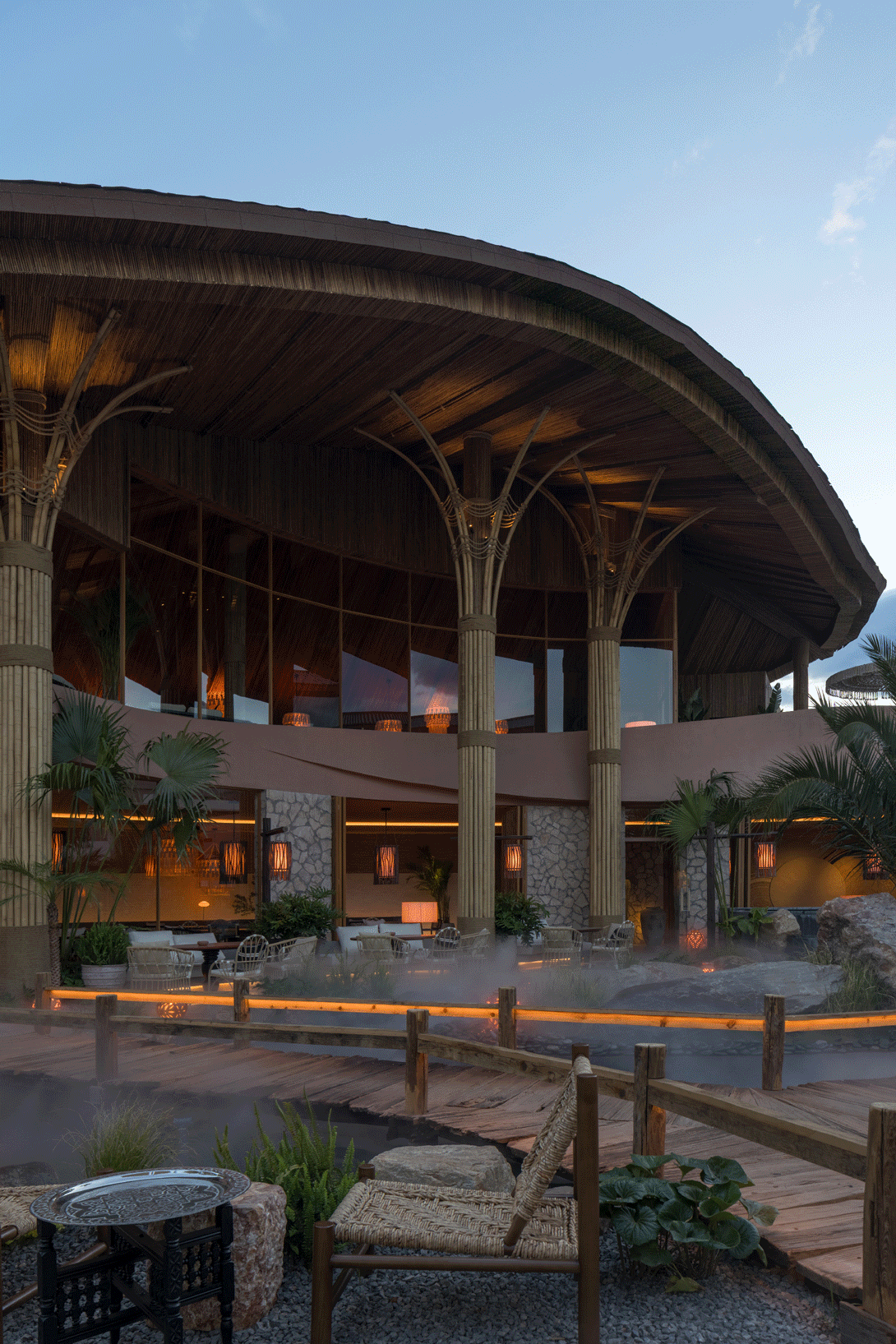
设计单位 FUNS方糖空间设计顾问
项目地点 云南丽江
项目时间 2025年6月
项目面积 2100平方米
本文文字由设计单位提供。
融于自然,独成一境
项目位于束河古镇的千年脉络中,远眺玉龙雪山群峰。
Nestled within the thousand-year-old tapestry of Shuhe Ancient Town, Lan Bistro · Yunnan gazes out toward the majestic peaks of Jade Dragon Snow Mountain.

设计以“消融边界”为内核,直面古镇商业的同质化困局——以现代语言重构空间,建起一座连接雪山、密林与人间烟火的隐秘绿洲。
With “dissolving boundaries” at its core, the project boldly confronts the homogenized commercial sprawl of the old town—reimagining space through a modern lens to create a hidden oasis that links snowcapped mountains, dense forests, and the vibrant pulse of daily life.
建筑·自然生长
设计打破了传统建筑的封闭感,以半开放式结构让空间如植物般自然生长。
In the design, we intentionally broke away from the traditional sense of enclosure, allowing the space to grow organically like a living plant through a semi-open structure.
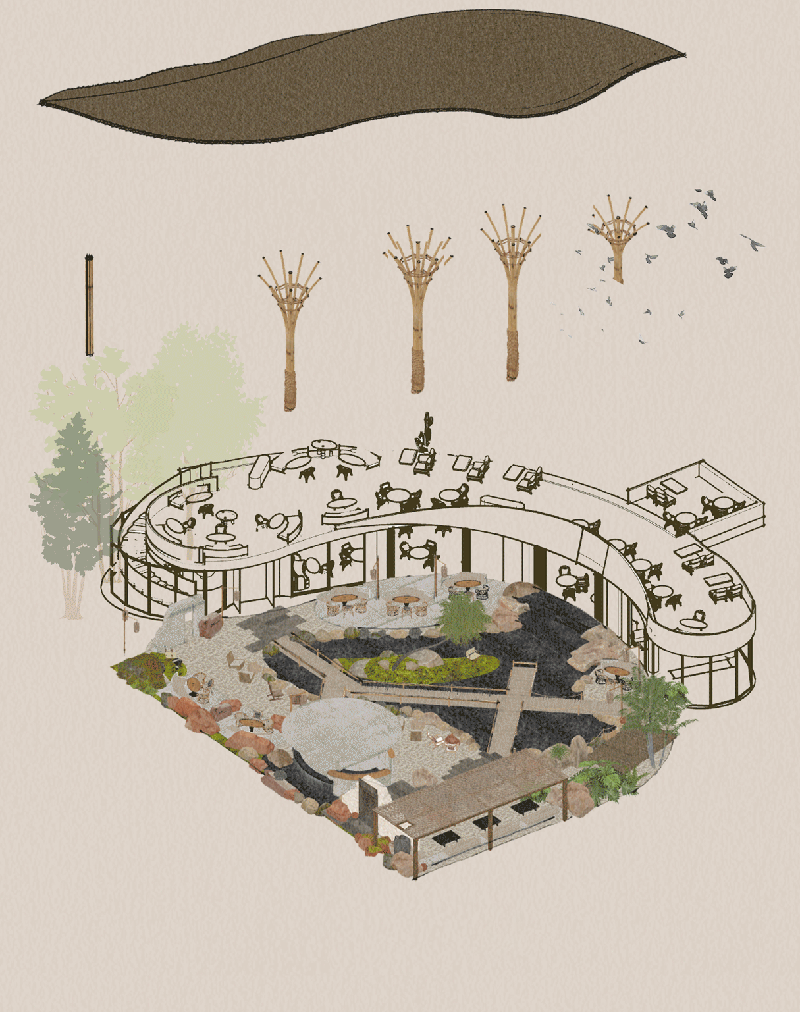
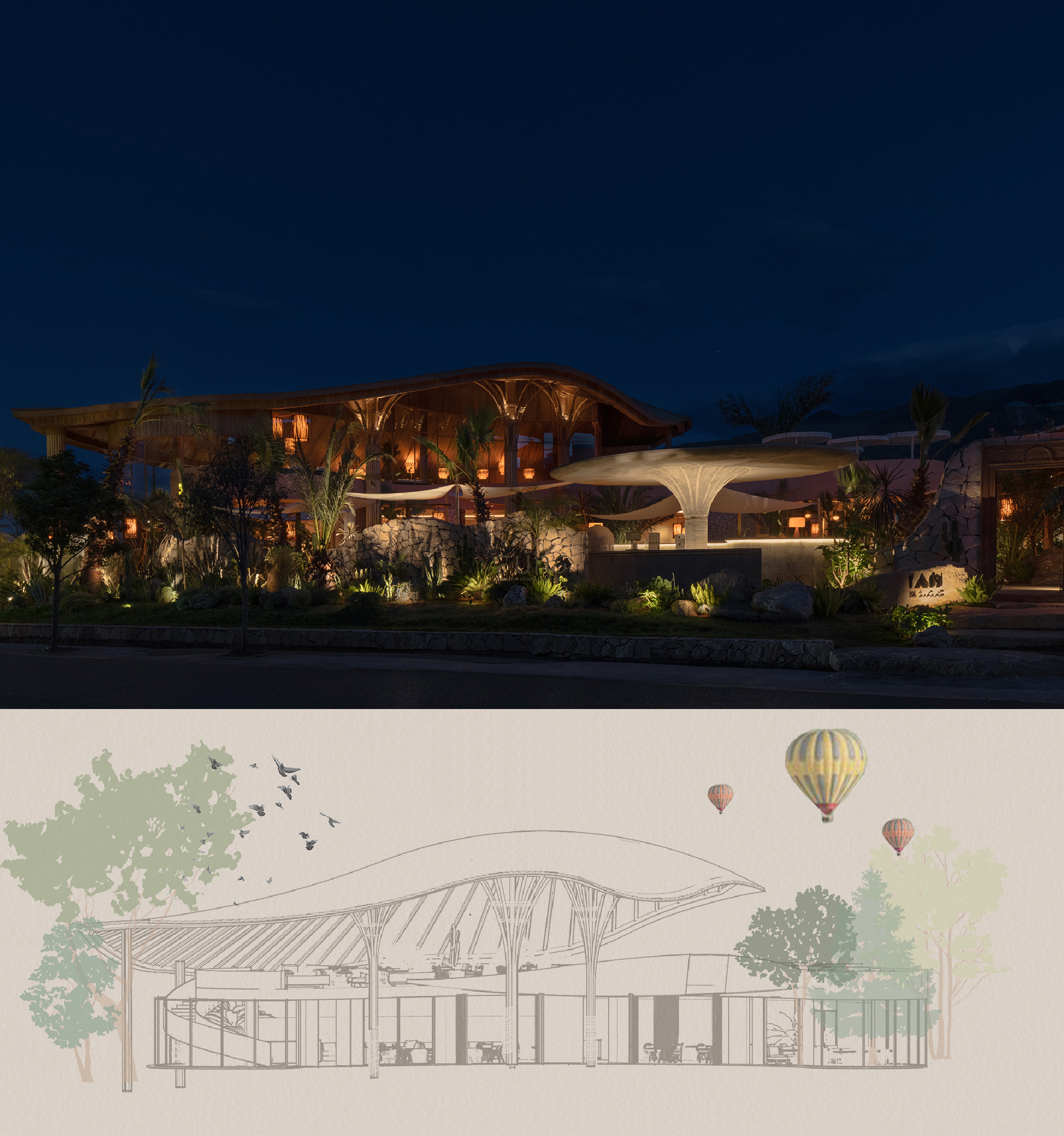
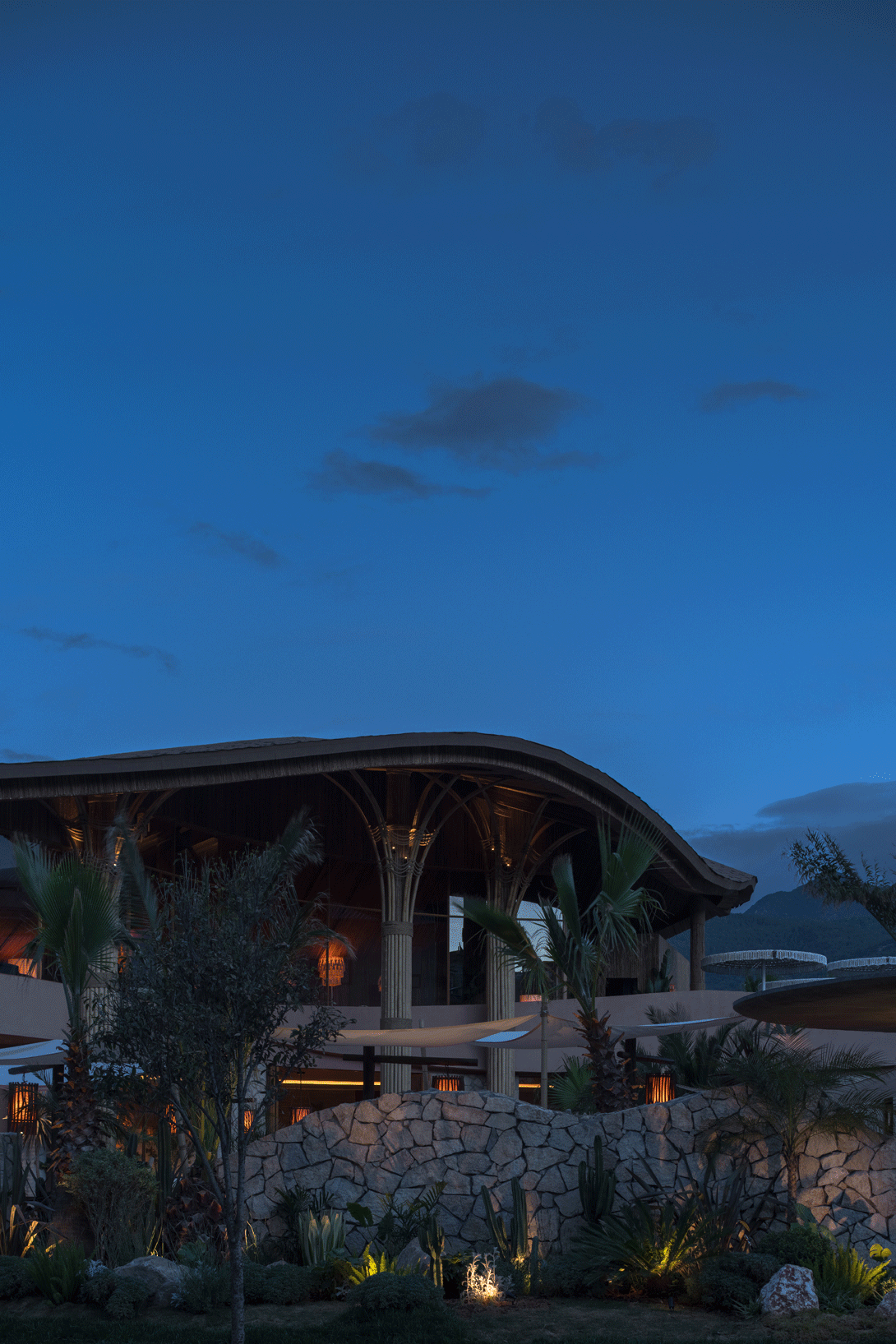
面对场地周边环境,设计用原生竹结构包裹花园,通过路径转折与植物掩映,构建遮蔽—过渡—豁然三重空间序列,使300米入场动线成为极具仪式感的心灵净化通道。
In response to the surrounding environment, we wrapped the garden in native bamboo nodes, using winding pathways and lush vegetation to construct a three-part spatial rhythm of shelter–transition–reveal. This 300-meter entrance journey becomes a ritual-like passage of psychological cleansing.
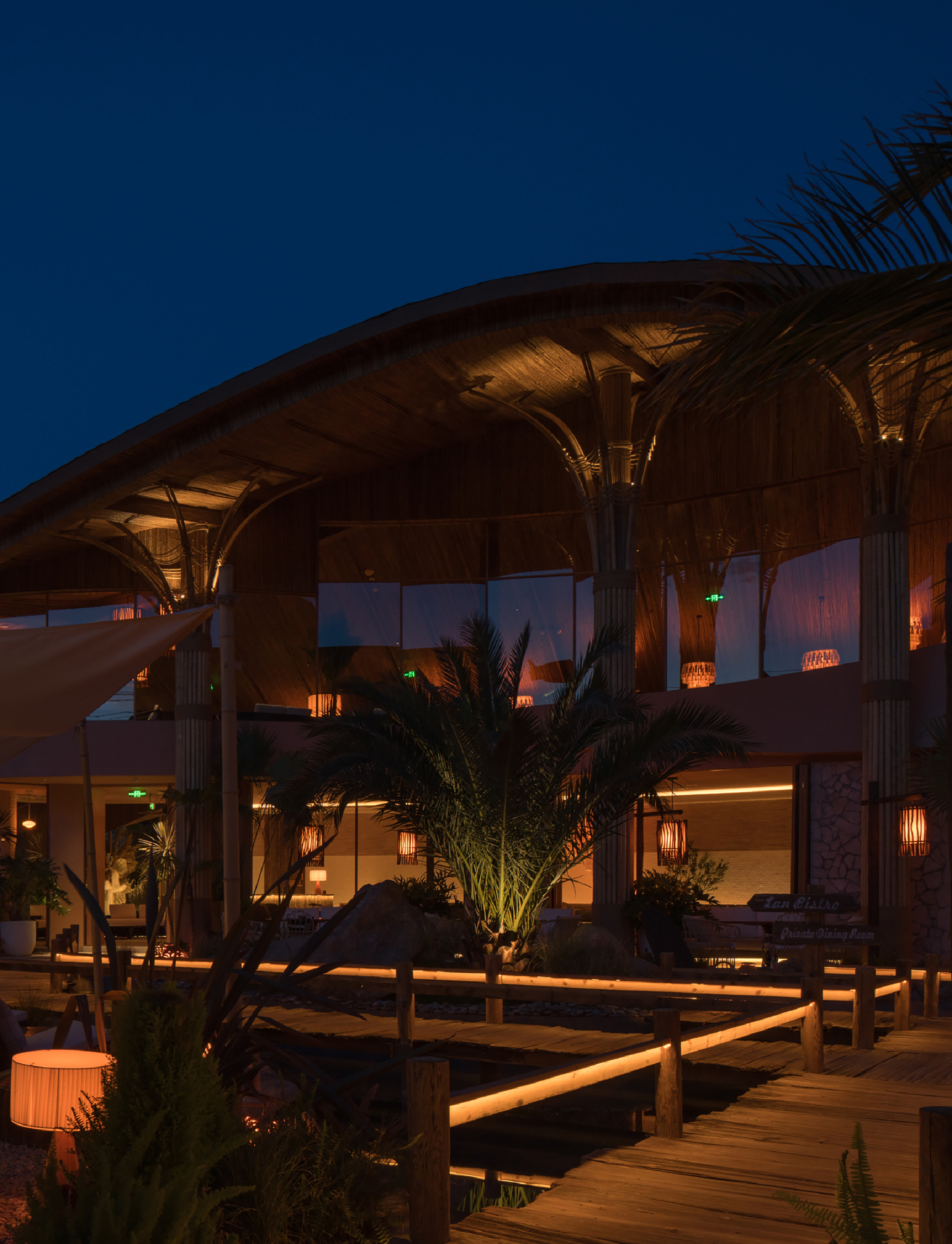
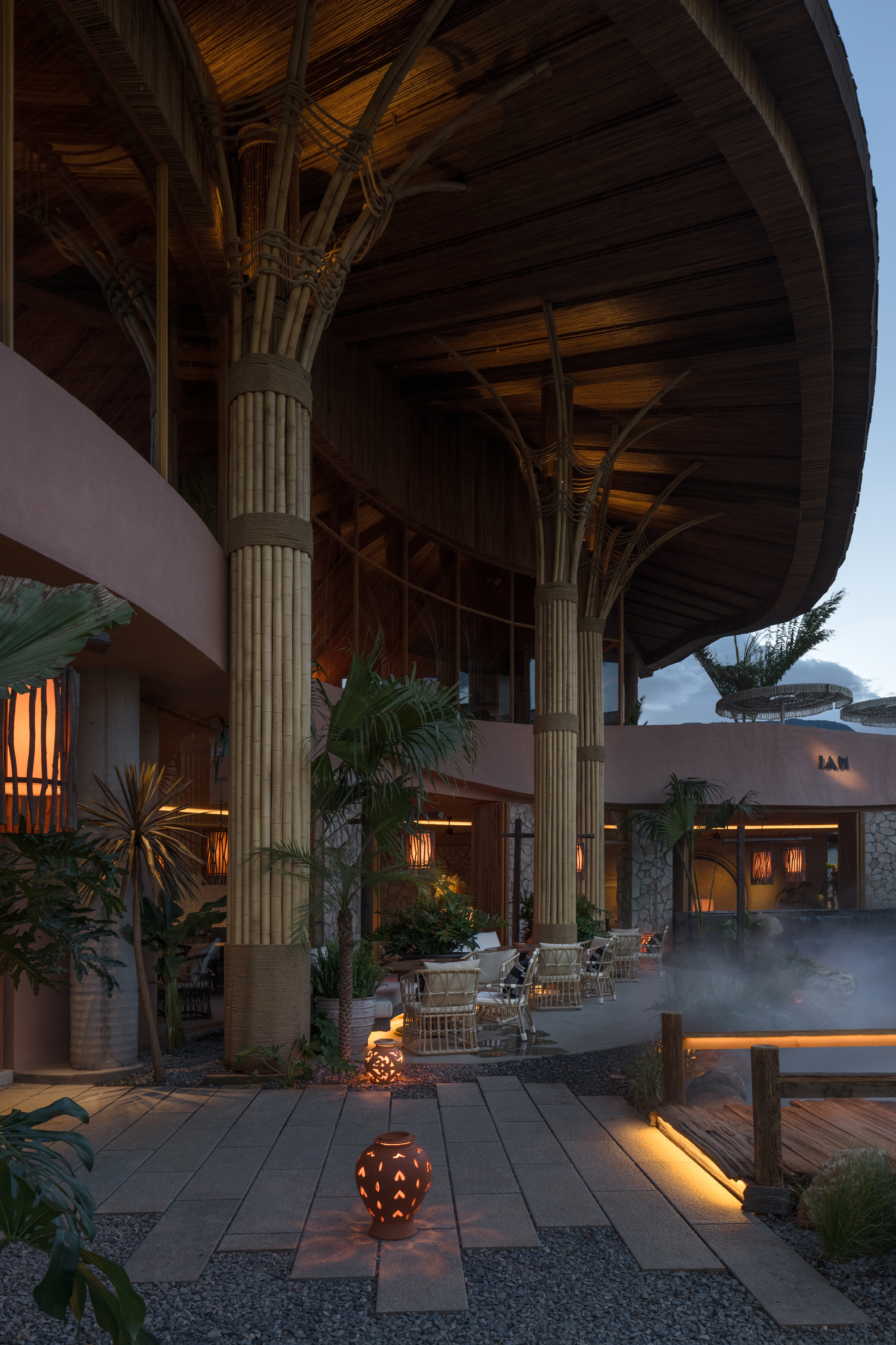
建筑刚劲的钢骨藏于竹编曲面之下,地面破土而出的竹丛穿透楼板,以柔韧姿态撑起二层的竹棚顶盖,仿佛建筑正从土地中自然拔节。
Beneath the woven bamboo curves lies a sturdy steel frame, hidden from view. Clusters of bamboo shoot up from the ground, piercing through the floor slabs with supple grace, holding aloft the second-floor bamboo canopy—as if the building itself were sprouting naturally from the earth.
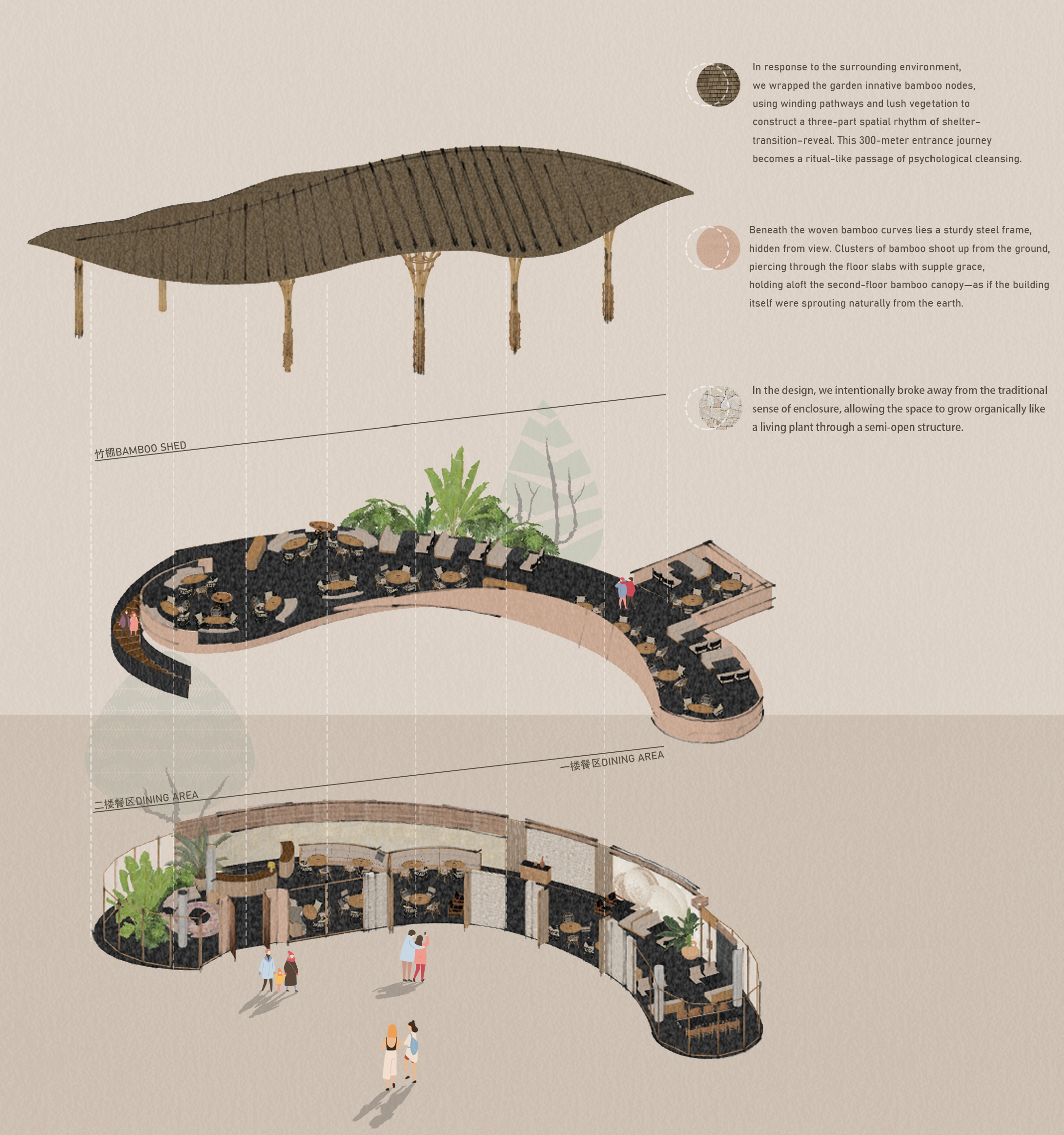
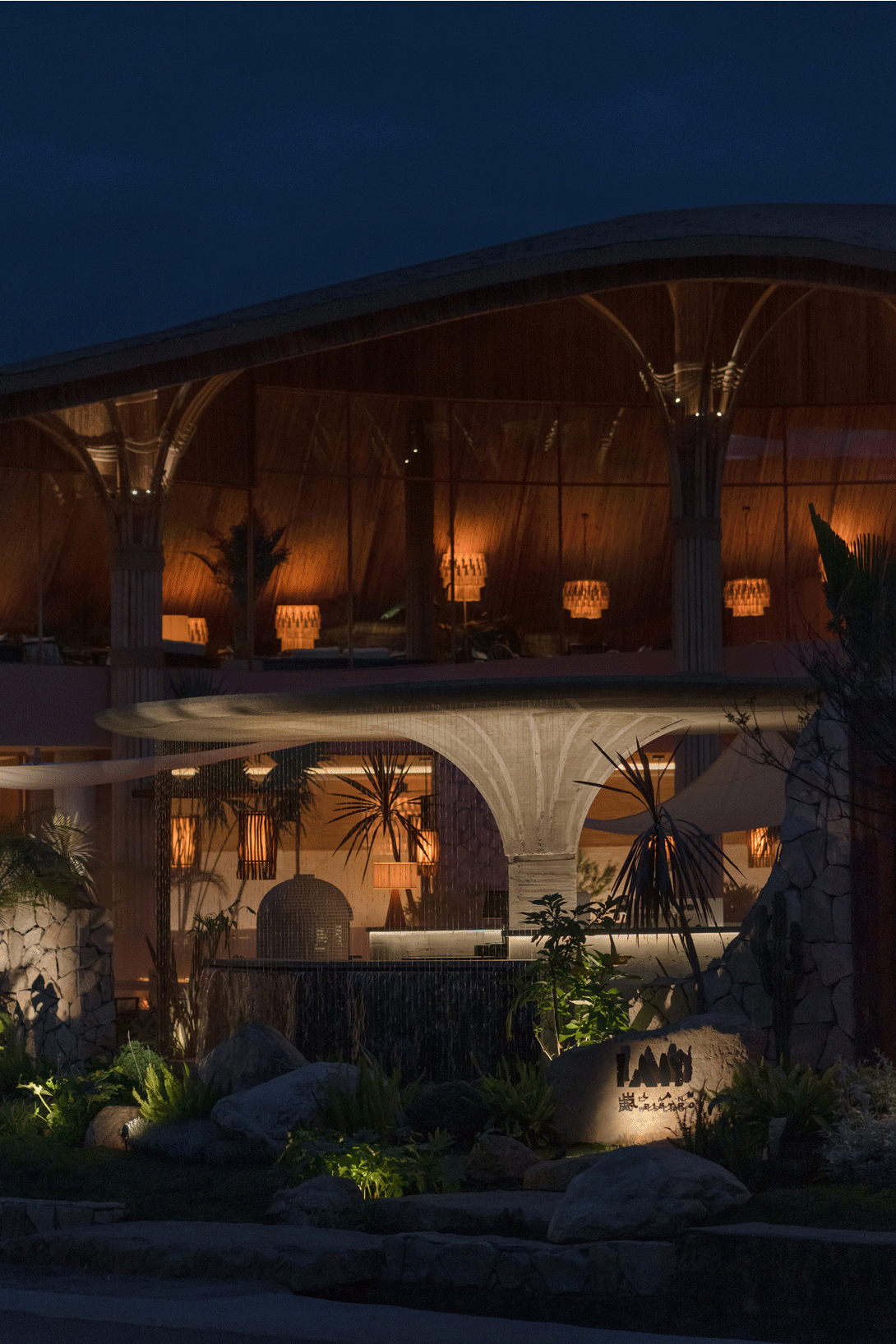
花园·内外之间
花园中心的水池,作为天然画布倒映着竹构穹顶与远处的雪山轮廓。
At the heart of the garden, a reflecting pool serves as a natural canvas—mirroring the bamboo dome above and the distant silhouette of the snowcapped mountains.
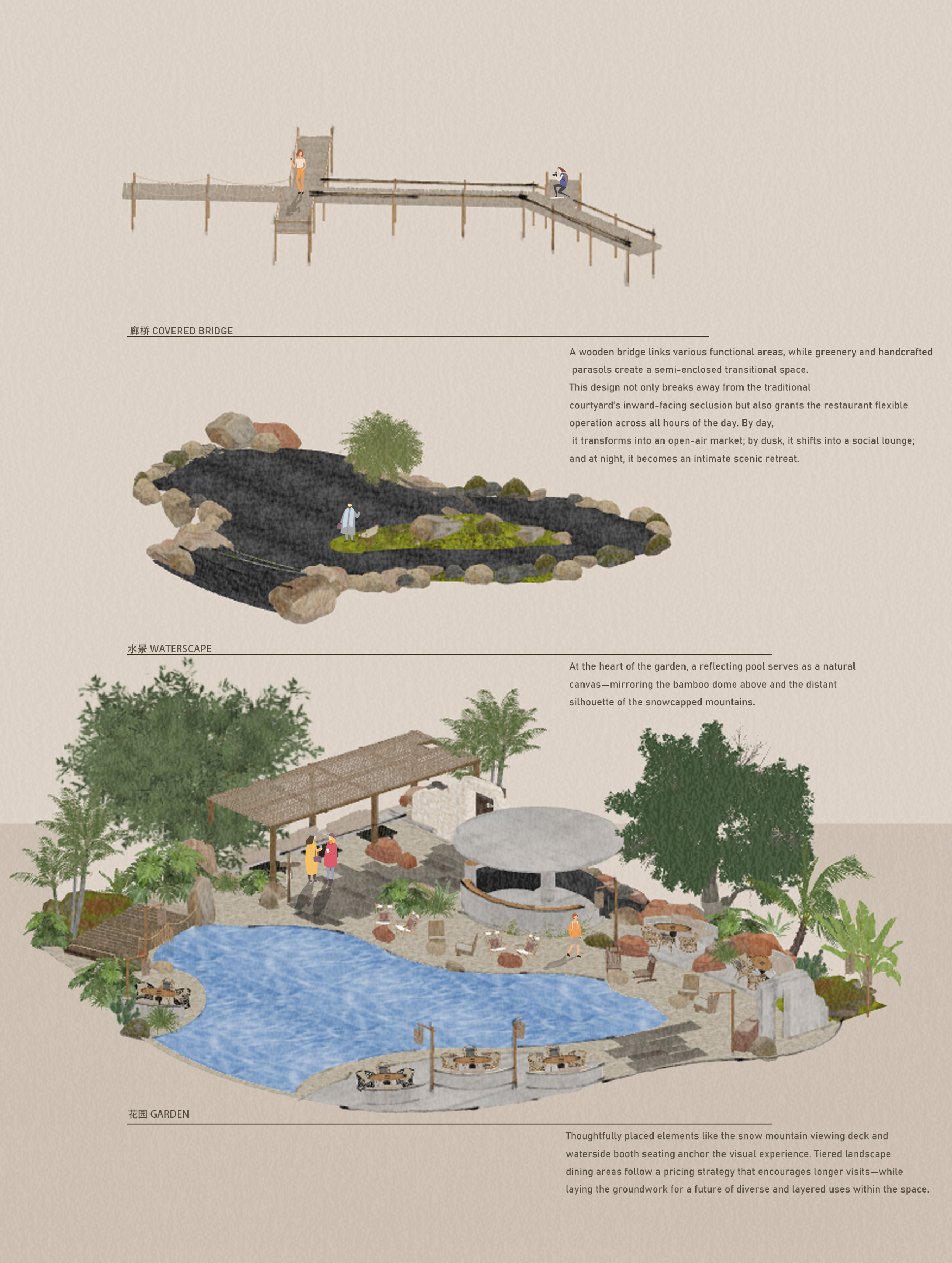
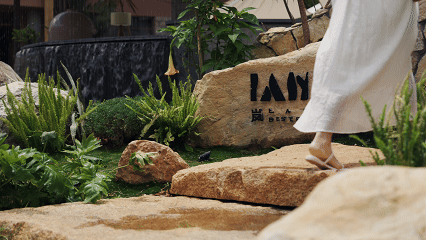
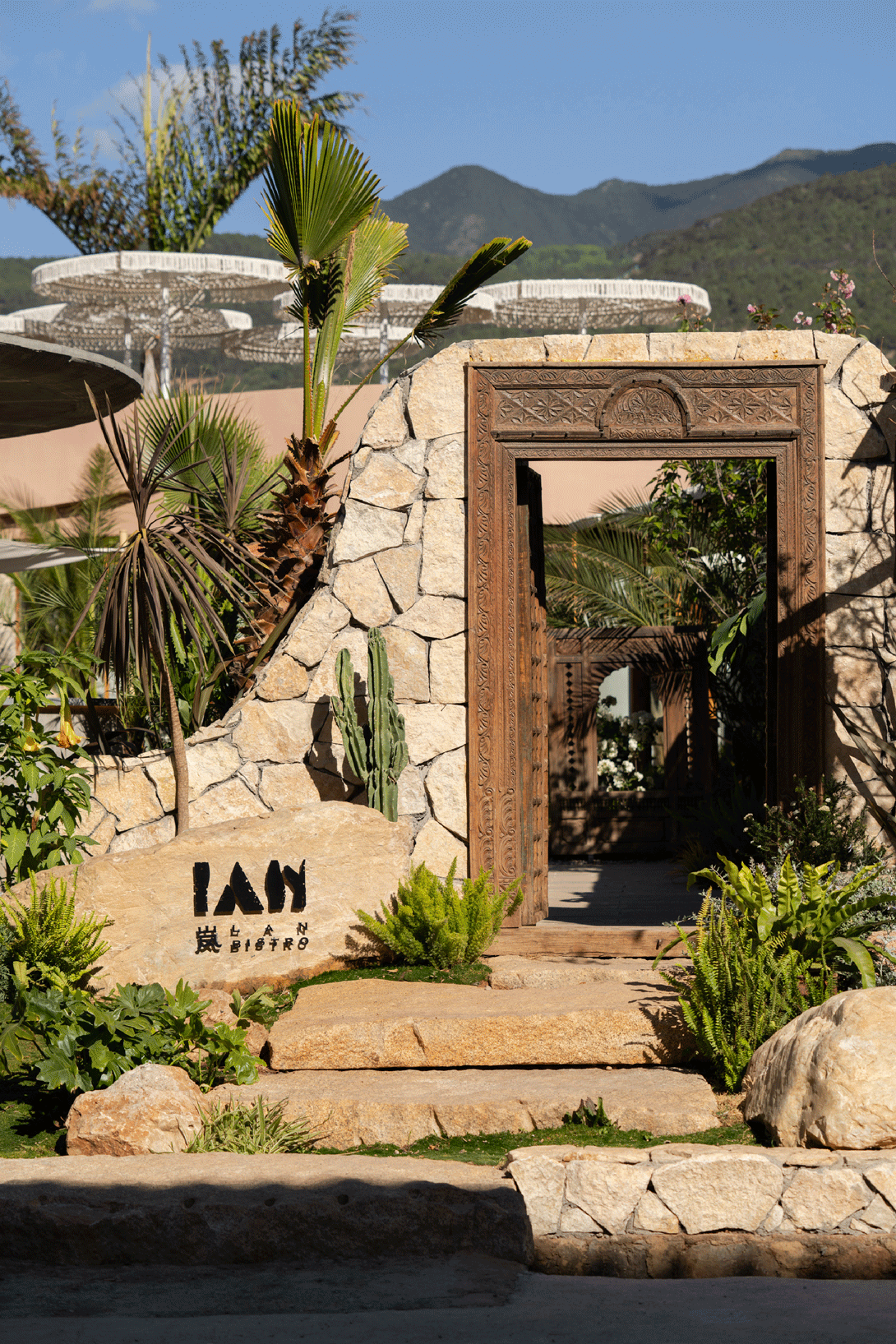
木桥串联起不同功能区域,绿植和手工遮阳伞共同形成半围合的灰空间。这种设置不仅突破了传统院落的内向封闭性,还赋予餐厅全时段运营模式的灵活性。白天是开放市集,傍晚时切换为社交模式,夜晚则变成私密观景空间。
A wooden bridge links various functional areas, while greenery and handcrafted parasols create a semi-enclosed transitional space. This design not only breaks away from the traditional courtyard's inward-facing seclusion but also grants the restaurant flexible operation across all hours of the day. By day, it transforms into an open-air market; by dusk, it shifts into a social lounge; and at night, it becomes an intimate scenic retreat.
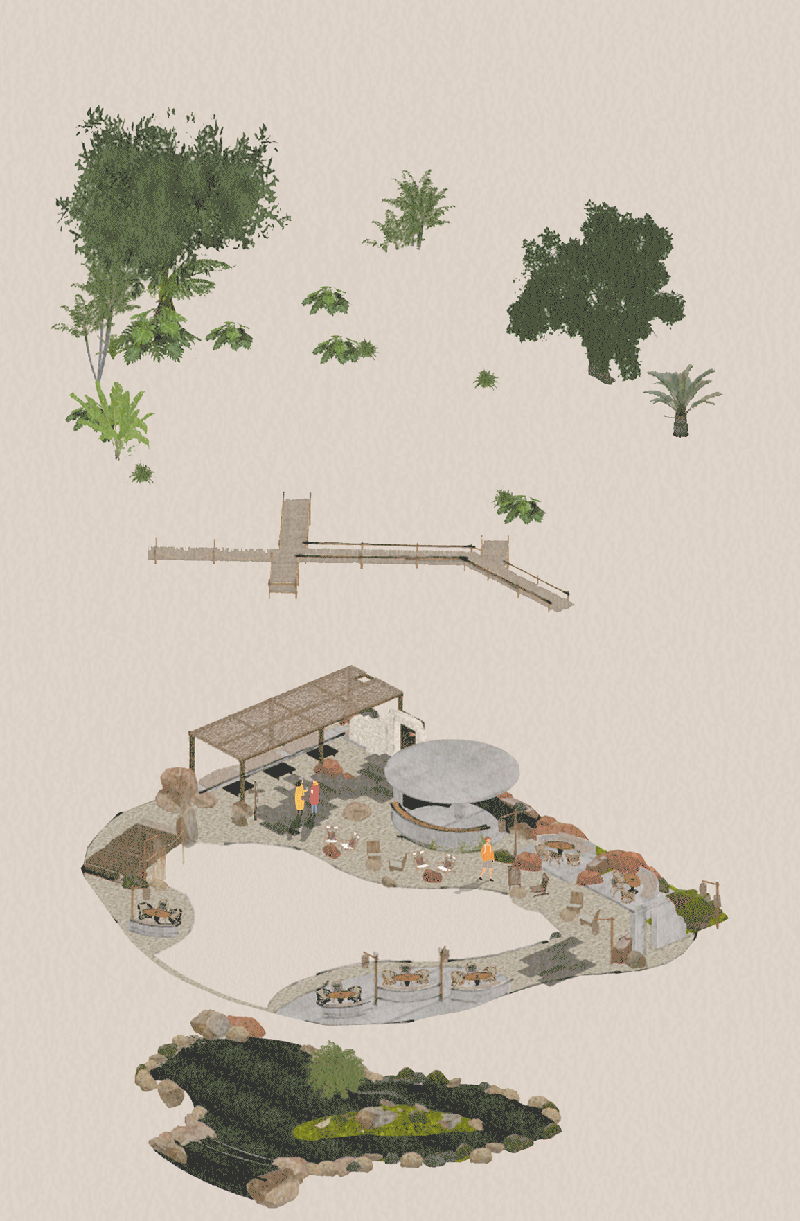
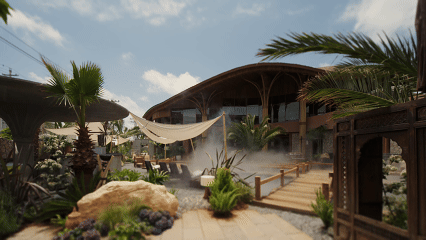
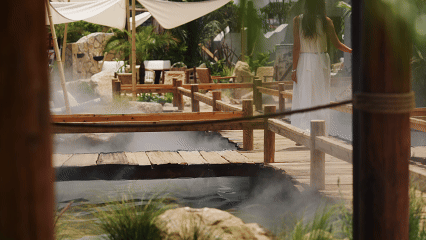
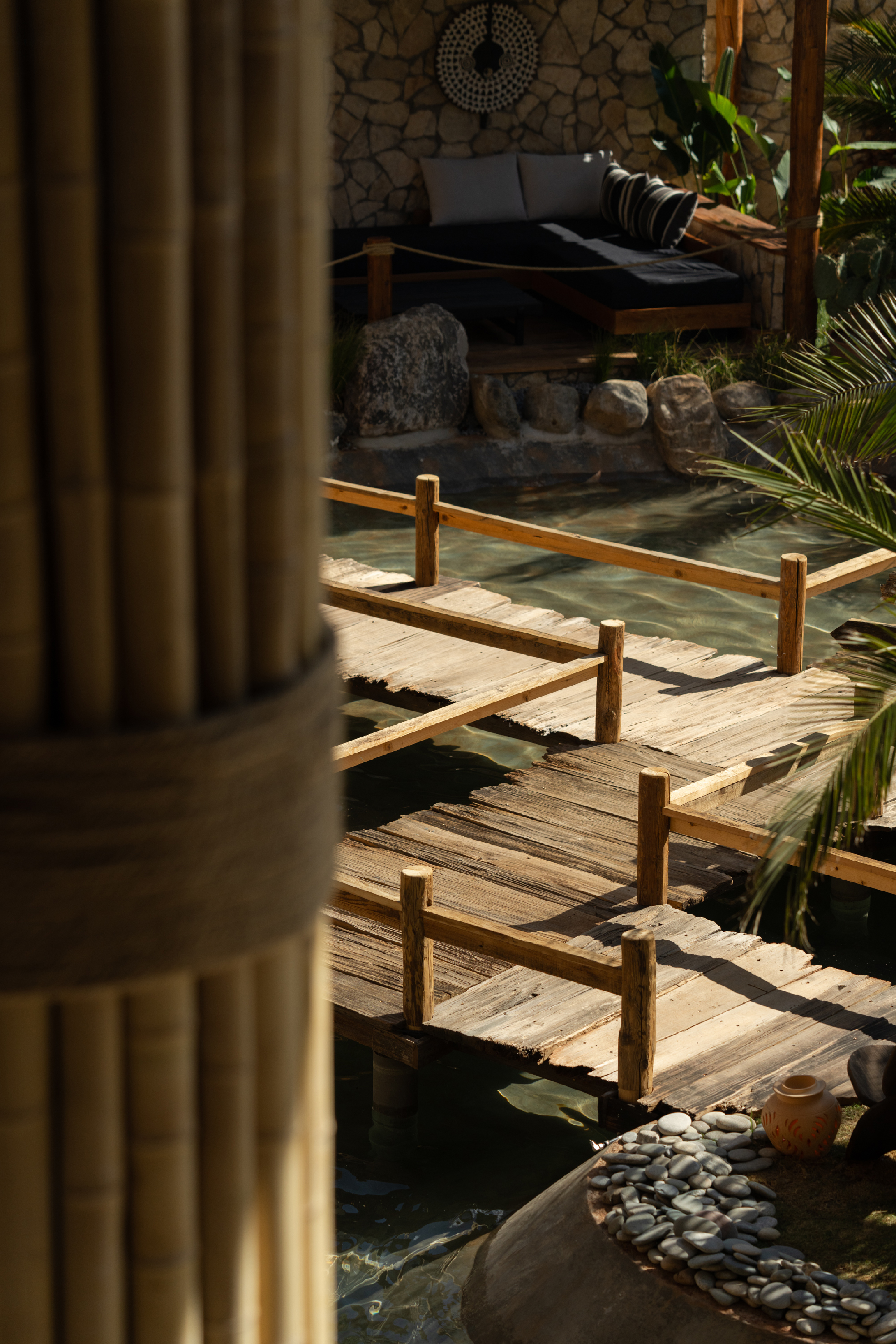
精心设计的雪山观景台和临水卡座提供了视觉锚点,阶梯式景观餐位定价策略延长了顾客停留时间,也为未来复合业态的发展提供了无限可能。
Thoughtfully placed elements like the snow mountain viewing deck and waterside booth seating anchor the visual experience. Tiered landscape dining areas follow a pricing strategy that encourages longer visits—while laying the groundwork for a future of diverse and layered uses within the space.
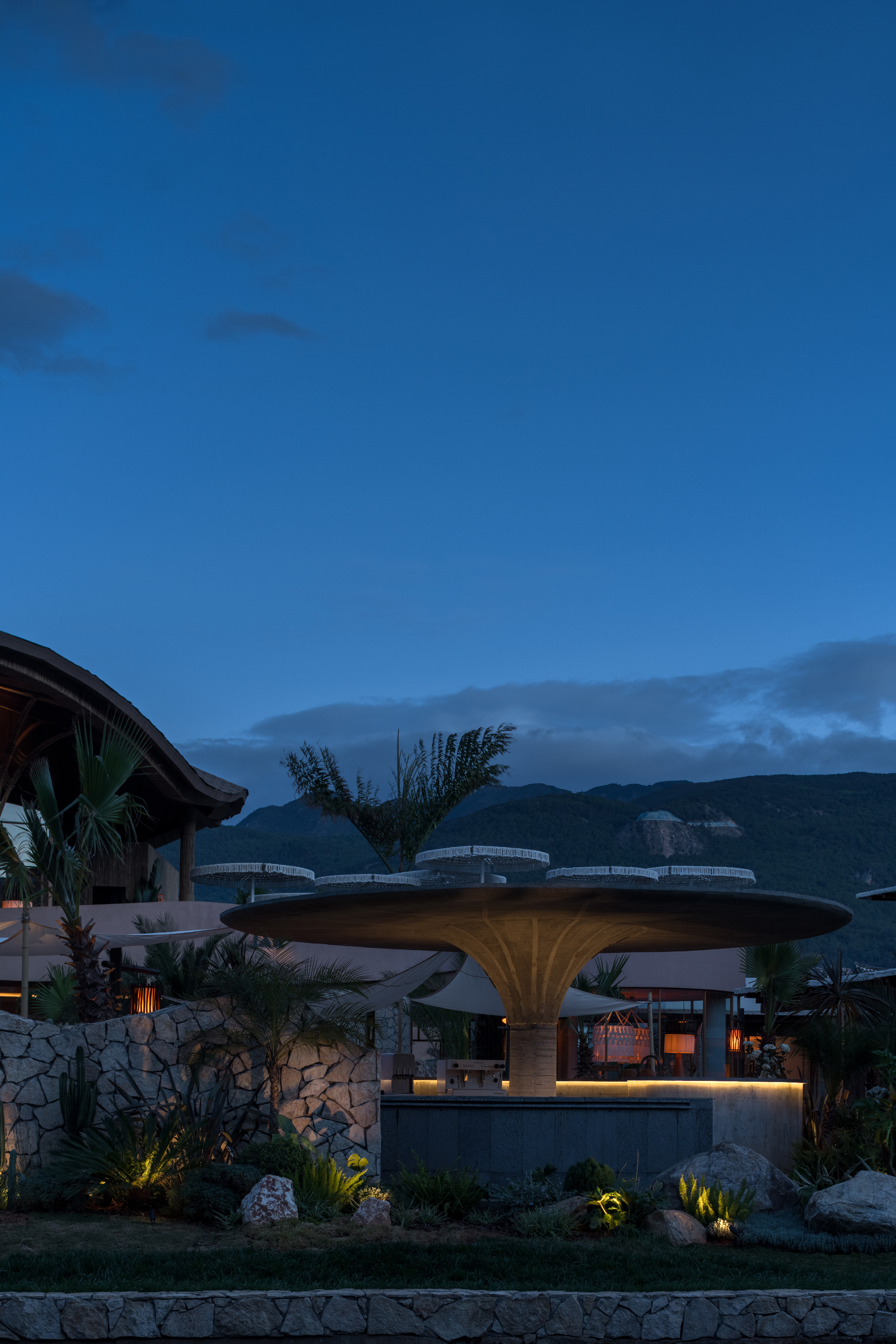
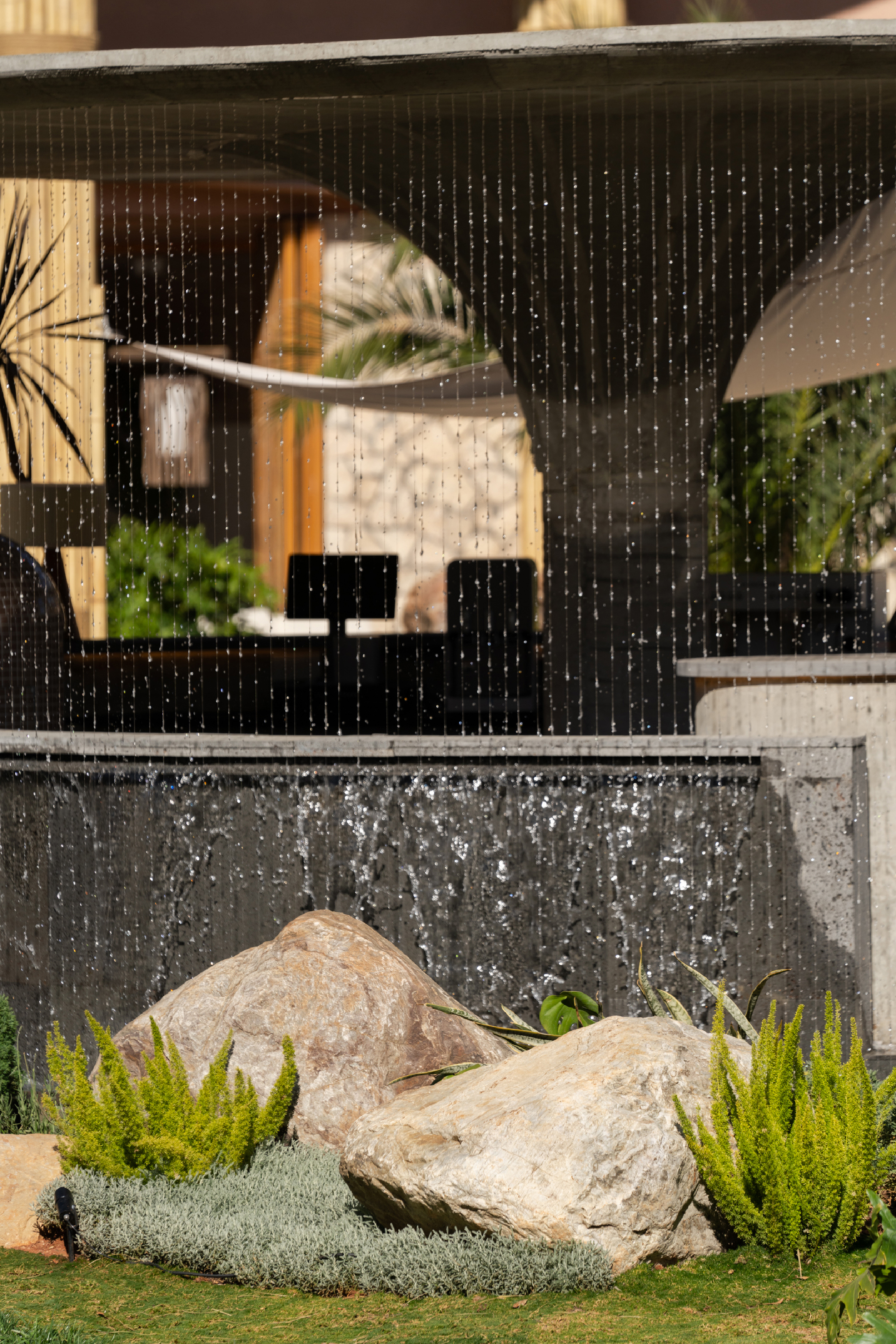
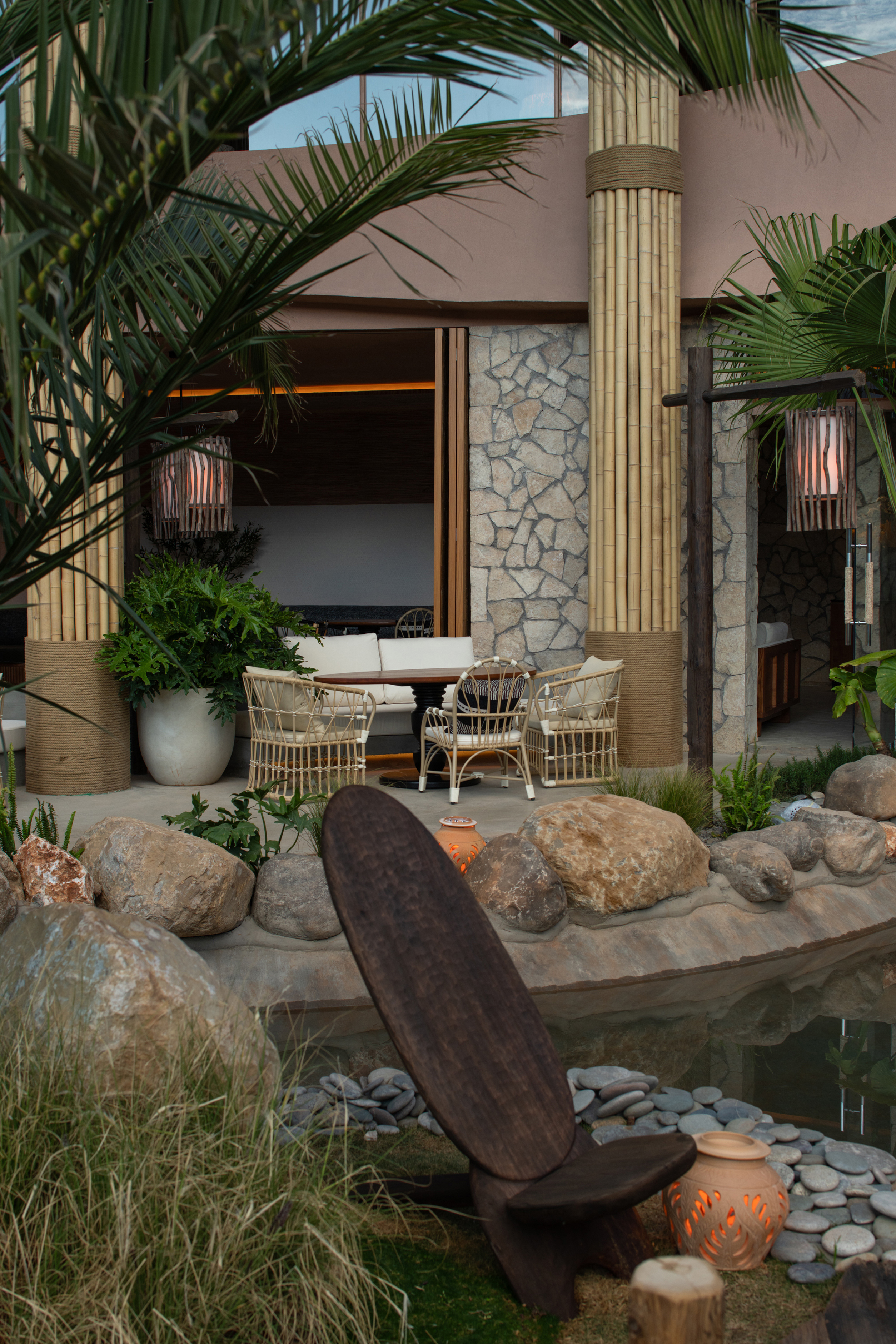
空间·返璞归真
材质的选择为空间增添了重要语法。粗粝的石墙与细腻的竹编吊顶形成鲜明对比,没有刻板的民族文化符号堆砌,而是运用材料记忆与空间叙事构建文化感知。
Material selection serves as the spatial grammar that articulates the atmosphere. Rough-hewn stone walls contrast vividly with the delicate bamboo-woven ceiling—not through clichéd displays of ethnic motifs, but by evoking cultural resonance through material memory and spatial storytelling.
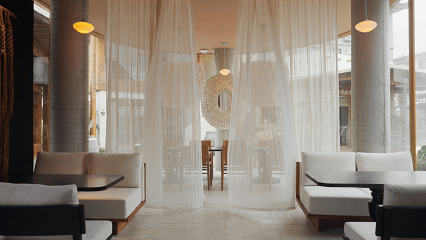
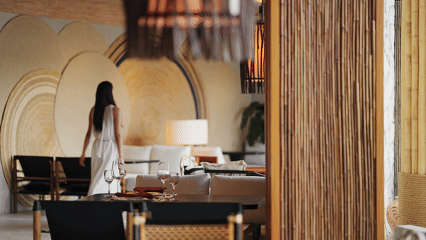
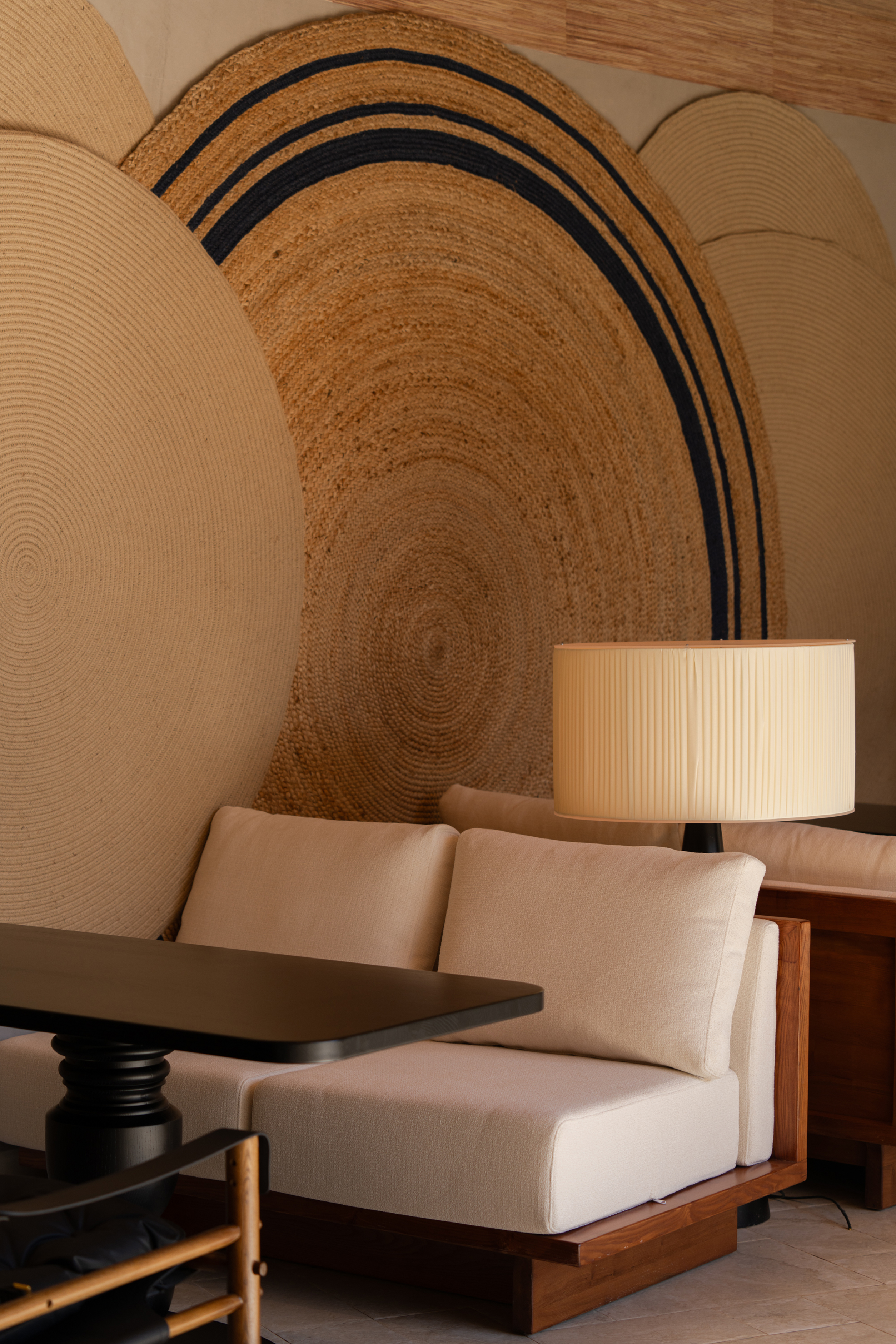
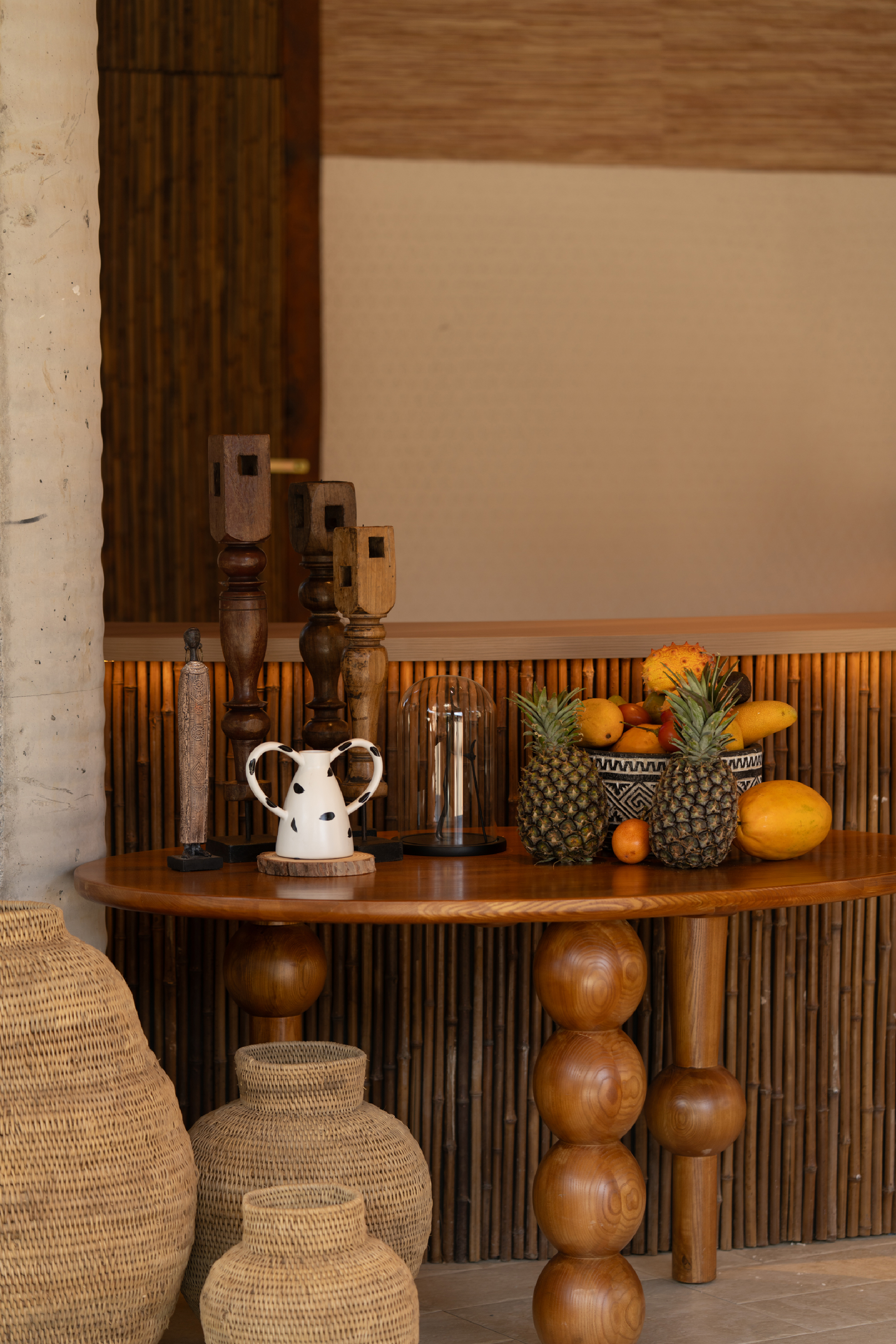
文化石、青石板、老木头与竹结构,无声传递着茶马古道的历史肌理。
Fieldstone, bluestone slabs, reclaimed timber, and bamboo structures silently echo the historical texture of the ancient Tea-Horse Road.
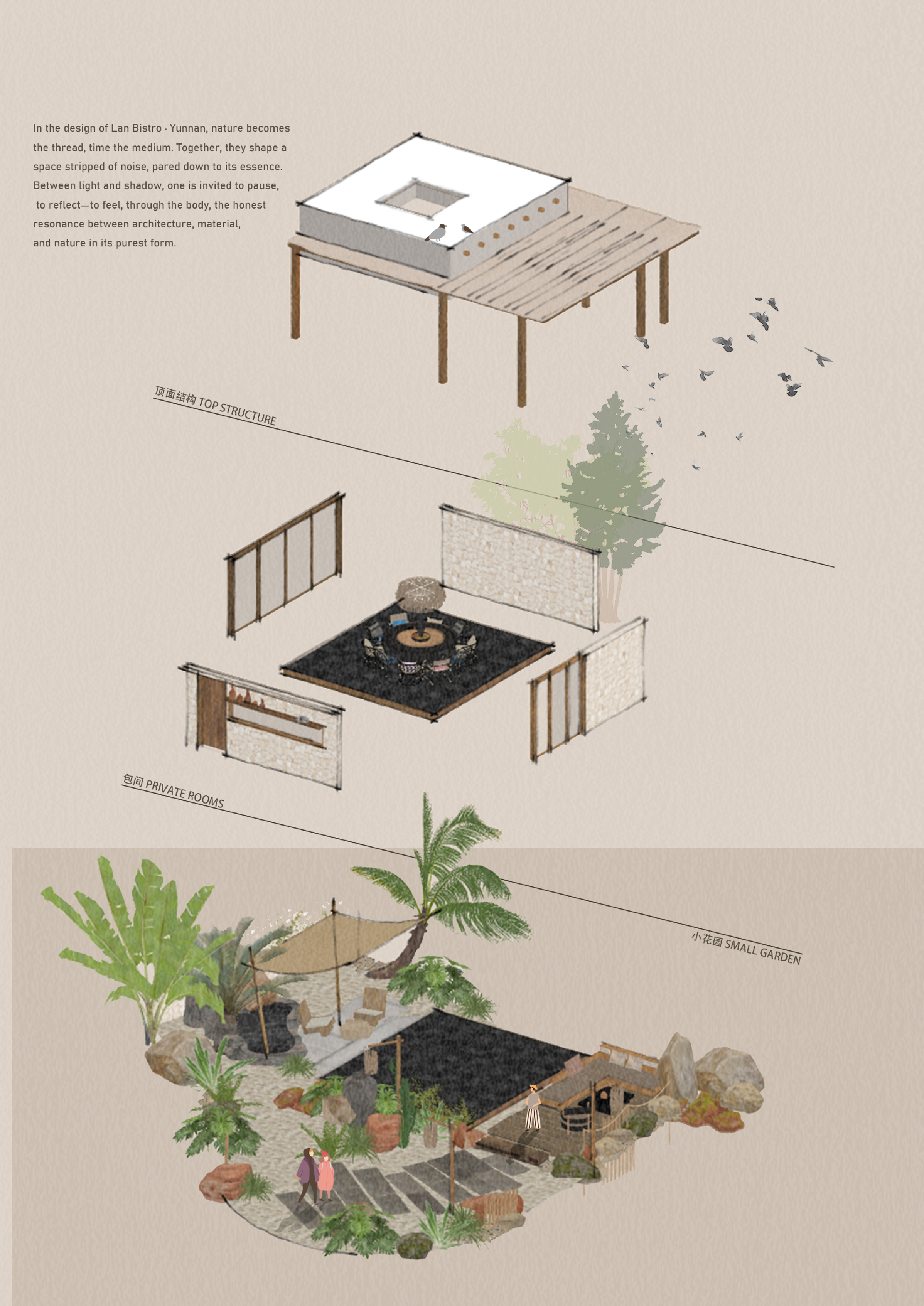
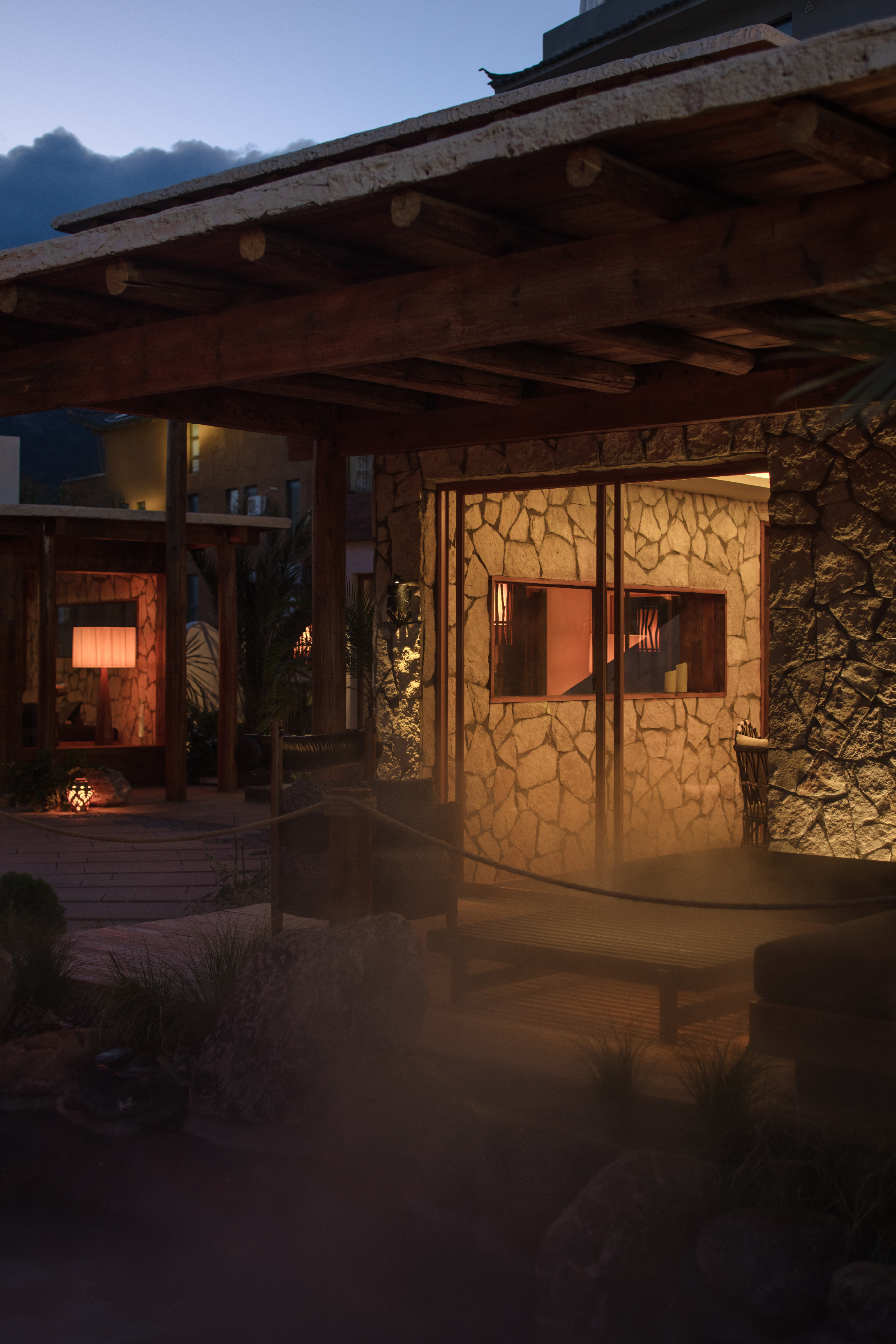
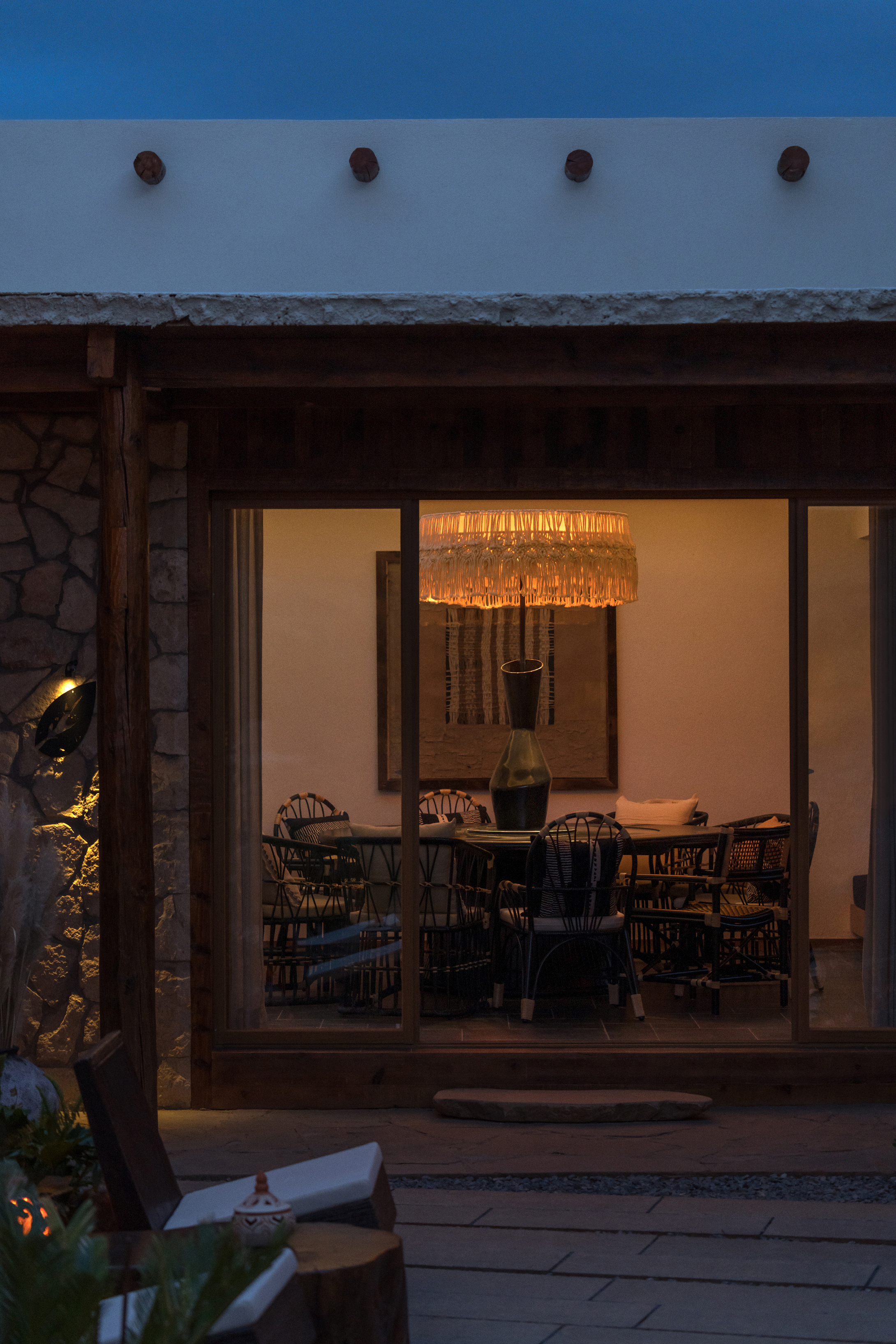
阳光透过竹编顶棚洒下,在石墙上形成斑驳光影。
Sunlight filters through the bamboo canopy, scattering shifting patterns across the stone walls.
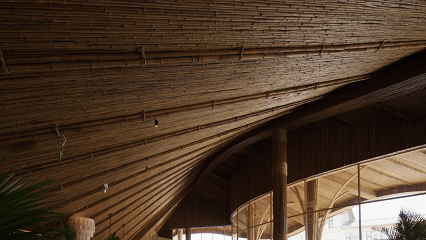
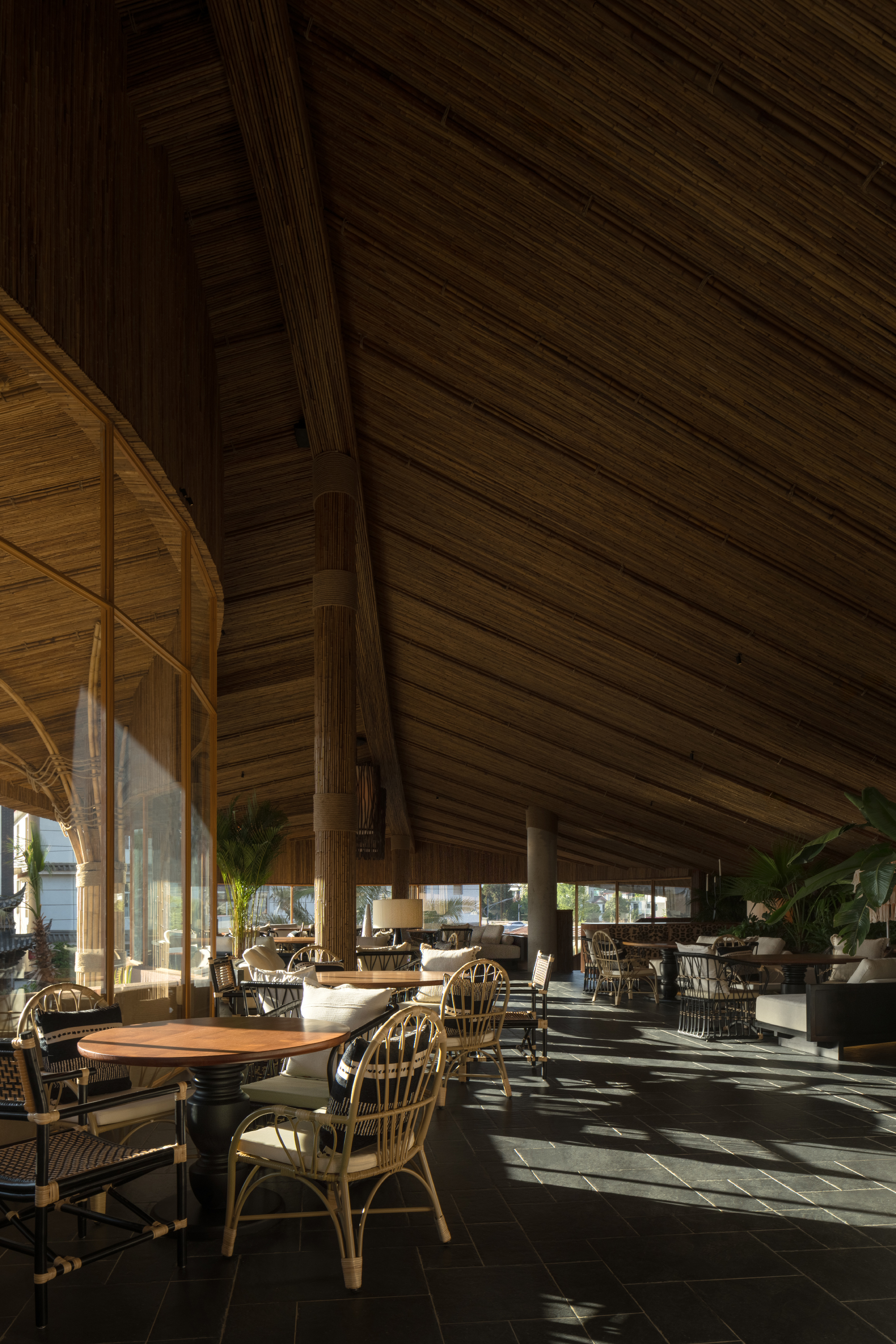
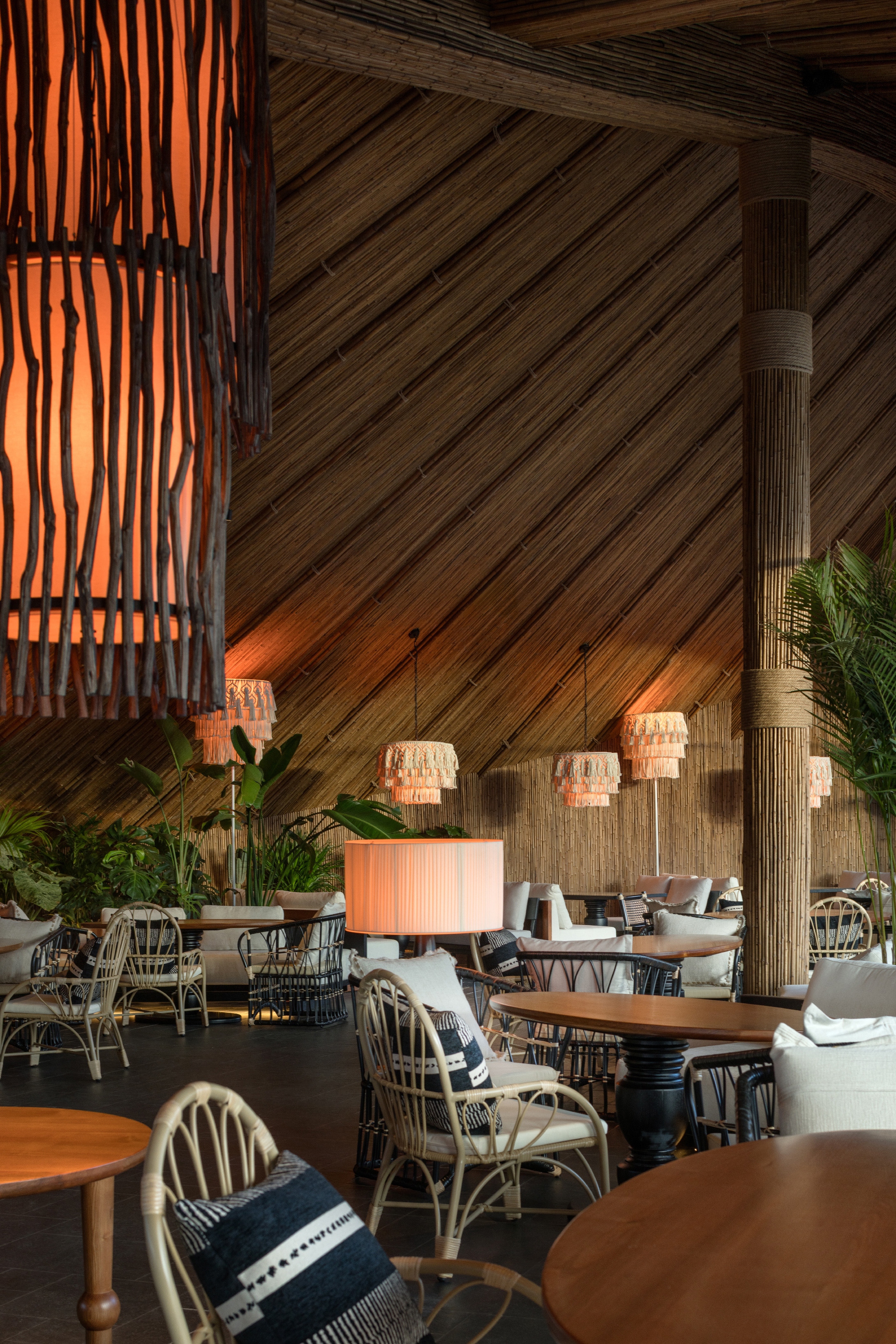
夜幕降临时,竹枝上的灯串随风轻晃,发出温暖黄光,倒映在如镜的池水中。铜制壁灯沿石墙分布,灯笼洒下的柔和光晕使整座建筑显得温暖明亮。
by nightfall, strings of lights sway gently in the breeze from bamboo branches, casting a warm golden glow that reflects in the still surface of the pond. Copper wall sconces line the stone façade, their soft lantern-like halos bathing the building in a warm, inviting radiance.
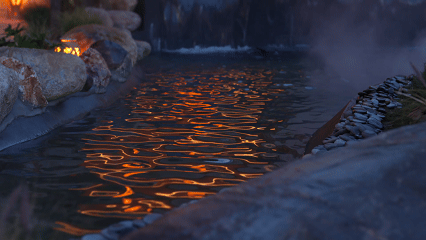
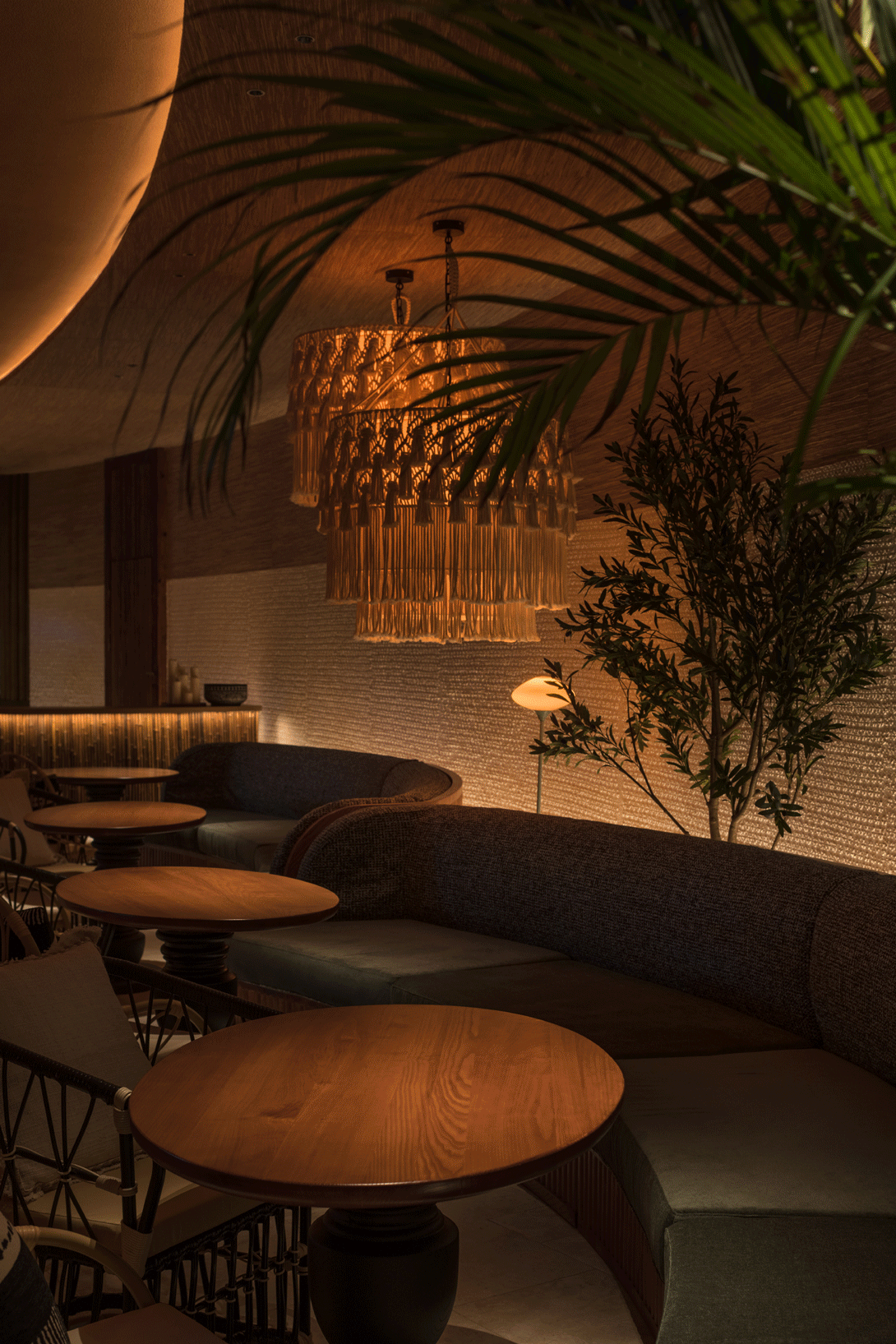
结语
设计以自然为脉络,以时间为媒介,营造出一个剥离喧嚣、回归本质的存在。在光影流转之间,让人得以暂停、沉淀,用身体感受建筑、材质和自然之间真实共振的纯粹状态。
In the design of Lan Bistro · Yunnan, nature becomes the thread, time the medium. Together, they shape a space stripped of noise, pared down to its essence. Between light and shadow, one is invited to pause, to reflect—to feel, through the body, the honest resonance between architecture, material, and nature in its purest form.
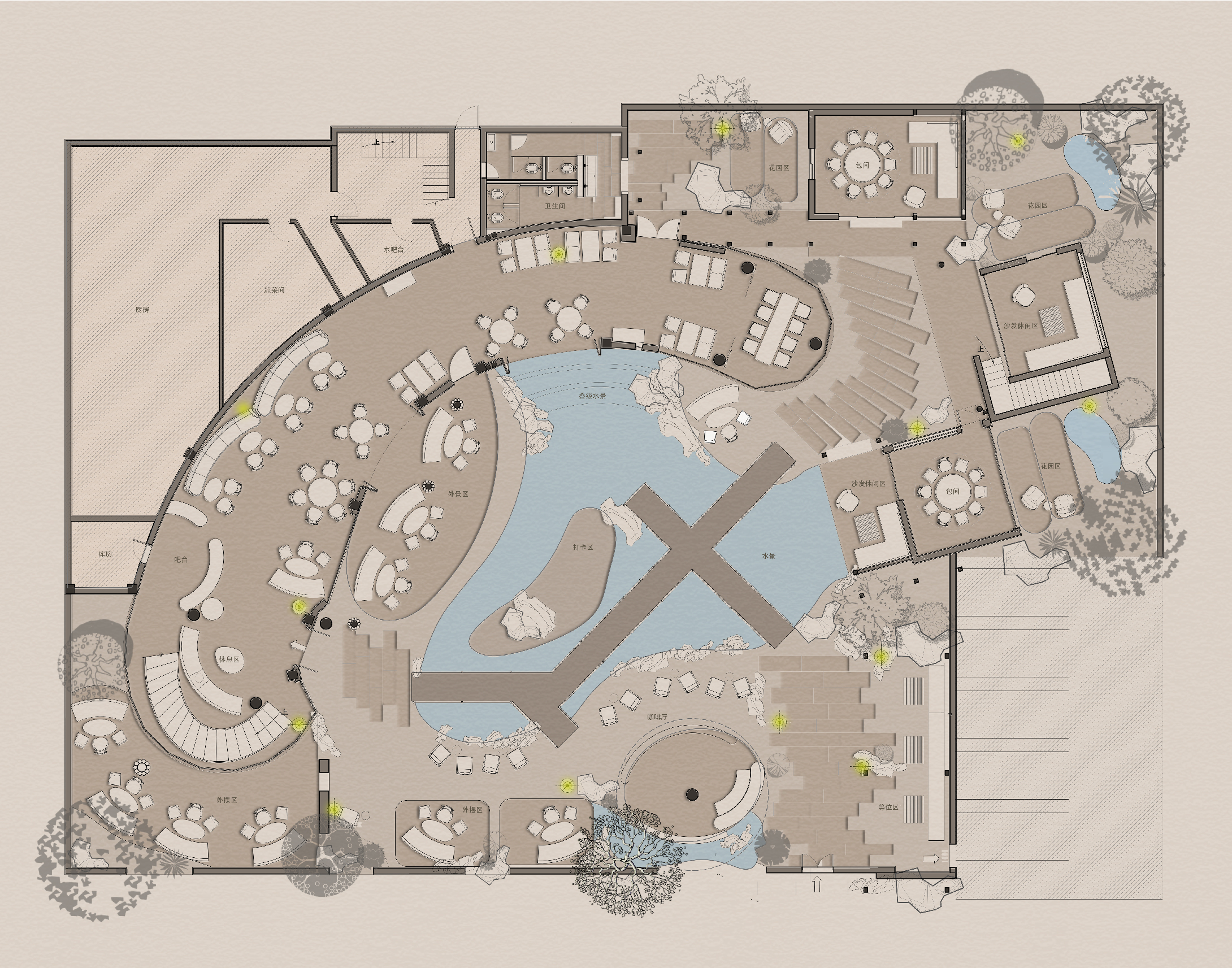
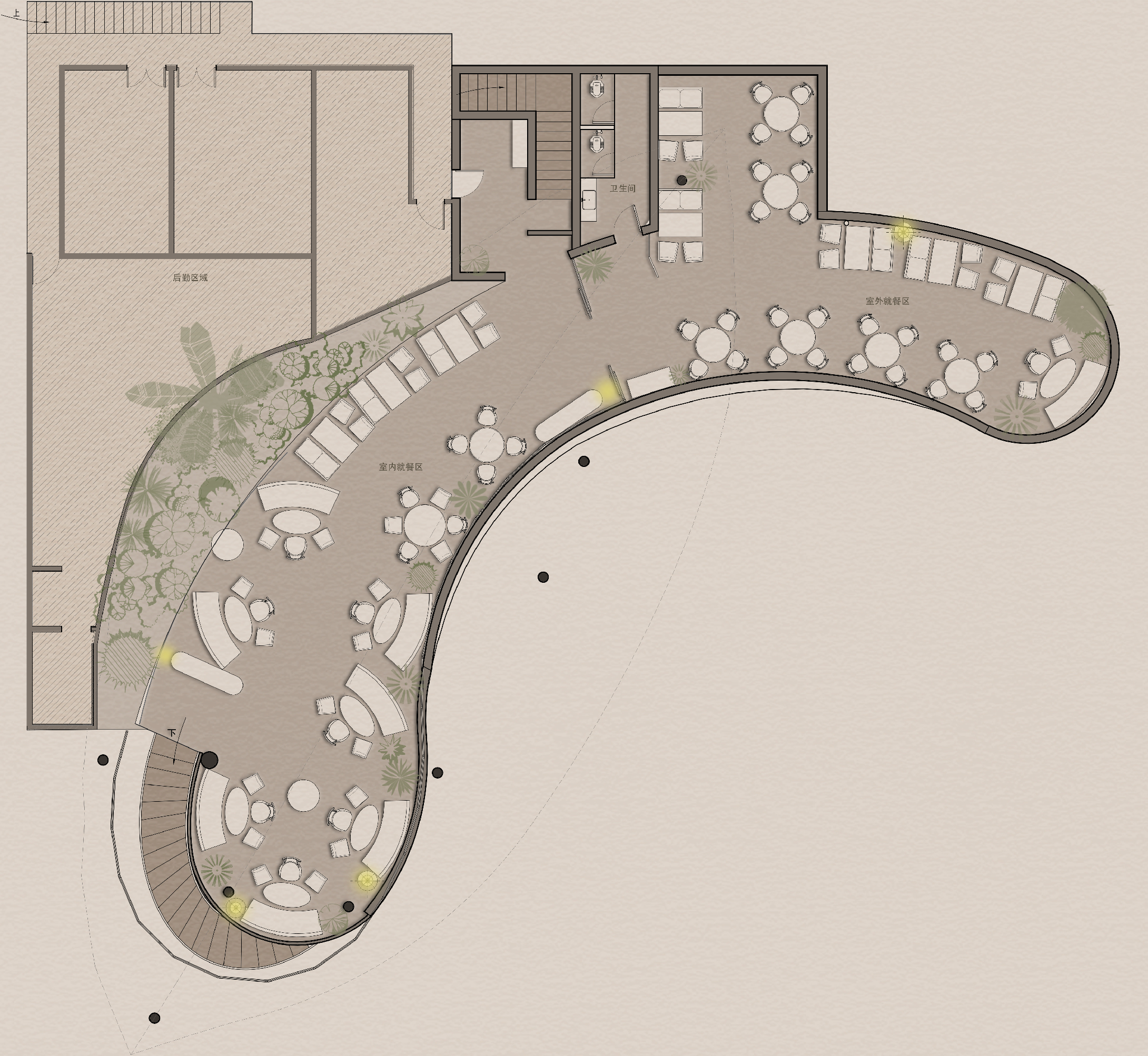
完整项目信息
项目名称:Lan岚·云南bistro餐厅
项目地点:云南丽江束河古镇
项目面积:2100平方米
项目时间:2025年6月
设计单位:FUNS方糖空间设计顾问
设计总监:罗斌
团队成员:周曾妮、张洪铭、牟沛
照明设计:OWAY欧未照明
项目摄影:形在摄影贺川
版权声明:本文由FUNS方糖空间设计顾问授权发布。欢迎转发,禁止以有方编辑版本转载。
投稿邮箱:media@archiposition.com
上一篇:新浪智慧网谷产业园区|SEA东南设计
下一篇:徐州李可染艺术中心:山水入筑的艺术展陈空间 / 清华院