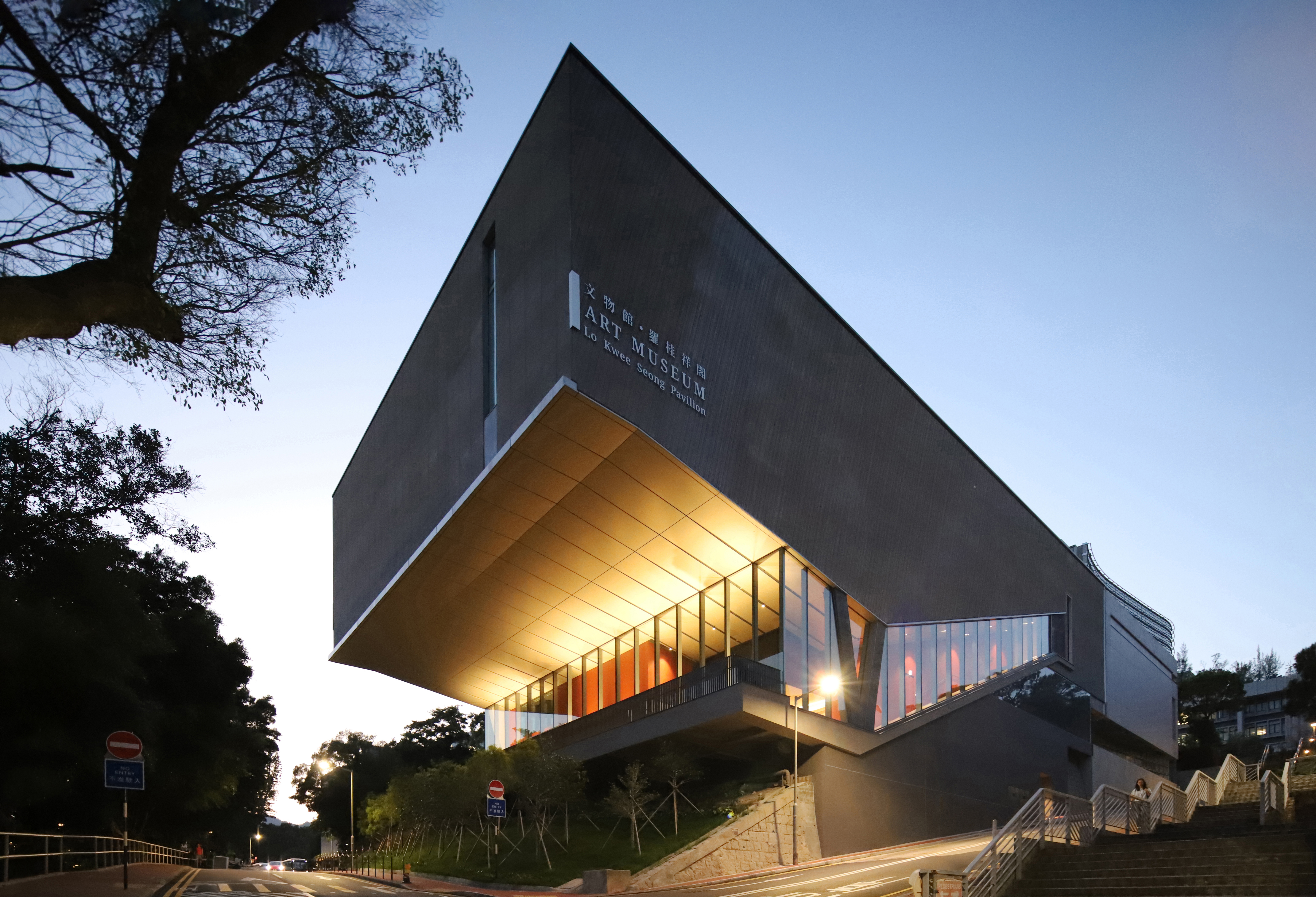
项目名称 香港中文大学文物馆新翼 ( 香港中文大学文物馆 – 罗桂祥阁 )
设计单位 严迅奇建筑师事务所(Rocco Design Architects)
项目地点 中国香港
完成年份 2025
总建筑面积 约6,000平方米
本文文字由设计单位提供。
香港中文大学的文物馆新翼大楼设计以“起承立新”点题,寓意借新馆的形象传递“博物馆新翼的角色是能够弘扬华夏文化,承传中大广博学问,并作育栋梁”的信息。故此,新馆之形态欲呈现岭南触峰之势,由自百万大道到旧文物馆东翼,再到新翼横空而出,凌驾于山体之上,并融入校园自然环境和地形地貌。
Hong Kong – Connecting the existing CUHK Art Museum, the new proposed Art Museum New Annex took ‘Upon Heritage Stems New Marvels” as its role and seek to convey this message to the students and the public of its mission to continue the heritage of the University, enhance their exposure to Chinese art and nurture their interests in Chinese culture. The Form of the building echoes to this message, transforming itself from the existing building to the new annex and establish a gesture of a rock sitting on the mountain hanging across the sky.
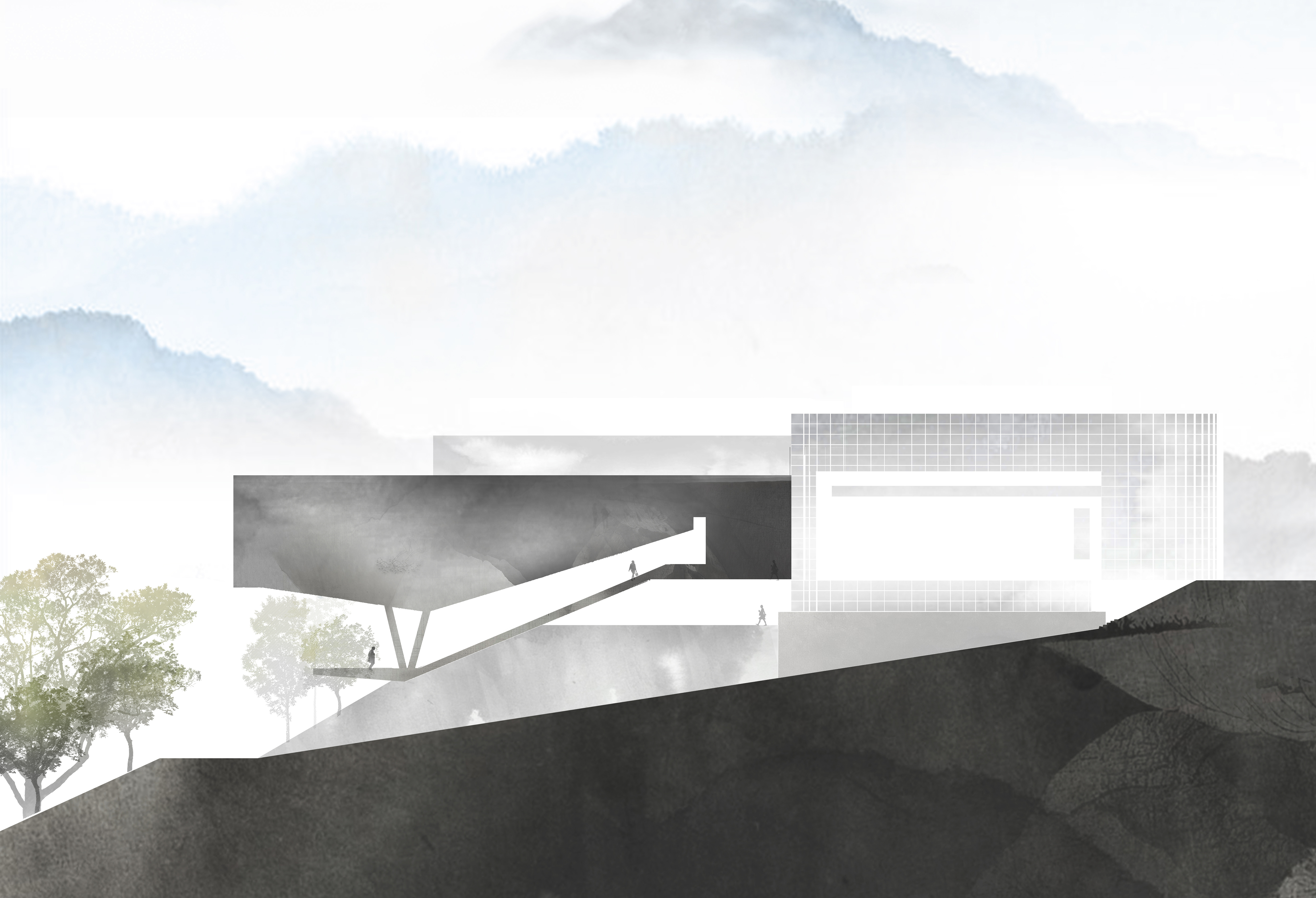

文物馆新翼同时希望能够与校园自然环境和地貌进行对话。在受到中大文物馆水墨画藏品中张大千的《山水四屏》和戴进的《仿马远踏歌图》的启发后,希望建筑物可以筑构出“石下留荫”的意境。故此文物馆新翼悬空而起,保留现有山坡,使建筑物下方的林荫得以保留,不被打断。
The new Art Museum Annex also establishes a conversation to the existing environment. Inspired by the Chinese drawing ‘Shanshui in Four Screens’ by Chang Dai-chien and ‘Echoing with Distant Horses’ by Dai Jin, the main exhibition space is elevated over 12m from the existing slope. Trees could be preserved and integrated into the existing topography to present an artistic atmosphere of ‘tree shades under the rock’.
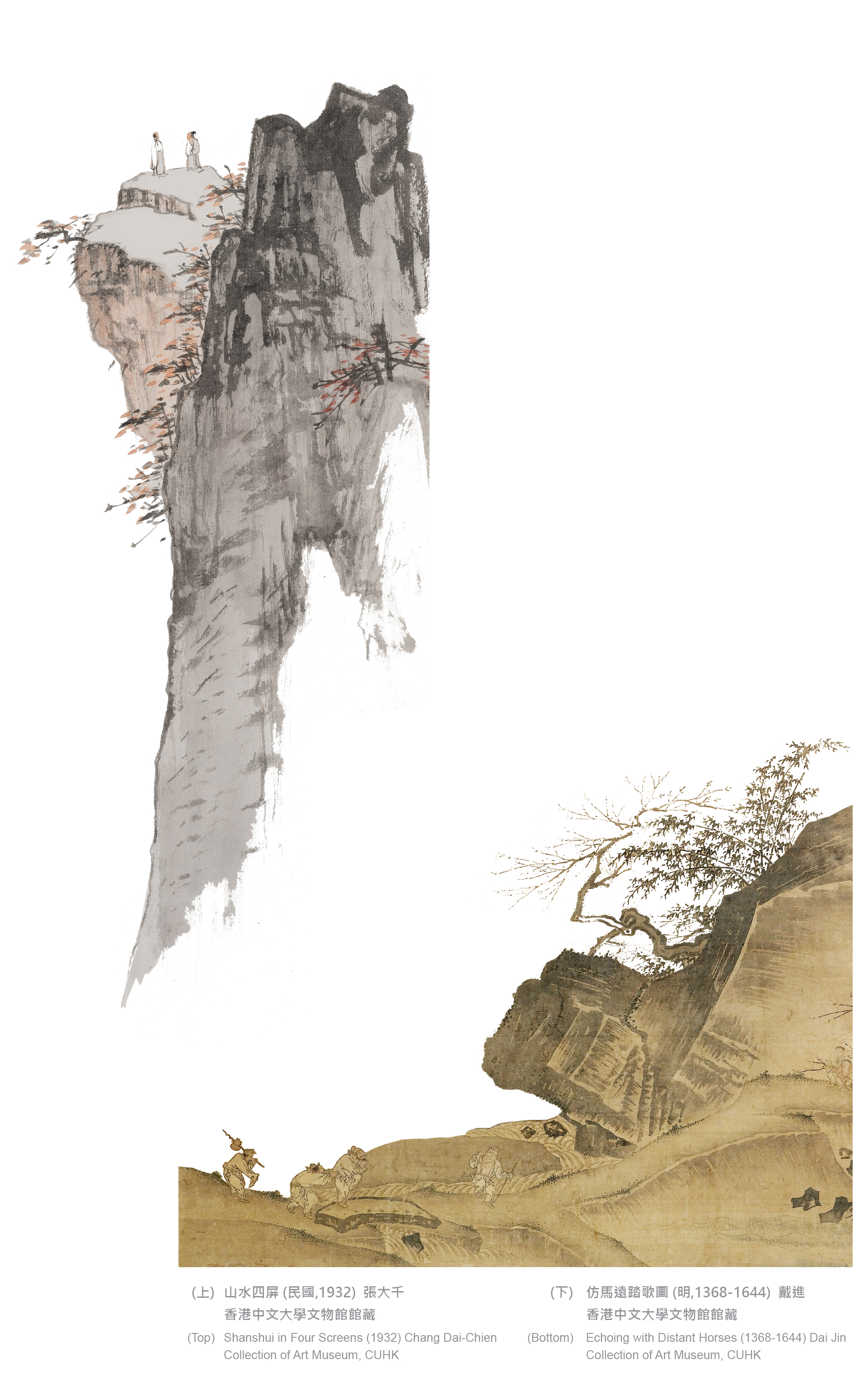
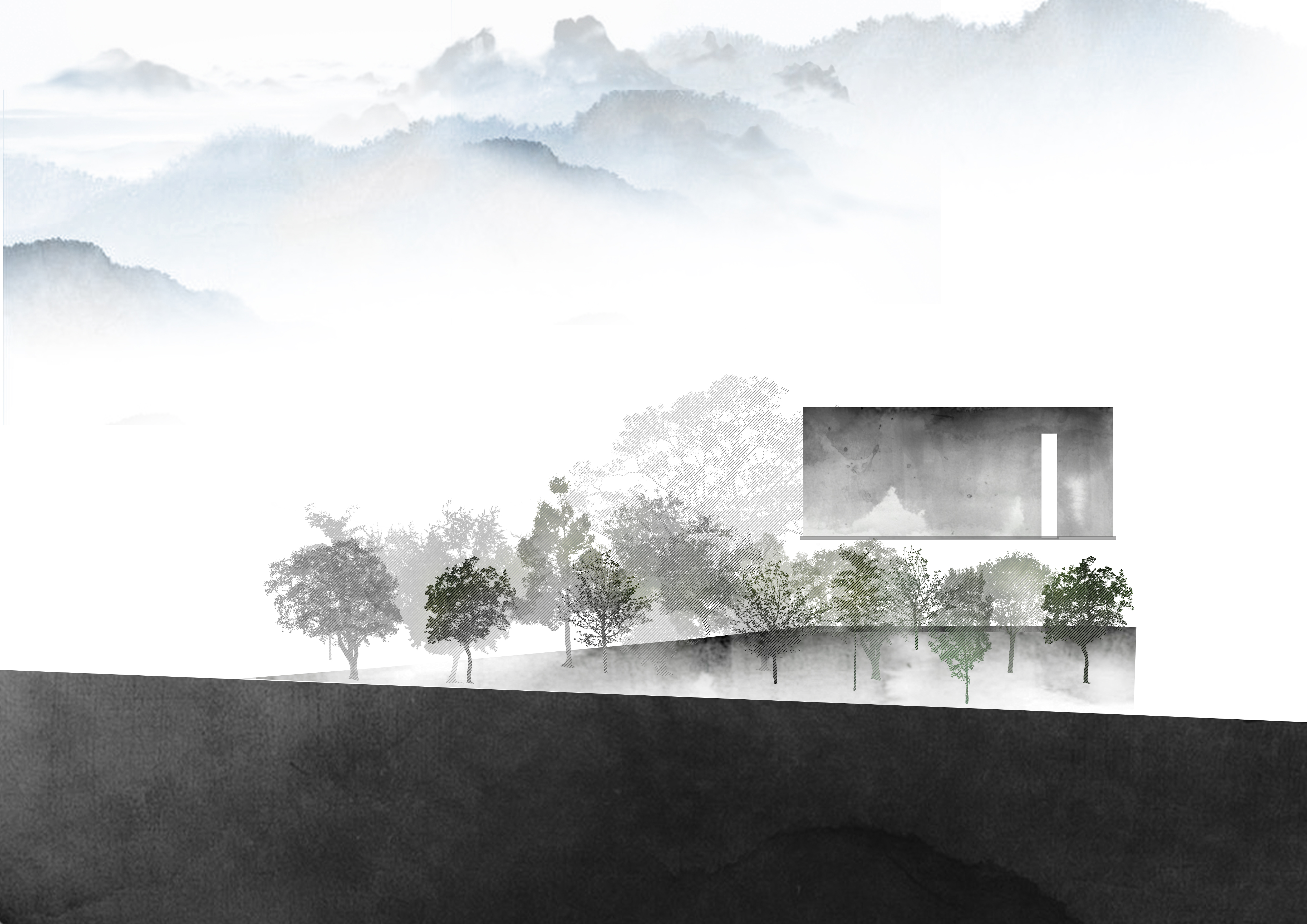

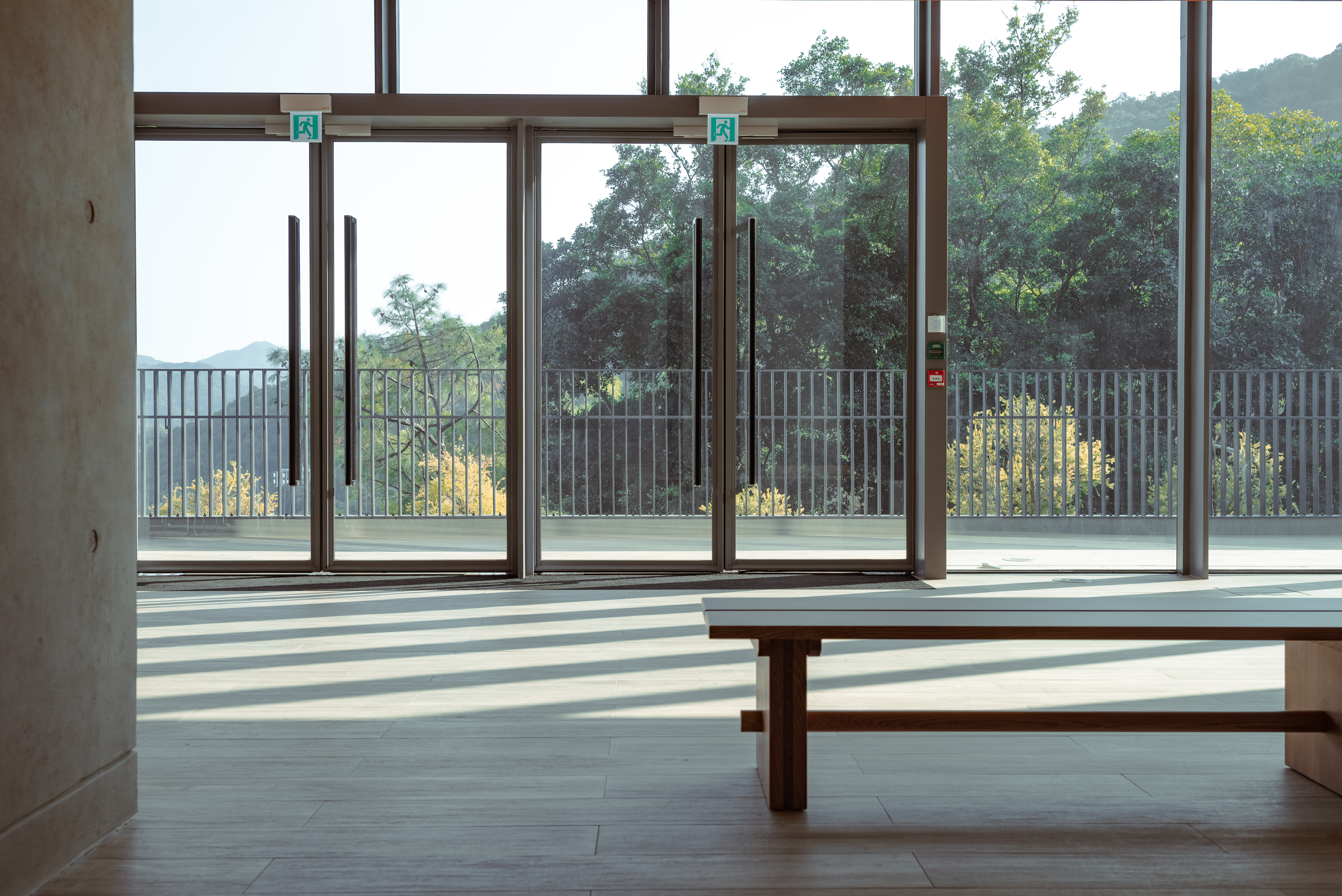
悬臂结构除了减少对原有地势的影响以外,还可以满足文物馆对展览空间的要求。文物馆新翼的展览厅凌空而起,直接衔接旧馆的两个现有的展览空间,提供流畅的展览体验。
The cantilever structure provides a poetic response to the existing site topography. It not only accentuates the artistic conception of the existing topography, but also serves functional needs. By lifting up the main gallery space, it allows a seamless connection between the new gallery and the existing two galleries, facilitating a fluid exhibition flow.
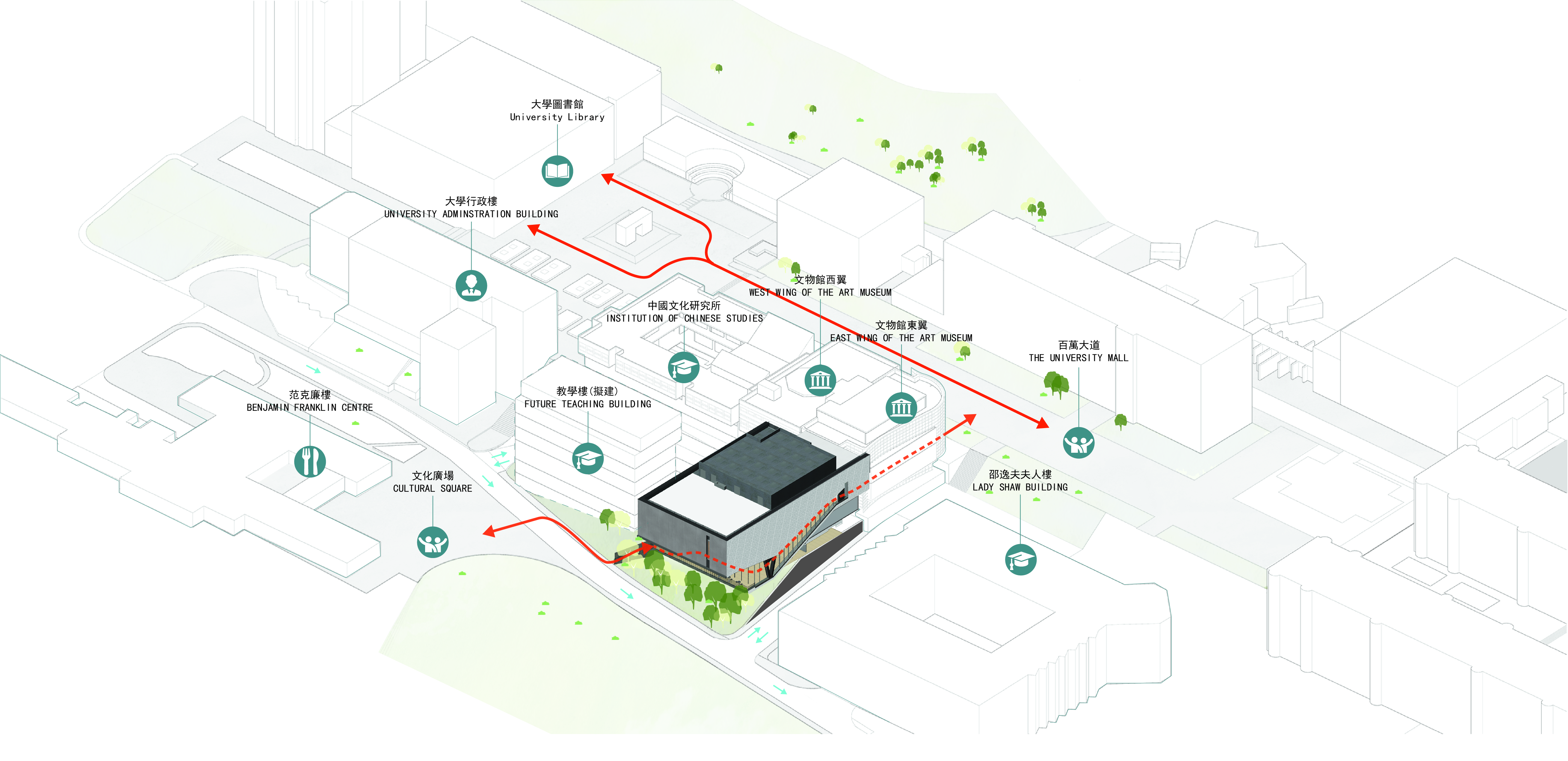
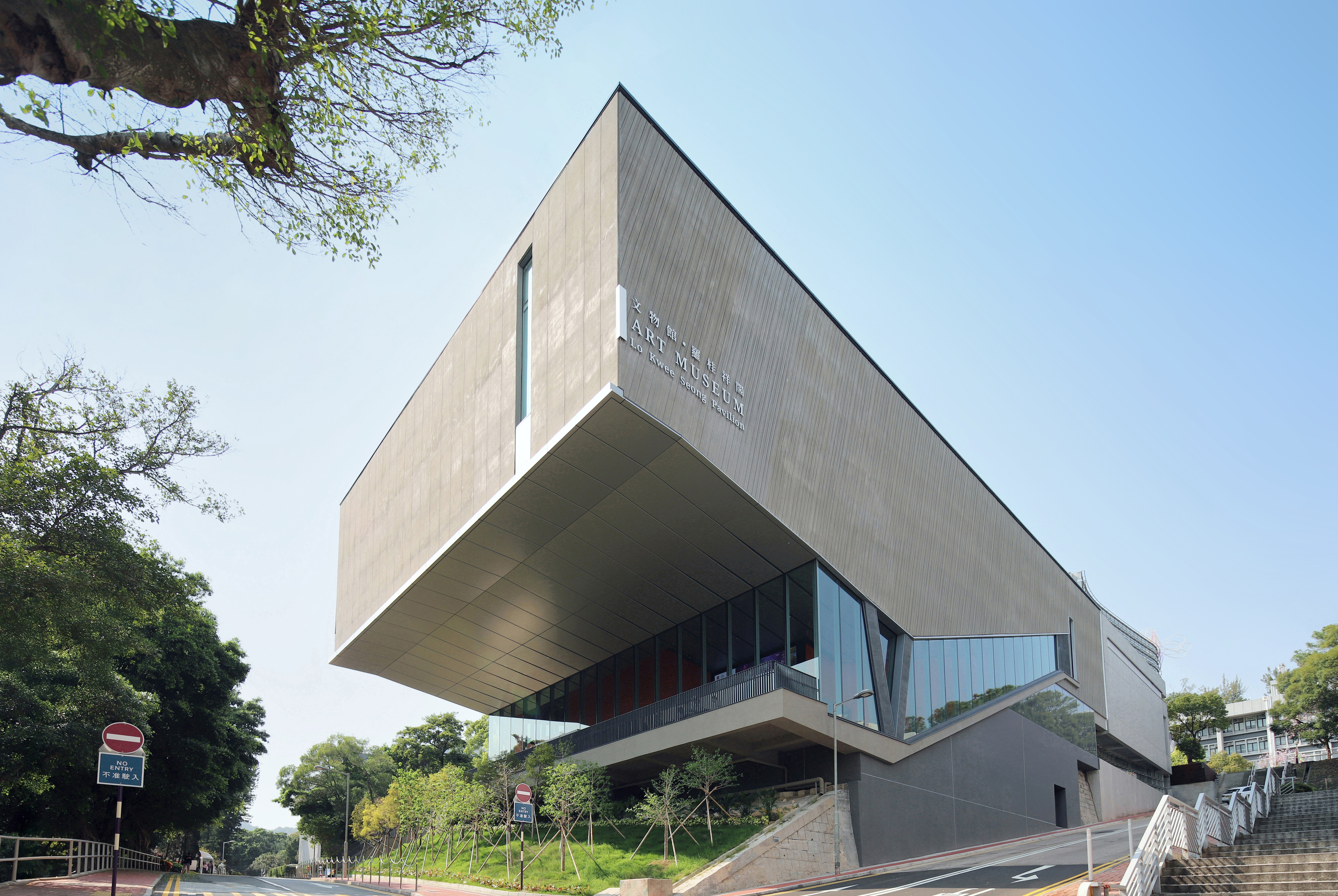

文物馆新翼的空间流线利用了大楼内的特色楼梯,把北面的百万大道轻松连接到南面的大学道和大学城,形成一道“文化快捷方式”,从而方便穿梭于百万大道和大学道的人流经多功能大堂、特色楼梯、新旧展览空间,成为感受中华文化的气质和藏品的受众。
The new extension also introduced a “strategic shortcut” via a grand staircase on the side of the new Annex Building to establish an effortless connection linking the University Avenue and the University Mall. This cultural journey meanders through the existing trees on the slope, the multi-purpose hall, grand staircase, the new gallery and the existing galleries. This design encourages spontaneous encounters with artworks, enriching visitor experience and fostering curiosity.


文物馆新翼的特色“V”形支柱的设计,是源自建筑师对“传承”的思考和理解。其中“承”字在中国文化中不单是代表承接和延续,同时也包含承托和支撑的意义。“V”形支柱能够响应中华文化对于传承二字的诠释,寄予新馆在未来对于文化创作,交流和教育的角色。同时“V”形支柱也是对罗桂祥所创立的维他奶(Vitasoy)饮品品牌的致敬。
The featured structural element implies the cultural concept of “承” (support) in Chinese culture. It is not only interpreted as passing on cultural values, but also symbolized the act of supporting and lifting up. The idea was then being developed into a V-shape column as a structural supporting element to echoes with the idea of cultural continuity. The V-shaped structure also subtly pay attribute to the donor Dr. Lo Kwee-seong, who established the ‘Vitasoy’ beverage brand.
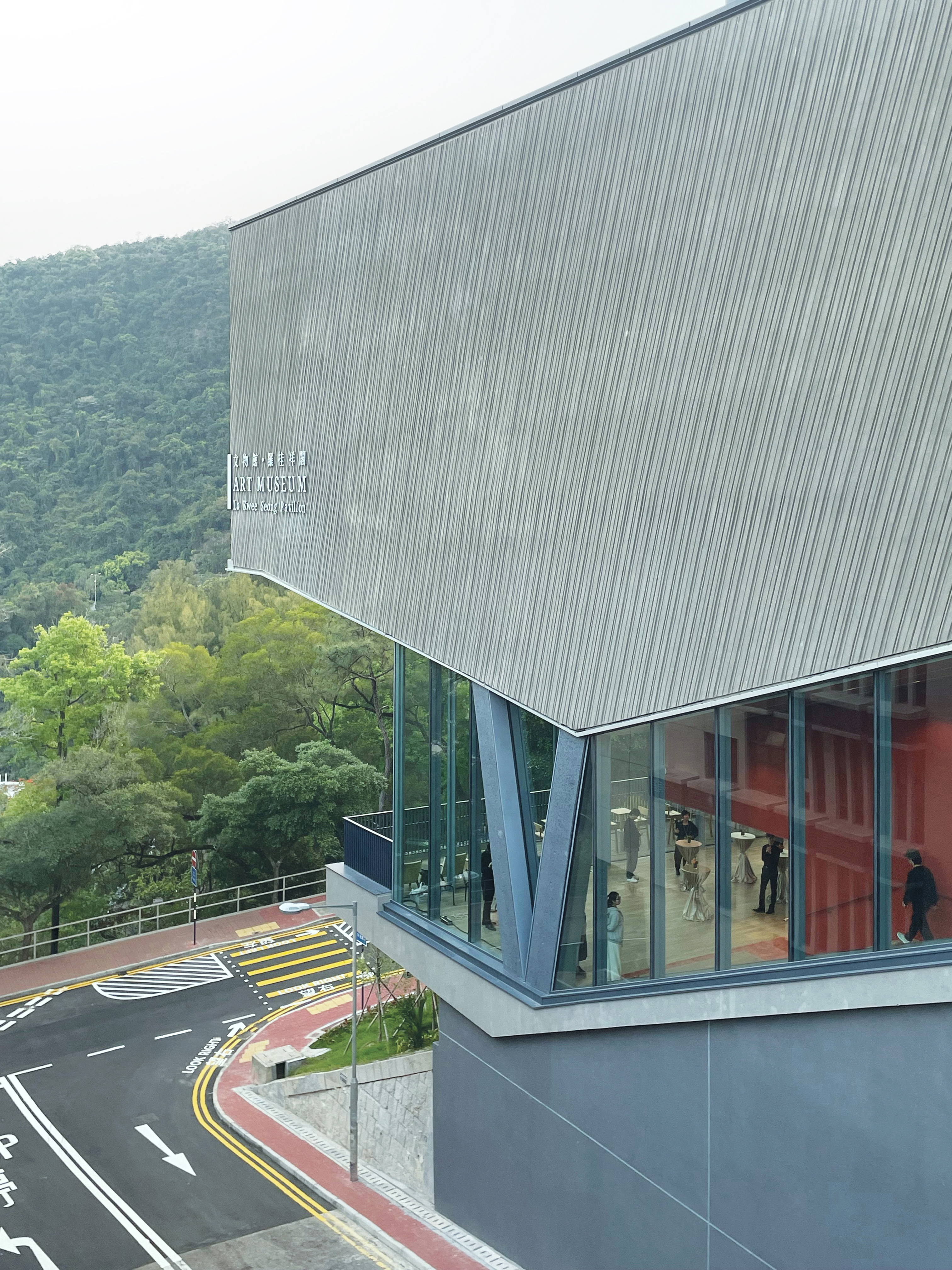

新馆外墙参考古人以“皴法”来描绘不同的质感,呈现山水之美的手笔,设计出独特的模板,于清水混凝土墙展现出山水画淡中有物、或深或浅、疏密有致的质感和纹理。
The façade design references the Chinese landscape painting in a contemporary echo of the traditional technique of “cunfa”, which is the fading ink of texture strokes on the paintings to create the spatial depth of the trees, rocks and water. By adopting the fairface concrete construction, unique formworks with varying depths and densities of strokes were designed to be engraved on the building façade to represent the textured traces of rocks on drawings.

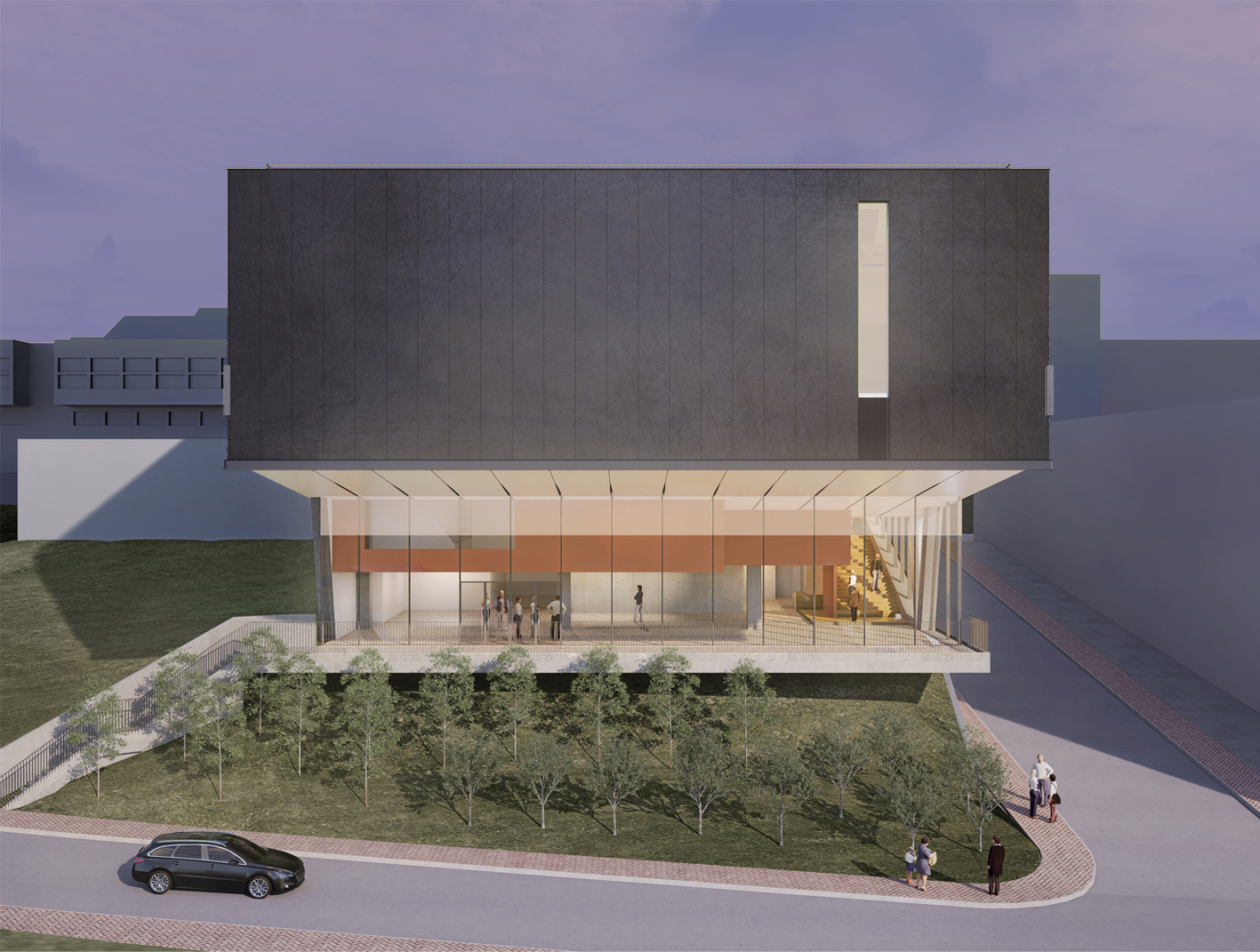
新馆的实用面积共1,770平方米,包括:特展展厅(利孝和陆雁群伉俪展览厅)、咖啡店(Ideaology)、书店、艺术工作室、装裱工作室、景色优美的空中花园。
With a usable floor area of 1,770 square meters, the new building comprises: a special exhibition gallery (Harold and Christina Lee Gallery), café (Ideaology), book shop, artist studio, mounting studio, and a rooftop with scenic views.
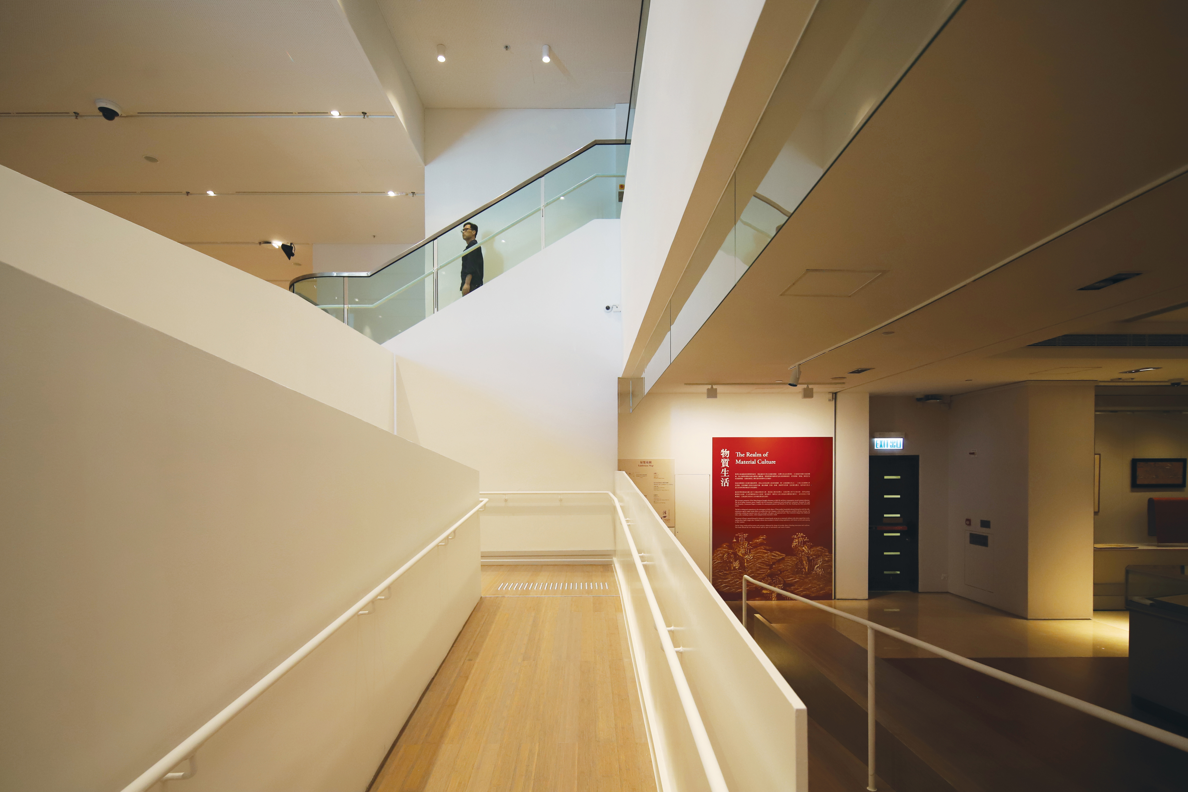
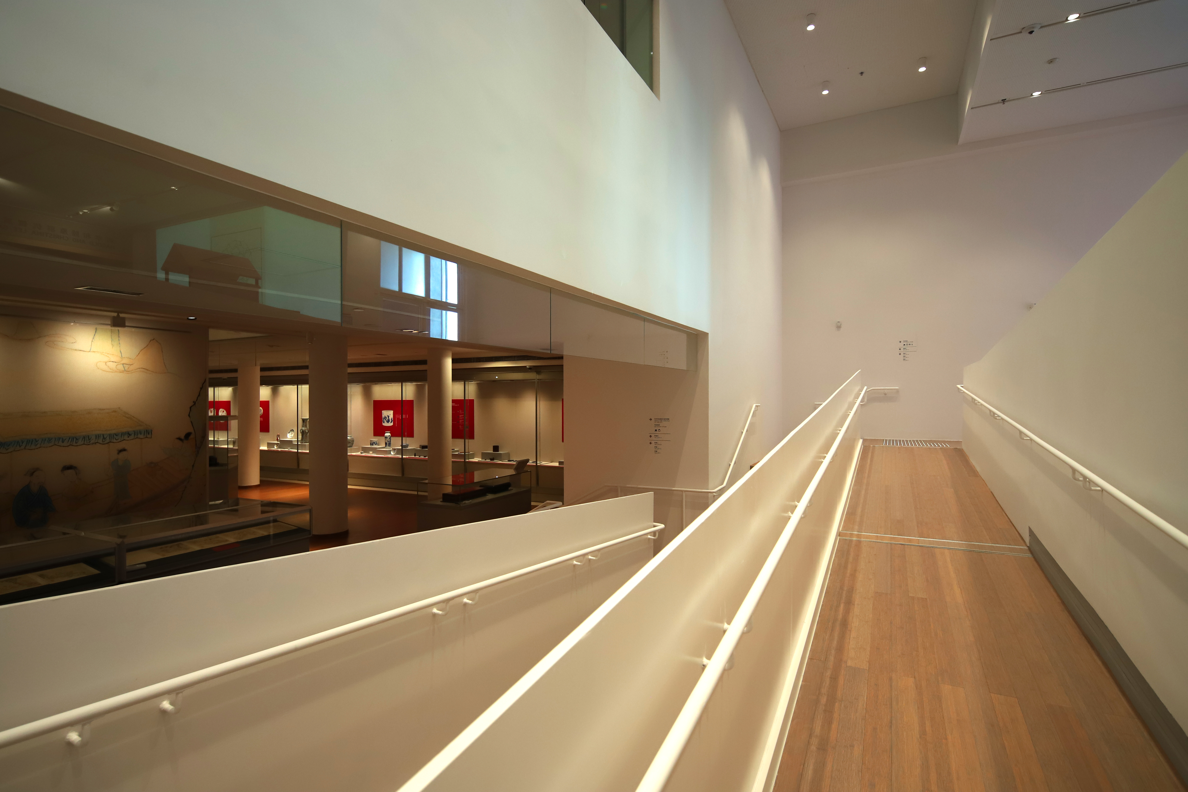
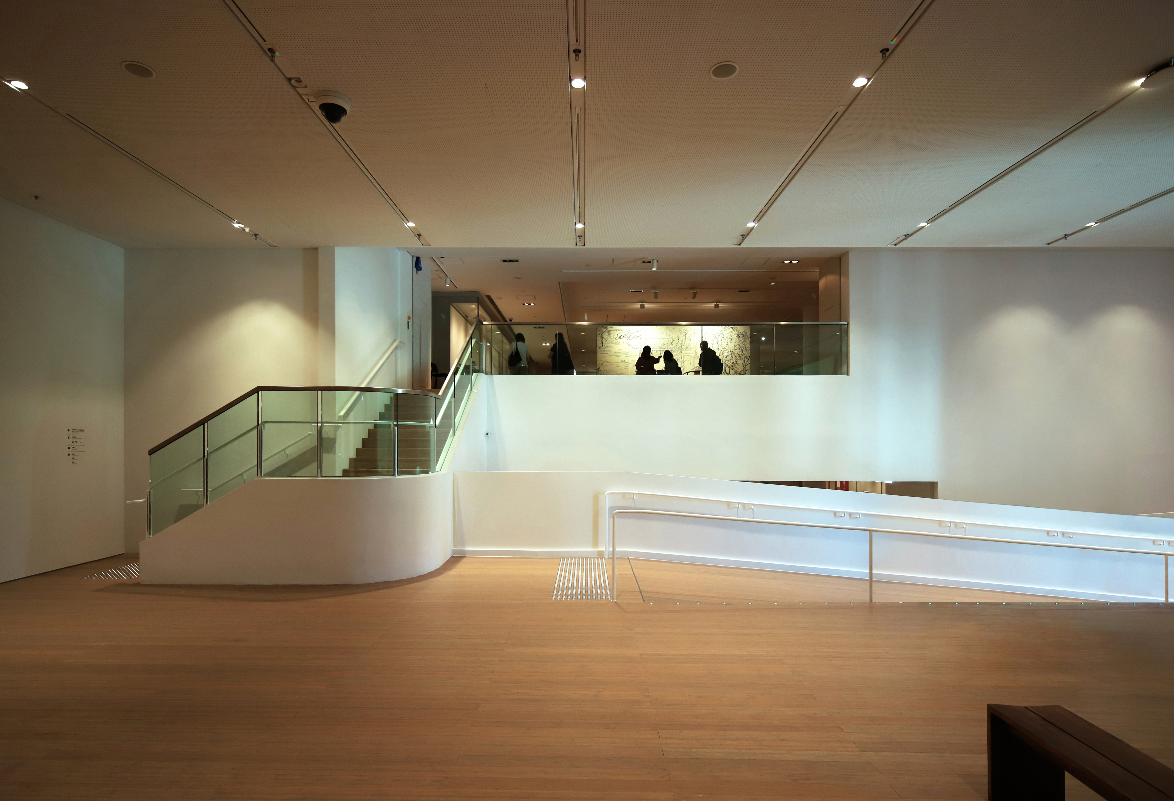
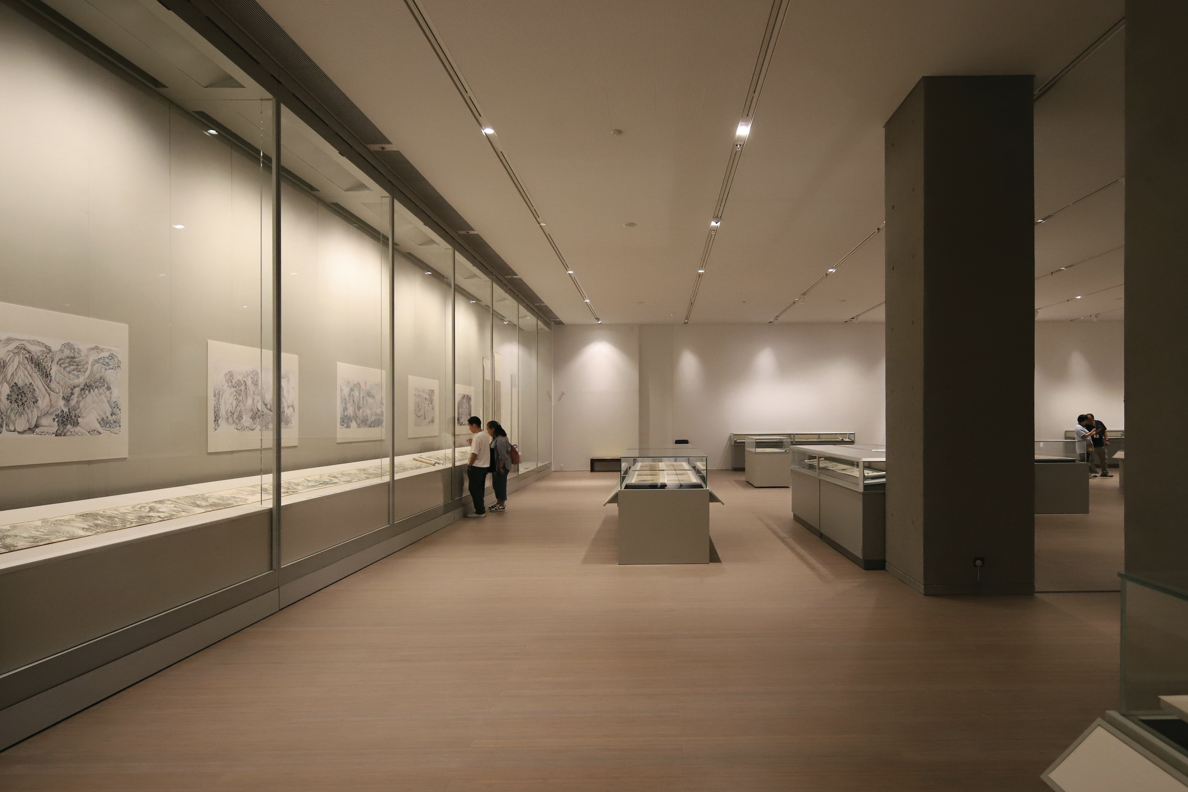
设计图纸 ▽

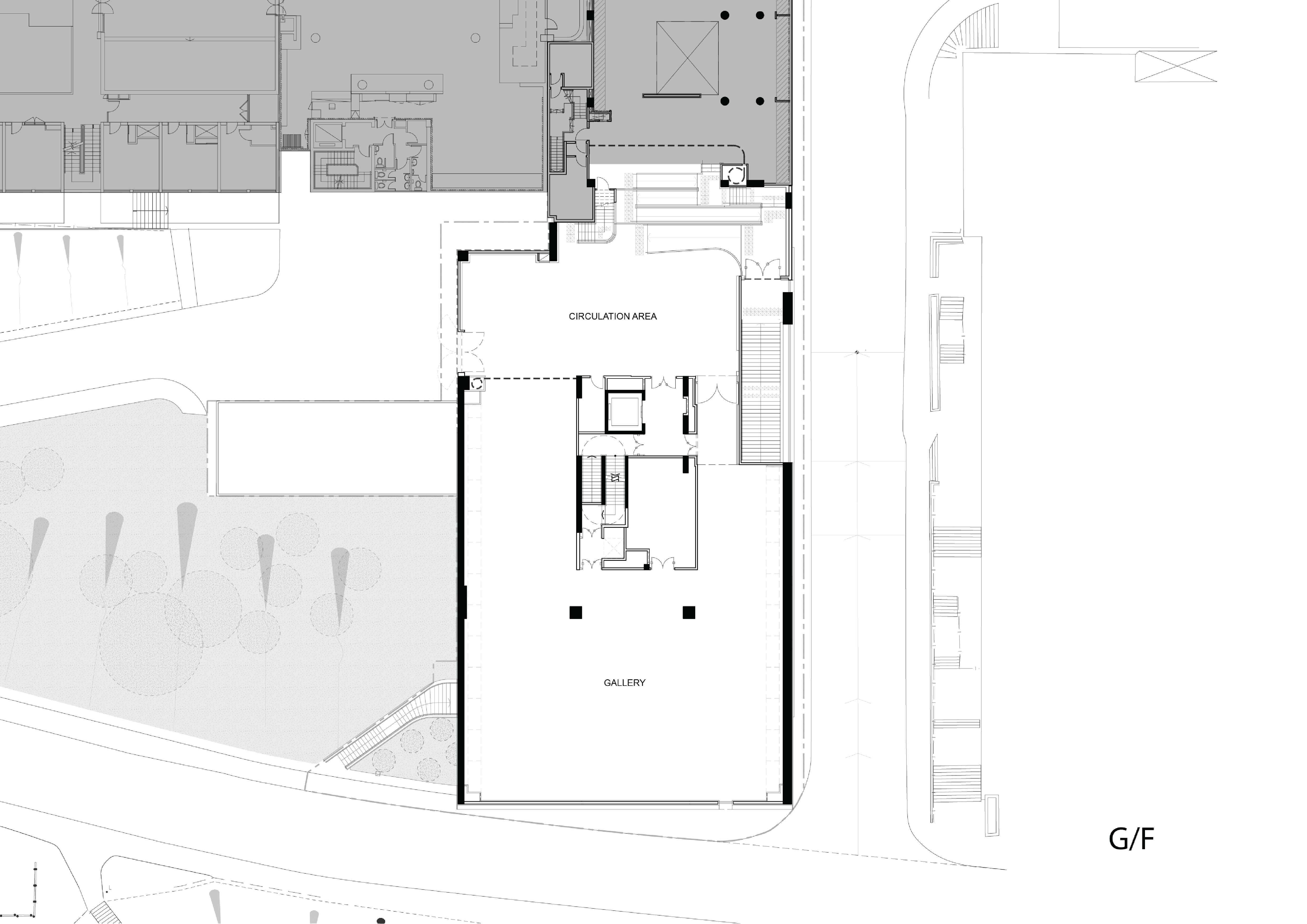

完整项目信息
设计单位:严迅奇建筑师事务所(Rocco Design Architects)
设计年份:2019
完成年份:2025
地点:中国香港沙田
业主:香港中文大学
总建筑面积:约6,000平方米
版权声明:本文由严迅奇建筑师事务所授权发布。欢迎转发,禁止以有方编辑版本转载。
投稿邮箱:media@archiposition.com
上一篇:为谷歌,BIG与Heatherwick再联手:伦敦总部330米“横向摩天楼”将竣工
下一篇:SpActrum谱观新作:材料是演员,889GLO艺术空间