
改造设计 gmp
项目地点 中国上海
建成时间 2024年
本文文字由设计单位提供。
之禾卡纷集团是一家着重于可持续发展的全业务链高端时尚集团。这座小巧的精品时尚花园由四栋新旧并立的建筑与一方自然庭院组成的建筑群改造修缮而成,其设计与基址历史及企业文化紧密相连。
On behalf of ICCF Group, a high-end fashion company dedicated to sustainable clothing and development, an ensemble of four buildings from different decades and a planted courtyard has been converted into an intimate, high-end boutique setting that connects to the history of the site and the company’s culture.
▲ 项目视频 ©Lukas Schmid
1920年—2021年
在上海衡复历史文化风貌区,欧洲对城市发展的影响可以追溯到20世纪初,乃至今日依然清晰可见。这里有宽阔的林荫大道,两旁是英式、法式和西班牙风格的华丽住宅和城市别墅,以及宽敞的屋前花园。两公里长的衡山路旁是有近百年历史的梧桐树,几乎贯穿整个街区,时而被称为“上海的香榭丽舍大街”。许多历史建筑如今已成为时尚精品店、酒吧或餐厅的所在地。从2004年开始,该街区实施了全面的历史风貌保护规划。
In Shanghai’s historic Hengfu area, the European influences on urban development at the start of the 20th century are still easily discernable. Broad, green boulevards are lined with magnificent buildings and city villas in English, French, and Spanish style with large front gardens. The two-kilometer-long Hengshan Road, which traverses most of the area with its rows of nearly 100-year-old trees, is sometimes called “Shanghai’s Champs Élysées.” Fashion boutiques, bars, and restaurants have occupied many of the historic buildings. A comprehensive plan for monument preservation for the area has been in place since 2004.

在衡山路一个宽阔的三角地块上,曾经矗立着四座新旧并立的单体建筑。临街的是一座建于1920年代的两层建筑,拥有引人注目的新古典主义立面;地块深处是一座经过大幅改扩建的原城市别墅。两者之间是两座建于1990年代的简朴建筑:一座位于街角的单层独立餐厅及一座位于两个老建筑之间的普通住宅。这些建筑围绕一个共享绿化庭院,形成了一个不协调的整体。在上一次的翻修中,所有四座建筑都被涂成了相同的色调,并安装了廉价的铝合金窗户,其白色框架完全有别于墙面色彩,而圆拱形设计则借鉴了1920年代临街建筑的历史立面元素。
Four existing, freestanding buildings of very different characters were situated on a spacious corner site on Hengshan Road. On the street itself stood a two-story building from the 1920s with a striking neoclassical facade. At the back of the plot was a former city villa that had undergone significant conversions and was divided into smaller apartments. Between the two older structures were two modest buildings from the 1990s, a one-story restaurant pavilion on the street corner and a simple residence between the two older buildings. Together, these four buildings formed a disparate ensemble grouped around a shared, landscaped courtyard. As part of the most recent refurbishment, all four buildings had been painted the same color and inexpensive aluminum windows had been installed with white frames that clearly stood out from the wall color and had arches that replicated a motif from the historic facade of the 1920s building on the street.

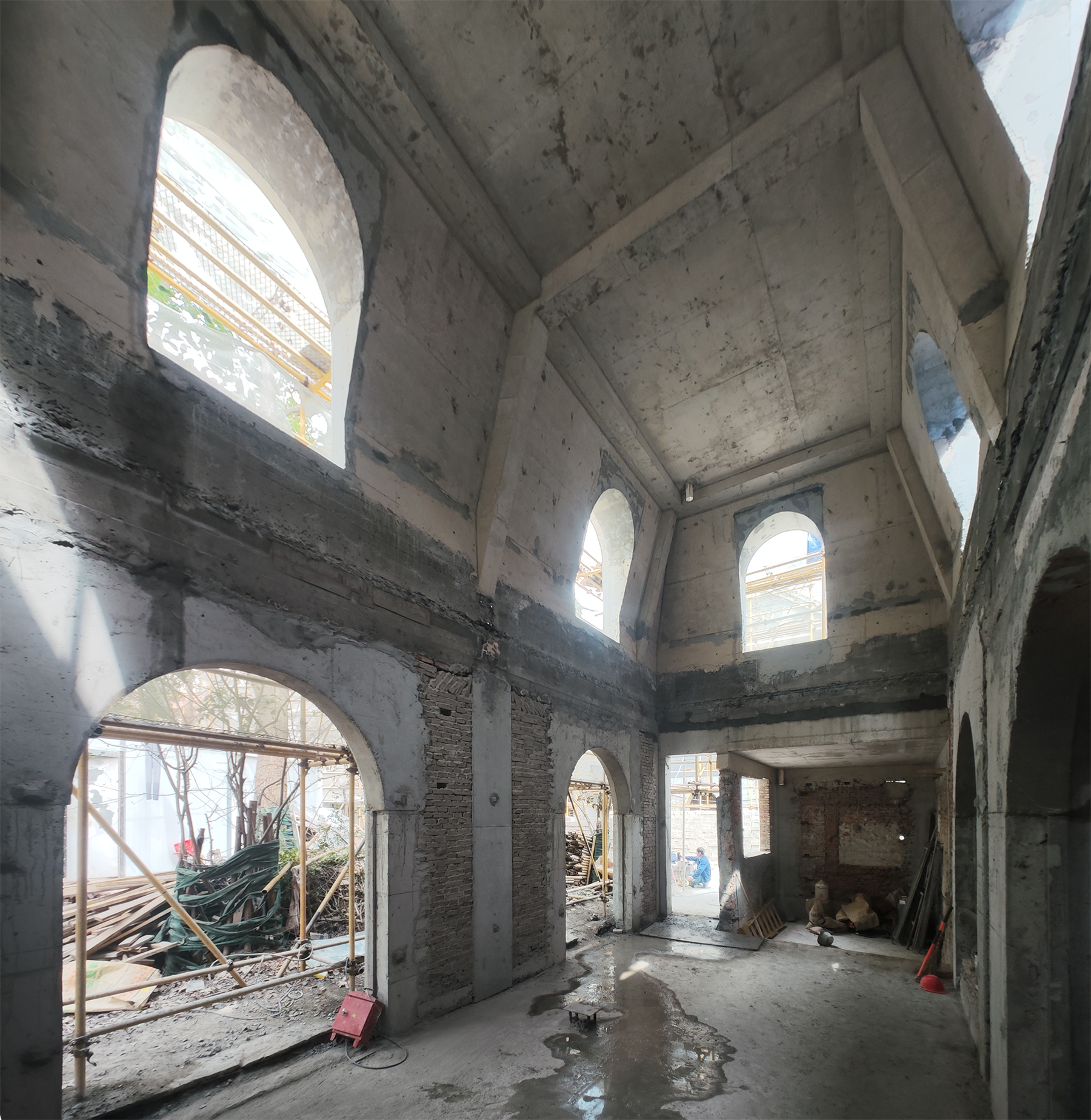
2021年—2024年
当2021年重启这个项目时,花园已经荒废,部分建筑空置且急需修缮。业主致力于打造经久且可持续的时尚,并注重对各种材料进行负责任的生产和加工。因此,我们注重保护、尊重和精心对待原有建筑的修缮设计理念,很好地契合了他们的经营哲学。
When the Chinese fashion company ICICLE purchased the grounds in 2021, the large garden was overgrown. Some of the buildings stood empty and were in urgent need of refurbishment. ICICLE stands for made-to-last and sustainable fashion and ensures that all its materials are manufactured and processed in an ecologically sensitive manner. Our own architectural philosophy of resource-saving renovation and respect for the most mundane existing structures perfectly coincided with the client’s philosophy.
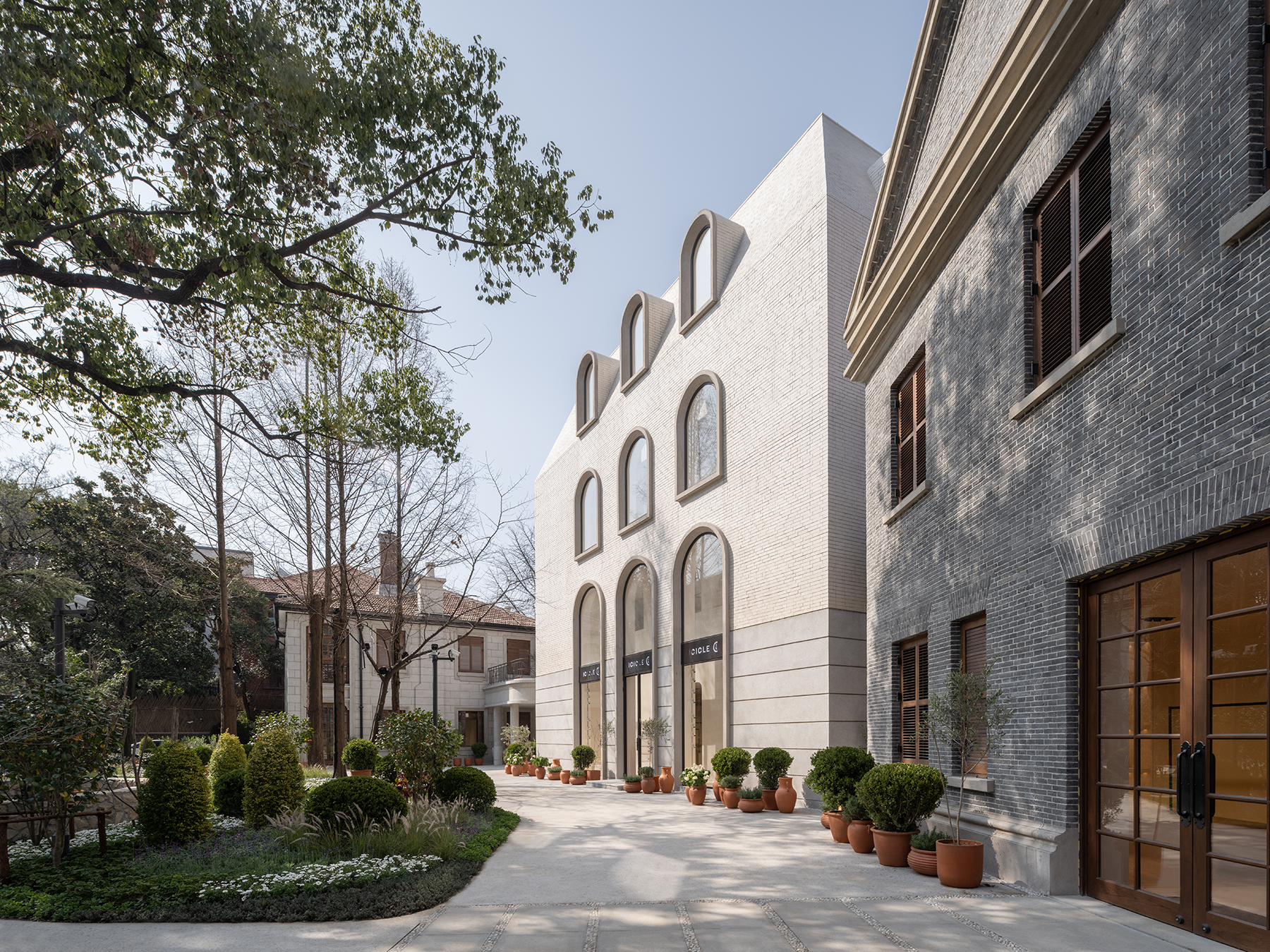
我们首先对原有建筑和花园进行清理和重新规划,移除两座历史建筑中所有后期的增建和改建部分。在调研过程中,我们发现临街的老房子曾是一座消防站:其醒目的外立面原先有两扇供车辆进出的大门,上方是一个宽阔的阳台,配有装饰性栏杆、半圆柱和拱形元素。借助唯一的一张消防站运营时期的照片,我们将历经多次重大改造的立面恢复至原貌。至于别墅,由于历史图纸保存了下来,其原始外观,包括浅色的水刷石立面以及门窗饰面得以复原。这是一种特殊的传统灰泥工艺,通过处理使灰泥表面几乎像天然石材一样坚硬。
Our first task was to clear out and restructure the existing area, including both the buildings and the gardens. All later expansions and alterations of the historic buildings were removed. Our research revealed that the older building on the street had originally been a fire station. The prominent facade had once featured two large gates for vehicles, situated beneath a wide balcony that was magnificently furnished with ornamental railings, pilasters, and arches. Based on the only existing photograph that showed its use as a fire station, we were able to faithfully reconstruct the facade, which had been extensively modified several times in the course of decades. Historical plans for the villa had also been preserved that allowed us to restore it to its original appearance, including the light-colored plaster facades and the door and window linings. We employed a special, old plastering technique in which an extremely hard plaster is bush-hammered so that it resembles natural stone.
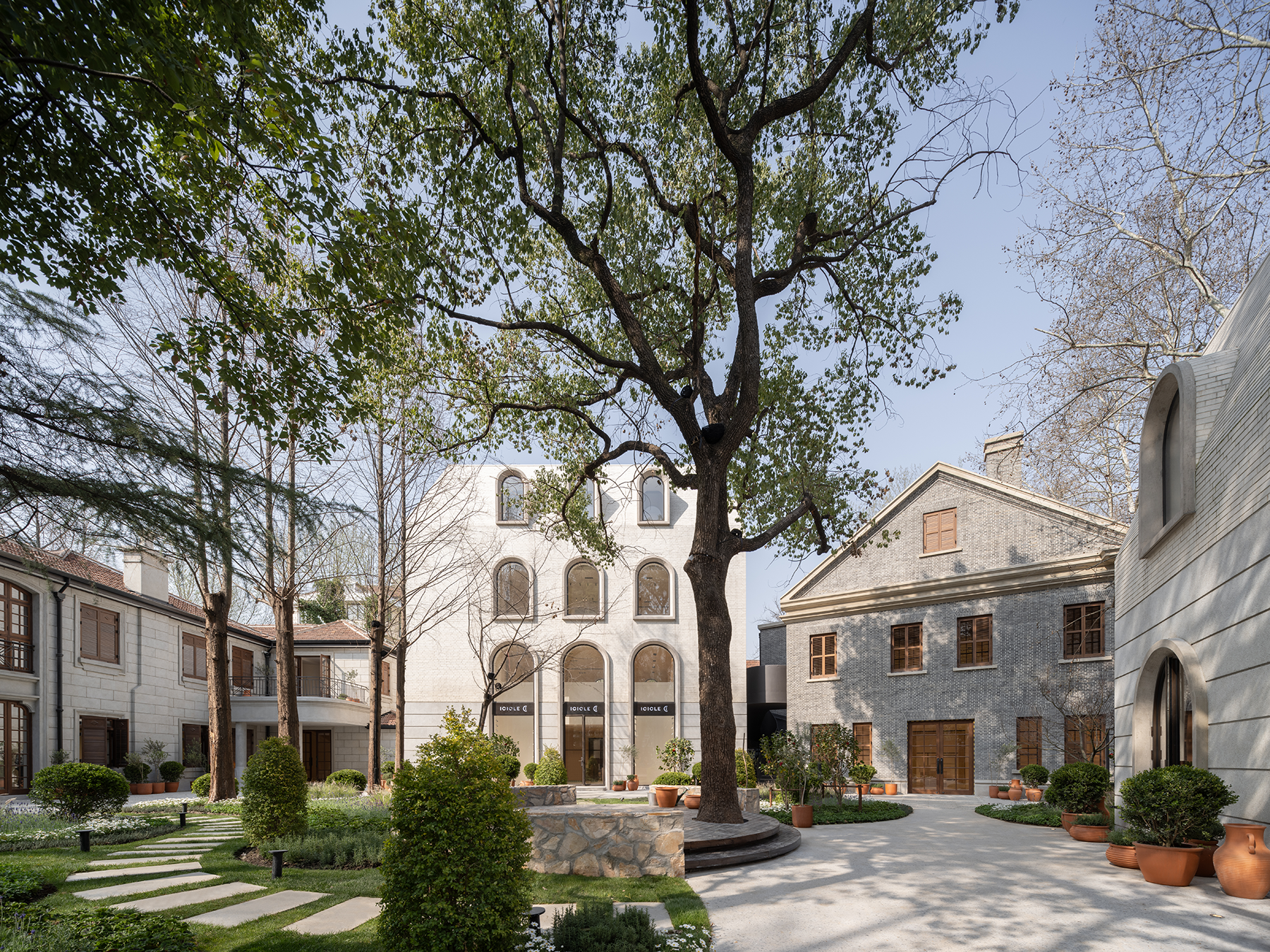
在别墅和消防站的修复中,我们除去了后期增建改造部分,使原始材质得以重现,例如消防站立面中两种不同的砖块以及屋顶的木质结构。我们尽可能保留并修复了原始材质,修补和恢复了缺损部分。木制门窗以及根据历史照片复原的别墅入口水磨石地面进一步完善了精细的修复工作。
All of the more recent expansions and alterations of the villa and fire station were removed to reveal the original materials, such as the two different types of brick in the fire station facades and the timber structures of the roof. As far as possible, the original materials were exposed and refurbished, and any defects were repaired and restored. This meticulous refurbishment also included the wooden doors and windows and the terrazzo flooring in the villa’s entrance, which was reconstructed according to historic photos.
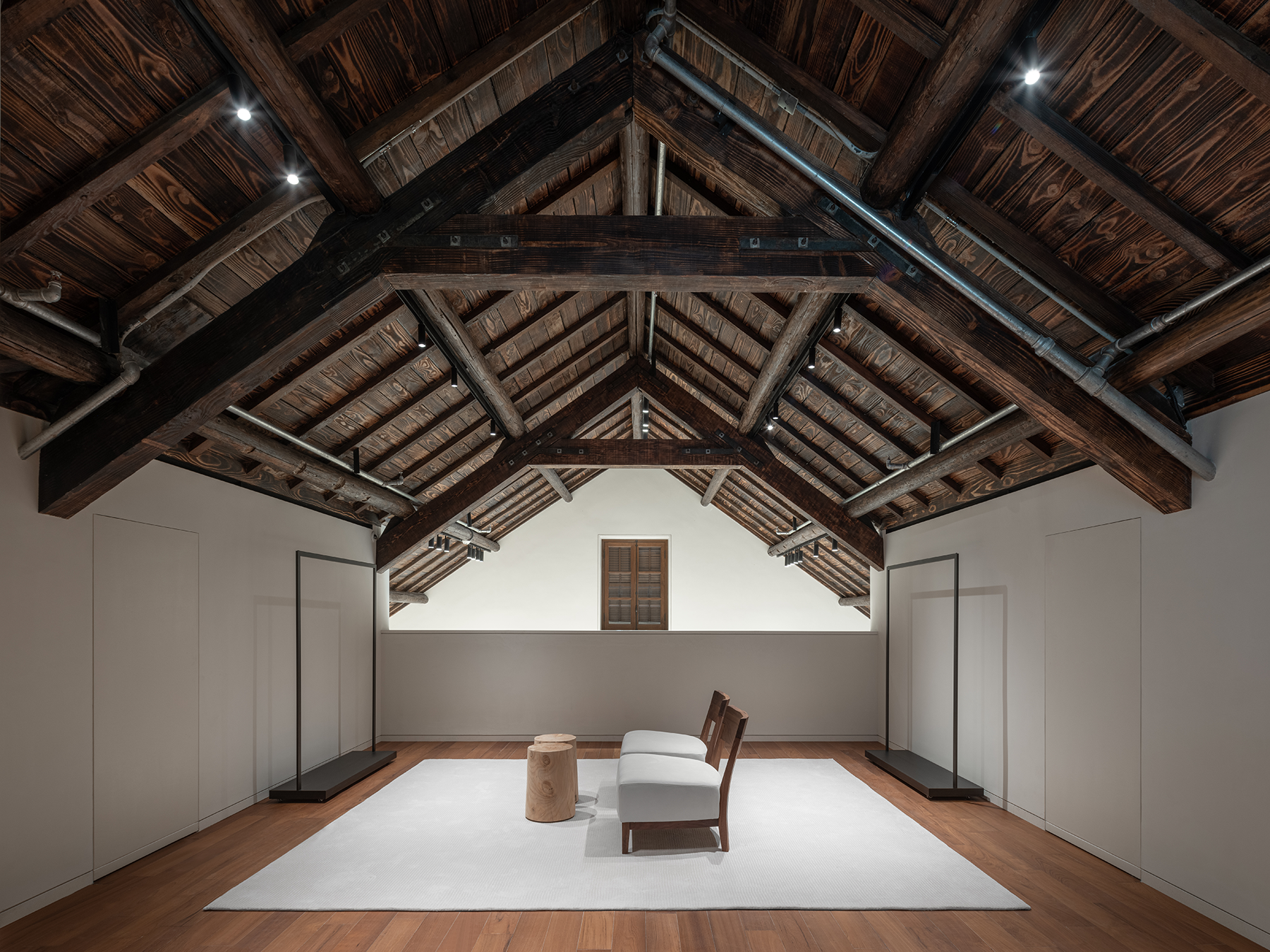

对于1990年代建造的较新建筑,我们采取了不同的处理方式。这些建筑的形式和材质简朴,显然是后期的增建部分。它们的高耸屋顶彼此相连,而裙房的设计则与别墅形成了呼应。浅色的外立面饰面赋予它们一种抽象而朴素的外观。最引人注目的元素无疑是拱形窗户,我们通过借鉴原有建筑和消防站延续了这一特征。这些窗户以低调方式呼应了场地的历史,同时——几乎是偶然地——也与业主的历史建立了关联,因为ICICLE自2018年收购法国时装屋Carven后,重组为一家中法融合的企业。2019年,他们在巴黎乔治五世大道的一座历史建筑中开设了一家旗舰店,该建筑同样采用了半圆形拱窗的设计。如今,这一历史元素在巴黎和上海隔空对望,将两地的传统与企业紧密地联系在一起。
With the newer buildings from the 1990s, we took a different approach. Their simple shapes and materials make them easily recognizable as later additions. Their tall roofs serve as a link between them, whereas the base design establishes a connection to the villa. The light-colored facade cladding gives them an abstract and unassuming appearance. The most conspicuous elements are the arched windows, a feature that we adopted from the existing building and fire station. These windows make discreet reference to the location’s history and – almost coincidentally – to the history of the client, which became a Chinese-French fusion company in 2018 when ICICLE acquired the French fashion brand Carven. The flagship store that opened in 2019 in a historic building on Avenue George V in Paris also features semicircular arched windows, thus establishing a bond between Shanghai and Paris and connecting the history of the site with the history of the company.
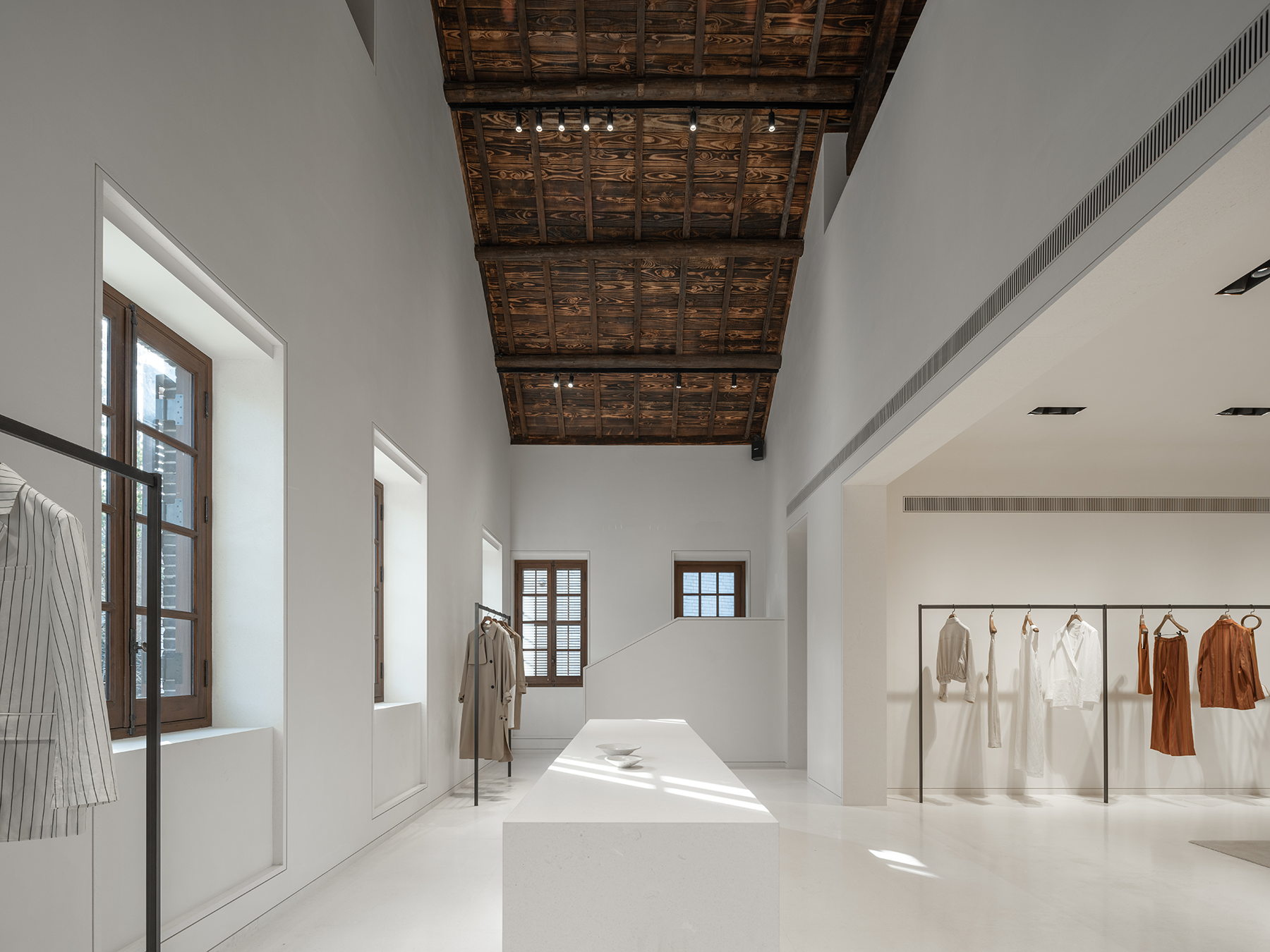

设计图纸 ▽


项目信息
之禾卡纷花园
中国上海
2024年
业主:上海之禾企业发展有限公司
原建于1920/1990年代
版权声明:本文由gmp授权发布。欢迎转发,禁止以有方编辑版本转载。
投稿邮箱:media@archiposition.com
上一篇:gmp改造类新作:马格德堡双曲面壳体屋顶建筑,尊于原作的创新
下一篇:王方戟:东工大学派及其关联(第一讲)|有方讲座99场介绍