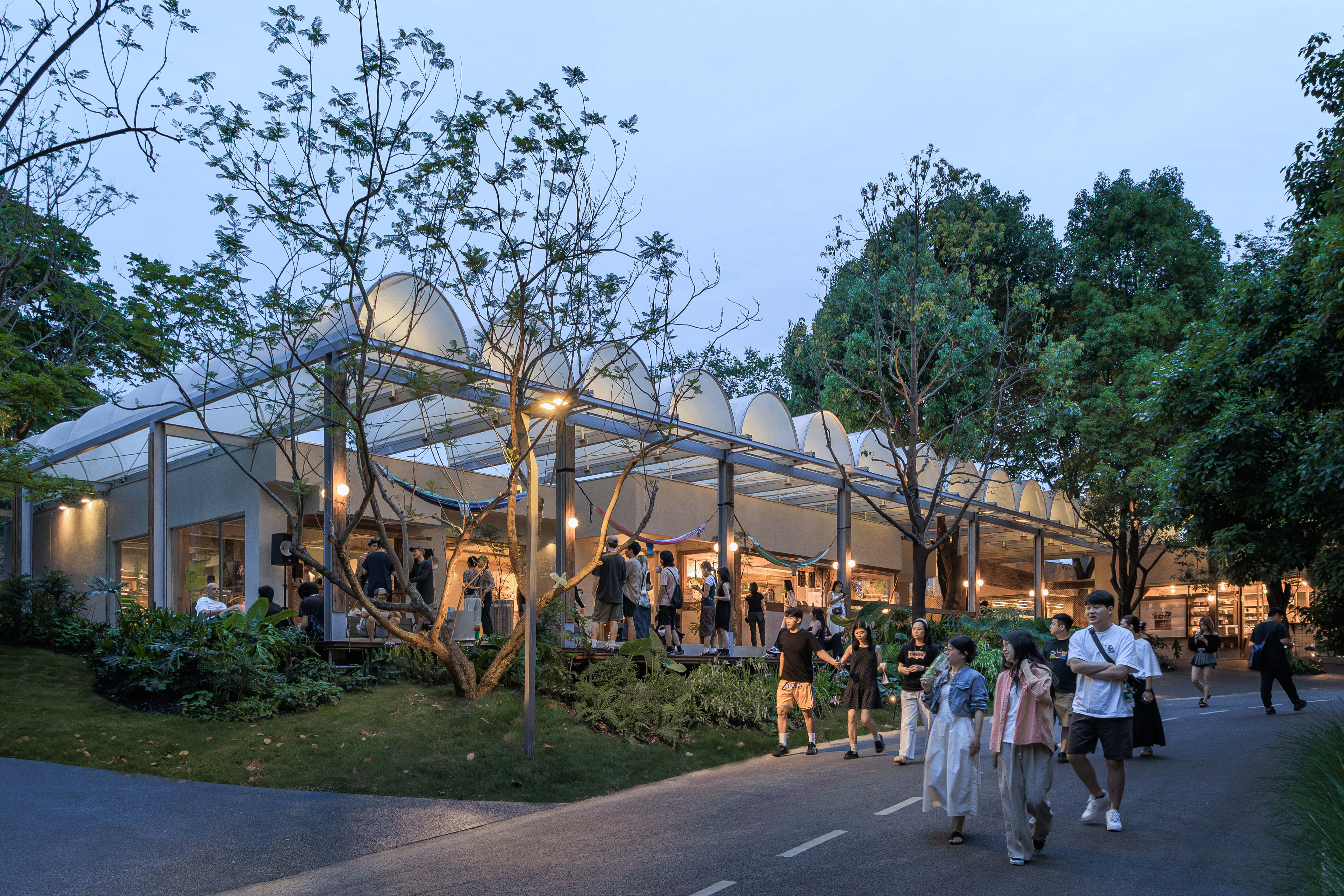
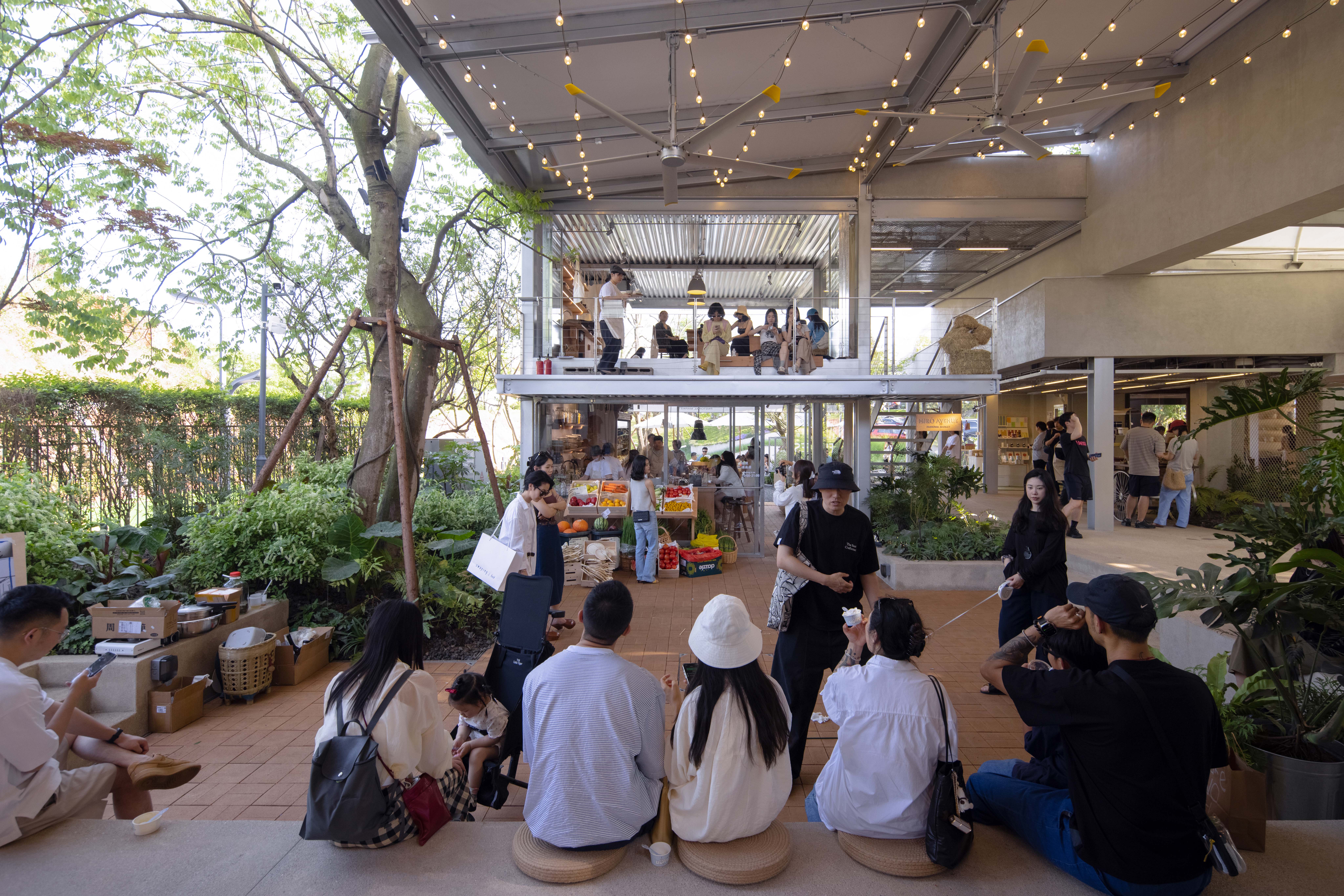
建筑、室内设计 vari architects 几里建筑
项目地点 四川成都
建成时间 2025年5月
建筑面积 810平方米
撰文 杨丁亮,崔楠
在CPI岛一期改造的探索中,我们从鹫田清一提出的“平热”与“淡景”的哲学观念[1]出发,塑造了一个平和自然、诗意感知的城市空间。在这次的CPI岛二期设计中,我们延续了这些深刻的哲学探索,同时进一步迈向了建筑与自然之间更为紧密而谦逊的关系。
In the project of the CPI Island Redevelopment Phase-I, we were inspired by Washida Kiyokazu’s philosophical concepts of “Average Temperature” and “Subtle Scenery”, creating an urban space of serenity, nature, and poetic perception. In Phase II, we continue these profound philosophical explorations, while moving further towards a closer and more humble relationship between architecture and nature.
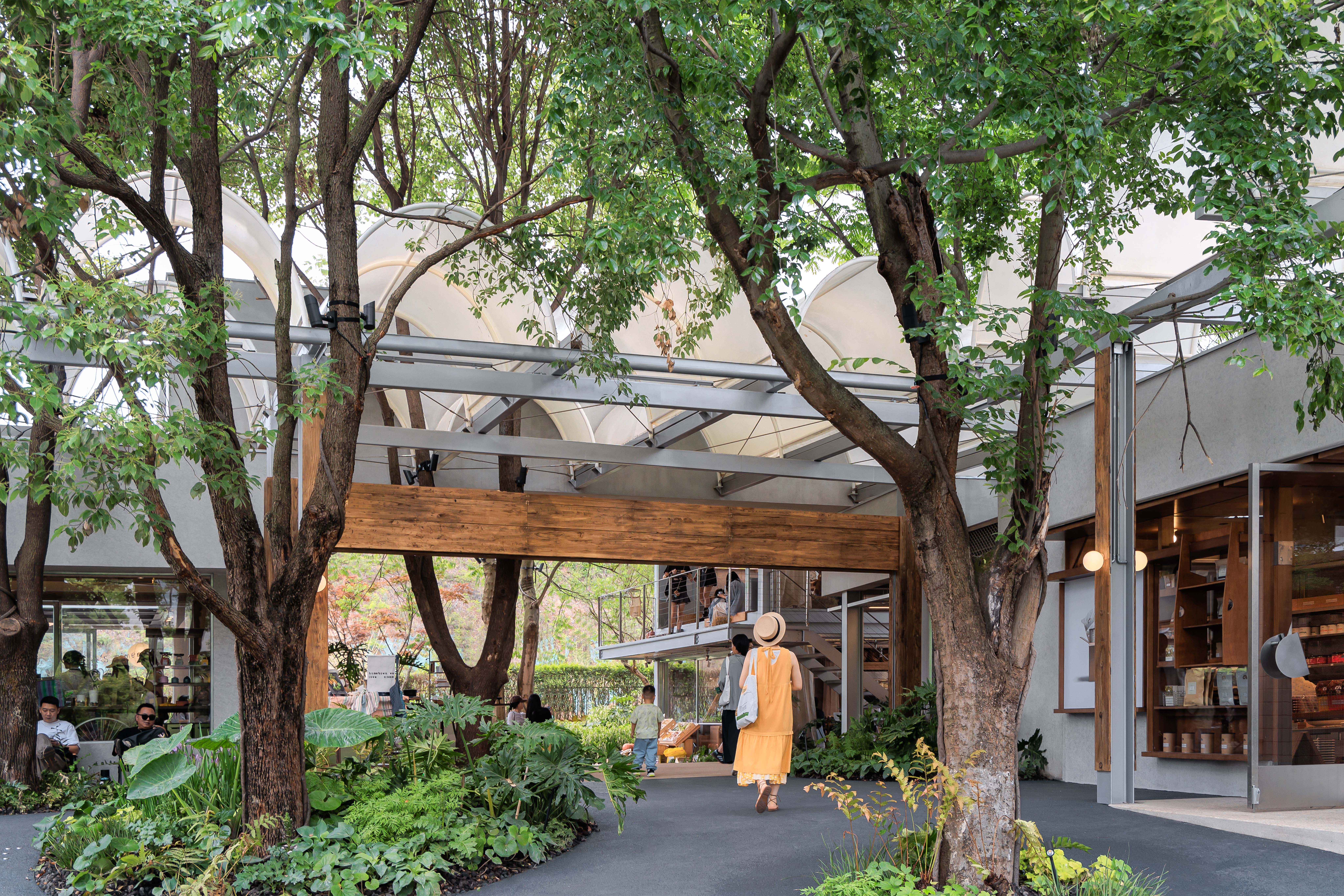
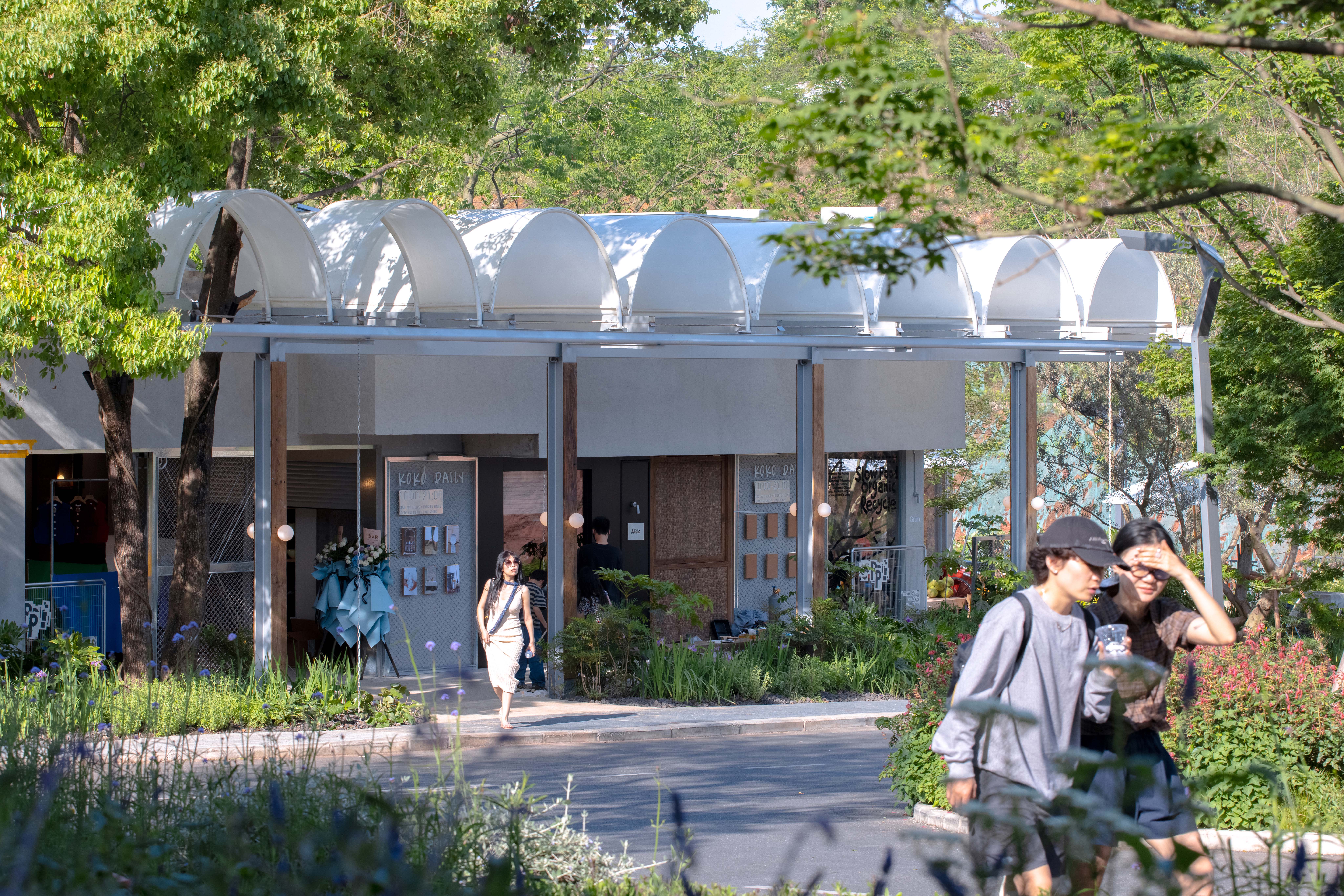
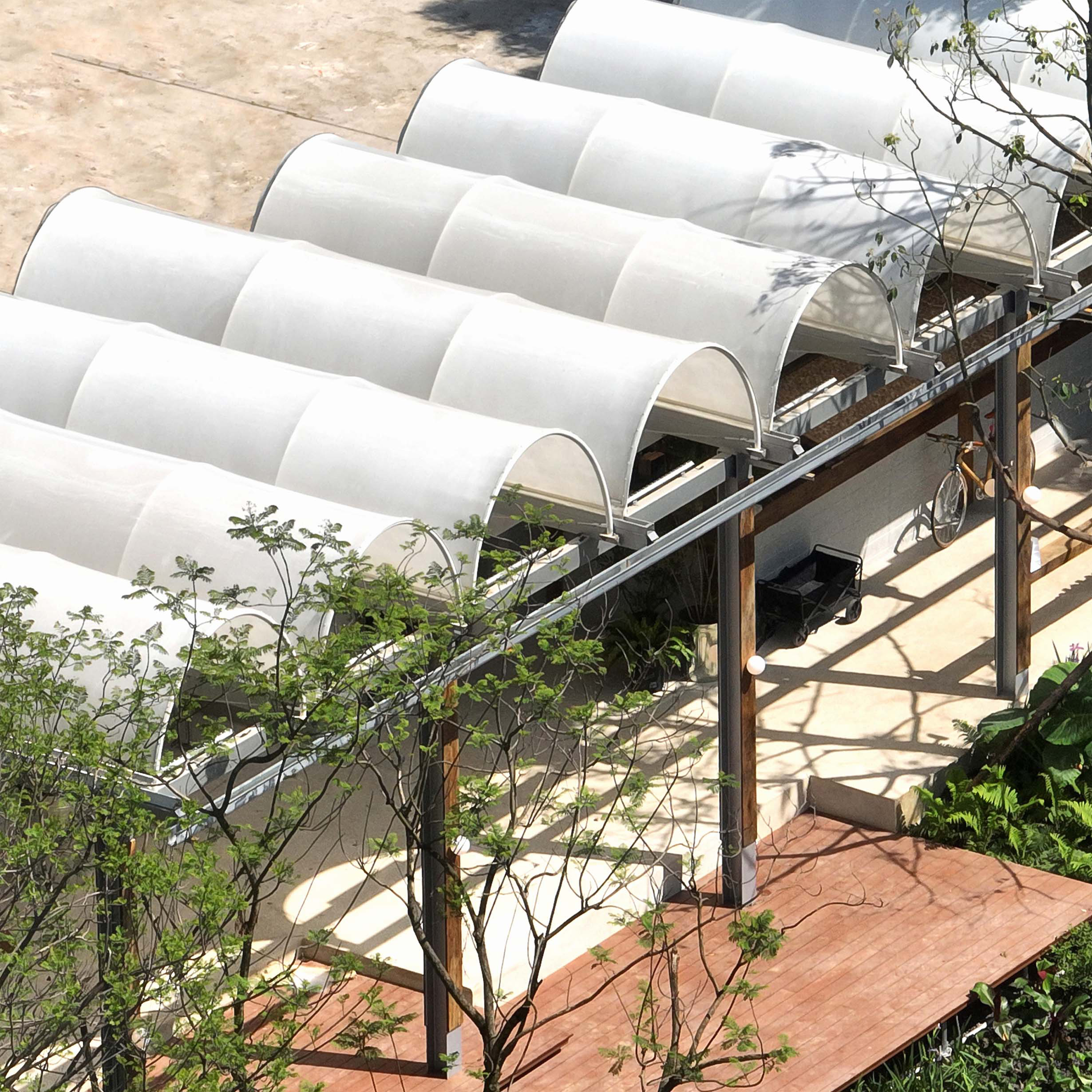
“KOKO”是“这里”的意思,而KOKO MARKET是麓湖CPI全新的“容器”,来酝酿和催化出更多新鲜有活力的故事。KOKO提倡轻松、自然的生活方式与态度,时刻与邻里分享温暖和关怀。
“KOKO” means “here”—a word of presence and belonging. KOKO MARKET is CPI’s newly envisioned “common”, a welcoming space where fresh, vibrant stories are cultivated and unfold. It embraces a relaxed, natural way of life—an atmosphere where warmth and care flow effortlessly among neighbors, like breeze through a shaded veranda.
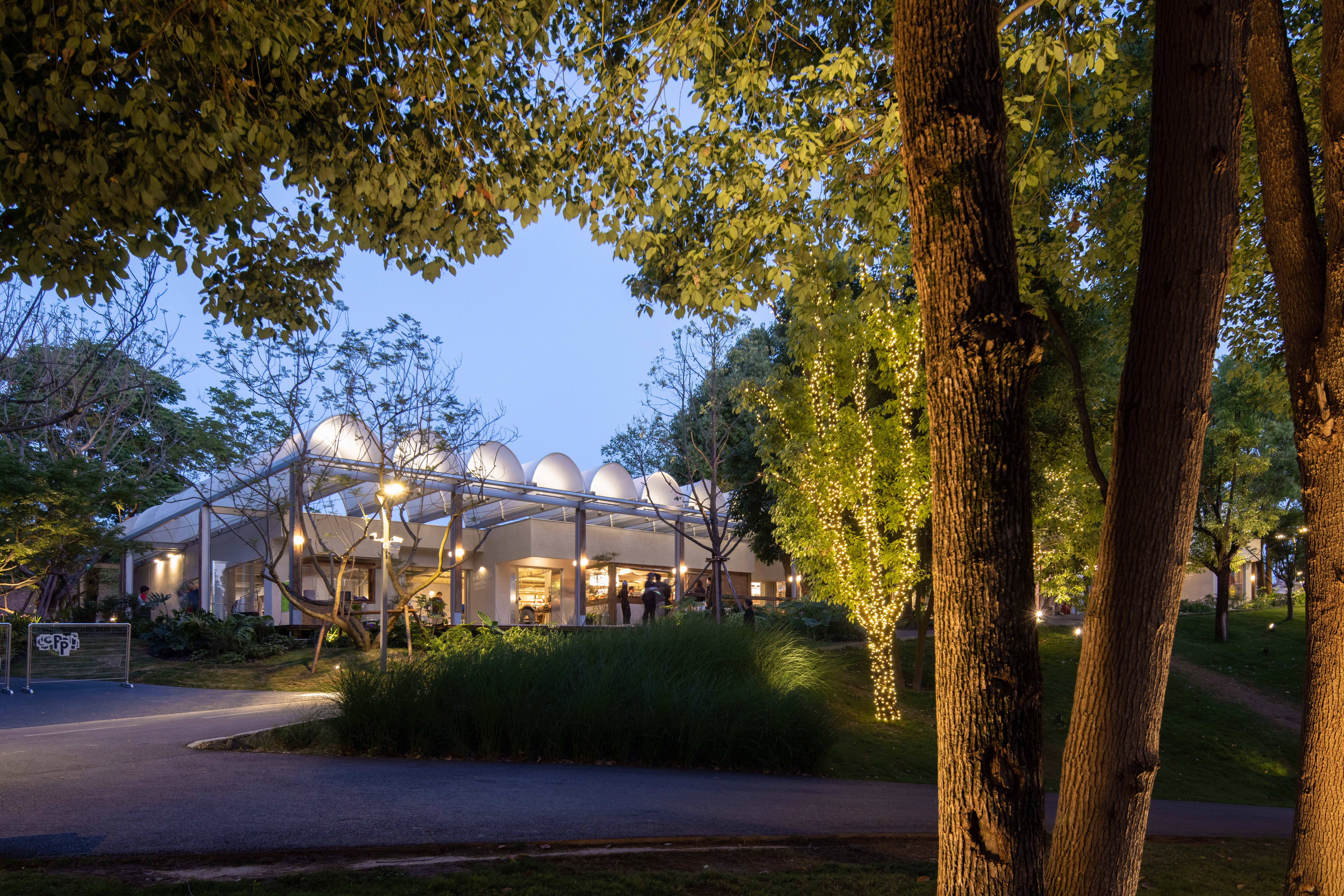
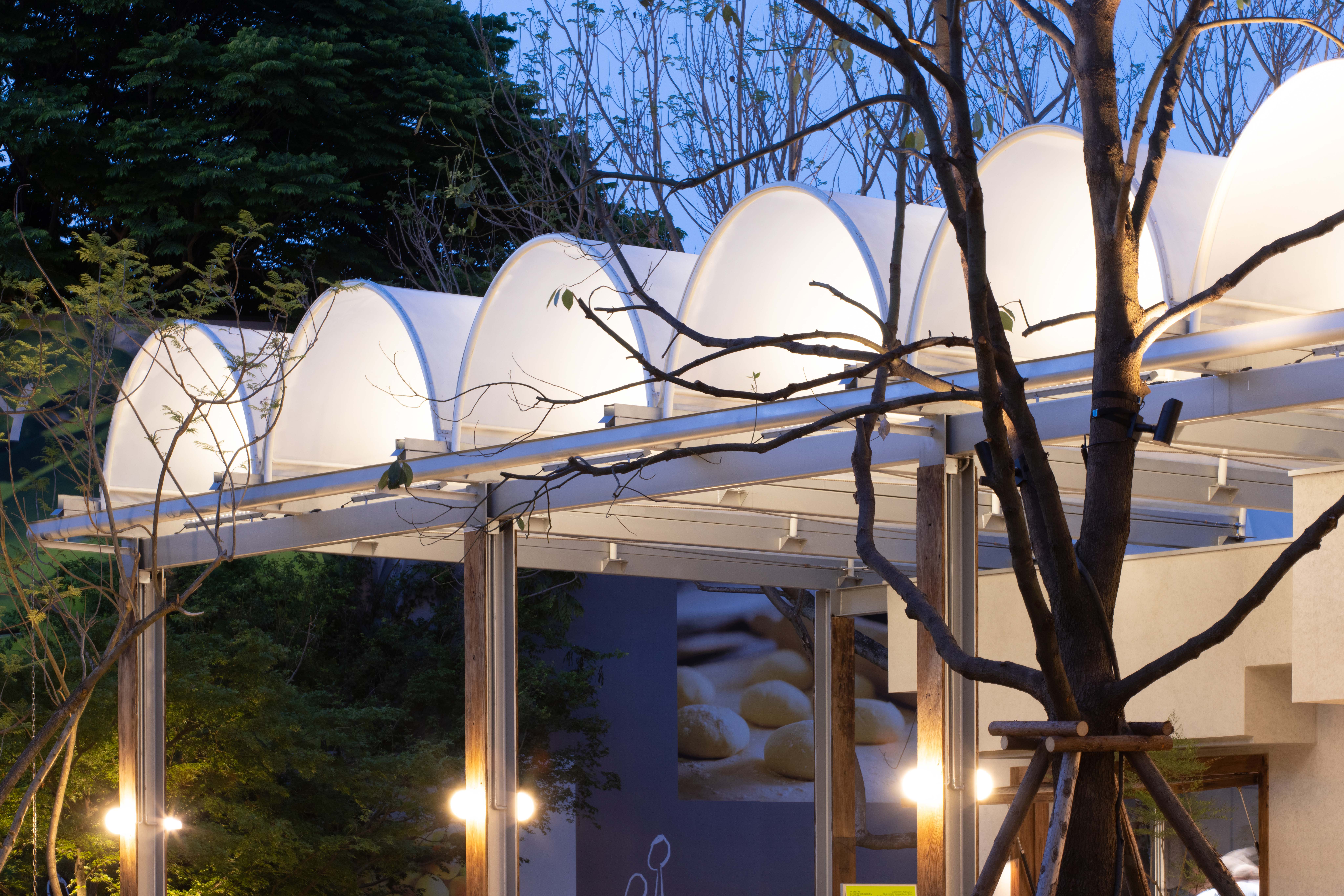
二期项目位于一期的东南侧,由两栋独立的样板房单体改造而成。这两栋同样曾被遗忘的建筑,如今通过细致的设计手法重新焕发生命力,形成了一个自然交织、氛围浓厚的整体市集。
The Phase-II project is located southeast of Phase-I and consists of the renovation of two independent showhouses. These two once-forgotten buildings have now been revitalized through meticulous design, forming a cohesive market where nature intertwines with atmosphere.
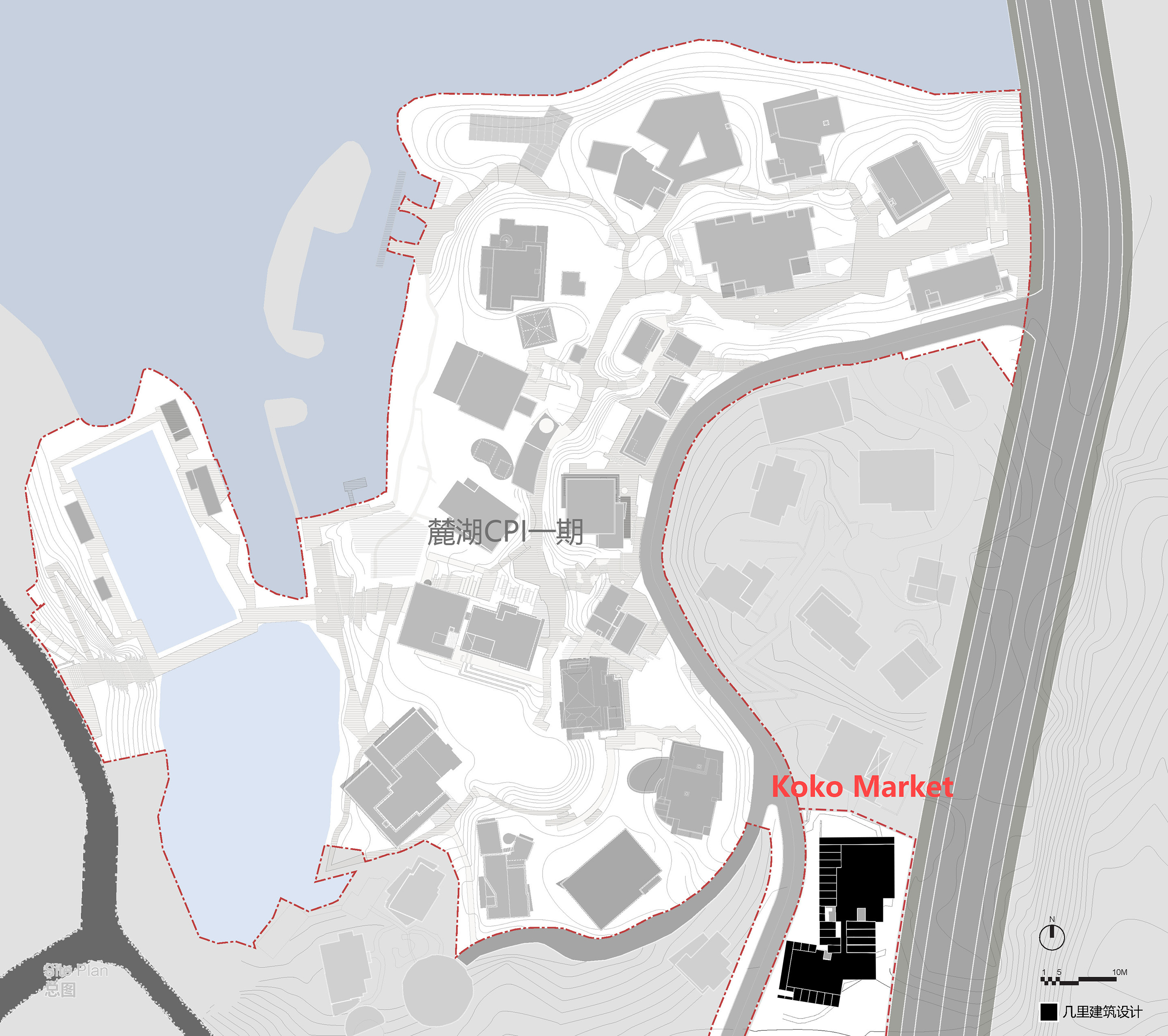
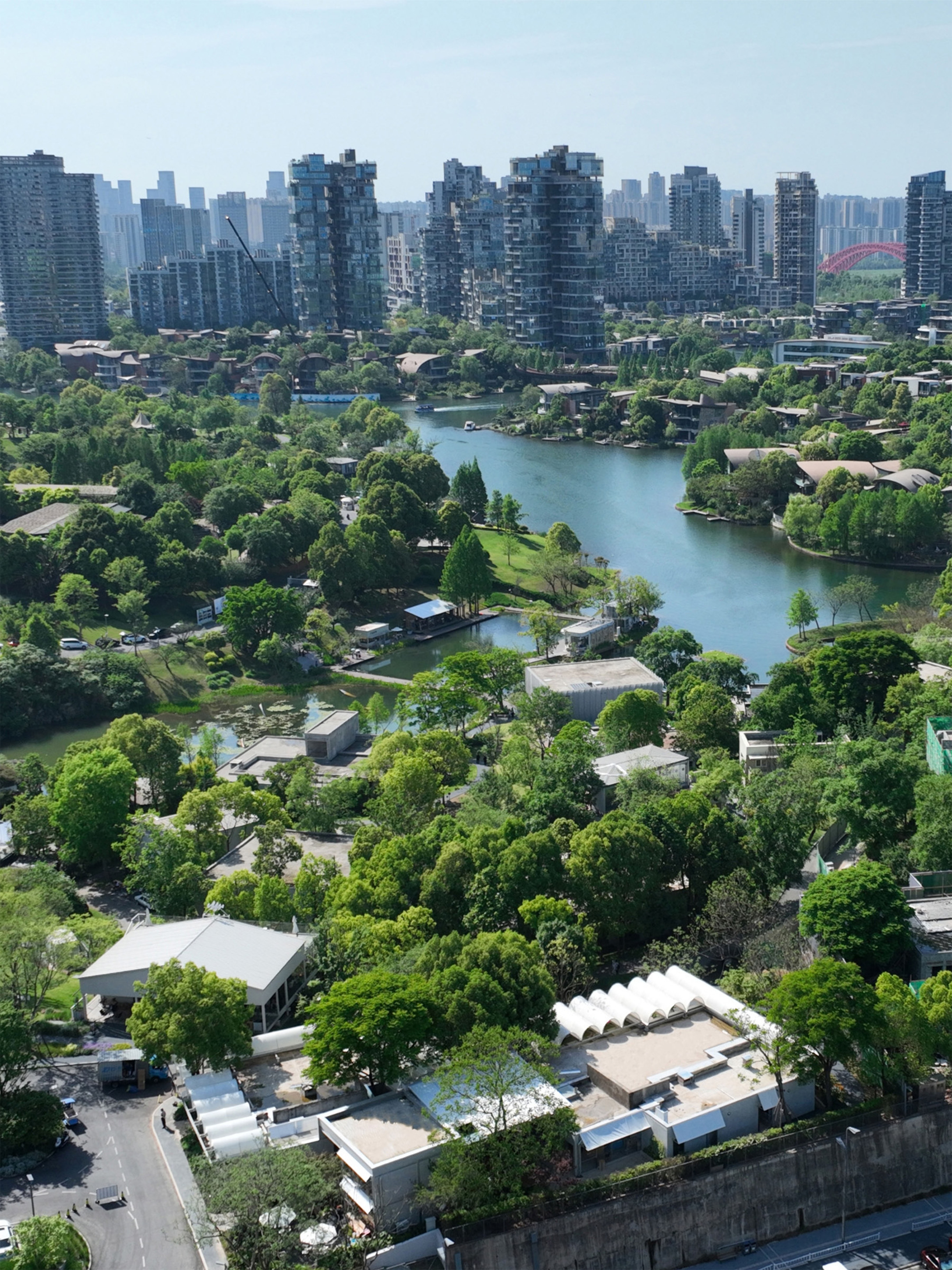
设计采取一种介入而非主导的姿态,呼应北欧代表建筑师贡纳尔·阿斯普朗德(Gunnar Asplund)对现代建筑中诗意、自然与人文关怀的追求。我们强调建筑如何以平和的方式贡献于人的日常生活幸福[2]。在设计之初,我们继续采取了空间拓展与“微地形”融合的手法。
Our design adopts an intervening rather than dominant posture, echoing the pursuit of poetry, nature, and humanistic care in modern architecture championed by Scandinavian architect Gunnar Asplund. We emphasize how architecture can gently contribute to human everyday happiness. At the beginning of the design, we continued the strategy of spatial expansion and “micro-topography” integration.
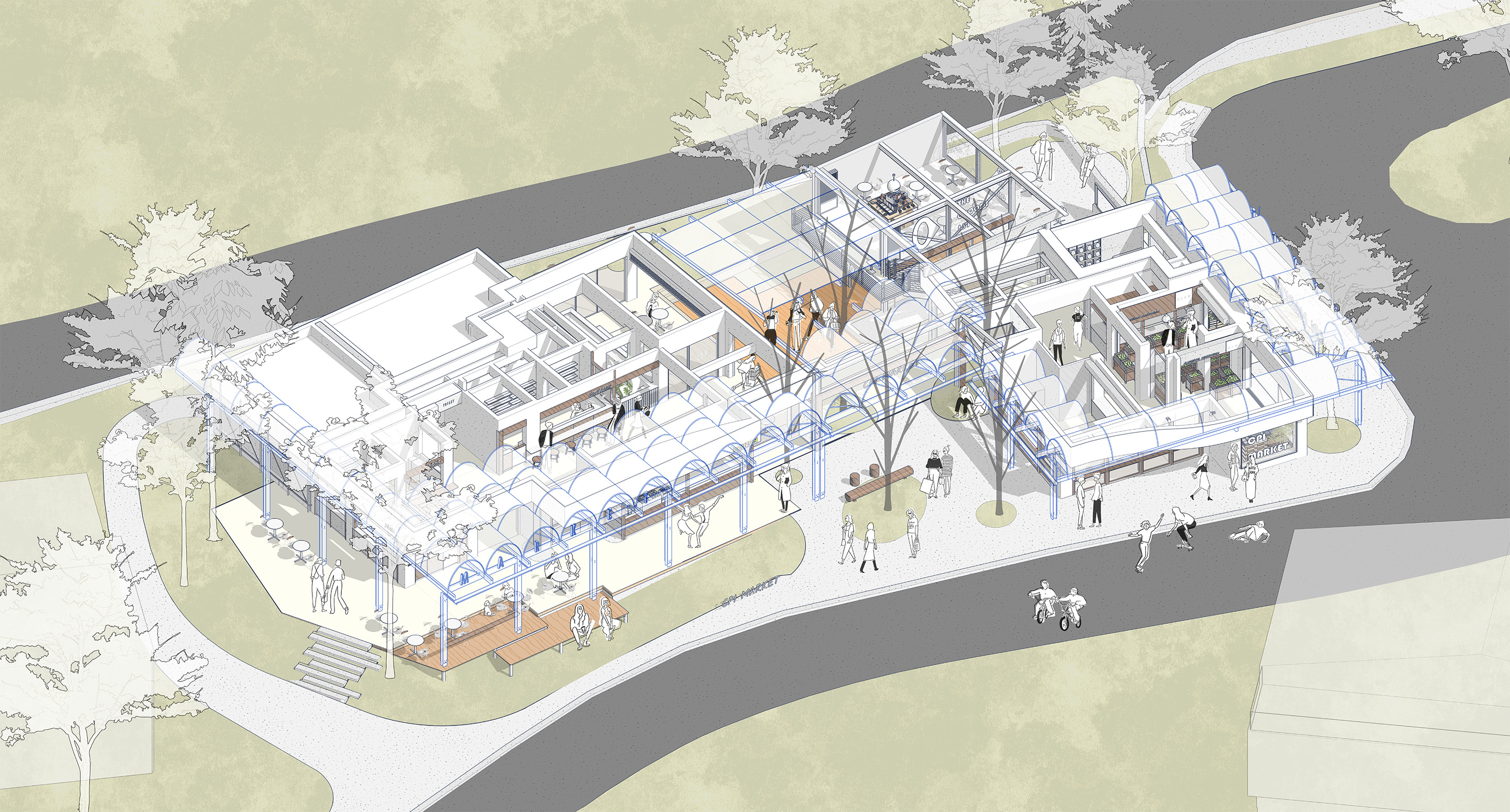
在场地东南角加建的小单体与原建筑形成高低错落、向内包裹的“市集空间”,创造了既满足功能使用又具备丰富空间体验的格局。拱形框架与轻质薄膜棚顶在空间上轻柔地覆盖、自然地连接,使室内外界限模糊而温和地过渡,形成了一个感官体验连续而丰富的“灰空间”。
A newly added small unit at the southeastern corner creates a staggered, inward-wrapping “market space” with the original buildings, resulting in a layout that satisfies functional needs while offering a rich spatial experience. Arched frames and lightweight membrane canopies softly cover and naturally connect the space, blurring the boundaries between indoors and outdoors, forming a continuous and sensory-rich "in-between space".
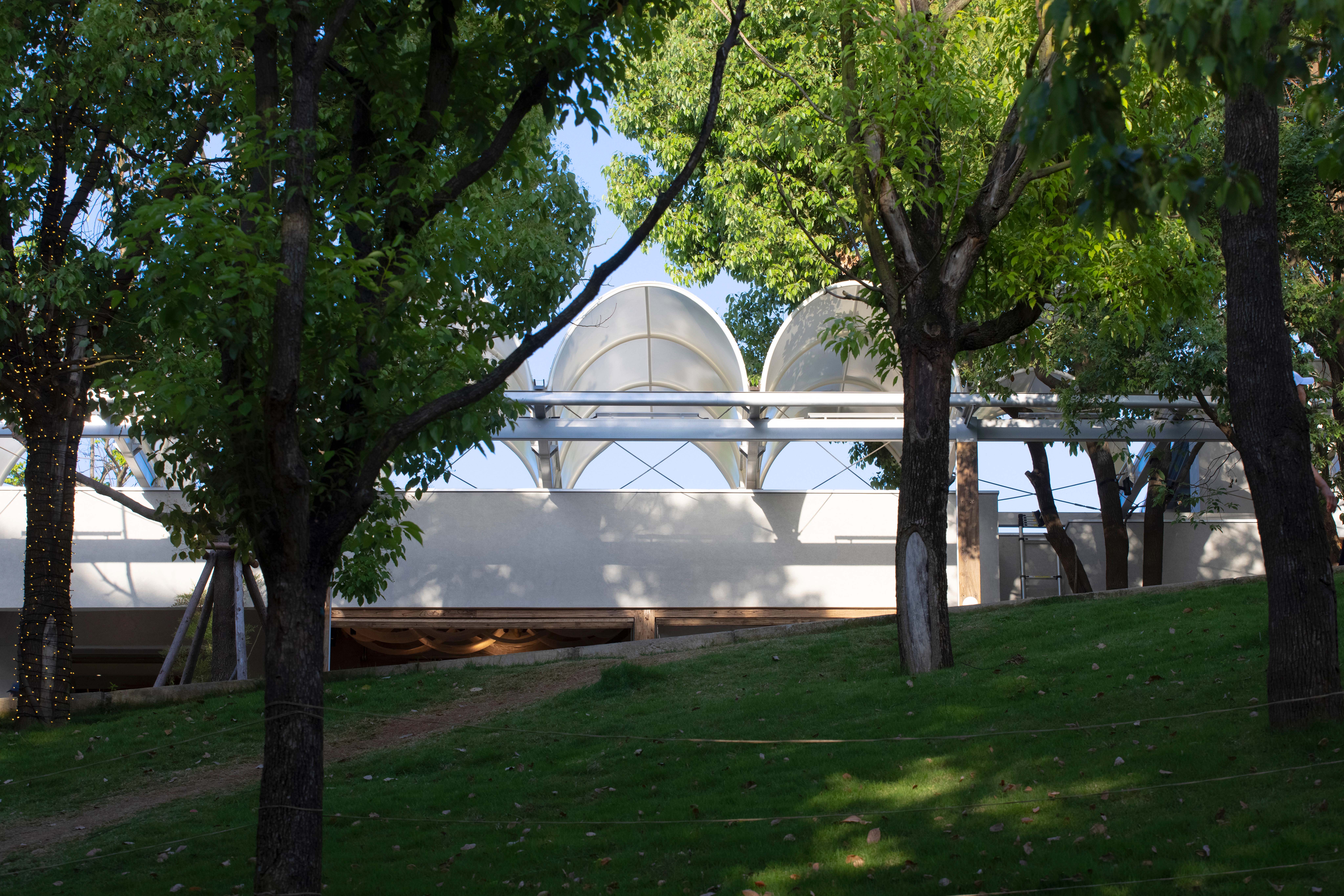
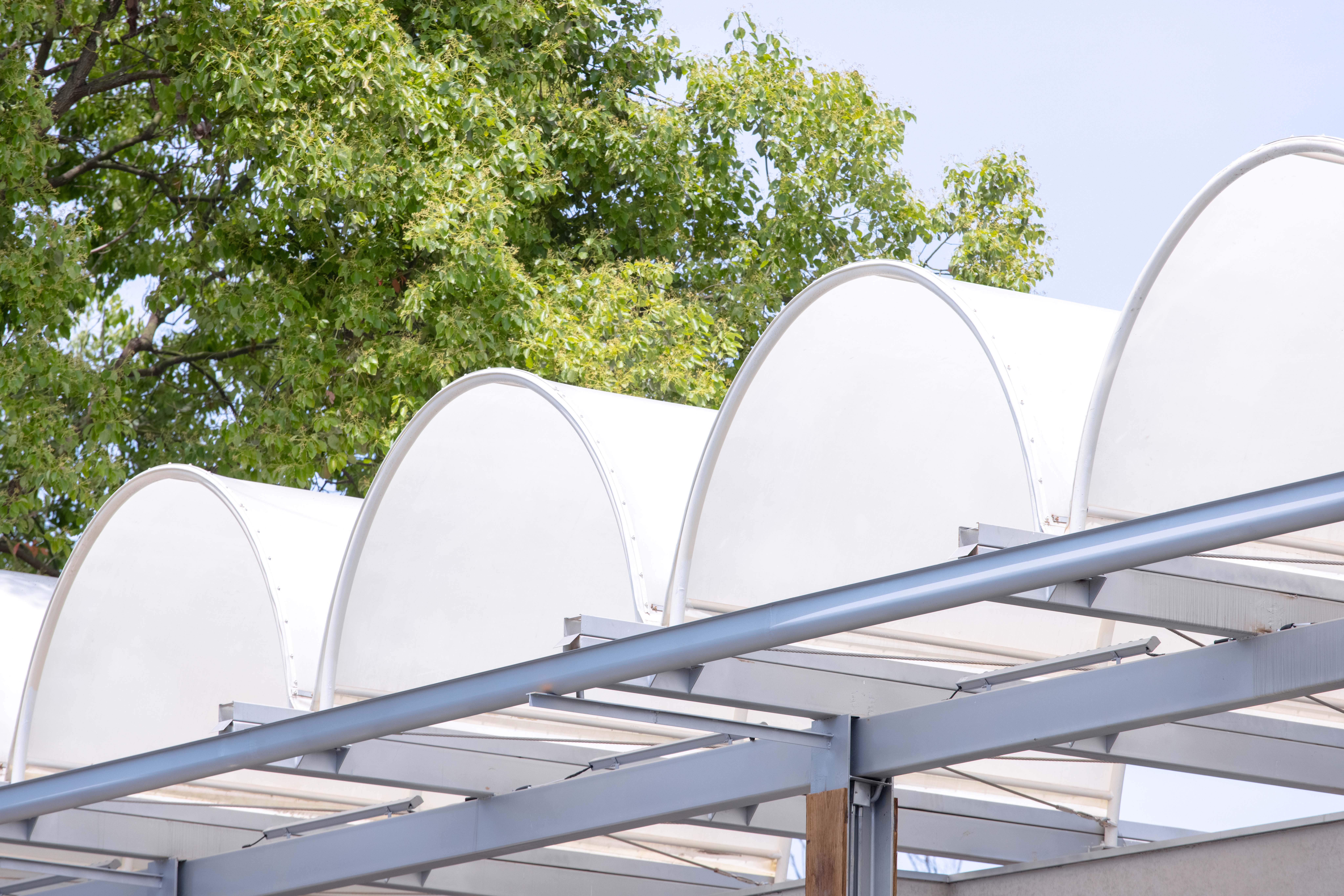
但相较于一期的设计,本次设计更多的关注于以下三重思考和理念,从而使城市、建筑、空间和生活[3]自然而然的融合在一起,平和而优雅:
Compared with Phase-I, this design places greater focus on three reflections and concepts, aiming to naturally integrate the city, architecture, space, and life in a peaceful and elegant manner:
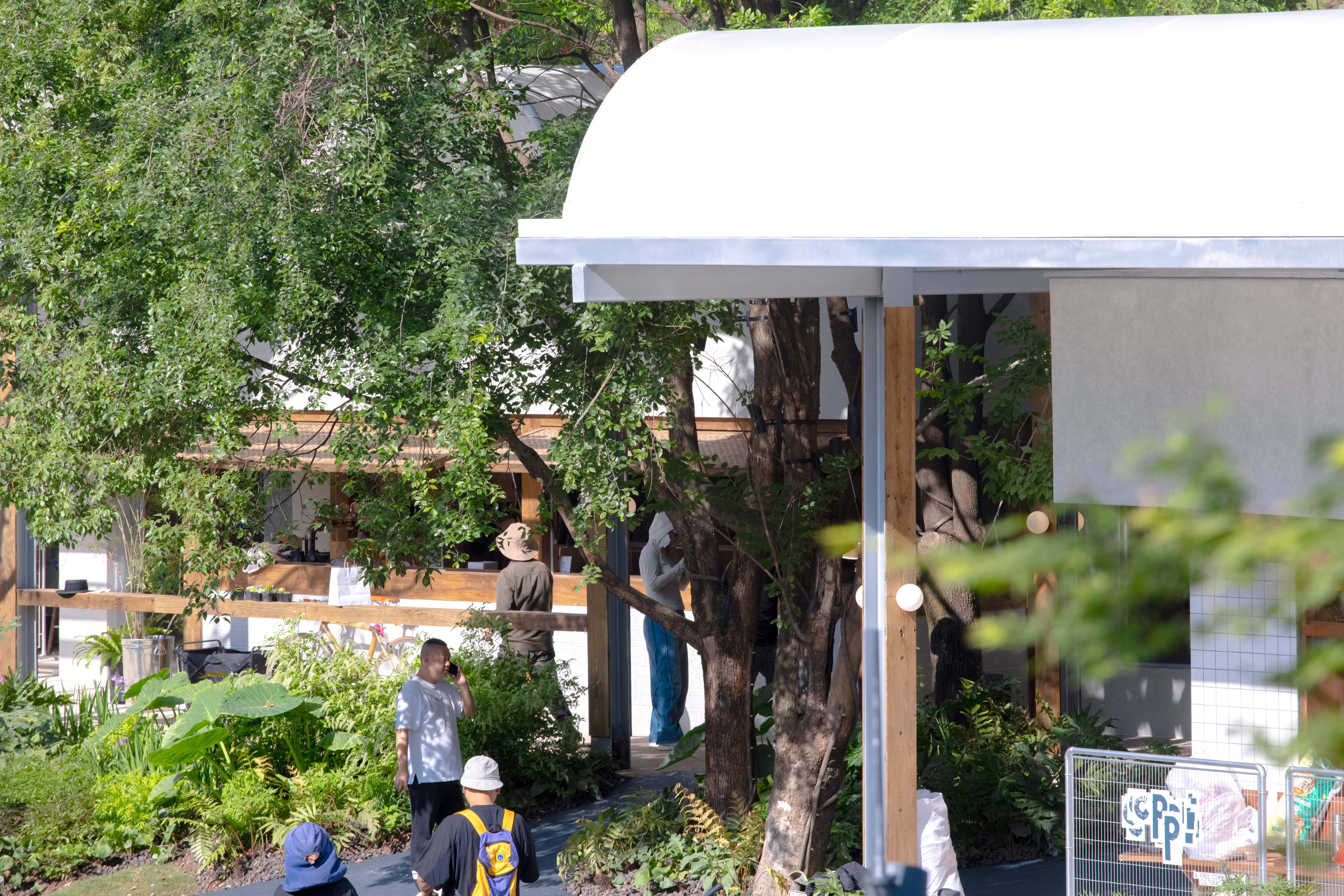
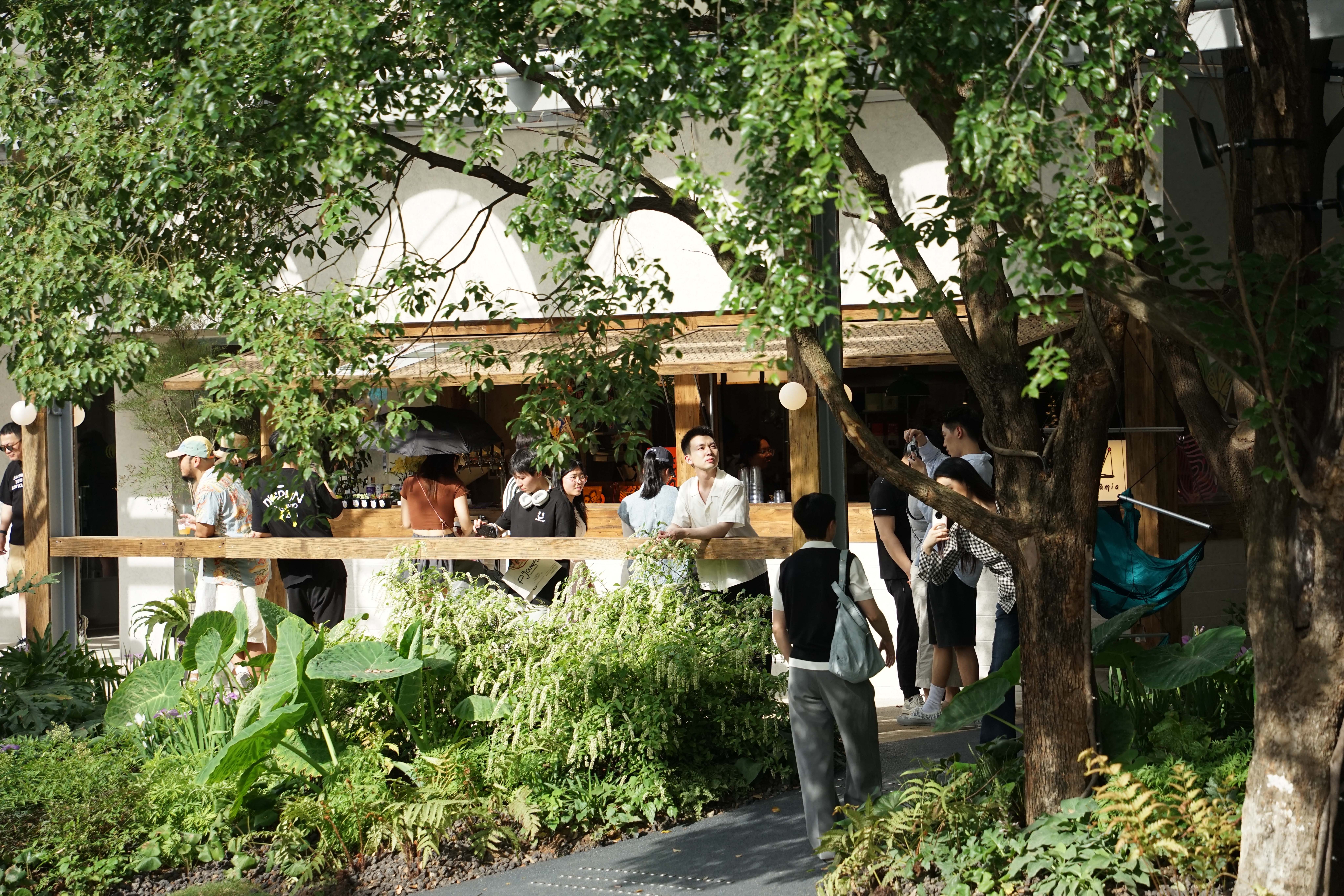
连续的自然
Extended Nature
围绕“自然的延续性”之一概念,设计采用了大量木质材料和再生材料,钢铁结构与温暖的木质肌理共同营造出一种工业与自然交织的对比美学。建筑保留了原有场地上的树木,巧妙的拱顶设计允许树干自然穿越,建筑适应生态而非生态迁就建筑。从生态和自然的“微环境”出发,而非单纯地模仿自然,这种谦逊的设计态度正是“效法自然”哲学的深刻表达[4]。
Centering on the concept of "continuity of nature", the design uses a large amount of wood and recycled materials. The contrast between steel structures and warm wooden textures creates an aesthetic where industry and nature intertwine. The existing trees on the site are preserved, and the clever design of the arched roofs allows tree trunks to pass through naturally, ensuring the architecture adapts to the ecology rather than forcing nature to accommodate the building. Starting from the "micro-environment" of ecology and nature, instead of simply mimicking nature, this humble design approach profoundly expresses the philosophy of "imitating nature".
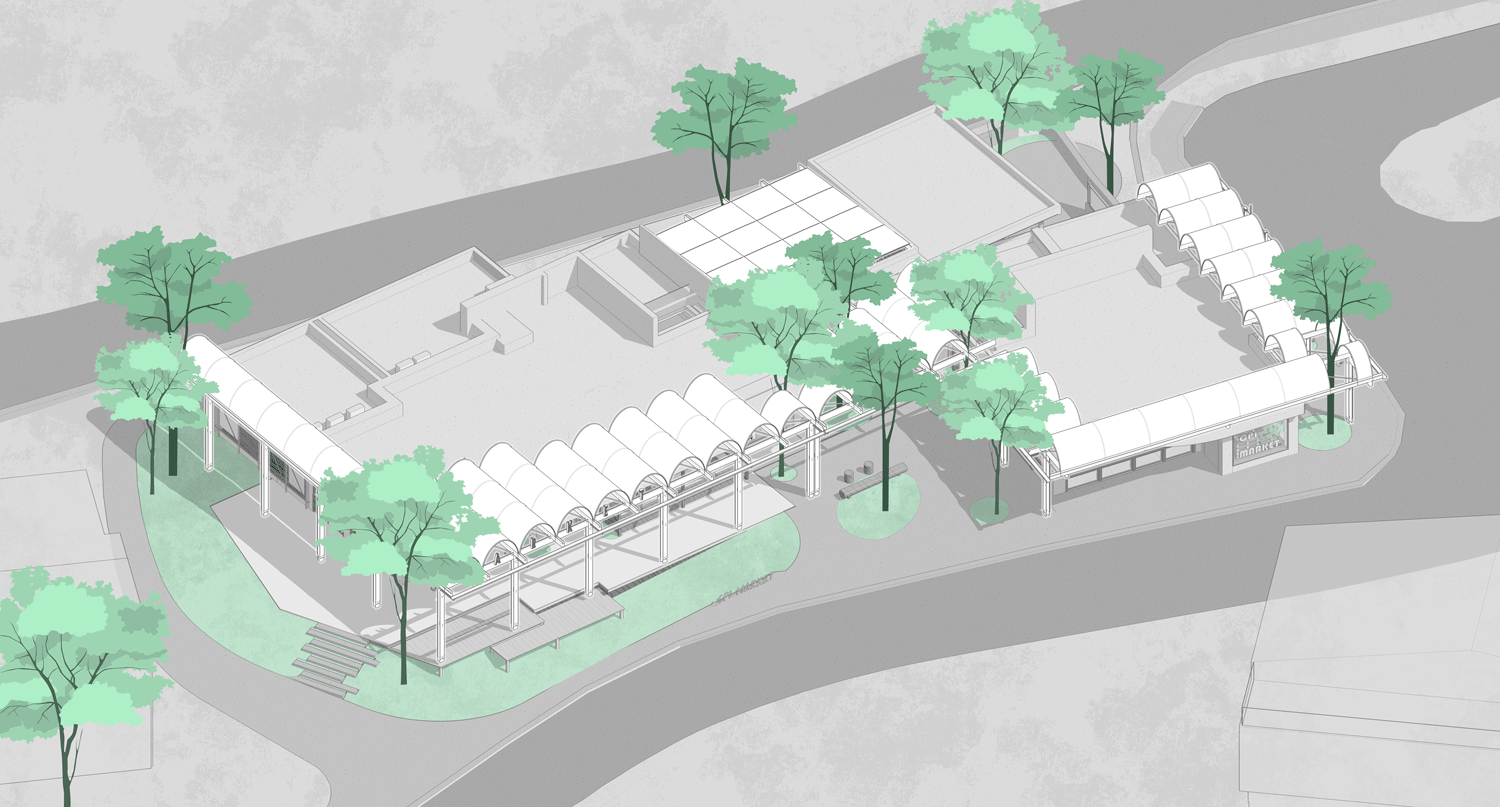
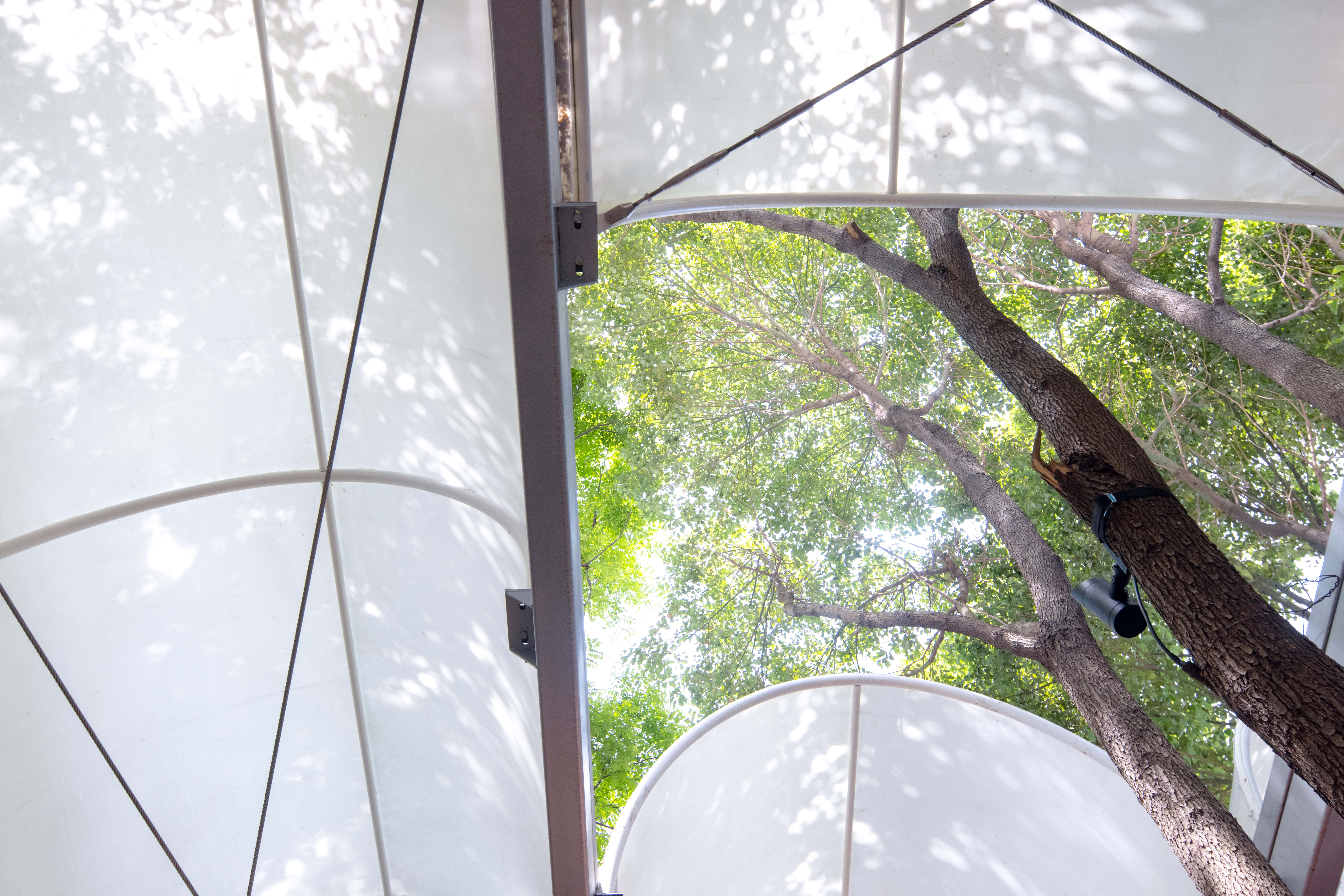
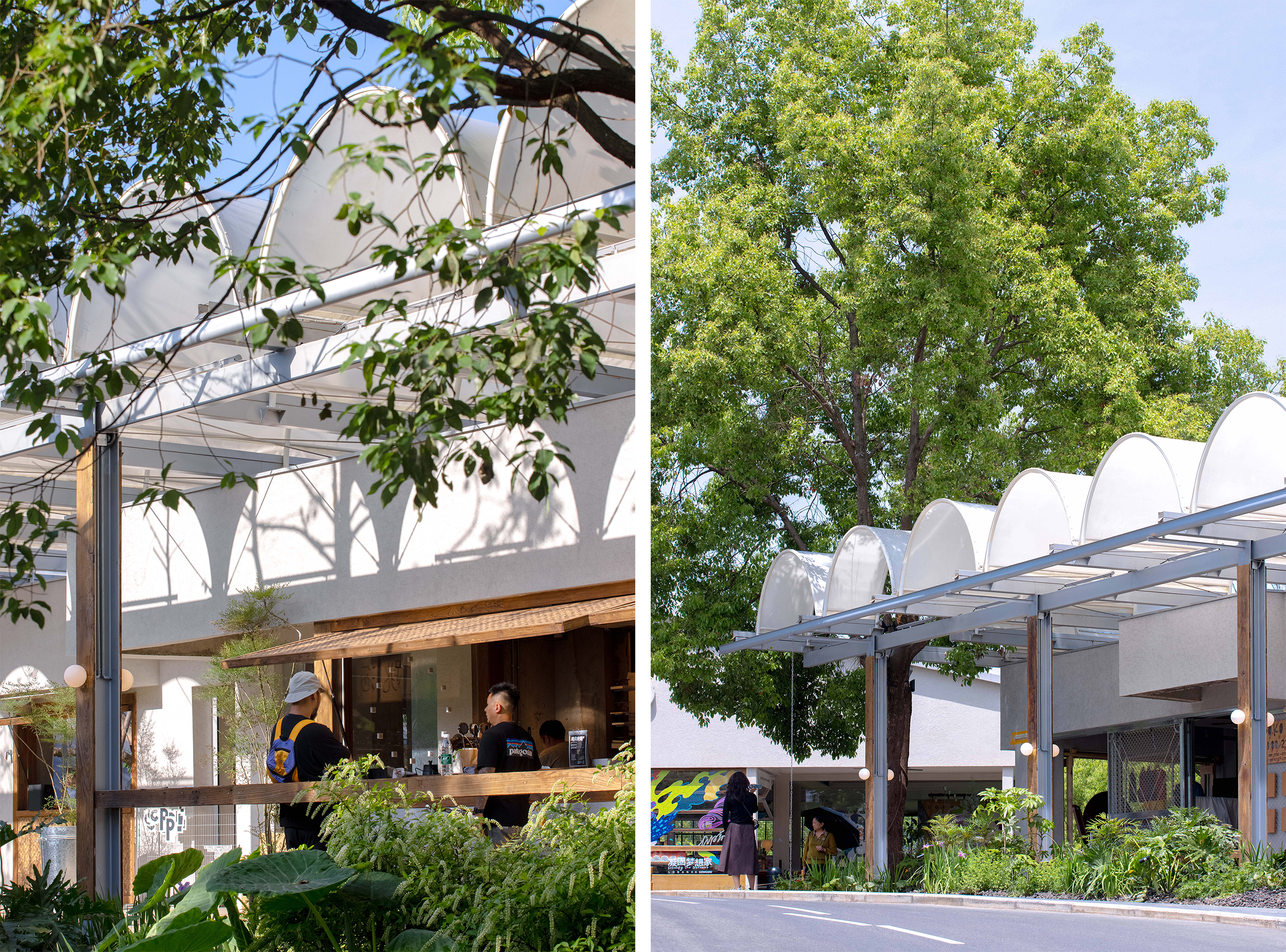
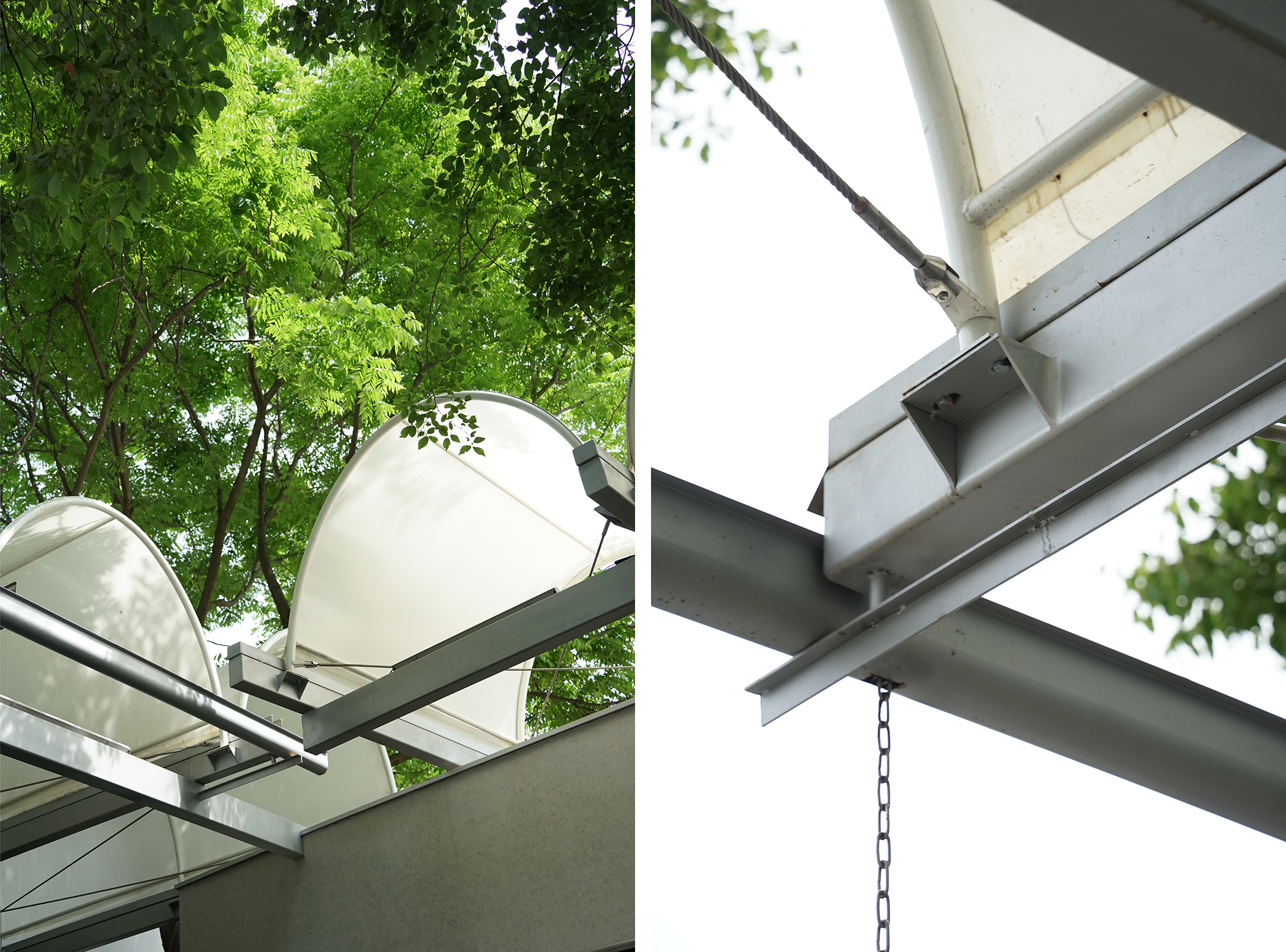
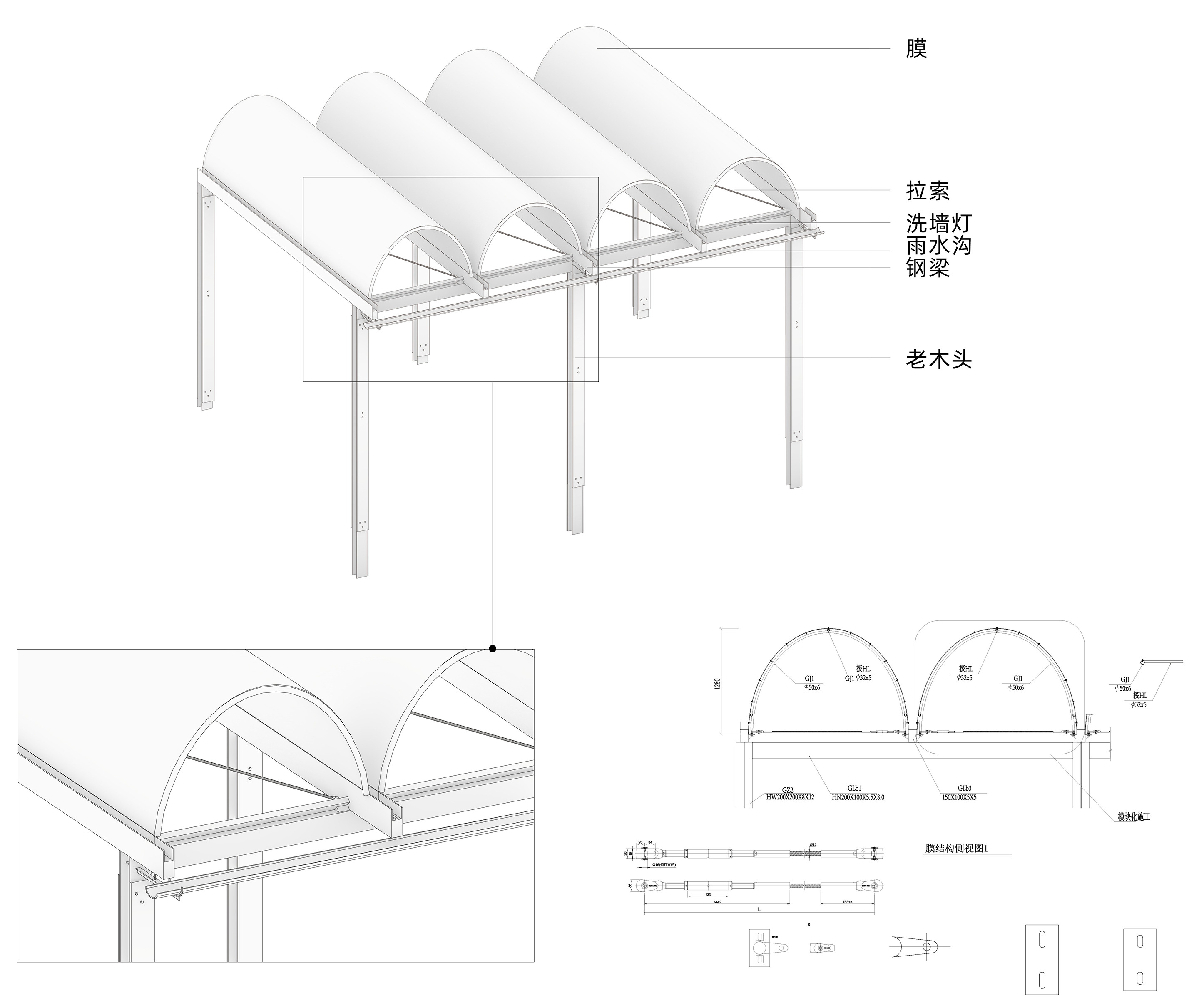
流动的公共空间
Flowing Public Space
空间的流动性成为设计的另一核心追求。通过精准的扩建与加建,我们创造了一个连续衔接的空间体验,宛如自然生态系统般生长延续。由室内设计到室外建筑表达,与一般的室内限定空间不同,这里是开敞的灰空间,是流动的公共空间,这能更好地承载“生活的叙事”,符合各种商业的入住和运营需求。
Spatial fluidity is another core pursuit of the design. Through precise expansions and additions, we created a continuous, barrier-free spatial experience that grows and extends like a natural ecosystem. Transitioning from interior design to architectural expression, this space breaks away from conventional enclosed interiors. Instead, it features open transitional "gray space" that creates a fluid public realm - an architectural solution that better accommodates "life's narratives" while meeting diverse commercial tenancy and operational requirements.
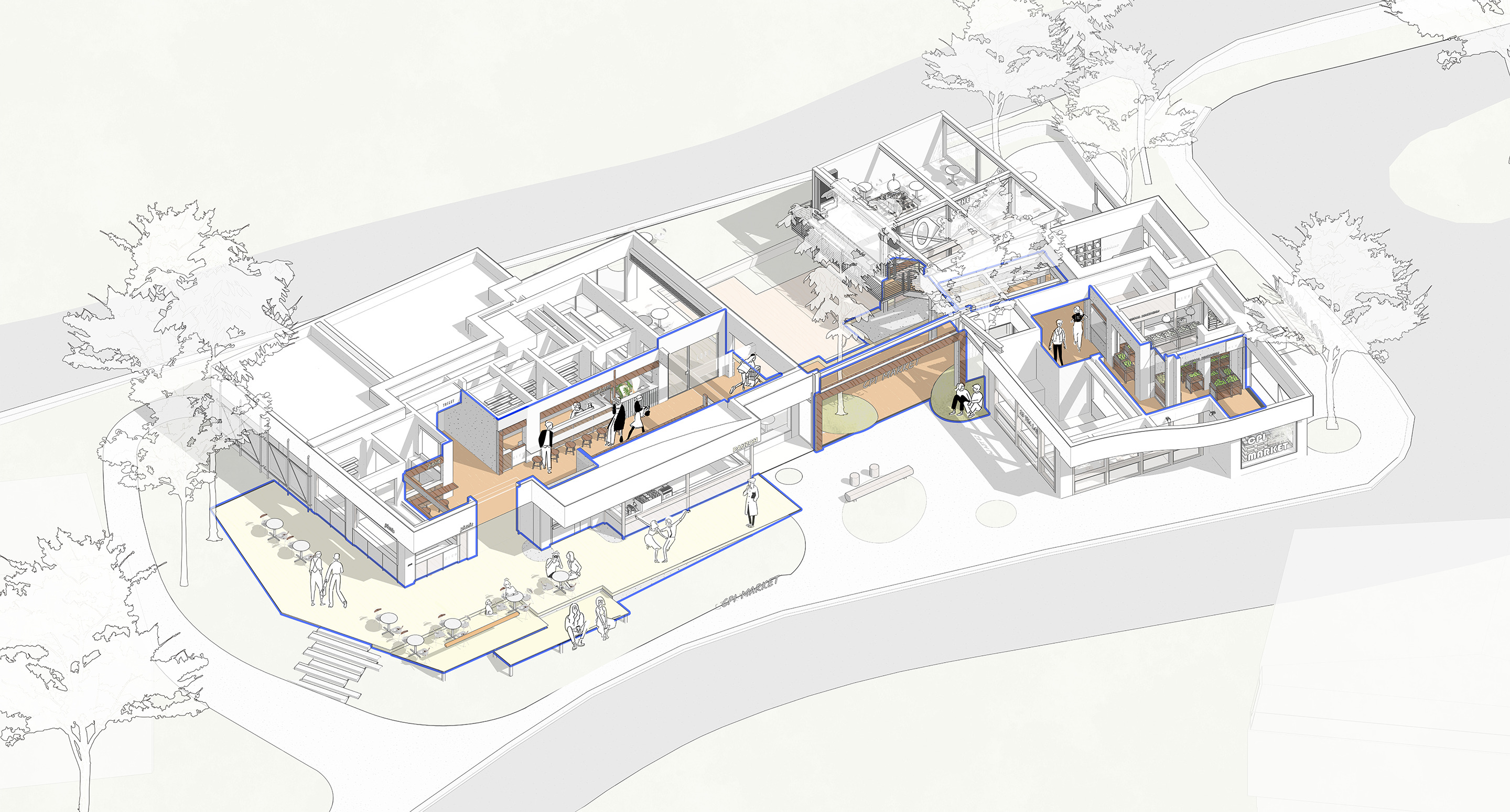
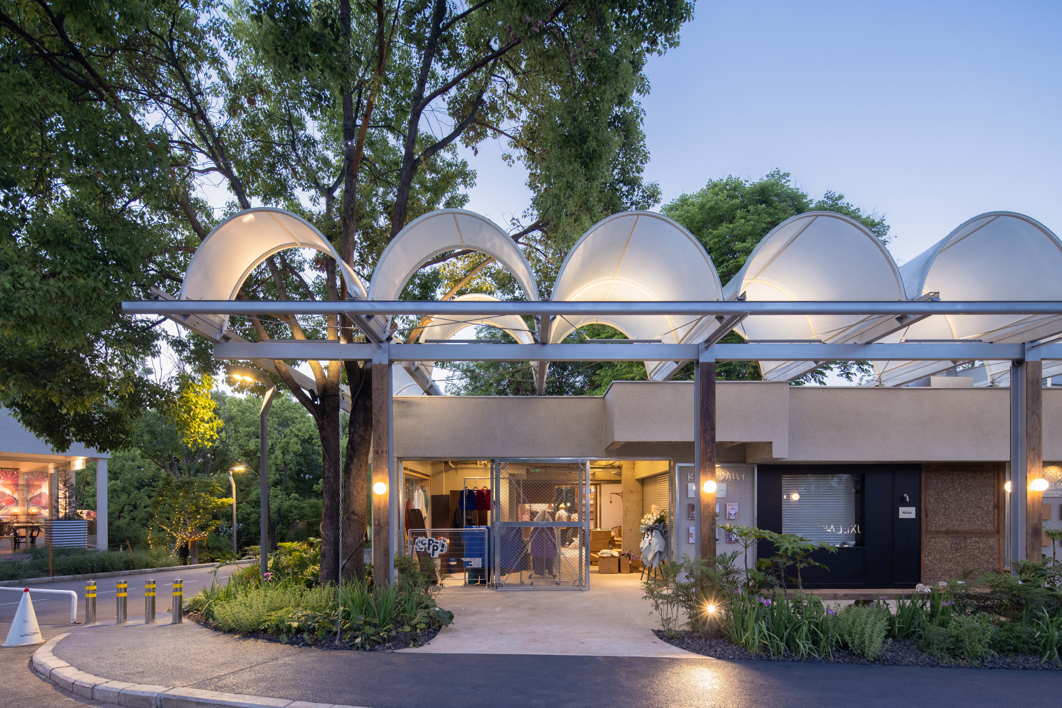
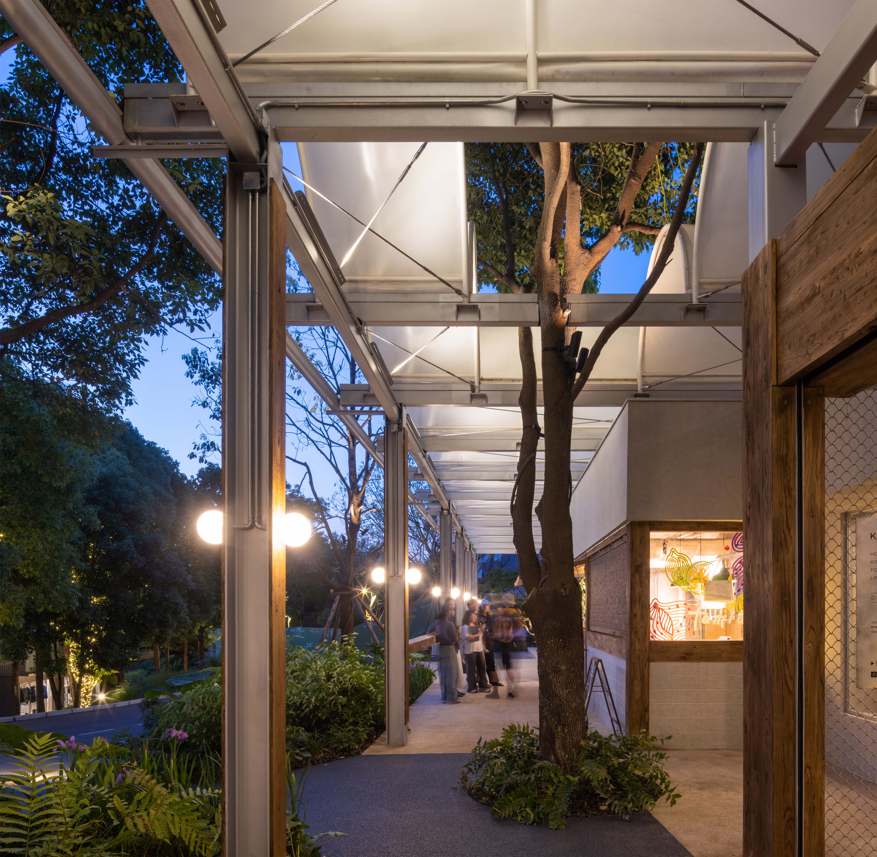
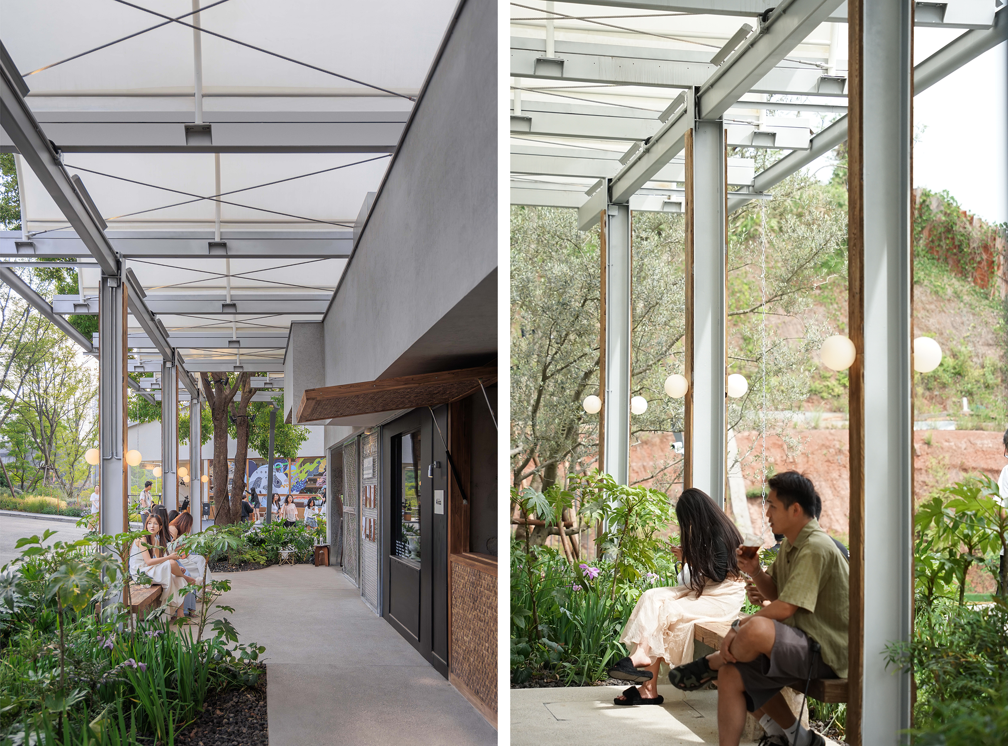
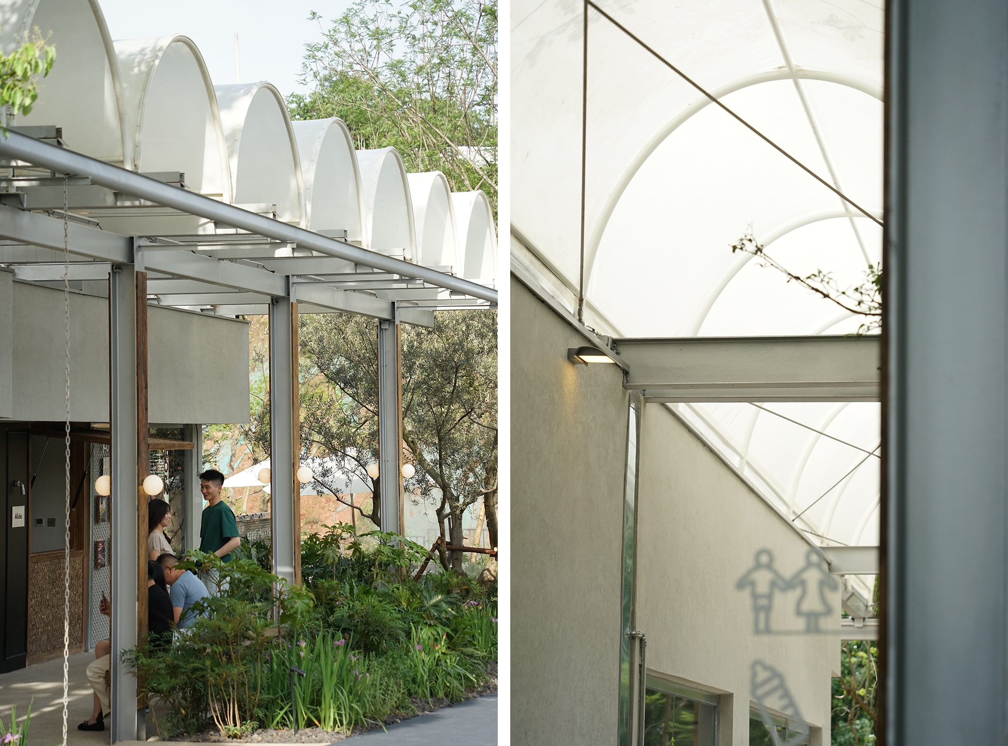
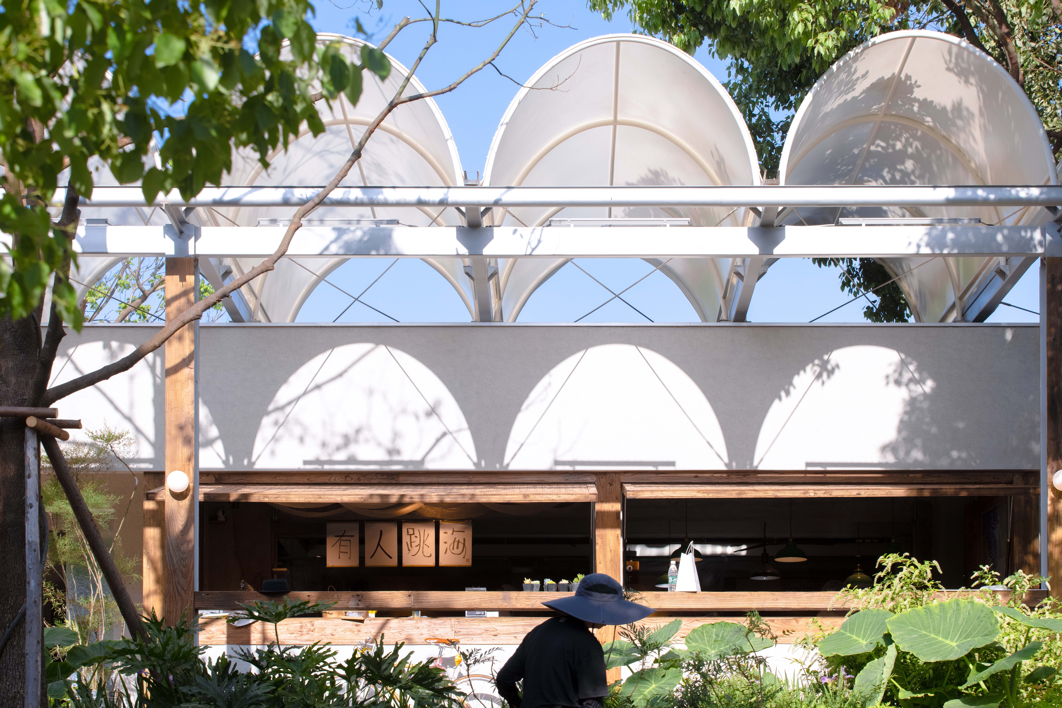
围合的市集空间
Enclosed Marketplace Space
进入市集大厅,室内的下沉庭院与外部环境有机互动,鼓励人们在这个自然与人造交织的界域中驻足、交流。这里是一切美好事情发生的场所。下沉与向心的空间,鼓励着人们围坐一起。无论是团聚用餐还是翩翩共舞,这里都可以满足。
Upon entering the market hall, the sunken courtyard interacts organically with the exterior environment, inviting visitors to linger and socialize within this seamless interface between nature and artifice. This is where memorable moments unfold - the sunken, centripetal space naturally encourages communal gathering, whether for convivial dining or spontaneous dancing, accommodating every social occasion with effortless grace.
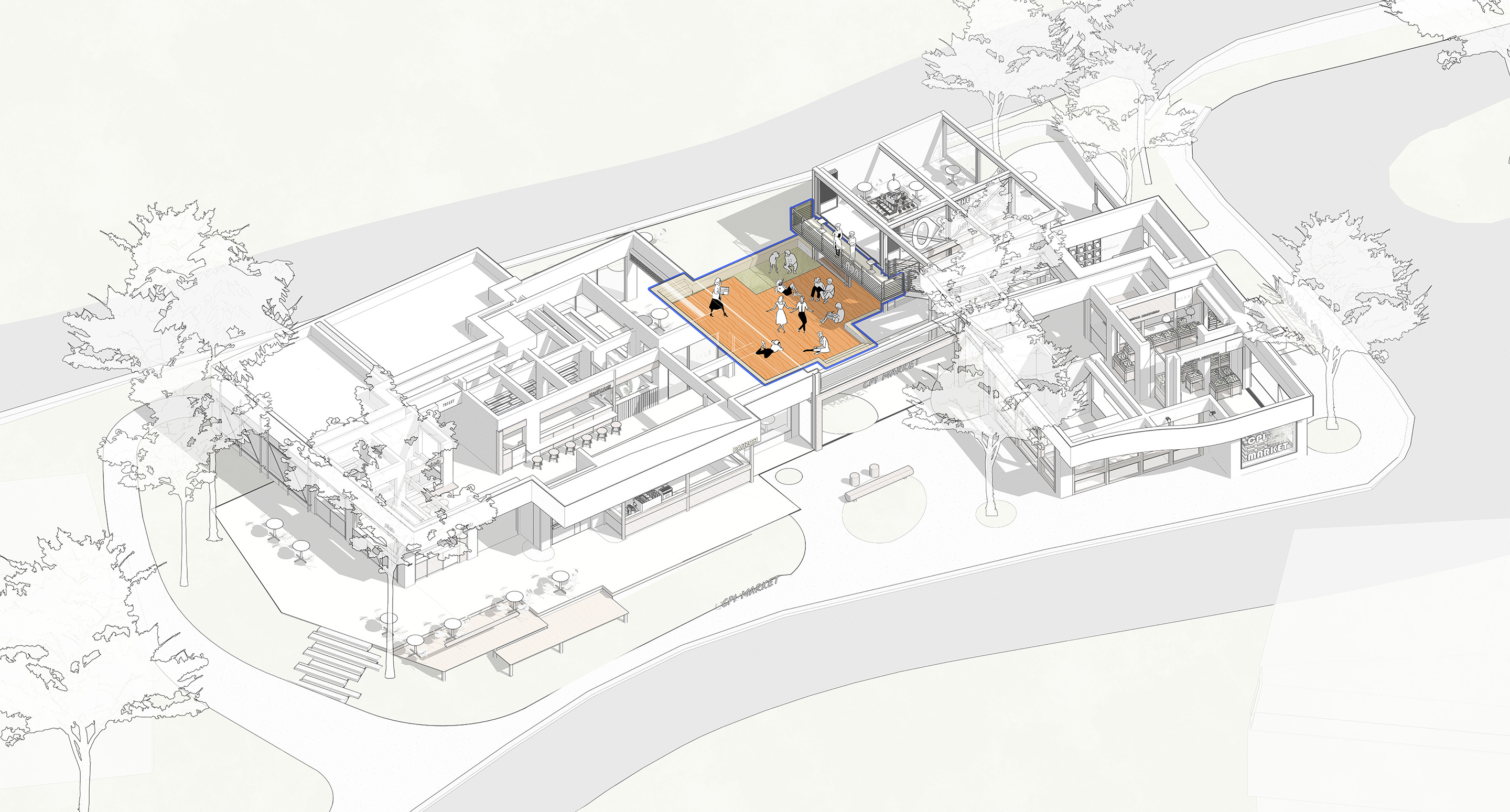
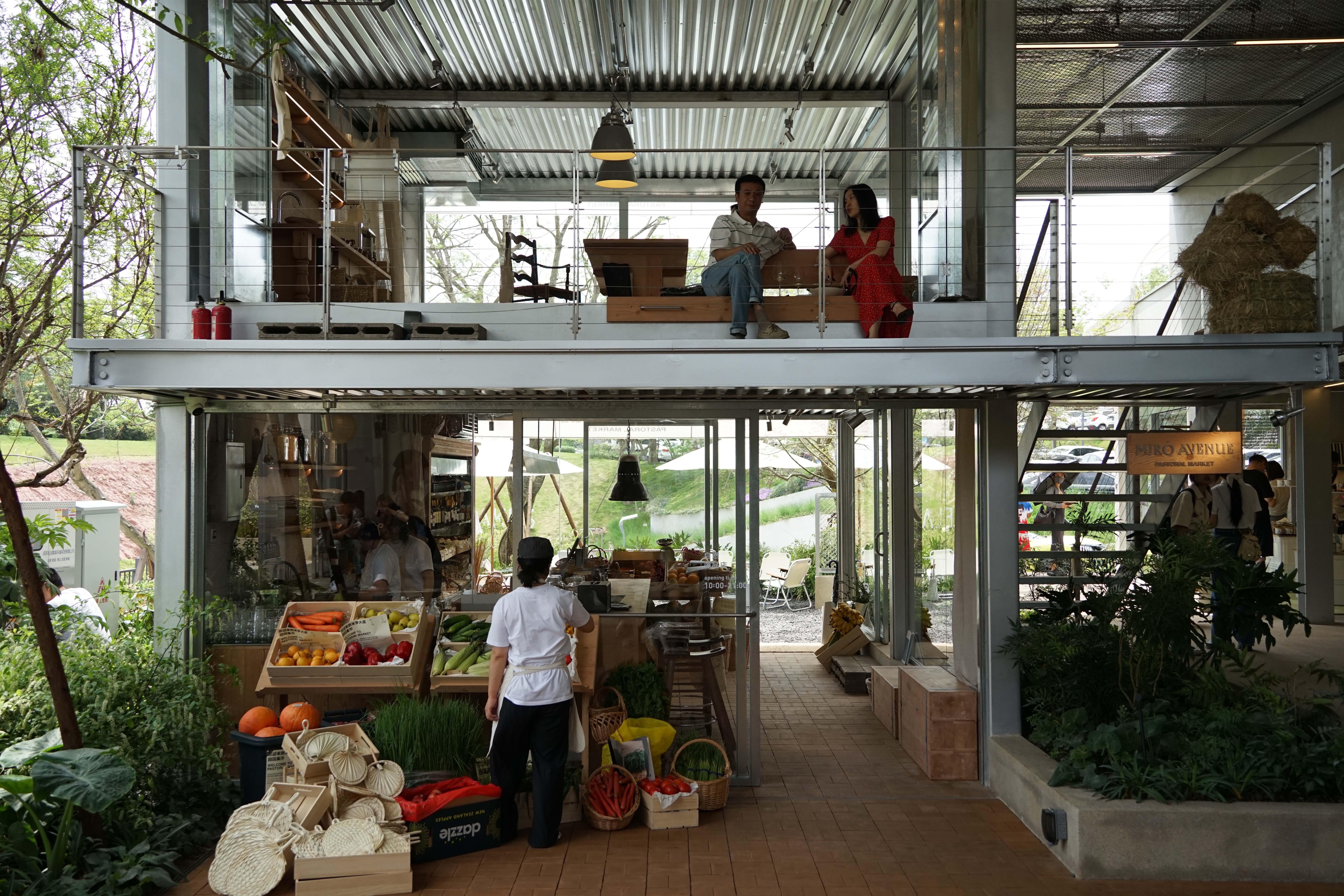

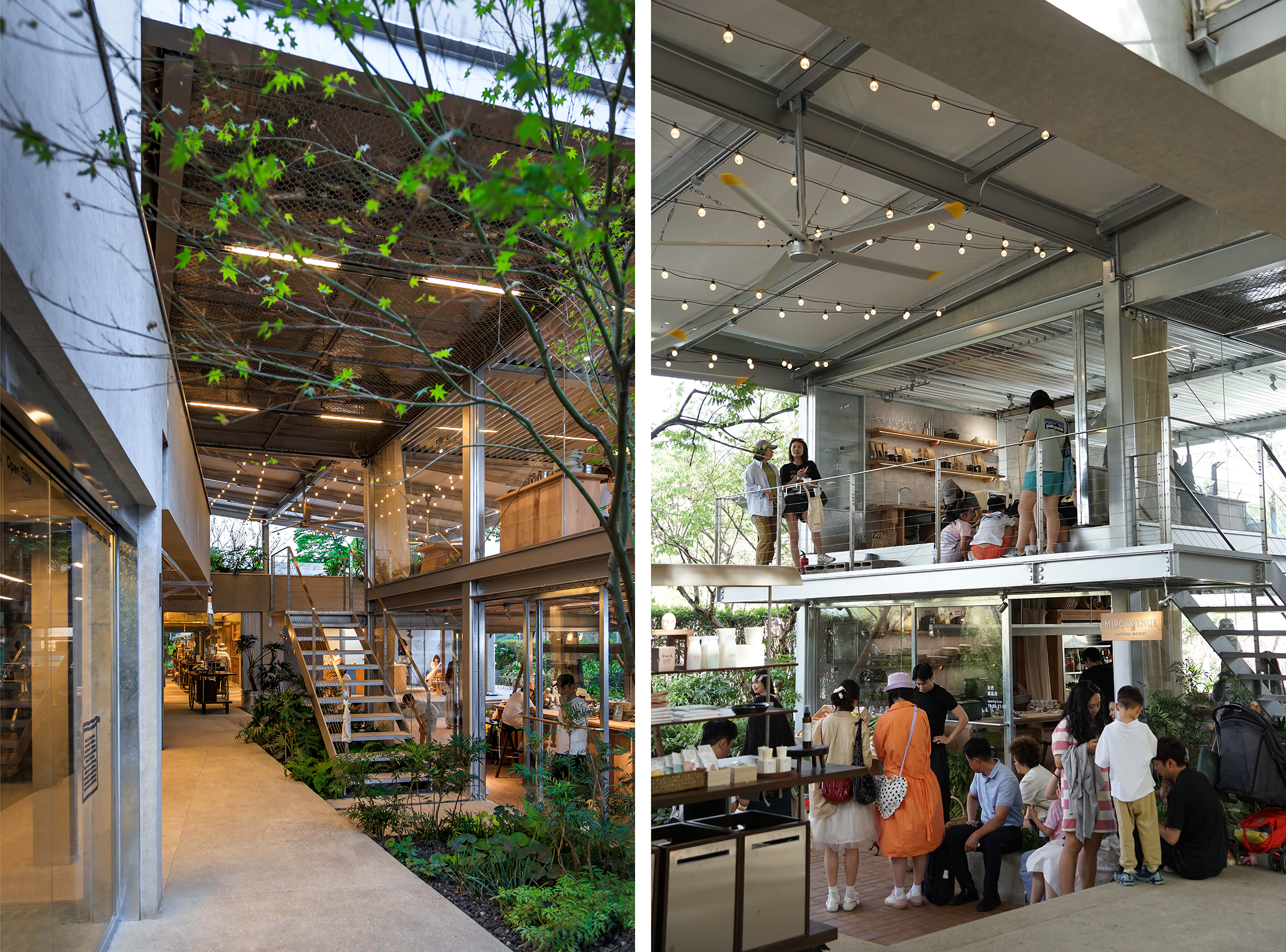
轻柔的材料
Sensible Materials
材料与光影的敏感性在本项目中尤其突出。拱顶的薄膜材料如同树叶一般在阳光下透射出柔和的光影,白天与夜晚交替变化,营造出充满诗意与灵性的空间感受。清水混凝土与裸露的钢结构梁柱、半包裹的老木头、攀援而上的藤蔓绿植,随时间和季节而自然演变,赋予建筑生命与情感[5]。这种不刻意强调但又无处不在的细节处理,邀请使用者在不自觉的状态下感受空间的魅力,建立人与空间之间更深层次的对话。这是一种对现代生活方式的回应,更是一种对人类幸福感的隐秘追求[6]。
The sensitivity to materials and light is particularly highlighted in this project. The membrane material of the arched roofs diffuses soft light under the sun like tree leaves, transforming between day and night to create a poetic and spiritual spatial experience. Exposed concrete, steel structure beams and columns, semi-enclosed aged wood, and climbing greenery all naturally evolve over time and through the seasons, infusing the building with life and emotion. These subtle, omnipresent details invite users to unconsciously feel the charm of the space, fostering a deeper dialogue between people and their surroundings. This is not only a response to modern lifestyles but also a subtle pursuit of human happiness.
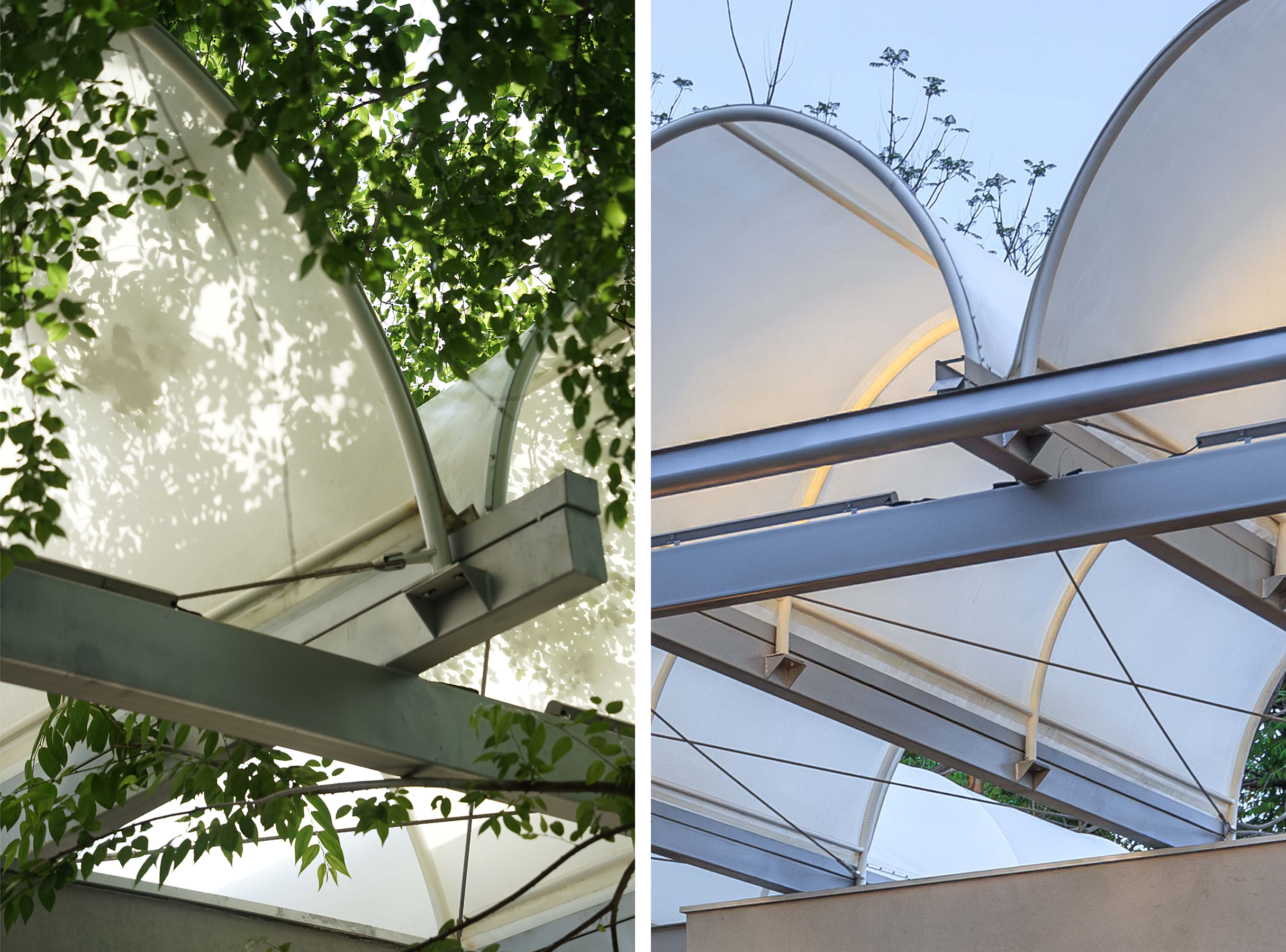
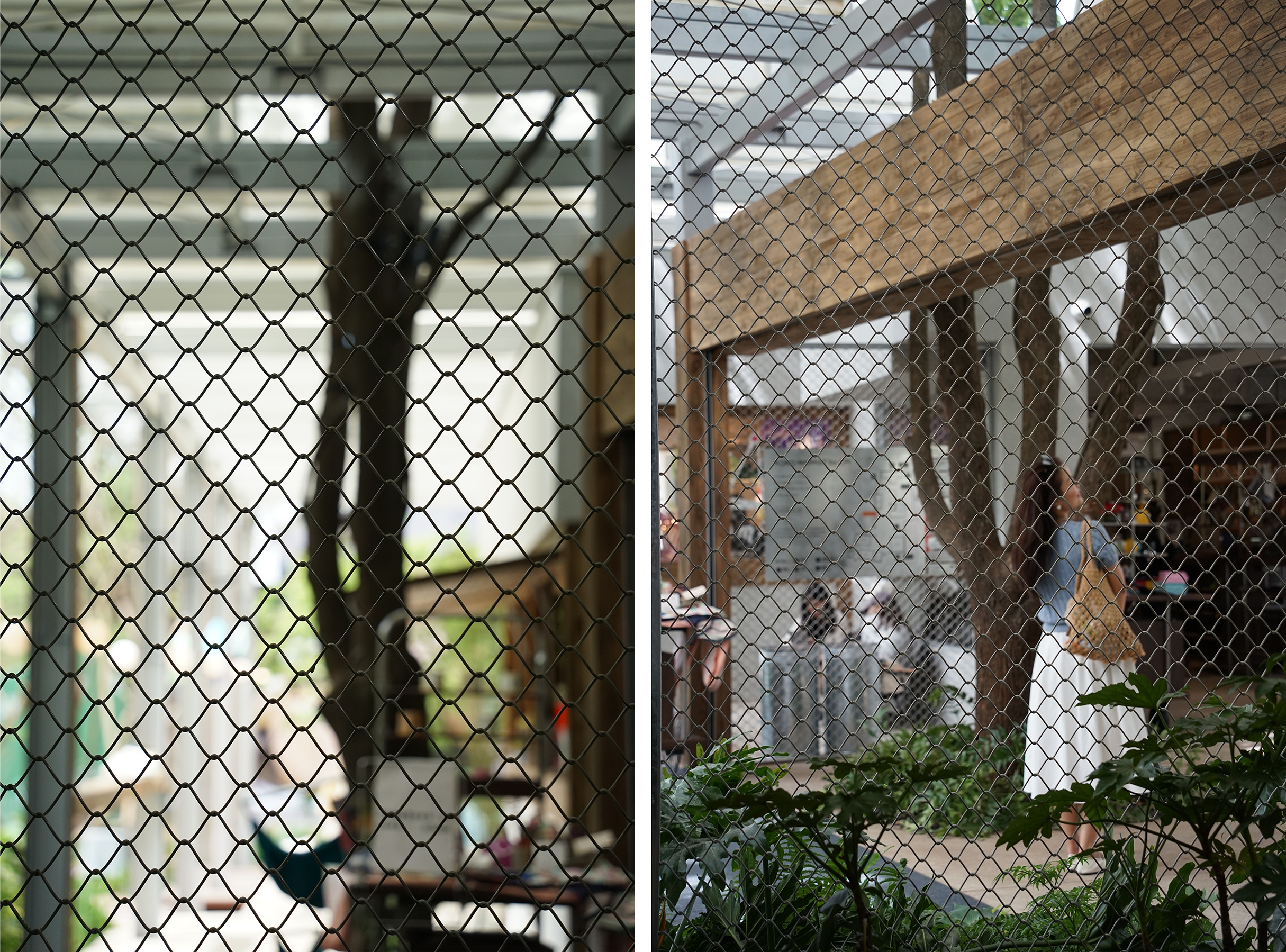
室内细节与自然的材料
Interior Detail&Natural Materials
我们在建筑的室外与室内的部分结构选用了老木头和再生椰壳材料,这种材料以给人温和亲润的感受,与微水泥和钢架这些工业要素形成鲜明对比。在项目的自然主义设计理念中,可持续的自然材料不仅从审美角度上贴近自然,更重要的是从设计出发身体力行地保护自然。
For certain structural elements spanning both exterior and interior spaces, we deliberately selected reclaimed timber and recycled coconut shell materials. These natural elements impart a warm, tactile quality that creates intentional contrast with industrial components like micro-cement and steel frameworks. At KOKO MARKET, our naturalist design philosophy goes beyond aesthetic homage to nature—these sustainable materials represent our tangible commitment to environmental stewardship through conscious design decisions.
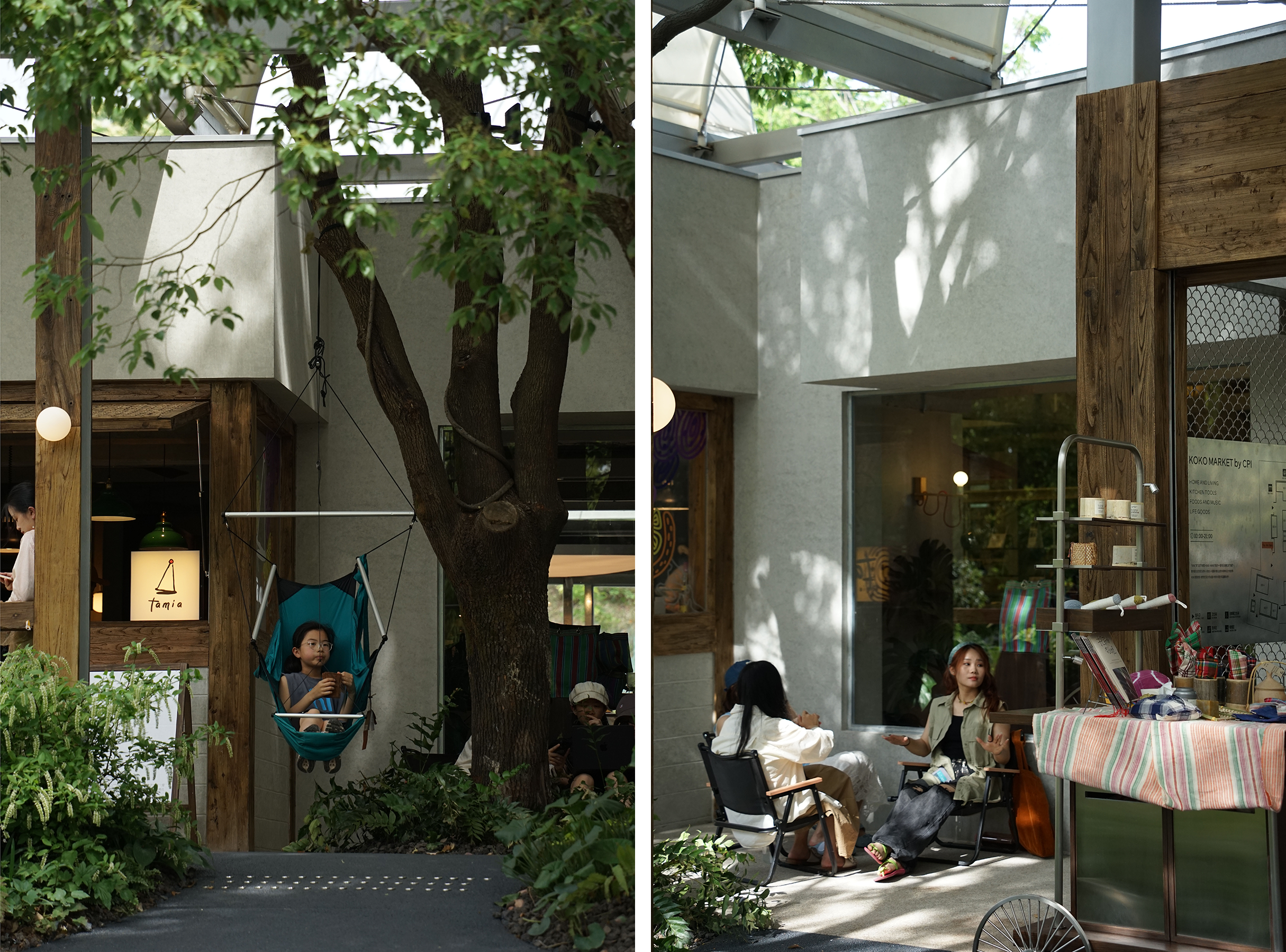
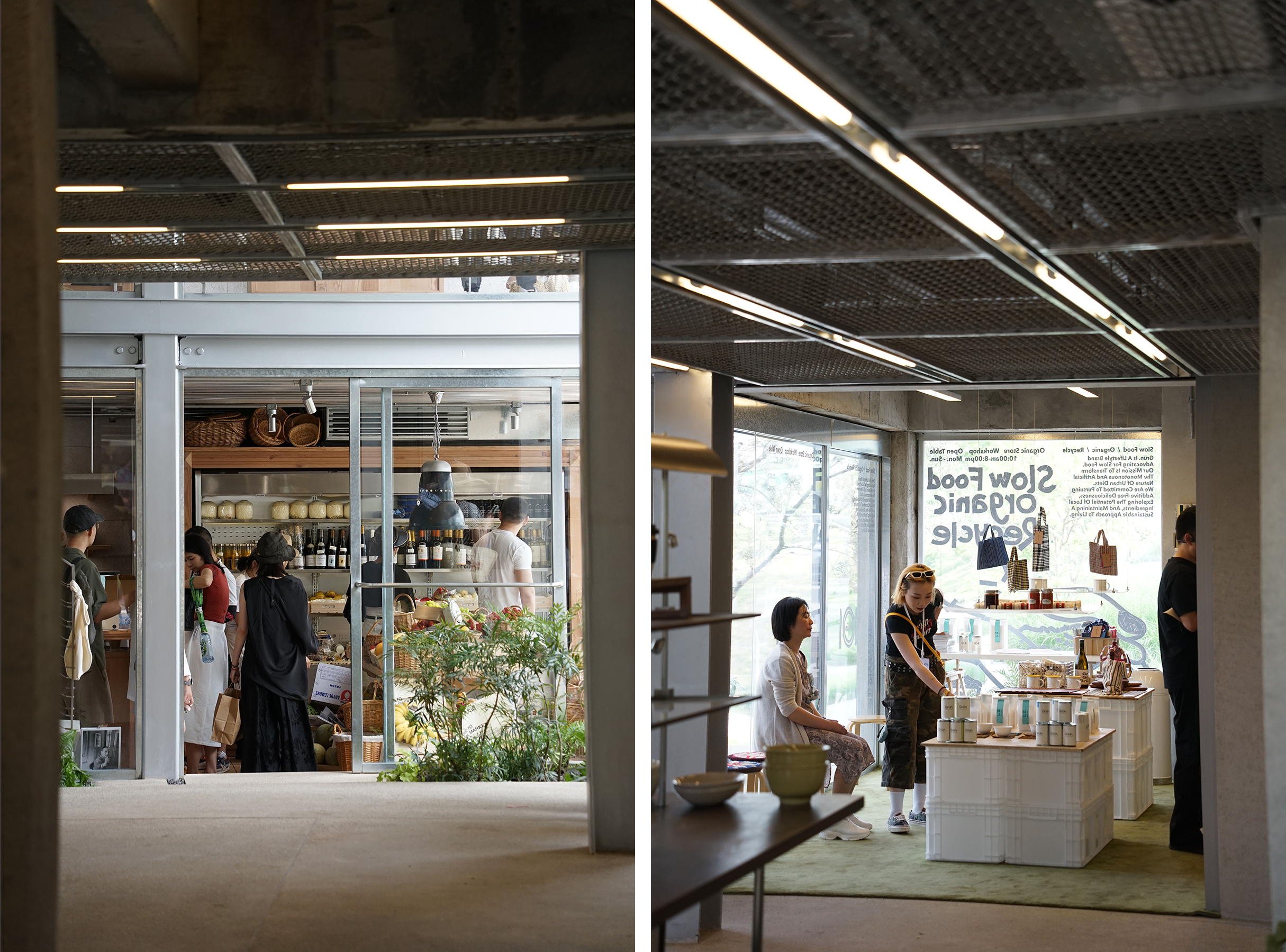
在这座“连续的自然”之中,我们希望传达的是一种更具深度、更富诗意、更贴近生活的设计态度:建筑不再仅仅是冰冷的构筑物,而是城市生态的有机组成部分,静静地、生动地为人们提供平和、美好的日常体验。这不仅延续了我们对“平热”和“淡景”的哲学思索,更进一步迈向了一种更广阔、更具人文关怀的自然主义设计探索。
Within this "Extended Nature," we aim to convey a deeper, more poetic, and life-oriented design attitude: architecture is no longer a cold structure but becomes an organic part of the urban ecosystem, quietly and vividly offering people a peaceful and beautiful daily experience. This not only continues our philosophical reflections on “Average Temperature” and “Subtle Scenery”, but also advances towards a broader, more humanistic exploration of naturalistic design.
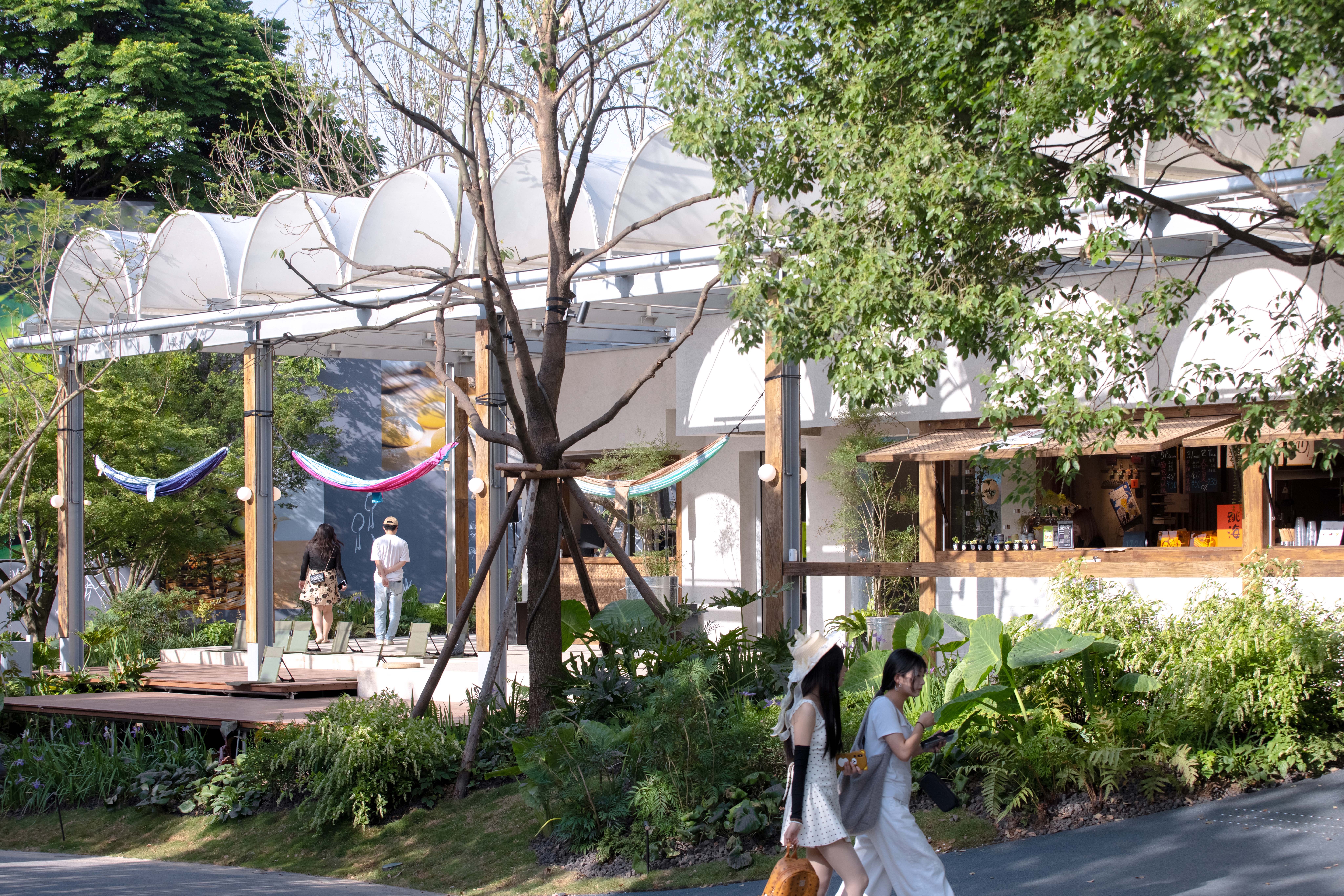
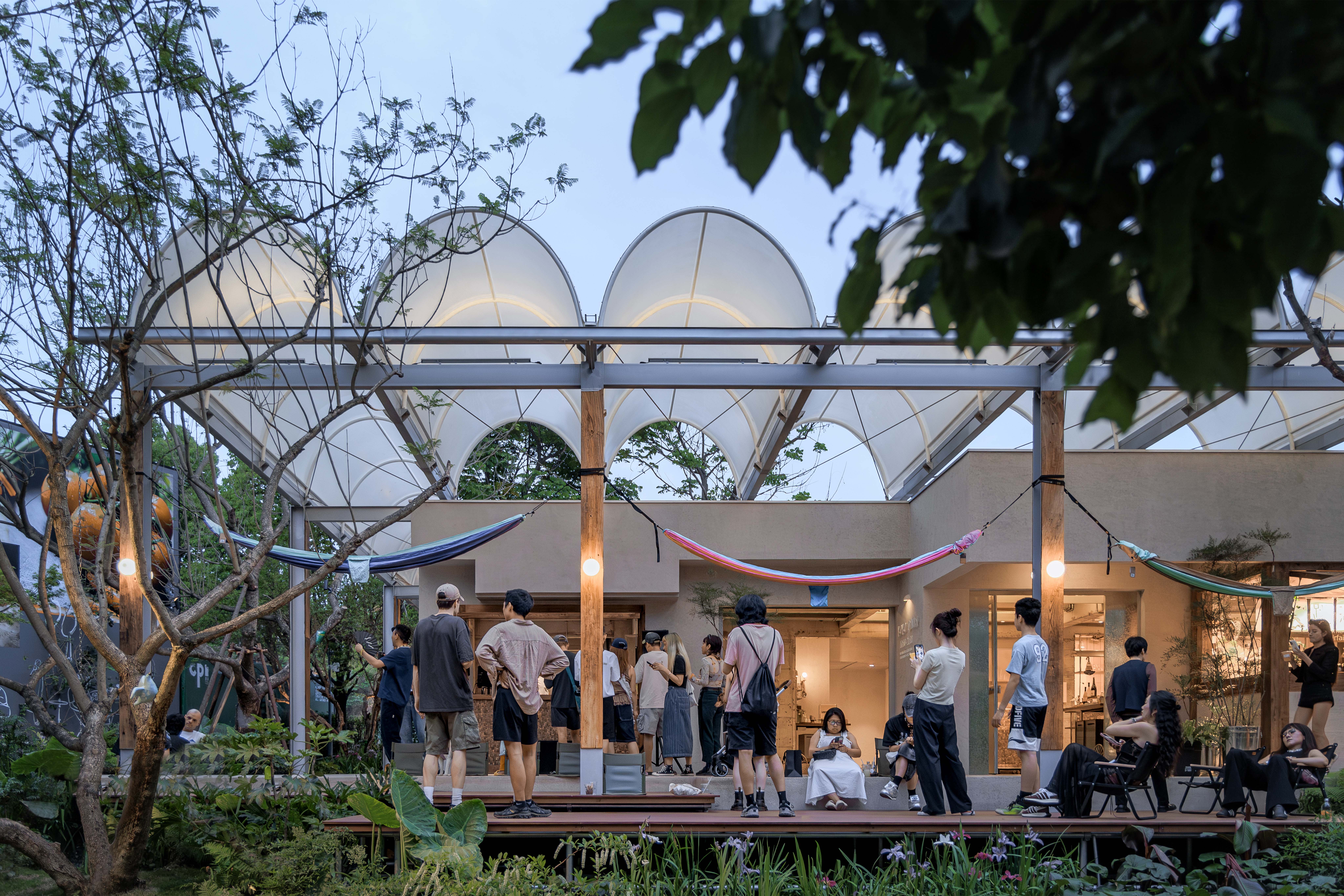

设计图纸 ▽
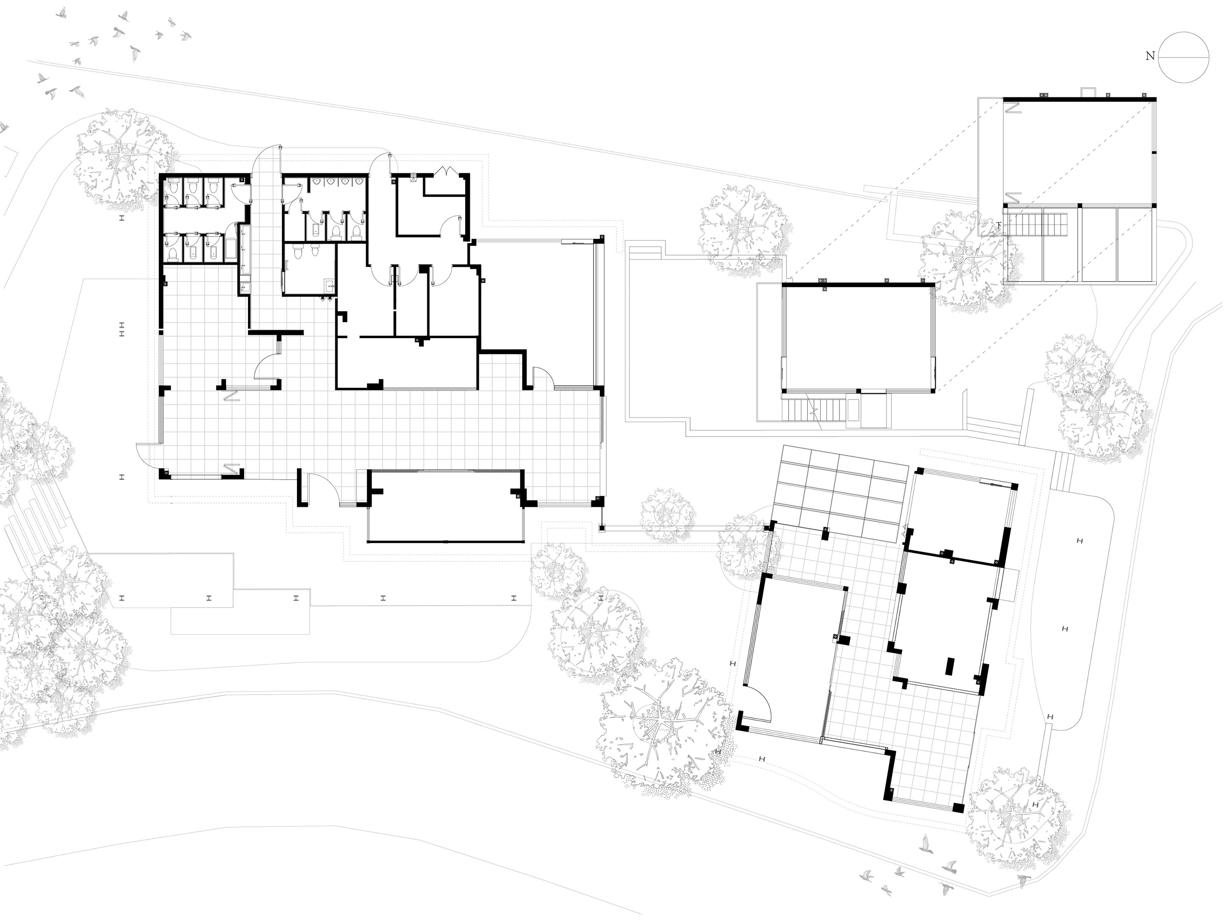
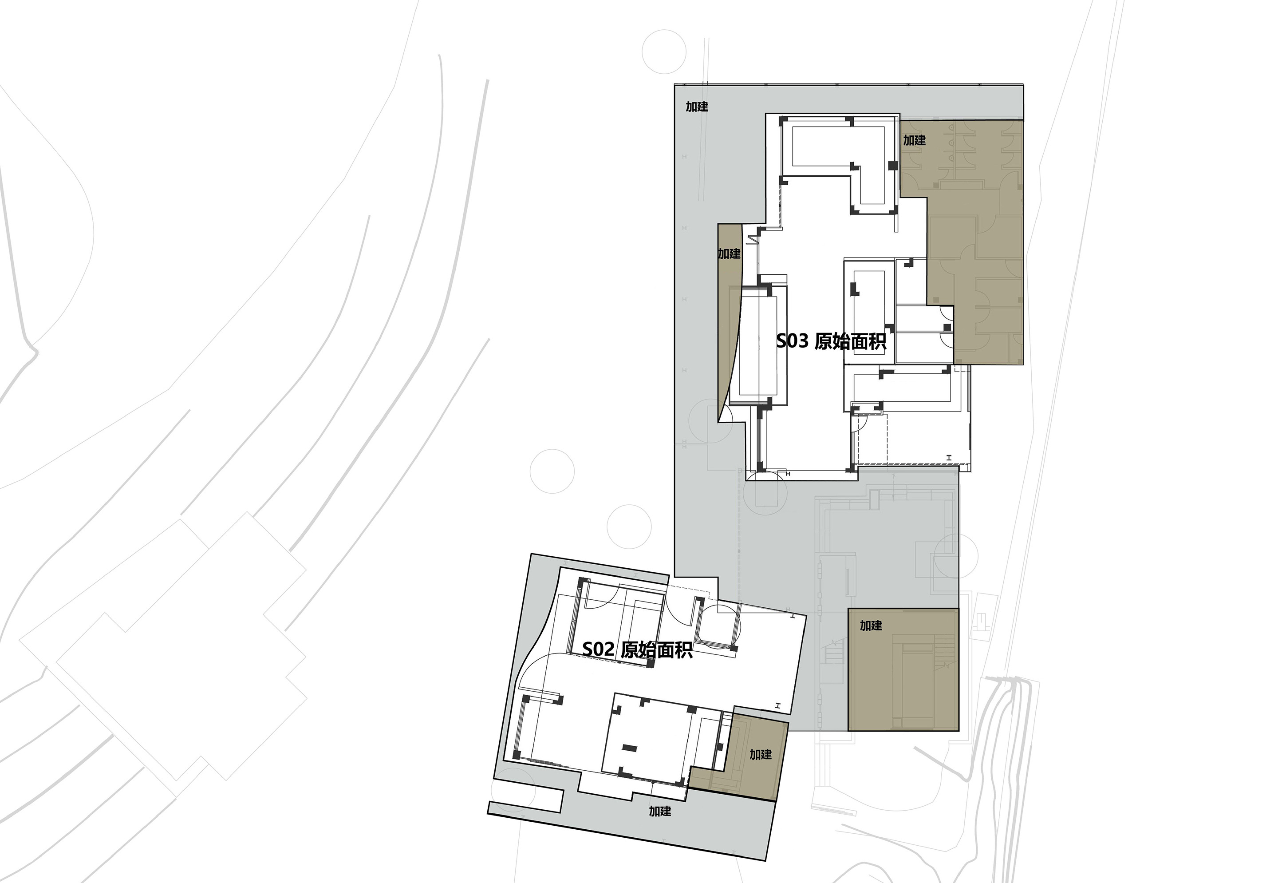
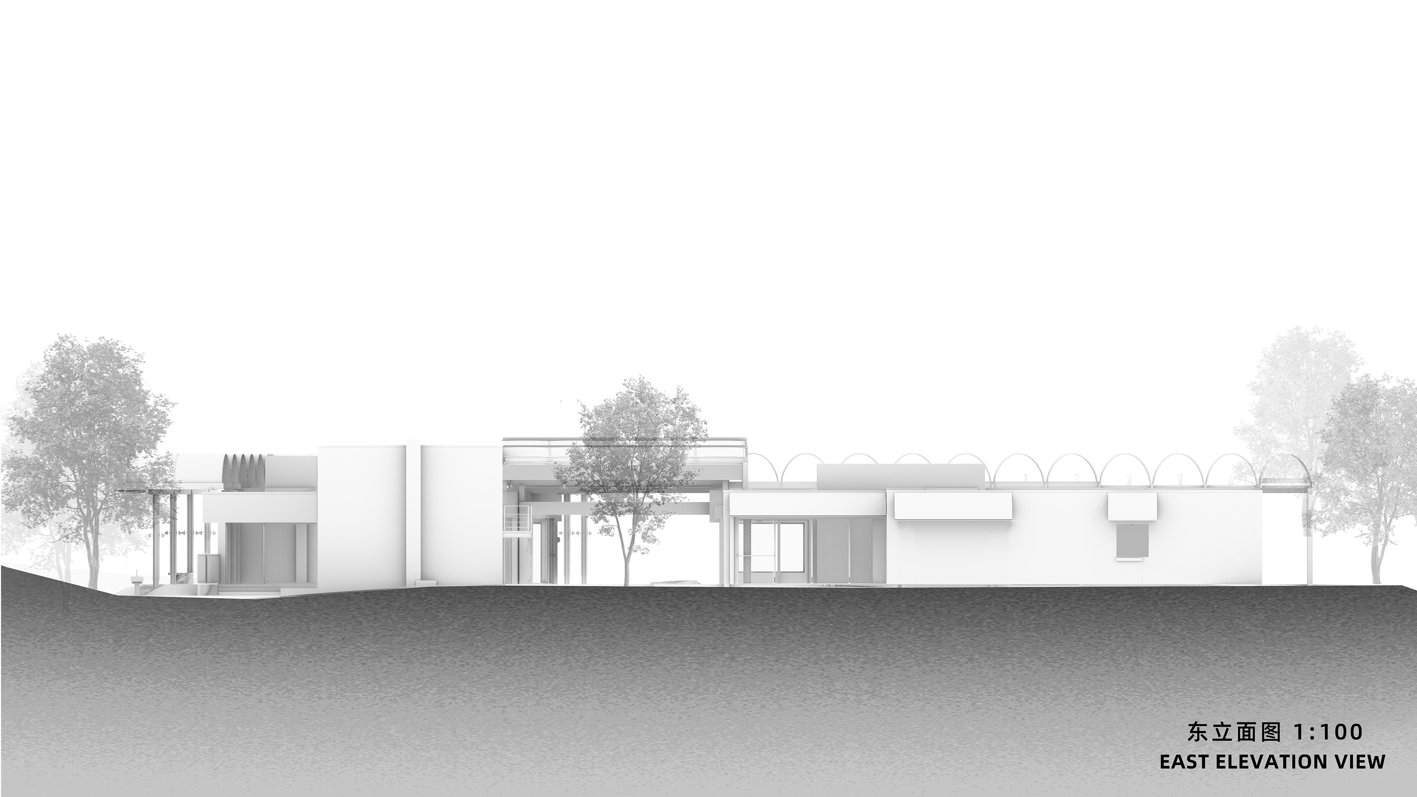
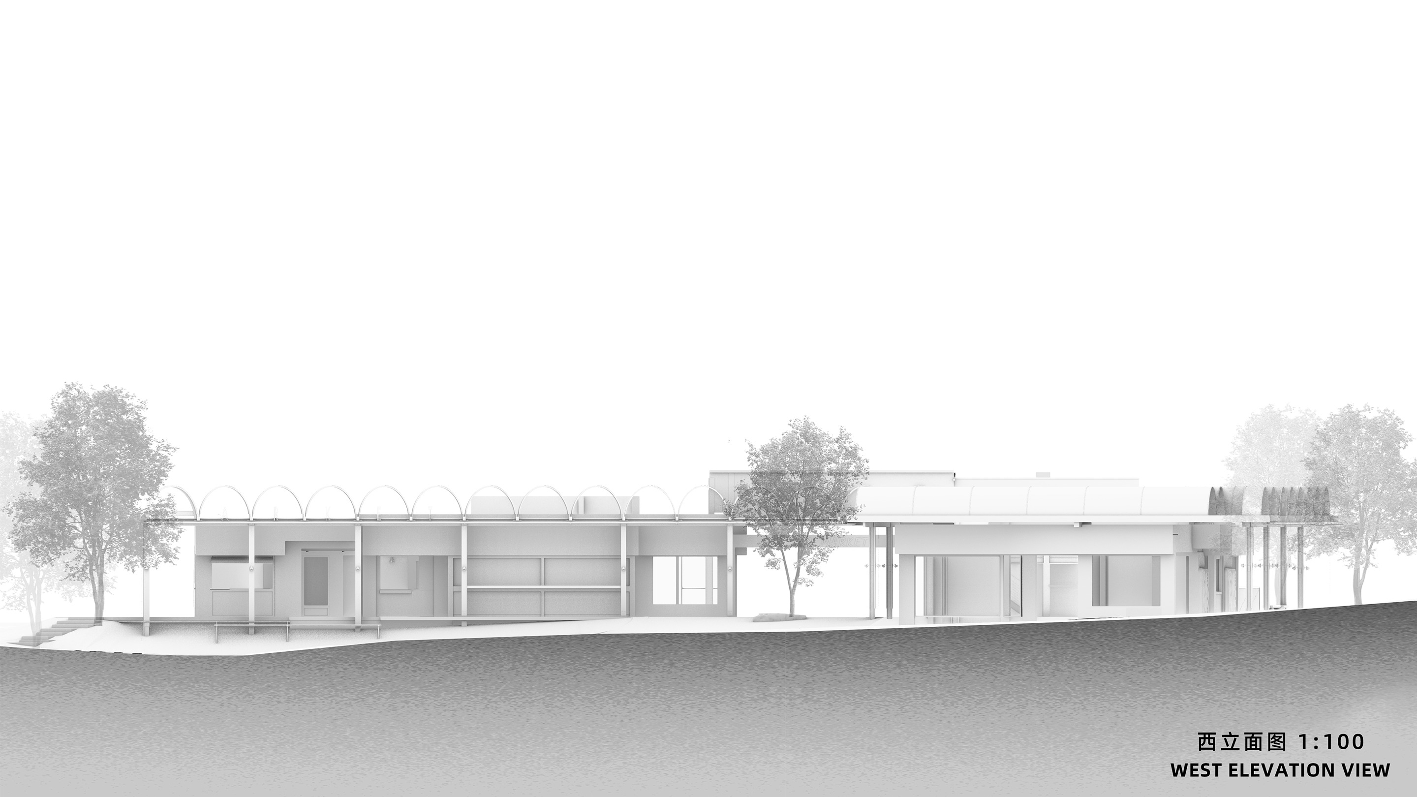
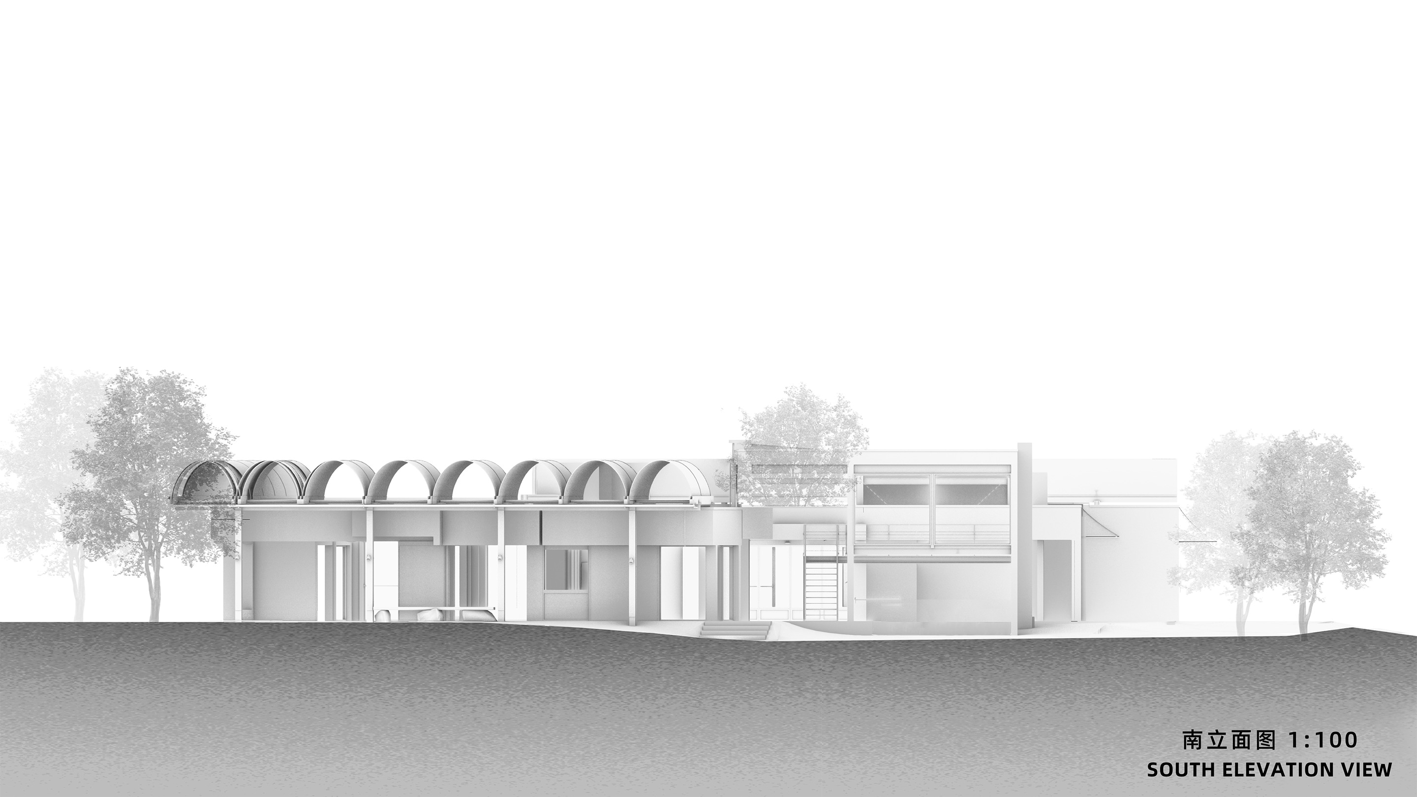
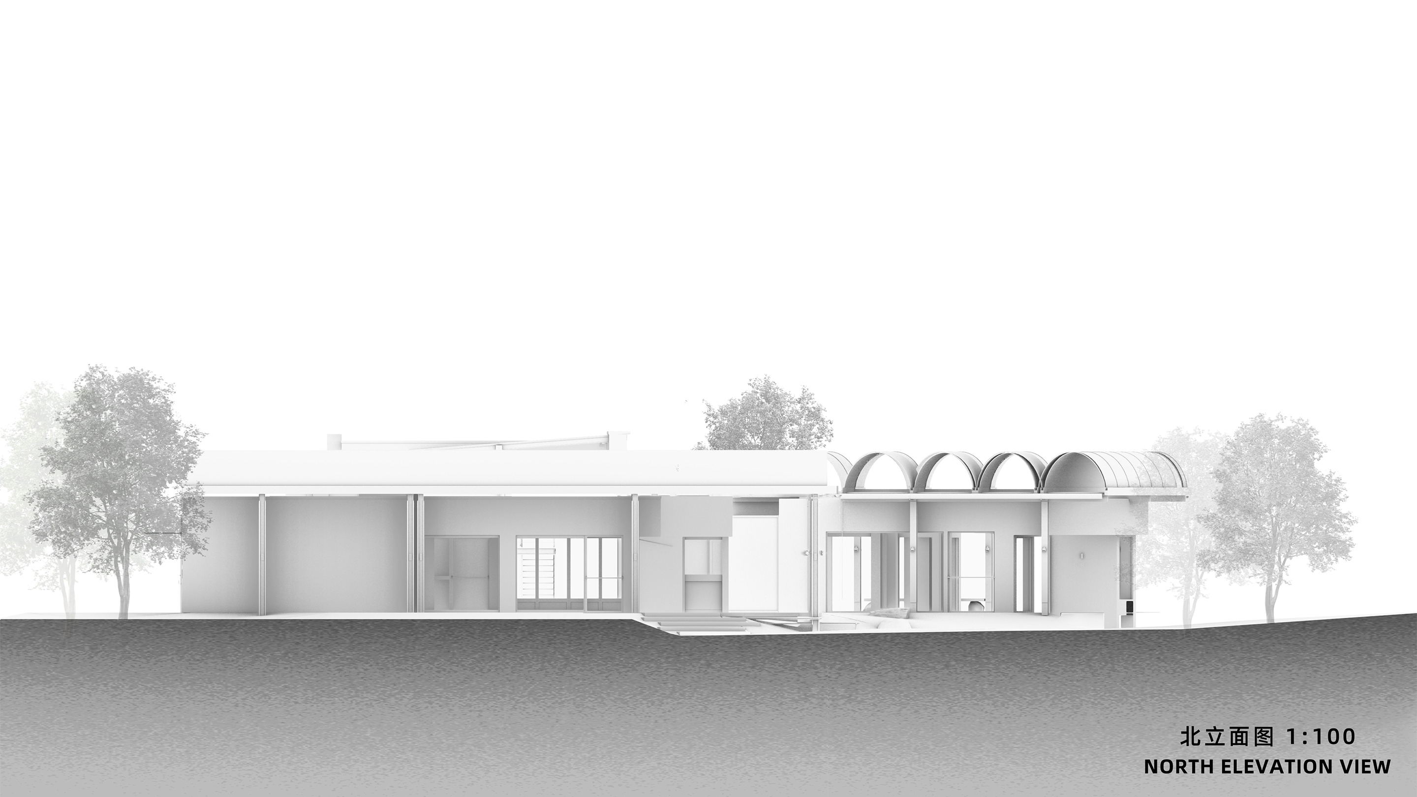
注释:
[1] 鹫田清一. (2006). 平热と淡景. 東京:筑摩書房
[2] Curtis, W. J. R. (1996). Modern Architecture Since 1900. London: Phaidon.
[3] 槙文彦. (2006). ヒルサイドテラス+ウエストの世界. 東京:鹿島出版会。
[4] Frampton, K. (1995). Studies in Tectonic Culture. Cambridge, MA: MIT Press.
[5] Zumthor, P. (2006). Atmospheres. Basel: Birkhäuser.
[6] Pallasmaa, J. (2005). The Eyes of the Skin: Architecture and the Senses. Chichester: Wiley-Academy.
完整项目信息
项目名称:KOKO MARKET
项目地点:四川成都麓湖CPI岛
占地面积:1740平方米
建筑面积:810平方米
设计时间:2024.6
呈现时间:2025.5
建筑设计:vari architects 几里建筑
室内设计:vari architects 几里建筑
主持建筑师:齐帆,杨丁亮
项目建筑师:冯攀遨,李俊,邱俞晧,张一鸣,张鹤鸣
景观设计及施工图深化:象界设计机构
建筑及室内施工图深化:成都聿树城乡规划设计有限公司
设计管理:麓湖文旅,island lab
花境打造:麓湖文旅,麓湖园艺
工程管理:麓湖文旅,island lab
招商运营:阿发奇商业管理有限公司
施工团队:奥达斯建筑工程有限公司、四川中盛鸿润建设工程有限公司、成都正茂园林景观工程有限公司
联系邮箱:vari_architects@163.com
摄影:存在建筑-建筑摄影,麓湖文旅island lab,冯攀遨,IN-FIELD studio
撰文:杨丁亮,崔楠
版权声明:本文由vari architects 几里建筑授权发布。欢迎转发,禁止以有方编辑版本转载。
投稿邮箱:media@archiposition.com
上一篇:夕露园瞭望塔 / 米凹工作室
下一篇:INTO ASIA 第3期 | 对话理查德·伍德:视角与反思