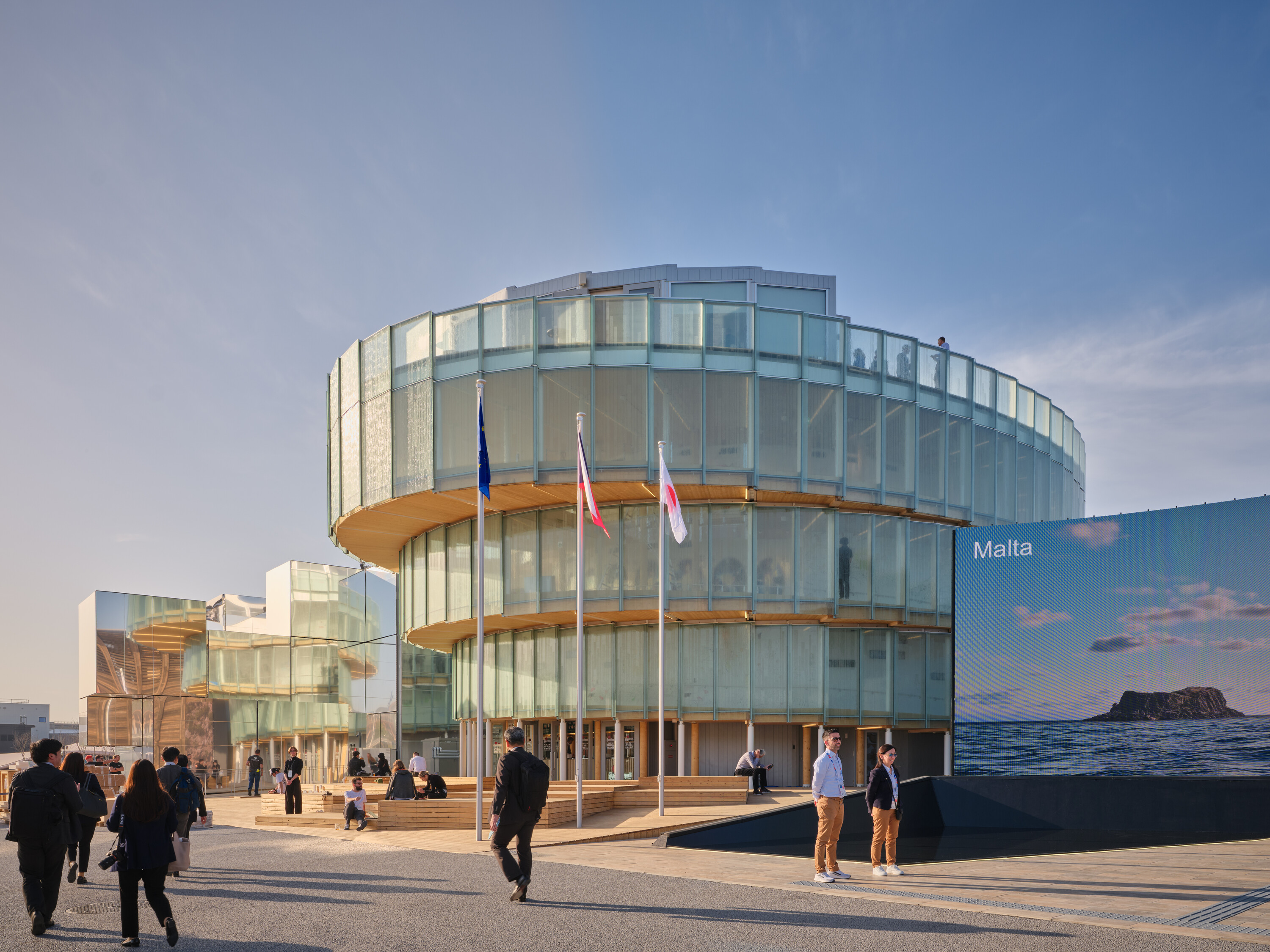

设计单位 Apropos Architects
项目地点 日本大阪
建成时间 2025年
建筑面积 2121平方米
本文英文原文由Apropos Architects提供,由有方编译。
2025大阪世博会捷克国家馆的建筑设计体现了生命能量与持续发展的理念。方案由Apropos Architects设计,以螺旋作为主要意象。观众将沿着一条全长260米的路径穿行于展馆之中,这条路径环绕建筑盘旋而上,贯穿四层空间,最终抵达屋顶观景平台。这一动态流动的空间设计不仅象征时间的流逝与个体的发展,也寓意着人的精神与社会的成长。
The architecture of the Czech National Pavilion at EXPO 2025 in Osaka reflects the idea of life energy and continuous development. The author of the design is Apropos Architects studio, which works with the motif of a spiral. Visitors to the pavilion walk through a 260-metre-long path that winds around the building and gradually rises up through four floors to emerge on the observation roof. This dynamic movement symbolizes not only the passage of time and the development of the individual, but also personal and social growth.

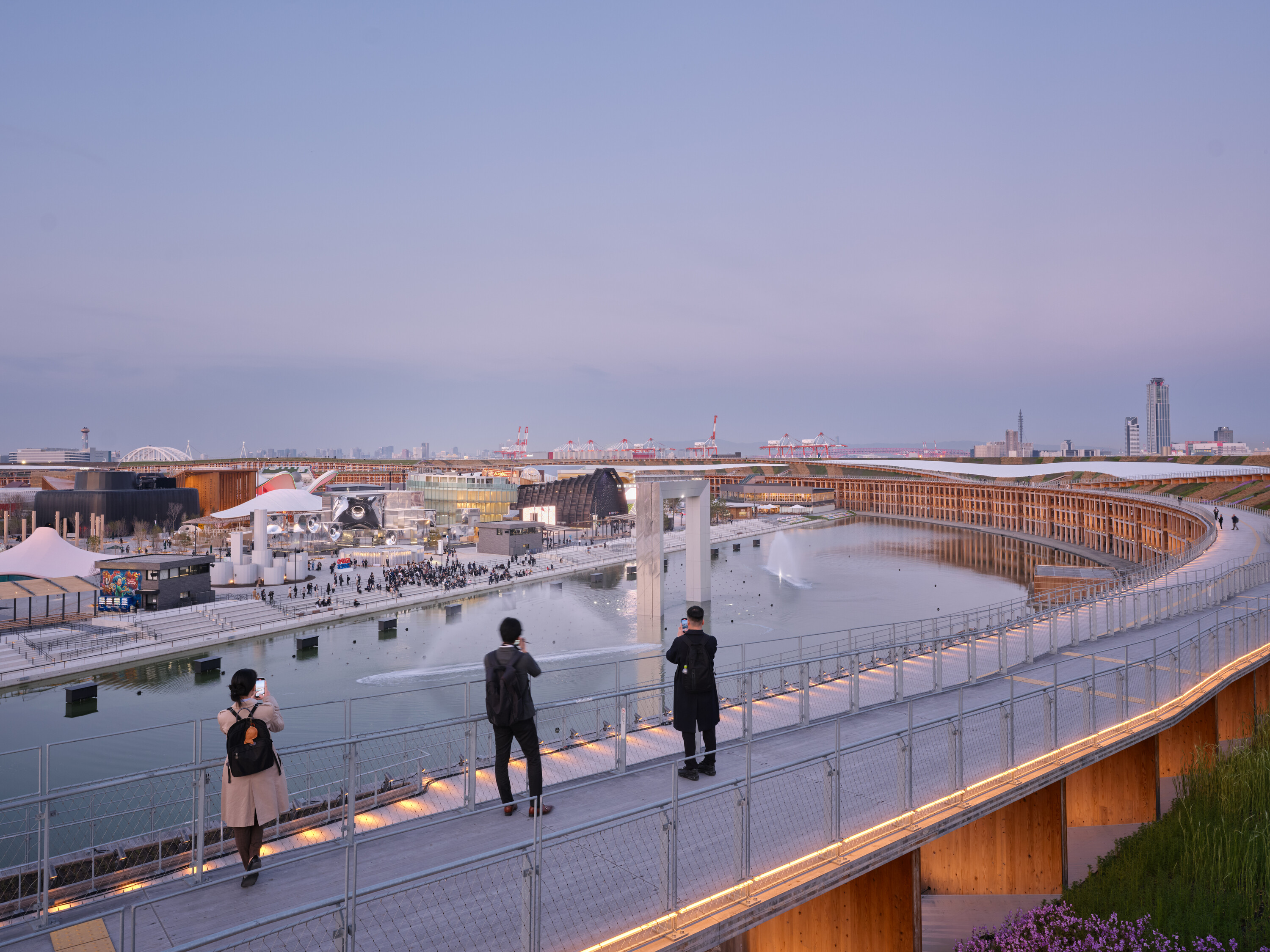
时隔55年,世博会再次在大阪举办。Apropos Architects设计的这座半透明玻璃螺旋展馆,巧妙地呼应了捷克1970年在日本世博会上的展馆。
EXPO 2025 returns to Osaka after 55 years and Apropos Architects' translucent pavilion with a glass spiral sensitively refers to the Czech pavilion in Japan from 1970.


展馆位于滨海步道与主干道交汇的醒目位置,本身就是一件建筑展品。建筑造型向上延展,加之使用了透明的玻璃立面,仿佛克服了重力,极具视觉吸引力。立面采用板状艺术玻璃,既致敬了捷克悠久的玻璃制造传统,也创造出独特的展示空间。随着日光变化,室内氛围也随之不断演变,为观众带来动态而独特的视觉体验。
The pavilion, located at the prominent intersection of the coastal promenade and the main boulevard, is an architectural showpiece in itself. It attracts attention with its silhouette, which expands upwards and seemingly defies the earth's gravity, and its transparent glass façade. This façade, made of plate artistic glass, not only refers to the rich tradition of Czech glassmaking, but also creates a unique exhibition space. Thanks to the changing daylight, the atmosphere of the interior is constantly changing, giving the exhibition a dynamic and unique visual experience.
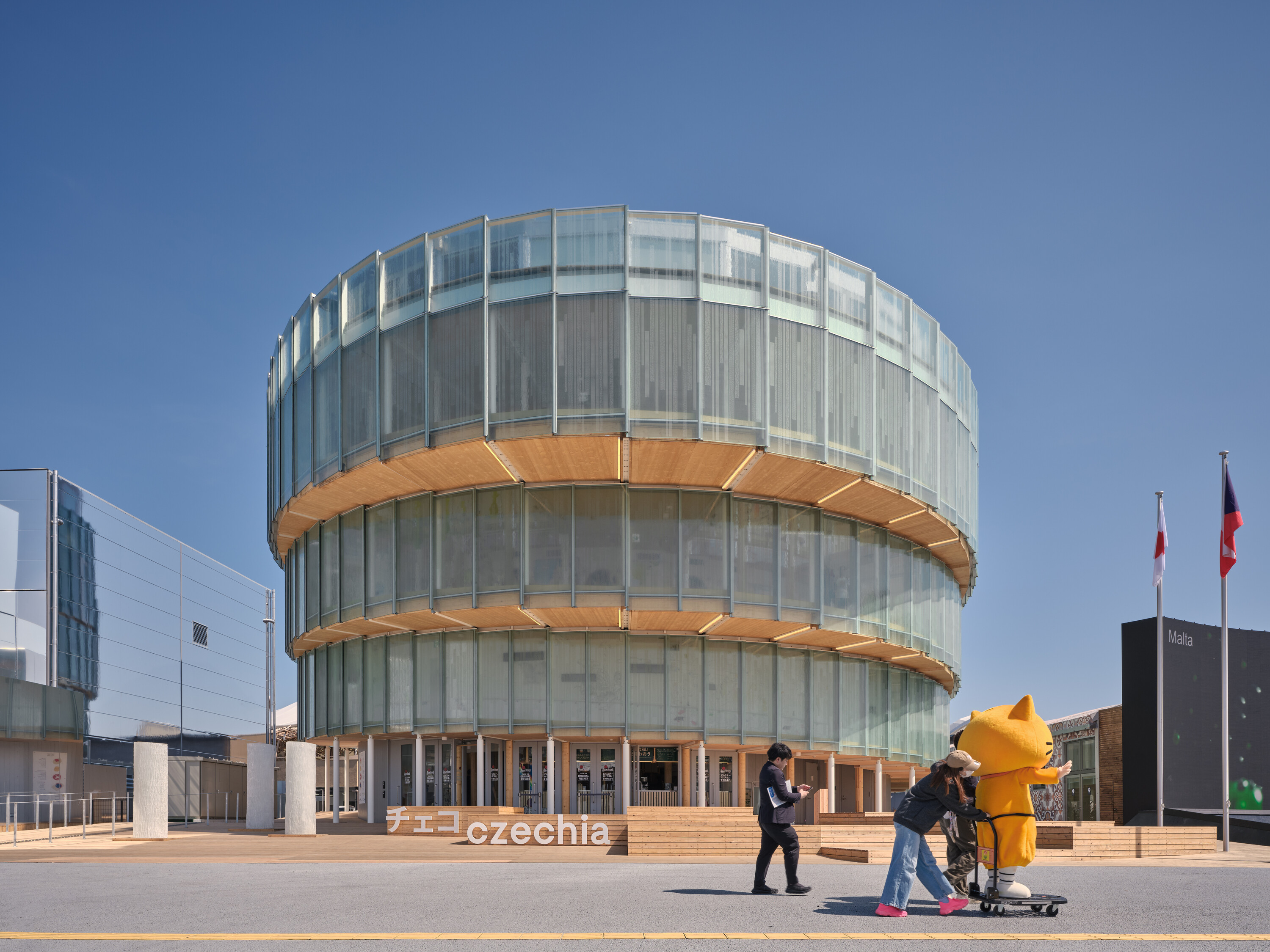
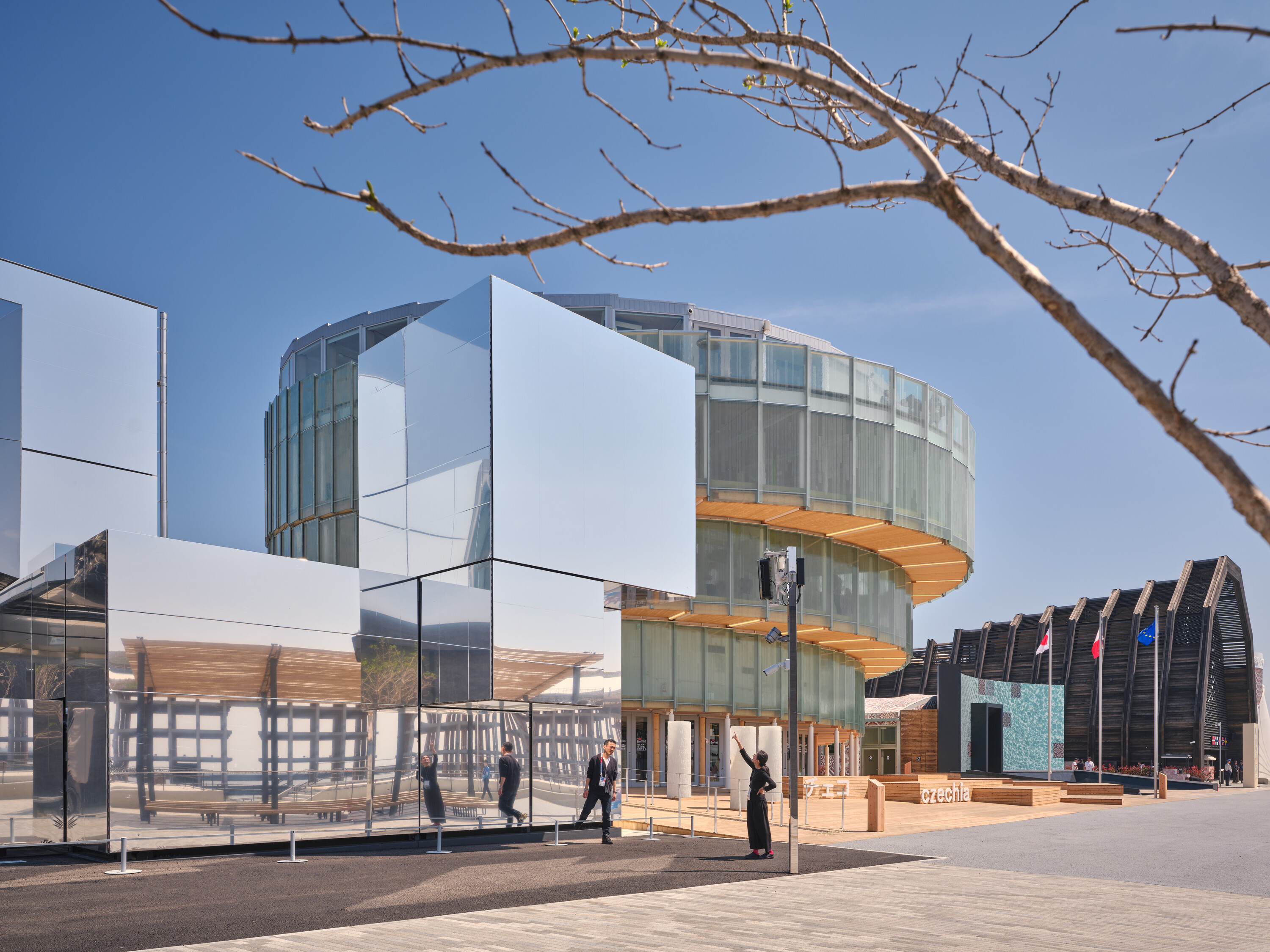
观众于穿行展馆时,能够通过展览获得艺术层面的熏陶,从而丰富其精神世界。建筑引导人们向上移动,鼓励大家参与互动,而展览内容则激发思考与内省。二者相辅相成,共同营造出身心互动的场域。
Visitors to the pavilion not only engage physically as they move along the gallery path, but also absorb the artistic content of the exhibition, thus strengthening their inner vitality. The architecture of the pavilion encourages upward movement and physical activity, while the exhibition inspires mental reflection. Together, they create a space that connects the movement of body and mind.
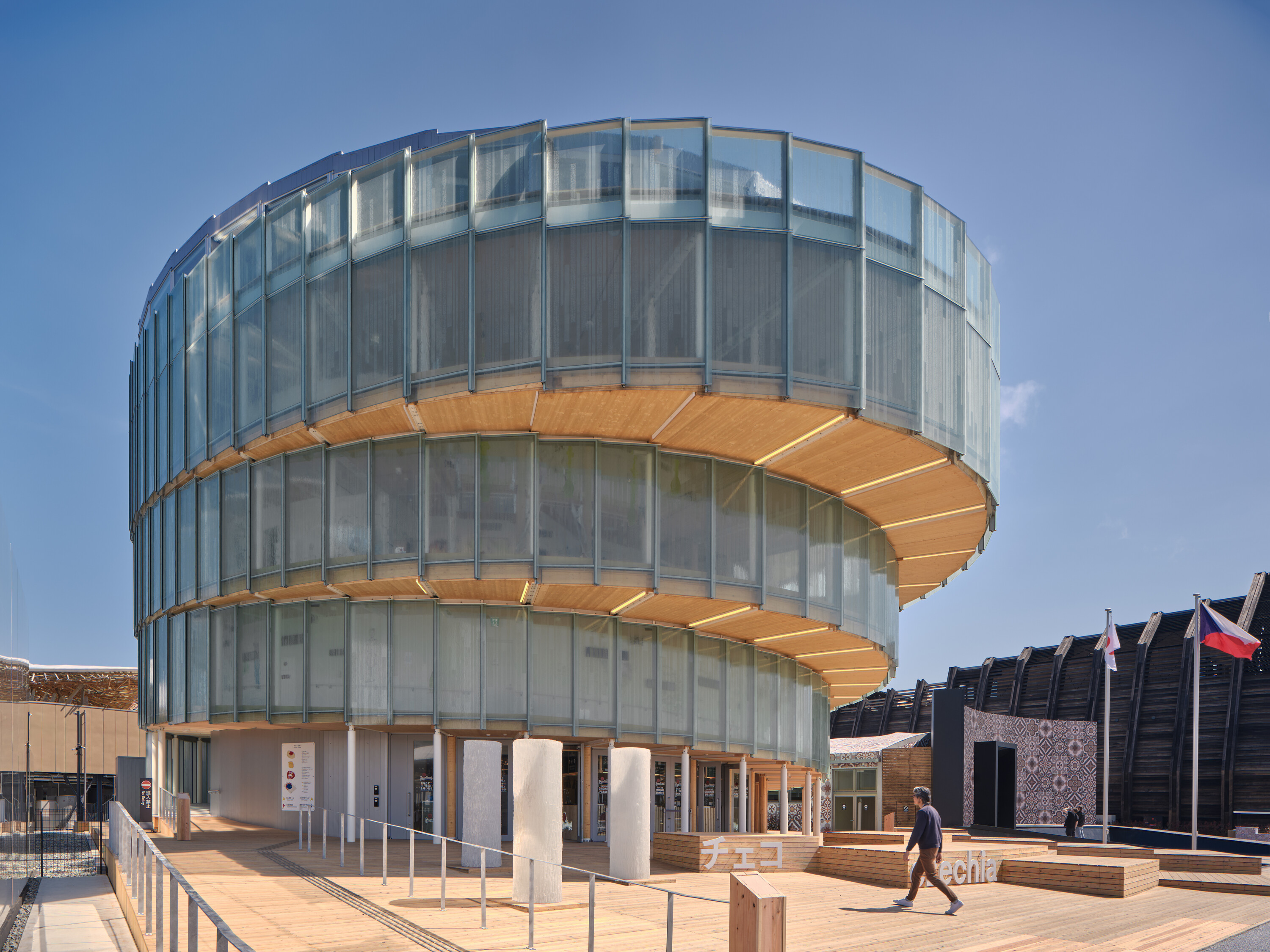
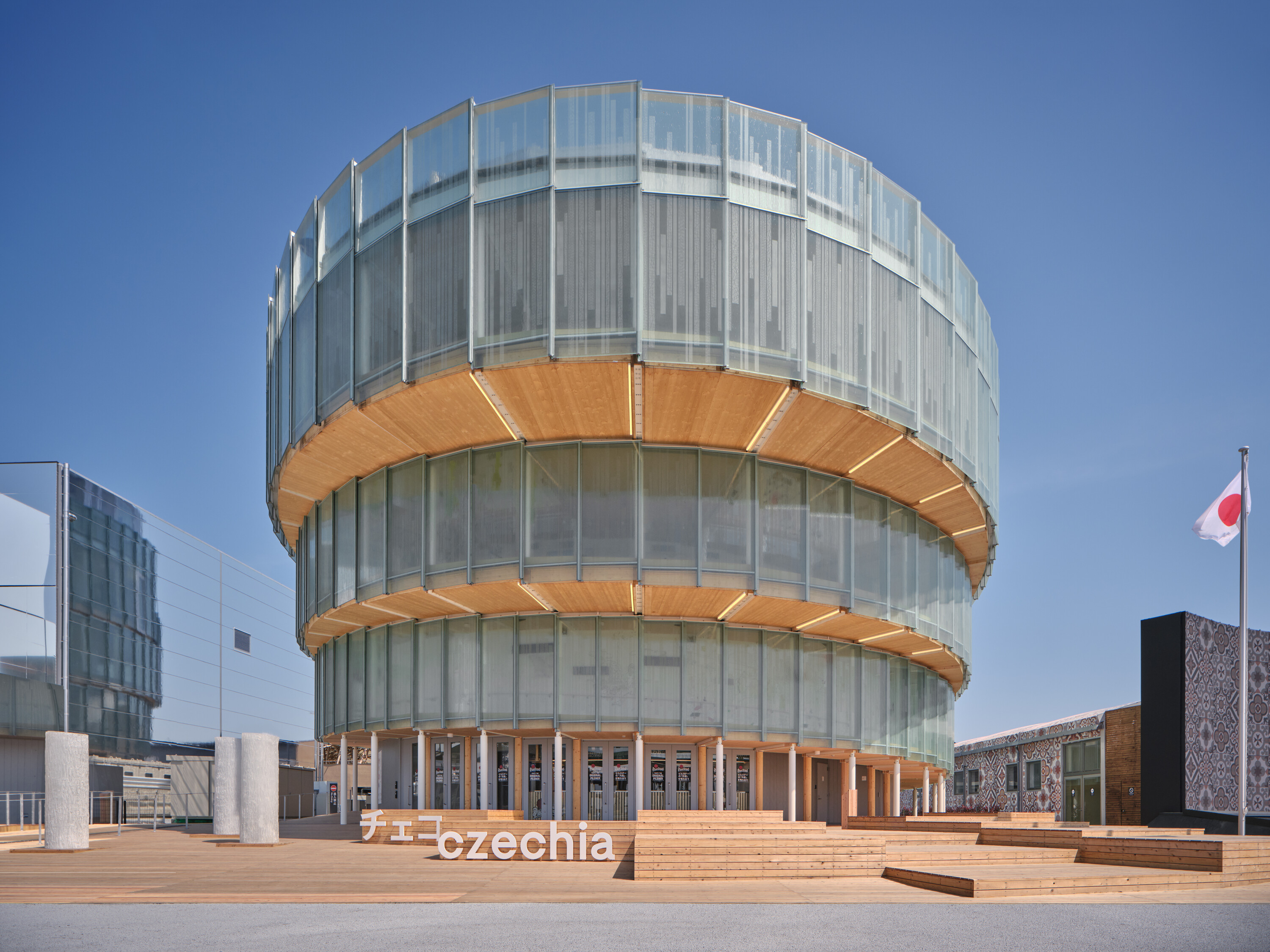
在12米高的顶层,一道坡道将人们引向宽敞的观景平台,并延伸至造型独特的屋顶“王冠”,其中设有VIP休息室。从此处不仅可远眺宁静的海景,还可透过玻璃天窗俯瞰下方的多功能厅。
At the very top, twelve metres above the ground, a ramp leads to a spacious observation deck. This ends in a distinctive rooftop "crown", where the VIP Lounge is located. From here, not only does a panorama of the calm sea open up, but also a breathtaking view through the glass skylight directly down into the auditorium.
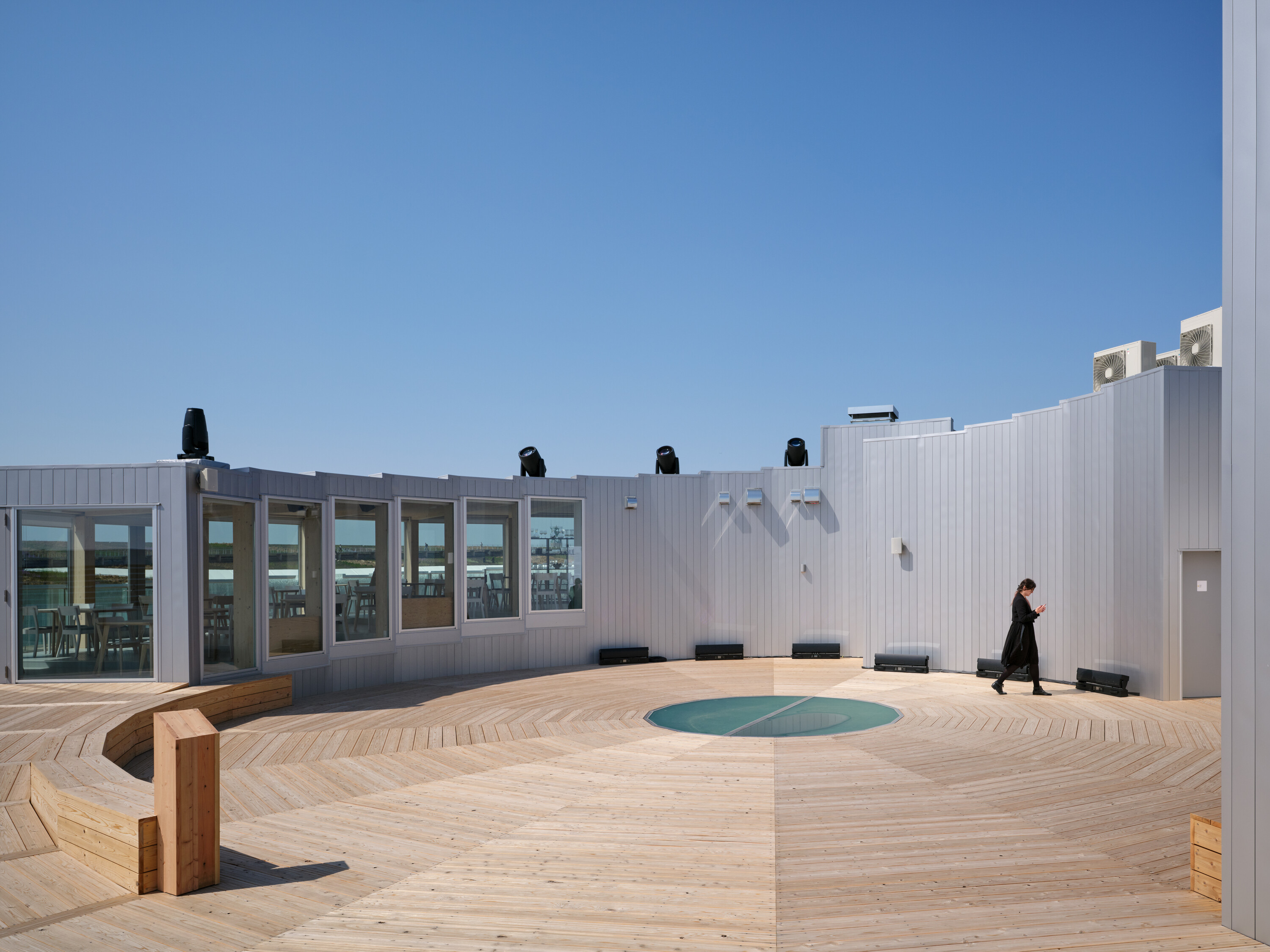
参观之旅的最后一部分,是一段从观景平台返回地面的楼梯。这段楼梯嵌入展馆圆筒双层墙体的空腔中,通向设有捷克美食餐厅的一层空间。在这段楼梯旁,中空圆筒内部还有一段螺旋楼梯,可作为多功能厅的观众席看台使用。楼梯连接起看台、地面餐厅和VIP休息室。两道楼梯的巧妙组合确保了展览与多功能厅的运行互不干扰。展馆西侧设有电梯,以满足无障碍通行需求。
The final chapter of the exhibition and the visitor's imaginary journey through the pavilion is the staircase from the observation deck back down to the ground. It is set into the cavity of the double walls of the cylinder, which lead to the ground floor with a restaurant where people can enjoy Czech gastronomy. Next to the visitor staircase from the observation deck to the ground floor, a second staircase winds through the inner tube and serves as an auditorium. The staircase connects the auditorium stands, the restaurant on the ground floor and the VIP lounge. The ingenious composition of the two staircases ensures a clear separation of the exhibition and multifunctional hall operations. Wheelchair access is provided by a lift in the western part of the building.
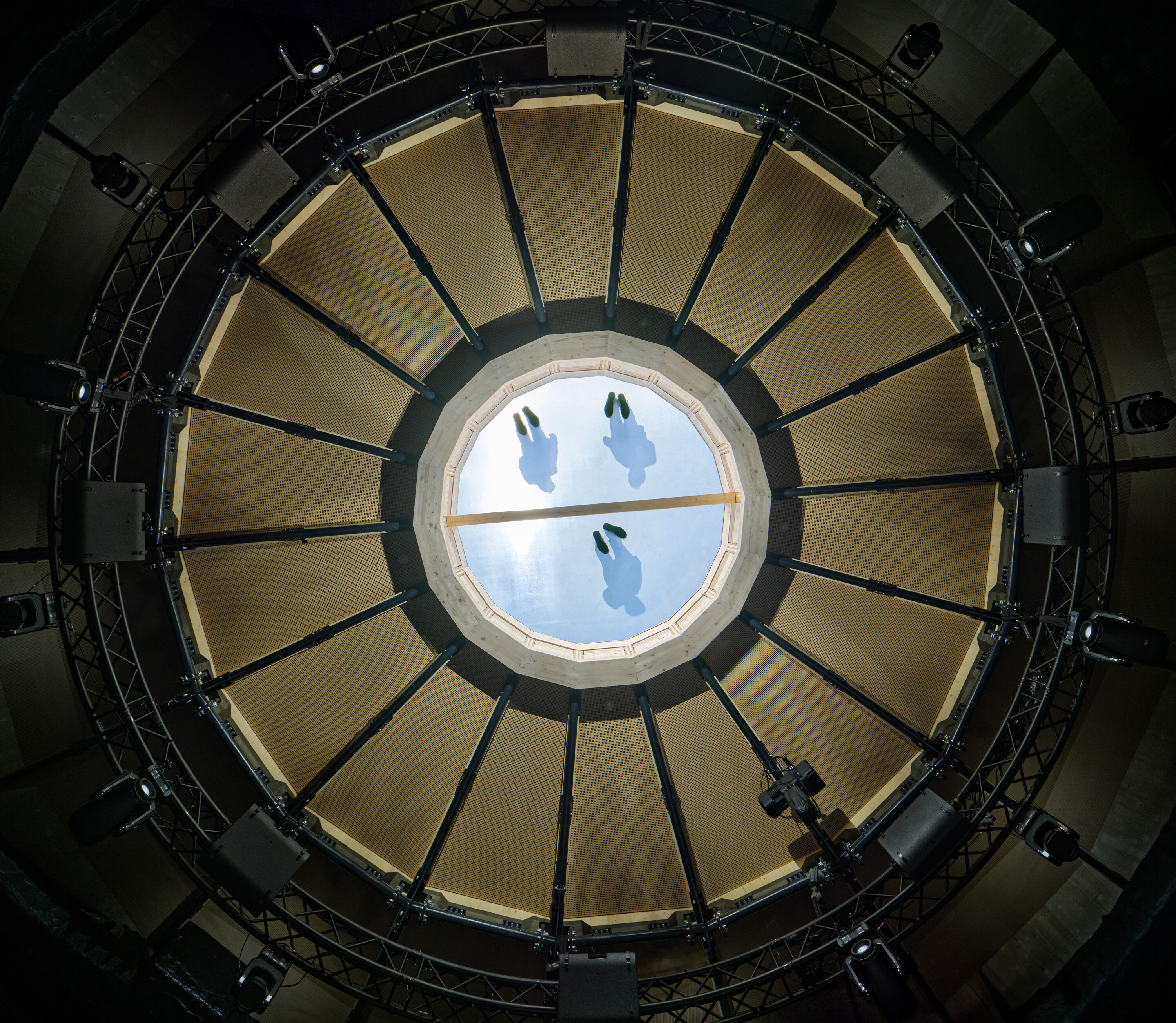
观众路径的围绕展馆中央的多功能厅筒体螺旋展开,这是一个室内直径15.5米、高度12米的空间。该空间是一个“黑匣子”剧场,将用于文化表演、讲座及其他活动。带有观众席的坡道围绕空间边缘设置,在局部位置多功能厅与展览区域相连,使二者可根据实际需要灵活分隔或联通。
The spiral of the visitor path encircles the central tube of the multifunctional hall - the auditorium. This space at the heart of the pavilion, with an internal diameter of 15.5 metres, rises 12 metres above the ground and will be used for cultural performances, lectures and other programmes. It is designed as a black box. A ramp with seats in the auditorium follows the perimeter of the visitor path, with the auditorium and gallery connected in several places. This allows these spaces to be variably separated or seamlessly connected according to current needs.

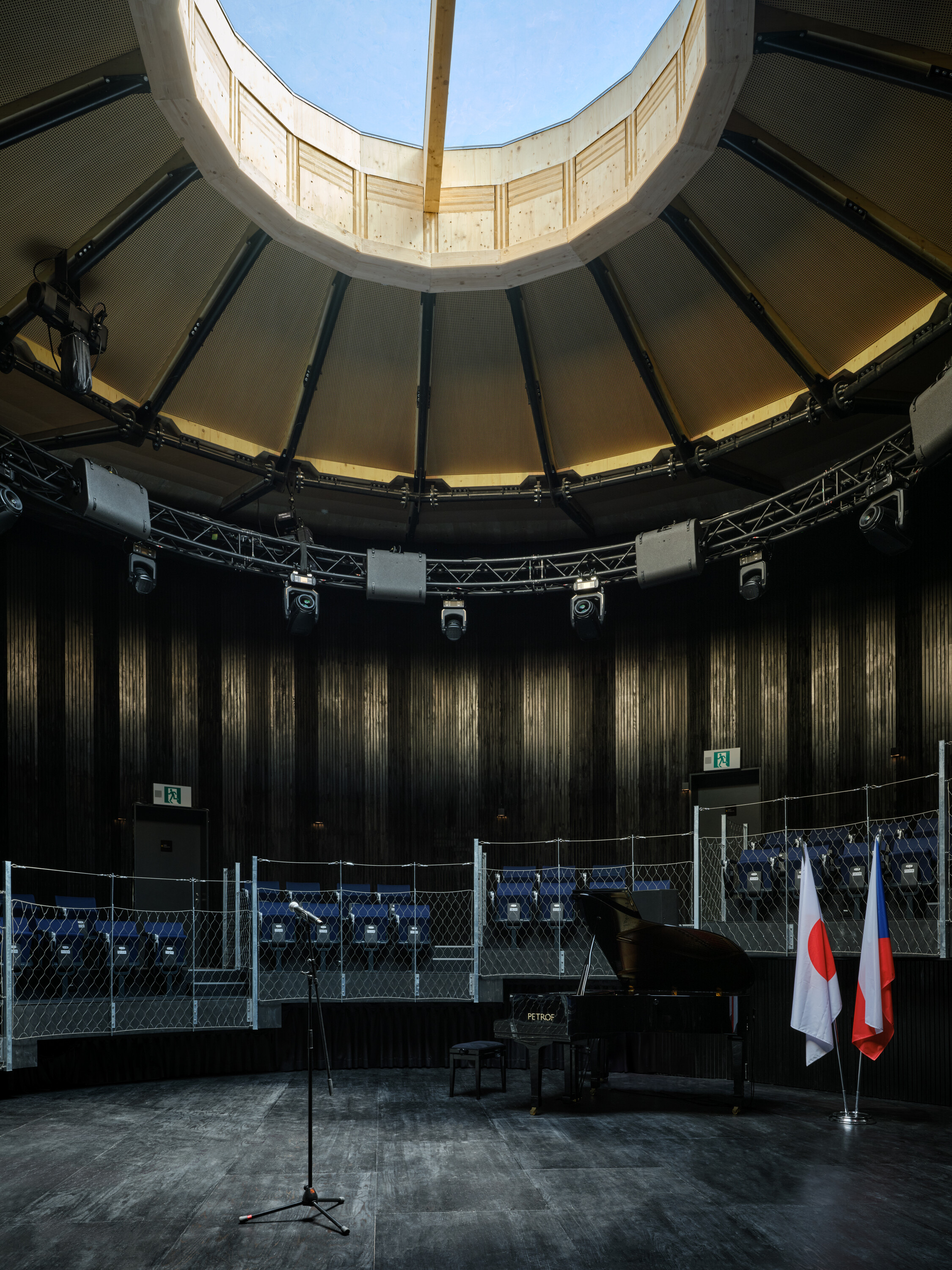
展馆结构与天花板采用了大量裸露的木材。承重结构由云杉正交胶合木(CLT)板系统构成,该材料使用于带有楼电梯的中央多功能厅结构中。建筑核心水平铺设板材,既塑造了外部的展览螺旋,也定义了内部多功能厅的环形看台。
The ceilings and exposed structures are left exposed in wood. The load-bearing structure consists of a system of cross-laminated spruce CLT panels that form a central auditorium truss with embedded staircases and an elevator. The core of the house is completed by horizontally laid slabs. They help to shape the exhibition spiral outwards and the balconies of the multifunctional hall inwards.
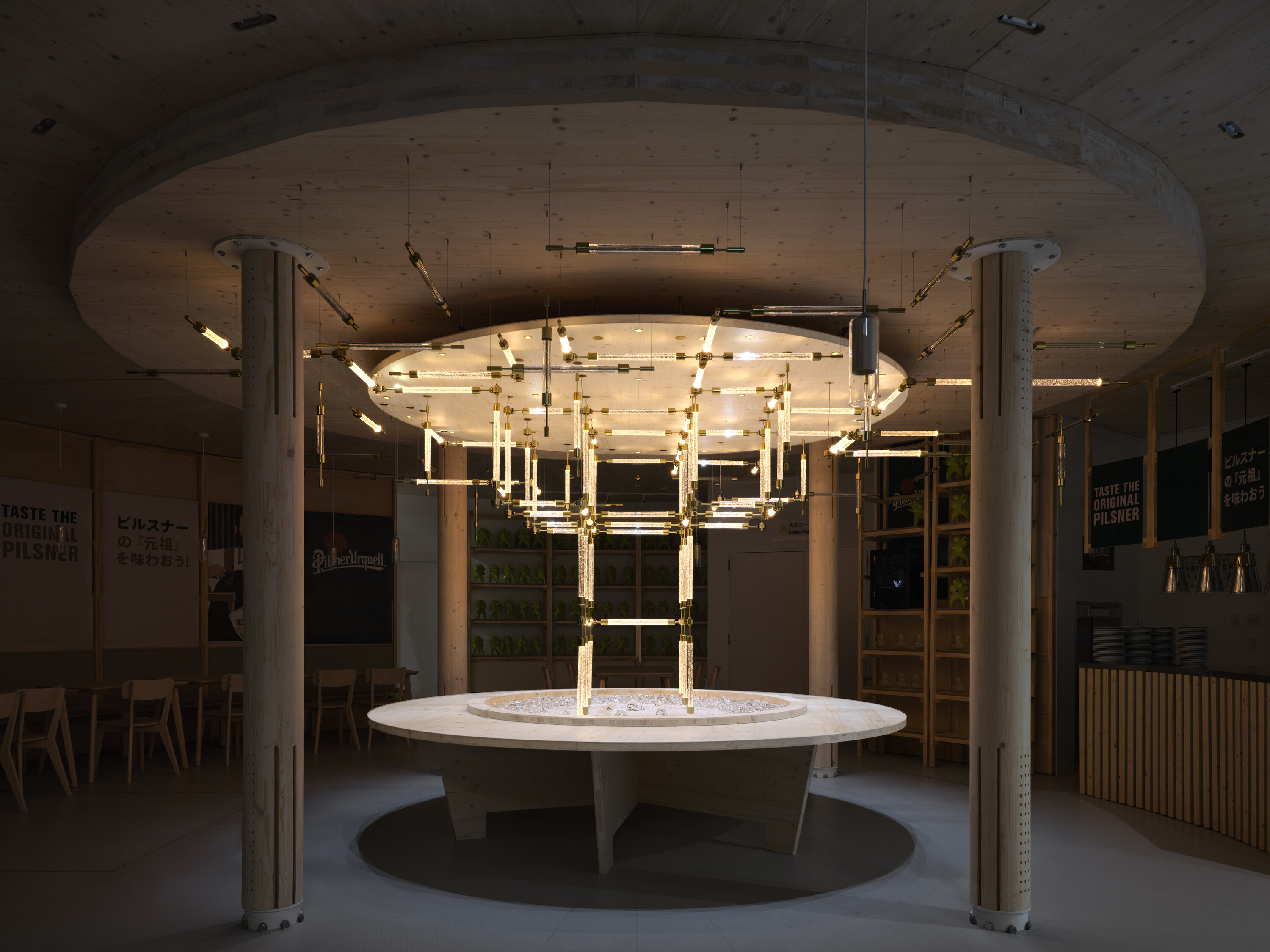
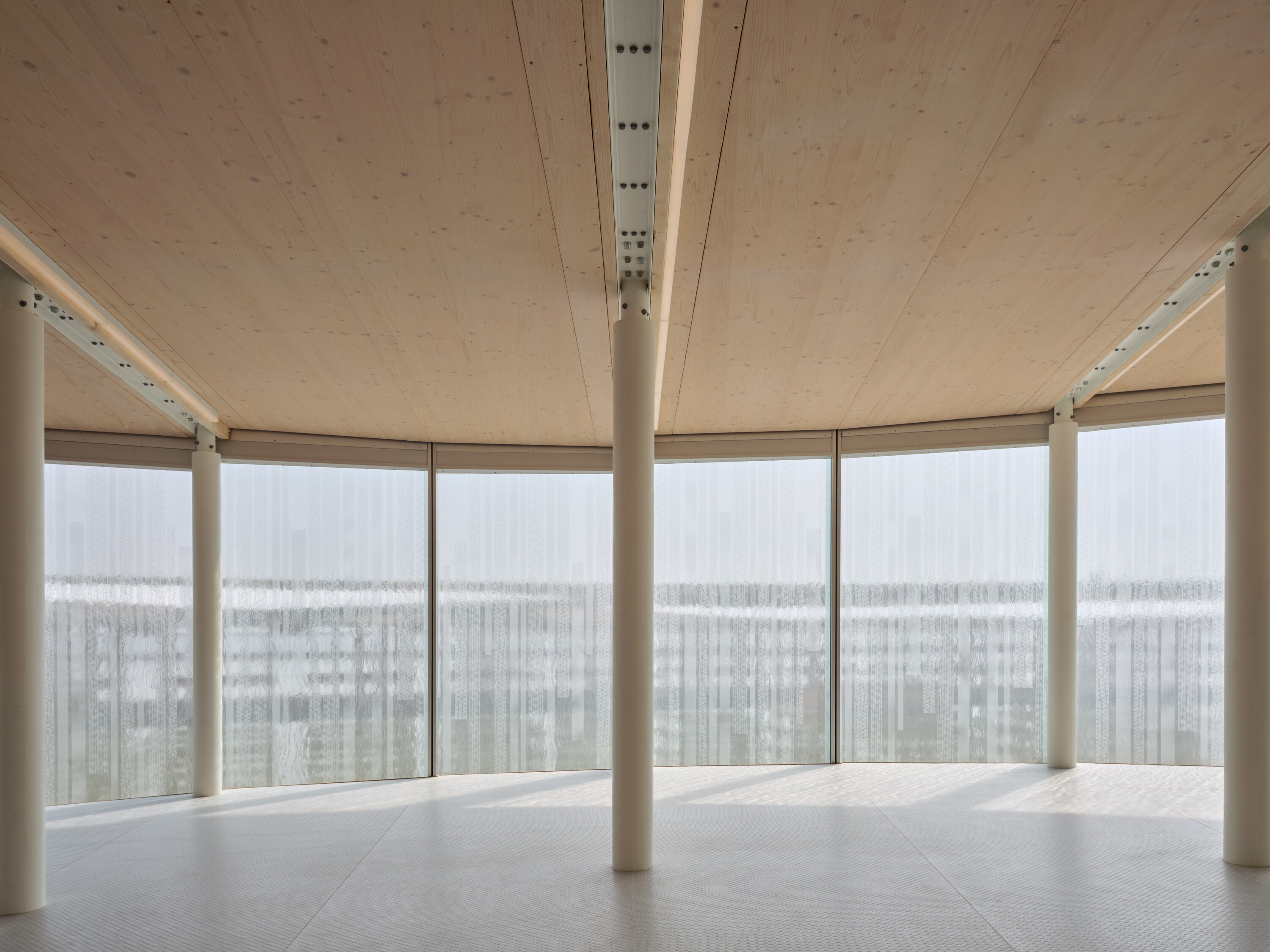
建筑整体高度为16米,由36个分段构成。在底部,这些分段组成一个圆形,越往上逐渐过渡为椭圆形,最终界定展馆的轮廓与体量。展馆前方的空间设计了一处木质平台,并设有可以坐下休息与思考的方形体量。
The building reaches a height of 16 metres and is divided into 36 segments. The individual segments form a circle on the lower floors, on the higher floors they smoothly transition into an ellipse defining the envelope and mass of the pavilion. The space in front of the pavilion is designed as a wooden deck with boxes where visitors and passers-by can sit and contemplate.
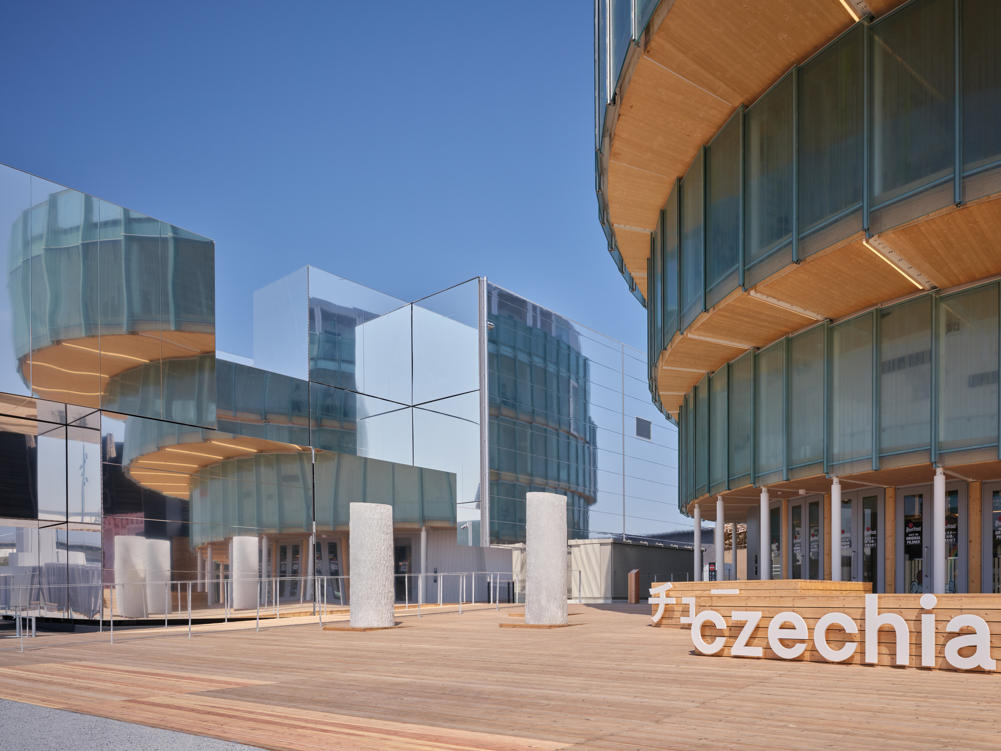
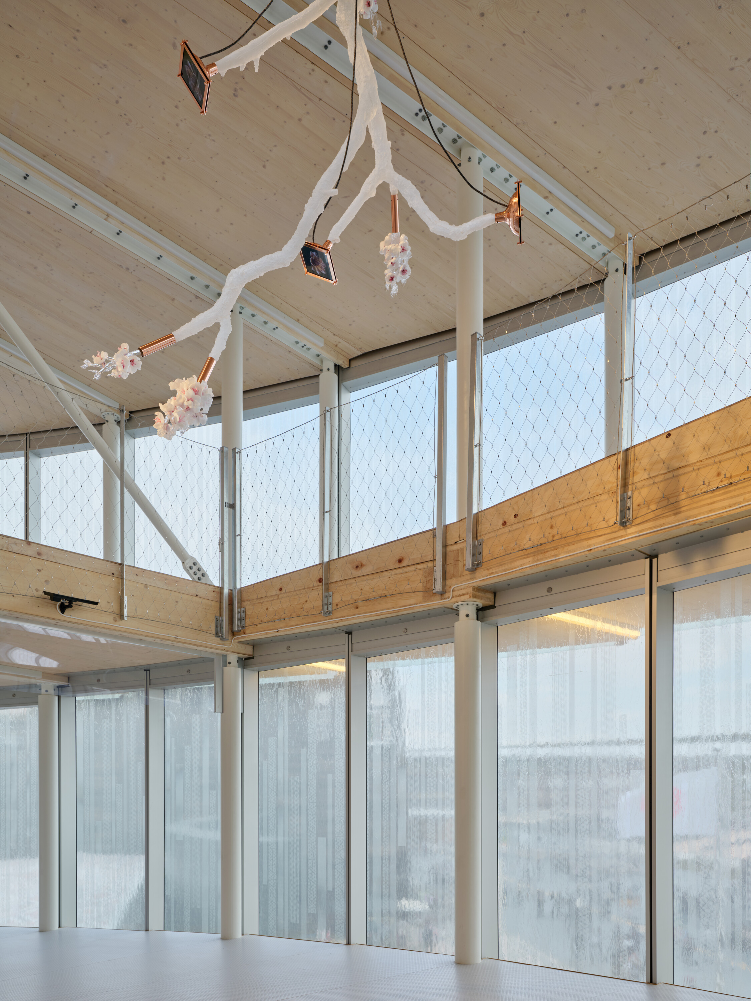
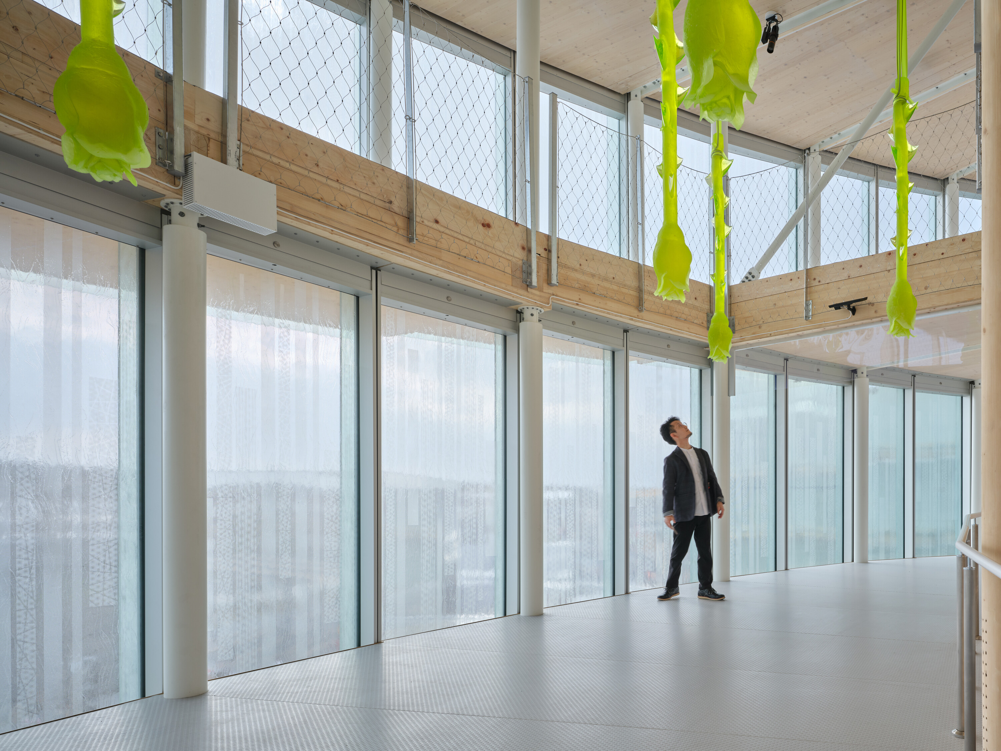
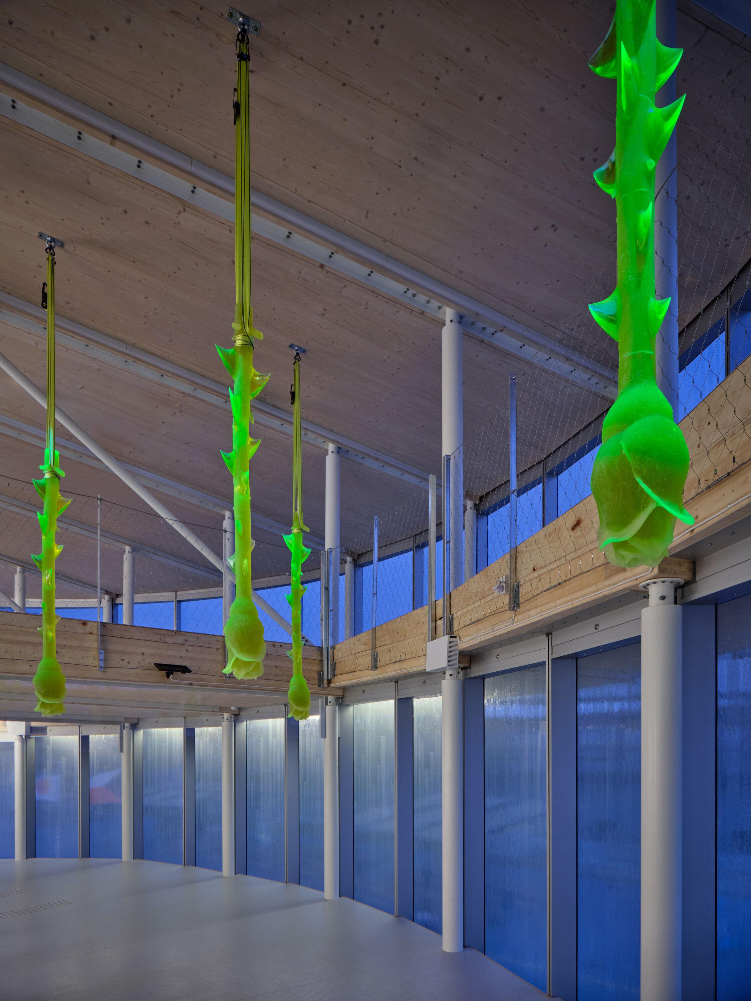
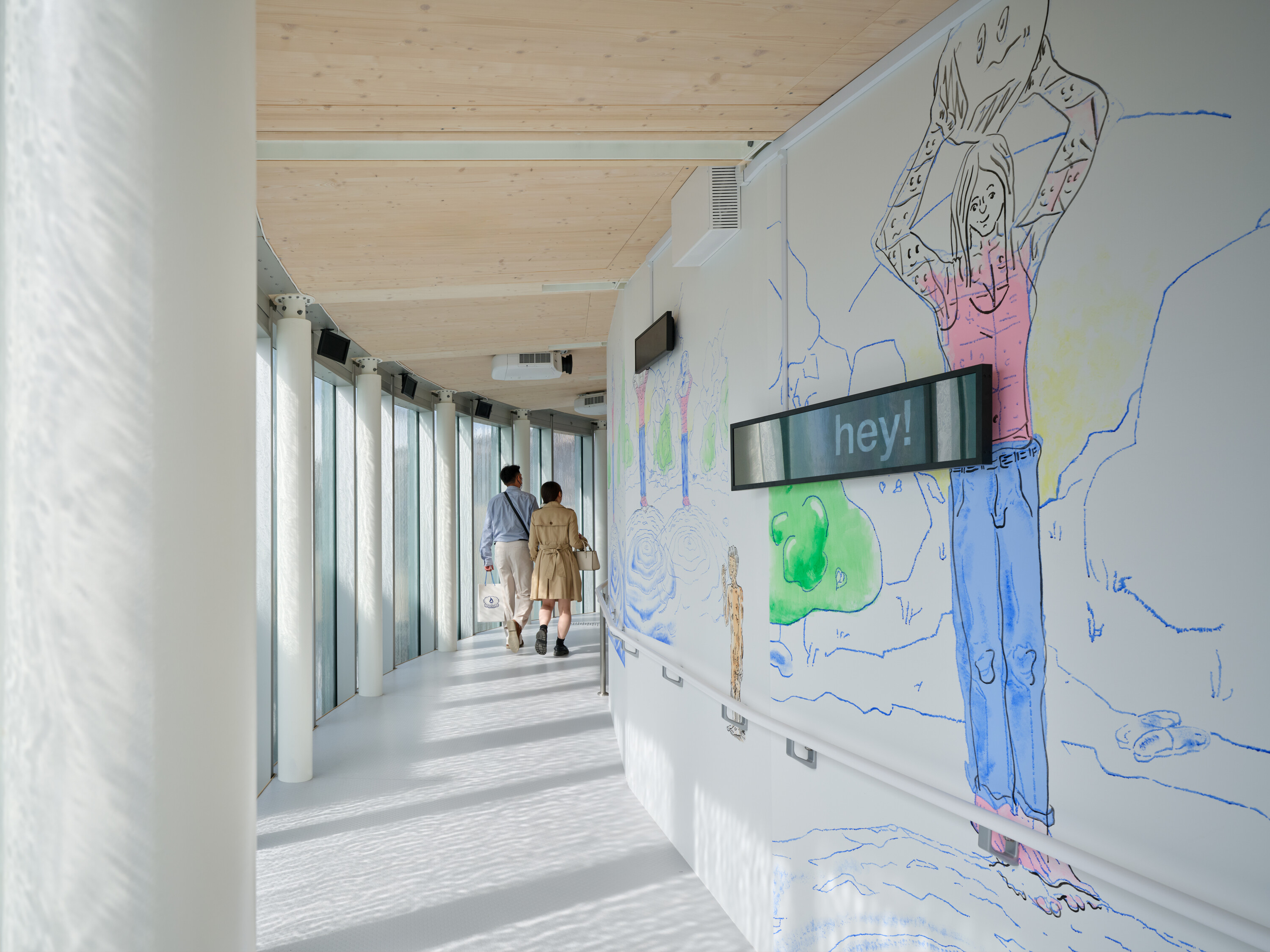
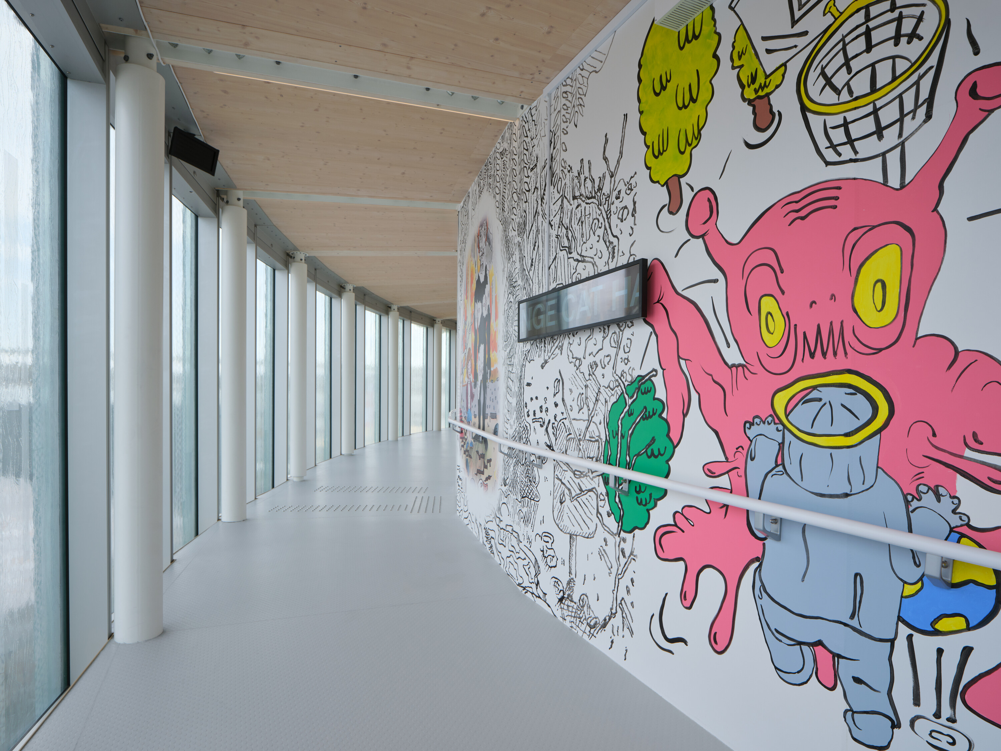
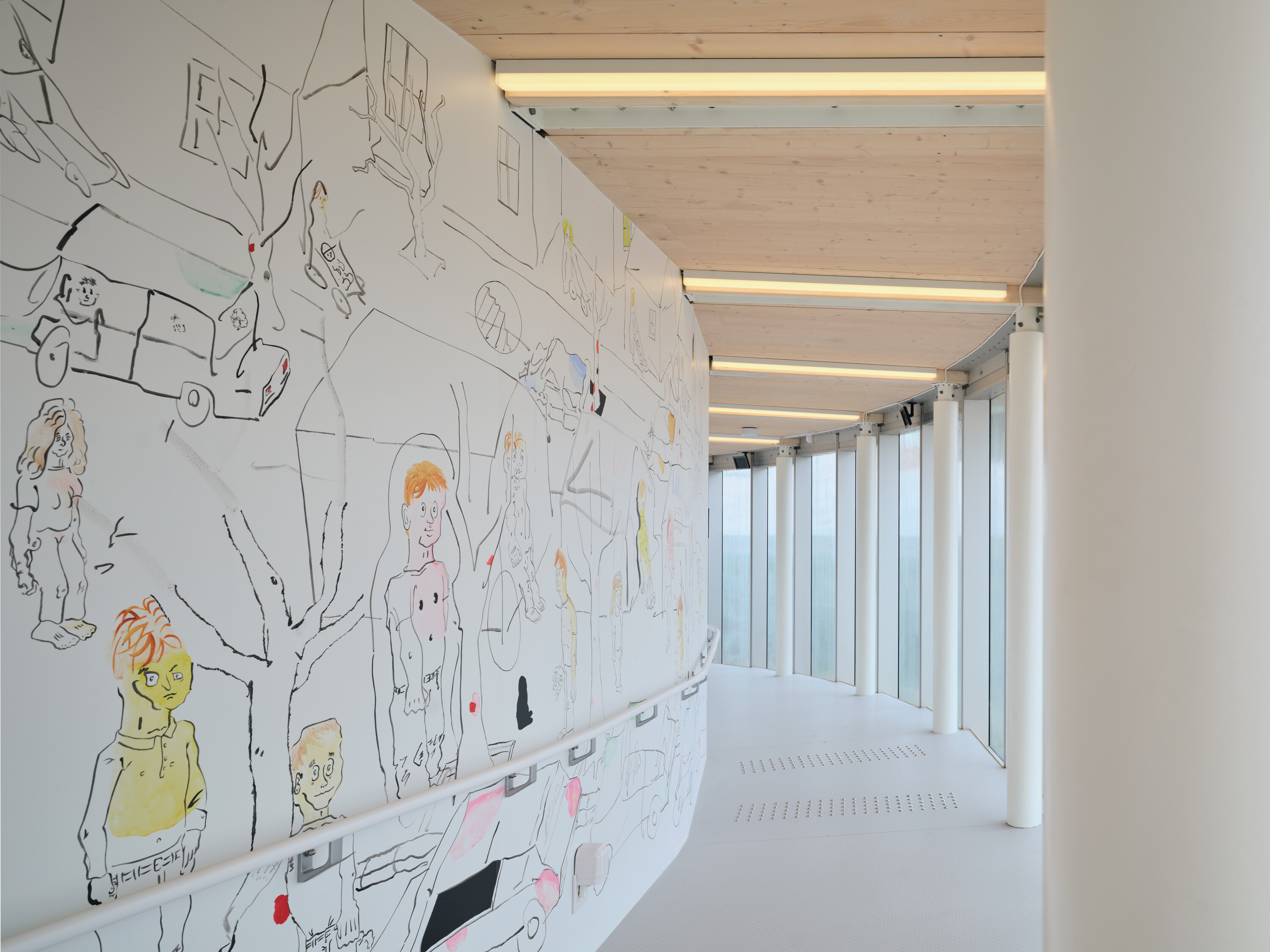
展馆内部展廊路径上的多媒体艺术装置由多位知名捷克艺术家联合创作。展览开篇为Rony Plesl创作的水晶雕塑,宏大而富表现力。主视觉内容由Jakub Matuška(Masker)绘制的图像与绘画故事构成,贯穿展馆全程。他200余米长的绘画作品以螺旋的姿态展开,隐喻人类奋斗的历程。Lunchmeat Studio创作的多媒体装置进一步增强视听体验,使整个展馆空间相互关联。这场融合历史传承与当代表达的旅程,还包括Alfons Mucha的青铜雕塑和Lasvit打造的玻璃装置“Herbarium”。
The unique multimedia installation inside the gallery path was created by renowned Czech visual artists. The exhibition begins with the monumental crystal sculpture by Rony Plesl. The main visual element is a drawing and painting narrative by Jakub Matuška aka Masker, which stretches around the entire perimeter of the pavilion. His more than 200-metre-long composition metaphorically spirals out as a reflection of human endeavour. The impressive audiovisual experience is enhanced by a multimedia installation by Lunchmeat Studio that connects the entire space. The journey, combining historical heritage with innovative art, also includes a bronze sculpture by Alfons Mucha and a fascinating glass installation, Herbarium, by Lasvit.

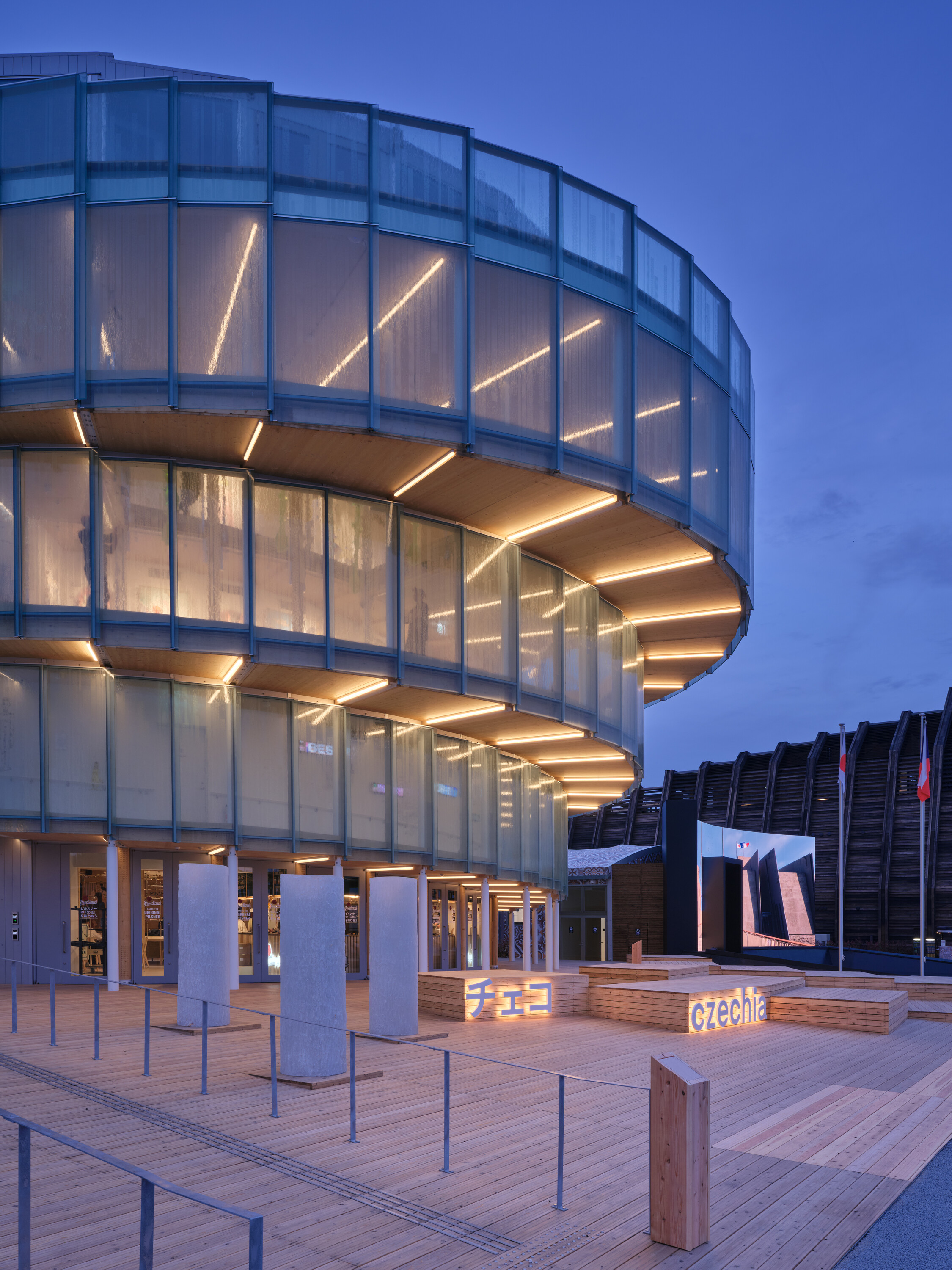
设计图纸 ▽
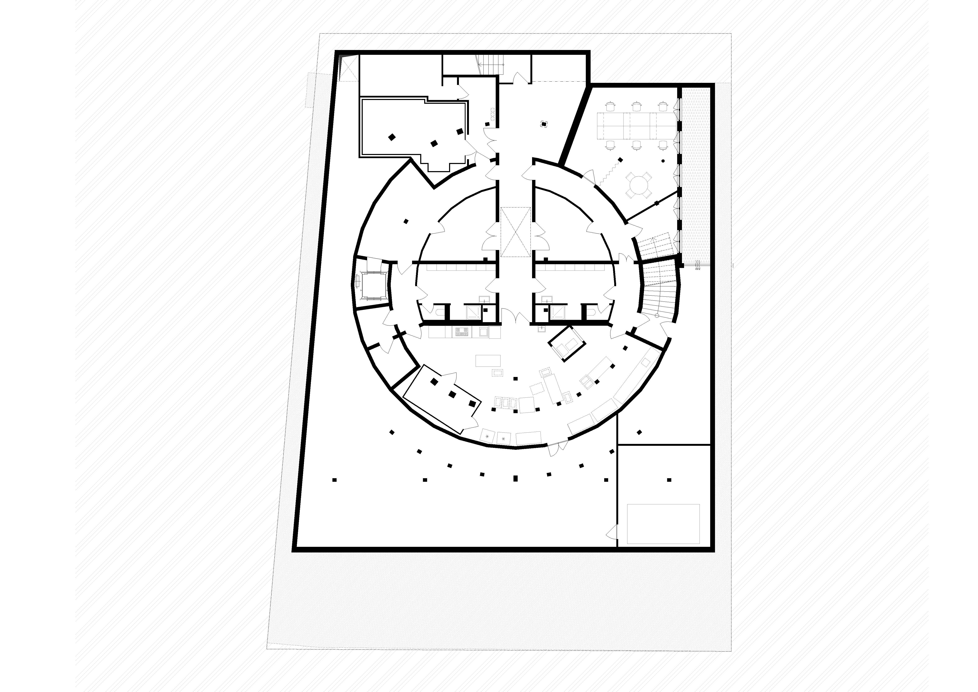

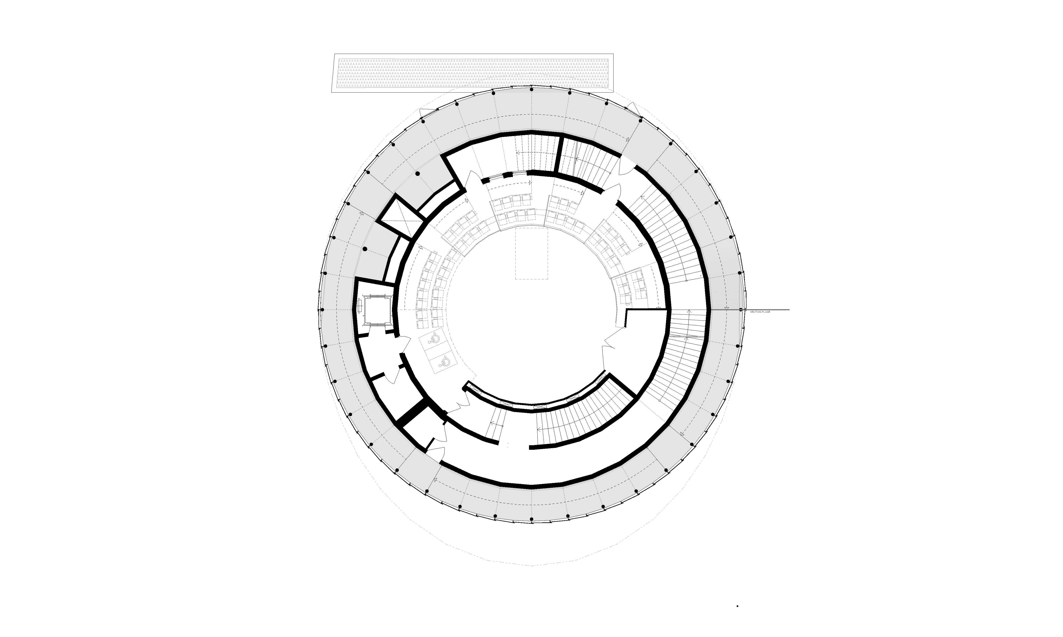
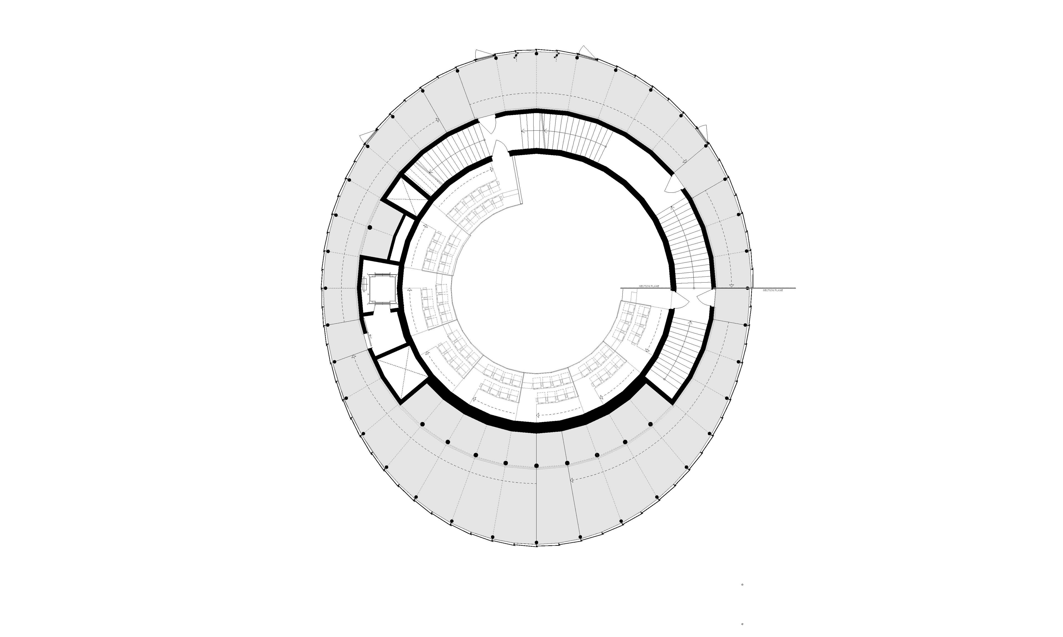
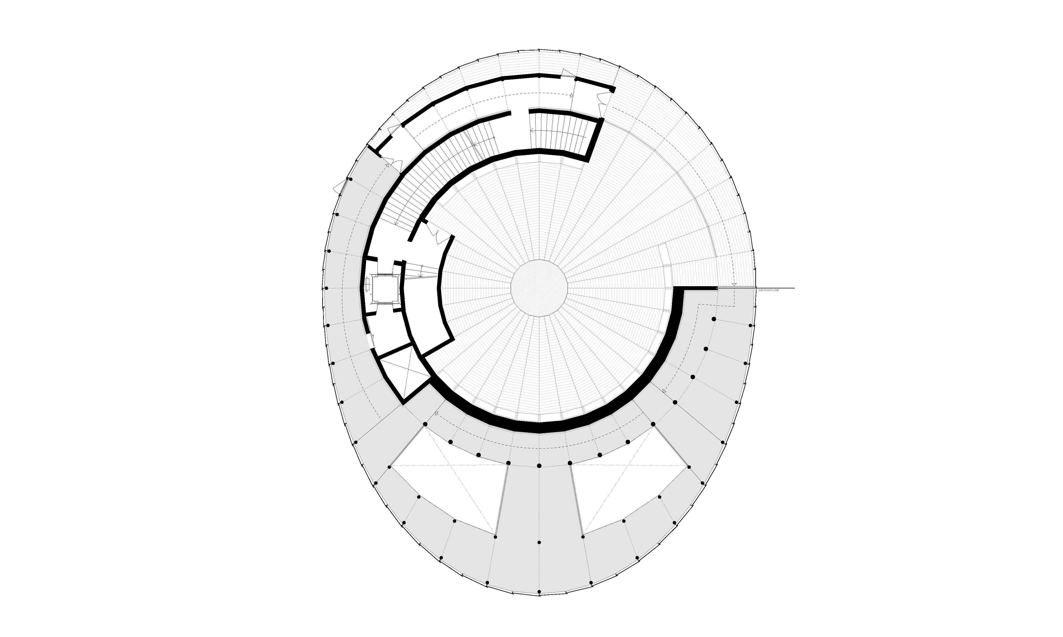
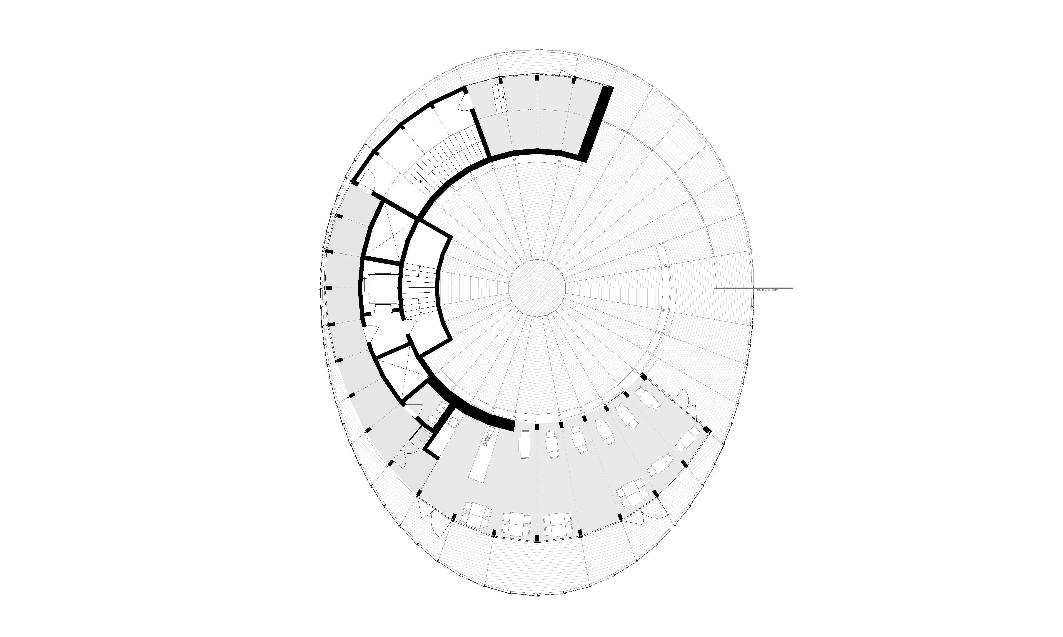
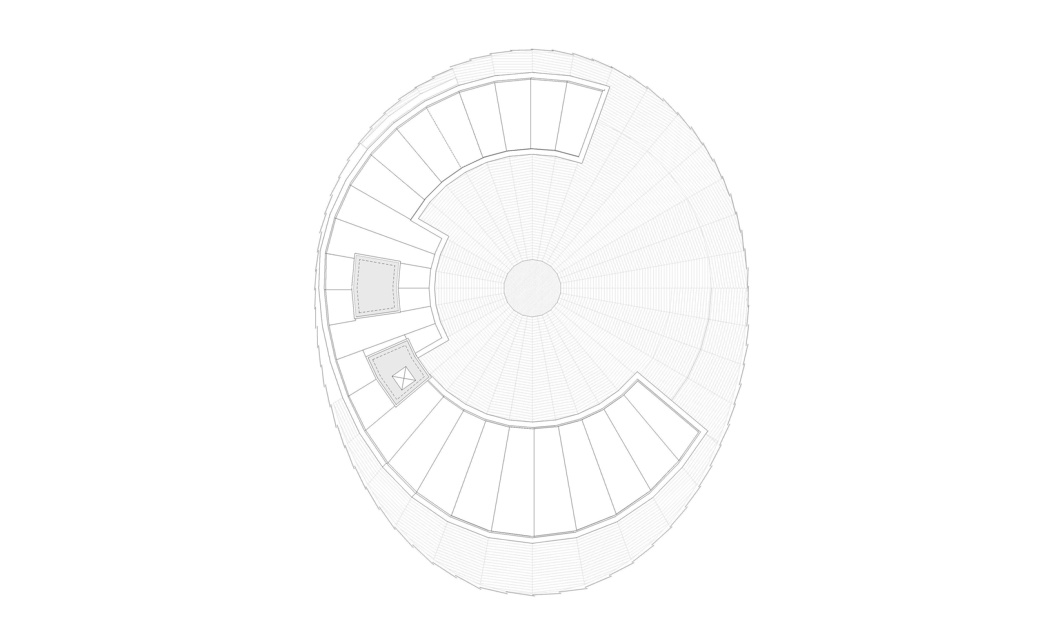
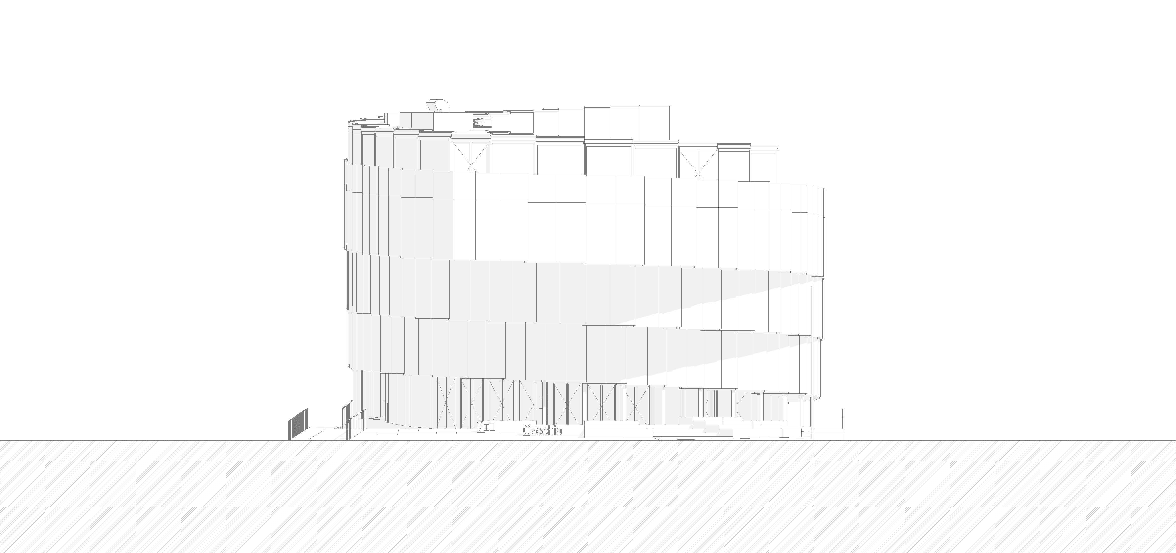
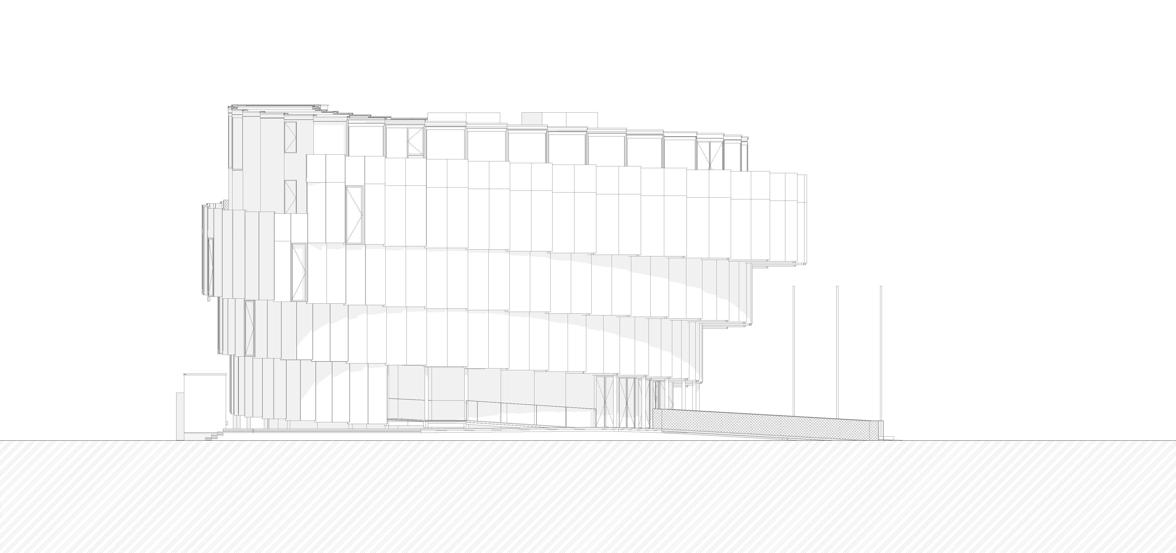
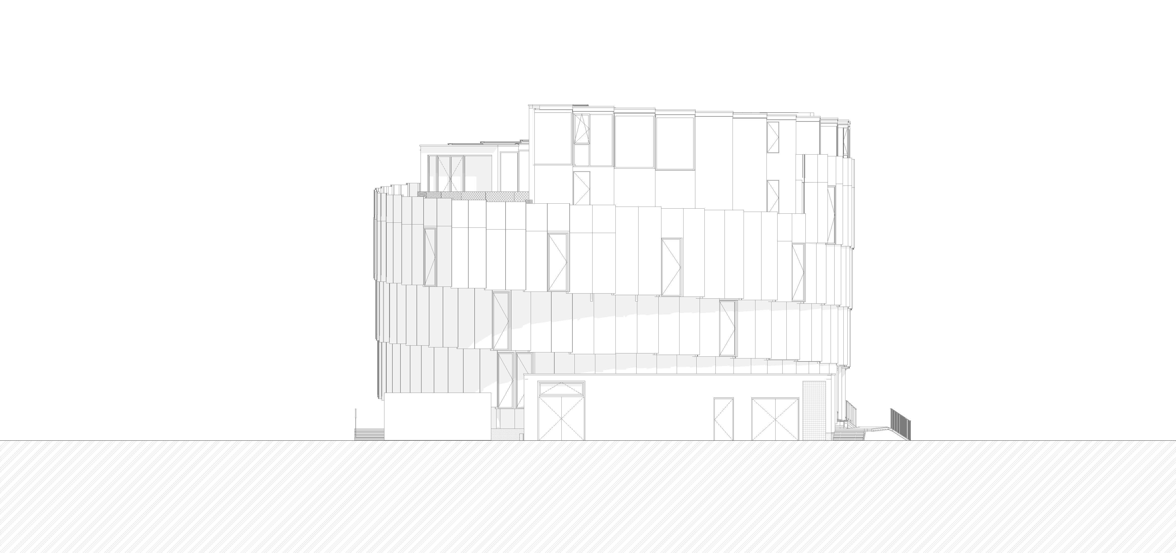
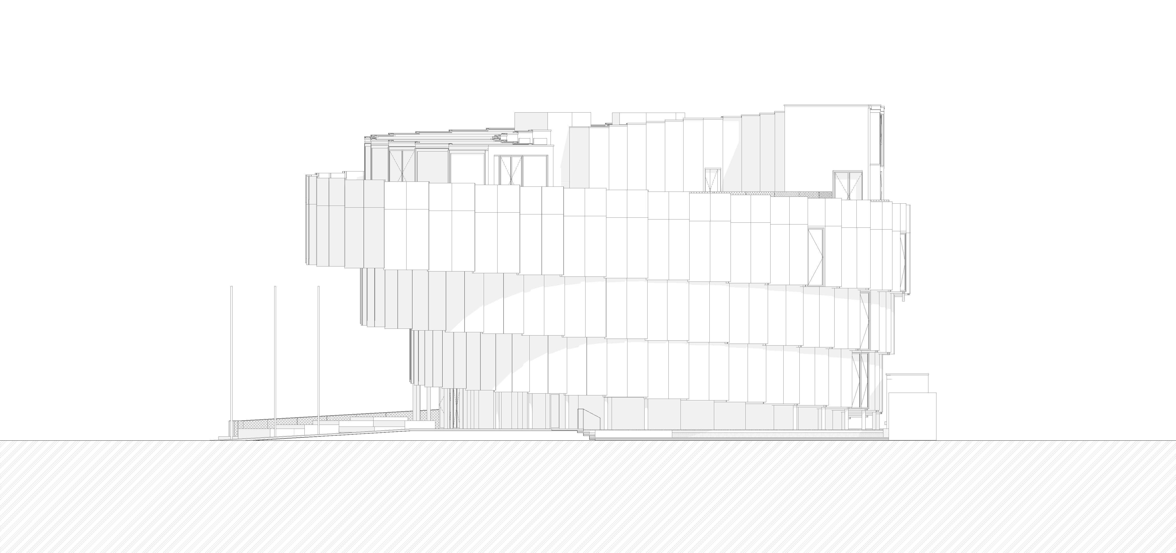

完整项目信息
Studio: Apropos Architects
Author: Michal Gabaš, Tomáš Beránek, Nikoleta Slováková [Apropos Architects] + Tereza Šváchová
Design team: Kryštof Jireš, Magdalena Havlová, Jana Watersová, Laura Lukáčová, Eva Gabaš Rosenová, Miroslav Slezák, Natálie Poláková, Alexandra Mishchenko [Apropos Architects]
Project location: Osaka
Project country: Japan
Project year: 2023-2024
Completion year: 2025
Built-up area: 621 m²
Gross floor area: 2121 m²
Usable floor area: 1623 m²
Plot size: 996 m²
Client: Ministry of Foreign Affairs of the Czech Republic (MFA CR), Office of the General Commissioner of EXPO
Photographer: BoysPlayNice
Collaborators and suppliers:
Visual communication, competition exhibition concept and visual identity: Lunchmeat Studio [Jakub Pešek, Jan Kistanov, Jiří Kubalík]
Structural engineer / general design concept [Czech]: Lukáš Krbec
Coordination of professions / MEP: Robert Prix
Partner office in Japan: frontoffice tokyo [Koen Klinkers], Frank la Riviere
Structural engineer [Japan]: Haruhide Kusumoto
General contractor: Daisue Construction
CLT load-bearing structure contractor: A2 Timber
Facade system contractor: Wieden
Artistic facade glass contractor: Kolektiv Ateliers
Sheet glass contractor: AGC Flat Glass Czech
Art installations: Rony Plesl, Jakub Matuška aka Masker, Lucie Drdová, Lunchmeat Studio [Jakub Pešek, Jan Kistanov, Jiří Kubalík]
Materials:
Wooden construction based on a system of pine CLT boards
Facade cladding made of an aluminium anodised frame system and glazing with sandblasted artistic decoration
Wooden decks made of local cedar wood
Light grey metallic tiles
Products and Brands:
Light installation in the restaurant — Preciosa
Herbarium glass installation — Lasvit
Bergamo chairs — TON
Nude on a Rock sculpture [Mucha Foundation rental] — Alfons Mucha
本文英文原文及图片由Apropos Architects授权有方发布,编译版权归有方空间所有。欢迎转发,禁止以有方编辑版本转载。
上一篇:北京市大兴区第一中学西校区新建项目|北京建院
下一篇:波兰国立音乐学院扩建,“建筑即乐器” / SLAS Architekci