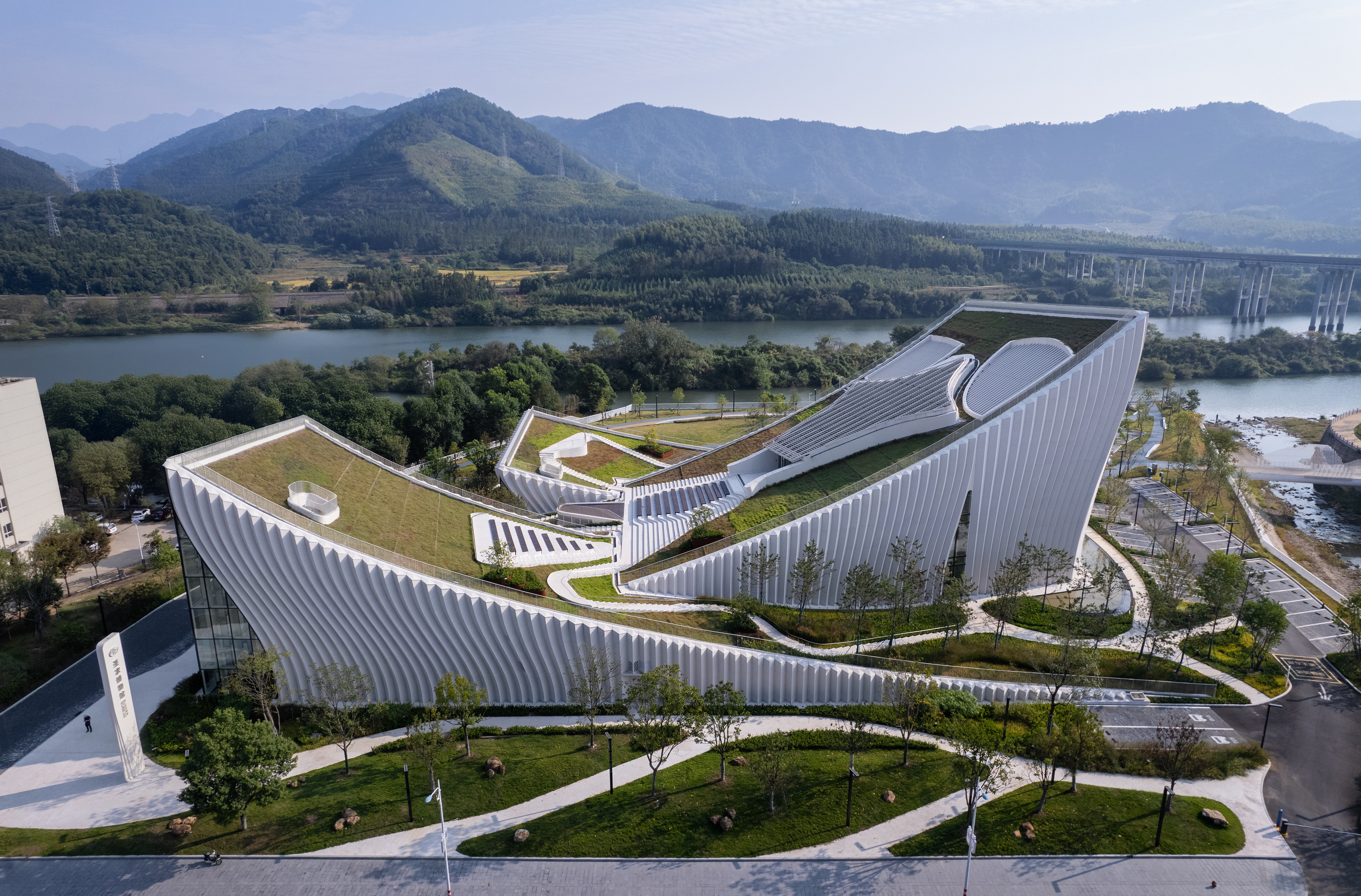
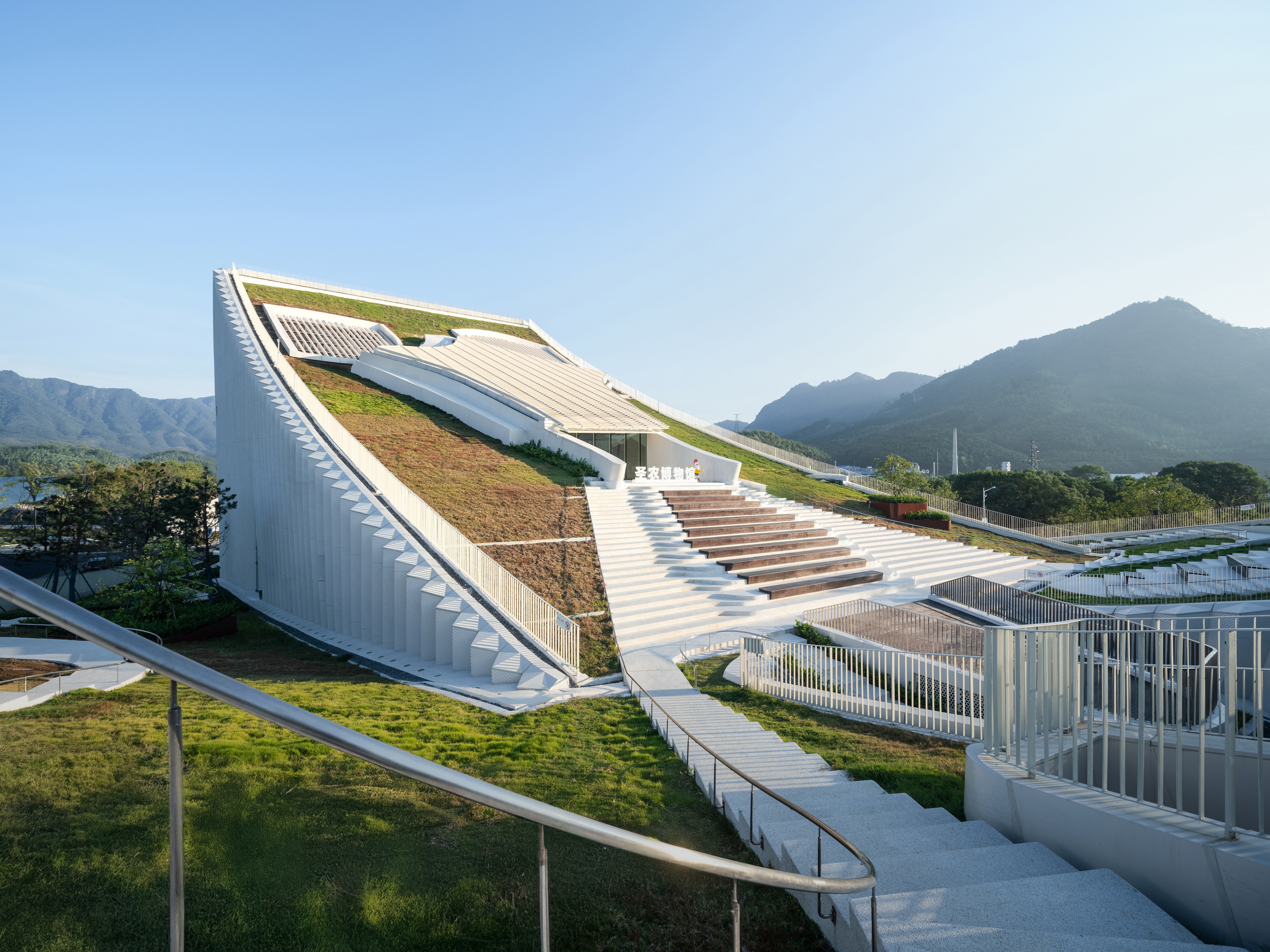
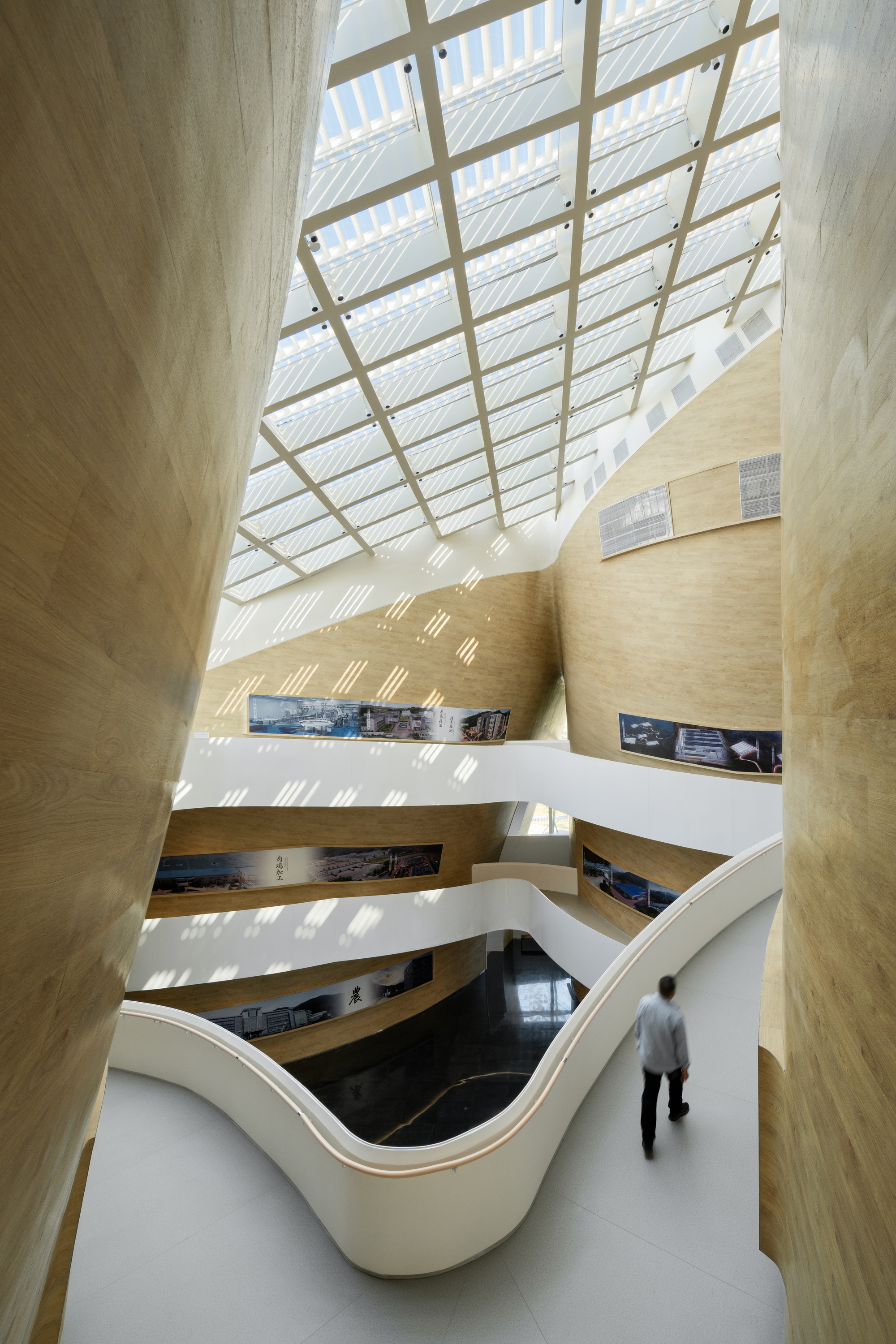
建筑设计 时境建筑
施工图设计 北京炎黄联合国际工程设计有限公司
项目地点 福建南平
建成时间 2024年
建筑面积 6800平方米
本文文字由时境建筑提供。
圣农集团是中国白羽肉鸡行业的领军企业,拥有全国最大的肉鸡养殖与加工产业链。此次作为业主,圣农希望建造一座行业博物馆,不仅希望能够展示集团四十年来在农业科技、生态养殖、食品安全等领域的突破性成就,还要为行业专家、科研机构、政府代表提供一个技术交流与产业研讨的高端平台。这座建筑不仅是一个静态的展览馆,更是一个动态的知识枢纽,承载着推动中国现代农业发展的使命。
Sunner Group is China's leading white-feathered broiler enterprise, boasting the nation's largest poultry farming and processing industrial chain. The client envisioned an industry museum that would not only showcase Sunner Group's groundbreaking achievements in agricultural technology, ecological farming, and food safety over the past four decades but also serve as a high-end platform for industry experts, research institutions, and government representatives to exchange knowledge and discuss industrial development. This building is more than a static exhibition hall—it is a dynamic knowledge hub, carrying the mission of advancing modern Chinese agriculture.
▲ 项目视频 ©时境建筑
项目选址于厂区所在的所在地——福建省南平市光泽县,这里是武夷山脉的延伸地带,森林覆盖率极高,生态环境得天独厚。业主在此深耕四十余年,建立了完整的生态循环养殖体系,实现了零污染排放,与周边自然环境和谐共生。
The project is located in Guangze County, Nanping City, Fujian Province—an extension of the Wuyi Mountains, renowned for its dense forest coverage and pristine ecological environment. Sunner Group has operated here for over forty years, establishing a complete eco-cycle farming system that achieves zero pollution discharge, harmoniously coexisting with the surrounding nature.
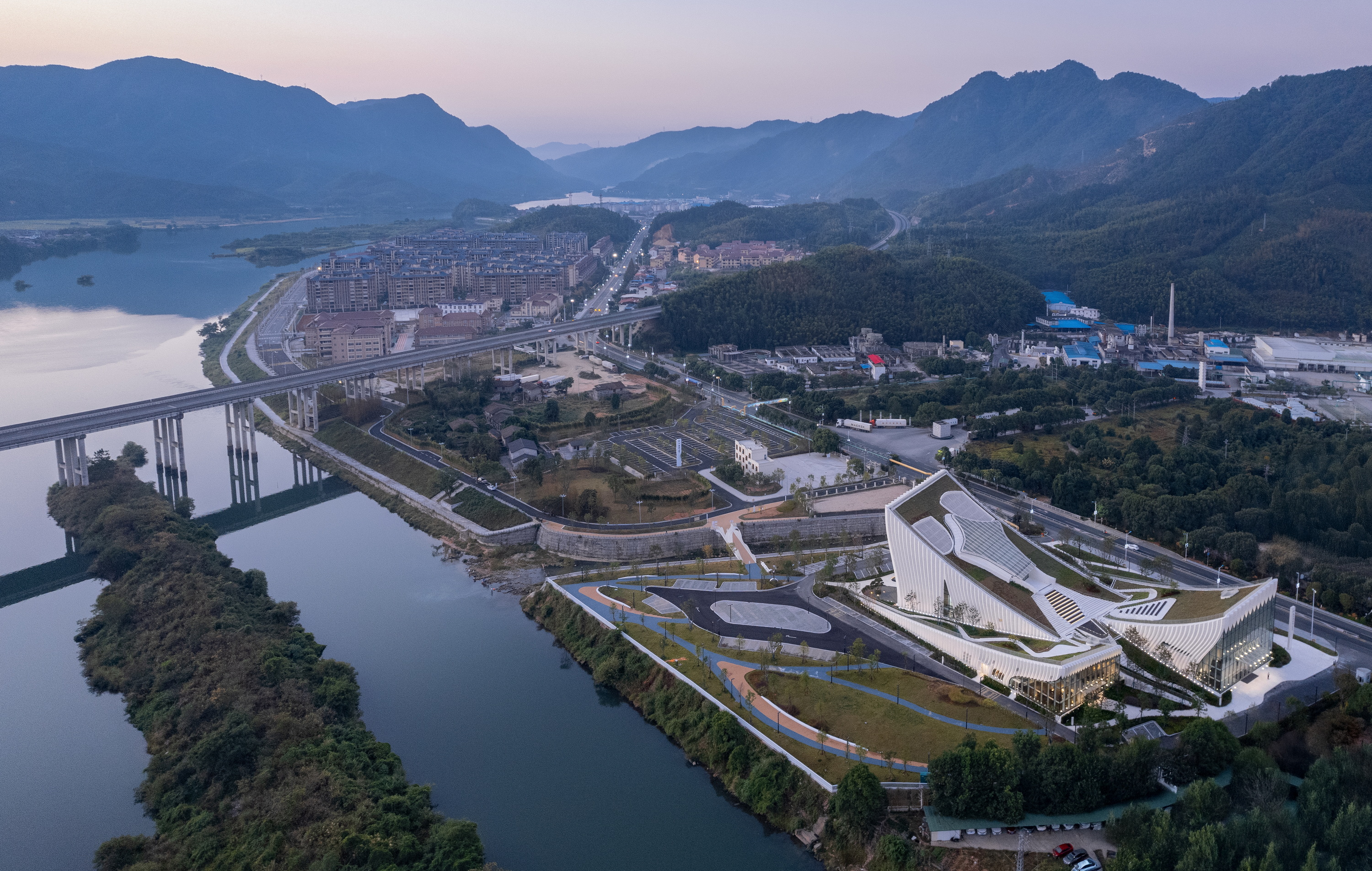
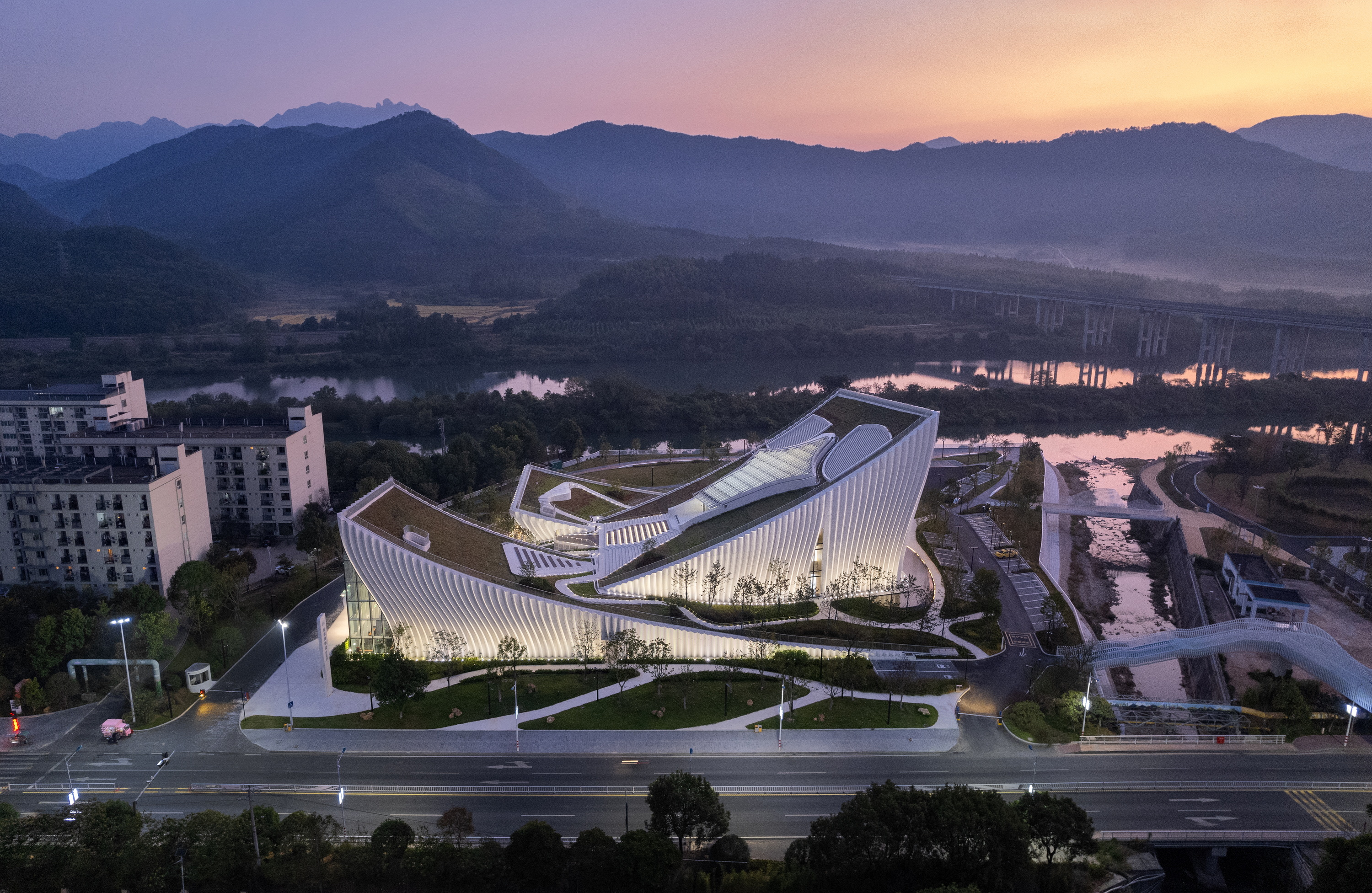
基地东北侧紧邻水质清澈的富屯溪,东南侧与一条县级公路相临,西北侧是员工生活区,南侧则预留了未来的发展用地。由于光泽县地处山区,距离最近的高铁站和机场均需1.5小时车程,因此整个场地宛如一处隐世的生态桃源。
The site is embraced by two crystal-clear streams, with the Futun River to the northeast, a county road to the southeast, employee housing to the northwest, and reserved development land to the south. Due to Guangze County's mountainous terrain, the nearest high-speed rail station and airport are both 1.5 hours away, making the site feel like a hidden ecological paradise.
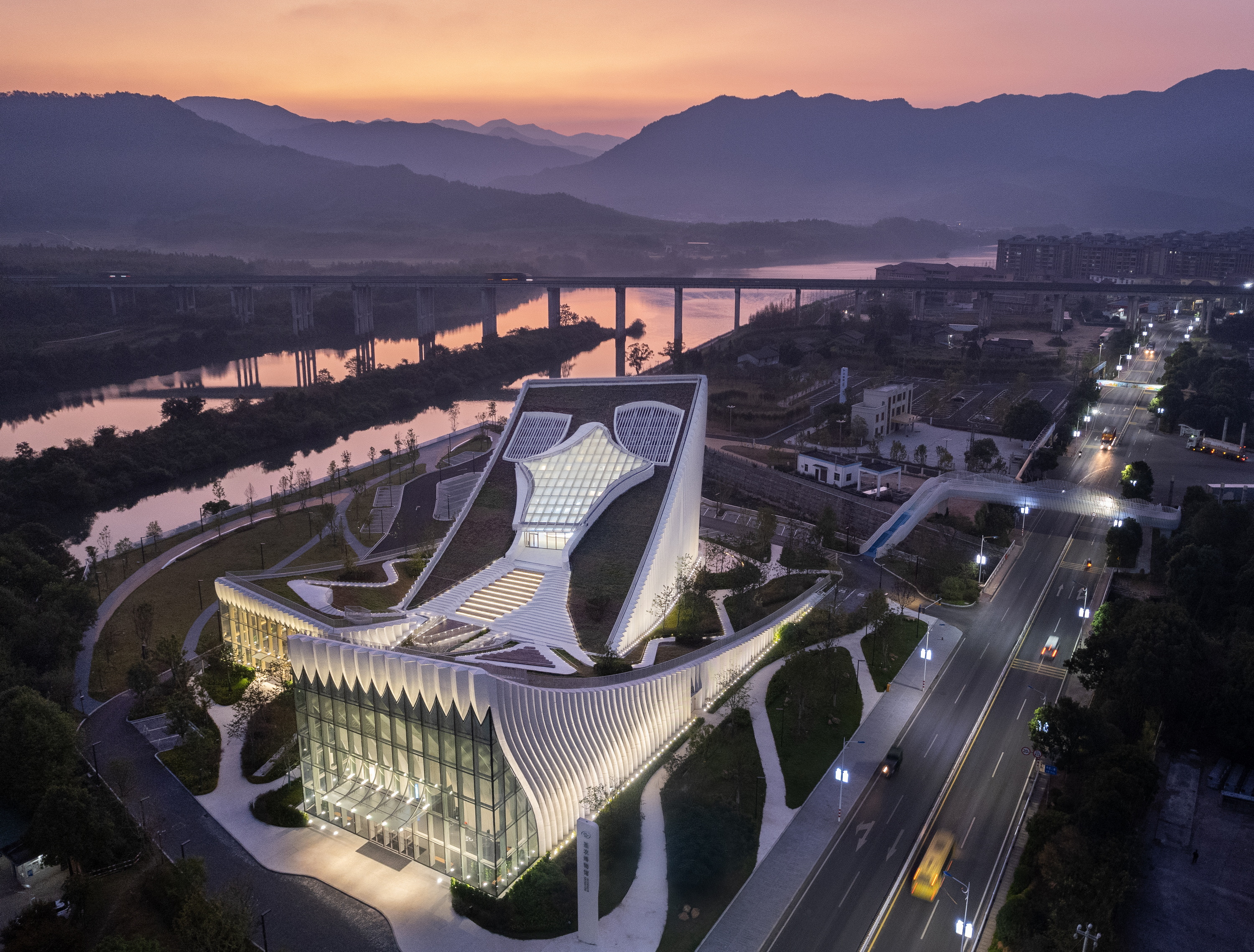
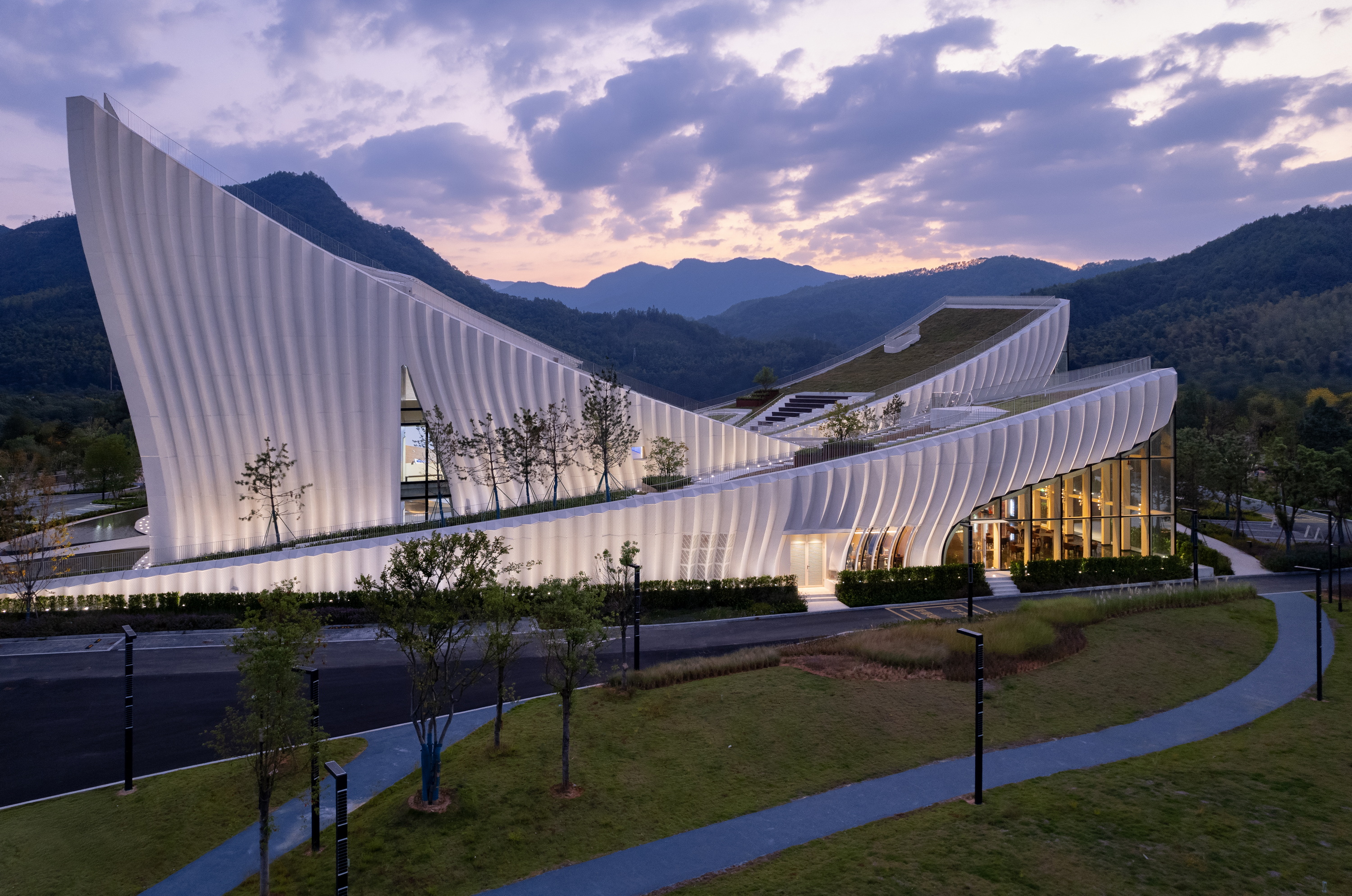
站在基地内,可以清晰地看到武夷山的层峦叠嶂,富屯溪的碧波荡漾,以及远处郁郁葱葱的森林。这种独特的自然环境,成为建筑设计的核心灵感来源。
From the site, one can clearly see the undulating peaks of the Wuyi Mountains, the shimmering waters of the Futun River, and the lush forests in the distance. This unique natural setting became the core inspiration for the architectural design.

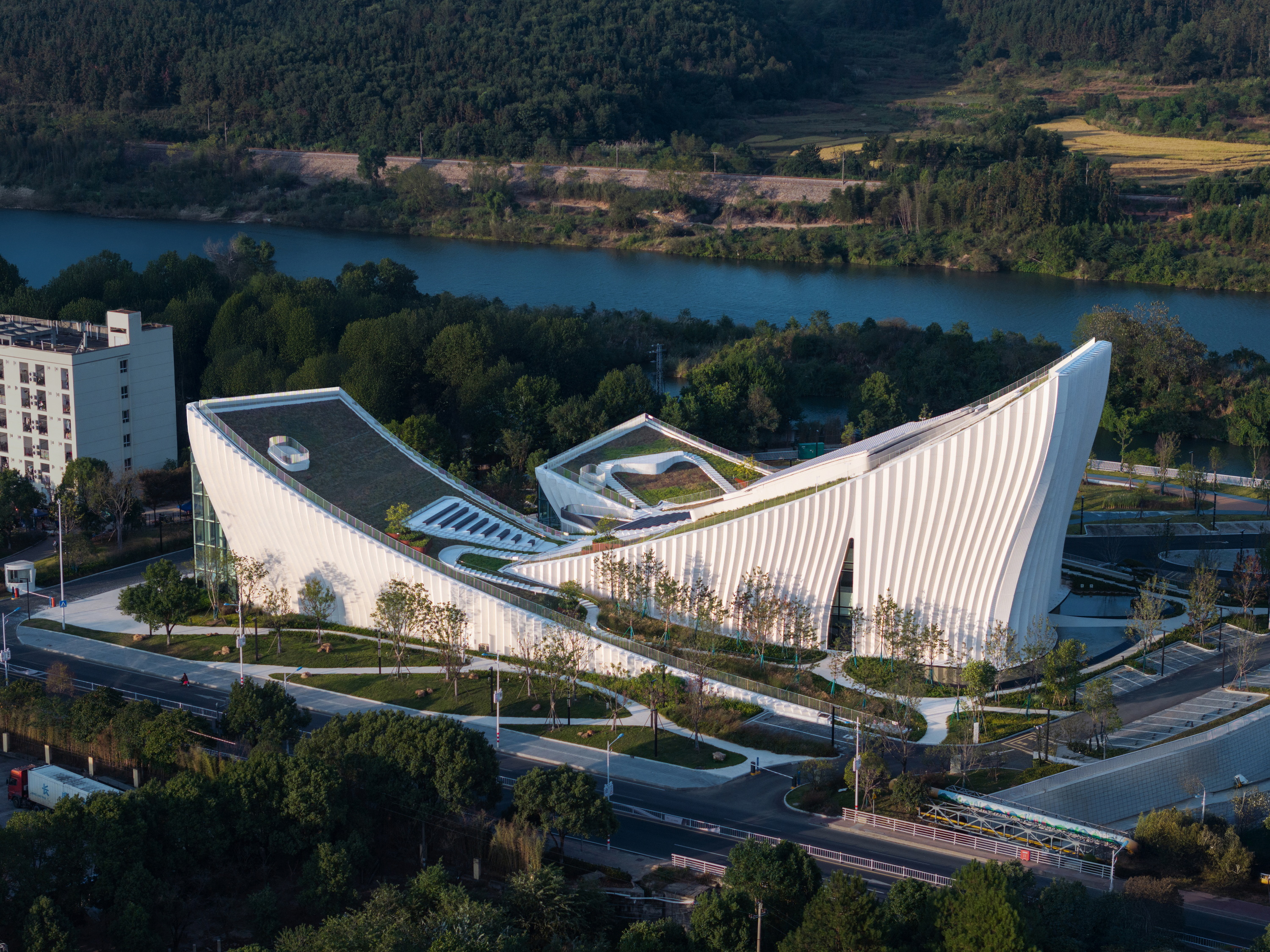

建筑师的核心策略是让建筑成为地景的延伸,让新建建筑既是功能的载体,也能成为景观的一部分被城市享用——而非简单的现代人工构筑物。设计采用“再造山景”的概念,通过三片微微翘起的曲面大地延伸而来的屋面,再现了武夷山脉的起伏形态,使建筑与周围的山势、水系自然融合。
The architect's core strategy was to make the building an extension of the landscape—a functional structure that also serves as part of the scenery for the city to enjoy. Adopting a "reconstructed mountainscape" concept, the design features three gently curving roofs that mimic the rolling forms of the Wuyi Mountains, seamlessly blending the architecture with the surrounding terrain and waterways.
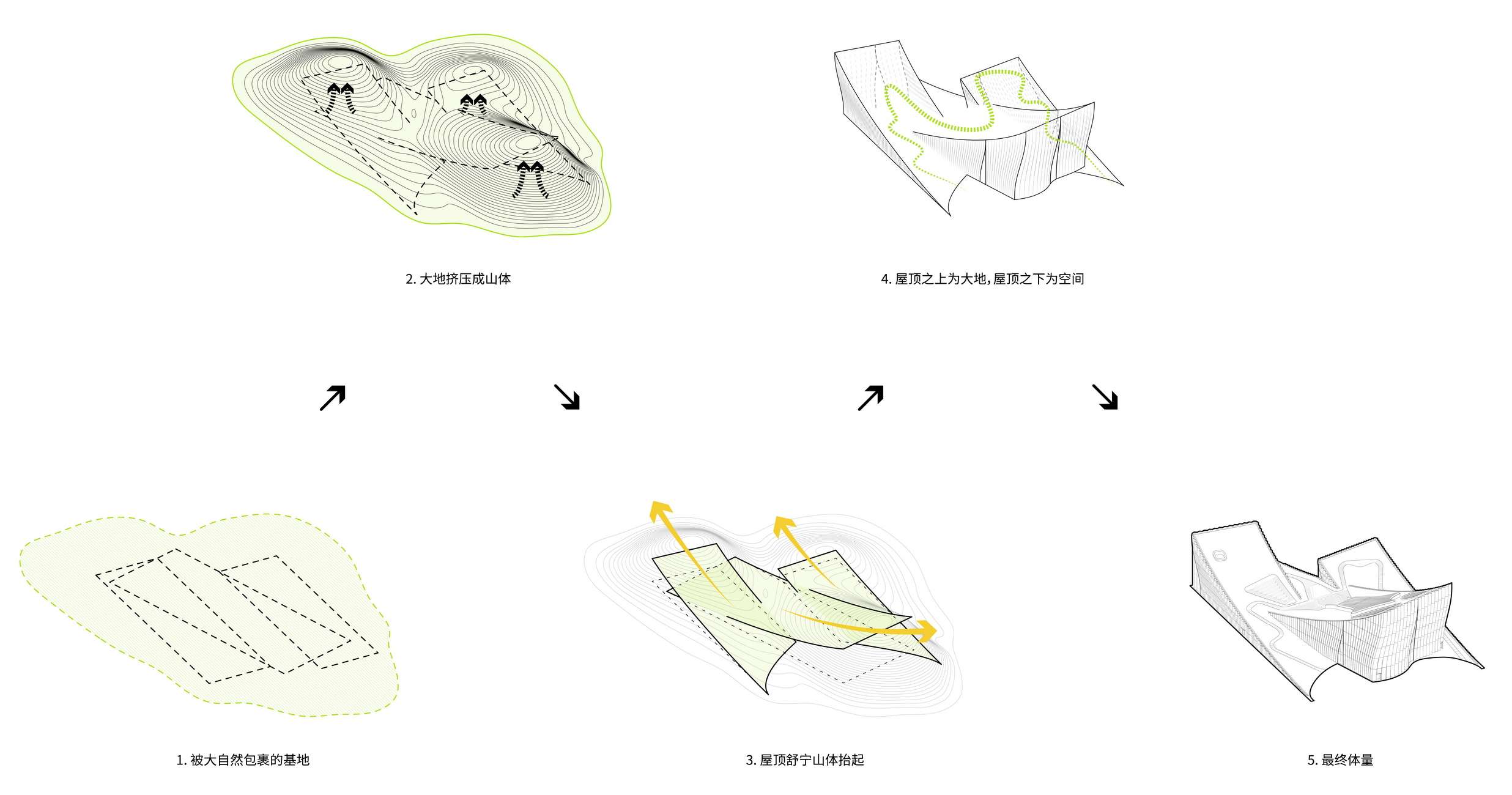
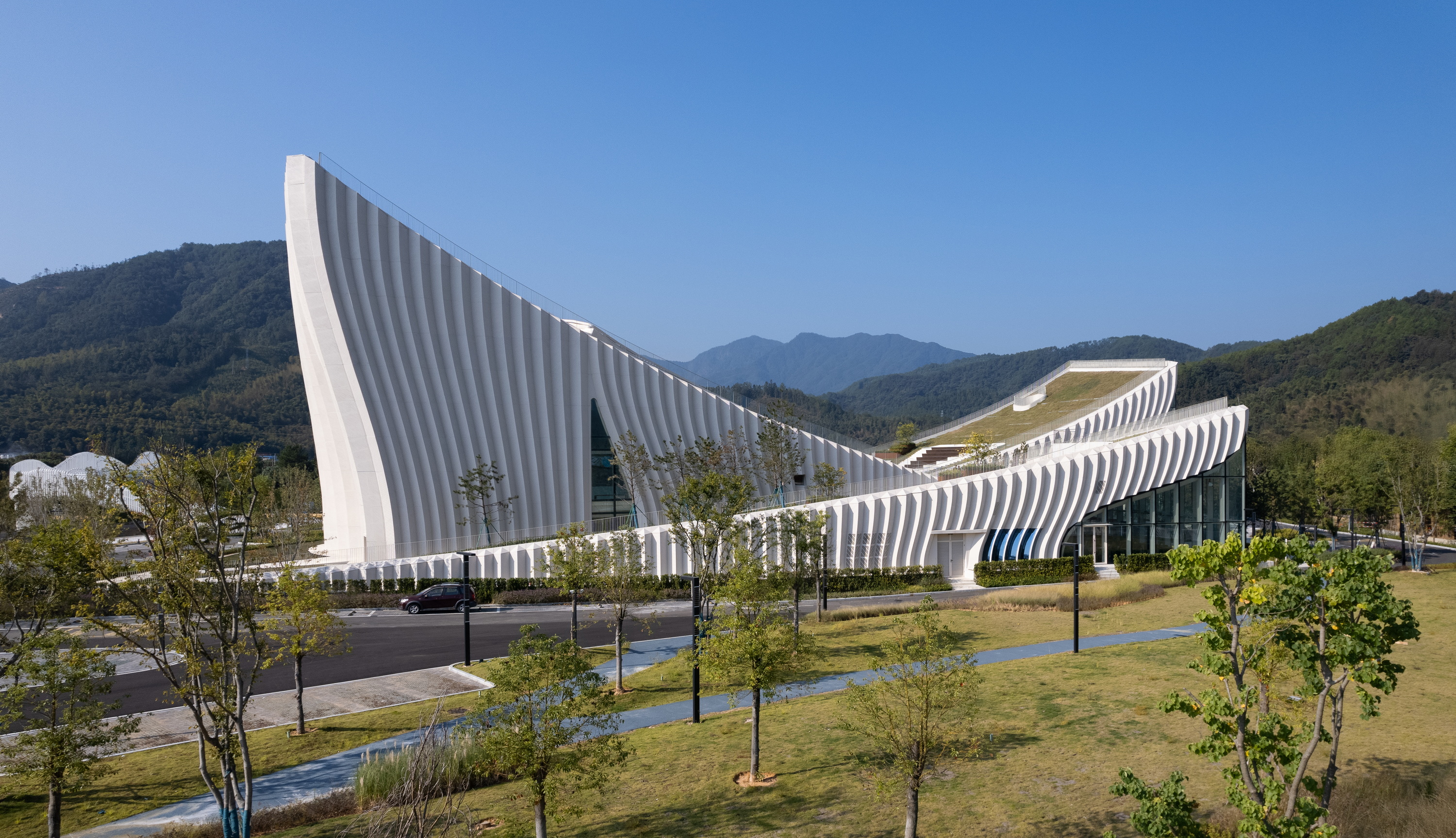

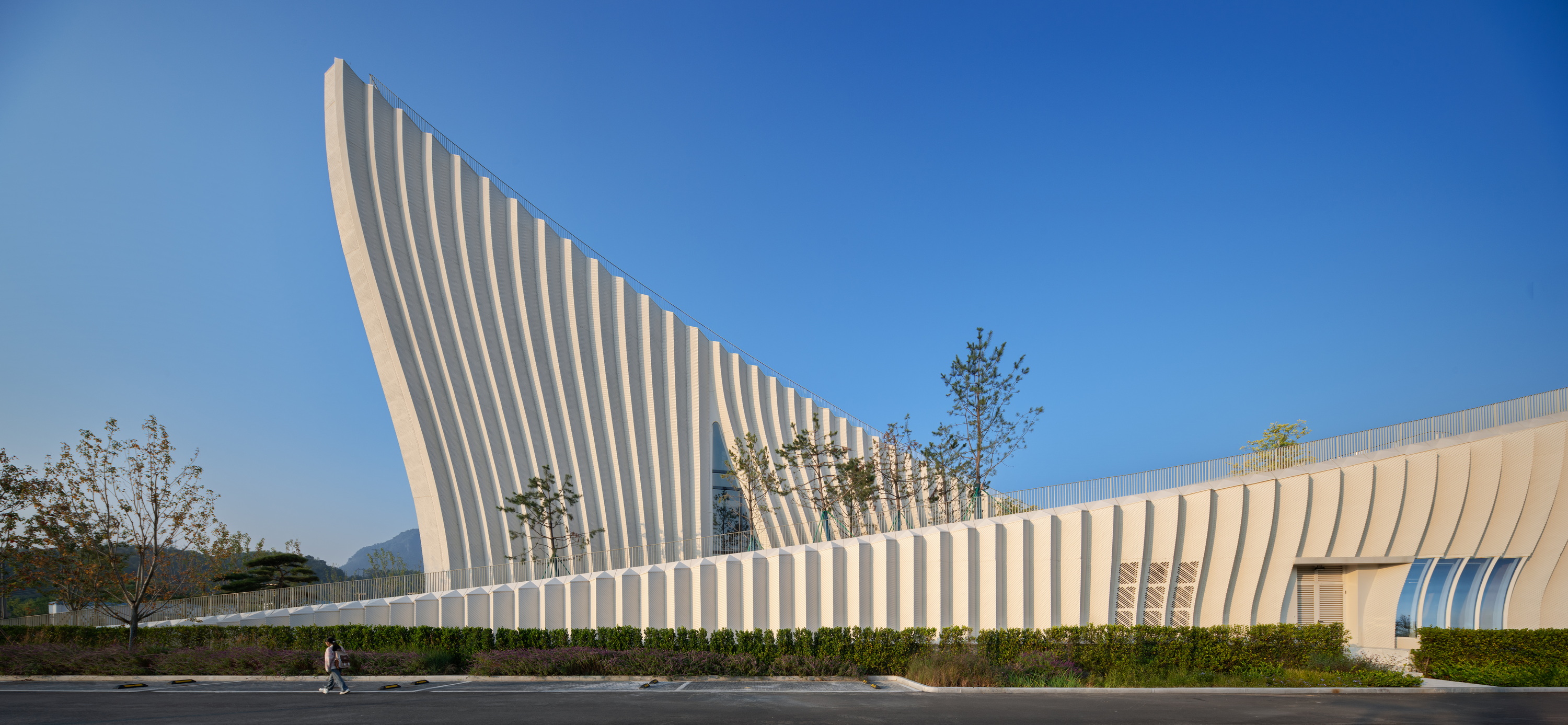
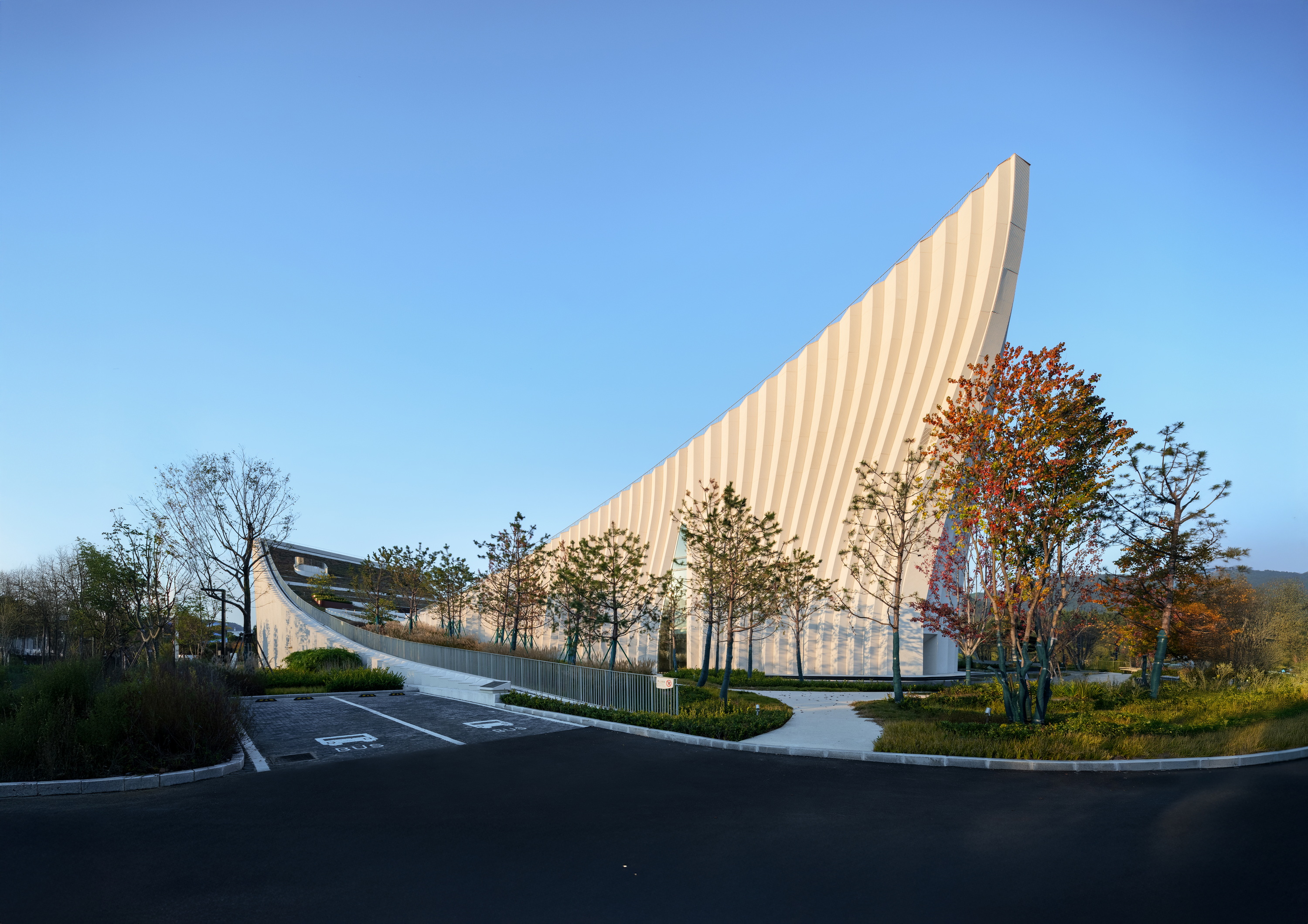
屋面与大地的连续性
建筑屋面并非水平,而是像自然地貌一样轻轻起伏,呈一大两小的形态向上翘起,屋面也就形成三片悬浮的景观庭院。这些屋面并非独立的结构,而是从地面自然滑升而成,仿佛大地被轻轻掀起,形成了下方的建筑空间,分别是主要的展览空间、序厅与餐厅。
The roof is not flat but rather undulates like natural topography, rising into three suspended landscape courtyards—one large and two smaller. These roofs are not independent structures but appear to emerge naturally from the ground, as if the earth itself had been gently lifted to reveal the architectural spaces beneath: the main exhibition hall, the lobby, and the restaurant.
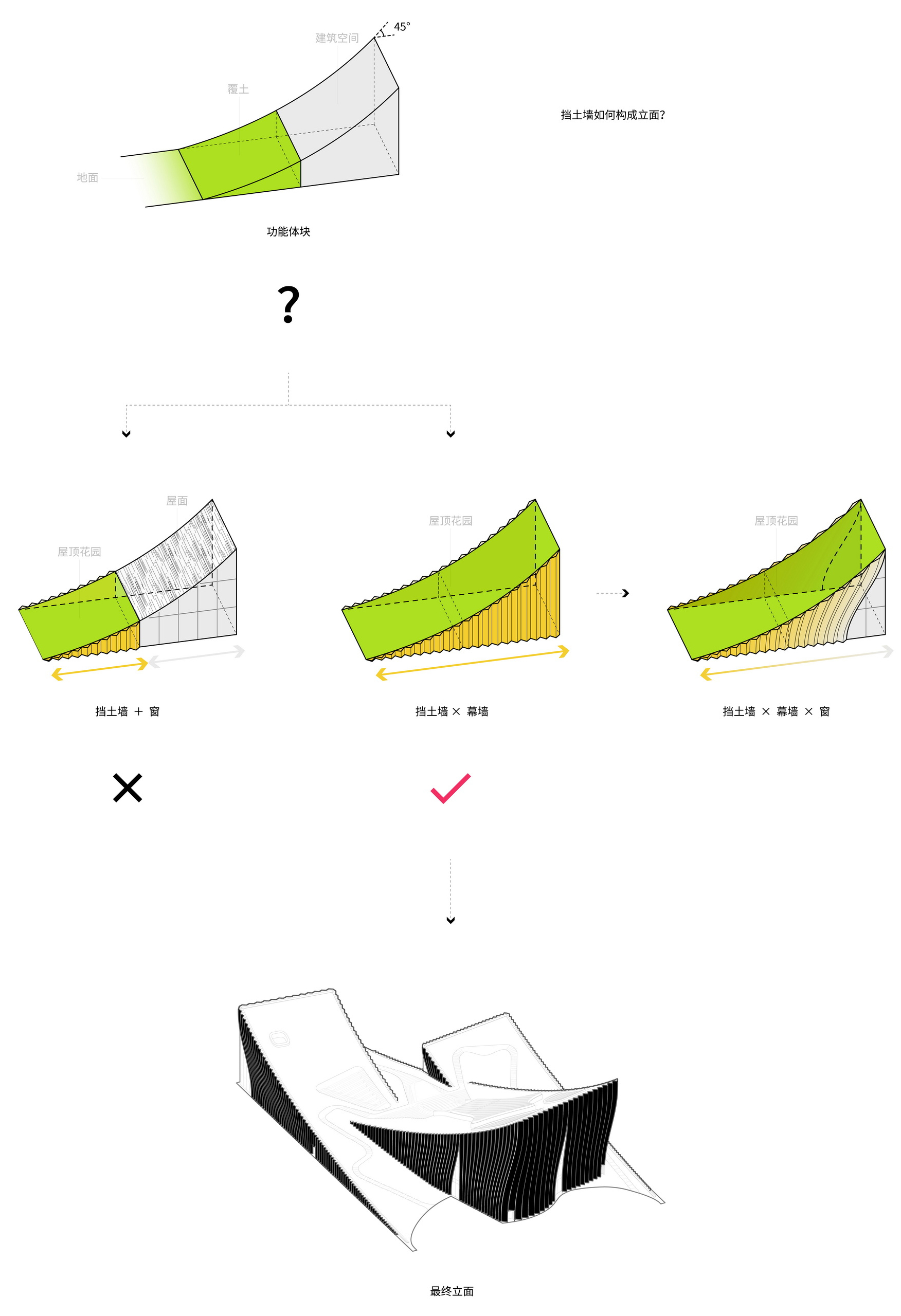

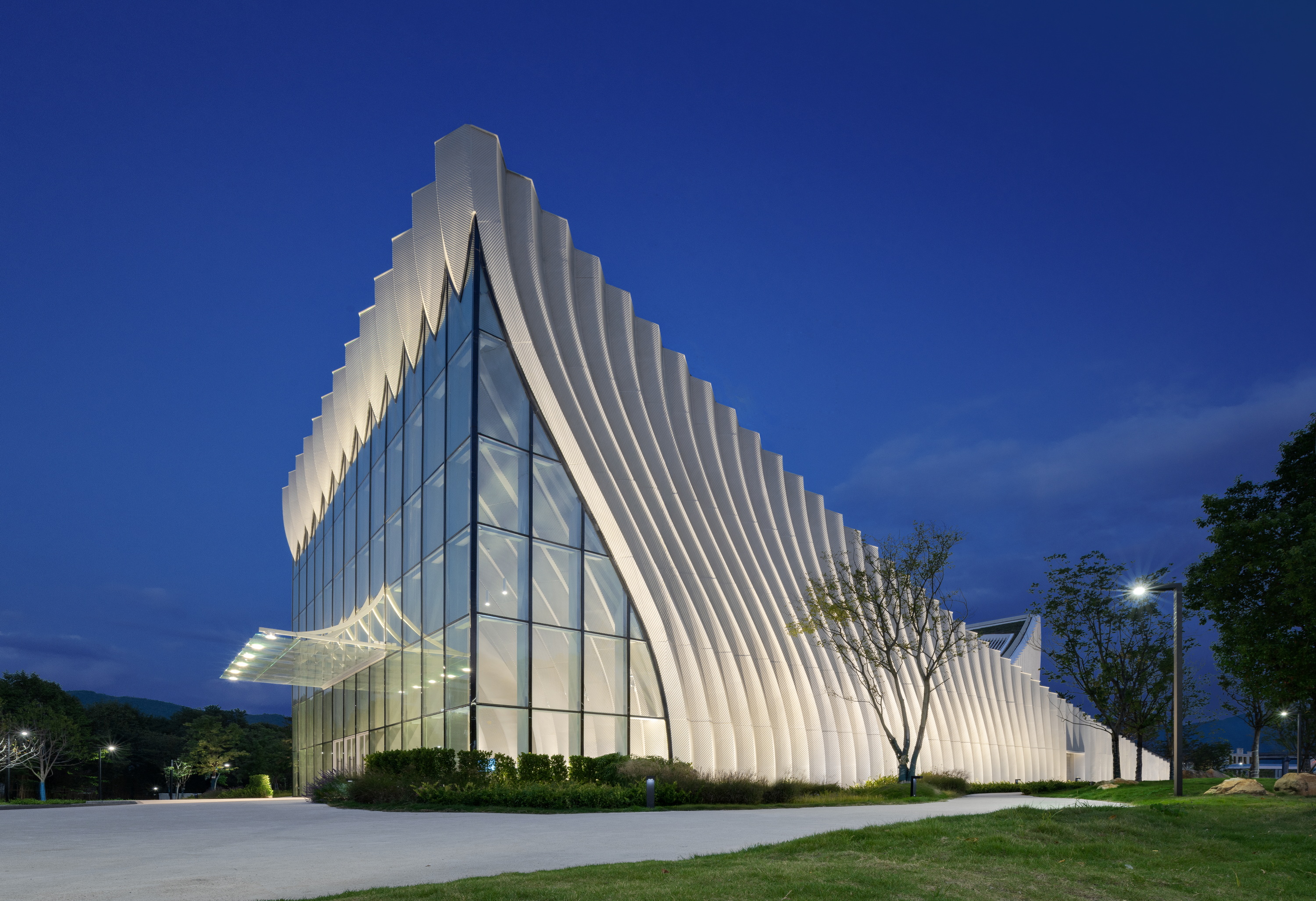
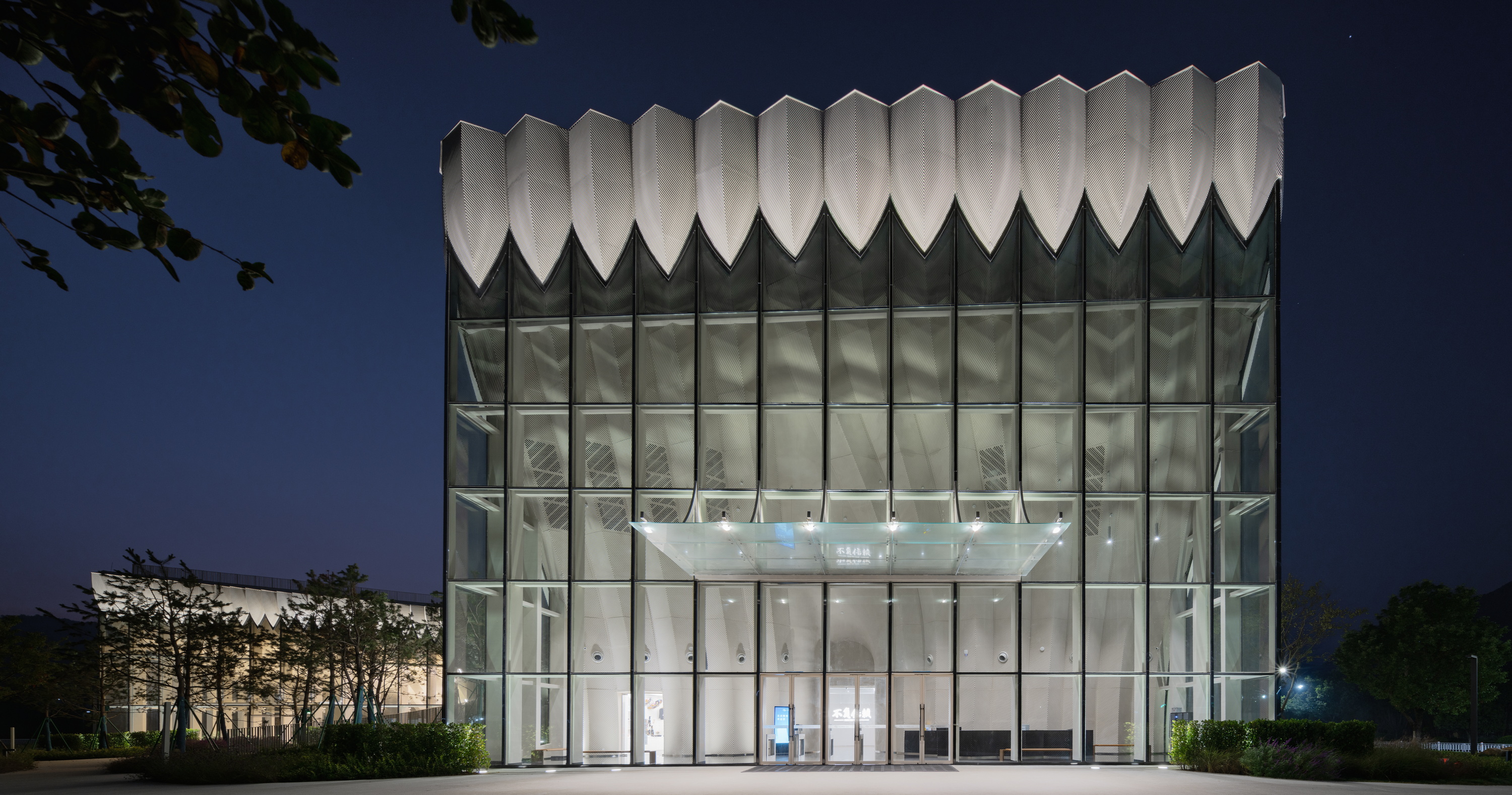
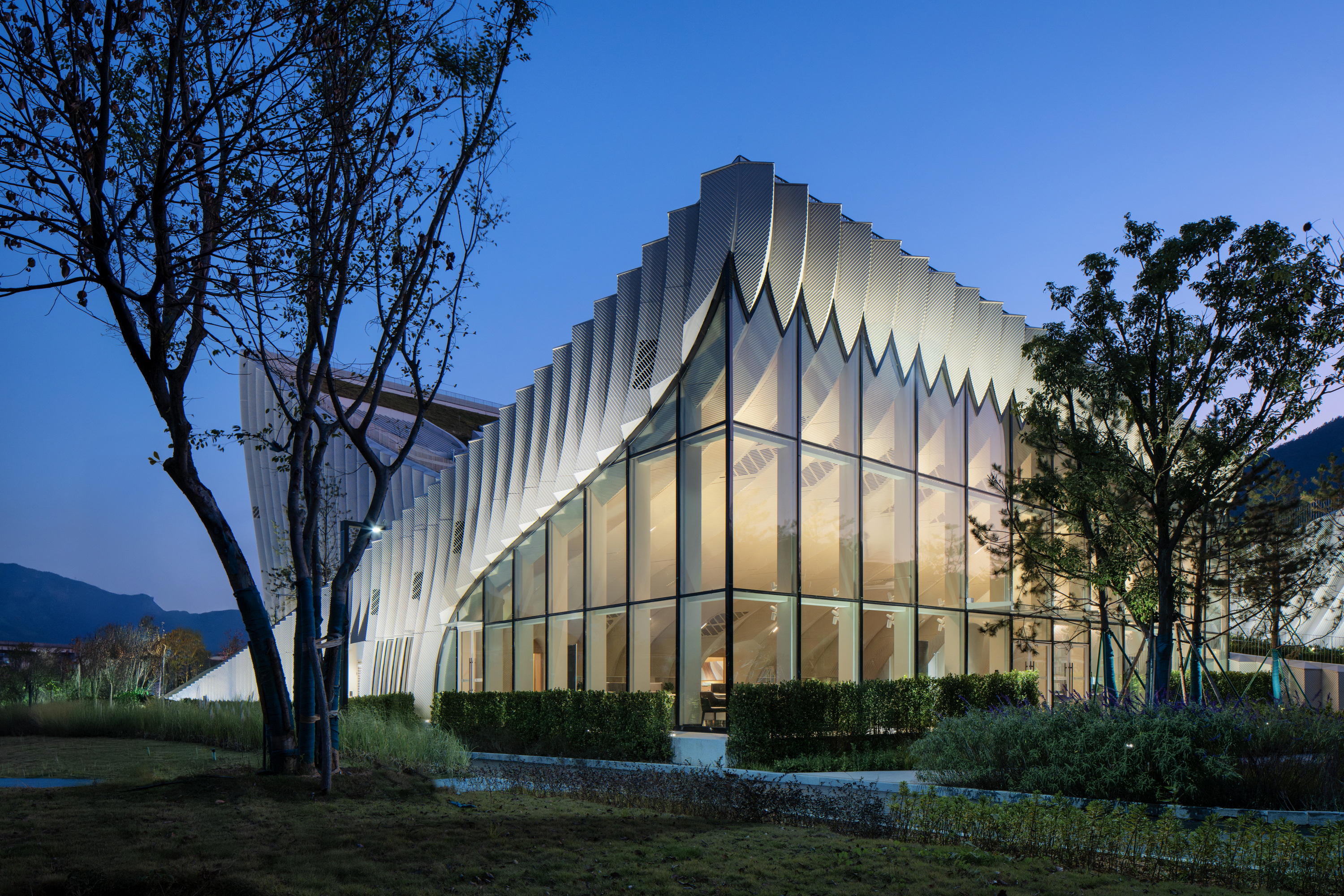
屋面之间的交接处采用咬合式形态,使内部既有大空间的相互独立分区,又保持内部的交通的连贯性,而屋面的三个景观也完全可以走通。从外部看,整个建筑就像三片被风拂动的叶片,柔和的曲线与武夷山的轮廓遥相呼应。
The junctions between the roofs are designed with interlocking forms, ensuring spatial independence while maintaining internal circulation. All three landscaped roofs are fully accessible. From the exterior, the building resembles three wind-swept leaves, their soft curves echoing the contours of the Wuyi Mountains.
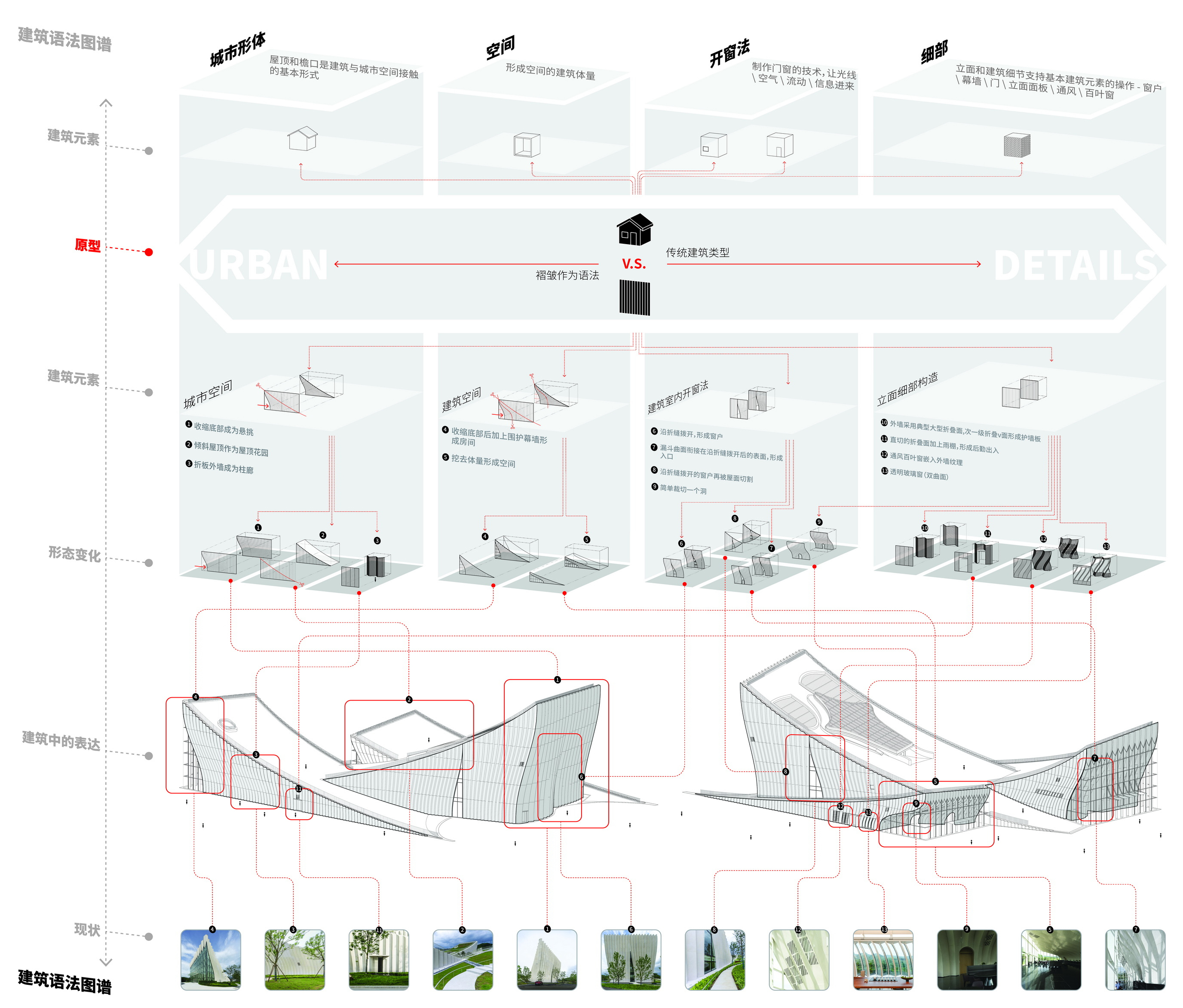
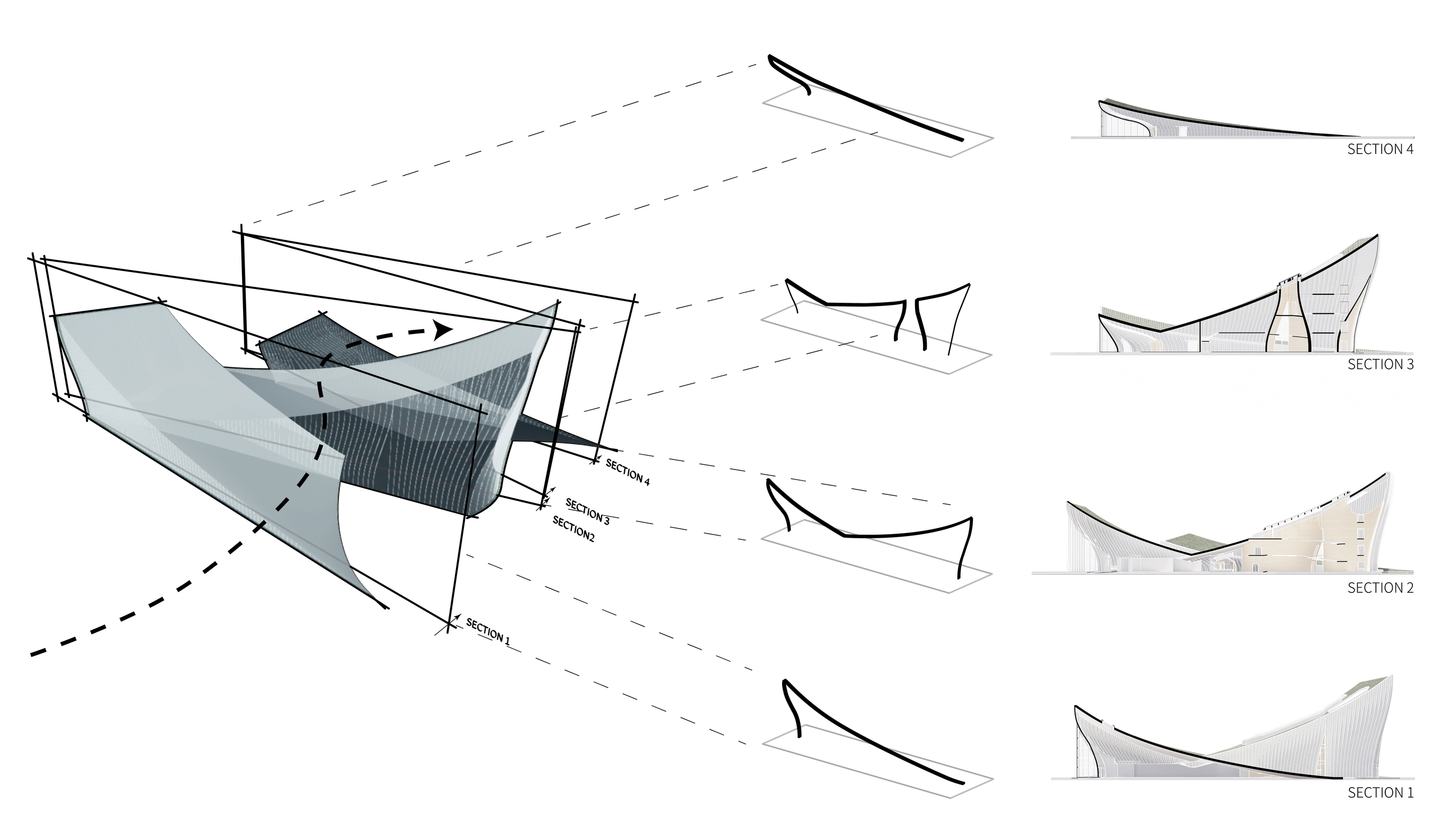
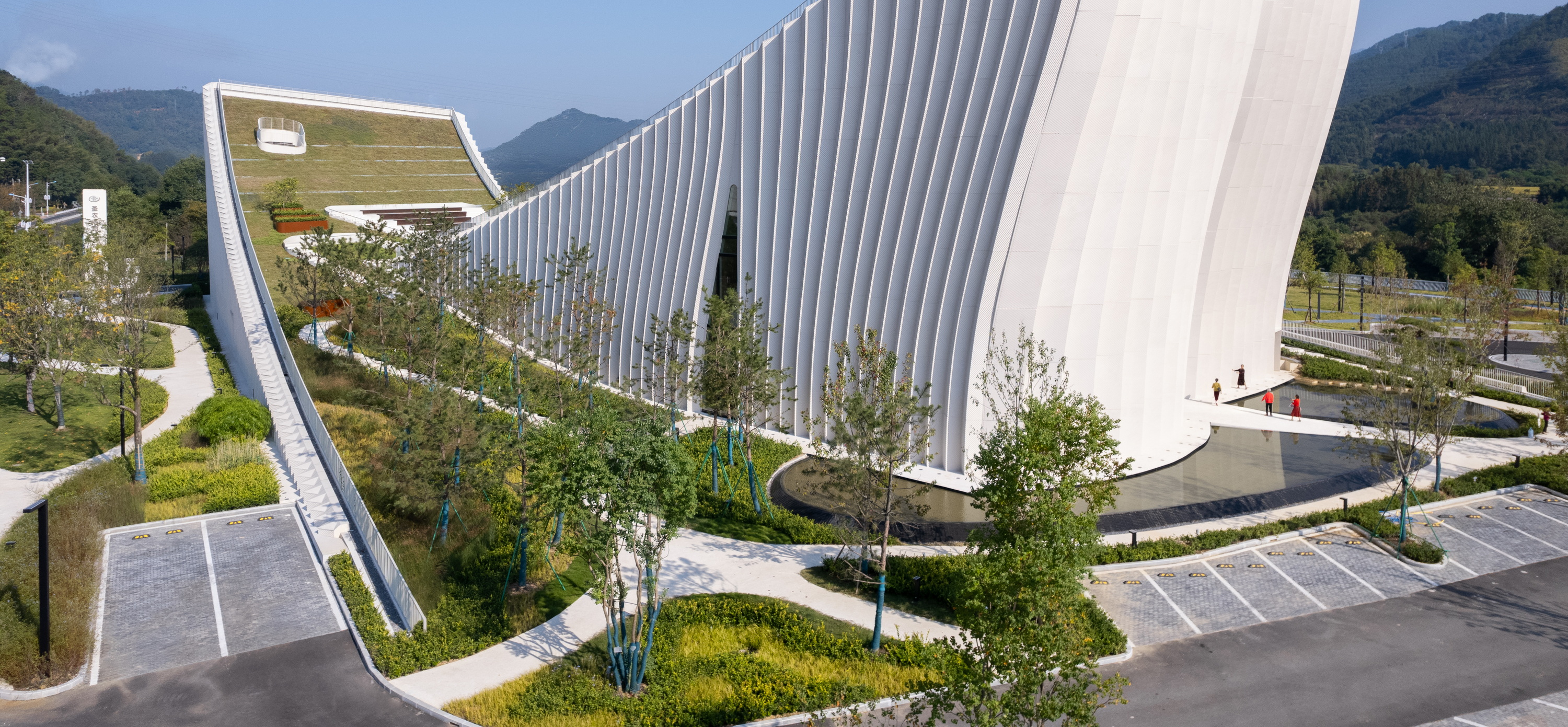

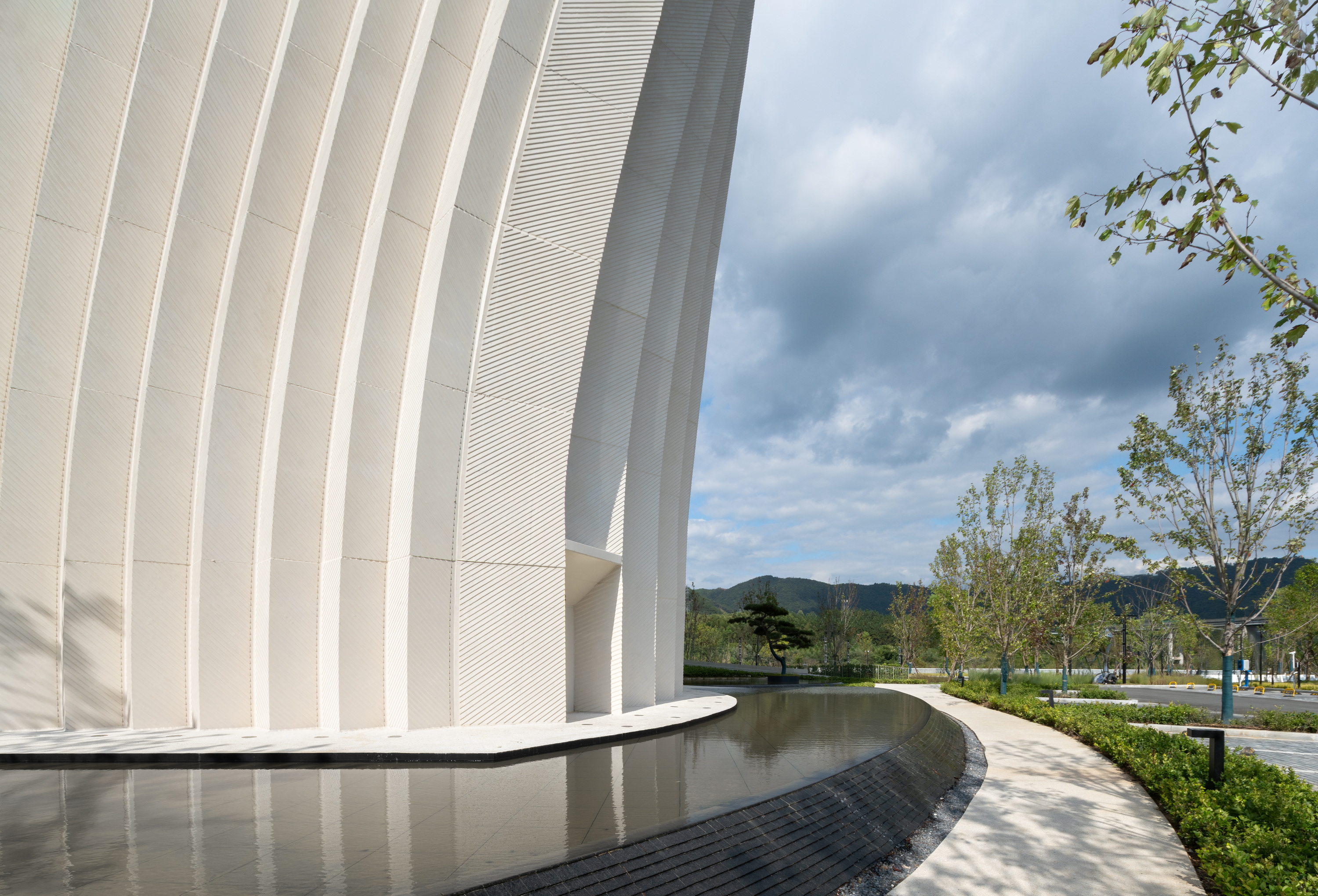
屋面最大坡度为45度,绿色植被可以生长的同时,行人也可以轻松站上屋面,此时便可以将武夷山、富屯溪、厂区尽收眼底。
The maximum roof slope is 45 degrees, allowing vegetation to thrive while remaining walkable, offering panoramic views of the Wuyi Mountains, the Futun River, and the industrial park.
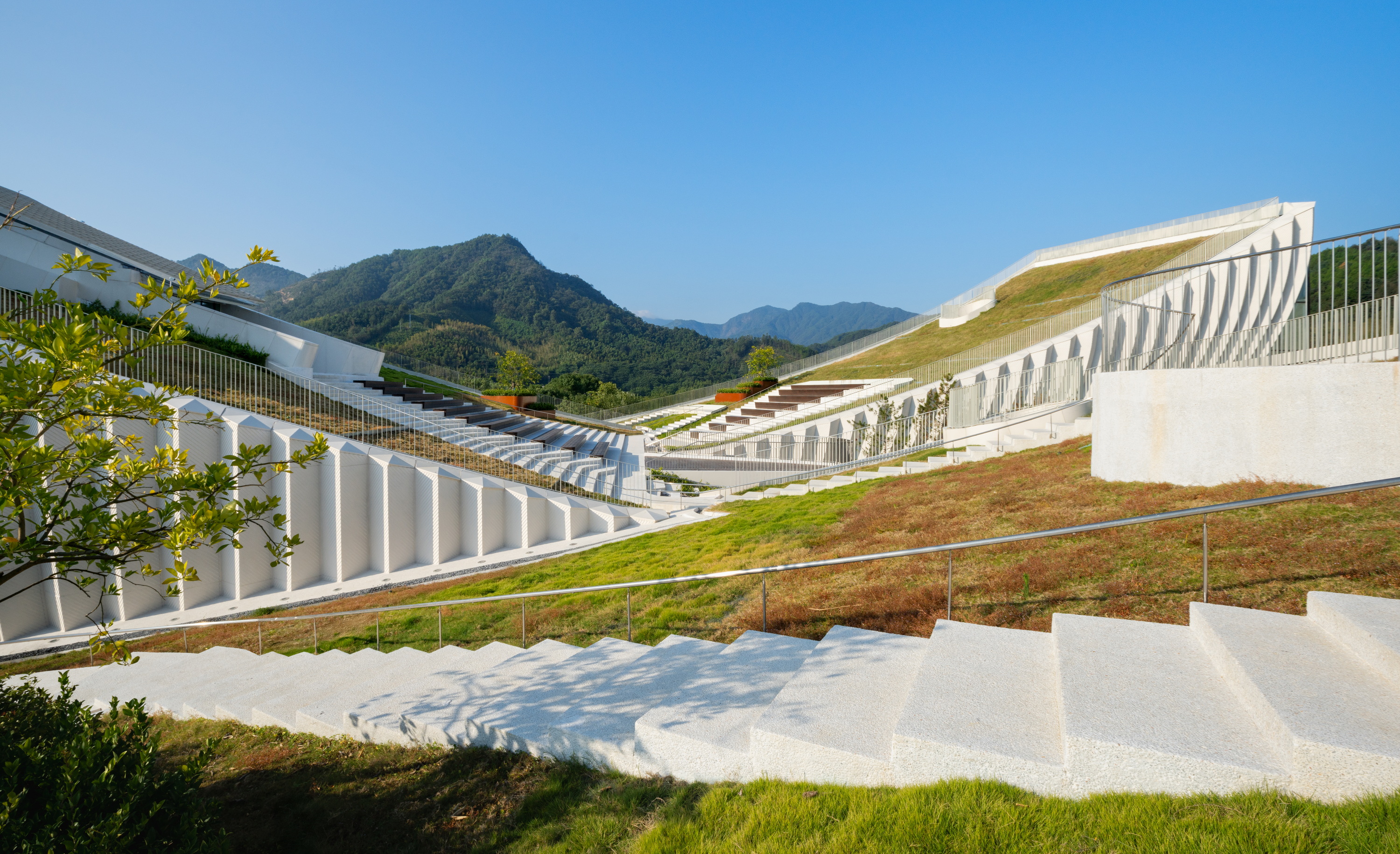
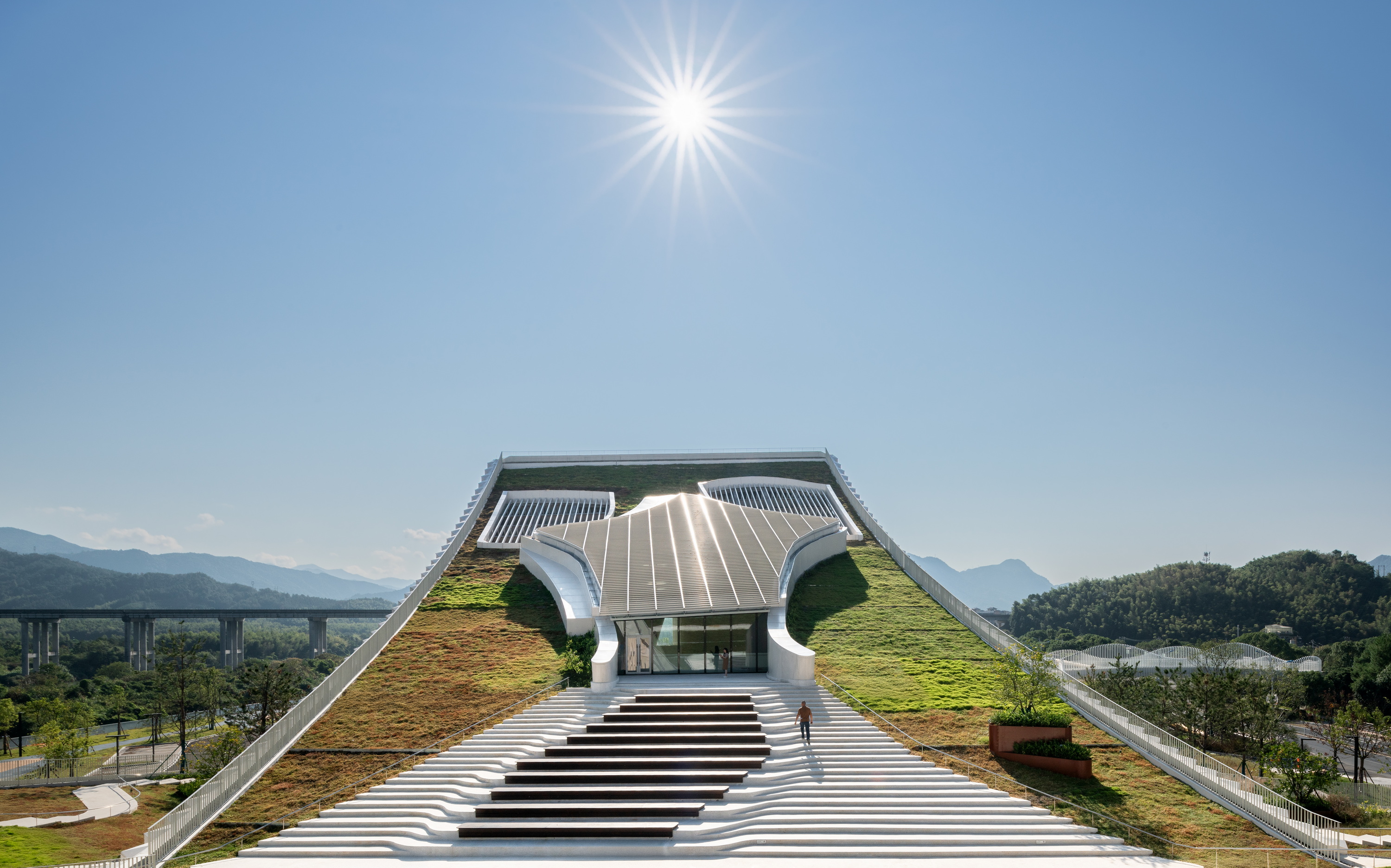

立面设计:受挡土墙启发的折面混凝土语言
建筑师采用了挡土墙常见的折叠钢板的形态作为建筑立面的灵感来源,采用一系列折叠的混凝土折板,设计为立面元素的肌理和空间构成要素——这些折面围绕了整个建筑的轮廓,既是崭新的立面语言,又是新形态的空间构成载体:
The architect drew inspiration from the folded steel plates commonly used in retaining walls, translating this into a series of folded concrete panels that define the building's facade. These folded surfaces wrap around the entire structure, serving as both a novel architectural language and a spatial organizing element.
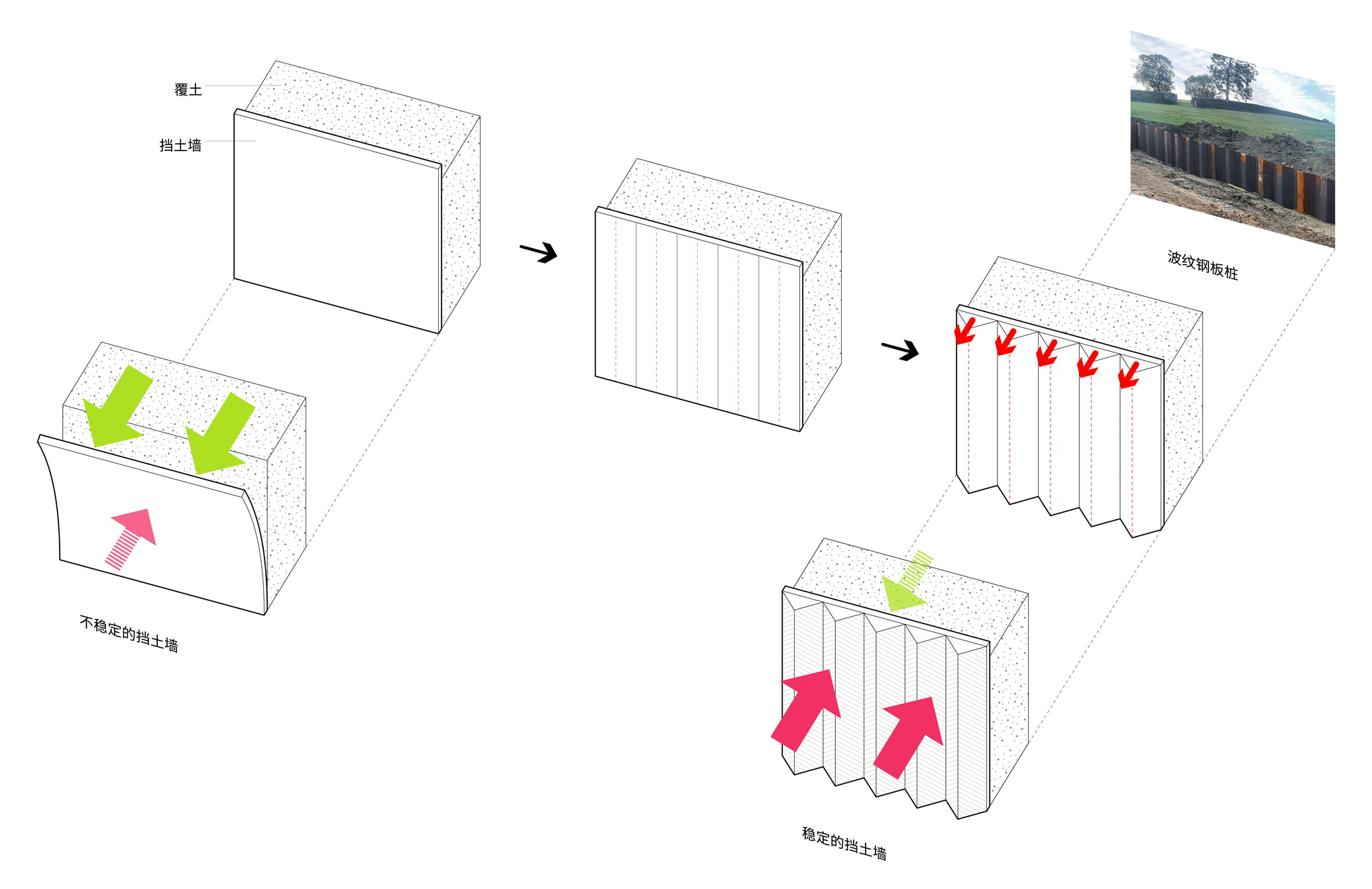
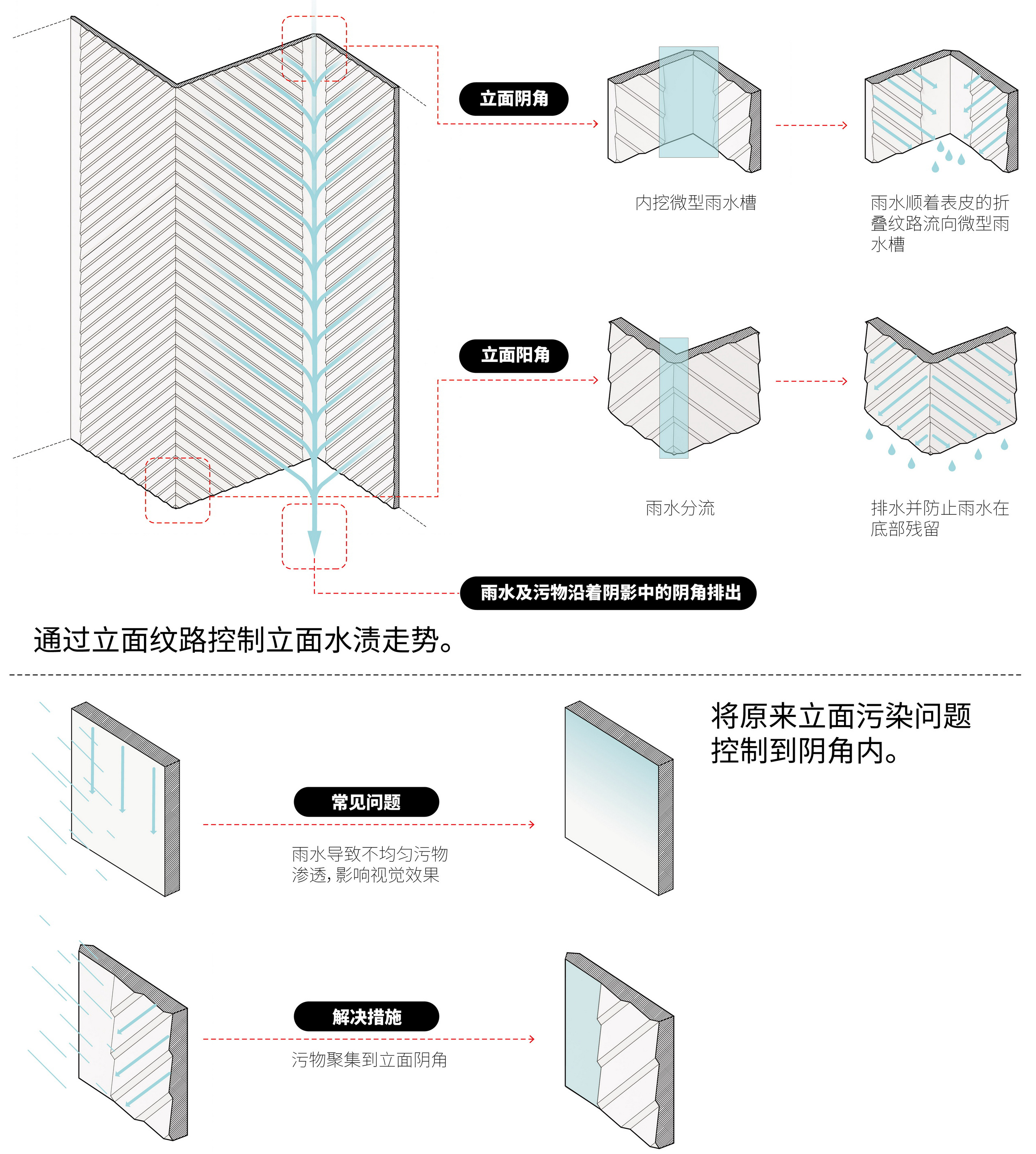
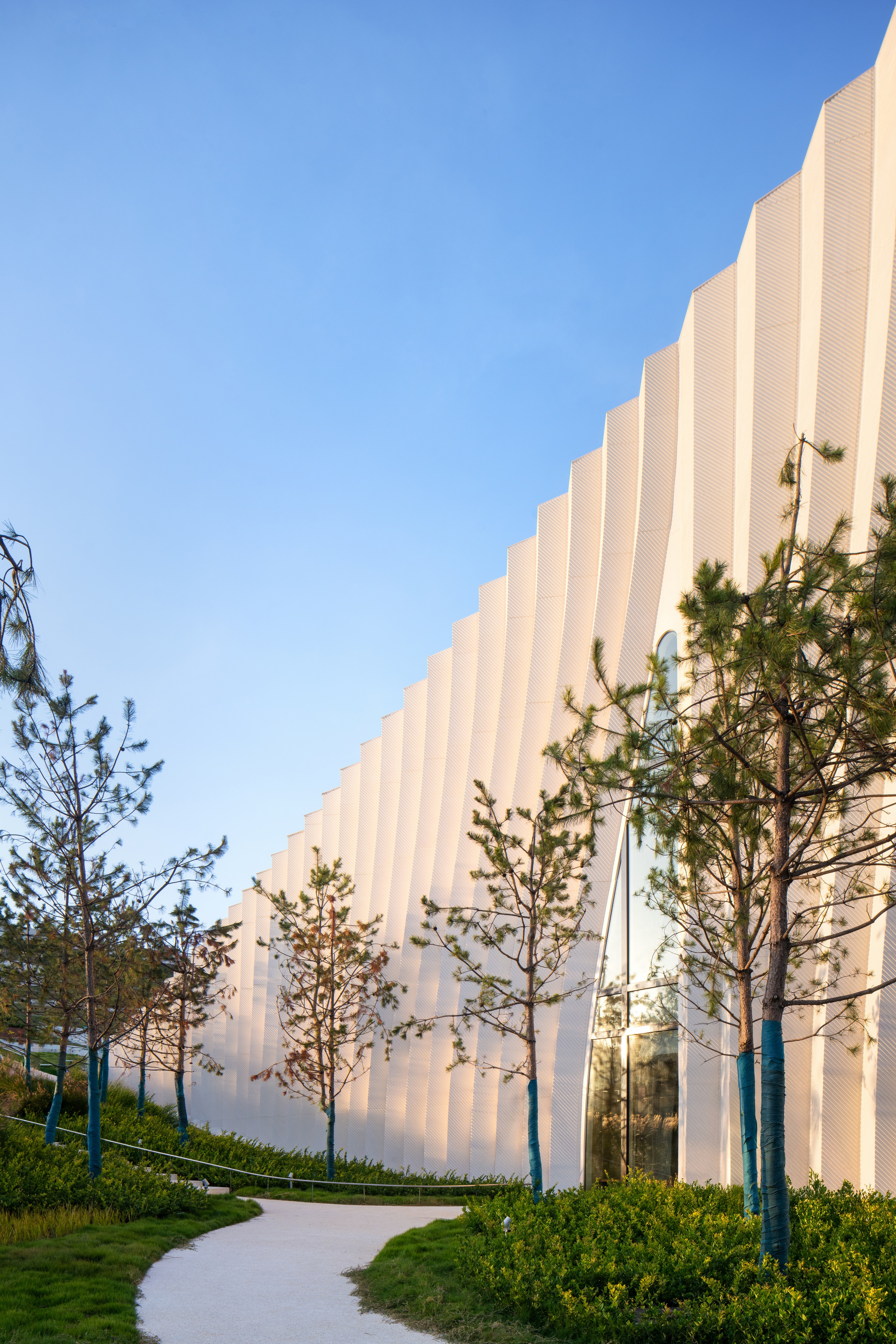
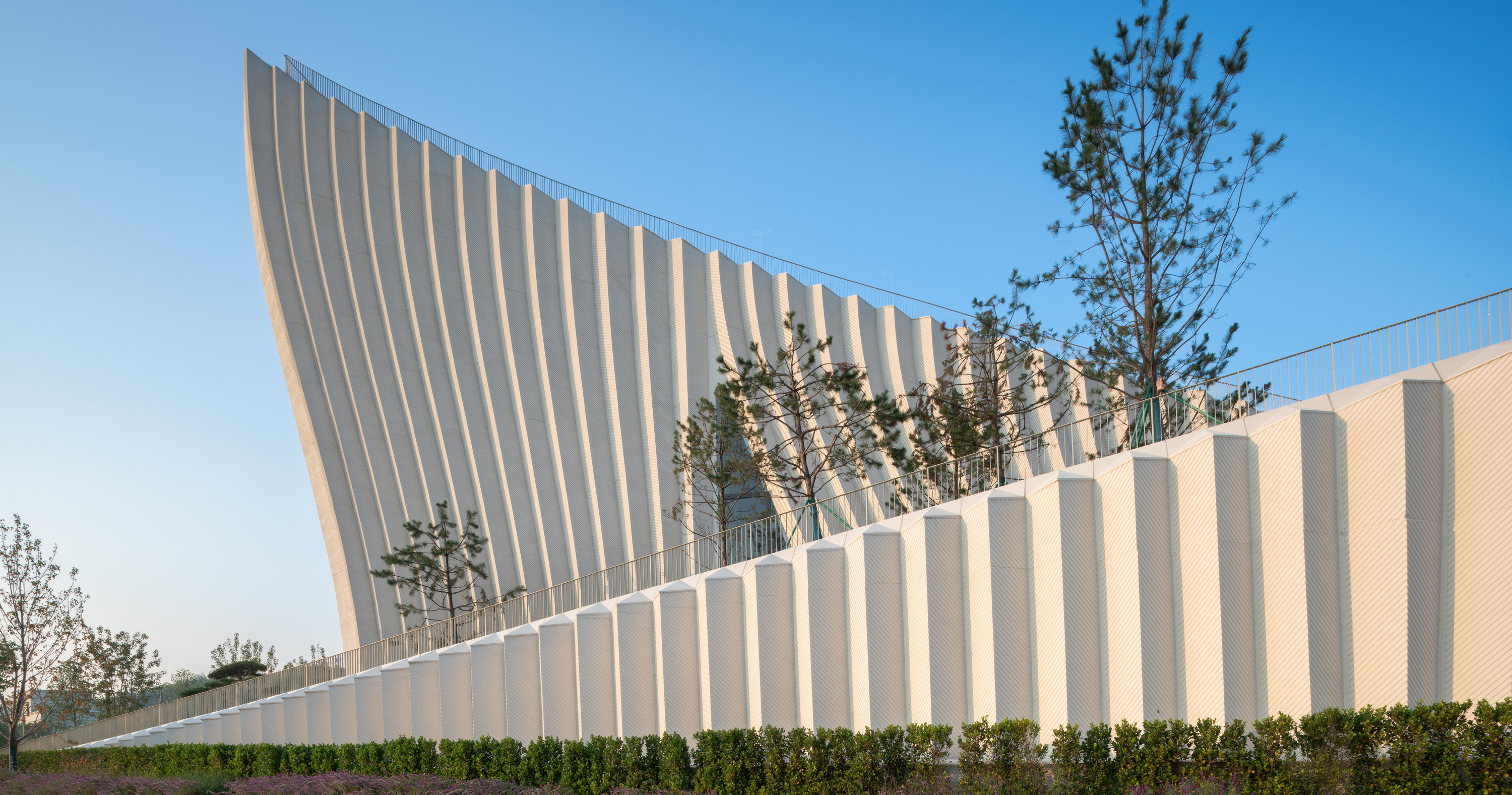
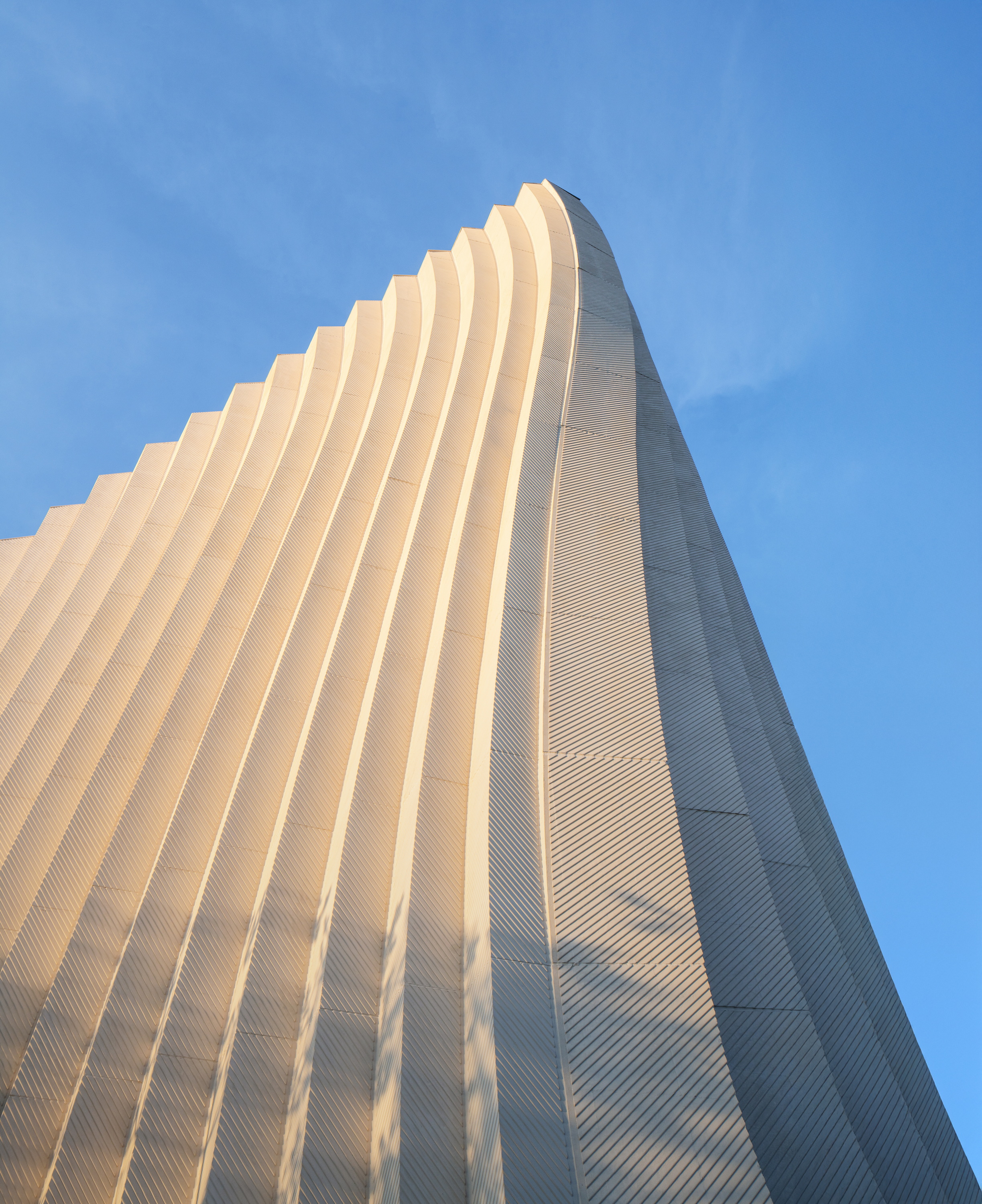
在低矮区域,折面贴近地面,具有挡土墙的稳固感;在建筑入口和公共空间,高耸的折面逐渐内收,结合高耸的玻璃幕墙,形成室内空间,构成了入口、餐厅等空间;在建筑立面上,这些折面被轻轻分开,形成缝隙可以引入光线和外面的景观;大的折面上还拥有更细一级的斜纹折面肌理,在这里,雨水可以顺着肌理流下,同时也内藏了建筑所需要的各种通风百叶。
At lower levels, the folds hug the ground, evoking the solidity of retaining walls; At entrances and public spaces, the towering folds gradually taper inward, combining with expansive glass curtain walls to form interior spaces such as the lobby and restaurant; Along the facades, these folded surfaces are subtly separated, creating slits that allow light and views to penetrate; Larger folds feature finer secondary textures that guide rainwater runoff while discreetly concealing ventilation louvers.
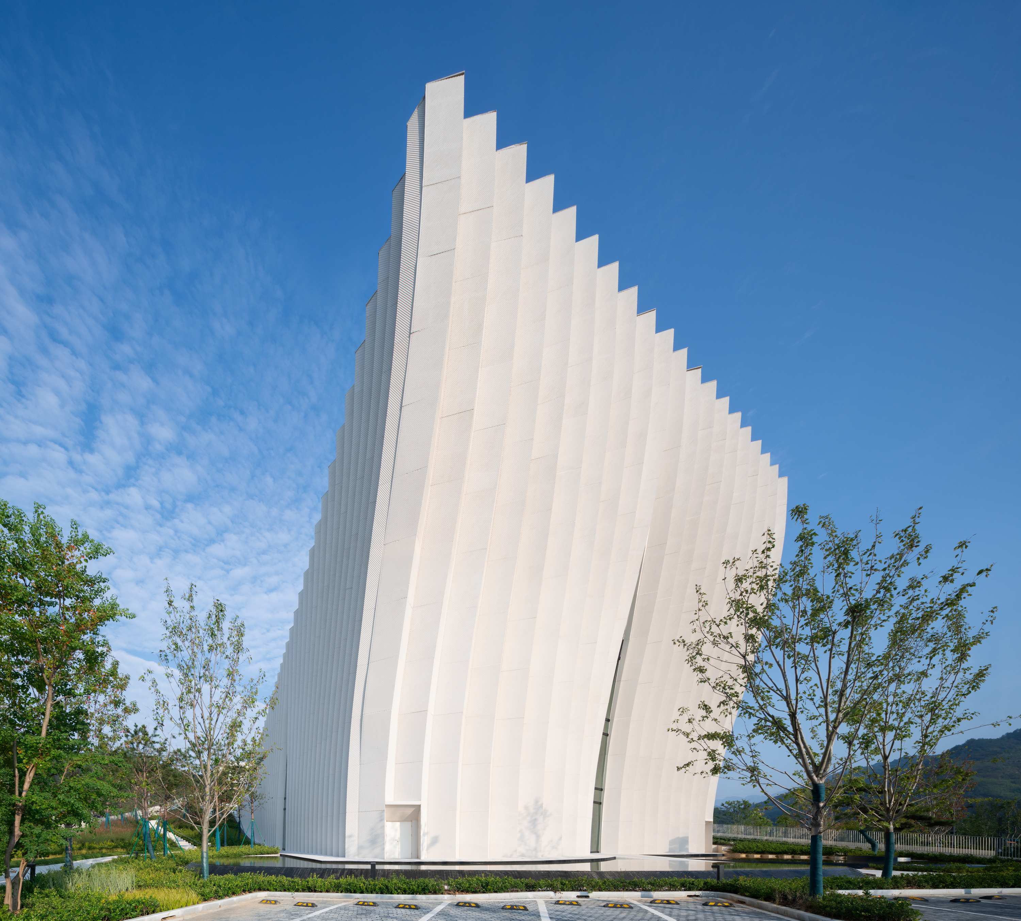
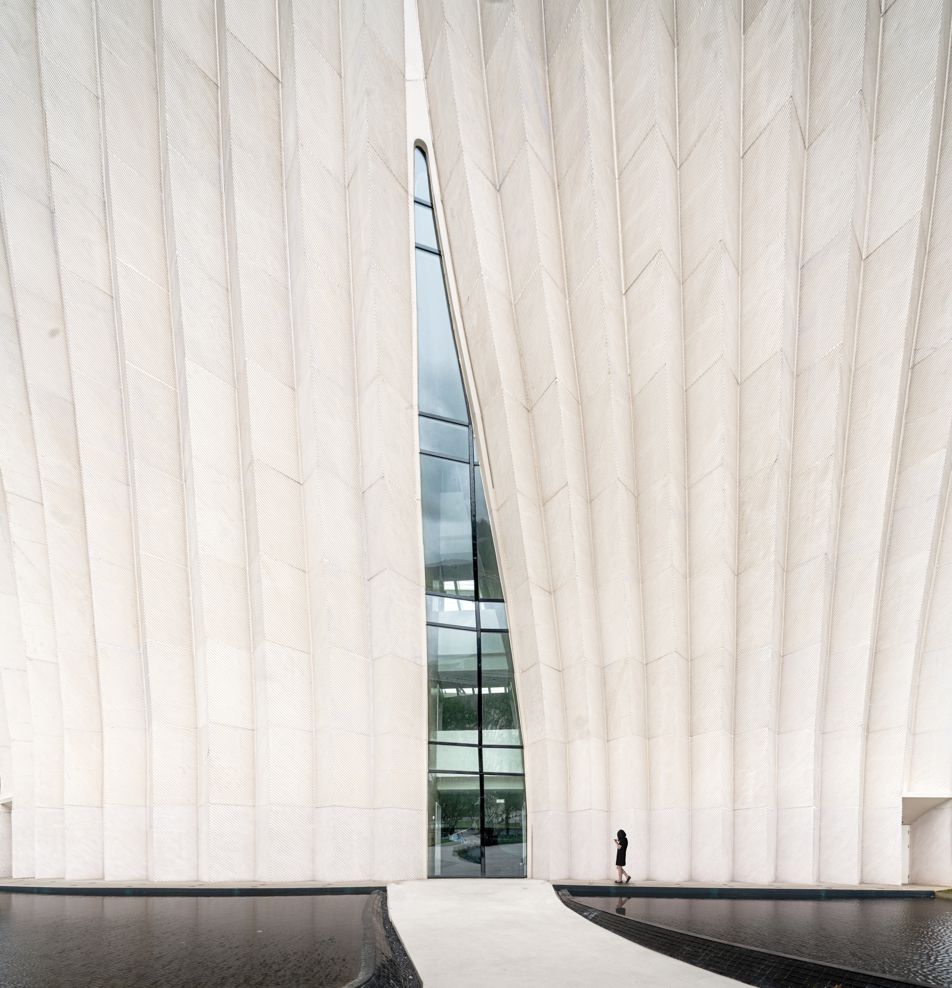
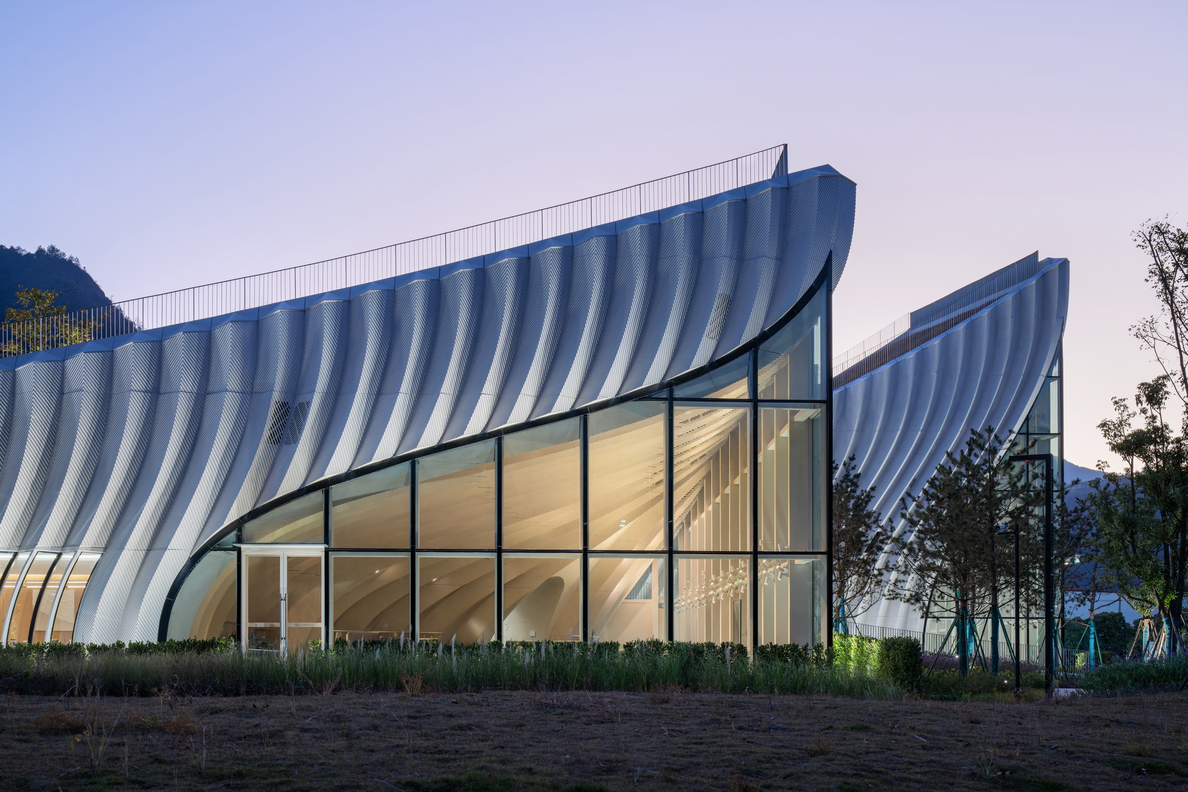
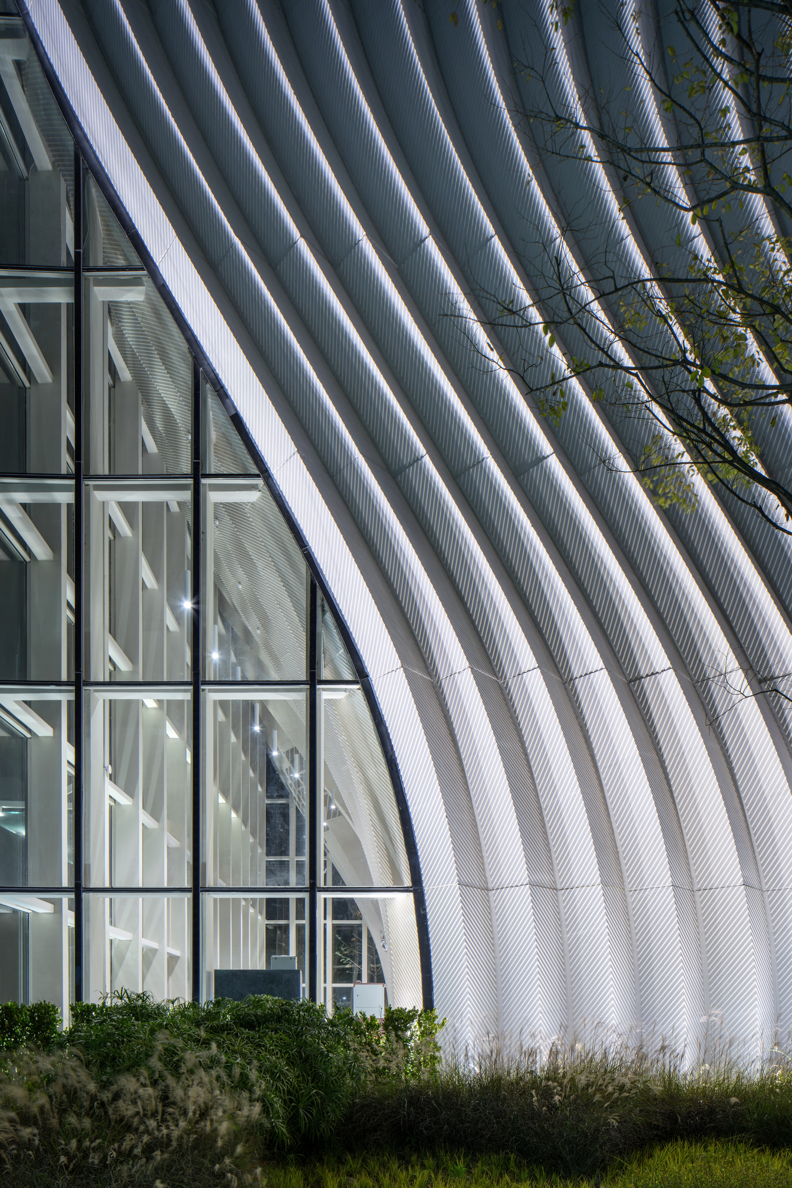
筒仓结构转化成展览空间
主展厅采用四个巨型筒仓状剪力墙作为主要支撑结构,它们由高强度混凝土现场浇筑而成,直径达25米,筒体内部容纳了展厅、楼梯、电梯。筒仓之间形成了具有天光的高达25米的垂直中庭,作为展览路线的最后下行通道。
The main exhibition hall is supported by four massive cylindrical shear walls constructed from high-strength cast-in-place concrete, each 25 meters in diameter. These silo-like structures house exhibition areas, staircases, and elevators, while the spaces between them form a 30-meter-high central atrium with skylights, serving as the final descent in the exhibition route.
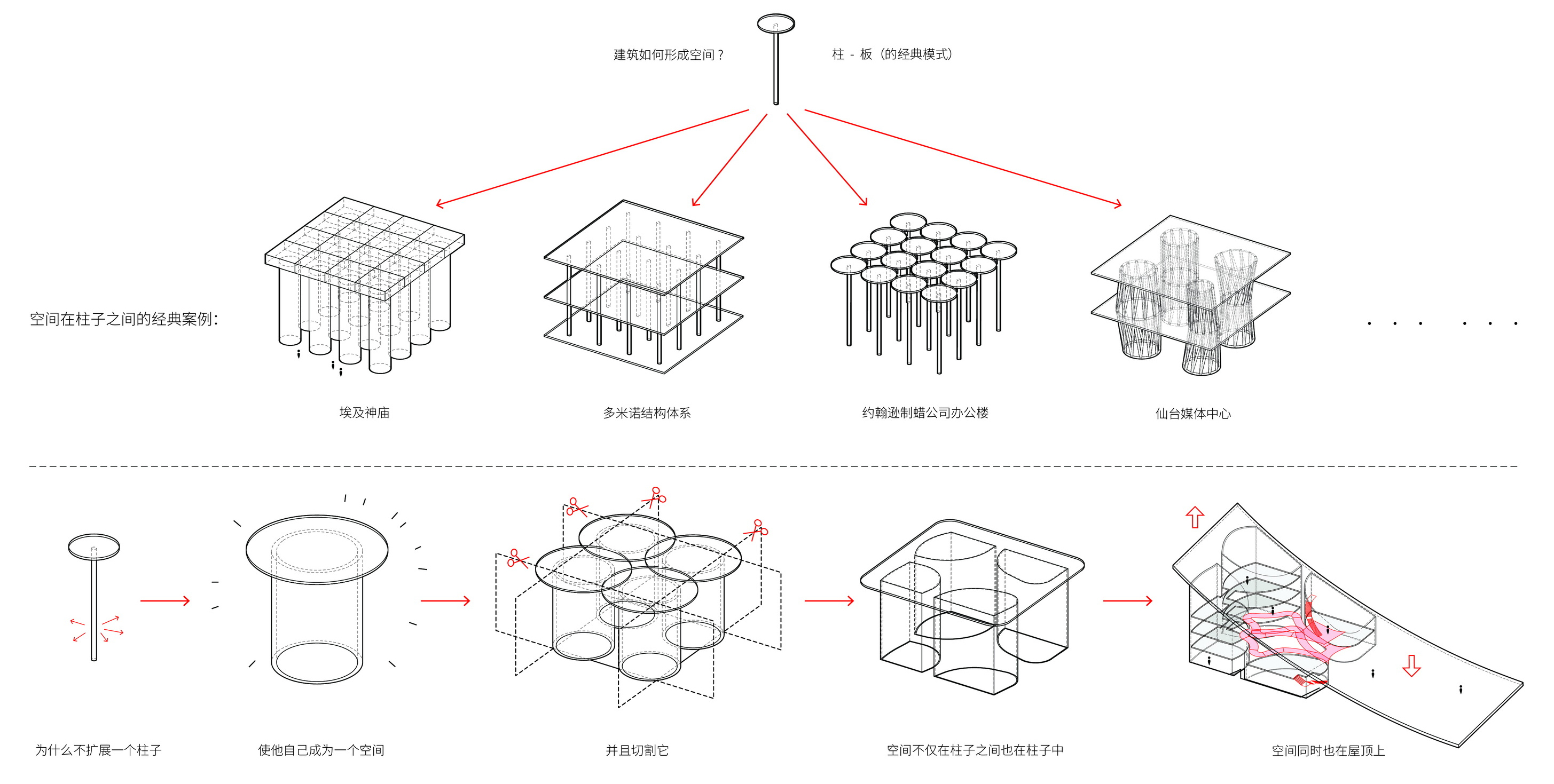
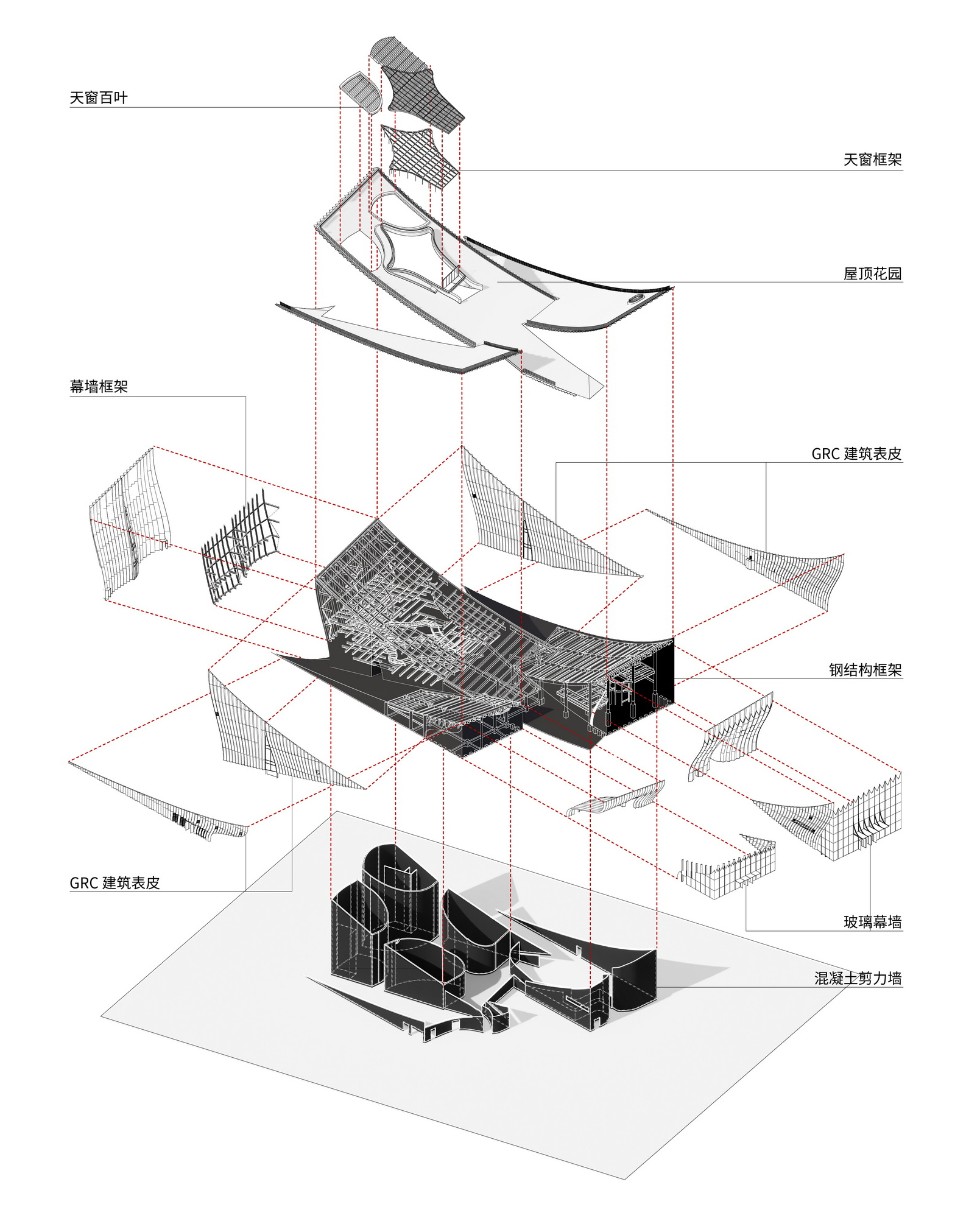
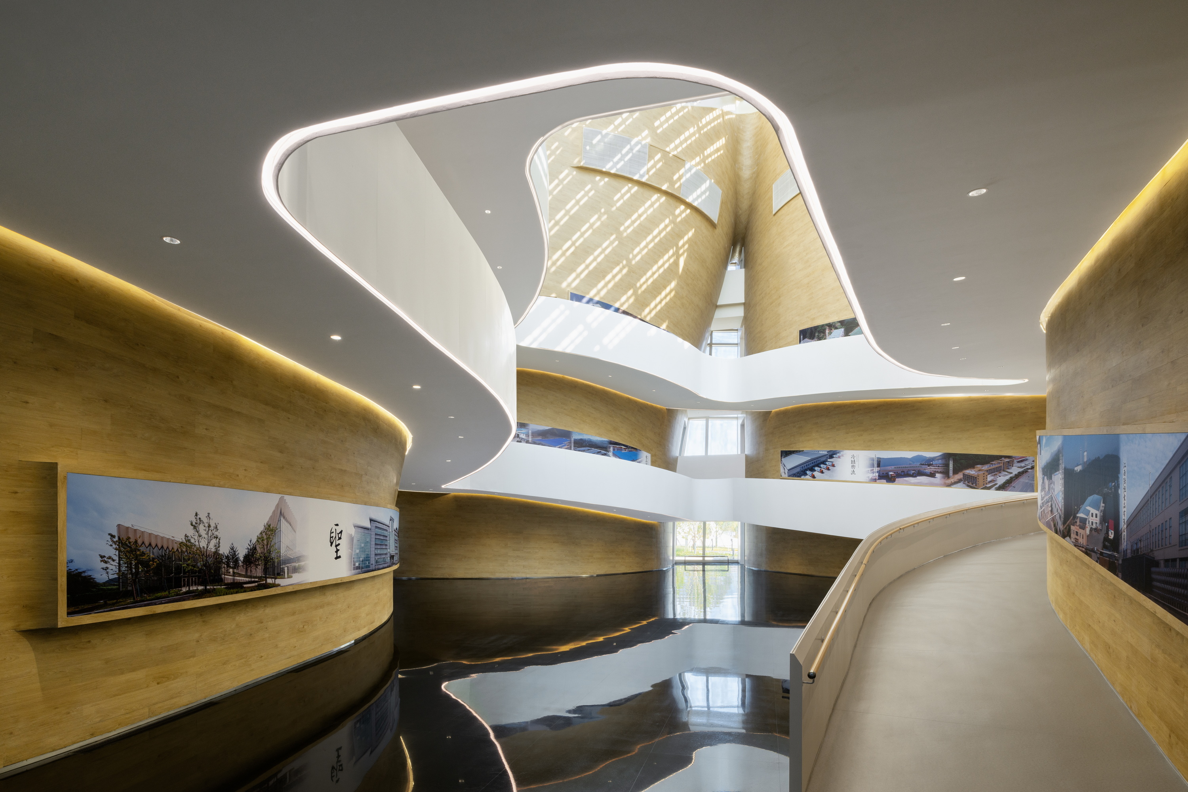
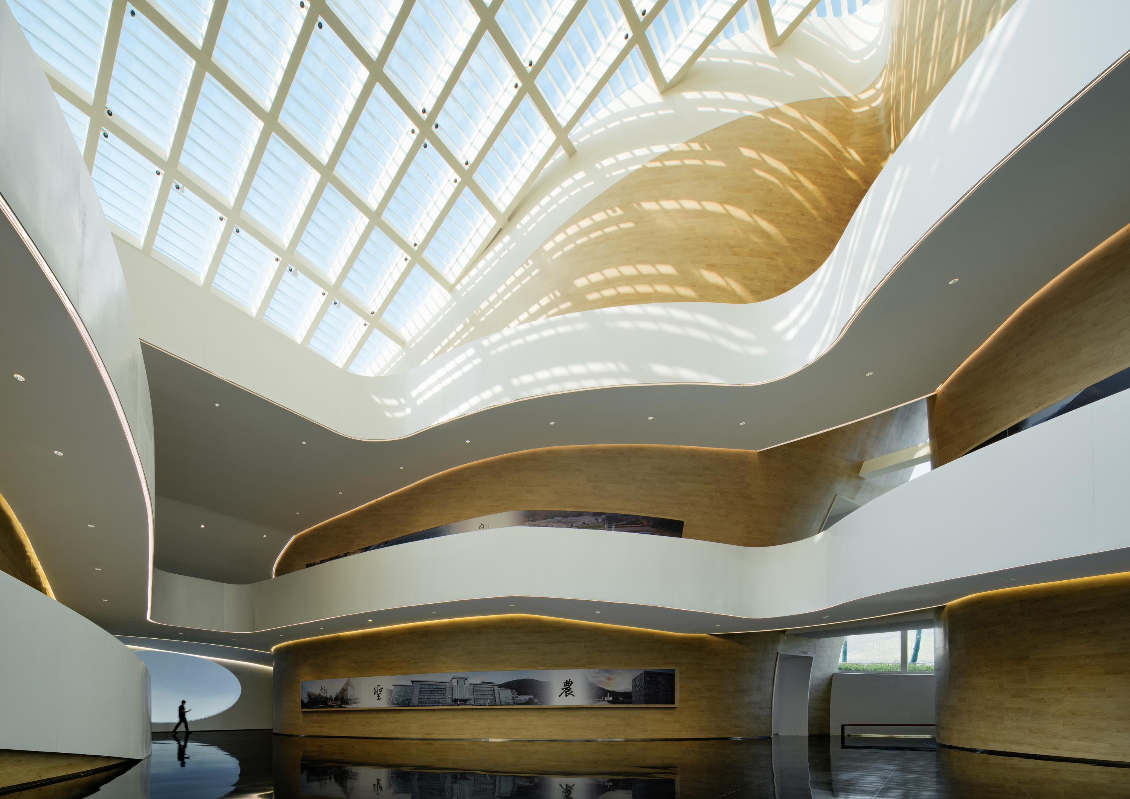
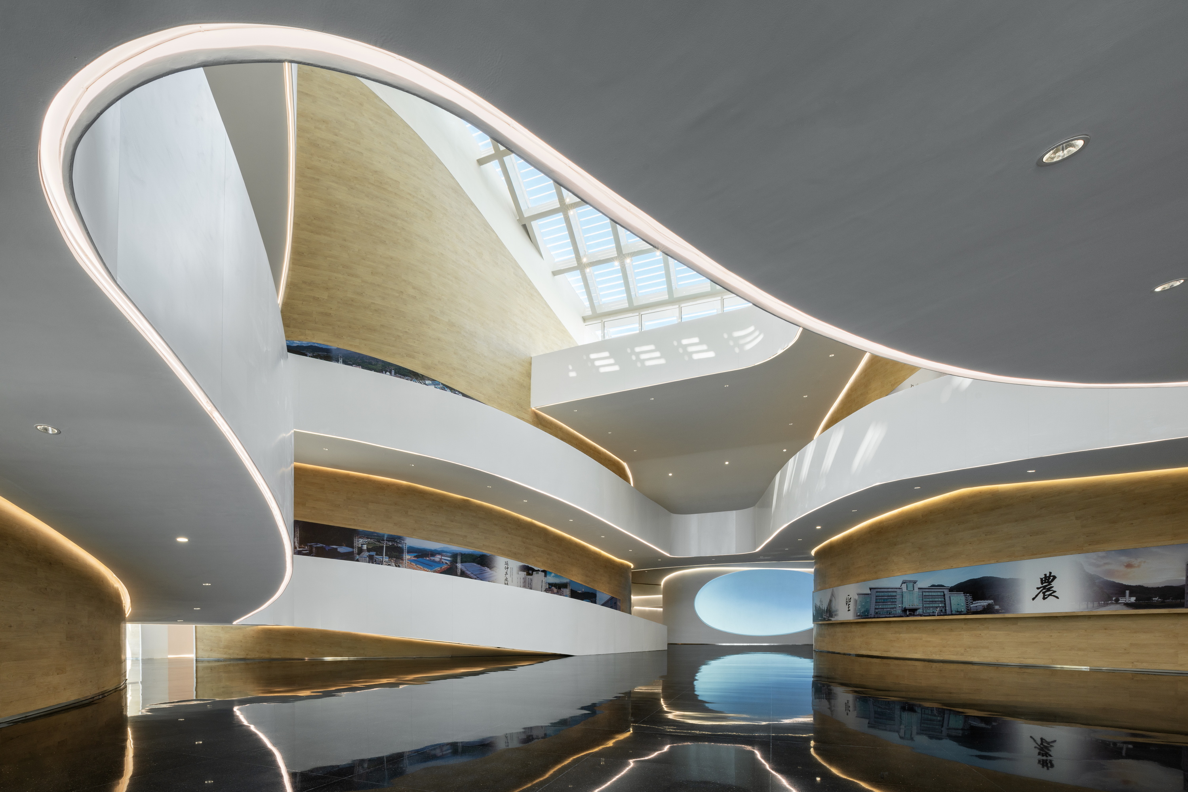
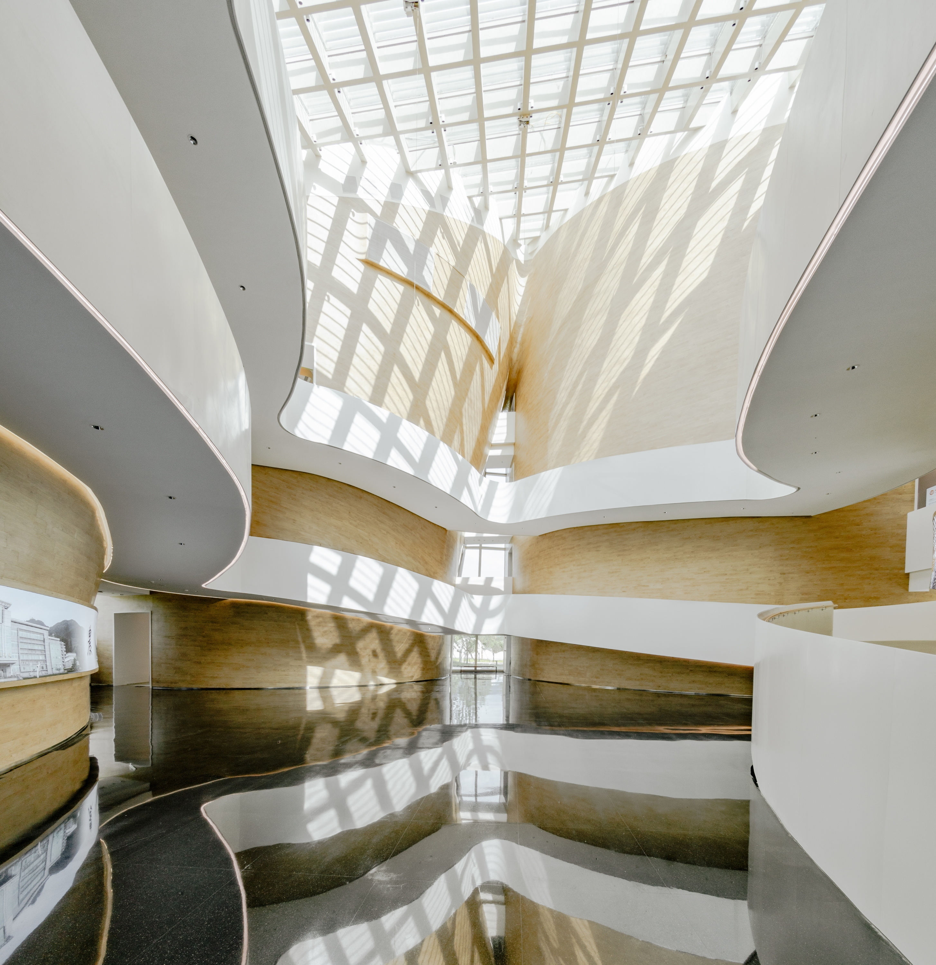
这种设计使展厅完全无柱,提供了连续、开阔的展览流线,并且高大的中庭空间适合未来展出大型装置、模型,同时也提供了一个具有精神属性的室内聚集空间。中庭顶部开设北向的带有百叶的天窗,让剧烈的日照可以以柔和可控的方式进入展区中庭,为漫长的展览路径提供舒缓的氛围。
This design creates completely column-free exhibition spaces, providing uninterrupted circulation and accommodating large-scale installations or models. The towering atrium also offers a spiritually uplifting gathering space. North-facing skylights with louvers allow controlled daylight to filter into the atrium, softening the atmosphere along the lengthy exhibition path.
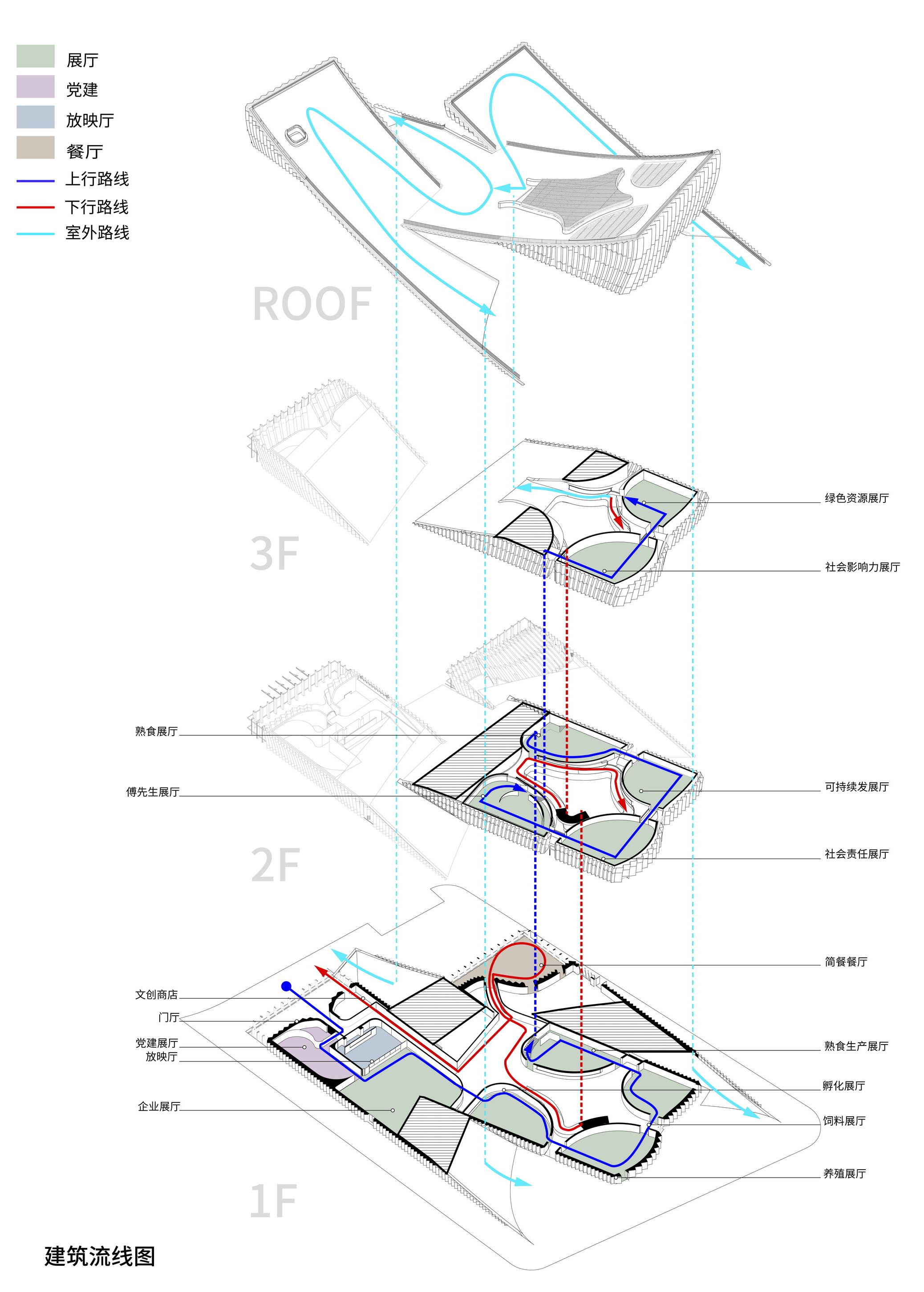
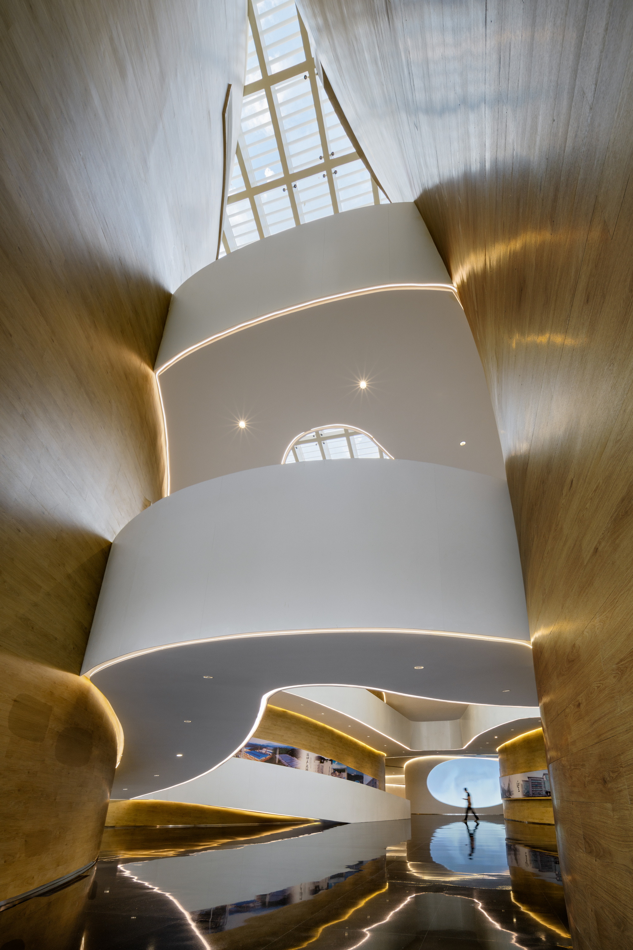
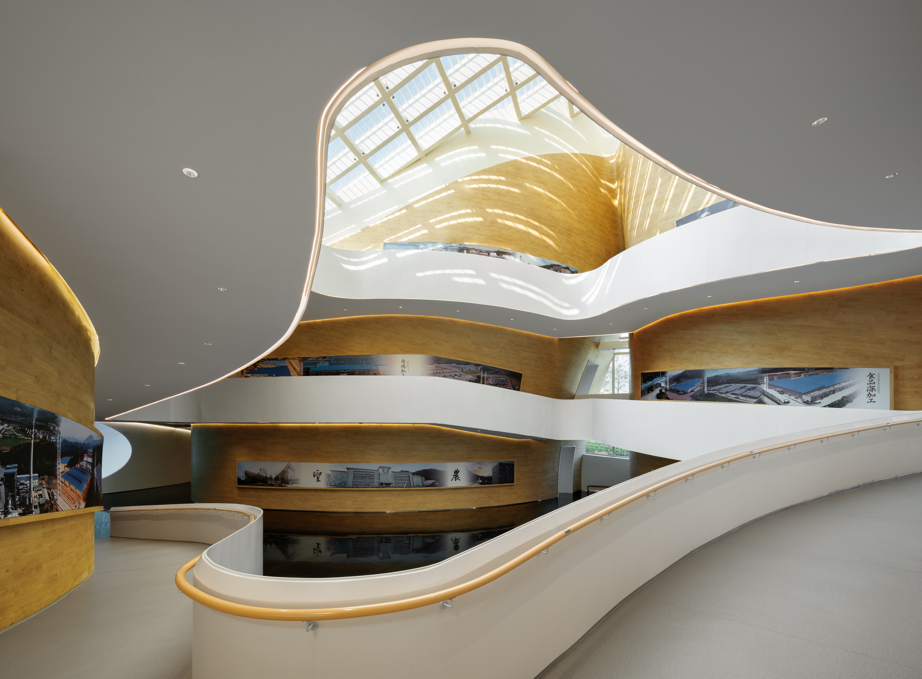
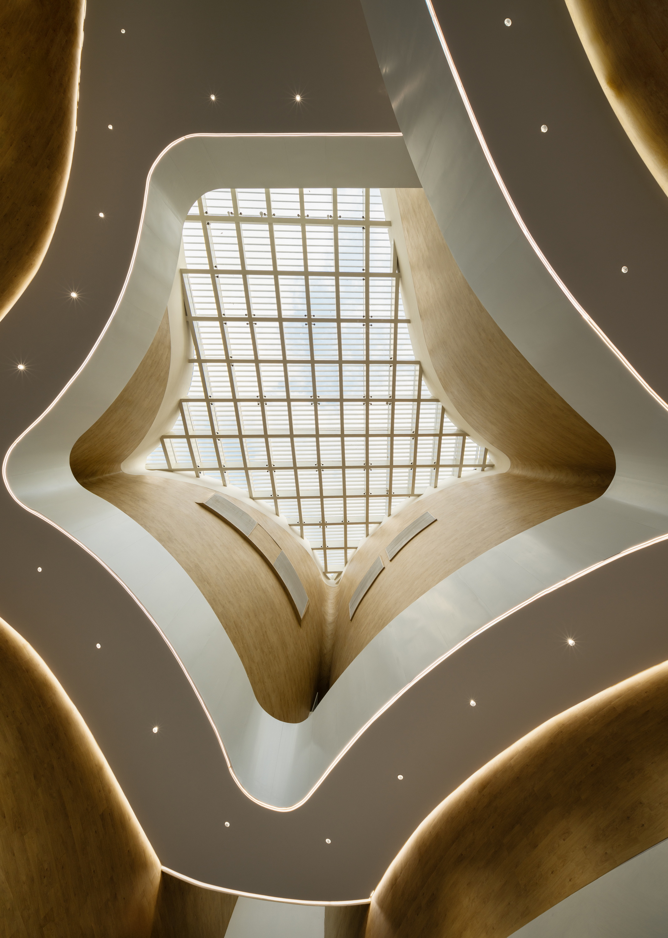
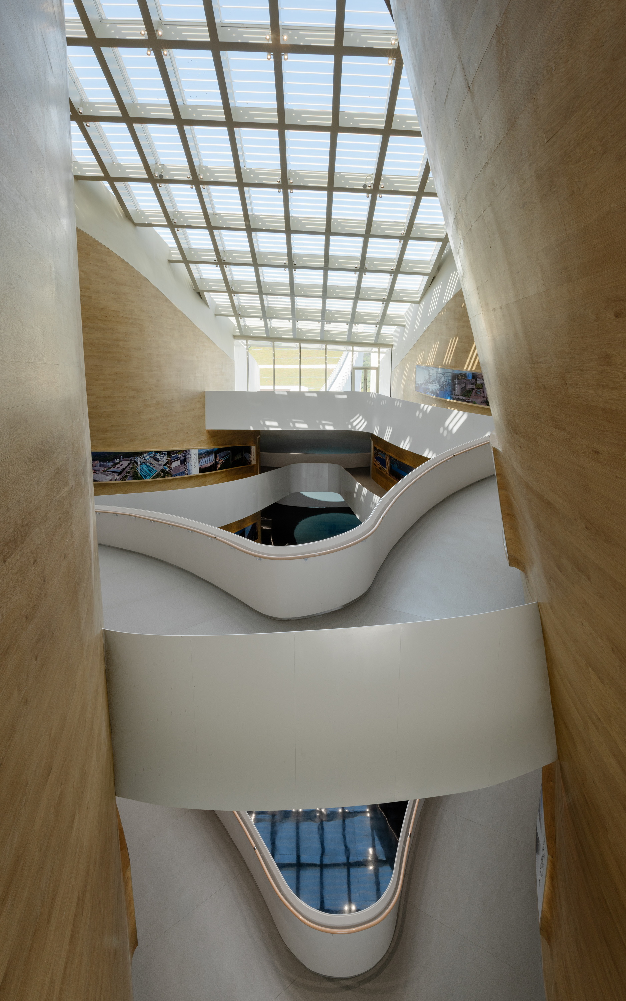
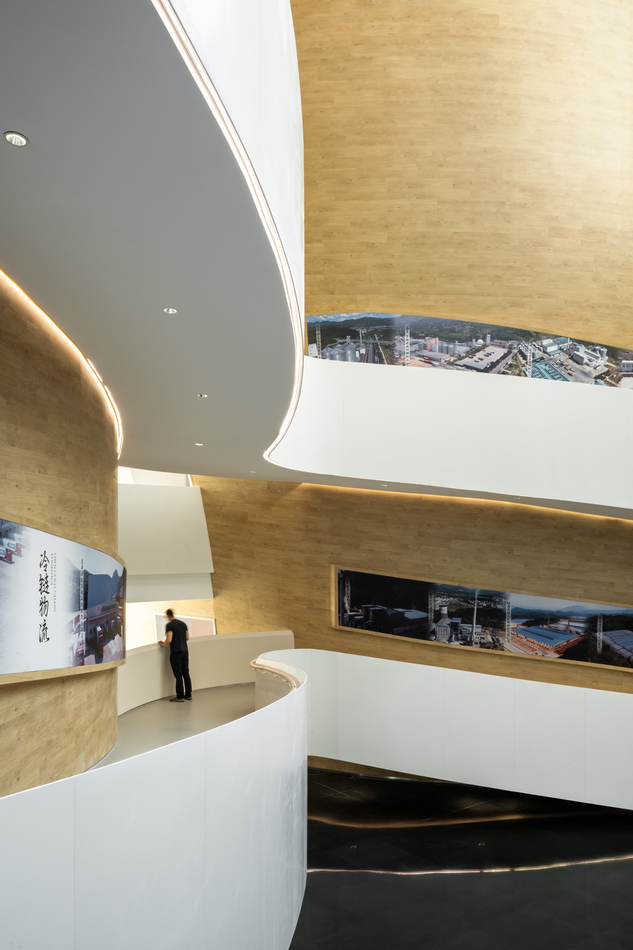
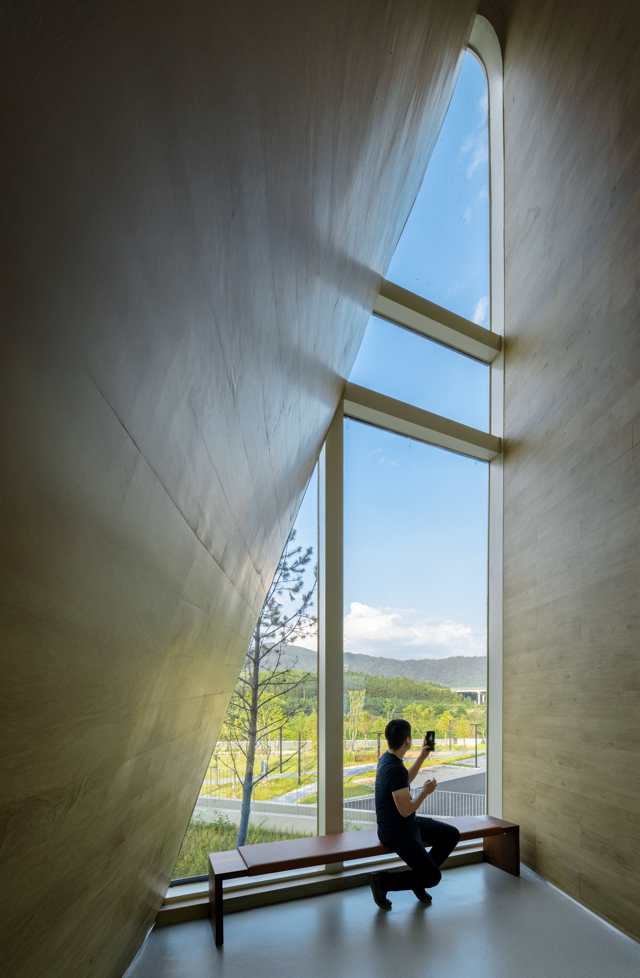
气候适应性设计
福建属于亚热带季风气候,湿热多雨、太阳高度角大,本建筑采取多项被动式节能策略。
Fujian's subtropical monsoon climate brings high humidity, heavy rainfall, and intense solar exposure. The building employs multiple passive energy-saving strategies:
建筑采用了倾斜屋面,它坡度经过计算,既能快速排水,雨季植被构造也能充分吸收雨水;建筑的屋面花园拥有60厘米以上的屋面覆土,形成了优良的热容效应,阻挡热量进入室内;建筑的采光更加精准,设计之初就有意通过功能布置控制博物馆展厅的封闭空间需求与公共功能空间对光线的需要之间的合理化关系——主要展厅采用封闭式的人工照明、并处于项目的南部,东西南立面均为大面积实墙;在北向方位设置公共空间,如入口和餐厅,并设置大面积玻璃幕墙;中庭的天窗也是北向天窗,避免直射阳光带来的温控能耗。
Sloped Roofs - Calculated gradients ensure rapid drainage while supporting rainwater-absorbing vegetation; Roof Gardens - Over 60 cm of soil provides thermal mass, insulating against heat transfer; Precision Lighting - Functional zoning balances the museum's need for controlled lighting—main galleries use artificial illumination and are enclosed within solid walls on the south, east, and west facades. Public areas like the lobby and restaurant face north with extensive glazing, while the atrium's north-facing skylights avoid direct solar heat gain.
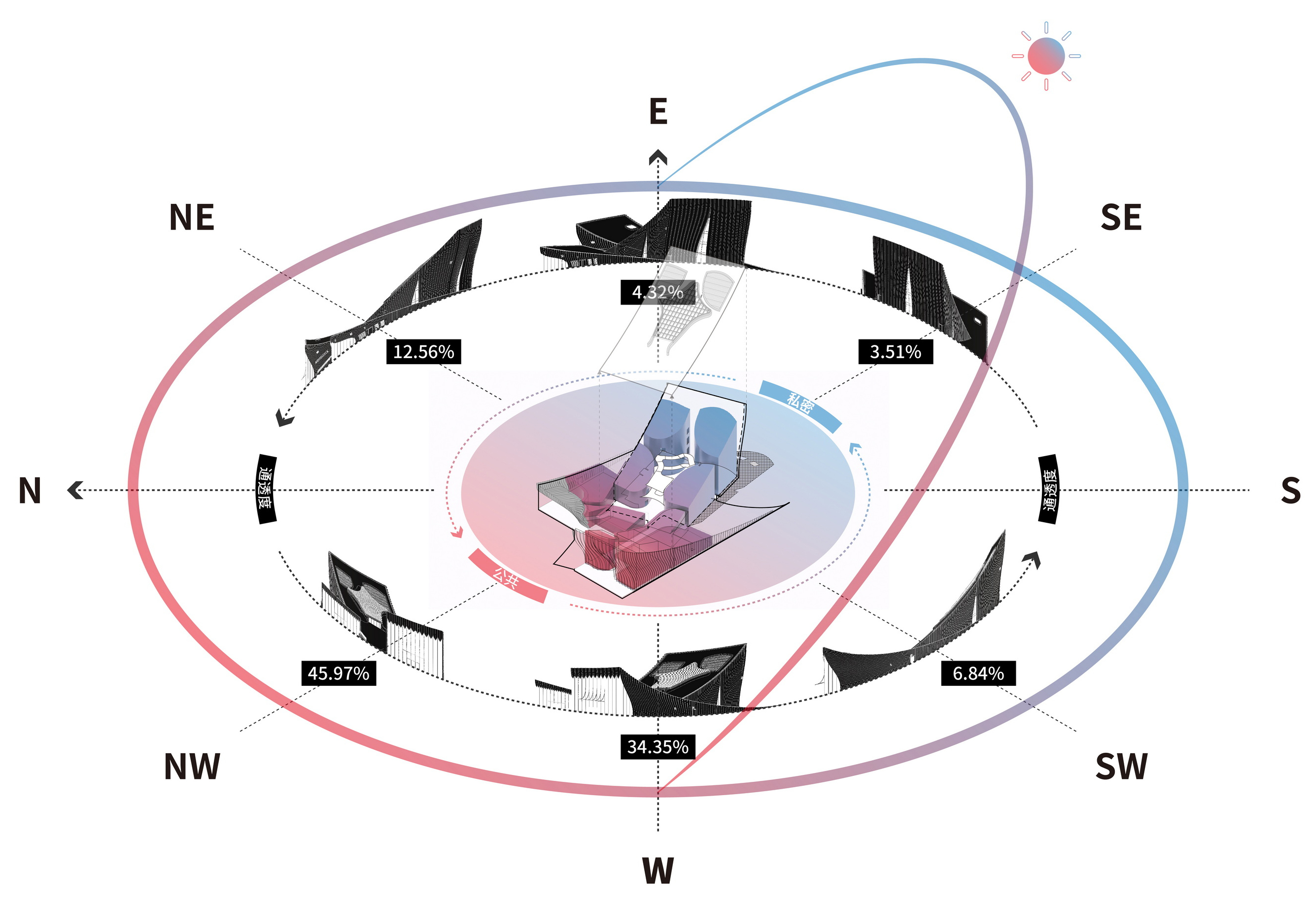
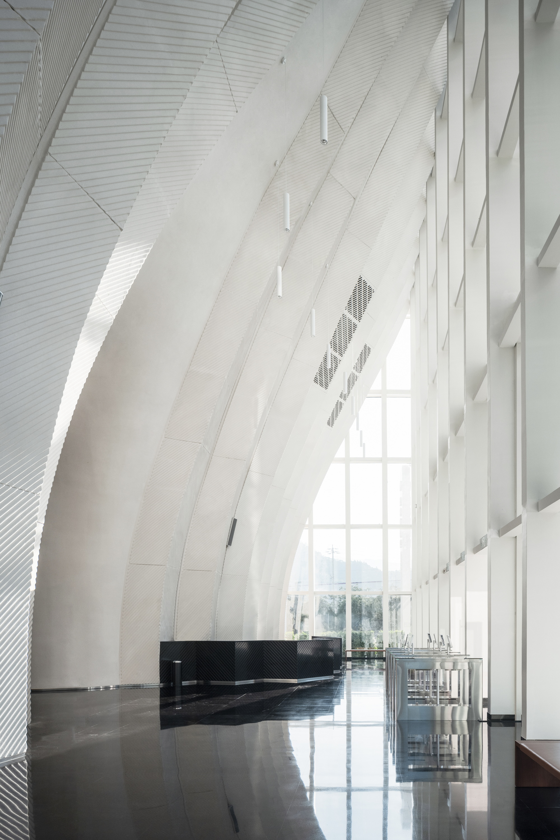
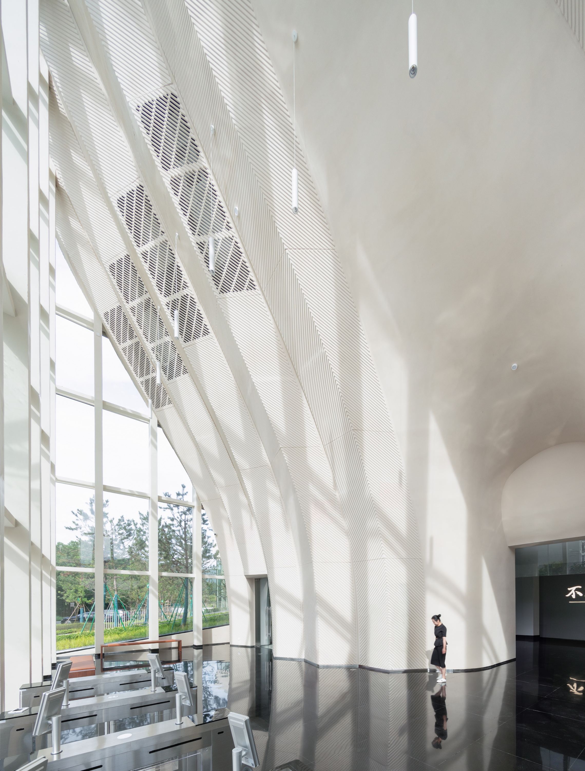
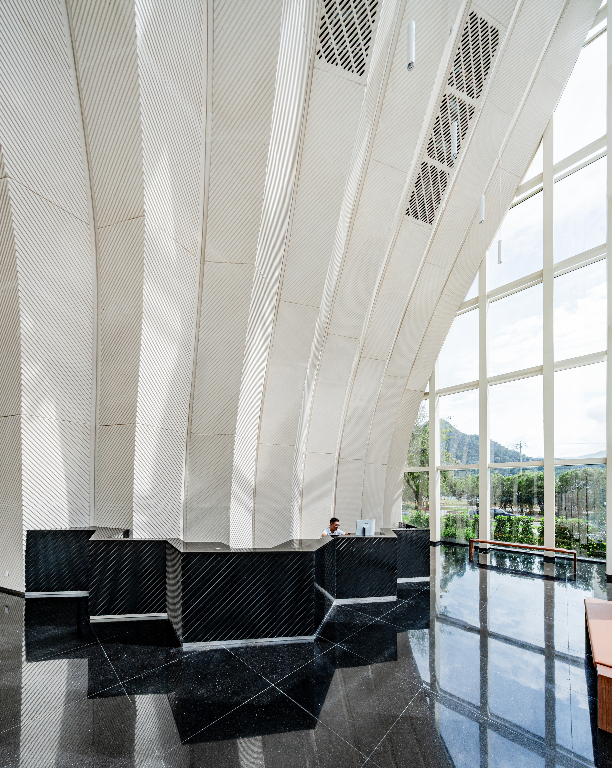
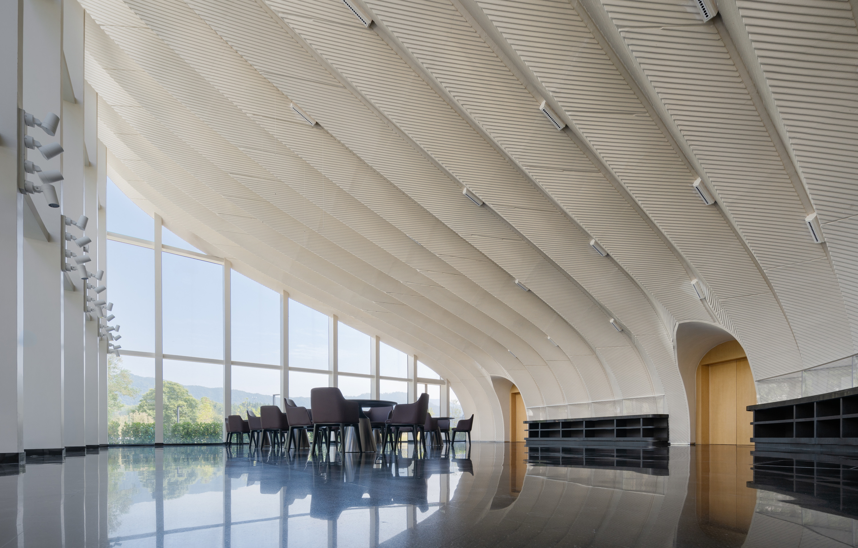
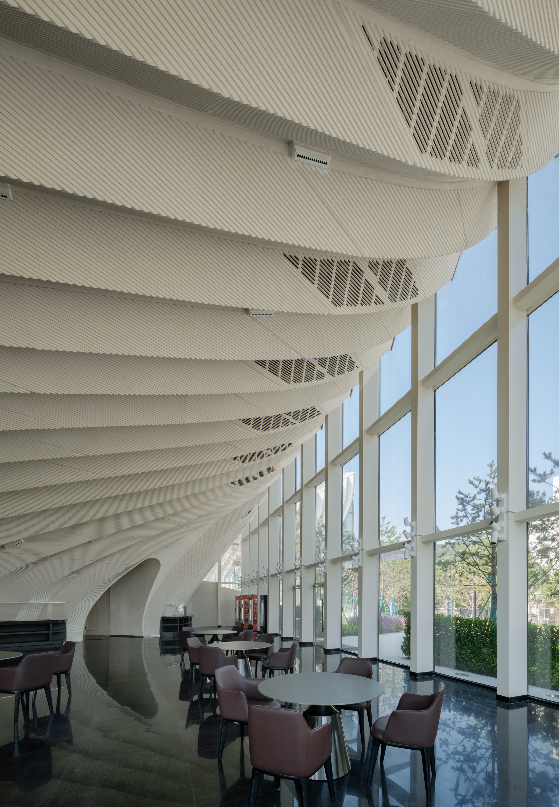
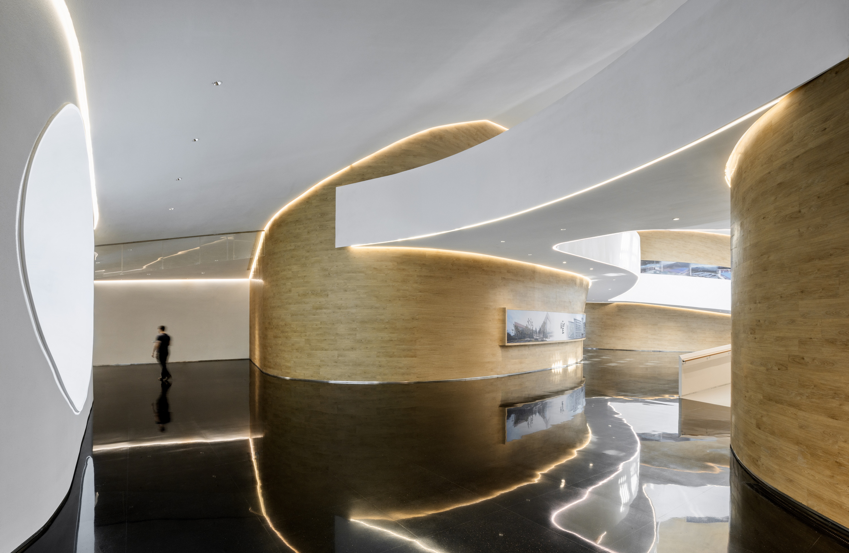
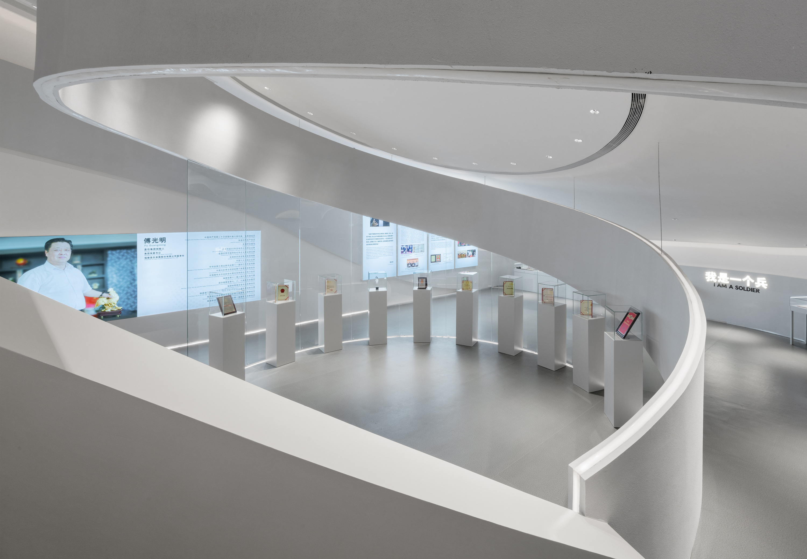
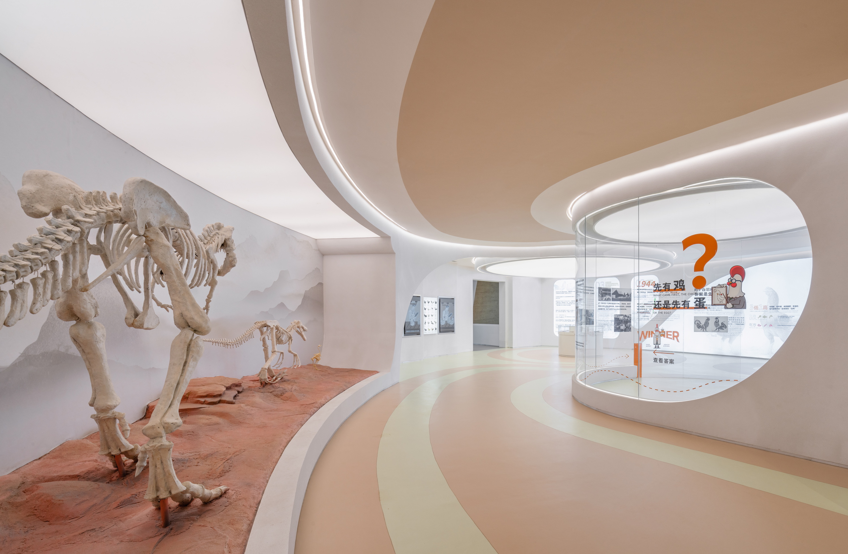
隐藏式设备层
所有暖通、排烟设备均隐藏在三个屋顶的三角形技术层内,上部是覆土种植的屋面,从远处看,建筑就像一座绿意盎然的小山,摆脱了上人屋面公共活动空间需要与设备共存的处境。
All HVAC and exhaust systems are hidden within triangular technical floor beneath the vegetated roofs. From a distance, the building appears as a verdant hill, eliminating the typical conflict between rooftop public spaces and mechanical equipment.
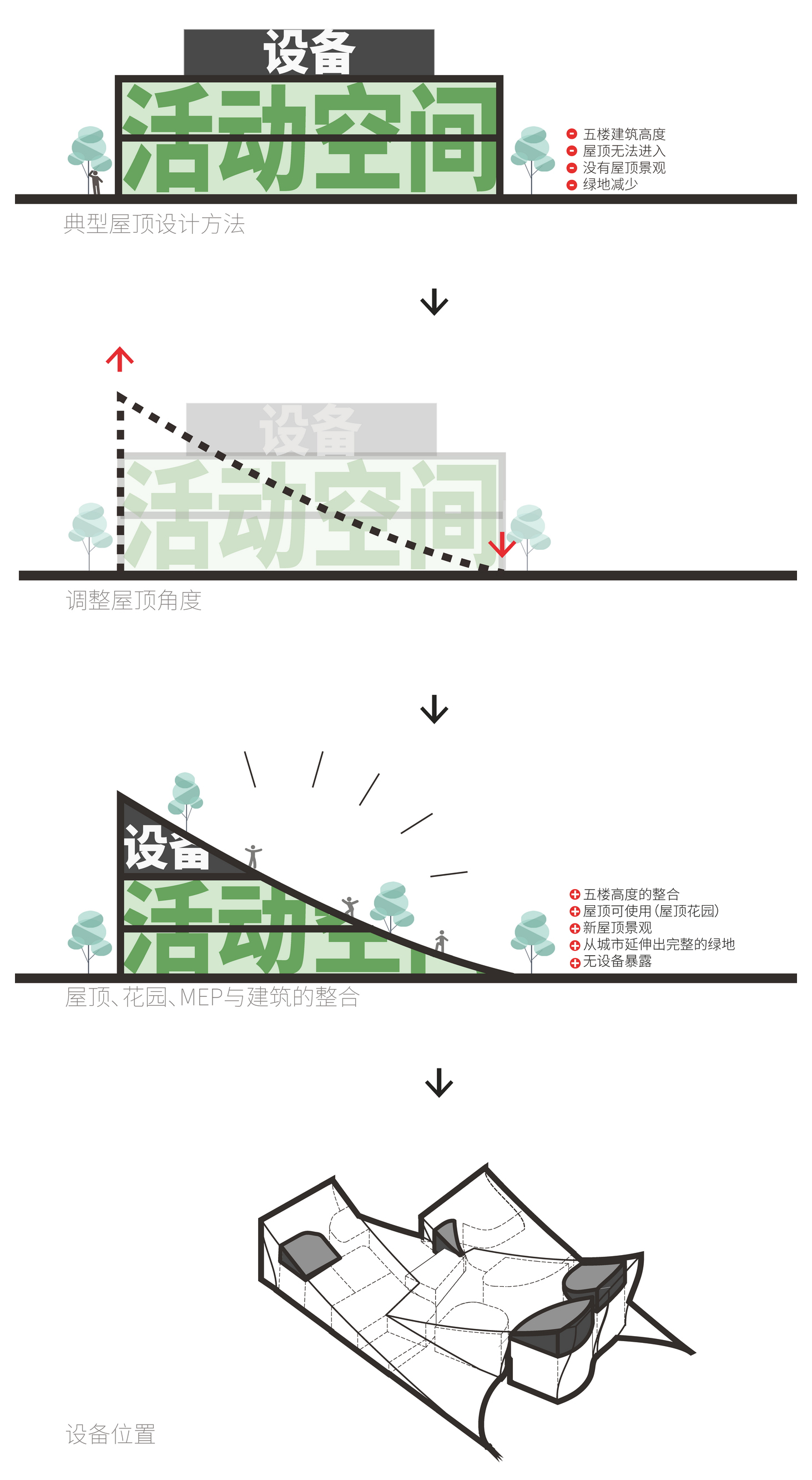
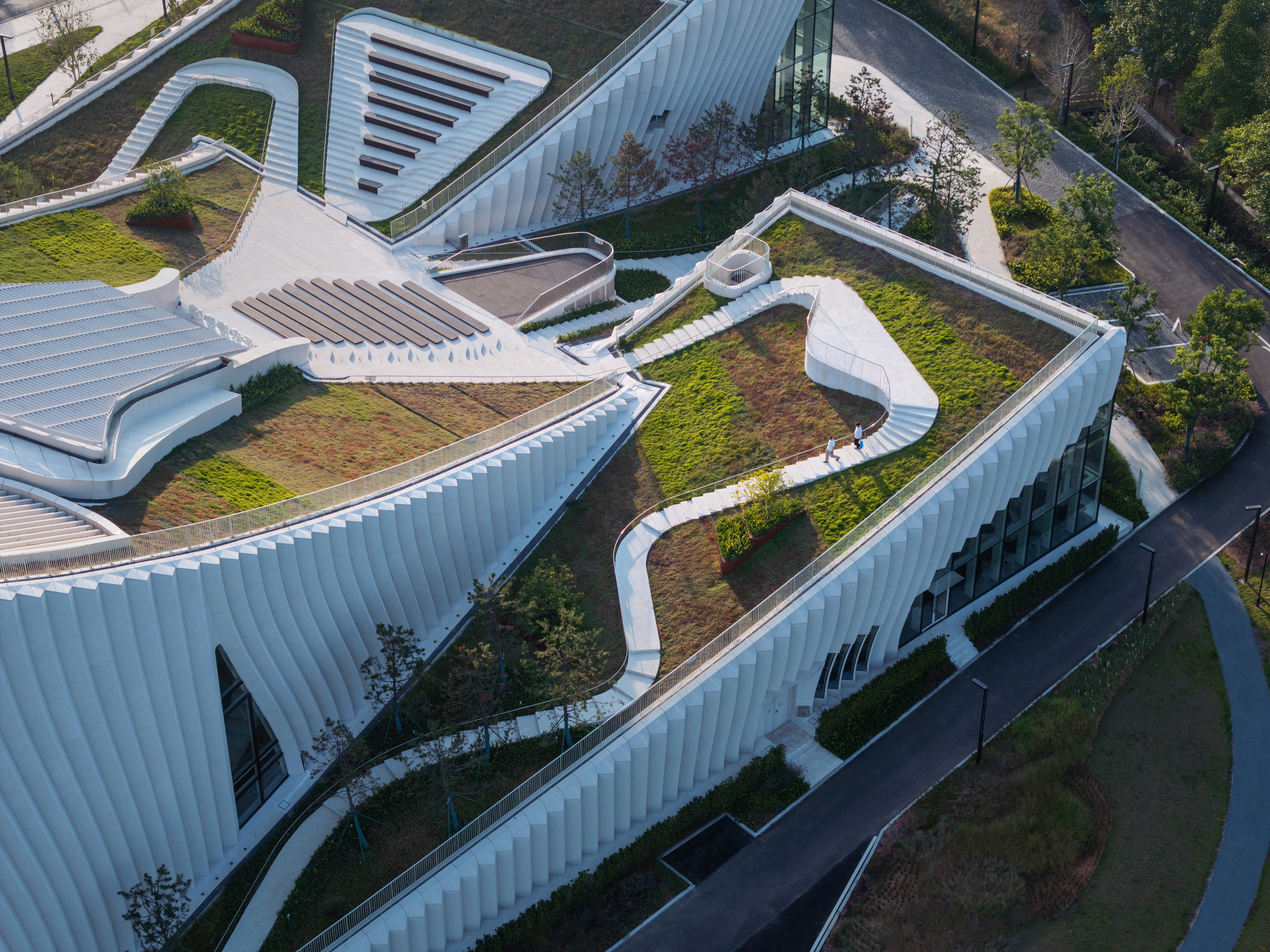
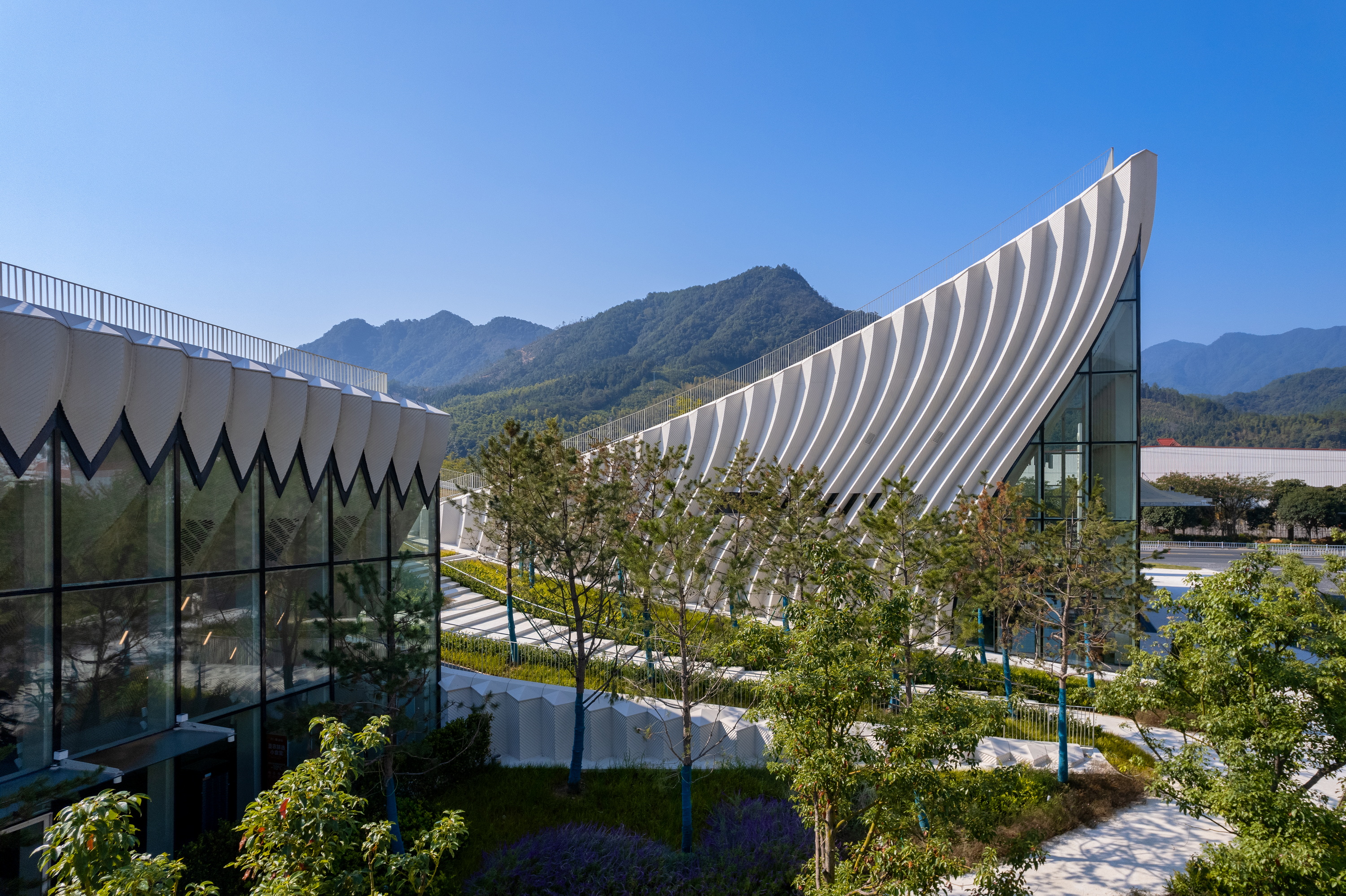

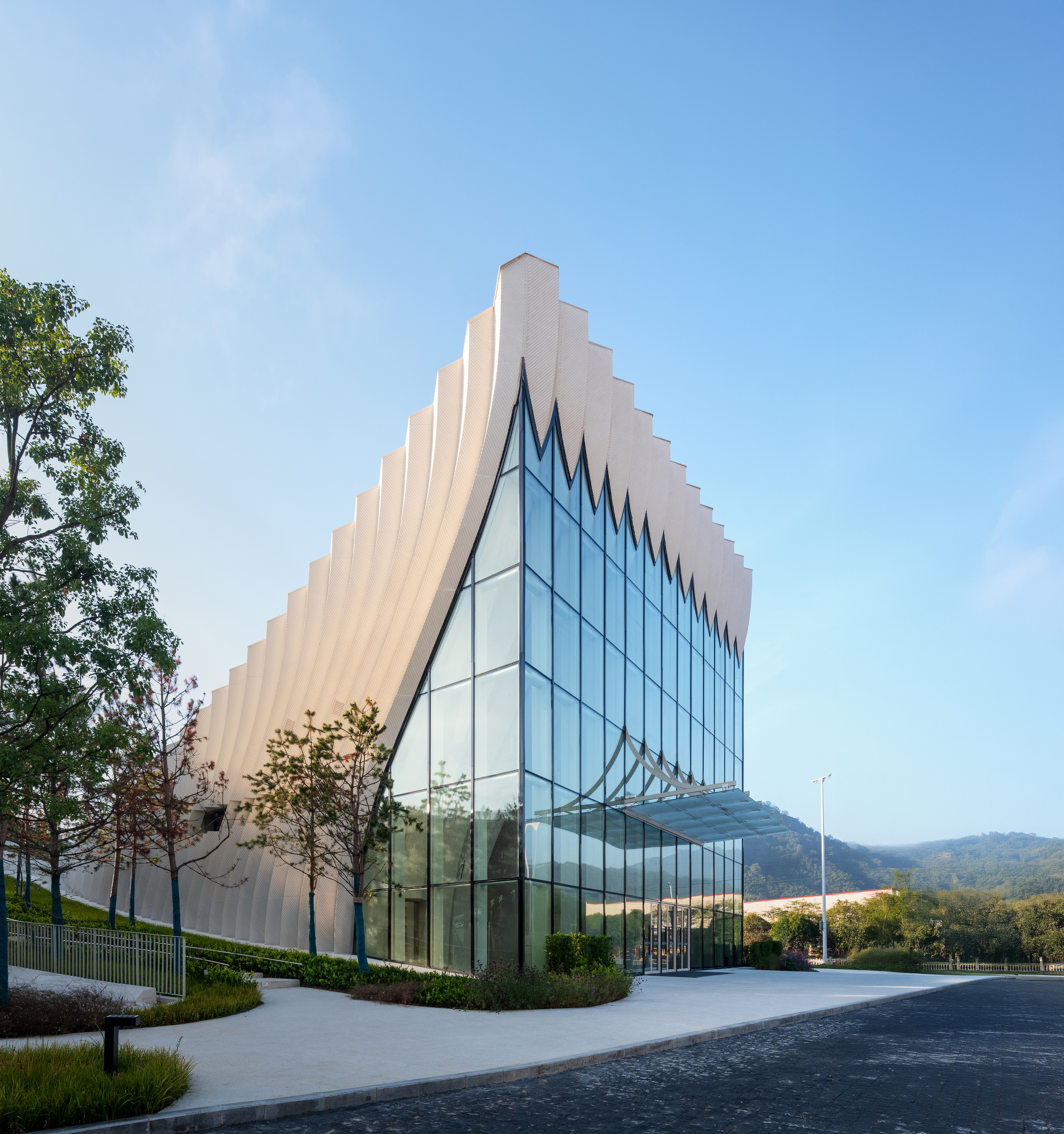
建筑落成后,迅速成为整个武夷山片区的工业旅游之起点。白天,它是行业博物馆,展示中国现代农业的辉煌成就;夜晚,屋面景观平台向市民免费开放,成为纳凉、观星、聚会的公共空间。许多当地孩子喜欢在曲面屋顶上奔跑,远眺武夷山的日落;老人们则坐在折面阴影下聊天,享受富屯溪的微风。这座建筑不仅属于圣农集团,更成为城市生活的一部分,诠释了“建筑与环境共生”的理念。
Upon completion, the museum quickly became a landmark for industrial tourism in the Wuyi Mountain region. By day, it functions as an industry museum showcasing modern agricultural achievements; by night, its rooftop terraces open to the public for stargazing, evening gatherings, and cooling off. Local children run across the curved roofs at sunset, while elders chat in the shade of the folded facades, enjoying breezes from the Futun River. More than a corporate asset, the building has become woven into urban life, embodying the philosophy of "architecture coexisting with nature."
圣农博物馆以其崭新而又自信的姿态,重新定义了工业展览建筑与自然的关系。它不仅是企业技术的展示窗口,更是中国现代农业可持续发展理念的具象化表达。在这里,建筑不再是征服自然的象征,而是与山川、河流、社区共同呼吸的生命体。未来,这座建筑将继续讲述圣农集团的故事,同时也将成为武夷山生态文化中不可或缺的一页。
Sunner Museum redefines the relationship between industrial exhibition architecture and nature through its innovative form. It is not merely a showcase of corporate technology but a physical manifestation of sustainable development in modern Chinese agriculture. Here, architecture is no longer a symbol of conquering nature but a living entity that breathes alongside mountains, rivers, and communities. In the years ahead, this building will continue to narrate Sunner Group's story while etching itself into the ecological and cultural legacy of the Wuyi Mountains.

模型照片 ▽


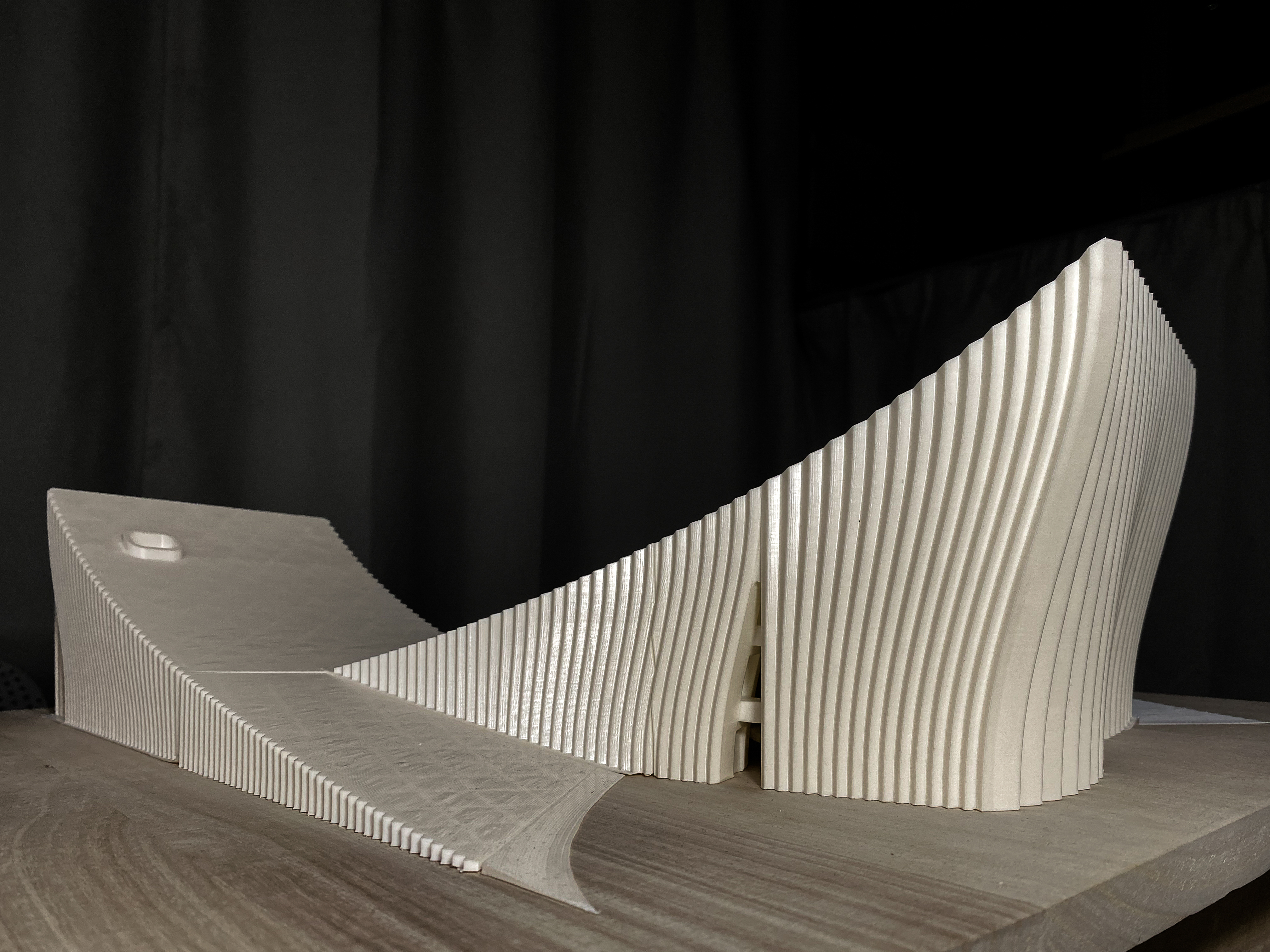

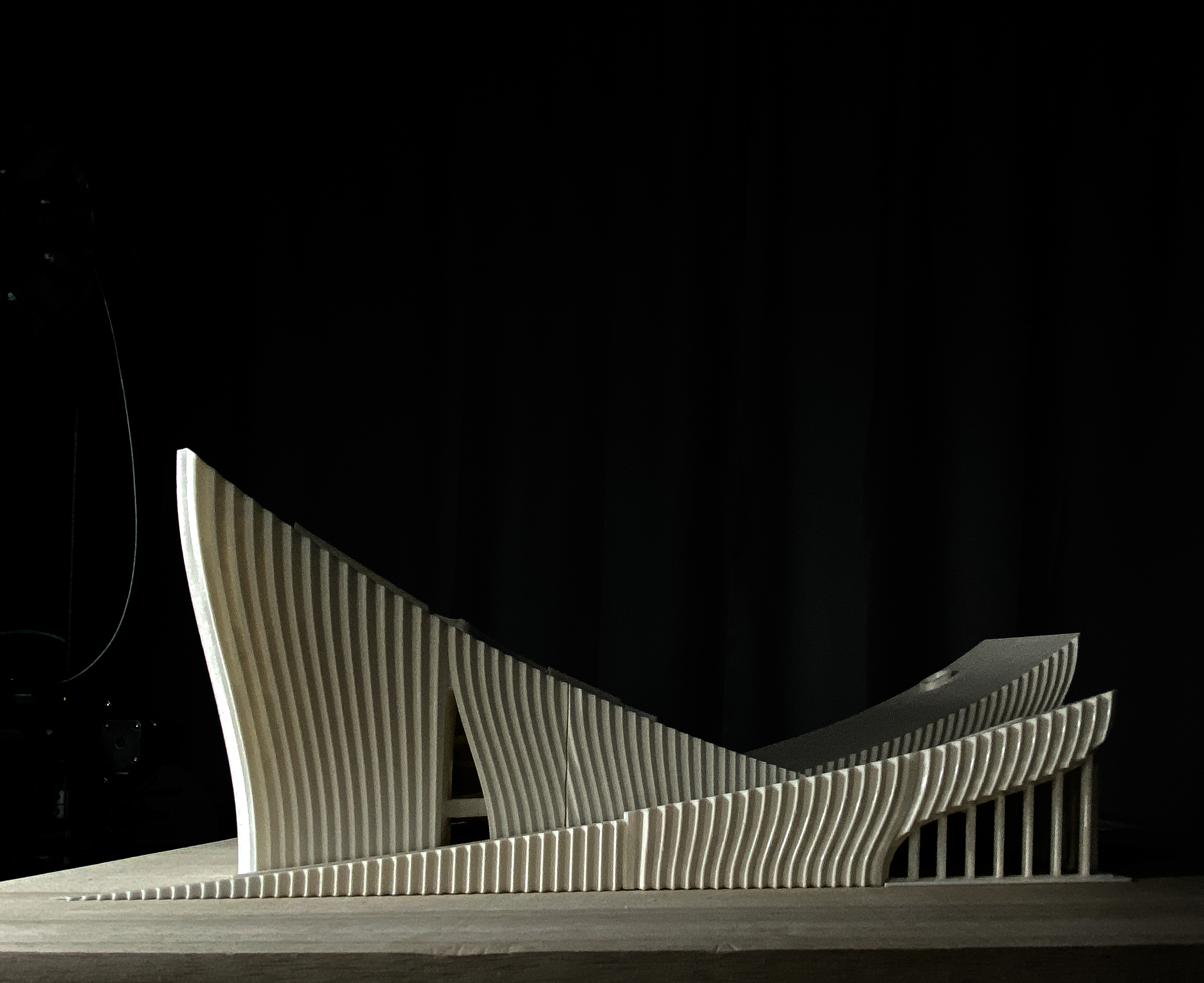

设计图纸 ▽
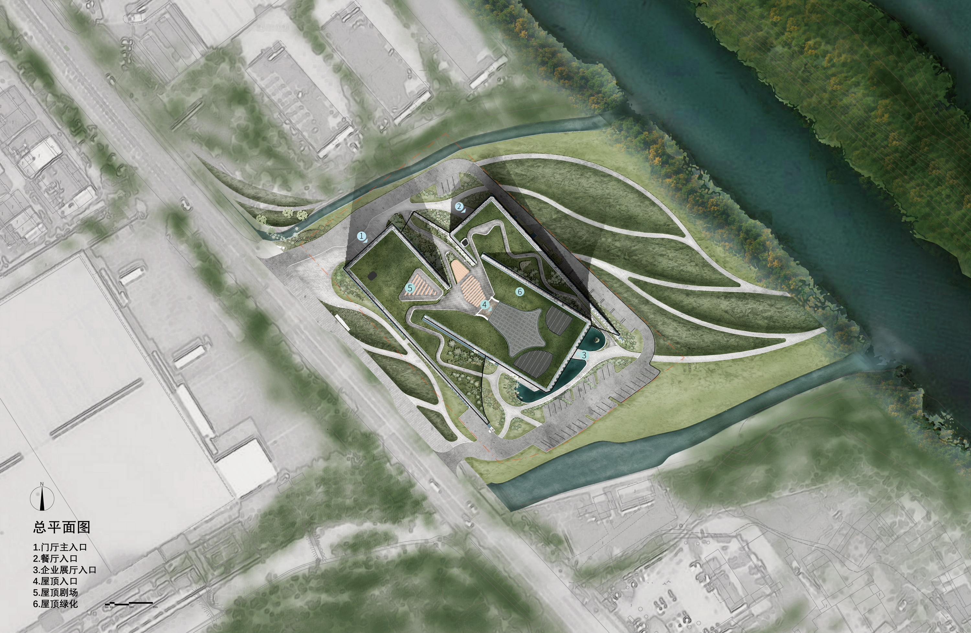
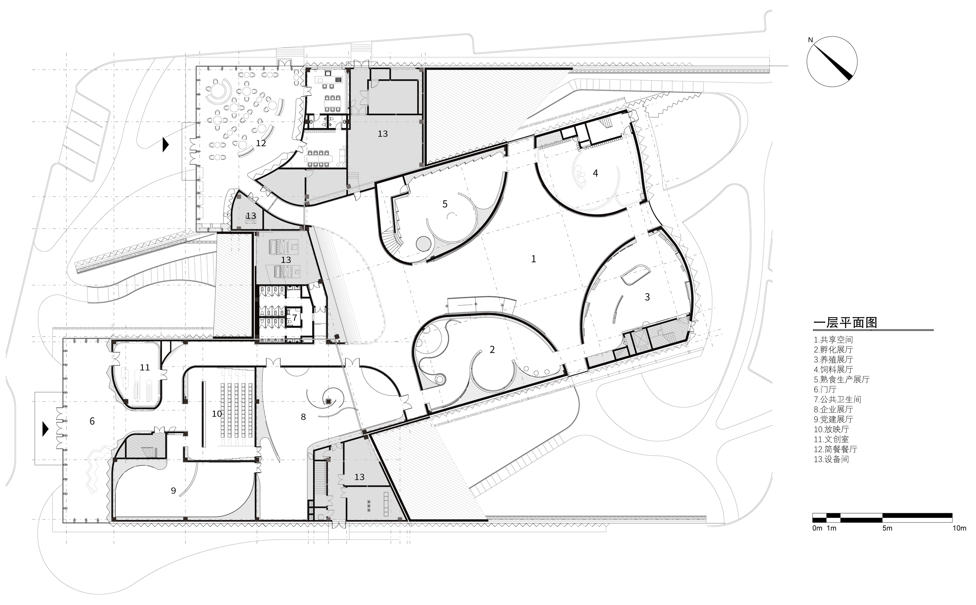
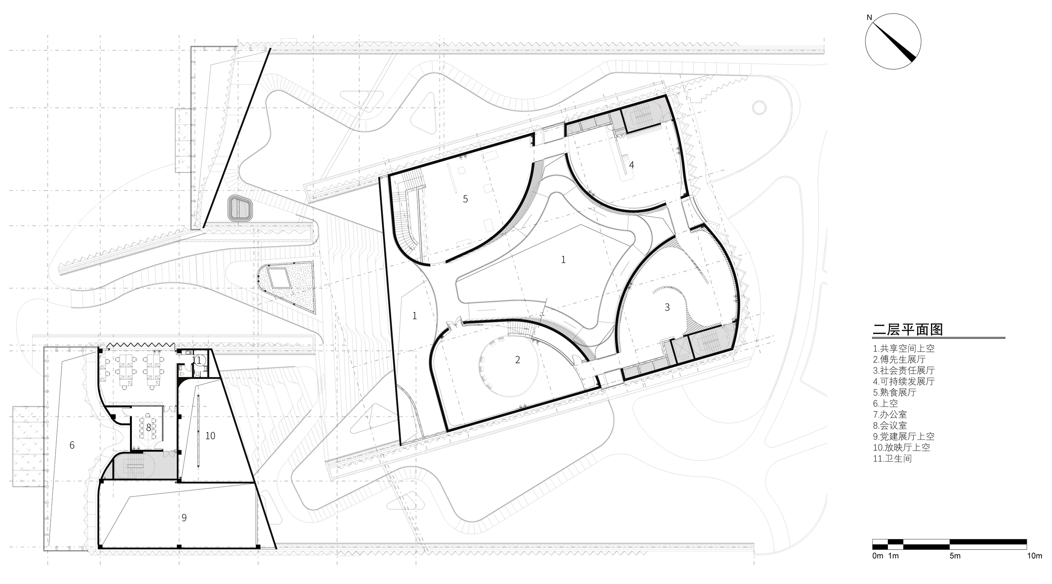
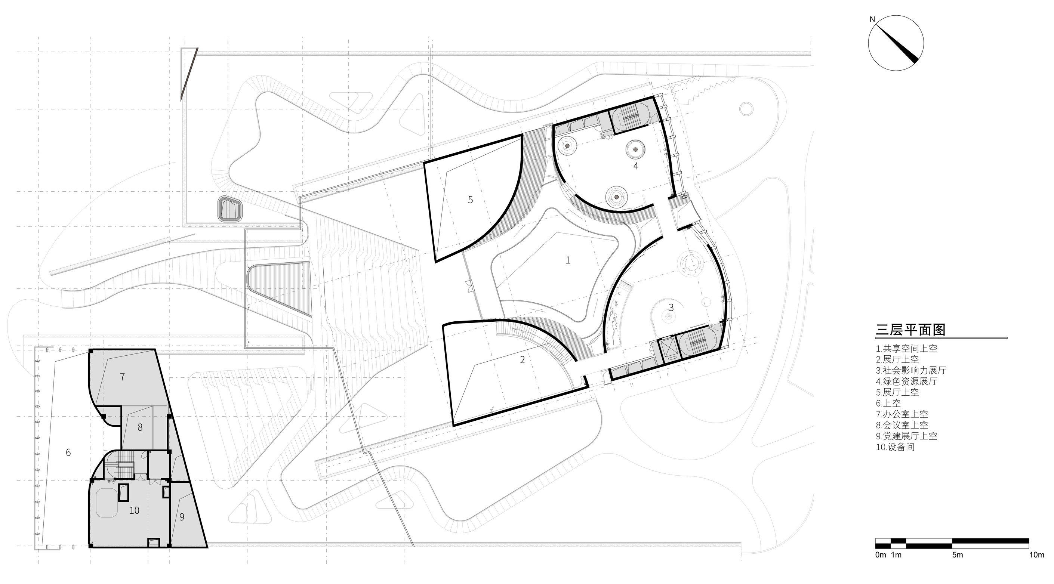

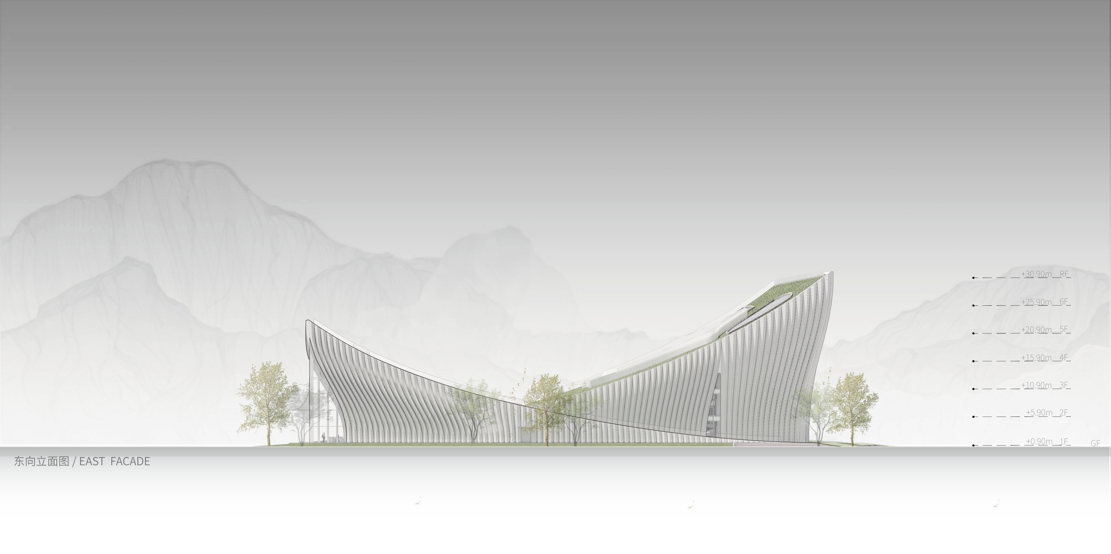
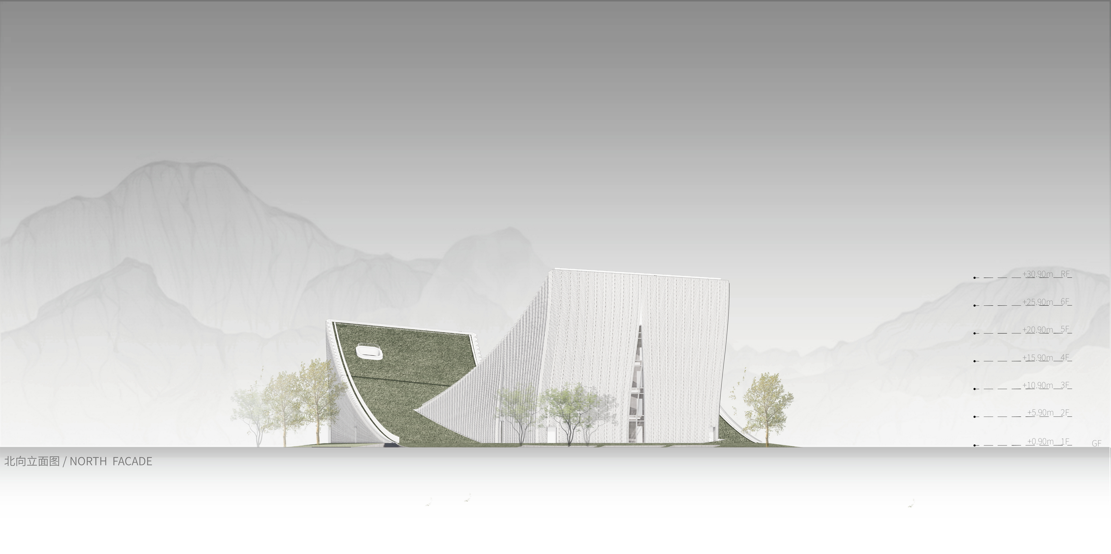
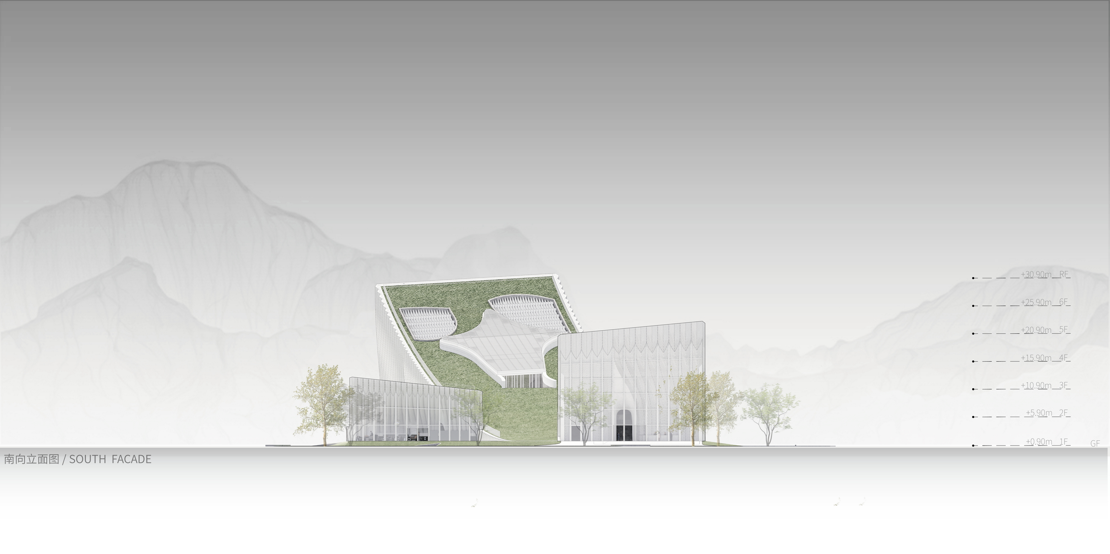
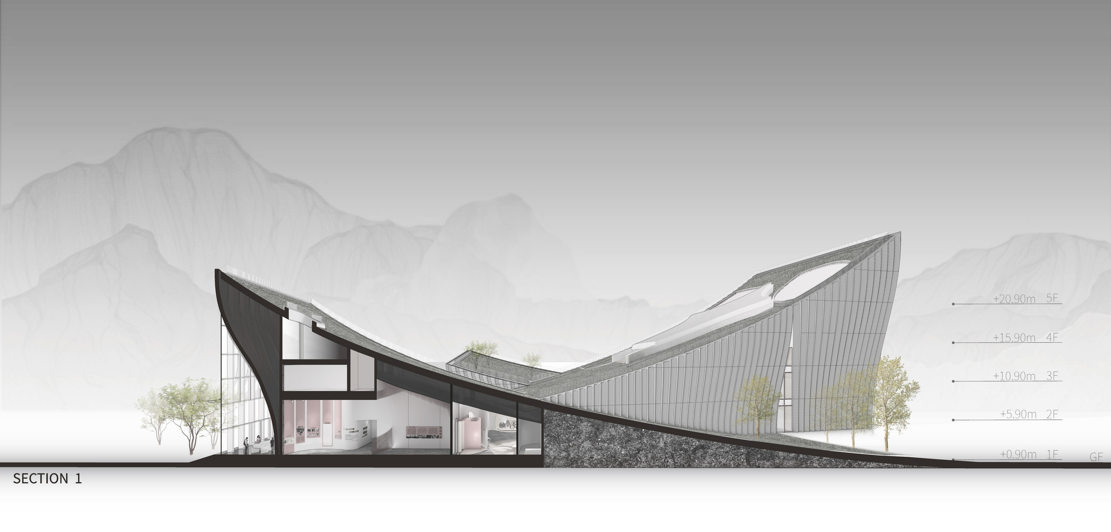
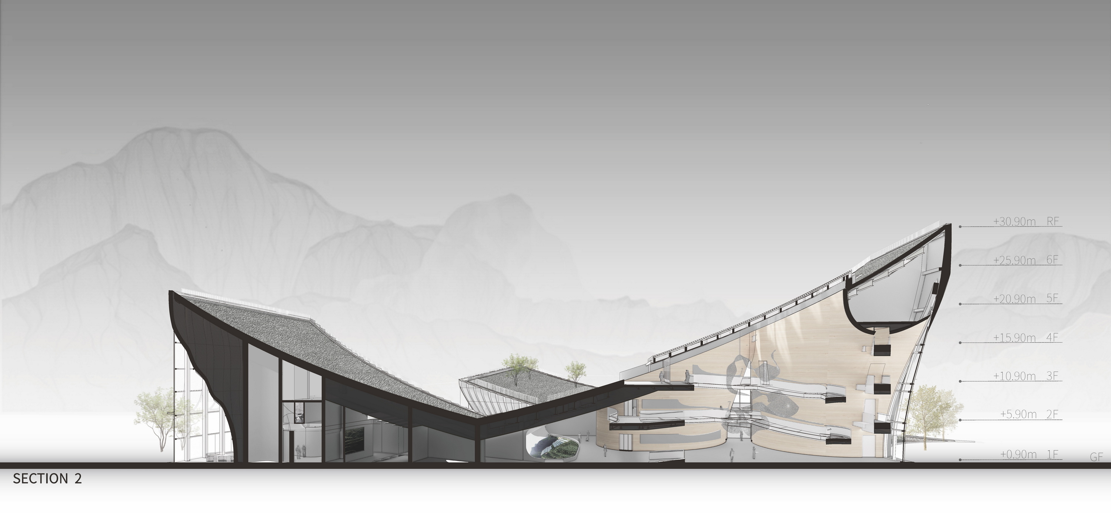
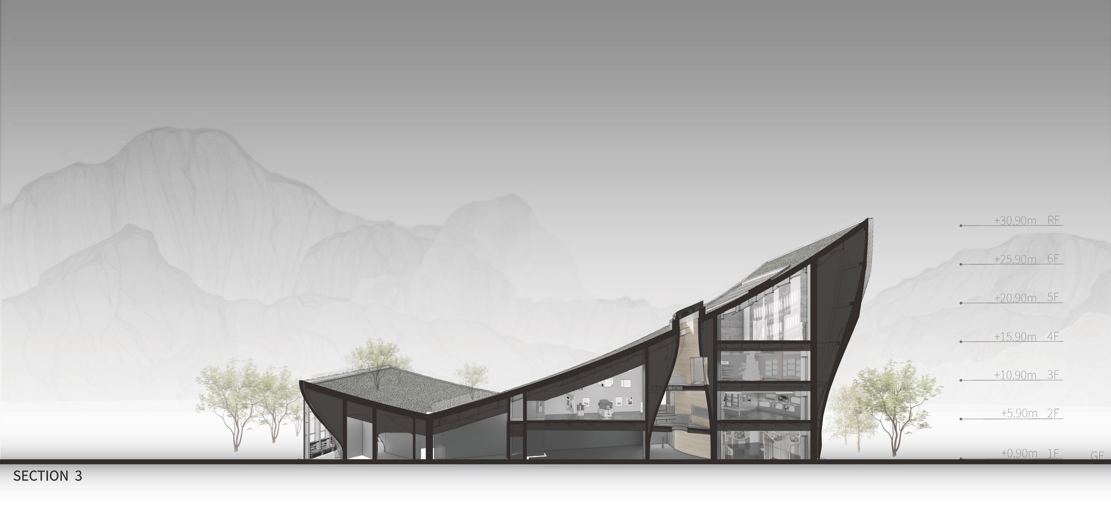
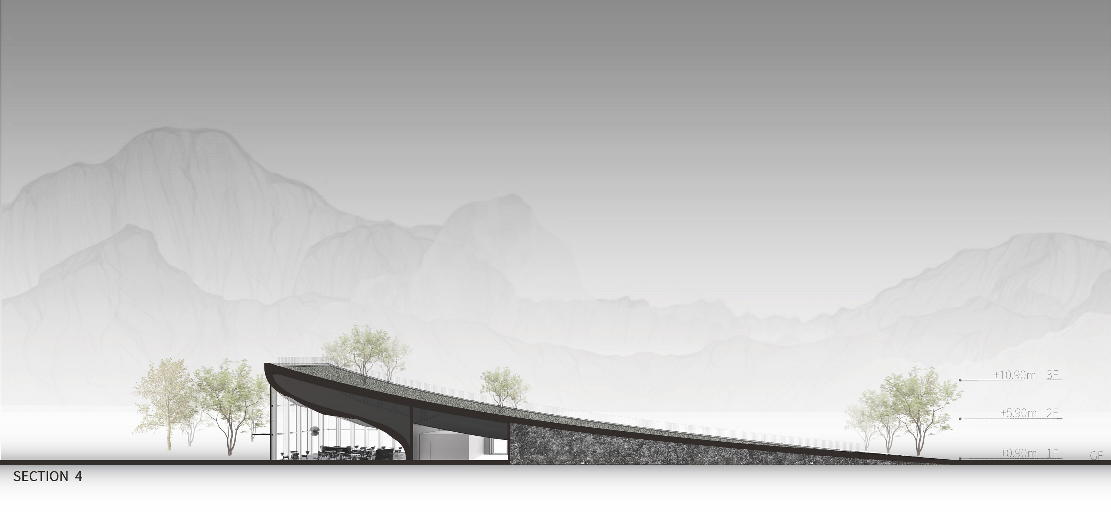
完整项目信息
项目名称:圣农博物馆
项目甲方:福建圣农控股有限公司
施工单位:北京市第三建筑工程有限公司
项目地点:福建省南平市光泽县圣农集团厂区内
建成时间:2024
设计时间:2022—2023
建筑面积:6800平方米
用地面积:11000平方米
造价:1.4亿元
建筑设计:时境建筑(主创、责任建筑师:卜骁骏、张继元)
施工图设计:北京炎黄联合国际工程设计有限公司(项目负责人:简海诚)
结构设计:北京市建筑设计研究院有限公司(项目负责人:段世昌)
室内设计:时境建筑
景观设计:源点设计有限公司
幕墙设计:朱萍
灯光设计:北京远瞻照明设计有限公司
展陈设计:时境建筑,江苏科学梦创展科技有限公司
VI设计:江苏科学梦创展科技有限公司
摄影:亮点影像、青橙影像、时境建筑
版权声明:本文由时境建筑授权发布。欢迎转发,禁止以有方编辑版本转载。
投稿邮箱:media@archiposition.com
上一篇:SOPA+北京建院新作:中关村东升科技园三期(东畔科创中心)
下一篇:柏林国立图书馆,一座经典建筑的双重更新|gmp改建项目精选