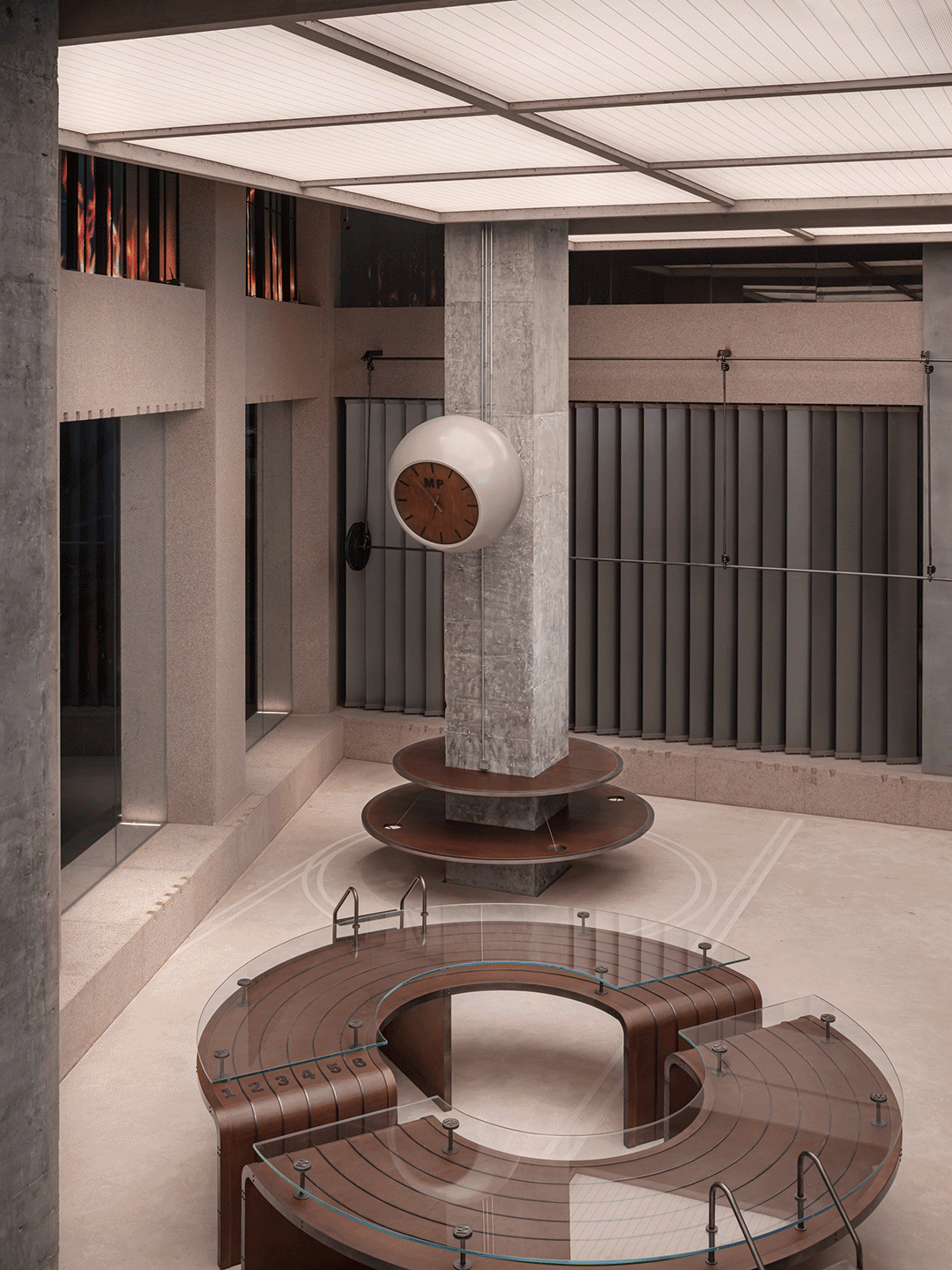
设计单位 TOMO DESIGN東木筑造、TO ACC
项目地点 广东深圳
建成时间 2025年
项目面积 900平方米
本文文字由TOMO DESIGN東木筑造提供。
深圳,一座涌动着创新活力与多元包容的先锋之城,其独特文化恰似炽热的火种,与MASONPRINCE的“无阶时尚集体”理念激烈碰撞,再融合。
Shenzhen, a pioneering city pulsating with innovation and inclusivity, radiates a cultural spirit as vibrant as a blazing fire. This dynamic energy collides and converges with MASONPRINCE’s vision of “Classless Fashion Collective,” forging a unique synergy.
此次深业上城店的设计,秉持“无阶”品牌基因,释放不羁个性与自由灵魂;融合“复古”精髓,重望运动理念和经典格调;因借“系统”架构,重塑办公空间内在,演绎秩序美学,显示独有的前卫态度与视野。
Rooted in MASONPRINCE’s ethos of “Classlessness”, the project articulates the brand’s rebellious and unrestrained identity. It gives a new interpretation of sports elements and classic styles through retro aesthetics, while leveraging a “systematic” framework to reimagine a distinctive office-inspired scenography in the retail environment, showcasing an unparalleled aesthetic of order and highlighting the brand’s avant-garde vision.
在建筑表皮的设计语言上,门店以沉睡火种般的能量骤然“点燃”为核心引子,以裸露的麻石块面和谐融入深业上城的建筑肌理,打破复古运动与办公空间的界限,并第一次以当代建筑的构造美感为视觉立面,追求极致的先锋当代、简约与纯粹之精神。
Embracing the structural beauty of contemporary architecture, the design of MASONPRINCE Shenzhen envisions a sudden 'ignition' of dormant energy, bluring the lines between retro sports and workspace. For the first time, the store’s facade design reflects an avant-garde spirit rooted in simplicity and purity while forging a dialogue between the architectural space and the brand’s “Classless Fashion Collective” concept, with exposed granite cladding harmonizing effortlessly with the architectural textures of UpperHills.

火焰电子装置
“MASONPRINCE之火”不仅是一个设计元素,更是属于品牌的一种精神象征——鼓励不断突破传统束缚,勇于尝试新事物,用创意点亮生活的每一个角落。
More than mere a design feature, the “MASONPRINCE Flame” is a powerful symbol of the brand’s spirit—representing its boldness to defy conventions, explore new possibilities, and infuse creativity into every facet of life.
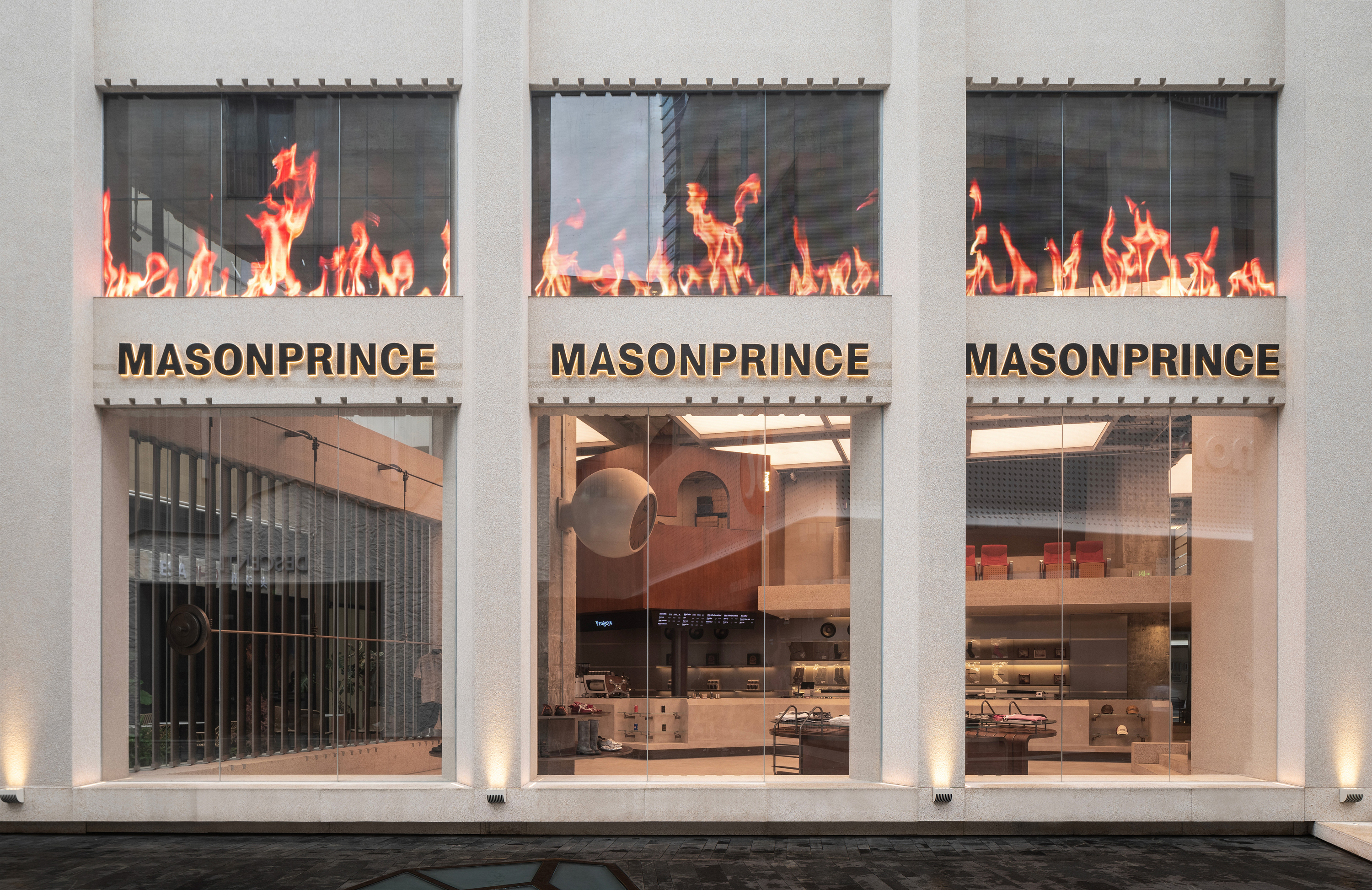
由署名石牌引入,墙面如火焰般重复排列“生长”的品牌名文字,带来视觉上的强烈秩序感与节奏感,在加深品牌印记的同时引导空间的流动性。
Stone plaques featuring the brand’s name compose a logo wall, where the repeated, “growing” MASONPRINCE lettering, arranged like flickering flames, establishes a striking visual rhythm and a sense of order. This enhances the brand’s identity while seamlessly directing the spatial flow.

整体空间设计,采用极简主义的手法,以线条流畅、色彩纯净的设计语言,勾勒出运动会的主体框架轮廓。遵循"少即是多"的原则,让每一个细节都能直击人心。
The overall spatial design embraces minimalism, using fluid lines and a pure color palette to create a structured framework for a “sporting event.” Following the principle of “less is more,” every detail is crafted to resonate deeply.
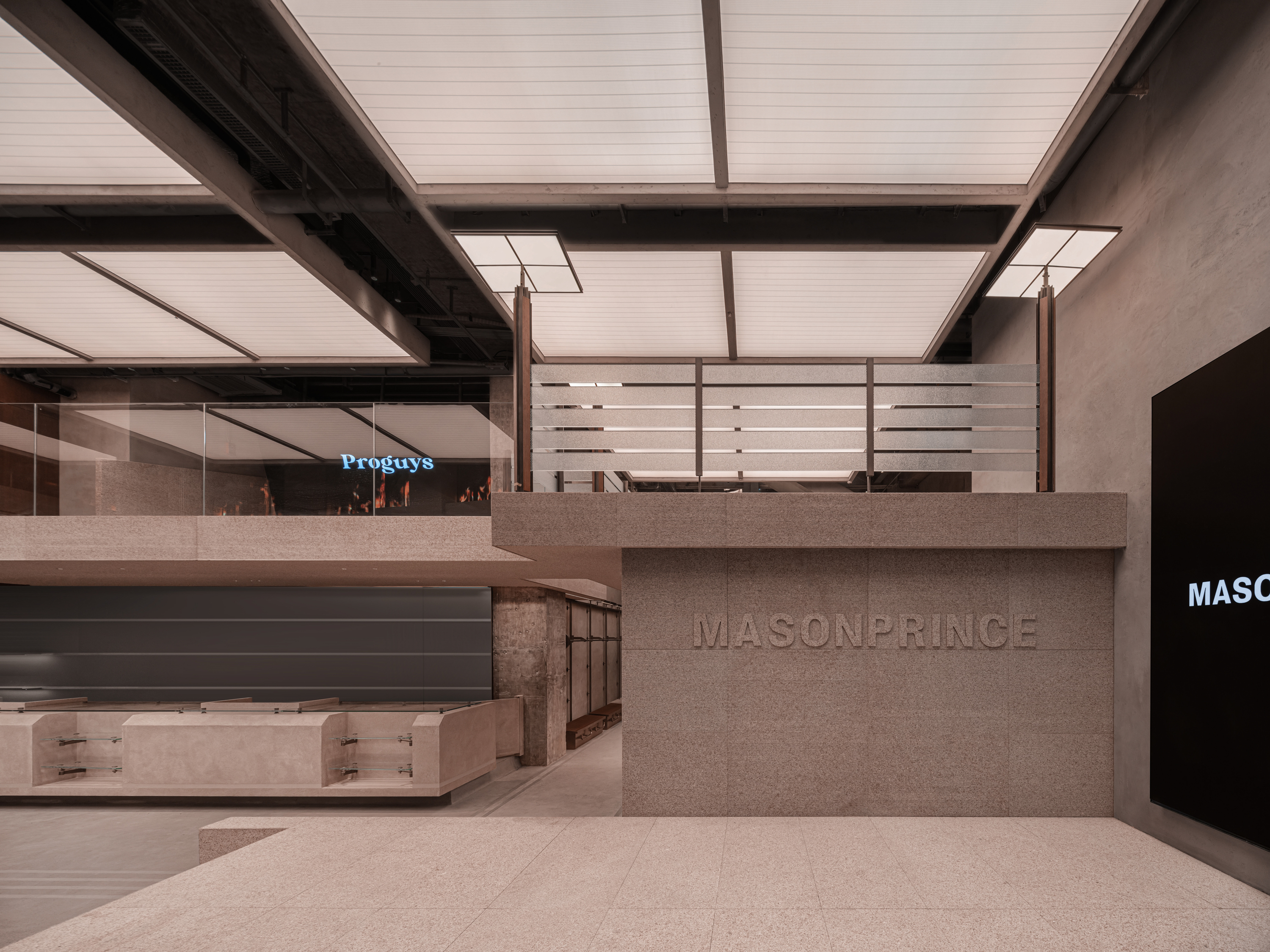
首层空间运用包豪斯(Bauhaus)建筑语言,塑造简洁性与几何块面化的利落感,旨在打造一个集复古底蕴、现代格调与运动精神于一体的独特空间。
Drawing from Bauhaus architectural language, the design balances simplicity with geometry, crafting a distinctive space that seamlessly integrates retro charm, modern aesthetics, and athletic spirit.
空间以水泥框架的纯粹+木纹经典复古为主色调,营造出一种简约而不失高级感的复古氛围。品牌专场运动会场地,融合了复古运动的线条穿梭与现代意识的碰撞装置。
A blend of raw cement framework and classic wood grain defines the color palette, fostering a retro ambiance that is both understated and sophisticated. The exclusive “MASONPRINCE ARENA” merges the dynamic contours of retro athletics with contemporary installations.
设计以复古怀旧的暖色调为底色铺陈空间,在崭新场域里诠释颠覆性办公想象——从地面跑道到金属质感陈列货架,通过运动轨迹的流动性解构传统办公秩序。
The design envelops the space in warm, nostalgic tones, boldly reimagining “office” aesthetics within a retail setting. The ground-level running track and metallic display shelves introduce the fluidity of athletic motion.

微跑之影
首层中心的微型跑道、泳池与办公语汇形成观念缝合——既是风驰电掣的跑道,亦是灵动轻盈的泳池台,更是专注思索的办公桌。跑道线条顺势蜿蜒铺展,自然围合出一方虚幻的“影之水池”,仿若高速飞驰奔跑之下那道模糊难追的光影轨迹。微跑之影,是一种对运动与美的独特诠释,一种对速度与静谧的深刻感悟。让消费者感受到运动所带来的无限魅力与乐趣。
At the heart of the first floor, a conceptual fusion unfolds—a micro running track seamlessly intertwines with a swimming pool and office elements. This centerpiece is envisioned as a fast-paced racetrack, a sleek poolside platform, and an office desk for deep contemplation. The track’s flowing curves encircle an illusory “Pool of Trace,” resembling the fleeting, almost imperceptible traces left behind by rapid motion. The miniature running track, envisioned as the “Trace of Micro-Run” presents a unique interpretation of sports and aesthetics.
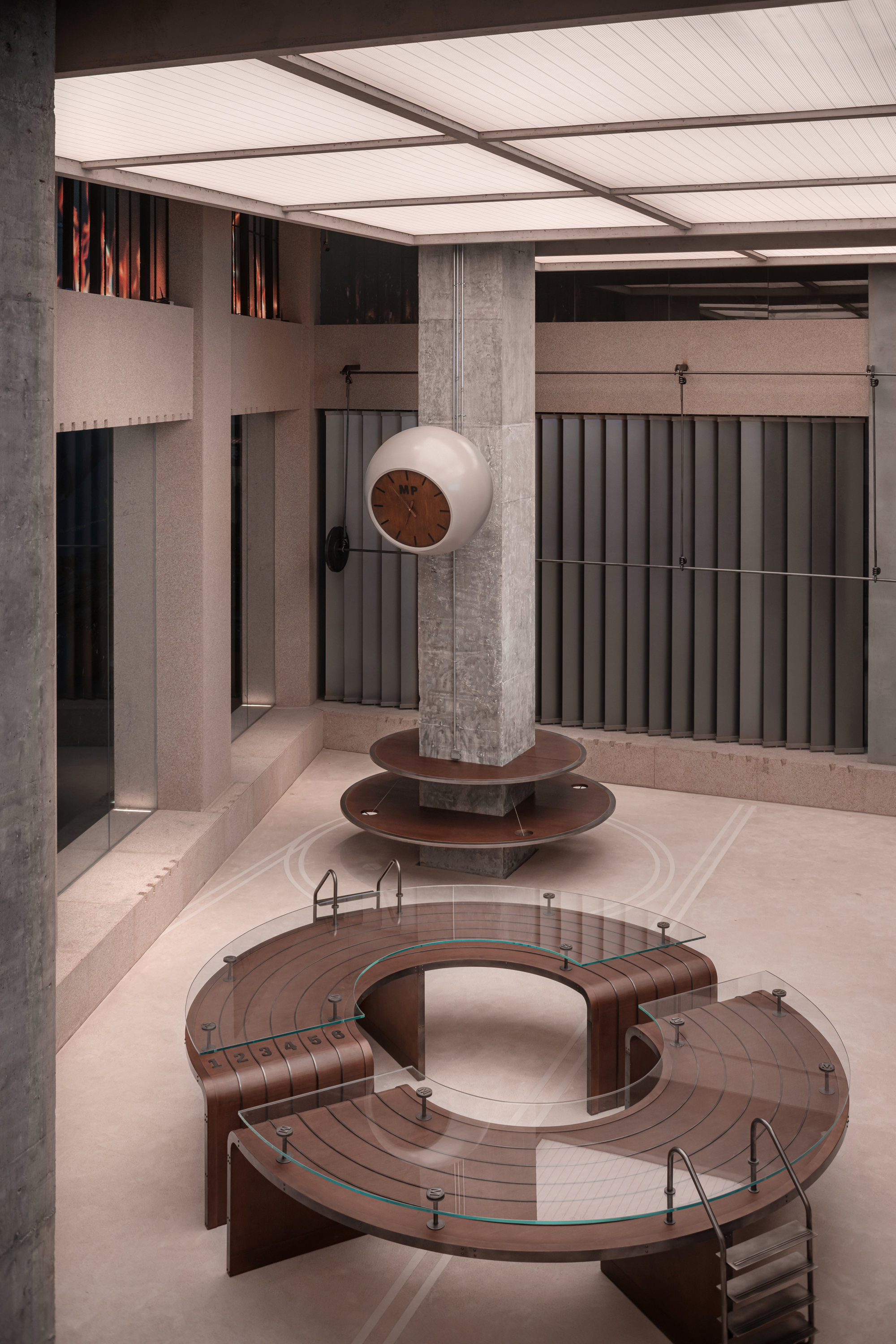
无阶能量立方体
伴随目光上移,“无阶能量立方体”作为空间中的瞩目焦点,以几何线条勾勒的复古立方块建筑,具有规则、稳定、立体多元的特性。它象征着一个构建完备的空间体系,各个面相互关联又各自独立。
As the gaze moves upward, a striking focal point comes into view: a retro cubic structure defined by sleek geometric lines, showcasing regularity, stability, and multidimensionality.This cube symbolizes a well-constructed spatial system where each facet is interconnected yet self-contained.
MASONPRINCE以服装作为媒介中心,延展产品维度,全力践行"无阶时尚集体"理念。在多元融合的趋势下,Proguys扑街作为先锋趣味文化品牌,以咖啡店为独特载体,突破传统咖啡体验边界,用咖啡承载多元文化。二者对突破边界、自我革新的执着不谋而合,自然而生。
MASONPRINCE focuses on clothing as a central medium, staying true to the ethos of “Classless Fashion Collective.” Under the wave of cultural fusion, PROGUYS, a pioneering cultural brand, takes coffee shops as a unique vessel to redefine coffee experiences and celebrate cultural diversity. The brands’ shared commitment to pushing boundaries and embracing transformation , resulting in a PROGUYS cafe seamlessly integrated into the MASONPRINCE store.

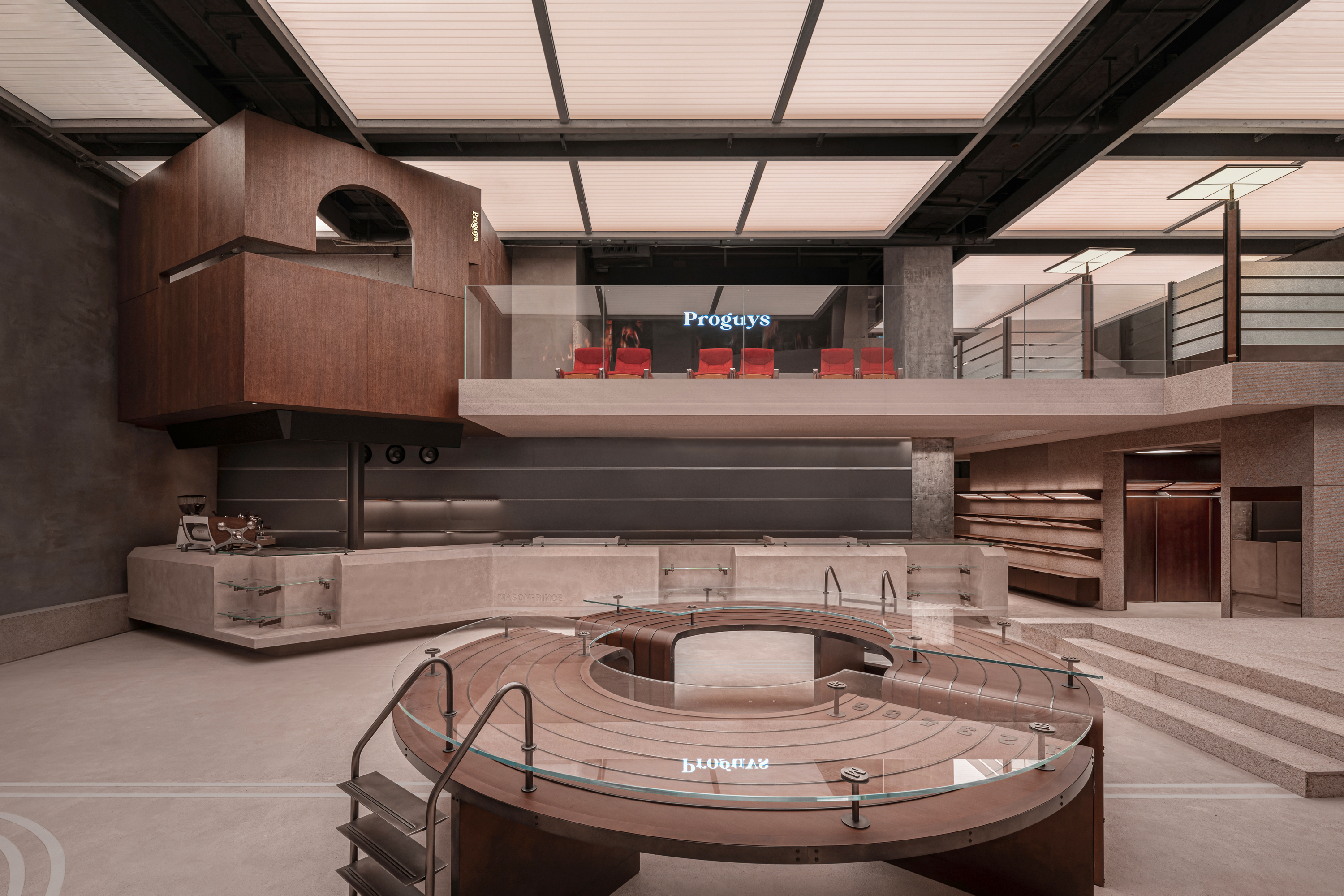
动能变装室
进入场地一隅的试衣间,头顶复古格纹天花板与身旁暖棕色木纹,让人瞬时穿回上世纪办公室。带有喇叭、数字1的叠衣台,将办公元素跟赛场元素的融合,似评分台又如办公桌。杠铃托起了衣物,打破常规思维,实现设计反转。
The retro grid ceiling and warm brown wood-texture walls transport visitors to an office in the last century. A clothing folding table, adorned with a vintage horn speaker and the number “1,” displays a fun remix of workplace and sports arena elements, simultaneously resembling a scoring table and an office desk. Nearby, barbells become clothing rails—a surprising, rebellious design that breaks conventions.

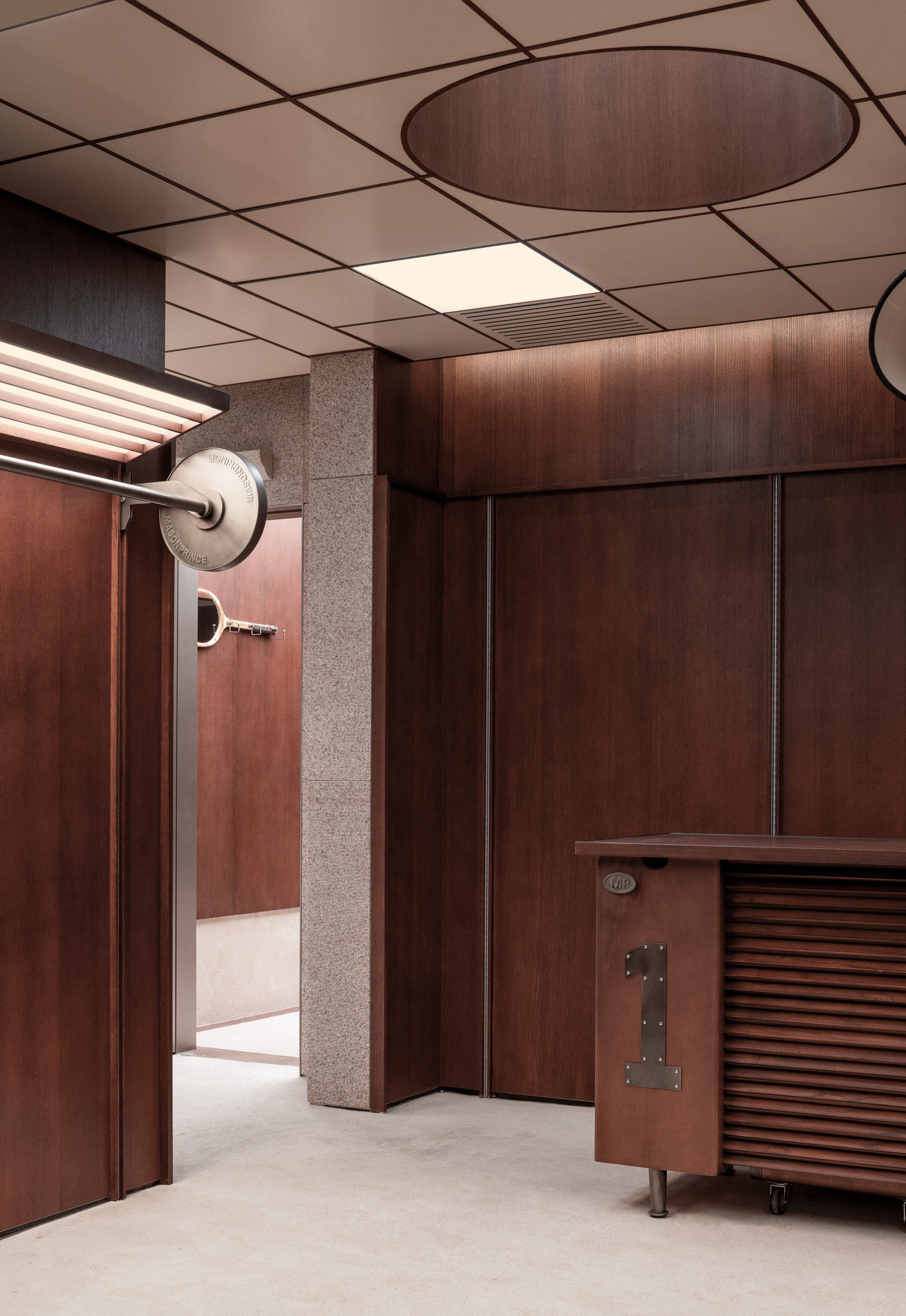
在通道空间中,灯光被隐藏于建筑构造与陈列装置里,以舒适与灵动带来独特的感官体验。
In the passageways, lighting is subtly concealed within architectural structures and display fixtures, enhances the sensory experience with a balance of comfort and dynamism.
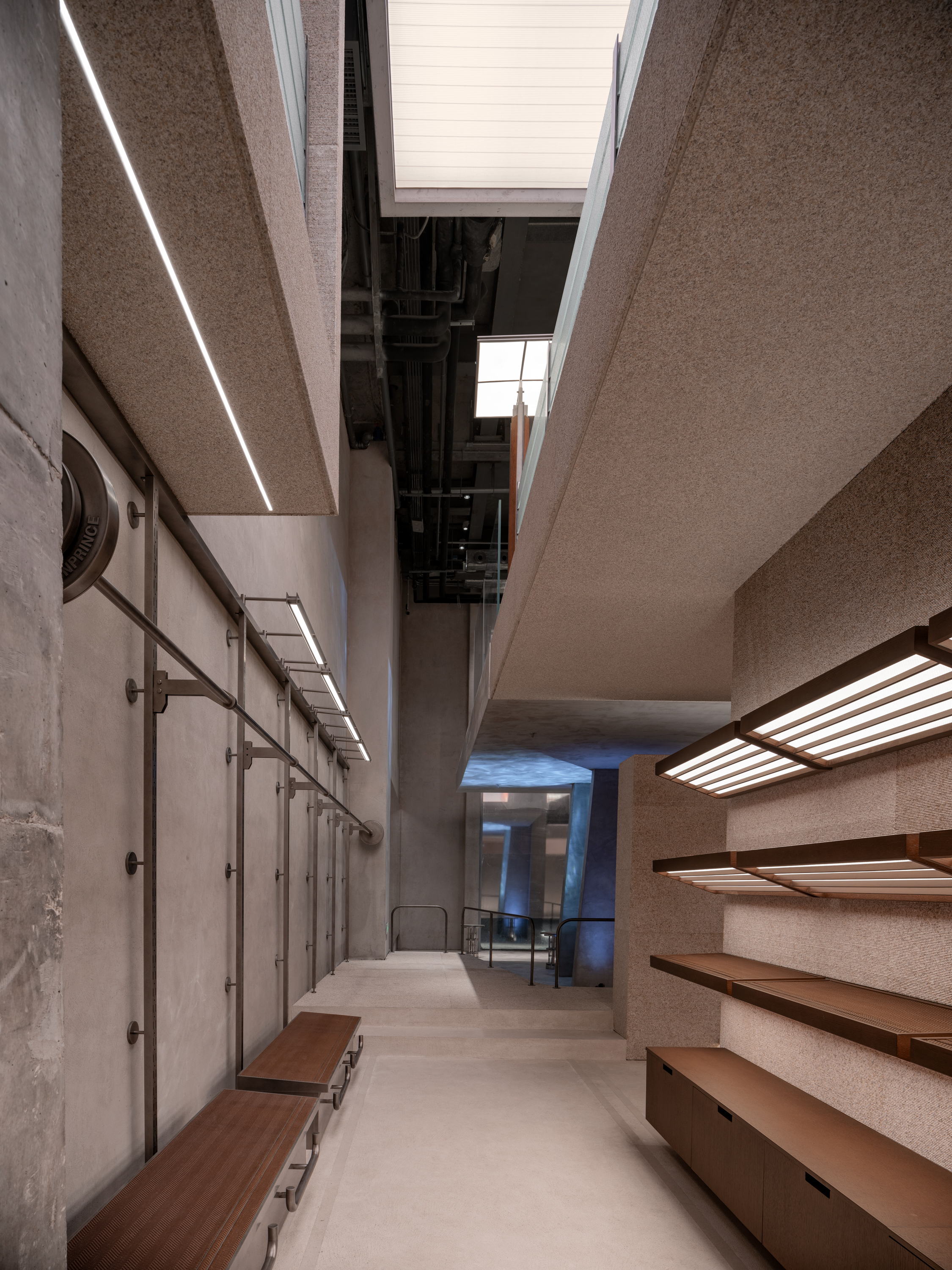
灵能跃界台
行至门店后区,纵跨三层的构筑体极具视觉冲击力地直击眼前,开启空间的叙事迁移——贯穿多层空间的柱台,一改前区的暖色“滤镜”,以冷峻而坚硬的裸露混凝土,与立体分层廊台烘托出超然的氛围。竖向的构筑物引人向上探索,踏入新的“跃界台”。
Entering the store’s rear section, a towering three-story structure commands attention, marking a shift in spatial narrative. The multi-level vertical columns break away from the warm hues of the front area, revealing raw concrete textures and fostering a transcendental atmosphere with the layered platforms. The imposing vertical structure invites exploration, leading to the next stage—Psi-Leap Nexus.

"Psi"是心理学和科幻作品中常用来指代心灵力量或超自然能力的词,这里用来近似“灵能”:“Leap"表示跳跃,"Nexus"意为连接点或关键点,暗指这是一个能量或精神跳跃的交汇点。
The term “Psi,” often associated with spiritual or supernatural power in psychology and science fiction, is interpreted here as similar to “psychic energy”. It pairs with “Leap”—representing a jump, and “Nexus”—signifying a critical connection point, together symbolizing a convergence where energy or spiritual shifts occur.
转向侧门入口,一座突破尺度界限的雕塑式跳水台,犹如精神高度的隐喻,傲然矗立于空间之中。这座建筑雕塑高达近十米,仿佛从时空的裂缝中穿透而来。
Approaching the side entrance, a monumental sculptural diving platform breaks spatial boundaries, erecting as a metaphor for spiritual heights. Nearly ten meters tall, this sculpture appears as though it has emerged from a temporal rift—its aged, rustic texture evoking a bygone era.
跨越外与内的金属连桥宛如波光粼粼的水面,映射出一个光影错乱的世界。
A metal bridge, spanning both interior and exterior realms, shimmers like the surface of water, creating a disorienting interplay of light and shadow.
作为空间的交通核,雕塑跳水台将人的视线引导至天空的方向,并由此踏步启程纵向空间的探索之旅,引导来者在多层次空间中穿梭,空间的探索也蒙上了更具叙事性的氛围。
Acting as the central traffic hub, the monumental sculptural diving platform directs the gaze skyward. From here, consumers embark on a journey of vertical exploration via the stairs, guides movement across the multi-layered space, reinforcing the storytelling ambiance.
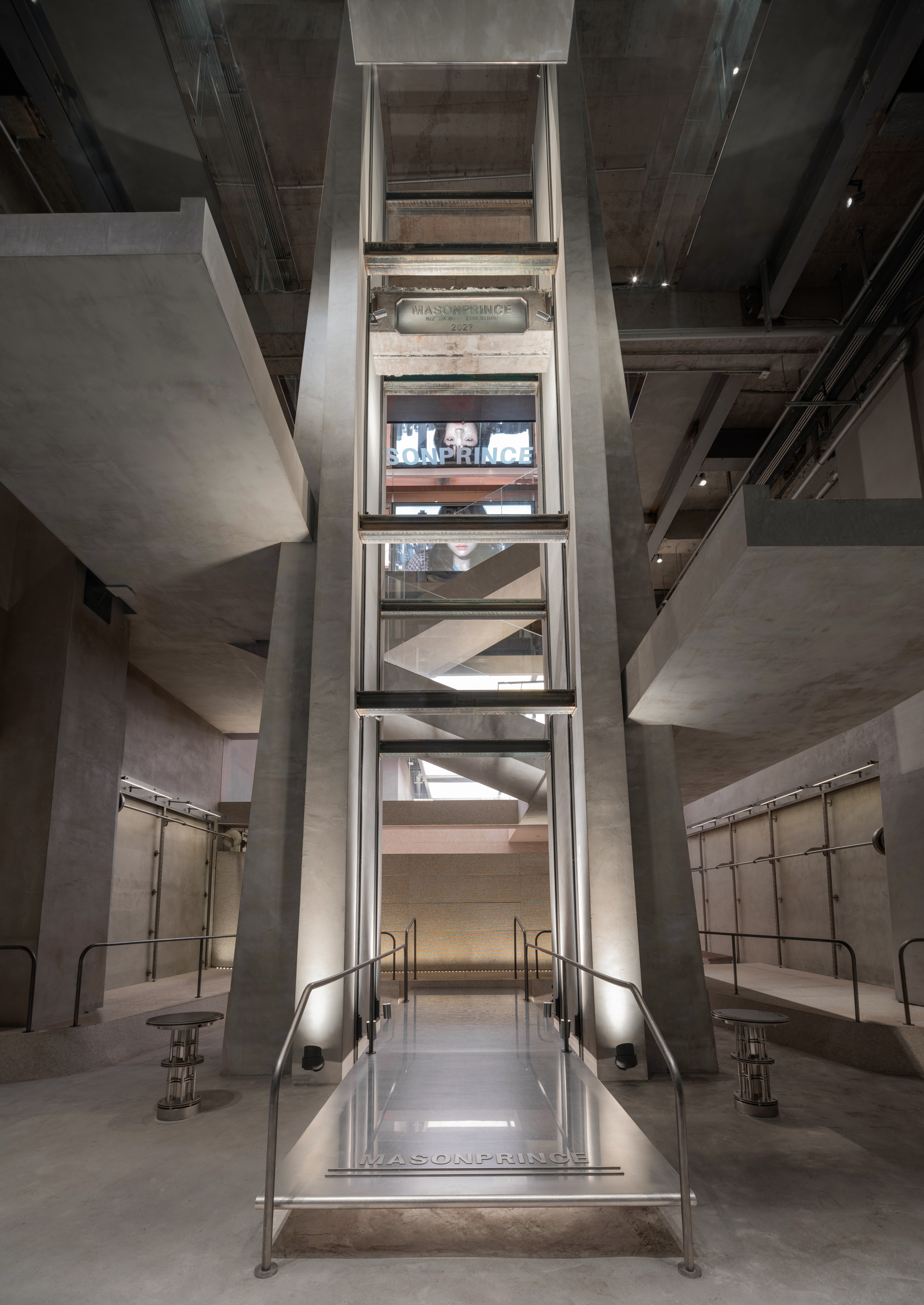
转入1.5F,玻璃屏风模糊了边界,让空间视野更为宽阔。一排红色折叠座椅构建出看台观众席的场景意向。沿纵向空间观望,这片“看台”作为空间的对景,与首层“1900运动场”构成了有趣的对照互文。
Upon entering the 1.5F, glass partitions blur the boundaries, expanding the view and enhancing spatial openness. A row of red folding seats evokes the imagery of an audience stand. Looking along the vertical space, this “stand” serves as a visual counterpart to the “1900s Sports Arena” on the first floor, forming an intriguing contrast and narrative interplay.

“不限定看台”—— 一个随时可突破灵感界限的区域。在这里,留白的设计刻意打破界限,让灵感得以无限延伸。
"The Undefined Stand" — a space designed to transcend creative boundaries at any moment. Here, intentional blankness dissolves limitations, allowing inspiration to flow freely and infinitely.
看台的另一侧,目光所及之处,澄澈的玻璃与散发着柔和光晕的办公灯相互交织,圈围出一座散发着先锋复古气息的“擂台”。
On the opposite side of the “stand,” clear glass and soft office lighting frame a “Combat Arena” that blends avant-garde and retro ambiance.
“擂台”之中,一把办公椅单独端坐,无声的对立与冲突,激发人与空间的情感流动与思绪共鸣。
Within the “Combat Arena,” an office chair sits along, symbolizing silent opposition and conflict, stimulating an emotional resonance between people and the space.

动线由“擂台”一侧向后延展,在通透玻璃、原生石材、金属构架等组合下,再次回归“灵能跃界台”的质感与层次,并对话客户对个性与功能的双重追求。
The circulation extends from one side of the “Combat Arena” to the back, where transparent glass, natural stone, and metal framework converge to engage with the textures and layering of the “Psi-Leap Nexus,” while aligning with consumers’ dual pursuit of individuality and functionality.

“灵能跃界台”顶层,空间中裸露的混凝土墙与天花大梁,搭配金属材质衣架,诠释品牌的复古基调,体现冲破阶级桎梏的无阶时尚。
On the top level of the “Psi-Leap Nexus,” exposed concrete walls and ceiling beams, paired with metallic clothing racks, highlight MASONPRINCE’s signature retro aesthetic.
冷色粗粝的空间,在室内构建出了街头的氛围,品牌代表服饰被装裱于墙面,如同街区转角处的新奇海报。街角尽头,一扇门洞散发着暖色系的光晕——“复古运动馆”。
The cool, rough space brings an urban street atmosphere indoors. The brand’s signature clothing is displayed like striking posters on the walls. At the end of the imagined street, a doorway emits a warm glow— the “Retro Sports Arena.”



抵达2F“全能运动系统”主题空间,这里是一个复古与现代交织、多元并蓄的办公竞技场。
Upon reaching the second floor, the “All-Powerful Sports System” seamlessly intertwines retro and modern aesthetics, forming an inclusive “Office Arena”.
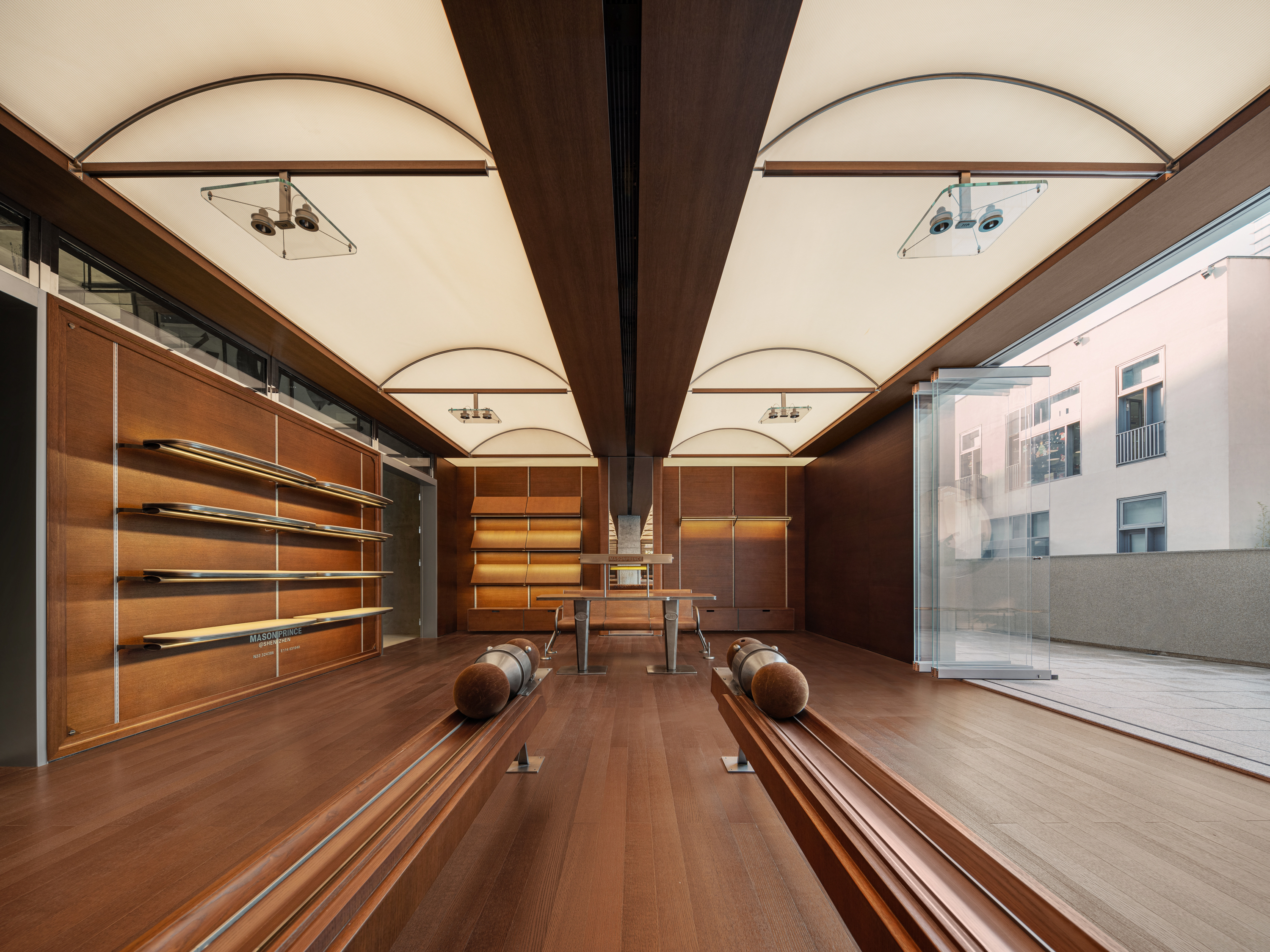
保龄馆的稳重、乒乓馆的灵动、体操馆的优雅,这些运动元素与复古办公风格在理念与形式上经历了深刻的解构与重塑,最终以一种前卫而和谐的方式交融共生.
The stability of a bowling alley, the agility of a table tennis court, and the grace of a gymnastics arena—these athletic elements undergo profound deconstruction and reinterpretation, ultimately blending with retro office aesthetics in a bold yet harmonious manner.
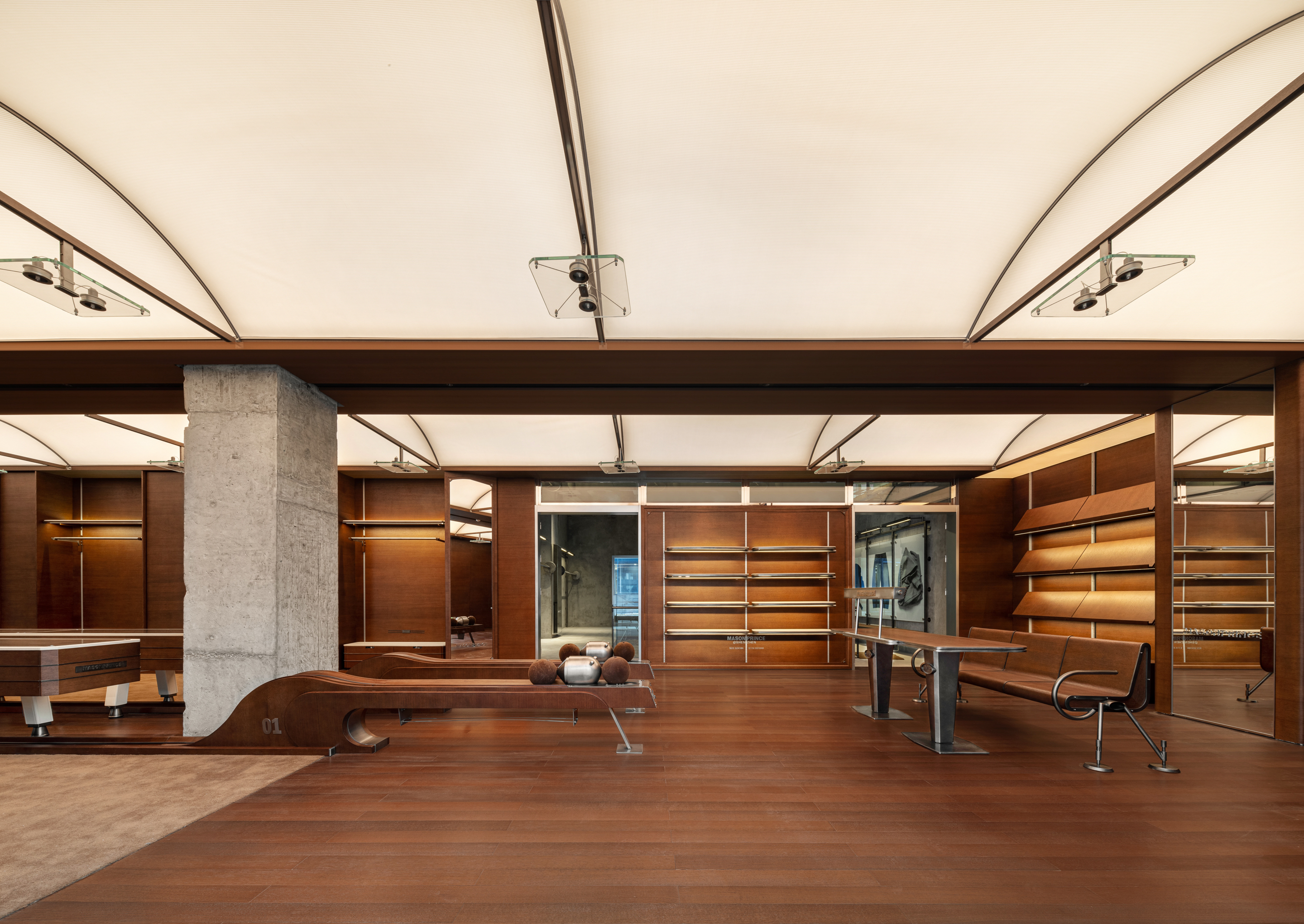
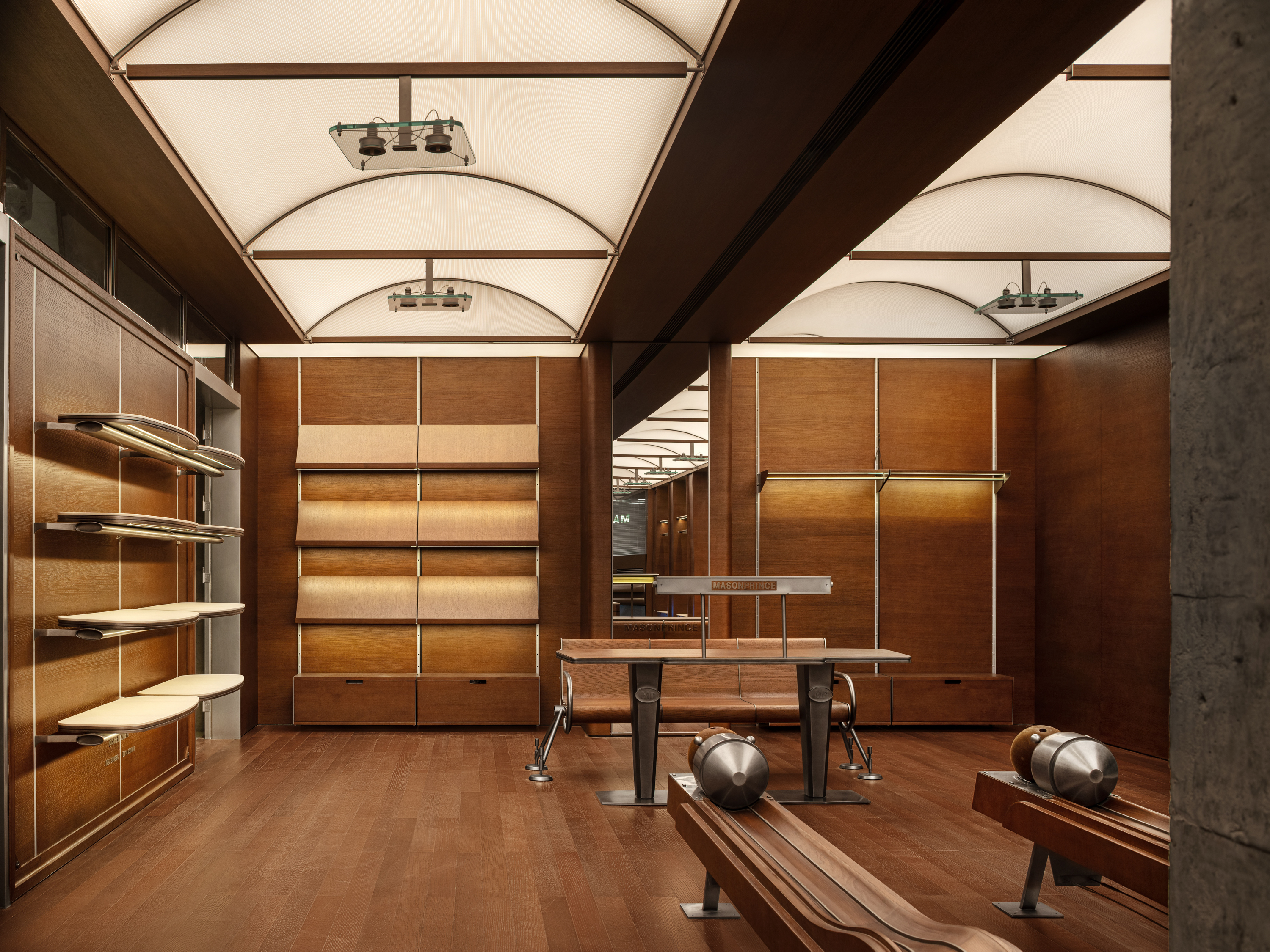

保龄办公桌域
在这里,保龄球输送带与办公桌的跨界融合,展现出一种超乎想象的和谐美感。
Here, the unconventional fusion of bowling conveyor belts and an office desk creates a groundbreaking dialogue between two seemingly disparate worlds.

办公陈列架以利落线条和精巧布局呈现,与保龄球输送带相得益彰,共同构建出一个既实用又充满艺术感的办公环境。
Office display shelves, defined by sleek lines and meticulous configuration, harmonize effortlessly with the bowling conveyor belts, collectively crafting a “workplace” that blends practicality and artistry.

超长“创意之枪”以其独特的射程,打破现实与虚幻的界限。它们在空间中穿梭游走,模糊了真实与幻想的界限。
The ultra-long “Creativity Gun”, with its unique range, blurring the line between reality and illusion, crafting a surreal interplay between the real and the imagined.
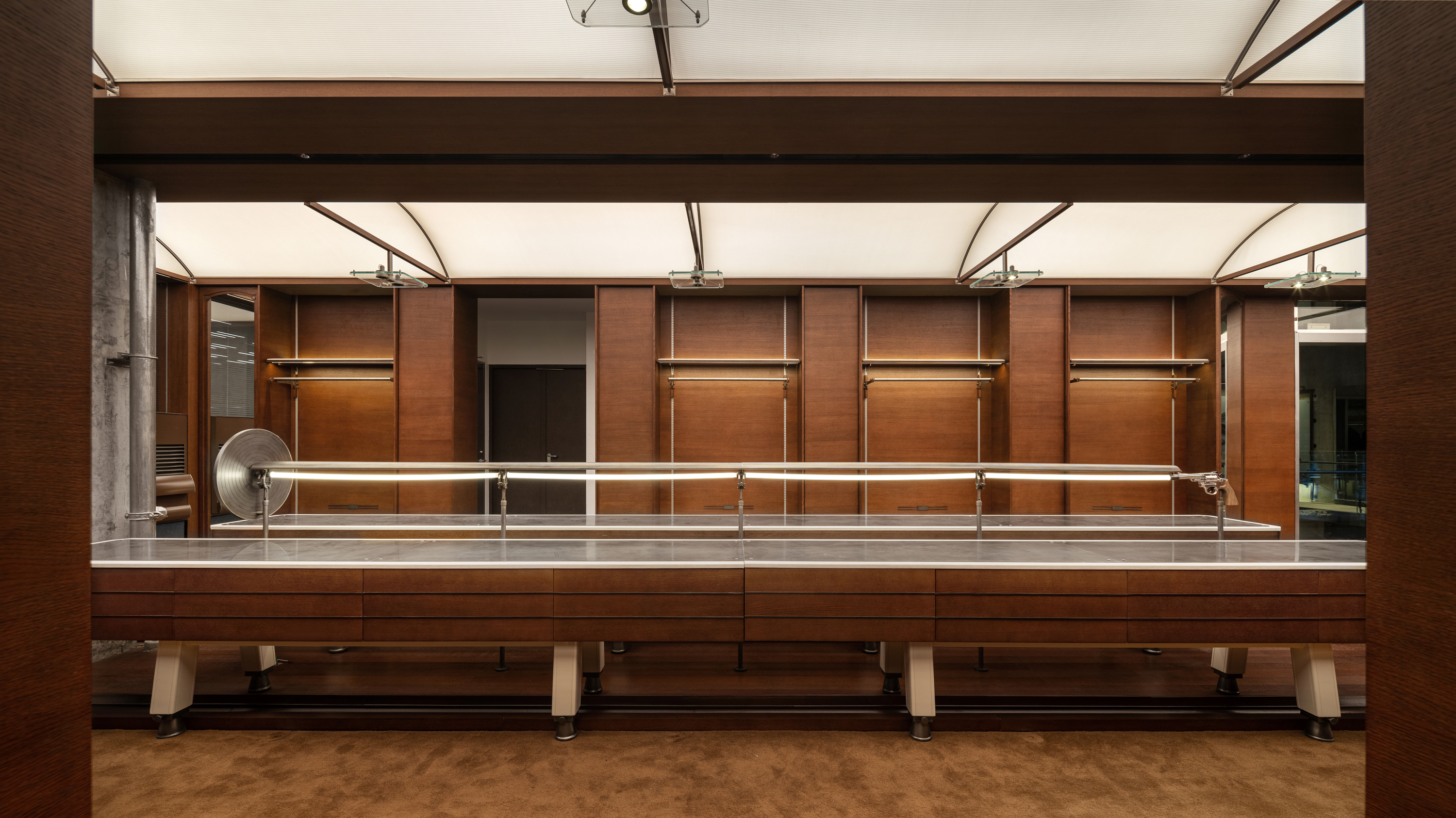
大面积胡桃木色交织复古拱形天花,在朦胧光影的笼罩下,引人感受经典与复古的韵味。
A sweeping expanse of walnut tone meets retro arched ceilings, merging effortlessly under soft lighting.

动态平衡磁场
激烈的运动活力与冷静的办公秩序激烈碰撞,仿佛两个不同维度的磁场在此交汇。
The vibrant energy of intense sports clashes with the calm order of workplace, as if two magnetic fields from different dimensions converge.
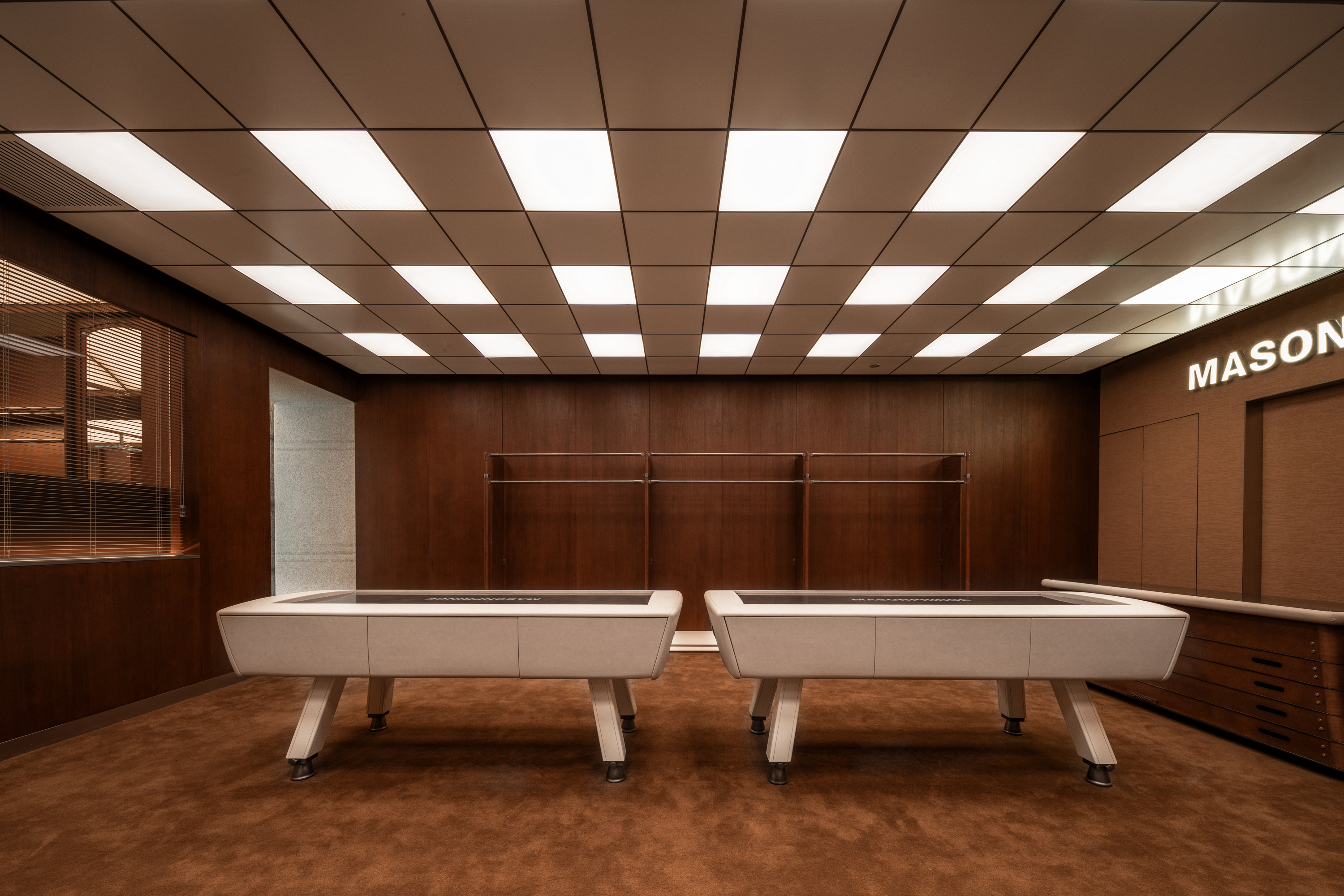

鞍马、跳马、高低杠等经典体操项目,以一种超脱常规的重构方式全新亮相。
Classic gymnastics features such as pommel horse, vault, and uneven bars make a bold presence through an unconventional reinterpretation.
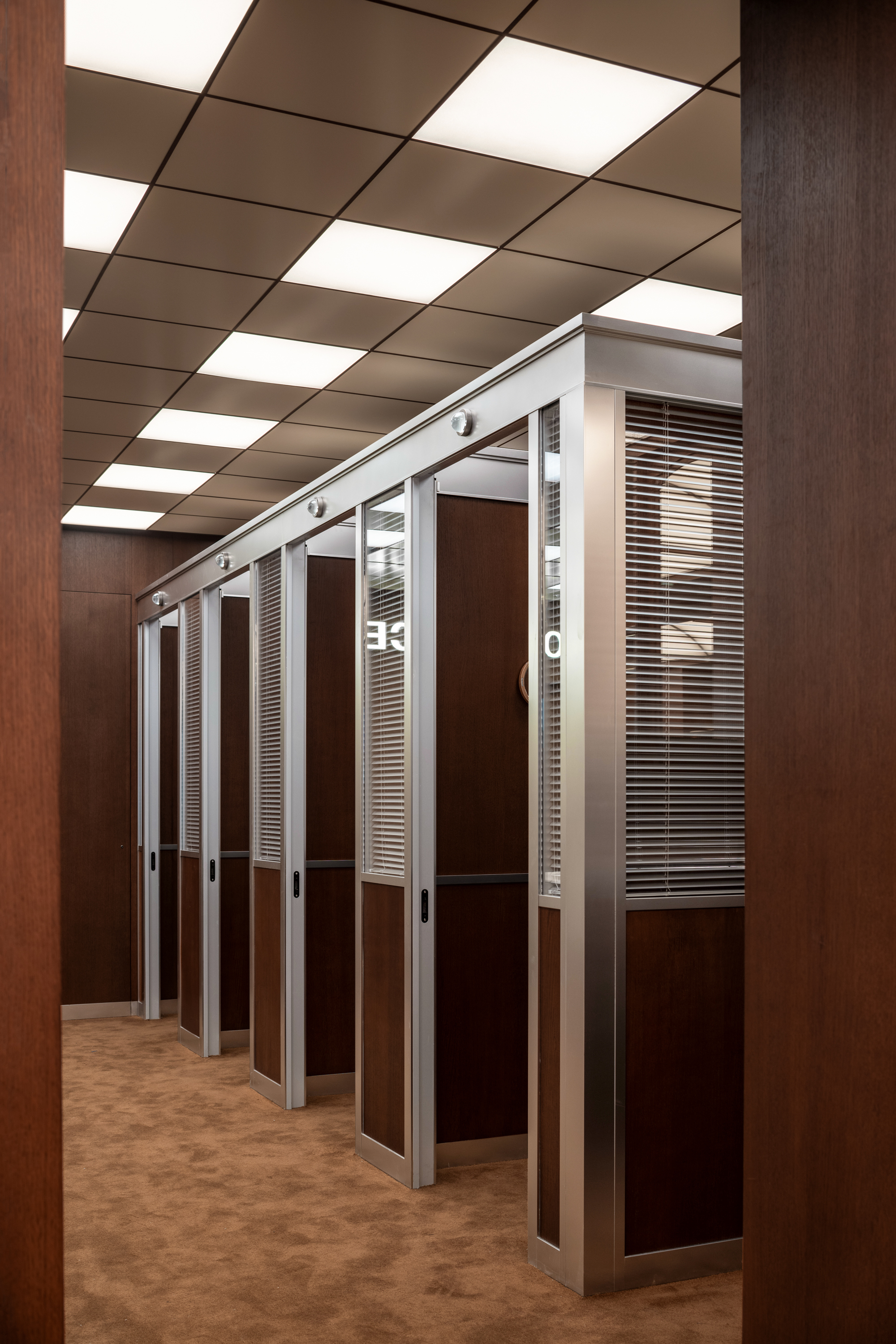
巨人之拍
转向露台位置,超现实乒乓球拍映入眼帘,它宛如儿时梦境中跃然纸上的巨型乒乓球拍,带着超常规的尺度,带来一场视觉与想象的双重感受,如同对现实世界的一次大胆"入侵",挑战着每一个平凡的日常。
Turning toward the terrace, a surreal table tennis racket comes into view - like a giant bat springing from a childhood dream, delivering a dual sensory experience of visual wonder and boundless imagination. Like a bold “intrusion” into the built environment, it redefines the boundaries of spatial narrative.
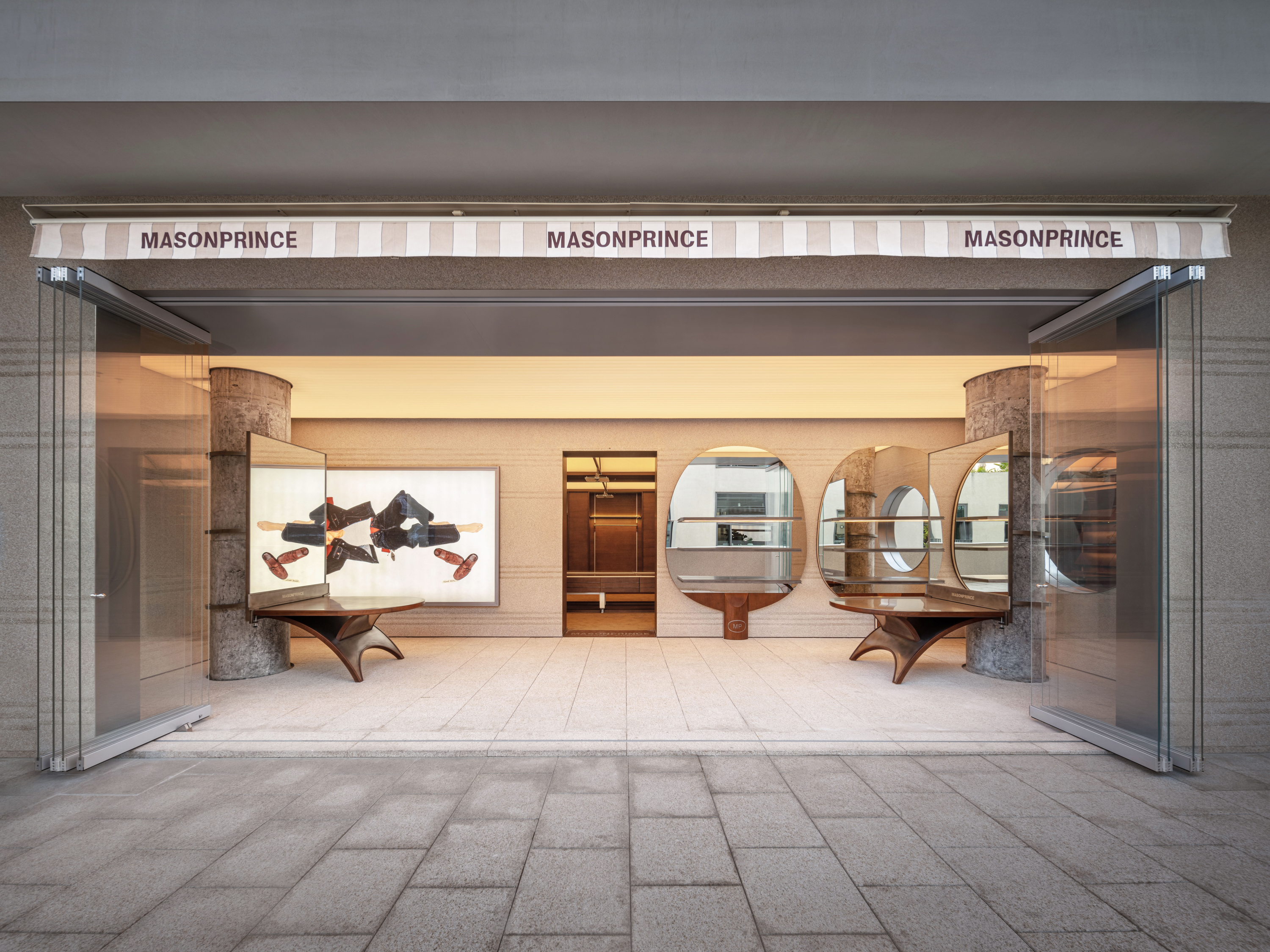

对镜自拍球桌,简约而流畅的线条,代表了办公中所出现的创意之想,它不仅是工具,更是艺术.。
The mirrored “Ping Pong Table” with its sleek, fluid lines defining the structured contours of the oversized rackets, symbolizing the bursts of creativity in workplace. It is not merely a display fixture but a work of art.
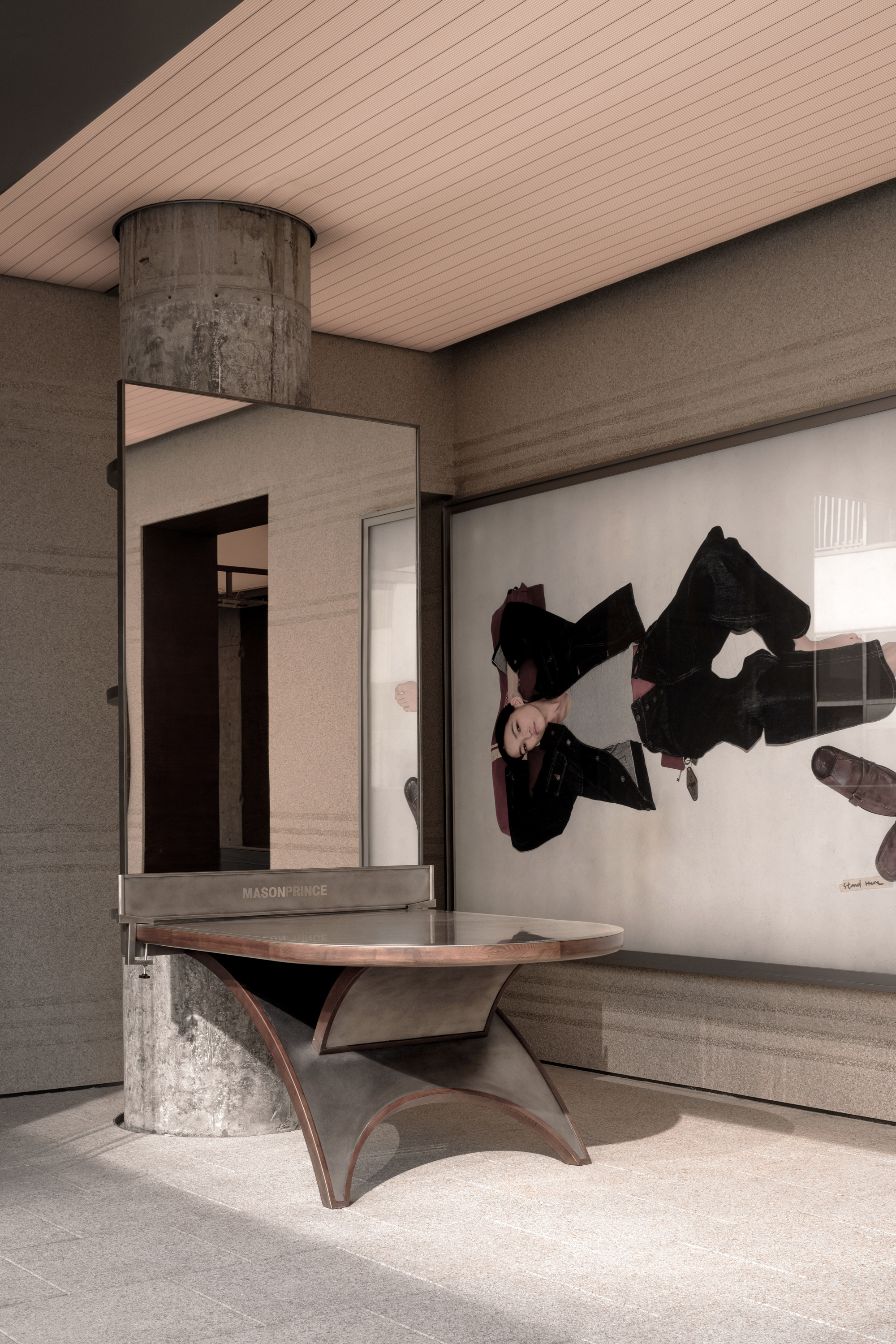
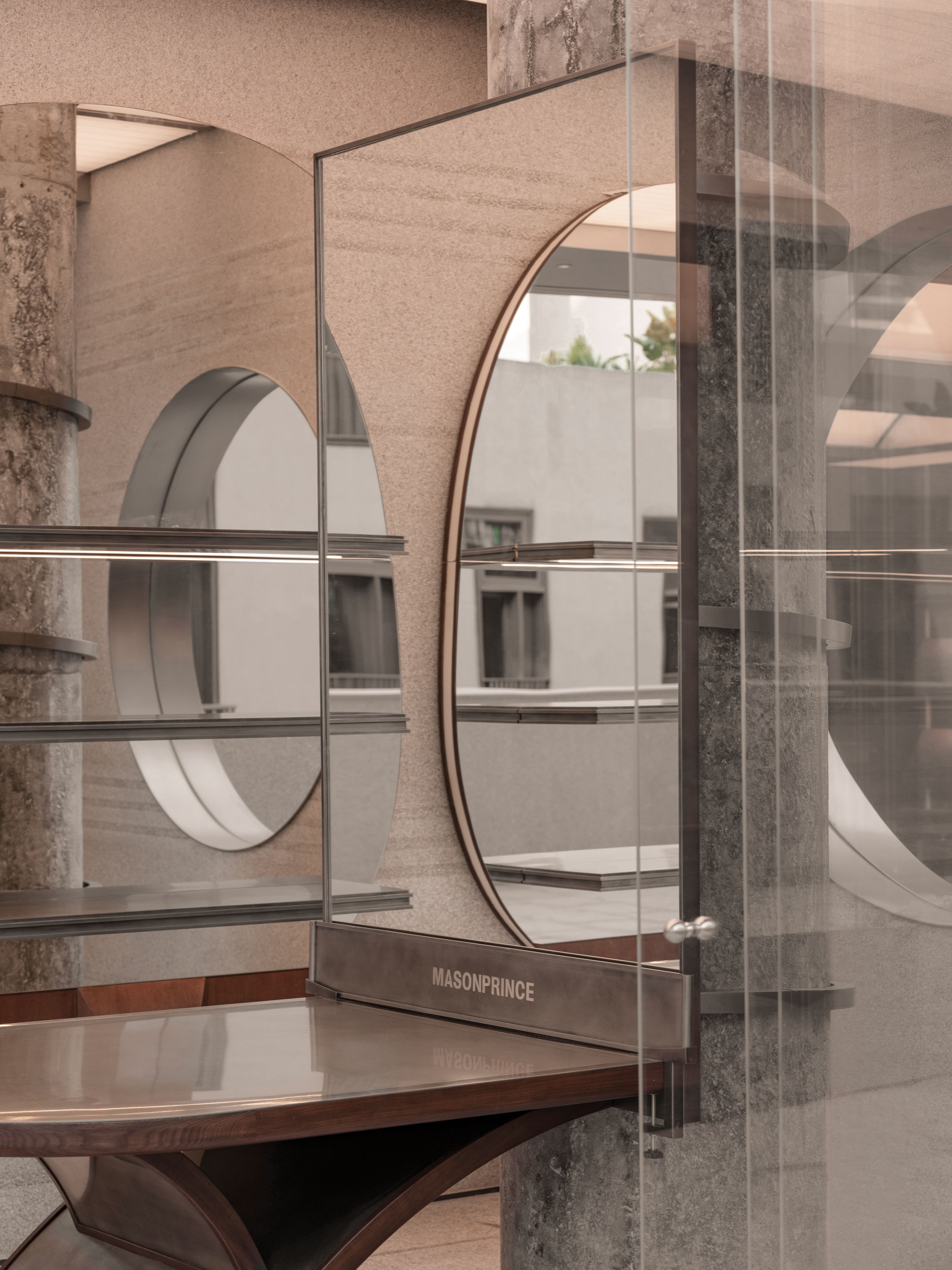
MASONPRINCE此次回归品牌的创办之城,以炙热烈火燎原及“无阶时尚集体”理念,对话深圳的无阶时尚群体,表达所独有的前卫态度与视野。
Returning to the birthplace of MASONPRINCE, Shenzhen, the project ignites the brand’s sparks into a blazing fire. Rooted in the brand’s “Classless Fashion Collective” philosophy, the design fosters a dialogue with Shenzhen’s boundary-free fashion community, conveying MASONPRINCE’s signature avant-garde vision and attitude.
完整项目信息
项目名称:MASONPRINCE深业上城店
项目客户:MASONPRINCE
项目地点:广东深圳
项目面积:900平方米
设计机构:TOMO DESIGN東木筑造,TO ACC
主持设计:陈贤栋、肖菲
设计团队:何骏敏、林祖栋、罗泽双、陈泽华
配饰设计:田雨鑫、陈文恒、蔡志远
品牌推广:肖菲、邱婥茹、余非夷、三霞品牌推广
技术支持:深圳博韬建设有限公司
项目摄影:自由意志摄影工作室
版权声明:本文由TOMO DESIGN東木筑造授权发布。欢迎转发,禁止以有方编辑版本转载。
投稿邮箱:media@archiposition.com
上一篇:goa大象设计新作:杭州湘湖自由庄园,在30米高差间顺势生长
下一篇:圣农博物馆|时境建筑