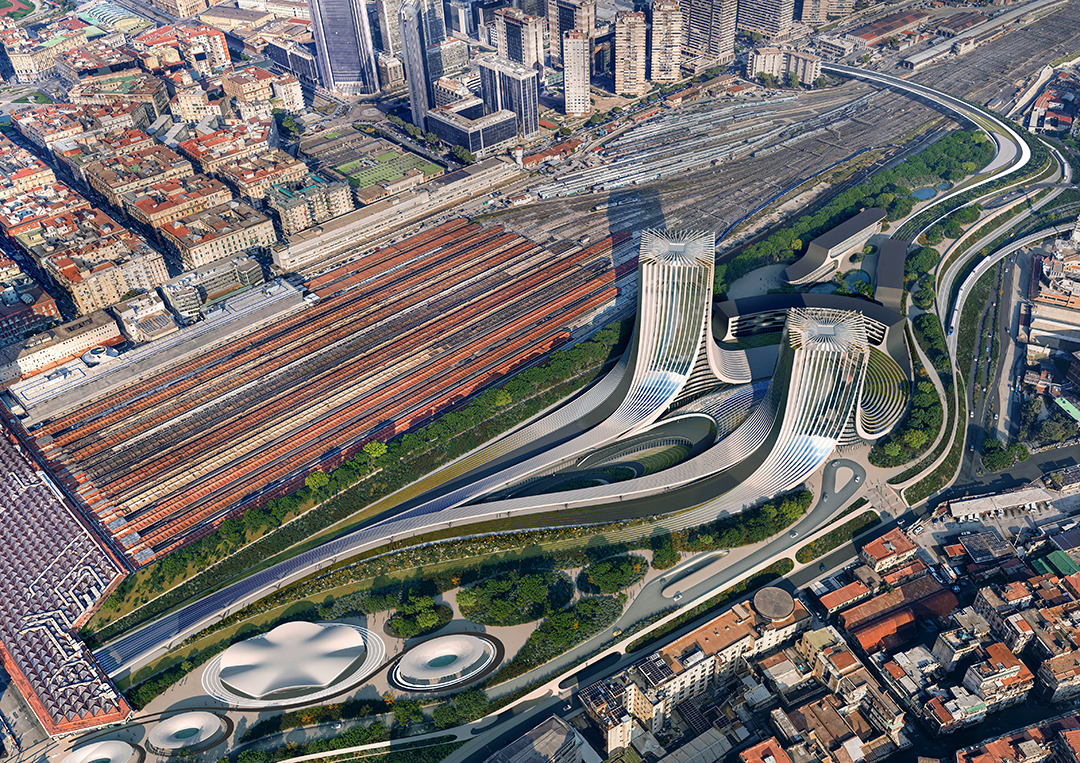
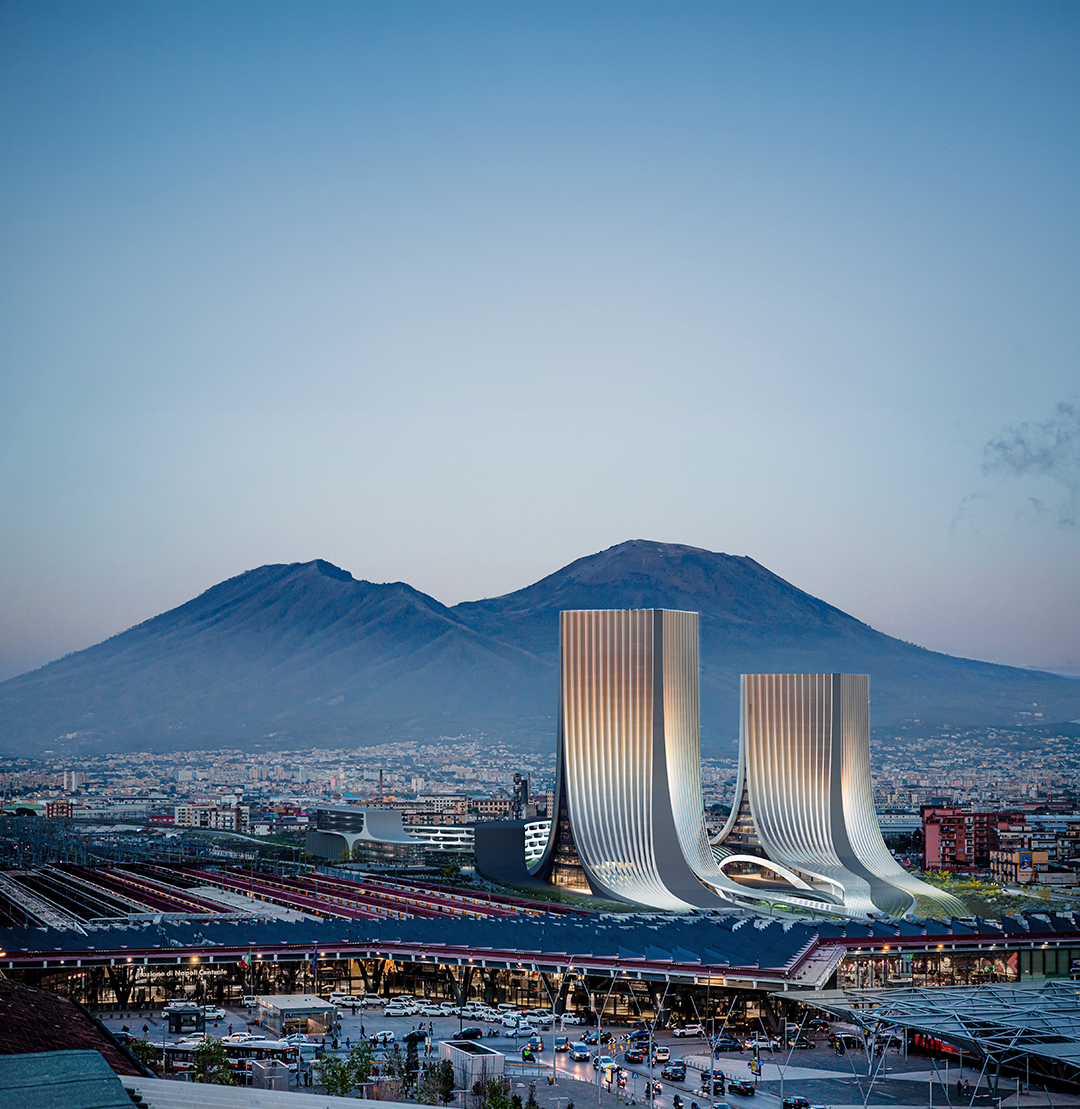
扎哈·哈迪德建筑事务所(ZHA)近日公布了其最新获胜方案:那不勒斯东大门总体规划。该方案的首要目标是重新连接这座城市支离破碎的城市肌理。
Reconnecting the city’s fragmented urban fabric is the primary objective of Zaha Hadid Architects’ (ZHA) Napoli Porta Est masterplan proposal named winner of the design competition.
该总体规划涵盖了那不勒斯东部约15公顷的土地,这些区域在过去几十年里尤其受到重工业衰落的影响。该项目是欧洲目前最大的城市更新项目之一,坎帕尼亚大区的新总部也将设置在这里。
The masterplan encompasses the eastern areas of Naples specifically impacted by the decommissioning of its heavy industries over past decades. The site is a former maintenance railyard at the eastern edge of the city of Naples and its industrial zone. The site has been abandoned and derelict for decades and is currently one of Europe’s largest urban regeneration projects.
▲ 方案视频 视频来源:ZHA
该场地曾是一个铁路维修场,位于那不勒斯市东部边缘及工业区之间。这个场地已被废弃数十年,破败不堪,与城市其他部分相脱节,被认为是不安全的区域。公共空间缺乏以及物理、心理上的障碍,阻碍了居民流动和社交互动。
This area in the east of Naples suffers from the lack of integration of its urban fabric, resulting in the detachment from the rest of the city. Isolated and considered unsafe, the district’s inadequate public spaces, as well as its physical and psychological barriers, hinder mobility and social interaction.
总体规划旨在推动城市废弃工业区转型为可持续且具有韧性的城市街区,引入具有适应性的基础设施,同时创建一个新的城市公园,将废弃的铁路用地改造为公共用途重新利用。
Encouraging the sustainable and resilient urban transformation of the city’s derelict industrial zone, the masterplan introduces infrastructure capable of adaptation, as well as the creation of a new urban park and the reclamation of the disused railway yards for public use.

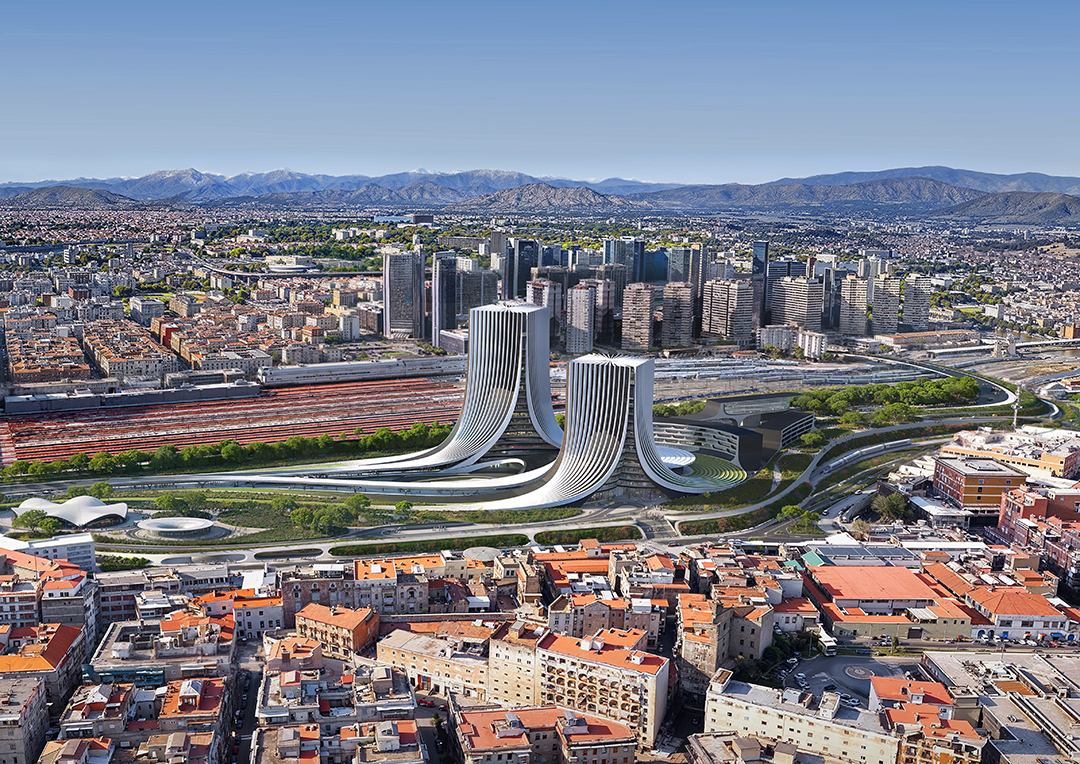
ZHA的设计将解决那不勒斯主要交通枢纽的严重拥堵问题,将城市东部与老城区重新连接起来,释放地块的潜力。中央商务区(CBD)、车站、市场和城市东部这些相邻但原本各自独立发展的区域将重新整合。设计优先考虑行人需求,并在地下设置了一个多式联运交通枢纽。
Resolving the significant traffic congestion at one of the city’s primary interchanges that serves as a gateway to the Italian national transport network, ZHA’s design unlocks the potential to reconnect the east of the city with the historic centre of Naples. The overall masterplan reconnects several neighbouring zones of the City of Naples which have been developed as disparate, isolated areas over past decades: the Centro Direzionale (CBD), the station, the Mercato and the Oriental Zone, with a design that prioritises pedestrians and a multi-modal transport interchange below ground.
坎帕尼亚大区新总部大楼的塔楼部分将作为大区政府办公室,而底层将设有会议中心、电影院和商业区等公共功能区。
The lower level of the new Regional Headquarters houses public functions such as a conference centre, cinema and commercial zones while the towers will house the Regional Government Offices providing facilities for the employees and visitors.
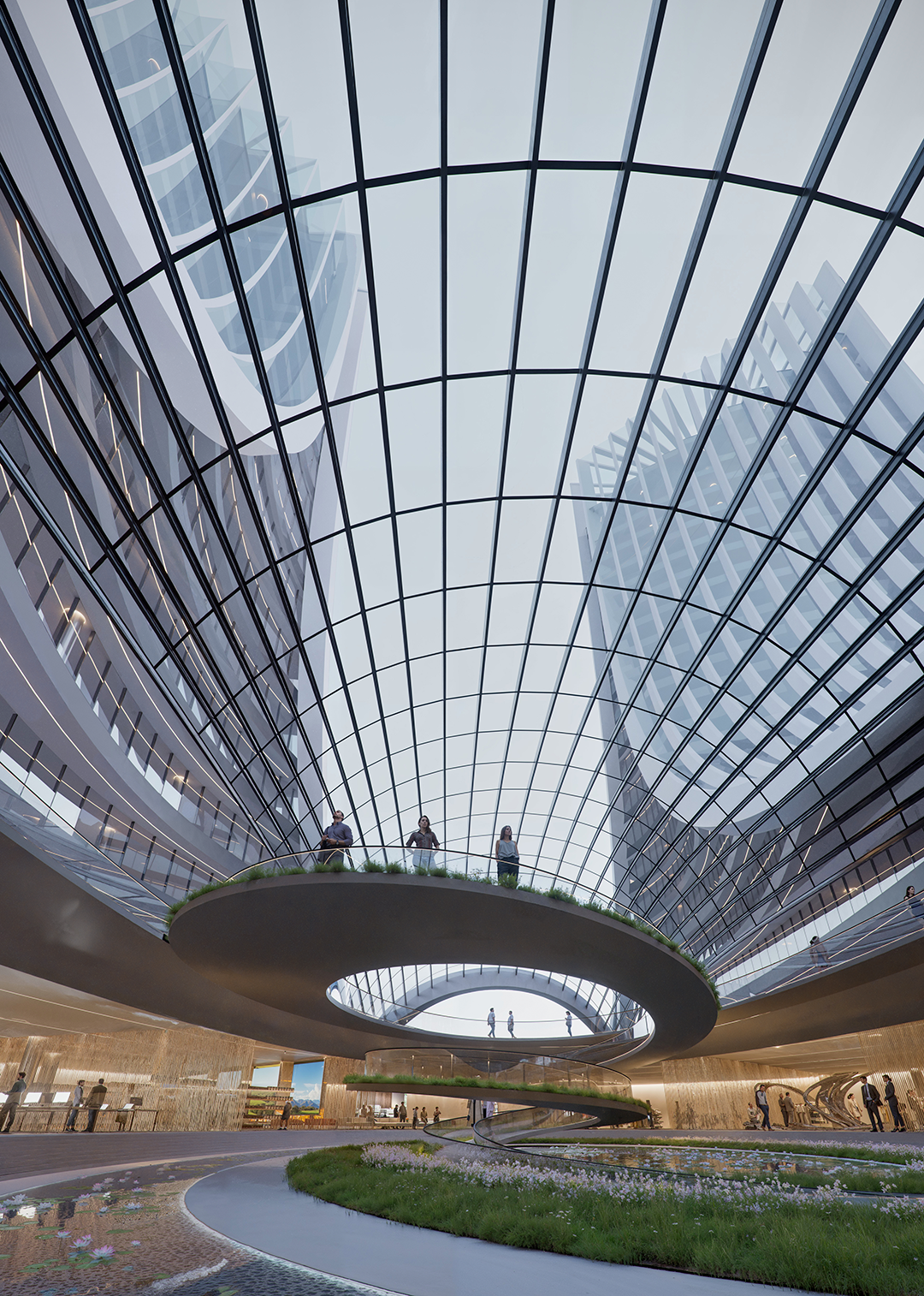
超过10公顷的区域将被改造成景观花园和广场,这些区域由玛莎·施瓦茨(Martha Schwartz)参与设计,将成为种有当地原生树木的城市公园。
The project transforms over 10ha of this land into landscaped gardens and plazas designed in collaboration with Martha Schwartz as an urban park planted with trees native to the region.
该项目还包括一个新的区域火车站、一个住宅开发项目以及一座连接到现有中央商务区(CBD)的人行天桥。
The site also comprises a new regional rail station, together with a residential development and a pedestrian bridge connecting to the existing Centro Direzionale (CBD).
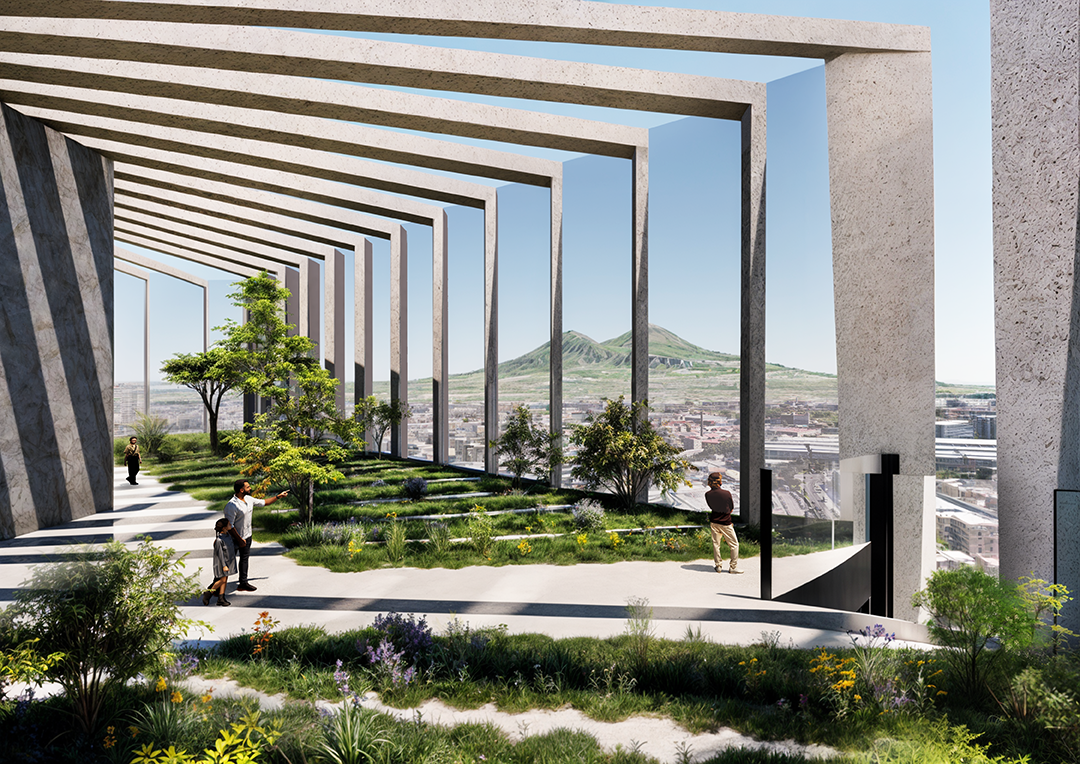
ZHA的方案还为这座城市带来了更多可能性。通过拆除障碍,该总体规划使得总面积超30公顷的废弃工业建筑得到被进一步改造、供城市居民使用的机会。未来,该区域另外100多公顷的废弃Q8油库可以被改造成一个新的城市街区,配备市民共享的空间以及为当地社区服务的设施。
Removing the barrier created by the redundant railyards, the masterplan enables the 30+ hectares of abandoned industrial buildings, including the former Manifattura Tabacchi factory and other derelict buildings in the Feltrinelli industrial zone, to be transformed for use by residents of the city. ZHA’s proposal also offers additional opportunities for the city by enabling the future conversion of a further 100+ hectares of the district’s obsolete Q8 oil depot into a new city quarter with civic spaces and amenities for its local community.
该竞赛由坎帕尼亚大区、那不勒斯市议会、意大利国家铁路公司(RFI)的城市更新部门FS Sistemi Urbani以及铁路运营商EAV共同组织。
The Napoli Porta Est Masterplan international design competition was organised by the Campania Region together with Naples City Council, FS Sistemi Urbani (the regeneration group of RFI Italian national railways), and the train operator EAV.
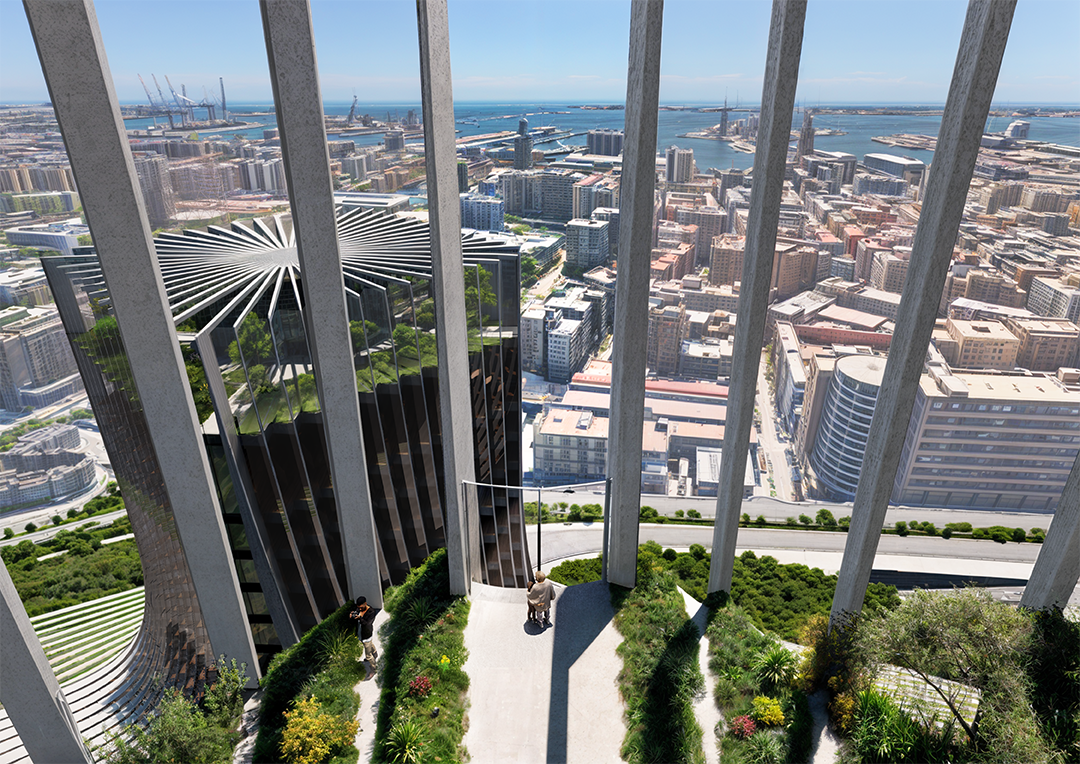
完整项目信息
Project Team
Project credits: Zaha Hadid Architects (Architecture and Masterplanning)
Responsible Director: Michele Pasca di Magliano
Director (rail & TOD): Filippo Innocenti
Design Director: Maria Tsironi
Project Associates: Andrea Balducci Caste, Cristina Barrios Cabrera, Domenico Di Francesco, Torsten Broeder, Vincenzo Barilari
Design Team: Bechara Malkoun, Cemre Demirci, Cherry Lee, Ghanem Younes, Hanadi Izzuddin, Haoyue Zhang, HyunJin Kim, Irfan Bhakrani, Martina Rosati, Olivia Dolan, Sera Su Abac, Yaseen Bhatti, Jing Xu
Workplace Analitics: Uli Blum, Lorena Espaillat Bencosme, Danial Haziq Hamdan, Christoph Geiger
Sustainability: Abhilash Menon, Aditya Ambare, Bahaa Alnassrallah, Disha Shett
Acquisitions: Marcella Fedele
Consultants
Local Architect: Barracco Smith
Structural and Civil Engineering: Interpogetti SRL
M&E Engineering: Macchiaroli & Partners
Landscape Design: Martha Schwartz Partners
Artist and Lighting Design: Jason Bruges Studio
Cost Consultant: BC Consulting
Traffic and Urban Mobility: MiC-HUB
Safety in construction: Gianni Artuso
Archeologo: Viviana Mancusi
Economista: Prof. Massimo Marrelli
本文图片及英文原文由扎哈·哈迪德建筑事务所授权有方发布,经有方整合,编译版权归有方空间所有。欢迎转发,禁止以有方版本转载。
上一篇:山岫茶宿·红岩村 / 小隐建筑
下一篇:香格里拉先锋书店|赵扬建筑工作室