
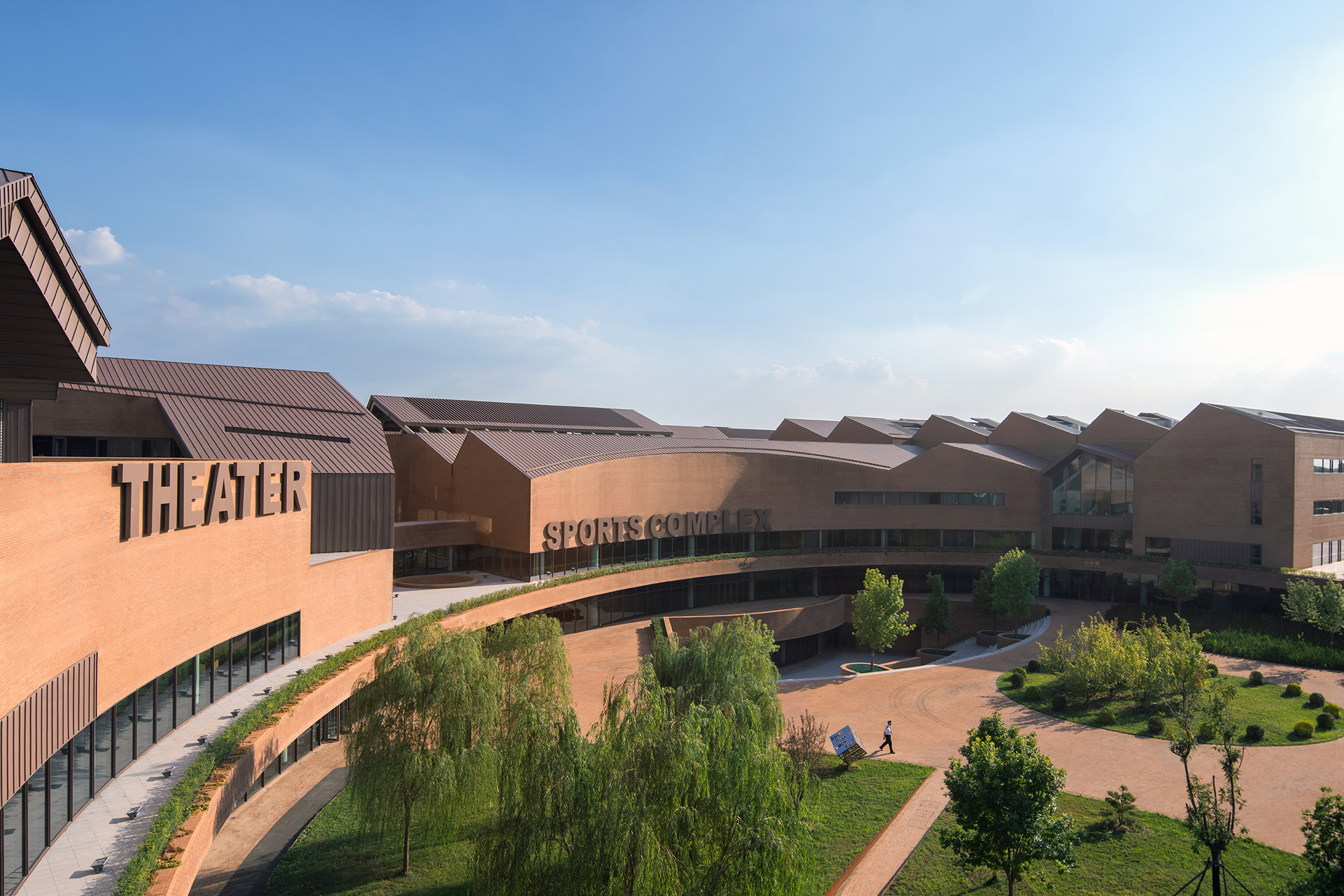
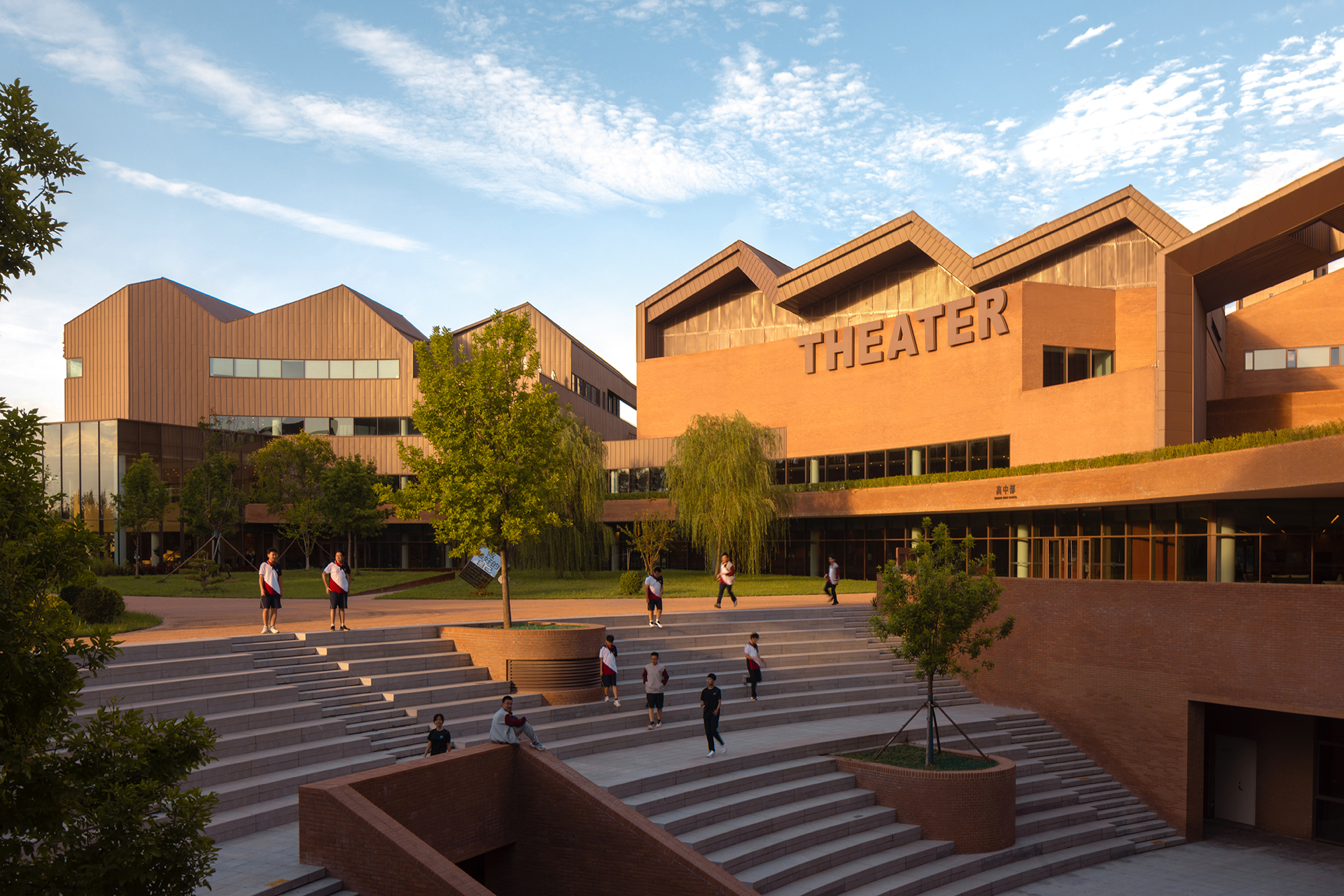
设计单位 天津华汇工程建筑设计有限公司
项目地点 天津北辰
建成时间 2023年10月
建筑面积 104428.96平方米
撰文 吴岳、安喆
原文刊载于《建筑学报》2024年12月期(总第671期),经授权转载。
写在正文之前
Preface
天津光华外国语学校(以下简称“光华学校”)的设计始于2017年,而到了2023年底校园才得已正式竣工。6年,对于一座提供基础教育的建筑来说稍显慢长了一些,期间经历了经济高速发展到放缓、业主资金雄厚到筹措困难、建设成本调整、疫情管控,甚至国际教育与民办教育受到的政策影响等困难,但项目最终呈现了基础教育阶段建筑罕有的建设与运营品质,这都归功于业主—北辰开发区总公司与使用方—上海光华教育集团、天津外国语大学教育集团对建筑师的巨大信任与宽容度,以及高水平与高品位的教学管理与日常运维。因此在开篇对所有为项目提供支持与帮助的业主、使用方、施工方、供应商等表达由衷的感谢!
The design of Tianjin Guanghua Foreign Language School (hereafter "Guanghua School") commenced in 2017 and was officially completed by the end of 2023. Six years may seem lengthy for a basic education facility, yet this timeline encapsulates a journey through economic fluctuations—from rapid growth to slowdown—alongside challenges such as shifting funding landscapes, construction cost adjustments, pandemic restrictions, and evolving policies impacting international and private education. Despite these hurdles, the project ultimately achieved a rare standard of construction and operational quality for a basic education institution. This success owes much to the unwavering trust and flexibility of the owner, Beichen Development Zone General Engineering Company, and the users, Shanghai Guanghua Education Group and Tianjin Foreign Studies University Education Group, whose high-caliber academic management and daily operations elevated the outcome. We extend heartfelt gratitude to all stakeholders—owners, users, contractors, and suppliers—for their invaluable contributions.
项目背景
Project Background
2017年,在天津北辰经济技术开发区加快打造产城融合的契机下,由开发区总公司引入上海光华教学集团与天津本地具有多年外语特色附校办学经验天津外国语大学教育集团,三方联合打造一所高品质的民办基础教育学校,旨在培养具有中国精神、民族底蕴、世界视野的国际型预备人才。(2024年末,随着本地生源对私校办学模式的慢慢接受以及学校口碑的逐渐提升,学校也结束了和本地公办品牌的合作,并正式更名为:天津光华外国语学校。)
In 2017, amid the Tianjin Beichen Economic-Technological Development Area's accelerated efforts to integrate industry and city development, the Development Zone Corporation introduced Shanghai Guanghua Education Group and Tianjin Foreign Studies University Education Group, which has many years of experience in running affiliated schools with a focus on foreign languages, to jointly establish a high-quality private basic education school. The school aims at cultivate international preparatory talent with a Chinese spirit, national heritage, and a global perspective. By the end of 2024, as local students gradually embraced the private school educational model and the school's reputation steadily improved, the school terminated its collaboration with local public school brands and officially changed its name to Tianjin Guanghua Foreign Language School.
学校总规模超过10万平米,为K12寄宿制学校。其中小学部48班;初中部24班,提供外语特色基础教育;国际高中部24班,可提供国际国内双轨升学方向。2017年我们通过竞赛获得设计权,并经过多轮调整深化形成了最终的方案。
The school covers a total area of over 100,000 square meters and is a K12 boarding school. It comprises a 48-class primary school section, a 24-class middle school section offering basic education with a foreign language focus, and a 24-class international high school section providing dual-track options for both domestic and international university admissions. In 2017, we won the design rights through a competition and after several rounds of adjustments and refinements, the final scheme was developed.
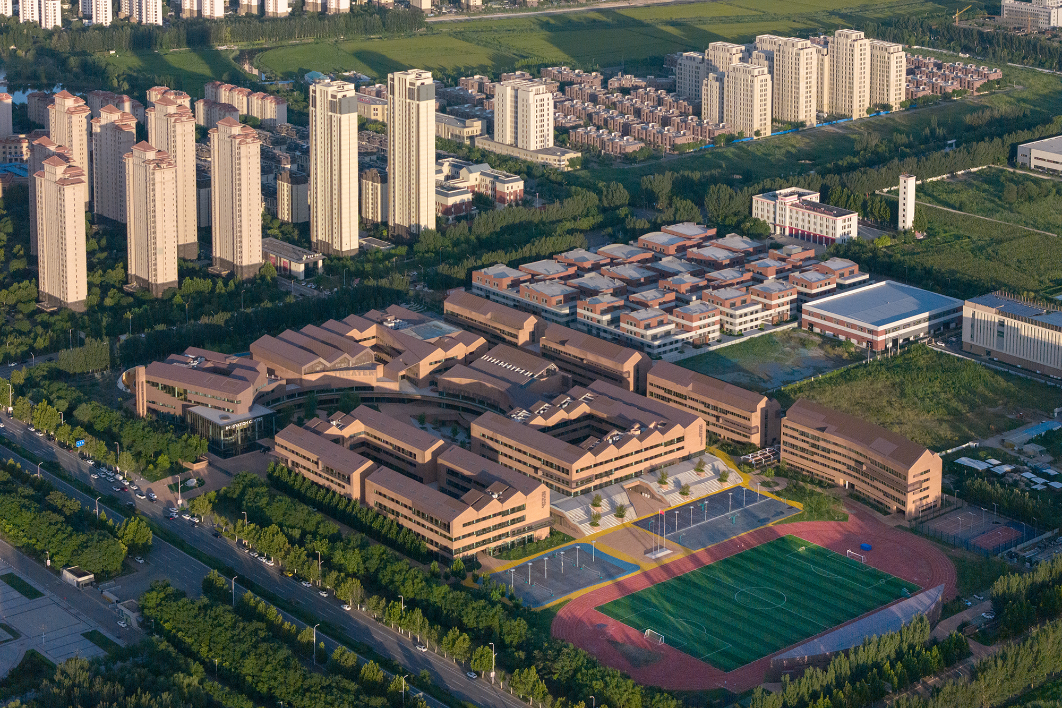
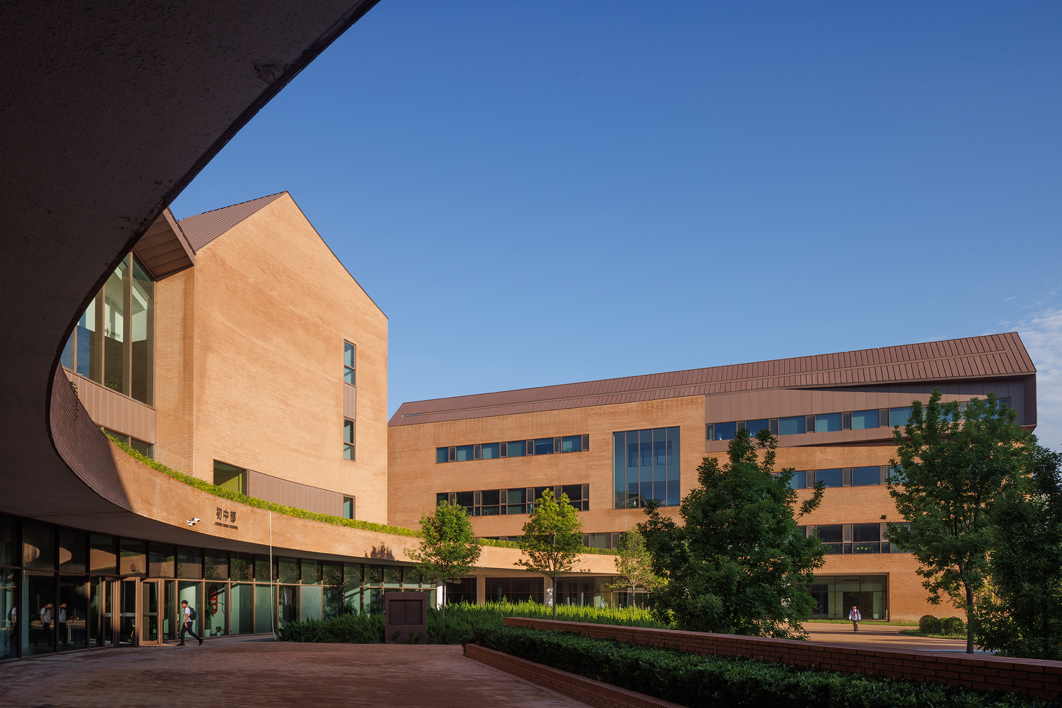
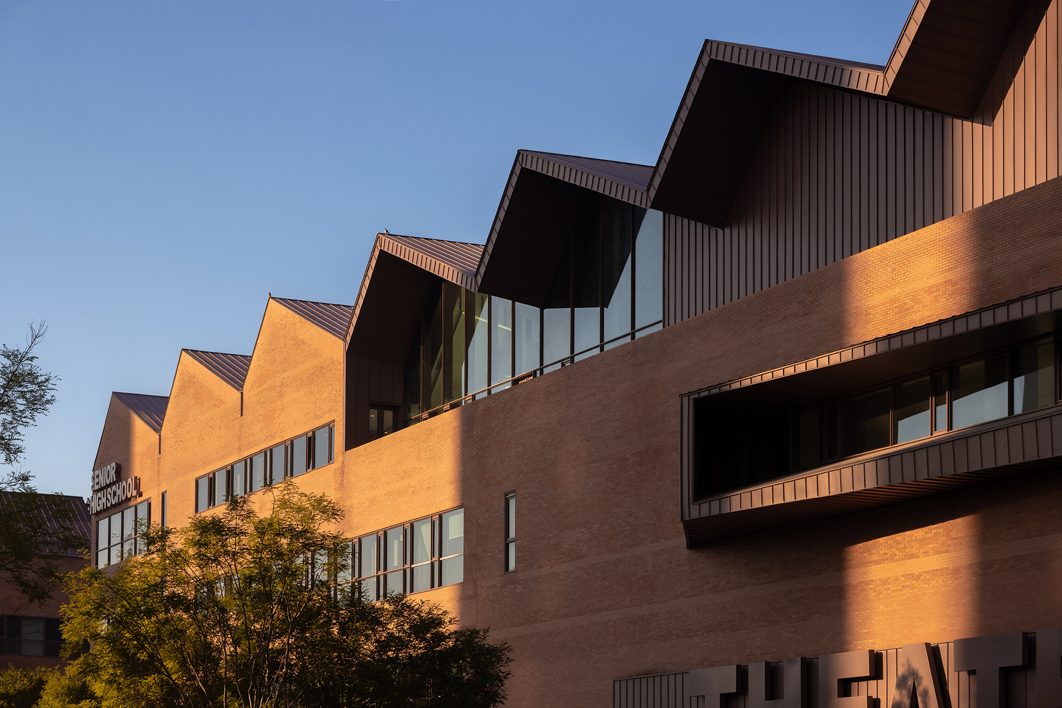
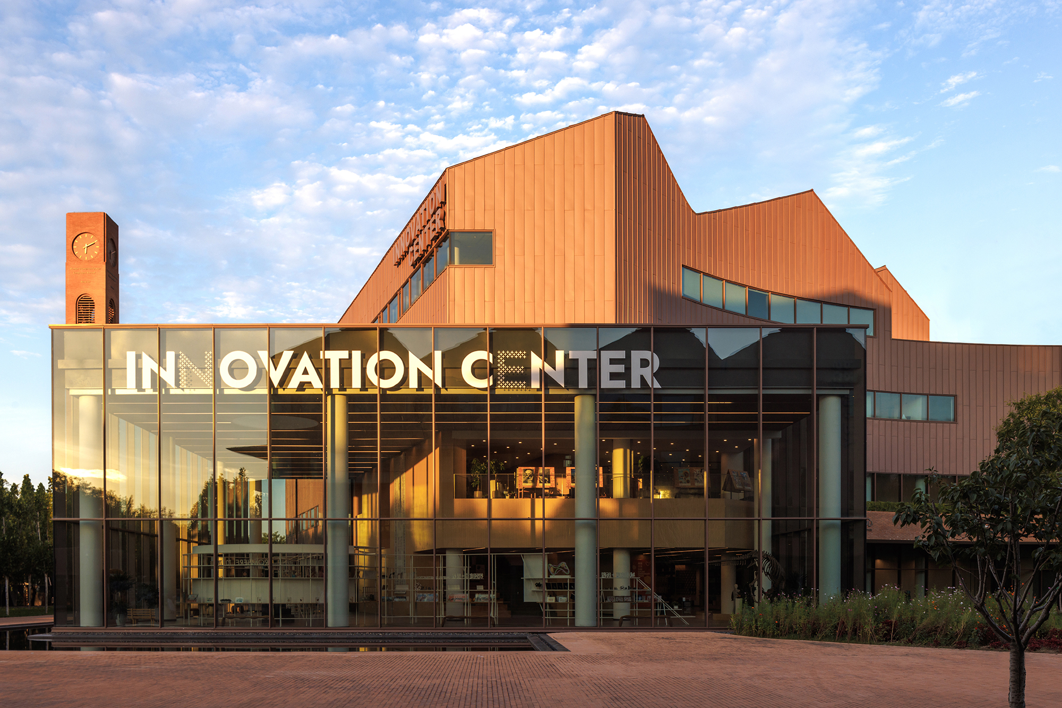

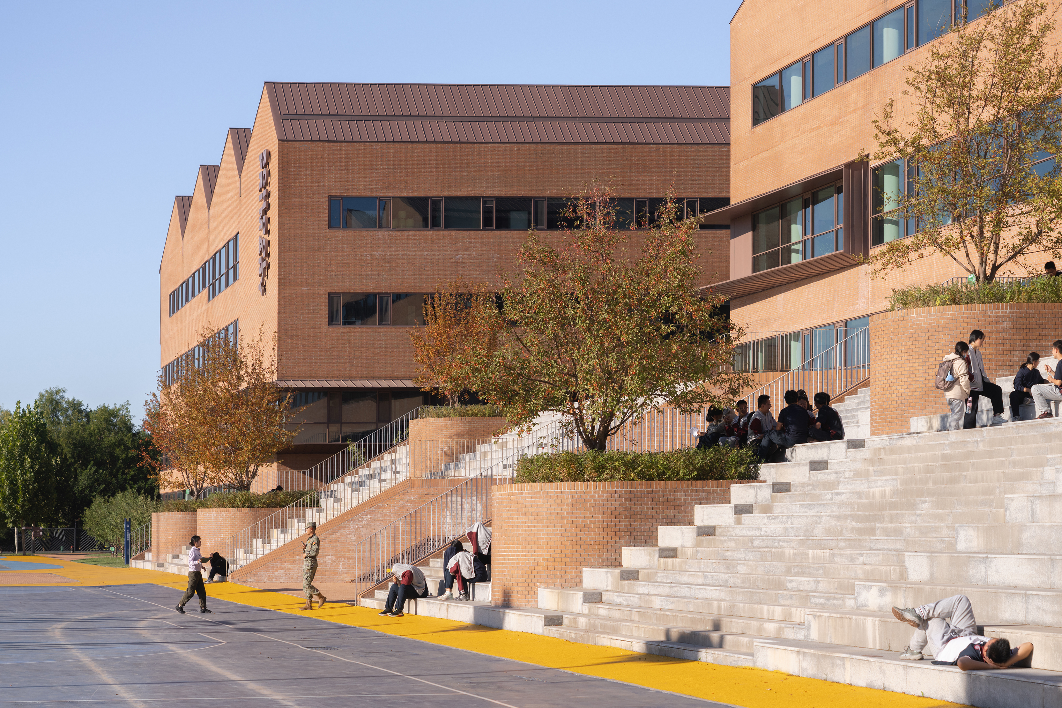
内向的院落式校园
An Introverted Courtyard-Style Campus
场地位于距离市区较远的北辰开经济技术开发区,北侧是开发区内主要道路永进道,东北侧的开发区管委会与校园隔路相望,东侧为现状居住用地,西侧、南侧及更大范围的基地周边未来多规划为高端产业用地。
The site lies within the Beichen Economic and Technological Development Zone, distanced from the city center. To the north is Yongjin Road, a major thoroughfare, with the zone’s administrative committee facing the campus northeast. The eastern edge borders existing residential zones, while the west, south, and broader surroundings is earmarked for future high-end industrial use.
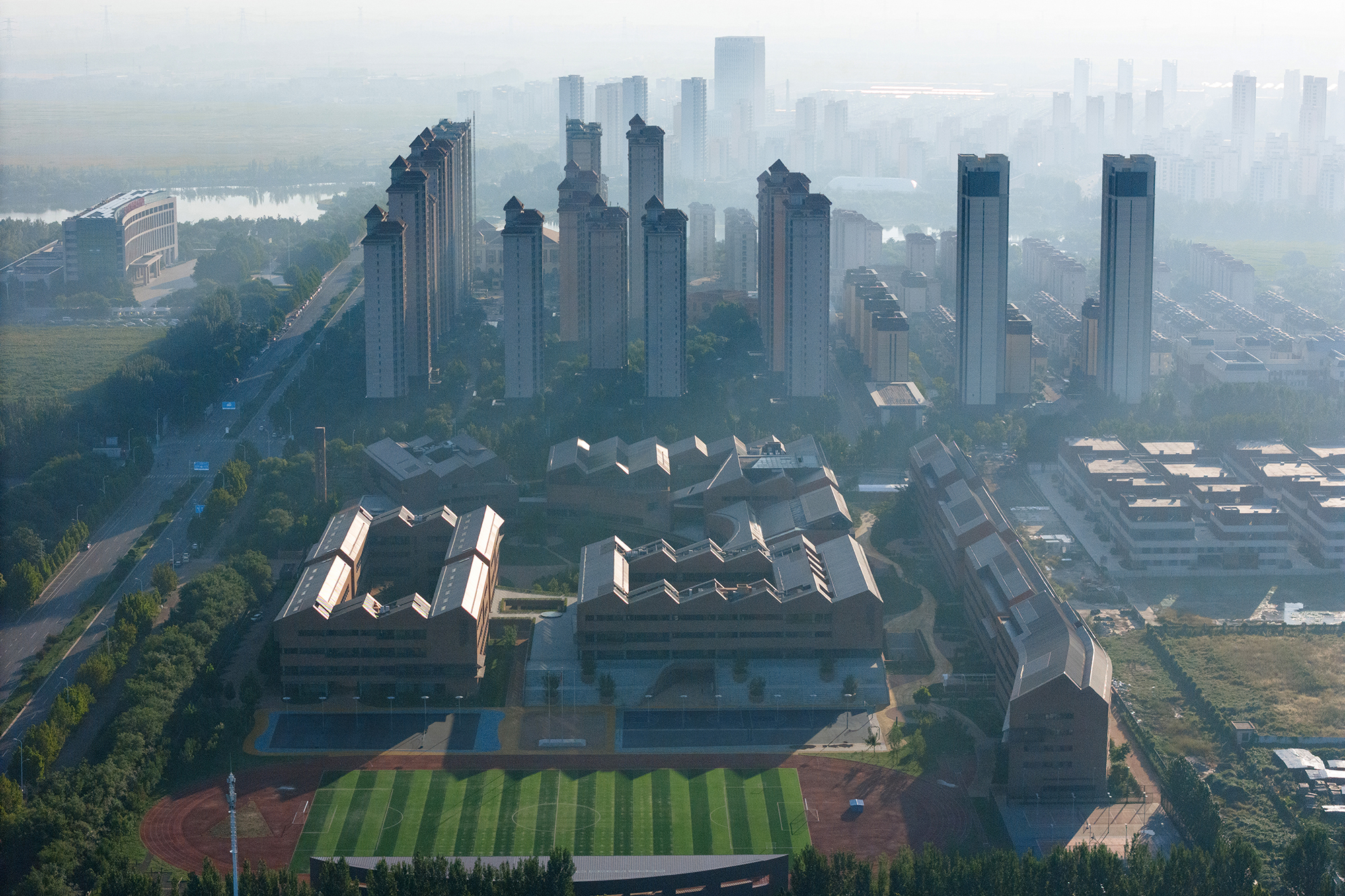
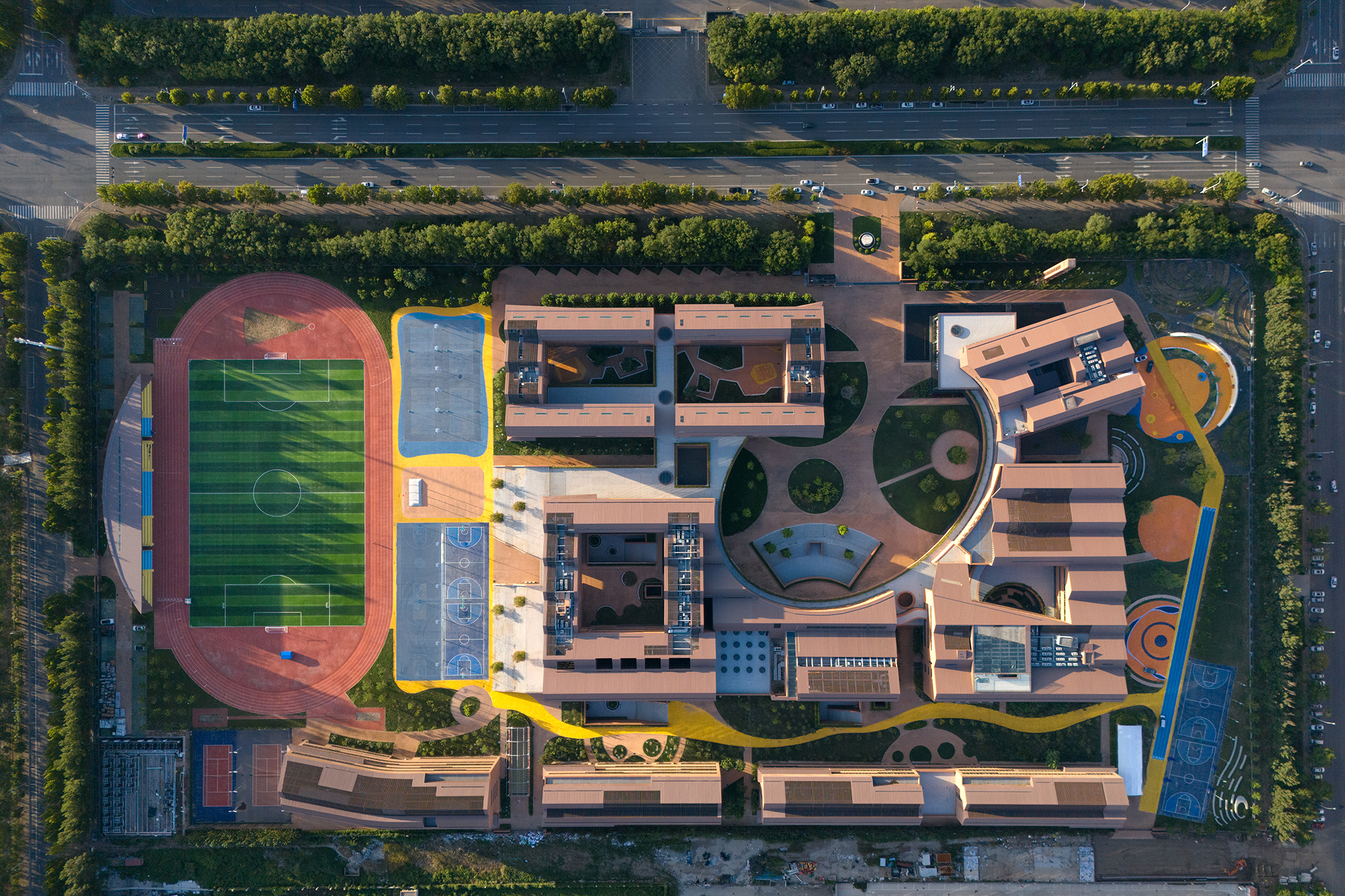
场地几乎被产业用地包围,且这些产业用地在较长时间内将作为空地呈现,仅永进道一侧在未来具备一定城市公共业态与形象。同时由于学制和学费原因,建成后的校园也与周边居住人口关联性不大。就是这样看似乏善可陈甚至消极的基地线索,给了我们想做一个内向的且由若干院落组成的校园的提示:内院——可以阻隔场地周边噪声,遮挡与校园并不协调的产业形象;同时通过院落组织形成内敛谦逊、开阖有致的校园空间的思路,也与设计起始就想抛开传统条状校园布局的初衷不谋而合。
Surrounded by vacant industrial plots and minimal connection to nearby residential communities due to its academic structure and tuition model, the site’s ostensibly mundane conditions inspired an inward-focused, courtyard-driven design. These courtyards shield the campus from noise and incompatible industrial vistas while fostering a humble, layered spatial experience—a deliberate departure from traditional linear campus layouts.
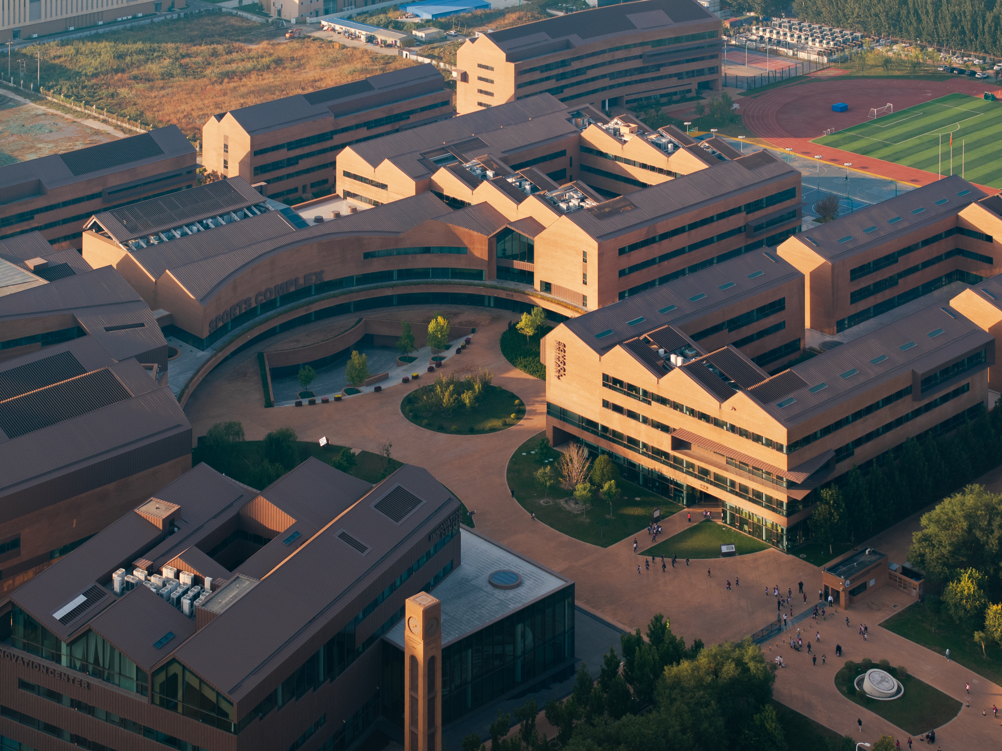
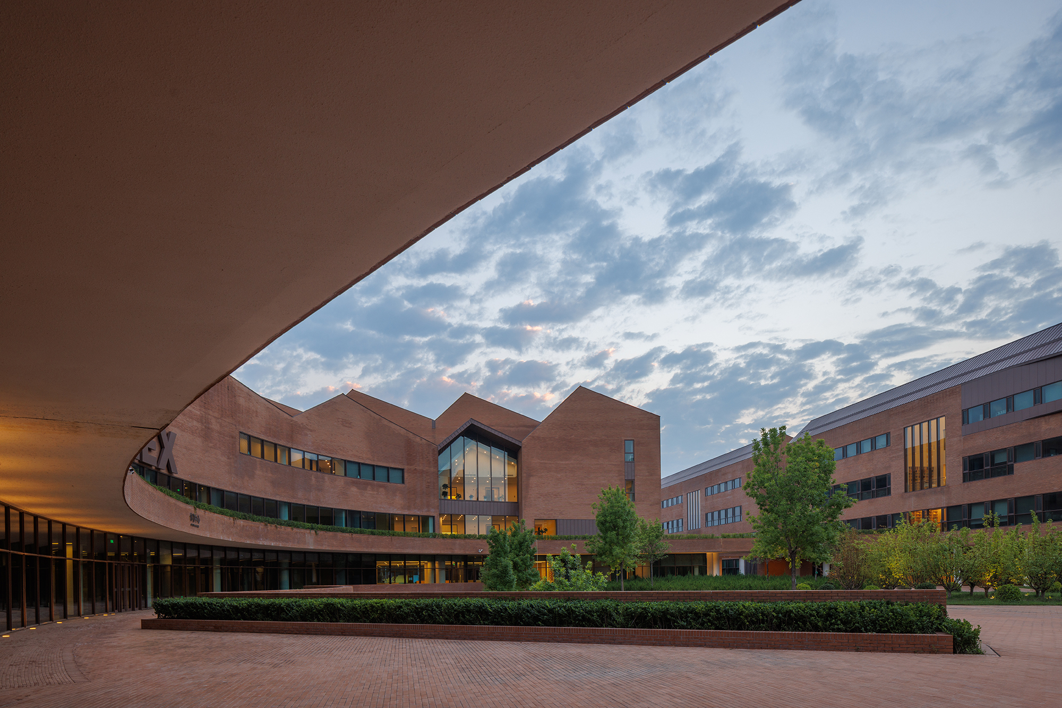
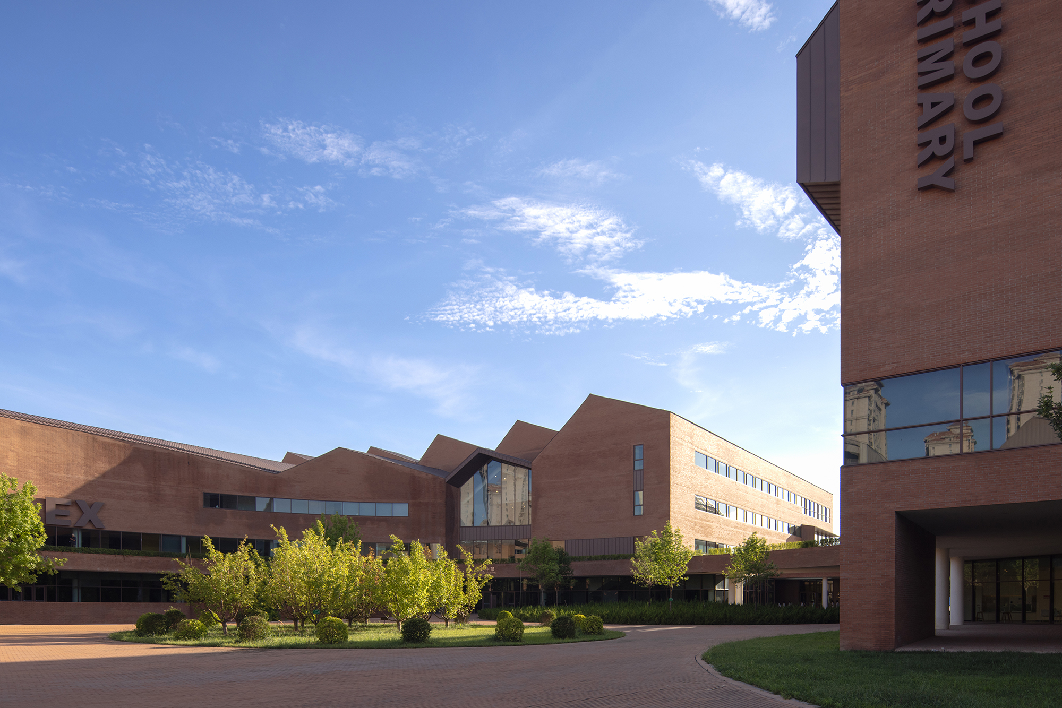
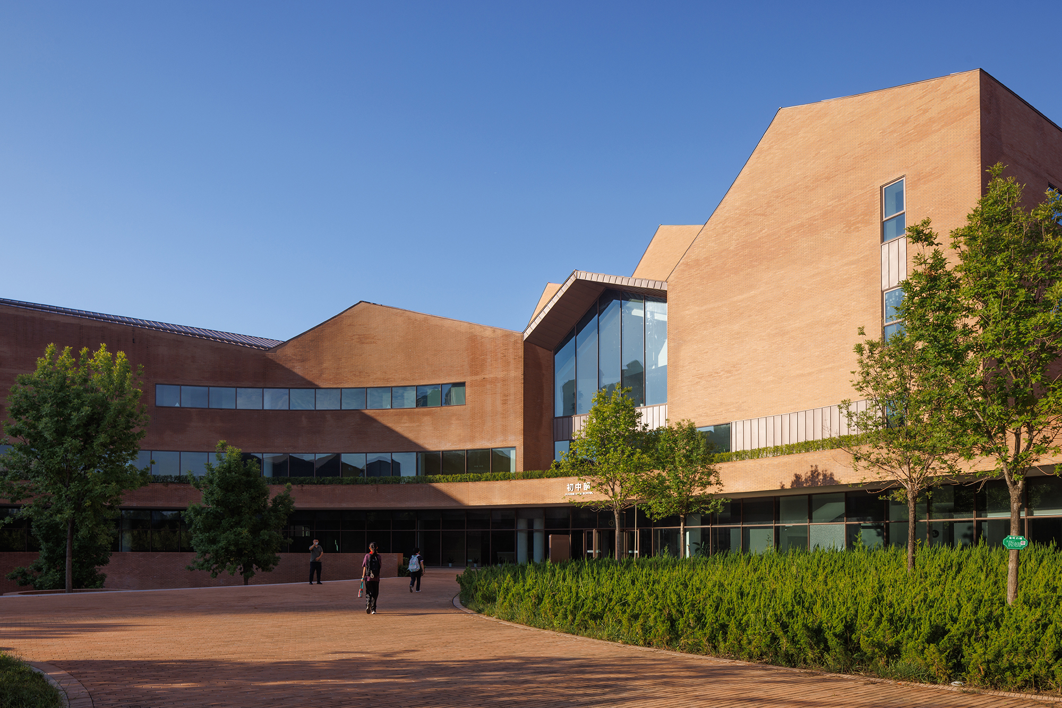

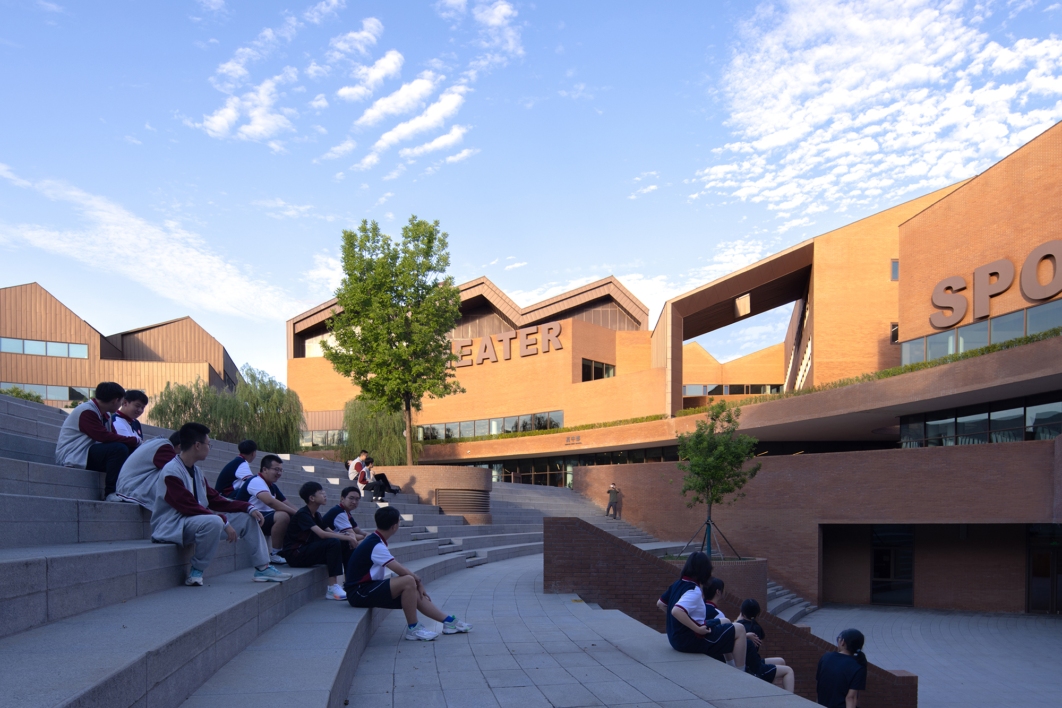
城外的教育小镇
An Educational Town Beyond the City
光华学校以“融中西文化,育国际英才”为理念办学,校方分别来自津、沪两地,均有着丰富精彩的中西交融近代历史,国际高中又以面向英联邦高校的A-level课程为特色。因此,似乎一座由“砖筑小洋楼”为表情的城外“教育小镇”,能够表达这样的文化背景。
Guanghua School’s ethos of "blending Eastern and Western cultures to cultivate global citizens" is embodied in its architecture. Drawing from Tianjin and Shanghai’s histories of cultural fusion and its international high school’s A-level curriculum tailored for Commonwealth universities, the campus adopts the aesthetic of a "brick-clad educational town."
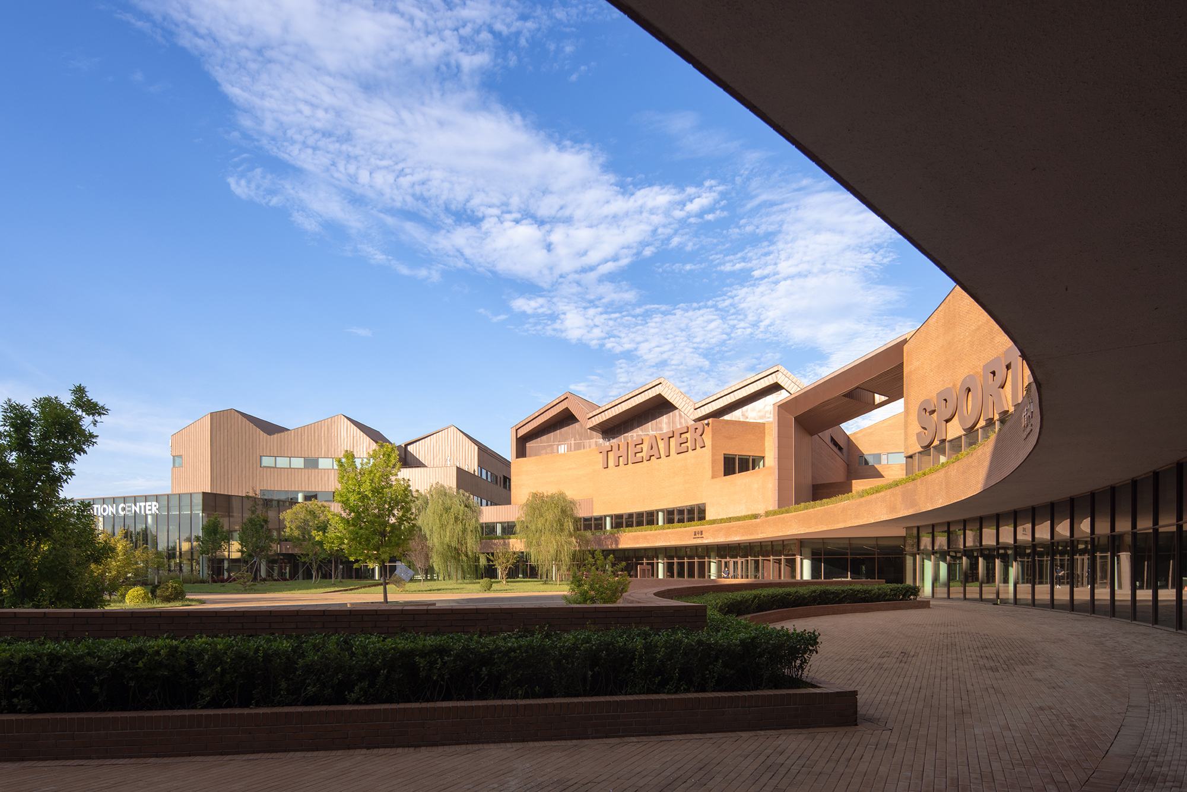
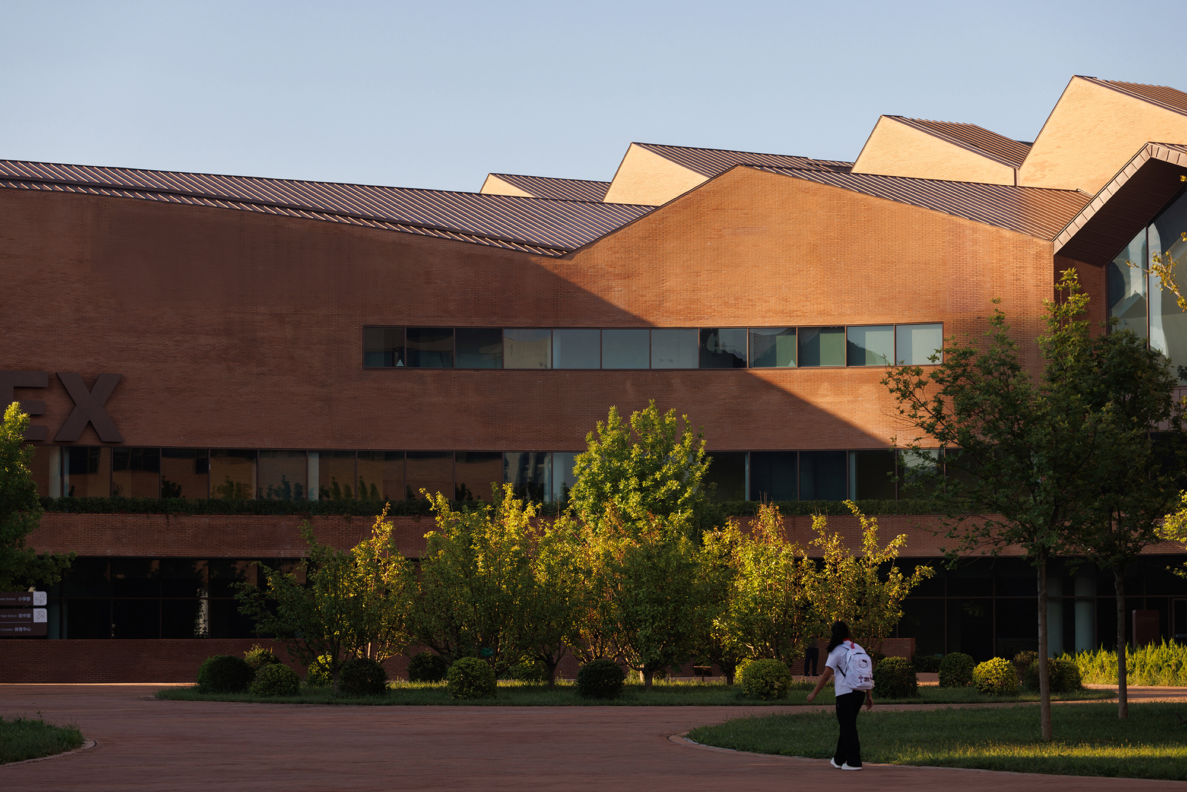
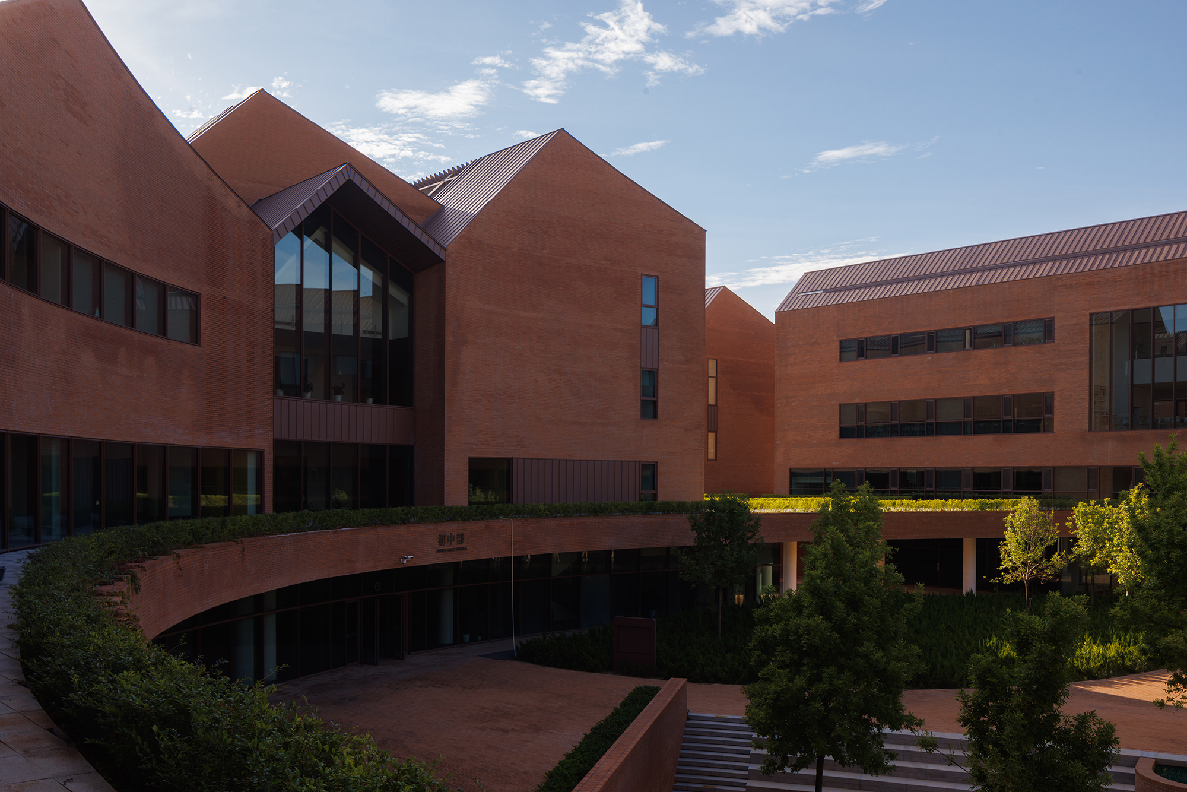
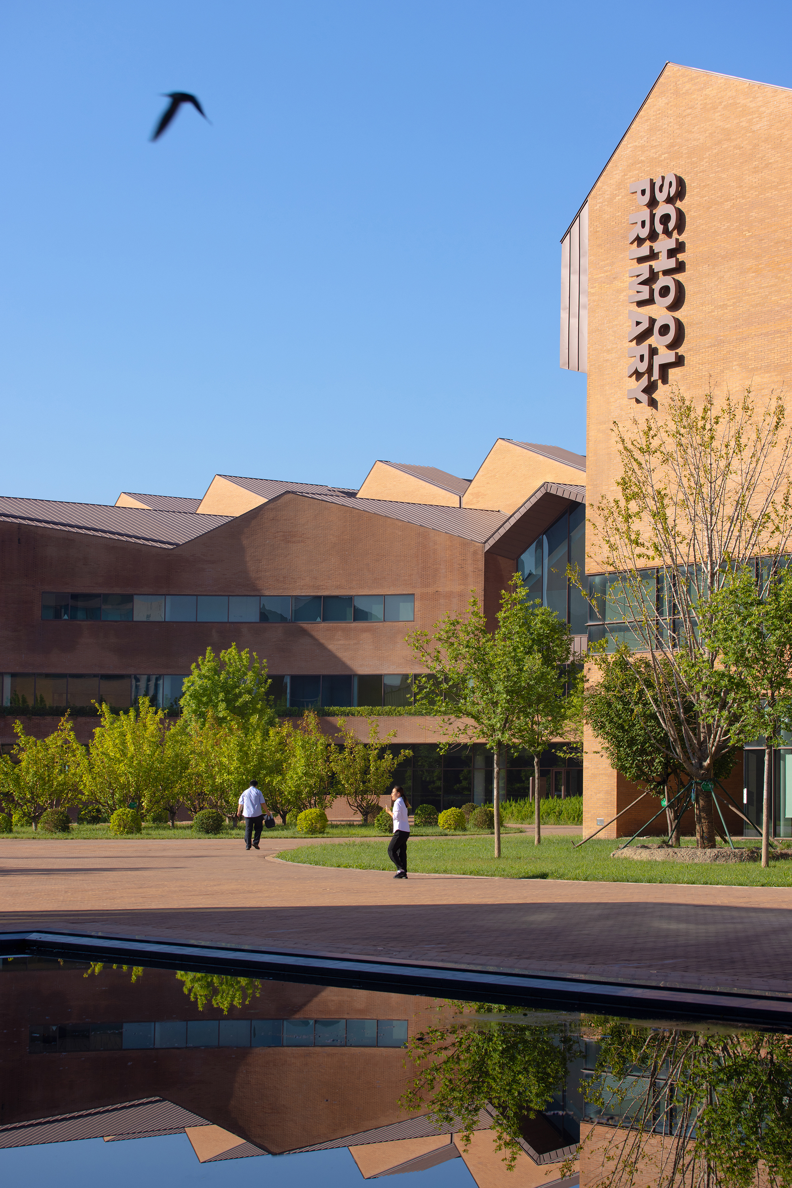
我们用连续的钛锌板坡顶屋面与大面积的清水砖墙组合:直立锁边系统的钛锌板拥有很好的自修复特点,常年使用也光洁如初;清水砖墙特意选择了浅咖啡色页岩砖来砌筑,保留了传统红砖的沉稳又增加了一些活泼现代,砖的特性也会让墙面随着岁月的变化而变化。我们尝试用这样两种反差的材料,表达手工与机械、温暖与寒冷、现代与传统、历史与未来的对话。
A marriage of continuous titanium-zinc sloping roofs and expansive exposed brick walls defines the visual language. The self-healing titanium-zinc standing seam system retains its luster over time, while light coffee-hued shale bricks lend a modern twist to traditional masonry. These contrasting materials—crafted to age gracefully—symbolize dialogues between hand and machine, warmth and austerity, tradition and innovation.
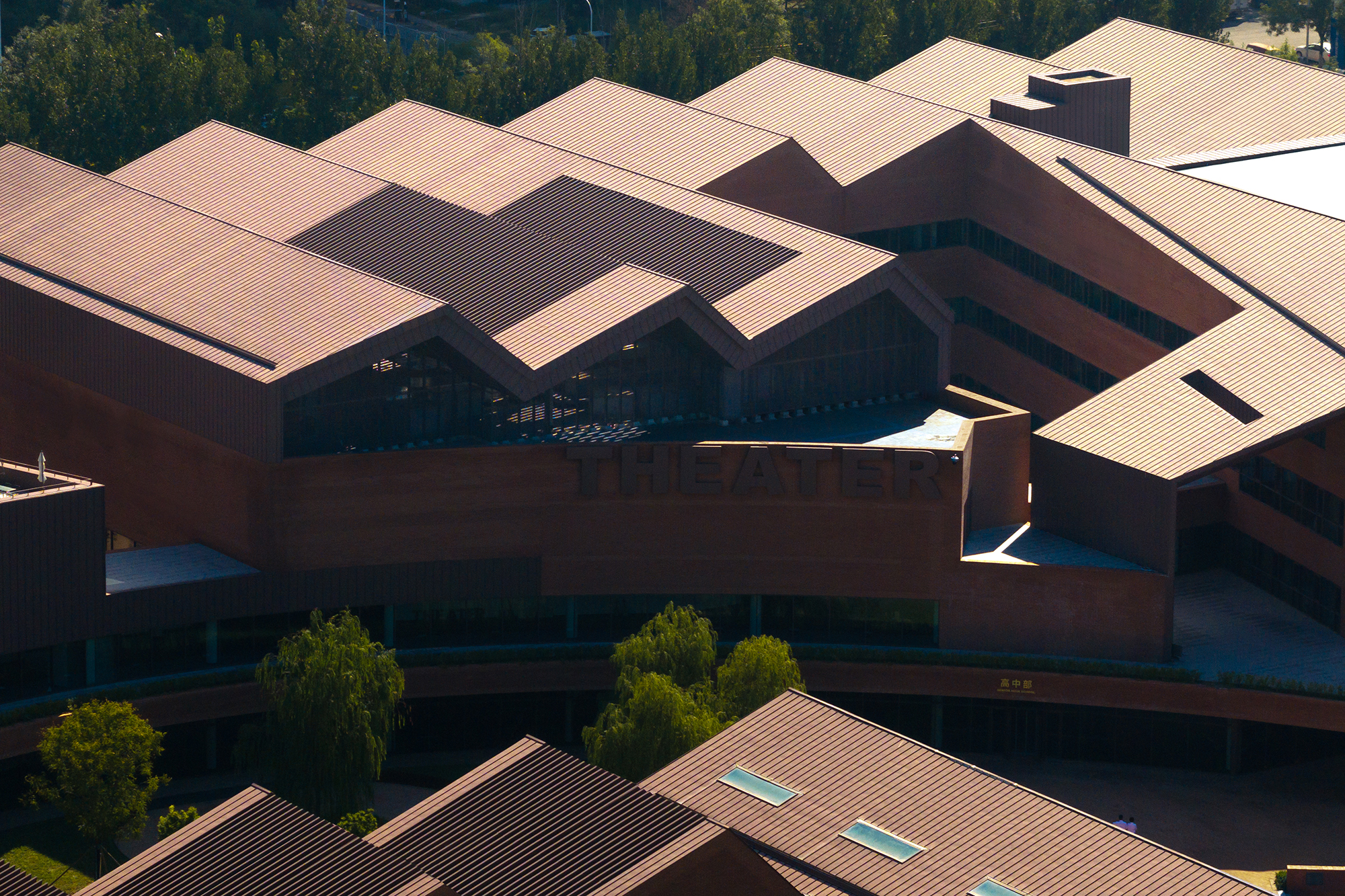
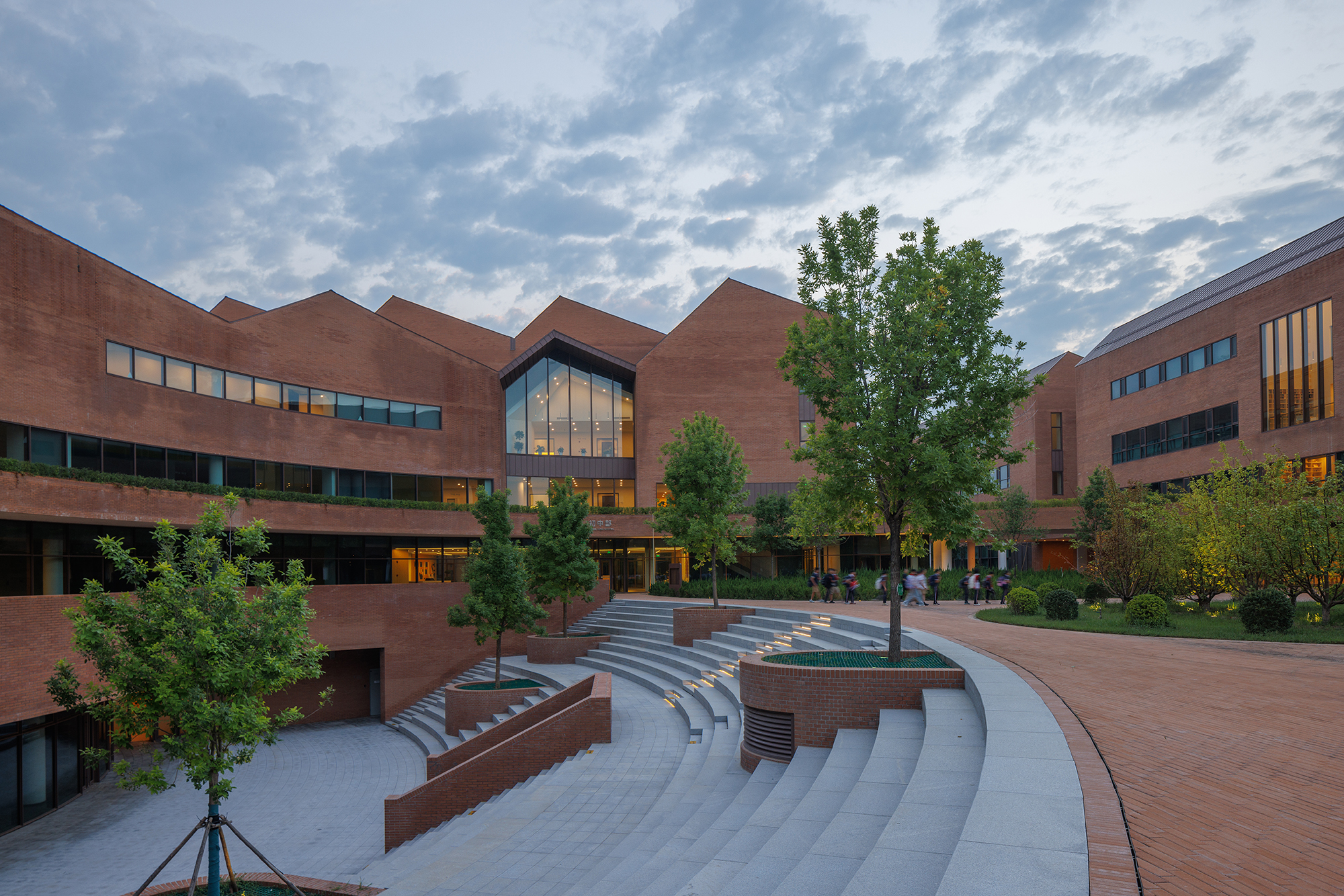


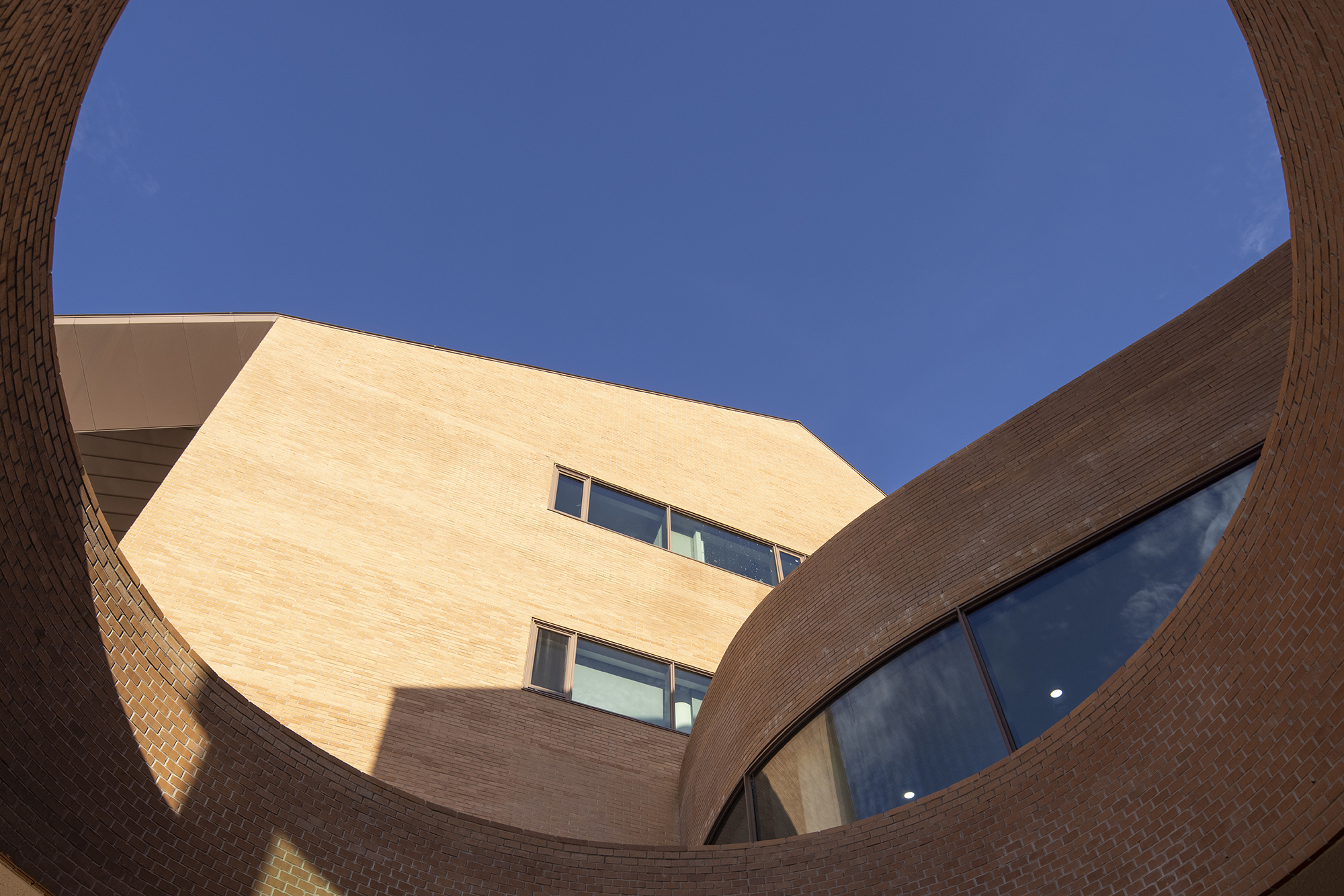

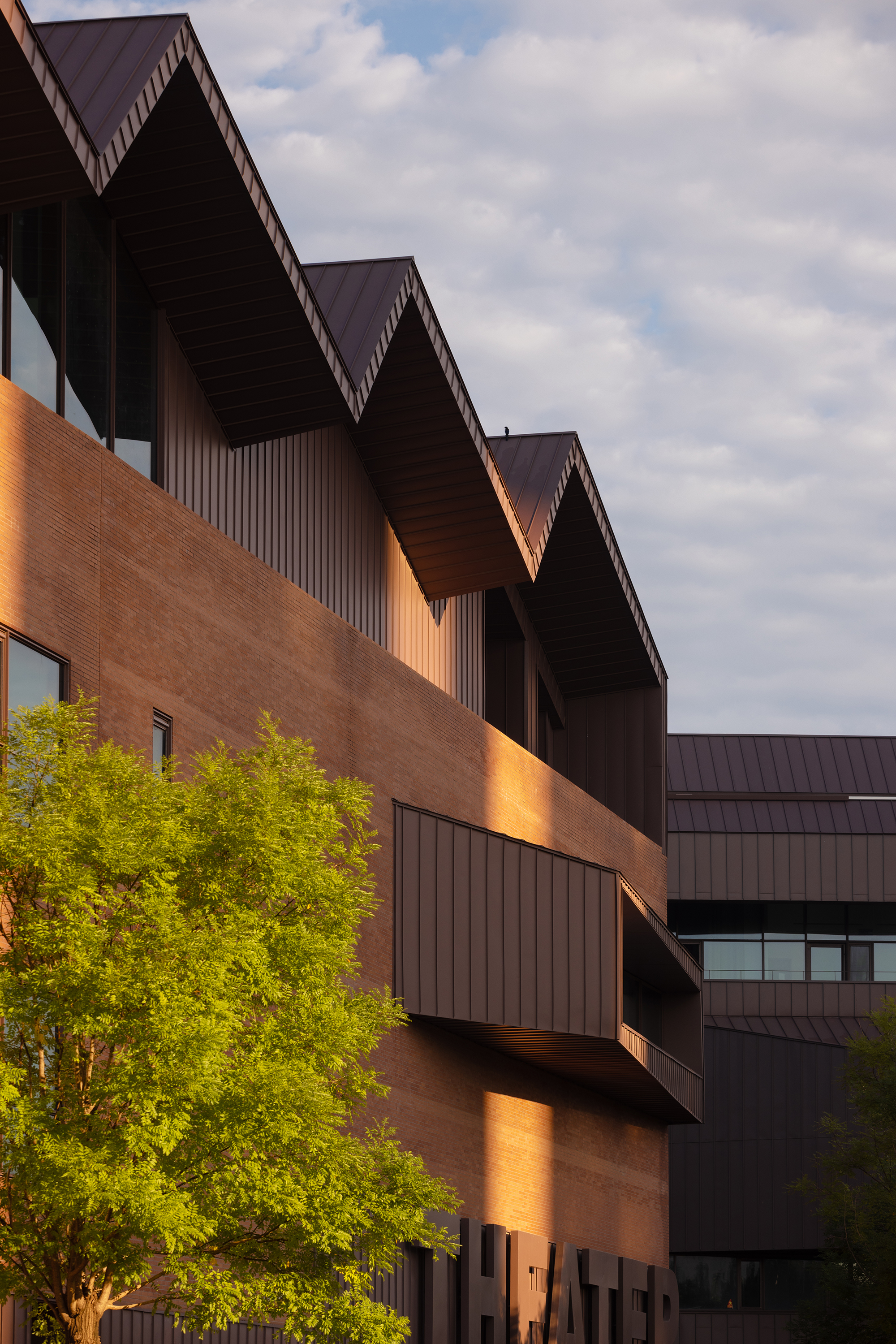
教育综合体(流线、接送、对外开放)
Educational Complex: Circulation, Logistics, and Community Integration
2017年开始设计的这所学校,也许是国内较早的一批进行教育综合体理念的实践,当时大多数公办教育的设计往往呈现出以现有规范为出发点、高出房率、低容积率的条状空间布局,以深圳为代表的新型校园模式探索也才刚刚起步。同时民办教育也未能全面出圈,基本延续了公立校园模式,对以学生为中心、追求个性化、跨学科与通识教育、鼓励情感社交等内容也探讨不多,在这方便理念领先的外国人子女学校基本照搬国外形式,不符合国内规范与国情。
Designed in 2017, Guanghua School pioneered China’s early experiments in the "educational complex" concept. At the time, public schools prioritized regulation-driven, high-efficiency layouts, while private institutions largely mimicked public models. By contrast, this project reimagined education through interdisciplinary spaces, student-centered design, and social connectivity—a vision uncommon even among foreign-curriculum schools.
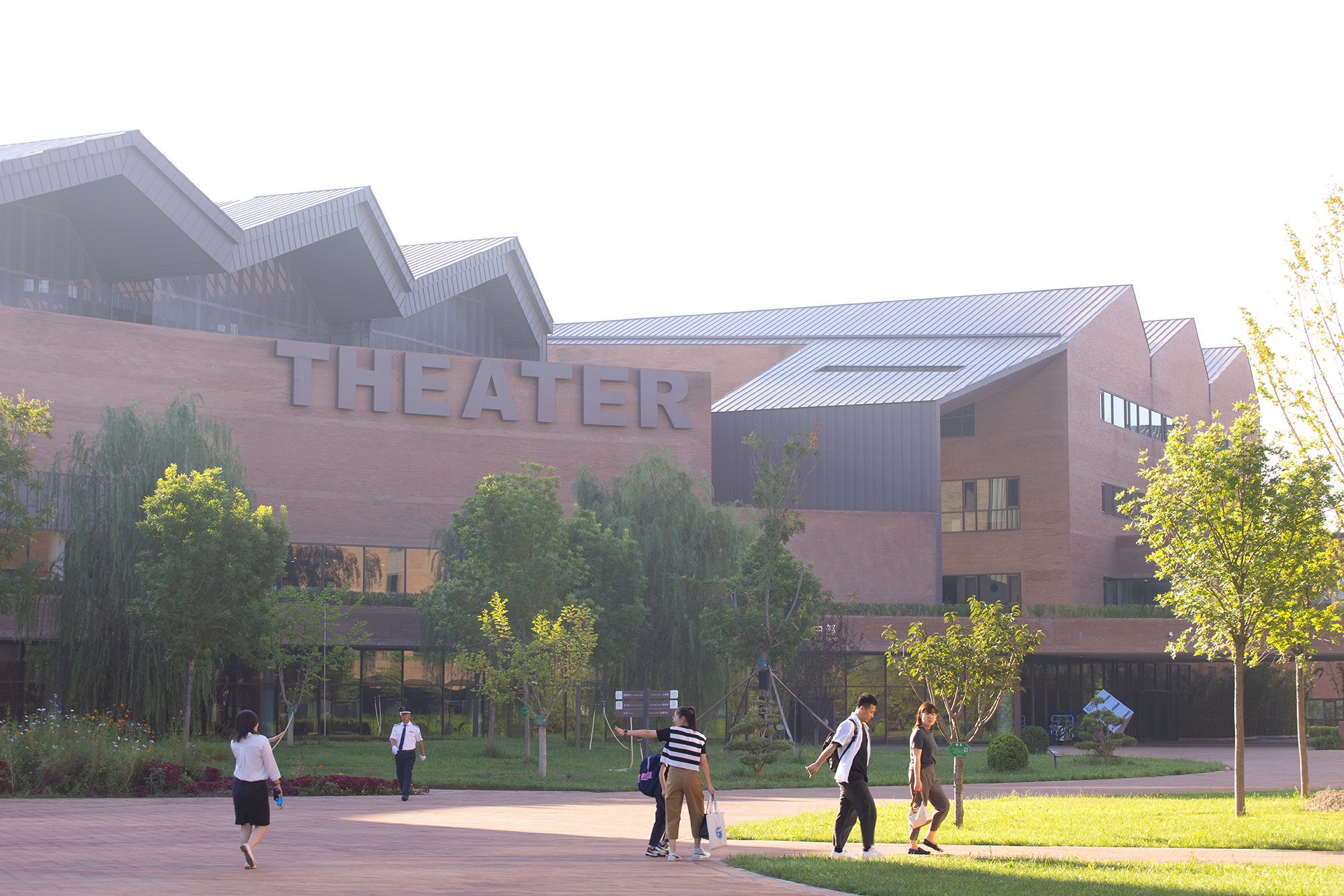
校园内主要教学空间围绕椭圆形的中央庭院展开,东侧是相对独立的STEAM中心、时光博物馆、行政办公和国际高中部,西侧是义务教育的小学部和初中部,之间设置剧场、体育馆、游泳馆等共享功能,连续立体的四季廊串联各个功能的公共空间,是校园内最活跃的主街,同时在夏热冬冷的天津地区为师生提供了舒适的室内连通。义务教育与国际高中均有各自独立的庭院与体育活动空间。校园南侧是相对安静的初、高中宿舍与教师公寓,地下除去必要的停车与家长接送落客系统外,还结合下沉庭院布置了师生餐饮用房。
The campus revolves around an elliptical central courtyard. The east houses the STEAM center, Time Museum, administrative offices, and international high school; the west accommodates primary and junior high schools. Shared facilities like the theater, gymnasium, and swimming pool bridge these zones, linked by a vibrant, climate-controlled "Four Seasons Corridor" that doubles as a social spine. Dormitories and faculty apartments occupy the quieter southern edge, while underground parking, parent drop-off systems, and dining areas integrate with sunken courtyards.
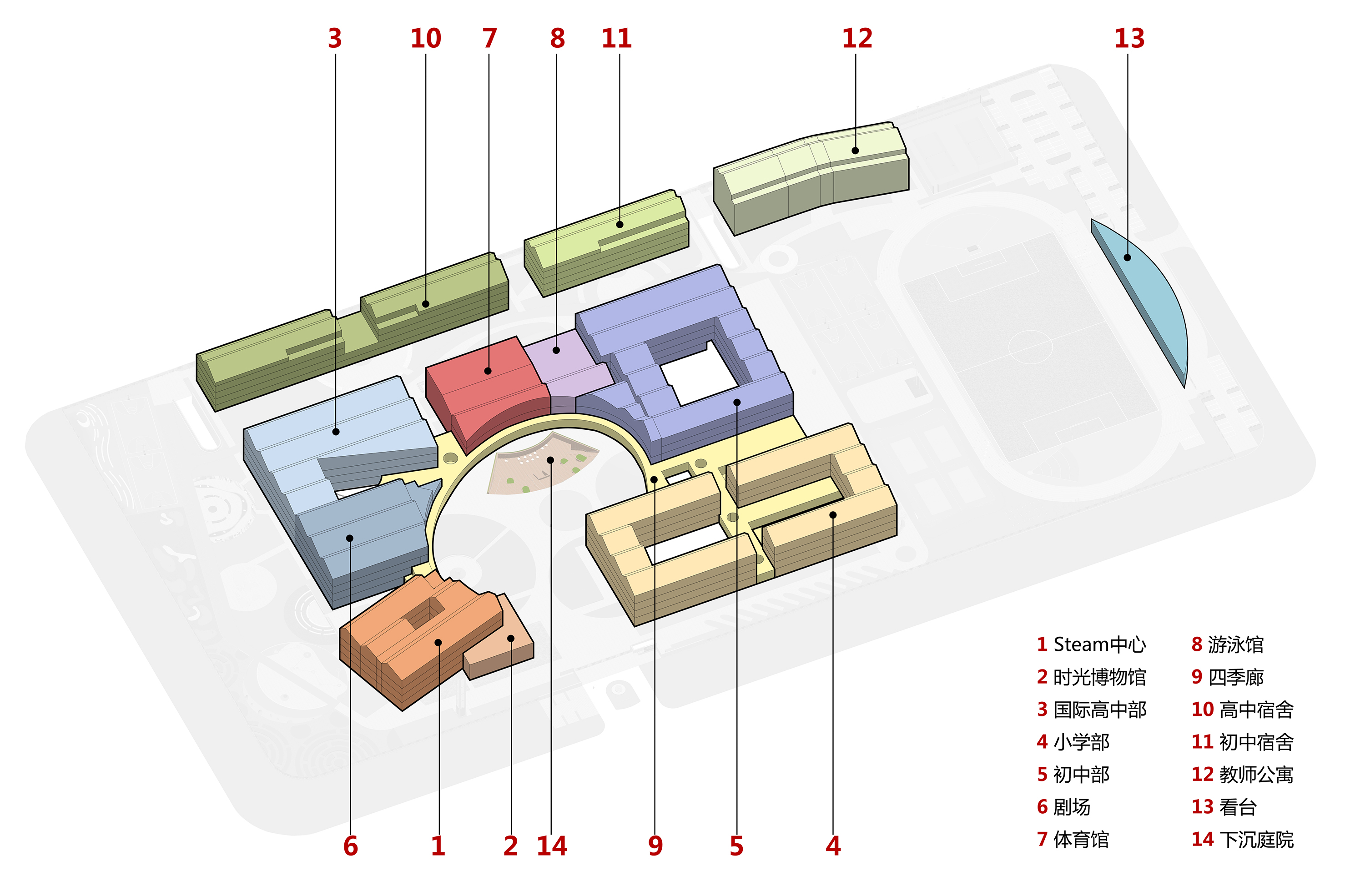
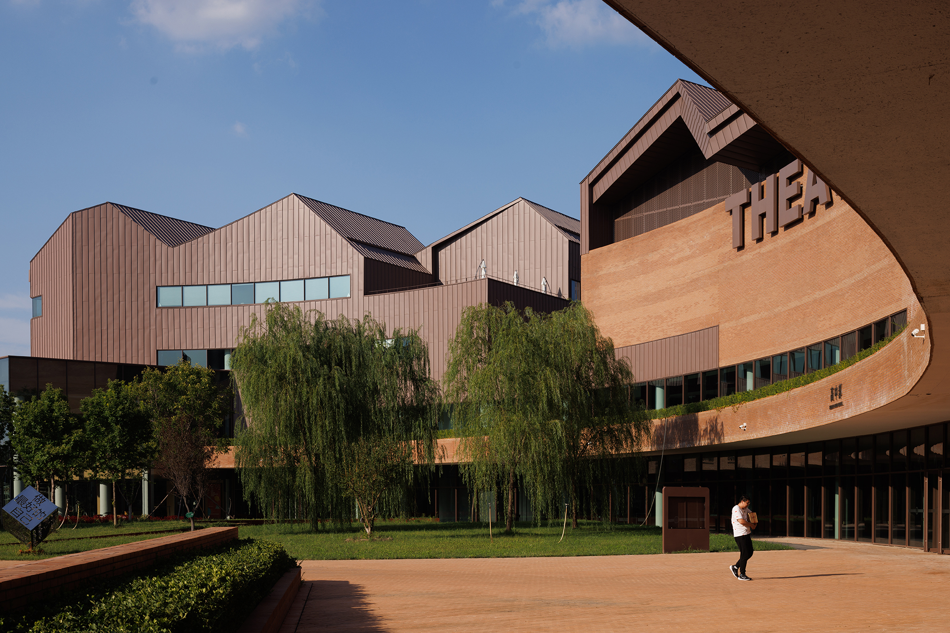
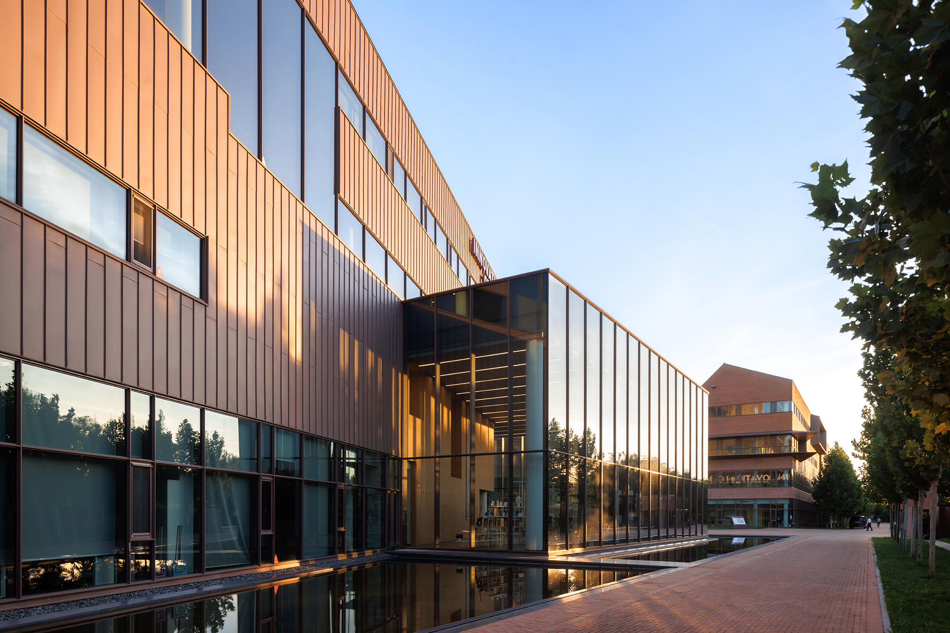
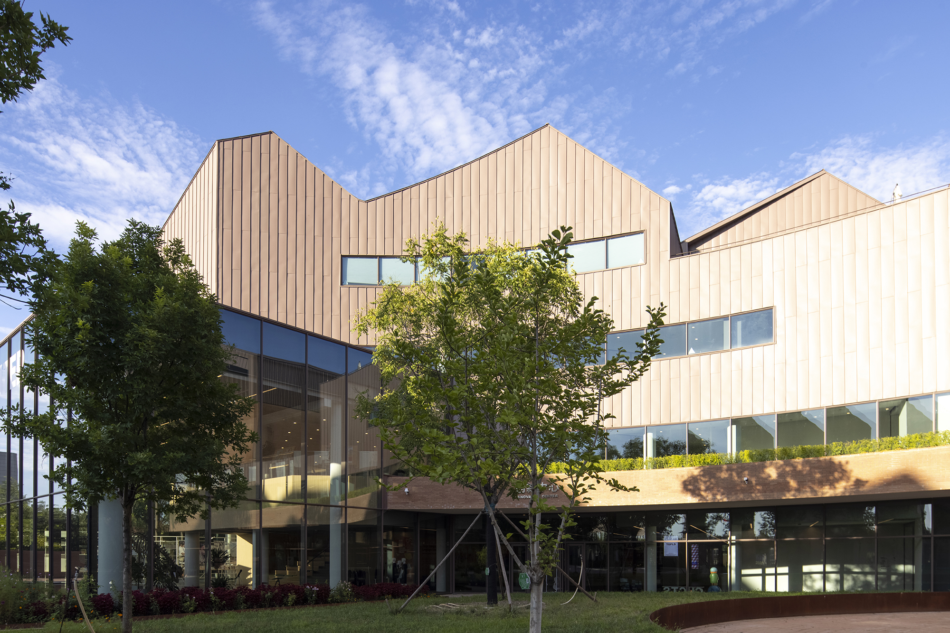
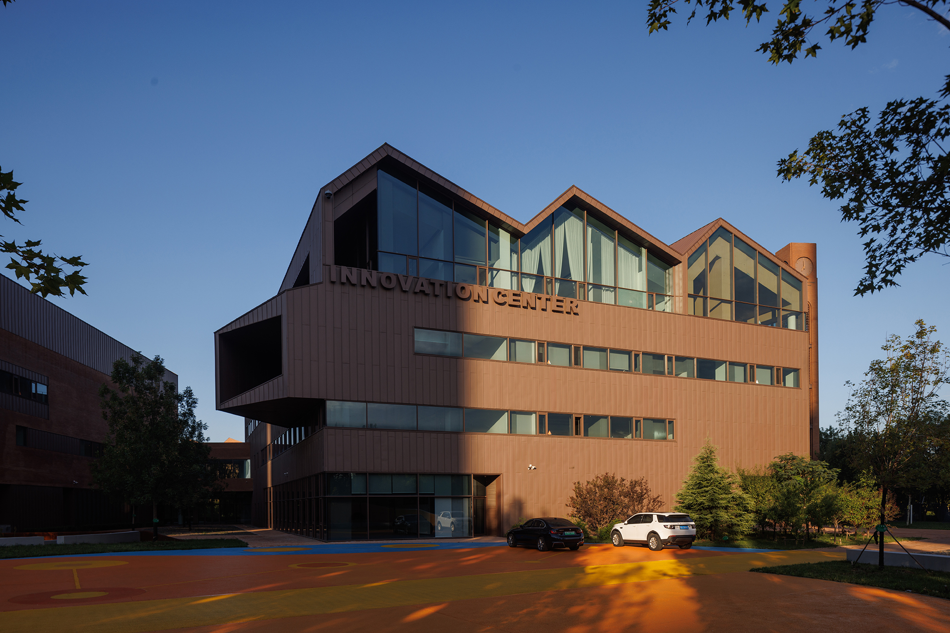
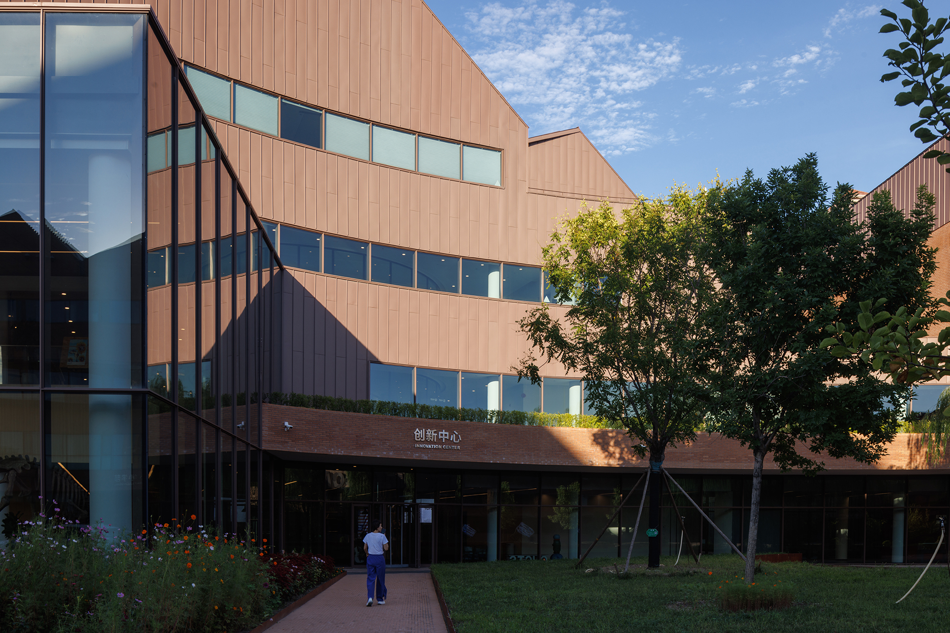
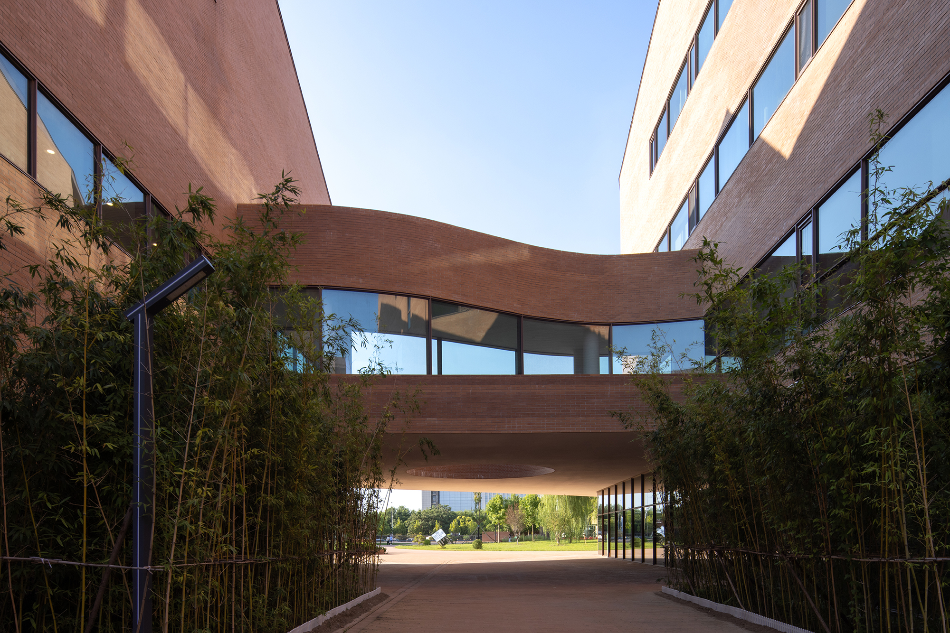
设计尝试营造一座类大学的混合校园、小型社会,师生平等地在校园内相处,模糊普通教学与公共教学、特色教学的边界,促进各学部、各学科、各场景间的对话与互动,在方便日常管理的基础上,鼓励非教学时段的偶遇、跨年龄段间的交流、社会体验行为的增加等。以上愿望在日后运营中大部分都得以实现:时光博物馆的咖啡厅实现了师生自营;各类文体、艺术社团活动用房充实了课余生活,并取得令人骄傲的成绩;大量的“第二课堂”在教学活动中被利用,也成为除运动场外学生课余活动的主要场所……
The design fosters a university-like microcosm: teachers and students interact as equals, boundaries between formal and informal learning dissolve, and cross-departmental exchanges thrive. Post-occupancy outcomes validate this vision—student-run cafés, thriving clubs, and "second classrooms" beyond sports fields now pulse with activity.
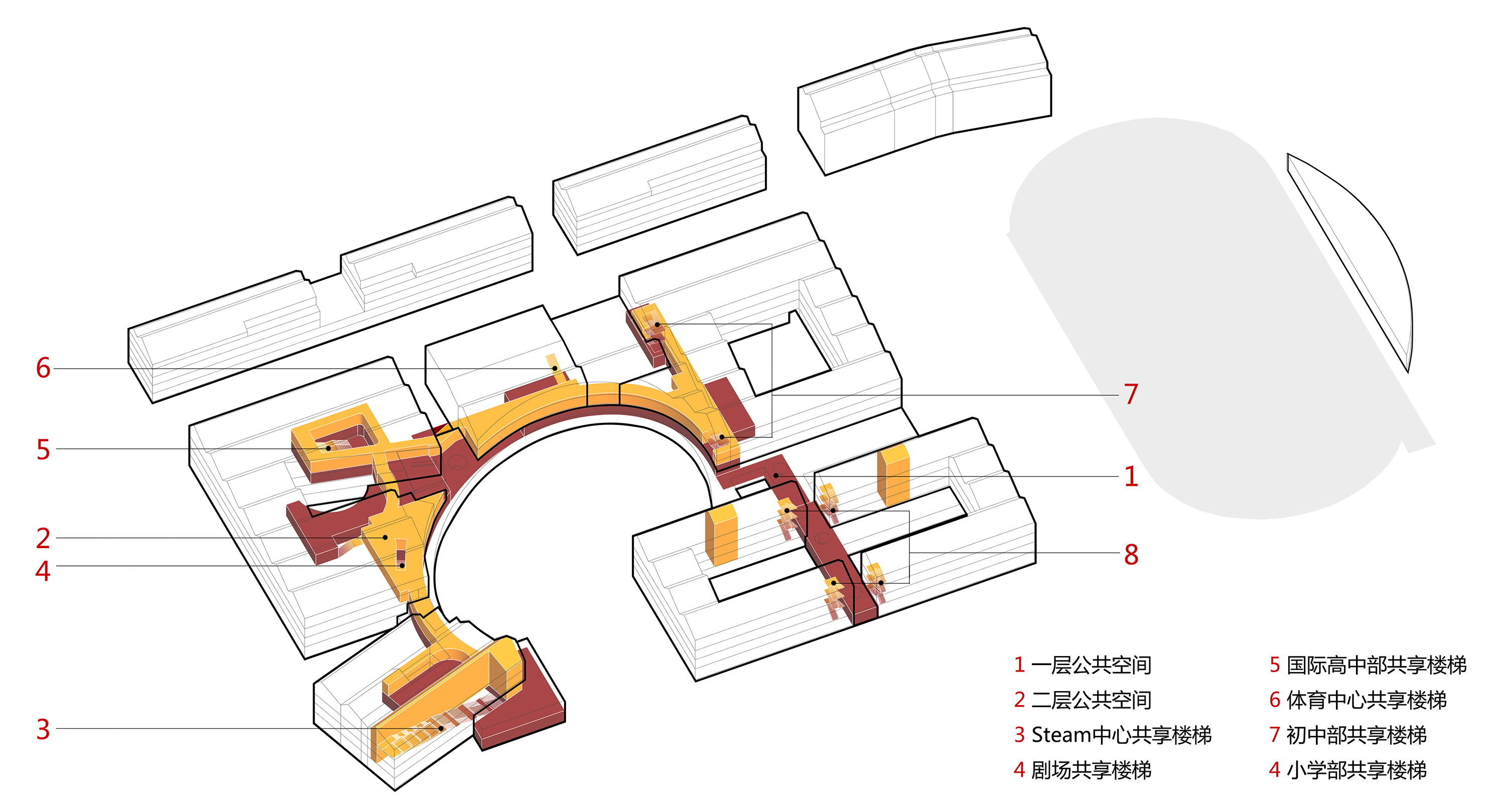
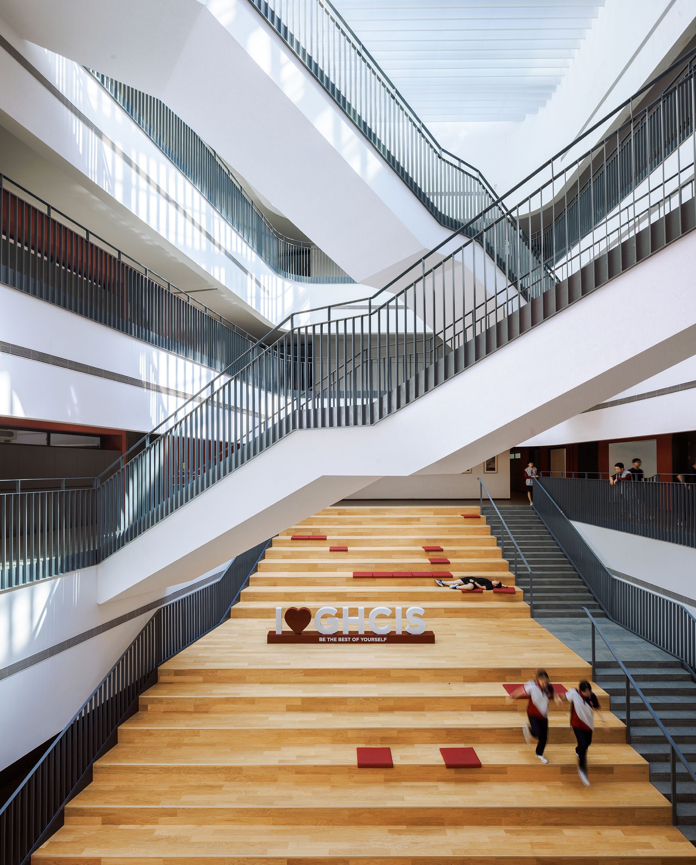
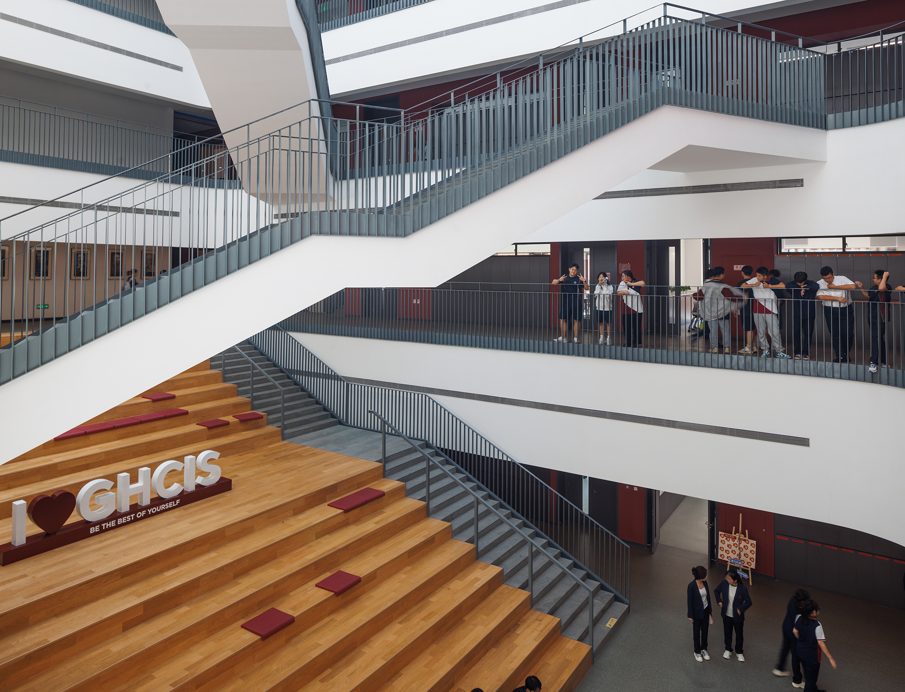
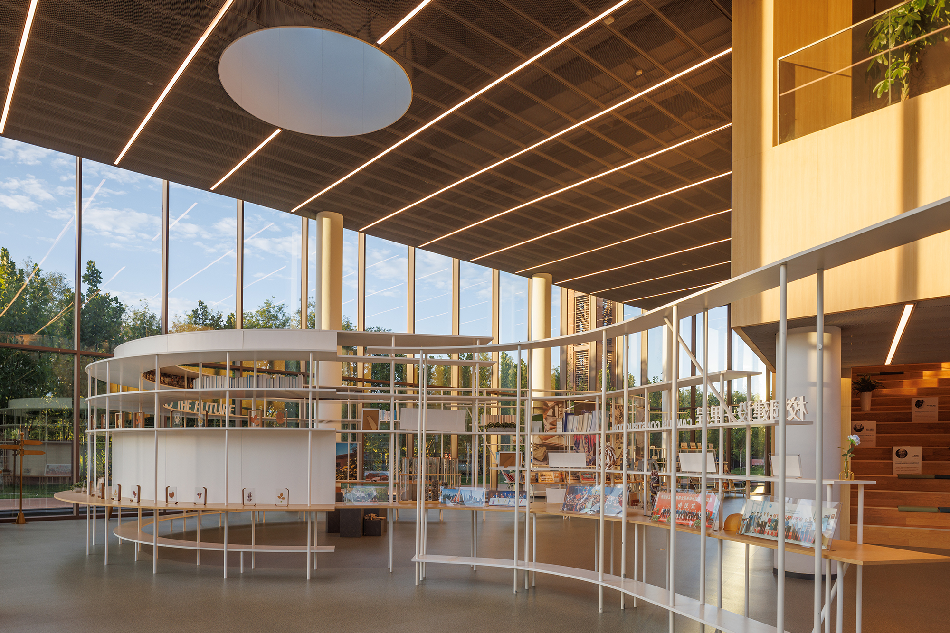
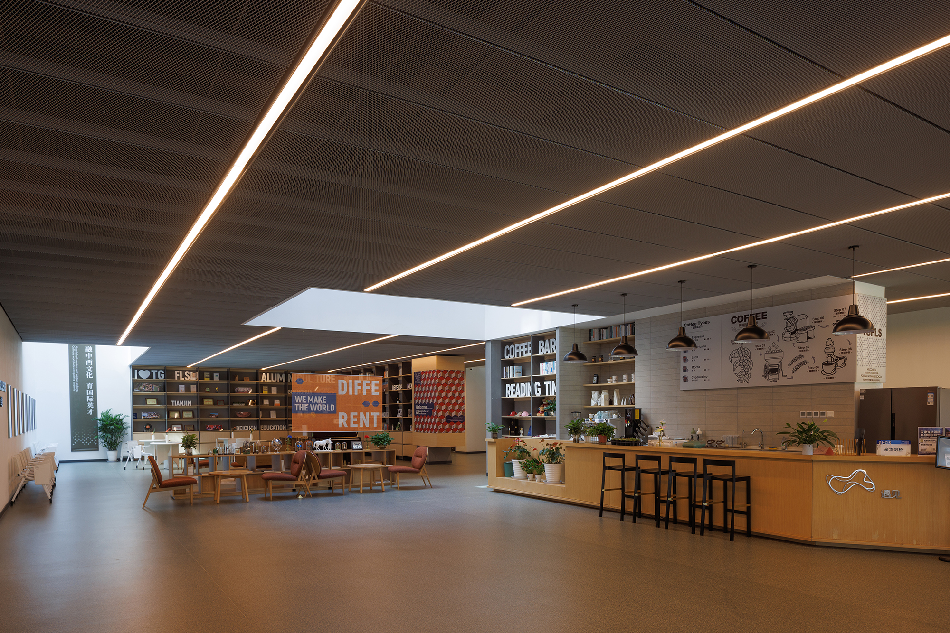
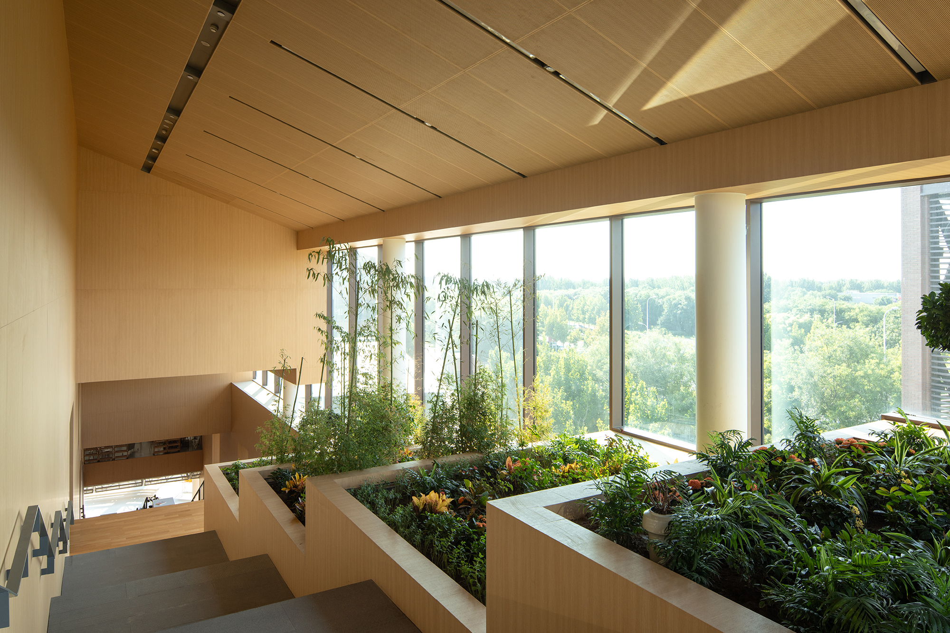
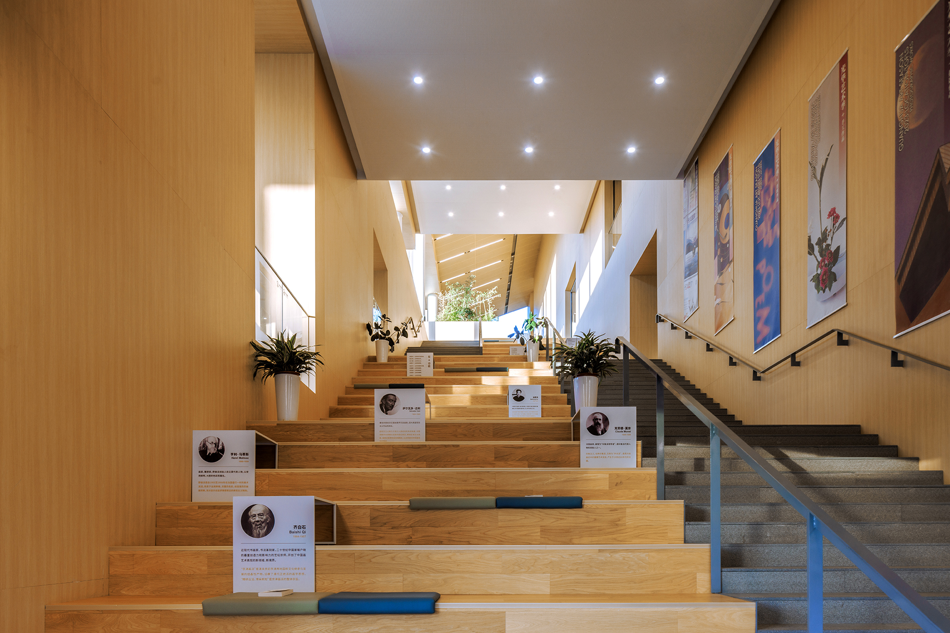
相对“较低的出房率”
Embracing "Lower Space Efficiency"
与常规财政投资的公办学校不同,光华学校采用小班教学模式,义务教学阶段每班不超30人,高中阶段每班不超25人,同时在生均面积指标上进行了适度的突破,这也意味着相对“较低的出房率”。也正是由于“较低的出房率”,使学校内部获得了更多的“空”,并使其成为了师生交流讨论、展览美育等非正式教学空间。进入校园,腾出的“空”与校园的形象的“实”形成意外与反差,被开敞的、线性的、内聚的、私密的“空”被精心组织在一起,成为各个求学路径上的节点与惊喜。
Unlike publicly funded schools, Guanghua adopts small-class teaching (≤30 students in compulsory education, ≤25 in high school) and exceeds standard per-student area metrics, resulting in "lower space efficiency." This intentional "inefficiency" carves out voids for informal exchanges, exhibitions, and aesthetic education. These voids—open, linear, intimate—contrast with the campus’s solid architectural forms, creating nodes of surprise along educational pathways.


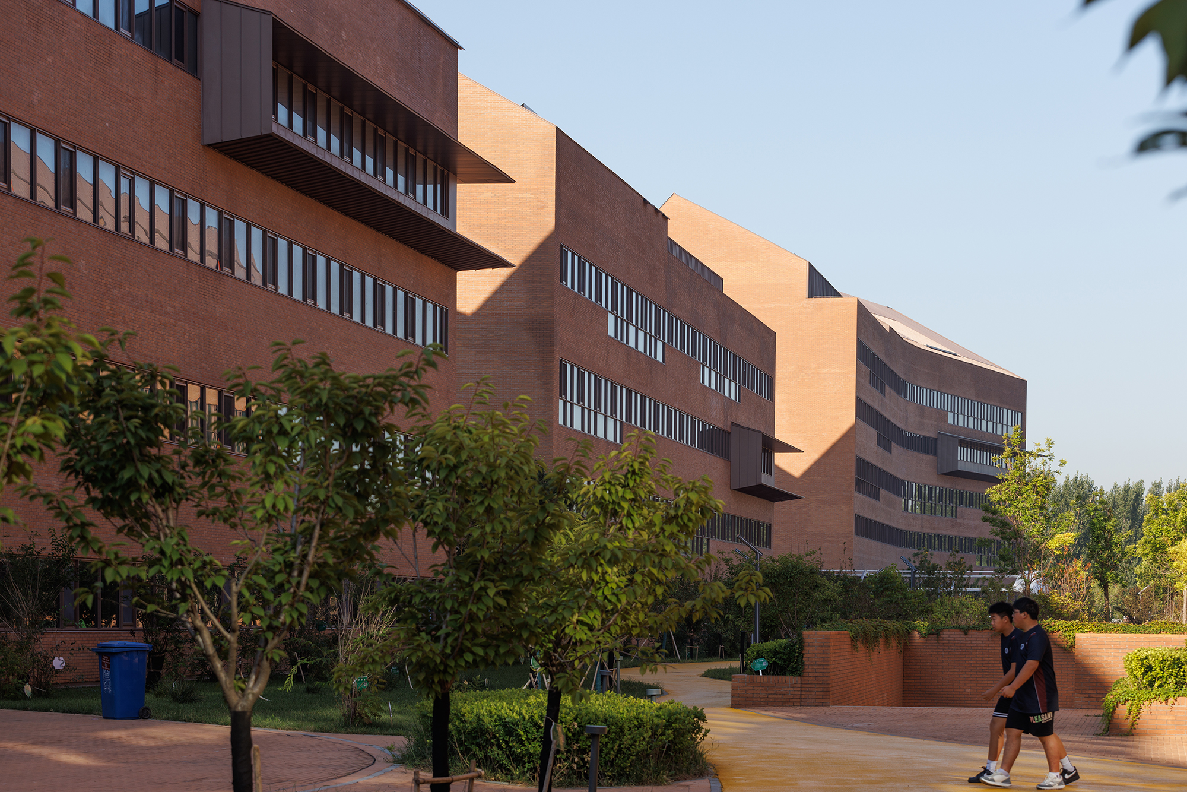
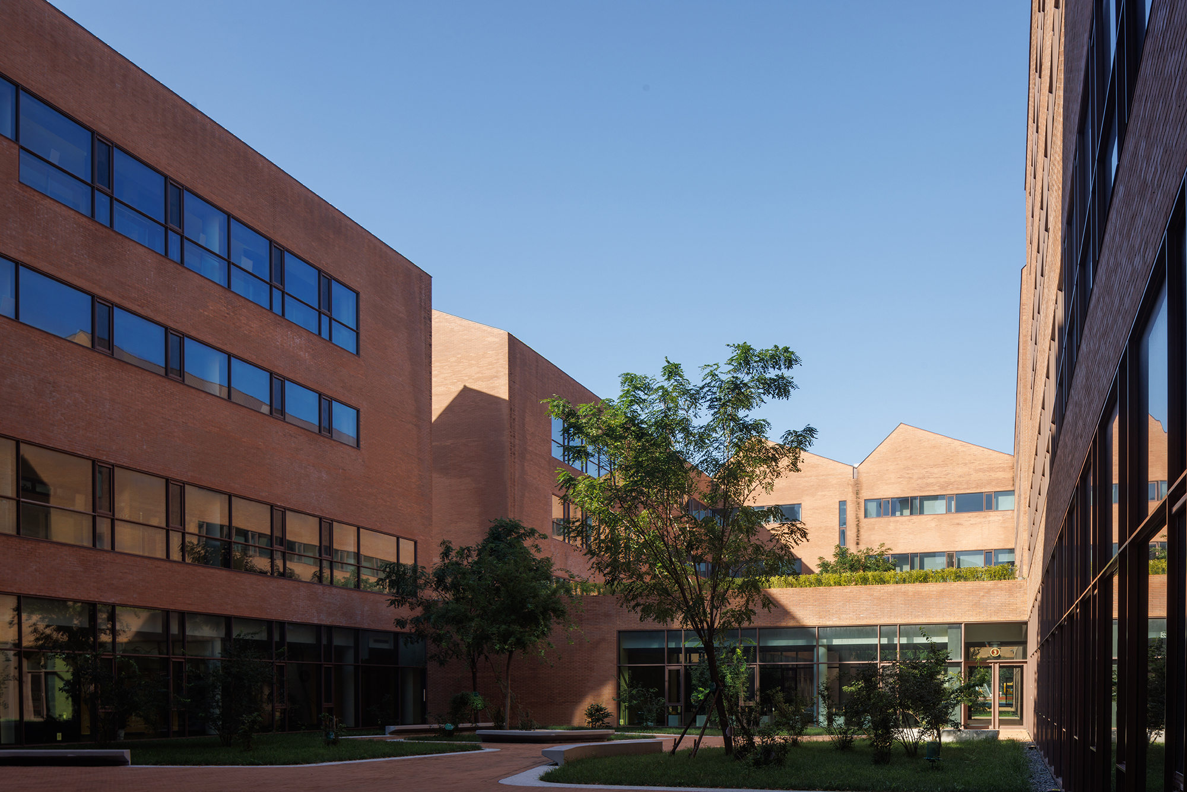
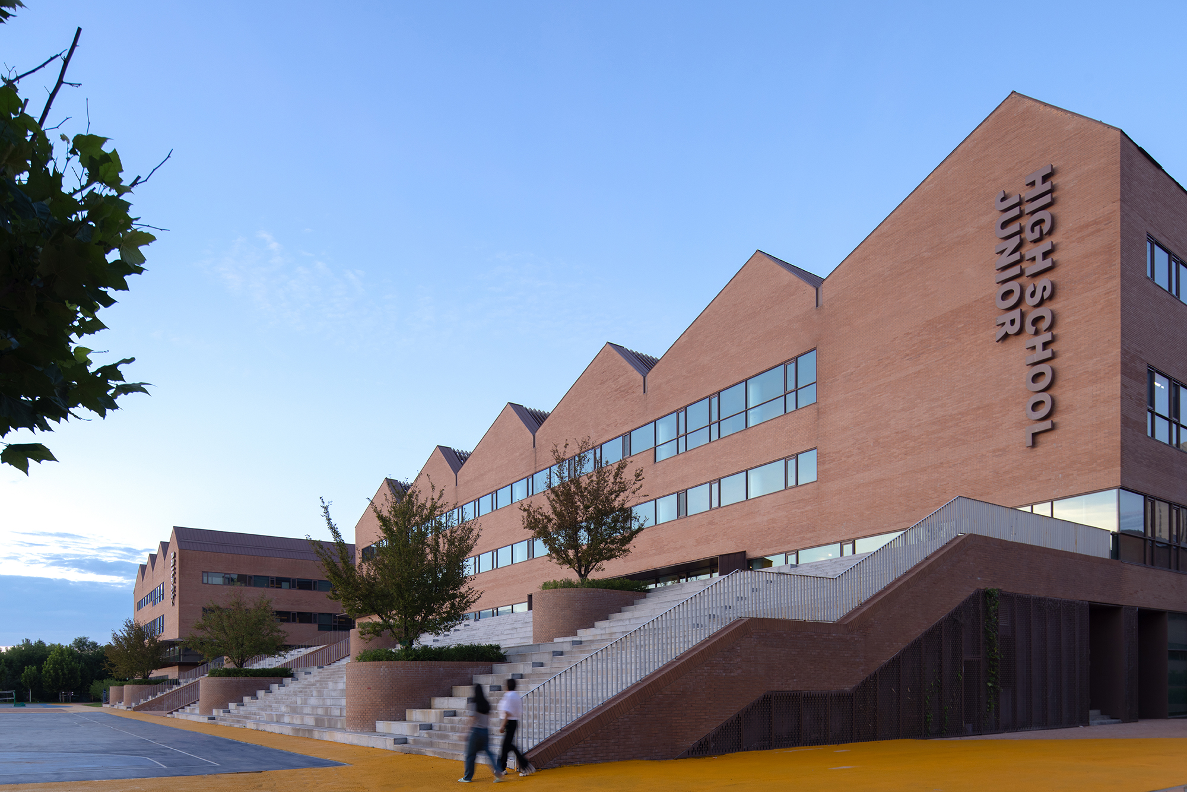
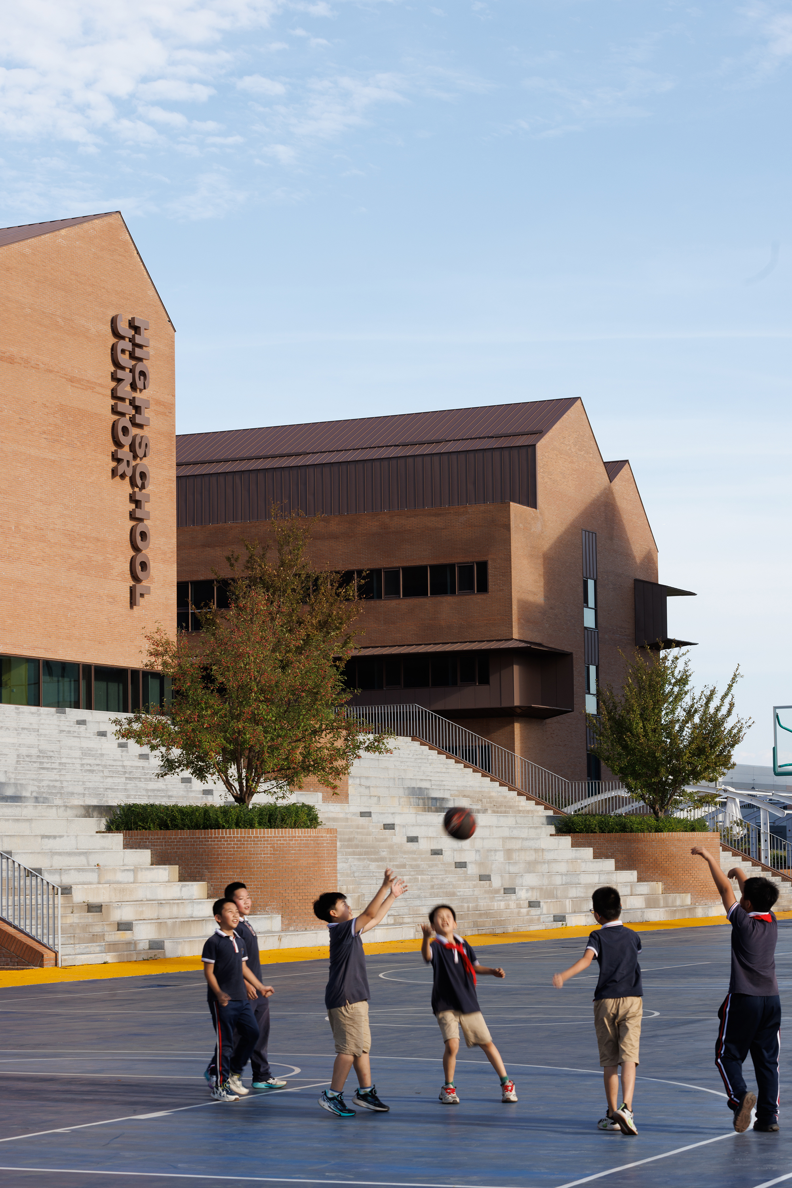
另外,连贯而丰富的室内空间需要与其对应的空间识别性与学部归属感,校园通过色彩系统分级、分区来对应不同年龄段、不同公共属性的室内空间。义务教育以明黄色为主,国际教育以玫红色为主,STEAM中心为青色,成人、附属空间为灰色,公共空间等则以木色为主。
A color-coding system further enhances spatial identity: bright yellow for compulsory education, rose red for international programs, cyan for the STEAM center, gray for adult/ancillary spaces, and wood tones for communal areas.

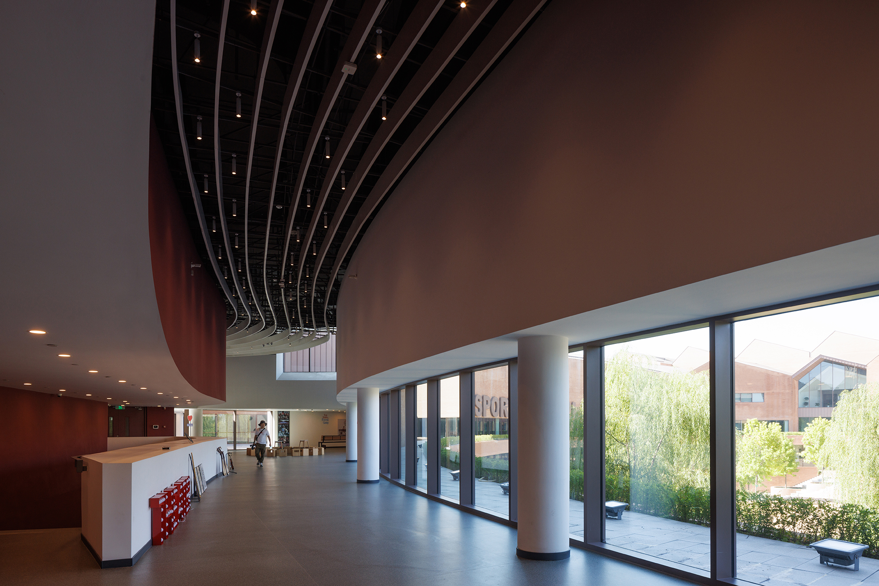

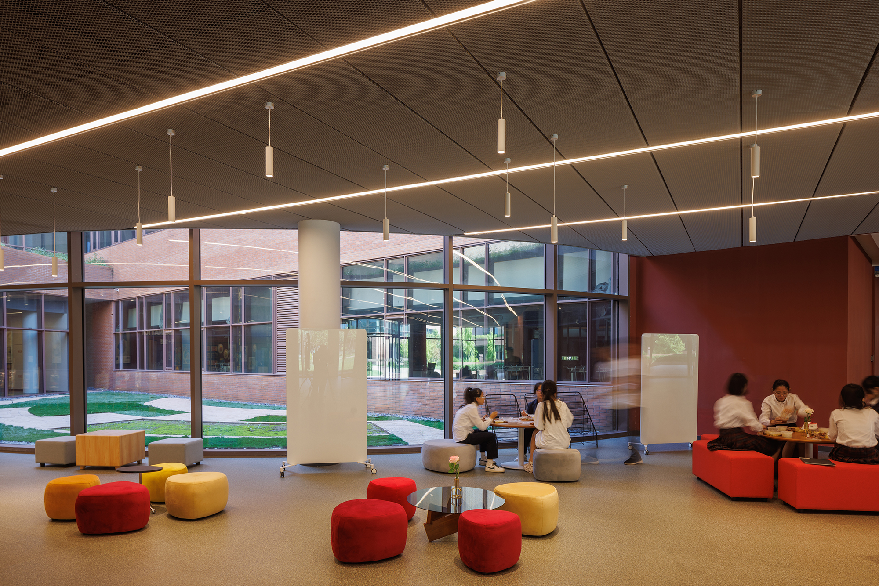
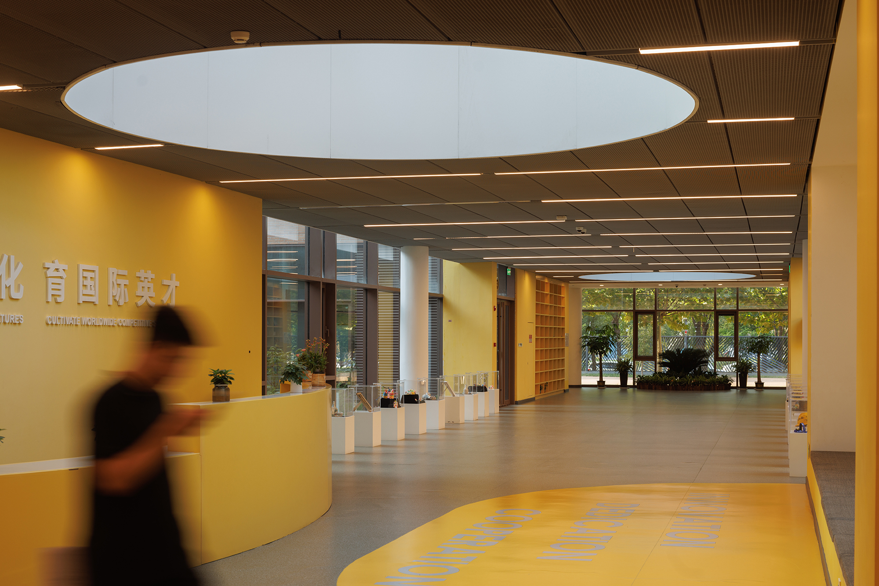
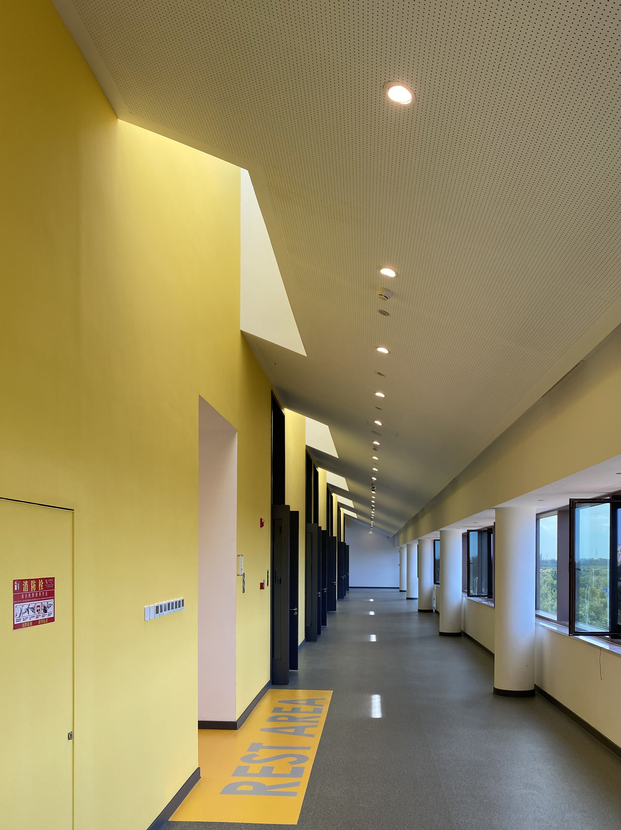
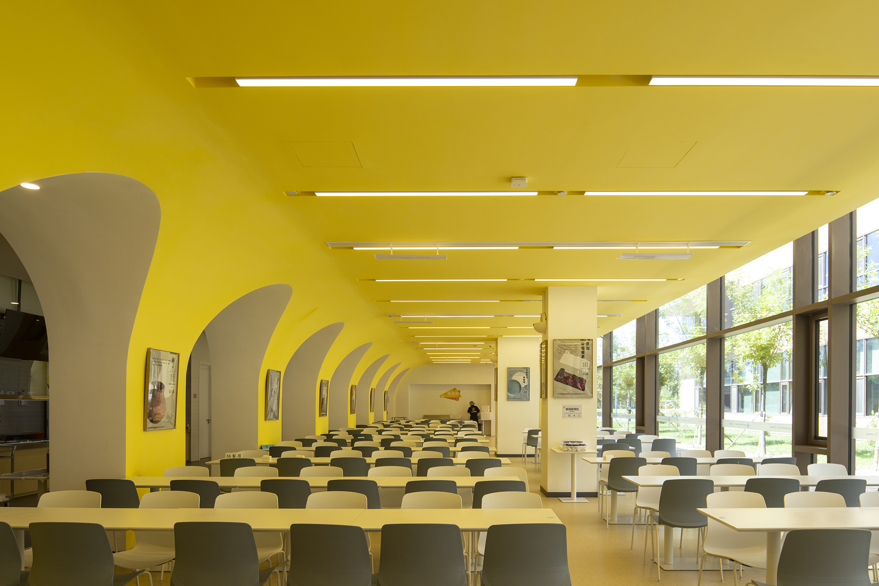

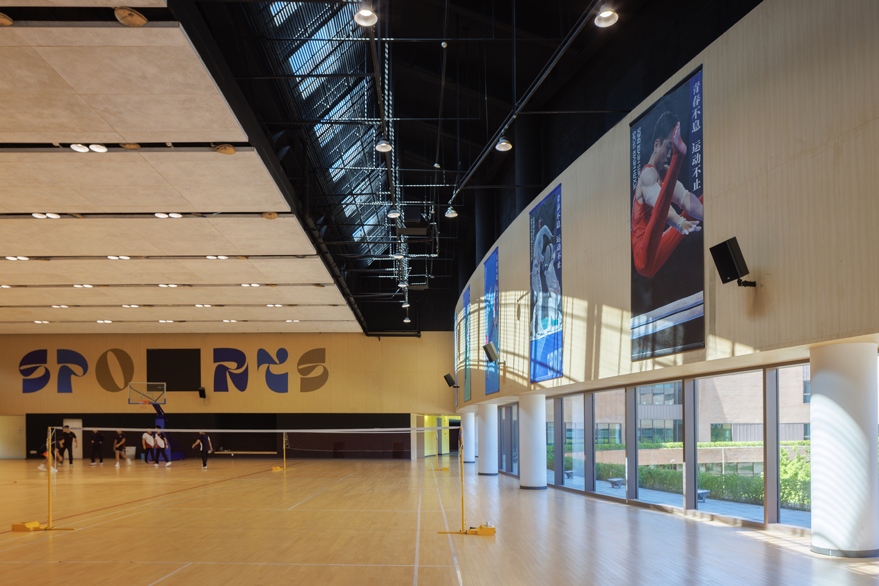
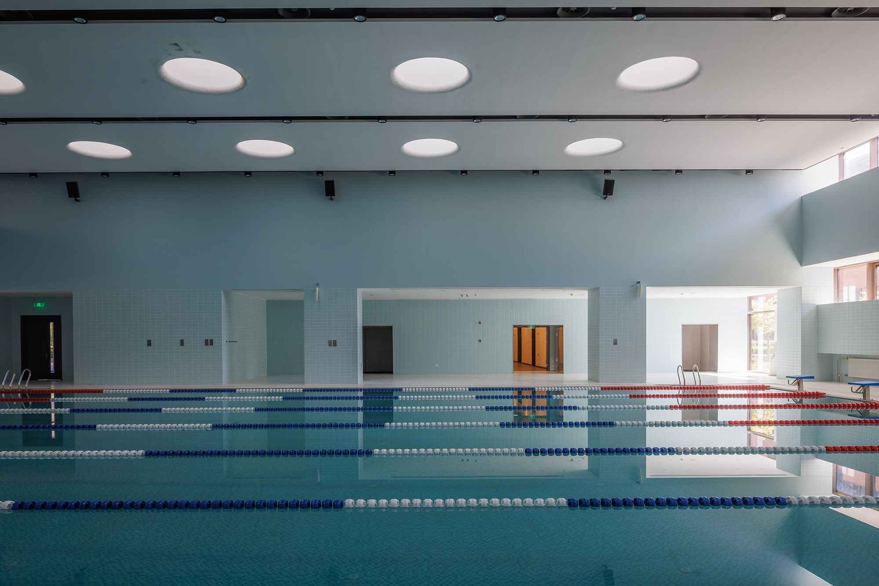
后记
Epilogue
早在2022年项目施工期间,小学部就率先竣工并投入使用,到2024年全面投入运营,光华学校已迎来了第三届的小学新生与首届初中新生,回访中我们了解到师生在学校的学习和生活体验是令人满意的,学校也渐渐成为了北辰民办教育的新名片。
By 2022, the primary school section opened ahead of schedule. Now fully operational in 2024, Guanghua School welcomes its third cohort of primary students and first junior high cohort. Feedback reveals high satisfaction among staff and students, cementing the school’s reputation as a beacon of Beichen’s private education.
随着师生人数的增加,校园多了使用的痕迹,多了老师们的精心布置,多了学生们的作品点缀。随着孩子慢慢长大、植物慢慢长高,这里比建成之初多了更多的人气与温度,也变得更有人情味儿了。春日里廊下读书嬉戏的学生,夏日里繁茂缤纷的植物,秋日里农园中分享果实的孩子,冬日里映在洁白地面上窗中透出的暖光,这些场景总是让我们这些大孩子回想过去读书的日子,虽然没有经历过全国教育设施大规模提升的年代,但也能为子辈提供了一个舒适实用、灵活有趣的学习、生活、社交场所而倍感欣慰。
As the campus matures—marked by teachers’ thoughtful touches, student artworks, growing greenery, and youthful energy—it transcends its initial form. Spring’s corridor readers, summer’s lush gardens, autumn’s harvest-sharing children, and winter’s warm windowlight on snow evoke nostalgia for bygone school days. While untouched by China’s era of mass educational upgrades, Guanghua offers a new generation a dynamic, humane space for learning, living, and connecting—a legacy its creators cherish.
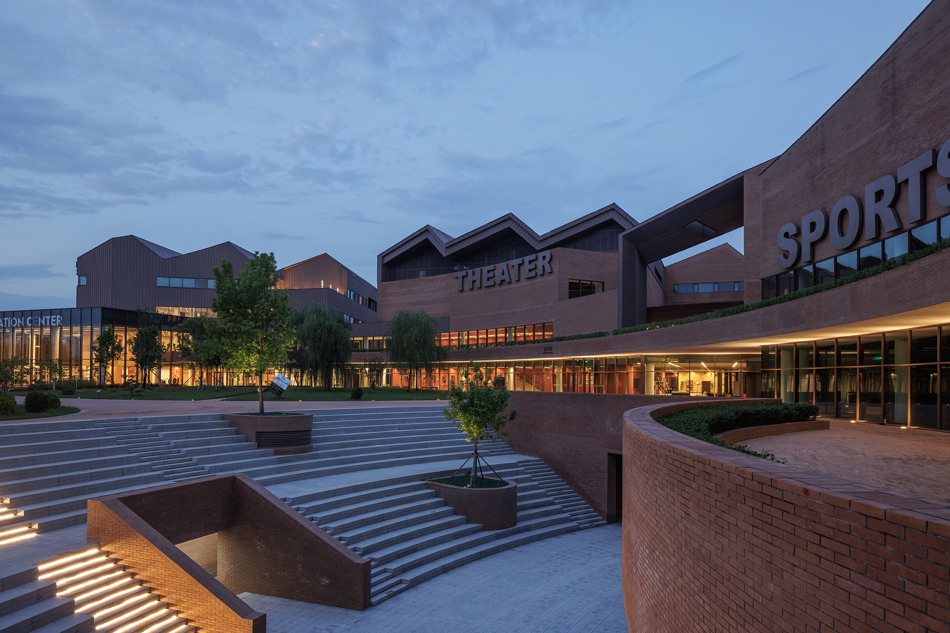
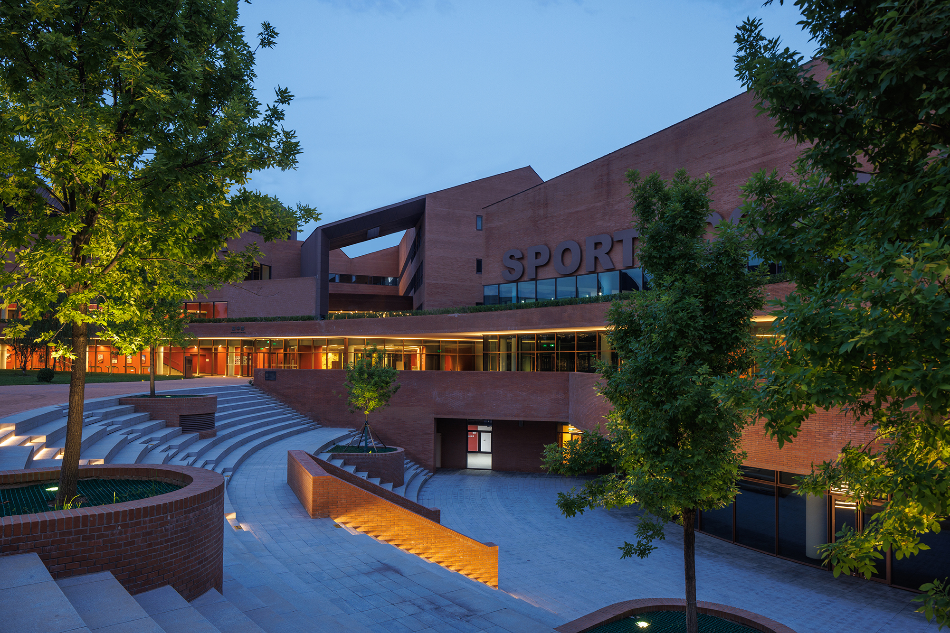
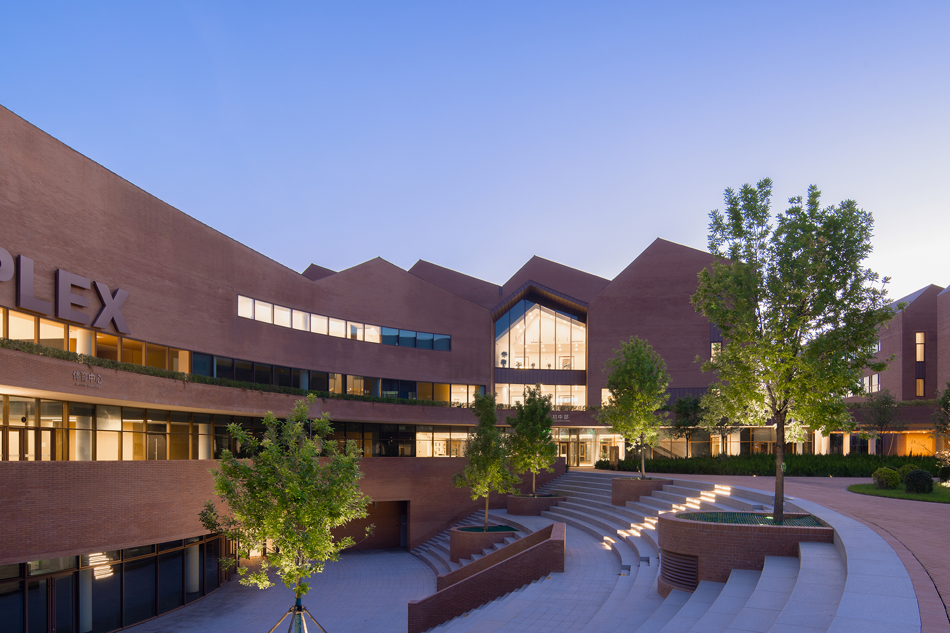
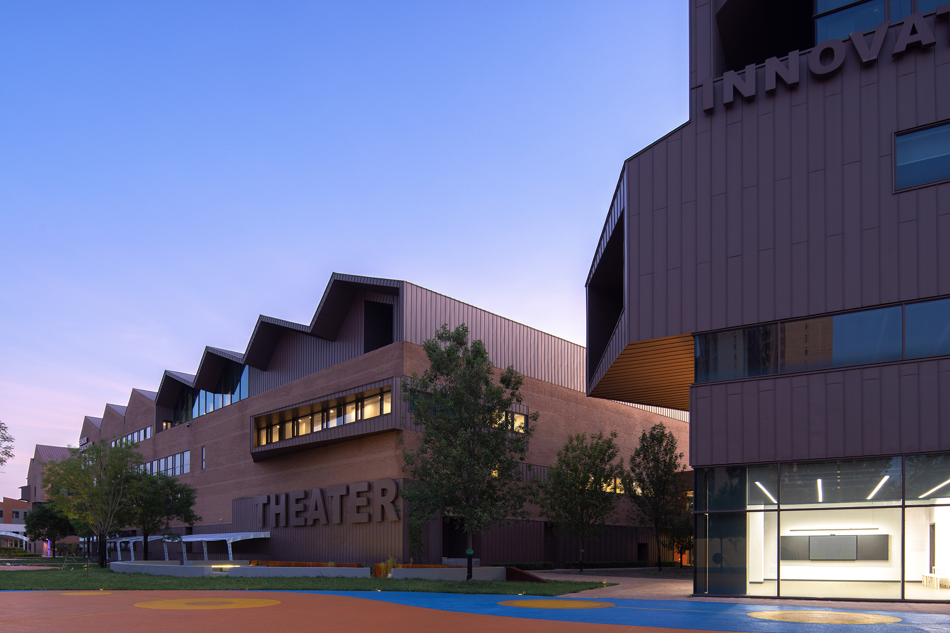
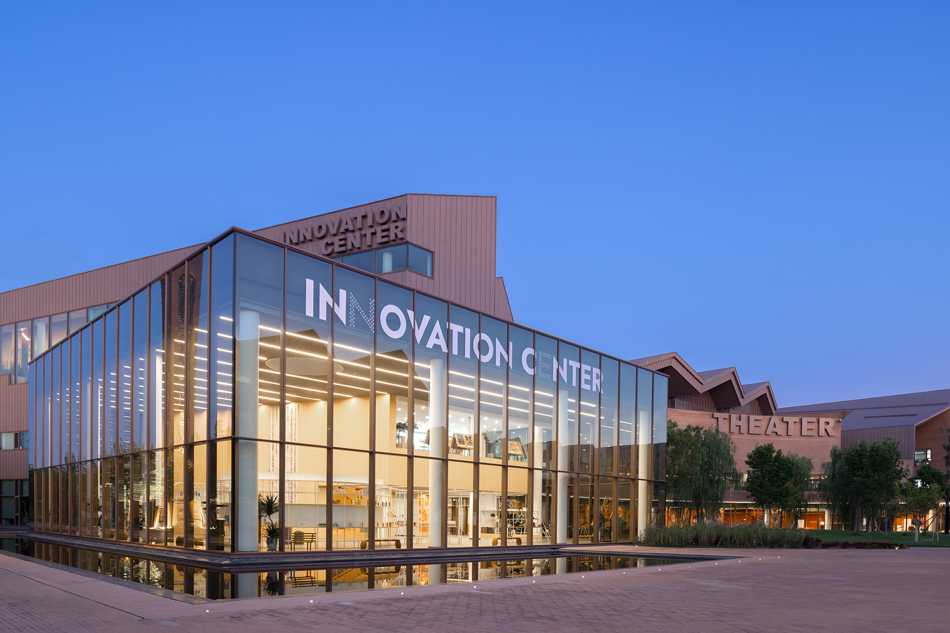
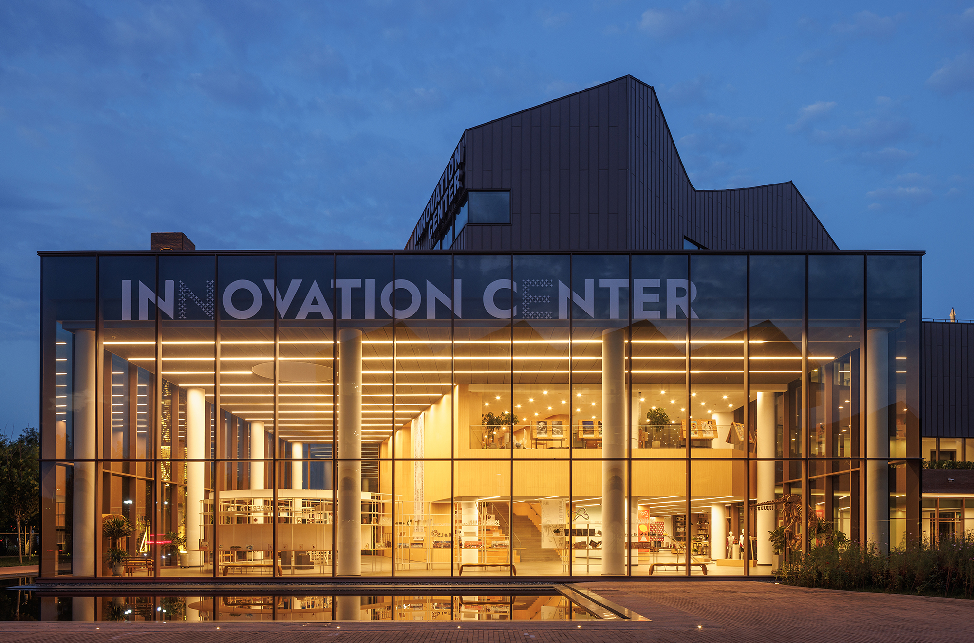
设计图纸 ▽
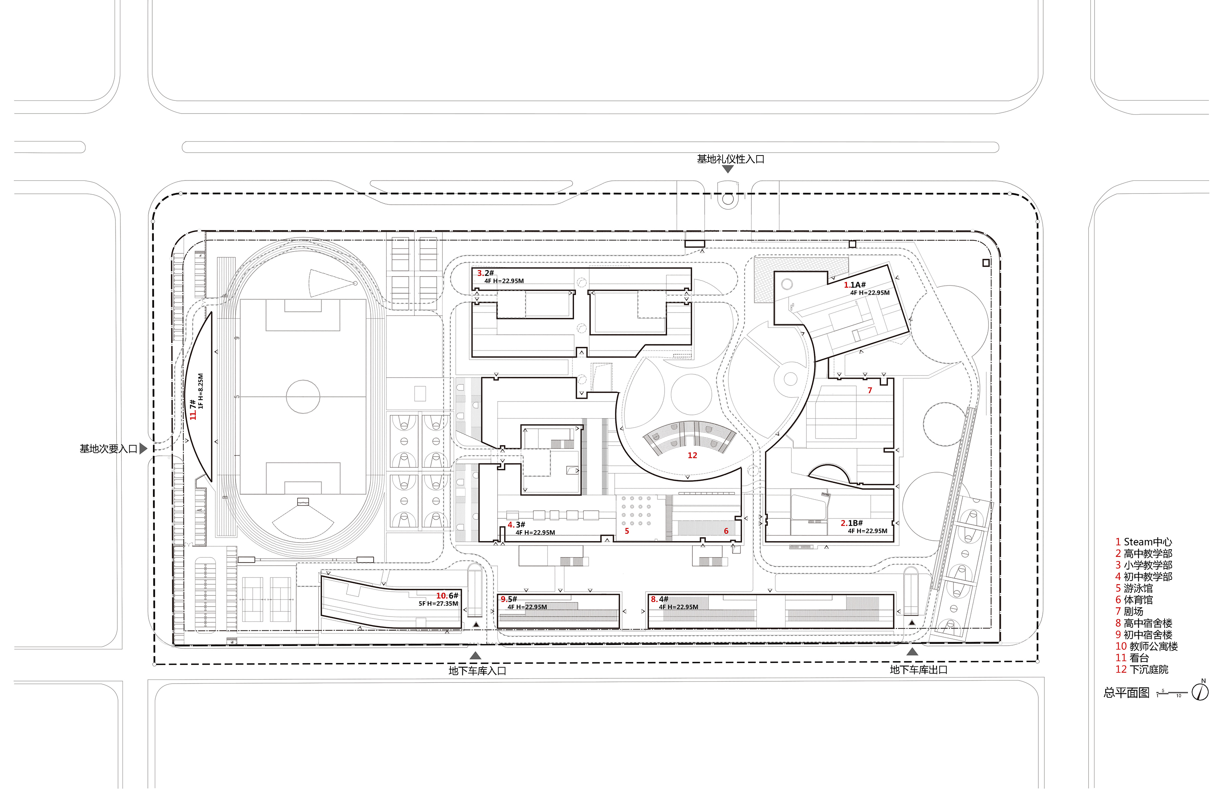
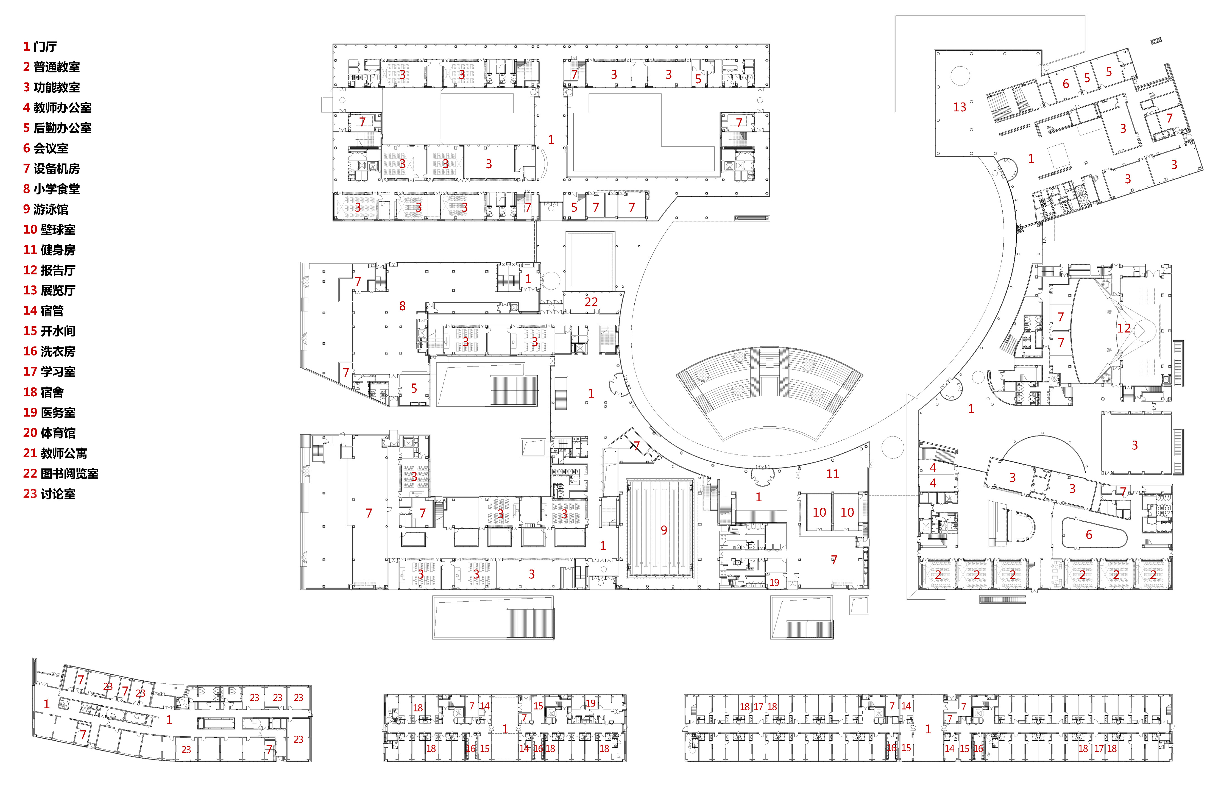
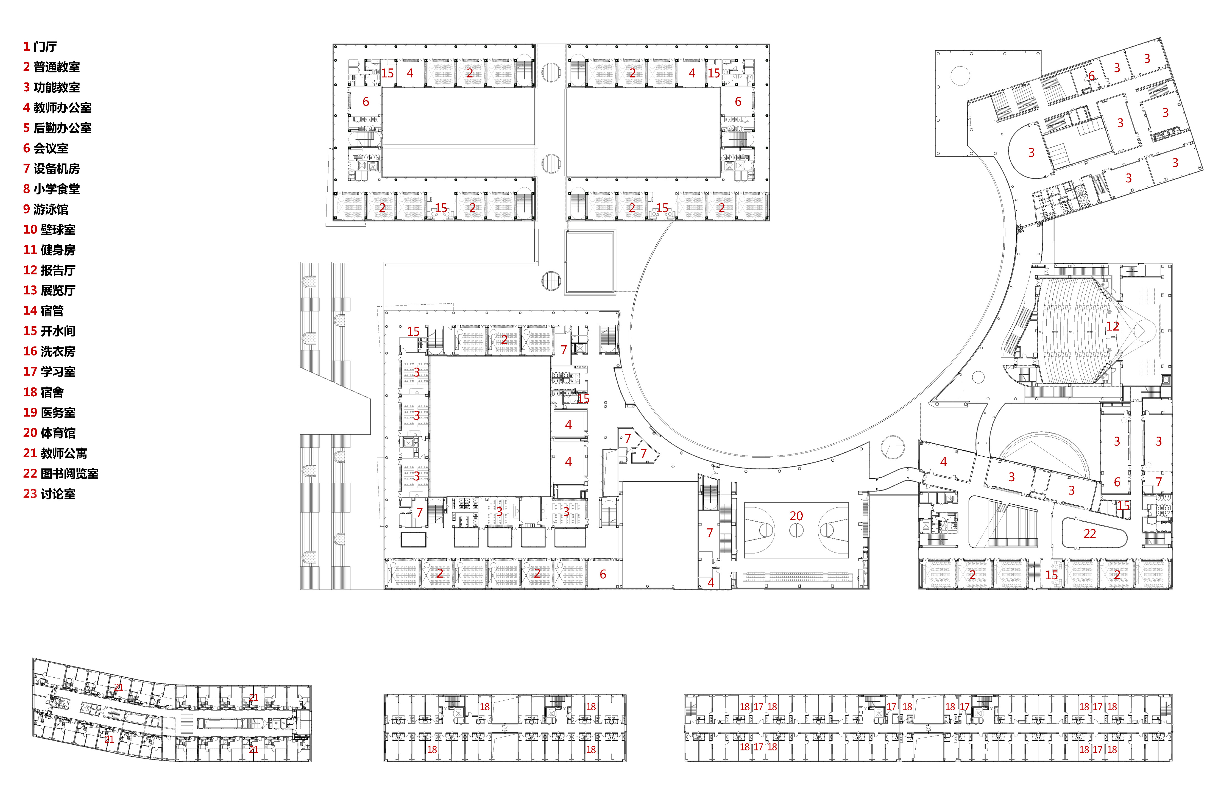
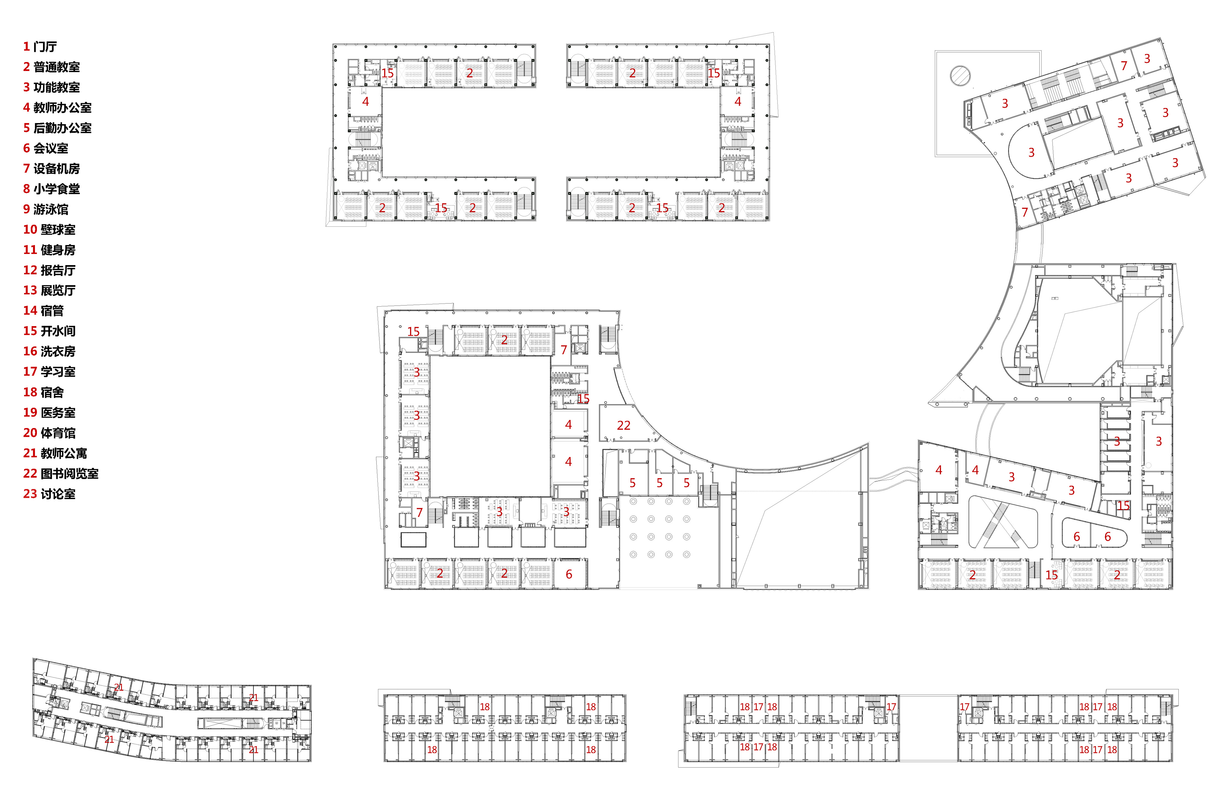
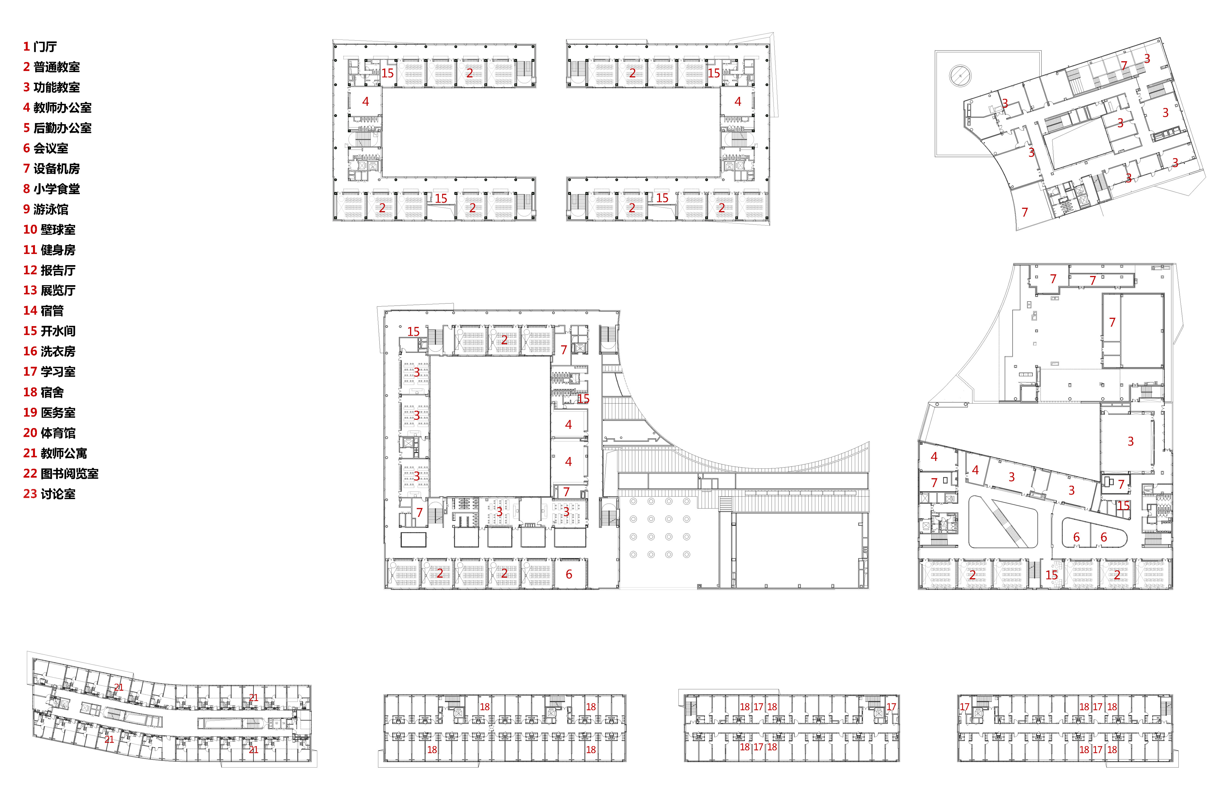
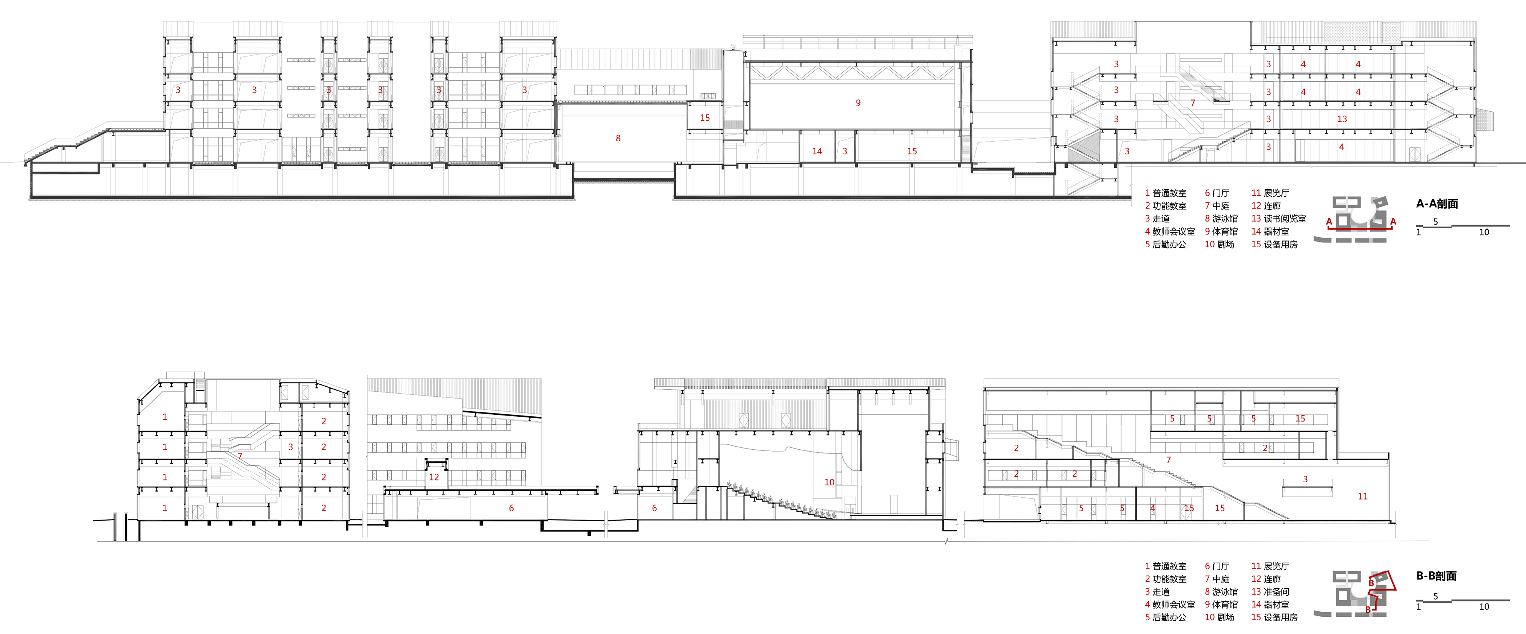
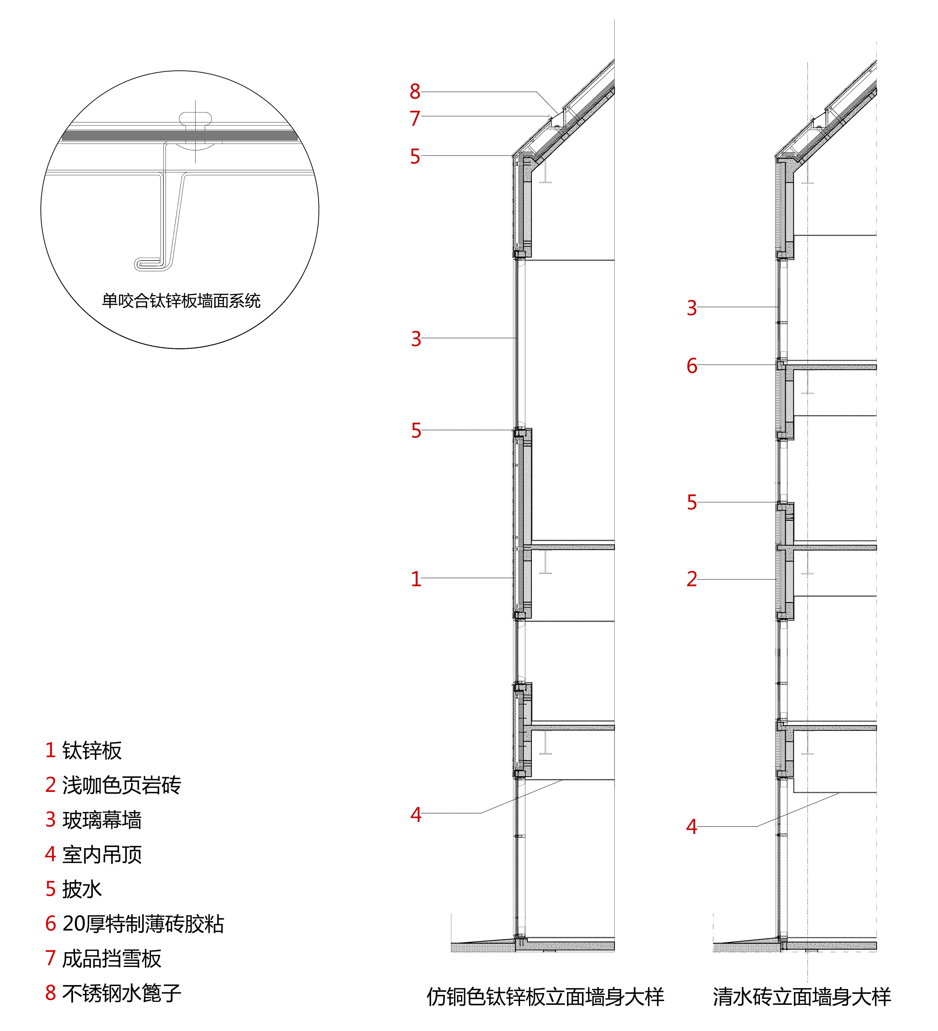
完整项目信息
项目名称:天津光华外国语学校
项目类型:建筑设计
项目地点:天津市北辰区
设计时间:2017.10
建成时间:2023.10
用地面积:99349.7平方米
建筑面积:104428.96平方米
设计单位:天津华汇工程建筑设计有限公司
联系方式:https://www.hhdesign.cn/
主创建筑师:吴岳
设计团队:安喆、谭嘉俊、林舒玲、王乃虎、戴亚楠、冯倩倩、范靓、尚建辉、张晓瑷、毛亦潇、巨江涛、封新华、曹伟、刘振耒、杨琳、姚荣峰、张月洁、白文宗、姜欣
业主:北辰开发区总公司
造价:7.65亿
摄影:存在建筑-建筑摄影、董博儒
版权声明:本文由天津华汇工程建筑设计有限公司授权发布。欢迎转发,禁止以有方编辑版本转载。
投稿邮箱:media@archiposition.com
上一篇:圣地亚哥·伯纳乌球场,星际宇宙飞船|gmp改建项目精选
下一篇:gmp改造类新作:亚历山大广场新闻大楼,东欧现代主义复归