
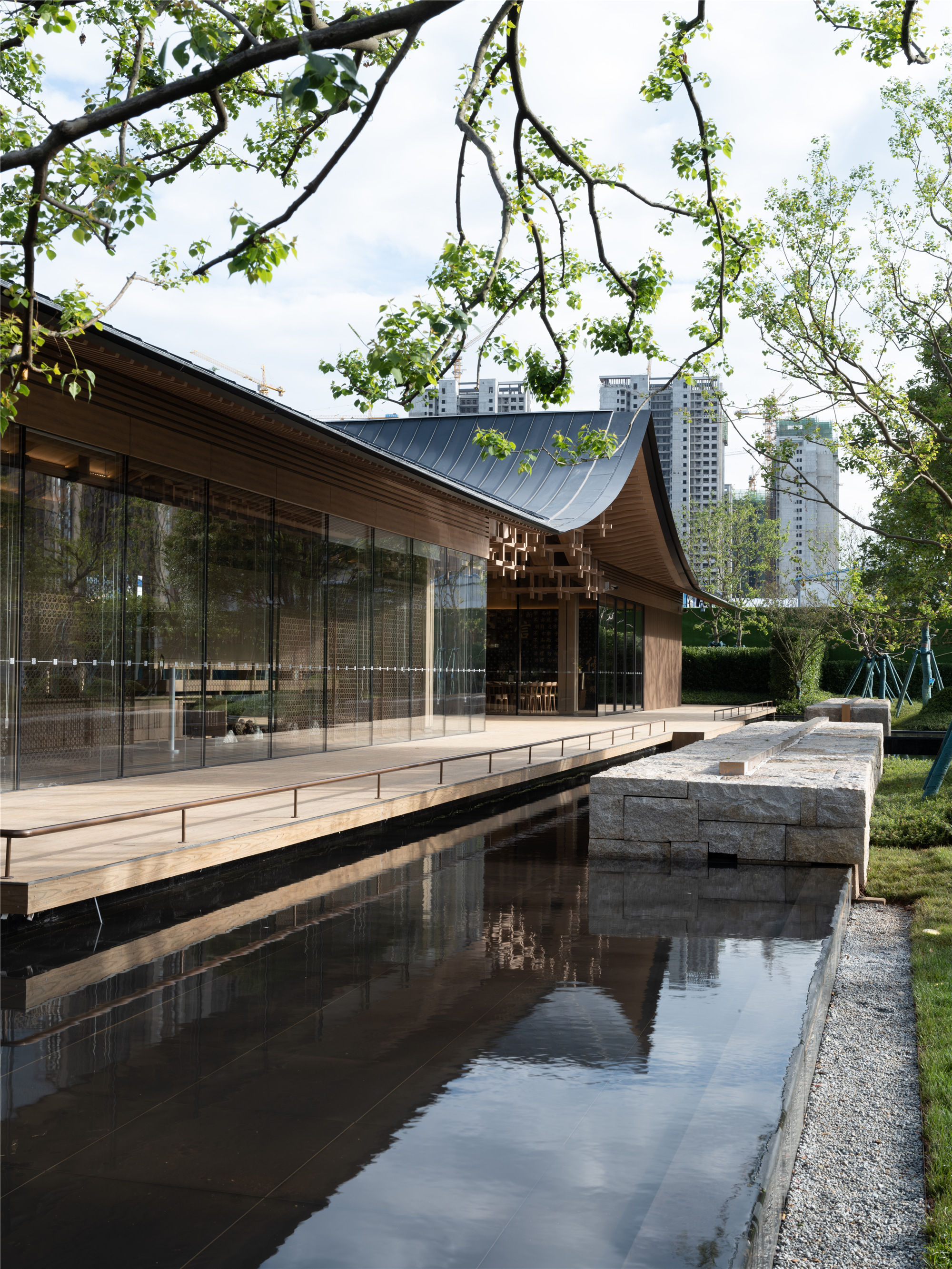
建筑设计 广州市冼剑雄联合建筑设计事务所詹涛工作室
项目地点 云南昆明
完成时间 2022年7月
建筑面积 2000.58平方米
本文文字由设计单位提供。
本项目位于昆明市西山区,在草海片区中的一处城市公园中,临大渔路,近杭瑞高速,北靠眠山,南望草海,周边住宅区林立,是天然的周边市民聚集漫步场所。
Located in Xishan District, Kunming, this project is in a city park in the Caohai area, adjacent to Dayu Road, near Hangrui Highway, north of Mount Mian, south of Caohai, surrounded by residential areas, which makes it a natural place for people to gather and wander around.
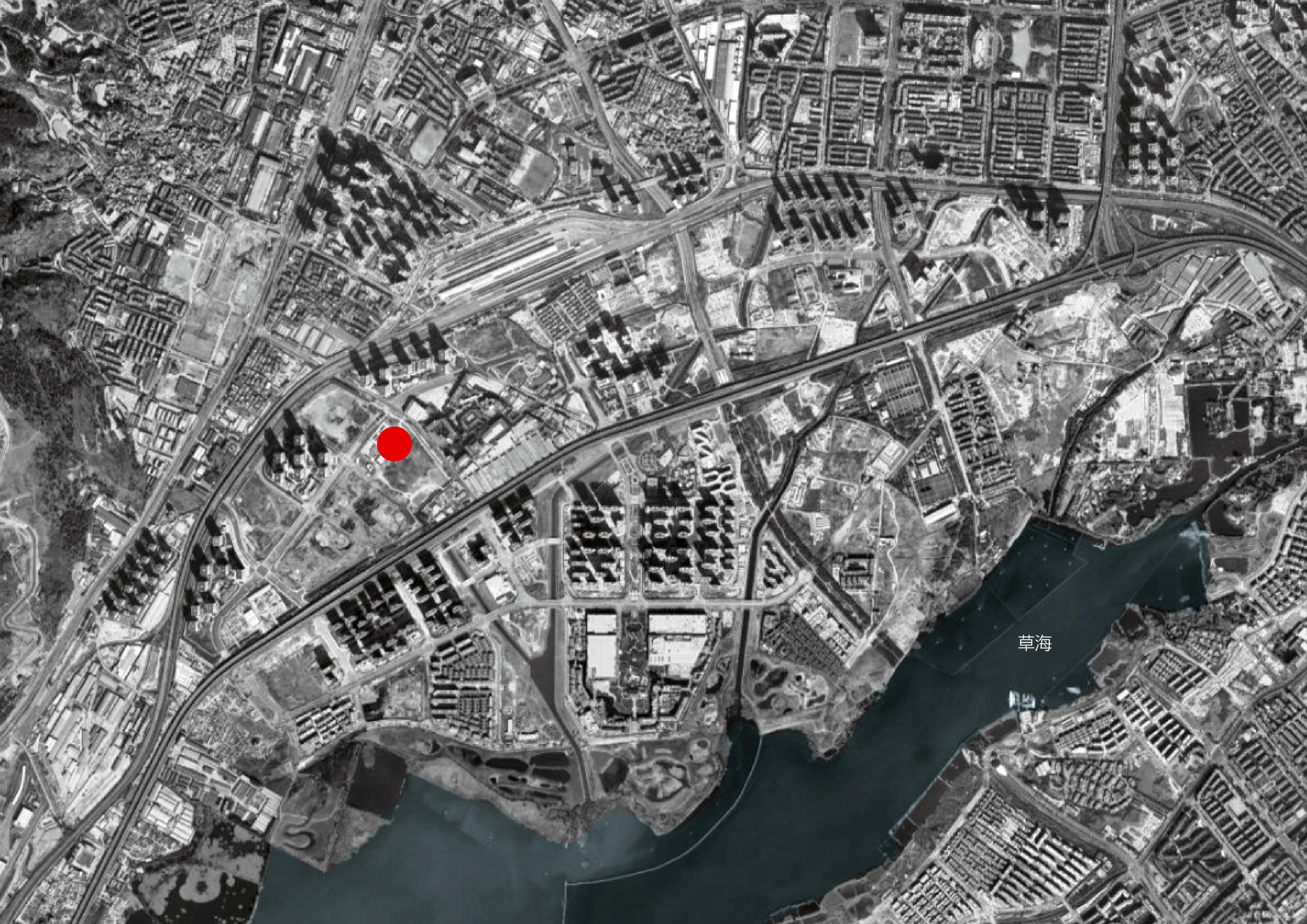
场地内有一栋一开间重檐歇山顶阁楼式建筑,经现场考察是建于清代的文星楼,是当地的文保建筑。虽然原建筑已经失去功能,并且外观十分破落,但是其适当的尺度和形式使它与周边环境十分协调,这里也时常会有居民自发地聚集进行一些文化祭拜活动。
Within the site is a one-room attic-style building with multilevel eaves and hipped roofs, which has been verified on site to be the Wen Xing Lou built in the Qing Dynasty, a local cultural preservation building. Although the original building has lost its function and is very shabby in appearance, its proper scale and form make it very harmonious with the surrounding environment, and there are often residents gathering spontaneously for some cultural worship activities.
业主委托我们根据文星楼的修缮后的环境及公园用地情况,将其扩建为公园配套设施,成为当地文人雅集之地。
The owner appointed us to expand the Wen Xing Lou into a park supporting infrastructure and a place for local literati to gather, based on its restored environment and the park site.

文星楼坐北朝南,布局是南北长轴平行于大渔路,我们遵循这一空间格局,以修缮的文星楼作为中轴端景,采用“叠院”与“叠造”的空间组织和营造手法,将场地划分为三进院:“石院”“草院”与“水院”。
Wen Xing Lou faces south, and the layout is a long north-south axis parallel to Dayu Road. We followed this spatial pattern and used the restored Wen Xing Lou as the central axis’s end view, and adopted the spatial organization and creation techniques of "compounding" and "overlaying" to divide the site into three courtyards: "Stone Courtyard", "Grass Courtyard" and "Water Courtyard".
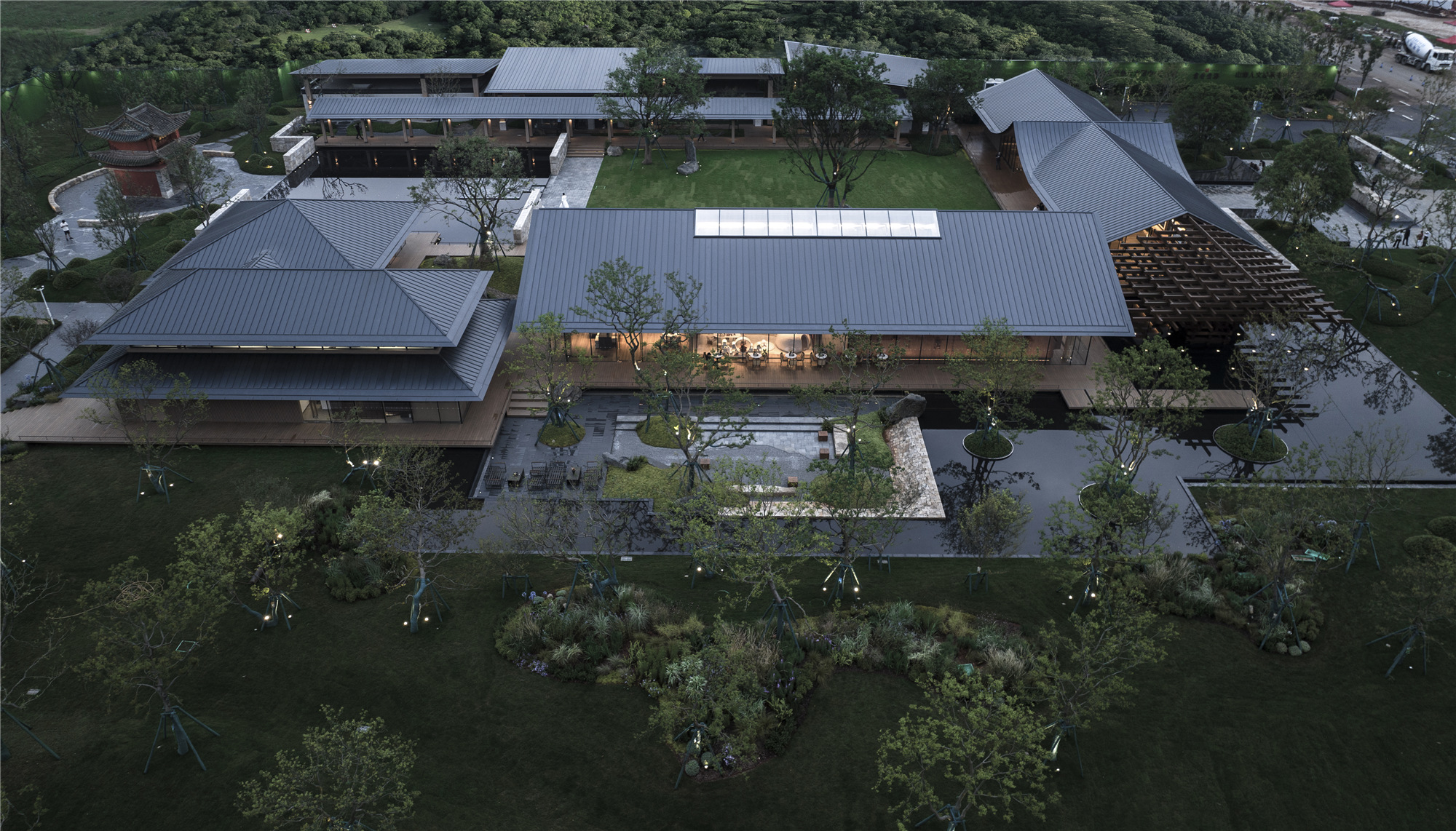
“石院”为前院,正对的门庭延续传统建筑特点,抽象运用了文星楼以及云南民居屋檐的曲线,将挑檐逐渐升起形成了新建筑的主入口。
"Stone Courtyard" is the front yard facing the entrance, which continues the traditional architectural features and abstractly uses the curves of the eaves of Wen Xing Lou and Yunnan dwellings, and gradually raises the eaves to form the main entrance of the new building.
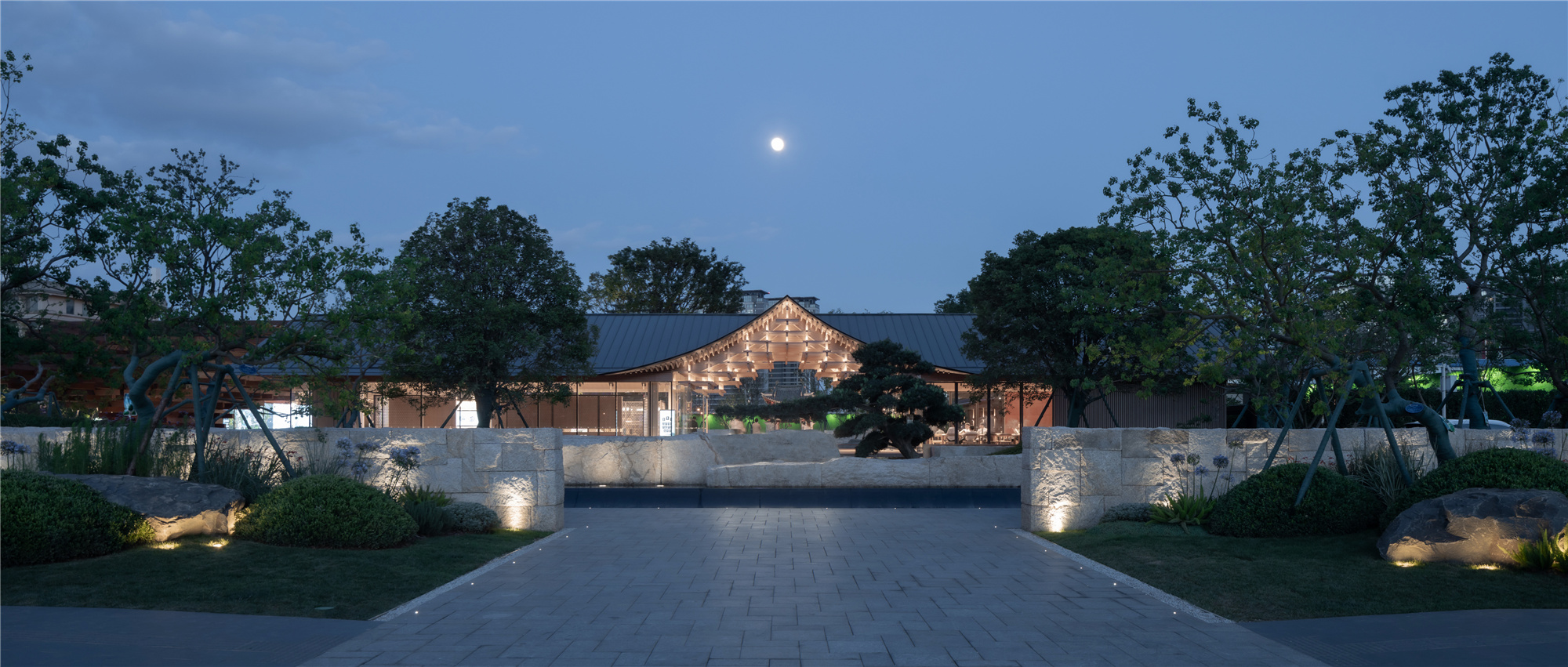
挑檐下方以钢—木材料组合重新演绎的传统鲁班锁层叠互扣的木构装置,在成为门庭穹顶的同时,亦成为景框,勾勒出文星楼的轮廓。
Below the eaves, the steel-wood combination reinterprets the traditional interlocking wooden structure of the Luban lock, which becomes the dome of the gate and also serves as a frame, outlining the contours of the Wen Xing Lou.
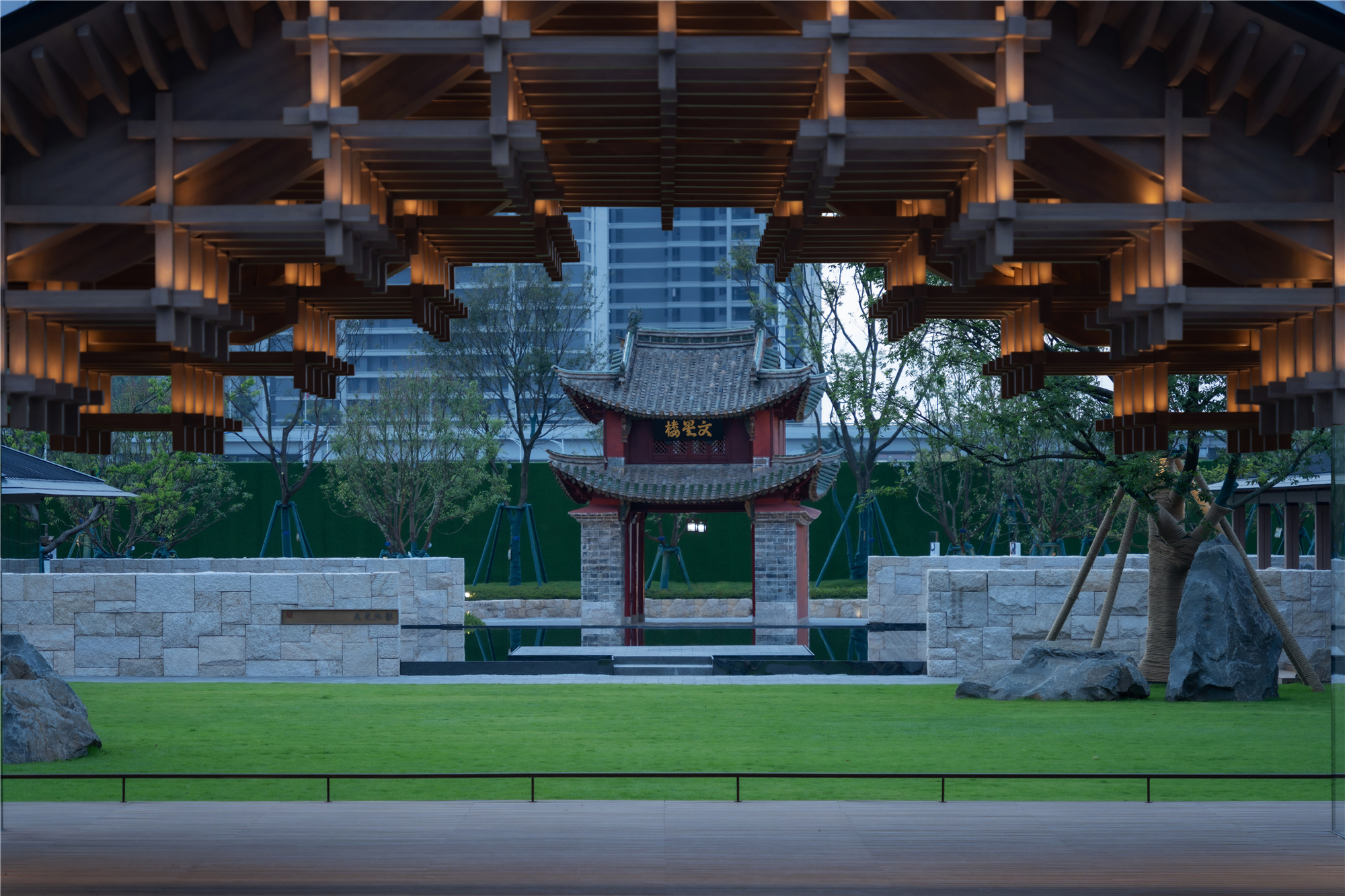
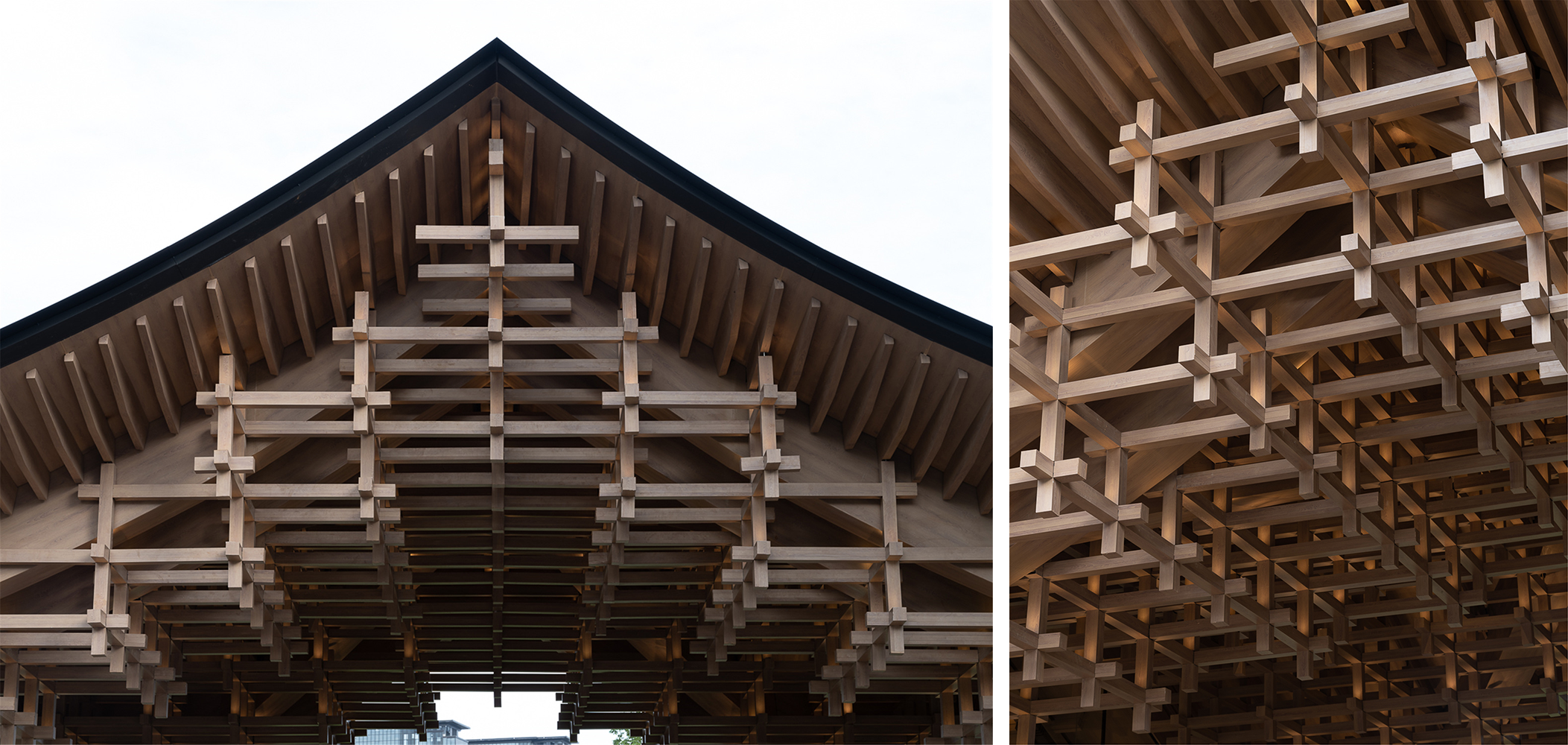
由门庭进入,即为“草院”。一片草地被环廊围绕,周边分布着各主要功能空间。庭院中绿树葱葱,屋檐高低错落。
When entering through the courtyard, there is a " Grass Courtyard", a lawn surrounded by corridors, with the main functional spaces spread around it, green trees, and the eaves at different heights.
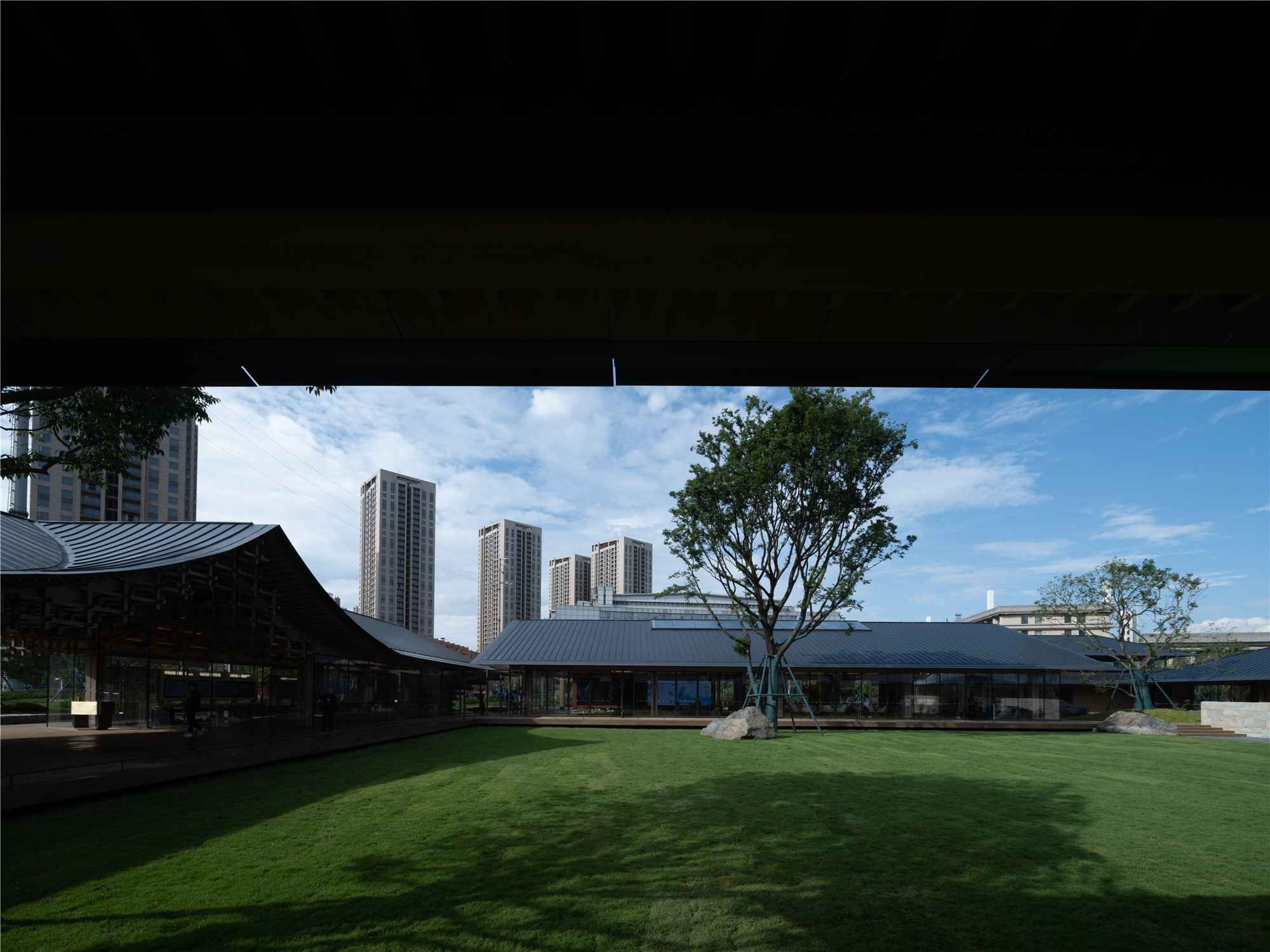



继续深入,可见一方水池,为三进院水院,临水而坐,隔水观之,正是文星楼。
Keep going deeper, you can see a pond, the Water Courtyard of three yards, sits beside the water. Looking across the water, it is the Wen Xing Lou.

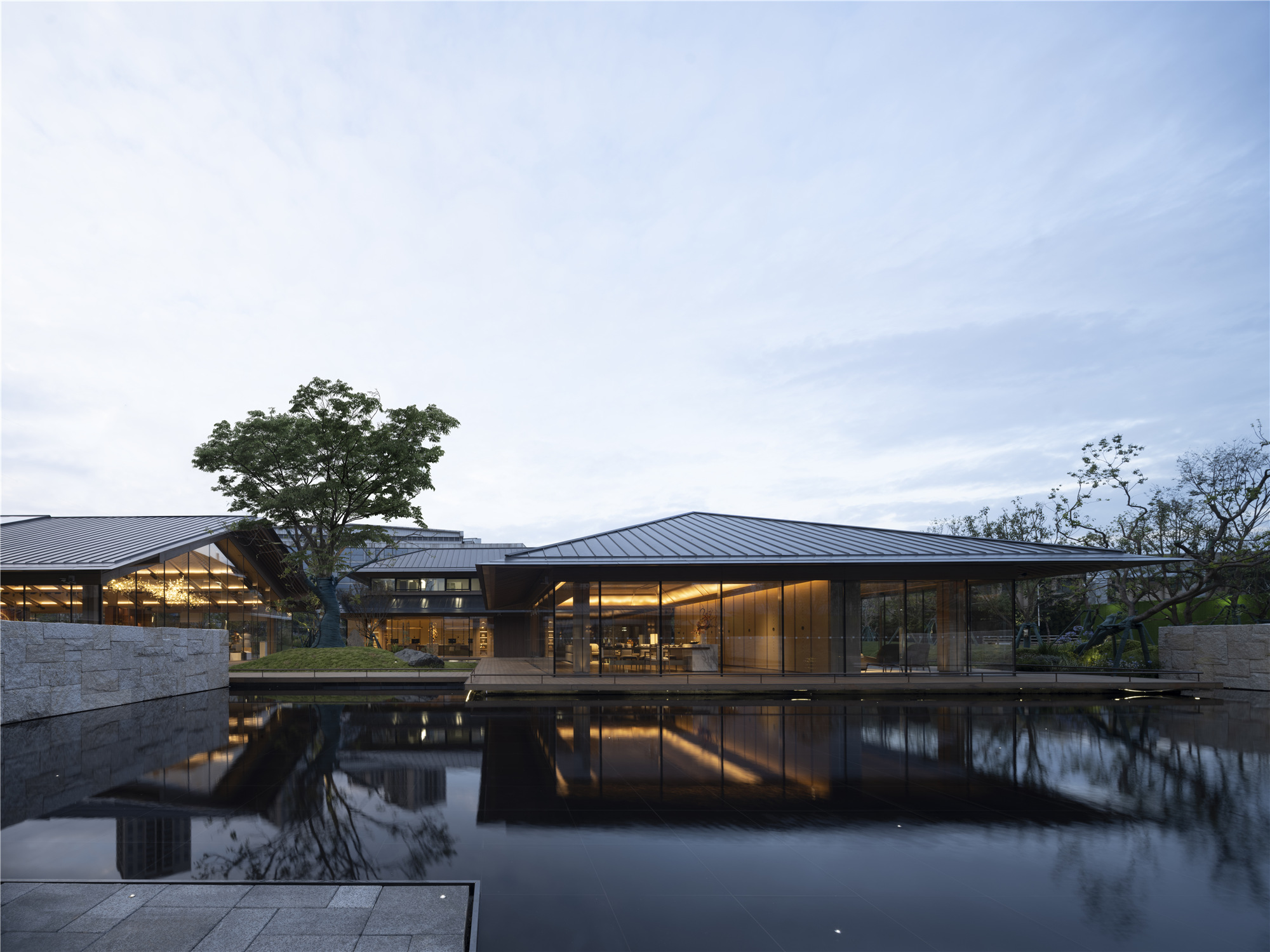


三进院呈现递进层叠关系,由入口至中庭再到文星楼,层层叠入,礼序分明,遵循了传统建筑的仪式感。
From the entrance to the atrium and then to the Wen Xing Lou, the three yards show a cascading effect, with a clear ritual sequence, following the traditional architectural style.
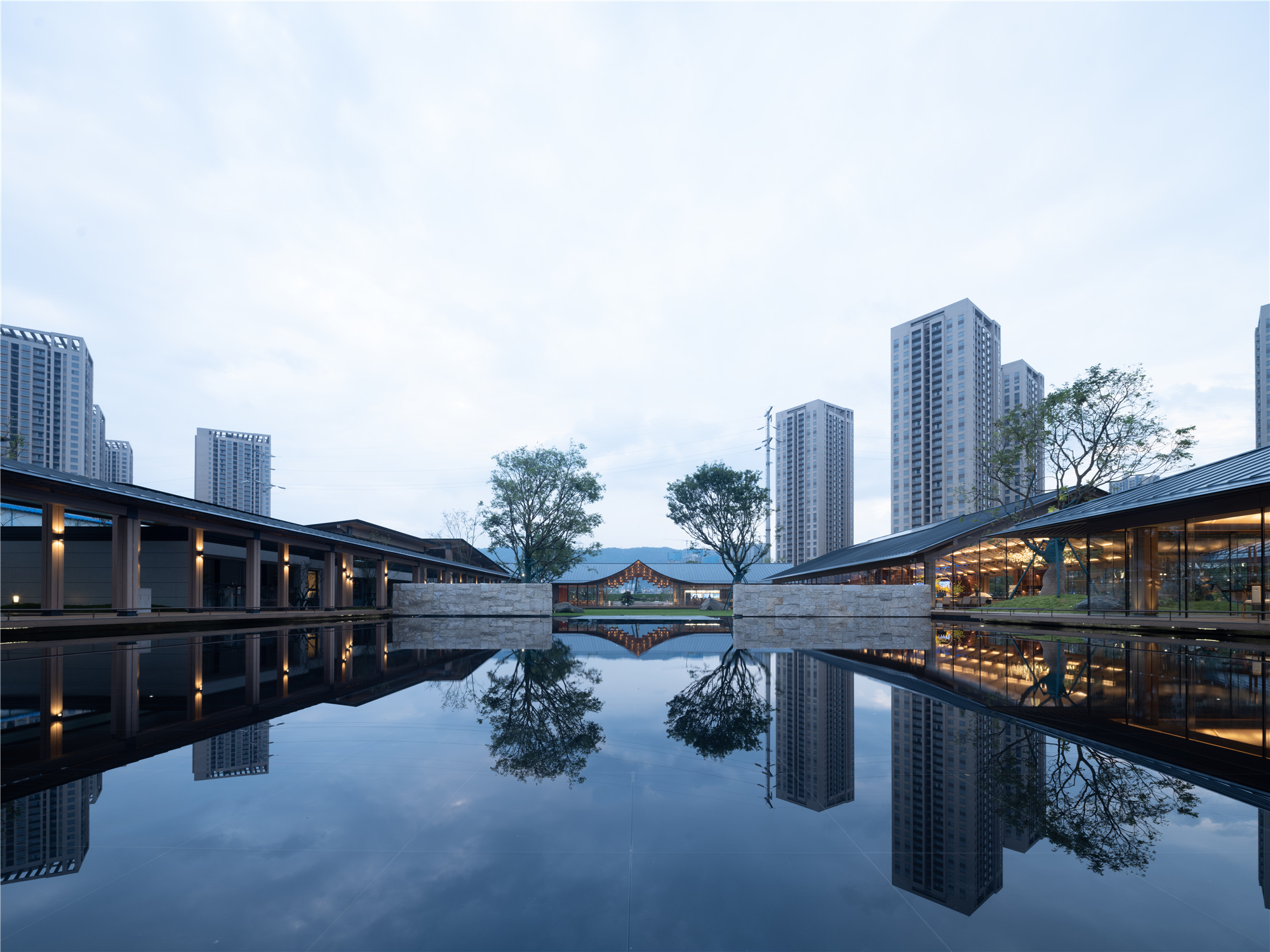
场地东侧、南侧是重要的城市展示界面,沿城市道路,我们退出了一片林地作为与城市的缓冲,通过造景与城市衔接。
The east and south side of the site is an important urban display interface. Along the urban road, we retreat a woodland as a buffer from the city and connect with the city through landscaping.
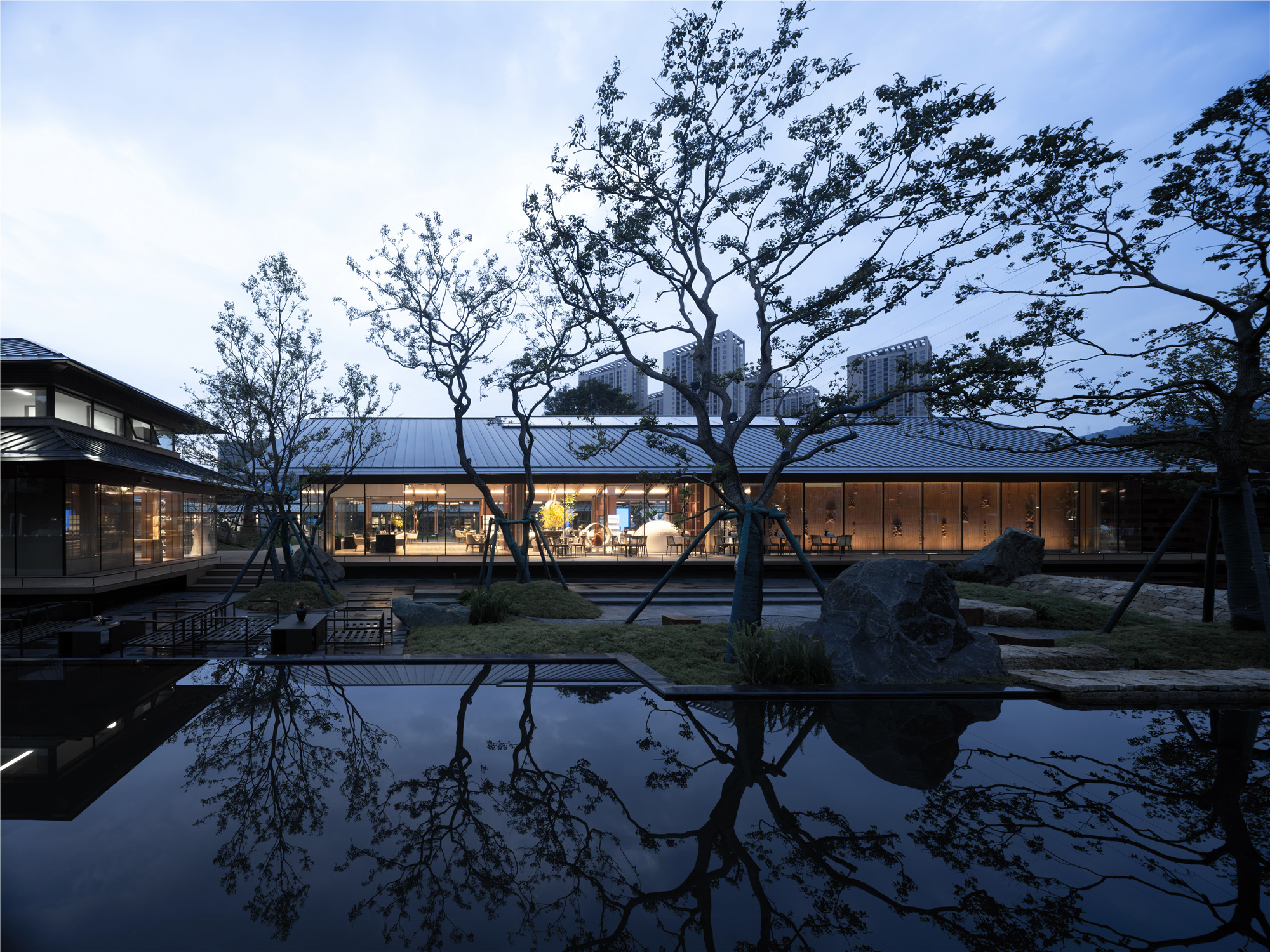
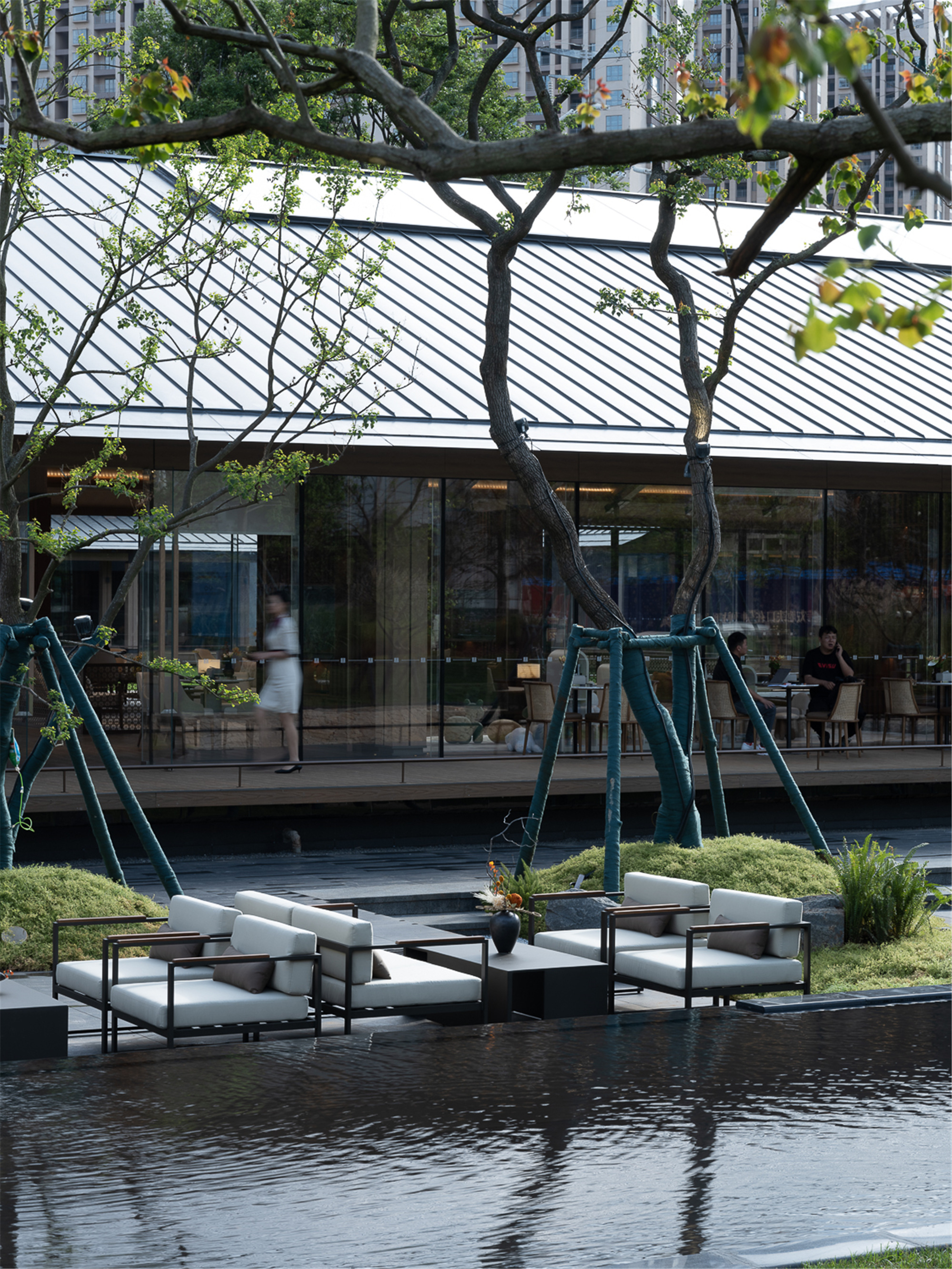
一个由井干式堆叠而成的木构装置耸立在转角处,立于水池之上,作为建筑的“角楼”,其亦成为城市转角公共空间的文化图腾艺术品装置,与文星楼遥相呼应。
A wooden structure made by stacking log cabin construction stands at the corner, above the pond, as the "corner tower" of the building, and also as an artwork and a cultural totem installation in the public space at the corner of the city, echoing the Wen Xing Lou.
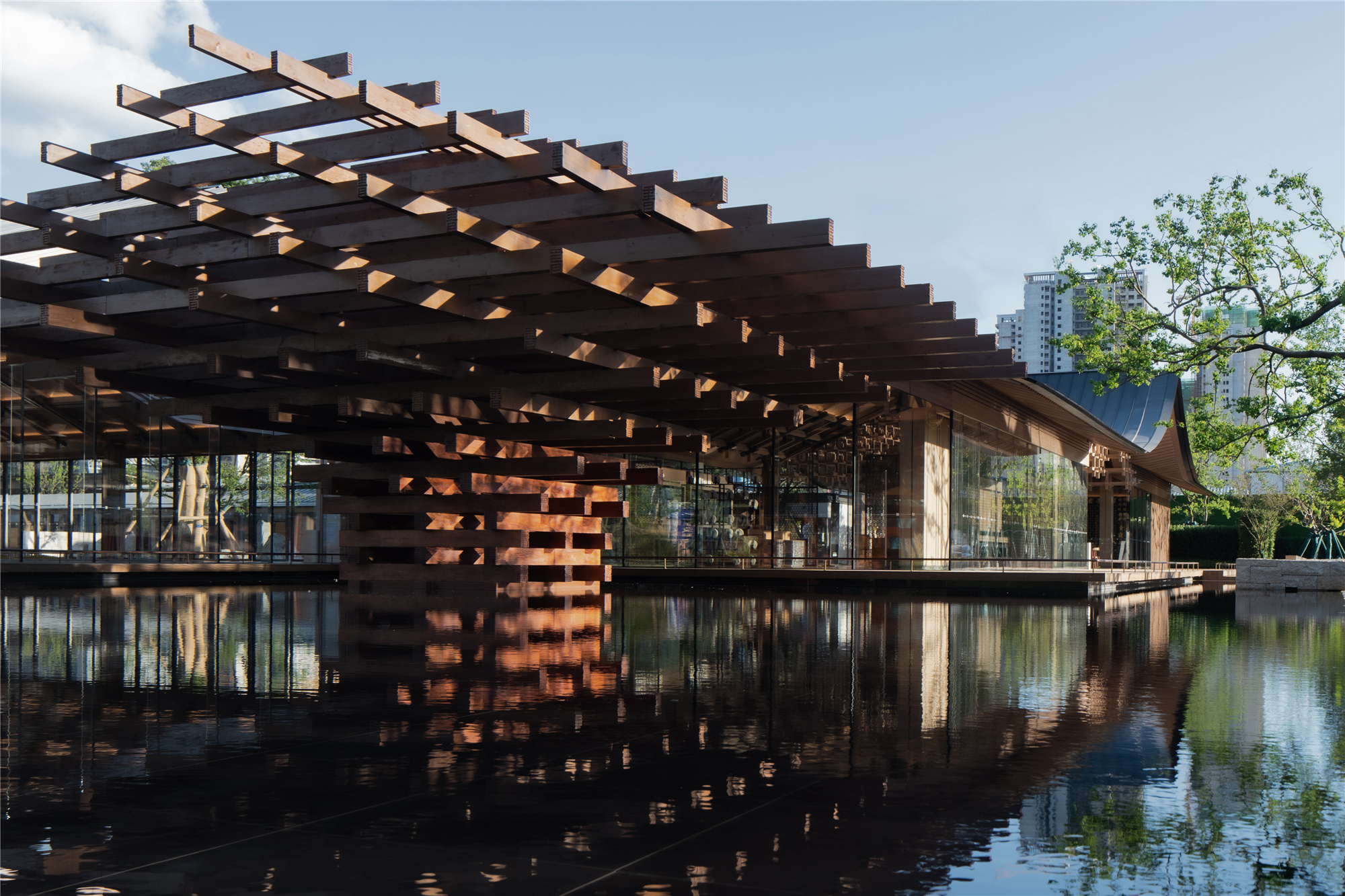
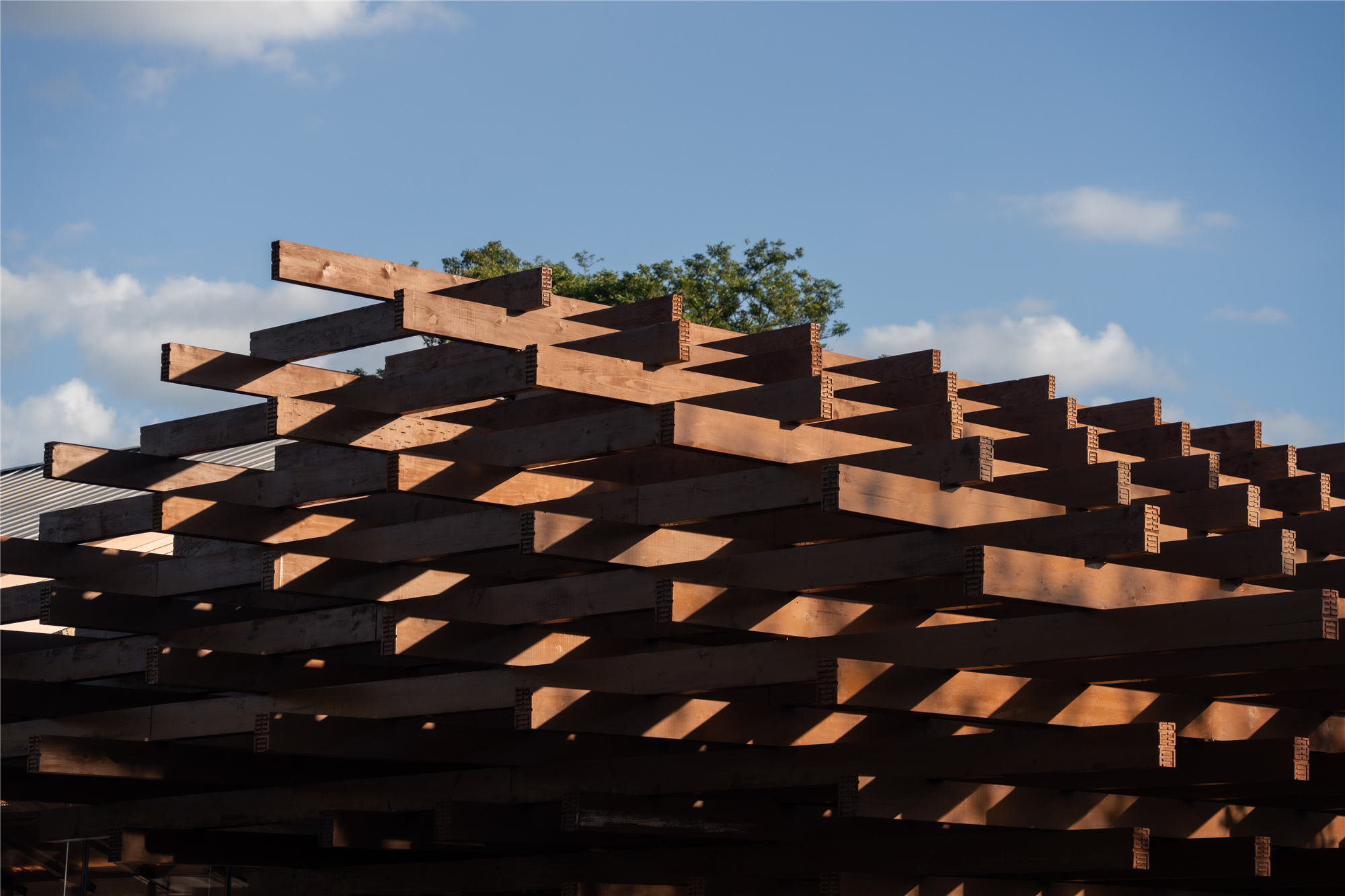
我们从当地传统木楼黛瓦中提取灵感,将木色与深灰色作为建筑群外部的主色调,在亲人尺度上运用玻璃材质模糊了外墙的限定,形成了可以让市民感知内部活动的建筑立面,让城市街景与室内空间形成“互造”与“叠合”。
Inspired by the local traditional wooden buildings and roof tiles, we use wooden color and dark gray as the primary exterior color of the building complex, and use glass material to blur the limitation of the exterior wall, forming a building façade that allows the public to perceive the internal activities, so that the urban streetscape and the interior space can be "interactive" and "overlapped".
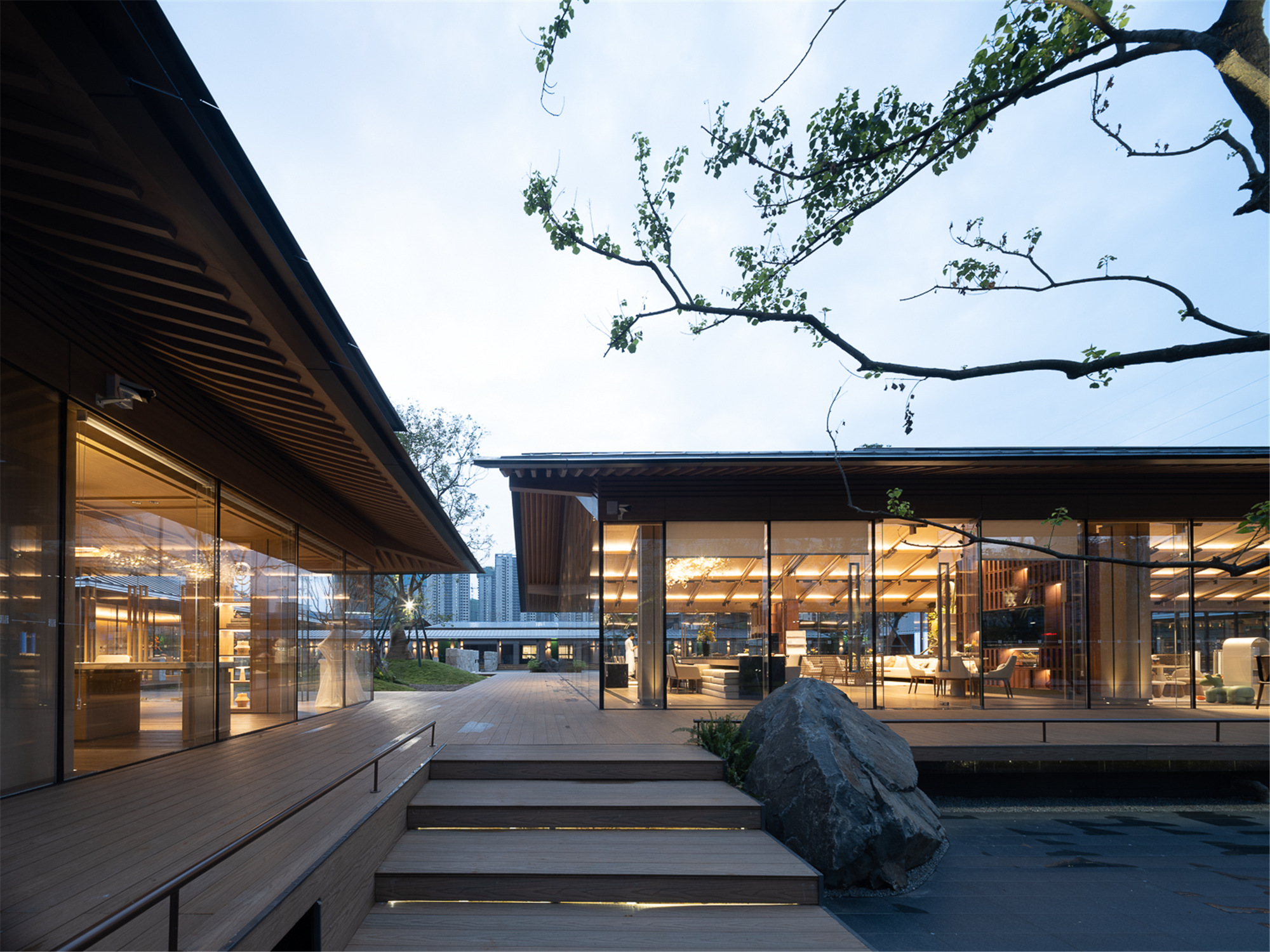


室内空间延续建筑整体的质感,以木色为主色调,点缀以深灰色的金属勾线,塑造雅致的文化氛围。
The interior space continues the overall texture of the building, with wood color as its main color, embellished with dark gray metal outlines, shaping an elegant cultural atmosphere.

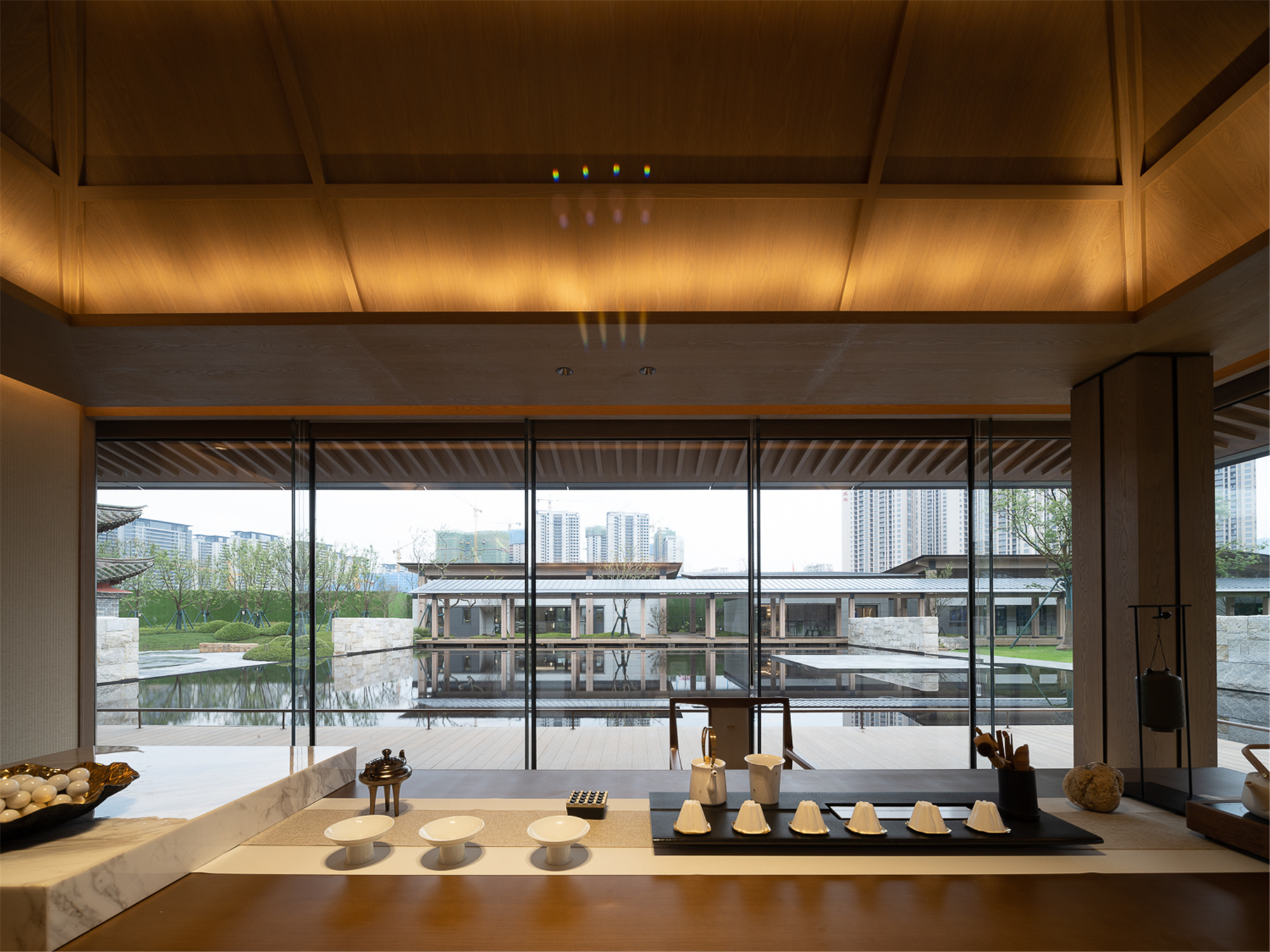
整个新建筑群体量经严格把控,屋檐出挑深远,低矮宜人,新建的屋脊高度限定在文星楼屋脊高度的7.3米以下,通过轴线、端景与尺度的掌控,以体现了对文星楼的尊重。
The entire massing of the new building complex is strictly controlled. The eaves are far-reaching, low but appropriate, and the ridge height of the new building is limited to 7.3 meters below that of Wen Xing Lou, reflecting the respect for Wen Xing Lou through the control of axis, end view and scale.
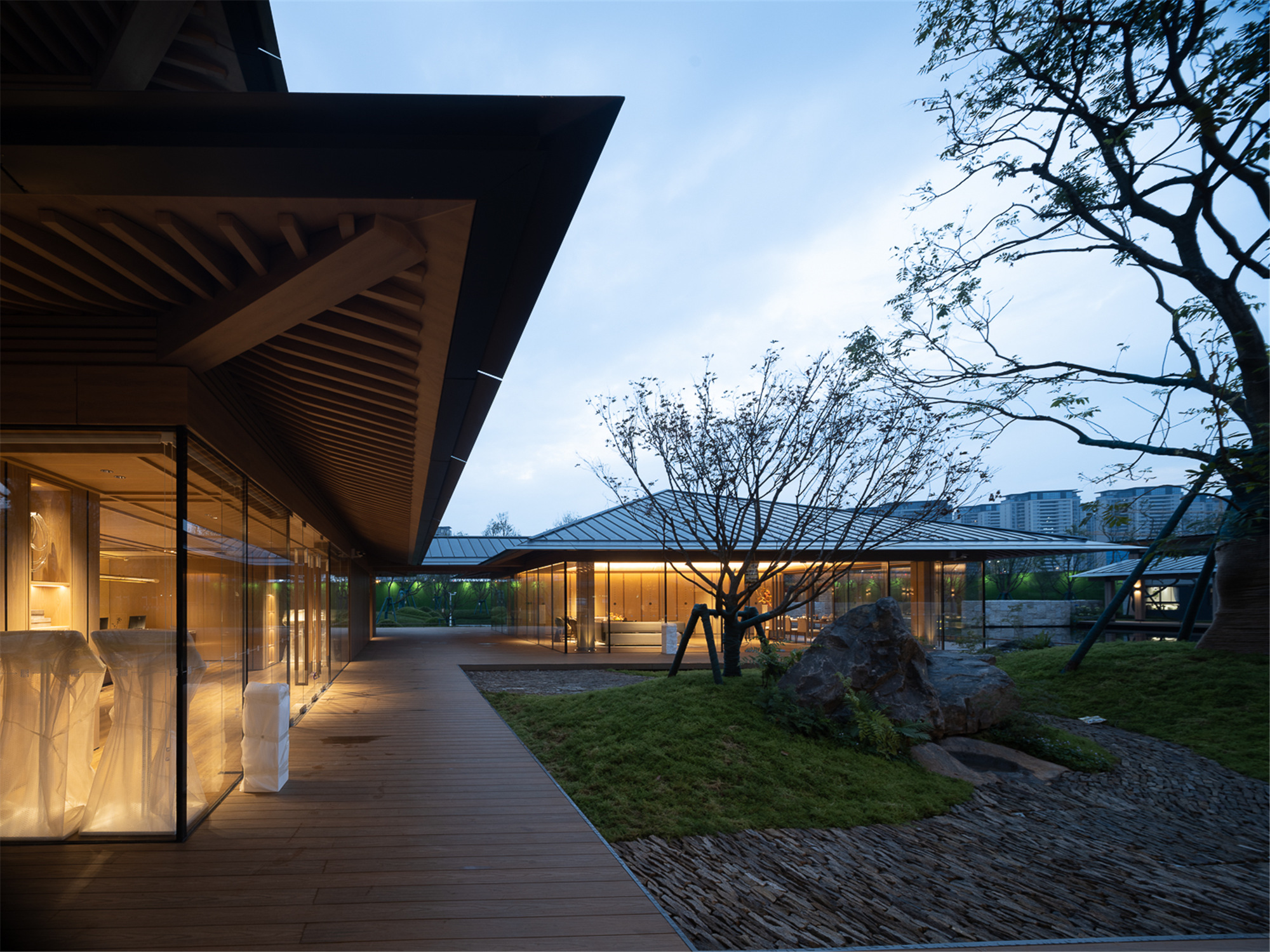



设计图纸 ▽
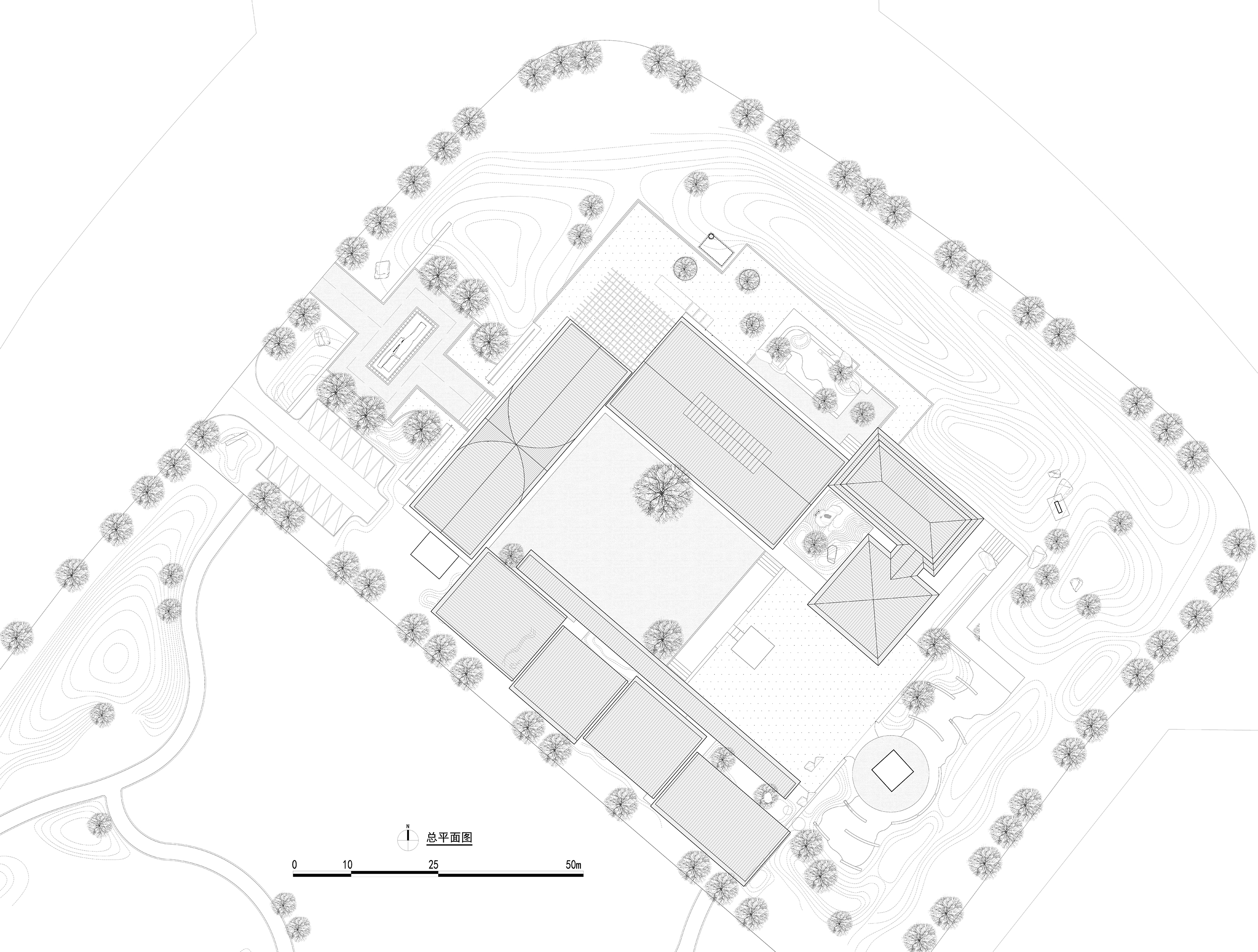

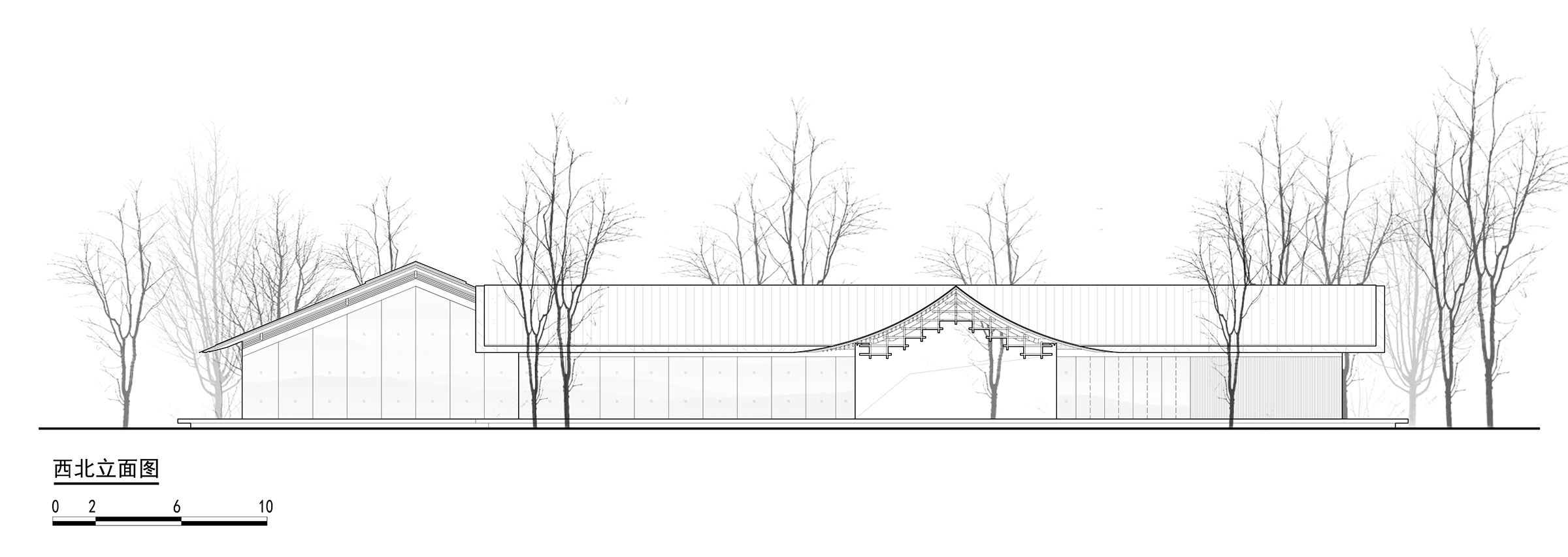
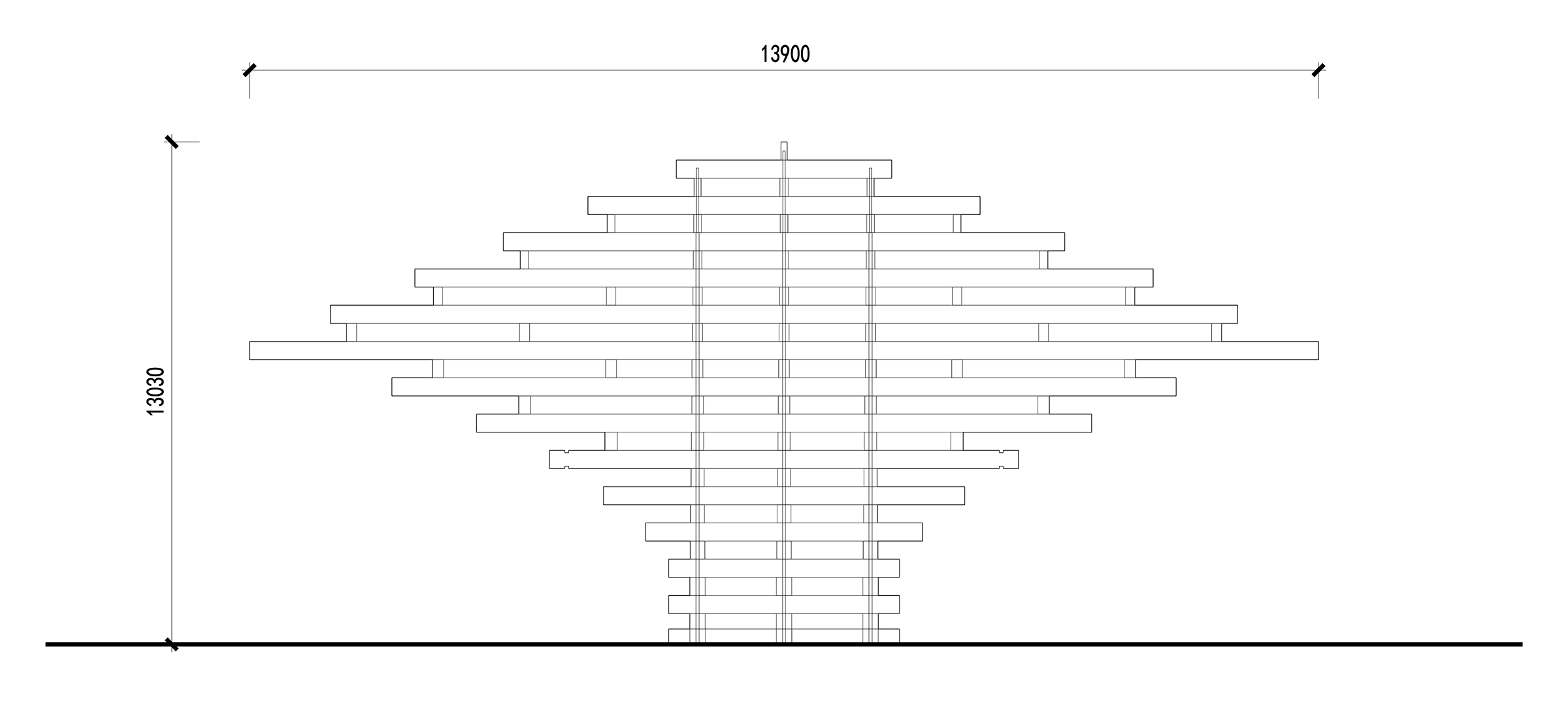


完整项目信息
项目名称:昆明草海文星楼公园项目
项目地点:云南省昆明市西山区
建筑设计:广州市冼剑雄联合建筑设计事务所詹涛工作室
主创建筑师:詹涛
设计团队:田望、杨涛、王琰、林烁、范明锋
建筑施工图:广州瀚华建筑设计有限公司
景观设计:重庆道合园林景观规划设计有限公司
室内设计:广州燕语堂装饰设计公司
泛光照明设计:广州市科柏照明工程设计有限公司
幕墙设计:深圳安星建设集团有限公司
摄影:九里建筑战长恒、三棱镜景观摄影
设计时间:2022年2月
完成时间:2022年7月
建筑面积:2000.58平方米
版权声明:本文由广州市冼剑雄联合建筑设计事务所詹涛工作室授权发布。欢迎转发,禁止以有方编辑版本转载。
投稿邮箱:media@archiposition.com
上一篇:Field Architecture设计,以木格栅包裹可持续绿色教堂
下一篇:德国海德堡水泥集团总部 / AS+P