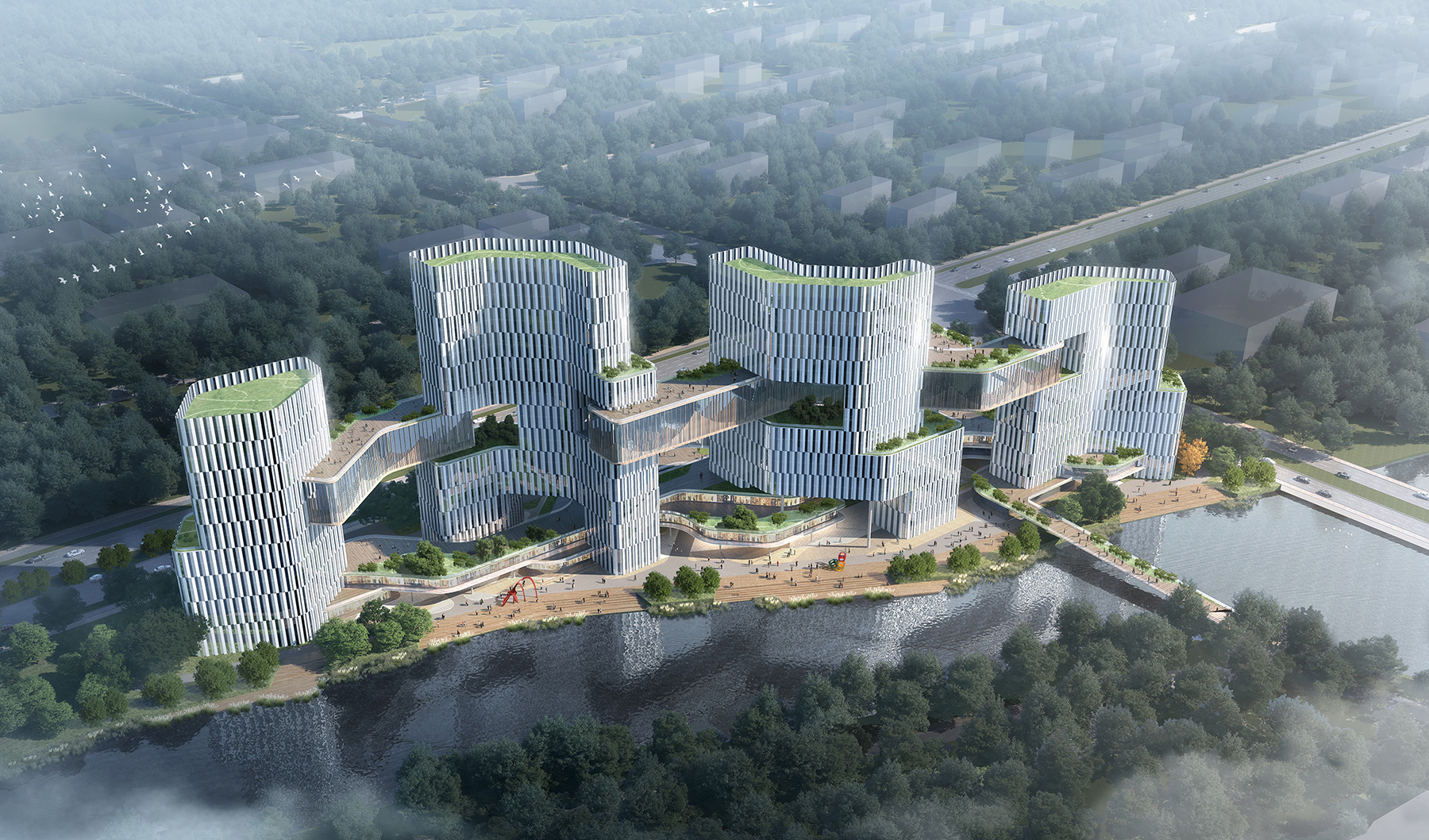
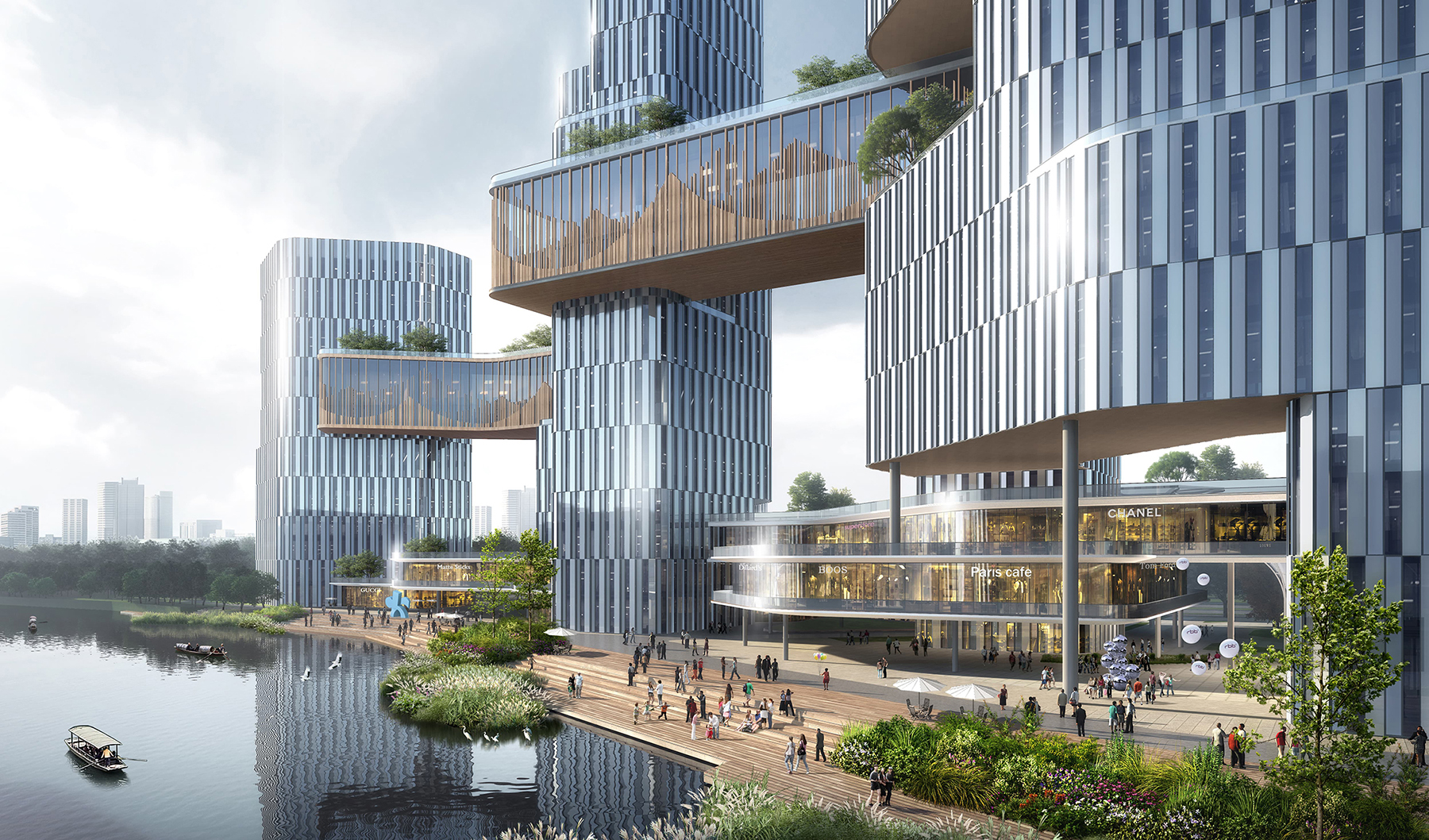
设计单位 UAD GROUP FOUR(浙江大学建筑设计研究院有限公司-建筑四院)
项目地点 浙江绍兴
方案状态 中标方案
建筑面积 187000 平方米
本文文字由设计单位提供。
近日,UAD建筑四院团队在绍兴综合保税区商务配套中心项目竞标中赢得最终设计权。
Recently, UAD GROUP FOUR won the bidding for the Shaoxing Comprehensive Free Trade Zone Business Center Complex Project.
首席建筑师钱锡栋表示:“我们希望设计在展示其创新性和前瞻性理念的同时能拥抱城市文化,建立起过去和未来、自然和城市生活之间的立体联系,营造建筑内外兼修的独特精神气质,重塑城市的公共价值,让保税区建筑成为绍兴联通世界的理想门户。”
Xidong Qian, President and Chief Architect of UAD GROUP FOUR, said:" We hope that the design can embrace the culture while showing its innovative and forward-looking ideas, establish multiple connections between the past and the future, nature and urban life, create a unique spiritual temperament of both inside and outside the building, and reshapes the public value of the city. We hope to make the complex an ideal gateway for Shaoxing to connect with the world.”

山水廊桥 世界之窗
结合保税区承接国际产业的功能和绍兴城市的本土情怀,我们提出“山水画卷,浮世廊桥”的概念,以绍兴山水和传统民居为符号,在高层板楼之间嵌入横向的空中廊桥,通过立面肌理变化,形成一幅横卧空中的自然山水画卷。
Combined with the function of the bonded area and the native complex of Shaoxing city, we propose the concept of "Landscape Painting scroll on the Floating Bridge", with symbols of traditional Shaoxing landscape and dwellings. Horizontal corridor bridges are embedded between high-rise buildings to form a natural landscape painting scroll lying in the air through the change of facade texture.
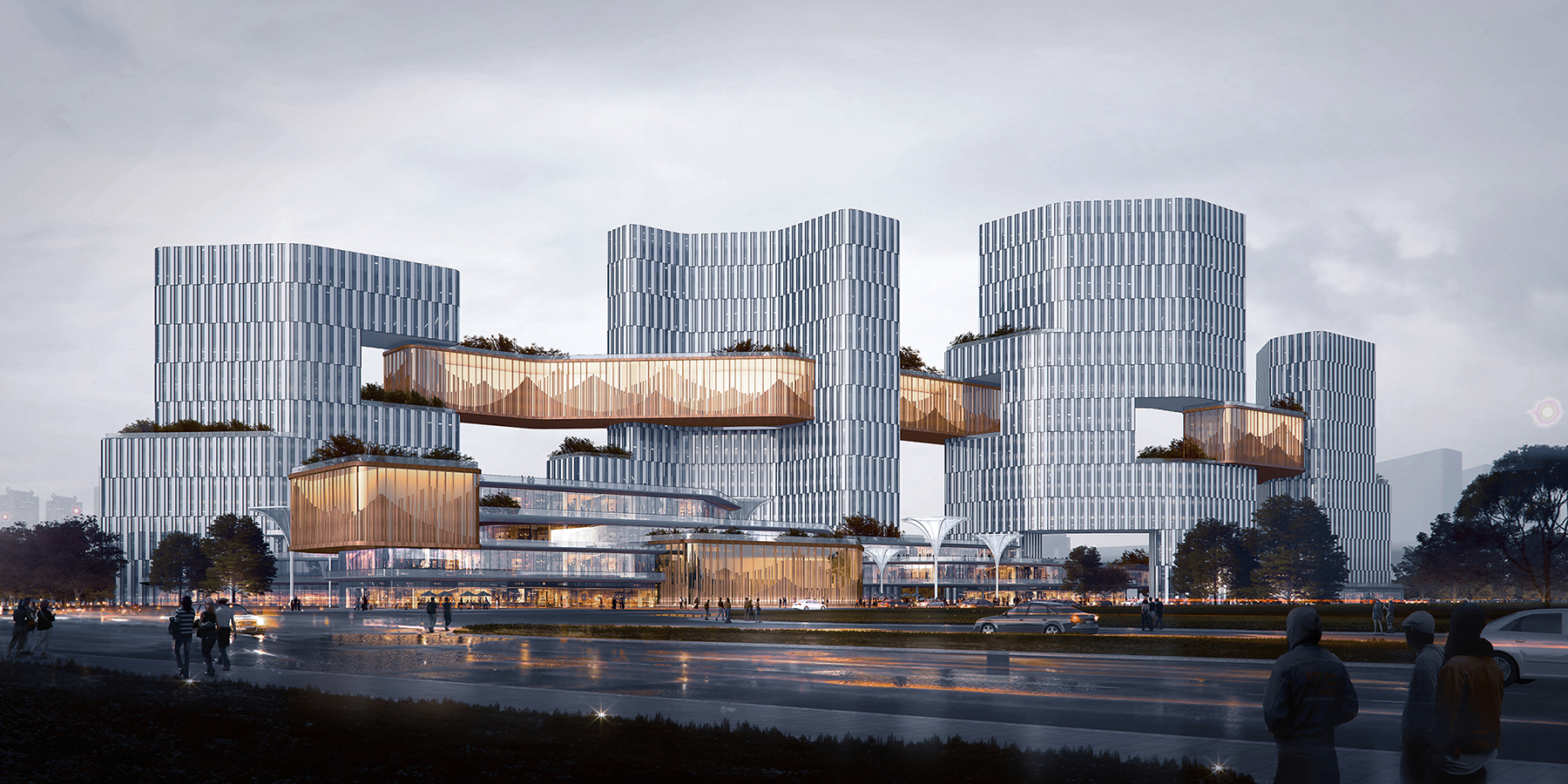
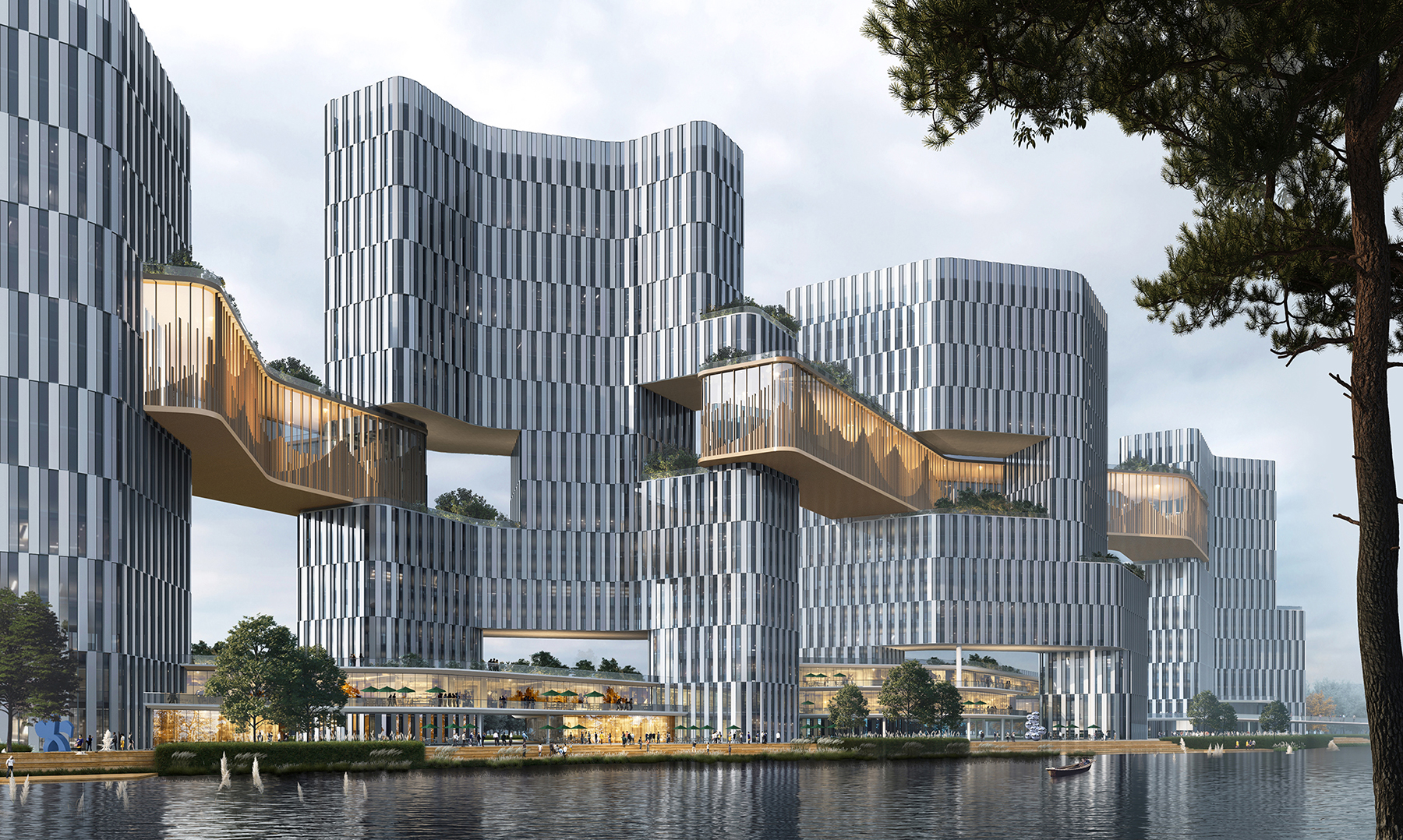

多维庭院 城市阳台
建筑高层柔和不失动感,裙房错落层叠,串联底层空间功能,形成一个高效、疏密有致的有机整体,同时与场地景观在空间维度上互相渗透,与城市共享共融。
The form of the high-rise buildings is soft and dynamic, the podiums are scattered and stacked to form an efficient, dense and organic whole. At the same time, they penetrate into each other with the site landscape in the spatial dimension and integrates with the urban space.
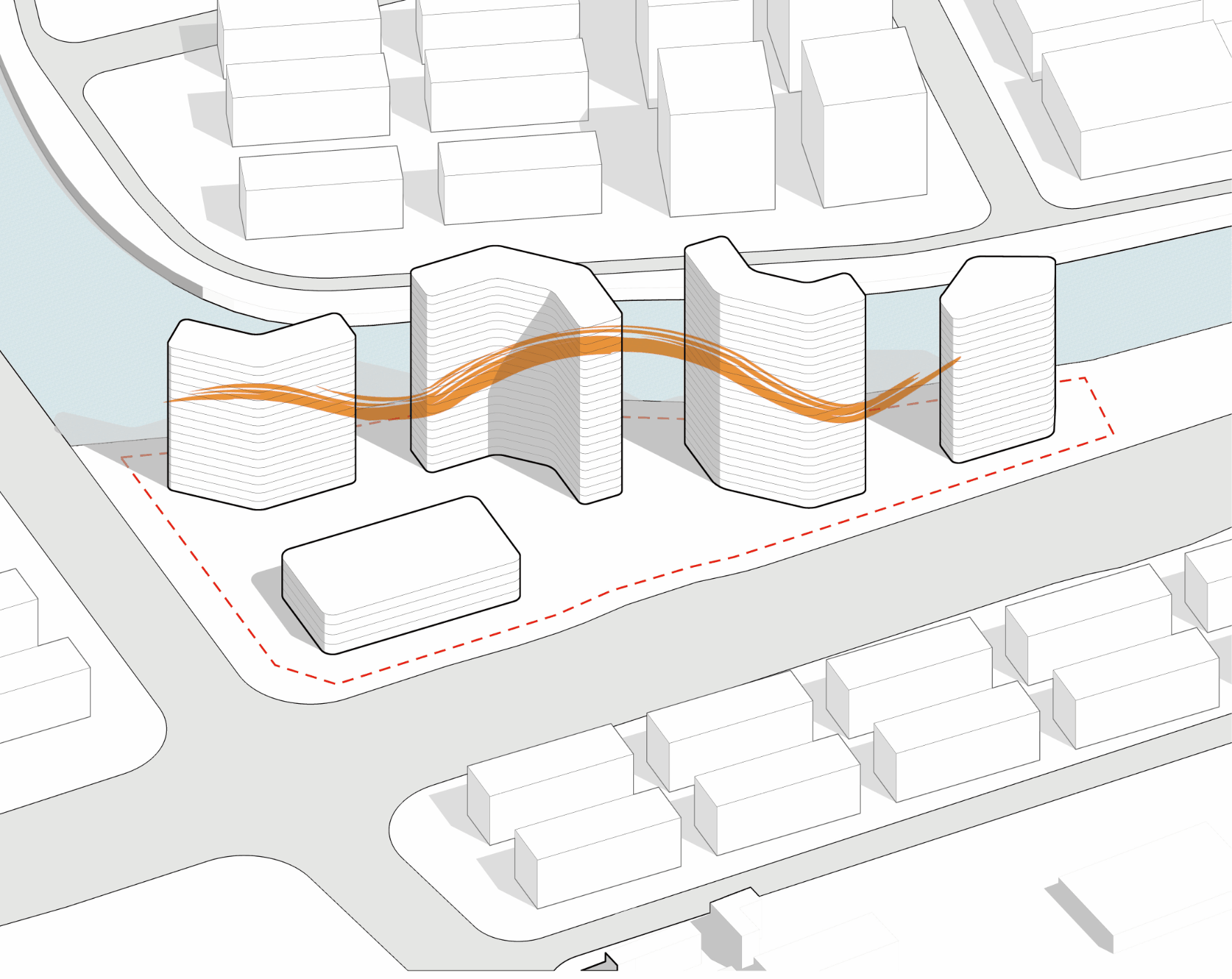
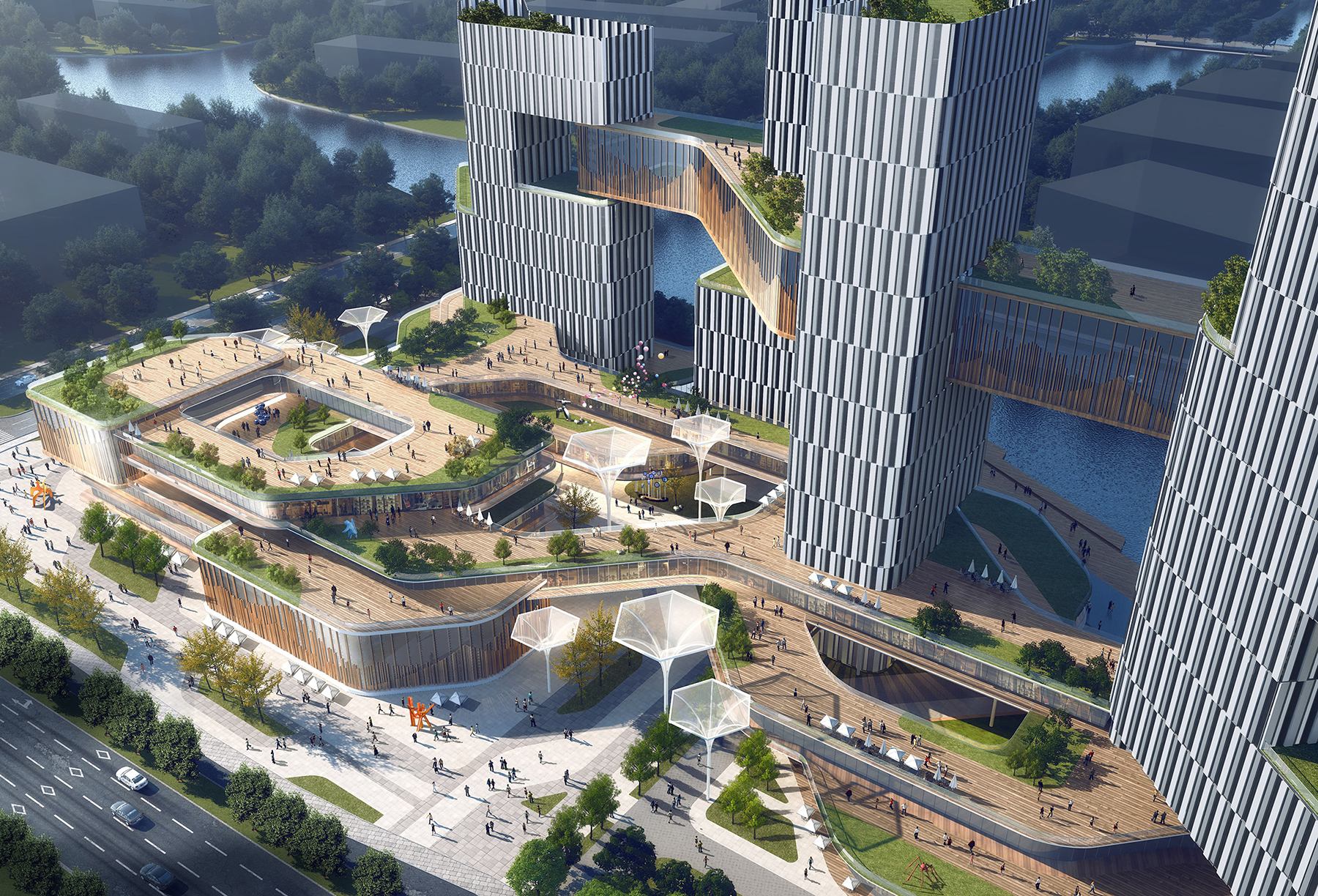
丰富的架空空间成为整个场地的活力纽带,它承载着建筑功能,延伸着建筑空间,形成聚拢人气的立体商业轴。
The abundant open floor space has become the vital link of the whole site. It not only carries the architectural functions, but also forms a three-dimensional commercial axis that gathers popularity.
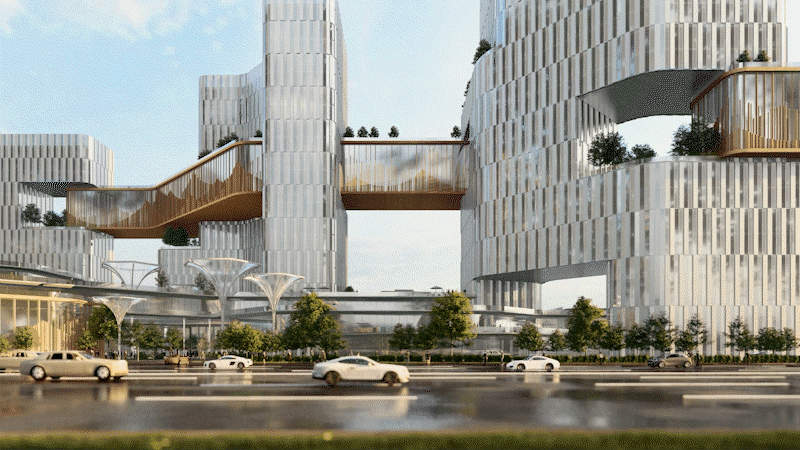

置身入景 拥抱天际
设计希望建立起人、自然、城市之间的密切联系,为人们带来创新的立体三维都市生活。建筑群在江岸边水平延展,让人们置身于大自然的壮丽景观之上,可远眺保税区。连绵起伏的建筑群,也成为一道动人的城市天际线。
The design hopes to establish a close relationship between people, nature and the city, and bring the citizens an innovative three-dimensional urban life. The building complex extends horizontally along the river bank, allowing people to see the magnificent landscape of nature and the bonded area. The undulating buildings have become a beautiful city skyline, making the complex an ideal gateway for Shaoxing to connect with the world.

完整项目信息
项目名称:绍兴综合保税区商务配套中心
项目类型:建筑
项目地点:浙江绍兴
设计单位:UAD GROUP FOUR(浙江大学建筑设计研究院有限公司-建筑四院)
主创建筑师:钱锡栋
设计团队完整名单:胡频飞、程浩然、宋梦梅、曹洺源、马志强
结构设计:樊启广
业主:绍兴综合保税区建设发展有限公司
建成状态:中标方案
设计时间:2022年3月
用地面积:33180平方米
建筑面积:187000平方米
版权声明:本文由UAD GROUP FOUR(浙江大学建筑设计研究院有限公司-建筑四院)授权发布。欢迎转发,禁止以有方编辑版本转载。
投稿邮箱:media@archiposition.com
上一篇:中标方案 | 黄河召主题酒店:大漠中的金字塔 / SUNLAY三磊
下一篇:木质与金属的碰撞:深圳器筑舍工作坊及展厅 / 风合睦晨空间设计