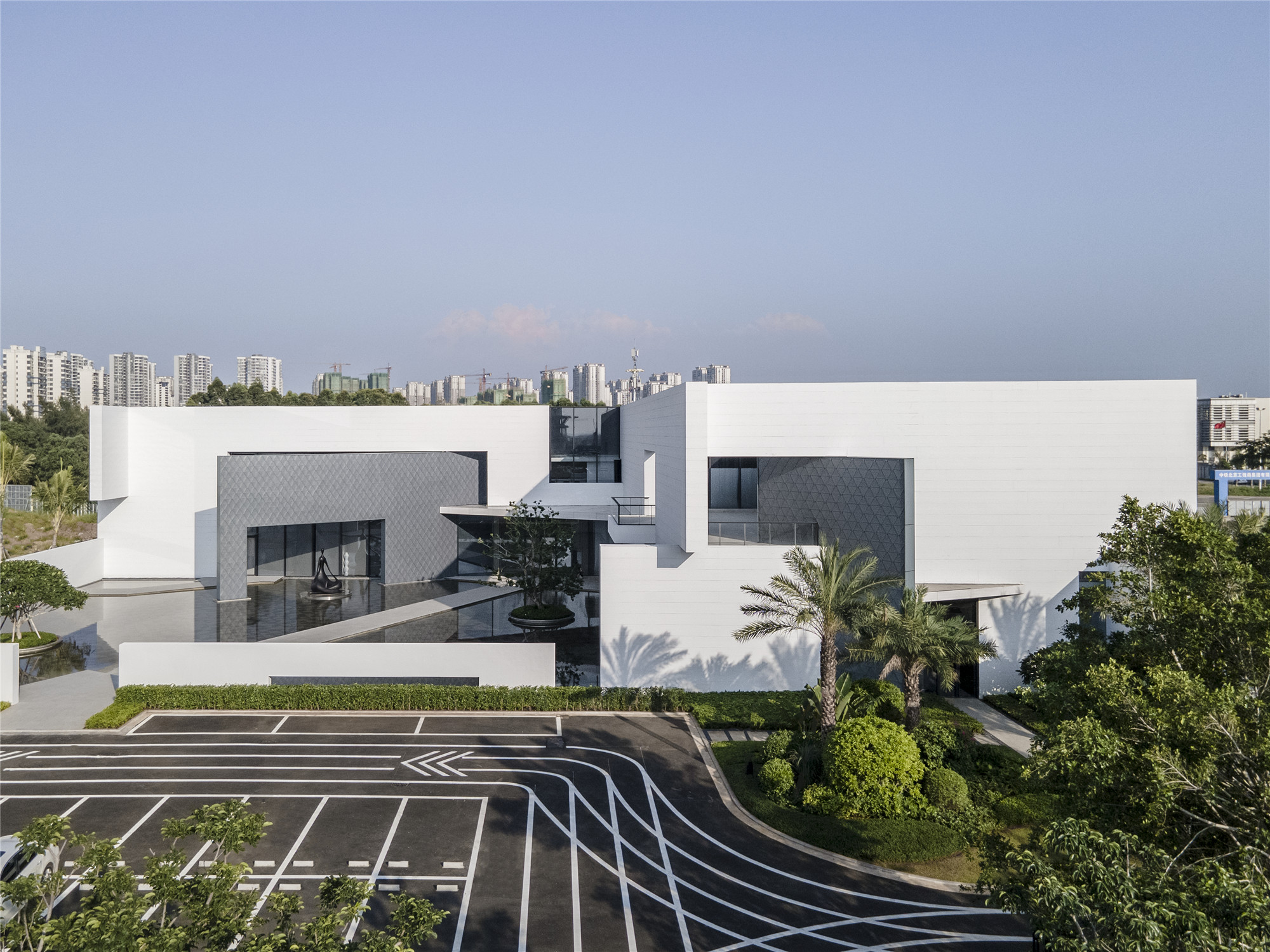
设计单位 aoe事建组
项目地点 海南海口
完成年份 2021年
建筑面积 2700平方米
建筑,最早在石器时代就已经出现,利用最基本的维护结构,为人们提供遮风避雨的场所。随着生产力的逐渐发展,建筑的功能不再仅仅是满足居住的基本需求,而是在功能性的基础上,注入了更多精神层面的追求。这座坐落在海口滨海新区的建筑,不仅仅是一处售楼中心,更是一个现代化的艺术馆,是西海岸城市的门户。
Architecture which has appeared in the Stone Age, it use the basic structure of wind to provide people with shelter from rain. On the basis of functionality, the pursuit of more spiritual soul is injected. The building is located in the Haikou Binhai New Area, it is not only a characteristic sales center also a modern art gallery. It is the gateway to the west coast city.
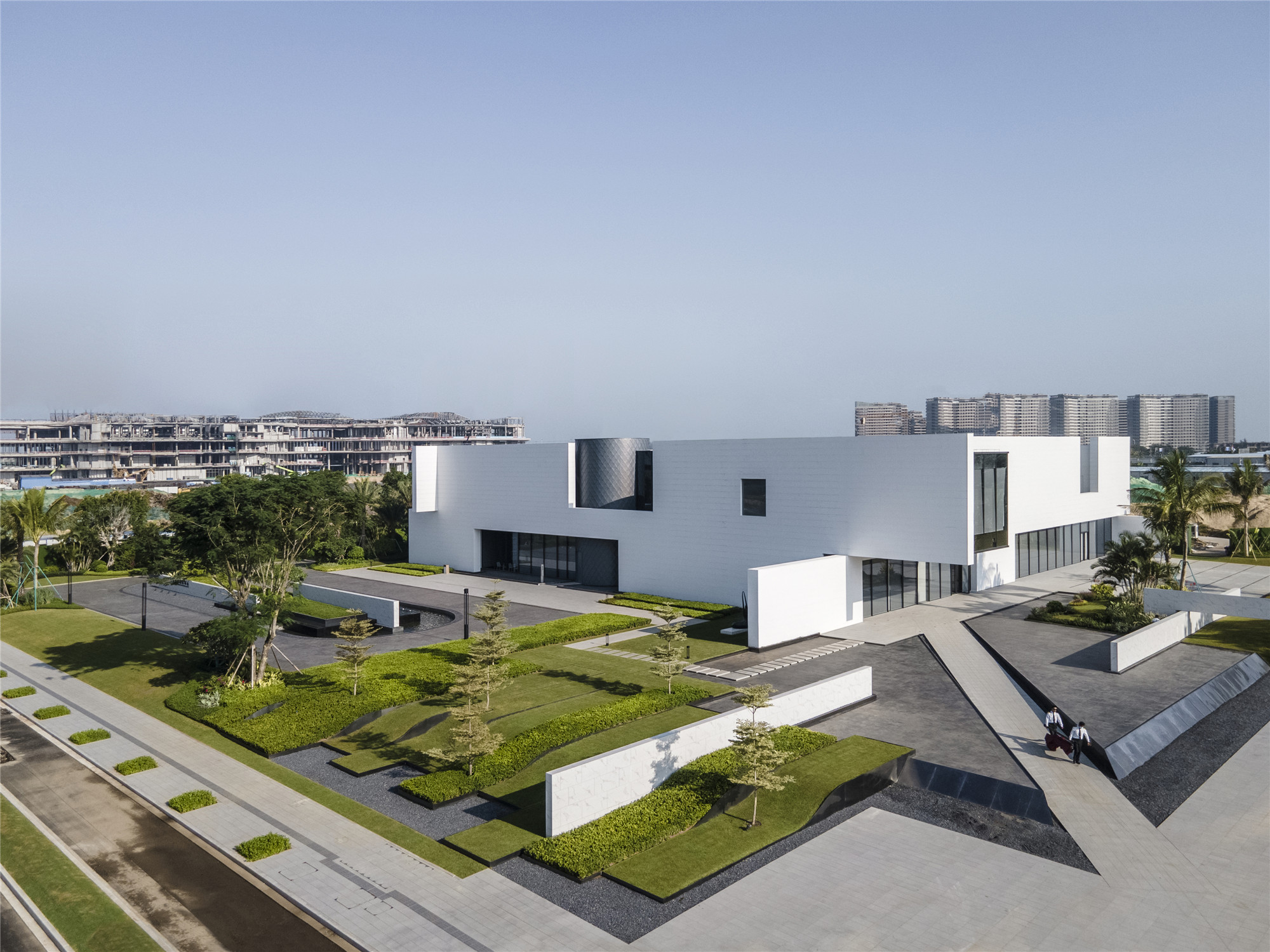
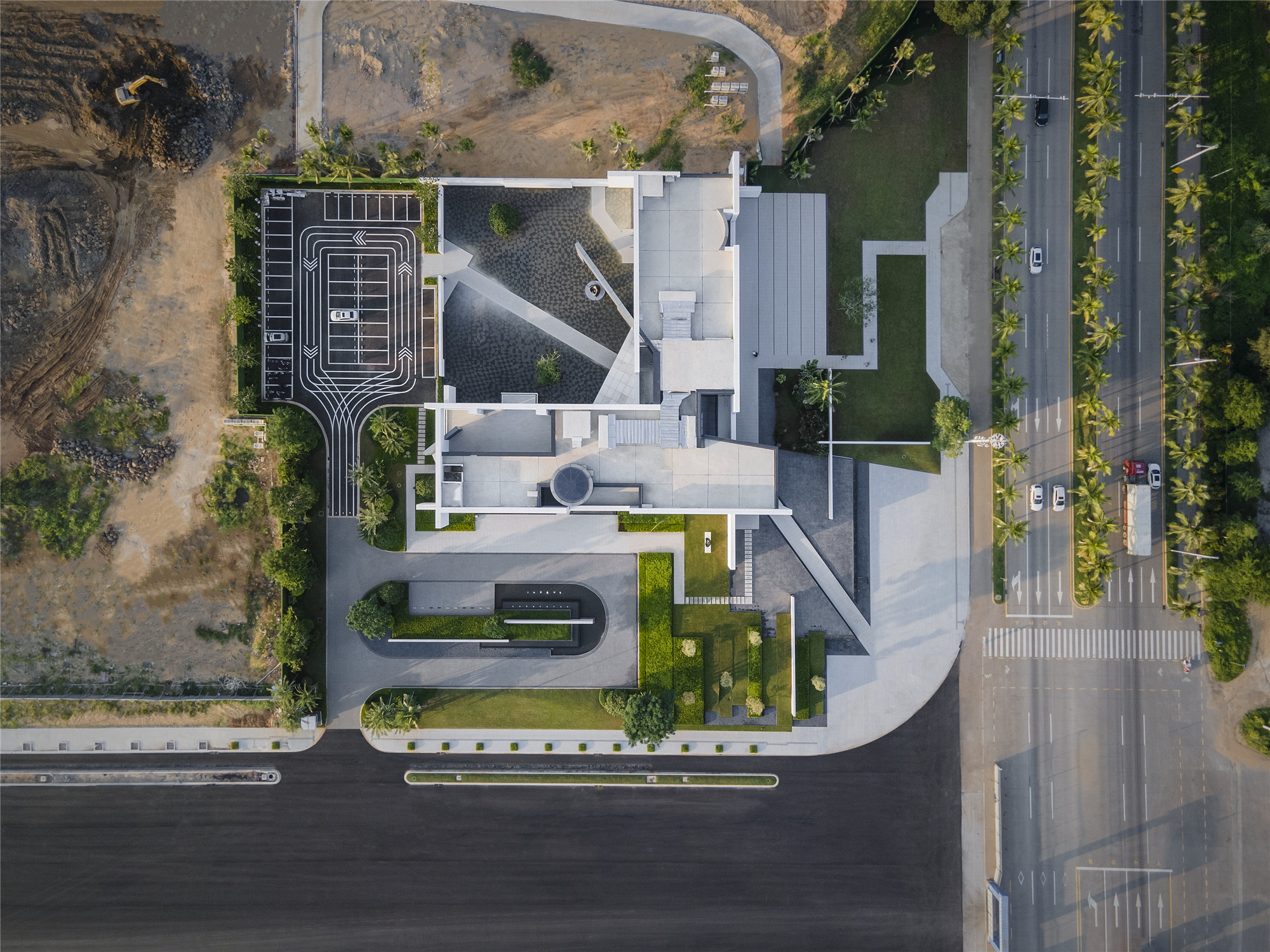
在设计中,我们运用解构的手法,将建筑墙体进行拆解、重组,释放其形式和体量,再通过体块的穿插,来实现空间的无限可能性。而风格派的融入,又将建筑抽象、简化,使其本身成为一种艺术元素。
In the design, we use deconstructionist techniques to dismantle and reorganize the building wall, release the form and volume and then realize the infinite possibilities of space by interspersing the blocks. The integration of the style school abstracts and simplifies the architecture, to make it to an artistic element.
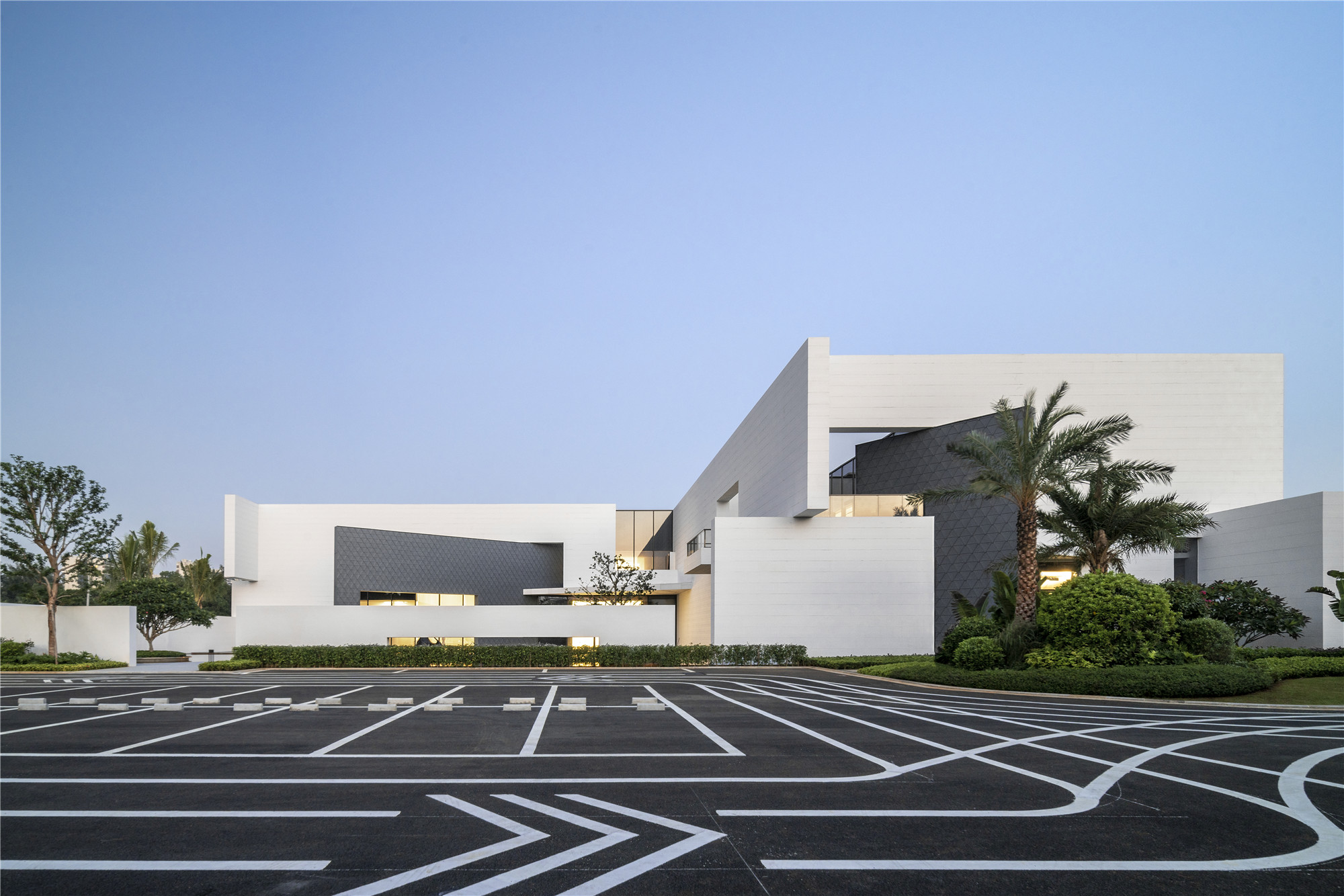
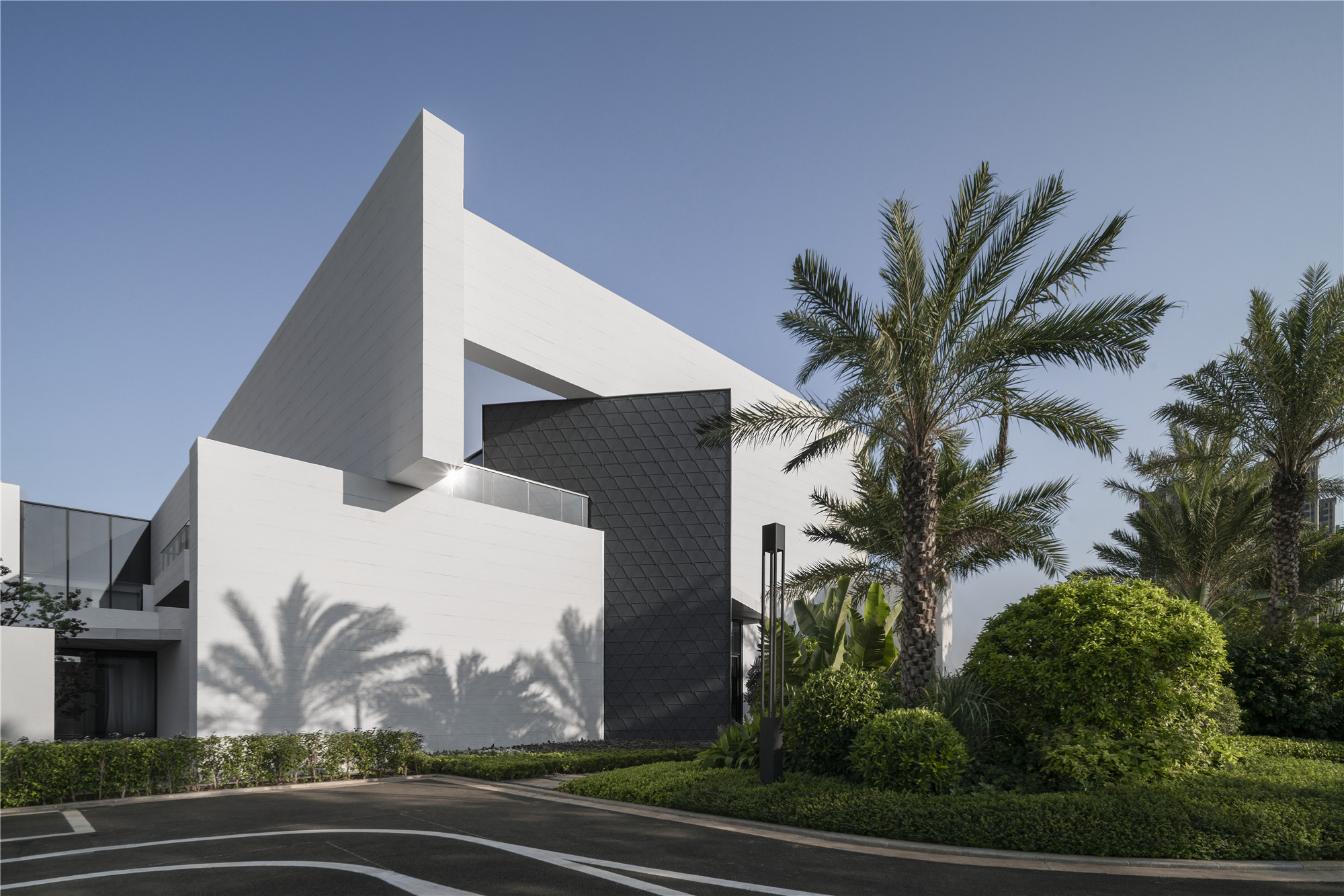
我们增加了外墙的厚度,以对其进行强调,形成强烈的建筑符号,同时在墙面插入窗与平台,让封闭的建筑对城市打开。这一举措也将城市事件引入建筑,成为公众创造事件的场所。
We increased the thickness of the outer wall to emphasize it and form a strong architectural symbol. At the same time, windows and platforms are inserted into the wall to open the covered building to the city, it also introduces urban events into the building and becomes a place for the public to create events.
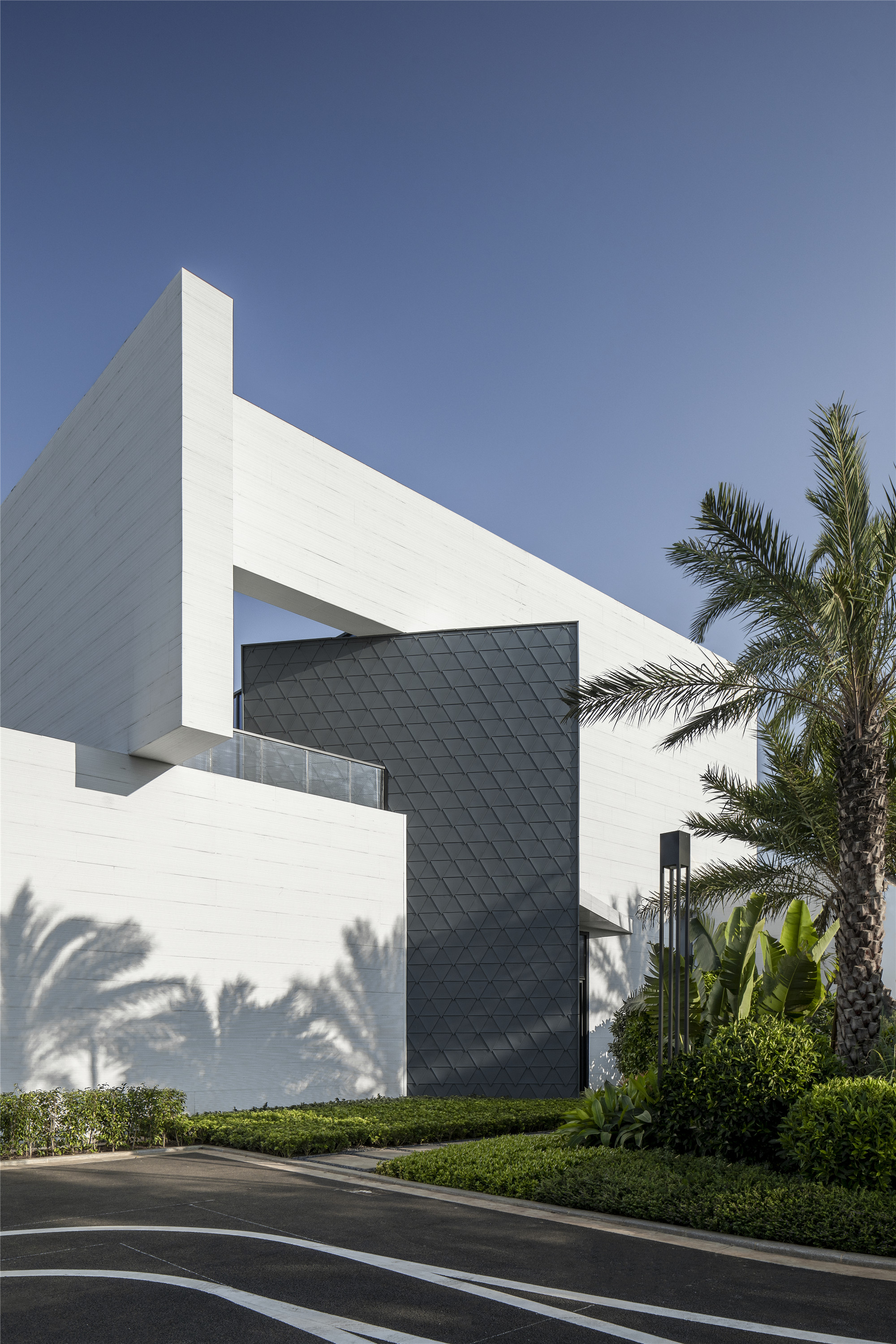
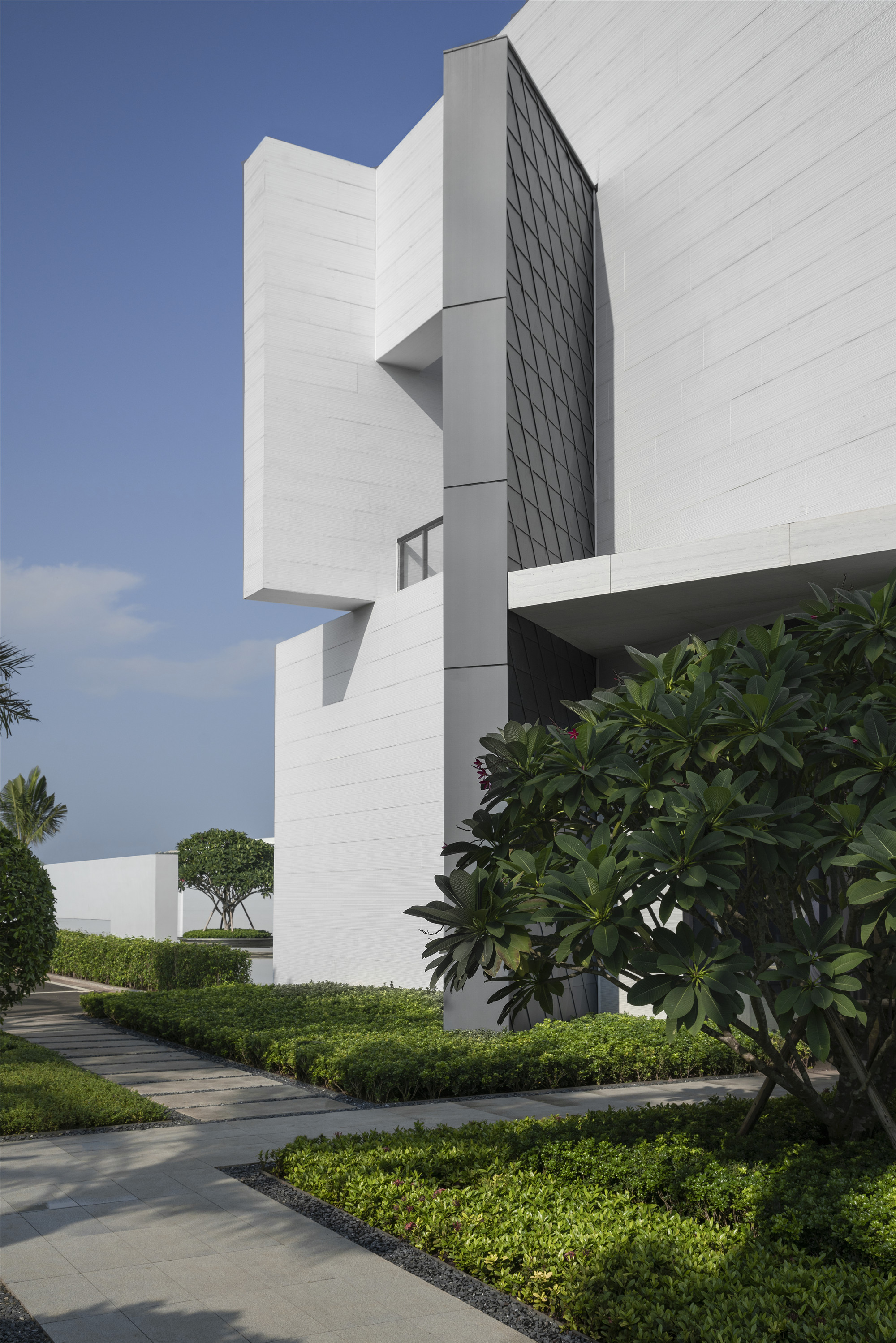
圆形元素的加入则更多的强调了建筑的几何感,弧形的墙面在外墙开洞处被展示出来,并使用截然不同的材料,在立面形成视觉的焦点。室内也在不同形状体块的穿插中,形成了丰富而变化多样的空间。
The addition of circular elements emphasizes the geometrical sense of the building more. The curved wall is displayed at the opening of the outer wall, and completely different materials are used to form a visual focus on the facade. The interior is also interspersed with blocks of different shapes, forming a rich and varied space.

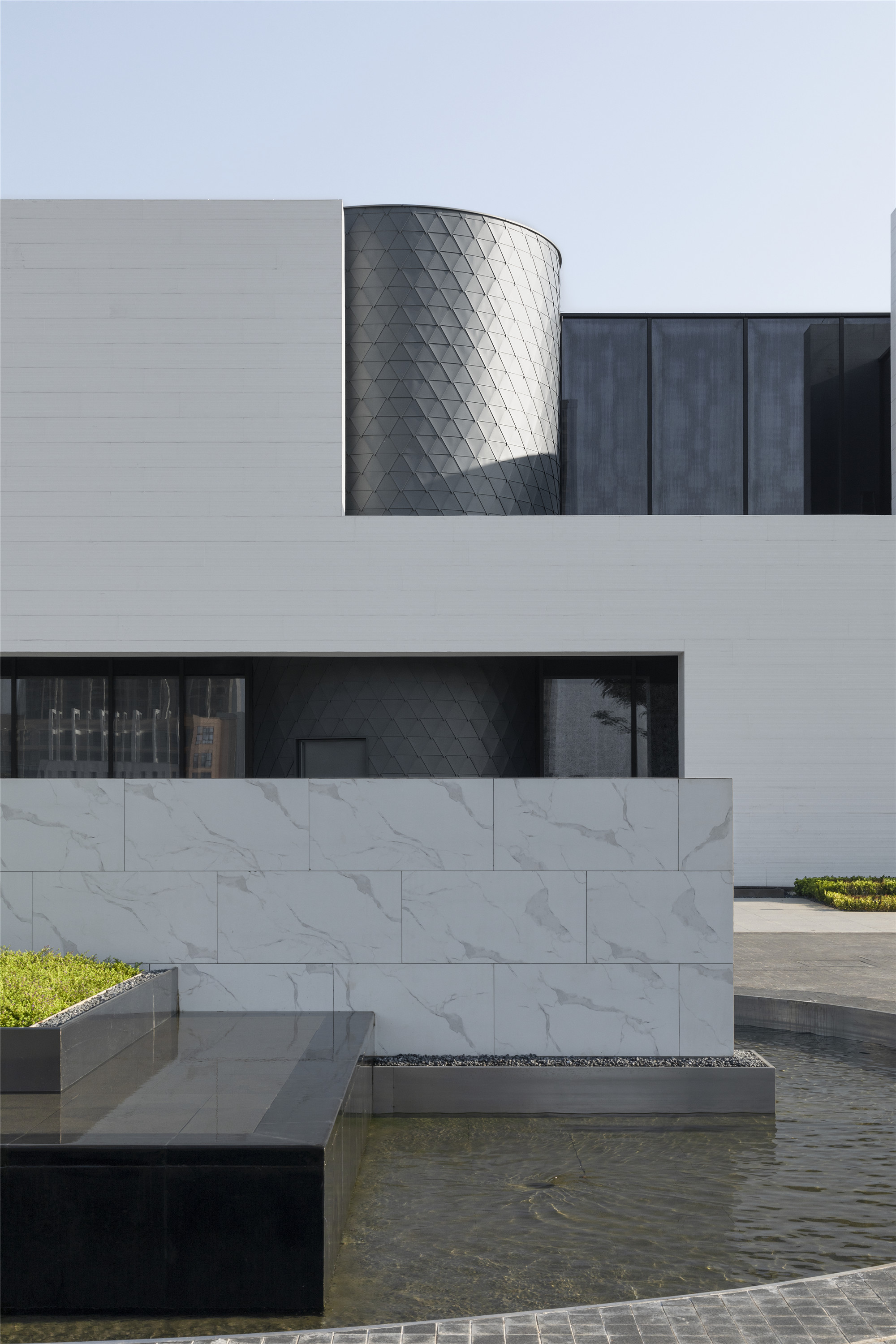
在立面色彩的选择上,我们考虑了海口全年温暖舒适、日照充足的气候特点,选择了白色作为主色调,使建筑在视觉上更加明亮清爽。大面积的白色墙体像一块纯洁的画布,光影就像笔墨,在墙面作画,如同国画中的留白。
In the choice of facade color, we considered the city of Haikou's climate characteristics of warm and comfortable all year round and sufficient sunshine and chose white as the main color to make the building brighter and more refreshing visually. The large area of the white wall is like a pure canvas and the light and shadow are like pen and ink. Painting on the wall is like the blank in traditional Chinese painting.
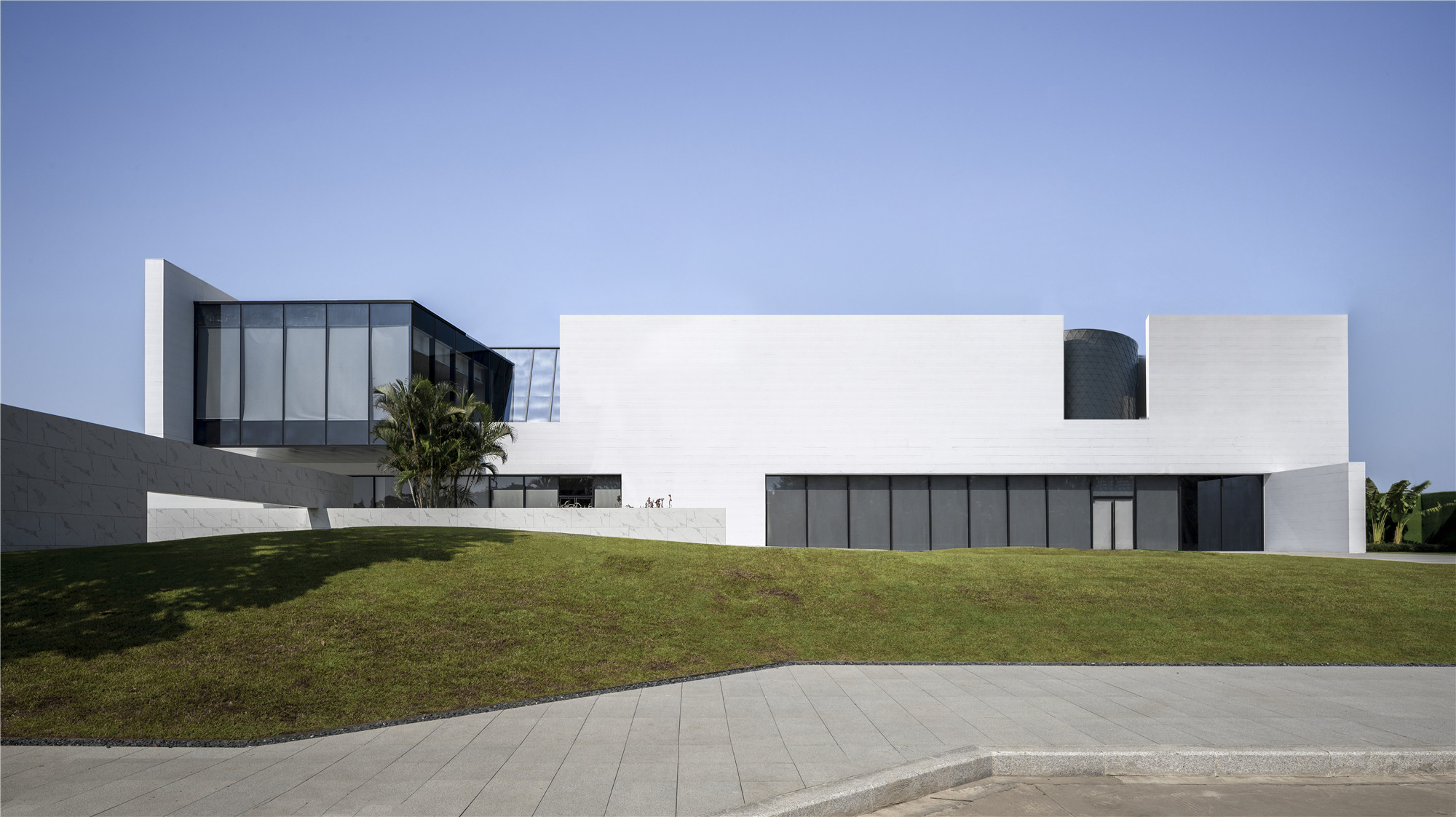
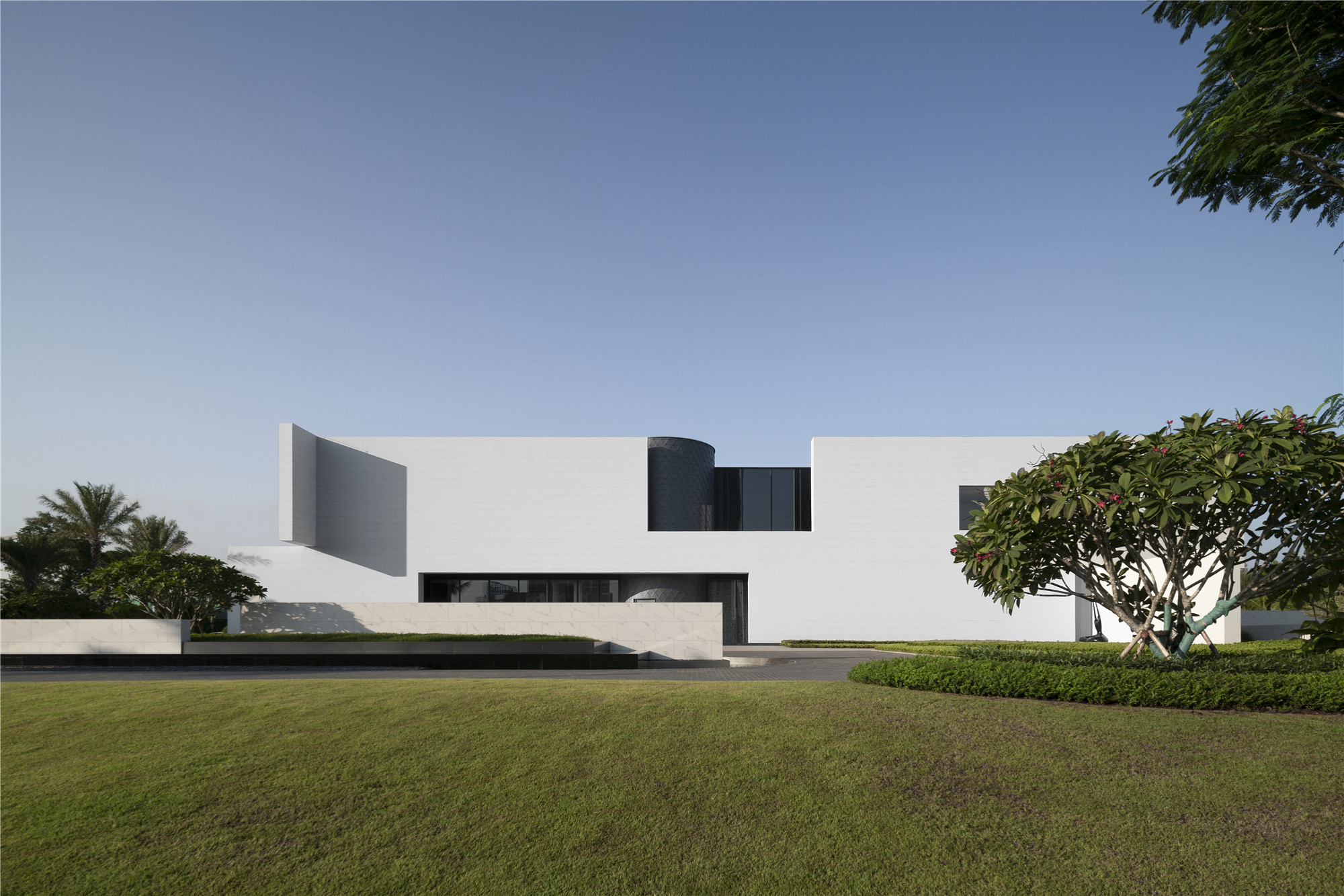
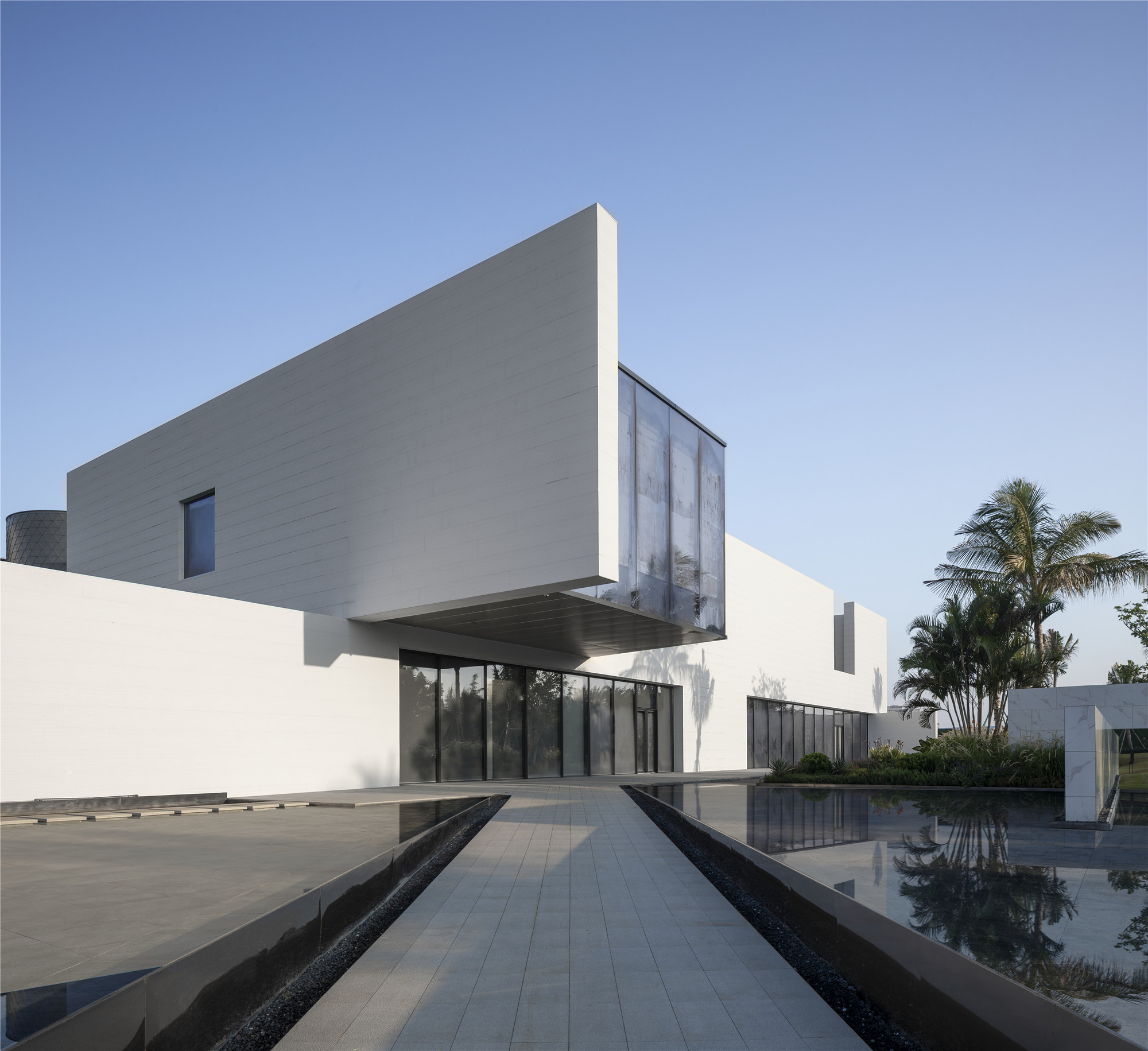
立面材料上选择了横纹板作为主立面,在突出建筑的墙体和弧形墙面处,使用钛锌板作为点缀。横纹板的白色与钛锌板的灰色相互碰撞,形成强烈对比。而两种材料的肌理都来源于棕榈干的表皮,在使建筑更显质感的同时与周边的自然环境形成呼应。
For the material of the elevation use horizontal-grained panels and titanium-zinc panels are used as embellishments on the protruding walls and curved walls of the building. The white of the cross-grained board and the gray of the titanium-zinc board collide with each other, forming a strong contrast. The texture of the two materials is derived from the skin of the dried palm which makes the building more textured and echoes the surrounding natural environment.

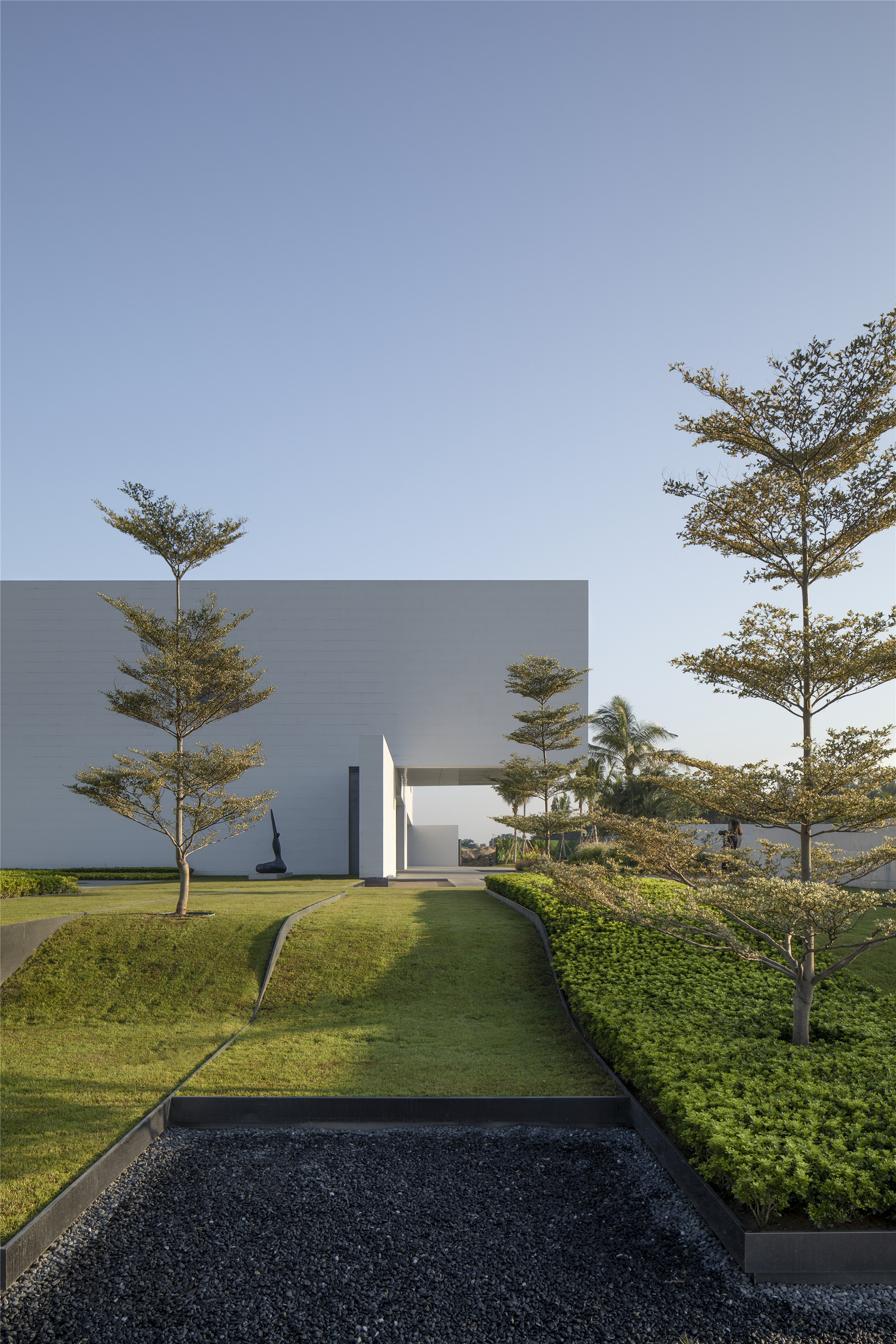
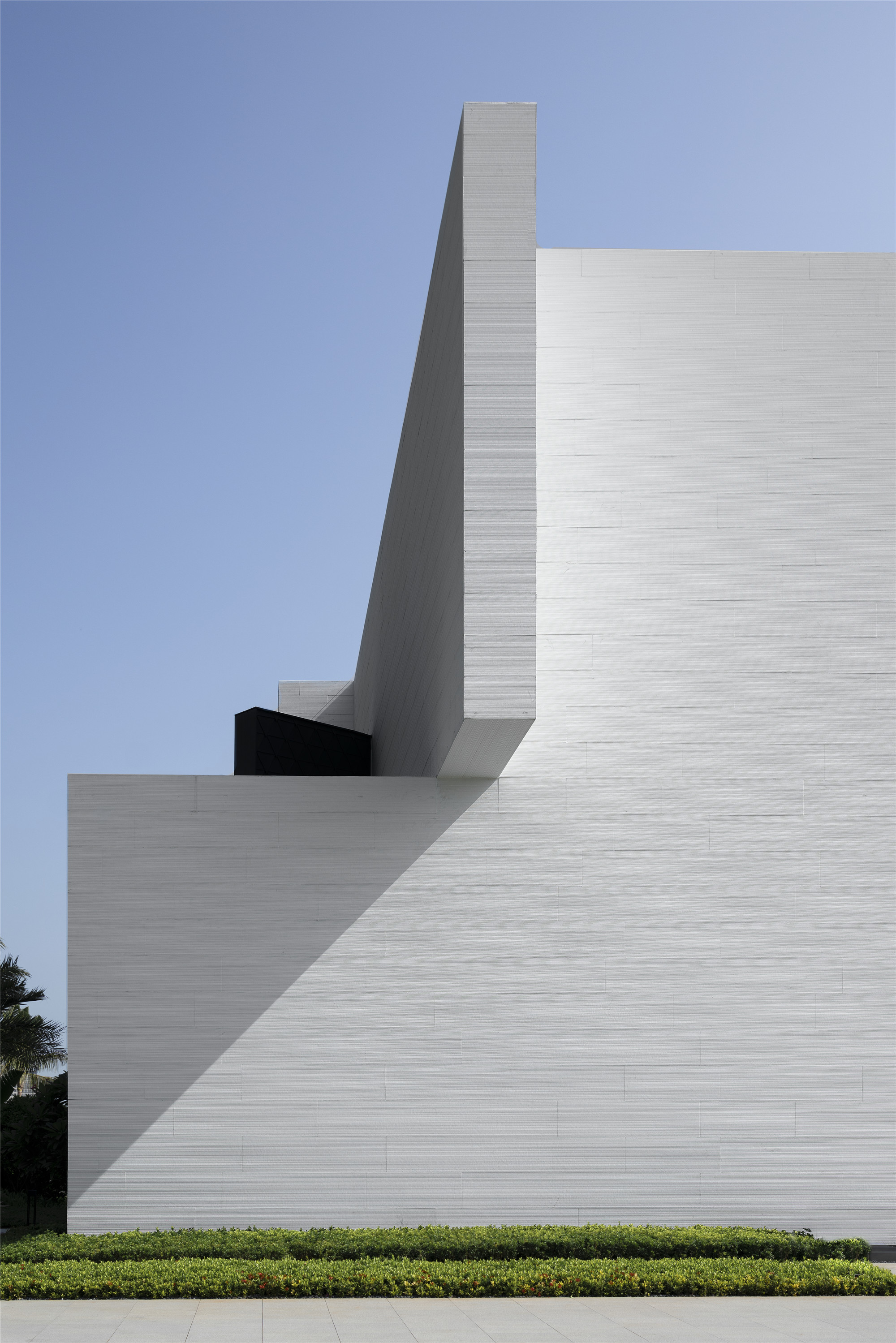
项目在功能上分为两大区域:营销区和招商区。为了实现两个功能区的相对独立和建筑的整体性,我们将体块布置为L形。营销区域沿主干道布置,更具开放性。首层的洽谈区域使用了大面积的玻璃,空间明亮通透,将内部的情景展示给行人。而良好的可达性让行人也能很便利地参与到建筑内部的活动中。
The project is functionally divided into two major areas, marketing area and investment promotion area. In order to achieve the relative independence of the two functional areas and the integrity of the building, we arranged the volume in an L shape. The marketing area is arranged along the main road and is more open. The negotiation area on the first floor uses a large area of glass, the space is bright and transparent and the interior scene is shown to the pedestrians. The good accessibility allows pedestrians to easily participate in the activities inside the building.
与营销区域相比,招商区整体则相对封闭,以保证访客的隐私。招商部分的功能沿城市次干道展开,在临街界面一侧以实墙面隔绝喧嚣,视野则在面对内庭院的一侧打开。访客通过钛锌板的圆筒进入建筑内部,二层对内设置了露台,可以欣赏内庭院的景色,以及远眺整个片区。
Compared with the marketing area, the overall investment zone is relatively closed to ensure the privacy of visitors. The function of the investment promotion part is developed along the city's secondary arterial road. On the side of the street interface, the real wall is used to isolate the noise and the view opens on the side facing the inner courtyard. Visitors enter the interior of the building through a cylinder of titanium-zinc plates. A terrace is set on the second floor to enjoy the view of the inner courtyard and the entire area.
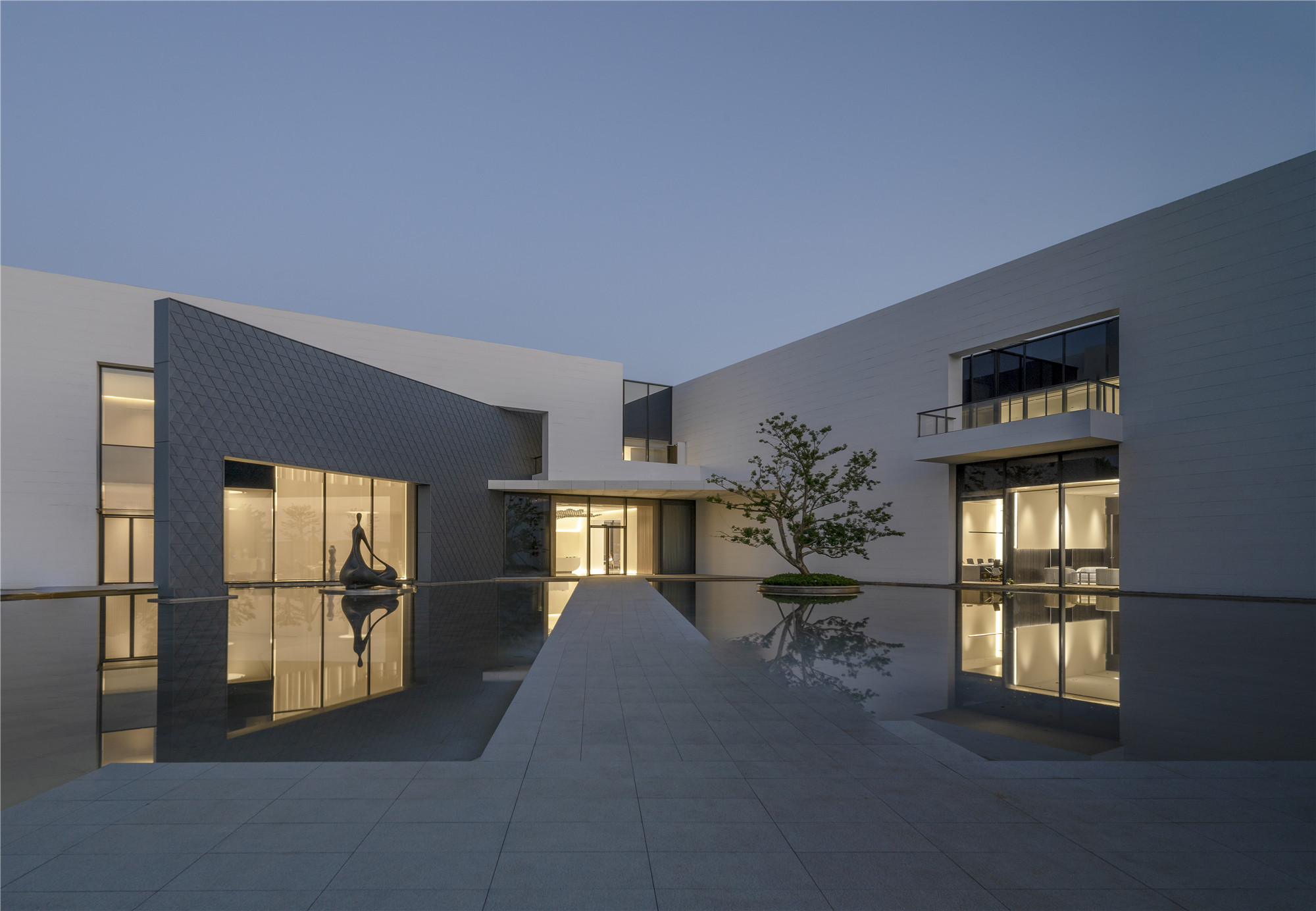

设计图纸 ▽
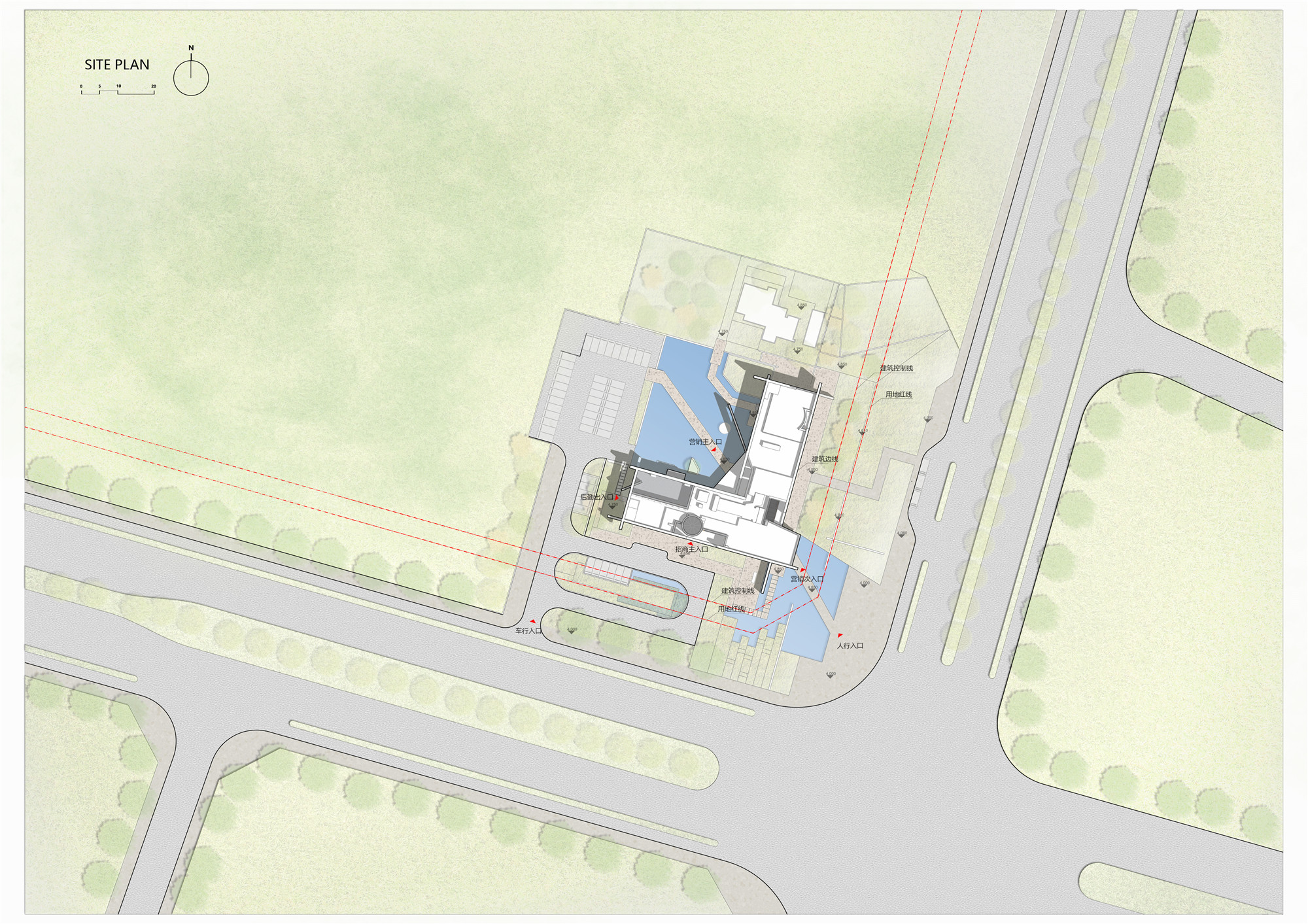
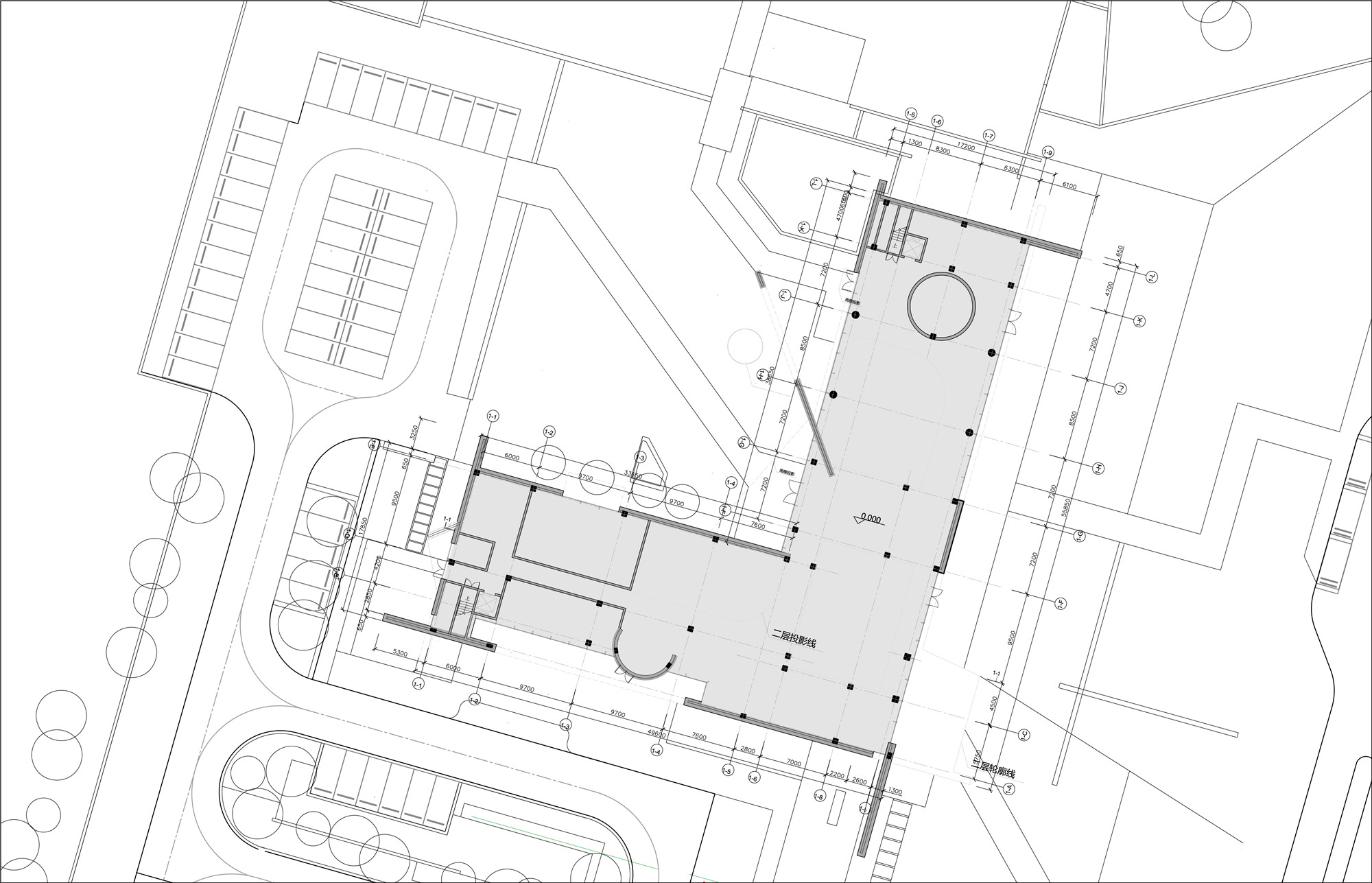
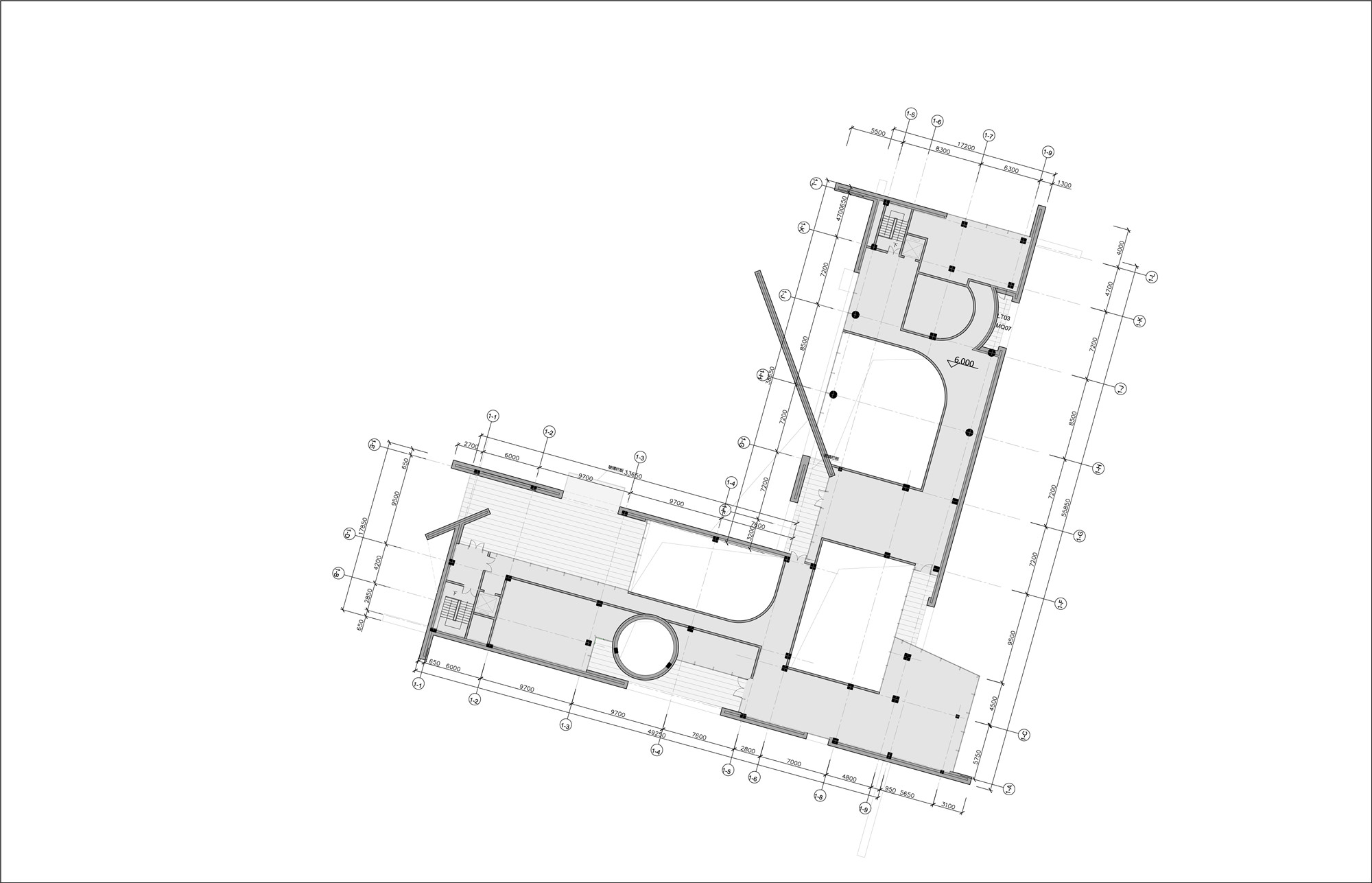
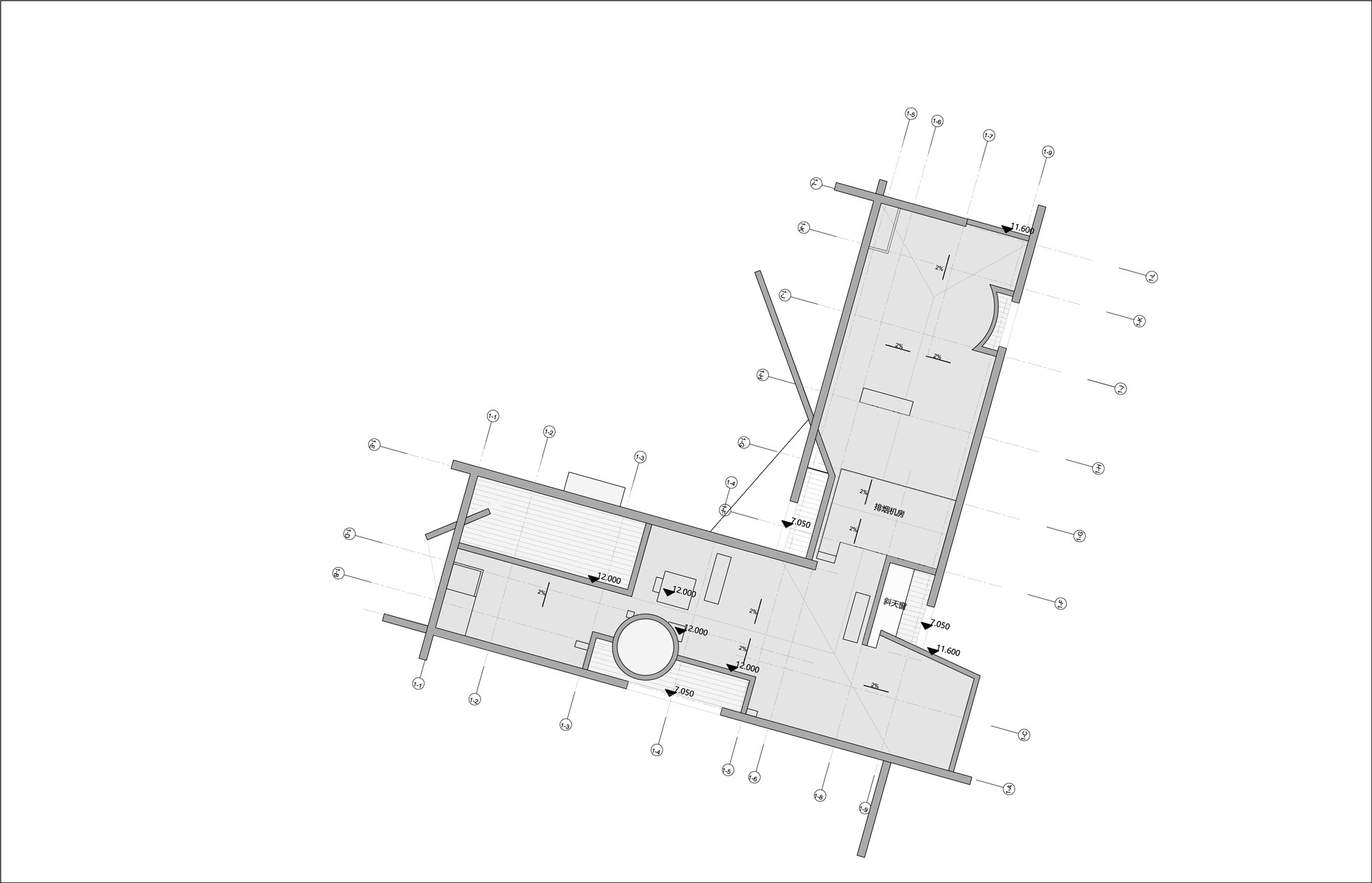
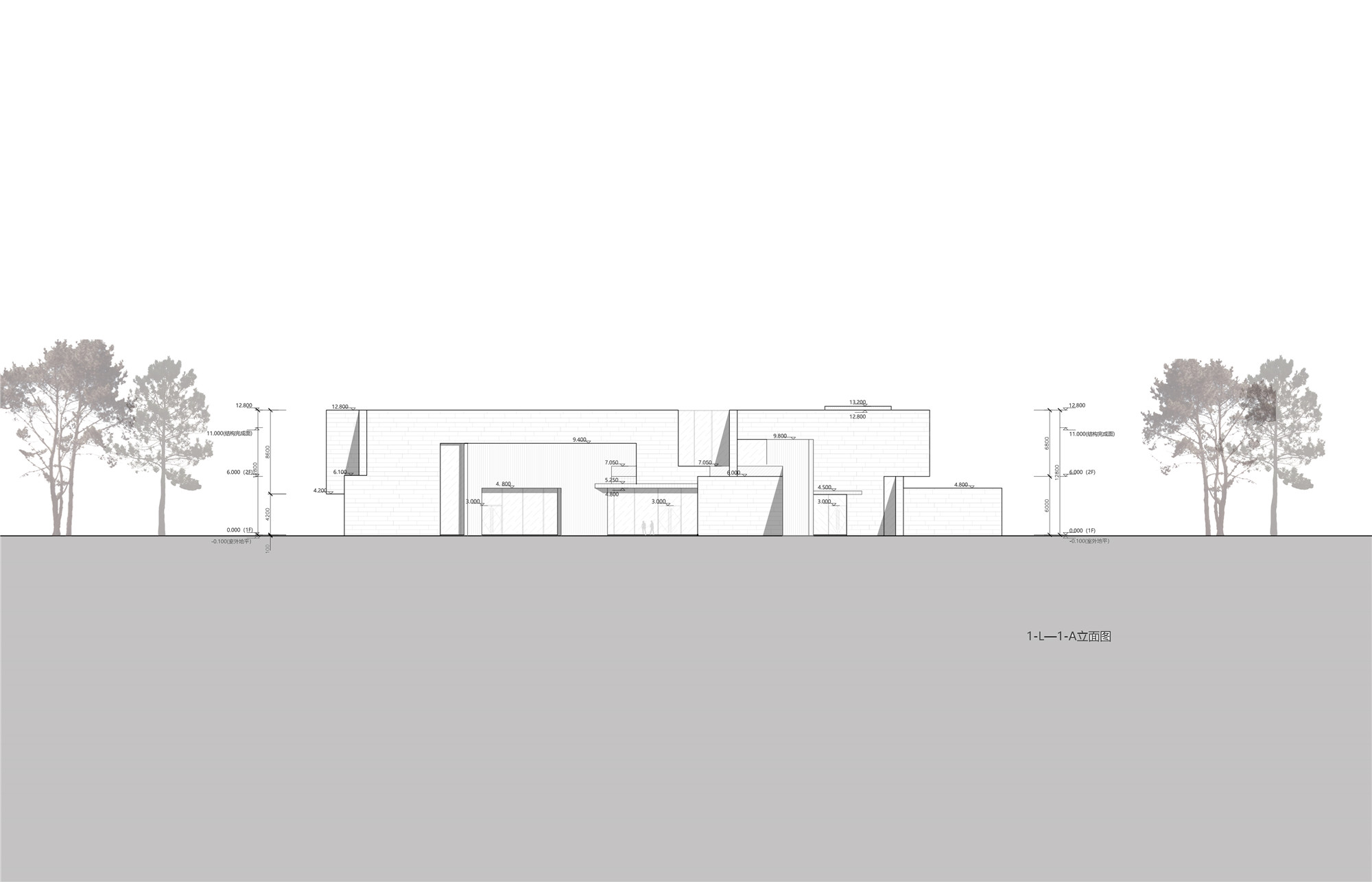
完整项目信息
设计单位:aoe事建组
完成年份:2021年
主创设计师:温群
技术总监:马剑宁
建筑设计团队:温群、马剑宁、汤啸、刘柳青、刘晨
项目类型:商业建筑
项目地点:海南海口
建成状态:已建成
建筑面积:2700平方米
摄影:UK Studio
版权声明:本文由aoe事建组授权发布。欢迎转发,禁止以有方编辑版本转载。
投稿邮箱:media@archiposition.com
上一篇:从北极圈到俄罗斯:后工业时代的苏联建筑遗产
下一篇:杭州钱投海达停车楼:美观与效率并重 / 浙江大学建筑设计研究院