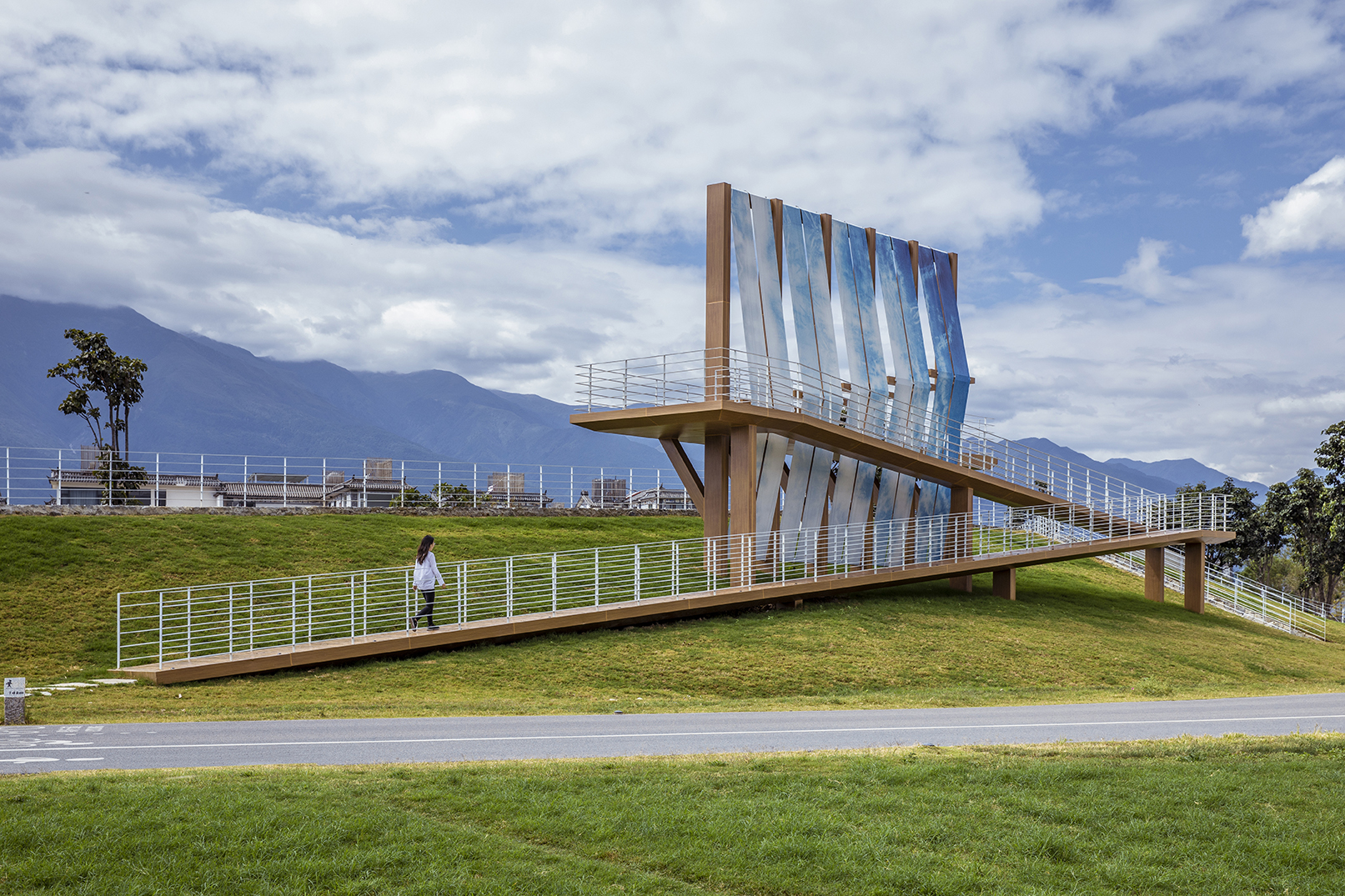
设计单位 三文建筑
项目地点 云南大理
建成时间 2021年9月
建筑面积 195平方米
背景和场地
—
集群设计与看不见洱海的洼地
环洱海生态廊道建设是洱海海西区域治理的重要举措。通过对沿洱海蓝线150米内的违法建筑进行肃清,形成了海西生态廊道,缓和了人与自然的关系,同样为游客接近洱海、欣赏洱海提供了契机。
The construction of the ecological corridor around Erhai Lake is an important measure for the regional governance of the west of Erhai Lake. The elimination of illegal buildings within 150 meters along the blue line of Erhai Lake has formed an ecological corridor in the west of the sea, alleviated the relationship between man and nature, and also provided an opportunity for tourists to approach and enjoy Erhai Lake.
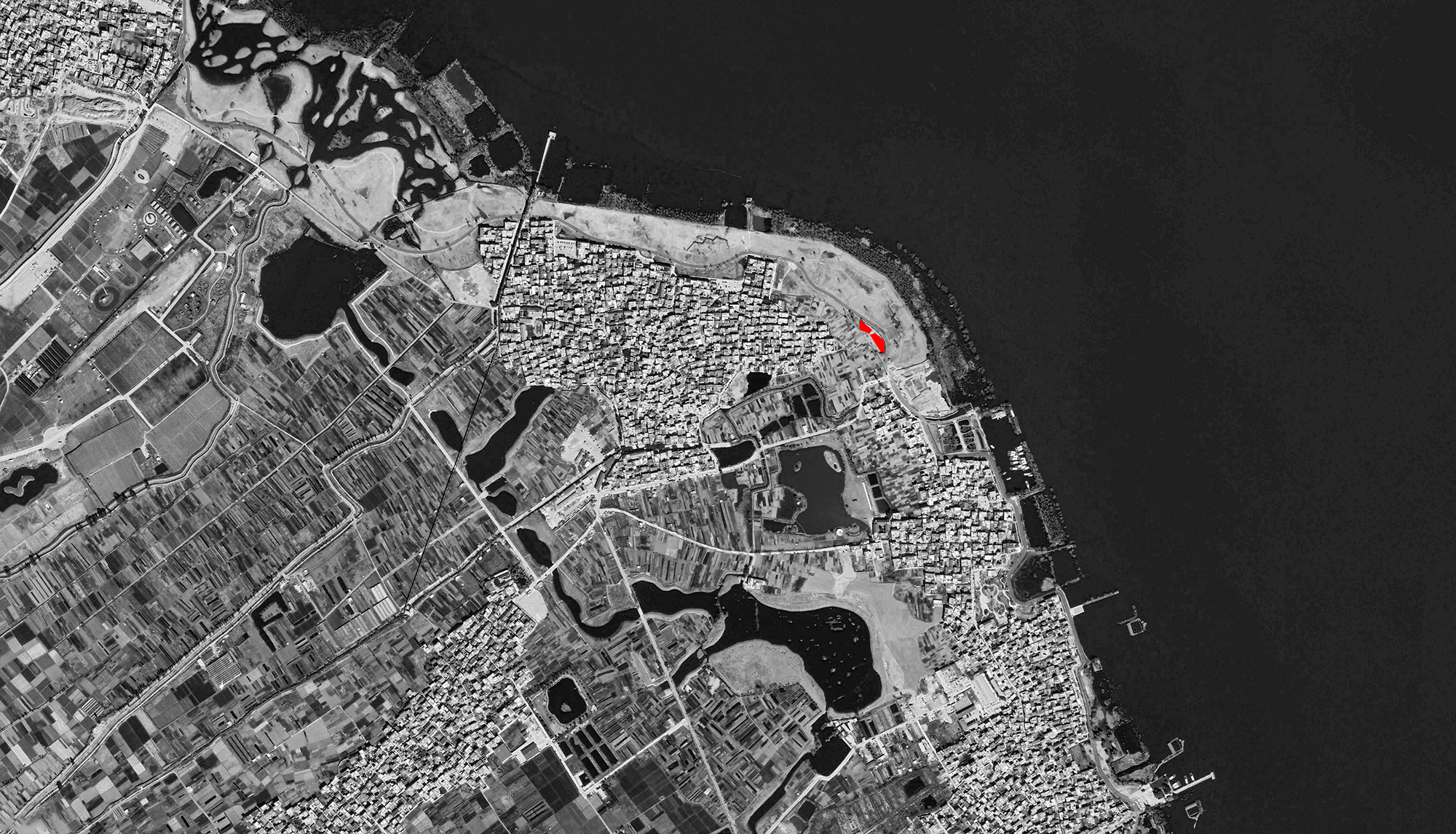
为了更好的服务于生态廊道游廊人群,当地政府邀请了国内10位知名建筑师对生态廊道沿线的20个服务驿站进行集群设计。其中,5号、6号驿站的设计由三文建筑负责。
In order to better serve the people of the ecological corridor, the local government invited 10 well-known domestic architects to design the cluster of 20 service stations along the ecological corridor. 3andwich Design/He Wei Studio is responsible for the design of No. 5 and No. 6 service stations.
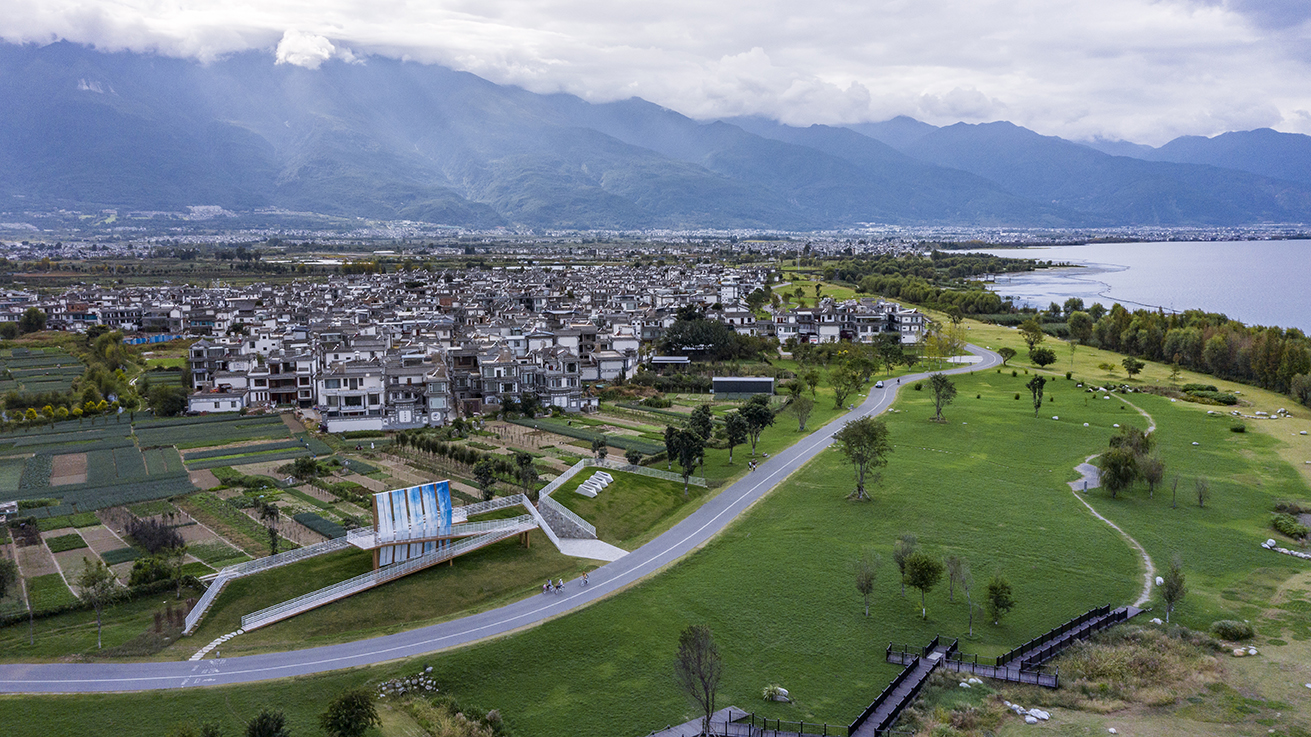
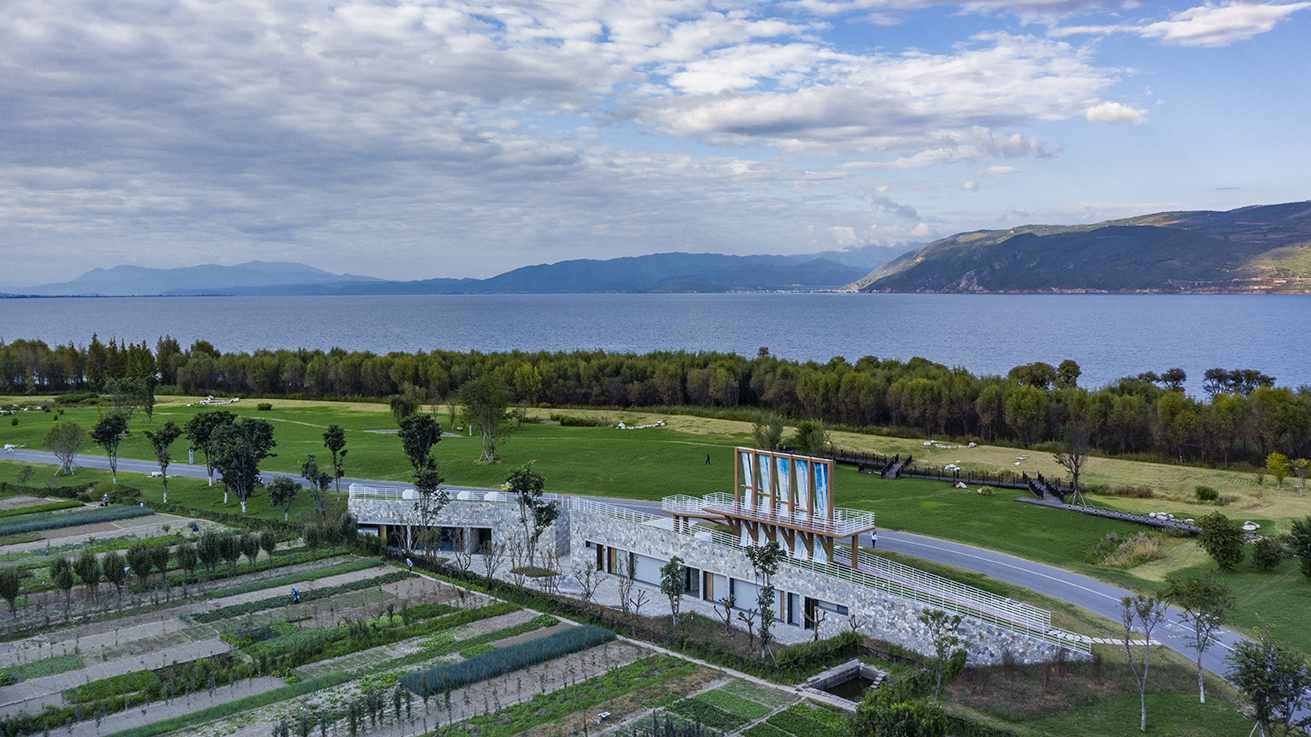
5号驿站位于大理白族自治州大理镇下鸡邑村的一块南北向梭子形场地,南北长约84米,东西宽约26米。场地东侧紧邻环海自行车道,道路对面是生态湿地和距离约50米的洱海;西侧临近鸡邑村及大片农田,可远眺苍山。
No. 5 service station is located in a north-south shuttle shaped site in Xiajiyi Village, Dali Town, Dali Bai Autonomous Prefecture. It is about 84 meters long from north to South and 26 meters wide from east to west. The east side of the site is close to the bicycle lane around the lake, opposite the road is the ecological wetland and Erhai Lake, which is about 50m away. The west side is close to Xiaojiyi Village and a large area of farmland, overlooking Cangshan Mountain.
场地是天然洼地,原始标高比自行车道及周边农田低大约1.5米,周边景观并没有特别之处,朝向洱海方向又有树木遮挡看海的视线,这些都给设计带来了挑战。
The site is a natural low-laying land. The original elevation is about 1.5m lower than the bicycle lane and the surrounding farmland. There is nothing special about the surrounding landscape. Trees block the line of sight towards Erhai Lake, which brings challenges to the design.

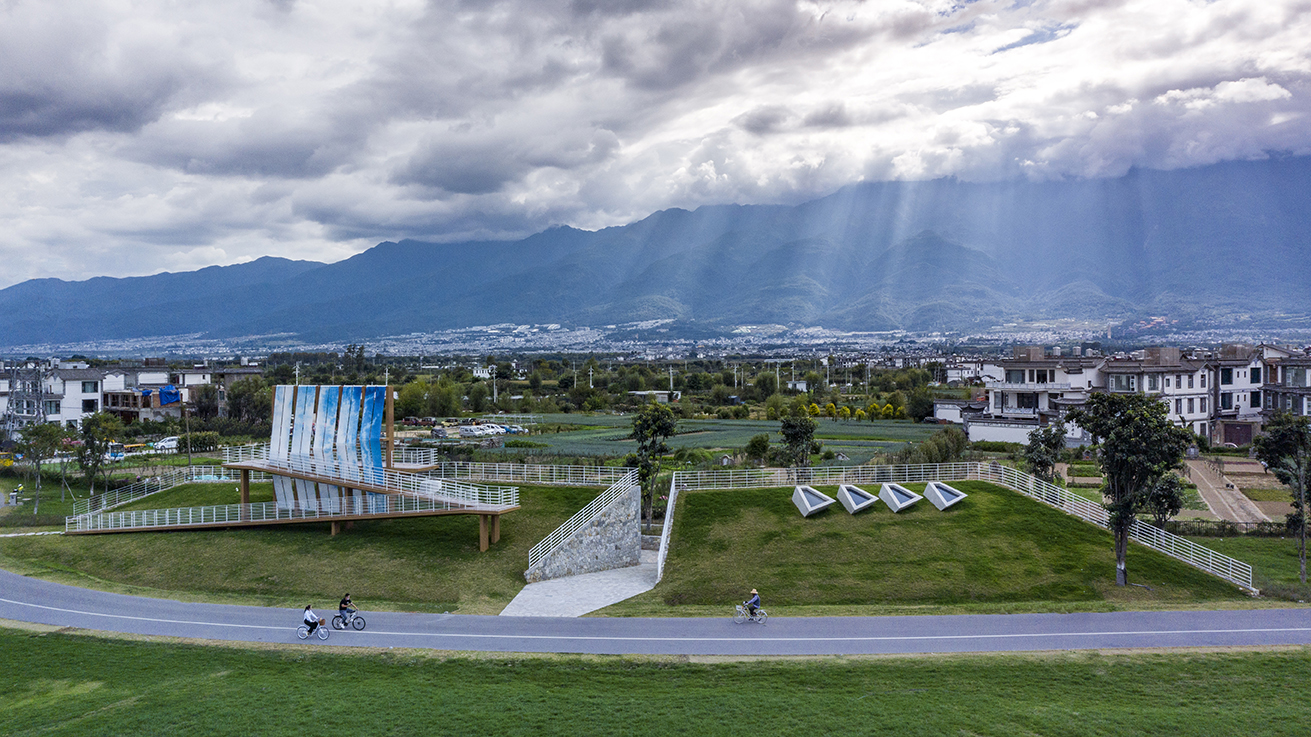
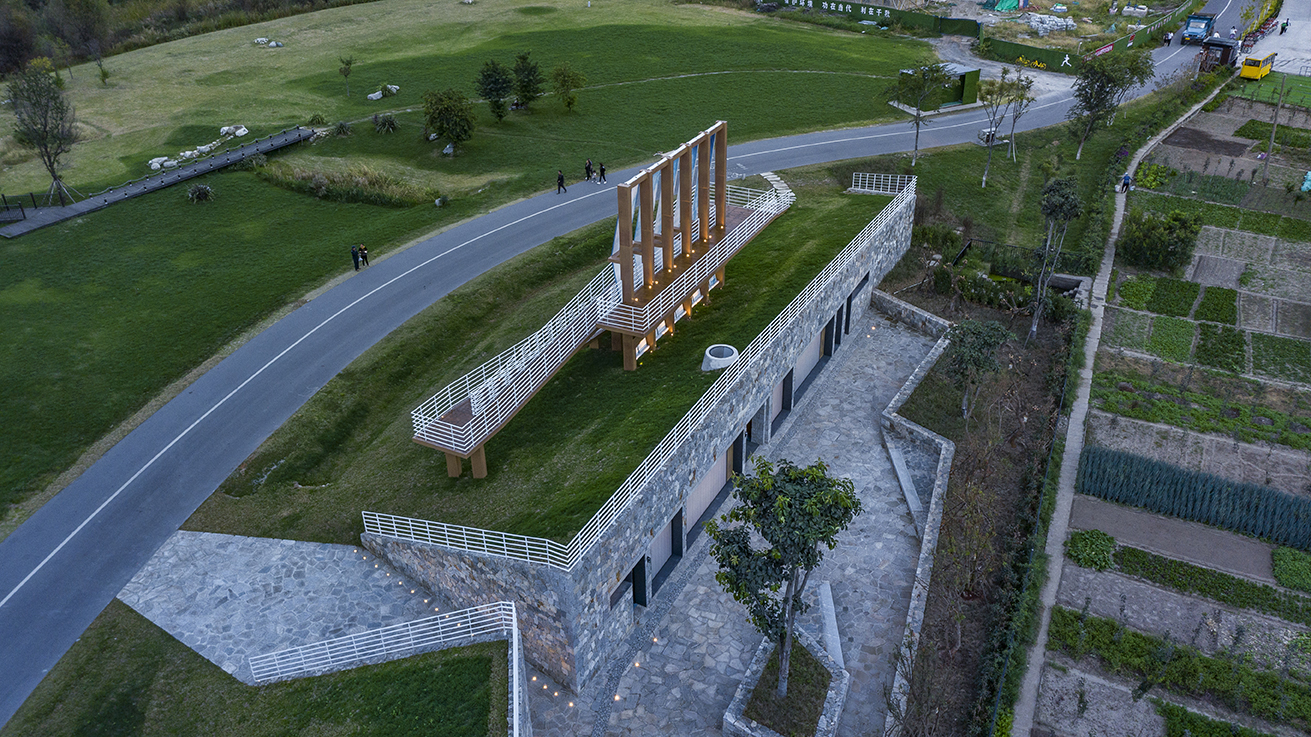
概念
—
关于洱海渔帆的记忆
某种意义上讲,这不是一个标准的建筑物,它可以是一个构筑物,一个装置。设计灵感来源于对大理白族传统帆船的回应。洱海休渔以来,传统的白族帆船已经逐步退出历史舞台,海面上的的点点白帆和参差的桅杆也成为人们久远的记忆,令人不禁扼腕叹息。今年,在洱海里面已经见不到传统帆船,岸边的小渔船也大多处于闲置状态。这样的历史变换引起了设计师的关注,团队希望借此项目,表达对“临水而渔”的传统生活的纪念。
In a sense, this is not a standard building, which can be a structure, or a device. The design inspiration comes from the response to the traditional sailboat of Dali Bai nationality. Since the closure of fishing in Erhai Lake, the traditional Bai sailboats have gradually withdrawn from the historical stage. The little white sails and uneven masts on the lake have also become people's long memory, which makes one sigh. This year, there are no traditional sailboats in Erhai Lake, and most of the small fishing boats on the shore are idle. This historical transformation has attracted the designer's attention, and hopes to use this project to express the commemoration of the traditional life of "fishing near the water".

基于上述的概念,设计师提出“在洱海边立一片帆”的构想,大胆地以艺术化与表现主义的手段来回应场地:利用场地高差,在背对洱海一侧将所有功能性空间埋入半地下,通过屋顶覆土实现隐藏;暴露在路人视野中的是一面高9米,宽14米的帆,张扬地树立在洱海岸边,如同一件雕塑。帆的布面采用白族传统扎染图案,蓝与白的色彩和大理的天空形成呼应。在设计中,帆是可以更换的,未来可以结合不同活动更换图案,使建筑成为媒介。
Based on the above concept, the designer puts forward the idea of "setting up a sail by Erhai Lake" and boldly responds to the site by means of artistic and expressionism: using the height difference of the site, bury all functional spaces semi underground on the side away from Erhai Lake, and hide them by covering the soil on the roof; Exposed to the vision of passers-by is a sail of 9 meters high and 14 meters wide, which is set up on the bank of Erhai Lake like a sculpture. The cloth surface of the sail adopts the traditional tie dyeing pattern of the Bai nationality, while the blue and white colors echoing the sky of Dali. In the design, the sail can be replaced. In the future, patterns can be changed in combination with different activities to make architecture a medium.
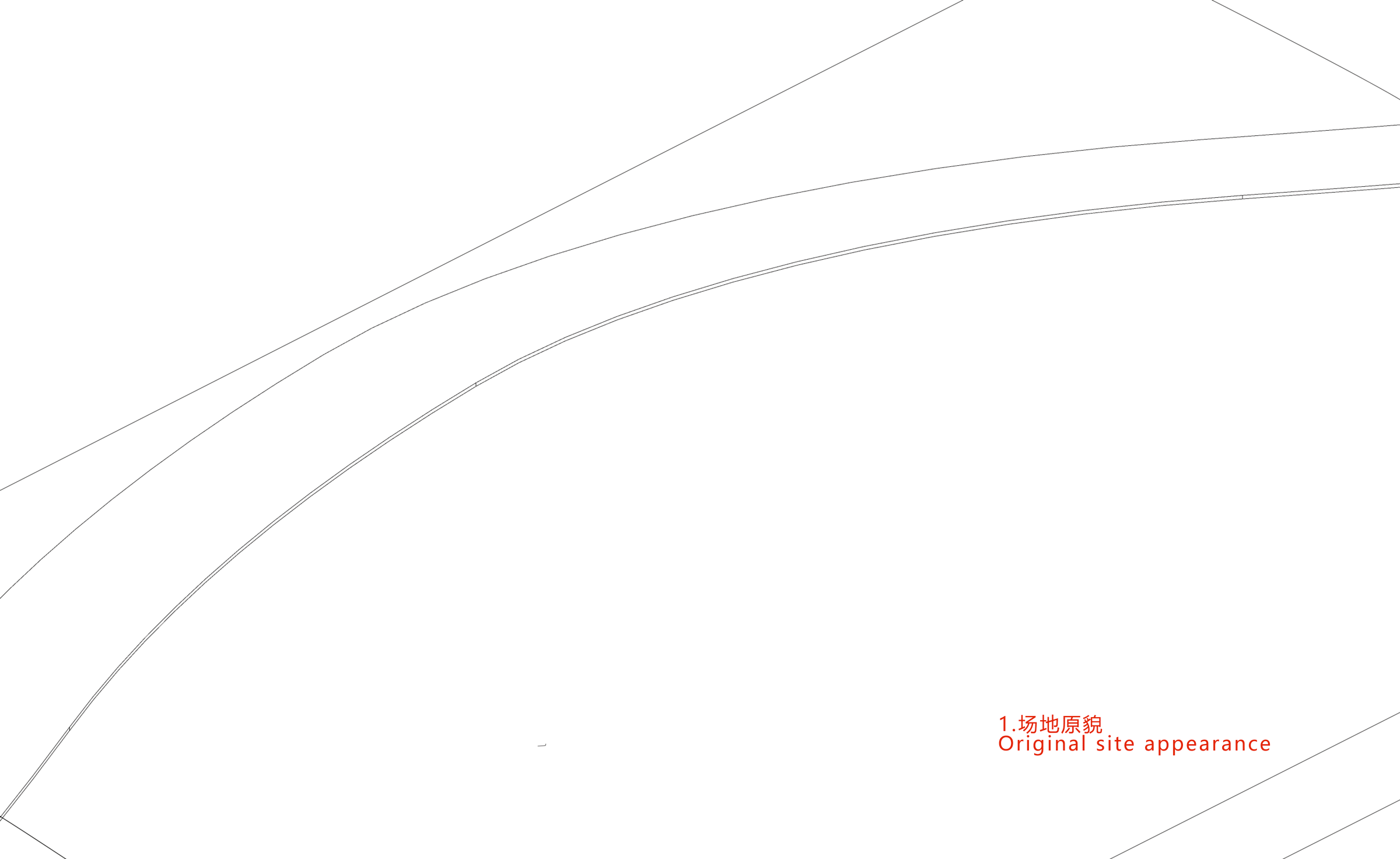
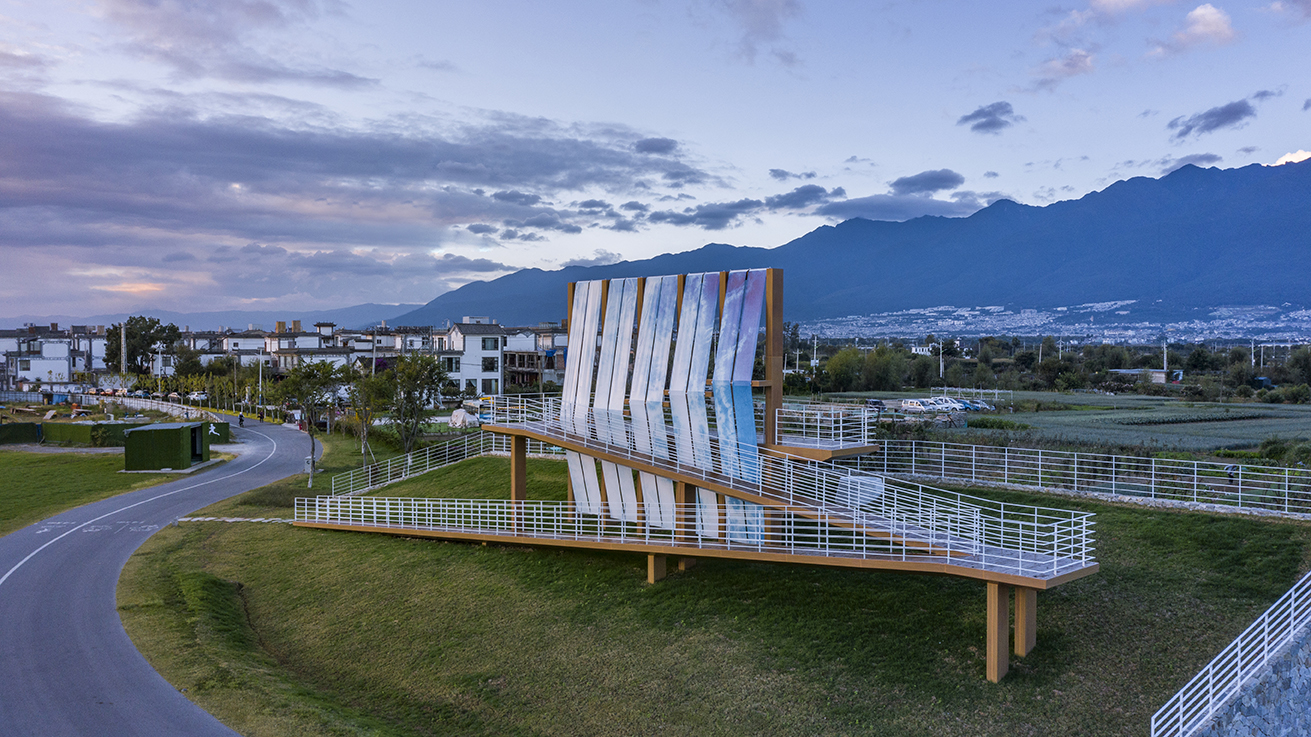

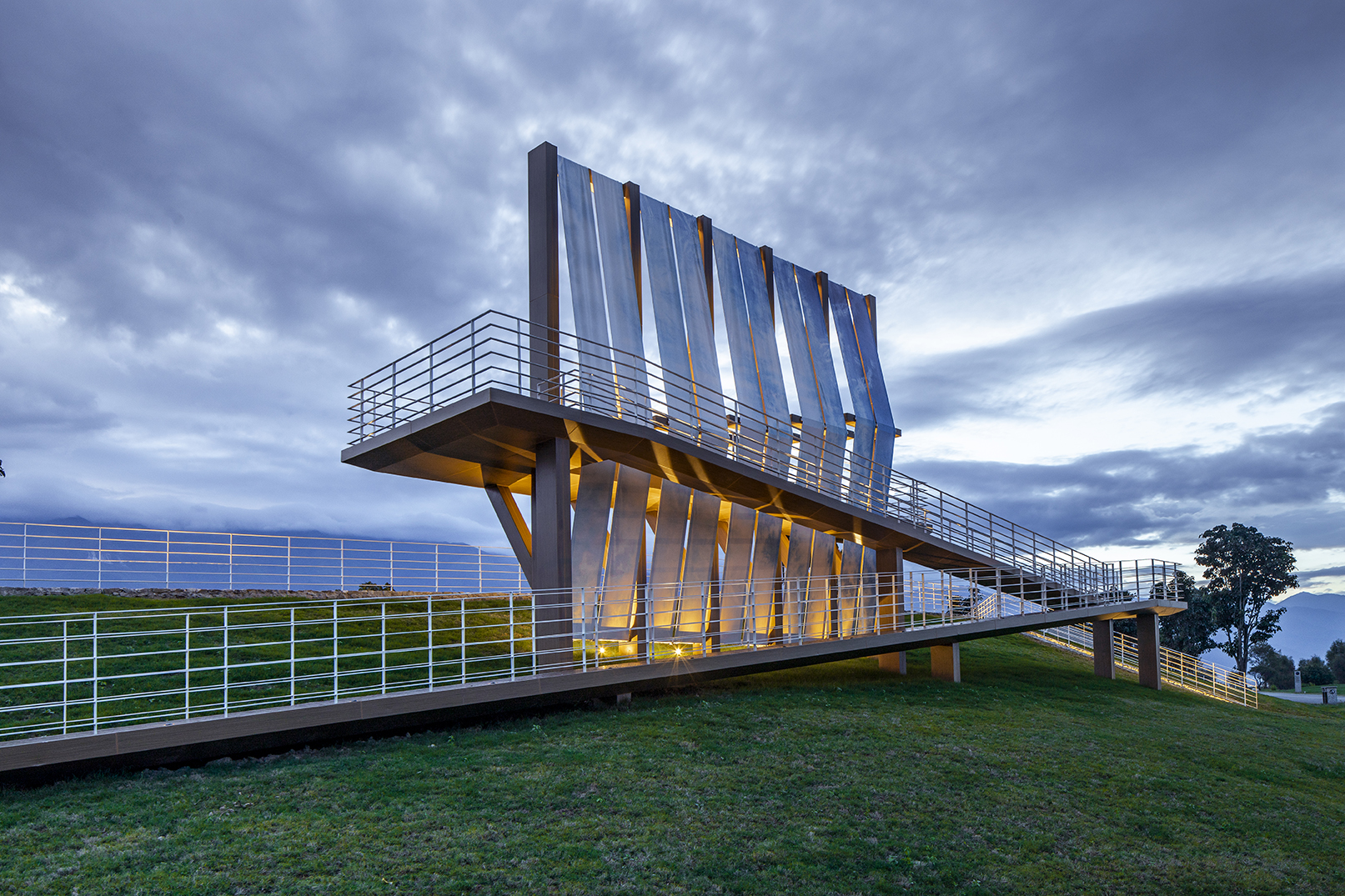
建筑
—
隐藏在绿丘之下
驿站建筑具有三部分功能空间:位于半地下覆土的公共卫生间和休闲吧,以及耸立在山丘上的观景台。设计团队通过对场地高差和建筑覆土的处理,形成了不同功能空间的使用动线:东侧在临近自行车道边设置坡道,引导人们登上观景台;覆土建筑中部断开,平面呈八字形的石砌墙围合出通道,通向位于西侧面向苍山的室外空间、公共卫生间和休闲吧。两条路径分别对应登高观海人群和休息人群,动线明确相互不干扰。
The service station building has three functional spaces: a semi underground covered public restroom and leisure bar, and an observation platform standing on the hill. Through the treatment of site elevation difference and building covering soil, the design team has formed the use moving lines of different functional spaces: on the east side, a ramp is set near the bicycle lane to guide people to the viewing platform; The middle part of the earth covered building is disconnected, and the channel is enclosed by an V-shaped stone wall on the plane, leading to the outdoor space facing Cangshan Mountain on the west side, as well as the public restroom and leisure bar. The two paths correspond to the mountain climbing crowd and the resting crowd respectively, and the moving lines are clear and do not interfere with each other.
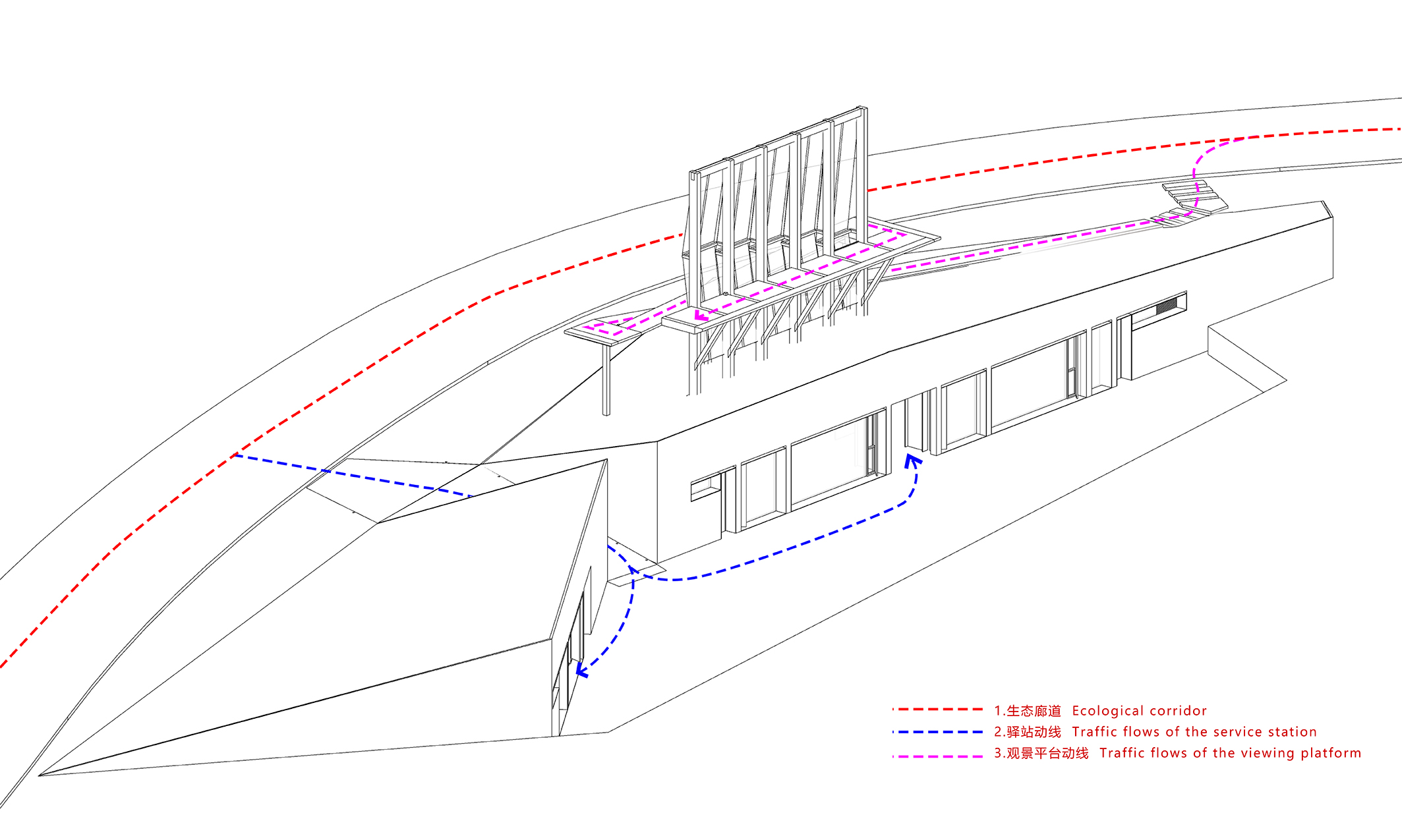
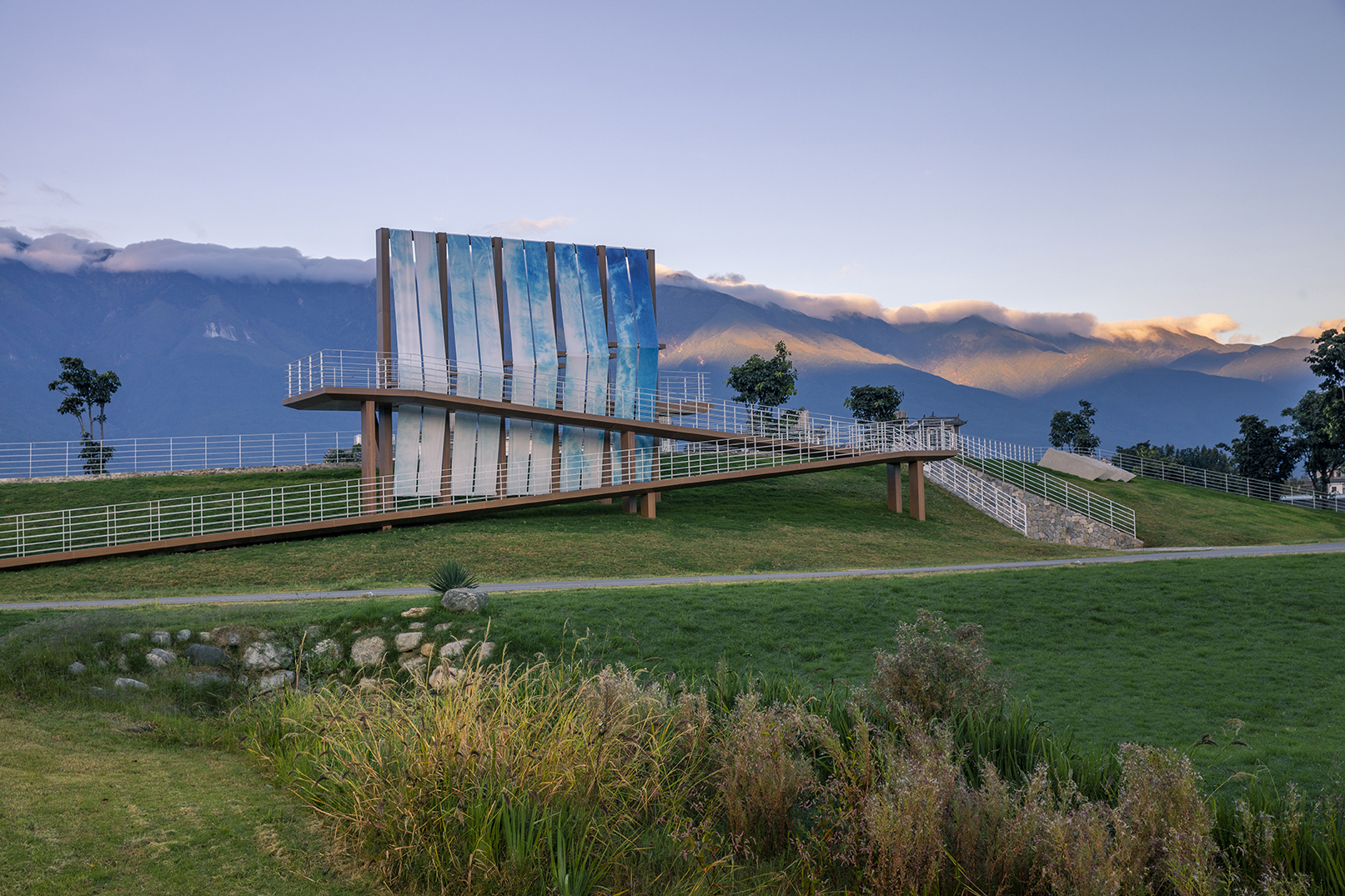

建筑主要的功能空间藏于山丘下面,入口在西侧,背向自行车道,相对安静私密。建筑主体为钢筋混凝土结构,外墙采用当地砌石工艺;卫生间和休闲吧分别采用了U型玻璃和高透玻璃作为采光介质,形成不同程度的私密性,也符合各自的功能要求。木质窗户体系满足半地下空间的通风换气需要,同时又不破坏立面的韵律。
The main functional space of the building is hidden under the hill. The entrance is on the west side and back to the bicycle lane, relatively quiet and private. The main body is reinforced concrete structure, and the external wall adopts local masonry practice; The restroom and leisure bar respectively use U-glass and high permeability glass as daylighting medium to form different degrees of privacy and meet their respective functional requirements. The wooden window system provides ventilation for the semi underground space without damaging the facade rhythm.
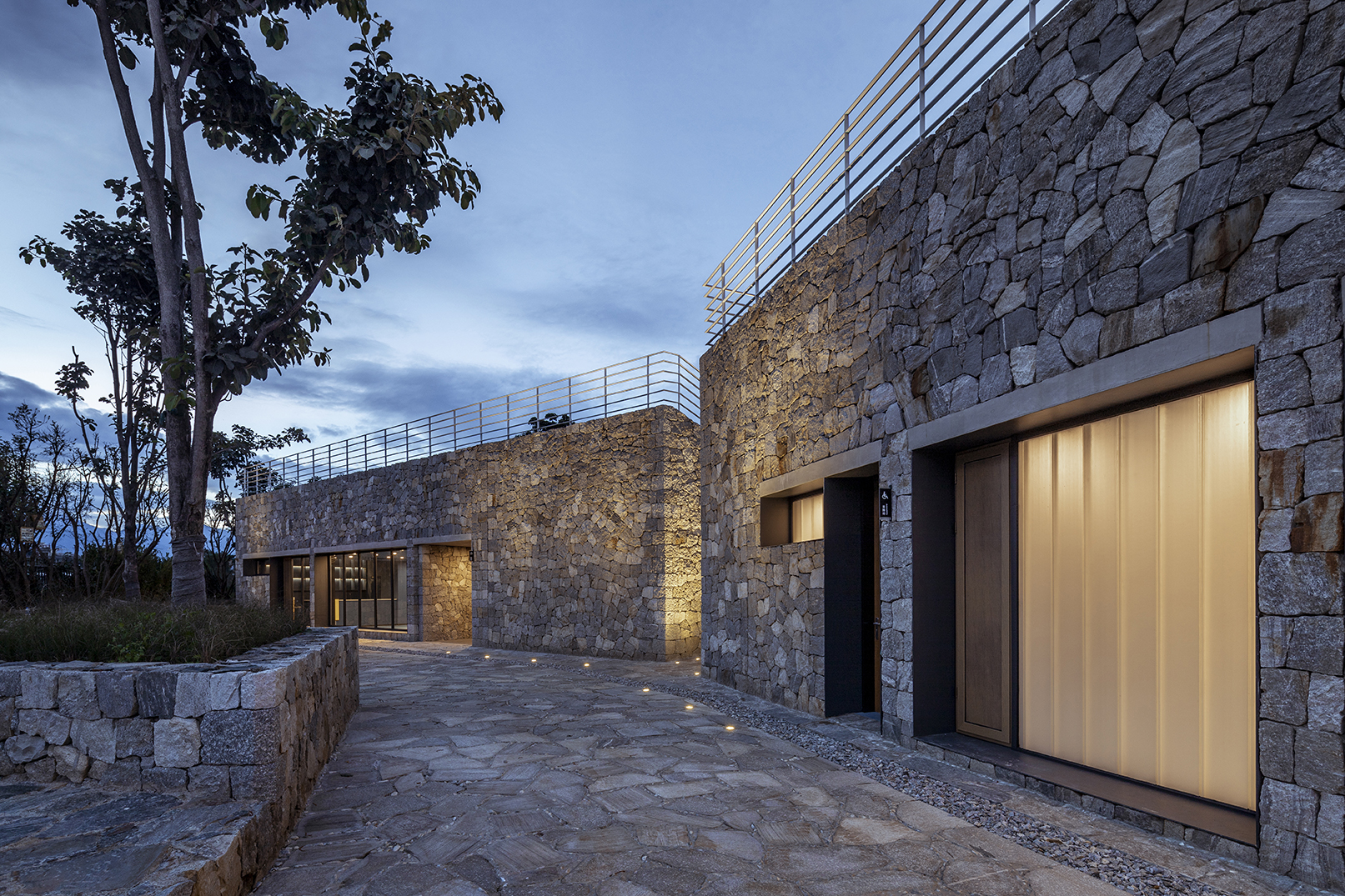
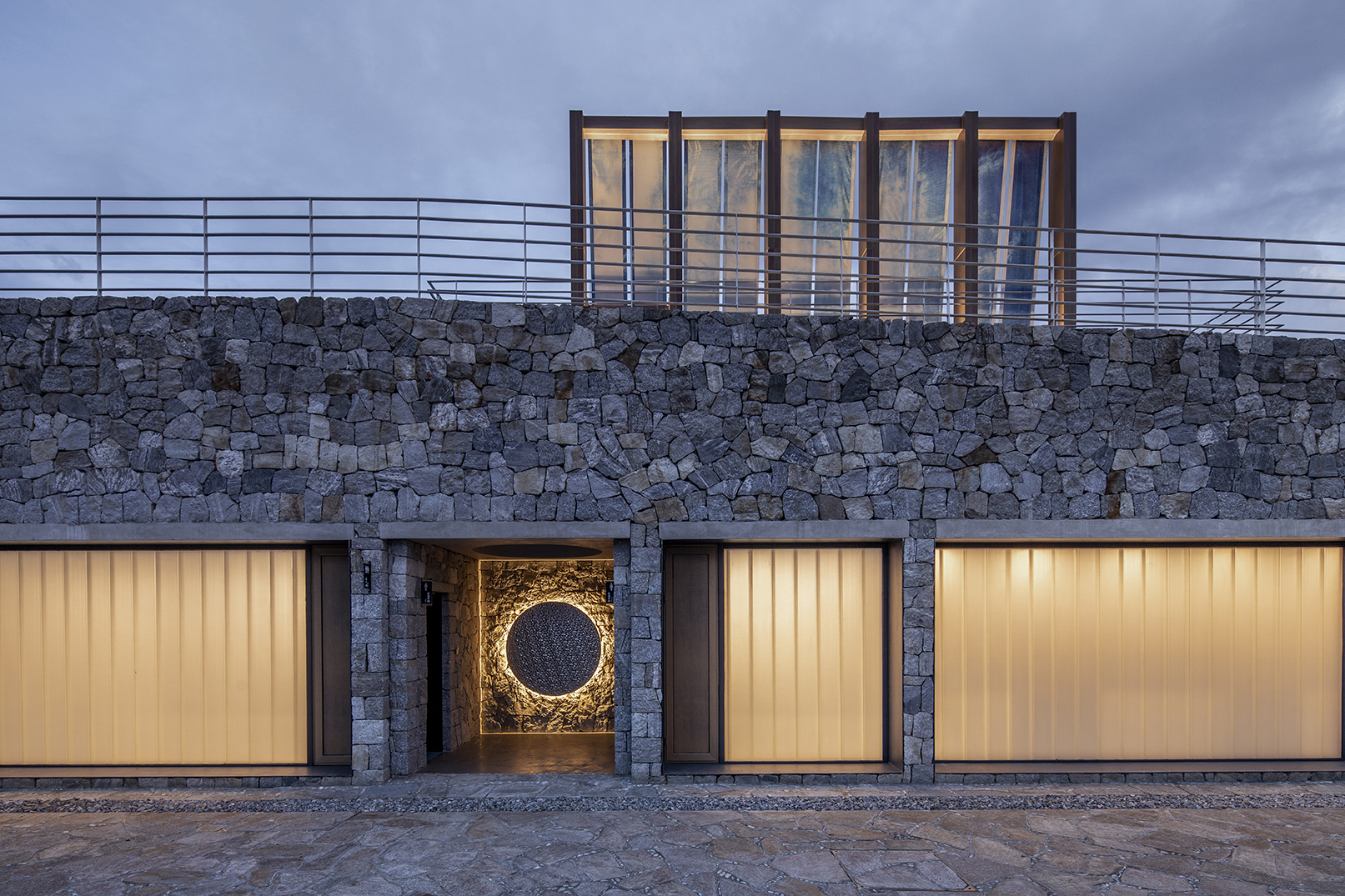
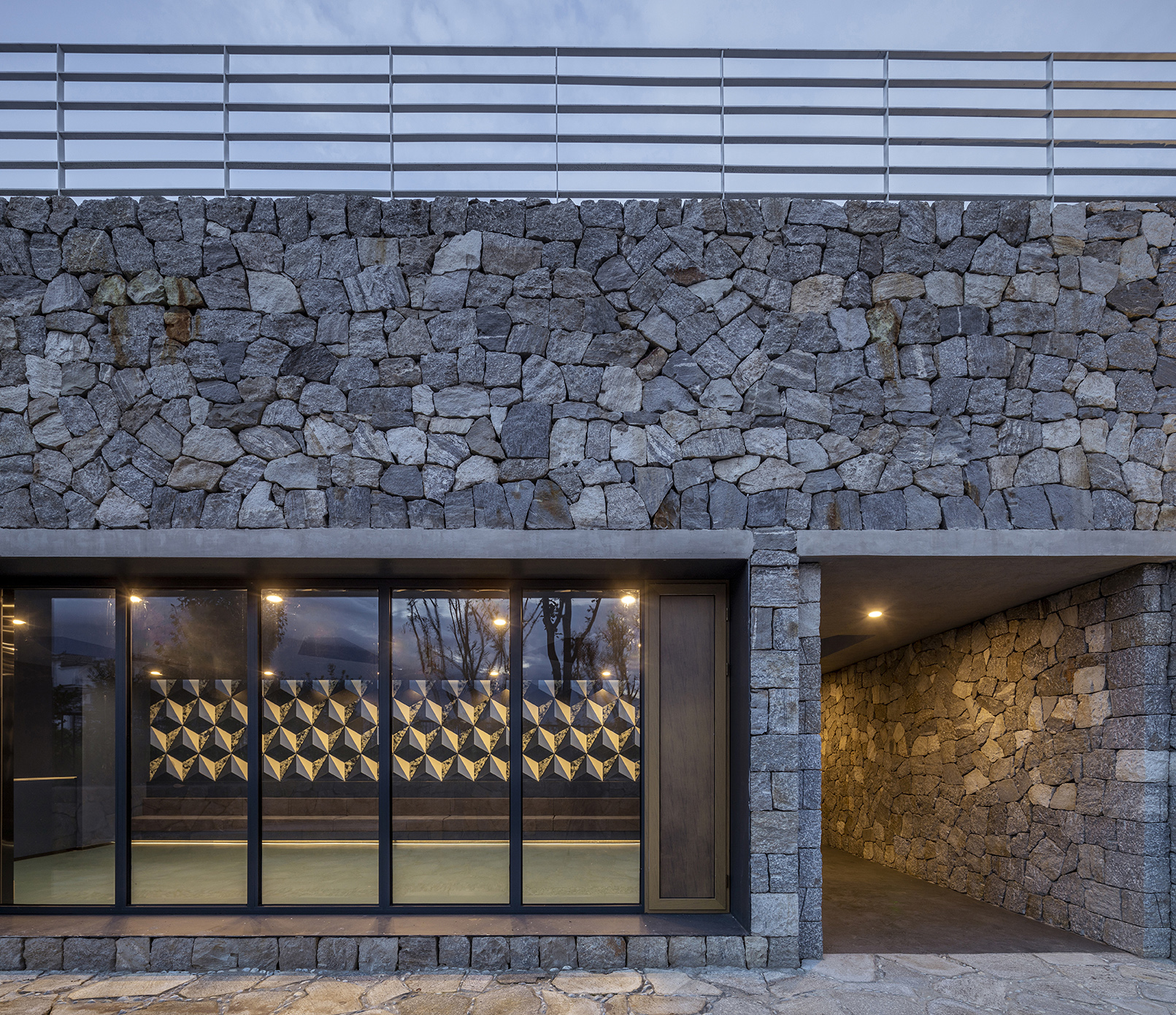
建筑还设有多边形天窗,它们一方面为室内带来更多采光,另一方面也给建筑屋顶的绿色“山丘”增加了视觉上的变化。西侧室外空间也采用当地毛石铺设,标高低于周边1.5米,形成良好的围合感。设计过程中保留了场地内的4棵树木,在提供树荫的同时利用树池形成休憩座椅。
The building is equipped with polygonal skylights, which not only bring more daylighting to the interior, but also add visual changes to the green "hill" on the roof of the building. The outdoor space on the west side is also paved with local rubble, and the elevation is 1.5m lower than the surrounding, forming a good sense of enclosure. During the design process, 4 trees in the site are reserved to provide shade for the site, and the tree pool is used to form rest seats.
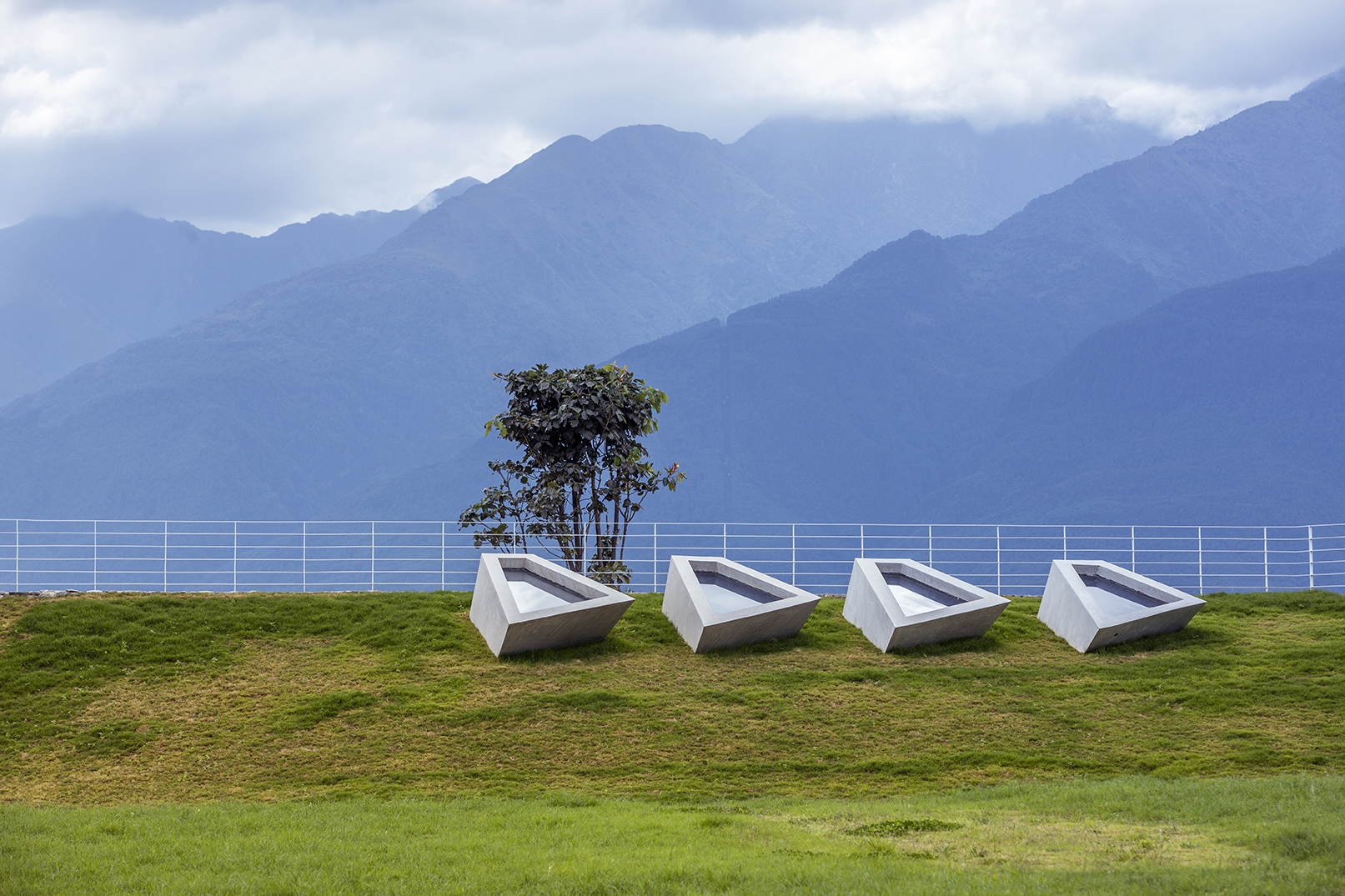
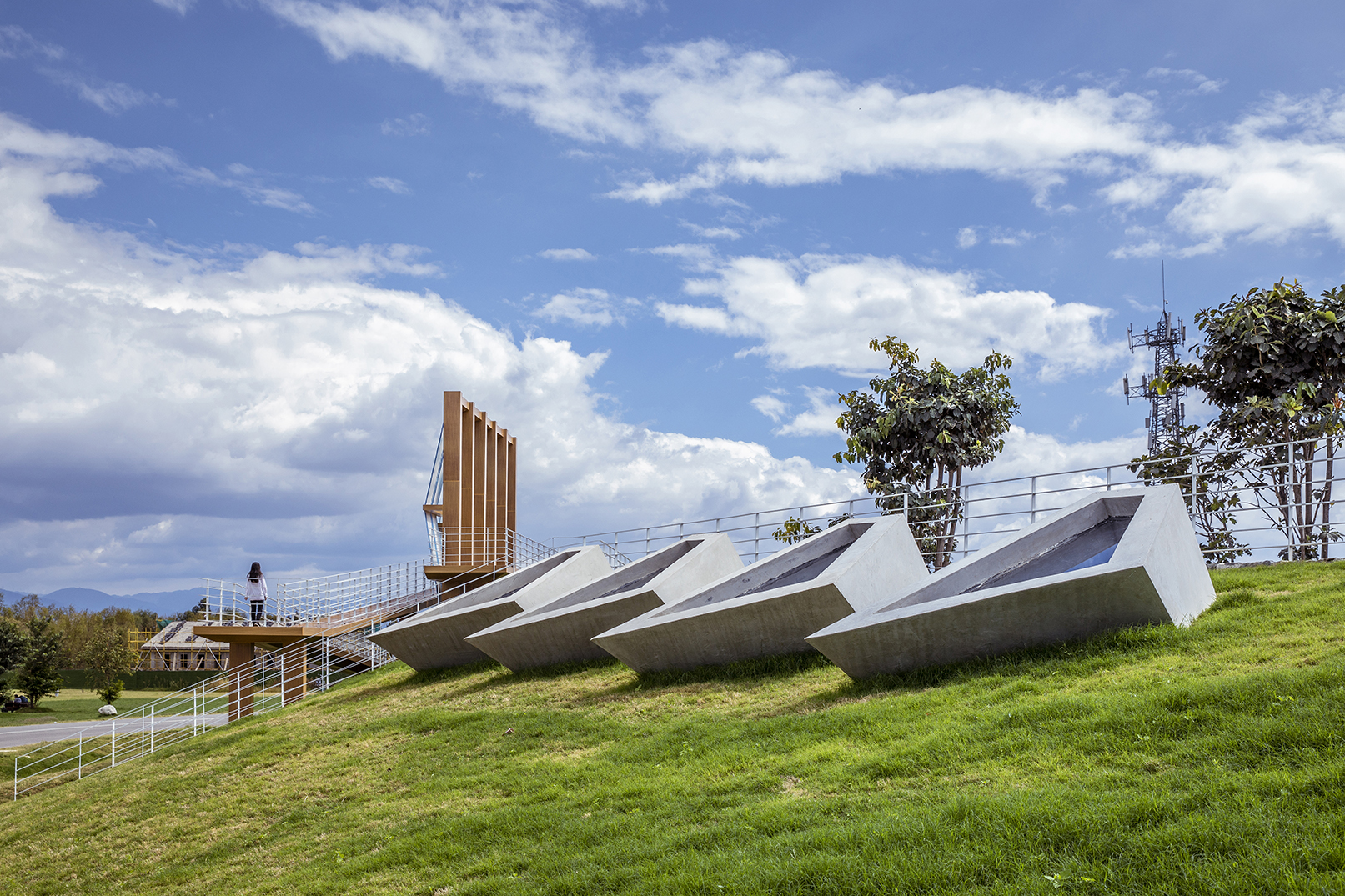
观景台和风帆
—
标志与望洱海的高点
建筑屋顶是倾斜的,覆土后形成了面向绿道和洱海的微地形。游人可以在这个绿丘上散步、坐卧,交谈。观景台及风帆装置耸立在绿丘之上,由6根钢结构桅杆支撑,成为区域的标志,风帆则由双面悬挂10幅定制扎染图案的户外帆布组成。通过Z字形的坡道,人们可以到达位于6.5米标高处的观景平台。这里是环洱海绿道公园稍有的高点,人可以越过树梢,远眺洱海景色。
The roof of the building is inclined and covered with soil to form a micro terrain facing the greenway and Erhai Lake. Visitors can walk, sit and talk on this green hill. The viewing platform and sail device stand on the green hill and become the symbol of the area. They are supported by 6 steel masts, and the sail is composed of 10 outdoor canvas with custom tie dye patterns hanging on both sides. Through the Z-shaped ramp, people can reach the viewing platform at the elevation of 6.5m. This is the slightly high point of the greenway park around Erhai Lake, where people overlook the scenery of Erhai Lake over the treetops.

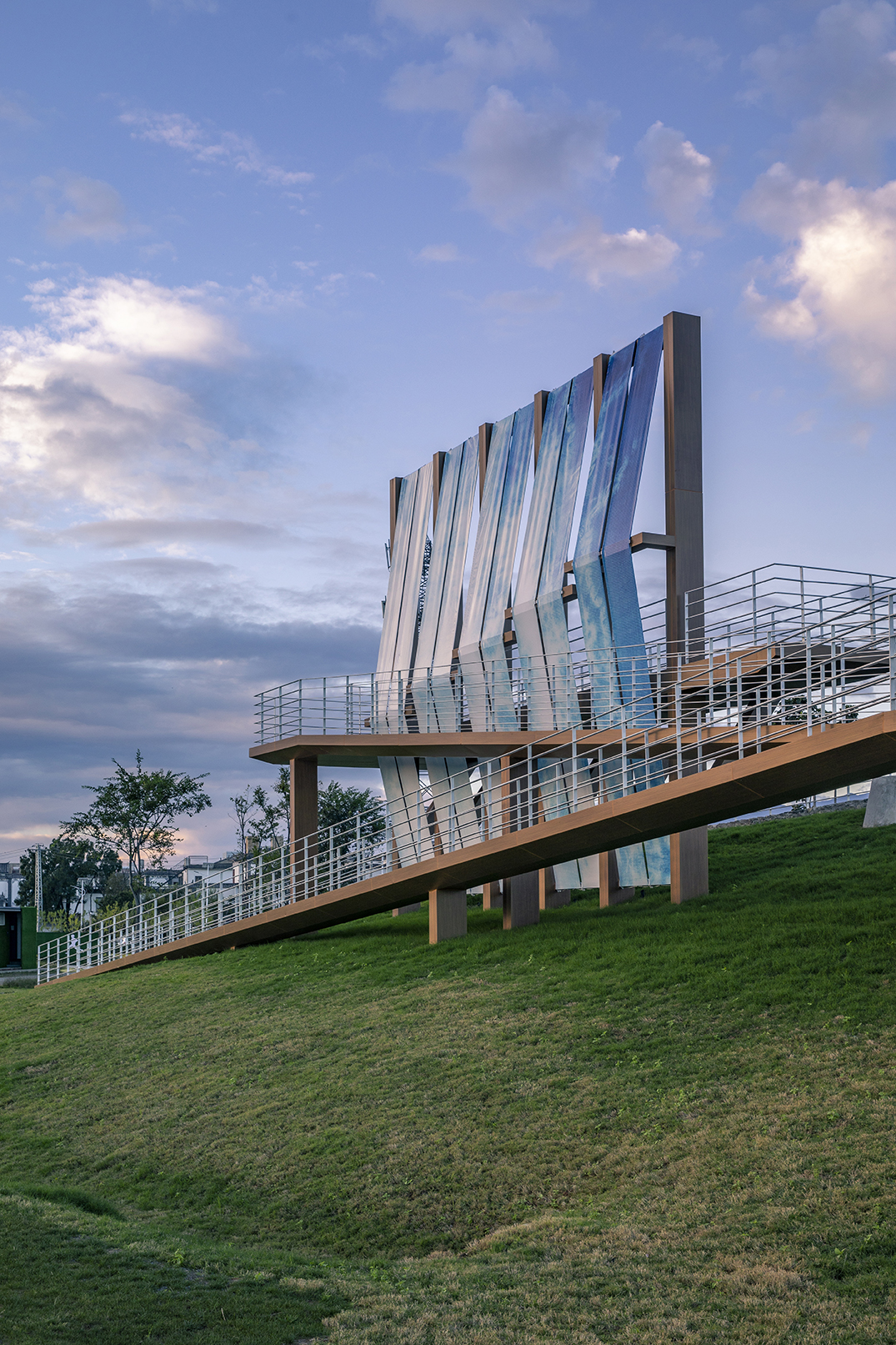
风帆的设计也给落地实施带来了不少挑战。在设计过程中,团队需要考虑抵抗巨大的风荷载和结构轻盈性之间的矛盾。通过对抗风能力、工程造价、耐久程度及施工便捷性等技术问题的权衡考虑,设计团队放弃了木结构作为风帆主体结构的方案,最终决定采用钢结构和外覆木纹转印铝板的处理方式。此外,观景台和坡道采用单柱支撑,也最大限度弱化了结构的笨重感。
The design of sail also brings many challenges to the implementation of landing. In the design process, the team needs to consider the contradiction between resisting huge wind load and lightness of the structure. By weighing and considering the technical problems such as wind resistance, project cost, durability and construction convenience, the design team abandoned the scheme of wood structure as the main structure of sail and finally decided to adopt the treatment method of steel structure covered with wood grain transfer aluminum plate. In addition, the viewing platform and ramp are supported by single column, which also weakens the bulkiness of the structure to the greatest extent.
帆并不是简单的垂直悬挂,而是在不同标高给出横向支撑,增加抗风能力之余,又形成动势和韵律感。帆四边设钢索,固定于钢结构上,保证帆布挺拔且方便未来更换。
The sail is not simply suspended vertically, but gives lateral support at different elevations to increase the wind resistance and form a sense of momentum and rhythm. The four sides of the sail are provided with steel cables, which are fixed on the steel structure to ensure that the canvas is straight and easy to replace in the future.
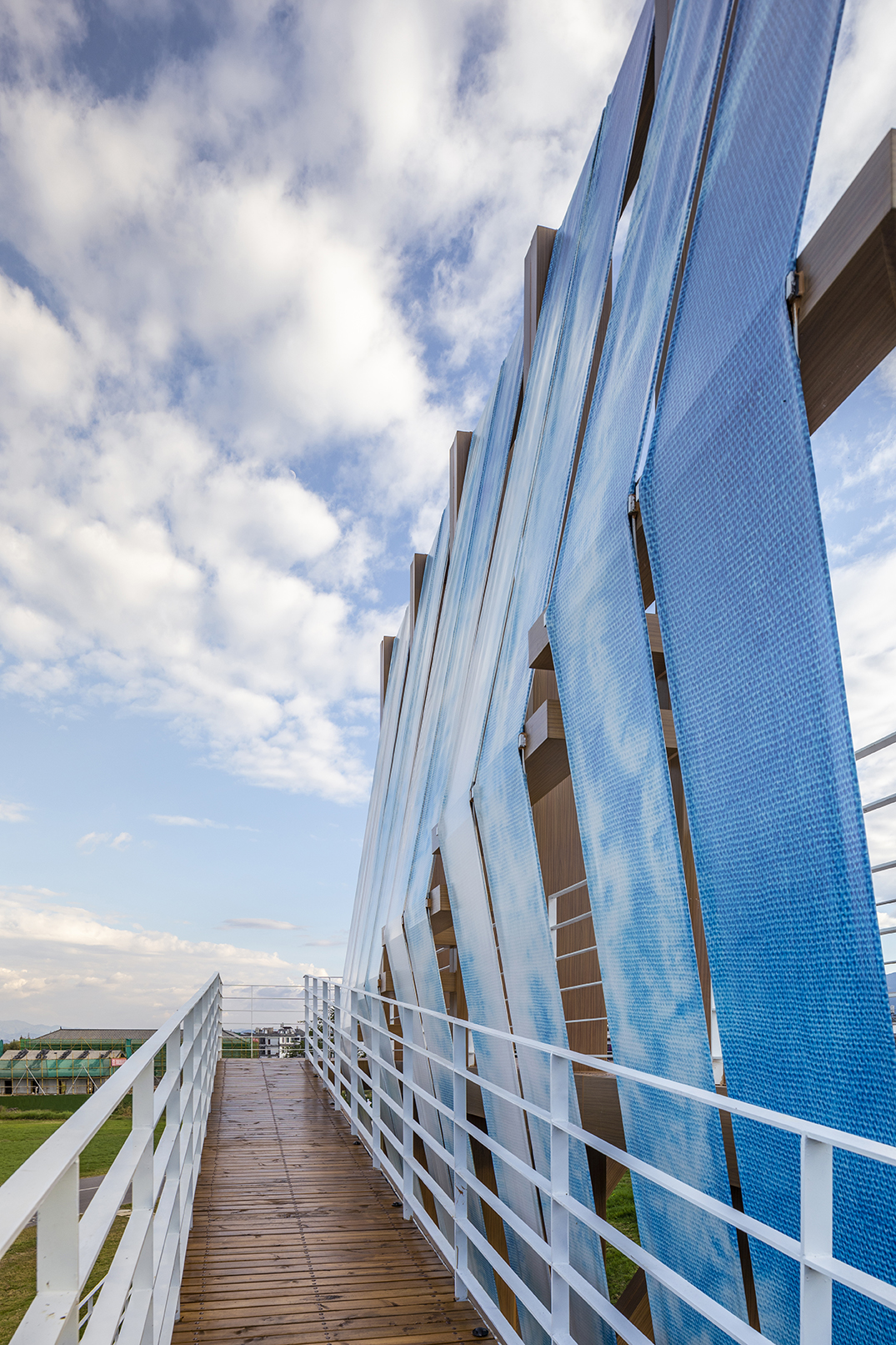

室内
—
强烈的色彩与戏剧性的光
对建筑室内的设计理念延续了“白族扎染”这一概念。设计团队提取传统扎染中具有代表性的蓝色并置入空间中,通过强烈的色彩带给使用者别样的空间感受。休闲吧可为骑行者与观光游客提供简单餐饮服务。墙面采用传统扎染布艺的拼花图案和蓝白色,但又进行了现代性的抽象。水台立板上特别加上的明黄色,起到了对比和特异的效果。
The interior design concept of the building continues the concept of "Bai tie-dying”. The design team extracts the representative blue in traditional tie dyeing technology and puts it into the space to bring users a different feeling of space through strong colors. Leisure bar provides simple catering services for cycling and sightseeing tourists. The wall adopts the patchwork pattern of traditional tie dyed cloth and blue and white, but it is abstracted with modernity. The bright yellow on the vertical plate of the water table has a comparative and specific effect.
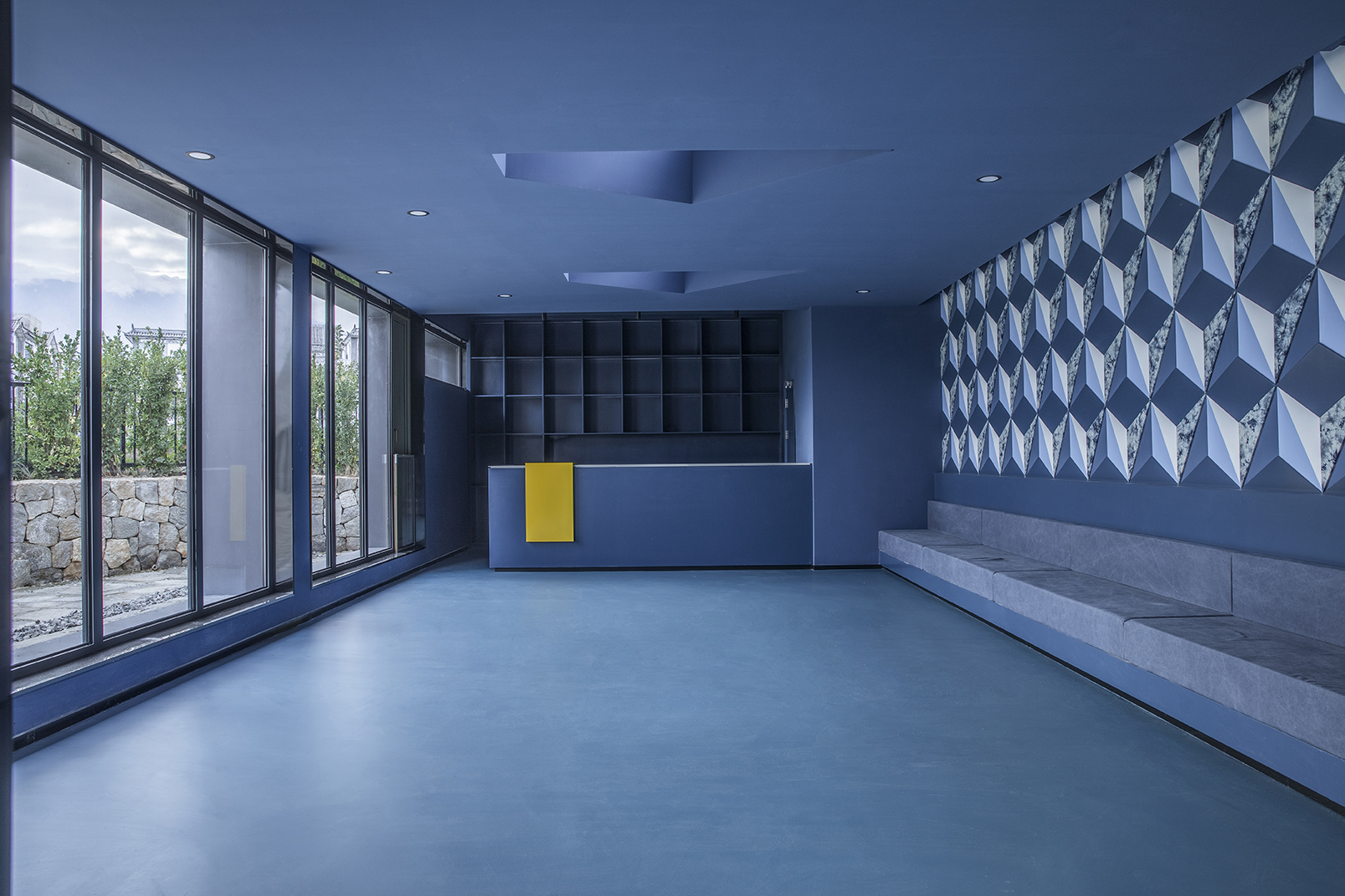
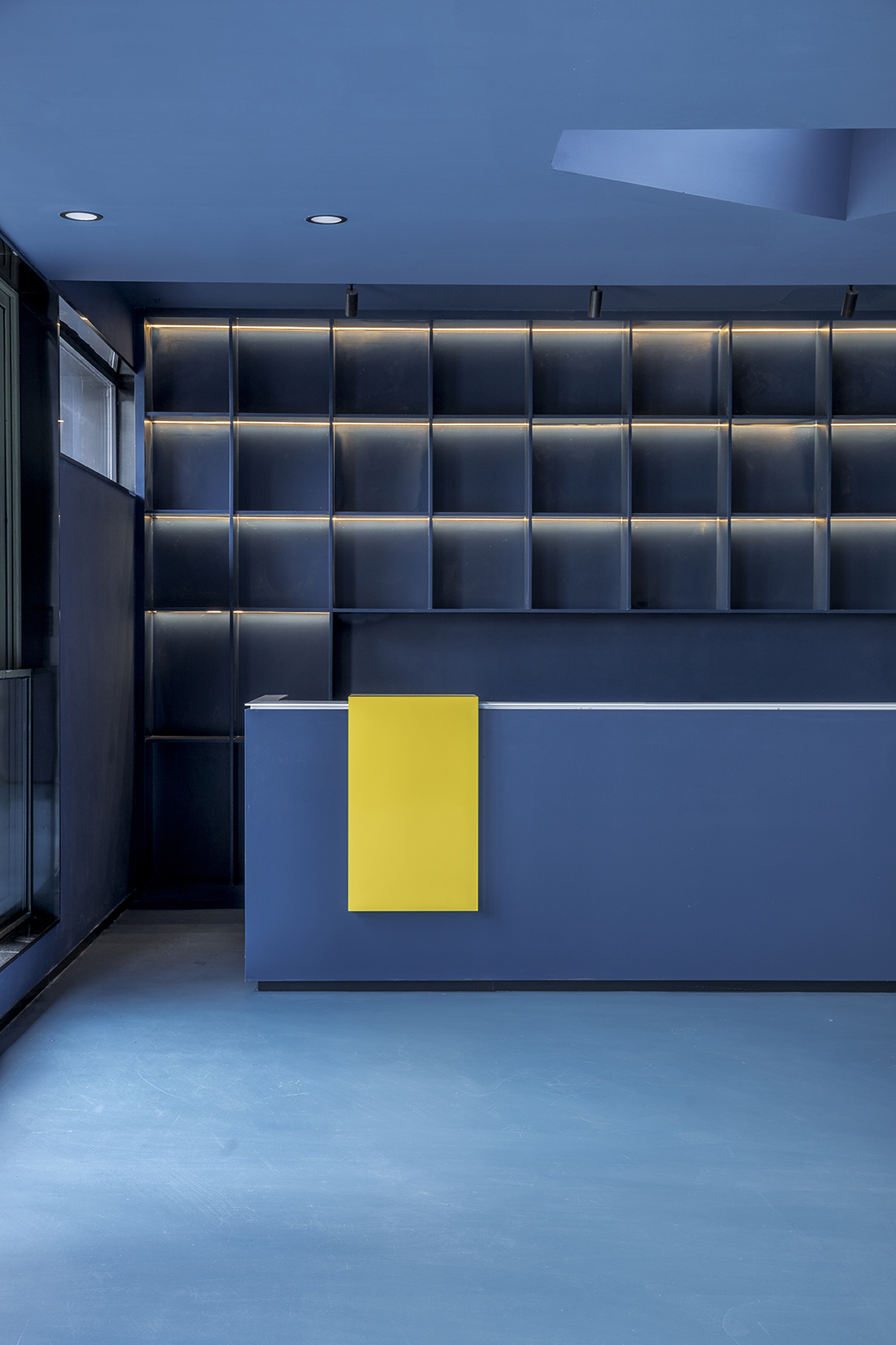

公厕功能齐整,设置有男女卫生间、母婴服务室和残疾人卫生间。空间使用蓝色瓷砖作为主要材料,色彩上与休闲吧统一。考虑到卫生间采光及私密性需求,设计团队采用了磨砂U型玻璃作为立面采光。外部看来,U型玻璃的朦胧半透和毛石墙面的粗粝形成有趣对比。此外,设计师认为公厕也可以拥有艺术性的一面。因此,公厕入口处特别设计了圆形水波纹装置及圆形天窗。光线射入,空间中的三个圆彼此呼应,增加了空间的趣味。
The public restroom has complete functions and is equipped with men's and women's rooms, mother and child service rooms and toilets for the disabled. The space uses blue tiles as the main material, and the color is unified with the leisure bar. Considering the lighting and privacy requirements of the toilet, the design team adopted frosted U-glass as the facade lighting. From the outside, the hazy semi transparent U-shaped glass forms an interesting contrast with the rough shape of the rubble wall. In addition, the designer believes that even public toilets can be artistic. Therefore, a circular water ripple device and a circular skylight are specially designed at the entrance of the public toilet. When the light enters, the three circles in the space echo each other, increasing the interest of the space.
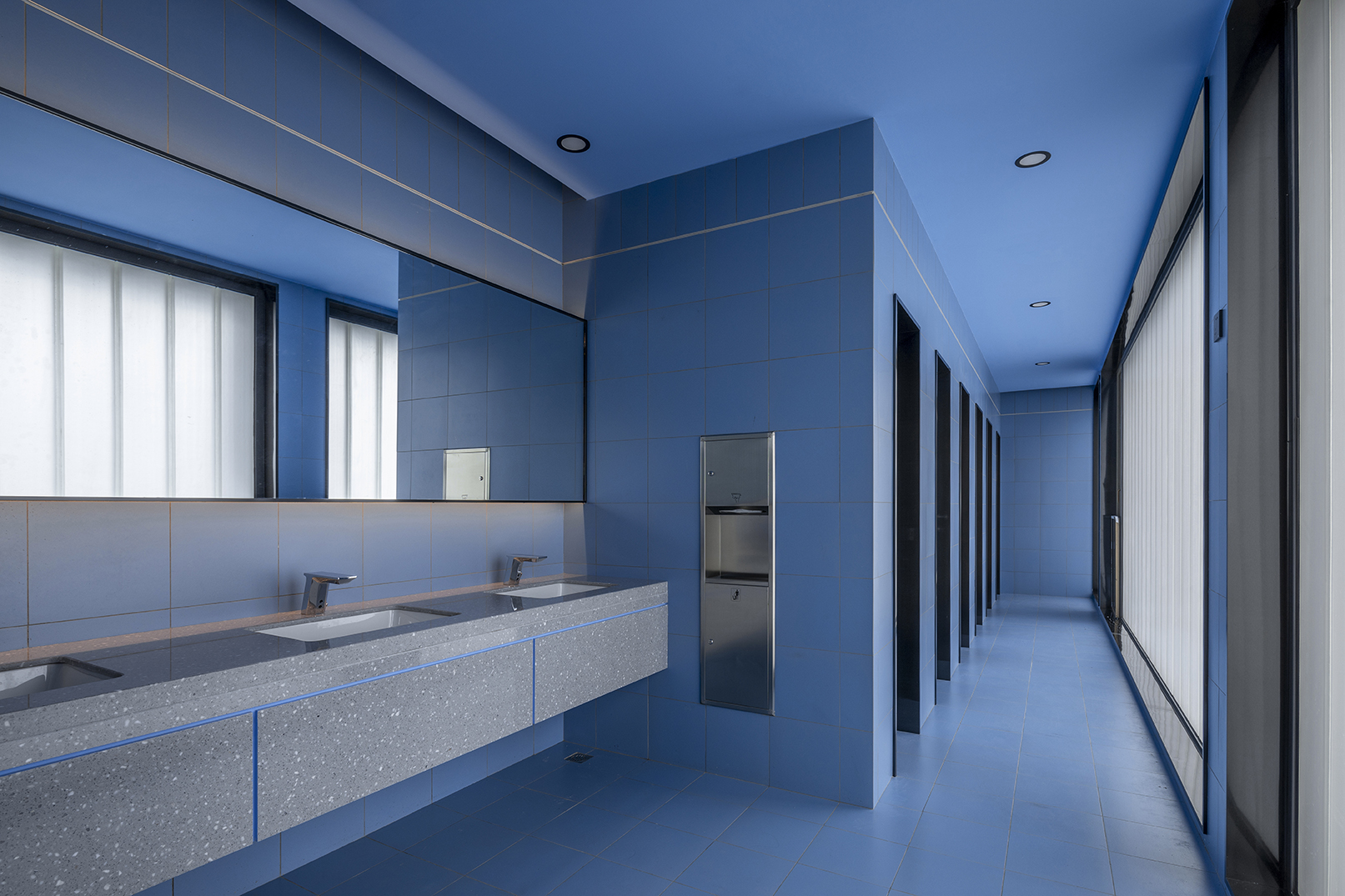
结语
—
为海西营造一处轻松生动的驿站
风帆驿站(5号驿站)既可以是一个建筑,更可以被定义为一个艺术作品,一个与洱海的水、天、风、人有关的装置。
The Sails Service Station (No. 5 service station) can be not only a building, but also a work of art, a device related to the water, sky, wind and people of Erhai Lake.
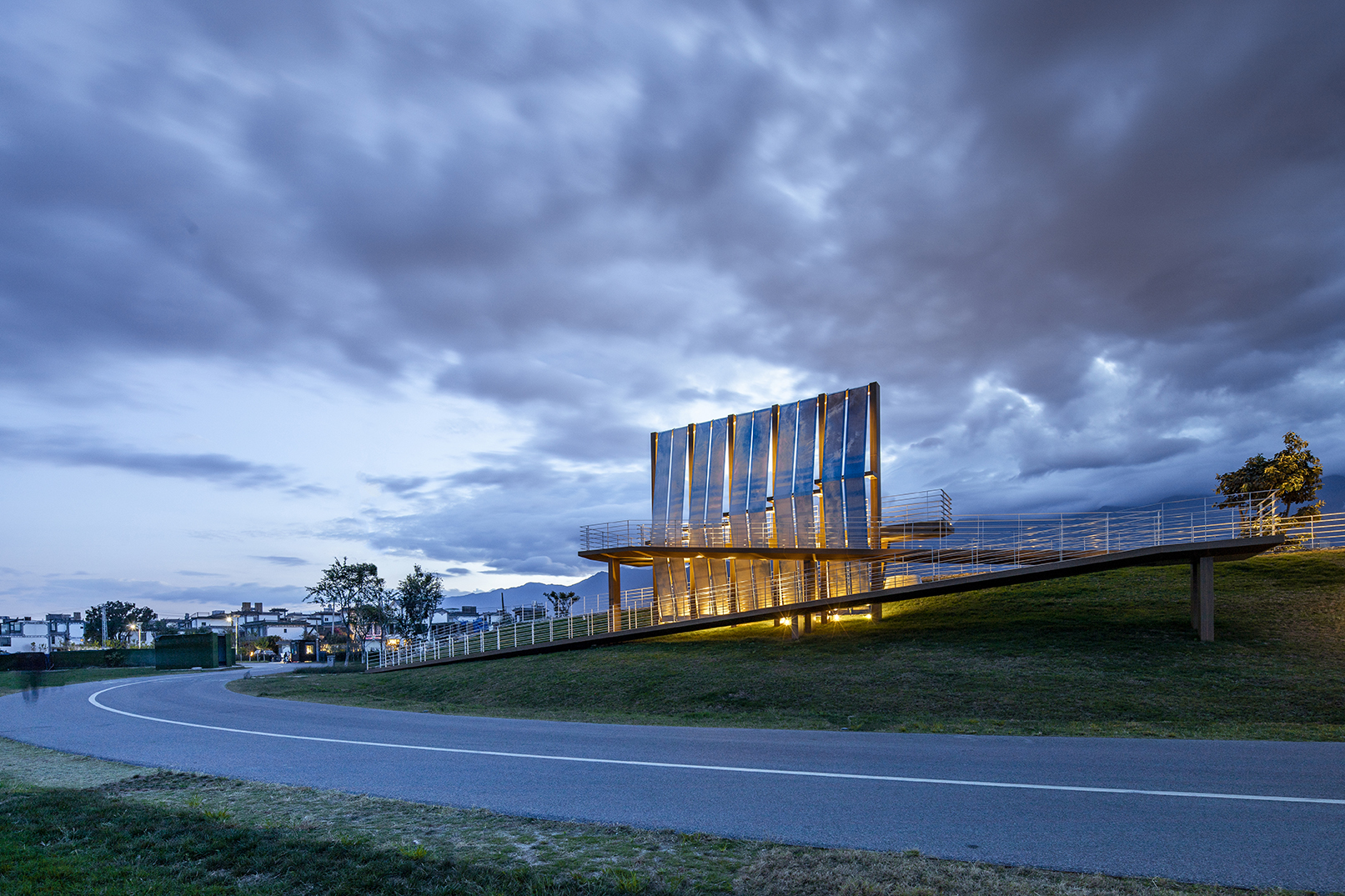

对于这个驿站,设计师使用了一种另辟蹊径的方式进行建设。它通透、轻巧、甚至有一点酷,且可以和人、环境和事件互动。这个设计并不希望给使用者过于沉重的感受,相反它以一种开放的方式回应了场地的自然条件和历史文脉,并成为环境与人之间的连接点。
For this service station, the designers of 3andwich Design use an alternative way to build it. It is transparent, lightweight, even a little cool, and can interact with people, environment and events. This design does not want to give users too heavy feelings. On the contrary, it responds to the natural conditions and historical context of the site in an open way, and becomes the connection point between the environment and people.
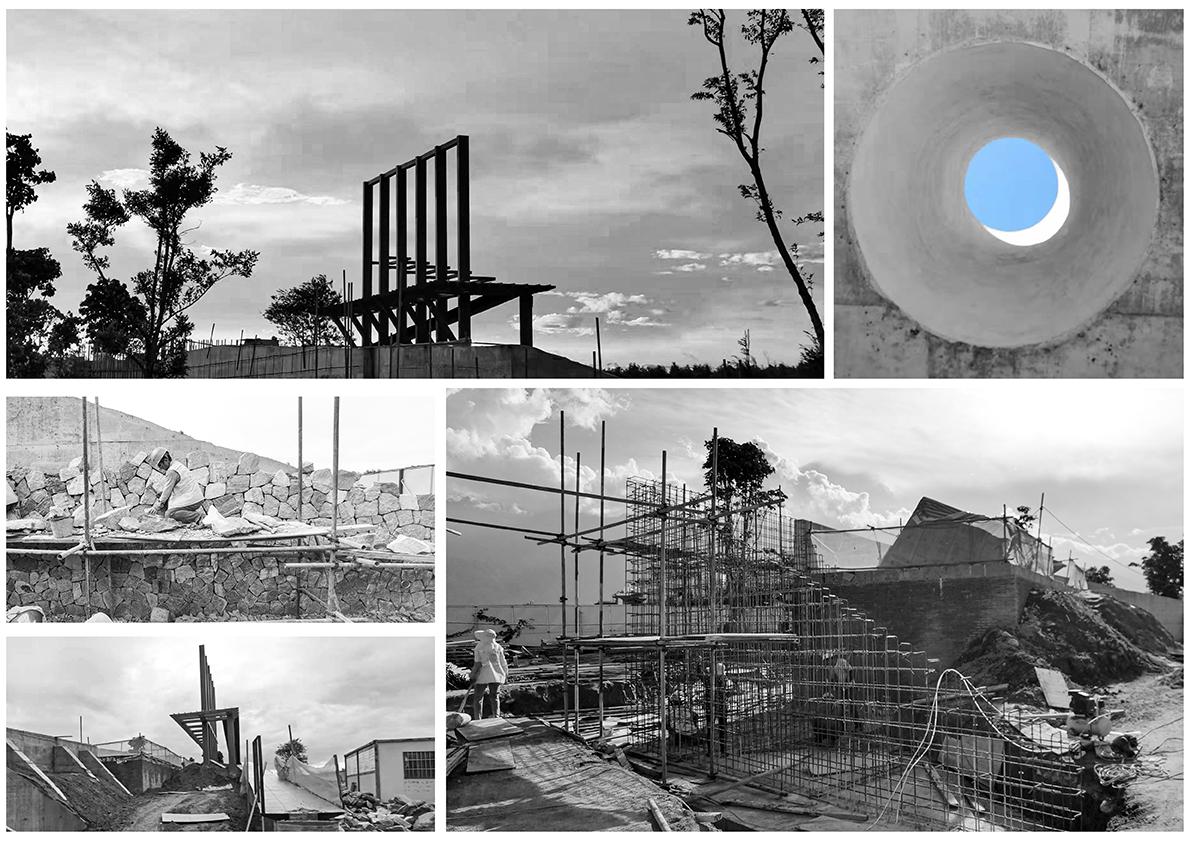
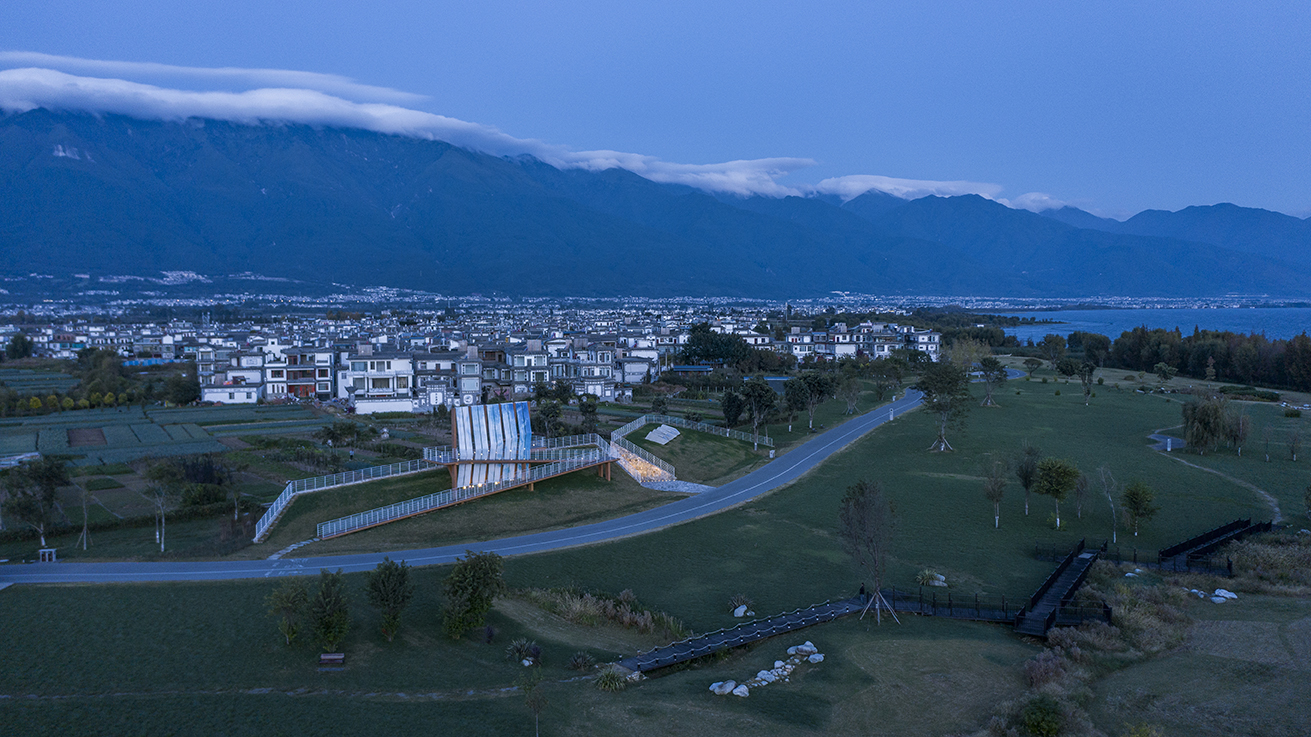

设计图纸 ▽

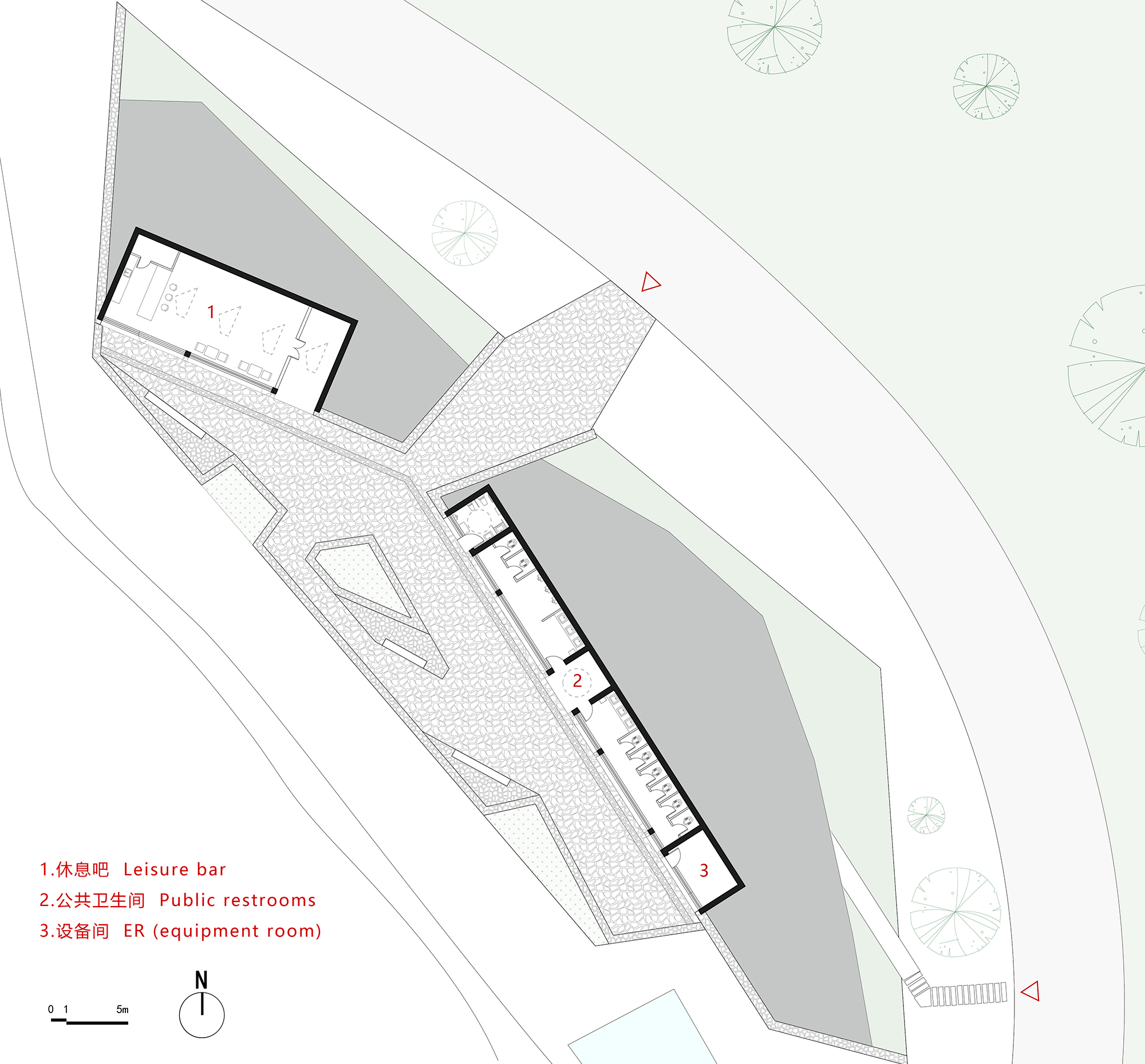
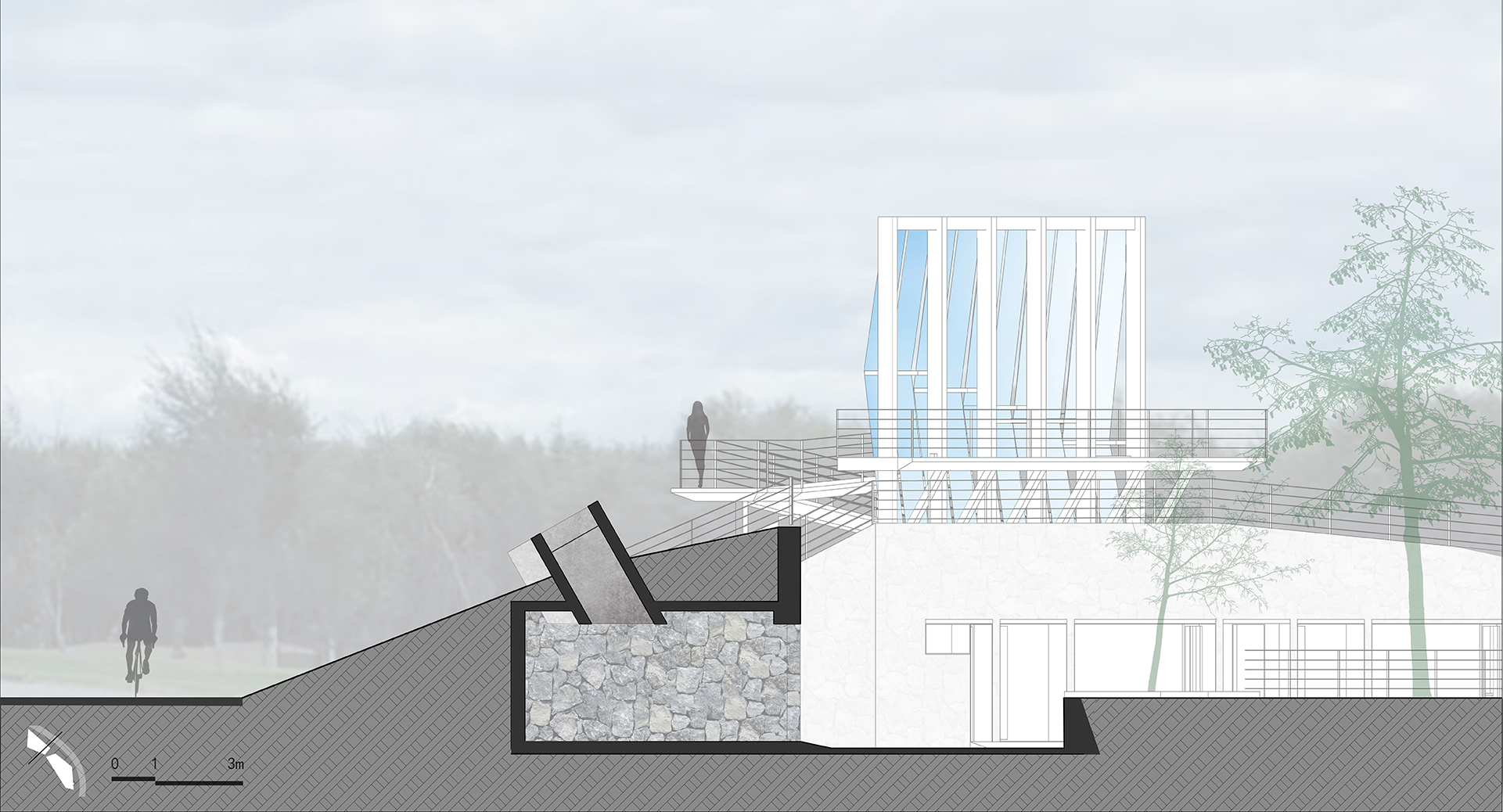
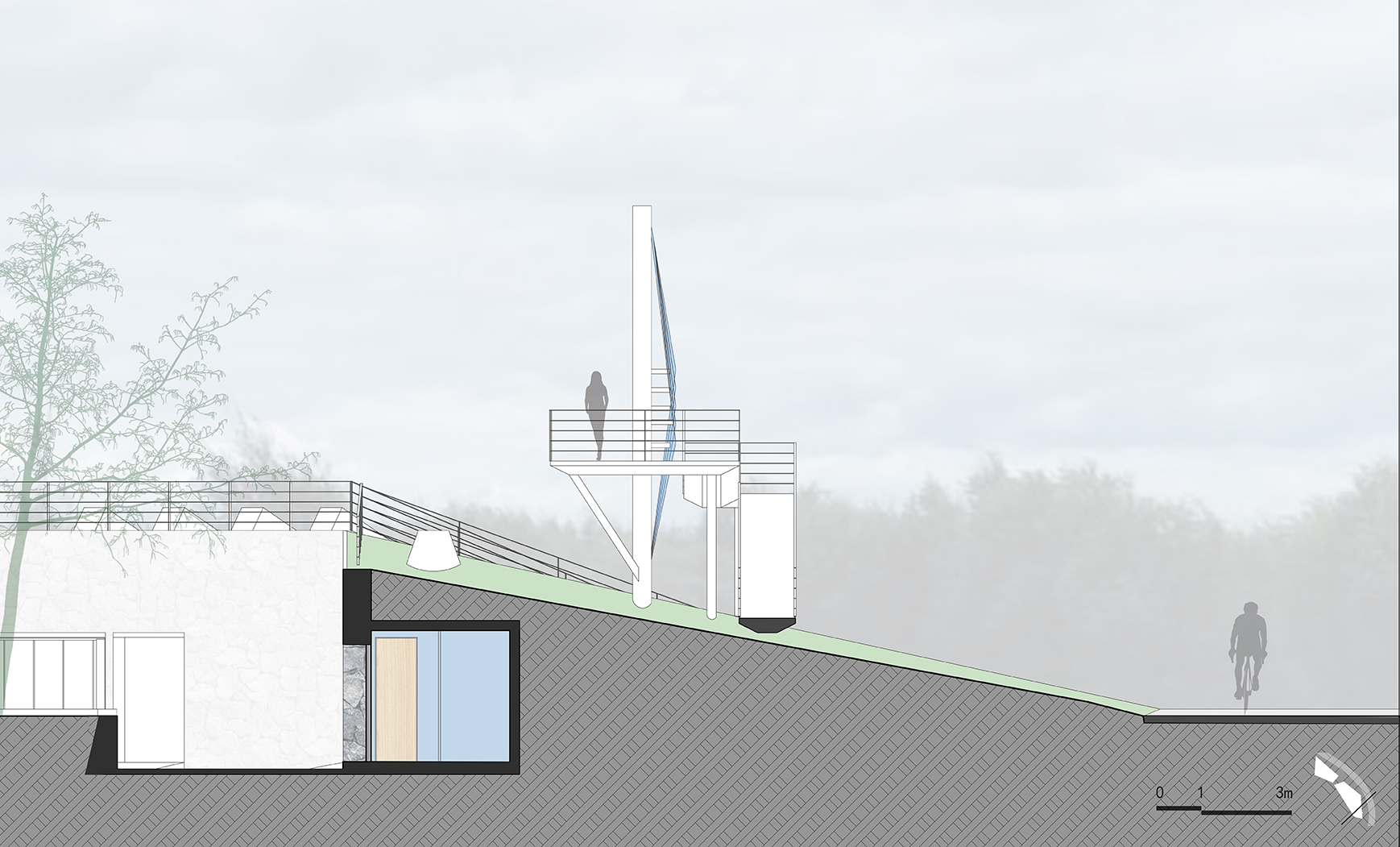
完整项目信息
名称:洱海生态廊道5号驿站
地点:云南省大理白族自治州
业主:大理苍洱投资建设有限责任公司
建筑及室内设计:三文建筑
主创建筑师:何崴、陈龙
团队成员:王梓亦、孟祥婷、万月潇、桑婉晨
结构顾问:潘从建
照明顾问:北京远瞻照明设计有限公司
团队成员:齐洪海,刘仙玉、徐冰、陈文、李强、甘筠松
合作单位:北京华巨建筑设计院有限公司
设计时间:2020年
建成时间:2021年9月
用地面积:1500平方米
建筑面积:195平方米
摄影:金伟琦、三文建筑
版权声明:本文由三文建筑授权发布。欢迎转发,禁止以有方编辑版本转载。
投稿邮箱:media@archiposition.com
上一篇:建言|对话吴蔚:建筑是最贵的“艺术”,同时也是社会责任和公共属性的载体
下一篇:河畔木亭 – FEI PATISSERIE法式甜点店 / 泥木建筑工作室