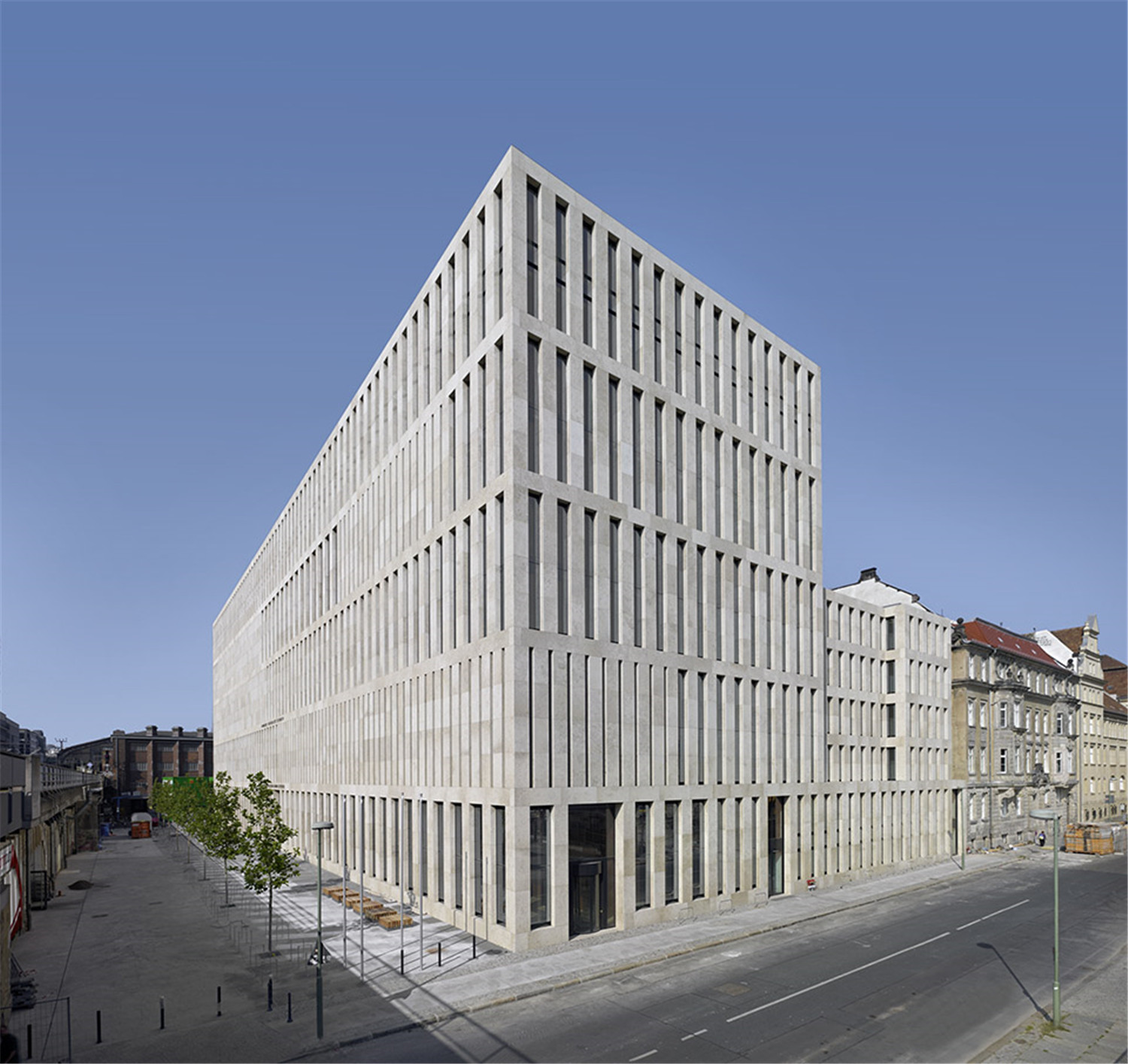
设计单位 Max Dudler
项目地点 德国柏林
建成时间 2009年
建筑面积 13.9万平方米
洪堡大学在柏林市中心新建了一所中央图书馆,它步行至著名的博物馆岛和弗里德里希车站仅需几分钟。在学校200年的建校历史中,这是第一次将分散在各个图书馆中的藏书汇集在一起。这里也是德国最大的开架式图书馆,同时还容纳了大学的计算机中心、图书馆管理区、教室和会议区域。
Humboldt University has had a new central library erected right in the centre of Berlin, only a few minutes walk from the famous museum island and Friedrichstrasse station. It will bring together – for the first time in the university‘s 200-year history – collections previously housed in separate libraries strewn throughout the city. The new Jacob and Wilhelm Grimm Centre is the largest open-shelving library in Germany and also contains the university computer centre, library administration as well as classrooms and meeting areas.
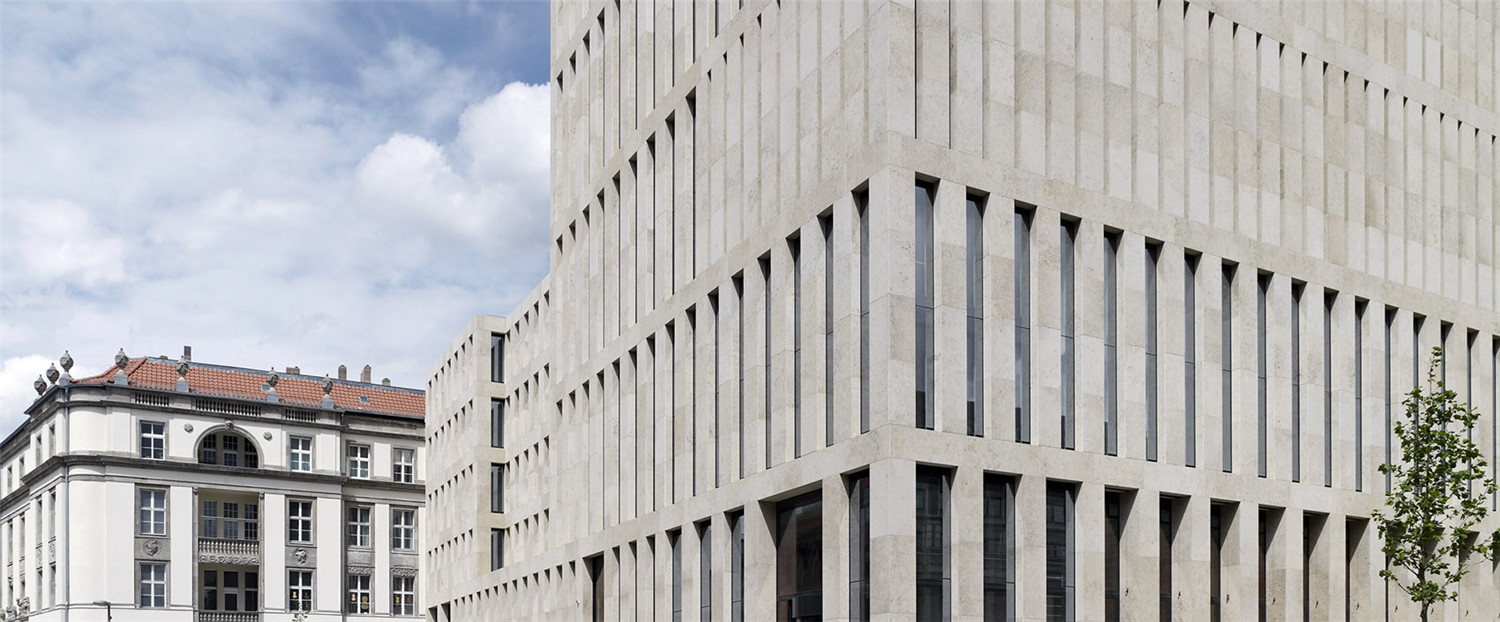
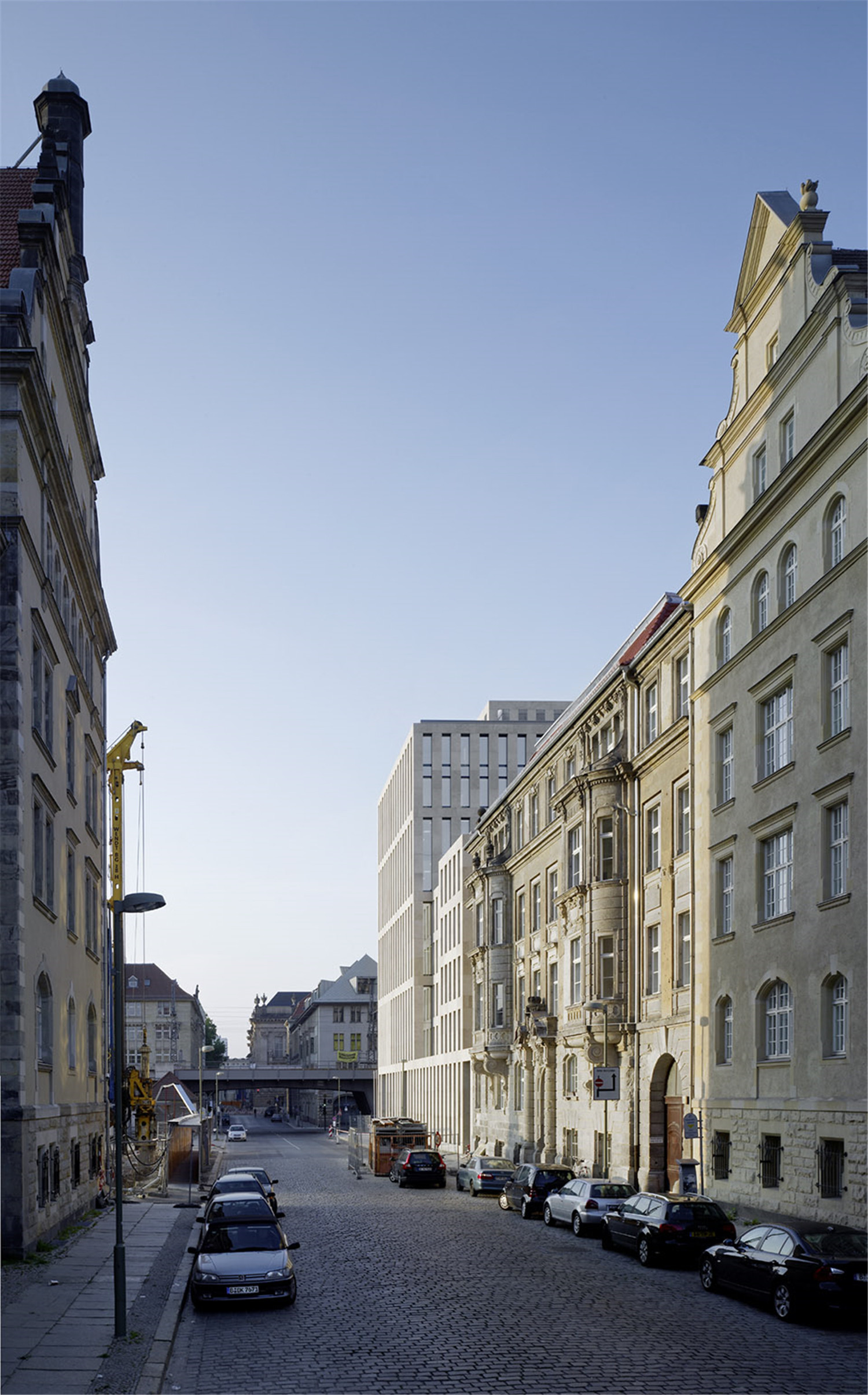
在城市规划方面,设计师将这样的事实牢记于心:柏林是一个非常平坦的城市,除了公共建筑,楼房的高度都一般不超过22米。图书馆是汇集知识的公共场所,为了将这一重要性突显出来,同时作为城市中图书的建筑化象征,建筑的一部分突破了高度限制。
In terms of urban planning, we bore in mind the fact that Berlin in a very flat city, tending more toward the horizontal than vertical, whose buildings are as a rule no more than 22 meters tall – with the exception of public buildings. In order to mark the significance of the library as a public place of collected knowledge and as an urban architectural emblem of the book, one part of the building was designed to cross the lines of the upper city limits.
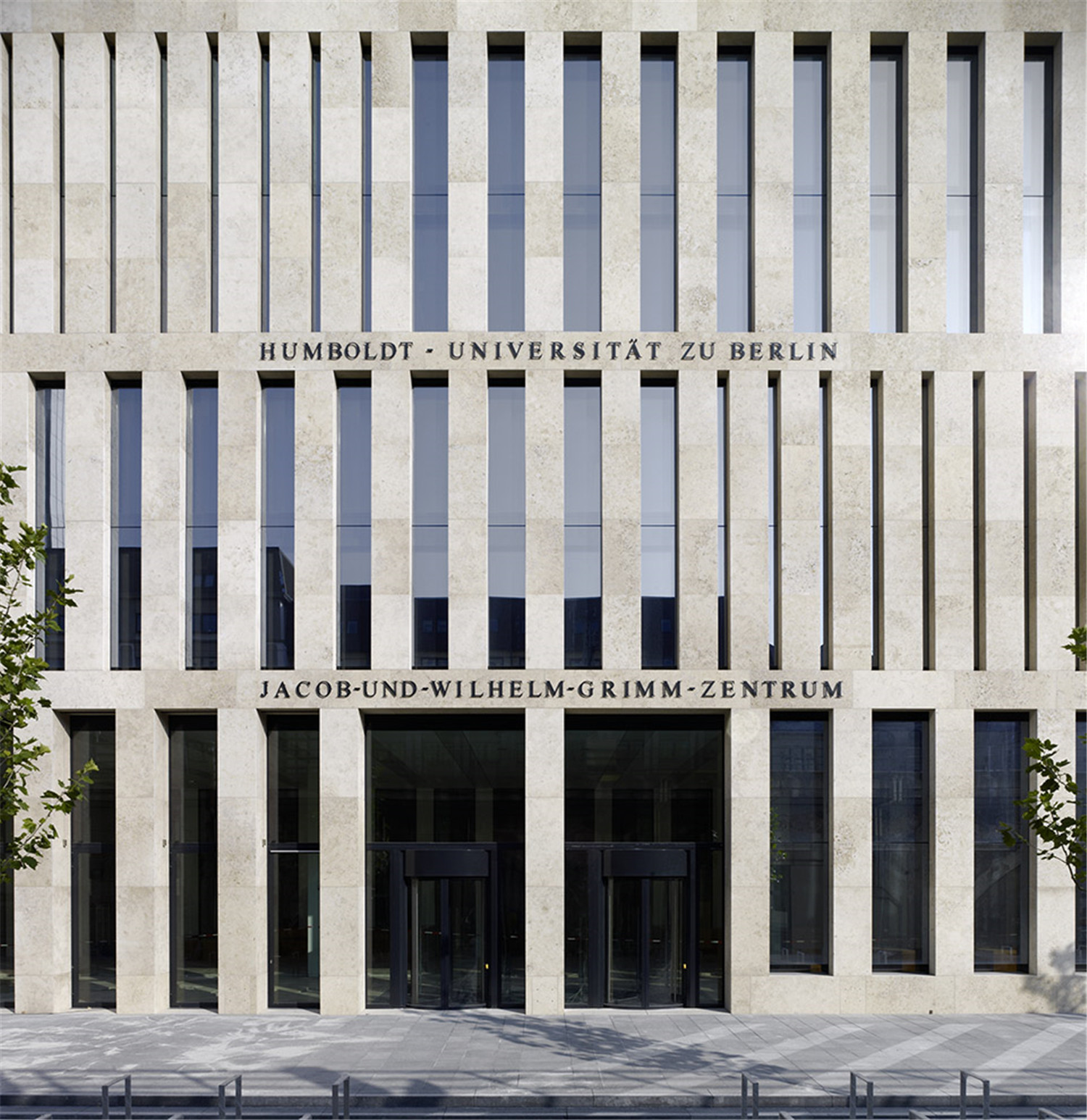
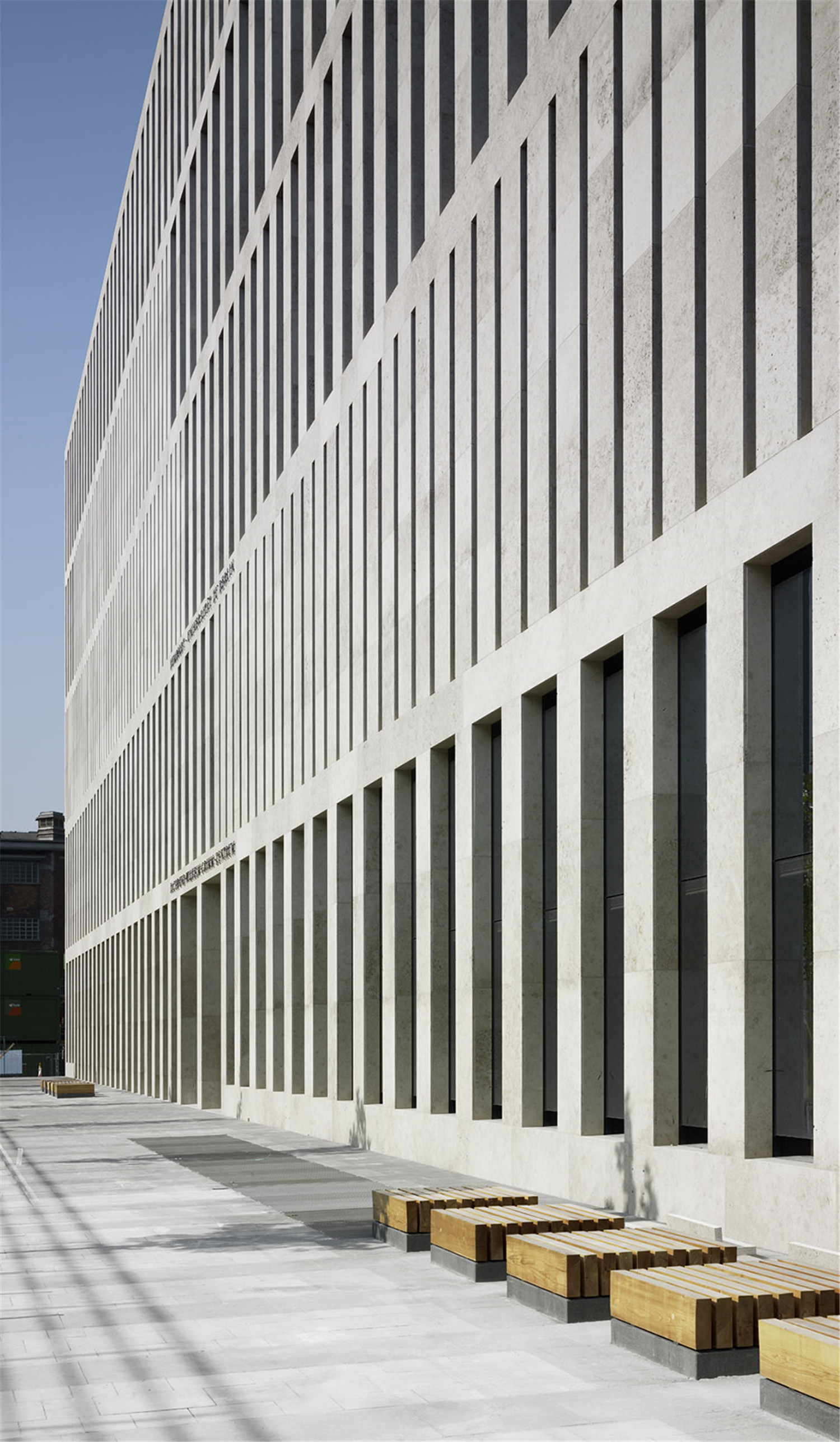
建筑的这一部分高度为38米,耸立在周围象征城市文化的博物馆岛的轮廓中。建筑大部分功能都集中在这个区域,在柏林Dorotheenstadt街区的结构中,这种设计为附近提供开放空间创造了可能,进而沿着S-Bahn高架桥为小型前广场创造了空间,以容纳日常进出图书馆的大量人流。
Towering 38 meters high, this part of the building thrusts itself into the silhouette of the cultural landscape created by the nearby museum island. The concentration of a majority of the building functions in this section allows room for a nearby opening in the fabric of Berlin‘s Dorotheenstadt, creating the space for a small forecourt along the S-Bahn viaduct. This square serves as an entryway for a large number of the library‘s daily patrons.
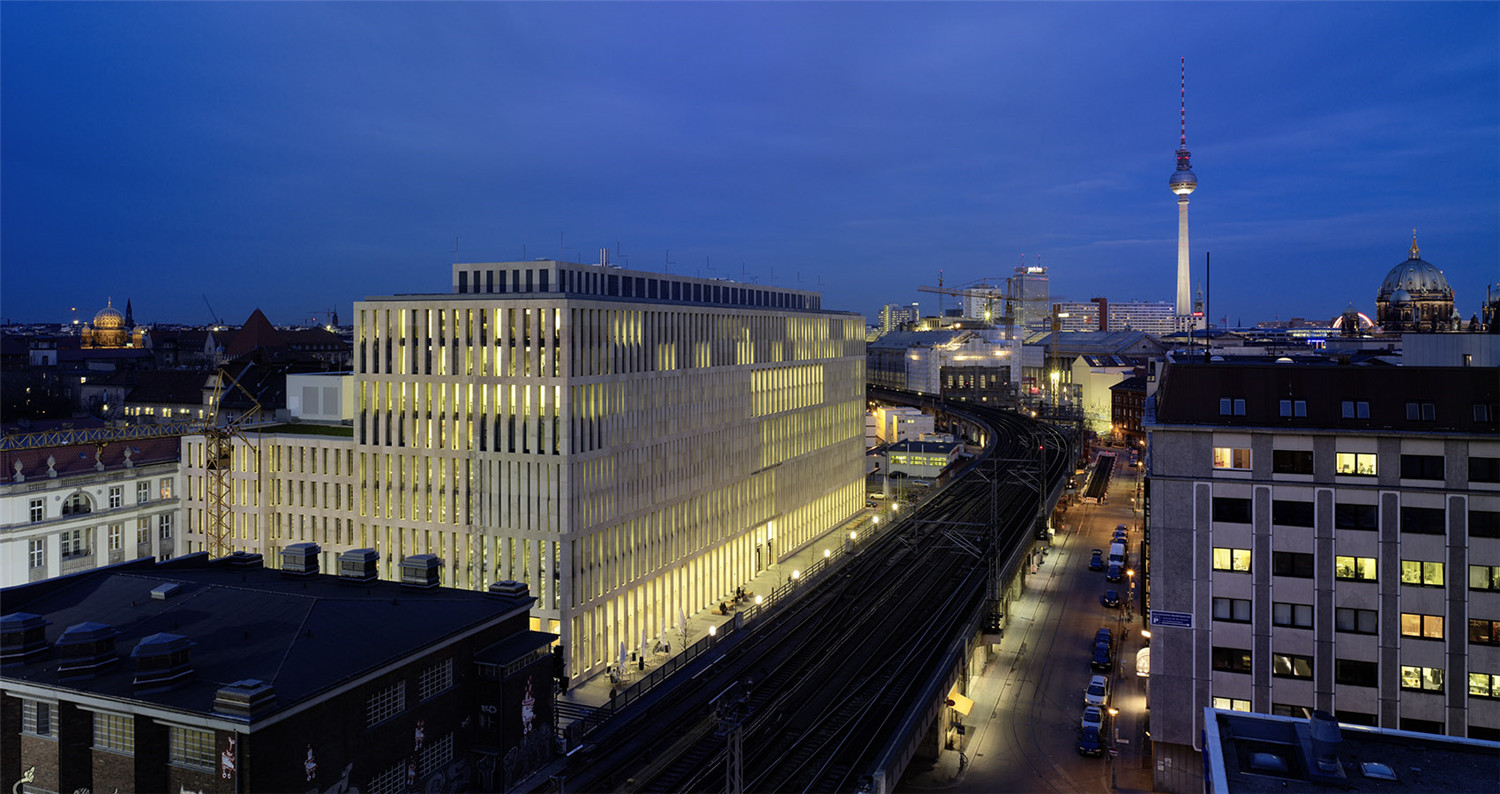
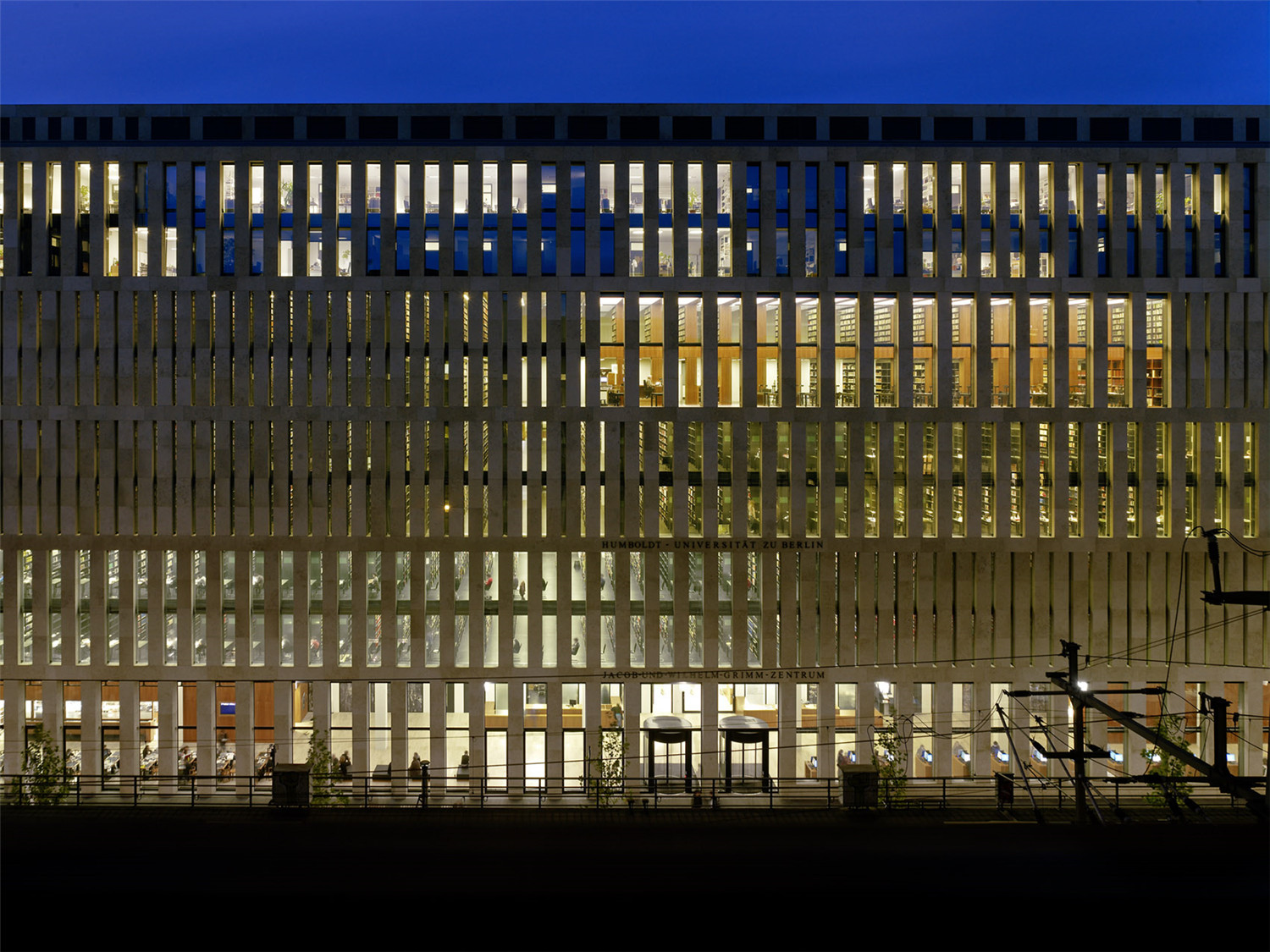
从前广场出发,便将到达细长的两层门厅的中央,门厅的高度与S-Bahn高架桥平齐。这一位于前广场南侧的房间,落满了如瀑布般倾泻而下的光线。在进入大阅览室这一建筑核心区域之前,这里也成为了空闲序列上的铺垫。
From the forecourt, one arrives in the centre of the elongated, two-story foyer, whose height lines up with the S-Bahn viaduct opposite. This room, which lies to the south of the forecourt, forms a light-flooded prelude in a refined succession of rooms leading to the heart of the building, the great reading room.

大阅览室被设计成阶梯状,建筑南侧高出的体量阻隔了南向阳光的直射。其尺寸与多层次的设计模糊了室内外的界限,营造出一种观景般的感受。天窗上的大块玻璃将其进一步强调了,抬头便是一览无余的云彩,宛如在天空下阅读般的感觉。
The great reading room (the taller section of the building protects it from direct southern light) was arranged in receding levels. Through its size and its many-tiered, almost scenic design, the space effects a sense of the outdoors, which is further emphasized by the large plates of glass used in the “sky” glazing. An unobstructed view of the clouds nearly gives one the feeling of reading under the open sky.
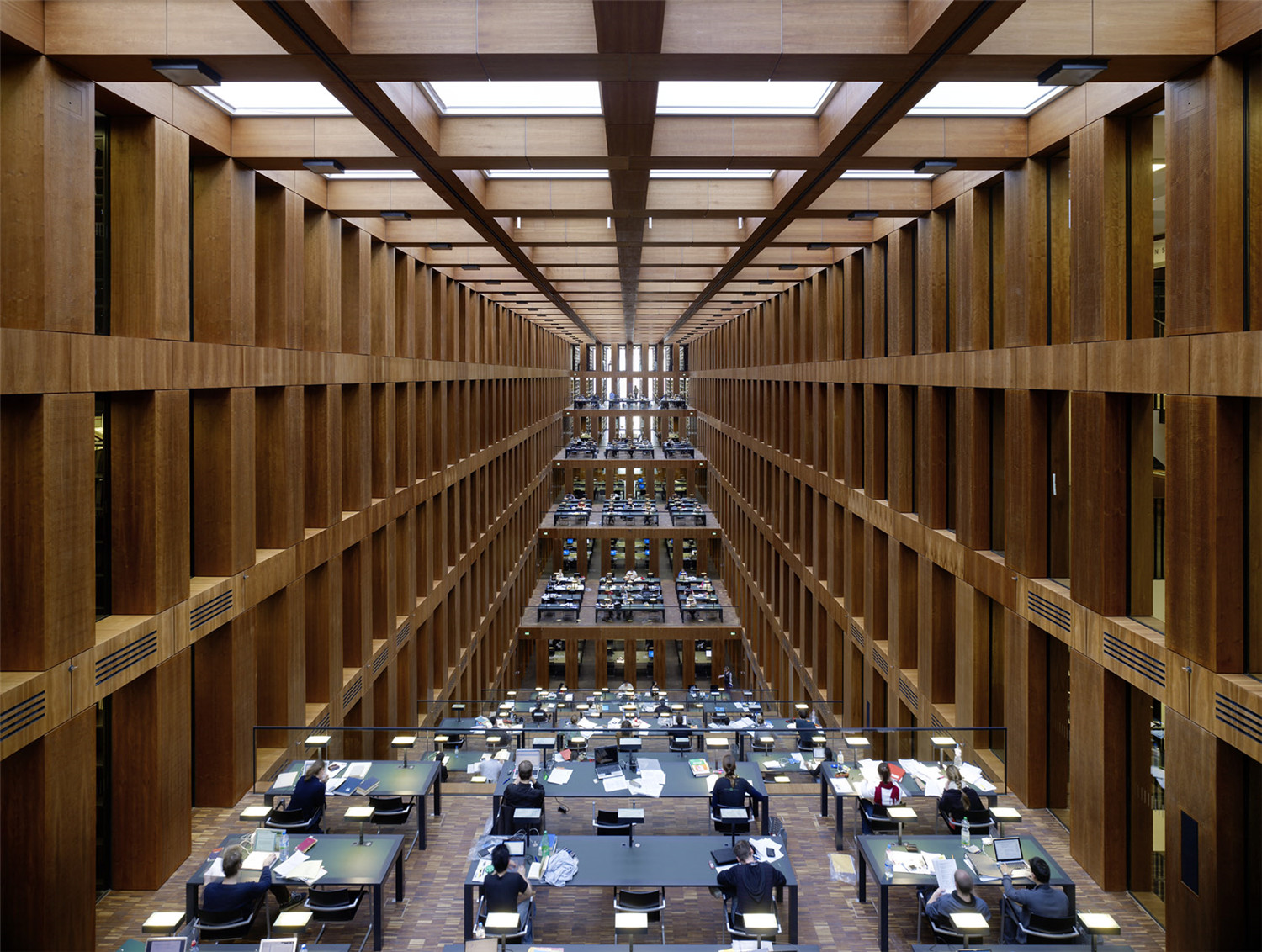
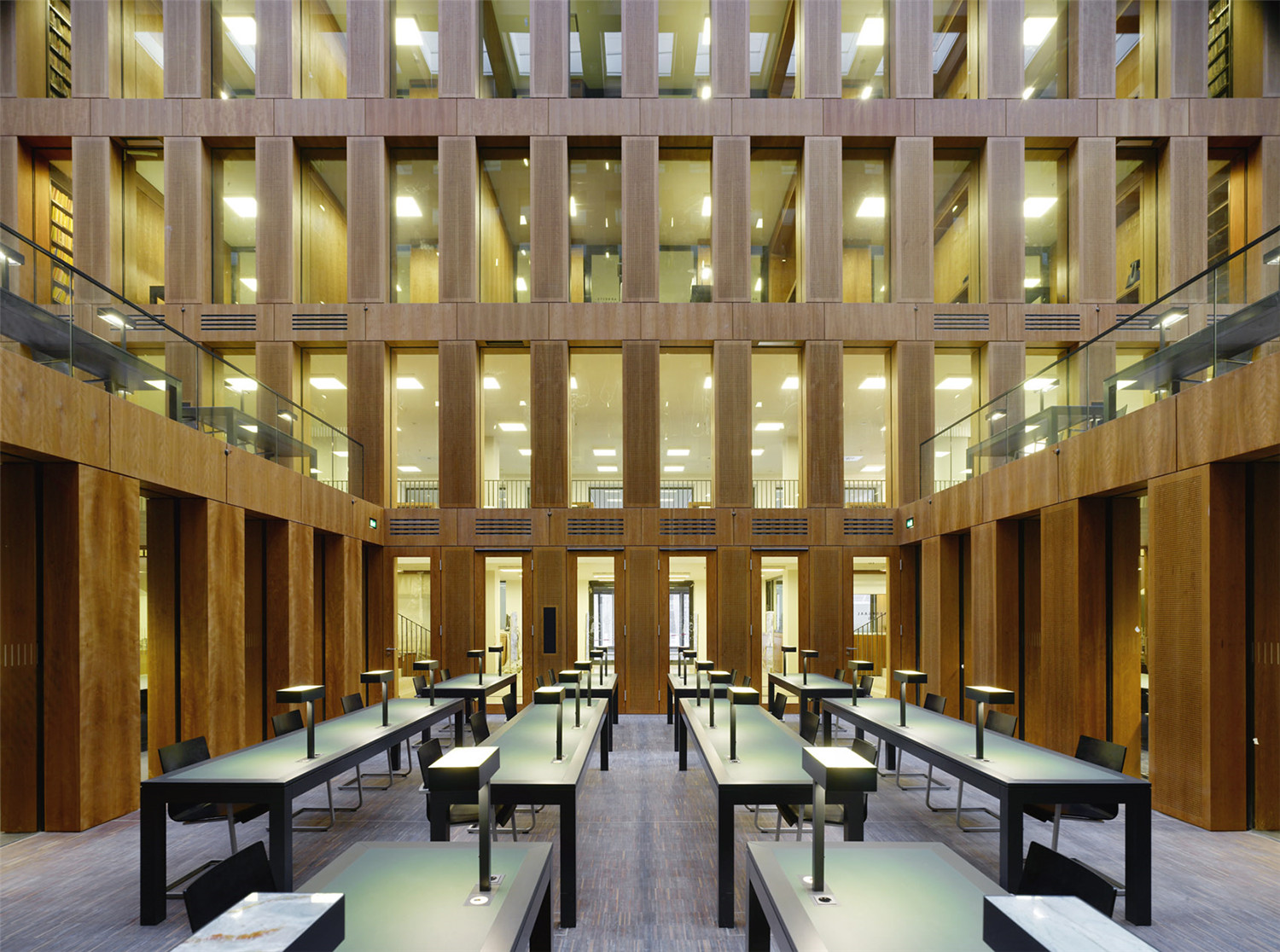
关于采用大型的集中阅览空间还是几个小型阅览空间进行组合的争论一直存在,最终设计师选择将两者进行综合。图书馆250万件藏书与巨大的多层大厅直接相连,包括计算机工作区在内的阅览空间,则被分布在大房间中的各层区域。
The debate over whether it would be better to have one central reading room or a number of smaller decentralized rooms ended with the decision to have both: all 2.5 million items in the library‘s collection are accessible from the huge, multi-leveled hall; reading areas are spread over the tiers of the great room, among them computer work areas.
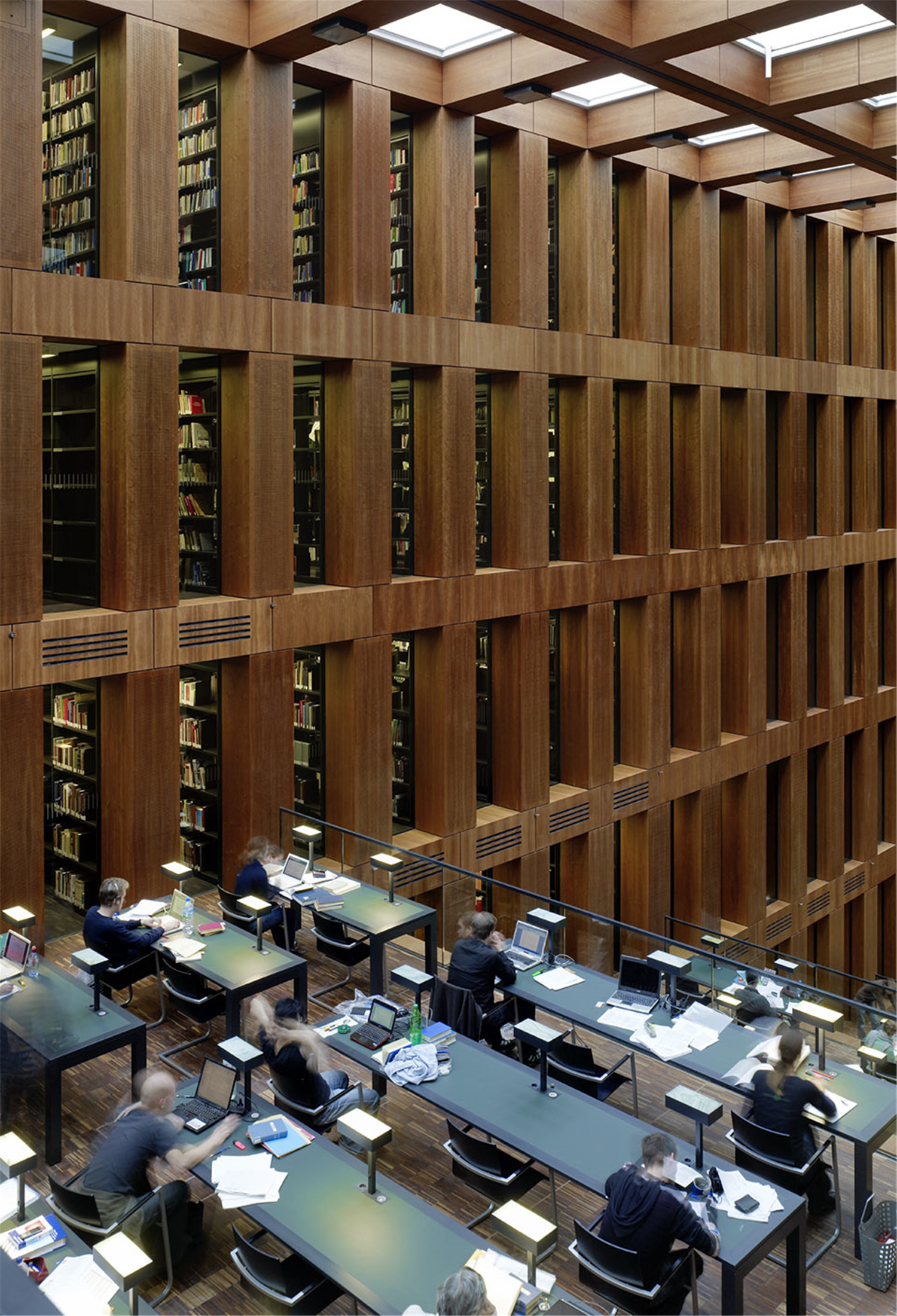
因此,阅览室是一个中央空间,也让分散的工作成为可能。洪堡大学的精神吸引着不同领域的研究人员聚集于此,也欢迎着各位游客。在最真实的层面下,彼此间的界限也都得到了消融。
The reading room is therefore a central space that also makes decentralized work possible. Thus, different areas of study are brought together in the spirit of Humboldt and visitors are invited, in truest sense of the words, to cross the boundaries between them.
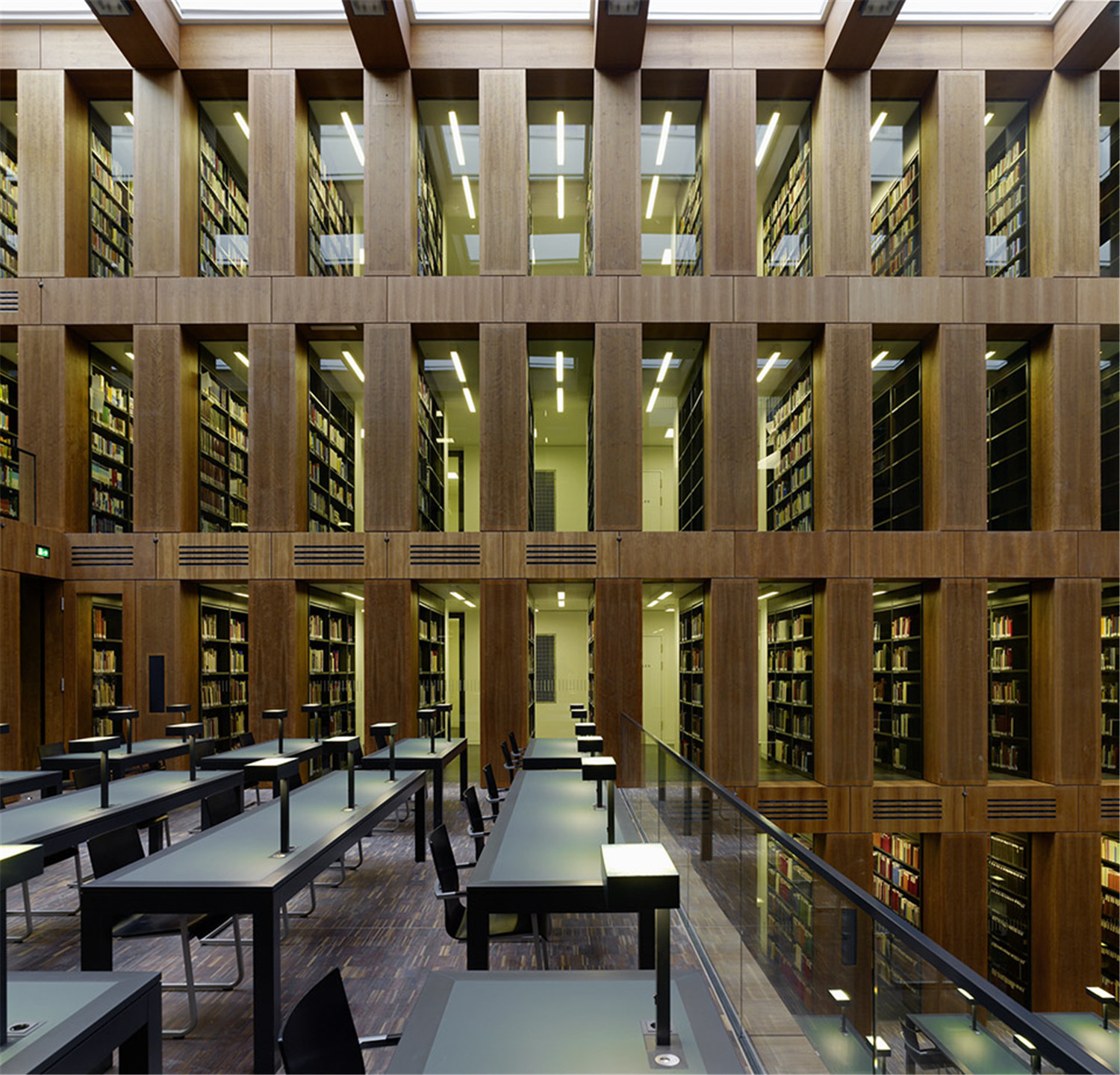
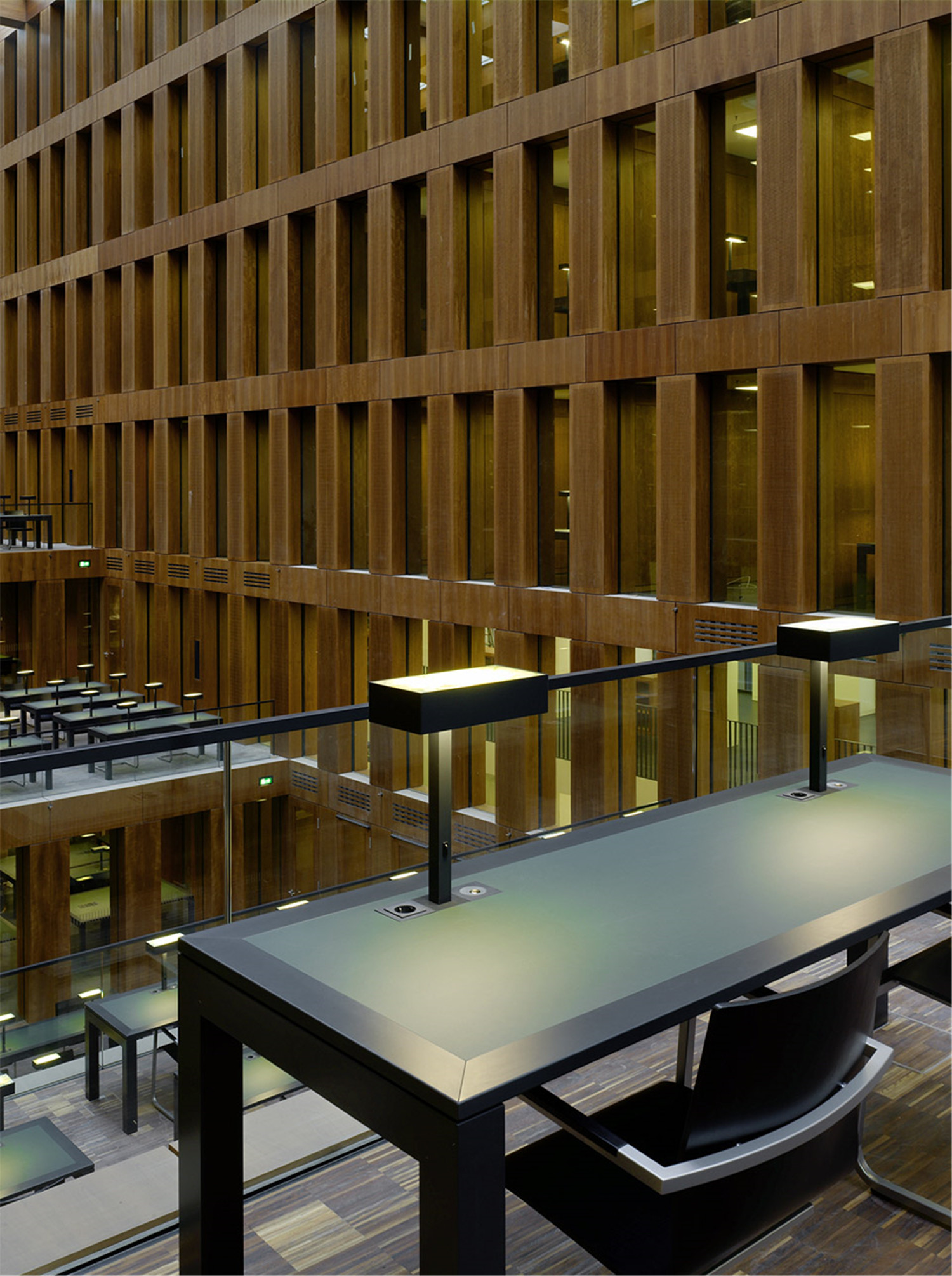
尽管建筑有着极大的深度与内部陈设密度,令人惊讶的是,图书馆仍保持着通透与开放。建筑与内部设施保持严格一致的高度与宽度,促成了如此的空间体验,身处建筑内的任一角落,都能清楚地看到建筑的另一侧。
Despite the great depth of the building and the density of its interior furnishings, the library possesses a surprising porousness and openness. The source of this lies in the consistency of heights and widths throughout the building, born out in both the architecture and the furnishings. From almost any point within the building, patrons can see out of, or rather through, the building.
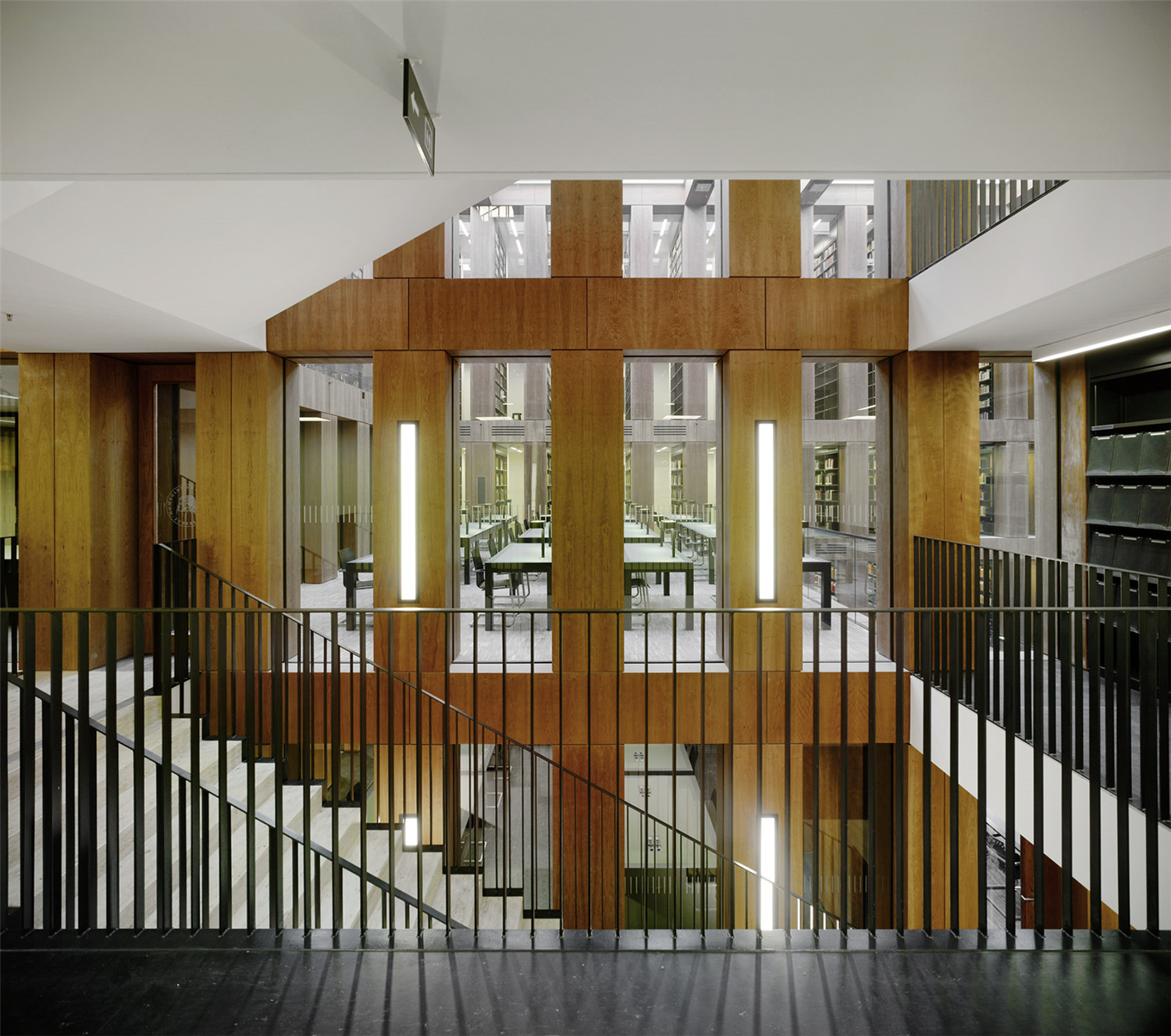
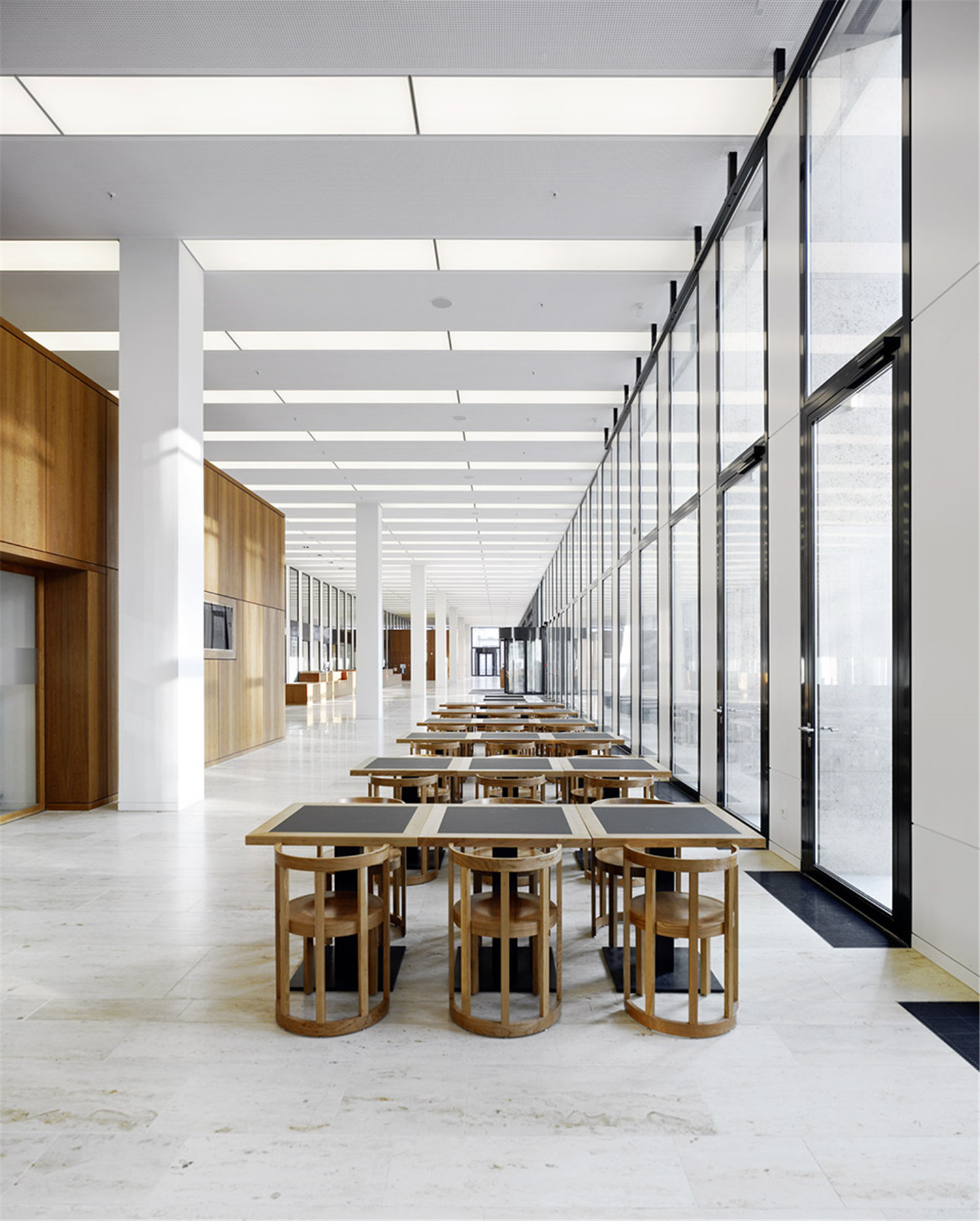
为了简化内部的空间结构,包括大阅览室在内,建筑平面均围绕中轴线对称组织。建筑技术服务于内部的书籍和读者,确保两者之间不受干扰。
To accommodate the desire for simple orientation, the interior of the building was organized symmetrically around a central axis. Through this symmetry, the reading room obtains a counterpart. For the purpose of its construction, architectural techniques were used to design a room of books and their readers, a room whose identity is tied to the significance of past libraries.
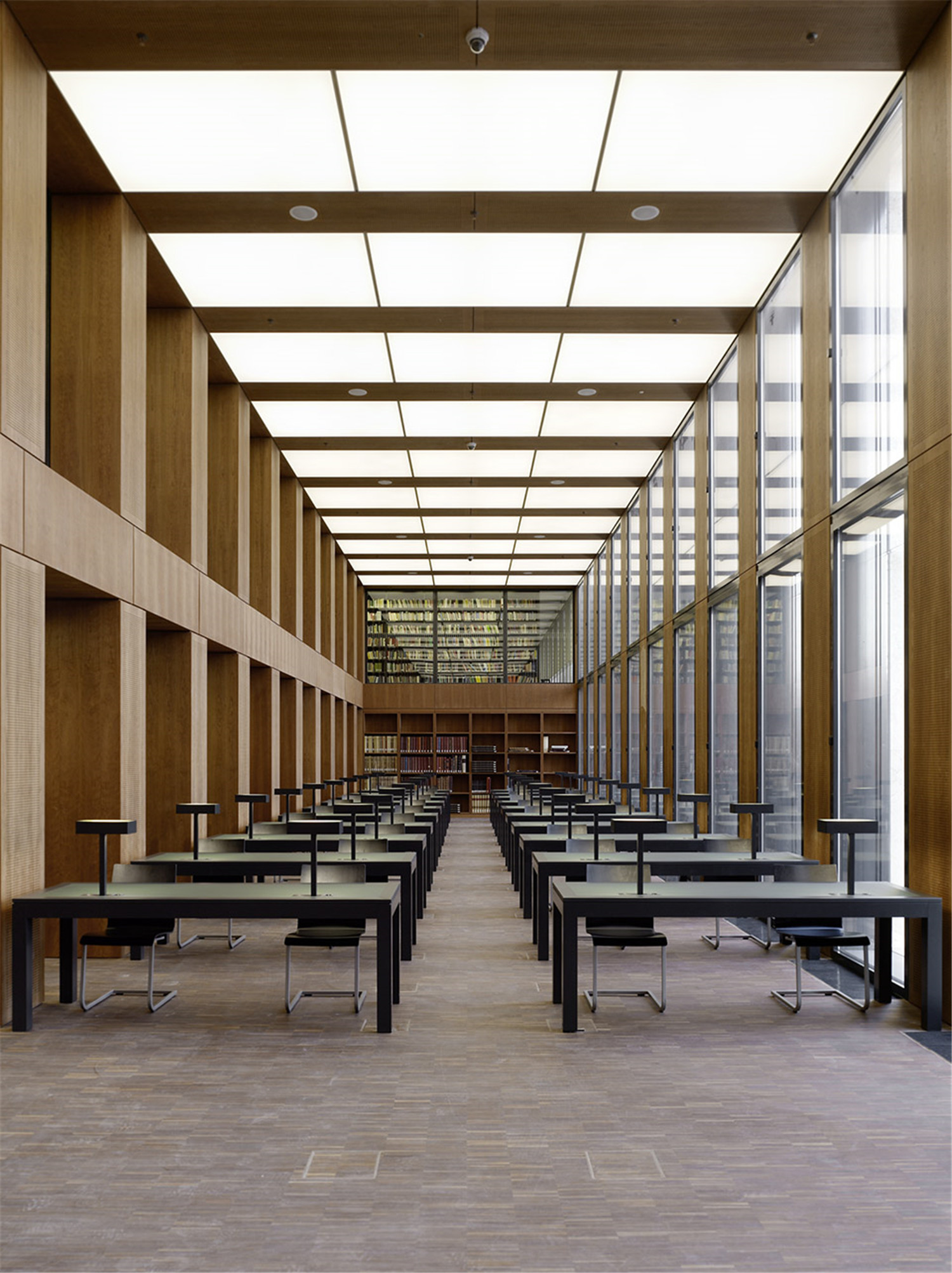
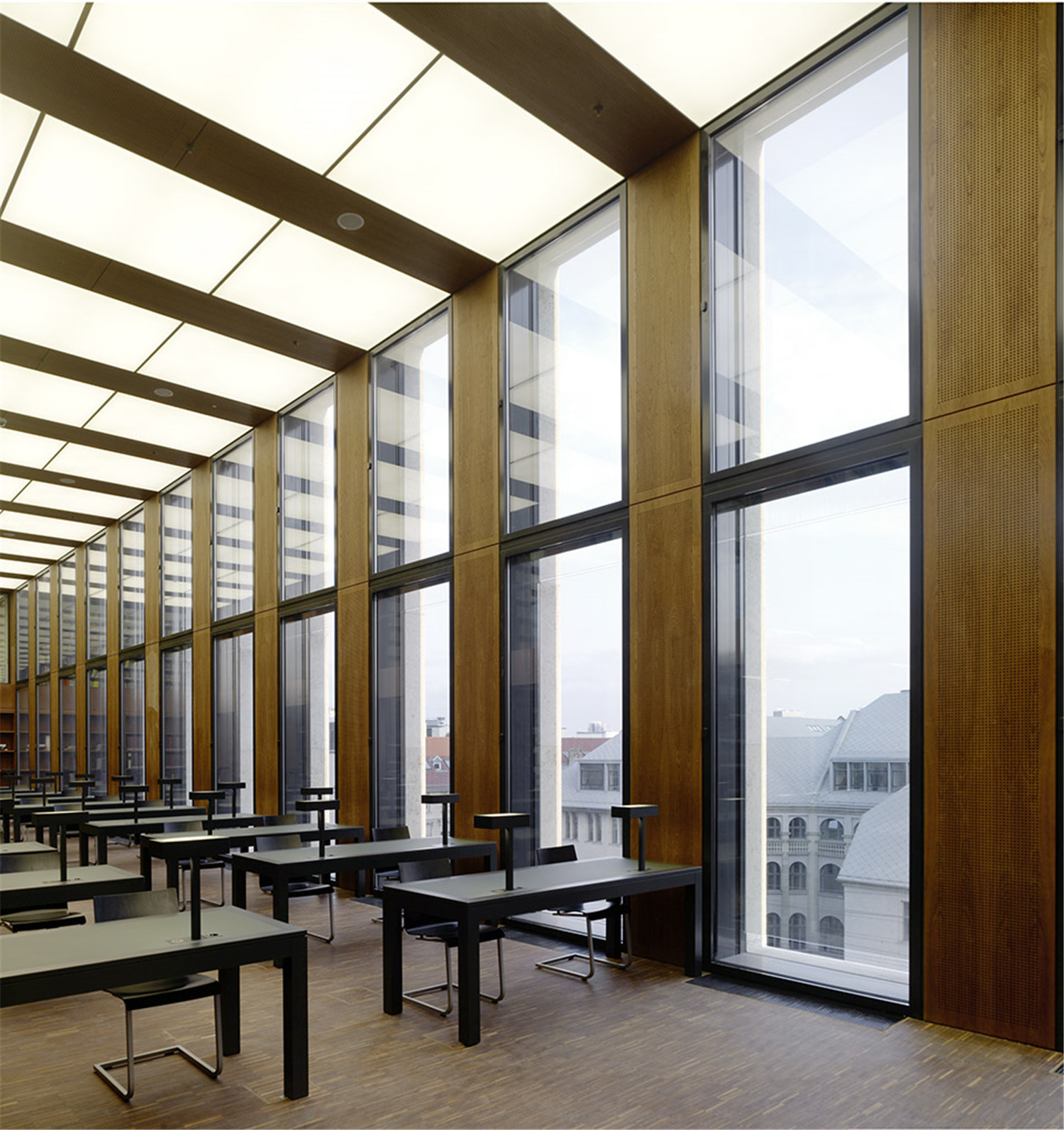
作为内向性的中央阅览室的空间补充,沿着图书馆的立面布置了可移动扩展的“阅读岛”。内部空间最为引人注目的地方,是24米高的研究藏书室,里面保存着格林兄弟最宝贵的藏书。在高处的阳台上远眺,柏林城的全景尽收眼底。
As a complement to the introverted, central reading room, flexible and expandable reading islands have been arranged along the library façade. The real highlight of the interior is in the 24-meter high research library, where the valuable contents of the Grimm Brothers‘ collection are preserved. From this lofty balcony, one has a panoramic view over the city of Berlin
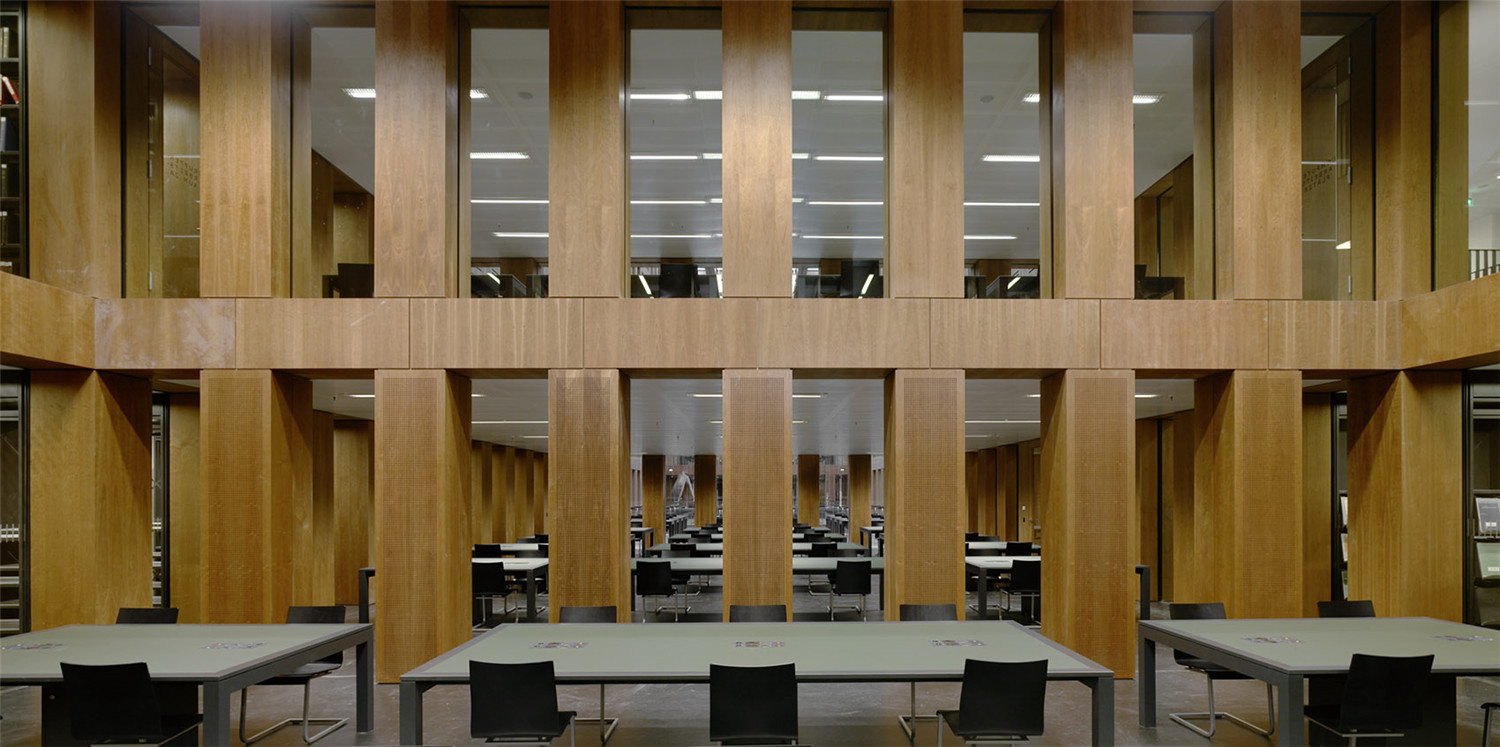
立面石墙上尺寸不一的开孔,巧妙地显示其后空间的功能。立面上柱间的距离与平面上的布置相呼应,根据开放书架与阅读区的布置进行调整,并控制在1.5米的范围内,暗喻着书脊的造型。立面上使用了黄脉石灰岩(Dietfurter Kalkstein),经高压水处理后,强调其石材的天然肌理,给人留下强烈的印象。
The façades subtly reveal the function of the building behind them through varying openings in the stone body of the structure. The distances between the pilasters in the façade, which are determined by the ground plan and vary by as much as 1.5 meters (and can also be understood as the spines of books), have an internal connection with the functions of the open stacks and reading areas. The façade was erected using yellow-veined limestone (Dietfurter Kalkstein) which makes a strong impression through its natural stone structure, emphasized by a high-pressure water treatment.
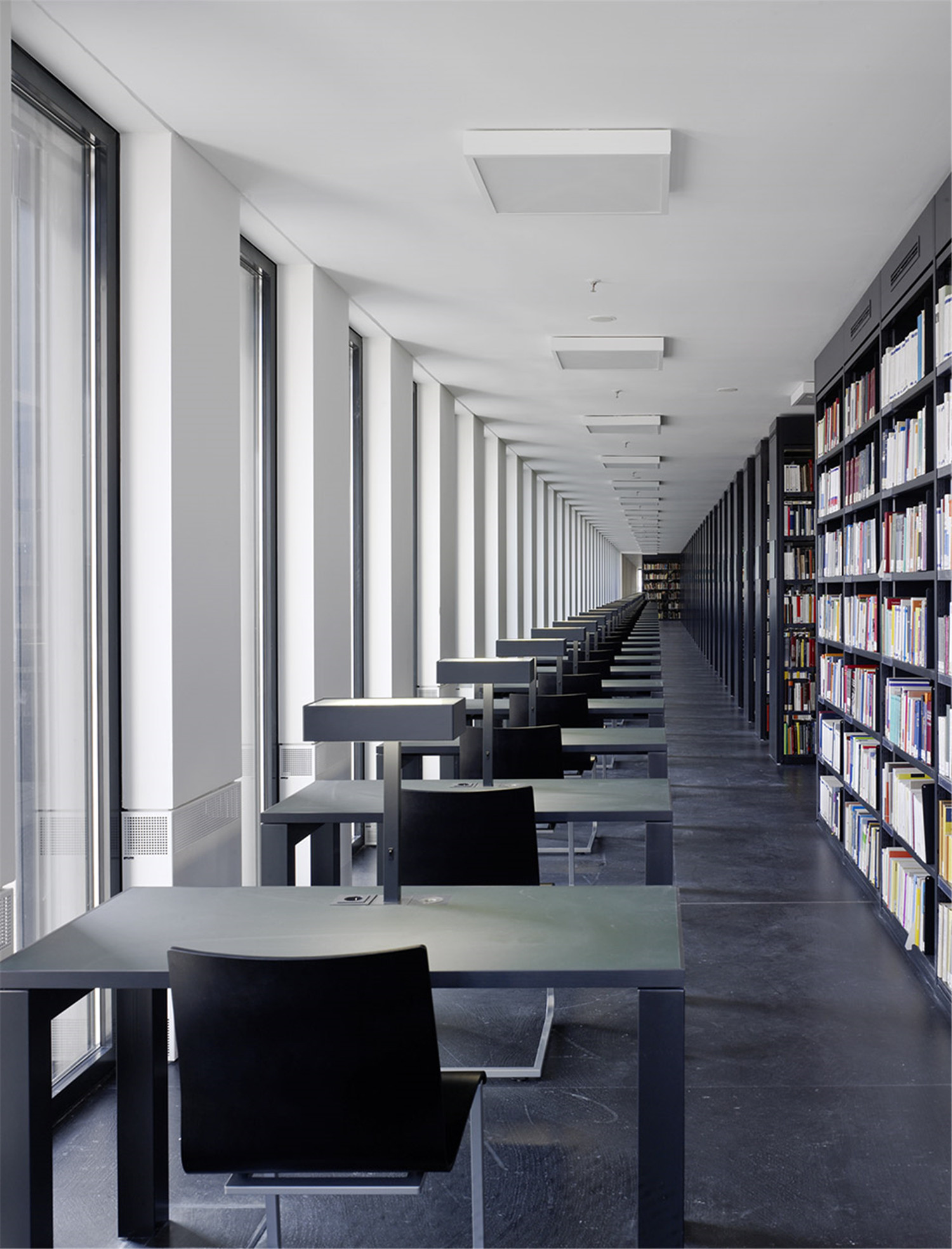
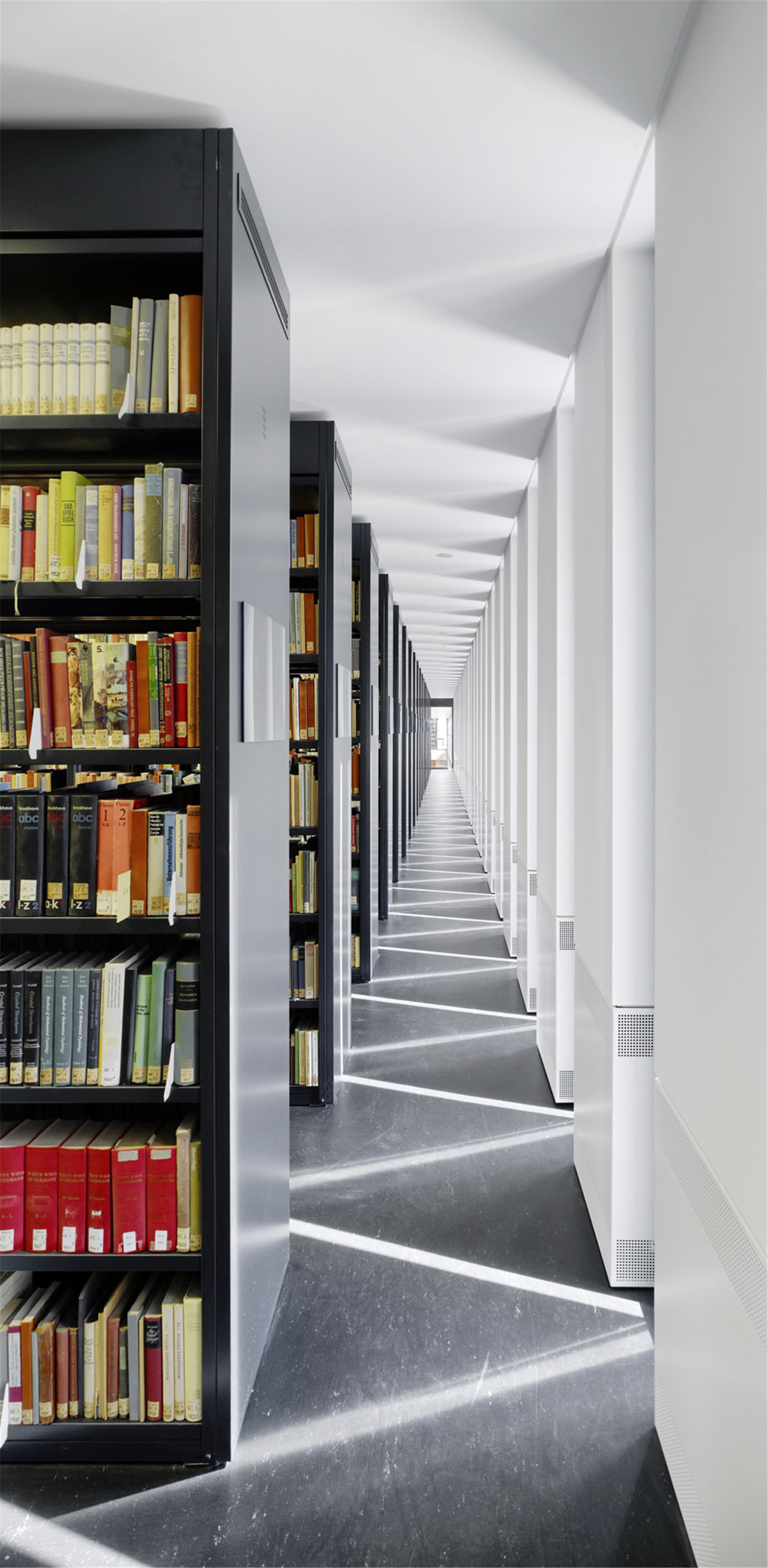
在室内装饰上,颜色的使用颇为克制,被限定于白灰色、黑灰色、红木色(黑樱桃木)、深红色和深绿色几种,达到了平静的氛围效果。开放式书架区域采用了亮黑色的油毡地面和亚光黑灰色的钢架。墙壁与天花板则被涂成白色。
In the interior decor, calmness and clarity are achieved by reducing the colour palette to just a few tones: white-gray, black-gray, reddish wood (Black Cherry), dark red and dark green surfaces. The open stacks have been built using glossy black linoleum floors, matte black-grey steel shelves and walls and ceilings painted white.
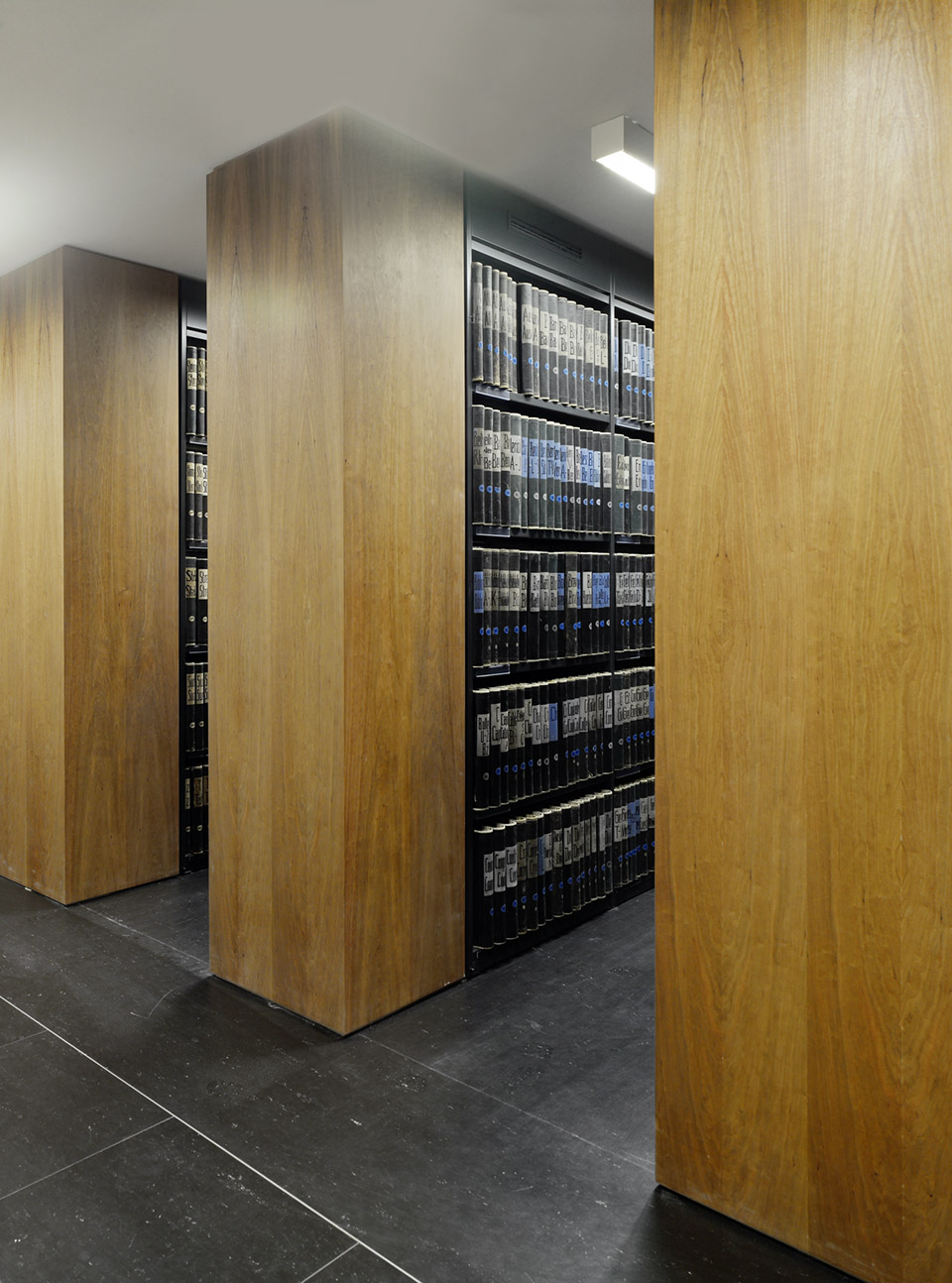
阅览室、阅读角和入口大厅等特殊空间的固定装置,在墙面与天花的饰面上采用了美国的樱桃木贴面。在人流密集的区域,如入口大厅和阅览室的开放阶梯,在地面处都采用了与立面相同的大理石材质。
Special areas such as the reading rooms, reading alcoves and the fixtures of the main entrance hall have been covered with wall and ceiling paneling in a veneer of American cherry wood. Areas of heavy foot traffic such as the main entrance hall and the reading room‘s open stairway have been outfitted with natural stone flooring made of the same Limestone used for the façade.
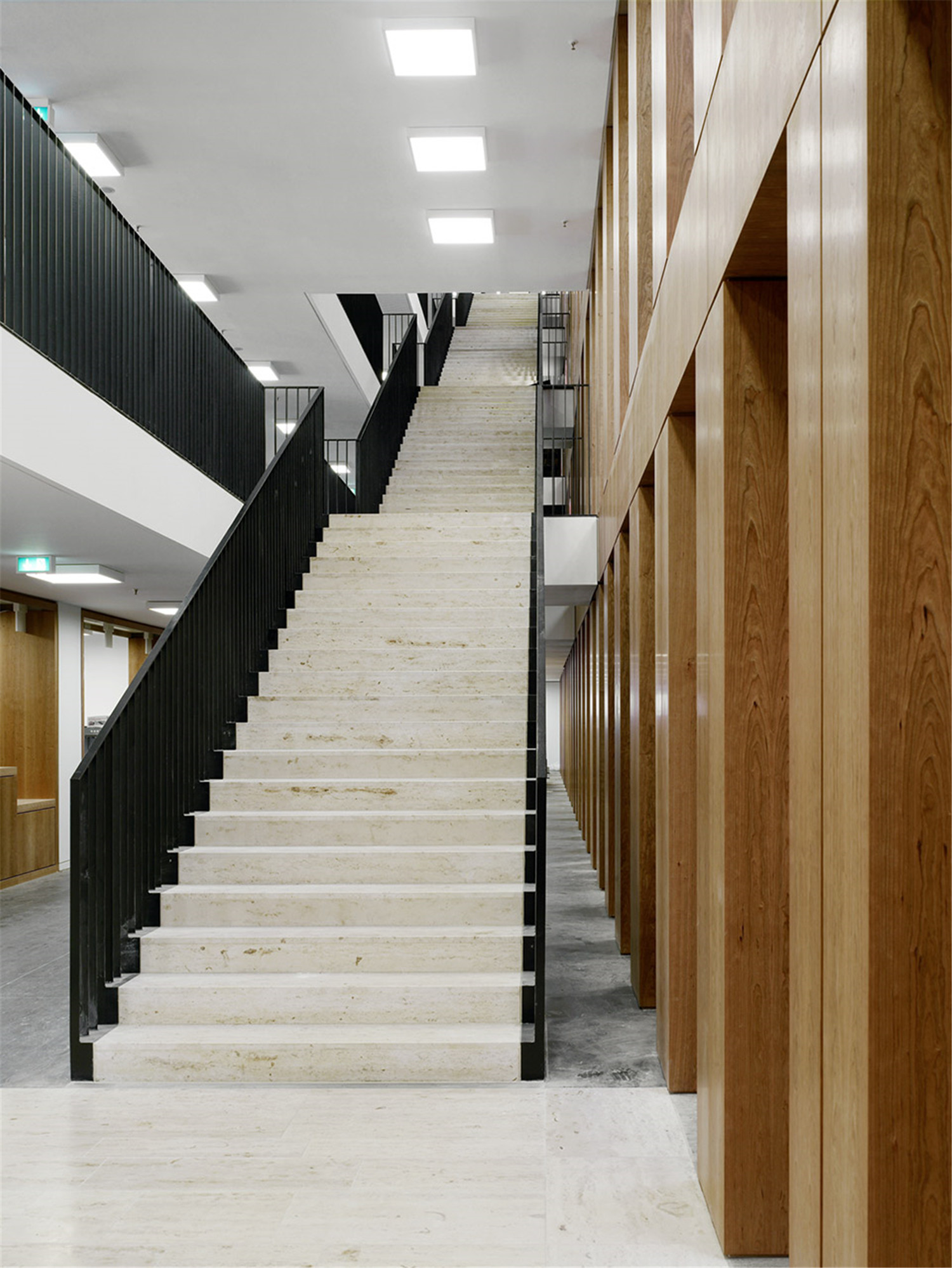
阅读桌与台灯也成为了设计的一部分。桌子上阅读灯的灯罩采用了半透明的石英玻璃,这一设计也参考了旧时阅读灯的样式。入口大厅的墙面上还展示了纽约的艺术家Arun Kuplas关于洪堡大学的摄影作品。
Reading tables and table lamps are also part of the architectural design. The translucent quartzite glass used in the upper part of table lampshades makes reference to the table lamps in historical reading rooms. In the main entrance hall, a series of photographic panels depicting Humboldt University by New York artist Arun Kuplas were integrated into the wall covering.
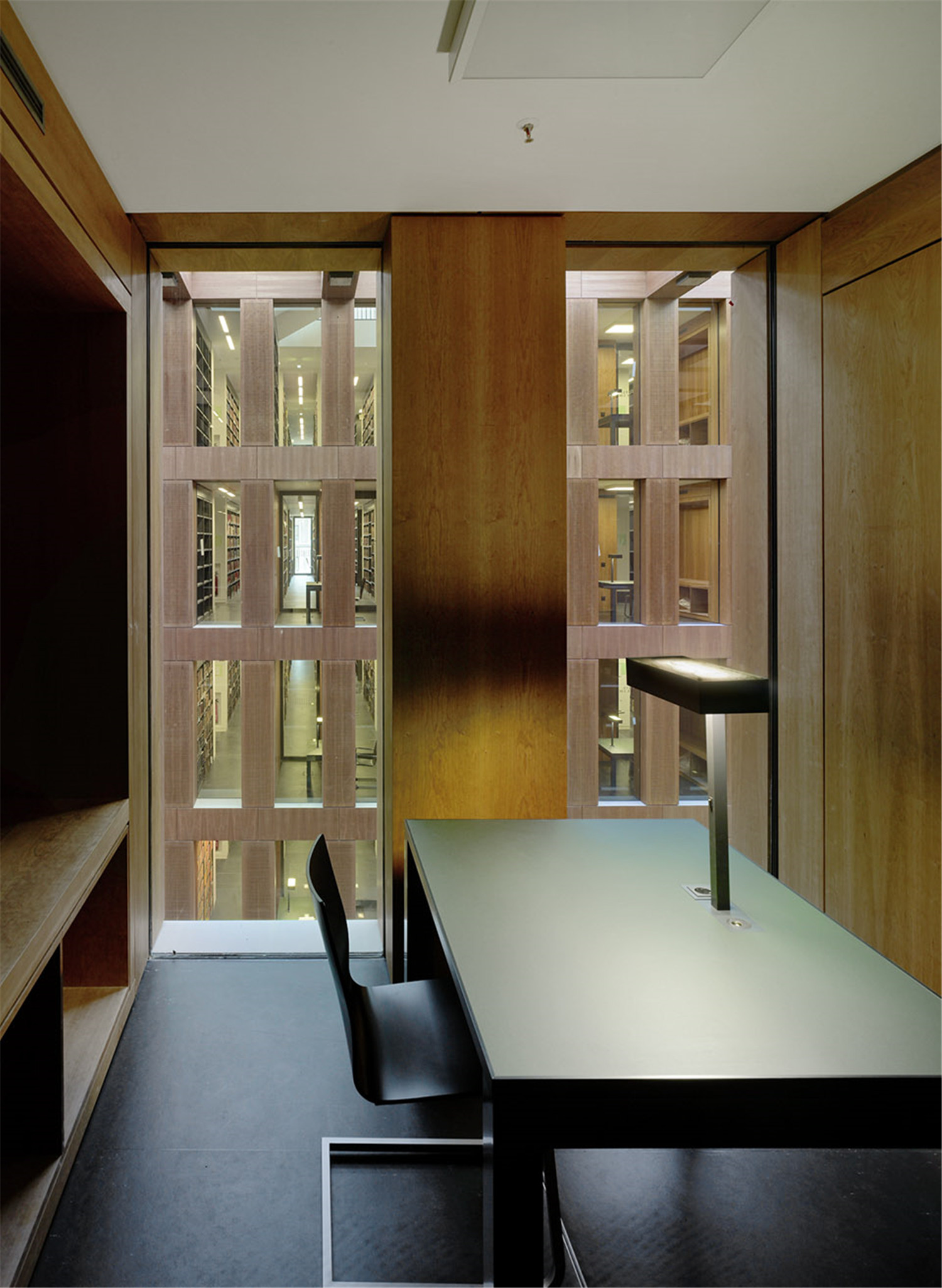
为了充分利用天花板的热量,让室内保持一个舒适的环境,建筑内并没有设计吊顶,所有的自动化设备都被安装在地面或混凝土天花板上。天花板上的通风口激活了混凝土的热质量,裸露的天花板在吸收房间内的热量后也被冷却下来。
In order to make full use of the thermal mass of the ceilings and to make the climate of the rooms as pleasant as possible, suspended ceilings were avoided. All building automation fixtures have been placed in the floor or in the concrete ceilings. The air circulation vents in the ceiling activate the thermal mass of the concrete. The bare ceilings are thereby cooled and, in turn, absorb the warmth of the rooms.
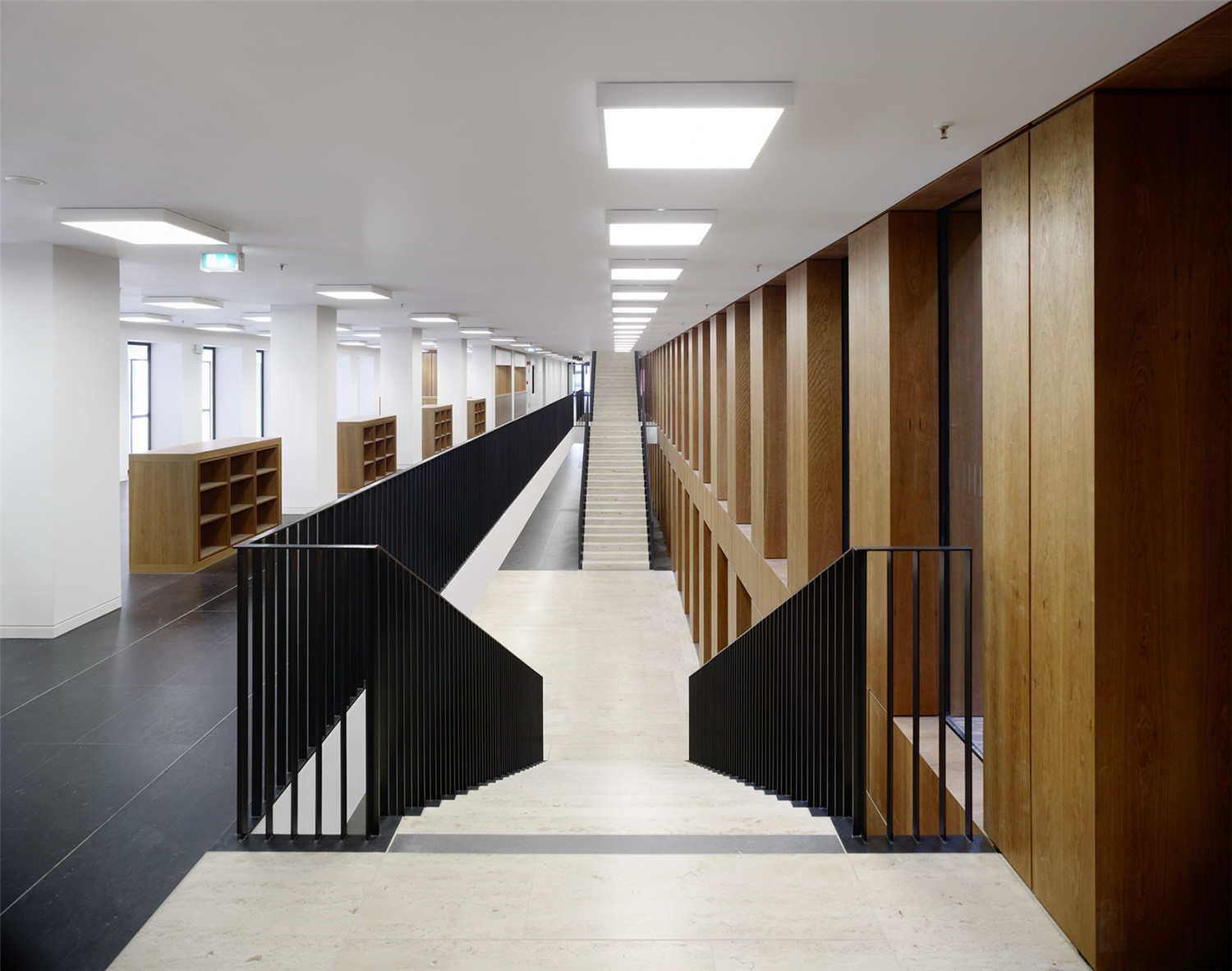
设计图纸 ▽
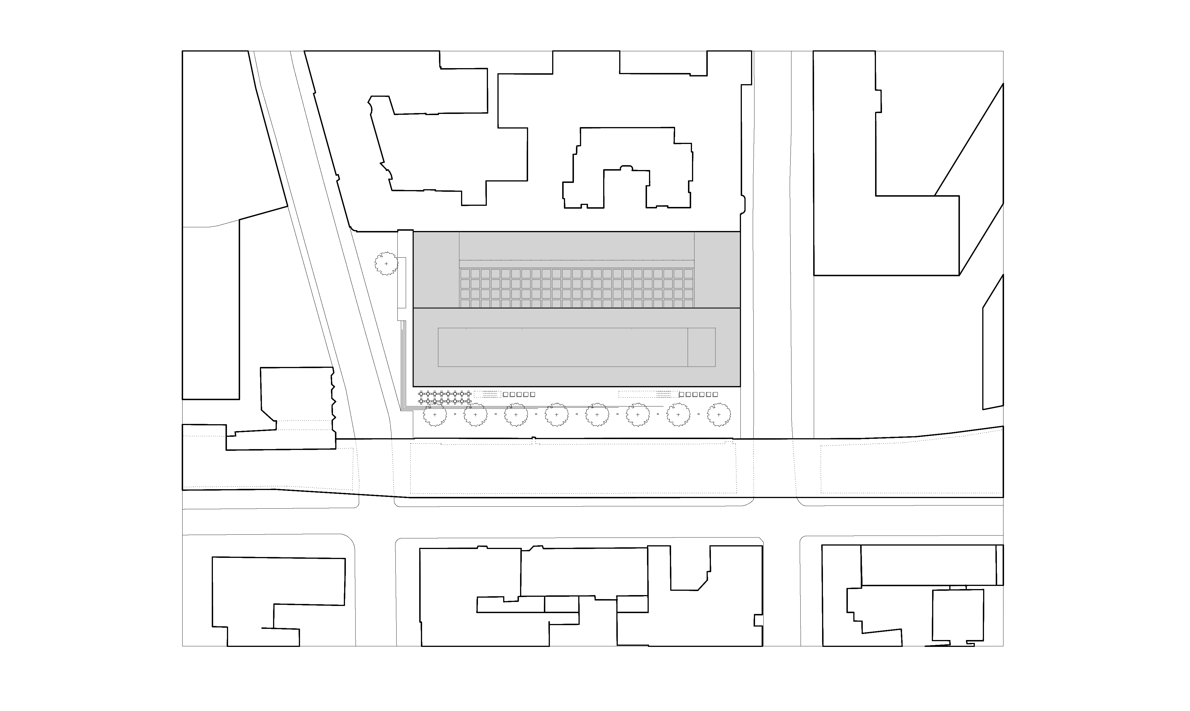
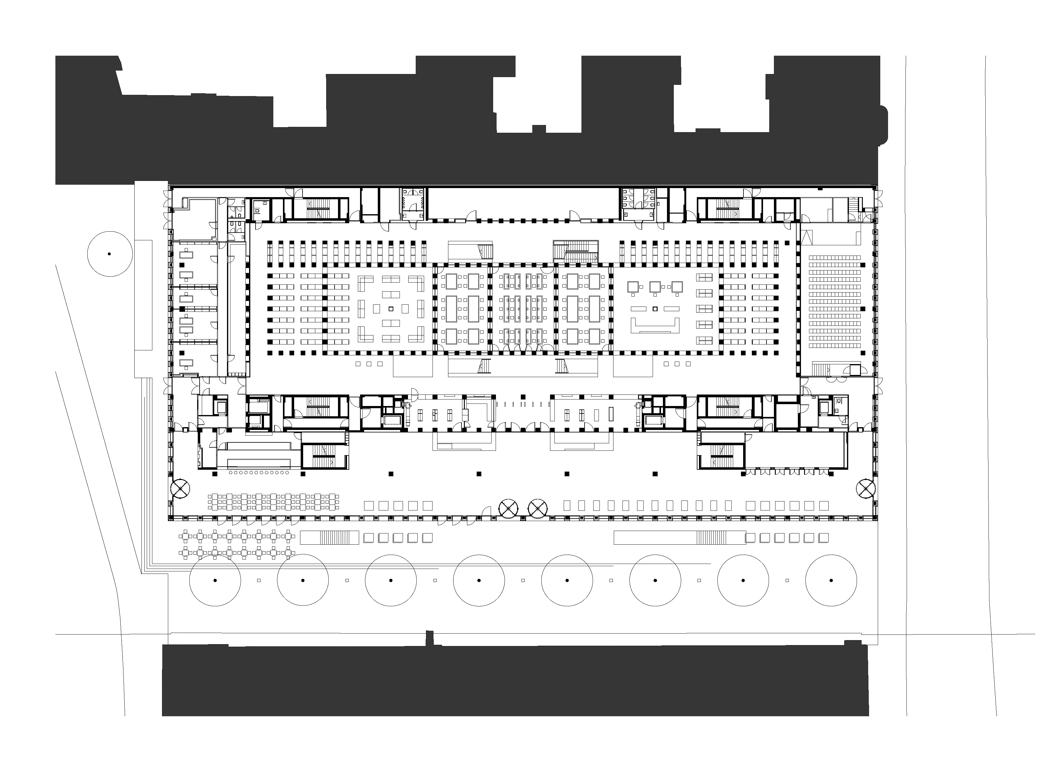
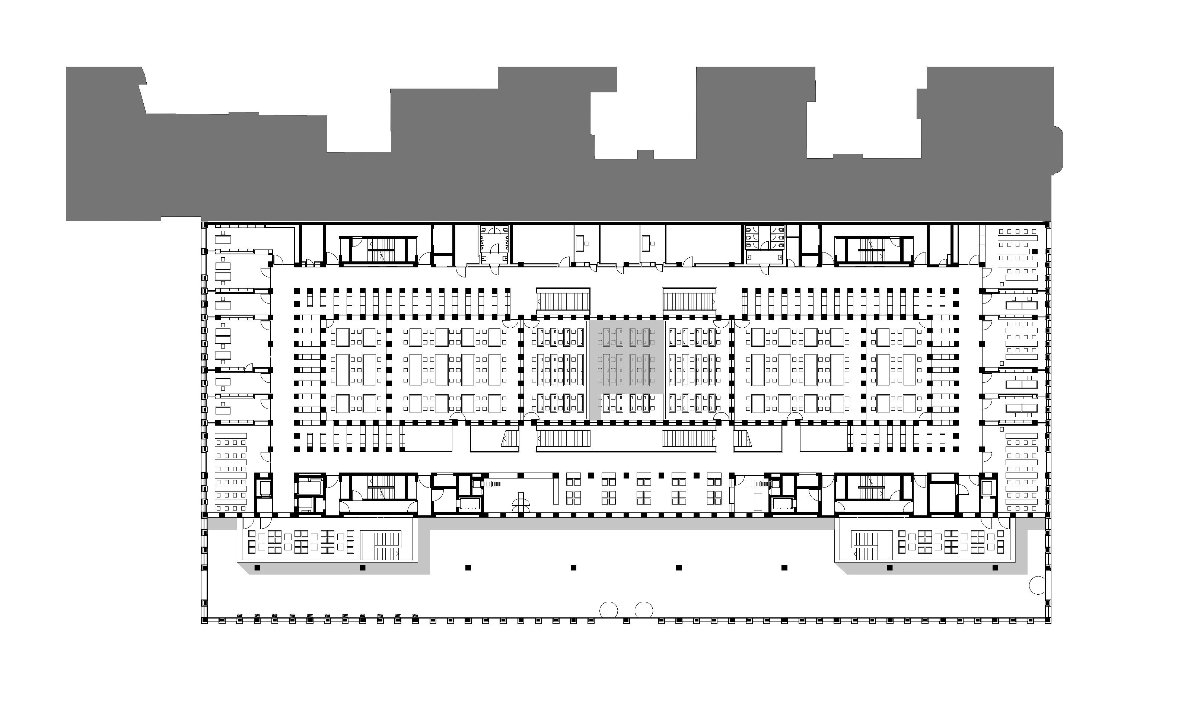
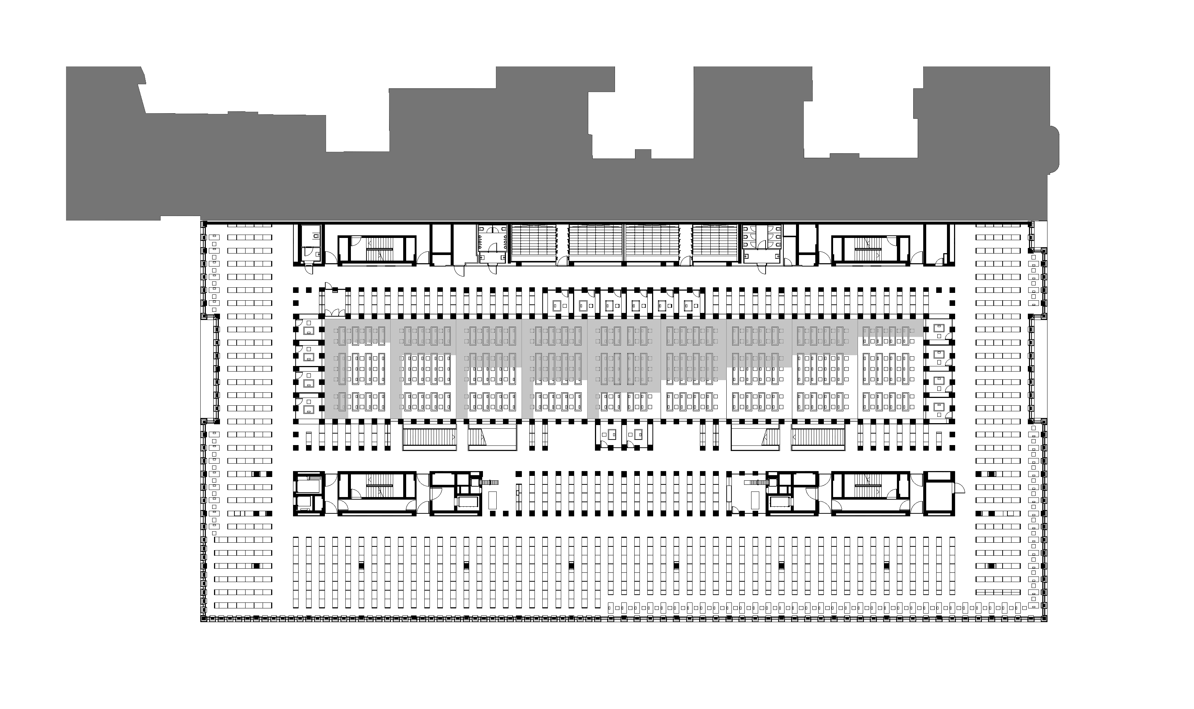
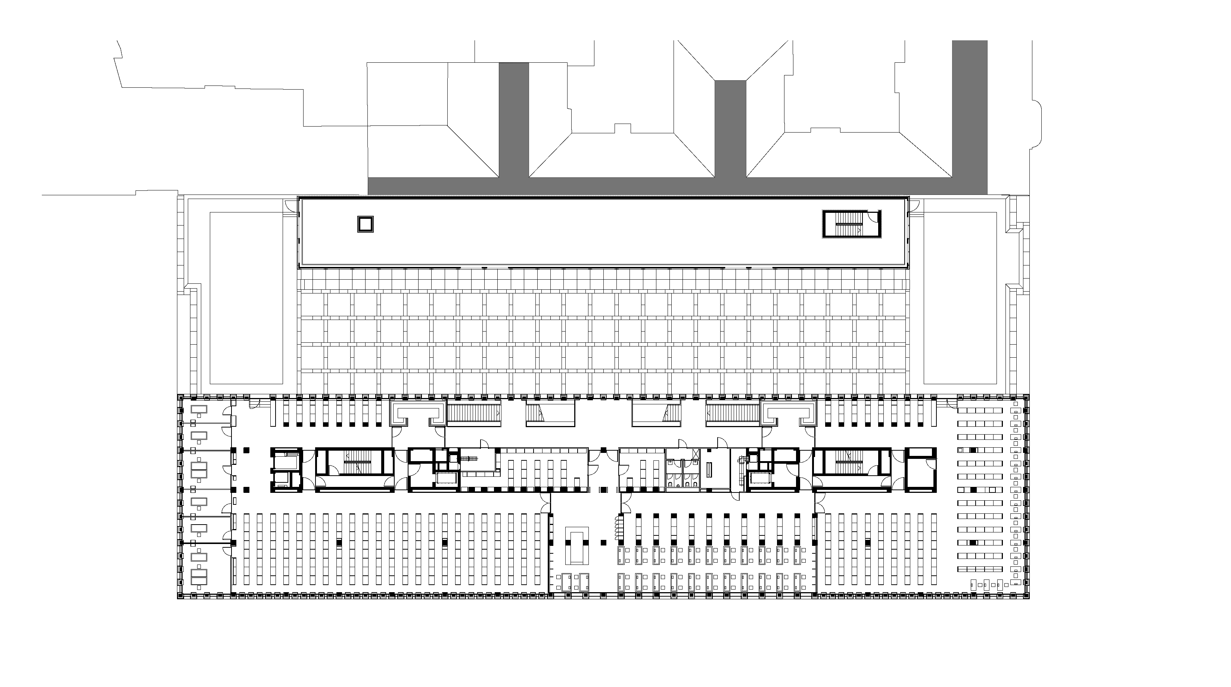


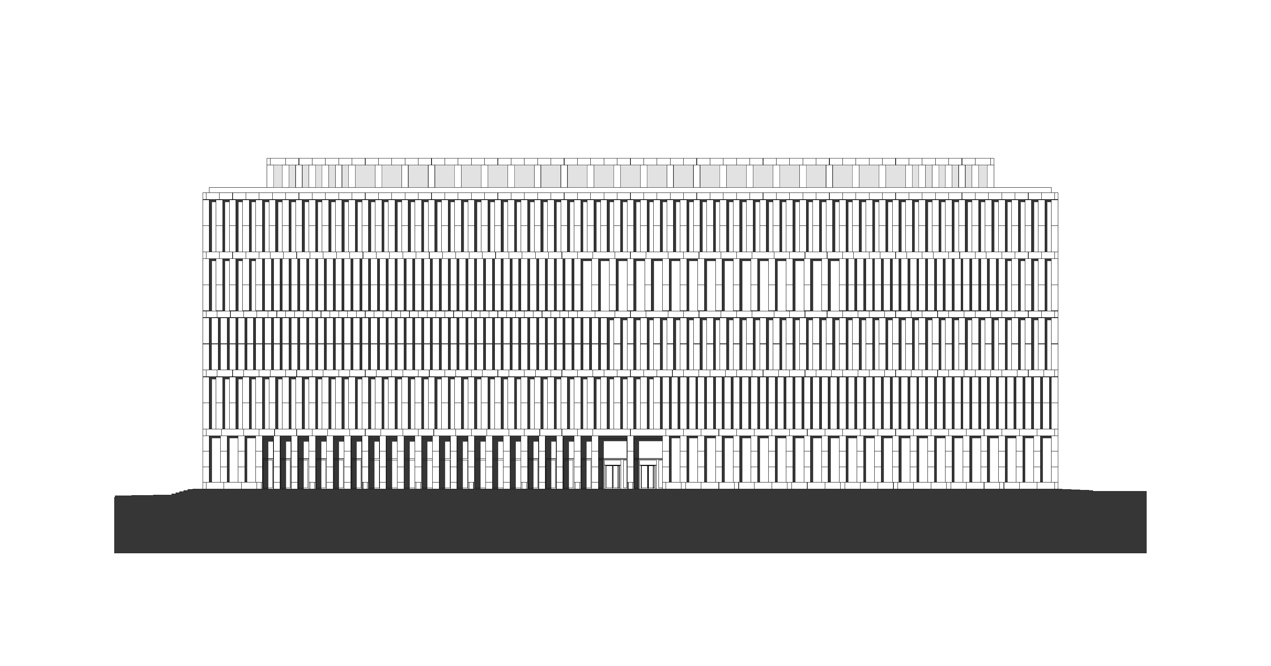
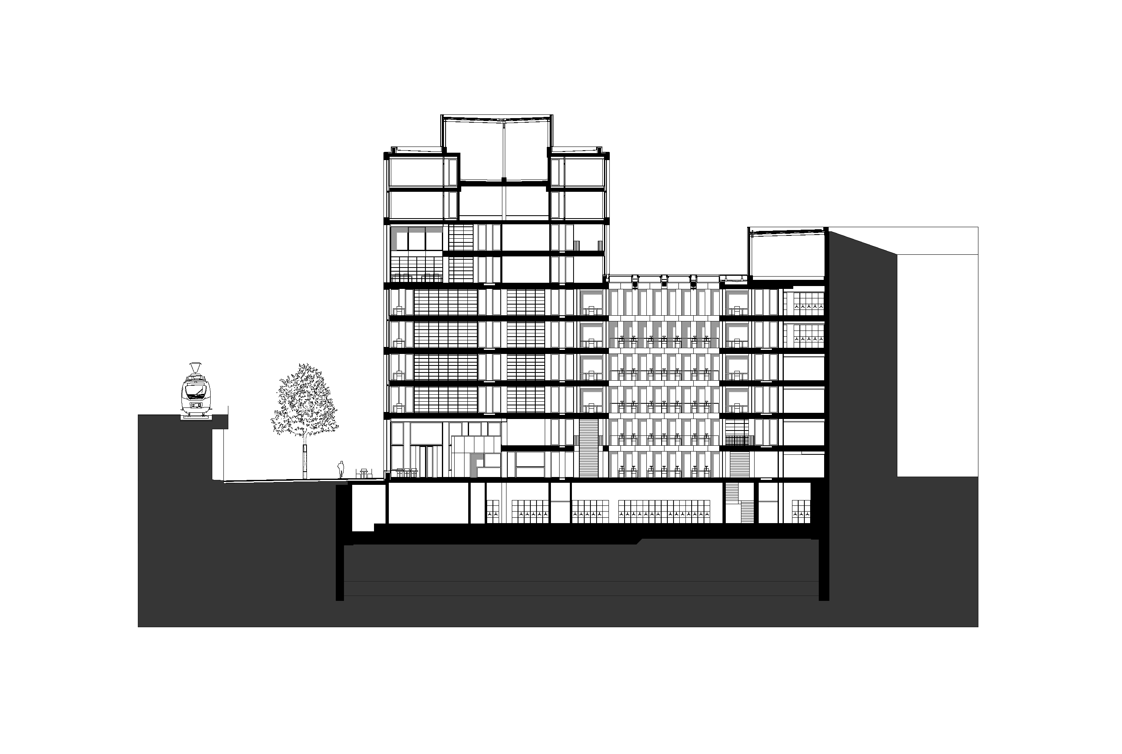
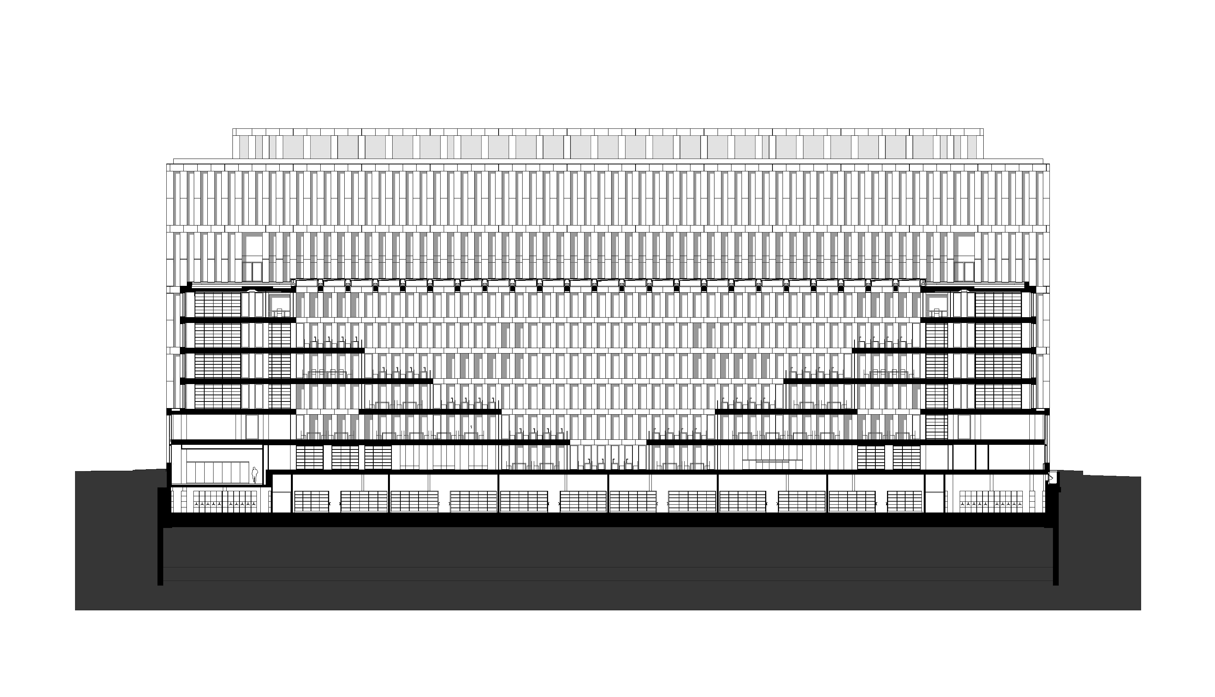
完整项目信息
Building name: Jacob-and-Wilhelm-Grimm Centre, Berlin
Location: Geschwister-Scholl-Straße 1, 10117 Berlin
Client: Humboldt-Universität zu Berlin
Building utilization: Central Library of Humboldt University of Berlin, Computer and Media Services Central Unit
Dimensions:
Usable service area 21.850 m²
Total surface area 37.460 m²
Total room volume 138.570 m³
Planning and construction period: 2005–2009
Construction costs: 75 million euros
Architect: Max Dudler
Project coordination: PROCON Ingenieurgesellschaft mbH
Project managers: Andreas Enge, Jochen Soydan
Contributors: Andrea Deckert, Gesine Gummi
Construction management: Ingenieurbüro Peter Widell
Structural engineers: Leonhardt, Andrä und Partner; Beratende Ingenieure VBI AG
Building services: ZWP Ingenieur-AG
Fire prevention: Müller-BBM Brandschutz GmbH
Landscaping: Max Dudler with Lützow 7 C. Müller J. Wehberg & Garten- und Landschaftsarchitekten
Art acquisition: Arun Kuplas, Dr. Ruth Tesmar, Rolf Wicker
Photographer: Stefan Müller
延伸阅读
版权声明:本文由Max Dudler授权发布,欢迎转发,禁止以有方编辑版本转载。
投稿邮箱:media@archiposition.com
上一篇:嘉兴陶仓艺术中心:陪伴老粮仓的对称砖廊 / 裸筑更新
下一篇:中标结果 | 深圳市宝安区档案服务中心全过程设计