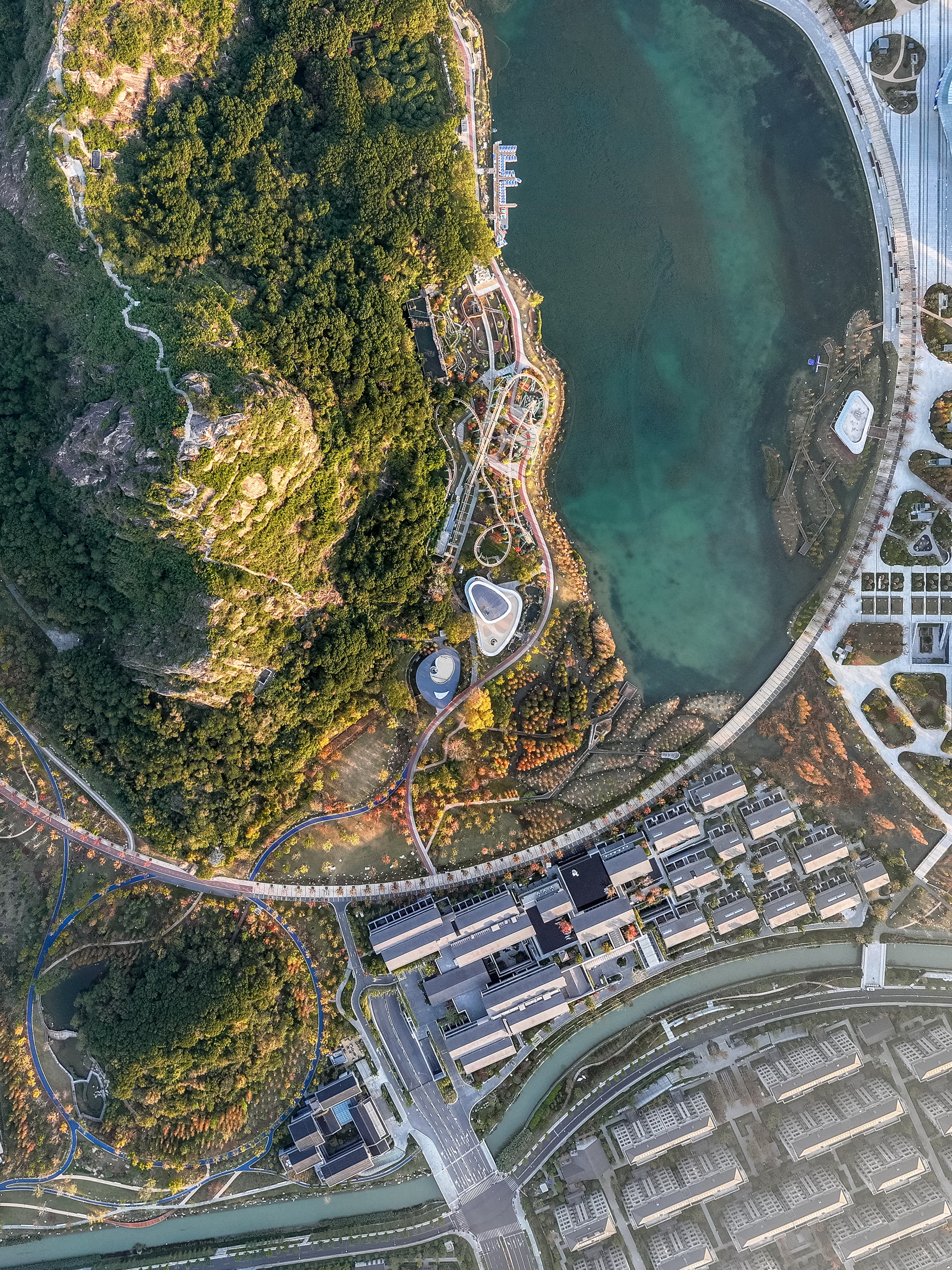
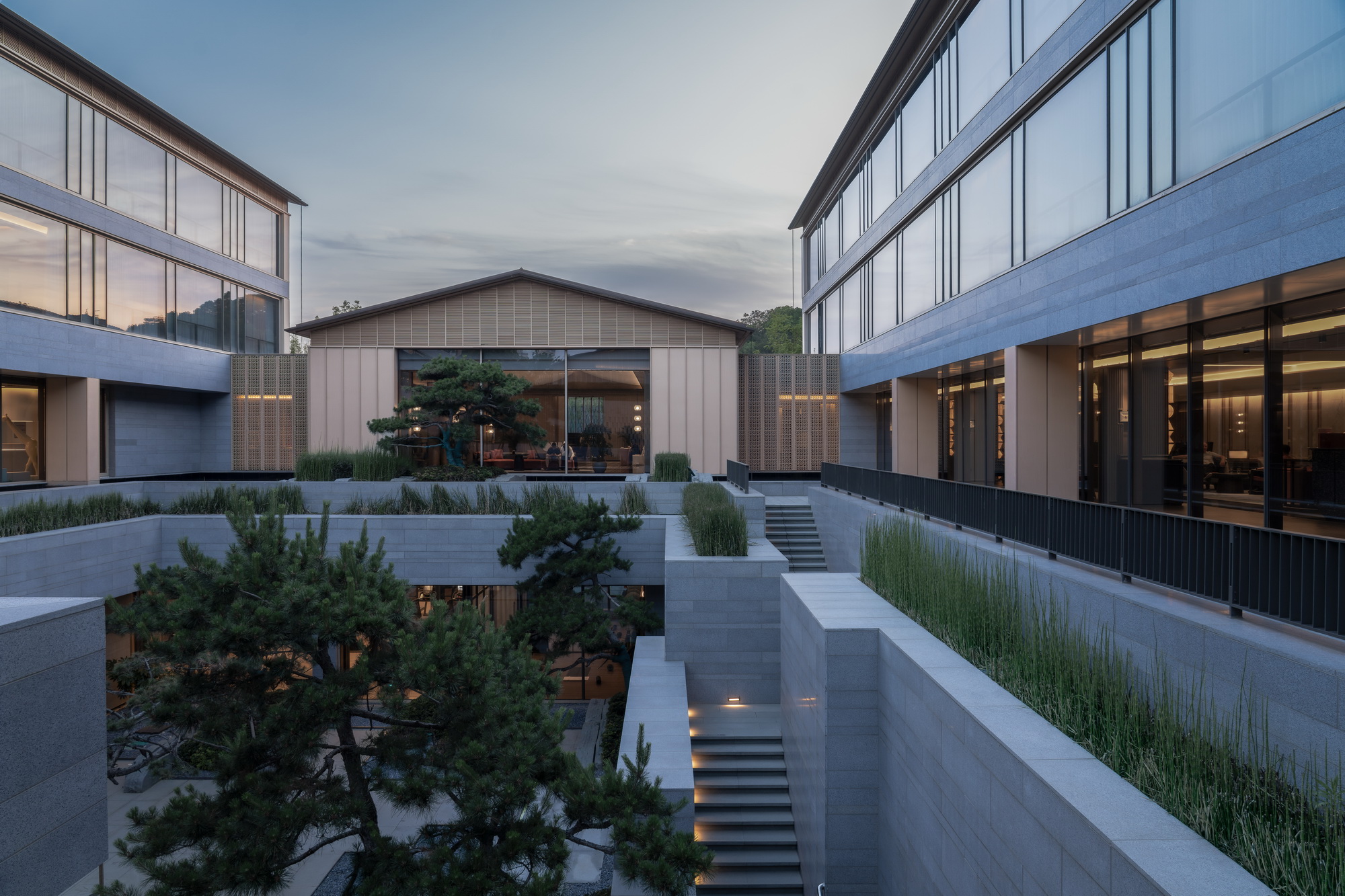
设计单位 goa大象设计
项目地点 江苏苏州
建成时间 2024年
建筑面积 55400平方米
本文文字由设计单位提供。
在苏州做度假酒店,必定绕不开园林。自古园林就与“居”“游”相关。最初依托真山真水,于其间建房舍,作为游山玩水的据点;后来把山水复刻在庭院中,叠山理水、移植花木,以便静观或赏游;这两种建筑与园林的关系,在狮山项目中均有存在,多层次嵌套的空间结构,重叠出更加丰富的居游体验。
——张迅,设计总建筑师
When designing a resort in Suzhou, one inevitably engages with the local tradition of gardening. Since ancient times, Suzhou gardens have been about dwelling and wandering. Initially, buildings were set amidst landscape. Later, miniature landscapes – hill, water body and flora - were recreated within courtyards for contemplation or enjoyment. Both modes of integrating architecture and landscape are present in this project, where a multi-layered space offers an interwoven experience of living and roaming.
——ZHANG Xun, Principal
园内构筑
Crafting Architecture Amid the Park
姑苏俗谚有云:“狮子回头望虎丘”,奇峭险峻的狮子山向东瞻望以虎丘为首的五座姊妹山峰与苏州古城。城市的扩张将这一区域包裹进现代CBD的边界时,留存了狮山公园的一隅山水。围绕公园,众多地标建筑拔地而起。苏州悦榕庄项目选址狮山南麓,南邻运河,北依山水,以传统建筑与古典园林融会的庭院布局构成了文化场域中一块至关重要的拼图。
As a Suzhou proverb goes, "The Shishan (Lion) Mountain gazes back at Huqiu (Tiger) Hill," where its towering grandeur looks eastward toward the five peaks crowned by Huqiu Hill and the ancient city beyond. Urban expansion has encased this area within the downtown while preserving a piece of landscape within Shsihan Park. Surrounding this park, landmark buildings rise in harmony with nature. Nestled at the southern foot of the hill, the project stands bordered by the canal to the south and backed by mountains to the north.
狮山公园是一片完全开放的城市绿地,如何在公共场域中构建私密性空间成为了项目面临的首要挑战。建筑师面向本土语境寻求总体规划的灵感,传统的封闭围墙被放弃,以建筑群整体抬升为客房制造高差,避免与外界的直接视线交流,“台基”容纳了酒店的公共功能;在此之上,以江南民居的尺度为参照,大堂与客房被分解入小体量的1至3层坡屋顶单体中;其高度限定在12米,以含蓄的姿态融入环境。
The site in a public park posed a primary challenge to the architects: to create a serene space within a highly visible location. Seeking inspiration from local vernacular, the architects abandoned enclosed walls. Instead, they elevated the entire complex to create topographic separation, deflecting direct sightlines from the surroundings. This raised platform base accommodates the most public functions of Banyan Tree and Angsana hotels. Above it, referencing the scale of traditional South China residences, the lobby, restaurant, and guestrooms are dispersed into smaller volumes with pitched roofs. Capped at 12 meters above ground, these structures merge into the landscape with restraint.
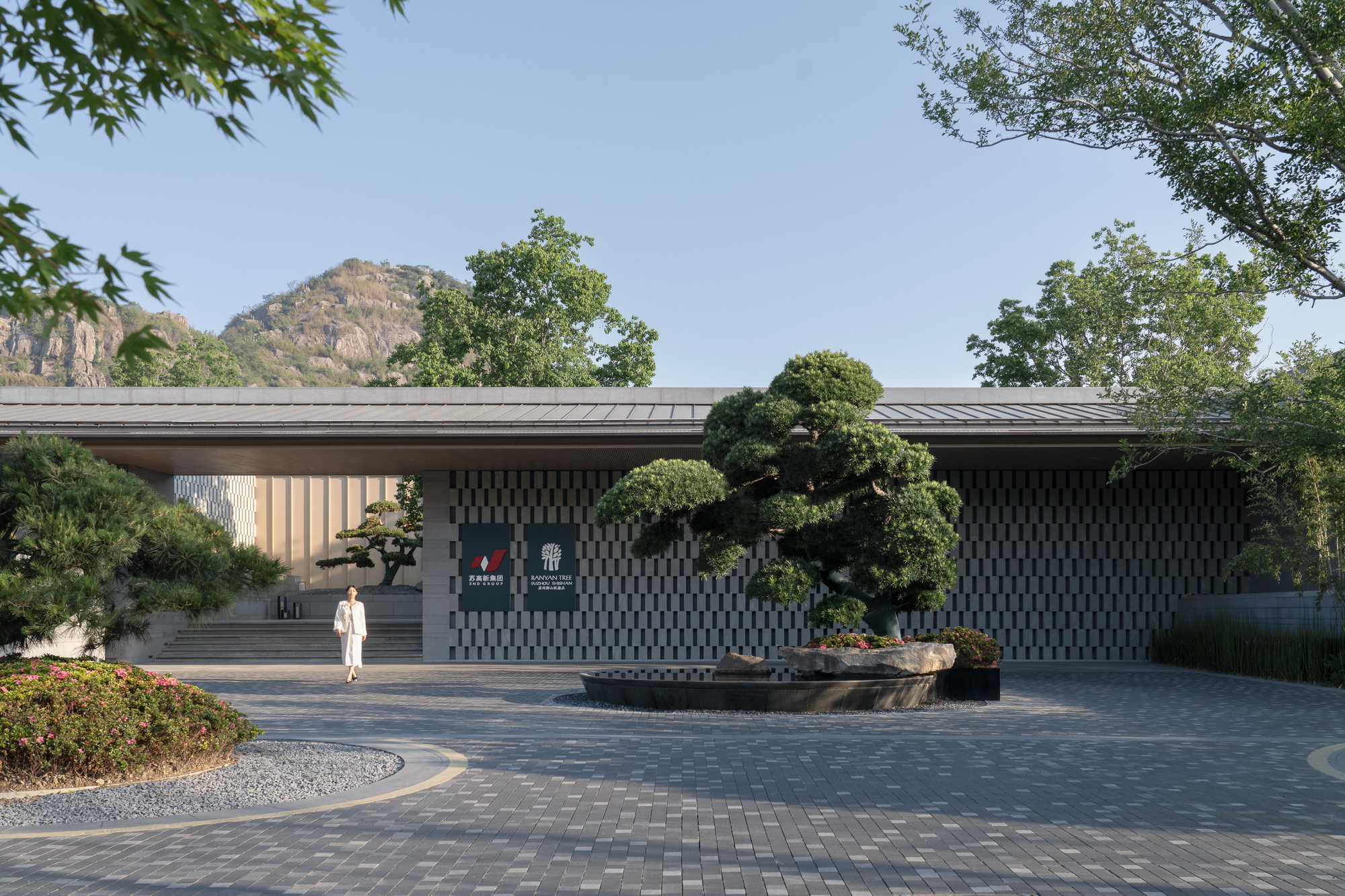
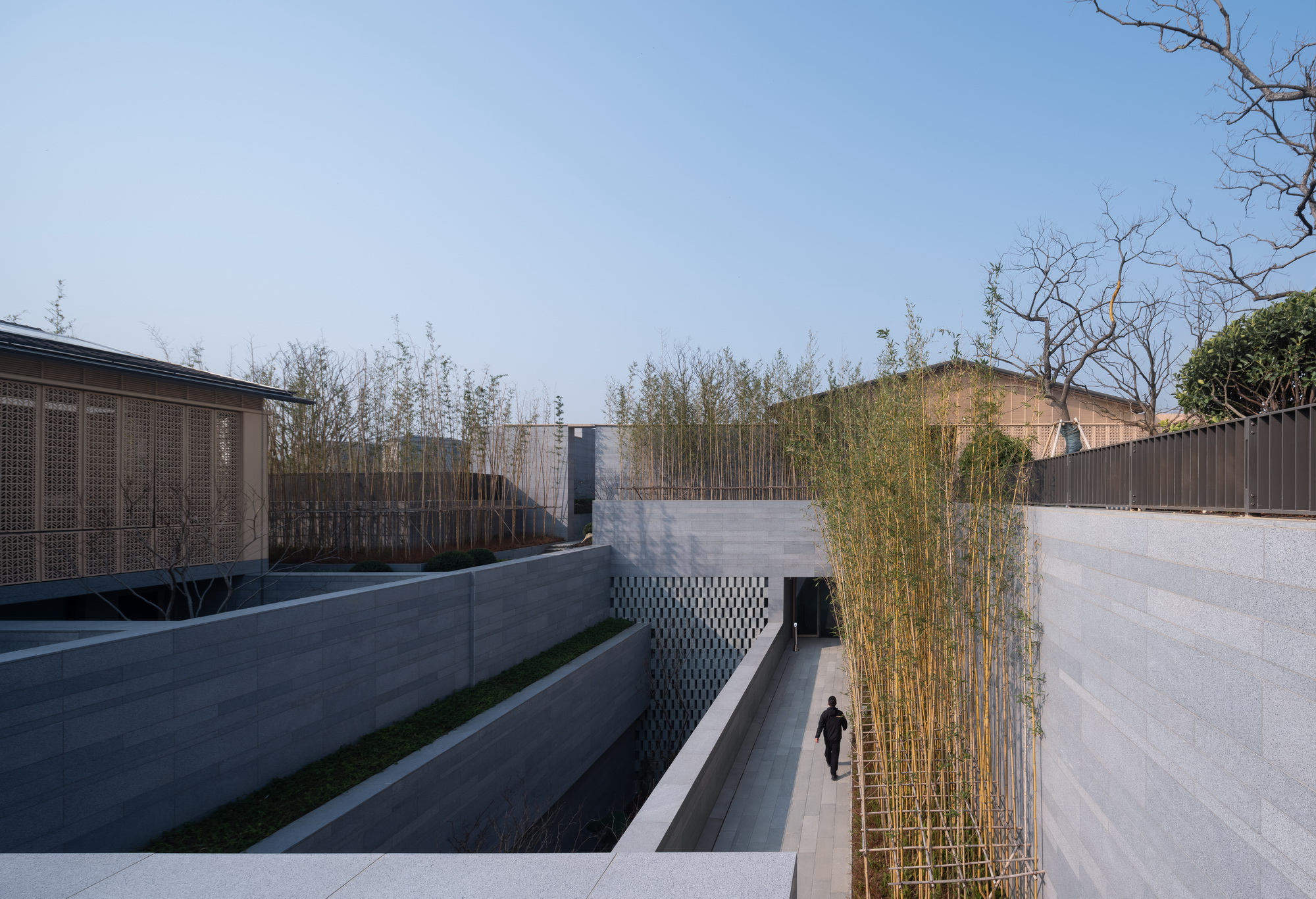
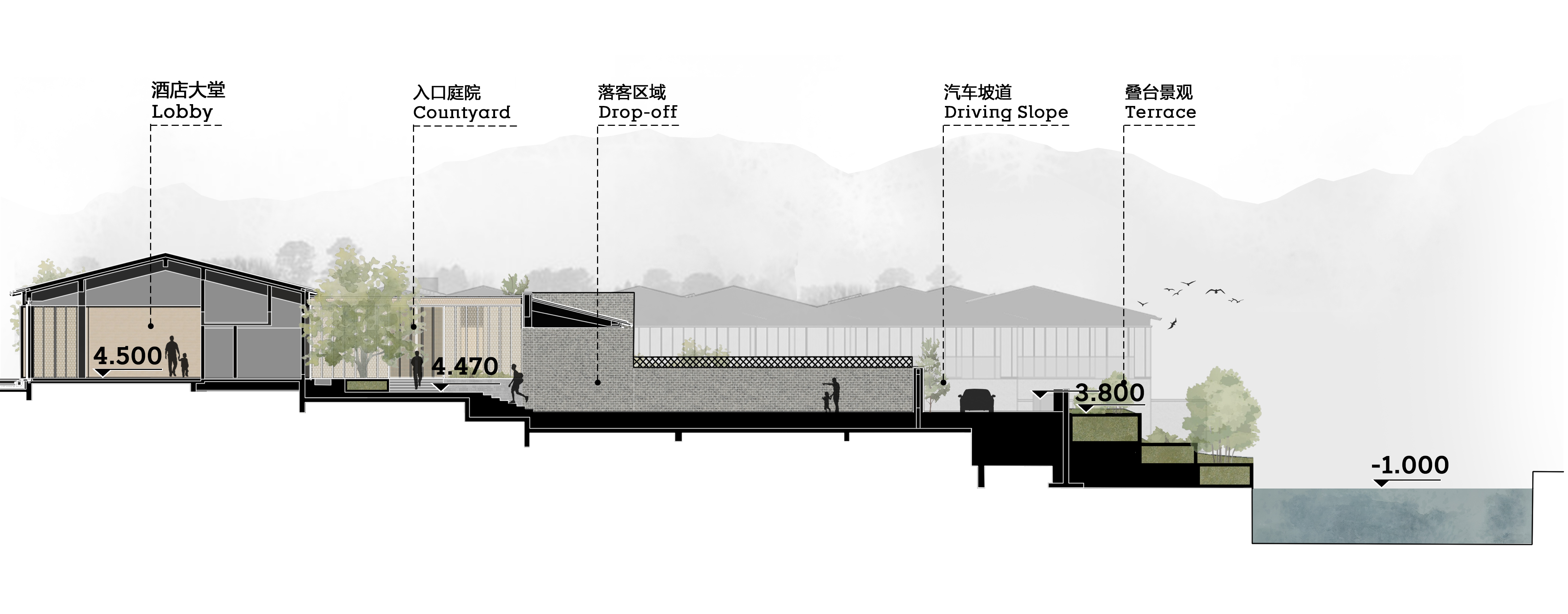
场地的南北两侧分别与狮山公园与城市界面相接,建筑布局因此成为了两种不同肌理的过渡——长度不一的短横建筑沿东西向排布,通过错动拟合了湖泊水体的弧线轮廓。直面狮山的中心轴线开阔疏朗,散落主入口、大堂与全日餐厅等空间;悦榕庄与悦椿酒店的客房分别在东西两侧展开,自西向东高度递减的形式由功能决定,同时巧妙地契合了丘陵的形状。
Flanked by the park to the north and the city to the south, the site demanded a layout mediating distinct textures. Varying-length volumes align east-west, adopting an arrangement that traces the contour of the lake. Along the central axis facing Shishan Mountain, an expansive openness unfolds, dotted with spaces like the main entrance, lobby, and dining. To either side, guest rooms of the Banyan Tree and Angsana hotels extend, their heights stepping down as a configuration dictated by functional needs while artfully hugging the hill topography.
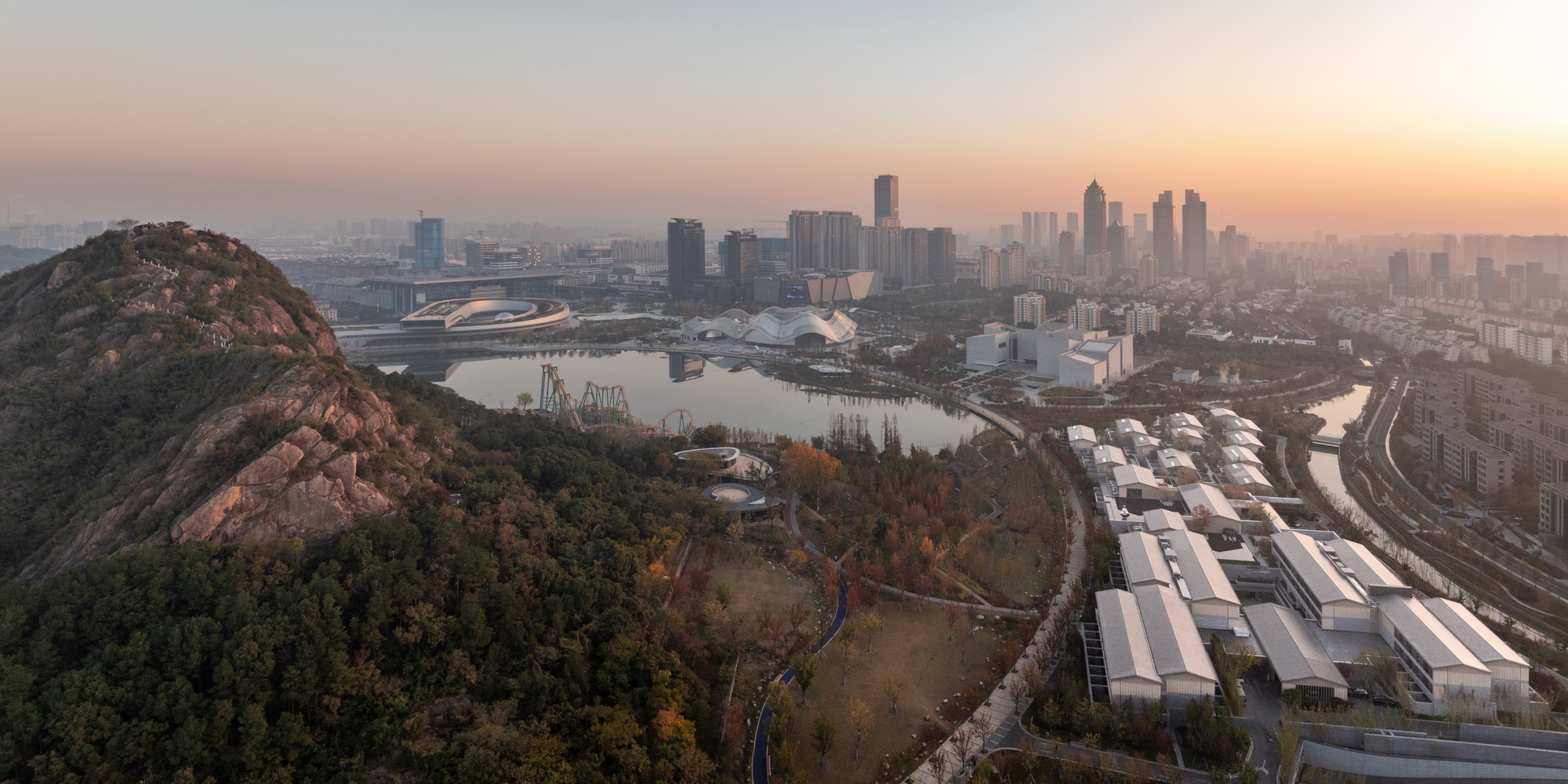
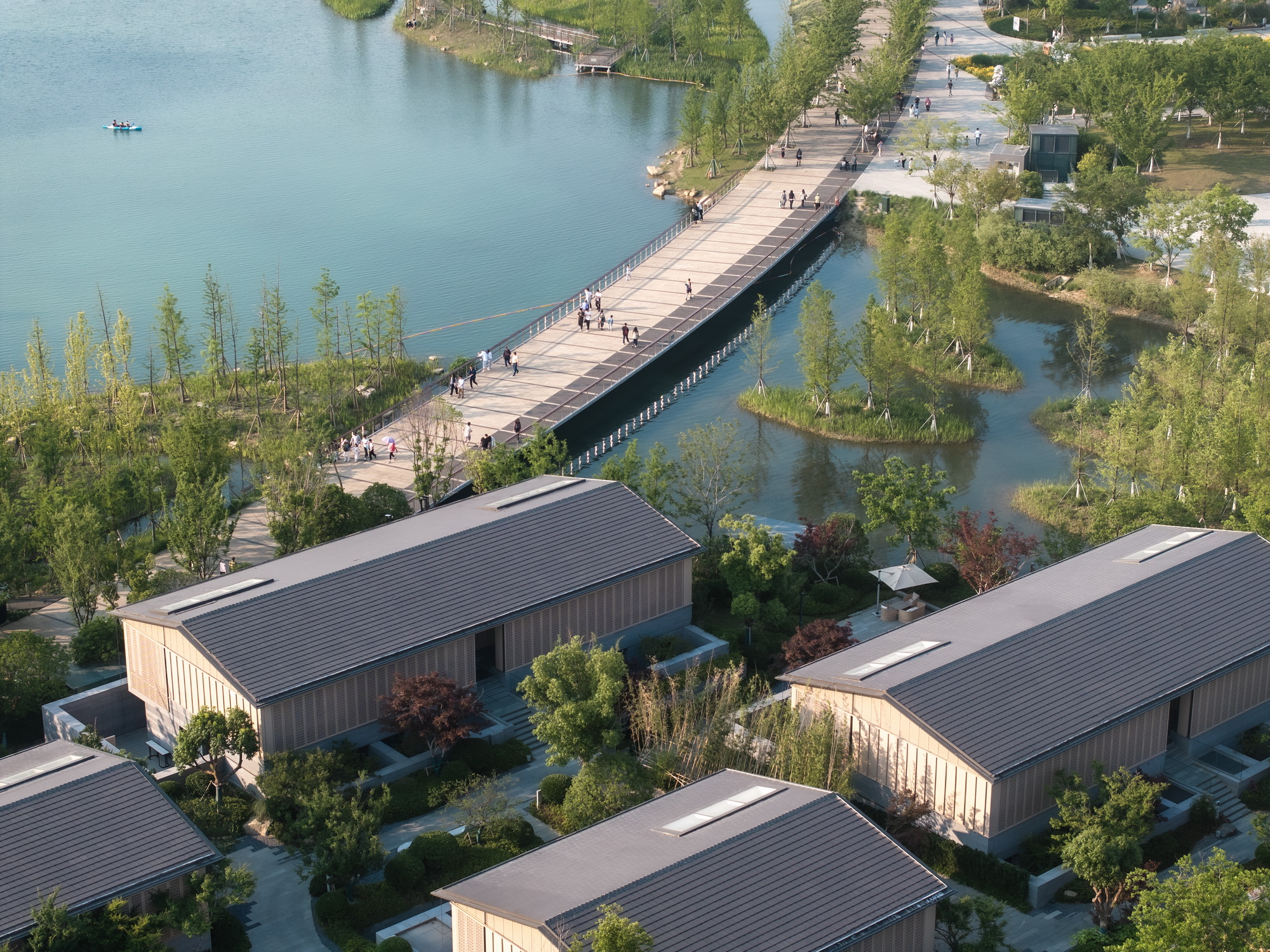
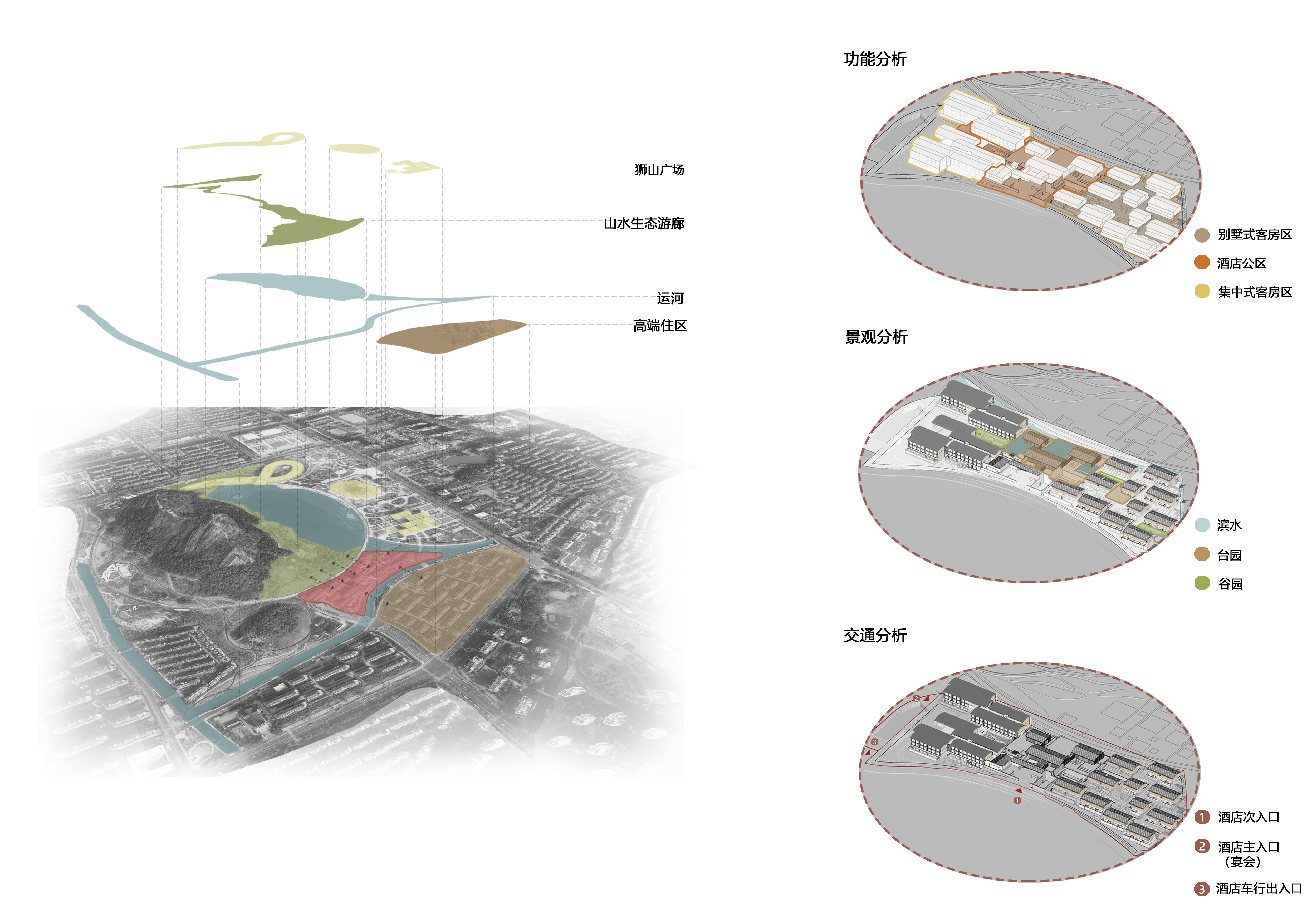
筑间造园
Weaving Gardens Between the Structures
苏州以园闻名。“半城园亭”的苏州古城中,高密度的城市界面中藏园林,园林中又散落着富有趣味的建筑小品。就狮山公园而言,山麓的悦榕庄恰如“园中之筑”;而着眼于项目本身的尺度,单体建筑之间错杂的景观又构成了“筑中之园”。由园而筑,由筑及园,多尺度的层累让建筑与景观的边界定义显得模糊;由此,在狮山悦榕庄,古代城园合一范式中园林与建筑的图底关系得到反转。
Suzhou is celebrated for its gardens. Within the ancient city, courtyards nestle amidst high-density urban fabric, while whimsical architectural vignettes scatter through the gardens themselves. At Shishan Park, the hotel emerges as a "structure within a garden"; yet at the project’s own scale, interlaced landscapes between its buildings transform it into "gardens within the structure.” This multi-scalar layering dissolves boundaries between building and landscape. Thus, the figure-ground relationship of gardens and structures intrinsic to Suzhou’s classical paradigm is inverted.
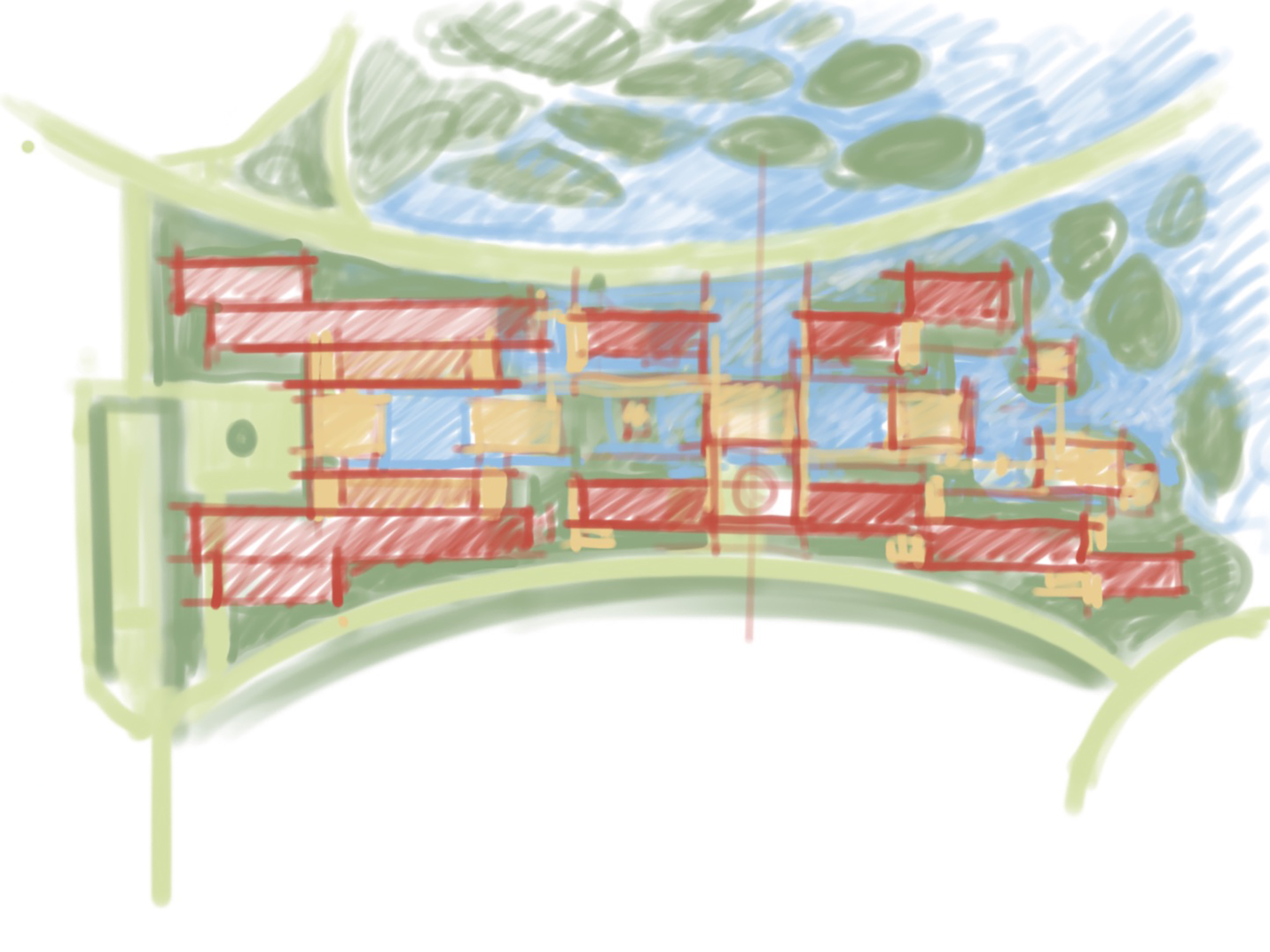
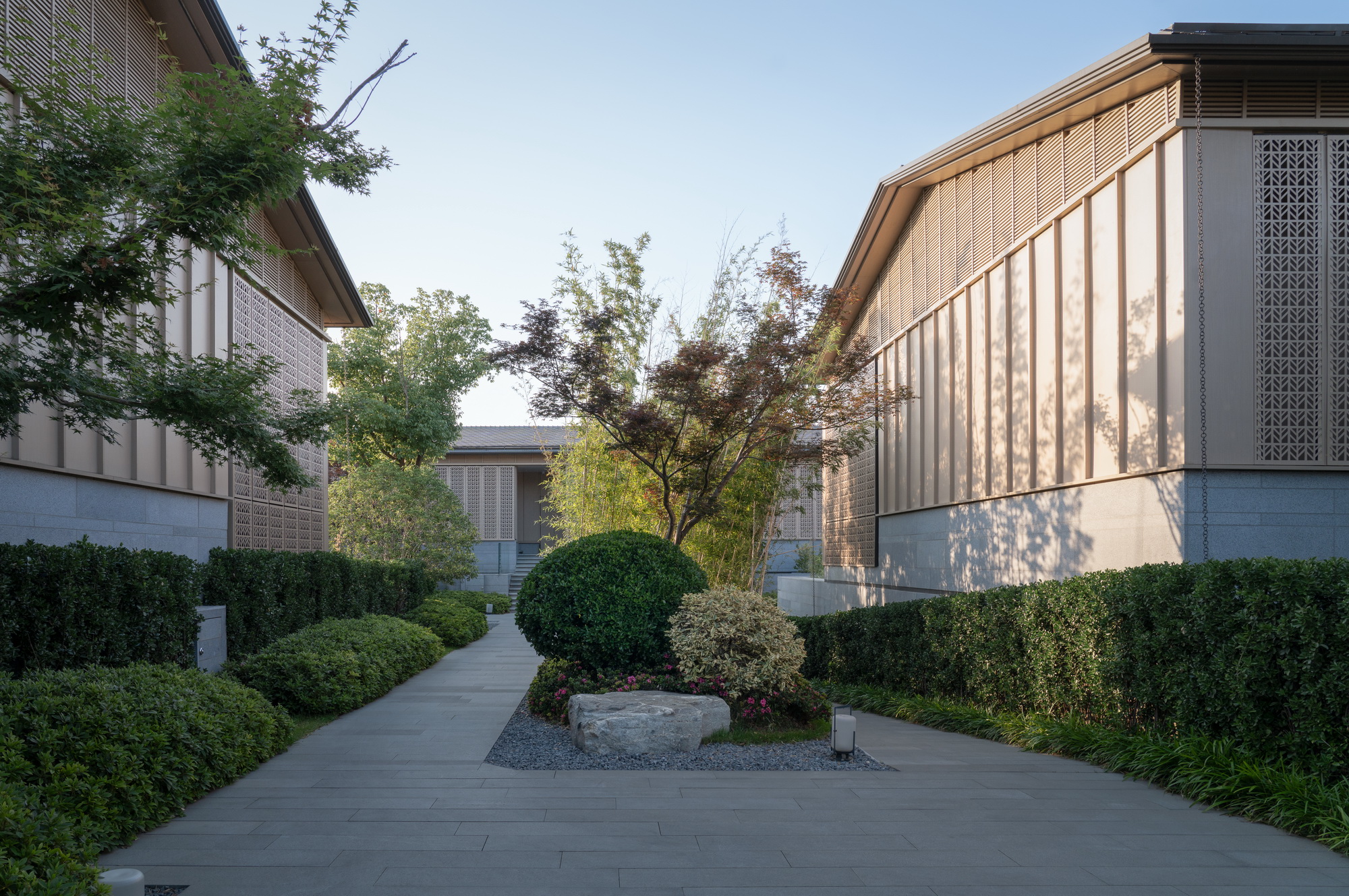
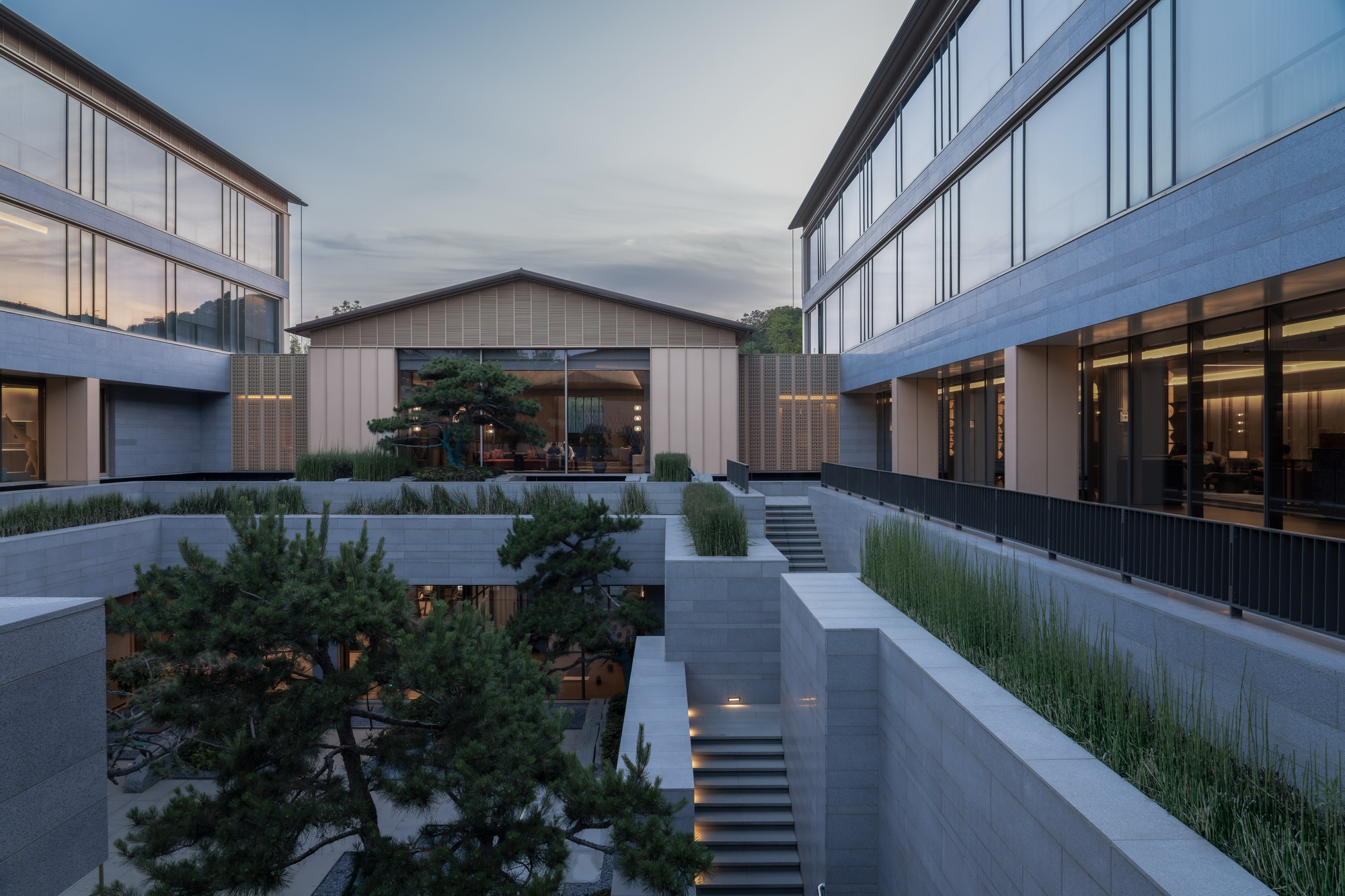
建筑单体在保持统一尺度呈现出各异的形态,体量间的错动为围合造园提供了契机。多重庭院如同狮山余脉的延续,绿色植被渗透进建筑的间隙,直抵水岸,联通嵌套,处处成景。建筑师尝试模山范水,探寻平面造园手法的现代性表达:以近在咫尺的狮山为凭依,构筑出跌宕起伏如山势的立体庭院。平地升而为台,降则成谷,一系列 “台园”与“谷园”彼此串联,形成了独一无二的景观体验。
While maintaining a uniform scale, the individual structures adopt distinct forms, allow garden-making through enclosure. In multiple courtyards, verdant vegetation permeates interstitial gardens, reaching the waterfront and connecting nested scenes—each frame a vista. The architects abstracted the motifs of landscape to explore modernity in design, sculpted three-dimensional courtyards that undulate like hills. Platforms rise from flat ground to form terraces, while depressions become valleys; a series of interconnected "terrace gardens" and "valley gardens" culminates in a singular landscape experience.
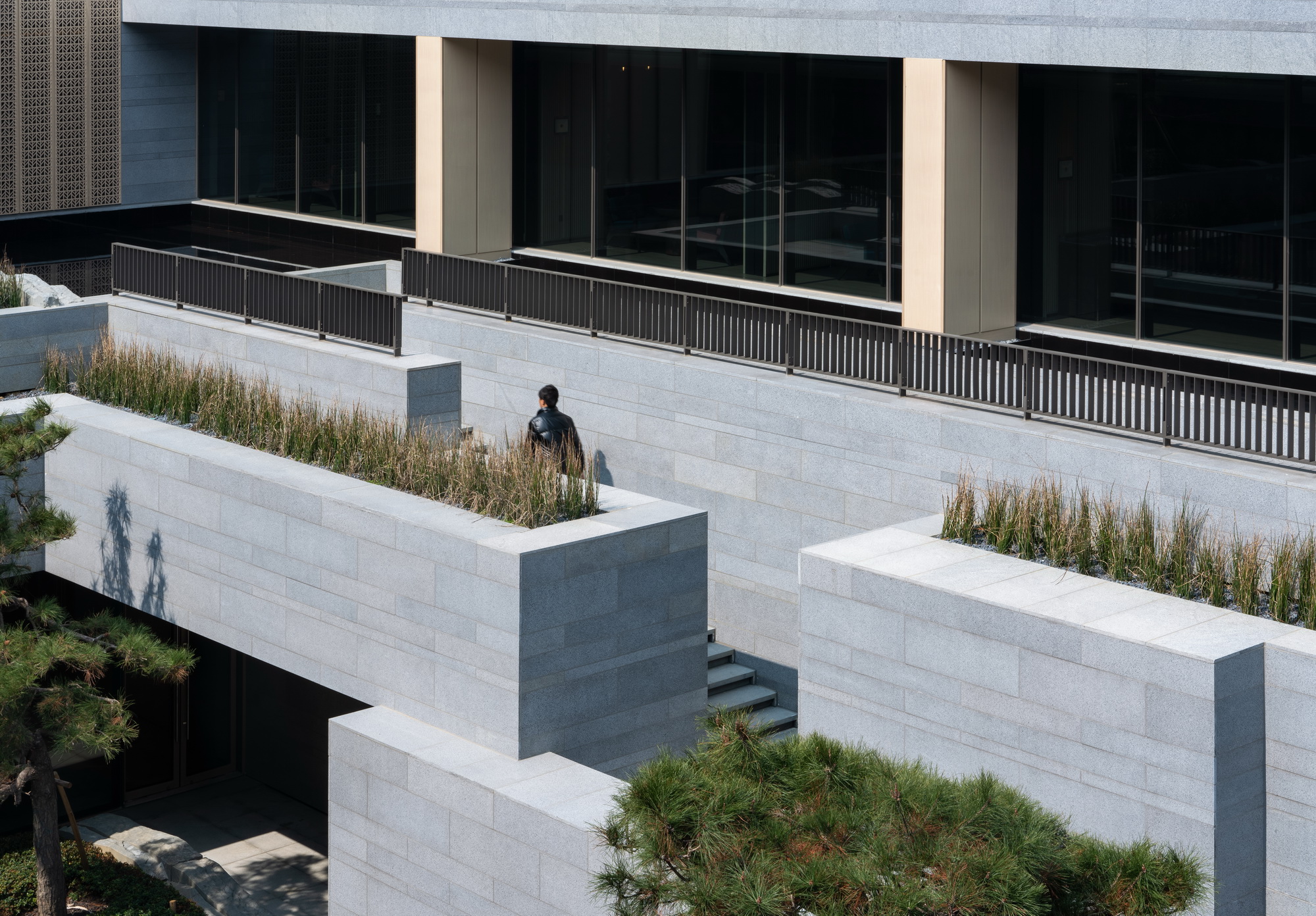
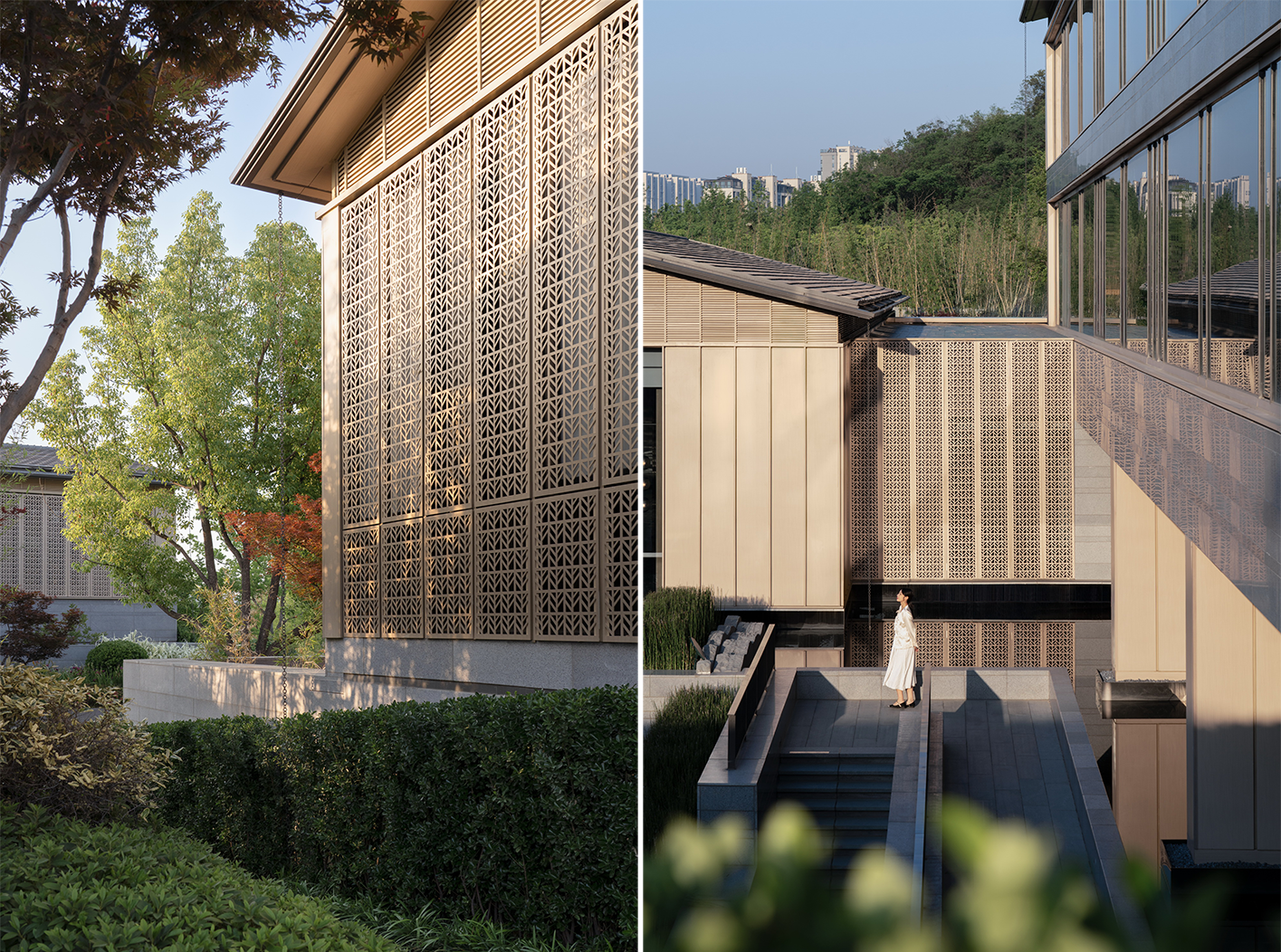
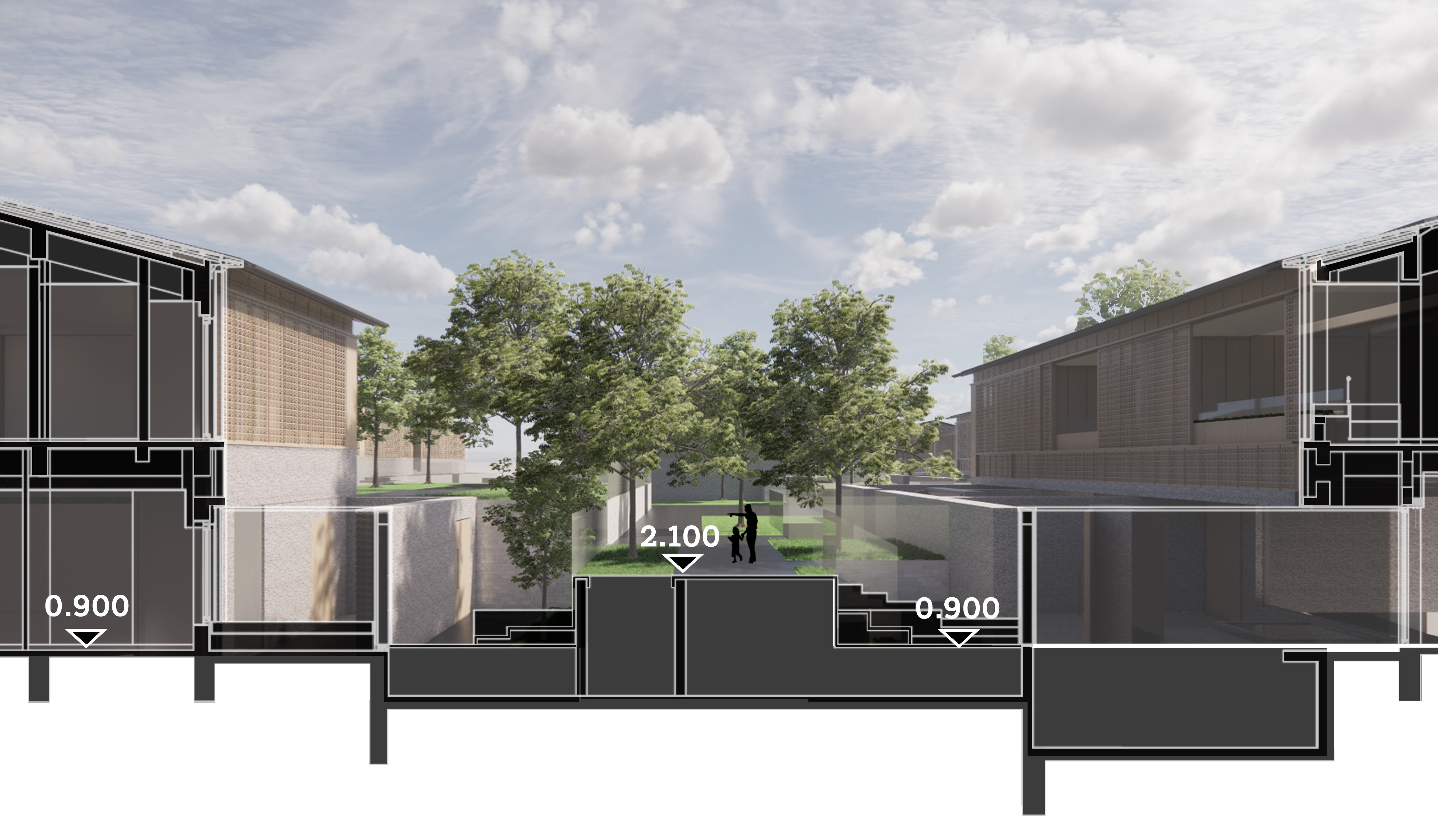
重塑景观
Reframing the Familiar Scenery
受苏州园林多变造景手法启发的建筑师为来访者创造多层次的景观体验:主轴线上的宴会厅、健身房等公共区域被藏于升高的台基之下,使得坐落其上的大堂可以直面狮山,台基造成的错落高差允许多数客房将槛外山水借入户内,成为远景;客房建筑围合出由窗框框定的中景;别墅客房南北两侧的内院则提供了触手可及的私密景观体验,是为近景。
Inspired by Suzhou Gardens’ ever-shifting scenography, the architects crafted multi-layered landscape experiences: Public areas including the banquet and gym, along the central axis, are concealed beneath the elevated base, allowing the lobby above to command unobstructed views of the park. The platform’s tiered height differentials enable most guest rooms to draw mountain vistas as scenery, framing distant landscapes. Enclosed by buildings, courtyards emerge as a framed middle ground. Meanwhile, internal gardens flanking the villas deliver intimate landscapes within reach as a curated foreground experience.
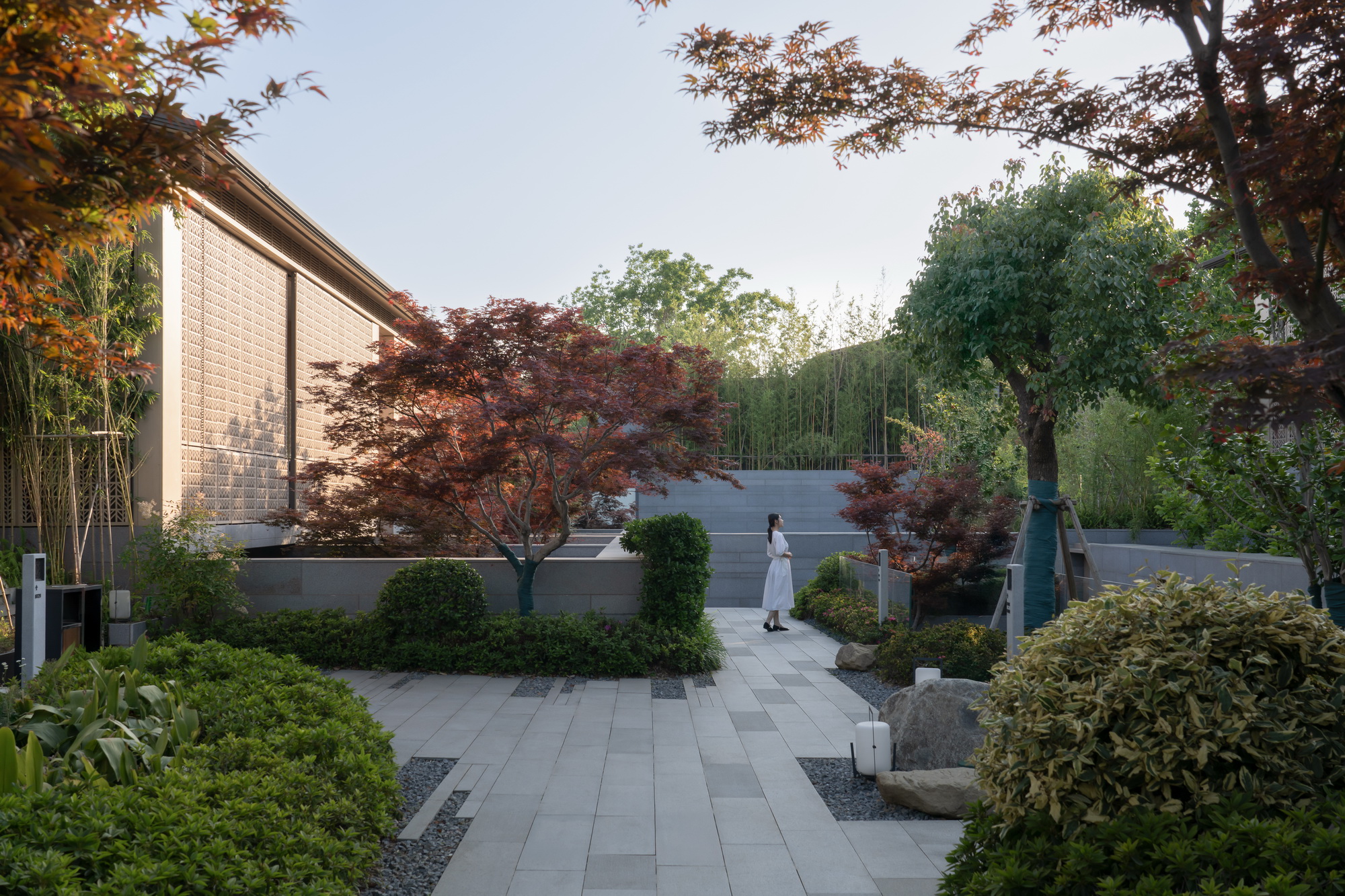
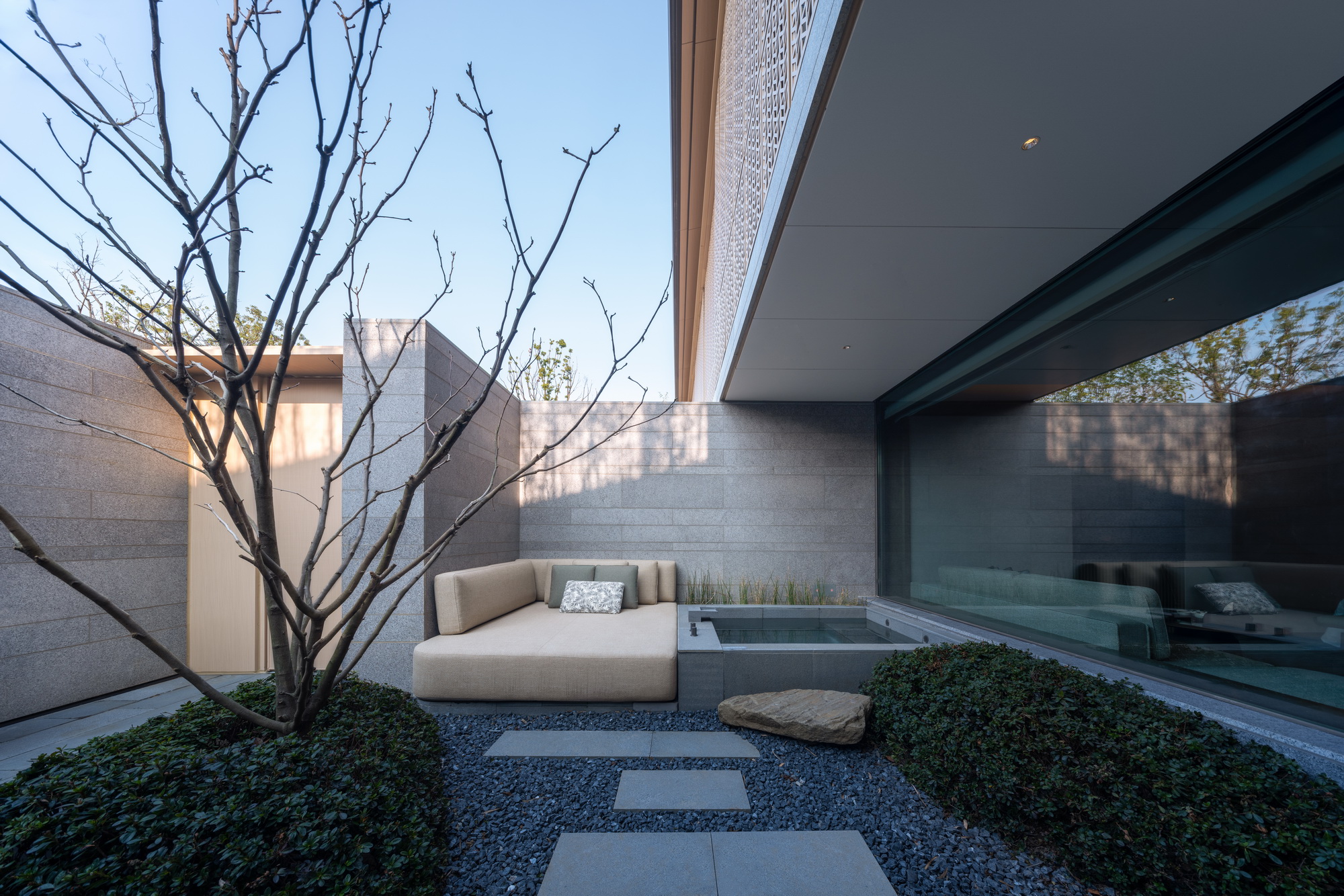
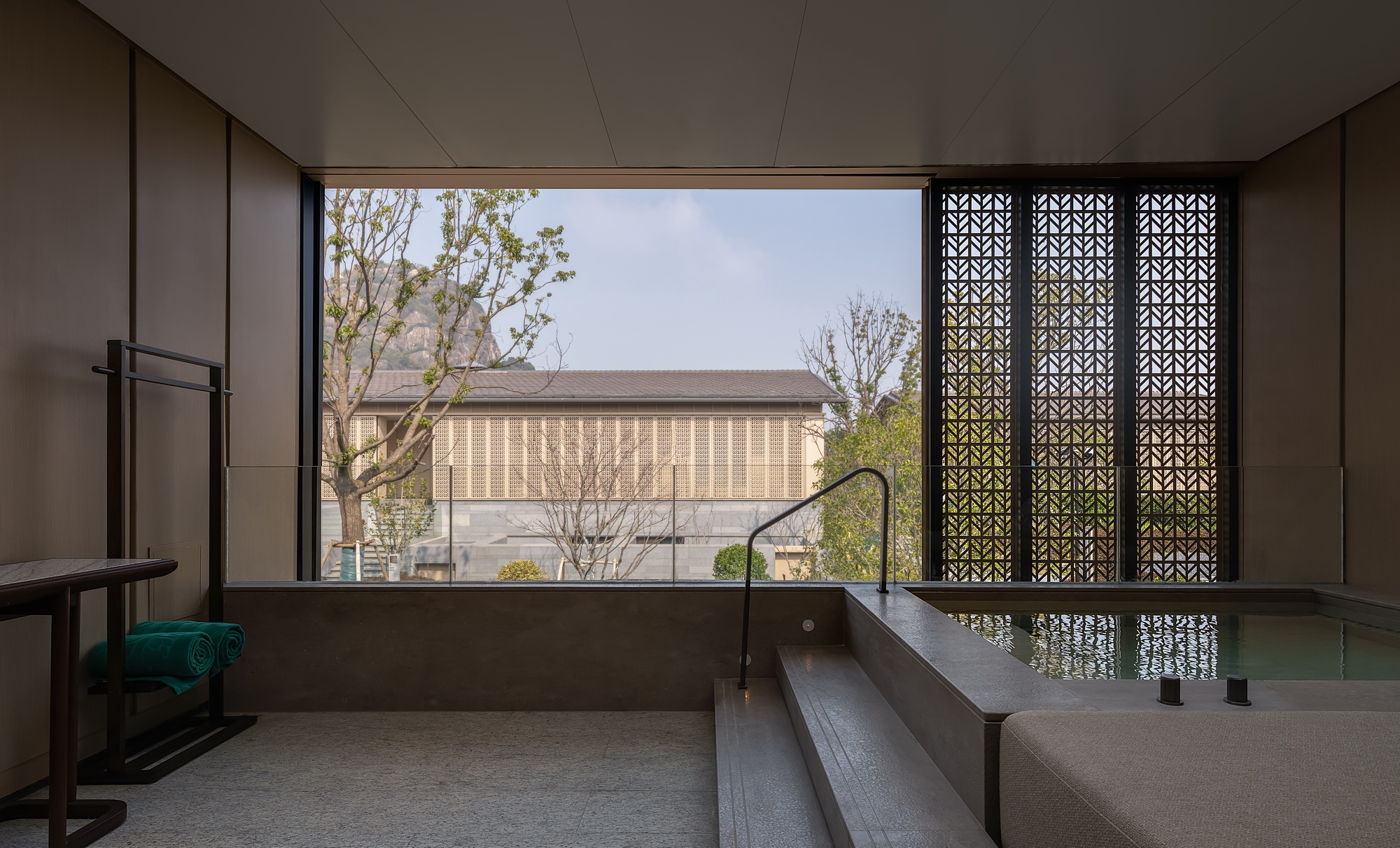
建筑师选取特定的立面材料转译传统意蕴。立面中使用的木纹转印铝板幕墙向中国木构传统致敬;铝花格窗与陶砖镂空墙材质的选取则受到苏州园林中花窗与漏屏风营造的半透明界面启发,《园冶》曾云:“佳则收之,俗则屏之”,半透明的质感恰巧介于墙体与玻璃之间,景观由此非收非屏地漏入人的眼中。建筑下部的石材是对苏州式砖砌院墙的效法,沉郁的质感与上半部轻盈的半透明材质形成对比。夜幕降临时,立面如同华灯初上的亭台,而材质轻重带来的微妙的平衡将被明与暗的鲜明对照取代。
The architects translated cultural heritage through material choices. The wood-grain aluminum panel cladding pays homage to China’s timber construction traditions. Meanwhile, lattice windows and terracotta walls echo The Craft of Gardens’ adage: “Capture the refined, screen the vulgar.” Their semi-translucency, mediating between solid walls and transparent glass, filters landscapes into view neither fully captured nor entirely concealed. Below, stone cladding emulates local brick walls; its somber texture contrasts with the upper section’s ethereal transparency. At dusk, the façade transforms into a lantern-lit pavilion, where the balance of material weight yields stark dialogues of light and shadow.
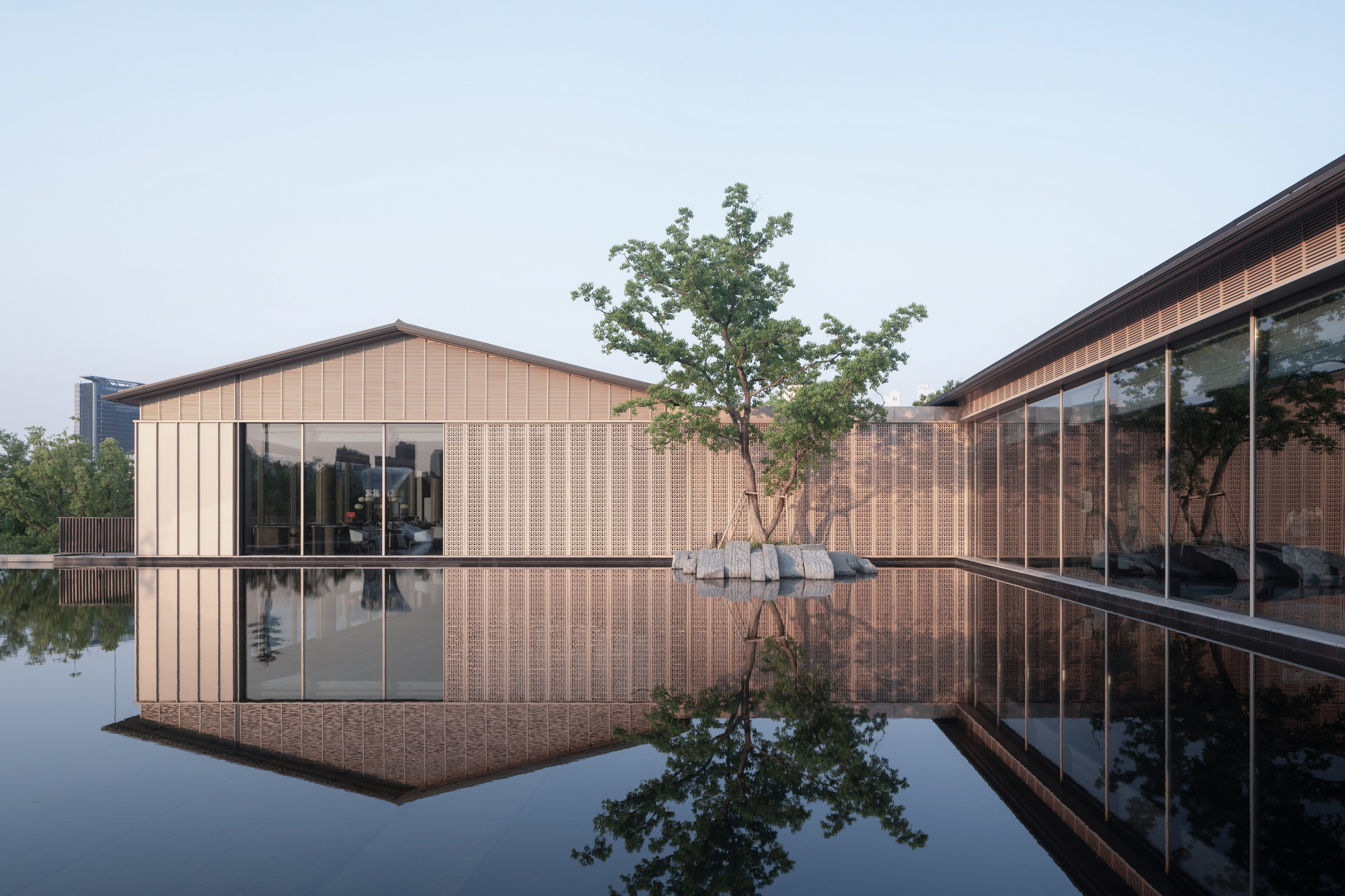
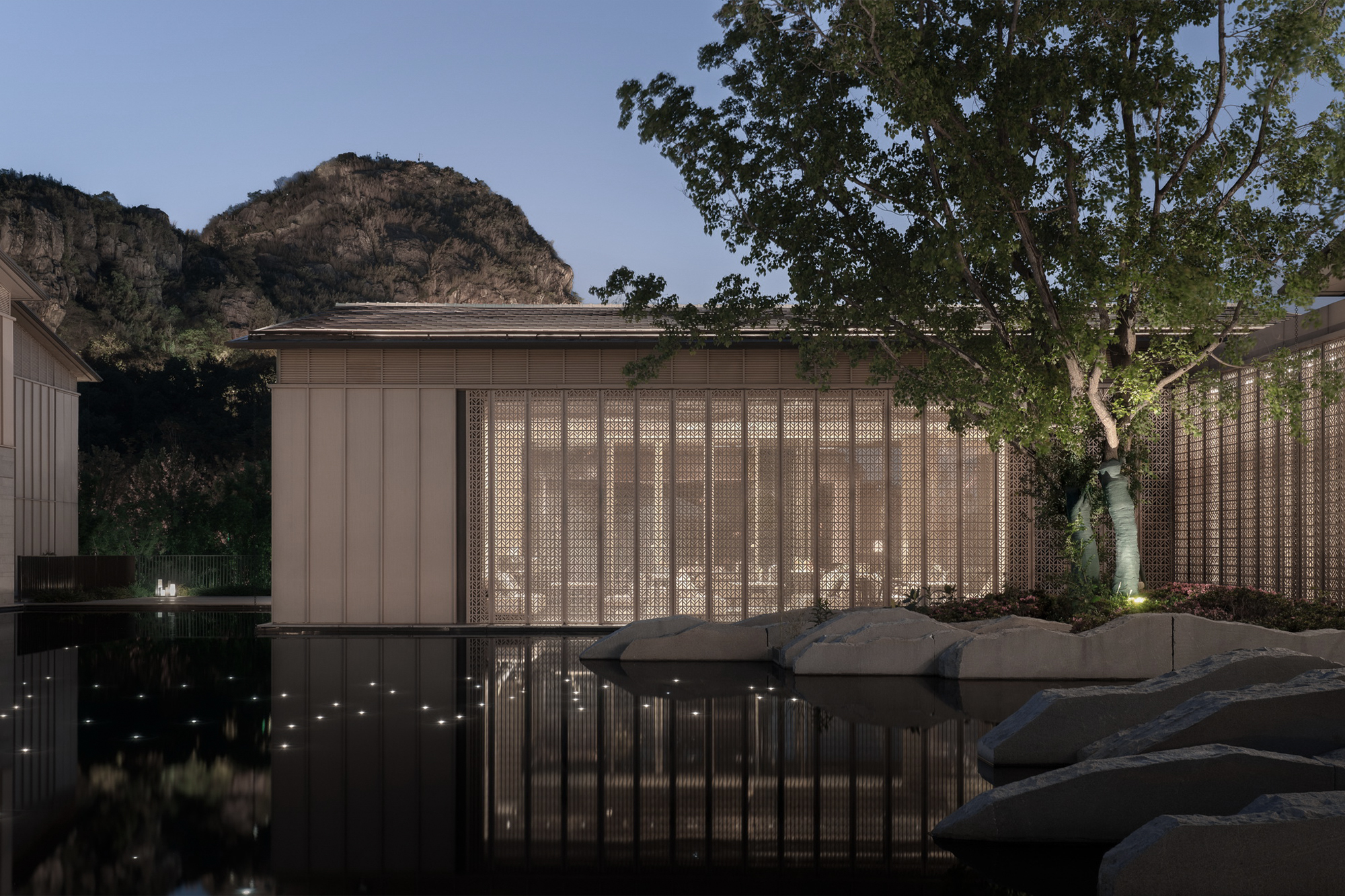
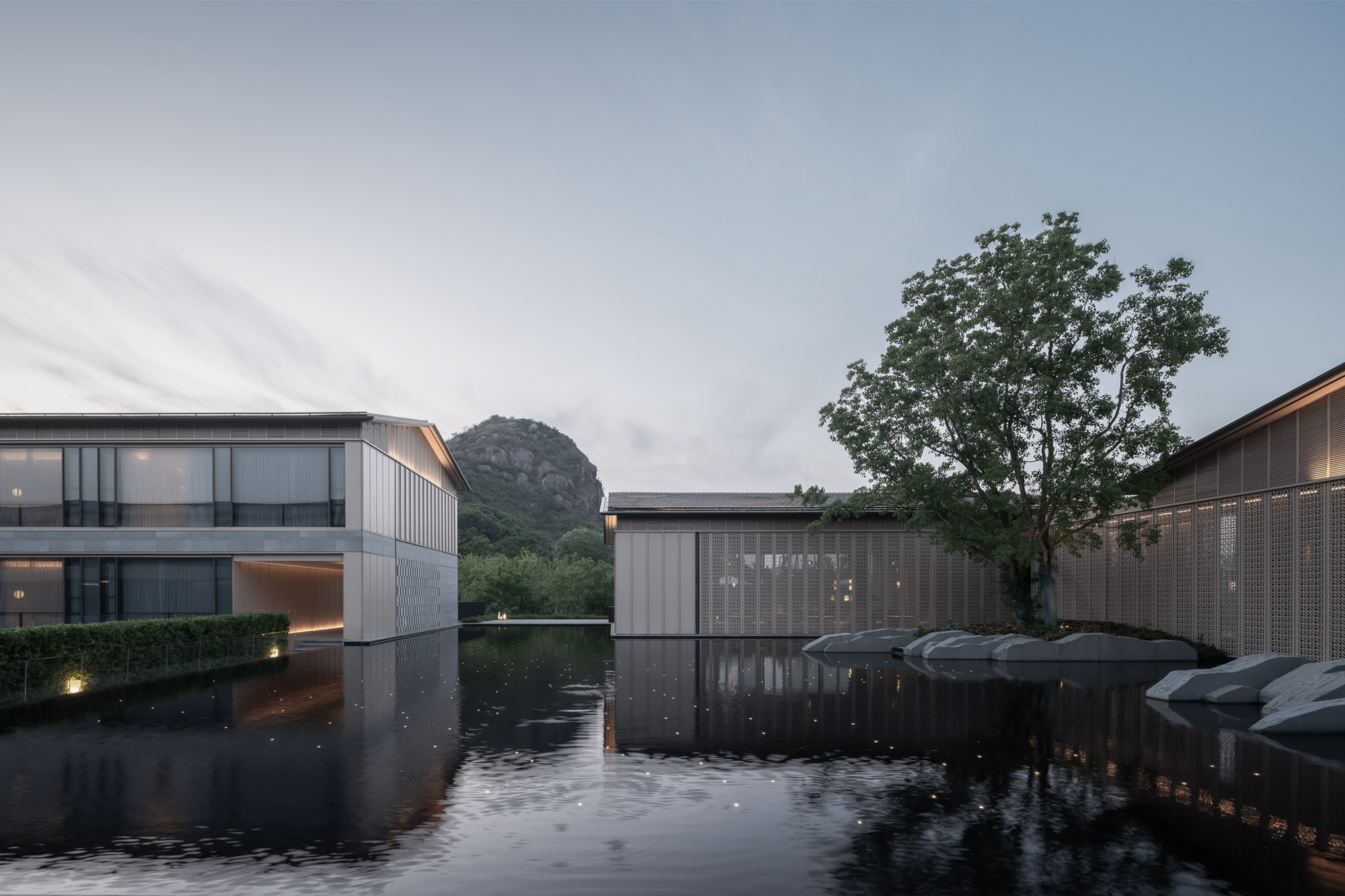
《四景山水图》中,宋代画家刘松年尝试描绘文人生活中山水与建筑的理想关系:双坡顶小筑坐落于亲近水面的平台上并眺望远山。一座处于城市与自然交界之处的度假酒店有机会复现这一场景,建筑师希望迎接挑战——寻求传统语汇与现代表达之间的平衡点。古人希望将无限复杂的宇宙容纳在自己拥有的方寸之地中时,曾经用景观象征更为远大的维度;幽山曲水环抱中的苏州悦榕庄延续并在一定程度上扭转了这一路径——门槛之外的事物举目可见,却被窗格妥善容纳,于是,在此与环境若即若离的个体,得以开展自我实现的活动,例如思考世界。
In the Four Seasons of Landscapes scroll, Song dynasty painter Liu Songnian captured an ideal relationship between architecture and nature in scholarly life: a gabled retreat perched on a waterside platform, gazing toward distant peaks. A resort hotel at the urban-natural interface now reimagines this scene. The architects seek an equilibrium between traditional vocabulary and contemporary expression. Where ancient scholars once symbolized the boundless cosmos within their intimate domains, the project extends then subverts this tradition: vistas beyond the threshold remain visible, yet contained by window grids. Thus, the guest maintains a proximity to the world, pursuing self-actualizing activities, such as contemplating the universe.
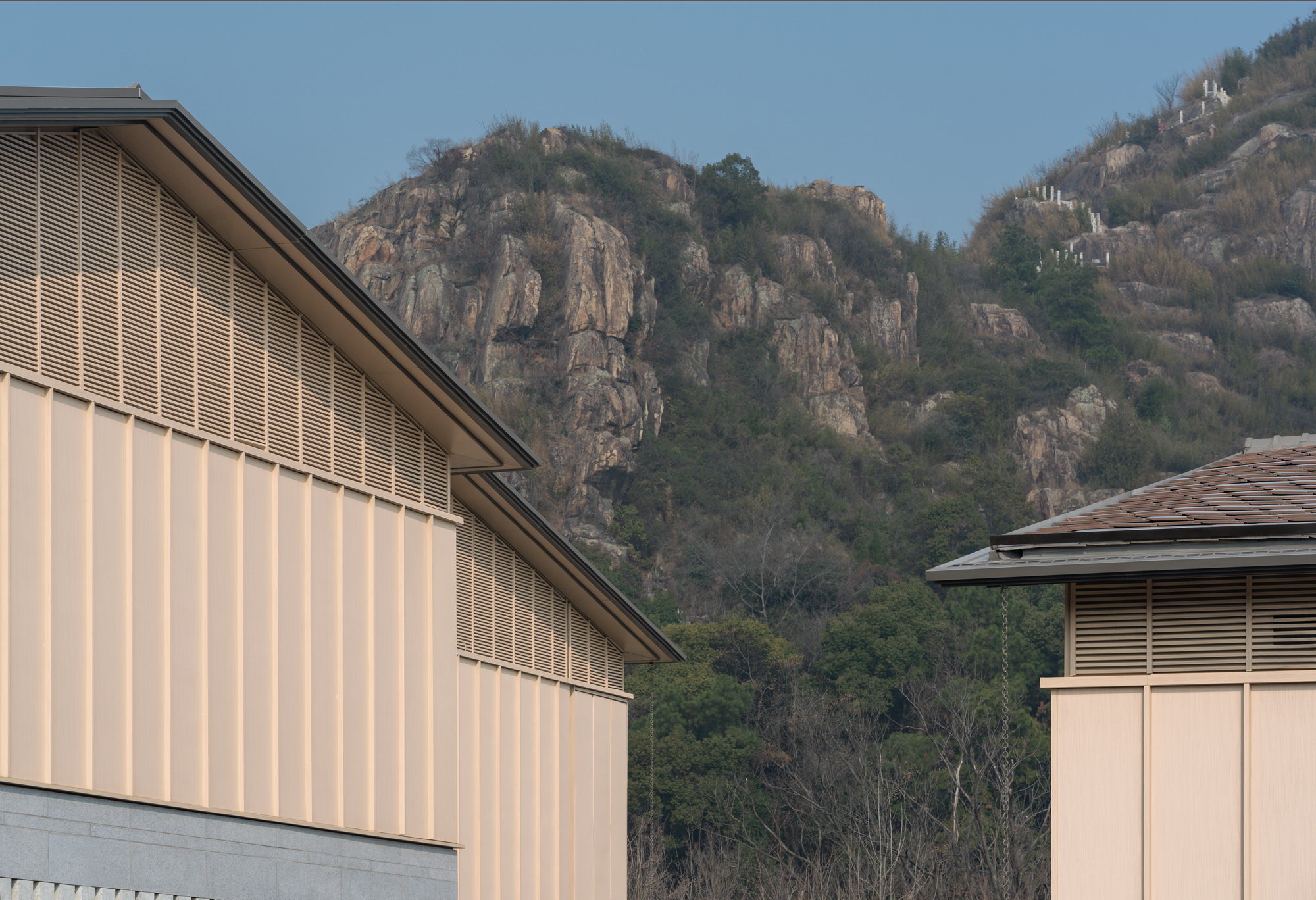
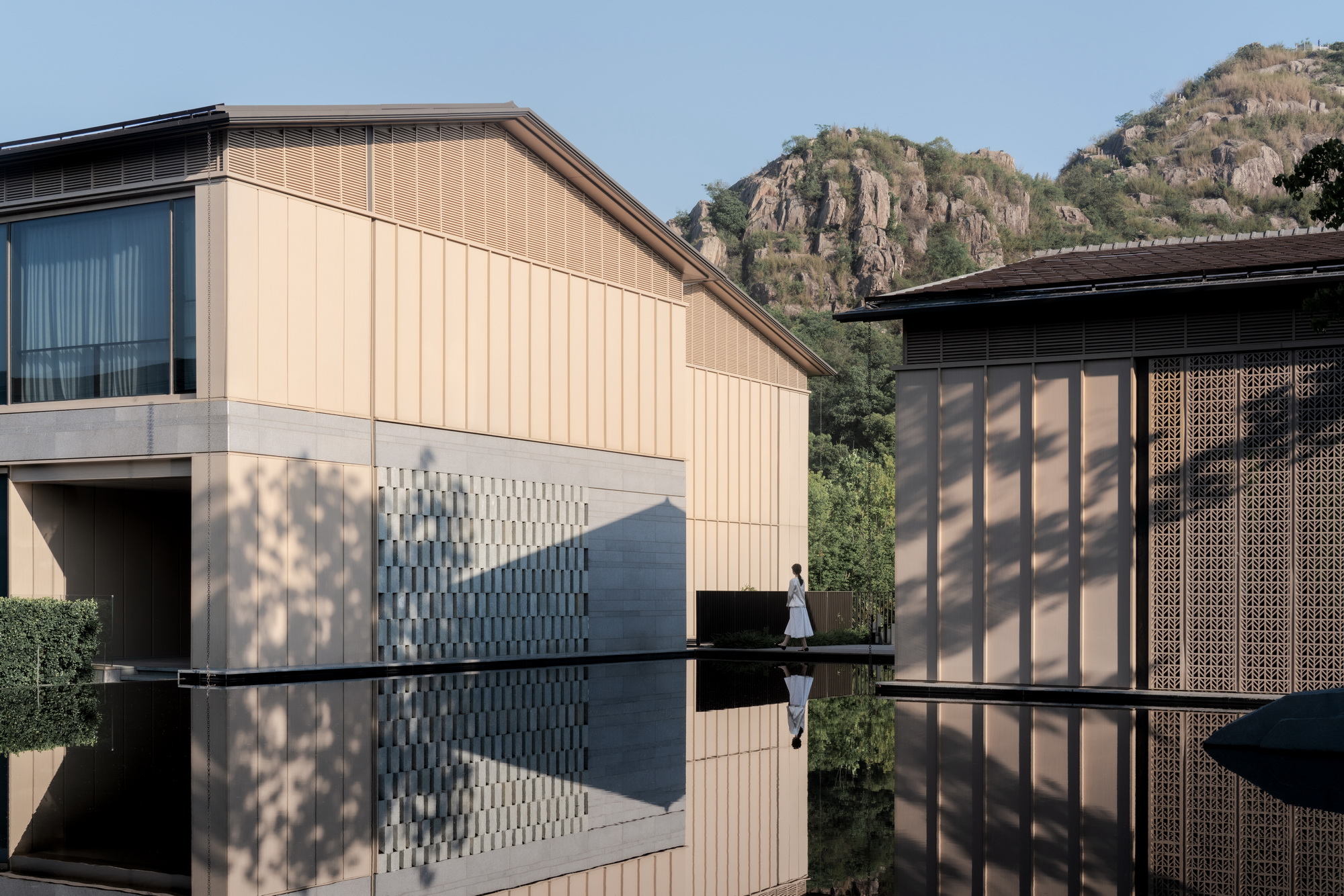
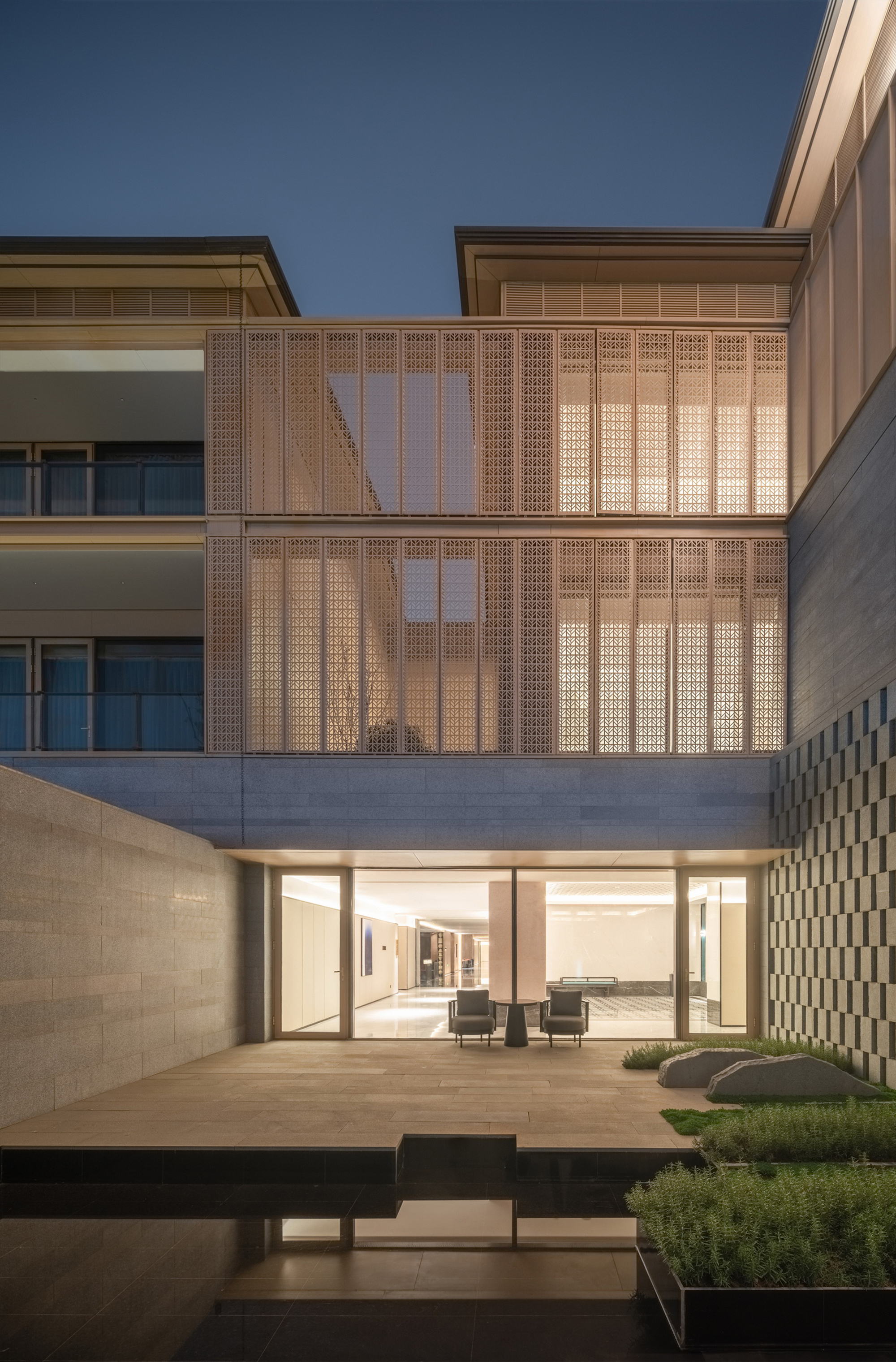
设计图纸 ▽
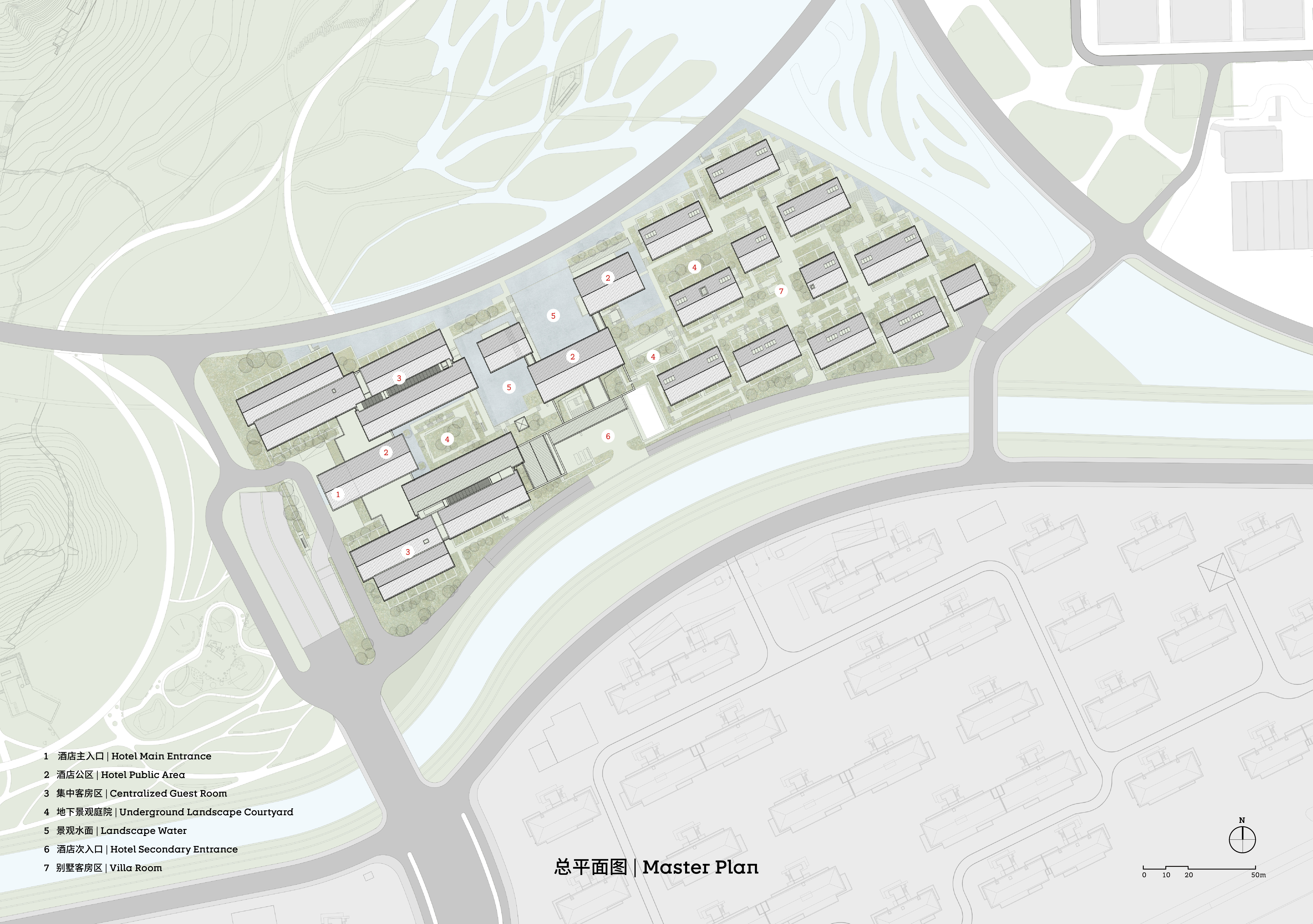
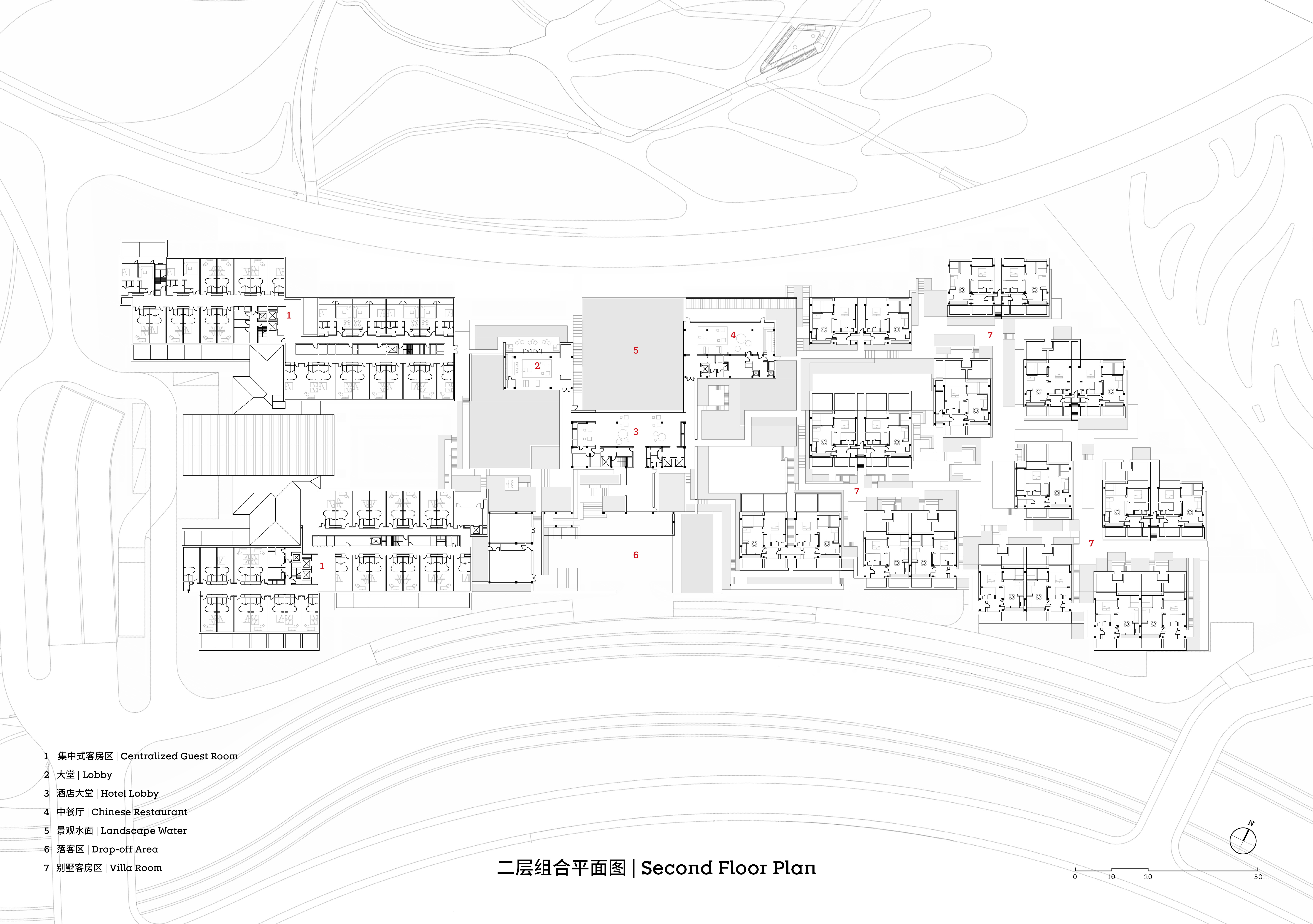
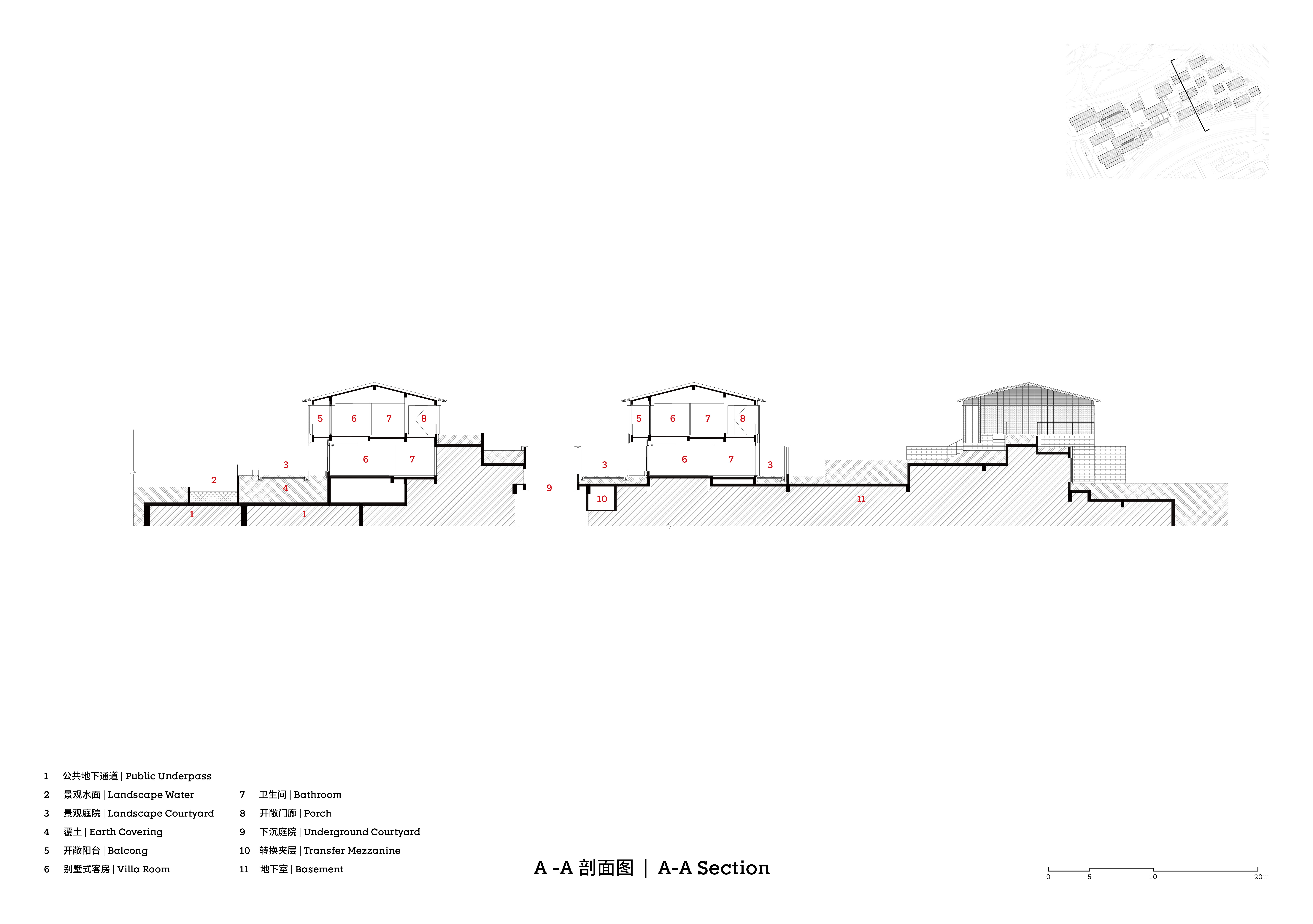
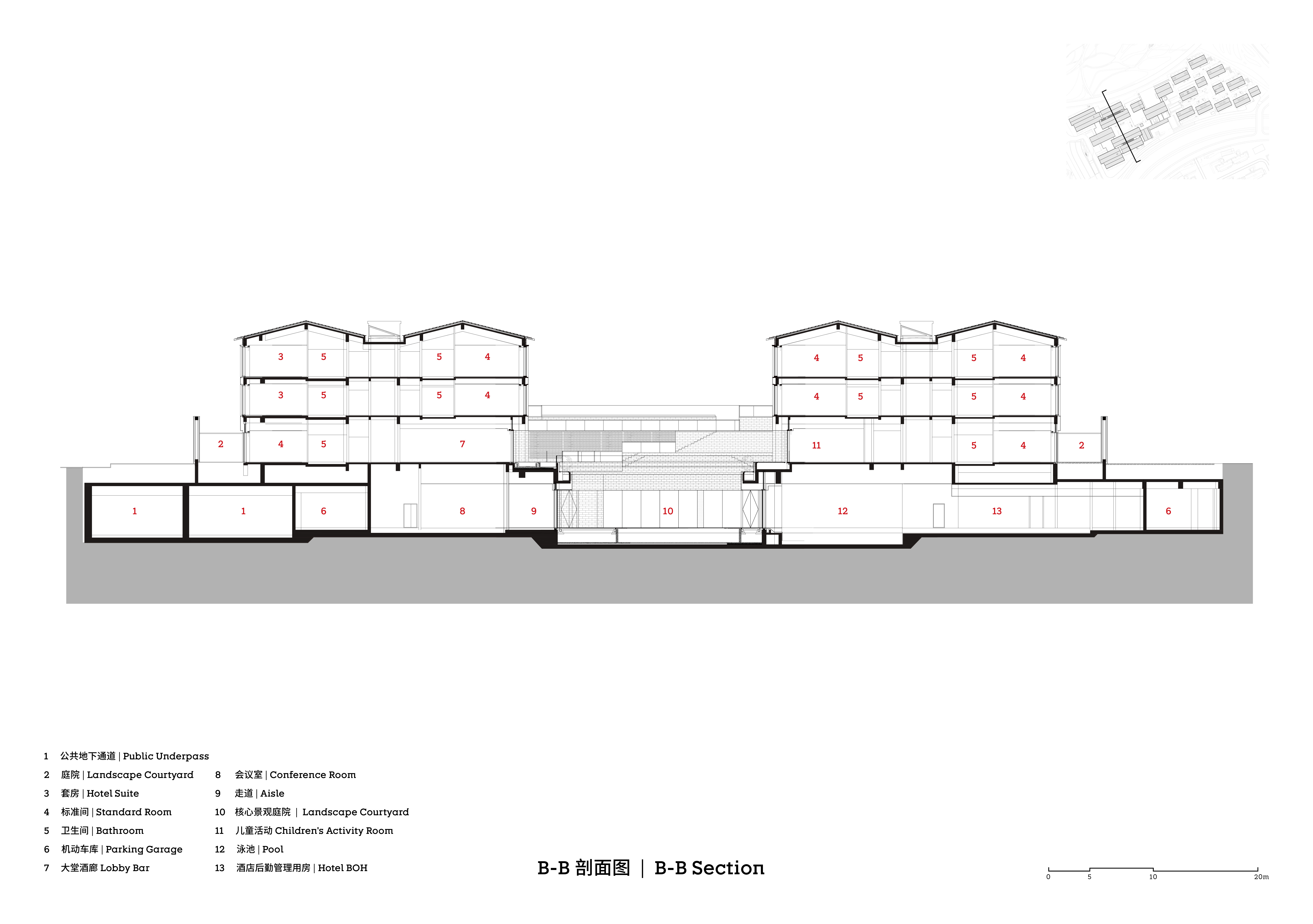
完整项目信息
项目名称:苏州狮山悦榕庄及悦椿酒店
项目类型:商业建筑、酒店
项目地点:江苏苏州
建成状态:建成
项目时间:2024年
项目面积:55400平方米
建筑设计:goa大象设计
室内设计:HBA、金螳螂
景观设计:诗加达、MEDG现工设计
施工图设计:苏州建设(集团)规划建筑设计院
酒店管理:悦榕庄
摄影:此间建筑摄影、陈曦工作室
本文由goa大象设计授权有方发布。欢迎转发,禁止以有方编辑版本转载。
投稿邮箱:media@archiposition.com
上一篇:欧洲之星英国专线枢纽站,交汇历史与未来 / 叠术建筑+ZJA
下一篇:乌托邦的代价:包豪斯的权力与信仰之争|有方讲座108场介绍