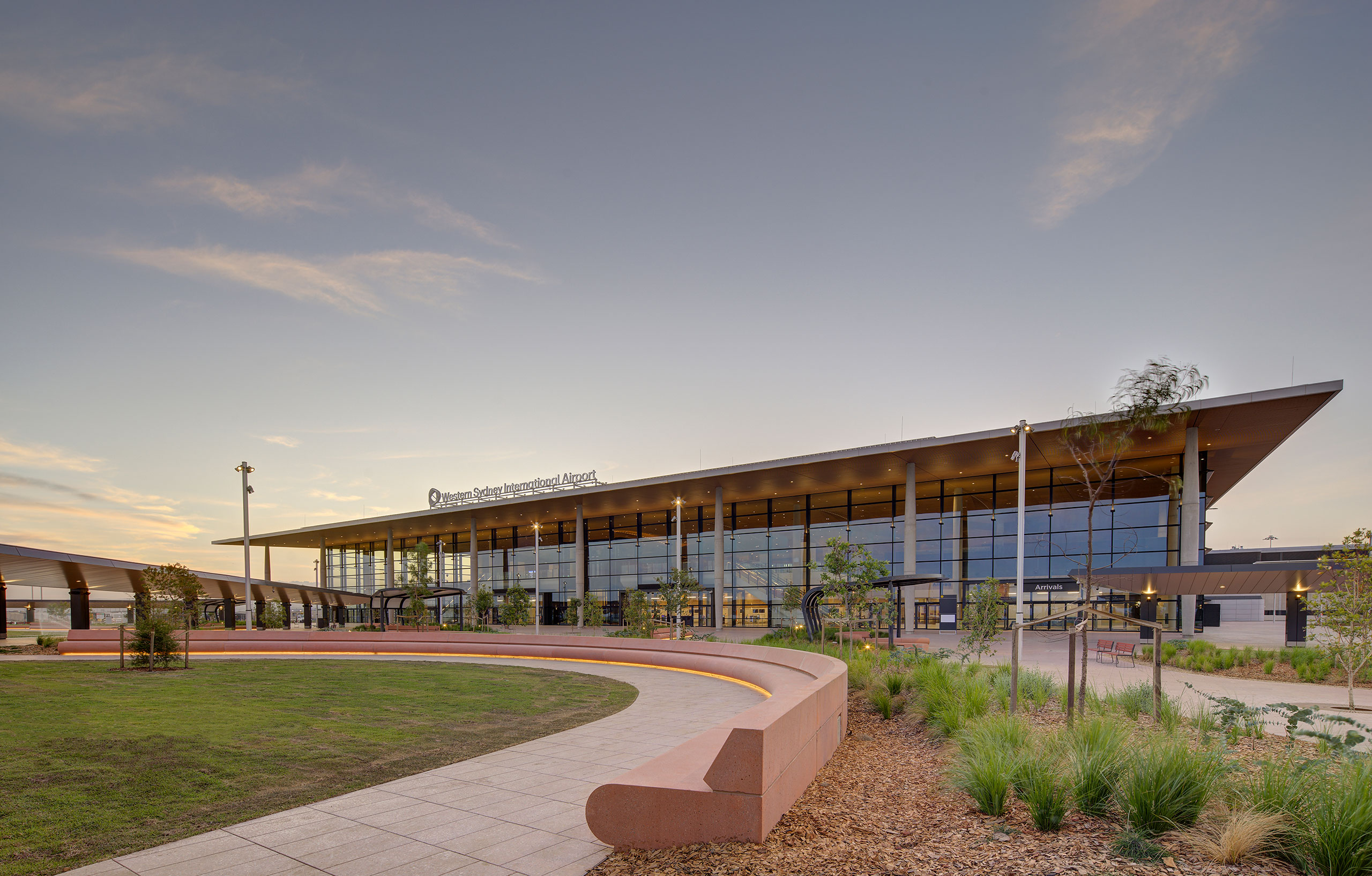
新建设完成的西悉尼国际机场(WSI)航站楼呈现出一种深植于在地特质的设计,以光线塑形,并为航空业的未来而建。
The newly completed Western Sydney International Airport (WSI) terminal reveals a design grounded in place, shaped by light and built for the future of aviation.
西悉尼国际机场首席执行官Simon Hickey携澳大利亚总理Anthony Albanese,基础设施、交通、区域发展与地方政府部长Catherine King,以及西悉尼国际机场若干关键合作伙伴的高管,共同庆祝了这一重要的建设里程碑。
WSI CEO Simon Hickey was joined by Australian Prime Minister Anthony Albanese and Minister for Infrastructure, Transport, Regional Development and Local Government Catherine King as well as senior executives from some of WSI's key partners to celebrate this major milestone.
该航站楼获得了Green Star五星级绿色建筑评级,其模块化设计便于分阶段扩建,并融合了高效的被动式设计理念,采用自然通风、现场能源生产,以及雨水收集与回收利用等措施。
Achieving a 5 Star Green Star Rating, the terminal's modular design allows for phased expansion and integrates effective passive design principles, utilising natural ventilation, on-site energy generation as well as rainwater collection and recycling.
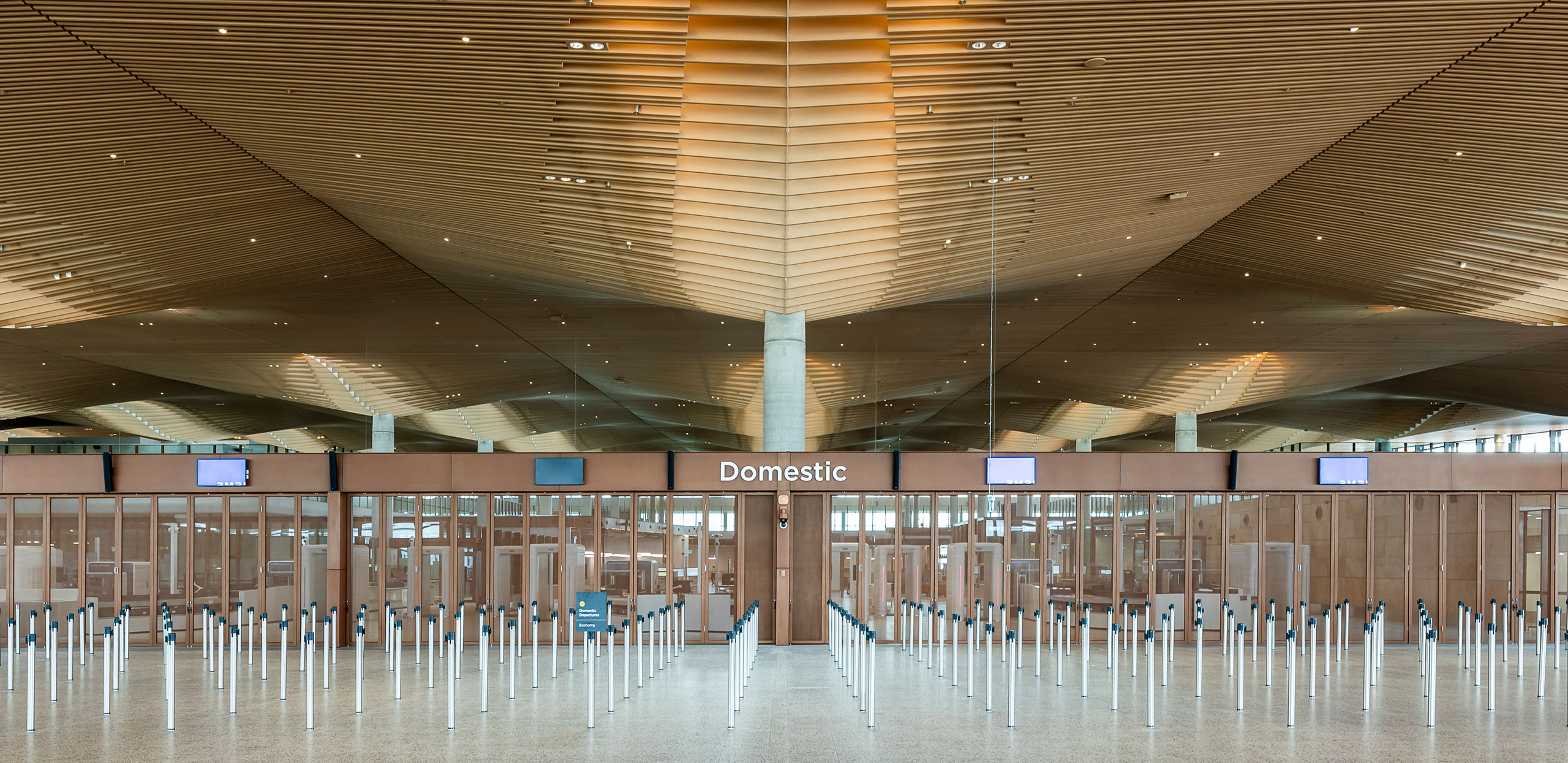
作为澳大利亚50多年来首座新建的大型机场,西悉尼国际机场代表了一场跨时代的变革,将重塑西悉尼的未来。航站楼位于巴杰里斯溪(Badgerys Creek),将成为推动地区长期经济、社会与文化机遇的催化剂。
As the first major airport built in Australia in over 50 years, WSI signals a generational shift that will transform Western Sydney. Located in Badgerys Creek, the terminal is a catalyst for long-term economic, social and cultural opportunity.
从COX Architecture与扎哈·哈迪德建筑事务所提出的初步设计概念,到由Multiplex与Woods Bagot完成的设计与建造,该航站楼在功能性与创新性之间达成了平衡。它体现了当地特色,同时为乘客带来直观且面向未来的体验。
From initial design concepts by COX Architecture and Zaha Hadid Architects to the design and construction by Multiplex and Woods Bagot, the terminal blends innovation with functionality. It reflects the identity of its setting while offering an intuitive and future-ready passenger experience.
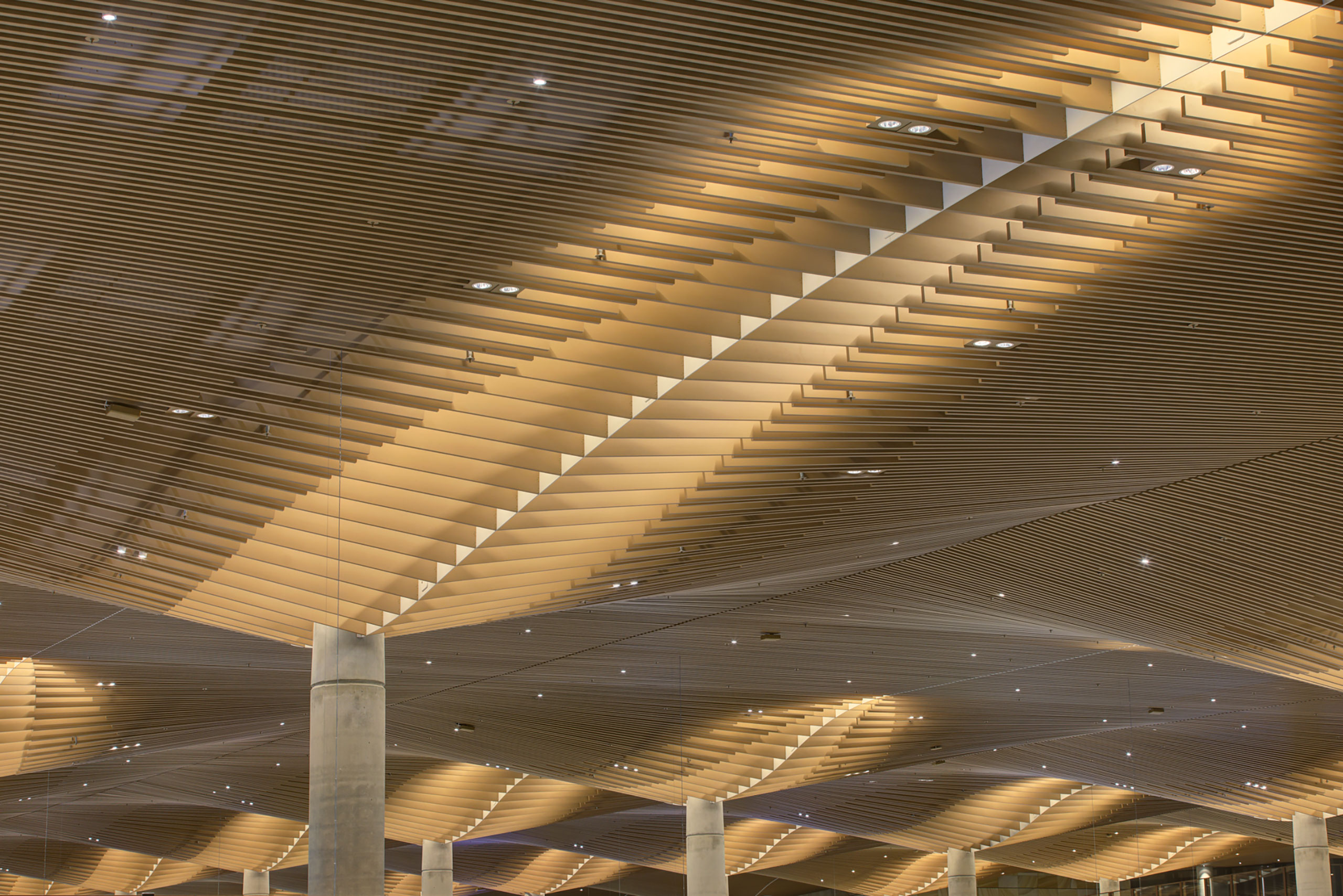
“我们即将推出一种在澳大利亚前所未有的、无缝且无压力的机场体验,”西悉尼国际机场首席执行官Simon Hickey表示,“西悉尼国际机场将为这座全球性城市带来一个24小时运作的国际门户,并持续为整个大悉尼地区创造重要的经济机遇。”
“We are on the precipice of launching a seamless and stress-free airport experience unlike any other in Australia,” said Simon Hickey, CEO, Western Sydney International Airport. “WSI will give our global city a 24-hour international gateway that will continue to create significant economic opportunities for all of Greater Sydney.”
“这是一个在全球舞台上定义下一代机场设计的难得机会,”扎哈·哈迪德建筑事务所董事兼设计负责人Cristiano Ceccato表示,“我们与COX合作,打造出一个在建筑创新、乘客体验与运营效率等方面都达到最高标准的设计。这座航站楼的非凡之处在于,它兼具以人为本的尺度与全球视野,既植根于其所在地,又具备国际竞争力。”
“This is a rare opportunity to define the next generation of airport design on a global stage,” said Cristiano Ceccato, Director and Design Lead, Zaha Hadid Architects. “Together with COX, we created a design that meets the highest standards of architectural innovation, passenger experience and operational efficiency. What makes this terminal extraordinary is its blend of human-scaled design and international ambition. It is grounded in its setting—and yet globally competitive.
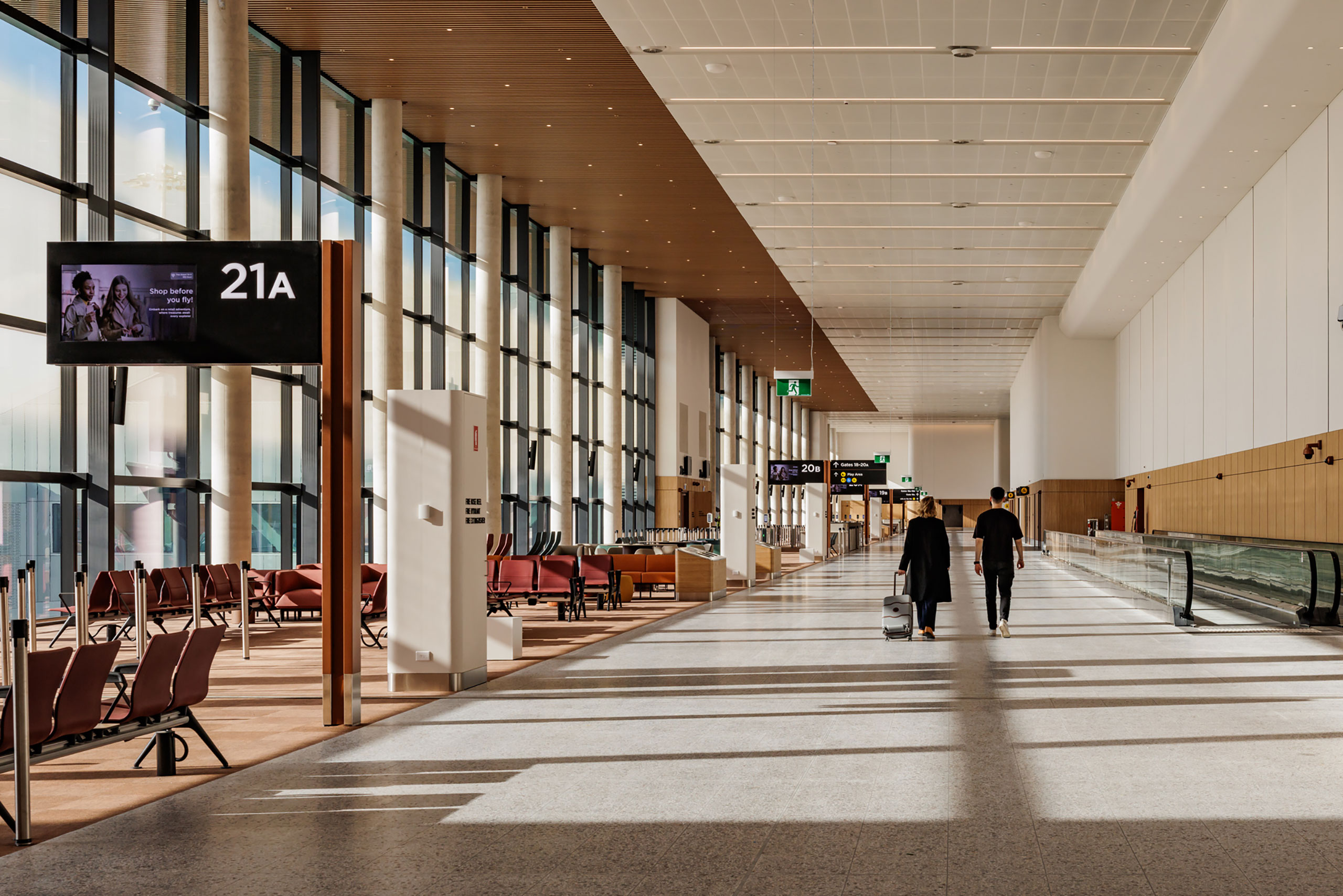
航站楼的建筑灵感来源于坎伯兰平原的广袤天际线,建筑回应了该地区的自然美景。其水平的形态和透明度受到周围景观的影响。其雕塑般的屋顶——该建筑的标志性特征之一——过滤着来自屋顶天窗的光线,呼应着森林中桉树皮剥落间透进来的阳光。
Inspired by the vast horizons of the Cumberland Plain, the terminal’s architecture reflects the natural beauty of the region. Its horizontal form and transparency are informed by the surrounding landscape. Its sculptural ceiling—one of the building’s defining features—filters light from skylights in the roof, echoing rays of sunlight filtering through the peeling eucalyptus bark within the regions forests.
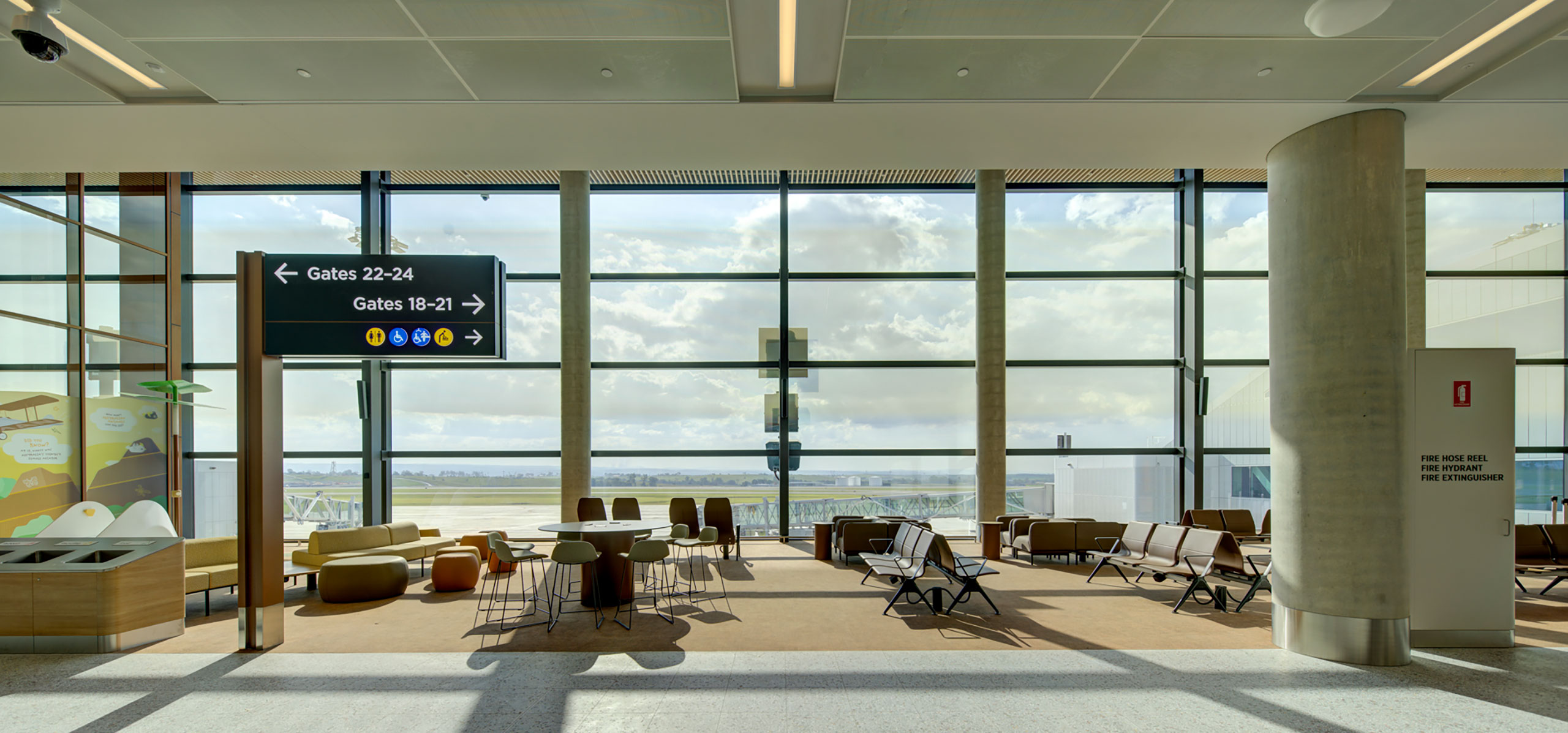
“我们从一开始的愿景就是创造一座真正属于这片土地的机场;不仅是在地理上,更是在精神与身份认同上。”COX合伙人兼设计负责人David Holm表示。
“From the outset, our vision was to create an airport that belongs to this place; not just physically, but in spirit and identity,” said David Holm, Principal and Design Lead, COX.
“‘伟大的澳大利亚之光’是澳洲体验的决定性品质之一,也是我们设计理念的核心。光线在航站楼中的流动,塑造着人们的行走、定位与感受,营造出一种平和、清晰与连接感。对许多旅客来说,这里标志着他们与澳大利亚的第一次接触,我们希望这一空间能带来一种深深植根于这片土地的体验。”
“The ‘Great Australian Light’ is one of the defining qualities of the Australian experience, and it has been central to our design thinking. The way light filters through the terminal shapes how people move, orient and feel – creating a sense of calm, clarity and connection. For many, this space marks their very first encounter with Australia, and we wanted that experience to feel unmistakably grounded in place.”
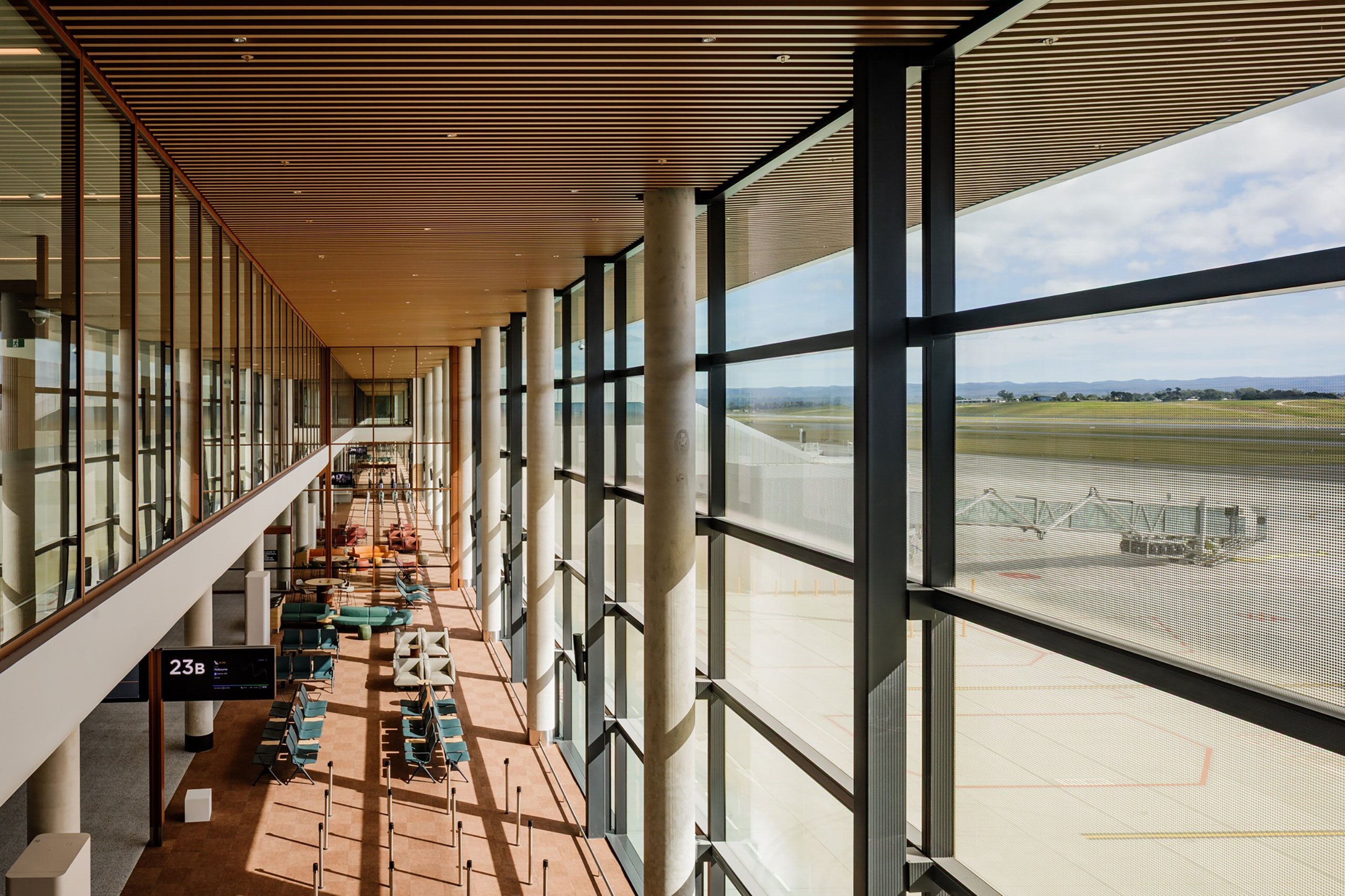
作为澳大利亚最具文化多样性的地区之一,西悉尼的特征在航站楼的公共空间中得到体现。设计过程中与Dharug原住民协商,并由第一民族顾问Murrawin协助,在建筑中融入了在地叙事。开放的视线、温暖的材料,以及室内外空间的自然衔接,共同构成一个具有平等精神、展现地方价值观的航站楼。
One of the most culturally diverse regions in Australia; Western Sydney’s identity is reflected throughout the terminal’s public spaces. The design was shaped through consultation with Dharug Custodians, in collaboration with First Nations consultant Murrawin, embedding local narratives into the architecture. Open sightlines, warm materiality, and seamless transitions between indoor and outdoor spaces result in a terminal that is egalitarian in spirit and expressive of local values.
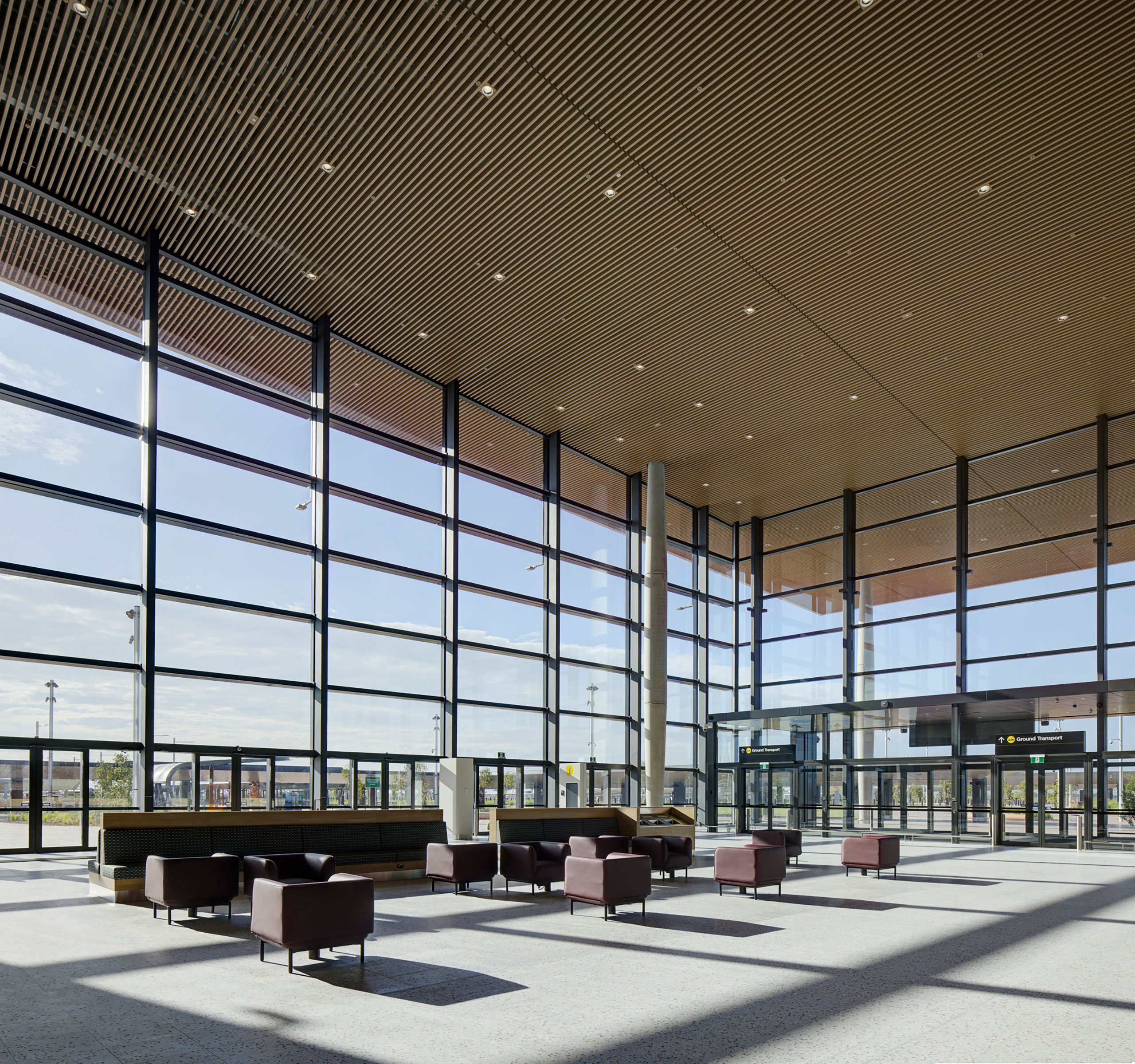
“我们创造了一个颂扬Dharug地区文化多样性的空间。”David Holm表示。
“We have created a place that celebrates the cultural richness of Dharug Country,” said David Holm.
“我们的目标不仅是打造一个交通空间,更是一个可以作为目的地本身的机场,”Woods Bagot合伙人、设计与交付负责人Neil Hill表示,“航站楼与陆侧前广场共同塑造出一个独特的西悉尼特质——既欢迎游客,也与这一地区多元的身份与文化产生共鸣。”
“The ambition was to create an airport that is not just a transit space but a destination in itself,” said Neil Hill, Principal, Design and Delivery Lead, Woods Bagot. “The Terminal and Landside Forecourt establish a uniquely Western Sydney character – one that welcomes visitors while resonating with the many identities and cultures that define this region."
西悉尼国际机场在简化和便捷通行方面树立了新标杆。建筑本身通过明确的视觉线索与直观的布局,引导旅客顺畅地穿行其中。
WSI sets a new benchmark for simplicity and ease of movement. The architecture itself guides passengers naturally through the terminal, with strong visual cues and intuitive layout.
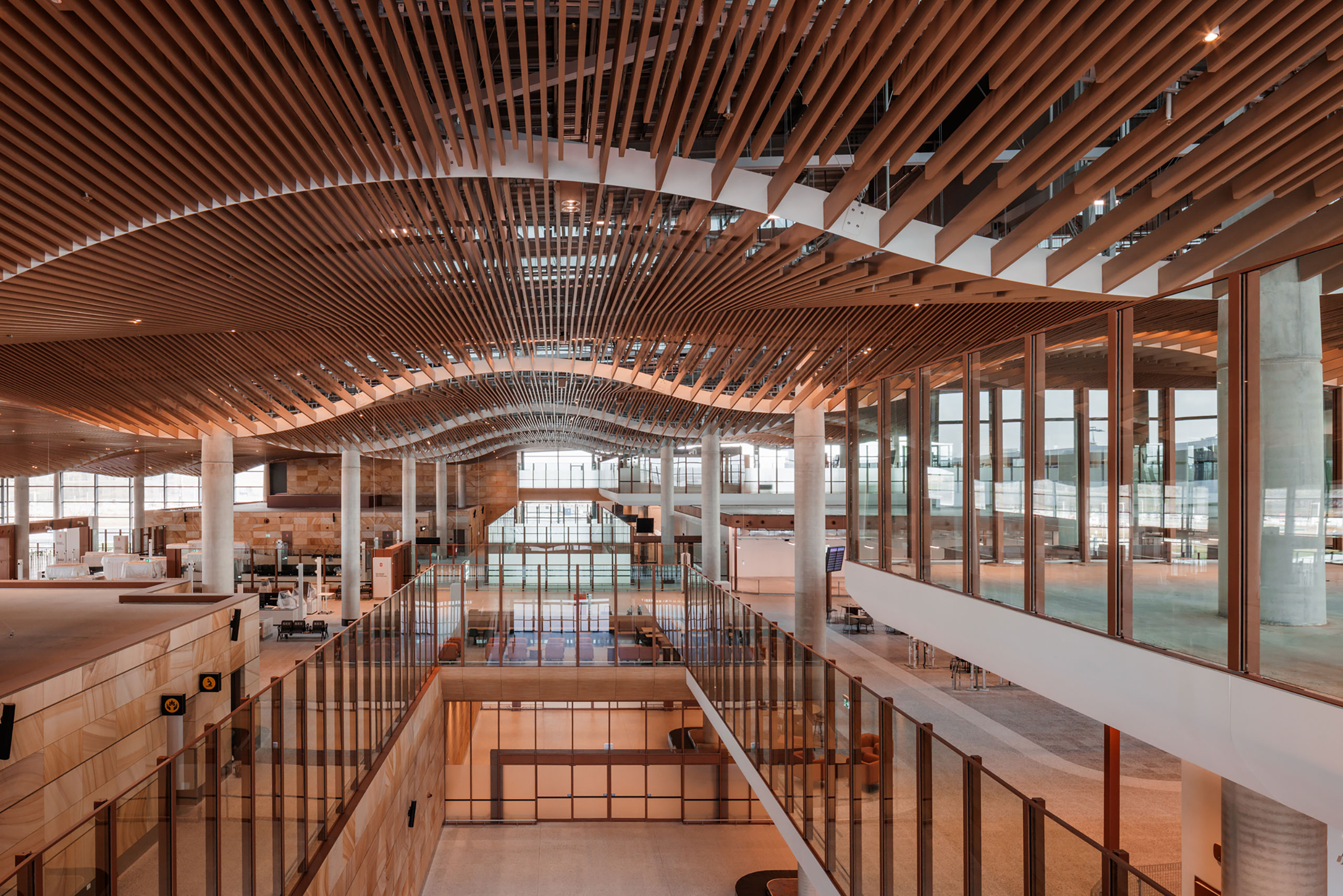
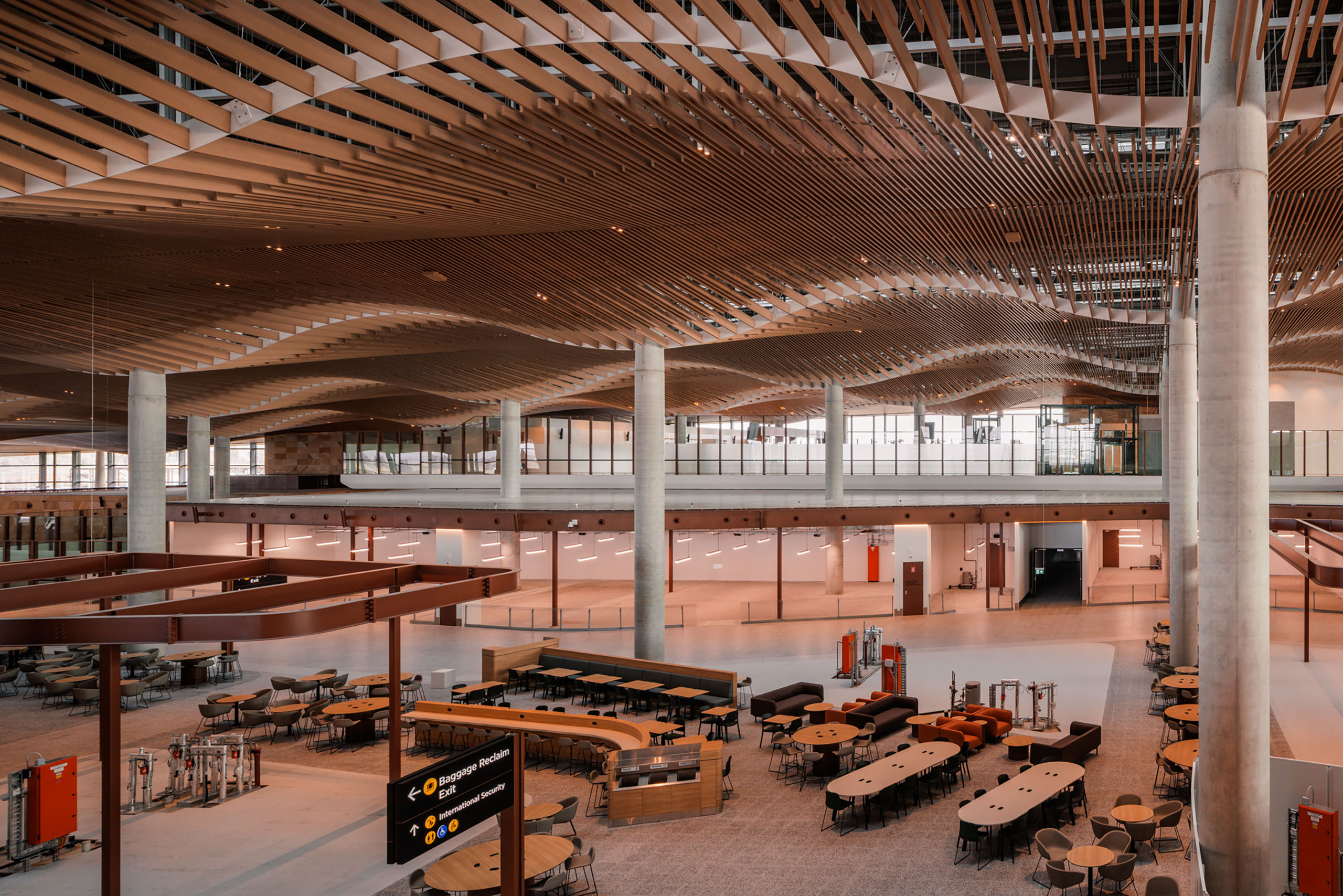
西悉尼国际机场航站楼的设计获得Green Star五星评级,整合了再生性设计原则,运用自然通风、节能技术与水循环。航站楼的模块化设计便于未来灵活扩建,以适应未来技术发展和乘客需求,同时确保运营效率不受影响。
With a 5 Star Green Star Rating for its design, the WSI terminal integrates regenerative design principles, utilising natural ventilation, energy efficiency and water recycling. The terminal’s modular design allows for phased expansion, ensuring flexibility to accommodate future technology and passenger needs without compromising operational efficiency.
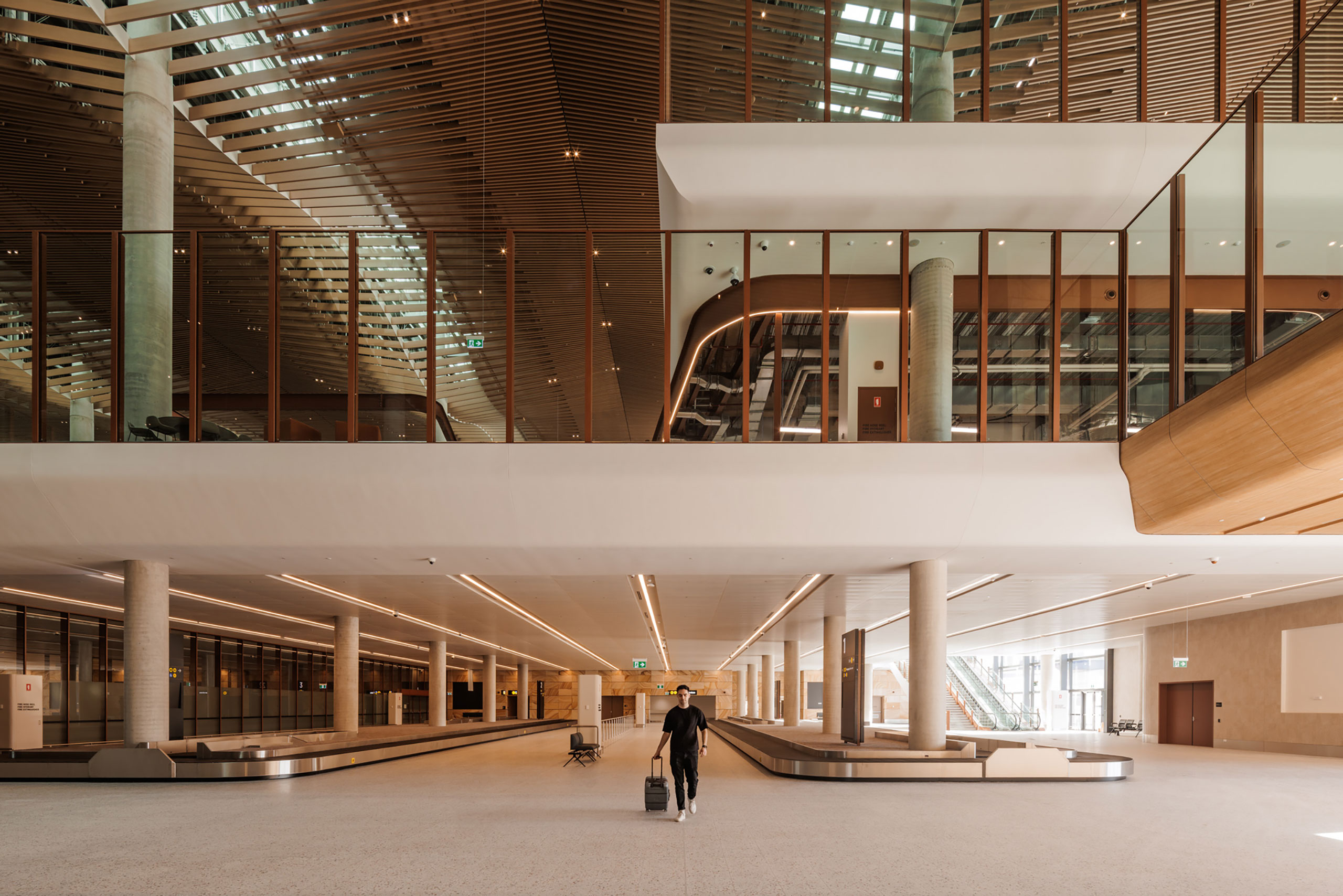
“航站楼为旅客带来一种不断变化的视觉体验与愉悦感。”Neil Hill表示,“我们在尊重初始概念的基础上,对陆侧、航站楼与空侧区域进行了合理配置,实现了商业与运营需求之间的平衡与优化。我们与Multiplex团队及西悉尼国际机场紧密合作,采用创新设计方案,提升旅客体验,达成可持续成果,并应用行业领先的技术智慧。”
“The terminal offers a constantly evolving visual experience and sense of joy as passengers move through the space,” said Neil Hill. “Respecting the initial concept, we configured the landside, terminal and airside design to balance and optimise the commercial and operational functional requirements. With the Multiplex team, and working closely with WSI, we introduced innovative design solutions to elevate the customer experience, deliver sustainable outcomes and apply industry-leading technical acumen.”
随着建设阶段的完成,西悉尼国际机场航站楼,为塑造澳大利亚最重要的基础设施项目之一的设计创新,提供了深刻见解。
With its construction complete, the WSI terminal offers insights into the design and innovation shaping one of Australia’s most significant infrastructure projects.
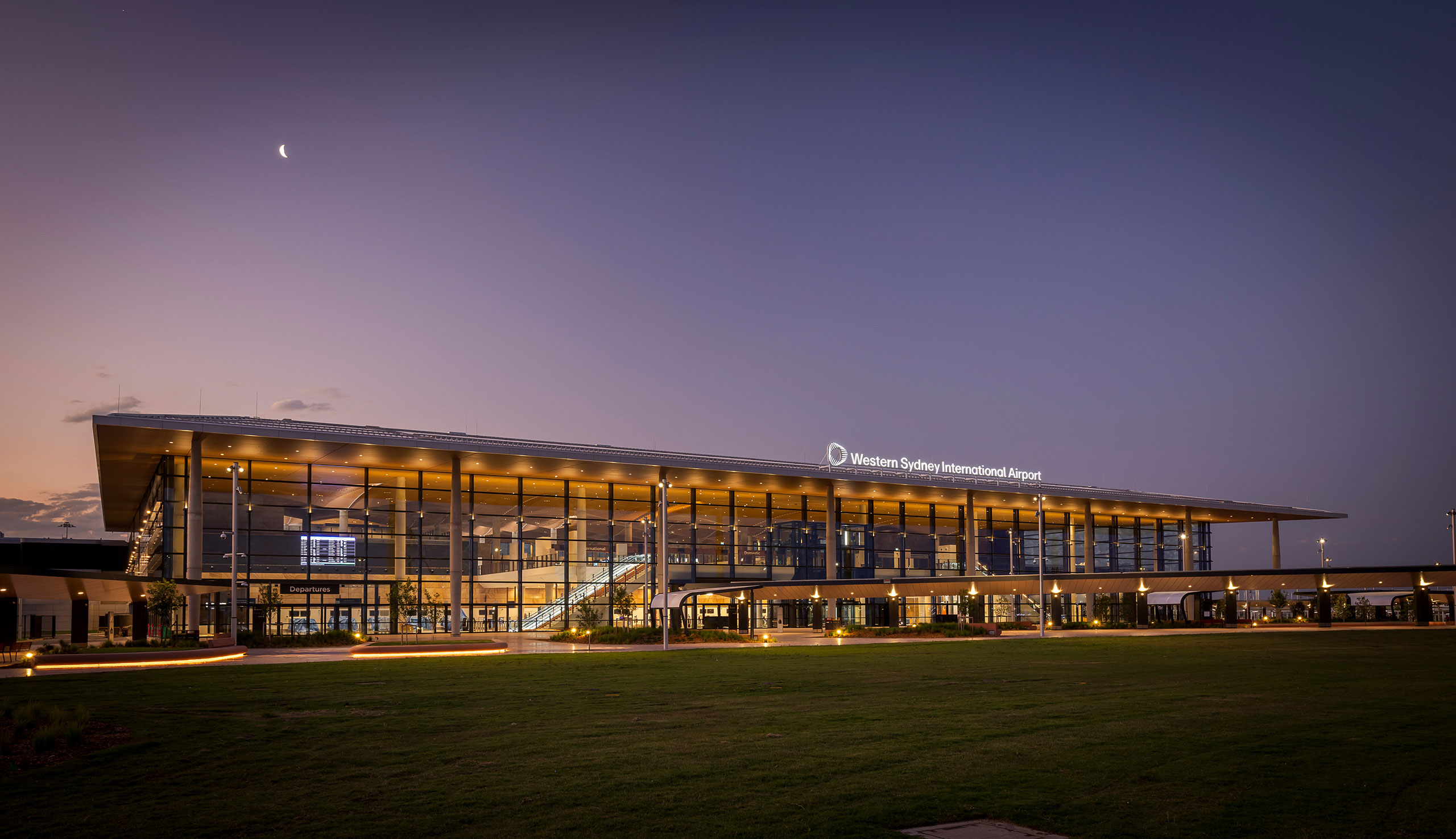
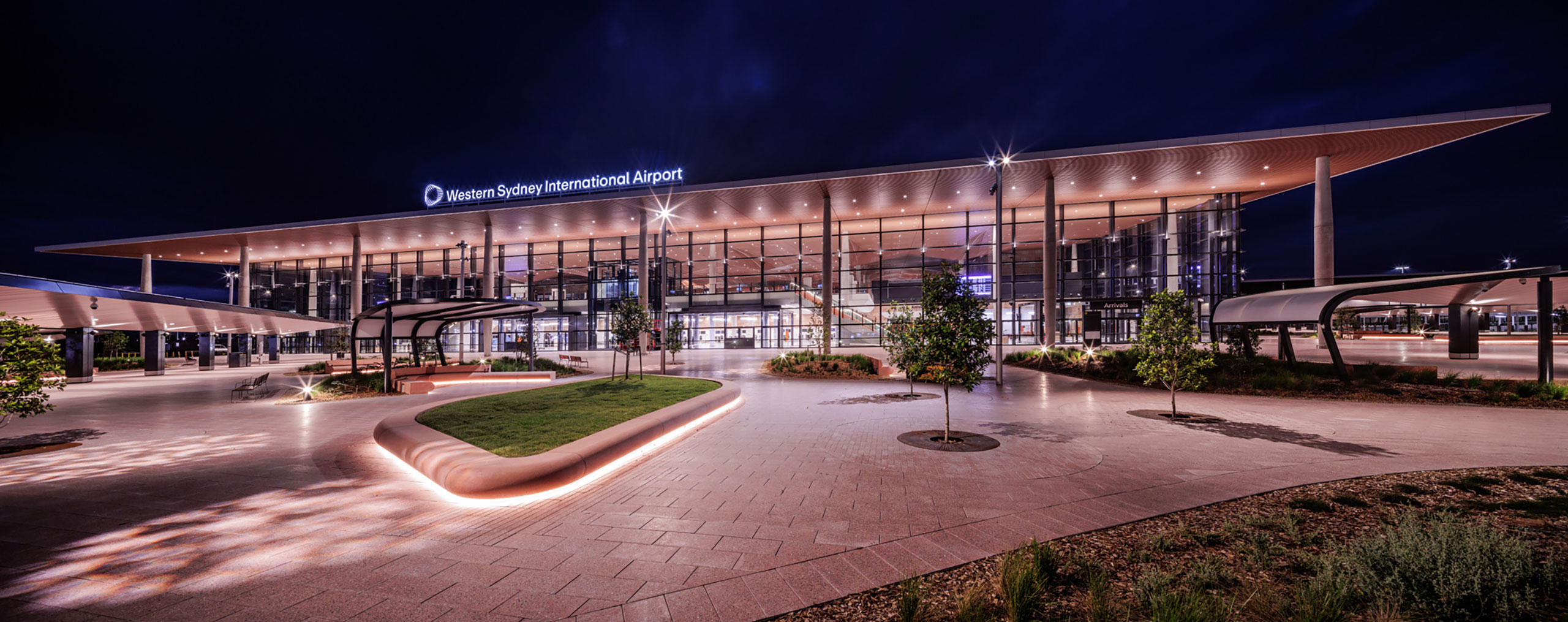
完整项目信息
Project Team
Client: Western Sydney Airport Company (Federal Government of Australia)
Design Architect: Zaha Hadid Architects + COX Architecture
ZHA Team
ZHA Project Directors: Cristiano Ceccato, Paolo Zilli, Mouzhan Majidi (Strategic Design)
ZHA Commercial Director: Gianluca Racana
ZHA Project Associate-in-Charge: Clara Martins
ZHA Project Architect: Leo Alves
ZHA Project Team: Nessma Al-Ghoussein, Enrico Anelli Monti, Zsuzsanna Barat, Cristina Barrios Cabrera, Afsoon Eshaghi, David Fogliano, Anna Mieszek, Peter Safranka, Michele Salvi, Ashwin Shah, Armando Solano
ZHA Competition Team: Leo Alves, Cristiano Ceccato, Nessma Al-Ghoussein, Cristina Barrios Cabrera, Li Jin, Clara Martins, Armando Bussey Solerio, Mariana Cabugueira, Saman Dadgostar, Paulo Flores, Shao-Wei Huang, Charles Walker
COX Team
COX Project Director and Design Lead: David Holm
COX Interior Design Director: Brooke Lloyd
COX Interior Design Lead: Ingrid Kelly
COX Project Architect: Michael Grave
COX Delivery Director: Satvir Mand
COX Project Team: Adelaide Cowan, Cristian Gonzalez Diaz, Enrico Anelli-Monti, Kate MacDonald, Katie Miller, Leanne Noh, Brendan Nolan, Lev Teng, Matthew Findlay, Michael Kahn, Satvir Mand, Zia Gatti, Jodi Archer, Matthew Findlay, Kang Wang, Eric Quang, Leo Arias Galarza, Lev Teng, Ashley Robinson, Chandra Rajamani, Trent Schatzmann, Xan Pan, Shaun Burgess, Catriona de Salis, Nichole Darke, Andrew Van Zanten, Iavor Nikolaev, Alessia Capponcelli
Consultants
Partner Design Architect: COX Architecture
Executive Architect: Woods Bagot
Project Management (Client side): Bechtel Corporation
Structural Engineers: Aurecon
Geotechnical Engineers: Aurecon
General Contractor: MULTIPLEX
Cost Consultants: BA Air Consultants
Environmental Consultant: Atelier 10
Façade Engineering: Apex Façade Consultants
MEP Engineering: Aurecon
VHT Engineering: LCI
Transport Consultant: Aurecon
Fire Engineer: Philip Chun & Associates
Landscape Consultant: Lat27
Architectural Lighting Design: Lichtvision Design
Specialist Lighting Design: LCI
Daylight Design: Luminous Workshop
Acoustic Consultant: LCI
Baggage Handling System: AvLogix
ICT & Low Voltage: LCI
Security Planning: SCG
Wayfinding: Triagonal
Flow Simulation: LCI
Retail Planning: Chapman Taylor
Retail Analytics: Mercurius
Project Scheduling: Arch Artifex
Airfield and Apron Planning: Aurecon
Airport Masterplanner: Arup
Indigenous Consultant: Murawin
Art Program: Barbara Flynn
Placemaking: Place Partners
本文英文原文及图片由Zaha Hadid Architects授权有方发布,编译版权归有方空间所有。欢迎转发,禁止以有方编辑版本转载。
上一篇:如恩新作:赋予表情,大连“引庭”文化创意园区
下一篇:孟建民、范悦、徐卫国、丁宁、齐奕、吕帅,共话“AI与设计”之潜力|“AI与设计”01介绍