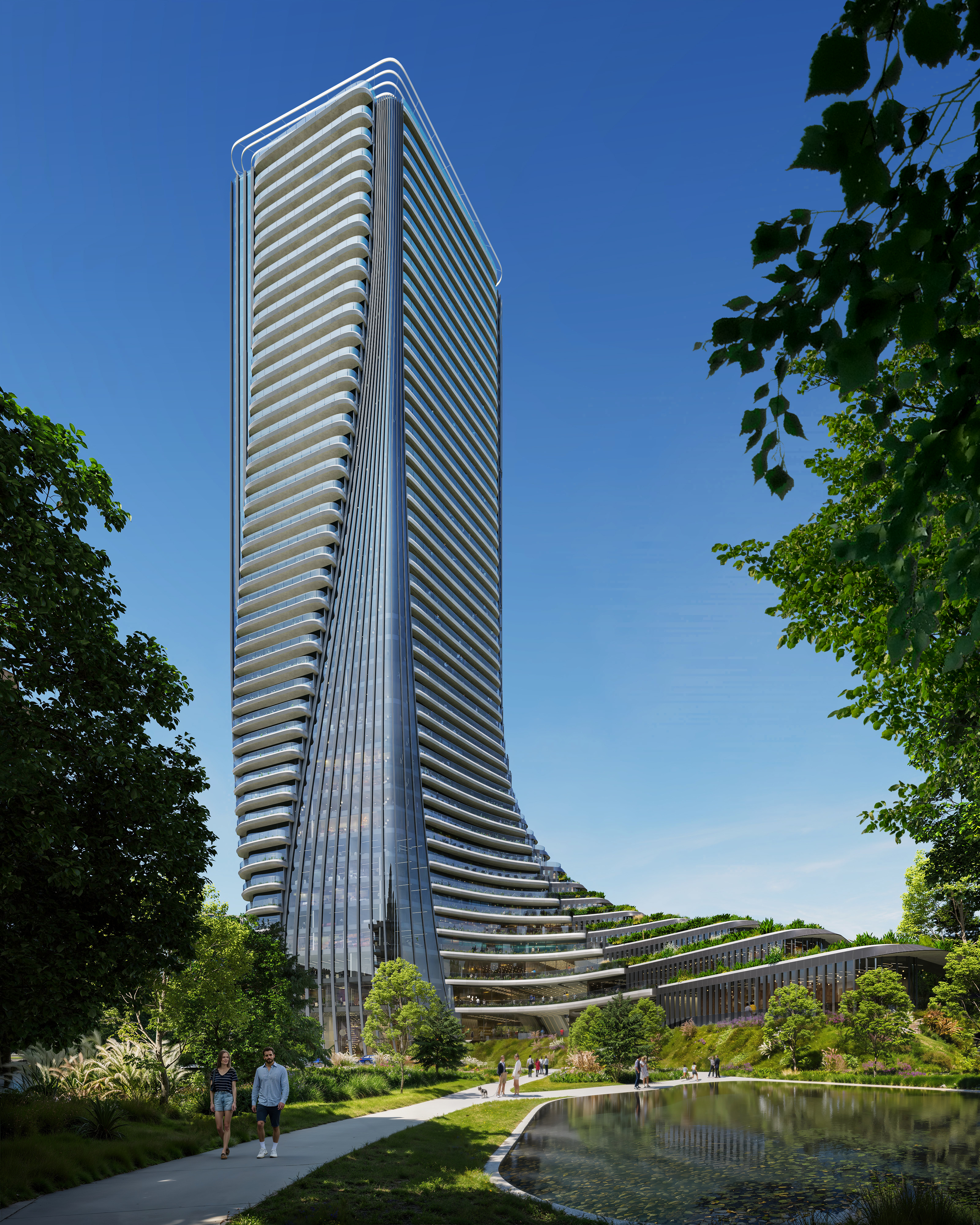
由扎哈·哈迪德建筑事务所(Zaha Hadid Architects)设计,新的Cityzen Tower位于第比利斯市中心、两条大街的交汇处,集住宅公寓、商业场所和城市休闲设施于一体。这是ZHA在格鲁吉亚的首个项目,预计于2028年完工。
Located at the intersection of Mikheil Tamarashvili and University streets in the heart of Tbilisi, the new Cityzen Tower incorporates residential apartments, commercial premises and leisure amenities for the city. As ZHA's first project in Georgia, Cityzen Tower is scheduled to complete in 2028.
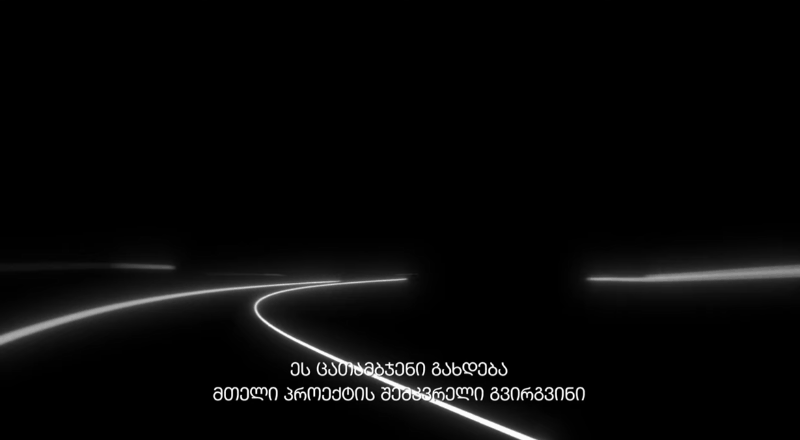
该塔楼所在的场地是原苏联驻高加索中部和南部军队总部旧址,现在是第比利斯Saburtalo区域的新Cityzen社区。Saburtalo区是一个不断发展的城区,区内有多个大学学院、商业区和新建的住宅项目,城市的地铁2号线经过这里。
Built on the site of the former military headquarters of Soviet forces in central and south Caucasus, the tower is located within the new Cityzen community in the Saburtalo district of Tbilisi, an evolving urban area served by Line 2 of the city’s metro system and includes several faculties of state universities as well as commercial areas and new residential developments.
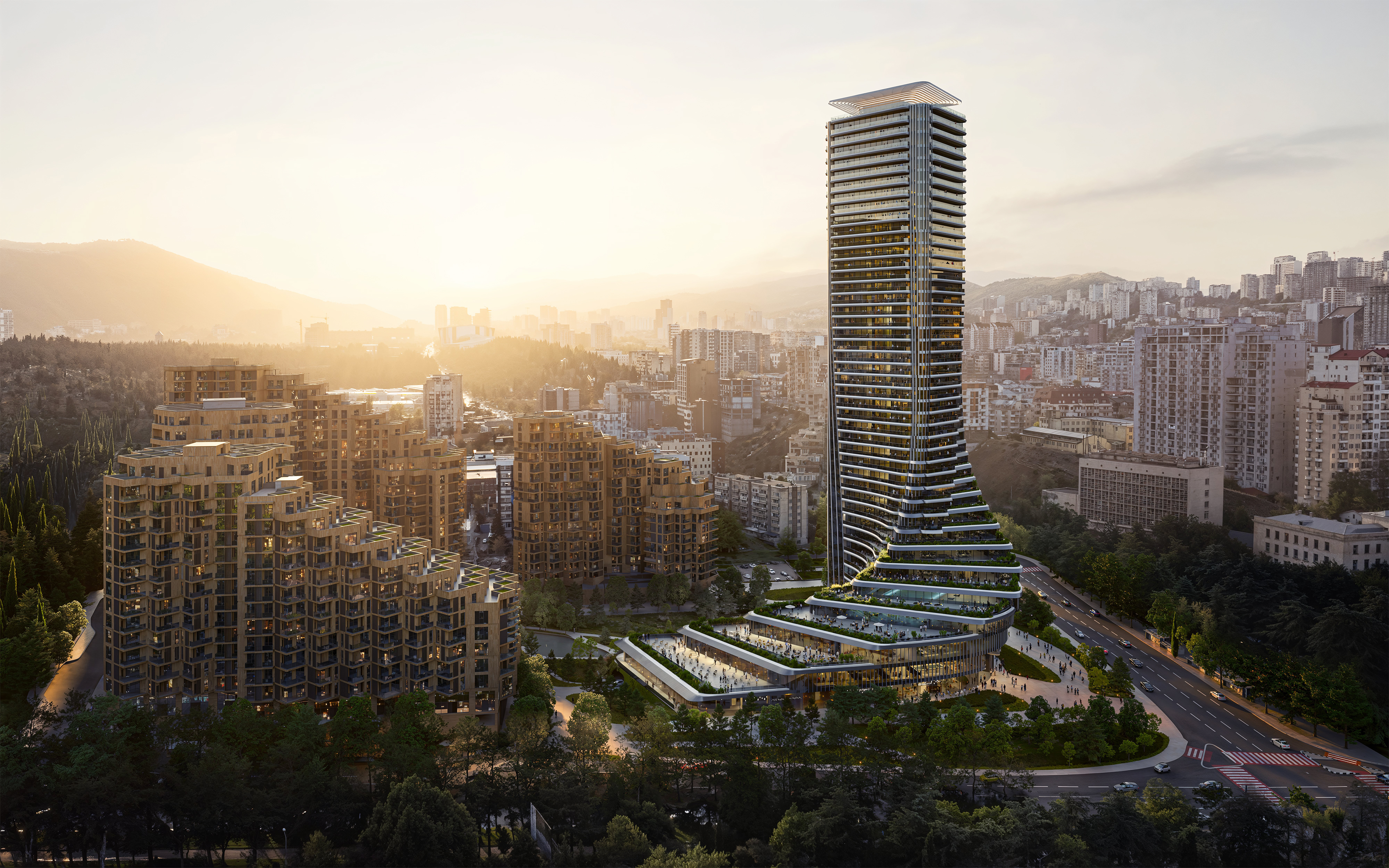
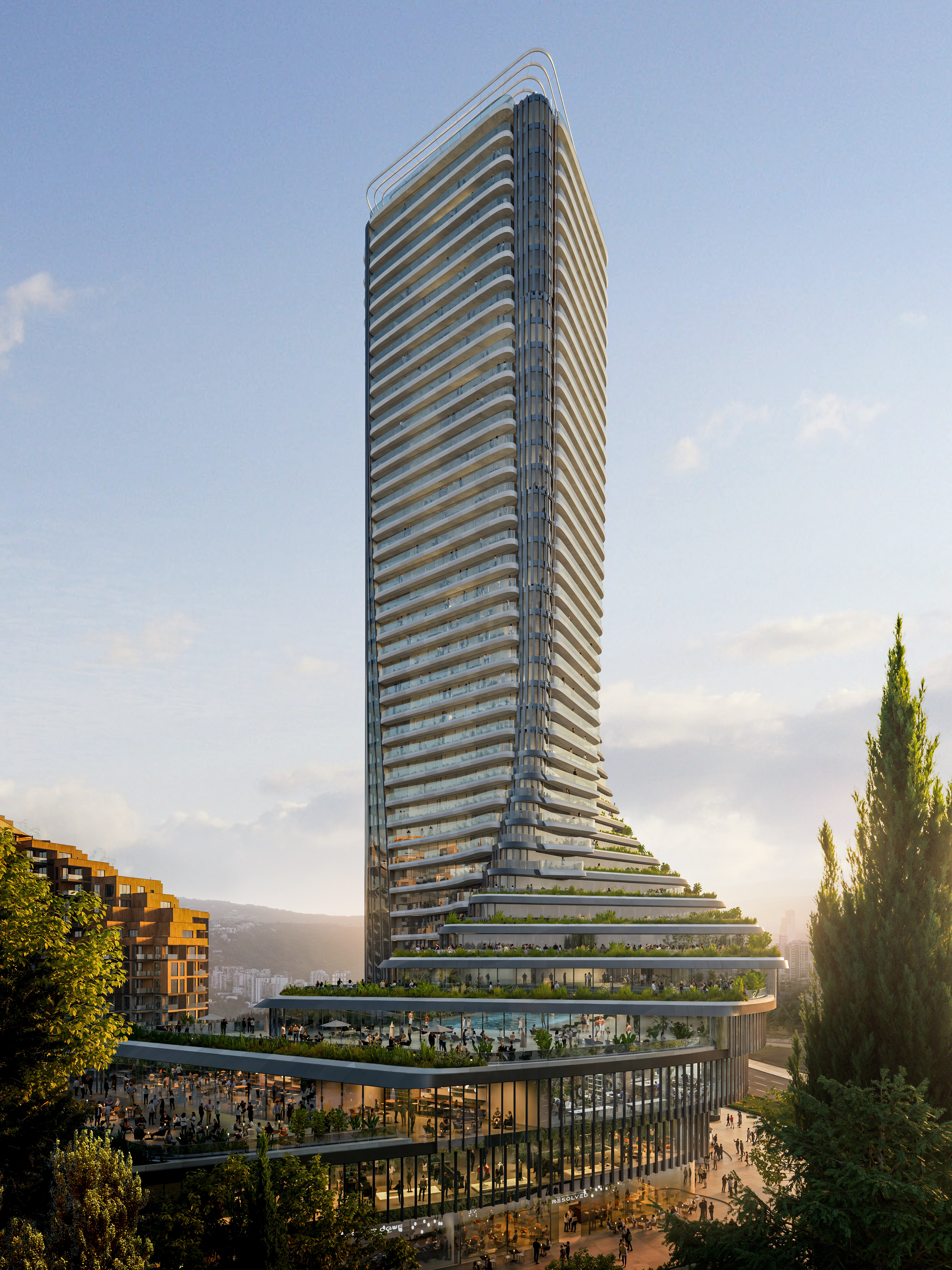
Cityzen社区为第比利斯不断增长的人口提供了新的住宅,同时具有齐备的市政设施、工作空间、购物和餐饮场所配套。它在第比利斯西部打造了一个新的市民中心,以一系列相互连接的步行通道、公共广场和花园,营造出社区氛围,提供了2.3万平方米的景观化户外区域,供人们休闲娱乐。
Encompassing new homes together with civic amenities, workspaces, shopping and dining for the city’s growing population, the Cityzen neighbourhood creates a new civic hub in the west of Tbilisi with a series of interconnected pedestrian routes, public plazas and gardens that encourage a sense of community and provide 23,000 sq. m of landscaped outdoor areas for recreation and relaxation.
社区毗邻第比利斯中央公园。这座新的中央公园占地36公顷,内有各种植物园、林地和供市民使用的体育设施。此外,社区保留了场地上现有的250棵成年树木。
Retaining 250 of the site’s existing mature trees, Cityzen is also located adjacent to Tbilisi’s Central Park, a new 36-hectare parkland with a variety of botanical gardens, woodlands and sports facilities for the city’s residents.
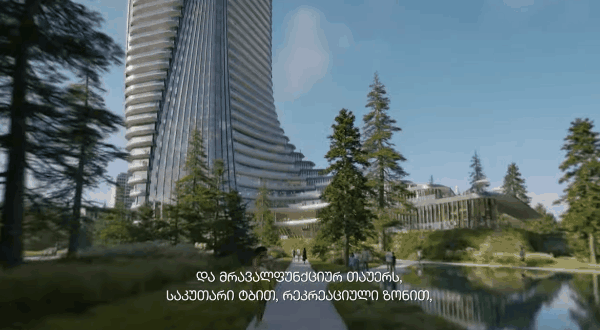

Cityzen Tower的灵感来源于蜿蜒穿过第比利斯城市的河谷与连绵山丘。该设计呼应了其所在的位置语境,即城市环境与自然环境的交汇之处。
Informed by the rolling hills intersected with river valleys that wind through the undulating cityscape of Tbilisi, Cityzen Tower’s design by Zaha Hadid Architects echoes its context at the intersection of the city’s urbanism and its natural environments.
作为第比利斯新城区的门户,这座塔楼被设计成旁边中央公园自然景观的垂直延伸。一系列层叠的景观露台从上至下伸向公园,在低处为咖啡馆、餐厅和其他社区活动提供了朝南的户外空间。
Serving as the gateway to this new urban district of Tbilisi, the tower has been designed as a vertical extension of the nature within the adjacent Central Park. A series of cascading landscaped terraces extend from the tower towards the park, providing south-facing outdoor spaces for cafes, restaurants and other community activities at lower levels.
随着塔的升高,这些露台逐渐转变为上部各个办公楼层的外部社交空间。在塔楼的较高楼层,露台则作为住宅公寓的阳台,住户可以从这里饱览公园和城市天际线的全景。
These terraces transform as the tower rises to serve as external social spaces for each of the office floors above. At the tower’s higher floors, the terraces serve as balconies of the residential apartments with panoramic views of the park and city skyline.
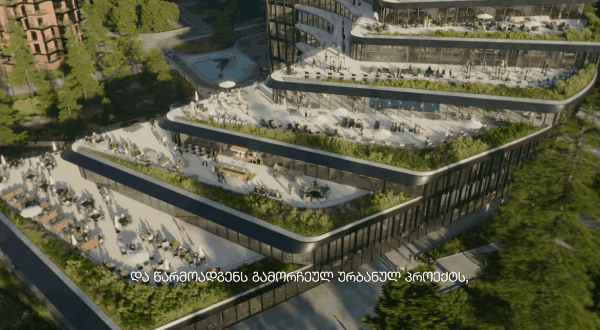
这座塔的构成特点是,位于较低楼层、面向公园的大尺度公共空间,与高层、面积较小的钻石形住宅逐渐融合为一体。这样的设计确保了每间公寓都有良好的自然采光条件和绝佳的视野。具有不同的平面布置需求的低层和高层逐渐融合,使塔楼的整体构成呈现渐进式的扭转效果。
The tower’s composition is defined by the gradual unification of the large communal areas facing the park on its lower floors merging into the smaller, diamond-shaped footprint of the residences above. This design ensures every apartment has excellent natural lighting conditions and exceptional views. These differing footplate requirements between the lower and higher floors gradually amalgamate, defining an incremental twist in the tower’s overall composition.

对当地风和阳光的详细分析,也为这座42层塔楼的设计提供了参考,项目力求让社区居民和公共广场、户外露台及休闲区域的访客获得最佳的舒适度。
Detailed local wind and solar analysis has also informed elements of the 42-storey tower’s design to ensure optimal comfort for residents and visitors to Cityzen’s public plazas, outdoor terraces and recreational areas.
Cityzen Tower建筑面积达5.7万平方米,由于第比利斯位于湿润的温带气候区,塔楼的设计旨在优化自然通风。它向外延伸的阳台和立面外部的百叶窗,将在夏季最大限度地削减阳光直射,而在冬季增强太阳辐射,进一步降低能源需求。
Situated within Tbilisi’s humid temperate climate, the 57,000 sq. m Cityzen Tower is designed to optimise natural ventilation. Its extended balconies and external louvres will minimise direct sunlight in summer and enhance solar radiation in winter to further reduce energy demand.
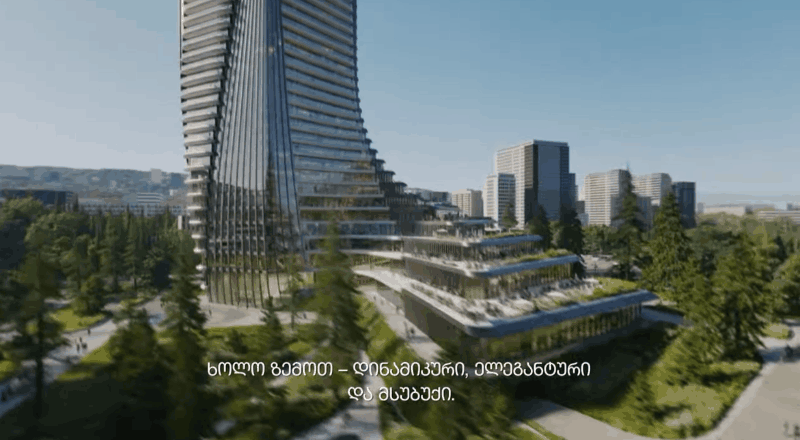
这座塔的混凝土结构,延续了第比利斯当地供应商和工人在混凝土建筑方面的传统和专业技术。该塔的设计目标是获得LEED金级认证,在采购材料时,会优先选用当地可用的回收材料。Cityzen社区开发项目还将通过在地蓄水池,实施雨水收集和再利用。整个建筑群中的所有植物都将采用无需额外灌溉的本地植被。
The tower’s concrete structure continues the tradition and expertise in concrete construction of Tbilisi’s local suppliers and workforce. Designed to achieve LEED Gold certification, the tower’s procurement will target the use of locally recycled materials when available. The Cityzen development will also implement rainwater collection and reuse via its on-site reservoir. All planting throughout the complex will use native vegetation that does not require supplemental irrigation.
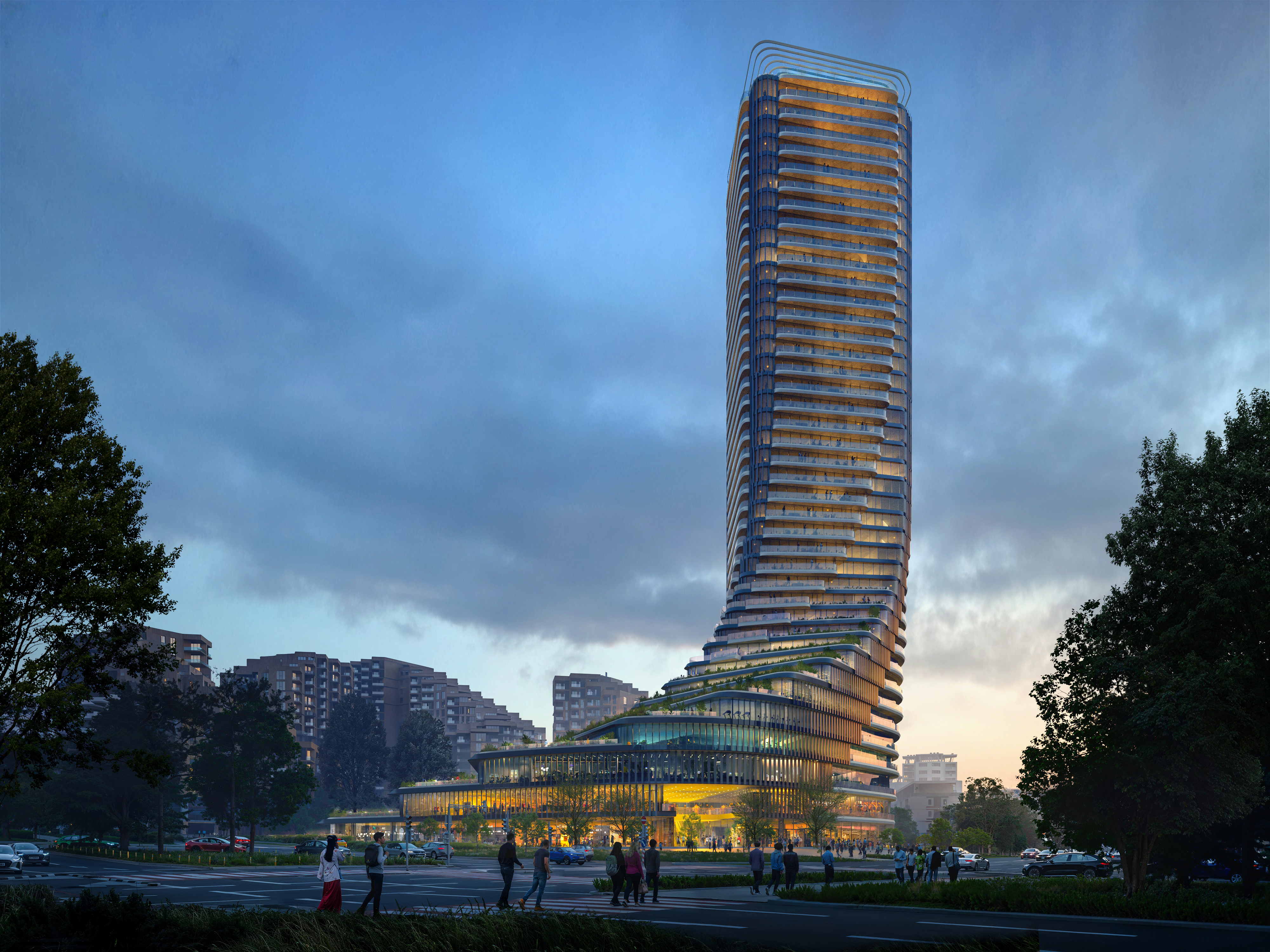
完整项目信息
Project Team
Client: Cityzen
Architect: Zaha Hadid Architects
Design: Patrik Schumacher
ZHA Project Director: Manuela Gatto
ZHA Project Associate: Yevgeniya Pozigun
ZHA Project Architects: Takehiko Iseki, Massimo Napoleoni
ZHA Project Leads: Armando Bussey (Design), Bowen Miao (Facade), Maria Avrami (BIM) ZHA Technical Coordination: Kutbuddin Nadiadi
ZHA Project Team: Alicia Hidalgo Lopez, Armando Bussey, Besan Abudayah, Bowen Miao, Catherine McCann, Charles Walker, Ignacio Fernandez De Castro, Jessica Wang, Jose Pareja Gomez, Kutbuddin Nadiadi, Laizhen Wu, Manuela Gatto, Maria Avrami, Massimo Napoleoni, Panos Ioakim, Takehiko Iseki, Thomas Bagnoli, Yevgeniya Pozigun
ZHA Analytics & Insights Team: Uli Blum, Danial Haziq
ZHA Sustainability Team: Aleksander Mastalski, Aditya Ambare, Carlos Bausa Martinez, Shibani Choudhury, Disha Shetty
Consultants
Local Architect: Artstudio Project
Structural Engineers: Capiteli
Façade Engineering: FMT Façade Consultants
MEP: Zerone
Landscape Consultant: Artstudio Project
Rendering: Negativ
Animation: Render.ge
LEED Consultant: Sustainable Engineering Ltd
本文英文原文及图片由Zaha Hadid Architects授权有方发布,编译版权归有方空间所有。欢迎转发,禁止以有方编辑版本转载。
上一篇:2025索尼世界摄影大赛“建筑”公开组,优胜作品公布
下一篇:经典再读233 | 六甲山集合住宅/安藤忠雄:简单而复杂