David Chipperfield Architects
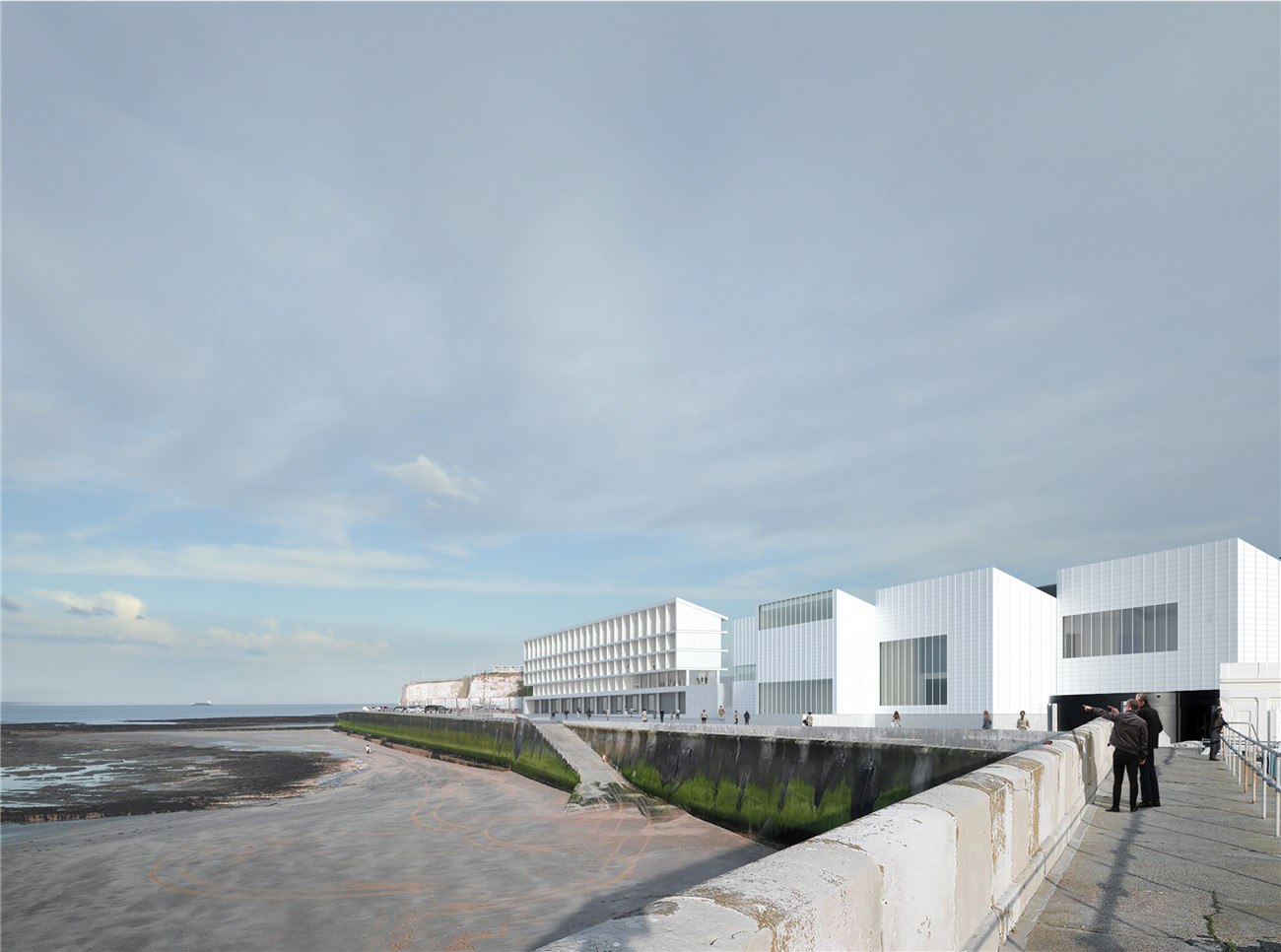
设计单位 David Chipperfield Architects
项目地址 英国,肯特郡,马尔盖特
设计年份 2018年
透纳当代美术馆是位于英国肯特郡的重要艺术馆,位于肯特郡北岸的马尔盖特小镇。美术馆的名字来源于著名英国画家威廉·透纳,以纪念他与这个小镇之间千丝万缕的联系。美术馆坐落港口,紧挨透纳曾经居住过的小屋,由停车场改建而来。为了美术馆未来的发展及其资金保障,团队决定启动二期工程,在艺术馆边建造旅社。
Turner Contemporary is an important gallery in Margate on the north coast of Kent. Its name was inspired by the town's association with the English painter JMW Turner. The gallery is located on a prominent seafront, previously a car park, where a guesthouse frequented by Turner once stood. The Turner Rooms project on the Margate waterfront represents a new phase for Turner Contemporary art gallery, growing its vision and securing its financial future.
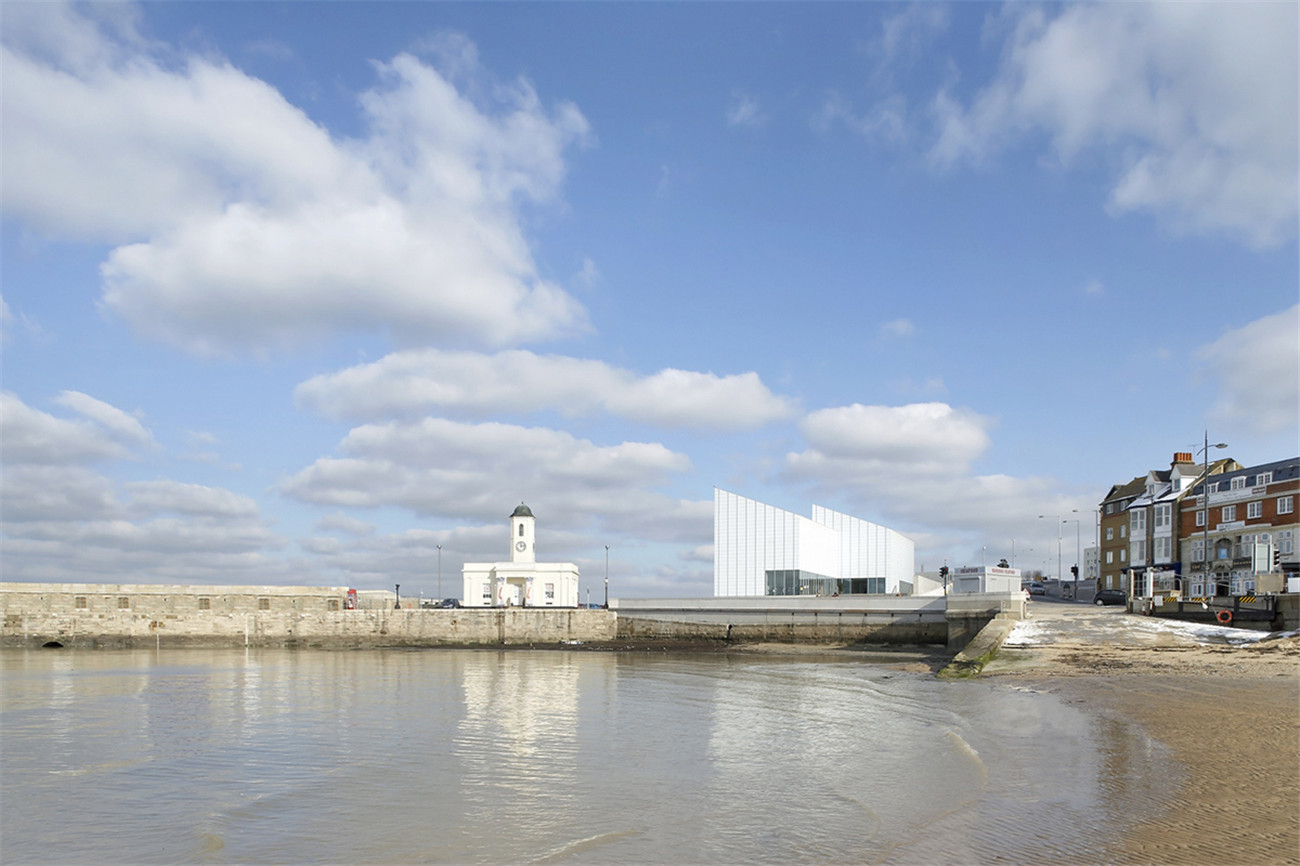
这个方案扩张了现有建筑周围的空间,为艺术文化活动提供了更多平台,并且使美术馆和小镇之间有更多交流的机会。通过这些互动,人们可以从更多角度感受到这些当年吸引透纳来到此地的港口风光。
The proposal provides the existing building with spaces to expand its range of cultural and artistic activities, broadening its appeal and offering new ways for people to engage with the gallery and town, and to encounter for themselves the changing light conditions of the Kent coastline that first drew J. M. W. Turner to the area.
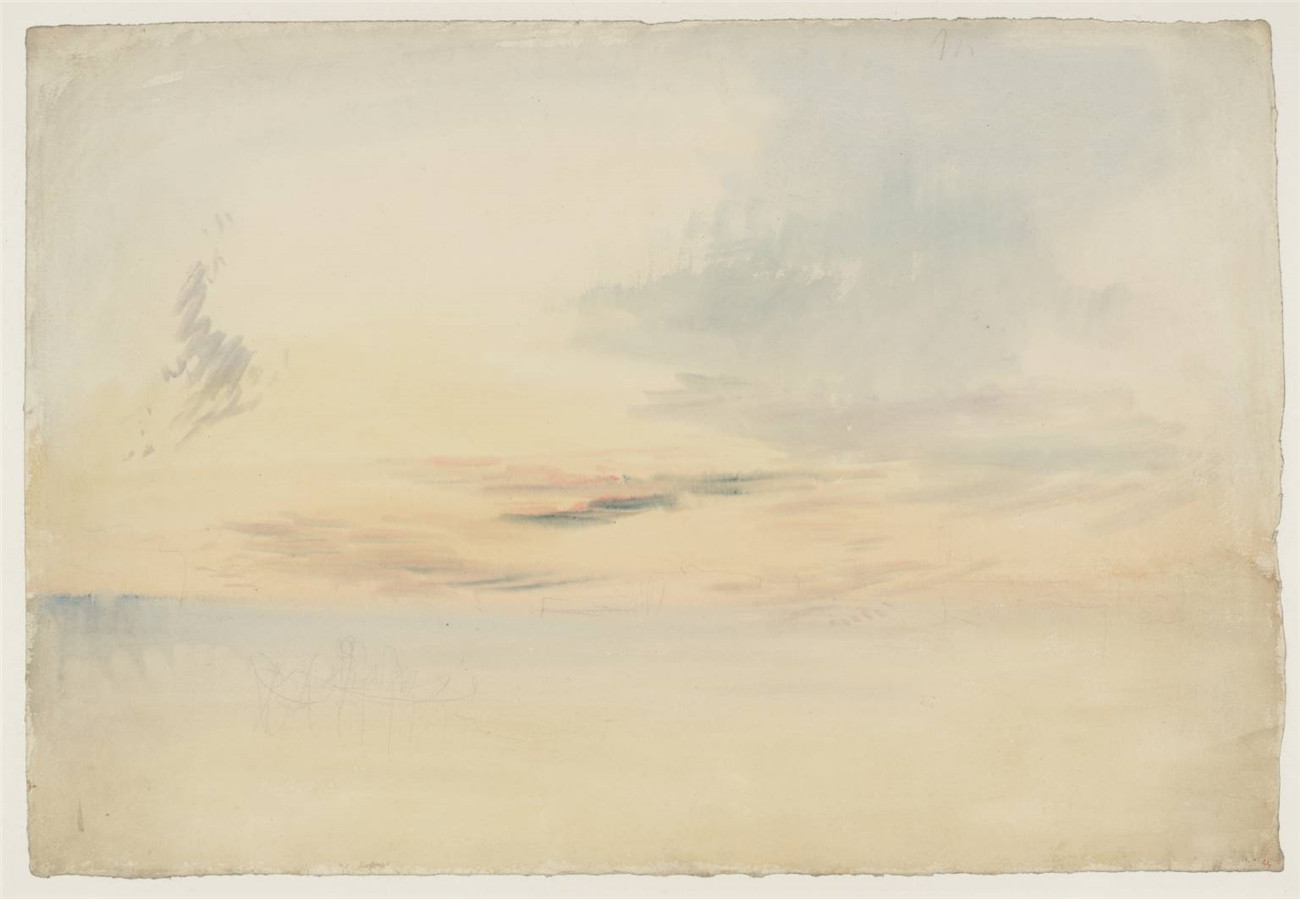
透纳旅社作为透纳当代美术馆延伸项目的一部分,主要是为访客的住宿和团体活动,例如会议等,提供相应场所。旅社共设有100间海景房,兼具简洁、实用、经济、灵活的特点,分布在四层楼中。带有开放露台的会议室、社交空间和咖啡厅则设置在建筑低层。
The central function of Turner Rooms is to provide a residential component to the gallery's facilities, accommodating visitors and group events, such as conferences, that are related to the Turner Contemporary programme. The hostel contains 100 simple, functional sea-facing rooms across four levels, which are designed to be accessible in price and flexible in arrangement. Meeting rooms, social spaces, and a cafe/brasserie will be located on the lower levels of the building, and open out onto the surrounding terrace.
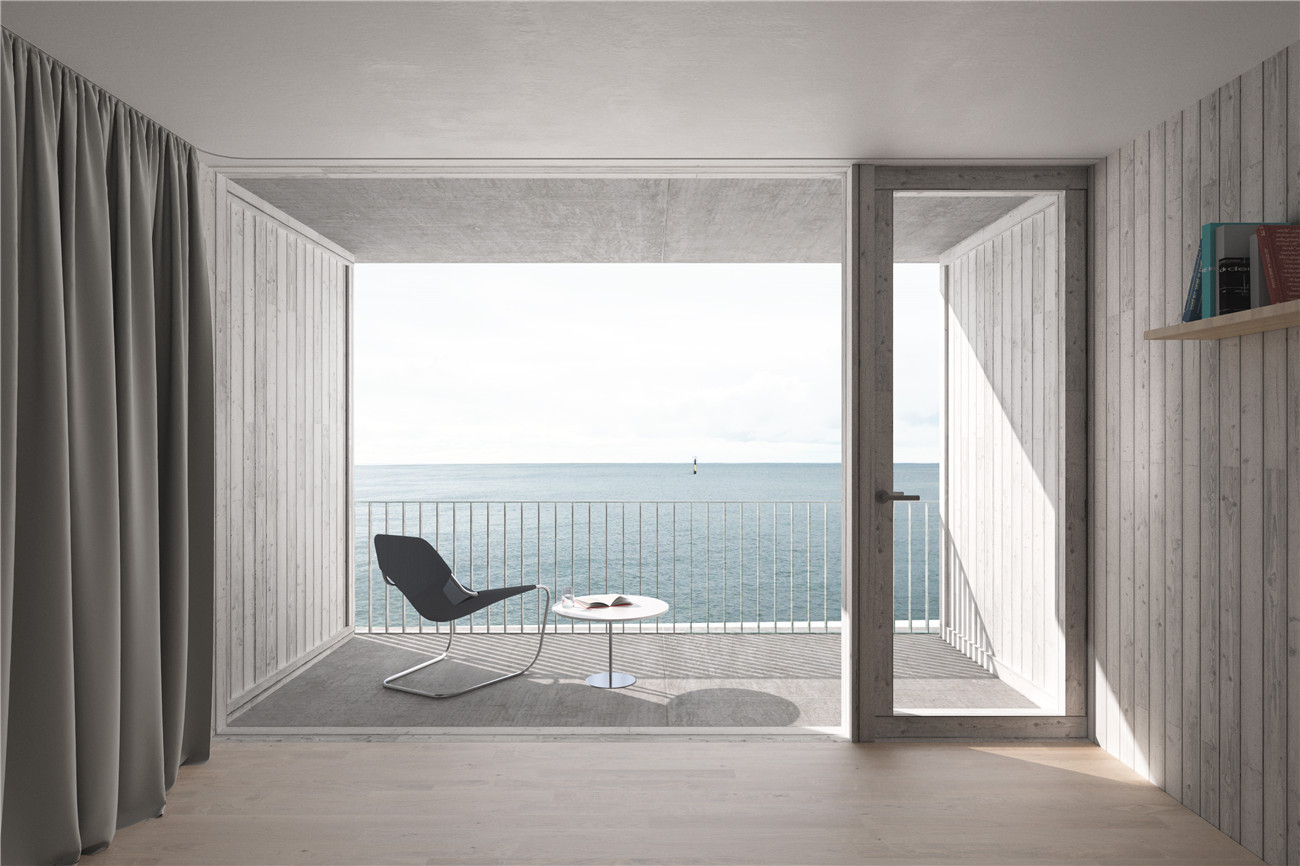
基于场地周围的环境和它作为文化机构的发展目标,艺术馆会将一些公共活动转移至新建筑中进行,腾出更多的空间用于展览。
Based on knowledge of the site, its surrounding context and the ambitions of the cultural institution, the new building would work together with the art gallery, allowing it to decant some activities, such as the cafe and events space, thereby liberating extra space for exhibition and display.
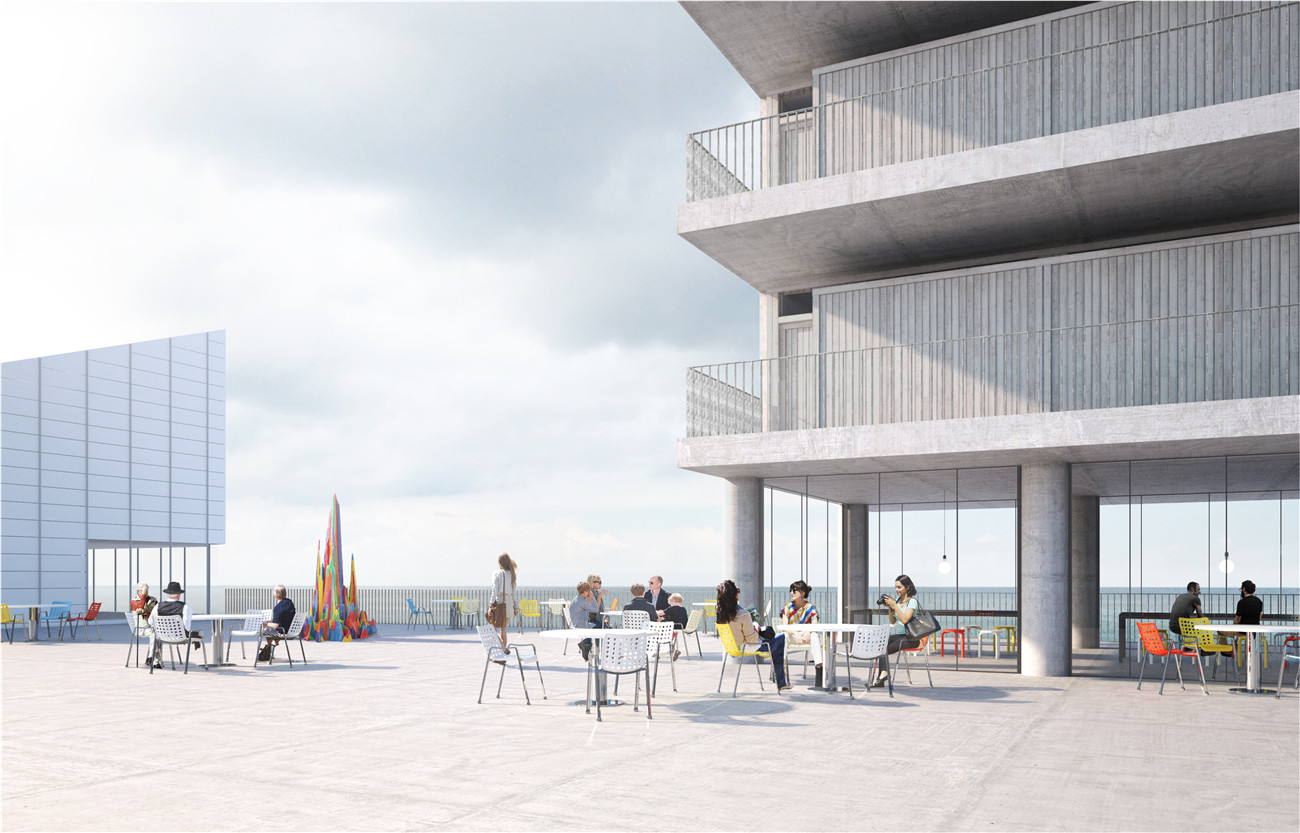
这个项目还有望吸引私人捐赠和赞助来支持透纳旅馆的建设,同时增强透纳当代美术馆在社区内的社交及教育功能。
It is anticipated that the project would attract major private donations and sponsorship to cover the construction costs and subsidise the Turner Rooms project, as well as generate an endowment for Turner Contemporary that would allow it to expand its social and educational role within the community.
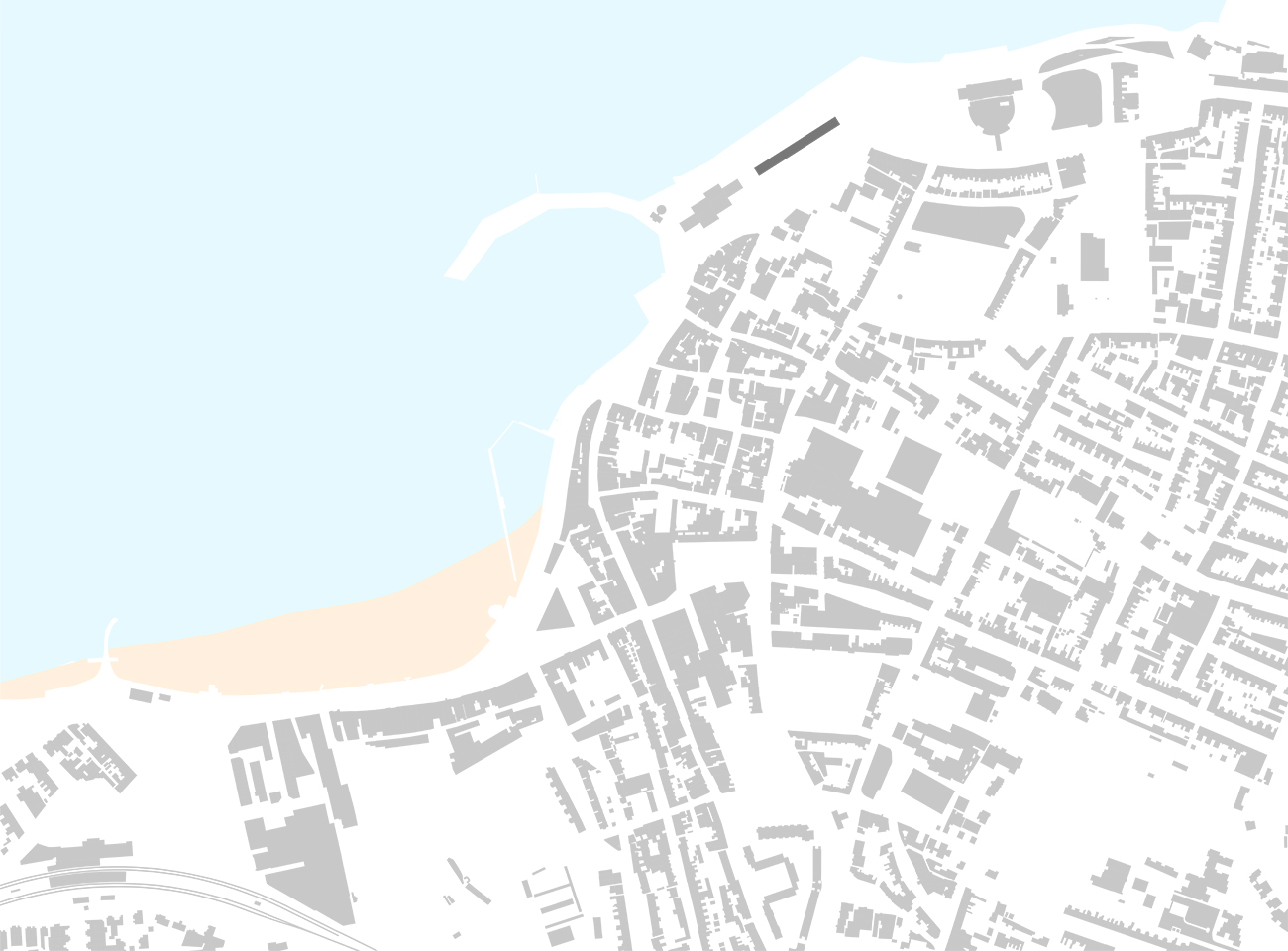
版权声明:本文由David Chipperfield Architects授权有方发布,禁止以有方编辑后版本转载。
上一篇:城中之城:杭州来福士中心 / UNStudio
下一篇:宋壮壮:在城市图解里读懂帝都