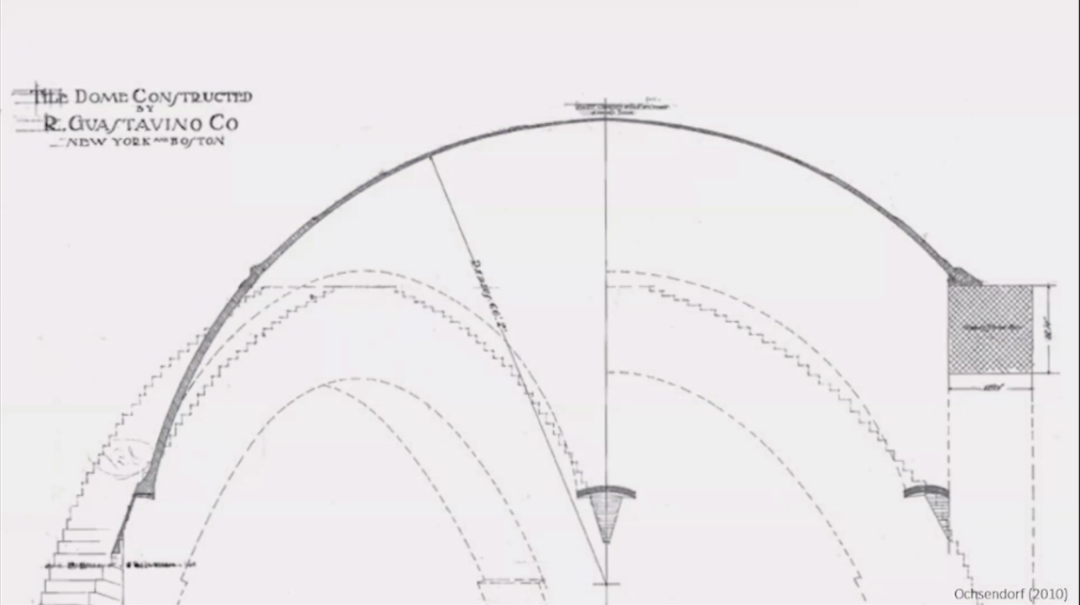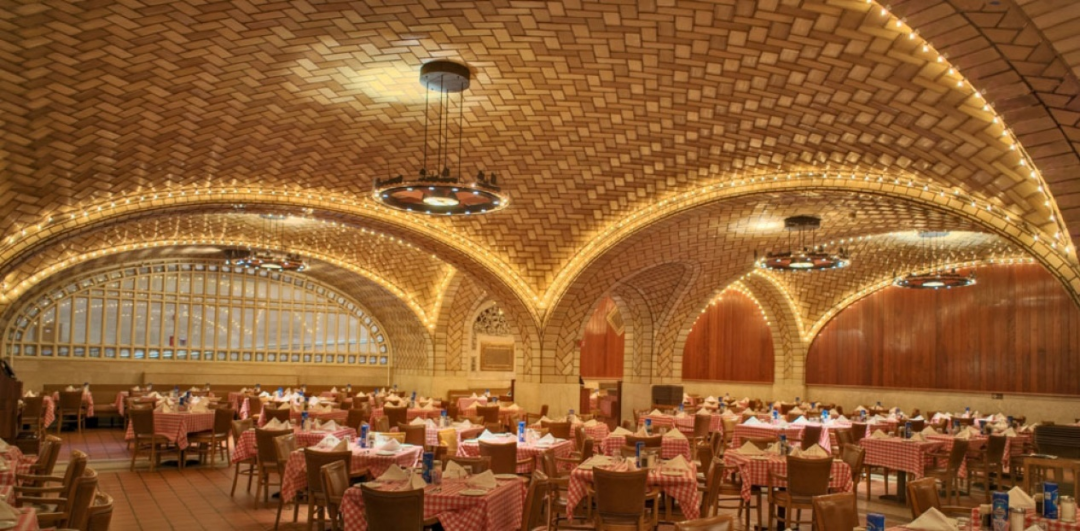△ 讲座视频回顾
主讲人:David Lopez Lopez, Marta Domènech Rodríguez / 加泰罗尼亚理工
整理翻译:吴庆宜、汪勇 / 哈尔滨工业大学(深圳)
校对:曹婷 / 哈尔滨工业大学(深圳)
此次讲座的内容是关于砖砌曲面的设计和建造,我们将从一些很具启发性的结构开始。
Our lecture today will be about the design and construction of masonry shells! We would like to begin with this structure and share it with you because of how inspiring it is.
下图是一张很古老的照片(图1),有大约一百年的历史,它属于哥伦比亚大学Avery图书馆的Guastavinos档案。
As you can see, it is an ancient drawing. It has more than one hundred years and it belongs to the collection of drawings by the Guastavinos at the archives of the Columbia university Avery Library.

△ 图1:圣约翰大教堂,瓦拱的剖面,Rafael Guastavino Jr., 1909 图源:Guastavino Vaulting, The Art of Structural Tile
可以看到,图示为一个穹顶的横截面,其跨度大约有30米。这个穹顶令人印象非常深刻,因为它的厚度非常小。这就是我们想要实现的结构,这些结构可以仅仅通过很少的材料,跨越如此长的距离,同时能够覆盖巨大的空间容量。
The drawing is the cross section of a dome. It is a dome with a span of around 30 meters. Please take a look at the impressive slenderness of the cross-section. We are inspired by this picture because it is the efficiency we want to achieve. This structure can span really long and can cover a huge amount of space with very little material.
这是Guastavino设计的位于纽约市的圣约翰教堂的十字交叉穹顶。当它落成时,Guastavino为建造了迄今为止全世界最薄、效率最高的砖石穹顶之一而感到庆幸。我们可以将他们的作品与罗马万神庙、伊斯坦布尔的圣索菲亚教堂以及佛罗伦萨教堂的穹顶相提并论,而且从材料效率的层面来讲,他们甚至做得更好。
This dome was designed by the Guastavinos and it is the crossing dome of the Cathedral of Saint John the Divine in New York. When they built it, they knew they could congratulate themselves to have built one of the thinnest and more efficient masonry domes so far worldwide. They could compare their work with the domes of the Pantheon in Rome, the Hagia Sophia in Istanbul or the Florence Cathedral, to conclude that they were doing it much better in terms of material efficiency.
这一设计之所以能够建成,首先是因为他们知道这个结构是如何传力的,同时也是因为他们选择了一种合适的建造技术——这种技术可以很便宜地建造这样的结构,这也是他们当时在美国能接到这么多委托的主要原因。事实上,这项技术让他们可以不需要模板就能建造穹顶。图2中可以看到的这些拉索和导向装置,是他们为数不多的使用穹顶的辅助支撑。所以,他们只需要通过使用图上的导向装置以及这些附加的材料来建造。
They could build this fantastic dome, first, because they knew how it worked structurally, but also because they used an appropriate construction technique to do it. With this technique they could build such structures in a cheap way, which allowed them to attract a lot of commissions in the US at that time. This technique allowed them to build without formwork. The cable system that you see on the image and the minimal guide-work were the only things that they were using as provisional support for their dome.

△ 图2:圣约翰大教堂穹顶建造过程中的拉索与导向装置 图源:Guastavino Vaulting, The Art of Structural Tile
Guastavino使用了一种被称为“瓦拱”或“加泰罗尼亚穹顶”的技术。这是一项古老的起源于西班牙地中海地区的建造技术。这项技术其中的一个优势是,它不需要模板就能建造穹顶,就像下面这张图展示的那样。
They used a construction technique called tile vaulting or Catalan vaulting. This is an ancient technique that has its origins in the Spanish Mediterranean regions. And one of the many advantages that we think it has is that, as said, it can be built without formwork, like you can see in the picture.

△ 图3:加泰罗尼亚拱的建造不需要木模板 图源:Guastavino Vaulting, The Art of Structural Tile
那么它是怎么做到不需要模板的呢?首先,这是由于第一层的砖块很轻或者是空心砖。其次,粘合剂需要能快速凝固,比如使用能快速凝固的水泥或吉布森胶。就像在图中看到的那样,这个人在没有模板的方式下建这些拱顶。他首先在这种轻型砌块上涂上粘合剂,然后将之插入到墙上,之后等待几秒钟让砂浆或者吉布胶森硬化,就可以松手。这些砌体可以暂时悬在半空中,然后一旦第一层完工了,就形成了稳定的拱。因此可以在其上建造剩下的部分。第一层随后变成了下一层建造时的模板。
And how is it done? On the one hand, light bricks for the first layer are required, either tiles (thin bricks) or hollow bricks. On the other hand, the binder should be fast-setting, either a fast-setting cement or a fast-setting gypsum. As you can see in the picture, the mason is building the vault without any formwork. He is applying a fast-setting binder to the light brick and then sticking it to the wall, then waiting only for some seconds for the cement or gypsum to harden to then release. The brick stays temporarily cantilevering in the air, and once the first row is finished resulting in a stable arch, then he can build the contiguous row. The first layer serves as formwork for the next one.
经过多年的改进,这项传统技术可以建造很多有意思的结构,它非常的高效。在现今很多小型或者大尺度的结构中,都可以见到加泰罗尼亚拱的身影。
Something interesting from this traditional technique is its refinement through the years, which makes it very efficient. Different solutions can be found using Catalan vaulting, from small-scale, self-constructed spaces to long-span structures.
回看Guastavino,我们现在将解释他们是谁。通常,你会听到Rafael Guastavino这样一个名字。但是实际上,这个名字对应的是Guastavino父子两人。他们是来自于西班牙的建筑师,后来在19世纪末移民去了美国。Guastavino父子在美国将瓦拱技术注册成了专利。关于这一点,比较奇怪的是,那时候的瓦拱技术已经在西班牙被运用了许多年。
Going back to the Guastavinos, we can explain now who they were. Normally, you will hear about Rafael Guastavino, but, as mentioned before, in fact, they were two. They were father and son. Rafael Guastavino Sr was an architect from Spain who emigrated at the ending of the nineteenth century from Spain to the United States. There, he patented the tile vault. In fact, it was weird that he patented something that had been used for ages in Spain.
Guastavino父子对这项瓦拱曲面的技术做了许多创新,其中一项创新就与建造这种拱的顺序有关:他们先用砖和粘合剂建造第一层,之后将第二层置于其上,随后他们将第三层砖贴在第一层的底部,这样就可以自由地做自己想要的图案或者完成节点之类的工作。
The Guastavinos did many innovations in the technique. One of them was related to the order in building the layers of the tile vault. They built the first layer with tiles and fast-setting gypsum, and then they put the second one on top. What they did afterwards is sticking a third layer from underneath, having the freedom to create any kind of pattern and finishing with the bricks and the joints.
这对父子在美国建了许多了不起的案例,其中大约有三百多栋在纽约。或许你也曾去过,但是却不知道它们是未加筋且未使用模板建造的加泰罗尼亚拱。像下图展示的纽约中央车站的牡蛎酒吧(图4),Queensboro桥下的市场(图5),或者是市政厅地铁站。特别是市政厅地铁站,砖块形成的图案非常完美,在拱顶下部贴着的砖块有两重功能:结构的与装饰性的。
Father and son, they built incredible examples in the United States, many of them in New York, where they built around three hundred buildings. Maybe you have visited them and did not know that these structures were unreinforced Catalan vaults built without formwork, like the one in the image, which is the Oyster Bar at the Grand Central Terminal in New York, the market under the Queensboro bridge, also in New York, or the City Hall Subway station, which features a perfectly-done brick pattern, placed from underneath by sticking the bricks to the intrados of the vaults, and having a double function: structural and decorative.

△ 图4:纽约中央车站的牡蛎酒吧 图源:Guastavino Vaulting, The Art of Structural Tile

△ 图5:Queensboro桥下的市场 摄影:David Lopez Lopez
说到结构的效率,这张照片(图6)很精彩地展示了他们如何熟练地驾驭这种建造技艺,去建造纤细复杂的几何形式。如下图所示,楼梯正在接受荷载测试,在经过精细计算后,被很好地建造起来。Guastavinos父子很擅长建造,他们了解几何形式对于提高结构性能的重要性。在他们的许多作品中,几何形式的设计与结构性能的分析都得益于图解静力学。
Speaking again about efficient structures, these images are wonderful examples to show how they mastered this technique to build such slender and geometrically-complex structures. As you can see in the image, the stairs are being load-tested. They could resist this load because they were very well designed and very well built. The Guastavinos mastered construction and knew geometry was extremely important to achieve a proper structural behavior. In many of their buildings, the geometry and the structural analysis were obtained and performed thanks to graphic statics.

△ 图6:Guastavino父子建造的瓦拱曲线楼梯 图源:Guastavino Vaulting, The Art of Structural Tile
高迪也是也是一位很著名的使用图解静力学进行设计和建造分析的建筑师。这是一种二维的分析方法,那时它还未发展成三维的方法。三维的图解静力学会复杂很多,因此高迪使用了他著名的悬链模型来研究结构如何在三维空间中起作用。借助于物理模型,他可以设计并开始圣家族大教堂的巴西利卡的建造(目前项目依然在建造中)。
A very famous architect who also used graphic statics to design and analyze structures was Antoni Gaudí. This method was always used in 2D, because it was still not developed in 3D. Graphic statics in 3D is much more complex, so Gaudí had to explore funicular structures using his famous hanging models to figure out how they worked in 3d. With the help of these physical models, he could design and start the construction of the Basilica of Sagrada Familia (still in construction).

△ 图7:高迪制作的悬链模型 图源:Structural Deisgn III&IV, ETH Zurich
悬链模型虽然很具有启发性,但是也花费了高迪很多的时间去建造它们;同时,将它们翻转过来,或者说把一个仅受拉的结构变成仅受压的结构(砖砌结构的承重方式),也是一个不小的难题。现今,建造这种复杂的物理模型是很浪费时间的,因为我们有其他的方式和工具帮助我们去计算和设计仅受压力的结构。
The hanging models, although quite inspiring, took Gaudí a lot of time to build them, and then there was the problem of “flipping” them, or translating the geometry from a tension-only to a compression-only structure (which is the way masonry structures need to work). Nowadays, it would be a waste of time to build such a complex physical model, as we have other means and tools that allow us to computationally design compression-only structures.

△ 图8:使用RhinoVault设计的纯受压曲面 图源:Block Research Group, ETH
这些软件中RhinoVault是ETH (瑞士联邦理工学院)的BLOCK研究组(Block Research Group)为设计创新者开发的一款软件。我们用它来设计后面将向大家展示的建筑案例。这个软件可以帮助你设计受压结构,砌块结构正符合这样一种受力模式。这个软件通过力流以及力的平衡来灵活地控制结构。图8最上方那一排是推力线,同时也是受压的结构形式。中间是对应的形图解,表现的是悬链平衡形式在水平方向上的投影。最下面是力图解,它们展示的是力在水平方向上的分布情况。设计师可以通过改变这些图解来探索不同的悬链形结构形式。
One of them is RhinoVault, a plug-in for Rhinoceros developed at the Block Research Group at the ETH Zurich. RhinoVault is the software that we used to design the buildings or prototypes that will be shown later in the presentation. It features a flexible geometry control by modifying the force flow and equilibrium in the structure. The Figure 8 shows thrust networks on the top, which would be the shape of the compression-only structures, the corresponding form diagrams in the middle, which shows the vertical projection in the horizontal plane of the funicular equilibrium solution, and the force diagram at the bottom, which represents the horizontal equilibrium of the structure. The user can modify these diagrams to explore different funicular solutions.
结合RhinoVault的灵活性与瓦拱的多样性,我们设计并建造了下面这个项目:BRICK-TOPIA(图9)。
Combining the flexibility of RhinoVault with the versatility of tile vaulting, we designed and built the pavilion that we are going to show next: BRICK-TOPIA.
这个项目是第一个人体尺度的自由形砖砌曲面。这种建造技术的运用对于基地的语境来说是合适的。砌体拱顶充分考虑了周围已有的砌体建筑,它根植于西班牙的传统与知识。
This pavilion was the first free-form tile vault at a human-scale. The use of this construction technique was appropriate in that context taking into account the surrounding masonry buildings and considering that tile vaulting is rooted in the Spanish building tradition and knowledge.

△ 图9:使用Rhinovault设计的项目BRICK-TOPIA 图源:Map13 Barcelona
如前文所述,BRICK-TOPIA是用RhinoVault设计的。你们可以在图9里看到形图解,力图解以及推力线网络。
As previously mentioned, Brick-topia was designed using RhinoVault. You can see the form diagram, force diagram and thrust network in the image.

△ 图10:纸板、钢筋构成的脚手架系统作为BRICK-TOPIA建造的导向装置 图源:Manuel de Lózar and Paula López Barba
我们使用了由纸板、钢筋构成的脚手架系统作为建造的导向装置。它们主要是由学生志愿者和对项目、传统技艺感兴趣的建筑师制作的,学生和建筑师们同时也将传统技艺与当代的运算化设计结合在了一起。
We used a system of scaffolding, cardboard and steel rods to build a guidework. It was mainly made by architects or architecture students volunteering to learn about the traditional construction technique and its combination with contemporary computational tools.
需要这样的导向装置去引导工匠建造正确的几何形式。形式对于保证结构仅受压力的性能至关重要。
The guidework is required to help the masons build the correct geometry, which is crucial to achieve a correct compression-only structural behaviour.
纸板被切割后放置在脚手架平台上,用以标记展馆的总体形式。然后将钢棒放在纸板边缘的顶部,从而形成稳定的三维网格。随后将纸板移走,方便工匠在脚手架的平台上移动。这些图片(图11、12)显示了经验丰富的工匠如何使用钢筋作为导向装置来建造曲面。
The cardboard was cut and placed on the scaffolding platforms to mark the general shape of the pavilion. The steel rods were then placed on top of the edges of the cardboard to create a stable three-dimensional net. The cardboard was then removed to allow the masons to move on the scaffoldings’ platforms. The images show the expert masons building the vault using the net of steel rods as guidework.
拱顶完成以后,整个导向装置系统随后被移除掉,就建成了一个完整的未加筋的砌体结构。
The entire guidework system is removed once the tile vault is finished, having a completely unreinforced masonry structure.

△ 图11:工匠使用钢筋作为导向装置来建造曲面 图源:Manuel de Lózar and Paula López Barba

△ 图12:工匠使用钢筋作为导向装置来建造曲面 图源:Map13 Barcelona
根据拱顶的位置以及结构分析的结果,无筋的瓦拱结构厚度为两层或三层砖。两层砖的部分厚6.5厘米,而拱顶更大更高的三层部分厚11.5厘米。
The unreinforced tile-vaulted structure had two or three layers of brick depending on the spot of the vault and according to the results of the structural analysis. The part of the pavilion with two layers of bricks was 6.5 cm thick, while the part with three layers, featuring the bigger and higher vault, was 11.5 cm thick.
图13、14展示了最终完成的展馆,如前所述,它是当前找形计算工具与这种古老而高效的建造技术相结合的结果,使得我们能够建造如此复杂的几何形状。
The image shows the finished pavilion, which, as previously mentioned, was the result of the combination of current form-finding computational tools with this ancient and efficient construction technique, that allowed us to build such a complex geometry.

△ 图13:最终建成的展馆BRICK-TOPIA 图源:Map13 Barcelona

△ 图14:最终建成的展馆BRICK-TOPIA 图源:Manuel de Lózar and Paula López Barba
按照类似的设计逻辑,我们还设计了其他一些项目。如果你有兴趣,可以在以下链接中找到更详细的信息:
Following a similar design logic, we also designed some other projects. If you have interest, you can find more detailed information in the links below:
https://www.map13bcn.com/
https://www.map13bcn.com/boveda-iaac
https://www.map13bcn.com/colombrick-1
https://www.map13bcn.com/timber-gridshell
—
关于“强结构”系列国际讲座
“强结构”系列国际学术讲座由哈工大(深圳)、ETH、有方联合主办,邀请十余位中外结构专家,深度推演结构设计逻辑,带来全球最前沿的行业视野。
在当下的建筑设计中,我们往往将结构等同于承重系统,然而结构的意义远不止于此。“强结构”系列讲座,以五个主题章节、共十场讲座,反思结构在当下建筑设计中所扮演的角色,展示结构承重作用之外的多重建筑学意义。
本文由主讲人授权有方发布,欢迎转发,禁止以有方编辑版本转载。
上一篇:杭州钱投海达停车楼:美观与效率并重 / 浙江大学建筑设计研究院
下一篇:ETH × 有方 | Patrik Schumacher:大型城市与元宇宙的设计问题