Pre-Announcement | Shenzhen Longgang Pingdi Community Culture and Sports Center Design Competition

深圳市龙岗区坪地街道综合文体中心建设工程全过程设计招标即将启动,正式招标公告预计于2021年2月下旬发布,现面向全球设计团队开放预报名及投标意向登记。
Shenzhen Longgang Community Culture and Sports Center Design Competition is now under preparation and will be launched in late February 2021. The project is now open for pre-registration. Design teams from all over the world are welcome to pre-register.
Project Overview
近年来,龙岗区认真落实深圳市“文化东进”战略布局,全力打造深圳东部“文体高地”,旨在以文化陶冶民众情操,以体育提升群众身体素质,并以文化活动、体育赛事来凸显龙岗区综合软实力。
In recent years, Longgang District has earnestly implemented Shenzhen’s strategic layout of “Eastward Expansion with Cultural Development”, and made every effort to build a “cultural and sports highland” in the east of Shenzhen, aiming to enrich the cultural life and sports activities of the public, and highlight the comprehensive soft power of Longgang District.
坪地街道综合文体中心邻近国际低碳城,是区域综合文体中心,同时是国际低碳城重要配套文体项目。项目以公益性为主,建成后将为文化活动、图书阅览、文艺演出、体育比赛、全民健身等提供必要的场所。建筑设计应强调以人为本,追求实用性、舒适性、生态性,以及真实、理性,形成具有标志性的公共建筑形象。
Pingdi Community Culture and Sports Center, located close to the International Low Carbon City, is a comprehensive culture and sports center in the district and an important supporting cultural project of International Low Carbon City. The project will be mainly operated for public benefits as free facilities. After completion, it will provide necessary places for activities such as cultural events, reading, artistic performances, sports competitions, fitness and so on. The architectural design shall be people-oriented, focus on practicality, comfort, ecology, authenticity and rationality, as well as building a symbolic public building image in the neighborhood.
Project Location
本项目选址位于深圳市龙岗区坪地街道,距离深圳国际低碳城约2.5公里,距离龙岗中心城约5公里。项目总用地面积17282平方米,总建筑面积暂定约68900平方米。投资匡算暂定为69500万元,其中建安费59075万元,由龙岗区政府投资。最终项目面积及投资规模以相关部门的批复为准。
The project is located in Pingdi Neighborhood, Longgang District, Shenzhen, about 2.5km away from Shenzhen International Low Carbon City and about 5km away from Longgang Central City. The total site area is 17,282 square meters, and the gross floor area is temporarily set as 68,900 square meters. The investment is tentatively estimated at RMB 695 million, in which construction and installation budget is about RMB 590.75 million. The project is funded by Longgang District Government. The specific project gross floor area and investment shall be subject to the approval of relevant departments.
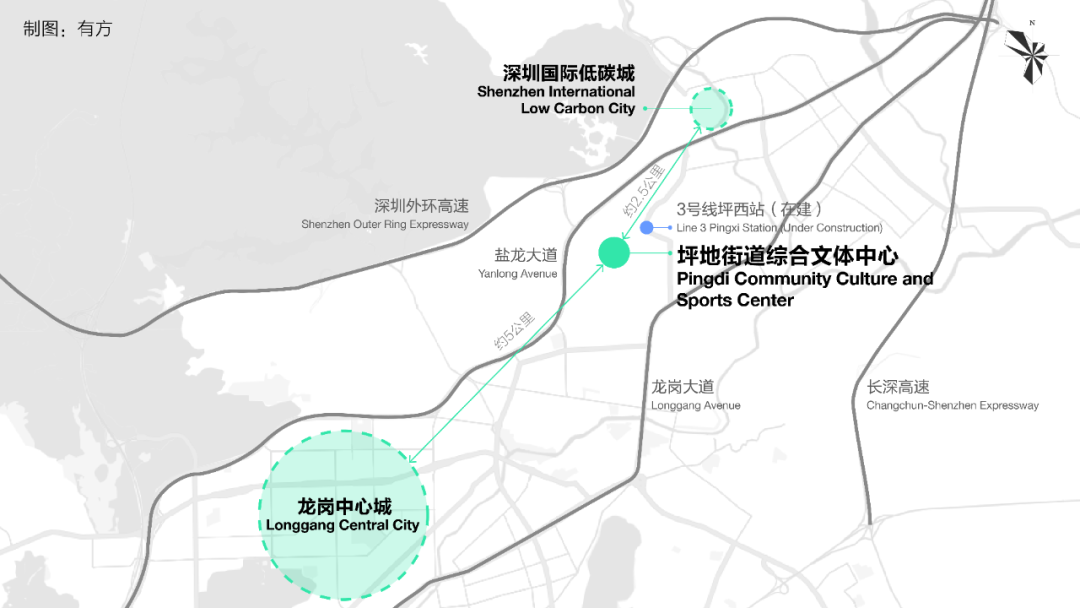
△ 项目区位示意图
Project Location

△ 项目位置
Project Location
用地位于坪地街道龙凤路、富华路路口。场地北侧为住宅小区香林世纪华府,东北角为东兴外国语学校。场地距离盐龙大道约五百米,距离外环高速公路约一千米,距离规划中的地铁3号线(龙岗线)坪西站约五百米。
The site is located at the intersection of Longfeng Road and Fuhua Road, Pingdi Neighborhood. The north side of the site is Xianglin Century Residential Community, and to the northeast, there is Dongxing Foreign Languages School. The site is about 500 meters from Yanlong Avenue, 1,000 meters from Outer Ring Highway, and 500 meters from the planned Pingxi Station of Metro Line 3 (Longgang Line).
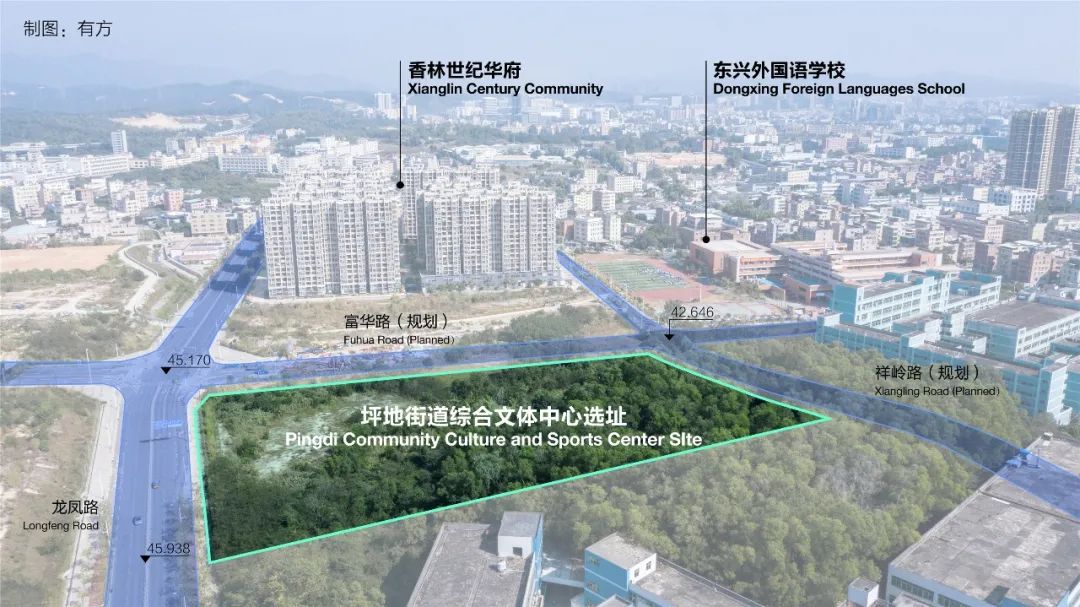
△ 场地范围示意图
Site Boundary Diagram


△ 场地现状航拍
Site Aerial Photo and Boundary Diagram
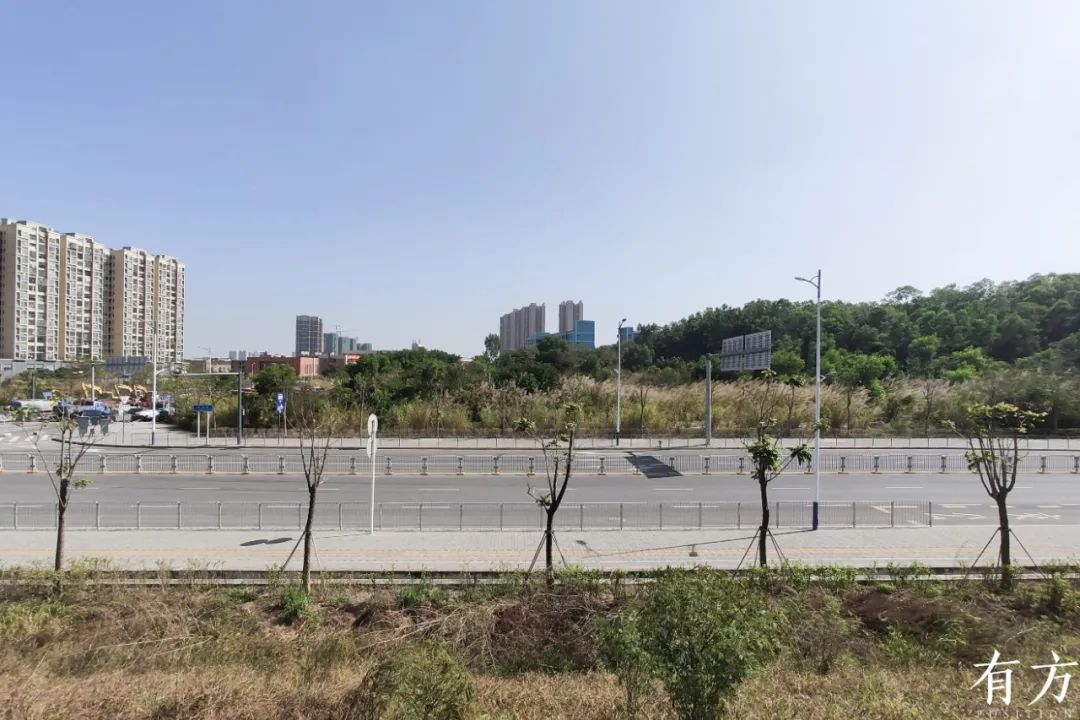
△ 龙凤路看向场地
View from across Longfeng Road
Major Programming
项目主体功能分为文化馆、图书馆、艺术中心(含小剧场)、体育活动中心(包含比赛馆、训练馆和国民体质监测中心)四大部分,并设有管理及辅助用房、配套设施(体育用品商店、便利店、餐饮等)、地下车库、架空空间,以及户外体育场地。
Major programming can be divided into cultural center, library, art center (including theatre), sports center (including games hall, training hall and National Physical Fitness Monitoring Center), and is equipped with management and supporting facilities (sports shops, convenience stores, restaurants, etc.), underground garage, as well as overhead space and outdoor sports fields.
Tender Scope
本项目招标工作内容为地块内全部工程建设内容的全过程设计,包括方案设计及优化(包含投资估算及说明书)、初步设计(含设计概算及说明书)、施工图设计(包括施工及技术文件、施工图及说明书)、协助报建、现场施工配合、竣工图编制、工程竣工验收评价等。最终工作内容以招标文件和设计合同为准。
This project tender scope for the winner is all-phase design of all disciplines, including schematic design and optimization (including investment estimation and specification), design development (including budget preparation), construction document (including technical documents, construction drawings and specification), construction approval assistance, on-site construction cooperation, as-built drawing preparation, project completion acceptance evaluation, etc. The final work scope for the contract winner shall be subject to the tender documents and design contract.
Tender Rules
本项目采用“公开招标(资格预审)”的方式,分为资格预审阶段、方案评审阶段和定标阶段,对资格预审入围但未中标的单位设置设计补偿费。
The project is “open tender (pre-qualification)”, which includes 3 phases: pre-qualification, design competition and final evaluation. Compensation fees are set for the bidders that are pre-qualified but fail to win the bid.
资格预审阶段:综合考虑公司资信、团队实力及概念提案,招标人依法组建资格预审评审委员会,评选5家入围投标人(无排序)及2家备选投标人(有排序)。
方案评审阶段:招标人依法组建评标委员会,对投标方案进行评审,选出3名中标候选人(无排序)。
定标阶段:由招标人依法依规组建定标委员会,并从评标委员会推荐的中标候选人中确定1名中标人。
Pre-qualification Phase: the tenderee will establish an expert committee to evaluate the qualification, performance and composition of design firm as well as conceptual proposal, and determine 5 qualified bidders to enter design competition phase, and 2 alternatives (with ranking).
Design Competition Phase: the tenderee shall establish a scheme review jury committee to evaluate the design schemes, and recommend 3 winning candidates without ranking.
Final Evaluation Phase: the tenderee shall establish a final evaluation committee according to law, and determine 1 winner among winning candidates recommended by scheme review jury committee.
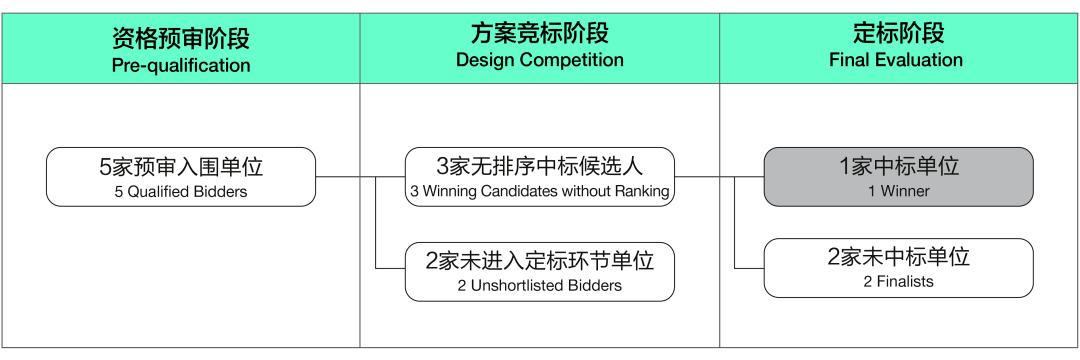
Application Requirements
1. 申请人须是国内外注册的独立法人企业或机构。
2. 申请人资质要求:具备国内设计建筑行业(建筑工程)甲级资质,确保全过程设计成果满足国家及深圳市有关规范、规定和行政审批部门的要求。
3. 主创设计师至少一人具备国内一级注册建筑师资格。
4. 接受联合体投标,联合体成员(含牵头单位)数量不超过2家。联合体中至少一家具备国内设计建筑行业(建筑工程)甲级资质。联合体成员不得再单独或以其他名义与其他设计单位组成其他联合体参与报名。联合体合作方需签署具有法律效力的《联合体协议》,并明确牵头单位、各方工作分工、权益份额等。
5. 不接受个人或个人组合的报名。
1. Applicants must be domestic or overseas entities with legal business registration.
2. Qualification requirement: class-A qualification/certificate in Chinese architecture design and construction industry (Construction Engineering) is required, to ensure that the design outcomes meet requirements of relevant building codes, regulations and fulfill administrative approvals.
3. At least one of chief designers is required to be Grade One registered architect in China.
4. Consortium is permitted. One consortium shall include no more than 2 members (including the leading member). At least one member must hold class-A qualification/certificate in Chinese architecture design and construction industry (Construction Engineering). Each member of the consortium shall not further apply alone or participate by joining another consortium. The consortium members shall sign the Consortium Agreement legally and specify the leading member, as well as work distribution and share of rights and interests.
5. Individual or teams of individuals will not be accepted.
Tentative Schedule
以下招标工作时间节点供设计团队参考,具体时间以正式发布的招标公告为准。
The following schedule is for reference. The specific time is subject to the officially issued tender announcement.

Pre-registration
本次招标正式公告将于2021年2月下旬发布,欢迎国内外设计团队进行预报名登记。有意参与投标的单位,请扫描下方二维码或访问下方链接,填写预报名信息:
The official pre-qualification announcement of this tender is planned be issued in late February, 2021. We welcome all design teams to pre-register for bidding intention. If interested, please scan the QR code or visit the link to fill out pre-registration information:
https://jinshuju.net/f/STQkDu

正式招标公告发布后,我们亦会邮件通知预报名单位。
Once the formal announcement is released, we will also send e-mails to all pre-registered teams.
Special Notes
预报名表不作为投标正式报名提交资料。本次预公告所涉及的全部内容,最终以深圳建设工程交易服务中心龙岗分中心发布的招标公告为准。
Pre-Registration is NOT official bidding application. All information shall be subjected to the official Tender Announcement released later on Shenzhen Construction Project Transaction Service Center Longgang Sub-center.
根据深圳建设工程交易服务系统后续程序的管理要求,如意向投标人未办理过深圳建设工程交易服务中心的网上企业信息登记,建议先行了解投标相关流程及提前办理网上企业信息登记。
According to the management requirements of the follow-up procedures, if the bidder hasn’t registered on Shenzhen Construction Engineering Transaction Service website yet, it is recommended to complete the registration in advance.
网上企业信息登记办理地址:https://www.szjsjy.com.cn:8001/jy-toubiao/
Company information registration: https://www.szjsjy.com.cn:8001/jy-toubiao/
Organizations
招标方 Tenderee
深圳市龙岗区建筑工务署 Bureau of Public Works of Longgang District, Shenzhen
招标策划 Co-organizer
深圳市有方空间文化发展有限公司 Shenzhen Position Spatial Culture Development Co., Ltd
咨询邮箱 Enquiry Email
project@archiposition.com
项目主页 Project Homepage
pingdi.archiposition.com
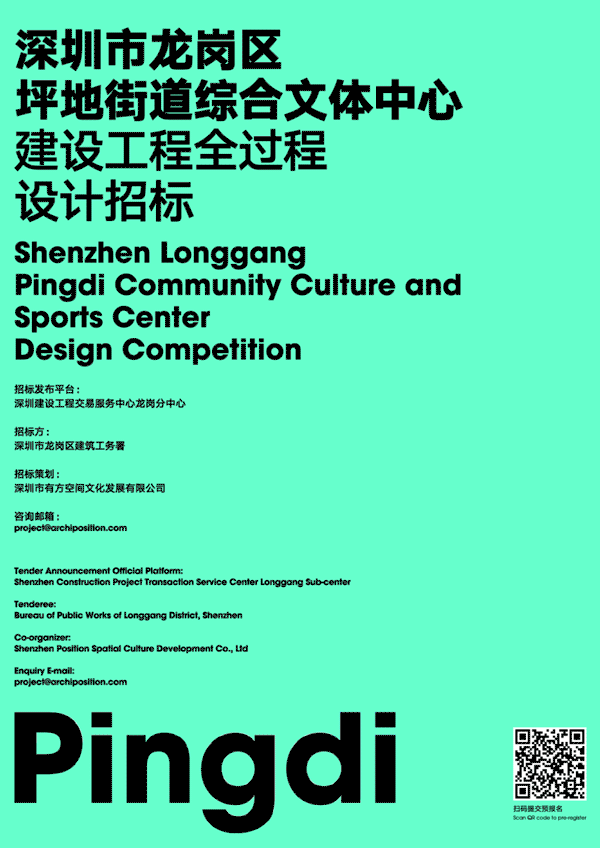
视觉 / 李茜雅 校对 / 陈杨
本文由招标方授权有方发布,欢迎转发。
上一篇:扎哈事务所珠海金湾市民艺术中心具雏形,灵感源于候鸟编队
下一篇:北京2022冬奥场馆:首钢滑雪大跳台中心 / 清华大学建筑设计研究院等