
设计单位 手塚建筑研究所(Tezuka Architects)
项目地点 日本静冈县富士市
建筑面积 537平方米
建设时间 2017年7月至2018年2月
Muku保育园的业主是位于场地附近的一家生产便当的公司。项目初衷是作为一项福利,为公司的员工提供幼儿保育场所的同时,为当地社区提供服务。
Muku nursey is owned by a company that produces bento boxes and locates within its vicinity. This development was a company-led initiative to subsidize the employees and curb the lack of child care to contribute towards the employee's welfare and serve the local community.
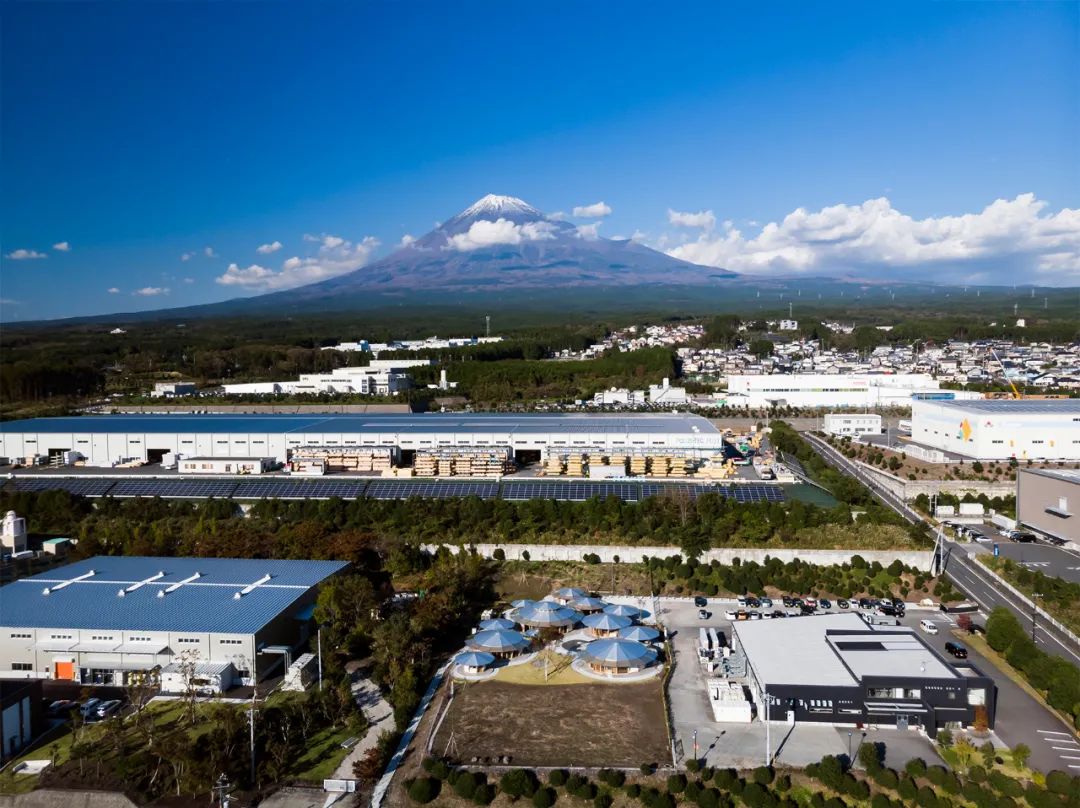

项目平面与其说是圆圈的合集,不如说更像是有机的气泡集群。每一个房间都是一个独立的个体,有着自己特定的功能。内部没有多余的墙体,而由家具和矮墙进行空间分隔。一般而言,这种集群形式对于组织流线和布置家具较为困难,结构也相对复杂。然而与传统的模数化布局相比,这种有机的集群形式也有着自己的优势。
It should be named as bubble rather than circle planning. The plan looks like bubbles slowly rising in the air, keeping optimum distance between each other. Each bubble has only one function. There is no wall inside. Like a single cell organism supported by organelles, mitochondria, ribosomes, etc., each bubble is supported by furniture and low partitions. There is always criticism about the circular plan. It is not easy to arrange furniture. The structure is complicated. I have no objection against those, yet we found significant advantages in this circle planning compared to conventional modular planning.
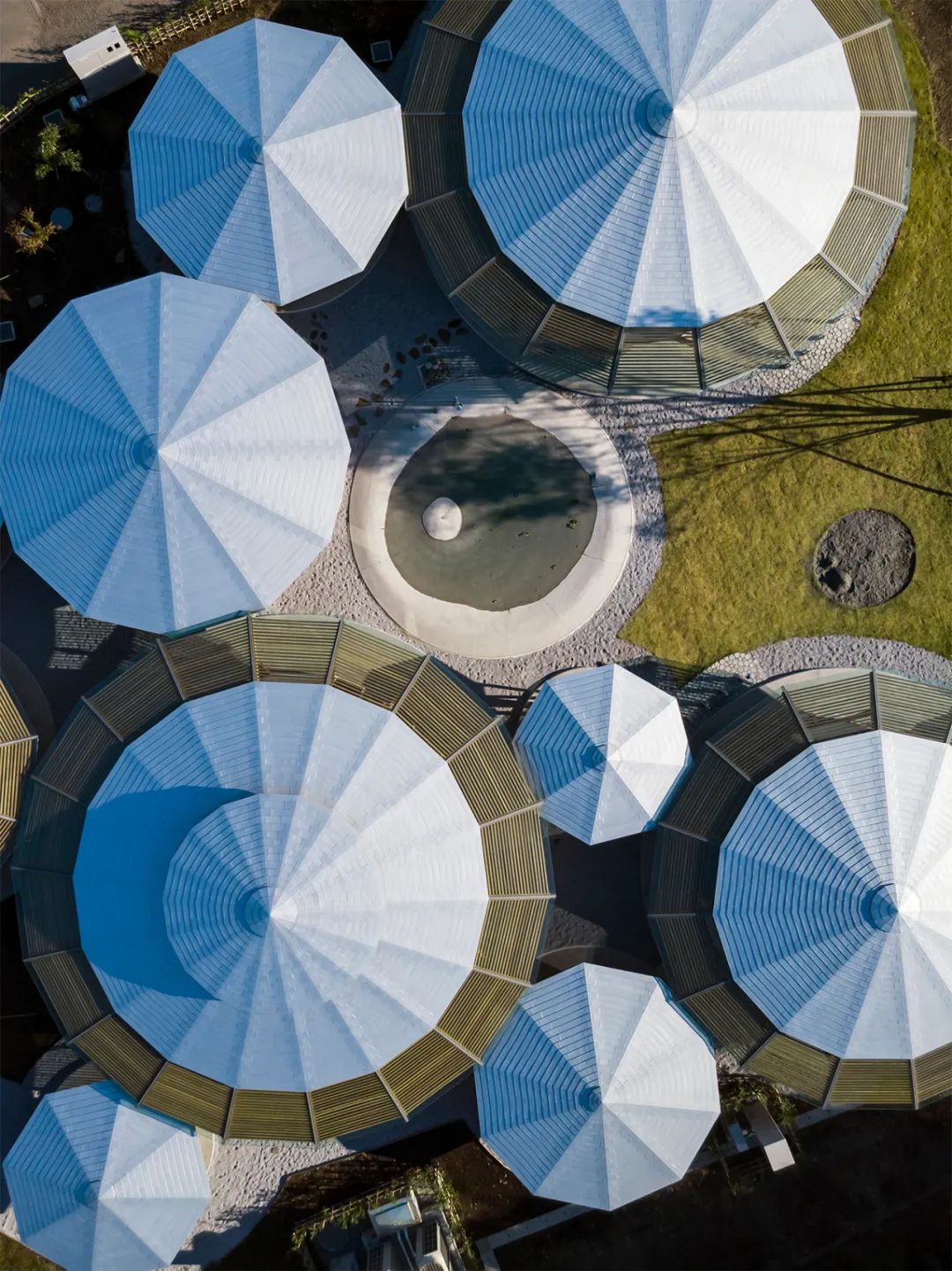
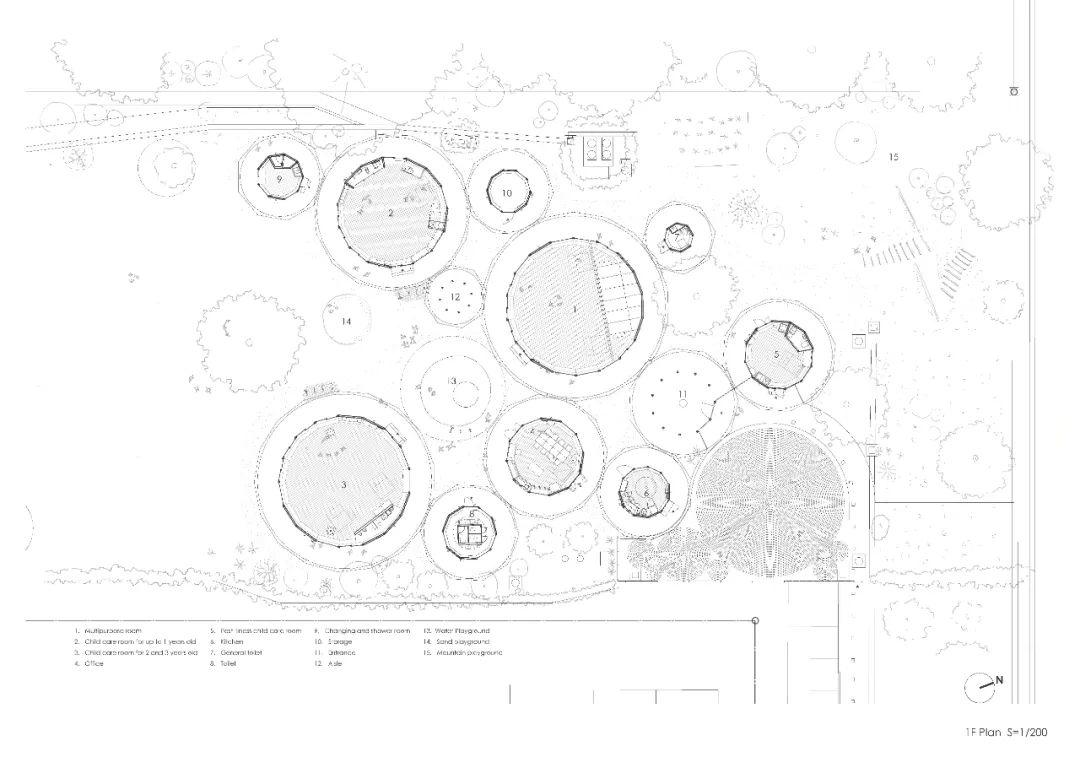
首先,功能定位不会受到几何形式的限制。每个房间都如分析图一样清楚明了,房间的大小也可以不受拘束地自由调节。
First of all, the positioning of each function is entirely free from geometrical restrictions. Each room can be located as to how it is analyzed on the diagram. The size of each room can be adjusted freely.
其次,这种布局方式可以获得极佳的可见度。可见度是保育园设计中最为重要的特点之一。圆形作为一种特殊的空间形式,可以自然地带来360度全景视野。气泡般的房间之间形成的间隙,可以让保育园的工作人员轻松地从一侧看到另一侧。即使是在室内,也如同在甲板上一样,对周边的环境一览无余。
Secondly, the visibility is excellent. Visibility is one of the essential requirements of a kindergarten and nursery school. The round shape brings 360-degree visibility naturally. The gap formed between bubbles provides glimpses from one end to another side. The view from the office is very close to the one from the bridge of a ship.
第三,幼儿的活动行为轨迹往往呈现圆的特性,圆形的空间自然而然地引发幼儿的运动。圆形空间之间的连接也为室外空间创造了无限的组合。
Thirdly, the round shape provokes the continuous circular movement of children. It is a constant spontaneous movement. The circles are linked with each other and create infinite combinations.

场地中心也为幼儿设置了一个开敞的圆形戏水池。戏水池的剖面像是一个没有台阶和边界的浅盘。这个深度为30厘米的”盘子“由混凝土浇筑而成。平缓的坡度使得幼儿可以自由进出的同时,水不会向四周外溢。在夏季,这是游泳课的室外教室;而到了冬季,水被排干的戏水池也可以成为幼儿玩耍的室外场所。
The puddle located in the center is the only place where a child crosses through the circle. It has a cross-section like a shallow dish without steps. This dish is cast in concrete to form a gentle gradient to emulate ashore. As the development is a nursery school, there isn't a requirement to hold swimming lessons. Therefore, the depth of the dish is 30 cm deep. In the winter, it drains water and serves as a plate for children to play in.
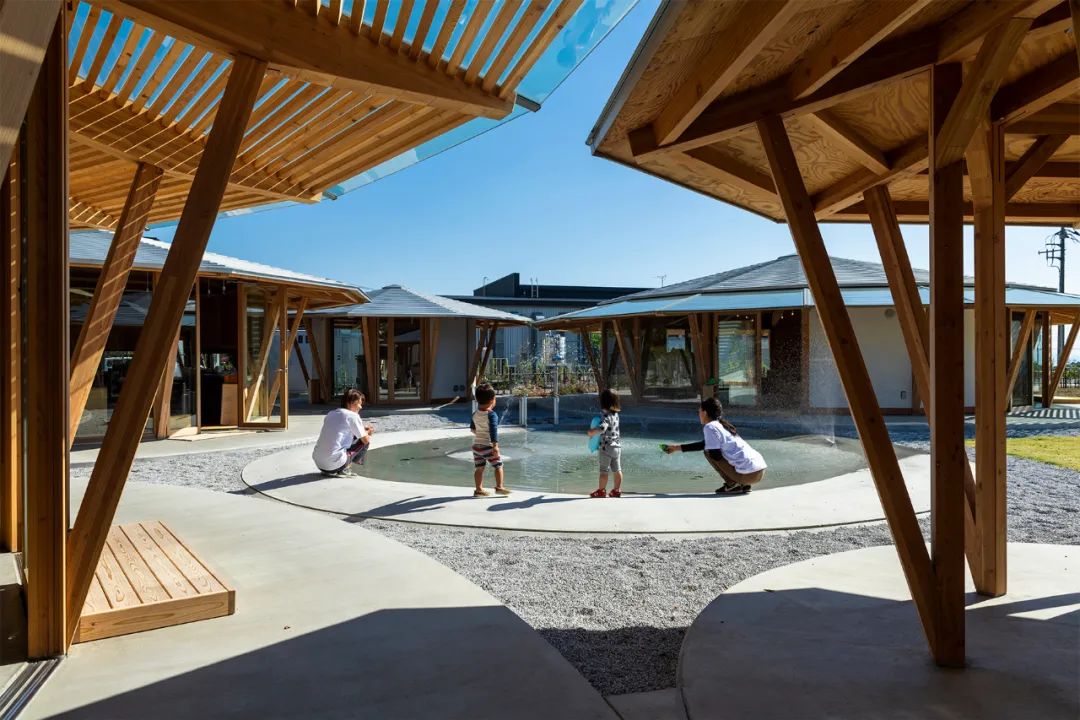
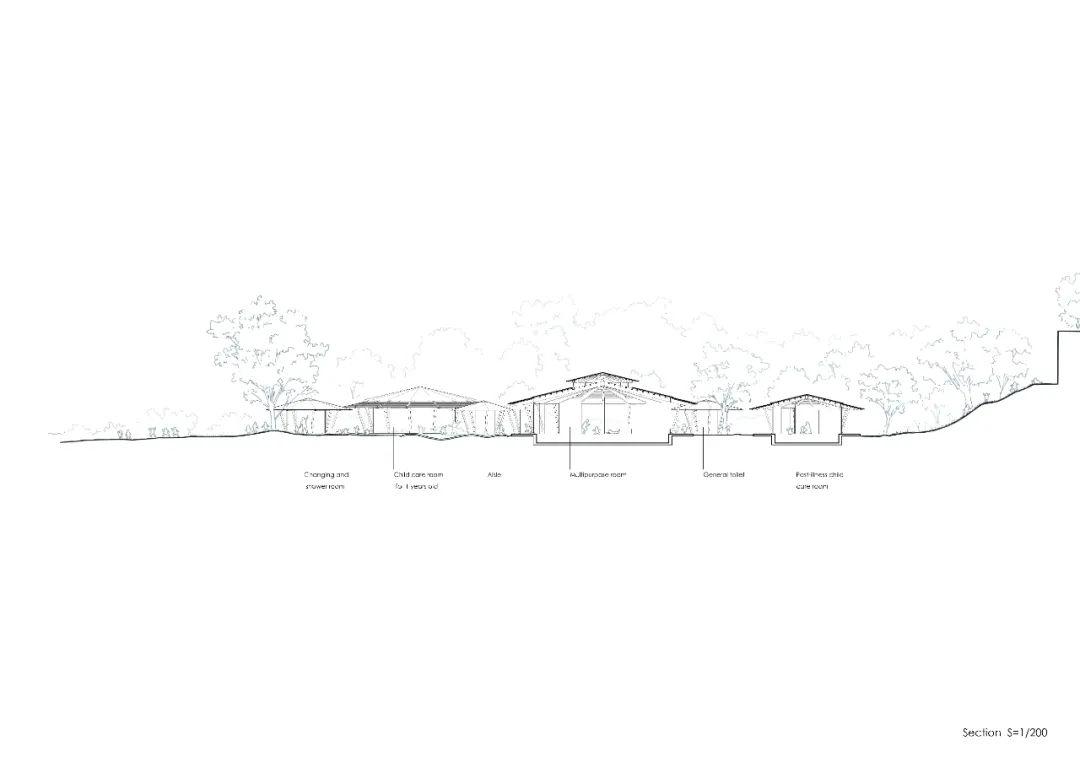
Muku保育园完全采用木结构建造。屋顶结构的一个主要特征是,梁遵循径向形状的方向,并在一个圆屋顶的中心交汇。位于中心节点的木构件,其功能类似于雷公柱,作为梁端点收口的同时平衡梁的受力,以此形成无需中心柱的结构形式。由于木工匠的精湛技术与精心制作,中心木构件与径向梁之间,得以实现无任何金属构件进行连接。
The main structure of Muku Nursery is constructed entirely with timber. One main feature in the roof rafters' construction is that the rafters follow the radial form's direction, and they all meet at a central point. The wooden piece located at the center point acts as a keystone to balance the radial structure and remove a central column's requirement to create a fluid central space. The joinery between the rafters and the central wooden piece is finely crafted to the extent that no bolts or pins were used.
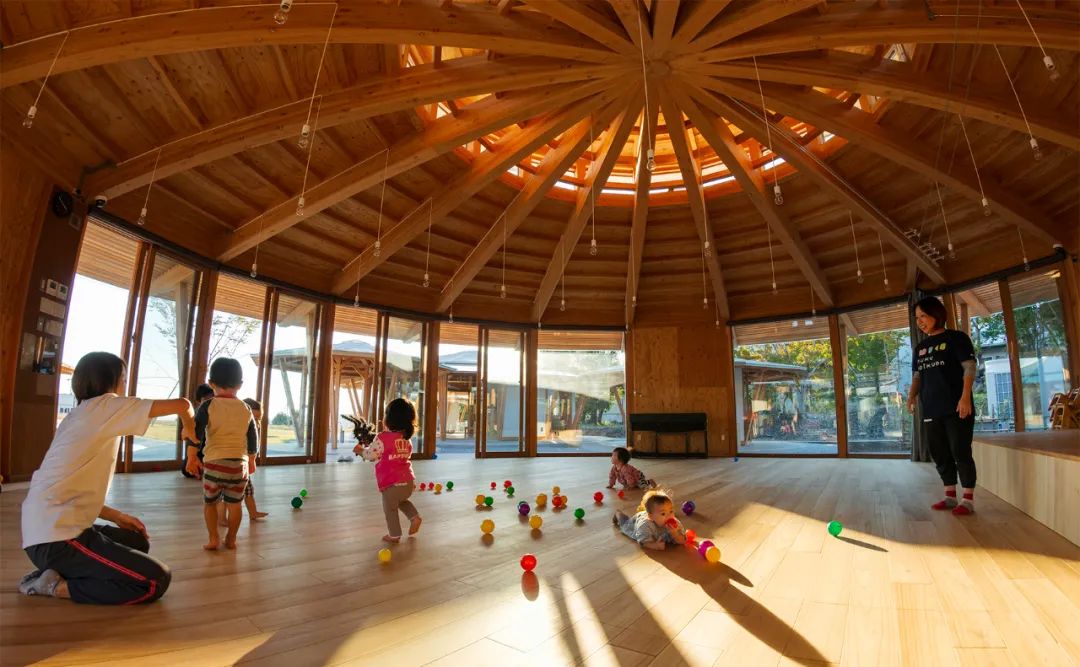
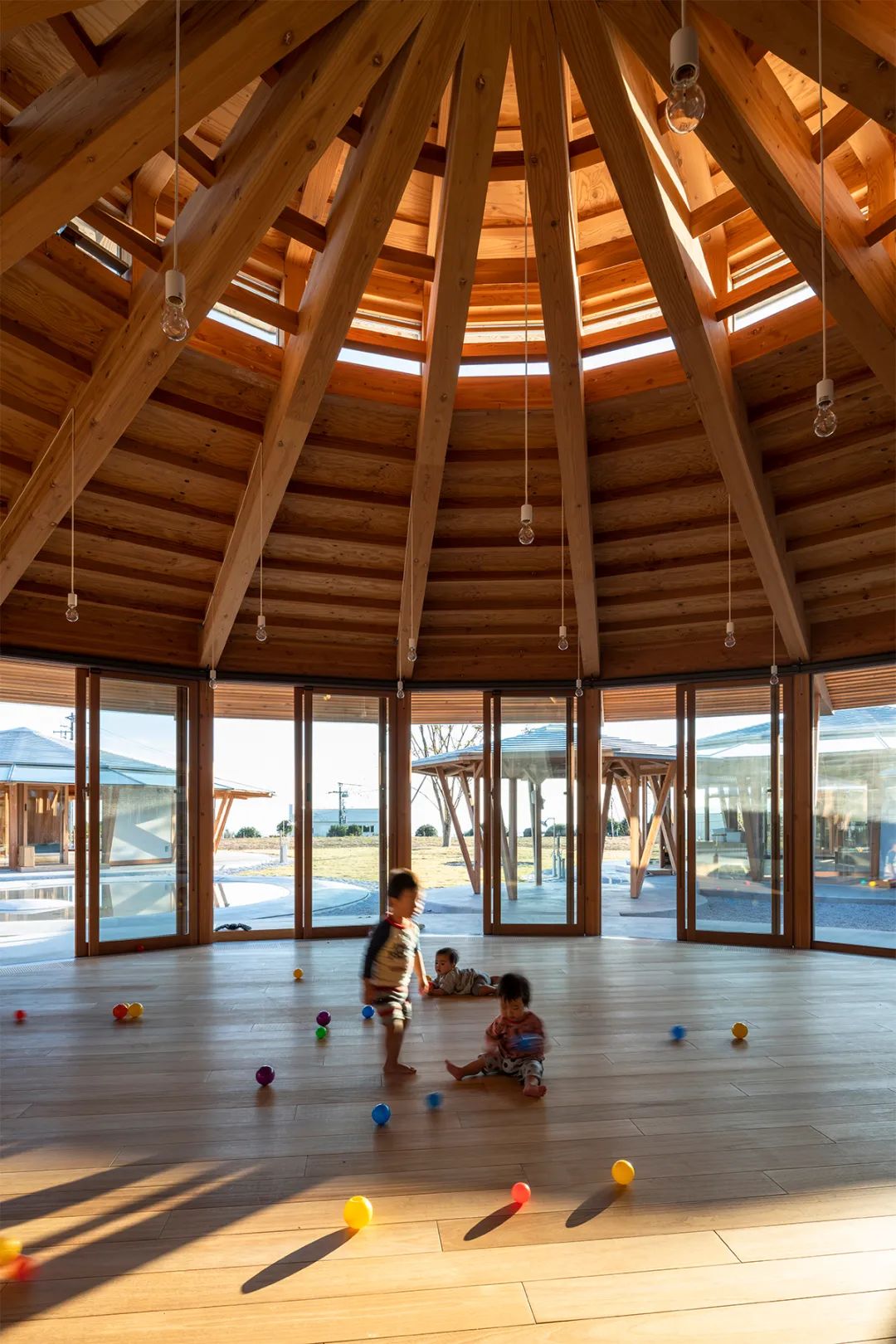
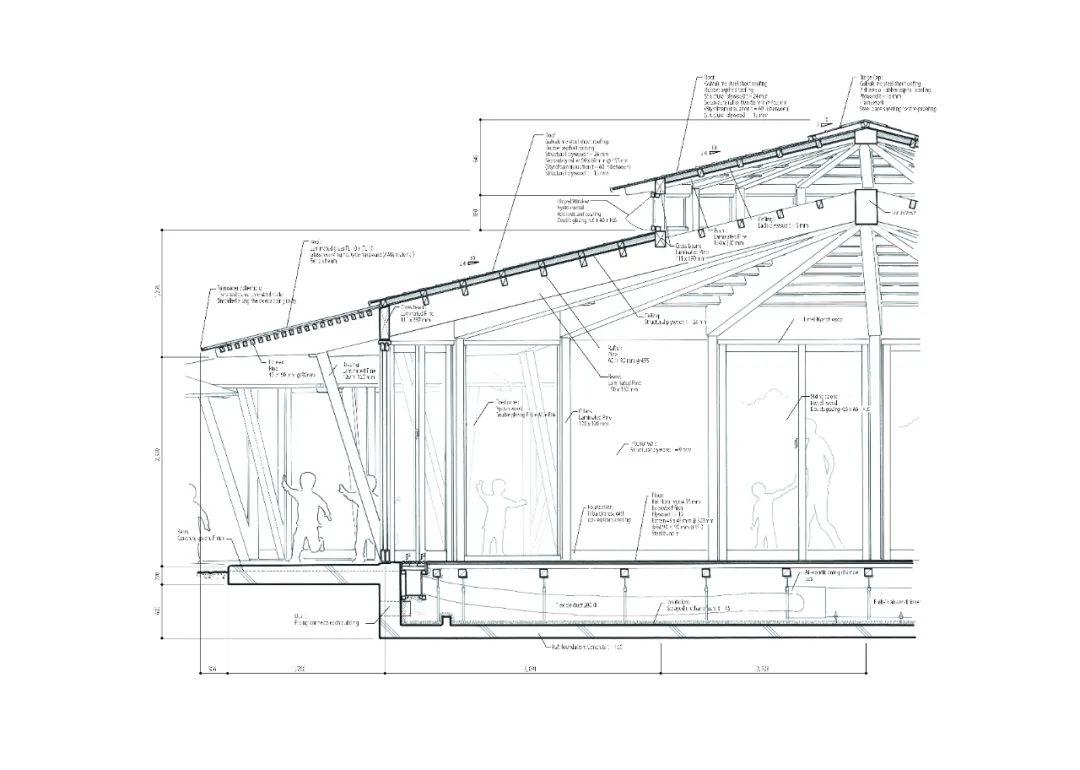
完整项目信息
项目名称:MUKU保育园
项目类型:教育类建筑
项目地点:日本静冈县富士市
设计单位:手塚建筑研究所(Tezuka Architects)
主创建筑师:Takaharu Tezuka, Yui Tezuka, Kenta Yano
业主:ひかり株式会社
建成状态:建成
设计时间:2016年11月—2017年6月
建设时间:2017年7月—2018年2月
用地面积:5497.99平方米
建筑面积:537平方米
结构:Ohno JAPAN / Hirofumi Ohno + Satoshi Fujimoto
景观:10-kei / Keiichi Ishikawa
室内:手塚建筑研究所(Tezuka Architects)
照明:Bonbori Lighting Architect & Associates,inc / Masahide Kakudate, Toshio Takeuchi
施工:Sato Construction / Shingo Karuishi, Kojima Takeru
设备:Office May / Yousuke Hitomi、Minami Yuya、Oshima Masami
摄影:Katsuhisa Kida/FOTOTECA
版权声明:本文由手塚建筑研究所授权发布。欢迎转发,禁止以有方编辑版本转载。
投稿邮箱:media@archiposition.com
上一篇:方案 | 杭州观雲钱塘 / Aedas+SWA+BPI+CAADI
下一篇:招标公告 | 深圳市龙岗区坪地街道综合文体中心建设工程全过程设计招标