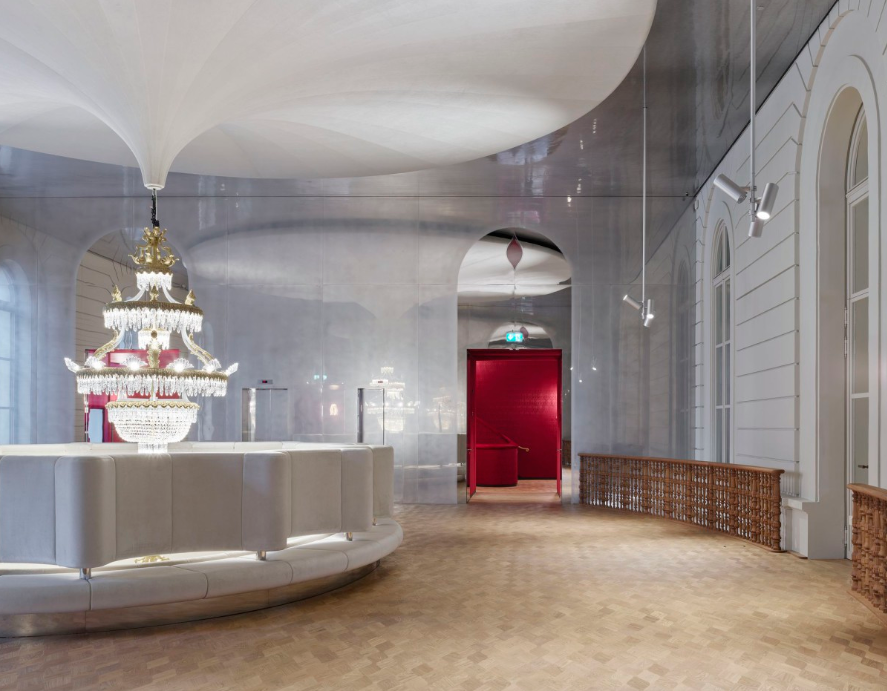
项目地点 瑞士巴塞尔
设计单位 赫尔佐格与德梅隆
建筑面积 8488平方米
建成时间 2020
本文文字来源于事务所官网。
该音乐厅于1876年建成,是欧洲最古老、最重要的音乐厅之一,是巴塞尔交响乐团的驻地音乐厅,可容纳1400人,有非凡的音响效果。2012年,赫尔佐格与德梅隆对其进行城市研究,以确定如何重新组织原本有限且质量欠缺的空间,以容纳音乐厅的附属设施。
In 2012, we were commissioned to conduct an urban study to determine how the limited and qualitatively inadequate space could be reorganized to accommodate ancillary facilities for the historical Musiksaal of 1876. The first phase of these efforts focused on the Musiksaal, one of the oldest, most important concert halls in Europe. It is the resident concert hall of the Basel Symphony Orchestra and also hosts concerts by the renowned Basel Chamber Orchestra and Basel Sinfonietta. With seating for 1400 people, it is internationally acclaimed for its exceptional acoustics.

历史沿革
该音乐厅已经被多次更新修复。它始建于1876年,第一次修复于1905年,由Fritz Stehlin设计,将其与汉斯·胡伯大厅相连。第二次翻新是在1939年,旧的赌场被拆除,由Kehlstadt & Brodtbeck设计了新的建筑。二层观众席的斜度明显增加,并建立了与新建建筑的通道。接下来几年,进一步的调整包括关闭部分窗户、替换老旧的座位、重新设计吊灯、替换原有的拼花地板,并引入全新的配色方案。
The Musiksaal has been significantly modified several times since it was built in 1876, first in 1905 in conjunction with the Hans Huber Hall built by Fritz Stehlin. The second major refurbishment followed in 1939, when the old Casino was torn down to make room for the current building by architects Kehlstadt & Brodtbeck. A significant increase in the incline of the rear balcony provided access from the balcony to the newly erected building in between. Further adjustments in the years that followed include closing off the skylight and the windows, replacing the historical seating, redesigning the historical chandeliers, replacing the original parquet, and introducing an entirely new color scheme.
建筑所在的Barfüsserplatz广场是巴塞尔重要的公共空间之一,设计也需要对其进行综合考虑。建筑背对广场,背立面看起来像是公寓楼。此外,20世纪80年代广场上的有轨电车站,也对广场造成了阻挡。
The 1939 Casino has always turned its back to the square, with a rear façade that looks like an apartment building. Furthermore, the 1980s design of Barfüsserplatz includes a tram stop that obstructs the square. The situation undoubtedly needs further consideration, especially as Barfüsserplatz is one of Basel’s most important public spaces.
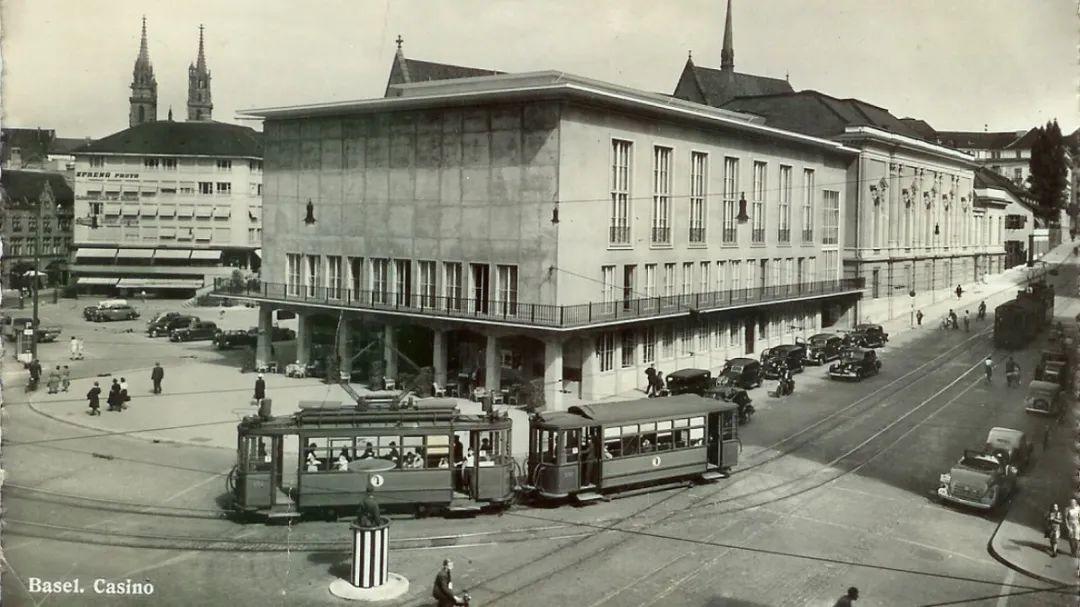
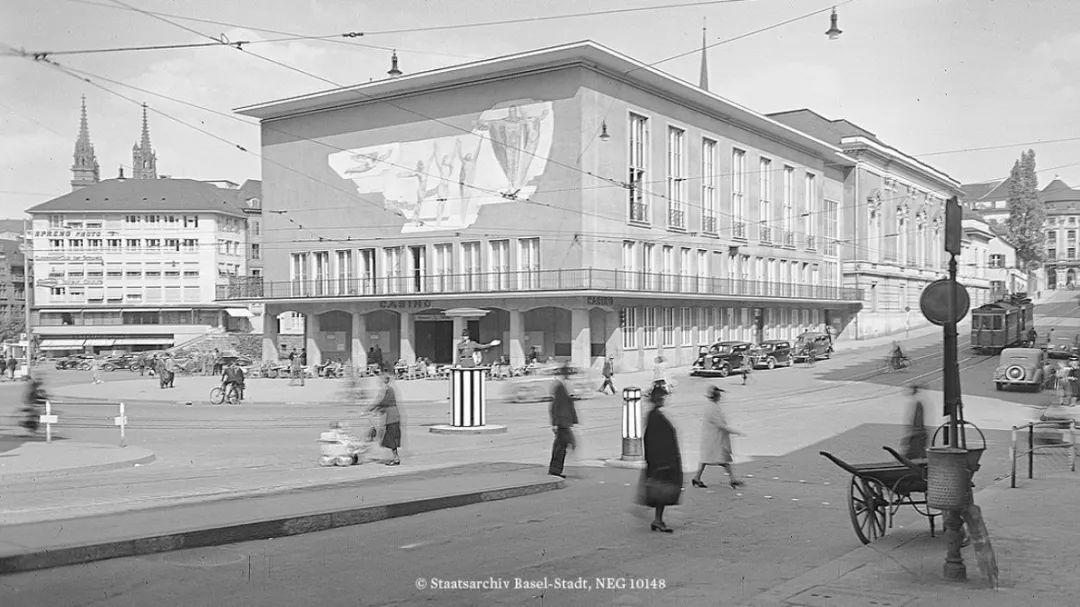
扩建部分
该项目旨在将音乐厅当做一个独立的建筑,与1939年建设的赌场分开。设计对其进行了扩建,包括可灵活使用的门厅、服务设施、排练室和更衣室,并且使它仍具有新巴洛克建筑的风格。
The only viable solution was to treat the Musiksaal as an autonomous building, uncoupled from the 1939 Casino. As an independent building, the Musiksaal obviously had to be bigger than the existing core building of 1876. It would have to grow out of the old building as if it had always been there. That is why it was so important to design the addition, accommodating foyers, service facilities, rehearsal rooms and dressing rooms, so that it appears, at least at first sight, to be in the same neo-Baroque architectural tradition.
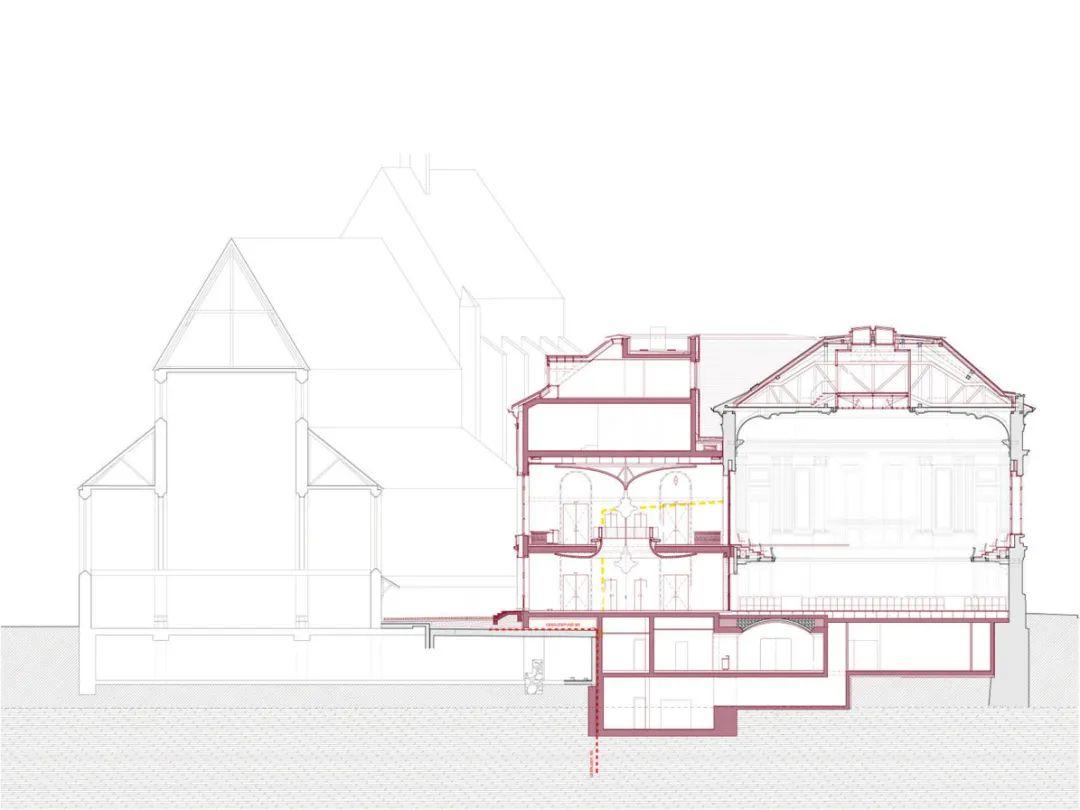
这也意味着需要拆除原有的入口区域和楼梯,建立起与广场的直接联系。教堂和音乐厅之间的区域,在过去仅仅是一个院子,现在已然成为一个新的公共空间。
Separating the operations of the concert hall and the Stadtcasino also meant demolishing the former entrance area with its staircase. This allowed for a direct connection between Steinenberg and Barfüsserplatz. The area between the Church and the Musiksaal, once merely perceived as kind of rear courtyard, has become a new public space.
室外的风格注重于延续赌场设计的风格;而在室内,设计则以人为的形式、材料和色彩来表达19世纪的建筑风格元素。
Outside, we focused on simulation in designing the extension of the Stadtcasino, while inside we celebrated the stylistic elements of the 19th-century by heightening the artificiality of form, material, and color.
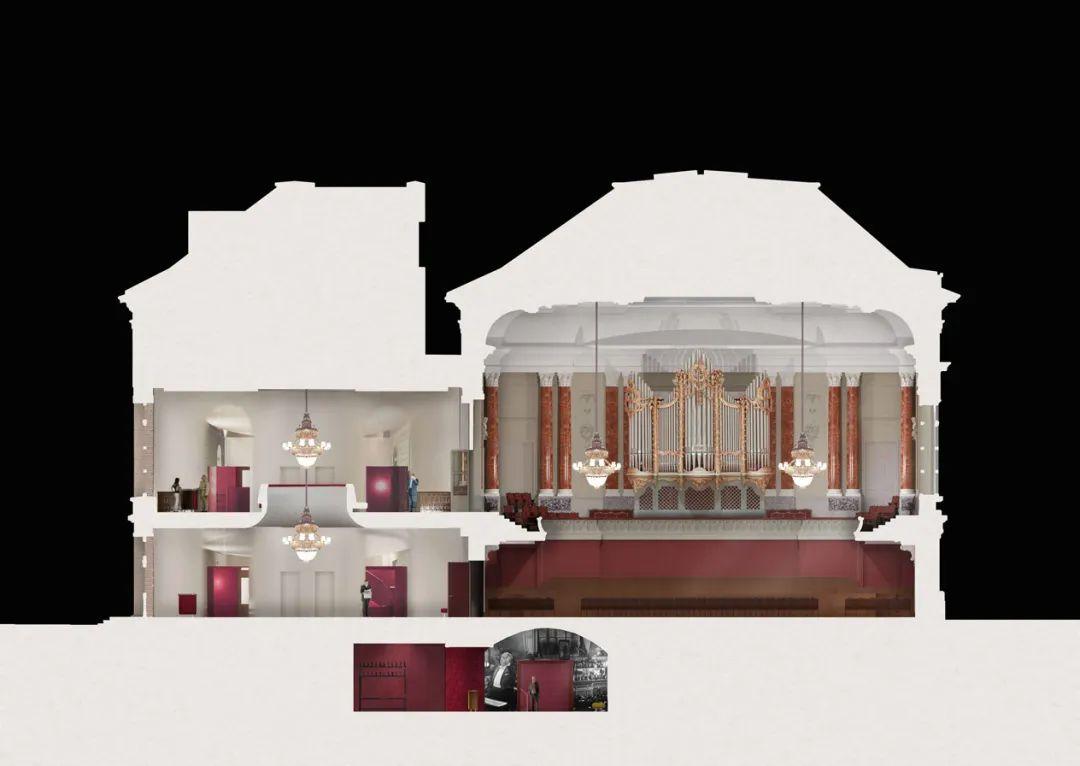
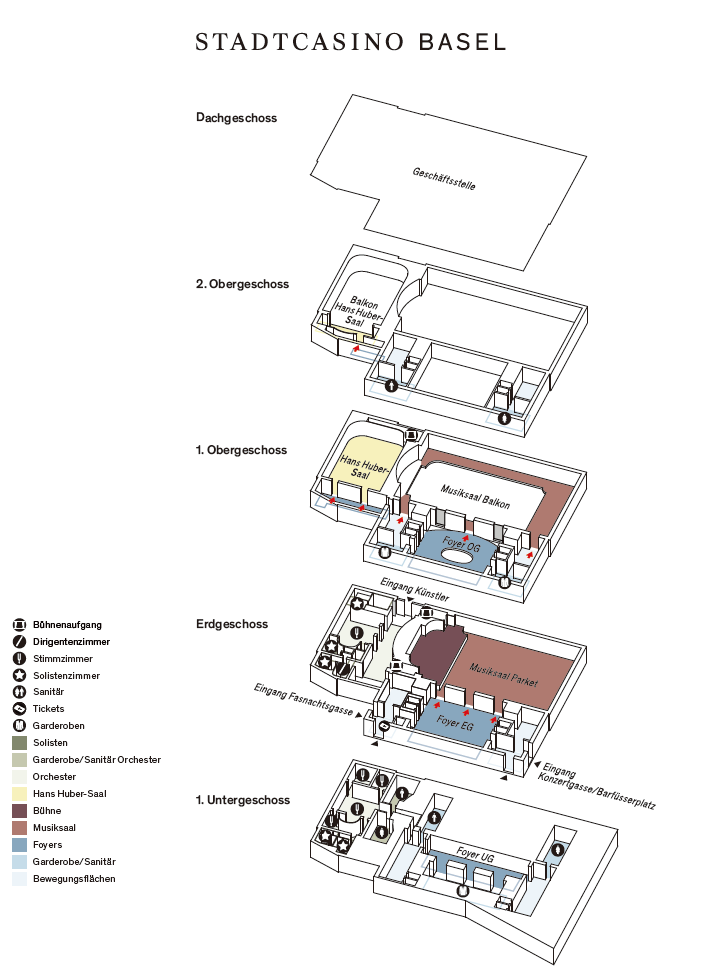
扩建体量直接与音乐厅相连,在不同楼层分别布置有门厅、酒吧、排练室、更衣室和服务设施的空间。汉斯·胡伯大厅仍作为室内乐演奏厅,并可以从新的门厅进入。
The enlargement of the overall volume directly adjoining the concert hall generates space on several levels to accommodate foyers and bars as well as rehearsal rooms, dressing rooms and service facilities. The Hans Huber Saal will continue to host chamber music and is now accessed directly from the new foyers.
位于音乐厅两侧的新门厅有两层,可以进入观众席或包厢。设计将原对着音乐厅的立面裸露出来,作为新的外墙。而对于末端的墙壁,设计采用19世纪流行的元素——镜子,结合镜面天花板的设计,使大厅空间显得更加宽敞。门厅两层通高,上层门厅的角落与侧墙分离开,使其看起来像是一个漂浮的椭圆形楼板。
The new foyers flanking the concert hall are arranged on two levels, accessing the parquet and the balcony. We have exposed the façade facing the concert hall, mirroring it as a new outside wall. For the end walls, however, we use mirrors, a popular element of the 19th-century, making the hall more spacious in combination with the mirrored ceiling. The corners of the upper foyer are detached from the side walls, so that it seems to be a floating, elliptical panel. The two levels of the foyer, with a central hole, are thus perceived as a single space.

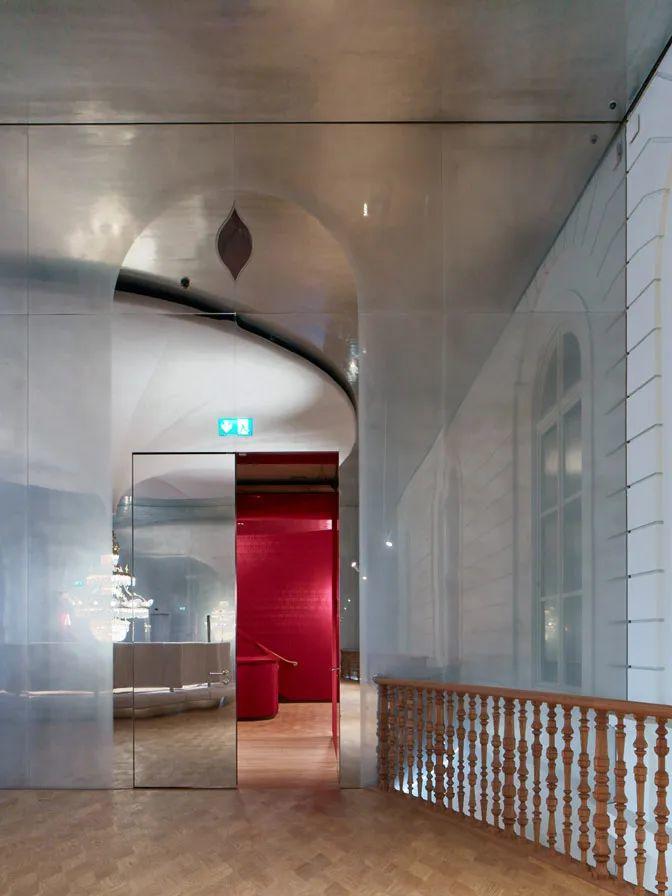
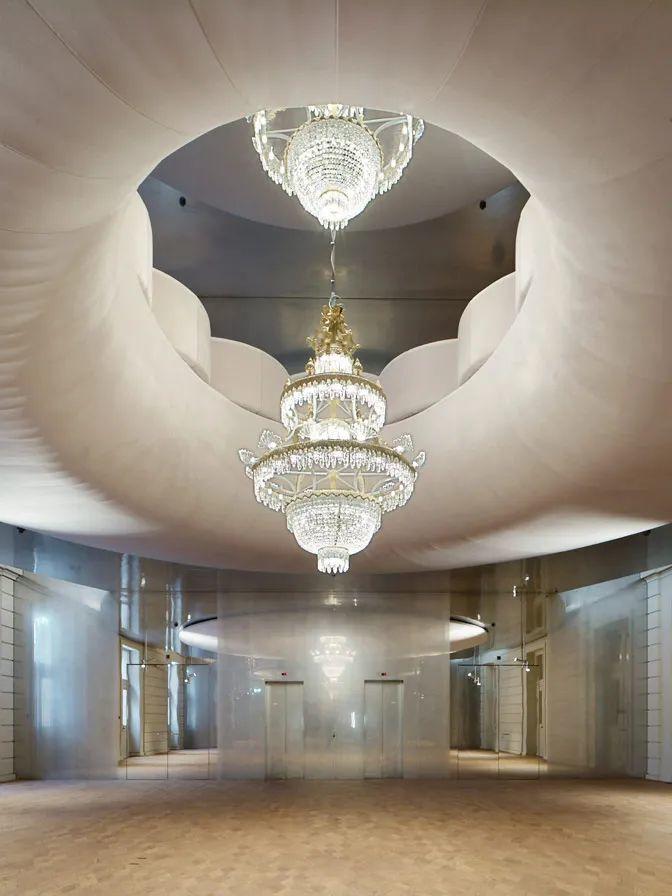
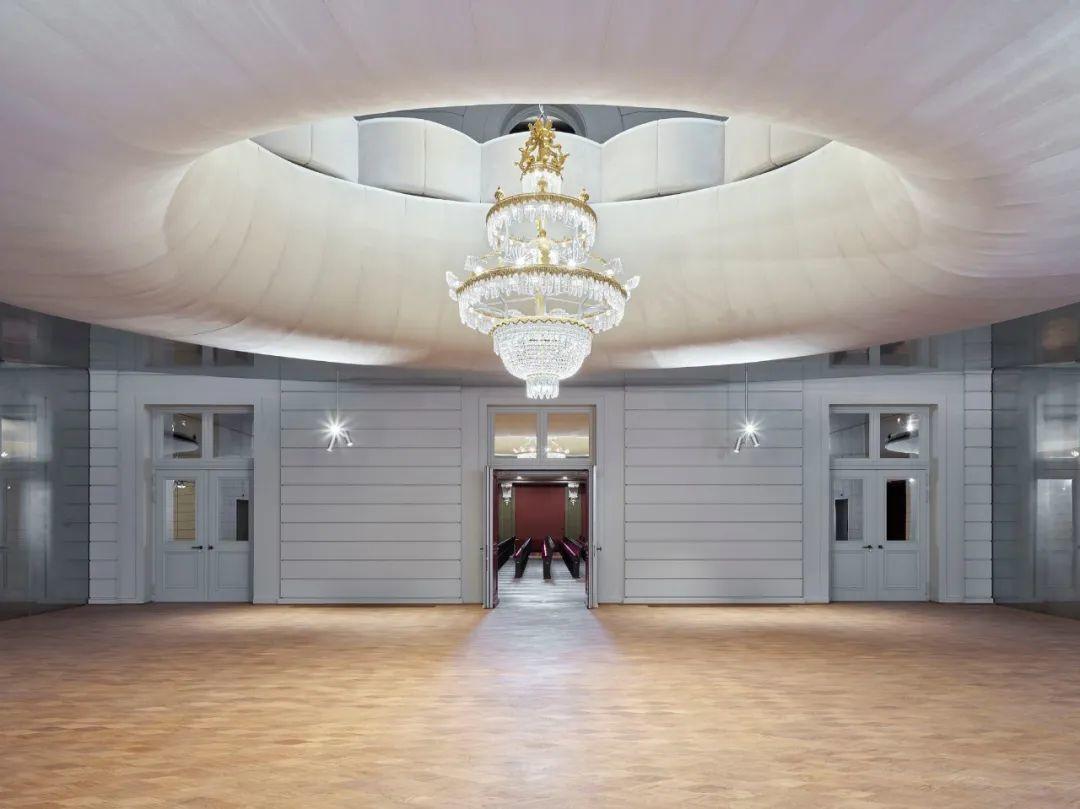
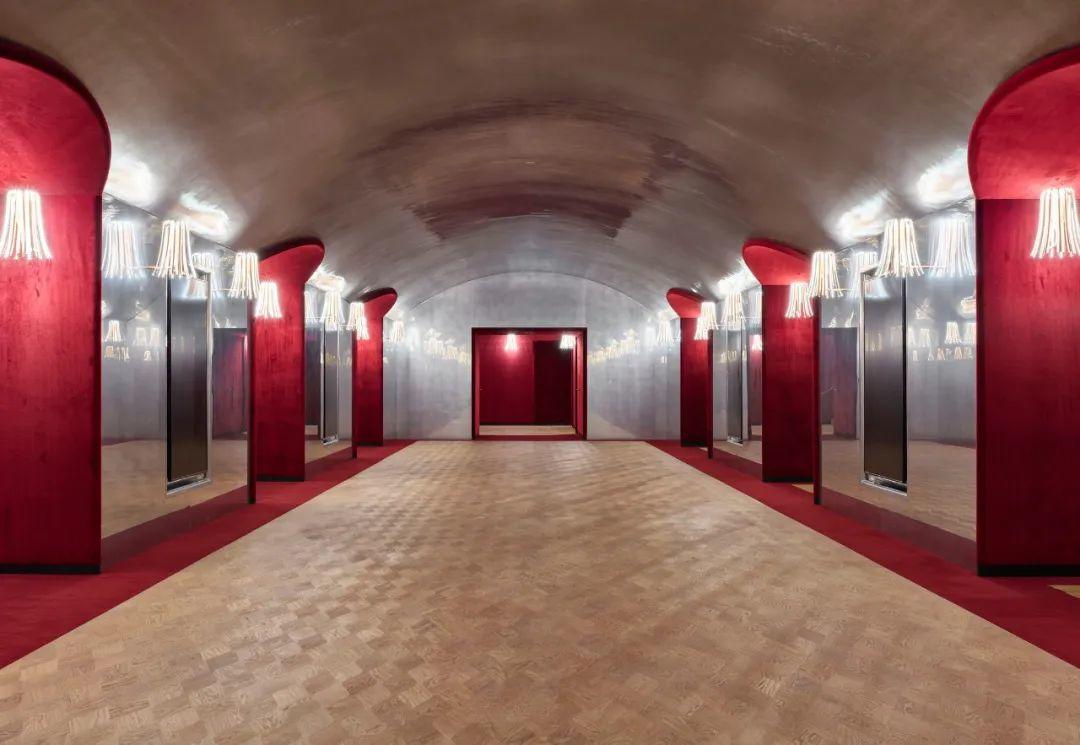
照明系统从有着悠久历史的水晶吊灯中汲取灵感,设计有“Parrucca”灯具,以现代的LED灯为楼梯处照明。天花板上的银色金属材质增强了光线的效果,使房间看起来更高。
Taking inspiration from the historical crystal chandeliers, we designed the “Parrucca” luminaire—modern LED lighting to line the staircases in the casino. The play of the light is multiplied by the silver of the hammered metal on the ceilings, which artificially heightens the room.
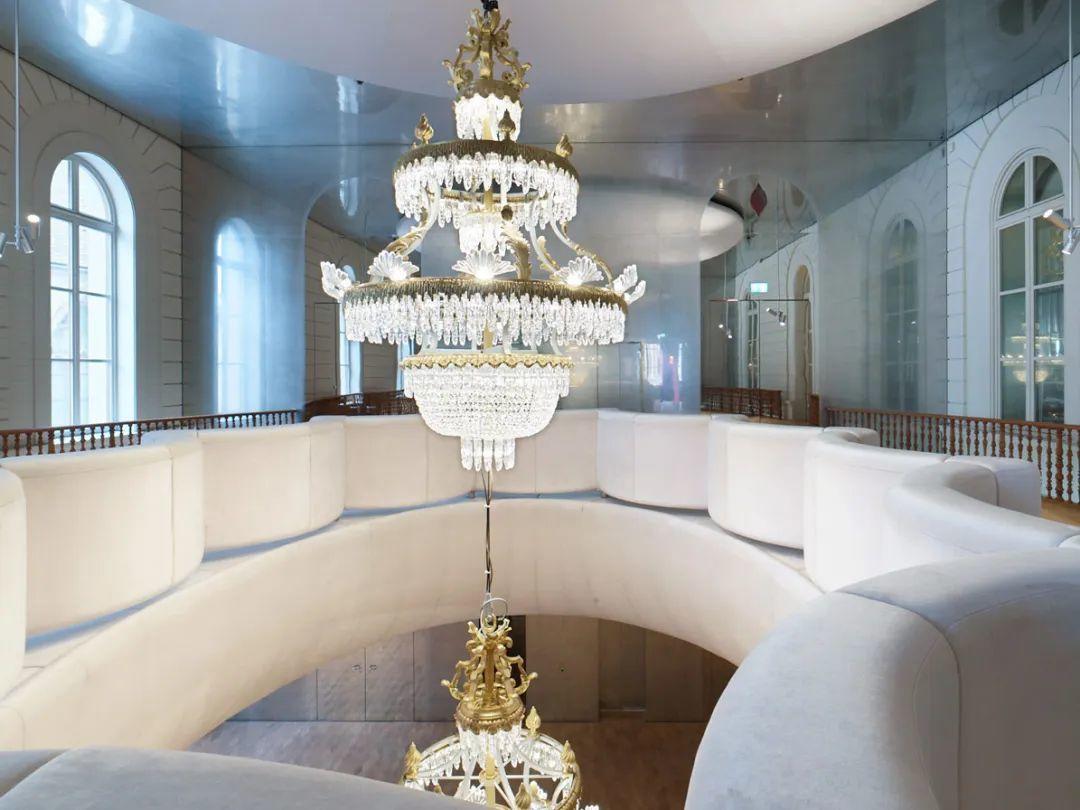
尽管城市肌理限制了该扩建项目,设计还是希望能提供尽可能多的空间,在宽敞的楼梯上增加了类似凉廊的休息处,允许人们在这里休息、逗留。
Despite the urban constraints on the extension of the Stadtcasino, we wanted to provide as much space as possible for audiences. Therefore, in addition to the foyers, we added loggia-like recesses to the expansive staircases, where people can linger during intermissions.
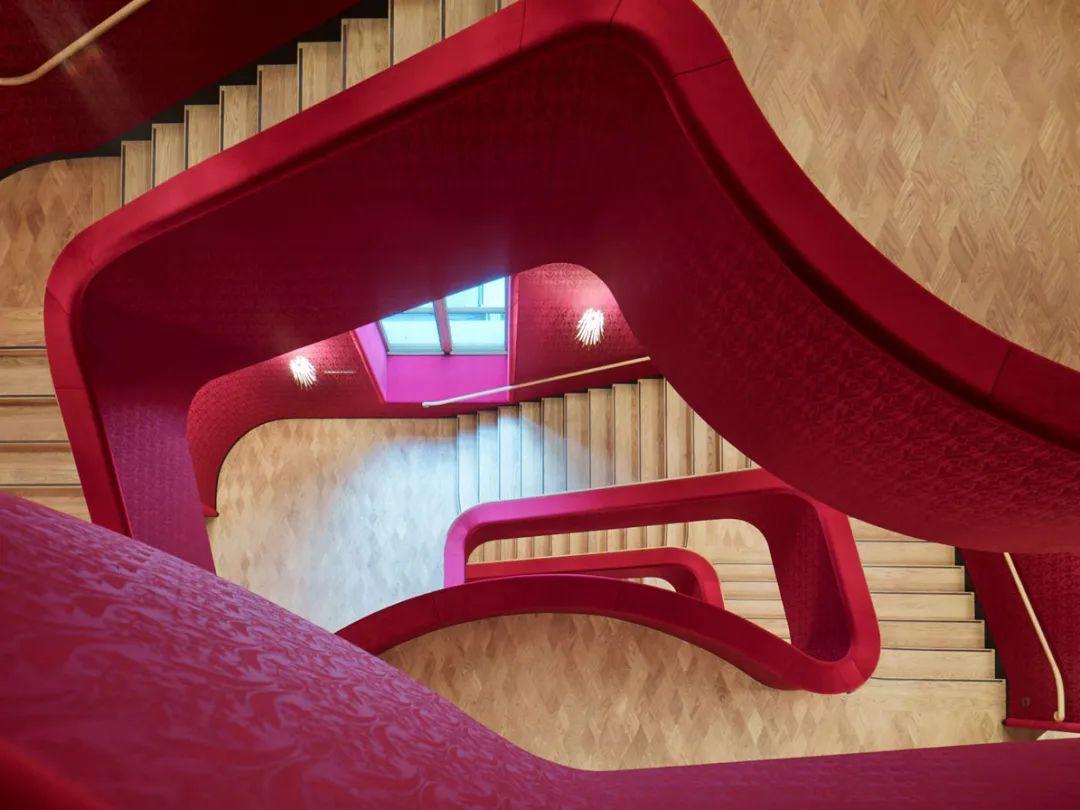
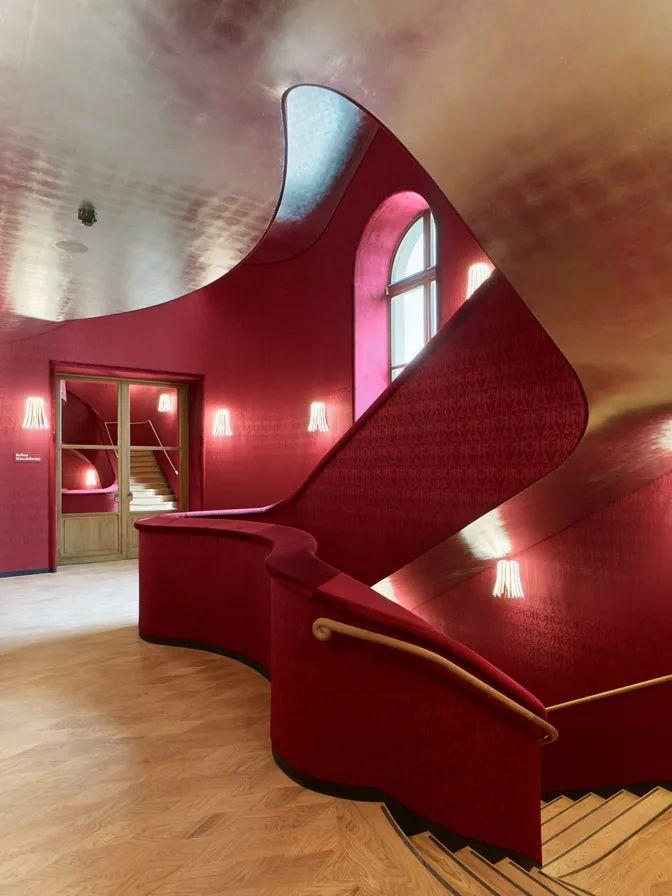
音乐厅
音乐厅在19世纪建造时,一些部分使用木材制成,并通过刷漆来对应整体的设计,例如看起来巨大的檐板,涂漆后看起来像立面的石头材质。同理,这种操作也应用于室内设计。为了更好的音响效果,柱子采用木材或者石膏材质打造,但它们也被涂成石头的样子。
When the Musiksaal was built in the 19th century, certain elements were made out of wood and then painted to match the design of the whole, like the seemingly massive cornice, which had been painted to look like the stone of the façade. The same applies to the columns inside, which had been constructed in wood or plaster because of the acoustics. They, too, were painted to look like stone.
地板棱镜形状的几何图案与墙纸相呼应,花饰则是左右布局,遵循原音乐厅人字形图案的木材纹理设计。
We worked out a custom-made design for the new parquet of the Casino. The lens-shaped geometry of the pattern echoes the wallpaper, while the parquetry is laid out left and right, following the grain of the wood in reference to the historical herringbone parquet of the concert hall.


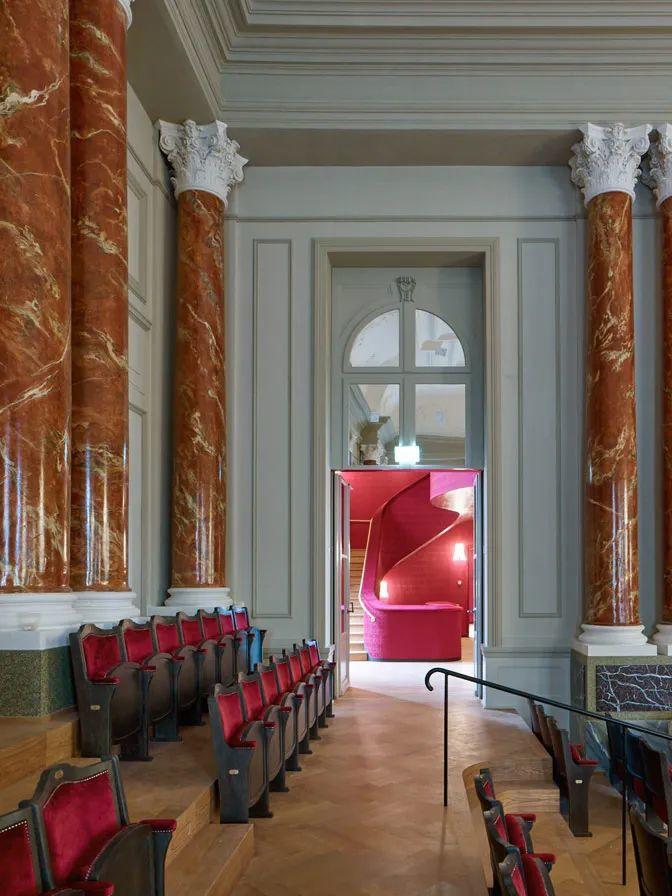
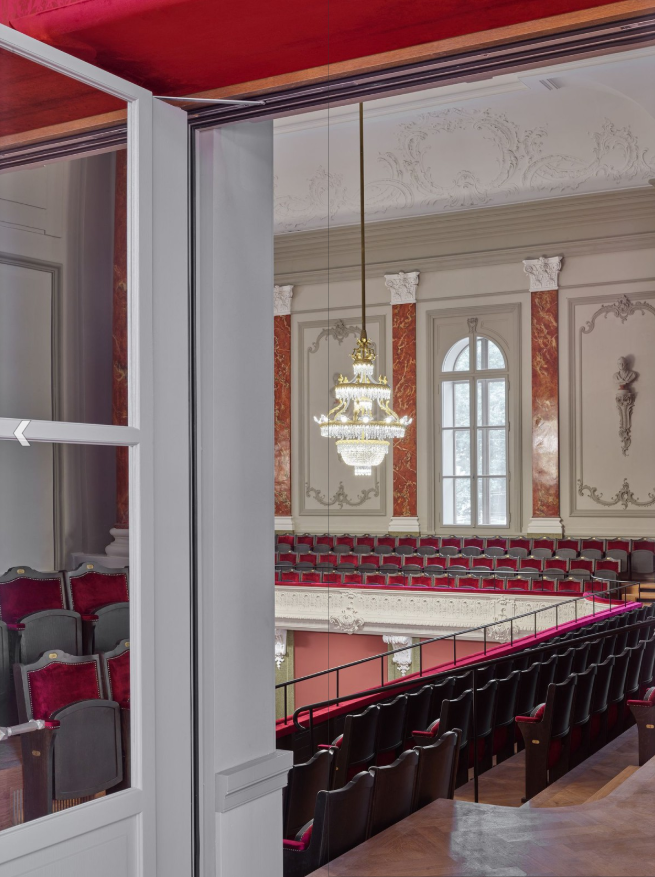
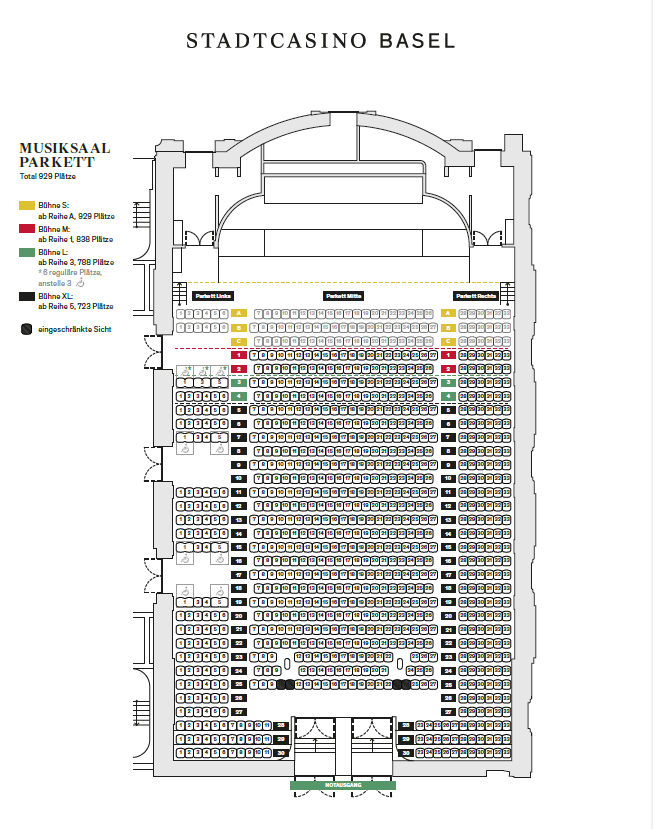
汉斯·胡伯大厅
在与文化遗产部门的合作下,设计已将原汉斯·胡伯大厅基本恢复到原来的状态。同样,休息室和更衣室也得到了修复。除了恢复它们原来的配色,设计还参考了历史文献,重建在翻修过程中被替换的镶板和门窗。
Fritz Stehlin built the Hans Huber Saal for chamber music in 1905 to complement the concert hall. It has been largely restored to its original state in cooperation with the Department of Cultural Heritage. The musicians’ foyer and the dressing rooms built along with the chamber music hall have been similarly restored. In addition to returning to the original color scheme, we referred to historical documents in order to reconstruct the paneling, windows, and doors that had been replaced in later renovations.
汉斯·胡伯大厅原有的更衣室被扩建,作为顶层的社交空间使用。在这里。通过三扇屋顶采光窗,可以欣赏到广场和Barfüsserkirche教堂的景色,另一边则可以看到音乐厅原有的屋顶。
The existing dressing rooms of the Hans Huber Saal have been supplemented by new rooms on the top floor of the extension for the casino society. There are also three dormer windows that afford new views of Barfüsserplatz and the Barfüsserkirche and, on the other side, of the historical roof of the concert hall, thanks to the newly created courtyard.
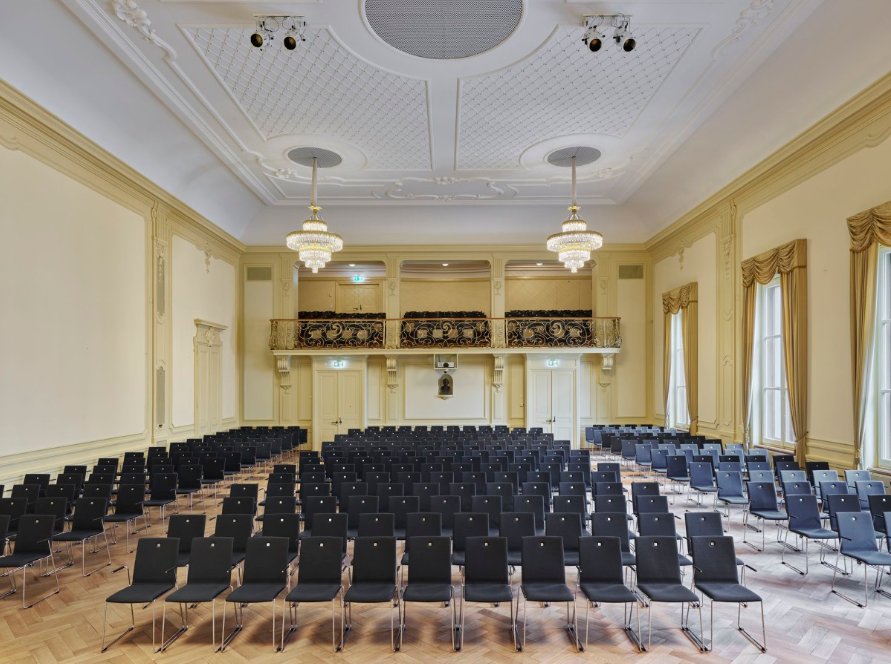

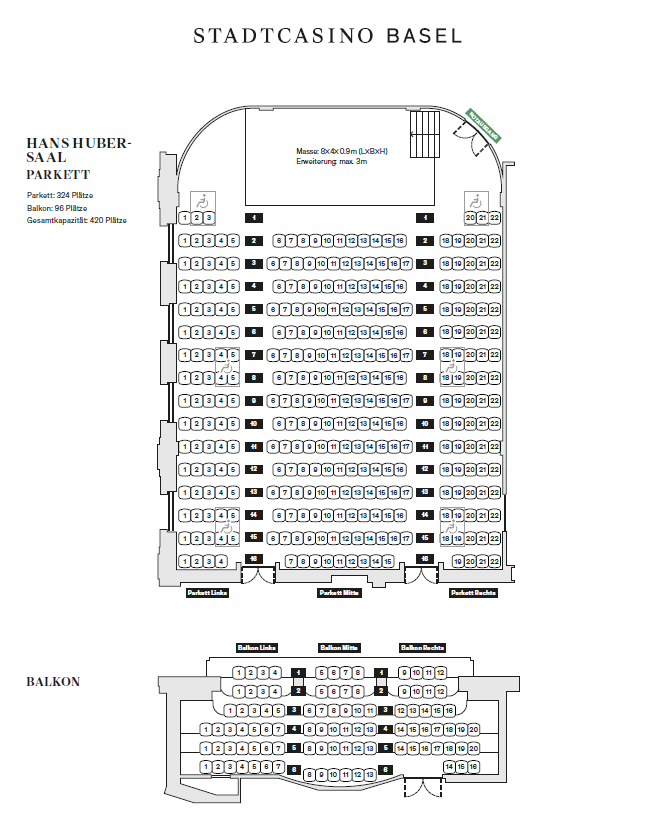
完整项目信息
Herzog & de Meuron Team:
Partners: Jacques Herzog, Pierre de Meuron, Andreas Fries (Partner in Charge)
Project Team: Thorsten Kemper (Associate, Project Manager), Michael Schmidt (Associate, Project Manager), Stephan Weber (Project Architect), Inga Federe (Project Architect)
Roman Aebi (Workshop), Caetano Braga da Costa de Bragança, Alessia Catellani, Axel Chevroulet, Federica von Euw, Noël Fäh, Judith Funke, Joanna Karolina Gajda, Luis Gisler, Elena Klinnert, Oxana Krause, Sophia Landsherr, Marcin Ernest Mejsak, Yolanda de Rueda, Juan Sala, Eduardo Salgado Mordt, Günter Schwob (Workshop), Francisca Soares de Moura, Matthias Stauch, Florian Stroh, Ana Miruna Tutoveanu, Daniel Wilson
Client:
Casino-Gesellschaft Basel, Switzerland
Planning:
Project Architect: Herzog & de Meuron, Basel, Switzerland
MEP Engineering: Waldhauser+Hermann AG, Münchenstein, Switzerland
Structural Engineering: A. Aegerter & Dr. O. Bosshardt AG, Basel, Switzerland
HVAC Engineering: Waldhauser+Hermann AG, Münchenstein, Switzerland
Executive Architect: Ritter Giger Schmid Architekten SIA AG, Basel, Switzerland
Electrical Engineering: Pro Engineering AG, Basel, Switzerland
Plumbing Engineering: Suiselectra Ingenieurunternehmung AG, Basel, Switzerland
Project Management: Glator AG, Birsfelden, Switzerland
Specialist / Consulting:
Acoustic: Müller-BBM GmbH, Planegg; Germany
Lighting: Reflexion AG, Zürich, Switzerland
Facade: Buri Mueller Partner GmbH, Burgdorf, Switzerland
Audio Visual: auviso audio visual solutions AG, Muttenz, Switzerland
Facade: Pirmin Jung Ingenieure AG, Rain, Switzerland
Fire Protection: Gruner AG Brandschutz, Basel, Switzerland
Surveyor: A. Aegerter & Dr. O. Bosshardt AG, Basel, Switzerland
Geotechnic: Geotechnisches Institut AG Basel, Basel, Switzerland
Building Data:
Gross floor area (GFA) : 91,363sqft / 8,488sqm
GFA above ground: 61,300sqft / 5,695sqm
GFA below ground: 30,063sqft / 2,793sqm
Number of levels: 7
Footprint: 20,451sqft / 1,900sqm
Building dimensions: Length: 180ft / 55m; Width: 118ft / 36m; Height: 72ft / 22m
Gross volume(GV): 1,657,777cbft / 46,943cbm
Facade surface: 29,062sqft / 2,700sqm
参考资料
[1] https://www.herzogdemeuron.com/index/projects/complete-works/401-425/402-extension-of-the-stadtcasino-basel.html
[2] https://www.stadtcasino-basel.ch/en/
本文由有方编辑整理,欢迎转发,禁止以有方编辑版本转载。图片版权归原作者或来源机构所有。若有涉及任何版权问题,请及时和我们联系,我们将尽快妥善处理。联系电话:0755-86148369;邮箱info@archiposition.com
上一篇:NBBJ、MVRDV、SHL等各展拳脚,探索深圳大铲湾未来城市的四种可能
下一篇:汤桦建筑设计“天府国际会议中心”即将竣工,以檐廊系统延续传统民居结构