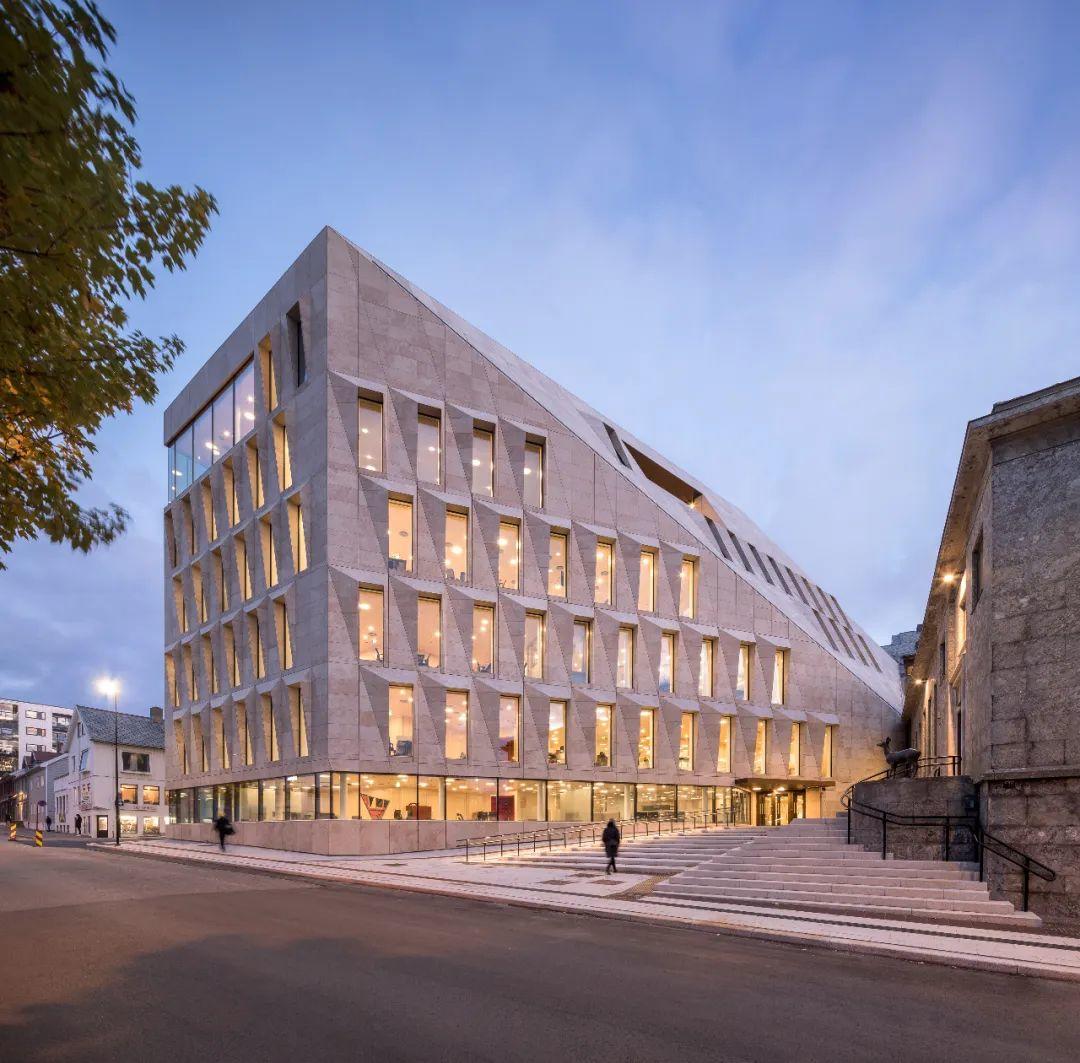
项目地点 挪威博德市
设计单位 Atelier Lorentzen Langkilde
建筑面积 12000平方米
建成时间 2019
在北极圈以北的挪威博德市,丹麦的建筑工作室Atelier Lorentzen Langkilde(ALL)为该市市政府设计了一个独具当代特色的市政厅建筑。
Just north of the polar circle, Danish studio ALL (Atelier Lorentzen Langkilde) has designed a contemporary city hall for the municipality of Bodø, Norway.

挪威博德市位于北极圈以北的一个半岛上,被群山和挪威海环绕。原有的市政厅位于其市中心,经过改造并扩建了一个地标性的建筑,其面积达到12000平方米,成为一个能容纳400名员工的现代化工作室。
Bodø, Norway is situated on a peninsula north of the polar circle. The city is bounded by mountains and the harsh Norwegian Sea. In the city center, the old city hall has been transformed and extended with a new iconic building to a 12,000 m² modern workspace for 400 employees.
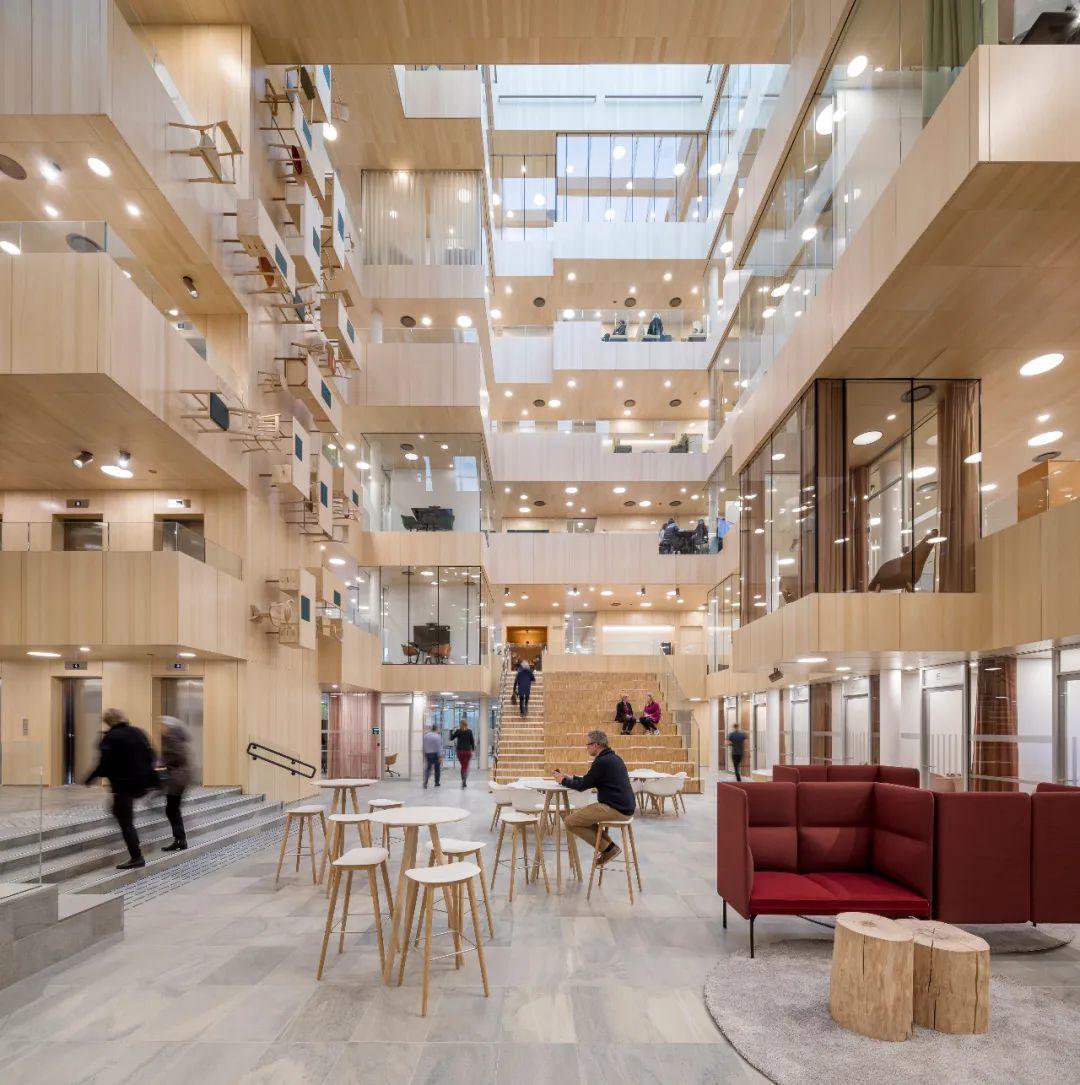
这个12000平方米的市政厅,由一座新建筑以及两座现存保护建筑组成。新市政厅建筑以一个体量庞大的木制中庭为动线中心,形成流畅灵活的平面,将这三个建筑整合起来。
The 12,000m² City Hall consists of a new building and the transformation and linking of two existing, preserved buildings. The new town hall unites the three buildings into one flexible plan, organized with a circular flow around a spectacular wooden atrium.
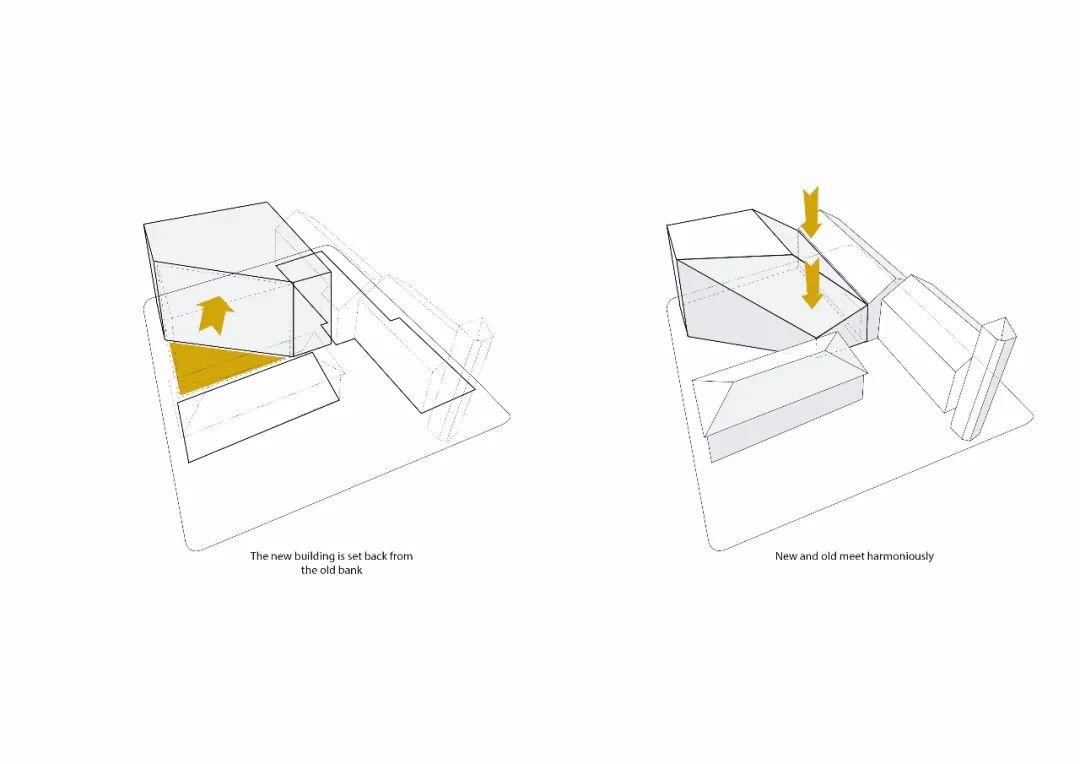

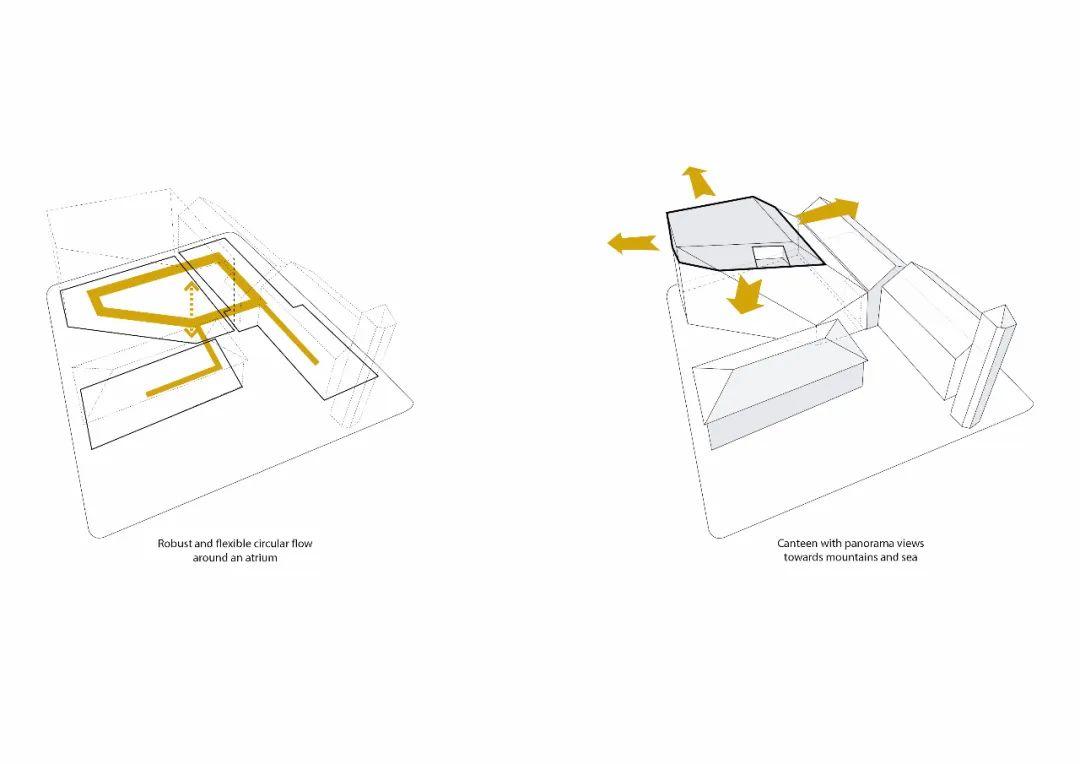
该建筑有着如水晶石般的多面体外观。建筑在朝向更低矮的原有建筑时,使其一面向原有建筑倾斜。倾斜的角度则根据原有建筑的屋顶轮廓线确定。这一独特的多面体几何外形可以适应变幻多端的北极圈地区光照条件。
The new city hall is a crystalline stone volume, with facades that slope towards the lower, existing buildings. The angles of the façade are drawn from the existing rooflines. This unique faceted facade geometry catches the dramatic changing light conditions north of the polar circle.
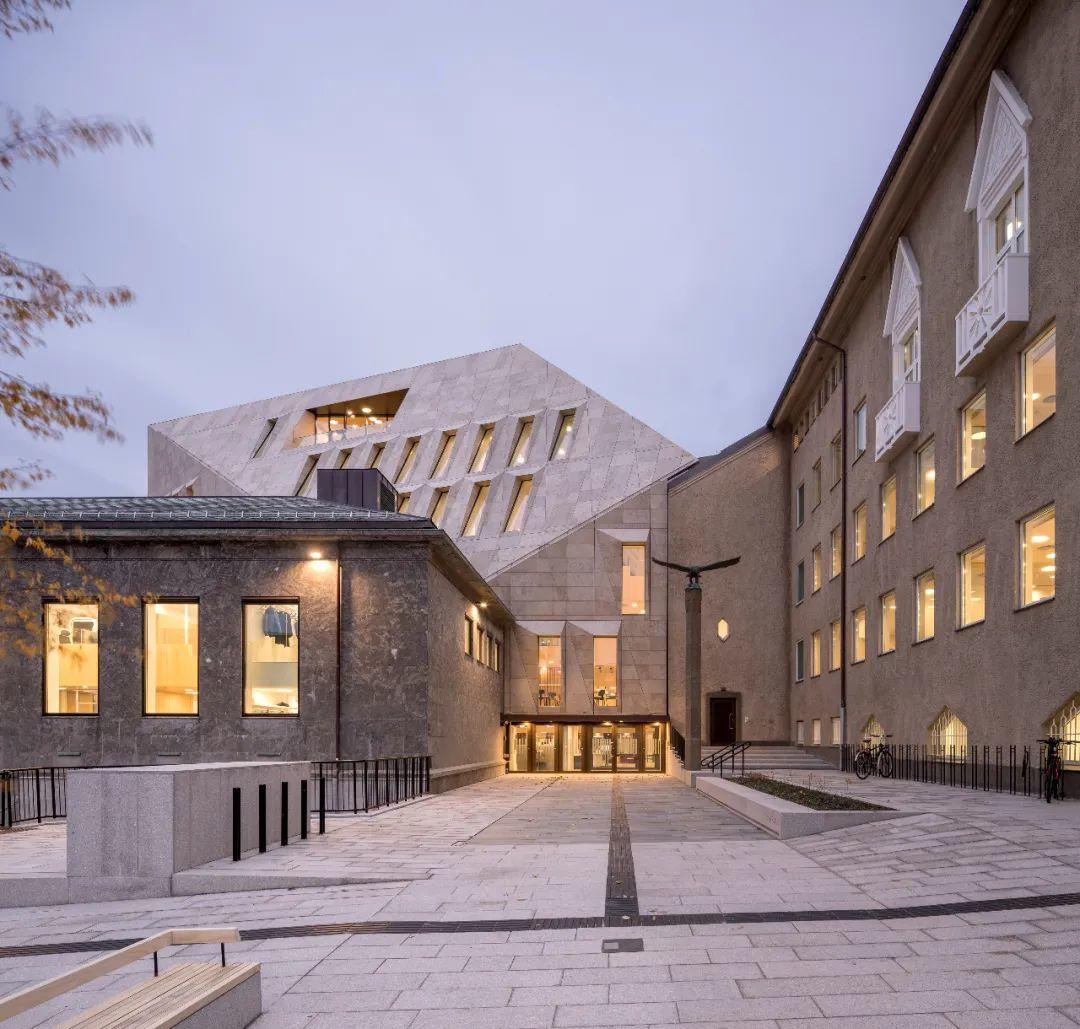
该建筑是连接和改进现有建筑的关键组成部分,它创造了一个以大体量中庭为中心的、灵活的、流动的空间。中庭是一个公共广场,设有会议室和公共服务设施,为“市民论坛”提供场地。工作室有五层,通过中庭相连。在六楼和顶楼有一个餐厅,可以看到周围大海和群山的优美景色。
The new building is a keystone linking and transforming the flow of the existing buildings to create a flexible, circular flow around a tall and dramatic atrium. This atriums acts as The Citizens’ Forum. The Citizens’ Forum is a public square with meeting rooms and public services. Workspaces extend up five floors in connection with the atrium. There is a canteen on the 6th and top floor with magnificent views towards the surrounding ocean and mountains.

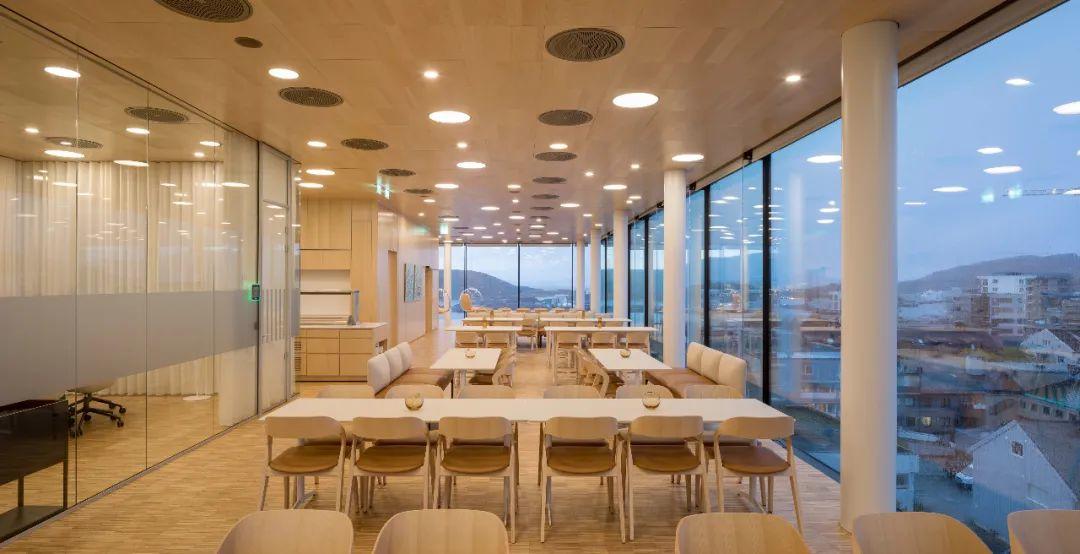
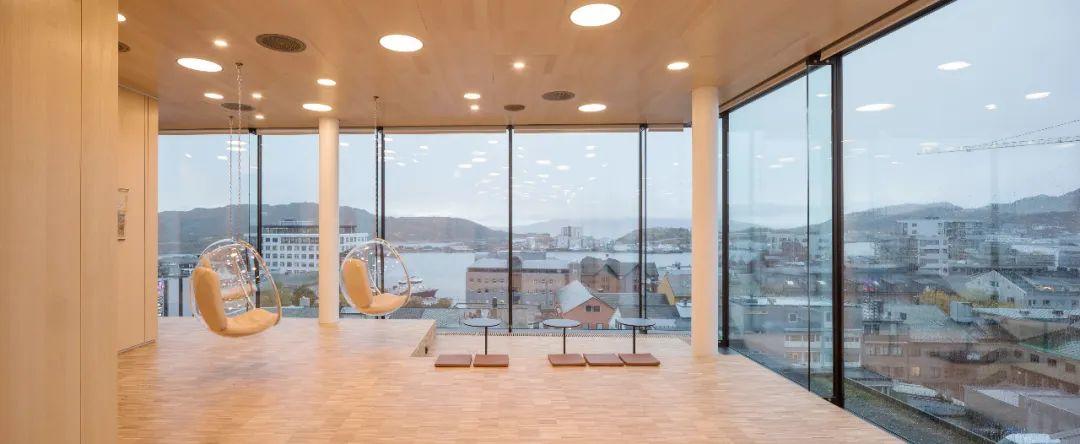
场地上原有的建筑是有着棕色石膏立面墙的旧市政厅,以及以天然石材为立面的旧国家银行。两者的立面形式都被保留了下来。新建筑的外形仿制现有的建筑屋顶斜坡,如镜面对称一般,这使新旧建筑之间达到统一。同时,新建筑通过立面棕褐色Jura Gelb石材的使用,使这种统一感得到进一步加强。
The existing buildings on the site are the old city hall, with a brown plaster façade, and the old national bank, clad in a richly patterned natural stone. Both facades are preserved. The new building is shaped with sloping facades mirroring the roofs of the existing buildings. This creates a unity between old and new which is further emphasized with the brownish Jura Gelb stone used for the facade of the new building.


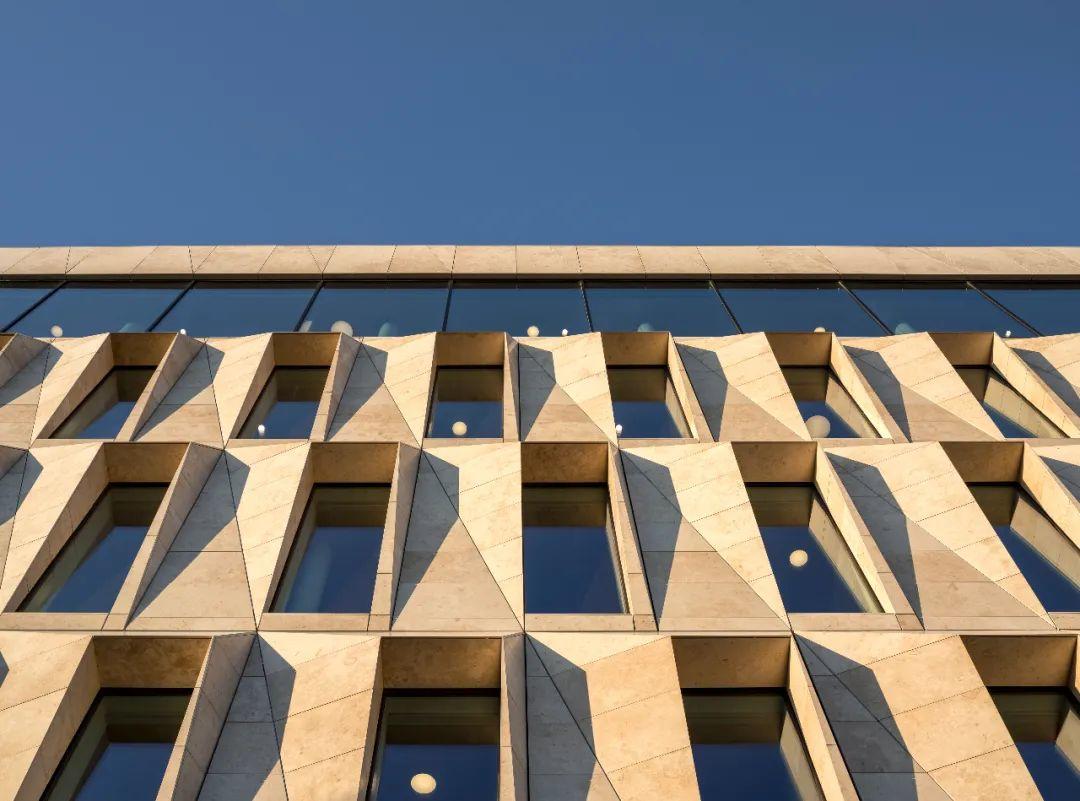
新建筑色调与原有市政厅建筑的颜色相似,而其石材的选用则与旁边的国家银行相呼应。这个新的多面体体块,以其模块化的风格、简洁流畅的线条,创造了一个既独立又与周围相融合的建筑。其多面体形式的立面也很好地适应了该地难以预测的光影变化。
The color resembles the color of the old city hall while the stone pattern resembles that of the national bank facade. The new, faceted façade is a modular system with horizontal, vertical and diagonal lines that create a singular volume as a whole and in detail. The different angels of the stone catches the light and cast shadow for an ever-changing play of light.
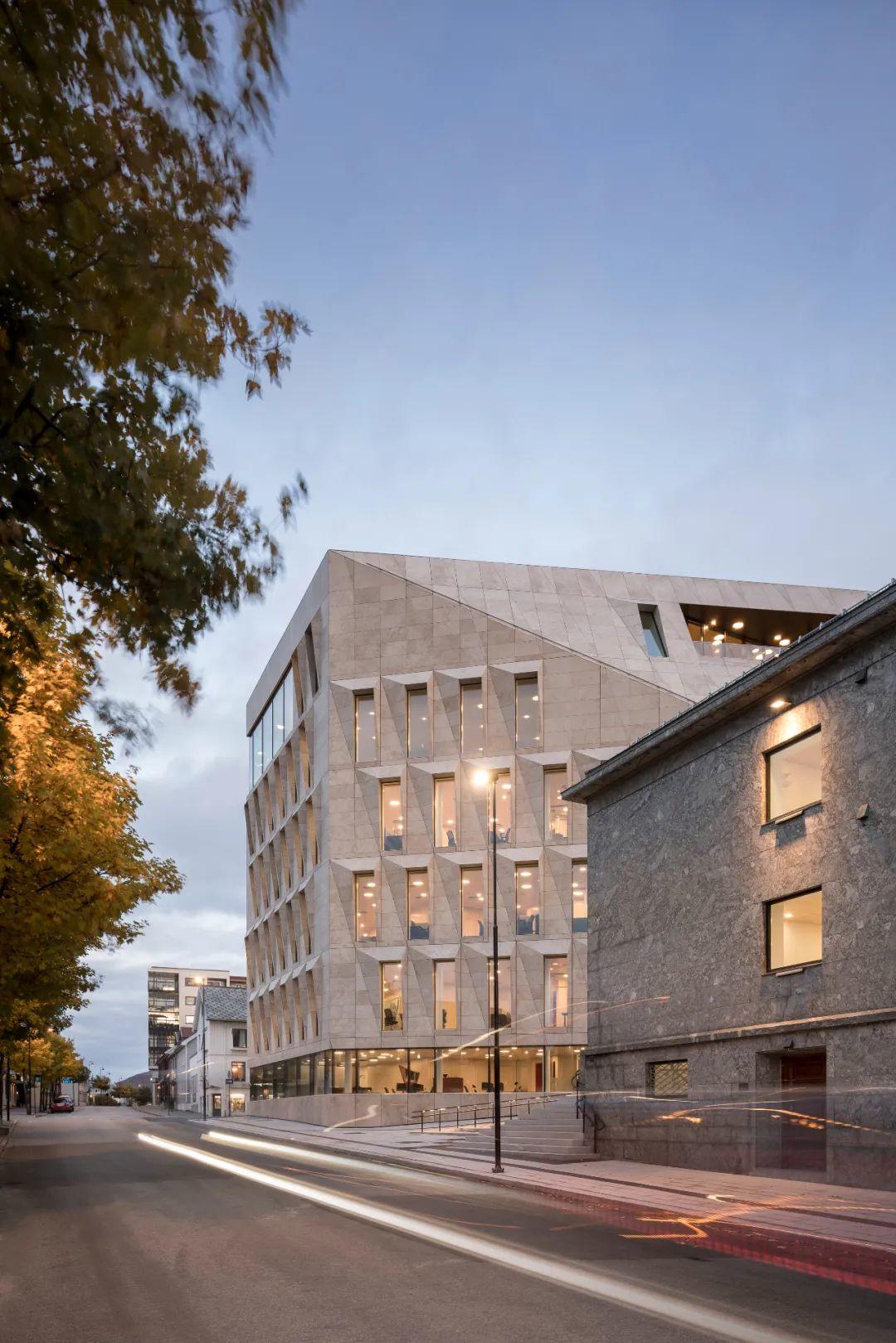

室内的墙壁和天花板都采用浅灰木材作饰面,创造了斯堪的纳维亚式的家的温馨。结合新型工作方式的空间布局,在家办公的感觉被带到了工作室空间。
The interior is lined with light ash wood, both on the walls and ceilings. The uniform wooden lining creates a warm, Scandinavian home-like feeling and is combined with an office layout based on new ways of working. In this way the home workspace has been brought to the office.
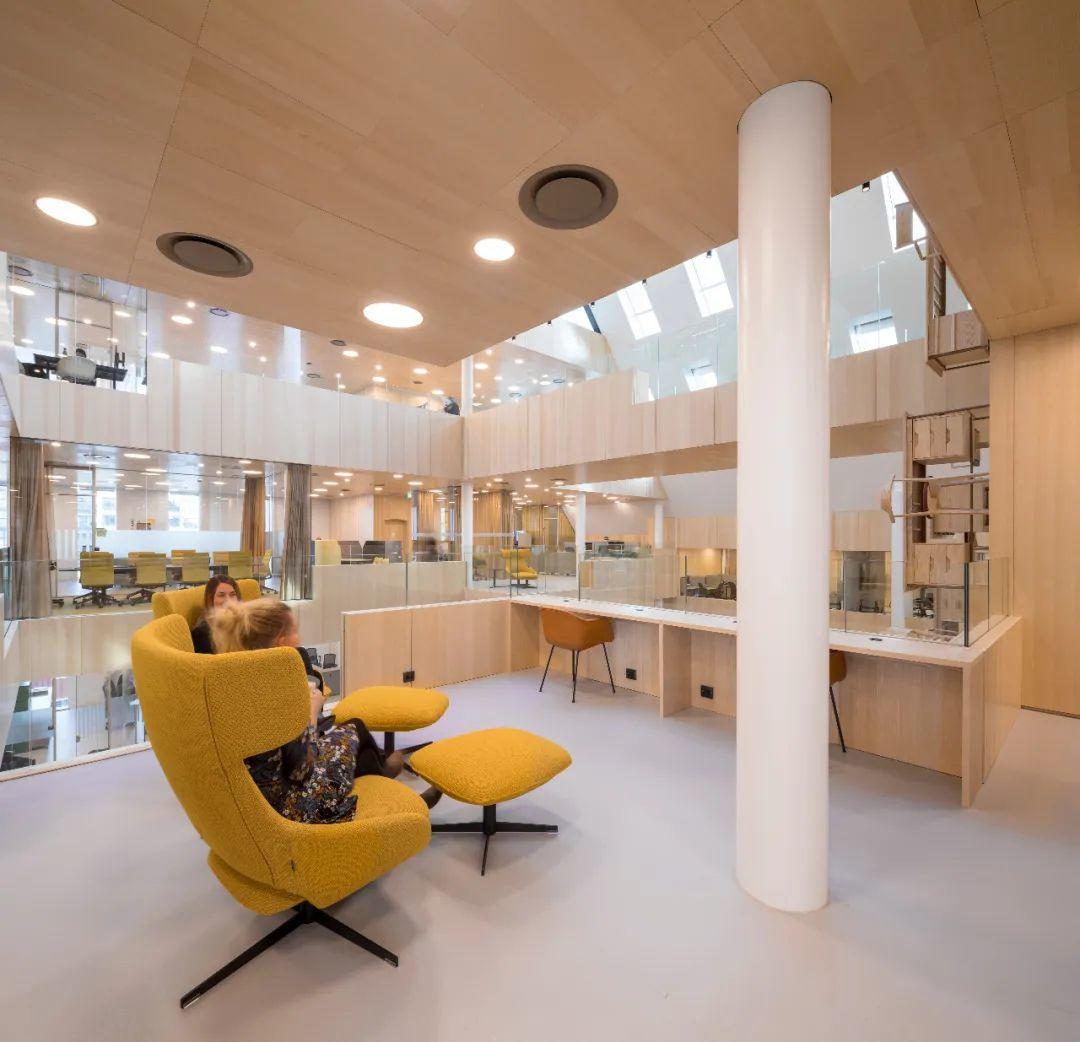
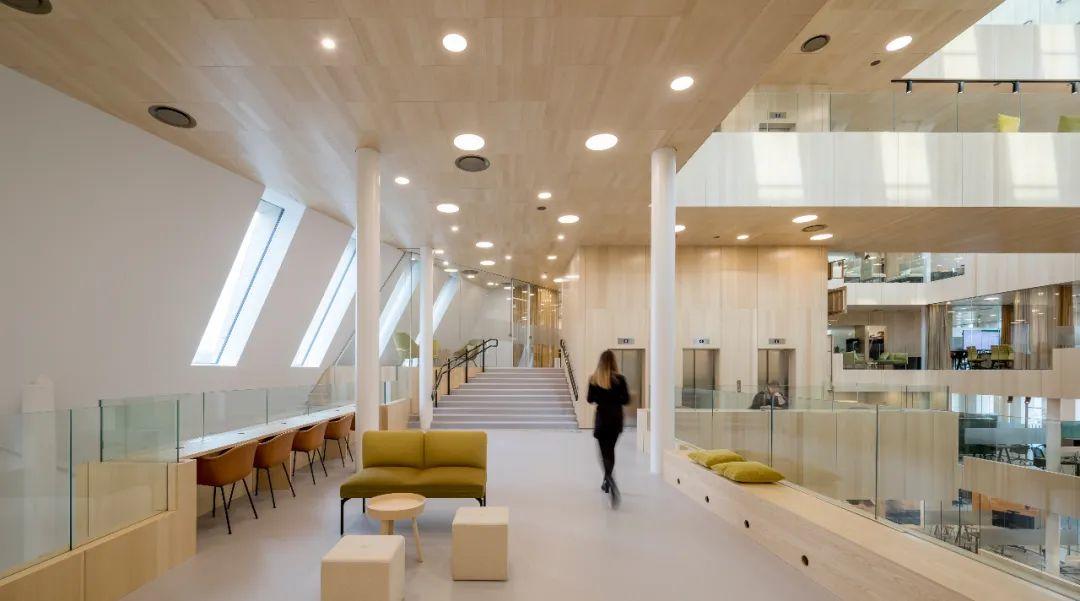
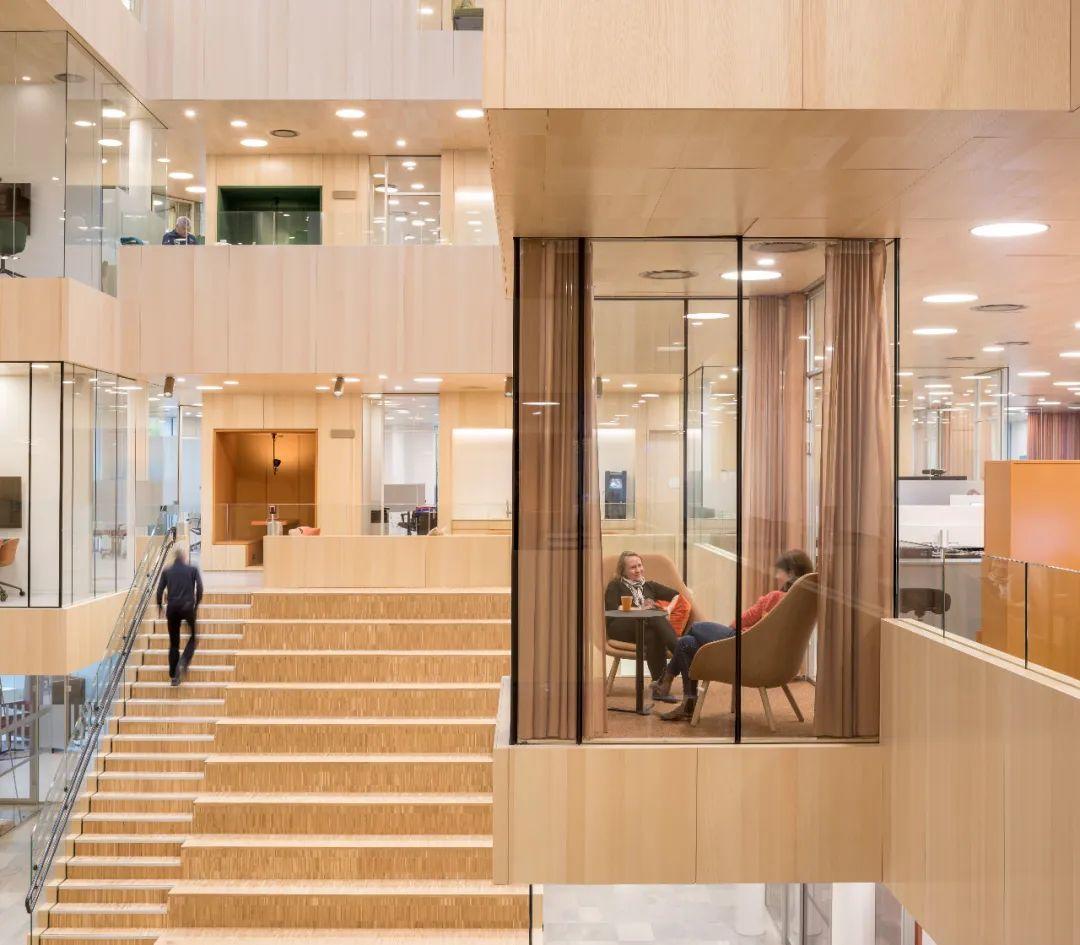
这种工作室围绕中庭为中心的模式让人仿佛置身皮拉内西的画中。楼台交错,中庭凹进,装饰着一件由挪威艺术家Per Kristian Nygård创作的、一直延伸至中庭最高处的艺术作品Dikt til Byråkratiet。
The atrium around which the workspaces wrap recalls a Piranesi drawing, with the staggered balconies, set back atrium fronts, varied floor heights, and a vertiginous art piece, Dikt til Byråkratiet (Poem for the Bureaucracy), by the artist: Per Kristian Nygård, mounted on the wall and spanning the full height of the atrium.
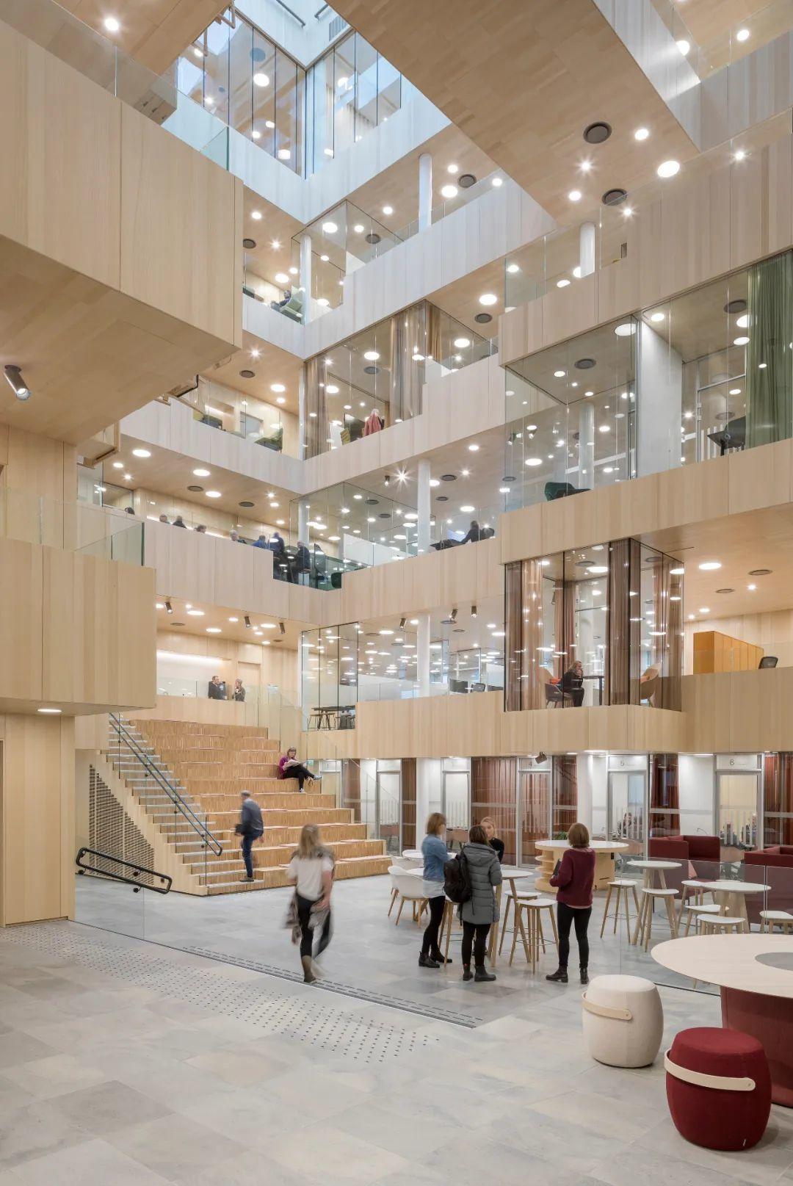
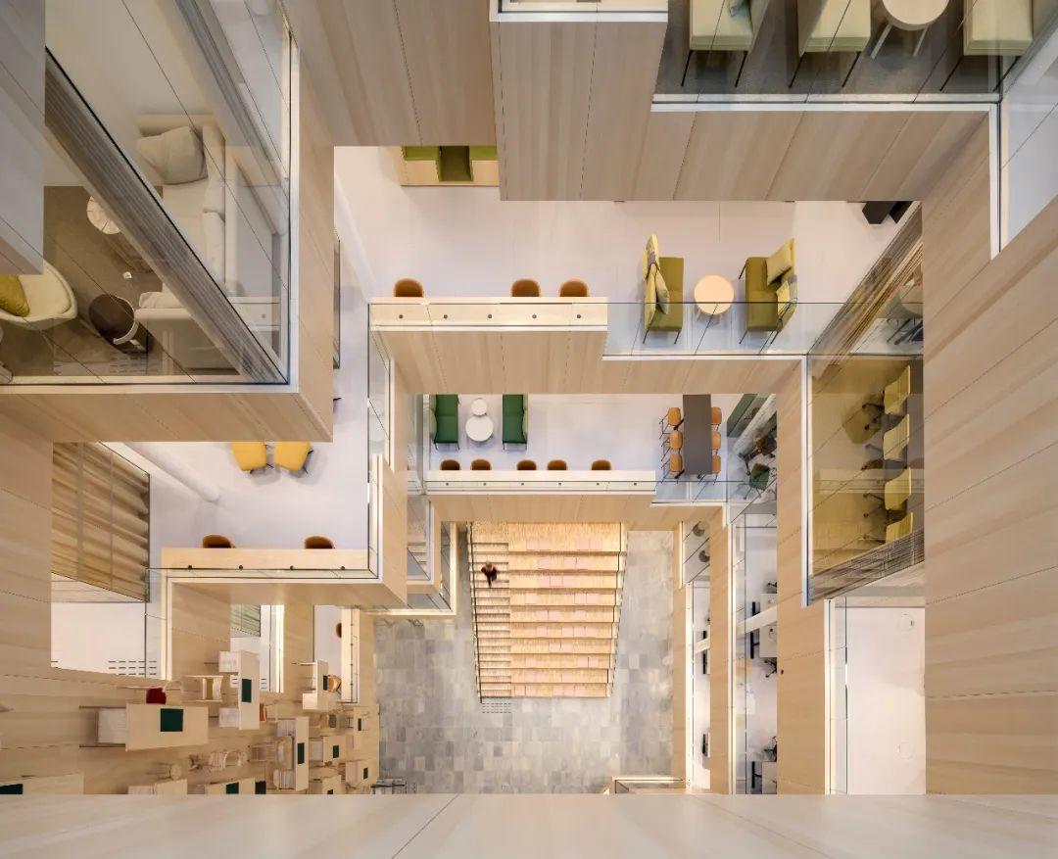
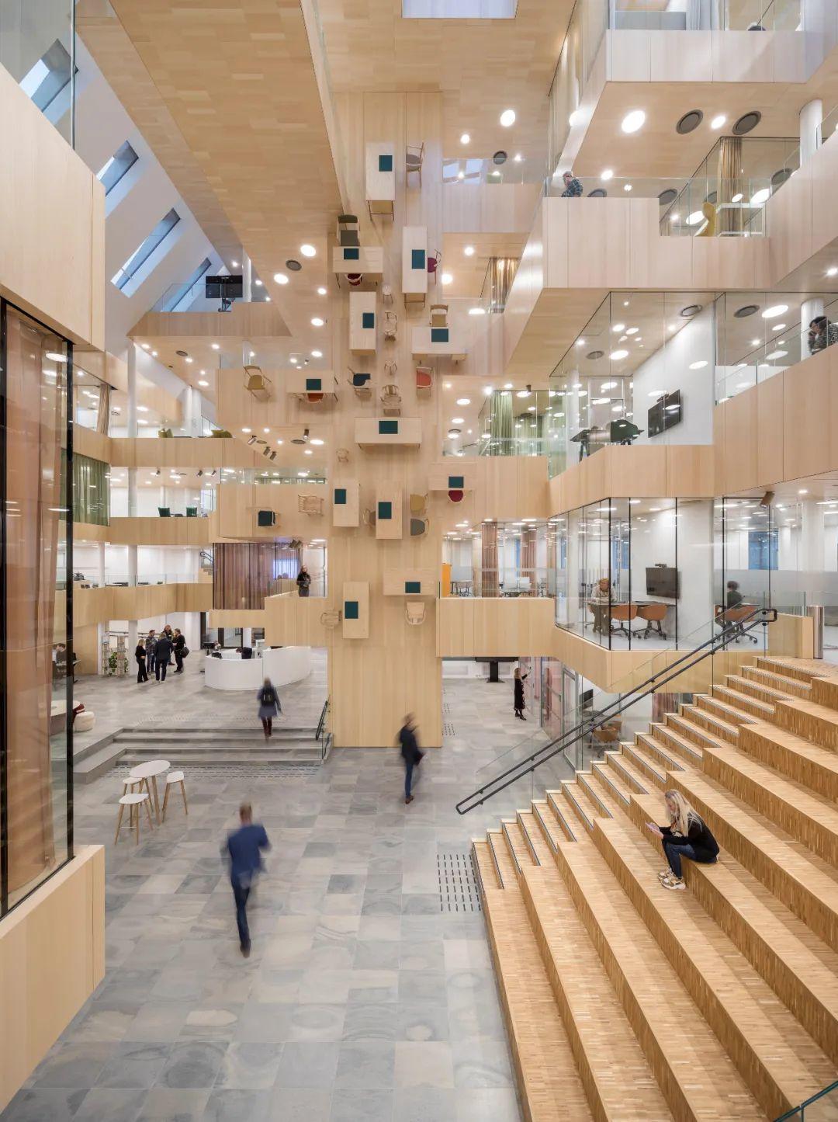
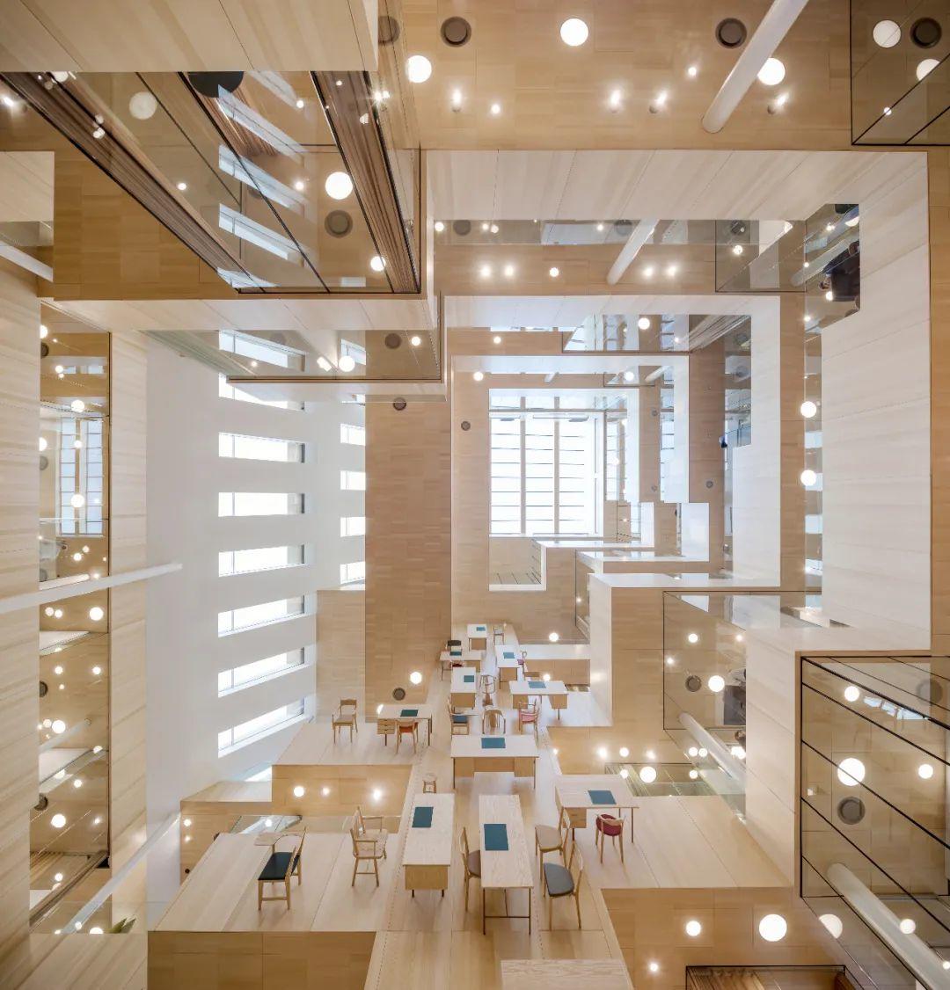
建筑周边是精心设计的公共区域以及带有座位的广场,覆以天然石材。
The landscape around the city hall consists of beautifully shaped public areas and squares with seating. These are covered in natural stone.
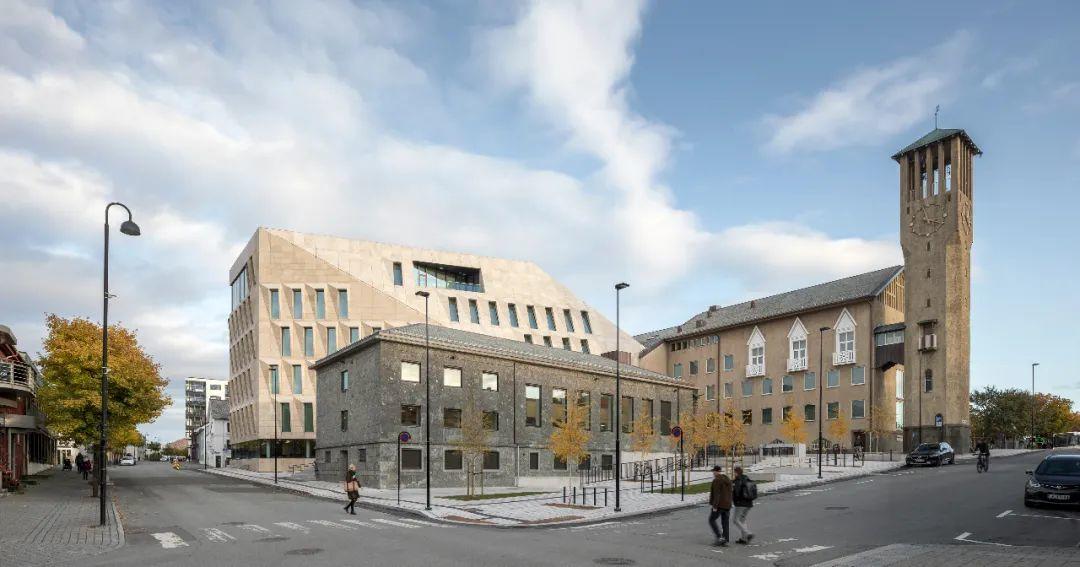
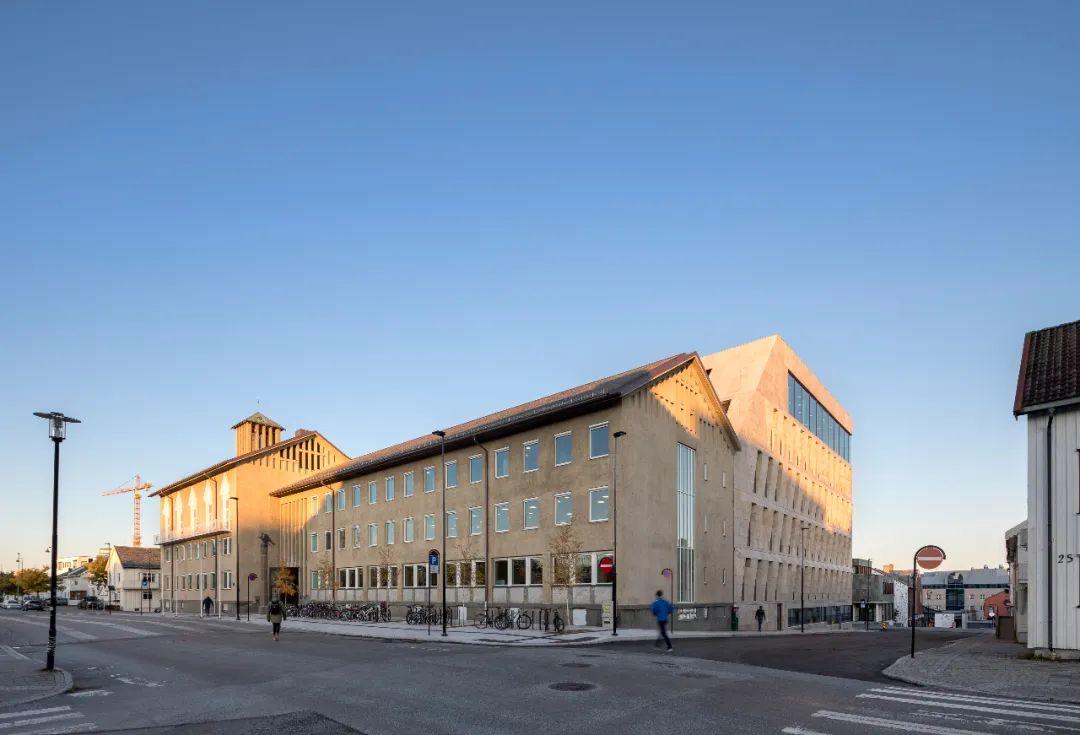
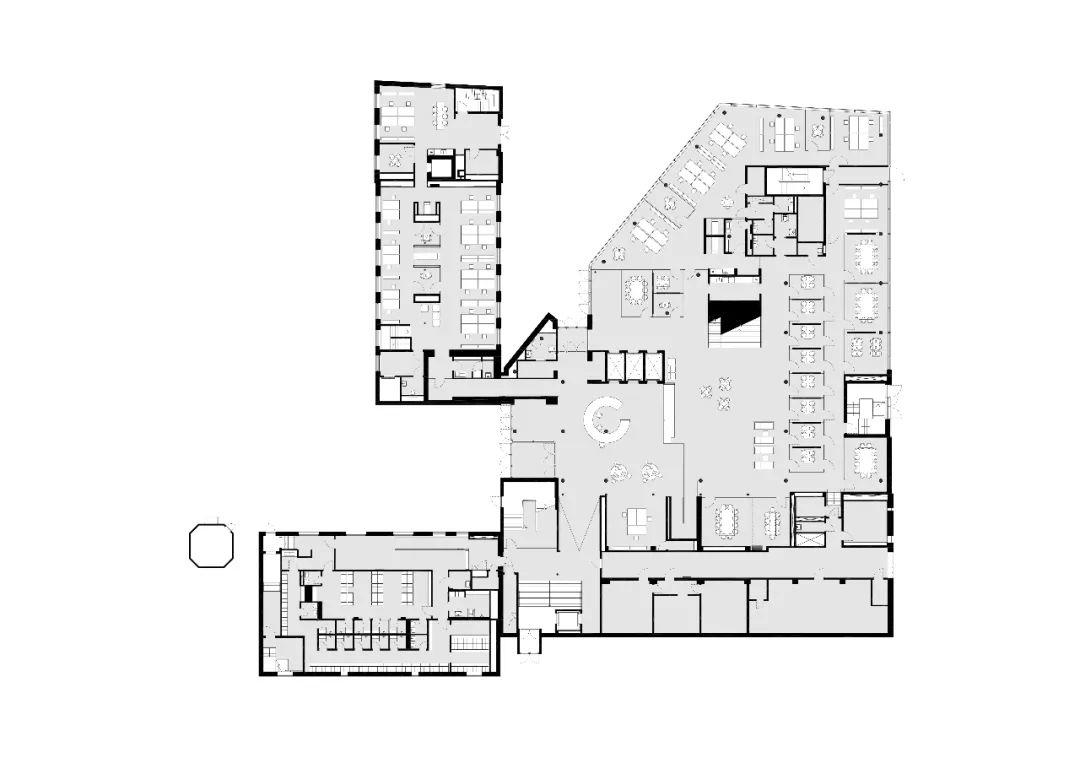
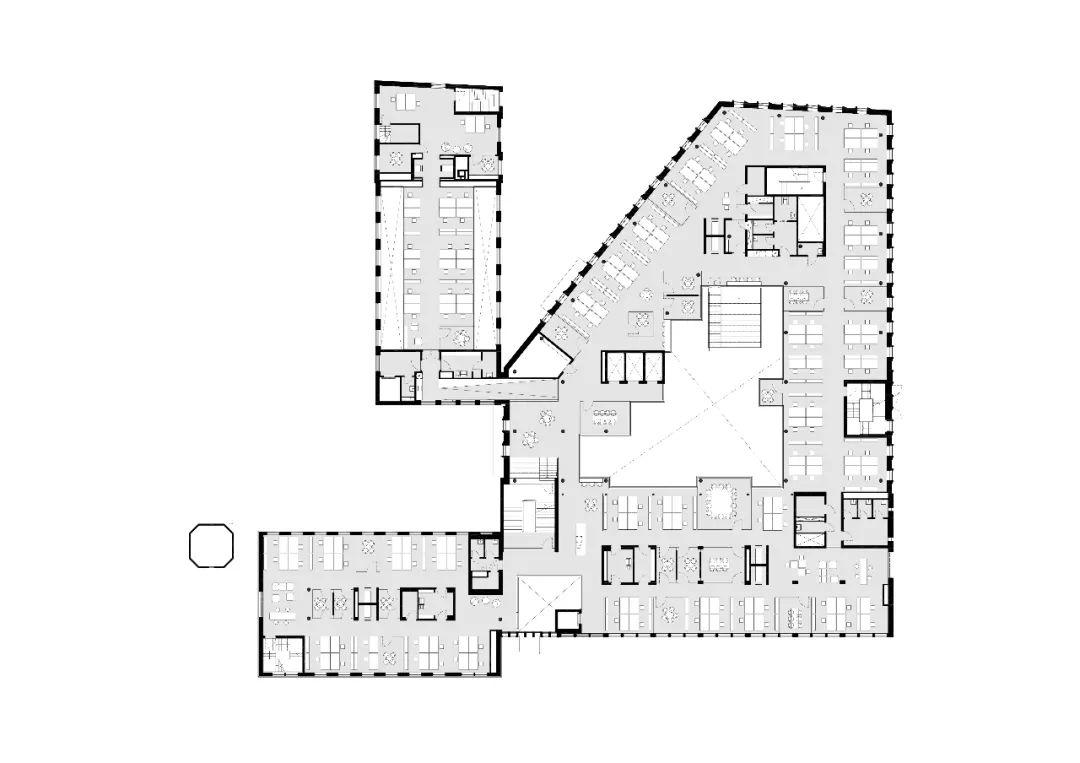
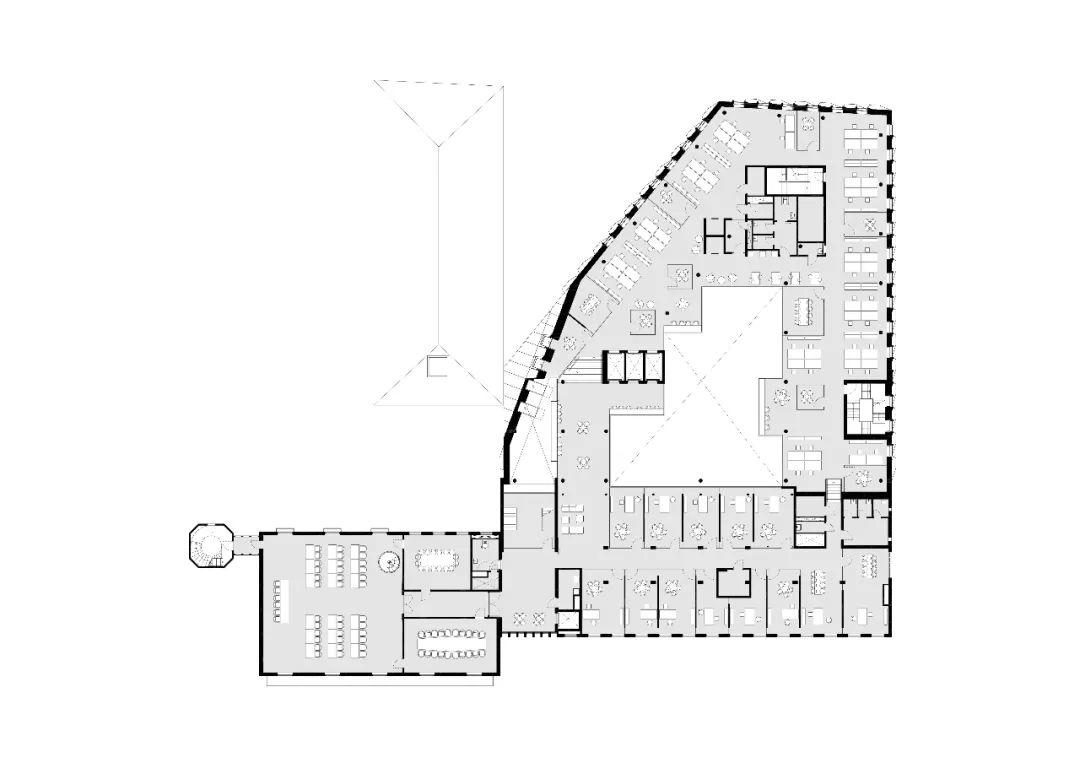


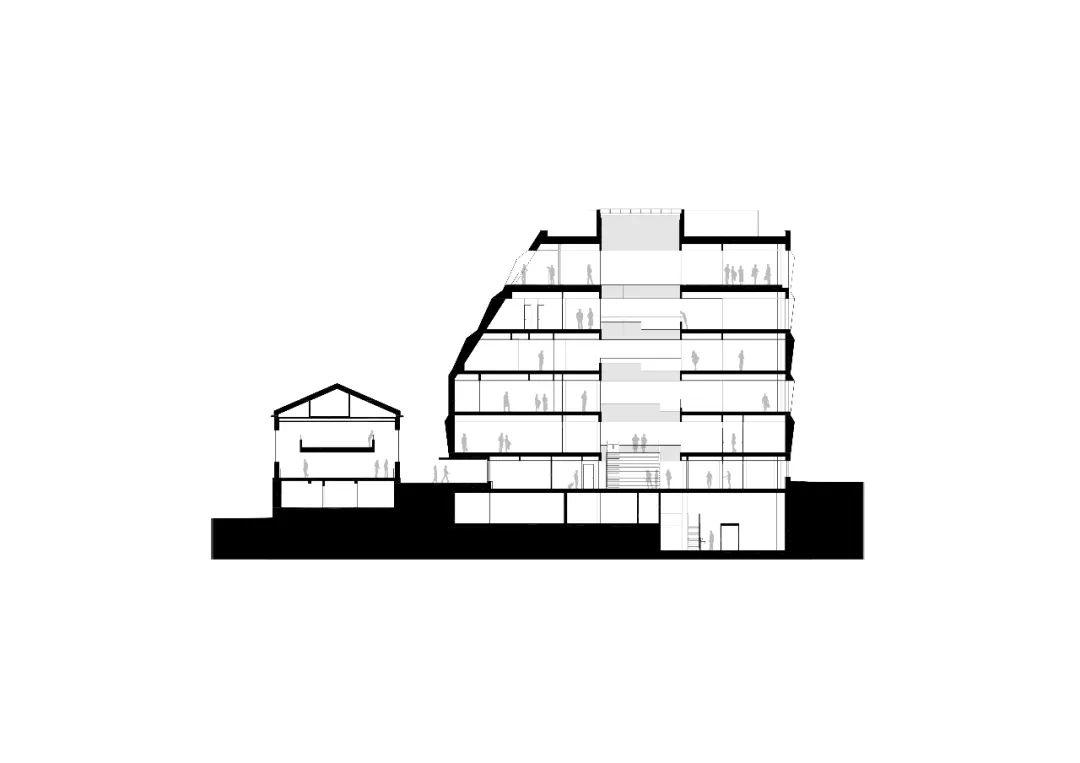
完整项目信息
项目名称:Bodø Town Hall
设计单位:Atelier Lorentzen Langkilde
建成时间:2019
建筑面积:12000平方米
项目地点:挪威博德市
主创设计师:Kasper Lorentzen, Kristian Langkilde
业主:Municipality of Bodø, Norway
工程:Buro Happold, Hjellnes Consult, ÅF Engineering AS
景观:Atelier Lorentzen Langkilde
艺术家:Per Kristian Nygård, Rune Johansen
摄影:Adam Mørk
本文由Atelier Lorentzen Langkilde授权有方发布,欢迎转发,禁止以有方编辑版本转载。
上一篇:8个案子,耗时2年,我们终于等来了“环球观筑”的致歉
下一篇:以高效布局应对复杂场地:深圳云海学校 / 欧博设计