
项目地点 墨西哥城,墨西哥
设计单位 Esrawe Studio
建筑面积 565平方米
建成时间 2019
Esrawe Studio由Hector Esrawe于2003年创立。为了公司的发展,工作室多次搬迁,并最终定于一个旧仓库中。对于工作室来说,这是一个很特别的选址。宽敞的空间允许工作室的扩张,并为实验项目和概念展示提供了场地。
Esrawe Studio was founded in 2003 by Héctor Esrawe. Due to the growth of the company, the studio has moved its location multiple times, finally settling in an old warehouse, which is unique in its typology and uncommon for the area. The spacious atelier allows the studio for further expansion, but in the meantime, it offers areas for experimental projects and displaying concepts.
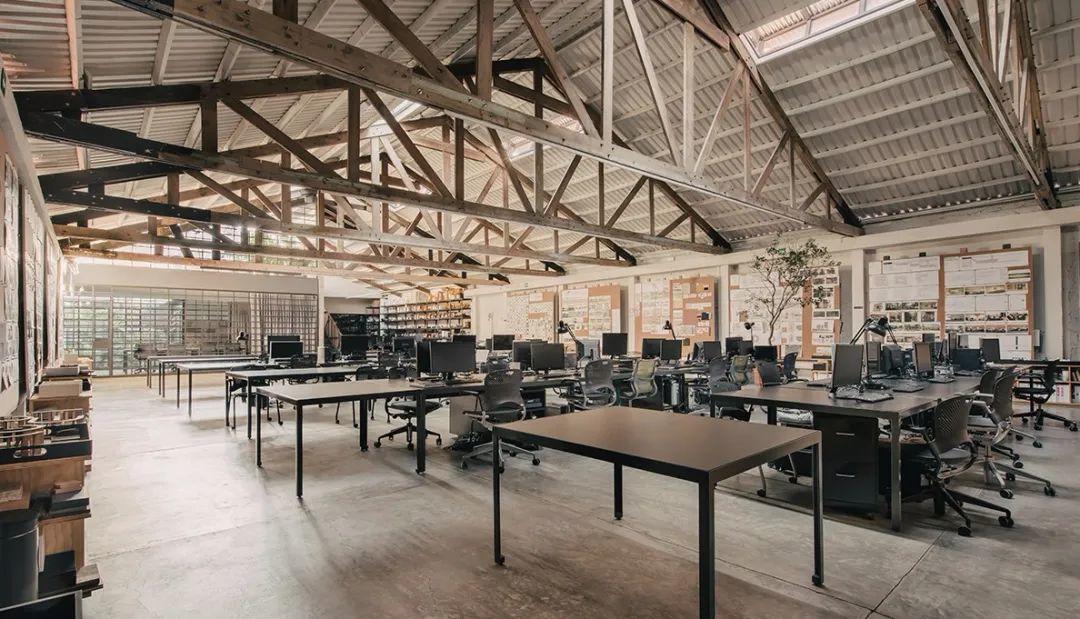
2019年5月,工作室搬到了新的地点,位于墨西哥城的北罗马,在一个建于1950年代的旧舞厅内。周边是一个充满活力的社区,有很多画廊、咖啡馆、餐厅,以及广场。
In May 2019, the studio was moved to its new location in Roma Norte in Mexico City. Establishing its new workspace inside an old dancehall built around the 1950s. Roma is a vibrant neighborhood, with plenty of galleries and charming cafes, restaurants and plazas.
设计对这个近600平方米的空间进行了翻新,去除多余的材料,将内部隐藏的、独具特色的木质结构暴露出来。该木质结构也定义了工作室的空间语言。开放的空间摆放以横向的桌子,由此形成分工明确的团队工作模式。
Esrawe renovated the 600-square-meter property, stripping the space from excess material and exposing the beautiful wood structure that was hiding underneath the clutter. The character of the wood structure defines the expression of the studio. The open area consists of tables placed in a transversal position, where the different teams are integrated.
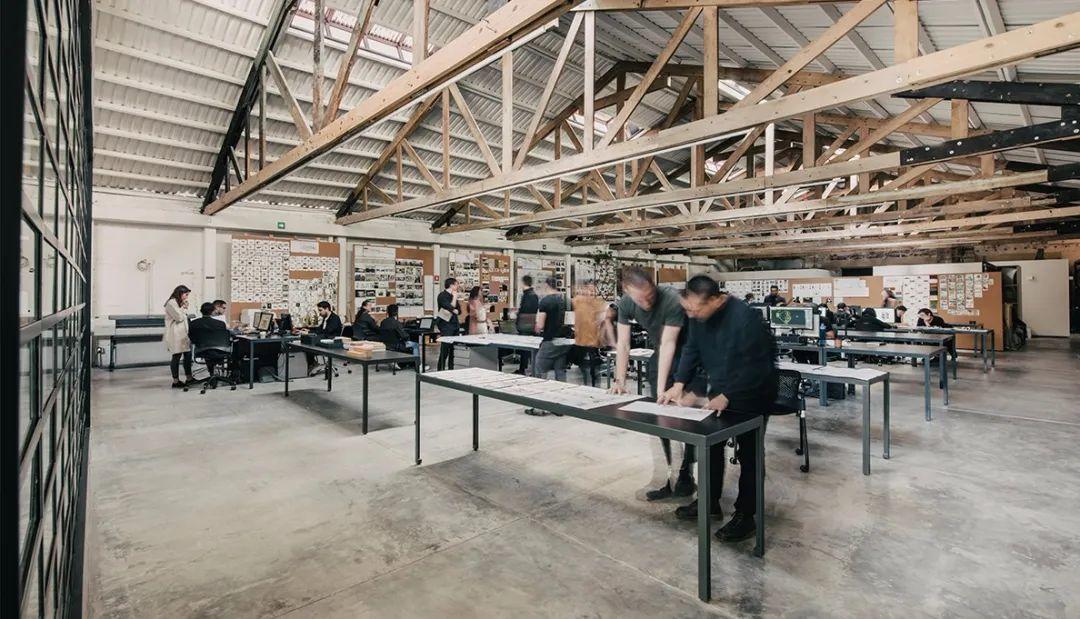

原有的金属质天花板被修复并涂成浅色,同时在顶部开天窗来引入自然光。采用混凝土的承重梁,地面则覆以天然的水泥饰面。原始的工业美学特征在这里被完美诠释,为创意的生产营造氛围。
The existing metal of the ceiling was restored and painted in pale color, and skylights were added to bring in natural light. Concrete beams were built to restructure the ceiling and a natural cement finish was applied to the floor. The honest industrial aesthetic proved to be ideal for a creative atmosphere.
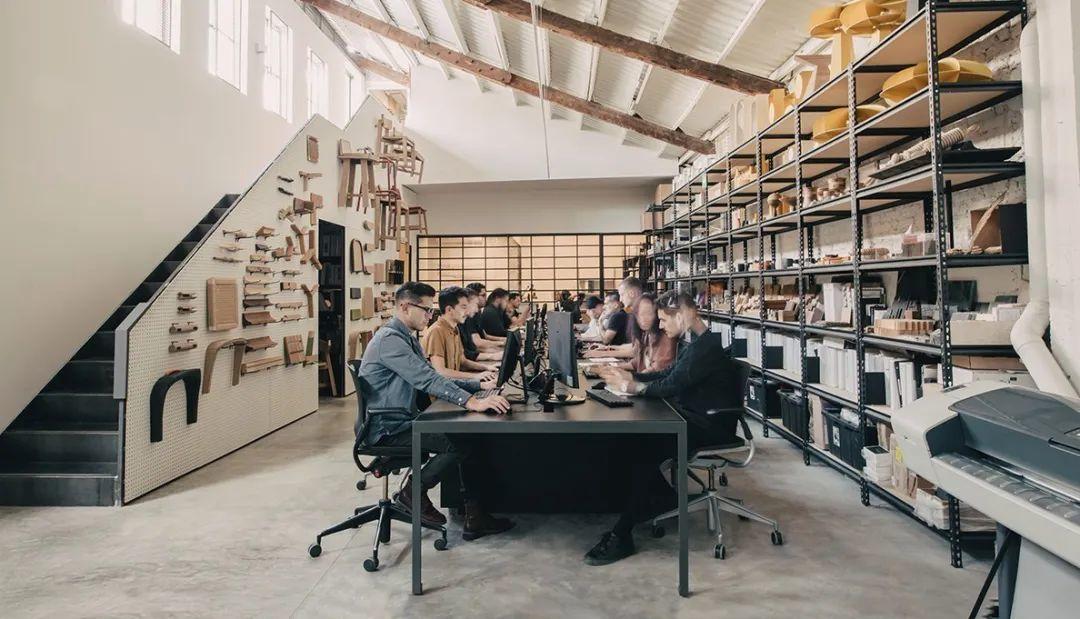
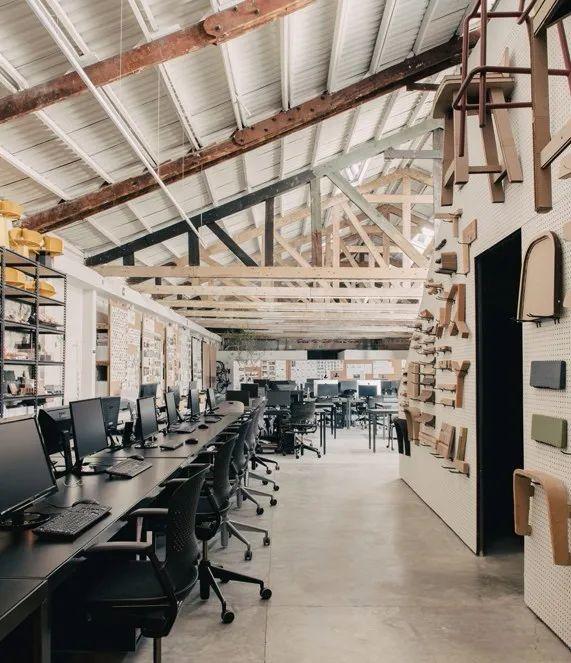
空间两侧的墙上设有软木板,以展示正在进行的不同项目。在家具设计区,靠着墙摆着一排置物架,上面存放着石头、金属、木头制成的实验样品,也放置着制作工具、模型等。这样的方式可以对过去作品进行归档,建造过程、模型、最终成果,多年的记忆和累积的知识都可以在这里存储。
The space is covered on both sides with cork boards in order to display different projects in progress. In the furniture design area, walls are covered with rack-stands that hold experimental solutions and tests of different materials, like samples of stones, metal and wood as well as tools, prototypes and molds. This allows us to build an archive of our past projects, our processes, our mockups and in the end, the memory and knowledge built along the years.
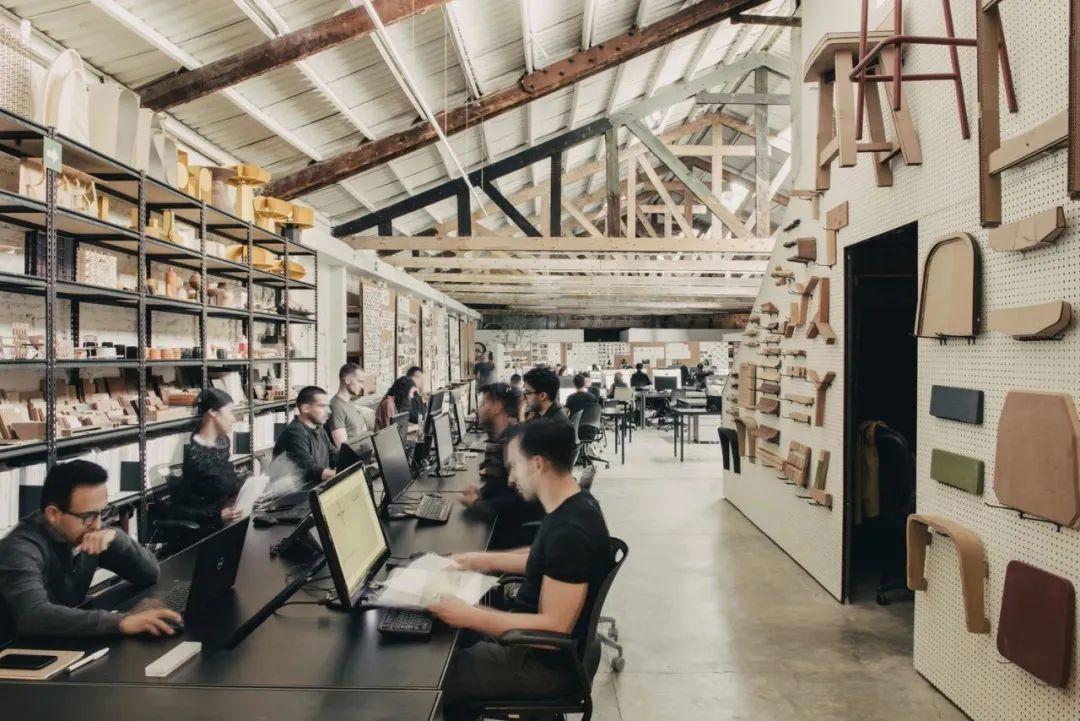

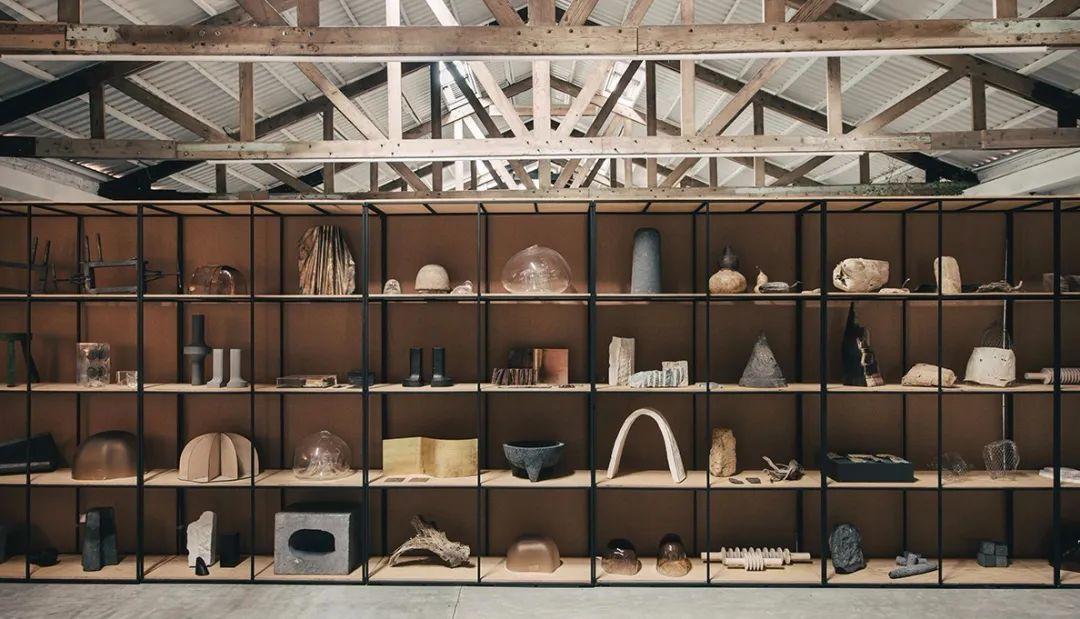
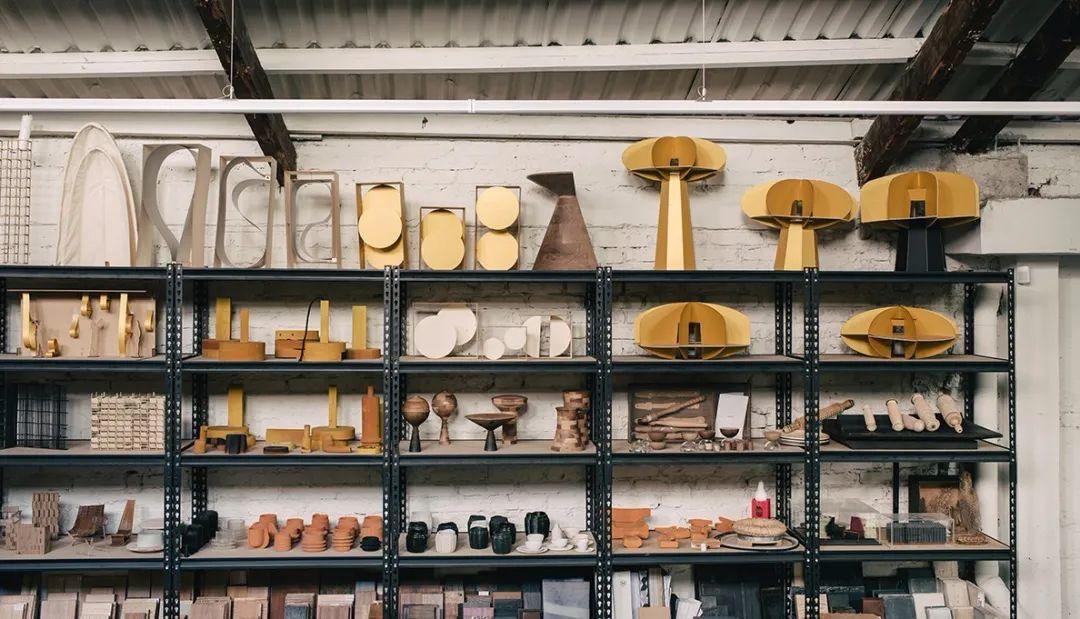

建筑师、工业设计师、室内设计师、平面设计师、效果图设计师、工程师和行政人员都可以在这里相互交流和学习。这个空间鼓励任何形式的合作,以及多学科的交叉融合。在这里,可以进行创作,也能举办讲座、会议等。
A space where architects, industrial, interior and graphic designers, renderists, engineers and administrators can interact and learn from each other, a space built to create, to promote lectures, projections and conferences, that encourages collaboration, multidiscipline and cross-pollination.

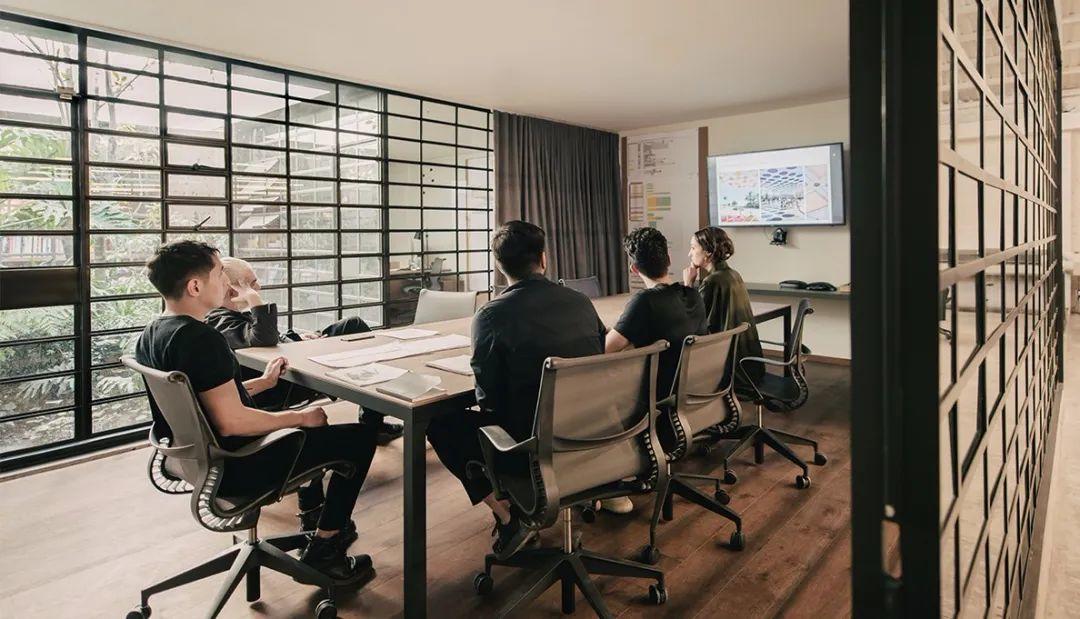
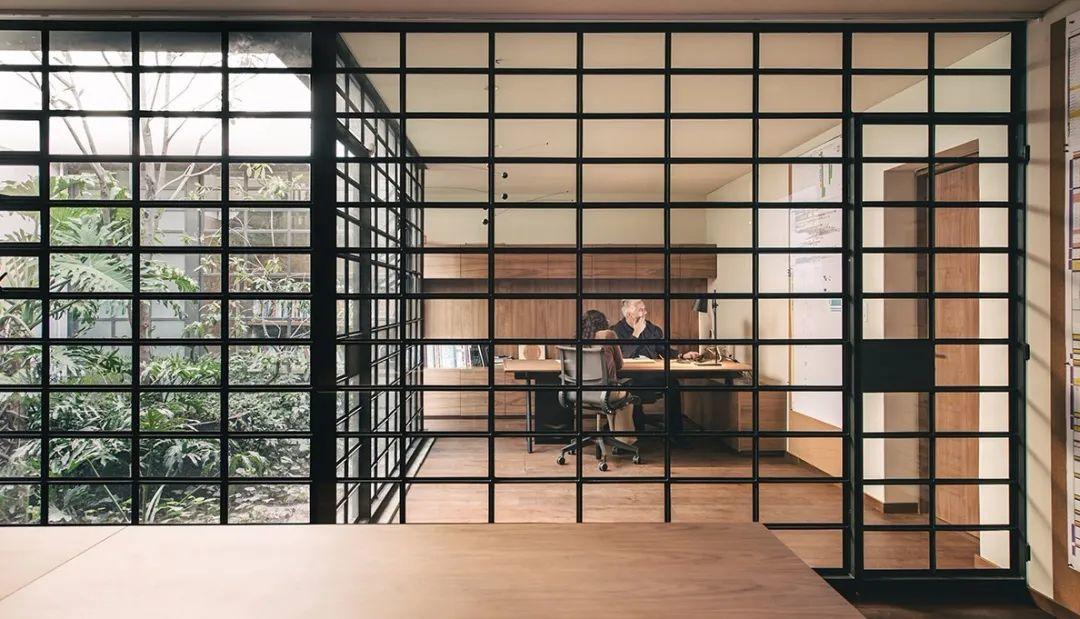
室内是一个较高的空间,包括一个露台、一个厨房、一个公共用餐区,以及一个模型制作室,里面摆放了材料样品、实物模型、全尺寸模型、3D打印机和一台激光切割机。
The studio comprises of an upper area, which consists of a terrace, a kitchen and a communal dining area, as well as a space for model making, filled up with material samples, mockups, full-size models, 3D printer and a laser cut machine.
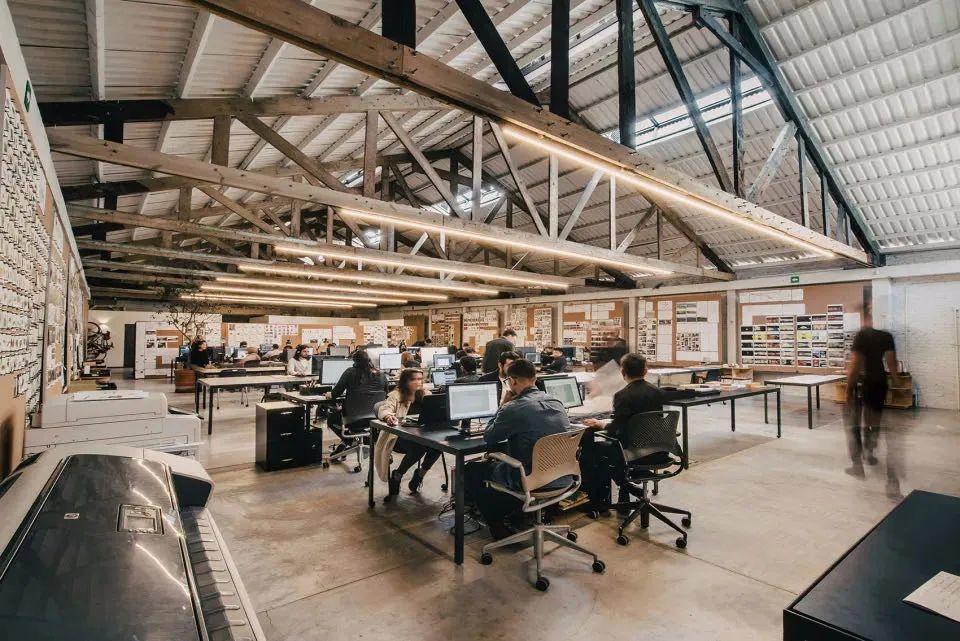
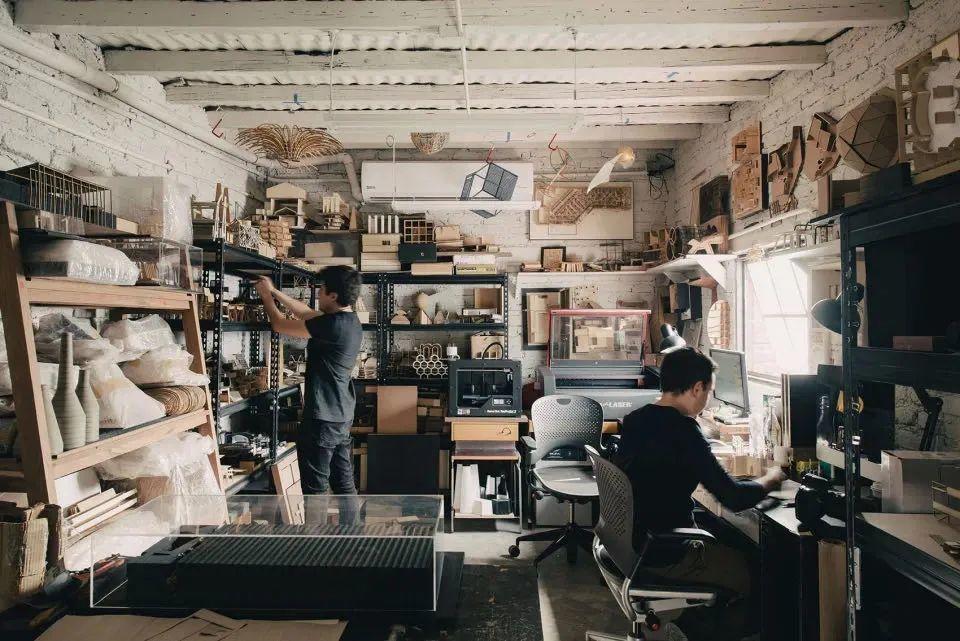

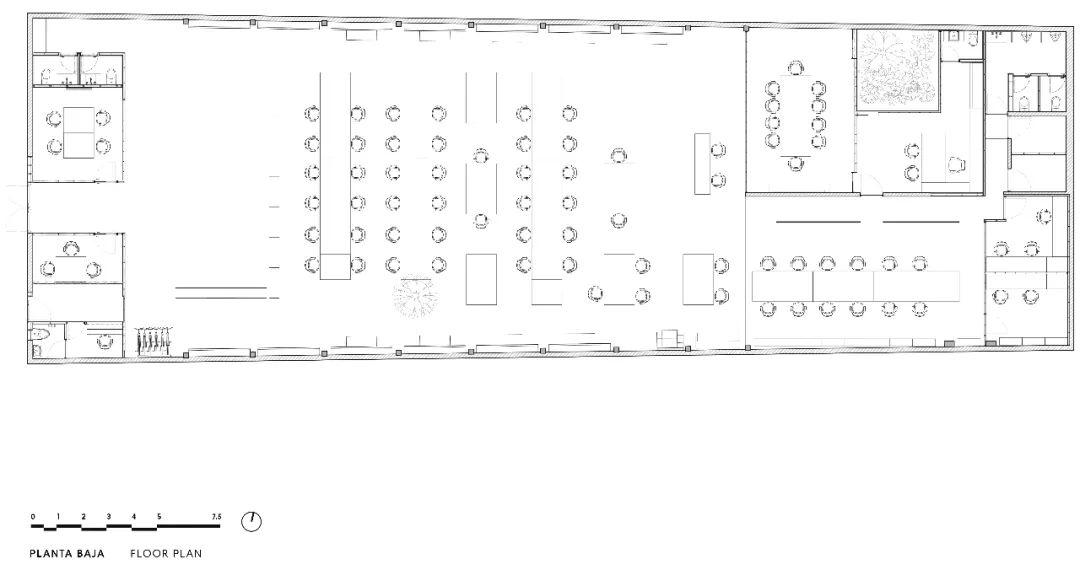

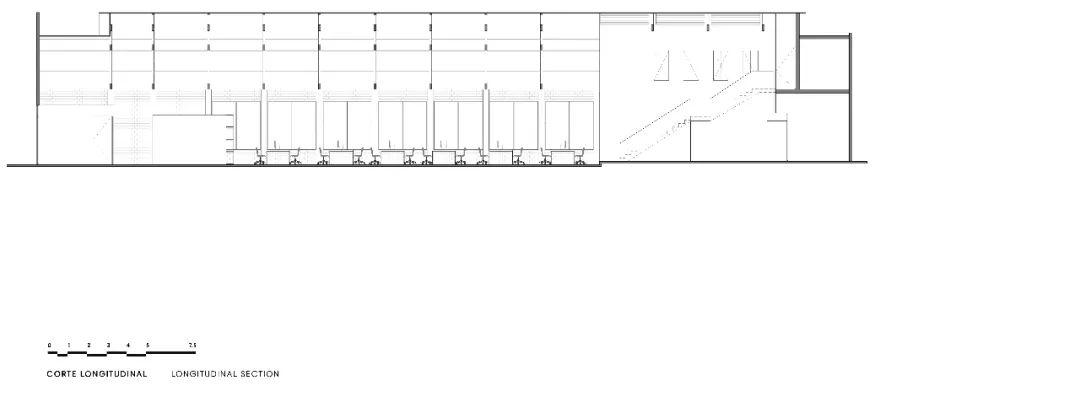

完整项目信息
项目地点:墨西哥城,墨西哥
建筑面积:565平方米
建成时间:2019
设计单位:Esrawe Studio
主创设计师:Héctor Esrawe
建筑、室内、家具设计:Esrawe Studio
结构:Grupo BVG
灯光:LUA Luz en Arquitectura
景观:Arturo Flores
摄影:Genevieve Lutkin
本文由Esrawe Studio授权有方发布,欢迎转发,禁止以有方编辑版本转载。
上一篇:韩岭水街改造:古村里的新房客 / DC国际 · c+d设计研究中心 | 推广
下一篇:“源”美术馆:如树般自然生长 / 水石设计-米川建筑工作室