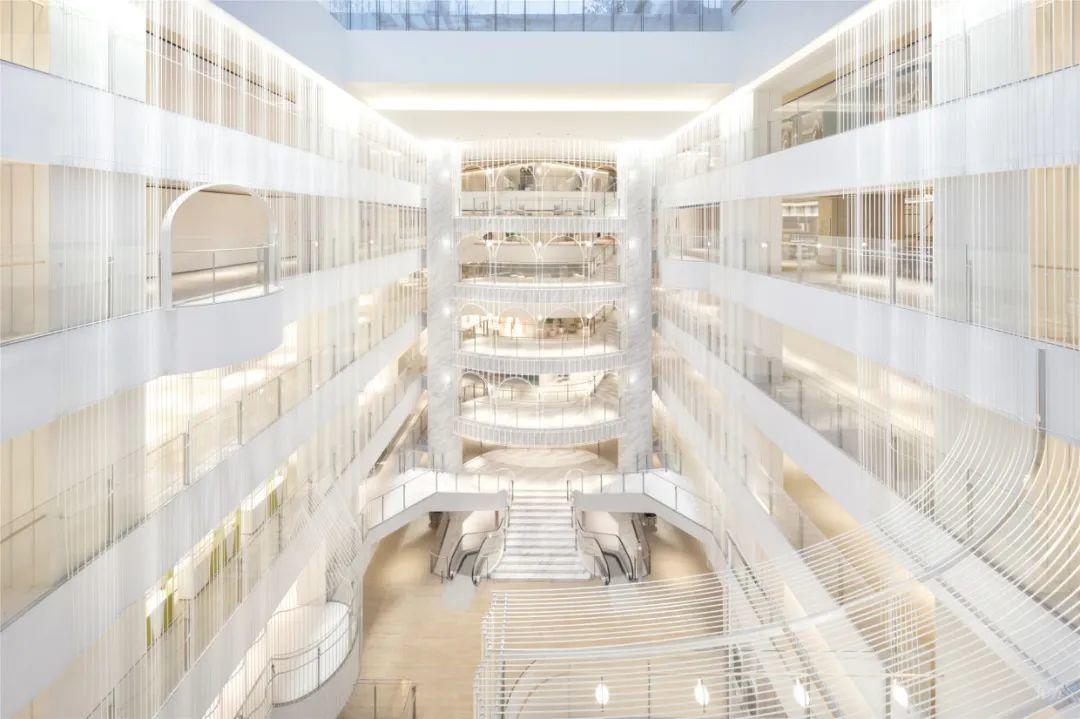
项目地点 中国上海
立面/室内设计 nendo
建筑面积 53200平方米
建成时间 2020年
本文文字由设计单位提供。
项目是对浦东上海时代广场大楼的更新设计。该建筑拥有2个地下楼层,9个地上楼层,总面积约53200平方米。它可容纳170个商户,包括时尚品牌、生活方式和各种餐厅等。
A renewal project of Shanghai Times Square, a commercial building in Pudong, Shanghai. With 2 basement levels, 9 floors aboveground, and a total area of approximately 53,200 square meters, the building is made to accommodate 170 tenants, including fashion brands, lifestyle shops, and various restaurants.

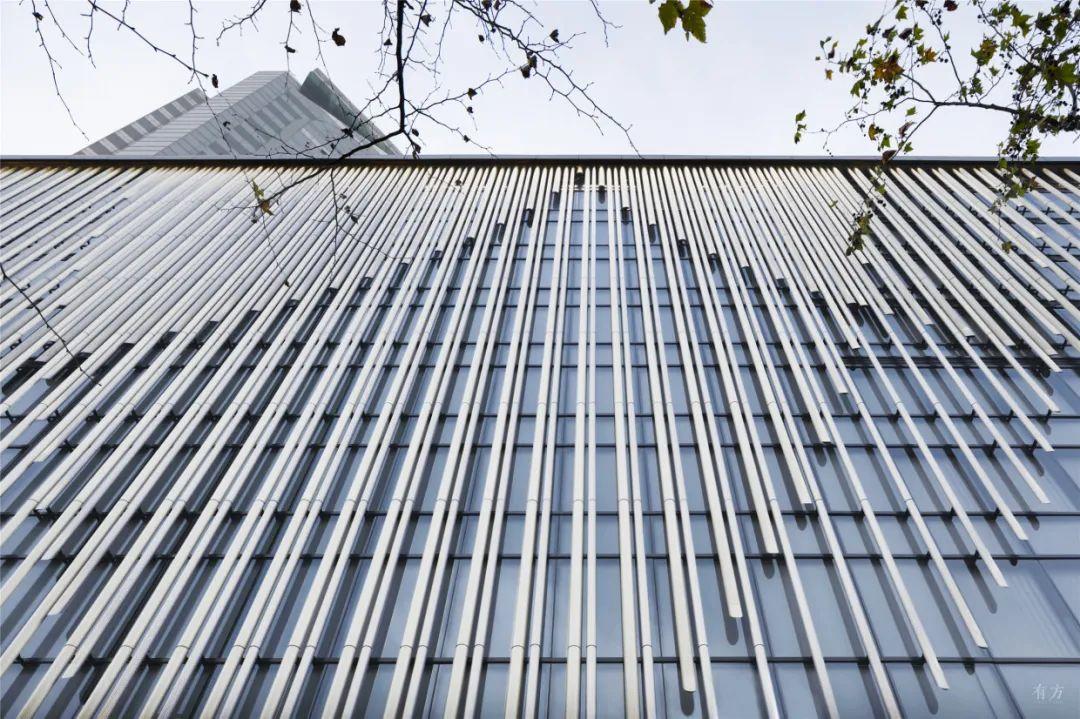
该建筑在经过先前大量的结构重建、扩展后,内部交通路线呈现出曲折、复杂的状态,空间的通透感已经很差。虽然有许多似乎作为天井的中庭,但它们并没有起到增强上、下层联系的作用。
The existing structure had been much rebuilt and expanded upon, resulting in zigzagging traffic lines and exceedingly poor visibility through the building. While there were many atriums, their shape—reminiscent of wells—were not contributing to the sense of connection with the upper floors.
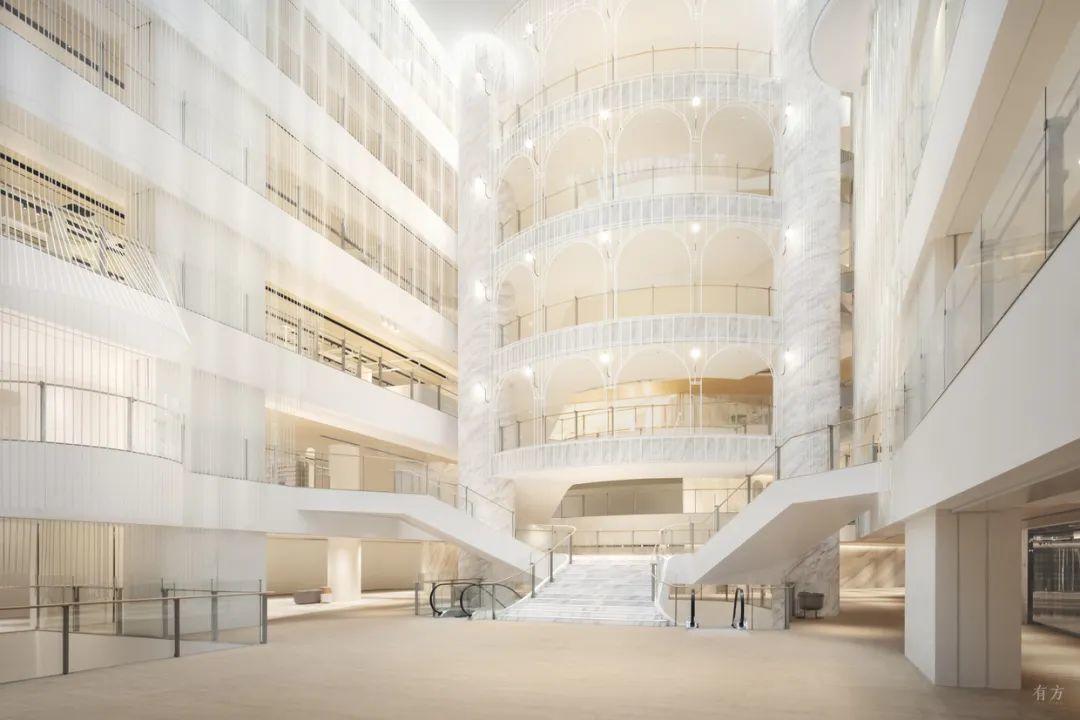
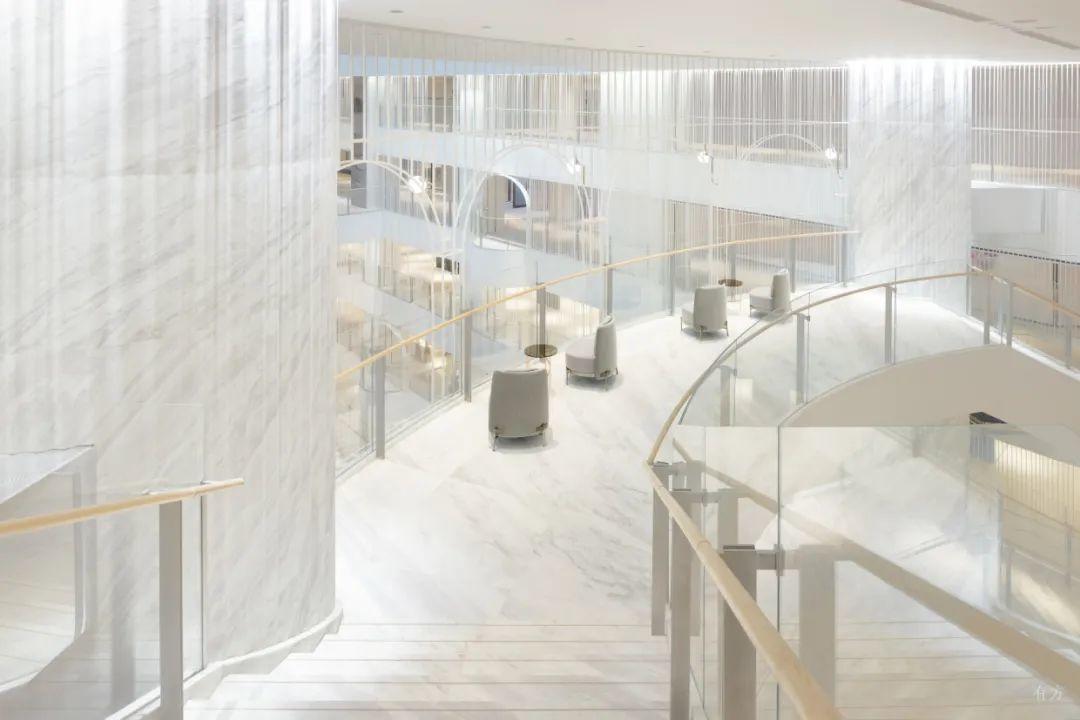
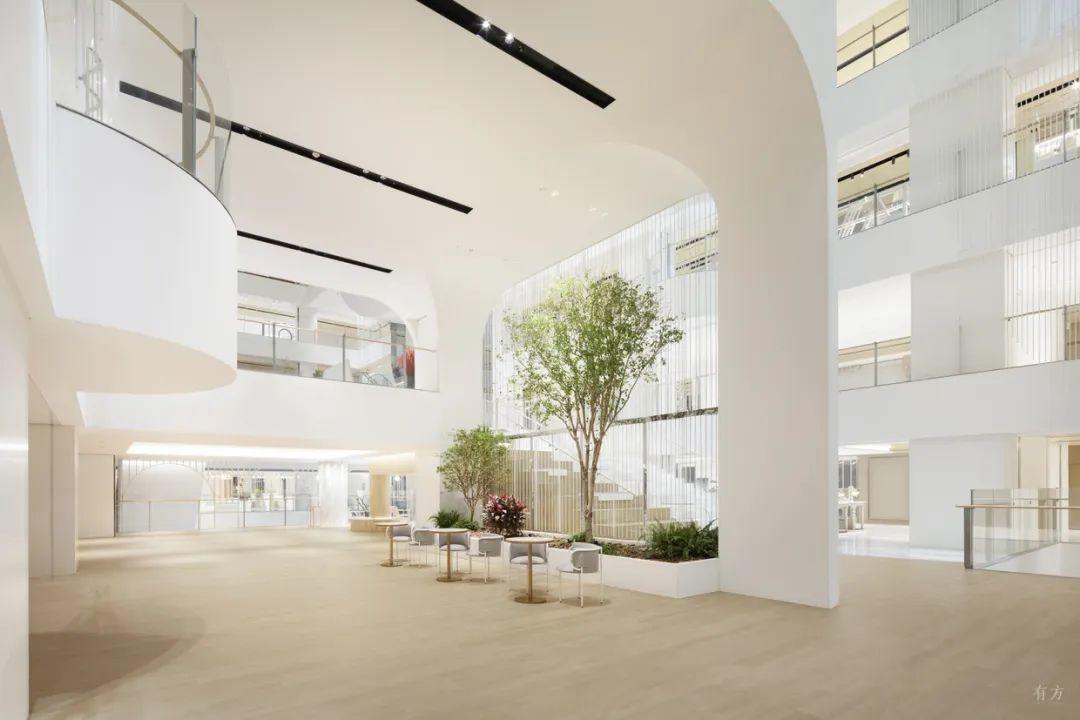
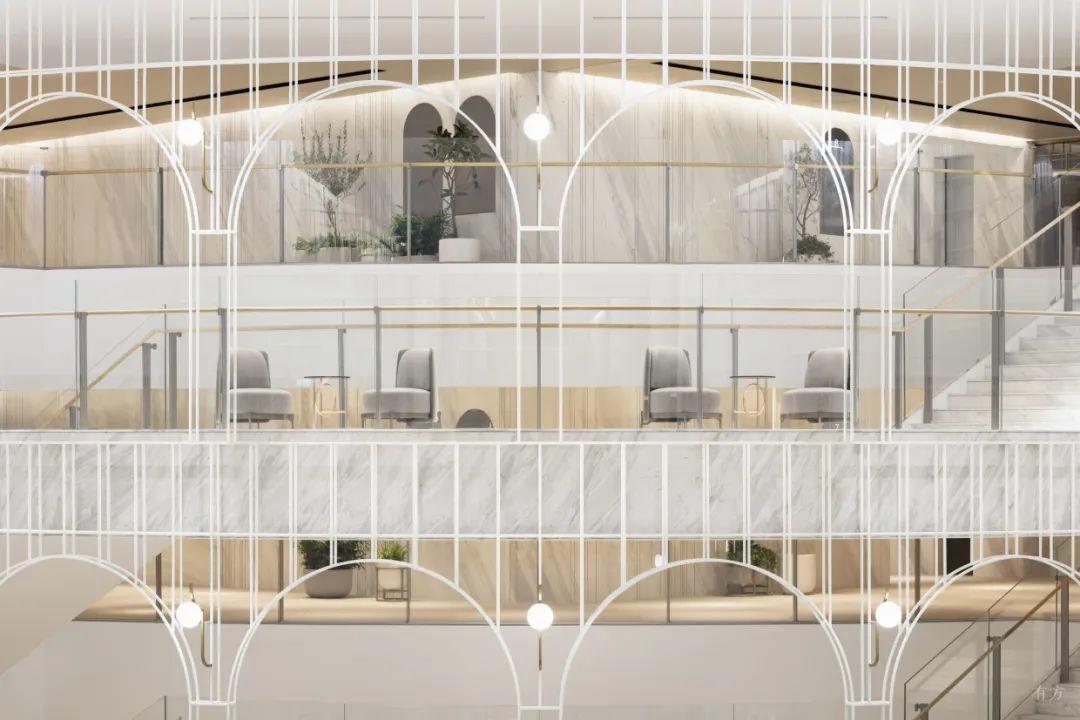
在这样的前提下,我们首先把一层的中间部分打通,以集中引导外面的顾客。同时,重新设置扶梯,以确保纵向空间的流通,使人们获得更连贯的购物体验。中庭也被重新设计,通过视线与交通流线的互相关联,创造出有吸引力的纵向空间。随着楼层的变化,人们将获得不同楼层的视野。
And so first, we straightened the central passage on the ground floor to aid customers coming in from outside, while also relocating the escalators to secure circulation to upper floors for a smoother shopping experience. Then, the well-like atriums were rearranged to shift gradually, to unveil the view of the floors above the further one ventures by correlating the line of sight with the line of traffic, to create an environment that attracts shoppers to the upper floors.
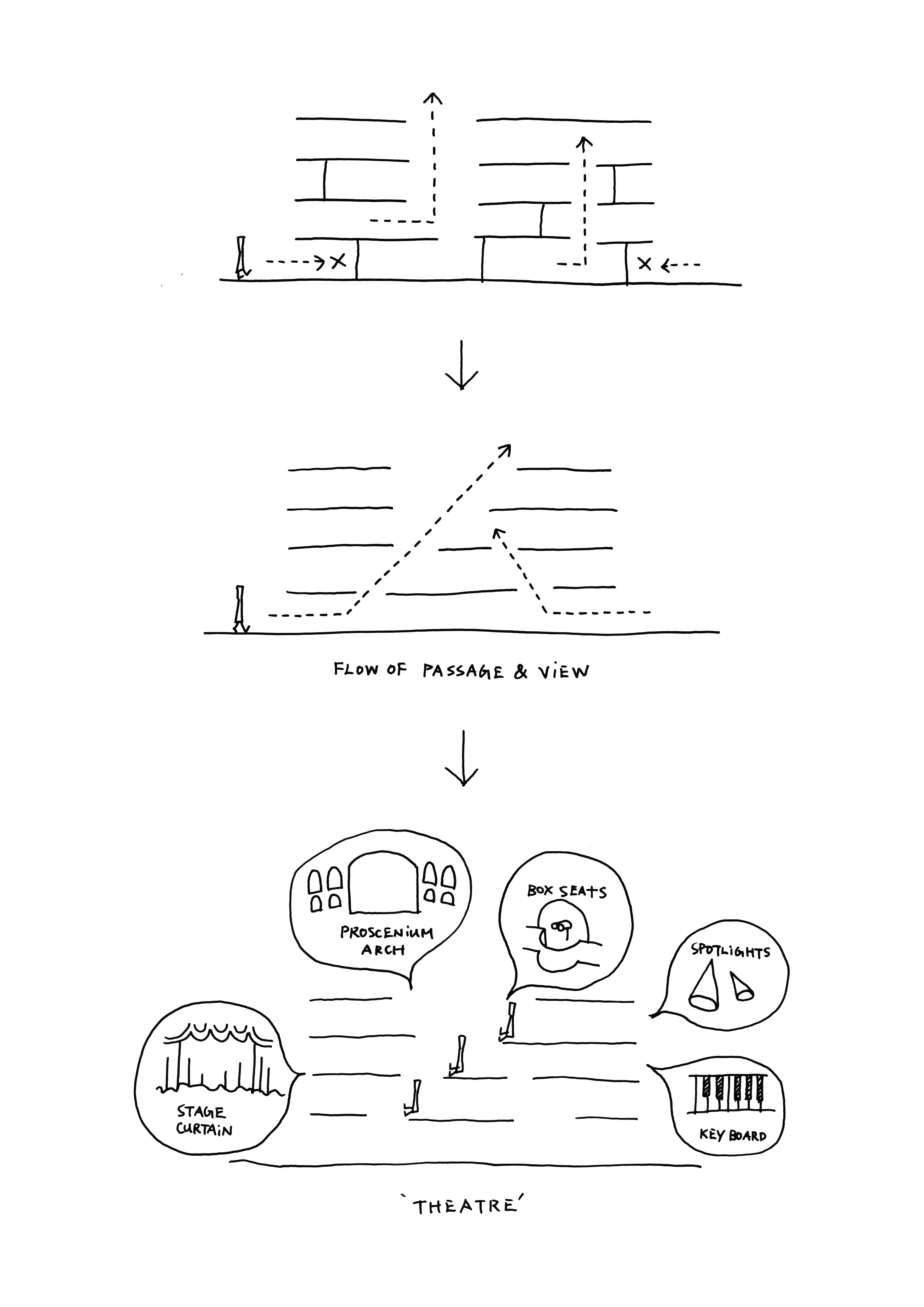
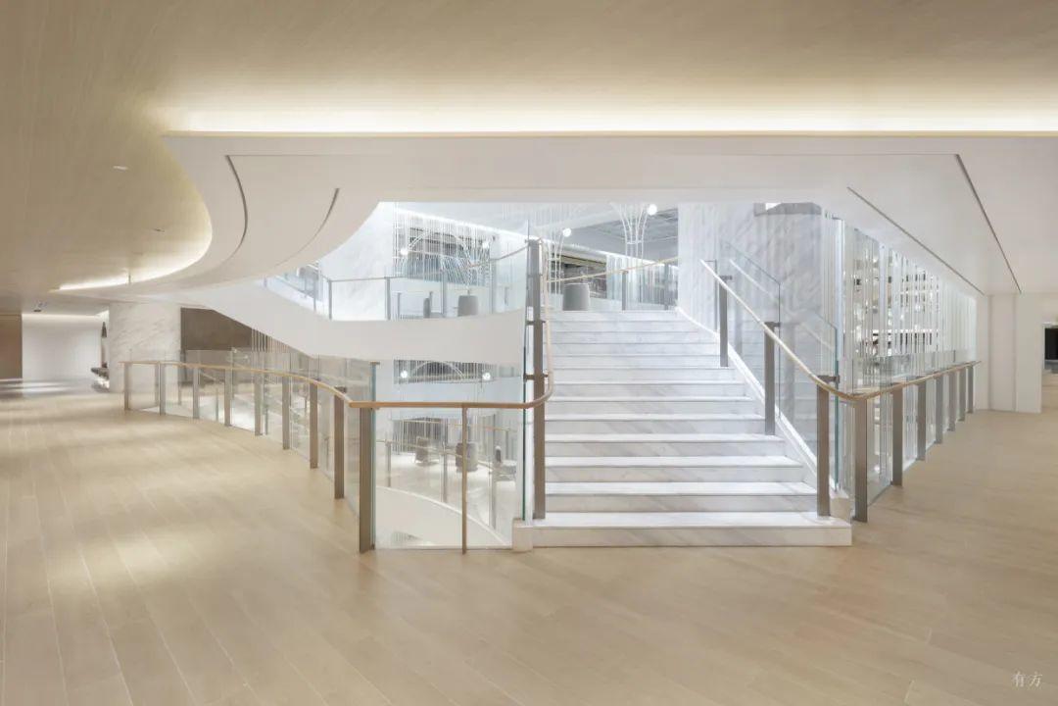
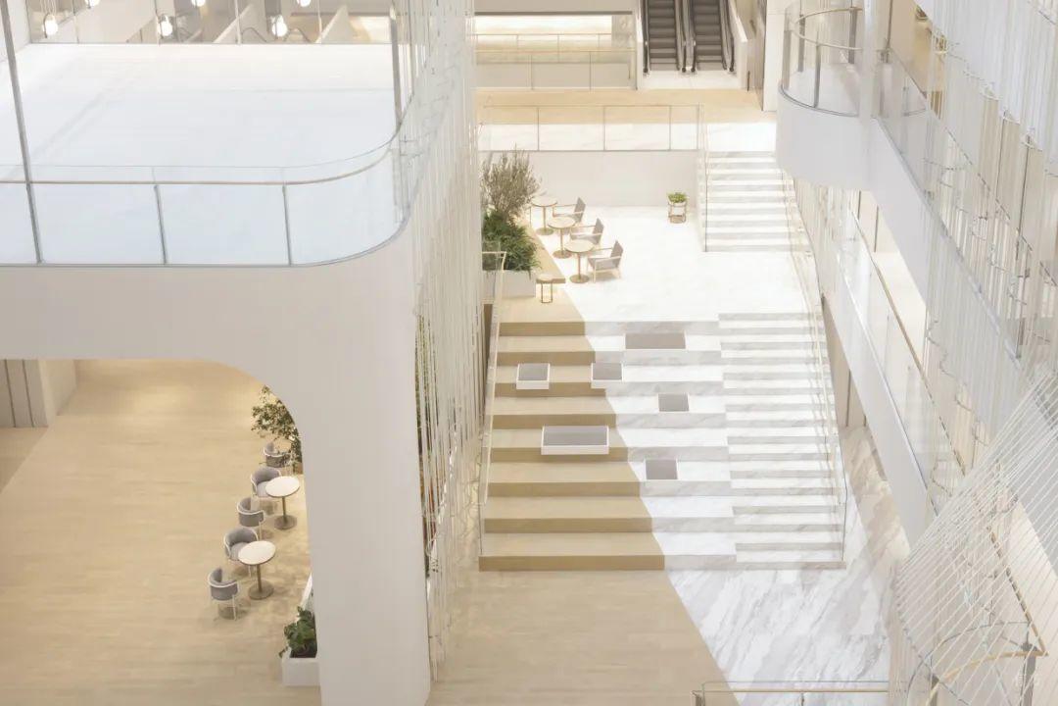
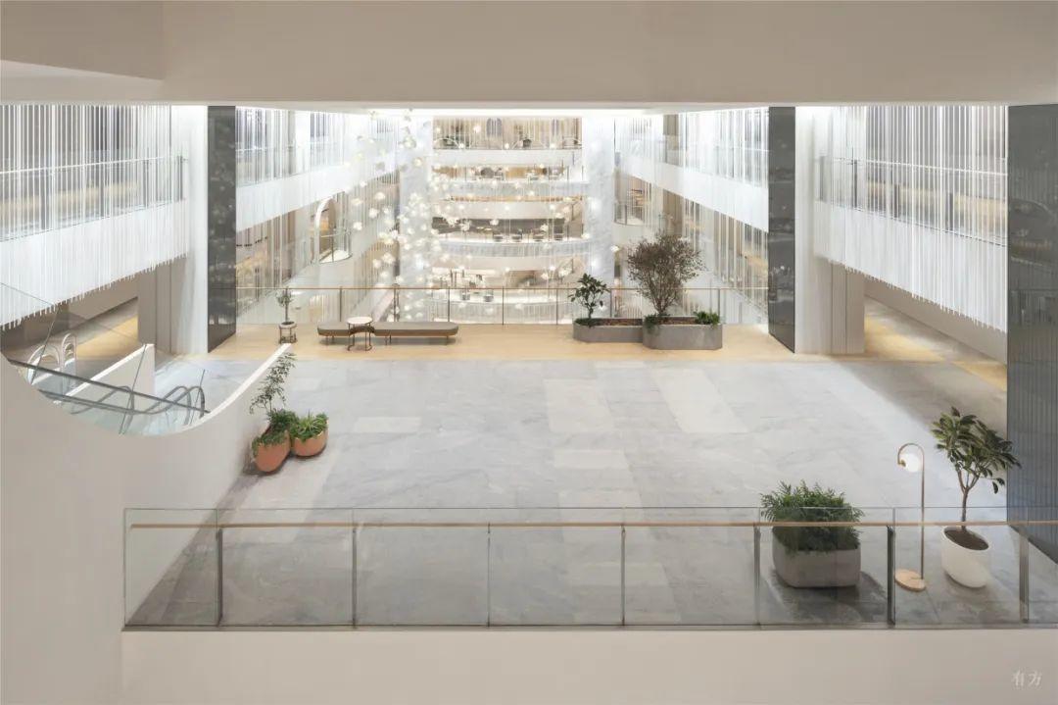
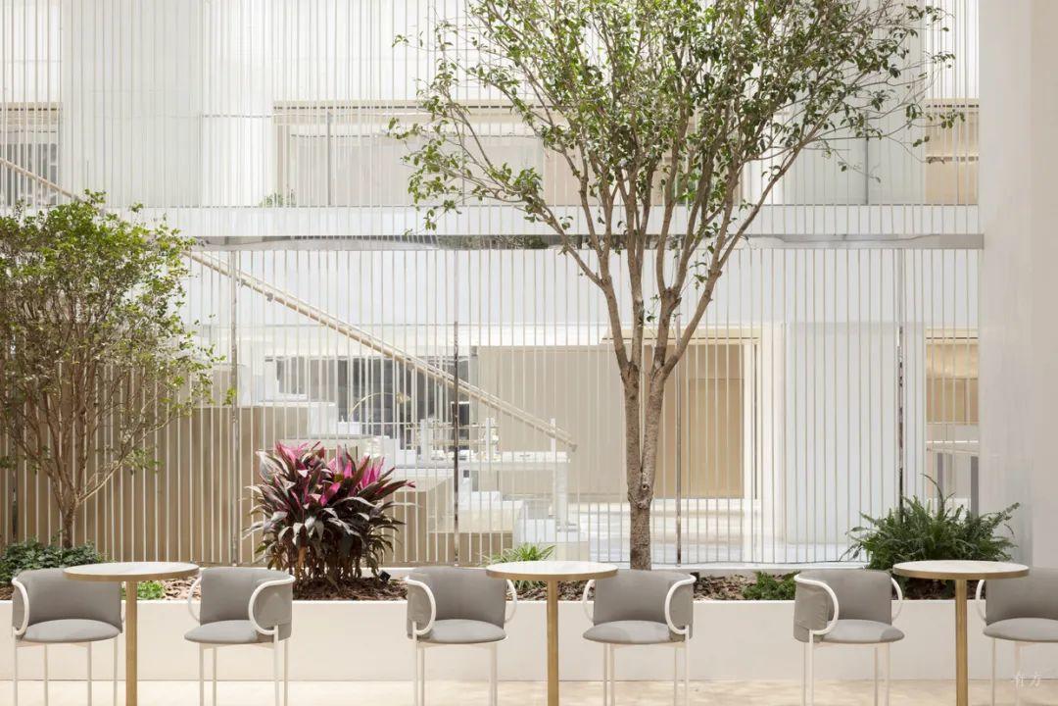
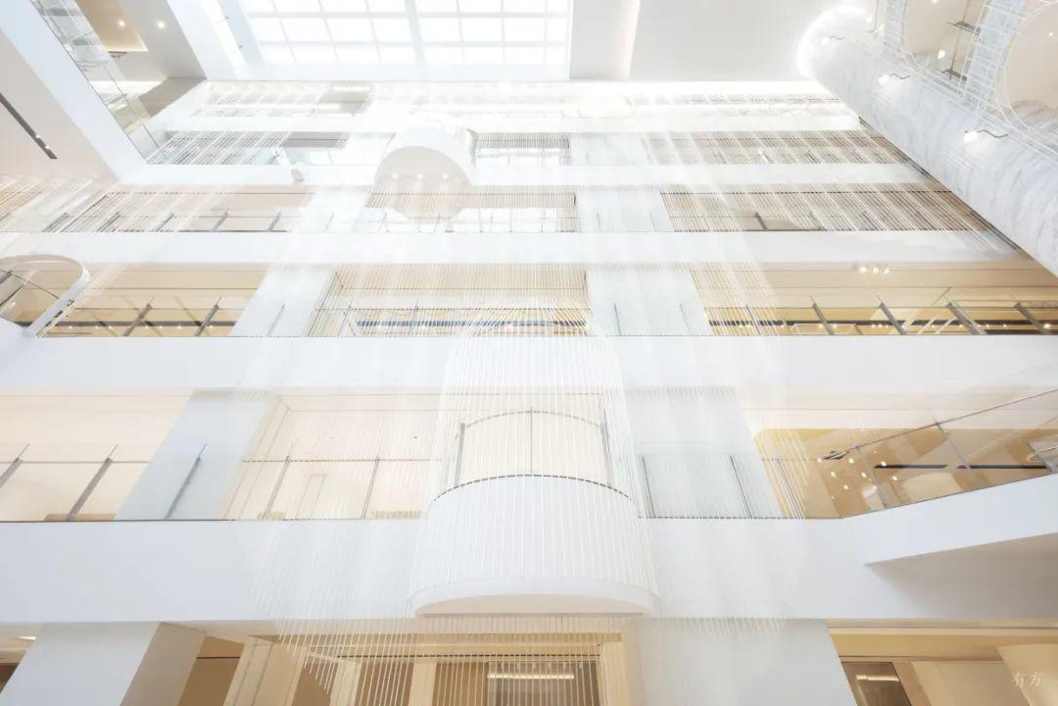
设计重新组织了商场的基本功能,打造出一个形似剧院的空间结构。人们在连续经过售票处和门厅后上楼,再进入剧院,与在这个建筑里的空间体验是很相像的。剧院设计通常能够让坐在每一个座位上的观众都能很好地看到舞台,该建筑的空间结构也被有意做类似处理。购物者扮演观众的角色,欣赏建筑内的众多活动,同时融入到空间中,作为室内风景的一部分。
Reorganizing these basic functions of a commercial facility resulted in a spatial configuration resembling a theater. The successive acts of passing through the ticket office and foyer, and then moving up to the upper floors to be greeted by a large theater, are extremely similar to the experiences found here. Theaters are also generally designed so viewers in any seat have a good view of the stage, and here too, the structure is deliberately tiered to draw the eye. The shopper plays the role of an audience, viewing numerous brands, products, and events, while simultaneously performing on the stage as part of the interior.
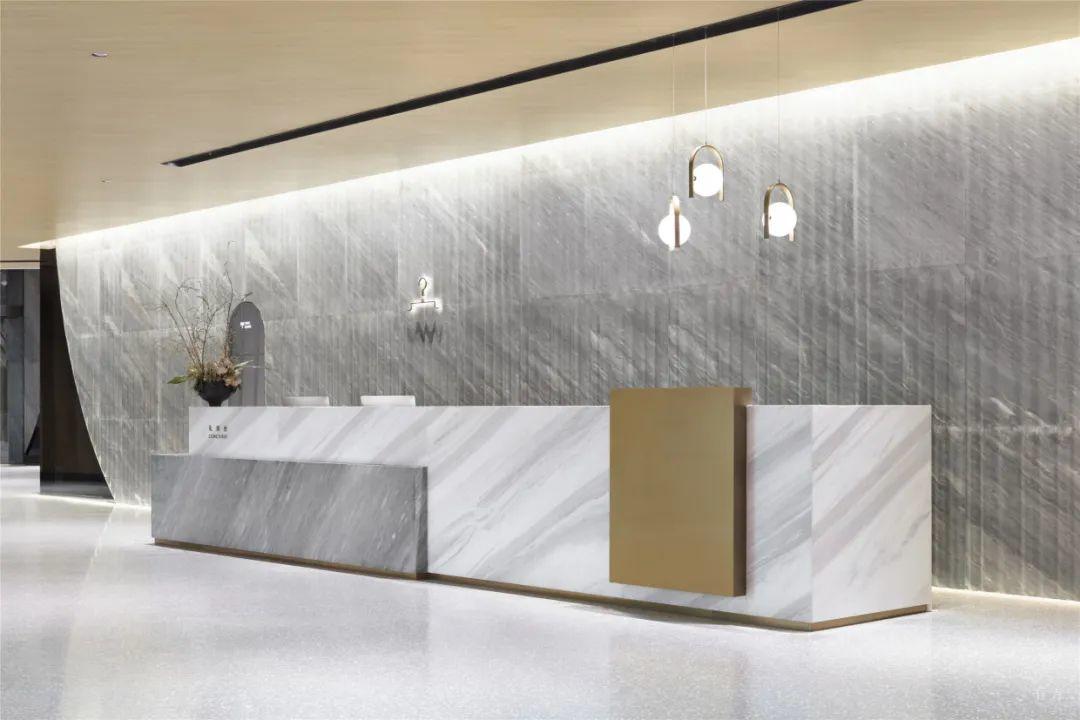
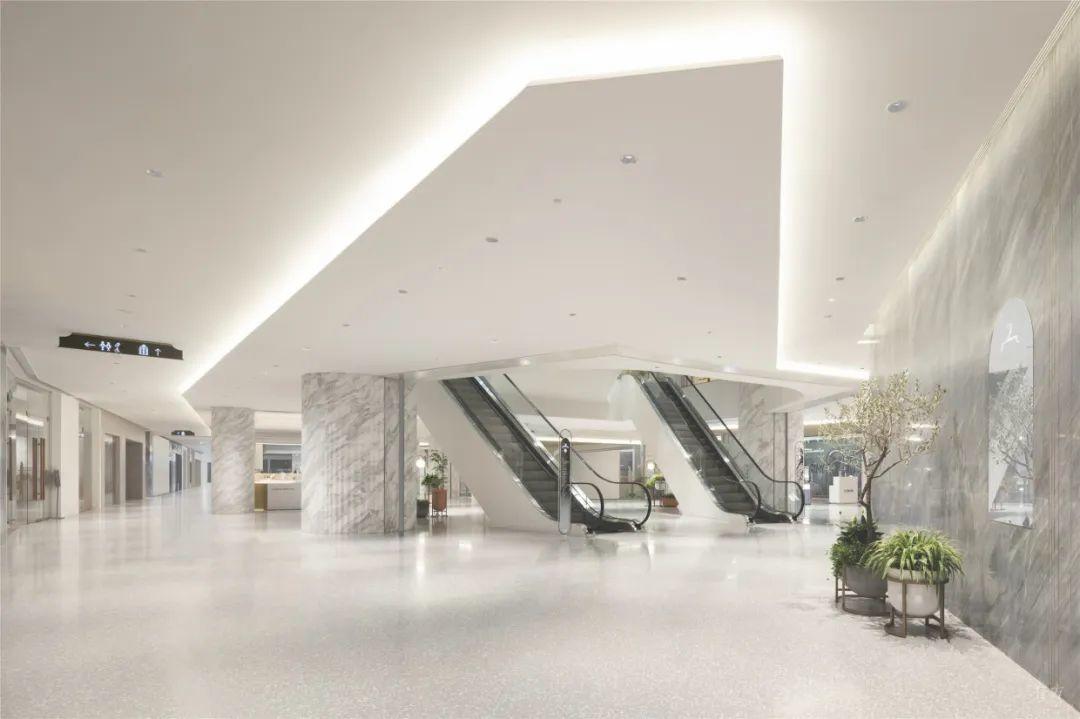
铝管构成的屏风墙悬垂在建筑立面和中庭,这个概念萃取自舞台幕布,也被应用于建筑内部的主要立柱和石墙上。我们还在建筑内部的隔断、家具、以及照明中加入舞台口的拱形意象,以提升整个空间的亲和力。除此之外,中庭还设置了含包厢的座位区。
Screens made of aluminum pipes were inspired by stage curtains draping over the building façade and atrium. An image mirroring the draping design was also applied on the main pillars and stone wall finish. Further, we took the arch-shaped motif framing the front of a stage, the proscenium arch, and actively applied it to partitions, furniture, and even lighting in anticipation of an added softness and intimacy to the space. Box seating break areas protruding out to the atrium and a royal box-like VIP lounge were also added.
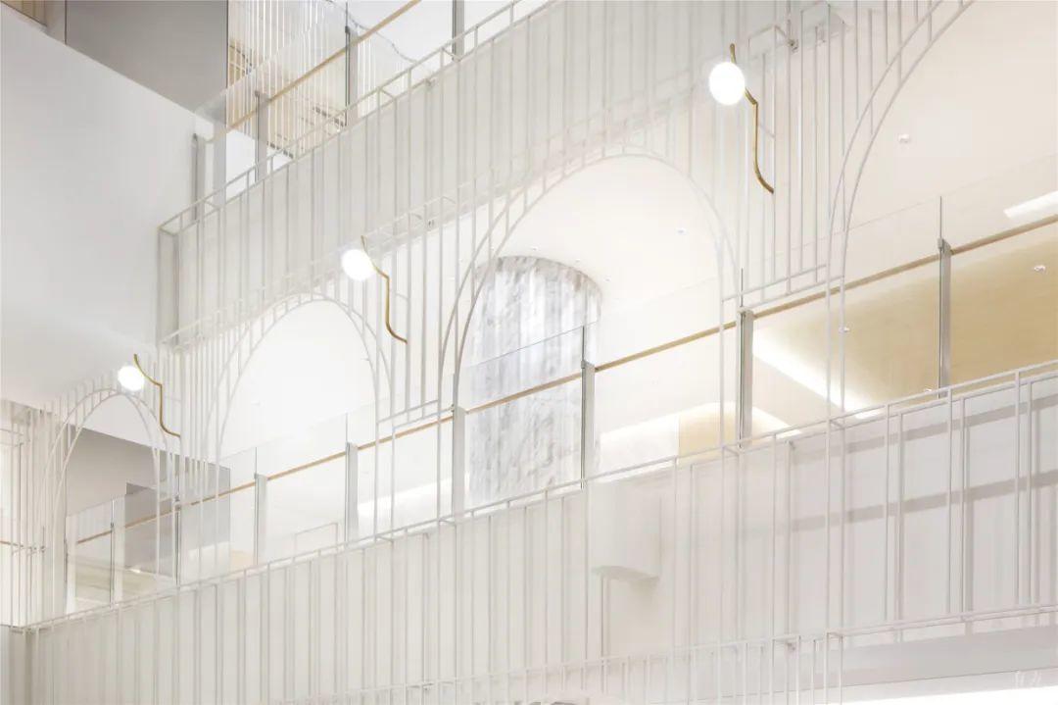
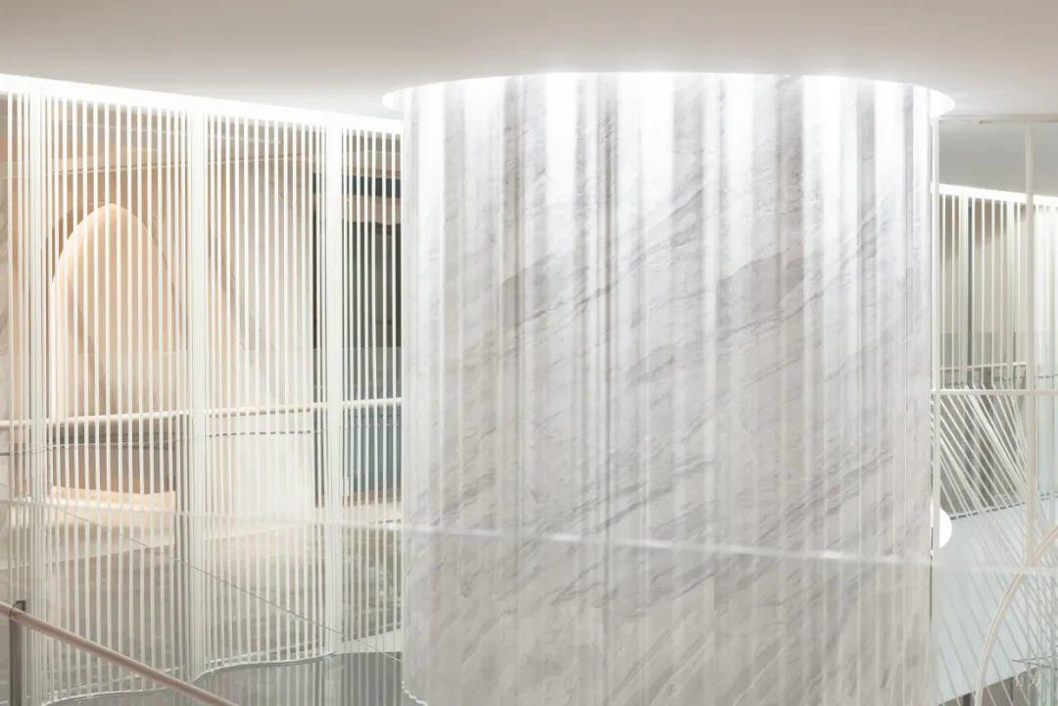
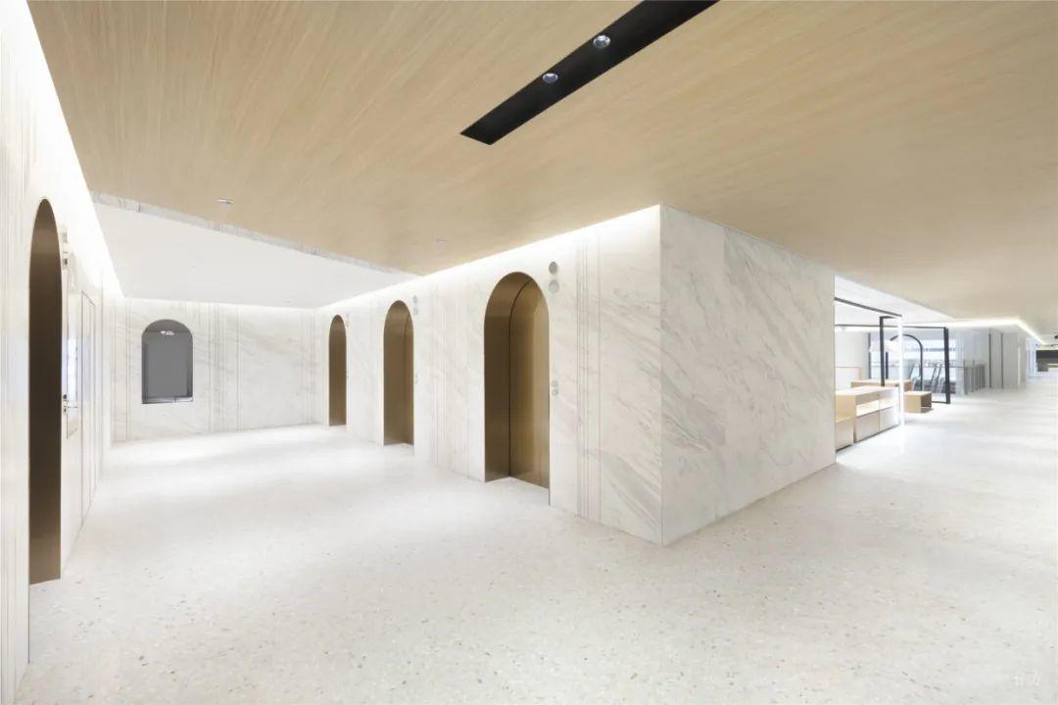
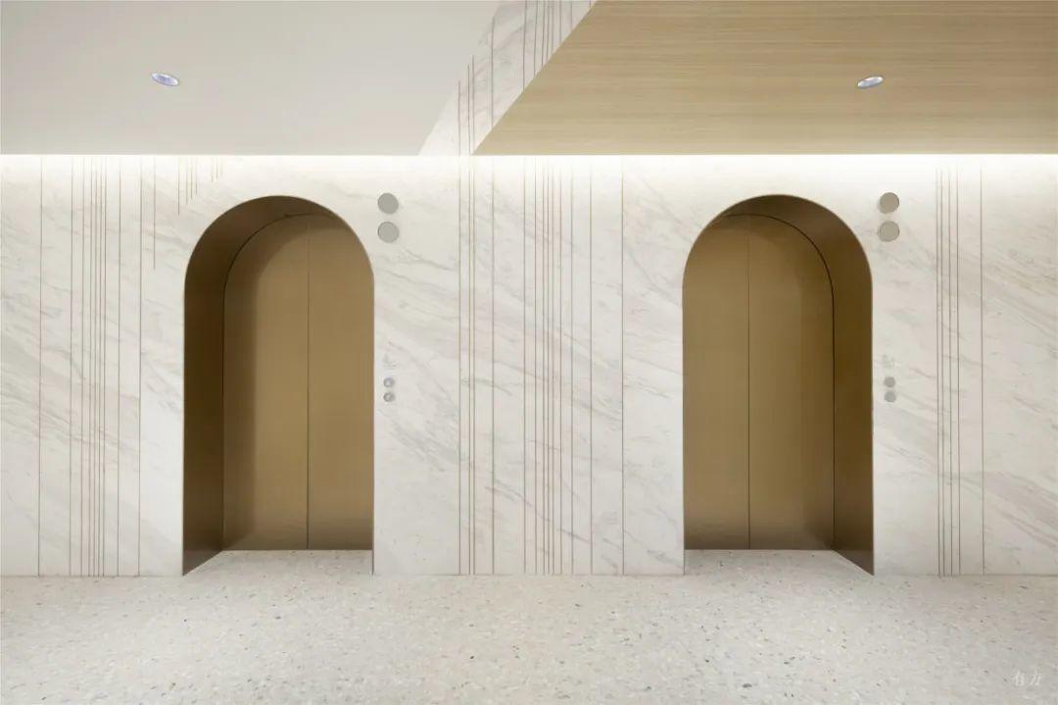
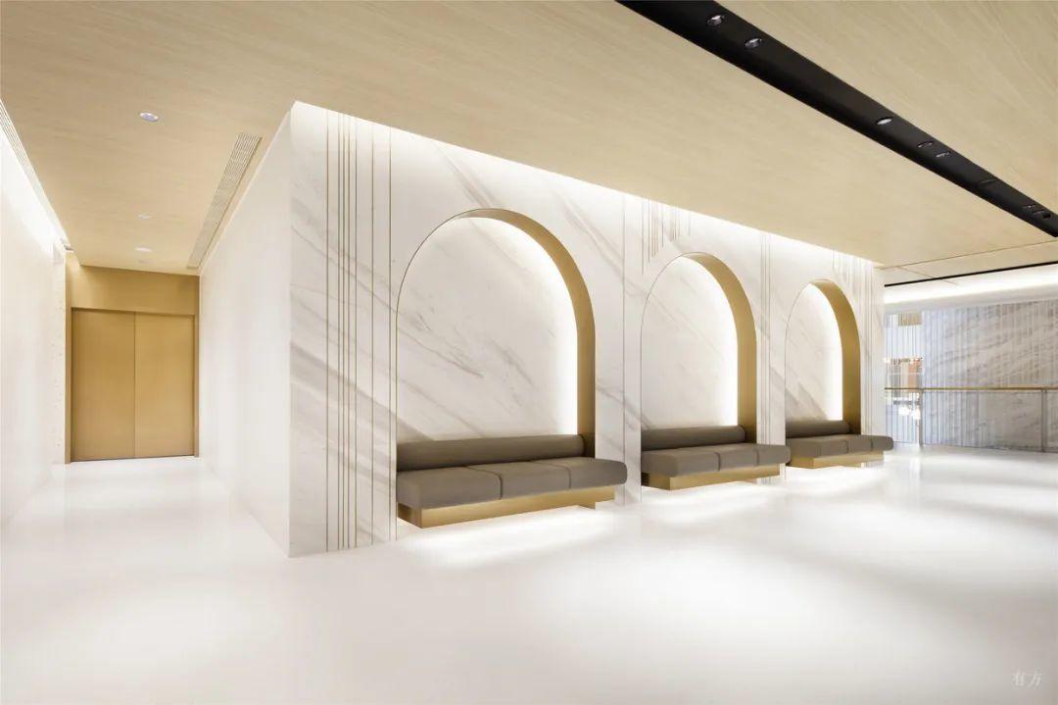
从让人联想到钢琴键盘的美食广场,到聚光灯下的百货商店,我们在室内加入了诸多有关剧院的设计元素。还有不容忽视的一点,室内的标识系统,其图案也借鉴自设施剧院演出开场时幕布被打开的场景。
From the food court evocative of a piano keyboard to a sundry shop floor with a spotlight motif, we filled the interior with multiple design elements reminiscent of a theater. Last but not least, the facility’s interior signage plan was designed imagining the parting of curtains as the performance begins.
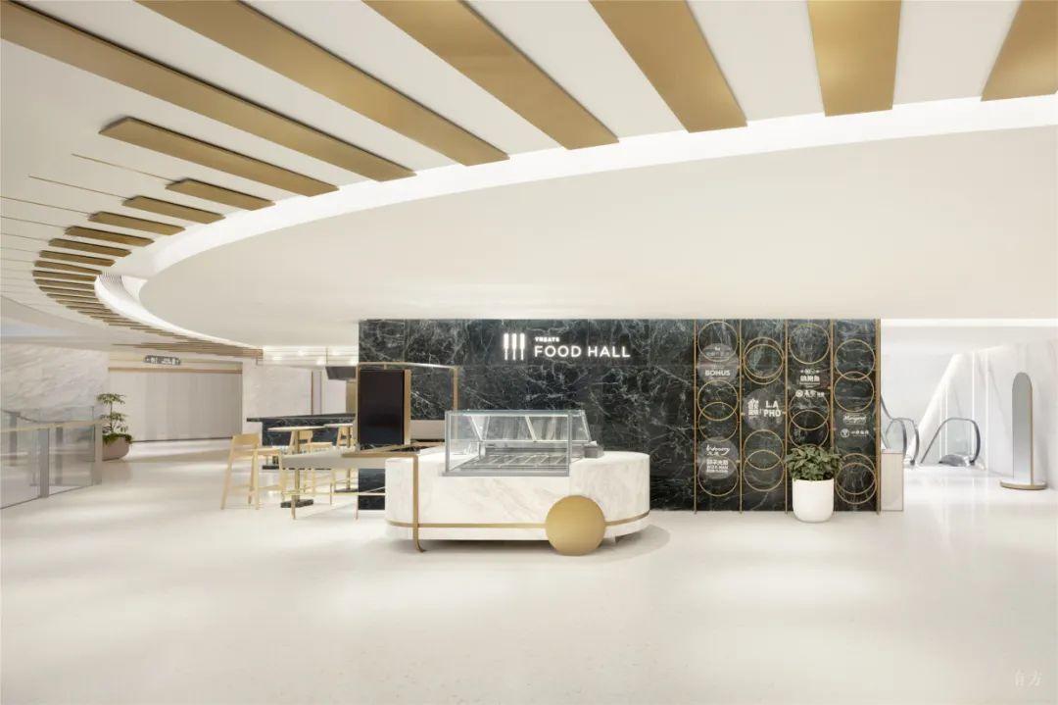
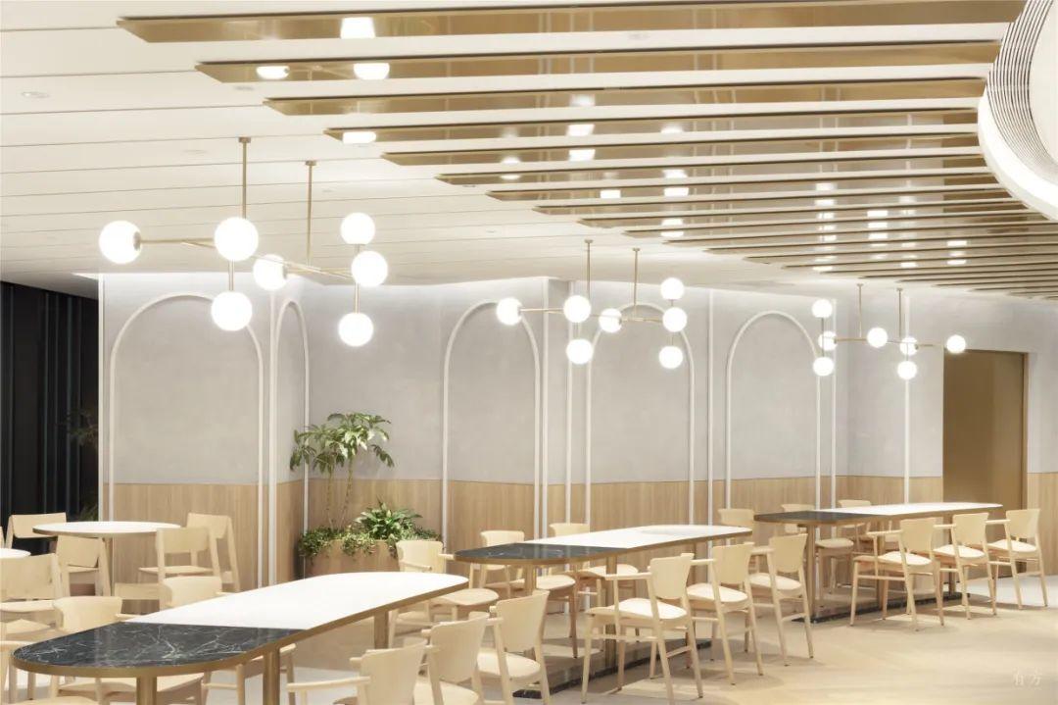
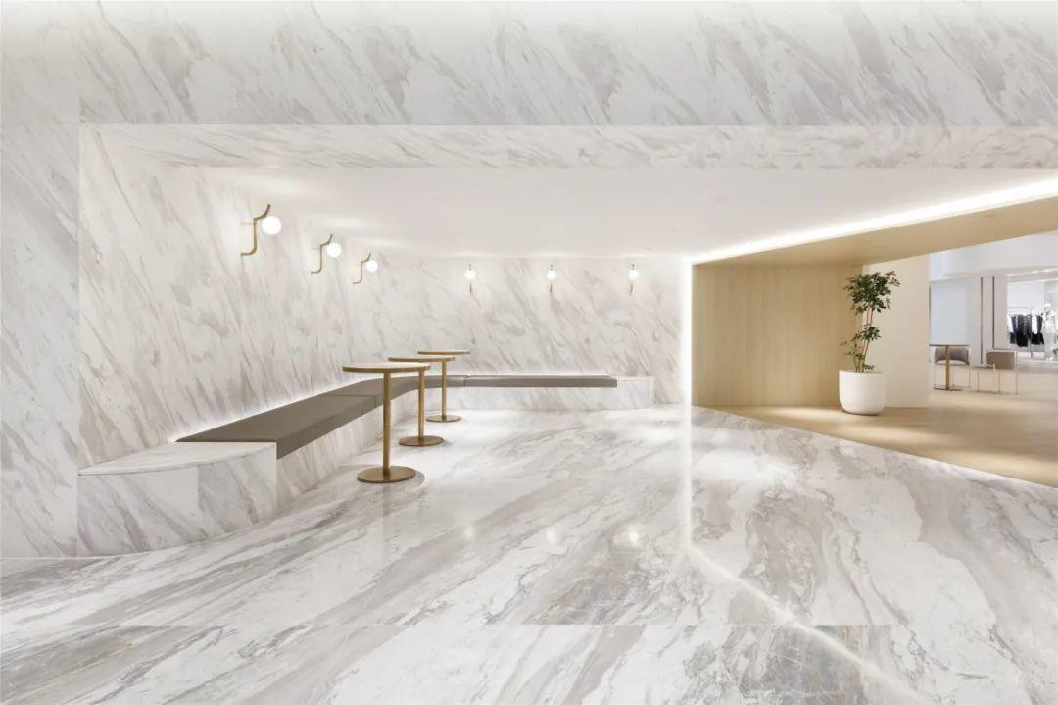
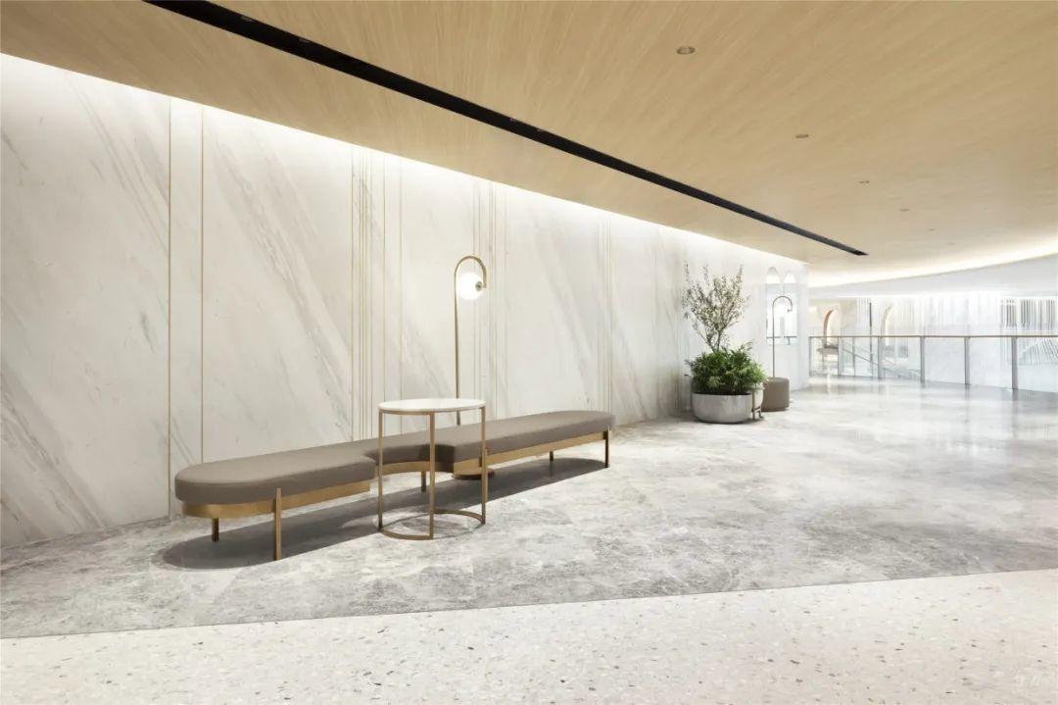

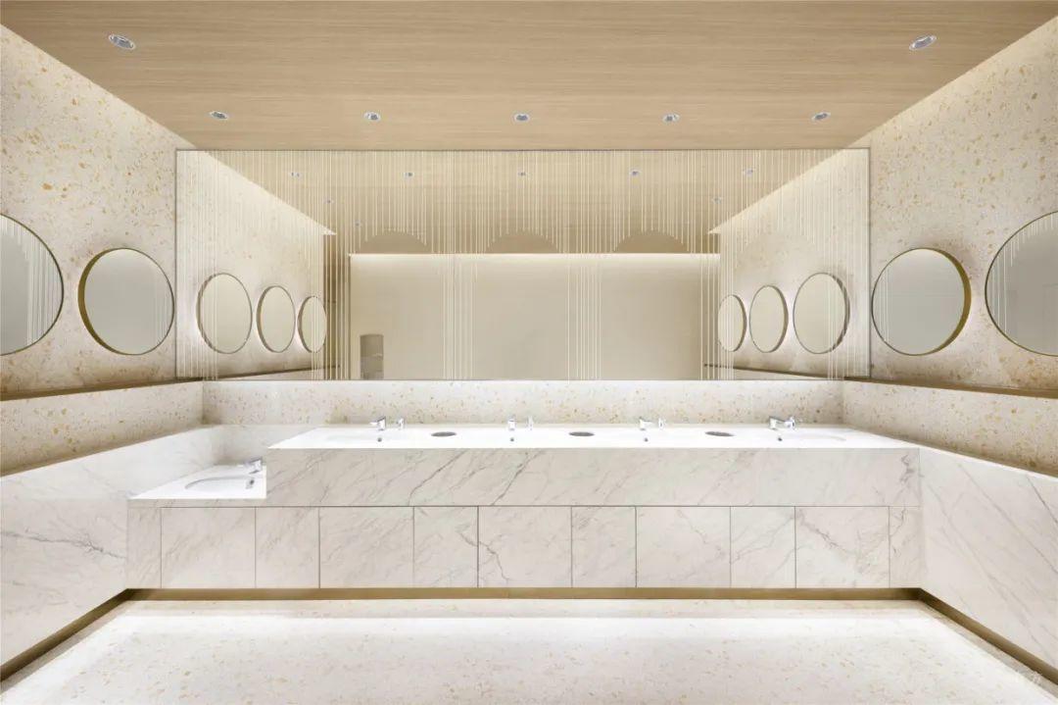
Collaborator : onndo (interior) / cacdo (graphic)
版权声明:本文由nendo授权发布,欢迎转发,禁止以有方编辑版本转载。
投稿邮箱:media@archiposition.com
上一篇:我一个人的路斯 | 11
下一篇:Silo Erlenmatt:由筒仓改建的多元文化场所 / Harry Gugger Studio