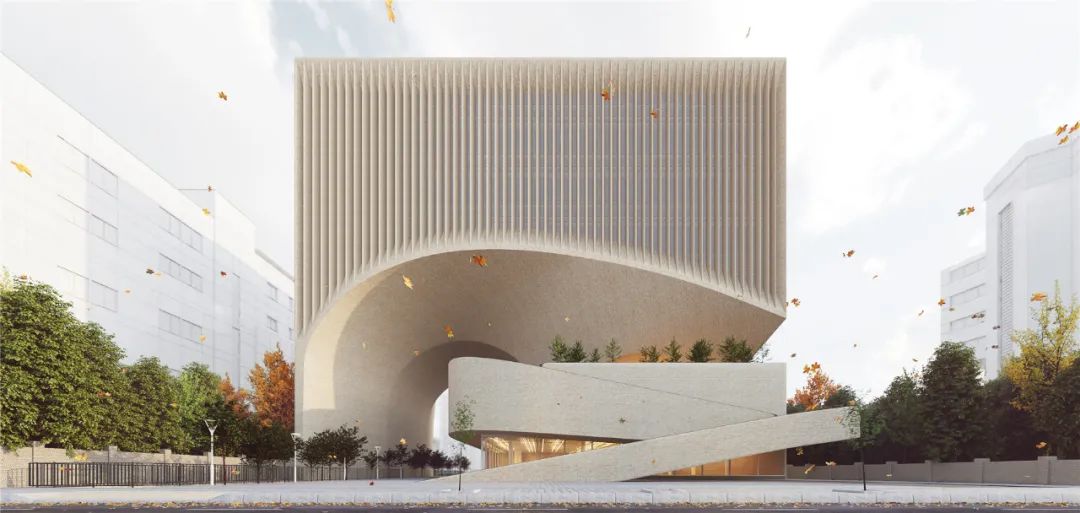
设计单位 NextOffice
项目地点 伊朗马什哈德
建筑面积 14200平方米
项目状态 方案竞赛第一名
马什哈德建筑工程组织总部是一个工程师聚集和交流的地方。在地面层,一条穿过体块的通道将两条街道连接起来,同时也创造了一个空间与结构的中空部分,并引导行人流动。
Mashhad Construction engineering is a place where engineers can gather and communicate with each other. On the ground level, a passage through the volume links two streets across from each other and also creates a spatial‐structural void that connects these streets [and guides pedestrian flow] inside the building.


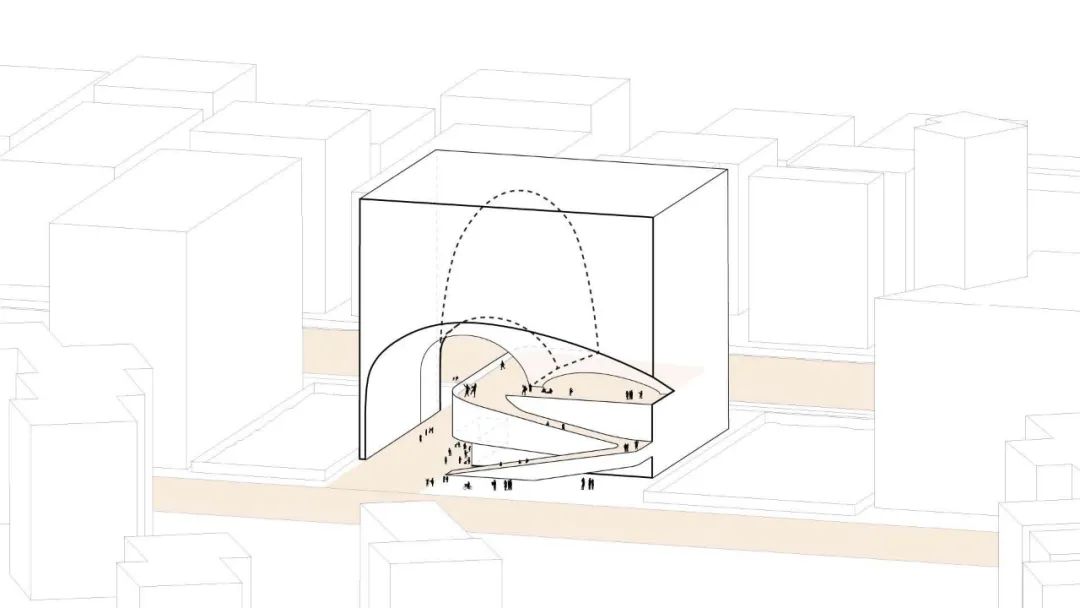
根据经验,伊朗的建筑工程组织中有两个空间相对其他空间而言更为重要。一个是公共大厅,申请者在这里进行认证或技术文件审批;另一个是圆形剧场,用于举办研讨会、大型会议以及建筑工程相关活动。
In our experience regarding to Construction engineering Organizations in Iran, we can say that couple of spaces have more importance than others, one is the public hall where applicants attend for their certifications or technical documents approval and the other is Amphitheatre which hosts many seminars, conferences and events on the subject of construction engineering.
这两个大型建筑单元的空间组织类型,分别反映了建筑工程专家的业务类型和专业使命,将有效地搭建整个建筑的空间组织。
Spatial organization type of these two large‐scale units ofthe building that reflects expert’s category and professional mission of construction engineering respectively, will form the spatial organization of whole building, effectively.
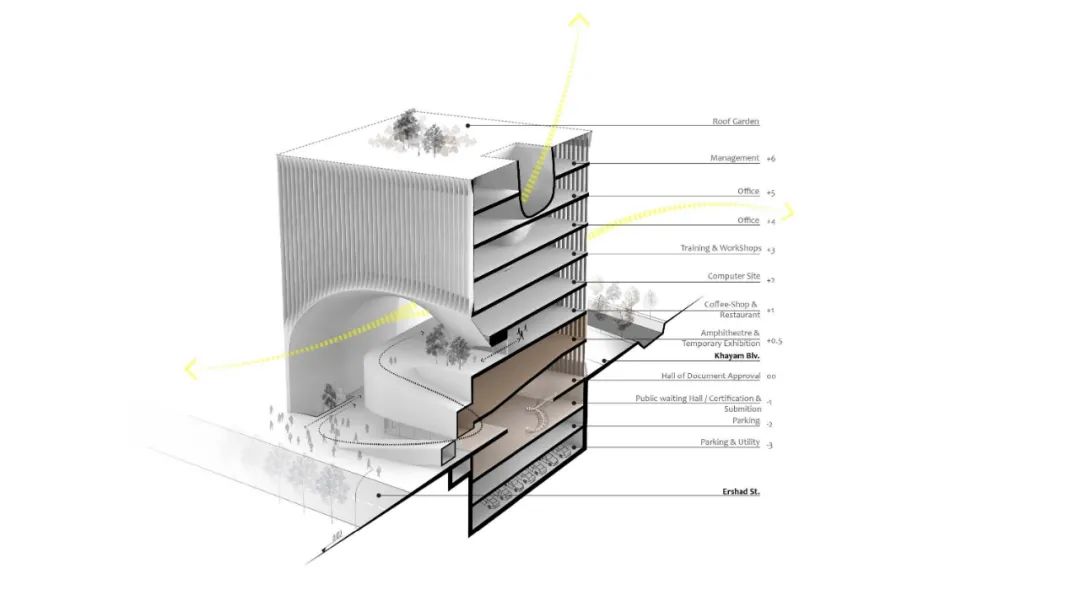
设计将项目的城市考量作为建筑外在逻辑,将两个主要空间的组作作为建筑内部逻辑,引导人们进入公共和聚集的空间。圆形剧场和文件审批大厅中接近地面层(位于地下室,一楼和二楼),直接连接到中空的城市空间。
Urban issue of the project as an exterior argument and spatial organization concern of the two main spaces as an interior logic, leads us to locate the public and gathering spaces, amphitheater and documents approval hall among the closest levels to the ground (basement, ground floor and first floor) which are connected directly to the void and existent urban space.
空间的灵感来自伊朗传统建筑的形态和结构,定义了入口和综合体的实体形态。
This void which is inspired by morphology and structure of traditional Iranian constructions, defines entrance and solid configuration of the complex.

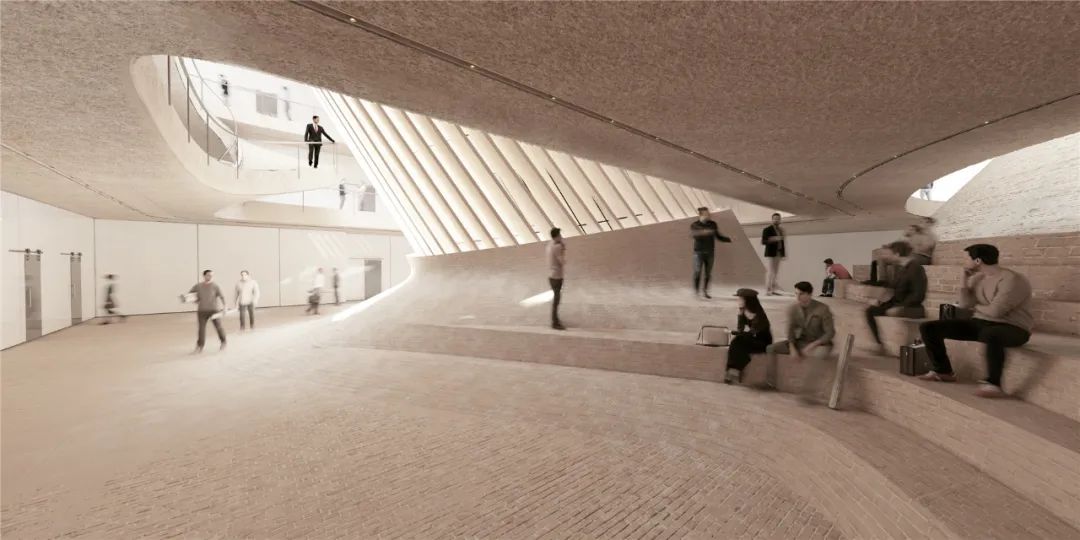
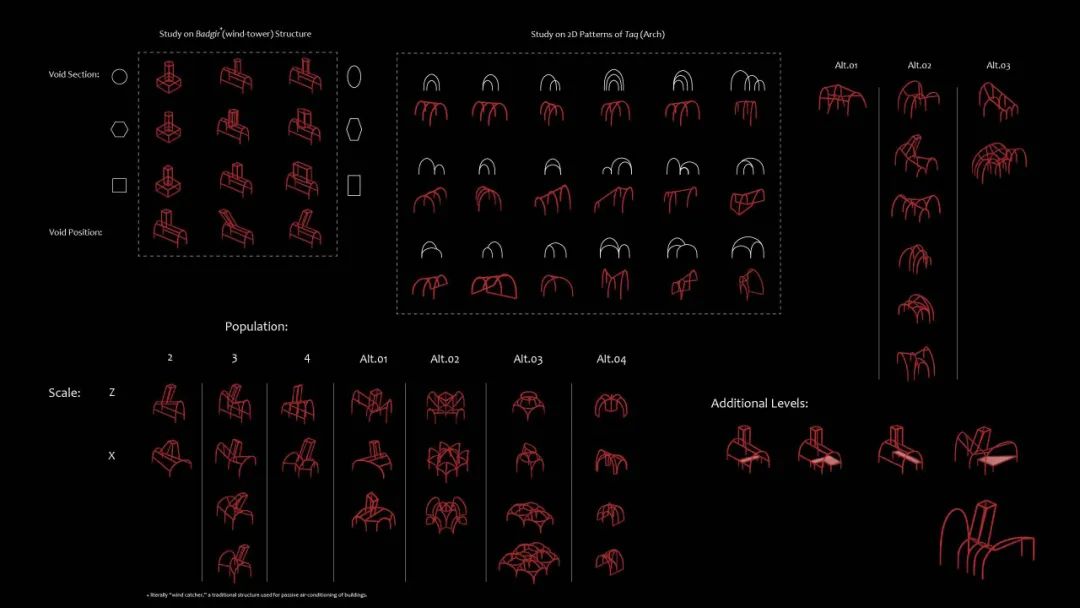
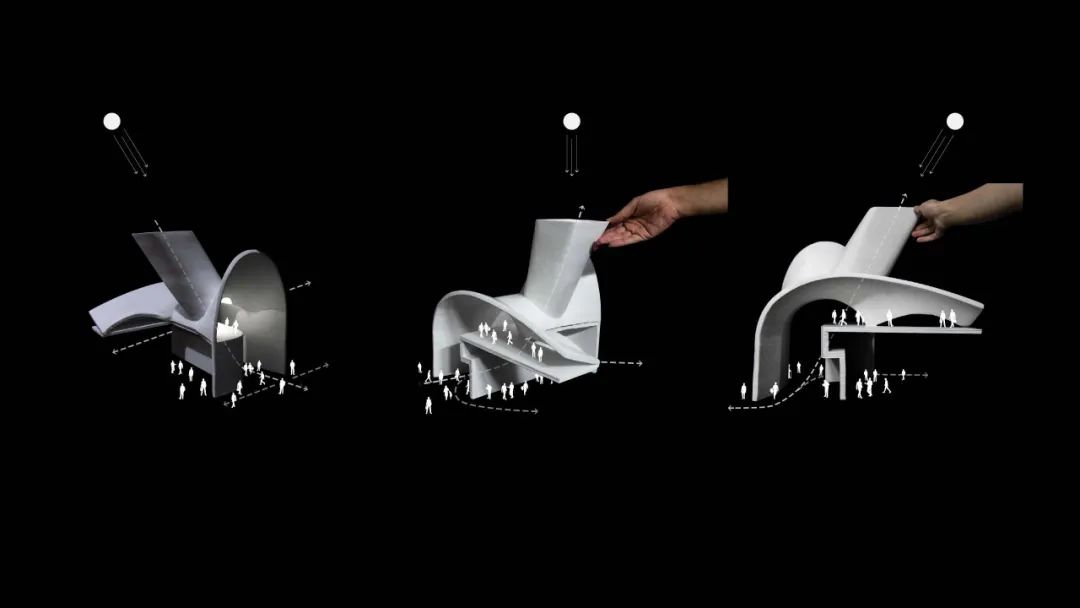
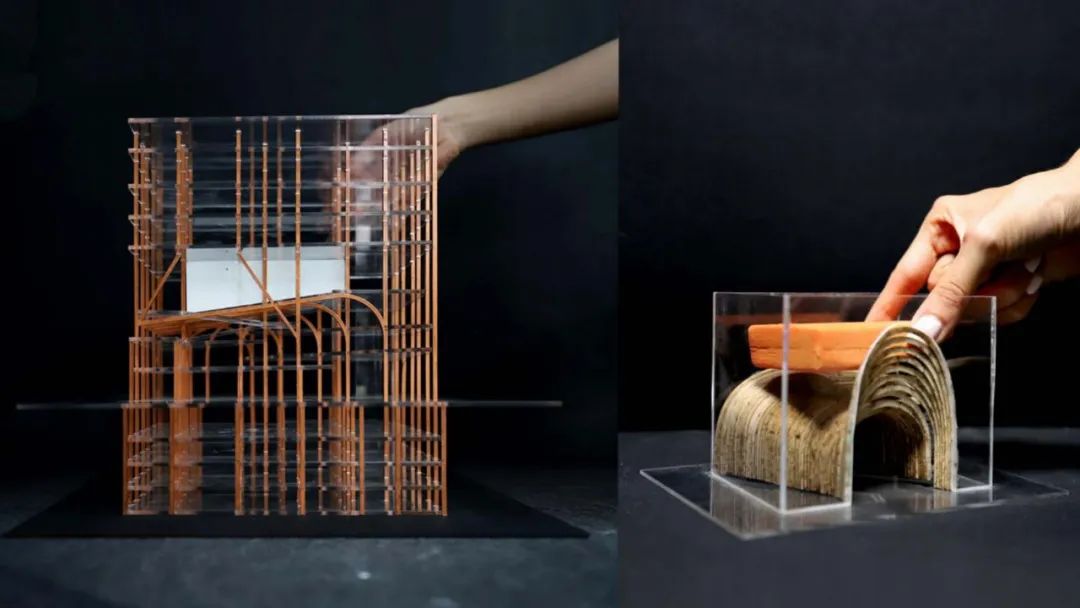


设计图纸 ▽
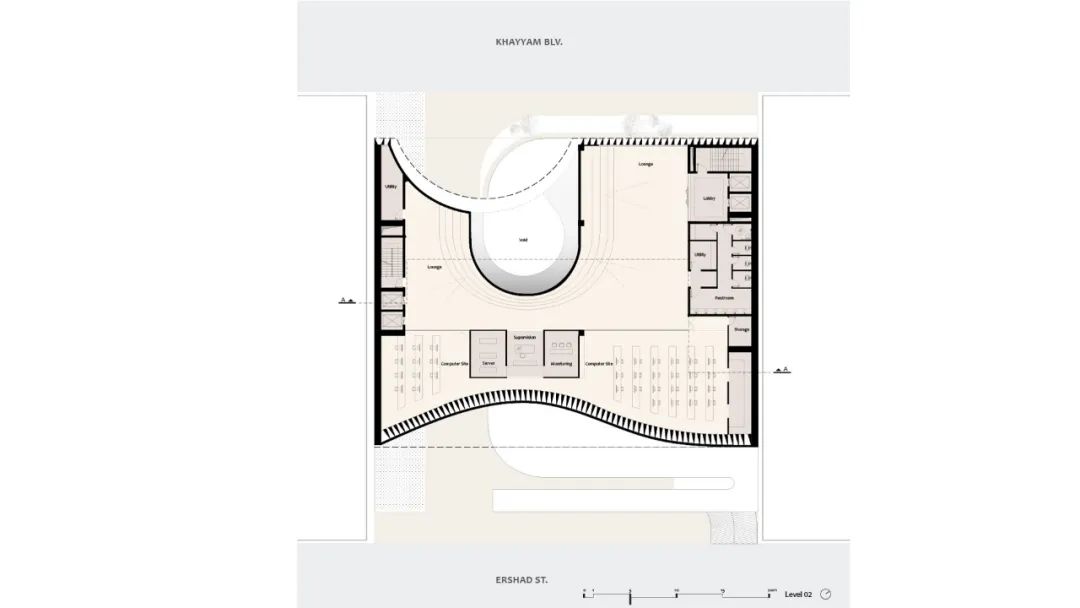
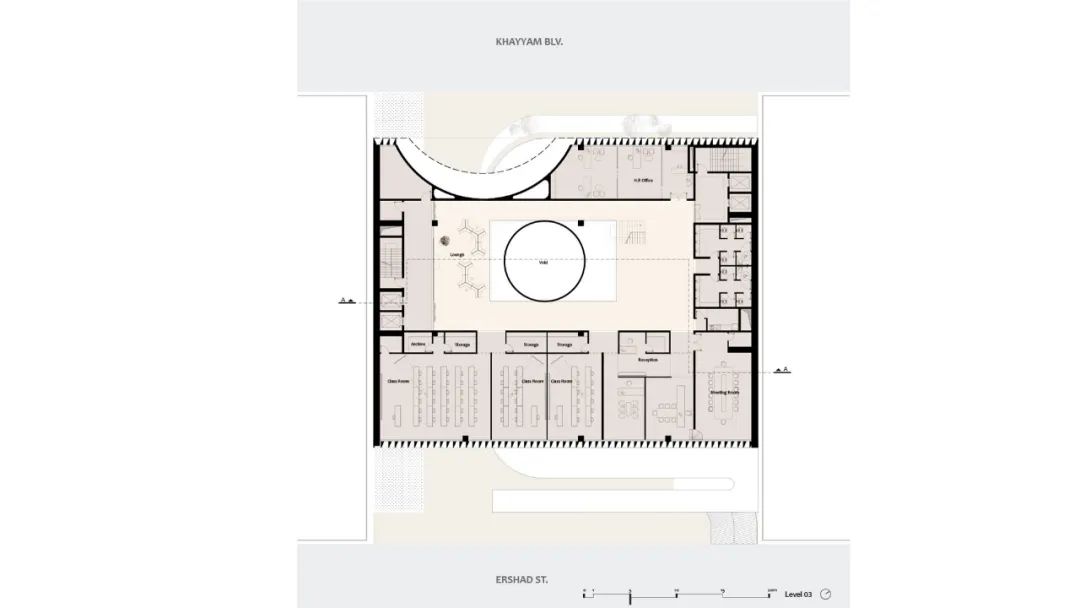
△
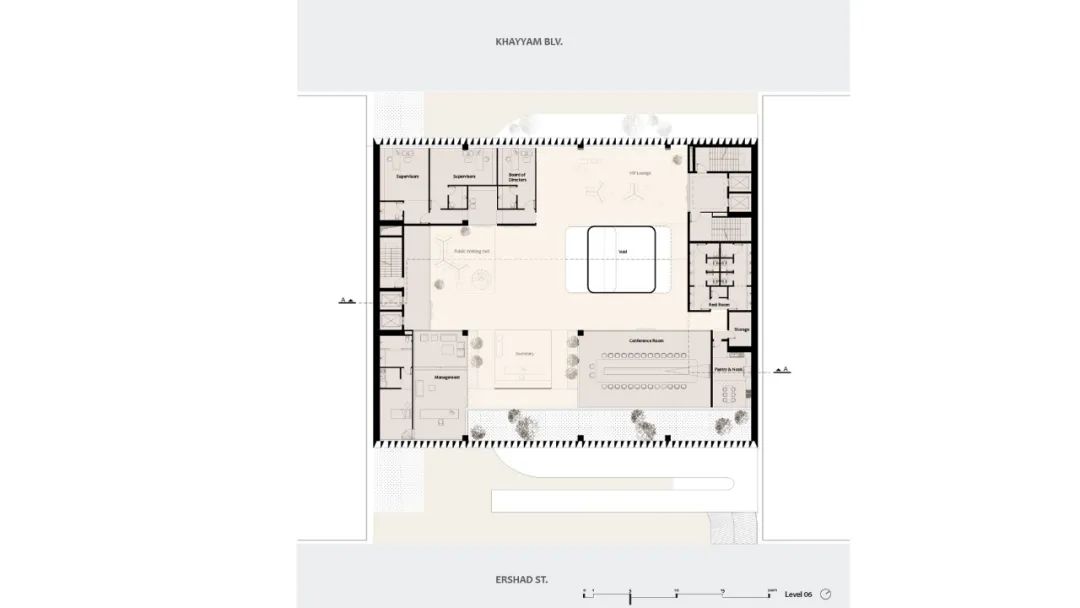
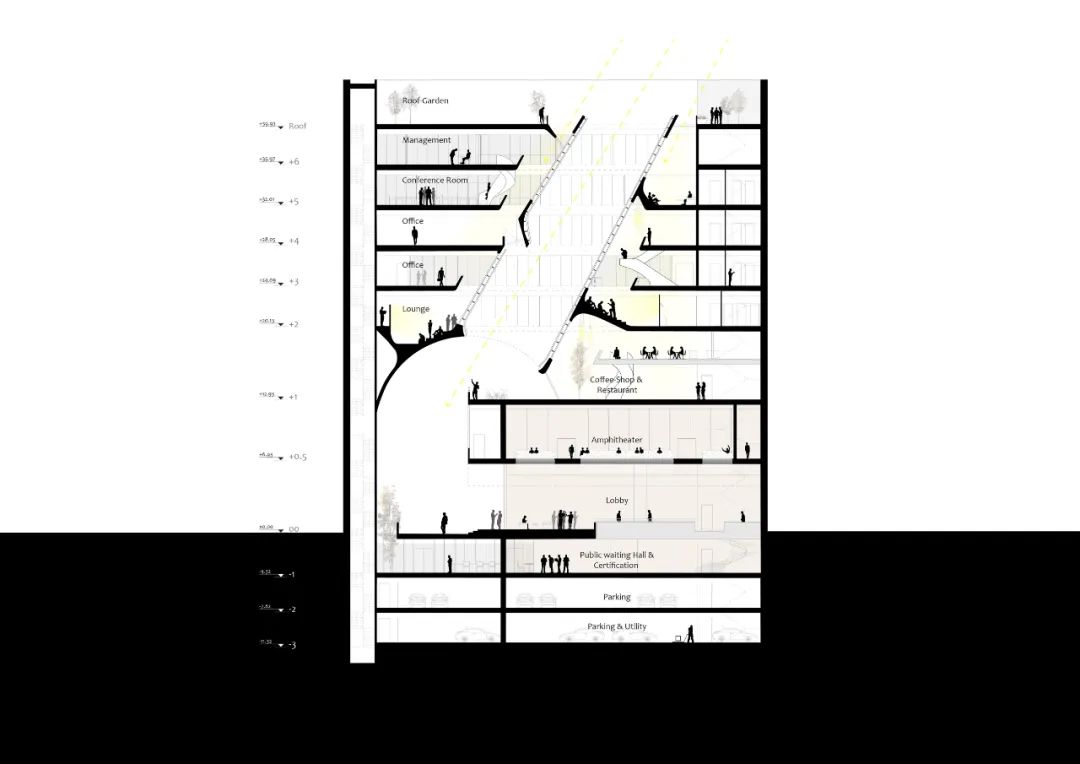
完整项目信息
Architects: NextOffice
Location: Mashhad, Iran
Area: 14200 m2
Project Year: 2018
Client: Khorasan Razavi Engineering Organization
Team: Alireza Taghaboni with Homa Asadi, Mohamad Motamedinia (+Project Manager), Majid Jahangiri, Sepideh Sarrafzadeh, Mohamadreza Gholami, Hoodad Zoroufchiyan, Roja Azizzadeh, Elnaz Kharghani, Ali Maleki, Asal Karami, Mohamadamin Zargar, Sarvenaz Rezaei, Mahafarid Kazemi.
版权声明:本文由NextOffice授权有方编辑发布,欢迎转发,禁止以有方编辑版本转载。
投稿邮箱:media@archiposition.com
上一篇:盖里事务所新作:LUMA arles大厦,“不锈钢龙卷风”
下一篇:《财富》杂志发布“100个最伟大的现代设计”新榜单,阿尔托、伊姆斯等再度上榜