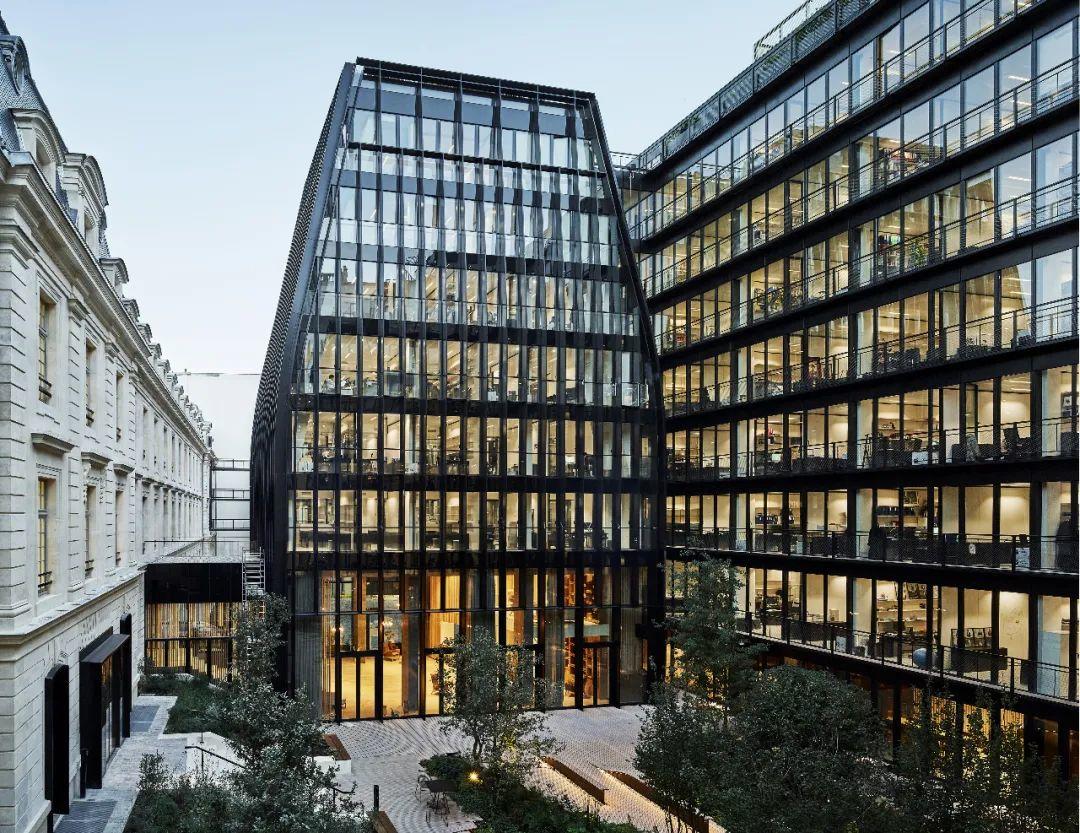
项目地点 法国巴黎
设计单位 PCA-STREAM
建筑面积 18879平方米
建成时间 2018
项目位于巴黎圣奥古斯丁广场,根据内部功能的需求,对原有建筑进行由内而外的“新陈代谢”式重建,为培养集体智慧提供新型的办公空间。
Situated on Place Saint-Augustin, the headquarters embody the "metabolic" reconstruction of Paris within itself, as well as the creation of new corporate spaces for fostering collective intelligence. The whole is then re-imagined to adapt it to new contemporary functions.
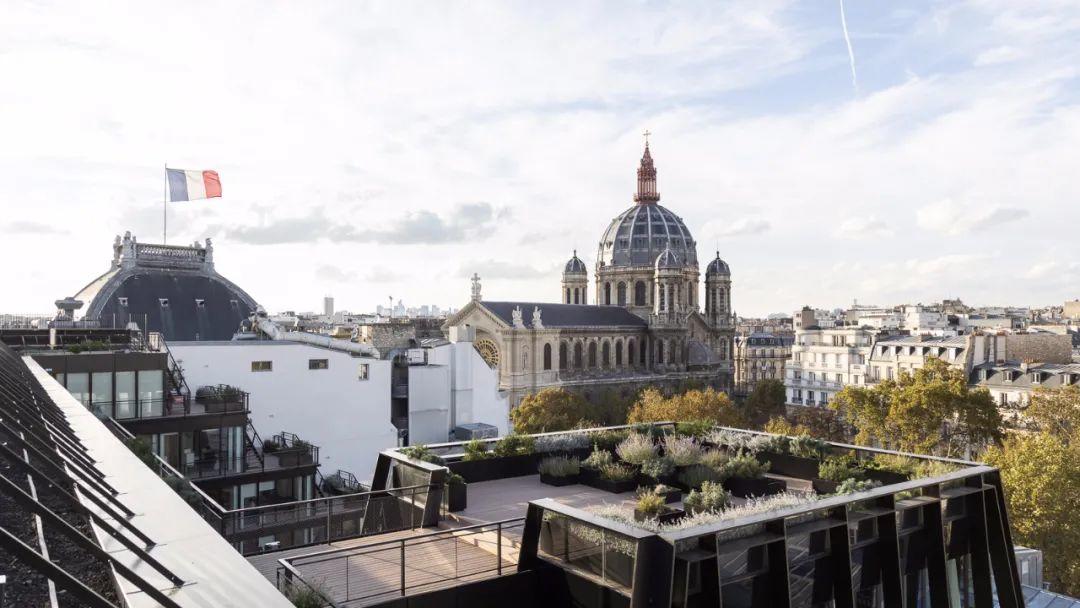
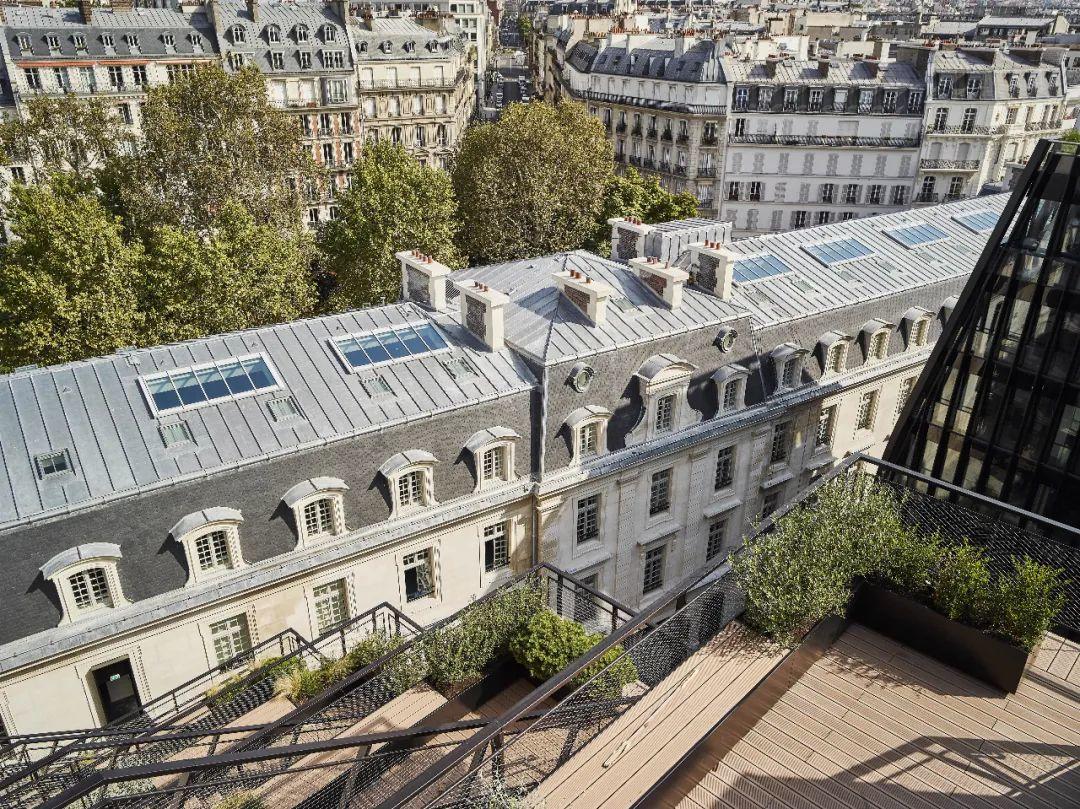
设计基于对原有建筑的深入研究,确定其与历史相关的元素,即城市肌理和临街立面的古典形式,使建筑改造后,仍展现出原建筑的庄严宏伟气派。这一部分目前用作接待公司客户。从外部看,建筑保留了巴黎古典建筑的优雅。一旦游客穿过这个保留的遗产建筑,就会发现其完全不同的样貌。
PCASTREAM's approach is based on an in-depth building diagnosis, the identification of historically relevant elements (in this case, the urban alignment and the classical arrangement of the street-facing façade). The historic wing, which flanks the street, has seen its classical elegance and former grandeur as eighteenthcentury buildings restored. This wing is now dedicated to welcoming the firm's clients. From the outside, the building thus retains its classical Parisian elegance… but once the visitor passes through this heritage building the surprise, as is known to happen in so many Parisian courtyards, is total. The sheer scale of the new building's glass surfaces is striking.
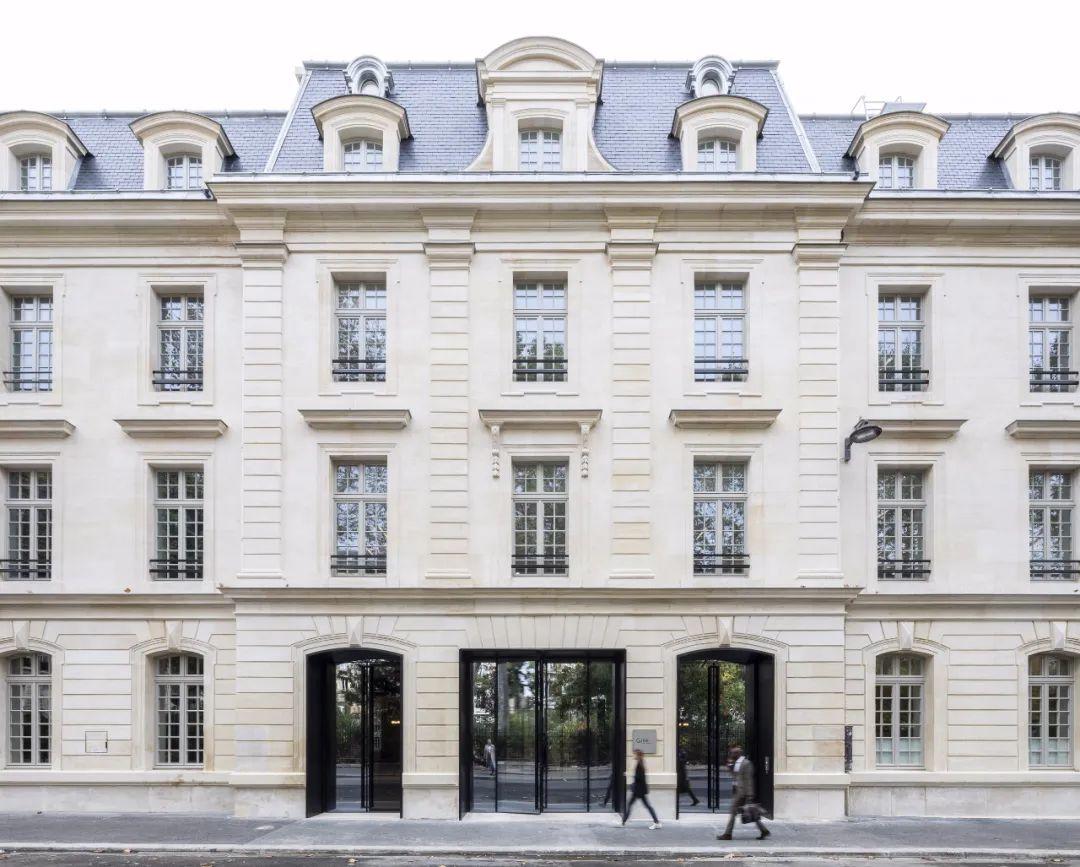
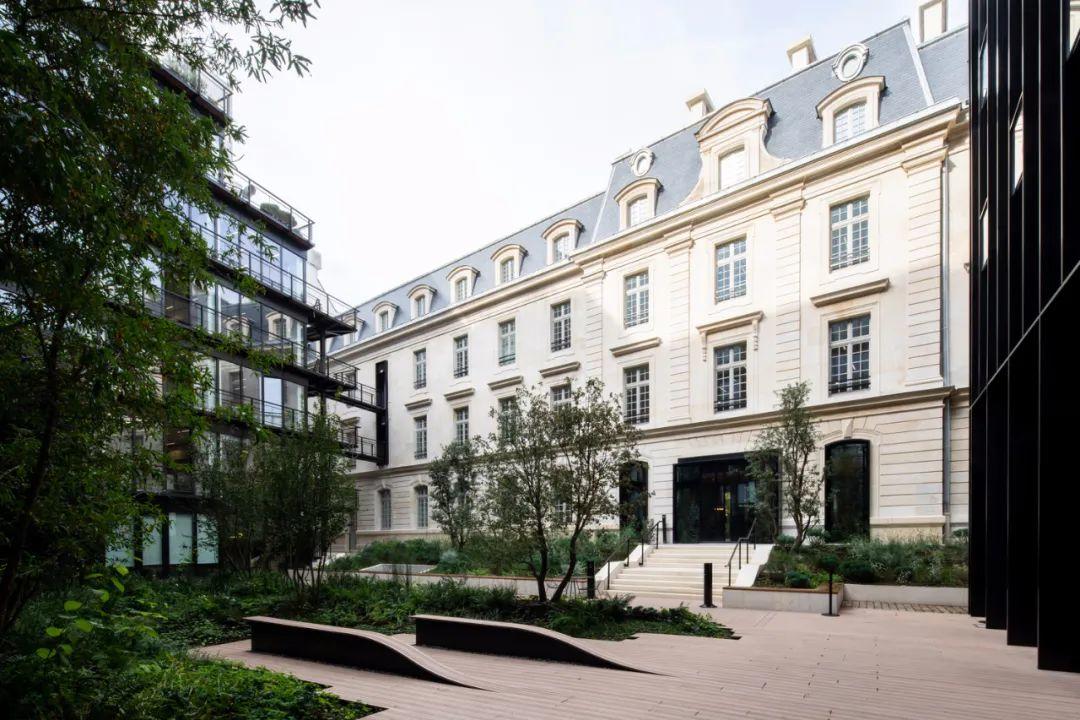
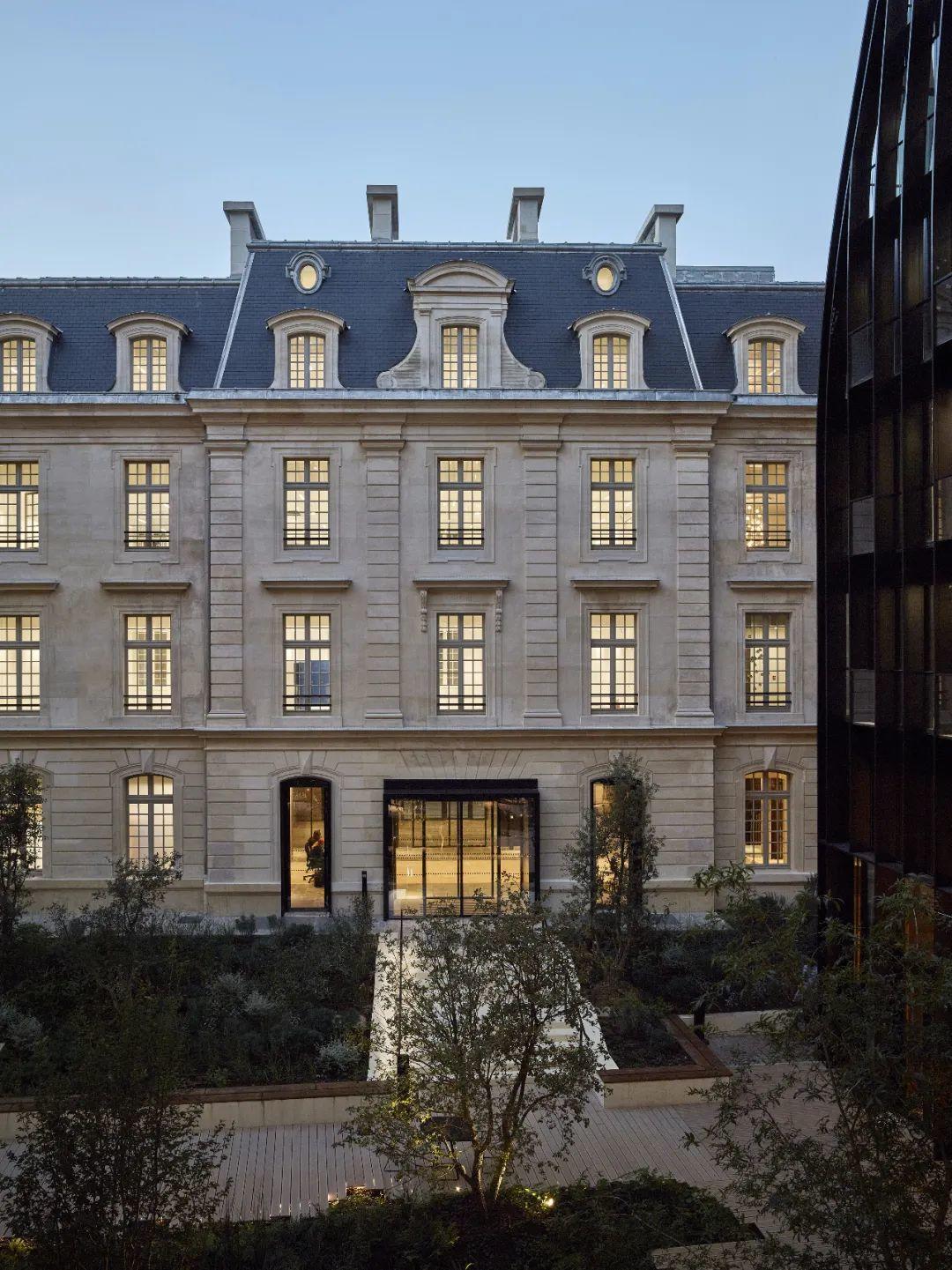
另一侧是完全重建的办公楼,由框架结构和玻璃幕墙组成。框架结构由T型钢梁建造,这种结构也在巴黎式庭院中被广泛使用。它的跨度有12米,满足现代服务业使用空间的最低标准,比原有建筑加宽了不少。大面积的玻璃幕墙像是一面当代的镜子,与原有的18世纪建筑相对。在建筑内的用户能透过玻璃幕墙彼此看见,整个空间旨在促进交流、互动和知识共享。
On the courtyard side, stands a stunning office building, entirely rebuilt, with immense glazed surfaces supported by frames. The huge supporting frames take inspiration from the steel T beams typically used in the glass façades of Parisian courtyards. Now 12 metres wide – the minimum for modern service sector use –, the building is broader than before. Glazed surfaces form a shining, contemporary mirror opposite the eighteenth-century wing. Made entirely of glass surrounding the courtyards, the structure allows its occupants to see one another, even from the opposite sides of the building. The whole space has been conceived to promote encounters, interactions and knowledge sharing.
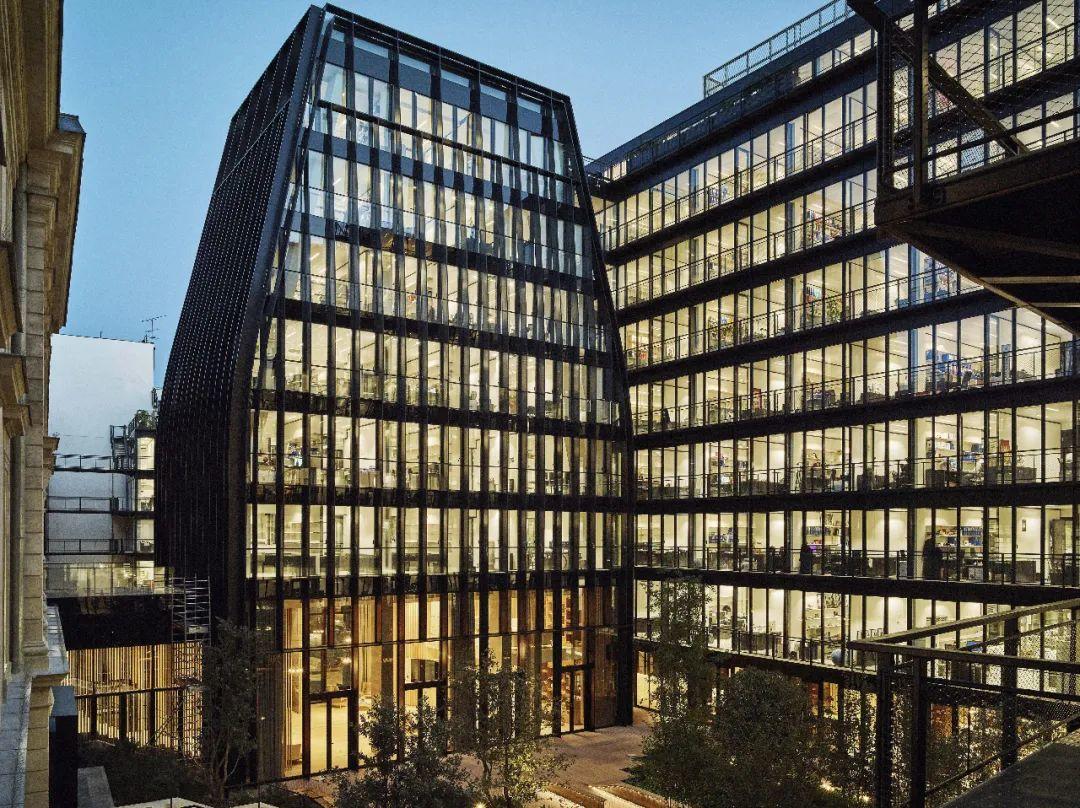

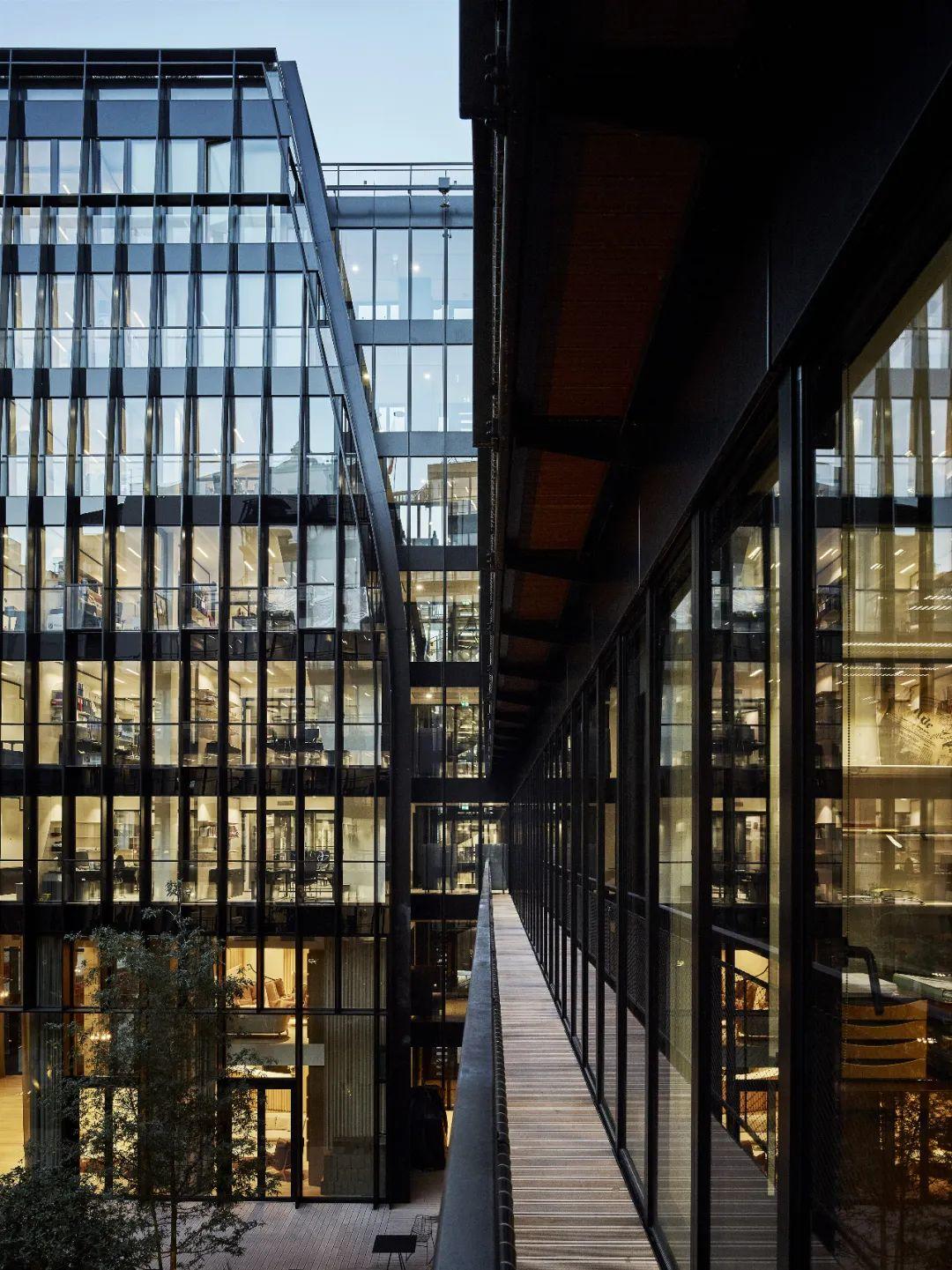
在这两栋建筑之间,设计有一个纪念性展馆,同时也是思想交流和举办活动的场所。它通过一个双层通高的连廊,将历史建筑和现代建筑连接,也使平面布局更为和谐。
Between the two, acting as a link between heritage and modernity, there is a monumental pavilion designed as a place to exchange ideas and hold events. The pavilion's volumetric aspects pay homage to its vanished predecessor. It connects the historic and modern buildings via a spectacular double-height hallway, while also providing harmony to the layout.
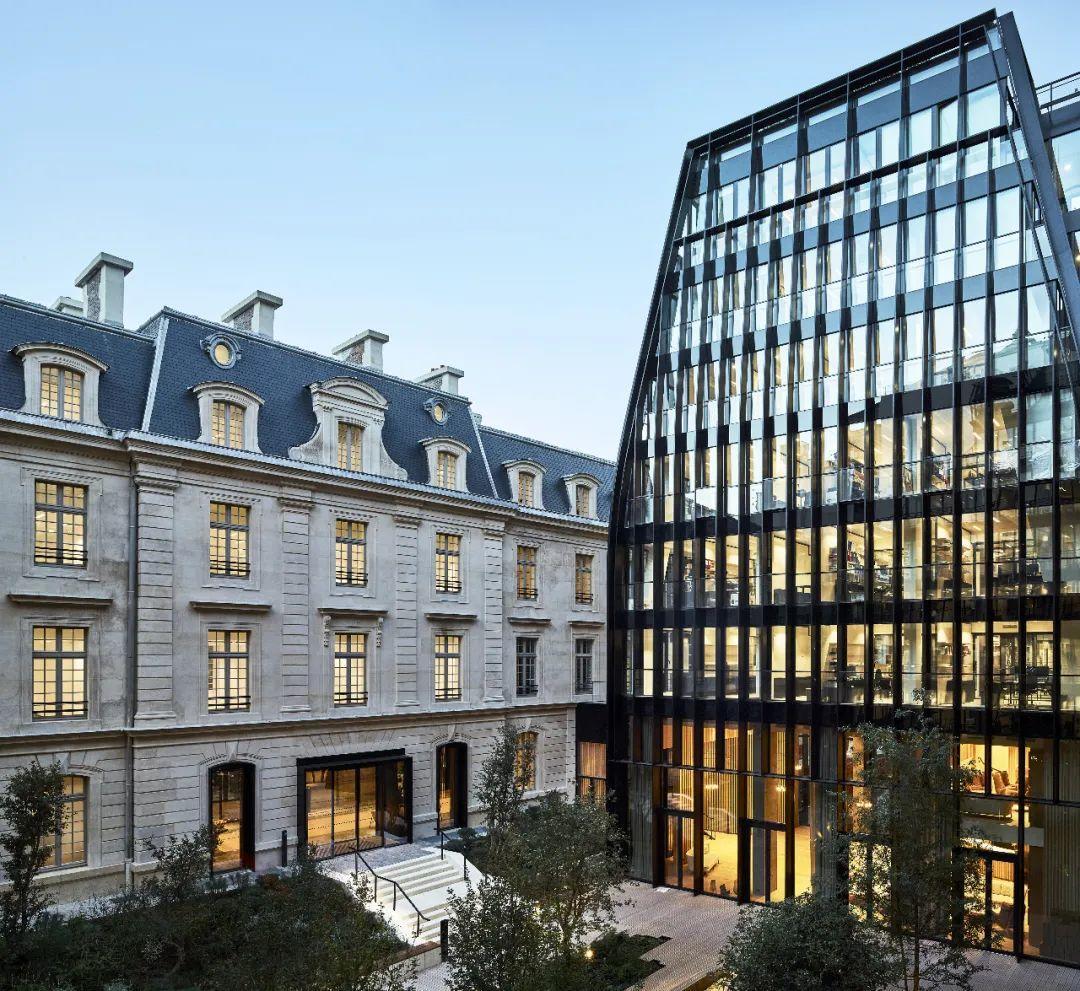

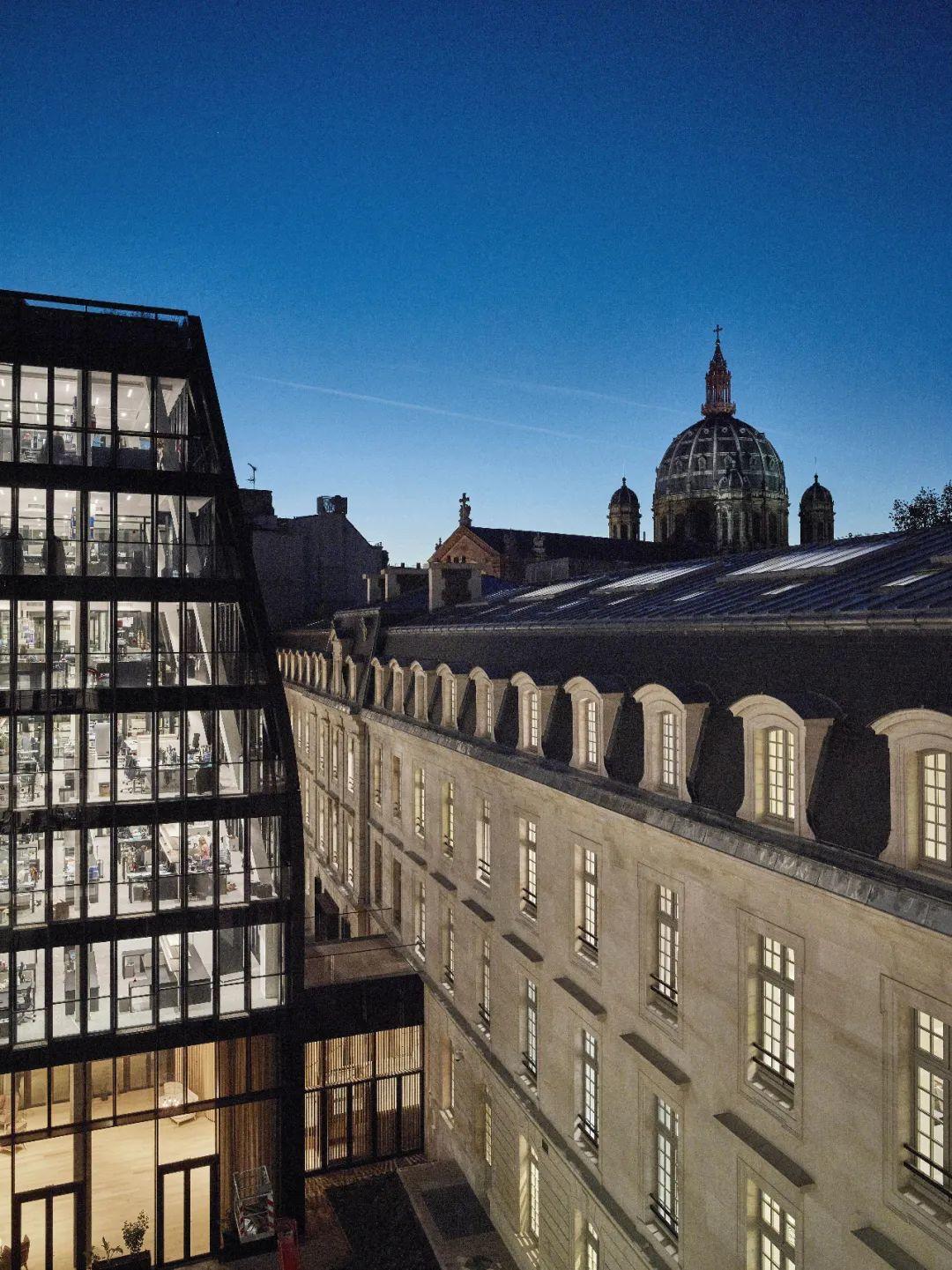
两栋建筑间的庭院被分为两个部分:一个服务于紧急情况;而另一个则种有绿植,设计有精美的花园,供这里的工作人员使用。
Two courtyards of better proportions are thus created: one mineral and intended as a service entrance – emergency services, deliveries – the other vegetal and intended for the occupants, organized around an exquisite garden.


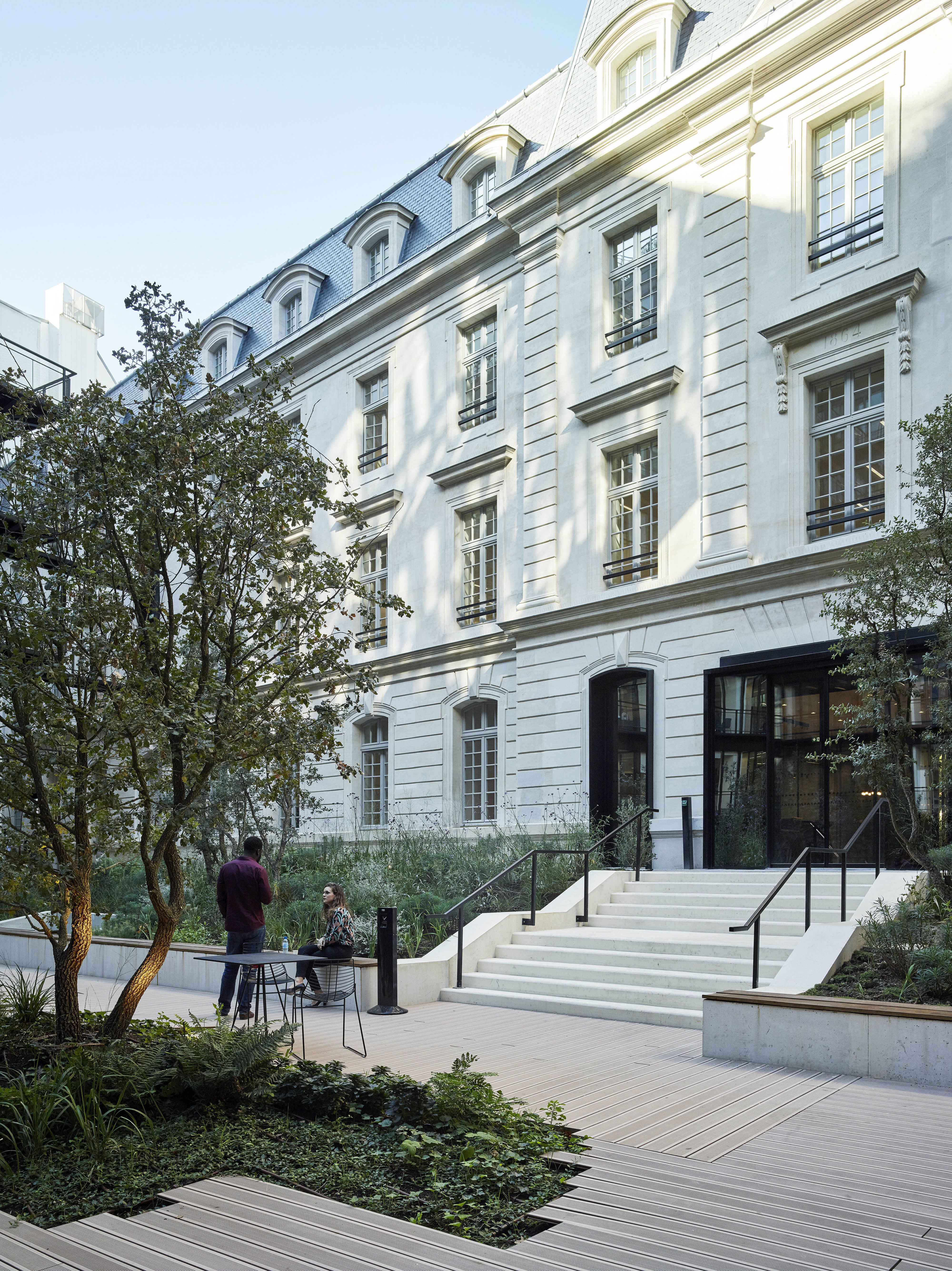
项目拥有近4500平方米的户外空间,其中超过一半是绿色空间。这个户外空间包括花园、绿植露台、带有厨房花园的屋顶酒吧,以及每层楼的户外走道。对使用者来说,这些混合使用的空间可以激发灵感、增进交流,甚至促成成果。同时,这些空间还提供了良好的隔热以及舒适的环境,保证了生物的多样性。
The new Gide headquarters boasts close to 4500m² of outdoor areas, more than half of which is comprised of green spaces. This includes the garden, the planted terraces, the rooftop bar complete with its own kitchen garden intended for onsite consumption, and the external walkways on each floor. Thanks to modern tools and connectivity, these are mixed-use spaces for inspiration, exchange and even production. These spaces also provide comfort, biodiversity, heat insulation and environmental excellence.
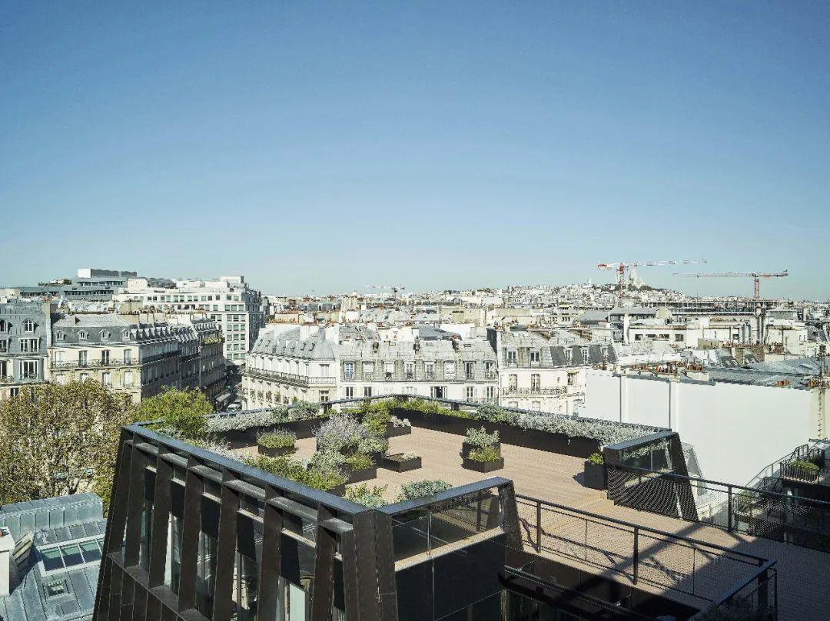
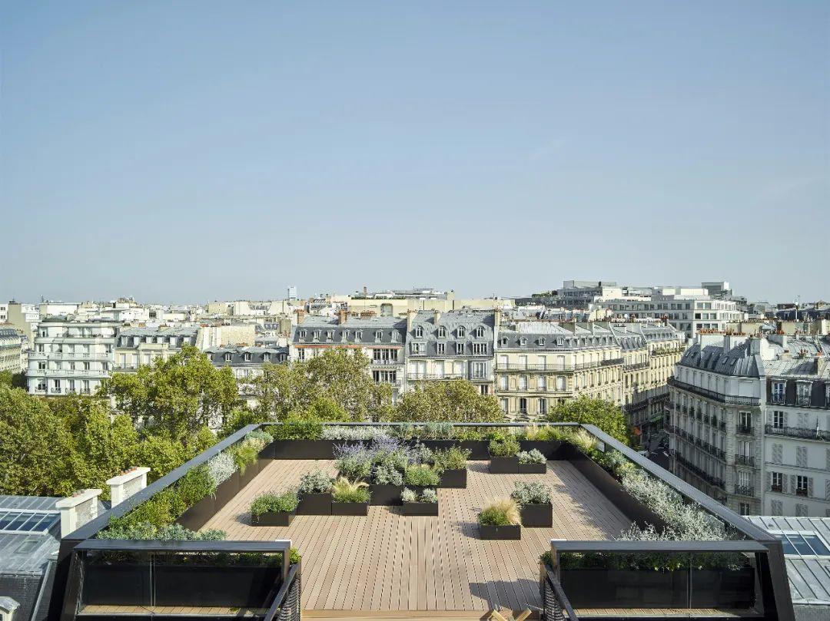

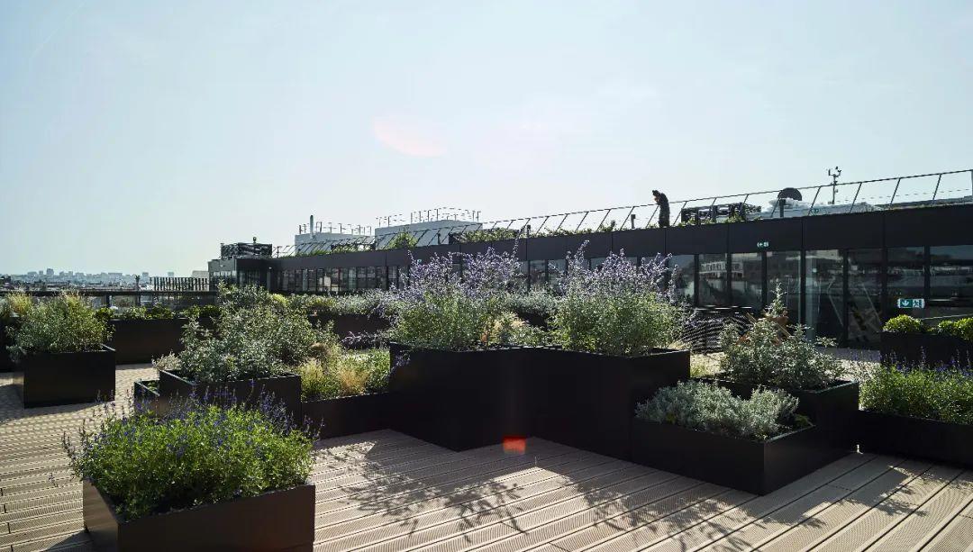

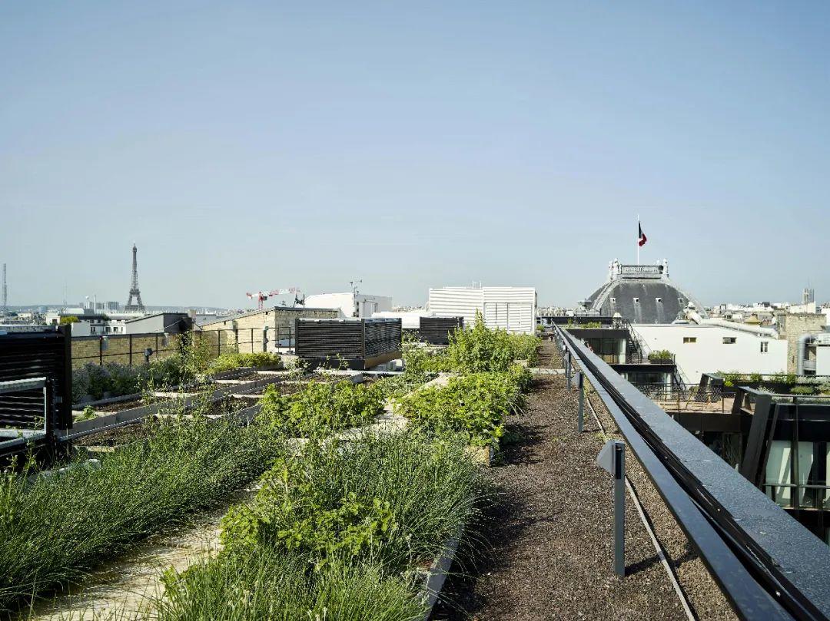

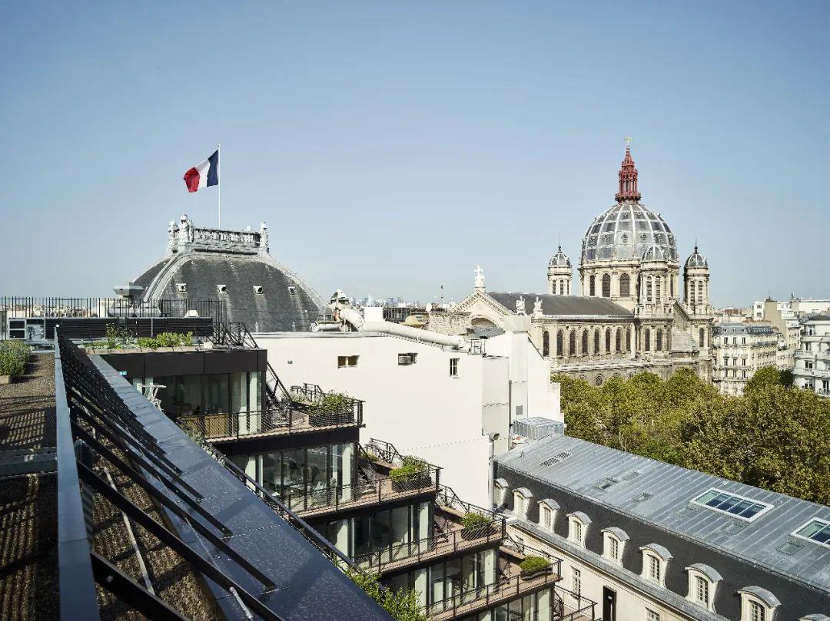
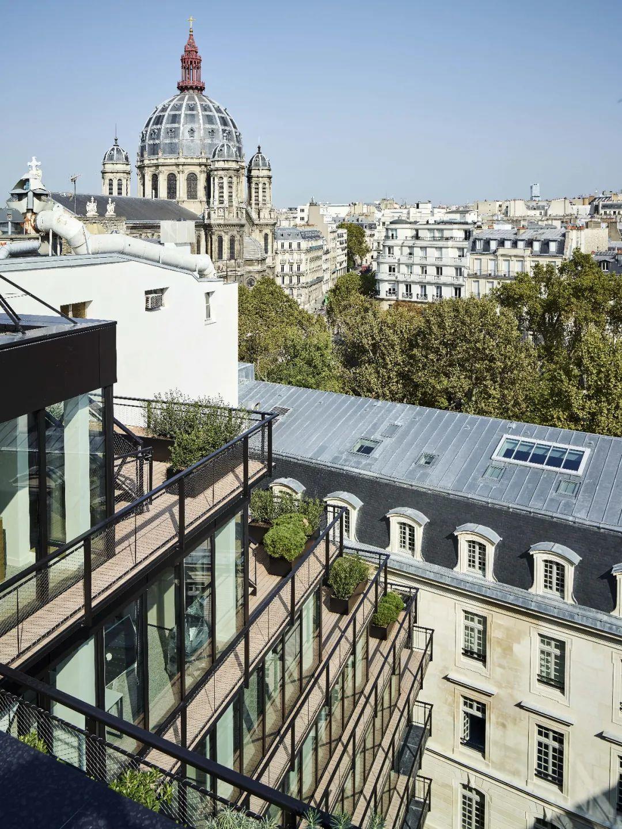
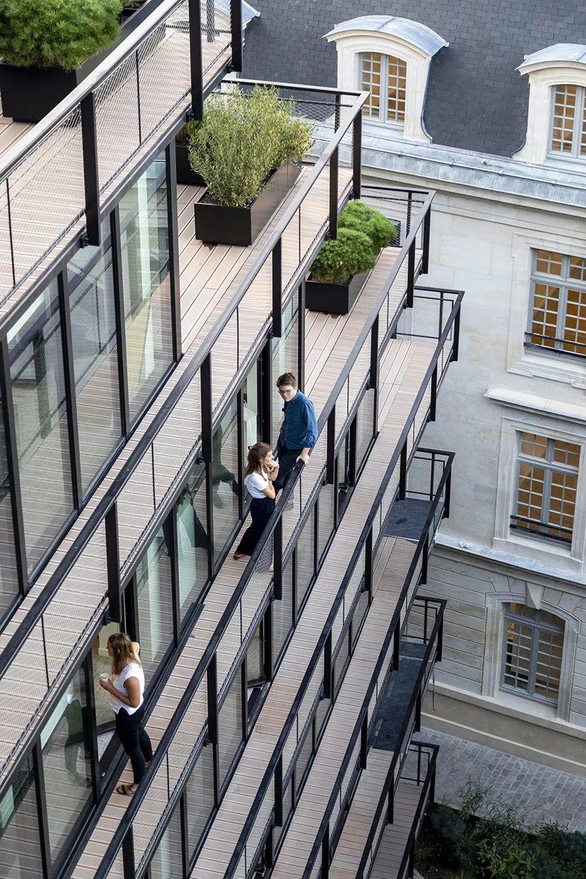
设计侧重于平面上的布置,旨在打破传统的、以垂直系统组织的空间。巨大的开放式平面、流畅的动线组织、玻璃分隔的办公室和公共区域(咖啡馆、图书馆、露台),围绕着一个中间庭院。这样,工作人员可以更频繁地见面和互动,增强了信息的流通以及协同效应。
Based on 15 years of research into the workplace topic, PCA-STREAM's project is centred on the creation of a horizontal structure. The intention is to make a physical break from traditional vertical organizational structures. This is achieved thanks to vast open-plan floors, fluid circulation systems, glass offices and common areas (café, library, terraces), all set out around a veritable village square… As a result, Gide's 600 lawyers and other members of staff meet and interact more frequently, information circulates, and synergies are reinforced.


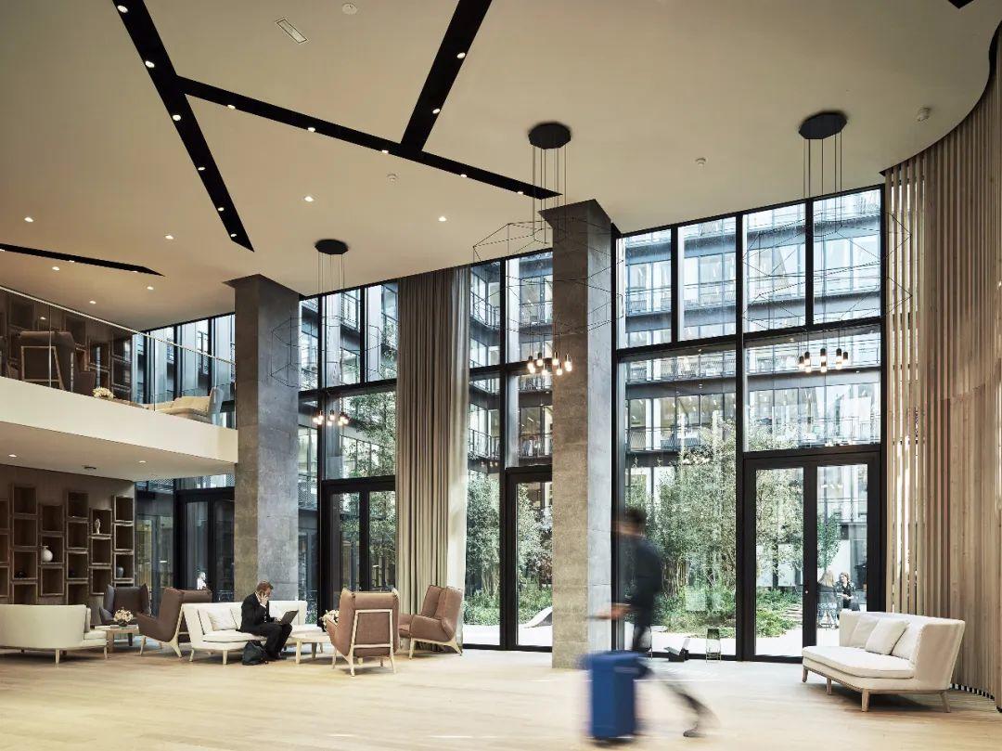
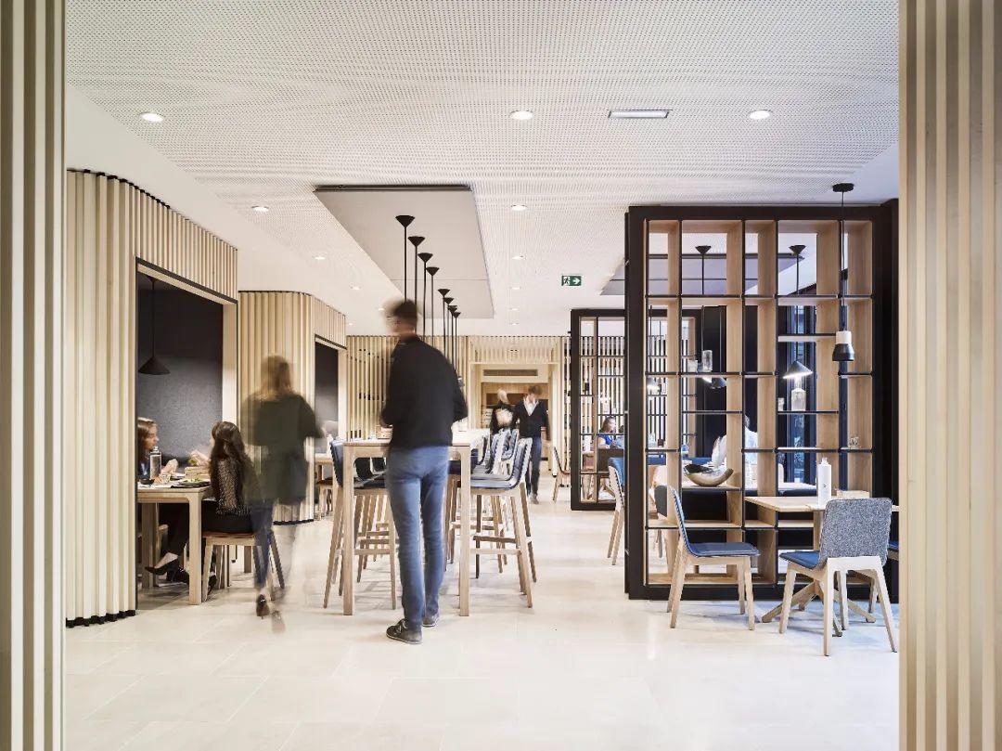

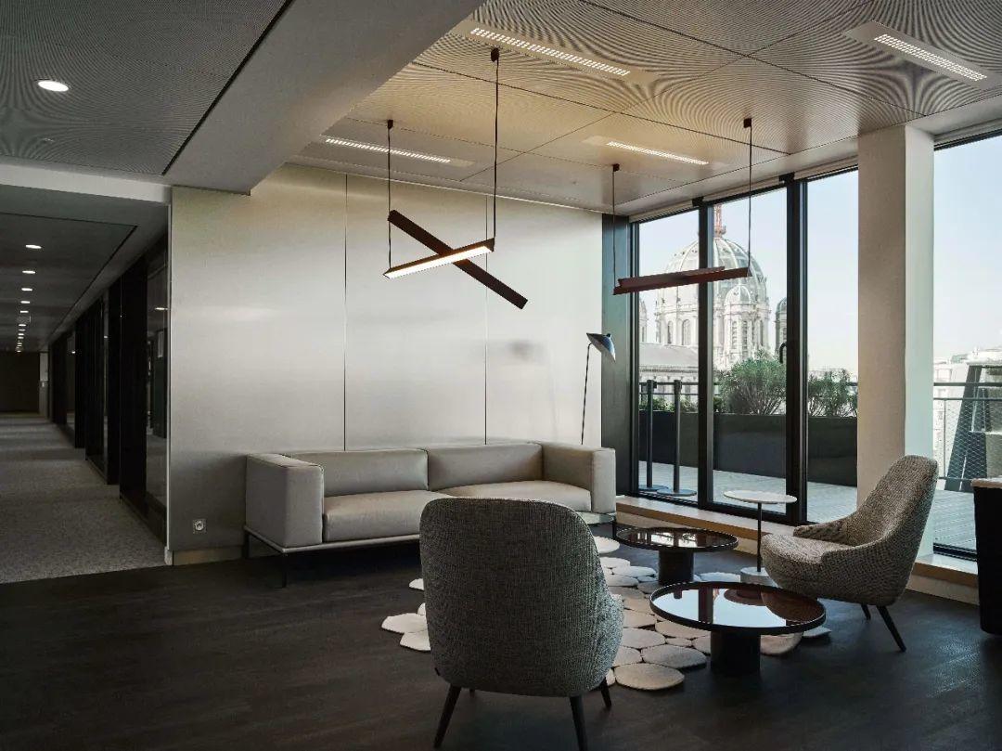
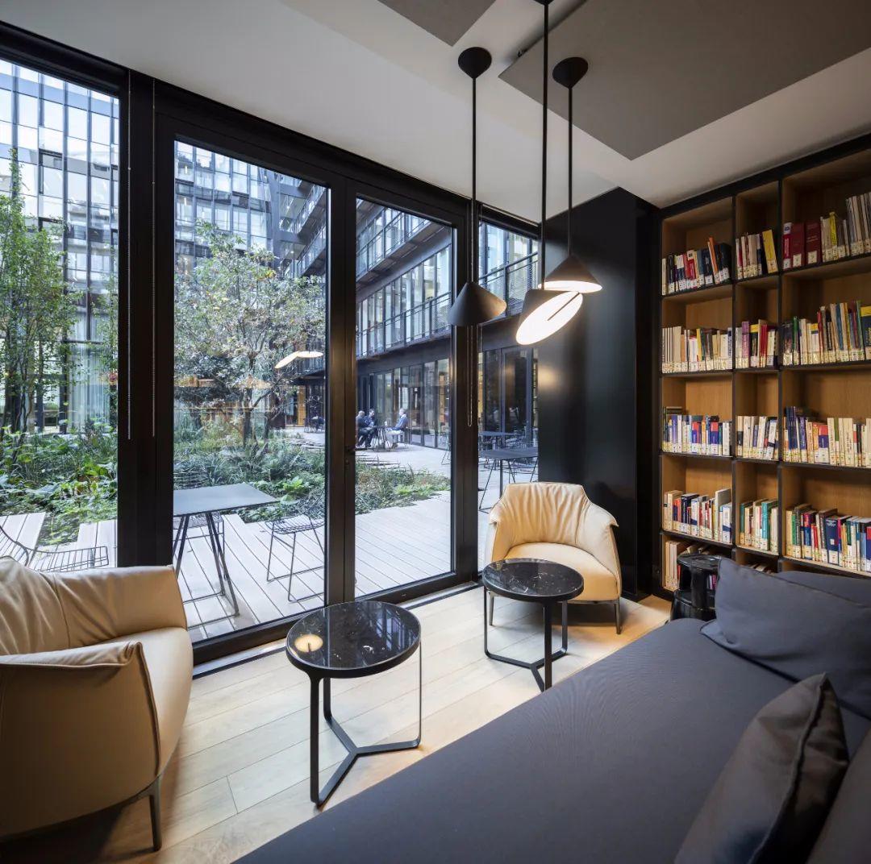
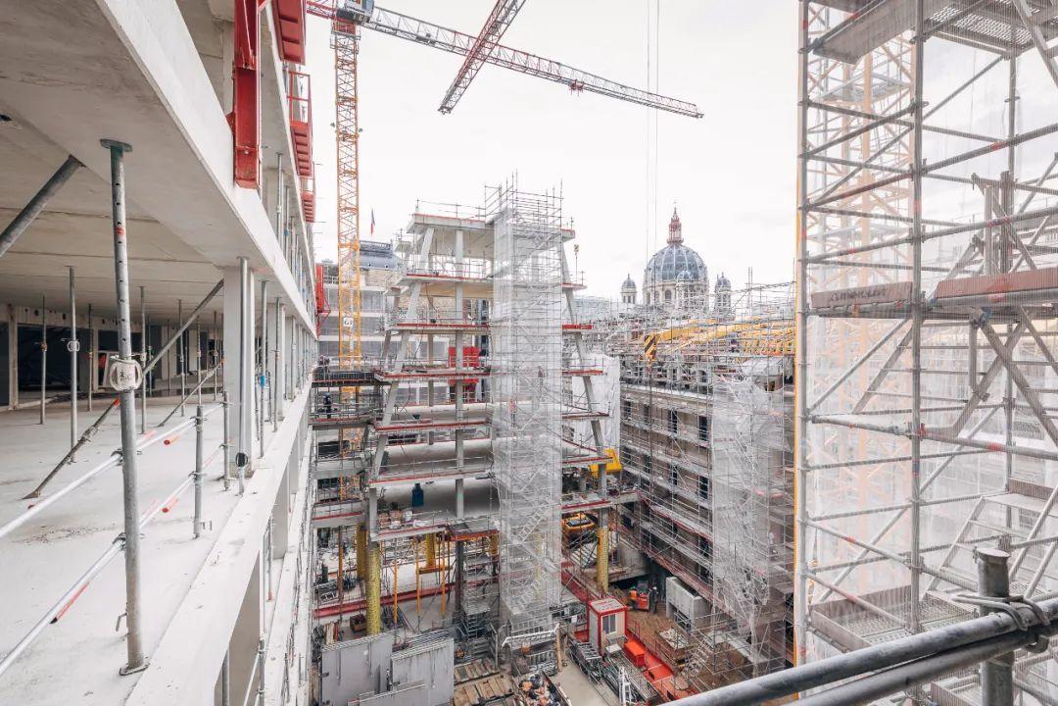

完整项目信息
PROGRAMME: Restoration and extension of former military barracks into an office complex
LOCATION: 15 rue de Laborde, 75008 Paris
SURFACE AREA: 18879m²
BUDGET: 47760000€
DELIVERY: October 2018
CERTIFICATION: BREEAM Very Good, HQE Renovation Excellent, HQE New Excellent, High Energy Performance Certification
Contracting Authority: ACM
Assistant to the Contracting Authority: ARC
Contract Supervisor: Artelia
Structure: Kephren
Façades: VS-A
Environmentr: Green Affair
Plumbing/HVAC: Barbanel
Acoustics: A&C
Technical Inspection: Qualiconsult
Economist: Delporte
Health and Safety: LM3C
Fire Safety: CSD Faces
Landscaping: Topager, La Superstructure
External Lighting: LUMIERE STUDIO
Office Design: ARCHIMAGE
General Contractor: Eiffage
Façades: GOYER
Locksmithing: AGM
Air Conditioning: LEFORT
Electrician: FIBOR
Landscaping: Topager, Les Jardins de l'Orangerie
本文由PCA-STREAM授权有方发布,欢迎转发,禁止以有方编辑版本转载。
上一篇:多体块组合:具有层次的森林小屋 / KOTOAKI ASANO Architect & Associates
下一篇:层叠的院落:清舍民宿酒店 / 大料建筑