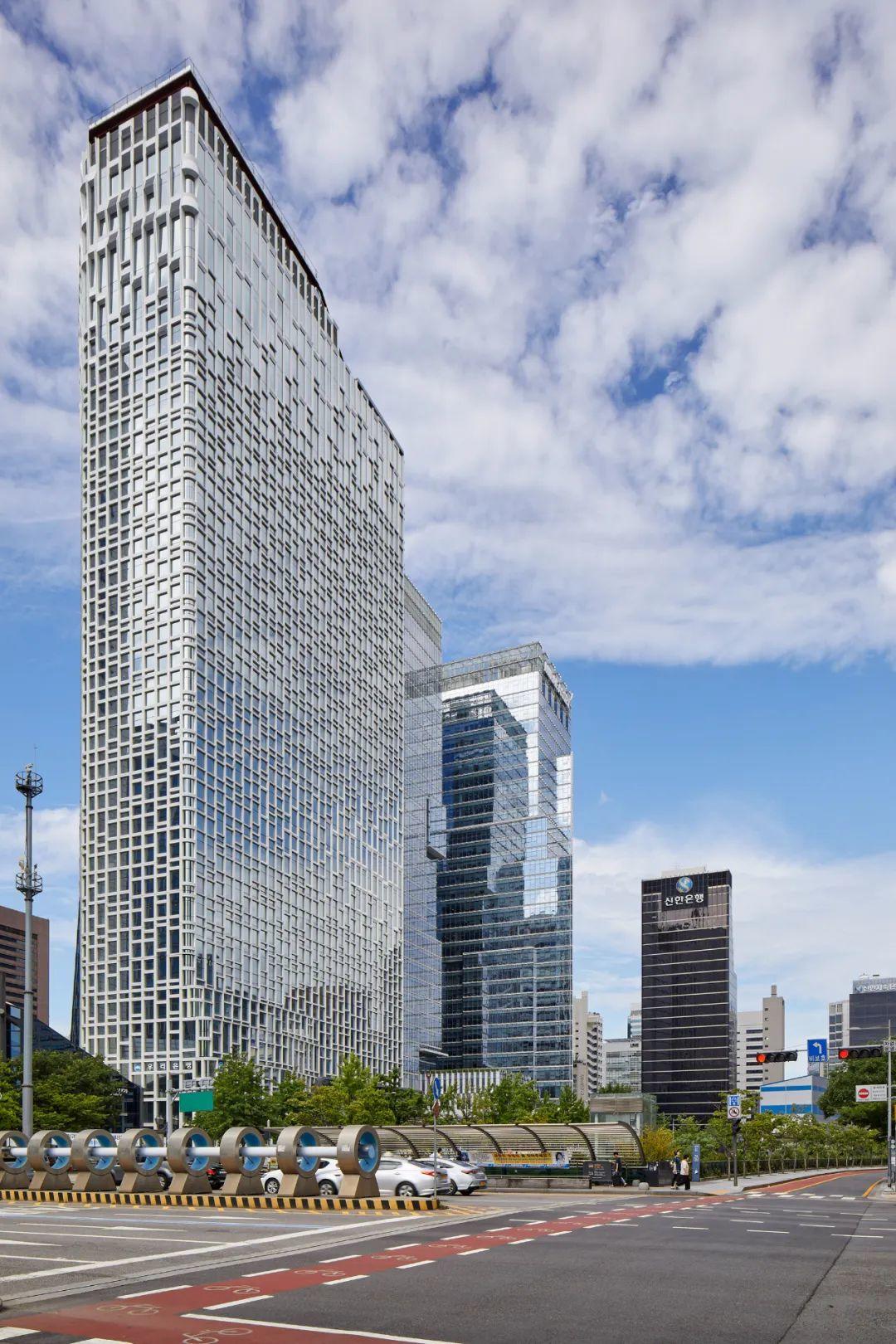
项目地点 韩国首尔
设计单位 UNStudio
建筑面积 57696平方米(地上)
建成时间 2019
项目位于首尔清溪川,改造工程包括外立面和室内改造,以及周边景观的重新设计。项目的特点在于在整个施工期间,公司员工仍在大楼内工作。为了保障这一点,施工需一次性翻修三层楼的室内和外墙。
Located on the Cheonggyecheon in Seoul, the retrofit of the office tower incorporates the remodelling of the facade, the interior of the common spaces, lobbies, meeting levels, auditorium and executive areas, along with the redesign of the landscaping. The retrofit of the facade and the interiors was carried out while the building remained fully occupied and functional, thus enabling the company to remain working in the building throughout the construction period. In order to enable this, three floors were refurbished at a time, in both the interior and on the facade.

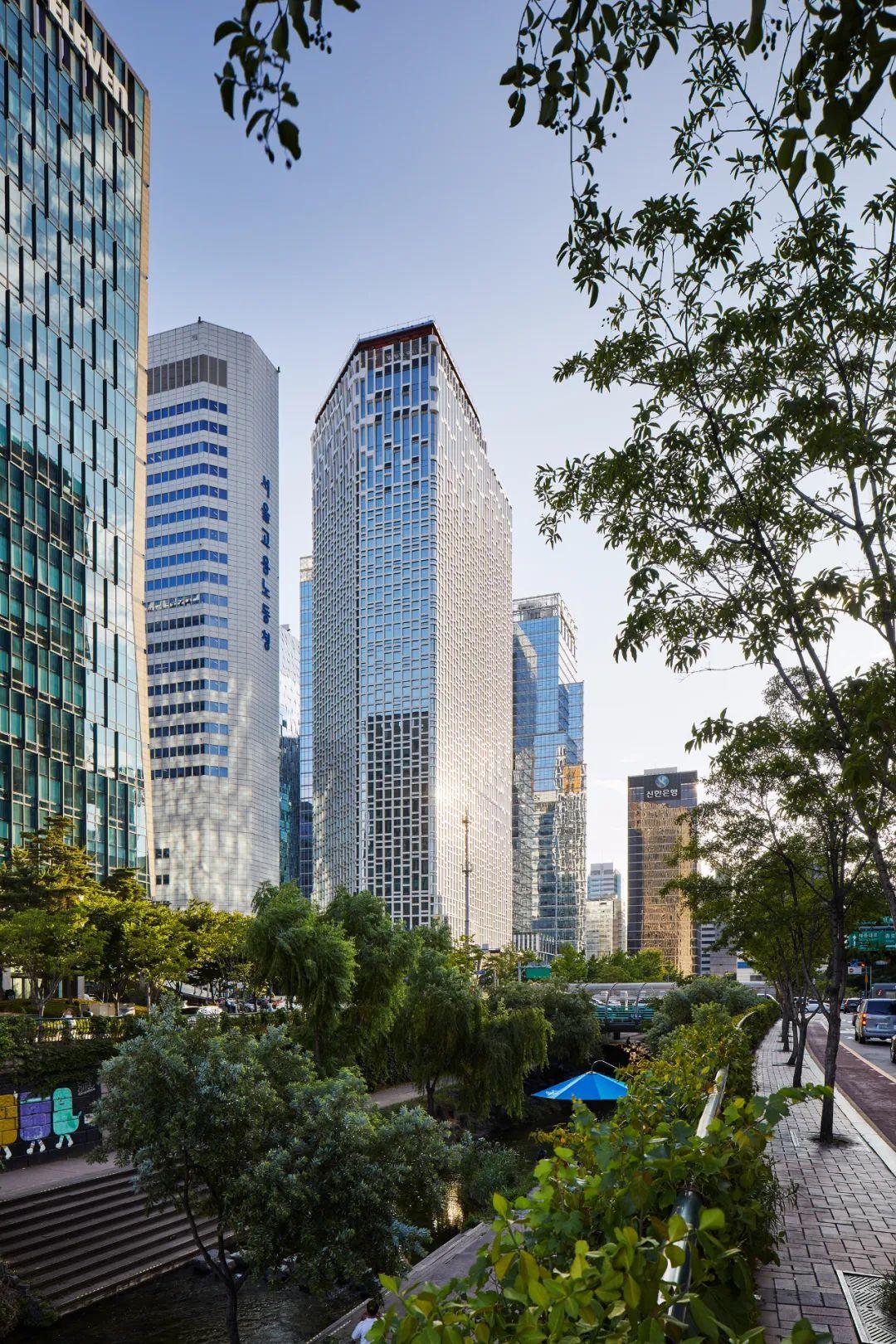
为了满足以环境为主的设计要求,事务所采用综合响应式的外墙设计,很好地改善了现有建筑的室内环境,并与其功能的布置相呼应。Ben van Berkel说道:“该项目以简约、集成的外立面设计,创造了一个包容的系统。它对当地的环境作出回应,确保了建筑的可持续性和经济性,并极大地影响了建筑的内部环境,提高了使用的舒适度。”
Addressing the request that the design be guided by the surroundings, influenced by nature and driven by the environment, UNStudio developed an integrated responsive facade concept which improves the indoor climate of the existing building and reacts to both the programme distribution and the location. Ben van Berkel: "By means of a reductive, integrated gesture, the facade design for the Hanwha HQ implements fully inclusive systems which significantly impact the interior climate of the building, improve user comfort and ensure high levels of sustainability and affordability. "
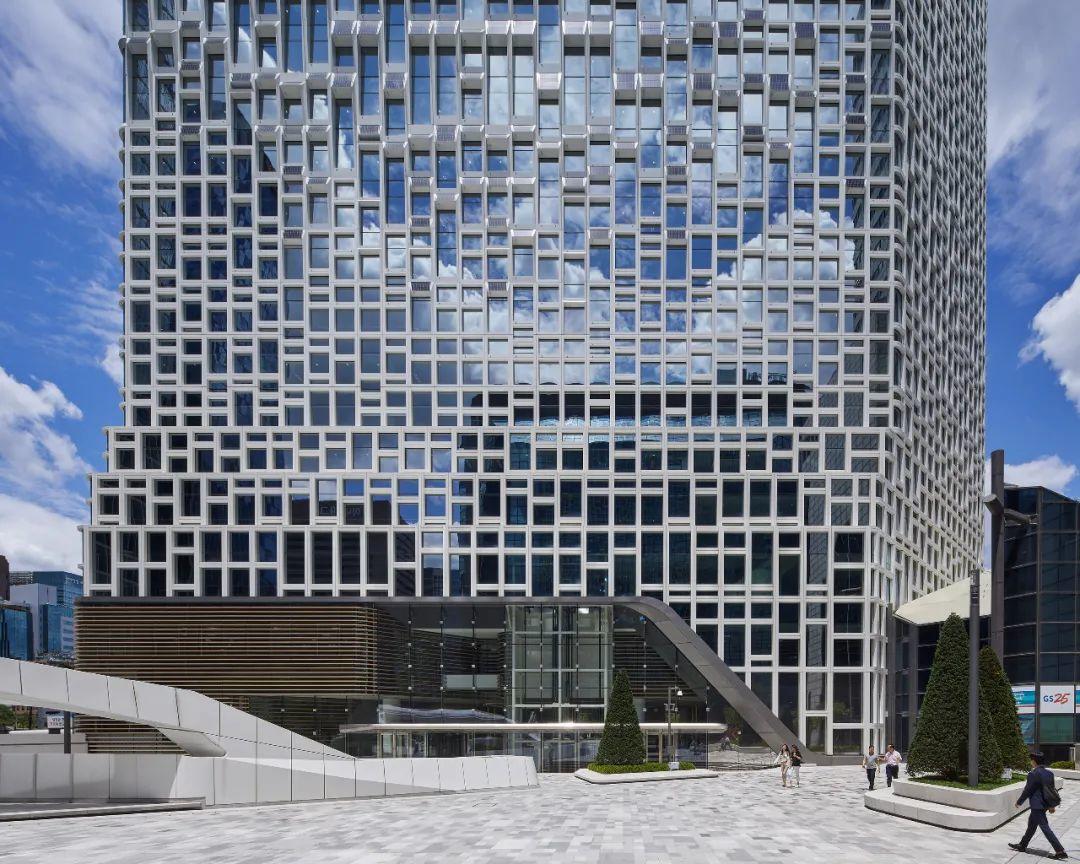
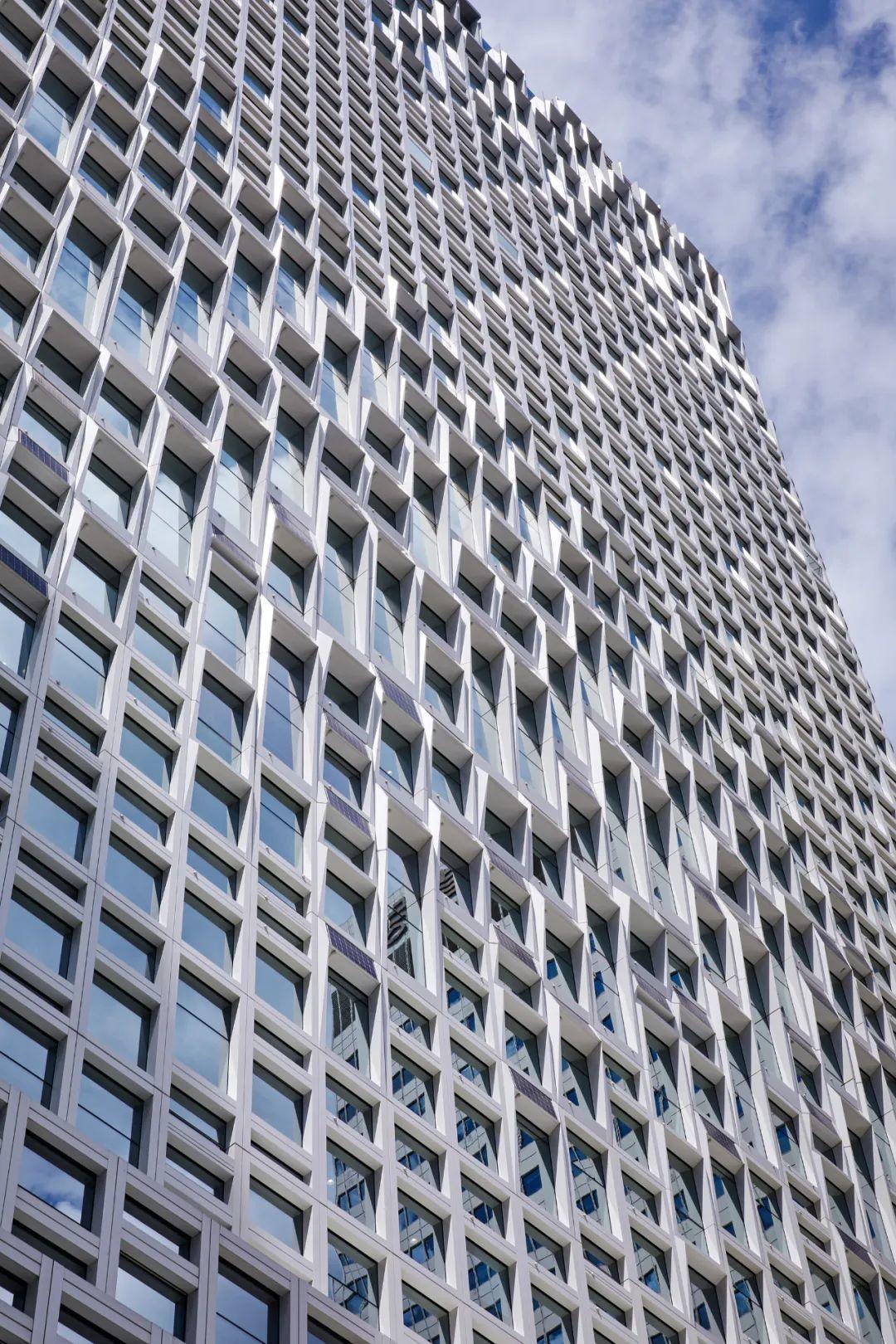
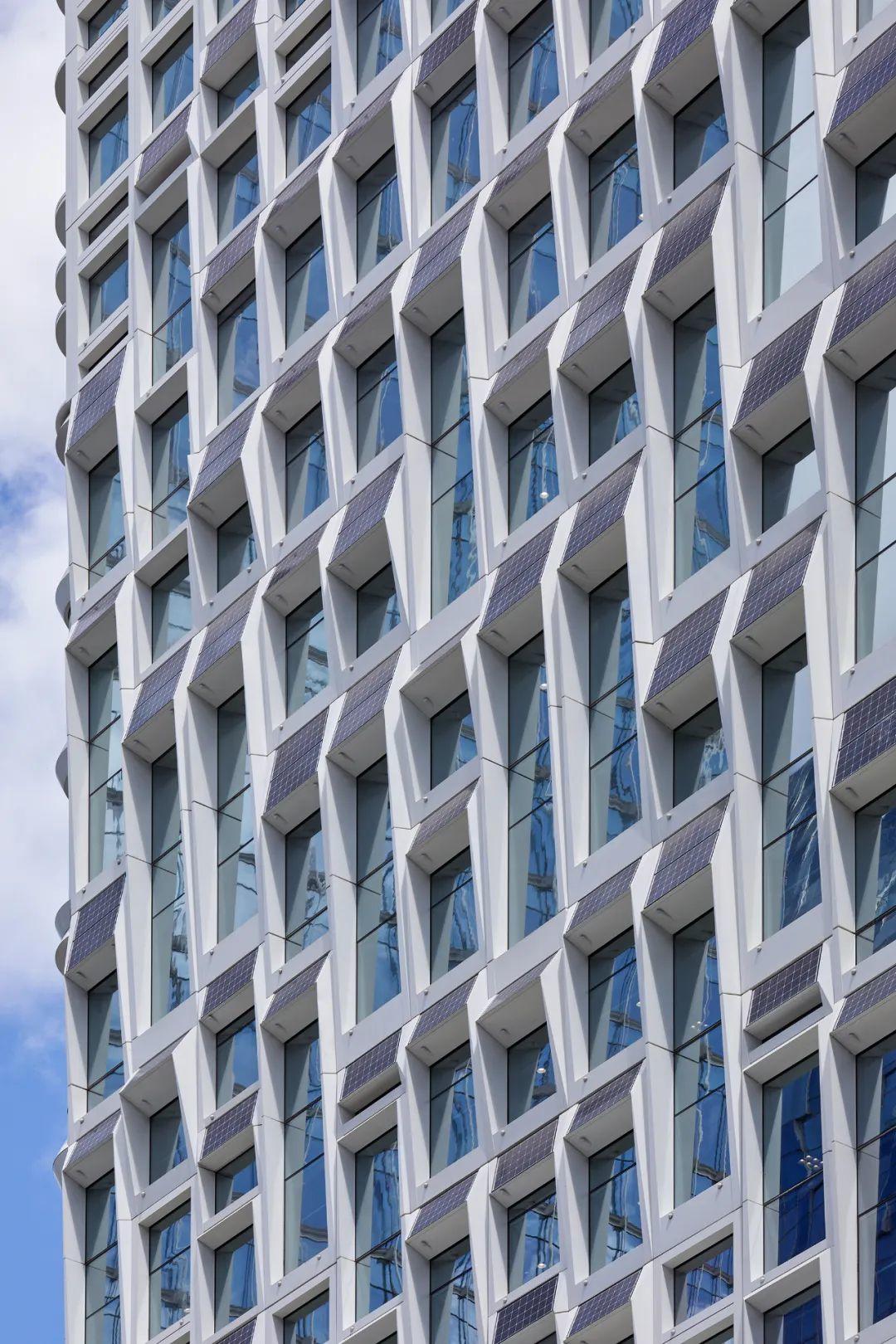
立面形式由光线、朝向以及功能布局决定,展现出一种多样的、不规则的、错综复杂的效果。项目北立面通透,使建筑内的日间采光充足。南立面则相对不透明,可以避免建筑产生过多热量。设计通过改变墙板的角度,在立面上创造出各种与室内功能分区相对应的开口,并在视野好的一侧开放,但在靠近周边建筑的一侧则更加紧凑。
The basis for the facade expression is to achieve an effect of variety, irregularity and intricacy throughout. In the design for the Hanwha headquarter building the north facade opens to enable day lighting within the building, but becomes more opaque on the south facade, where the sun would otherwise have too much impact on the heat load of the building. This expression is informed by the sun and orientation factors, as well as the programme: by varying the placement of the facade panels a variety of programme-related openings are created. Opening up where views are possible, but becoming more compact on the side adjacent to the nearby buildings.

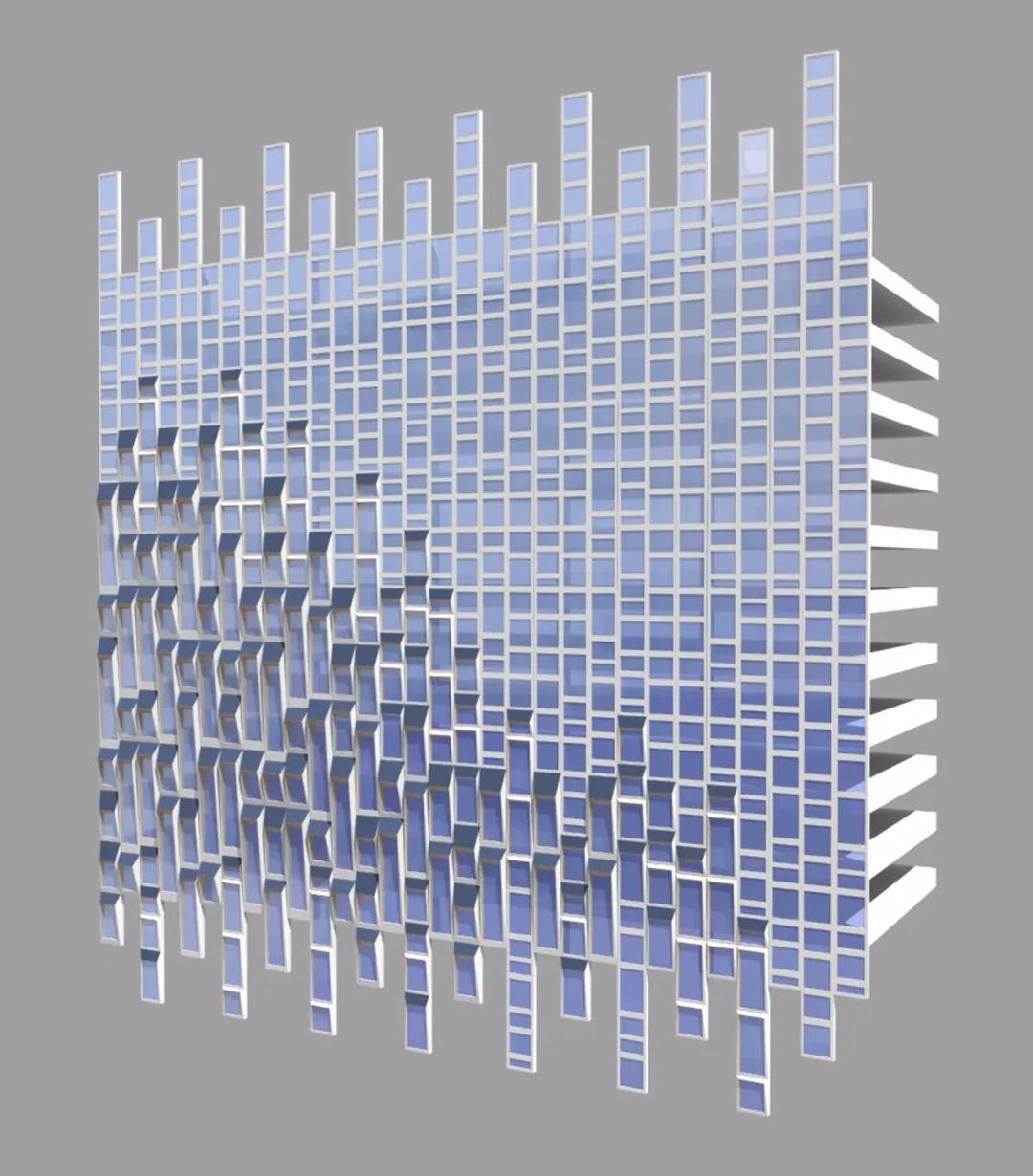
设计通过调整立面面板的角度,来减少太阳光对建筑的直接影响。而南立面的上半部分则通过调整角度,以获取阳光的直射。在南面/东南面的不透明面板上有光伏电池,光伏电池板被倾斜放置在外立面,以获取更多的光能。
Direct solar impact on the building is reduced by shading which is provided by angling the glazing away from direct sunlight, while the upper portion of the south facade is angled to receive direct sunlight. PV cells are placed on the opaque panels on the south / southeast facade at the open zones where there is an optimal amount of direct sunlight. Furthermore, PV panels are angled in the areas of the facade where energy from the sun can best be harvested.

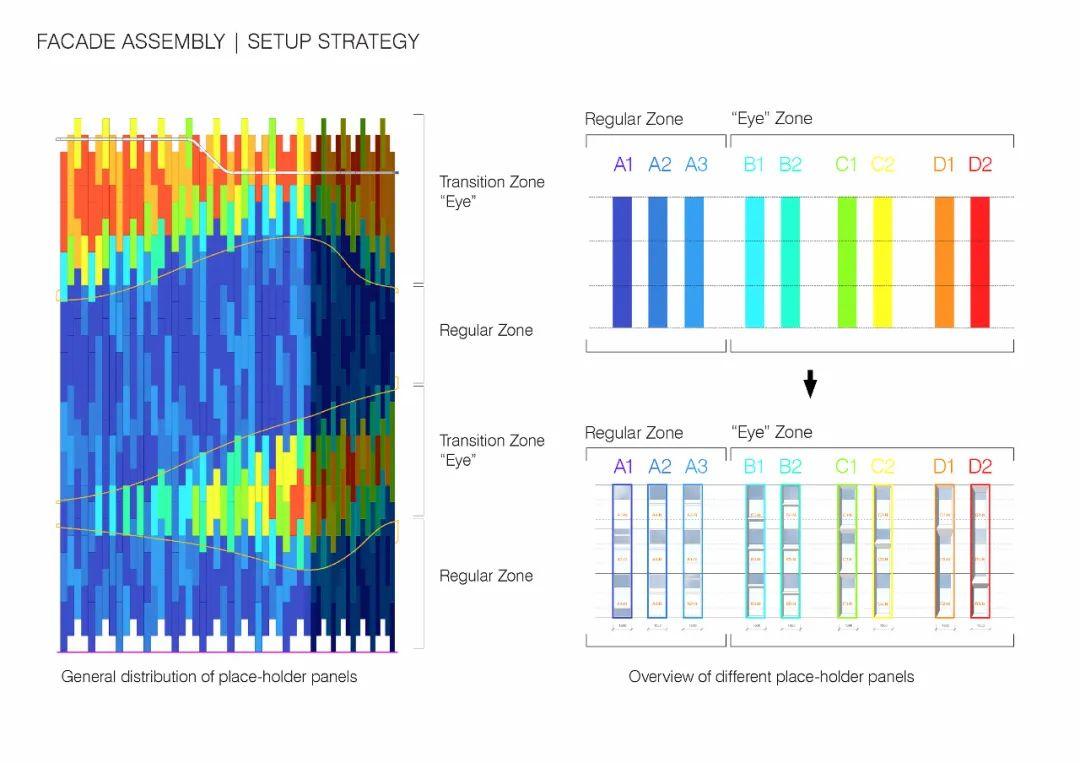
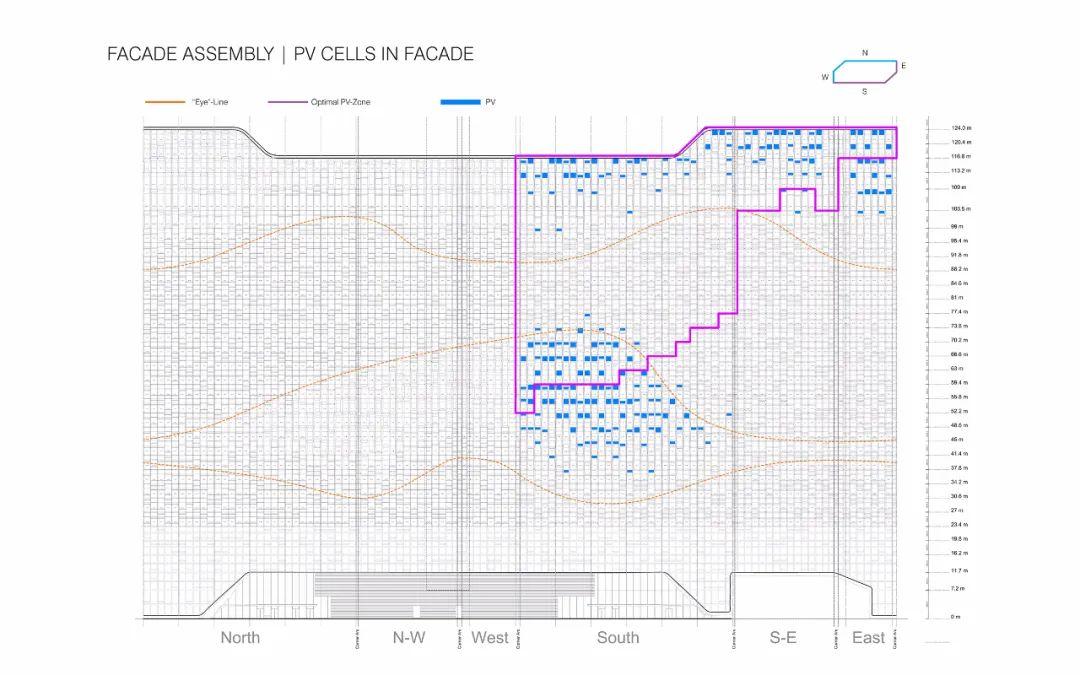
广场景观的设计允许人们从四面八方进入,它不仅可以作为引导元素,还提供了座位。景观中的不同区域可用于一系列活动,或私人休闲,或举办更大规模的聚会。
The fluid design of the plaza landscape encourages people to enter from all sides, while the multifunctional planters not only serve as a wayfinding element, but also provide customized seating areas. The different zones within the landscape can be used for a range of activities, from more private relaxation to larger scale gatherings.

室外的景观一直延伸到室内大堂,以自然的材料和绿植,在起到引导作用的同时,也为游客提供了一个放松舒适的环境。新的外立面设计增加了大堂的日照,并在外部广场和两个大堂之间建立起视觉上的联系,强调了大堂的层高。
In UNStudio's concept for the lobby of the Hanwha headquarter building the landscape continues into the interior and acts as a guiding aid, while natural materials and planting provide a relaxing environment for visitors. The increased floor to ceiling height of the lobbies is emphasised through the new facade design by increasing the daylight entering the lobby areas and creating visual connections between the outside plazas and both lobbies. At the lift lobbies, intuitive guidance through interior design elements and integrated lighting seamlessly connects the common areas and hallways at all office levels.
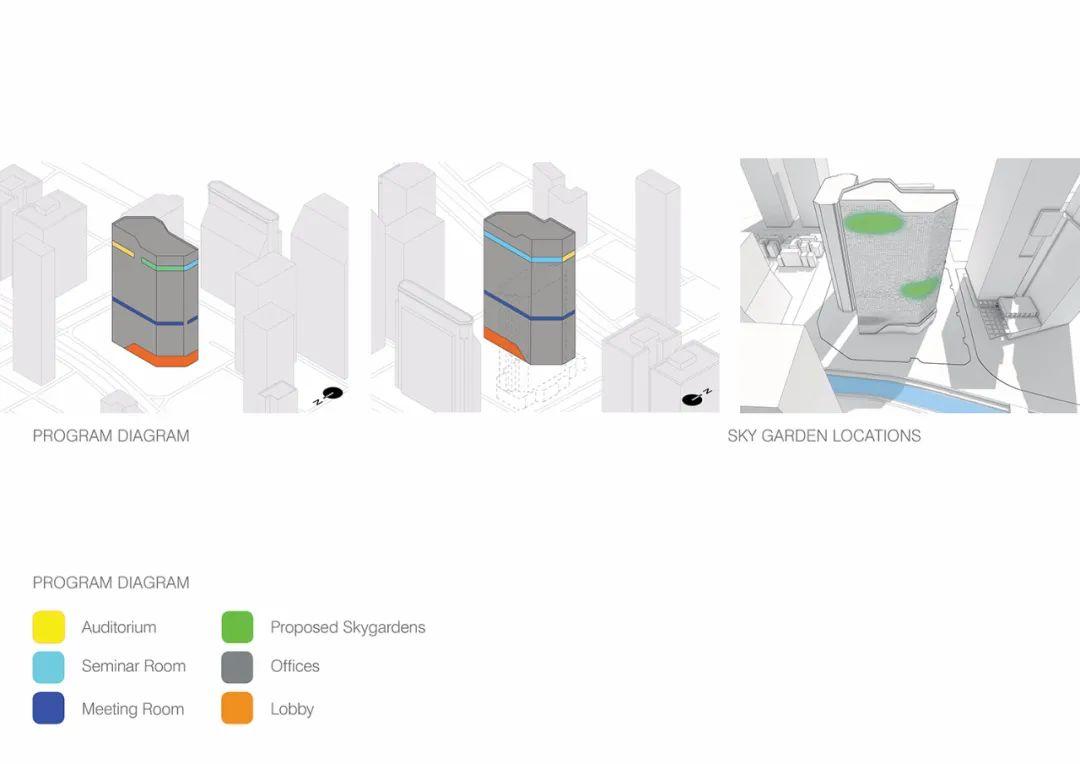

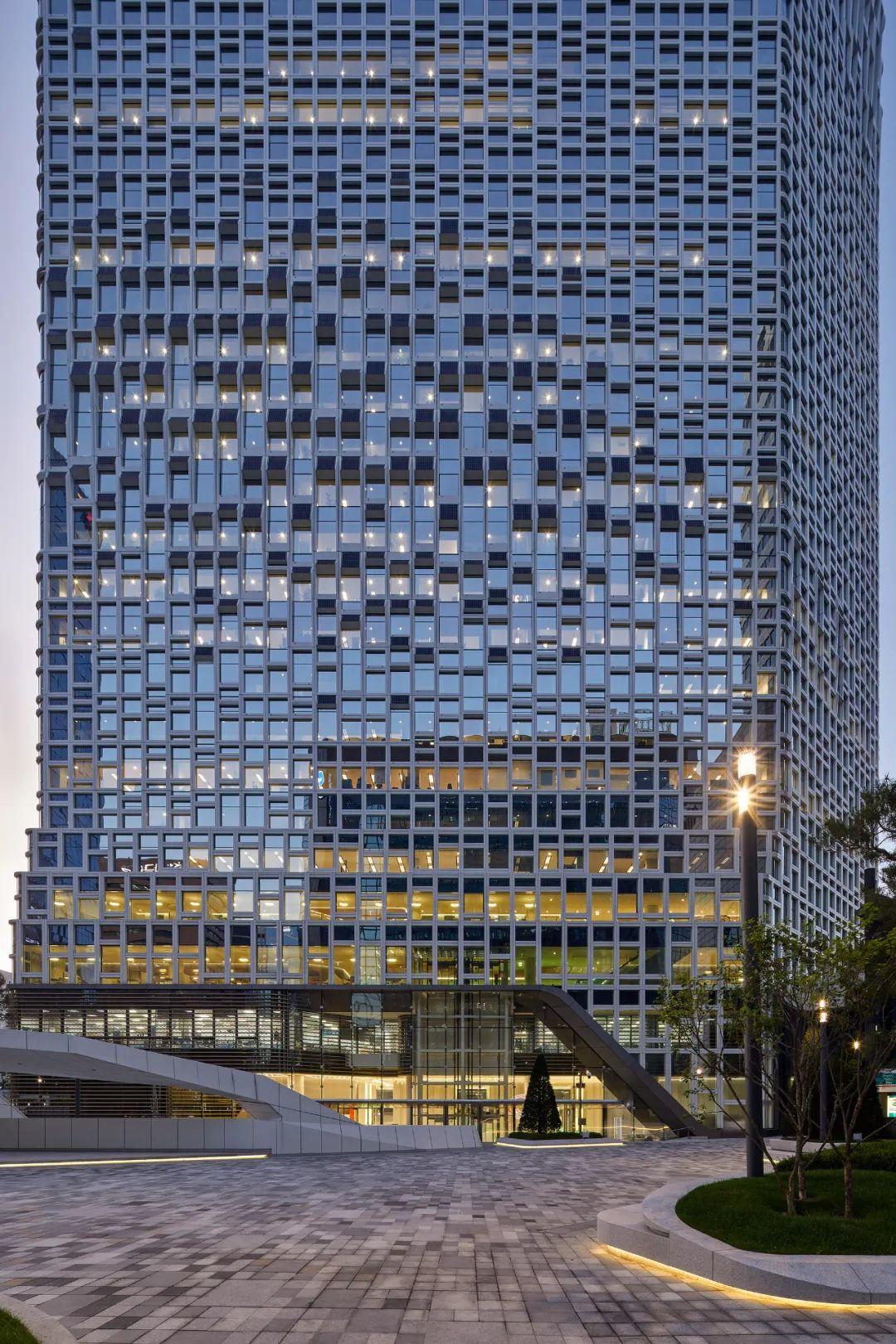
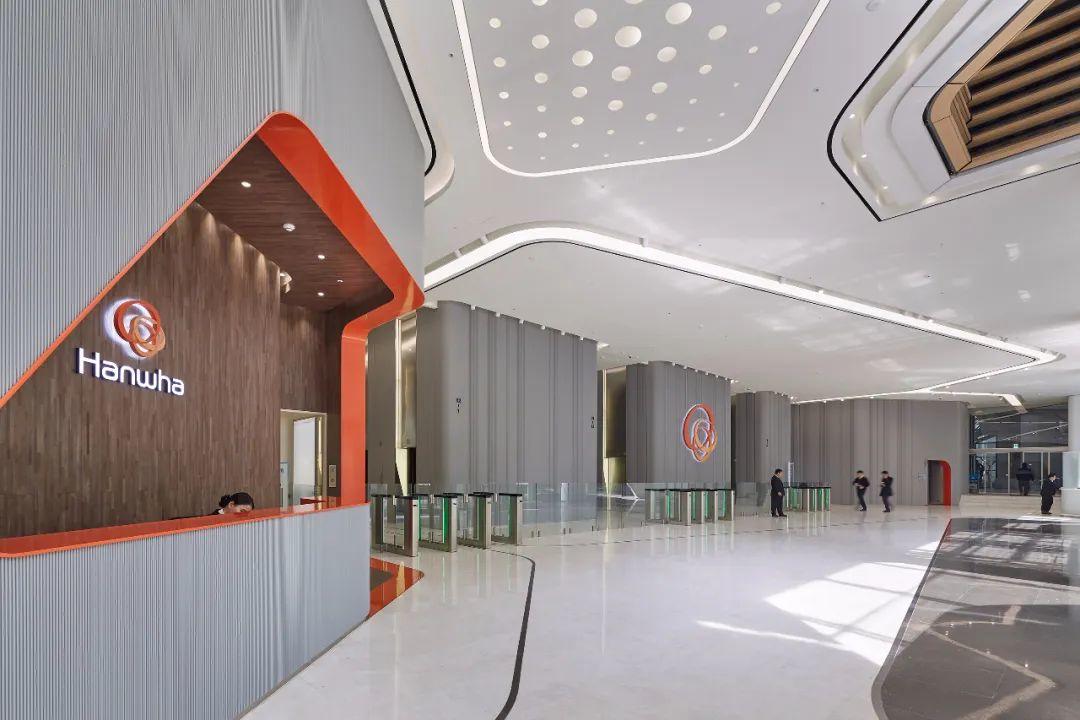

电梯厅、公共接待区和走廊之间的联系,在不同楼层创造了共同的特征,使工作空间和不同类型及大小的办公室的分配具有灵活性。
This linkage between lift lobbies and the common reception areas and hallways creates a common identity at the different levels, yet enables flexibility in the workspaces and the allocation of different type/sizes of offices, both now and for the future.


27层为行政楼层,以灯光为路线导向,创造了多个不同的空间,为不同工作和会议提供可能性。会议室以玻璃围合,创造出不同程度的通透性,在保证足够私密性的同时,又能保证会议空间良好的采光。设计对会议室空间也进行了全面翻修,创造正式的会议空间与非正式的社交空间混合的区域。
The interior concept combines the guiding principles of wayfinding through lighting and creates within a large corporate office floor, several private and custom designed zones that offer various possibilities for working and meeting in different constellations, from small meetings to focused work, to large boardroom gatherings. The wayfinding strategy continues through to the meeting rooms, creating spaces enclosed by glass, with different degrees of transparency to create enough privacy but also create enough translucency to guarantee well-lit meeting spaces. The different boardrooms at the executive level (level 27) have also undergone a full renovation. The interior design mixes zones for meeting activities that are more formal, with more social and informal meeting areas.
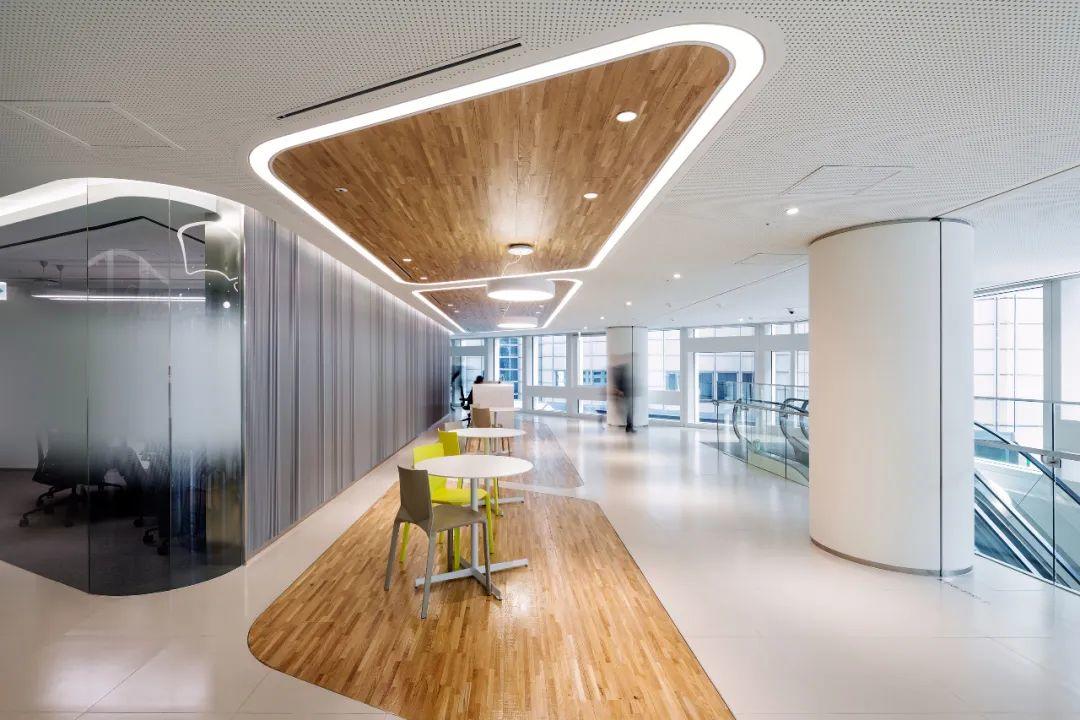

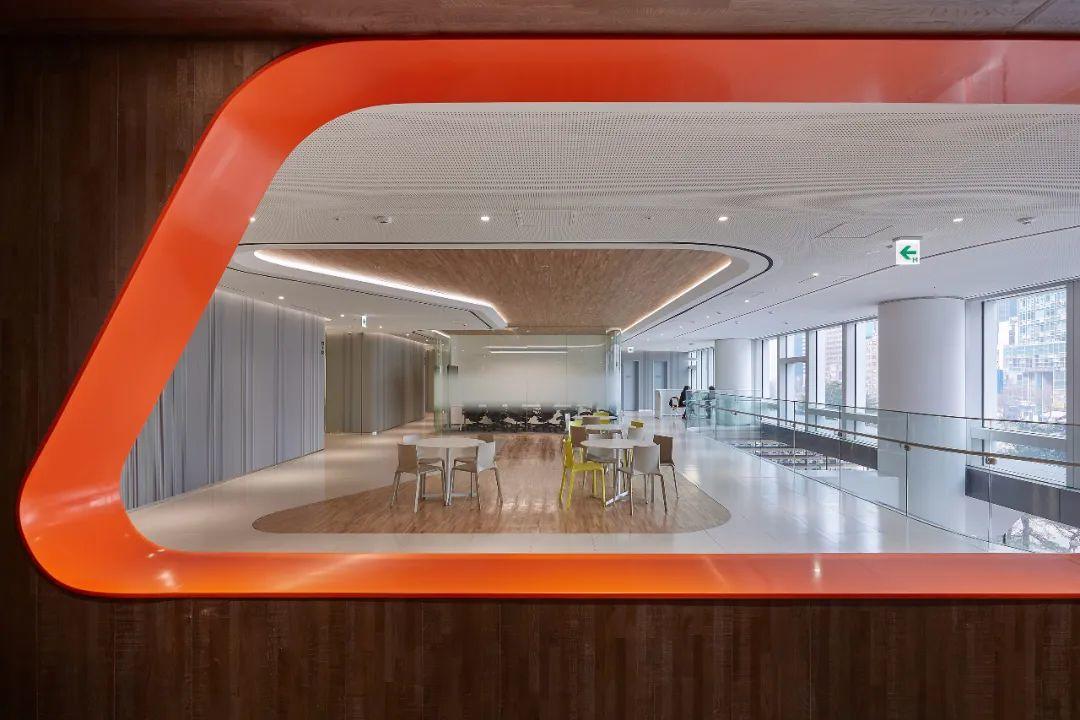
多功能礼堂内的墙面覆层保证了良好的声学效果,并且根据不同的活动需要,内部灯光和布置可调整,以提供适宜的氛围。
The wall cladding in the auditorium is designed to ensure good acoustics, while animated lighting and different settings enable the atmosphere to be adjusted as required for different events.
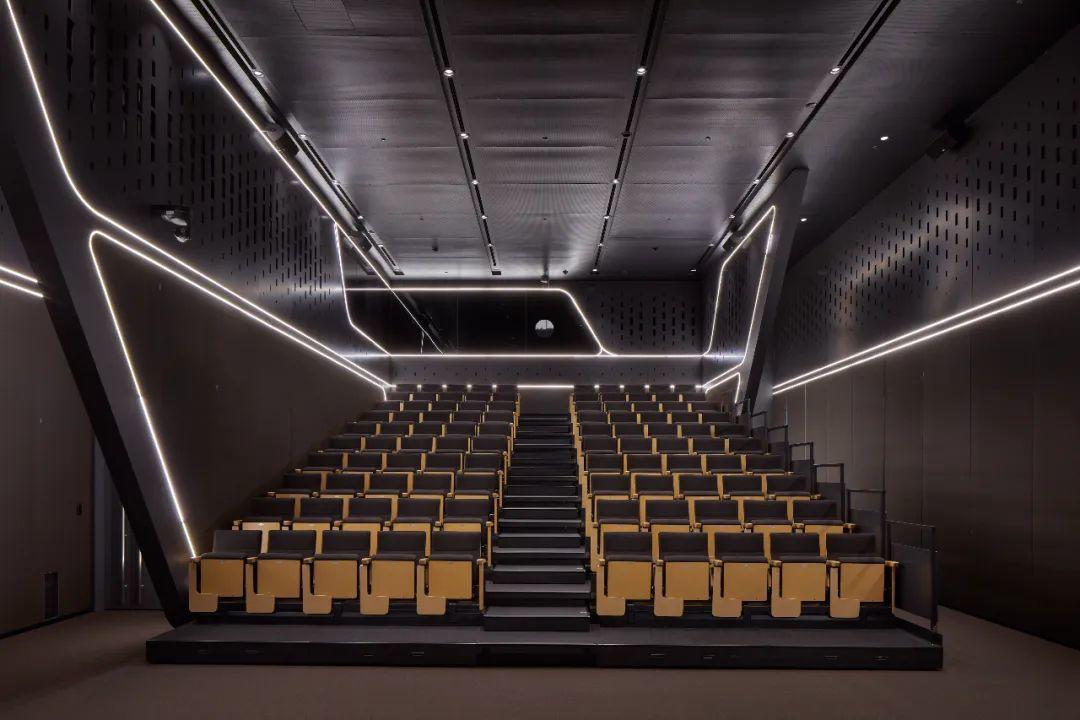
在28层设置有员工餐厅,温暖的木质色调、天然的材料和绿色植物营造出一个休闲、养生的空间。餐厅以不同色彩被划分为多个区域,分别满足不同类型的餐饮需求。
The 28th floor restaurant is a space of rest, relaxation and nourishment. Warm wood tones, natural materials and green planting create spaces where the employees of the headquarter building can come to recharge and rejuvenate. Colour accents found in the textiles and furniture differentiate the multiple zones and give it an individual character. The restaurant is divided into multiple zones each catering to different types of cuisines and dining.

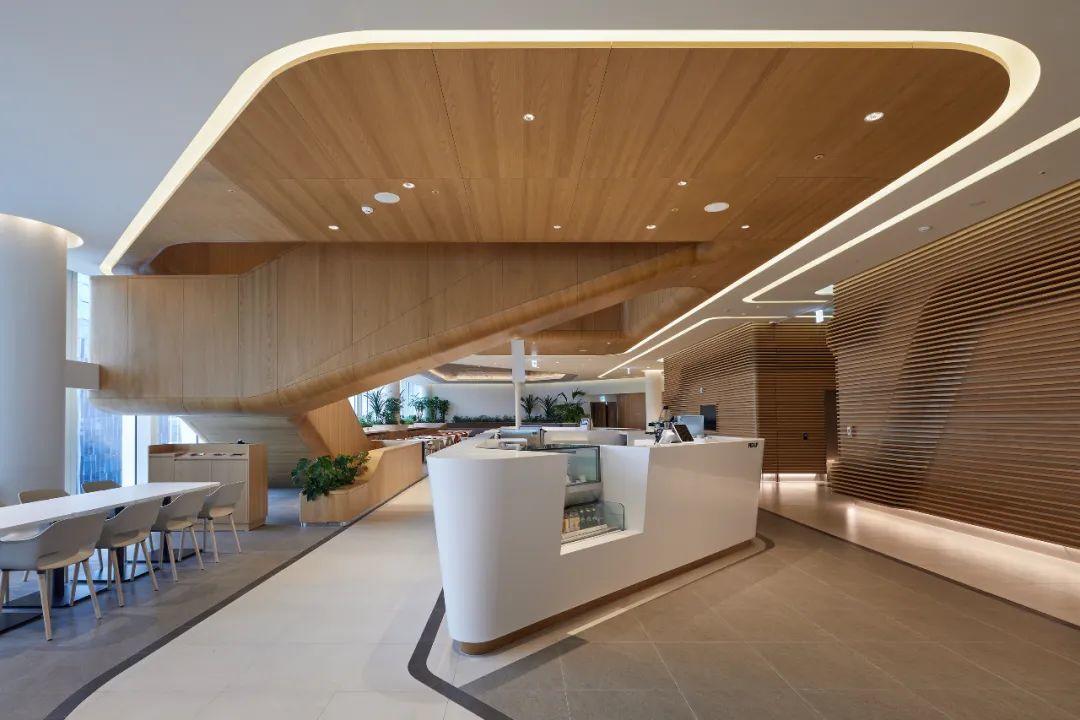
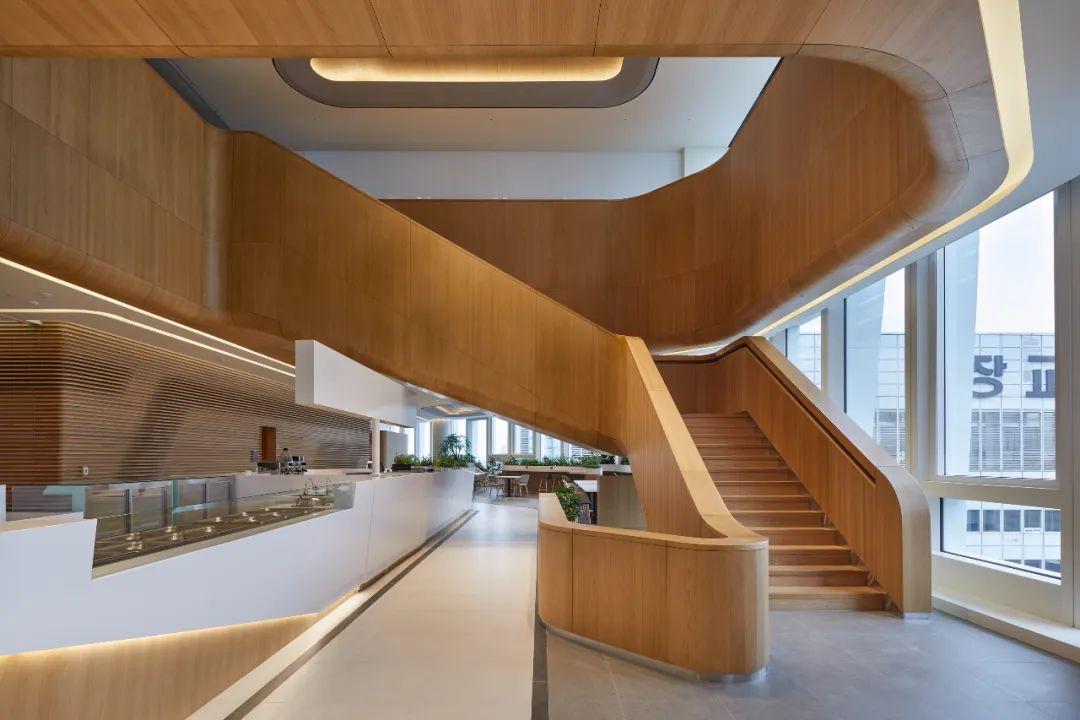



完整项目信息
Client: Hanwha Group
Location: Seoul, Korea
Building surface: 57,696m² above ground
Building volume: 250,174m³
Building site: 15,333m² Shared Plot
Program: Renovation of facade, interior of common spaces and lobbies, meeting levels including auditorium and executive areas, redesigning of the landscape.
Status: Completed December 2019
UNStudio team: Ben van Berkel, Astrid Piber with Ger Gijzen, Marc Salemink, Sontaya Bluangtook and Martin Zangerl, Hyoseon Park, Gabriele Decandia, Andrea Wong, Daniele de Benedictis, Luke Tan, Jooyoun Yoon, Nina Soltani, Albert Gnodde, Shuang Zhang, Yi-Ju Tseng, Alberto Martinez, Philip Knauf
Local consultant and executive architect: Gansam Partners
Landscape consultant and designer: Loos van Vliet, Haarlem
Facade and sustainability consultant: ARUP Hong Kong
Lighting consultant interior and facade: AG Licht, Cologne
本文由UNStudio授权有方发布,欢迎转发,禁止以有方编辑版本转载。
上一篇:城市肌理的延伸:剑桥大学教职工公寓 / Mecanoo
下一篇:重庆巴南体育场外立面改造:多种尺度的平衡 / 都市架构