
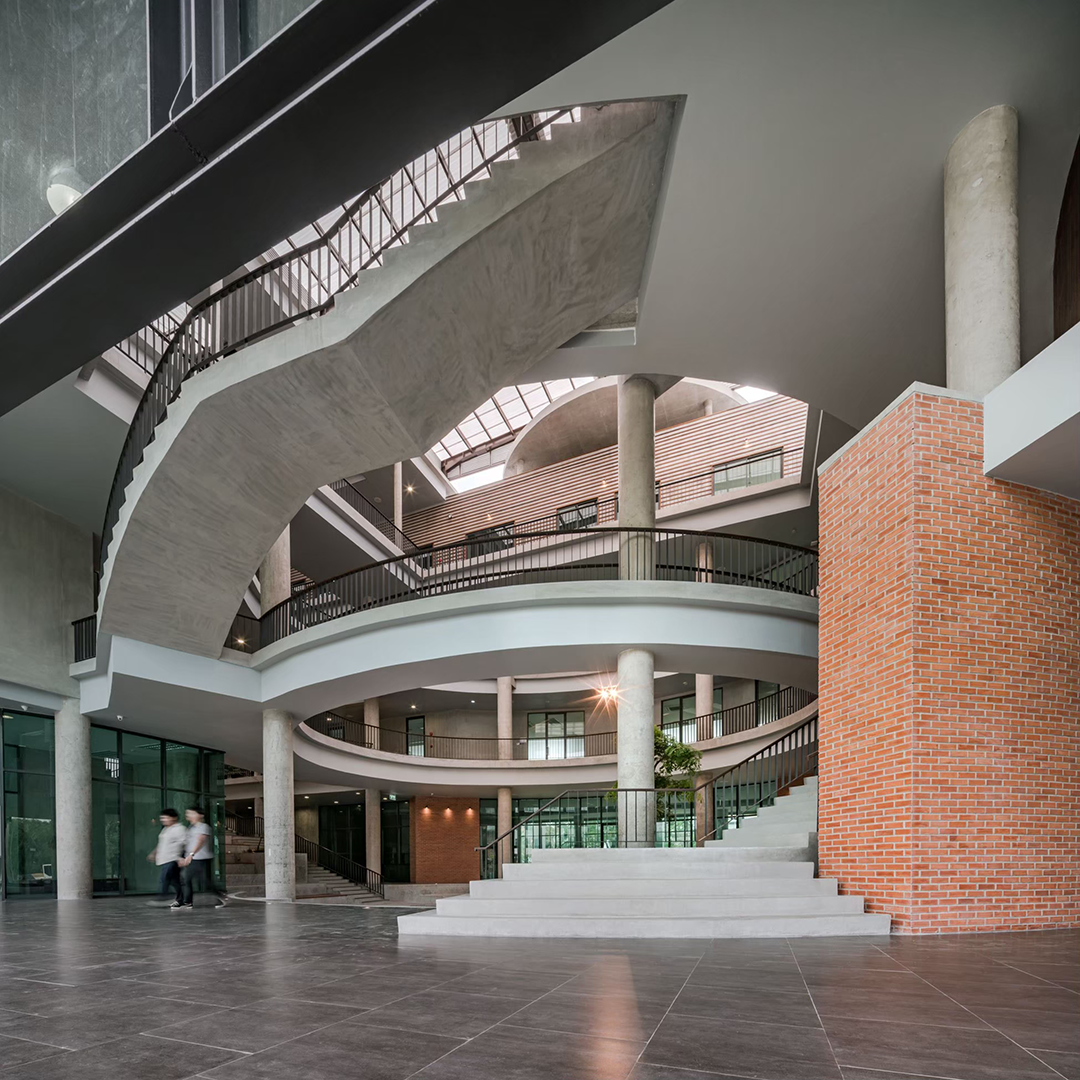
设计单位 Arsomslip Community and Environmental Architect
项目地点 泰国巴吞他尼府
建成时间 2018年
面积 7,434平方米
泰国国立法政大学作为一所学术机构,在其至今80年的历史中,为泰国的社会经济和政治制度改革做出了贡献。该大学建立了“学习科学与教育”学院,以支持泰国的教育体制改革。
Thammasat University is an academic institution that has contributed to the reform of Thailand's socio-economic and political system throughout the eighty years of its history. The university has agreed to establish the Faculty of Learning Sciences and Education to support Thailand's reform of the educational system.
该学院旨在支持和培养教师,让他们未来成为领导和推动学术领域变革的先锋。除了教学改革外,学院也希望建立一个促进社会发展、研究和创新的社区,以实现长期可持续发展。因此,建筑必须满足课程要求,成为展示、支持和改进教学方法的空间,并同时推动该大学和社会的教育改革。
The faculty's objective is to support and educate teachers who will be leaders and agents of change in the academic sector. Apart from pedagogical reform, the goal is to establish a community for social development, research, and innovation for long-term sustainable development. Thus, the building must fulfill the curriculum requirement and become a space to demonstrate, support, and improve teaching and learning methodology, while driving educational reform for the university and society.
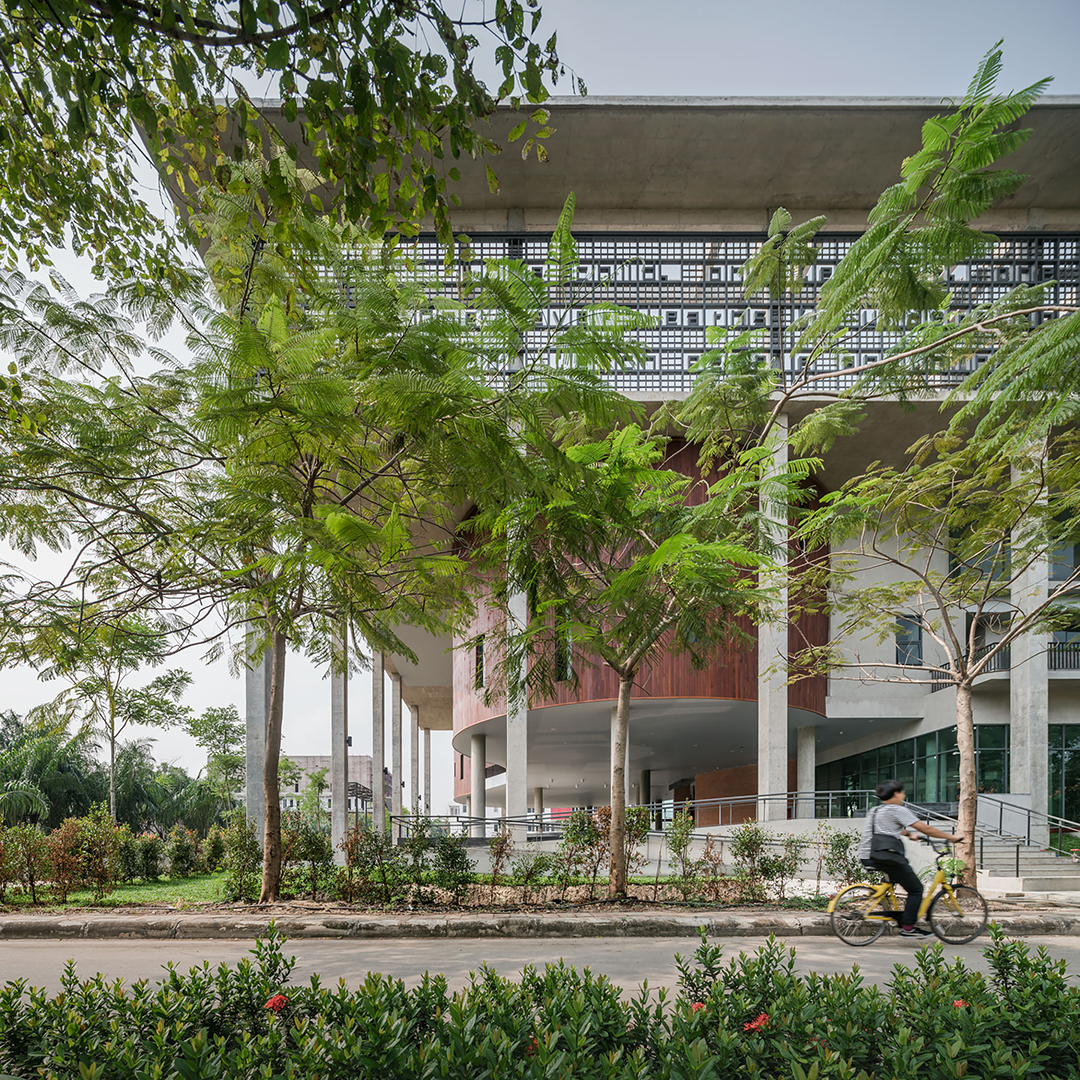
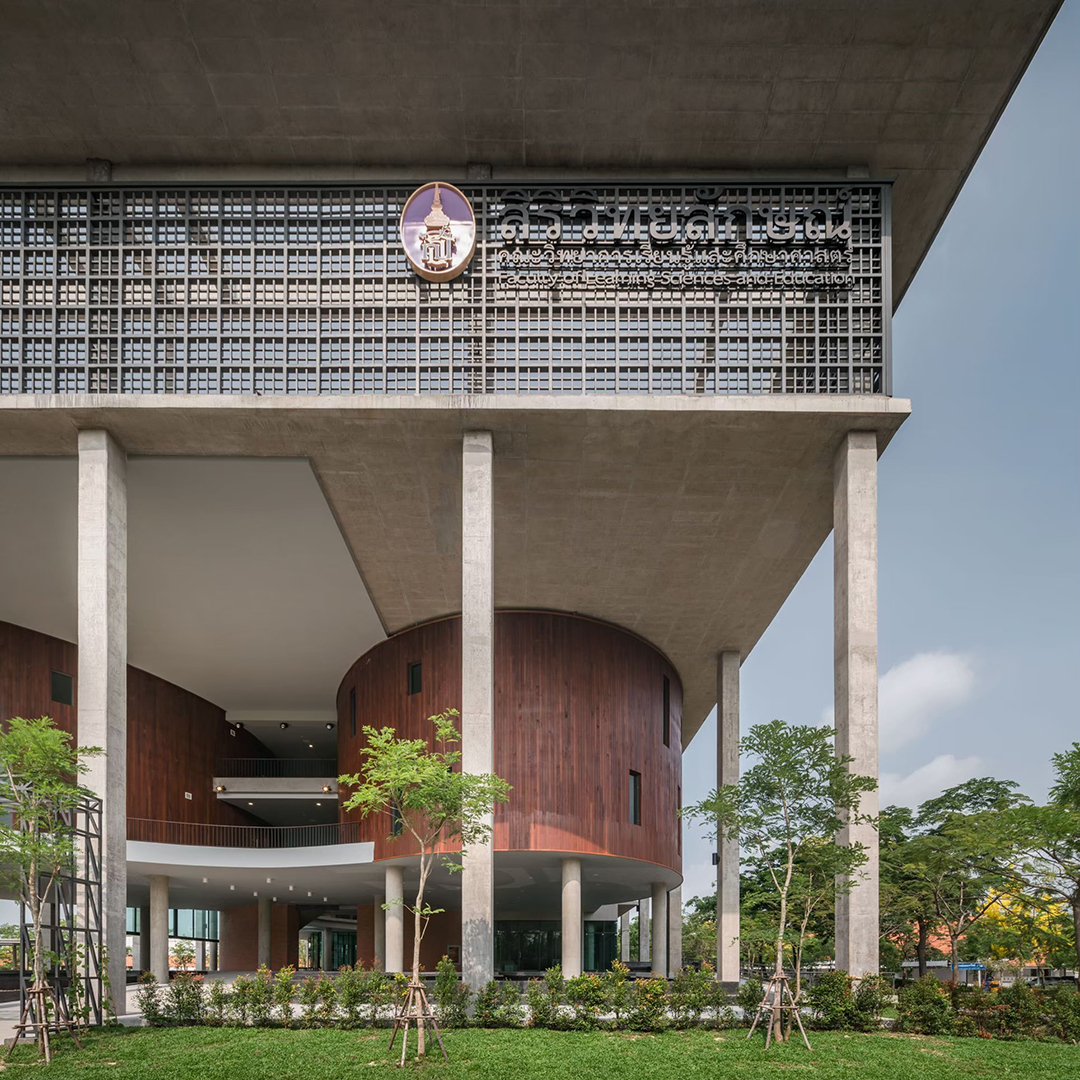
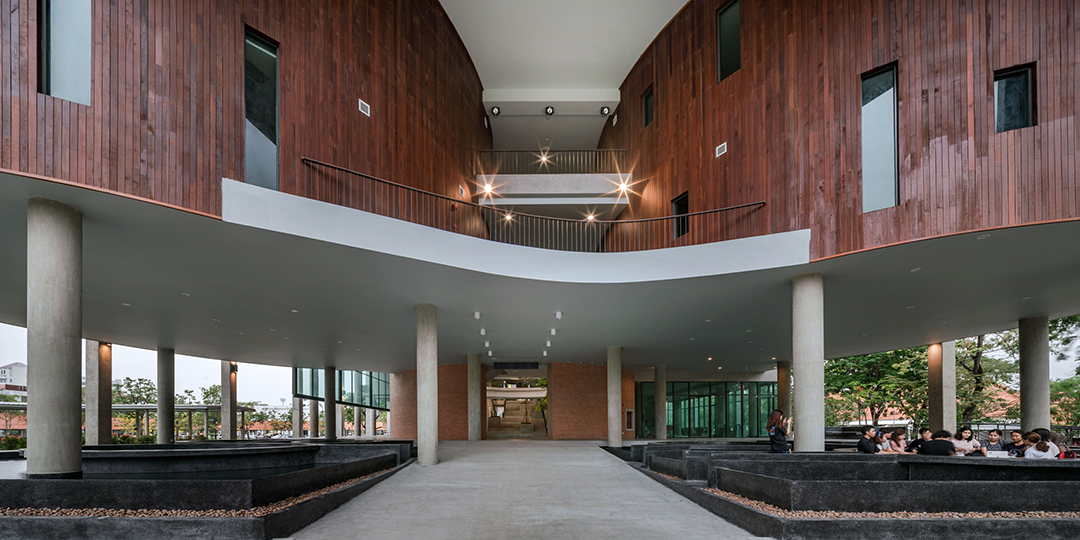

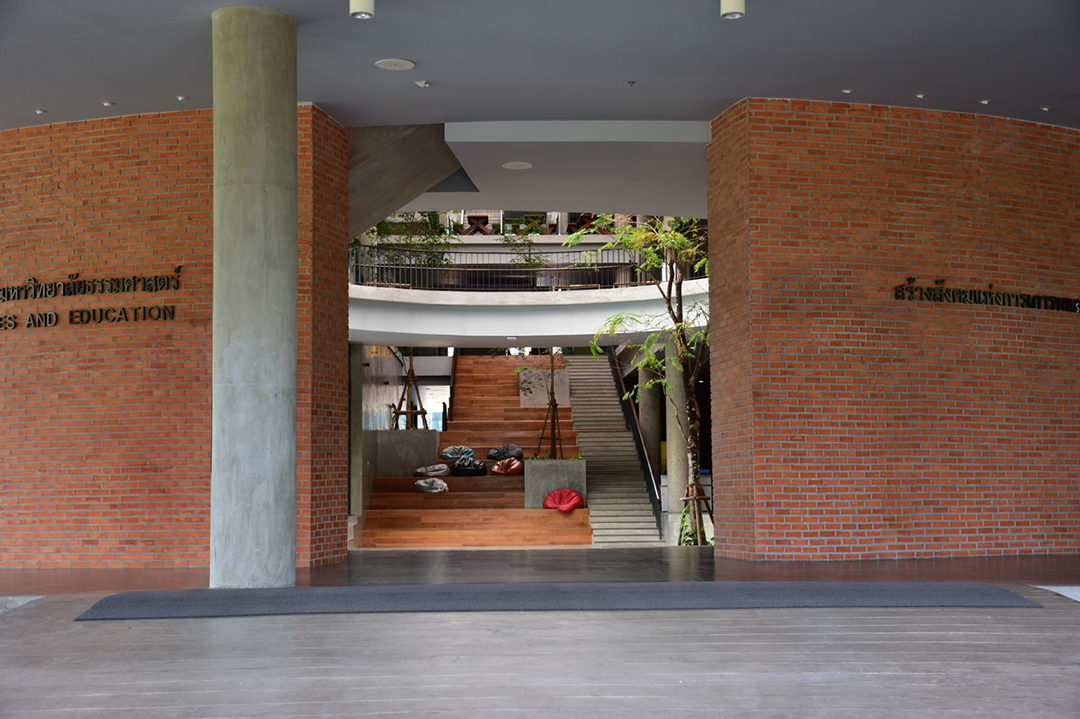
这座四层的建筑位于该大学主要的学习中心附近,因而成为一个对所有学生开放的聚会、学习空间。开放的平面布局允许人们从四面八方进入建筑,带有顶棚的走道连接着各个轴线。为了支持、培养相信社会发展和持续学习的新一代教师、学者,项目的整体设计创造出一个学习型社区。
The 4-storey building is located near the university’s main learning center hence is open to be a gathering and learning space for all the students in the university. The open plan allows the building to be accessible from all sides with covered walkways connecting the axis. Intending to support and nurture a new generation of teachers and academics to believe in social development and continuous learning, the overall design of the project creates a learning community.
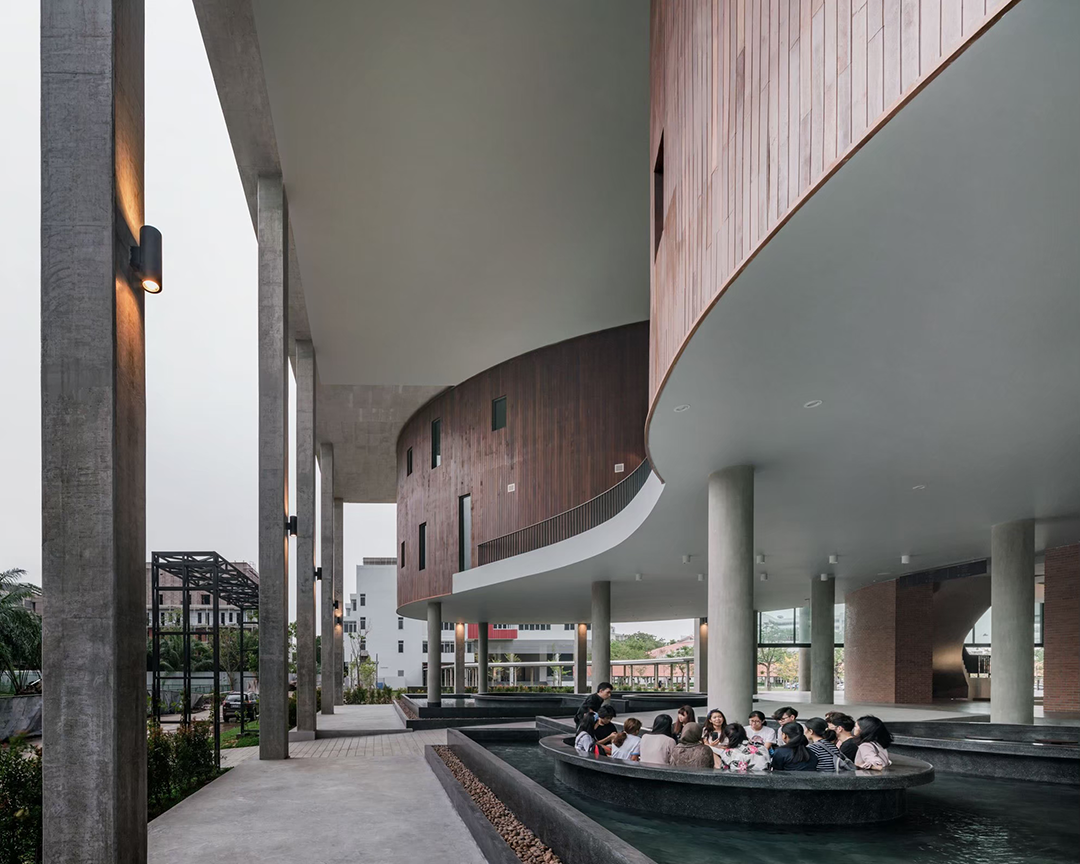
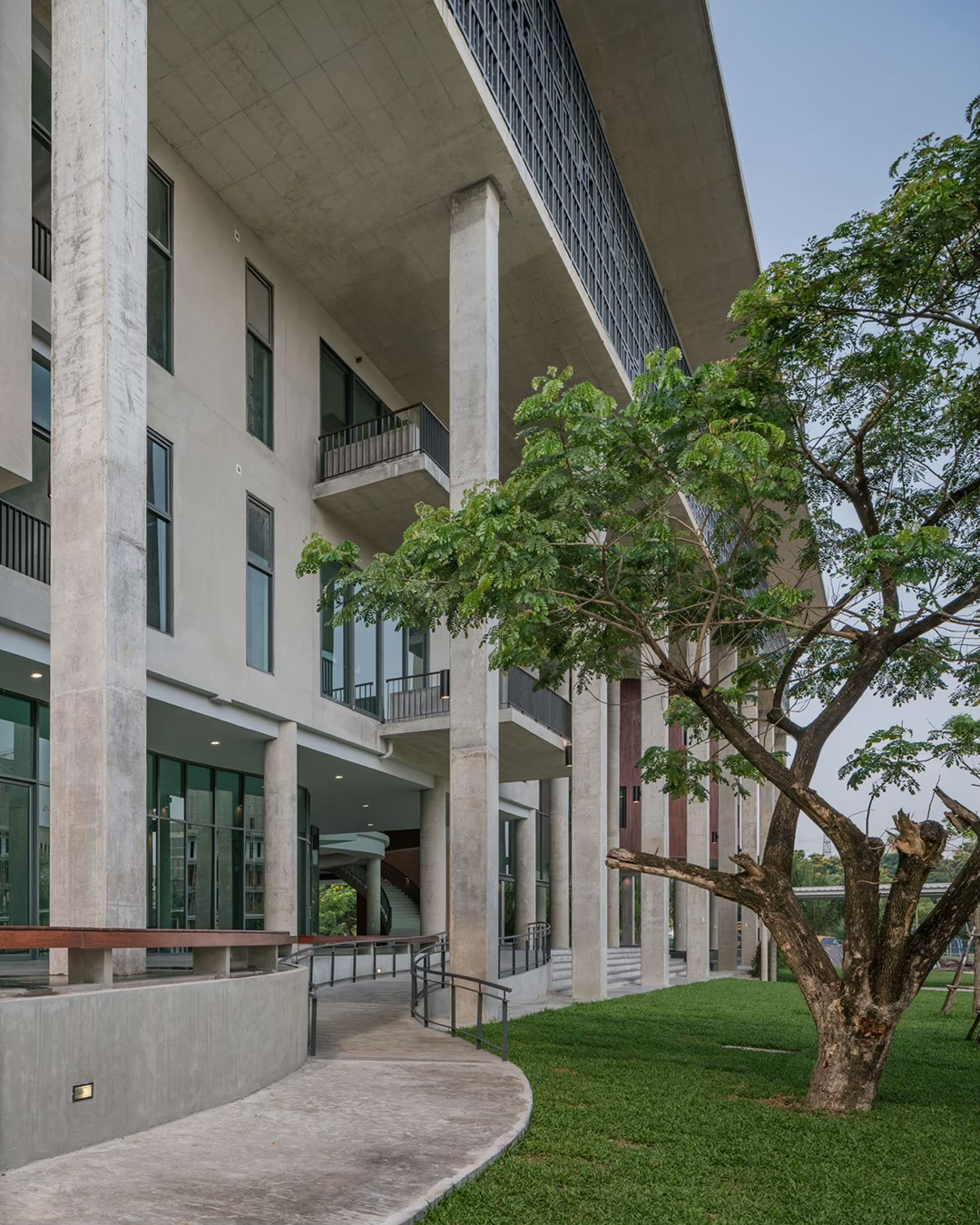
教育空间通过创造各种方式的互动和学习交流来促进21世纪的学习,同时鼓励社区意识。建筑以开放的平面支持开放的学习,对所有学生开放,也对各种机会开放。学院为该大学的学生提供了一个可靠的家,拉进了学生、教授、访客和环境之间的关系。
The educational space promotes 21st century learning by creating interactions and learning exchange in a variety of styles while encouraging a sense of community. With the open plan comes open for learning, open for all students and open for opportunities. The faculty acts as a reliable home for the students of Thammasat, merging the relations between students, professors, visitors and their environment.
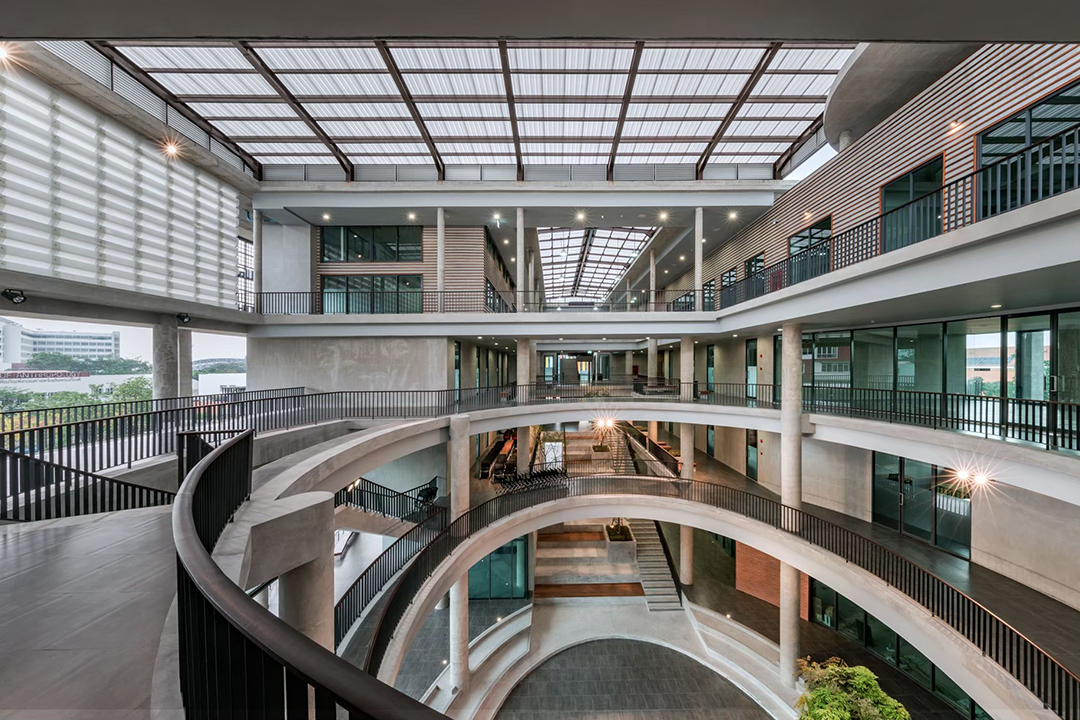
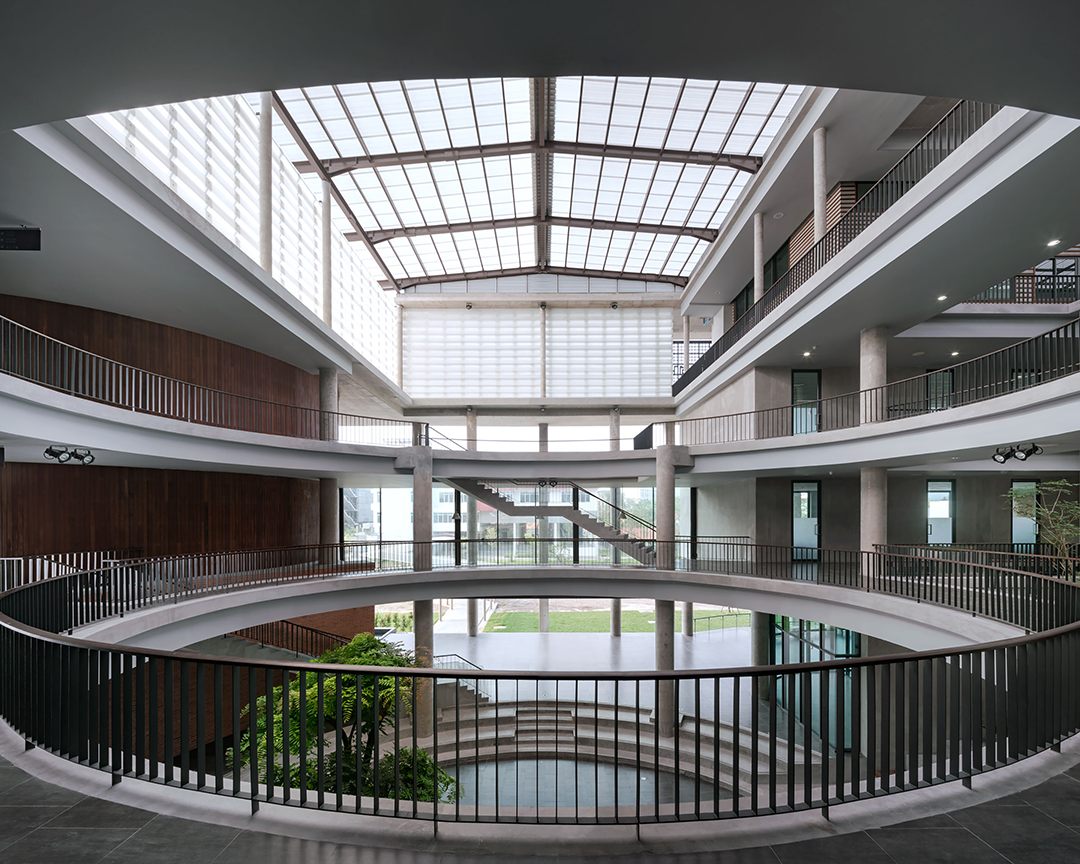
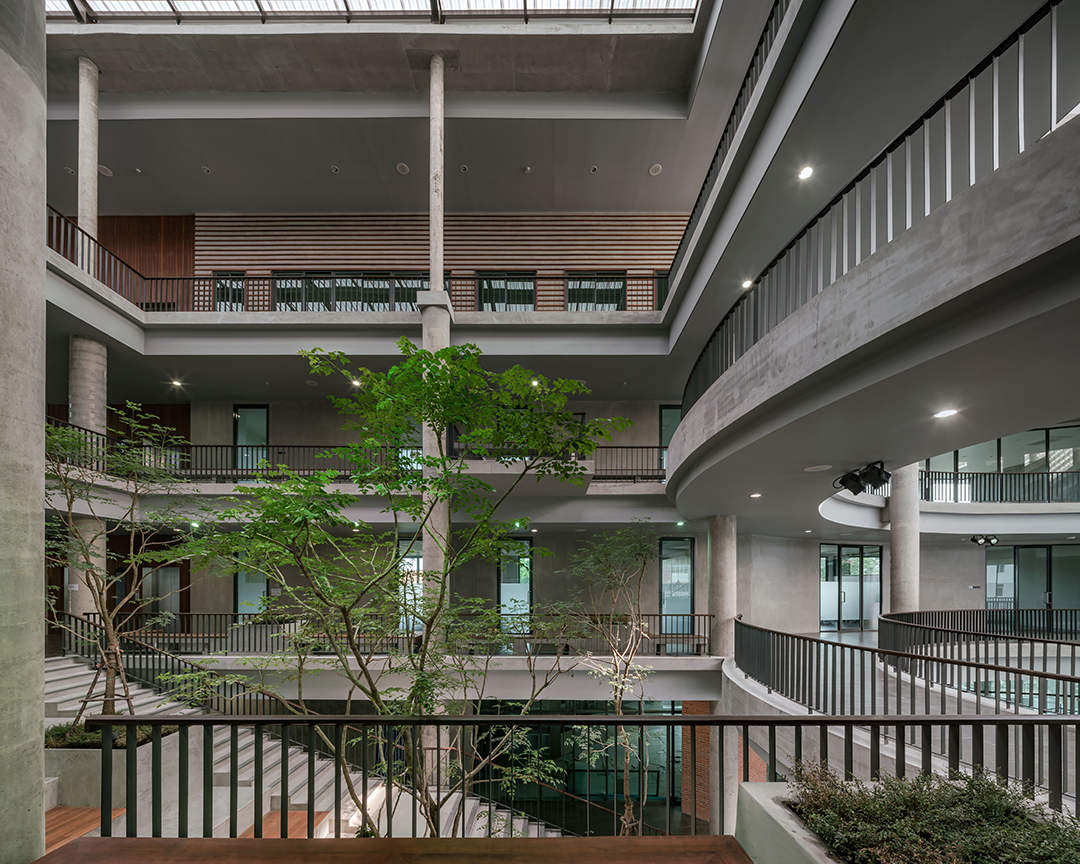
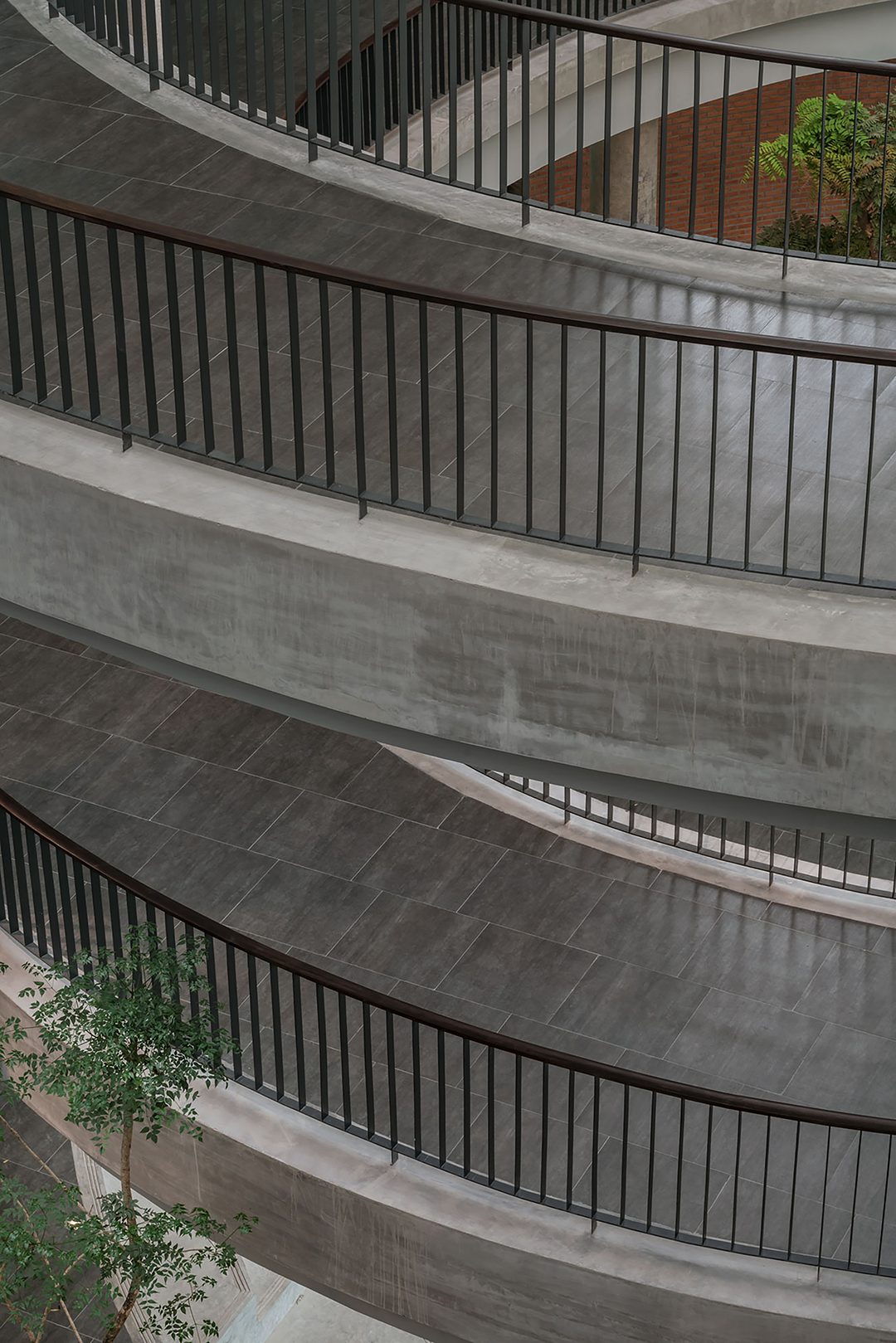

室内空间旨在促进人与人之间的互动,并通过增加碰面和互相问候等简单的形式促进学习交流机会。因此,建筑中的每个区域提供了随时坐下的空间,例如,椭圆形中庭的木质大楼梯“学习阶梯”的设计比例使得人们可以在树下随意闲坐。“学习阶梯”使用了简单的材料,以混凝土为结构,但从木质可坐踏面到所有的栏杆扶手,任何与人类接触的表面都是由木头制成的,最大程度地让人们感受到自然材料的治愈效果。
The interior spaces are intended to facilitate interaction between people and catalyzing learning opportunities through simple forms such as meeting and greeting each other. Hence every area in the building is suitable for sitting, the main wooden staircase (“the learning steps”) from the elliptical court is designed with proportions that allow for casual sitting under the integrated trees. The materials used are simple, the structural materials are made of concrete yet any surface that allows for human contact is made of wood to emphasize human healing effects. From the wooden sitting staircases to all the railing handles.
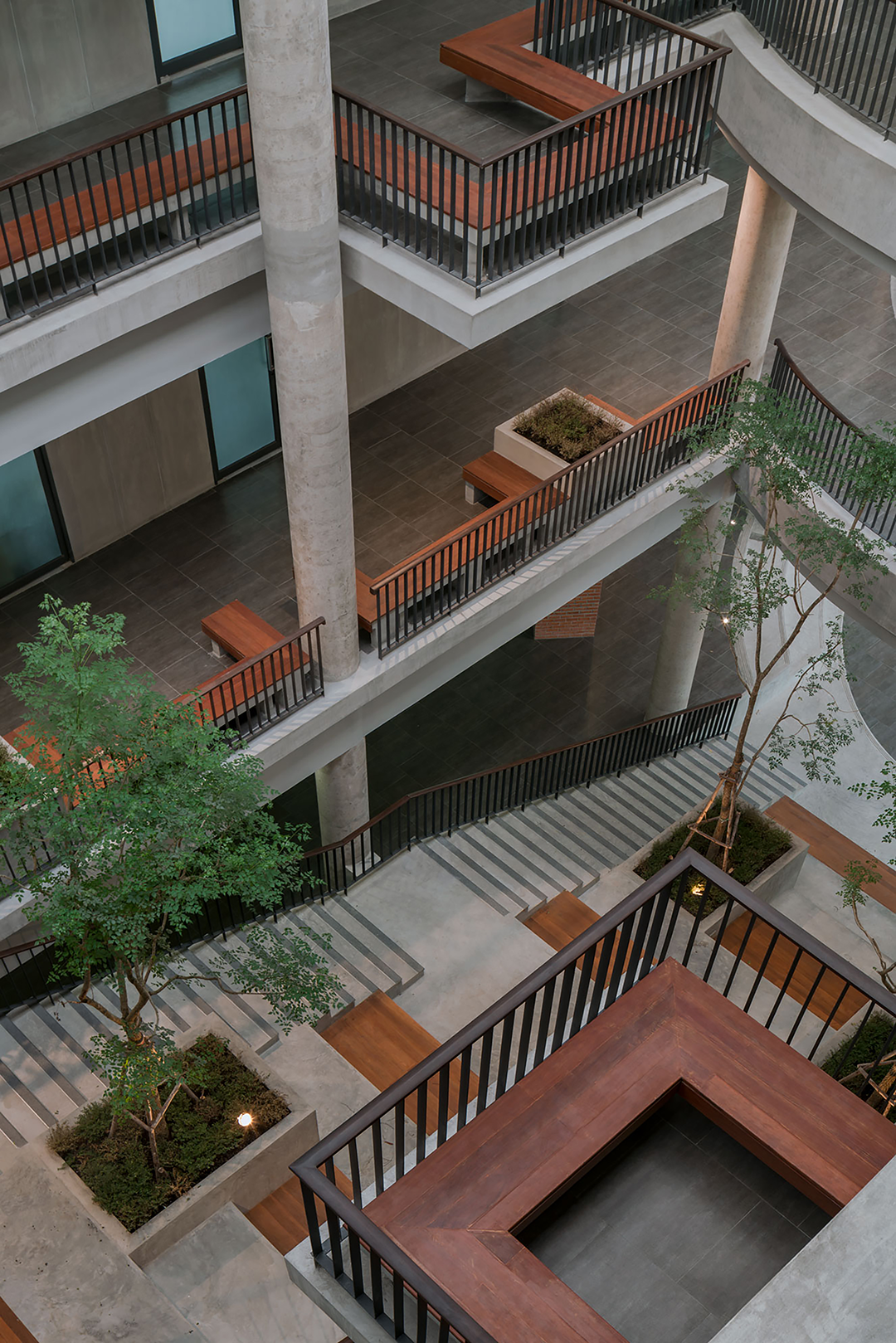
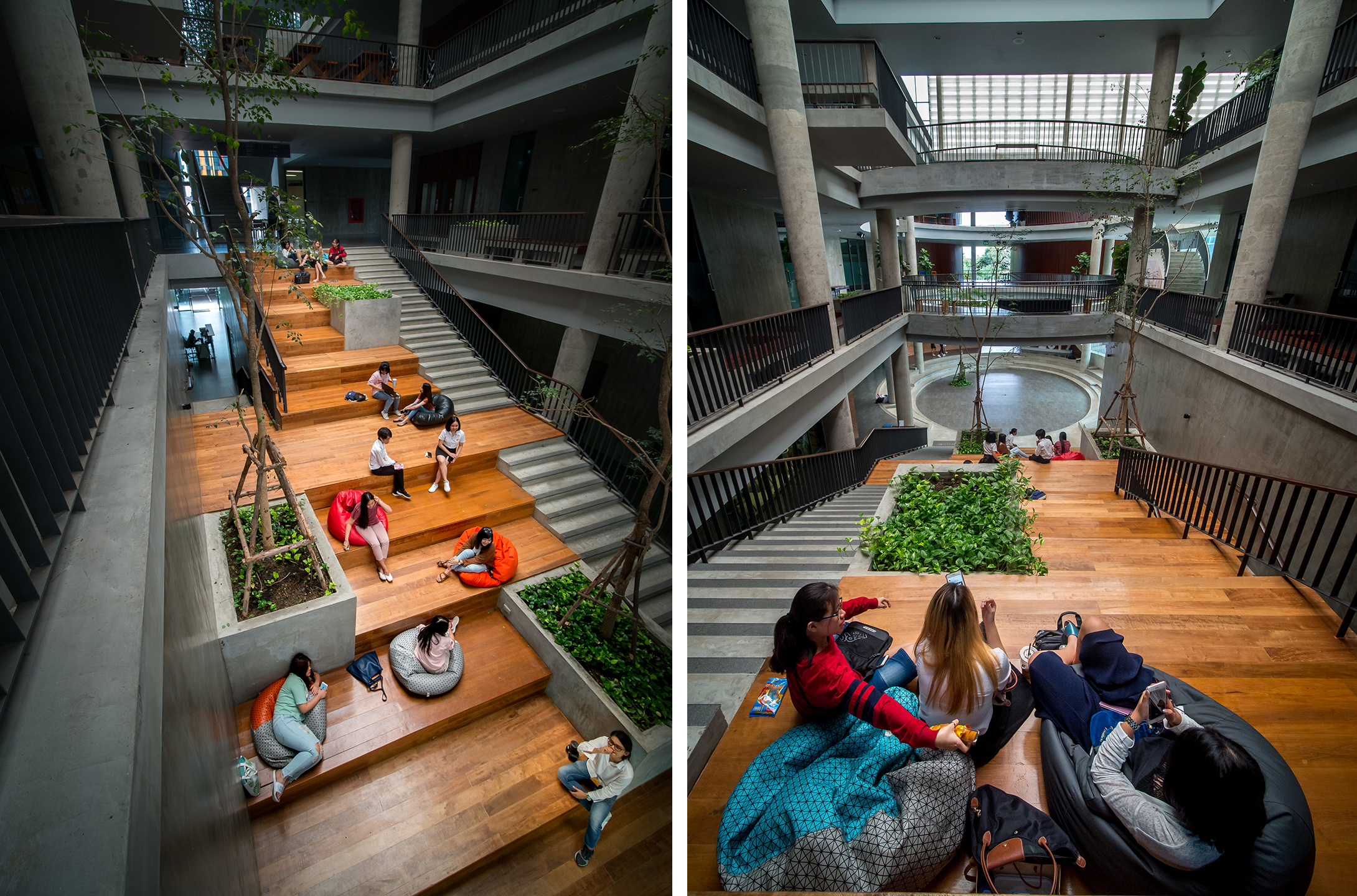
建筑的底层(传统上称为“tai-toon”)是一个开放大空间,允许充足的通风穿过椭圆形的庭院。一楼是多功能空间,可用于研讨会和作为协同工作的咖啡厅。二楼和三楼是讲座空间,顶楼是教师休息室和院长办公室。
The ground floor (traditionally called "tai-toon") of the building is a large open space allowing full ventilation to flow through the elliptical court. On the first floors are the multi-purpose room used for seminars and a co-working café. The 2nd and 3rd floors are lecture rooms and on the top floor are the teacher's lounge and dean's office.


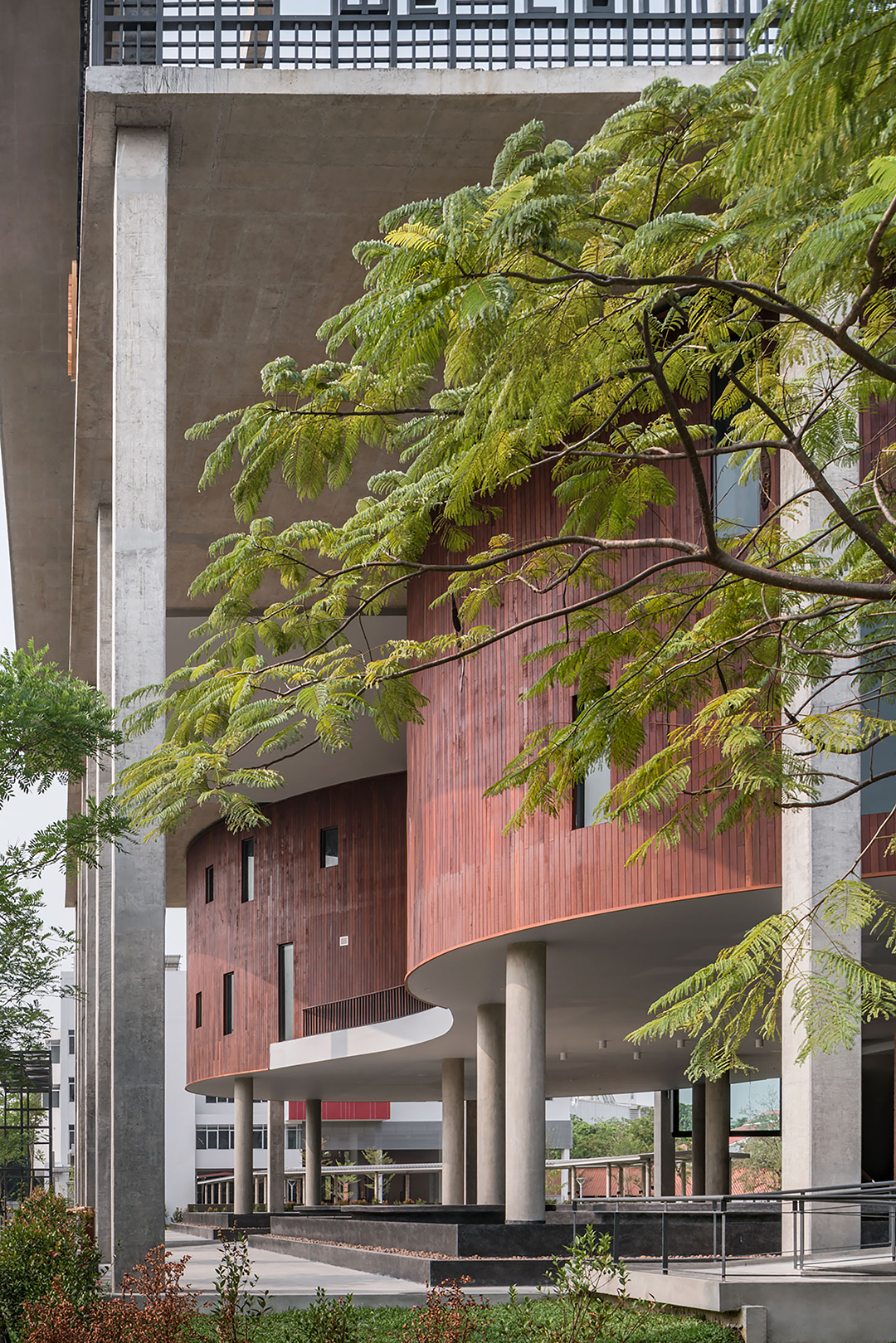
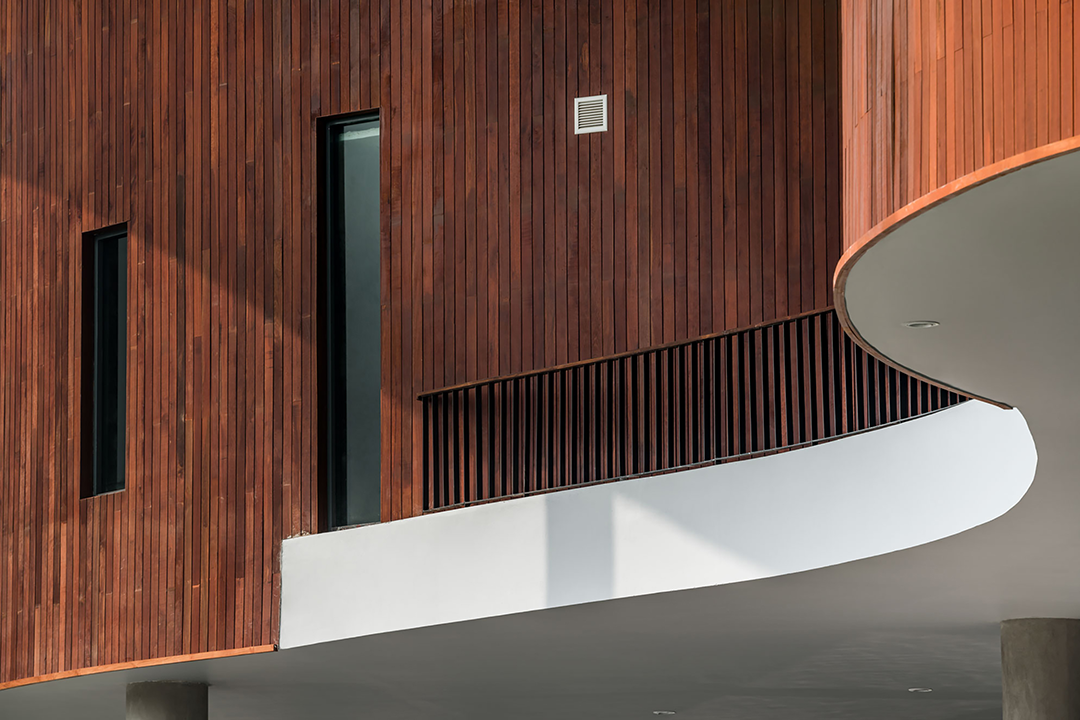
该建筑还提供了不同的学习环境,从较为私密的用于反思、自学或学习小组的空间(“洞穴空间”),到互动学习的社交空间(“水坑”),再到通过讨论和对话进行学习的公共空间(“篝火”)。
The building also provides different learning environments, from private spaces for reflection, self-study, or small groups ("cave space"), to social spaces for learning through interaction ("watering hole'"), to communal space where learning happens through discussion and conversation ("campfire").
整体而言,空间足够灵活,可以容纳不同类型的学习活动,并着重注意了独处空间对于批判式学习,或者说“深度学习”的作用;空间也可以根据各种活动的需要灵活调整,比如研讨会时使用正式的桌子,而小组活动时可以坐在地垫上。
The overall space is flexible enough to accommodate different types of learning activities and emphasizes the prayer room as an example of critical learning within the organization ("deep learning") which can flexibly be adjusted to organizing various activities from formal tables for seminars and sitting on floor cushions for group activities.
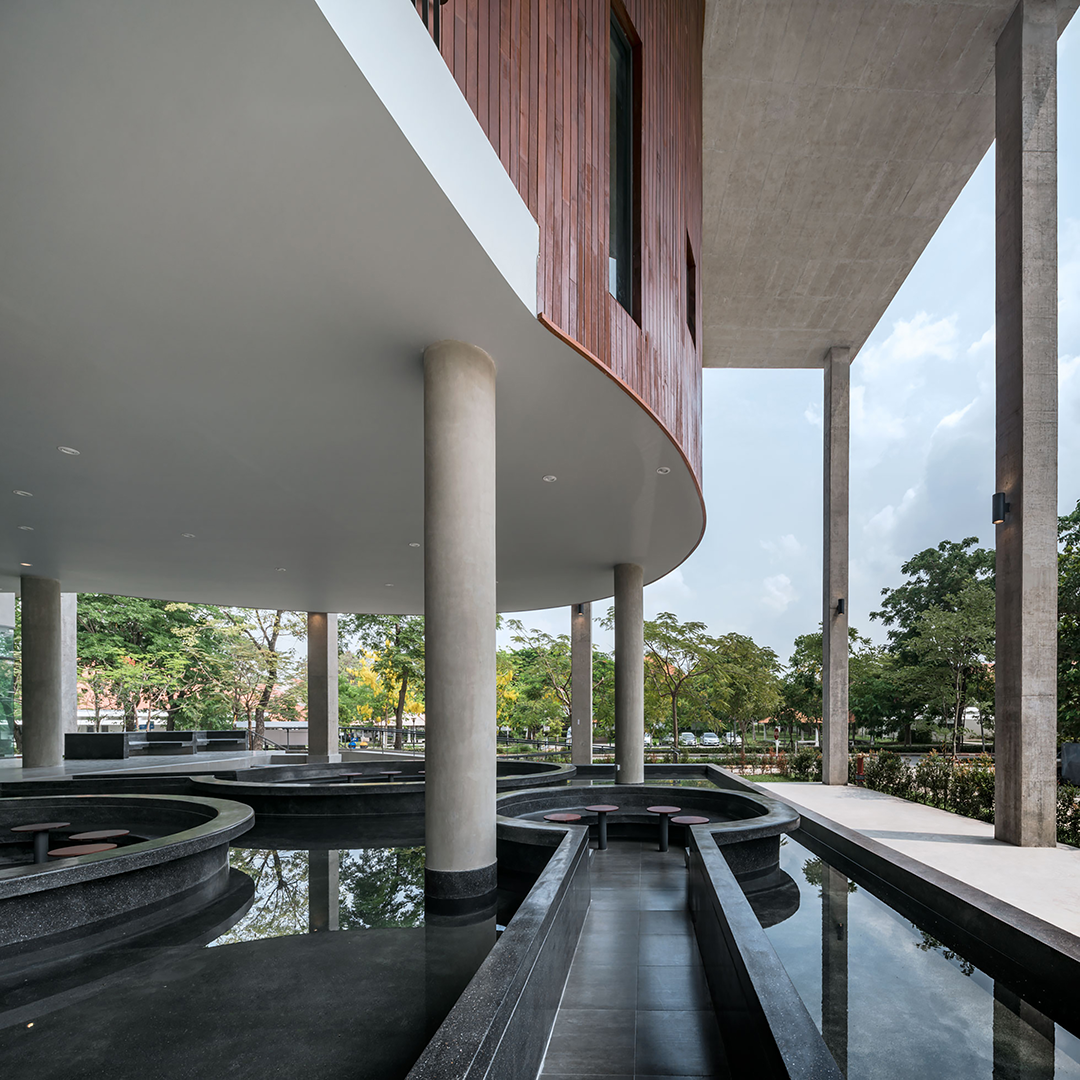
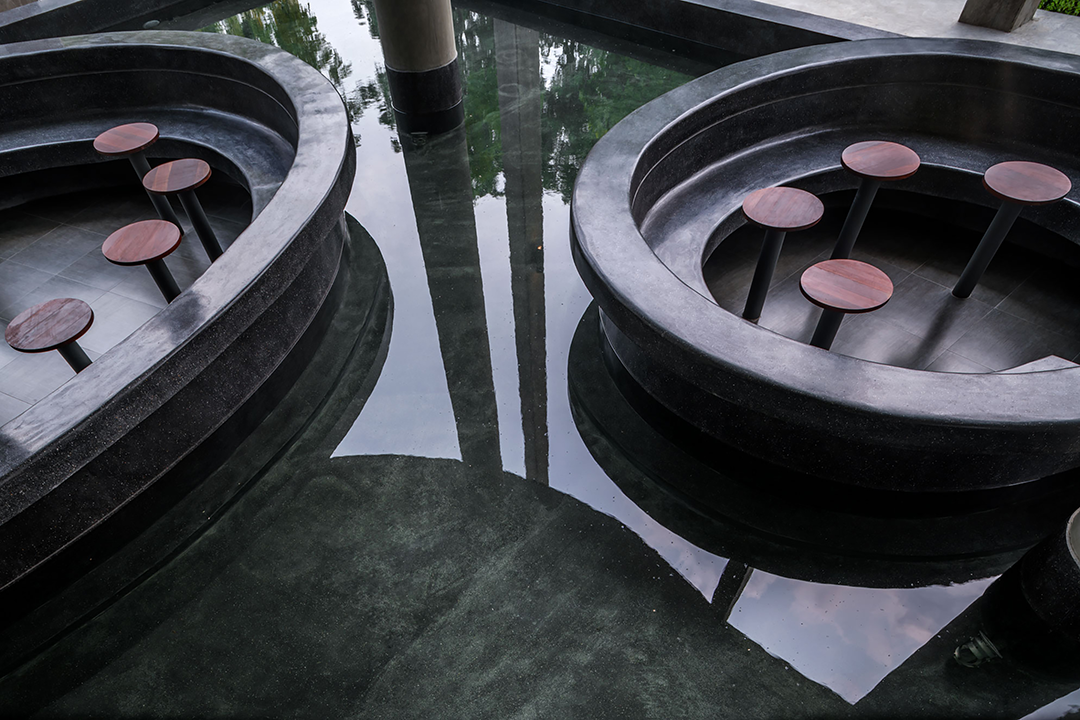

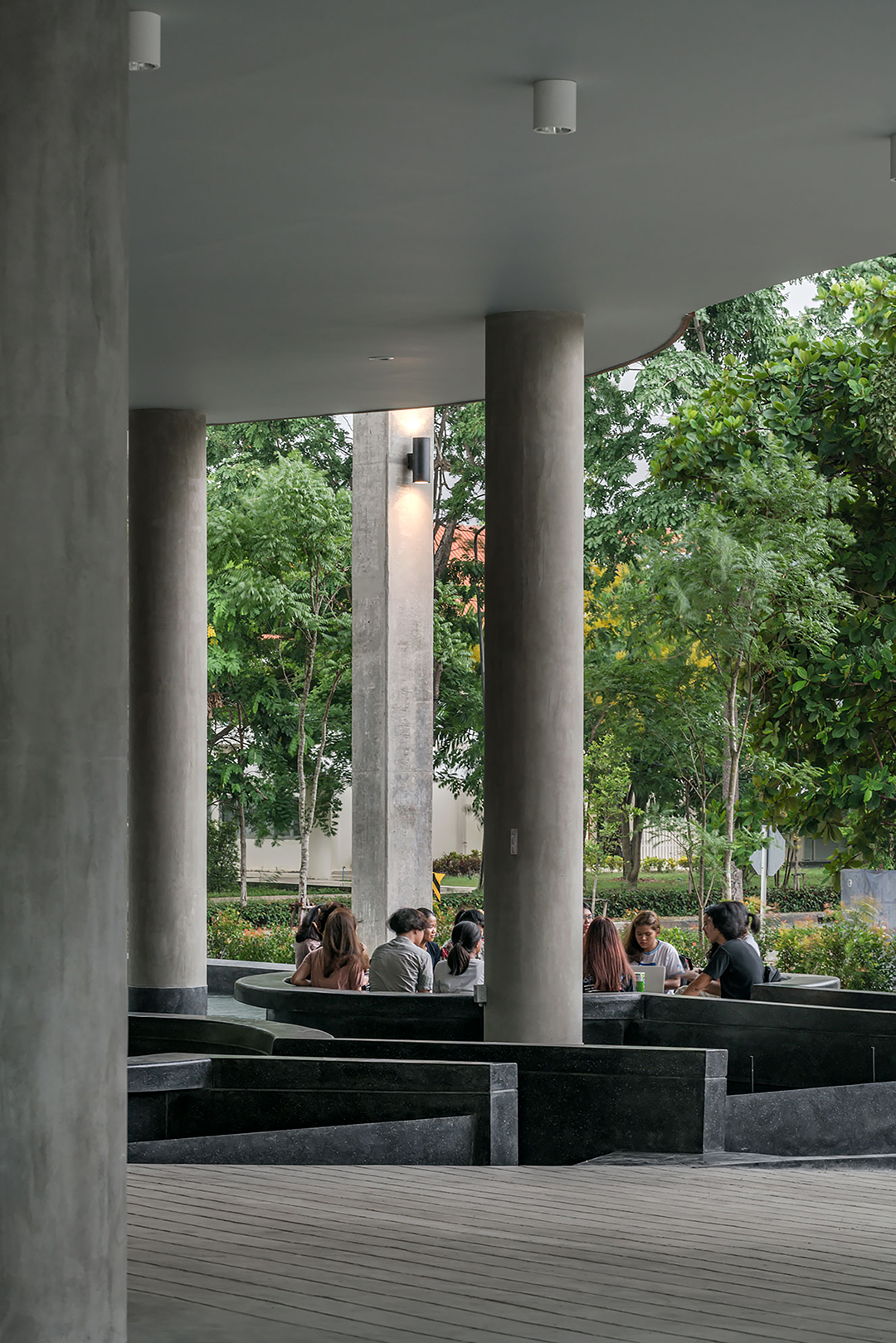
设计鼓励学生和教师在发展学习的过程中保有很强的道德良知,而不是孤立于社会。设计还考虑了环境质量、节能,以及建筑与总体规划在土地利用、空间、交通和公共设施设置方面的统一。这座建筑将在连接校园优美的环境和氛围的同时,成为学习型社会发展的良好典范。
To encourage the students and faculty to become a developer who has a strong conscience in developing a learning process that is not isolated from society. The design also considers environmental quality, energy conservation and unity with the master plan in terms of land use, space, transportation, and suitable public utilities. This building could be a good role model for the development of a learning society as well as connecting the beautiful environment and atmosphere on campus.
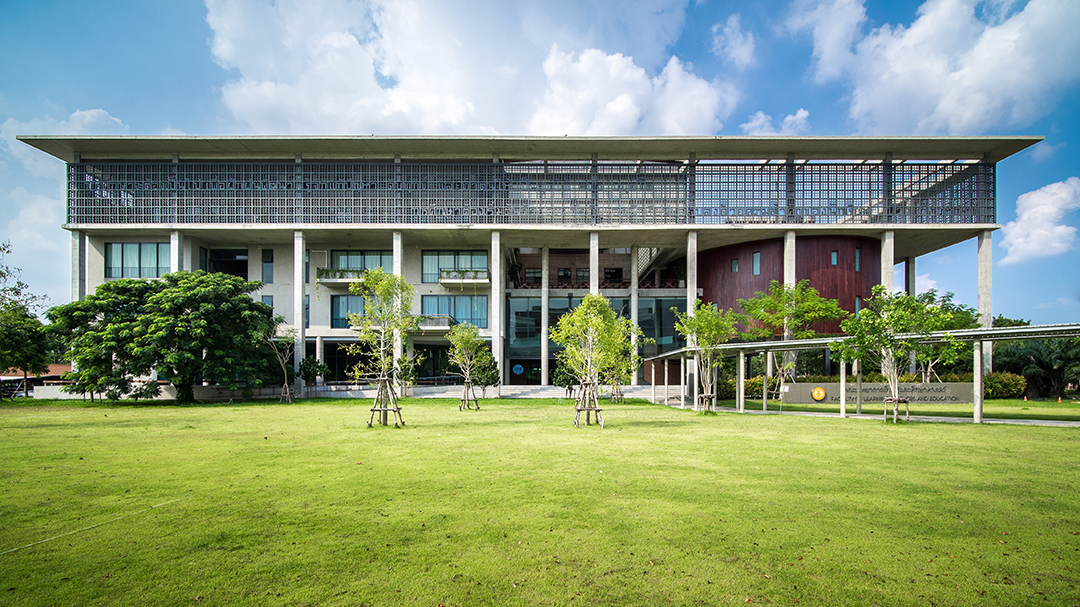
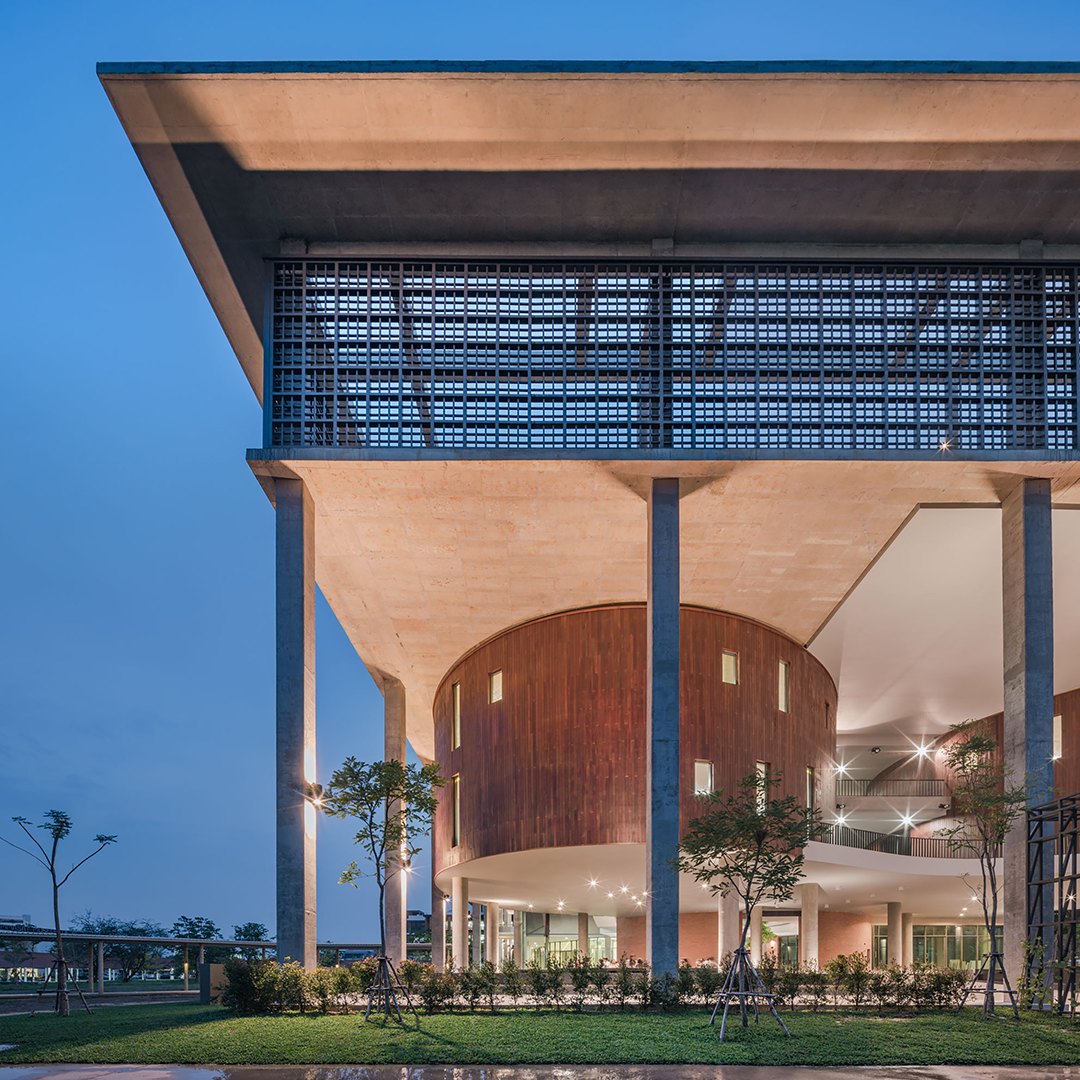
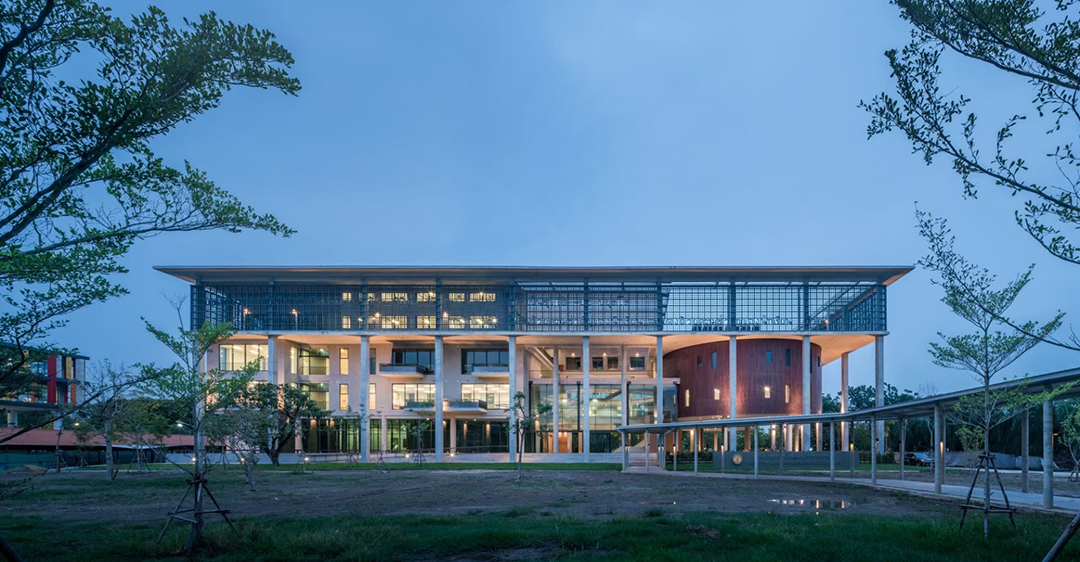
设计图纸 ▽
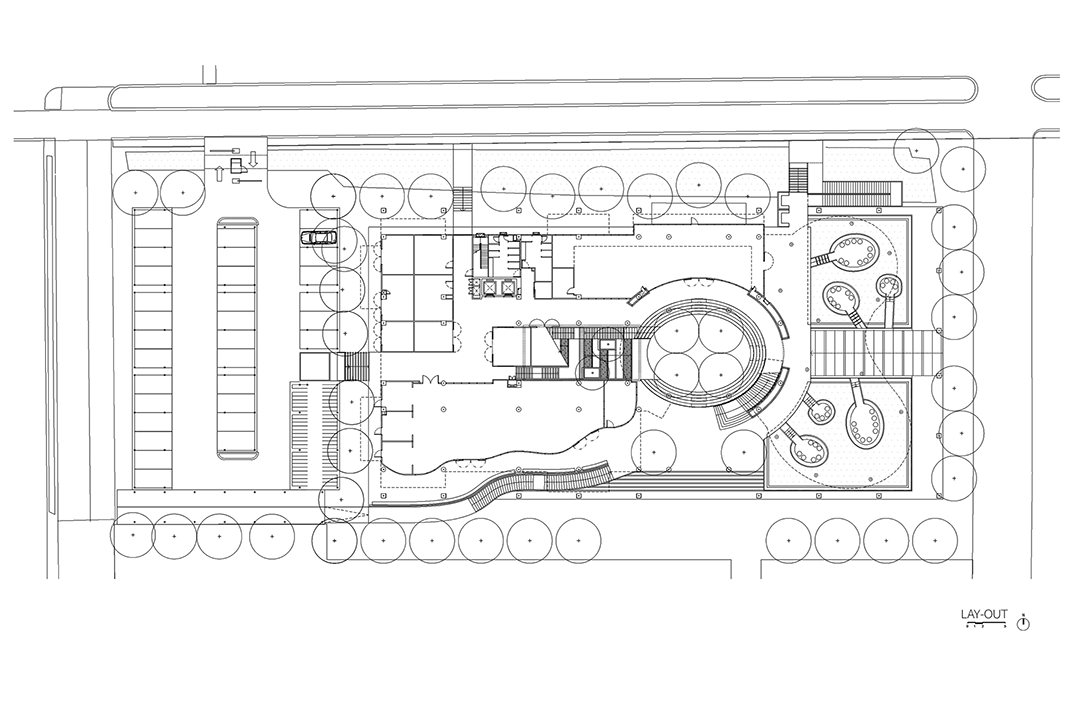
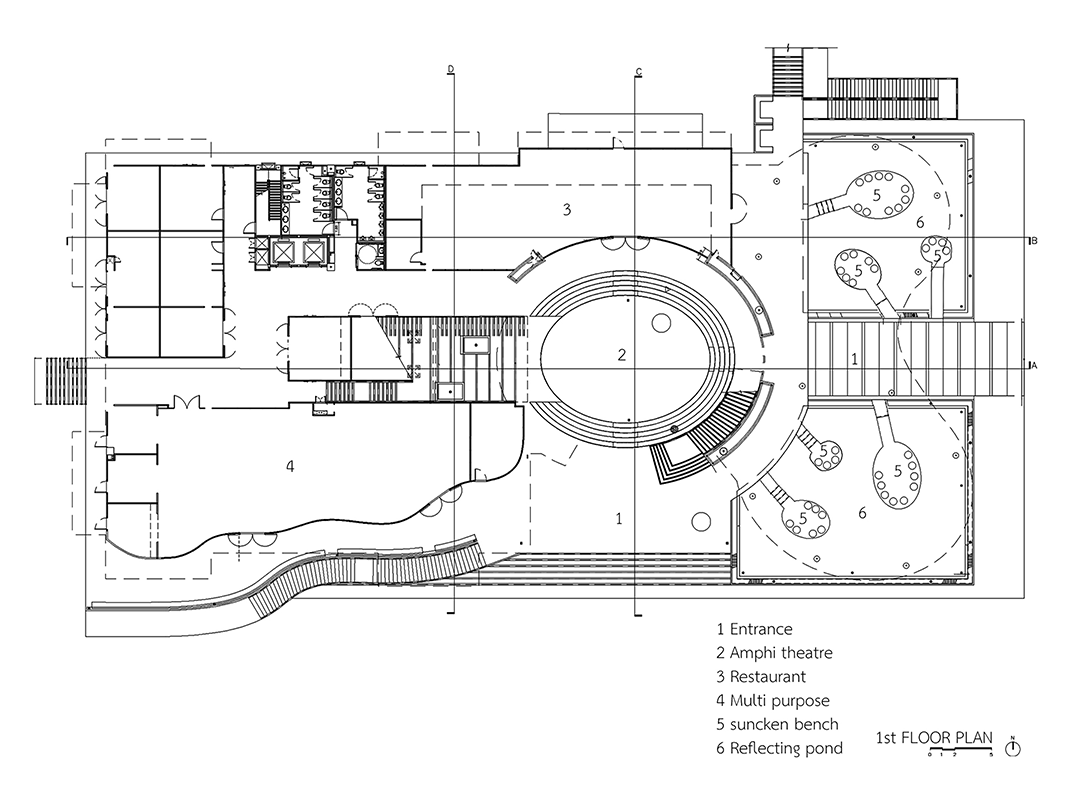


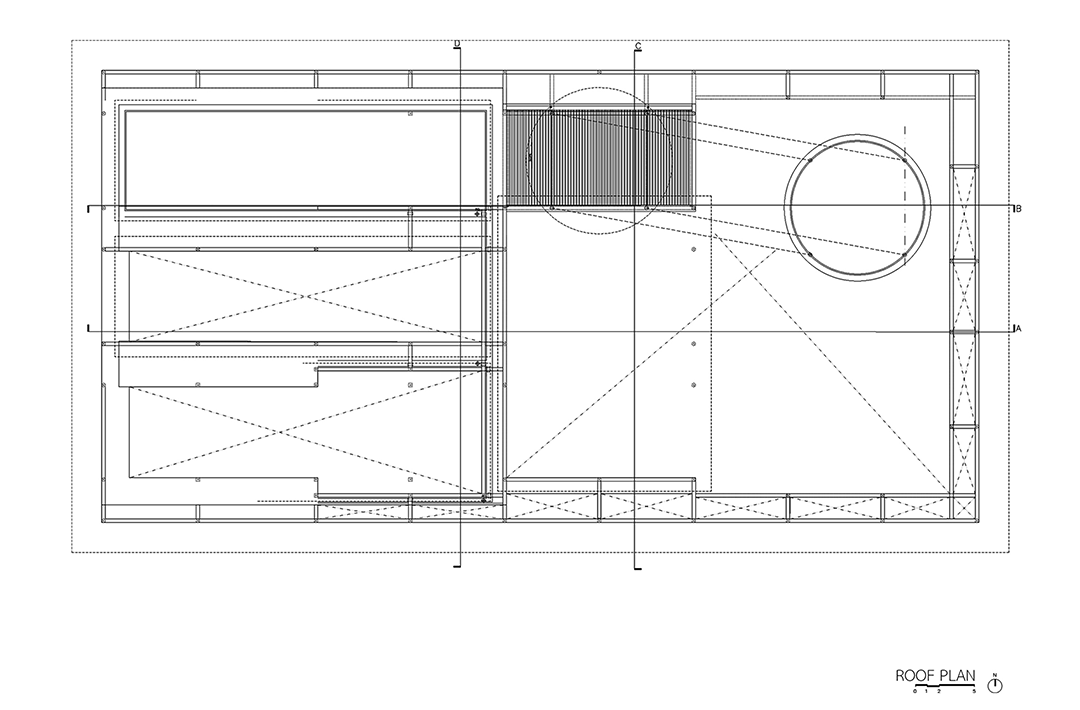
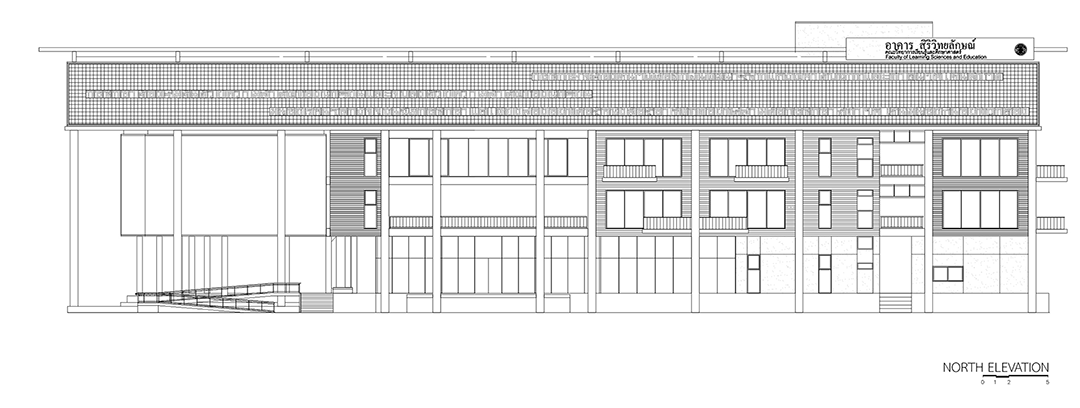
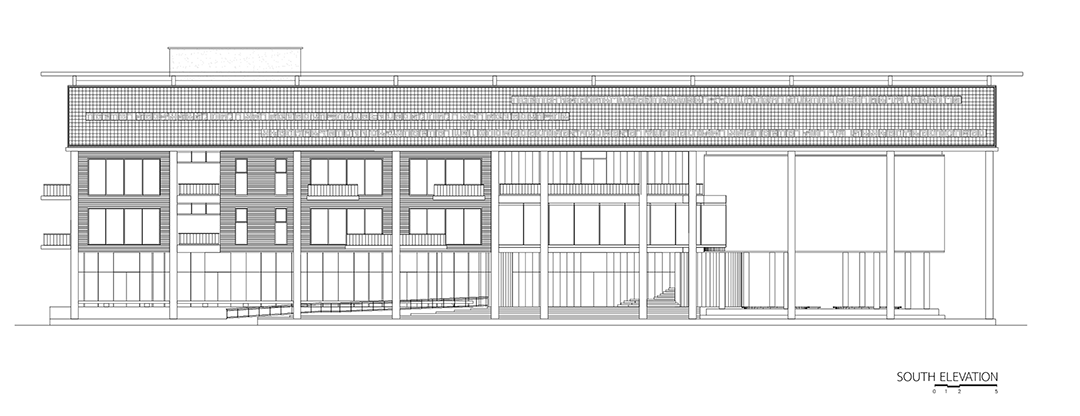
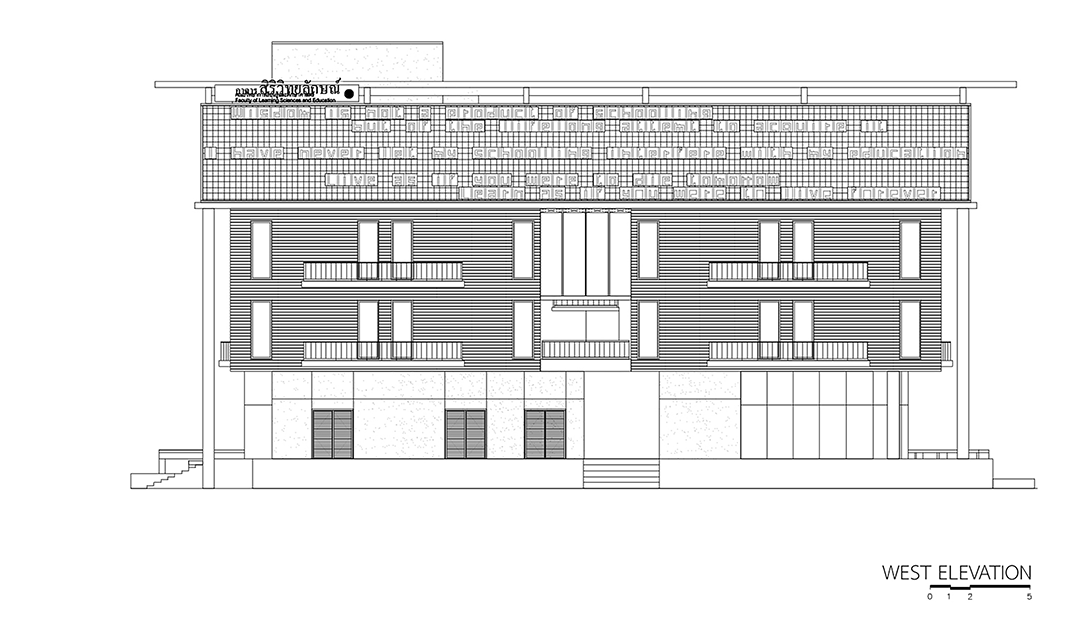

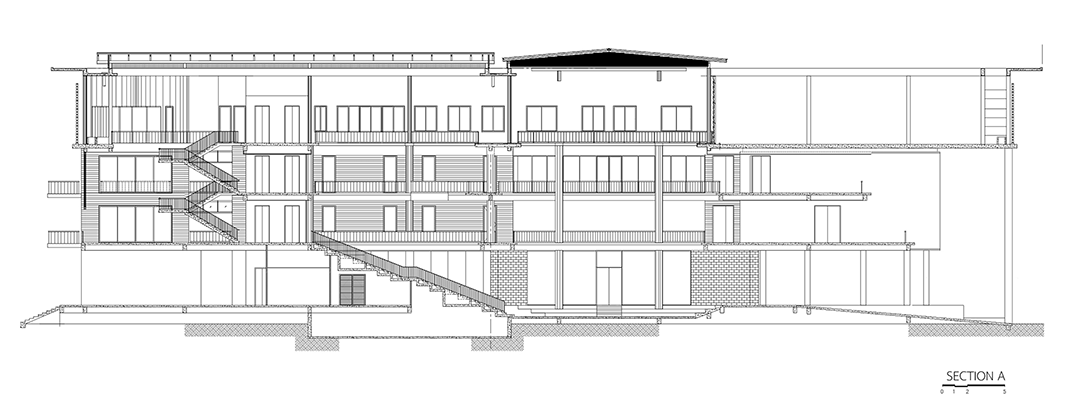
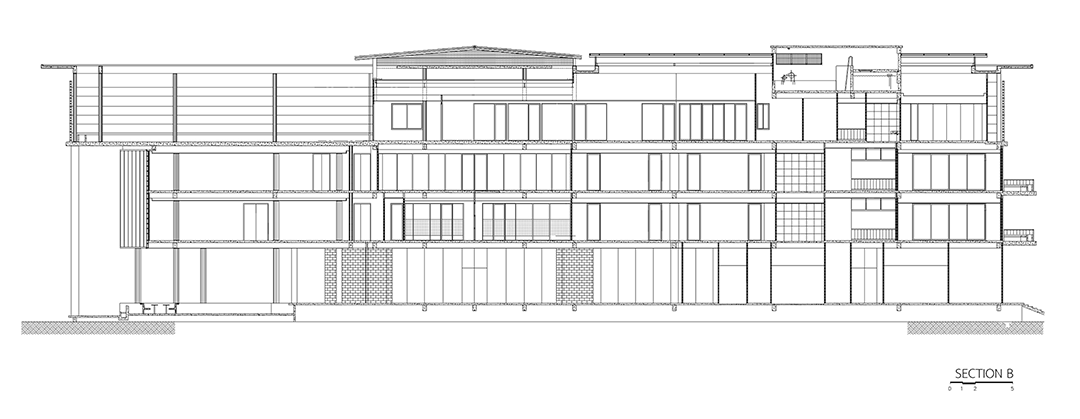
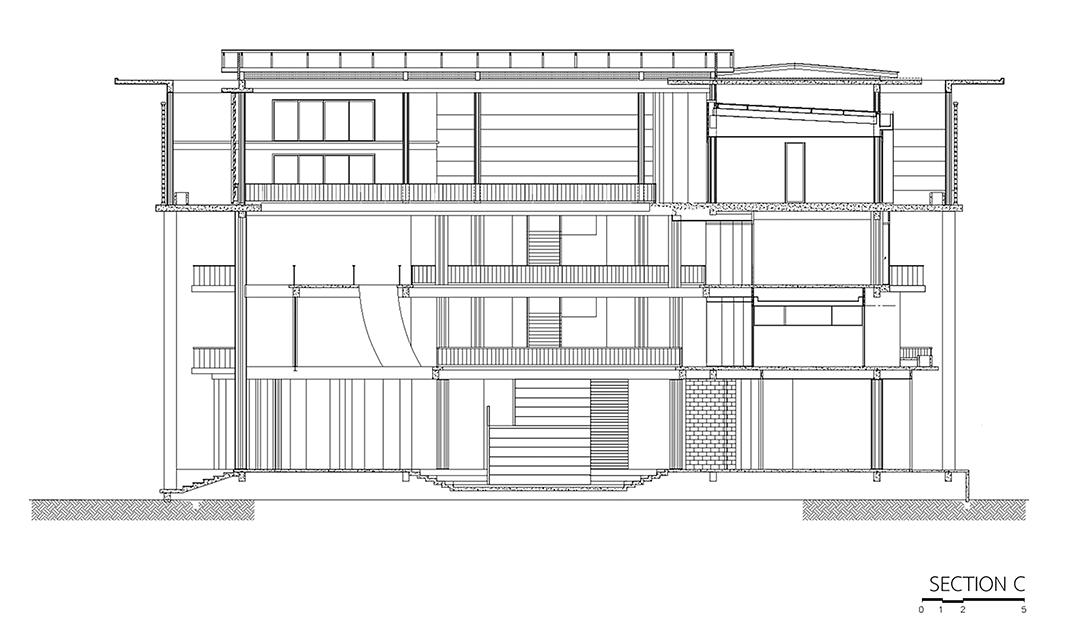
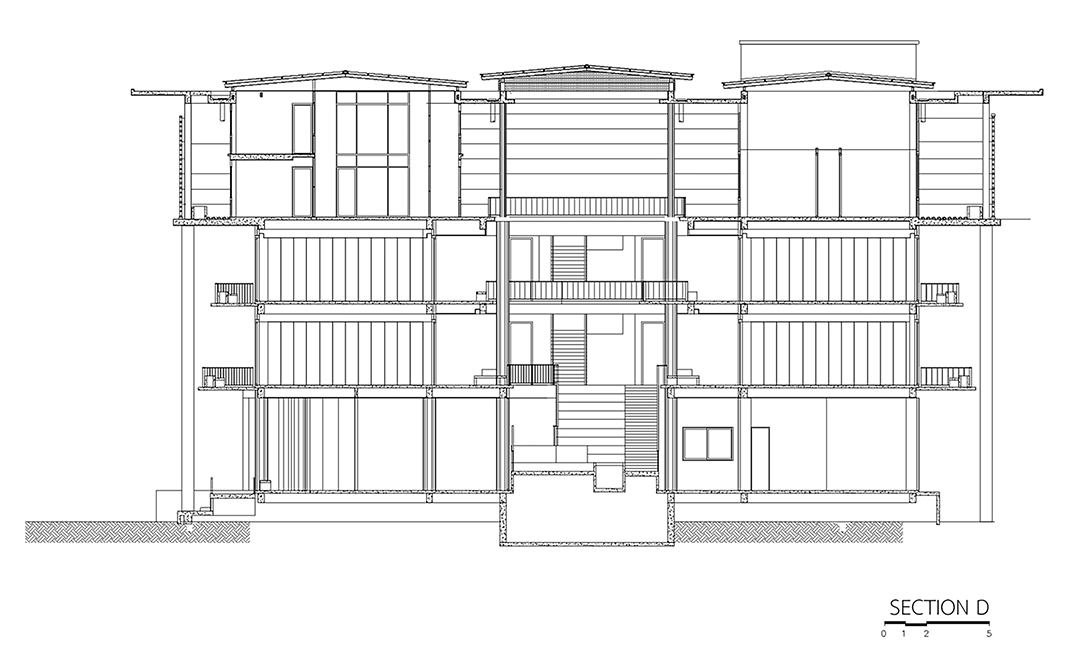
完整项目信息
Project Name: Faculty of Learning Sciences and Education, Thammasat University
Completion Year: 2018
Scale: 7,434 m2
Project Location: Thammasat University - Rangsit Campus, Pathum Thani, Thailand
Architecture Firm: Arsomsilp Community and Environmental Architect Co., Ltd.
Design Team:
Clients: Thammasat University
Lead Architects: Arsomsilp Community and Environmental Architect Co., Ltd.
Structure Engineering: Wasan Sangsri
M&E Engineering: Suchart Tethtosapon, Pongchai Saejew
Sanitary Engineer: Aroon Boonsith, Boonprasert Nirunsilp, Sitthichai Leurrin, Petch Panyangam, Suchart Tethtosapon,Pongchai Saejew
Contractor: Pathom Construction
Photo Credits: W Workspace Company Limited
本文由Arsomslip Community and Environmental Architect授权有方发布。欢迎转发,禁止以有方编辑版本转载。
上一篇:设计酒店101 | 奇普菲尔德酒店新作:The Ned Doha
下一篇:香港科技大学(广州)红鸟创客空间 / reMIX临界工作室