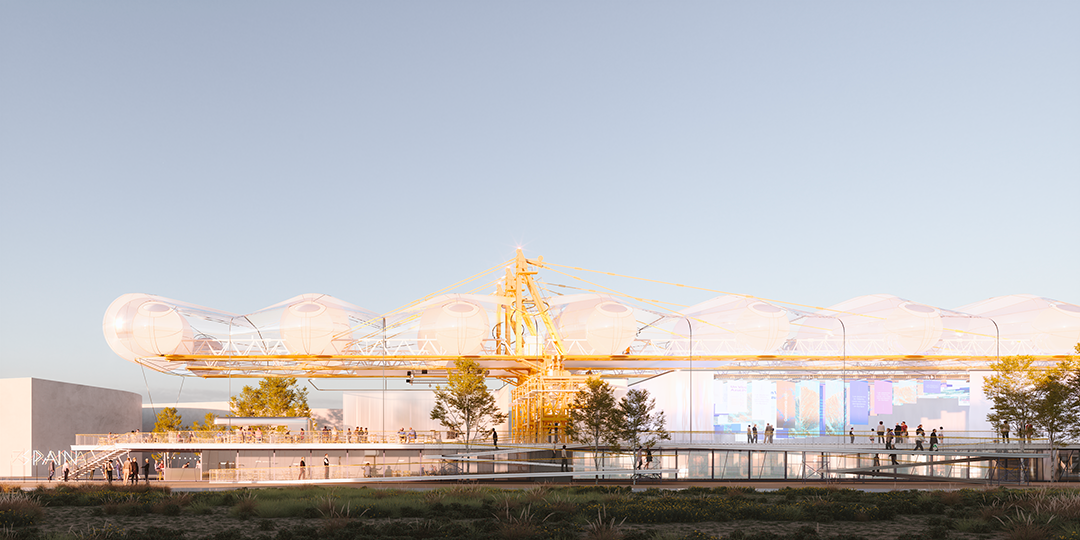

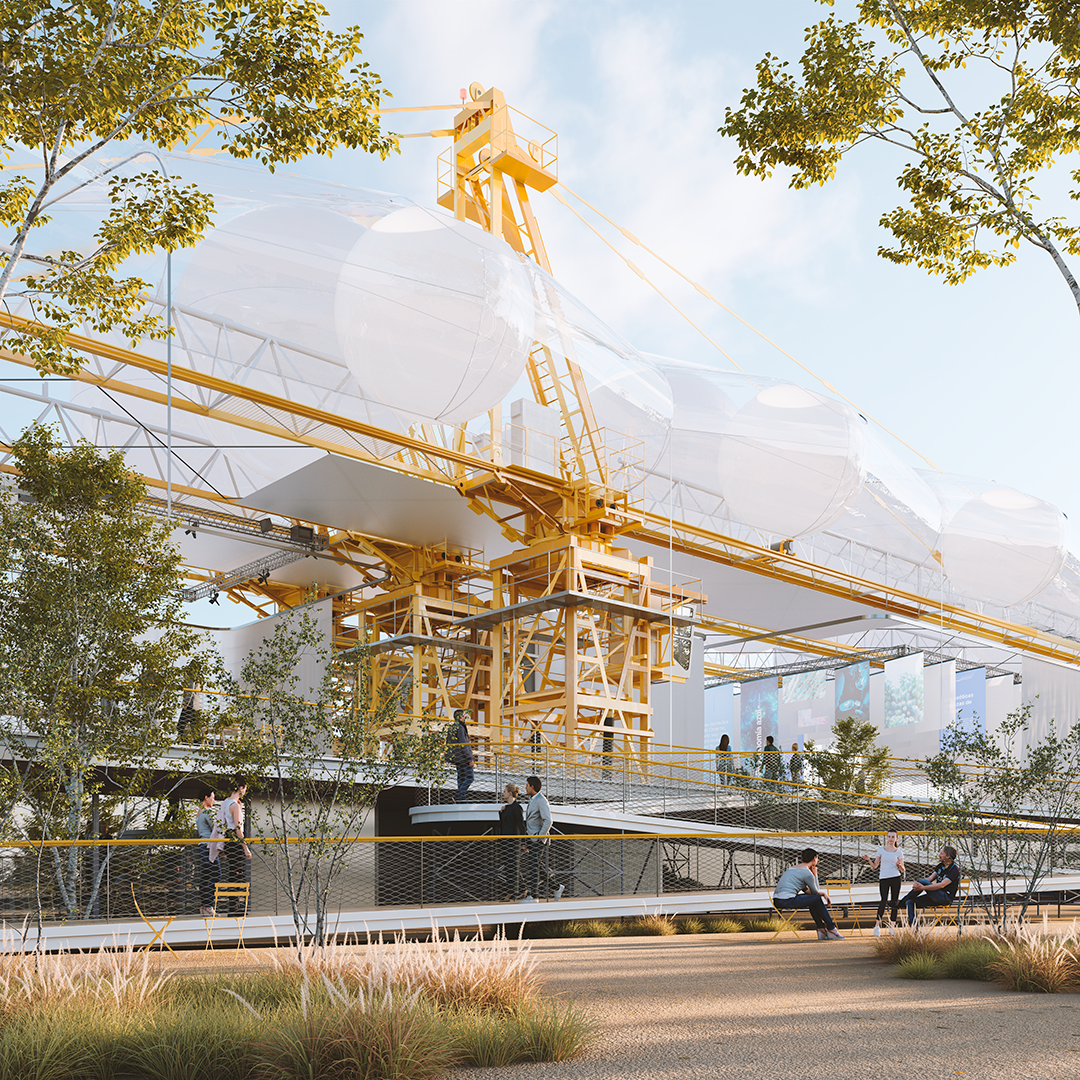
设计单位 FRPO+selgascano
项目地点 日本大阪
方案状态 竞赛前五名
项目规模 基底层1,014平方米,上层1,416平方米
本文西班牙语原文由设计单位提供。
尽量在西班牙预制
Manufacture as much as possible in Spain
在设计2025年大阪世博会西班牙馆的早期,我们在研究了不同的可能选项后很快意识到,如果我们要在日本,尤其是在世博会期间的大阪预制或者建造东西,操作上是非常复杂和不现实的。因此,整个项目的基础构想是在西班牙以更实惠的价格制造尽可能多的元素,然后将所有元素运输到那里,以便在几周内组装完成。
This Spanish pavilion at the Osaka Expo 2025 is based on the early understanding, which we reached very immediately with the study of the different possible options, that it was practically unfeasible and very complex to be able to manufacture and build anything in Japan, and even less so in Osaka, around the time of the Universal Exhibition. Therefore, the entire project is based on the idea of manufacturing the maximum possible number of elements in Spain, at a much more affordable price, to then transport everything there so that it can be assembled in a few weeks.
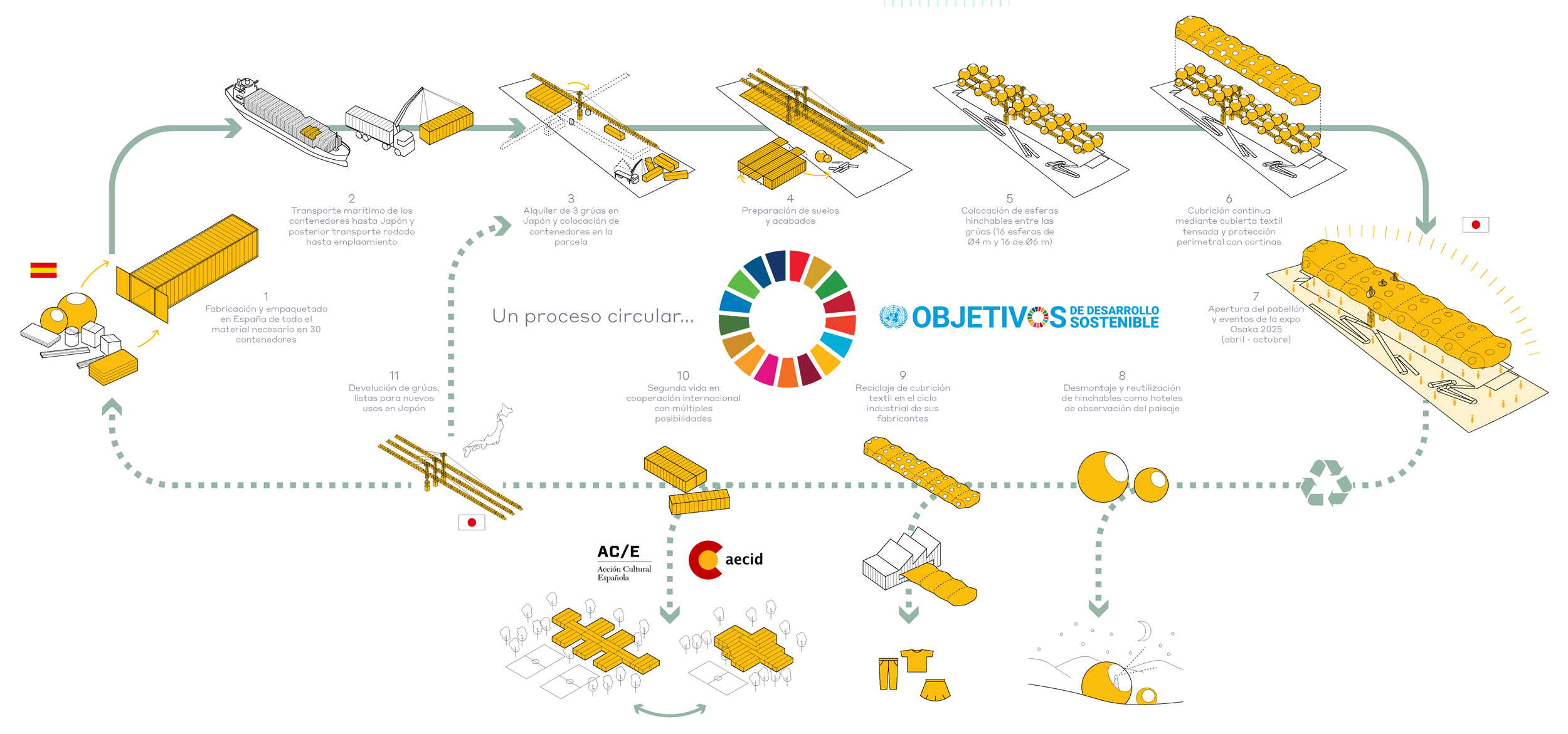
30个集装箱,乘船前往日本
30 containers travel by ship to Japan
基于该策略,建造的第一步将是创建一个预制的模块化底座,并使其尺寸适合用集装箱运输。所有模块将通过船舶运到大阪港口梦洲岛(Yumeshima Island)的集装箱码头。世博会期间西班牙馆展览和演出所需的所有必要设备和材料,都将被整合进这些集装箱大小的模块内。当组装完成时,这30个模块构成的空间也将容纳建筑内部所有被围合起来的区域,即:入口、办公室、贵宾室、操作区、厨房、仓库、更衣室、厕所、餐厅和小吃店,这些区域的面积加起来是1070平方米。
This strategy begins with the creation of a base of prefabricated modules with container dimensions that will be transported by ship to the Container Terminal on Yumeshima Island in the port of Osaka, where the Expo site is located. Inside these container modules we will carry all the equipment and materials necessary to set up the exhibitions and shows in the pavilion. Once assembled, the thirty modules will also house all the closed spaces of the building, that is: entrances, offices, VIP rooms, operational areas, kitchens, warehouses, dressing rooms, toilets, restaurant and tapas bar, in a total dimension of 1070m2.
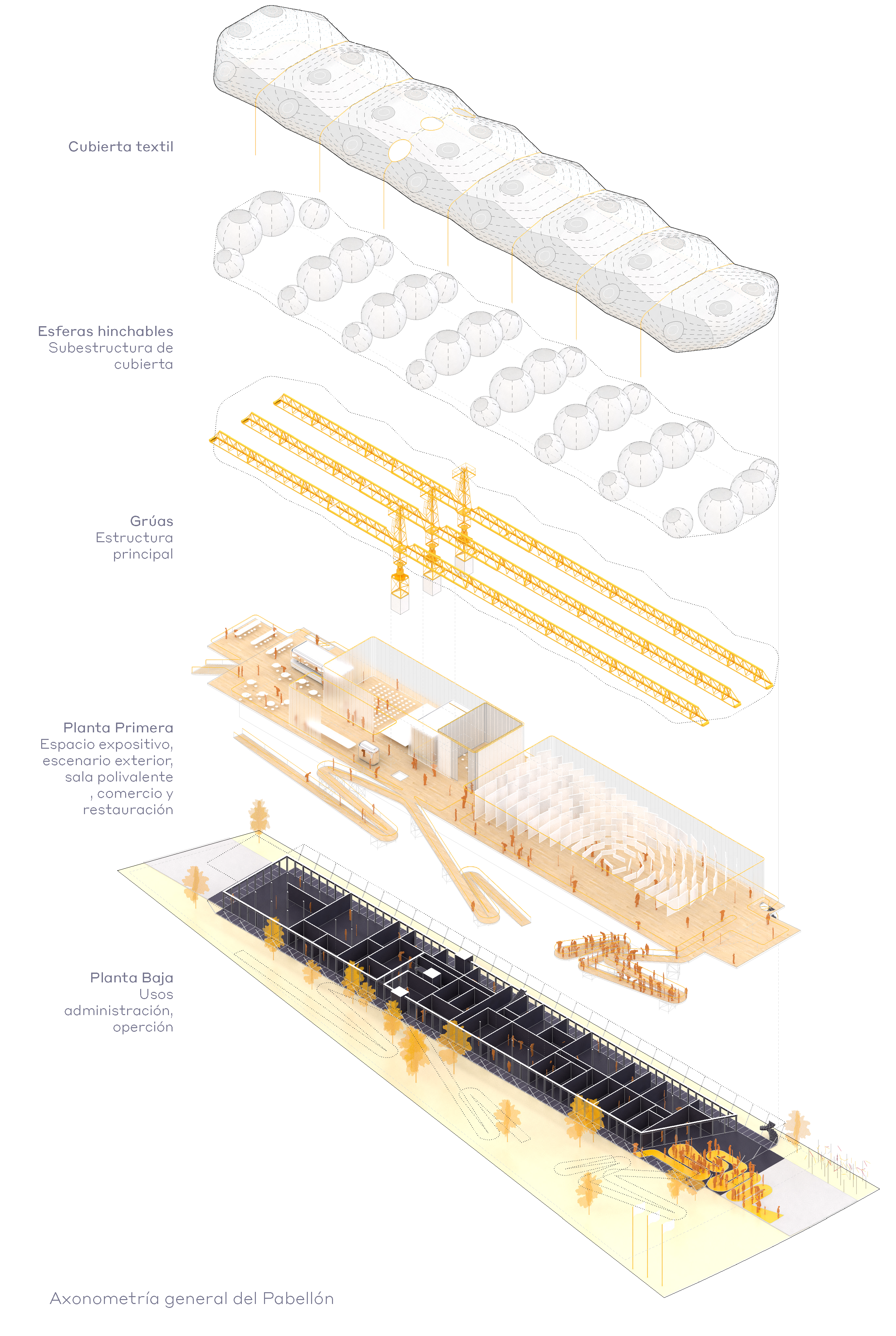
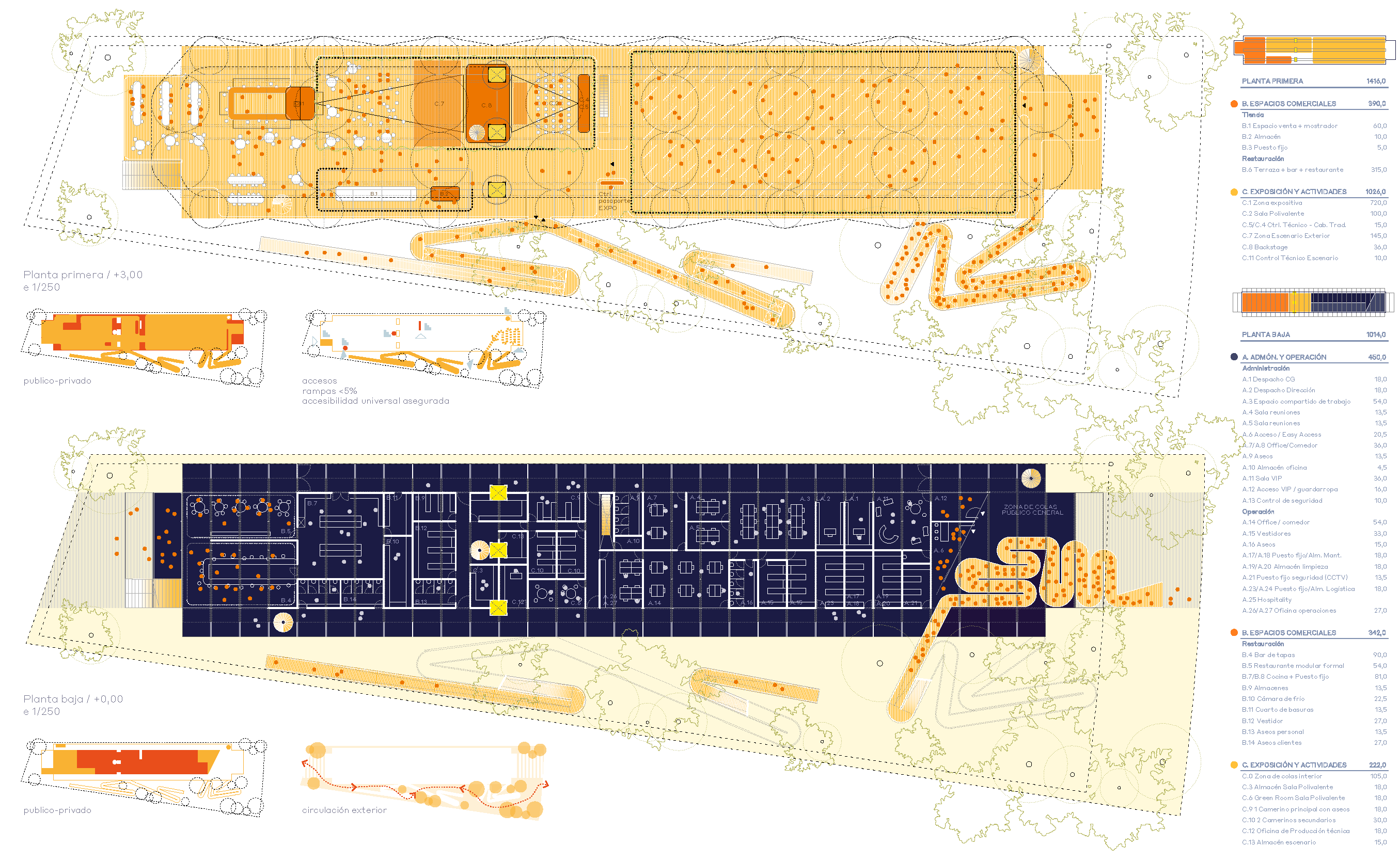
租来的3台塔吊,构成展馆的结构
Three construction cranes rented to form the structure of the Pavilion
项目首先会租用一台塔吊进行组装工作,组装结束后它将留在现场,并且随后被固定在指定位置。当基底部分被全部组装好后,另外两台租来的塔吊也将加入进来。项目将在世博会期间持续租用这三架塔吊,并在世博会结束时将其归还。它们将以6米的间距平行着固定在一起,并将作为建筑的主要结构,支撑其上轻质的纺织品顶棚。除此之外,三个像梳子一样的塔吊下方,将布置设备走线和舞台聚光灯。
A tower crane will first be rented for assembly, which will be located at the site where it will be definitively fixed later. When all this foundation is assembled, two more tower cranes will be rented. The three tower cranes will be rented for the duration of the Expo and returned at the end of the Expo. They will be fixed to each other in parallel at a distance of 6 meters between them and will be used as the main structure to support a light textile cover on them. But they will also be used as a comb to place under them all the engines and spotlights of the large stage.

西班牙广场,公众聚集之地
The Plaza de España, a public meeting place
30个模块都将用木质材料封装,当模块在场地上被展开之后,这些原本用于封装的木材将拼在一起,为展馆创造一个可容纳活动的大型舞台平台——上面将设置展览空间及附带的商店,会议空间,演出空间以及餐饮空间。
The cover of each module will be made of wood and the sum of all of them, once their side wings are deployed, creates a large platform-stage for the main activities of the pavilion: the exhibition spaces and its store, the conference and show spaces and gastronomic spaces.
平台距离地面3米,近1500平方米,它将成为整个展馆的核心空间,从任何地方欣赏和看到。它旨在为世博会打造一个壮观的聚集地,类似西班牙广场,是每个人都想进入并能够欣赏、享受它的公共场所。从4月到10月,大阪的天气都是温和的,因此方案想要创造一个开放且引人注目的展馆。
Located 3 meters from the ground, it will be the epicenter of the entire pavilion. This large stage of almost 1500m2 can be enjoyed and seen from all places, postulating itself as the great meeting place of the Expo, the Plaza de España, the public place where everyone will want to enter to be able to value and enjoy it. The weather from April to October in Osaka is mild. The aim is to make an open and visible pavilion.


32个充气球体和1张拉紧的织物,形成轻巧动人的顶棚
Thirty-two spheres filled with air and a tensioned sheet to create a light and surprising cover
这个广场的顶棚由球体和织物两部分组成,同样在西班牙预制并包装在模块中。32个充气球体有两种大小:直径6米和4米。充气后这些球体将被放置并固定在塔吊上。固定完成后,一张大织物将在球体上方被展开,保护展馆免受日晒雨淋。该织物以缆绳固定在塔吊上并拉紧,连接到平台地板上。织物将在建筑东北部分制造出一个全透明区域,而其余85%的表面将是半透明的。
The cover of this plaza is made up of two parts - the spheres and the fabric - and will also come prefabricated from Spain and packaged inside some of the modules. The first part is 32 inflatable spheres of two sizes: 6 and 4 meters in diameter. These spheres will be inflated, positioned and fixed on the tower cranes. Once anchored, the large fabric that rests on the spheres and protects the pavilion from the sun and rain will be deployed. This fabric is fixed with cables to the cranes and tensioned to the floor modules and is manufactured with a transparent area in the east-north part, while the rest, 85% of its surface, will be more translucent-opaque.
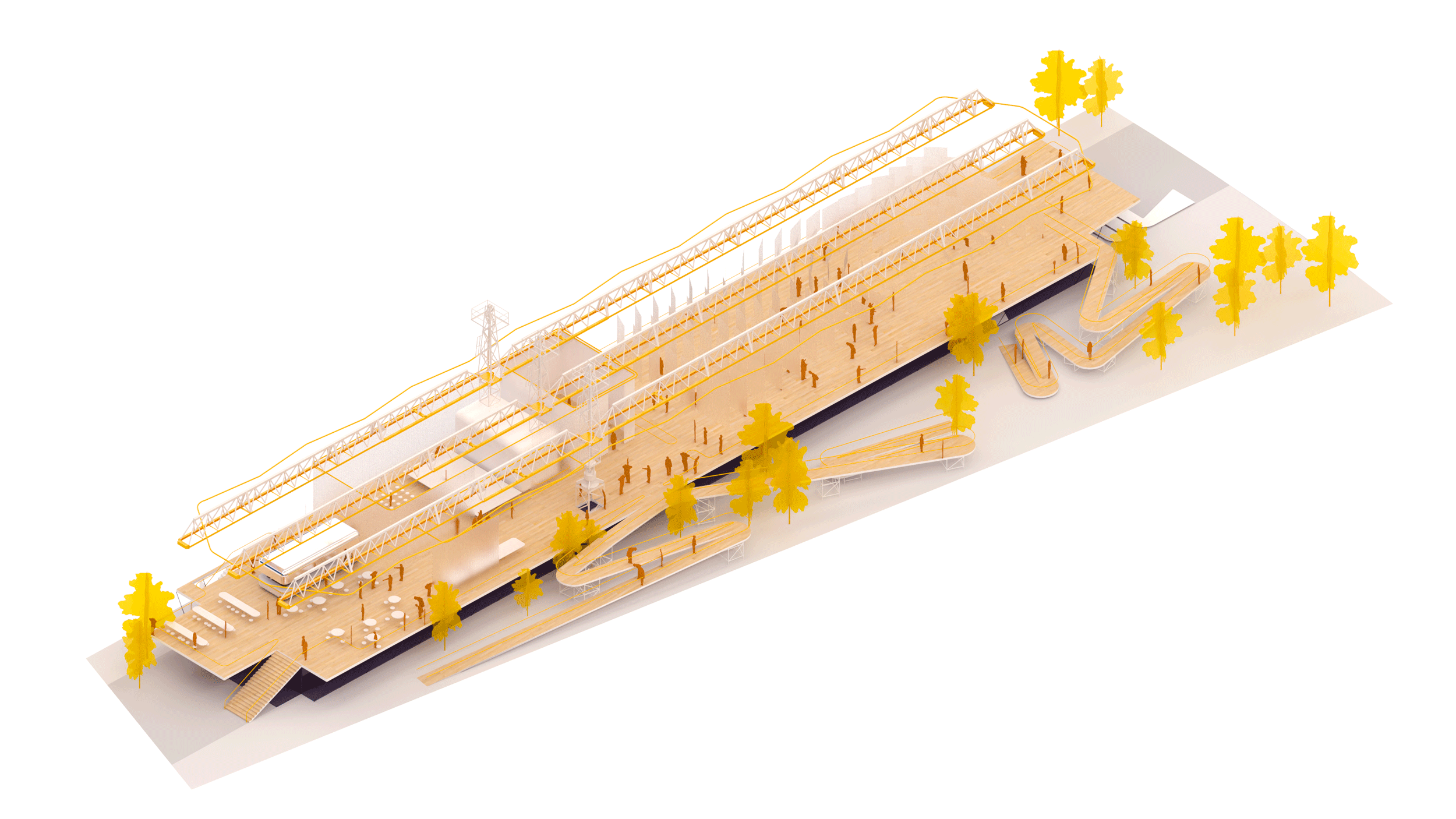
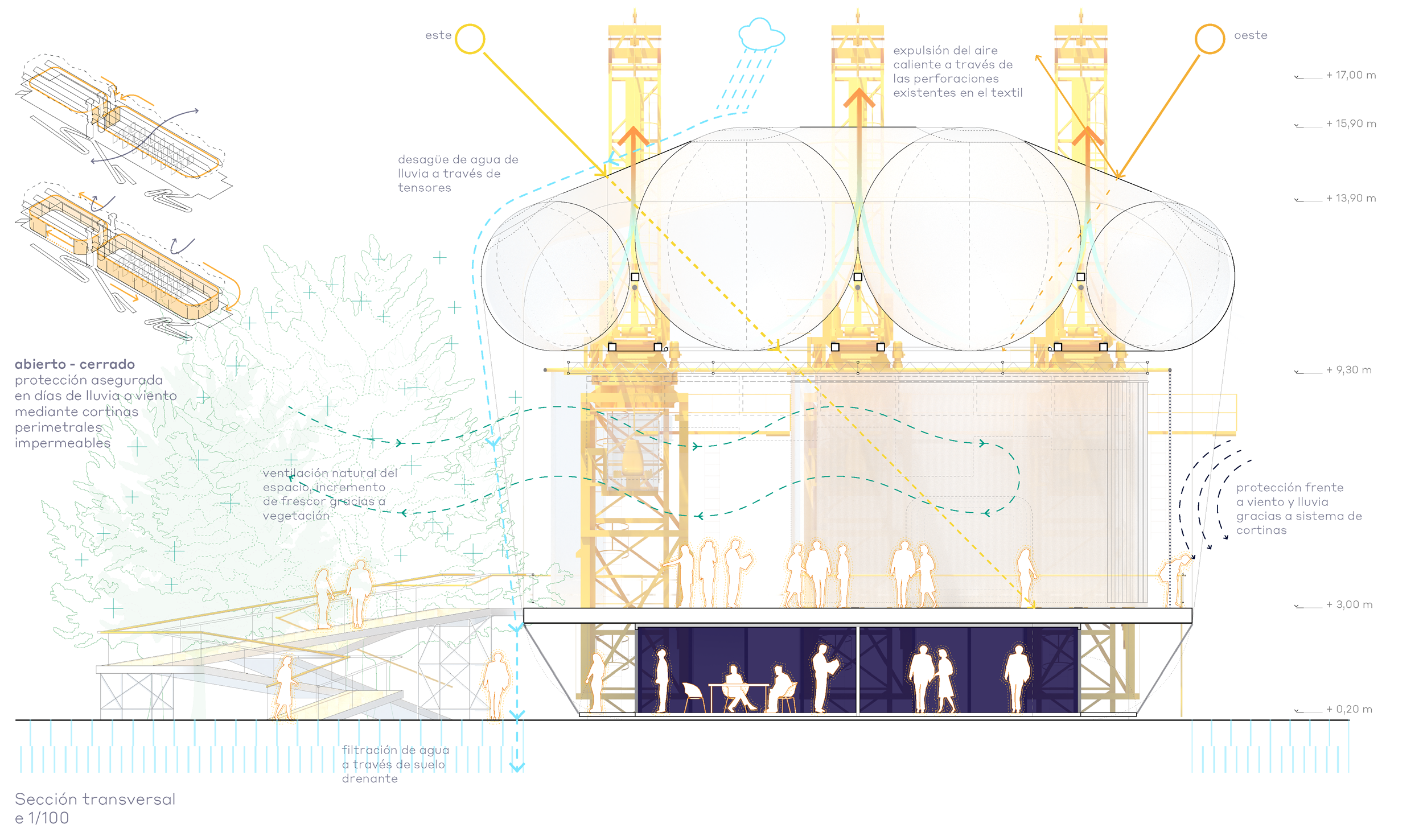
像水母一样,变化万千、充满惊喜
Transformability, adaptation and surprise: the jellyfish effect
展馆的设计让人们联想到水母,这种生物具有灵活变形的能力,在一天中不同时间随时适应着环境。展馆为游客创造出一系列无与伦比的体验,志在让每一个人为其惊叹,带他们抵达一个具有独特感官体验的世界。白天,塔吊、设备和顶棚产生的动态的投影,以随机和多变的形状投射在地板上,像一出光影的戏剧,不断改变着室内空间,展馆的外观则取决于日光。
The Pavilion has been conceived with the idea of evoking the capacity of the jellyfish effect, and is distinguished by its transformability and adaptation to different times of the day, creating a series of unrivaled experiences for those who visit it with the firm decision to surprise each one of the visitors and transport them to a world of unique sensations and experiences. During the day its design is based on the creation of dynamic shadows that give a sensation of movement and constant change. These shadows, projected on the floor in random and changing shapes, formed by all the exhibition and scenographic elements that hang from the comb of the cranes and by the roof elements themselves, create a play of lights and shadows that continually transform the interior space and exterior of the pavilion depending on daylight.
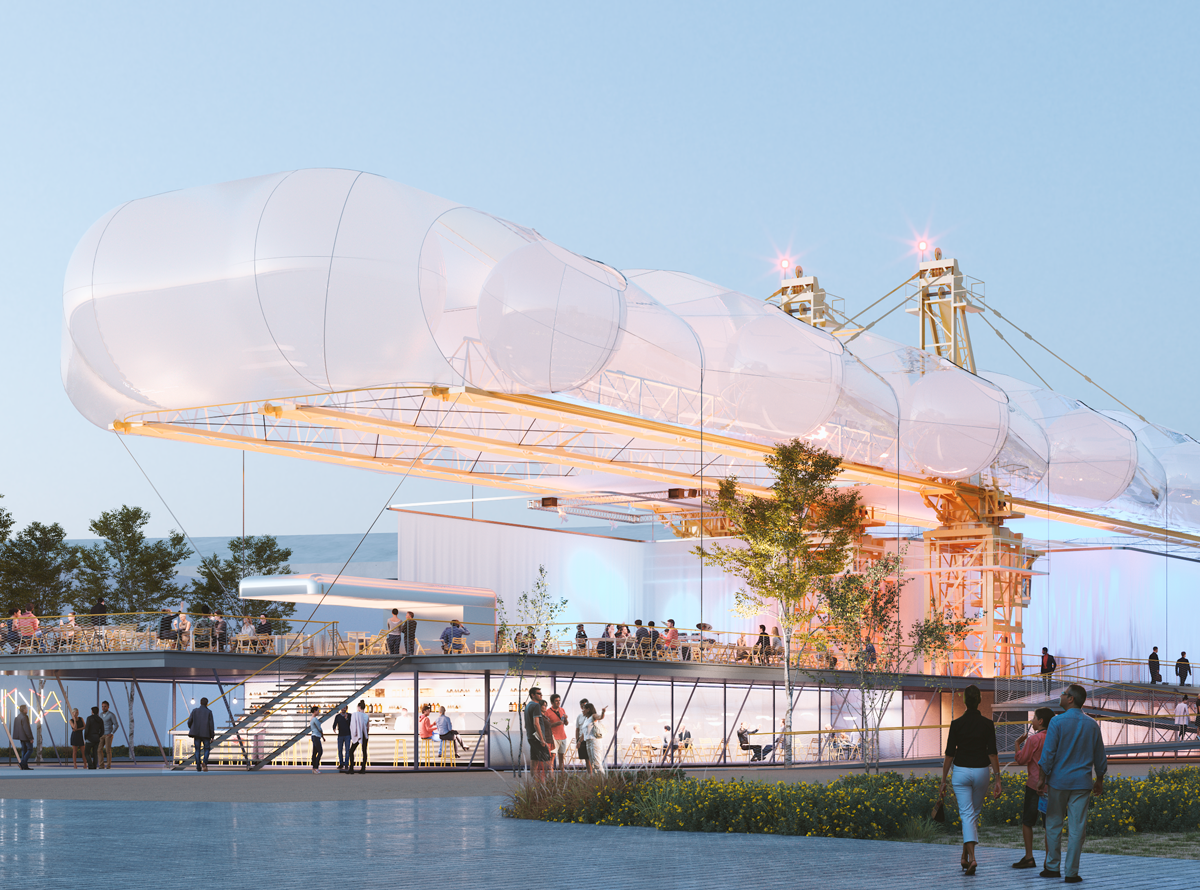
然而,西班牙馆魅力的真正展现要等到夜幕降临。那时,展馆将被一系列融入了展馆结构和铺装的LED灯照亮。这些灯被精心安排在舞台广场的不同元素表面,随着表演或时间千变万化,创造出变幻莫测的灯光效果和引人入胜的奇妙氛围。从世博园任何地方望向该展馆,它都是地平线上多变而耀眼的灯塔。
However, the real show begins as night falls. At that moment, the pavilion is illuminated with a series of LED lights incorporated into its structure and its pavement. These lights, controlledly arranged along the different elements of the stage-plaza cover, change depending on the show or the moment, creating an absorbing and magical atmosphere with a constantly changing lighting effect, and when viewed from any place they become to the pavilion in a constantly changing beacon of light on the Expo horizon.
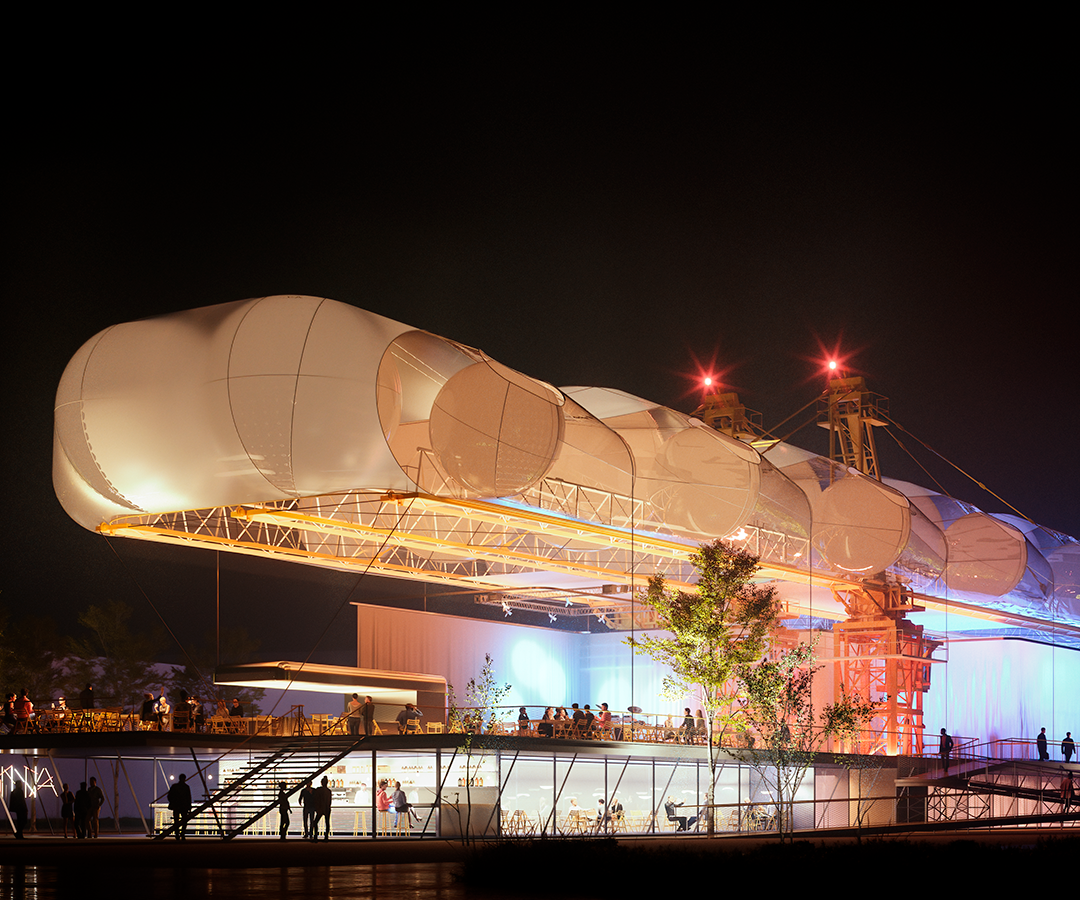
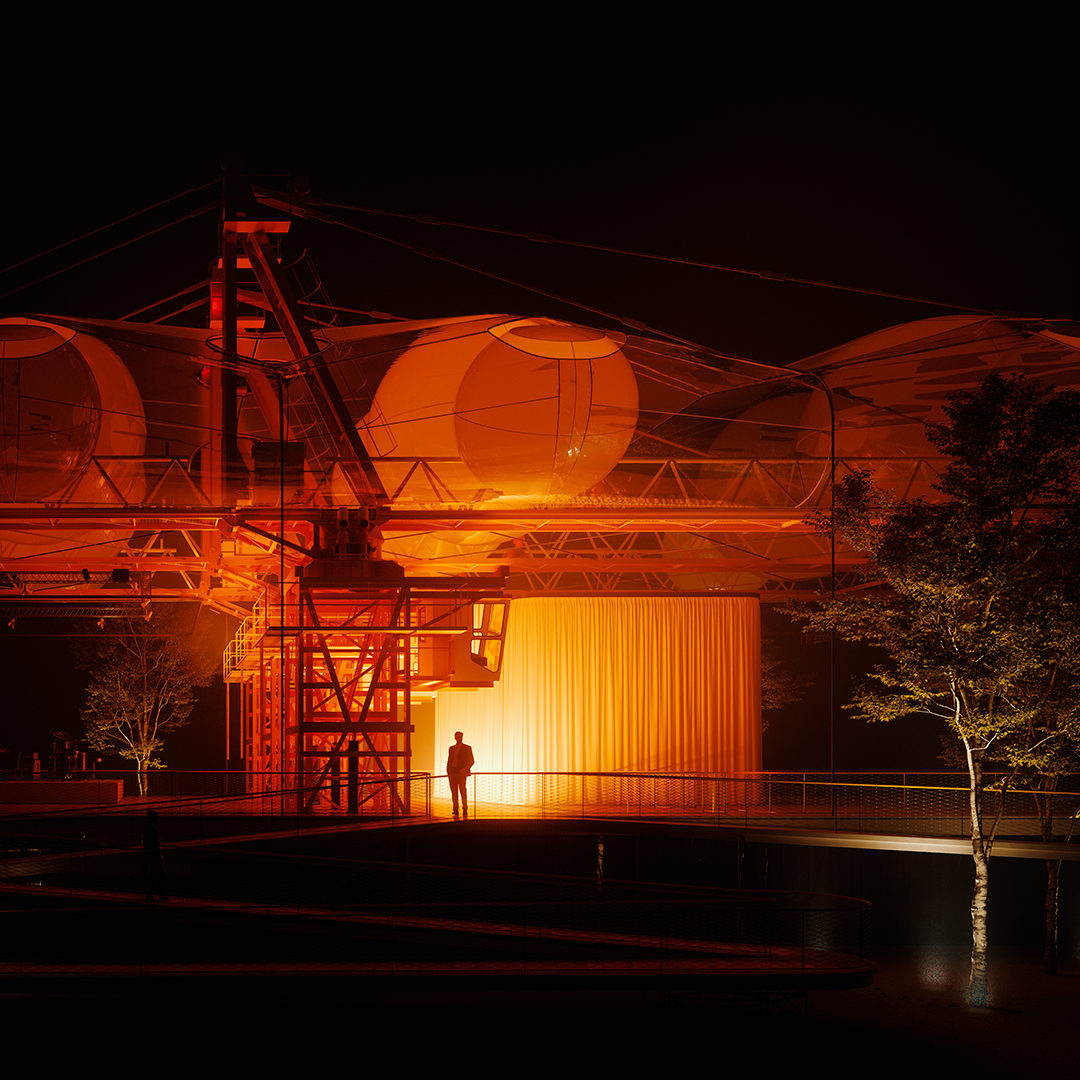
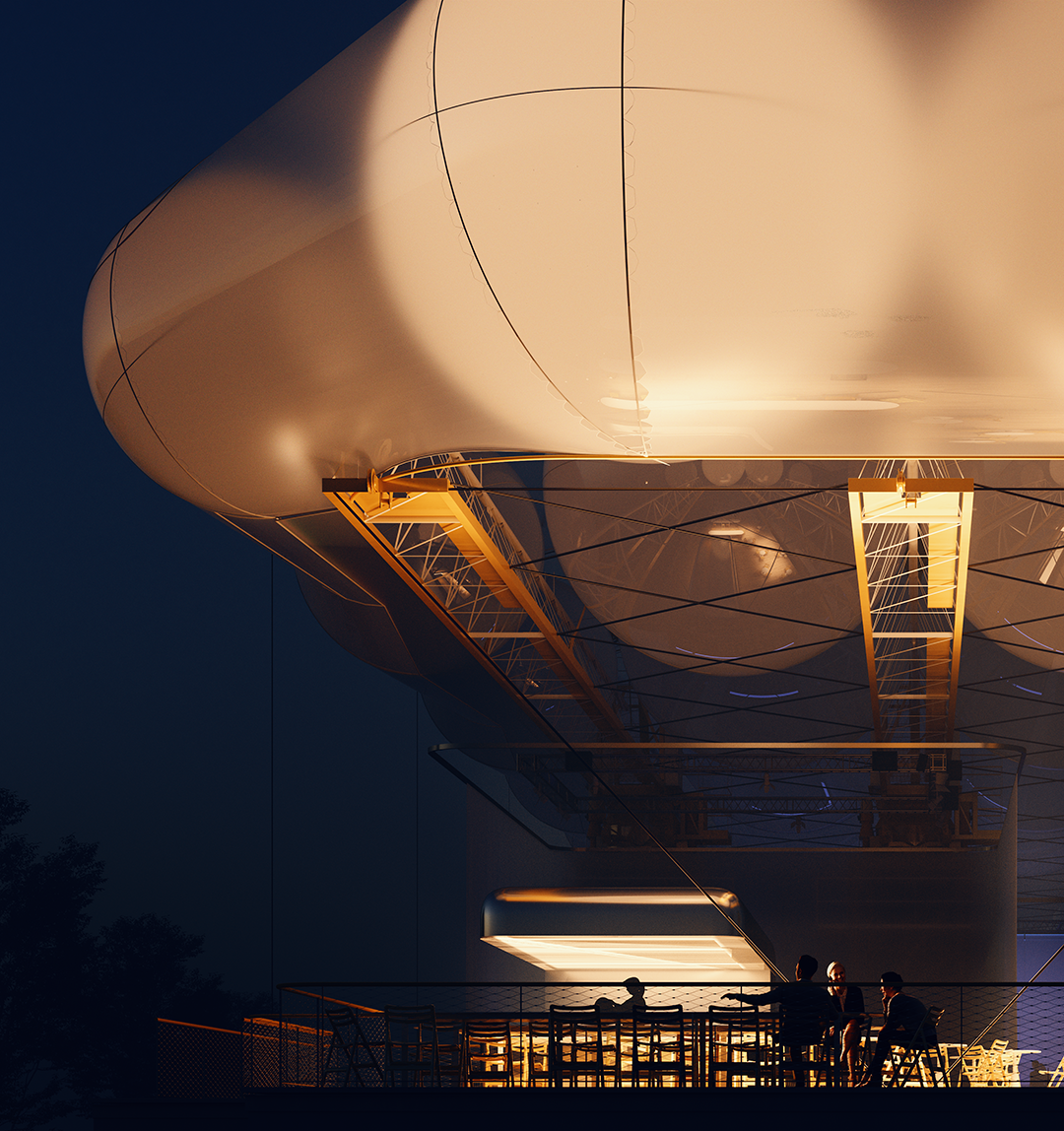
与世博会相连,通透、温馨、有吸引力
Connected to the Expo, permeable, transparent, welcoming and attractive
展馆的地面层鼓励行人直接穿过它,而不必进入大型的上层广场或者从面向世博环的主立面绕到后侧的立面。位于后侧的立面也并非不重要,它面对着宁静的森林。人们可以从平台层,也就是小吃店所在的那一层欣赏森林的景观。
The pavilion encourages passers-by to cross it on the ground floor without having to enter the large upper plaza, going from the main façade that faces the expo ring, to the other rear façade, which is not secondary, which faces the forest of tranquility and which can be enjoyed from the upper part where the tapas bar is located.
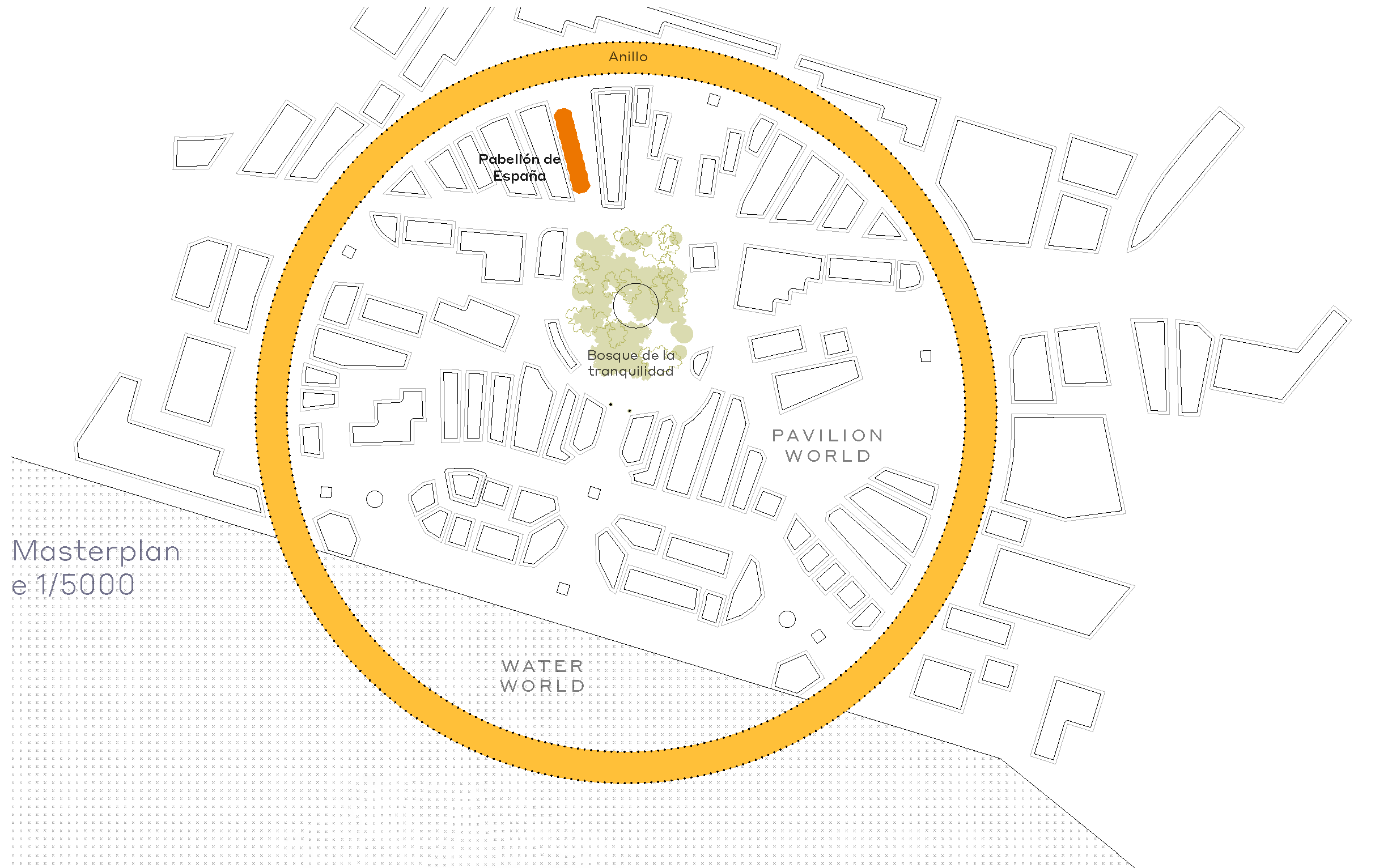
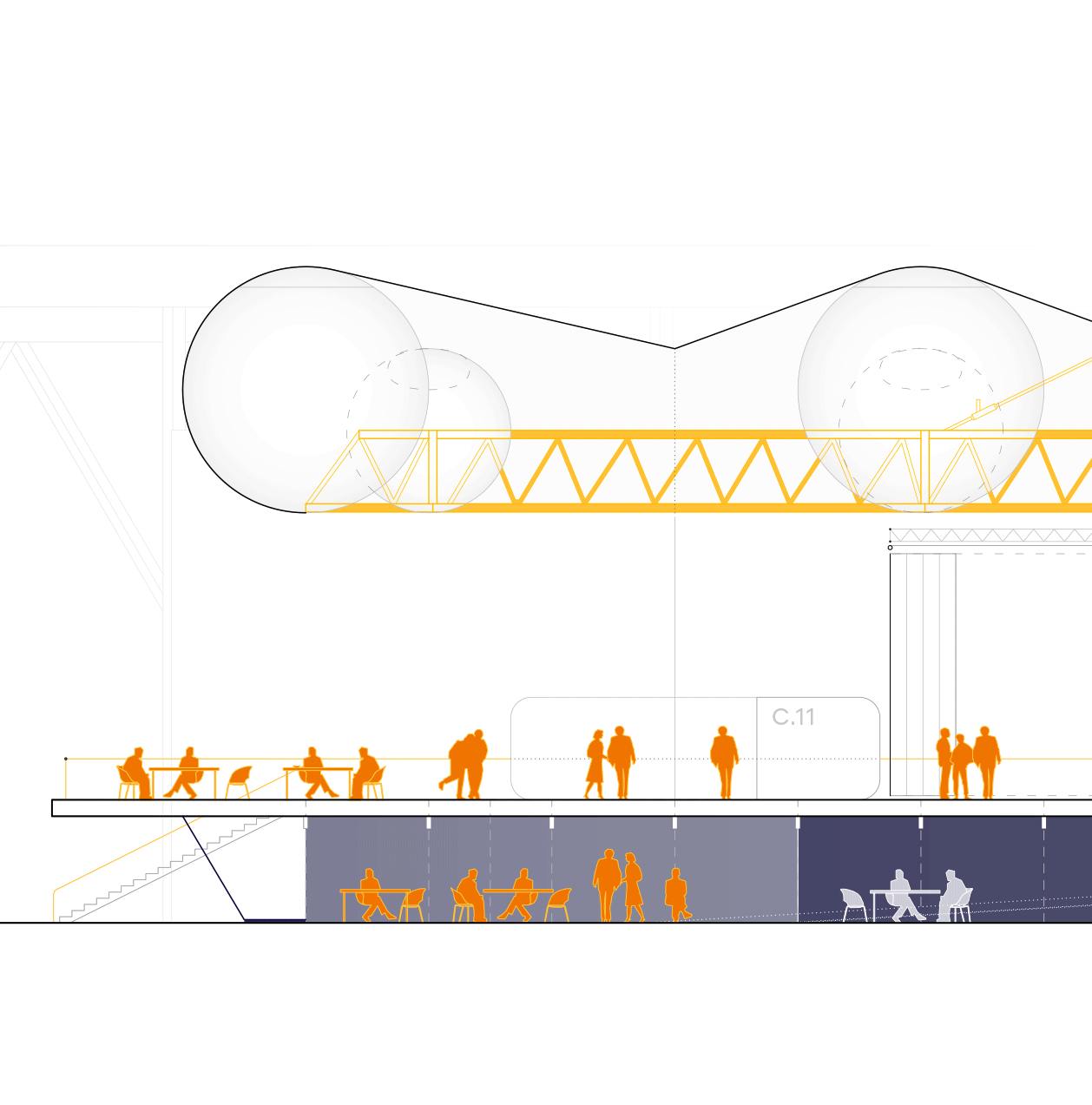
在展馆中,即使游客们身处陆地,也能体验到在海上的感觉。建筑设计整合了多种能唤起海上体验的元素,例如,墙壁是起伏、移动和变化的,模拟着海洋的运动,并使用反射材料模拟水环境。此外,互动和多感官技术的结合,使游客身临其境地沉浸在令人兴奋的体验中。
The pavilion offers visitors an experimental trip that recreates the feeling of being at sea, even if they are on dry land. The architectural design integrates elements that evoke the maritime experience, such as undulating, mobile and changing walls that simulate the movement of the sea and the use of reflective materials that generate an aqueous environment. In addition, interactive and ultisensory technologies are incorporated to immerse visitors in an immersive and exciting experience.
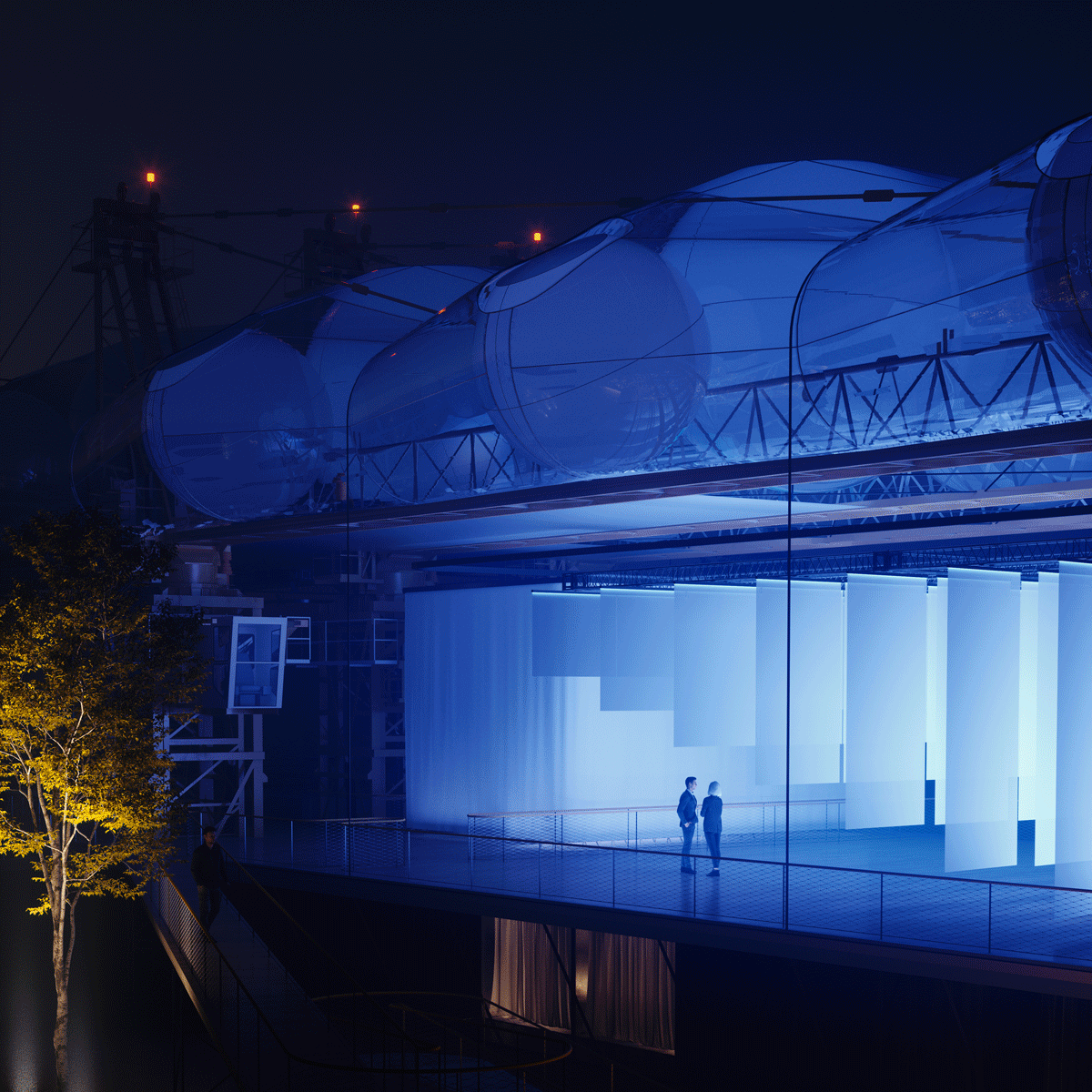
循环过程:拆解、归还、回收、再利用……
A circular process: disassemble, return, recycle, reuse...
这个项目的基本理念不仅是预制,而且使整个建筑尽可能便宜和轻盈。项目关键在于未来,在于它如何在设计中包含整个拆卸过程,在于我们如何重新利用它的每一个构成元素。屋顶的球体可被重新利用为乡村、私宅或旅游区的房间,它们将在西班牙馆商店中作为商品出售,世博会结束后经拆卸和包装,就会发货给买家。顶部的织物则是会根据事先的协议,返回给原来的制造商,再循环成相同的材料。租来的塔吊和塔吊底座,都会归还给它们原来的主人。
The fundamental idea of this project is not only to prefabricate and make the entire building as cheap and light as possible. The key is in its future, in how it includes the entire disassembly process in its design, in how we reuse each and every one of the elements that make it up. The spheres of the roof are reused as room spaces for rural, private or tourist areas. They will be sold in the pavilion store as objects to be shipped once they are disassembled and packaged. The top fabric is returned to the manufacturers themselves to be recycled into the same material based on prior agreement. The cranes and their foundation are returned to their owner, in Japan or wherever they are rented.
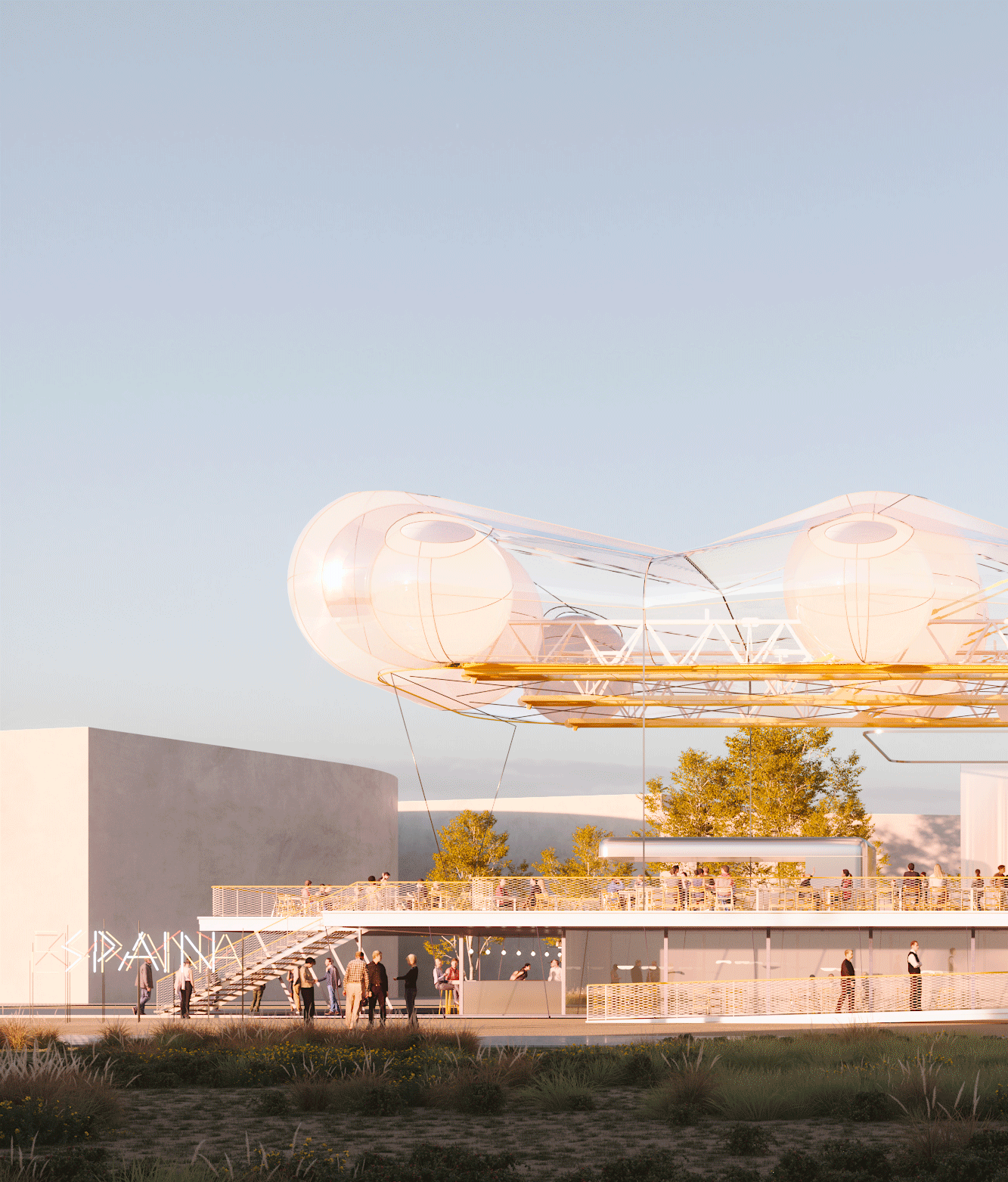
本文由selgascano授权有方发布。欢迎转发,禁止以有方编辑版本转载。
上一篇:建筑地图215 | 波士顿:看点十足
下一篇:中标方案:深圳龙城街道三高北侧学校 | 局内设计