

设计单位 UDG · 十分工作室
项目地址 河北廊坊
建成时间 2021年
项目面积 6000平方米
本文文字由设计单位提供。
2019岁末,我们收到一份设计邀请:在河北廊坊的大厂县改造一座文化中心。除了对于文化空间魅力的期待,北方凛冽寒冬特有的清冷畅快的空气更让久居南方的我们心向往之,因此我们在元旦后便匆匆启程。
At the end of 2019, we received a competition invitation to renovate a cultural center in Dachang. In addition to the expectation of realizing a cultural space, the cool and pleasant air of northern cold winter indeed attracted us who lived in the south for a long time, so we set out in a hurry after New Year's Day.
大厂文化中心是选址在城市的一座大型文化综合体。原本建筑中已经容纳了一些功能,包括会堂、影院等,而且环绕建筑四周的公园也处处可见市民休憩。我们此次被要求思考置入图书馆、博物馆等,这既是对原本综合体空间的一次梳理,又恰当地将建筑完整定义为城市的文化中心。
Dachang Cultural Center is located in a large cultural complex. The original building already contains some facilities including auditorium and cinema, and the recreation activities can also be heard and seen everywhere in the park around the building. The intention to implant a library and a museum is not only a sort of original complex space, but also properly defines the building as the cultural center of the whole city.
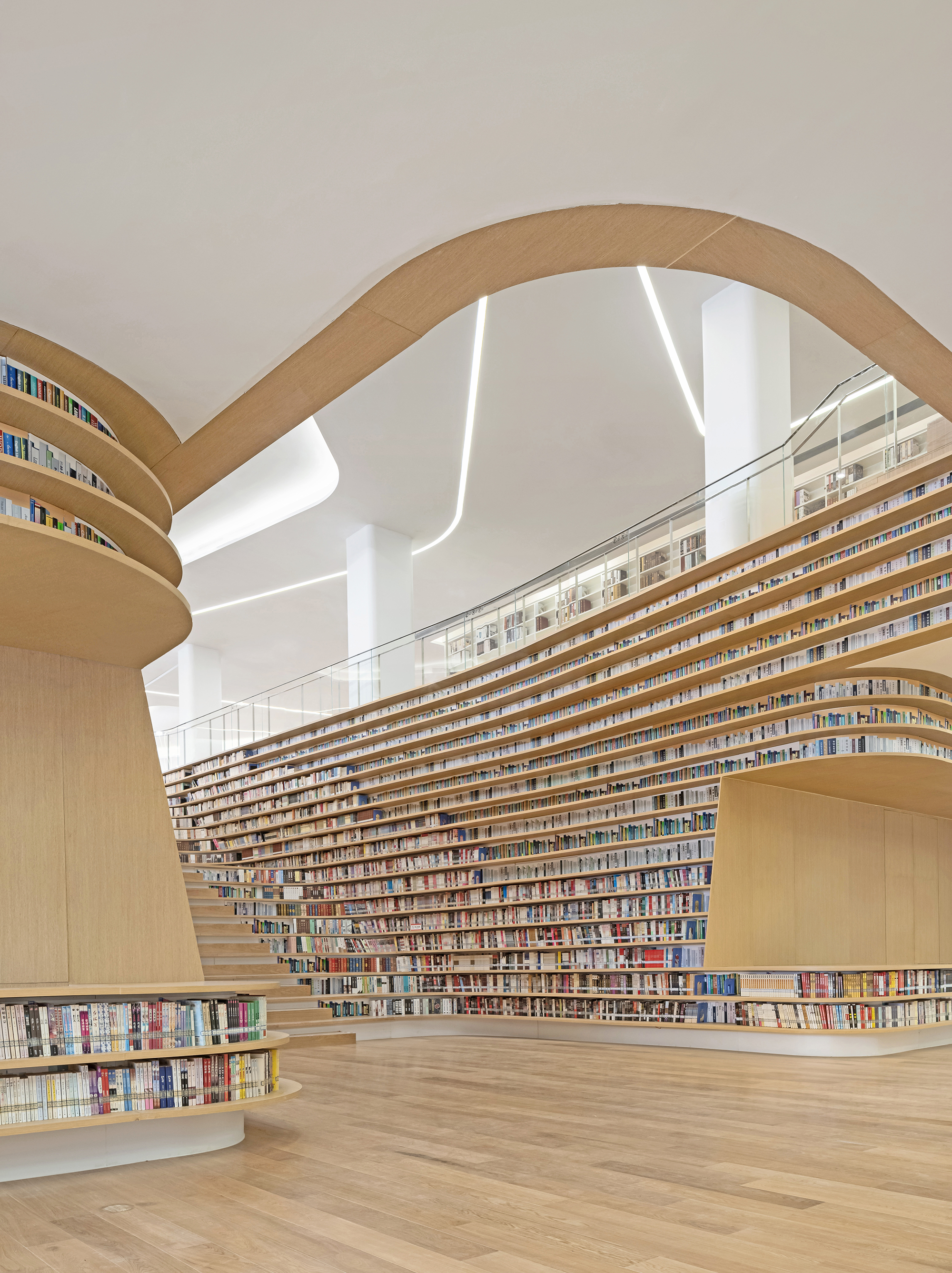
漫步 “自然”之中
大厂文化中心的核心功能为图书馆与博物馆,设计任务书要求创造出开放、亲切、自在的场所,这样的空间特征让我们联想到以“自然”作为切入点,为城市和市民提供日常化的文化交流和展示空间。
The key program of Dachang Cultural Center is library and museum which is asked to be open, friendly and comfortable according to the design brief. These space features remind us of taking "nature" as the starting point to provide the city and citizens with daily cultural communication and exhibition space.
人源于自然,文化也深深扎根于自然,并在人改造自然的过程中逐渐萌发。我们希望以更广阔的视野来探讨自然与文化的关系,在空间中还原人与自然相处的场景,让文化的氛围在一次次的空间使用中真实地呈现。带着漫步“自然”之中的设计意志,我们仔细斟酌并与业主数次探讨人在自然空间中活动的场景。
Human originates from nature, and culture is deeply rooted in nature, and gradually germinates in the process of human's transformation of nature. We hope to explore the relationship between nature and culture from a broader perspective, restore the scene of people and nature in space, and let the cultural atmosphere be truly presented in the use of space again and again. With this design will of wandering in the "nature", we carefully considered and discussed the scene of human activities in the natural space with the client several times.
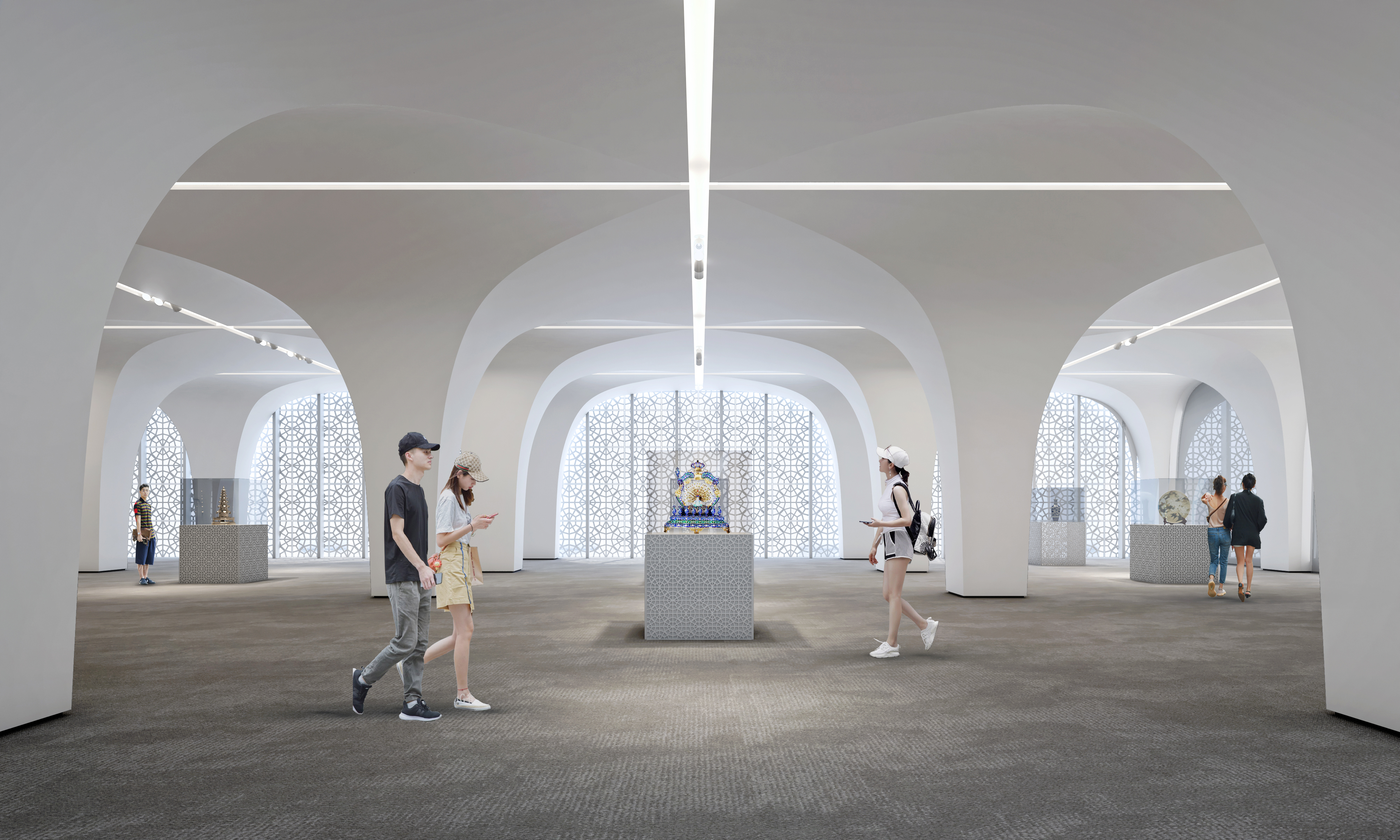
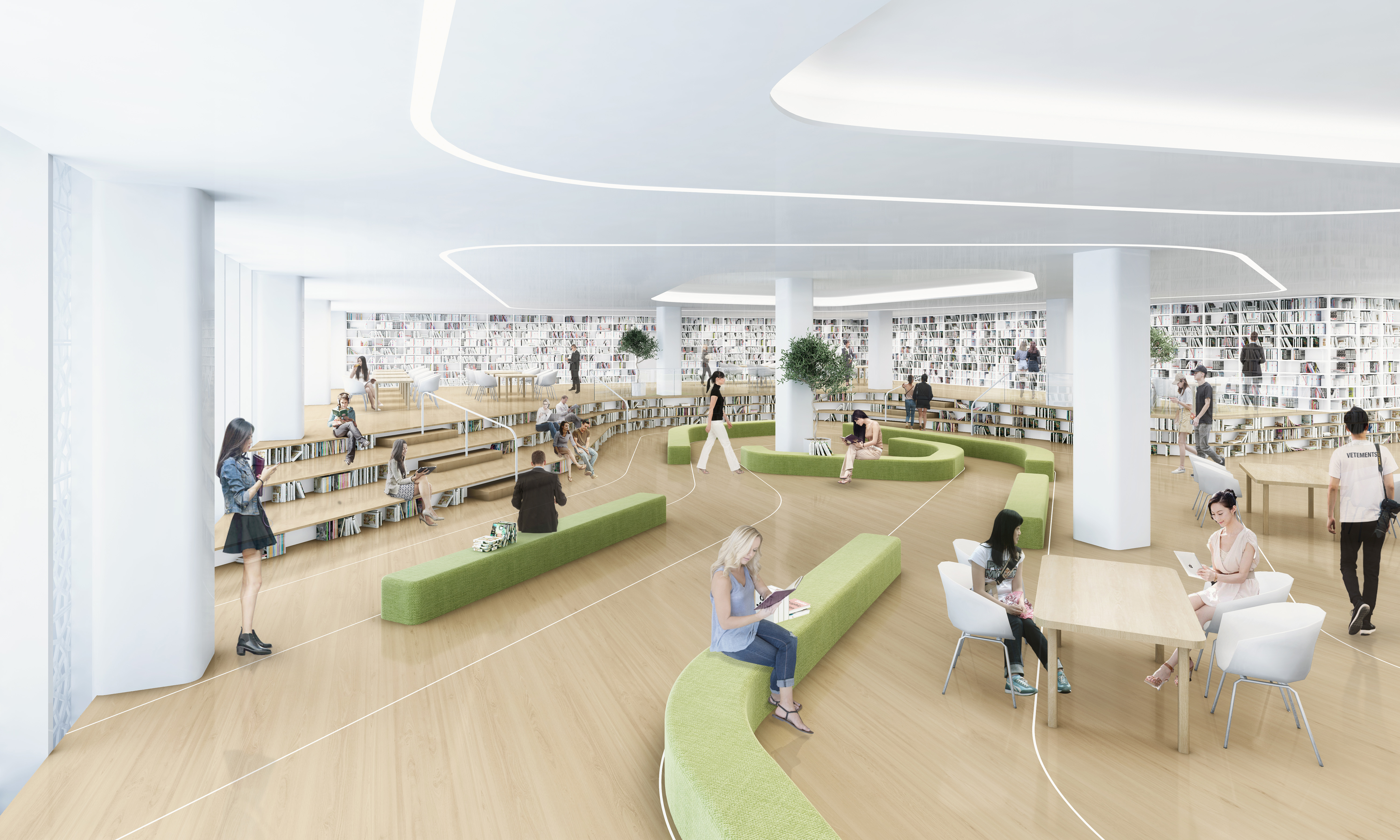
“梯田”与“洞穴”
自然与文化是一个极为庞大的话题,从建筑师视角来解读的话,我们希望这是一种间接呈现人融于自然并改造自然的景象。结合非常具体的图书馆与博物馆的使用方式,“梯田”与“洞穴”的意向便逐渐进入了我们的视野。
Nature and culture is a huge topic. From the perspective of architects, we hope that this is an indirect presentation of people merging into nature and transforming nature. Combining the specific use of library and museum, the intention of "Terrace " and "Cave" gradually entered our vision.
“梯田”是人类改造耕地的智慧,与图书馆的需求有着异曲同工之处。图书馆空间之中层叠的“梯田”景观,一方面将书墙尽可能控制在人体尺度并提供足够的存书量,另一方面也创造出更为自在的阅览体验。
"Terrace" is the wisdom of human beings to transform cultivated land, which matches the needs of library too. The layered "terrace" landscape in the library space, on the one hand, controls the book wall at the human scale as much as possible and provides sufficient book storage, on the other hand, creates more free and comfortable reading experience.
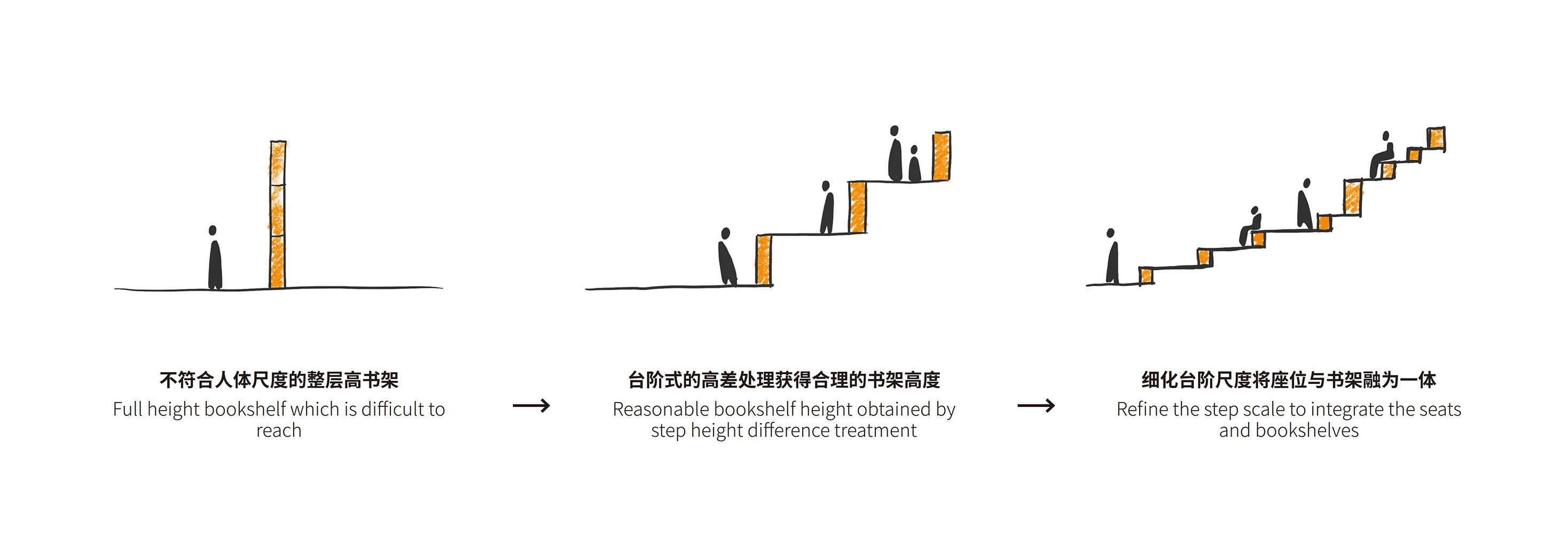
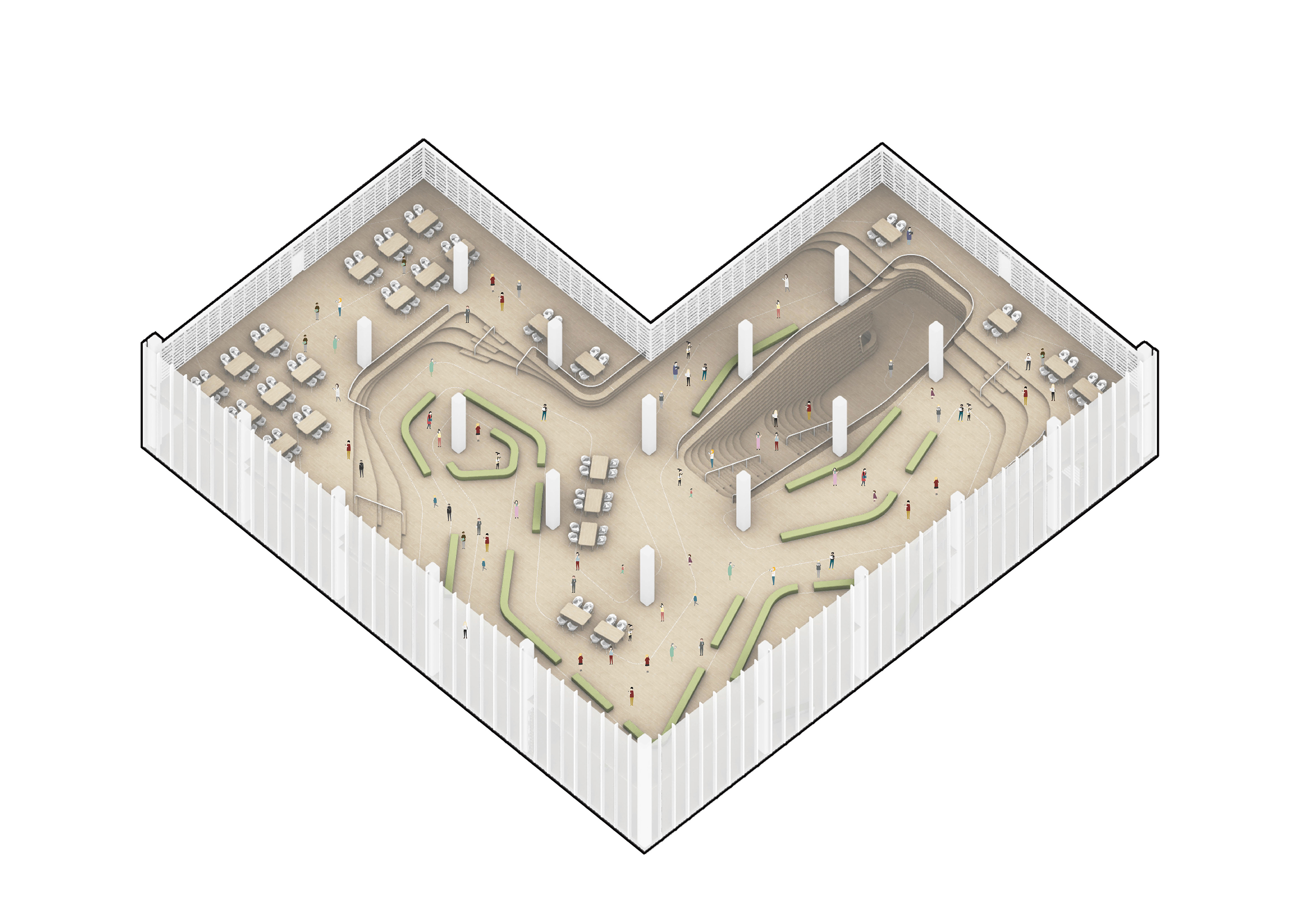
梯田景观在图书馆主入口便开门见山,并将服务台功能自然地结合,共同形成有包裹感的峡谷状空间。环绕身体四周的书墙结合松弛的台阶布置,创造出柔和的空间界面和自由的阅读方式,同时将读者自然引向二层主阅览区。
The terrace landscape comes to the point at the main entrance of the library, and combines the function of the reception desk naturally to form a canyon like space with a sense of wrapping. The surrounding book wall combined with loose steps creates a soft interface and a free reading mode, and at the same time, leads the readers to the main reading area on the second floor.
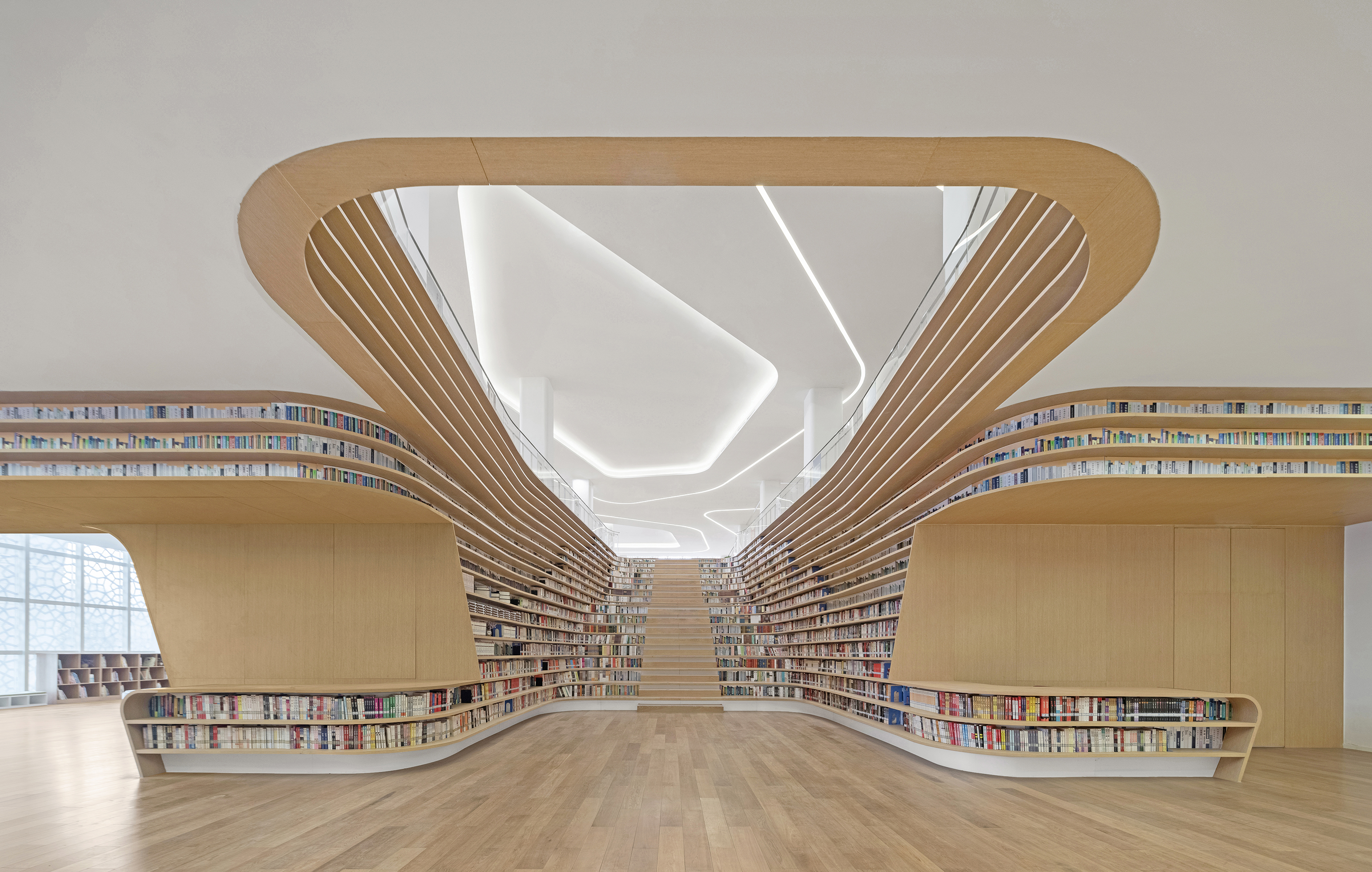
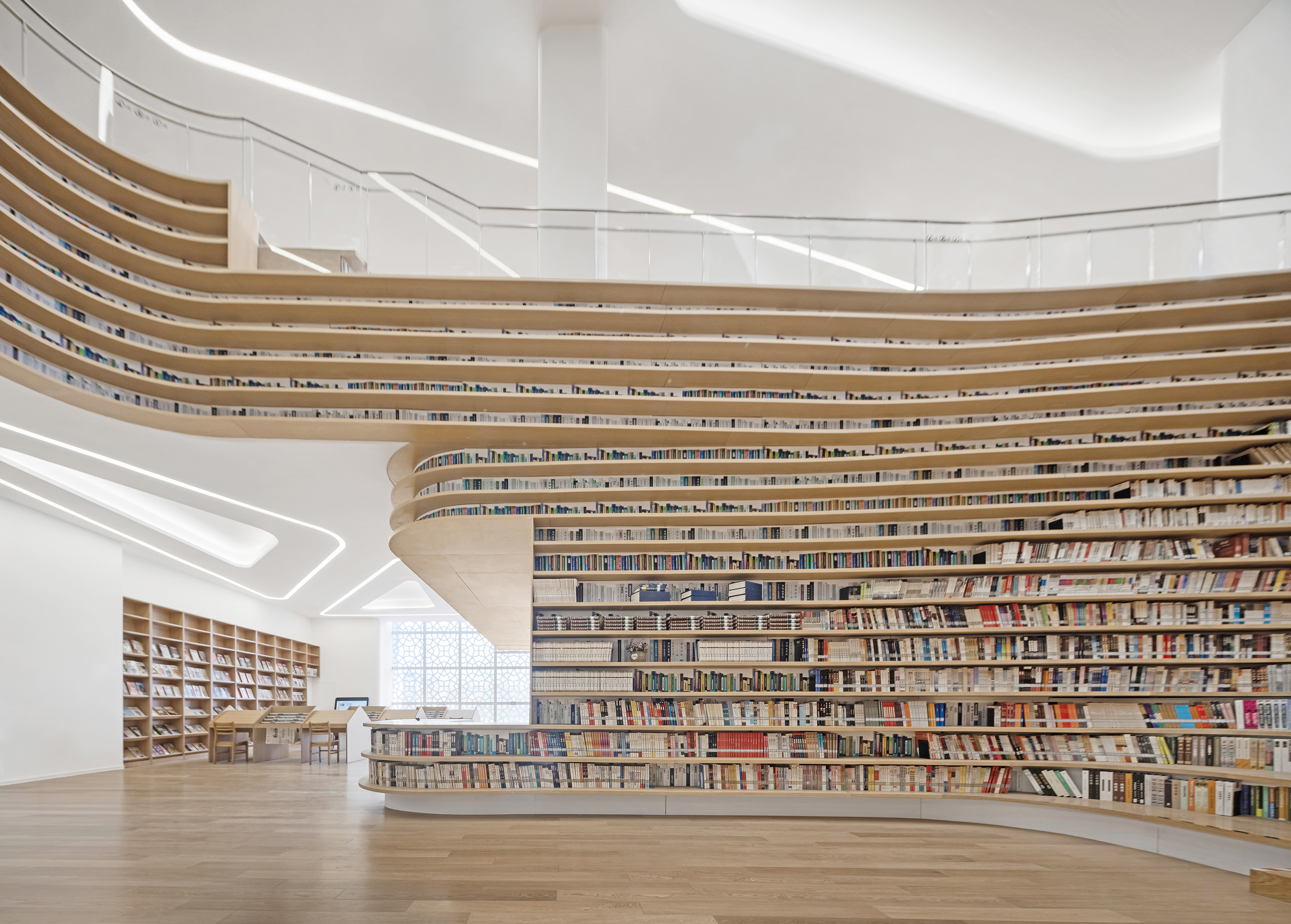
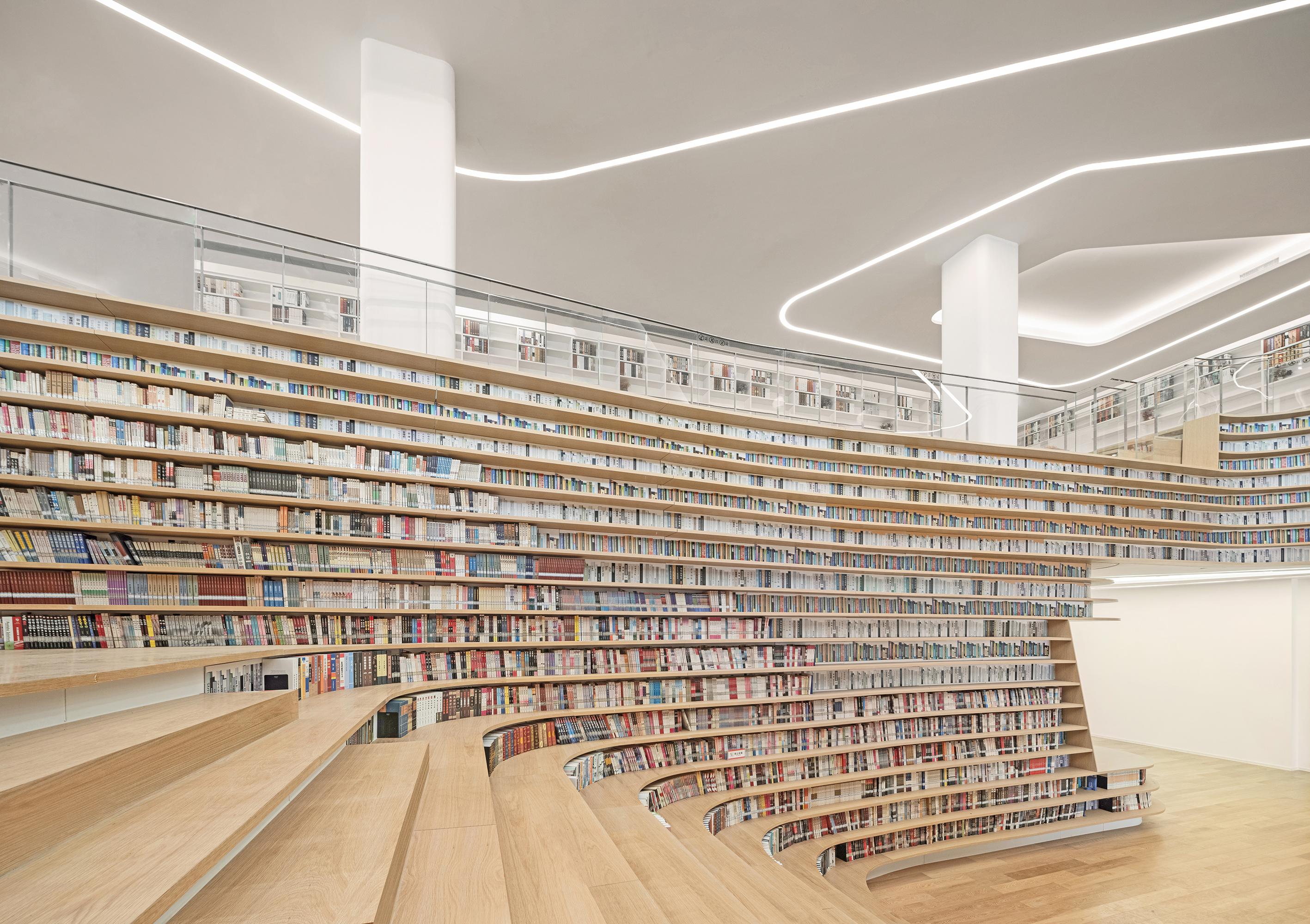

尽管经过数轮空间简化,二层主阅览区仍然保留了若干不同高度的空间,以便适应功能分区及存取书需求。漫步于梯田之中,可行可坐,自由延展的长椅延续了景观化的空间特征,环绕组合出多层次的阅览方式。
Despite several rounds of simplification, the main reading area on the second floor still retains a number of reading zones of different heights, so as to facilitate functional zoning and book access requirements in the open space. Wandering in the terrace, it is feasible to sit on the freely extended bench, which continues the landscape space characteristics and forms a multi-level reading mode.
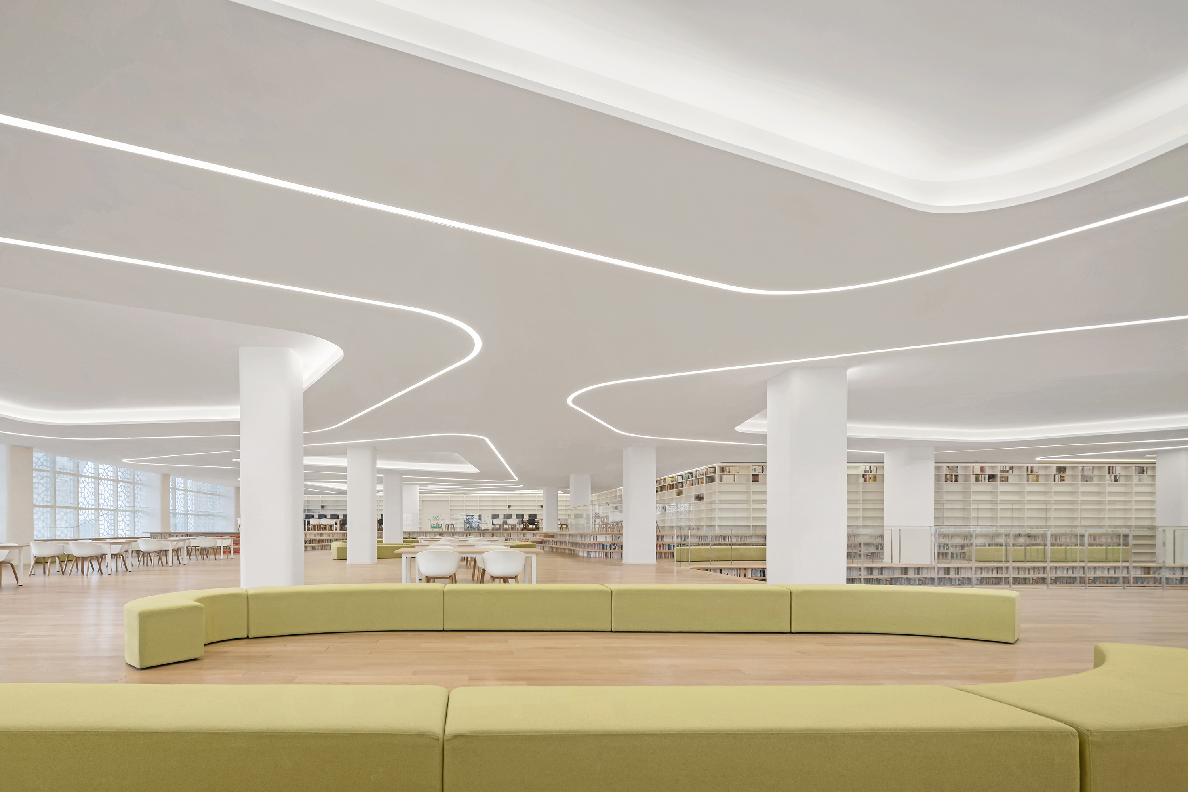
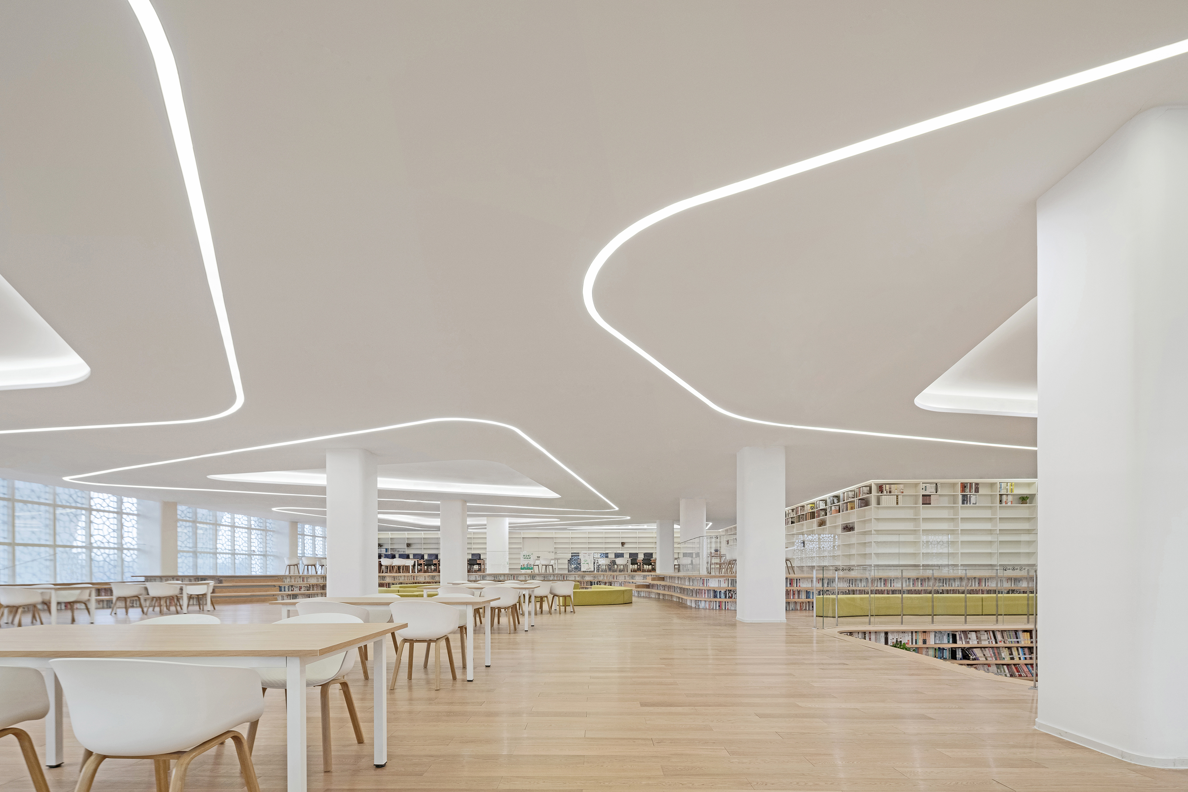
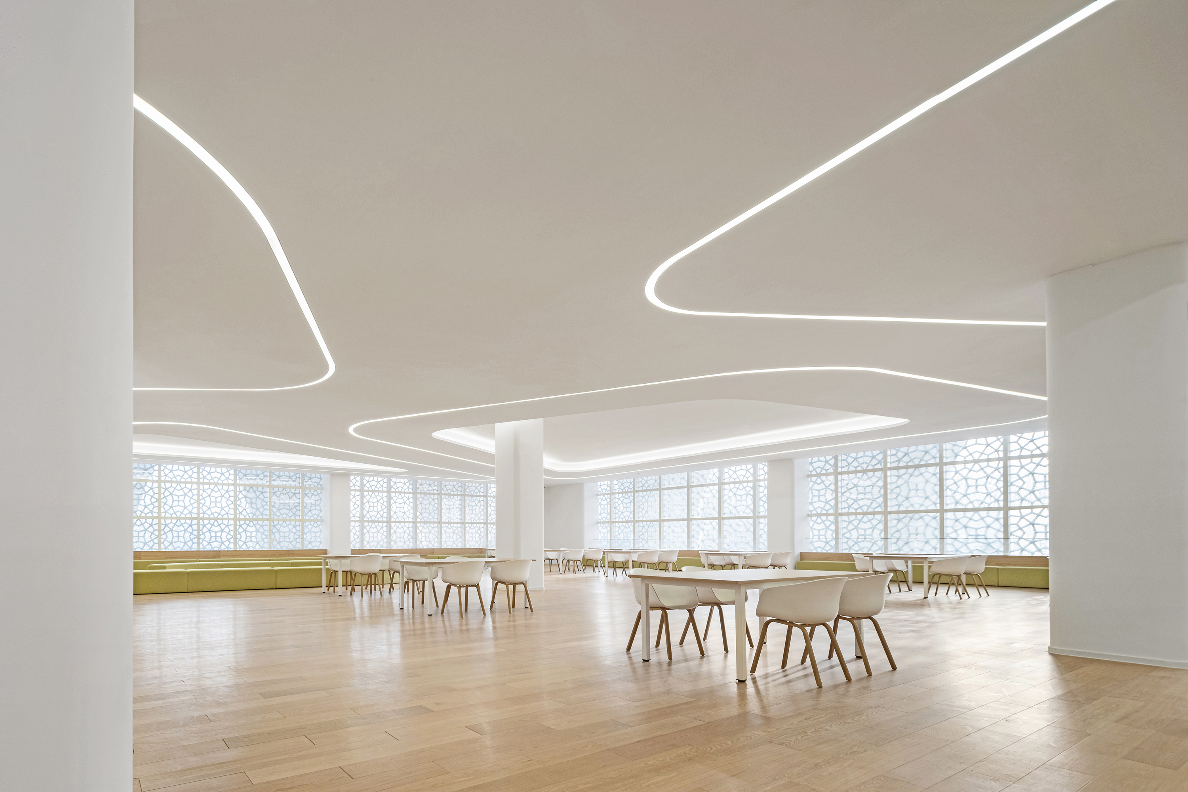
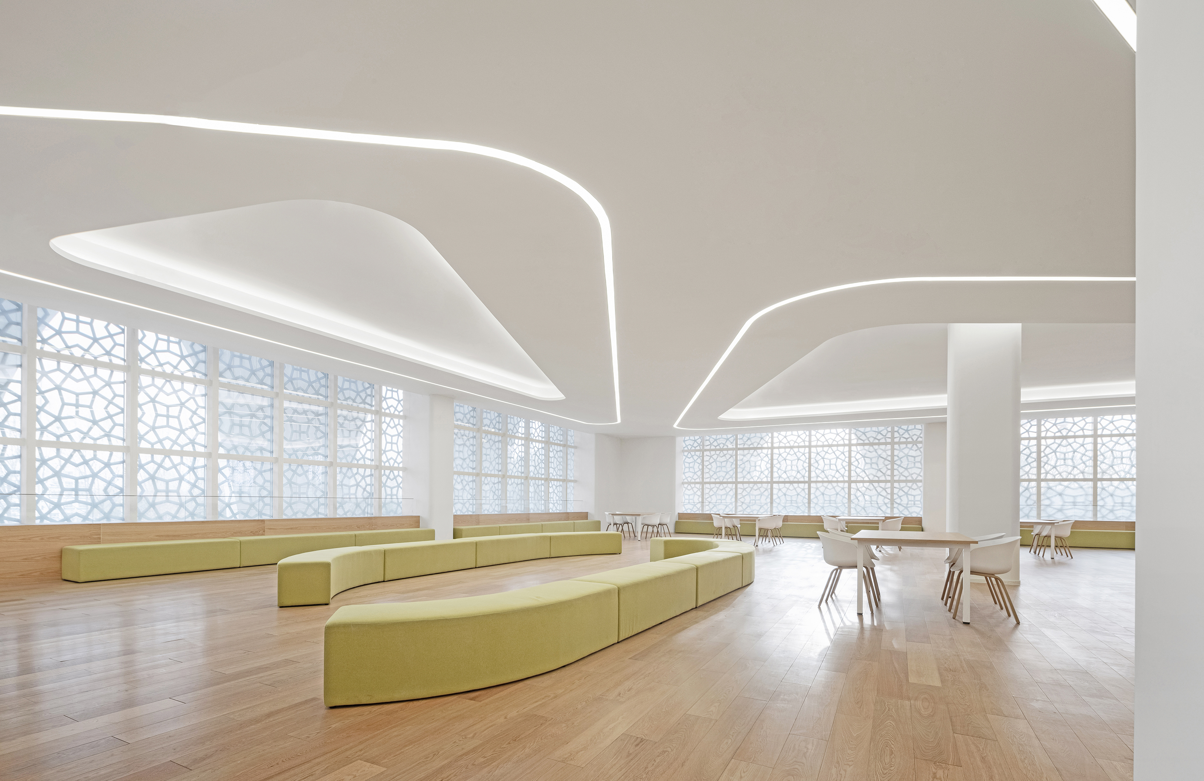
博物馆不似图书馆,空间较为紧凑,以绵延的“洞穴”在有限的空间中创造出丰富而连续的体验,是我们最终的设计策略。
Unlike the library, the museum space is relatively compact. Our ultimate design strategy is to create a rich and continuous experience in the limited space of the continuous "cave".
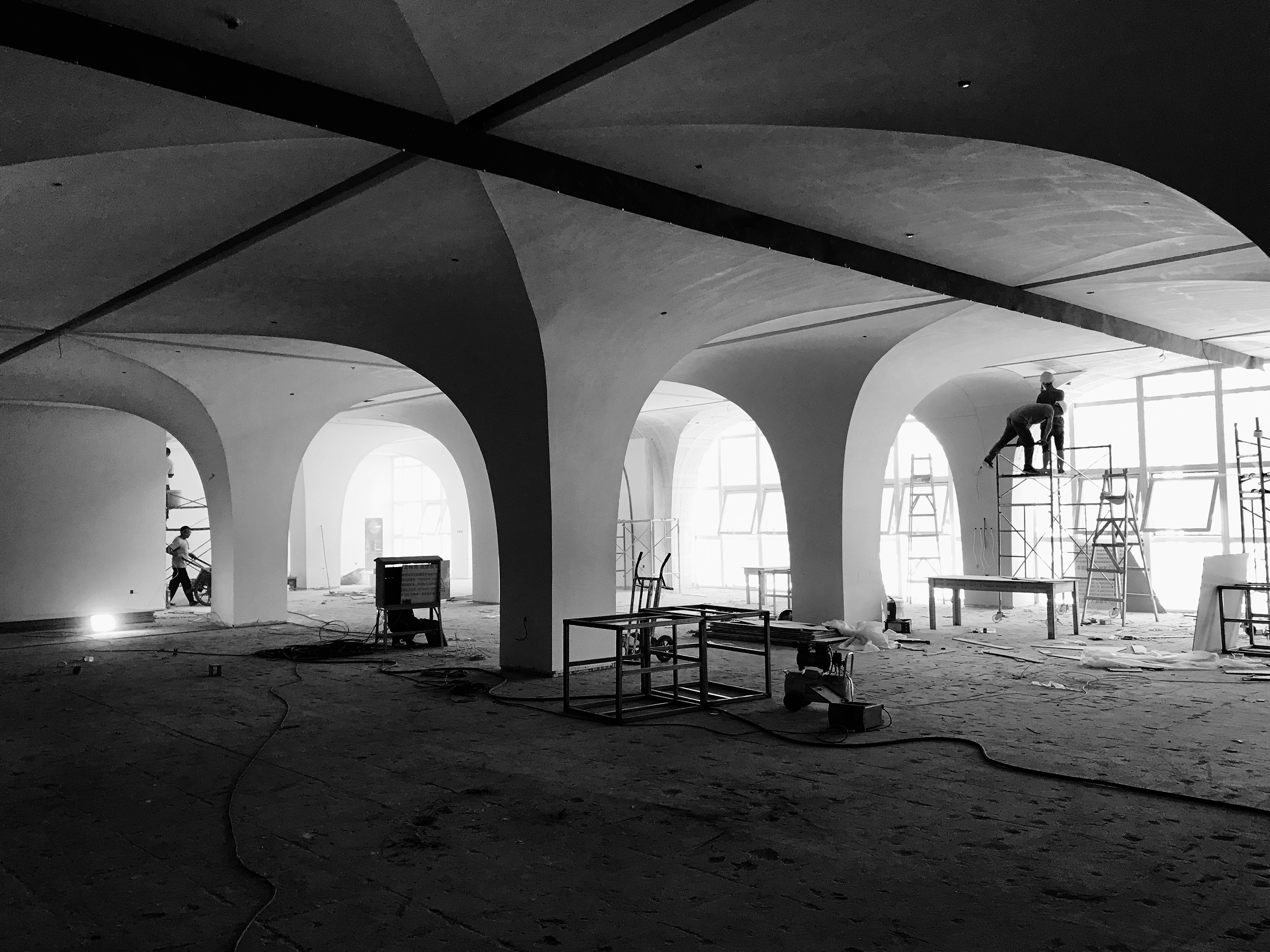
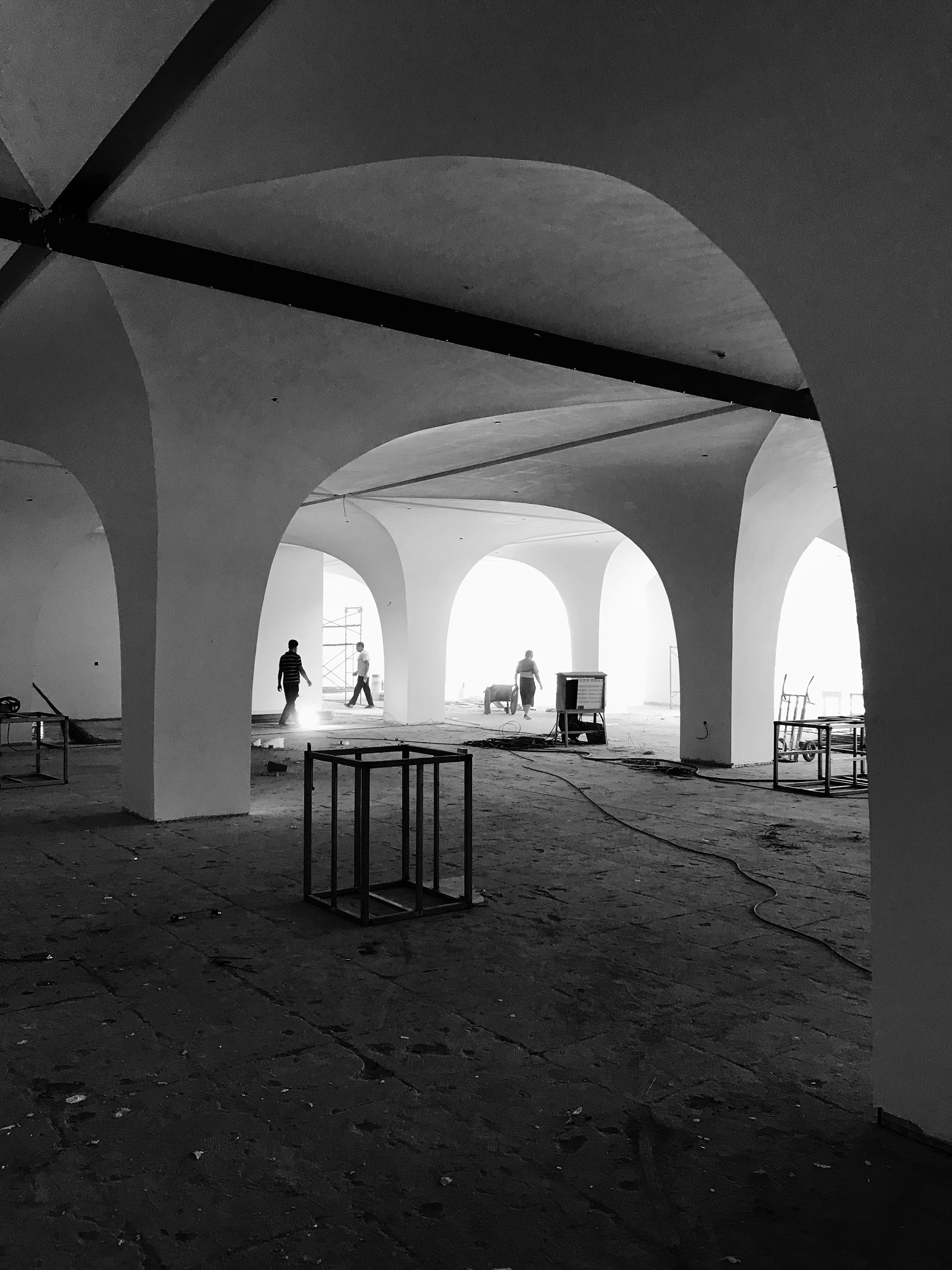
尽管以非“挖掘”而更接近于“搭建”的方式来形成人工的洞穴景观,漫延于天地之间的不同曲线重叠交织,仍然带来了步移景易的独特美学感受和沉浸式的探索旅程,为历史文化的呈现创造出神秘感和仪式感。
Although the artificial cave landscape is formed in a “tectonic” way instead of “stereotomy”, the overlapping and interweaving curves spreading on cave surfaces still bring a unique aesthetic feeling of flowing and immersive exploration journey, creating a sense of mystery and ritual for the presentation of history and culture.
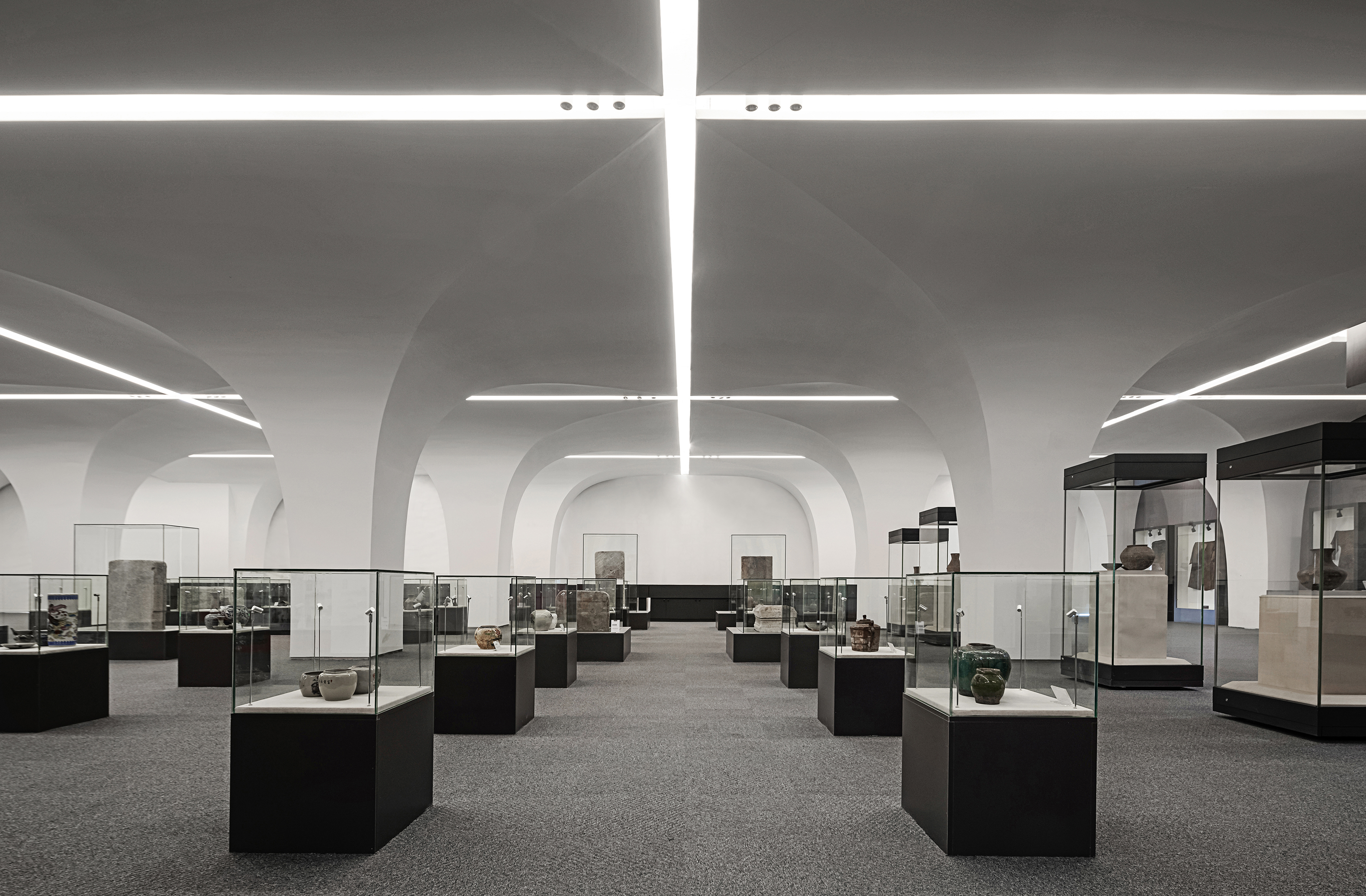
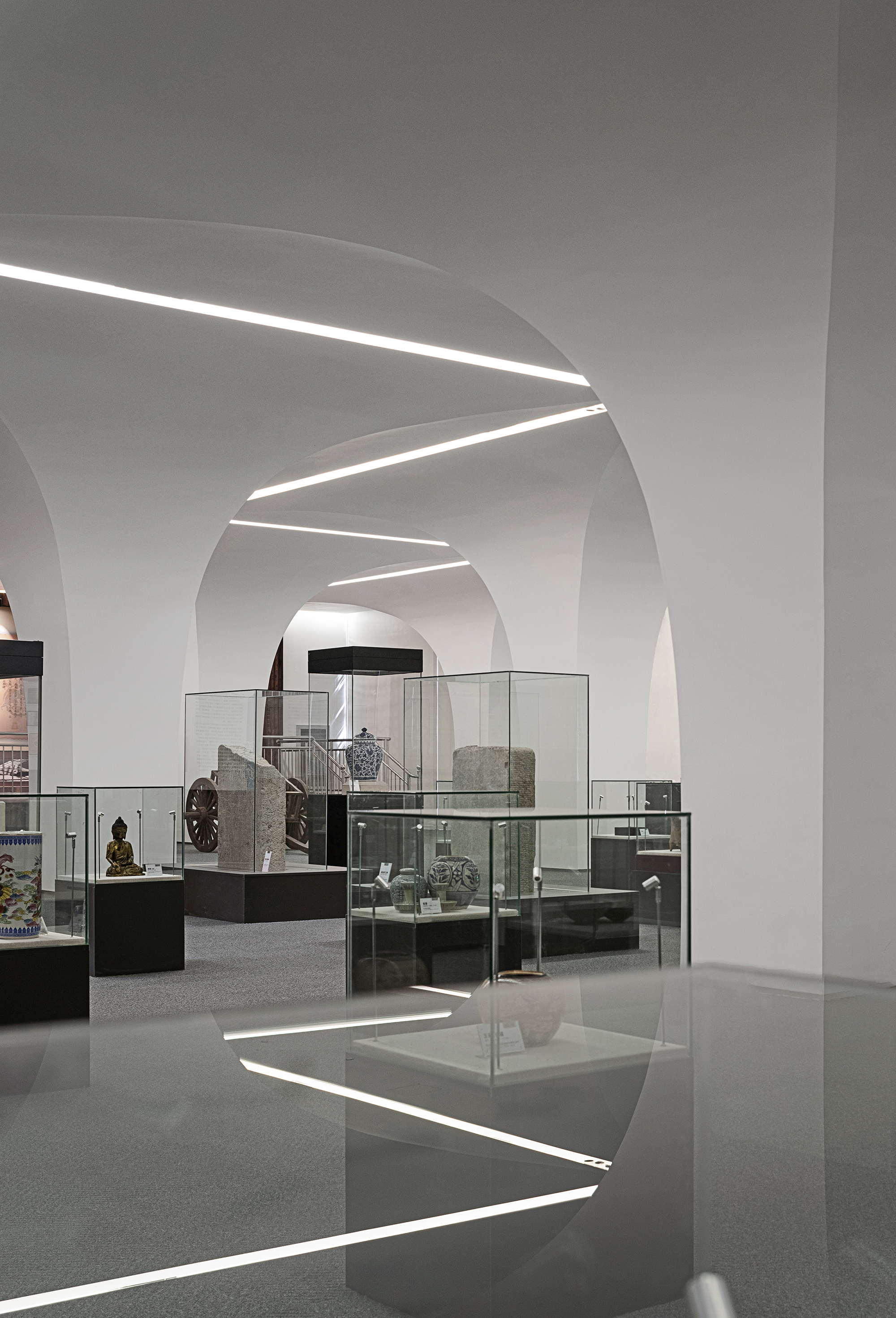

洞穴状的形式语言充分考虑了观展流线与结构的关联,为展品及观众留有充足的空间,既带来空间新意,又恰当地留白。
The cave like form language fully considers the relationship between the circulation and the structure, leaving sufficient space for the exhibits and the audience, which not only brings fresh scene, but also appropriately leaves blank.




尽管我们试图从如此庞大的话题来切入创造文化性的空间,但最终仍然希望回归到最为日常而具体的氛围,毕竟一座文化中心的最终状态是与人们使用它的场景紧密联系在一起的。
Although we try to create a cultural space based on such a huge topic, it’s still our wish to return to the most daily and specific atmosphere. After all, the final state of a cultural center is closely related to the scene how people use it.

设计图纸 ▽
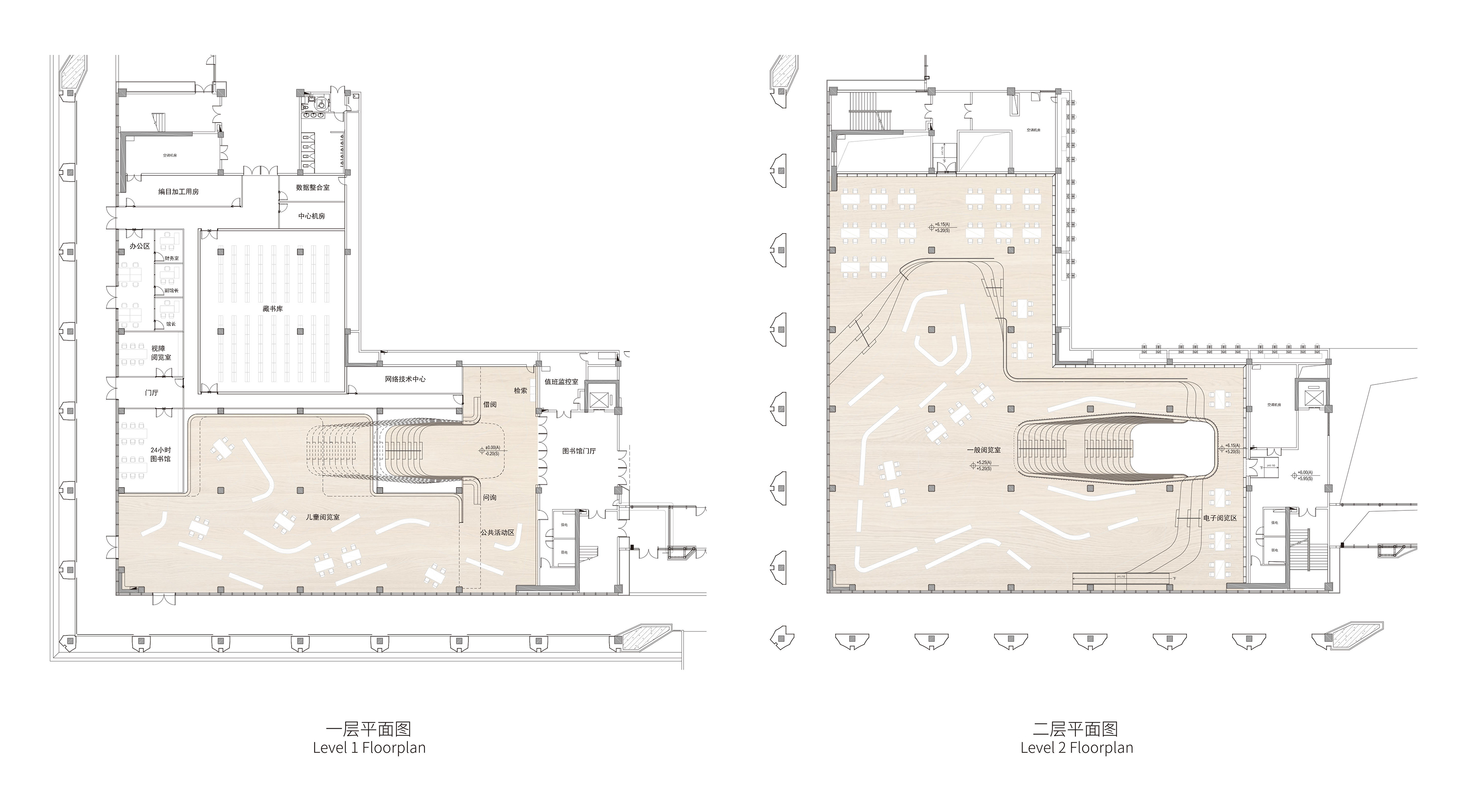
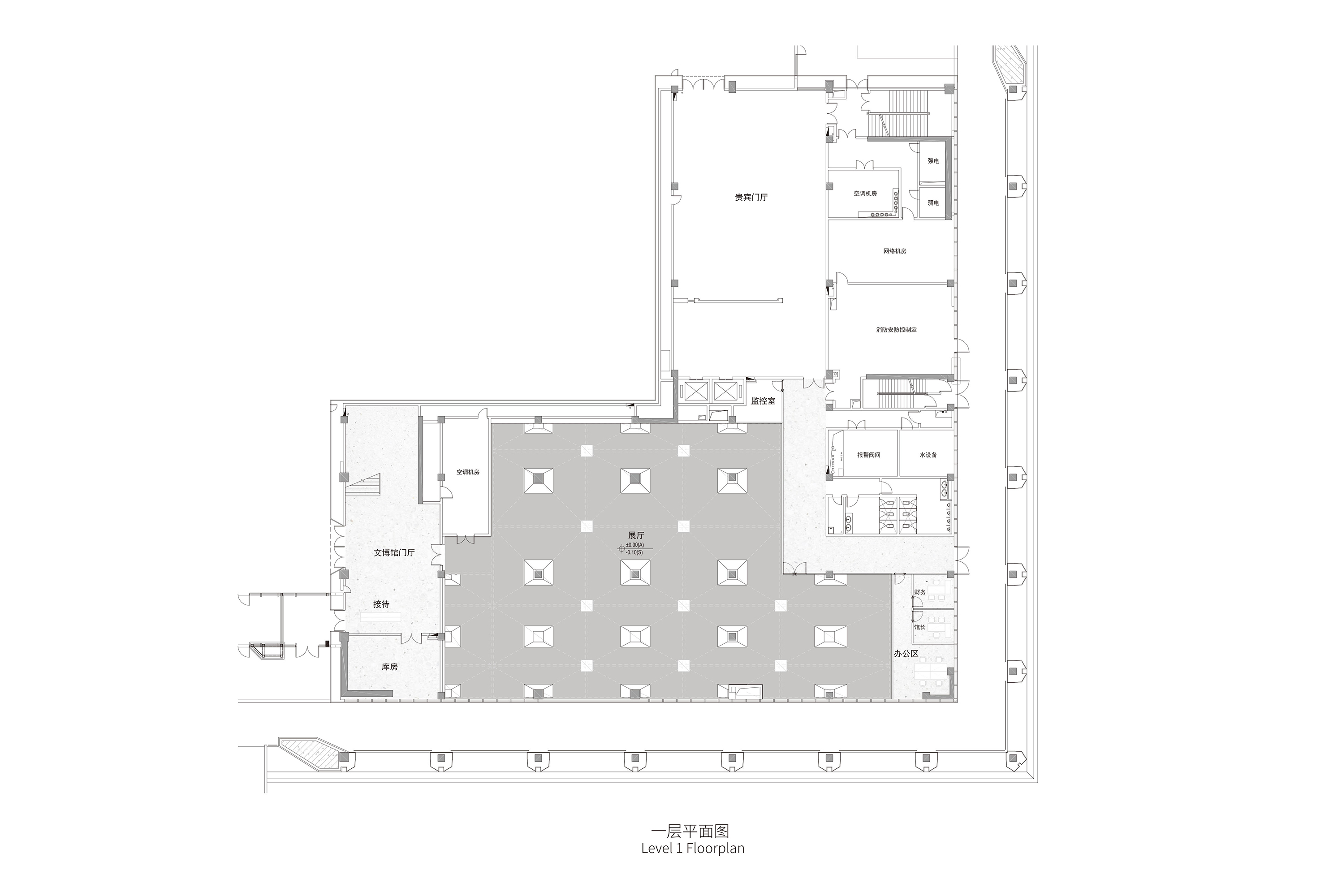
完整项目信息
项目名称:梯田图书馆与洞穴博物馆
设计单位:UDG · 十分工作室
设计时间:2019—2021年
主持建筑师:钱烈
设计团队:钱烈、曾子、陆国栋、雷云骐、史淑佩、郑益、张家启
施工图、机电及结构合作团队:上海联创设计集团股份有限公司零号工作室/都市综合设计研究院/室内设计院/机电一部/结构二部
项目地点:河北廊坊
建筑面积:6000平方米
摄影版权:ingallery
本文由UDG · 十分工作室授权有方发布。欢迎转发,禁止以有方编辑版本转载。
上一篇:凯雷新作:红色风塔群,肯尼亚创业狮子科技园
下一篇:山雀之家:自由就是要向高处去 / 察社办公室