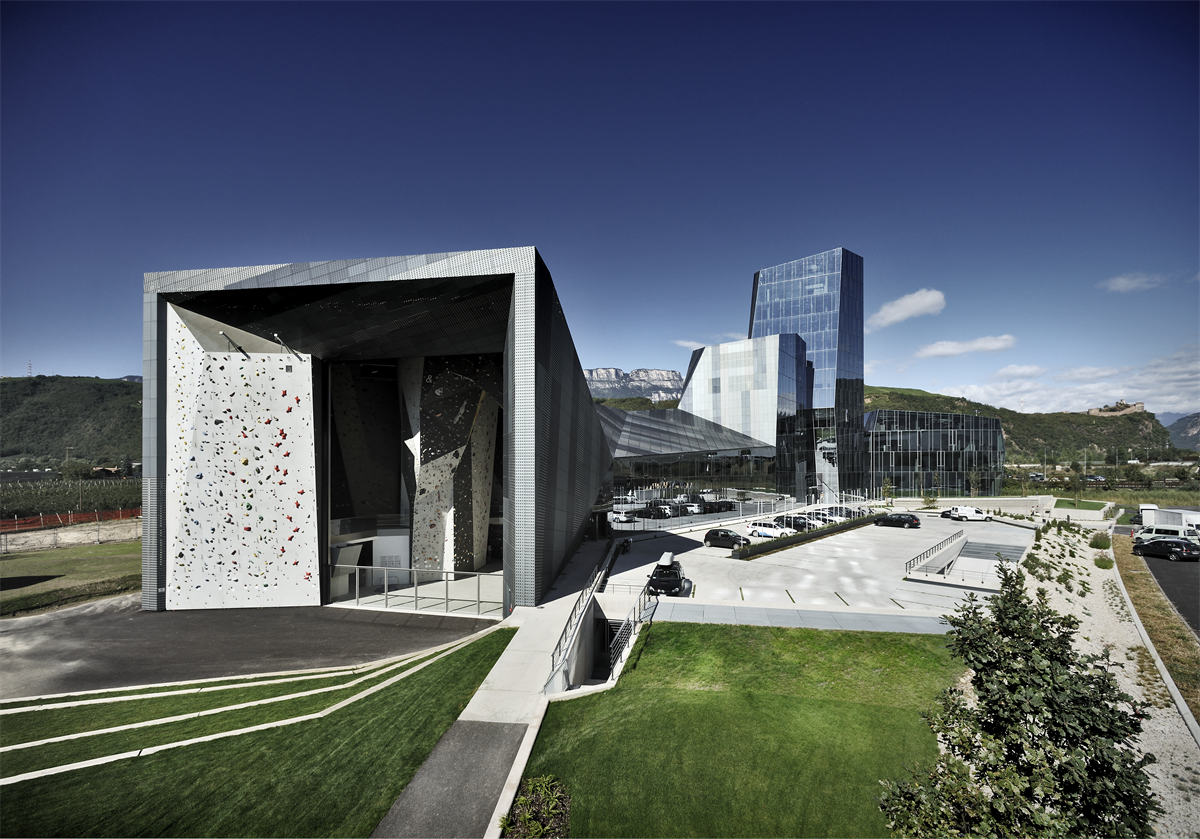
设计单位 Cino Zucchi Architetti and Park Associati
项目地点 意大利博尔扎诺
建筑面积 30,595平方米
建成时间 2011年
本文英文原文由设计单位提供。
Salewa是博尔扎诺地区最重要的制造公司之一,其新总部大楼坐落在博尔扎诺一个未被污染的山区,与这里的自然景观相融合。该建筑不但容纳了新的工作空间,还旨在提供一个能让公司与供应商、合伙人、客户进行互动与交流的空间。新的总部大楼代表了日常生活中不同元素的汇合点:从身体尺度、社会尺度和沟通尺度到工作风格与休闲生活。Salewa总部大楼由一系列多面的板楼与塔楼组成,其中包括一座50米高的结构体量,它将成为城市中最高的建筑。
The new headquarters of Salewa, one of the most important manufacturing firms in Bolzano, is integrated into the landscape at the point where the city of Bolzano meets the uncontaminated nature of the mountains. As well as housing new work spaces, the building aims to provide a space of interaction and communication between the company and its network of suppliers, partners and clients. The new headquarters represents a point of convergence between different elements of everyday life: from physical, social and communicative dimensions to work styles and leisure. The Salewa headquarters is formed by a series of multifaceted slabs and towers, including a 50 metre-high structure which when built will be the tallest building in the city.
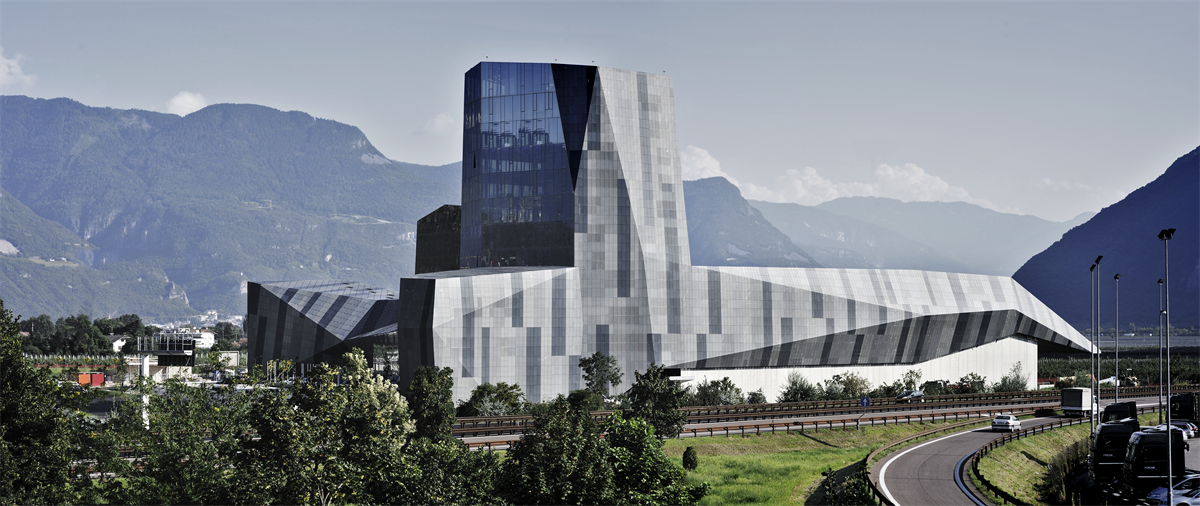
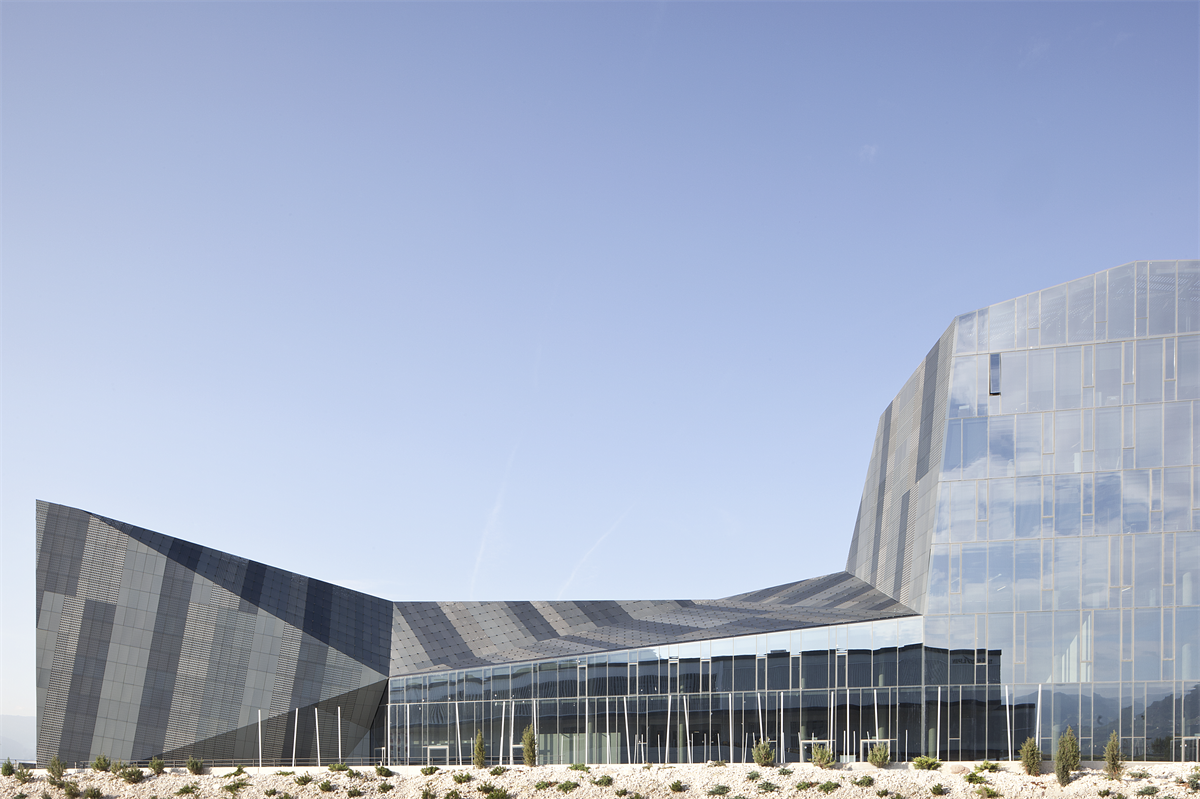
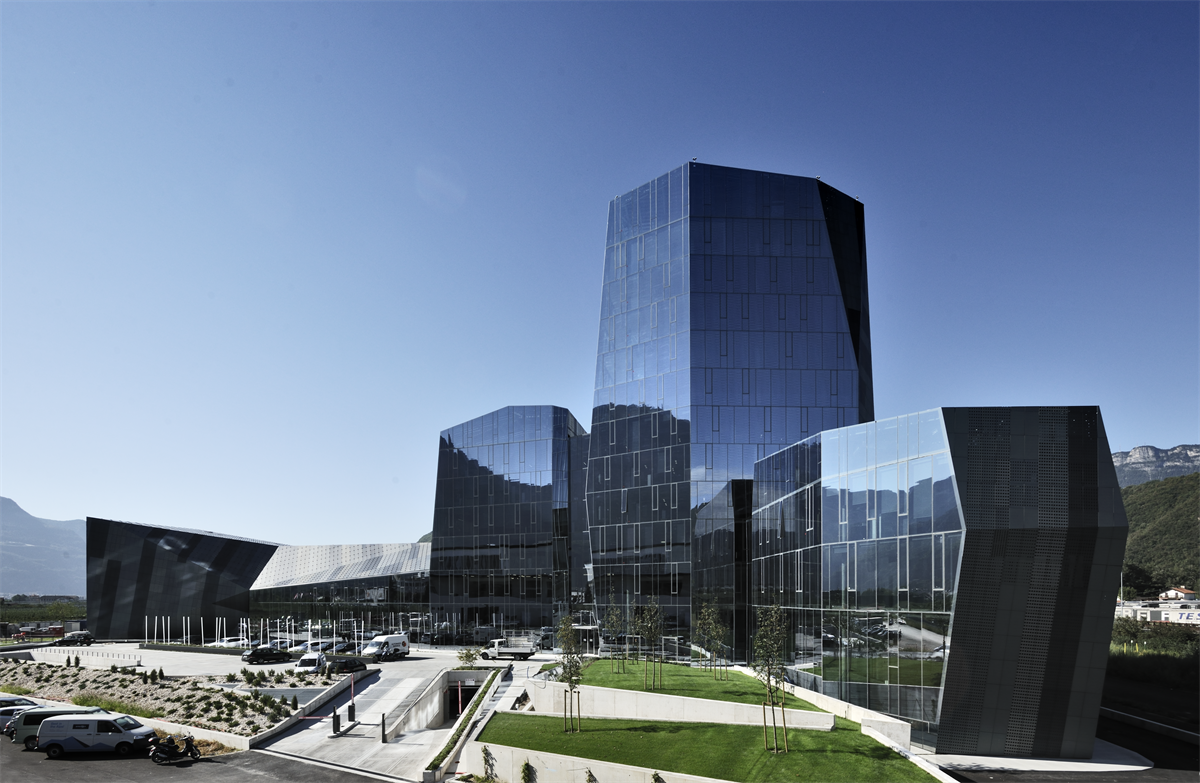
该项目采用了电镀上色的微孔铝表皮,还结合使用了大面积的竖直玻璃覆盖层,以保护建筑最外露的部分,因此产生了水晶般的视觉效果。像金属薄板一样的支柱和精致的保护层之间的相互作用,不但界定了建筑立面,还突出了可见区域与不可见区域的对比。这个建筑群位于一个特殊的地理位置,这个综合体代表了一个物质与非物质关系密集网络之间信息交换的场所,这也构成一个现代公司的本质。
The project combines an electro-coloured micro-perforated aluminium skin which protects the most exposed parts of the building with a large vertical glass covering. The resulting visual effect is that of a rock crystal. The interplay between the thin sheet metal-like pillars and the delicate protective layers frame the façades and underline the contrast between the invisible and visible areas. Situated in a particular geographic location, this complex represents a place of information exchange between the dense web of material and immaterial relations that constitute the life of a modern company.
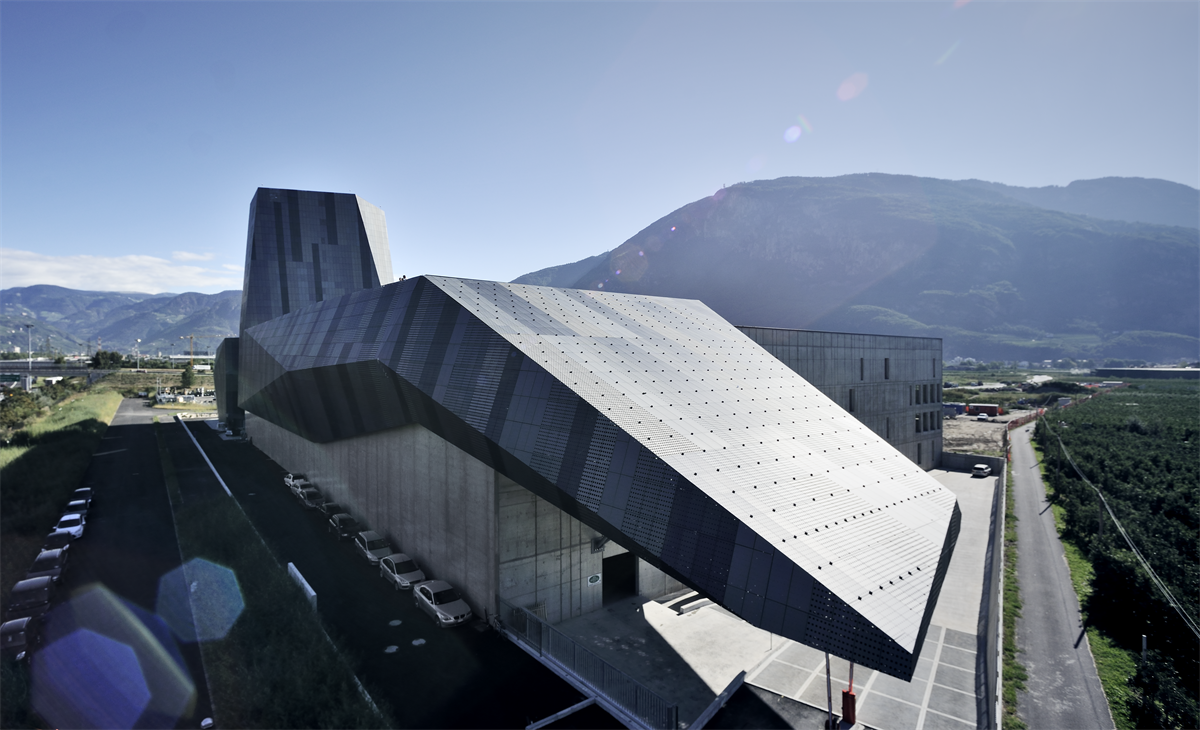



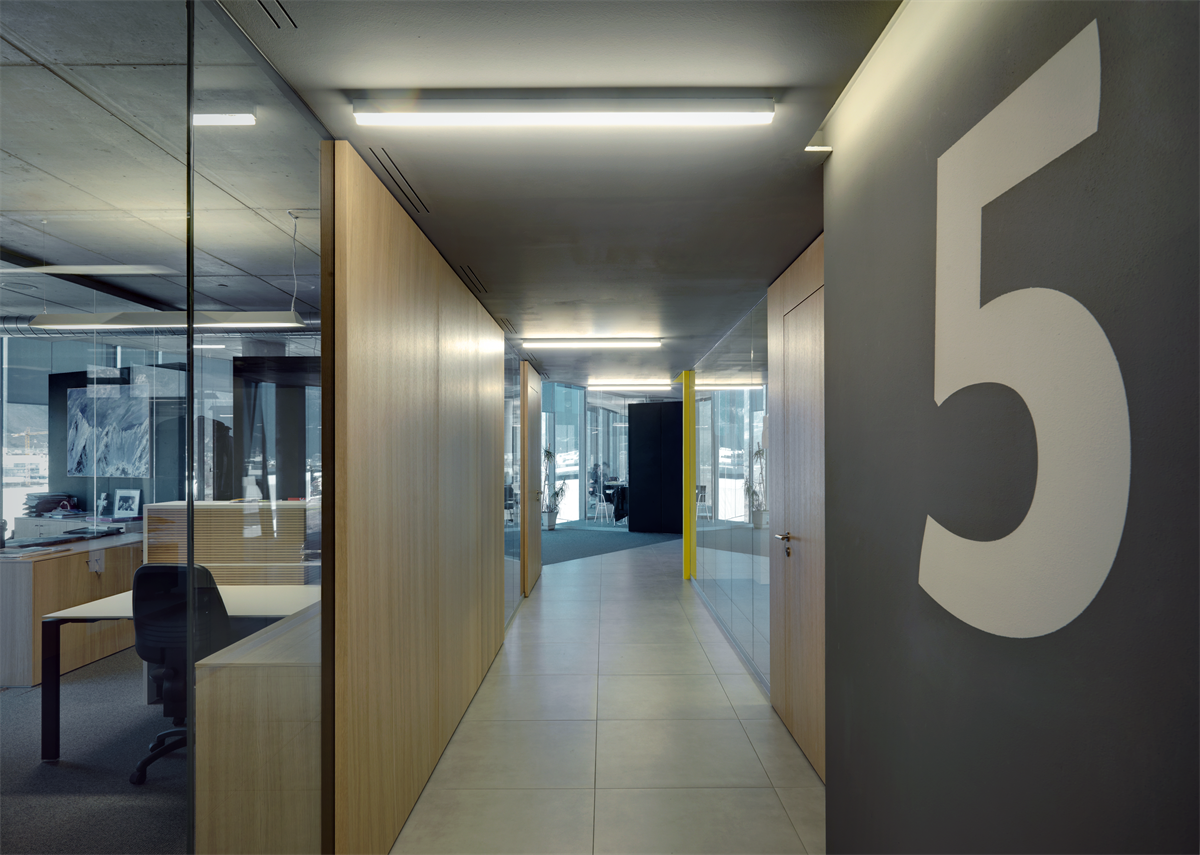
Park Associati通过竞赛赢得项目的设计权,这个方案为品牌的所有商店开发了一个新概念。位于新总部内的第一家旗舰店旨在作为试点项目,以便在2013年之前在全球范围内发展另外200家商店。该项目还包括了一套空间设计体系,面向百货公司中单独设立的品牌店铺以及多品牌集合店铺。
Commissioned to Park Associati as the result of a competition, this scheme was to develop a new concept for all the shops under the Salewa brand. The first flagship store inside the new Bolzano Headquarters was intended as the pilot design for the development of a further 200 shops all over the world by 2013. The project also includes a system for concession spaces in major department stores and multi-brand stores.
该设计被认为延伸了公司的形式上和交流上的价值,并且以一种持续的、互惠的方式,对科技和自然的关系给予了特别的关注。设计使用了天然的材料,并采用了灵活的解决方案使得商店的布局能够快速改变,这巩固了公司富有创新力的形象。商店的灵活性除了基于轮子的使用系统和大部分固定装置所使用的天花板轨道,也通过数字和多媒体技术的关系来实现的,这也成为向观众介绍有关公司形象和活动等精彩内容的主要沟通形式。
The design has been conceived as an extension of the formal and communicative values of the company giving particular weight to the relationship between technology and nature in a continuous and reciprocal exchange, consolidating its innovative image with the use of natural materials and flexible solutions that enable fast changes to the layout to be made in the shop. The flexibility of the stores is also based on the use of systems on wheels and ceiling tracks for most of the fixtures as well as a particular relationship with digital and multi-media technology that becomes the principal form of communication, introducing the viewer to exciting content regarding the nature and activities of the company.

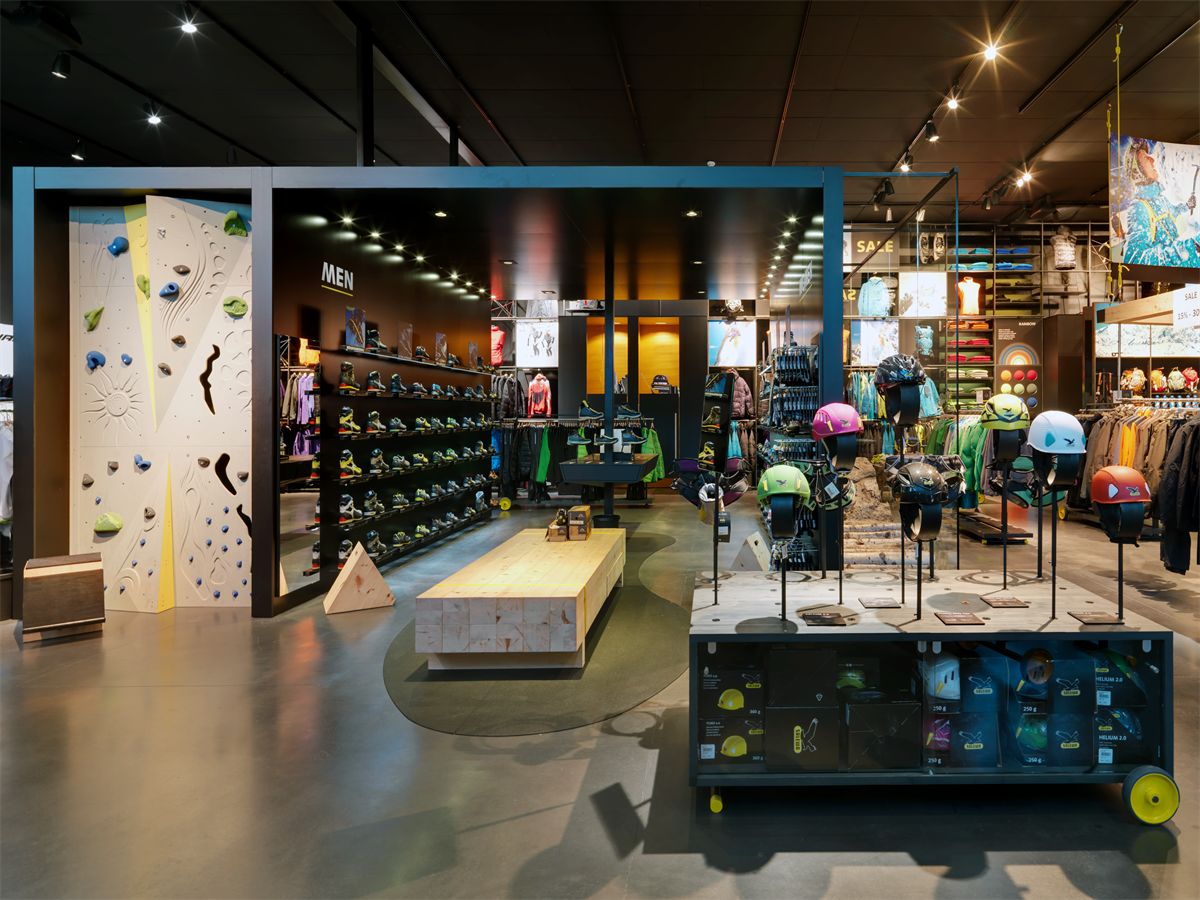
项目中的小酒馆建在总部大楼的岩石体育馆入口前的空间。这个独立的小建筑,部分位于地下,使用了简单有限的板材,暗示了对环境高度敏感的处理方法。屋顶被种植的植物覆盖,与相邻的山坡连成了一个整体。垂直的不透明部分是裸露的混凝土,并且被建筑西部的酒吧区的大窗户所包裹。
The bistrot has been built in the space in front of the entrance to the rock gym at the Salewa complex. This small independent building, partially set underground uses a restricted palette of simple materials that allude to a highly sensitive approach to the environment. The roof is planted and becomes a single entity with the adjacent hillside. The vertical opaque parts are in exposed concrete and are embraced by large windows from the bar area on the west of the building.
内部被设计成一个开放规划的布局形式,容纳了一个酒吧区和餐厅,这一切都围绕着钢筋混凝土体块所包裹着的小厨房。员工厕所、更衣室和访客厕所以及机房都位于建筑的地下一层。南侧和西侧的玻璃墙面向外部的餐厅区域,该区域由一个凉棚覆盖,且边缘有两个水池。将设计置入景观中,并与总部大楼直接交流,使这里成为了一个愉快的户外坐席。
The interior is developed as an open-planned layout that houses a bar-area and restaurant. Everything revolves around the block in reinforced concrete that encloses the small kitchen. The staff WCs, changing rooms and customer WCs along with the plant rooms are situated on the underground level of the building. The glazed walls that run along the south and west sides face onto an external restaurant area covered by a pergola and edged by two pools of water that insert the design into the landscape, making it particularly pleasant place to sit outdoors in this part of the building in direct communication with the building for the Headquarters.
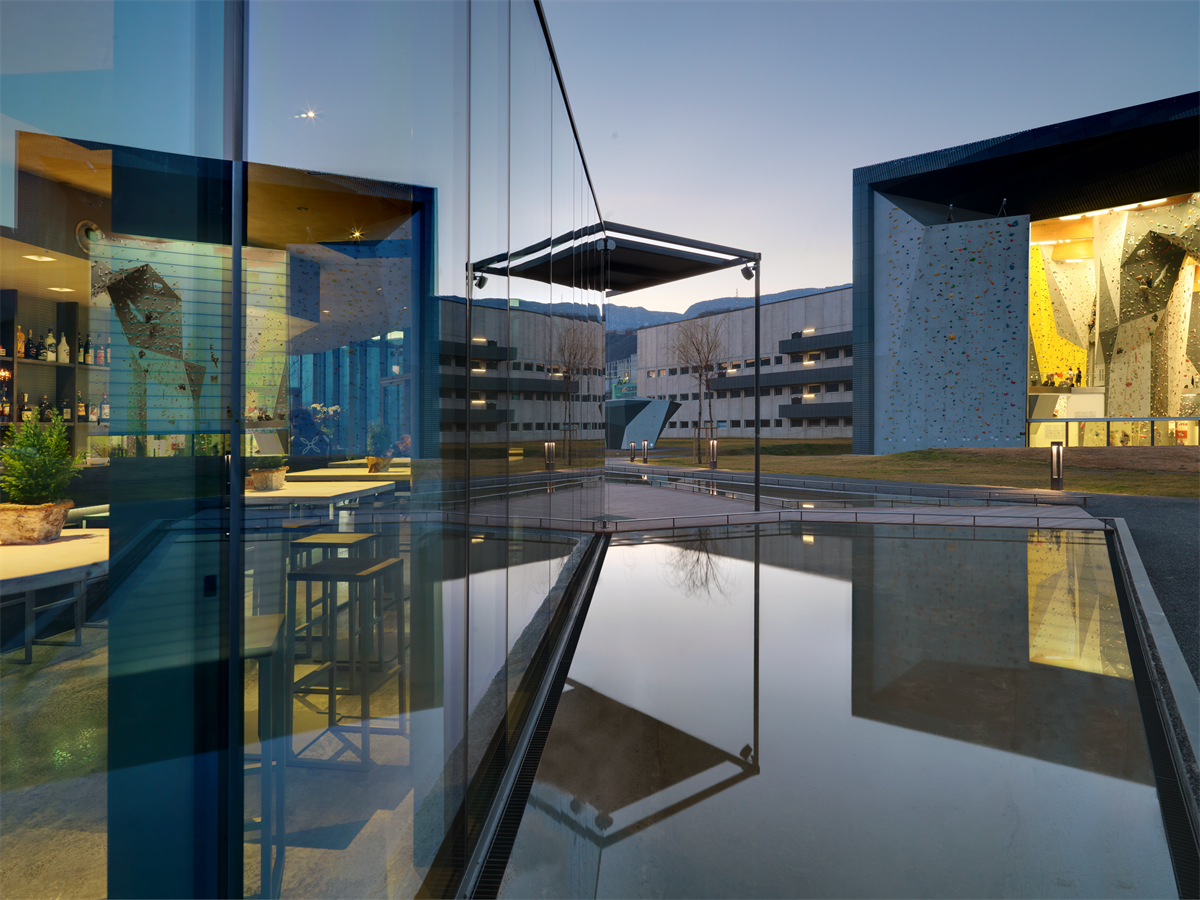
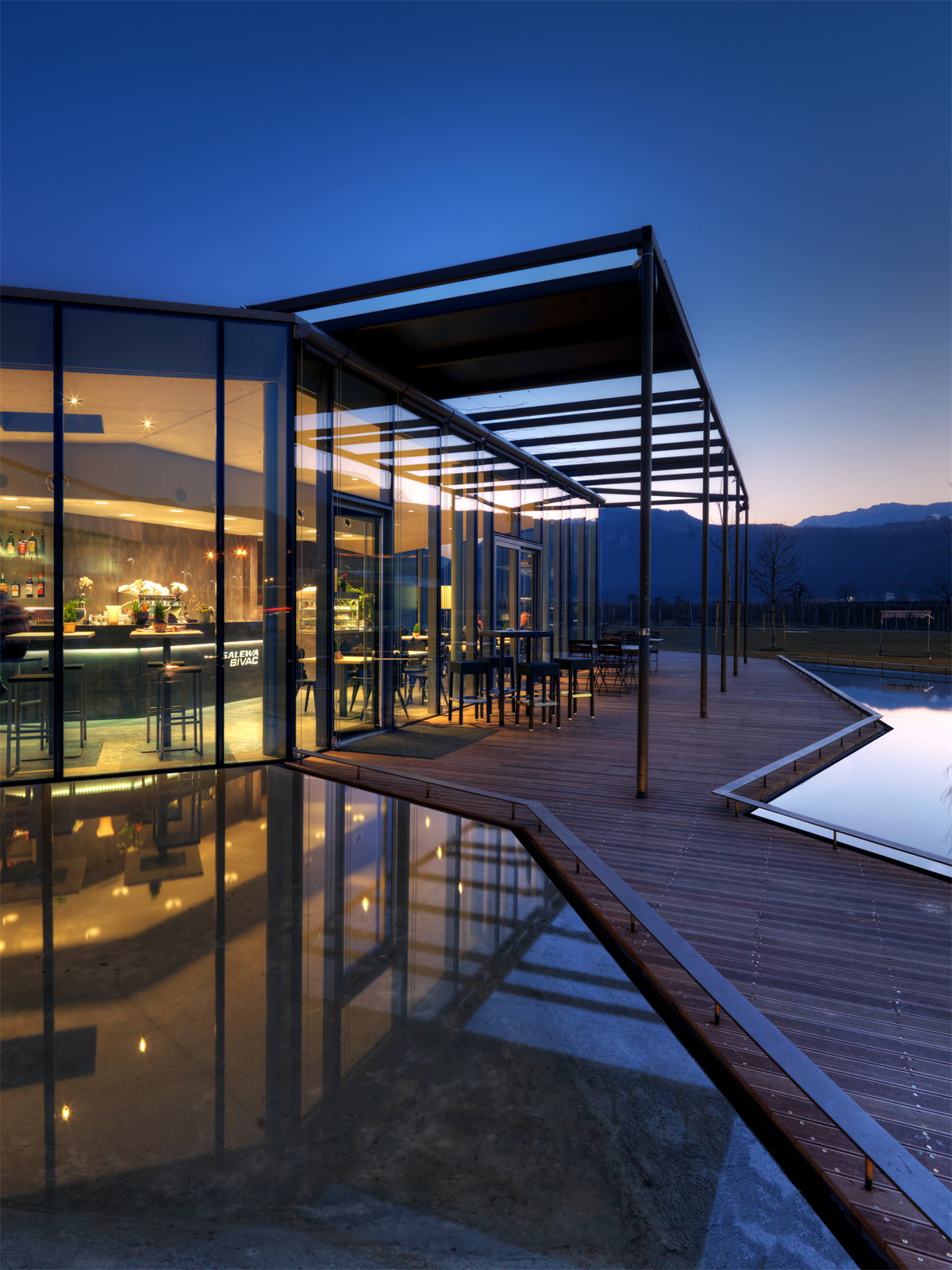

完整项目信息
Location: Via Waltraud Gebert Deeg 4, Bolzano
Client: Oberalp S.p.A.
Competition: 2007 – Winner project with Cino Zucchi Architetti
Project: 2008-2009
Onsite: 2009-2011
Completion: 2011
Area: 25.000 mq
Energetic Certification: Casaclima Work&Life
Awards:
2011 US Award, 2° Premio nella categoria ‘Architecture Workplace: Quality and Innovation
2014 Dedalo Minosse Awards, vincitore dell’ALA Prize
Performance:
Concept: Progetto architettonico, Direzione artistica
Design team: Filippo Pagliani, Michele Rossi, Cino Zucchi, with Elisa Taddei (Project Leader), Alice Cuteri, Lorenzo Merloni, Marco Panzeri, Pietro Pezzani, Alessandro Rossi, Madoka Tomita, Giada Torchiana, Fabio Calciati (Rendering)
Consultants:
Structures: Kauer & Kauer Ingenieure, Bolzano
Electrical and Mechanical Plants: Energytech Ingegneri, Bolzano
Site Supervision: Plan Team GmbH, Bolzano
Climbing Hall Consultant: Ralf Preindl, Bressanone
Artistic Intervention: Margit Klammer, Merano
Costs management: Studio Luraschi, venegono Superiore (VA)
Local Architect: Brigitte Kauntz, Bolzano
General Contractor: ZH GCC Spa, Sand in Taufers (BZ)
Façade: Stahlbau Pichler, Bolzano
Foto by Andrea Martiradonna, Oskar Dariz, Alberto Sinigaglia, Fulvio Orsenigo
版权声明:本文由Park Associati授权发布。欢迎转发,禁止以有方编辑版本转载。
投稿邮箱:media@archiposition.com
上一篇:经典感的重构:金狮金融中心 / Aedas+北京建院
下一篇:废木利用+3D打印混凝土:Ashen小木屋 / HANNAH