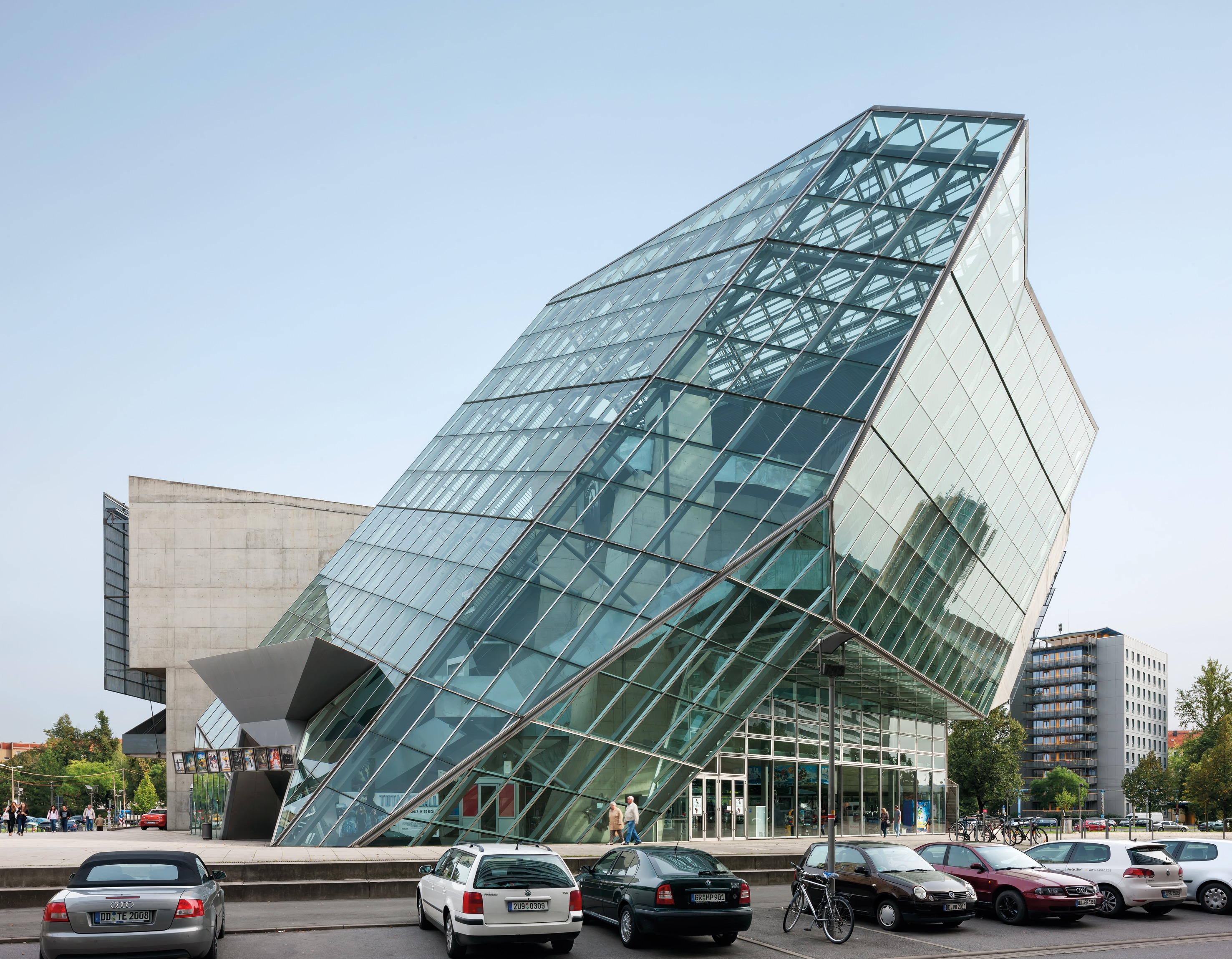
设计单位 蓝天组
项目地点 德国德累斯顿
竣工时间 1998年3月
建筑面积 1,522平方米
UFA电影中心设计的核心概念包括两个复杂交织、叠错的建筑体量:其中一个是拥有8个电影院厅以及约2600人座位的“电影院区块”,而另一个则是同时作为门厅及公共广场使用的玻璃“水晶体”。
The design concept of the UFA Cinema Center is characterized by two intricately interconnected building units: The Cinema Block, with eight cinemas and seating for 2600, and the Crystal, a glass shell which serves simultaneously as foyer and public square.
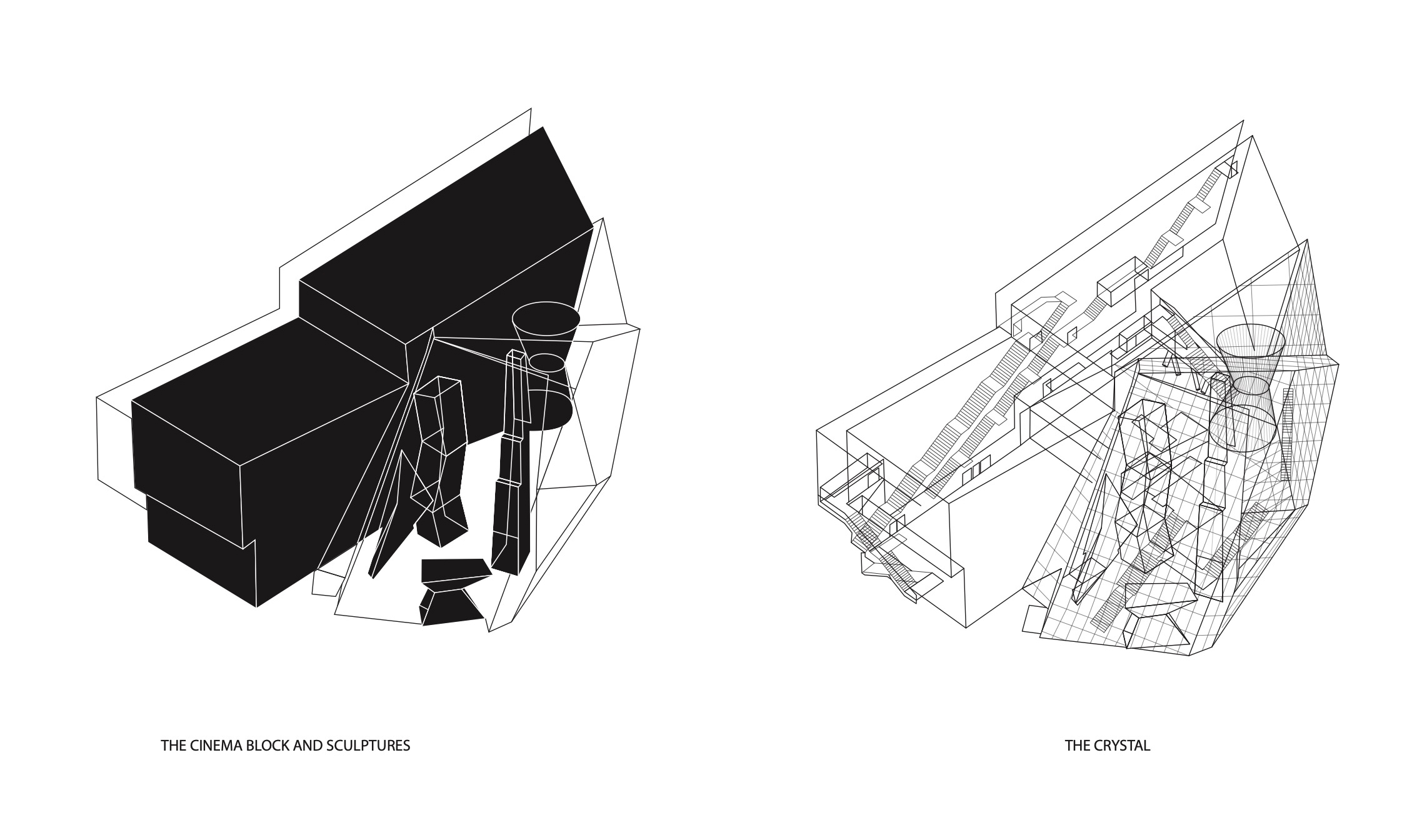
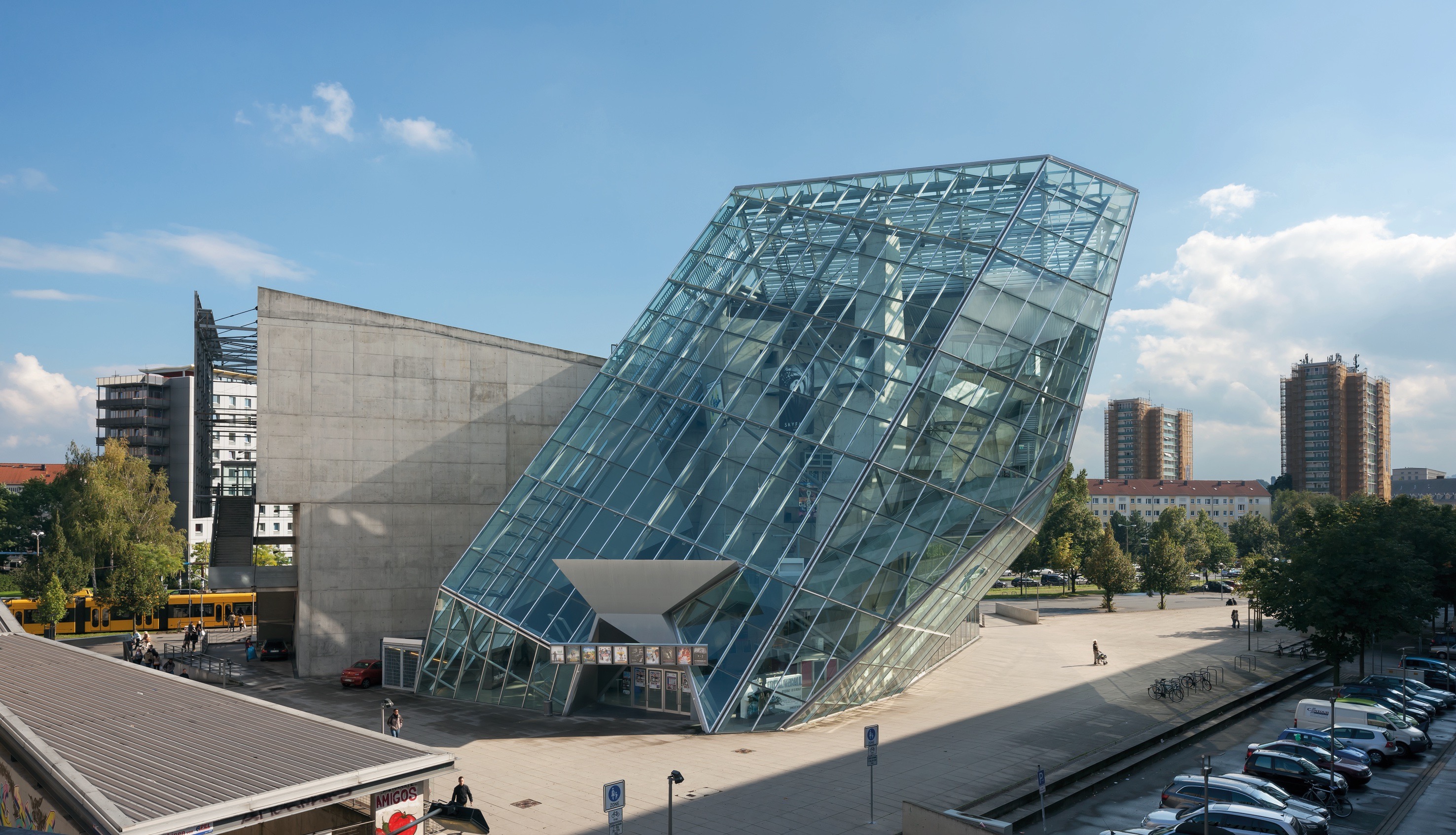
“电影院区块”向街道开放,可供行人穿行,并且这一体量内部的流线体系设计有别于传统的电影院流线,观影者可以在内部走动时拥有看向街道的观景视野。
The Cinema Block opens up towards the street and is permeable for pedestrian traffic. It is differentiated by the circulation system of the cinemas and by views through to the street.
“水晶体”不仅是电影院区域的功能性入口大厅,也是一条属于城市的通道。此外,由楼梯及廊桥组成的交通系统优化了这一空间在城市尺度下的功能性,其复杂的空间元素以层层的光感与色彩装点了人们的视野。
The Crystal is no longer merely a functional entry hall to the cinemas, but an urban passageway. The urban quality of the space is reinforced by circulation systems of stairs and bridges which allow views of people through layers of light and color.
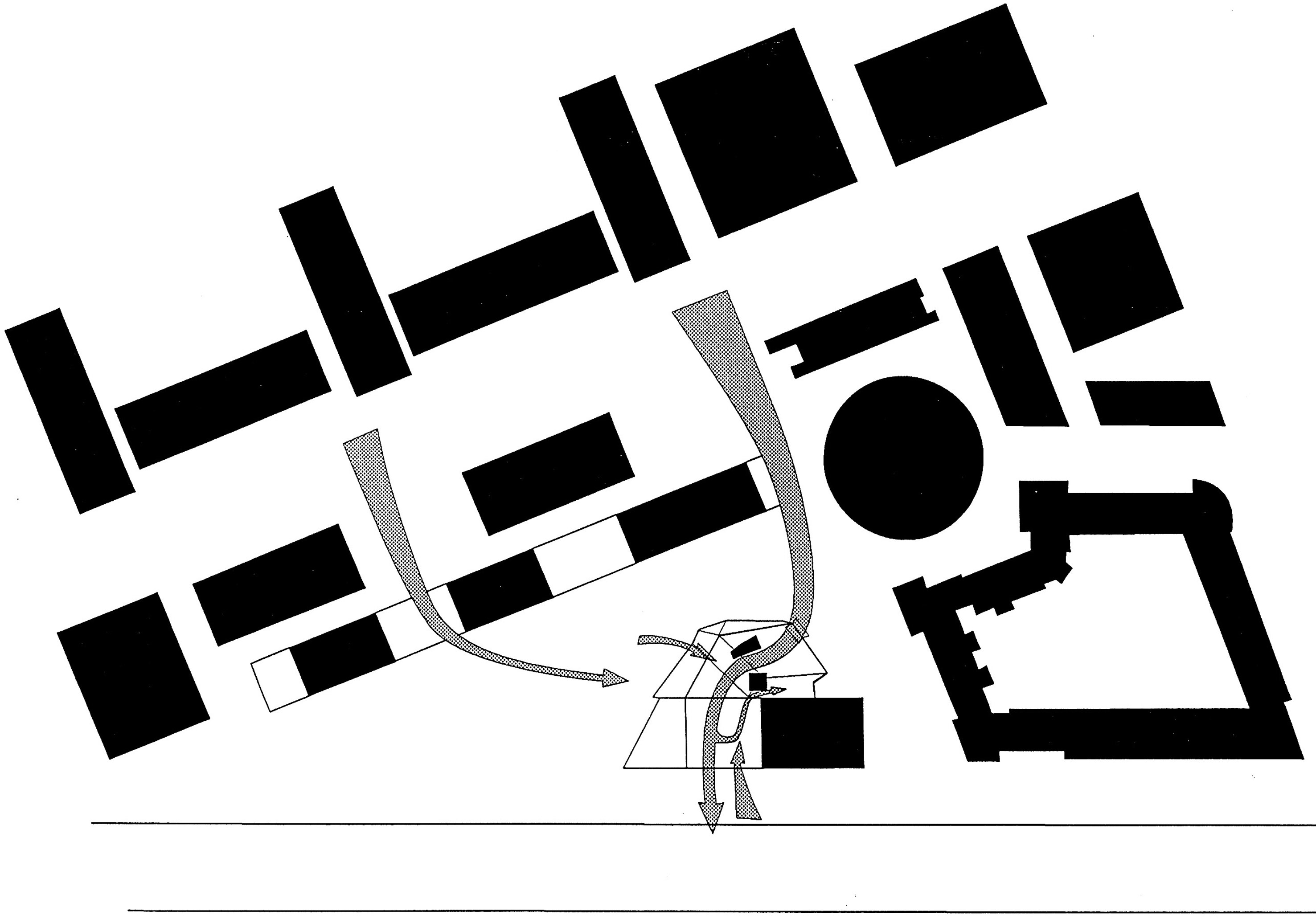
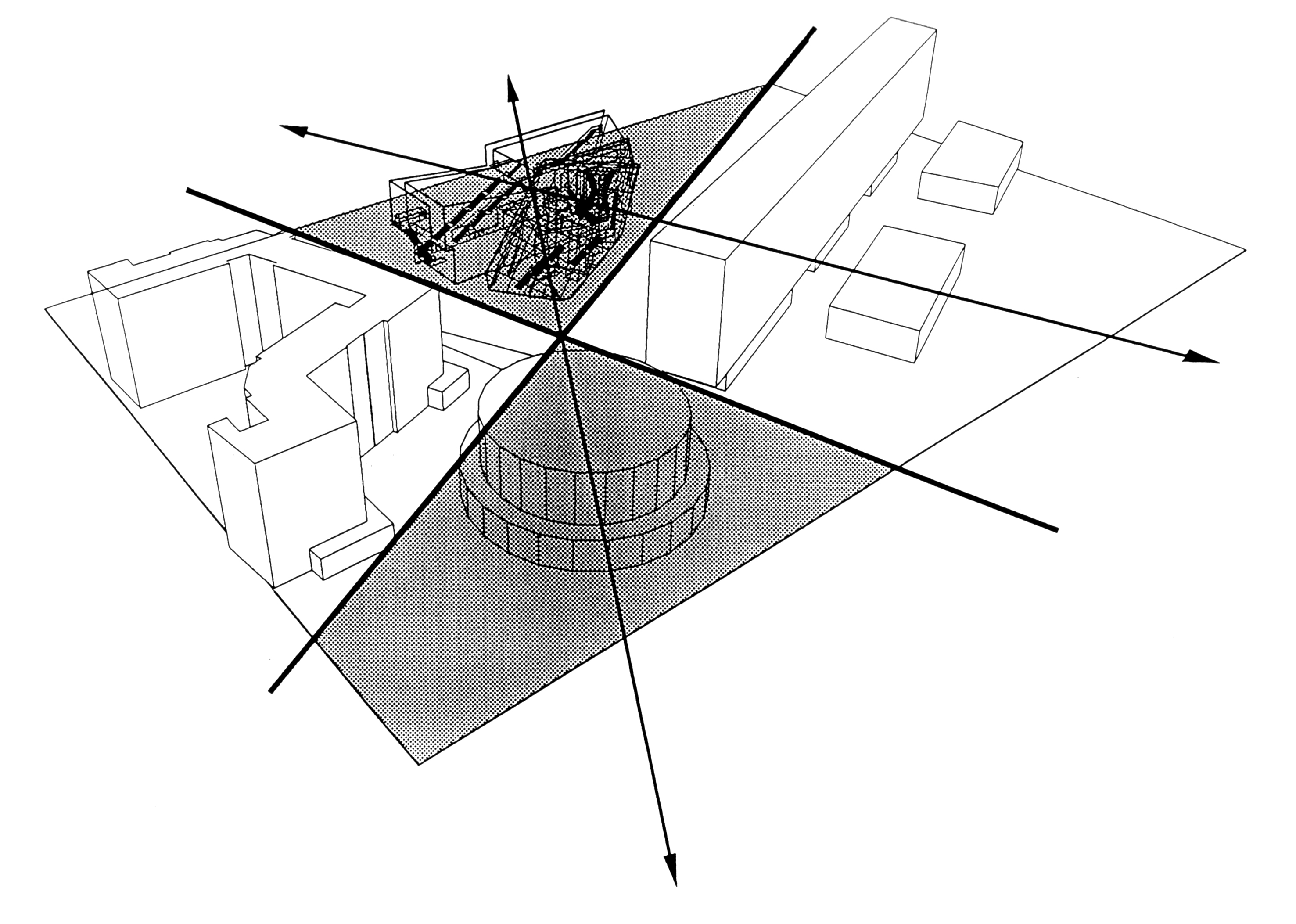
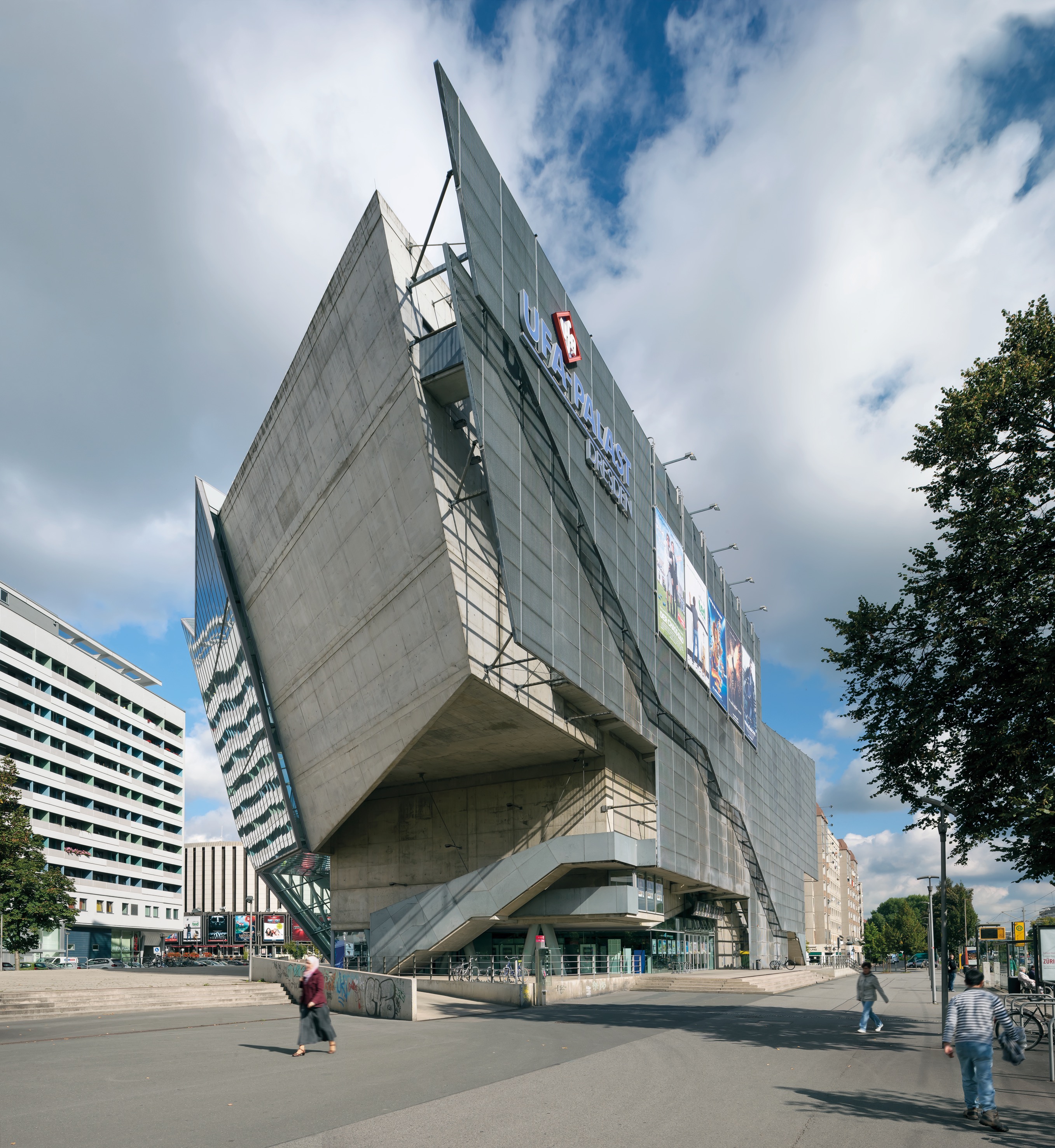
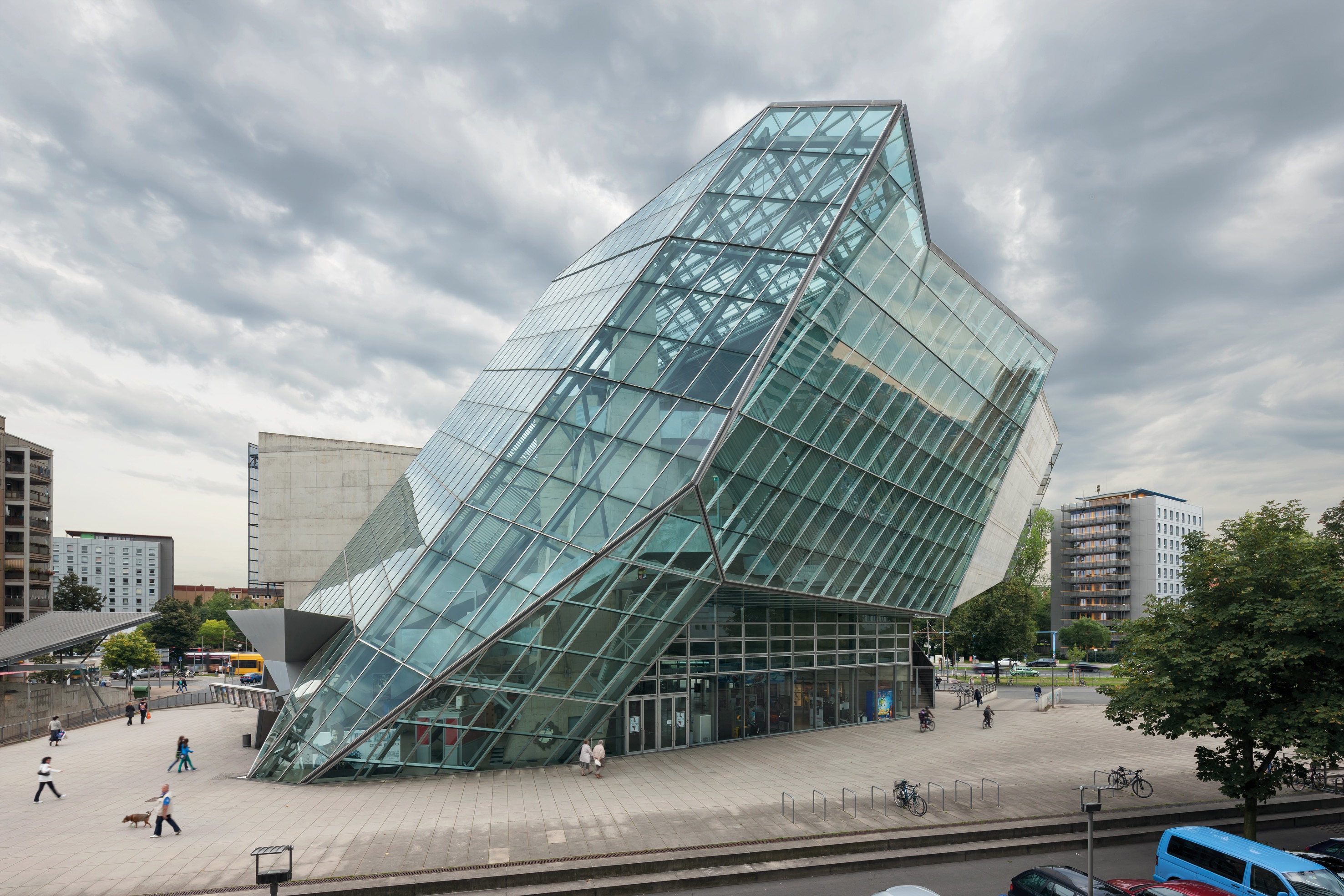
UFA电影中心的八个电影院设置跨越了包括地下层的4个楼层,可以为2600名观众提供坐席。观影者可以通过“漂浮”的楼梯及一部电梯在各楼层间穿行。
The eight cinemas extend over four floors including the basement and offer seating for 2,600 people. The different levels are connected by free floating stairs and an elevator.
通往电影院的廊桥、坡道及楼梯本身即是城市特征的表达:这一空间的活跃程度如同电影的动态结构一般,其建筑元素将位于不同层次、处于不同状态的人们的动线变得清晰可见,同时也将复杂的城市场所的各种维度在空间中展开。
The bridges, ramps and stairs to the cinemas are themselves urban expressions. They allow views of the movement of people on a multitude of levels, unfolding the urban place into three dimensions. The lively quality of this space can be described in relation to the dynamic structure of film.
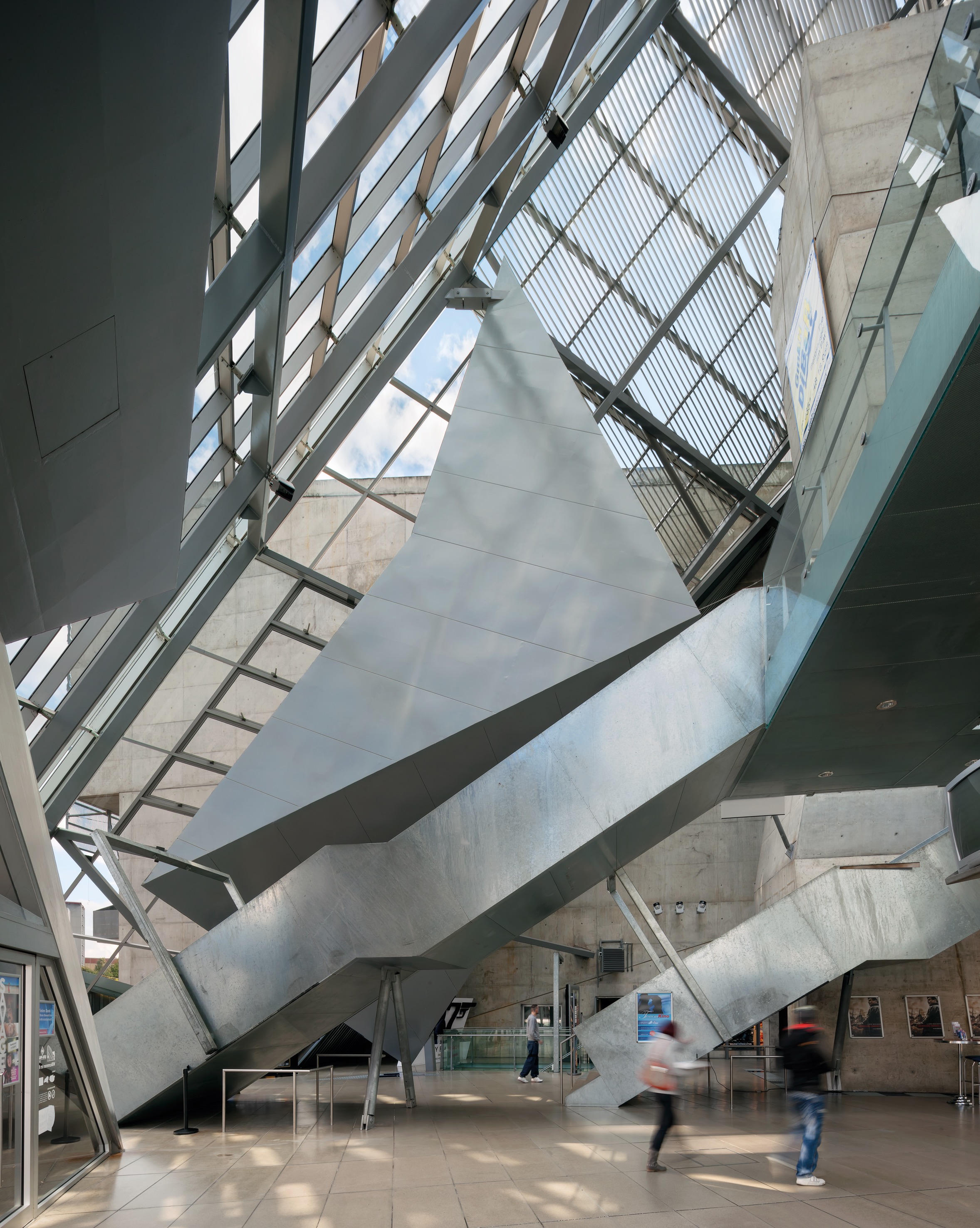
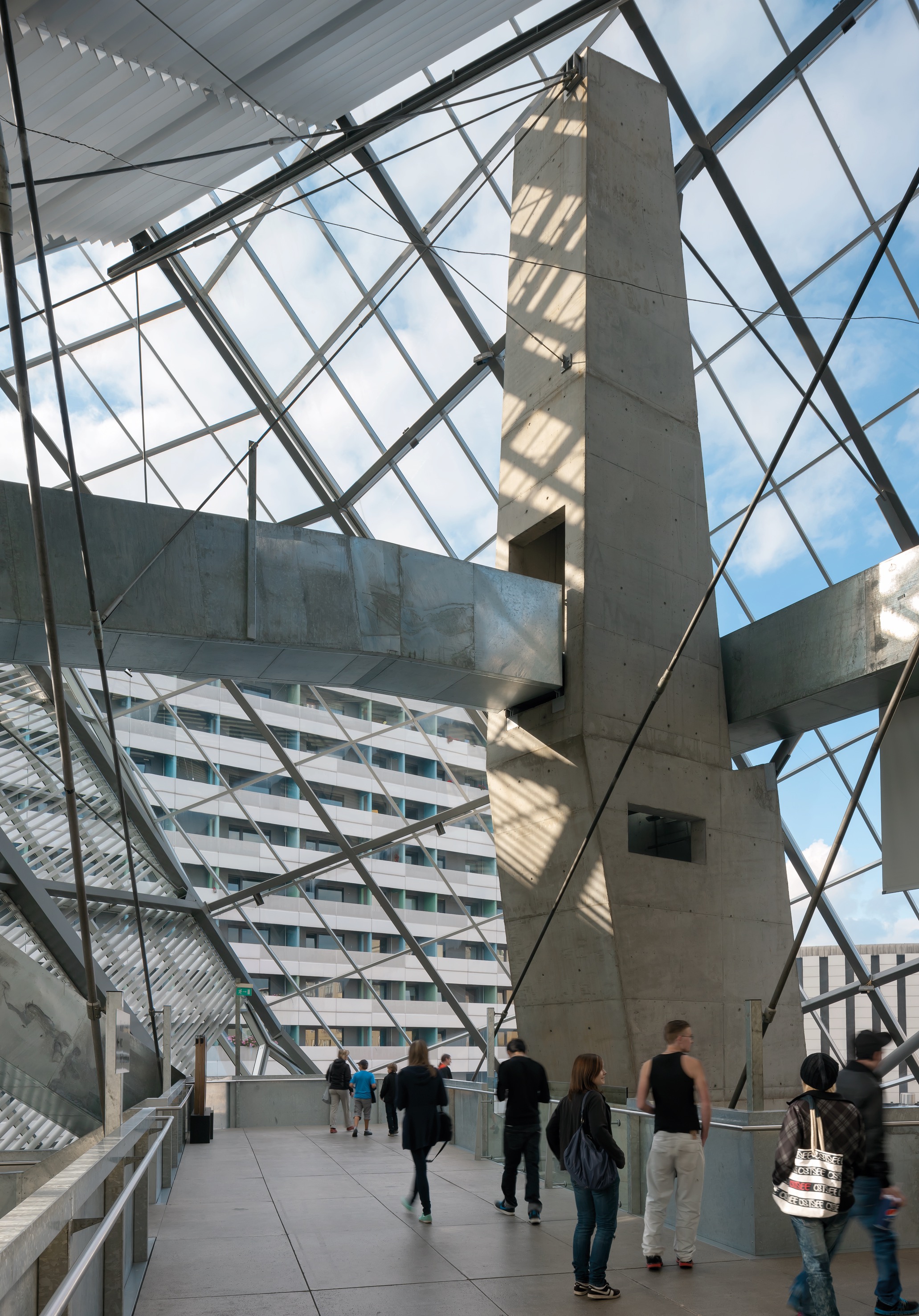

此外,“天空酒廊(The Skybar)”作为浮游于“水晶体”中的双锥体空间,囊括了如咖啡厅、酒吧等不同的功能区域,允许人们随时前往小憩。
The Skybar, the "floating" double-cone inside the foyer, is accessible and will host different functions (café, bar etc.).

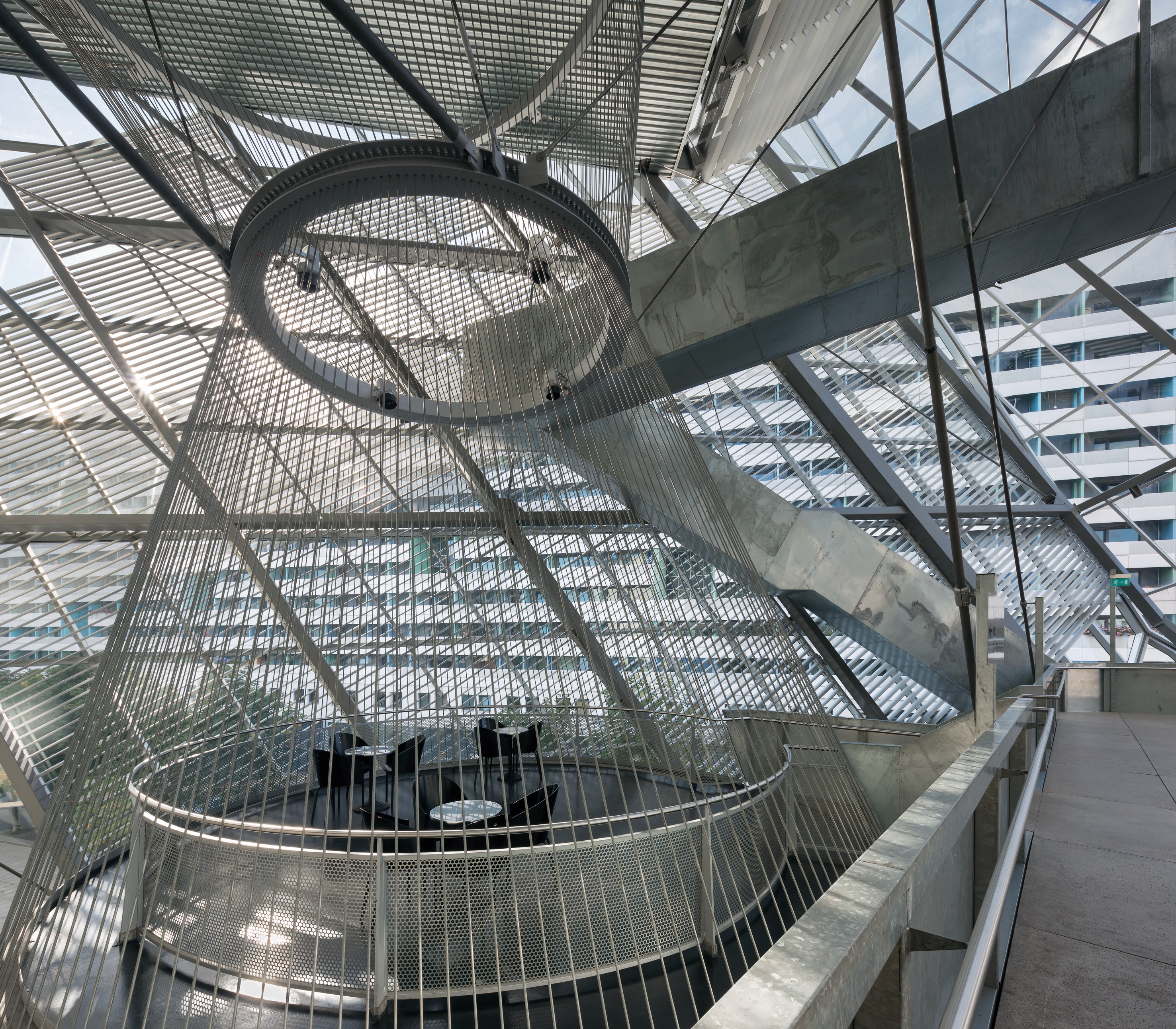
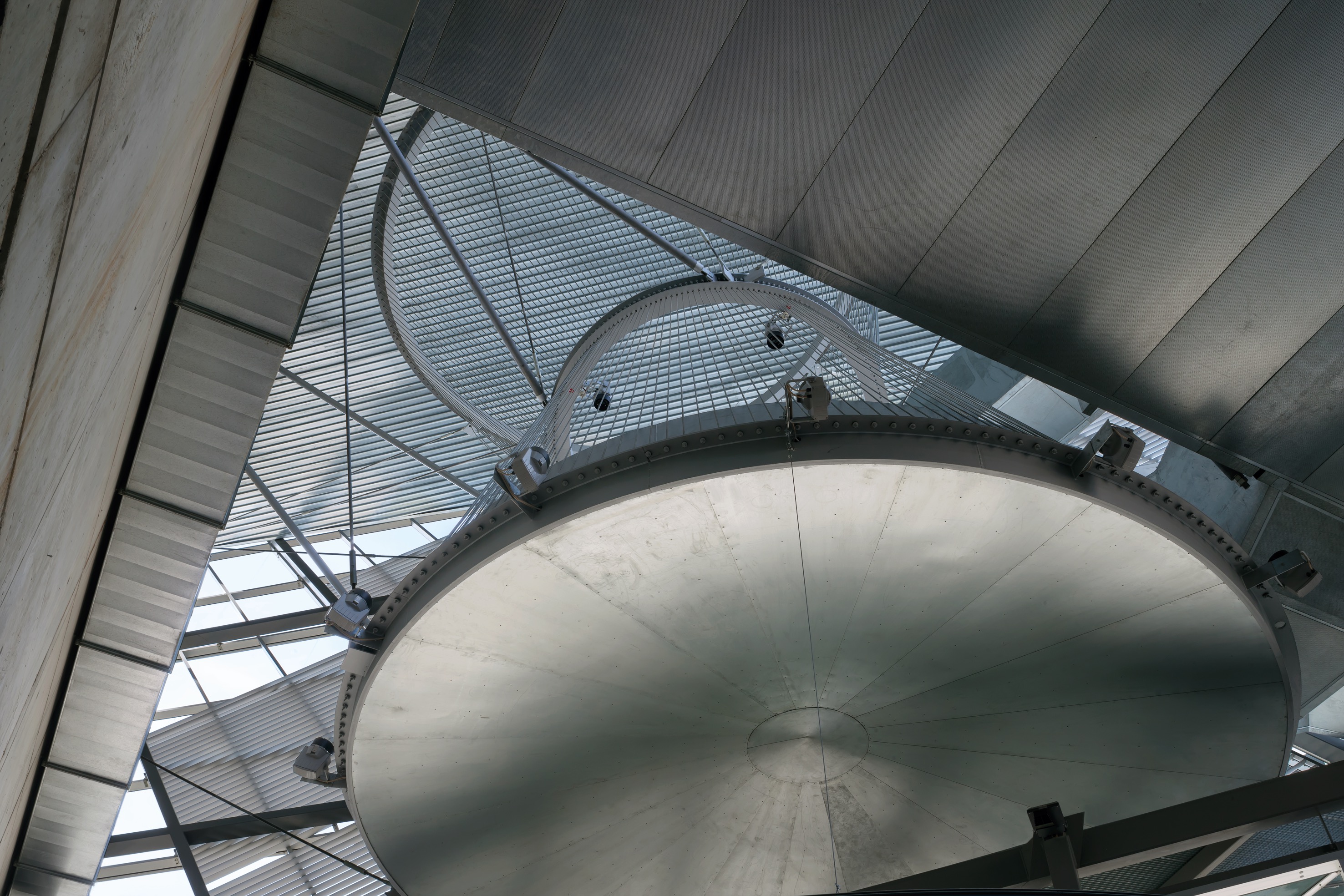
建筑师通过这种方式,让建筑物的内部空间变得对城市可见,同时周边城市环境的肌理也在建筑中得到映射而一览无余。UFA电影中心是一座由内而外设计、且时刻保持着与城市对话的建筑。
In this way, the content of the building becomes visible to the city as much as the city is visible from the building. It is an inside-out building which sustains a dialogue with the city.
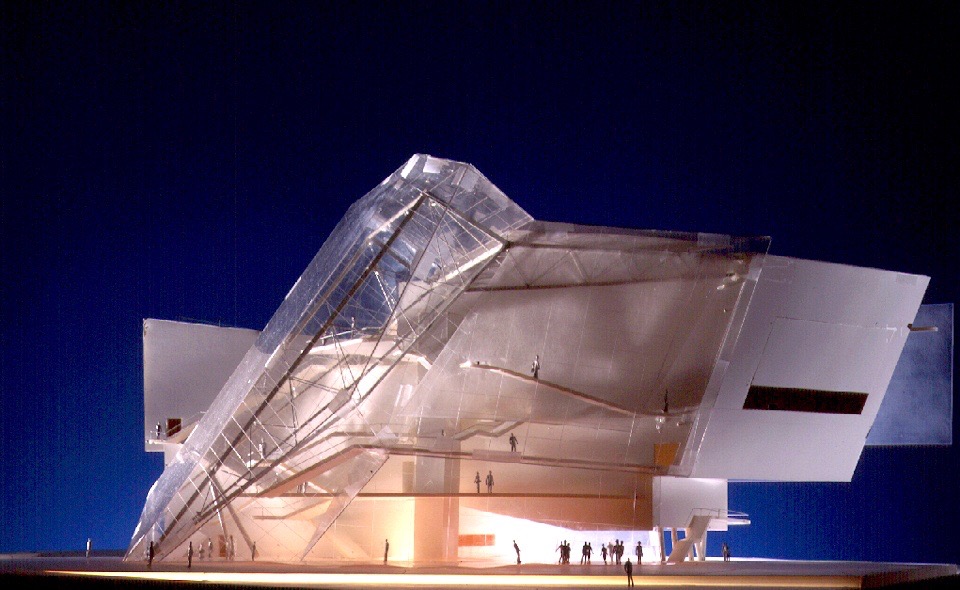

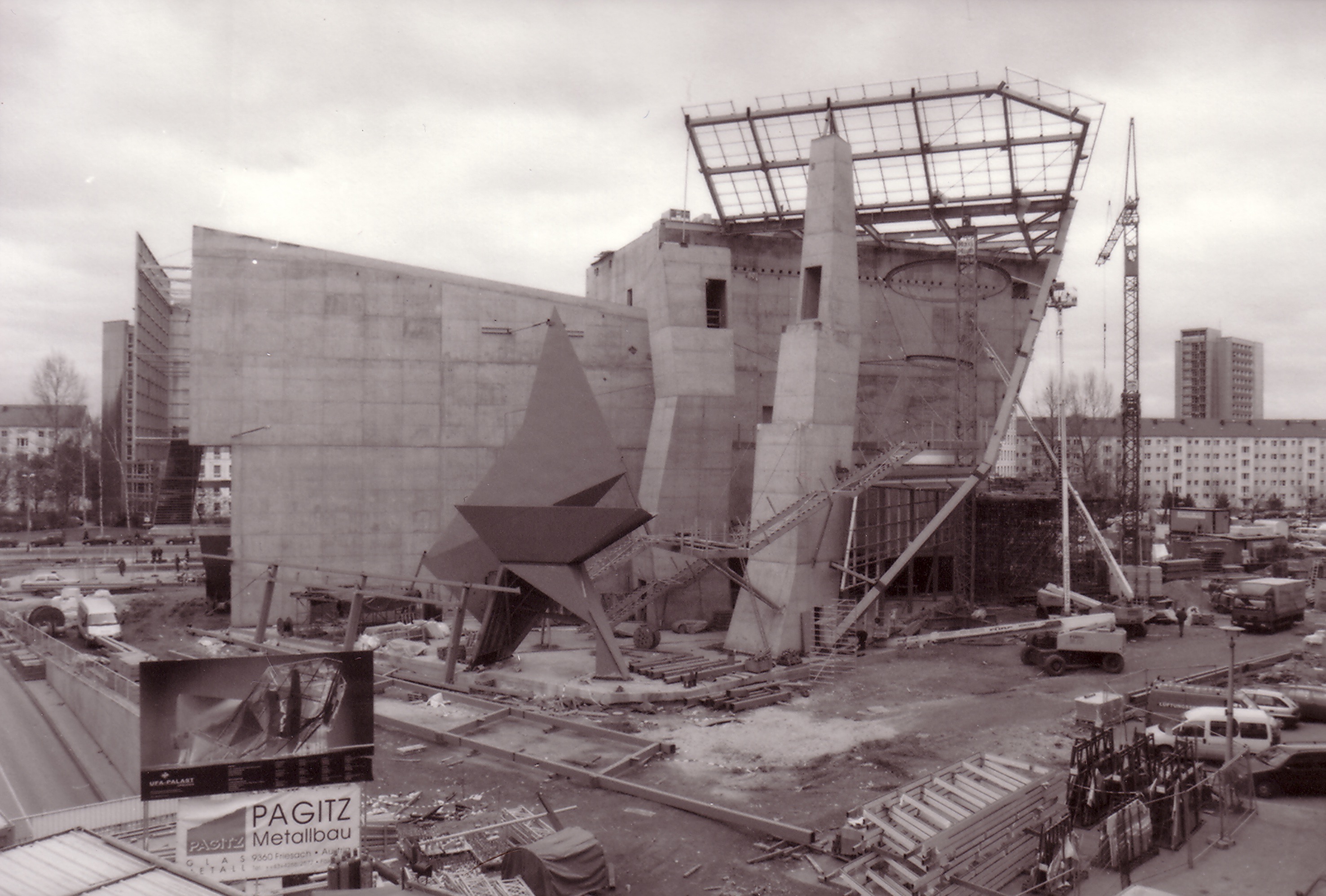
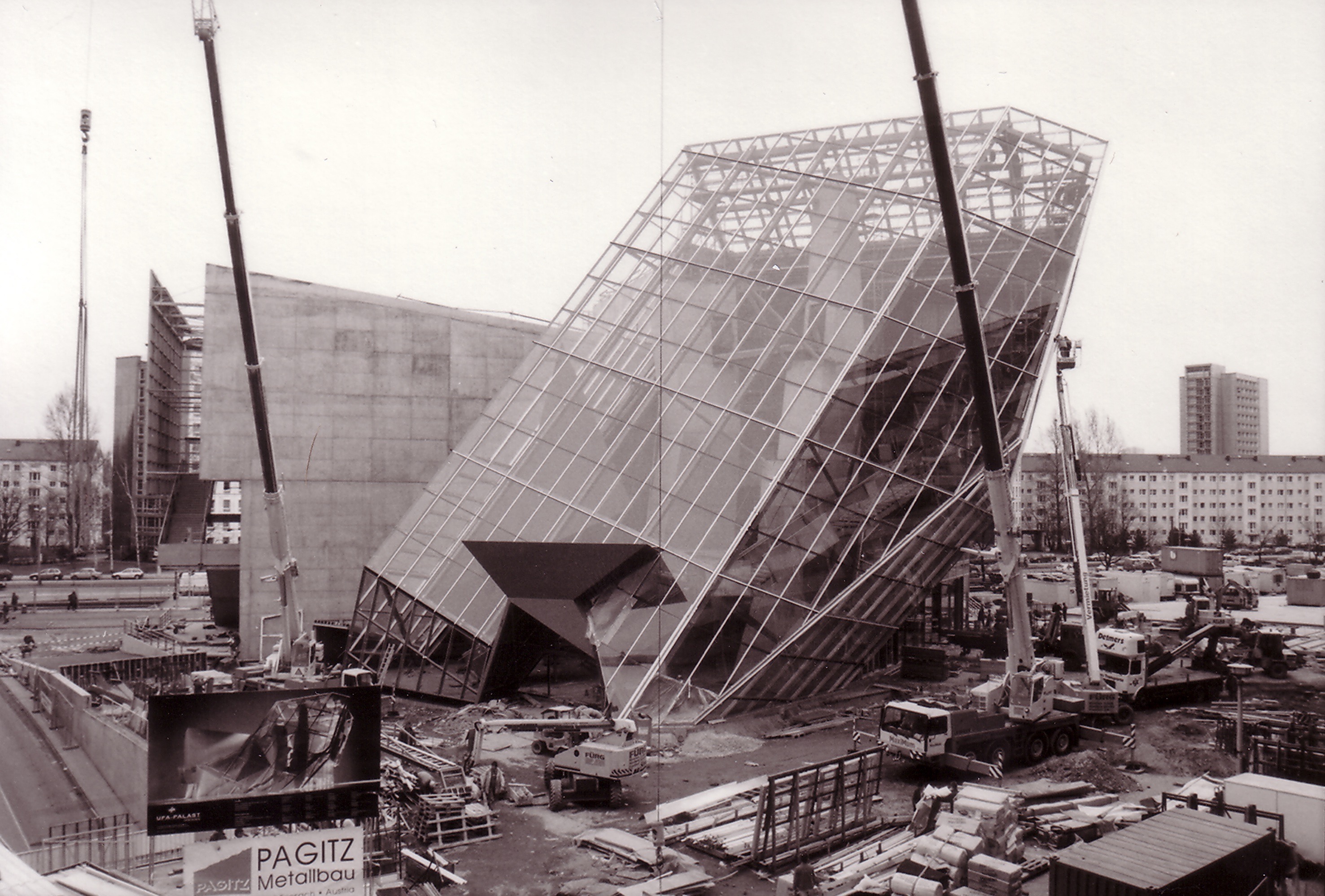
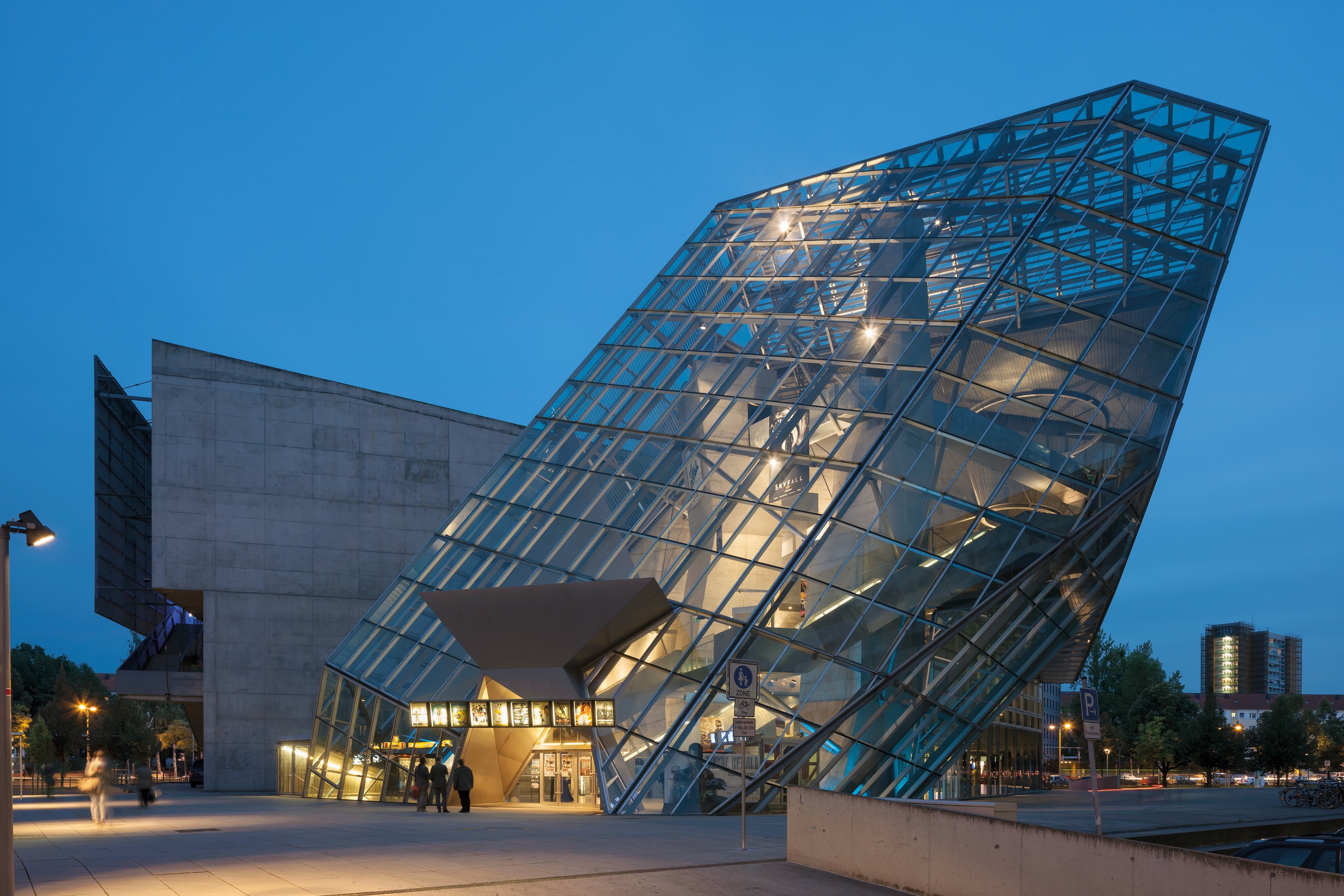
设计图纸 ▽
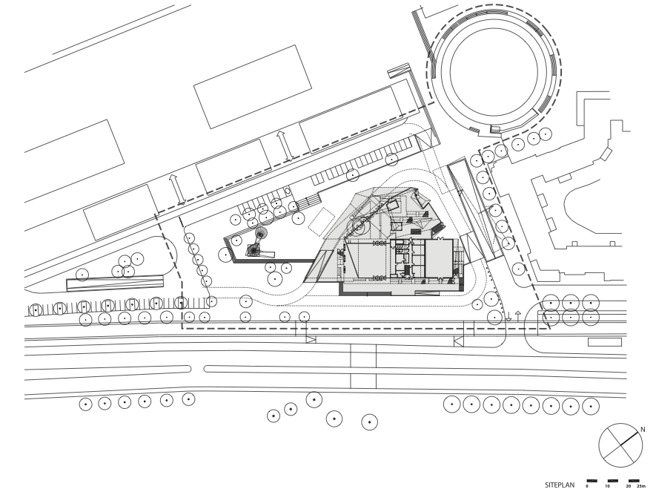
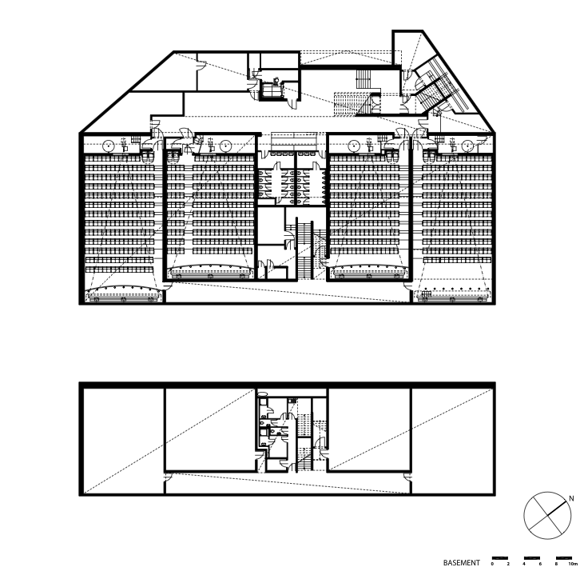
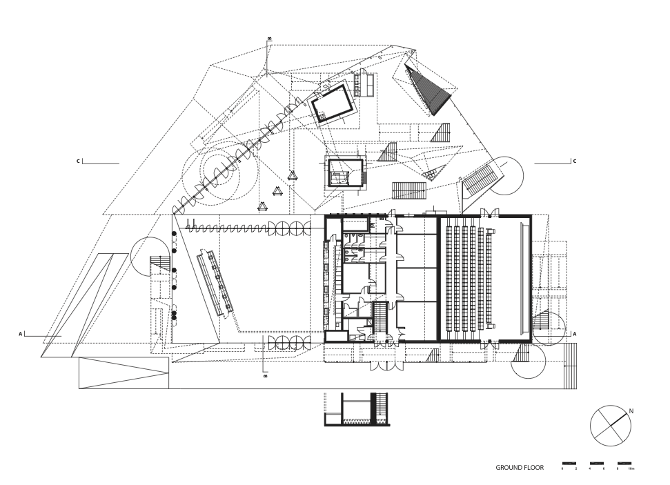
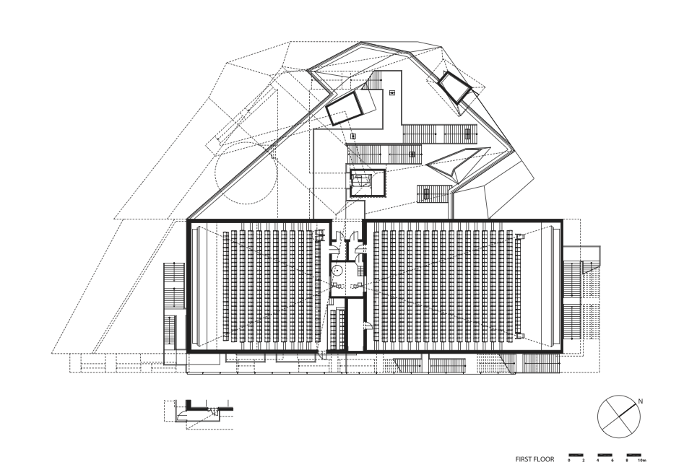
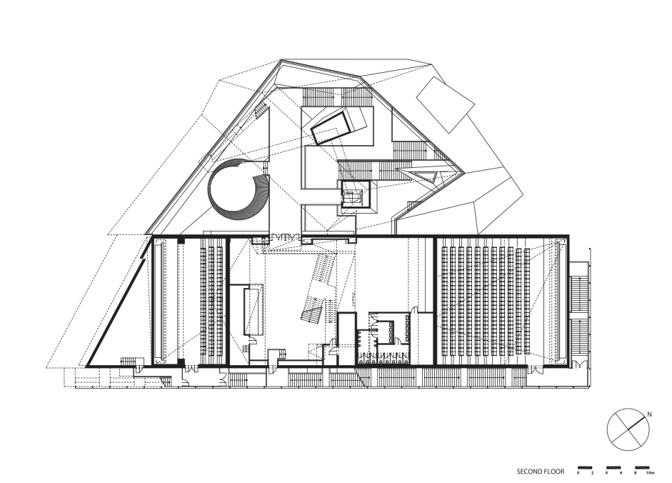
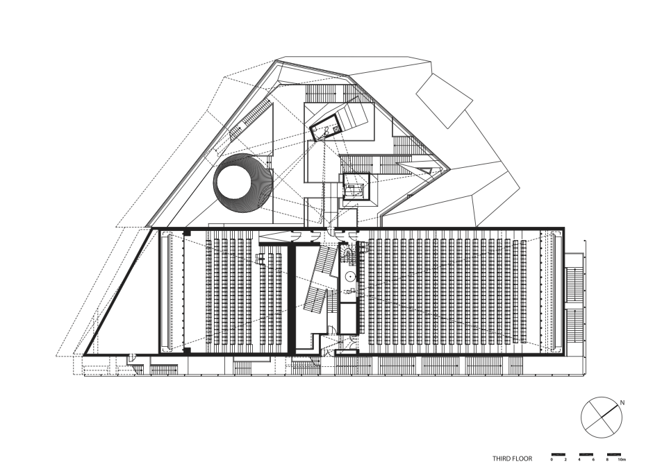
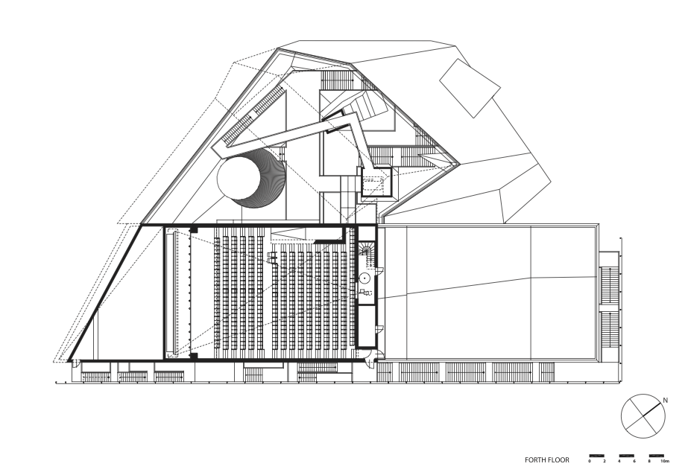
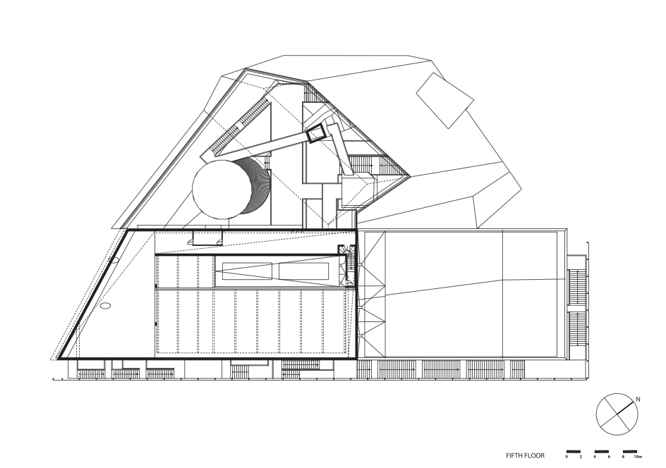
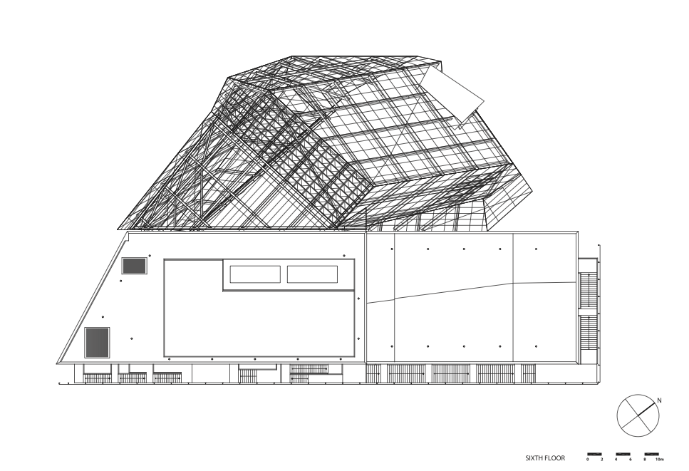
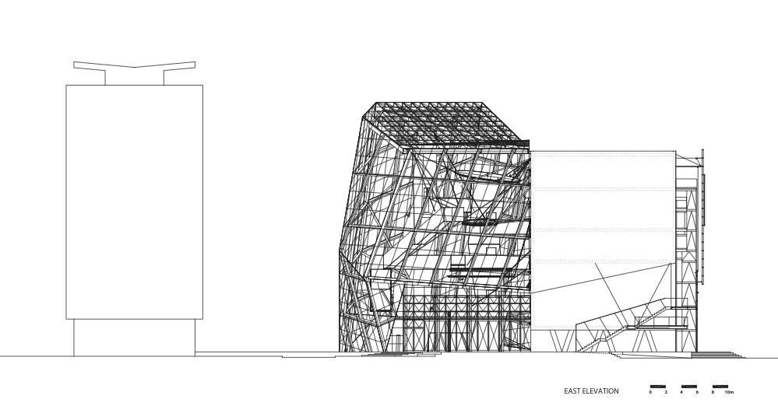
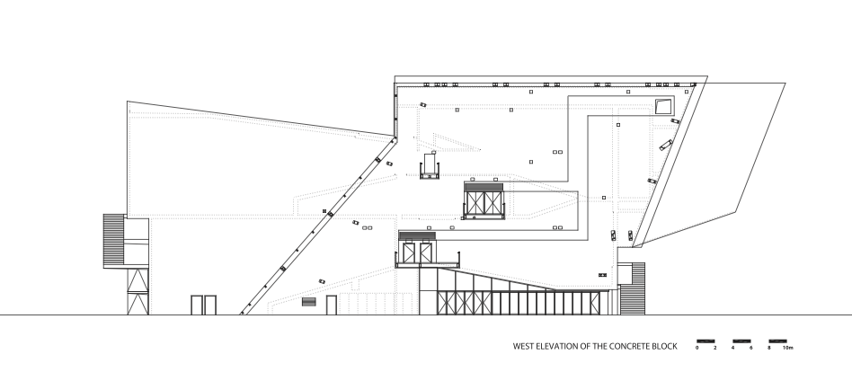
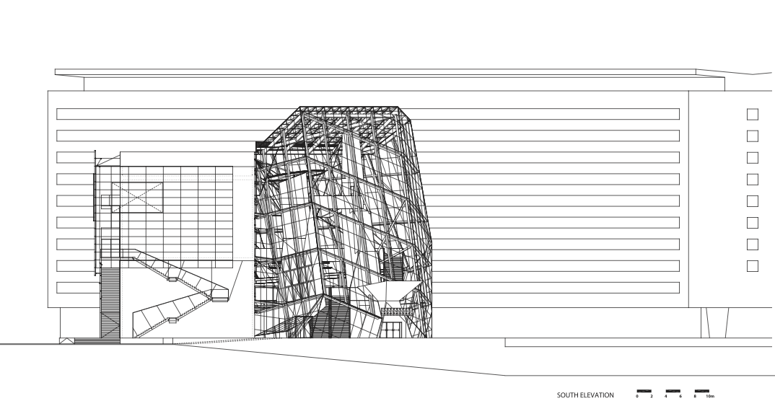
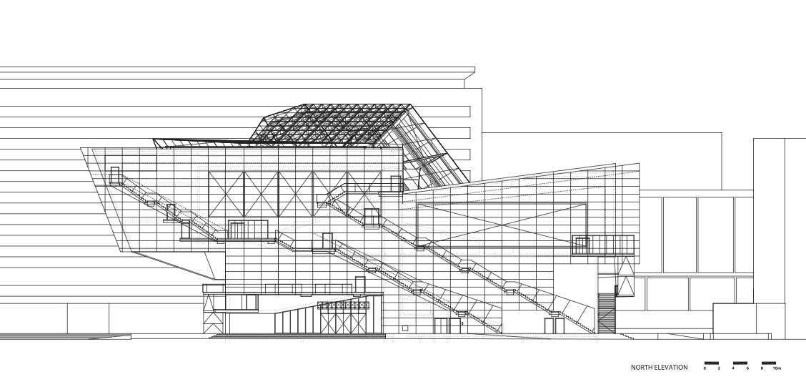
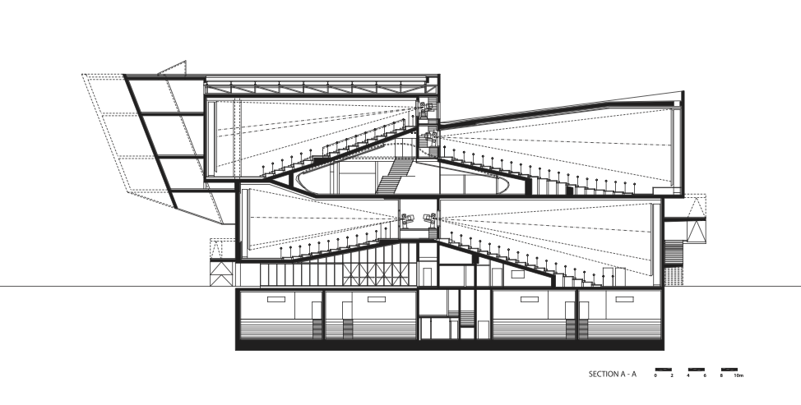
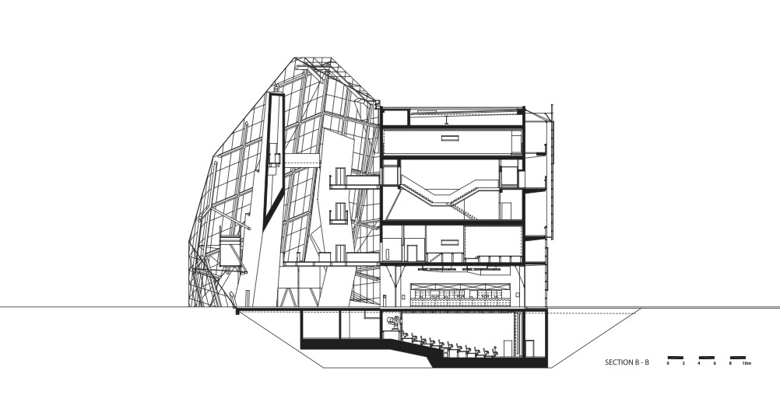
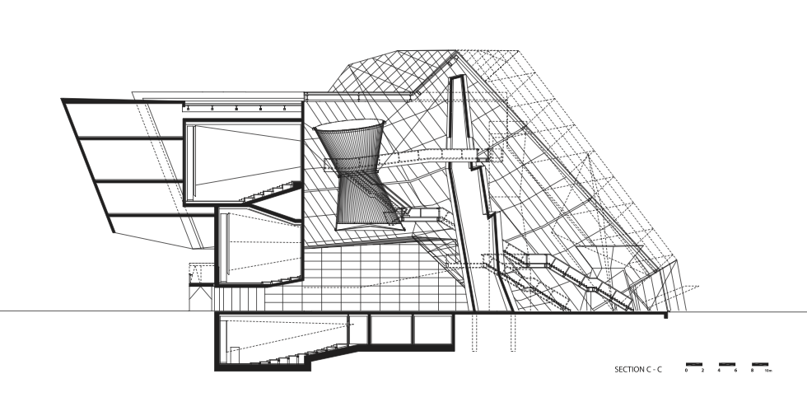
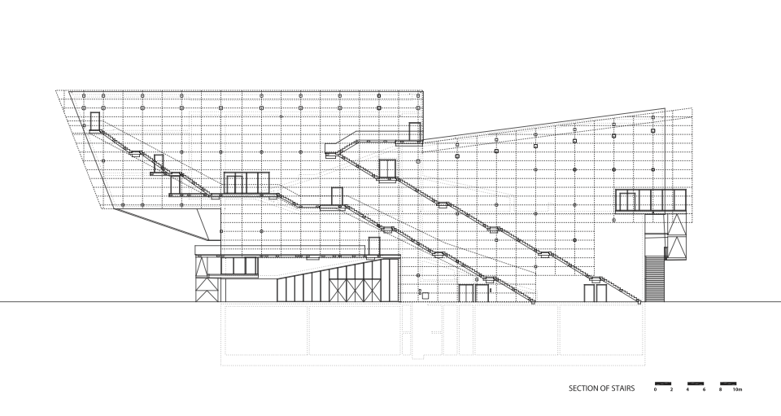

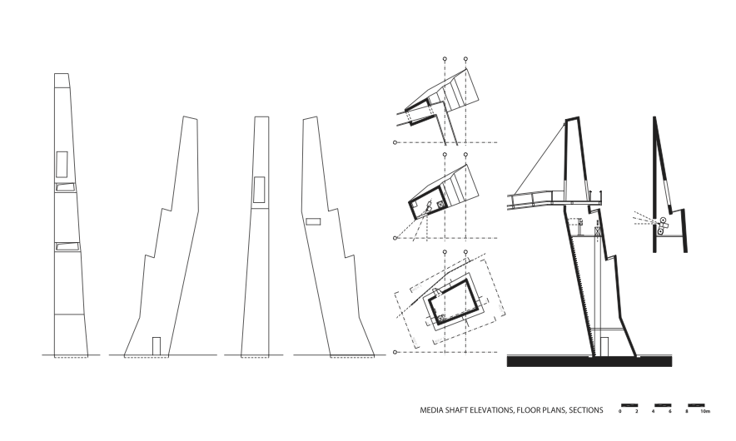
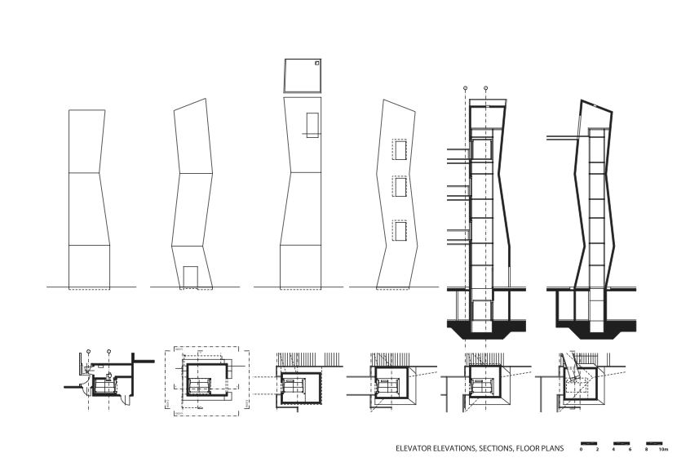
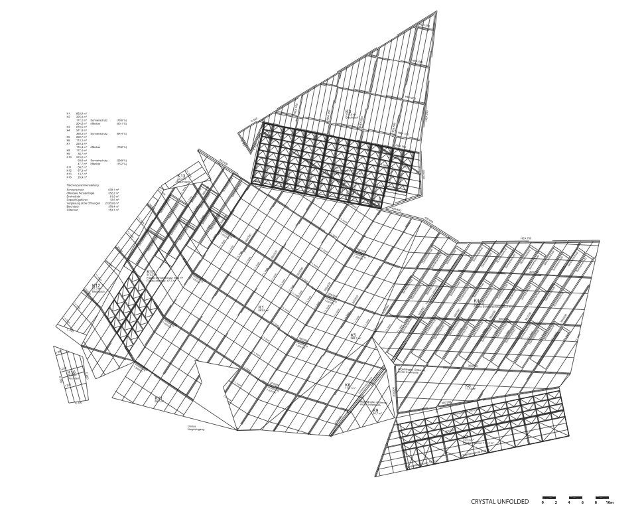
完整项目信息
竞赛年份:1993年
规划开始:1996年2月
建设开始:1997年2月
竣工时间:1998年3月
场地面积:1,847平方米
楼板面积:6,174平方米
建筑面积:1,522平方米
业主:UFA – AG剧院,杜塞尔多夫,德国
规划:COOP HIMMELB(L)AU Wolf D. Prix & Partner ZT GmbH|蓝天组沃尔夫·狄·普瑞克斯及其合伙人有限责任公司
设计总监:Wolf D. Prix, Helmut Swiczinsky
设计建筑师:Tom Wiscombe
项目建筑师:Verena Perius
项目团队:Eric Geddes, Alex Hagner, Spencer Hunt, Laura King, Johannes Kraus, Miro Krawczinski, Andreas Mieling, Stefanie Murero, Florian Pfeifer, James Puckhaber, Stefano Pujatti, Jennifer Rakow, Stephanie Reich, Andreas Schaller, Karolin Schmidbaur, Alexander Seitlinger, Bernd Spiess, Michael Volk, Andras Westhausser, Susanne Zottl
施工图纸:Arge Eiger Nord Vienna; 蓝天组Coop Himmelb(l)au – ATP
结构工程:B+G Ingenieure, Bollinger und Grohmann GmbH, 法兰克福,德国
版权声明:本文由蓝天组授权发布。欢迎转发,禁止以有方编辑版本转载。
投稿邮箱:media@archiposition.com
上一篇:城市仓储空间改造:佛山南海新经济小镇 / 竖梁社
下一篇:M Stand宁波怡丰汇店:一杯咖啡的仪式感 / z15 studio