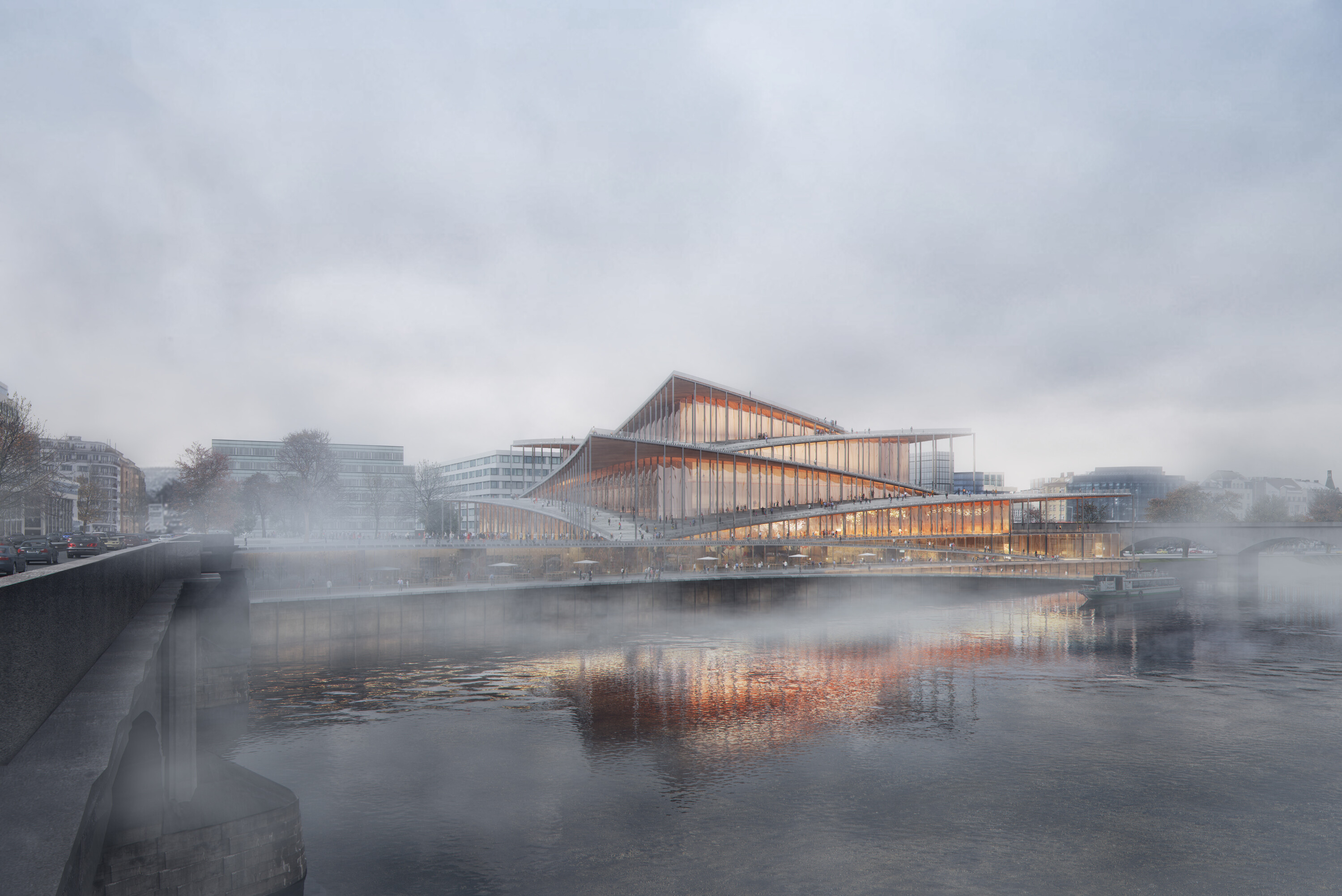
近日,布拉格市正式公布,BIG赢得了位于布拉格伏尔塔瓦河畔的爱乐音乐厅国际设计竞赛。这是该地区一百多年以来的首个国家音乐厅,建成后将作为世界级乐团的大本营,容纳超过1800名观众,以弘扬捷克当地的音乐传统,巩固该国作为欧洲文化之都的地位。
In a live broadcast, the City of Prague unveiled BIG's design for the first national concert hall in over 100 years: The Vltava Philharmonic Hall. The new concert hall will become the home of the world-class philharmonic for 1800+ audiences, celebrating the Czech music tradition and cementing the country as a cultural capital in Europe.

该国际竞赛由布拉格市政与IPR Prague于2021年8月底发起,共有来自25个国家的115个团队参赛,5家事务所被提前邀请参赛。2021年11月评选出了19家入围团队,其中包括让努维尔事务所、DS+R、Snøhetta、SANAA等知名事务所。
The international architectural competition for the design of the Vltava Philharmonic Hall was announced by the City of Prague together with the Prague Institute of Planning and Development (IPR Prague) at the end of August 2021. A total of 115 teams from 25 countries entered the competition, and 5 renowned architectural studios were also invited to participate in advance. In November 2021, the international jury announced the selected finalists – who submitted 19 competition entries from which the winner emerged in May 2022.

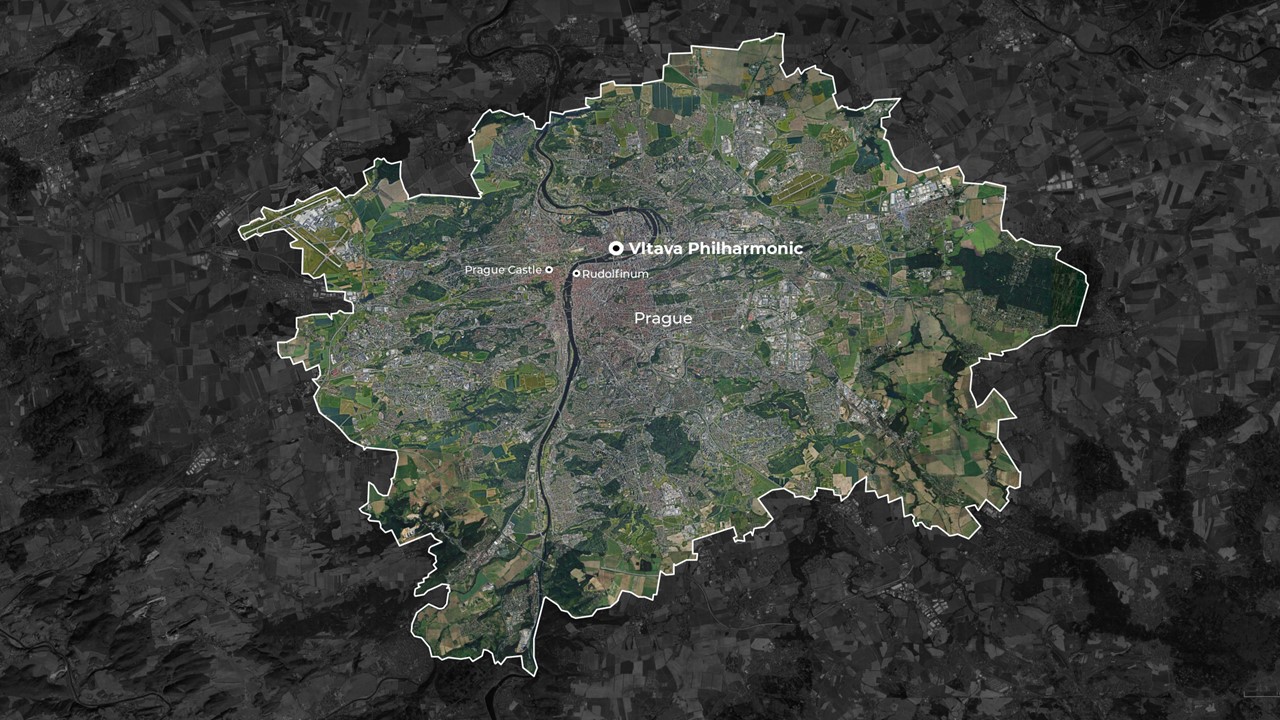

竞赛评审团主席Michal Sedláček表示:“在选择获胜方案时,我们做了多方面的考量。由于场地现状不便于人们的聚集,因此设计重点不仅在于建筑自身的运作,还需考虑服务于该地区的公共空间的设计。该项目将成为Vltavská街一个充满活力的生活中心,可以从各个方向和楼层进入:东边是一个新的城市公园,南边是滨水空间,西边是一个广场,而北侧则可以与新建的Bubny-Zatory区对望。”
"Many aspects had to be taken into account when selecting the winning design. The site for the philharmonic hall currently complicates the opportunity for people to meet instead of encouraging it, so the emphasis was not only on the architecture and operation of the building, but also on the design of the public spaces in the surrounding area. The Vltava Philharmonic Hall will become a vibrant center of life in Vltavská street - a new city park will stretch eastwards from the building, the south side will open up access to the water, a square will be created on the west side and there will be a view of the new Bubny-Zátory district to the north. The building itself will be accessible from all directions and levels," says Michal Sedláček, chairman of the competition's jury.
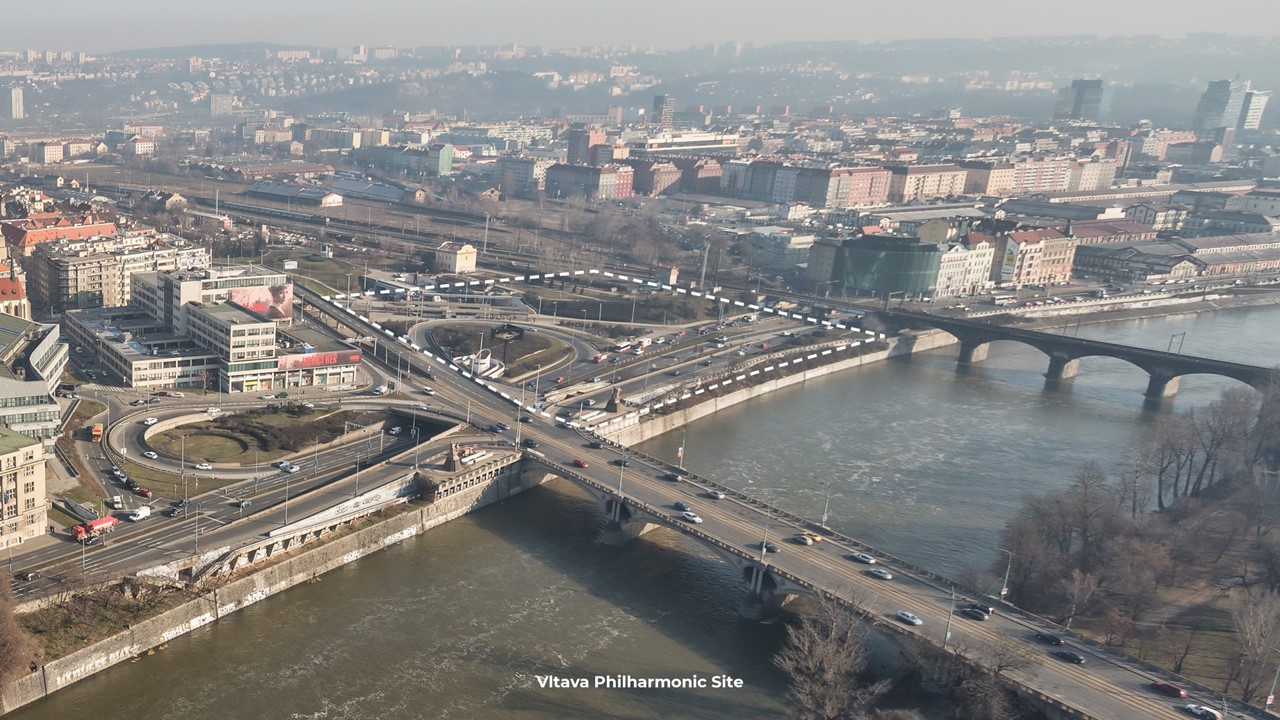
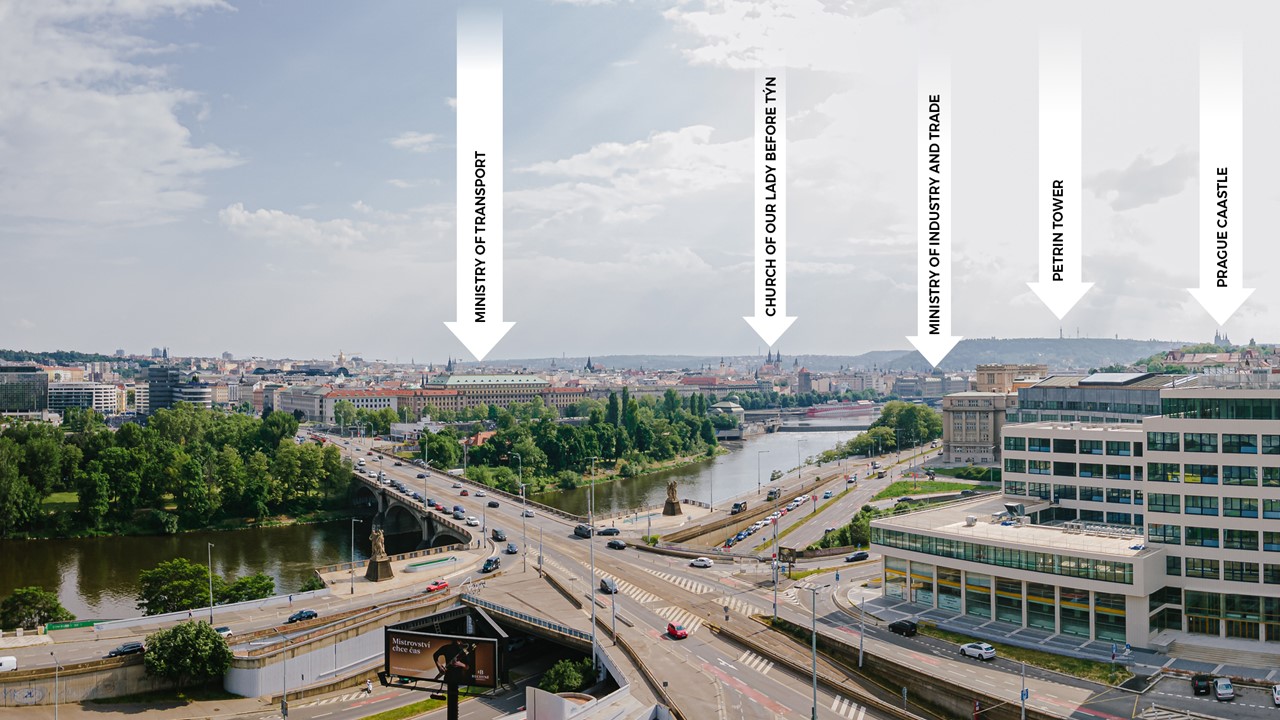

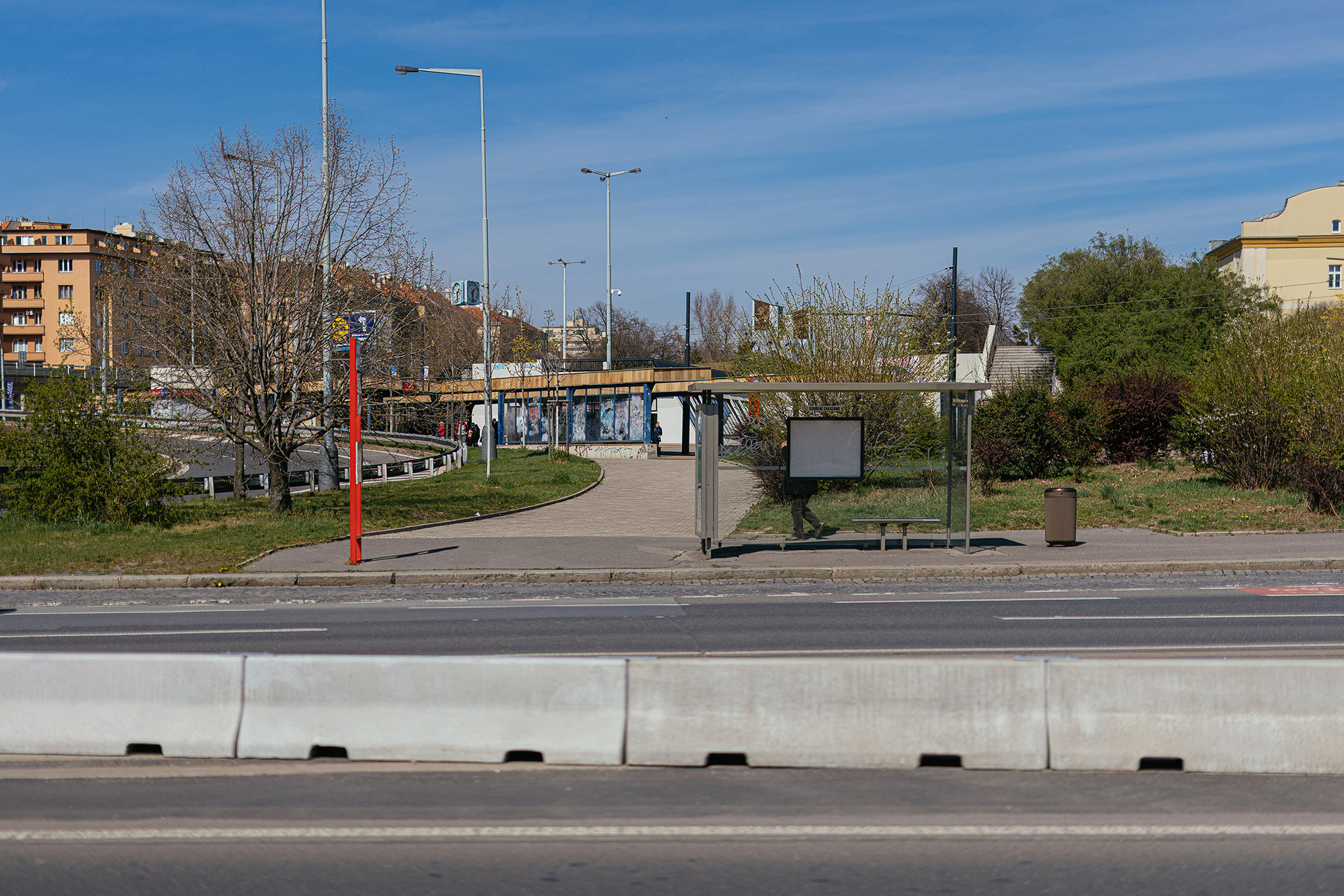

项目将建于布拉格Holešovice区,这个获胜方案不仅满足了音乐厅的使用需求,还将为所有人提供公共开放的空间,并提高该地区的可达性。
The winning design of the modern music center, which will be built in Prague's Holešovice in the future, does not only work with the building itself, but also brings imaginative solutions for the public space, envisages making the river bank accessible and opens up the Philharmonic Hall's outdoor terraces, including the roof, to everyone equally.
Bjarke Ingels说道:“建筑提供了一条从河岸至屋顶的蜿蜒路线,通过观景平台和人流引导,将外部布拉格的城市生活与内部的音乐表演结合在一起。室内音乐厅的设计,也为视觉、听觉效果和功能性而巧妙编排。柱廊和露台的组合富有节奏感,并从室内延伸至室外连接公共开放平台。这个富有张力而又实用的建筑,将成为布拉格重要的城市地标。”
“The Vltava Philharmonic Hall is composed as a meandering journey from riverbank to rooftop. Public flows and belvedere plazas unite the city life of Prague to the music within. Its halls are formed for sight, fine-tuned for sound, and orchestrated for functionality and connectivity. From this rhythmic structure, a symphony of colonnades and balconies extend as platforms for public life. Expressive yet pragmatic, the new Philharmonic will ascend to form a key landmark for Prague – from river to roof.” Bjarke Ingels, Founder & Partner, BIG.
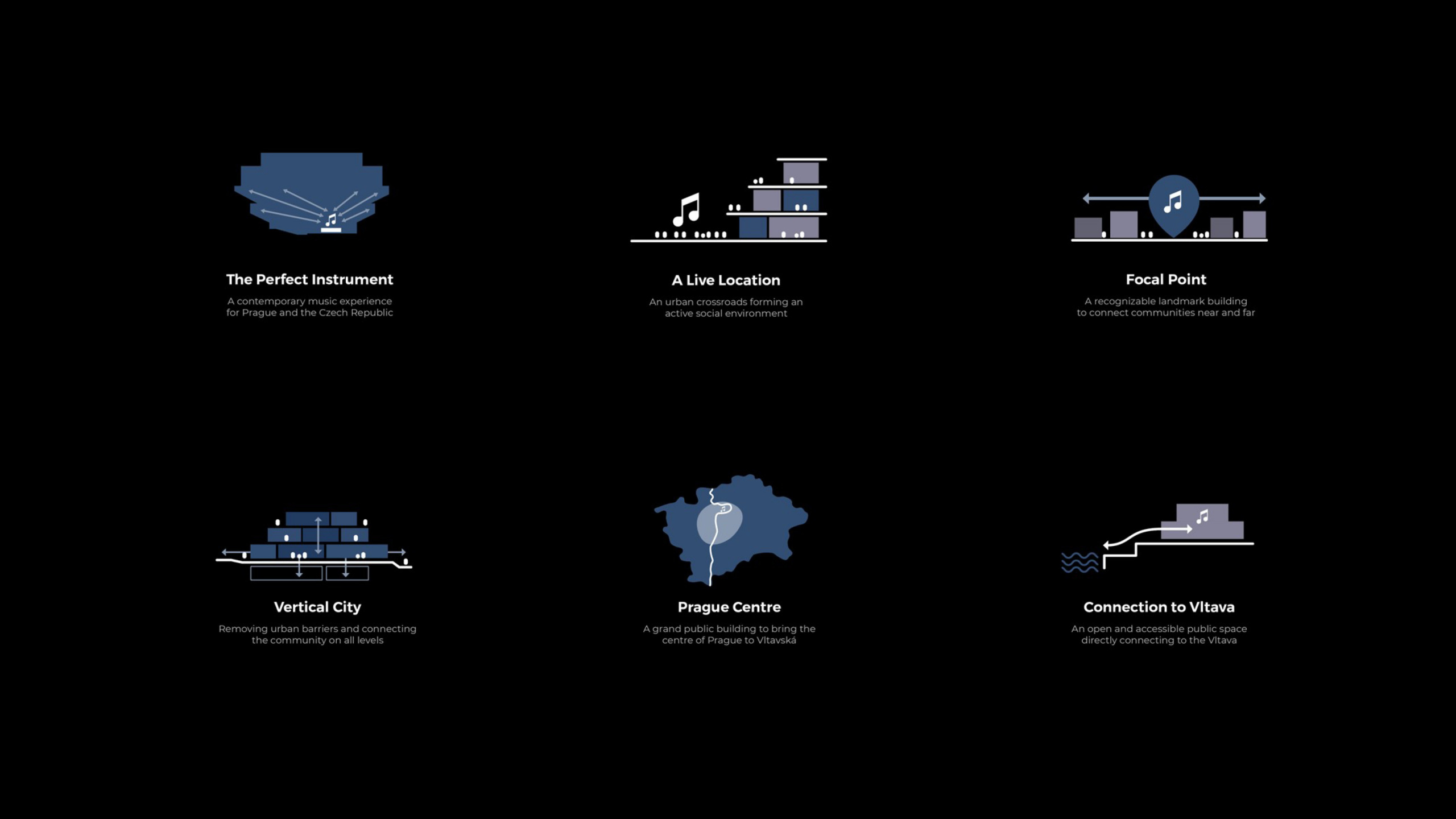
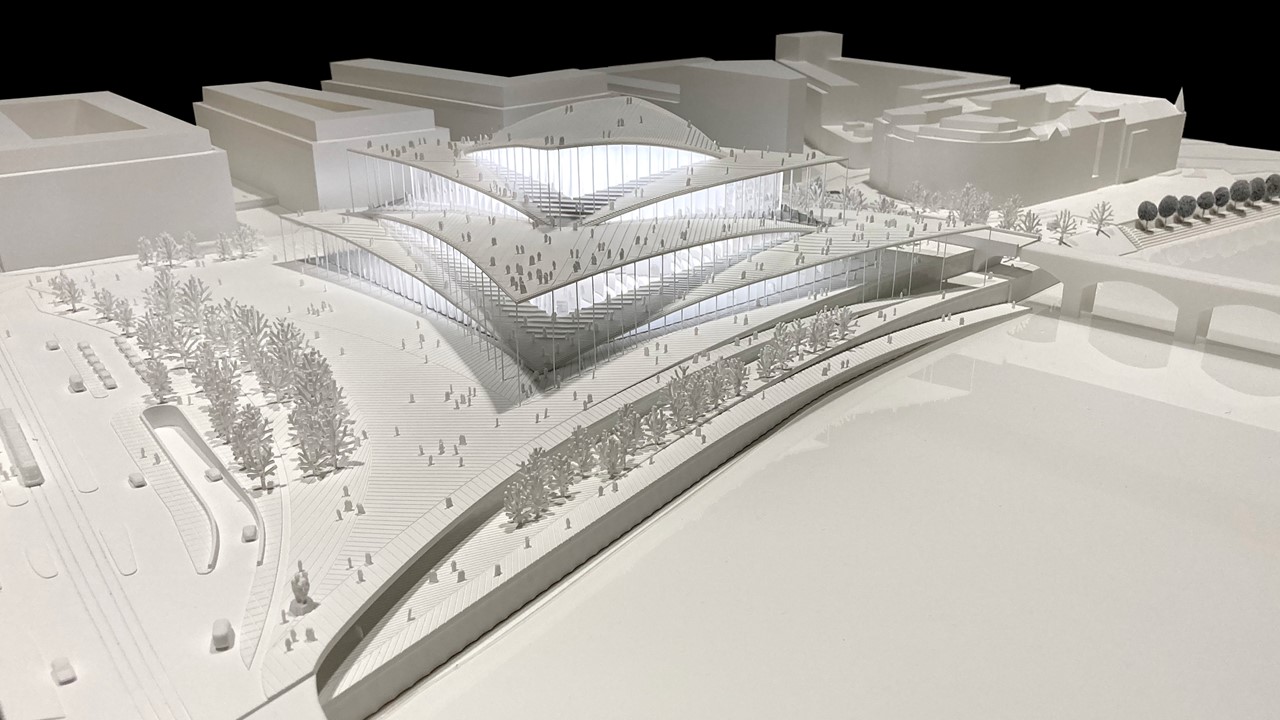

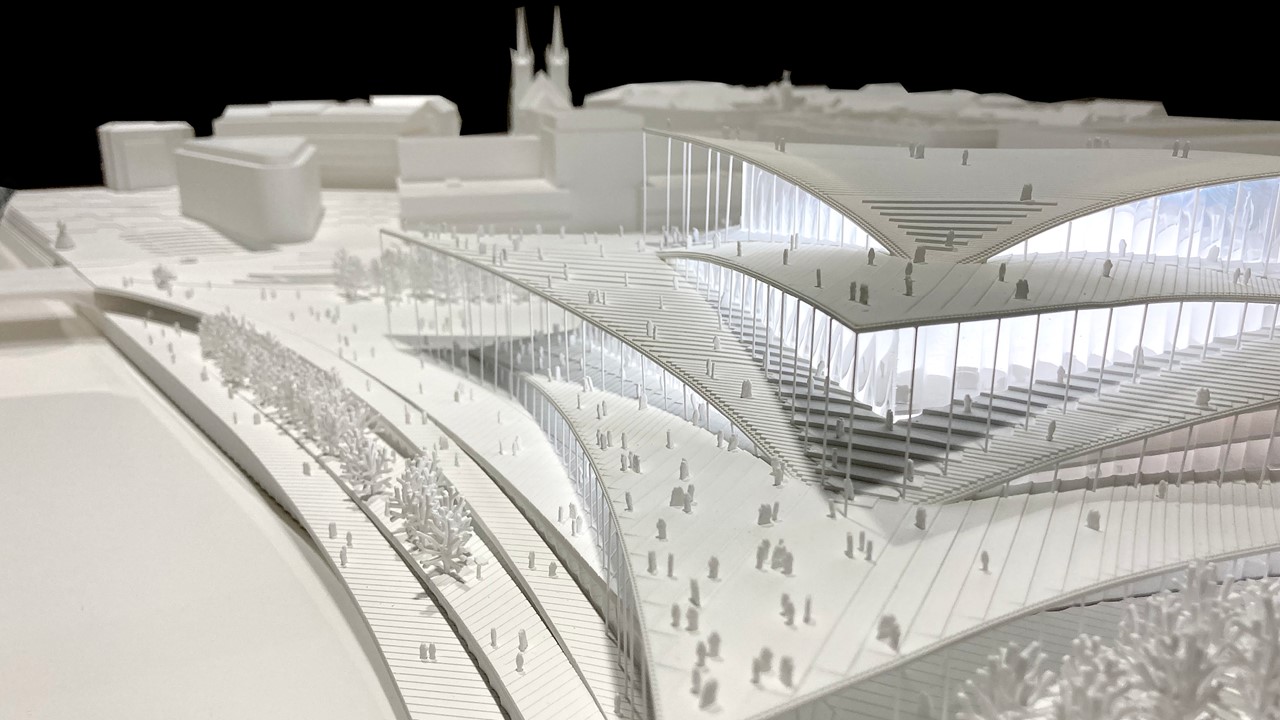
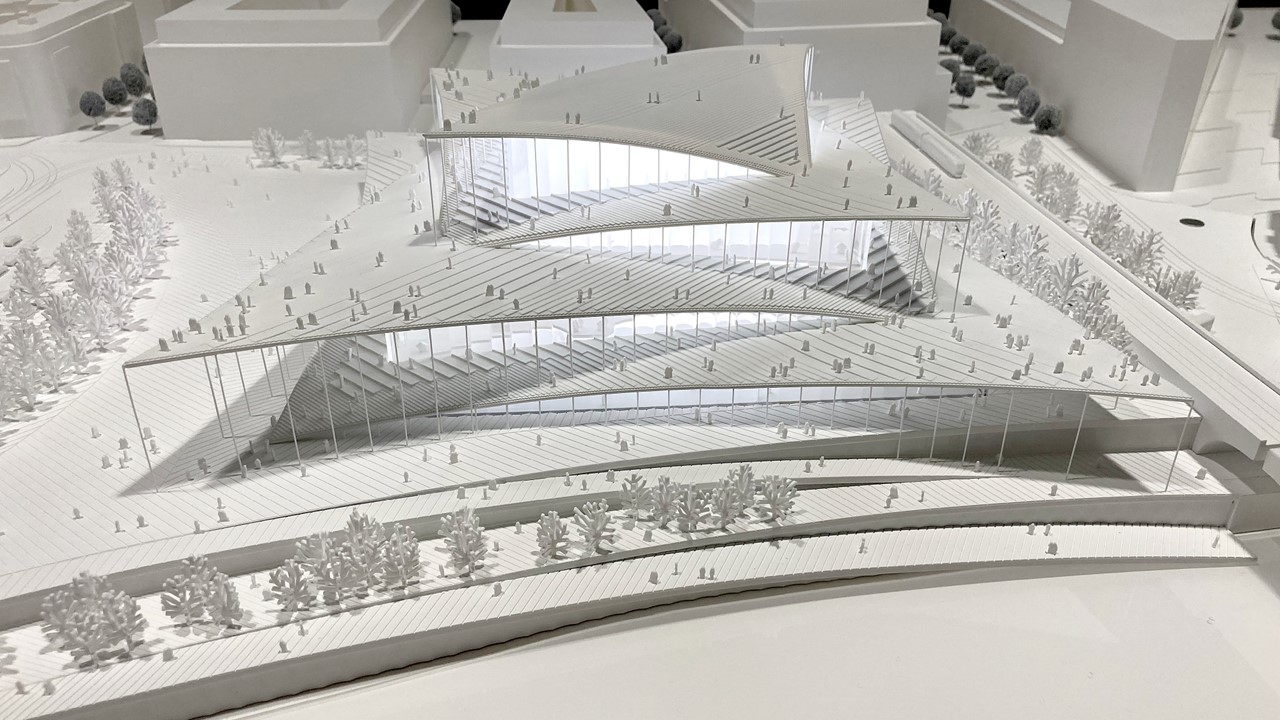
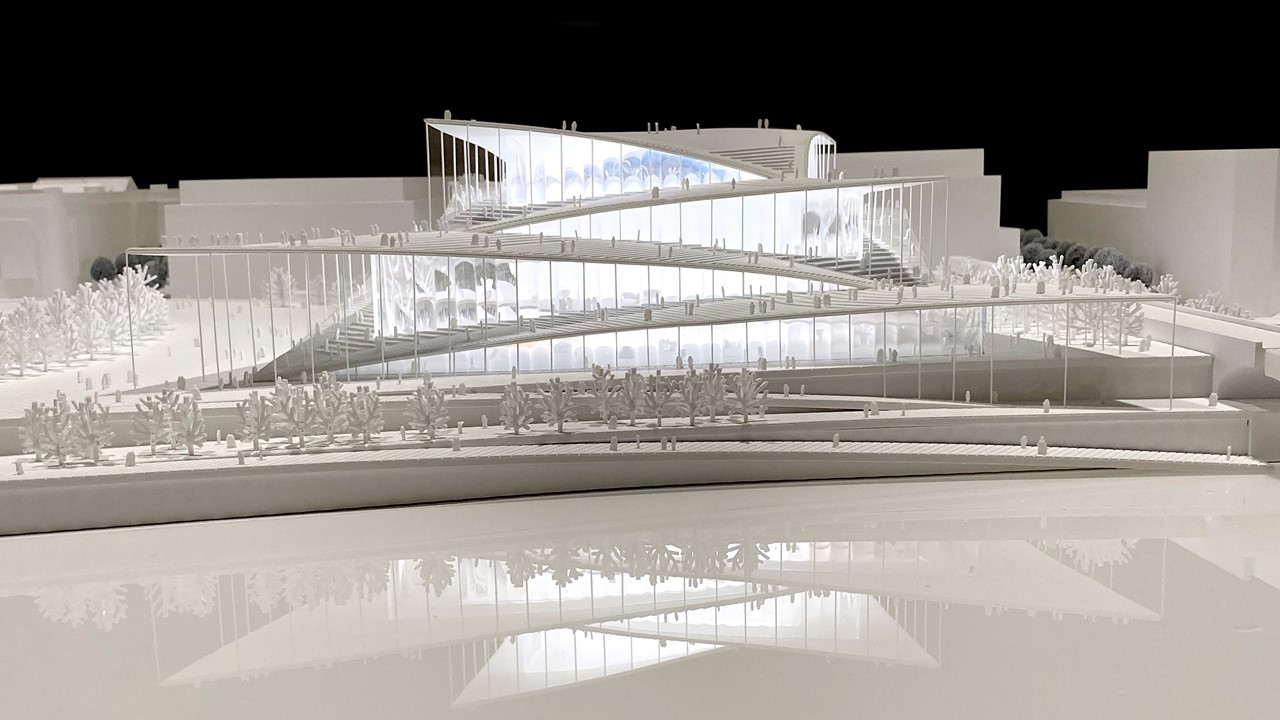
该音乐厅不仅要吸引古典音乐爱好者,还要能吸引普通大众。获胜方案在内部设计了三个大厅,同时还将容纳布拉格市立图书馆的音乐部门和创意中心,以及咖啡厅、屋顶餐厅和教育设施等空间。项目的屋顶将成为广场公共空间的延续,其阶梯状的形式,允许人们不用进入建筑内部而走上屋顶,从而欣赏到独特的布拉格全景。
The ambition of the Vltava Philharmonic Hall is to attract not only classical music fans, but also the general public. The winning design by the BIG studio envisages the construction of three halls, but it will also house the music department and the creative hub of the Municipal Library of Prague, visitors can look forward to a café or rooftop restaurant, and many will certainly take advantage of the educational activities on offer. In the case of the Vltava Philharmonic, the roof will be a continuation of the public space of the square – the stepped form will allow those interested to climb to the top without having to enter the building, so everyone will be able to enjoy a unique panoramic view of the whole of Prague.
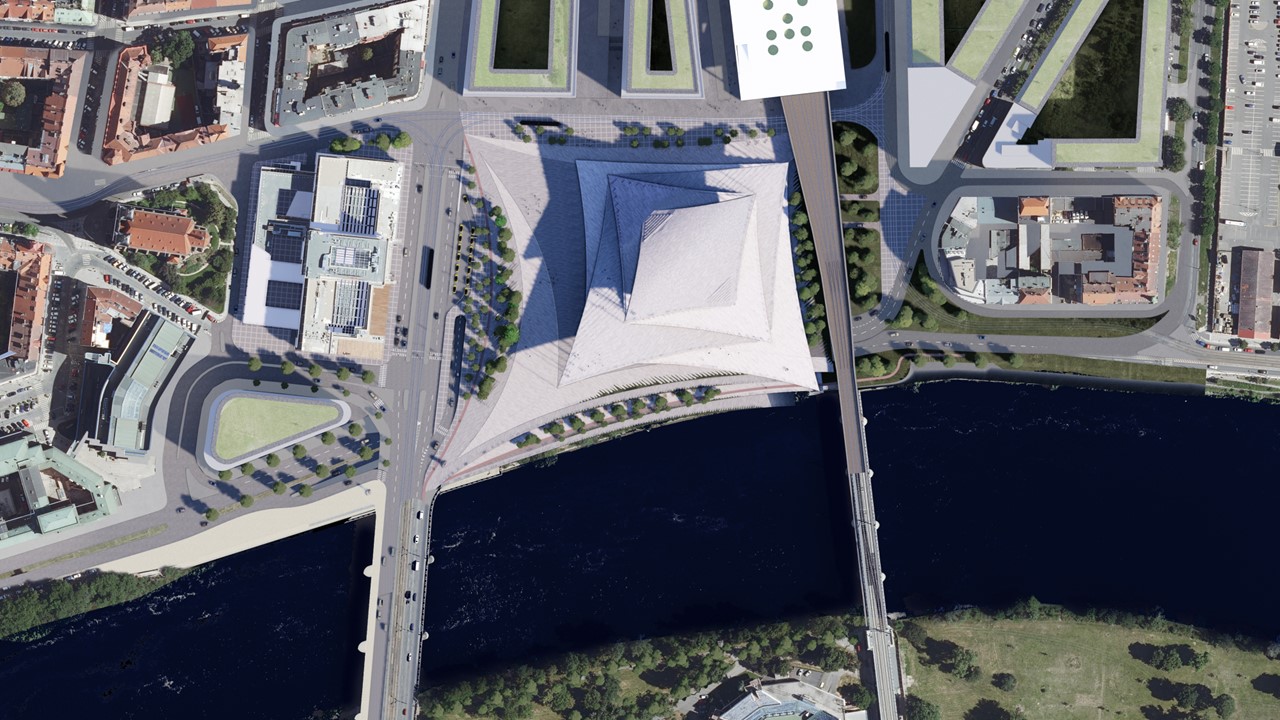
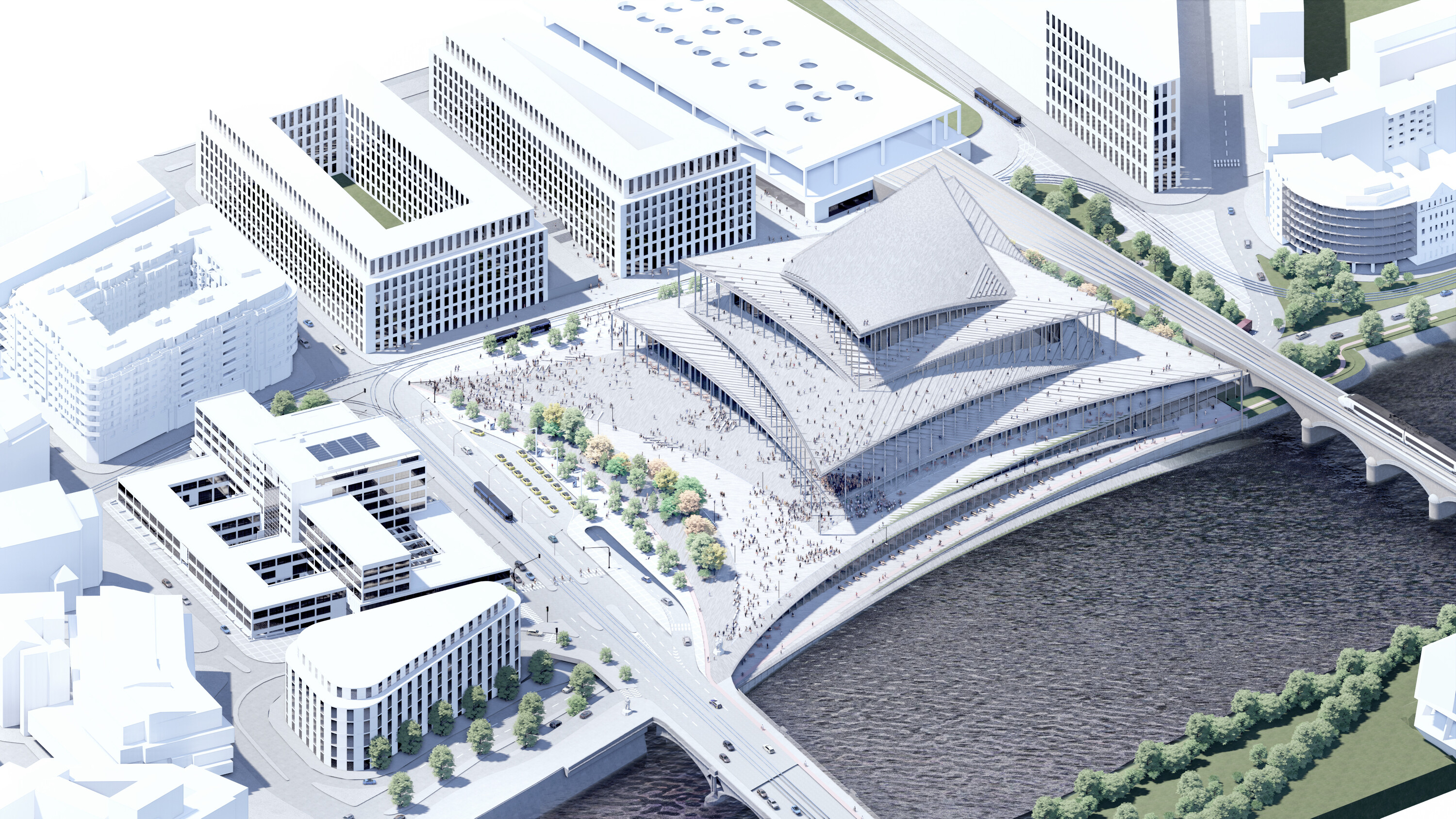
细长的垂直柱廊支撑着建筑的屋顶露台,而来自波西米亚森林的木制天花板则提供了阴凉和庇护。这里形成了一个可以坐下和聚集的空间、一个可以进行非正式户外表演的空间,并还能感受到内部充满活力的音乐氛围。
Slender vertical colonnades support the building's roof terraces while undersides of warm timber from the Bohemian Forest provide shade and shelter. A space to sit and to gather, spaces for informal outdoor performances and views inward to the Philharmonic's lively musical environment.

设计还从伏尔塔瓦河的源头苏马瓦(Šumava)获取灵感。选自苏马瓦的木材,从室外至室内被广泛使用,象征性地展现了项目的开放性。此外,玻璃在立面上的使用,也体现了捷克地区的典型建筑特征。
The authors of the design turn to Šumava, to the sources of the Vltava River – this is where the wood that will be used in the construction of the building should come from. The wooden ceilings will permeate from the exterior to the interior, symbolically highlighting the theme of the Vltava Philharmonic Hall's openness to its surroundings. Emphasis will also be placed on the implementation of glass, another element typical of the Czech Republic, which dominates the facade of the building.
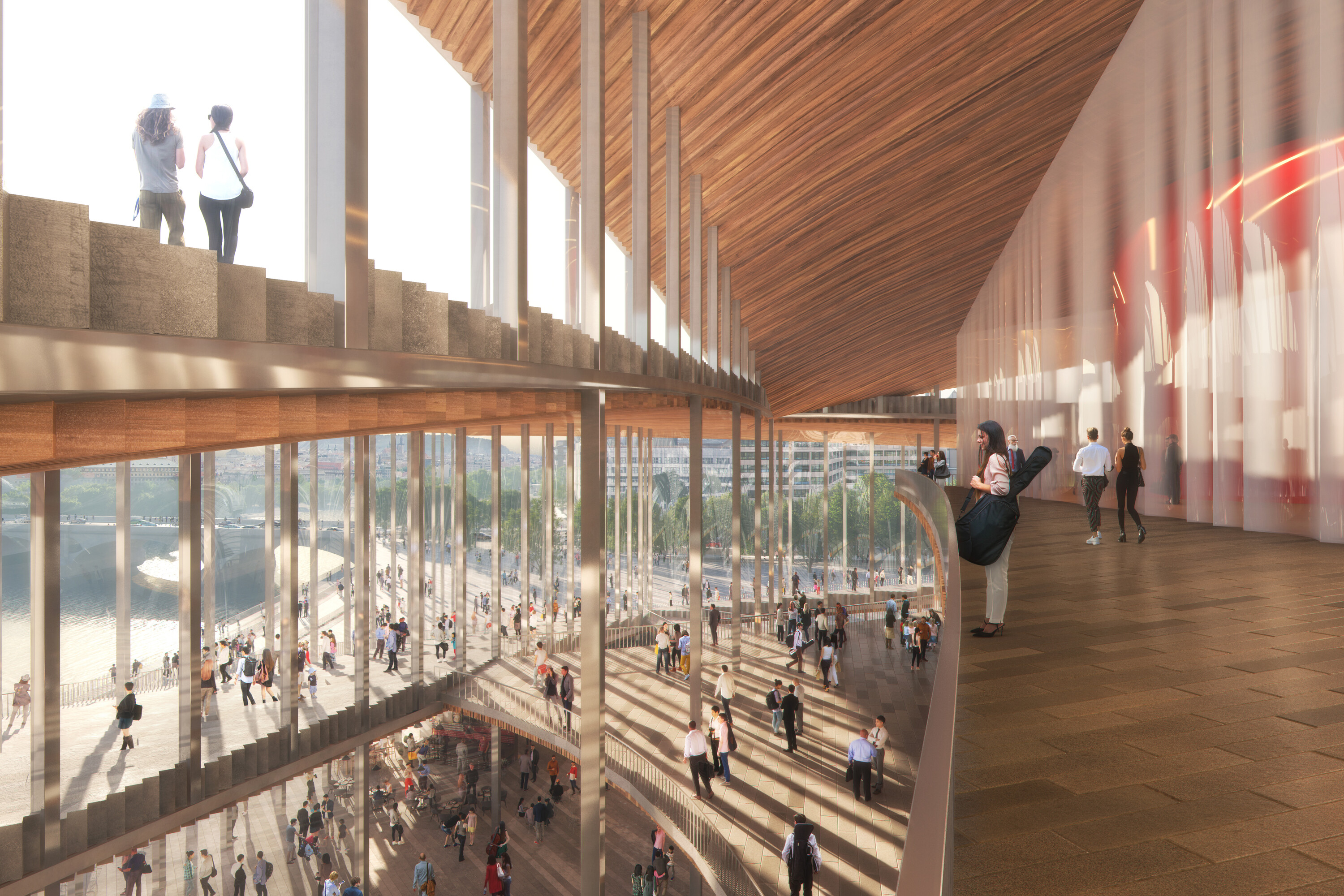
项目将作为布拉格交响乐团和捷克爱乐乐团的大本营,供其进行演出,并有足够的空间让他们开展公共教育项目。不同级别的音乐学院,也能够使用这里的设施进行教学。
The Vltava Philharmonic will also be the home of two orchestras – the Prague Symphony Orchestra FOK and the Czech Philharmonic. Both orchestras will find adequate residential spaces here, but also facilities for expanding their educational programs for the public. Music schools of various levels will also be involved and will be able to use the Vltava Philharmonic Hall's facilities for their teaching.
两个乐团和布拉格市立图书馆的代表都参与了竞赛的前期工作,并被邀请担任评审,因此能够针对各自的实际需求发表评论。
Representatives of the Czech Philharmonic and the Prague Symphony Orchestra FOK, as well as the Municipal Library in Prague, participated in the preparation of the architectural competition brief and were invited to jury the competition, thus being able to comment on the needs of individual entities.
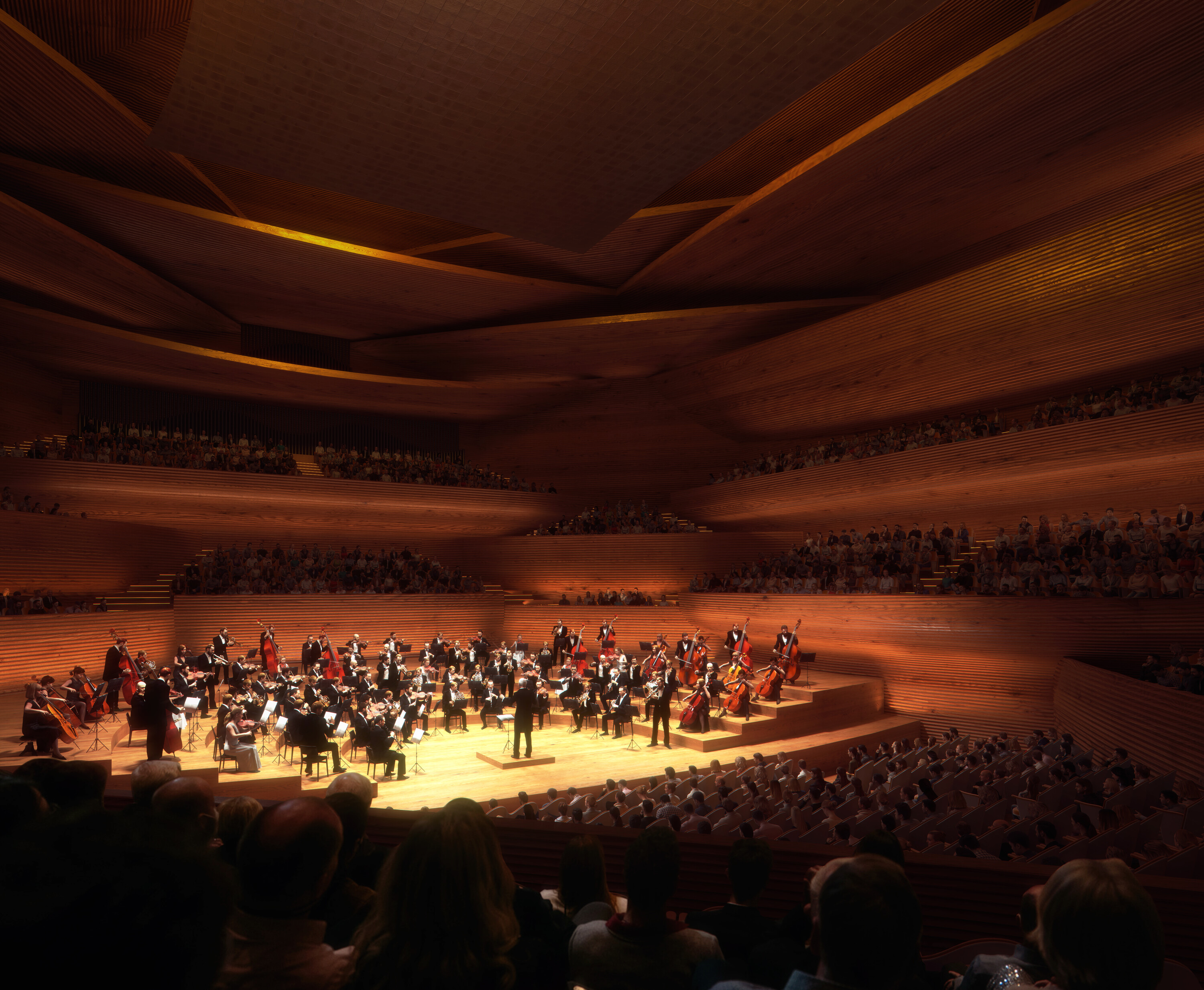
该项目还将推动布拉格重要的待重新开发的城市地块——Bubny-Zátory区的改造。新的Bubny-Zátory区将在原址上重建,为2.5万居民提供1.1万套公寓。工程预计于2027年开始,新的音乐厅则将在十年内建成,即于2032年落成。
The new Vltava Philharmonic Hall building will help kick-start the transformation of one of Prague's most important brownfield sites – the new Bubny-Zátory district should be built in its place, which will eventually become home to 25,000 residents in 11,000 apartments. Construction work is expected to start in 2027, and the new concert hall should be completed in 10 years, i.e. in 2032.
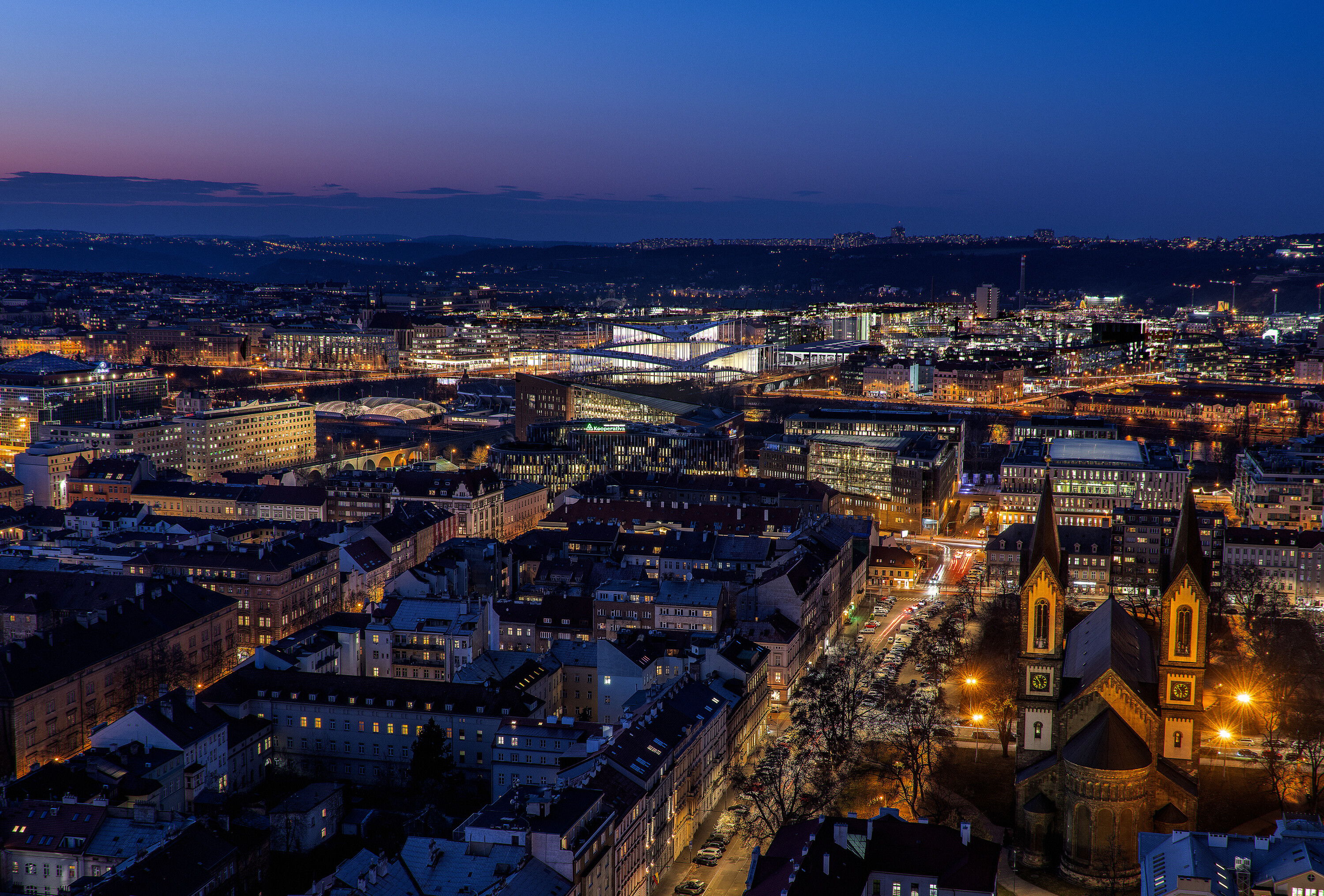
除了BIG团队,还有四个设计团队获奖:Barozzi Veiga领导的团队获得第二名,Bevk Perović Arhitekti获得第三名,第四名Petr Hajek Arhitekti,第五名Snøhetta。
In addition to BIG, other companies that ranked high include Barozzi Veiga + Atelier M1, Bevk Perović Arhitekti, Petr Hájek Architekti, Snøhetta.
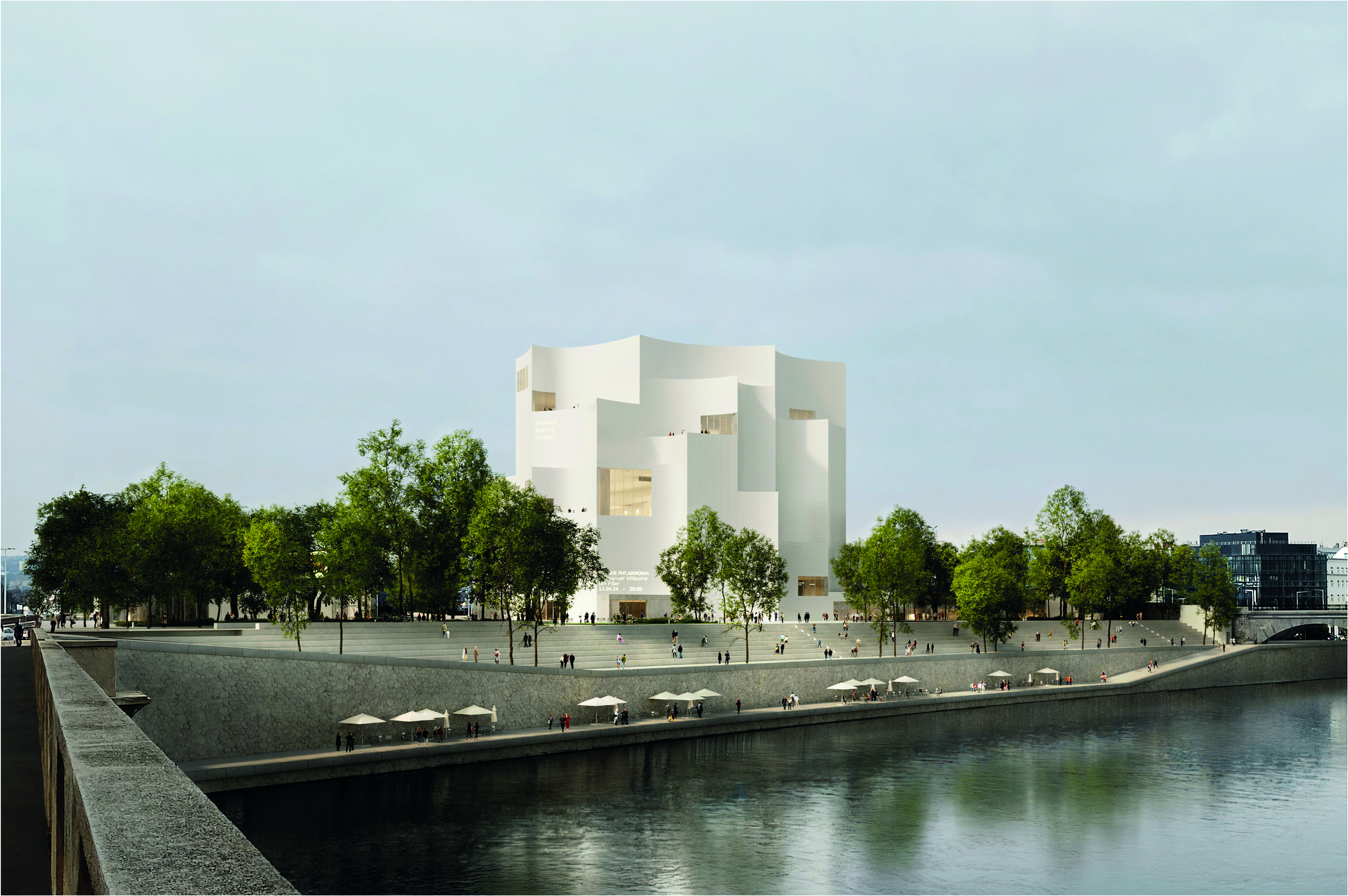
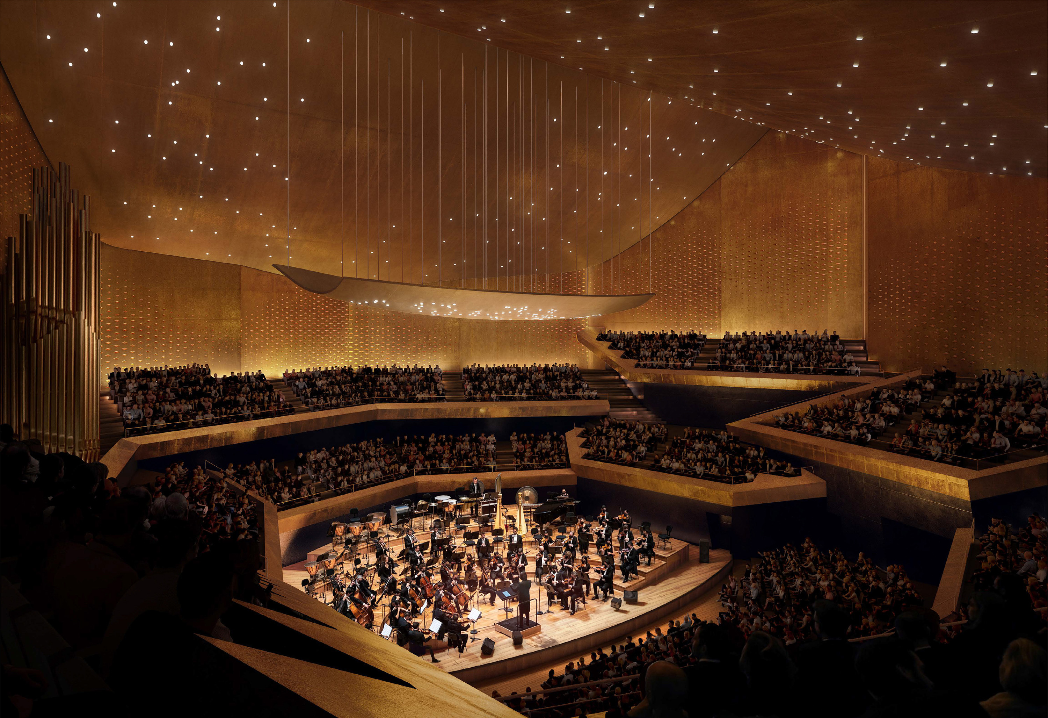
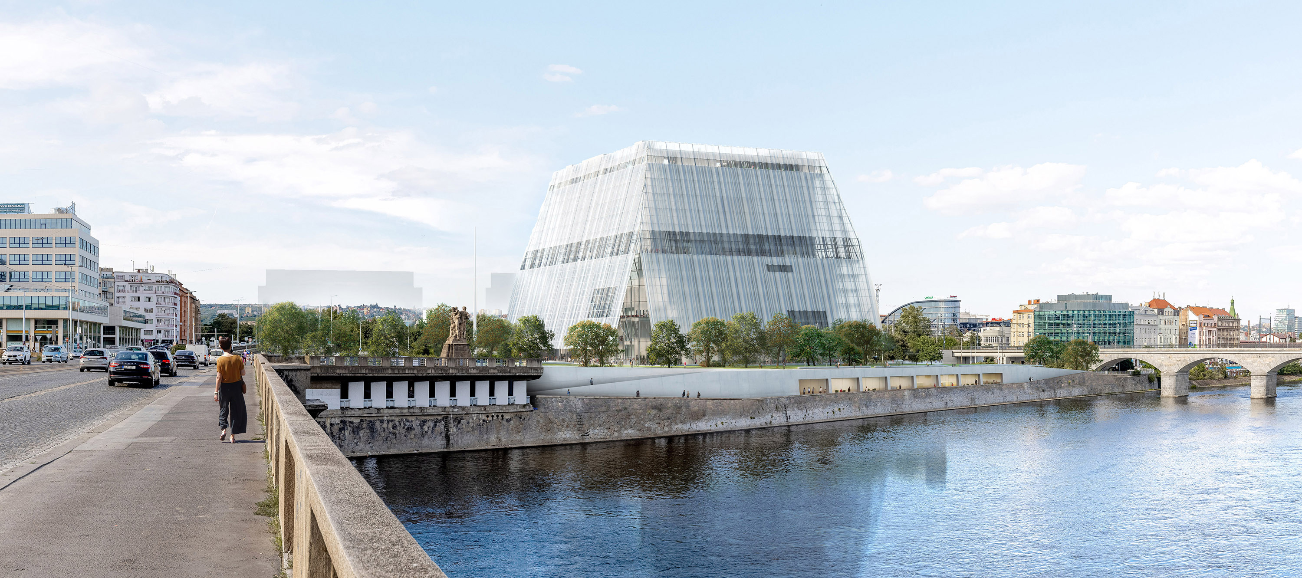
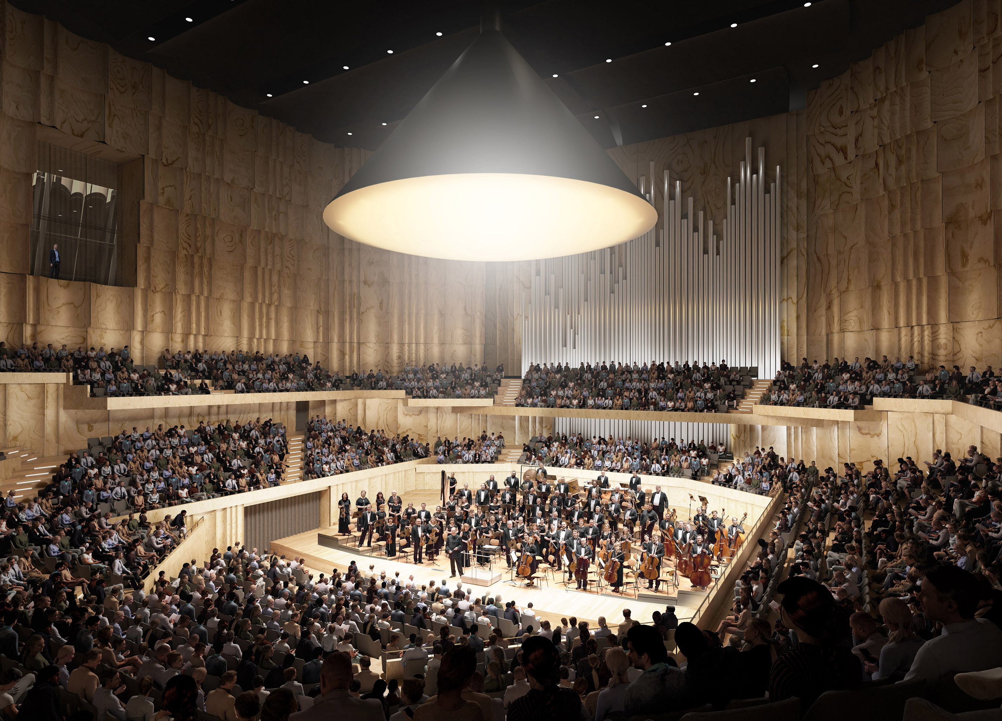
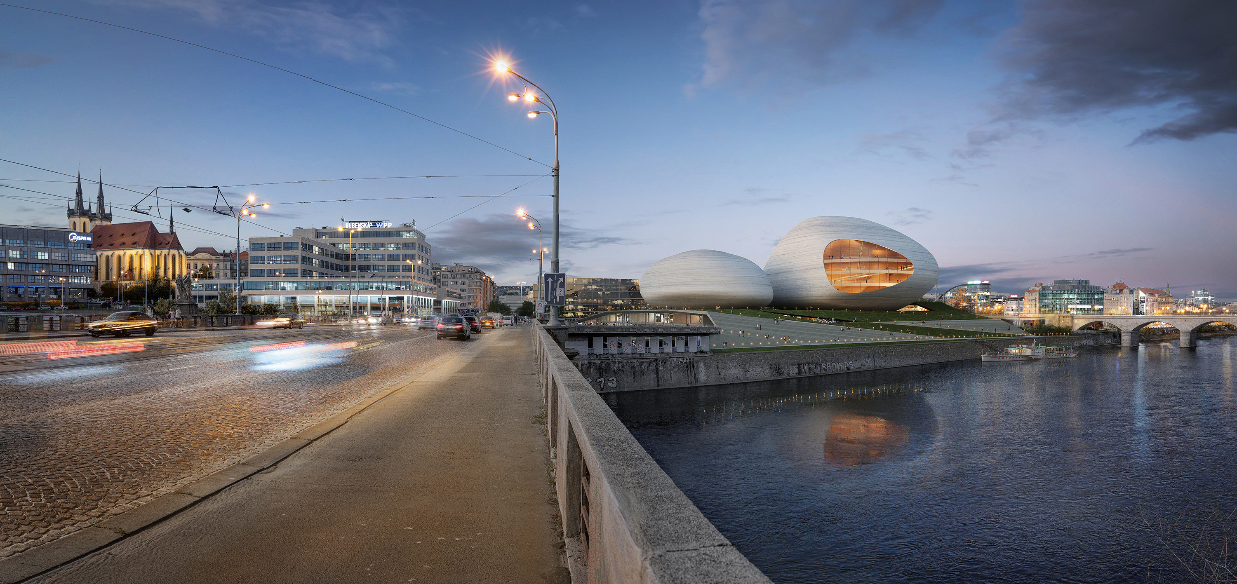
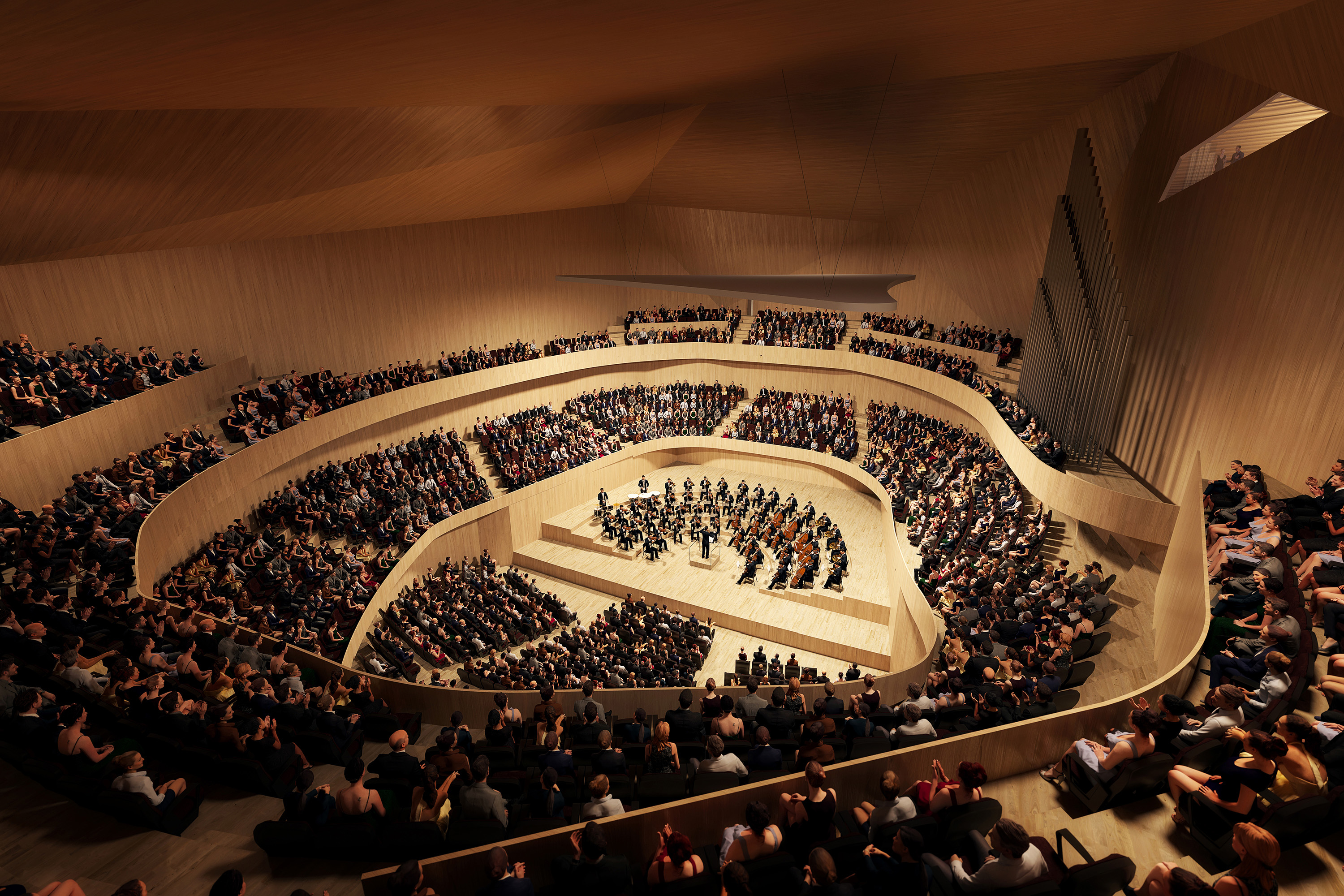
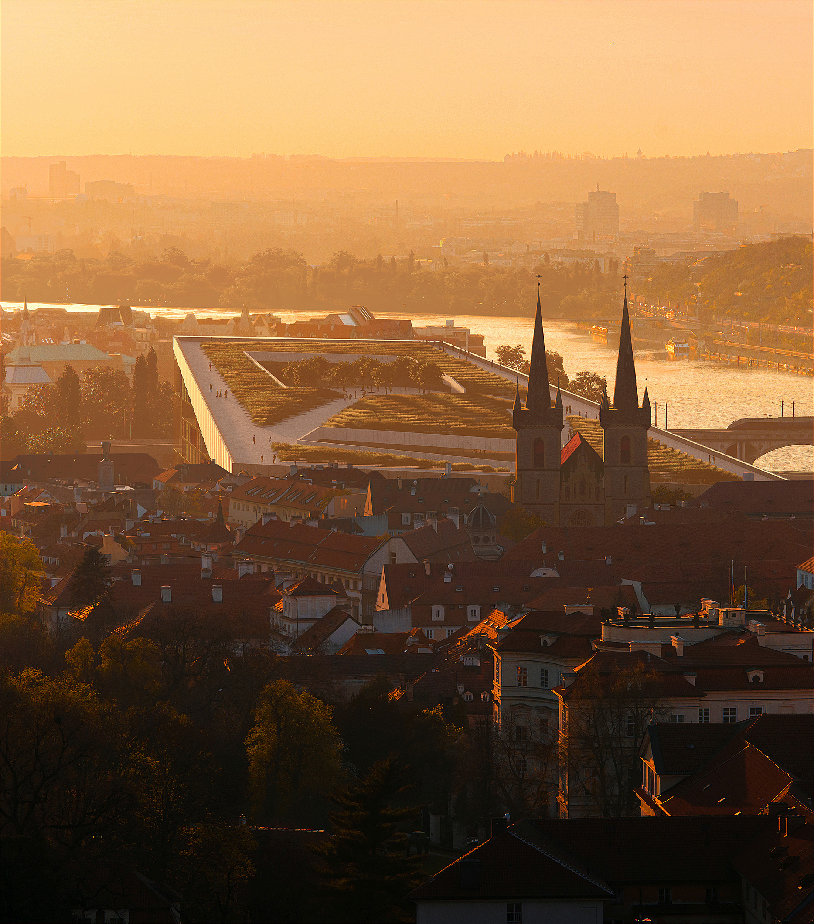

入围团队名单
ALA + OV-A, MVRDV, OFFICE KGDVS + Christ & Gantenbein, Mecanoo + CHYBIK+KRISTOF, Barozzi Veiga + Atelier M1, Sou Fujimoto Architects, Cobe + Lundgaard & Tranberg Architects, ŠÉPKA ARCHITEKTI, Bjarke Ingels Group, Henning Larsen Architects, Carrilho da Graça Arquitectos, JAJA Architects, Bevk Perović Arhitekti, Petr Hájek Architekti, Diller Scofidio + Renfro, Snøhetta, Ateliers Jean Nouvel, David Chipperfield Architects + Jakub Cigler architekti, SANAA.
获胜方案完整项目信息
Project location: Prague, Czech Republic
Project year: 2022
Completion year: 2032
Size: 49,715m²
Status: In Progress
Client: Institute of Planning and Development (IPR Prague) & The City of Prague
Collaborators: Theatre Projects & Nagata Acoustic (Acoustics), Buro Happold (Engineering), AED (Local Arch/Engineering), ETC (Transport), Systematica (Mobility), Front (Facades), Mozses (Visuals)
BIG TEAM
Partners in Charge: Bjarke Ingels, Brian Yang
Project Leader: Shane Dalke
Project Manager: Luca Nicoletti
Team: Sarkis Sarkisyan, Giulia Orlando, Matthew Oravec, Giulia Vanni, Jan Magasanik, Jeremias Sas Iros, Jonathan Chester, Khaled Magdy Zaki Ahmed Elfeky, Sorcha Burke, Clara Elma Margareta Karlsson, Mads Primdahl Rokkjær, Ondrej Slunecko, Tania-Cristina Farcas, Polina Galantseva, Yanis Amasri Sierra, Paula Madrid
BIG Landscape: Giulia Frittoli, Eleanor Gibson, Jialin Liang
版权声明:本文由BIG授权发布。欢迎转发,禁止以有方编辑版本转载。
投稿邮箱:media@archiposition.com
寥若晨星空间设计
1年前
回复
151****4332
1年前
回复