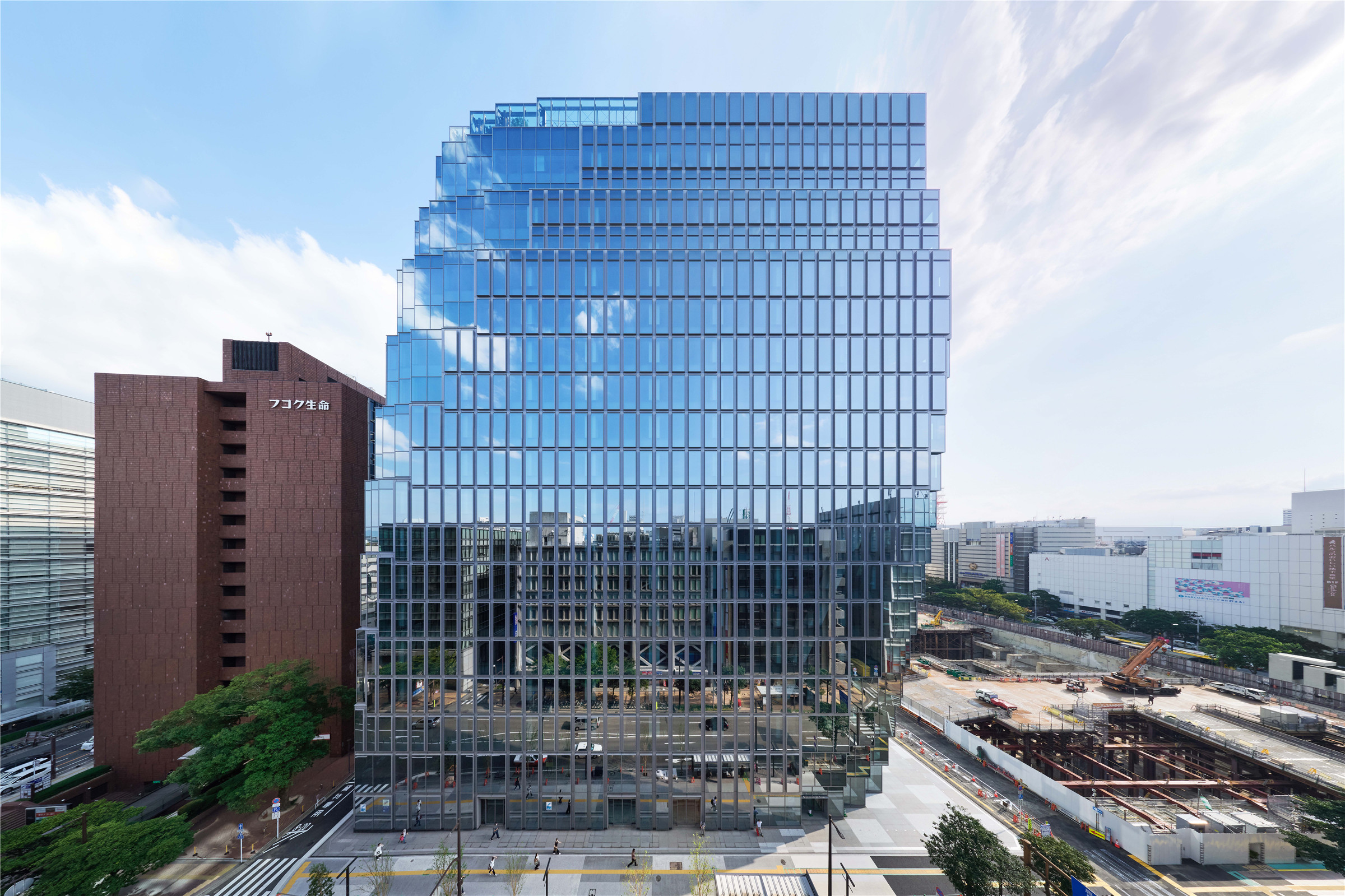
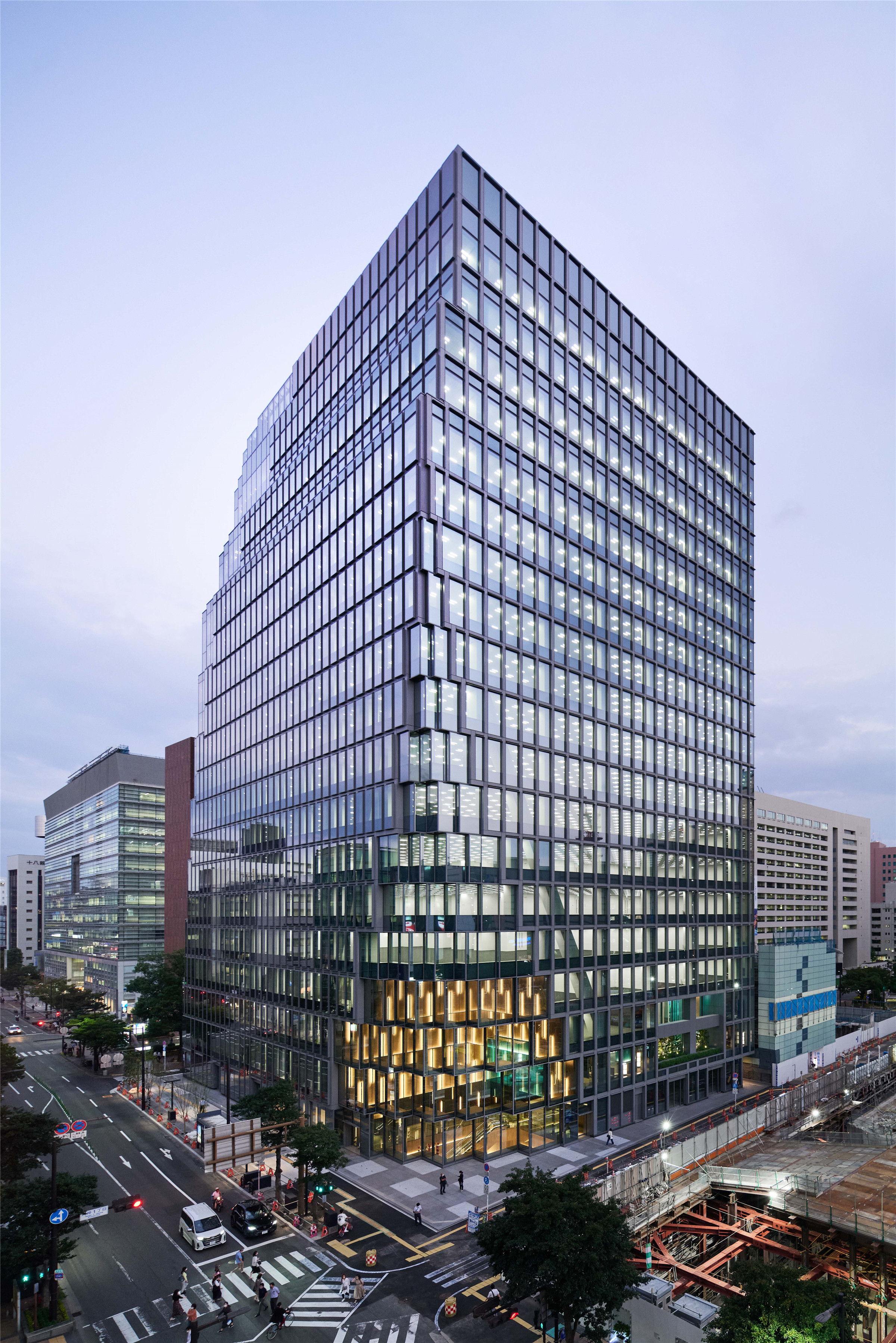
OMA于日本设计的首个地上办公建筑——天神商务中心近日完工。建筑面积640,300平方英尺,为多功能办公综合体。这也是天神地区开发计划的首个项目。
The 640,300 sf mixed-use office complex has reached completion, becoming OMA’s first ground-up office building in Japan. It's also the first built development of the Tenjin Big Bang initiative.
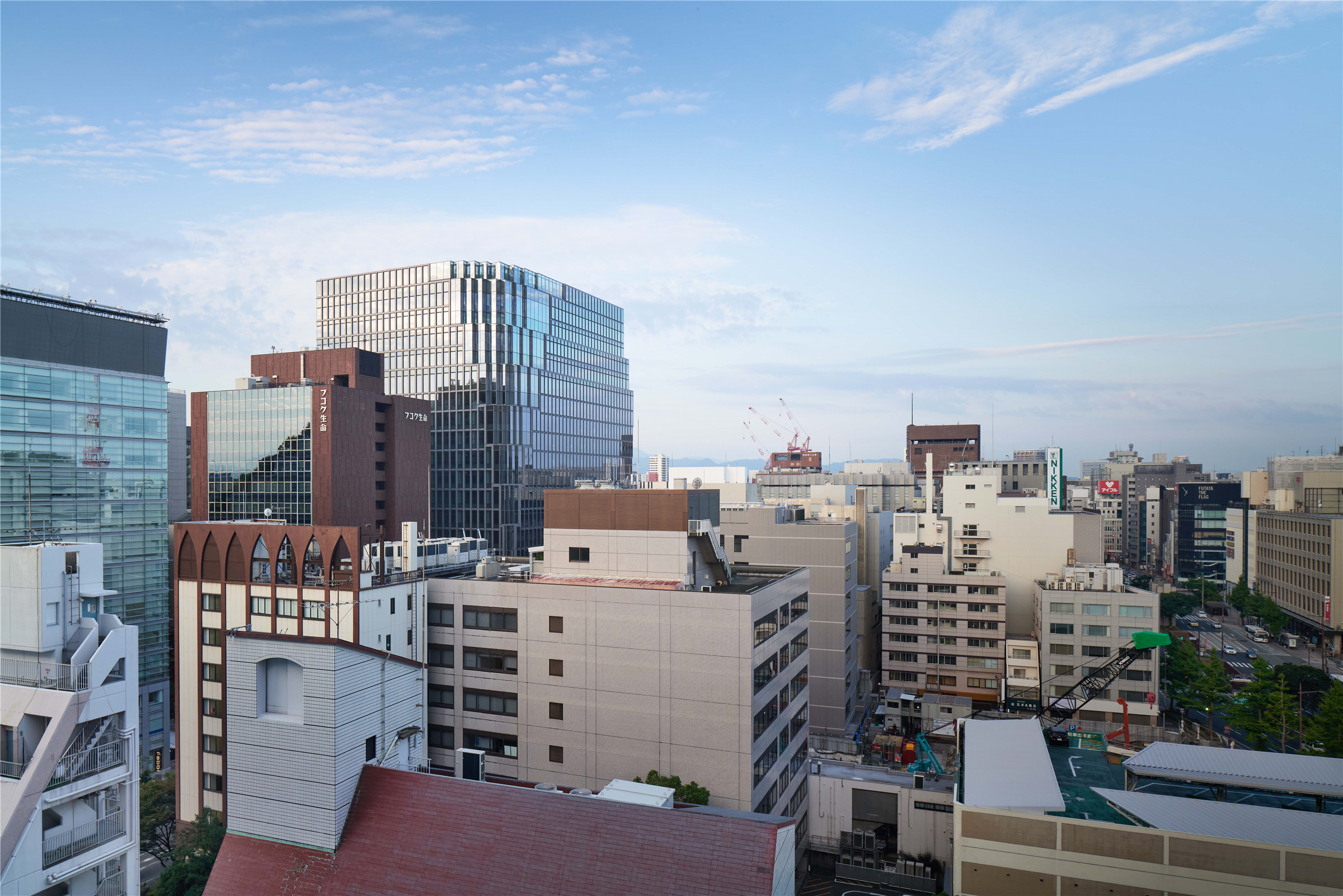
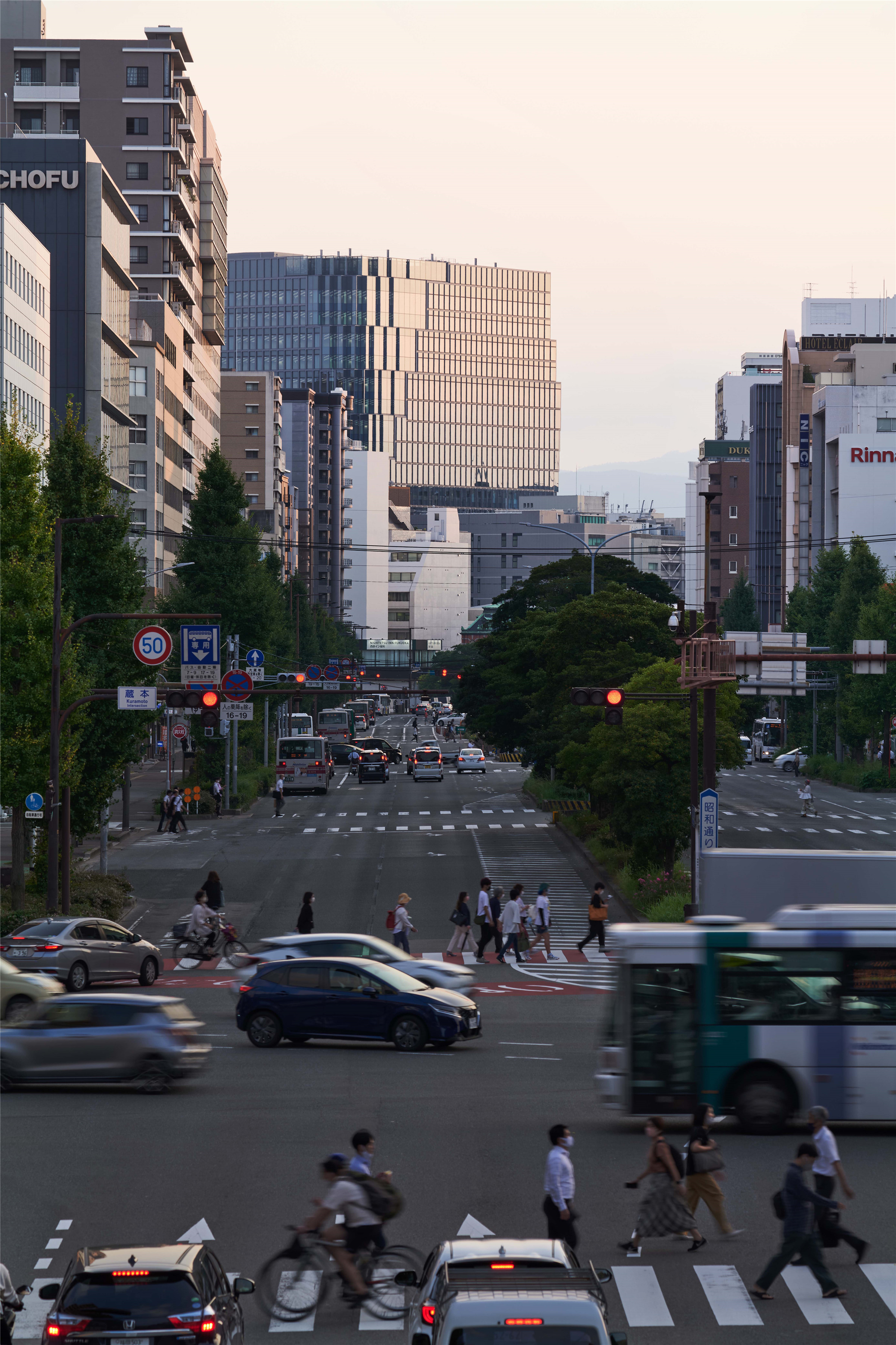
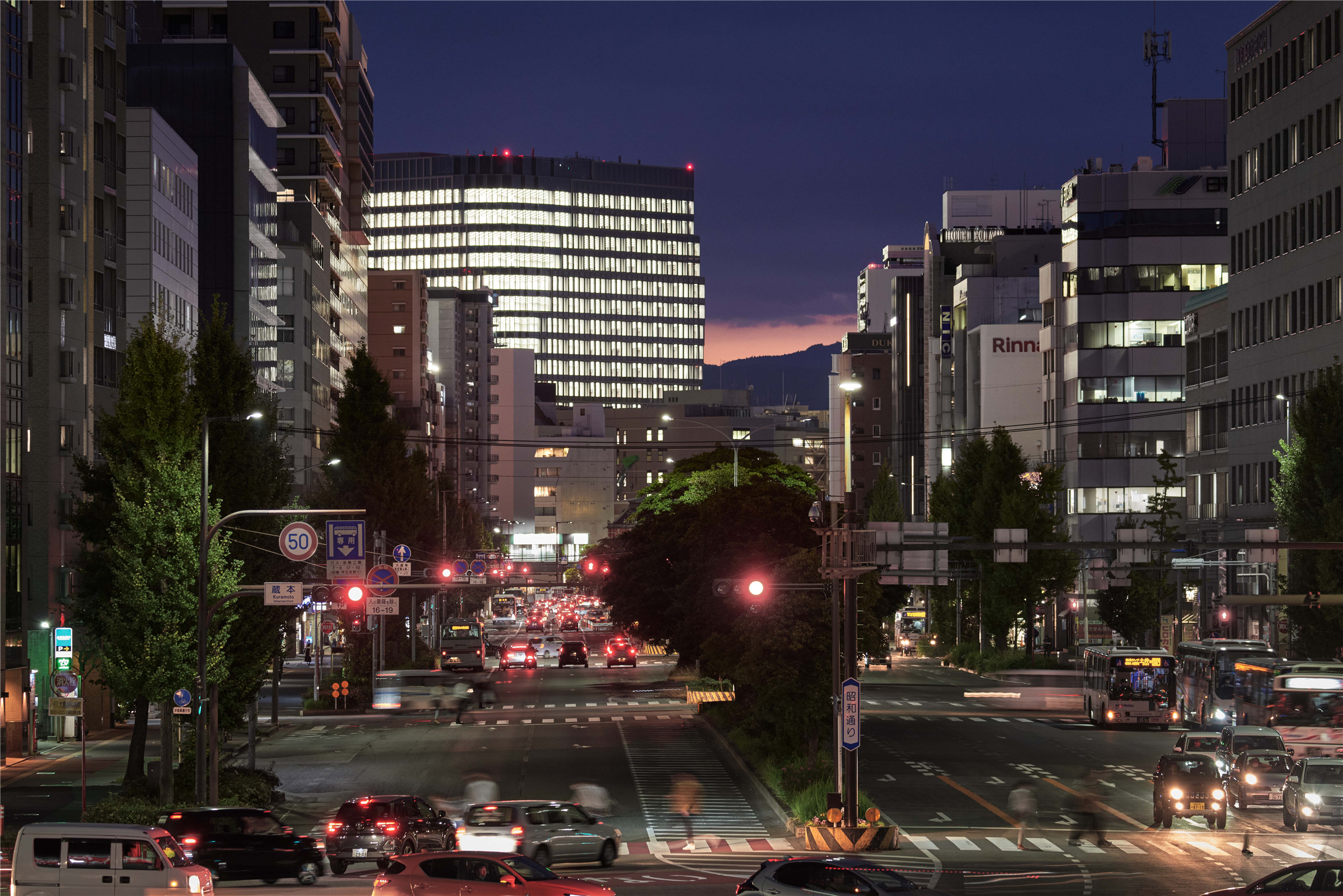
福冈是日本第七大城市。1991年,OMA作为六家建筑事务所之一,受邀为矶崎新在福冈的“新城市生活方式”总体规划设计住宅街区。30年后,天神商务中心标志着城市更新和发展的新愿景。
Fukuoka is the seventh biggest city in Japan. In 1991, OMA was invited as one of six architects to design a housing block (Nexus World Housing) for Arata Isozaki’s masterplan for a “new urban lifestyle” in Fukuoka. 30 years later, Tenjin Business Center signals a newfound ambition for urban renewal and growth.
场地位于两条主要城市轴线的交汇处。一条是城市商业大道,两侧金融办公楼林立;另一条是适宜步行的通廊,连接市政厅广场与Galleria商场,两侧是尺度亲密的咖啡馆。基地地下连接着地铁站与购物中心。
The site is located at the intersection of two major axes: Meiji-dori—the city’s established avenue of commerce lined with financial offices—and Inabacho-dori—an organic pedestrian corridor linked to the city Hall Plaza and Galleria, lined with intimate cafes. Below ground, the site connects to a subway station and shopping concourse.
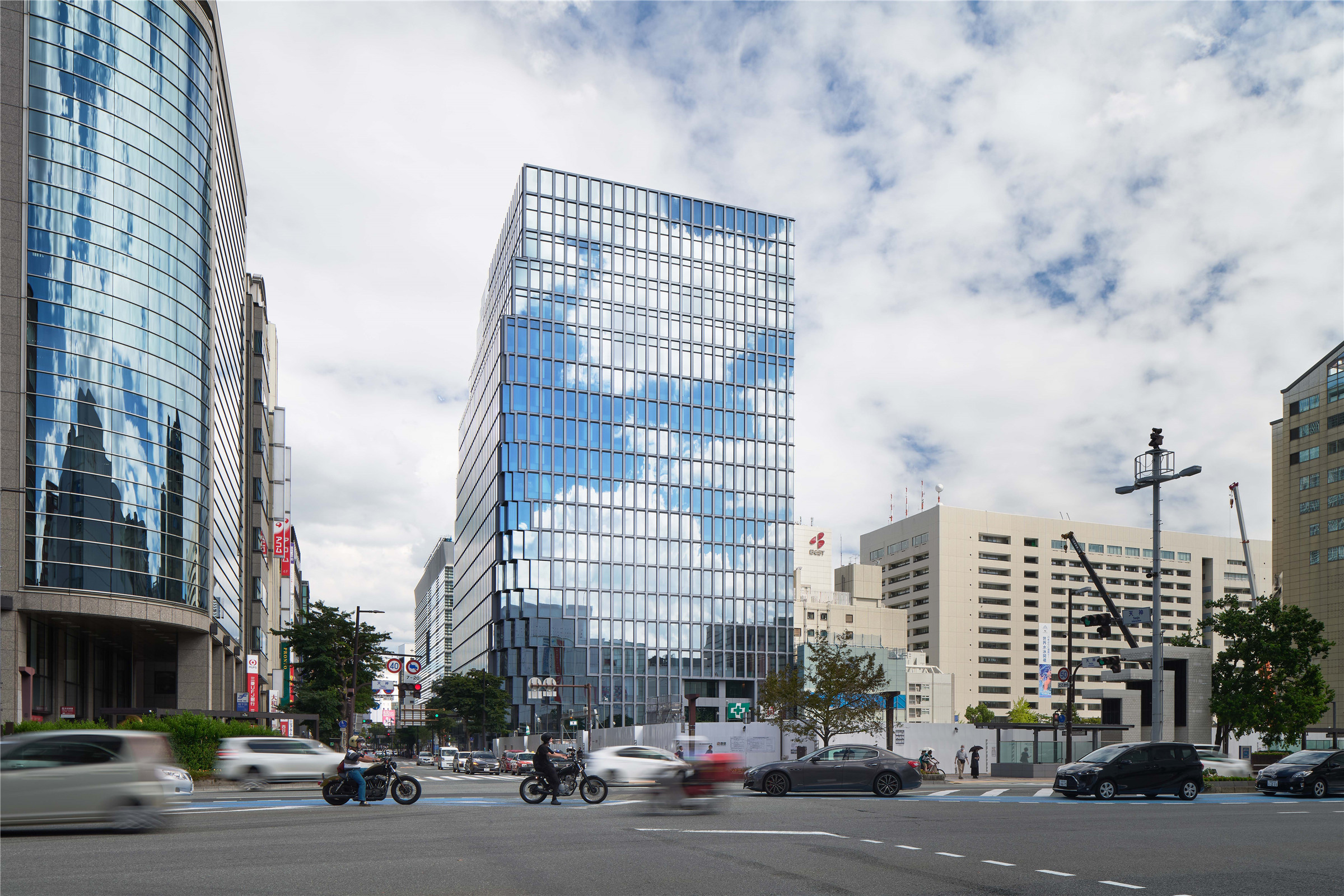
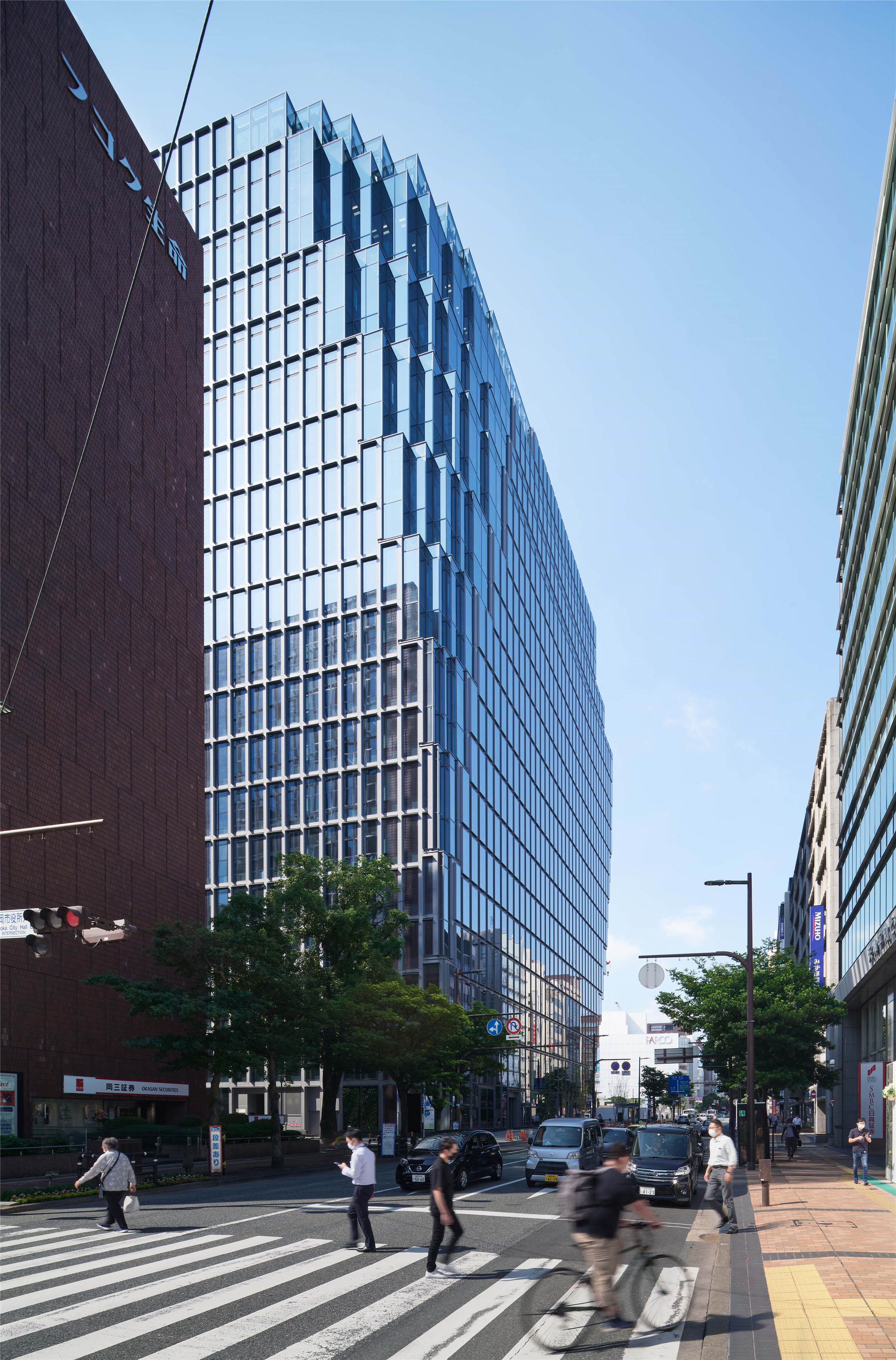
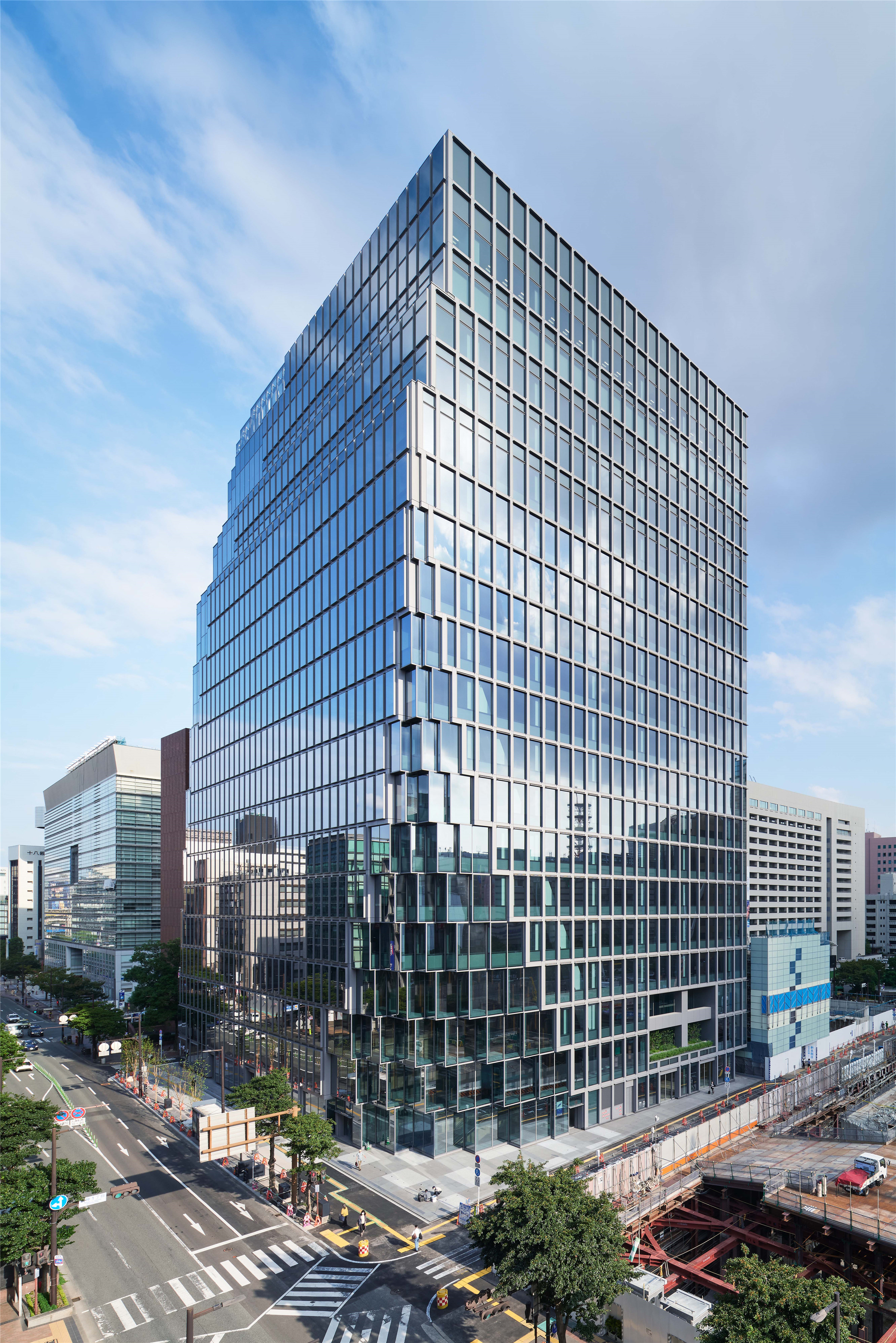
办公大楼通常都很安静,远离公共生活。内敛的类型内化了它的中庭和大堂,掩盖了建筑最好的部分。设计对两条城市轴线相交处的建筑立面进行挖掘,融合两类不同的城市活动。这种姿态展示了办公楼的内部活动,也增强了入口广场对公共活动的吸引力。
Office buildings are often quite sober and withdrawn from public life. The introverted typology internalizes its atriums and lobbies, shrouding its best assets. Our approach was to excavate the façade on the corner of Meiji-dori and Inabacho-dori to articulate the convergence of two different urban activities. This gesture enhances two conditions simultaneously—they reveal the internal activity of the office and draw in public activity at the new entry plaza.
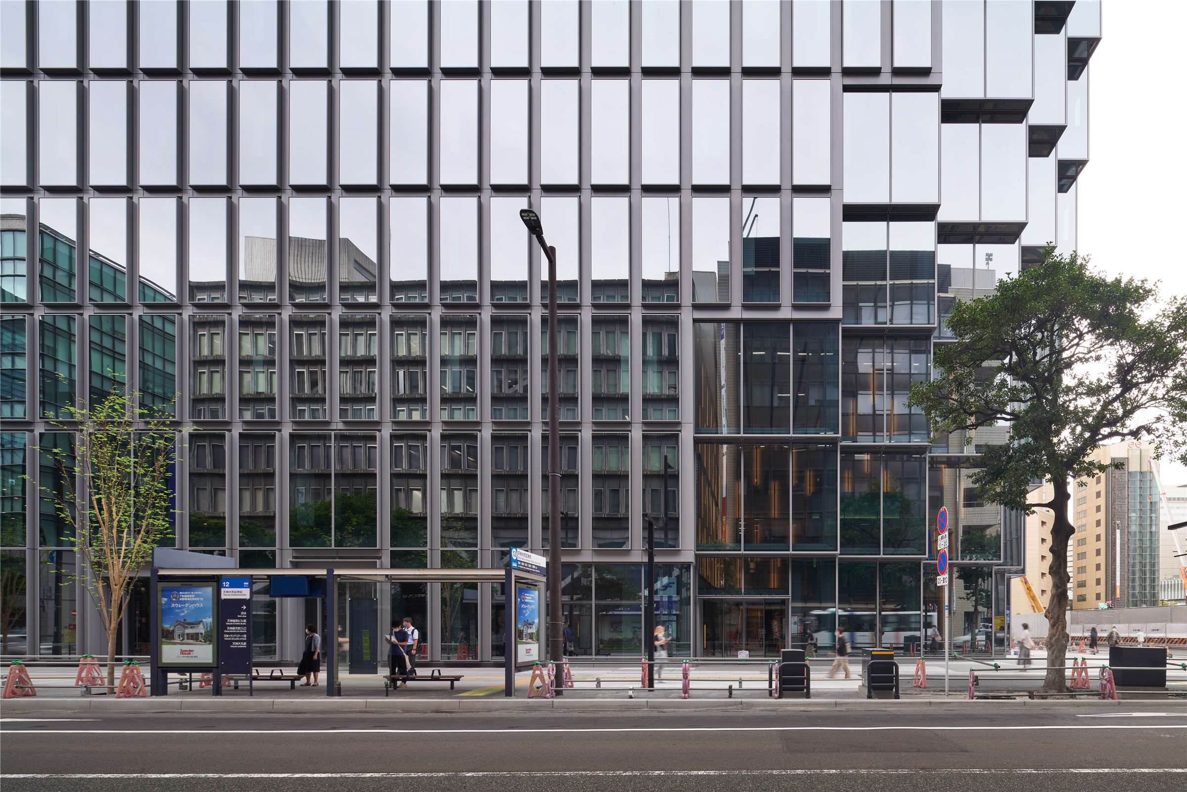
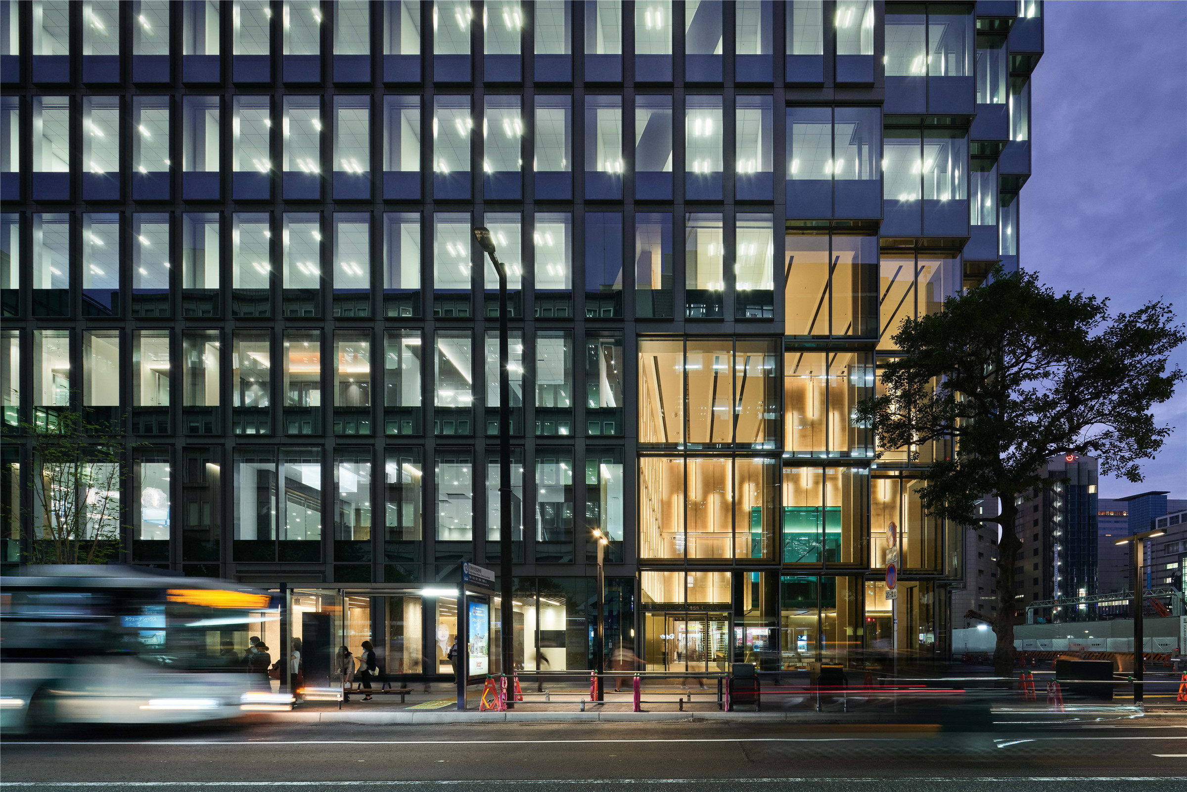
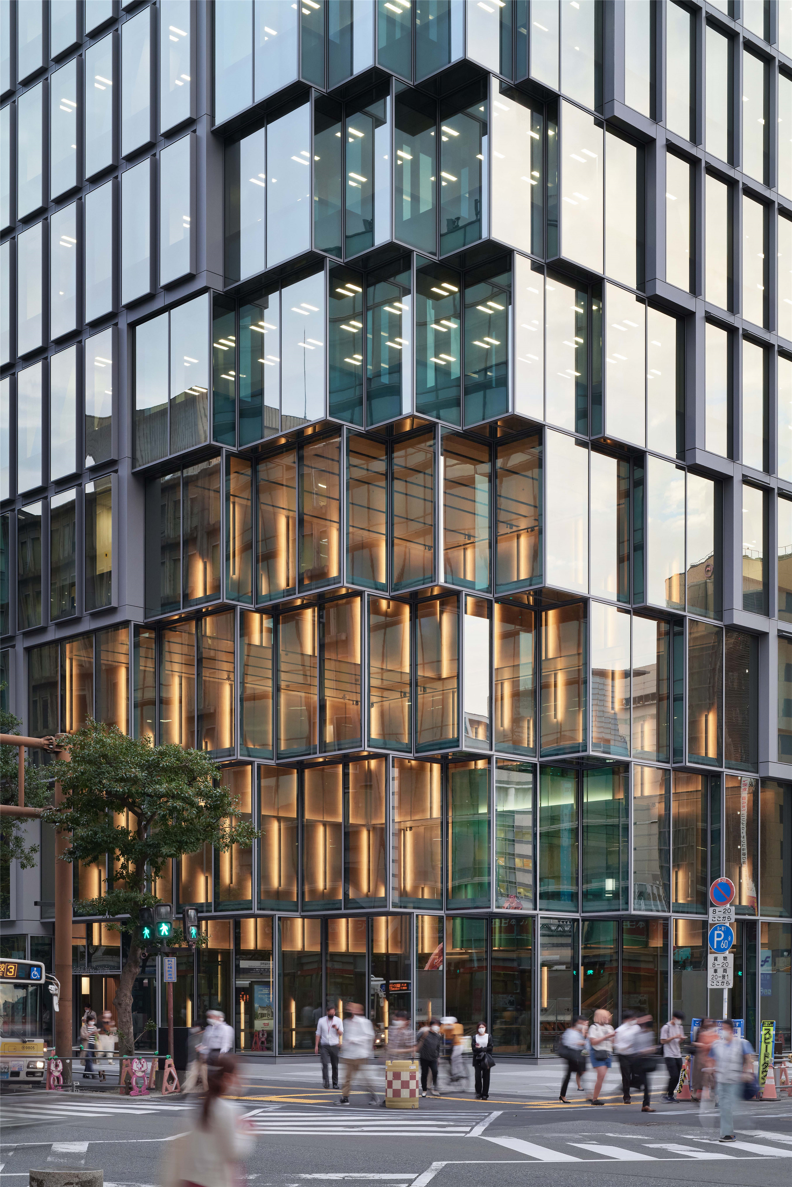
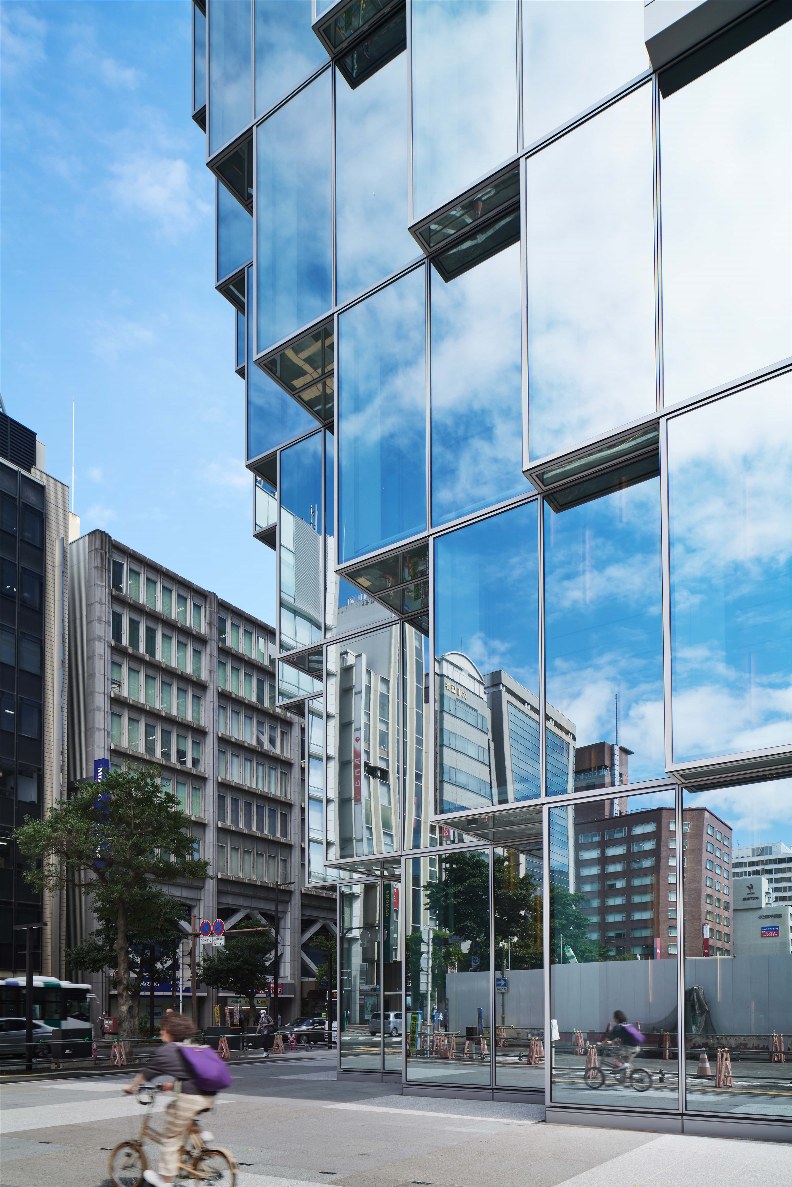
负责本项目的OMA合伙人Shohei Shigematsu说道:“建筑功能主要是办公,它限定于一个给定的体量内,既不是低层建筑,也不是塔楼。这座高效的办公大楼的角部极富特色,挖去了建筑的一部分,产生了更多的开放性。设计通过高度集中的干预,巧妙地融合和连接了人尺度与城市尺度、两个具有不同特征的街道、内与外、城市与自然。
“The building program is predominantly workspace, within a given massing that is neither low-rise nor tower, so the design was conceived through hyper-focused interventions that subtly merge and connect human and urban scale, two streets of different character, inside and outside, city and nature. The result is an efficient office block with the most memorable corner—an excavation of the building toward more openness.
“这是地区开发计划的一个起点,我希望它未来能够吸引到更多的开发项目,创造一个活跃的十字路口,一处将新的区域连接起来的公共空间。”
A Big Bang signifies a starting point, and I hope this gesture will be an invitation for future developments to participate in creating a network of activated intersections and public zones that knit the new district together,” says Shohei Shigematsu.
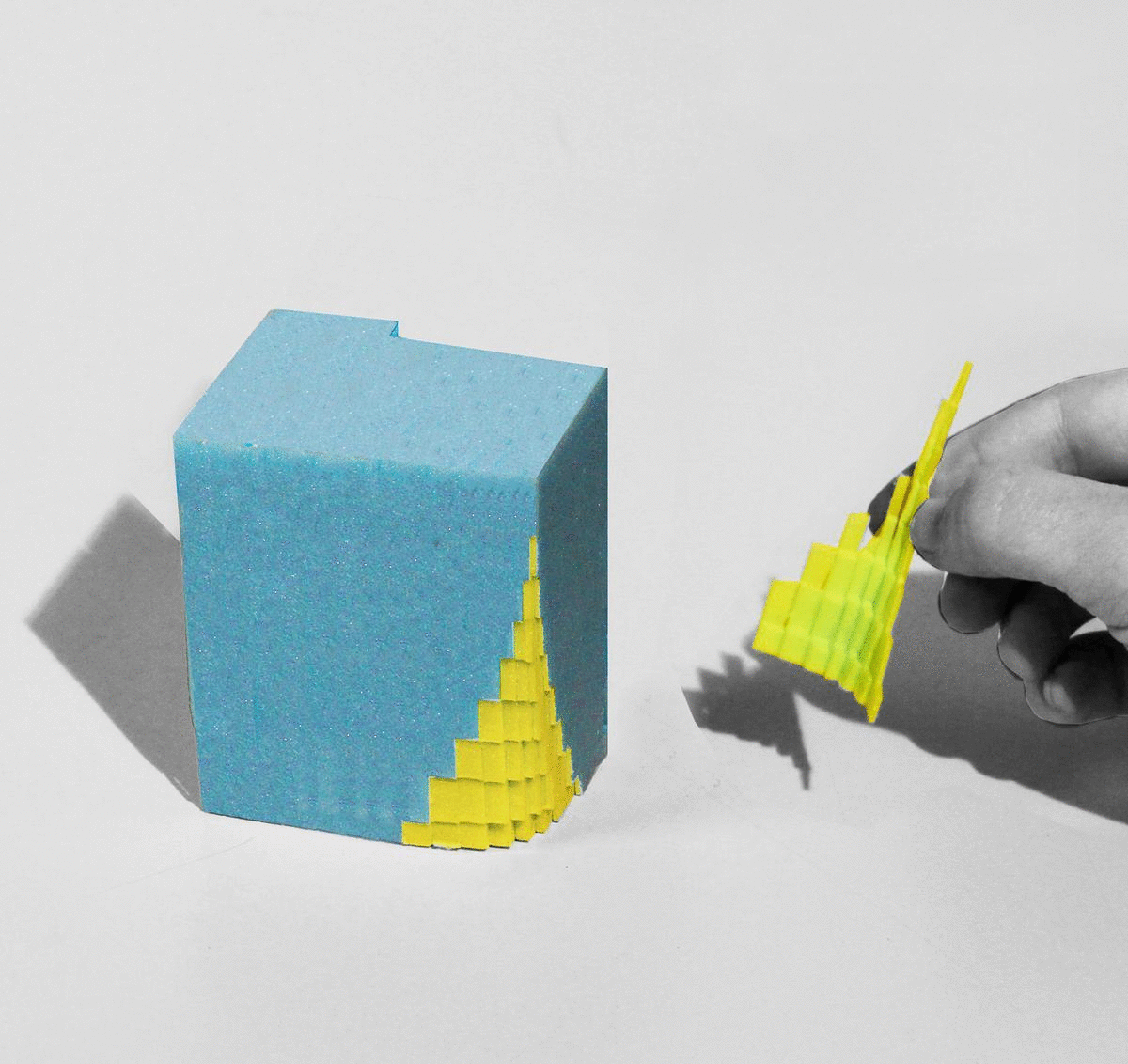
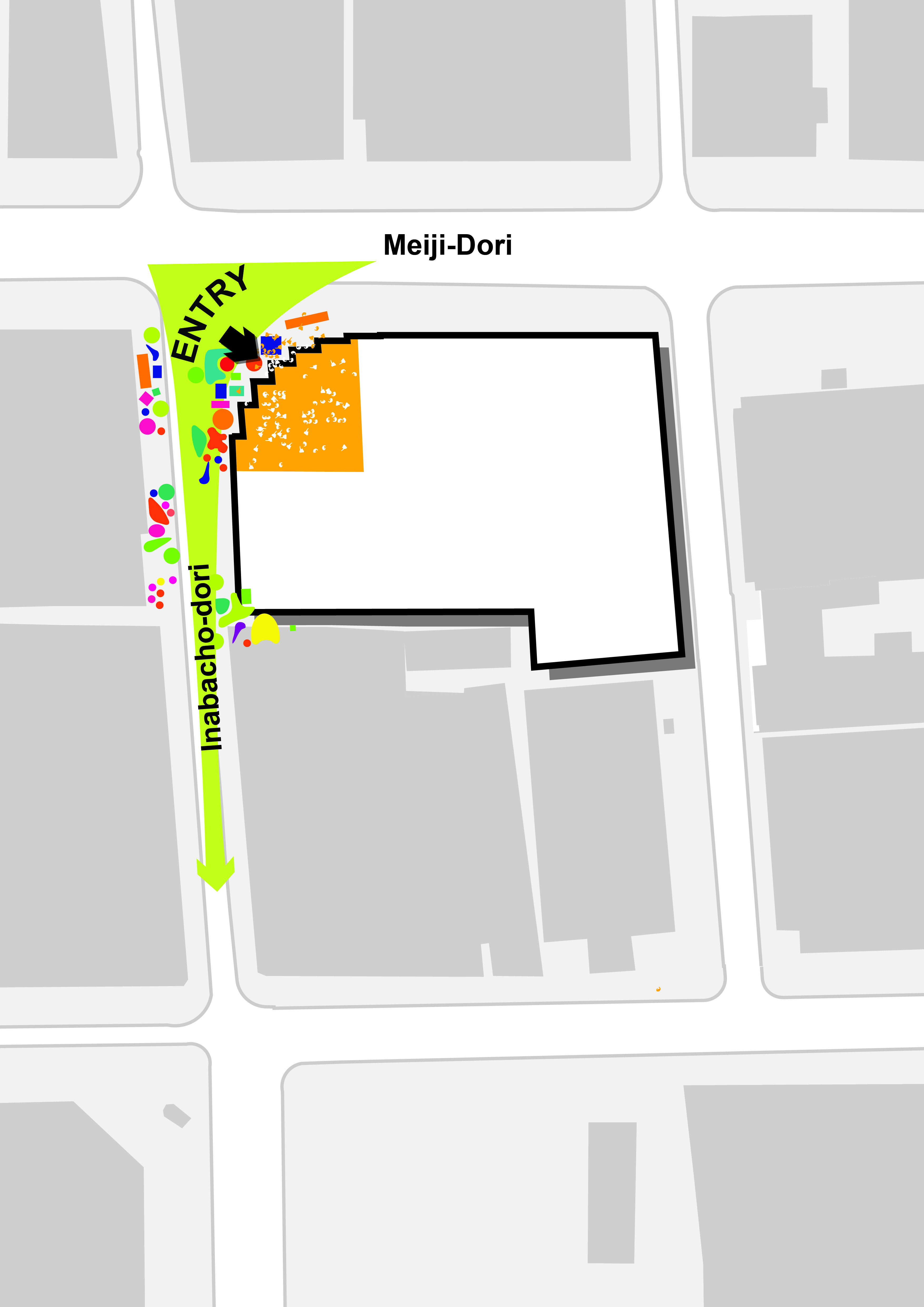
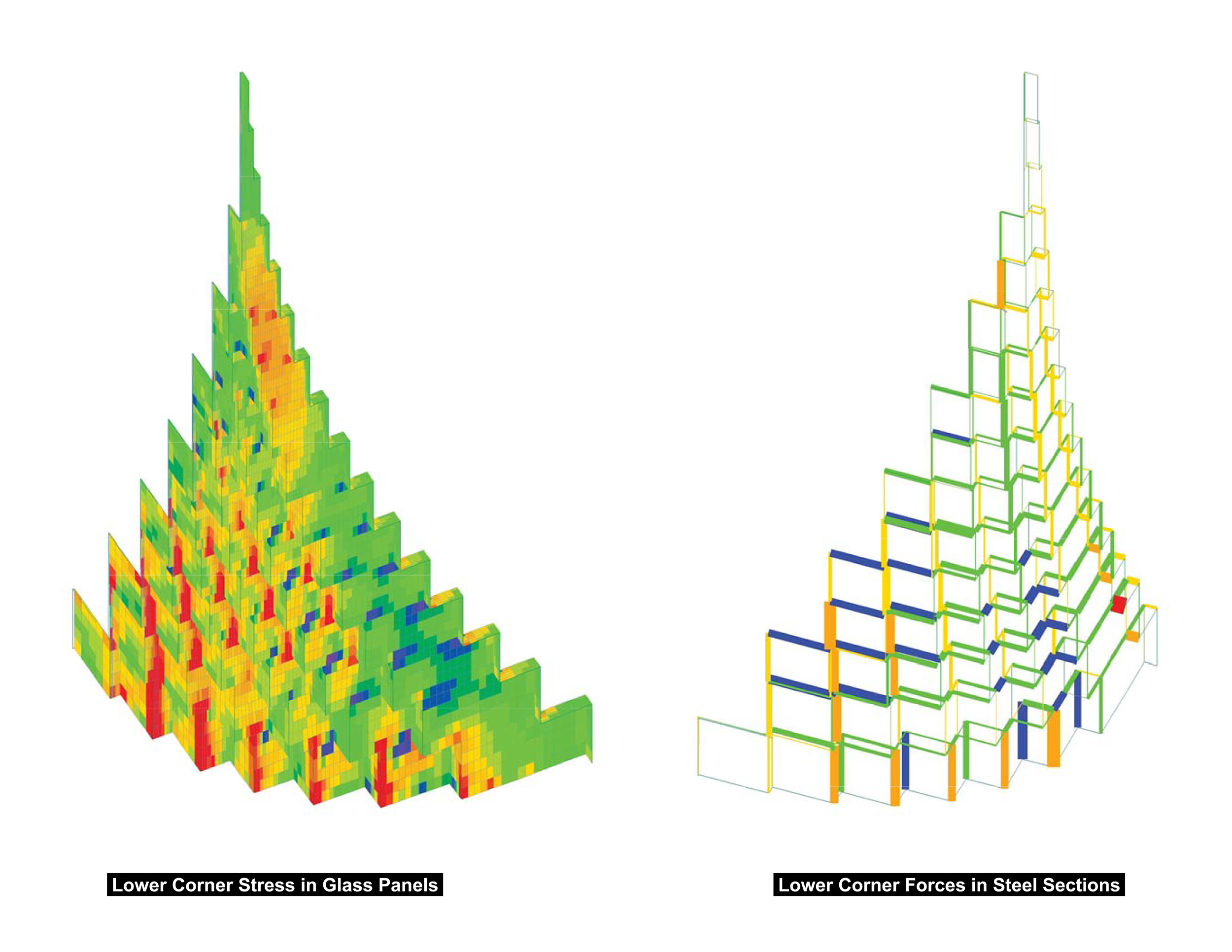
挖空的角部形成了一个六层的中庭,加强了内外的视觉联系,并将自然光引入连接地下行人、零售和交通网络的低层大厅。这一空间外观呈现为三维像素块的形式,将建筑分解至人体尺度。像素化的立面在上方形成了一系列的底面,辅以标识和照明,加强了这一集聚点的场所感。
Within the carved out corner is a six-story atrium that reinforces the inside/outside visual connection and draws natural light down to the lower-level concourse linked to the area’s underground pedestrian, retail, and transit network. The excavation is calibrated as three-dimensional pixels that break down the building to a human scale. The pixelated façade forms a series of soffit surfaces above, activated with signage and lighting that reinforce a sense of place at the convergence point.
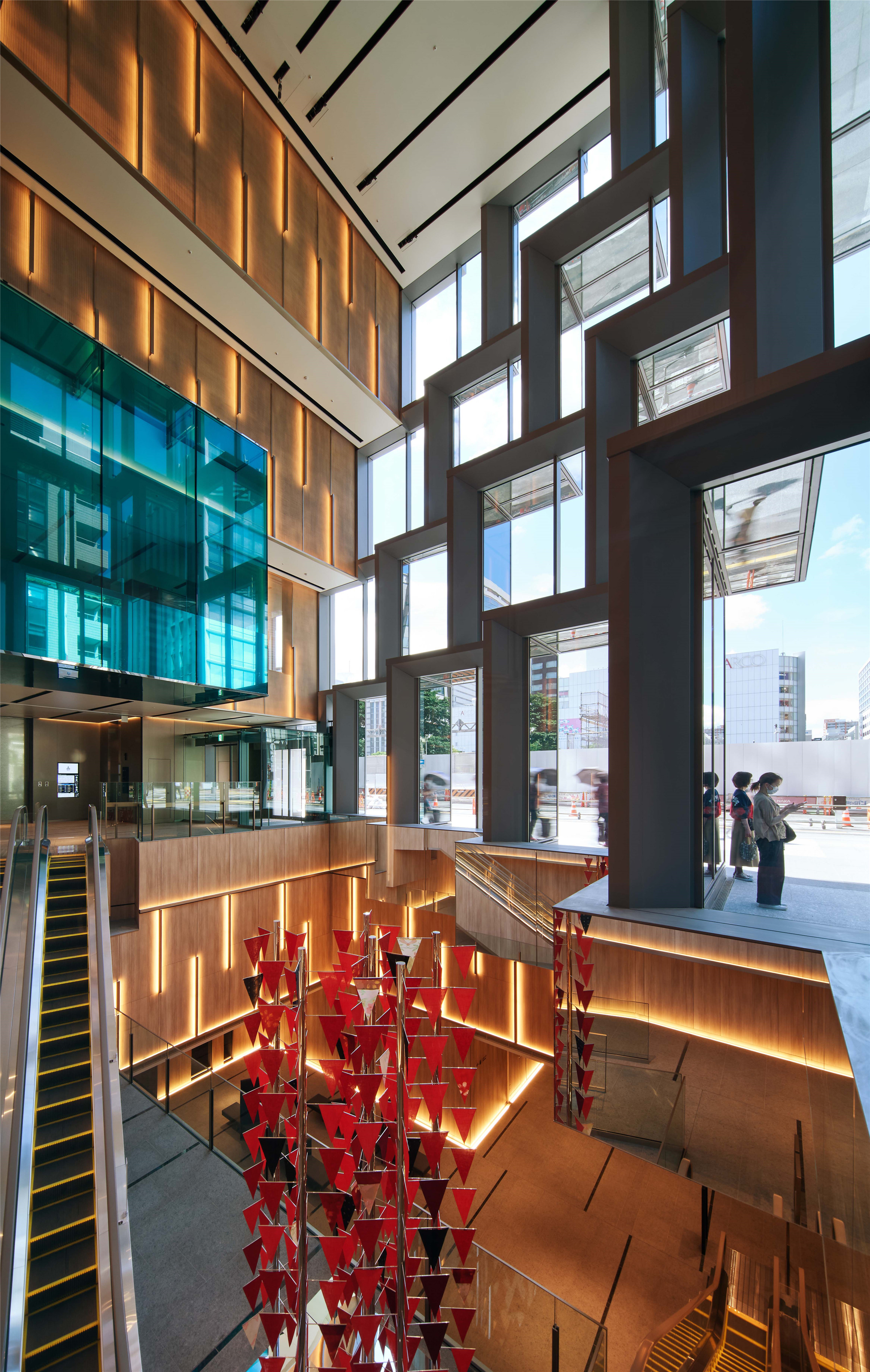
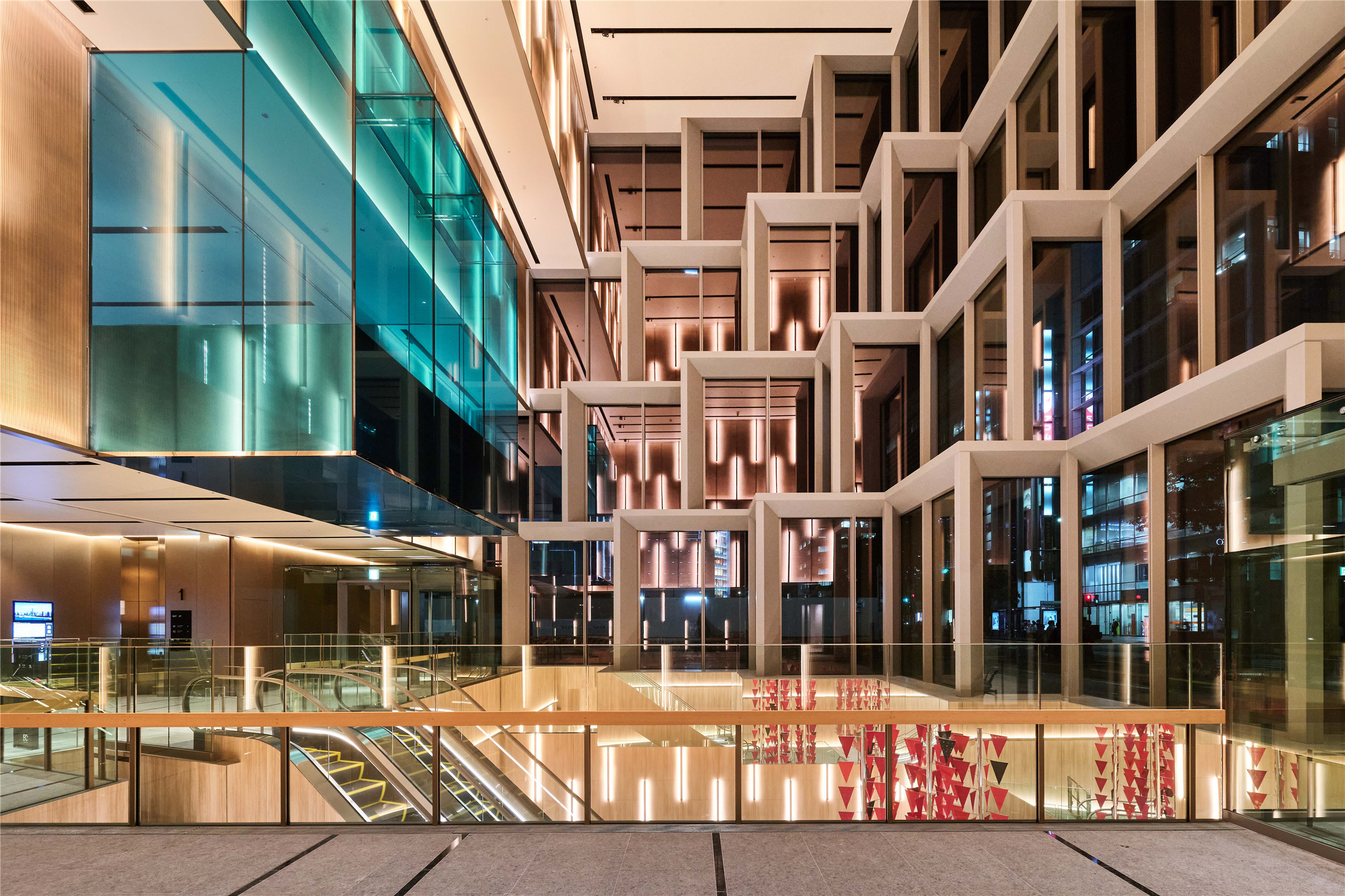
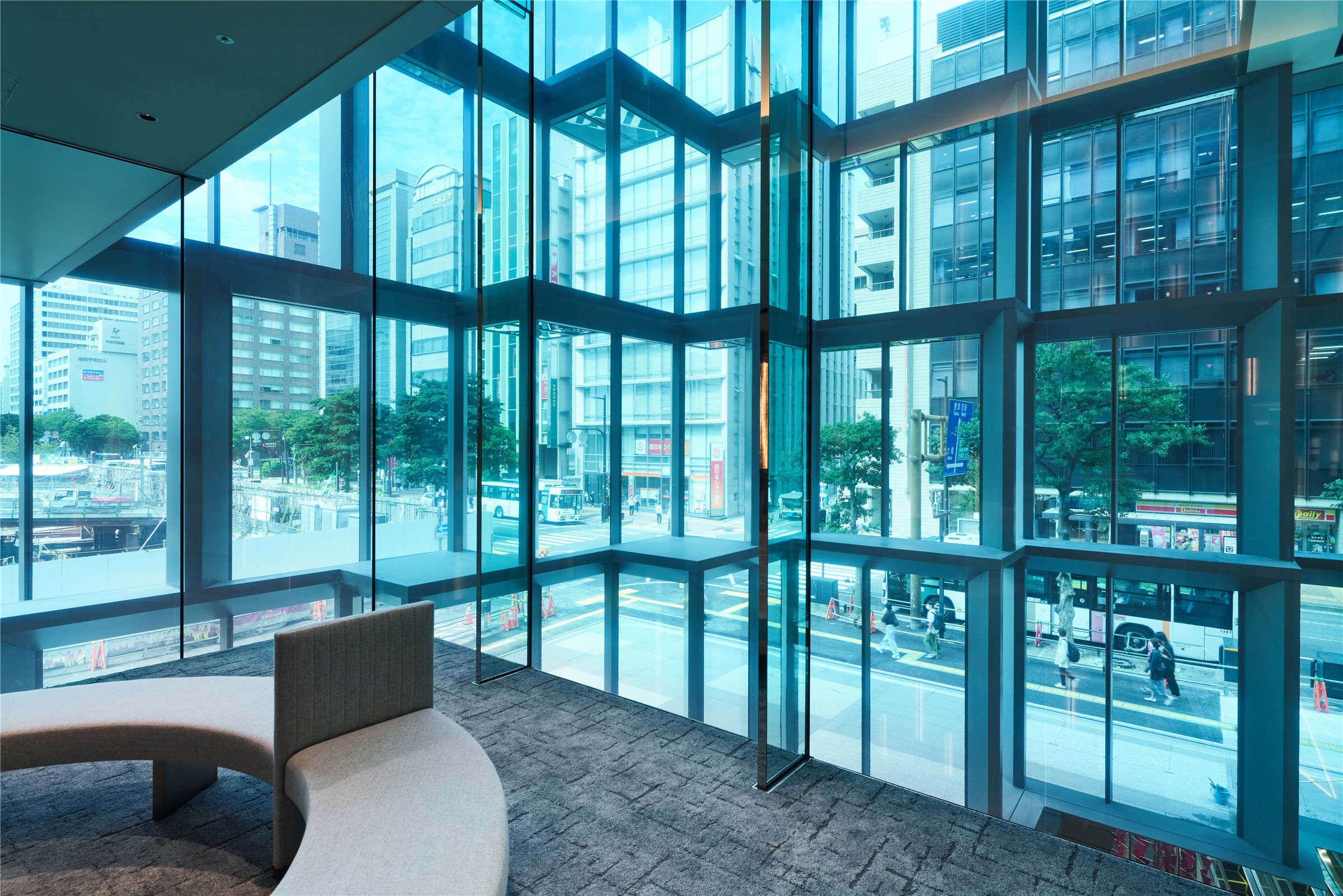
在与之相对的位置,上层的退进提供了富有动感的办公室内部。出于对城市中自然环境的考量,我们象征性地将经常被忽视的Naka河和博多湾的全景纳入建筑中。两处像素化的建筑边创造出一种柔软的感觉,建筑就像融化的冰块。被“侵蚀”的角落柔化了公共领域和私人办公室之间的边缘,为福冈主要的市政和商业道路的活动提供开放性。
Setbacks at the opposing upper level provide dynamic office interiors. In respect to the nature in the city, we symbolically introduce panoramic views to the often-overlooked Naka River and Hakata Bay. Together, the two pixelated edges round out the building to create a sense of softness like that of a melting ice cube. The eroded corners soften the edge between public domain and private office, generating an openness for the activity along Fukuoka’s main civic and commercial thoroughfares.
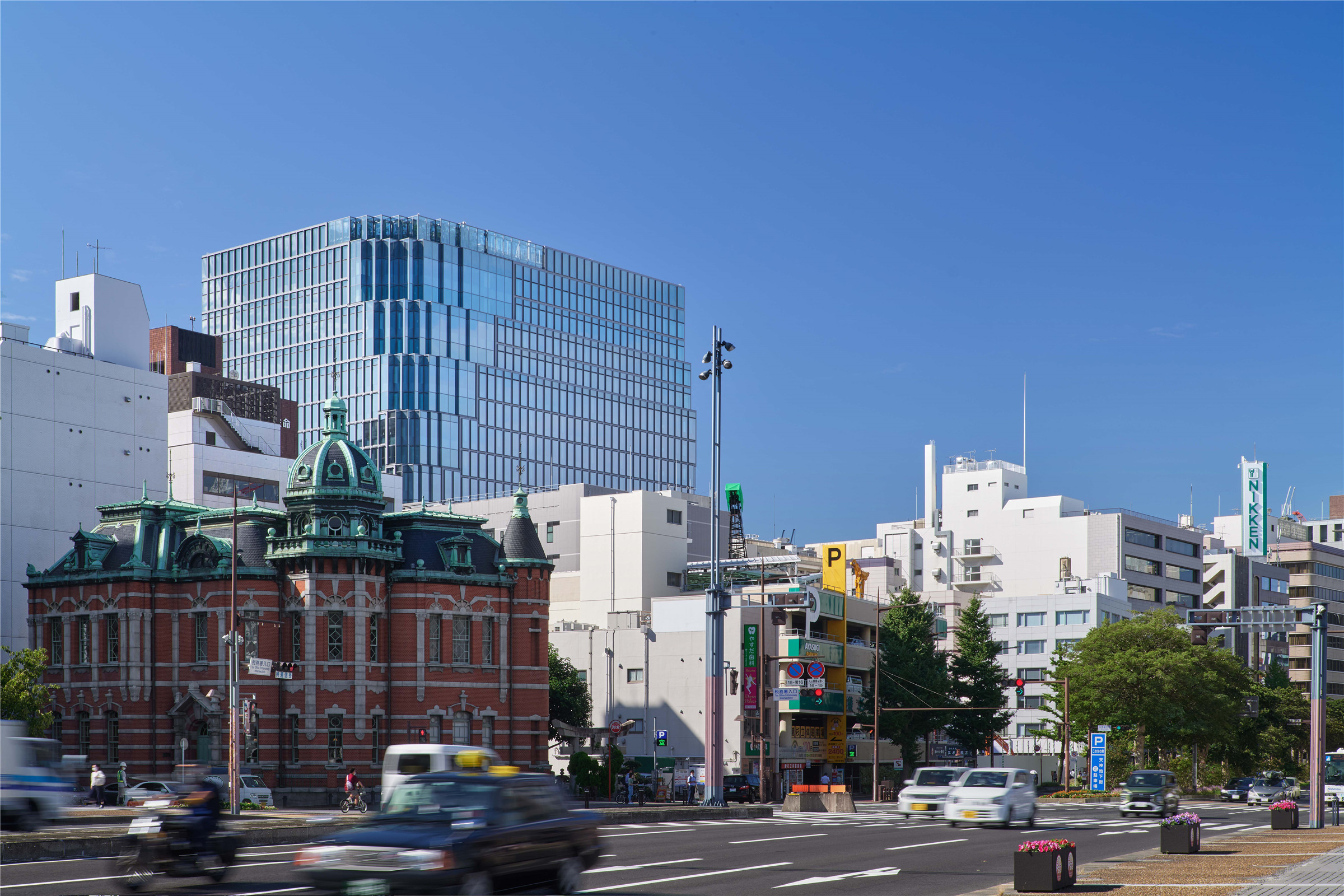
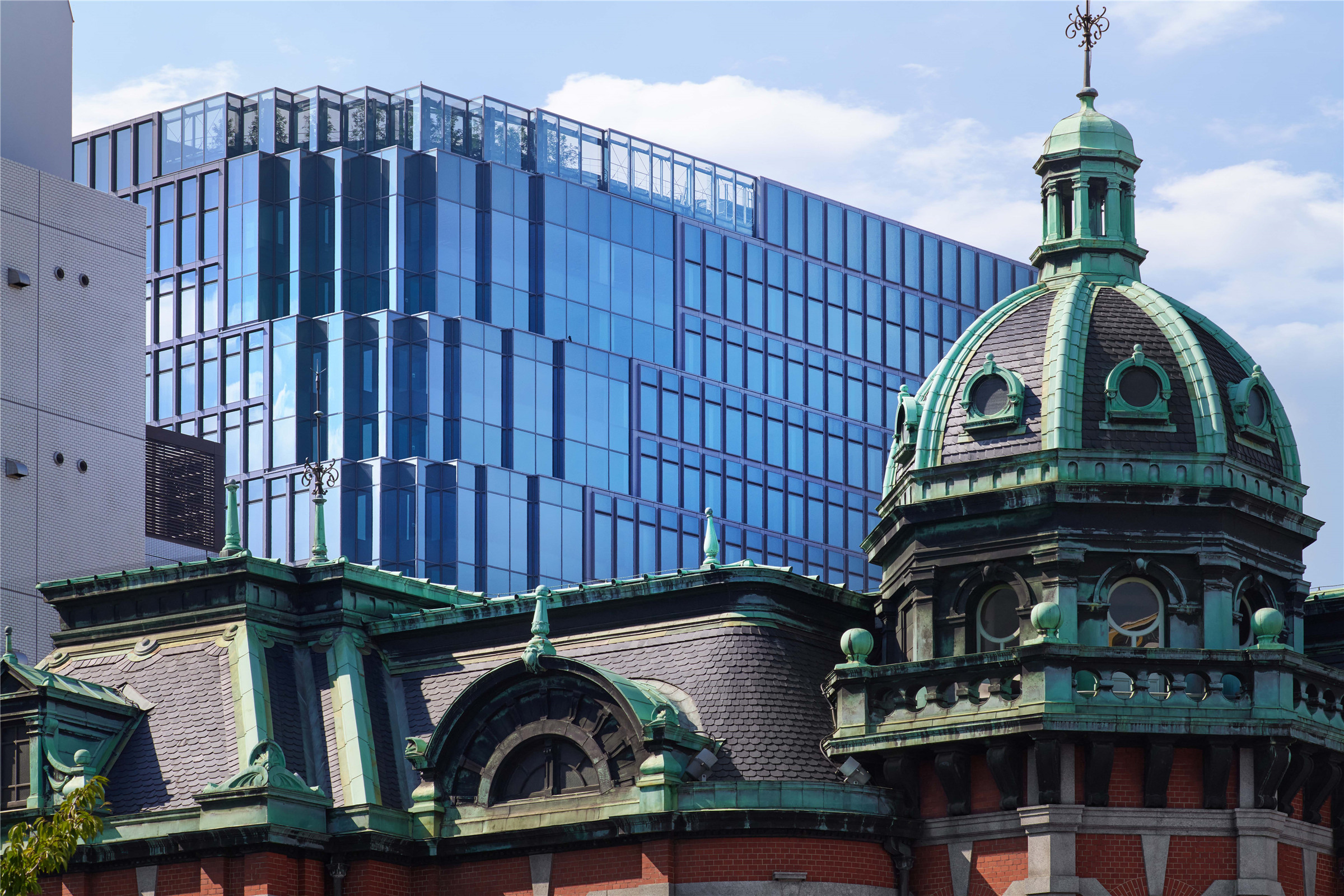
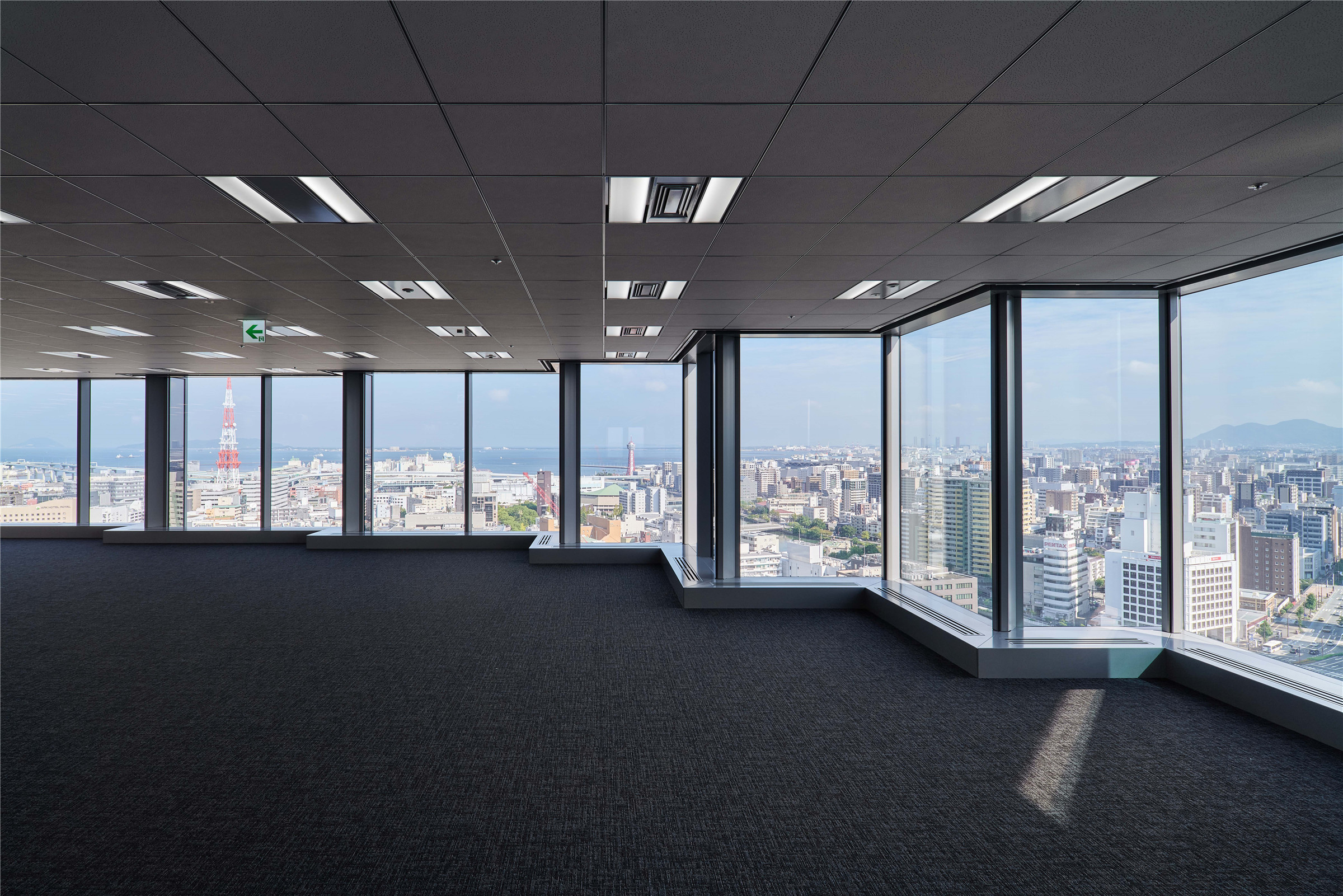
完整项目信息
TENJIN BUSINESS CENTER
Client: Fukuoka Jisho Co., Ltd.
Location: Fukuoka, Japan
Status: Oct 2021 Completion
Jan 2019 Groundbreaking
Aug 2018 Construction Documents
Oct 2016 Design Development
Jan 2016 Schematic Design
Apr 2015 Competition
Program: Office/Mixed-Use
Office 494,600 ft2 45,950 m2
Financial Services 98,100 ft2 9,110 m2
Retail 21,300 ft2 1,980 m2
Parking 26,300 ft2 2,440 m2
Total Area 640,300 ft2 59,480 m2
OMA New York
Partner-in-Charge: Shohei Shigematsu
Associate: Luke Willis Project Architect: Takeshi Mitsuda
Team: Toru Okada, Mitchell Lorberau, Ted Lin, Sumit Sahdev, Daniel Rauchwerger, Alyssa Murasaki Saltzgaber, Joanne Chen, Timothy Tse
Competition Team
Associate: Jake Forster
Team: Alyssa Murasaki Saltzgaber, Yusef Ali Dennis, Caroline Corbett, Mitchell Lorberau, Miguel Darcy, Jackie Woon Bae, Carly Dean
Executive Architect (CD – CA): Maeda Corporation
Executive Architect (SD – DD): Nihon Sekkei
Structure: Nihon Sekkei, Maeda Corporation
MEP/FP: Nihon Sekkei, Maeda Corporation
Façade Engineers: Maeda Corporation, Arup Japan
Interior Design: Curiosity Inc.
Exterior Lighting: Lighting Planners Associates
General Contractor: Maeda Corporation
本文由OMA授权有方编辑发布,欢迎转发,禁止以有方编辑版本转载。
上一篇:长沙W酒店:穿越星际 / CCD香港郑中设计事务所
下一篇:上海前滩基督教涌恩堂:向城市开放 / Abalos + Sentkiewicz AS+