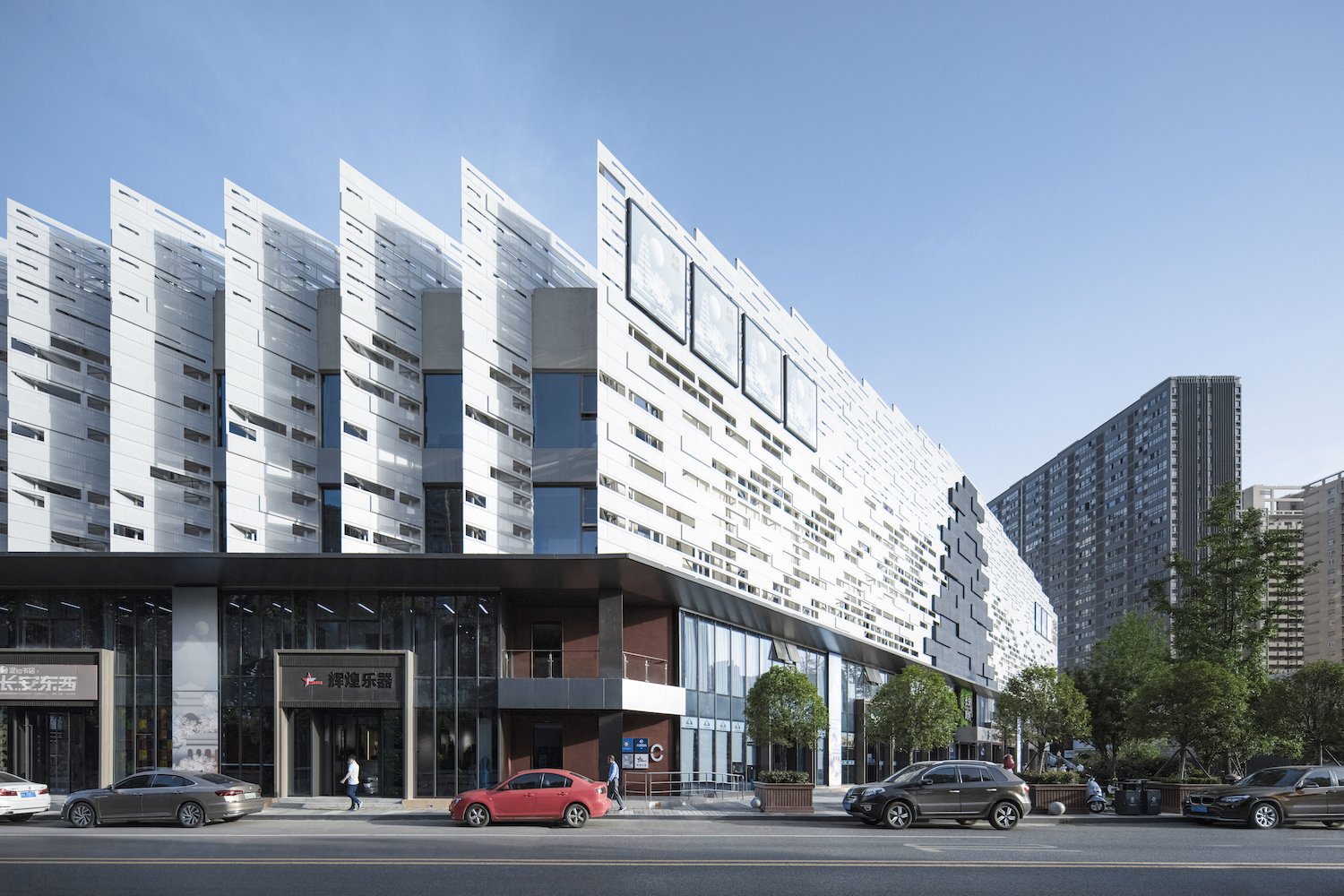
设计单位 COLORFULL昱景设计
项目地点 陕西西安
建成时间 2021年
建筑面积 12,000平方米
项目概况
西安,现时的陕西省省会,彼时的千年古都——“长安”。作为古丝绸之路的起点,历代都城的繁荣昌盛,让这座城市拥有深厚的历史底蕴。项目以城市之名承载古都今昔,以建筑之姿态伴随古都迎向未来。
Xi'an, now the capital of Shaanxi Province, was then called "Chang'an" as the capital of several dynasties since thousands years ago. As the starting point of the ancient Silk Road, the prosperity over the ages has brought the city a deep historical heritage. Chang'an Times, carries the ancient capital in the present and the past in the name of the city, and accompanies the ancient capital to the future with the posture of architecture.
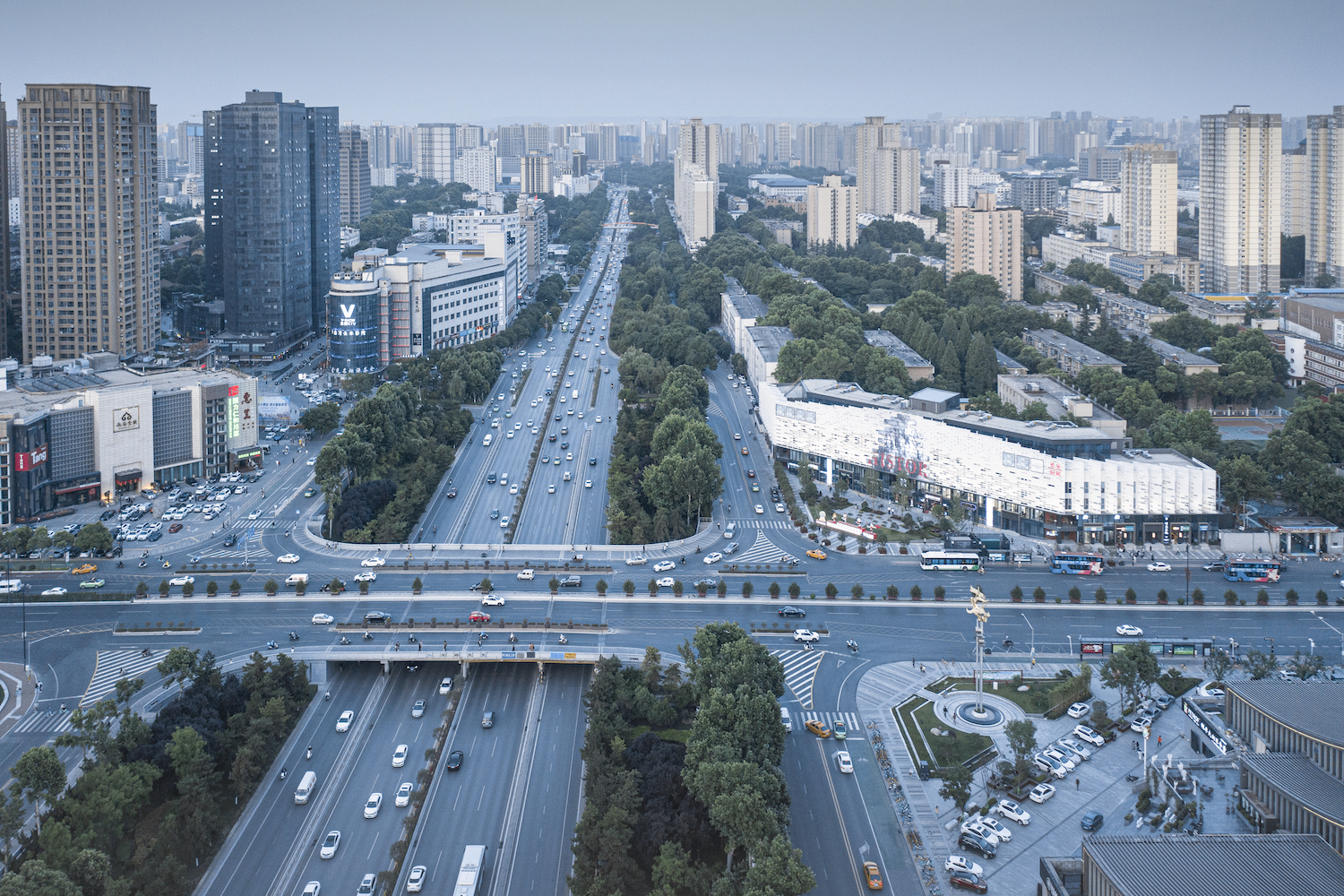
项目位于城市地标钟楼向南三公里处,为西安中轴“长安中路”与二环线的交汇枢纽。周边有长安大学、陕西省图书馆等文化教育设施,更紧邻小寨商圈,拥有得天独厚的地理优势。项目的前身是1955年建造的西安汽车机械学校,最早为砖混结构,后在西侧扩建成框架结构,东侧扩建后仍为砖混结构。改造前此处为五层楼的U形多租户建筑,改造后则成为集商业与办公空间于一体的全新综合体。
The project is located three kilometers away from Bell Tower, at the intersection of Chang'an Middle Road, the central axis of Xi'an, and the Second Ring Road. It is surrounded by cultural and educational facilities such as Chang'an University and Shaanxi Provincial Library, and is also close to the Xiaozhai business district, the number one business district in Northwest China, which is a unique geographical advantage. Chang'an Times used to be Xi'an Automobile and Machinery School. It was built in 1955 in a brick and mortar structure. Later after expansion, the west side was in frame structure, while the east side was still in brick and mortar structure. Before the renovation, it was a five-story U-shaped multi-tenant building, and now it’s became a commercial complex for commercial and educational stores and offices.

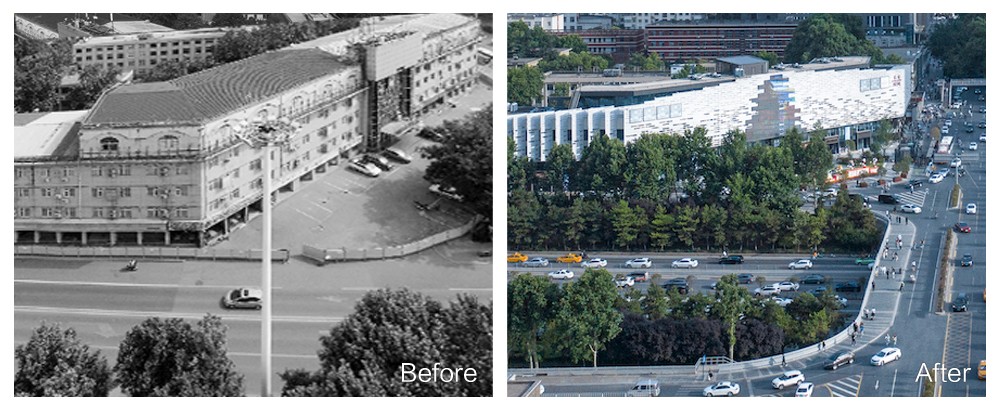

从历史古城中轴线上的故事出发,设计师将古都城墙符号融入设计,项目的东西两侧以兼具商业和人文价值的设计理念结合市景,使西安的历史传承和建筑可持续价值尽现眼前,创造了美好的古都新篇。
Starting from the history of the old city’s central axis, we integrated the symbol of the ancient city wall into our design, and made the east and west sides of Chang'an Times fit the city view in different ways, with a design concept that has combined commercial and humanistic values, so that the historical heritage of Xi'an and the architectural sustainability values are in full view, creating a beautiful new chapter of the ancient city.

设计理念
在西安,古时城墙仍屹立在城市中央,这样一种新旧对比正是古都独特的魅力所在。因此,项目的设计初衷便是纳入西安城墙元素,以城市历史积淀为基石,通过对城墙上一砖一瓦的精细测量与研究实践,为西安打造新时代的标志性地标。
In Xi'an, the ancient city walls are now still standing in the middle of the city, the contrast between the old and the new is the unique charm of this ancient capital. Therefore, the core of our design is to create an iconic landmark of the new era of Xi’an, which incorporates the elements of Xi'an city wall and respect for the city's history, by measurement and research of the bricks on the city wall.
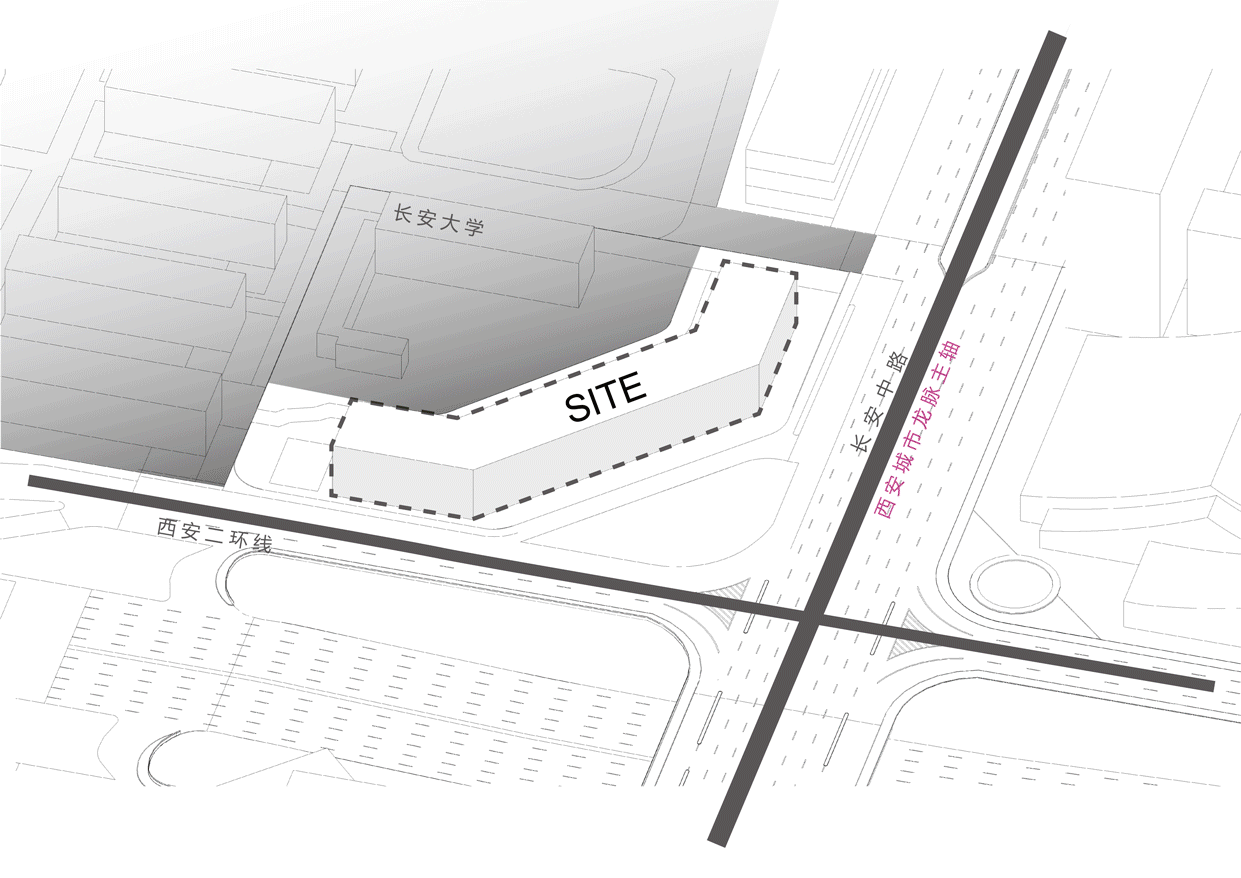
项目西侧面朝车水马龙的市井大街,设计师以大尺度的建筑外立面回应了城市的恢弘气势;而东侧则因面向长安大学校址,为对应丰富的人文元素与绿地景观,则设计了一块向行人开放的立体商业区,并透过城墙前后(里外)的组合展现了整体的空间结构。
On the west side of the project facing the city axis, we designed a large-scale facade responding to the grandeur of the city; while on the east side facing the Chang'an University, we designed a three-dimensional commercial area open to pedestrians in order to correspond to the rich humanistic elements interwoven with the green space, and show the overall spatial structure through the combination of the front and back (inside and outside) of the city wall.

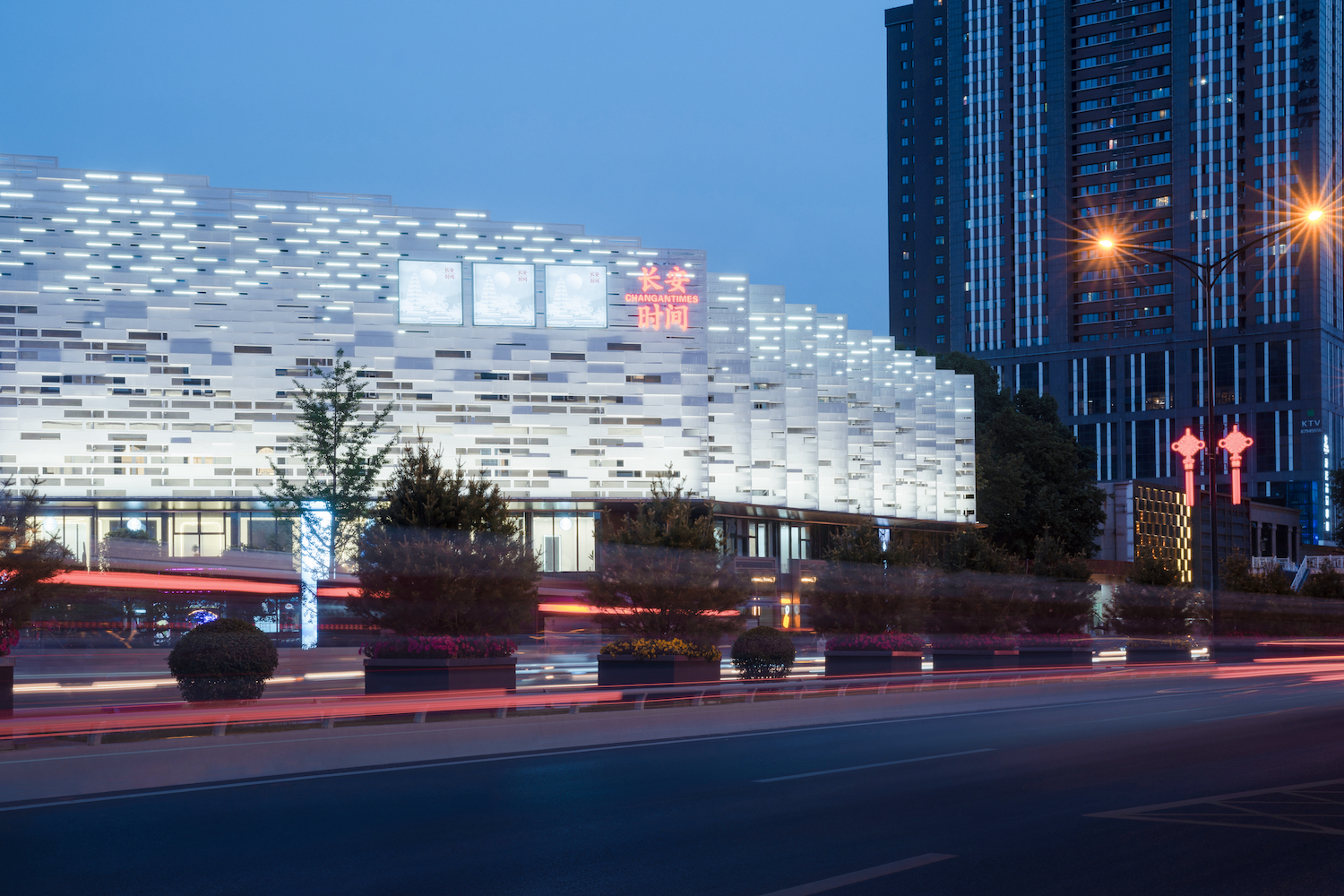
设计细节
建筑外立面中大面积结合了西安城墙元素,设计师在上层模拟城墙砖块系统,以三种不同的块状铝赋予建筑独特个性;下层门店部分则采用了挑高幕墙,进而提升门店内部的可见度。项目外立面上下层的组合,使古城墙宛若漂浮在现代帷幕上,兼具美观与象征意义。
The building facade is in Xi'an City Wall theme. The upper level simulates the brick system of the city wall by using three different block shapes of aluminum, which brings the building its own character; the lower store section features a high curtain wall, which enhances the visibility of the stores’ interior. With the combination of the different designs of the facade, it looks like that the great ancient city wall is floating there, which is both beautiful and symbolic.
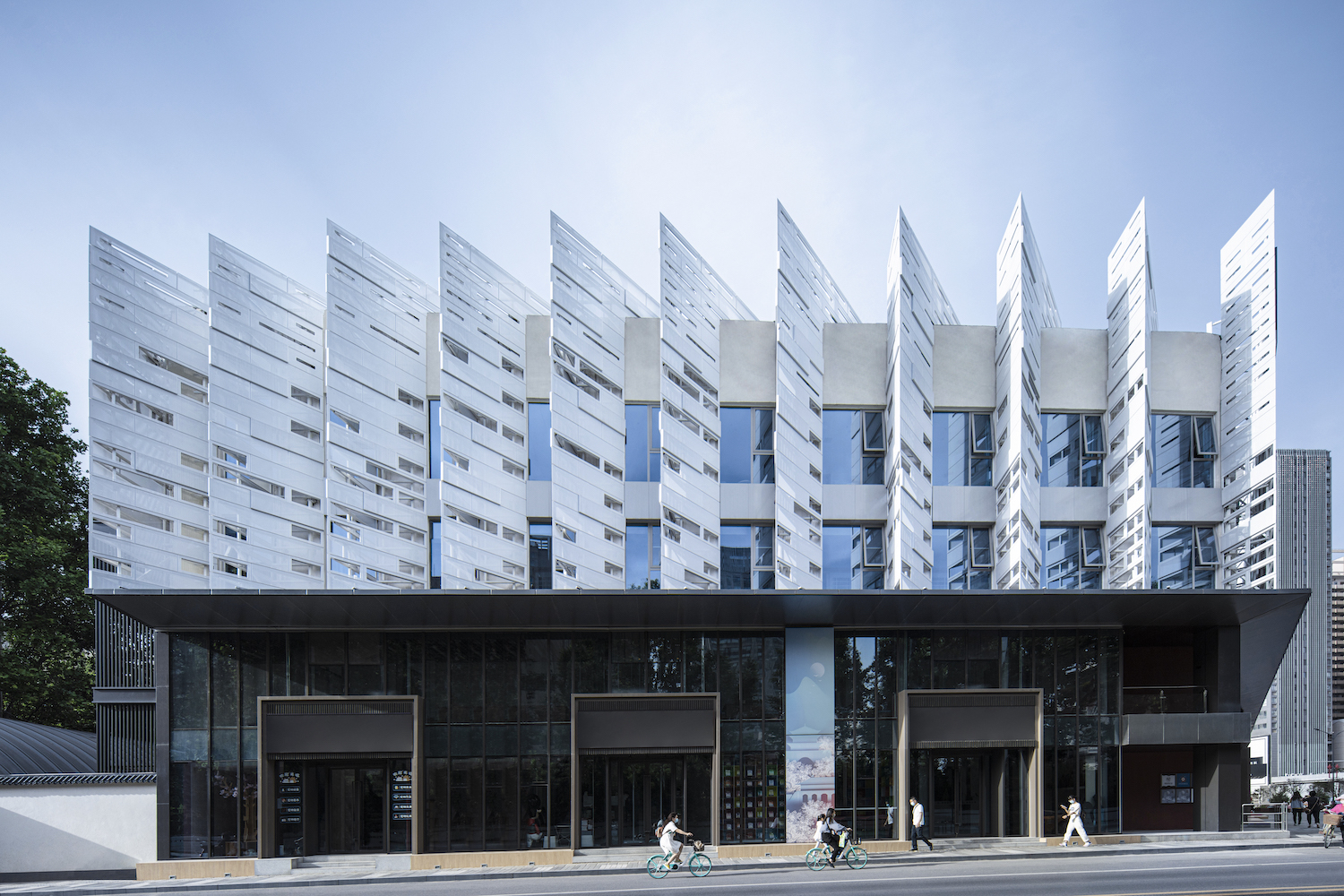
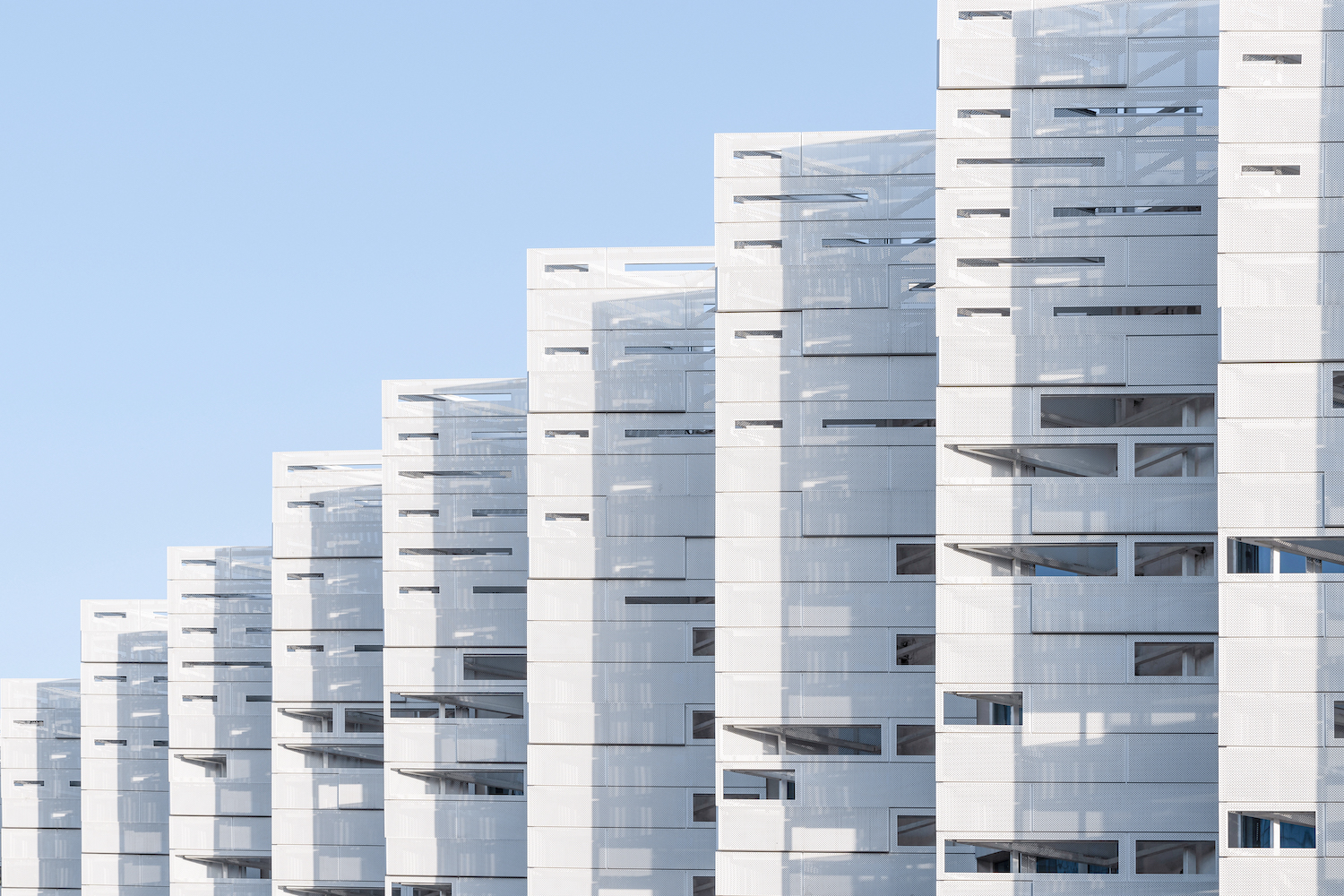

东侧因面向绿地和校园,团队使用了一种类似于梯田的设计,通过精细分割空间,创造了与长安路一侧相对比的人性化空间。改造中令每家商户都拥有一个开放的露台,使往来的人们可恣意穿梭于城市与绿意之间。
On the east side facing much green space and the campus, we designed a terrace-field-like commercial area by detailed calculation and division and made it more user-friendly. Each store owns an open terrace so that people can travel between the city facility and the nature at will.
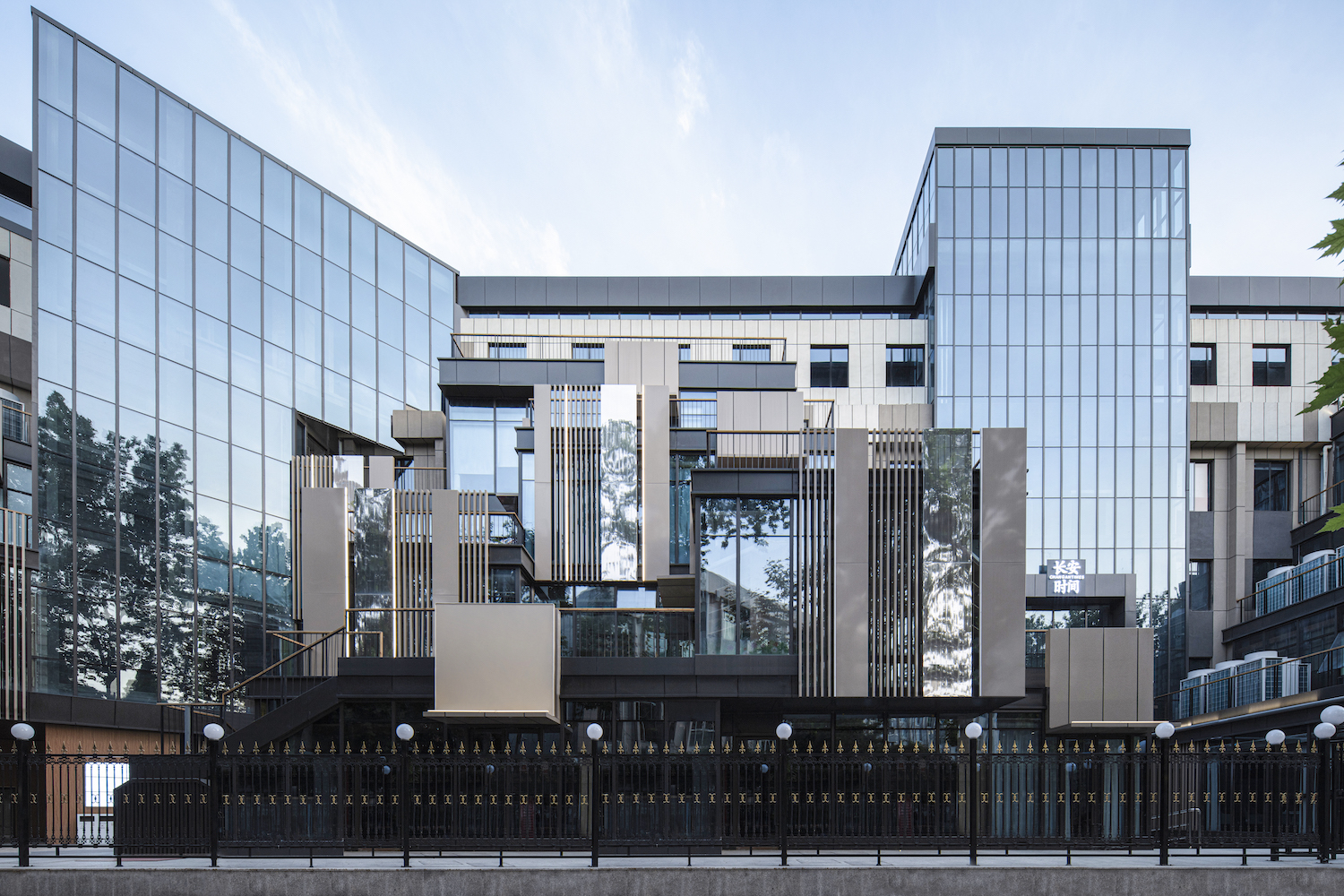

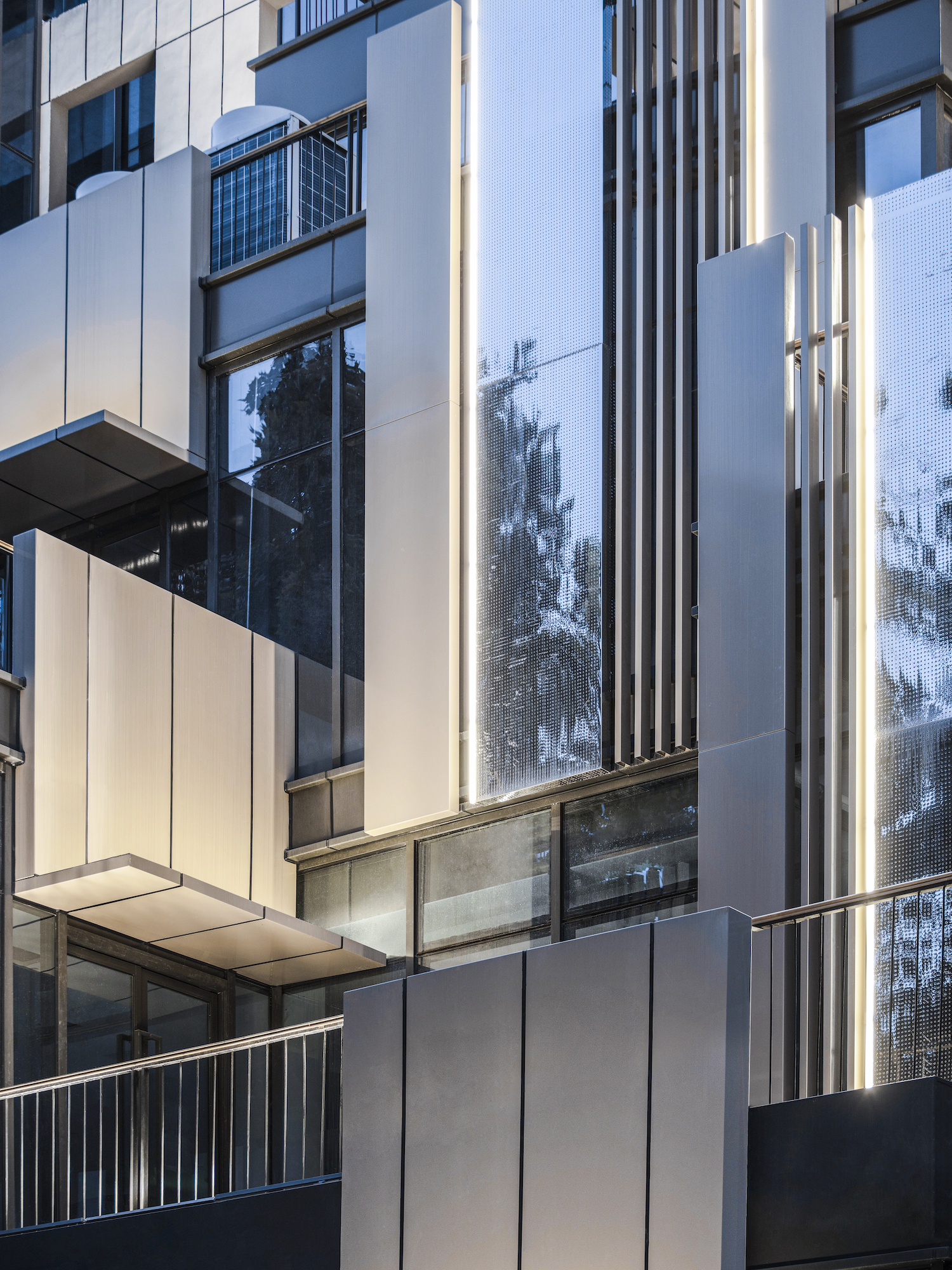
考虑到项目位于开发区,设计师在建材选用了穿孔铝板和玻璃,打造西安的城市印象。项目内部则大量融入传统元素,以墙砖的使用与外立面设计相互呼应。此外,长安路一侧以白色为主色调,长安大学一侧则以与之对比的大地色调为主。
Considering the project's location in the development zone, perforated aluminium panels and glass are adopted to create an urban impression of Xi'an. Meanwhile, inside the project, where traditional elements are much used, we also use wall tiles to echo the design of west facade. In addition, the dominant color of the Chang'an Road side is white, while of the Chang'an University side is earth tones in contrast.
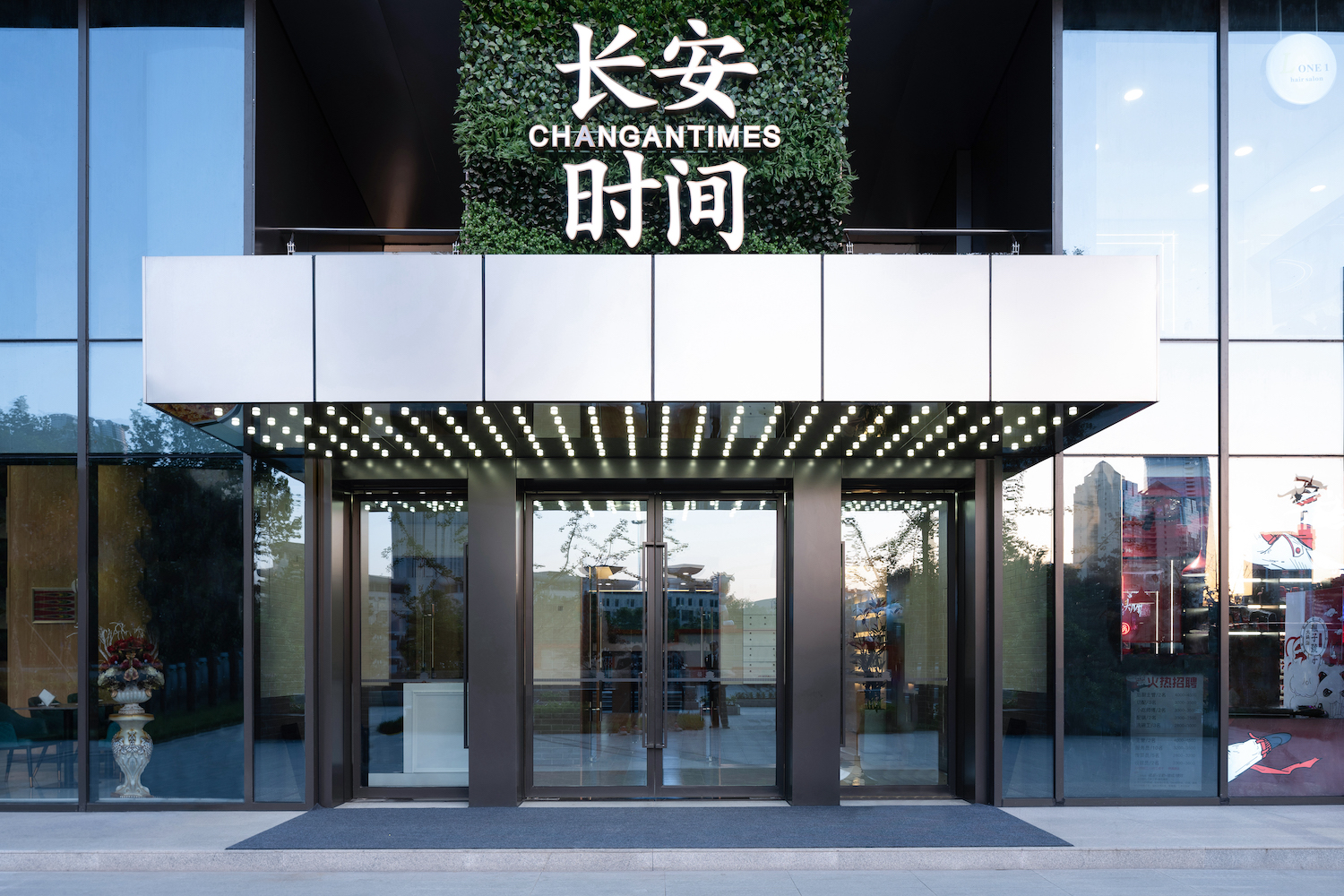
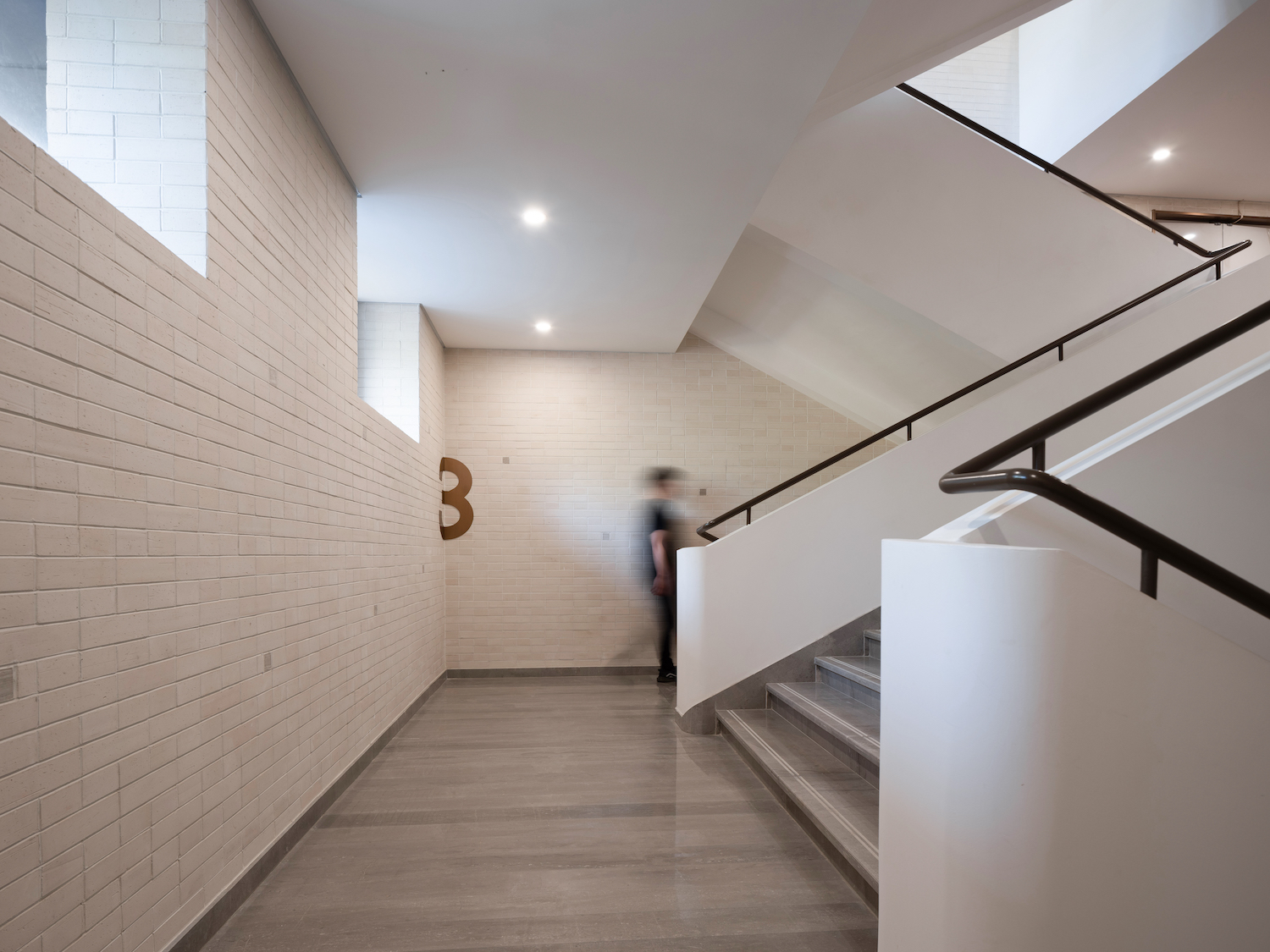
在长安路一侧可见一块墙砖元素拼接的巨大的异形LED灯板,灯板屏幕本身亦采用凹凸的城墙肌理设计,将高科技作为建筑外立面的一部分,使其可以展露更为丰富多元的表情。此次同时设计了对应LED形态的视频进行展示,以灯光映射衬出古都的时尚气息,将建筑融合进时代的潮流。
On the facade facing Chang'an Road, we designed a special-shaped LED screen spliced by many smaller panels in brick shape. The panel screen is designed with a concave and convex city wall texture, allowing itself to own a richer and more diverse expression. We also designed a video projection display corresponding to the LED form, using the light to show the modernism of the ancient capital and integrate the building into the trend of the times.
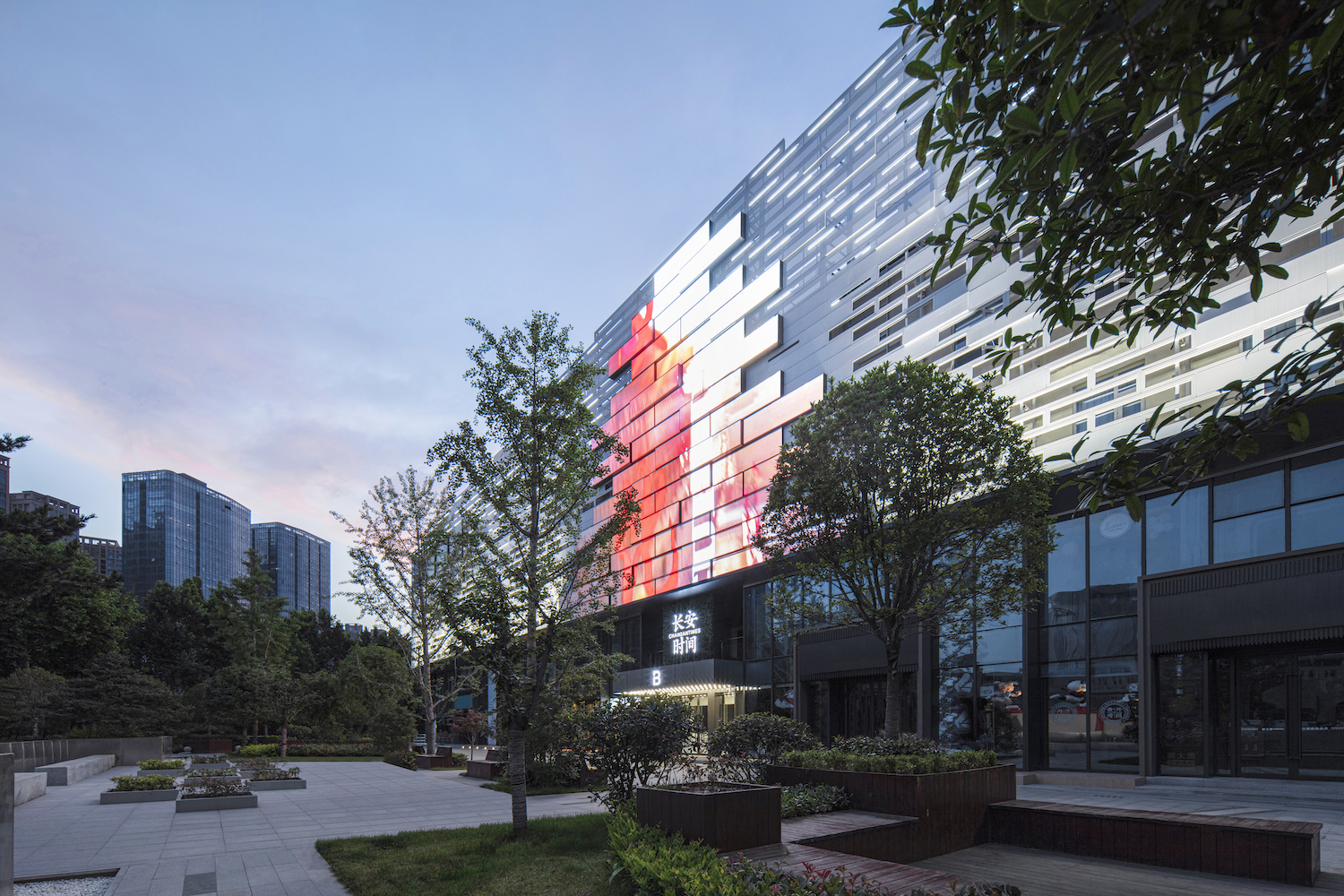

总结
随着整个建筑行业往“可持续”的方向发展,利用城市现有建筑进行改造成为了全球趋势。西安城区规模宏大,中心主干道的范畴直线距离约为20公里,其中的建筑跨越千年,如今又在同一个时间维度与人们共存。基于城市规模及地标建筑象征意义的关系,项目集结城市精华,正面古今交汇的象征意义令人印象深刻,背面则提供了丰富的步行空间,创造了建筑的双重可持续性,为西安提供了崭新的非凡体验。
As sustainability is becoming more and more valued nowadays, there is a global trend to reuse existing buildings in cities. Xi'an's urban area is large in scale, with the central main road of about 20 kilometers, in which buildings spanning thousands of years and now coexist with people at the same time. Based on the relationship between the scale of the city and the symbolism of the landmark, Chang'an Times gathers the charm of the city, with an impressive symbolism of both the ancient and the modern on the front side, and a rich walkable space on the back side, creating a double sustainability of the architecture and providing a new and extraordinary experience for Xi'an.
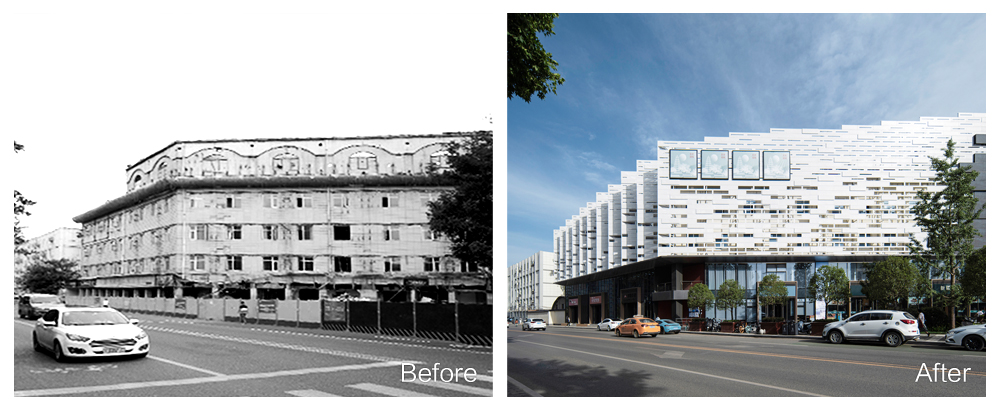
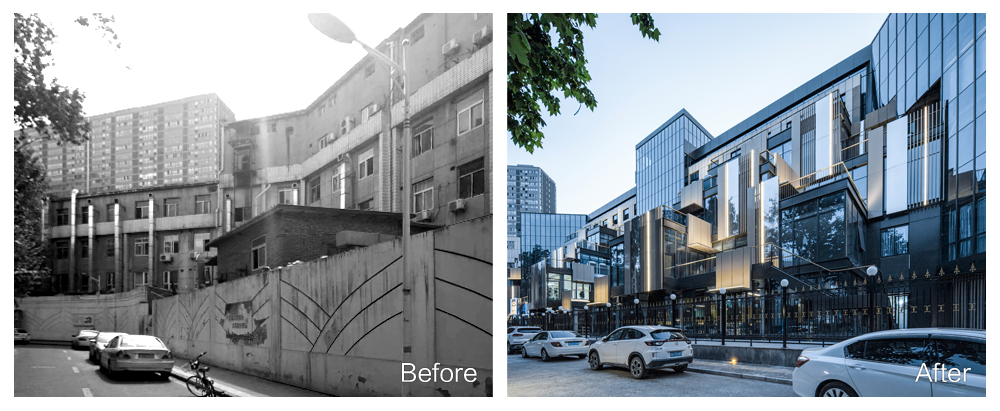

在历史名城西安,项目将不止是城市的全新标志建筑,承载着古都的象征意义,它还将成为区域的活化剂,将城市的古韵与新潮深度糅合。
In the well-known historic city of Xi'an, Chang'an Times will be more than a new symbolic building of the city, it will become the activator of the region, blending the ancient charm with the new trend of the city.
设计图纸 ▽

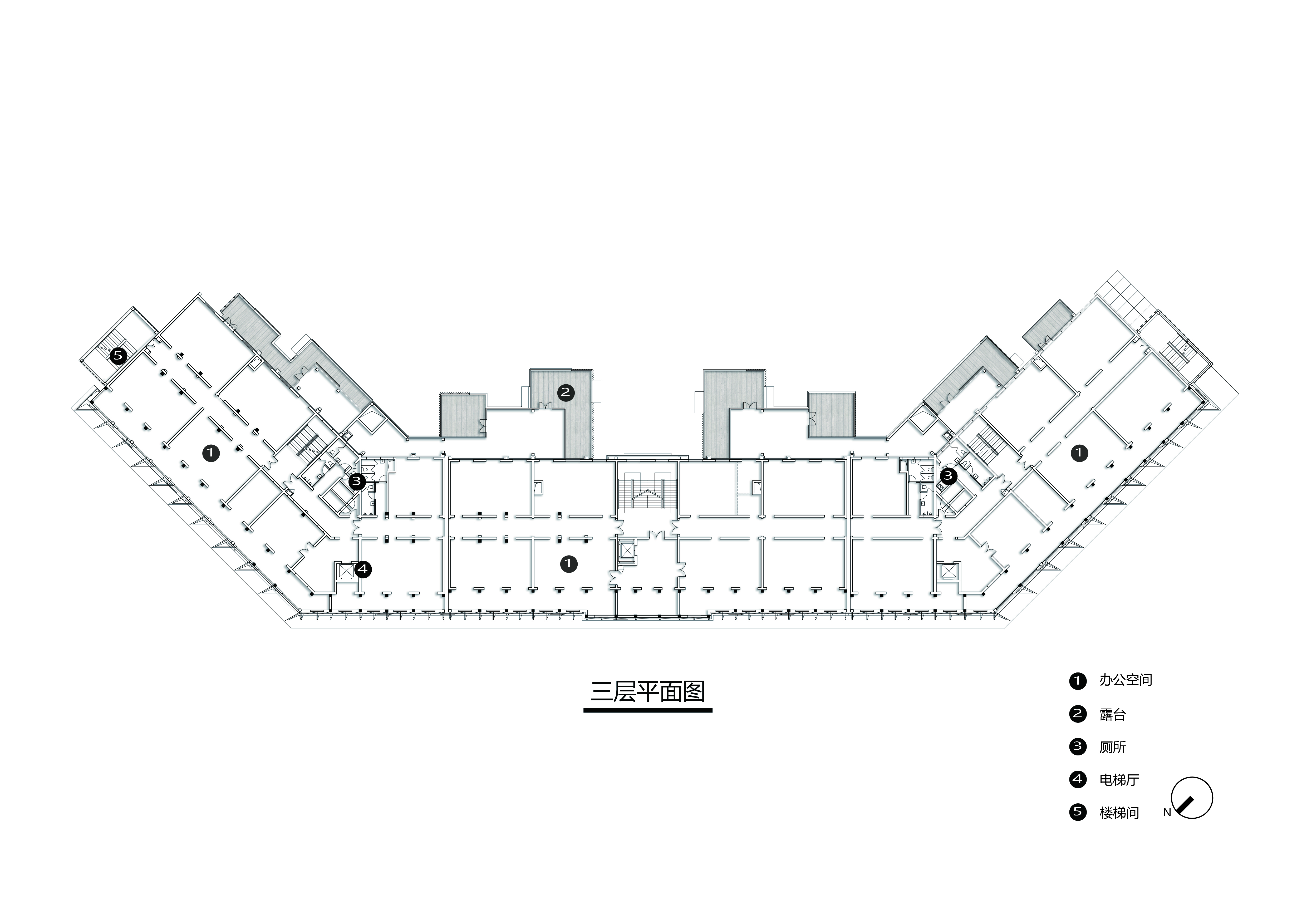
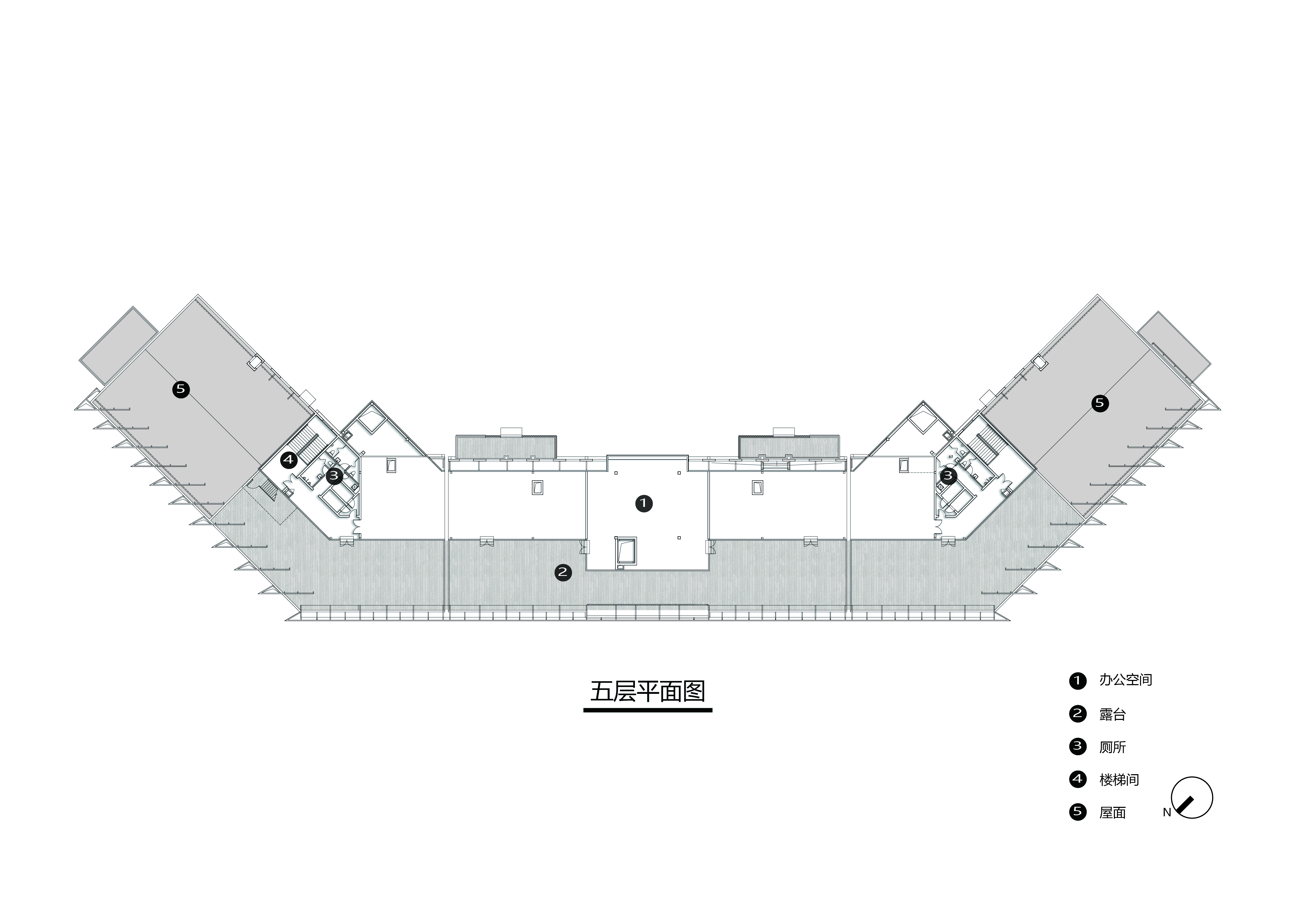
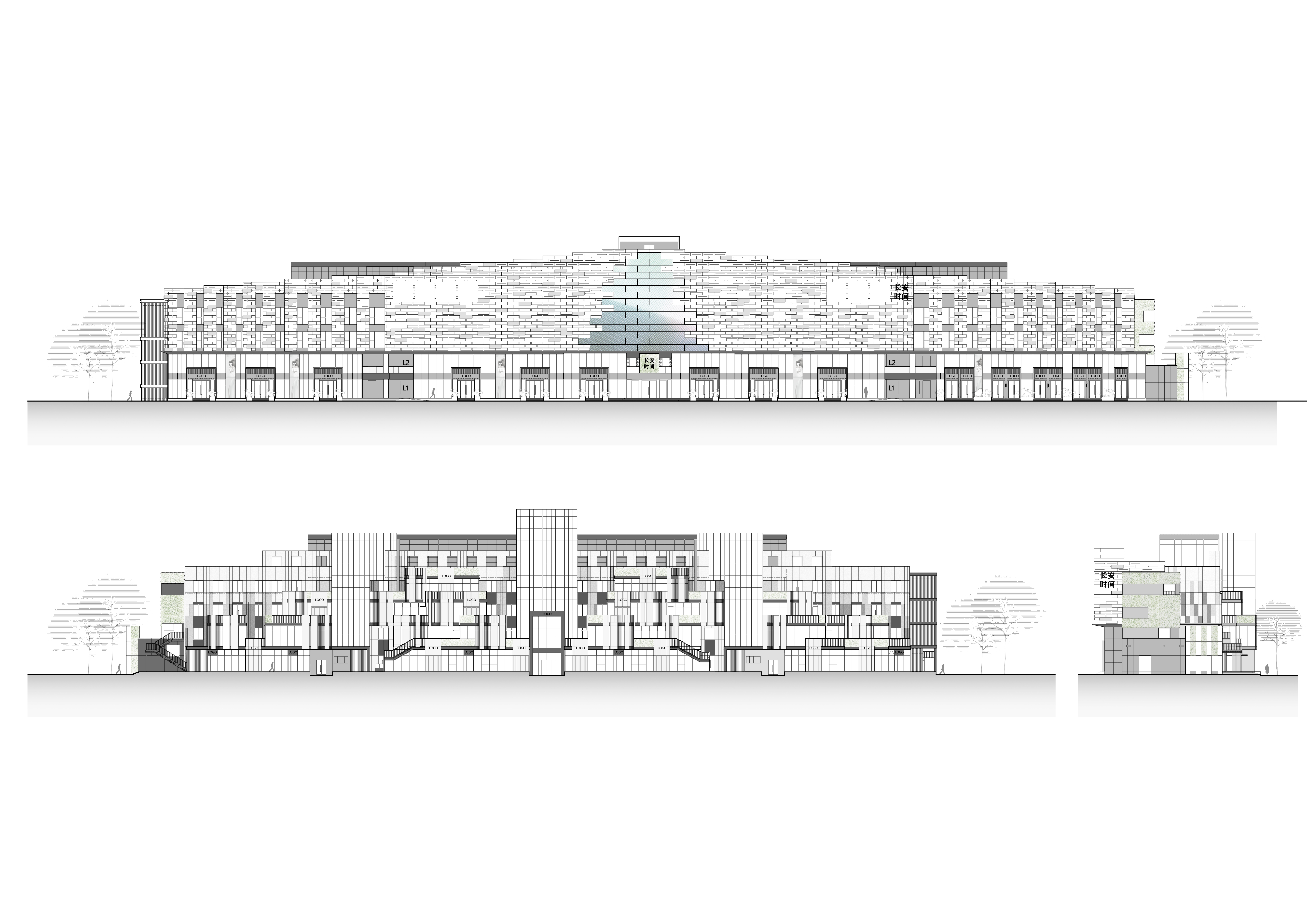

完整项目信息
项目名称:长安时间
项目地址:陕西省西安市雁塔区长安中路239号
设计单位:COLORFULL昱景设计
建筑面积:12,000平方米
项目设计与完成年份:2021年
设计指导:赵宗阳、小野良介
建筑方案:川合丰、钱杨婷、张颢
建筑深化:张颢、钱杨婷
室内方案:孙秀云、朱丽艳
室内深化:李立群、张阿平、张凡星、朱丽艳
LED展示内容设计:川合丰
摄影:直译建筑摄影
客户:西安恺英产业运营有限公司
材料:文化砖(宜兴和特陶瓷特技有限公司)、地砖(达伦磁砖)、涂料(立邦)
版权声明:本文由COLORFULL昱景设计授权发布。欢迎转发,禁止以有方编辑版本转载。
投稿邮箱:media@archiposition.com
上一篇:森林中的火车站,MAD新作嘉兴火车站启用通车
下一篇:成都招商天府新区城市规划展览馆 / AAI国际建筑师事务所