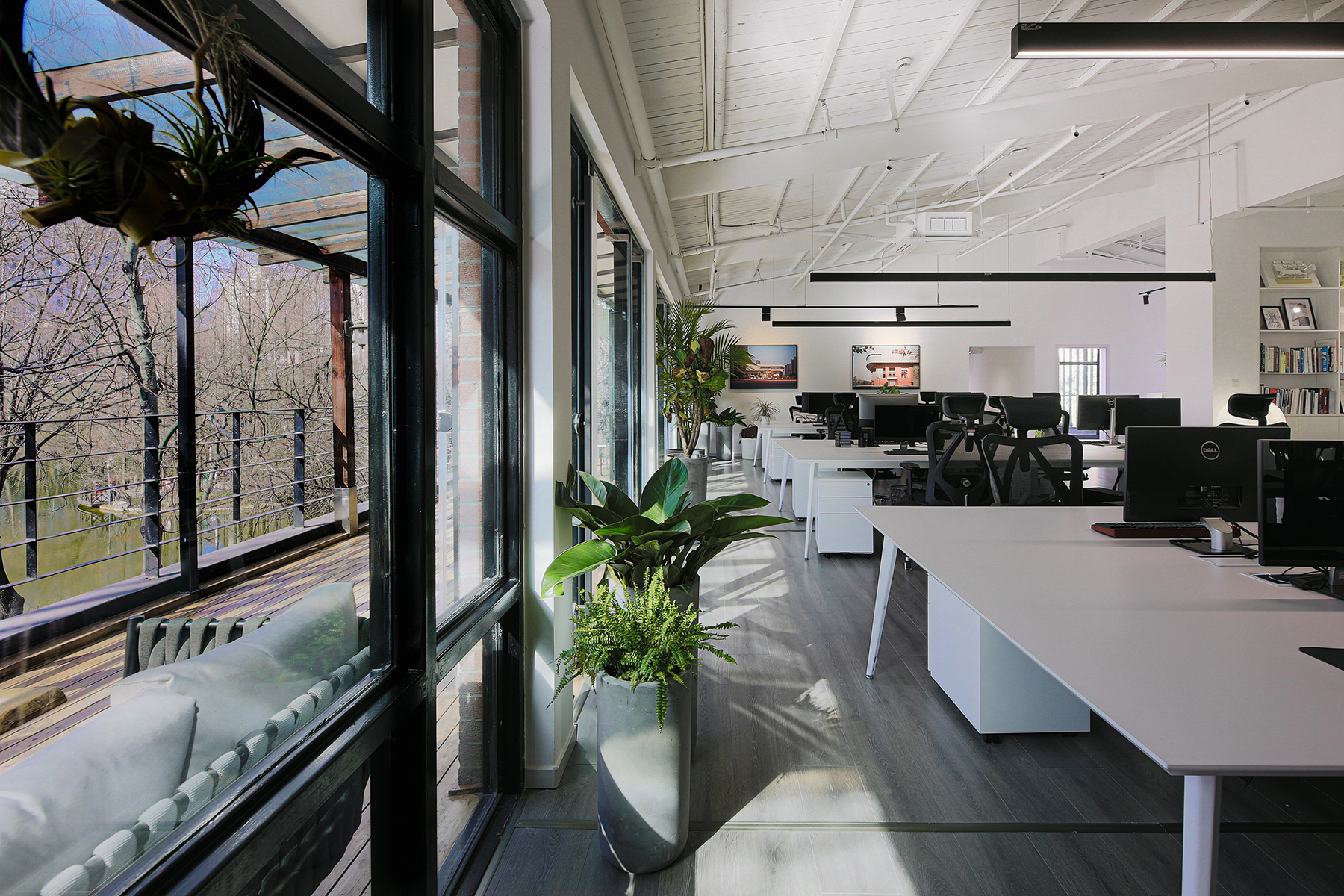
设计单位 DYML大奕明亮
项目地点 上海长宁
建成时间 2020年12月
建筑面积 365平方米
本文文字由设计单位提供。
作为一家自由多元、前沿专业的国际建筑设计事务所,随着业务的发展、团队的扩张,需要一个更加包容和自由的办公环境与之匹配。在2020年底,大奕明亮在成立五年之际为自己设计了一个开放、轻盈和亲近自然的新办公室。
Atelier DYML is a multidisciplinary and international architectural design workshop founded in 2015 in Shanghai, PRC. We are a group of passionate designers with unorthodox thinking relentlessly seeking unique design concepts and creative solutions. In 2020, five years since the establishment of atelier DYML, we decide that it is time to turn a new chapter, and venture forward with a new space. A space in nature, a space for creativity, a space to call our own.
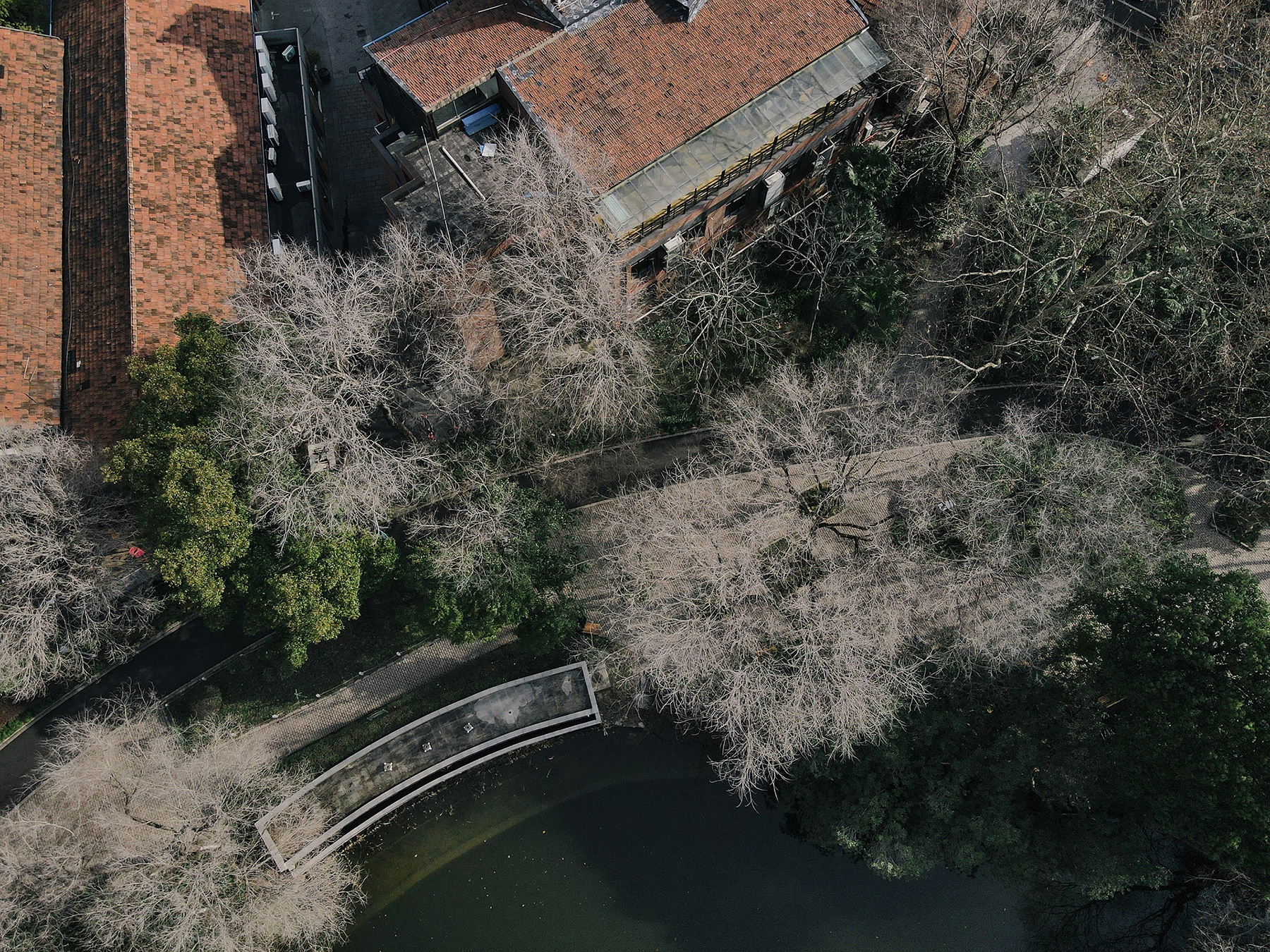
闹中取静
我们从计划寻找合适新的办公地点开始便构思一个独立、开放、自然的场所。经过大量的筛选和现场考察,最终选择了紧邻天山公园、刘海粟绿地和美术馆、靠近上海历史风貌保护街道武夷路的创意园作为我们新的办公地点。创意园前身为大明橡胶厂,位于长宁区中心中山公园和文化功能集聚区,后改造成创意产业综合园,以红砖墙、红瓦、黑色金属为主,富有工业历史气息。新办公室位于园区B栋3楼整层,楼下为演出剧场,这里兼具了中山公园的繁华、武夷路风貌区的浪漫气息、艺术文化氛围、公园自然景致等一系列优势。
We searched for an open space, one that is close to art and nature in the midst of the city. After visiting numerous sites, we finally come across this brick and mortar nestling just by the edge of Tian Shan Park, and near the Liu Hai Su Art Gallery in Changning District. We fell in love immediately with this space. The site was formerly Daming rubber factory, and later converted into a creative industrial park. A few low-rise blocks with red bricks and terracotta roof tiles, flanked by rusty dark steels are now home for some boutique design studios, a theater, and of course, atelier DYML. We sit at the third floor of building block B.
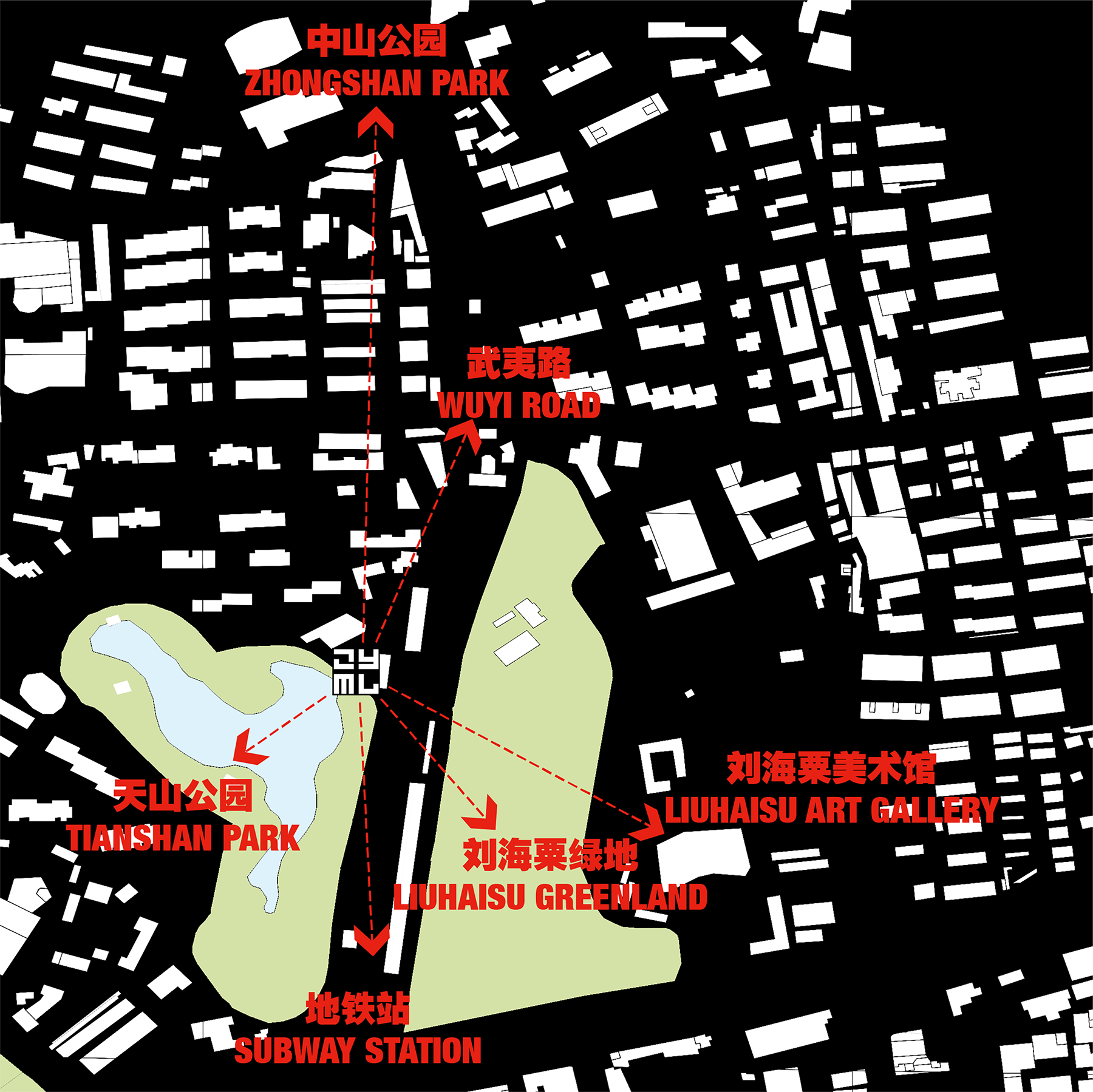

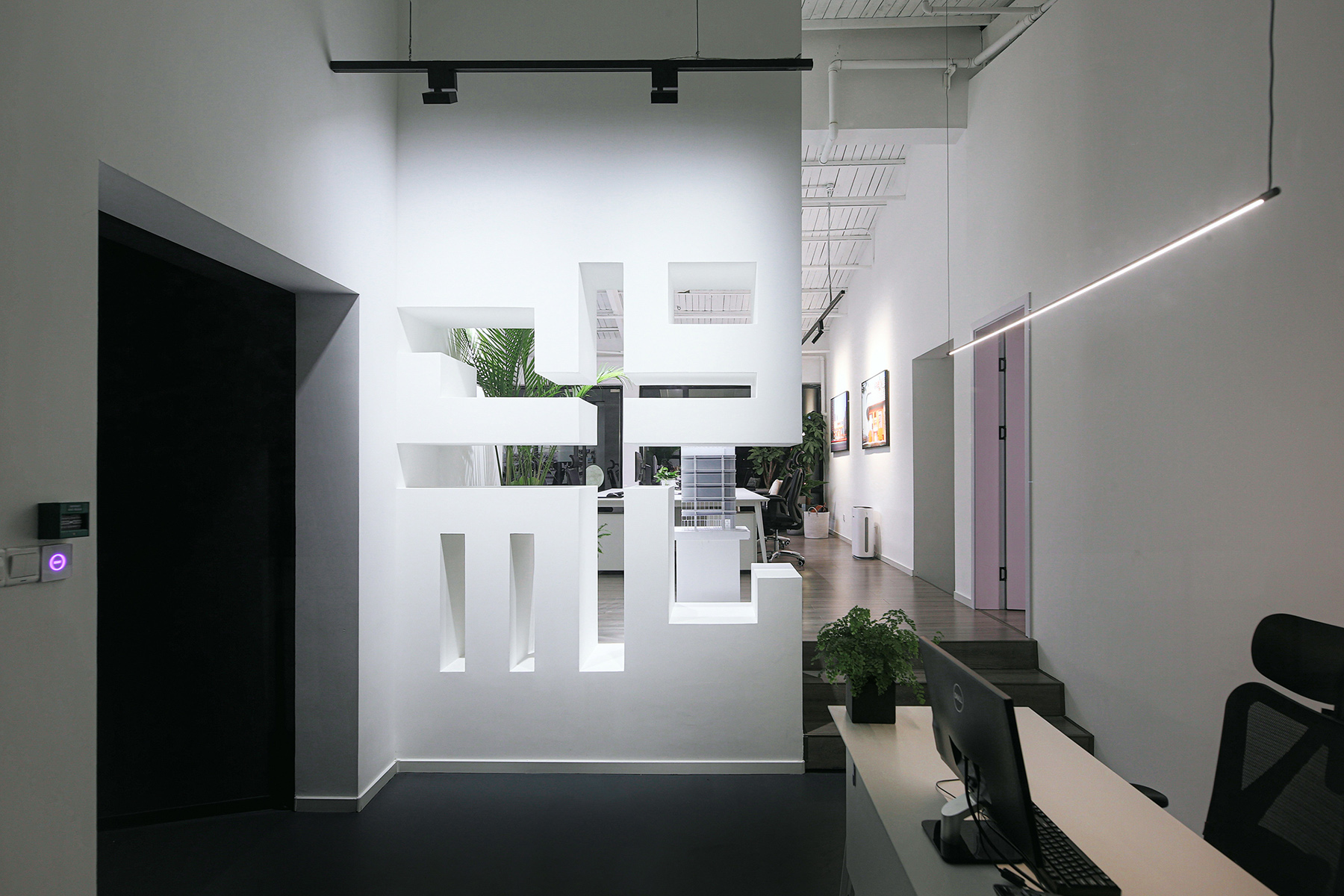
拥抱自然
新的办公场所拥有三个露台,这也是吸引我们的最大优势。其中南露台朝向天山公园,北露台面向园区广场。我们的设计出发点是创造一个拥抱自然的公园式办公空间,使得天山公园的自然景色与内部办公相得益彰。围绕着工作室日常基本的功能出发,我们把室内区分为动、静两个区域,根据事务所日常工作流程与模式制定功能板块。
Our building faces Tian Shan Park at the south. Naturally, we plan our core workspace along this unobstructed view to the gardens and lake. Creativity can be cultivated inside, and outside on the terrace, sketching under the sun while embraced by nature. Then, we fill in the other auxiliary functions and spaces around the core.
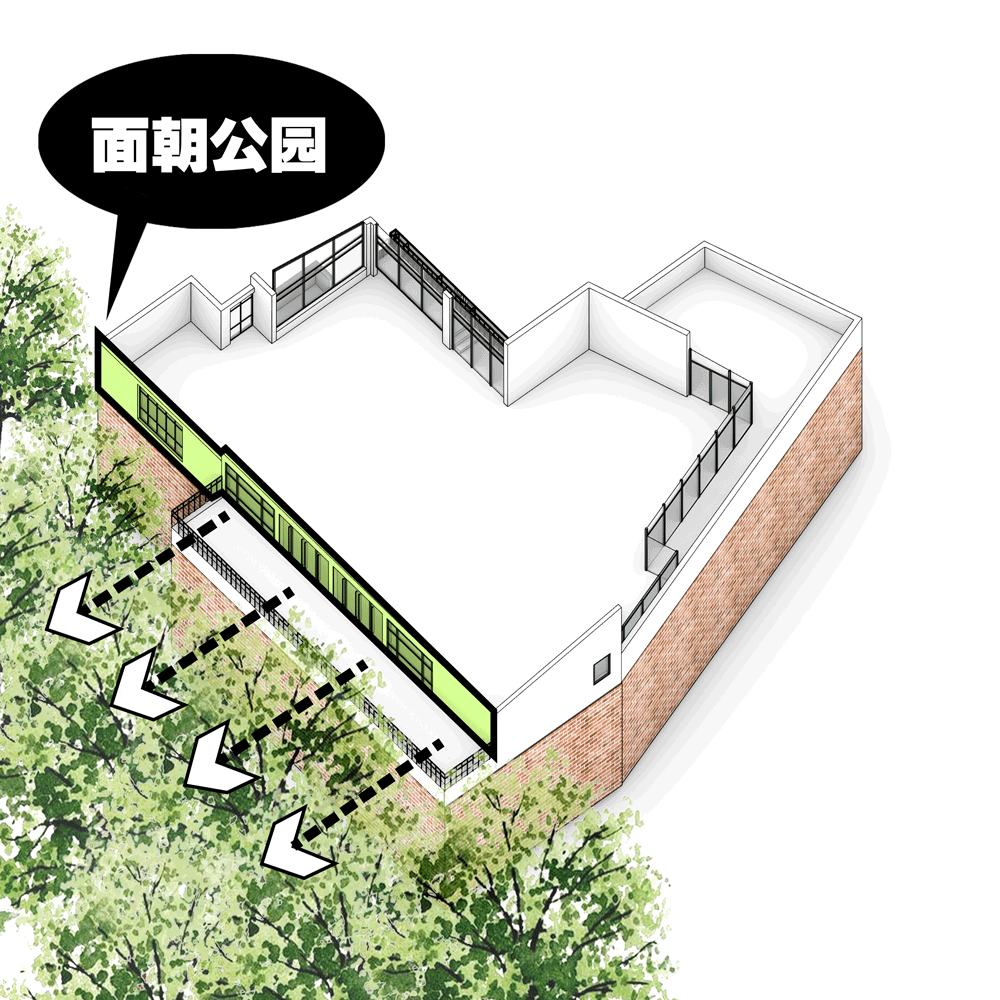
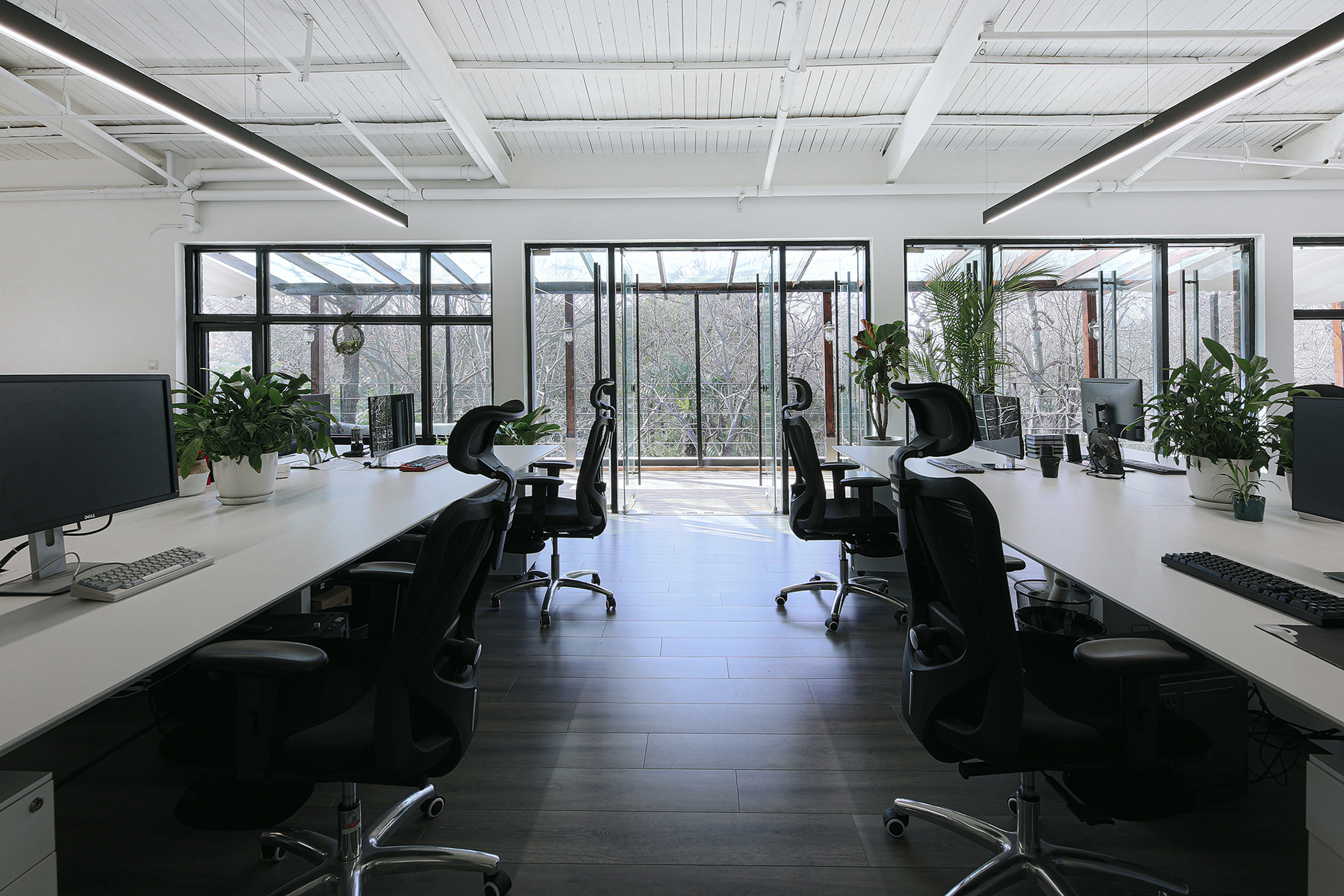
原房屋被分隔成多个小房间,由于顶层建筑条件存在反梁,导致室内出现了高差,原有的单坡屋顶层高约五米,可以提供足够的阳光。我们在构思之初,就提出了对原有隔墙、吊顶全部拆除,以满足我们对场所的开放式办公需求。而原有的斑驳红砖墙、旧工业风格的铁窗、坡屋顶、铁艺栏杆均被保留了下来。
The existing space has around 5 meter tall sloped ceiling and reversed beam structure running across some areas, and partitioned into many smaller rooms. To suit our need for an open space, we demolish all the non-load bearing walls to let in natural light, and raise the platform to connect seamlessly to the outdoor terrace. On the shell however, we keep the wooden planked ceiling, the rustic red brick walls, and the artisan steel framed windows.
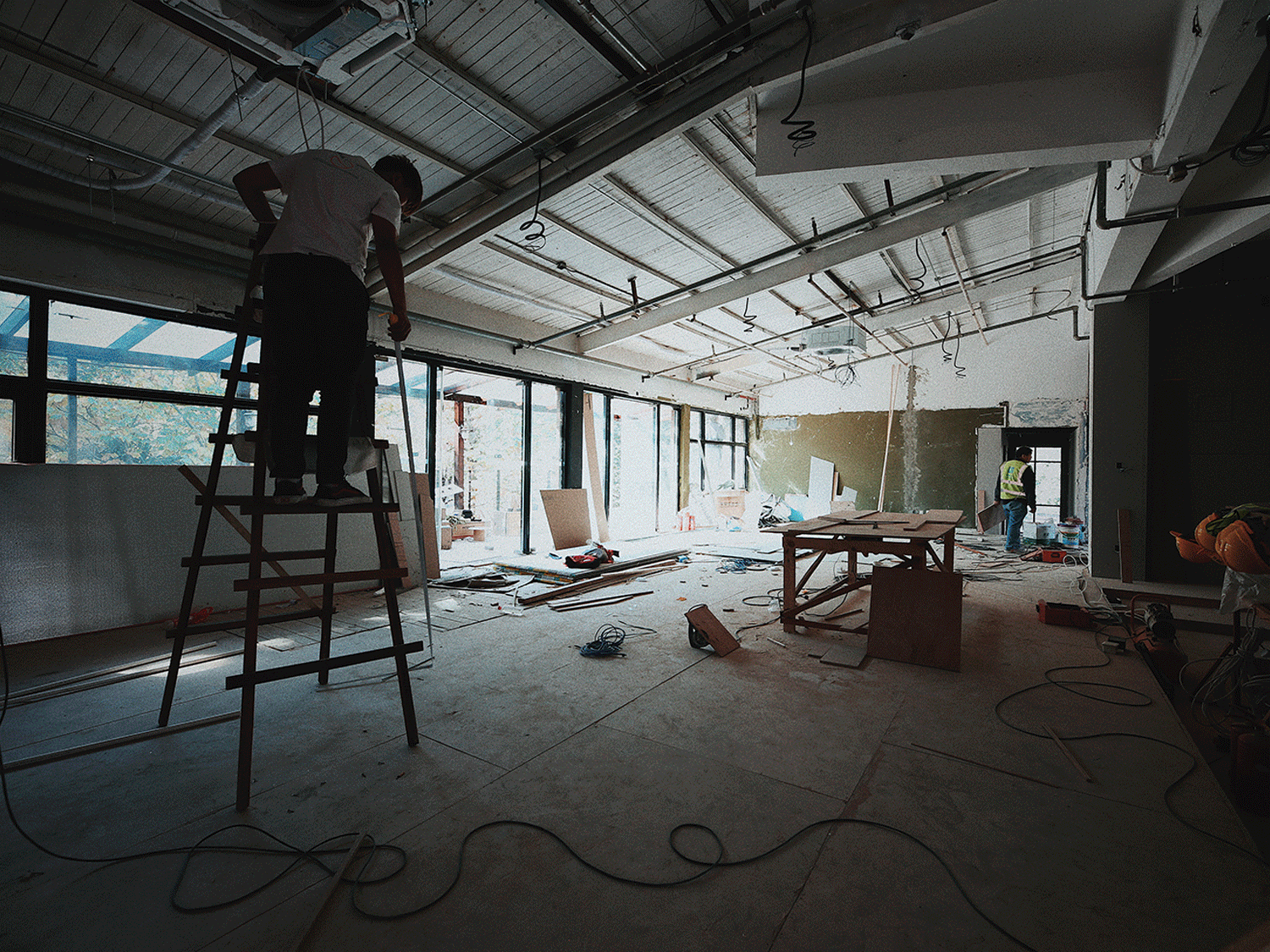

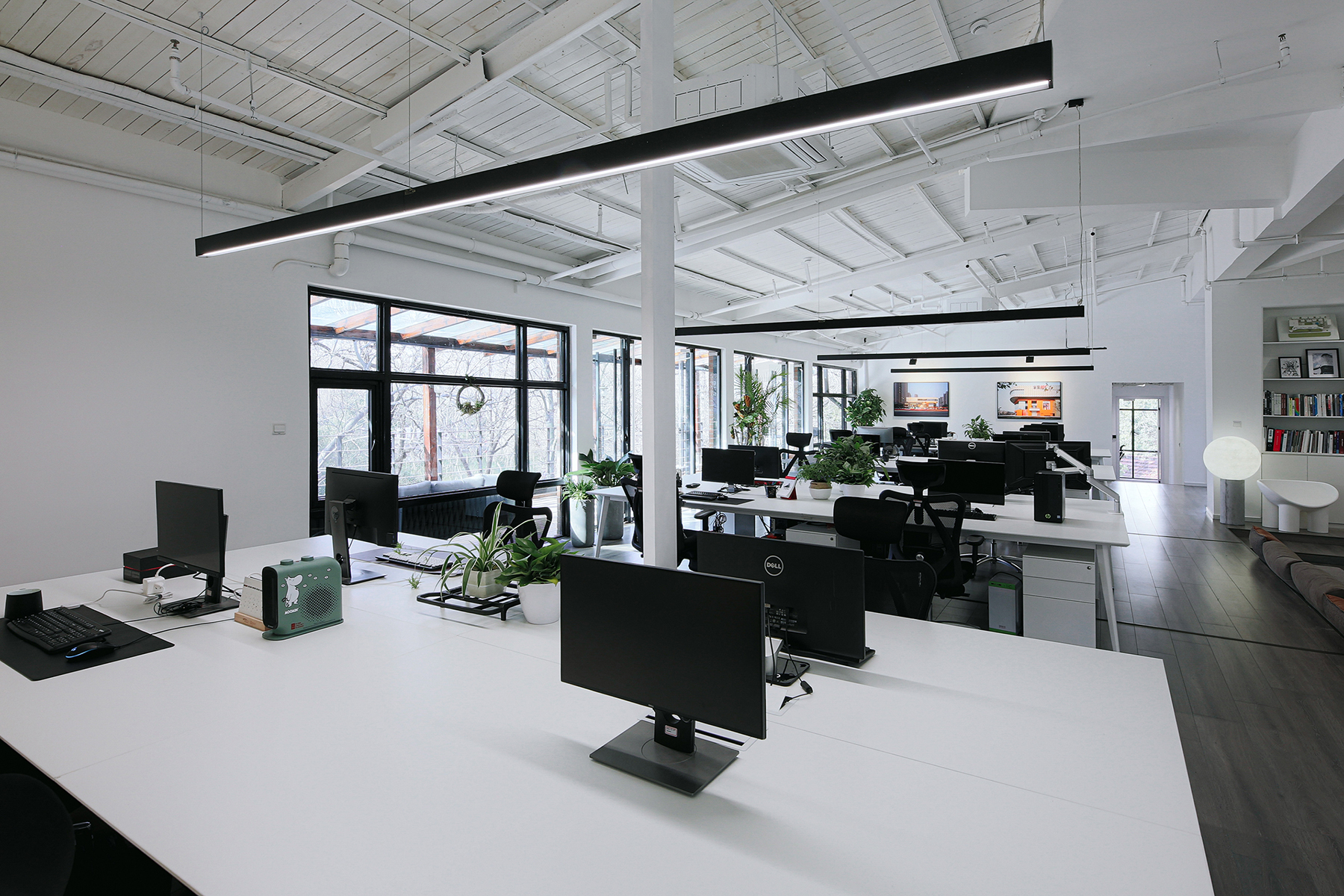
作为建筑事务所最重要的日常办公区域,我们把主要办公区在靠近公园边上布置,可提供最大的景观视野范围。靠南侧的露台成为了室内外的连接半开放空间,模糊了室内外界限。随着一天不同时段的阳光变化,室内呈现不同的光影氛围,同时反射天山公园湖水波光粼粼的效果,利用自然去营造公园式办公。
The core space is where the creating of new ideas take place daily. Placing it right next to the park would allow us to take in the ever-changing light and season provided by the nature. Our space becomes open, and boundary-less, just as any creative design should be.
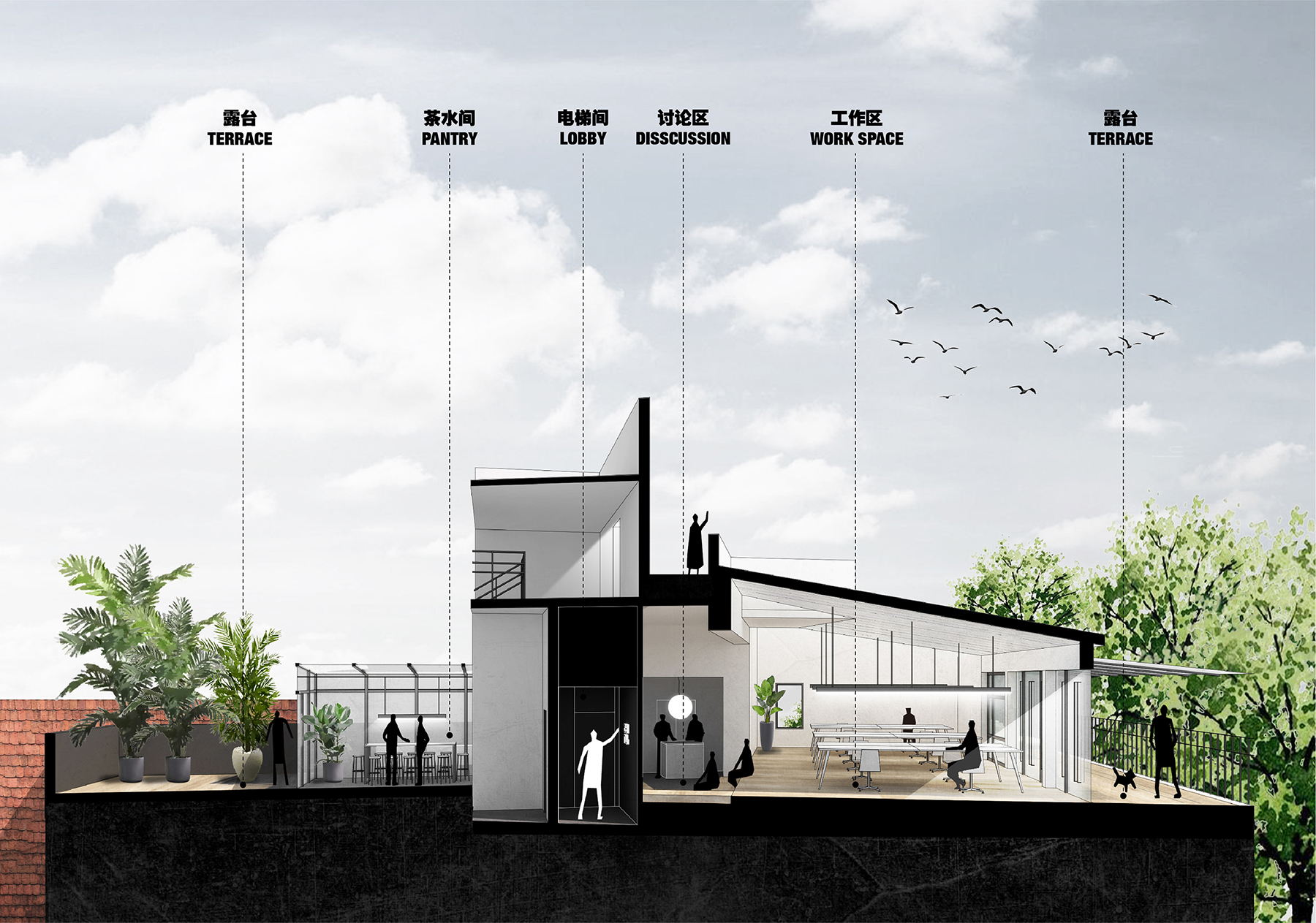
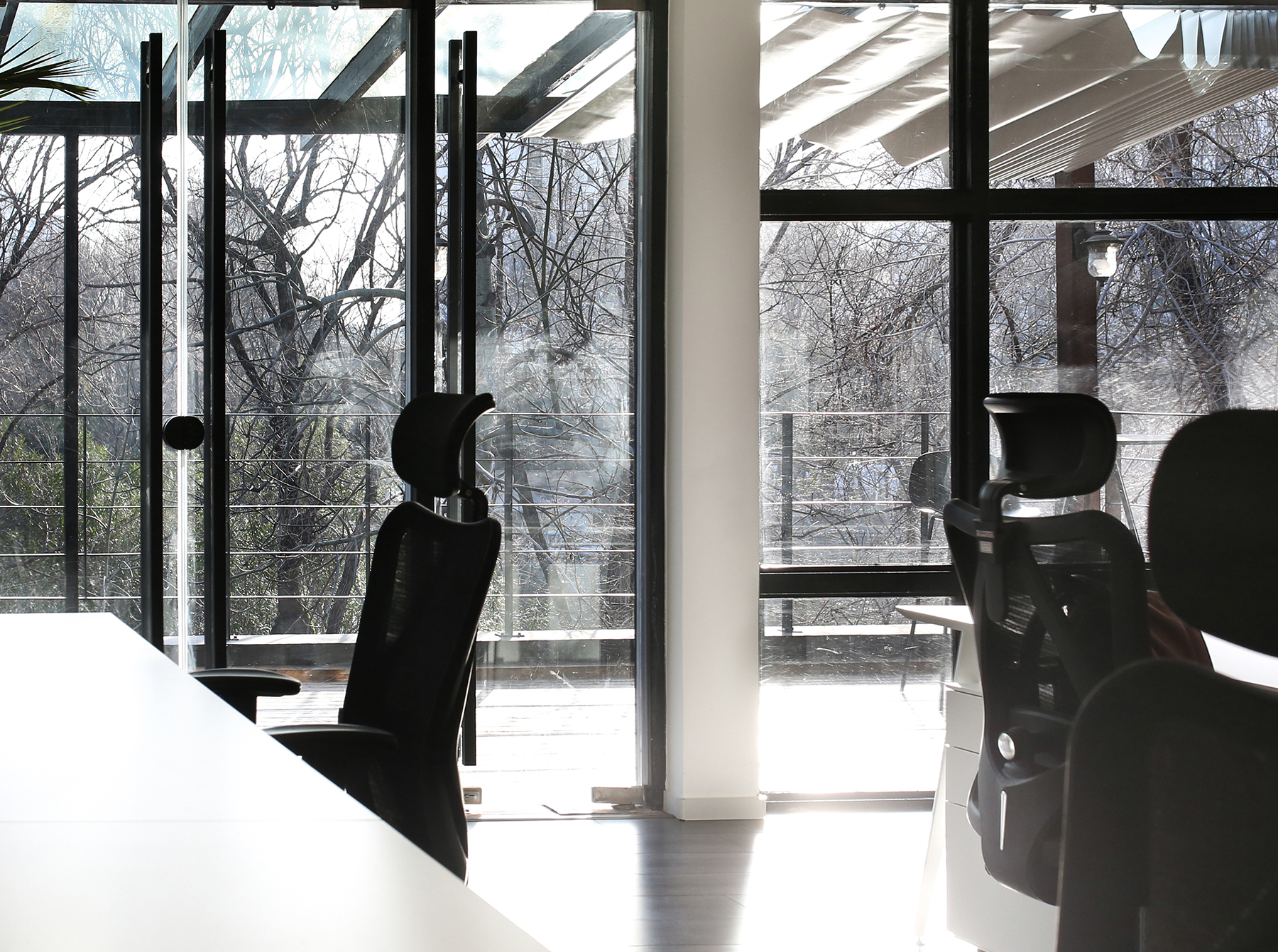
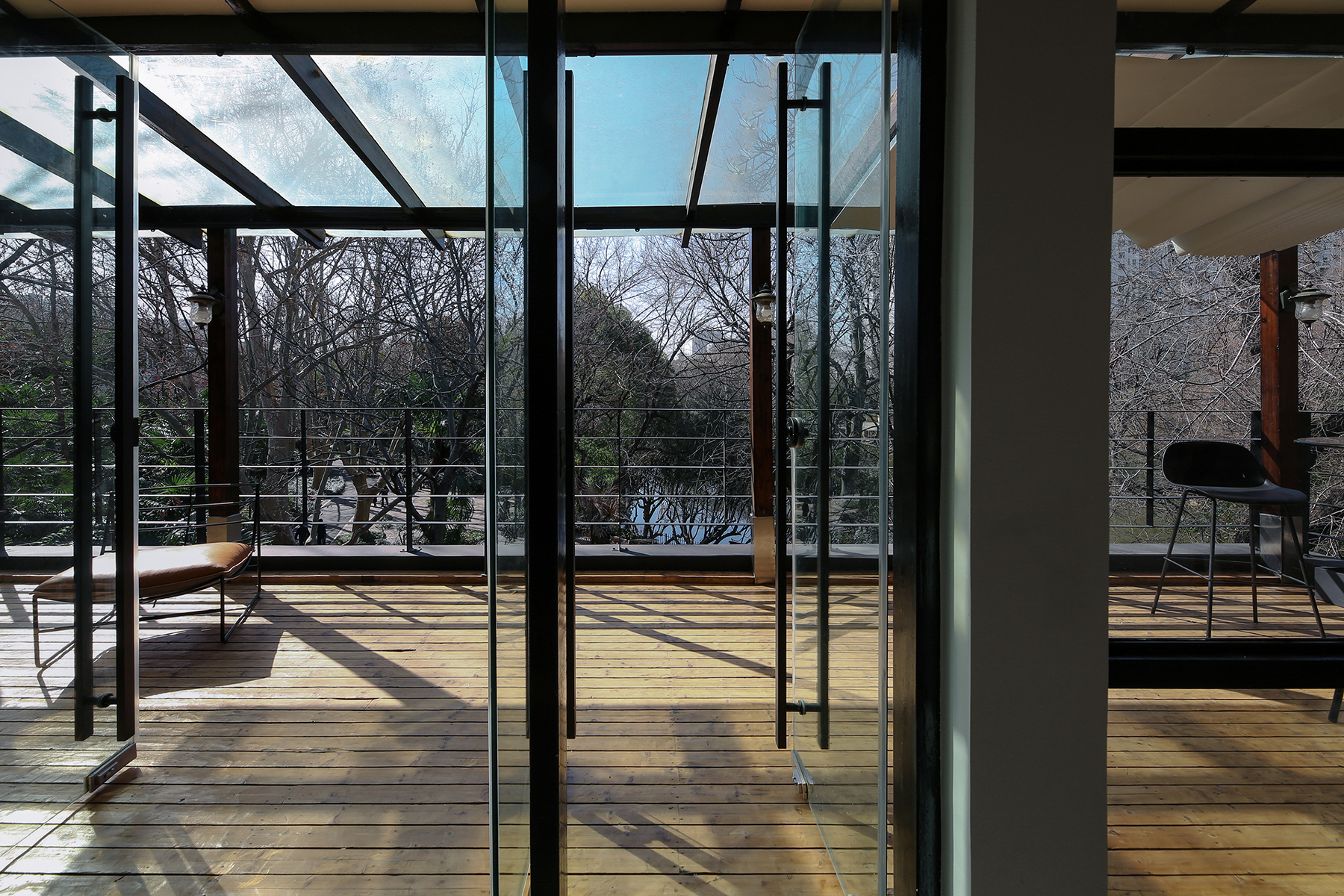
留白与流动
平面布局尽量避免在原有结构墙体之外再增加过多的实体隔墙,保证空间的流动和开放,我们希望所有关于设计的探讨与研究都可以在此自由生长。整体室内基底色采用白色,摒弃过多的材质和色彩,以白色表象去迎合室外公园里银杏、梧桐和红枫等四季状态不同的树木,再点缀室内葱郁的绿植和室外的植被进行呼应。
Our space planning emphasizes on void and flow. With less division, we allow for more growth. The stunning yellow of Gingkos, the exfoliating grey of French Planes, and the brilliant scarlet of Maples portrayed on our mainly white backdrop, just as an idea sketched on a roll of white tracing, no muss no fuss.

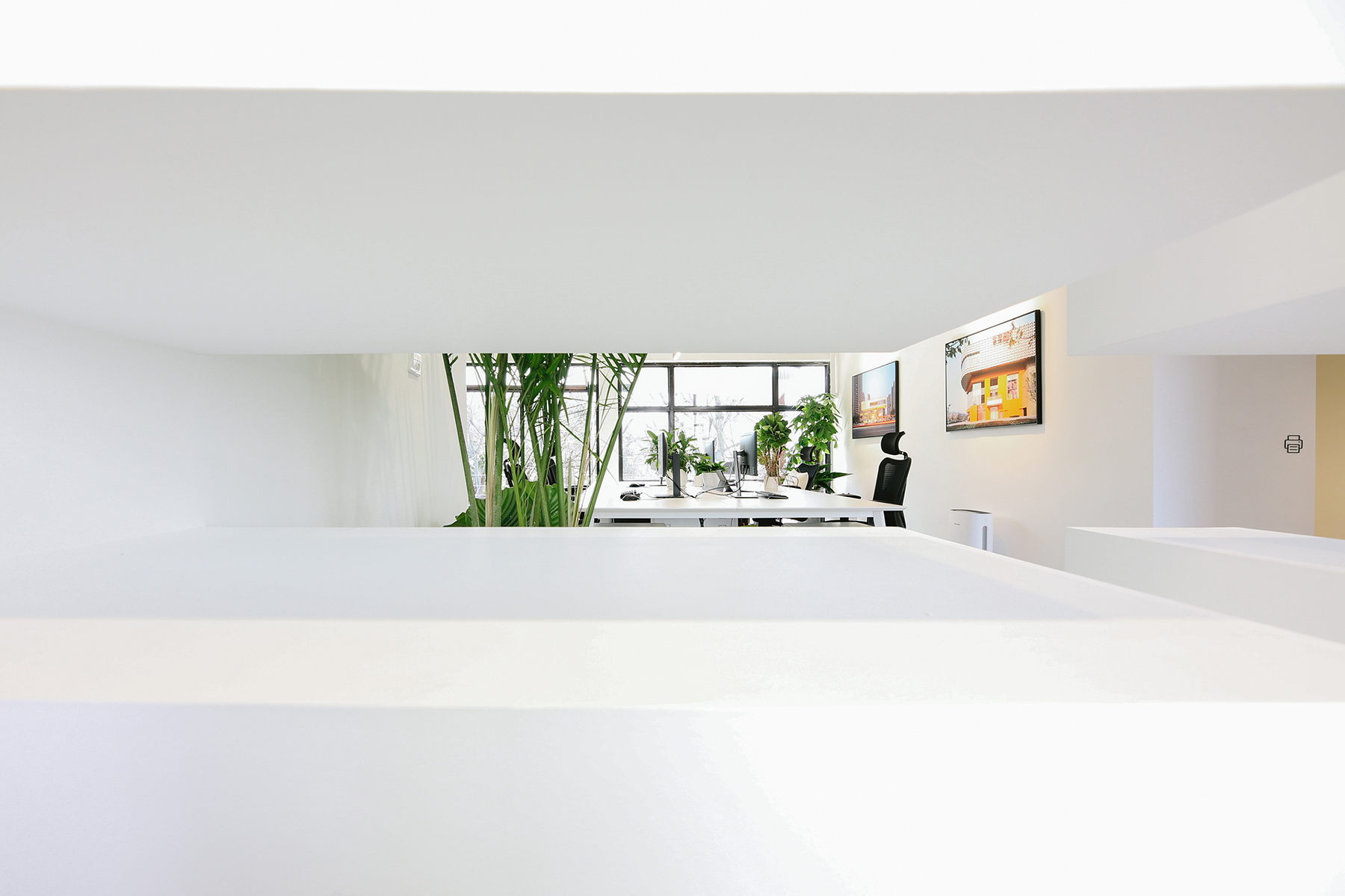
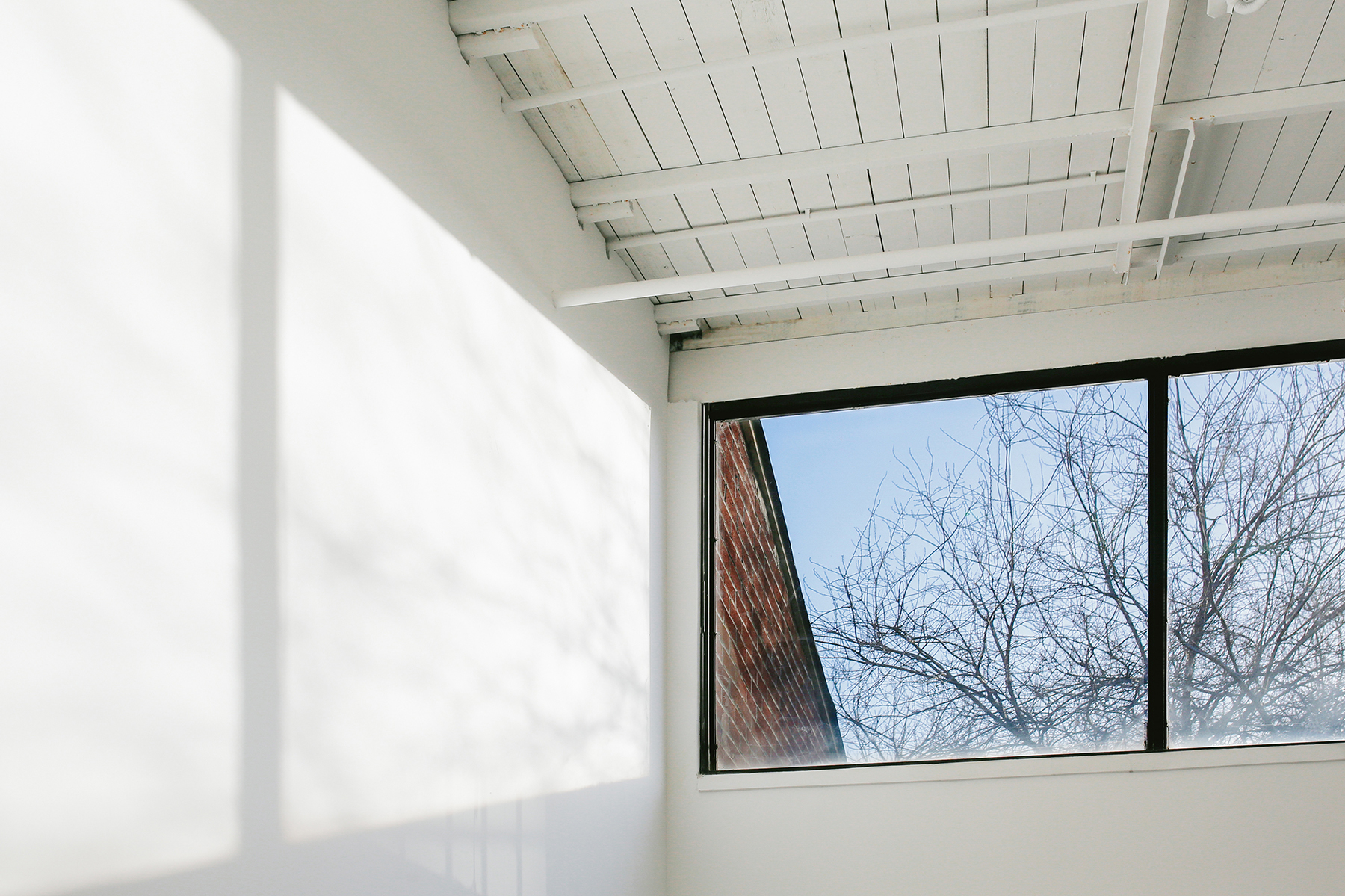
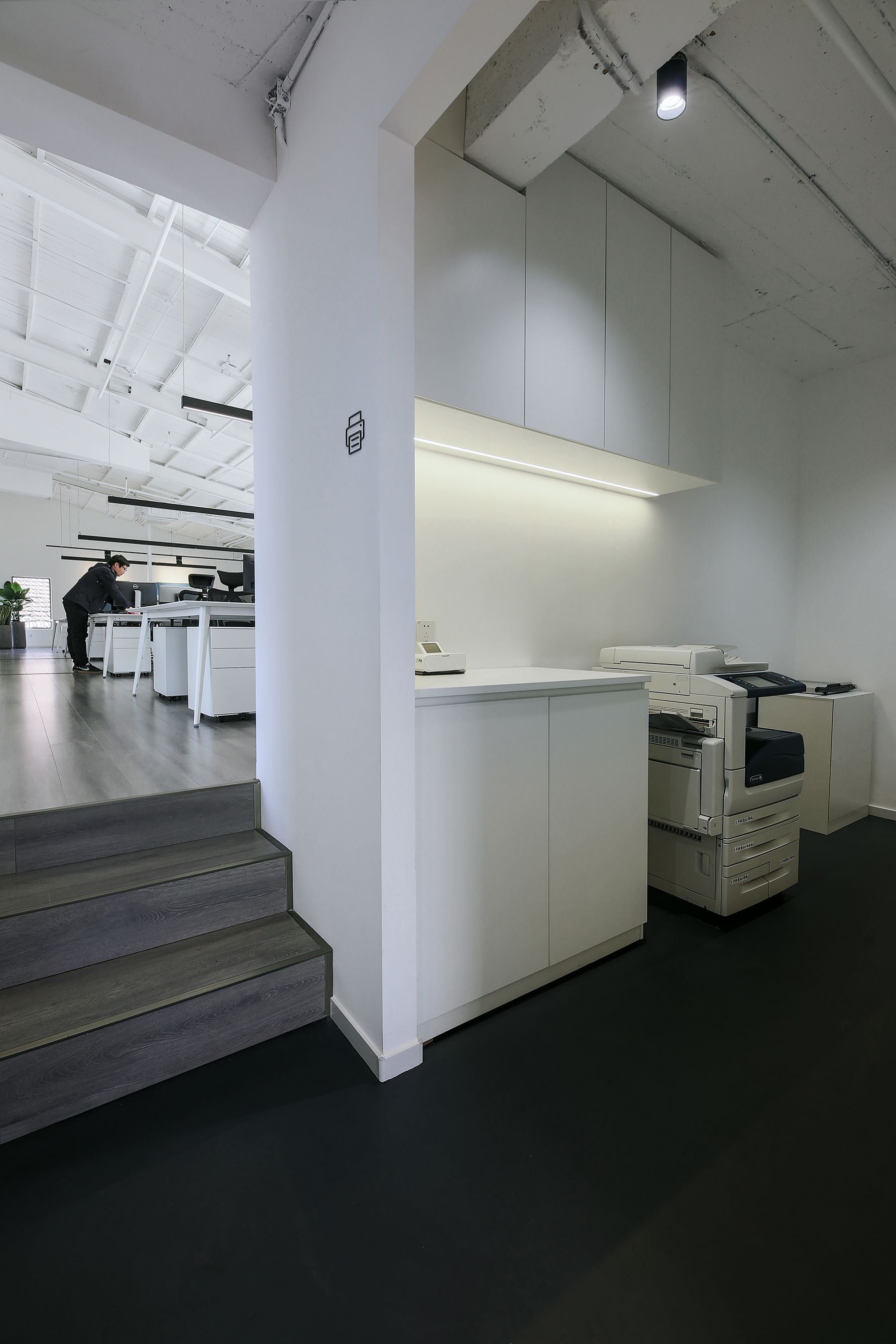
近水露台
南侧观景露台成为了连接工作区和公园之间的过渡空间,我们在设计过程中克制地保留了原本的木地板、红砖外墙和深色木结构,进行重新打磨、刷保护漆;原项目留下一块实木板被重新打磨上漆改造,变成了南侧露台的长桌。考虑到节能,我们在原有的玻璃雨棚增加了电动遮阳帘,适时进行室内光线的调节。露台成为了大家向往的区域,是观景、休息、发呆、讨论或BBQ聚餐的绝佳场所。
The south terrace blurs the boundary between nature and workspace. We keep the weathered trellis and deck as they were to continue the dialogue with nature. We simply edge away the age with clear coating and dress up with mechanical sunshade for better cooling efficiency. It is a perfect place to sketch, to think, to discuss matters around food and drink or simply, just to take in the view.
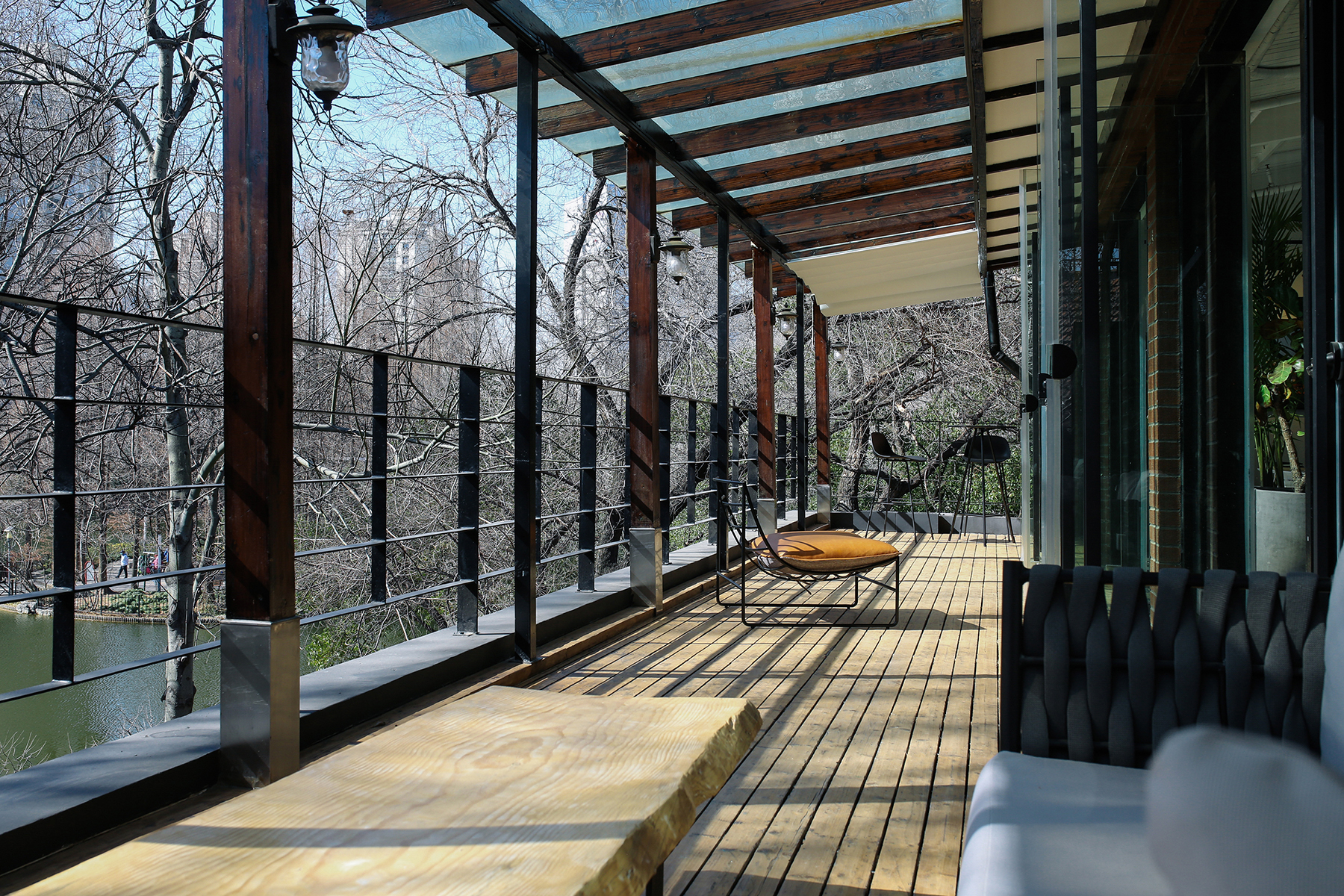
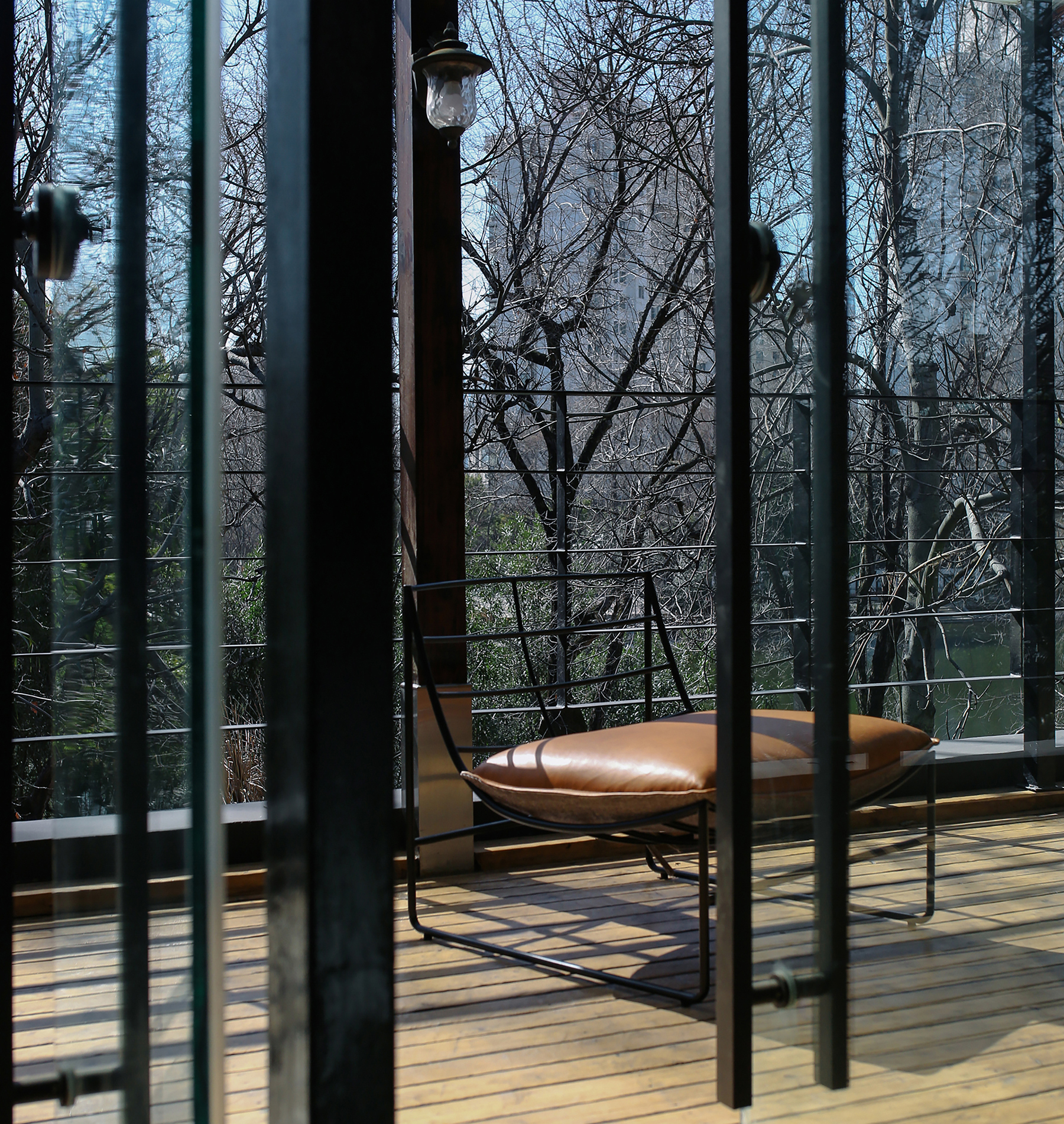
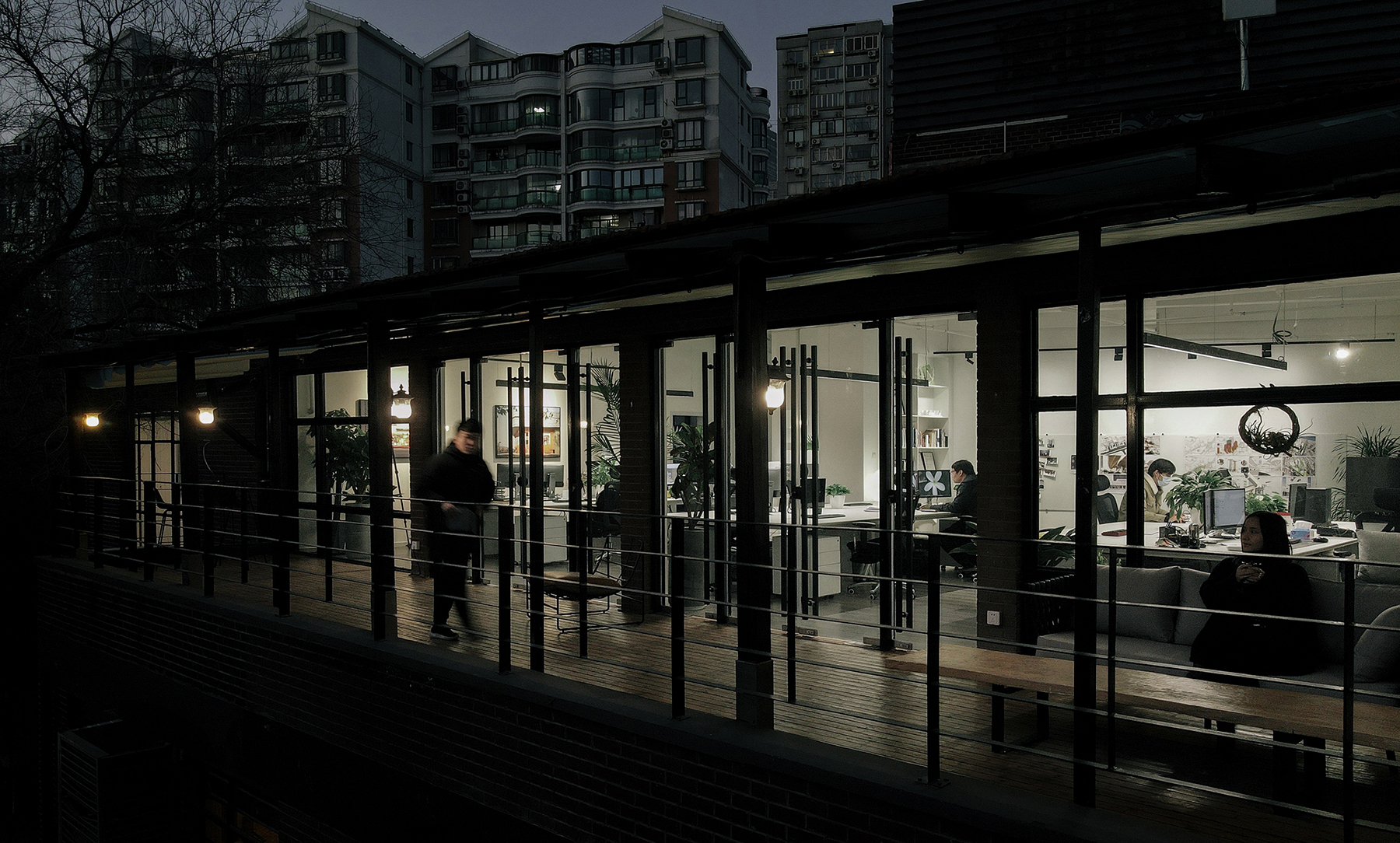
三角客厅
事务所的中心位置是一个三角客厅,因原建筑反梁条件形成高差,分成下沉台阶讲台和材料室。日常三角区突破了单一的工作空间功能,可提供轻松的阅读空间、内部方案讨论、远程视频会议、专业论坛、节日庆祝活动等多种场景。
Due to the raised platform covering up the reversed beams, we turn the issue into a creative opportunity. The recessed space becomes our stage for frequent and occasional reading, event, and presentation.


一切就位
设计材料就位区以隐藏式橱柜和墙展柜为主,辅以开放式的材料展示柜,尽可能极控制细节,减少复杂的节点,力求极简。设计师可按照需求在中岛上拼选材料,为设计铺垫落地试样。
The mise en place is a niche with concealed cupboards, wall display and an island counter to provide a clean and streamline workflow. This is where designers pick out any ingredients, place on the counter to organize a material scheme, and prepare the design for realization.
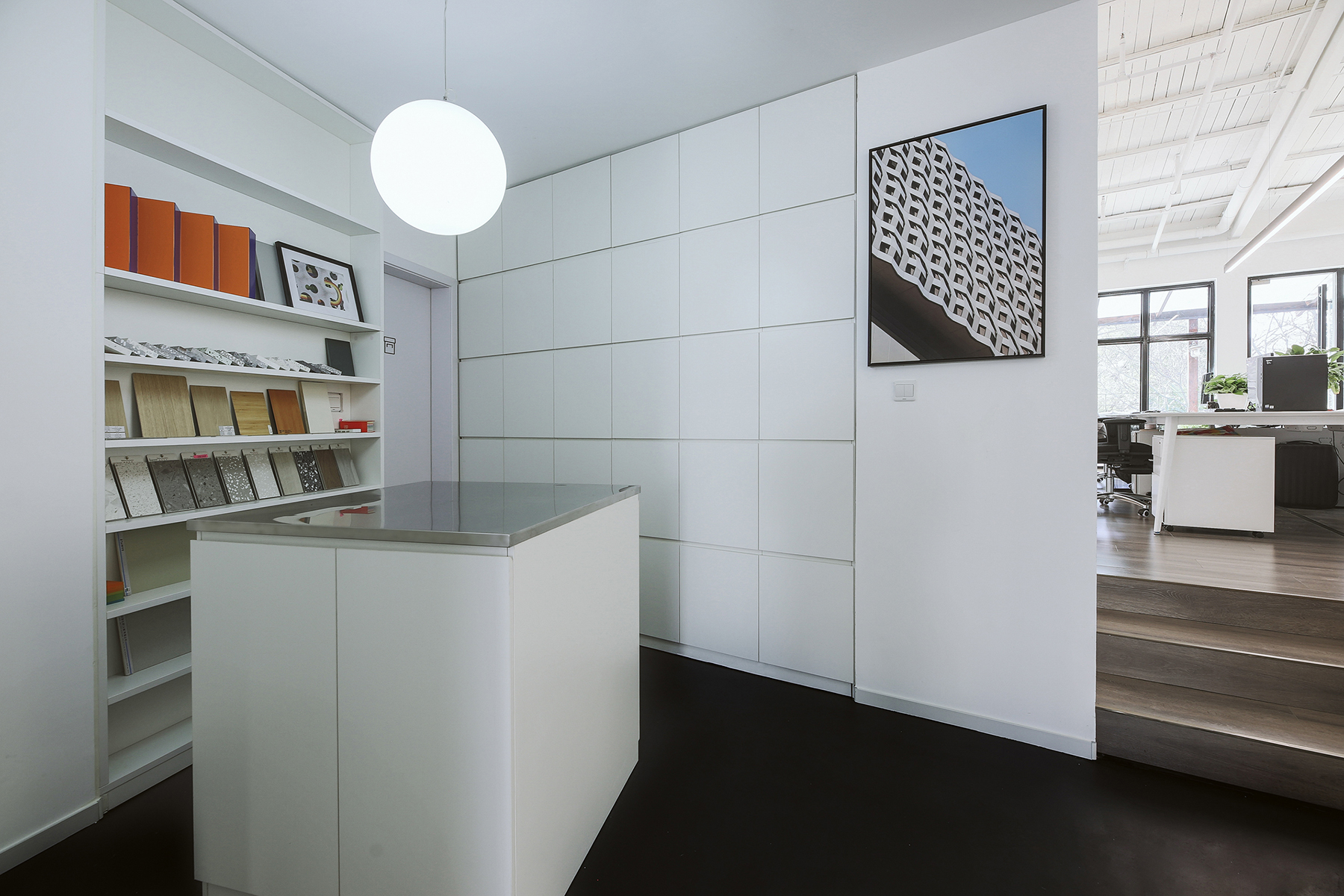
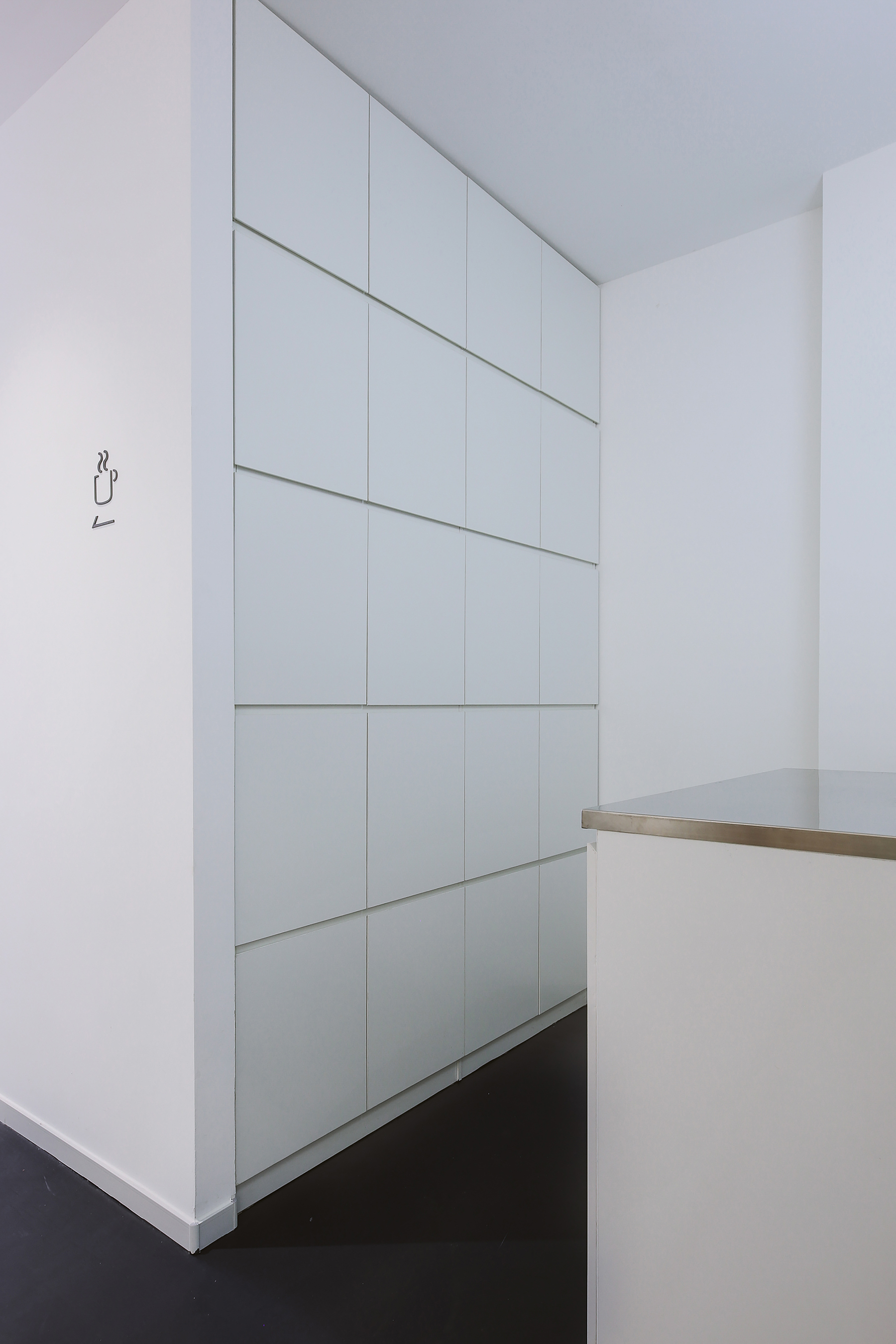
商务洽谈
会议室需要保证其使用功能的安静,因此被安排在西侧。我们保留了原有的铸铁落地玻璃窗,重新刷了保护漆,利用框景的手法把公园的树木、湖泊和光影借入室内,内部加以白色铝百叶进行光线调整。
Tug away from the open workspace, we allocate a 10 seating formal meeting room with screen and teleconference equipment, doodling wall, and of course, a nice view to the park.
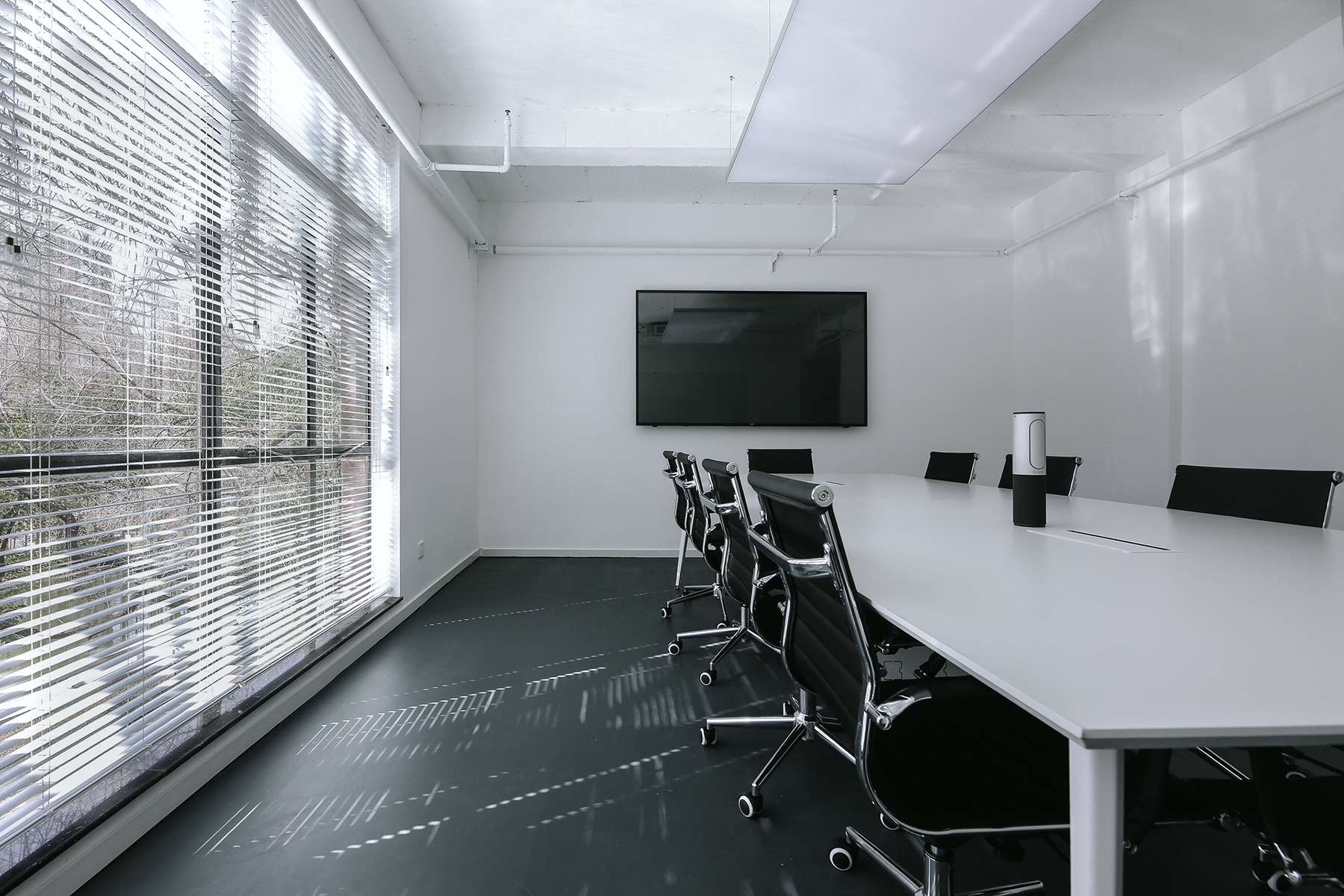

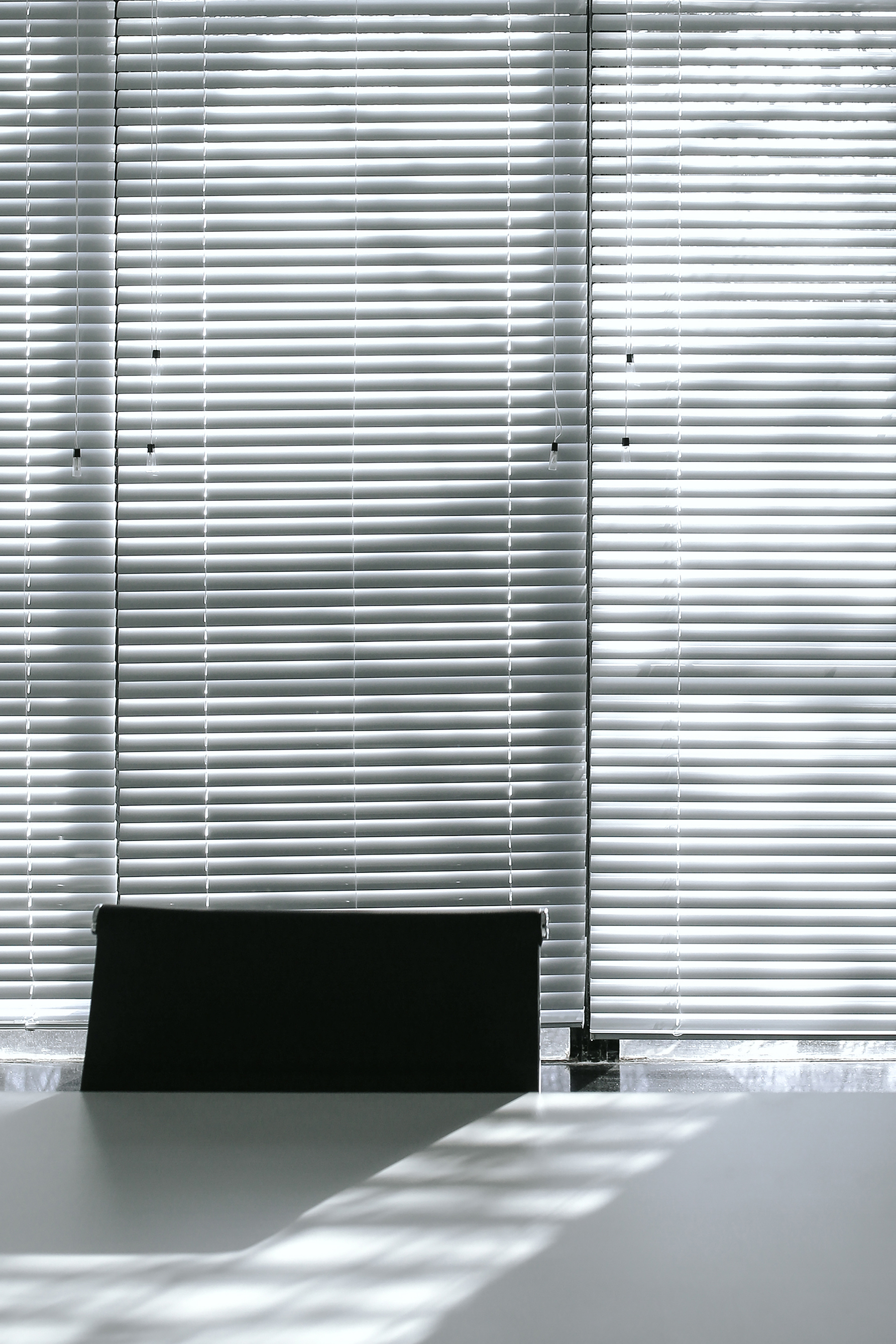
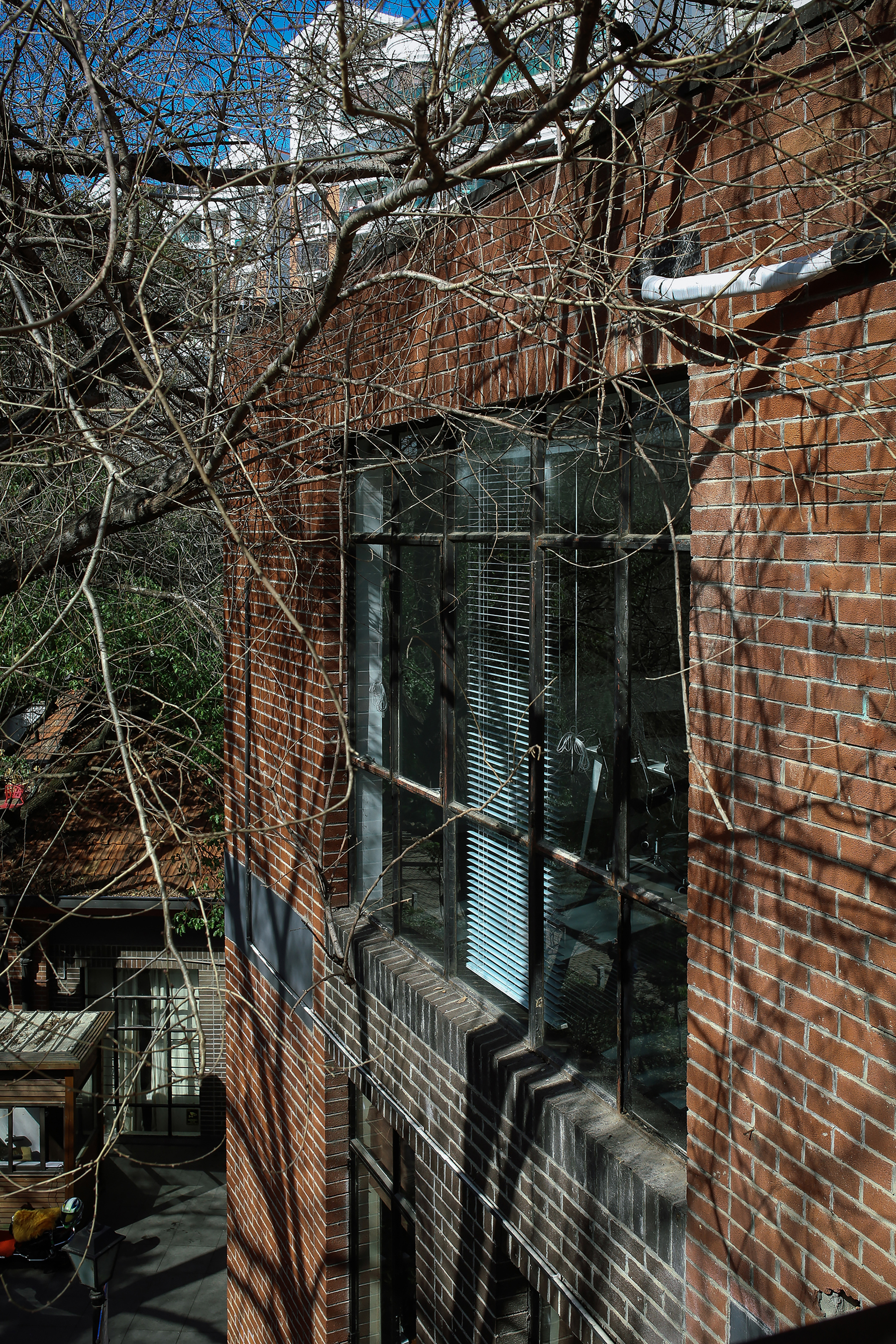
品茗会友
品茗谈天地,赏花语人生。我们在西北侧设置了阳光茶室,朝南的玻璃高窗随着一天阳光变化有不同的光影照入室内,茶室外红砖赤瓦绿树,营造一个日常设计工作之外放松愉悦的慢空间。
Facing northwest, we allocate a casual room to contemplate or mingle under the golden late-day sunlight and some tea.
Come, let us have some tea and continue to talk about happy things. - Chaim Potok.
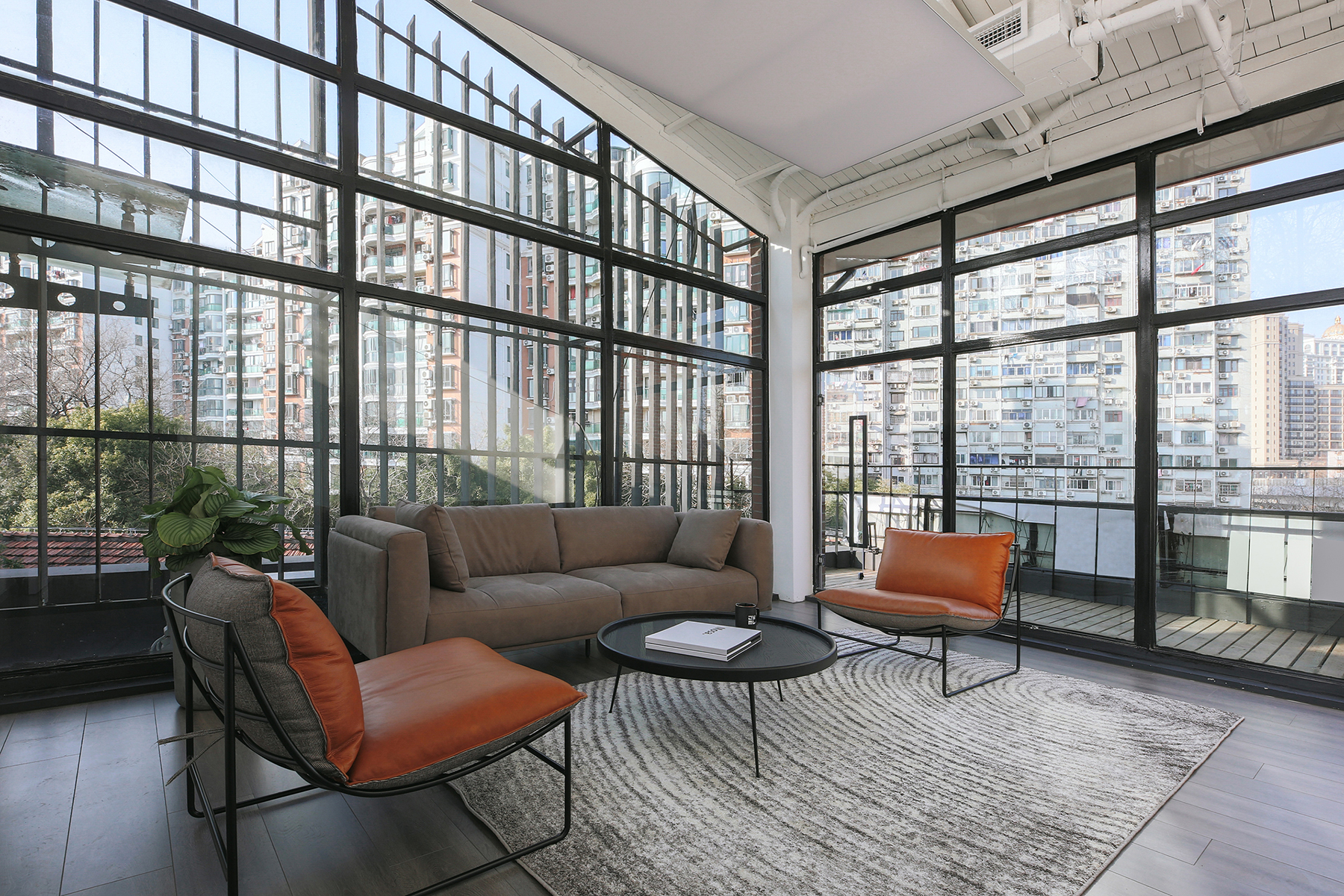

茶歇花园
茶水间位于北侧,两面玻璃对着北侧的露台,成为日常聚餐的区域。室外的红瓦屋顶成了城市道路与房间的自然屏障,保证了安静。我们在北侧露台栽种樱花与桂花,待春天到来,将进行北侧露台的二次改造,成为一个后花园。
The pantry, flanked with red terracotta roof by the east and garden by the north, is a serene and exclusive space to share meals and afternoon tea. When spring comes and flowers bloom, families and friends can gather outside and enjoy some al fresco garden styled BBQ cookout.
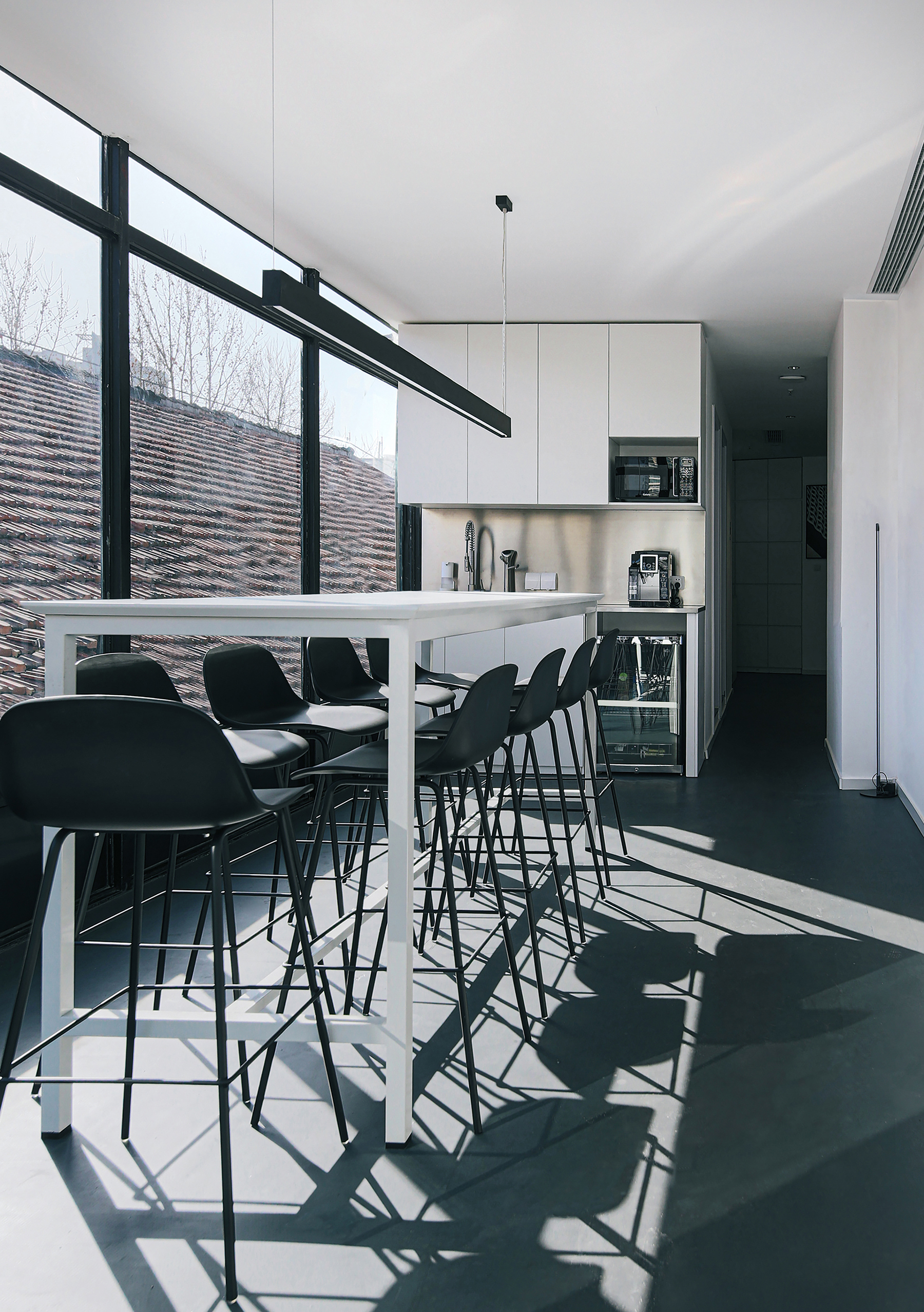
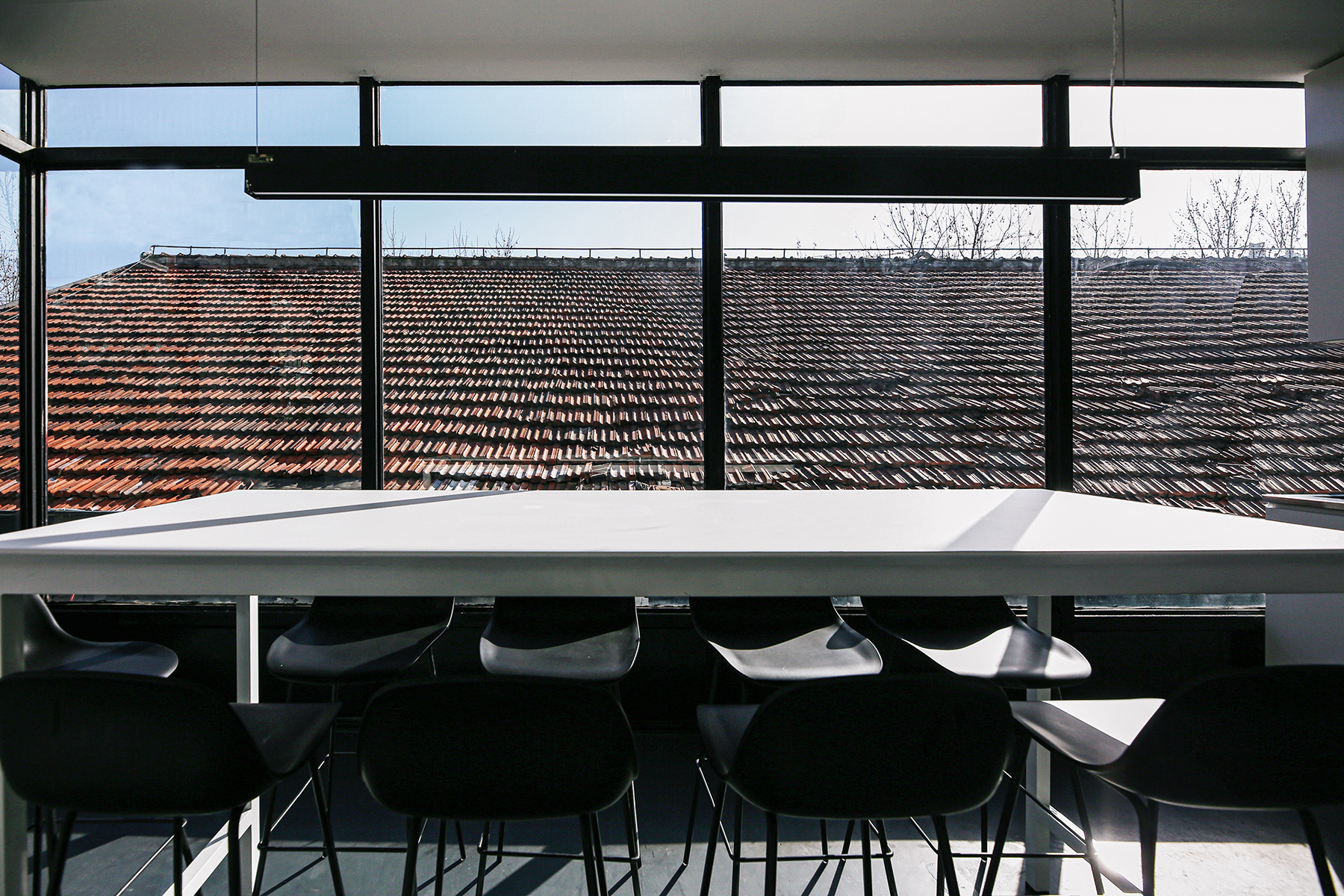
黑与白
在工作室入口我们营造了一个黑色秘室门厅,用发光标识作为照明,通过一个暗黑的前室再进入到白色的、开放的区域,营造视觉上的反差和体验。前台侧墙利用立体标识作为接待与办公区之间的隔墙。
Entering the space, one would first arrive at a black space. It is a dark room dimly lit by our logo, a black on black optical suppression before one enters, and then greeted by a high-contrast, bright white reception space, flanked with a three-dimensional logo wall.
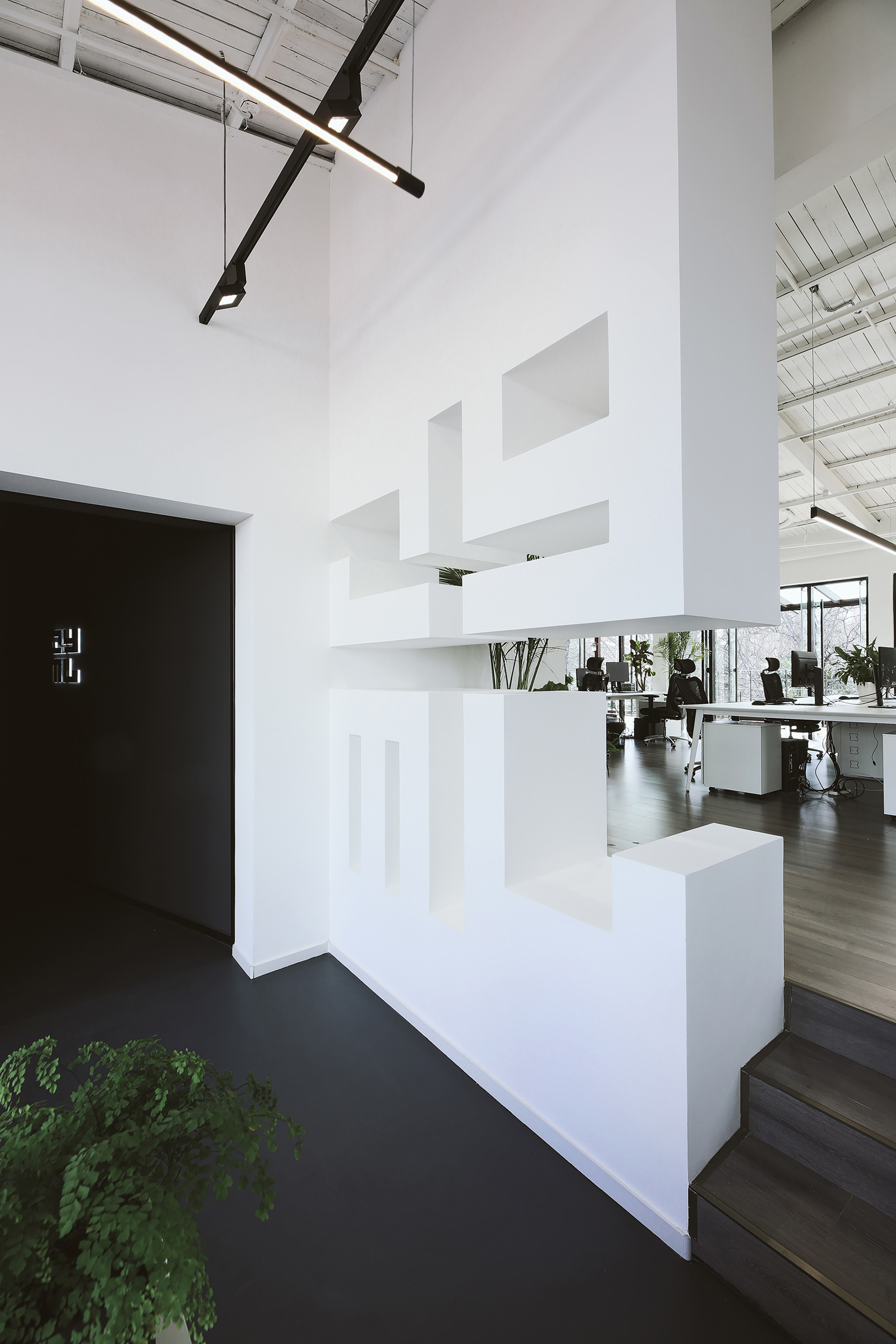
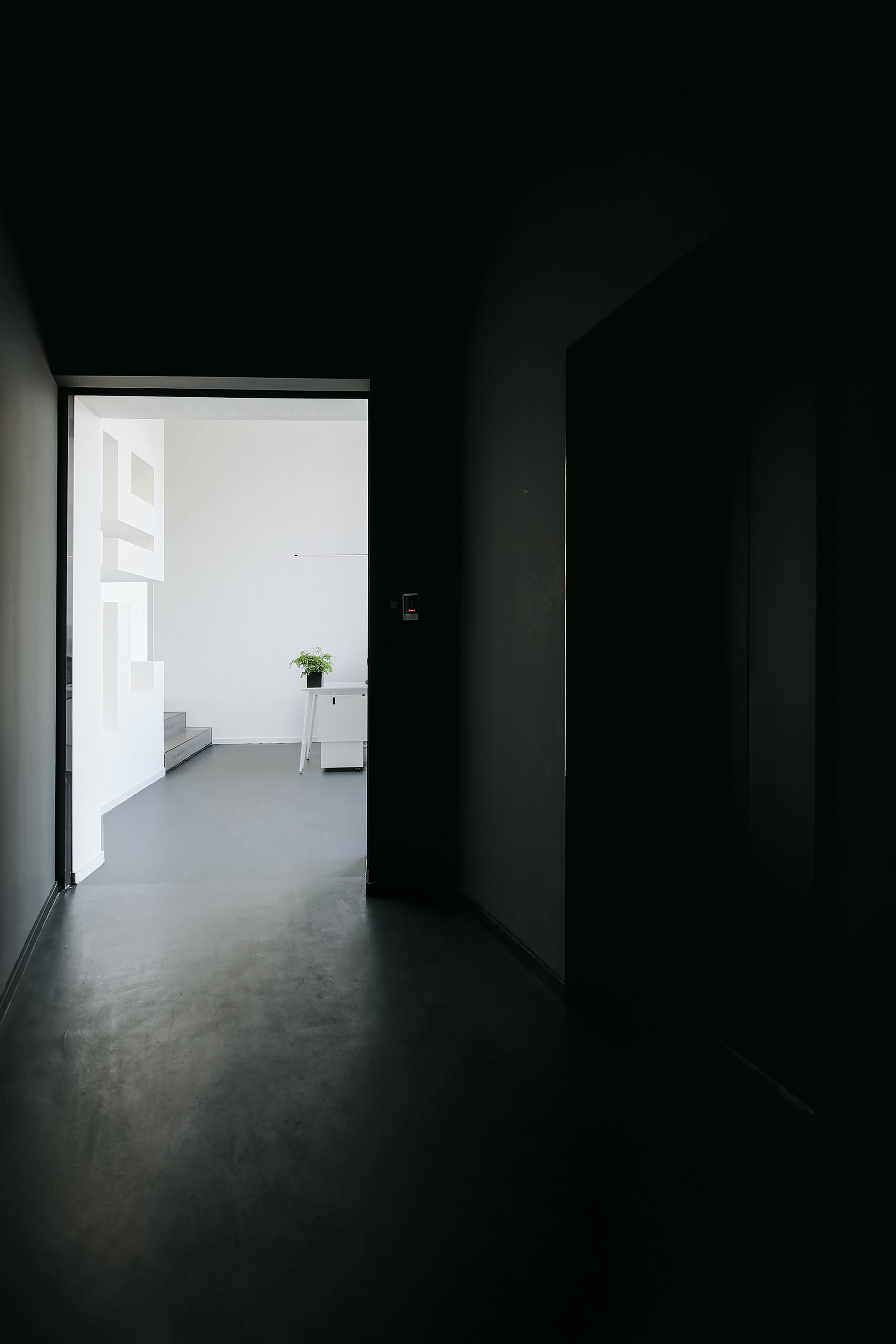
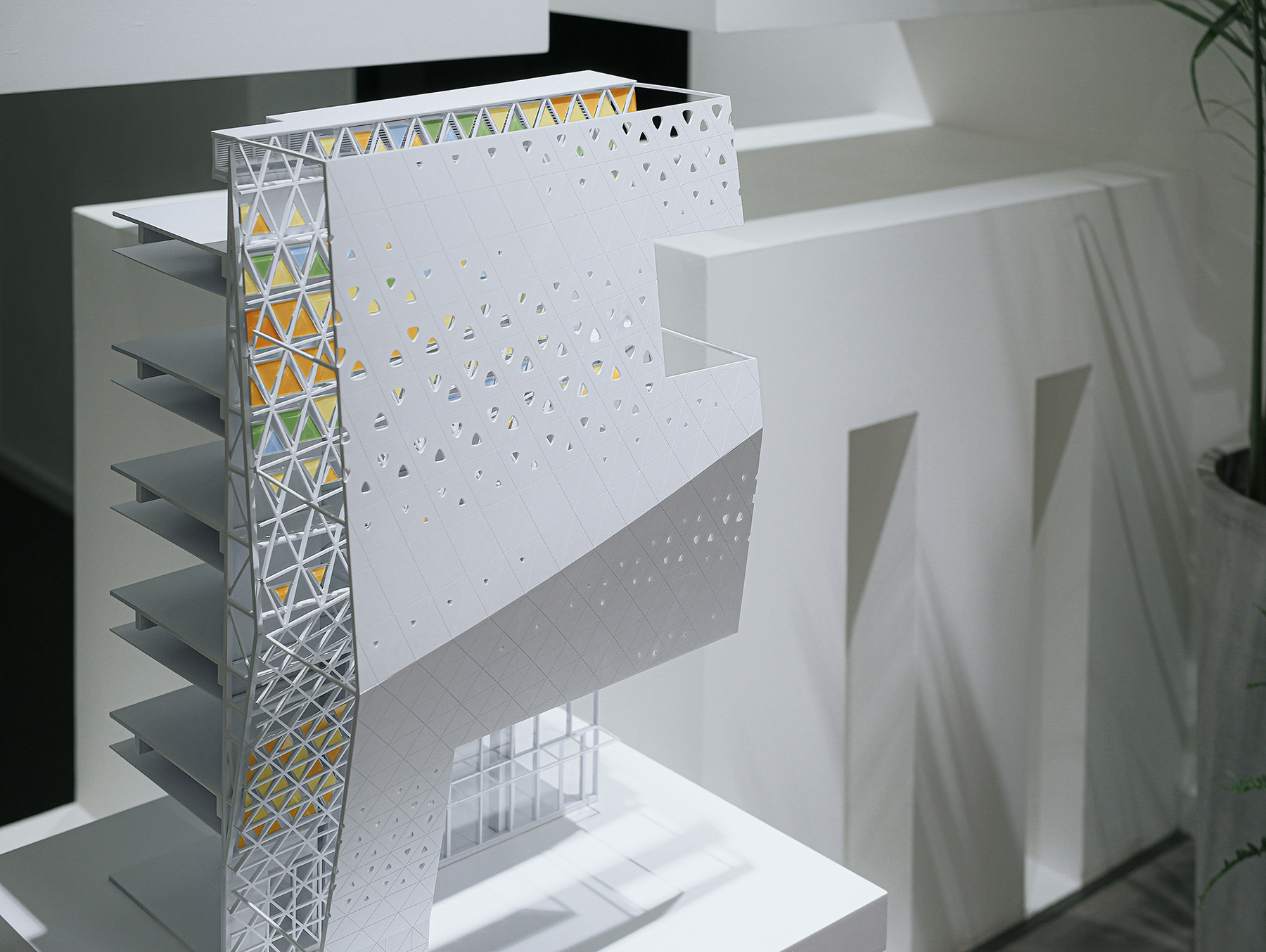
突破与前进
此次新办公室的改造,我们尝试以极简的手段对原空间进行微改造,尊重空间与自然的关系,围绕着日常功能入手进行室内外场景搭建,实现高效、自由、交流、自然、健康的工作环境。
With this new space, where we challenge ourselves to stay humble and respectful to its context, and to fit in our free and high efficient work flow, we hope to keep on the DYML principle and culture, bringing more fun and meaningful design to the horizon.
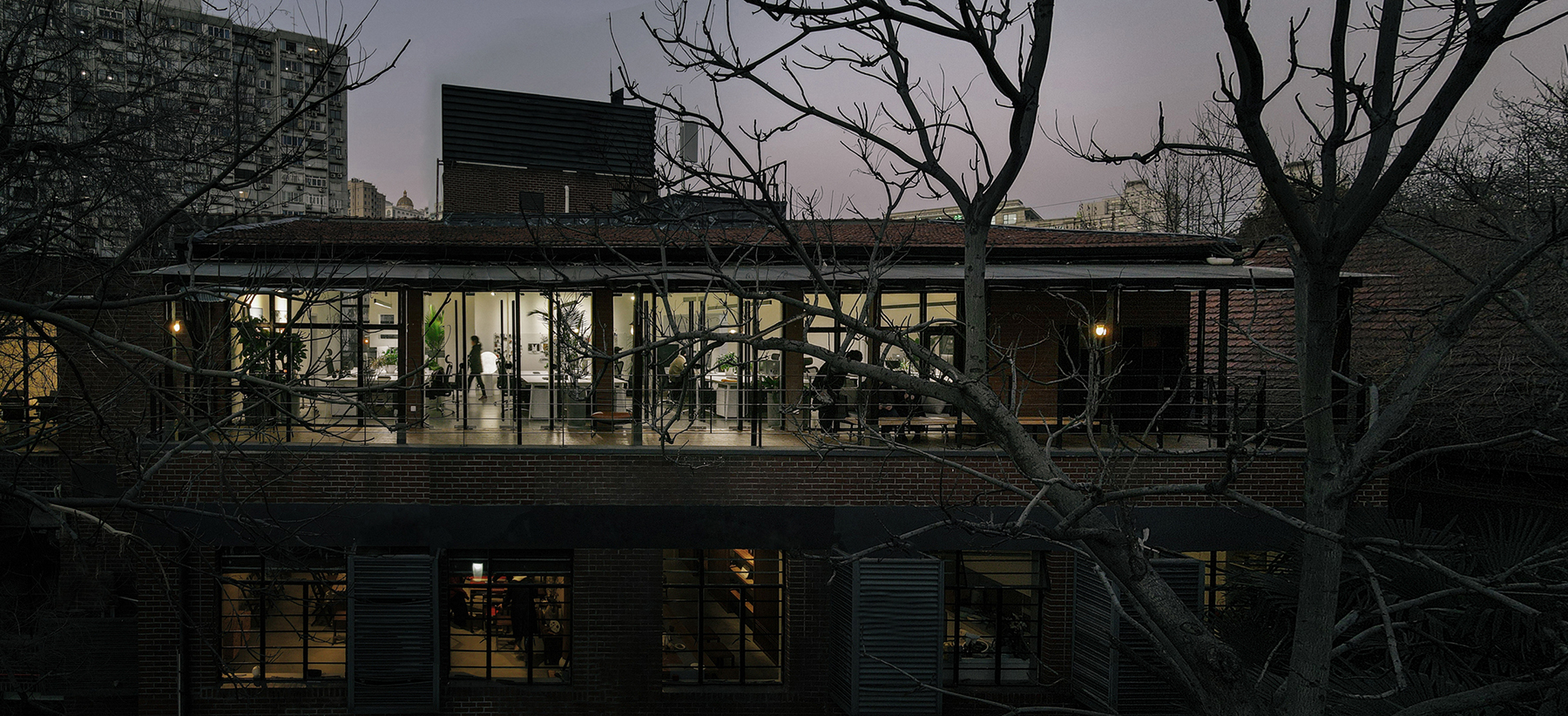

完整项目信息
设计单位:DYML大奕明亮
设计团队:Josh Goh、华亮、何明智、陆梦、徐韫、奥德慕、张丁文、陶俊熹、钟其豪
灯光设计:RDI瑞国际
机电顾问:上海三匠机电设计事务所
信息顾问:上海朴韦信息技术有限公司
施工单位:上海摩契装饰设计事务所
项目地点:上海市长宁区凯旋路613号
建筑面积:365平方米
建成时间:2020年12月
摄影:何明智
版权声明:本文由DYML大奕明亮授权发布。欢迎转发,禁止以有方编辑版本转载。
投稿邮箱:media@archiposition.com
上一篇:长春市群众艺术馆:蜷缩与迸发 / 天津大学设计总院·顾志宏工作室
下一篇:300张图!1979-2021所有普利兹克建筑奖得主和他们的作品