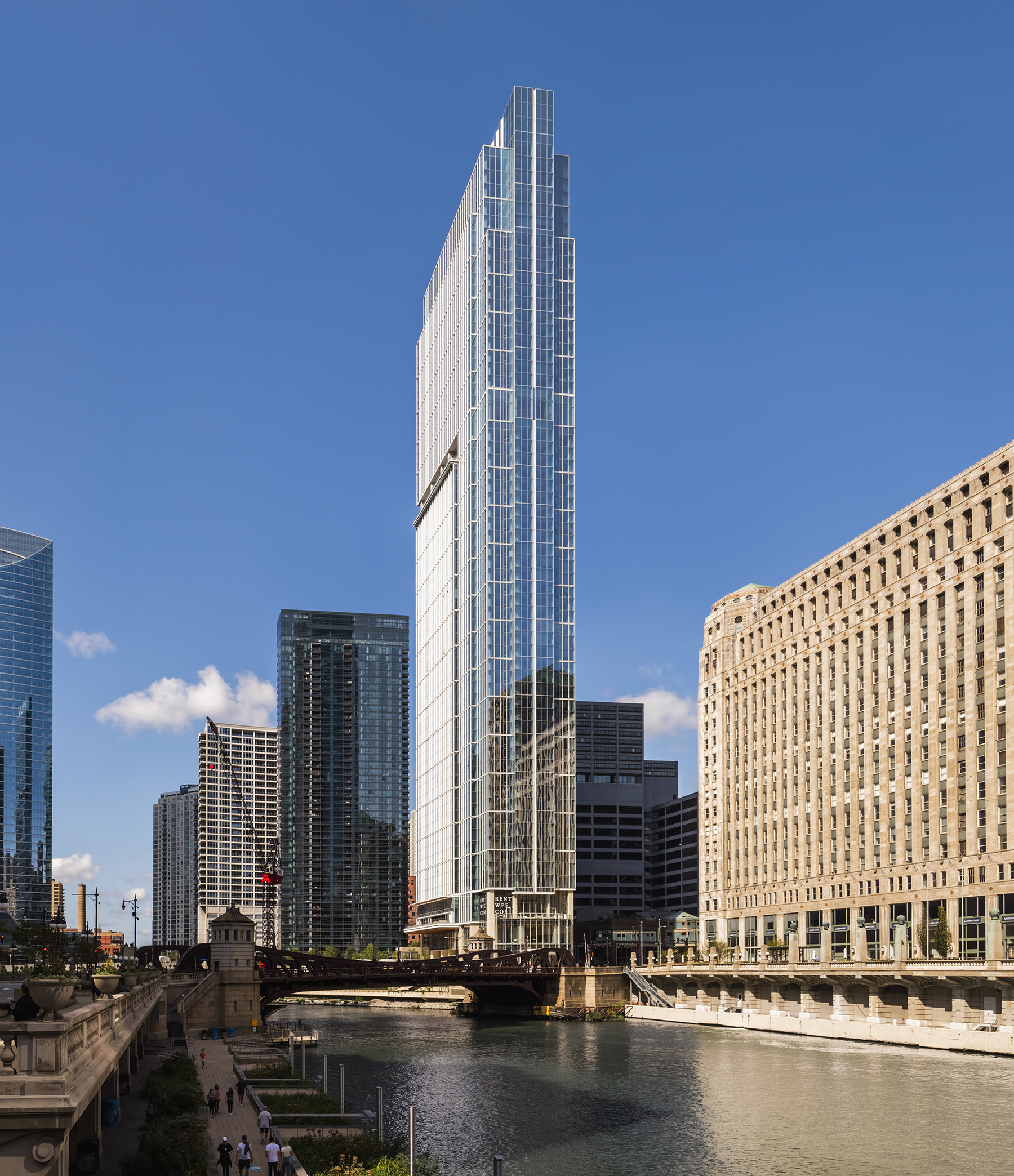
设计单位 佩里·克拉克·佩里建筑师事务所(PCPA)
项目地点 美国伊利诺伊州芝加哥市
建筑面积 86490平方米(狼角东塔楼),134709平方米(Salesforce芝加哥塔楼)
项目状态 狼角东塔楼于2020年底建成,Salesforce芝加哥塔楼建设中
由PCPA负责总体规划与建筑设计的,美国芝加哥狼角(Wolf Point)项目正逐渐呈现其全貌。全新的综合开发项目位于芝加哥河交汇点,实现了私人建筑与公共空间的良好结合。该项目中,科技巨头Salesforce新办公塔楼或将更新城市天际线;同时因滨水公园的开发,项目拓展了地标建筑在城市中的人文尺度。
With the end of the year approaching, Wolf Point in Chicago, a newly commissioned project of PCPA, gradually reveals itself to the world. This new mixed-use development that includes the future home of tech-giant Salesforce’s Chicago office as well as a new waterfront park will continue to rejuvenate the Chicago River and expand a new human scale among the landmark project, making it one of the most excellent cases of combining private architecture and public space.

本项目面积约18.6万平方米,为多功能开发项目,包含一座综合办公塔楼,两座纯住宅公寓塔楼,以及一座公园和滨水通道。除项目总体规划外,PCPA还为其中两座塔楼提供了建筑设计:狼角东塔楼:一座高达205米的住宅塔楼,包含700个出租单元,以及约3千平方米的便利设施和沿街零售空间;Salesforce芝加哥塔楼:Salesforce在芝加哥的混合办公大楼,高达248米,含约11万平方米的办公面积。
This two million square-foot, multi-use project is comprised of three towers, a park and waterfront access. In addition to the master planning, PCPA is also responsible for the architecture design for two of the three towers: Wolf Point East, a 665-foot (203-meter) high residential tower with 700 rental units, 35,000-square feet (3,251 square meters) of amenities, and retail at street level; and Salesforce Tower Chicago, the future home of Salesforce’s Chicago office, a 815-foot (248-meter) high mixed-use tower with 1.2 million-square feet (111,484 squaremeters) of office space.
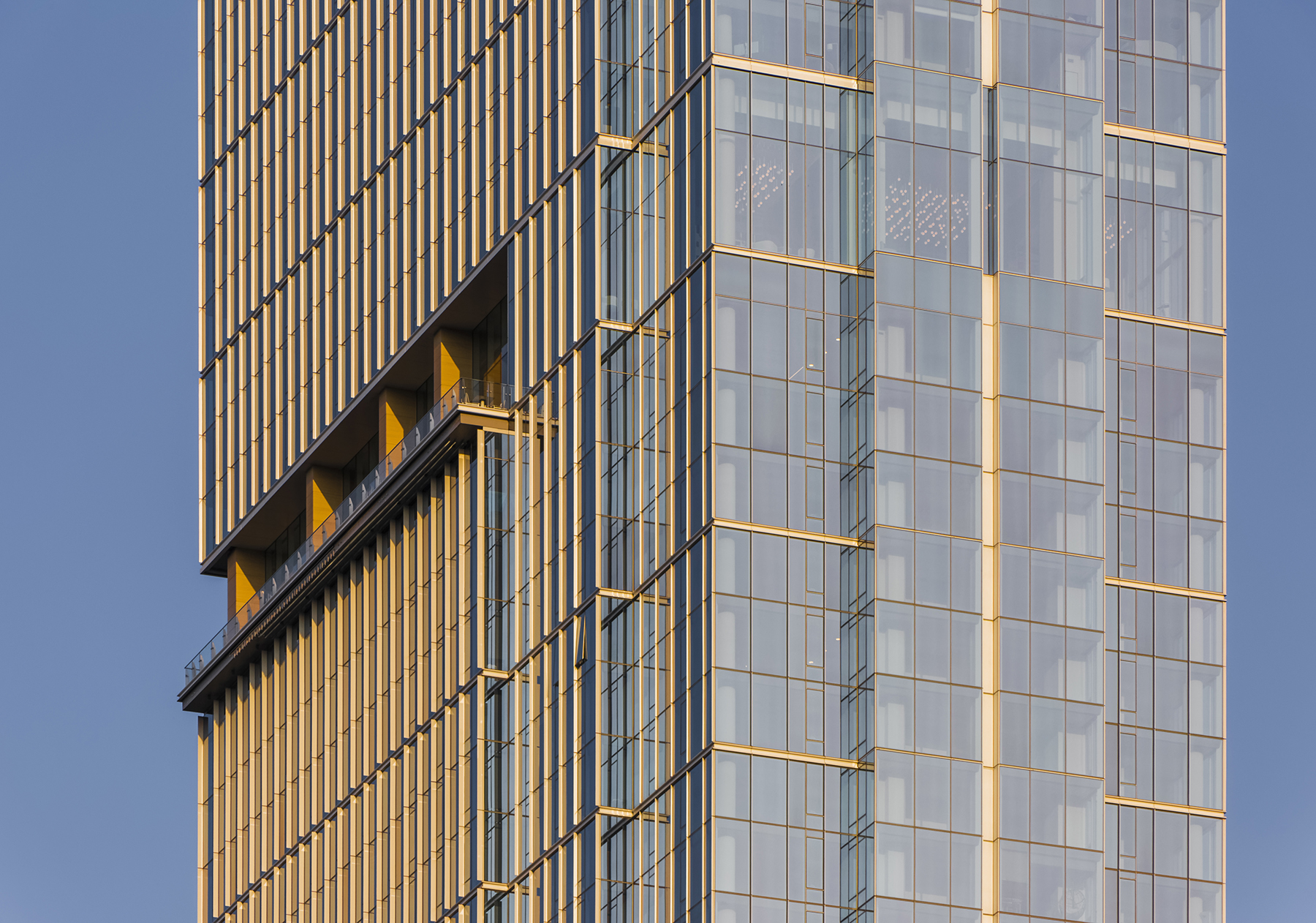
狼角在芝加哥历史中承载着深远意义。这个面积仅约1.6万平方米的场地,是芝加哥河南北分支交汇端点上的一座小半岛,也是19世纪初第一个商业性聚集区。它在丹尼尔·伯翰1909年的“芝加哥规划”中被赋予了特殊意义,“y”字形分岔成为芝加哥城市中持久的象征符号,并在市旗和市徽中成为纪念对象。今天的狼角仍是芝加哥河沿岸的重要场所。
Wolf Point bears notable significance in the history of Chicago. The four-acre site is a small peninsula at the tip of where the north and south branches of the Chicago River converge and was the first commercial settlement in the early 19th century. It was featured prominently in Daniel Burnham’s 1909 ‘Plan of Chicago’ and this “y” shape fork became a lasting symbol in the city and is memorialized in municipal flags and seals. The site remains one of the few that commands such a unique place along the Chicago River.
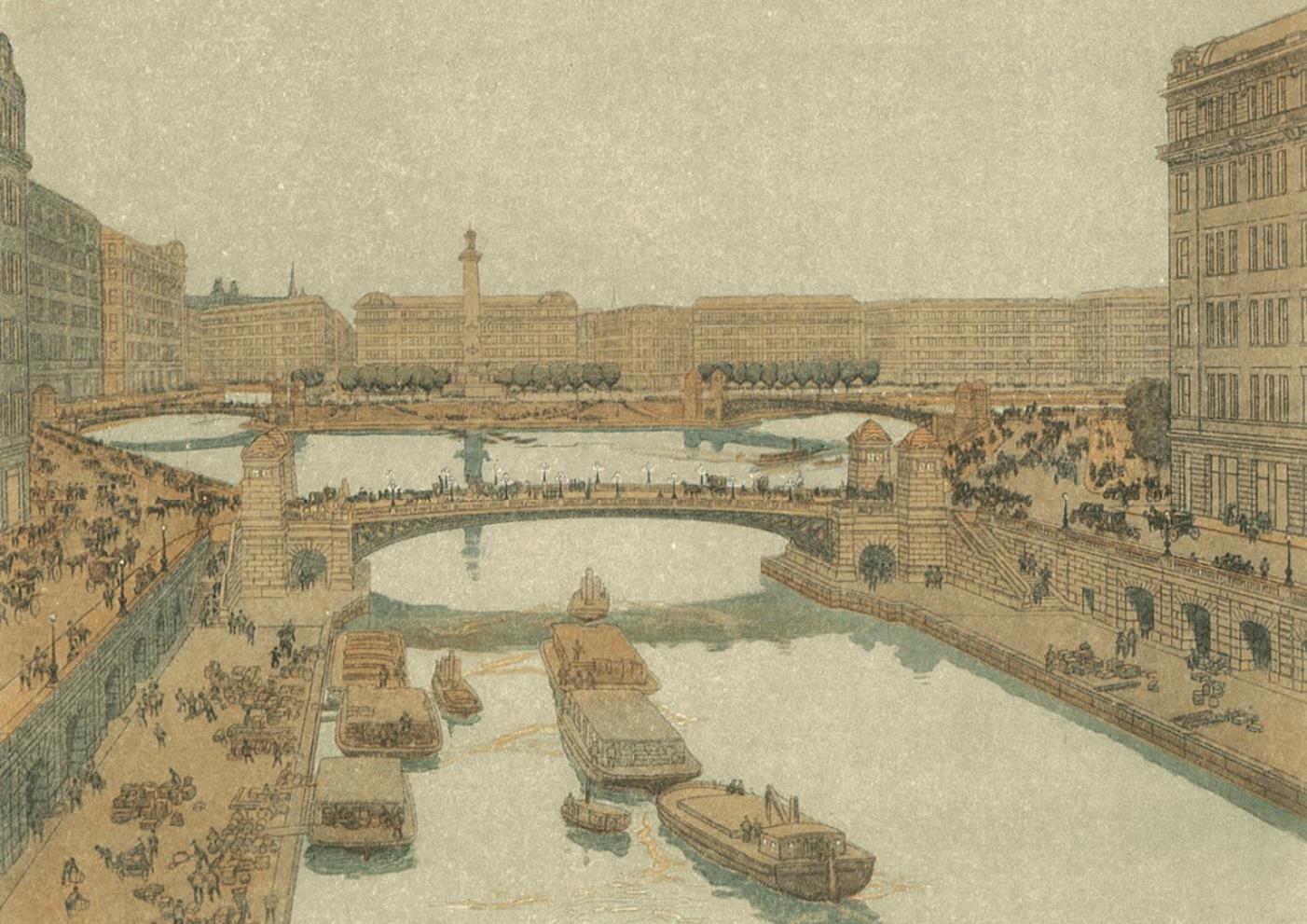
△ 丹尼尔·伯翰《芝加哥规划》插图 图源:Plan of Chicagoa, Special Collections, Chicago Public Library
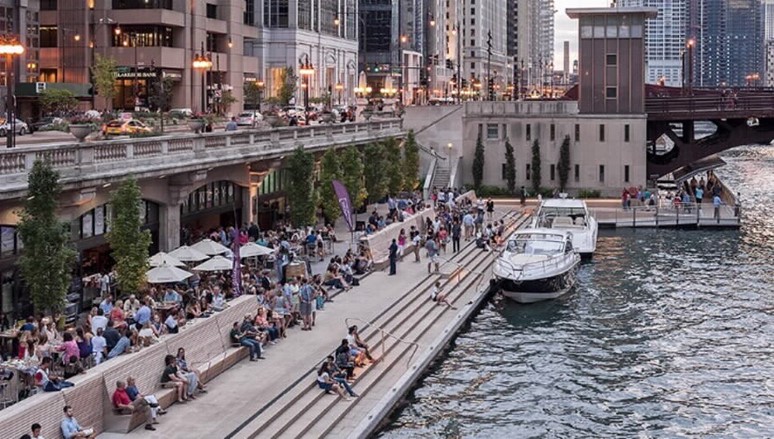
基于“长远赋能、历久弥新”的设计理念,PCPA旨在于大型发展项目中创建人造与自然、城市与个体之间的平衡。如总平面图所示,在狼角地块上,Salesforce芝加哥塔楼居中,其东西分别是两座纯住宅塔楼:狼角东塔楼和狼角西塔楼。所有塔楼落位尽可能发挥其景观优势,且让周边社区的视线也能穿透其间、抵达河岸。
Based on the firm’s timeless values of design, PCPA seeks to find balance among the city, the natural world, and the people who live and work in large-scale urban developments. From the site plan of the Wolf Point project, Salesforce Tower Chicago is in the center, with two residential towers respectively on the east (Wolf Point East) and west side (Wolf Point West). All the towers have been sited to maximize views and to allow views from other neighboring properties to penetrate through the project.
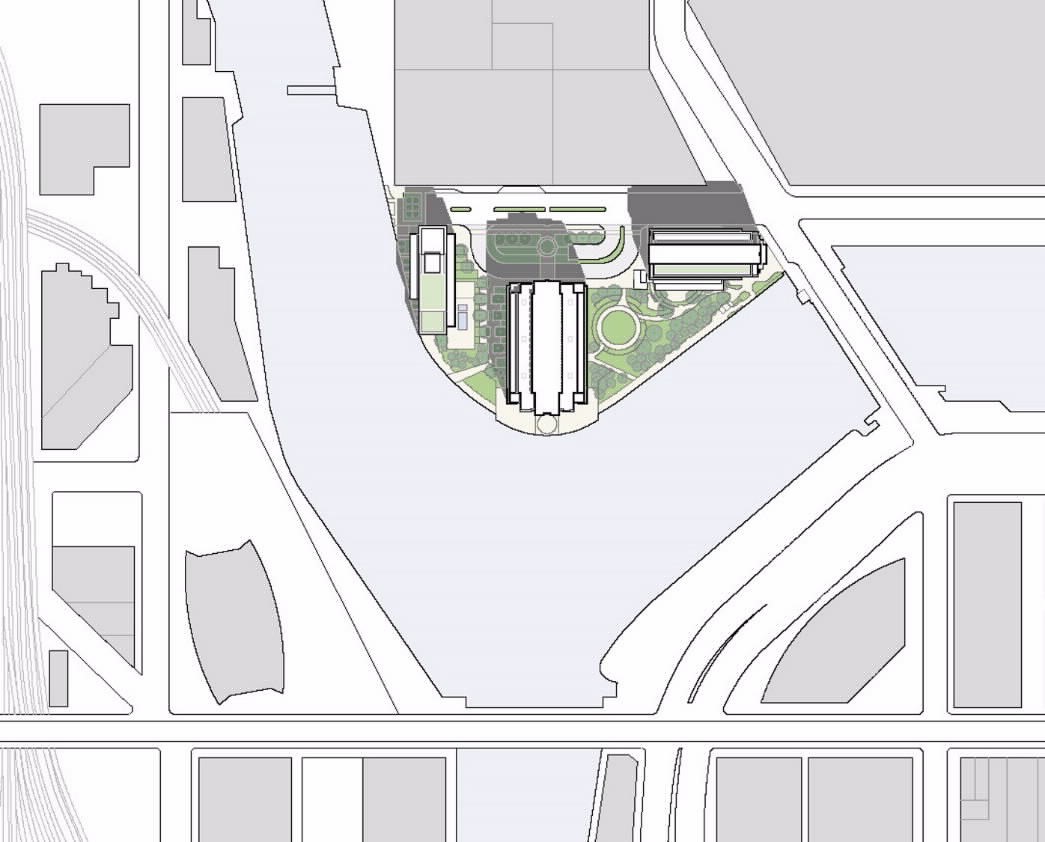
三座塔楼轻落在芝加哥河畔,颇具观赏性和识别性。建筑体量纤细,结构轻盈,不仅不会遮挡地面上人们的视野,同时还引导人们进入地块。
All three buildings along the Chicago River are highly visible. The thin layered planes allow a great deal of transparency at the lower levels, offering a sense of invitation to the city into the center of the site.
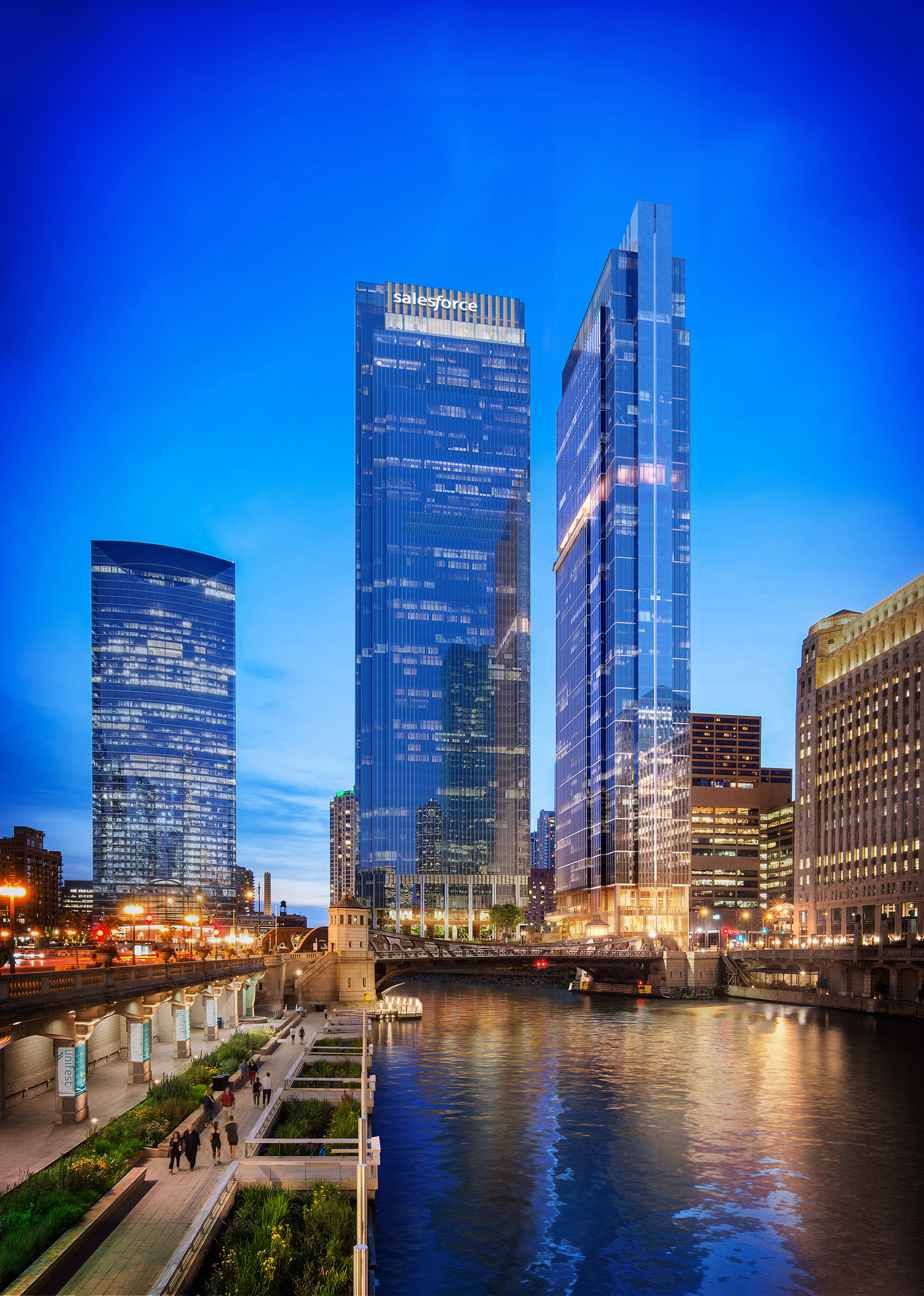
为了营造出“轻轻触碰地面”的效果,建筑由二至三层石材贴面的柱子支撑,一层、二层和三层的配套设施空间由玻璃幕墙围合,向内退进。第三层和第四十层的阳台为使用者提供了户外聚集空间:接近地面层的露台是下方公园的延续;而在高处的阳台可以收获芝加哥河与城市天际线景观。
To create the effect of “touching the ground lightly,” the buildings are supported by two and three-story stone clad columns, with glass-walled first, second and third floor amenity levels. Balconies on the third and fortieth floors offer outdoor spaces for users to gather: the ground level terrace is a continuation of the public park below and the upper level balcony provides majestic views of the Chicago River and skyline.

狼角东塔楼和Salesforce芝加哥塔楼均通过在高区的数个退台突出造型,成为其在城市天际线的标志性特征。为在庄重形象和透明性之间取得平衡,幕墙设计综合使用了玻璃、金属和石材。
Both Wolf Point East and Salesforce Tower Chicago adopt stepped form, which is classic and iconic against the urban skyline. Balancing solidity and transparency, the curtain walls incorporate glass, metal and stone.
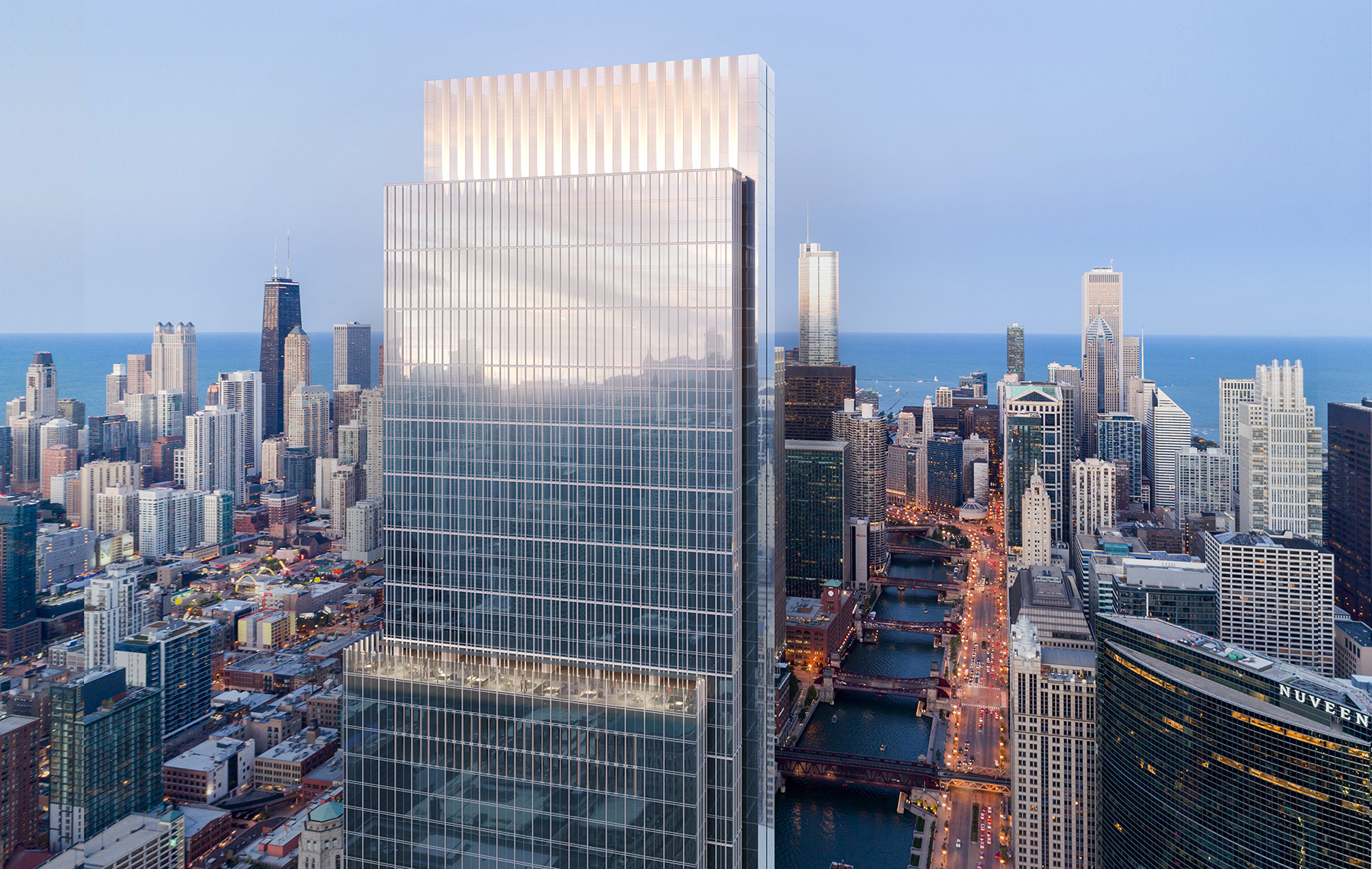
经过重新改造的芝加哥河本身成为该地块的优秀自然资源,狼角东塔楼和Salesforce芝加哥塔楼矗立河流交汇处,首层与河畔自然衔接,视野开阔,并沿芝加哥河滨步道提供公共聚集空间,最终创建一个位于市中心的全新城市公园。
After a dramatic refurbishing, the Chicago River itself has become a high-quality natural resource. Therefore, by facing the convergence of the Chicago River, Wolf Point East and the future Salesforce Tower Chicago step down to engage the river front and provide public gathering space at the Chicago Riverwalk. This important urban setting is signified with a large water feature.
白天,塔楼的玻璃幕墙随日光流转而变化;日落时分,城市倒映在玻璃幕墙上,建筑的优雅外观化为城市的夜幕布景。
From the photo taken recently, Wolf Point East presents a handsomely detailed exterior. The colors of the building facade change during all hours of the day into evening; as the sun goes down, the city starts to reflect in the building, and the atmosphere changes the building, making it more beautiful and elegant.
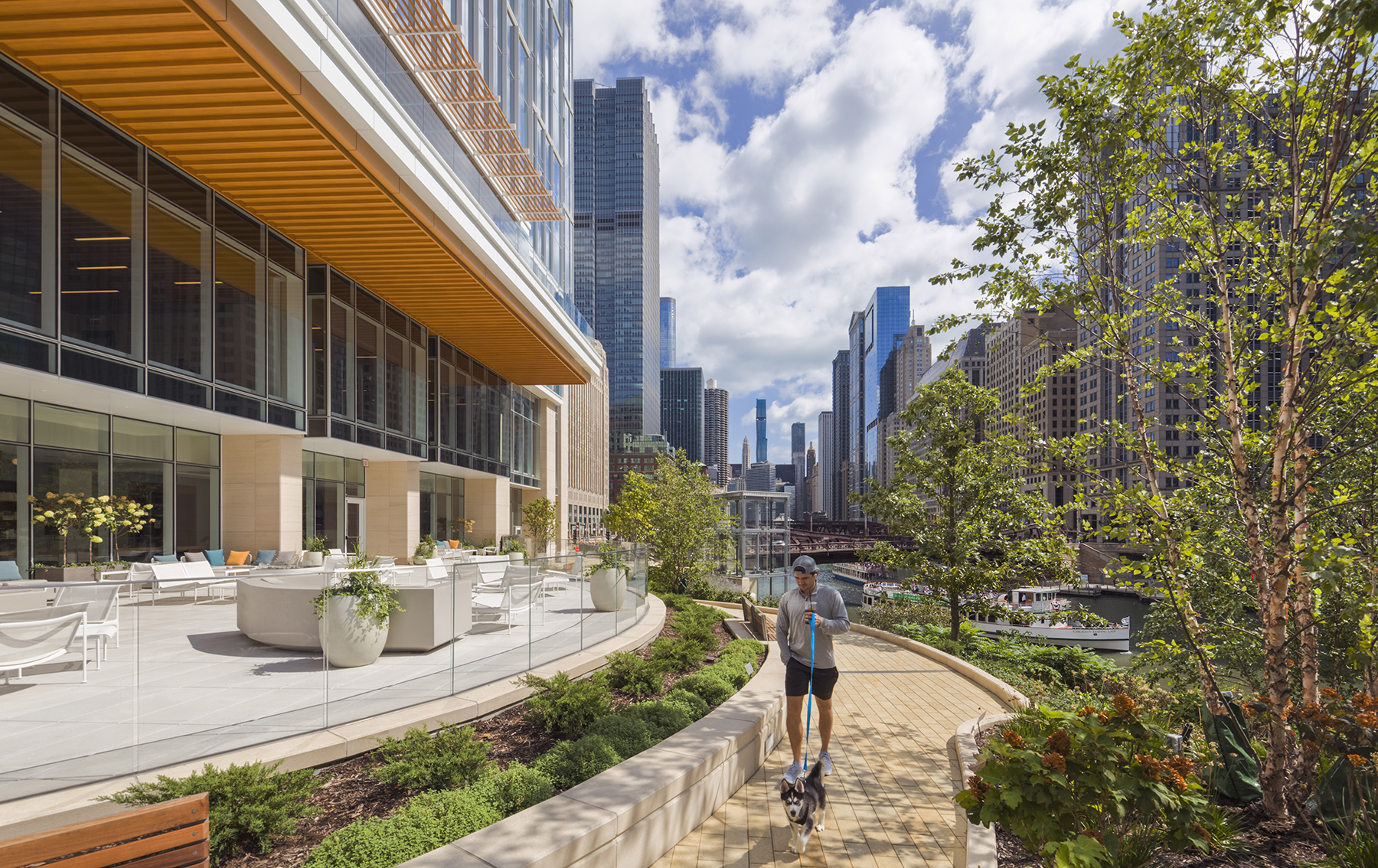

在狼角东塔楼中,游泳池、健身中心、俱乐部、会议室等业态和配套设施均集中在塔楼低层,为公众提供视野开阔的风景和开放的亲水空间,凸显芝加哥河存在价值的同时,重新构建了超高层地标建筑与城市的亲密关系。
While approaching Wolf Point East, you will find that the swimming pool, fitness center, clubs, meeting rooms and other amenities are all concentrated in the lower floors of the tower, connected to the waterfront, providing the public with a wide view of the pleasant landscape and open waterfront space. It not only emphasizes value of the Chicago River, but also create an intimate relationship between the building and the city.
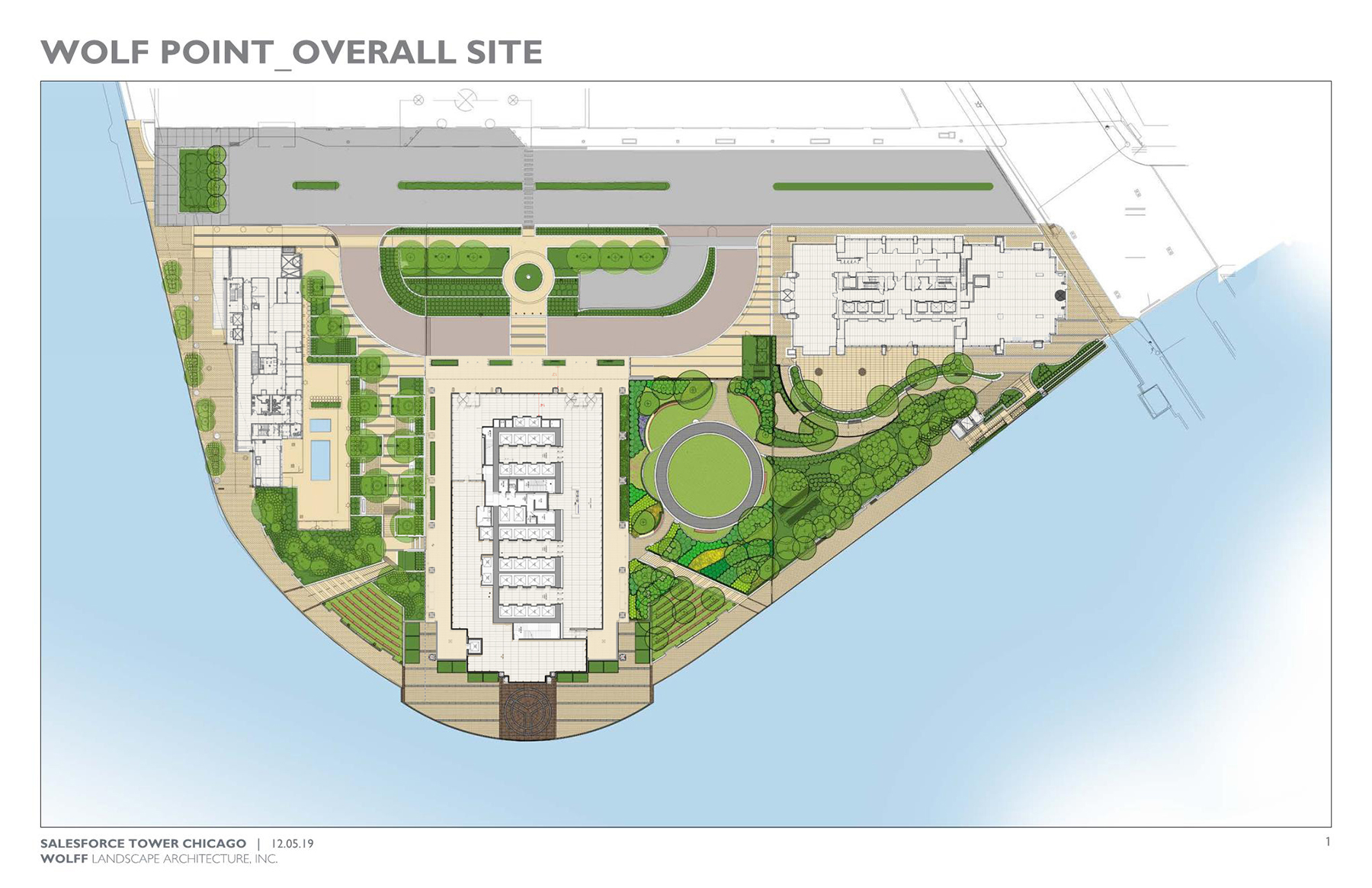
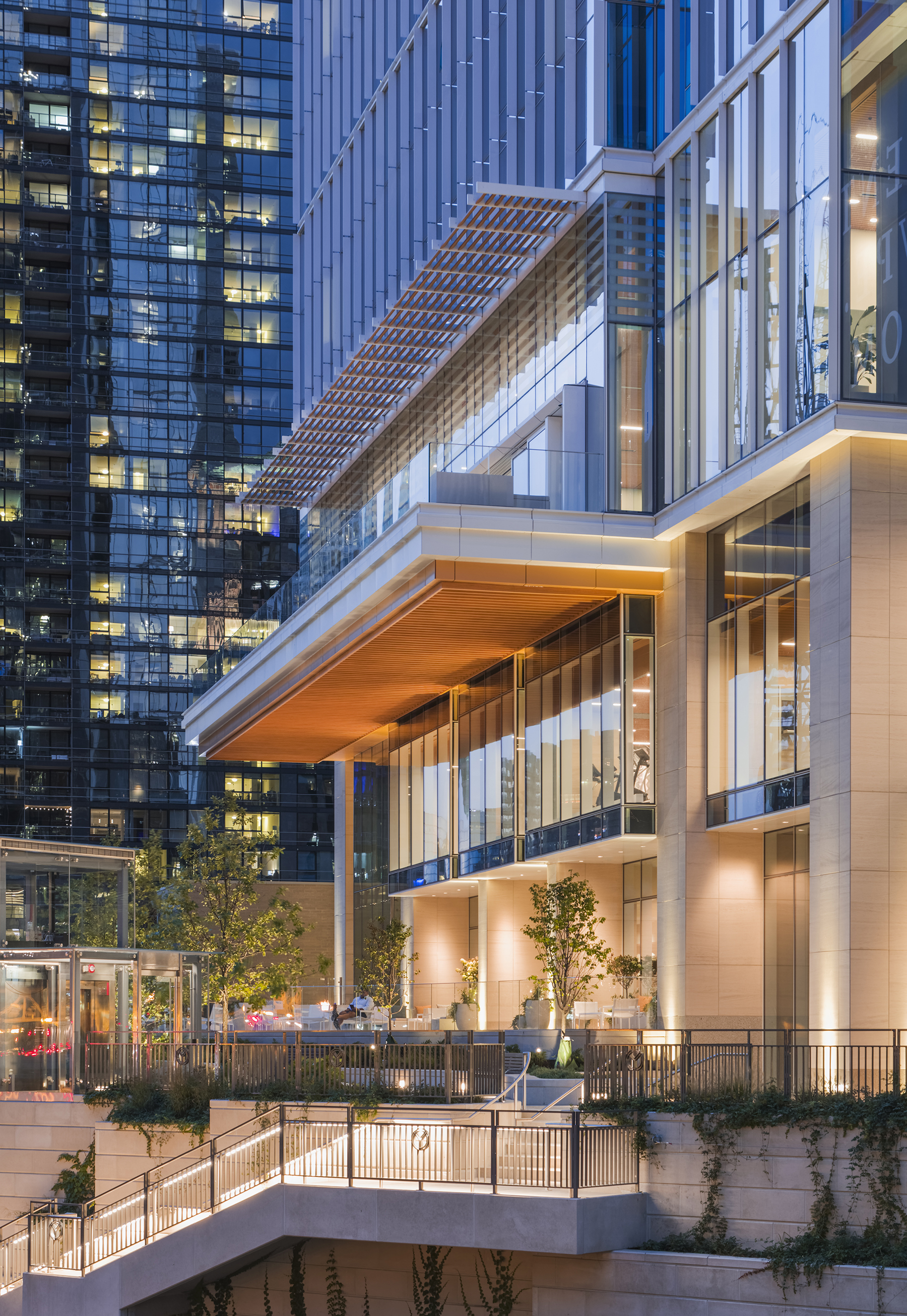
截至目前,狼角东塔楼已竣工。Salesforce芝加哥塔楼刚出地面,尚在建设中,预计将于2022年秋季完工。
So far, Wolf Point East(east tower) has been completed, and Salesforce Tower Chicago (south tower) has just emerged from the ground and is now under construction. Salesforce Tower Chicago is expected to be completed in the fall of 2022.
办公塔楼顶层通常用作行政办公室,而建成后的Salesforce芝加哥塔楼,其顶部的Ohana Room将延续Salesforce旧金山塔楼的操作手法,被打造为一个可面向城市灵活开放的接待空间。该空间将在非营业时间内供非营利组织和基金会免费使用。未来,置身Ohana Room,人们将观赏到与在芝加哥城市任何地方都不一样的、芝加哥河乃至整个城市的天际线景观。
Once complete, the Ohana Room on the top floor of Salesforce Tower Chicago will be a flexible, open reception space, similar to the award-winning Salesforce Tower in San Francisco. In a typical office setting, the top floor is often dedicated for executive offices. However, according to the Salesforce EVP of Real Estate Elizabeth Pinkham, the Ohana Room with its jaw-dropping views is made available for nonprofits and foundations at no cost: “When we approach our real estate, we design our offices as spaces that feel like home, where we can welcome our entire Ohana (“family” in Hawaiian). This includes our employees, customers, partners and the communities in which we live and work … “ Imagining standing in the Ohana Room on top of the tower, an unprecedented view of the Chicago River and the city skyline is unfolding in front of you, unlike anywhere else in the city.
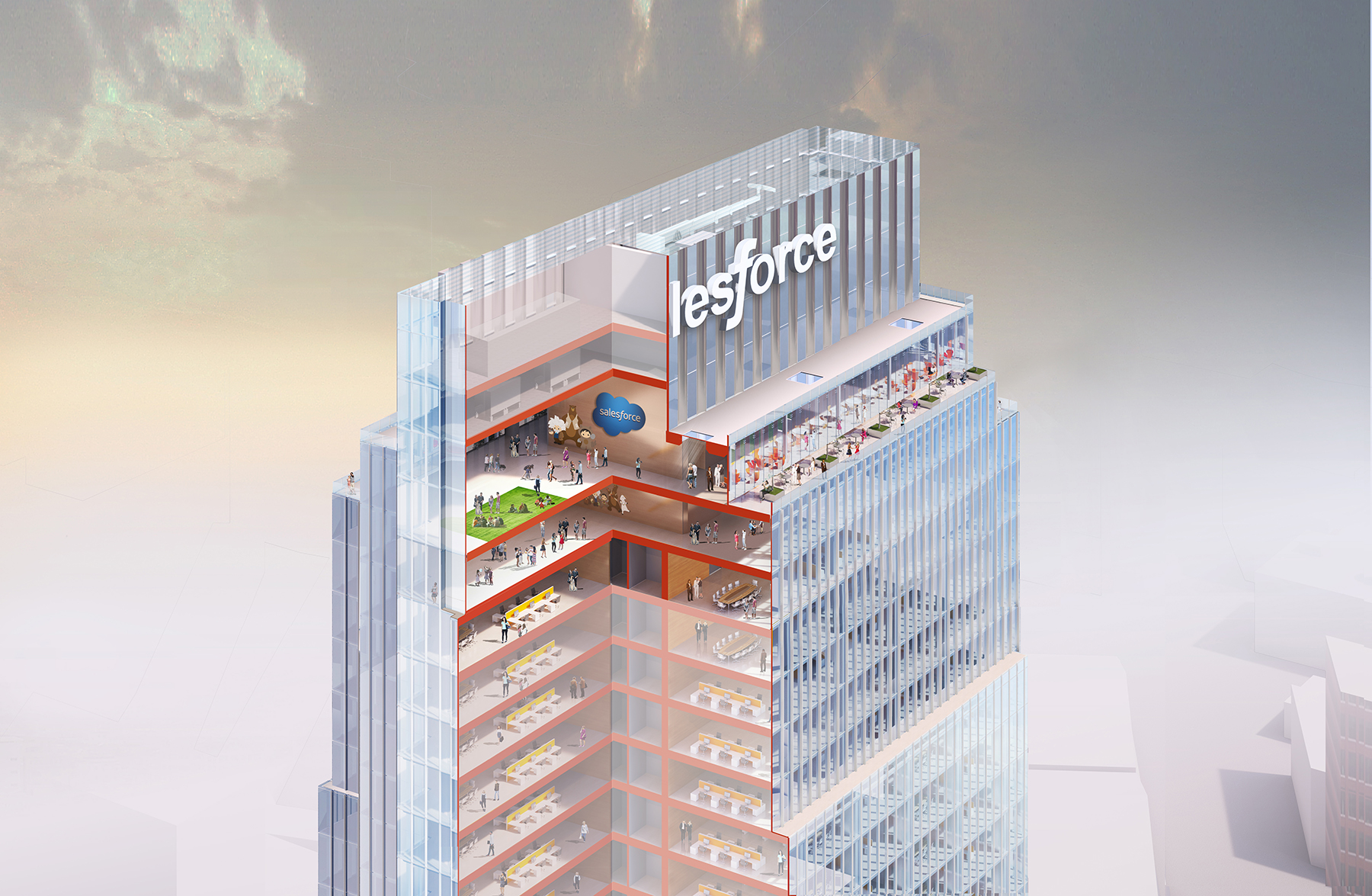
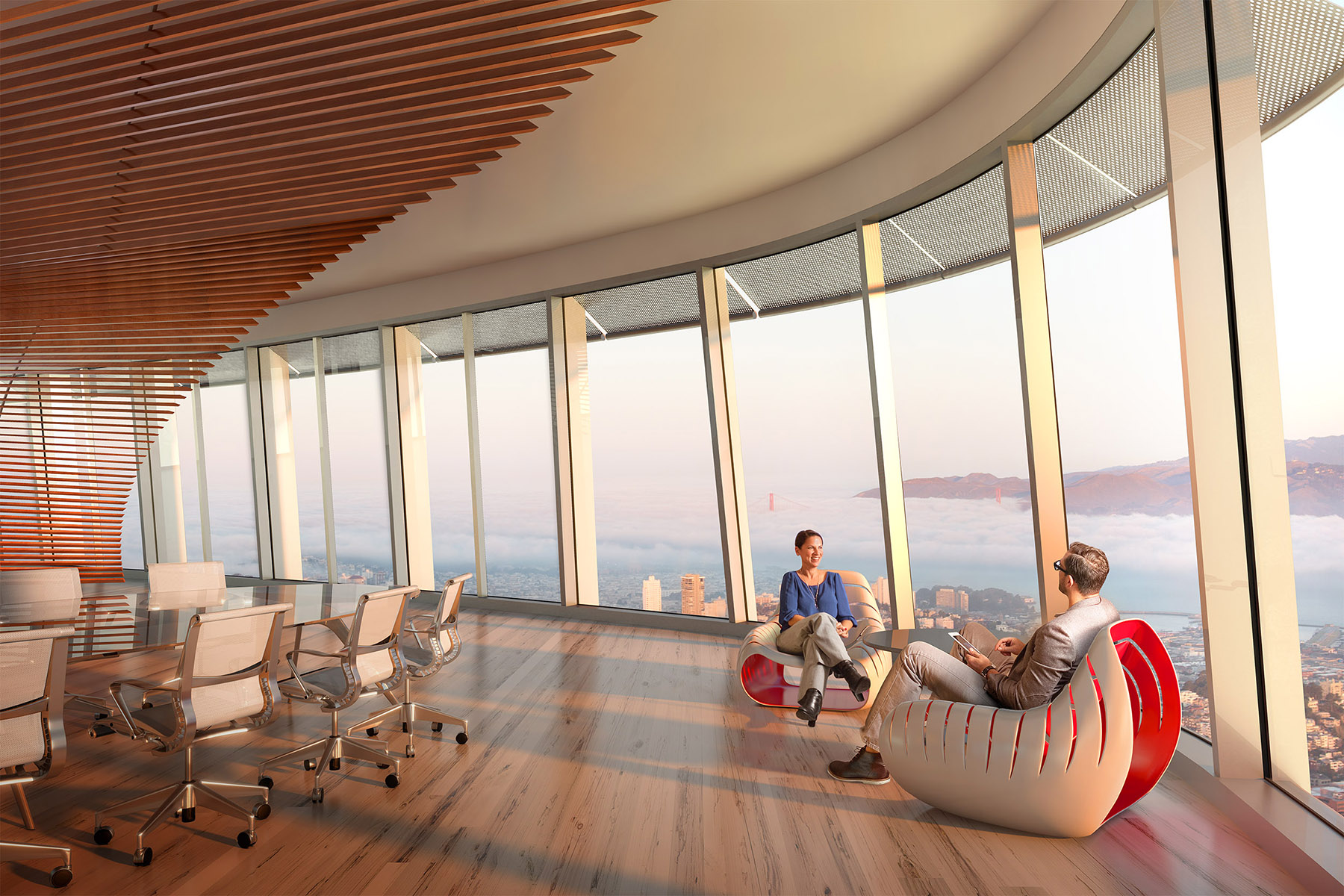
完整项目信息
项目名称:狼角东塔楼与Salesforce芝加哥塔楼
项目类型:建筑/规划
项目地点:美国伊利诺伊州芝加哥市
设计单位:PCPA佩里·克拉克·佩里建筑师事务所
业主:Hines
建成状态:建成/方案/建设中
用地面积:16187平方米
建筑面积:86490平方米(狼角东塔楼); 134709 平方米(Salesforce芝加哥塔楼)
摄影师:Jeff Goldberg/ESTO
狼角东塔楼:
建筑设计:PCPA佩里·克拉克·佩里建筑师事务所
设计团队完整名单:Fred Clarke, FAIA, RIBA, JIA (高级设计董事); Mark Shoemarker, AIA (设计主管董事); Darin Cook (项目建筑师); Greg Biancardi (项目经理)
备案建筑师:Pappageorge Haymes Partners
机电:Costentini Associates
结构:Magnusson Klemencic Associates
工程管理:Walsh Construction
土木工程:Epstein
景观:Wolff Landscape Architecture
室内:Gary Lee Partners
照明:Archiluce International
建成状态:建成
设计时间:2015—2017
建设时间:2017—2019
Salesforce芝加哥塔楼:
建筑设计:PCPA佩里·克拉克·佩里建筑师事务所
设计团队完整名单:Fred Clarke, FAIA, RIBA, JIA (高级设计董事); Darin Cook (设计主管董事); Greg Biancardi (项目经理)
备案建筑师:HKS Architects
机电:Alvine Engineering
结构:Magnusson Klemencic Associates
工程管理:Walsh Construction
土木工程:Epstein
景观:Wolff Landscape Architecture
室内:PCPA佩里·克拉克·佩里建筑师事务所
照明:One Lux Studio
建成状态:在建
设计时间:2017—2019
版权声明:本文由PCPA佩里·克拉克·佩里建筑师事务所授权发布,欢迎转发,禁止以有方编辑版本转载。
投稿邮箱:media@archiposition.com
上一篇:山水秀新作:上海市高安路第一小学华展校区,秩序的启迪
下一篇:普奖得主说 | 有方专题