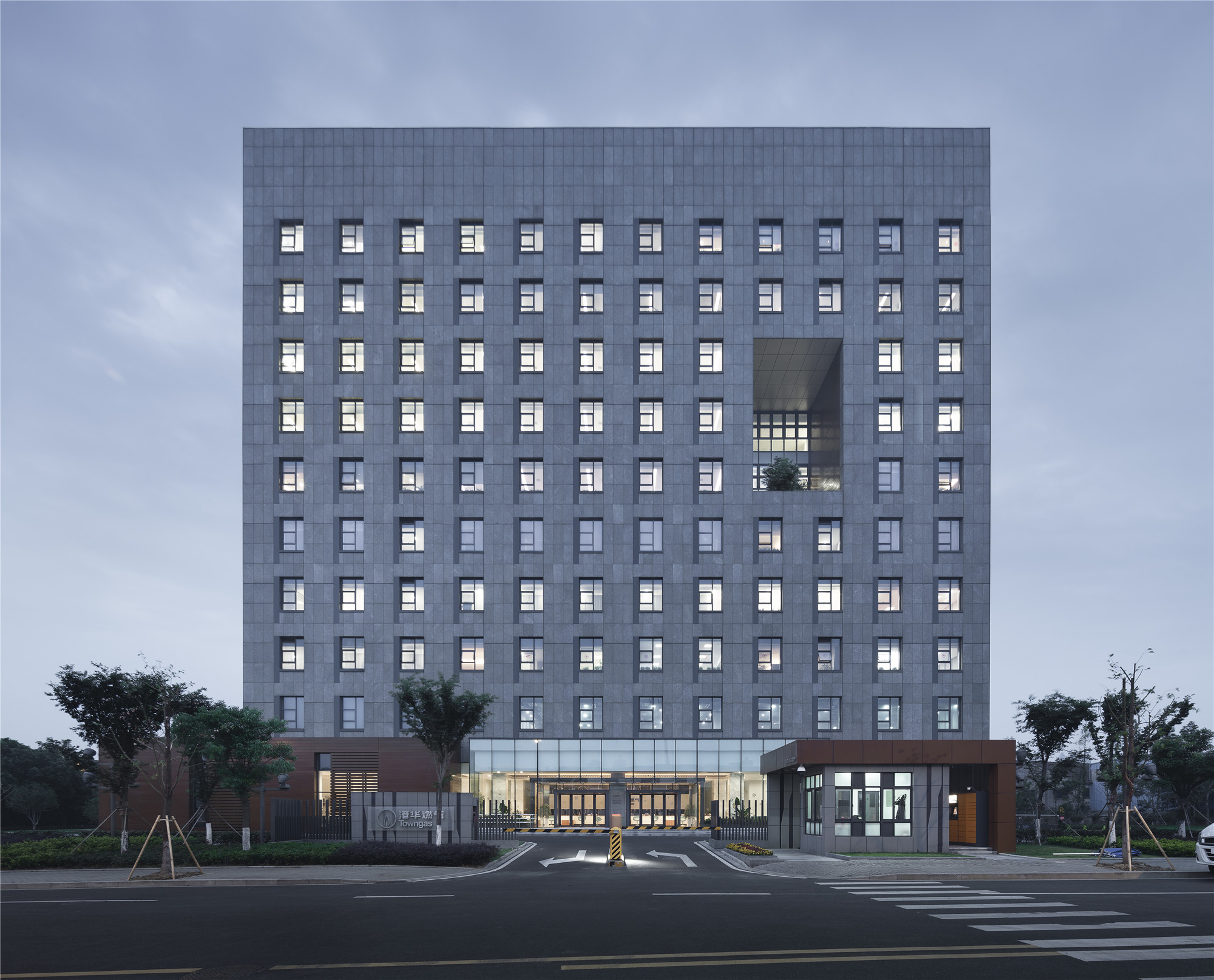
设计单位 东南大学建筑设计研究院有限公司
项目地点 江苏常州
建成时间 2017年8月
建筑面积 31470平方米
项目位于常州市钟楼区长江中路西侧,场地东侧为城市绿地,建成后将成为全国燃气行业首家综合业务受理中心。项目定位为适应夏热冬冷气候的公共能源服务中心,包括综合办公、低碳能源馆、书吧、员工健身等功能。
Changzhou Ganghua Gas Service dispatch Center is located on the west side of East Yangtze Road, Zhonglou District, Changzhou city. The east side of the site is urban green space. After completion, it will become the first comprehensive business acceptance center of the gas industry in China. This project is positioned as an energy public service center adapted to the hot summer and cold winter climate, including comprehensive office, low-carbon energy pavilion, library, staff fitness, etc.
▲ 项目视频 ©东南大学建筑设计研究院

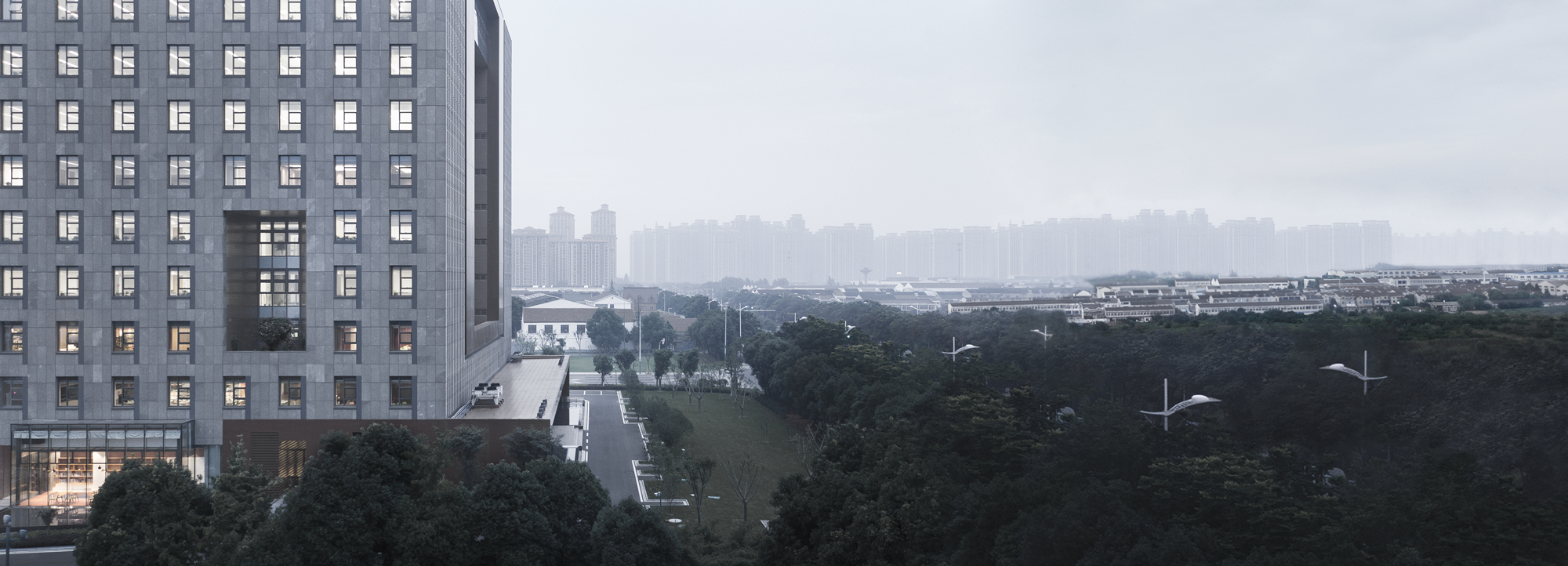
项目以夏热冬冷地区如何降低能耗作为主要出发点,从建筑的总平面布局、建筑形式、可变立面、遮阳措施和室内外物理环境等方面探讨切实可行的设计策略和技术措施。项目对于这个典型的中国气候区域的建筑有一定的参考价值,在绿色建筑方面做出了表率。
The project focuses on how to reduce energy consumption in hot summer and cold winter areas, and discusses feasible design strategies and technical measures from the aspects of the overall layout, architectural form, variable facade, shading measures and indoor and outdoor physical environment of the building. It is of certain reference value to the buildings in the typical Climate region of China, hot in summer and cold in winter, and sets an example in the aspect of green building.
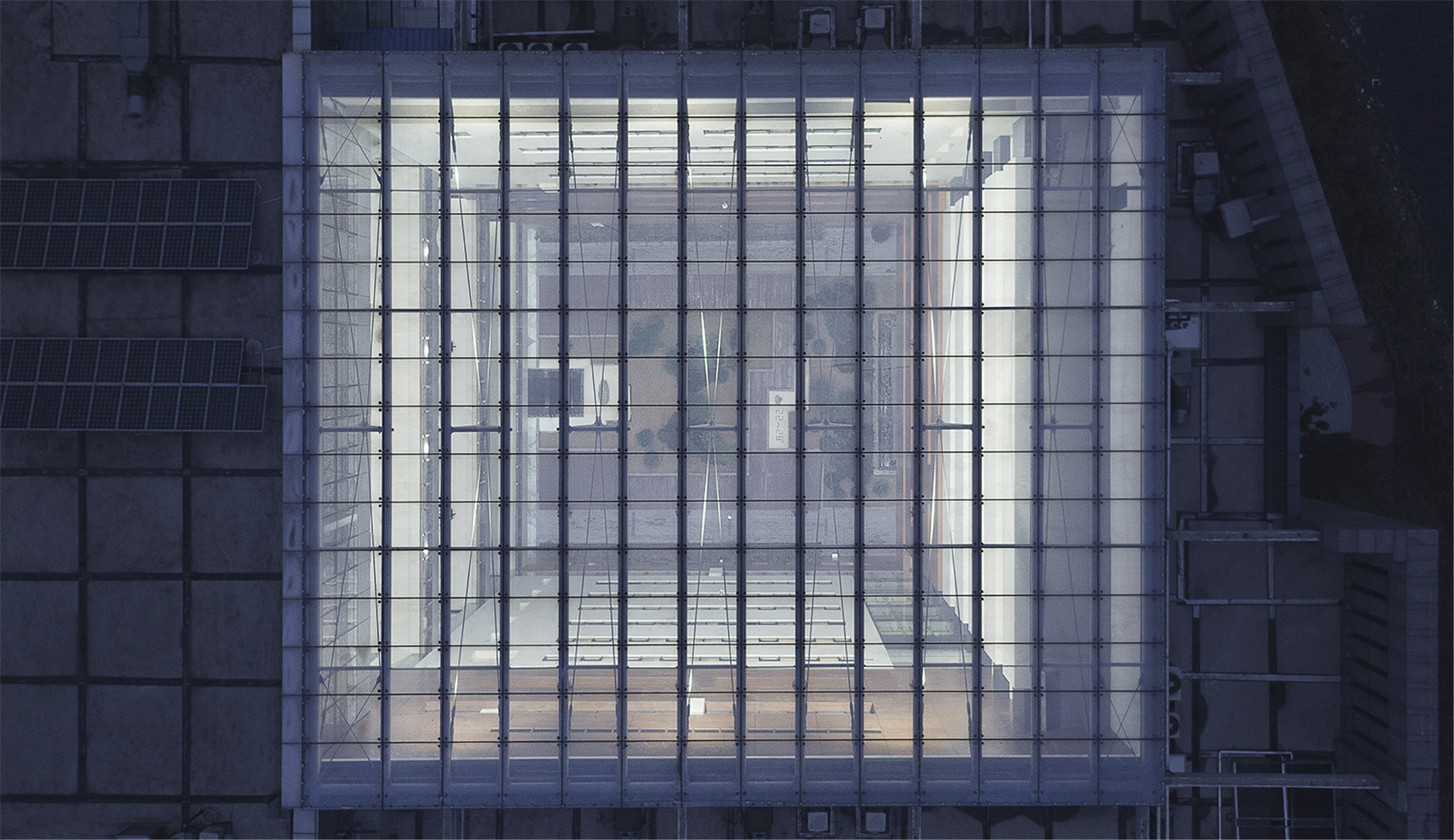
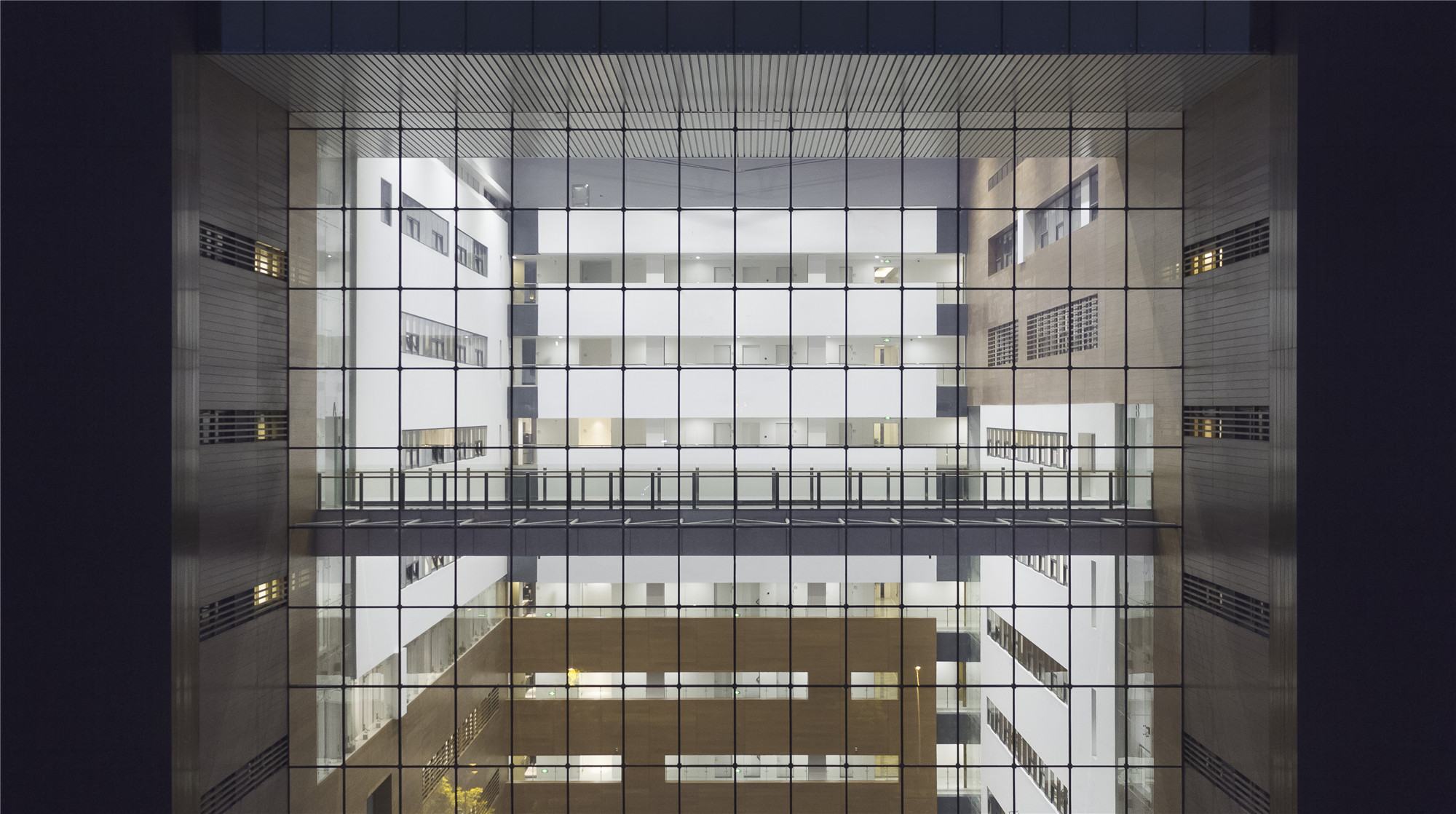

建筑以最大体量适应基地环境,达到节约用地的效果。设计根据建筑内部空间能耗等级的差异性,合理组织低性能空间和普通性能空间,以降低建筑能耗总量。建筑在西侧布置卫生间等低性能空间,以遮挡冬季西北风和夏季西晒;南北侧布置了办公空间等普通性能空间,朝向良好;中庭则作为过渡空间,朝向东南,导入阳光和夏季主导风;建筑中还置入三个可调节边界的花园中庭与边庭,东南侧有两个水池,可利用水分蒸发起到提高空气湿度,同时降低室内温度的效果。
The largest volume of the building ADAPTS to the base, saving building land. According to the difference of energy consumption grade of building interior space, low performance space and ordinary performance space are reasonably organized to reduce the total energy consumption. Low performance space such as toilet is arranged on the west side to keep out the northwest wind in winter and the west sun in summer; The south and north side of the office space and other common performance space, good orientation; The atrium serves as a transitional space, facing southeast, leading in sunlight and dominant summer winds; There are three garden courtyards and side courtyards with adjustable boundaries, and two pools on the southeast side, which can use water evaporation to improve air humidity and reduce temperature. Skylight can be opened through the atrium, Windows can be opened at the bottom of the glass curtain wall, and Windows can be opened at the garden side to form three states that adapt to different seasons in the atrium.

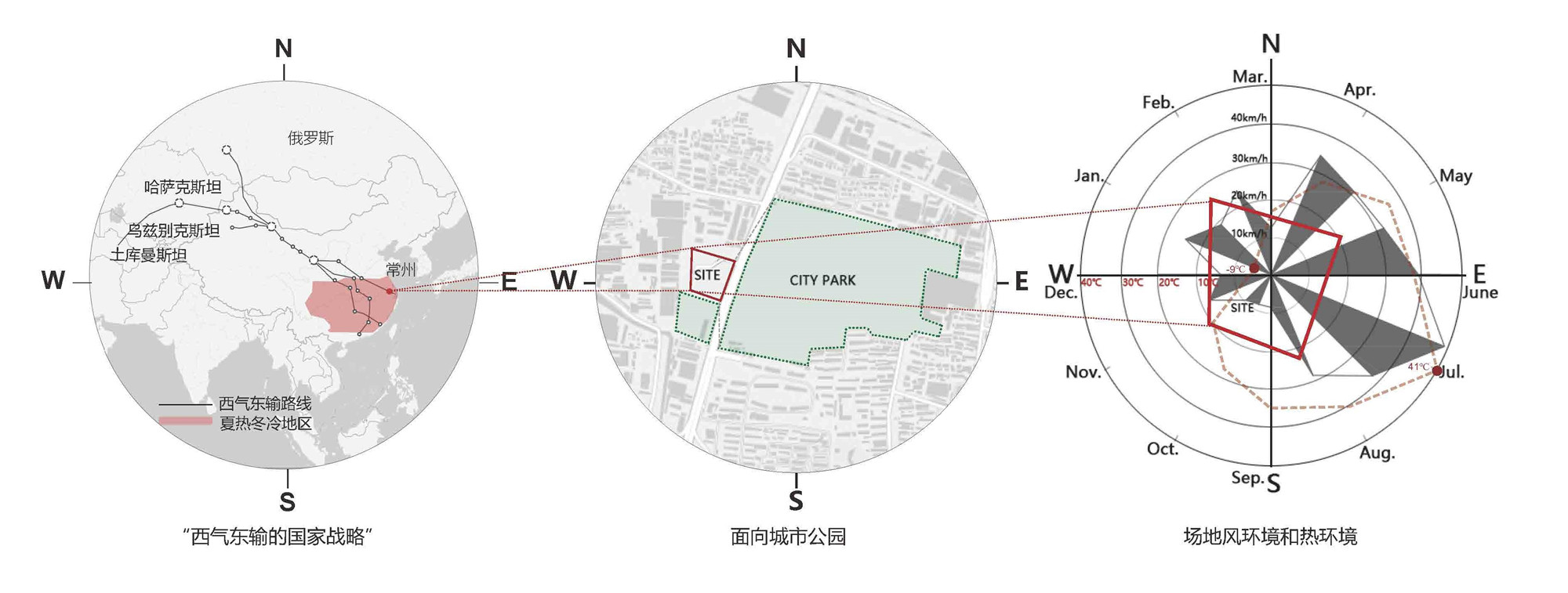
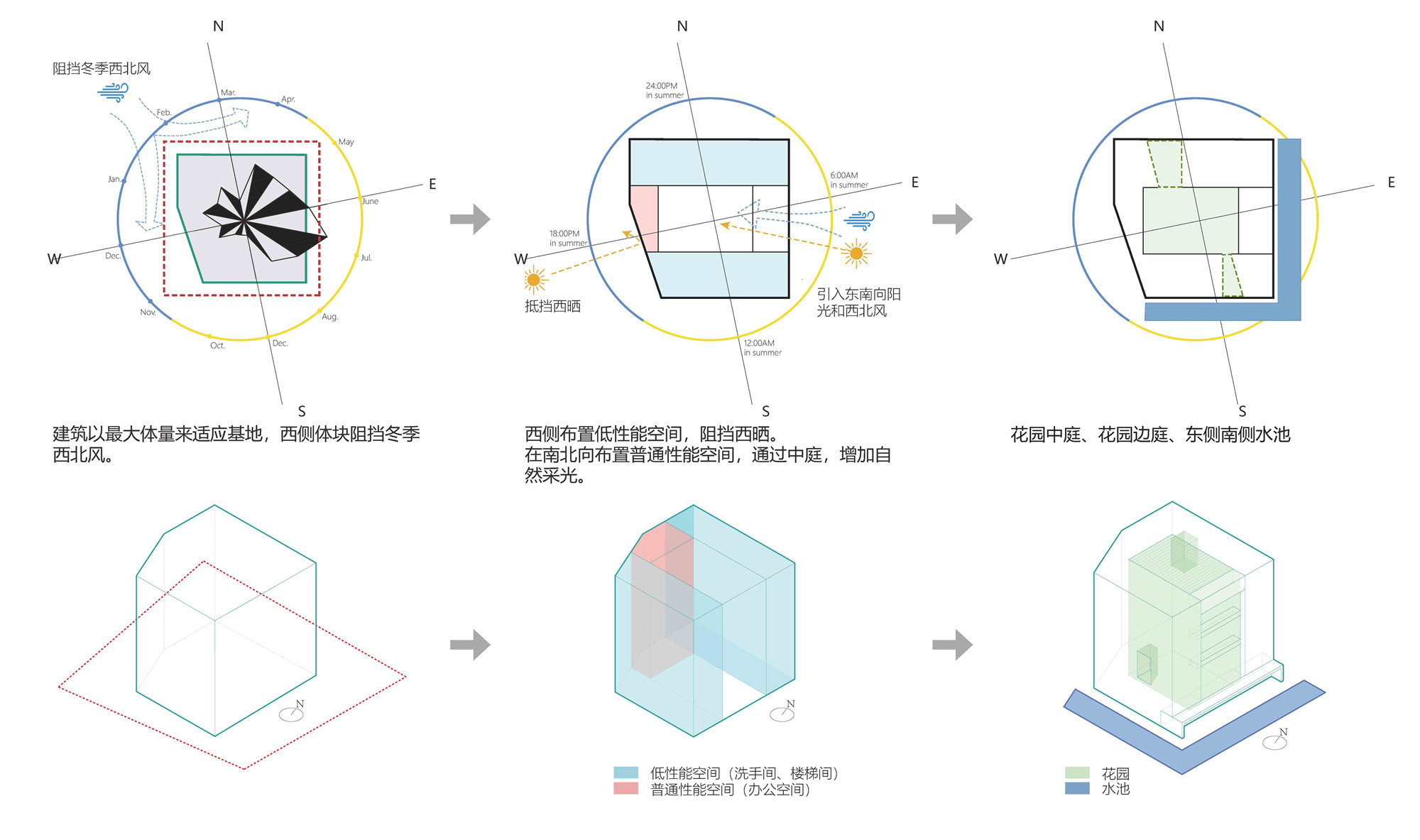
中庭、玻璃幕墙底部、花园边庭三个位置的开窗,在中庭内形成适应不同季节的三种模式。这些可调节界面将对风、光、热的进行选择性引入和控制,以对应夏、春秋、冬三种不同能耗机制。
The adjustable interface selectively introduces and controls wind, light and heat, forming three different energy consumption mechanisms corresponding to summer, spring and autumn and winter.


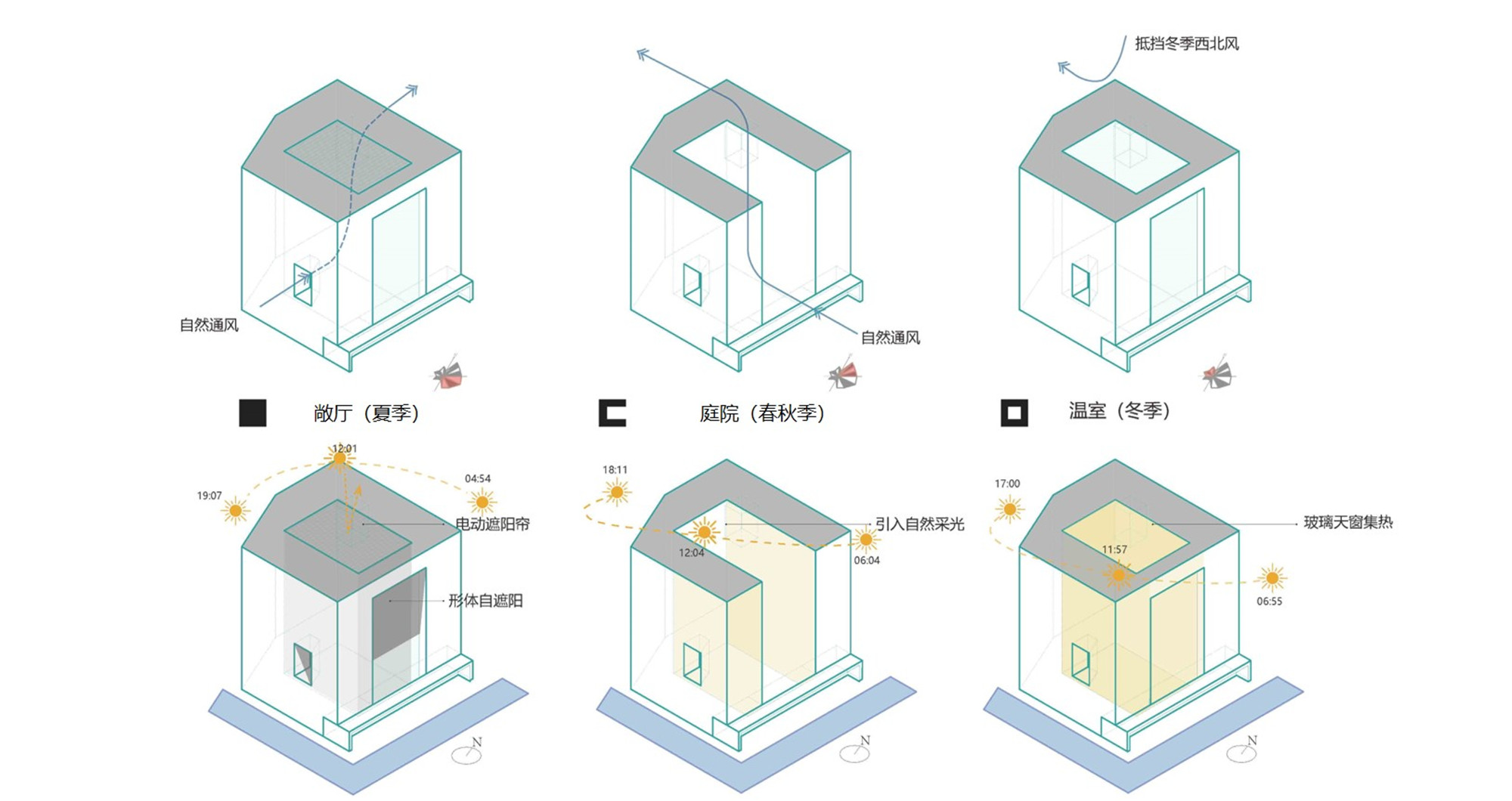
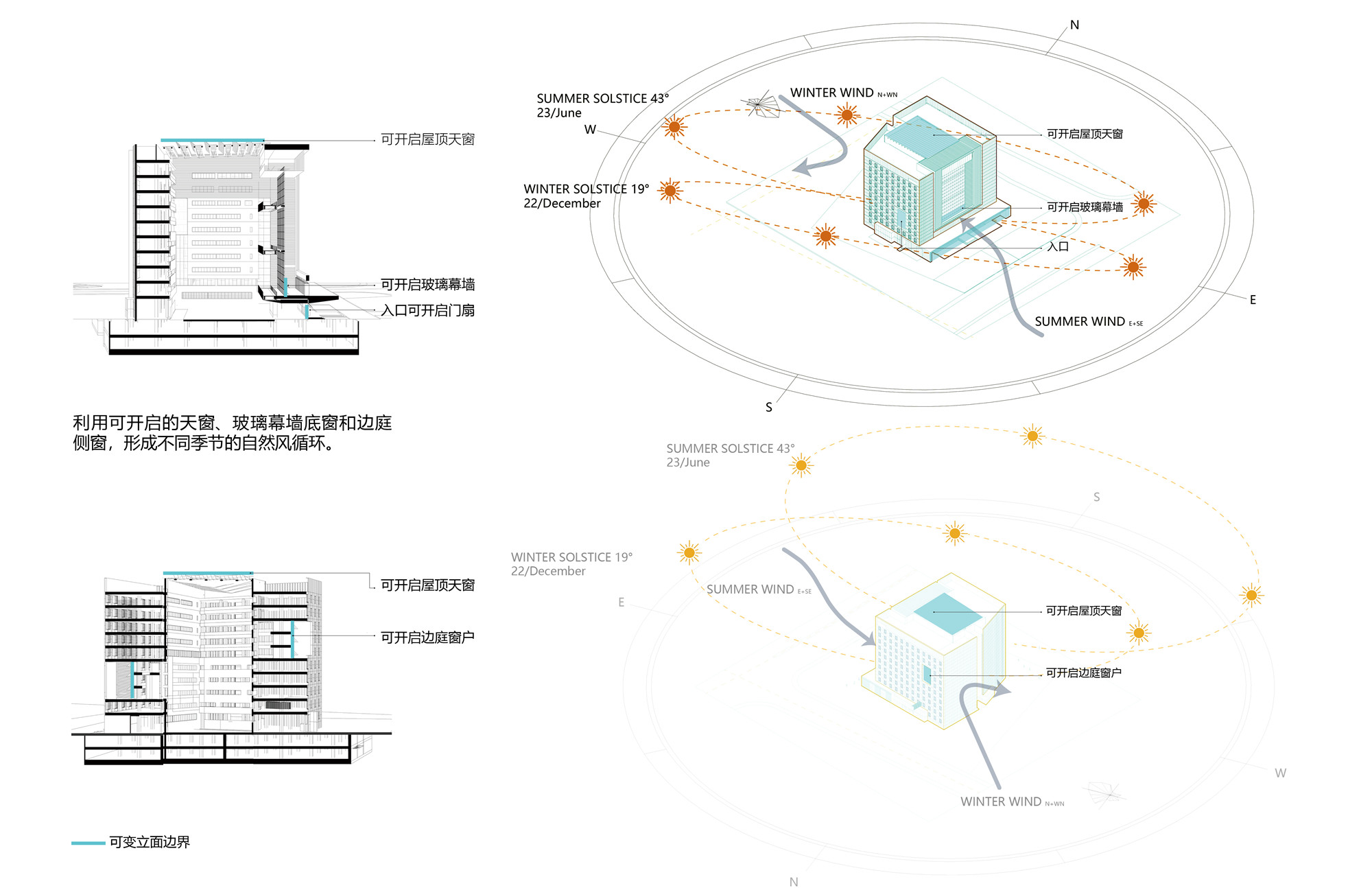
中庭可调节界面可有效应对昼夜和季节的变换,它作为室内外气候交换的过渡空间,将充分拓展其融入自然的低耗能的空间潜力。
The adjustable interface of the atrium can effectively cope with day-night transition and seasonal transition. The adjustable atrium serves as a transitional space for the exchange of indoor and outdoor climates, fully expanding its potential for low-energy-consumption space integrated into nature.
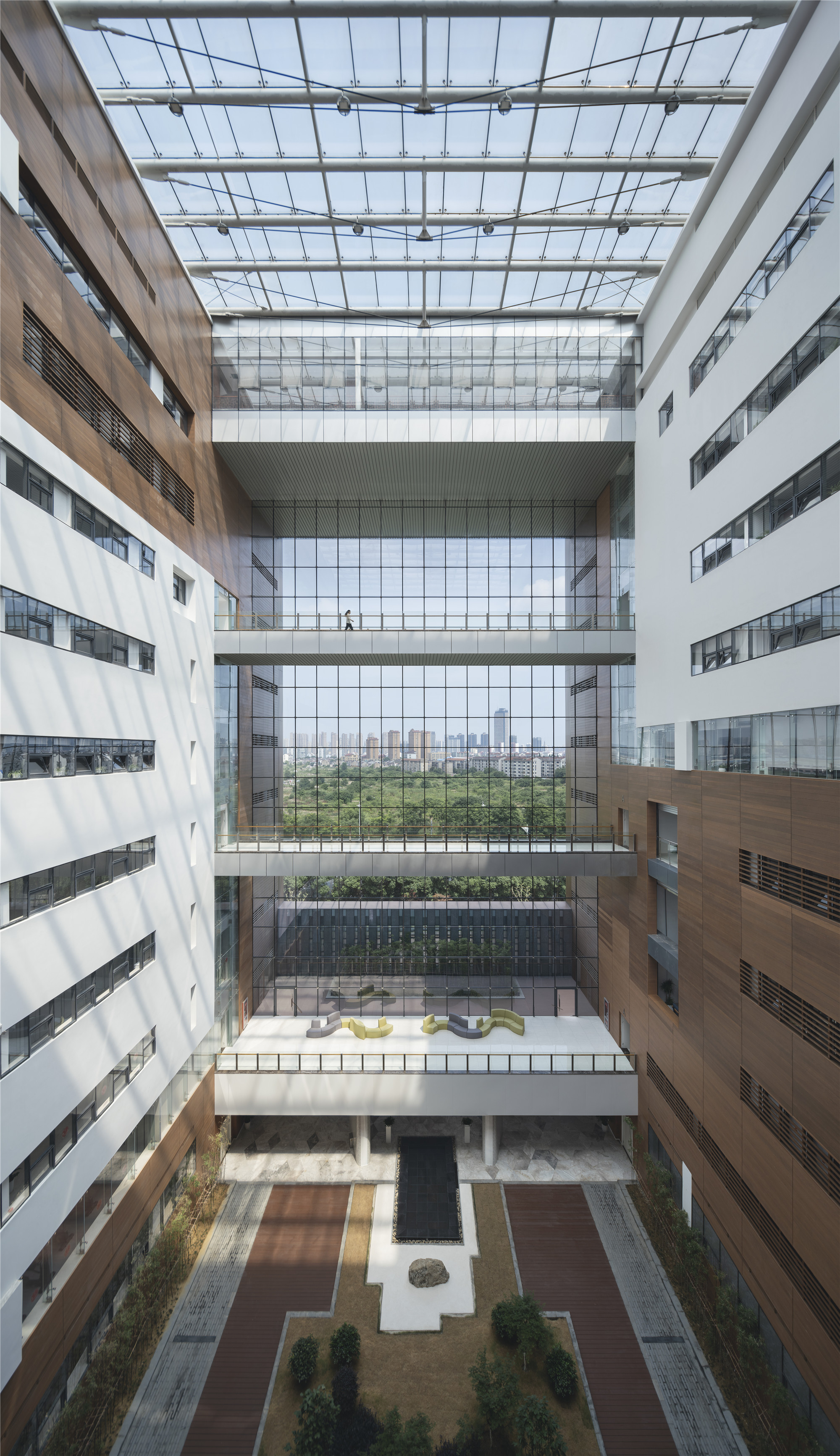
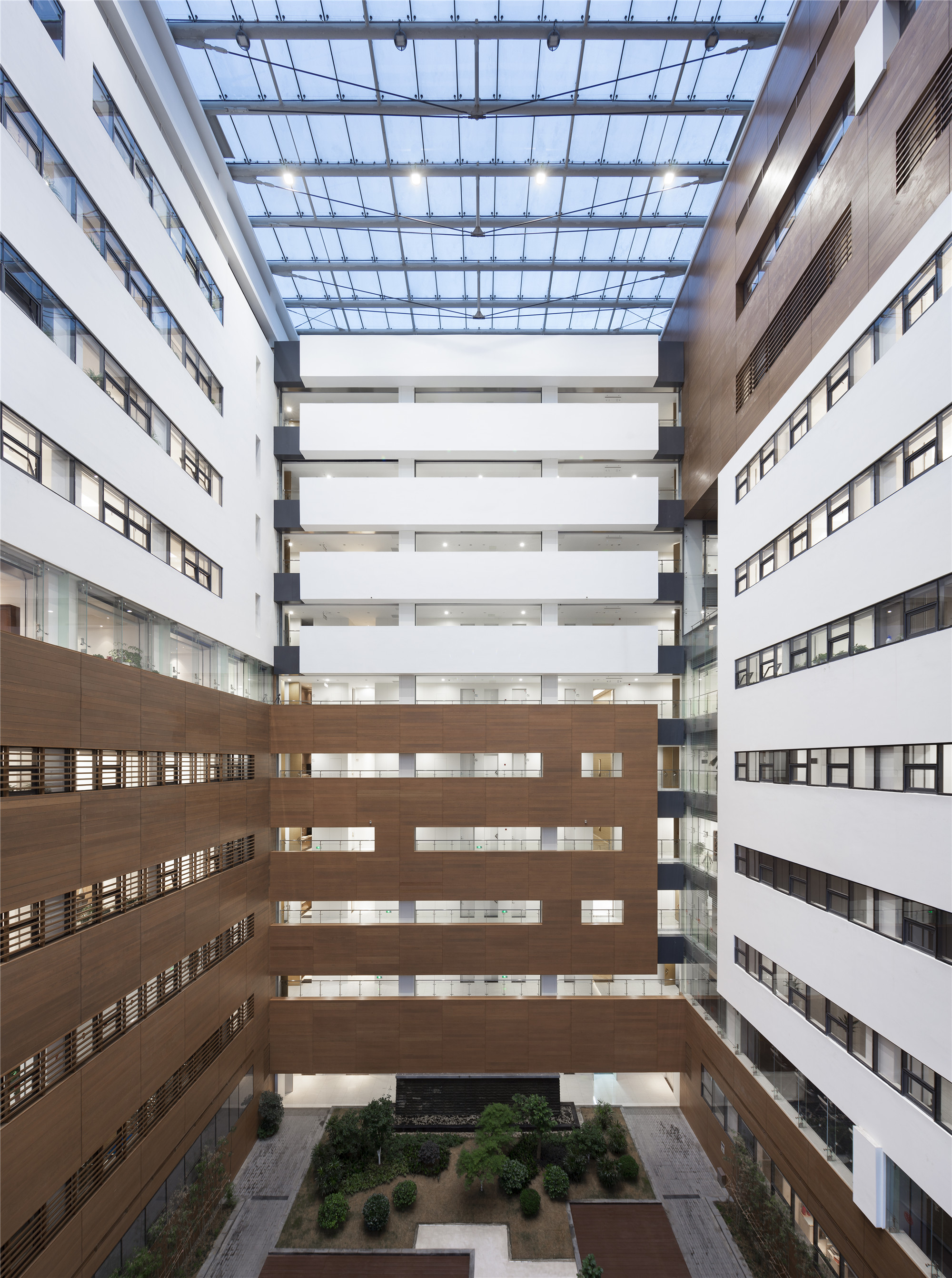
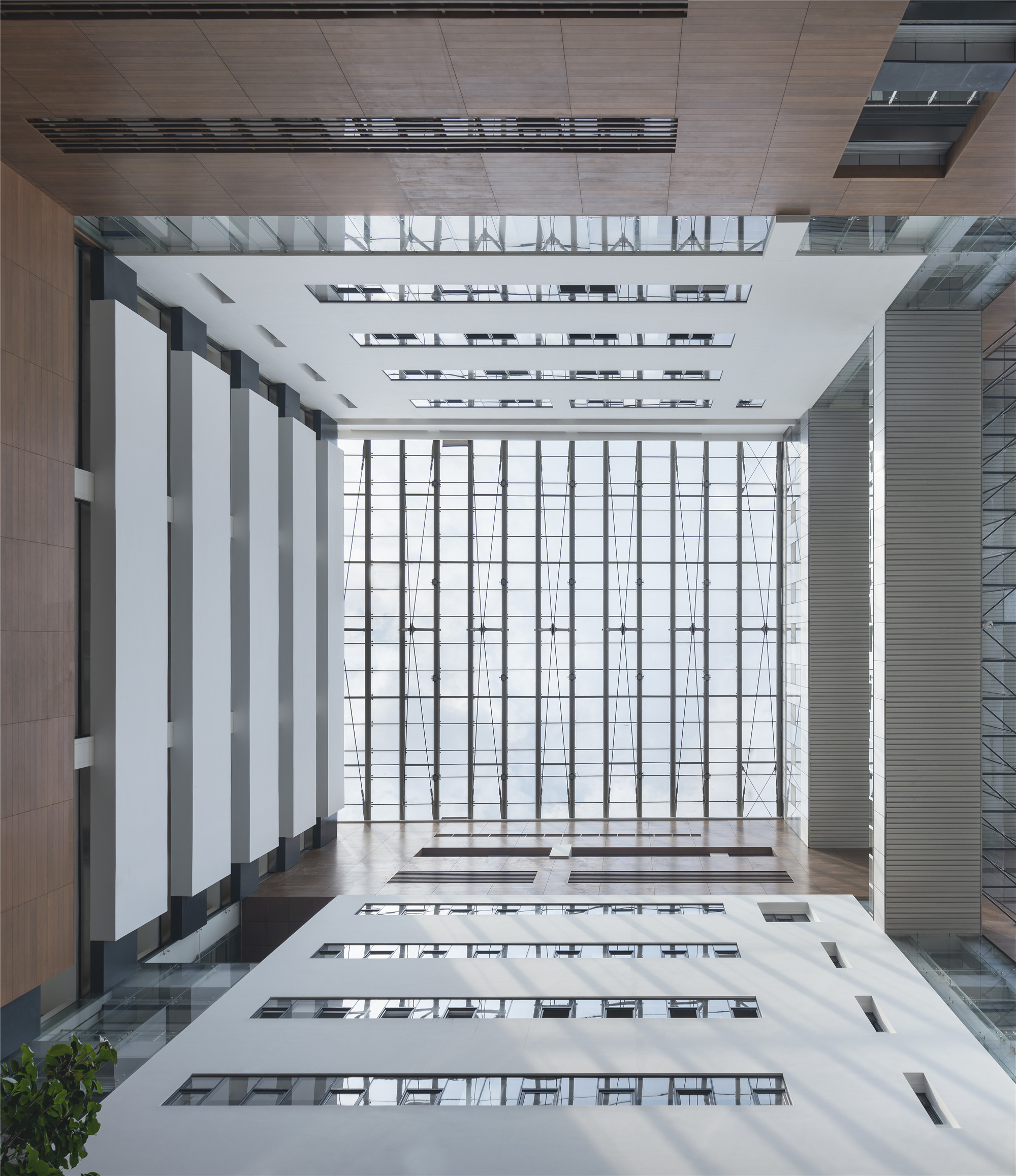
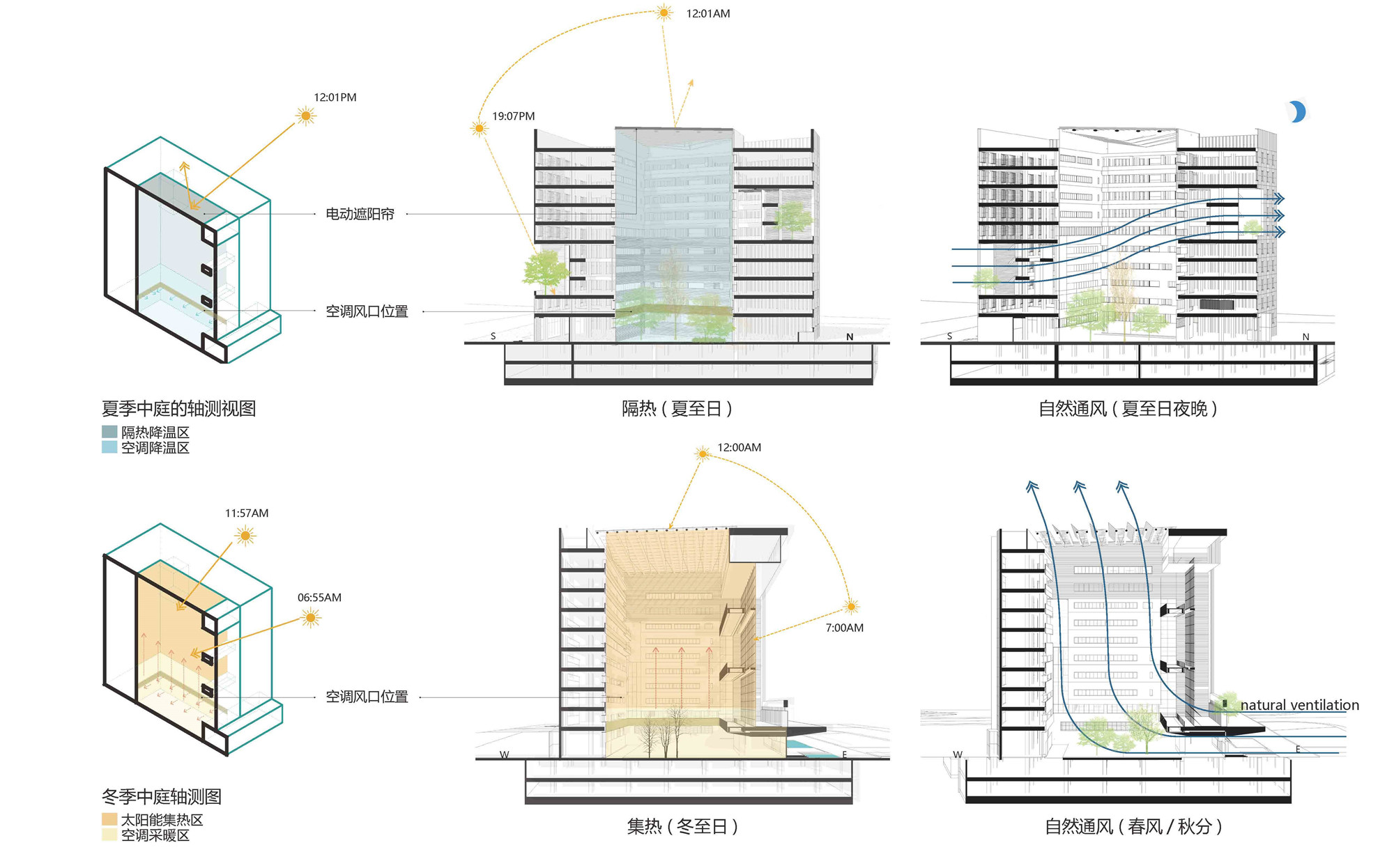
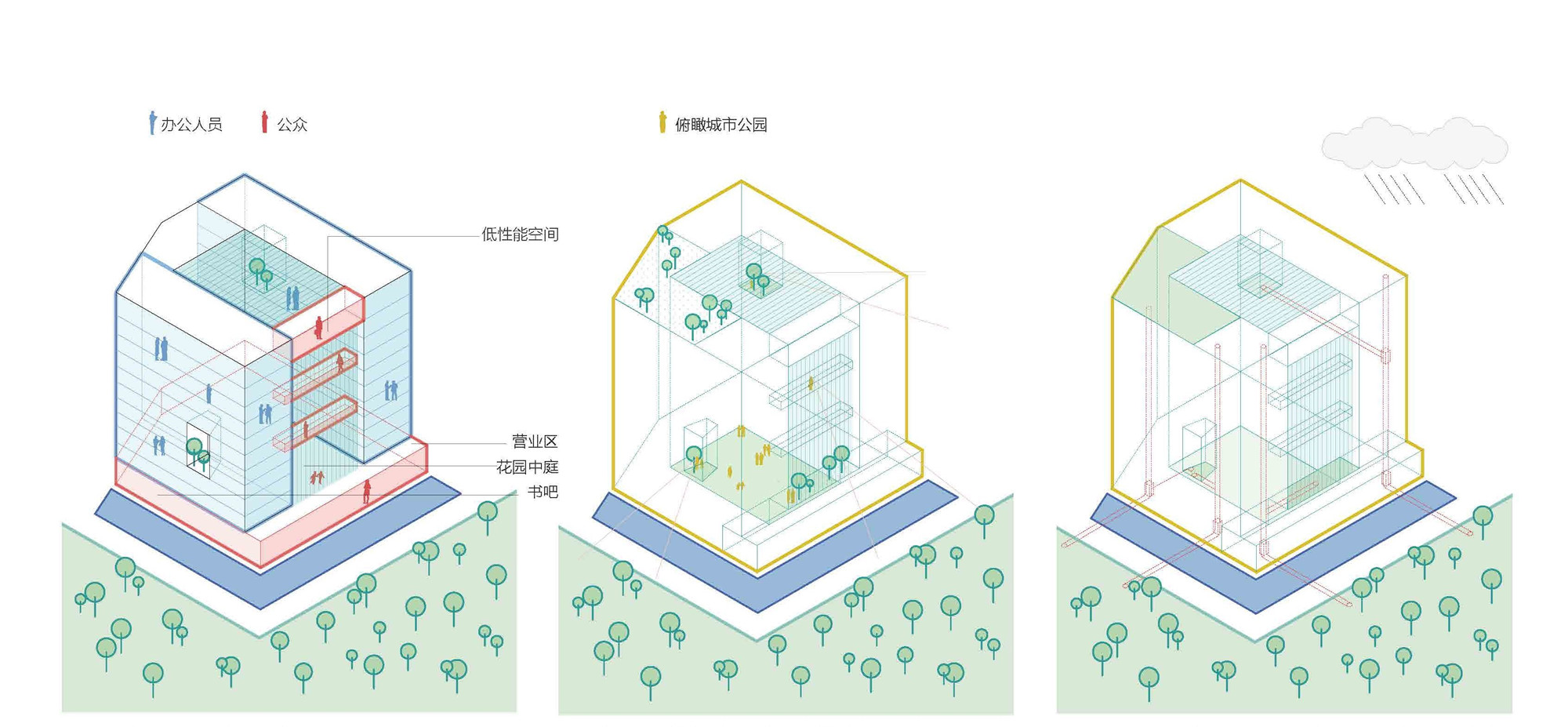
东立面采用了预应力点支式索网幕墙,由于其超常规的尺度,促使项目在结构设计和幕墙设计方面进行创新。建筑师在承受幕墙水平拉力的结构部位设置剪力墙,框架柱则使用了钢骨混凝土柱。为增加框架柱的抗弯能力,拉索产生的水平拉力则由剪力墙承担。
On the east façade, the ultra-conventional scale of the cable net curtain wall prompted the project to innovate in structural design and curtain wall design. Shear walls are set on the structural parts that bear the horizontal tension of the cable curtain wall, and the frame columns are steel-reinforced concrete columns. Increase the bending resistance of the frame column, and the horizontal tension generated by the cable is borne by the shear wall.
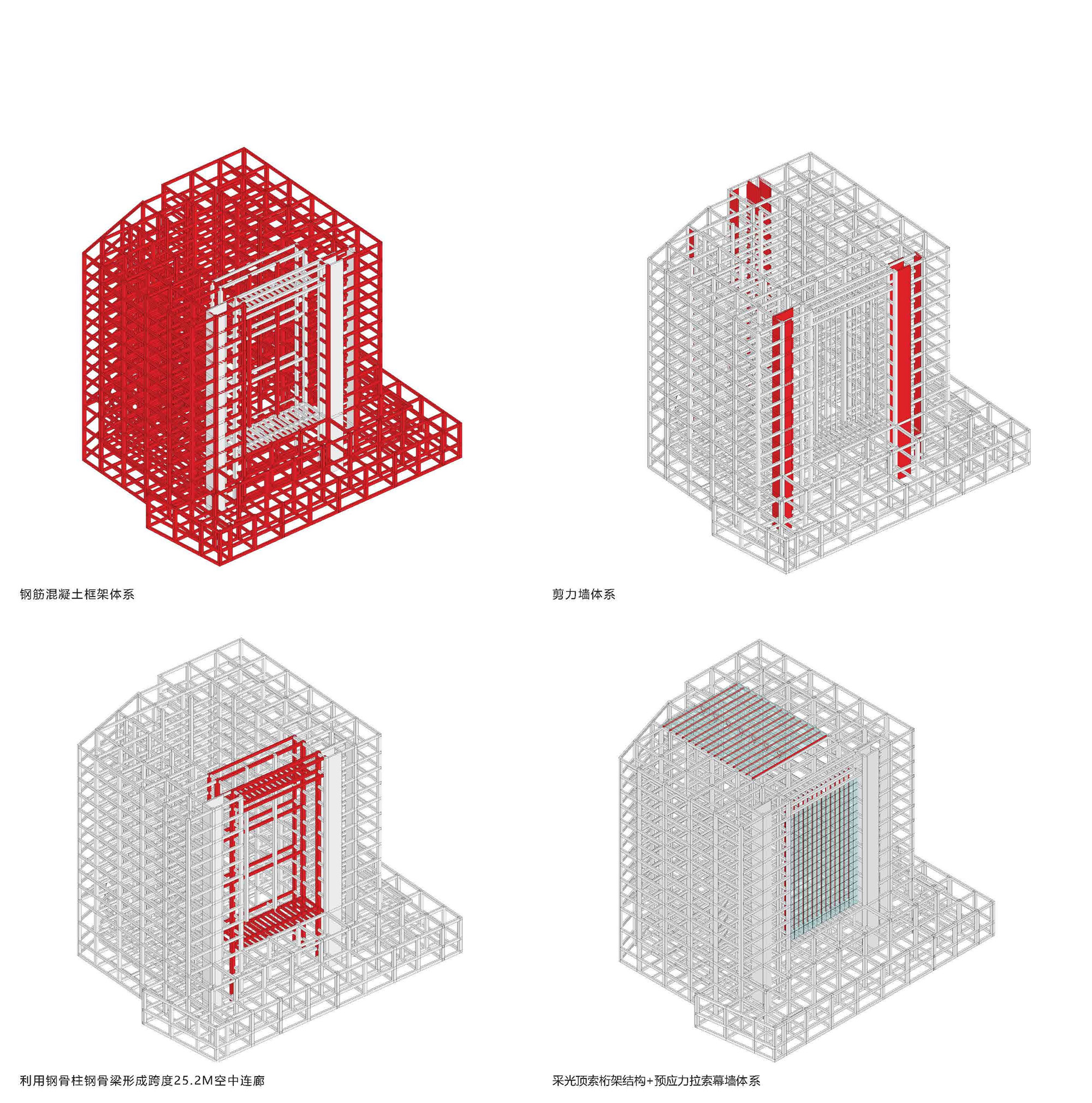


项目作为特定环境和功能下的办公大楼,将多重功能集为一体,充分考虑了建筑与城市内外的连通和建筑内部视野的通透性。此外,设计还利用建筑中庭积极呼应城市绿地景观。建筑将主动承担起服务公众的社会责任,采用包容的心态面向公众开放,在能源的宣传、服务与体验方面做出表率。
As an office building with specific environment and functions, the project is a model building of the complex office space such as comprehensive office, exhibition, public rest and book bar. Fully considering the connection between the building and the outside of the city and the permeability of the internal vision of the building, the design USES the building atrium to actively respond to the urban green landscape. The building takes the initiative to assume the social responsibility of serving the public, adopts an inclusive attitude to open to the public, and sets an example in promoting energy, energy services and experience.
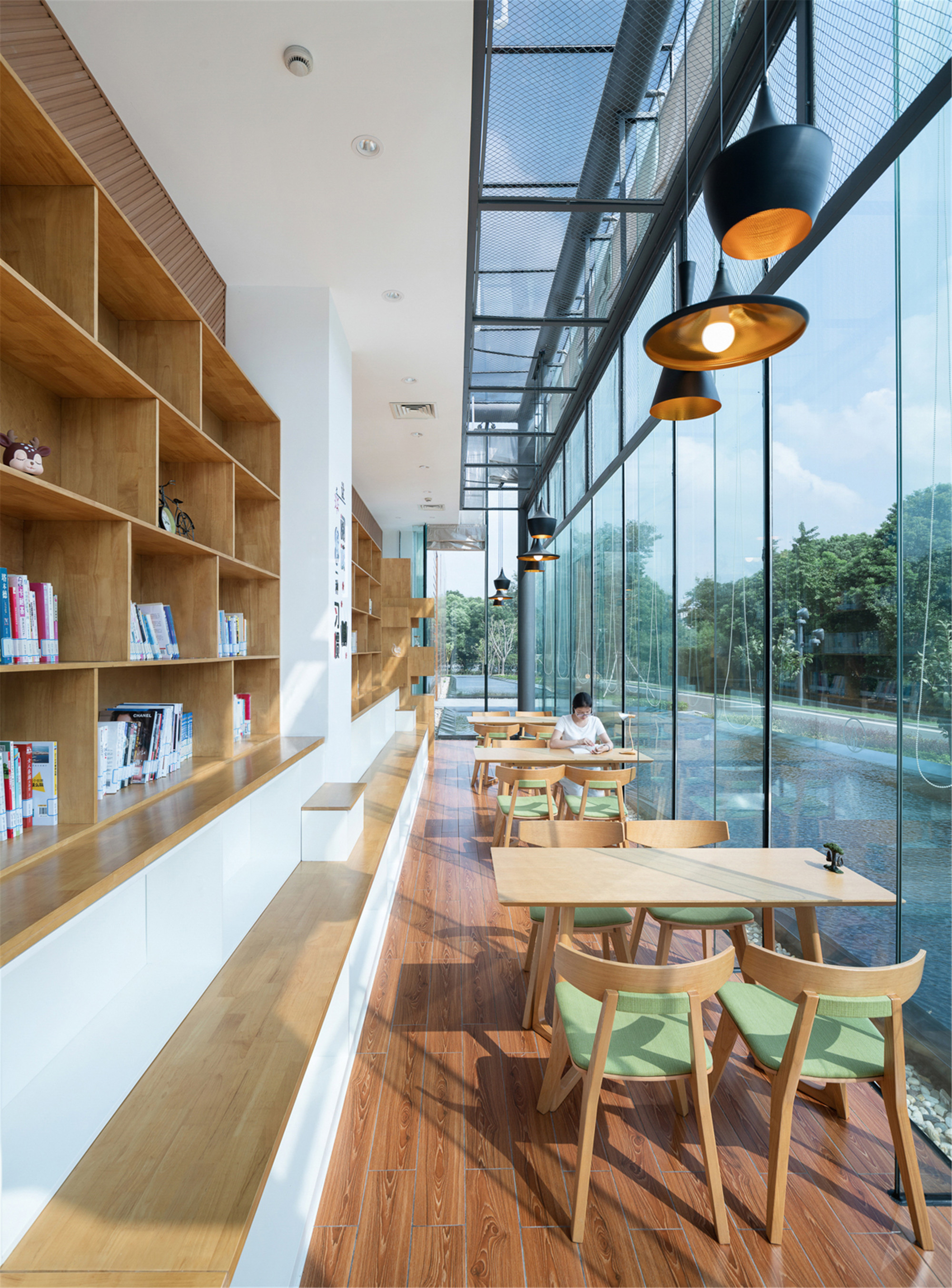
设计图纸 ▽
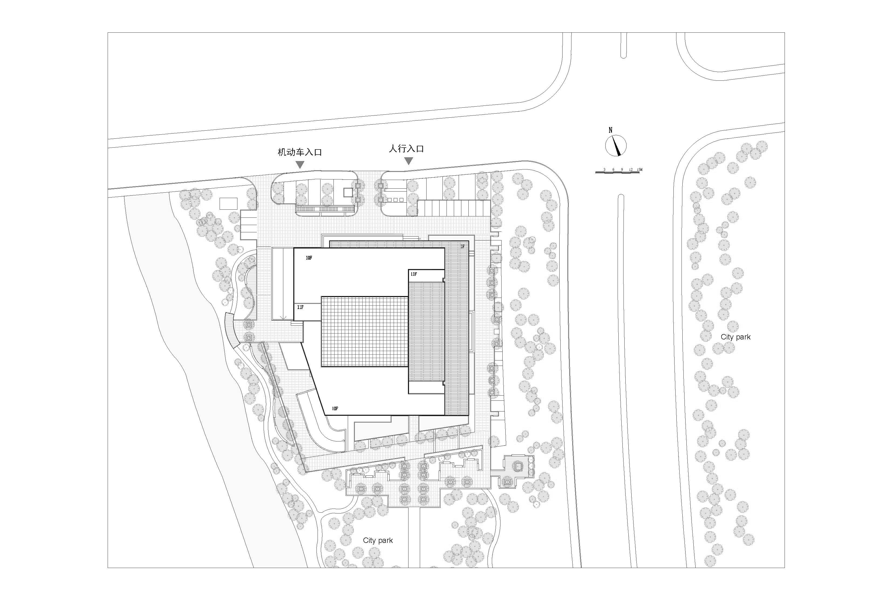

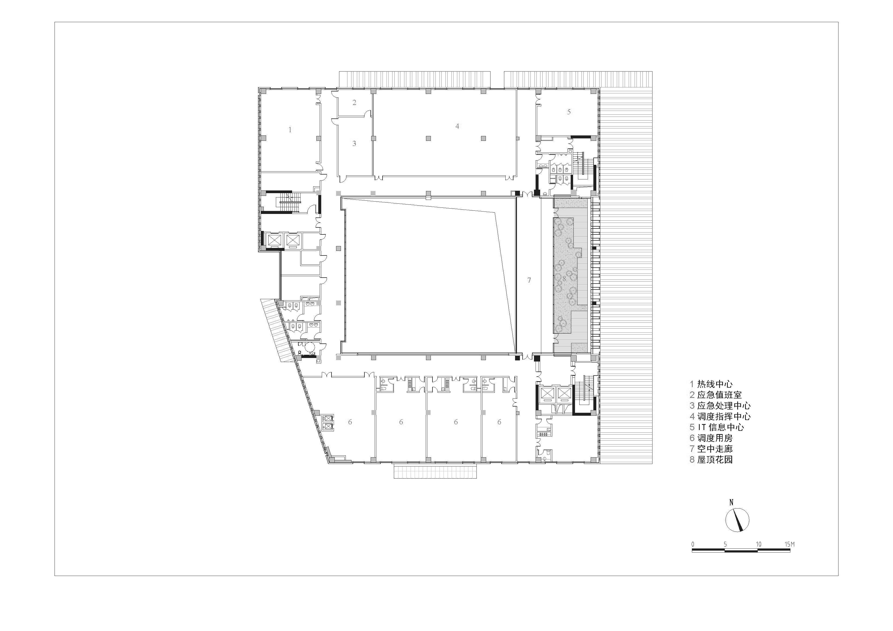
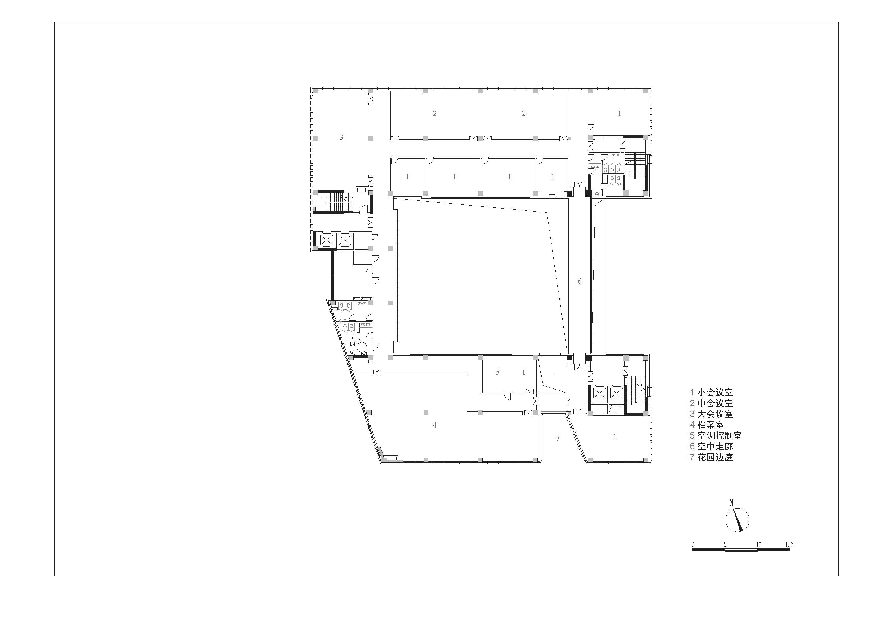
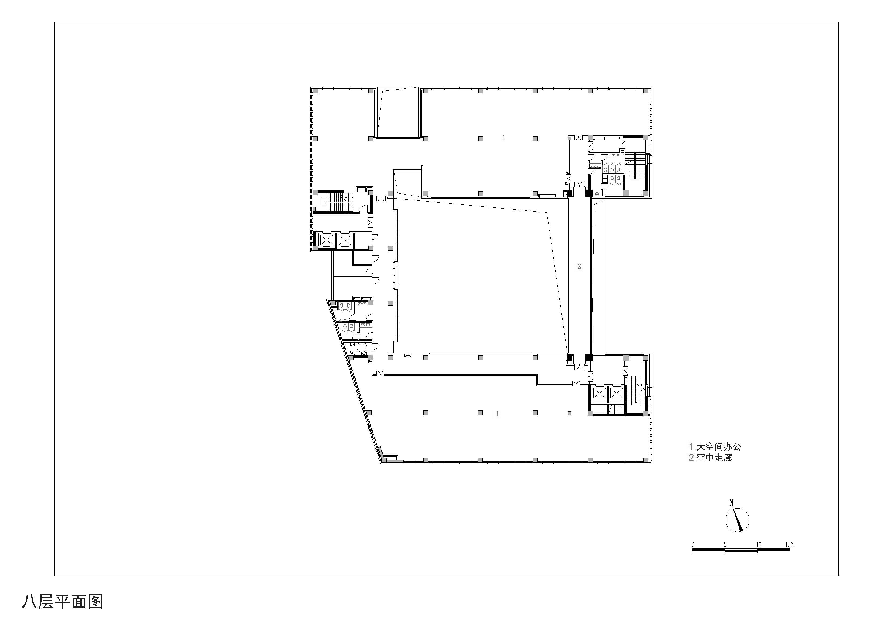
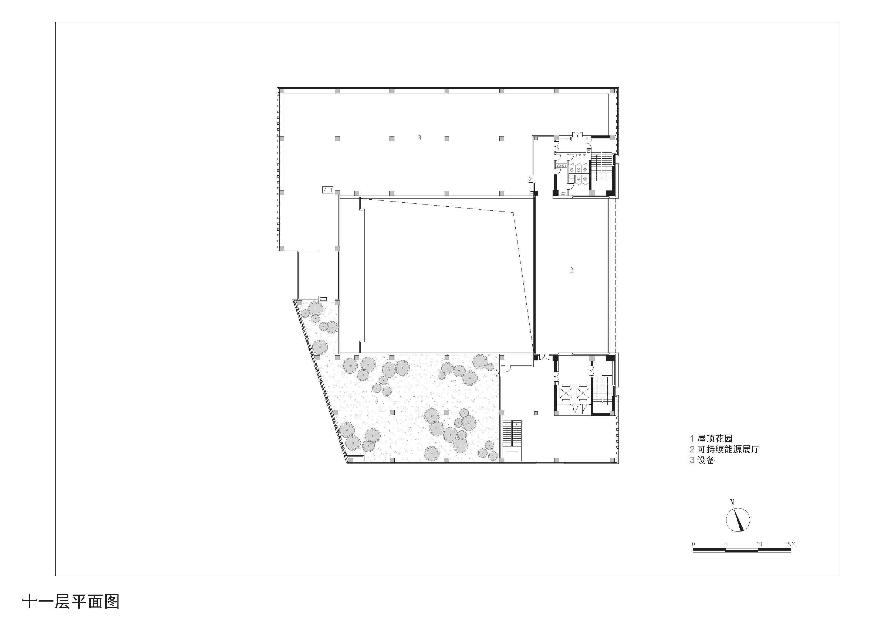
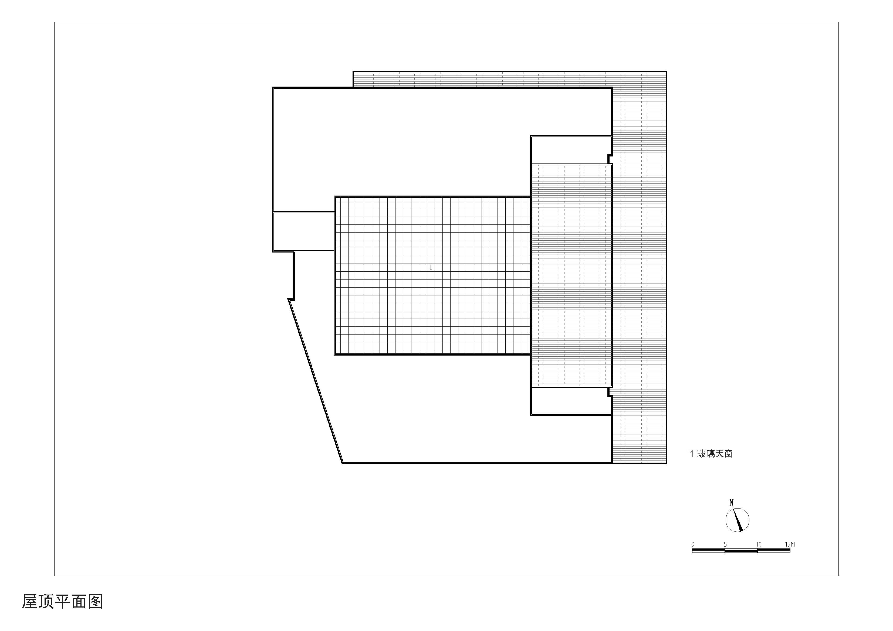
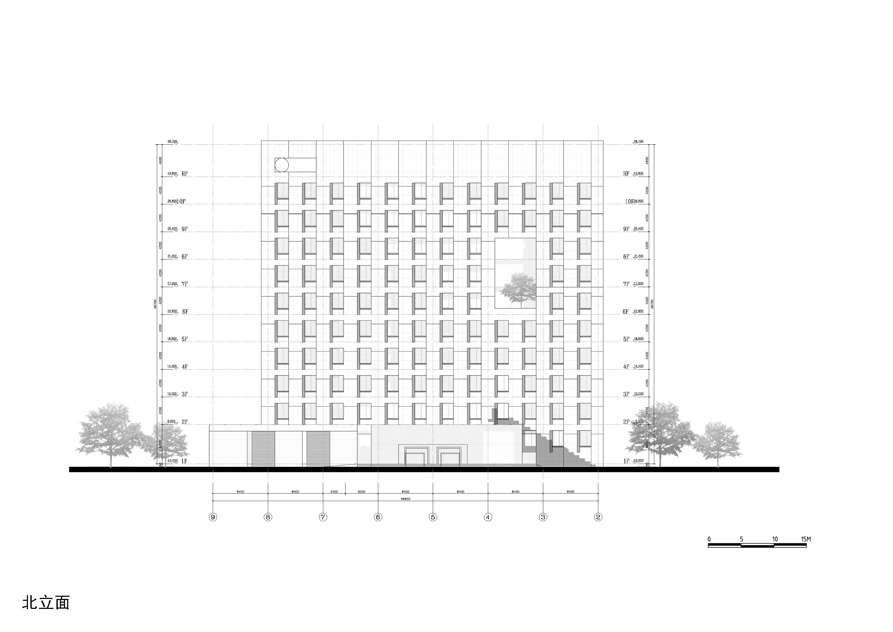
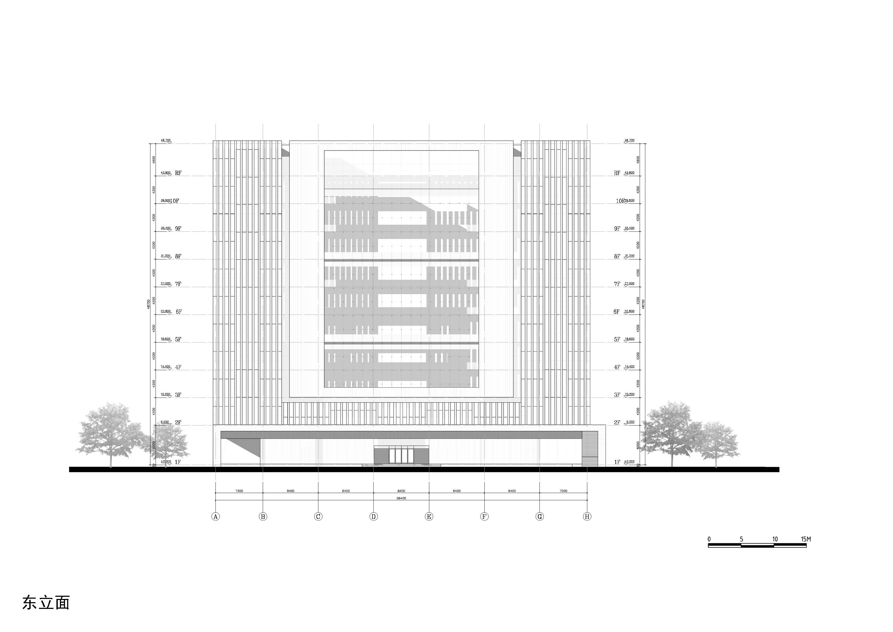
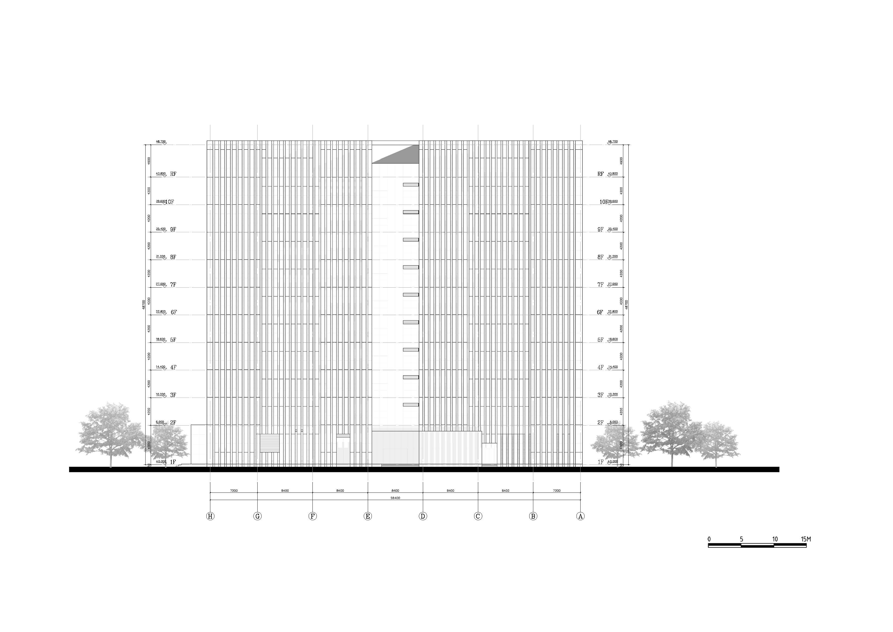
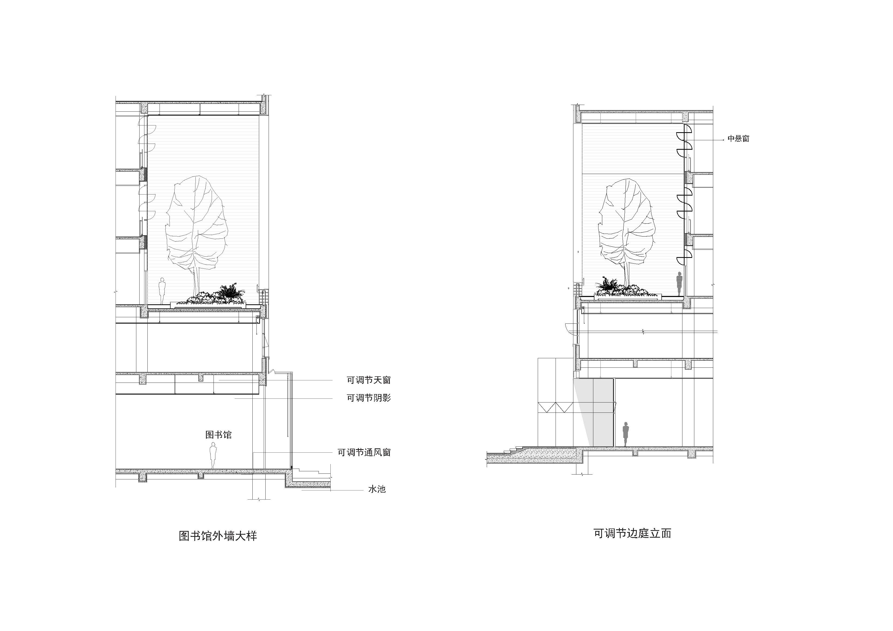
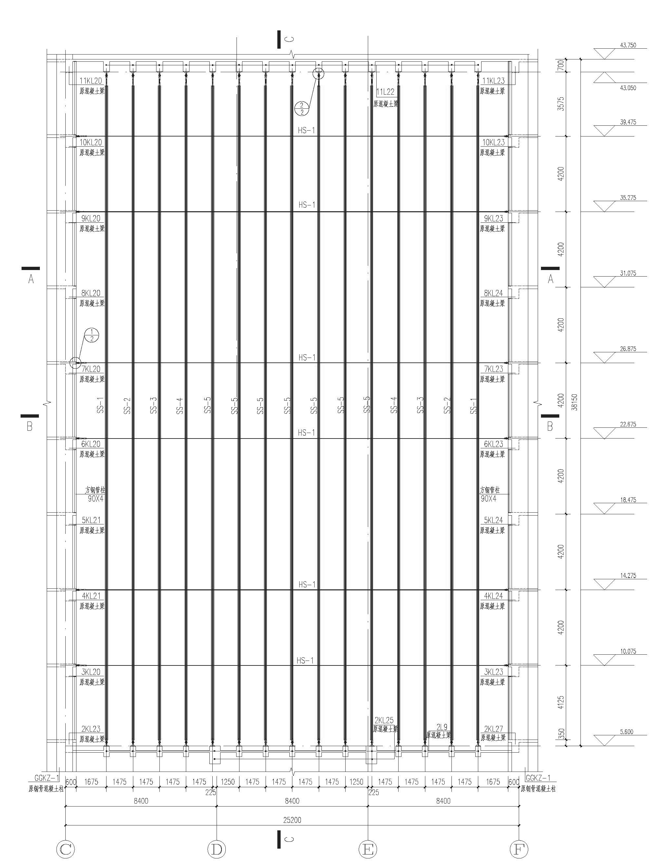
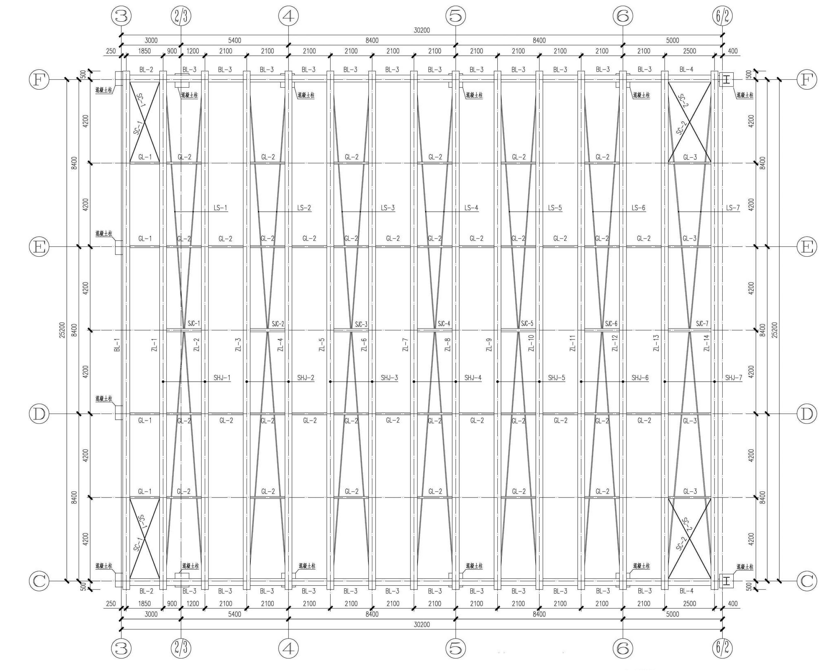
完整项目信息
项目名称:常州港华燃气调度服务中心
项目类型:综合办公建筑
项目地点:江苏省常州市钟楼区长江中路
设计单位:东南大学建筑设计研究院有限公司
主创建筑师:高庆辉
设计团队:高庆辉、袁伟俊、李大勇
业主:常州港华燃气有限公司
造价:18586万元
设计时间:2013年2月—2014年2月
建设时间:2014年2月—2017年8月
用地面积:9320.7平方米
建筑面积:31470平方米
结构设计:朱筱俊、王凯
给排水设计:张咏秋
电气设计:柏晨
暖通设计:龚德建、顾奇峰
景观设计:东南大学建筑设计研究院有限公司
室内设计:苏州金螳螂建筑装饰股份有限公司
照明设计:常州市城市照明工程有限公司
建筑施工:江苏武进建工集团有限公司、江苏新有建设集团有限公司
景观施工:江苏森洋环境建设集团有限公司
室内装饰施工:江苏建设控股集团有限公司、上海世家装饰实业有限公司
照明施工:常州市城市照明工程有限公司
摄影:侯博文
版权声明:本文由东南大学建筑设计研究院有限公司授权发布,欢迎转发,禁止以有方编辑版本转载。
投稿邮箱:media@archiposition.com
上一篇:建筑一周 | 赖特停于图纸上的“沙漠绿洲”,今以数字化方式重现
下一篇:加泰罗尼亚政府大楼:立面上的音符与五线谱 / Estudio Carme Pinós