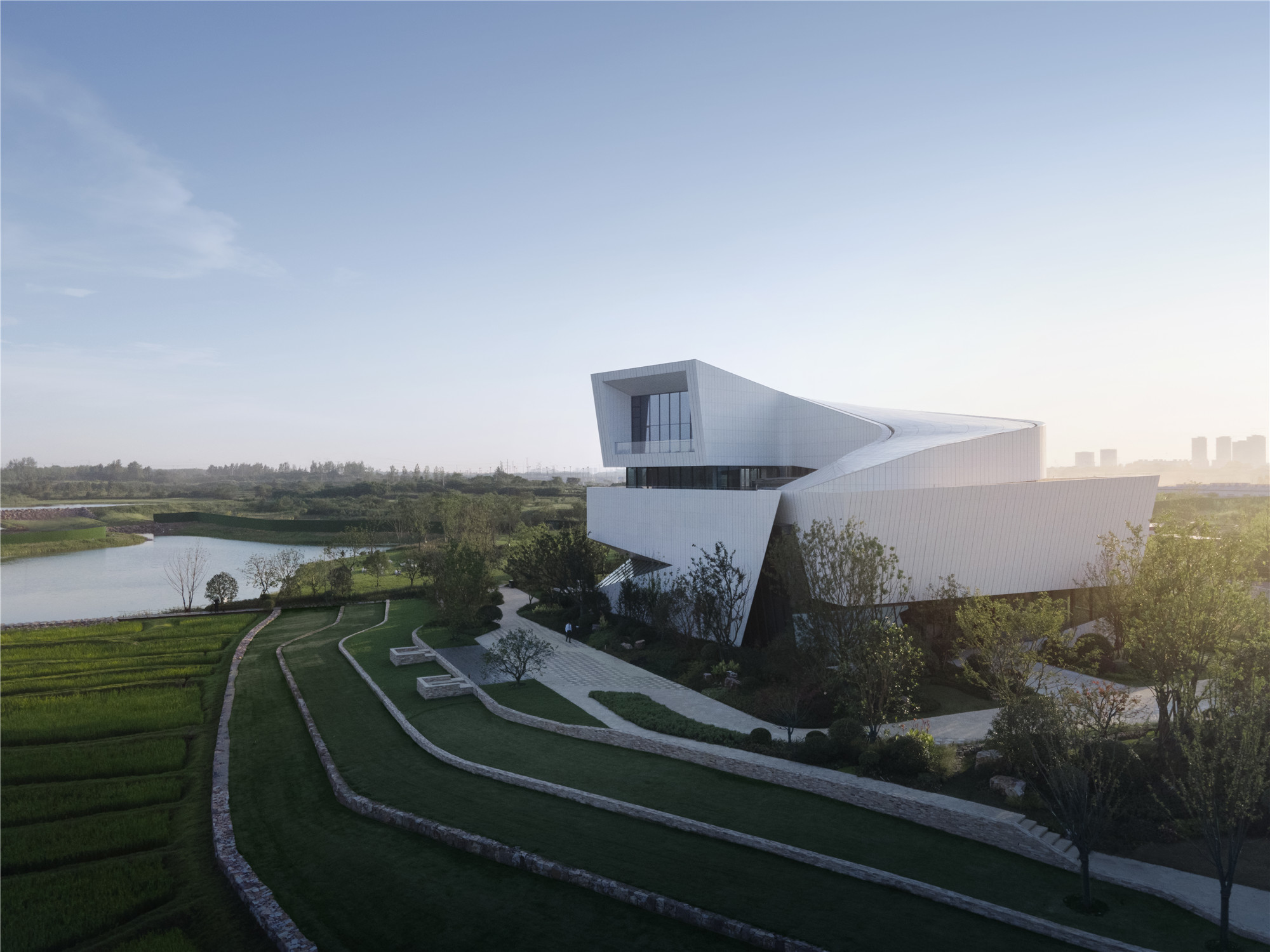
设计单位 上海日清建筑设计
项目地点 安徽滁州
建成时间 2020年5月
建筑面积 3864.5平方米
融于自然的雕琢
项目坐落于明湖,地处规划新城的东南部,毗邻滁扬高速与京沪高铁,基地景观环境优渥。设计希望从“人的体验路径”入手,建成后的体验中心将成为游客行为的引导者,它以一种自然的形态出现,阴雨天中好似一团萦绕于湿地上的飘渺雾气,晴日里又如同生长这里已久的田间磐石。
The project site is located in the Minghu Lake area, the southeastern part of the planned new town of Chuzhou city, Anhui Province. It is adjacent to Chuzhou-Yangzhou Expressway and the Beijing-Shanghai High-speed Railway, surrounded with a favorable landscape environment. The Experience Center is designed to guide the visitors through the site. The structure, in a natural style, will take the form of mists encircling the wetland on a cloudy day or look like a rock standing still in the field during sunny days.
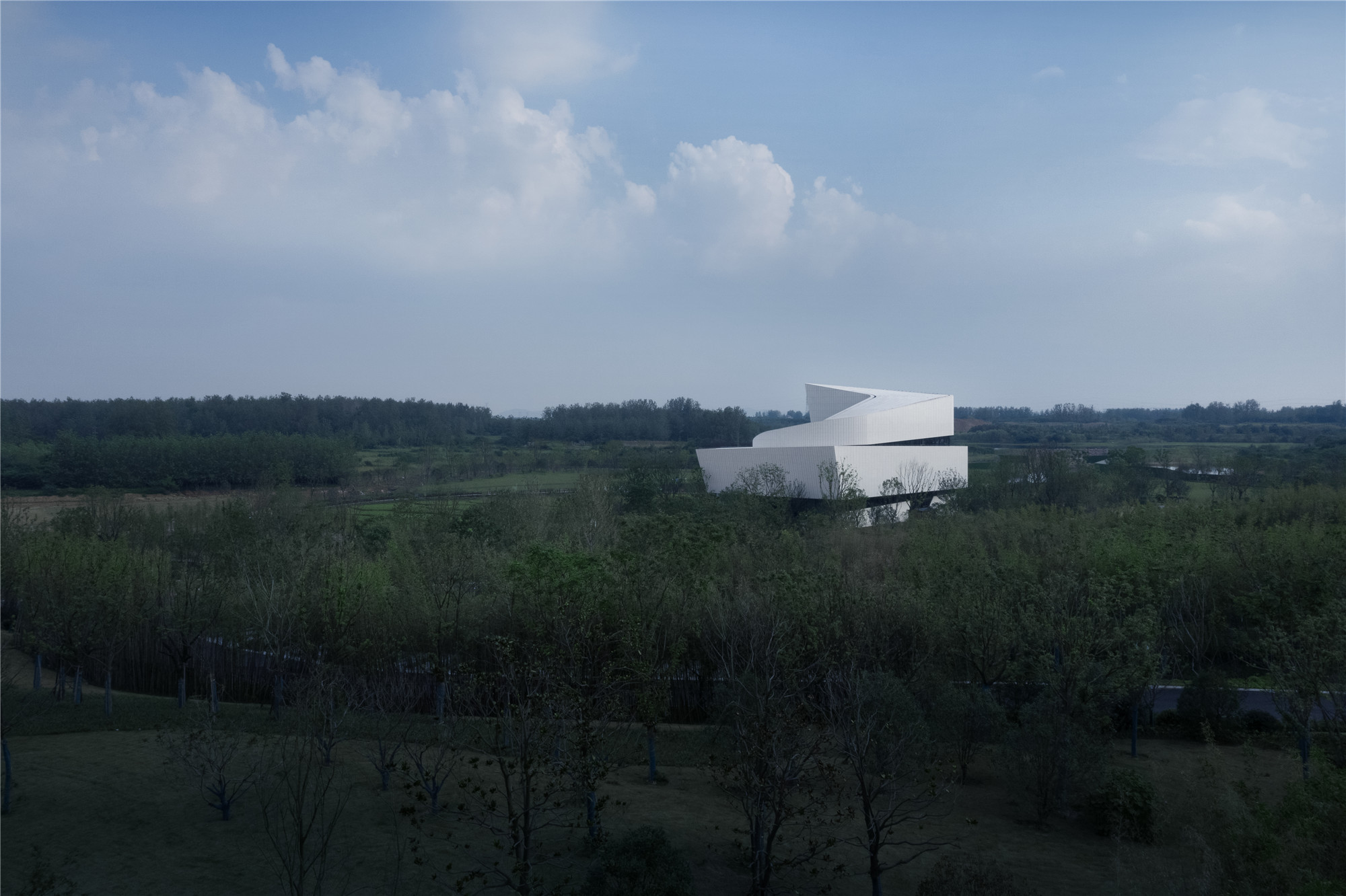
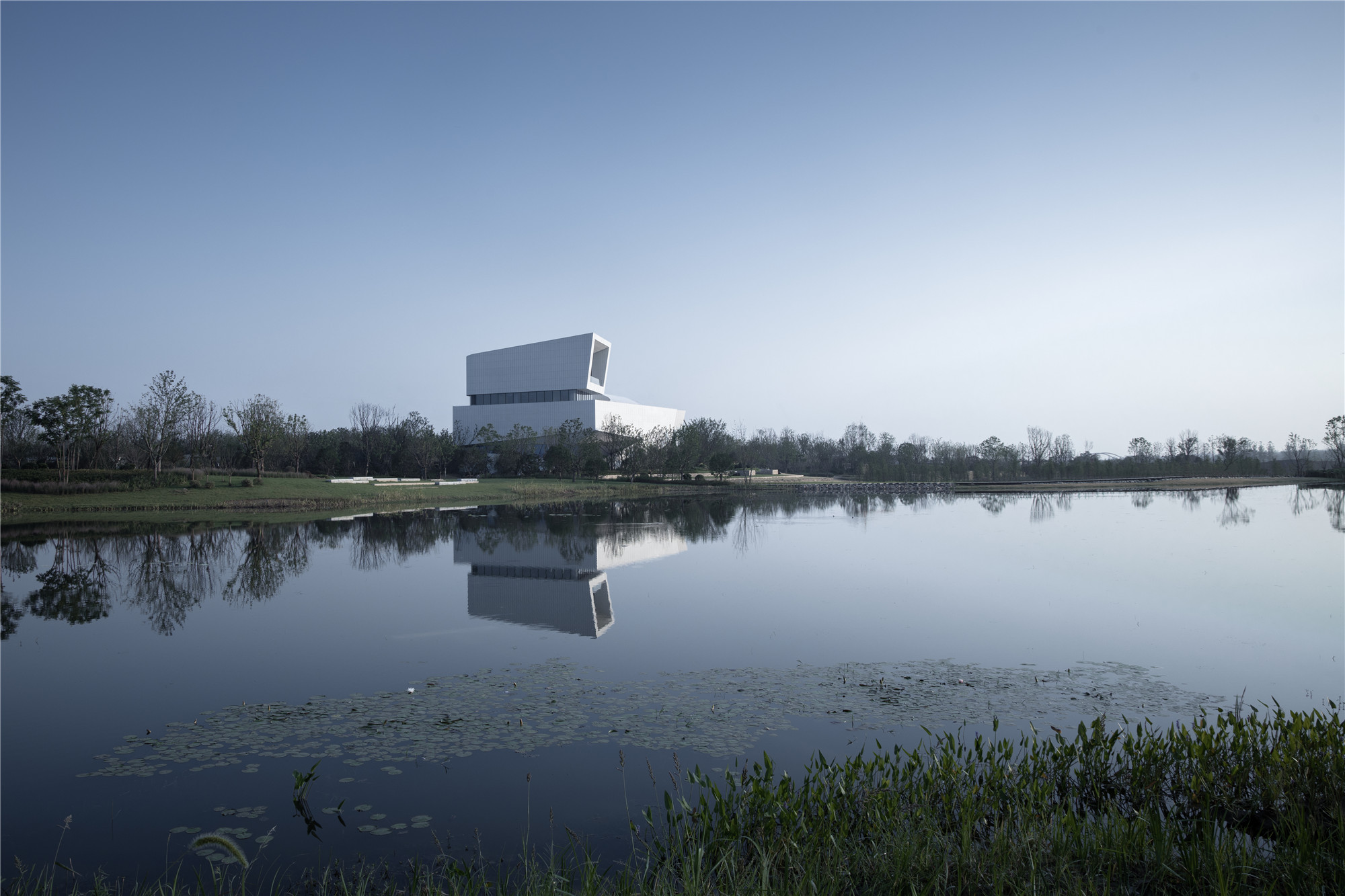
体验中心联系着公众与明湖、建筑与场地、游览者与景观三层关系,通过建筑自然地展开对话。建筑是对周边环境的一种回应,它增加了天际线的变化,同时还保留了场地的生态感、自然感,以此回应此地的山水景色。
People can wind their way through the lakeside area and construction landscape after going across the Experience Center. The architecture creates a connection with the natural surrounding by adding variation to the skyline and retaining the ecological and natural features of the site.
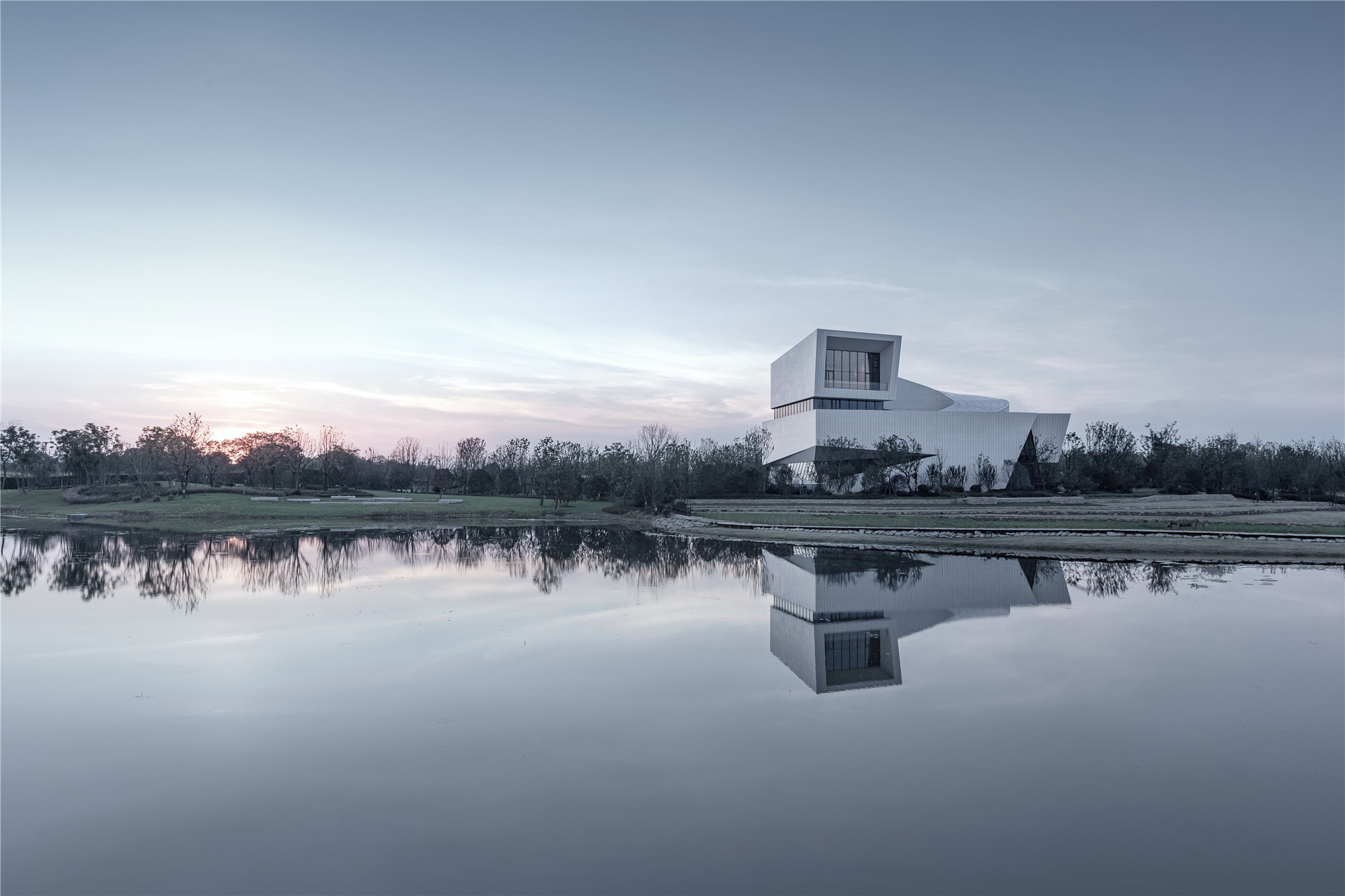

建筑融于自然,同样也体现于游客在室内的心里感受。立面开窗巧妙的虚实变化,兼顾了室内空间光照与取景的需求,同时回应着四周的不同景致。游客可以由里及外地感受到自己所处的自然环境。
The clever design of opening windows on the building facade allows for natural lighting and sightseeing indoors, so that people can still enjoy the surrounding landscape and have a closer look at nature's beauty. Such design enables visitors to embrace the nature both inside and outside the architecture.
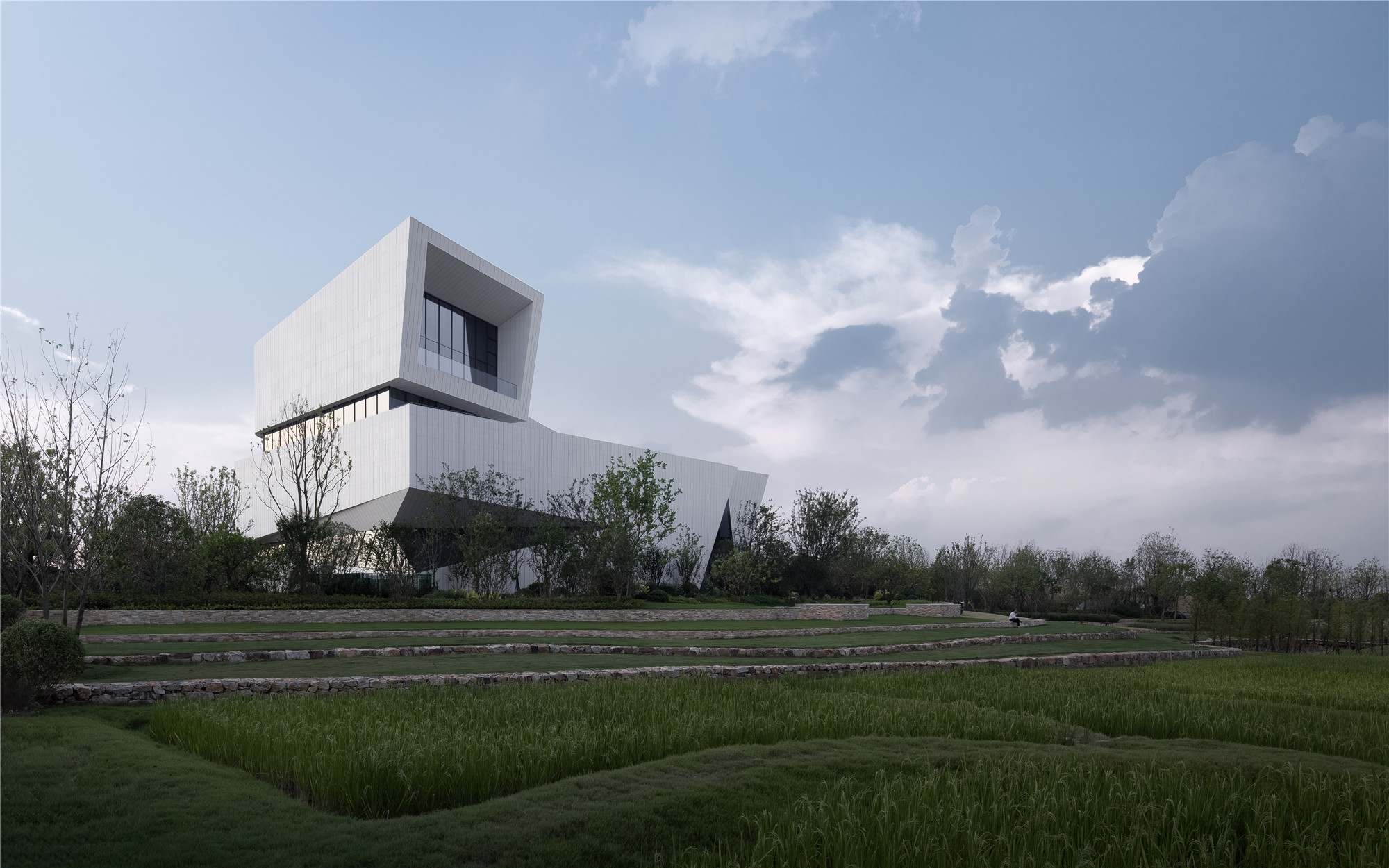
精巧的形体雕塑
项目形体的深化以传统印章和文字为灵感。设计师对形体进行解构,以消除大体量建筑的压迫感。实与虚的横向体量分割,让建筑仿佛无重力地依附在空中,在厚重与轻灵的矛盾中达到和谐与统一。
Inspired by traditional seals and characters, the architect deconstructs the body sculptures with profound significance. This will take away the overwhelming sense of pressure brought by the massive building. The horizontal segmentation of the structure also makes the heavy building “float” in the air, seemingly lighter than you can ever imagine.

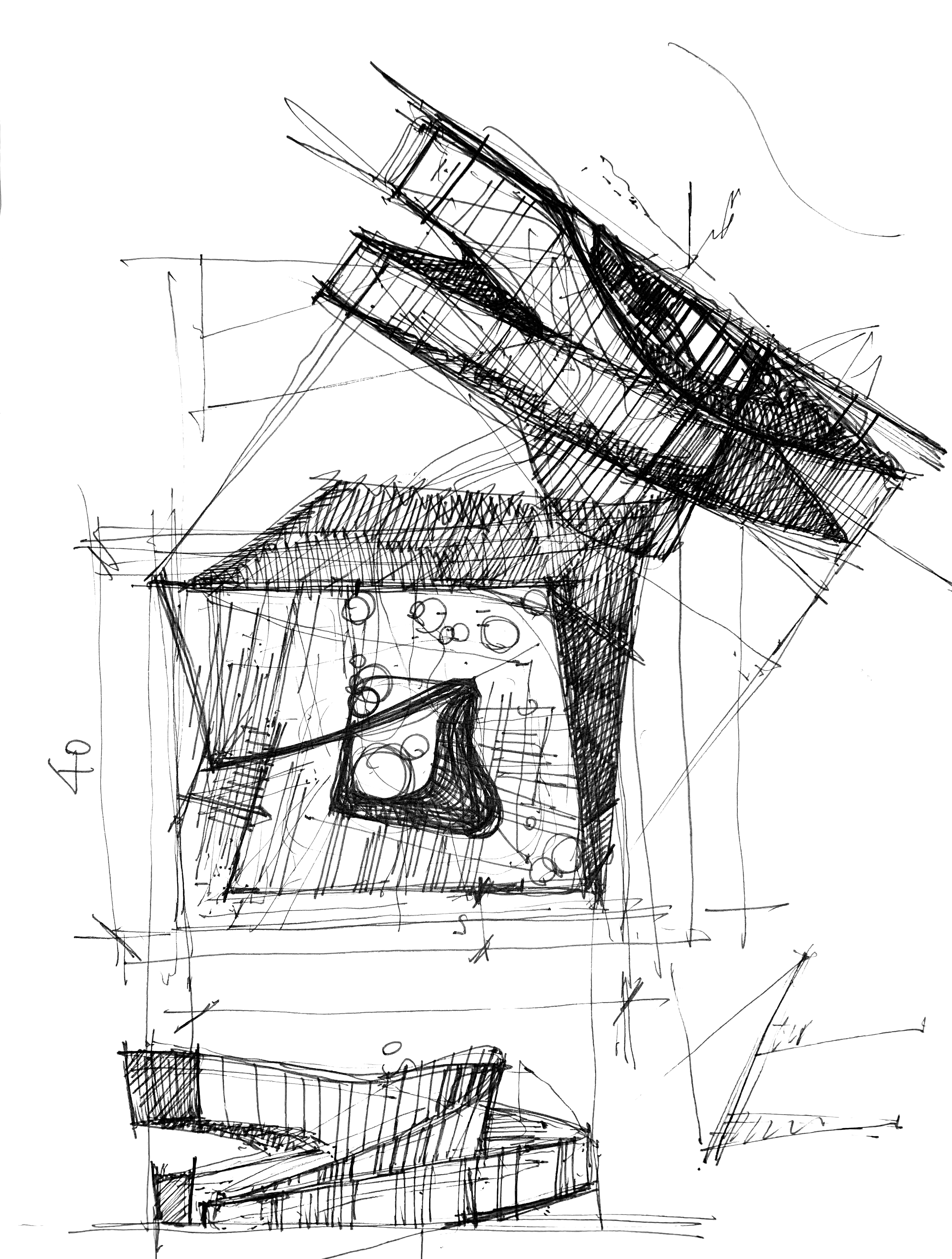
通过折线扭转、拼接与消除等手法细化,建筑呈现出从场地生长而出的运动趋势。内部螺旋向上的功能布局,对游客聚集、活动、望远等游览行为形成了空间引导。
By twisting, splicing and eliminating the lines, it looks like that the structure is growing out of the site. The interior space, characterized by an upward spiral layout, offers visitors a place to gather, move around and have a panoramic view of the site.
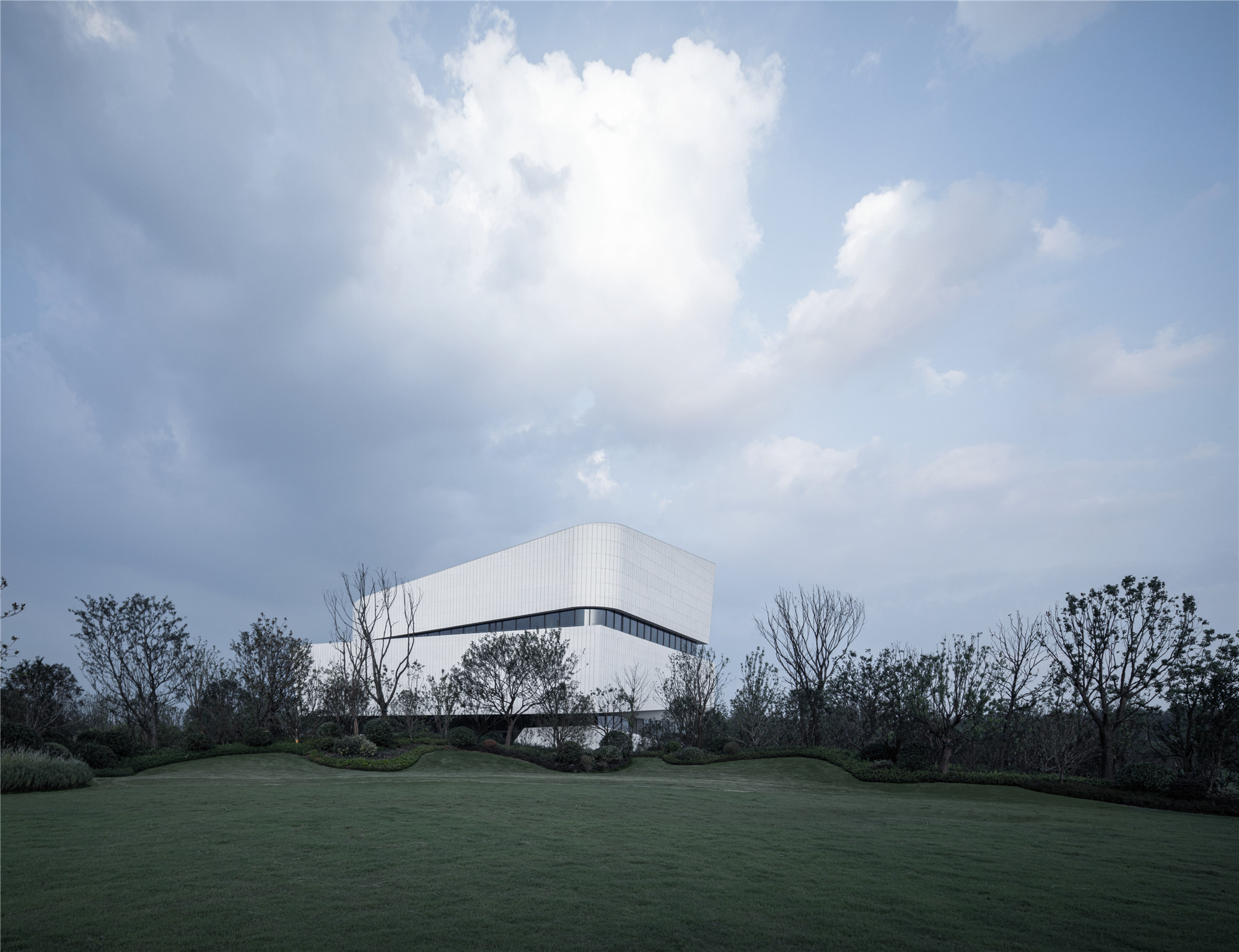

质朴与通透的互补
项目极力追求自然,采集天然光感,隐藏人工痕迹。建筑多采用绿色可循环材料,如玻璃幕墙、人工石材、石膏制品、木材等。
The project design pursues the expression of natural elements--more natural lights and less artificial traces, together with the application of green and recyclable materials such as glass curtain walls, artificial stone, gypsum products and wood.
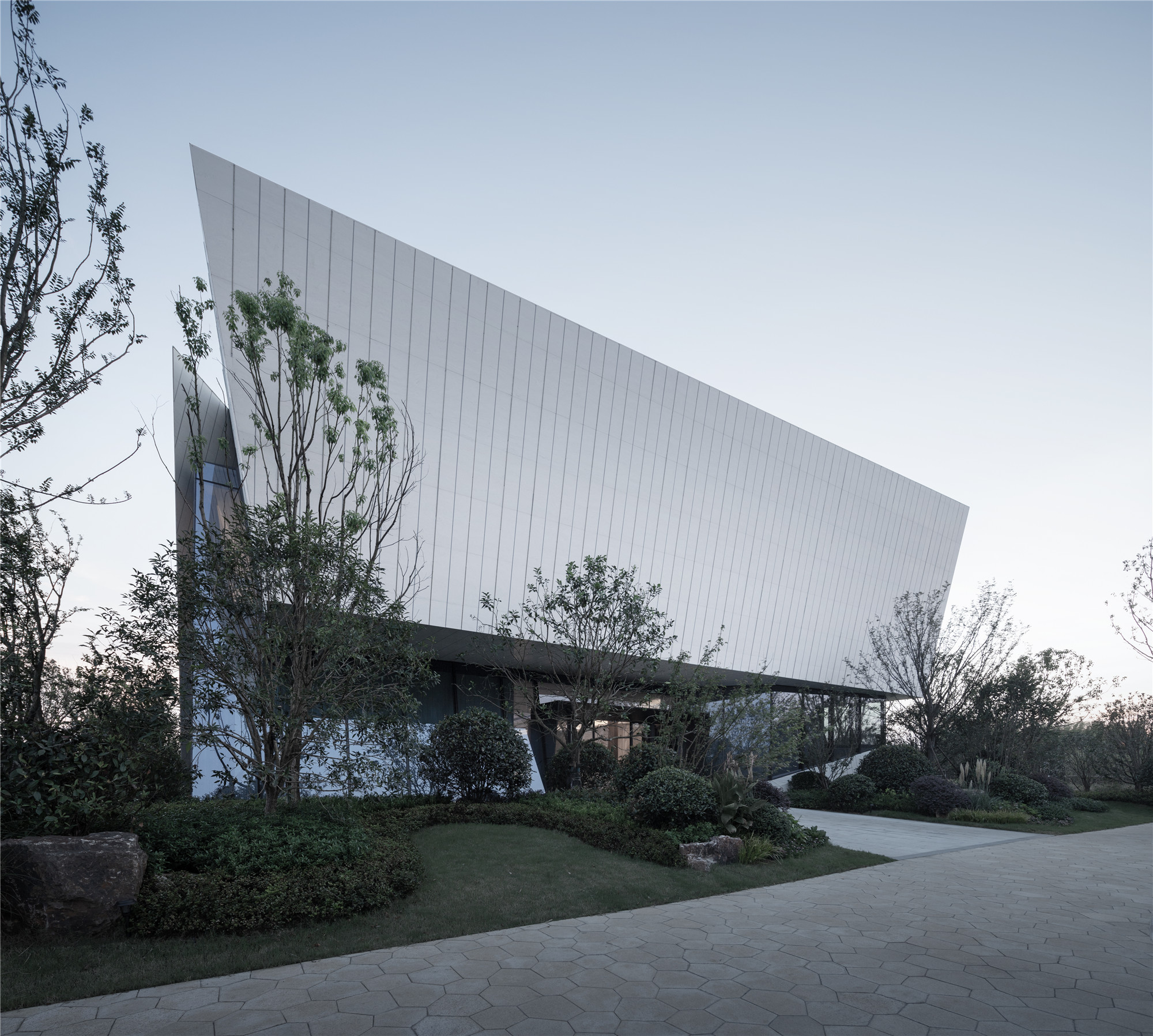
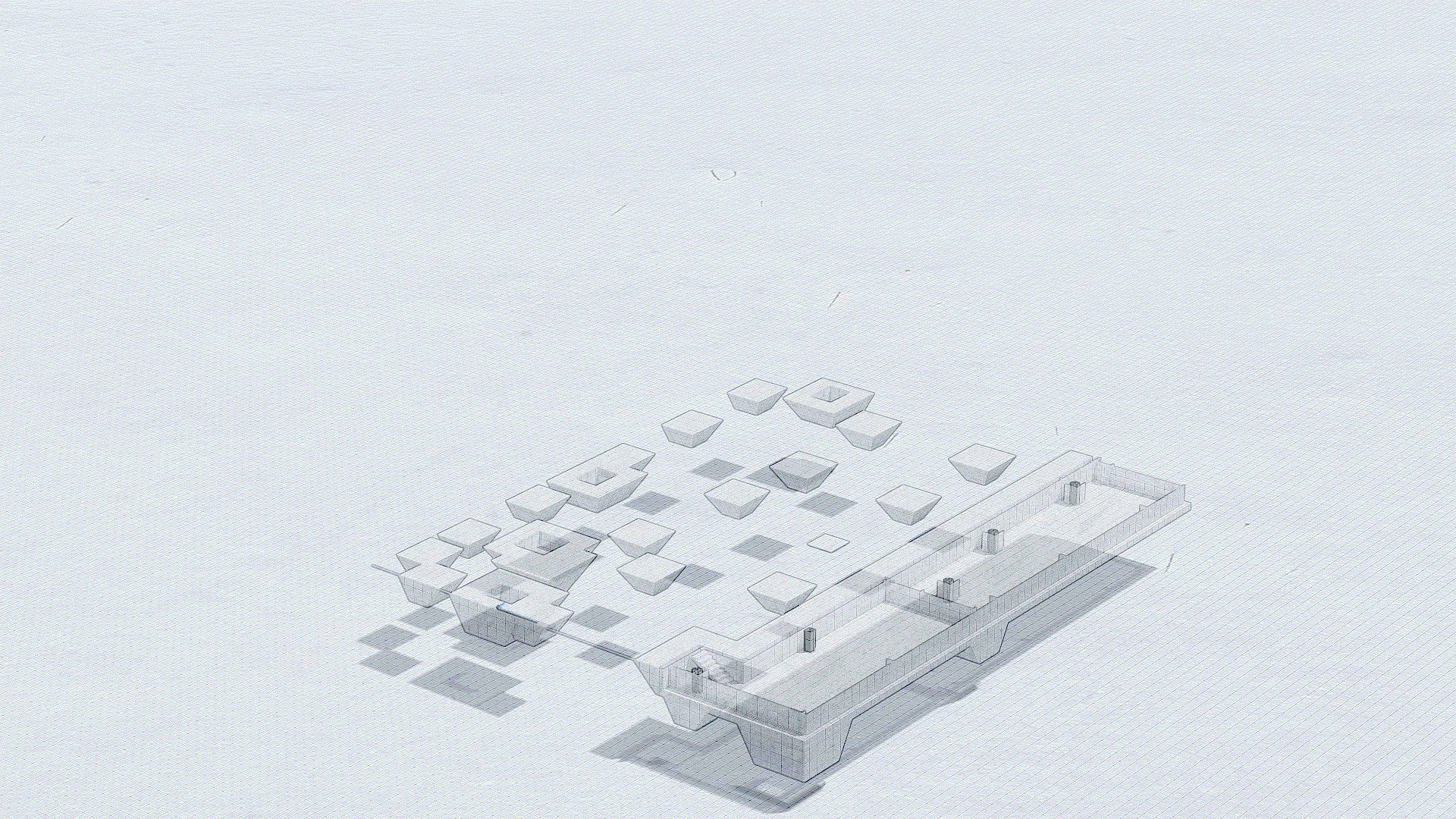
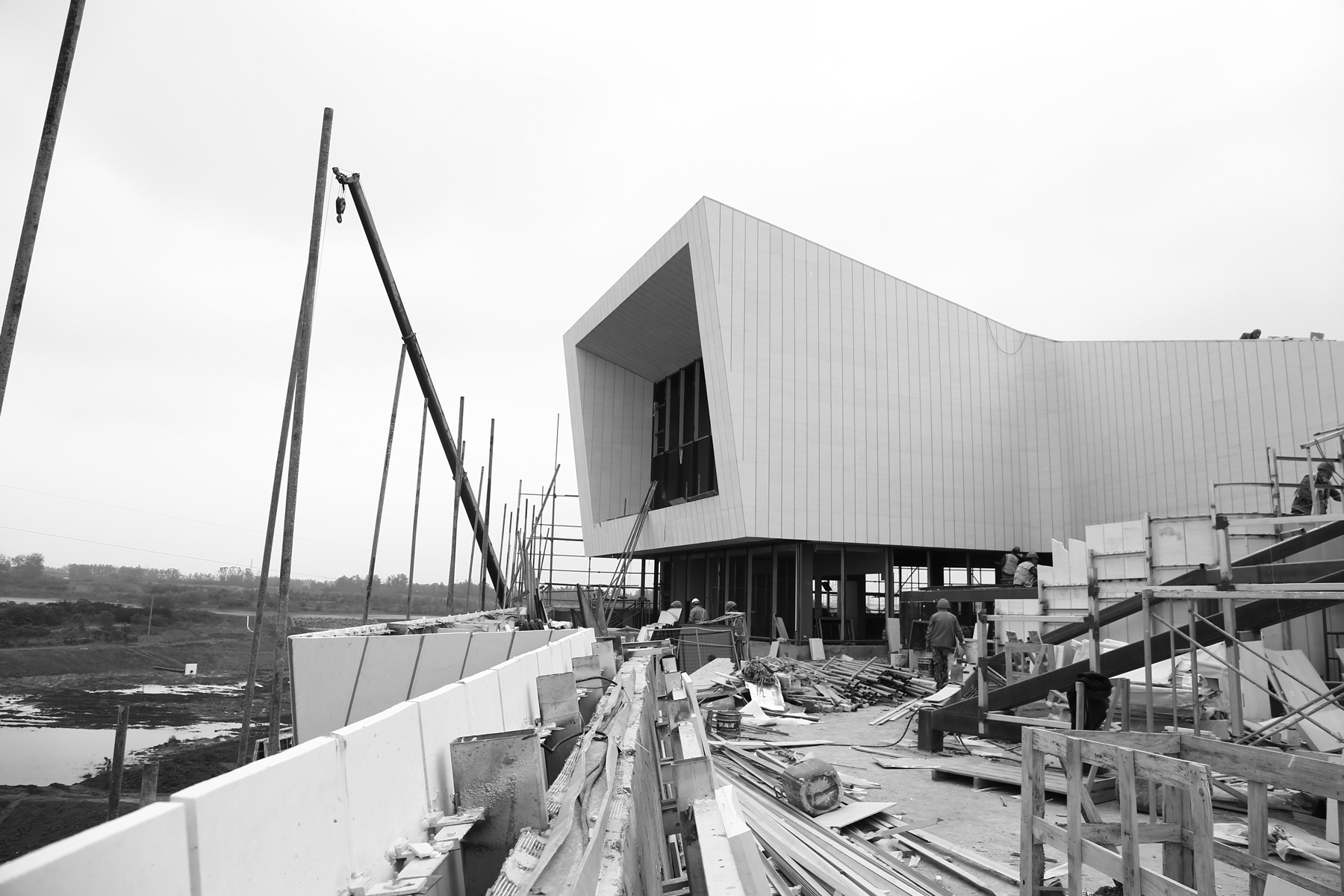
人工石材具有天然石材的质感,锐利有力,其美在于“自然景观与艺术表现的结合”,可以根据建筑需求变换不同形状,尽可能提取滁州人文特征元素,最终成为建筑的一部分,又能成为滁州山水自然肌理的延伸。
Artificial stone has the texture of natural stone, and this sharp and solid material is “a perfect combination of natural landscape and artistic expression”. Its shape can be changed if needed, and the unique humanistic features of the Chuzhou city are introduced to the architectural design as much as possible to make the building an extension of the natural landscape of the city.
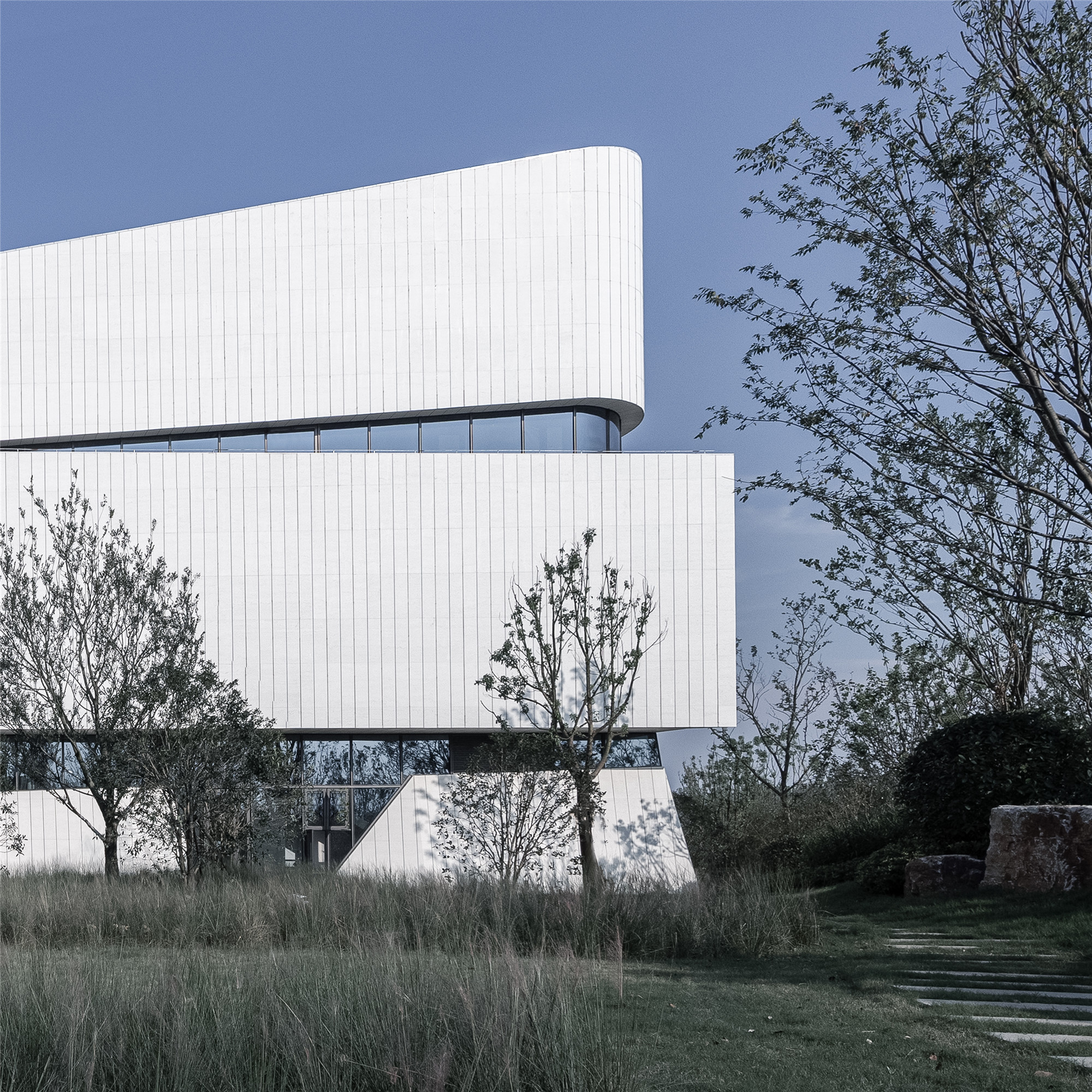

通透的玻璃幕墙展现了生机,同时也增加户外对建筑内部功能的感知,将建筑美学、建筑功能、建筑节能和建筑结构等因素有机地统一起来,从不同角度呈现出建筑不同的动态之美。
If we look through the transparent glass curtain walls from indoors, the vibrant landscape is clearly seen; and in the opposite direction, the functional spaces inside are just in sight. Here the harmony of architectural aesthetics, functions, energy conservation design and structure is realized, presenting the dynamic beauty of the structure from different angles.
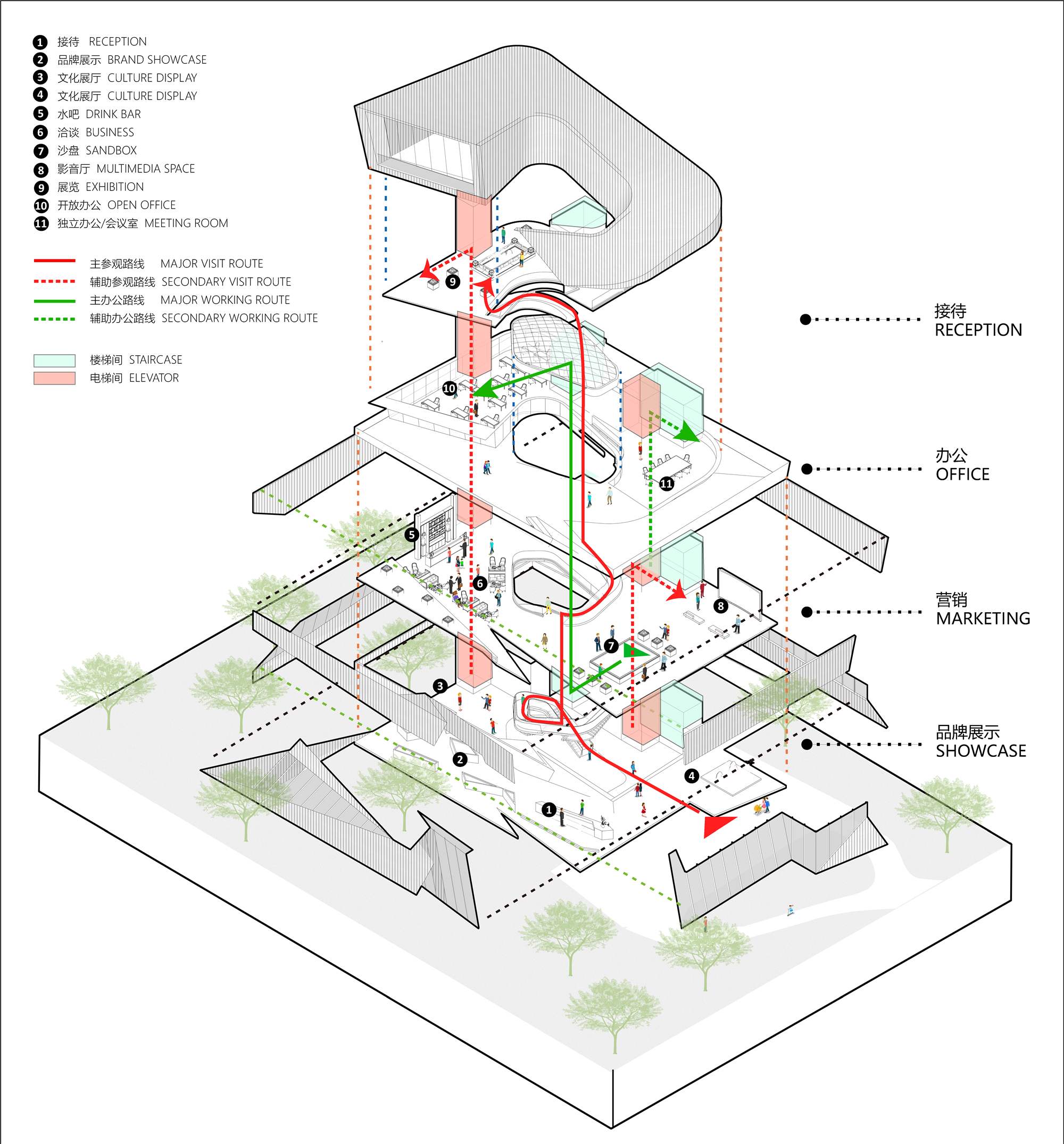
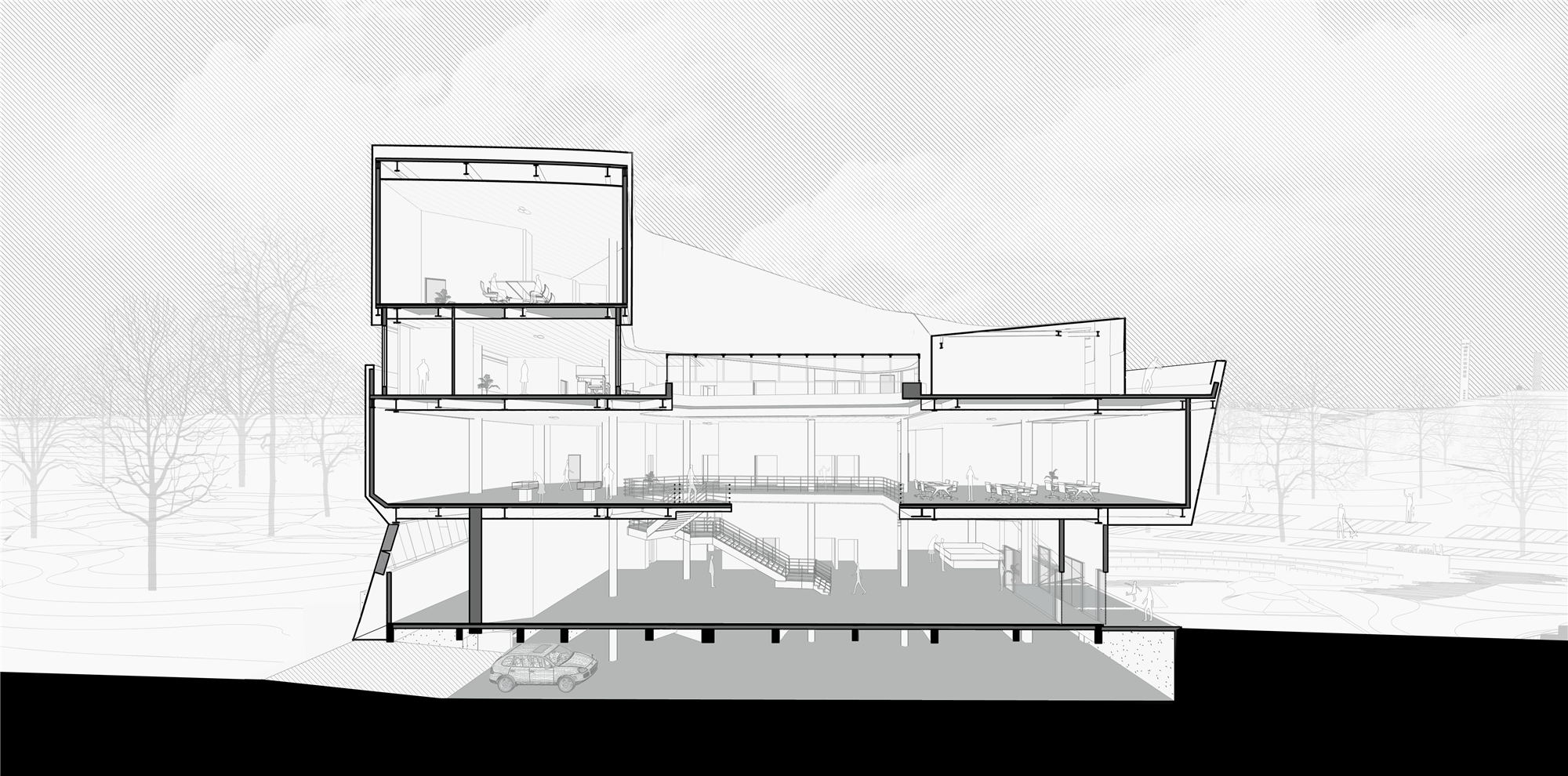
好城之道
在滁州,山水人文对建筑有着提纲挈领的影响,项目的设计早已呈现在滁州的山水人文精神之中,真正成型的,不过源自建筑师对滁州珠玉的拾取。建筑形式写意洒脱,契合当地文人墨客的思想境界,用有力量和韵律感的形与线去勾勒山水人文,如同一抹汉字有力的运笔。
In Chuzhou, natural and human landscape elements are commonly found in local architecture. The Minghu Wellness Town is a typical example. Its architectural form is a rendering of freehand brushwork in traditional Chinese character, in which powerful structure and rhythmic lines reflect the mental world of local literary men.

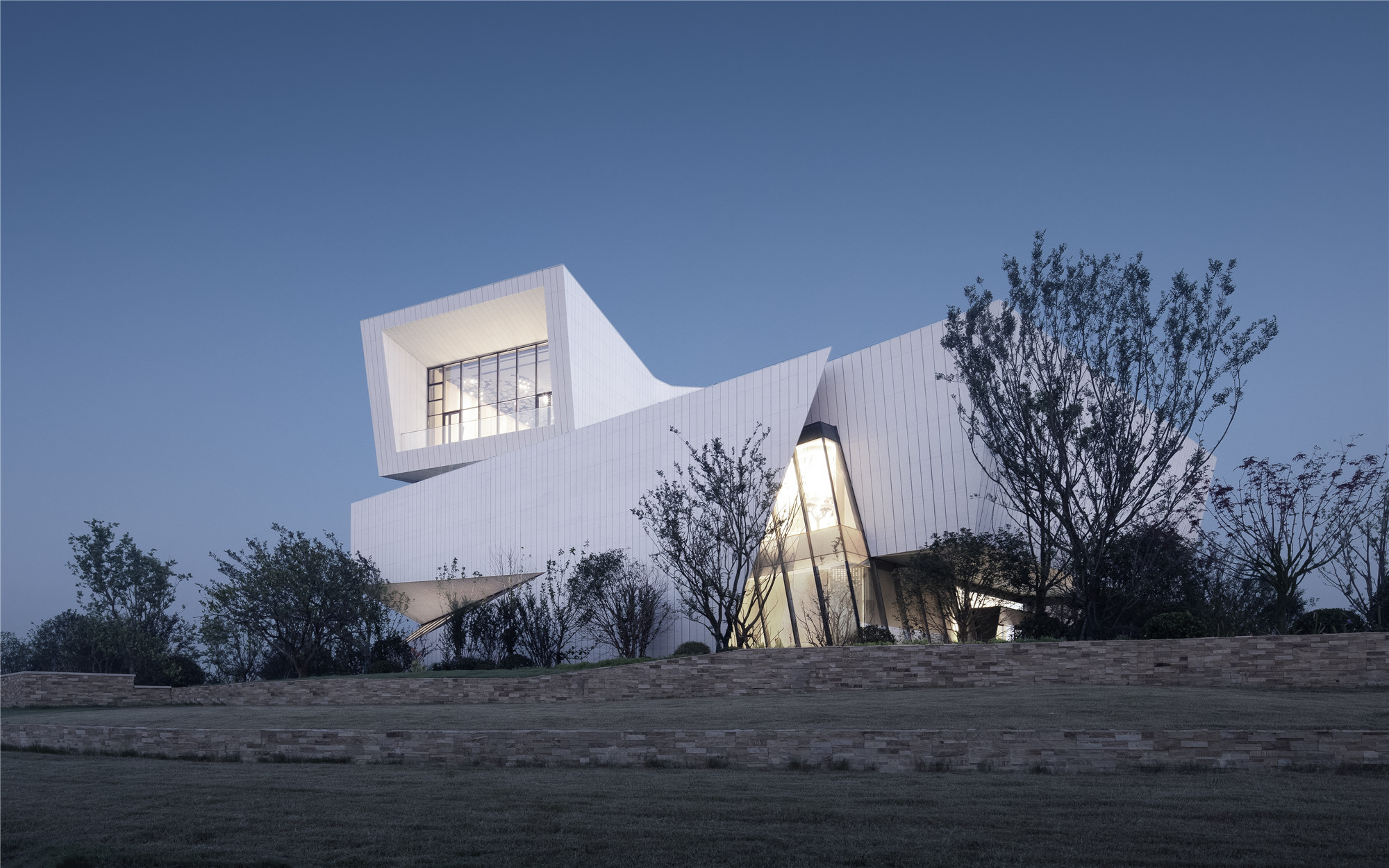
除了滁州明湖康养小镇,明湖未来还会有亲子度假基地、康养医护综合体、高端理疗中心及膳食养生中心、酒店及湿地展馆等建筑,它们一起构成明湖的生态,以明湖为始,探索滁州“好城之道”。
In the future, more facilities will be built around the Minghu Wellness Town, including a leisure base for family tours, a medical & wellness complex, a high-end spa and dietary center, a hotel and wetland exhibition hall. There will be so much to explore!
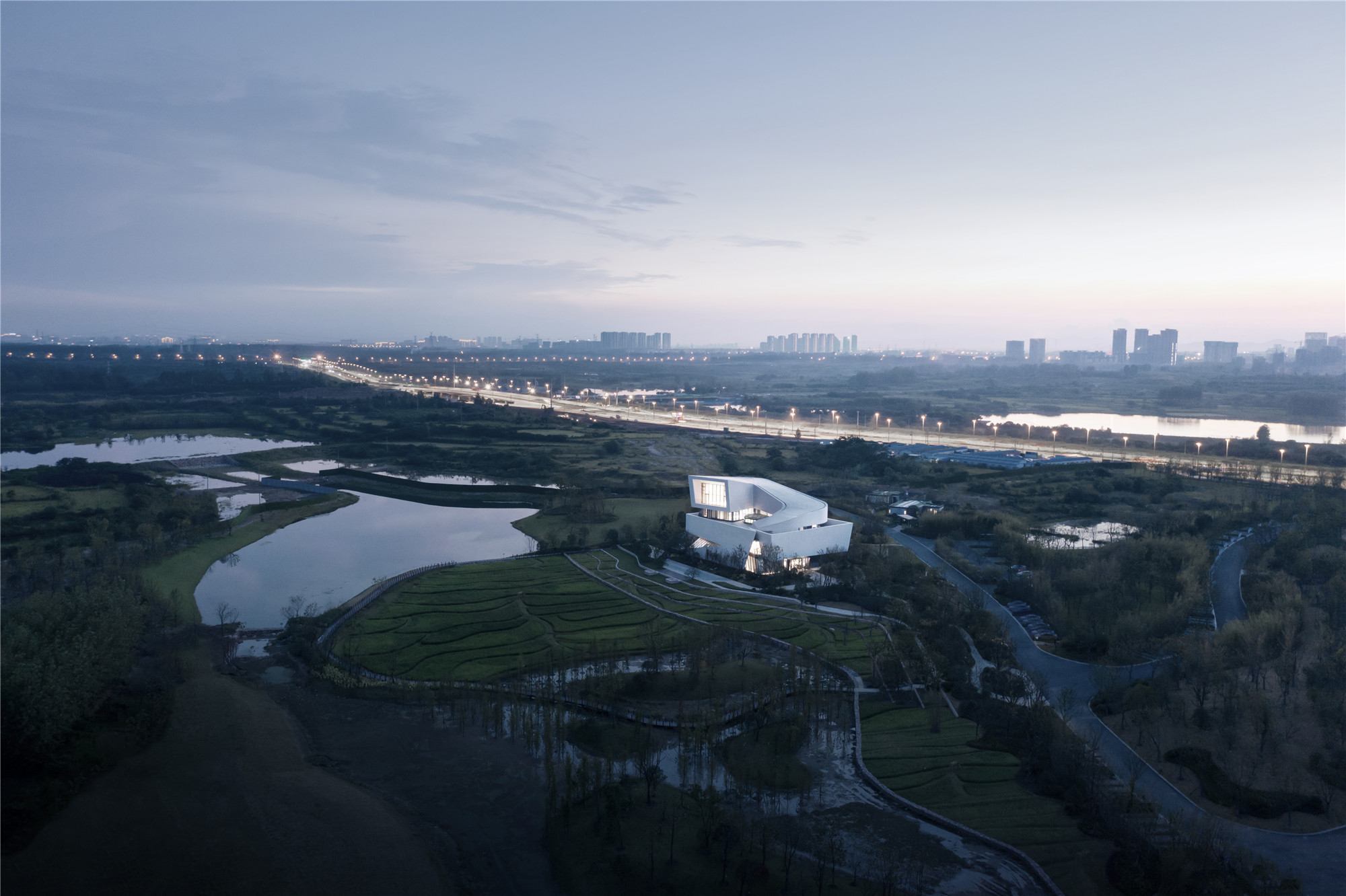
设计图纸 ▽
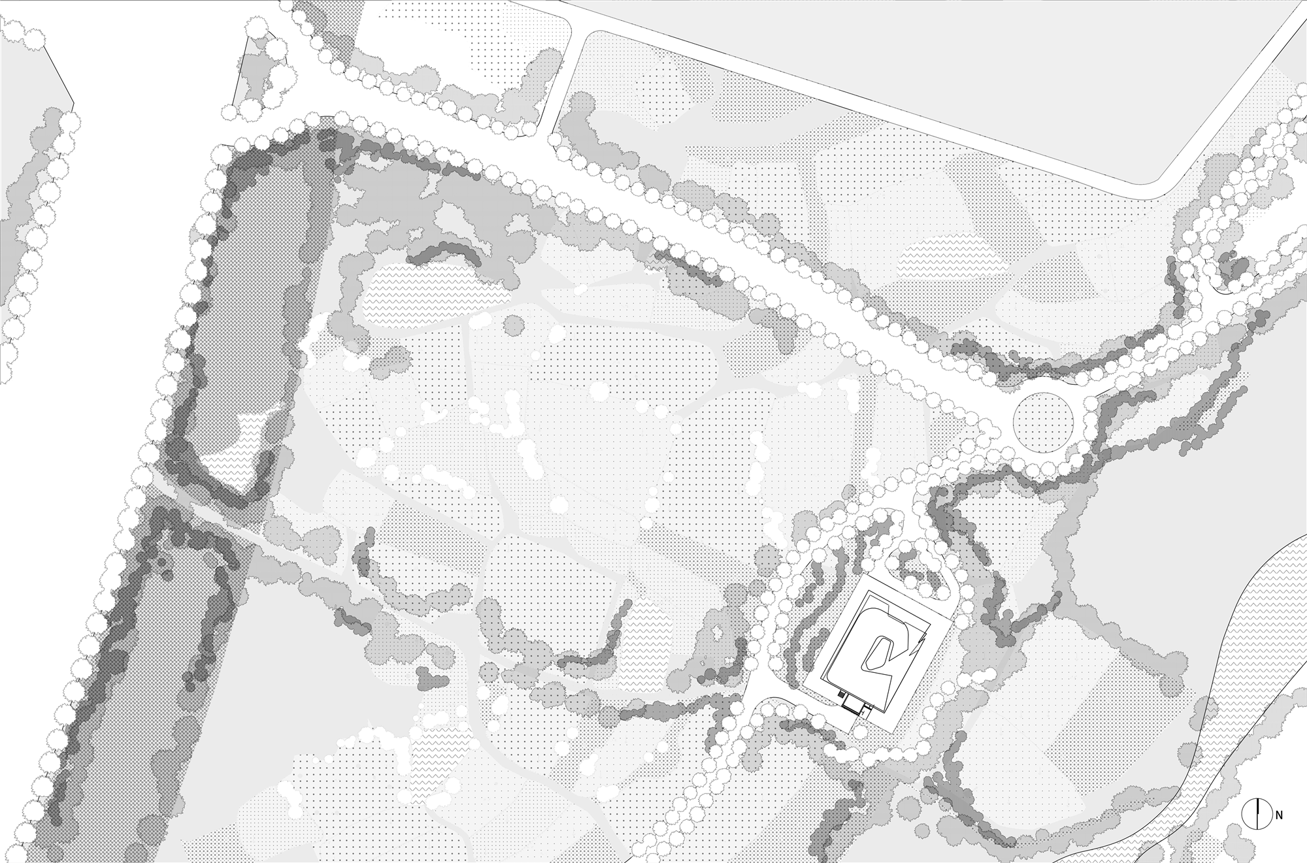
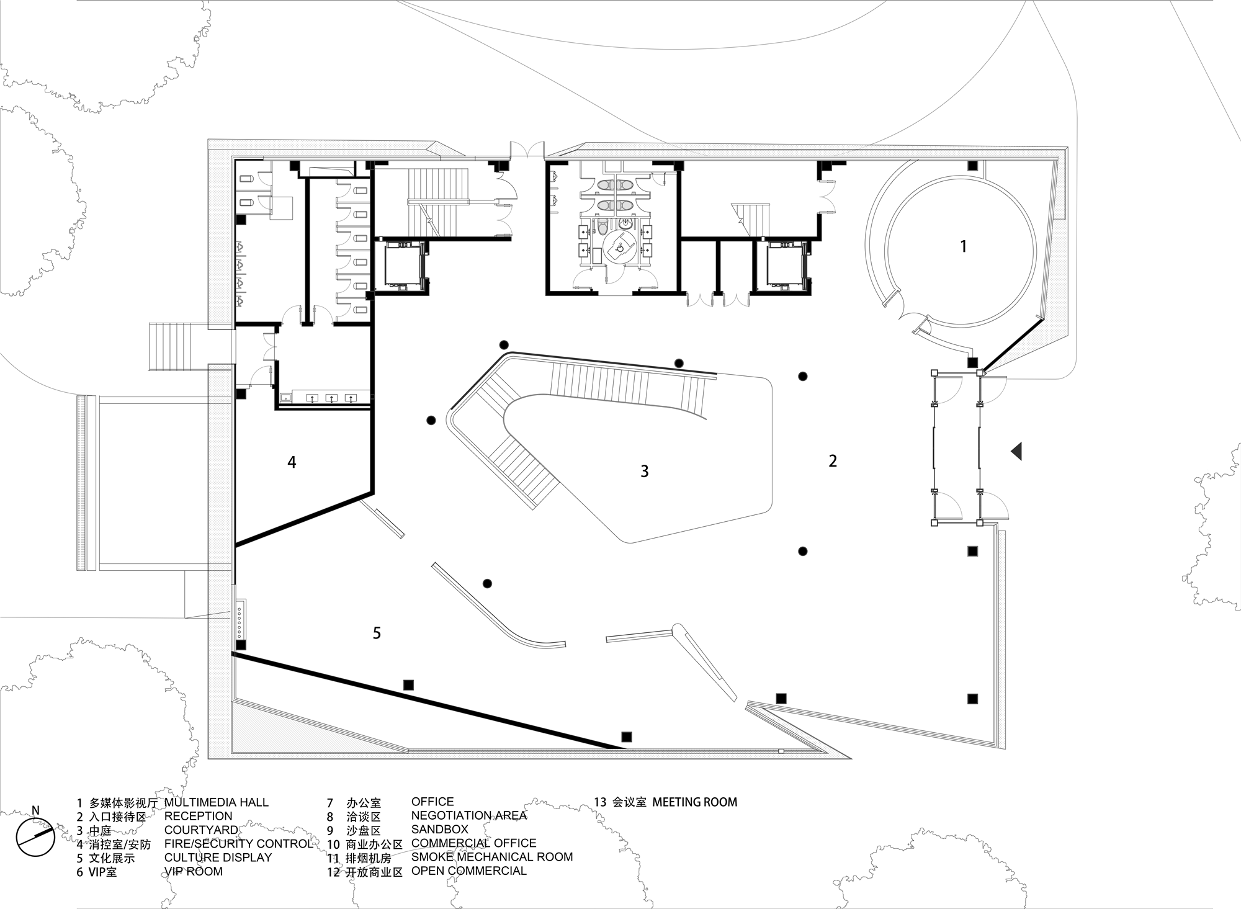
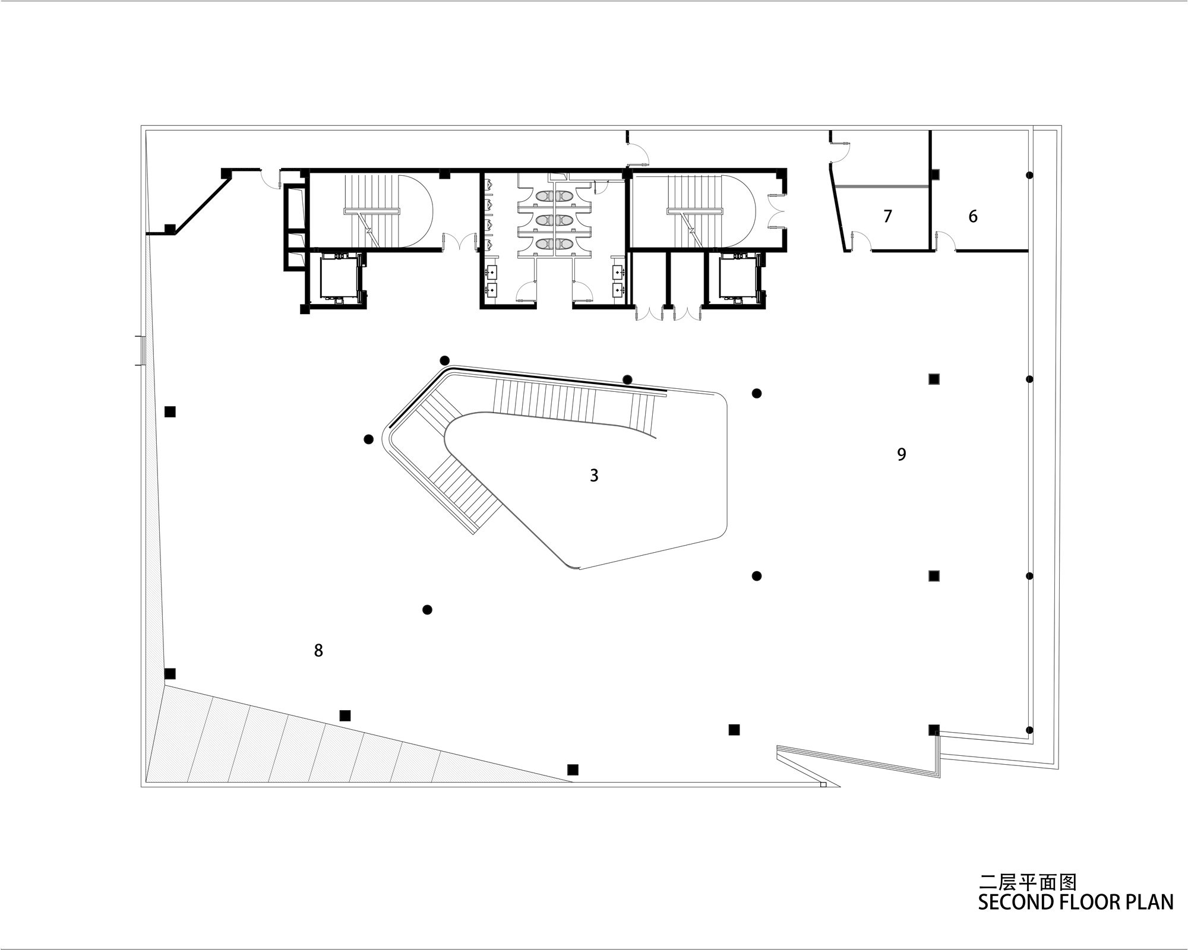

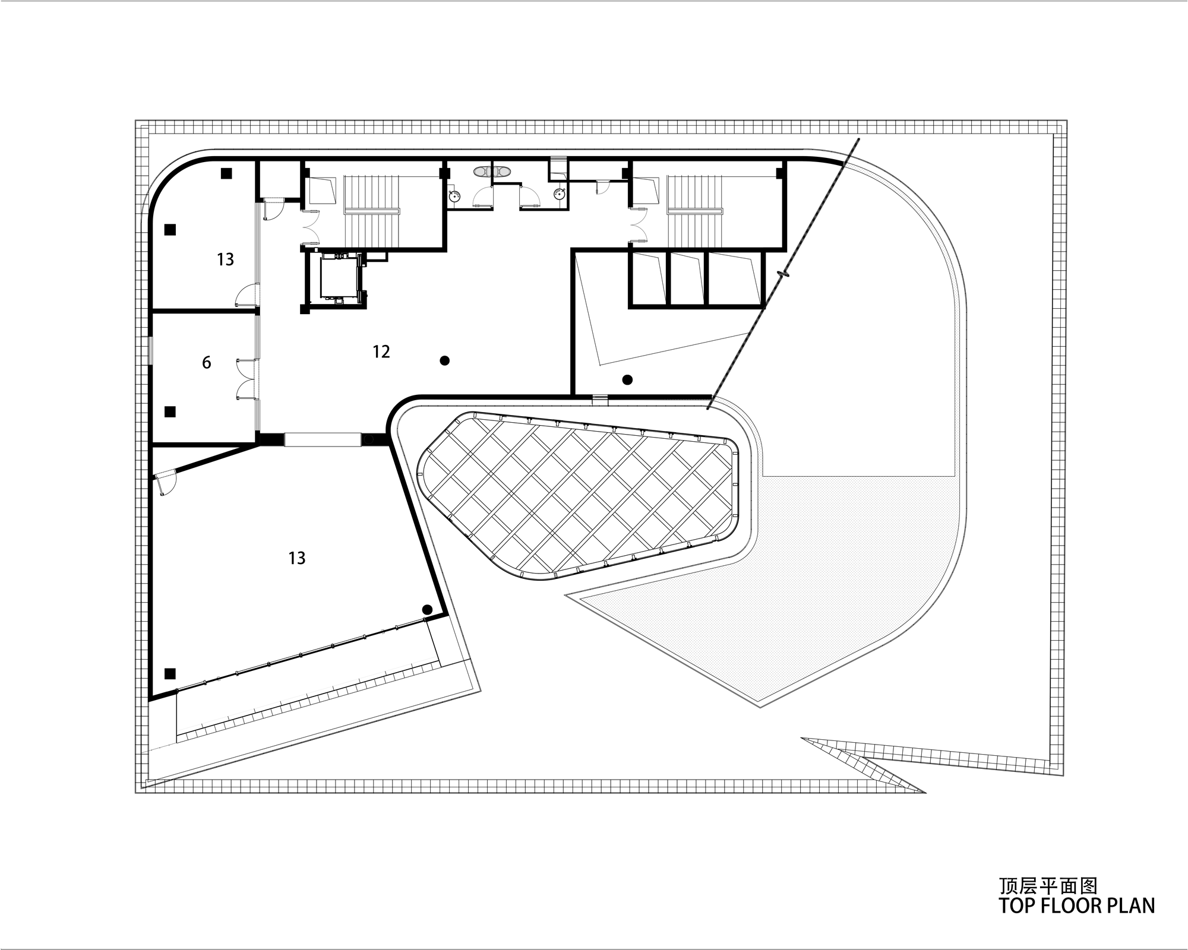

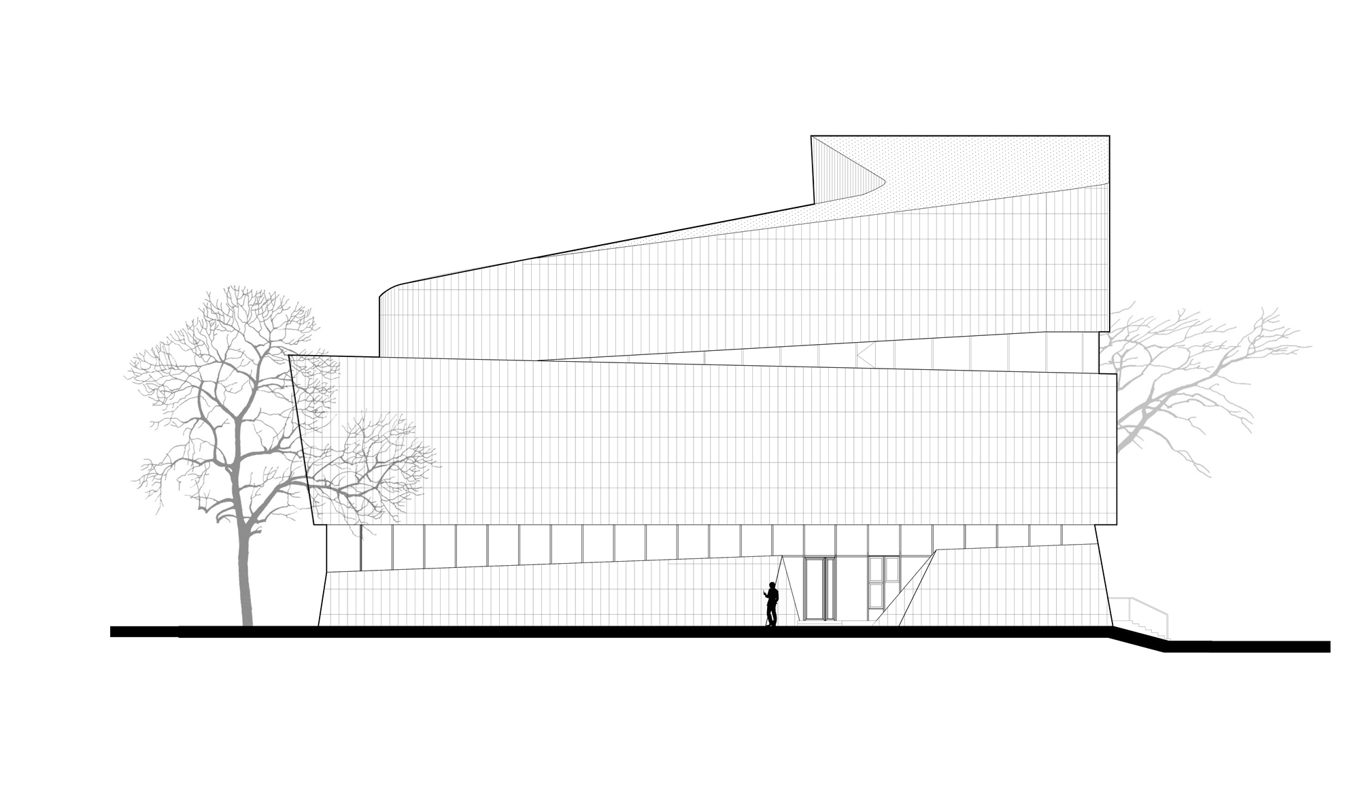
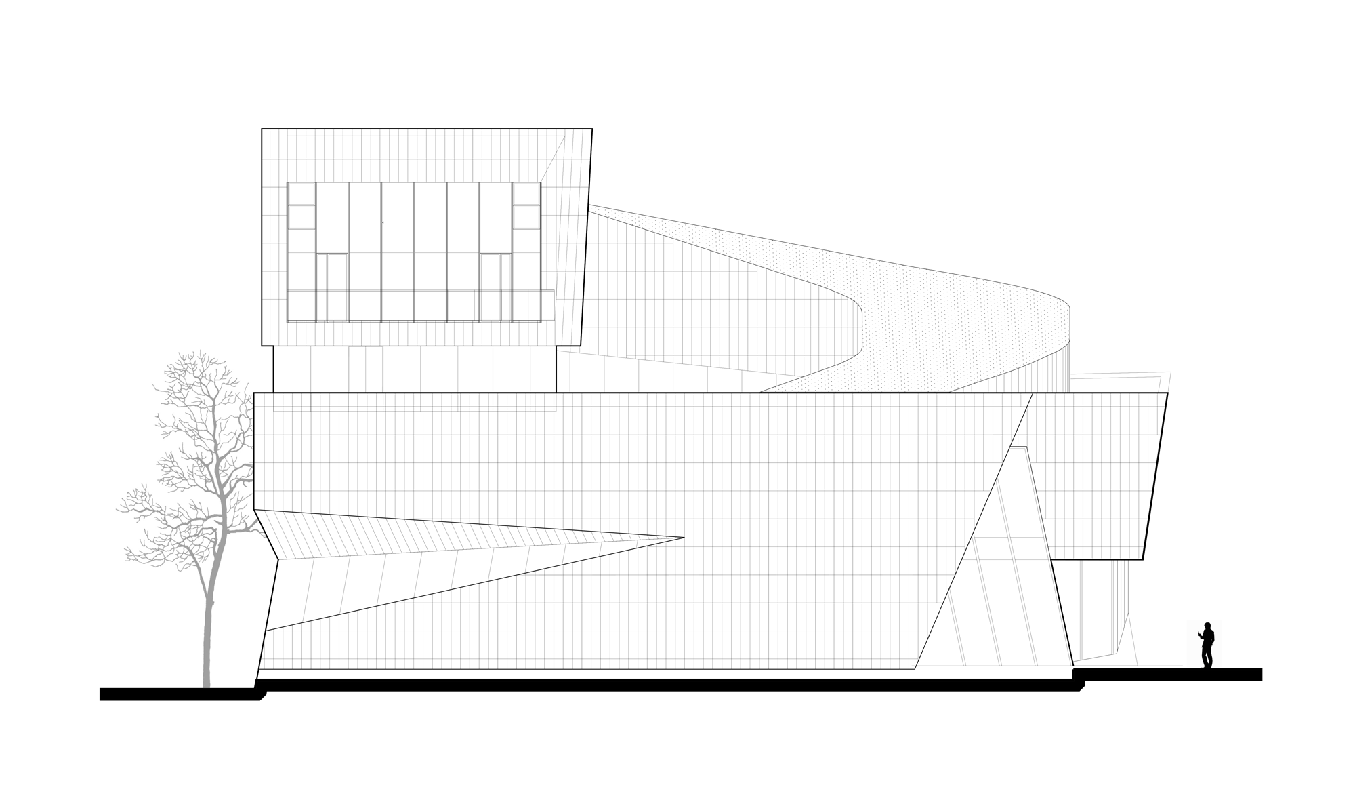

完整项目信息
项目名称:华侨城滁州·欢乐明湖体验中心
项目位置:安徽省滁州市南谯区滁州大道
建筑面积:3864.5平方米
业主单位:华侨城滁州
设计单位:上海日清建筑设计有限公司
项目总负责:宋照青
设计团队:陈斌、鲁健、林静彬、狄中华、车喜刚、柯菲
甲方设计团队:郝东旭、潘力、张勇、黄志成
施工图设计院:同济大学建筑设计研究院(集团)有限公司
施工图团队:张镇、王丽莉、杨晖柱、朱丙虎、李韵竹
幕墙单位:上海中原雄狮企业发展集团有限公司
建成时间:2020年5月
摄影:是然建筑摄影
版权声明:本文由上海日清建筑设计有限公司授权发布,欢迎转发,禁止以有方编辑版本转载。
投稿邮箱:media@archiposition.com
上一篇:方案 | 爱丁堡新城区更新计划 / 10 Design
下一篇:嘉善博物馆、图书馆:墙内的文化“幽谷” / 浙江大学建筑设计研究院