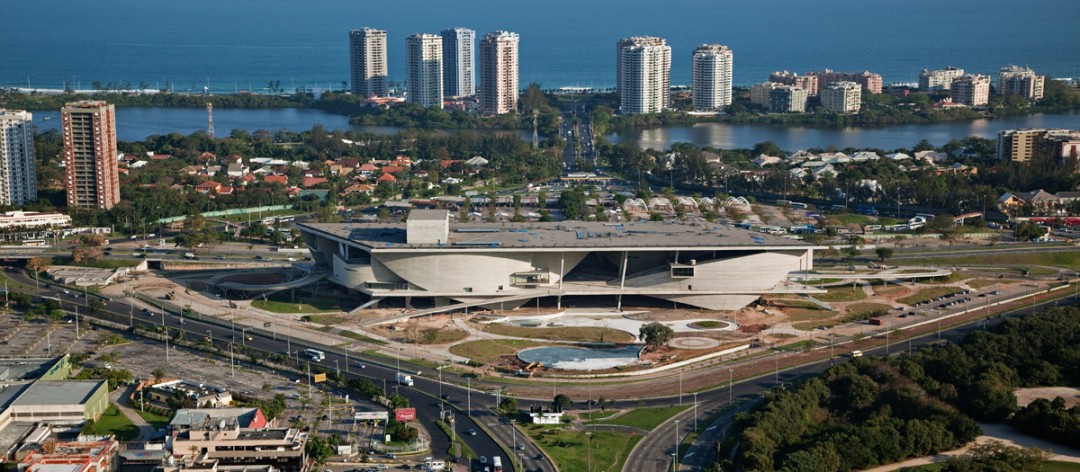
设计单位 包赞巴克建筑事务所
项目地点 巴西里约热内卢
建成时间 2013年
项目面积 9万平方米
项目地处山海之间,位于一片平原的中心,这片平原有14公里长,也是里约热内卢新建的主要城区。
The Cidade das Artes is situated between the sea and the mountains, at the center of fourteen kilometers of plain, on which a new and major district of Rio de Janeiro has been built.

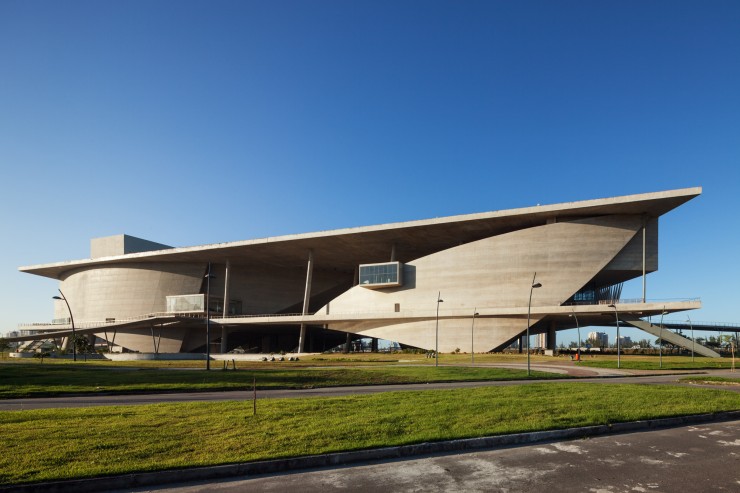
城市缺乏显明的地标与公共空间,只有一系列封闭的空间:只剩下一系列封闭的空间:笔直的高速公路一侧为住宅和办公室,另一侧则为购物中心。这里没有街道,没有城市地标,也没有公共性的标志物。这就是市政厅希望在那里修建一所艺术综合体的原因,它还包括部分商业与行政的功能,以此作为一处公共空间。
The landscape, deprived of strong urban landmarks and public spaces, is marked by a succession of closed spaces with residences and offices on one side of a straight expressway, which is lined on the other side by shopping centers. There are no streets, no urban landmarks, no public symbols. That’s why the Town Hall wanted to build an arts complex there as a public space - part-commercial and part-administrative.
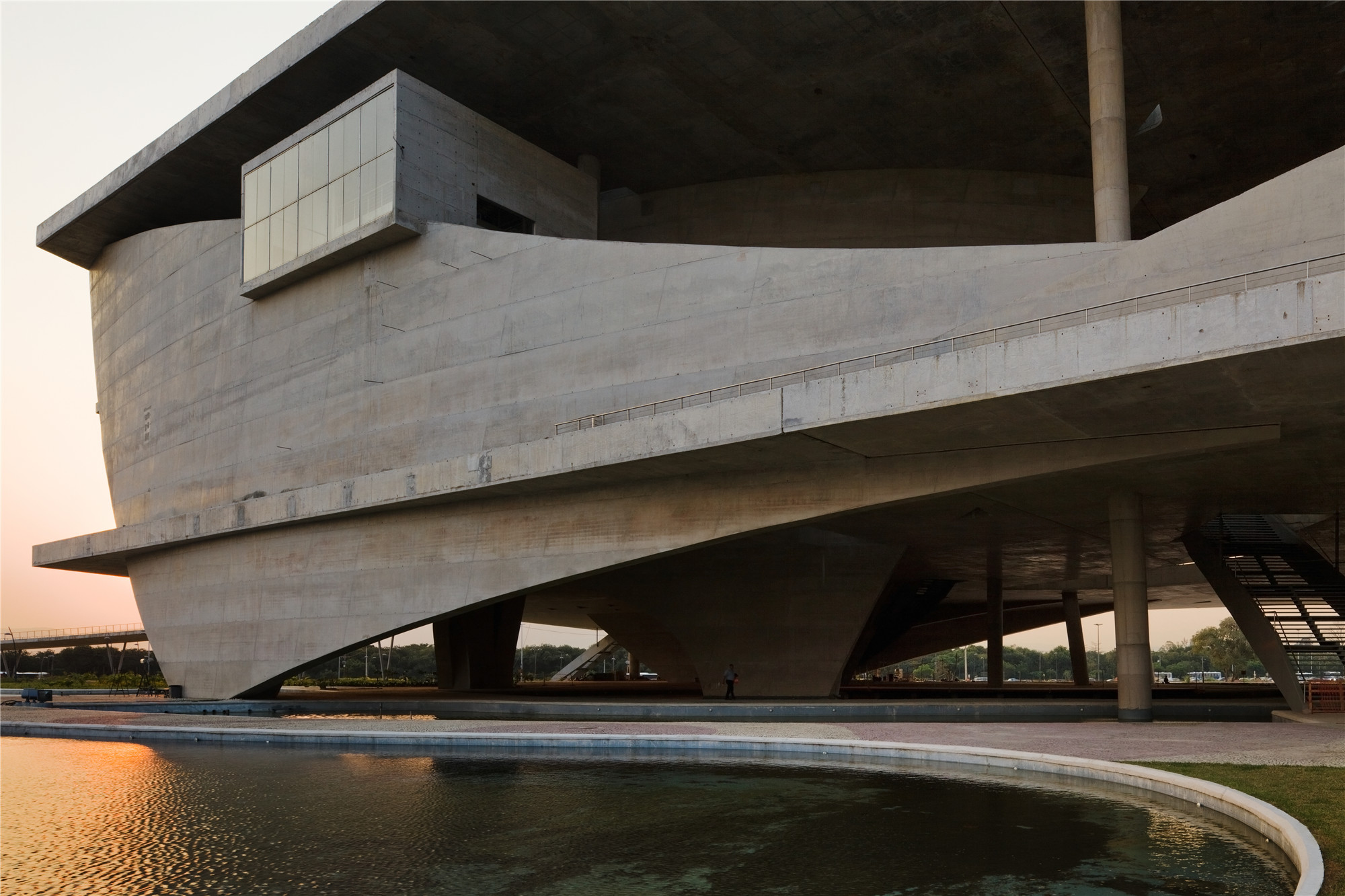
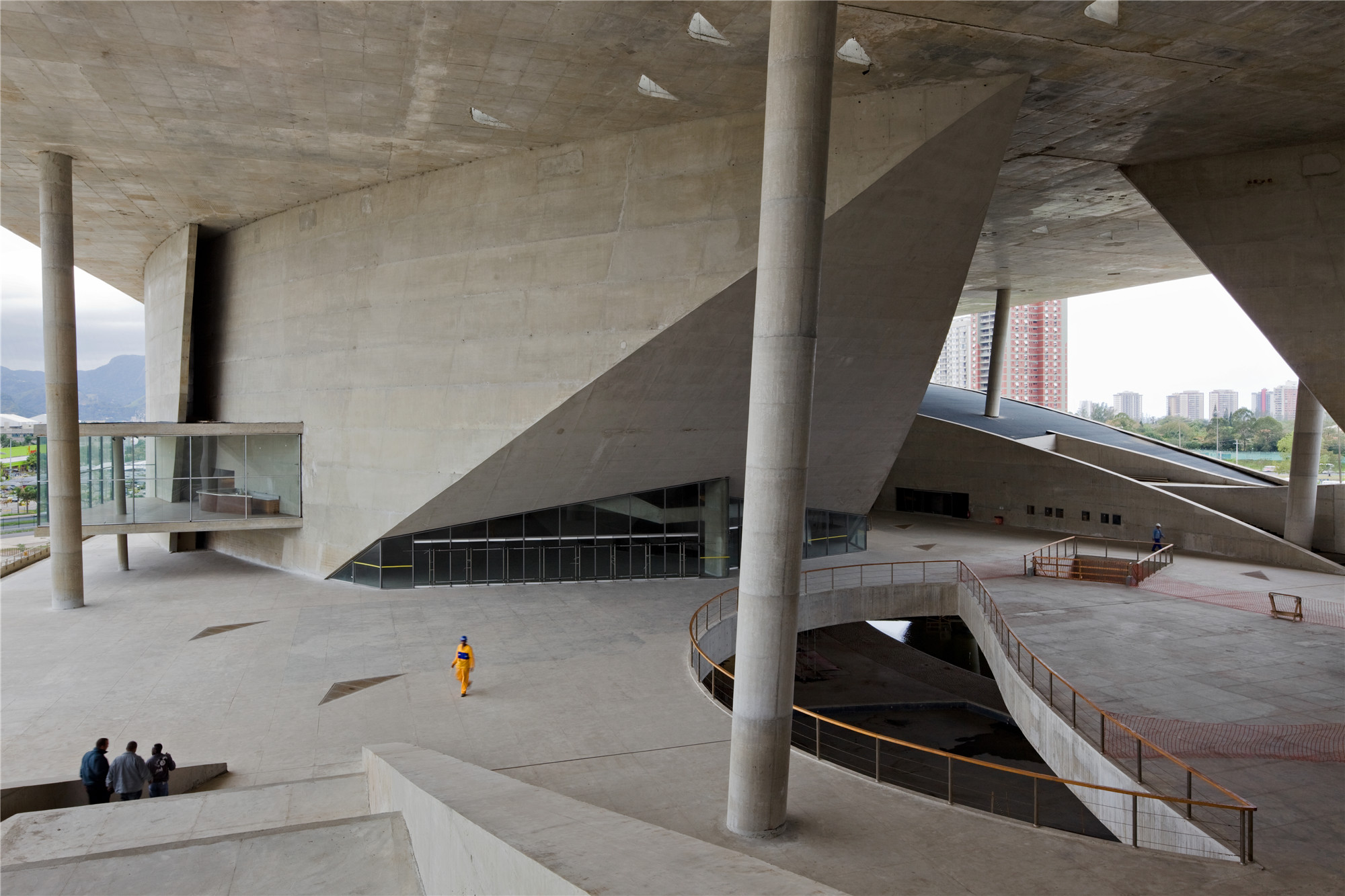
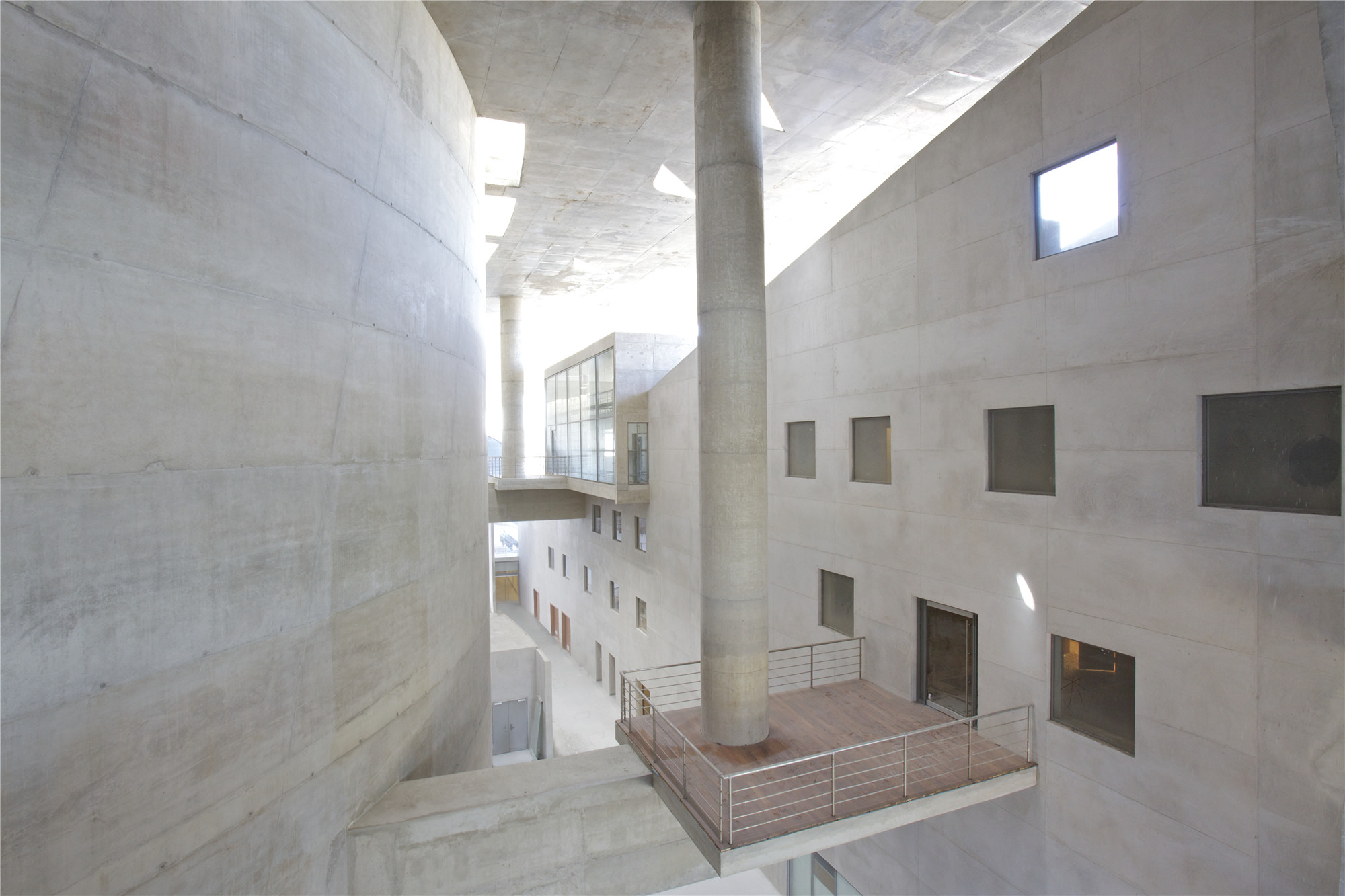
项目在很大程度上成为了一处公共标志、一个大里约热内卢地区的新地标,也是一个城市的符号,它漂浮在平原上,极为醒目。这是一个位于两条高速公路的交汇处的中心空间,该片区由Lucio Costa规划设计。在这里,艺术之城将占据新城区的核心地位。
The project is very much a public symbol, a new landmark in the greater Rio area, an urban signal, floating on the plain and highly visible. The site is a central space at an interchange between two highways that cross the district, designed by Lucio Costa. Here, the Cidade das Artes will be at the very heart of the new city.
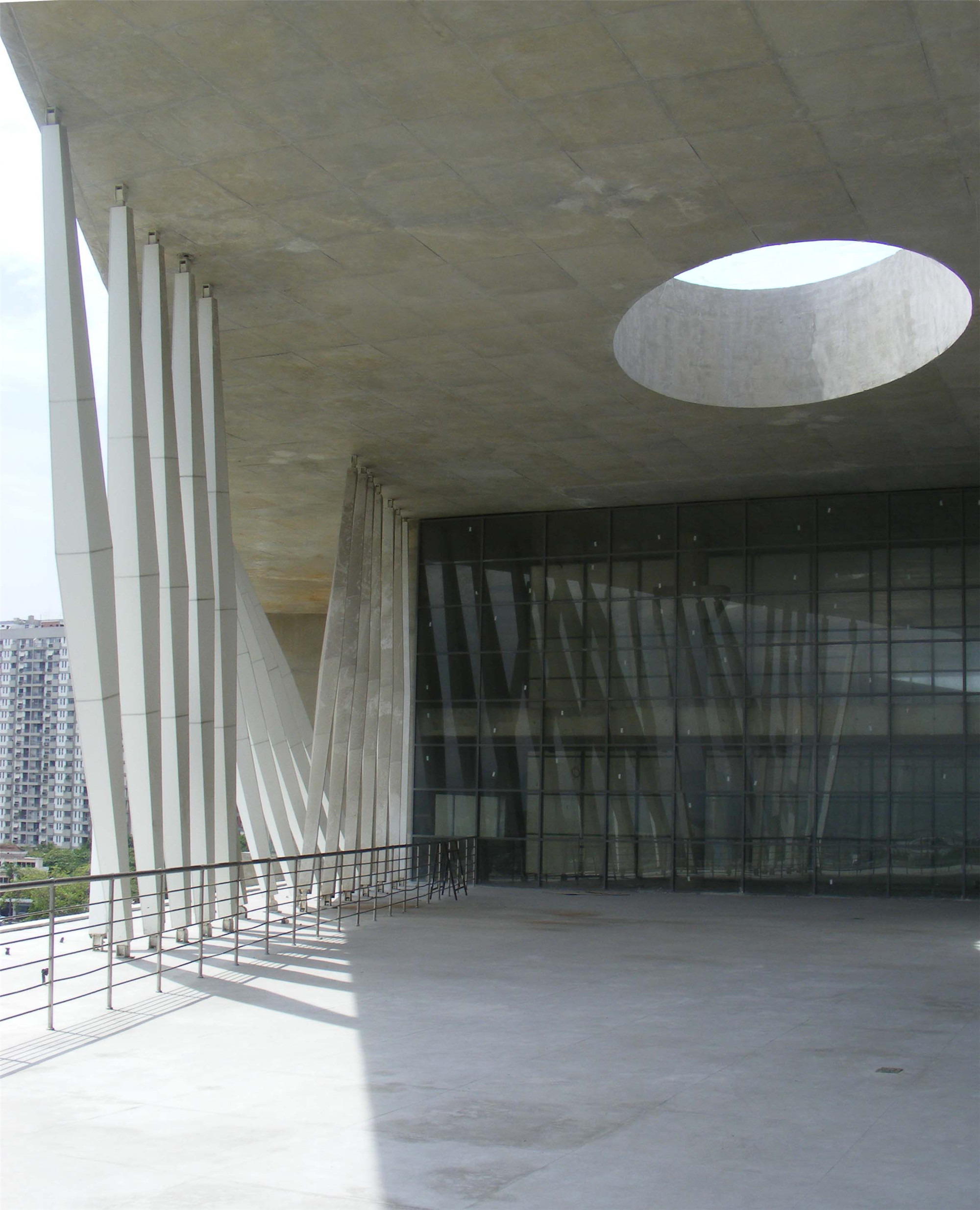
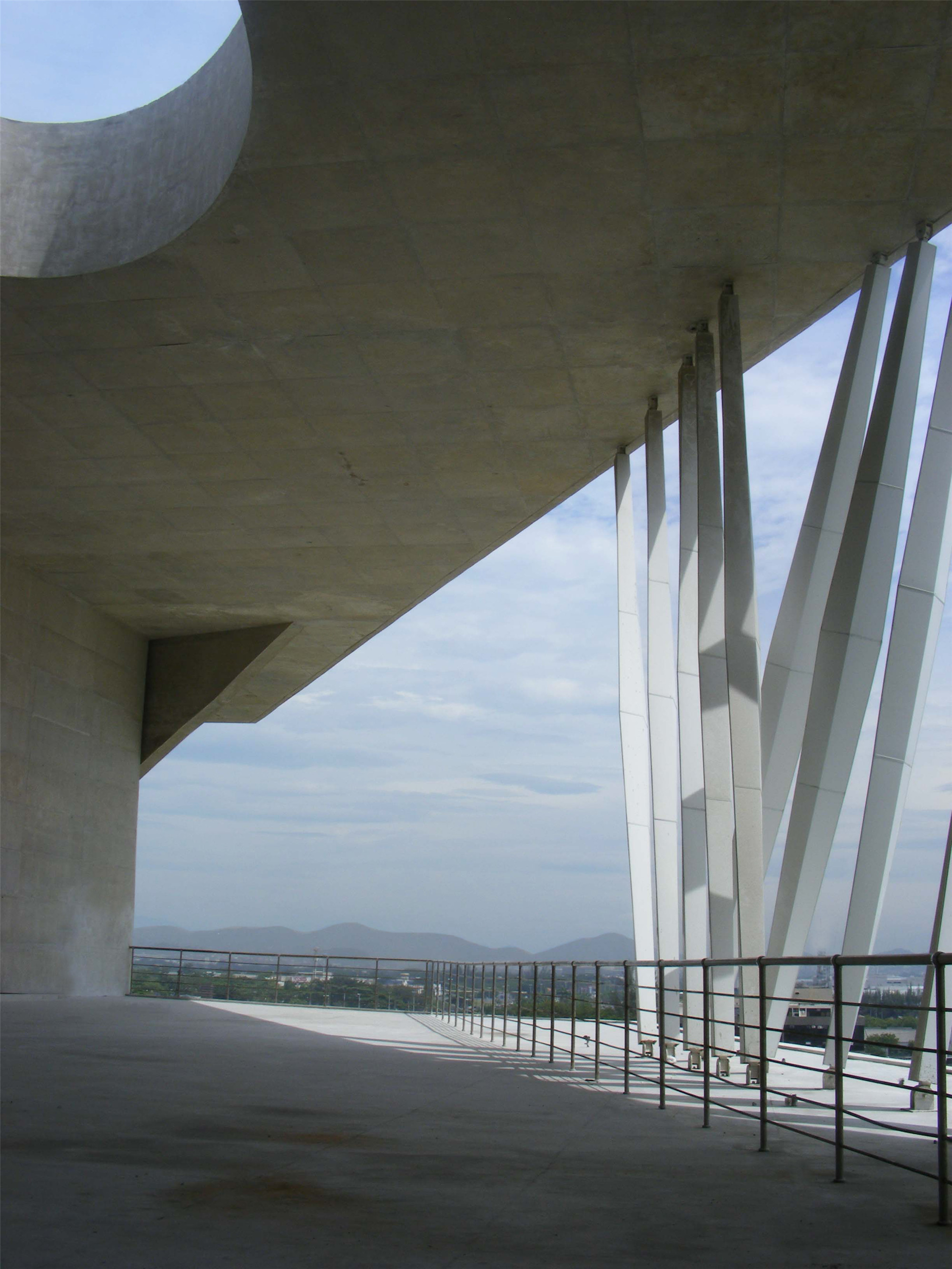

建筑如一个架空的小型城市,围绕着一处离地面10米高的平台,漂浮于由Fernando Chacel设计的热带水生花园之上。平台为一处公共空间,也是一处聚集点,它提供了所有的设施,在此可以感受到里约热内卢宏伟的景观,海洋、湖泊、舞动的山脊线都尽收眼底。
The building is a small, raised city organized around a terrace ten meters above ground, floating upon a public park - a tropical, aquatic garden designed by Fernando Chacel. This terrace is a public space; it is a gathering point that gives access to all of the facilities, where you feel like you’re in Rio’s great landscape, with a view of the sea, the lakes, and the dancing line of the mountains.
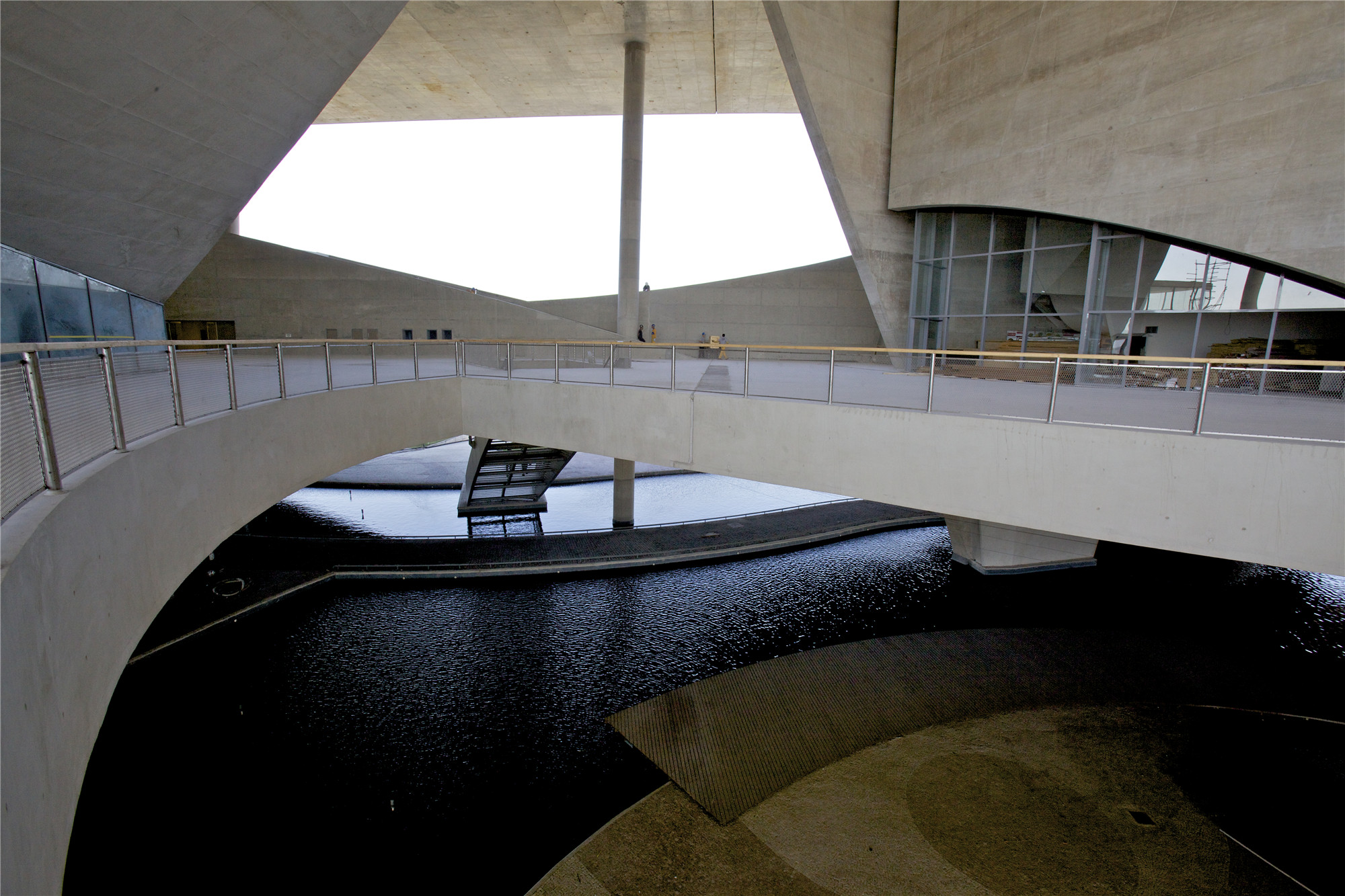
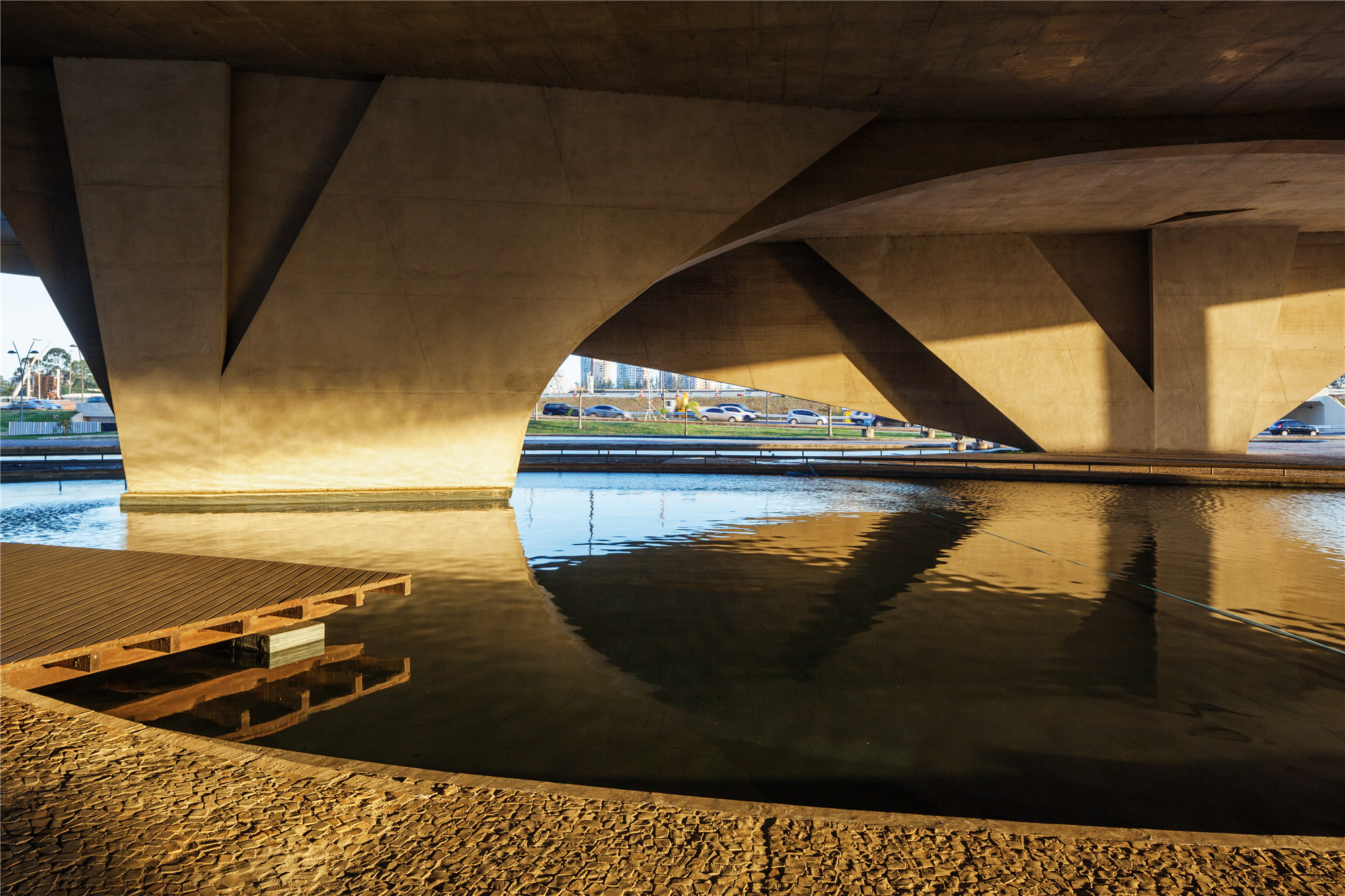

建筑里汇集了各式各样的空间。这里有一个世界上独有的音乐厅,它可以在歌剧院、剧场、室内乐与流行乐的演奏厅、电影放映室、舞蹈工作室、排练室、展厅、餐厅和媒体图书馆中自由转换。
There, the Cidade das Artes brings together a wide variety of spaces: a concert hall, which is unique anywhere in the world because it can be converted into an opera house and a theatre, a performance space for chamber music and popular music, movie theatres, dance studios, numerous rehearsal rooms, exhibition spaces, restaurants, and a media library.
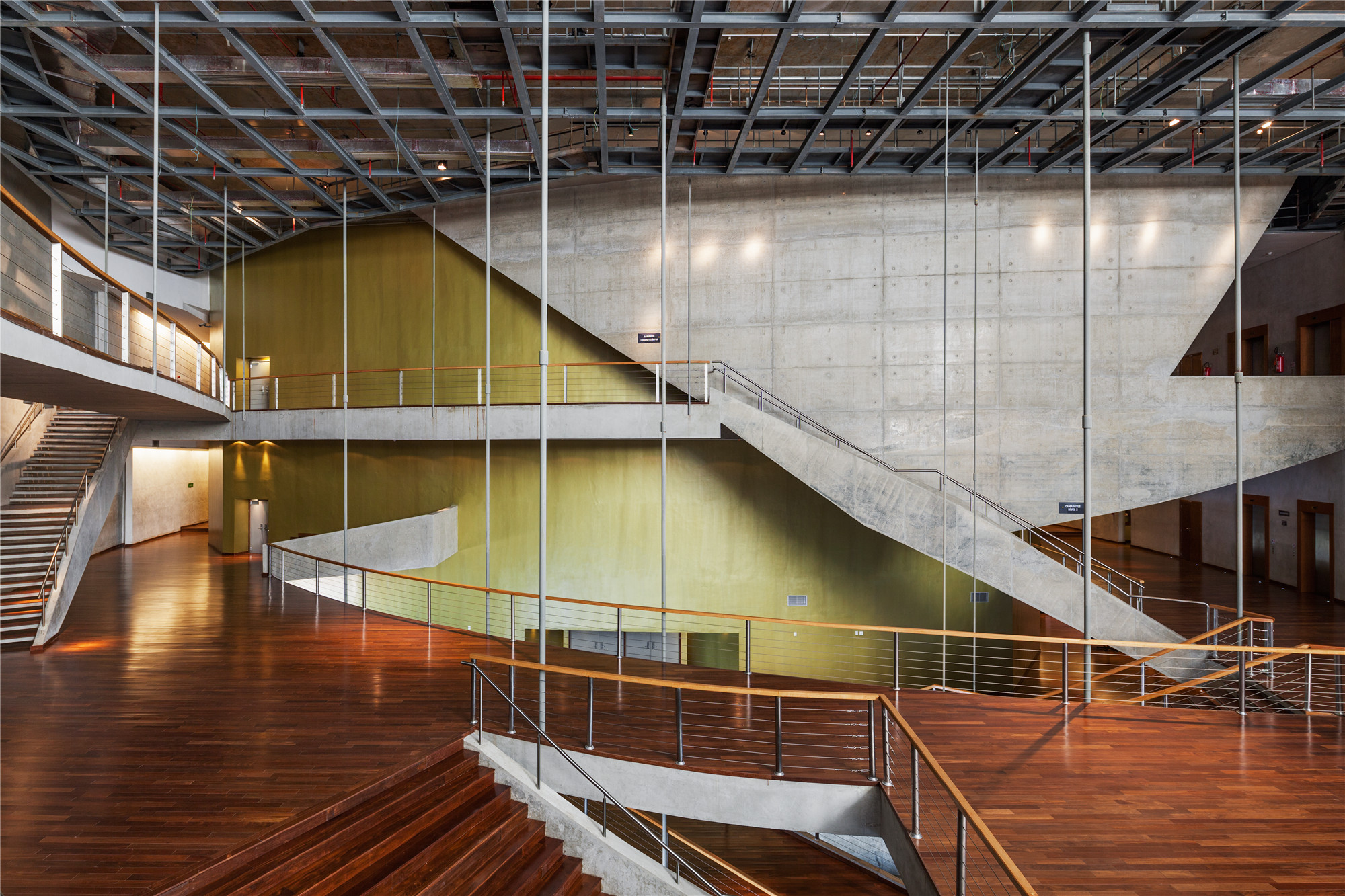
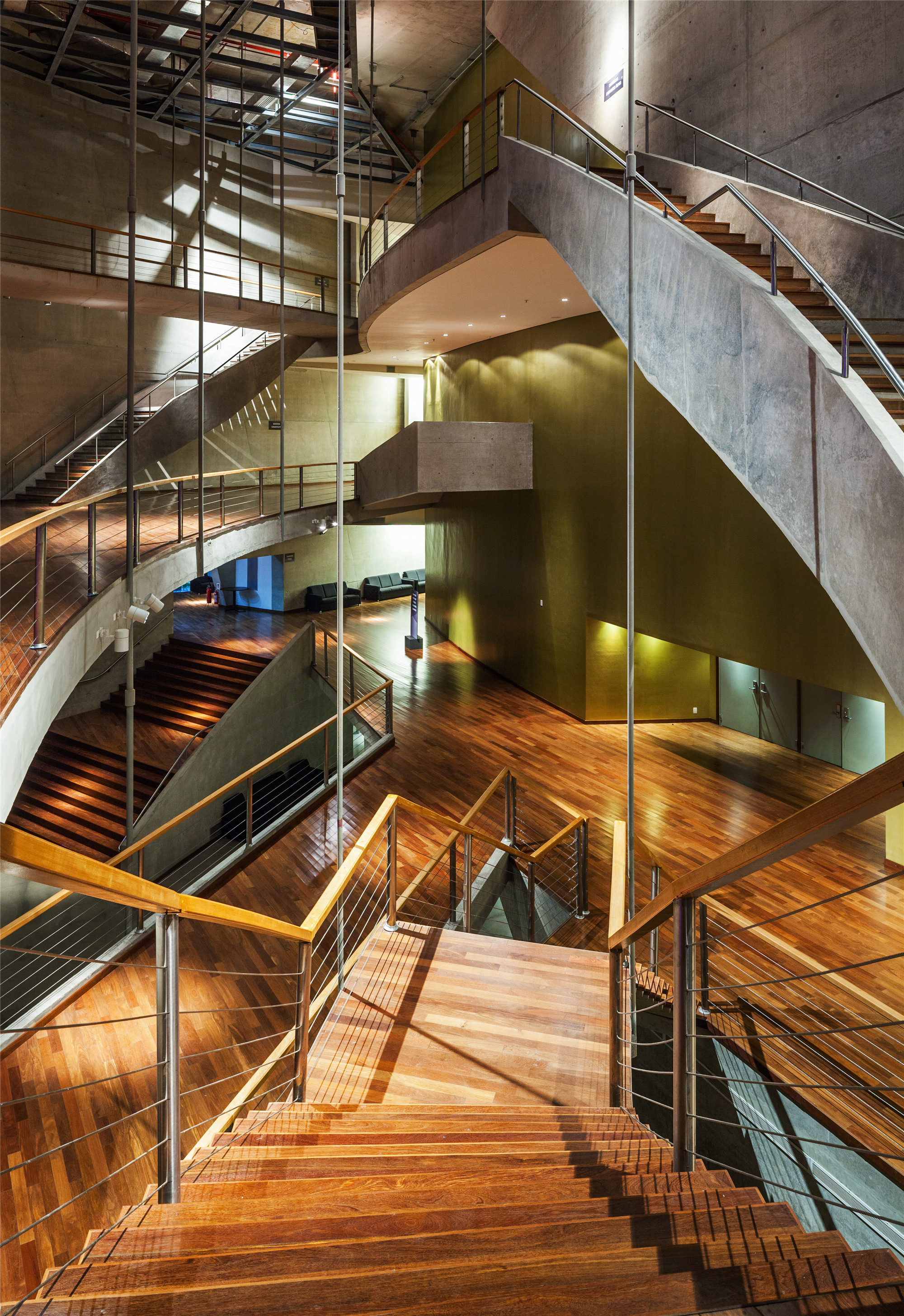
项目像一所大房子,在城市上空有着巨大的阳台,这也是对巴西建筑原型的致敬。在屋顶与露台的两个水平板间设置了巨大的曲面混凝土墙,在虚实体量共同影响下,形成了对大厅的围合感。
The Cidade das Artes resembles a large house, a great veranda above the city - a tribute to an archetype of Brazilian architecture. Between the two horizontal plates of the roof and the terrace are set the large curved concrete walls that contain the halls in an interplay of volumes and voids.
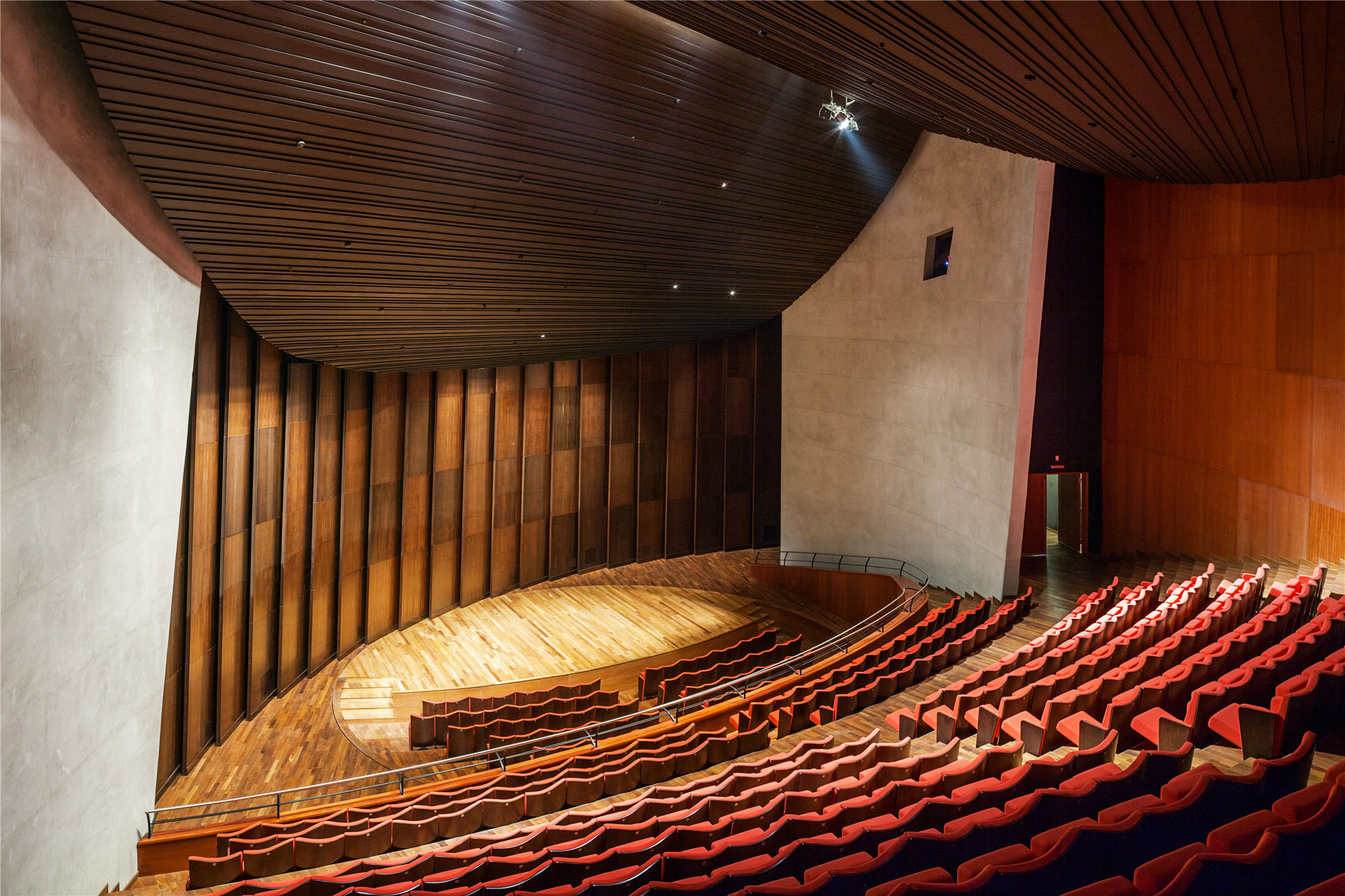
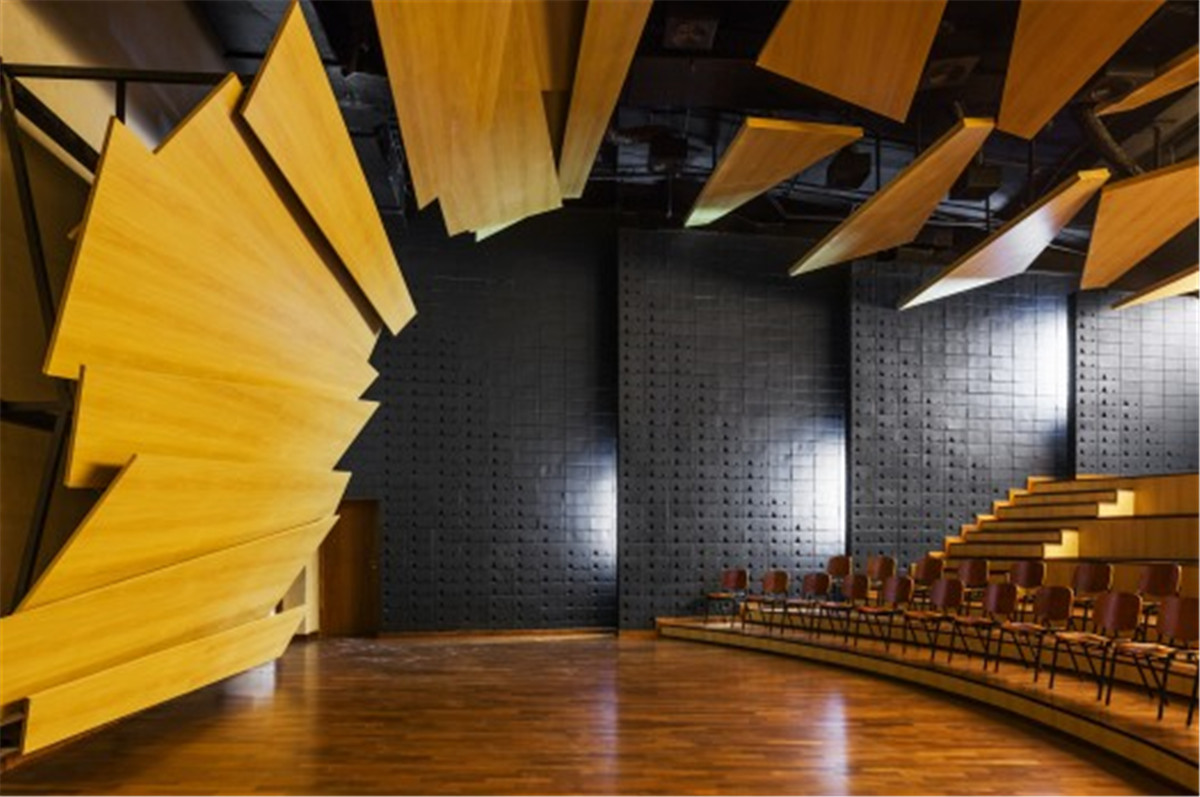
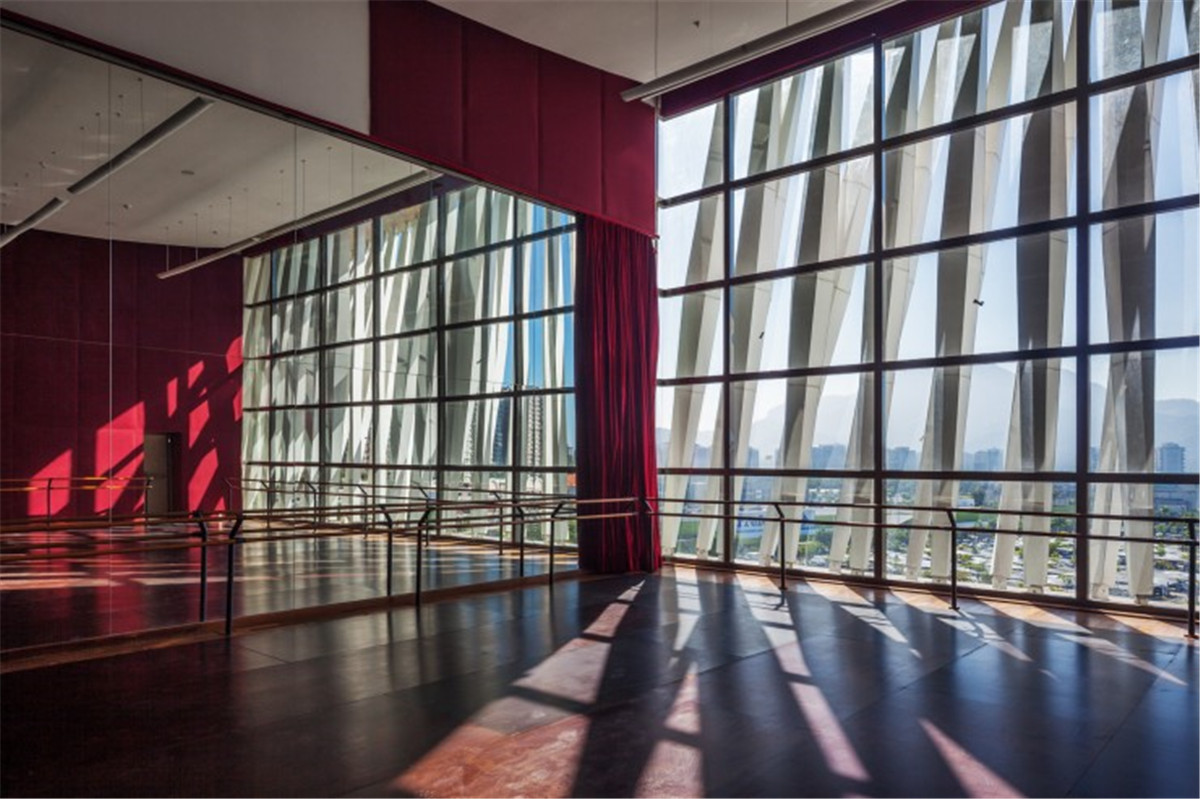
这是开放街区的另一个方式,但它由多层组合而成。建筑呼应了Sierra Atlantic山的优美曲线与海岸线。
This is another version of the open block - hollow but made out of assembled layers. The architecture frames and echoes the beautiful curves of the Siera Atlantica Mountains and the line of the sea.
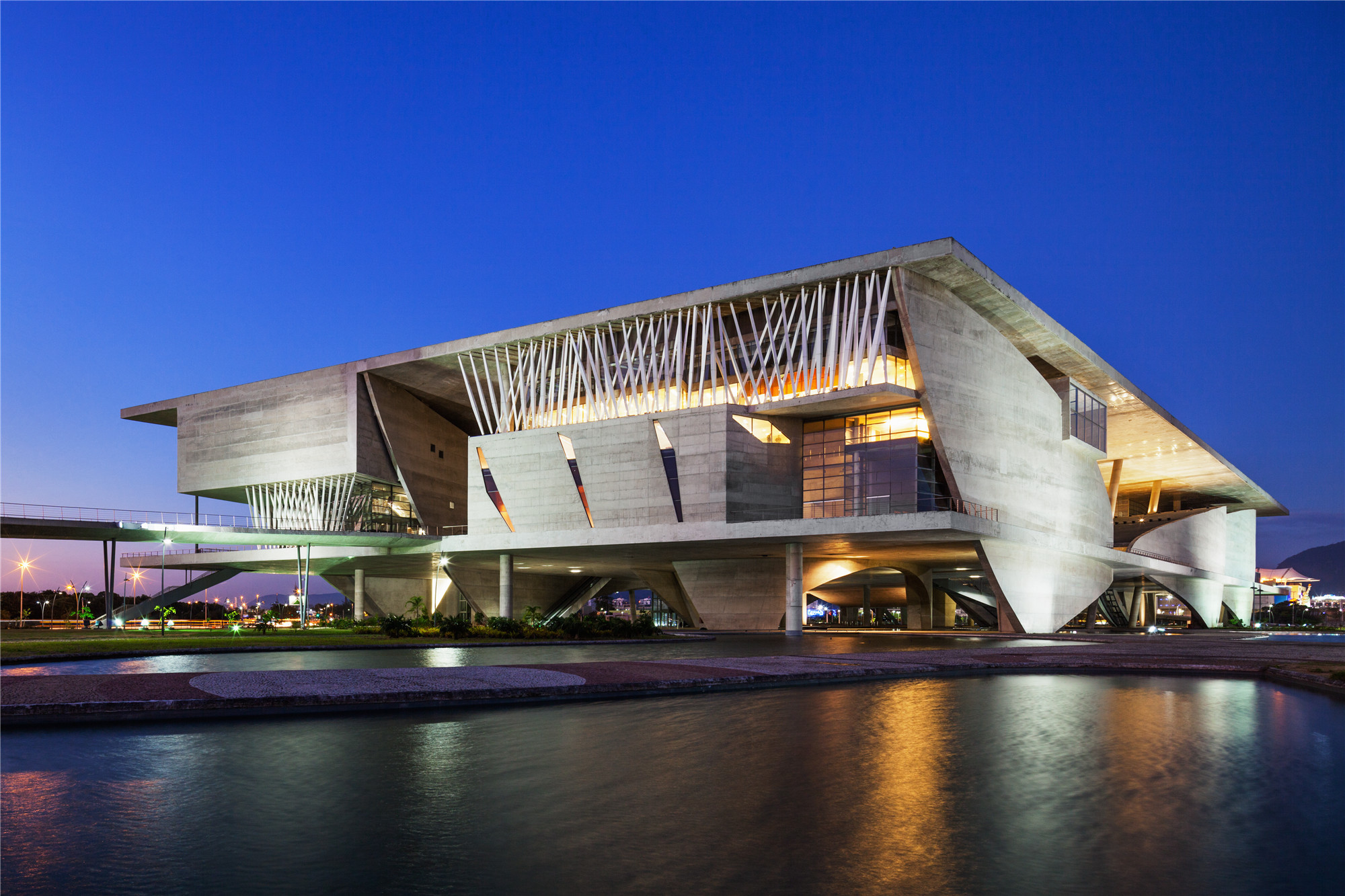
设计图纸 ▽
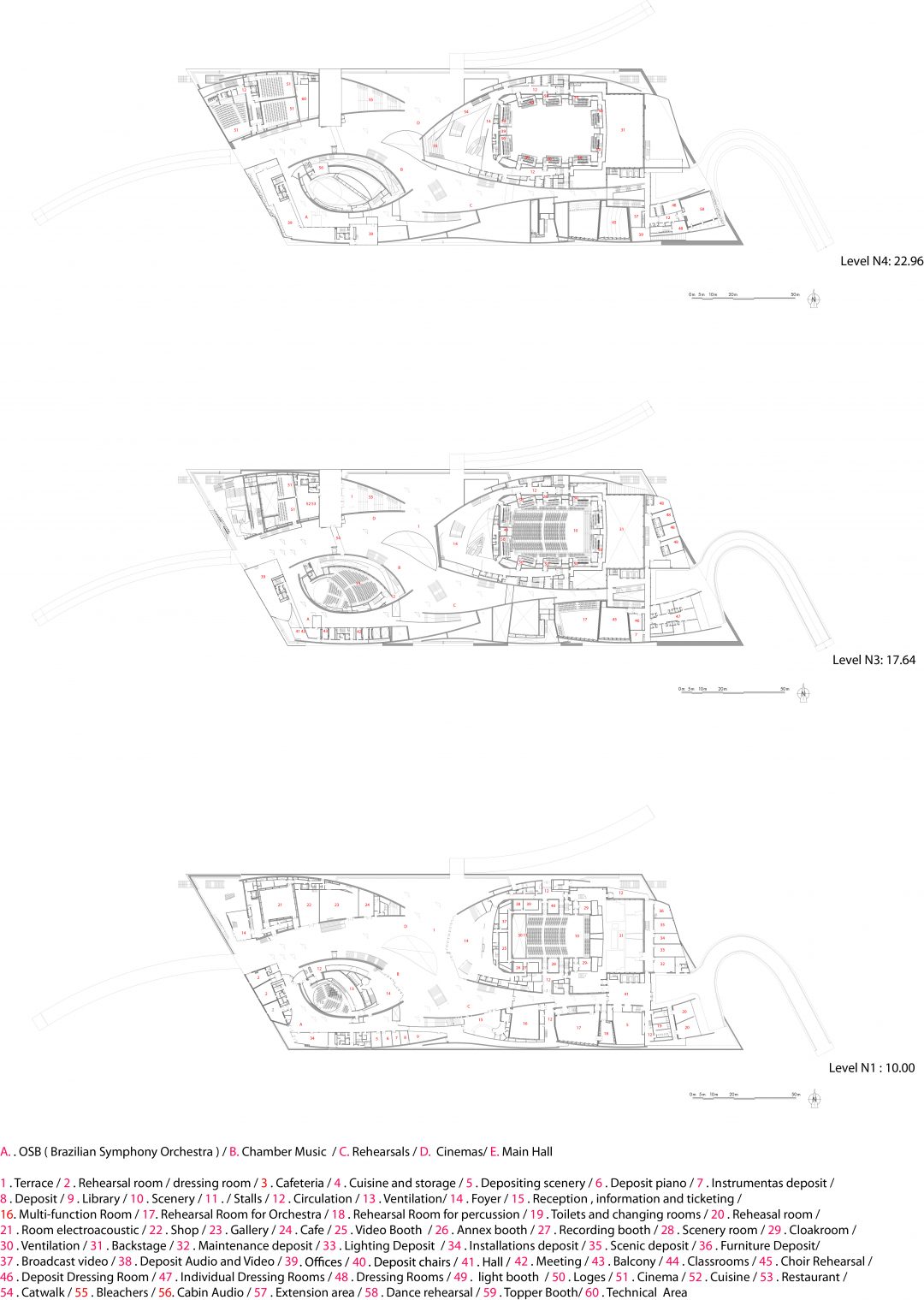
完整项目信息
PROGRAM: Cultural equipment: Philharmonic Hall (1,800 seats) transformable
into an Opera or Theater Hall (1,300 seats), Chamber Music Hall (500 seats),
electroacoustic room (180 seats), headquarters of the Brazilian Symphonic
Orchestra, music school, ten rehearsal rooms, media library, three movies theaters,
restaurant, shops, administration offi ces, technical spaces and parking lots.
SURFACE AREA: 46,000 sq.m.
GROSS TOTALl AREA: 90,000 sq.m.
ARCHITECT: Christian de Portzamparc
YEAR: 2013
LOCATION: BRAZIL - RIO DE JANEIRO
CLIENT: City Hall of Rio de Janeiro, Secretaria Municipal das Culturas
DESIGN OFFICE:
Acoustics: Xu Acoustique - Xu Ya Ying (France) – Ze Augusto Nepomucen (Brazil)
Scénography: Changement à Vue – Jacques Dubreuil (France), Solé e Associados (Brazil)
Landscape: CAP, Fernando Chancel Management & coordination Engineering : S/A
Structure: Bruno Contarini
Calculation and Development Consultant: Carlos Fragelli Beton Engenharia
Fluids Consultant: WRS Consultoria, Alexander Weinberg
Fluids Installation: MHA Engenharia
Highways: CCY
版权声明:本文由包赞巴克建筑事务所授权发布,欢迎转发,禁止以有方编辑版本转载。
投稿邮箱:media@archiposition.com
上一篇:白色花园:福州万科金域时代营销中心 / 峻佳设计
下一篇:日本双层表皮住宅 / makoto sato-Shigeru Aoki Architect and Associates