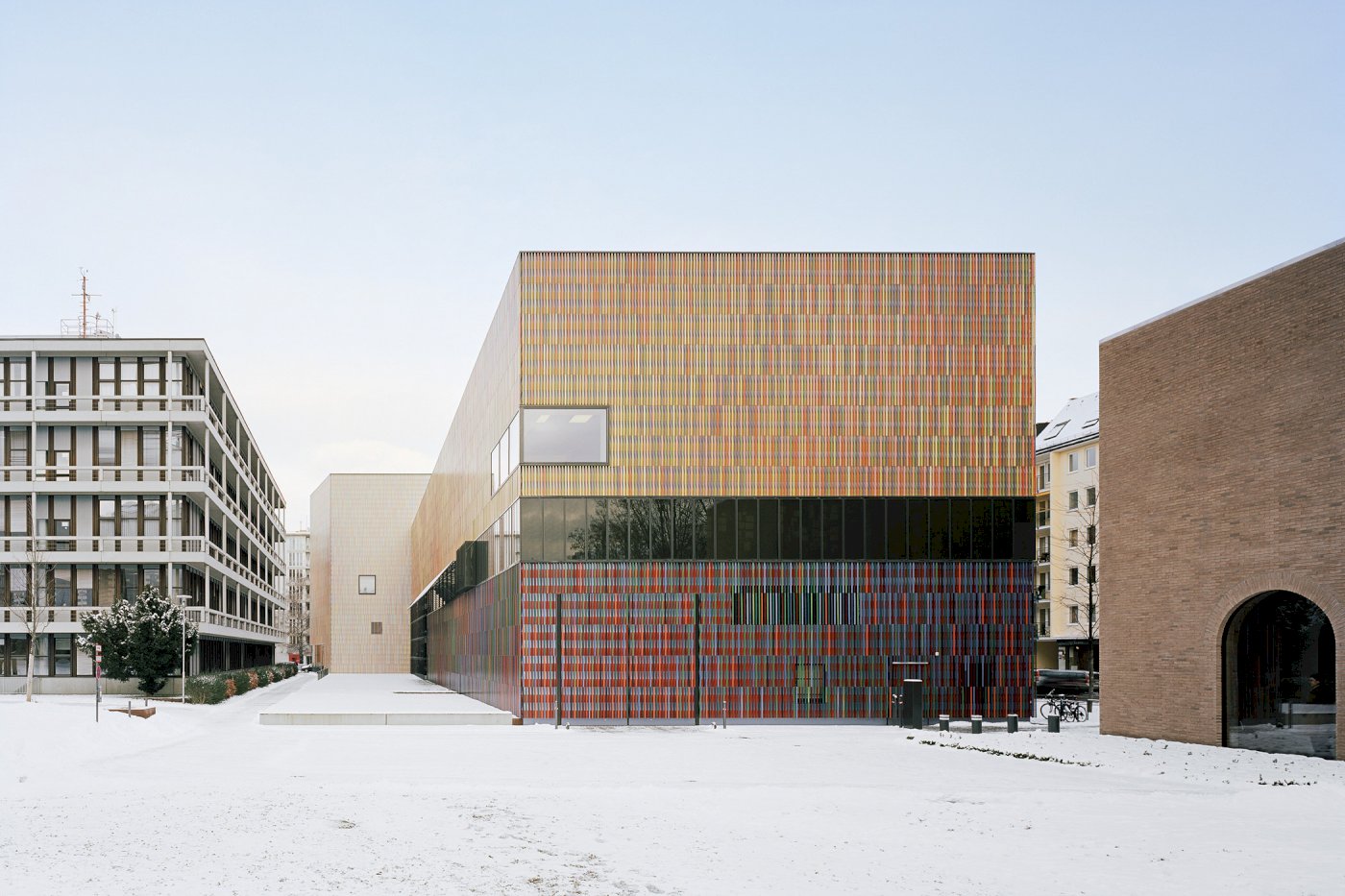
设计单位 Sauerbruch Hutton
项目地点 德国慕尼黑
建筑面积 12110平方米
建成时间 2009年
布兰德霍斯特博物馆拥有大量20世纪晚期与当代艺术的私人藏品,其中油画作品占据了多数。建筑由一个长条形的体量和一个稍高的体量共同组成,成为慕尼黑博物馆东北角区域的象征。它们均覆有充满纹理质感与变化色彩的表皮,色调的渐变令建筑看起来像是三个相连的简单体量。
The Brandhorst Museum houses a substantial private collection of late 20th-century and contemporary art, predominantly paintings. The building consists of a long volume that lines the street and a taller one that marks the north-eastern corner of Munich’s museum quarter. These are both clad in a textured and polychromatically treated skin, whose gradations in hue and tone give the building the appearance of three simple interlocking volumes.

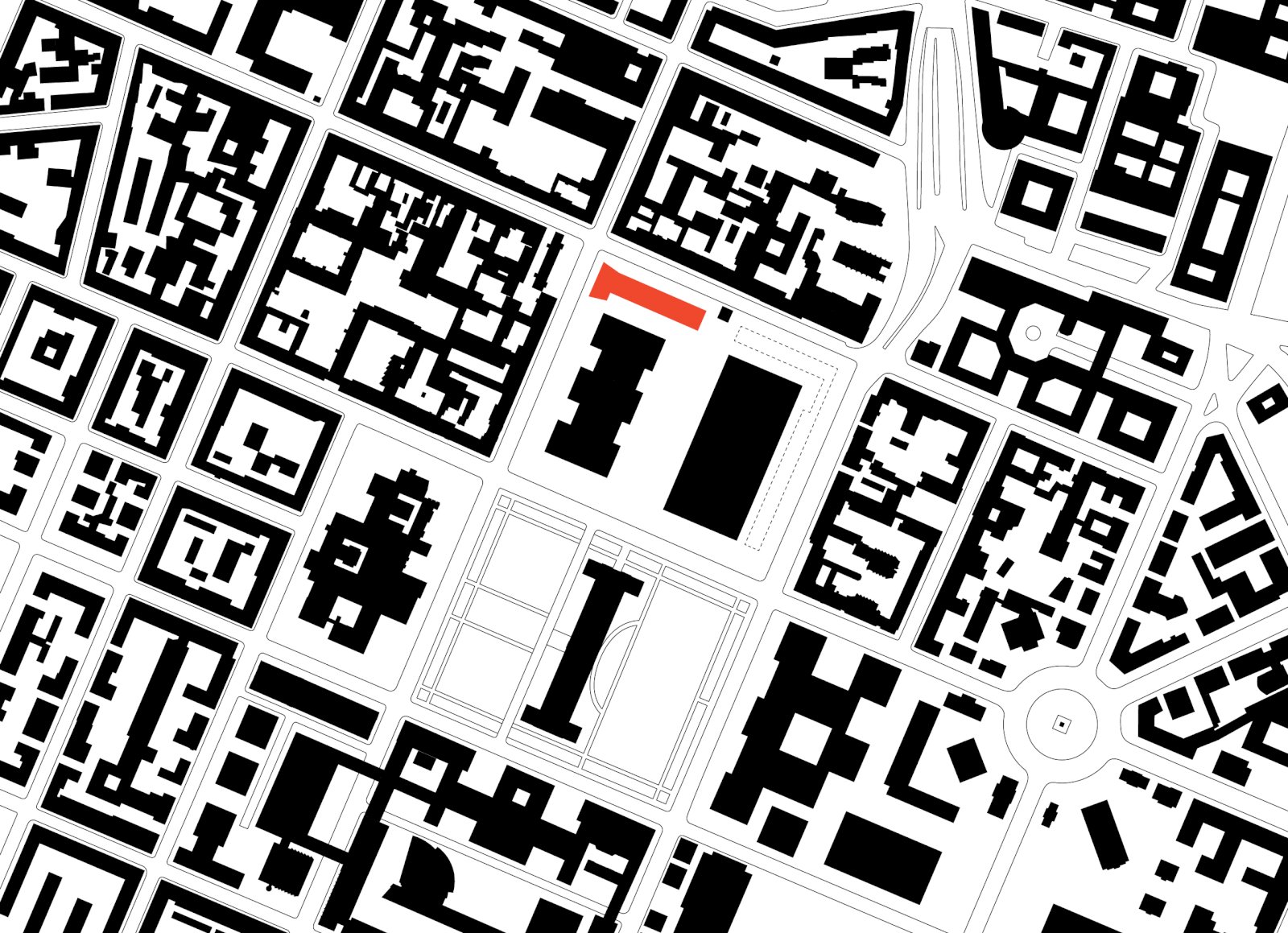
按照慕尼黑其它公共展厅的传统,包括最低的楼层在内,几乎所有房间都要提供自然照明。博物馆内共有三个楼层的展厅可以自然采光,其内部以顺序、尺寸和比例的变化进行区分。地下室在平面上被偏移,依托天井可以直接接受到上方的光线。
In the tradition of Munich’s other public galleries, almost all of the museum’s rooms are illuminated by daylight – even on the lowest floor. The museum contains naturally lit galleries on three floors, whose rooms are distinguished by variations in sequence, dimension and proportion. At basement level, the floor space is offset in plan so that the patio can receive light directly from above.
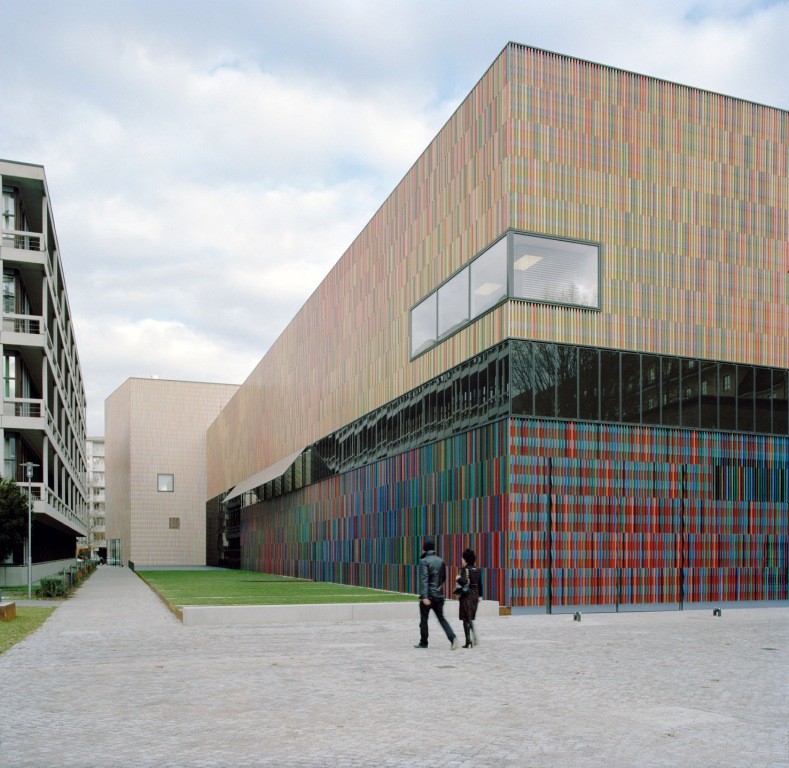
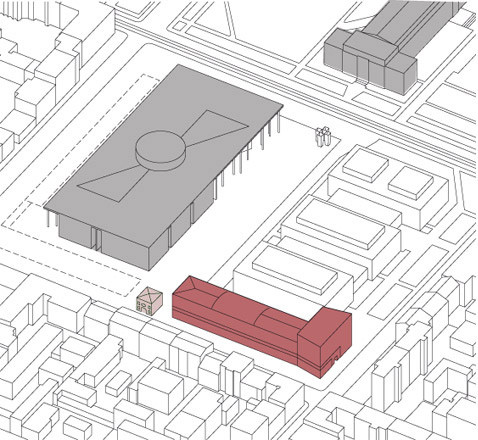
地面层通用的展览空间被一个创新性的导光系统从一侧照亮;而顶层的大房间,包括为赛·托姆布雷的Lepanto Cycle设计的多边形展厅,皆从顶部进行自然采光。
The universal exhibition spaces on the ground floor are illuminated from the side by an innovative daylight guidance system, whereas the large rooms on the top floor, including the polygonal hall designed for Cy Twombly’s Lepanto Cycle, are all naturally lit from above.
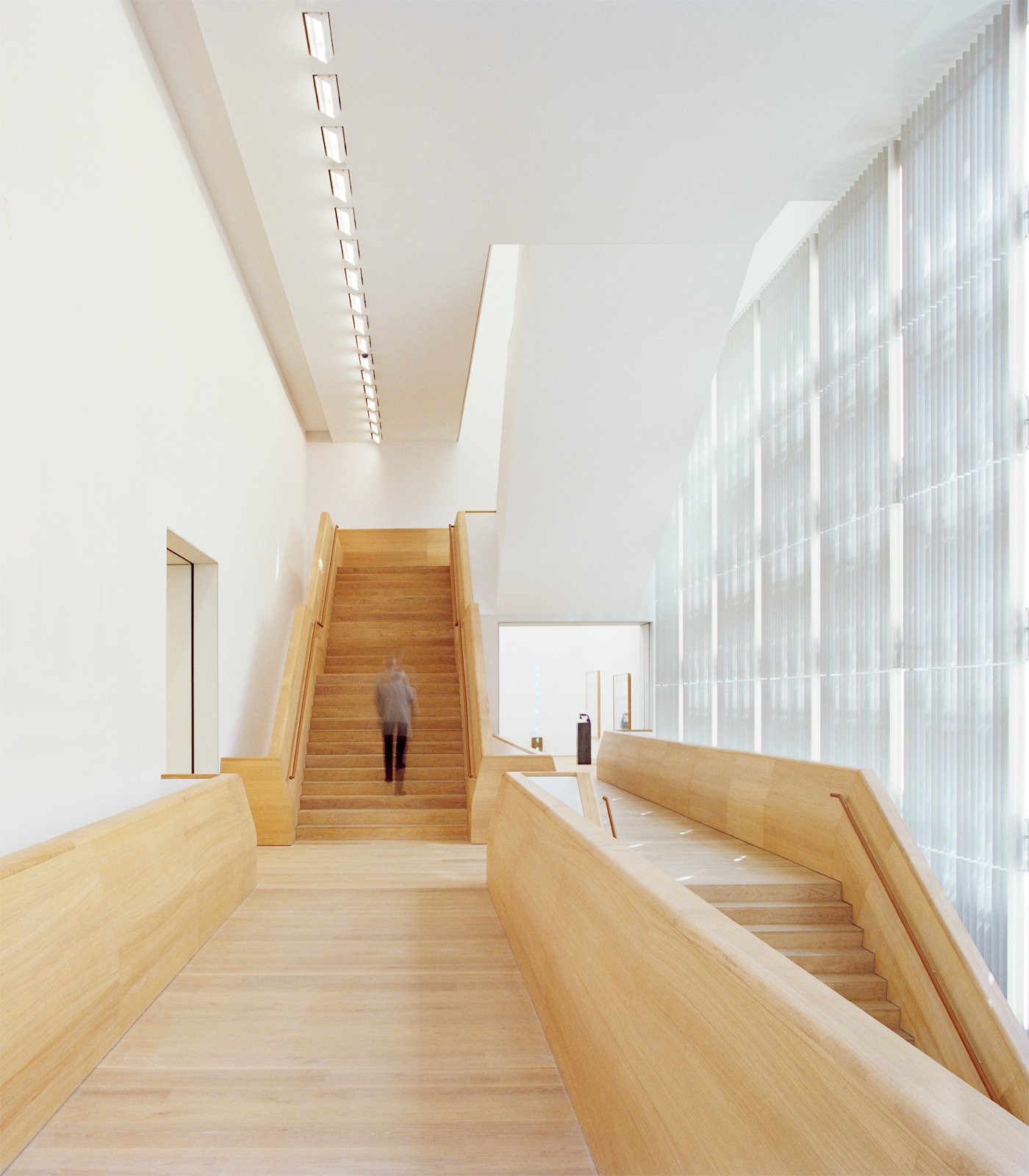
在所有的展览空间中,动态的百叶窗过滤掉明亮的日光(在夏季高达10万勒克斯),调暗至约300勒克斯的照度后再照进展厅内。透光的天花板由半透明的织物组成,保证光线均匀的分布,以及平滑的照明效果,避免过于强烈的变化。
In all of the exhibition spaces, bright daylight (up to 100,000 lux in summer) is filtered by dynamic light louvres and dimmed to gallery strength (approximately 300 lux). Daylight ceilings made of translucent fabric ensure the uniform distribution of light and smooth out any strong variation in light levels.
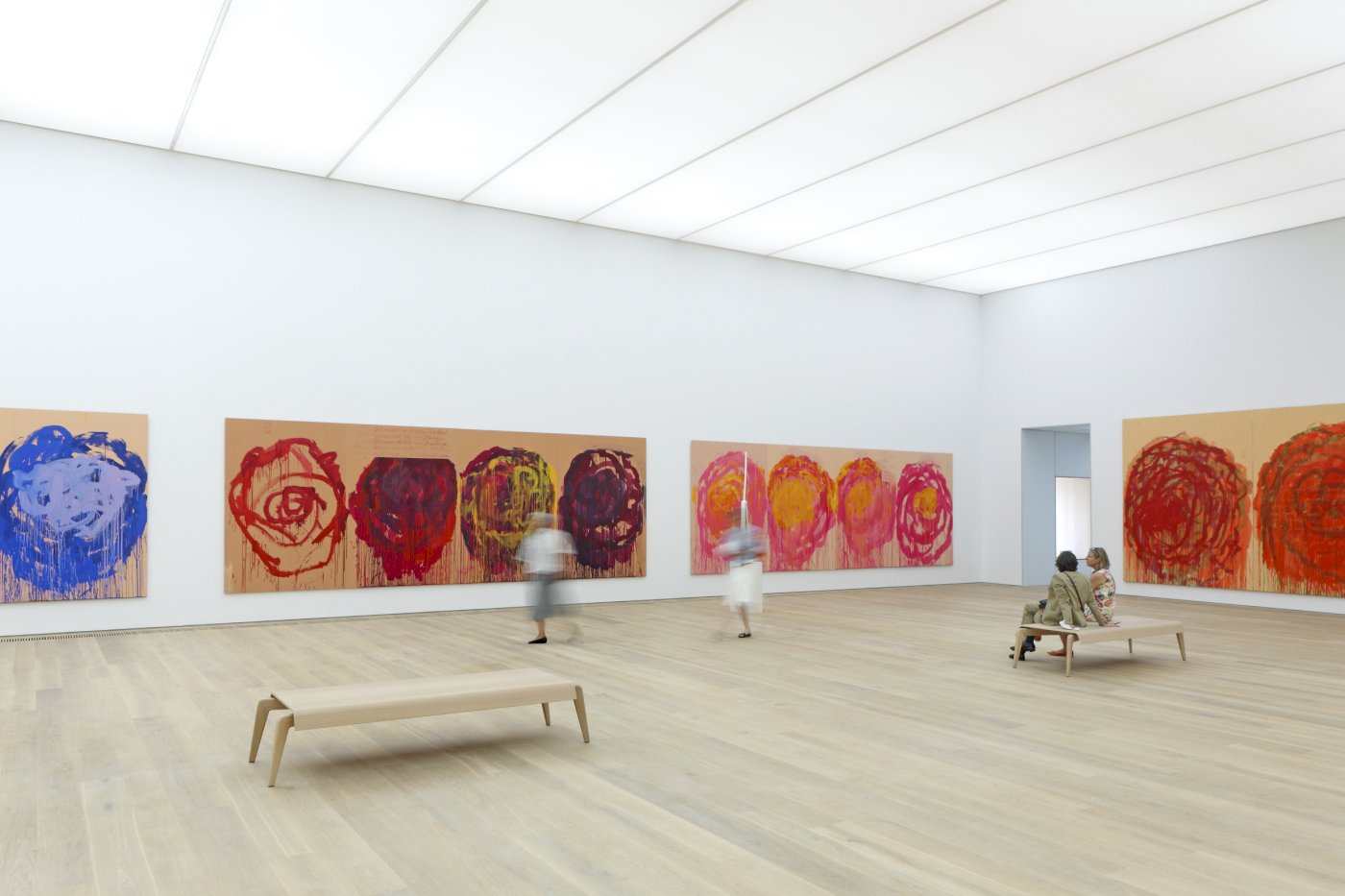
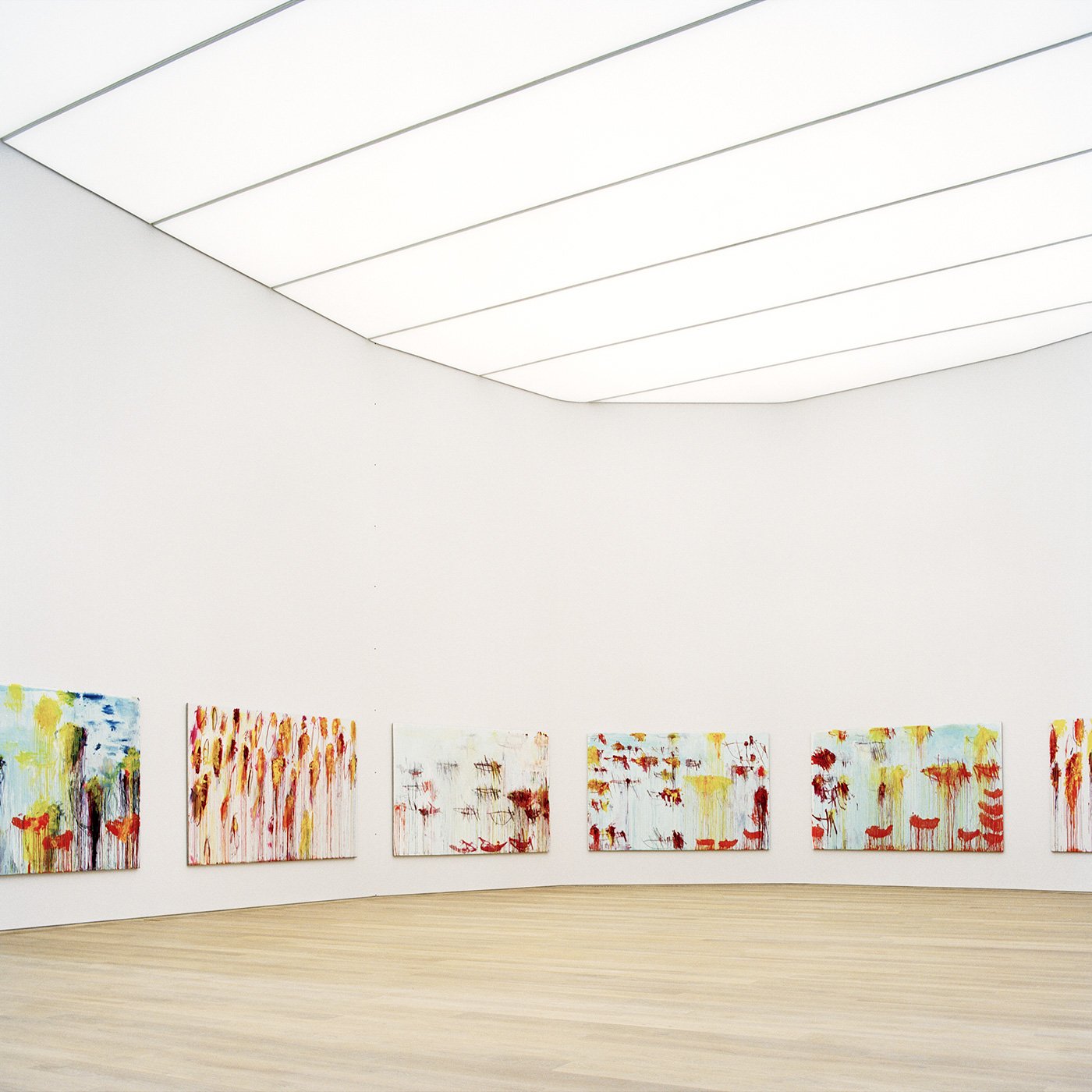
此外,人工光源被安装在透光的天花板上,以作必要的补充。在不同的地面材质上,日光可以在博物馆50%~75%开放时长中提供充足的照明。
In addition, artificial light sources are mounted above the daylight ceilings to supplement or substitute for the natural light as necessary. Depending on the floor concerned, daylight by itself provides adequate illumination during 50 to 75 per cent of the useum’s normal opening hours.
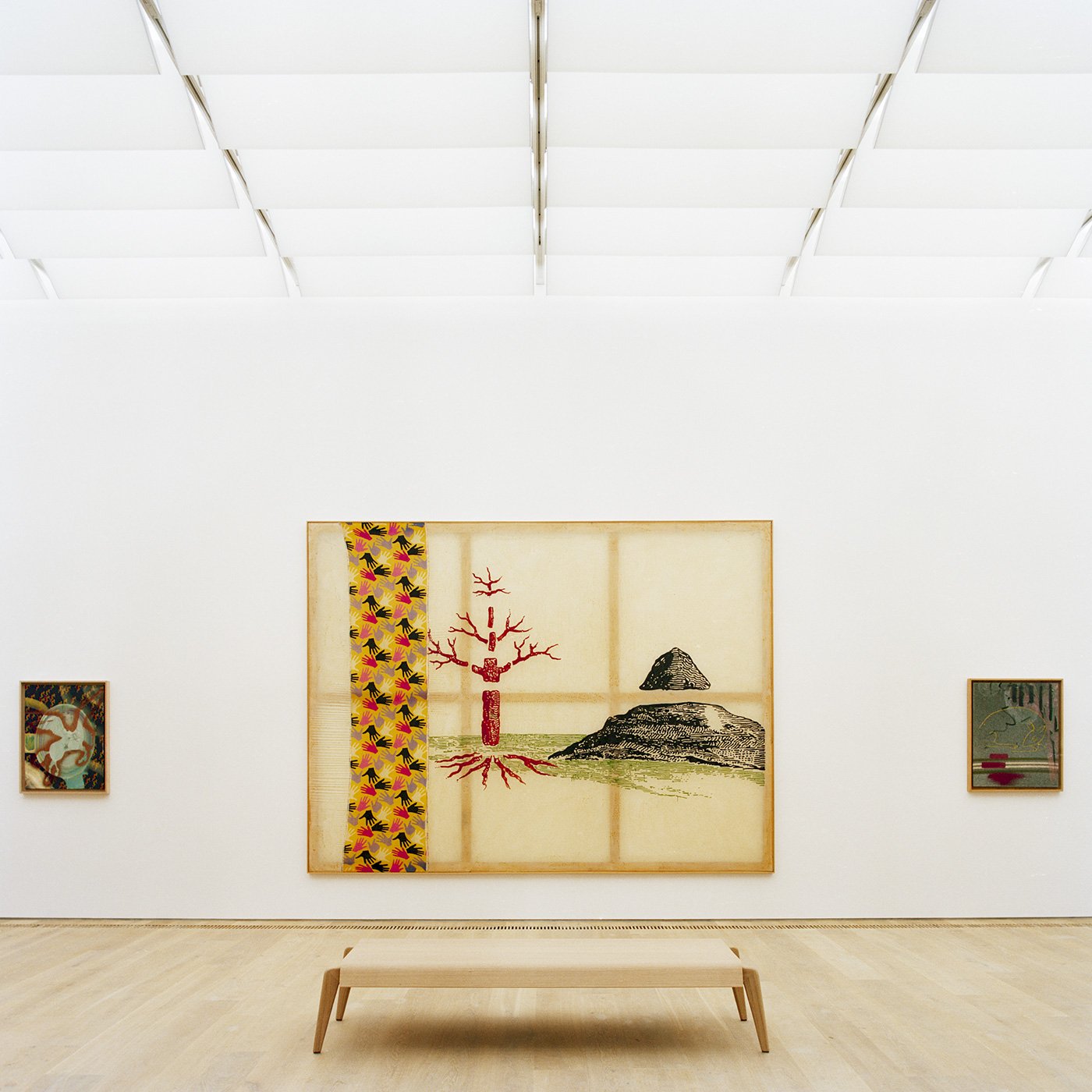
博物馆外立面由陶瓷棒组成。它体现了动态色彩的(设计)原则,赋予建筑极具动感的外观效果:从远处看,它是平滑的、几乎消失的形象;从近处看则为一个三维的编织结构。如一幅巨型的抽象画,建筑外立面展现了博物馆作为一个艺术活跃之地的精神面貌。
The external envelope is composed of ceramic batons. Embodying the principle of kinetic polychromy, this lends the building a dynamic appearance with countless gradations between a smooth, almost dematerialised impression when seen from afar and one of a three-dimensional woven structure from close proximity. Like a vast abstract painting, the façade communicates the spirit of the museum as a place where art comes alive.
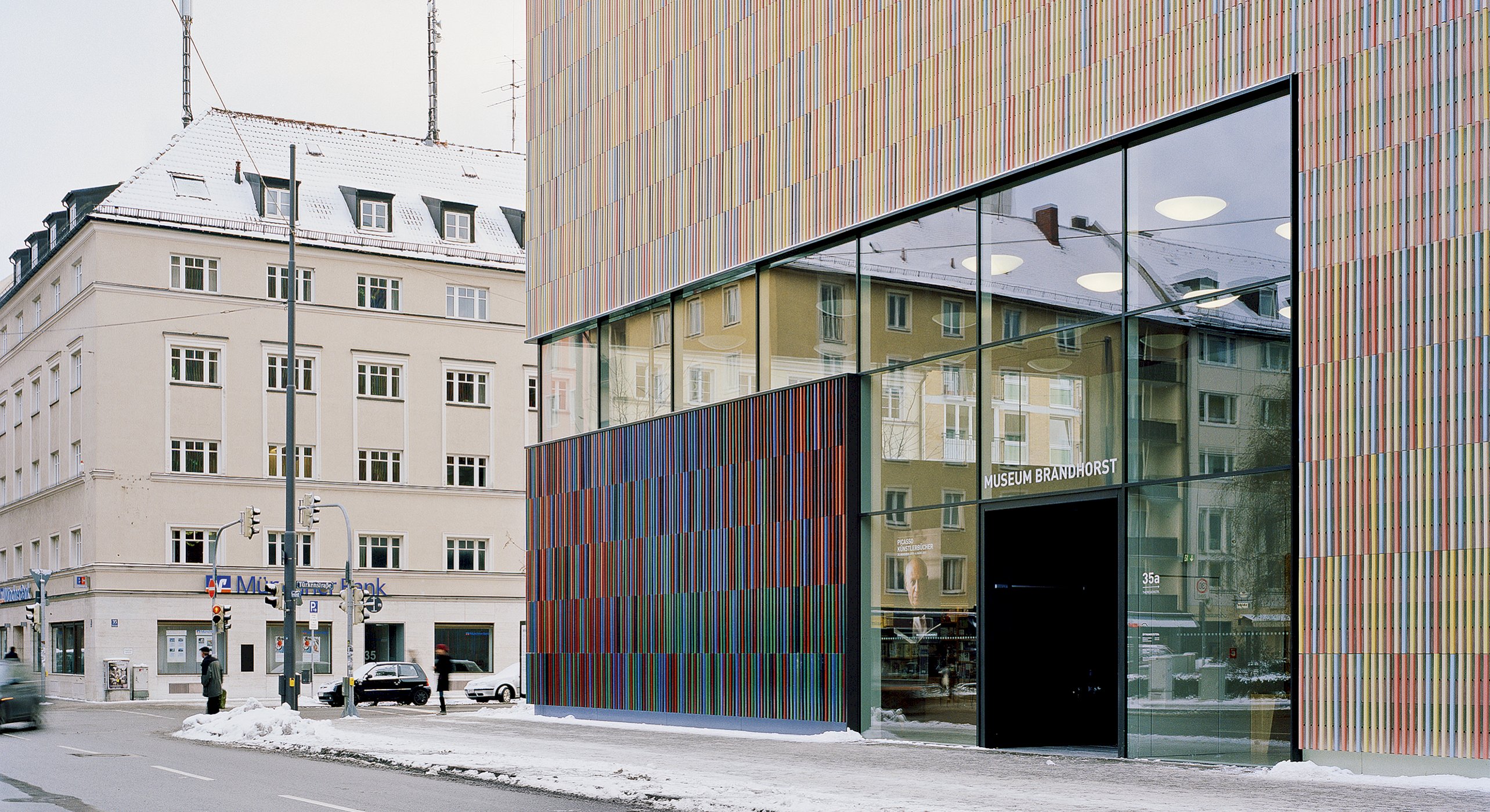

这一多层的立面也有技术上的功用:悬浮在基础与隔热层前的,是水平折叠的双色金属片,其上面有着细小的穿孔,可吸收邻近道路上的噪音。3.6万个尺寸为4×4×110厘米的陶瓷棒,被安装在水平的表皮结构之上,它拥有23种色彩,创造了摆动般的视觉效果。
The multilayered façade also has a technical function, however: suspended in front of the substructure and the thermal insulation is a horizontally folded bi-coloured metal sheet with fine perforations that absorb noise from traffic on the adjacent roads. Mounted vertically in front of this horizontally structured skin are 36,000 ceramic batons (4×4×110 cm) glazed in twenty-three colours, which create an oscillating outer envelope.
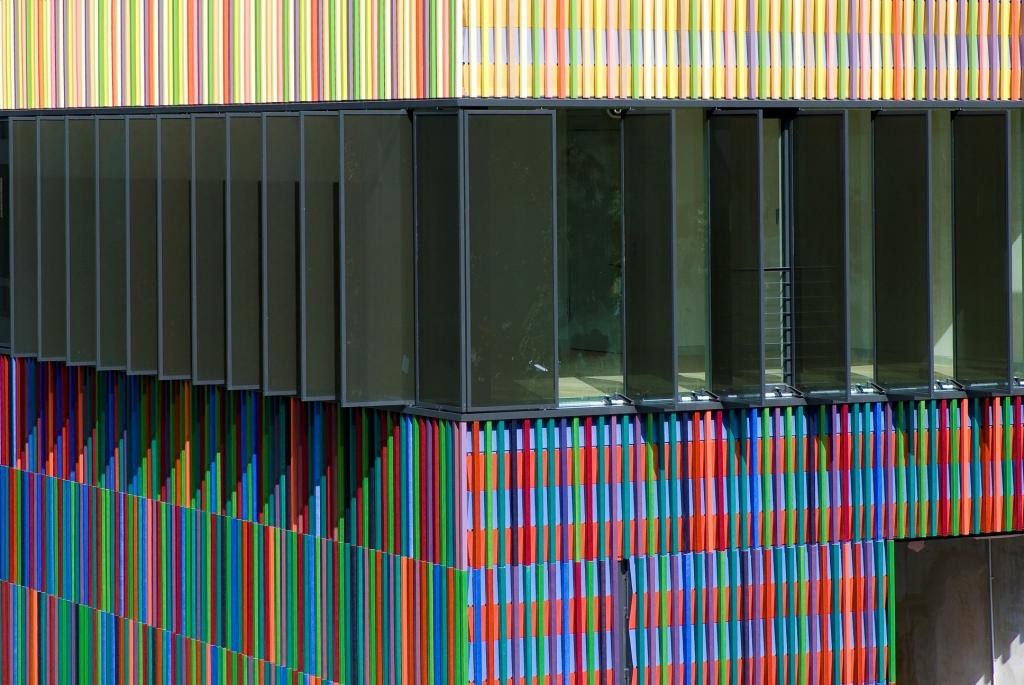
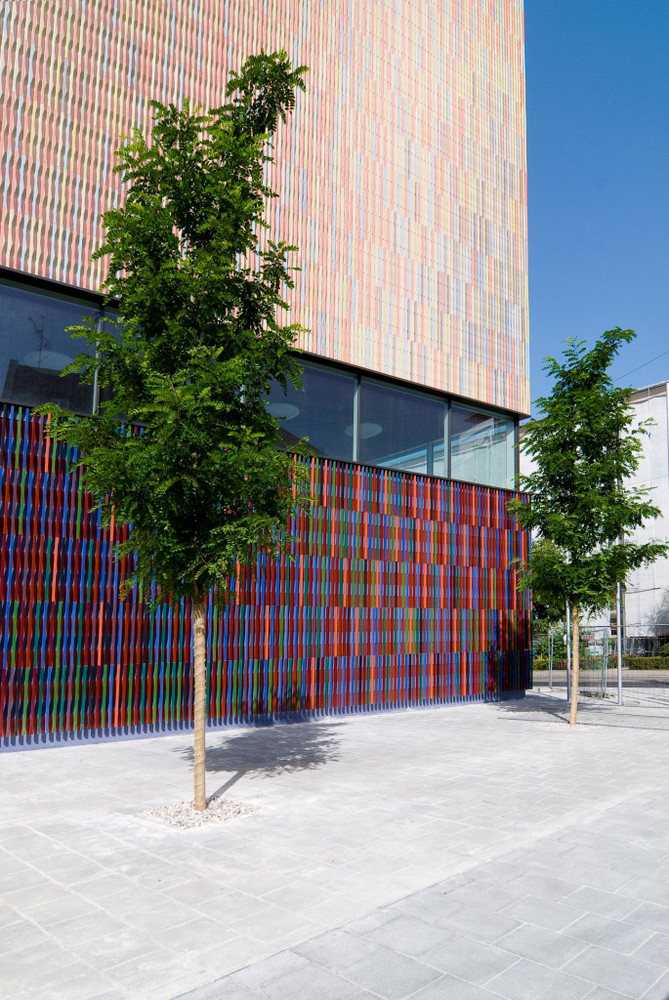
这种水平与垂直的线条相互叠加,结合色彩的对比与融合,为坚固的建筑外立面赋予了动感,它几乎无形,随着观察者的运动而改变。在斜向与垂直的视角间移动时,立面的图案与纹理将产生无尽的变化。
The overall effect of this superposition of horizontal and vertical lines, in combination with the contrast and merging of the colours, is that the solid outer walls of the building seem to vibrate and become almost immaterial, as their surface appearance changes with the movement of the observer.
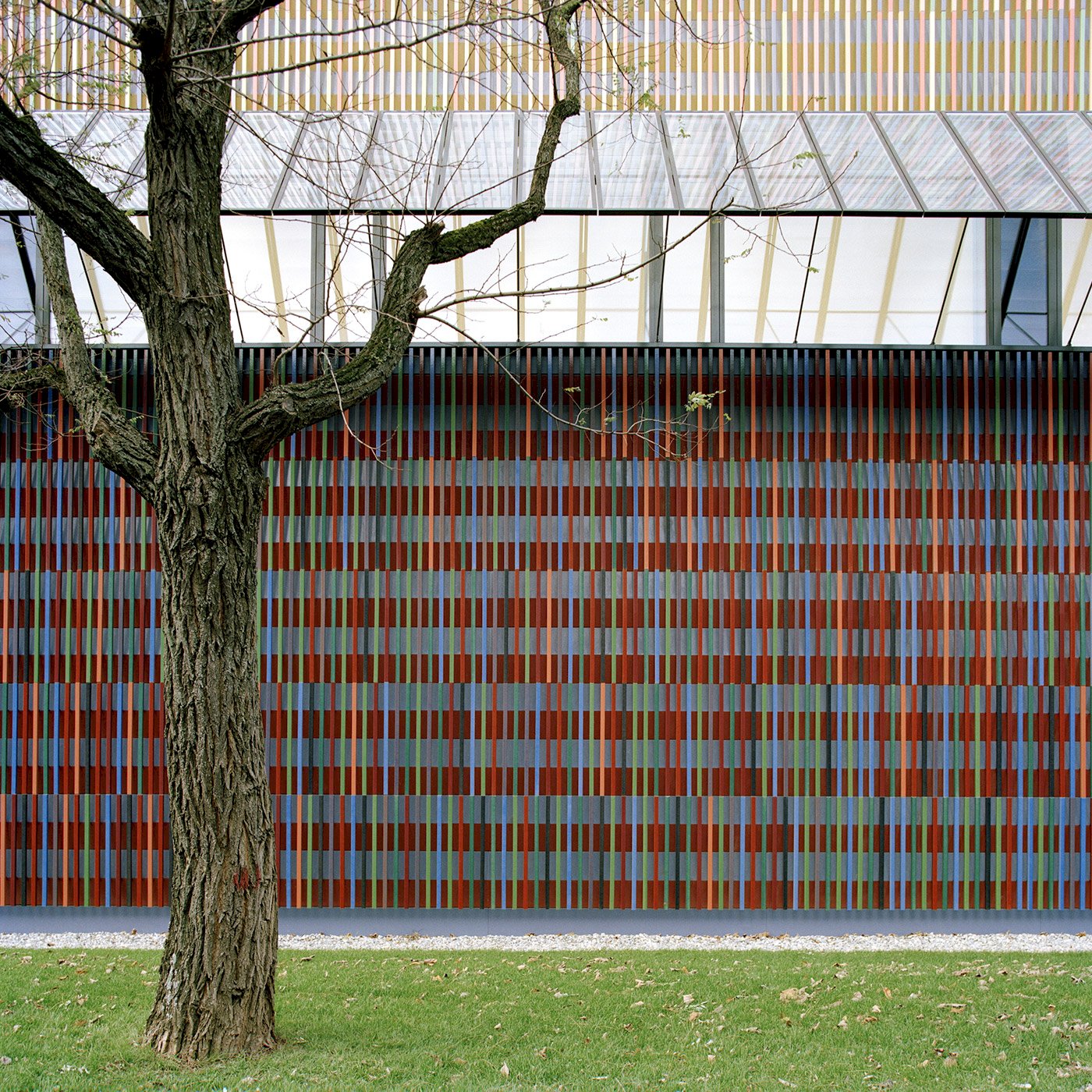
在斜向的视角,垂直的陶瓷棒拼合成一个实体的表面;在垂直的视角,金属板被显露出来,背景的水平线条也被一同展现。远观建筑,这些颜色混合成一个统一的中性色调;走近建筑,这种色调又被分解成单个的色彩。
Countless variations of pattern and texture arise when moving between the oblique view, in which the vertical ceramic batons merge into a solid surface, and the frontal view, in which the mineral layer opens up, thereby revealing the horizontal lines of the background to full effect. Seen from afar, each colour group blends to a uniform and neutral tone. As the visitor comes closer, each of these tonal fields resolves into its component colours.

展览空间和库房对温度、相对湿度和空气质量的稳定性在国际标准上有着严格的要求,只有极高水平的技术系统才能满足。为了尽可能低降低成本,在设备供应商的支持下,设计团队开发出一套节能策略。建筑主要通过一个地下水热泵进行冷暖调节,不仅利用了现有的免费能源,还使当地地下水的热量保持正常的平衡。
The exacting requirements for the stability of temperature, relative humidity and air quality in exhibition spaces and storage rooms of international standard can only be met by the installation of technical systems of a very high level. In order to keep costs as low as possible, an energy-saving strategy was developed together with the building services consultant. The building is mainly heated and cooled with the help of a groundwater heat pump, which is fed with groundwater that is then cooled in the process. Not only does this take advantage of an existing source of free energy, it also normalises the heat balance of the local groundwater.
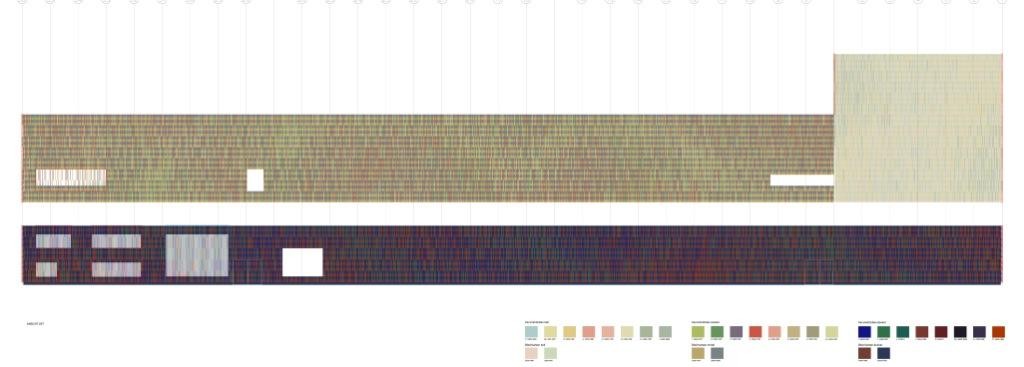
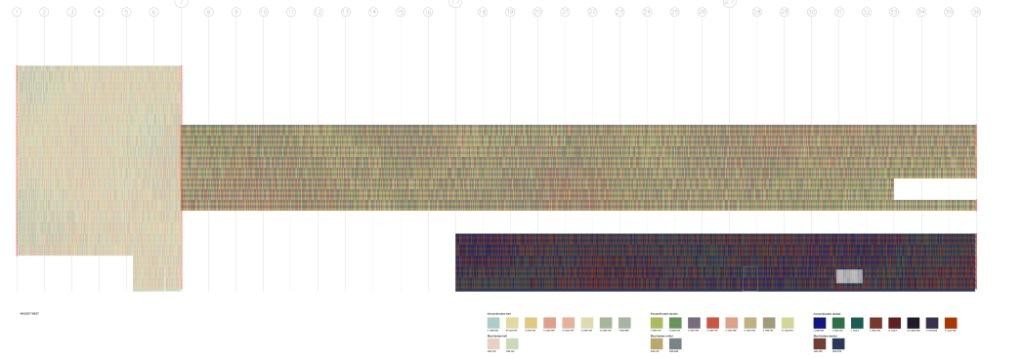

此外,室内环境的调节不仅在于通风的方式,还主要在于激发建筑构件自身的功效。安装在不同表面下约10厘米深处的输水管道系统,充分利用了博物馆所有地面与墙面的热容量。
Further, the interior climate is regulated not only by means of the air supply but primarily through activation of the building components themselves. A system of water-carrying pipes that are installed some ten centimetres beneath the various surfaces enables activation of the thermal capacity of all of the floors and most of the walls in the museum.

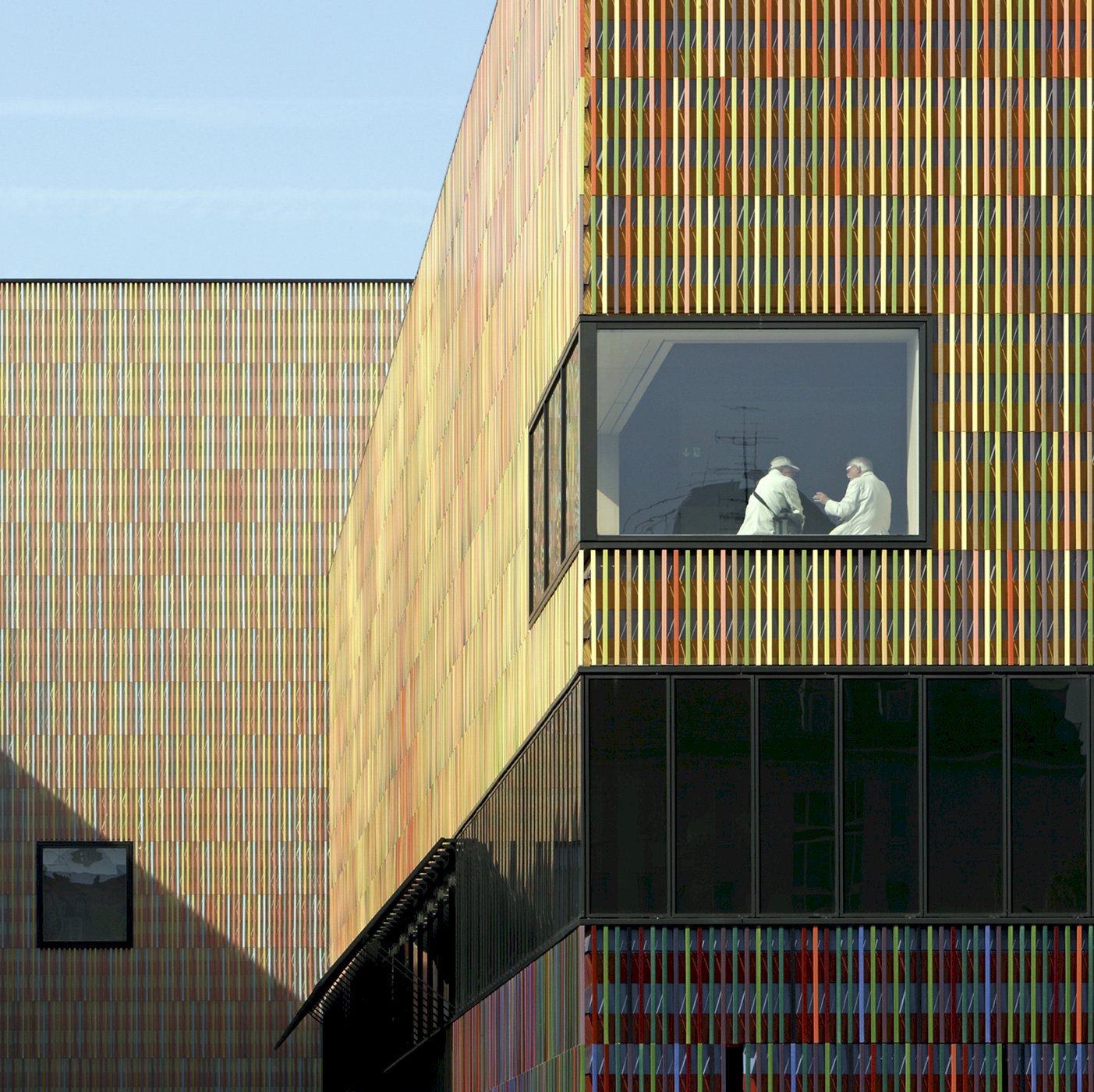
该系统通过墙面与地面的热辐射直接调节房间的温度,为展品创造一个高度稳定的环境。因此,与传统的空调系统相比,循环的空气量可以减少一半左右。此外,此举也很大程度上提高了展览空间温度的稳定性,这也在临时技术故障的情况下尤为重要。
This system heats or cools the rooms directly by radiation via the walls or floors, establishing a highly stable climate for the works on show. The volume of air circulated can thus be approximately halved in comparison to conventional air-conditioning systems. Moreover, much improved temperature stability is achieved in the exhibition spaces – which gains extra significance in the event of a temporary technical failure.
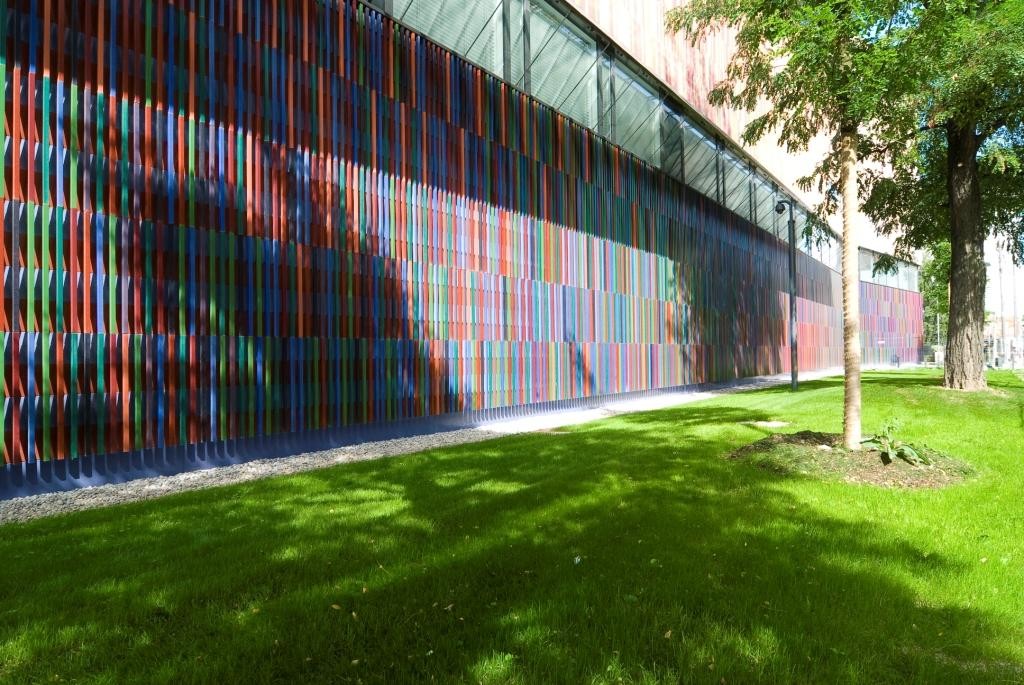

设计图纸 ▽
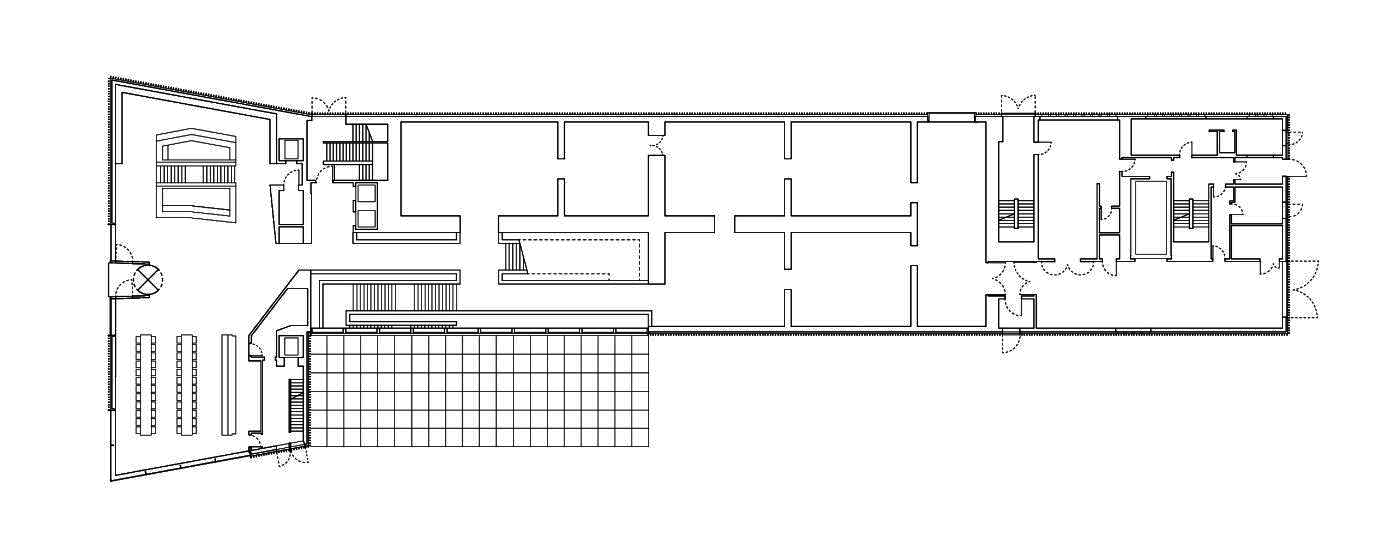
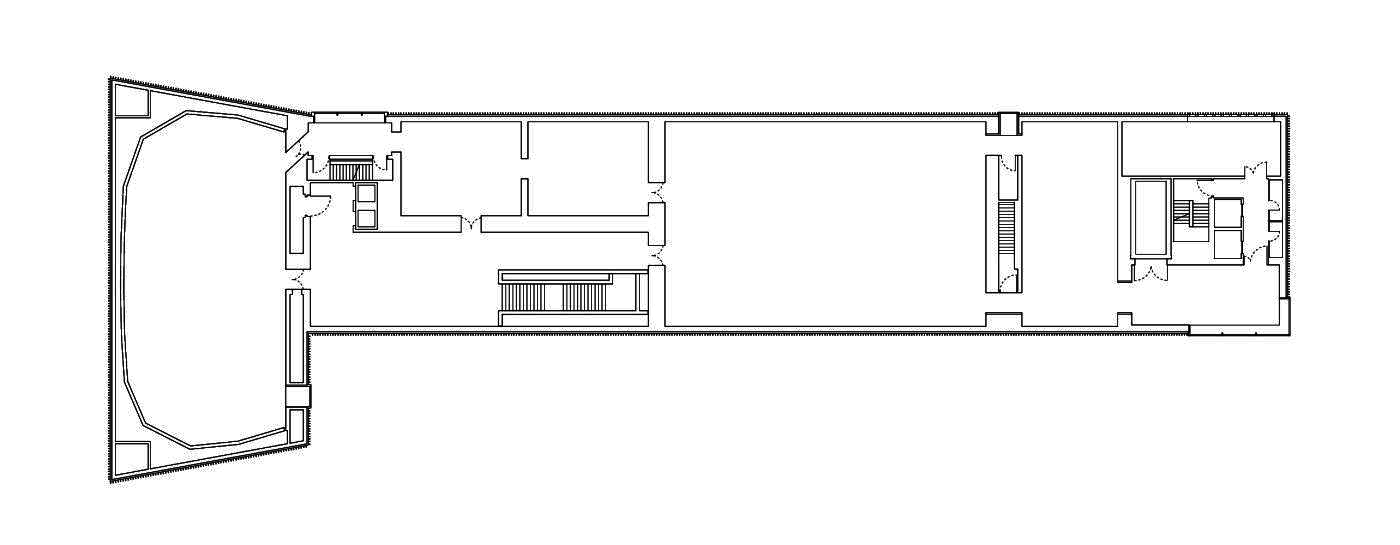
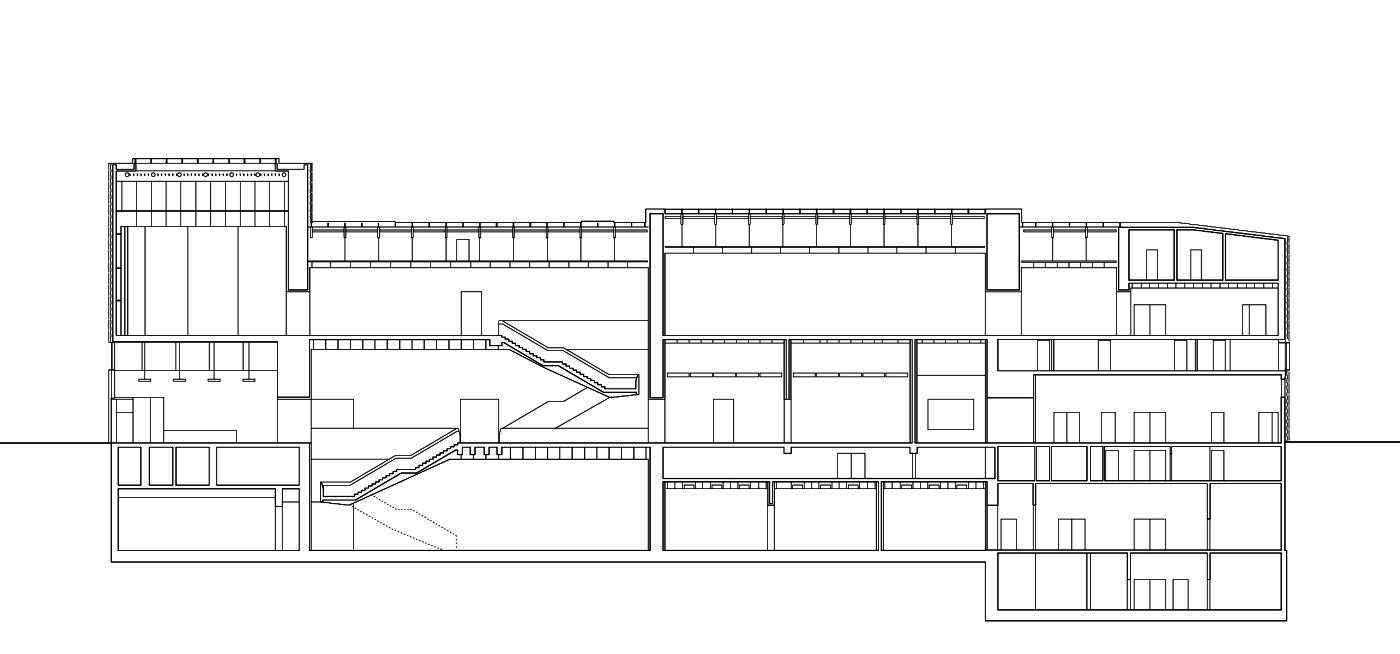
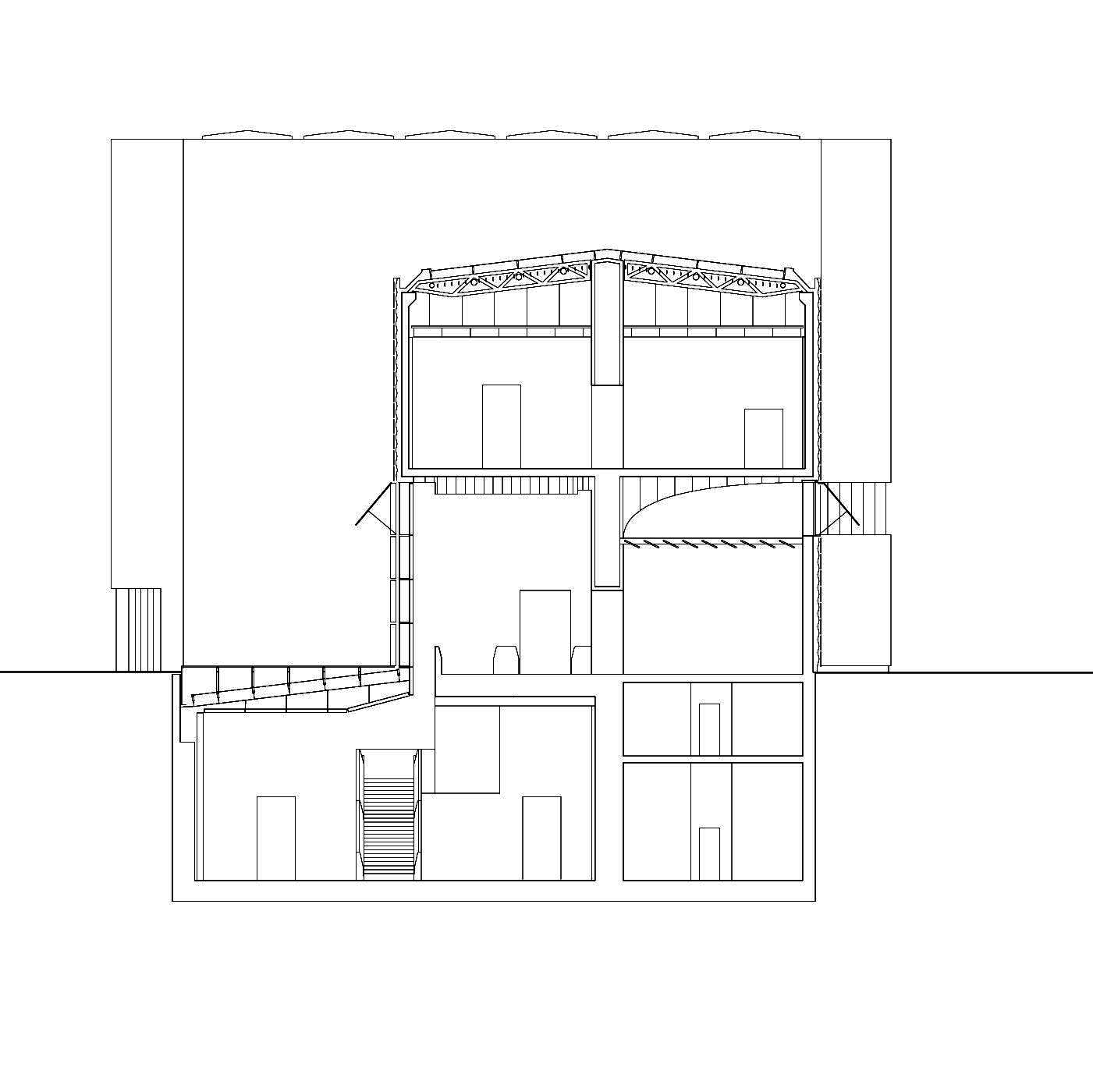
完整项目信息
项目类型:Museum for a private art collection
业主:Oberste Baubehörde im Bayrischen Staatsministerium des Innern
Staatliches Bauamt München I
设计单位:Sauerbruch Hutton
项目地点:德国慕尼黑
建筑面积:12110平方米
竞赛情况:2002年,一等奖
建设时间:2005年—2009年
版权声明:本文由有方编译整理,欢迎转发,禁止以有方编辑版本转载。图片版权归原作者所有。若有涉及任何版权问题,请及时和我们联系,我们将尽快妥善处理。联系电话:0755-86148369;邮箱info@archiposition.com
投稿邮箱:media@archiposition.com
上一篇:塞维利亚默瑟酒店 / Cruz y Ortiz Arquitectos
下一篇:活动预告 | 未来城市发展建筑设计分论坛暨良渚文化村20周年实践与探索研讨