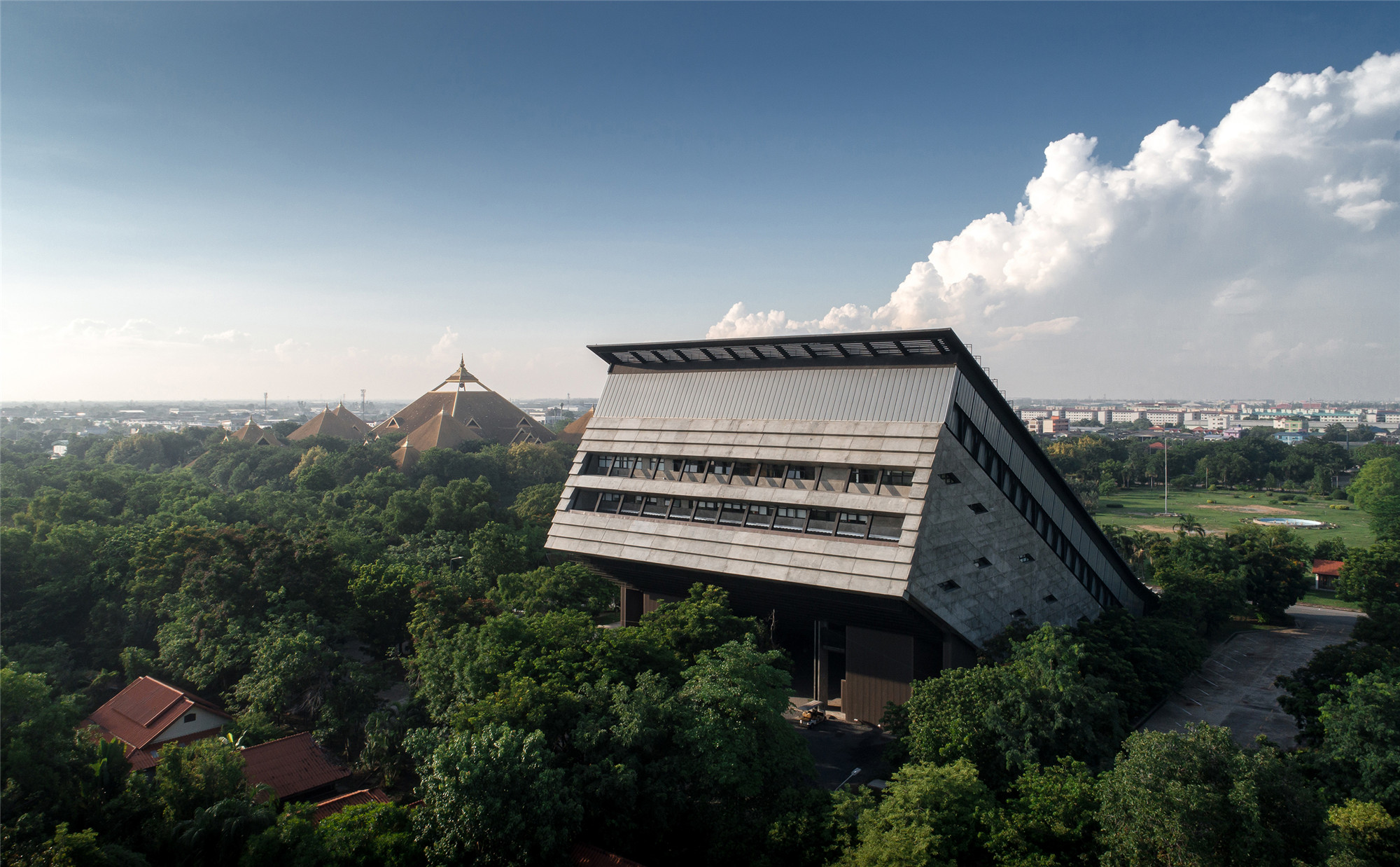
设计单位 PLAN ARCHITECT
建成时间 2015年
建筑面积 5900平方米
项目地点 泰国巴吞他尼府坦亚武里区
金禧农业博物馆是泰国进行农学科普的重要之地。这个全新的办公场所并不普通,它同时也向参观博物馆的游客开放。
The Golden Jubilee Museum of Agriculture is well-known as a place that propagate knowledge about all kind of agriculture in Thailand. This new office is not just a normal office building, it also served as a welcoming space for all visitors who come to visit the museum.
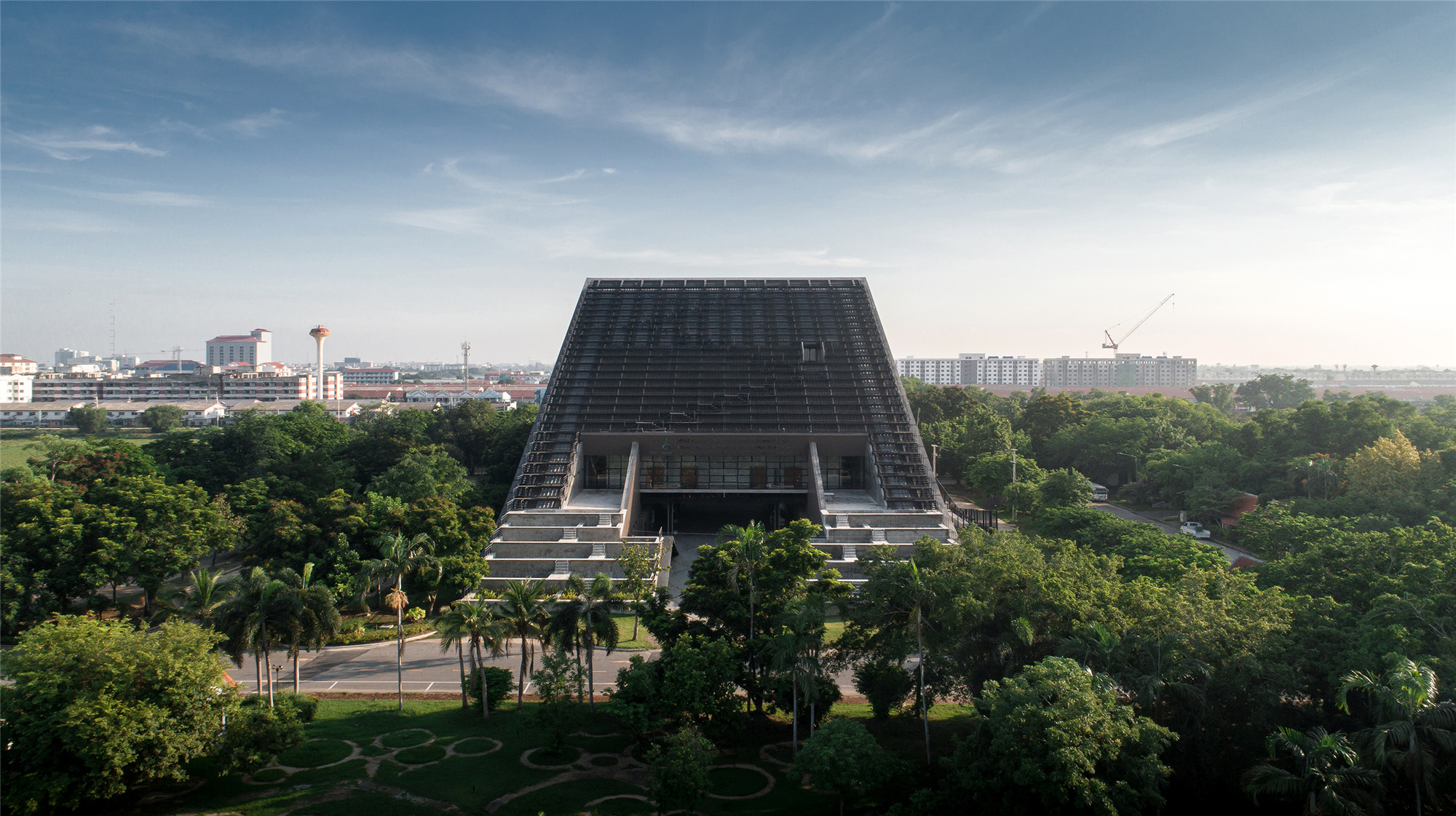
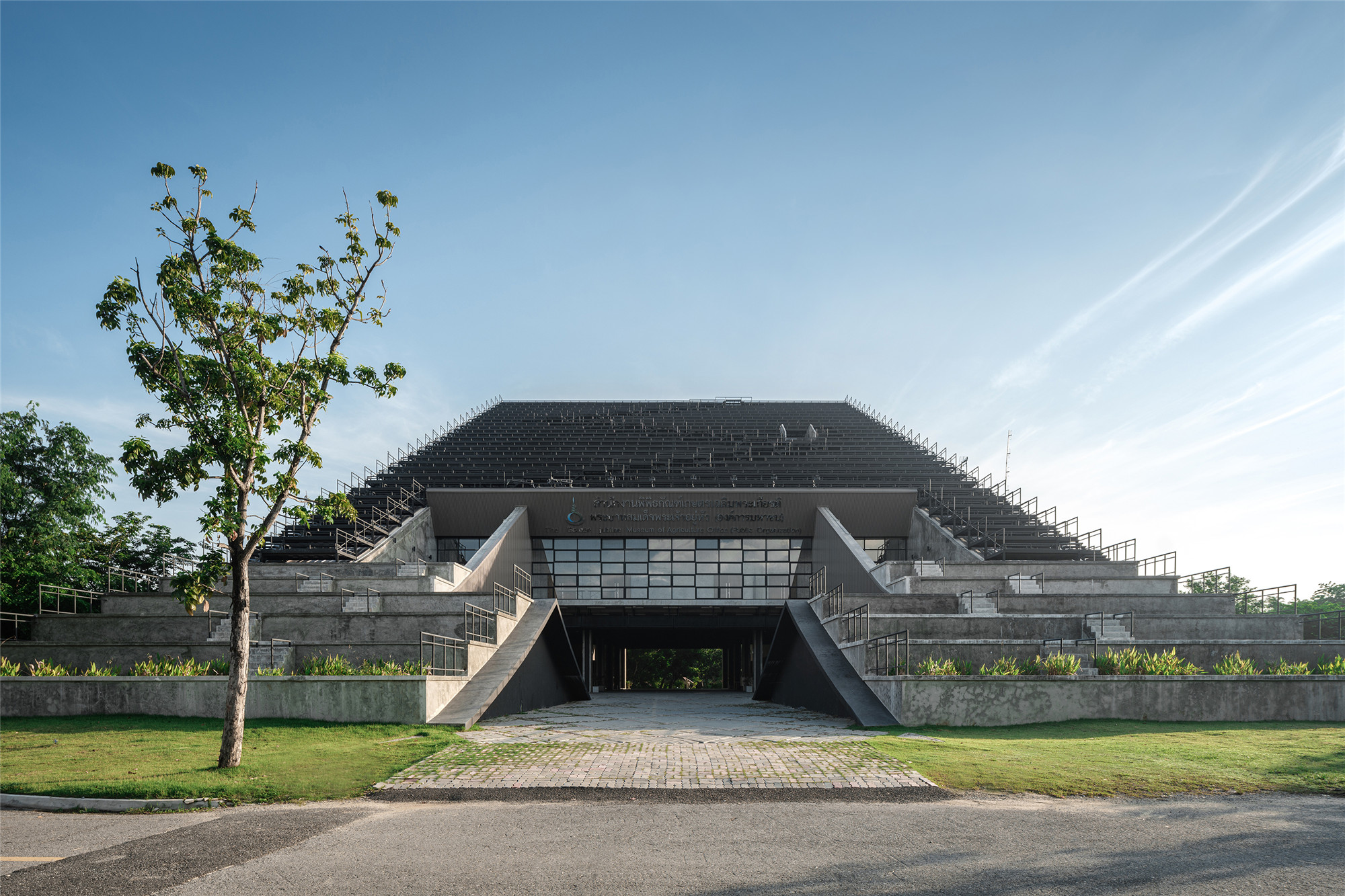


在开始详细参观前,参观者将引导至此,进行机构的关键信息介绍。建筑的面积为5900平方米,包括了容纳10人至700人不等的各种规格的研讨室,以及展览区、博物馆商店和办公室等。
Visitors will be placed here and will be introduced to the key objective of the institution before entering the main exhibition or any other parts. The function inside this 5,900 sqm. building includes a variety size of seminar room for a small group of 10 people up to a big group of 700 people. It also includes an exhibition space, museum shop, office, etc.
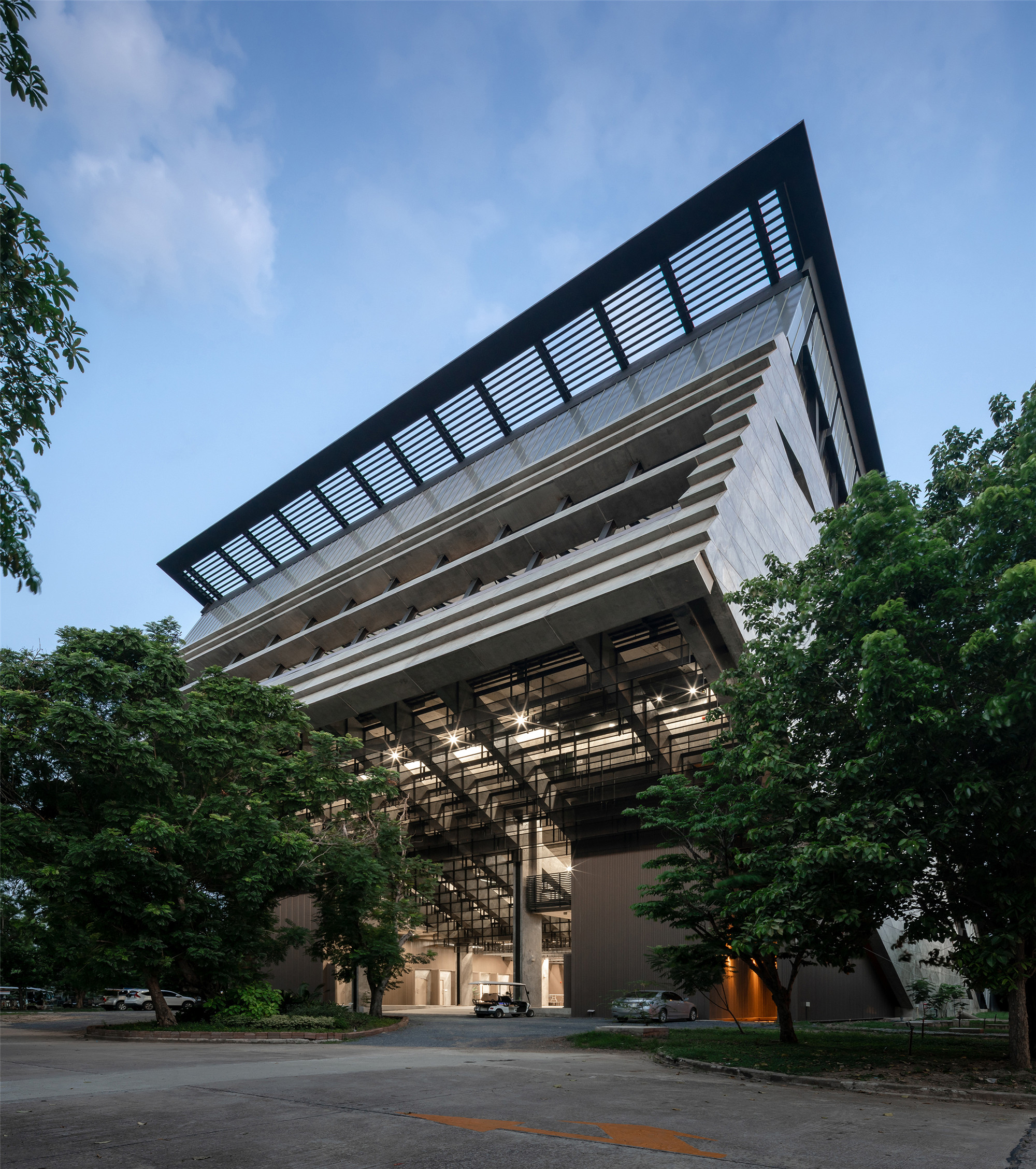

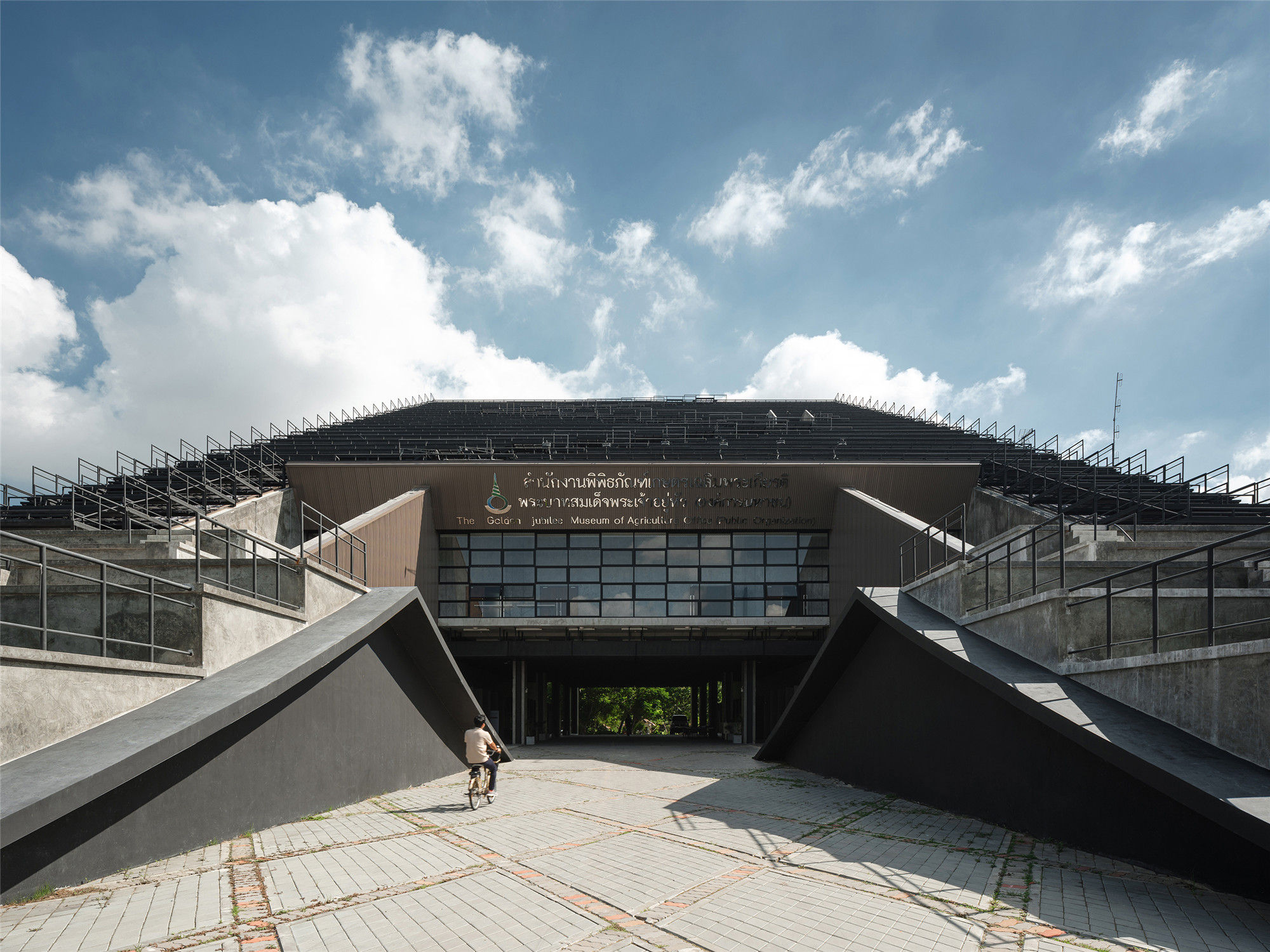

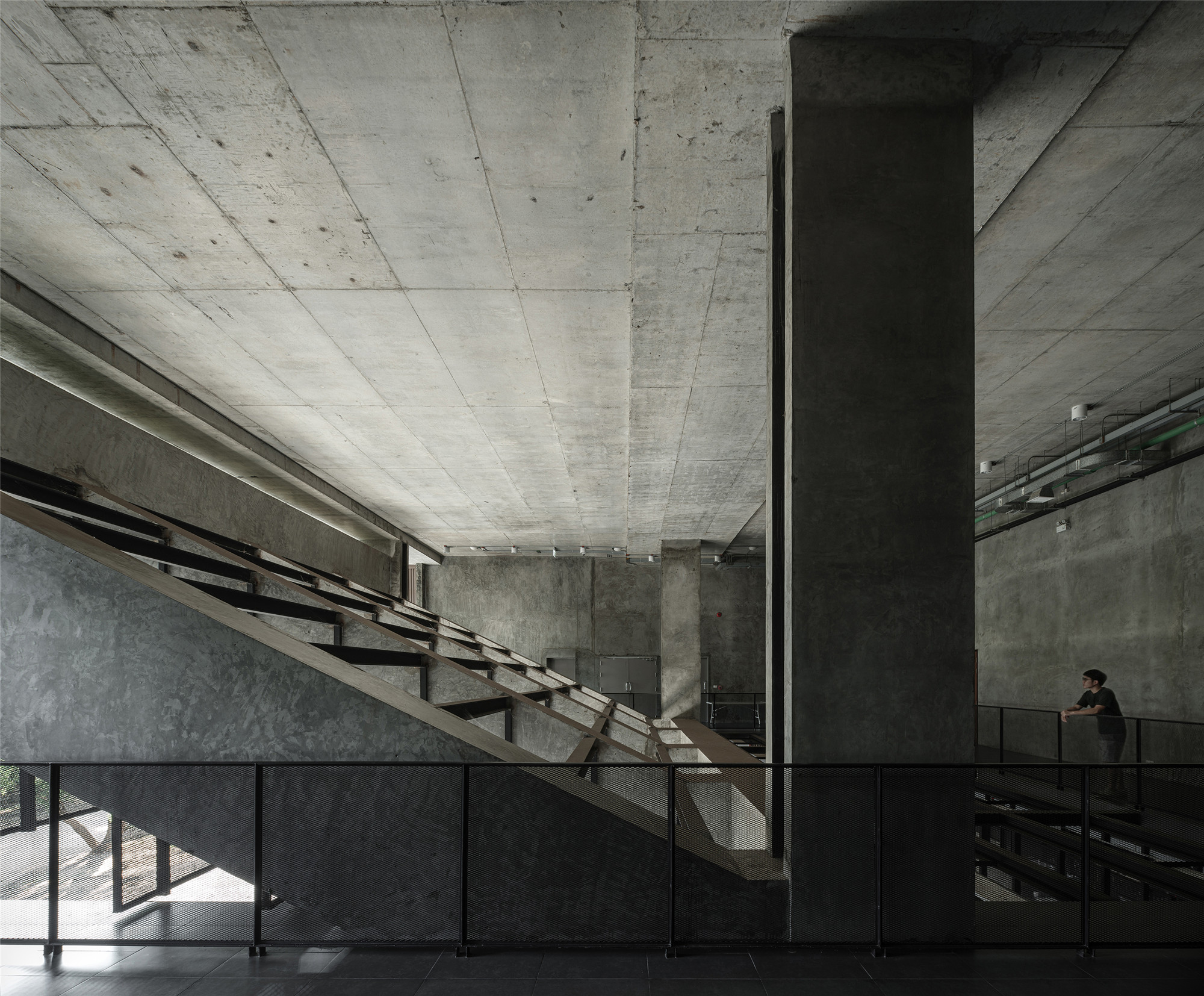
“从地面生长”是博物馆办公楼的主要理念,与农作物生长的状态不谋而合。建筑从地面升起,顶部种植了大量的树木,与周边环境融为一体。
“Rise from the Earth” is the main concept of this museum office, the architecture itself rises up from the ground and the ground unified with the building. Trees are placed over the rooftop to link with landscape, to become one.
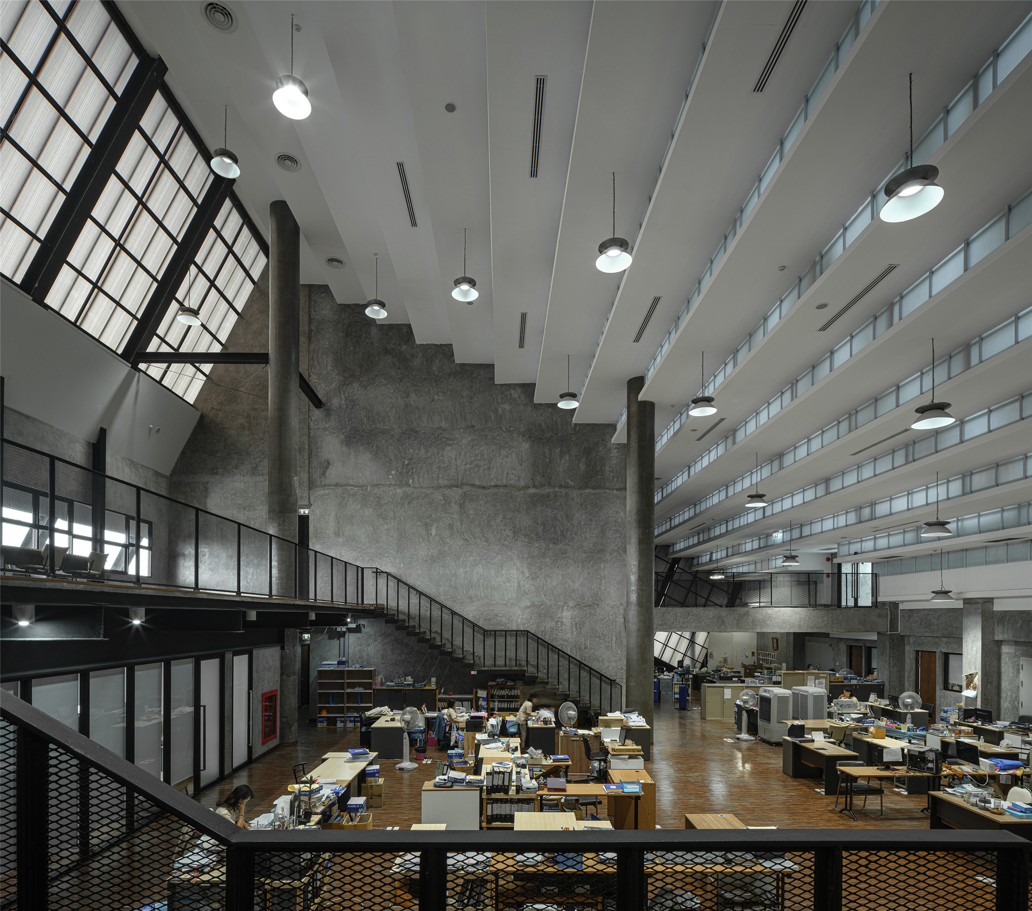
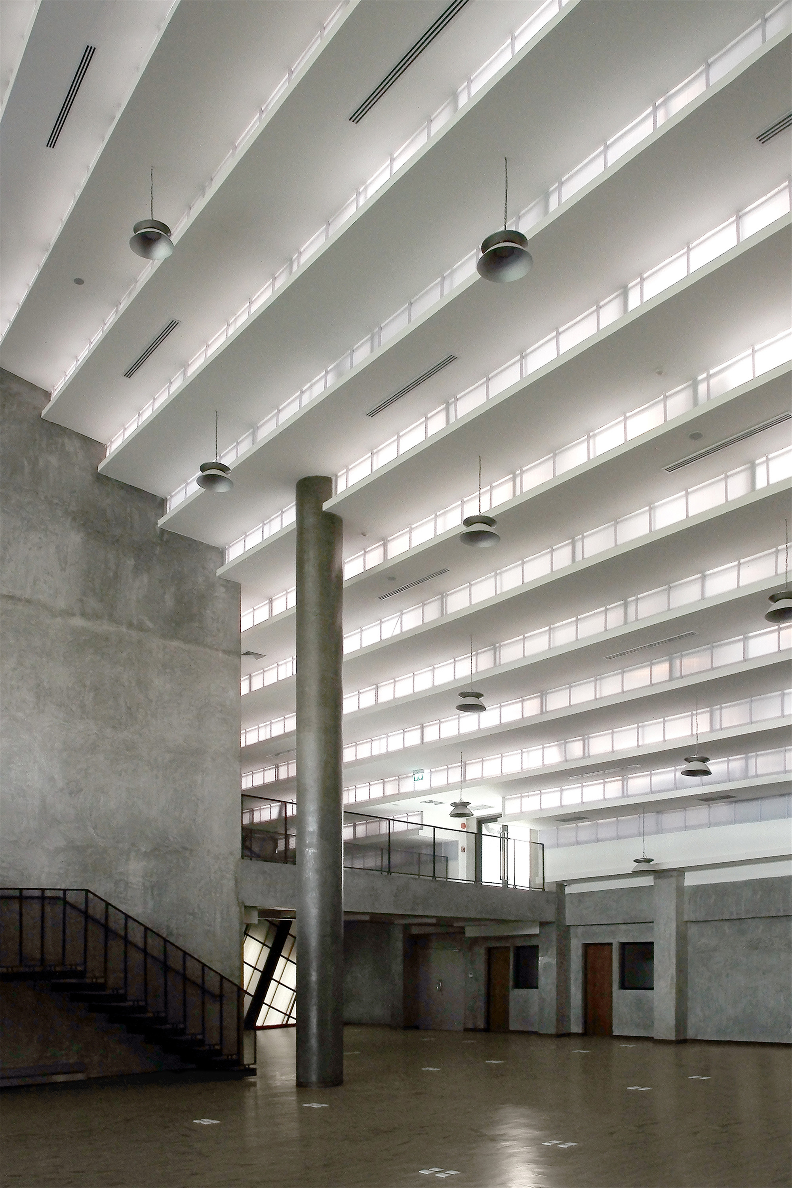
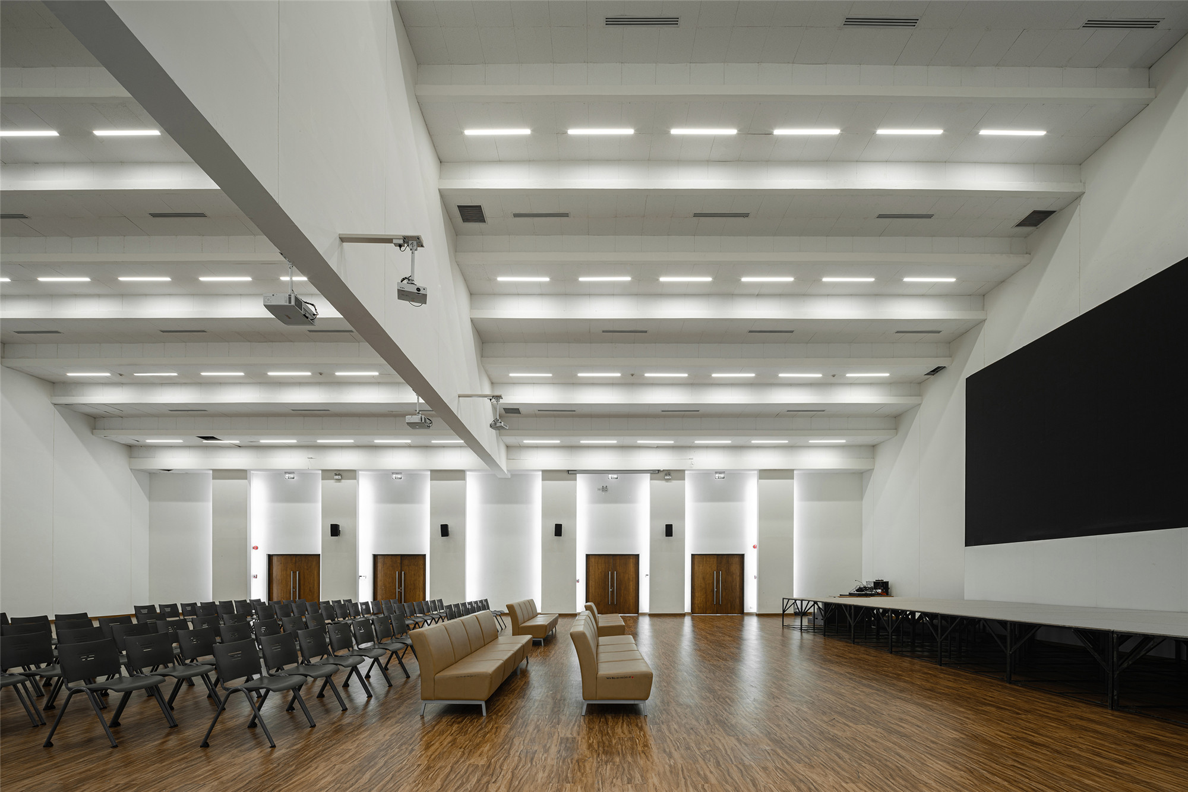
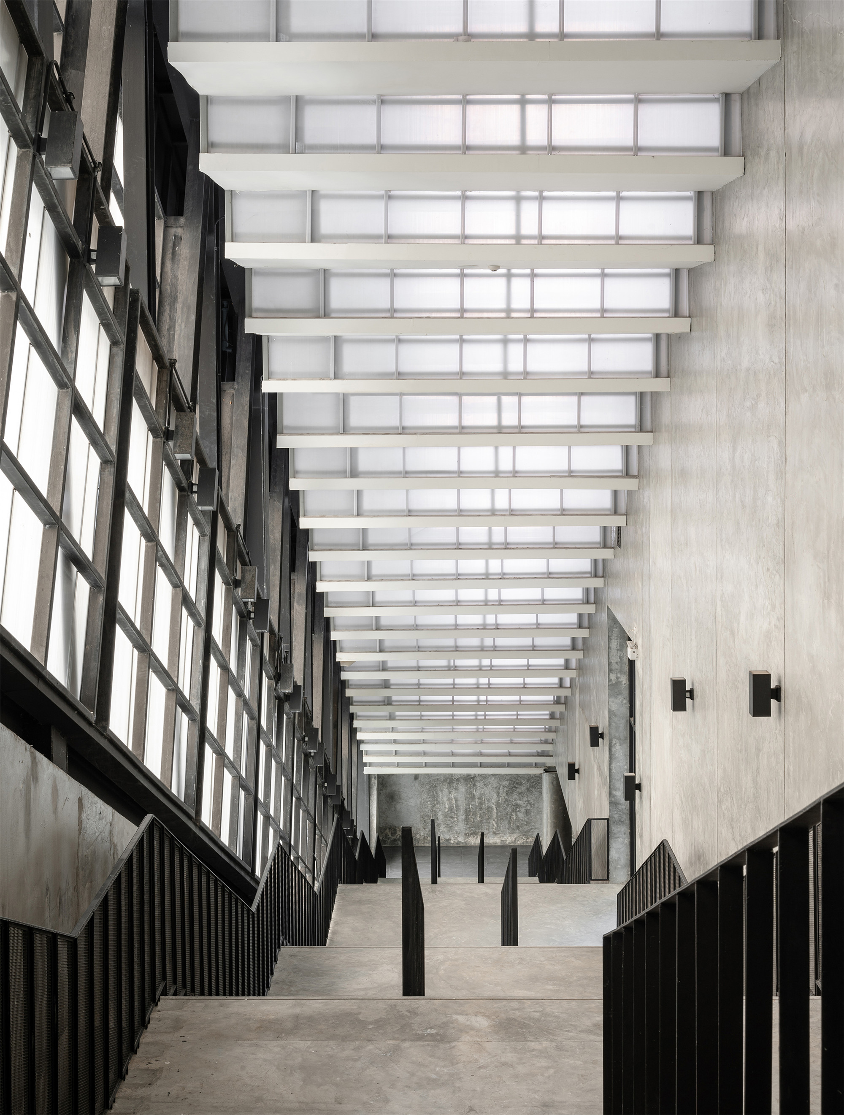
设计图纸 ▽
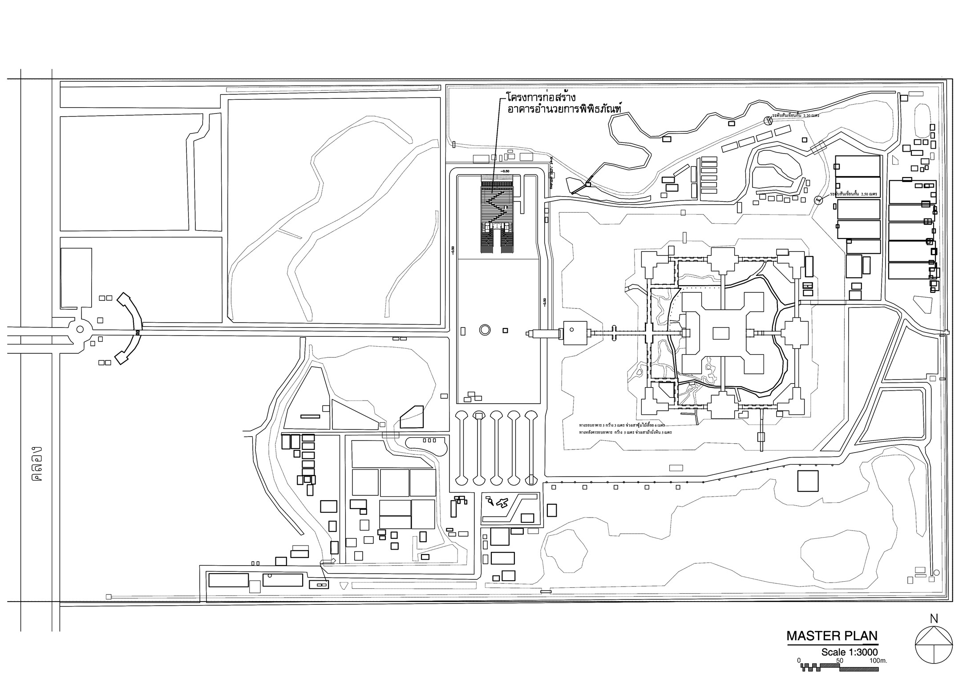
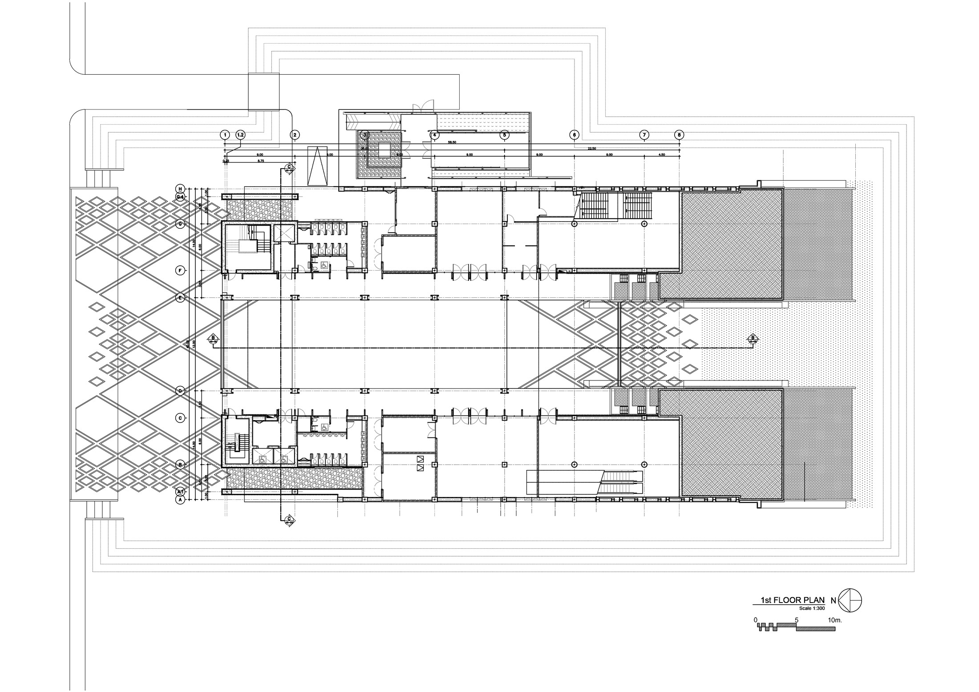

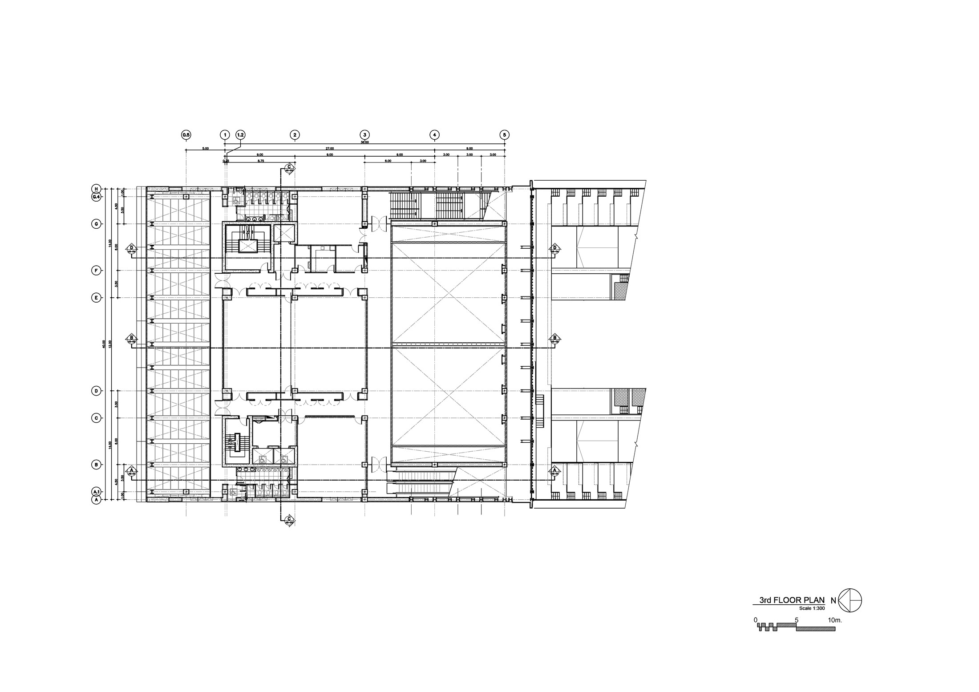

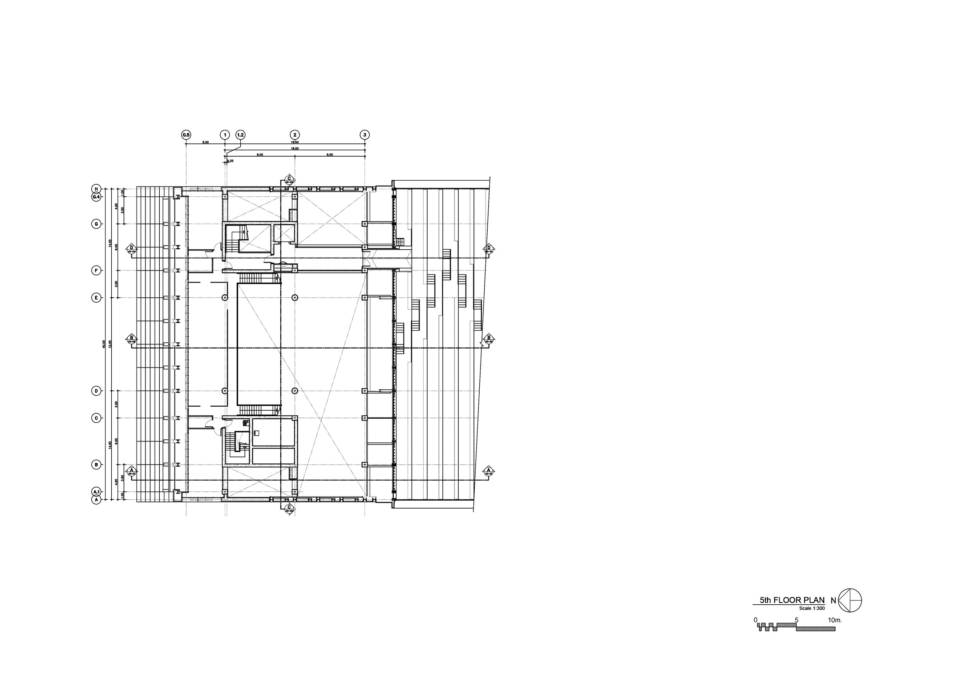
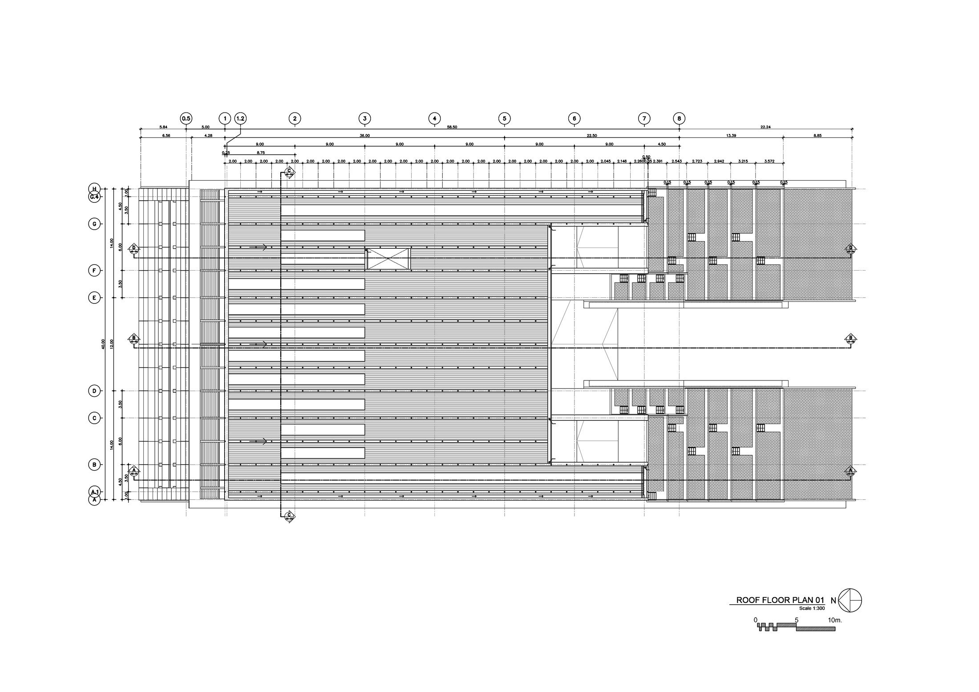

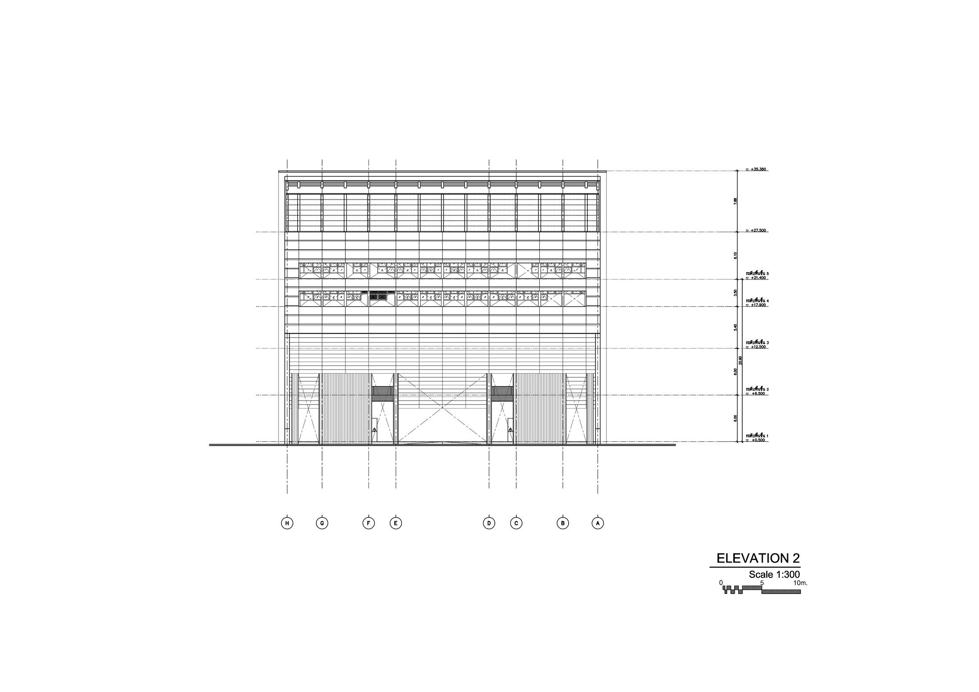
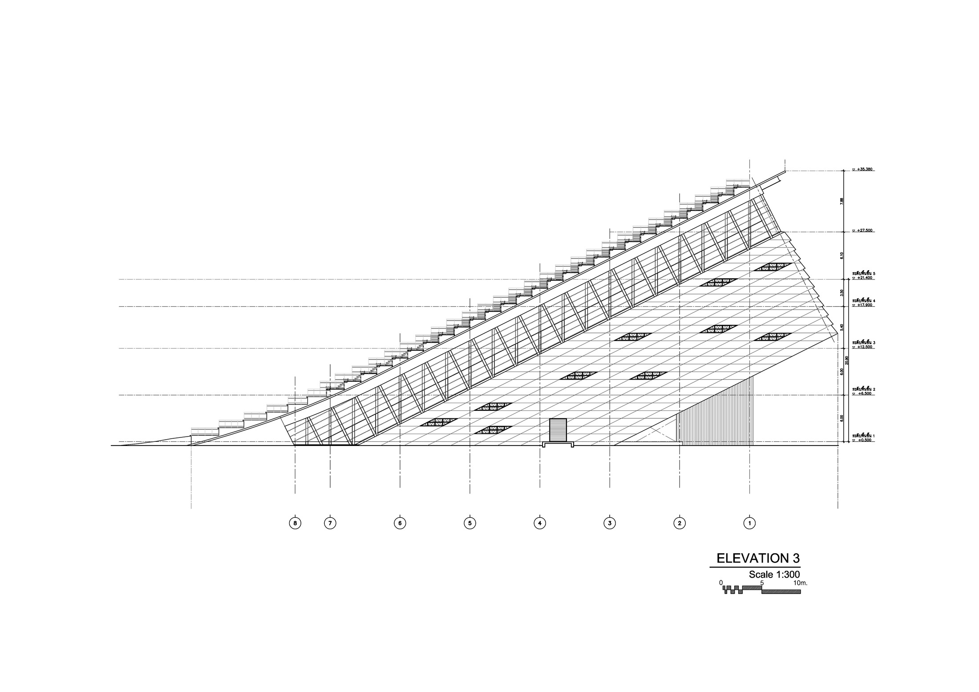
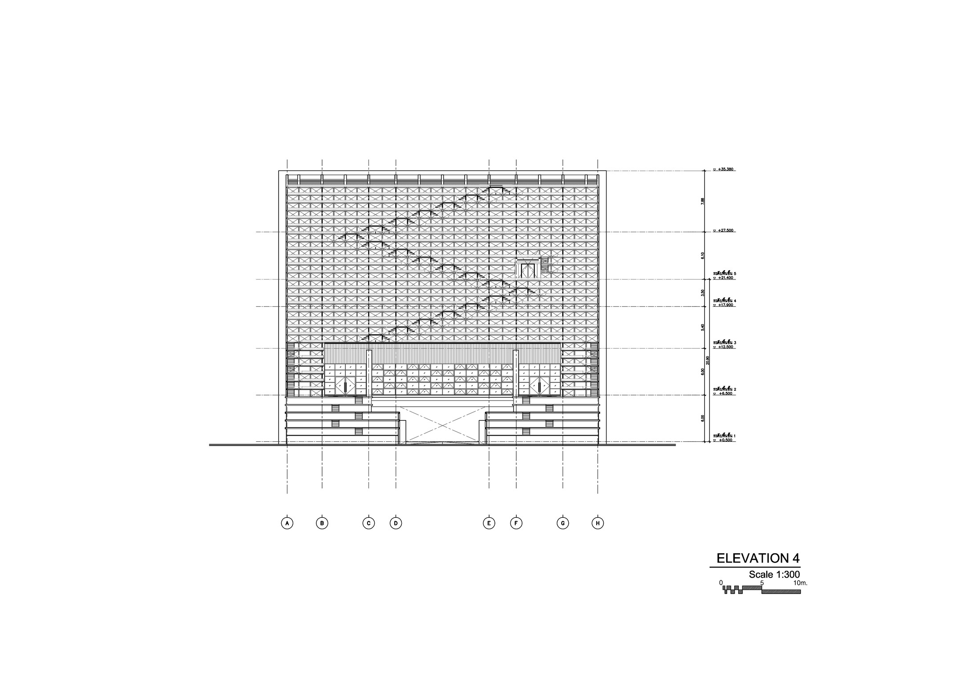
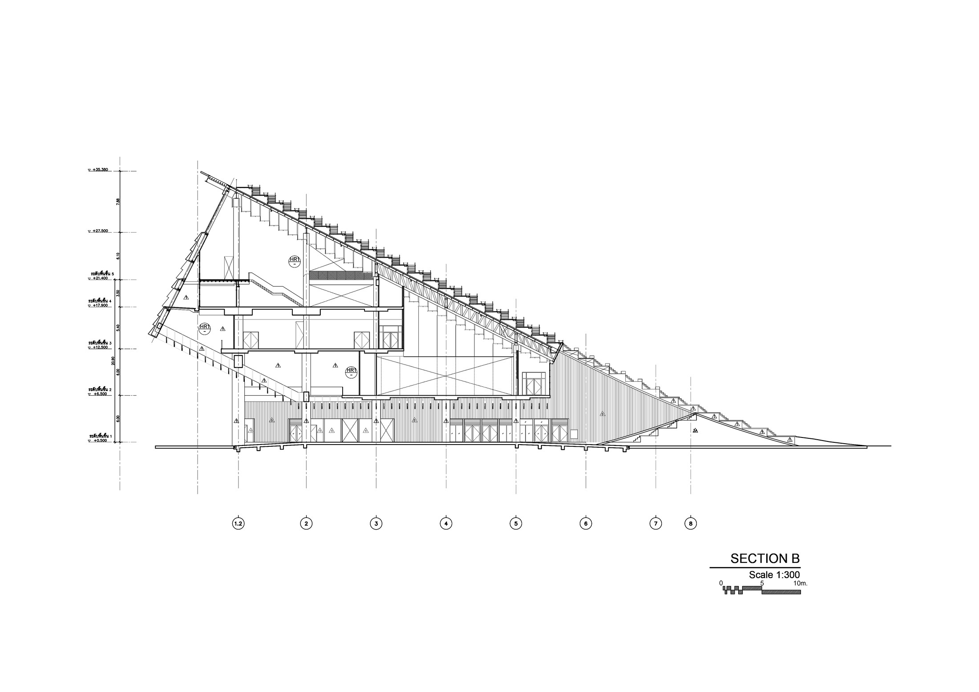
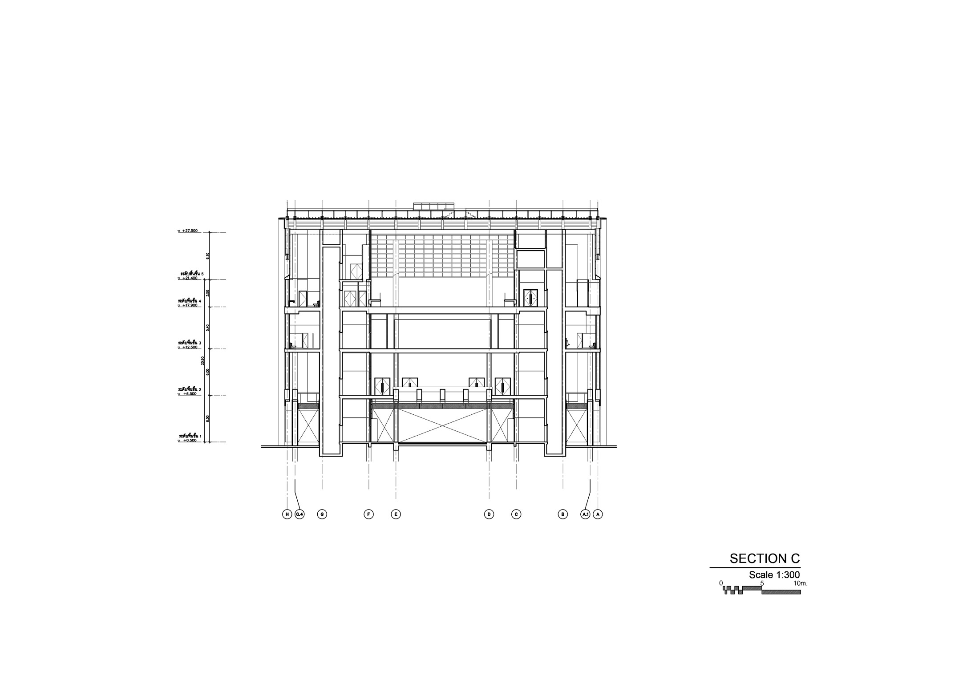
完整项目信息
设计单位:PLAN ARCHITECT
建成时间:2015年
建筑面积:5900平方米
项目地点:泰国巴吞他尼府坦亚武里区
摄影:Panoramic Studio
设计团队:Sinn Phonghanyudh、Wara Jithpratugs、Anak Boonprasartsuk、Chayothorn Songtirapunya
产品:Danpalon、TOA、BLUESCOPE、S&P NAKORNLUANG ALUMINUM CO., LTD、WILLY
版权声明:本文由PLAN ARCHITECT授权发布,欢迎转发,禁止以有方编辑版本转载。
投稿邮箱:media@archiposition.com
上一篇:叶片屋顶下的微型聚落:南京溧水无想自然学校入口服务中心 / 东南大学建筑学院韩晓峰设计工作室
下一篇:推广 | 北京大学新中式建筑与景观设计研修班10月开课,一流名师、设计师授课!