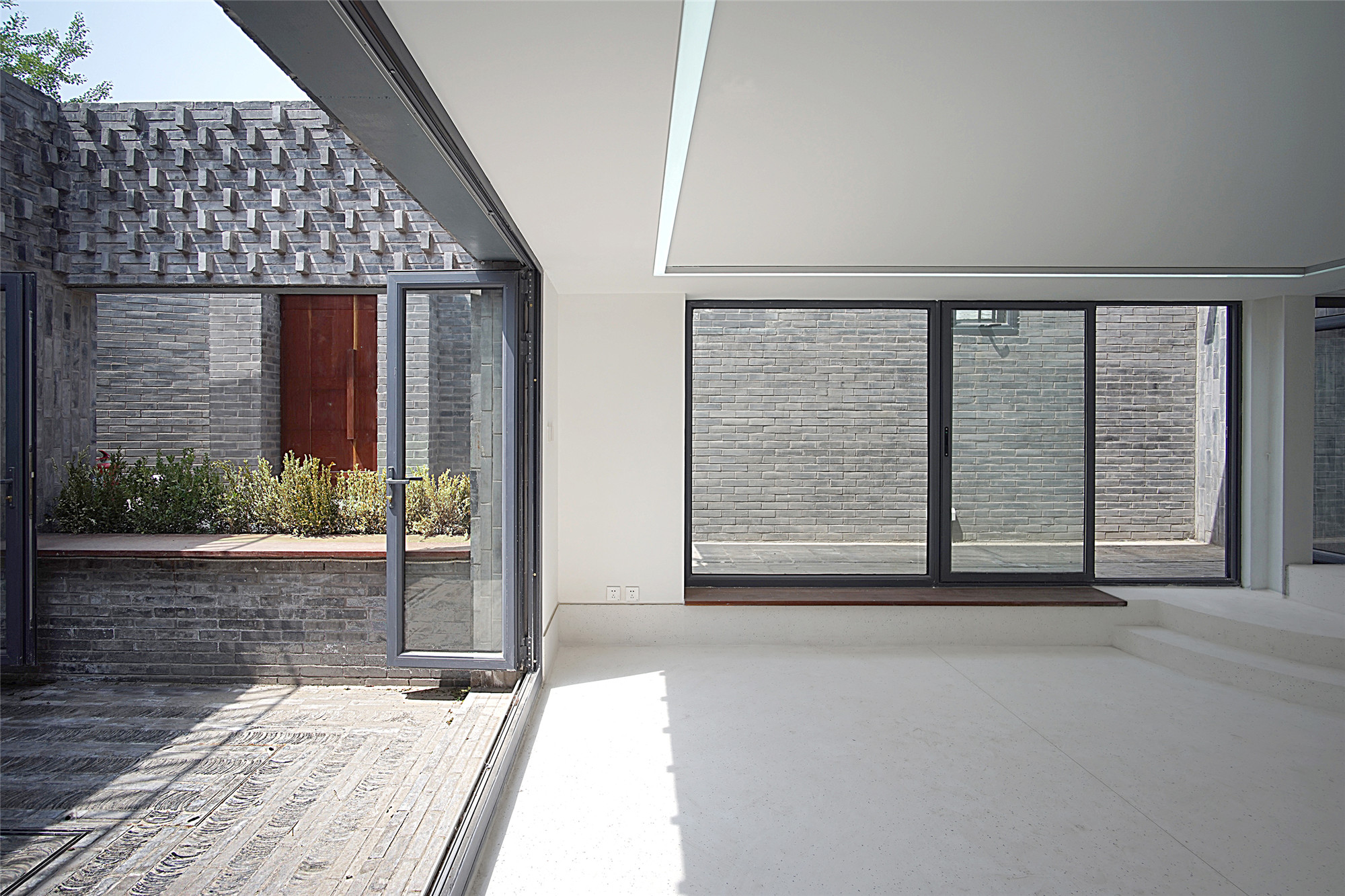
设计单位 亼建筑
项目地点 北京市西城区
项目面积 88.2平方米
建成时间 2019年11月
设计团队在甲方的委托下,重建北京胡同里的一个占地约90平方米的非典型院落,重建后功能不确定,但须保证重建后的建筑轮廓与原始建筑完全一致。
Jí Architect, entrusted by client, redeveloped an approx. 90-square meter atypical courtyard house in a Beijing hutong. Functions of the redeveloped courtyard house were yet to be decided. The outline and the shape of the new building shall remain consistent with the original.
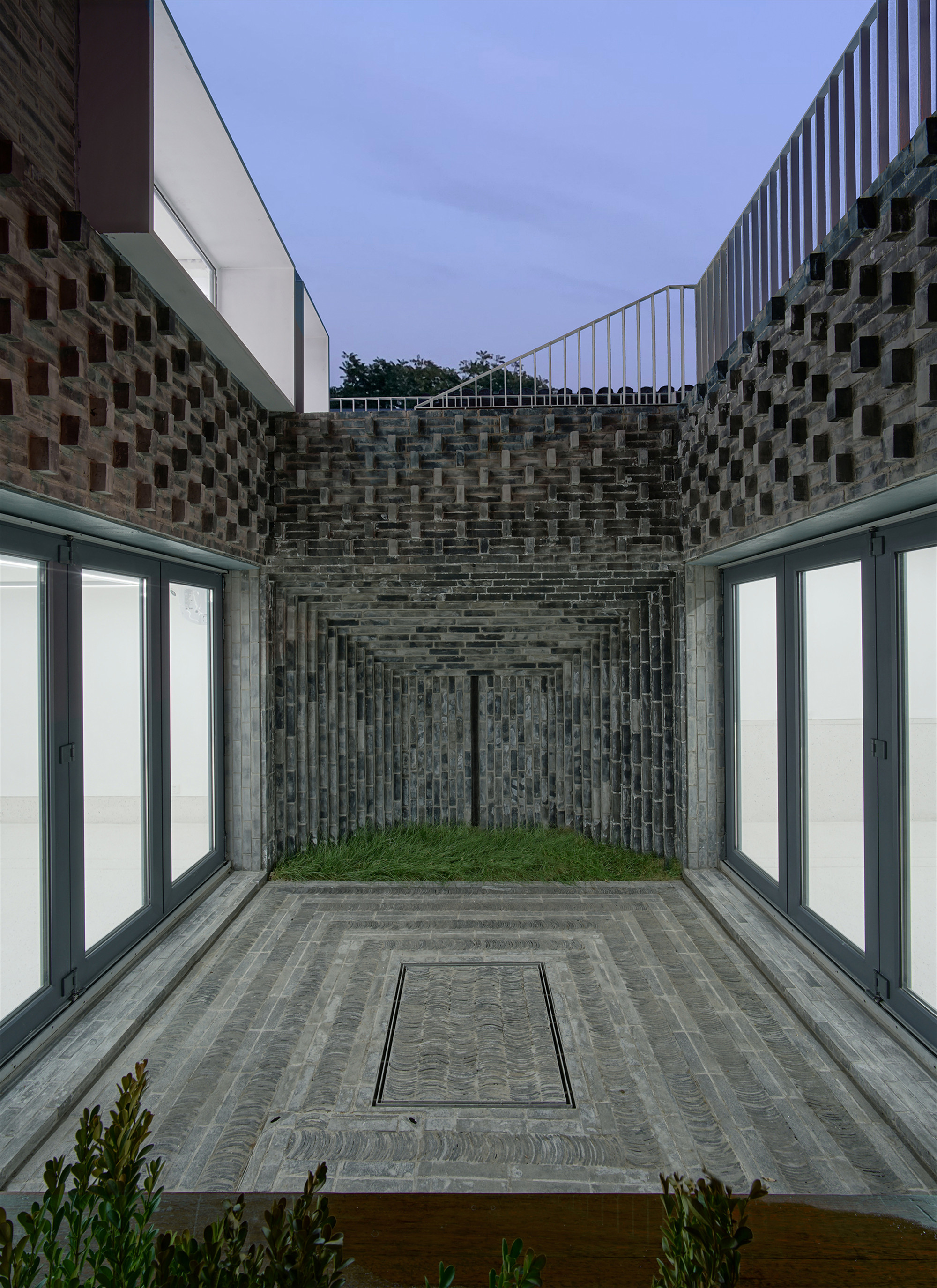
原建筑是一座已成危房的八十年代平屋顶建筑。中间院落的地面低于外面被修缮过的胡同道路。北屋内两层的净高均不足两米,甚至需要低头来穿过木梁。
The original building constructed in the 1980s was a dilapidated hutong house with flat roof. The ground level of the courtyard in-between was lower than the repaired alleyways outside the yard. The clear ceiling height of the both two floors in the northern part building was less than two meters. Peoples had to lower their heads to avoid bumping the wooden beams when walking through the room.
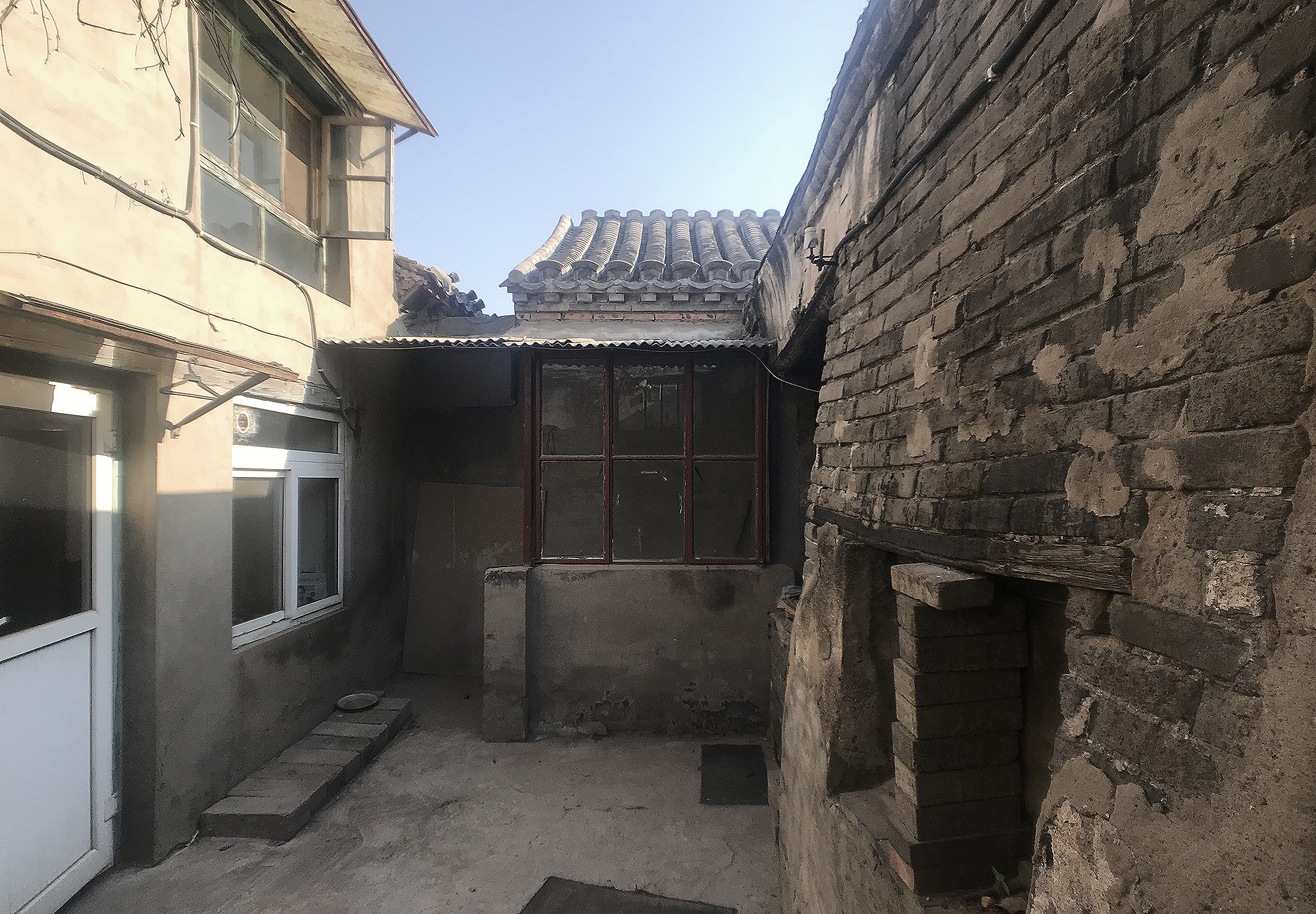

胡同重建的各种限制要求,令设计成为了一个利用限制寻求答案的过程。
Due to the variety of requirements and limitations of the redevelopment and construction in hutong area, the design becomes a process of finding the optimal solution by using the limits.
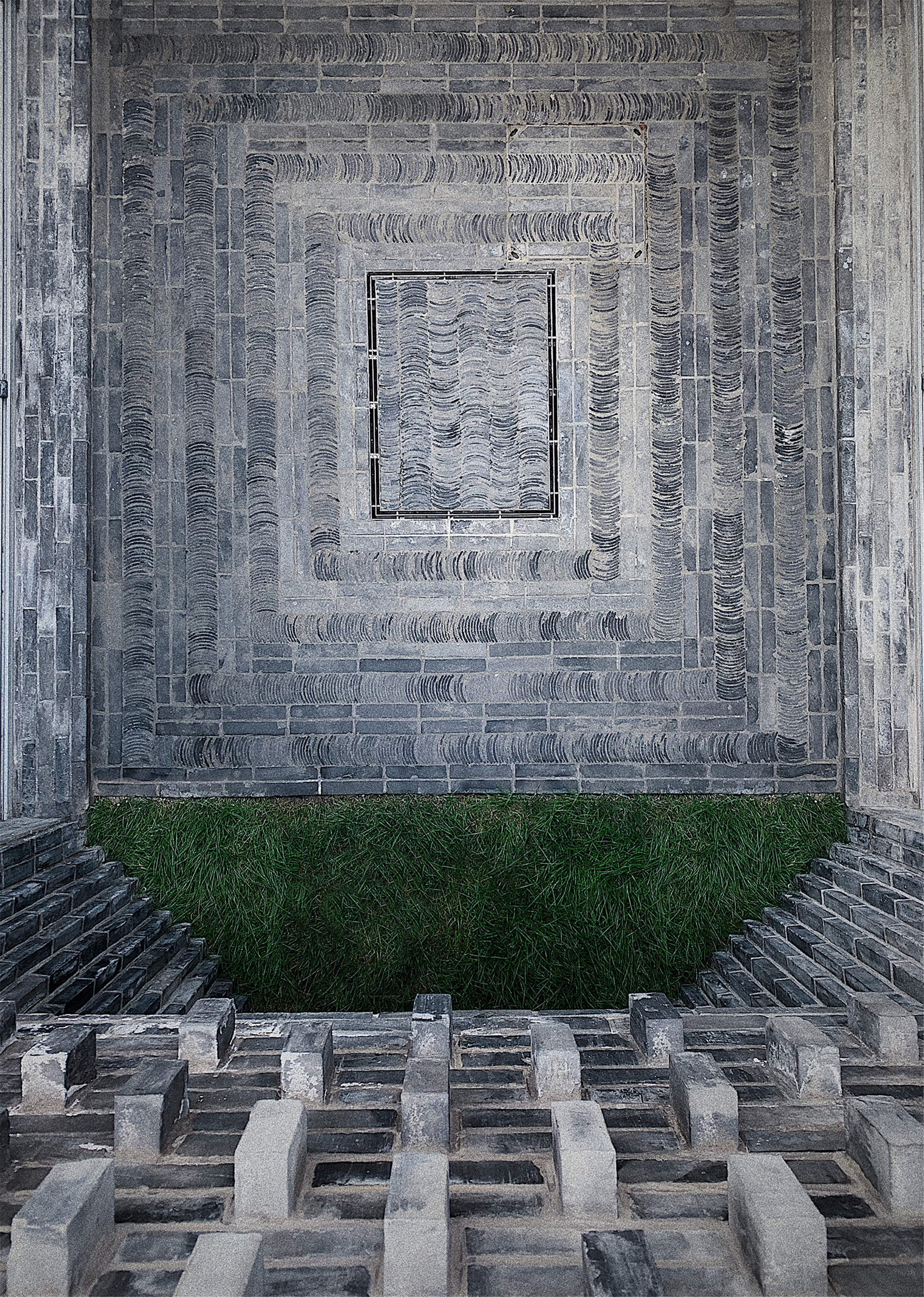
为了给室内空间争取高度,设计降低了基地的地面高度,并利用高差,分出几个不同高度的台地。设计师利用围墙和建筑之间的狭长空间作为模糊的过渡地带,设置分散的台阶,弱化高差感。所有的台阶也在不同的界面处起到了不同的功能作用。
To create enough ceiling height , the ground of the site was further lowered down. The height difference was used to construct several platforms of various heights. The deep and narrow area between the enclosure and the building was designed as blurred transitional space where scattered steps were set to make less contrast between outside and interior heights. Steps and platforms played different roles at corresponding interfaces.
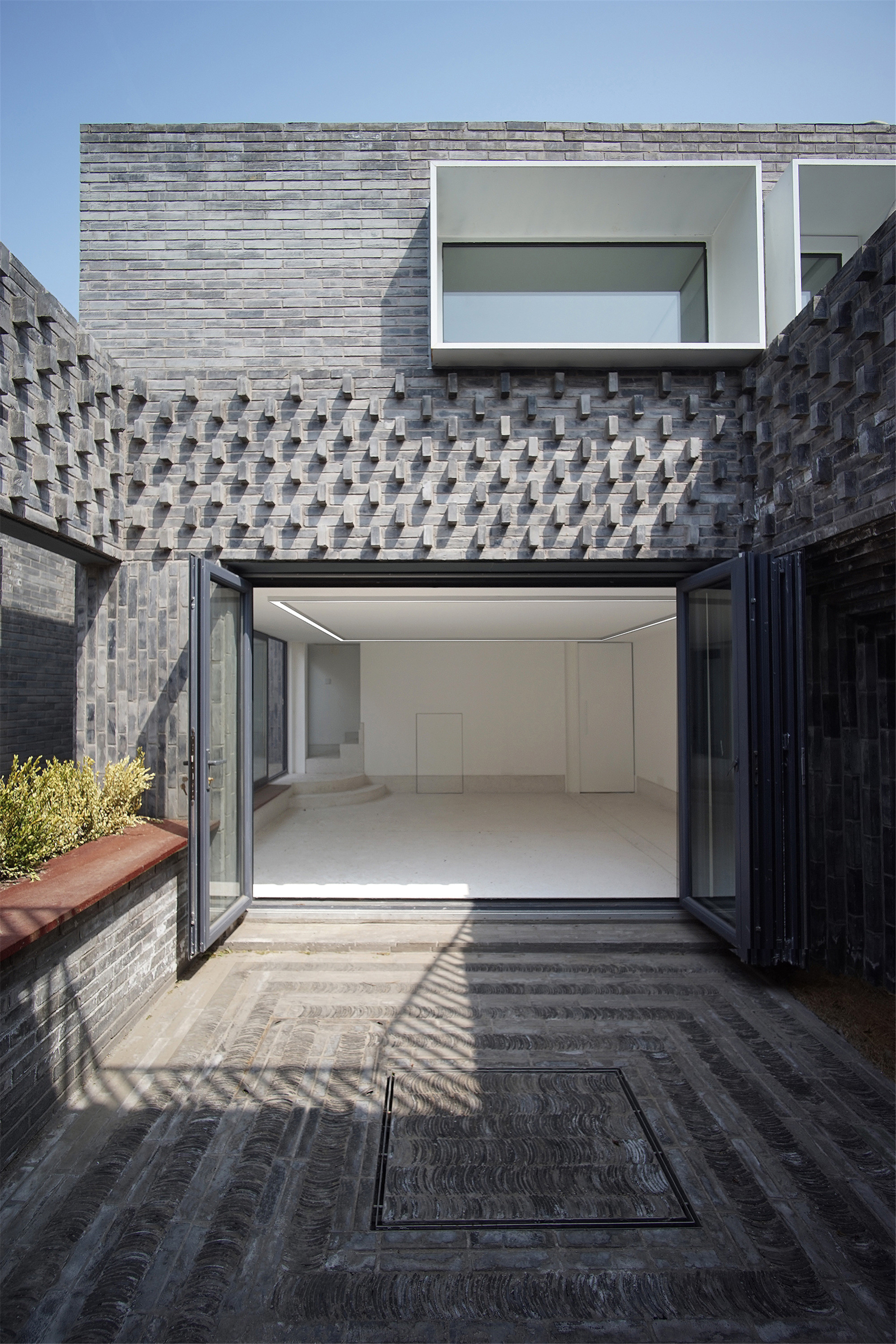
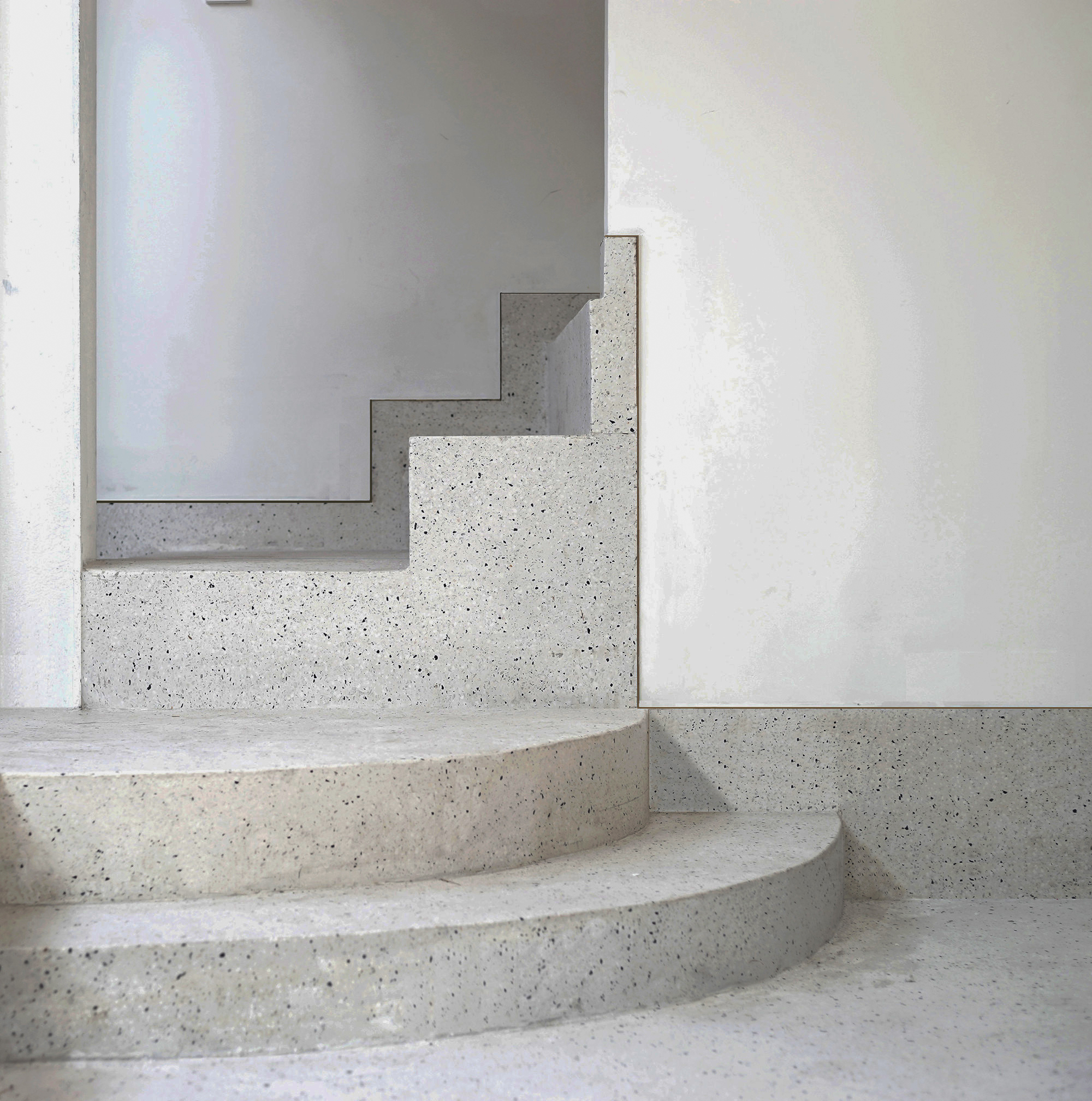
由于施工条件的限制,重建只能采取施工更快速简便的钢结构形式。重建的钢柱基础须避让开紧密相邻的邻墙基础,而墙体的位置又无法改变,因此采取了部分墙柱分离的悬挑结构。房间内柱子的位置也重新定义了空间布局。
Considering the limitation and construction conditions in hutong area, the redevelopment adopted the steel structure for fast, convenient construction. The newly-set foundation of steel columns must avoid the neighbouring old brick base right next to them since the walls were impossible to move. So we place some columns one meter away from the wall adjacent to the neighbor, this caused a part overhang of the floor. The entire layout of the room was also re-divided by the column inside.
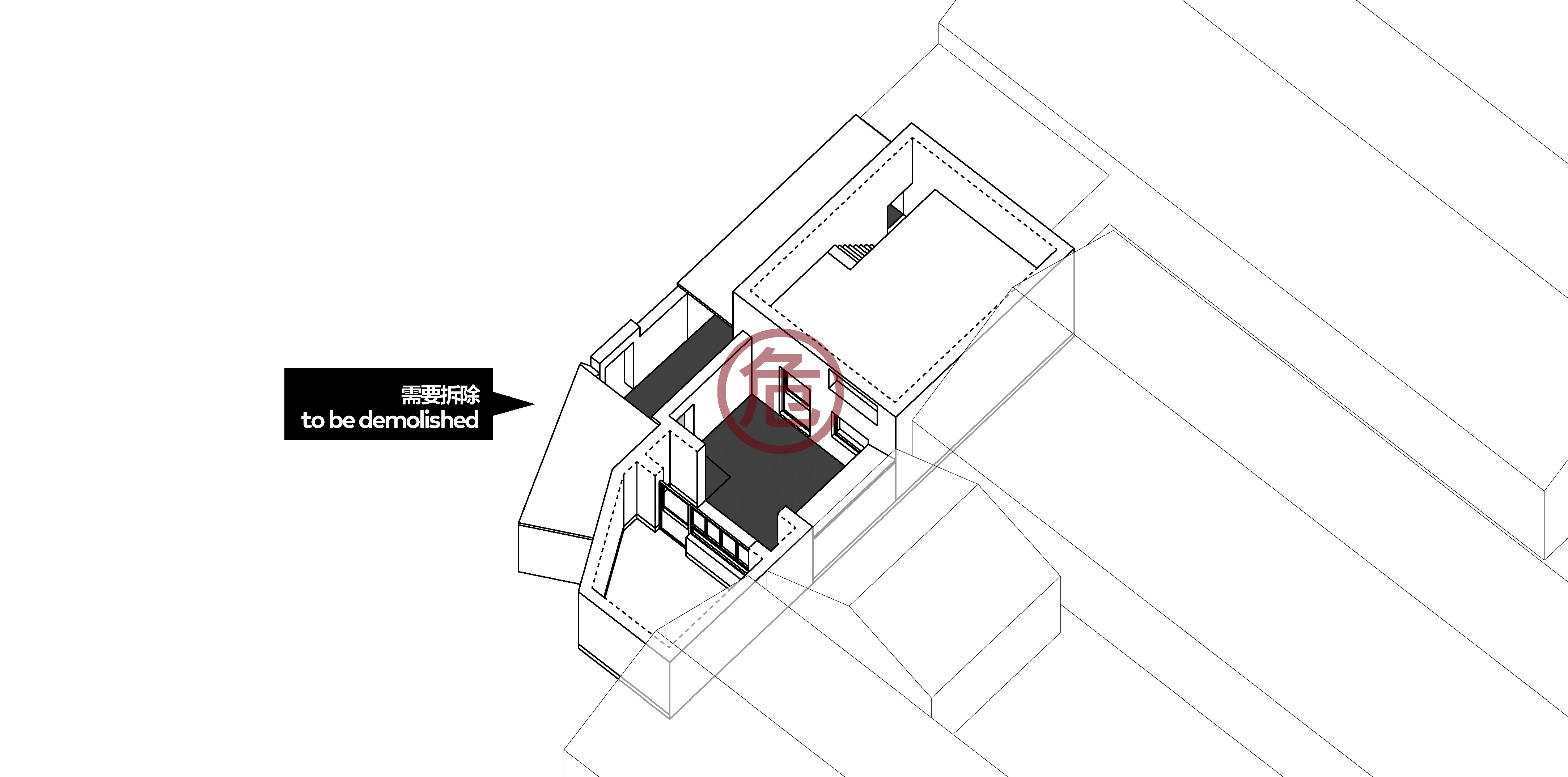

原建筑因院落和层高的关系,被划分成了三个独立而分散的小面积房间,而由于重建功能的不确定性,需保证空间的完整及面积最大化。设计将一层两个房间面向院落的界面完全打开,通过折叠门的开关,可将南北两个房间及院落整合为一体。
The original space was divided into three independent and scatted small rooms due to the in-between courtyard and storey height. Since the functions of the redeveloped building were undefined, the space should be kept intact, and be maximized to provide more possibilities. We also opened up the interfaces of two rooms facing to the courtyard, and by switching open the folding door, the two rooms in the northern and southern parts can be integrated by the courtyard as a whole.
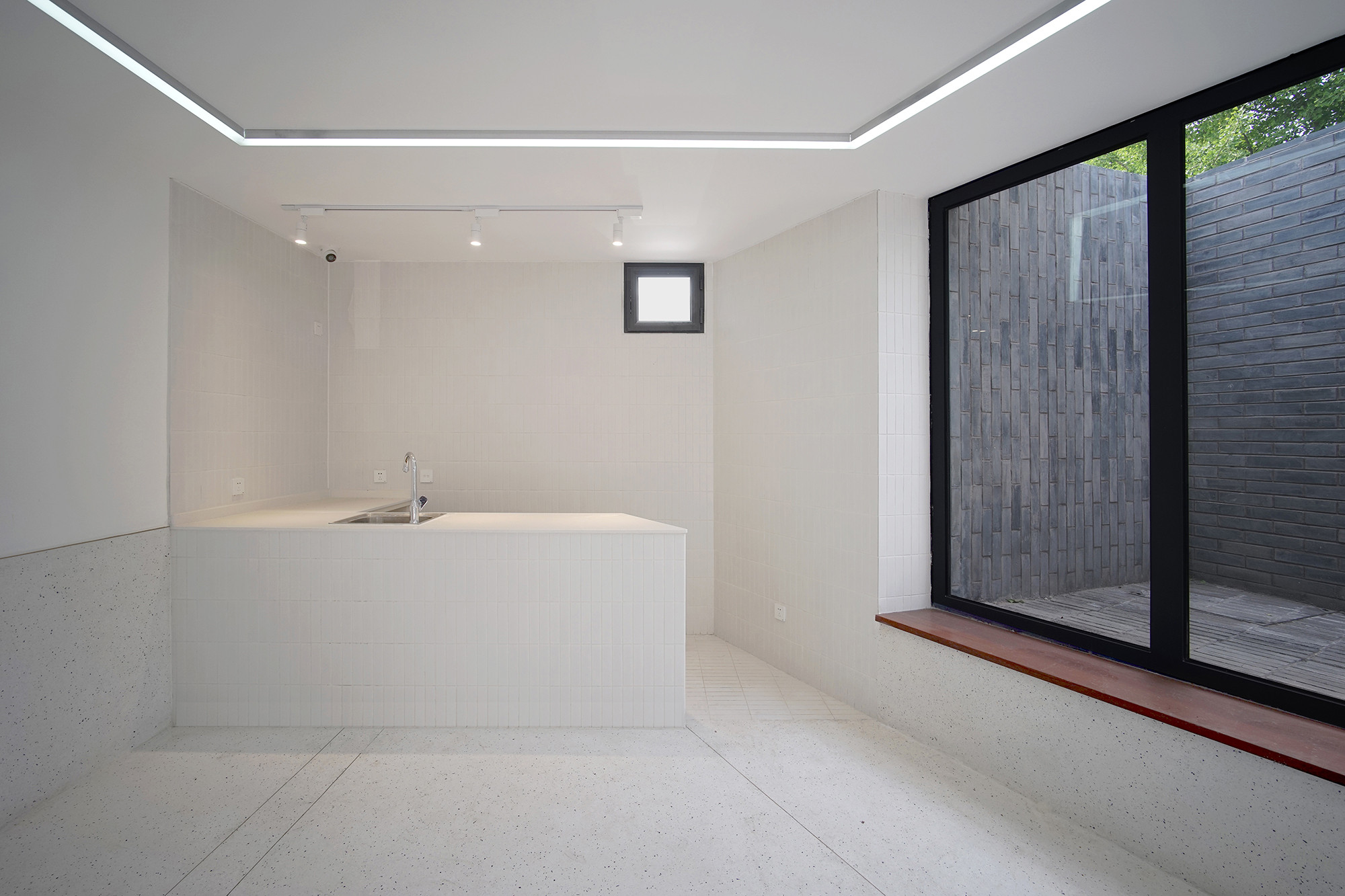
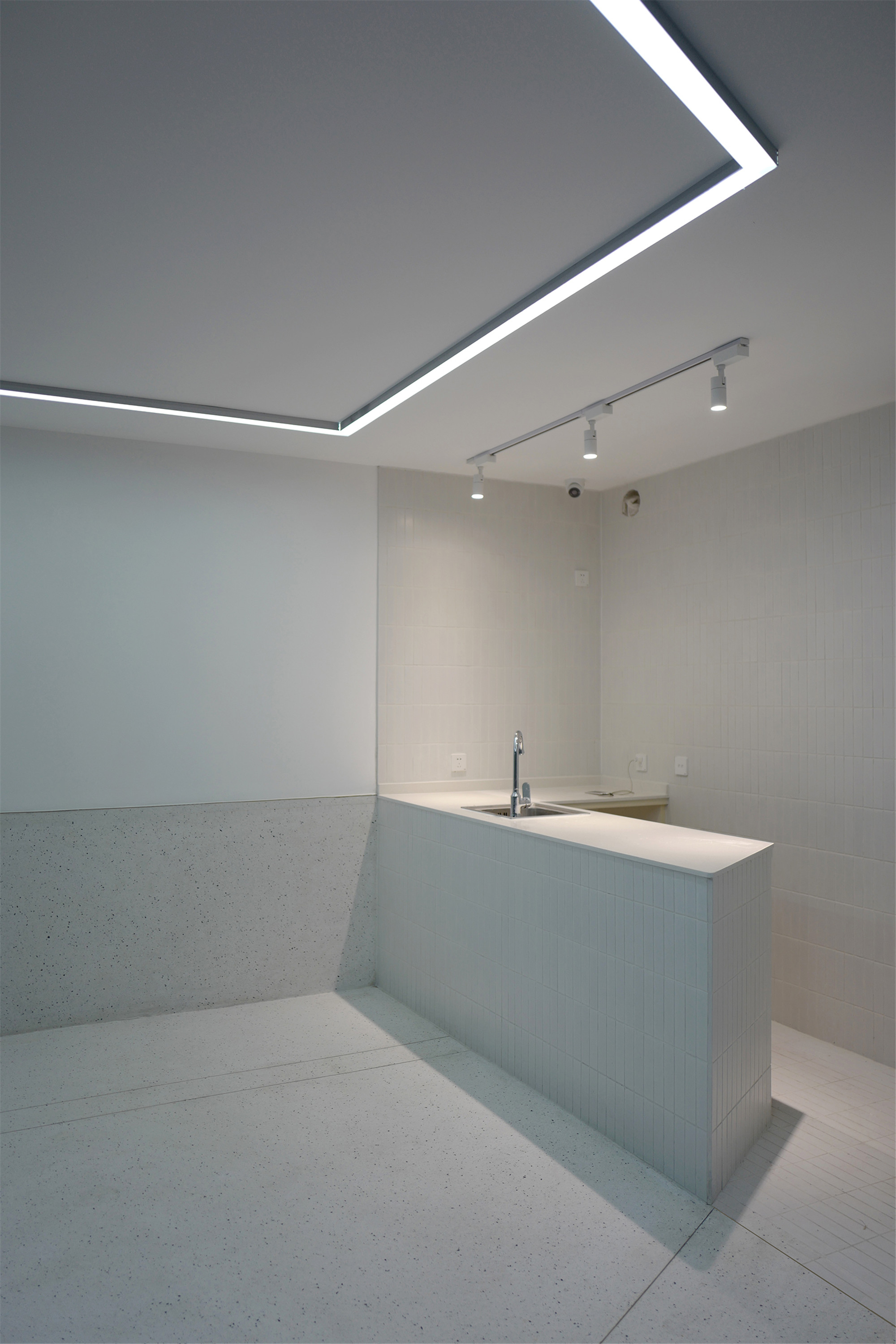
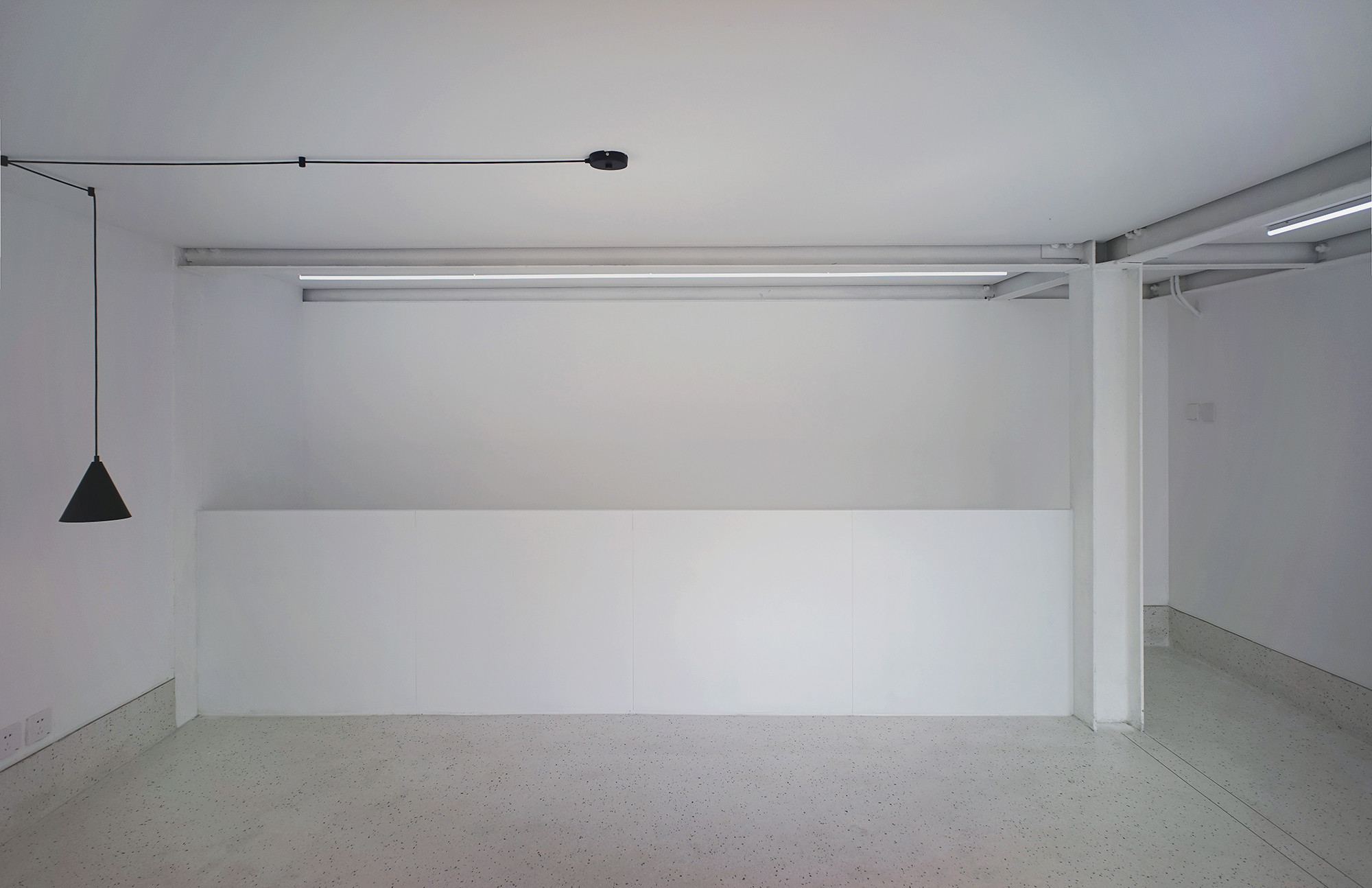
为了利用二层良好的视线和胡同景观,院落内结合景观设置了一座有台阶的连桥,将北屋二层和南屋的屋顶平台联系起来。连桥、屋顶、通道和室内的楼梯相互结合,形成了一个新的可上上下下的空间流线,无形中放大了院落的空间感受。
To make the best use of the natural sight and wonderful view over the hutong on the second floor, a bridge with steps was built, fitted in the courtyard scenery and connecting the northern room and the roof terrace of the southern part. The bridge, the terrace,the passages, and interior stairway were combined to create a new spacial circulation, enriching the spacial experience in this courtyard house.
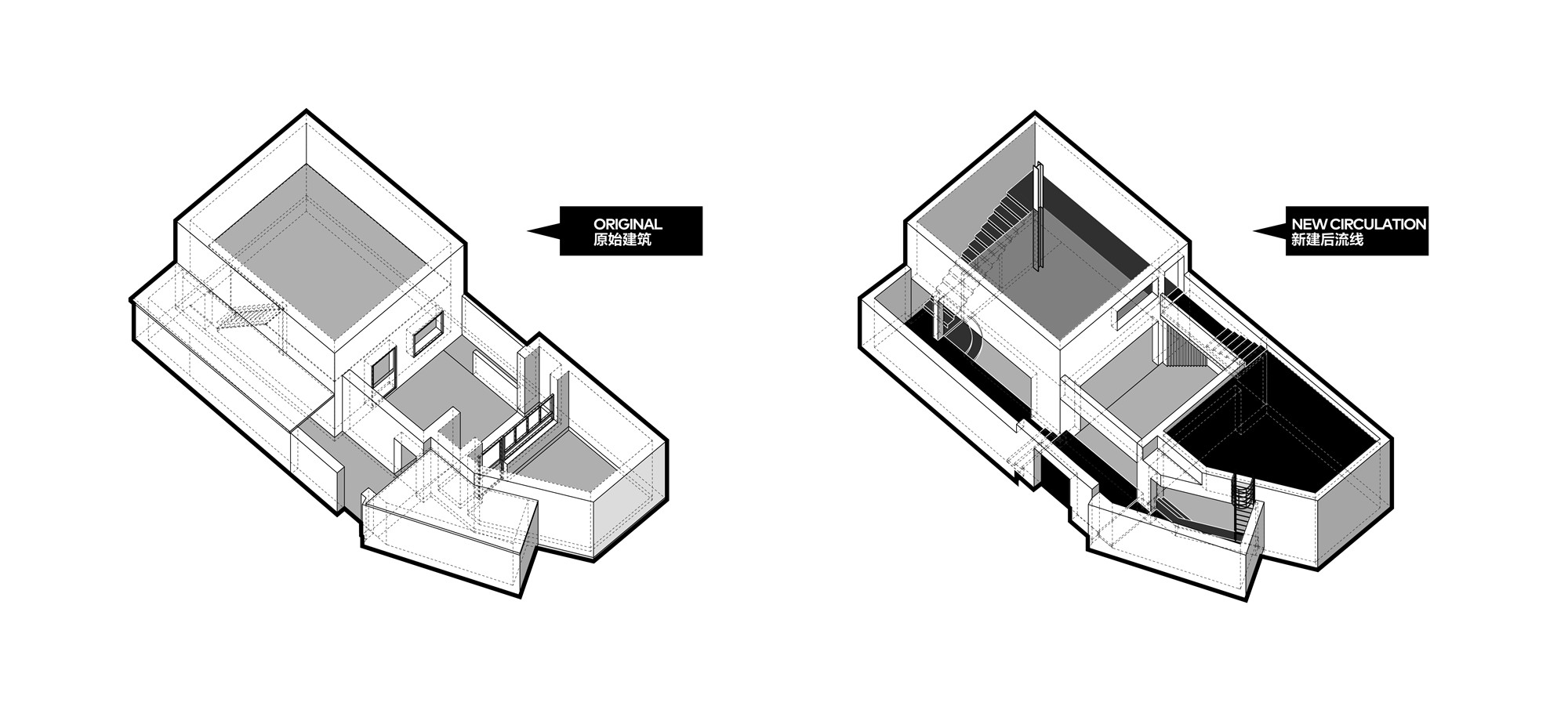

设计团队希望在这个狭小的院落空间里,通过高差、平面的组织及界面的处理,创造出尽可能丰富的空间感受。探讨在充满限制的重建条件下,对胡同空间使用作出新的解答。
We intended to create rich experiences in this small and confined space ,by playing with the height differences, the organization of the space, and the interfaces treatment. The redevelopment project has demonstrated one of Jí Architect's innovative solutions under various limitations to the new planning of a hutong.
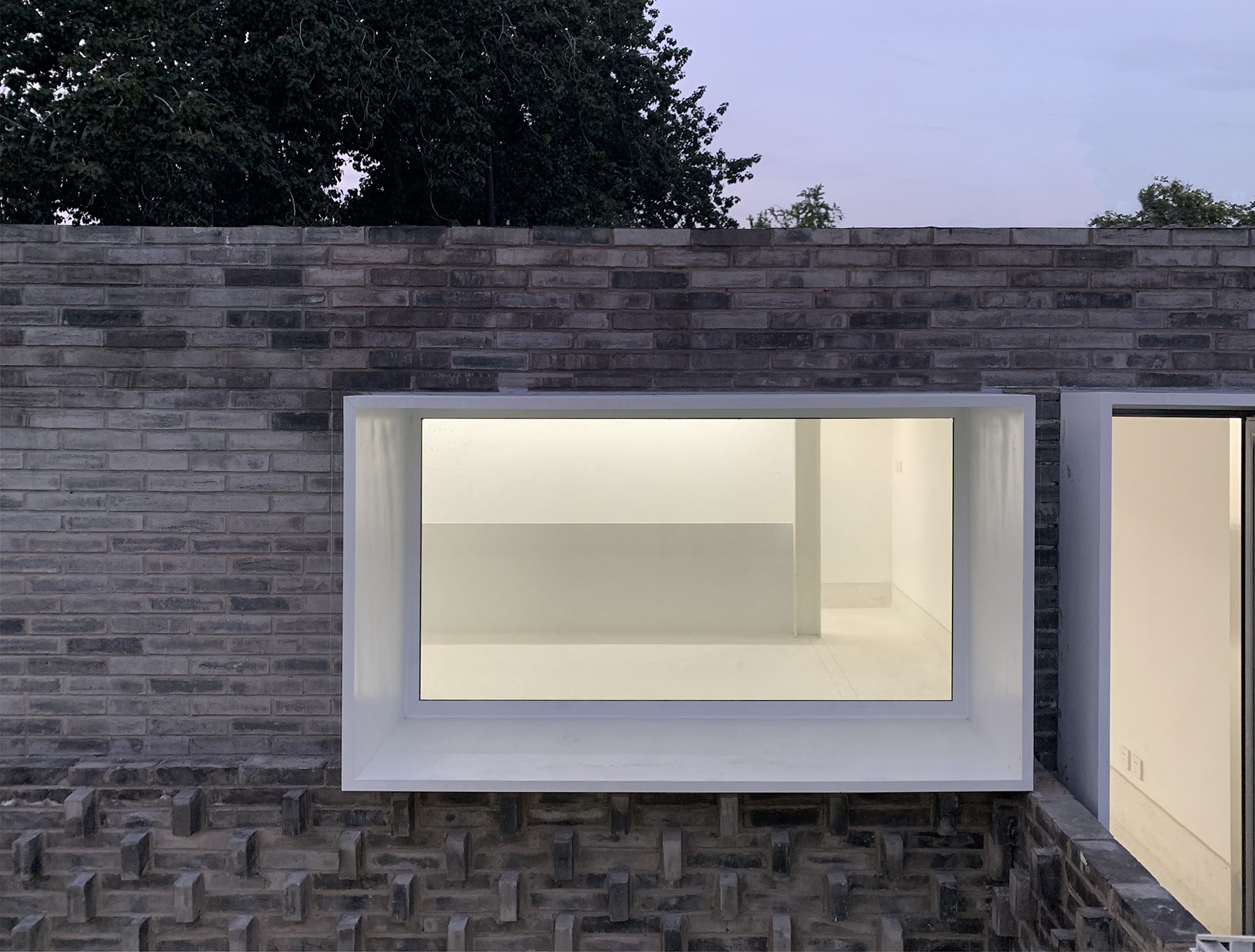
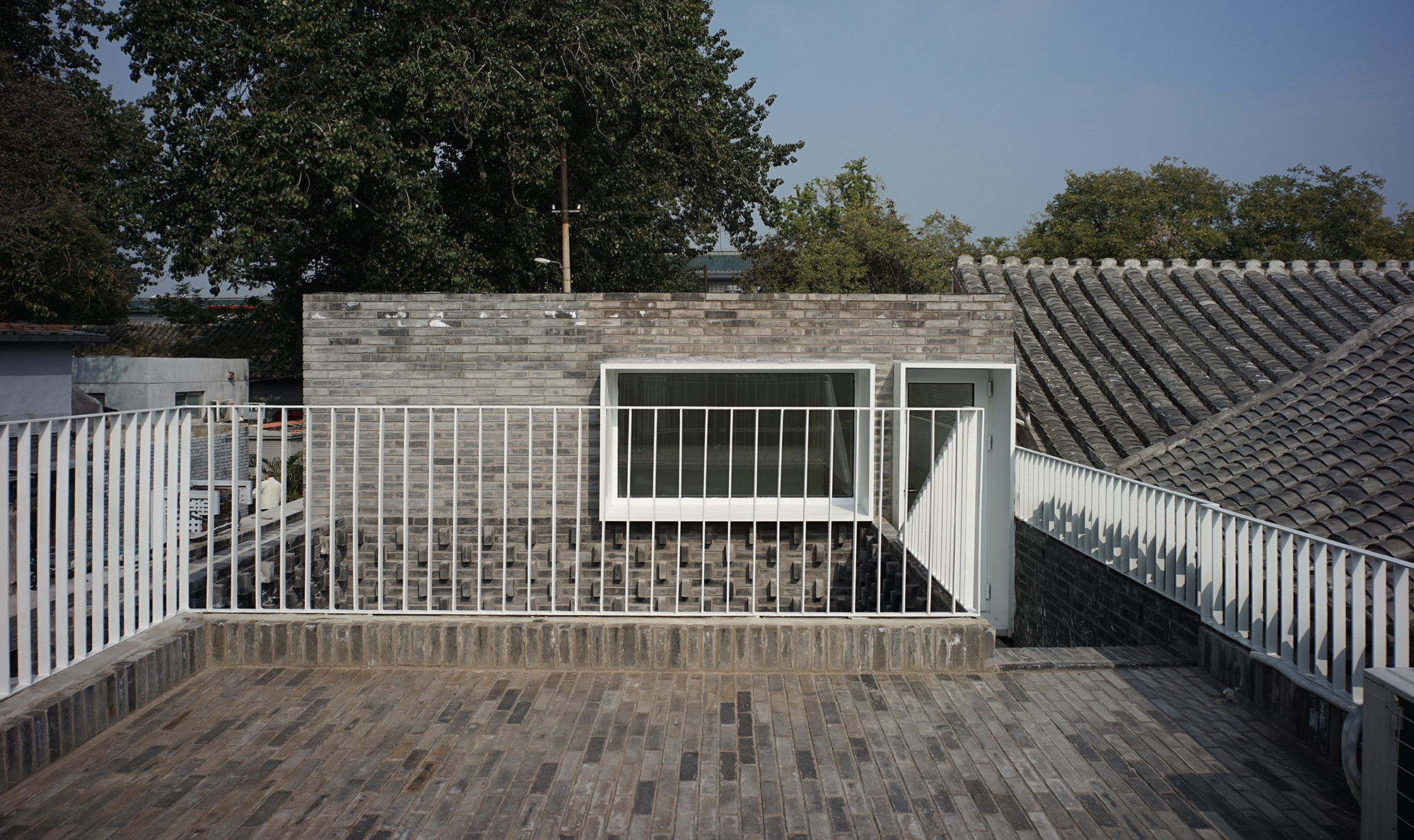
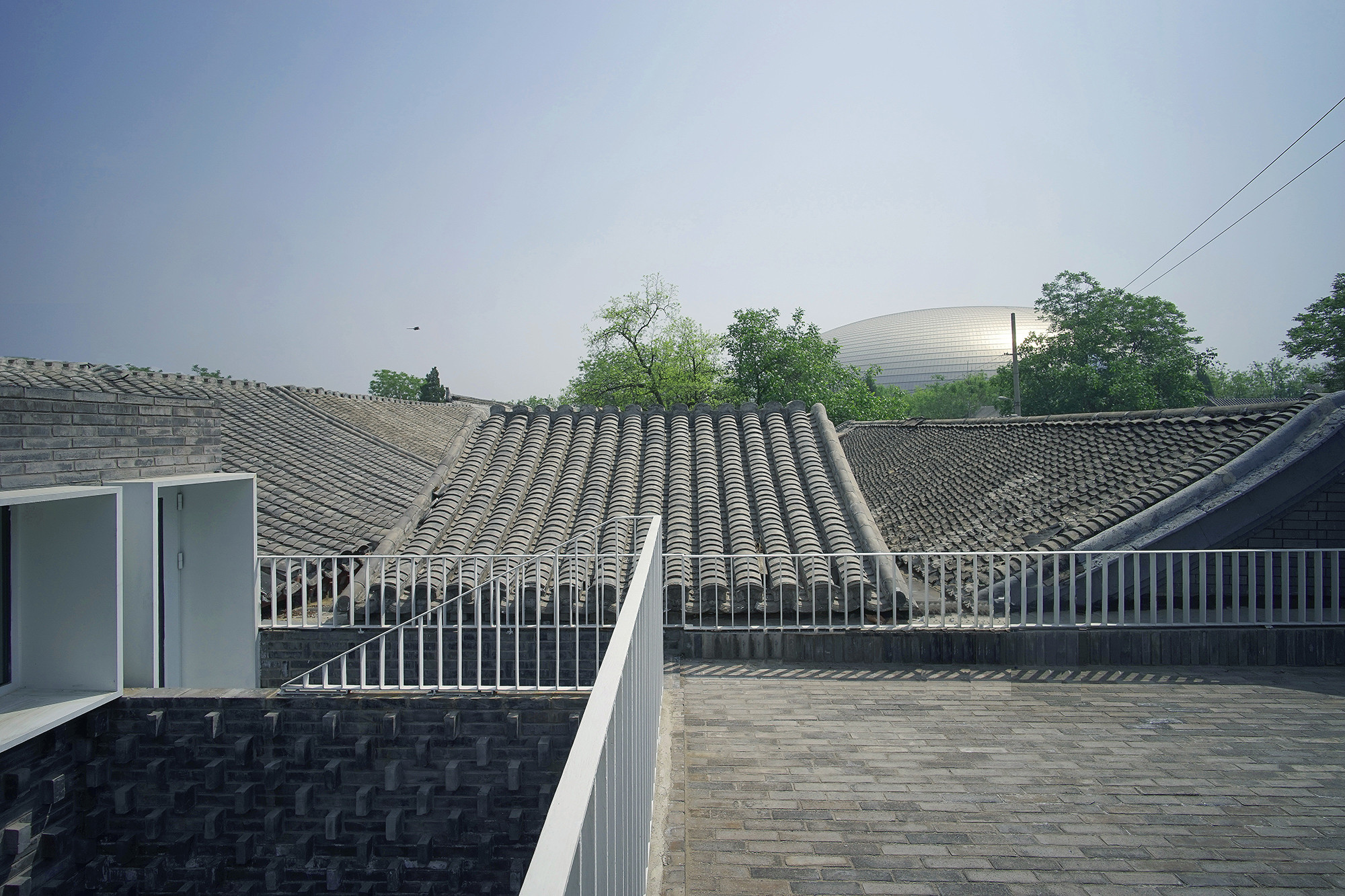
设计图纸 ▽
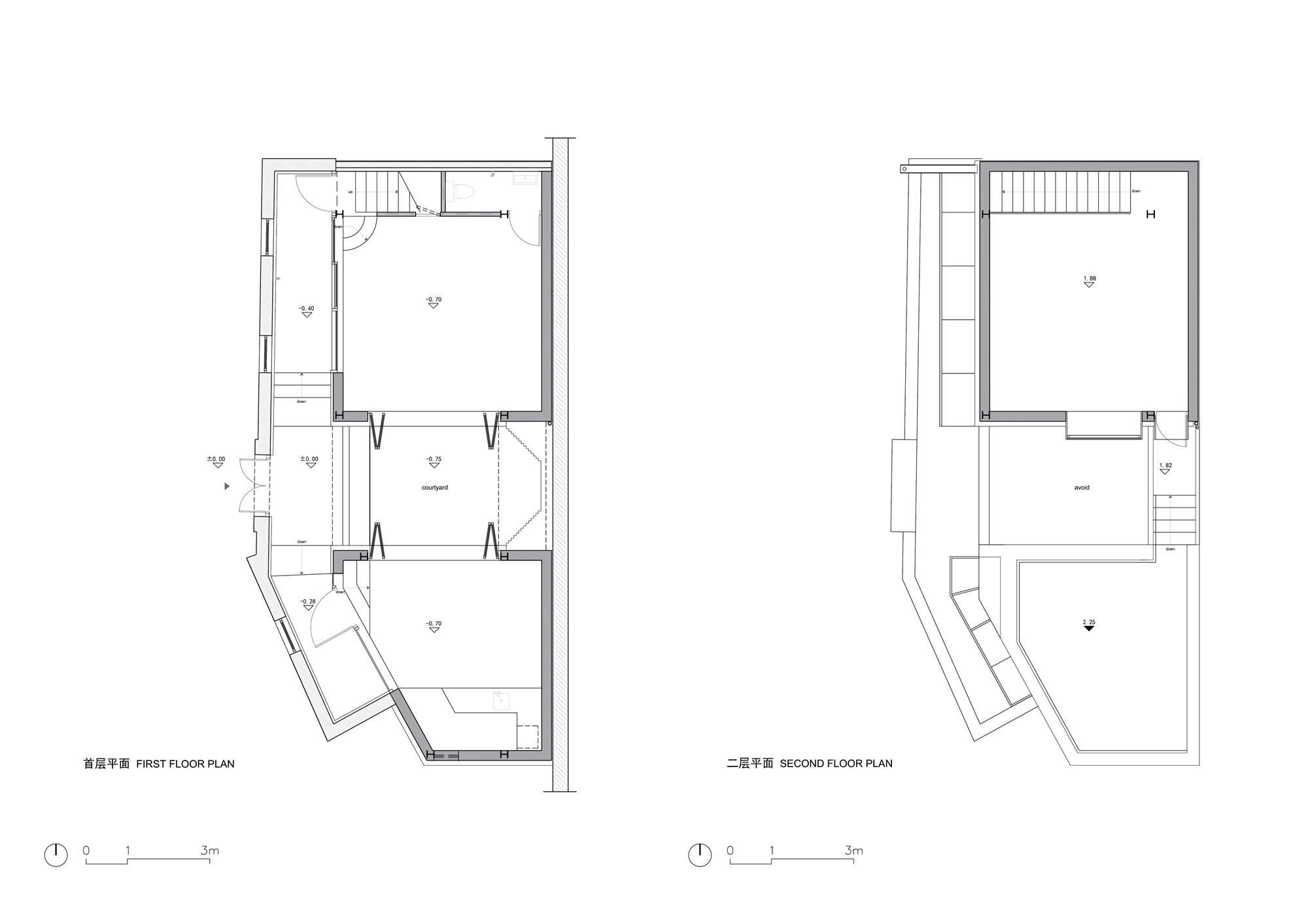
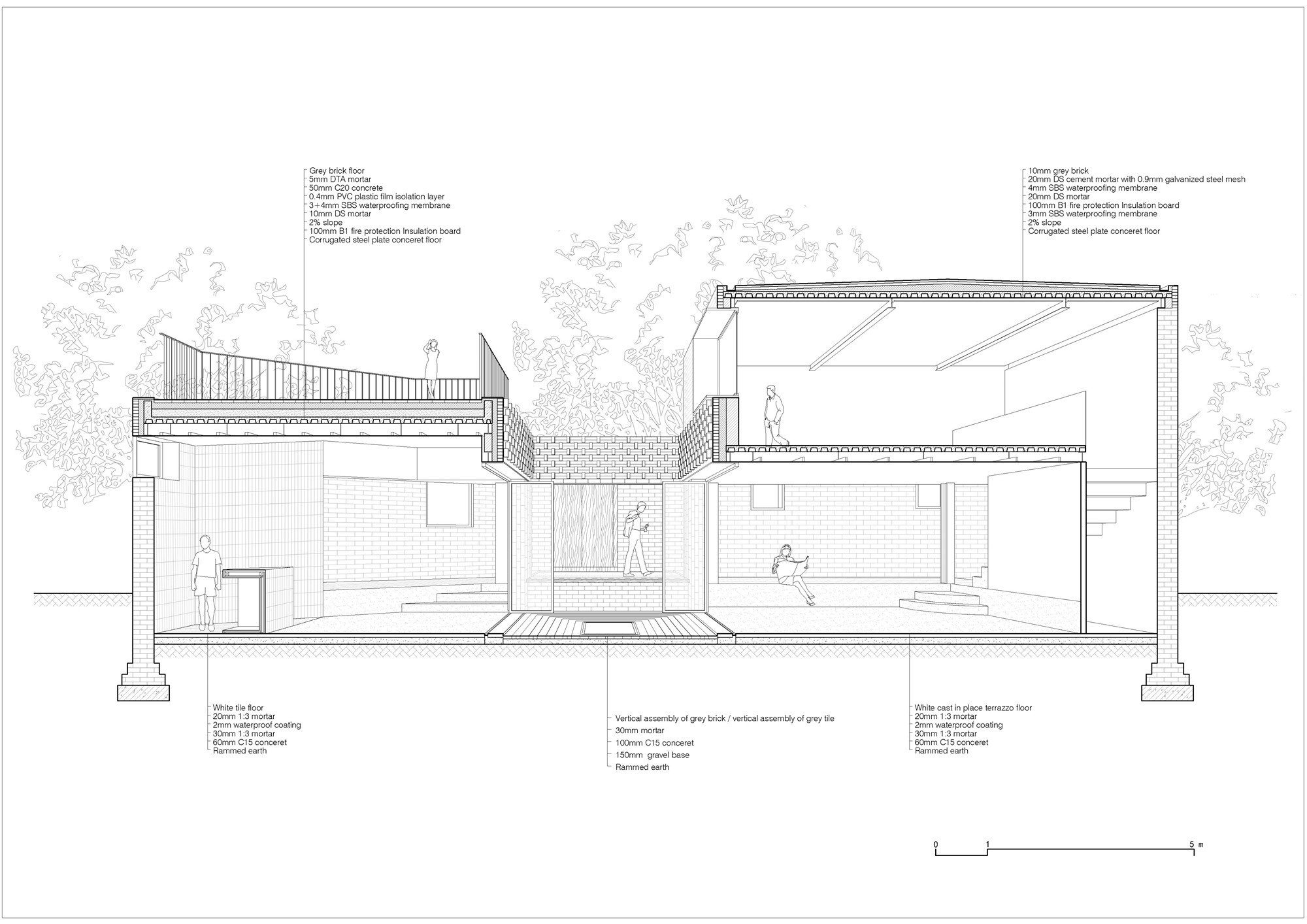
完整项目信息
项目名称:西文昌胡同院宅重建
设计单位:亼建筑
项目地点:北京市西城区
项目面积:88.2平方米
建成时间:2019年11月
建筑师:李洁苒、鲁雯泋
业主:北京金御房地产开发有限公司
施工单位:中建江南建设工程有限公司
摄影:亼建筑
版权声明:本文由亼建筑授权发布,欢迎转发,禁止以有方编辑版本转载。
投稿邮箱:media@archiposition.com
上一篇:张润大厦:从体验互补到形制更新 / 山水秀建筑事务所
下一篇:皮亚诺工作室新作:巴黎律师协会总部,“透明”的实体与象征