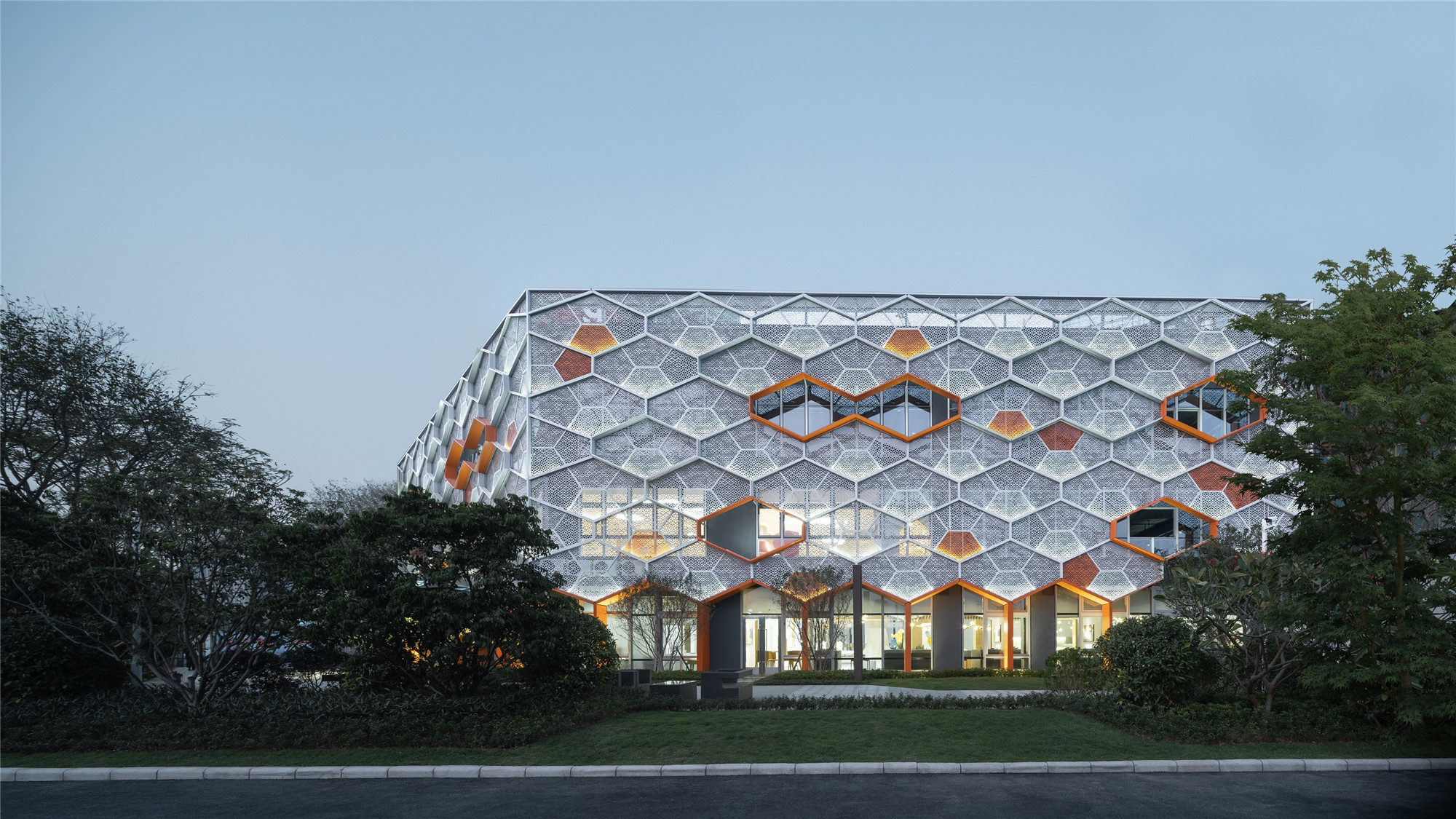
建筑公司 坊城设计
项目地点 广东惠州
建筑面积 3300平方米
建成时间 2020年
项目位于惠州市大亚湾经济技术开发区龙山十路旁,距离惠州南站10分钟车程,处于深圳中心的一小时生活圈内。项目计划利用规划中的幼儿园建筑来兼顾项目初期的销售中心,营造“5+2”双城生活的亲子社区。
The project is located in Daya Bay Economic and Technological Development Zone, Huizhou City, a 10-minute drive from Huizhou South Railway Station and within an hour’s life circle in the center of Shenzhen. The project plans to use the planned kindergarten building to take into account the sales center at the initial stage of the project and create a "5+2" dual-city life parent-child community.
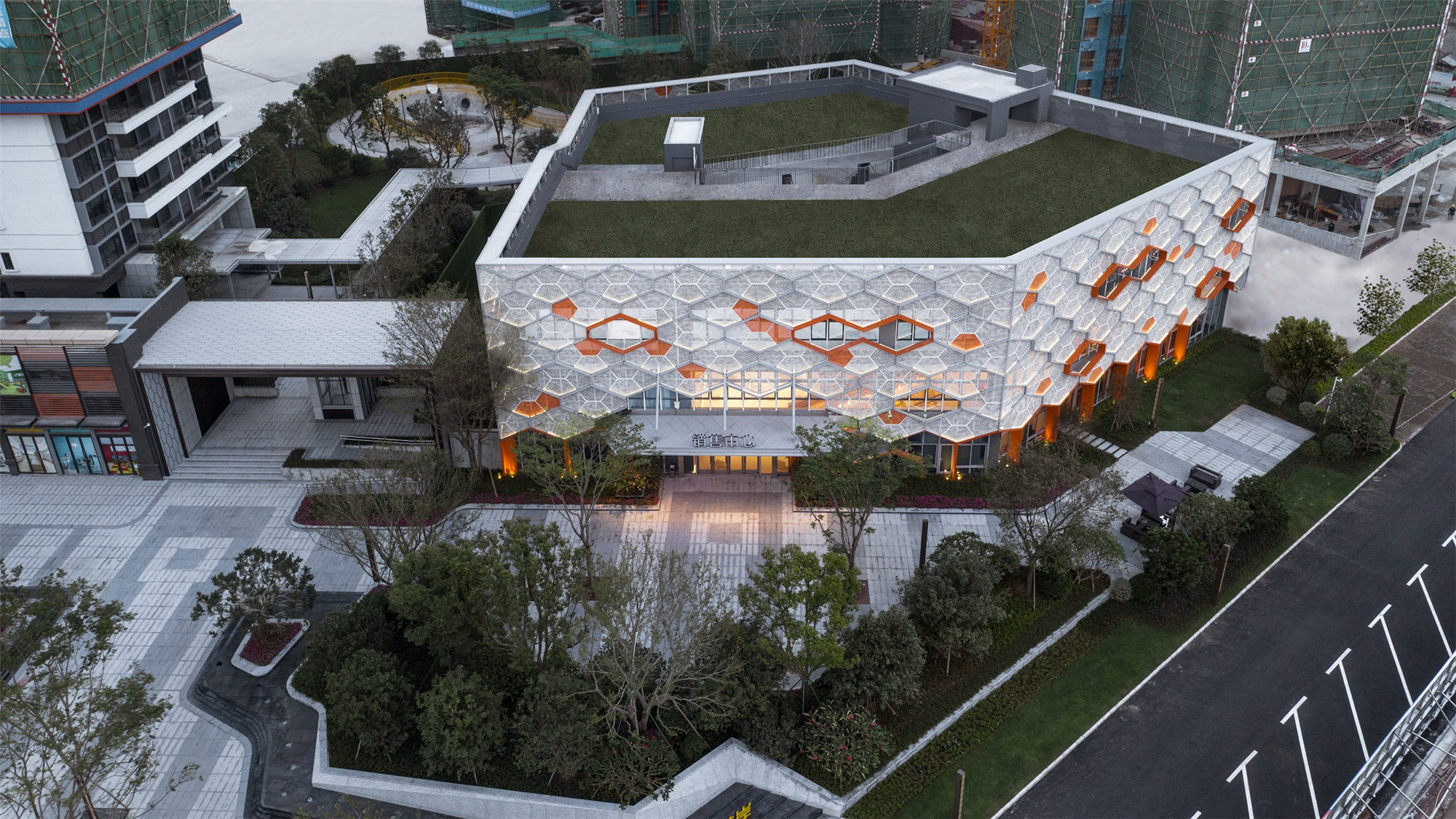
传统售楼处往往奢侈华贵,力图从视觉及质感上征服观众,与真实的家园体验渐行渐远,在完成销售任务之后就会被拆除,造成资源的极大浪费。
Traditional sales office looks luxurious and trying to conquer the audience in terms of visual and texture, and drifting away from the real home experience, will be dismantled after completing the sales task, resulting in a great waste of resources.
而这次设计师将幼儿园与销售中心结合,有利于打造亲子生活的体验中心,利用销售中心前期的资金投入来提升幼儿园长远使用的整体品质,相得益彰。
Combining the kindergarten with the sales center is conducive to creating an experience center for parent-child life. The use of the early-stage capital investment of the sales center can improve the overall quality of the kindergarten's long-term use, which complements each other.

在幼儿的绘画中,对于家的概念与图形往往是一个五边形的房子。设计结合“家”这个幼儿最感亲切的概念,以及项目案名的意象,我们提出“树下的家”这样一个概念,打造树影斑驳、充满生机的树下空间,营造具有奇幻意境的空间效果,同时作为远期幼儿园的独特形象。
In children’s drawings, the concept and graphics of home are often a pentagonal house. The design combines "home", which is the most intimate concept for children, and the intention of the project name meaning Maple forest tree. The concept of home under the tree has the effect of a fantasy artistic conception, creating and forming a vibrant interior space, and at the same time as a kindergarten unique image in the long run.
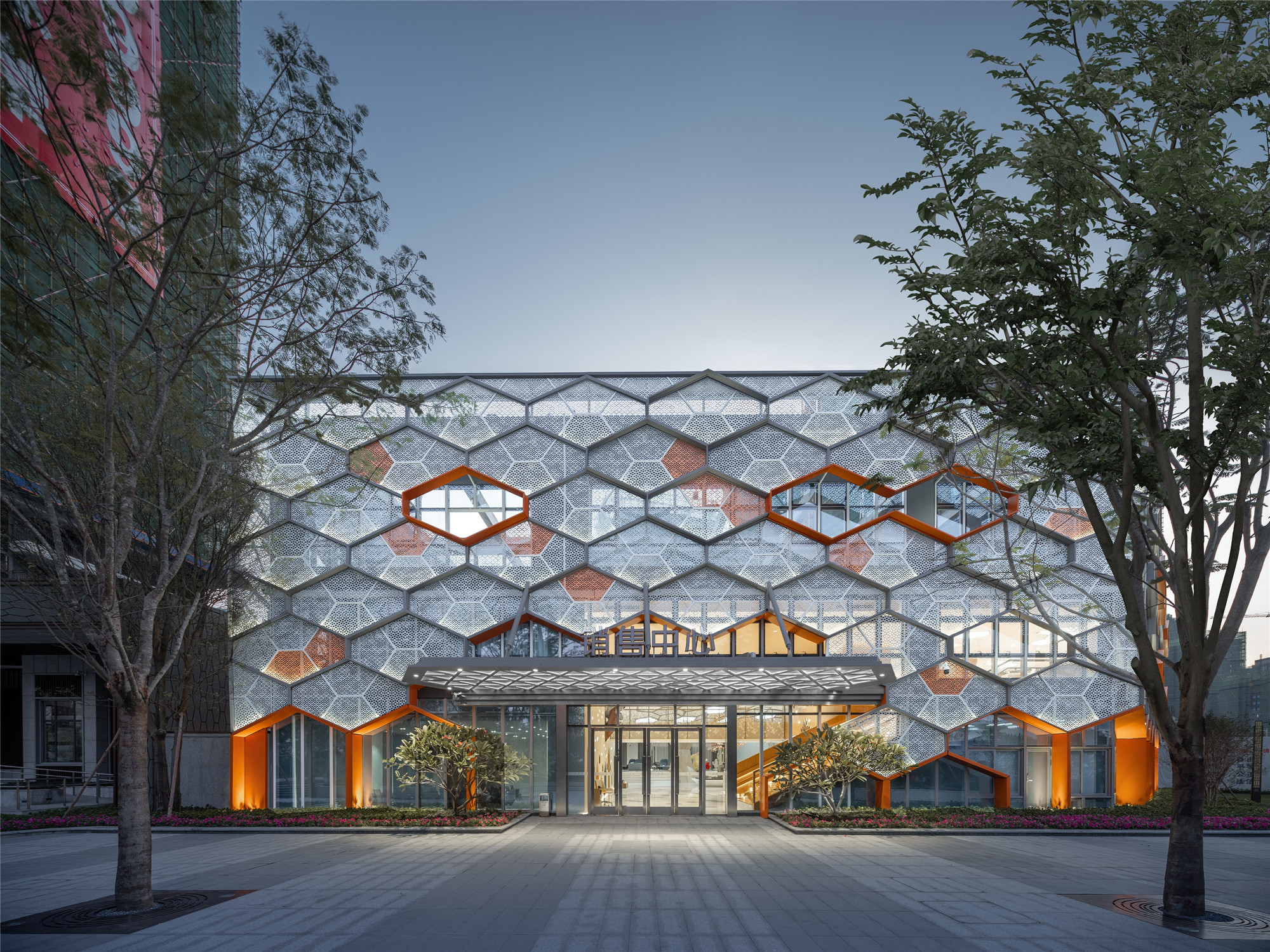

建筑结合场地高差以及周边道路对场地的切割,形成五边形的建筑原型,并环绕中心庭院形成连续的环状上升通道,从一层贯穿至三层,前后错层环绕上升。
The building combines the height difference of the site and the cutting of the site by the surrounding roads to form a pentagonal architectural prototype, and a continuous ring-shaped ascending channel is formed around the central courtyard.
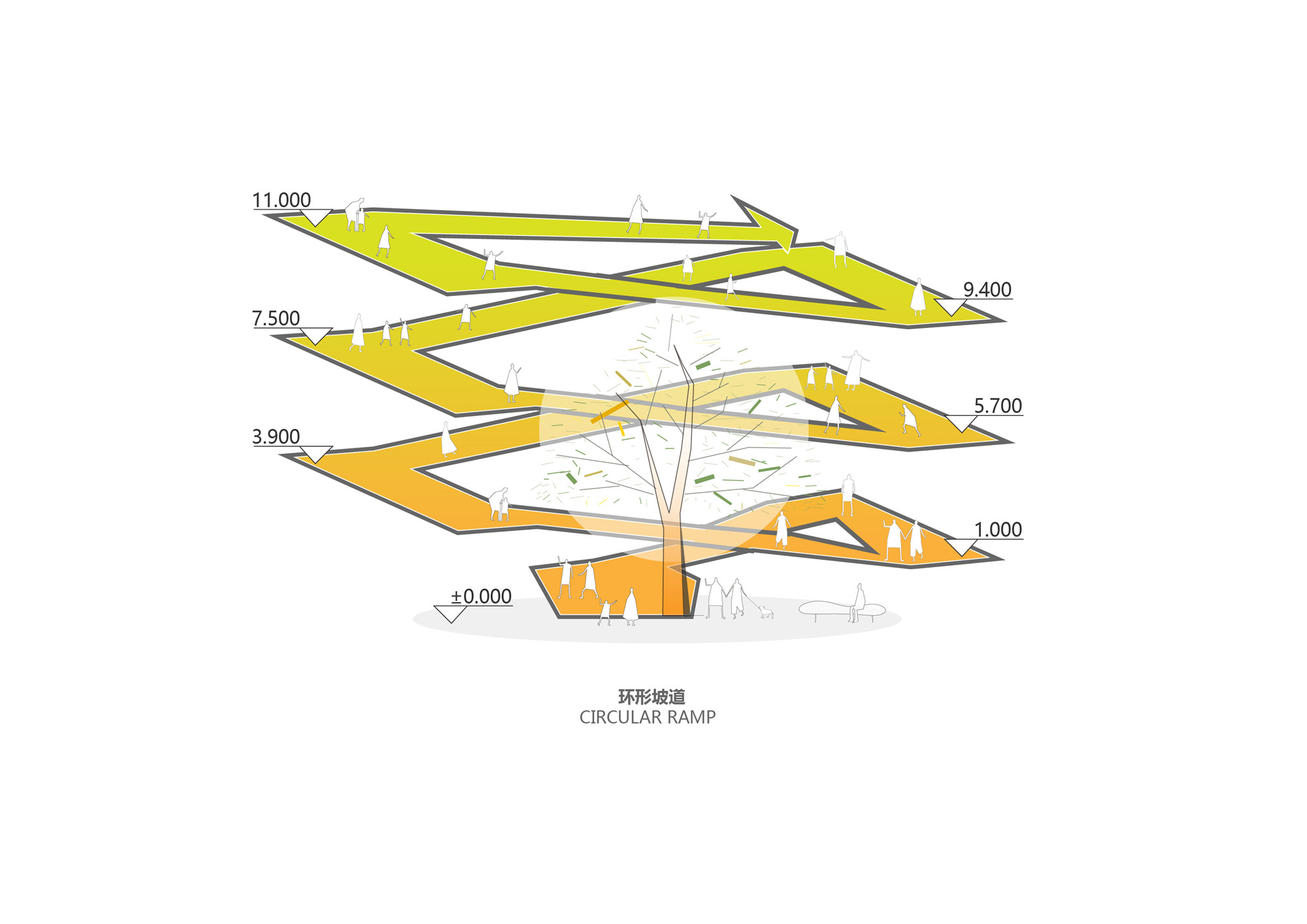


设计强化了树下家的五边形模数划分,通过一系列组合将母体符号在建筑中室内、建筑、家具、软装、标识、幕墙中体现,通过视觉传播转化为品牌的形象宣传。
The design is to strengthen the pentagonal module through a series of combinations, the Home symbol is reflected in the interior, architecture, furniture, soft decoration, logo, and curtain wall of the building, and transformed into brand image through visual communication.
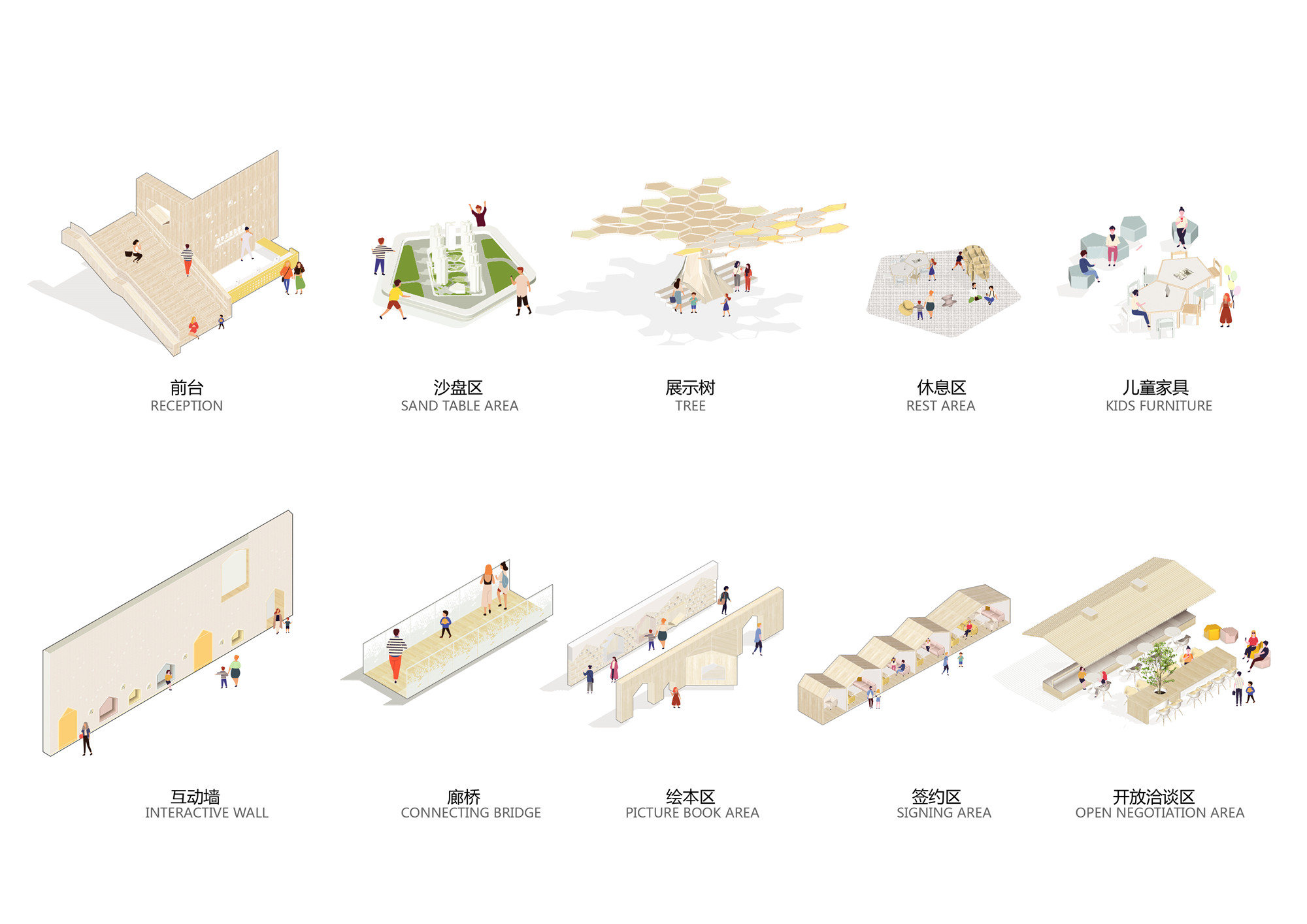


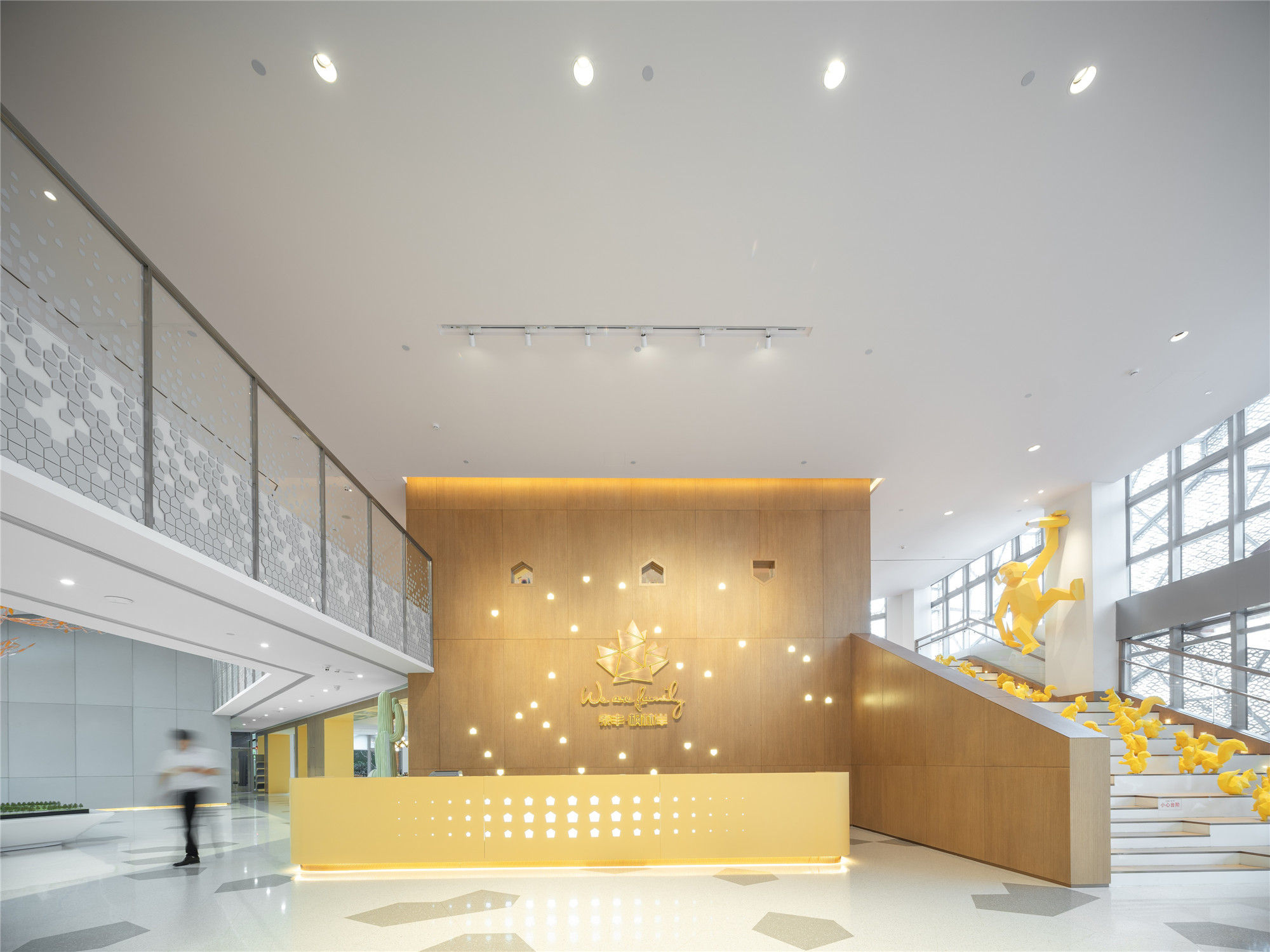
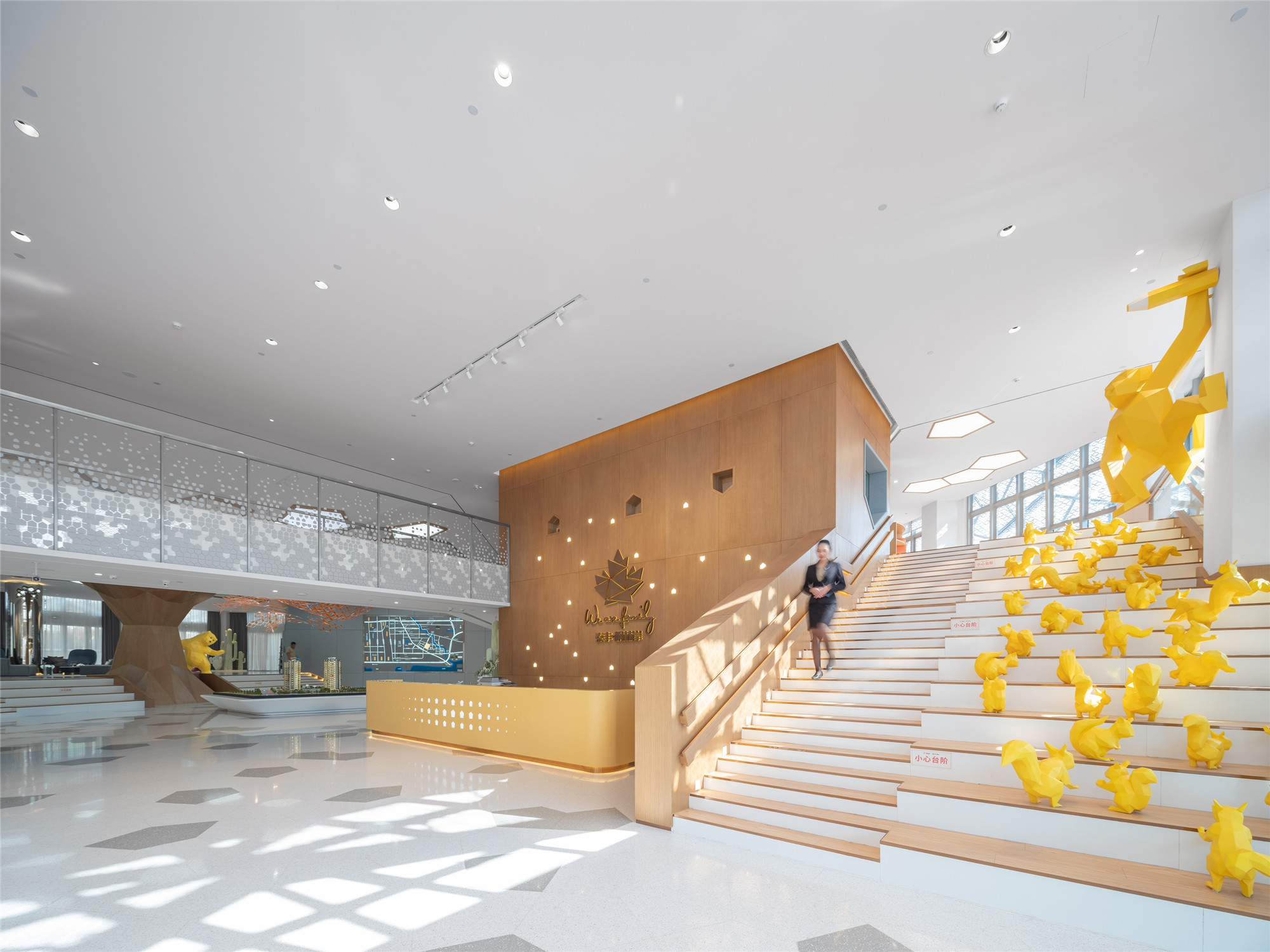
为了营造树下教育的空间意向,设计师通过五边形元素的多种组合,营造出多样化的空间体验。结合室内一个树下造型的展示区作为空间核心,向四周延展并形成渐进式场景体验,成为一个能激发人们想象力和好奇心的空间,也是一个能让儿童探索与学习的教育场所。
Create a spatial intention of education under the tree, create a diversified experience space through multiple combinations of pentagonal elements, combine an indoor under-tree display area as the core of the space, extend to the surroundings and form a progressive scene experience, Become an experience space that can stimulate people's imagination and curiosity, and an educational place for children to explore and learn.

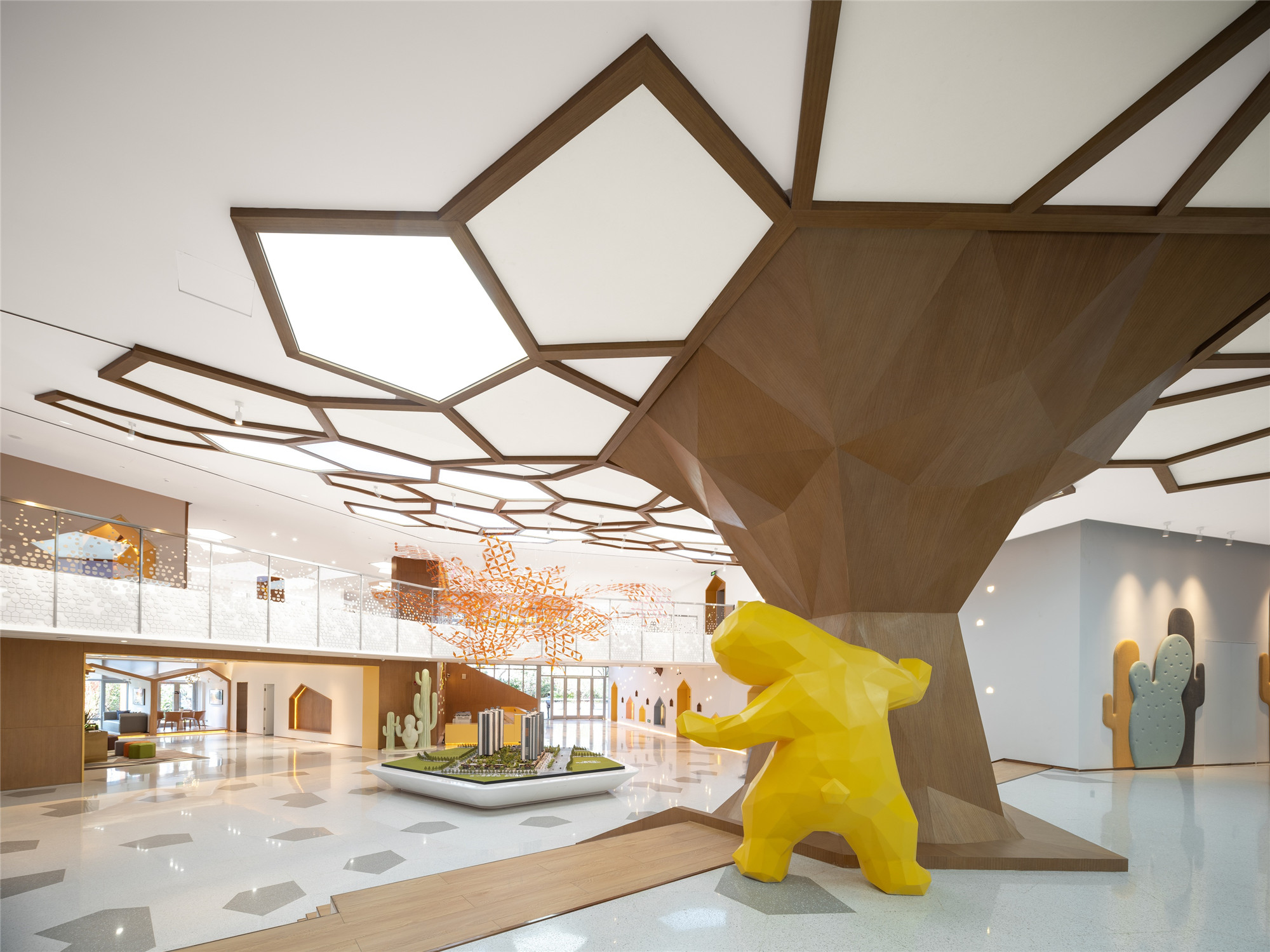
二层的亲子活动区作为销售中心与幼儿园共享的空间,在尺度上以幼儿为主体,空间的设计也基于儿童来考量,通过将树下家的原型演变为儿童尺度的书屋,为幼儿创造可以亲近的阅览空间。
The parent-child activity area on the second floor is used as a shared space between the sales center and the kindergarten. In terms of scale, children are the main body. The design of the space is based on the children's world. By evolving the prototype of into a children-scale bookstore, it is created for children A close reading space.
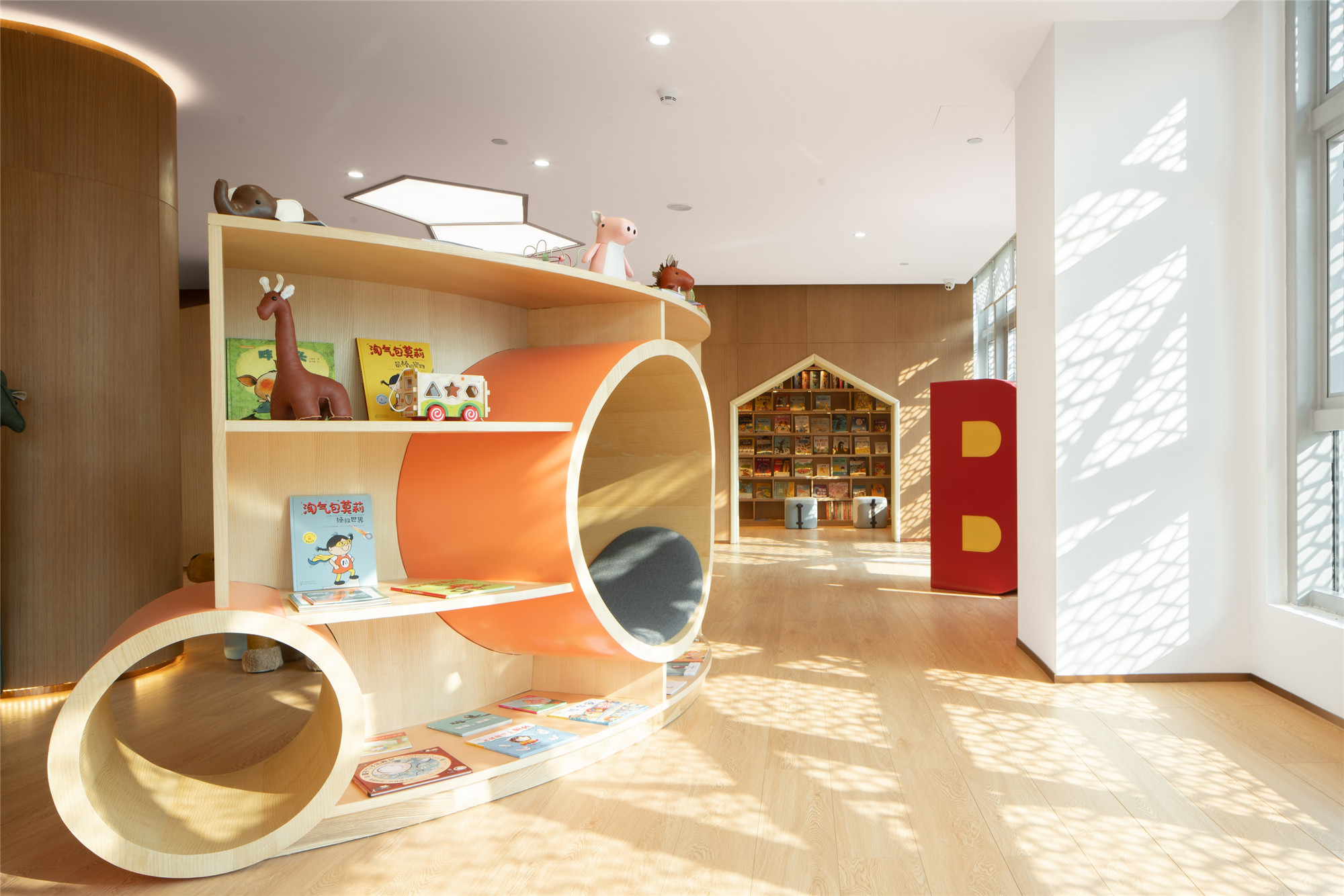

销售中心结合幼儿园的尝试改变了人们对传统售楼处的刻板印象,提供了一个对于未来美好生活的体验之家。我们希望这种新型的体验中心能够融入社区,实现空间不同时期功能的转变和延续,与城市共生长。
Taifeng sales center combined with kindergarten attempts to change the stereotype of traditional sales offices and provide people with a home of experience for a better life in the future. We hope that this new type of experience center can be integrated into the community, realize the transformation and continuation of space functions in different periods, and grow together with the city.
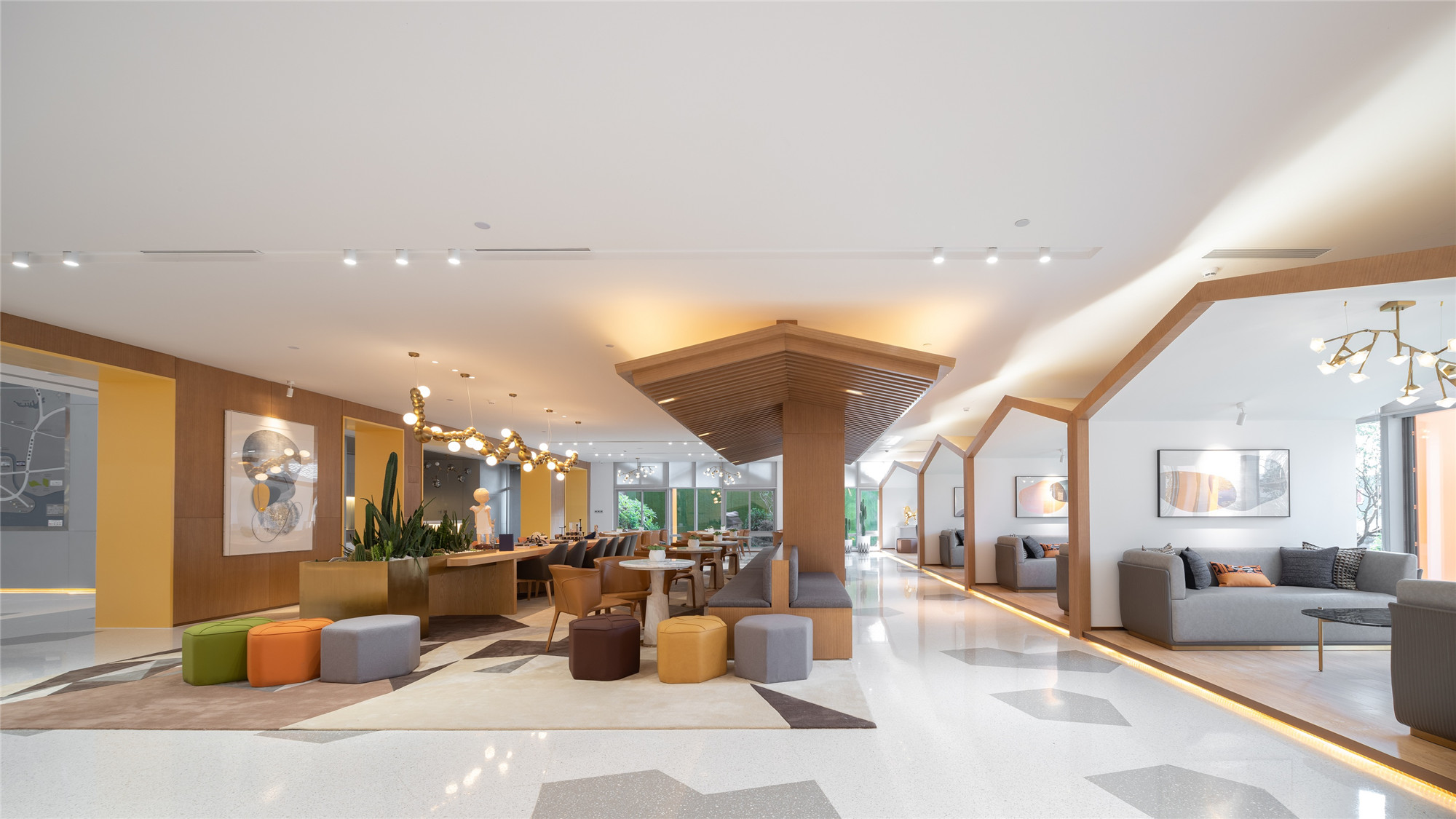
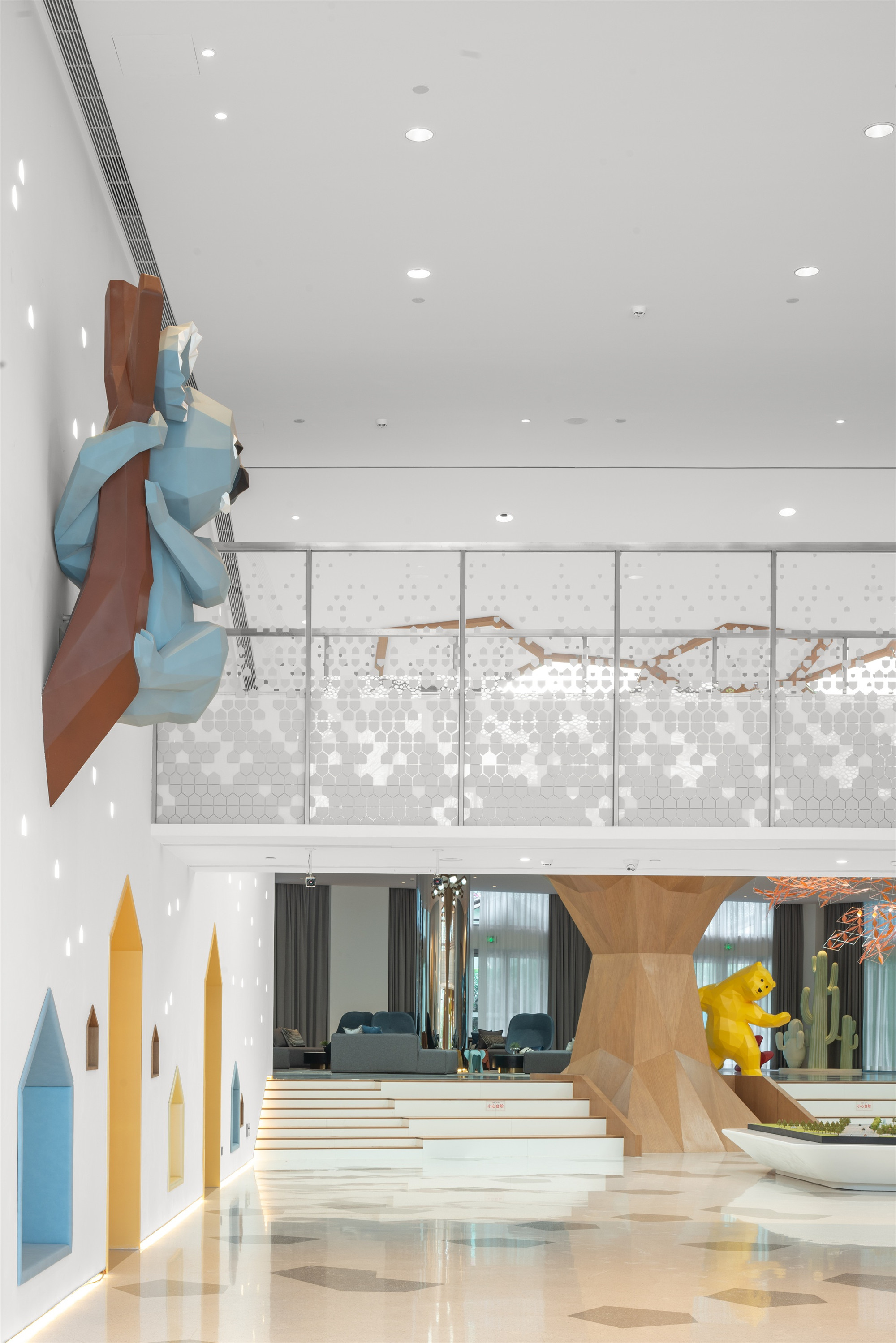
设计图纸 ▽
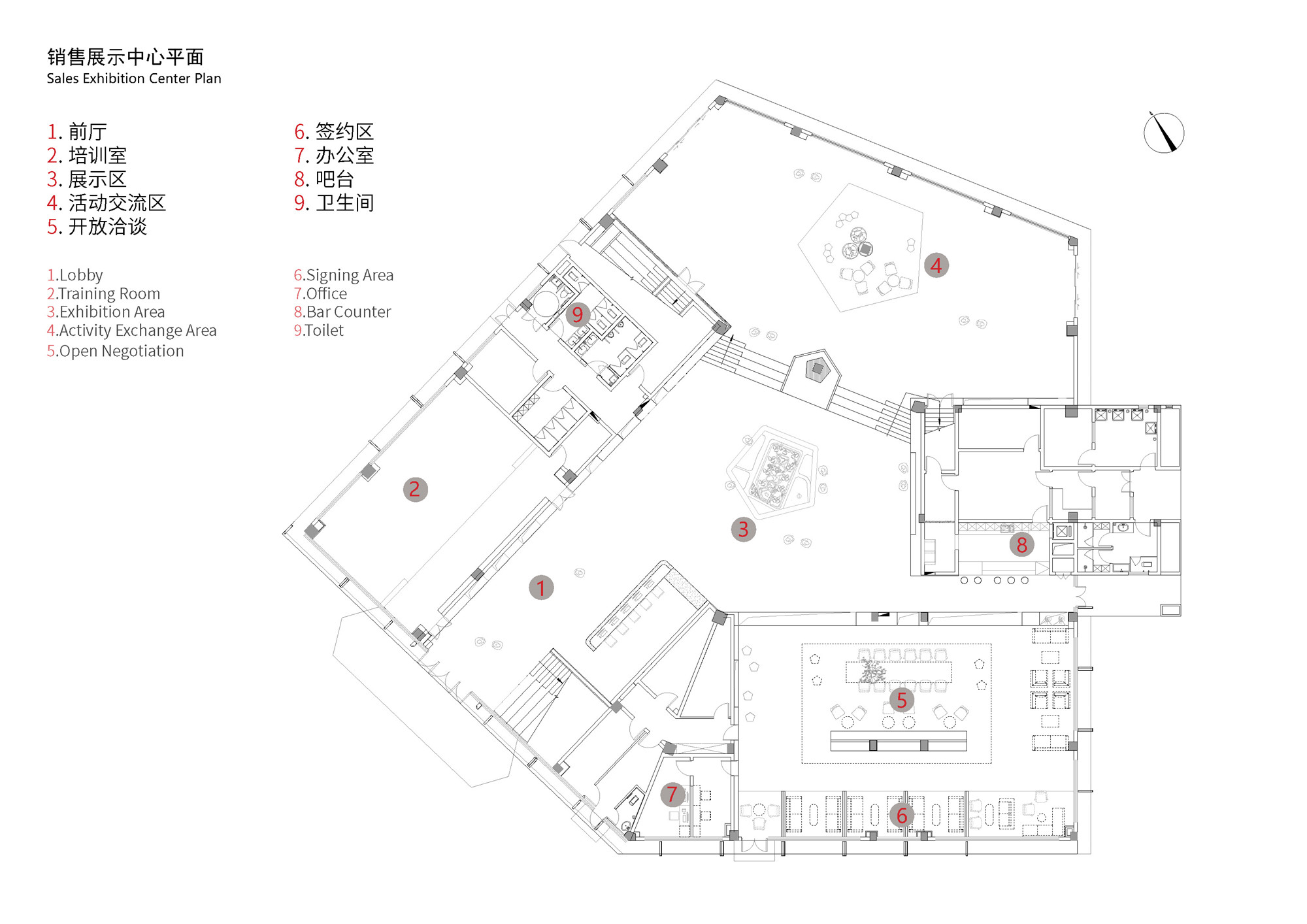
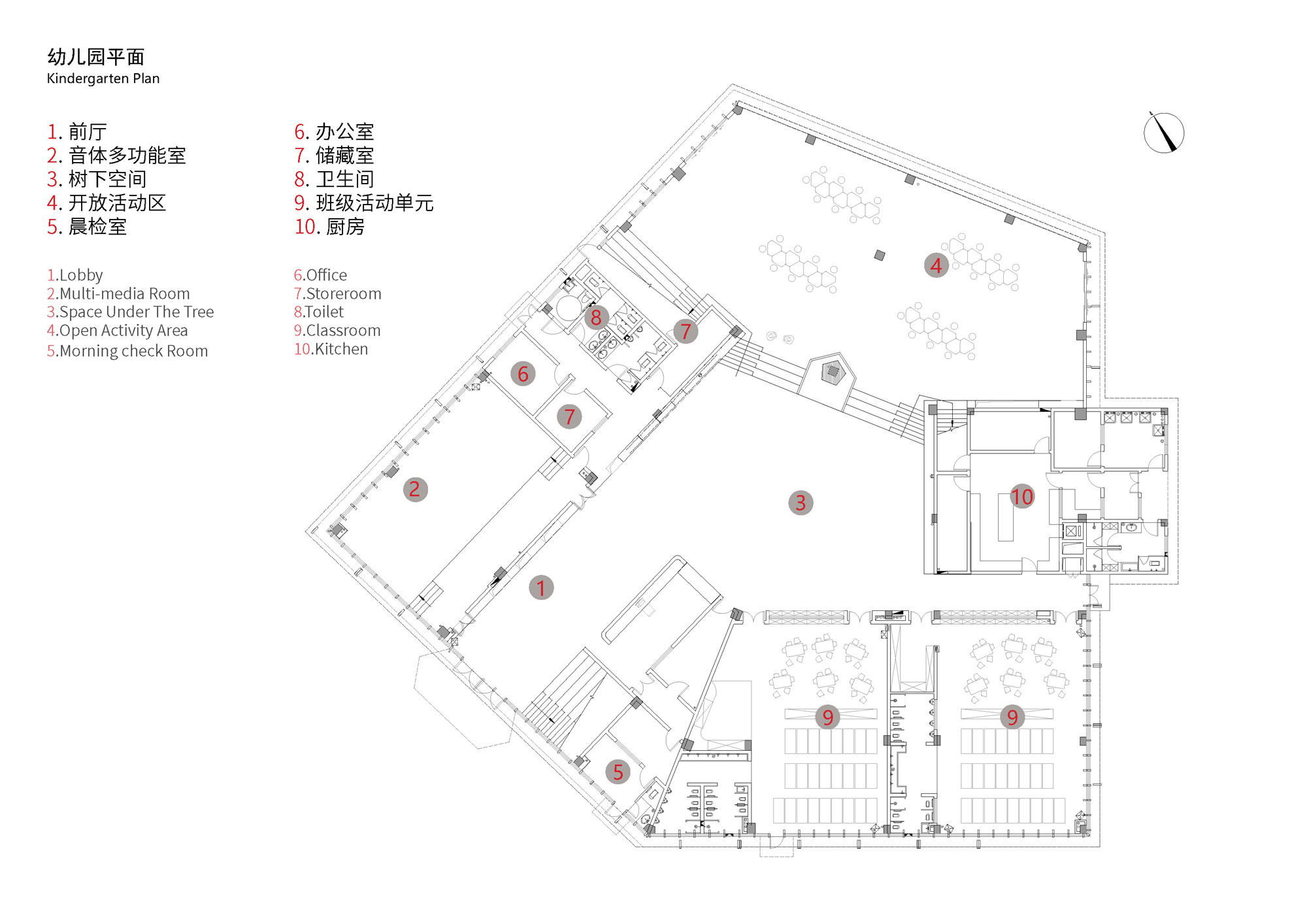
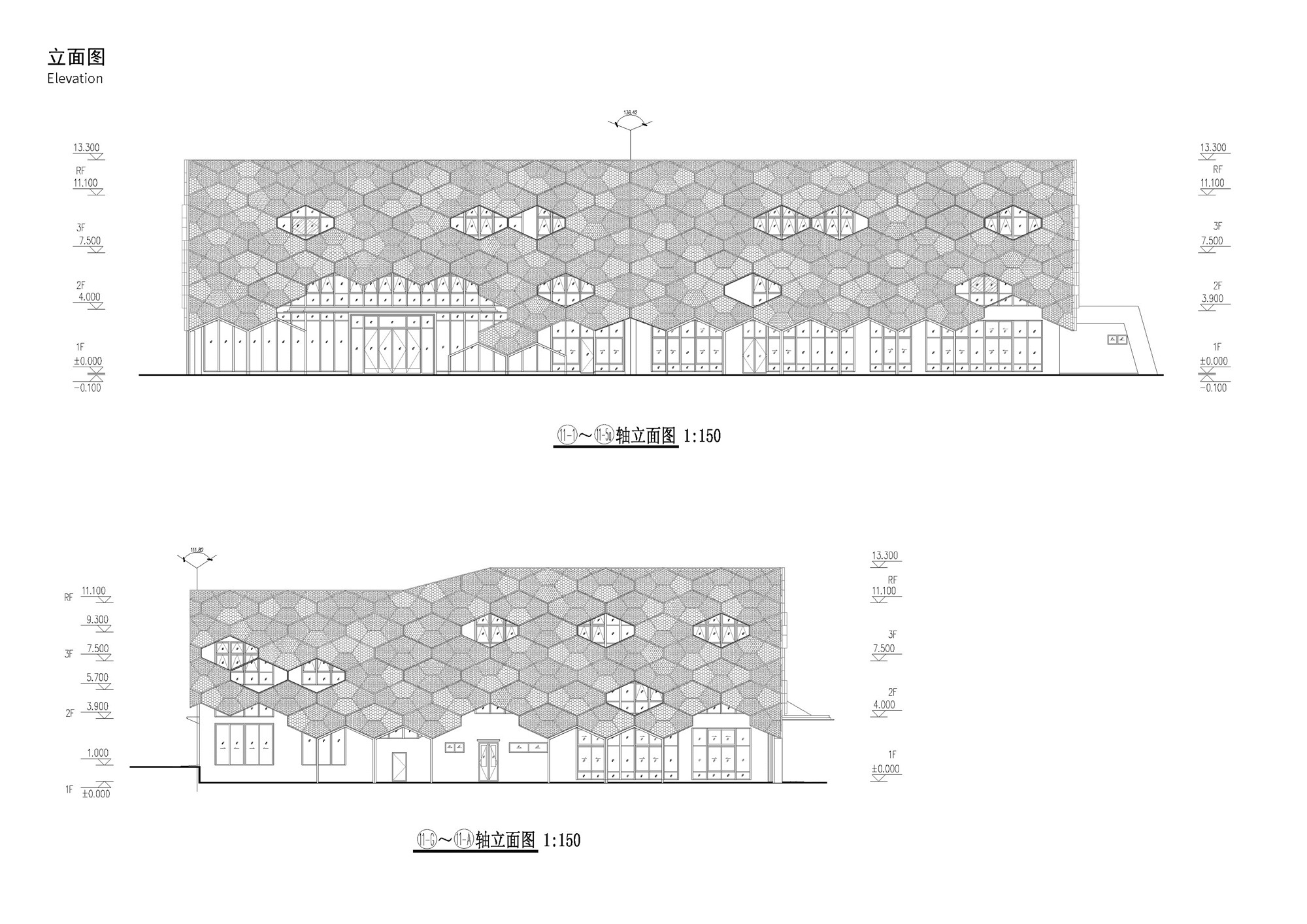
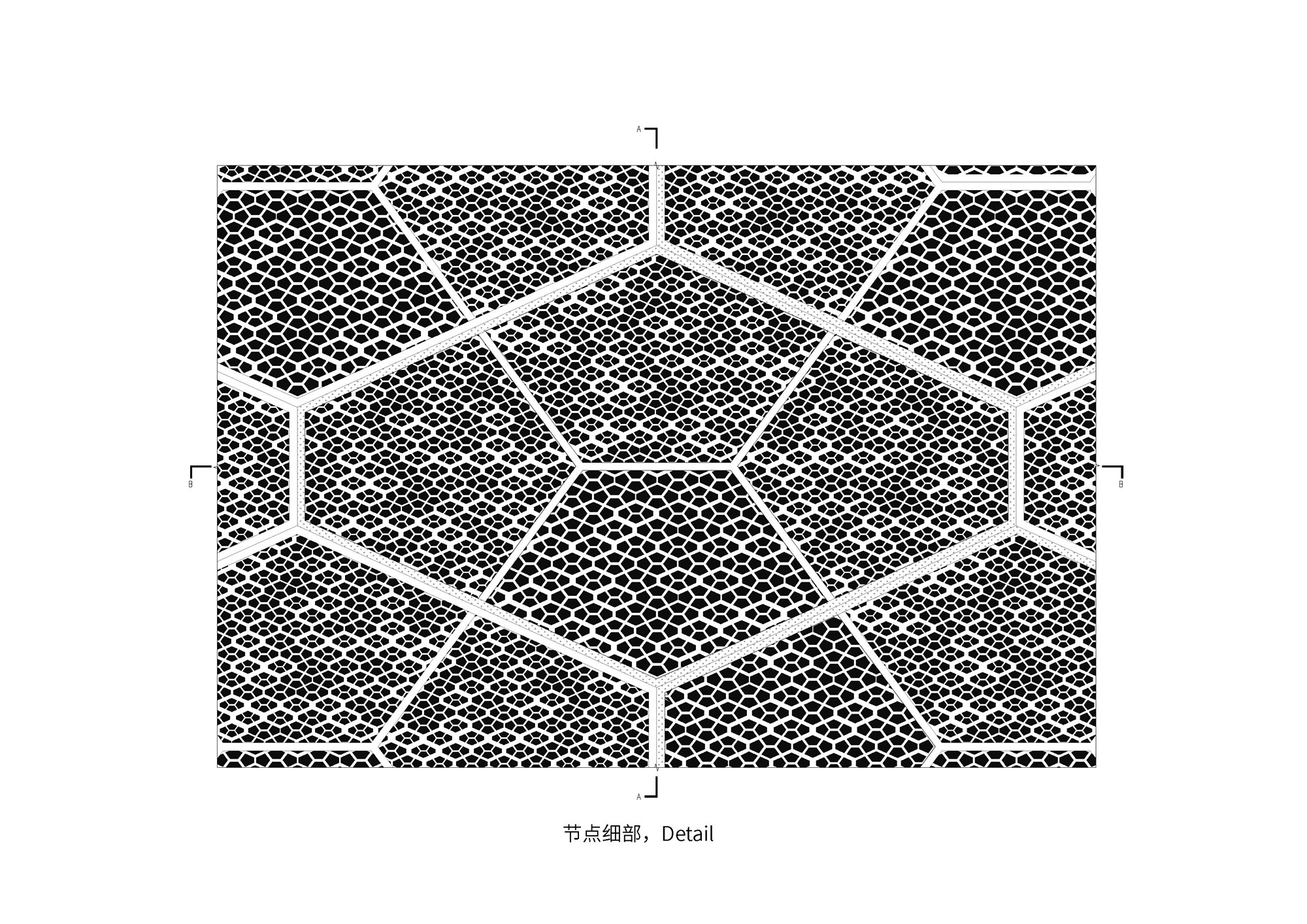
完整项目信息
项目名称:树下的家——泰丰枫林岸幼儿园与销售中心设计
建筑公司:坊城设计
项目地点:广东省惠州市
业主:泰丰地产·惠州大亚湾天顺实业发展有限公司
建筑面积:3300平方米
设计时间:2018年
建成时间:2020年
设计范围:建筑、室内、景观概念设计
主管合伙人:陈泽涛、曾宪志、卢志伟
项目负责人:马如帅
项目组:蒋文龙、房琪、郭兰都、梁志毅、刘一琦、雷振宏、王福浩、叶泽柱
摄影:战长恒
建筑施工图单位:深圳壹创国际设计股份有限公司
室内施工图单位:深圳市翔大装饰工程有限公司
软装单位:深圳上善水设计顾问有限公司
幕墙深化单位:深圳信誉建设集团有限公司
建筑灯光单位:广州科柏照明工程设计有限公司
室内灯光单位:深圳市光程式科技有限公司
景观单位:麦垦国际景观规划设计有限公司
版权声明:本文由坊城设计授权发布,欢迎转发,禁止以有方编辑版本转载。
投稿邮箱:media@archiposition.com
上一篇:立方长廊:业态布局的创新 / 柯路建筑
下一篇:重庆来福士洲际酒店及住宅俱乐部室内设计 / 思联建筑设计