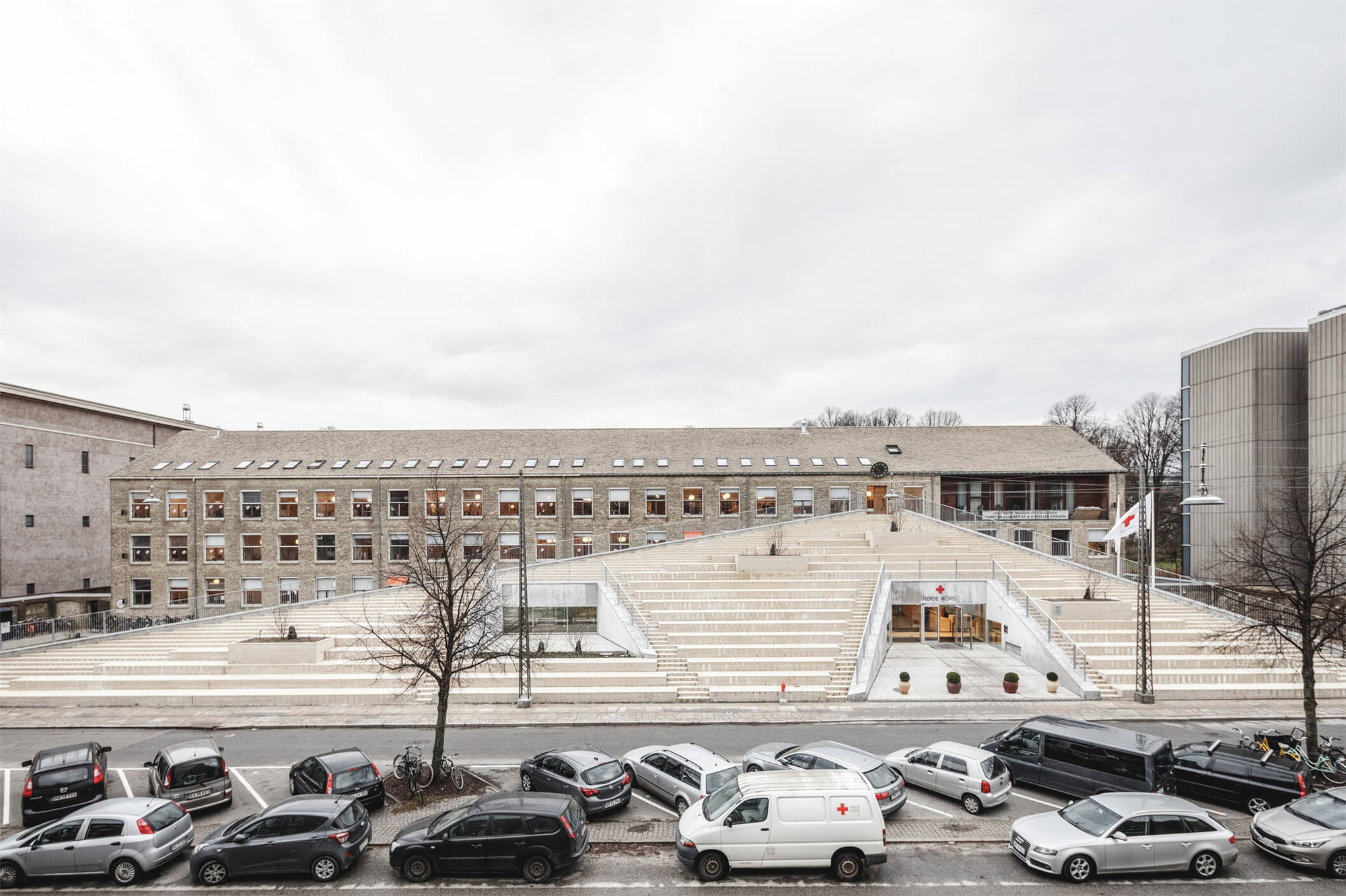
设计单位 Cobe
项目地点 丹麦哥本哈根
建成时间 2017年
建筑面积 750平方米
我们生活在一个越发需要福利机构的时代,五分之二的丹麦人都有从事志愿工作。丹麦红十字会中有32000名志愿者,承担着重要的社会任务。
We live in times with an increasing need to lift welfare tasks across sectors, four out of ten Danes are involved in volunteer work. The Danish Red Cross numbers 32,000 volunteers alone, handling important social tasks.
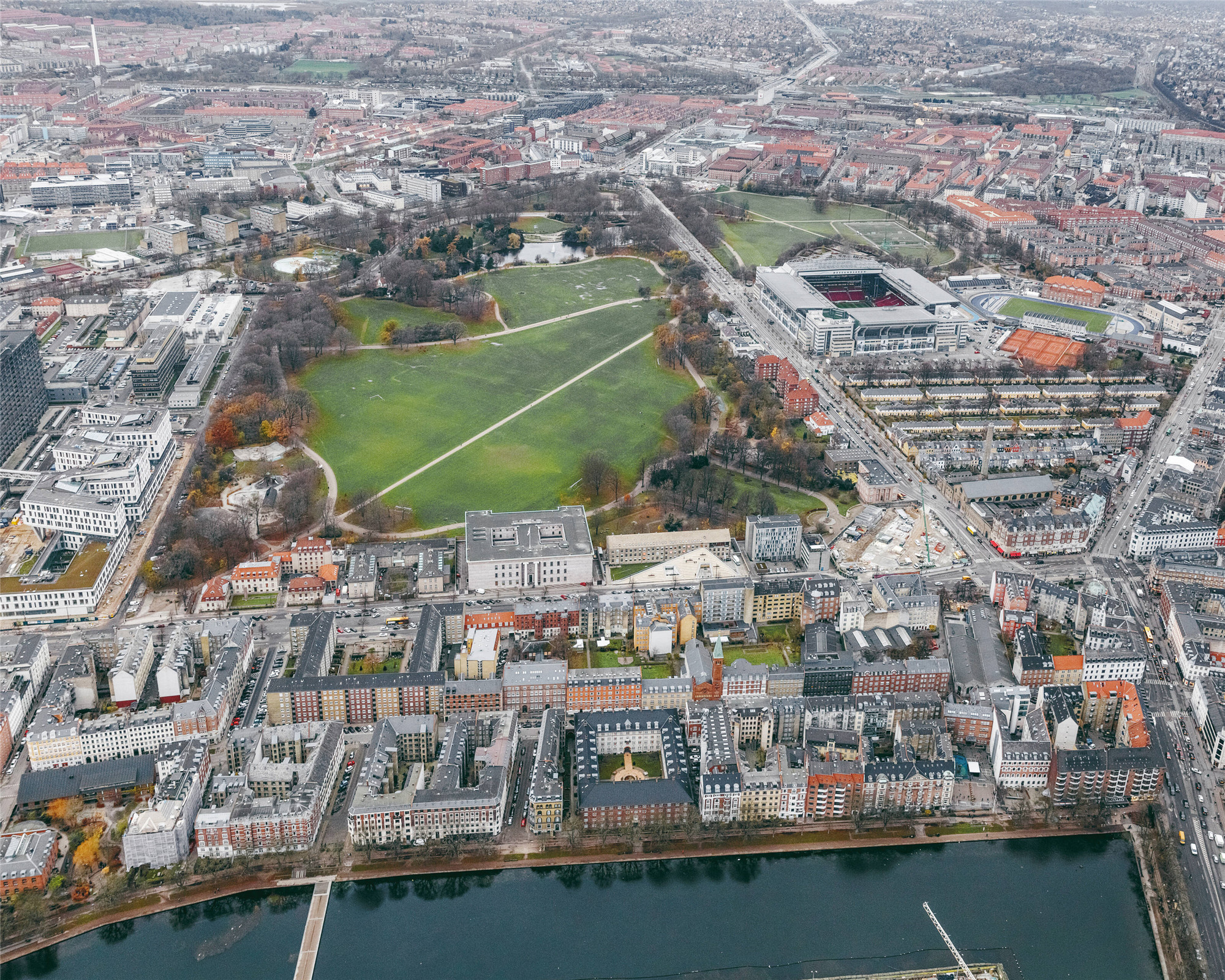
为激发民间的巨大潜力,扩建项目必须是一个包容、开放、民主的建筑。项目的形状为三角形,屋面对公众开放,旨在邀请行人前来探索。这不仅是一个为红十字会志愿者聚会与知识分享的场所,也是一个面向每个人的公共空间。
To celebrate the huge potential of activating the civil society, the extension to the organization’s headquarters had to be an open, generous and democratic building. Shaped as a triangle with a publicly accessible roof surface, the Volunteer House is designed with the ambition of being inviting and encouraging passers-by to come in and explore. This is a building for the Red Cross volunteers to meet and share knowledge, but it is also a public space for everyone.

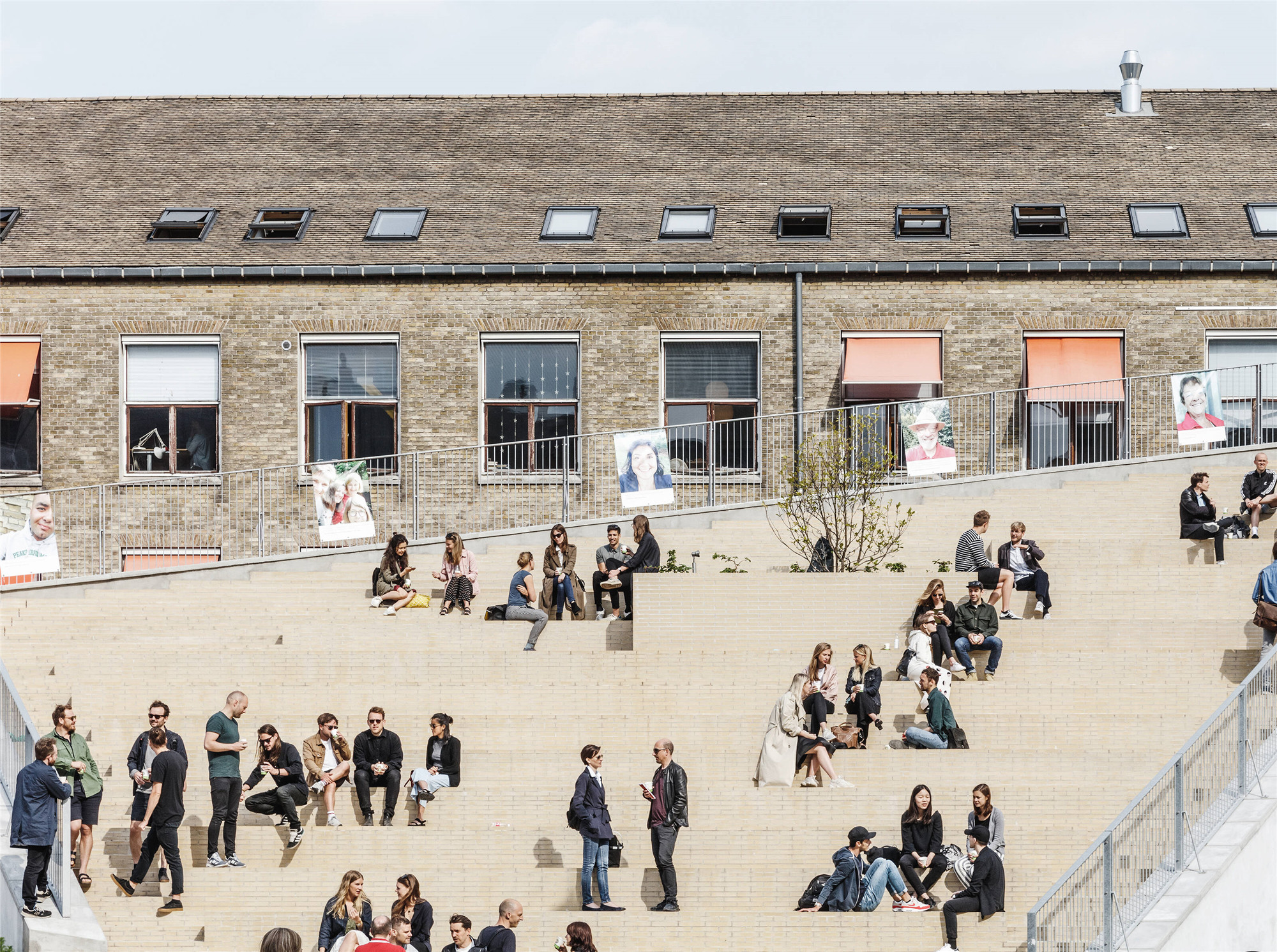
项目旨在参与和奉献,一群红十字会的志愿者也参与到整个设计阶段的工作。参与其中的人都有一个共同的目标,希望通过这次扩建为街道、公园和周边的城市空间重塑新的品质。
The building is intended for involvement and commitment. A group of volunteers from the Red Cross was involved in shaping the building throughout the design phase. The shared goal for everyone involved in the process was to end up with a building that gave back new quality to the street, the park and the surrounding urban space by adding something extra.
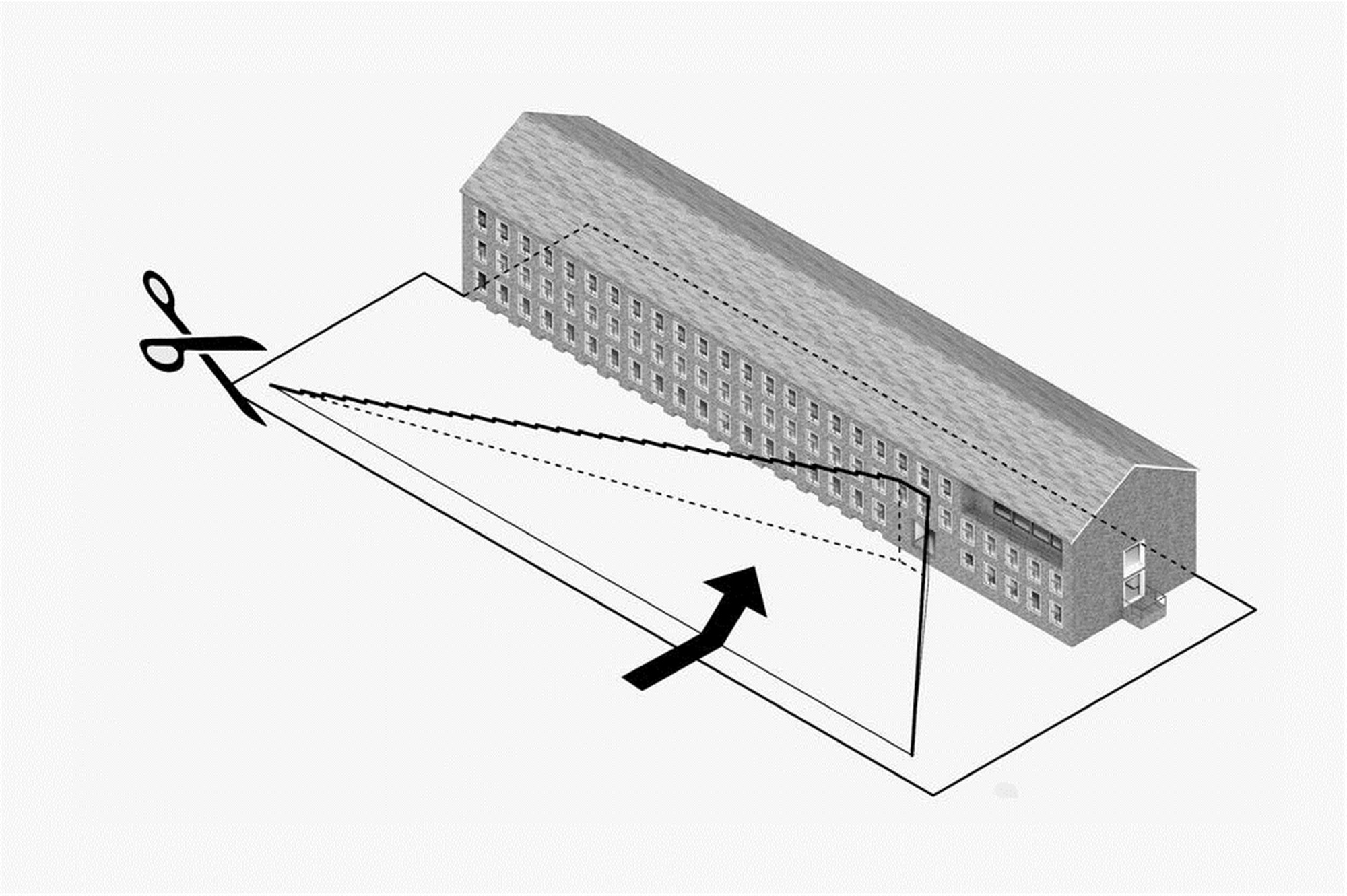
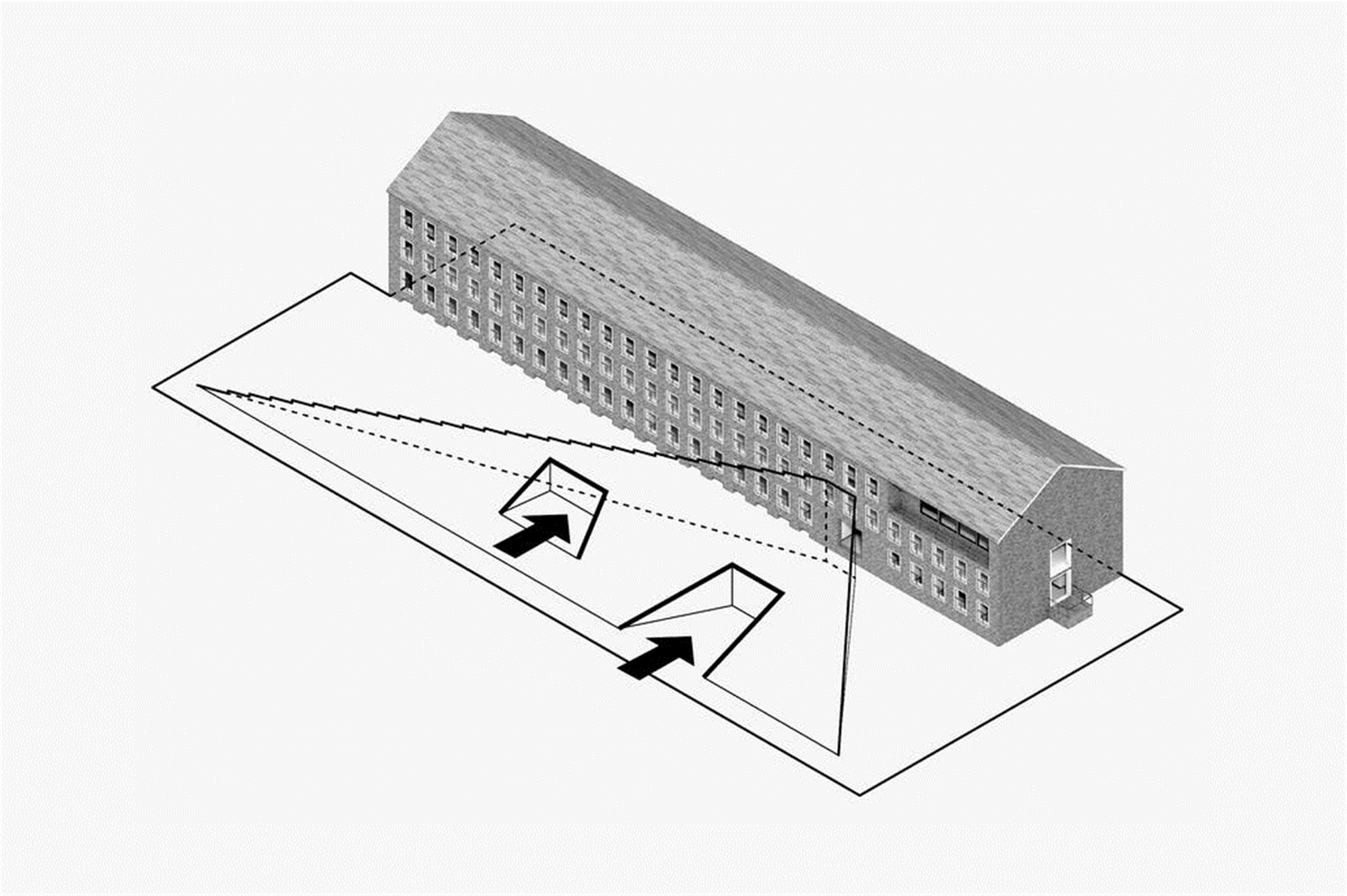
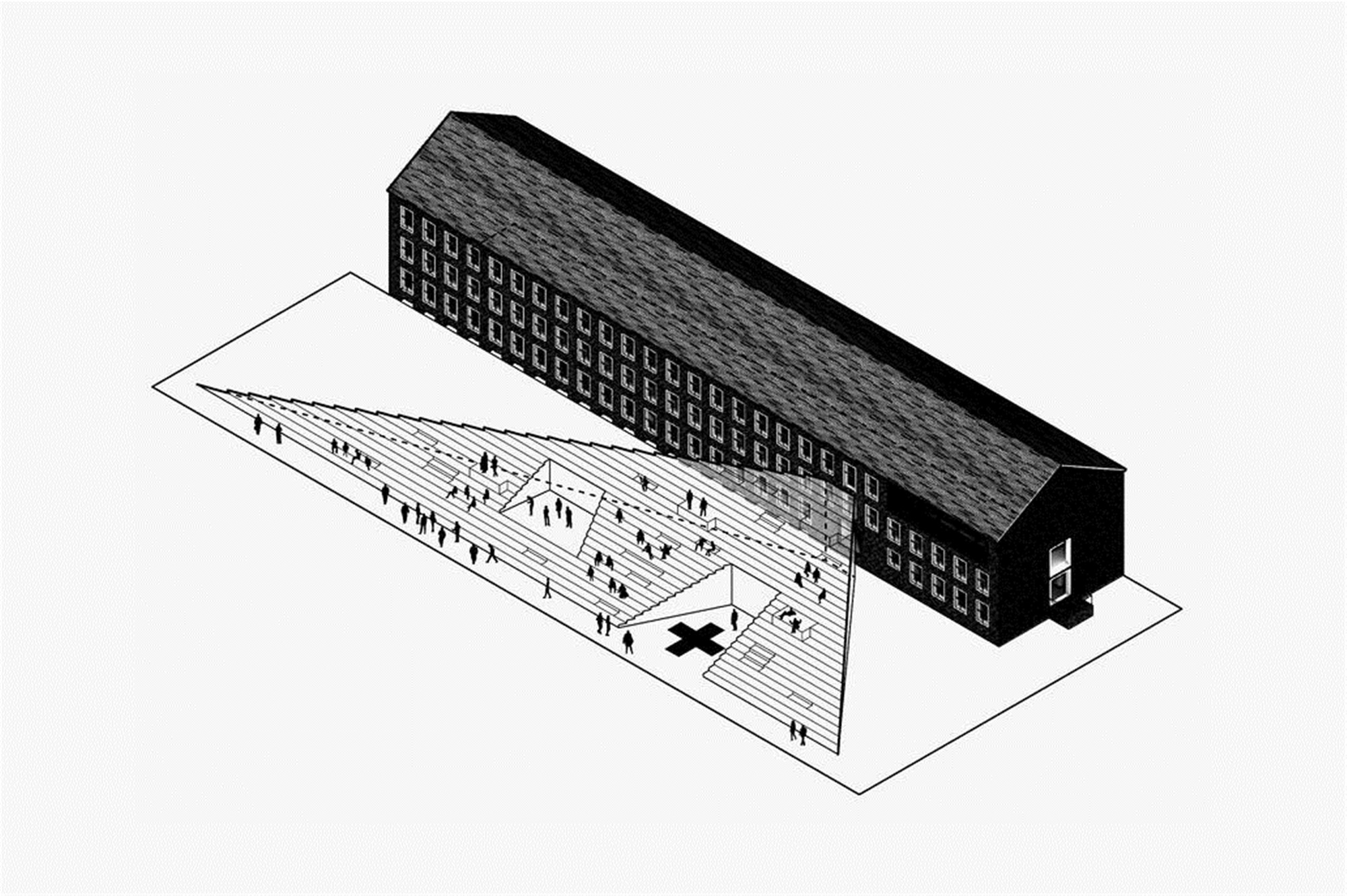
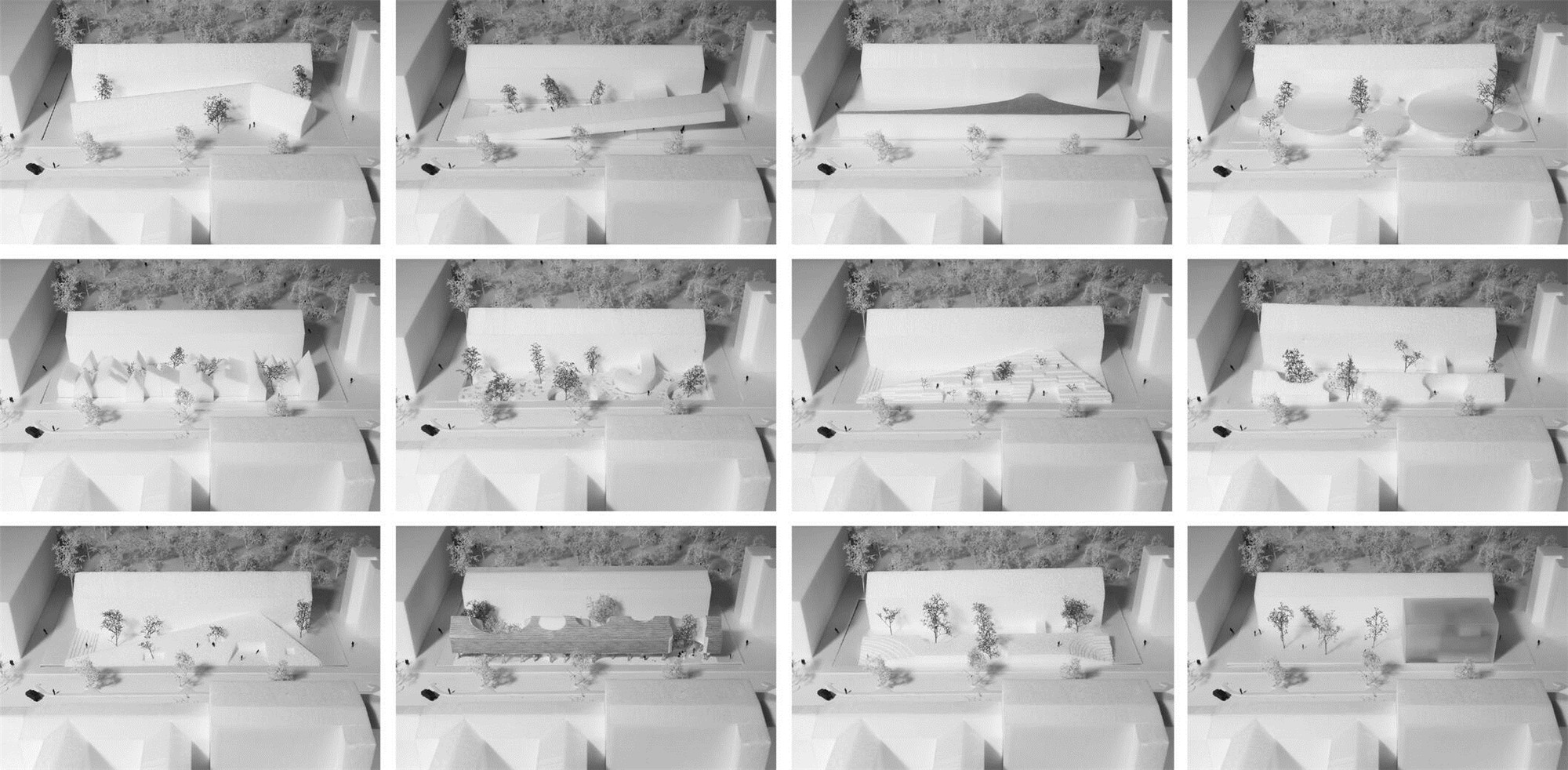
屋顶作为第五立面,成为建筑活跃的一部分,这也得到了使用者们的认同。它面向南侧,为公众提供一个放松或享受阳光的场所。
The users agreed that the roof of the Volunteer House should be an active part of the building – a fifth façade. South-facing stands for the public to relax and enjoy the sun.
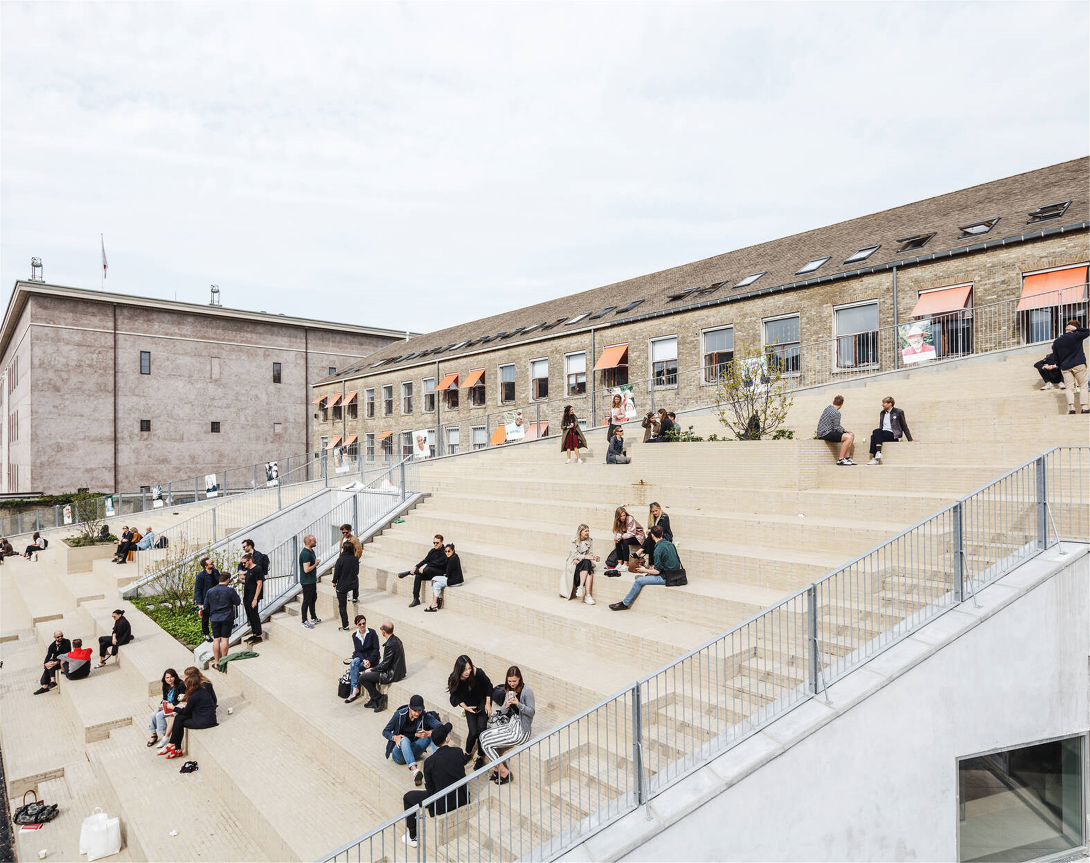
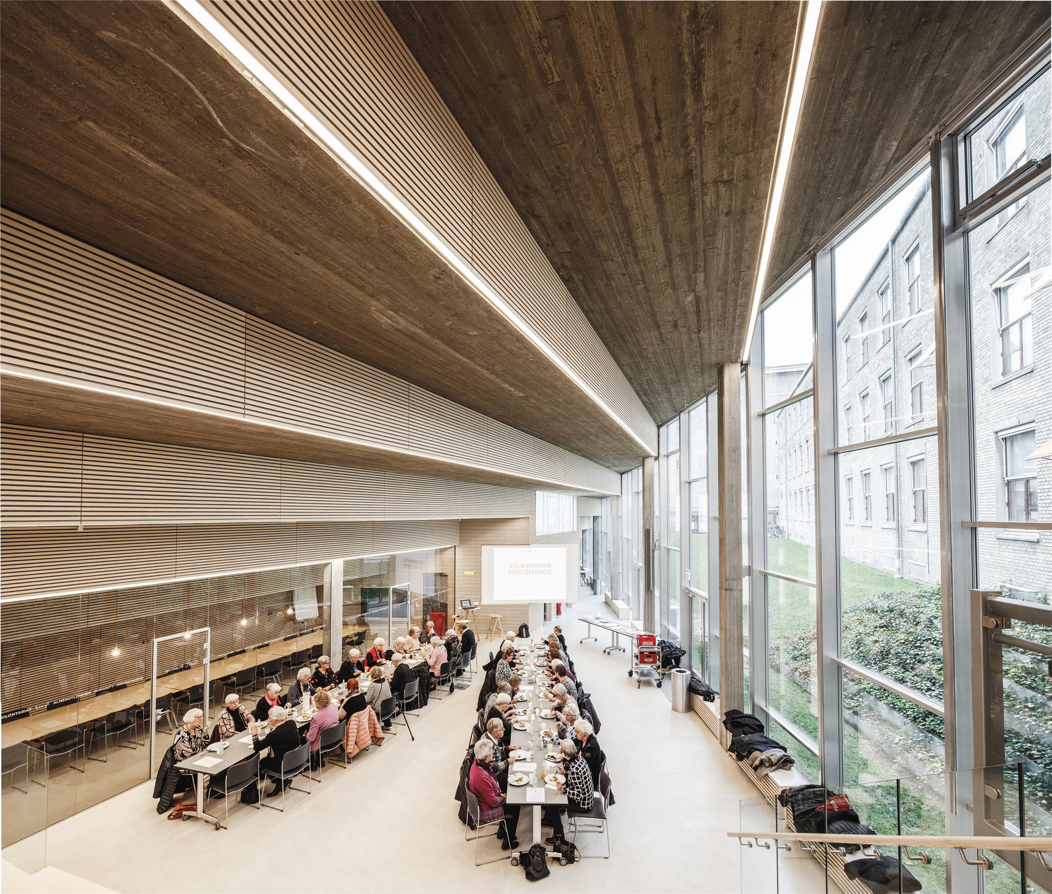
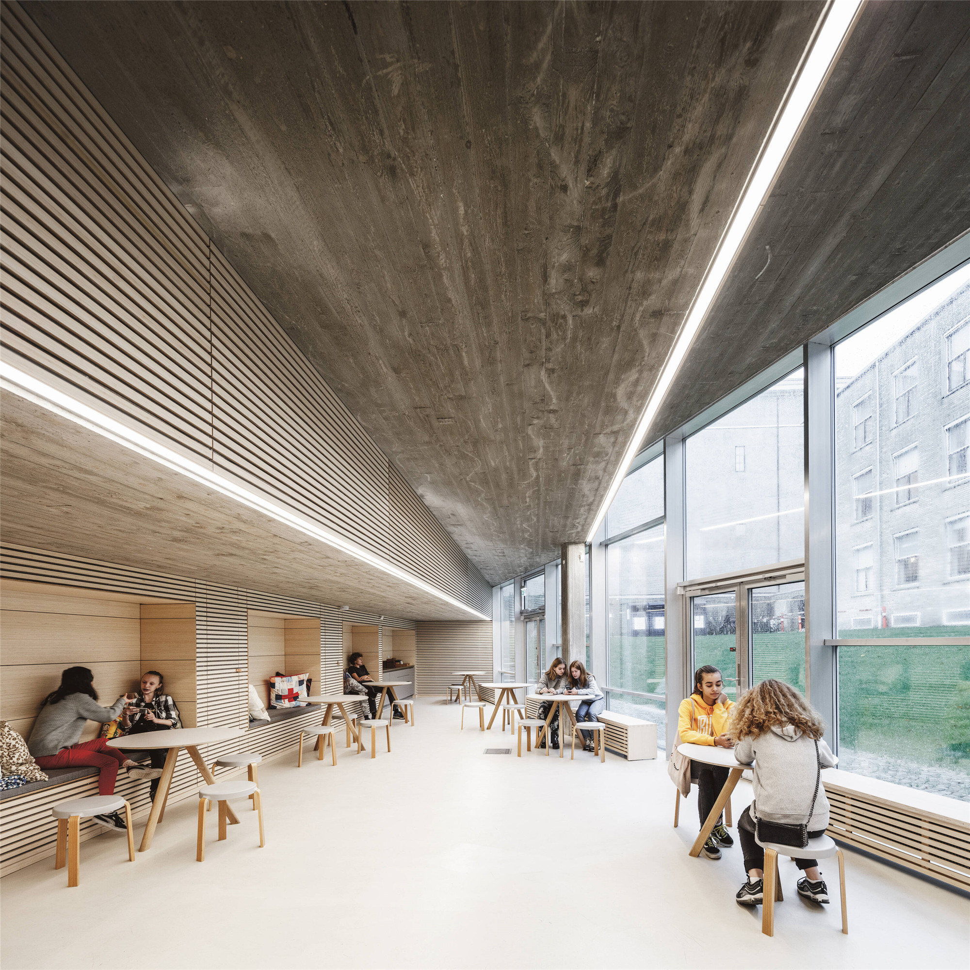
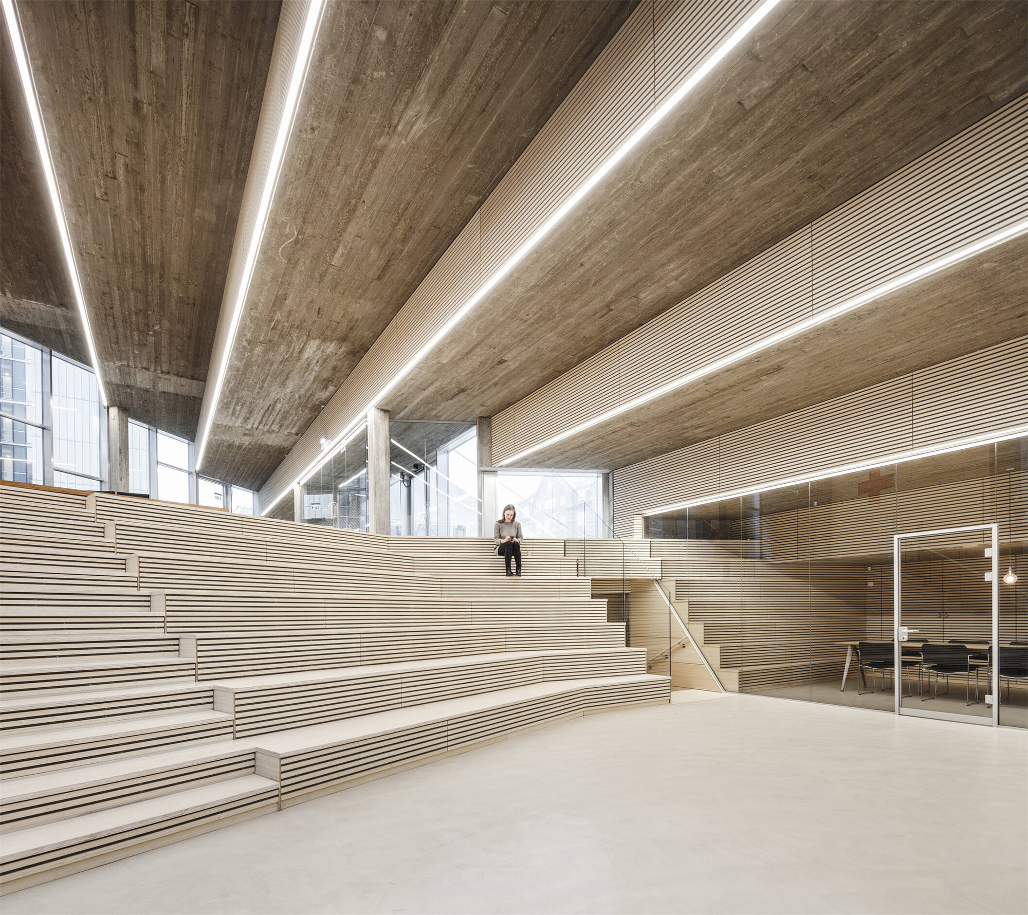
志愿者之家的核心是连接建筑每层的开放门厅,城市生活被引入至建筑中,内部的活动则通过屋顶上的开洞向外展现。
The heart of the Volunteer House is defined by the open foyer space that connects to all levels of the building. Urban life is invited up and into the building, where the activities of the inside are put on display through carved-out openings in the large roof surface.
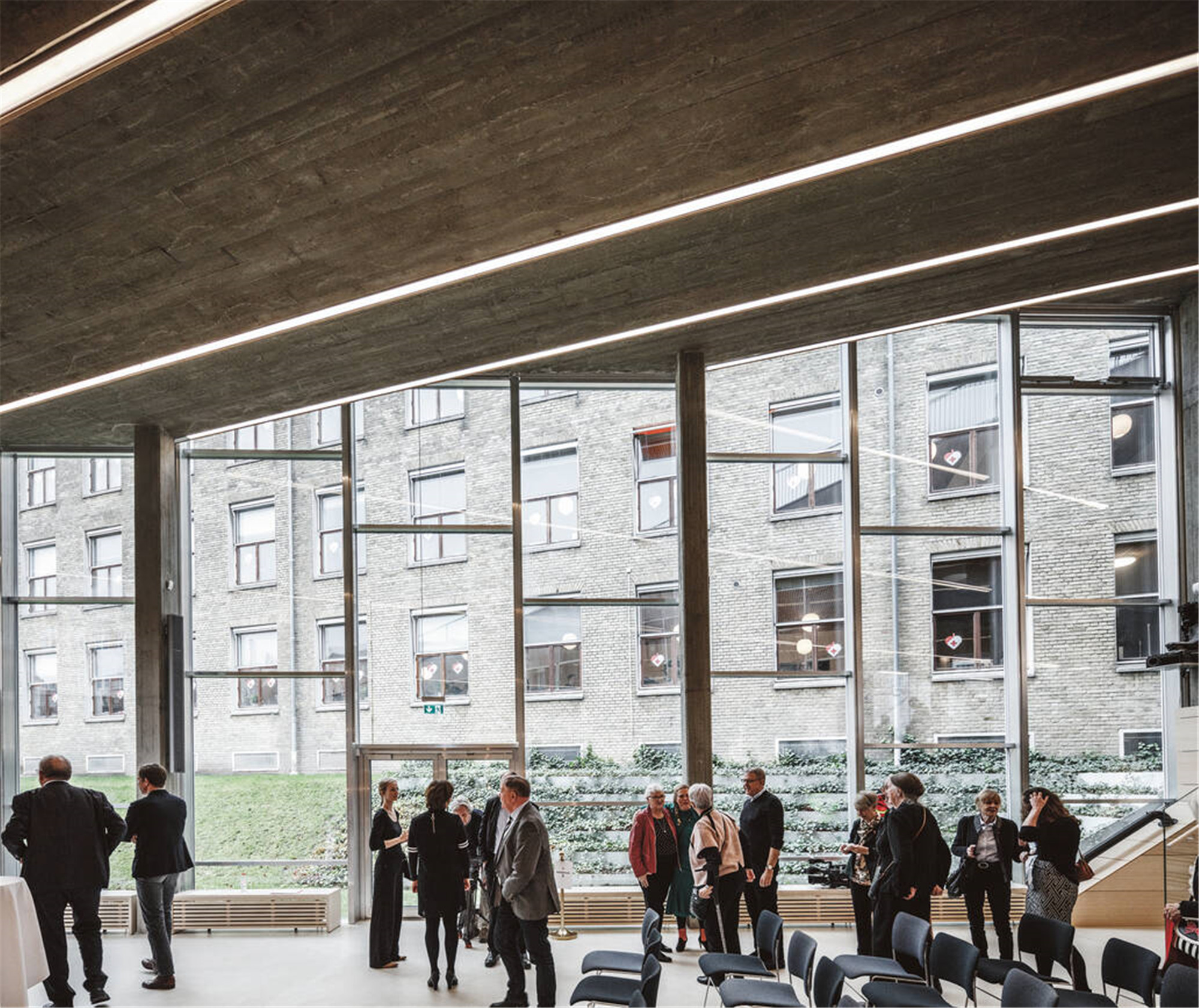
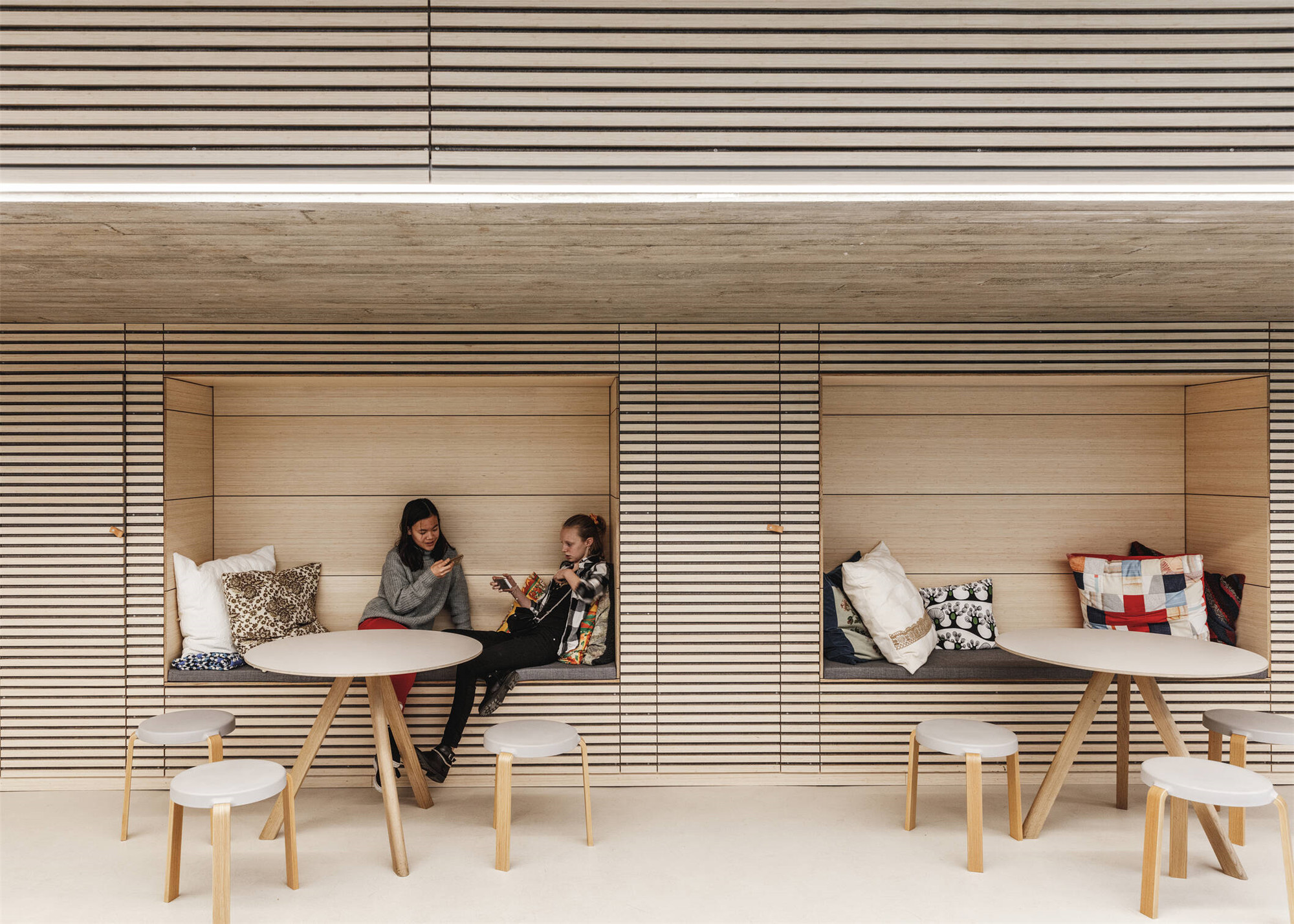
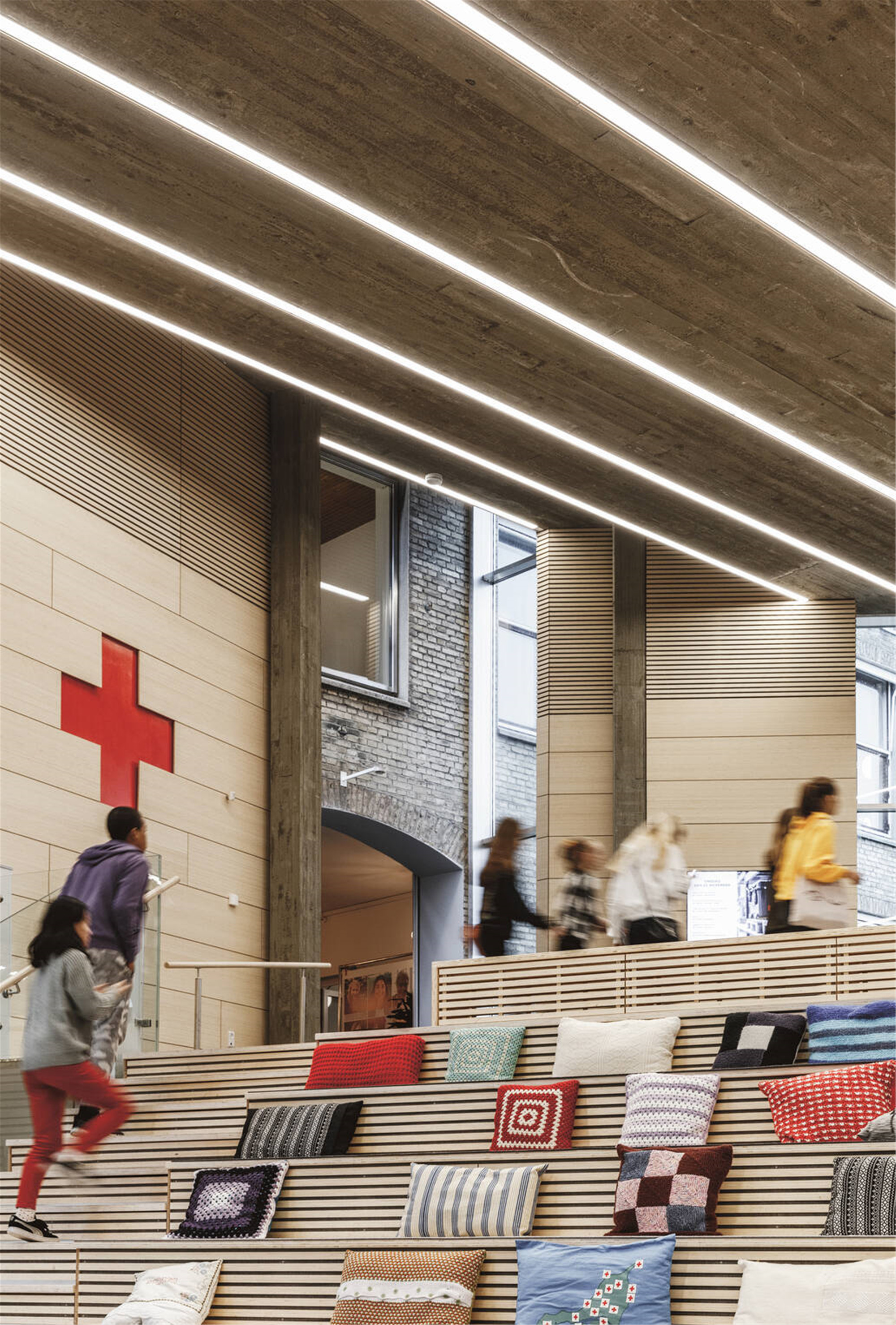
设计图纸 ▽



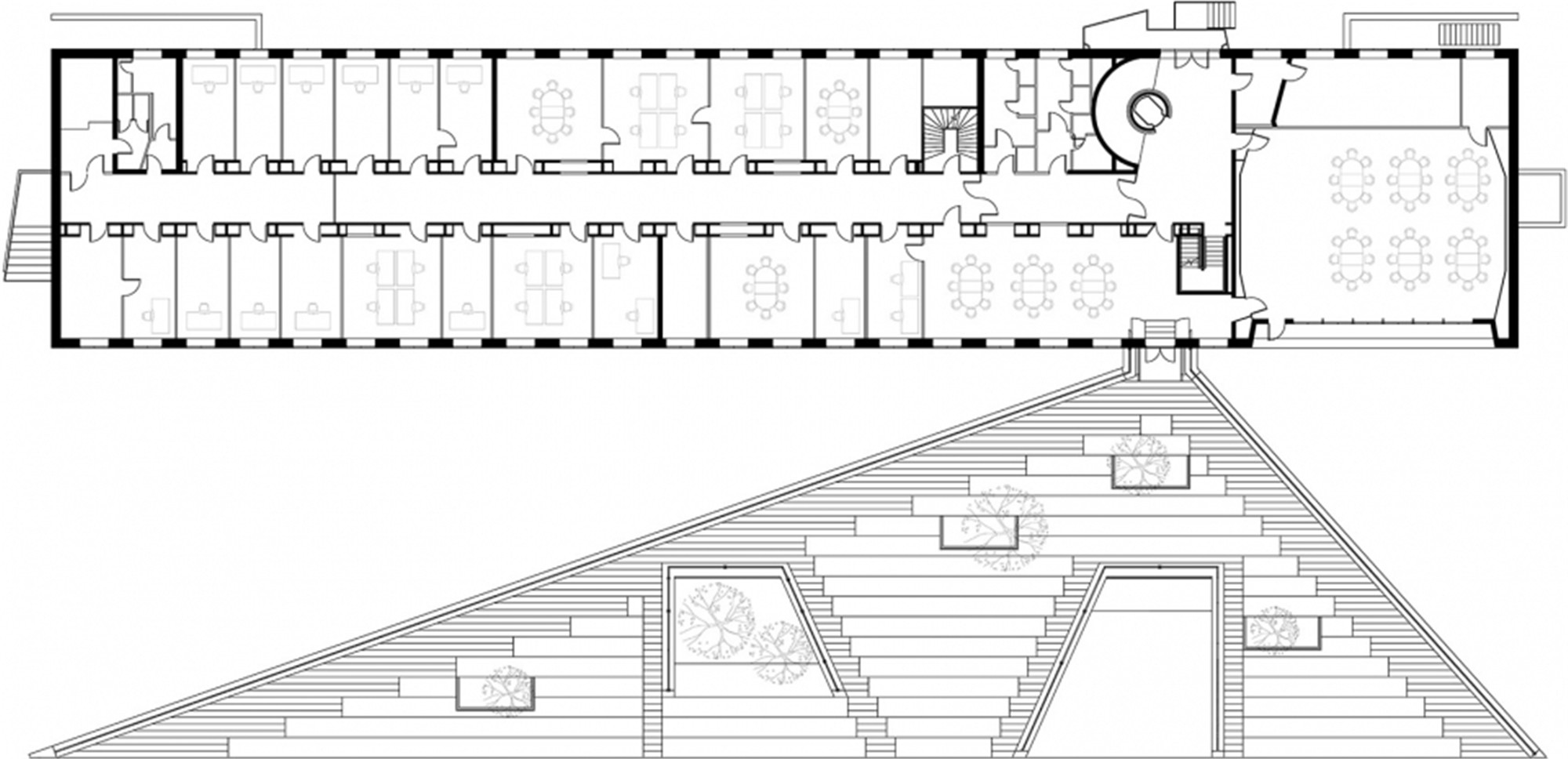
完整项目信息
Location: Copenhagen, Denmark
Client: Danish Red Cross and A.P. Møller og Hustru Chastine Mc-Kinney Møllers Fond til Almene Formål
Program: House for the volunteers of Danish Red Cross including exhibition and workshop spaces, incident rooms, conference rooms and café
Size: 750 m²
Year: First prize in competition 2013, completed 2017
Collaborators: The volunteers of Danish Red Cross, Søren Jensen, PK3, C.C. Brun Enterprise
Awards: Architizer A+ Awards 2019 Finalist, Dezeen Awards 2019 Finalist
Team: Andreas Jørgensen, Antonia Szabo, Bart Smets, Caroline Krogh Andersen, Christian Sander, Dan Stubbergaard, Gloria Castellini, Greta Tiedje, Hannes Kalau Vom Hofe, Helen Chen, Izabela Slodka, Jacob Lantow, Jan Jungclaus, Kristoffer Harling, Marianne Filtenborg, Martin Jonsbak Nielsen, Martina Pedersen, Matti Hein Nørgaard, Mikkel Møltoft Jensen, Milan Milenkovski, Monika Wozniak, Morten Andersen, Nina Mathiesen, Oskar Tranum Mortensen, Peter Laust Røhr Hønnicke, Rachel Wan, Rasmus Jessing, Sonia Bom, Sune Mogensen, Ted Schaumann, Tim Frausing.
Photographer: Rasmus Hjortshøj – COAST
版权声明:本文由Cobe授权发布,欢迎转发,禁止以有方编辑版本转载。
投稿邮箱:media@archiposition.com
上一篇:对话赫尔佐格:从艺术到世界级建筑
下一篇:亚厦集团总部:开放的姿态,丰富的细节 / goa大象设计