
设计单位 JAJA Architects
建筑面积 2000余平方米
项目地点 丹麦哈博埃尔市
建成时间 2015年
本项目名称为活动景观,是哈博埃尔市中心的延伸,也是一个为当地社区服务的体育文化中心。社区希望这处设施能够连贯、便捷地过渡室内外的活动,它既是户外空间的自然延展,又可以为丹麦西海岸恶劣的气候提供庇护场所。
The Activity Landscape is an extension to the Harboøre Center, a sports and culture centre for the local community of Harboøre. The community wanted facilities that could allow coherence and easy transition between indoor and outdoor activities, facilities that would be a natural elongation of being outside, but with possibilities for shelter in the harsh Danish West coast climate.

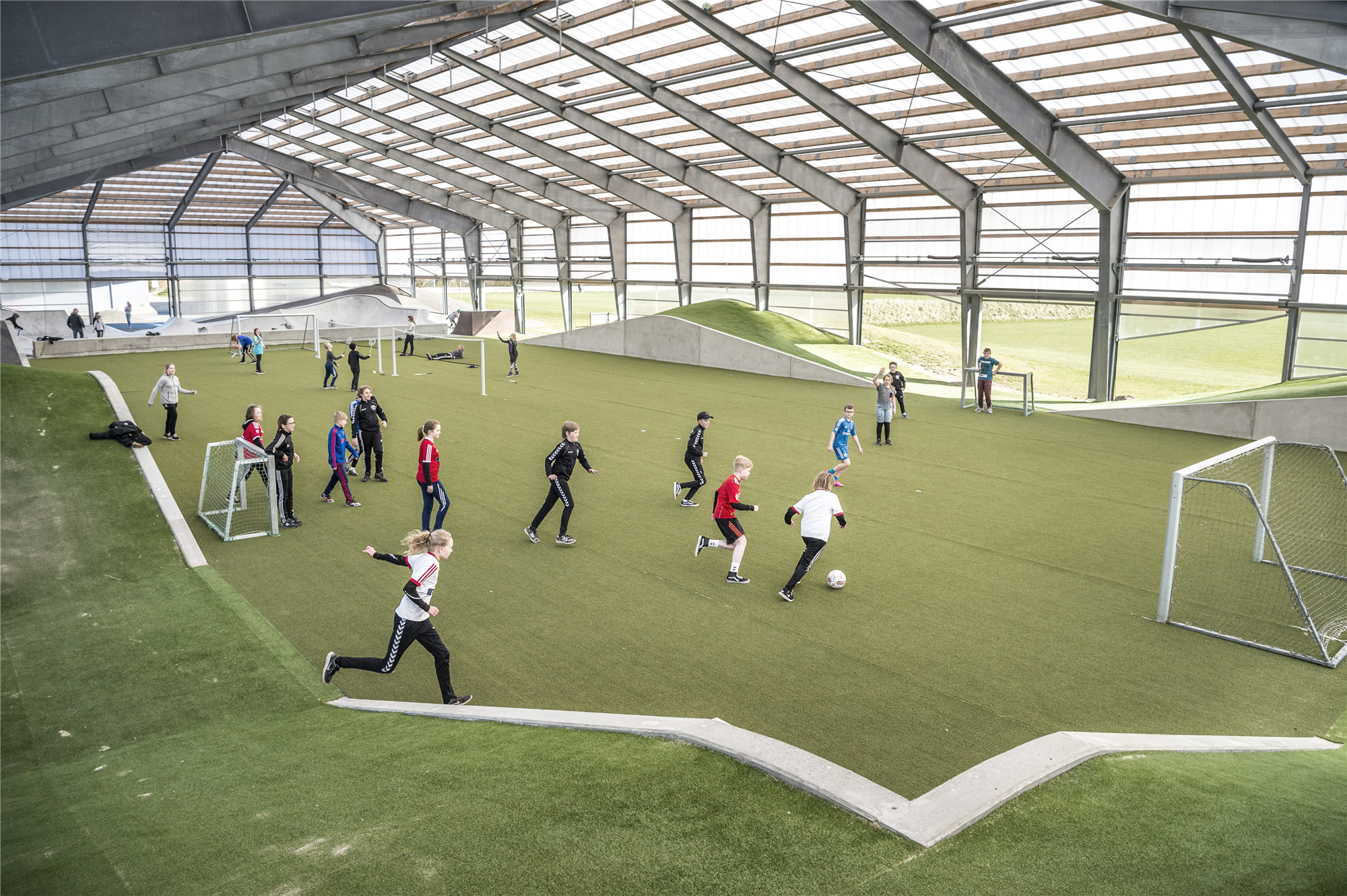
由于小城镇的社区经常缺少活力的、引人入胜的公共空间,本项目引入了一种低成本的体育大厅模式,提供一个户外的、遮蔽的非正式空间,鼓励人们在一年中的任何时间进行休闲娱乐活动。
As small-town communities often lack inviting and active public spaces, the Activity Landscape introduces a model for a low-cost sports hall that offers an outdoor and sheltered informal space that playfully encourage activity and recreation, all day and all year round.

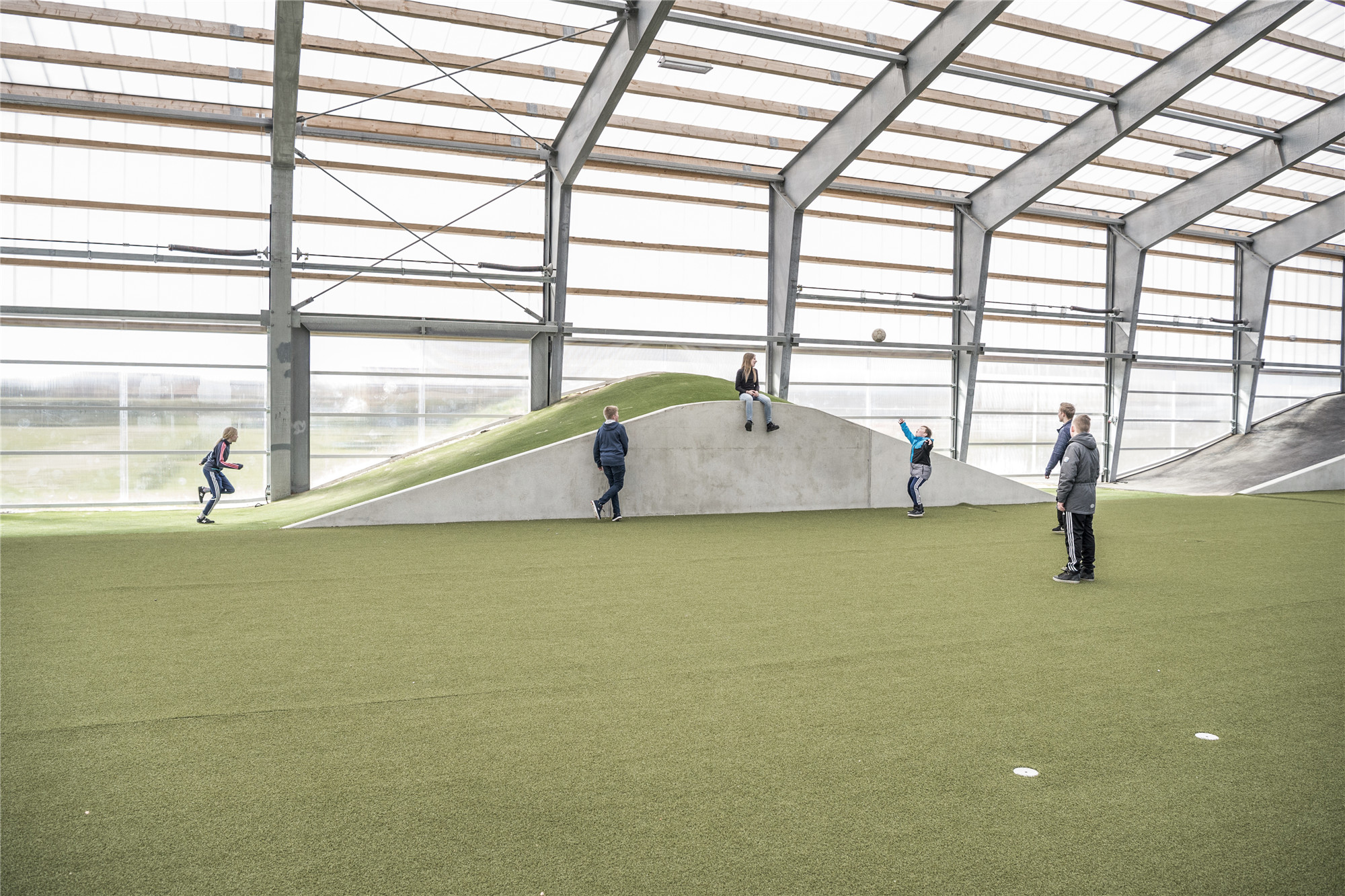
首例活动景观已经成为丹麦哈博埃尔市的流行焦点。与那些专项运动设计的传统体育场馆不同的是,本项目提供了一种室内外空间的无缝转换,为非正式和正式用途开辟更为广泛的可能。从室内外滑冰到足球,从跳蚤市场到音乐会,这个活动景观提供一种新形式,它可把活动延伸出遮蔽空间,直至室外的公共空间。
The first example of the Activity Landscape has become a popular focal point in Harboøre, Denmark. Contrary to traditional sports halls that are tailor-made for formal sports and mostly used during the winter, the Activity Landscape creates a seamless transition between the interior and exterior space, which opens up for a wider range of informal as well as formal usage. From in- and outdoor skating to soccer, flee-markets, or concerts, the Activity Landscape offers a new type of public space where activity can extend beyond the sheltered space and out to the open.
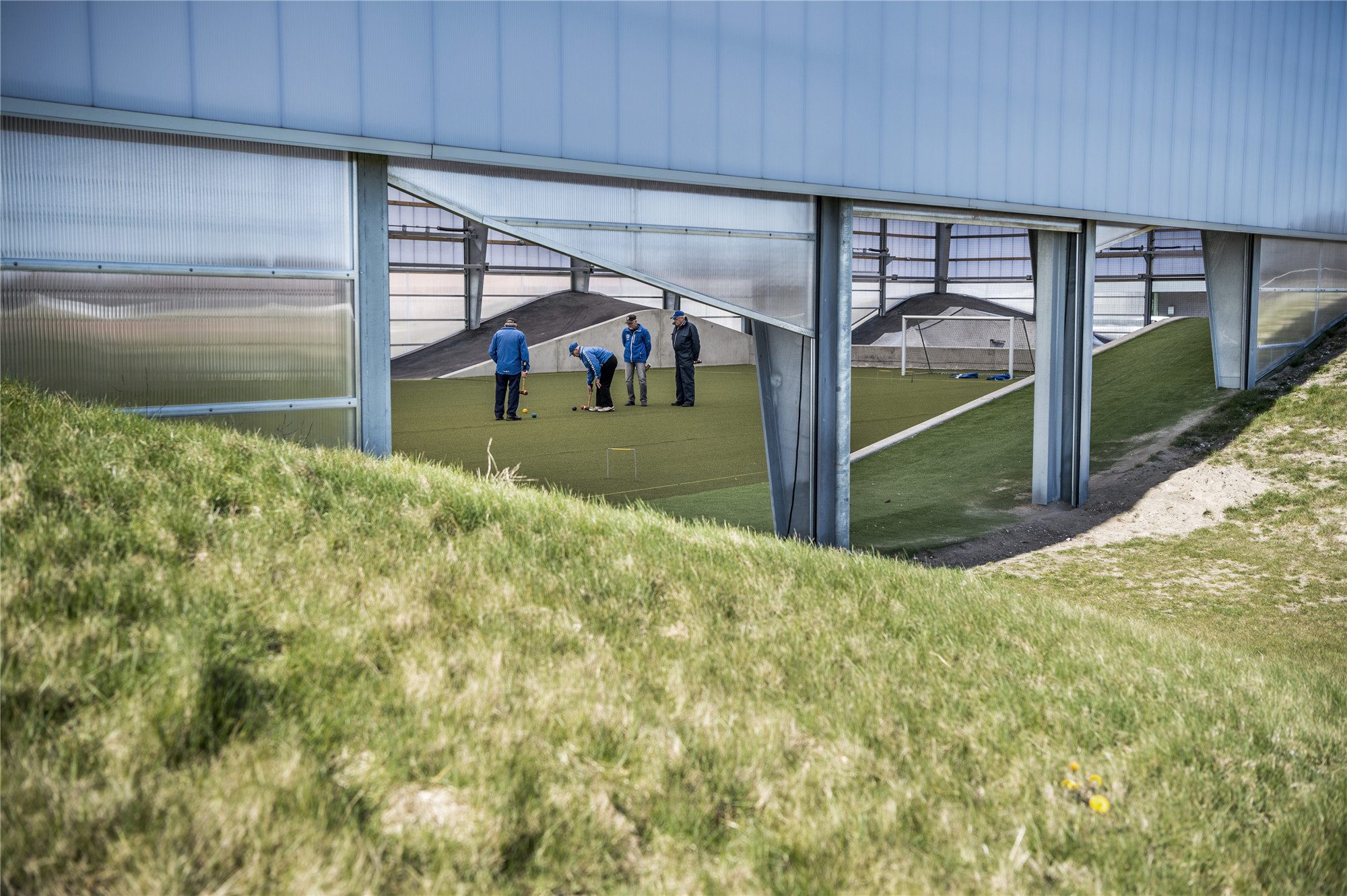
设计包括了两大主要素:建筑和景观。
The design consists of two main elements: The building and landscape.
建筑本质上是一个大型的遮蔽物,在基本结构框架上覆盖有半透明聚碳酸酯板,可减少眩光,同时在室内提供自然环境照明,强调了与室外的空间关系。
Cladded with translucent polycarbonate sheets on a basic structural frame, the building is essentially a large shelter that reduces glare while offering a natural ambient lighting indoors that accentuates the spatial relation to the outdoors.
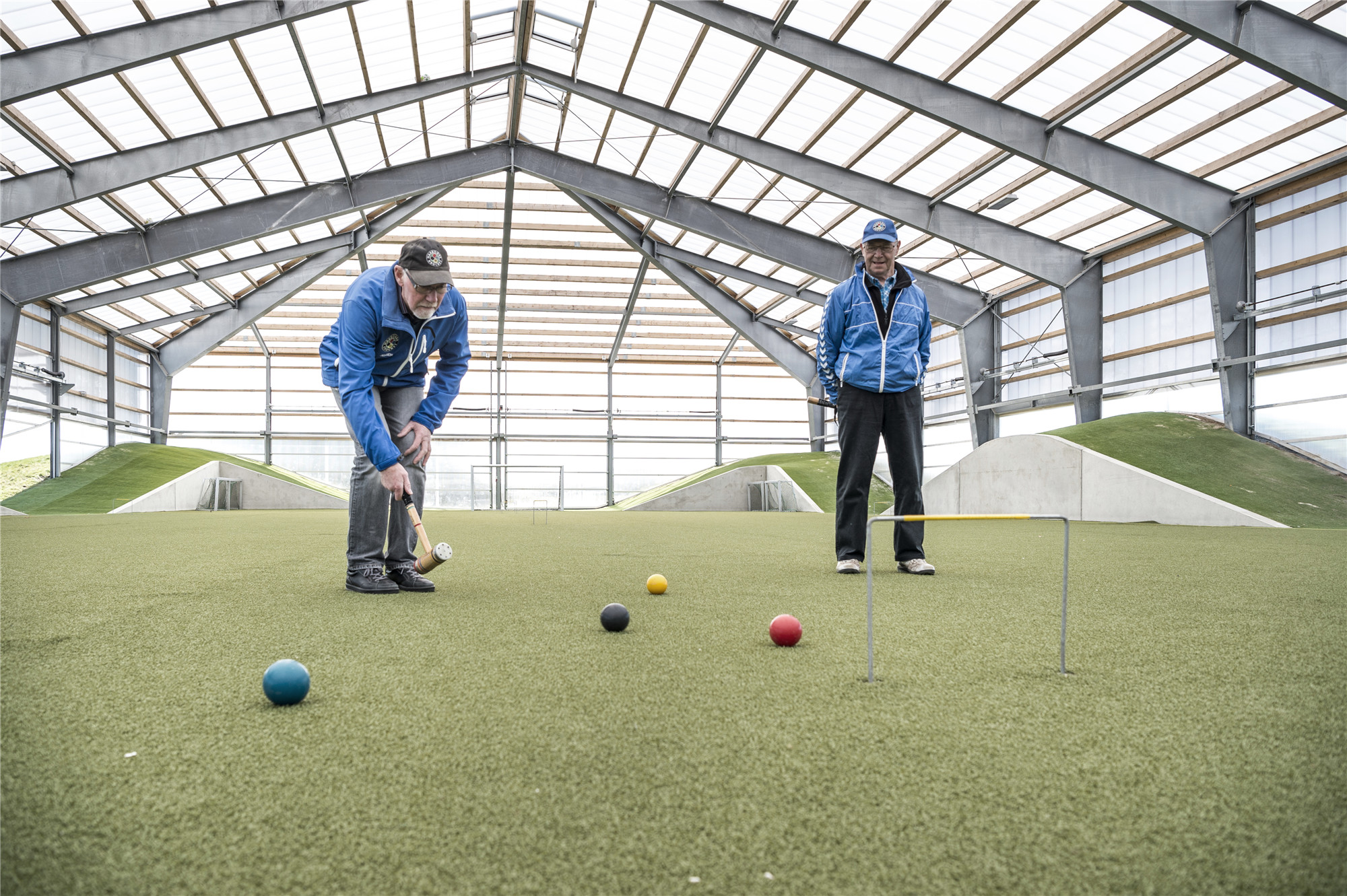
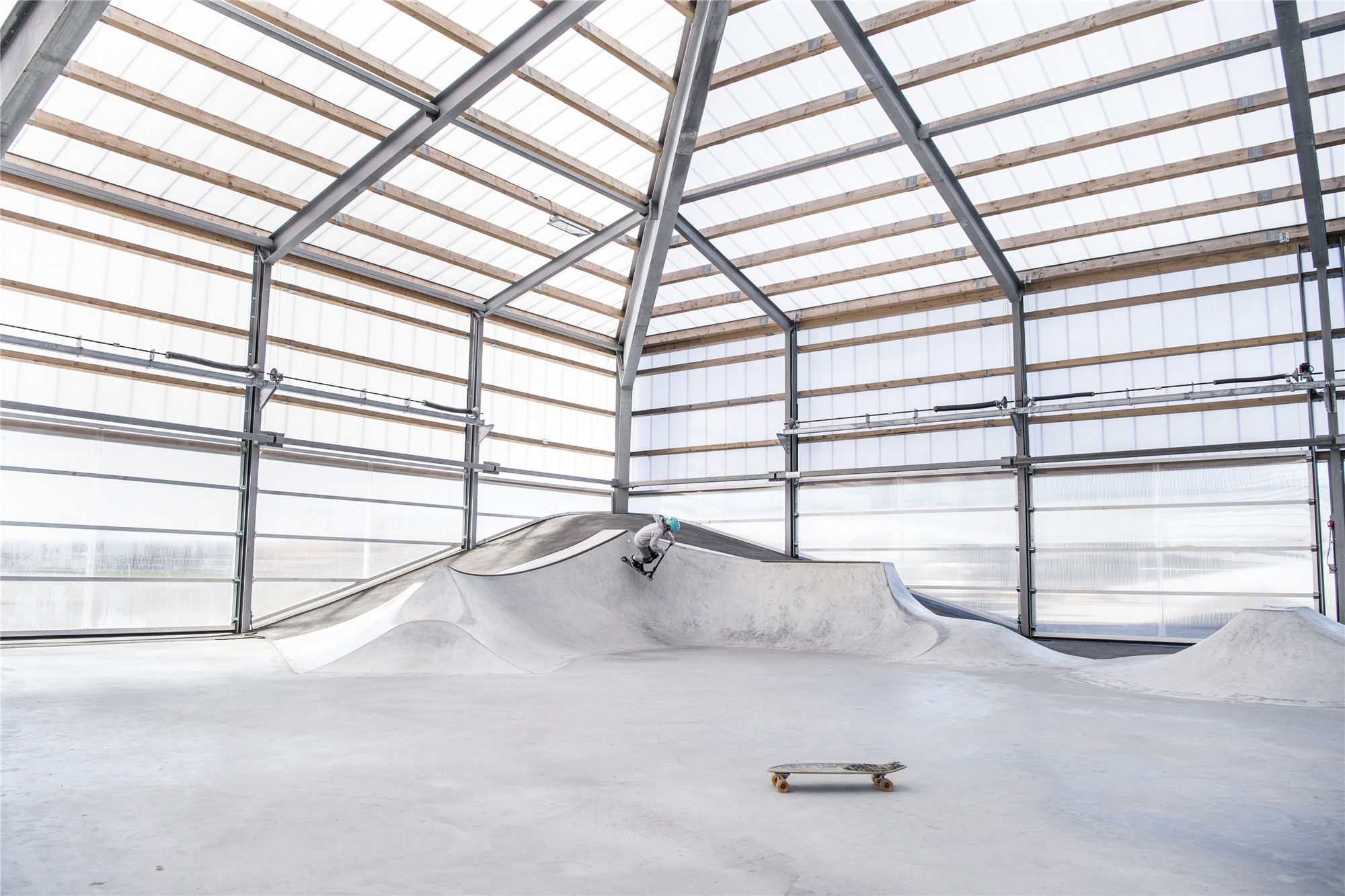
草地、沥青与混凝土构成的山丘状起伏,创造出一个趣味景观,它鼓励进行一系列活动,同时也与建筑保持互动。平滑的沥青与混凝土山丘为滑冰和自行车运动提供了完美的场地。草丘则更适合攀爬、跑步和翻滚。总之,“山丘”和它们的表面创造出一个鼓励娱乐与社交的室内外空间。
Hills of grass, asphalt and concrete undulate in, out and around, creating a playful landscape that interacts with the building while encouraging a range of activities. The smooth asphalt and concrete hills are perfect for skating and bicycling. The grass hills are better suited for climbing, running and tumbling down. Altogether, the hills and their surfaces create an in- and outdoor spatial composition that encourages recreation and social interaction.


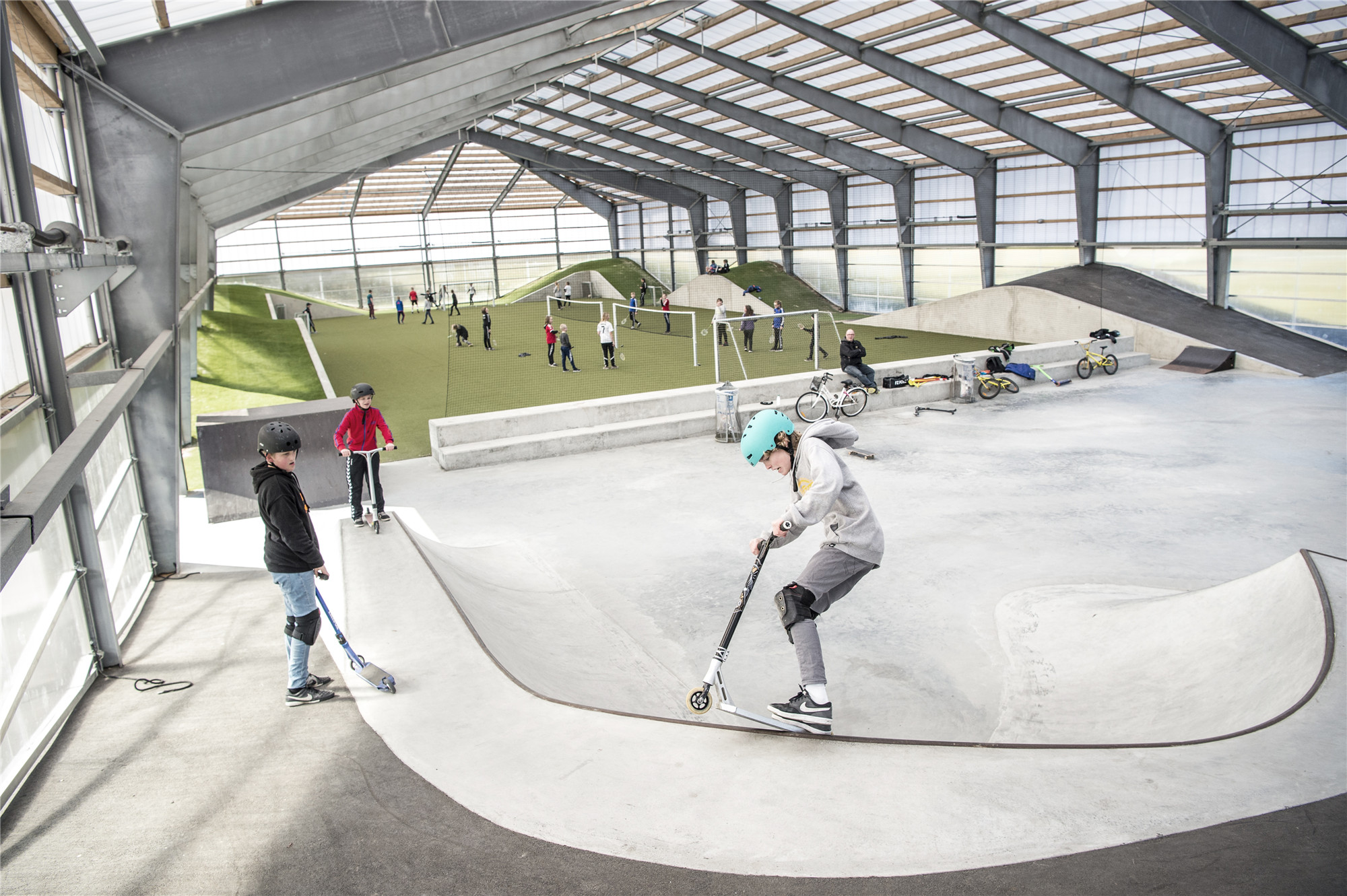
设计图纸 ▽
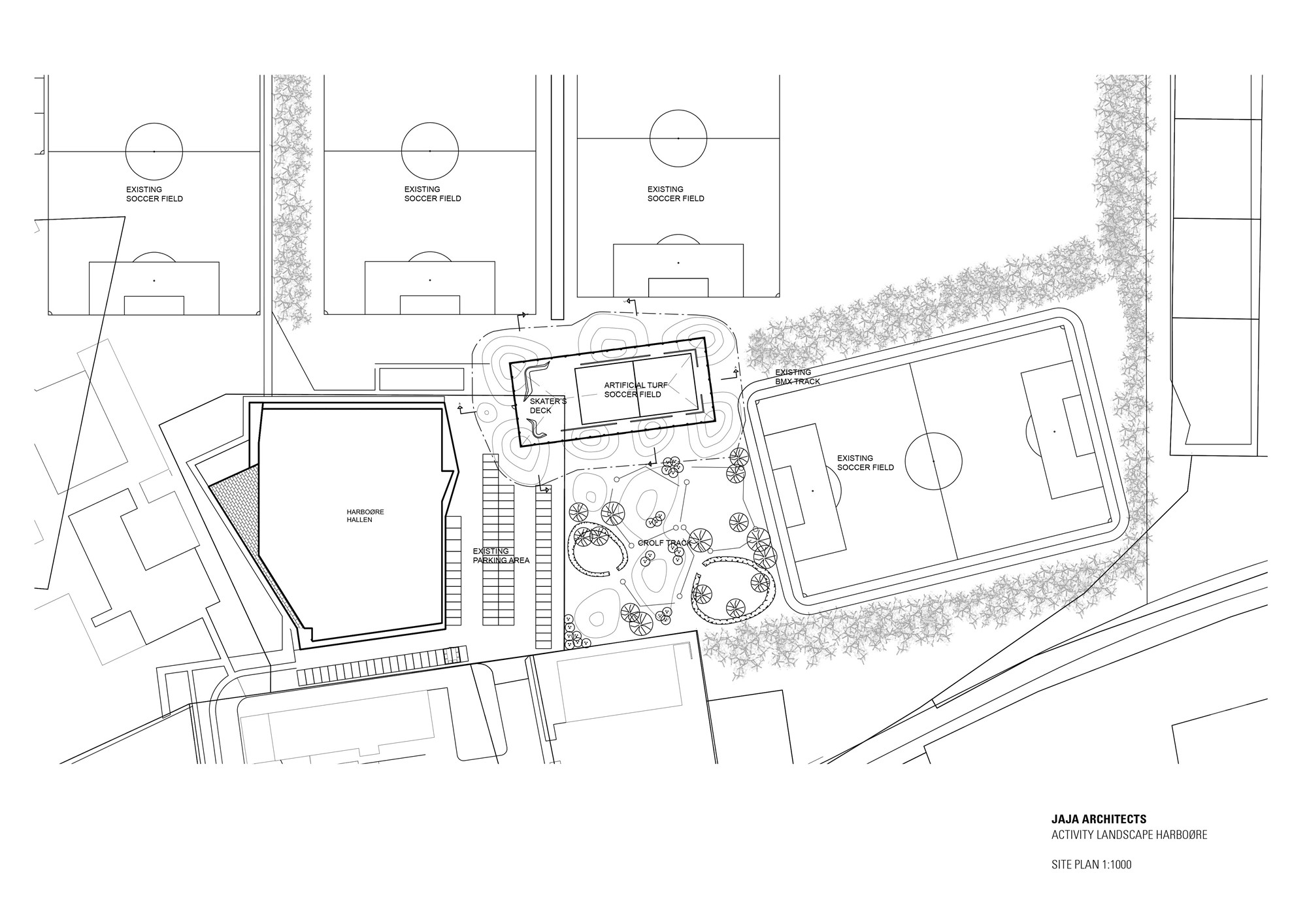
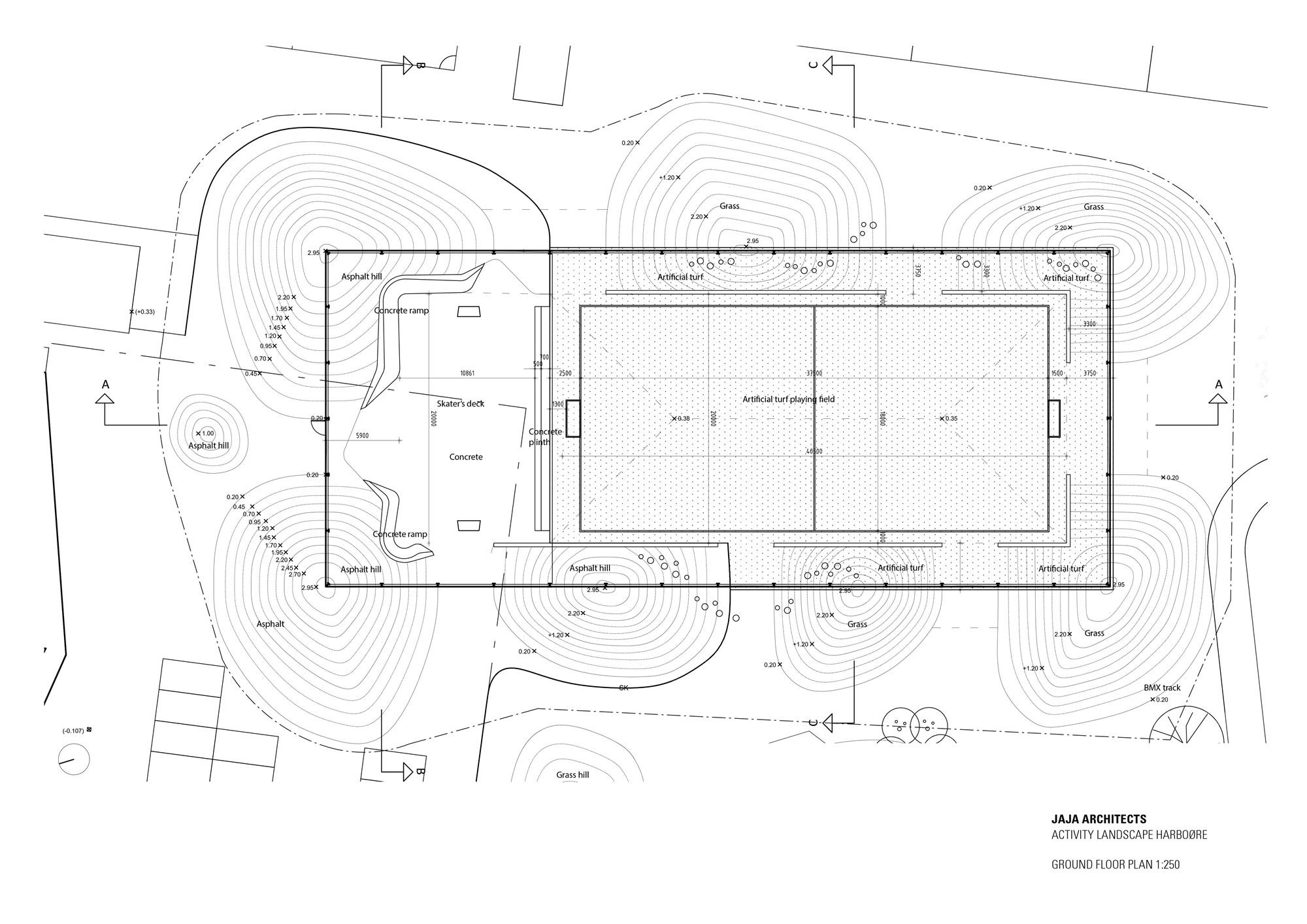
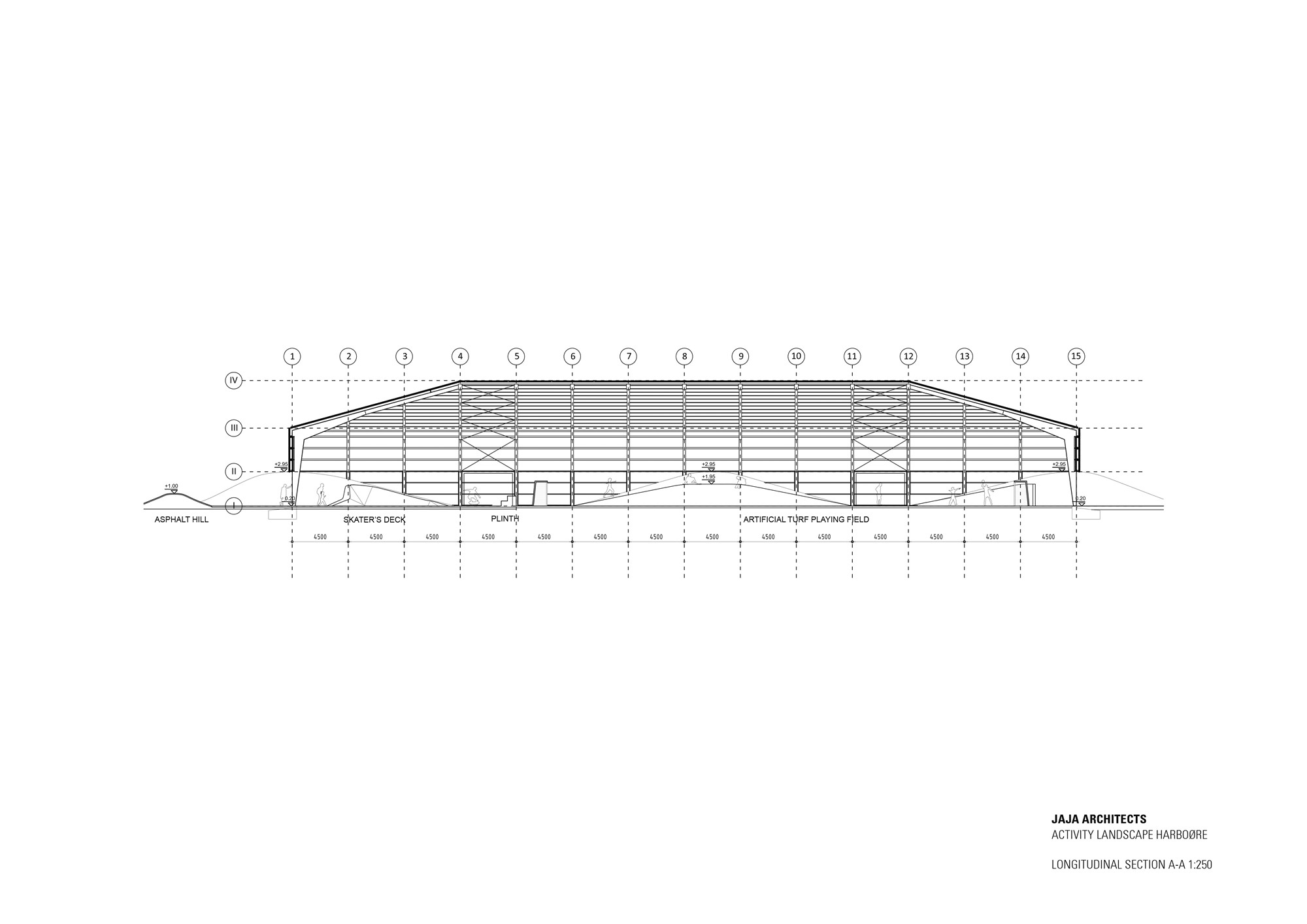

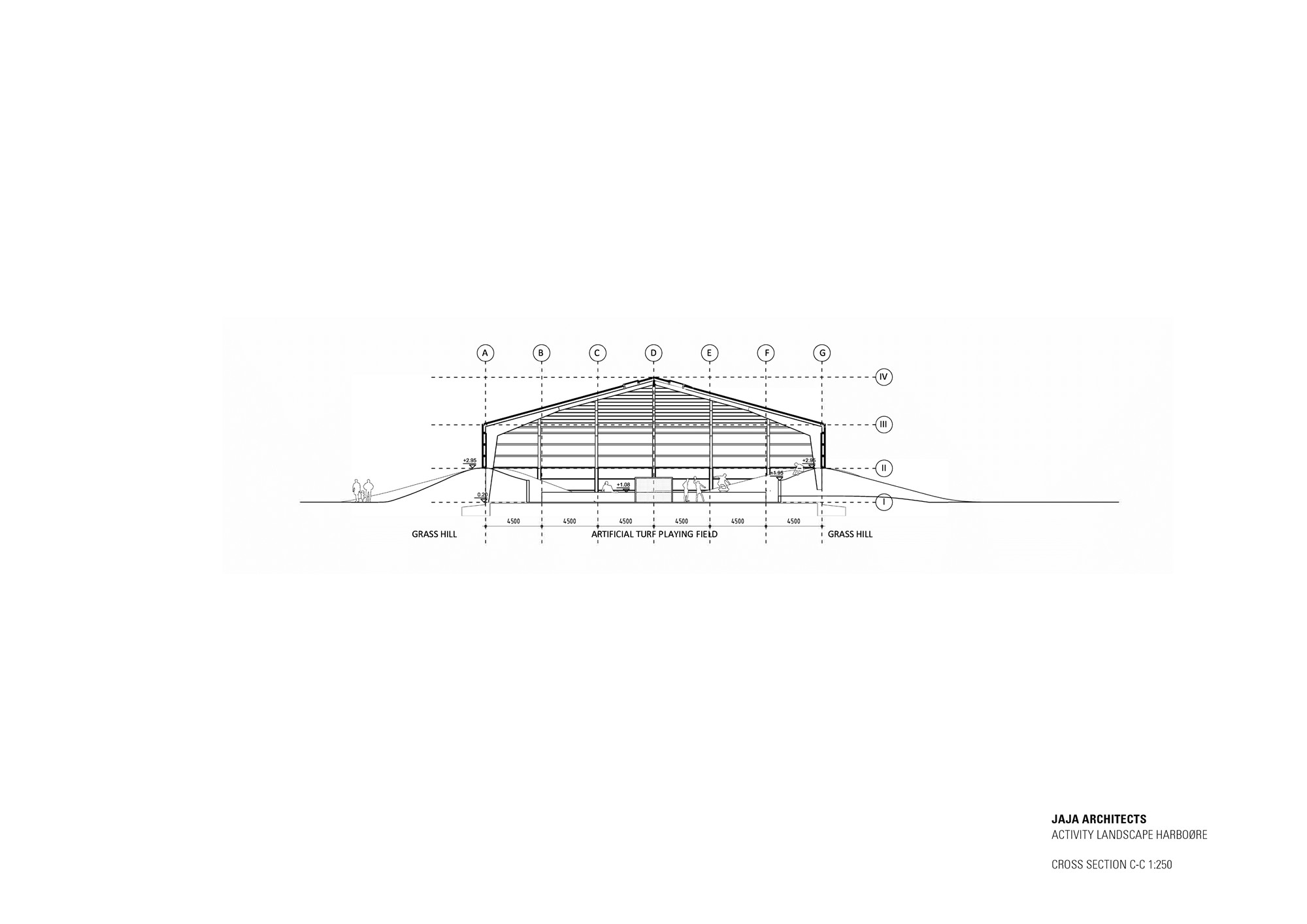
完整项目信息
设计单位:JAJA Architects
主创设计师:Michael Lodahl
建筑面积:2000余平方米
项目地点:丹麦哈博埃尔市
建造时间:2012—2015
类别:邀请竞赛一等奖
合作方:AI Architects, Vision+ Engineers, LOA Fonden
荣获奖项:IOC IAKS Award Bronze 2017
摄影:Rune Johansen
本文由JAJA Architects授权发布,欢迎转发,禁止以有方编辑版本转载。
投稿邮箱:media@archiposition.com
上一篇:AA史上首位女校长“被卸任”,委员会称对其失去信心
下一篇:伊赫拉瓦大学理工学院新演讲大厅:对话历史,巧用场地 / Qarta architektura