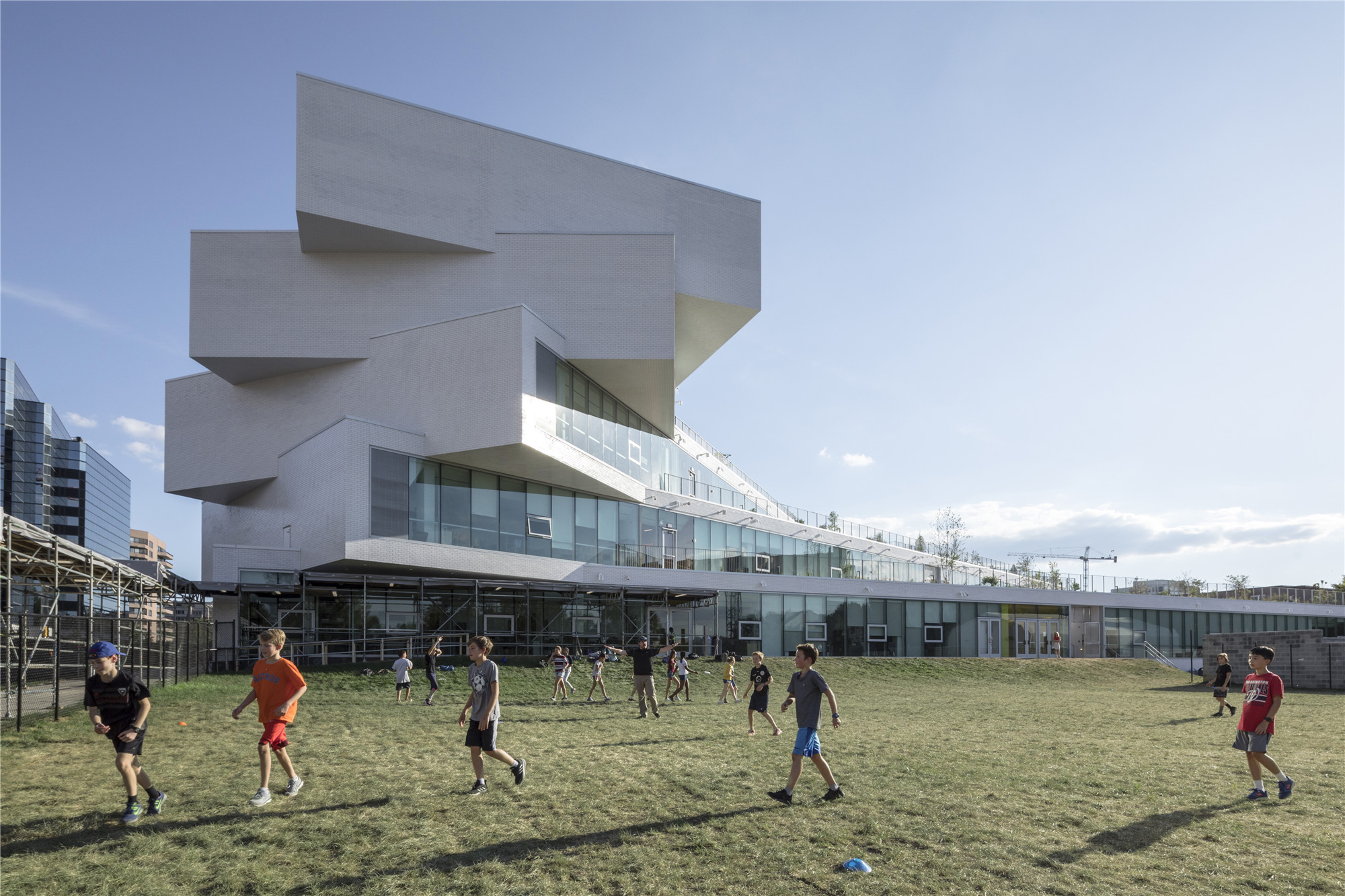
设计单位 BIG (WeChat ID: Bjarke-Ingels-Group), LEO A DALY
项目地点 美国阿灵顿
建筑面积 16700平方米
建成时间 2019
高地大楼(The Heights Building)位于美国德克萨斯州阿灵顿市,是一座教育类建筑。建筑体量沿一根垂直中心轴线呈扇形展开,形成层层跌落的绿色露台。建筑可满足阿灵顿两个县级学校项目的学术需求,同时在密集的城市环境中形成一个垂直社区。建筑面积18万平方英尺(约16700平方米),可容纳将入学的775名学生。该设计与阿灵顿公立学校(APS)、西罗斯林地区计划(WRAP)和阿灵顿社区紧密合作,支持以视觉和表演艺术为重点的课程,并为有特殊教育需求的学生提供丰富的资源。目前,高地大楼正朝着LEED金奖的目标迈进。
The Heights Building opens as a cascade of green terraces fanning from a central axis, addressing the academic needs of Arlington’s two county-wide school programs while forming a vertical community within its dense urban context. Located along Arlington’s Rosslyn-Ballston corridor, The Heights merges two existing secondary schools – the H-B Woodlawn Program and the Eunice Kennedy Shriver Program – into a new 180,000sf building to accommodate an expected enrollment of up to 775 students. Working closely with Arlington Public Schools (APS), WRAP (West Rosslyn Area Plan) and the Arlington community, the design supports both H-B Woodlawn’s visual and performing arts-focused curricula and Shriver’s extensive resources for students with specialized educational needs. The Heights is currently on track to achieve LEED Gold.
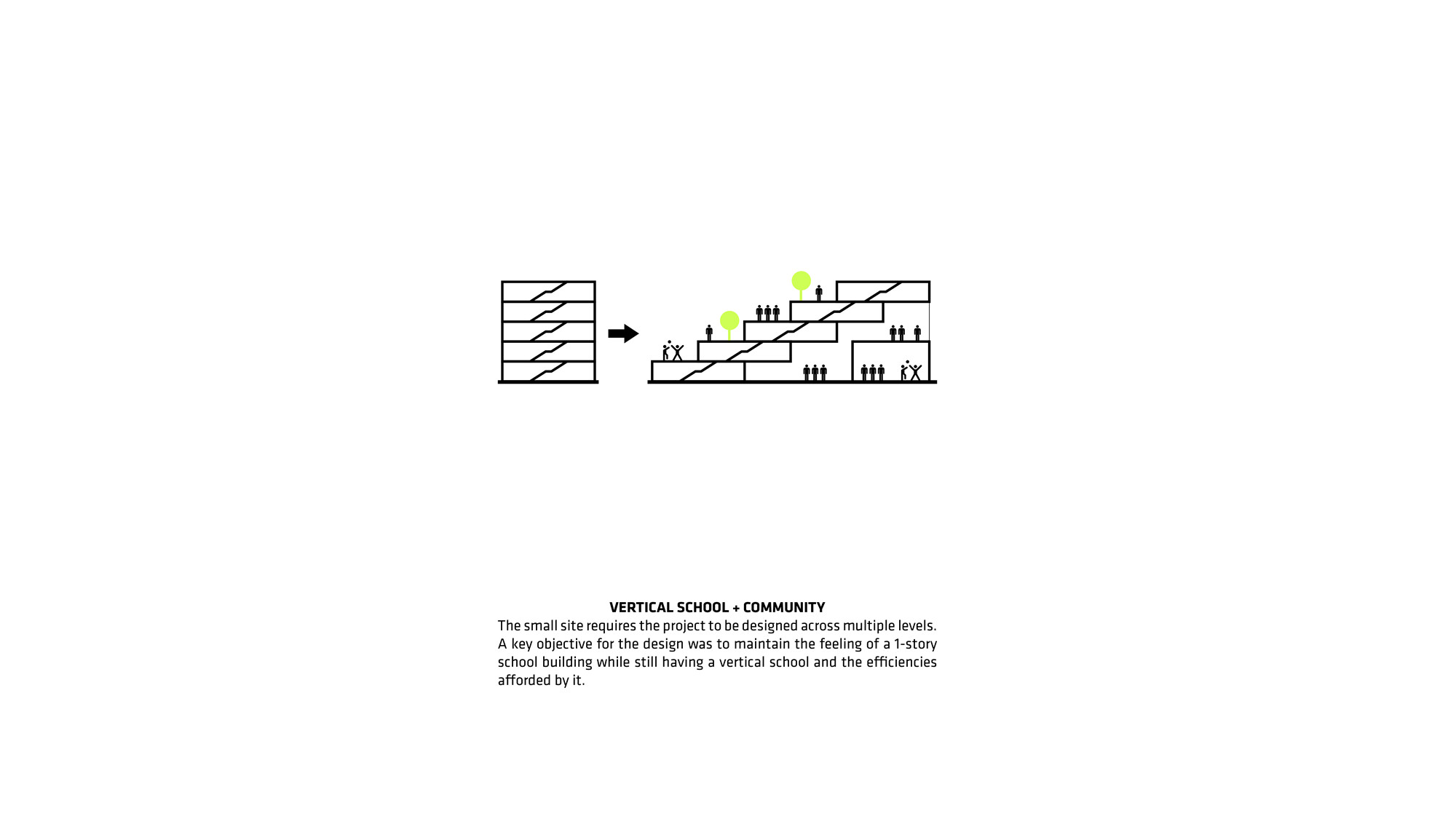
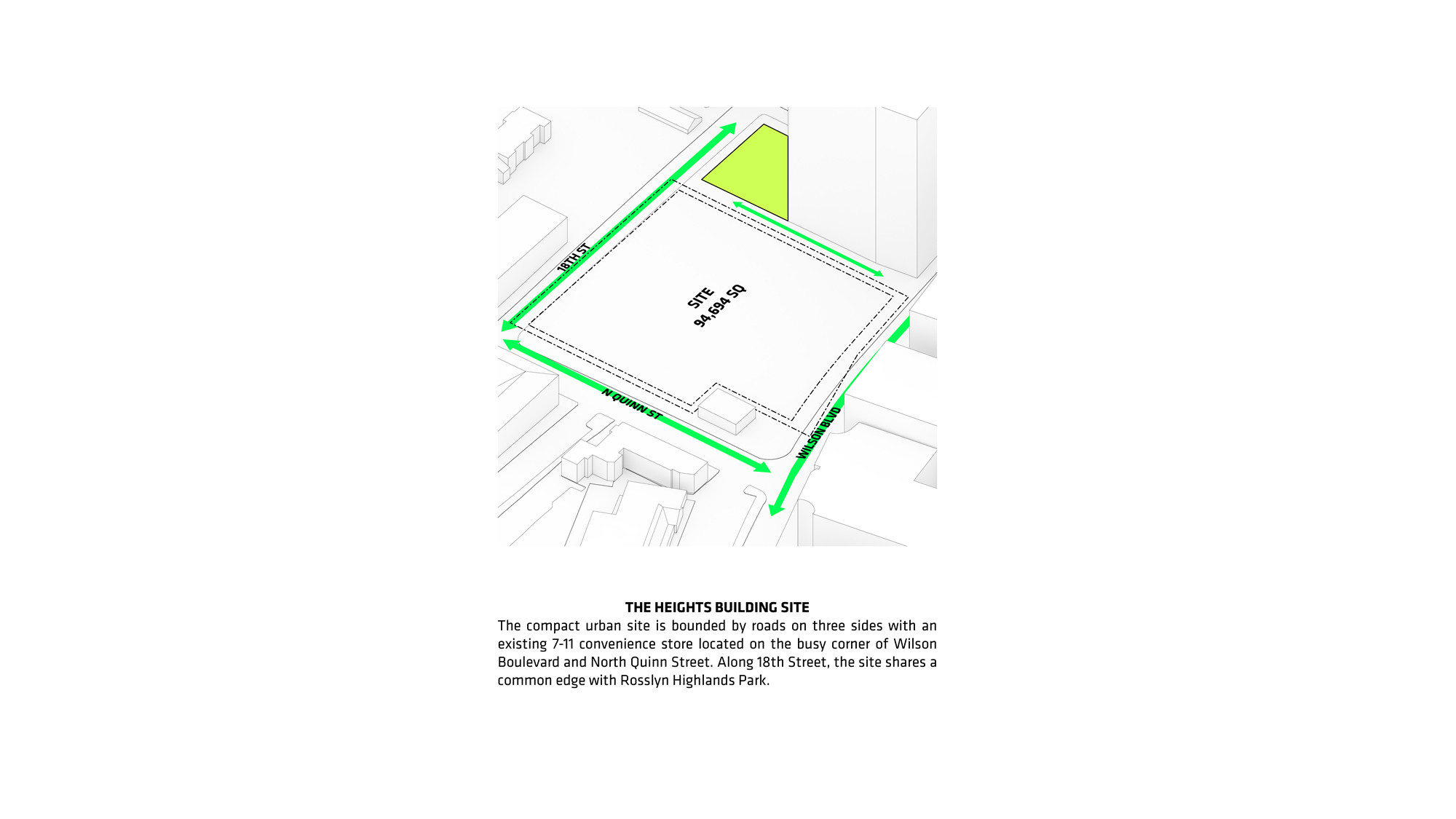
项目位于紧凑的城市场地内,三面被道路和一部分罗斯林高地公园包围。五个矩形建筑体量堆叠起来,围绕一个固定的轴旋转,保持了建筑的社区感和学校的空间效率。每层楼上方的绿色露台成为教室的延伸,为学生和教师创造了一个有别于传统教学空间的教育绿洲。旋转的中央楼梯穿过建筑内部,连接四层露台,允许学生在室外活动,在社区和学校之间建立更紧密的联系。上层露台更适合小课堂和安静的学习区域,宽敞的一层露台和大片娱乐场地也作为学校和社区活动的公共活动场所。
Situated within a compact urban site bounded by roads on three sides and a portion of Rosslyn Highlands Park, The Heights is conceived as a stack of five rectangular floorplates that rotate around a fixed pivot point, maintaining the community feeling and spatial efficiencies of a one-story school. Green terraces above each floor become an extension of the classroom, creating an indoor-outdoor learning landscape for both students and teachers — an educational oasis rather than a traditional school setting. A rotating central staircase cuts through the interior of the building to connect the four-tiered terraces, allowing students to circulate outside and forge a stronger bond between the neighborhood and the school. While the upper terraces are more suitable for intimate classes and quiet study areas, the spacious first terrace and 18,700sf recreation field also serve as public event venues for school-wide and neighborhood activities.
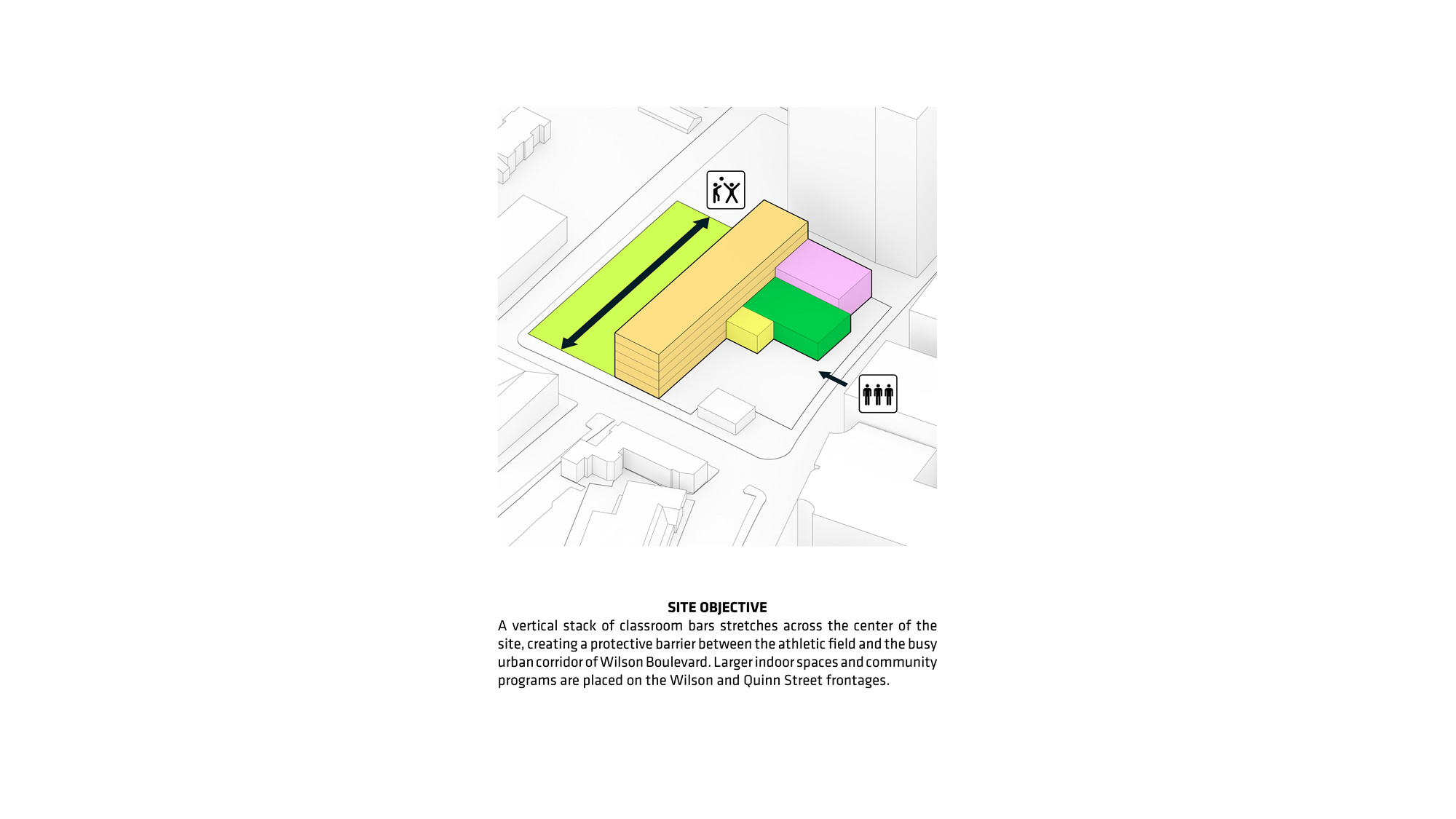

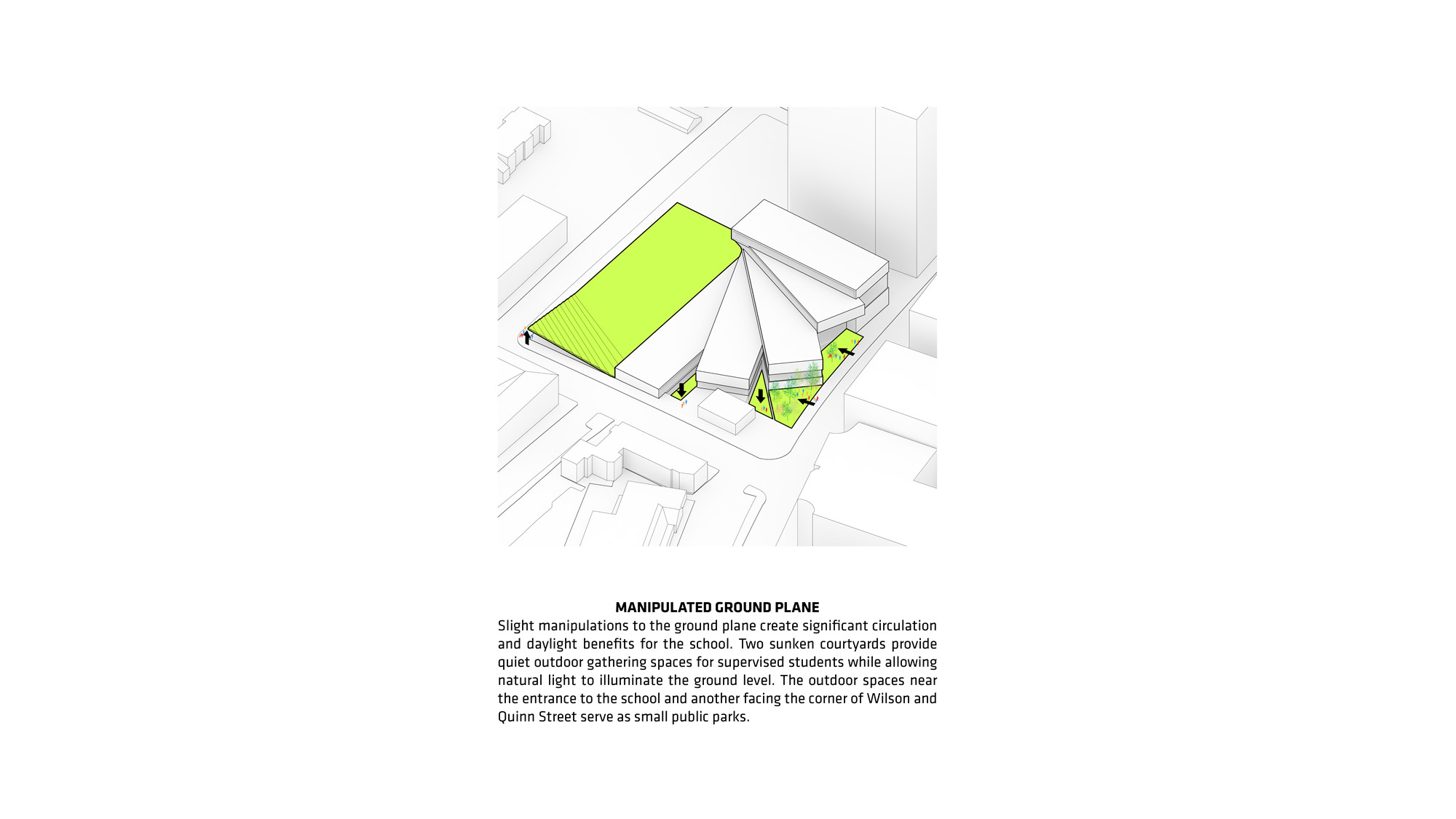



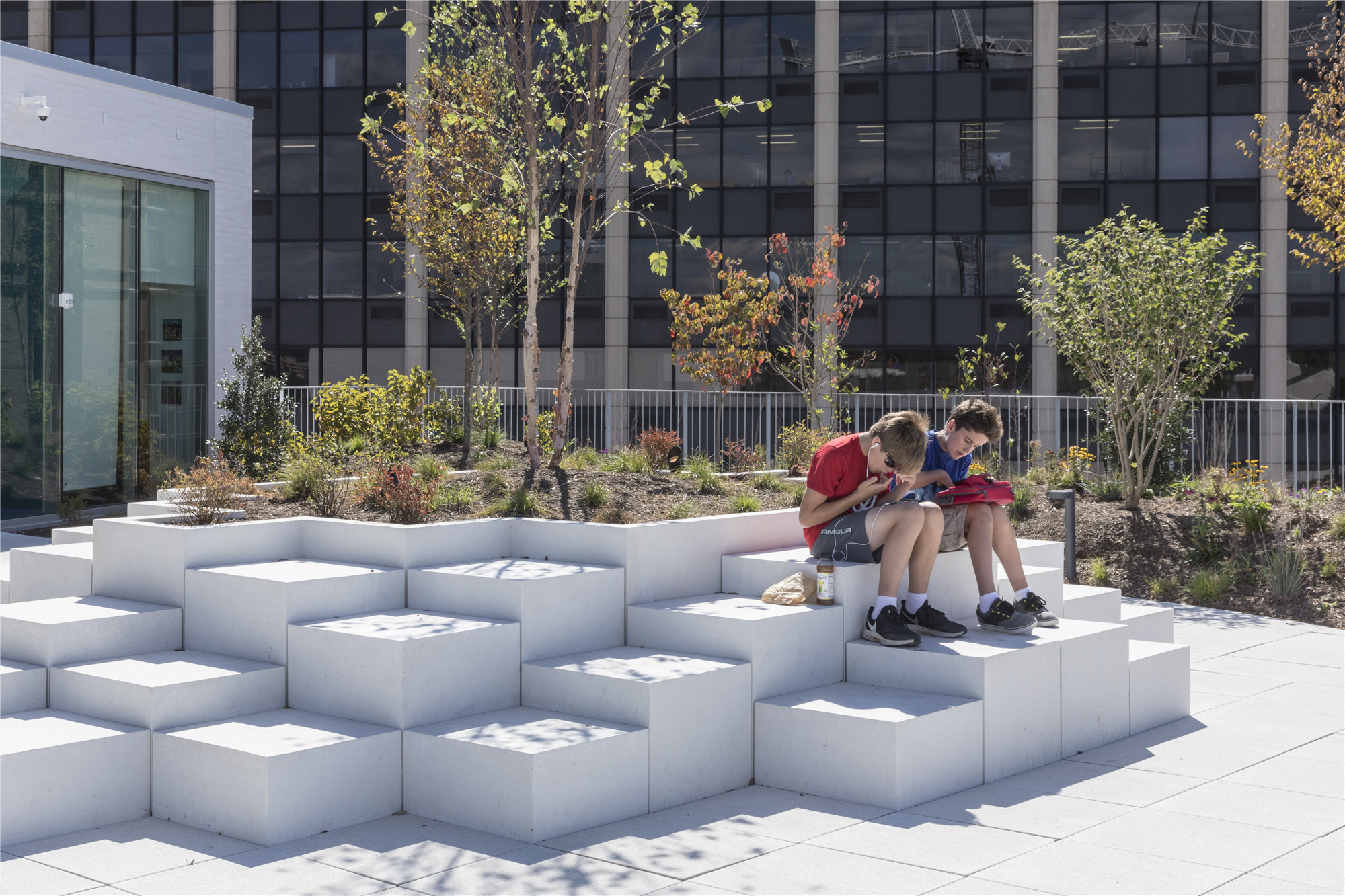

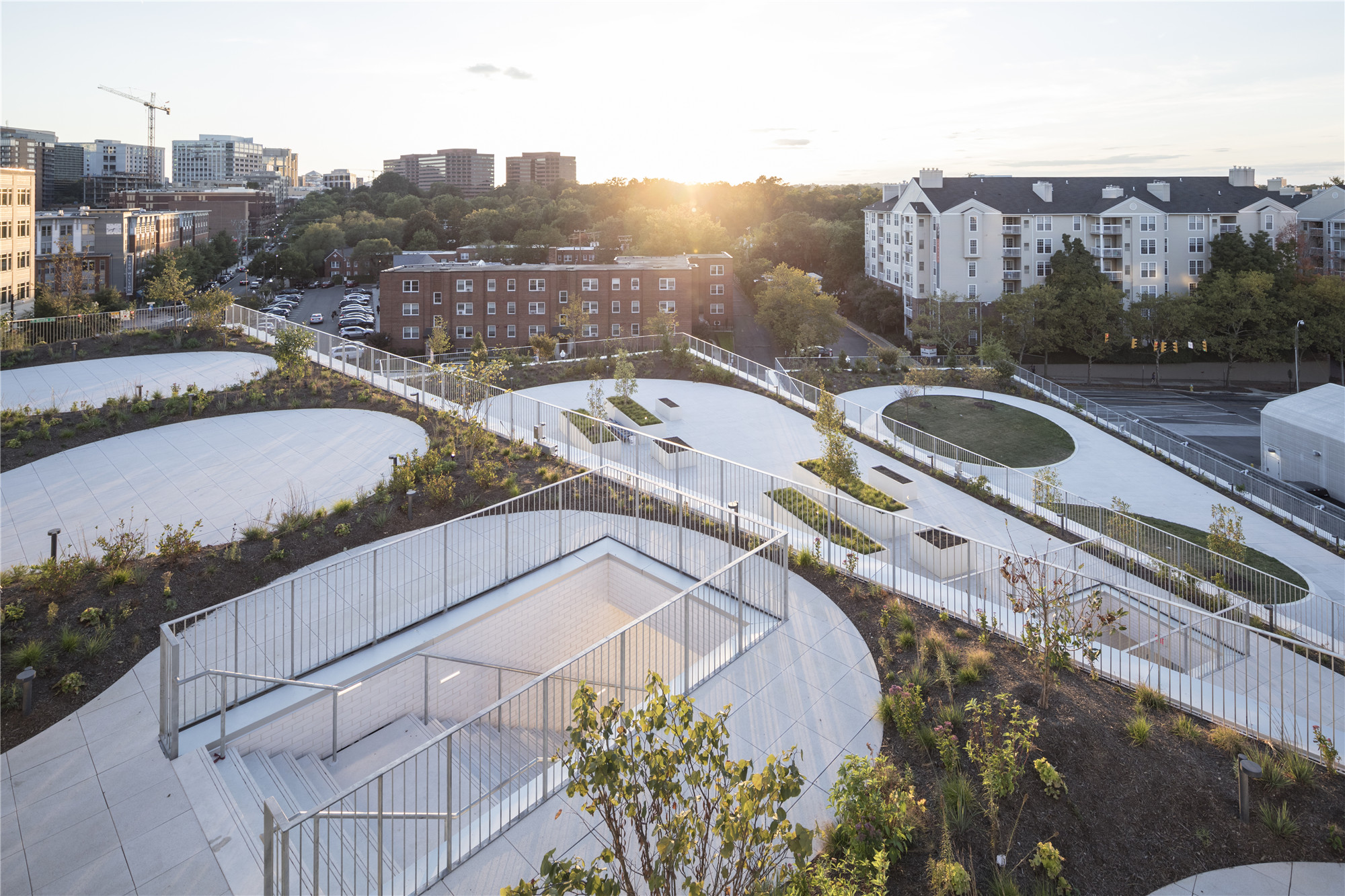
从威尔逊大道一侧进入建筑,学生、教师和工作人员会来到一个三层高的大堂。这里的阶梯式座椅可作为学生和公众的室内集合空间。学校的许多公共空间,包括400个座位的礼堂、主体育馆、图书馆、接待处和自助餐厅,都位于建筑中央,直接毗邻大堂。学校举办的面向社区的项目鼓励建筑中的公共互动,创造了一个受欢迎的环境,同时加强了共享空间之间的视觉联系。其他专门供学生使用的空间包括一个艺术工作室、科学和机器人实验室、音乐排练室和两个表演艺术剧场。
From Wilson Boulevard, students, teachers and staff are greeted by a triple-height lobby with stepped seating that double as an indoor gathering space for both student assemblies and public gatherings. Many of the school’s common spaces, including the 400-seat auditorium, main gymnasium, library, reception and cafeteria, are centrally located and directly adjacent to the lobby. Easy accessibility to the community-oriented programs hosted in the school encourages public interaction throughout the building, creating a welcoming environment while heightening the visual connectivity between the shared spaces. Other specialized student spaces include an art studio, science and robotic labs, music rehearsal rooms and two performing arts theaters.

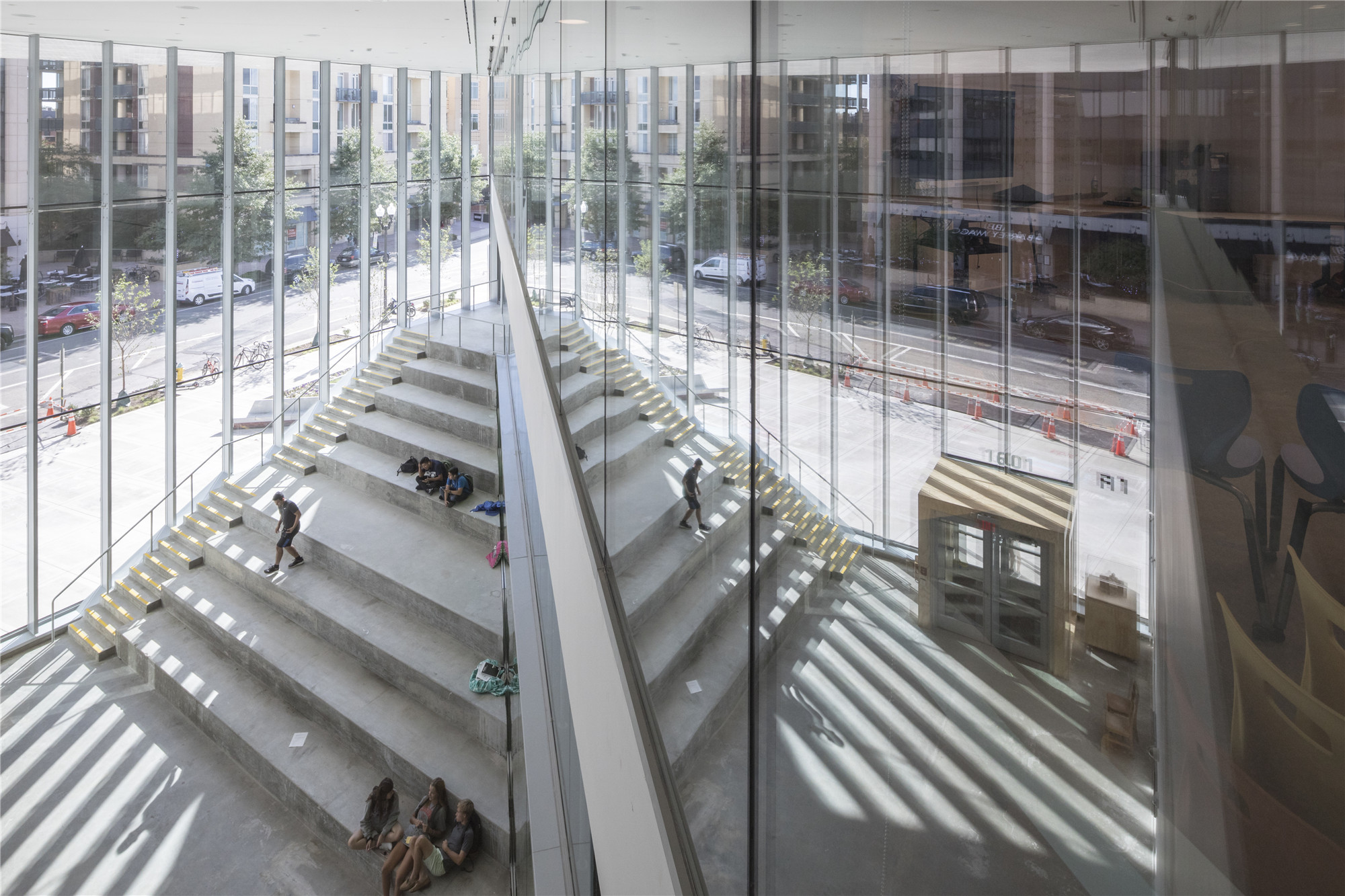


教室围绕着一个包含电梯、楼梯和卫生间的垂直核心展开布置。当学生从中央楼梯进入教室走廊时,迎接他们的是缤纷的色彩。走廊的地板、墙面与天花板都被上色,提供了寻路的便利,带给人以充满活力的感受。结合了从地面到天空的直观的寻路和充满活力的社会氛围。高地大楼的外部用优雅的白色釉面砖,统一了五个体量,突出了教室层的扭转角度,使建筑形体雕塑般的形式和建筑内部丰富的内容都得以展示。考虑到周围环境以及和前威尔逊学校,建筑的材料向亚历山大老城区的历史建筑致敬。
The classroom bars serve as the primary organizing elements, surrounding a central vertical core that contains the elevators, stairs and bathrooms. As students enter from the central staircase, they are greeted by an expanded gradient of the color spectrum: each classroom bar is defined by its own color, combining intuitive wayfinding with a vibrant social atmosphere from the ground to the sky. The Heights’ exterior is materialized in a graceful white glazed brick to unify the five volumes and highlight the oblique angles of the fanning classroom bars, allowing the sculptural form, the energy and the activity of the inside to take center stage. In keeping the surrounding neighborhood and former Wilson School in mind, the building’s material palette pays homage to the historical architecture of Old Town Alexandria.
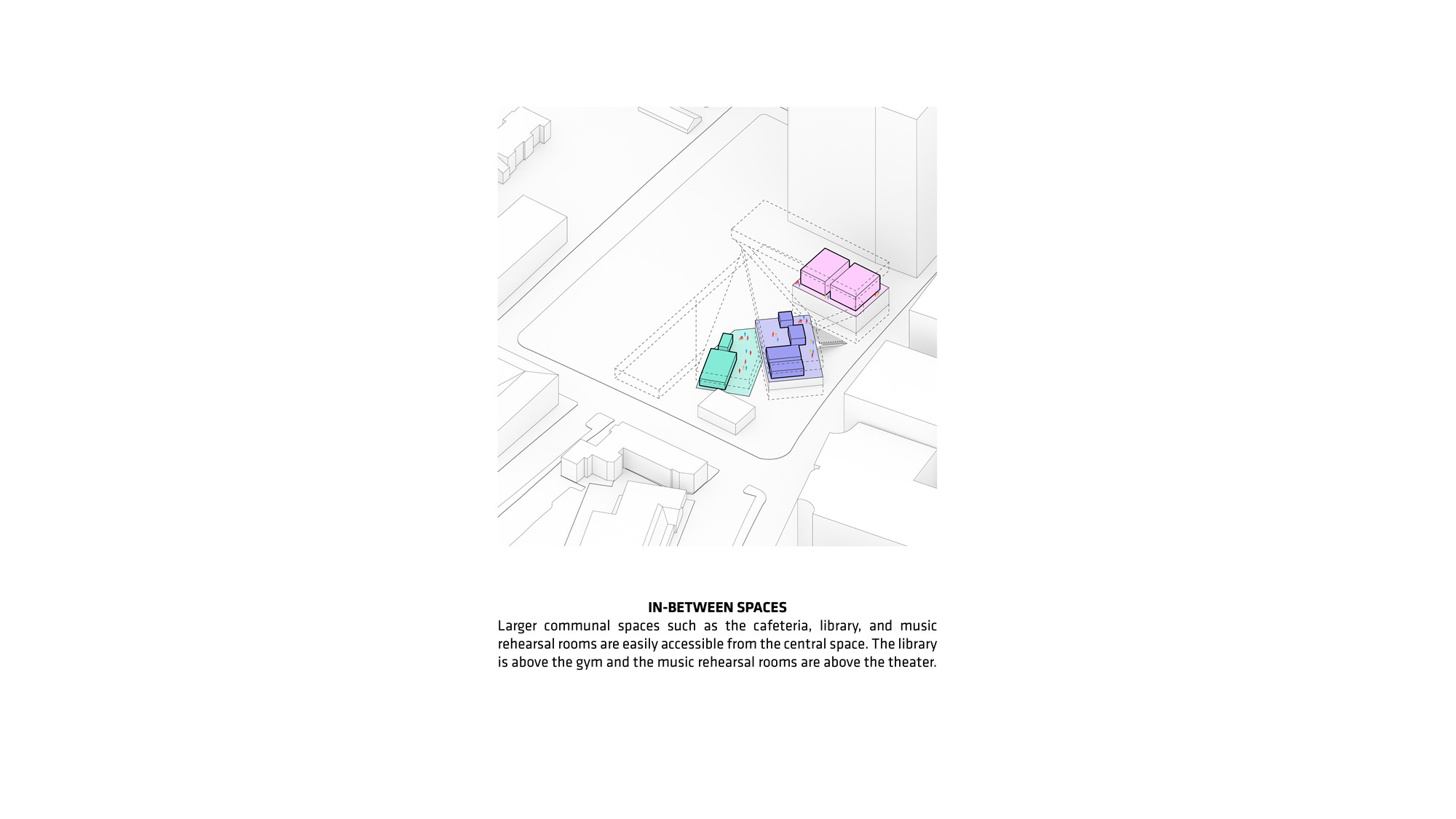


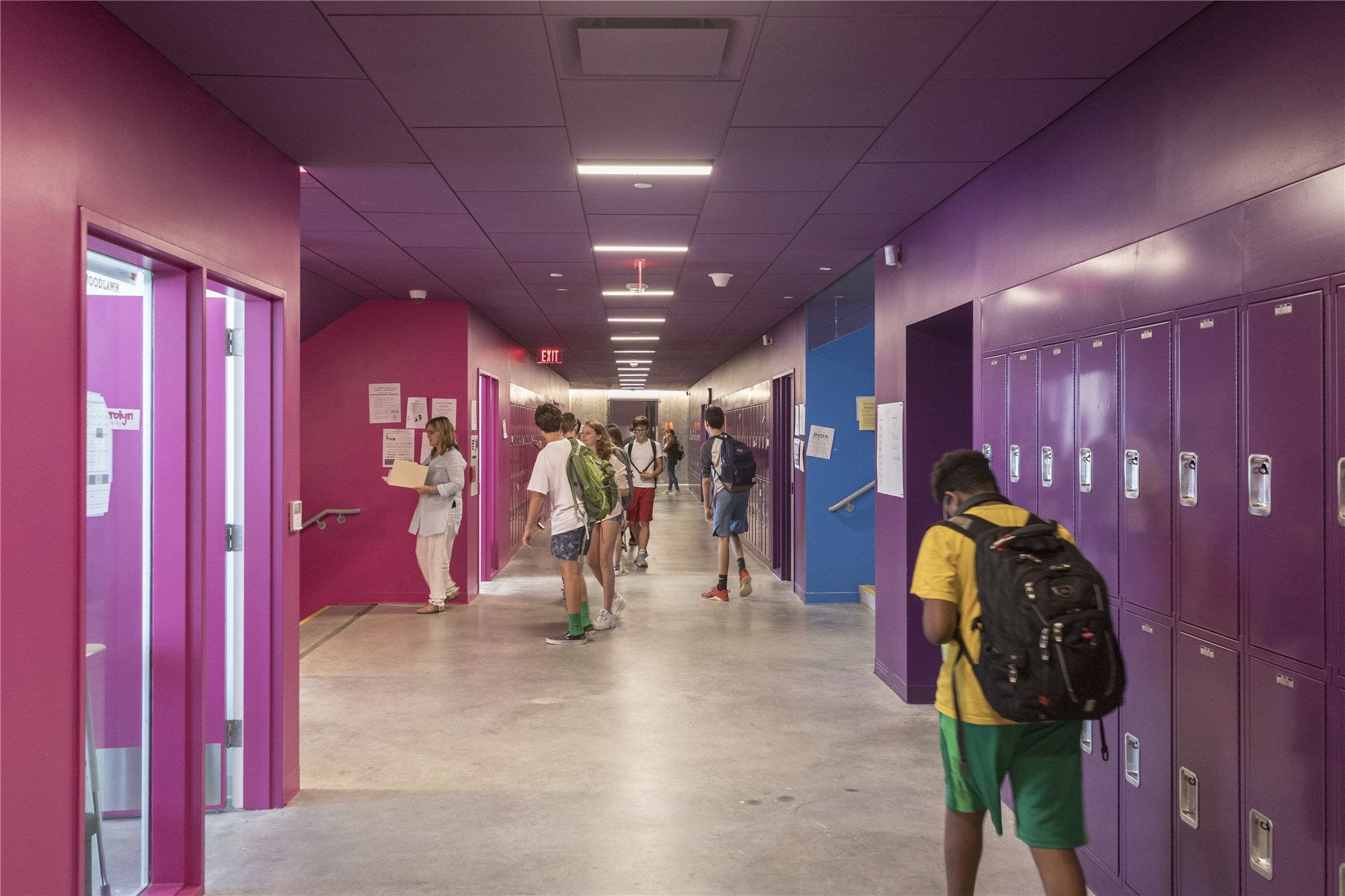
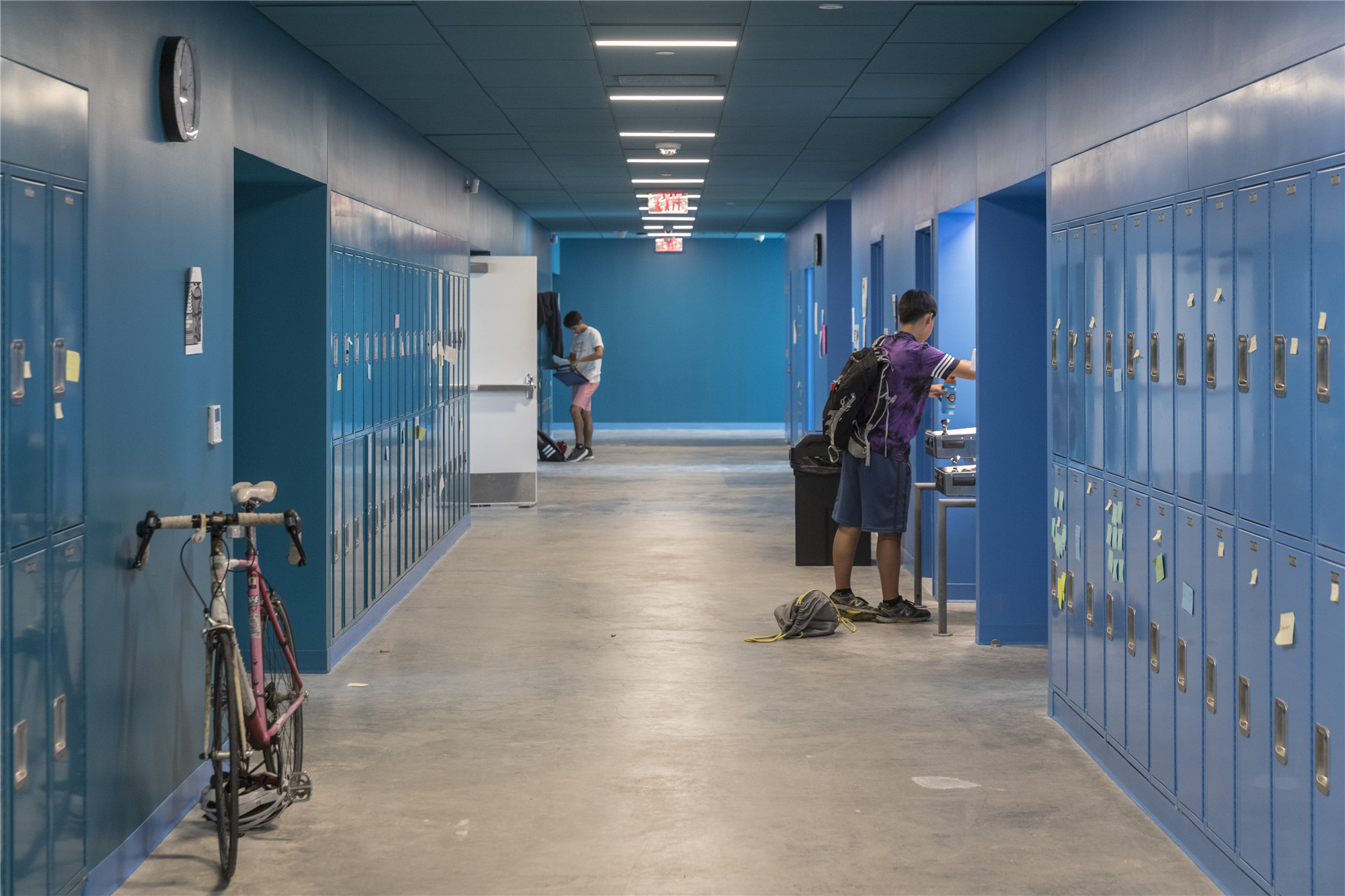
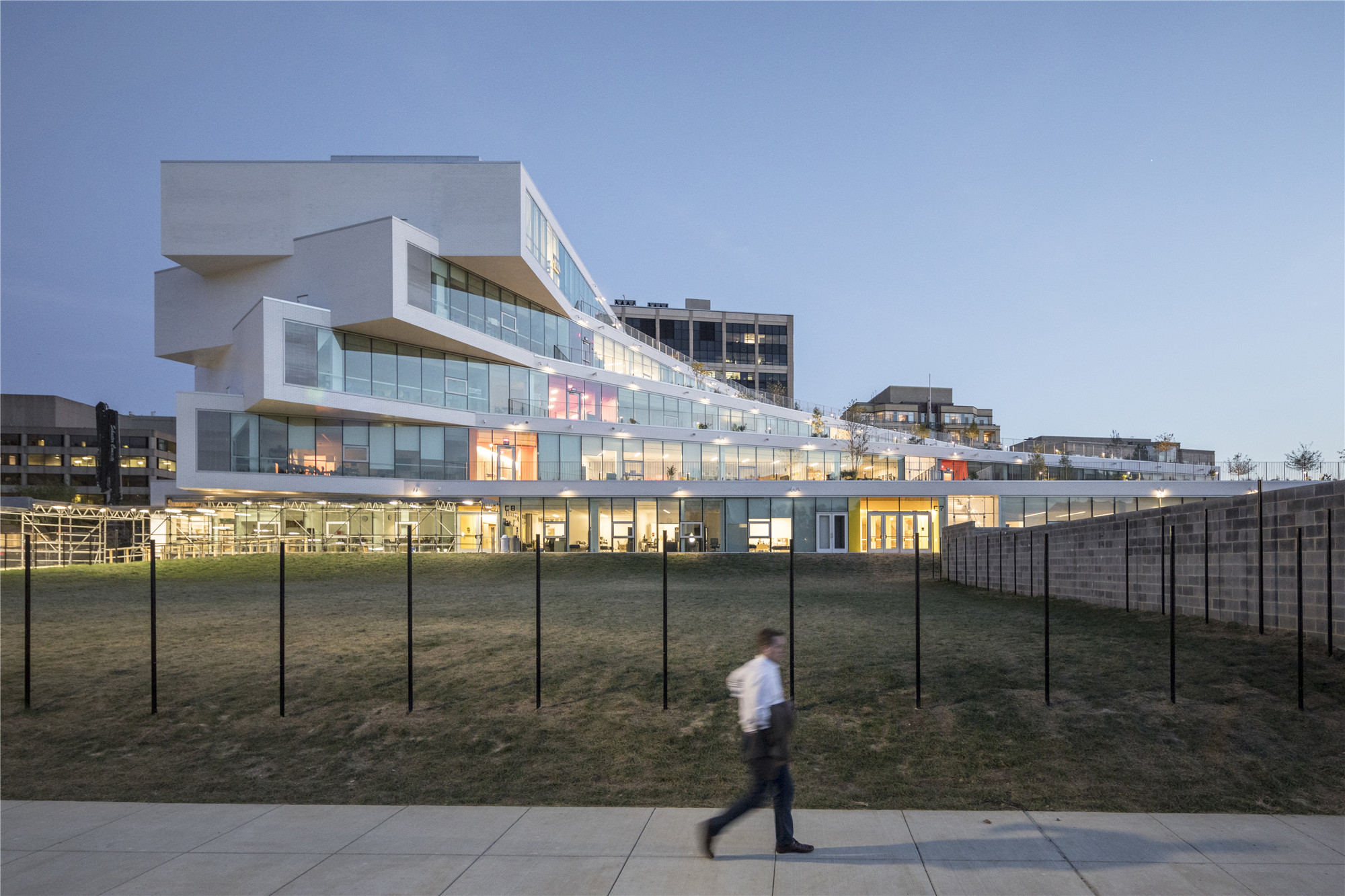
完整项目信息
Name: THE HEIGHTS BUILDING
Code: WILS
Date: 26/10/2019
Program: Education
Status: Completed
Size: 16700㎡
Project type: Commission
Client: Arlington Public Schools
Collaborators: LEO A DALY, Robert Silman Associates, Interface Engineering, Gordon, Theatre Projects, Jaffe Holden, Faithful+Gould, GHD, Hopkins Food Service, GeoConcepts, Haley Aldrich, The Sextant Group, Tillotson Design Associates, EHT Traceries, Lerch Bates, Sustainable Design Consulting
Location Text: Arlington, Virginia, USA
PROJECT TEAM
Partners-in-Charge: Bjarke Ingels, Daniel Sundlin, Beat Schenk, Thomas Christoffersen
Project Managers: Aran Coakley, Sean Franklin
Project Leaders: Tony-Saba Shiber, Ji-young Yoon, Adam Sheraden
Team: Amina Blacksher, Anton Bashkaev, Benjamin Caldwell, Bennett Gale, Benson Chien, Cadence Bayley, Cristian Lera, Daisy Zhong, Deborah Campbell, Douglass Alligood, Elena Bresciani, Elnaz Rafati, Evan Rawn, Francesca Portesine, Ibrahim Salman, Jack Gamboa, Jan Leenknegt, Janice Rim, Jin Xin, Josiah Poland, Julie Kaufman, Kam Chi Cheng, Ku Hun Chung, Margherita Gistri, Maria Sole Bravo, Mark Rakhmanov, Mateusz Rek, Maureen Rahman, Nicholas Potts, Pablo Costa, Ricardo Palma, Robyne Some, Romea Muryn, Saecheol Oh, Seo Young Shin, Seth Byrum Shu Zhao, Sidonie Muller, Simon David, Tammy Teng, Terrence Chew, Valentina Mele, Vincenzo Polsinelli, Zach Walters, Ziad Shehab
版权声明:本文由BIG授权有方编辑发布,欢迎转发,禁止以有方编辑版本转载。
投稿邮箱:media@archiposition.com
上一篇:海氏国际集团北京办公室 :释压空间 / PLAT ASIA (BEIJING)
下一篇:停车场下的茶室:透出绿宝石光芒的玻璃砖 / 宋玮建筑工作室