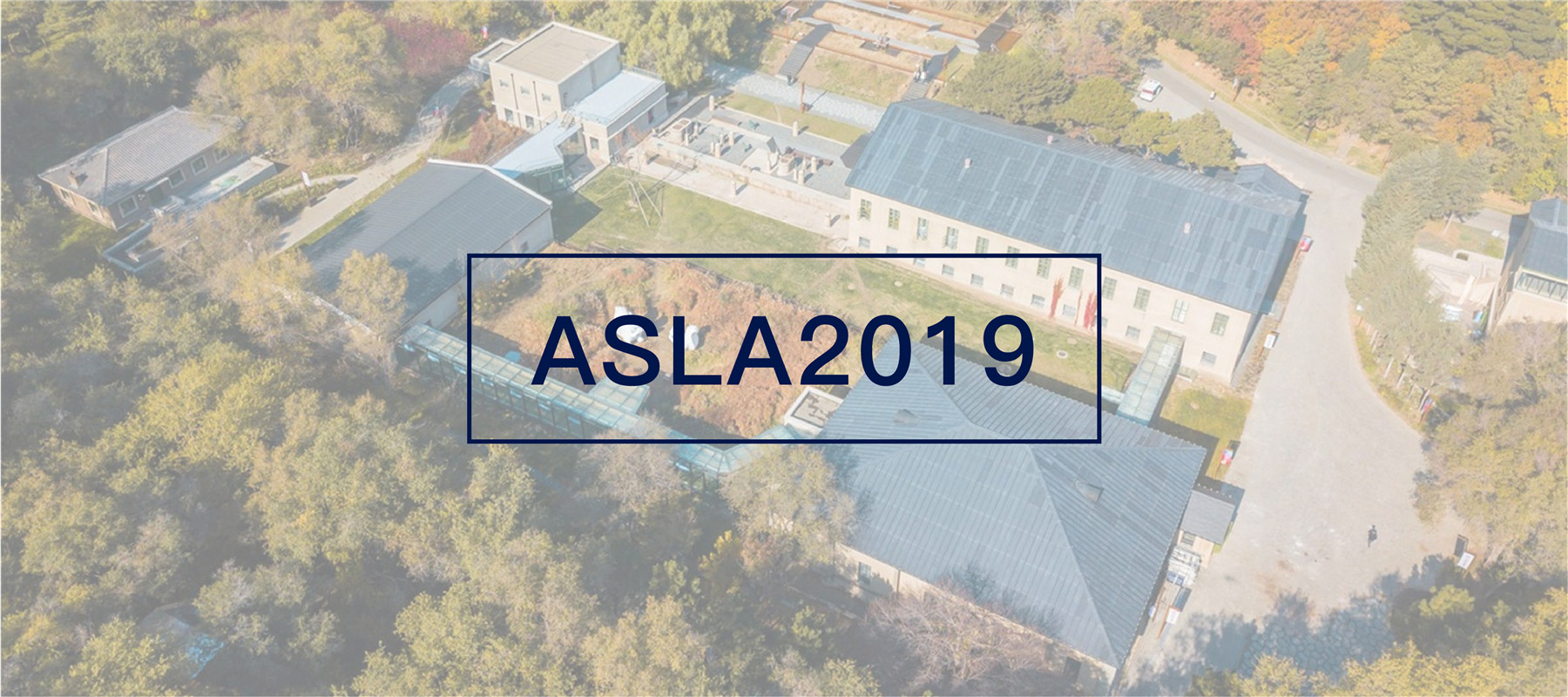
ASLA专业奖是创立最早、由职业协会主办、并且得到公认的国际性景观奖项,有“景观界的诺贝尔奖”之称。2019专业奖包括6个子类别:综合设计类,住宅设计类,分析规划类,研究类,交流类和地标类。
包括各种公共、机构、私人景观(住宅类别除外)设计;历史保护、历史开发设计;绿色屋顶、雨水管理等可持续设计;交通基础设施设计;景观艺术或小品设计;室内景观设计等。其中包含杰出奖1项,荣誉奖10项。
渡槽遗址
Heritage Flume
项目地址:美国马萨诸塞州桑威奇(Sandwich, MA, USA)
设计公司:STIMSON
“受新英格兰历史上的gristmills启发,渡槽遗址喷泉与树木繁茂的场地完美协调,场地上坐落着Cape Cod博物馆和一个像宝石一样无可挑剔的既简洁又美丽的花园。穿过208英尺的森林山谷,最后从一个26英尺高的瀑布进入一个萱草花园,这样的设计宣告了形式、文化历史和自然的融合。它既像雕刻出来的同时又完全自然的融合在周围的环境里,给观客们愉悦的感官体验。”
——2019年评委会
"Inspired by the historic gristmills of New England, the Heritage Flume fountain is perfectly attuned to its wooded site on the grounds of a Cape Cod museum and gardens—an impeccably crafted gem of simplicity and beauty. Traversing 208 feet through a forest dell, and ending in a dramatic 26-foot-high waterfall into a daylily garden, the design celebrates the melding of built forms, cultural history, and nature. It is at once sculptural and fully at home in its setting, and provides visitors with a delightful sensory experience."
- 2019 Awards Jury
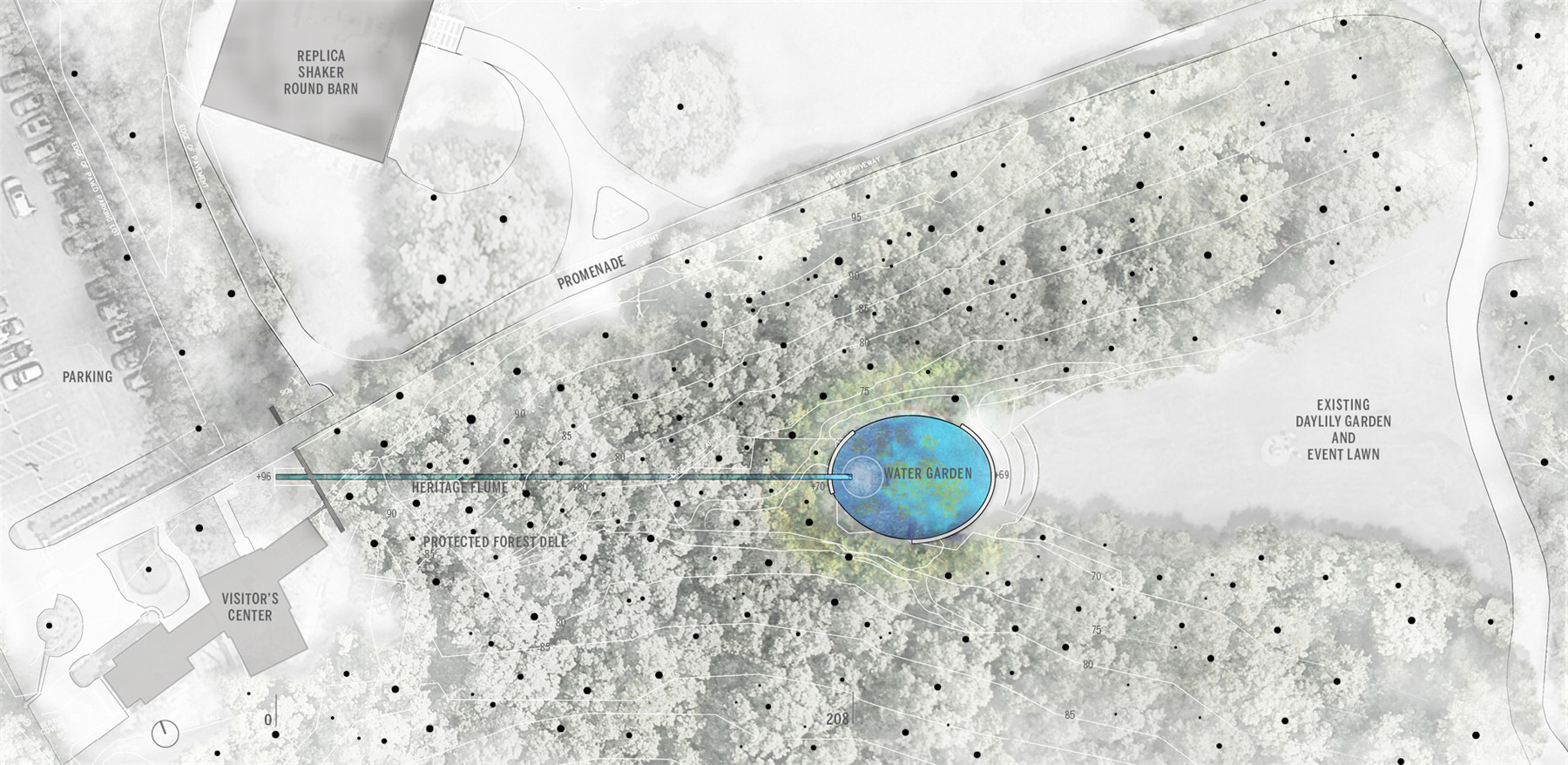
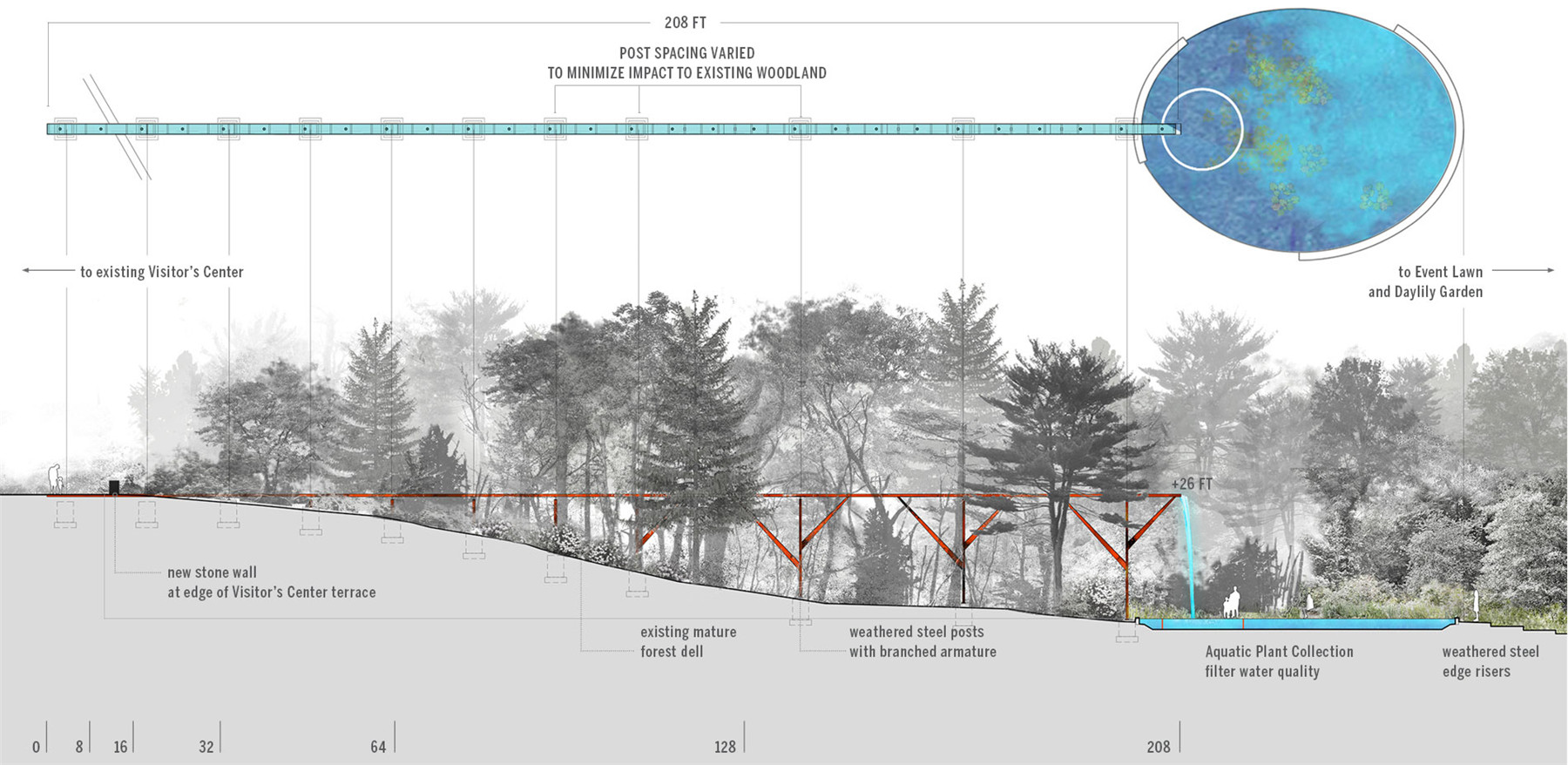
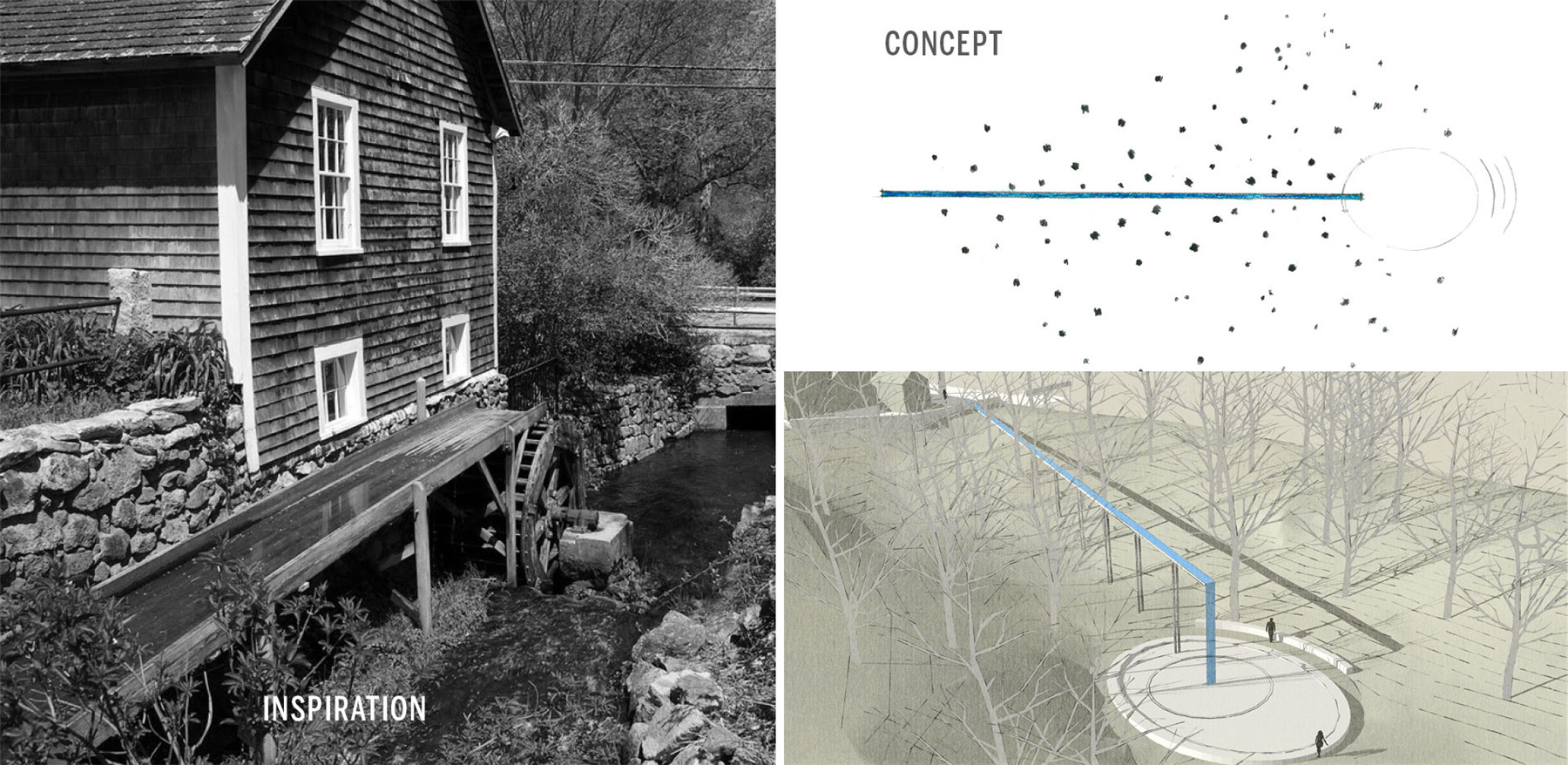
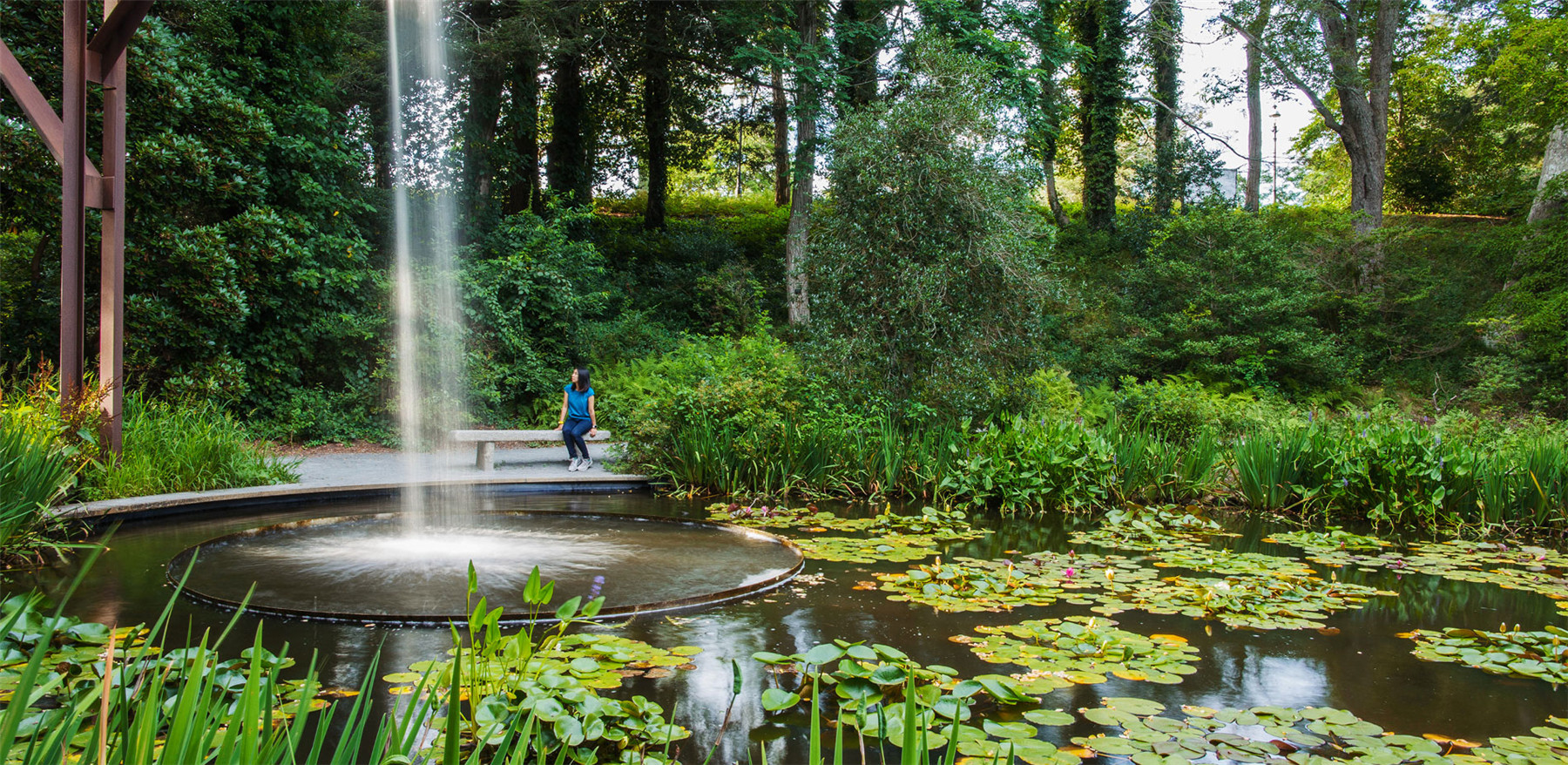
尼布朗格鲁保护区
Barangaroo Reserve
项目地址:澳大利亚悉尼
设计公司:PWP Landscape Architecture

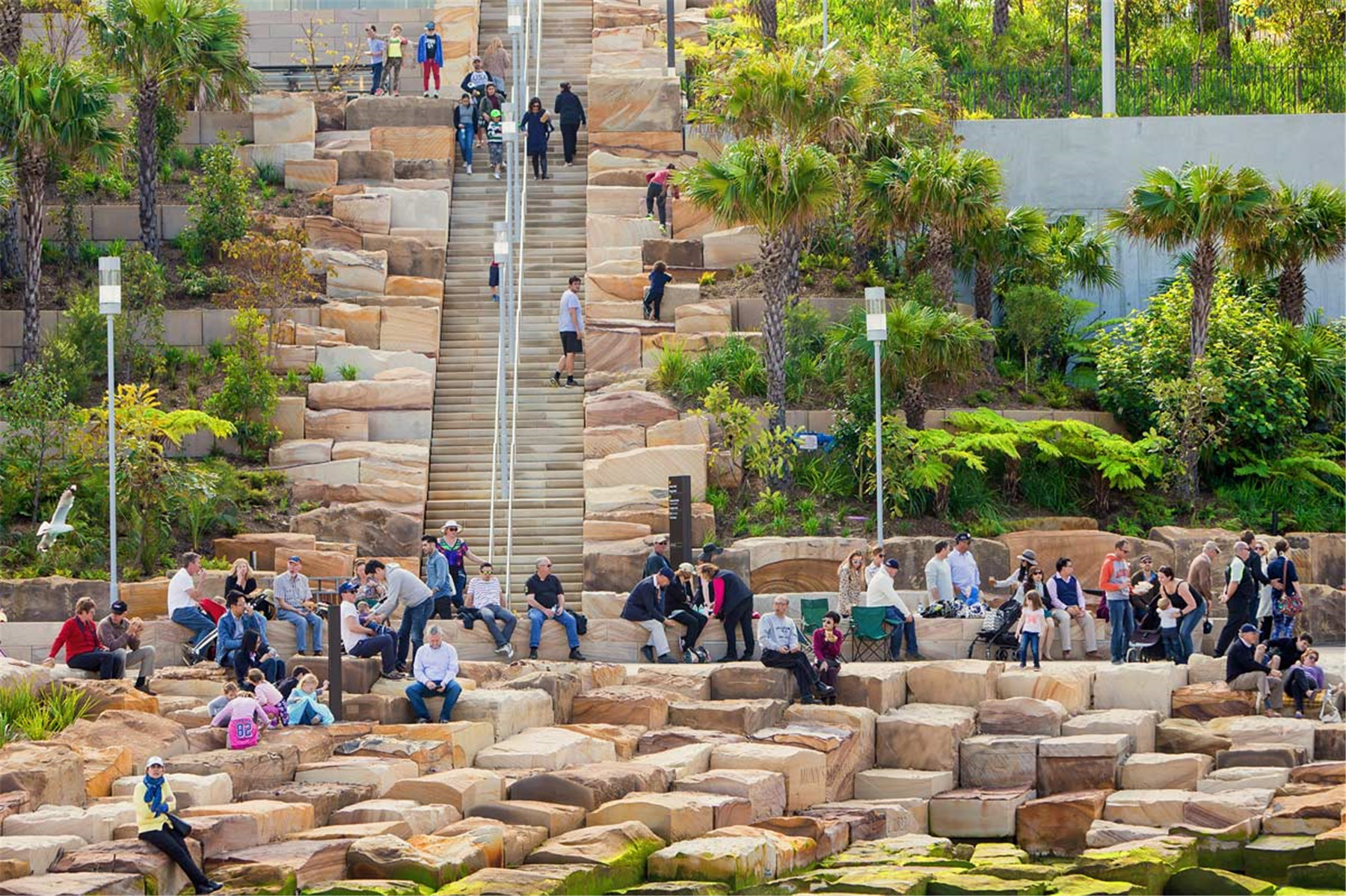
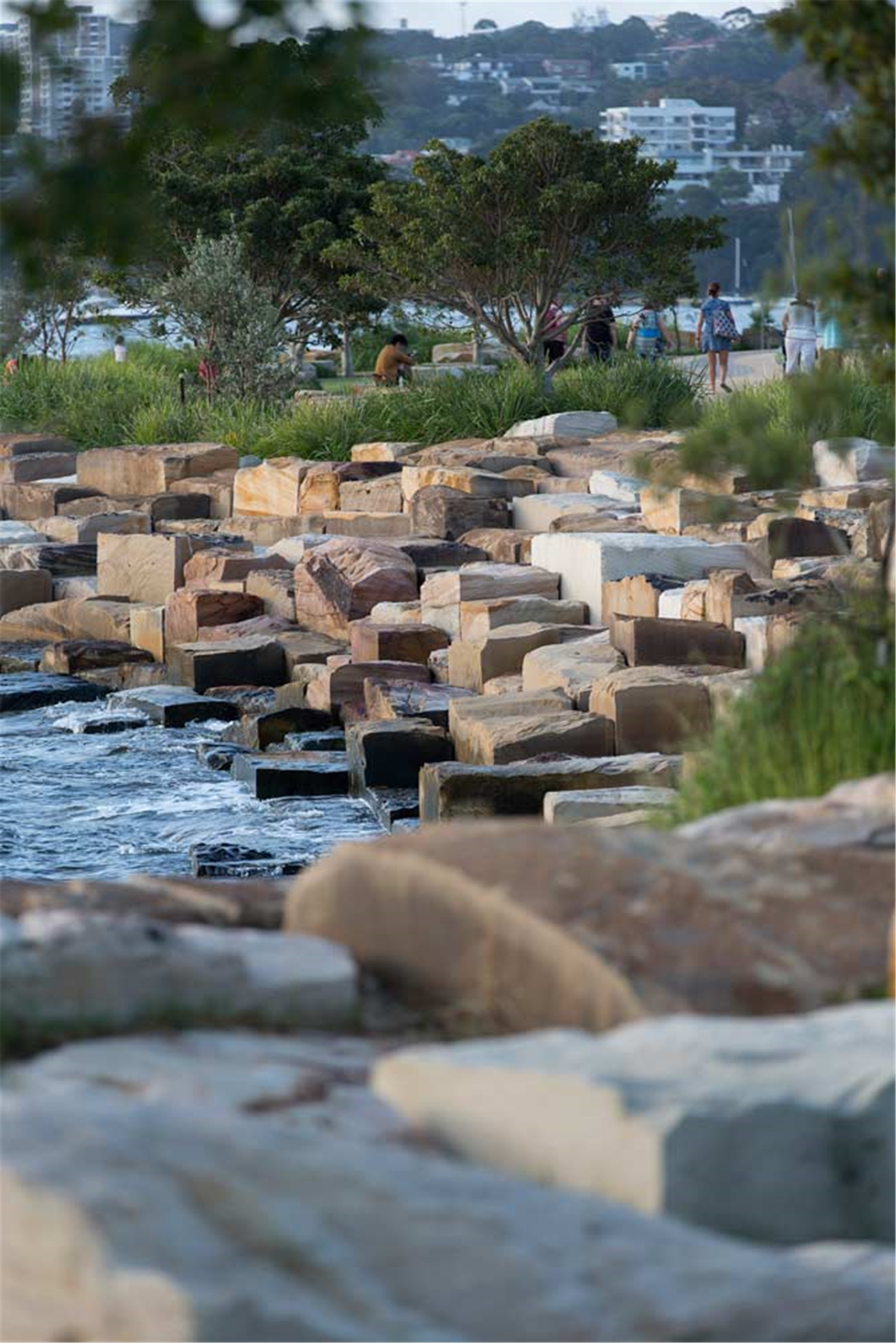
长春水文化生态园
Changchun Culture of Water Ecology Park
项目地址:中国长春
设计公司:水石设计
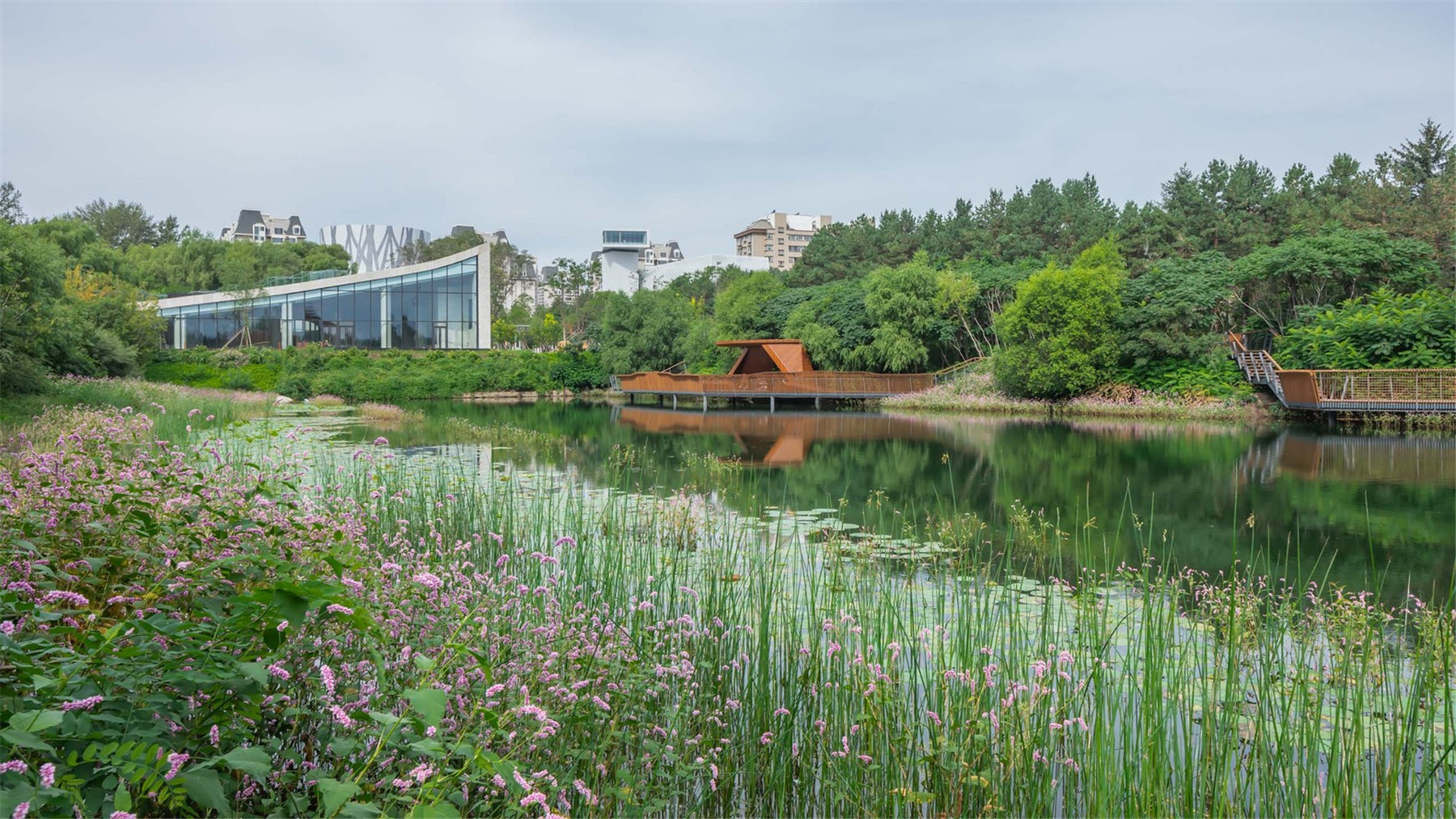


朱拉隆功大学百年纪念公园
Chulalongkorn University Centenary Park
项目地址:泰国曼谷
设计公司:LANDPROCESS
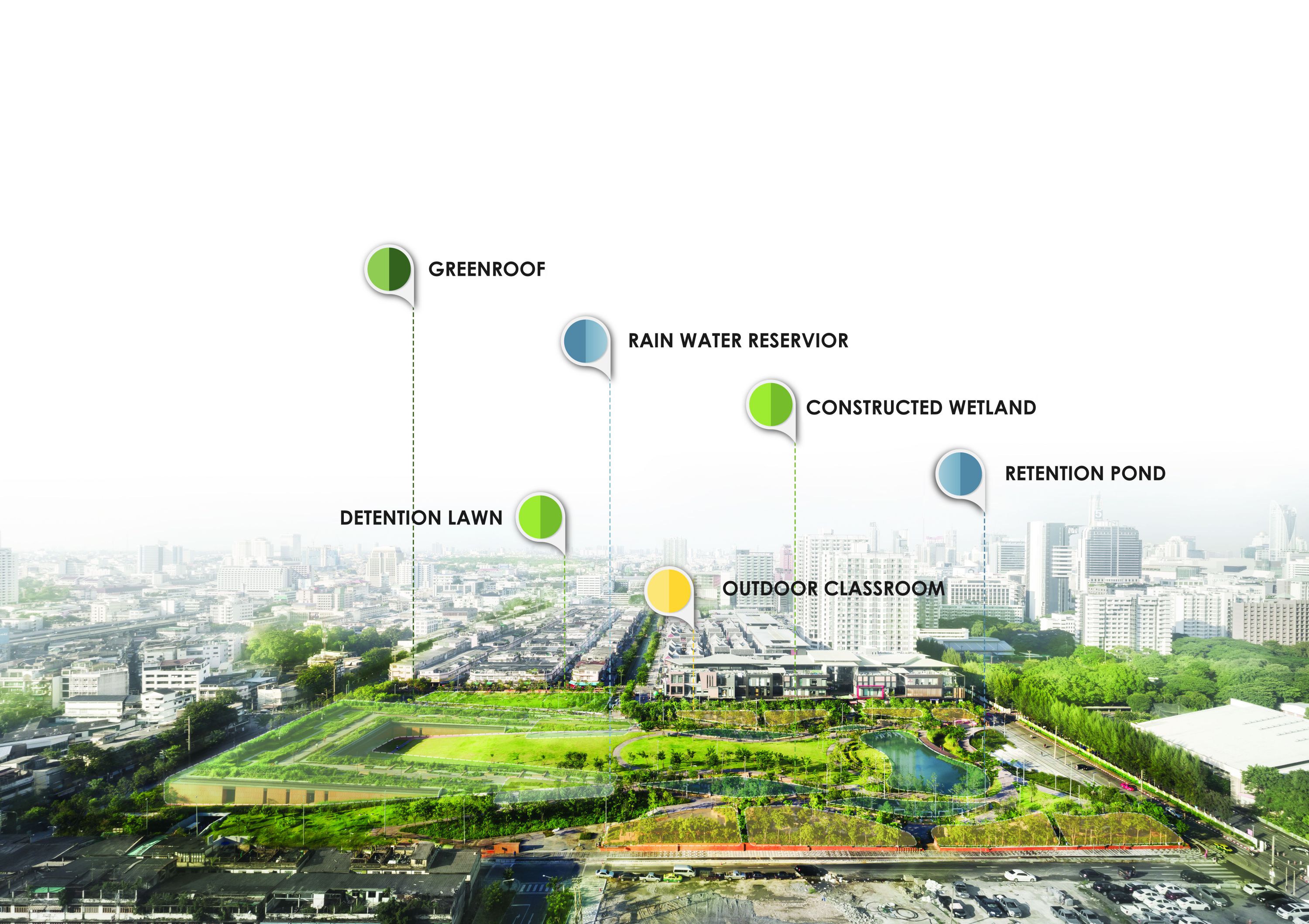
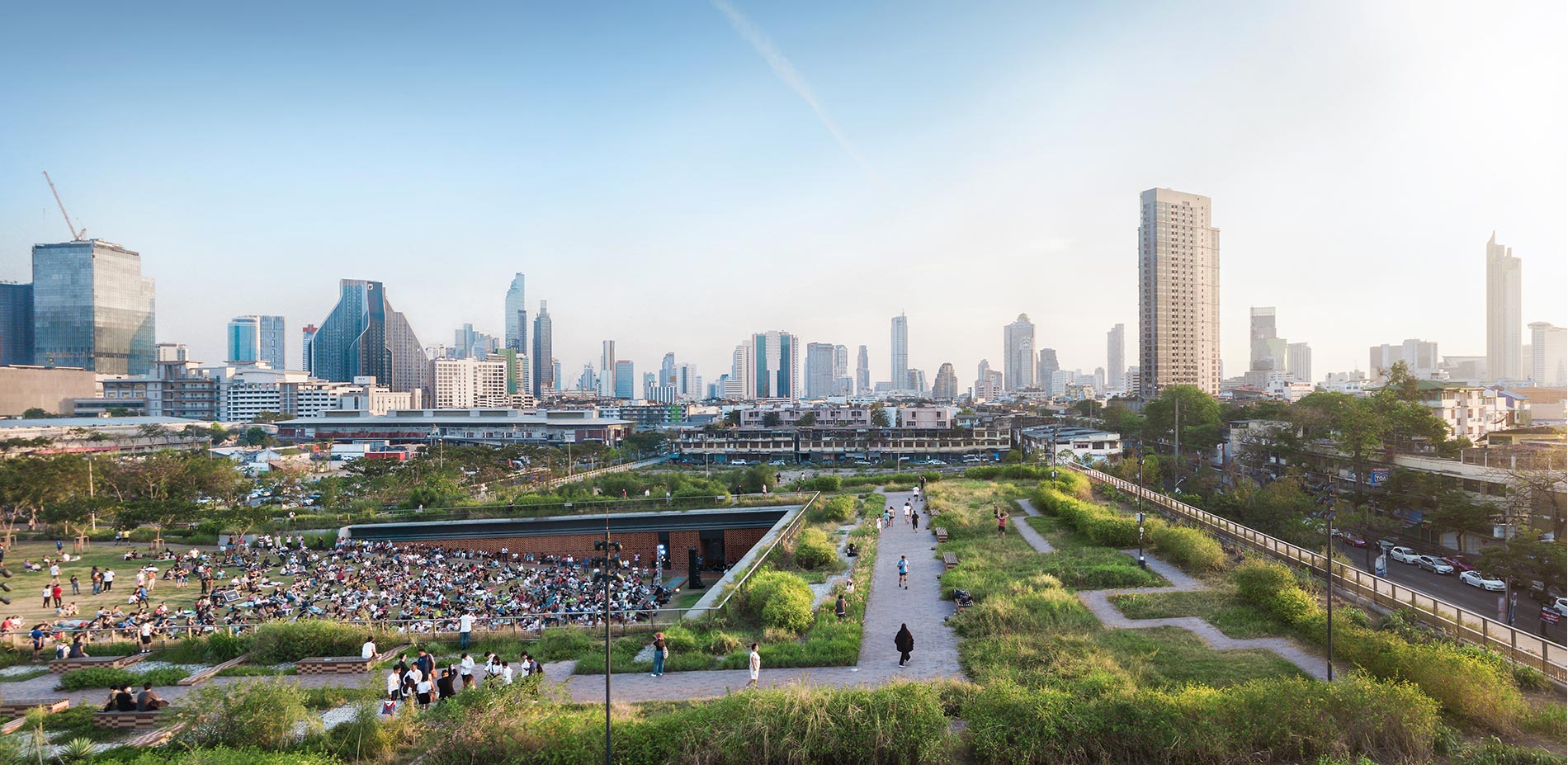
格兰斯通博物馆
Glenstone
项目地址:美国马里兰州波托马克(Potomac, MD, USA )
设计公司:PWP Landscape Architecture
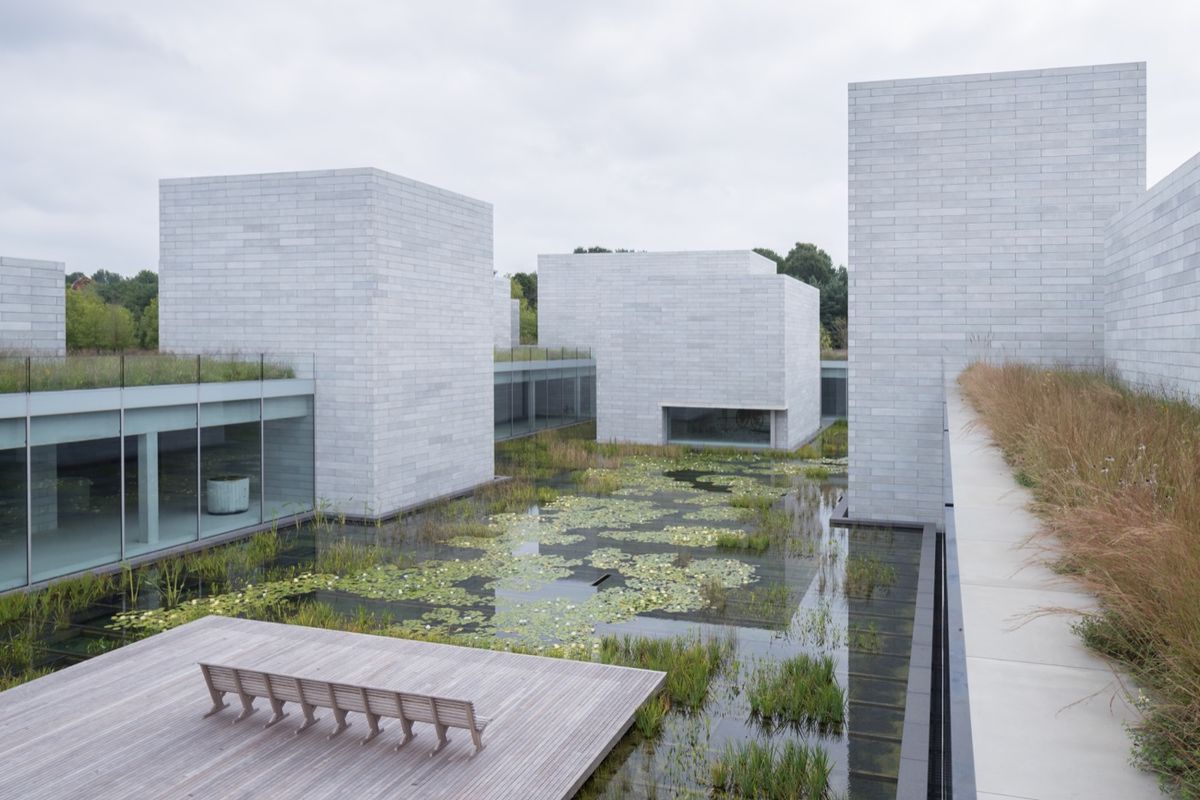


猎人角南滨水公园II期
Hunter's Point South Waterfront Park Phase II: A New Urban Ecology
项目地址:美国纽约长岛市(Long Island City, NY, USA )
设计公司:SWA/BALSLEY and WEISS/MANFREDI with ARUP
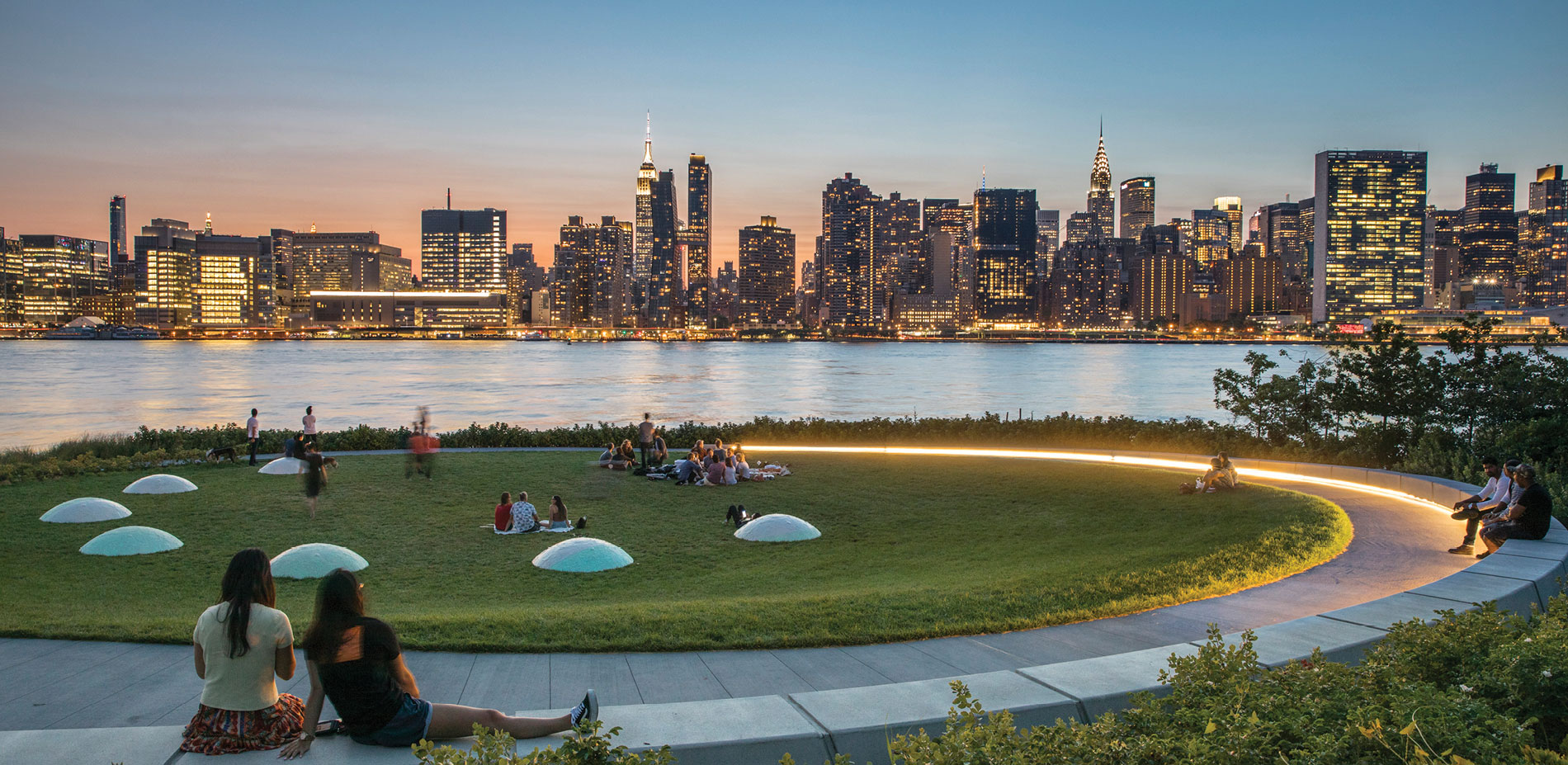
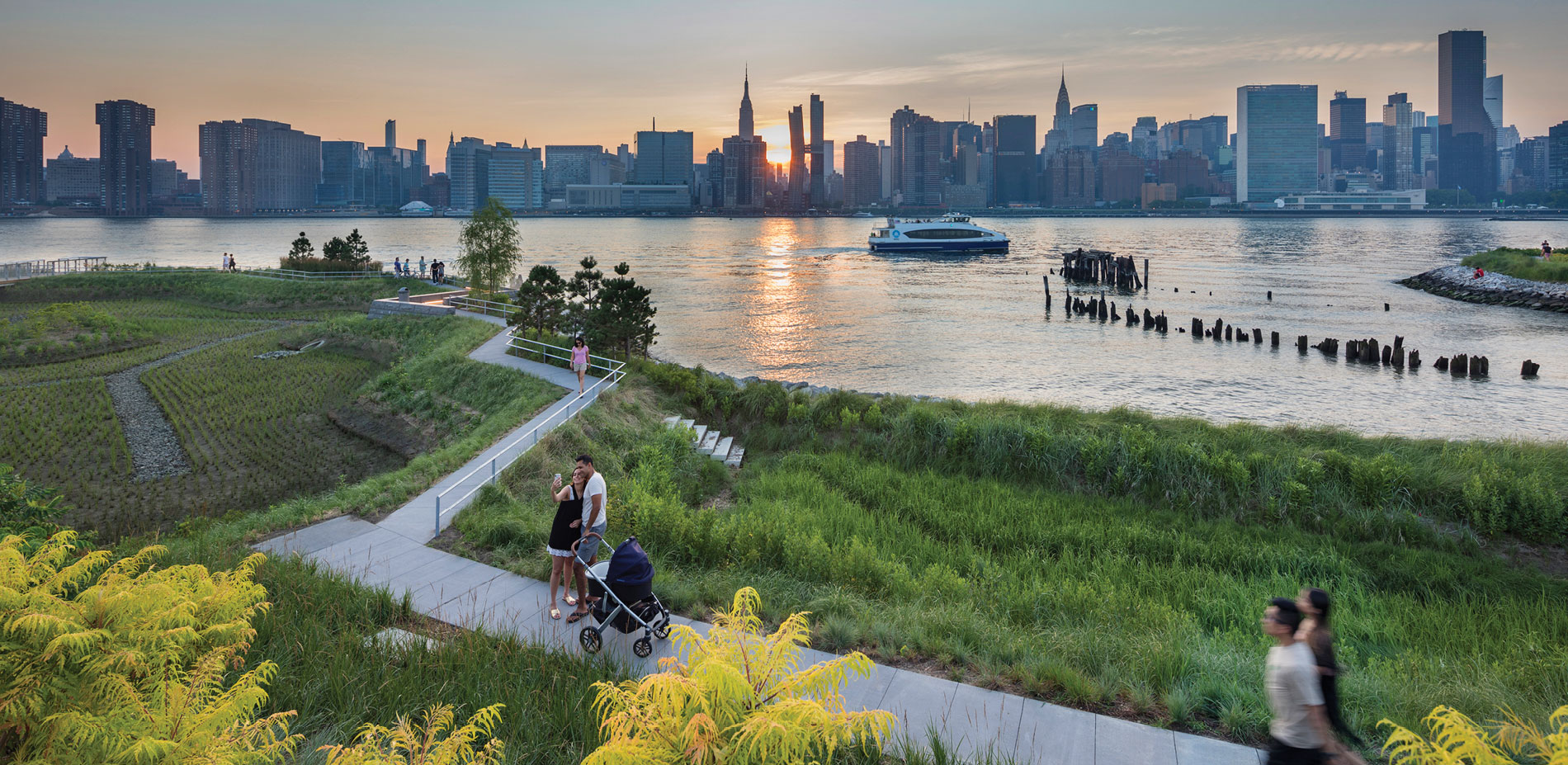
华盛顿大学下雷尼尔维斯塔及人行立交桥
Lower Rainier Vista & Pedestrian Land Bridge
项目地址:美国华盛顿州华盛顿大学
设计公司:GGN
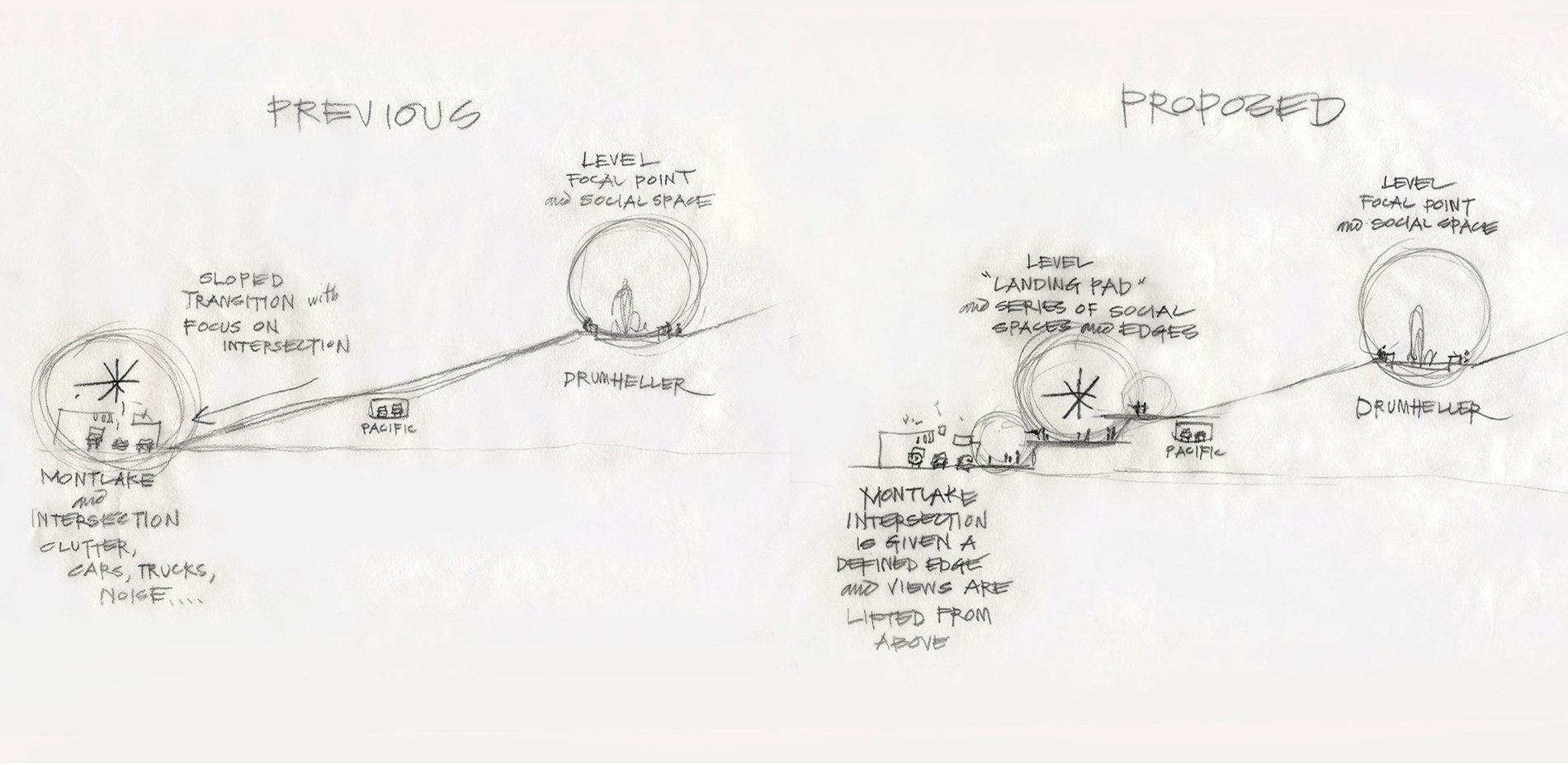
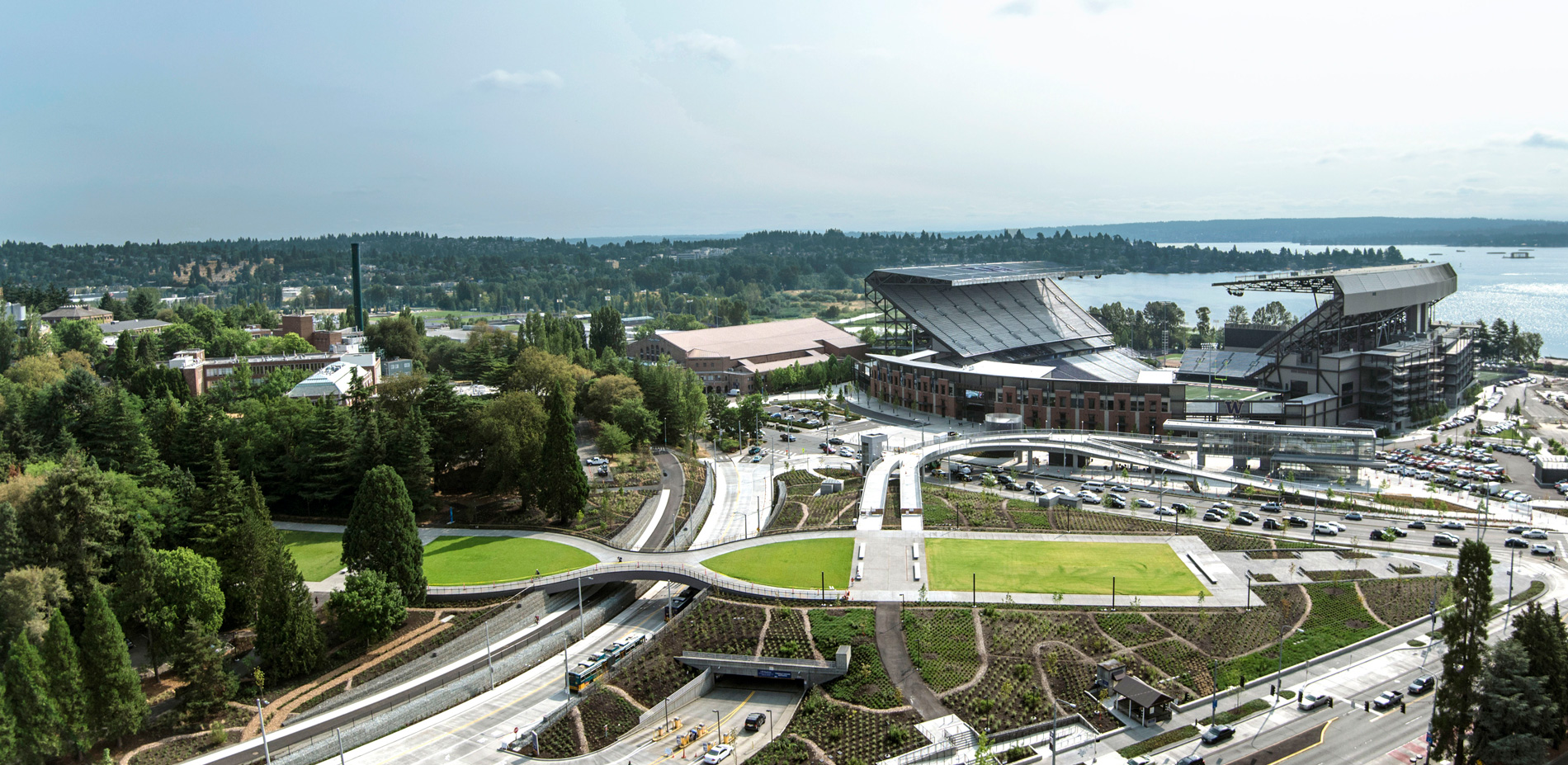
圣丹斯广场
Sundance Square Plaza, The Heart of Fort Worth
项目地址:美国德克赛斯州沃斯堡
设计公司:Michael Vergason Landscape Architects, Ltd.
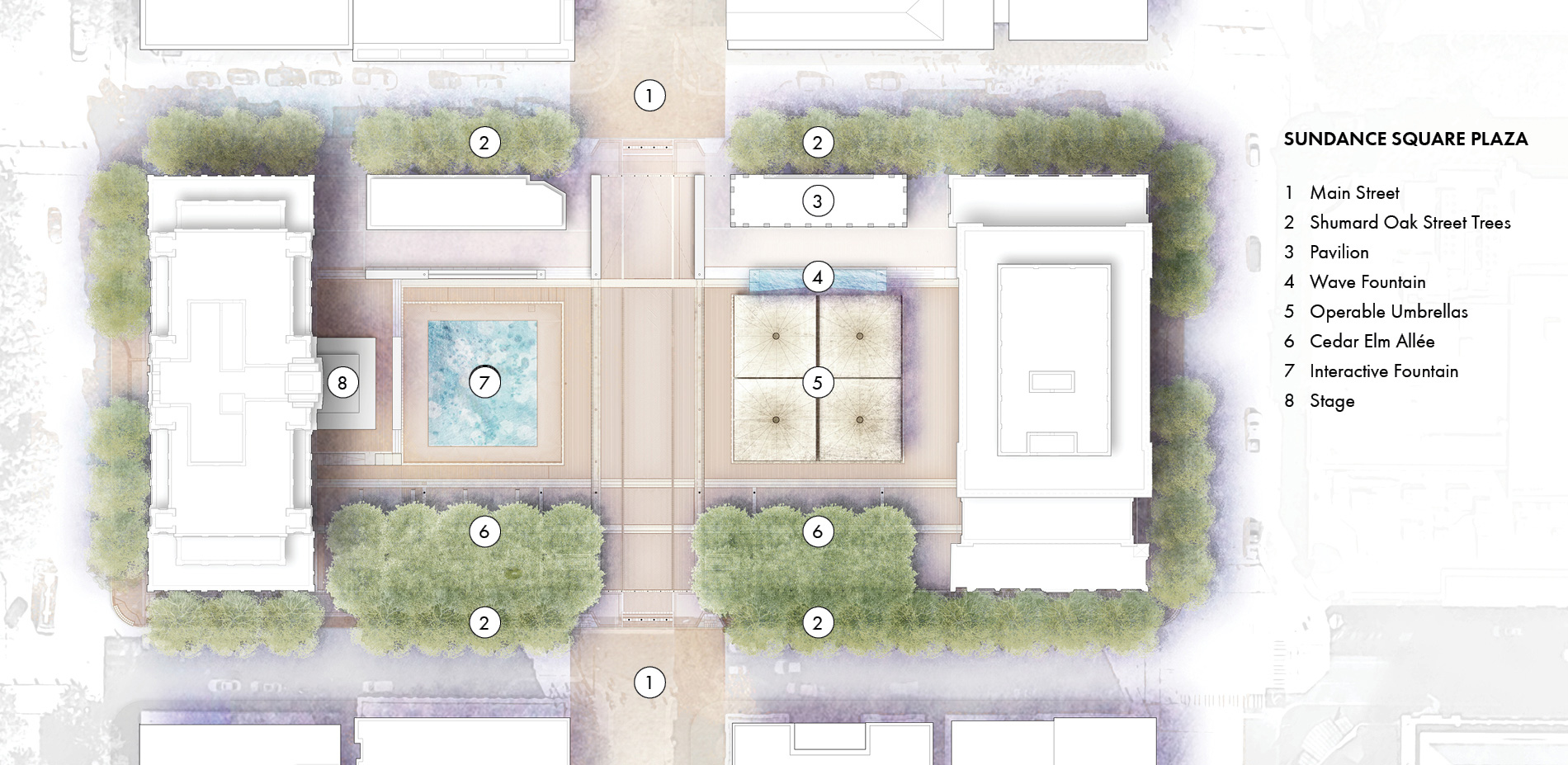
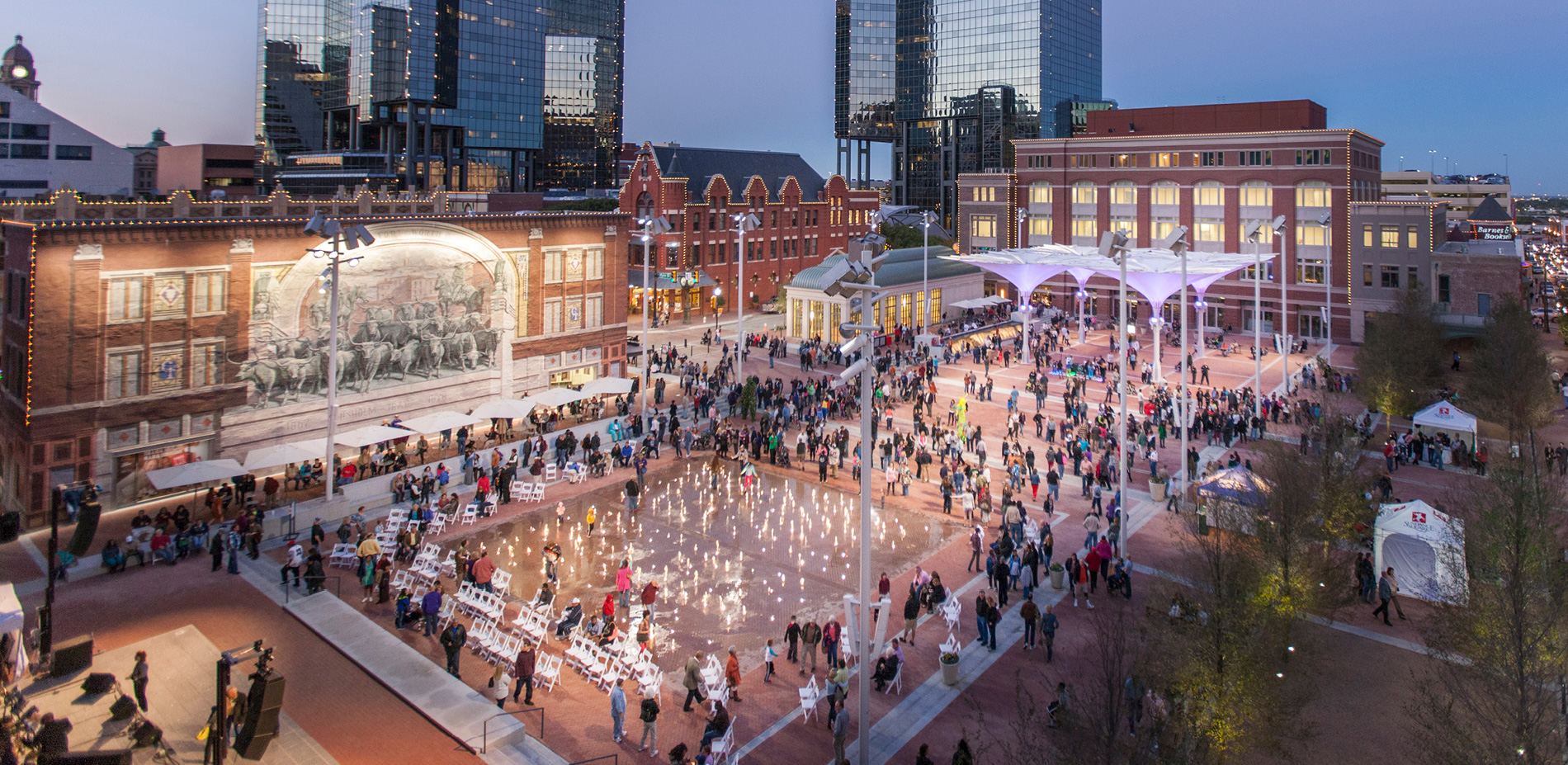
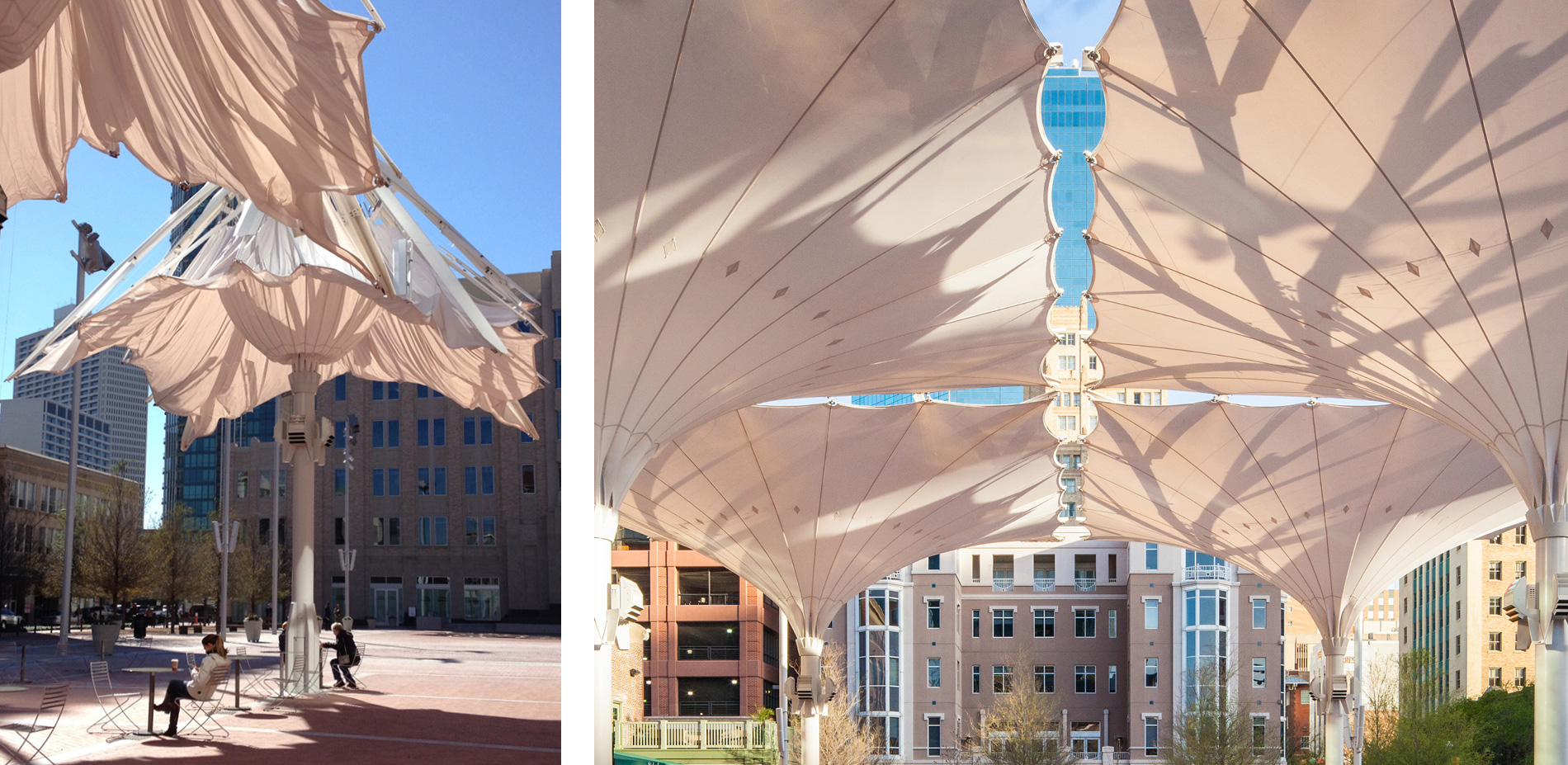
Bentway公园
The Bentway
项目地址:Toronto, Ontario, Canada
设计公司:PUBLIC WORK Office for Urban Design & Landscape Architecture


华盛顿Fruit & Produce公司总部
Washington Fruit & Produce Company Headquarters
项目地址:美国华盛顿雅吉玛(Yakima, WA, USA )
设计公司:Berger Partnership
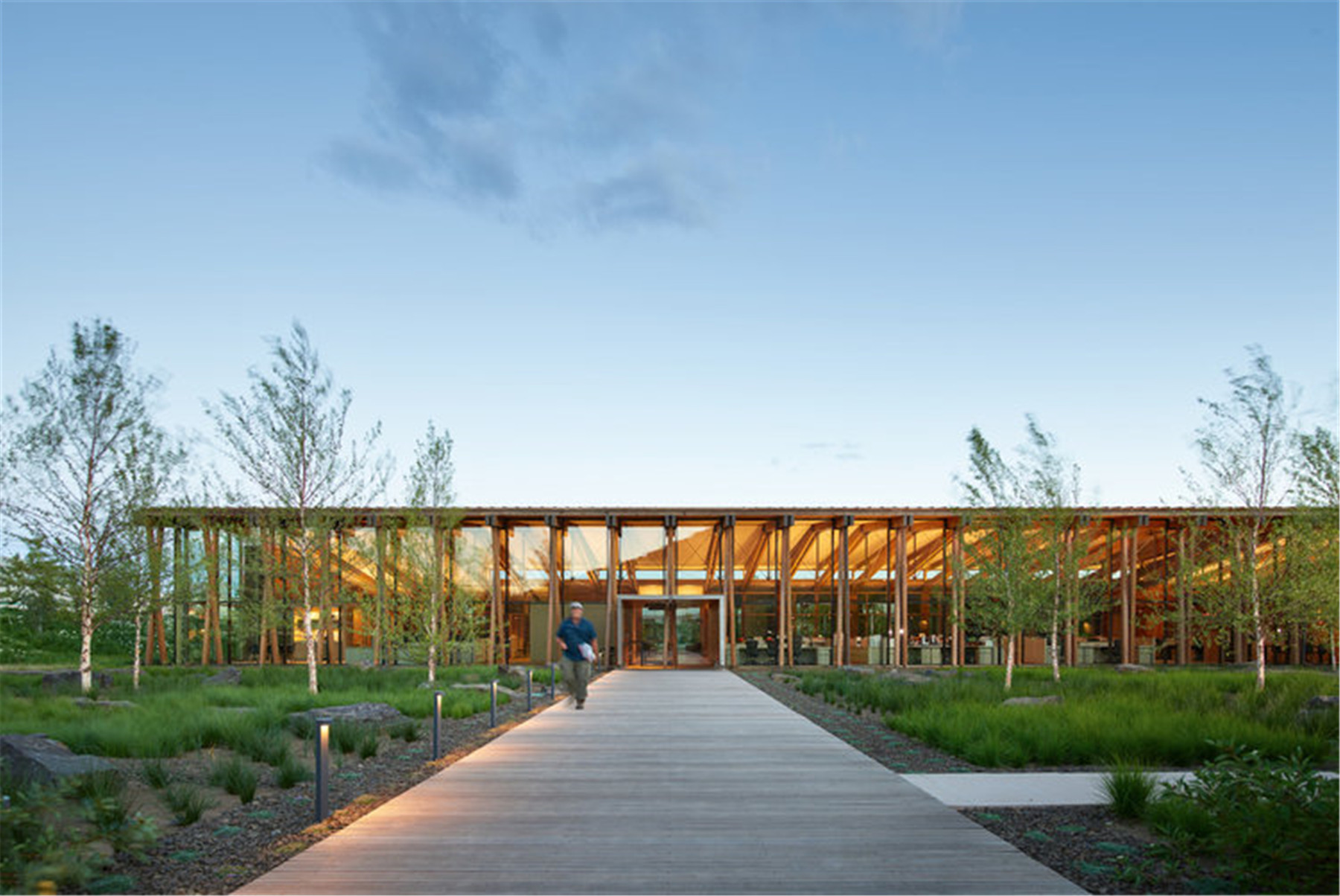
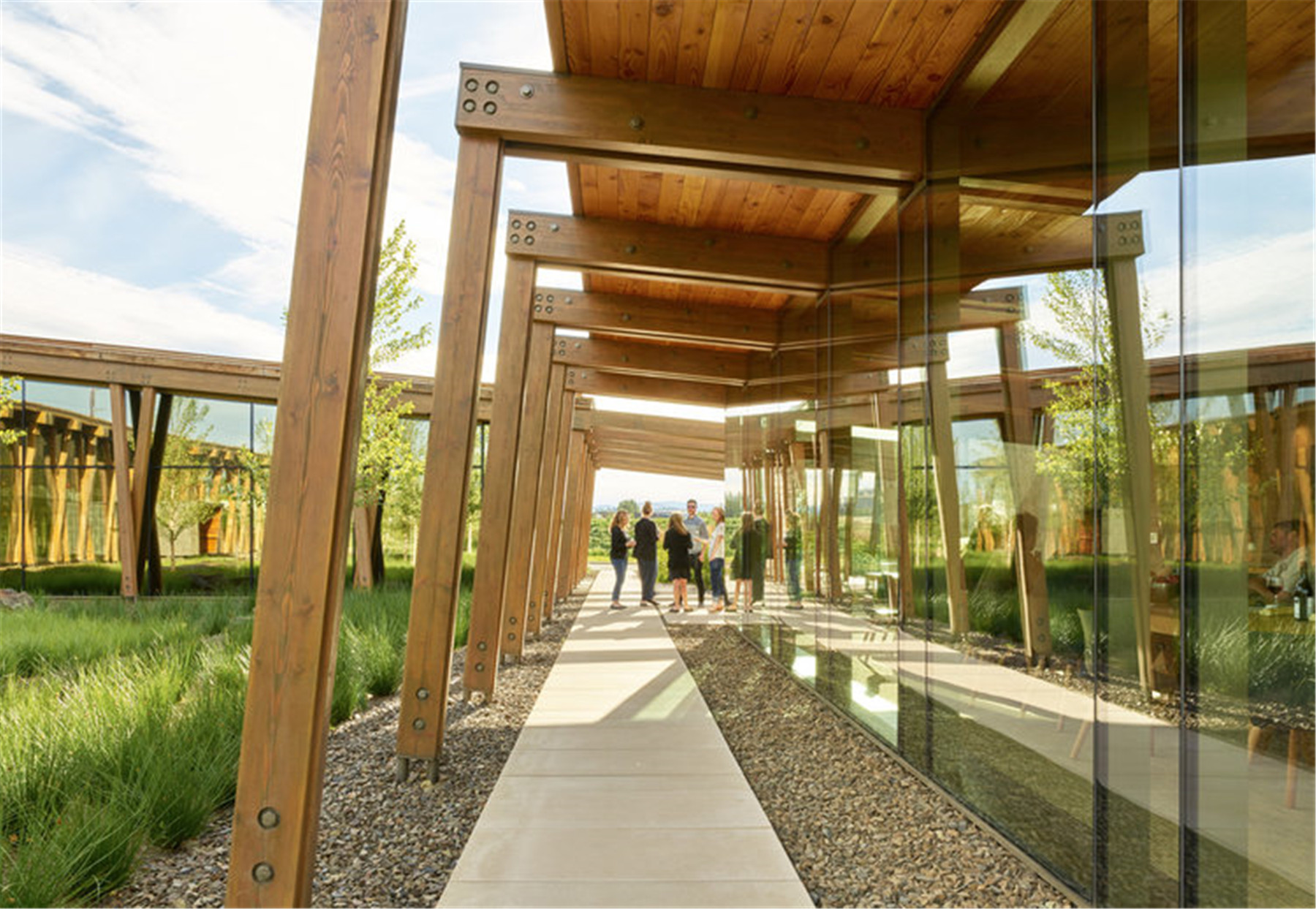
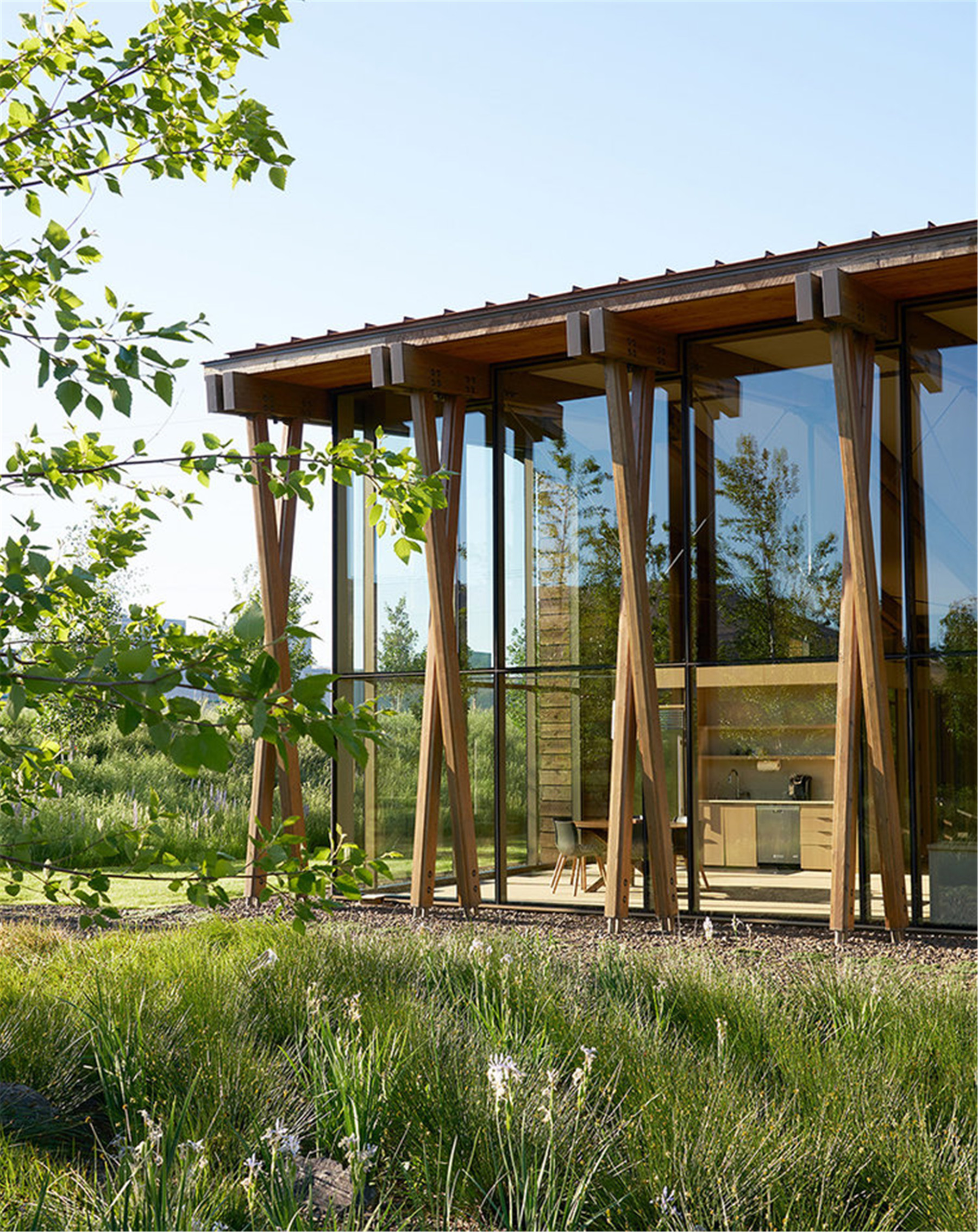
敖包山顶公园
Yellowhorn Farm Park: Battling The Threat of Desertification
项目地址:中国内蒙
设计公司:中国中建设计集团有限公司

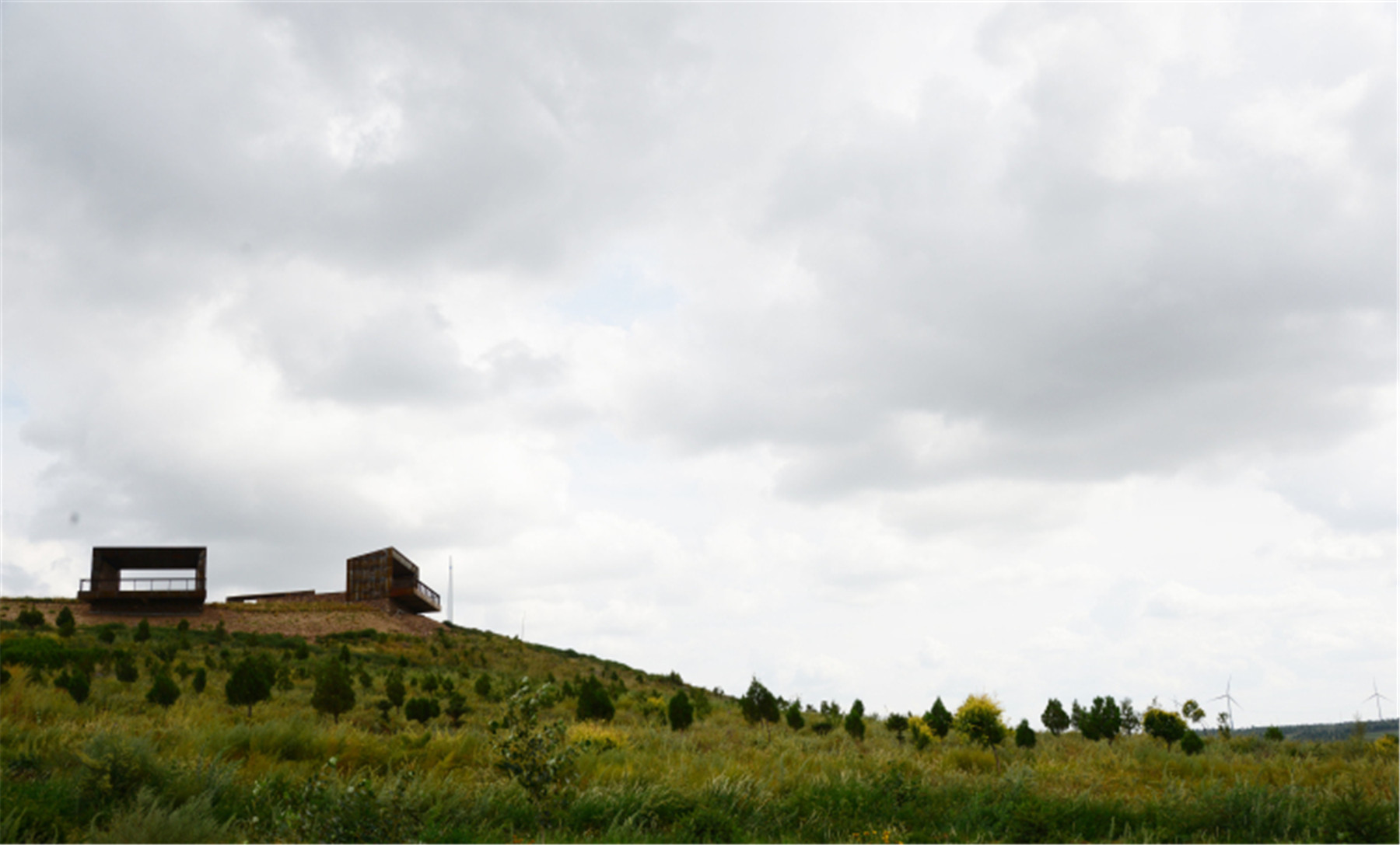
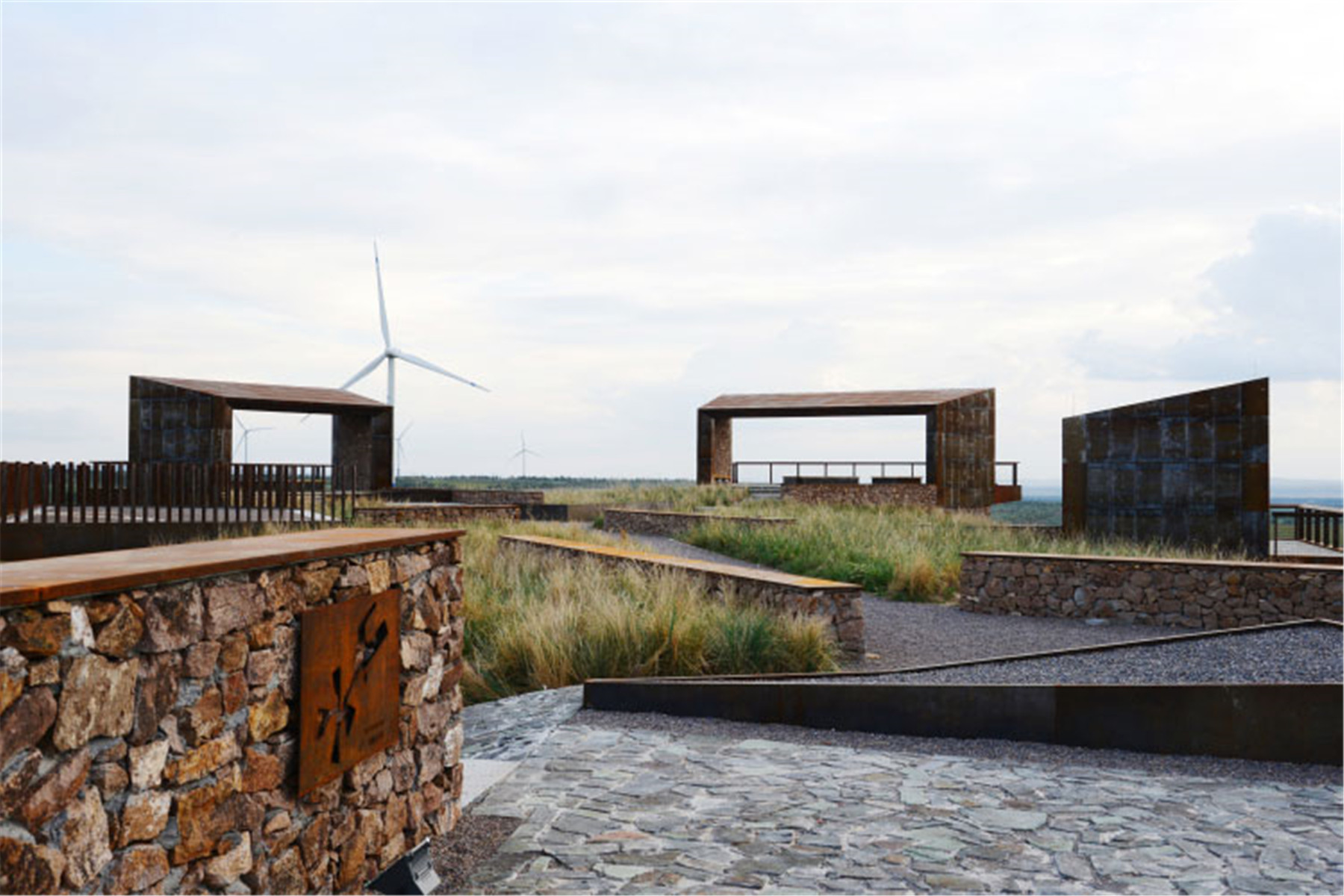
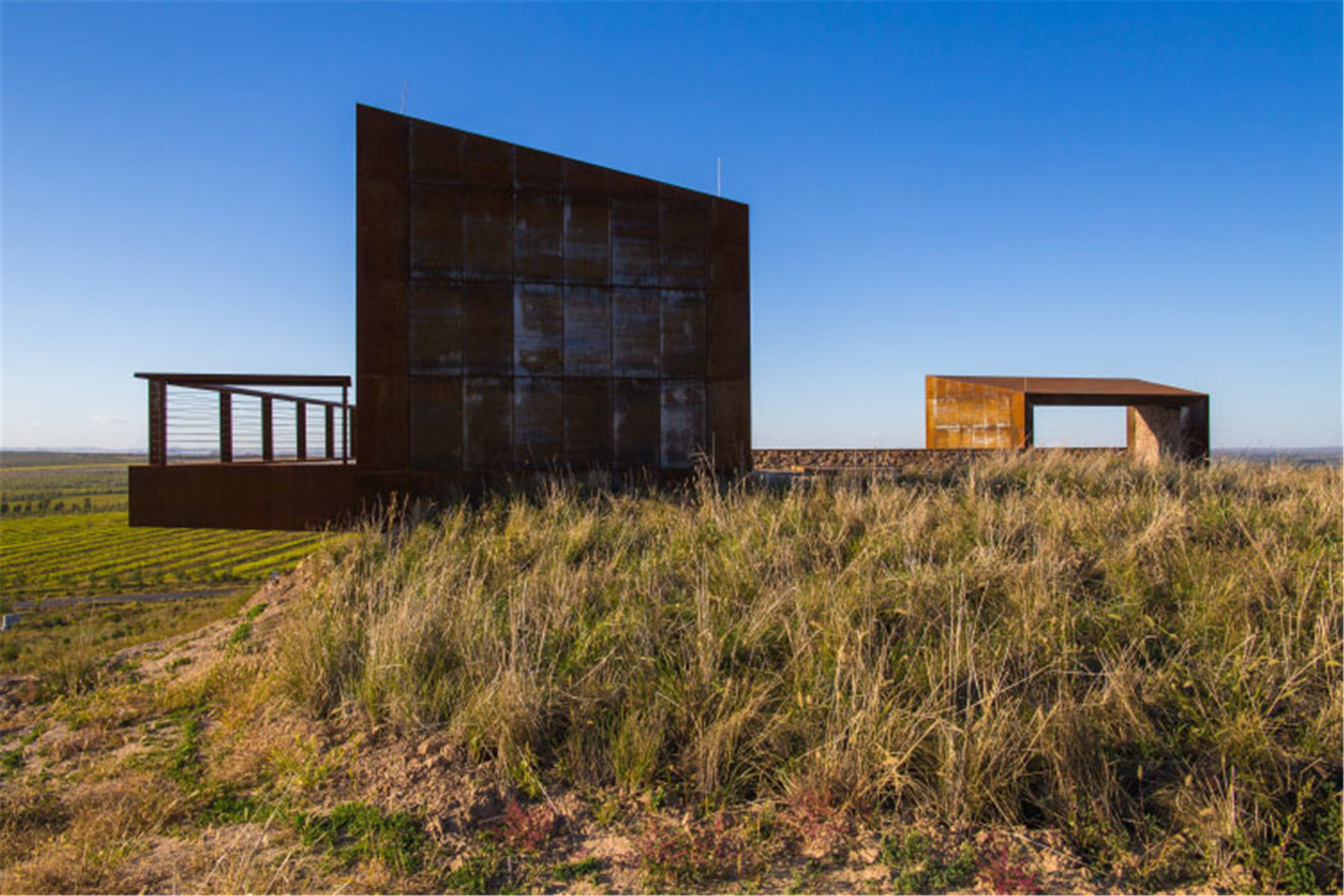
包括单户住宅或多户住宅项目,包括餐饮、休闲等公共空间设计;可持续景观应用设计;新建或改建设计;历史保护类设计;可实施的景观概念设计等。其中包含杰出奖1项,荣誉奖5项。
索诺玛山
Sonoma Mountain
项目地址:美国加利佛尼亚州格伦艾伦(Glen Ellen, CA, USA )
设计公司:Hocker Design Group
“位于加利福尼亚州北部索诺玛山上的一块四英亩的开放空间上,为一个小小的周末度假房精心设计的户外空间包括一个游泳池,一个烧烤和餐饮区,和一个家庭聚会的地方,并充分利用了周围壮观的景色。精心制作的板形混凝土墙将停车场与起居空间分隔开来,天然石材和风化的钢材有助于为户外生活带来清晰和一致的设计,可以优雅到极致同时又完全受欢迎,在家中就可以完美地享受令人赞叹的自然环境。”
- 2019年评委会
"Set on four acres within an open space preserve on Sonoma Mountain in Northern California, the meticulously designed outdoor rooms for this tiny weekend home include a pool, a grilling and dining area, and a family gathering spot, and take full advantage of the spectacular views from the site. A finely crafted board-formed concrete wall separates the parking area from the living spaces, and natural stone and weathered steel help bring clarity and consistency to a design for outdoor living that is at once thoroughly elegant, utterly welcoming, and perfectly at home in its stunning natural setting."
- 2019 Awards Jury
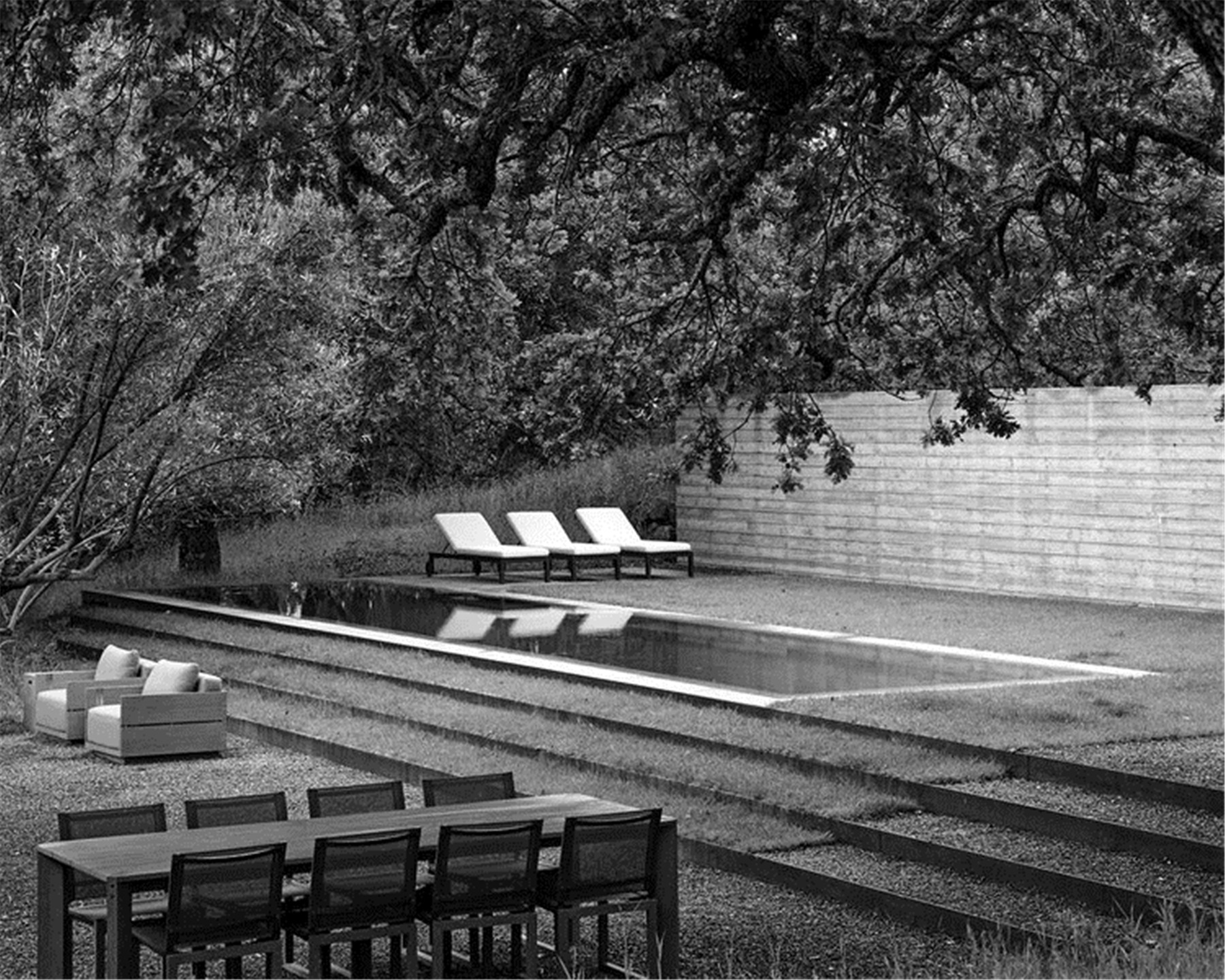
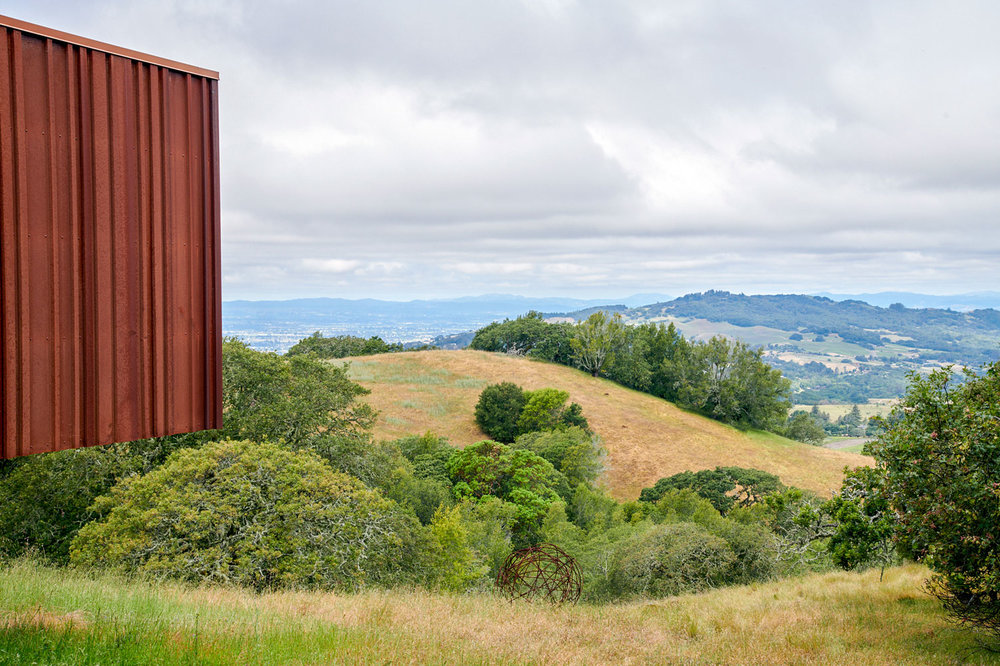
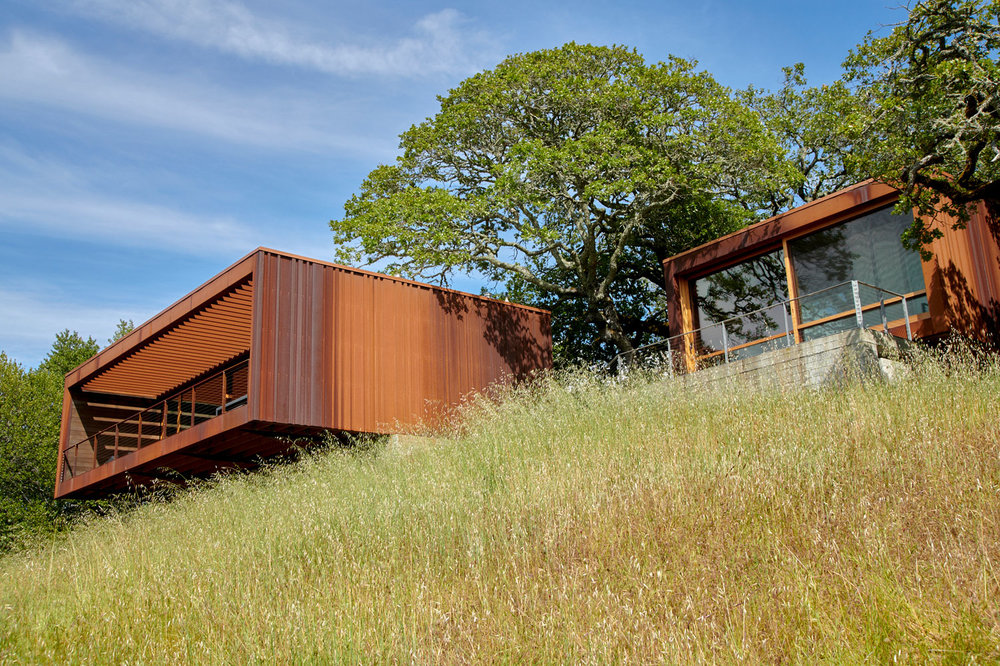

哈萨洛八号——LEED铂金级认证社区的都市化困扰
Hassalo on Eighth | From Urban Blight to LEED Platinum Neighborhood
项目地址:美国俄勒冈州波特兰市(Portland, OR, USA)
设计公司:PLACE
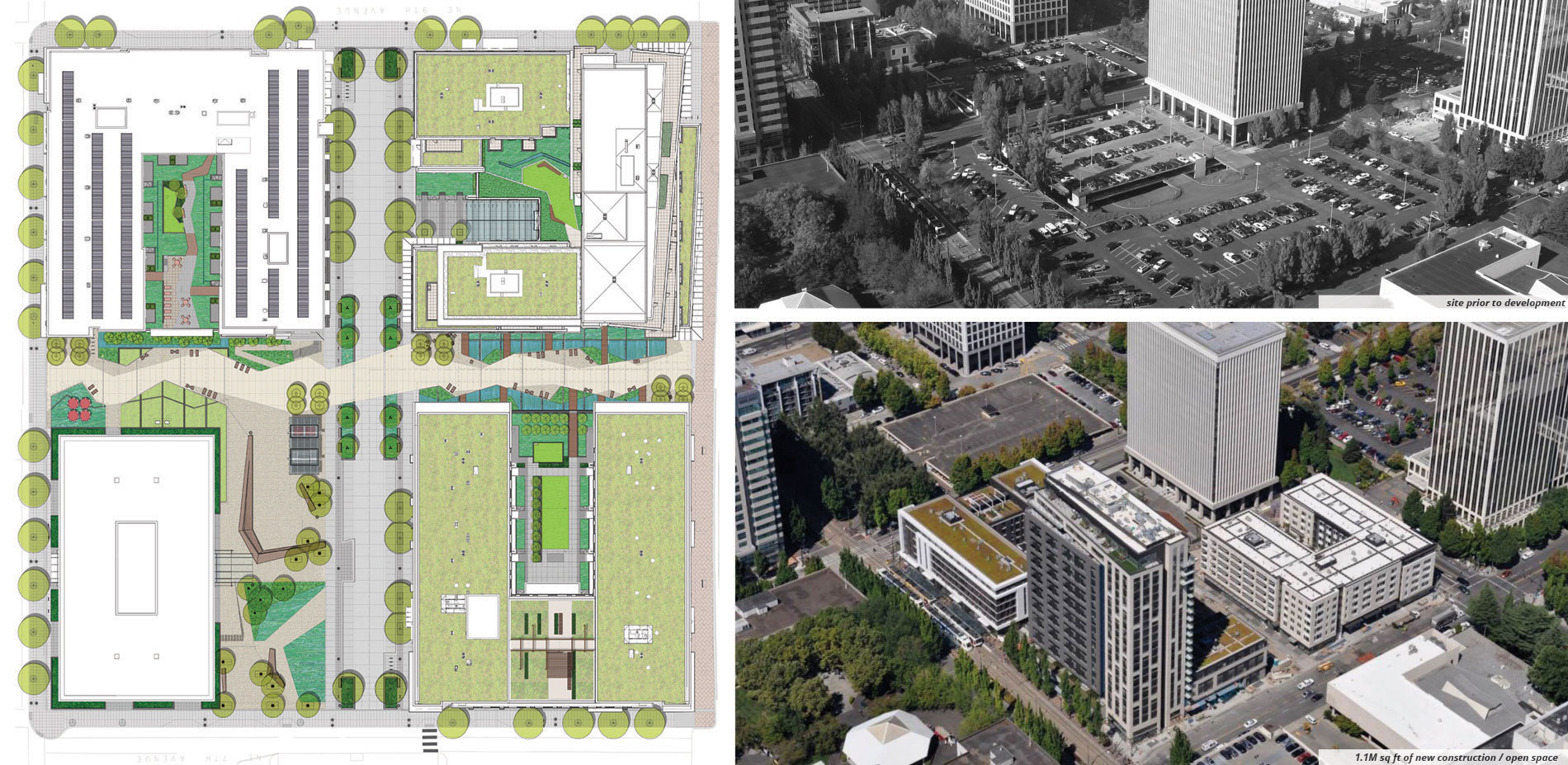

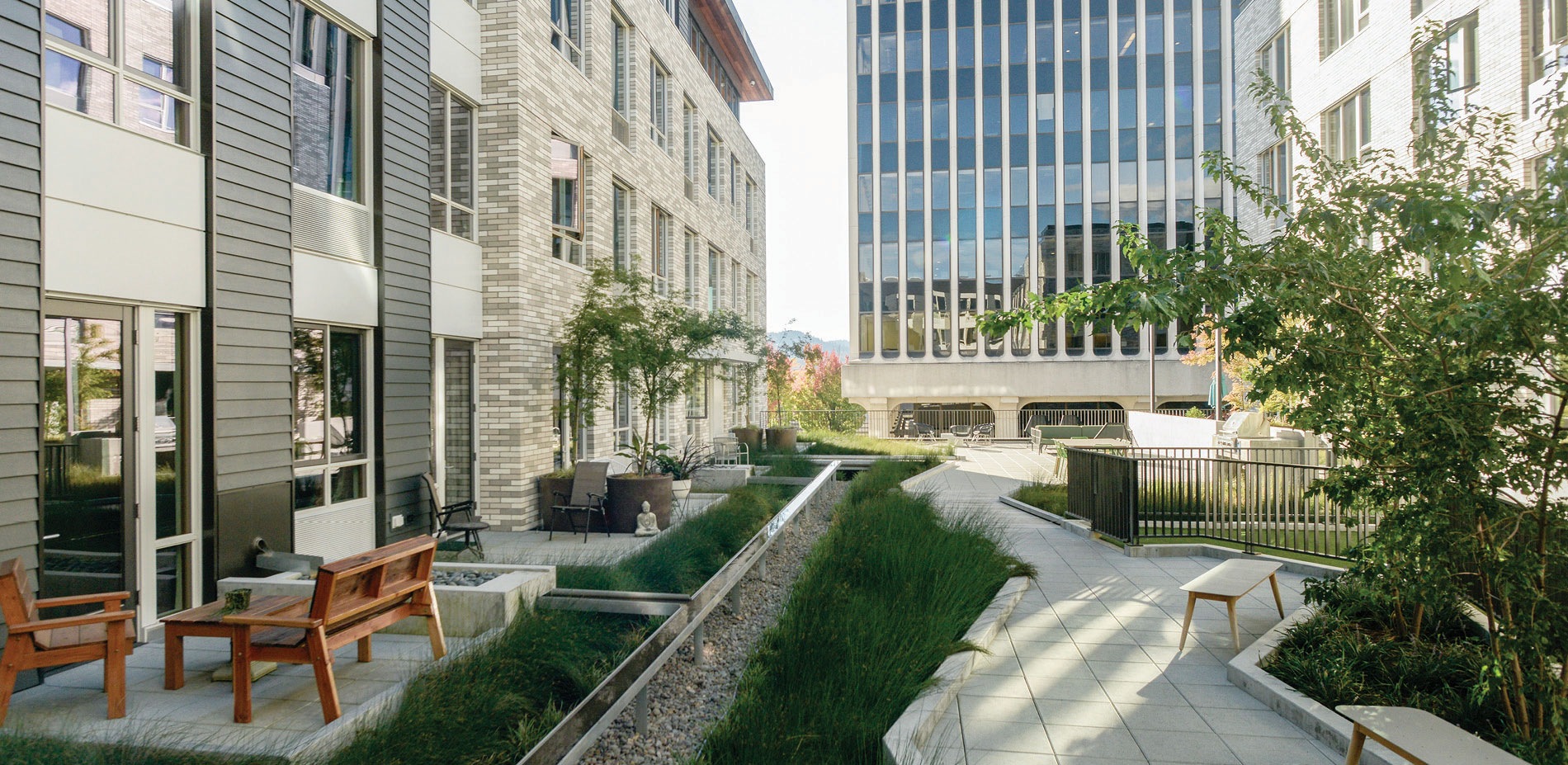
Kua Bay住宅
Kua Bay Residence
项目地址:美国夏威夷科纳(Kona, Hawaii, USA )
设计公司:Lutsko Associates

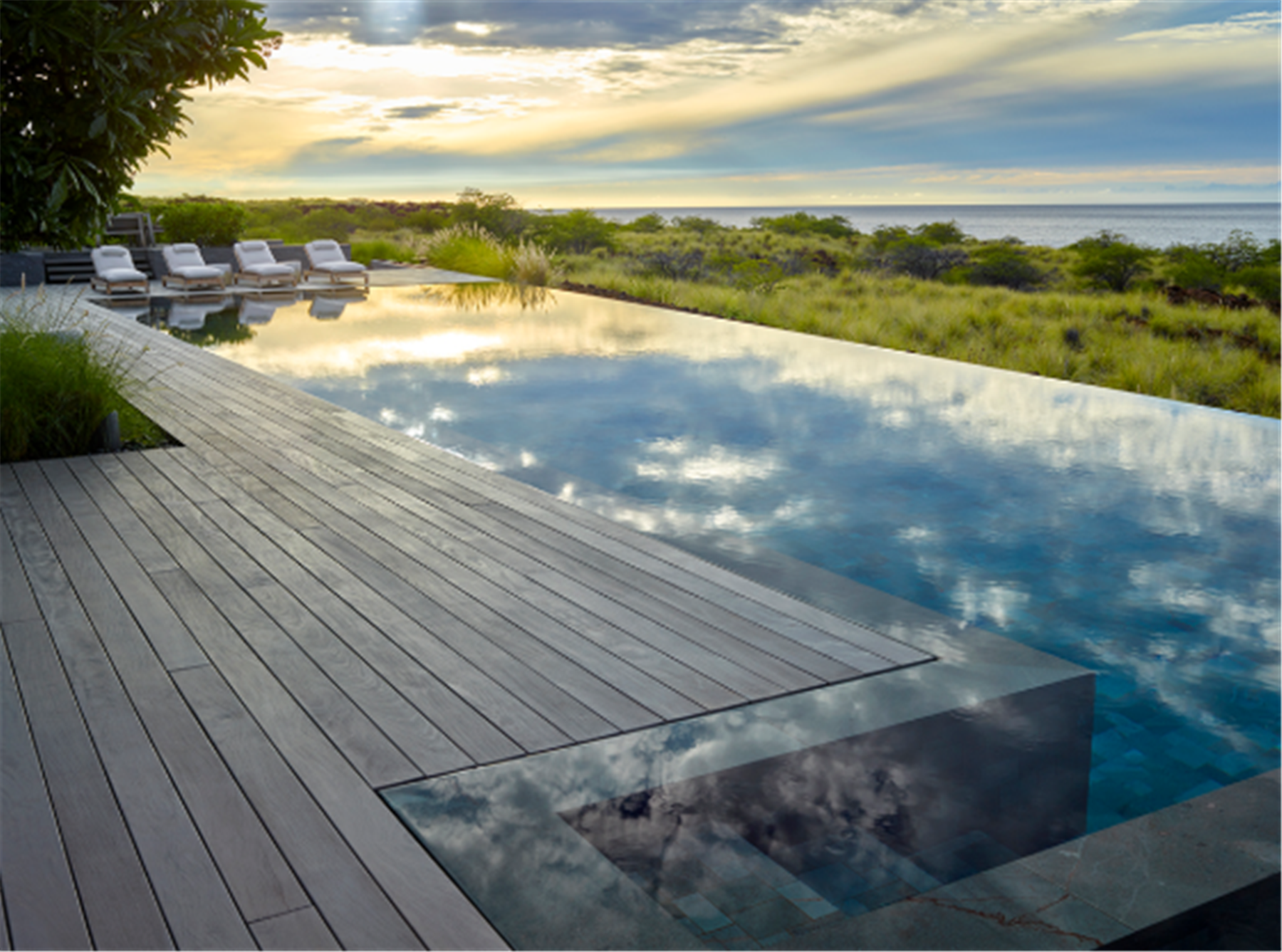
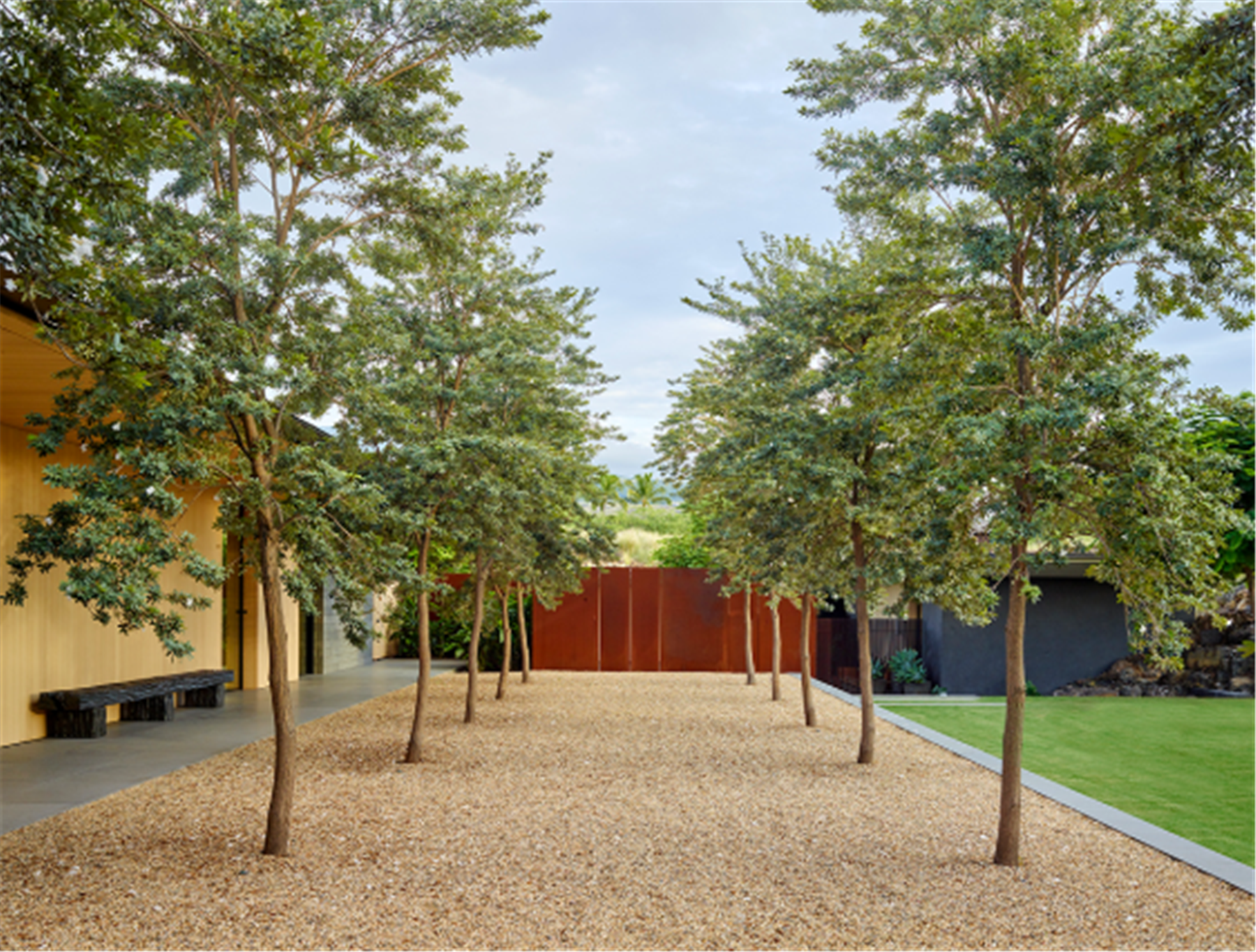
平原/牧场/台地:隐居在边缘
Plains | Prairie | Plateau : A Retreat at the Edge
项目地址:美国德克赛斯州圣安东尼奥(San Antonio, Texas, USA)
设计公司:Carbo Landscape Architecture


Whidbey岛住宅
Whidbey Island Residence
项目地址:Whidbey Island, WA, USA
设计公司:Berger Partnership


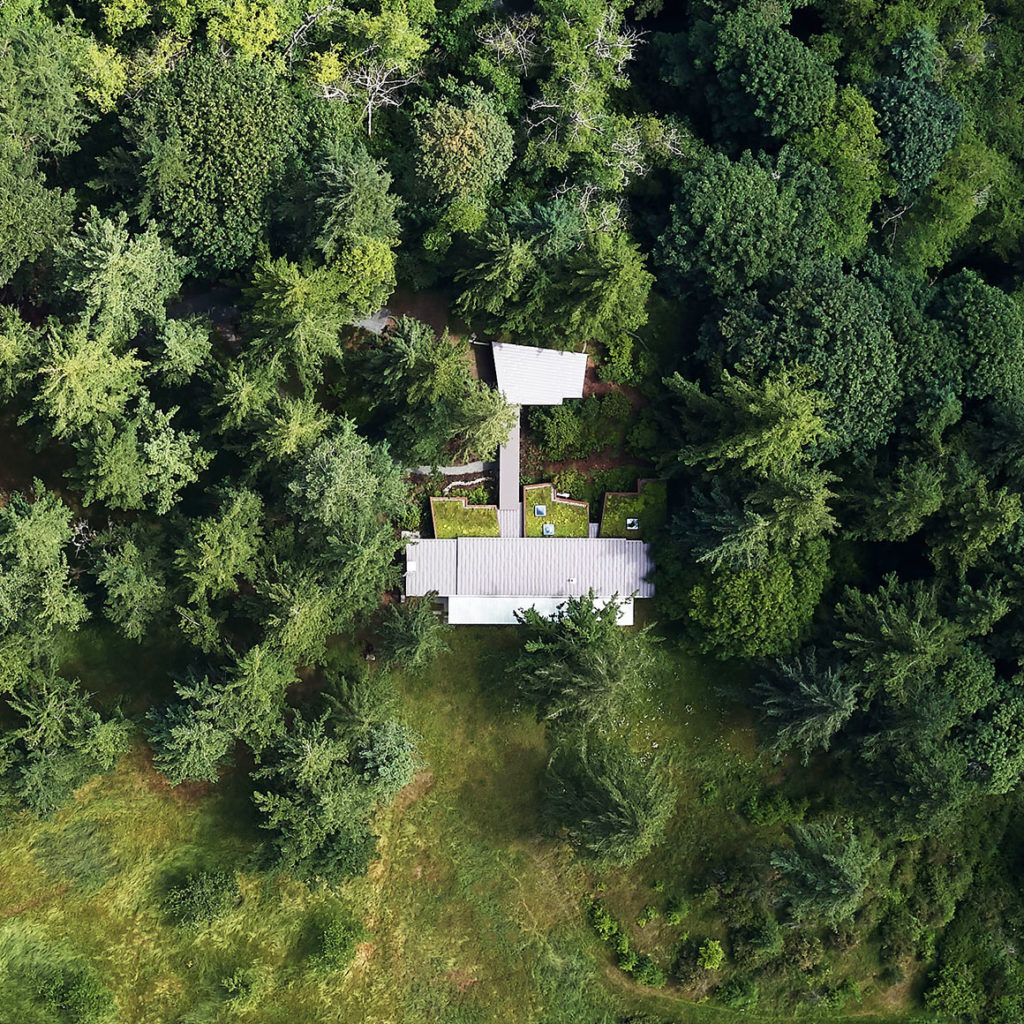
农业遇上海岸林地
Where Agriculture Meets Coastal Woodlands
项目地址:Sebastopol, CA, USA
设计公司:Longwell MacDonald
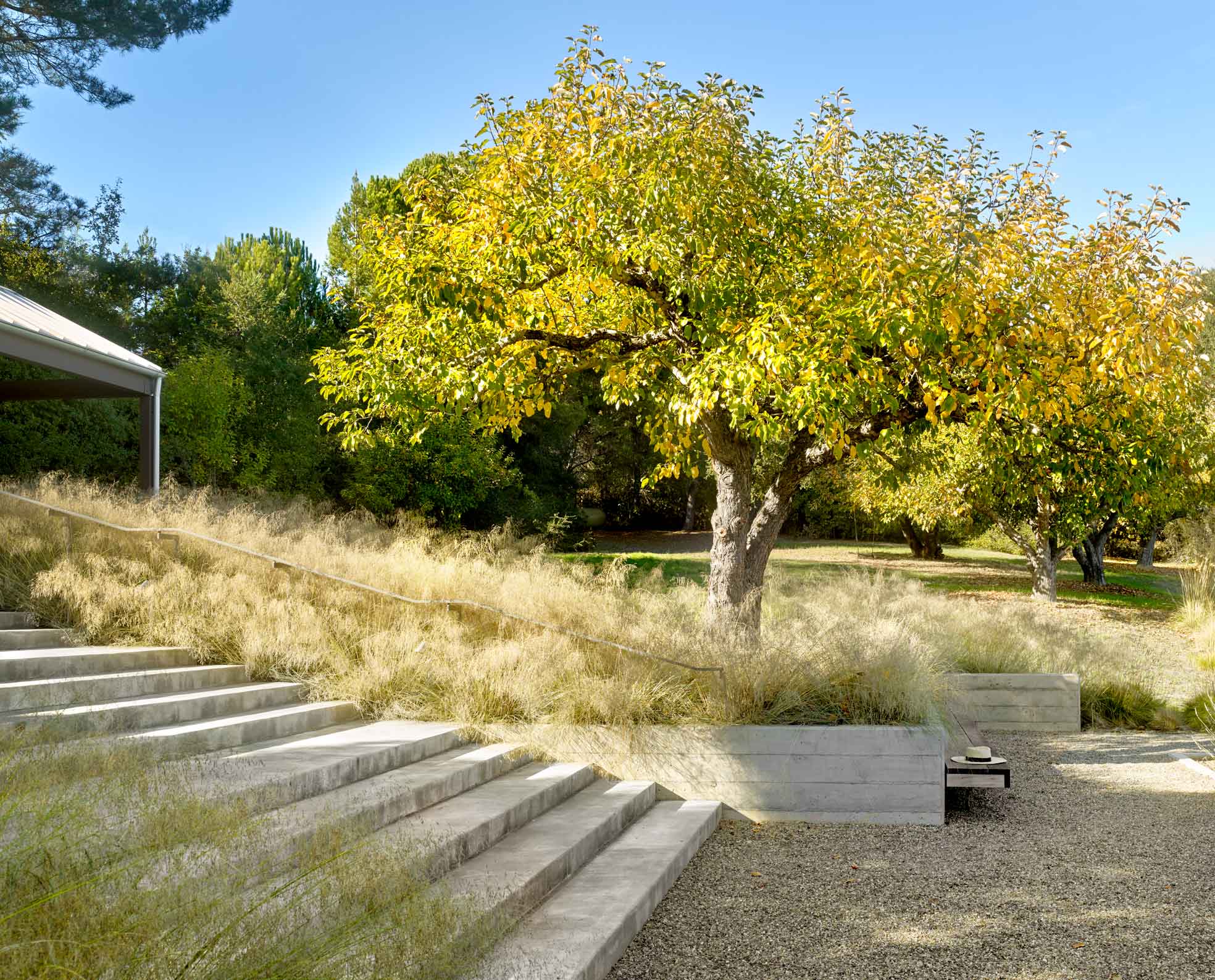
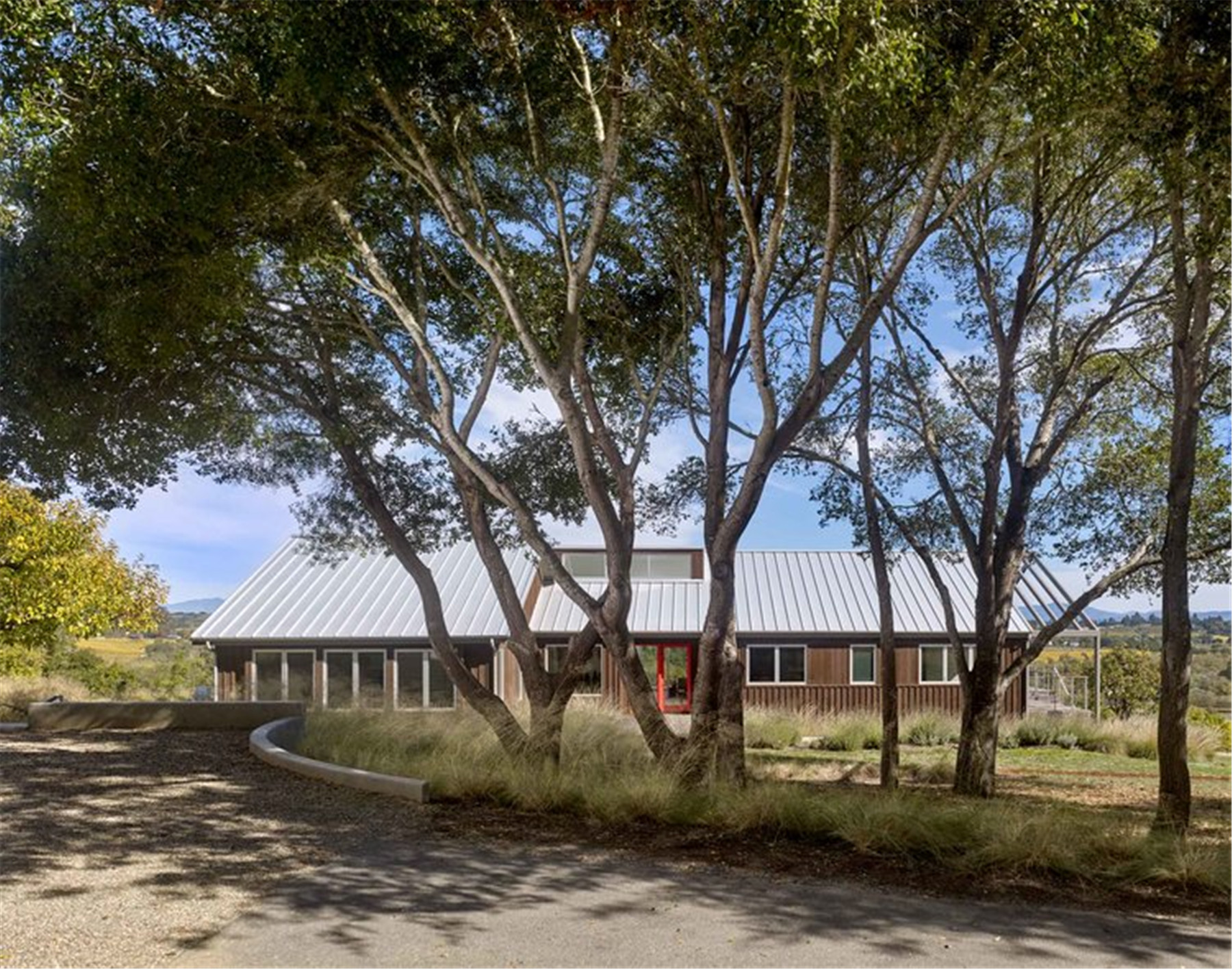
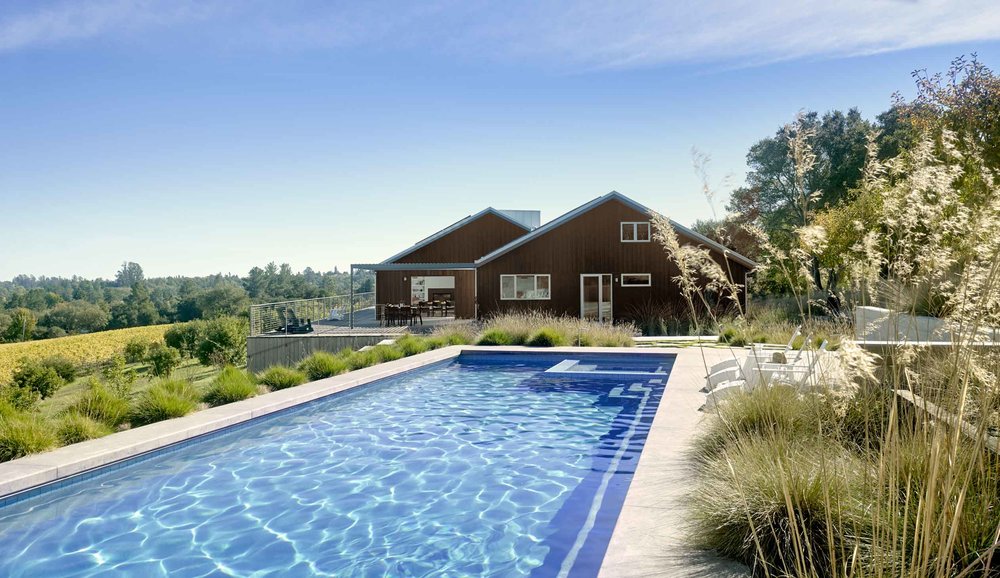
包括城市、郊区、农村等区域规划;交通、城镇或校园规划;棕地规划;与立法、政策或监控相关的景观规划;文化资源及自然资源保护调研报告;历史保护规划等。其中包含杰出奖1项,荣誉奖8项。
ToCore:多伦多市中心公园与公共空间规划
ToCore: Downtown Parks And Public Realm Plan
项目地址:加拿大多伦多
设计机构:Public Work Office For Urban Design & Landscape Architecture
“市中心公园和公共领域计划为多伦多市中心核心的改造提供了一个有远见的路线,该方法强烈依赖于公园、公共空间和绿色街景的发展。这个全面的计划在所有的尺度上都有效,利用标志性的经验和隐藏的机会来重新想象市民生活。五大革命性的想法使它充满活力:重新想象环绕城市的山谷、悬崖和岛屿作为一个核心圈;创建一个伟大的街道网络;重新连接市中心和海滨;把公园置于不同地区的中心;并在城市肌理中缝合小的局部空间。这是一个大胆的、复杂的、拥有巨大力量的计划,能够为一个不断发展的城市带来一个可持续的未来。”
- 2019年评委会
"The Downtown Parks and Public Realm Plan provides a visionary roadmap for the transformation of Toronto’s downtown core, an approach that relies strongly on the development of parks, public space, and verdant streetscapes. This comprehensive plan works at all scales, taking advantage of both iconic experiences and hidden opportunities to reimagine civic life. Five big ideas animate it: reimagining the valleys, bluffs, and islands that surround the city as a Core Circle; creating a network of Great Streets; reconnecting downtown to the waterfront; placing parks at the heart of distinct districts; and stitching small local spaces into the city fabric. It’s a bold, complex plan of enormous power, capable of spurring a sustainable future for a growing city."
- 2019 Awards Jury
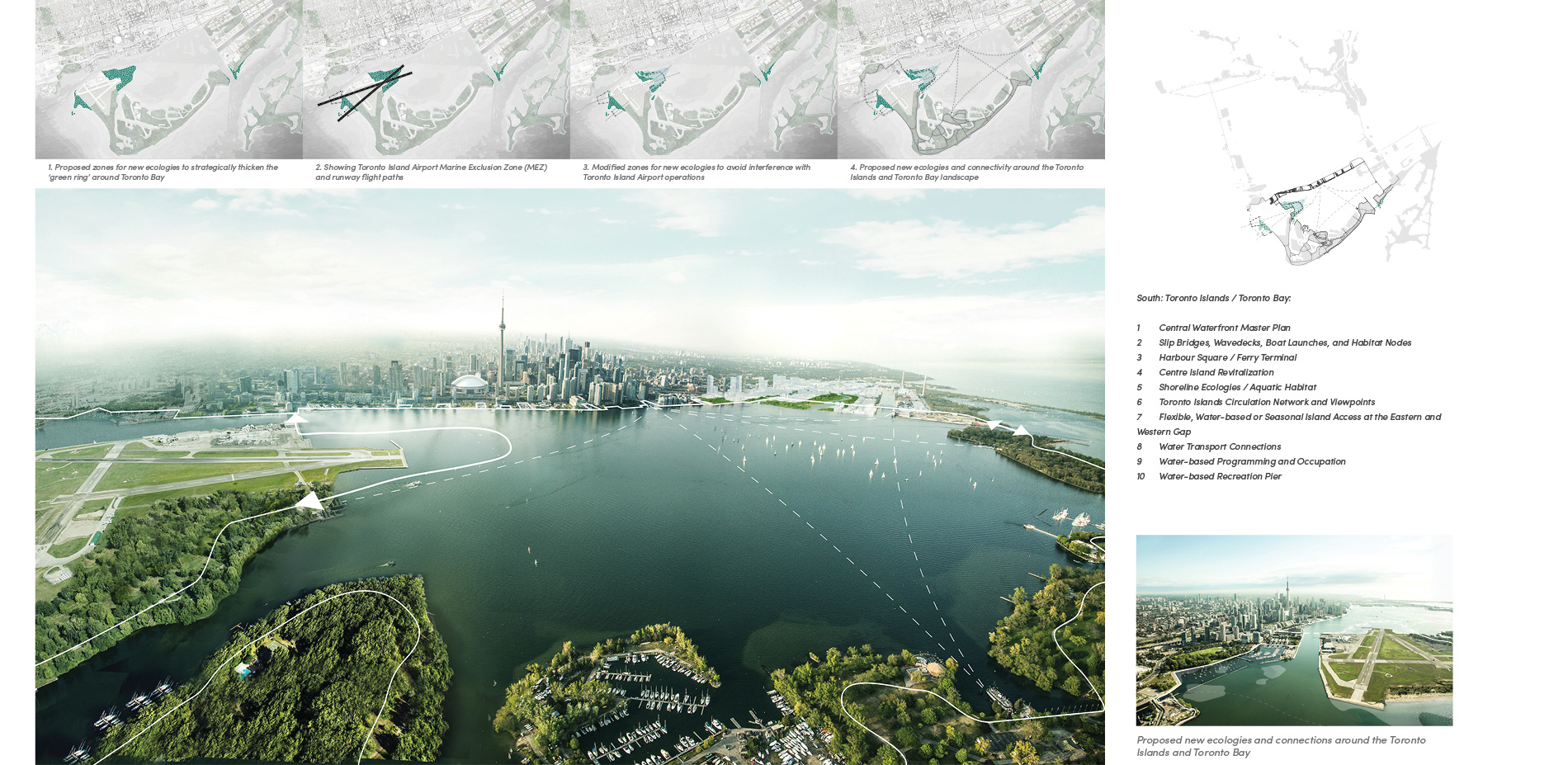
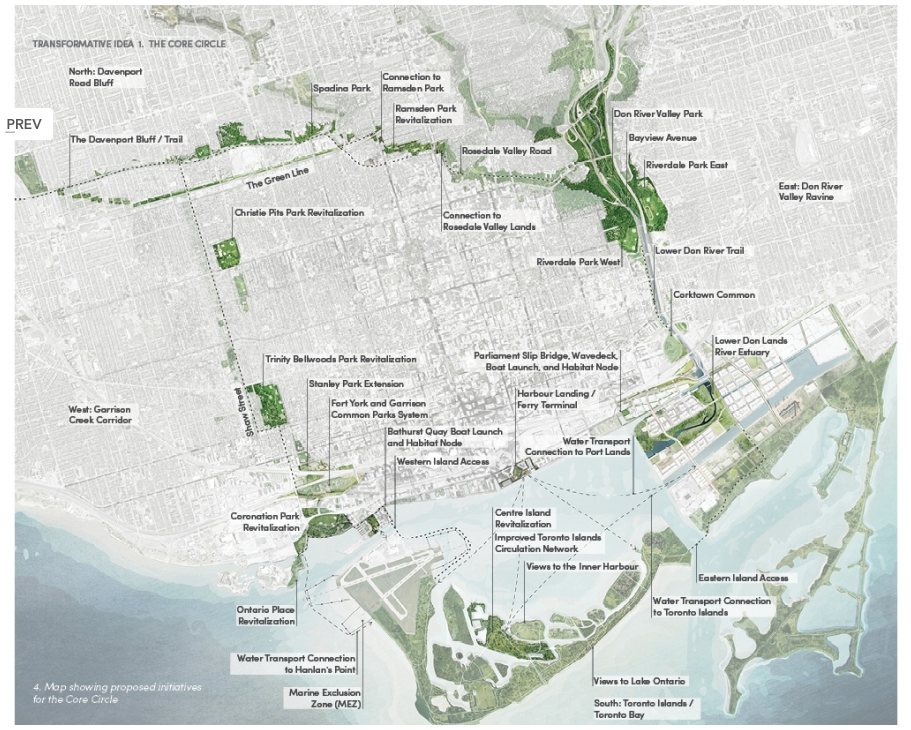
+Stl:圣路易城市马赛克
+StL: Growing an Urban Mosaic in St. Louis
项目地址:美国密苏里州圣路易斯
设计公司:TLS Landscape Architecture, Shanghai OBJECT TERRITORIES, and [dhd] derek hoeferlin design


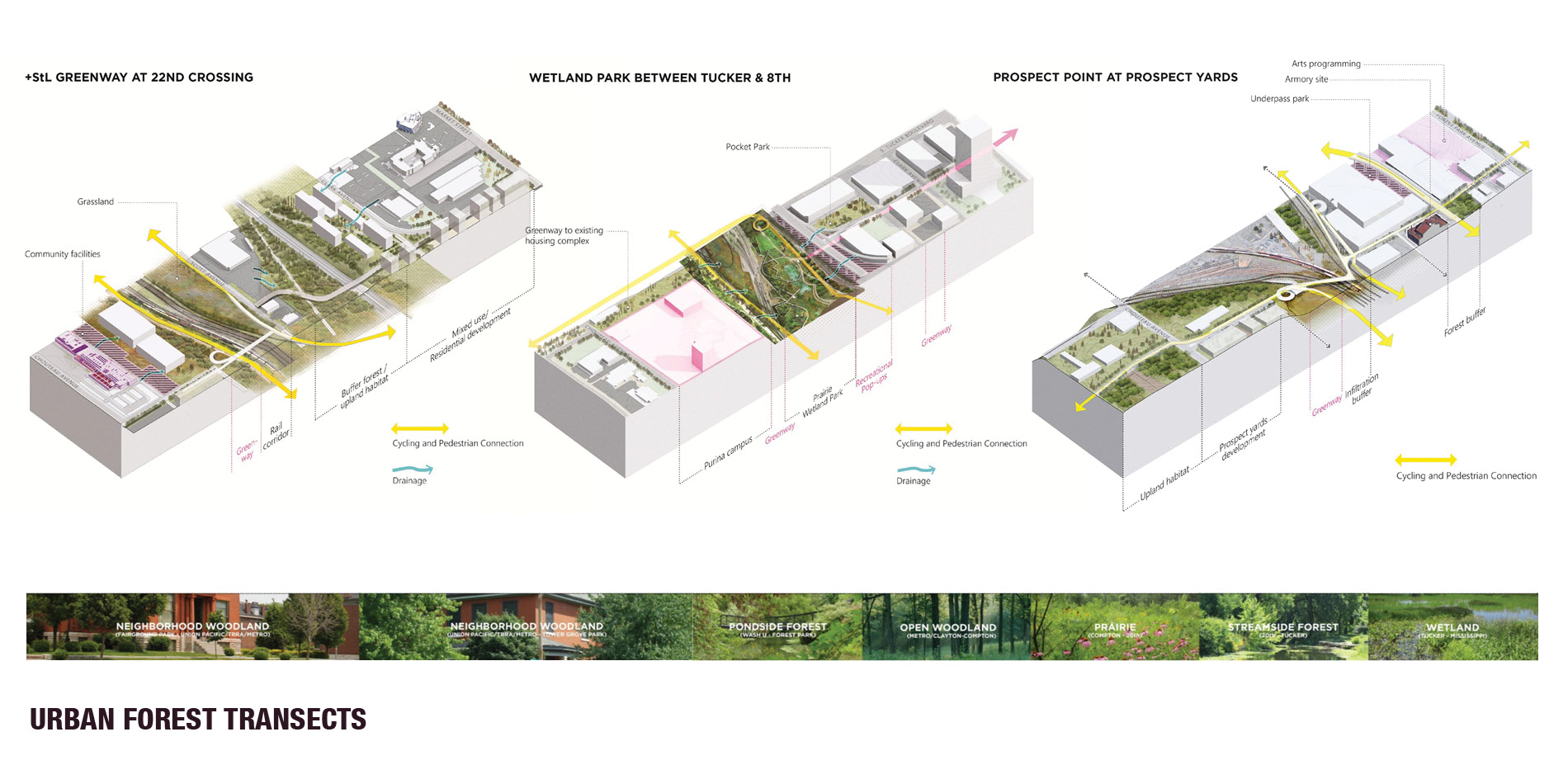
Florene Griswood博物馆——艺术家的足迹:历史、生态与场所精神
Florence Griswold Museum | The Artists' Trail: History, Ecology and Sense of Place
项目地址:美国康涅狄格州老莱姆市(Old Lyme, CT, USA )
设计公司:STIMSON
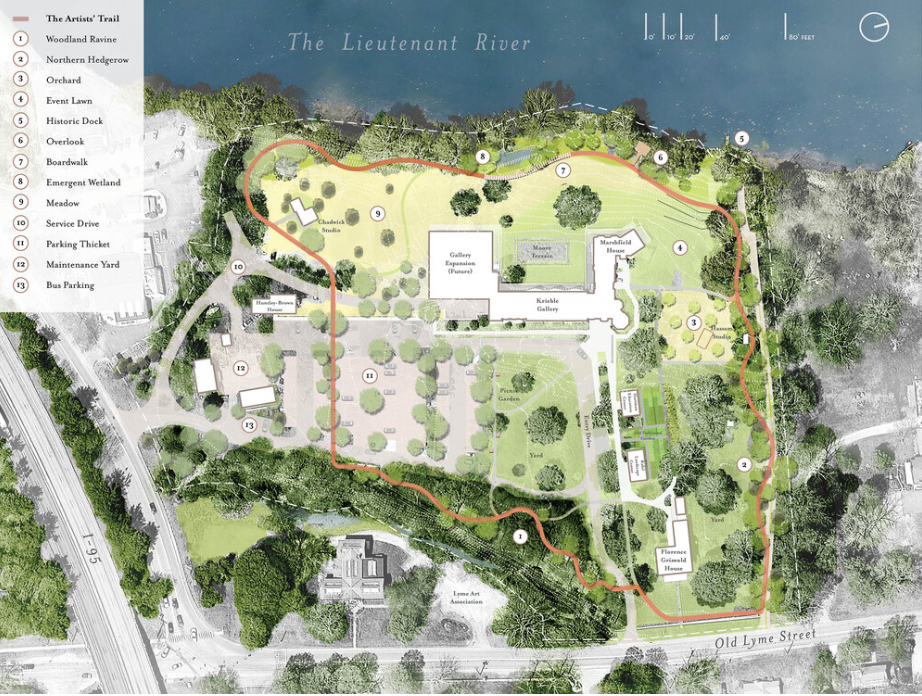
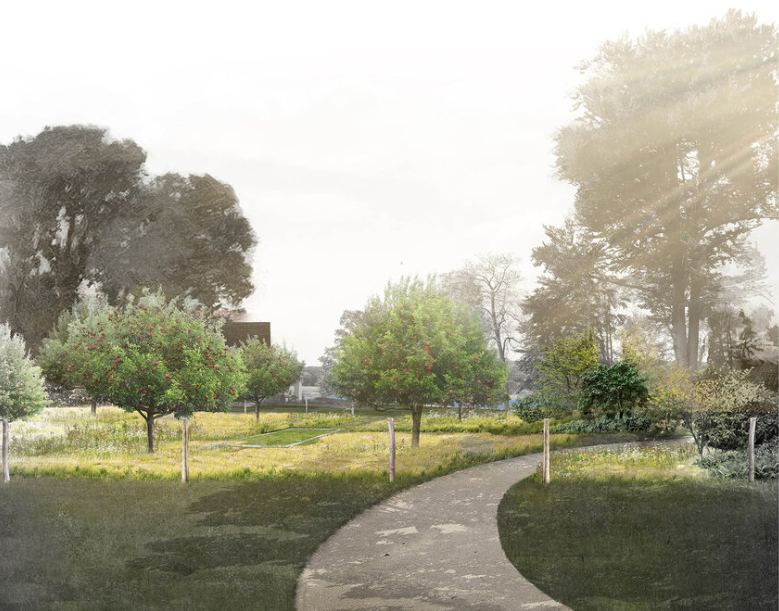
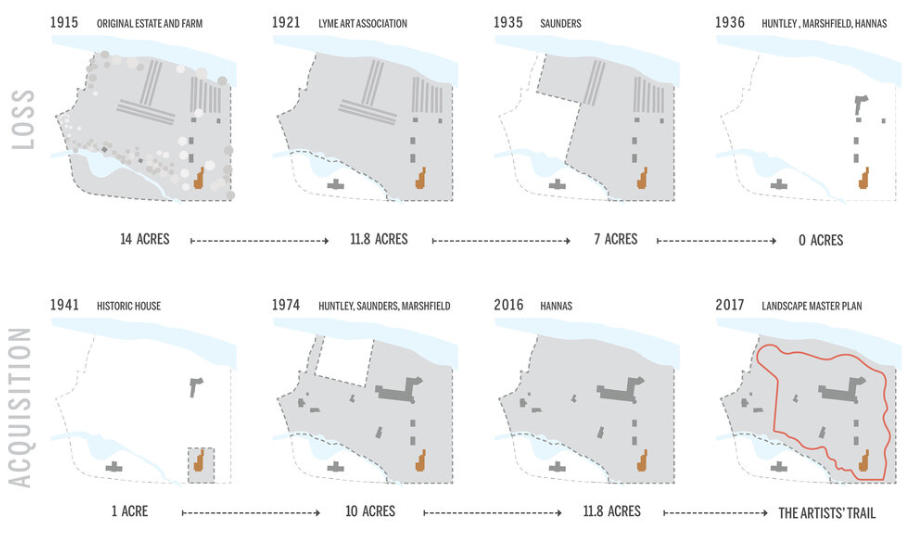
Girl Scout 土地规划:从国家到地方策略
Girl Scout Property Planning: National to Local Strategies
项目地址:美国德克赛斯州Regional Southwest & Utopia(Regional Southwest & Utopia, TX, USA )
设计公司:Studio Outside


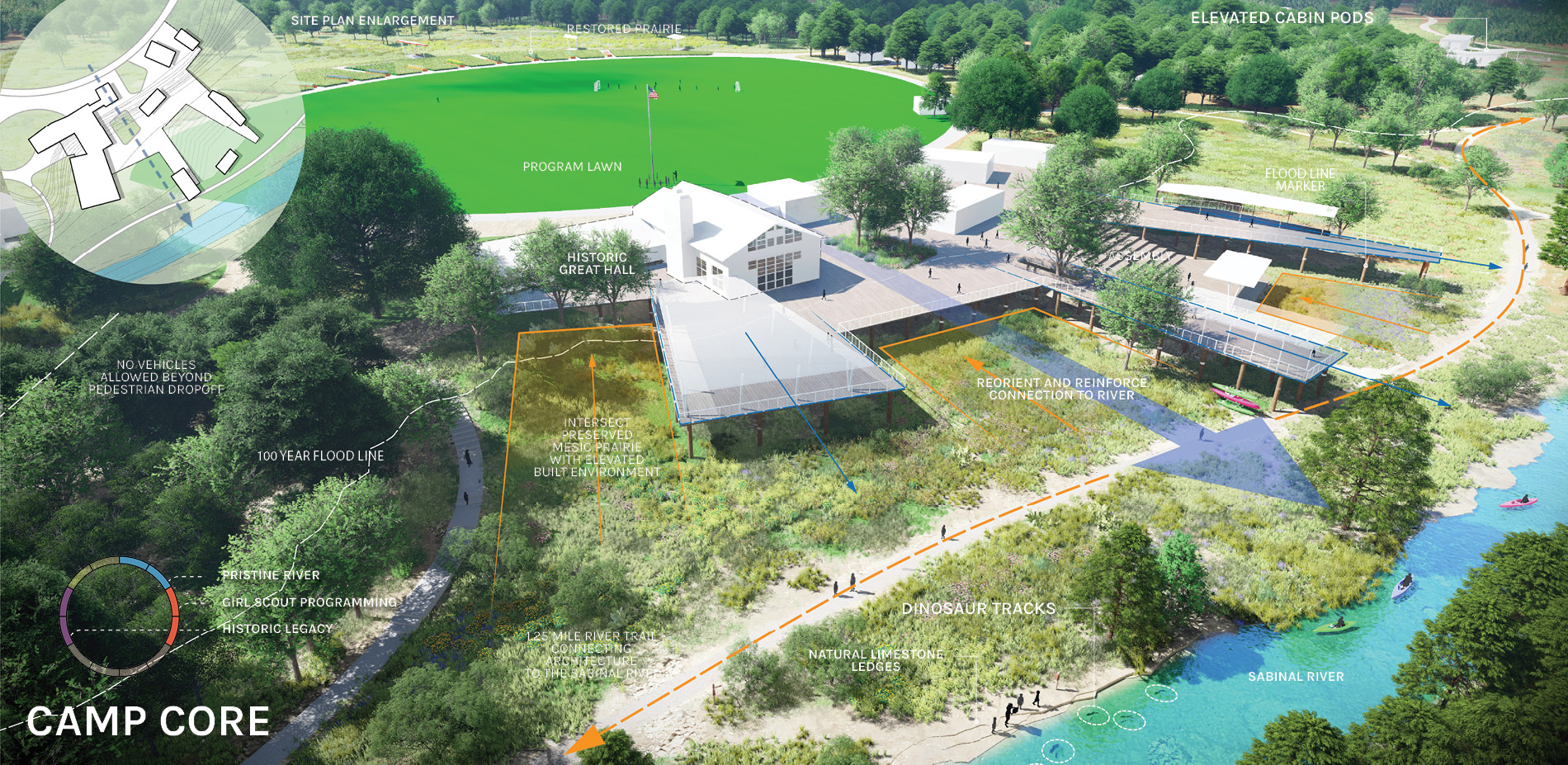
McIntire Botanical植物园总体规划
McIntire Botanical Garden: Masterplan for Resiliency and Healing
项目地址:美国弗吉尼亚州夏洛茨维尔(Charlottesville, VA, USA)
设计公司:Mikyoung Kim Design
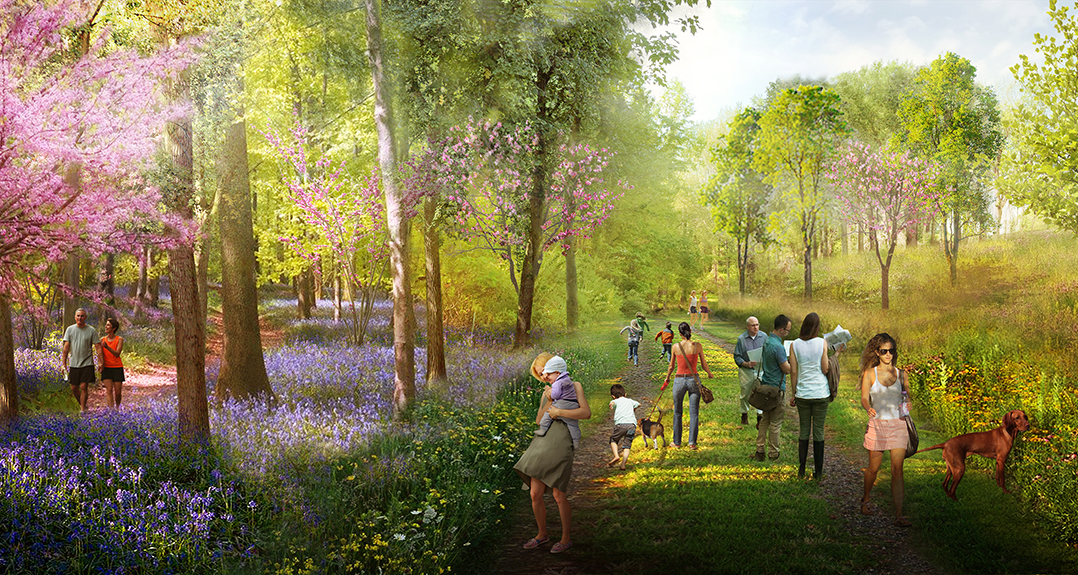

Bernheim Arboretum植物园与研究林地总体规划
Re-Storying the Knobs: A Master Plan for Bernheim Arboretum & Research Forest
项目地址:美国肯塔基州克莱蒙特(Clermont, KY, USA )
设计公司:Studio Outside
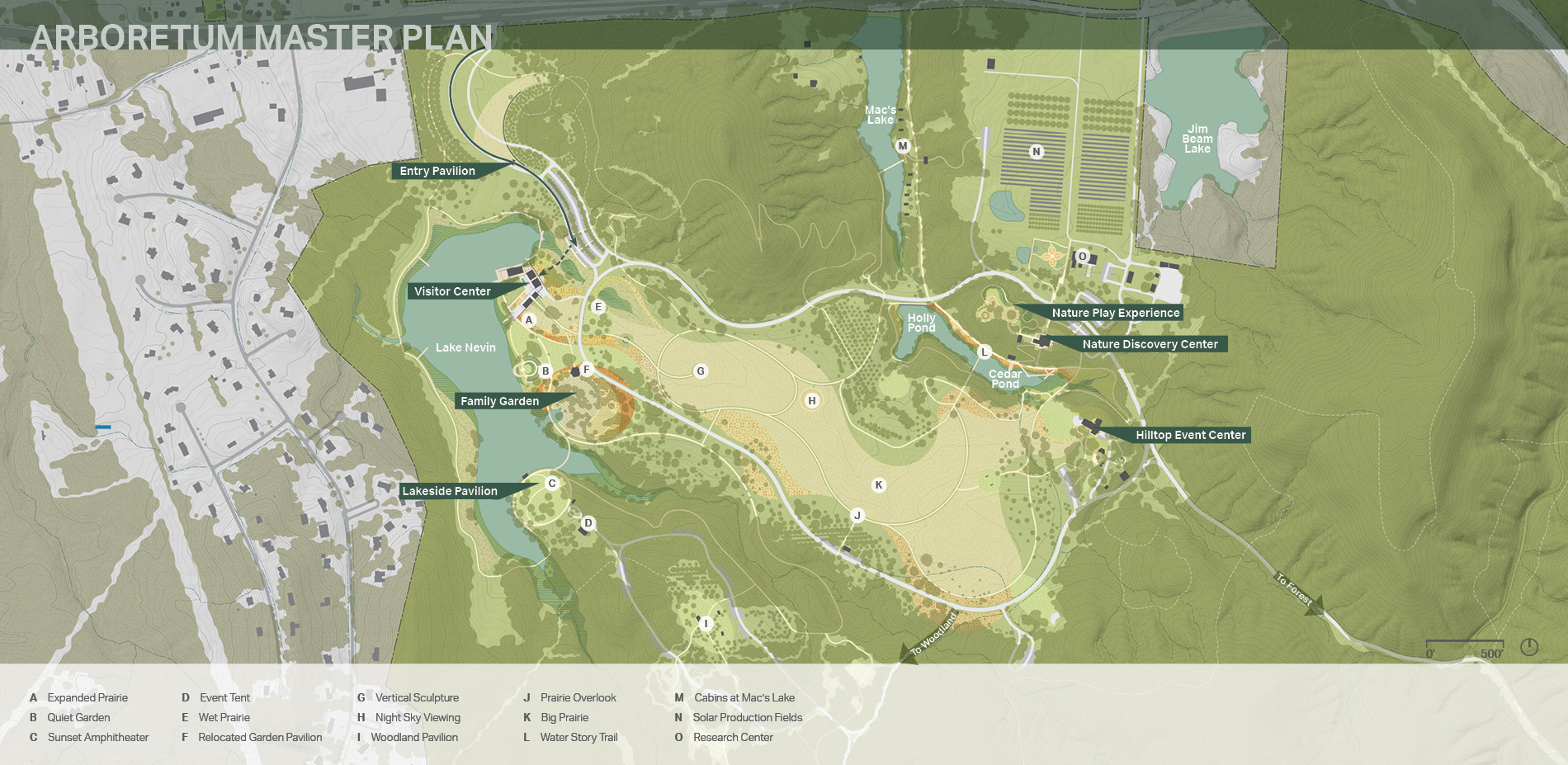

山西大同长城文化遗产廊道
Revitalizing the Great Wall ---- Datong Ancient Great Wall Cultural Heritage Corridor in Shanxi Province, China
项目地址:中国大同市
设计机构:北京林业大学/北京林业大学风景园林学院
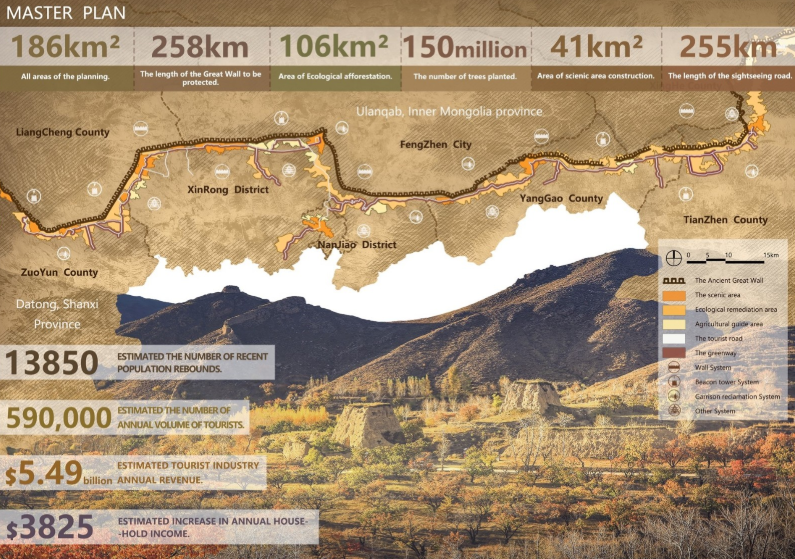
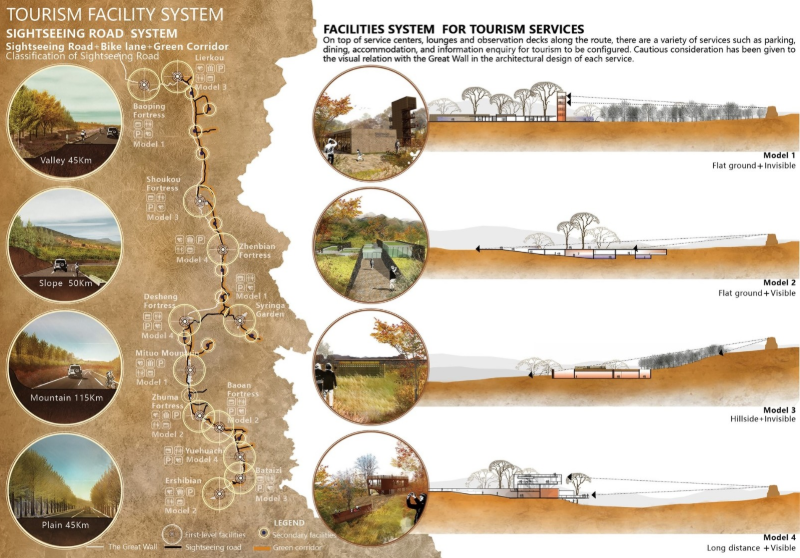
Cleveland 平原
连接计划:重建失去的联结
The Cleveland Flats Connections Plan: Connecting a Missing Link
项目地址:美国俄亥俄州克利夫兰(Cleveland, OH, USA)
设计公司:CMG Landscape Architecture

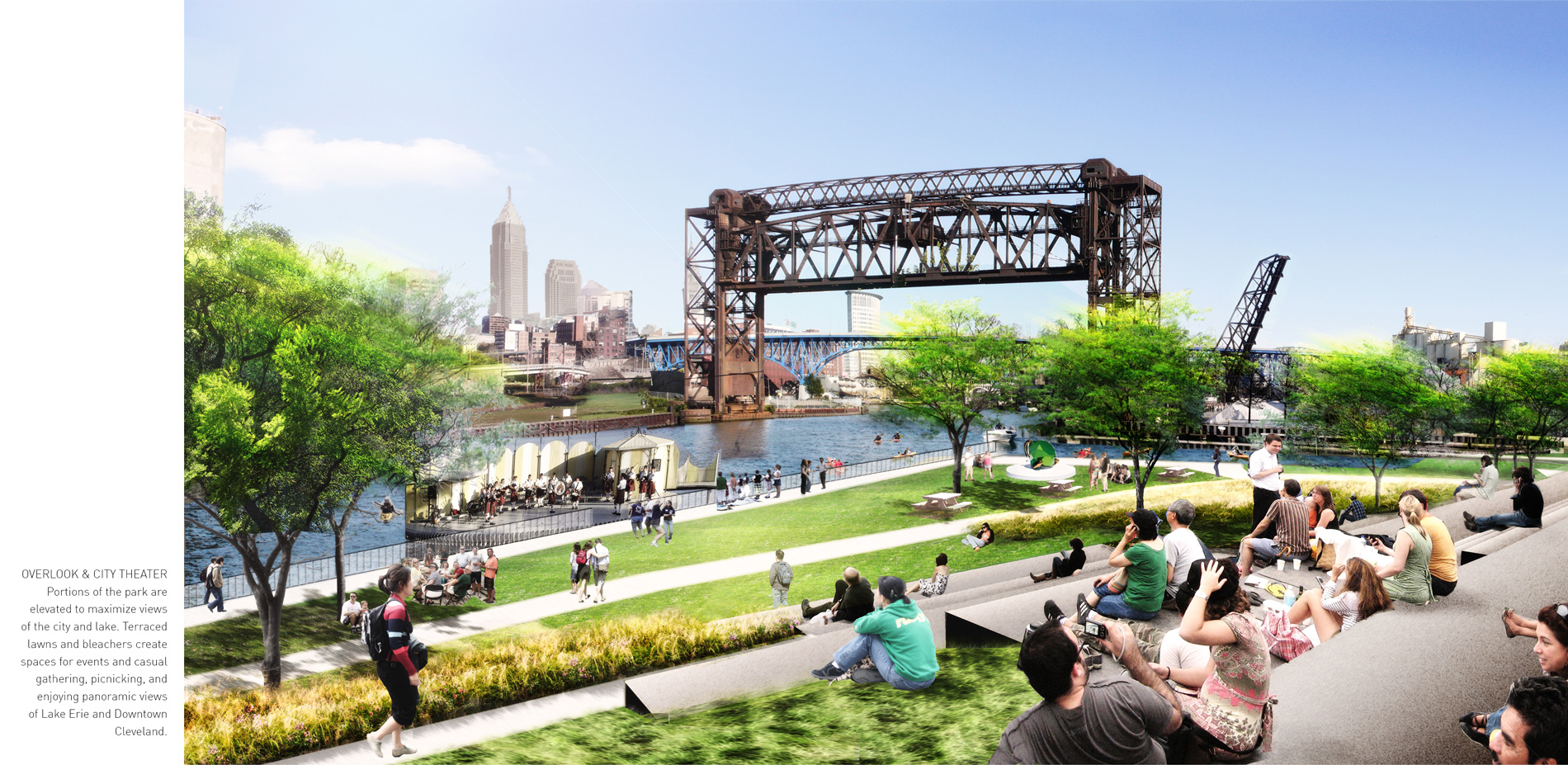
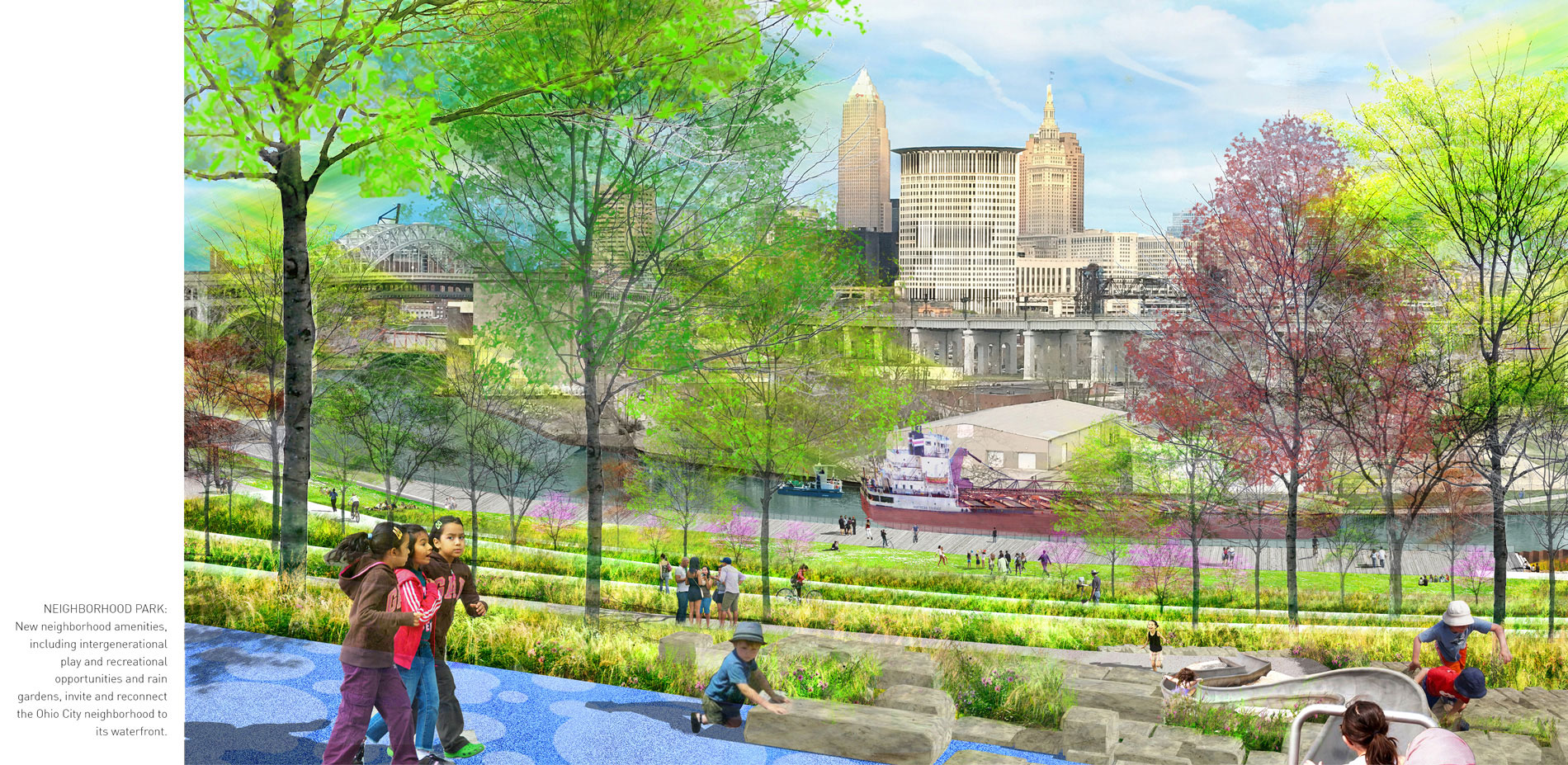
Alameda Creek的公共沉淀
Public Sediment for Alameda Creek
项目地址:美国旧金山
设计公司:SCAPE
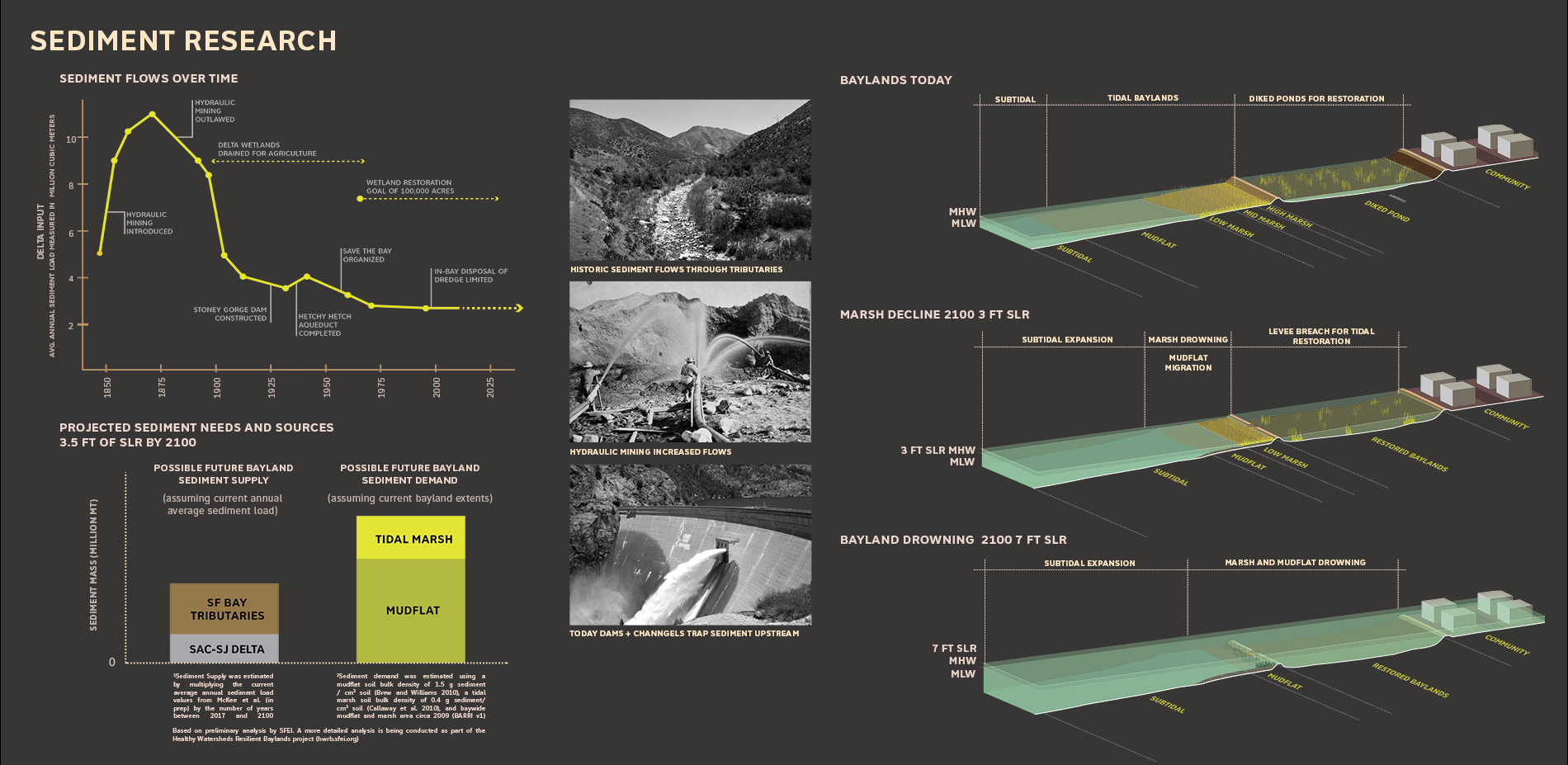
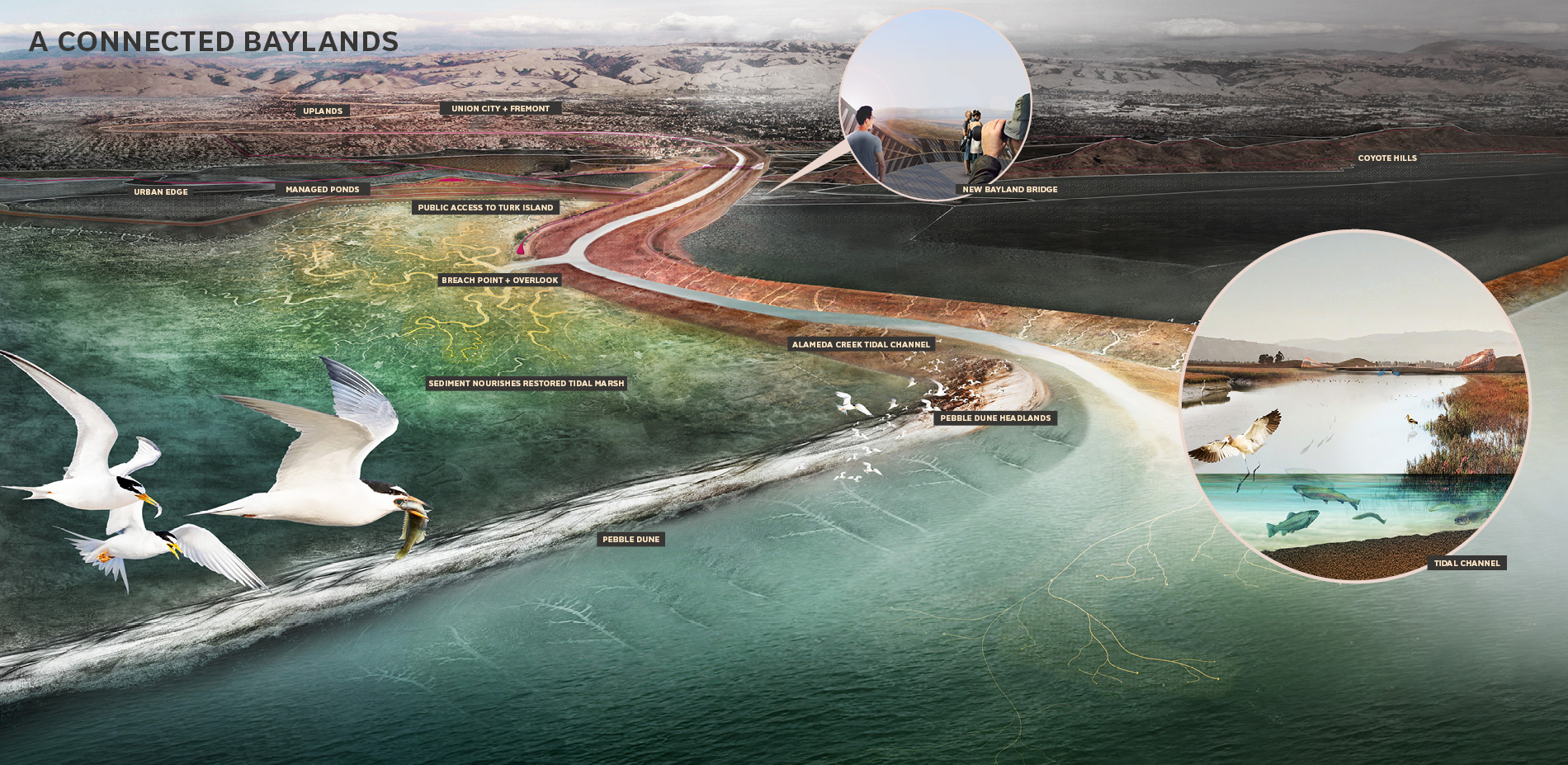

包括调查与景观建筑实践相关的方法,技术或材料报告;研究景观建筑与法律、教育、公共健康安全或公共政策之间关系的报告等。其中包含杰出奖1项,荣誉奖1项。
场地定制:国家层面验证景观三重底线
Site Commissioning: Proving Triple-Bottom-Line Landscape Performance at a National Scale
设计公司:Andropogon
“由美国总务管理局发布的场地调试白皮书是一个开创性的项目,它有助于设定可验证的景观性能目标,并随着时间的推移进行监控和维护。”它的理念是培育一个更有弹性的建筑环境,并有助于向决策者证明精心设计的景观的环境、财务和人文价值。在风景园林师的领导下,经过严格的开发过程,这种高度可获得的资源将改变土地开发决策,远远超出联邦领域。”
- 2019年评委会
"The Site Commissioning White Paper issued by the General Services Administration is a groundbreaking project that helps set verifiable landscape performance goals that can be monitored and maintained over time. Its methods will foster a more resilient built environment and help prove to decision makers the environmental, financial, and human value of well-designed landscapes. Developed in a rigorous process led by landscape architects, this highly accessible resource is poised to alter land development decisions well beyond the federal realm."
- 2019 Awards Jury
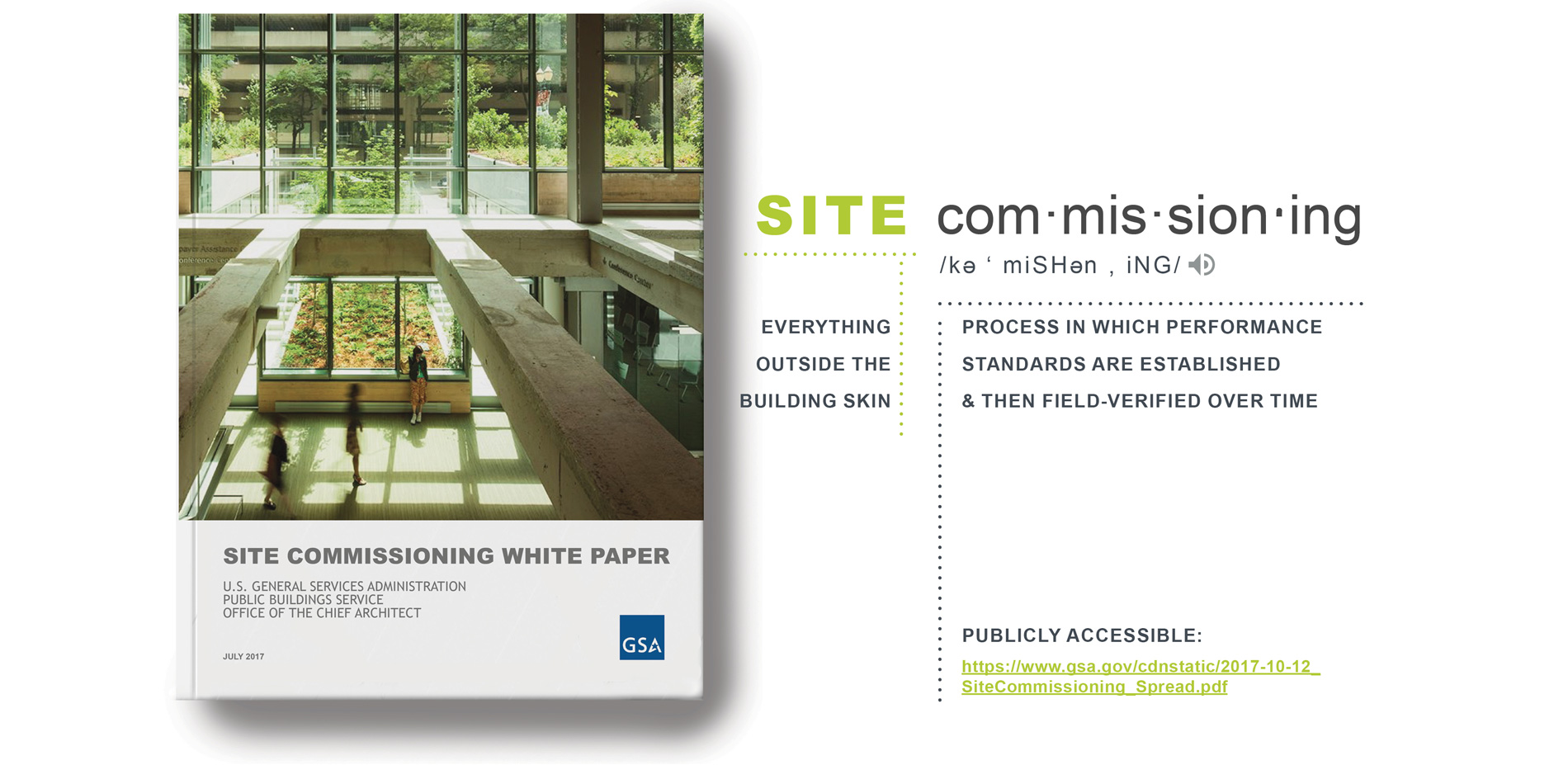

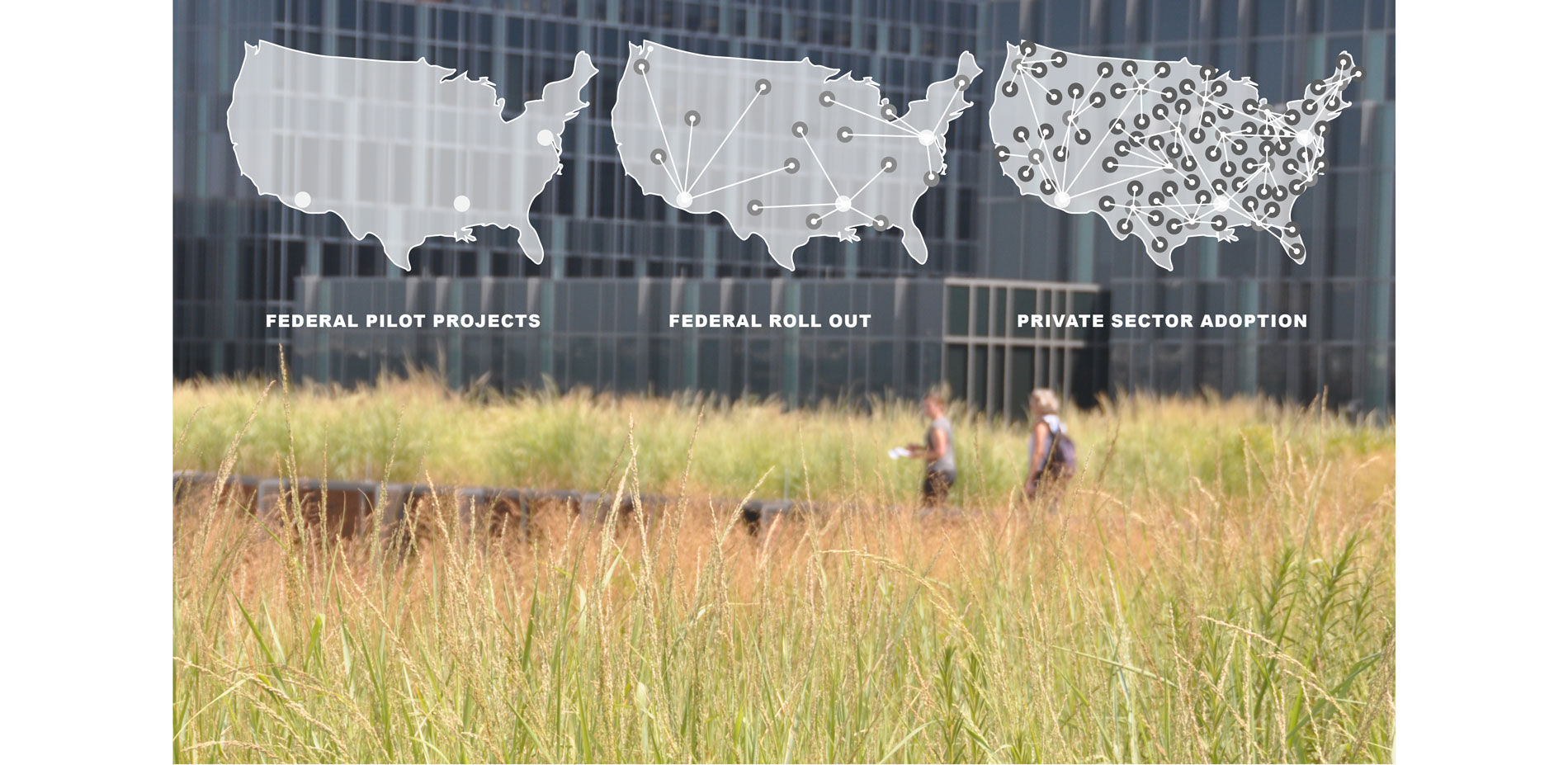
利用社交媒体数据认知场地景观设计:西雅图Freeway公园案例研究
Using Social Media Data to Understand Site-Scale Landscape Architecture Design: A Case Study of Seattle Freeway Park
设计公司:Bo Zhang, ASLA, Oklahoma State University and Yang Song, North Dakota State University
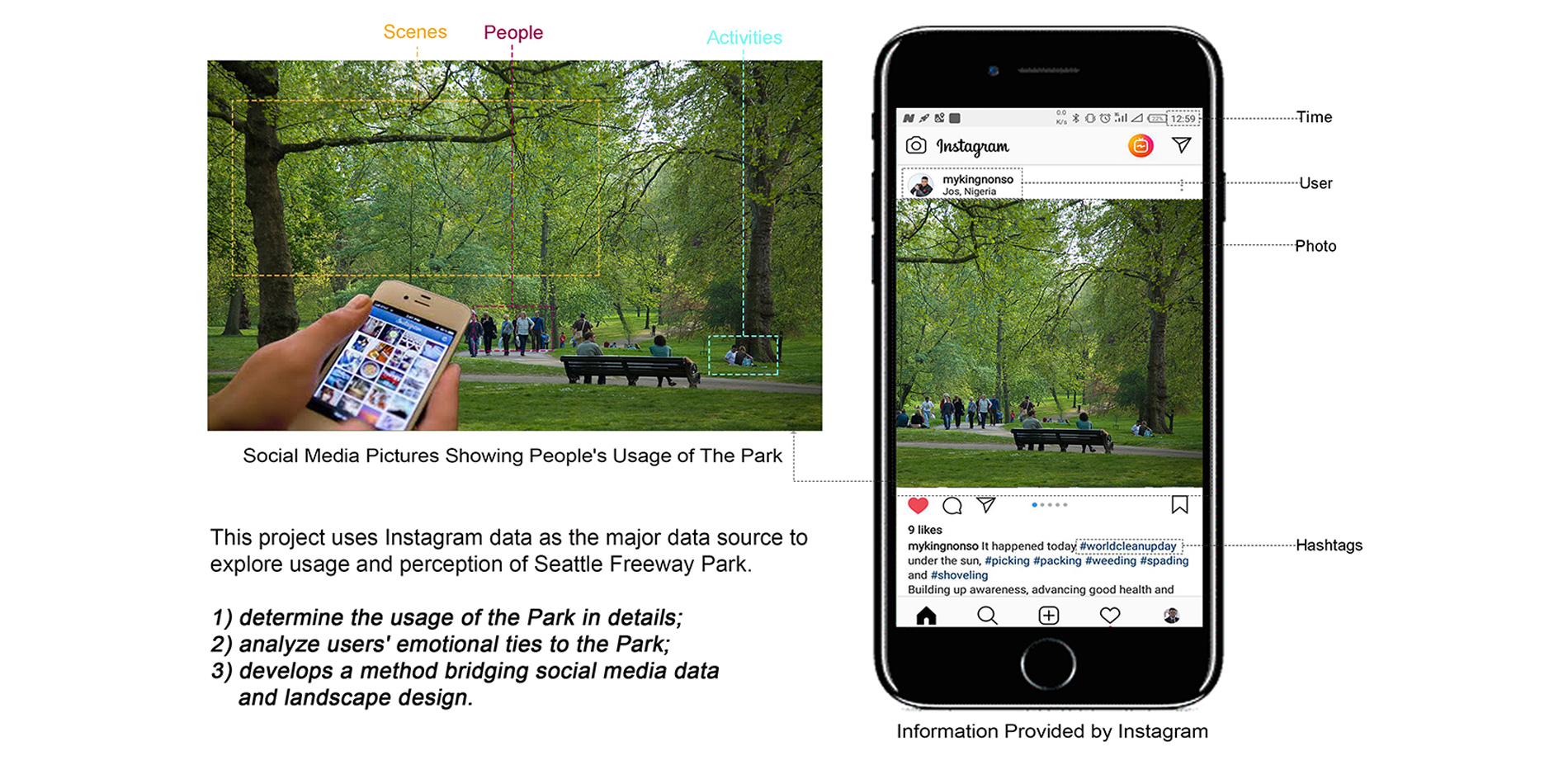
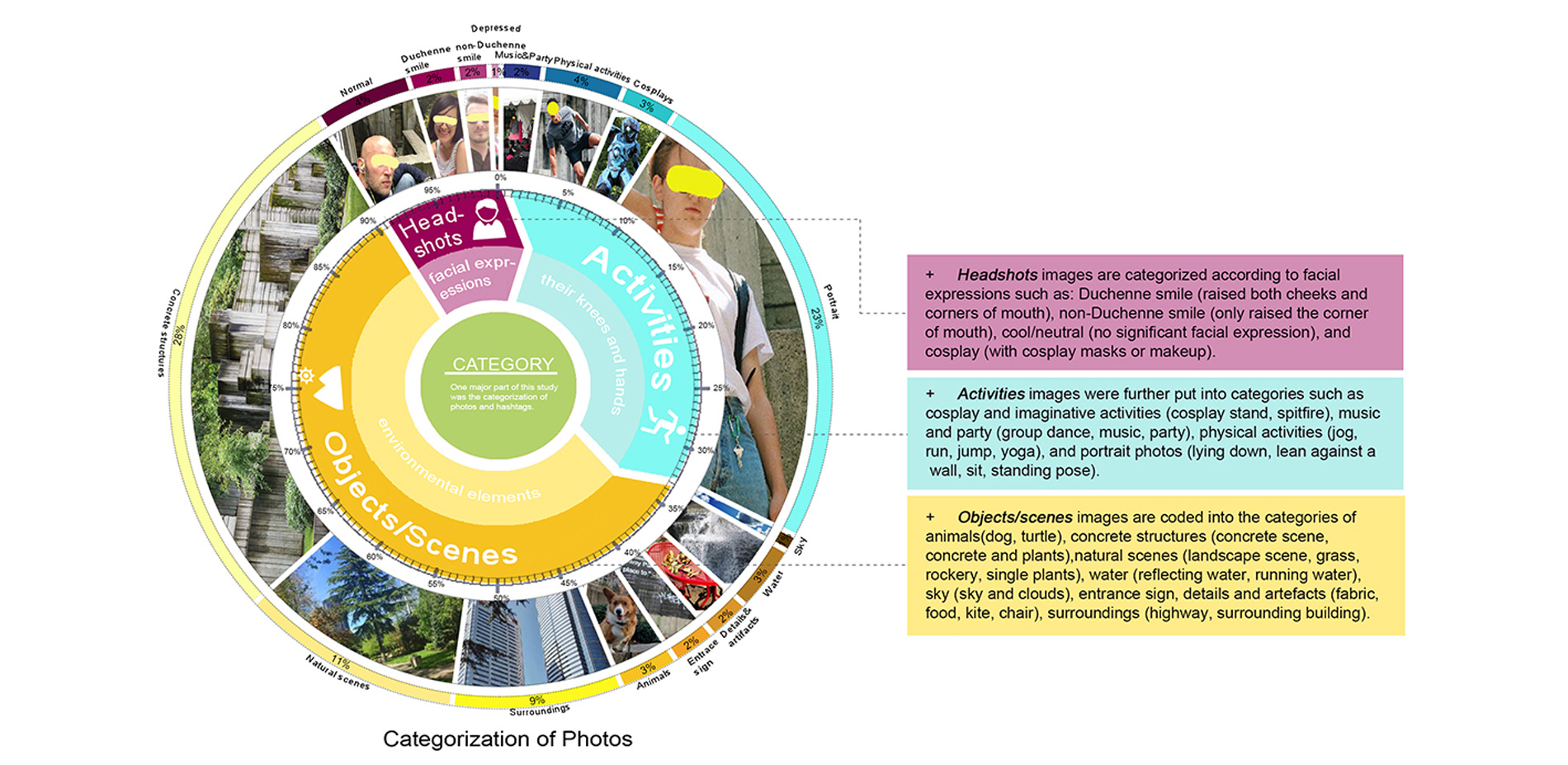

包括印刷、音频、视频等设计;线上交流渠道设计;展览设计等。其中包含杰出奖1项,荣誉奖6项。
The FloMo:一个移动的海平面上升的仿生信使
The FloMo: A Mobile Messenger for Sea Level Rise
Bionic
设计公司:Binic
这个聪明而有效的社区教育工具为加利福尼亚州圣拉斐尔市的一个洪水易发地区带来了重要的信息,这里是成千上万说西班牙语的移民的家园,他们中的许多人对不断上升的海平面和风暴潮对他们社区造成的威胁了解很少。FloMo,是一辆装饰着好玩有趣的双语图形、带着一个洪水测量仪、一个能测洪水水位的激光水平仪的卡车,作为社交媒体连接和教育宣传媒介,以这种引人注目且平易近人的方式到学校和社区,宣传影响关于气候变化、洪水泛滥的信息,这是影响到每个人每件事的。”
- 2019年评委会
"This clever and effective community education tool brings vital information to a flood-prone area in San Rafael, California, home to thousands of Spanish-speaking immigrants, many of whom have limited understanding of the threats posed to their community by rising sea levels and storm surge. FloMo, a van covered in curiosity-provoking bilingual graphics, along with a flood gauge, a laser level to project flood possible levels, social media connections, and educational outreach to schools and community gatherings, sends a compelling and approachable message that in an era of climate change, flooding will affect everything and everyone."
- 2019 Awards Jury
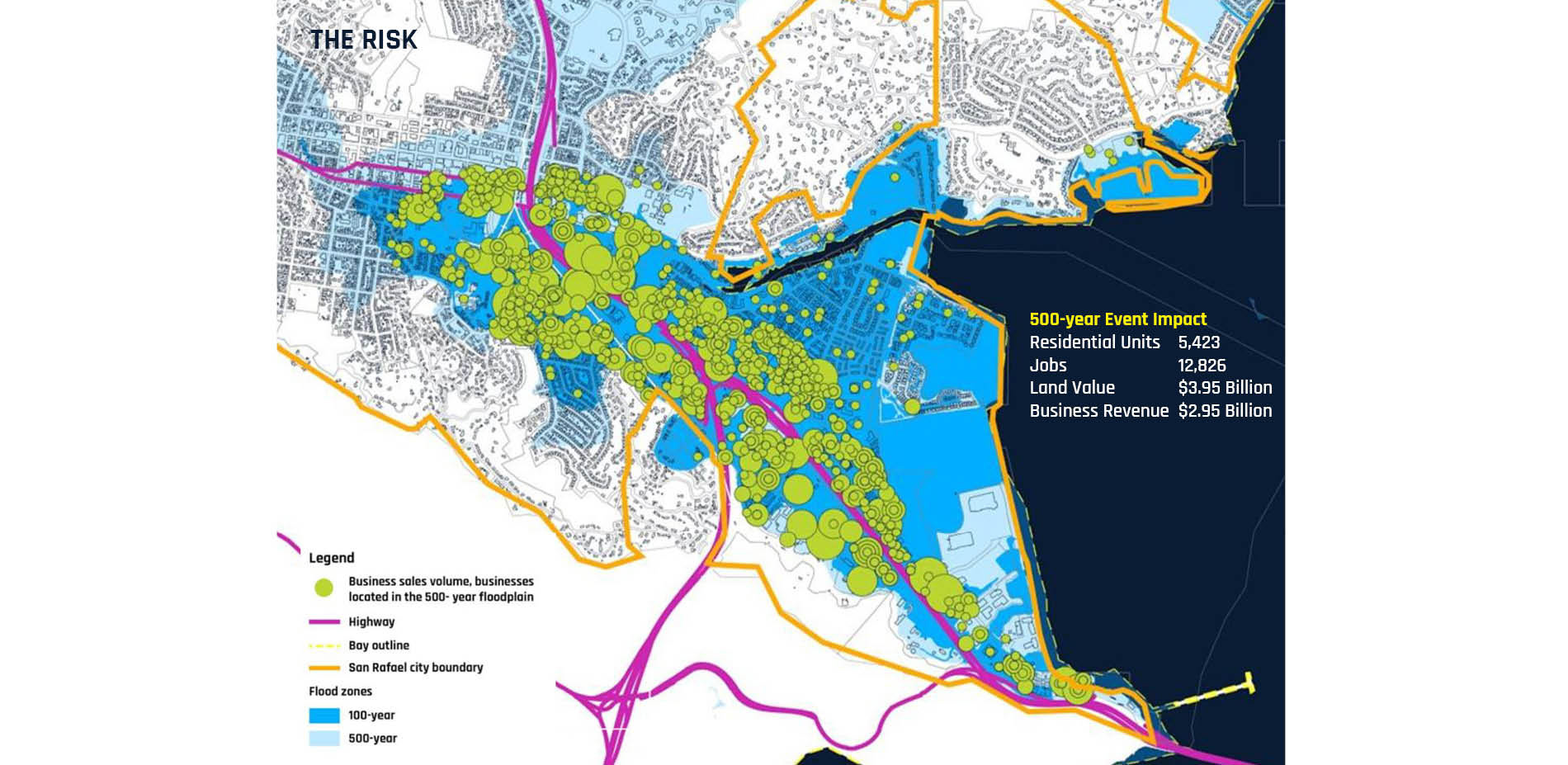
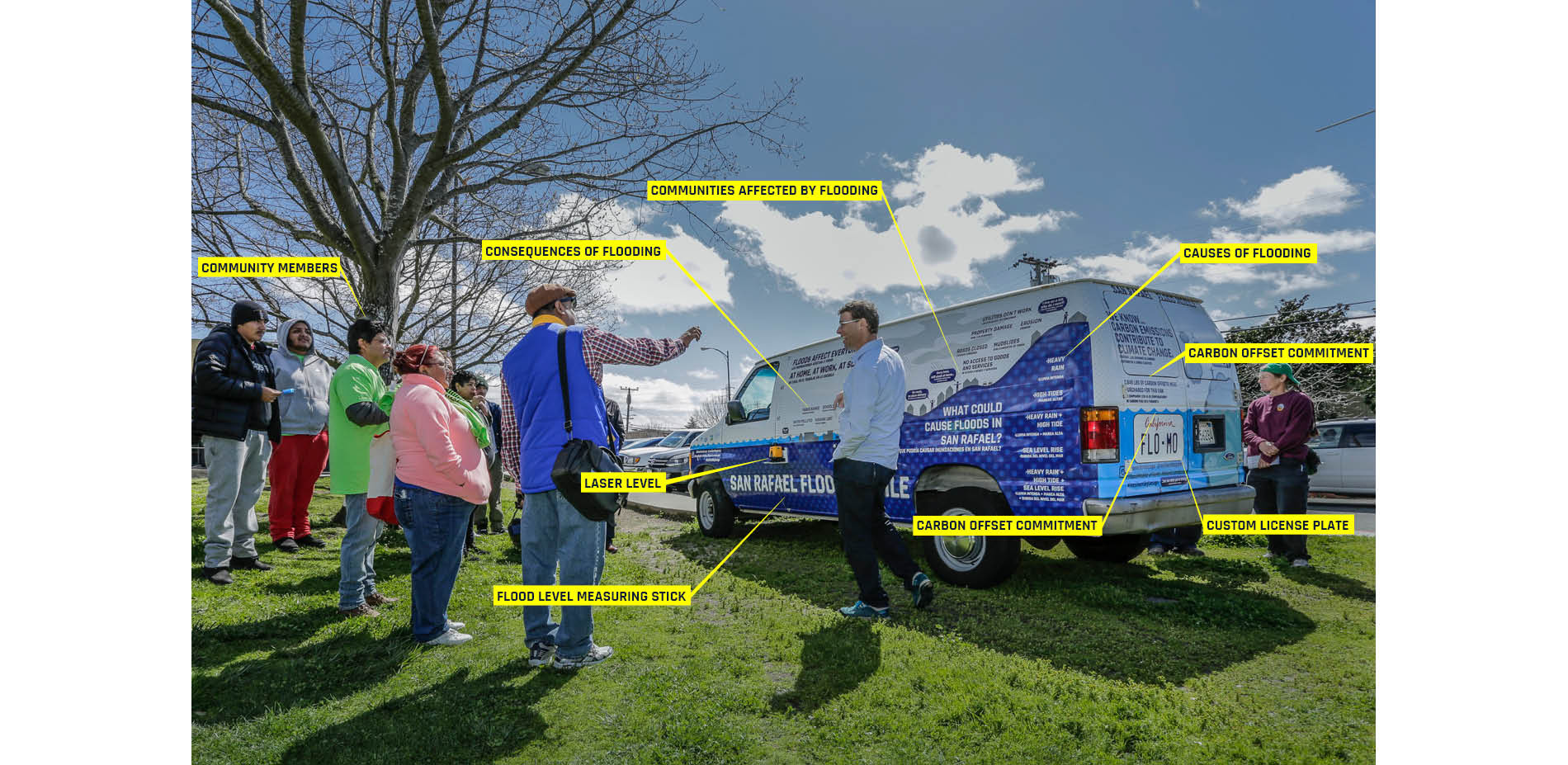
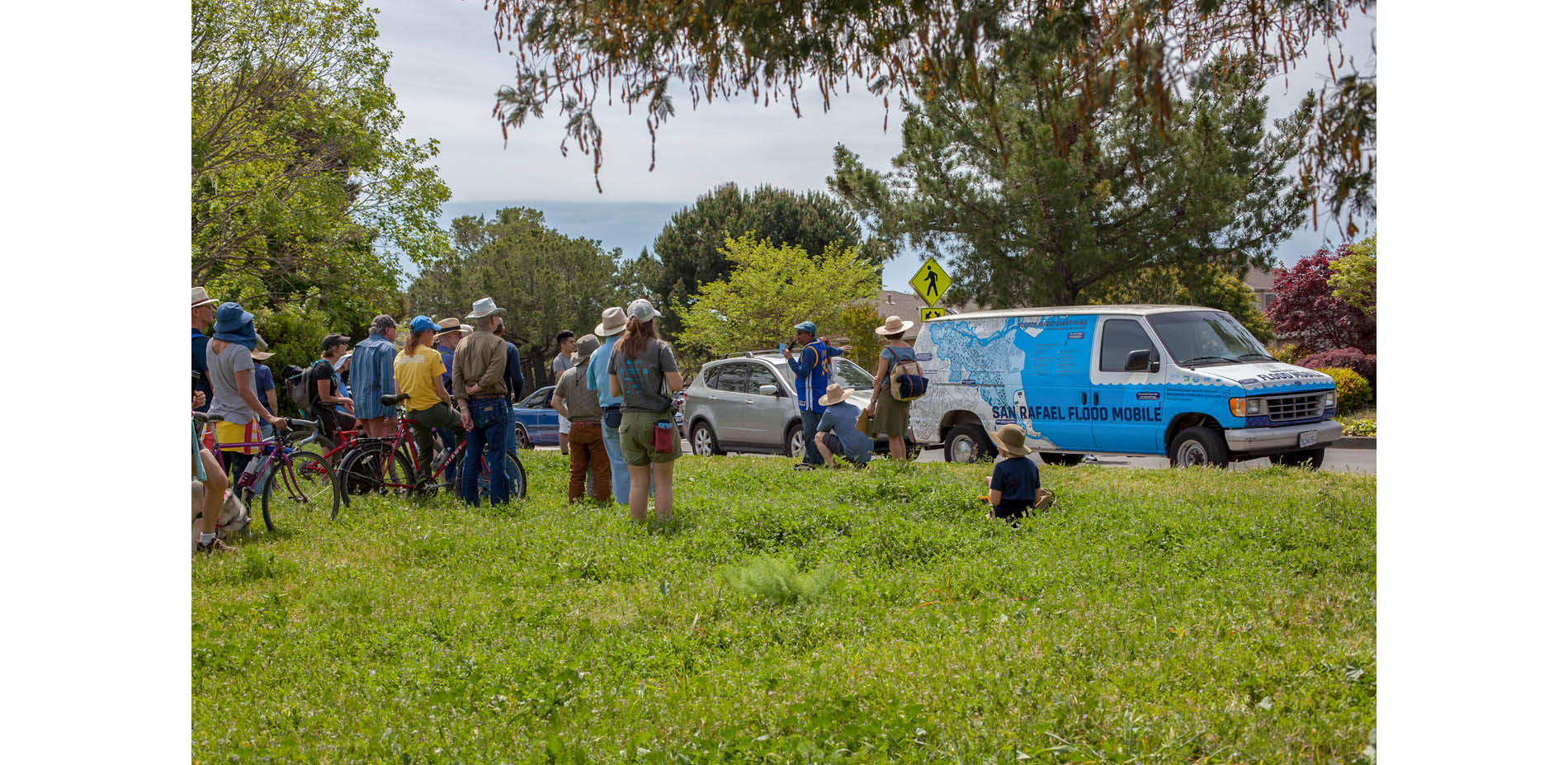
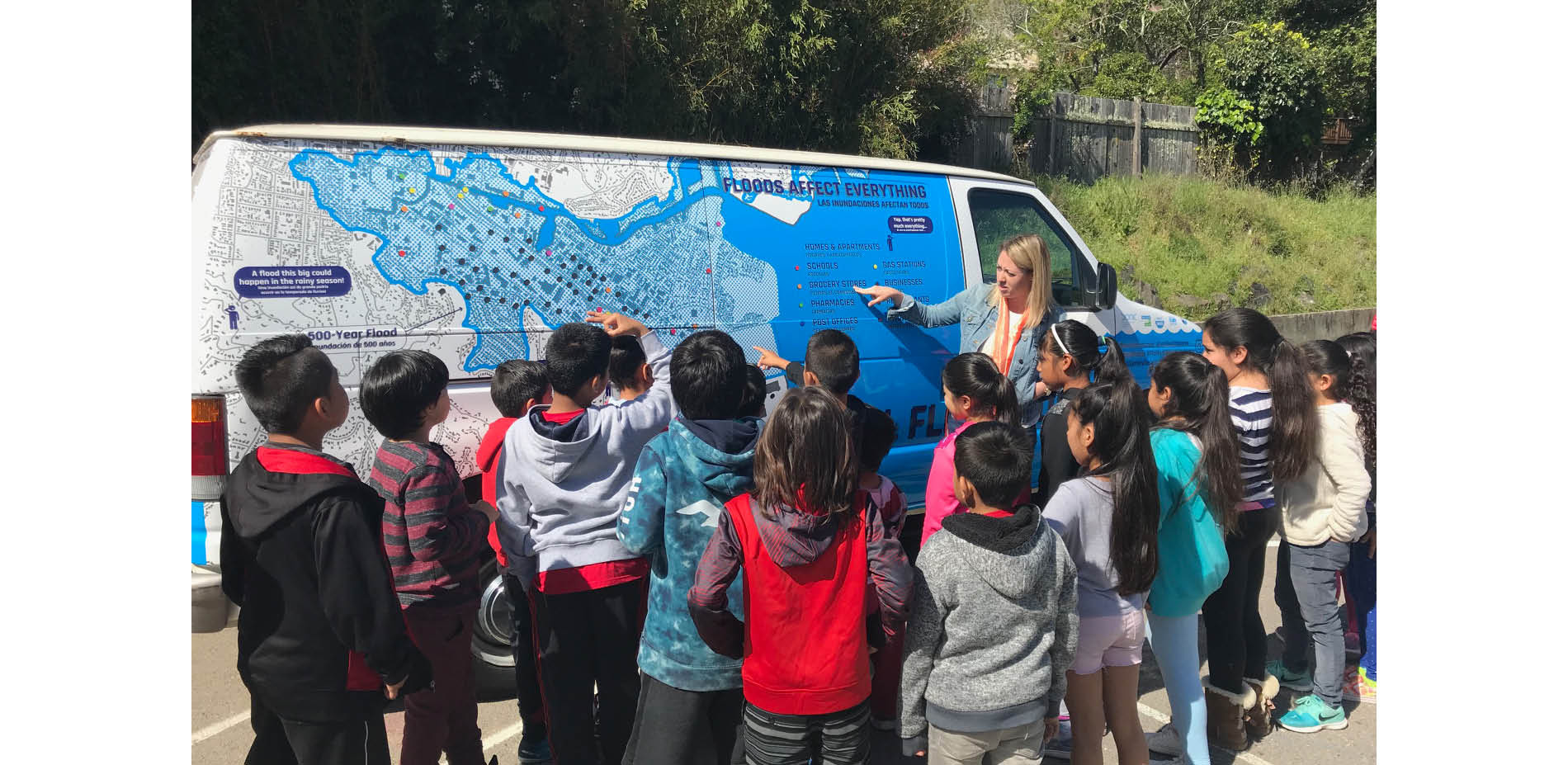
一个活生生的,呼吸运动:介绍Dakata接入管道的问题
A Living, Breathing Movement: An Introduction to the Dakota Access Pipeline Issue
设计公司:ALMA
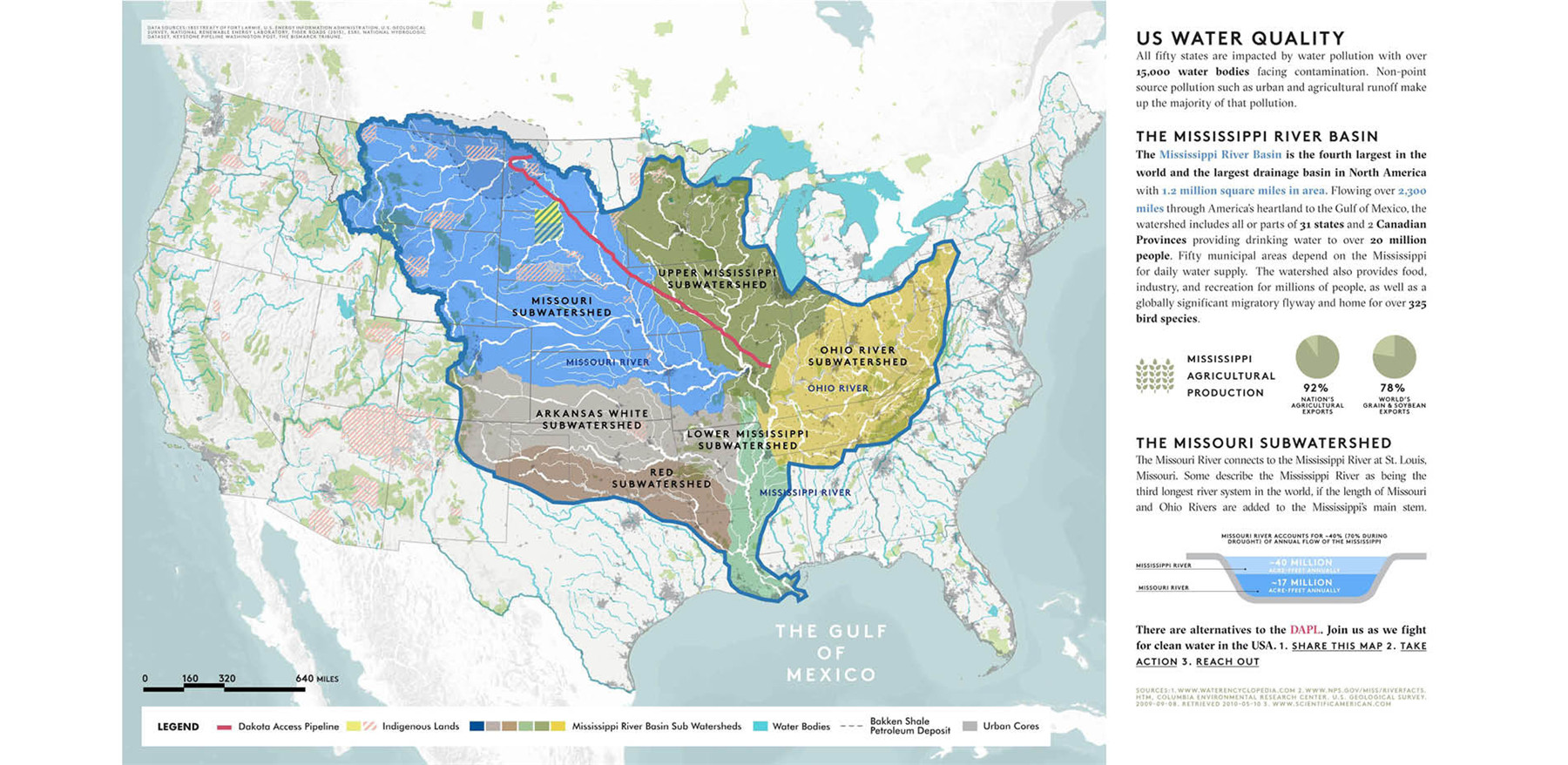

非标准建筑材料交流的巧妙技术方法
Artful Technology Methods for Communicating Non-Standard Construction Materials
设计公司:Design Workshop - Aspen
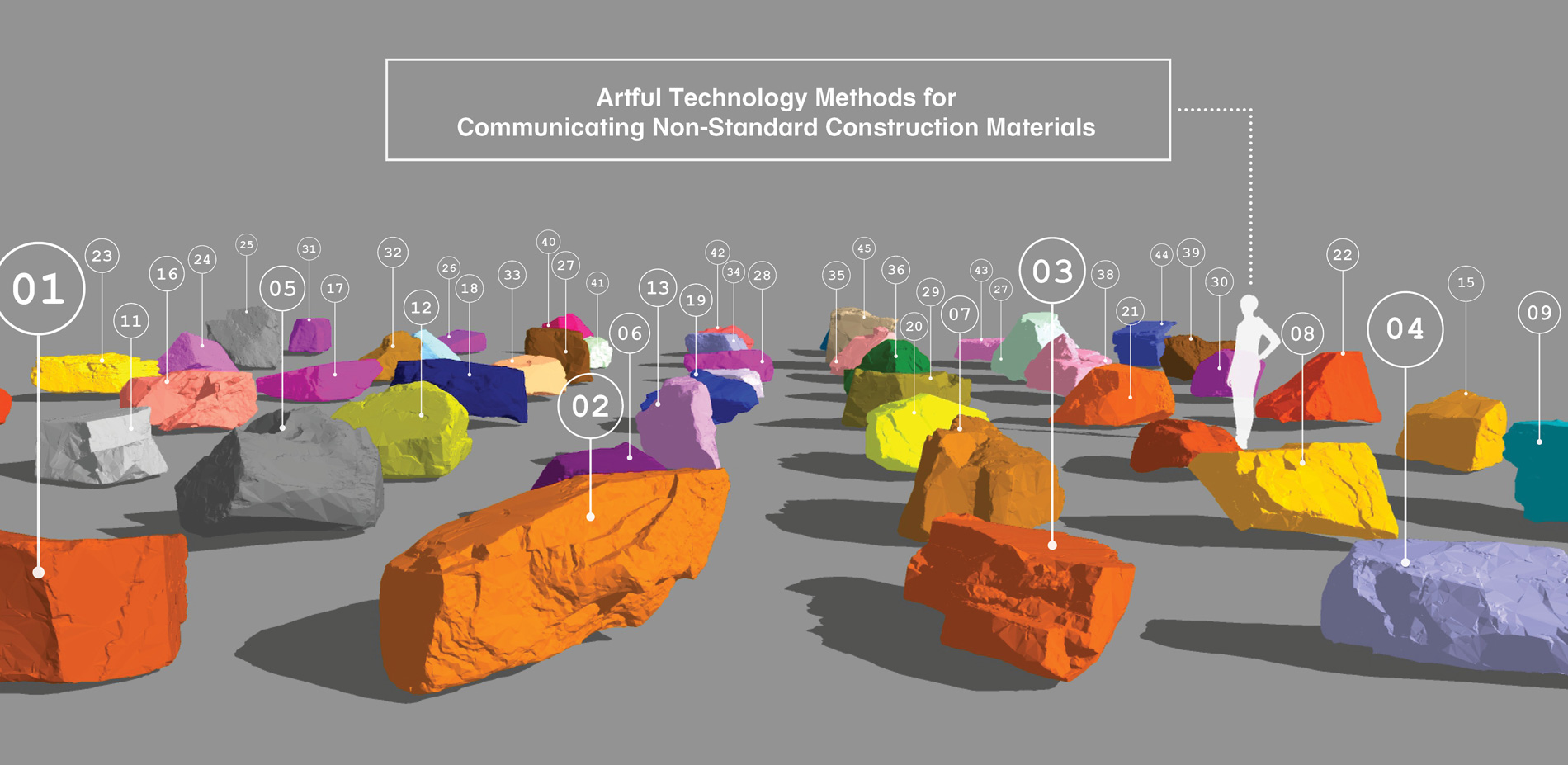

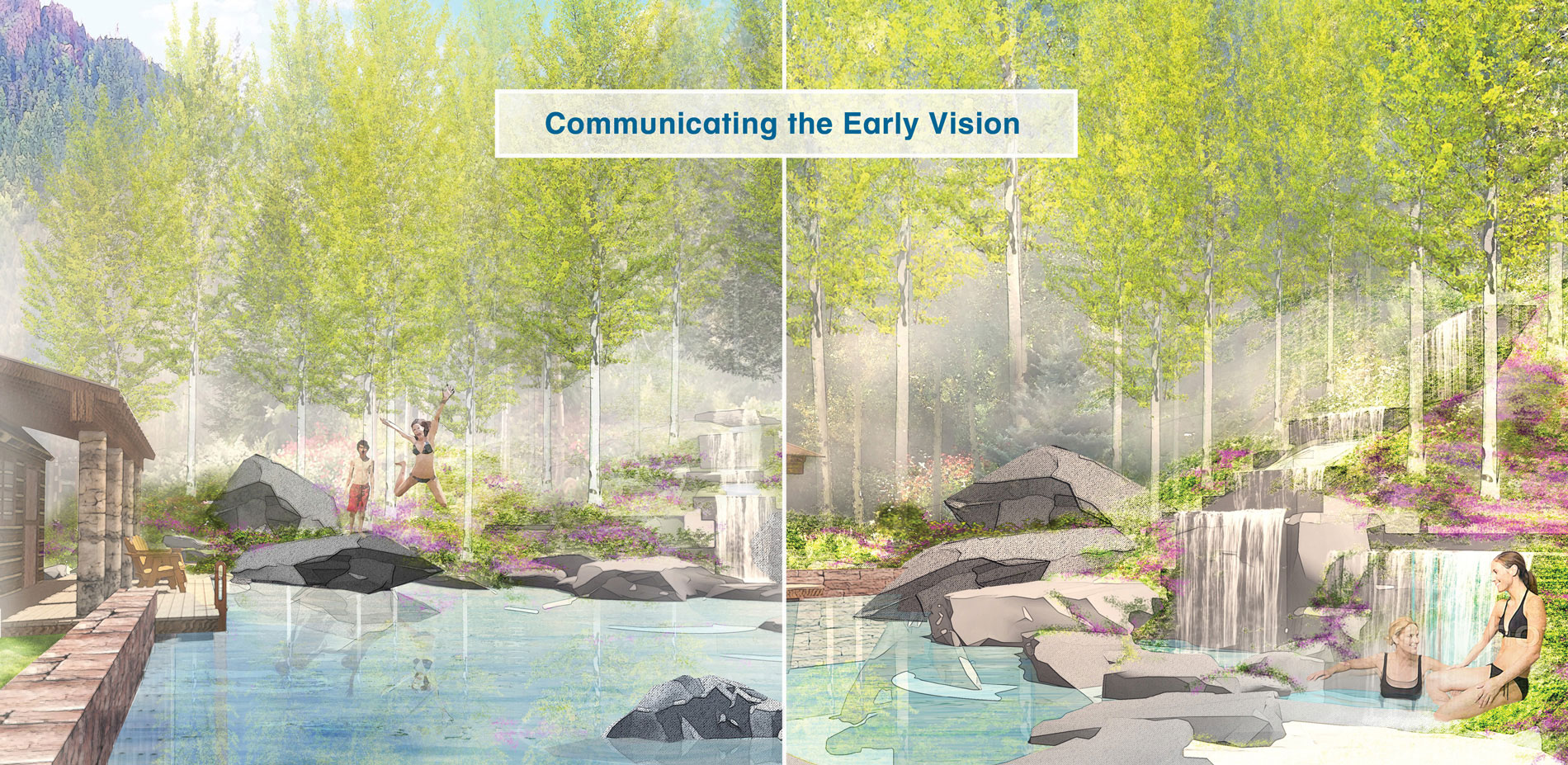
EnvisionColumbus.org: 在社区建设中协调和同理心延伸的通道
EnvisionColumbus.org: A Conduit for Alignment & Empathetic Outreach in Community Building
设计公司:DAVID RUBIN Land Collective

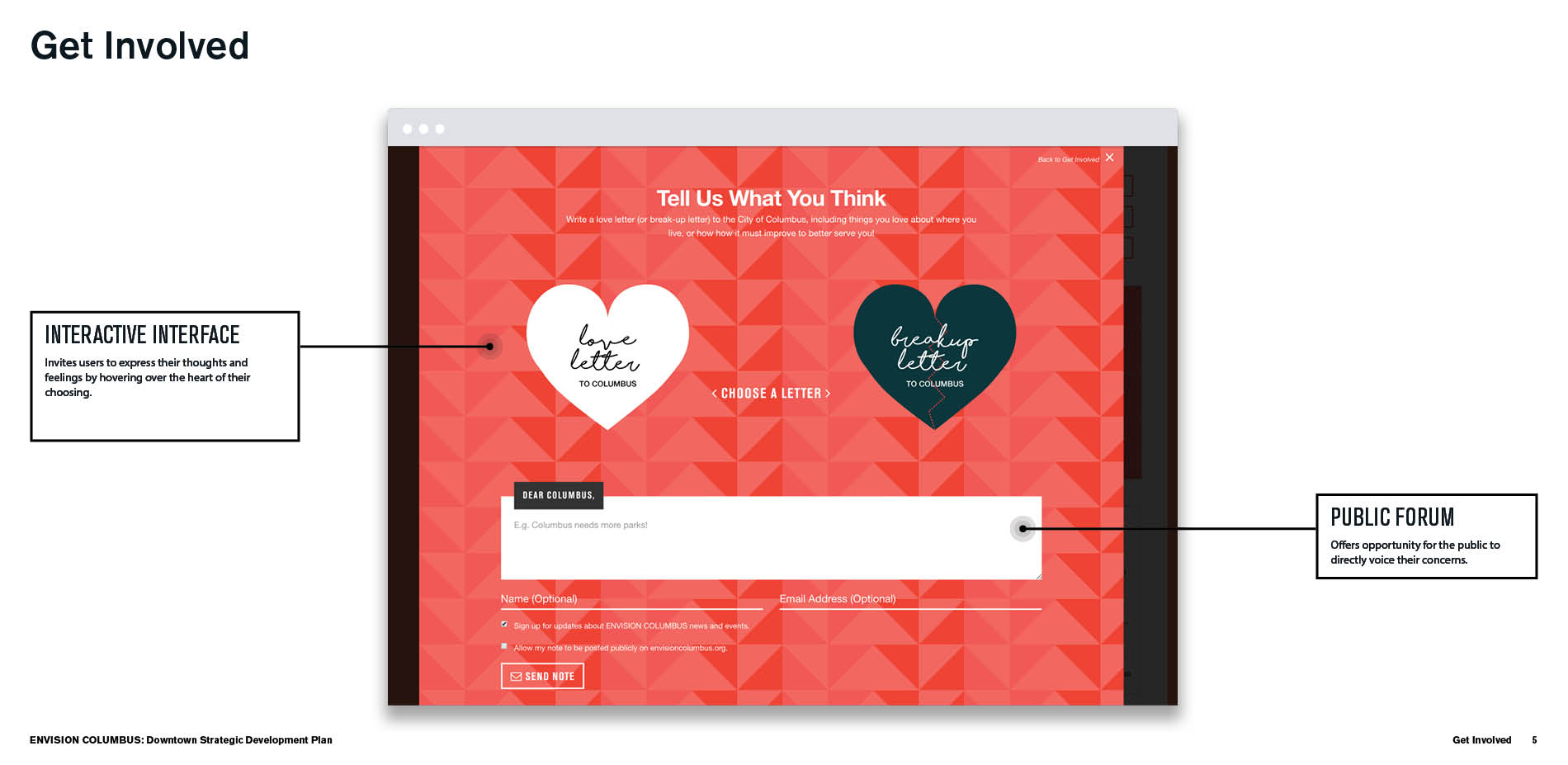
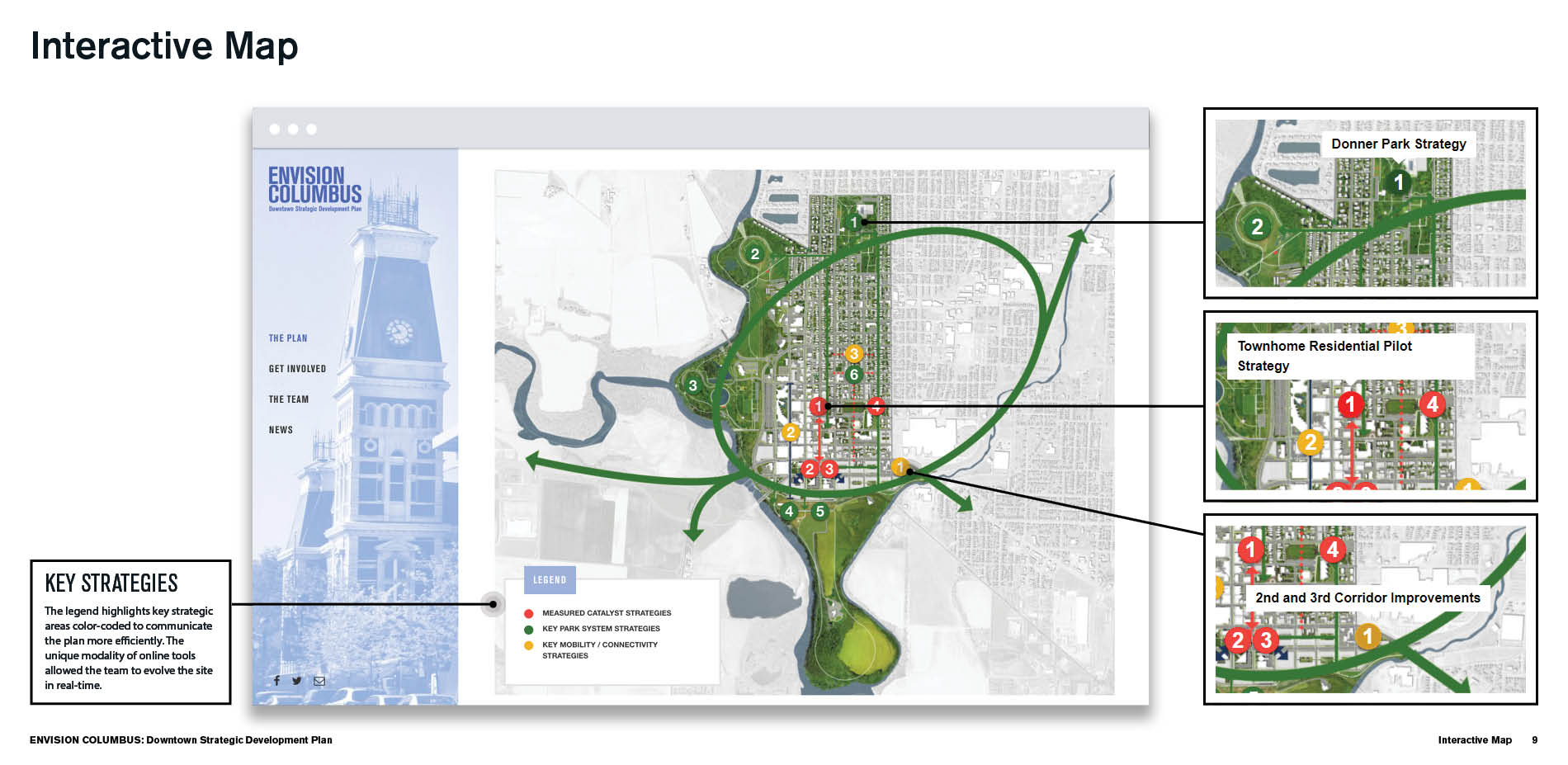
景观跨学科期刊
LA+ Interdisciplinary Journal of Landscape Architecture
设计机构:University of Pennsylvania Stuart Weitzman School of Design
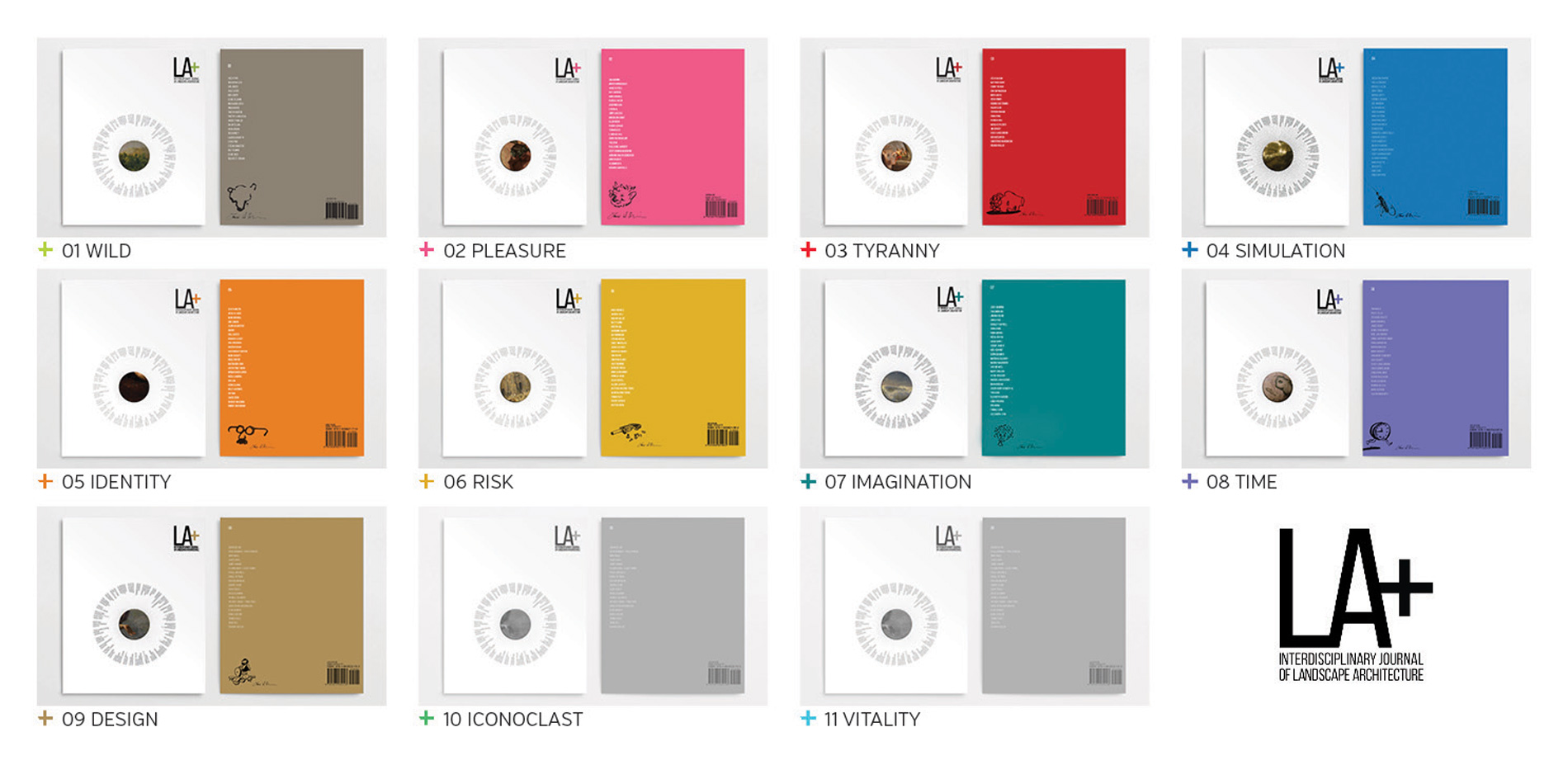
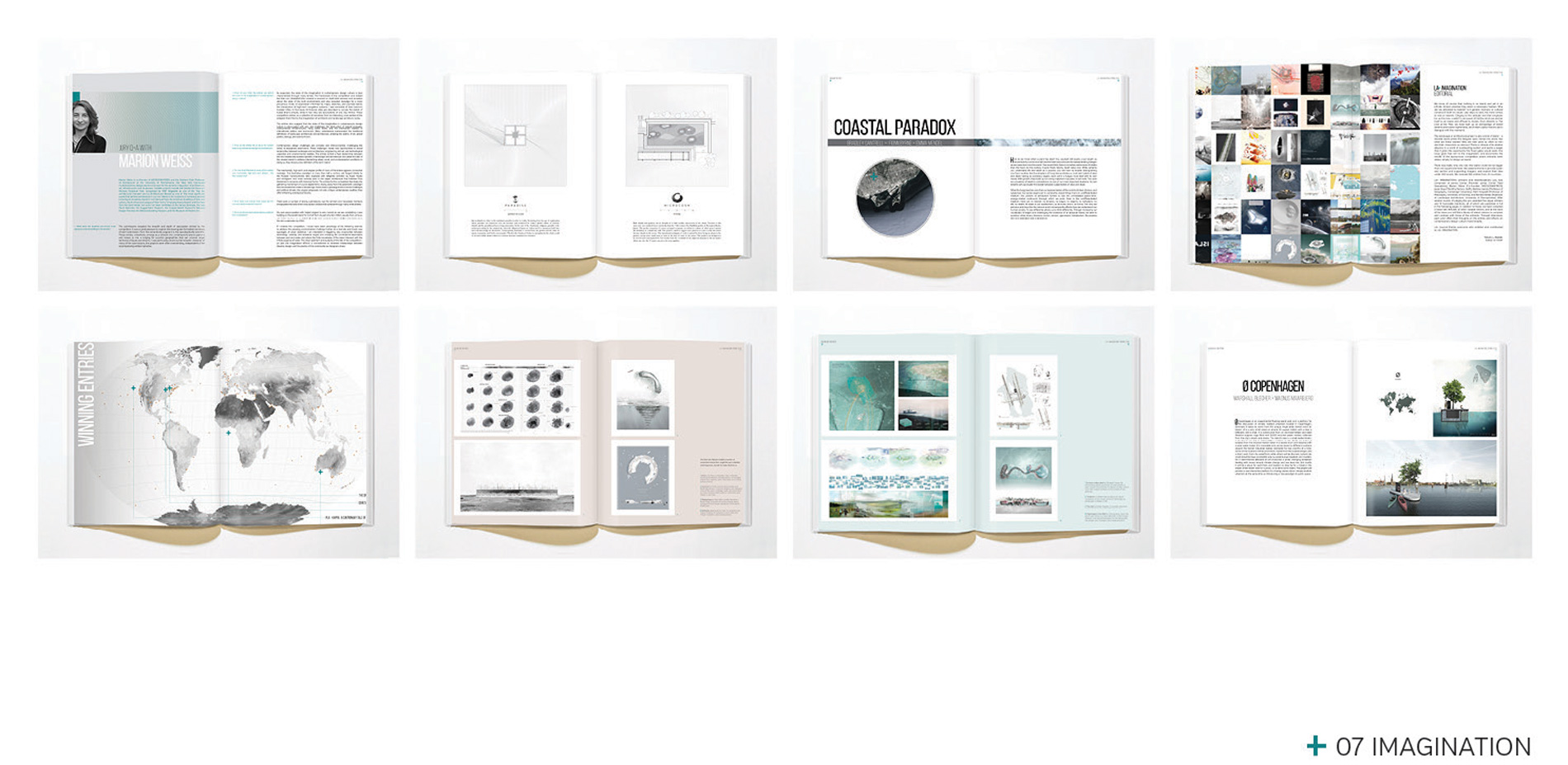
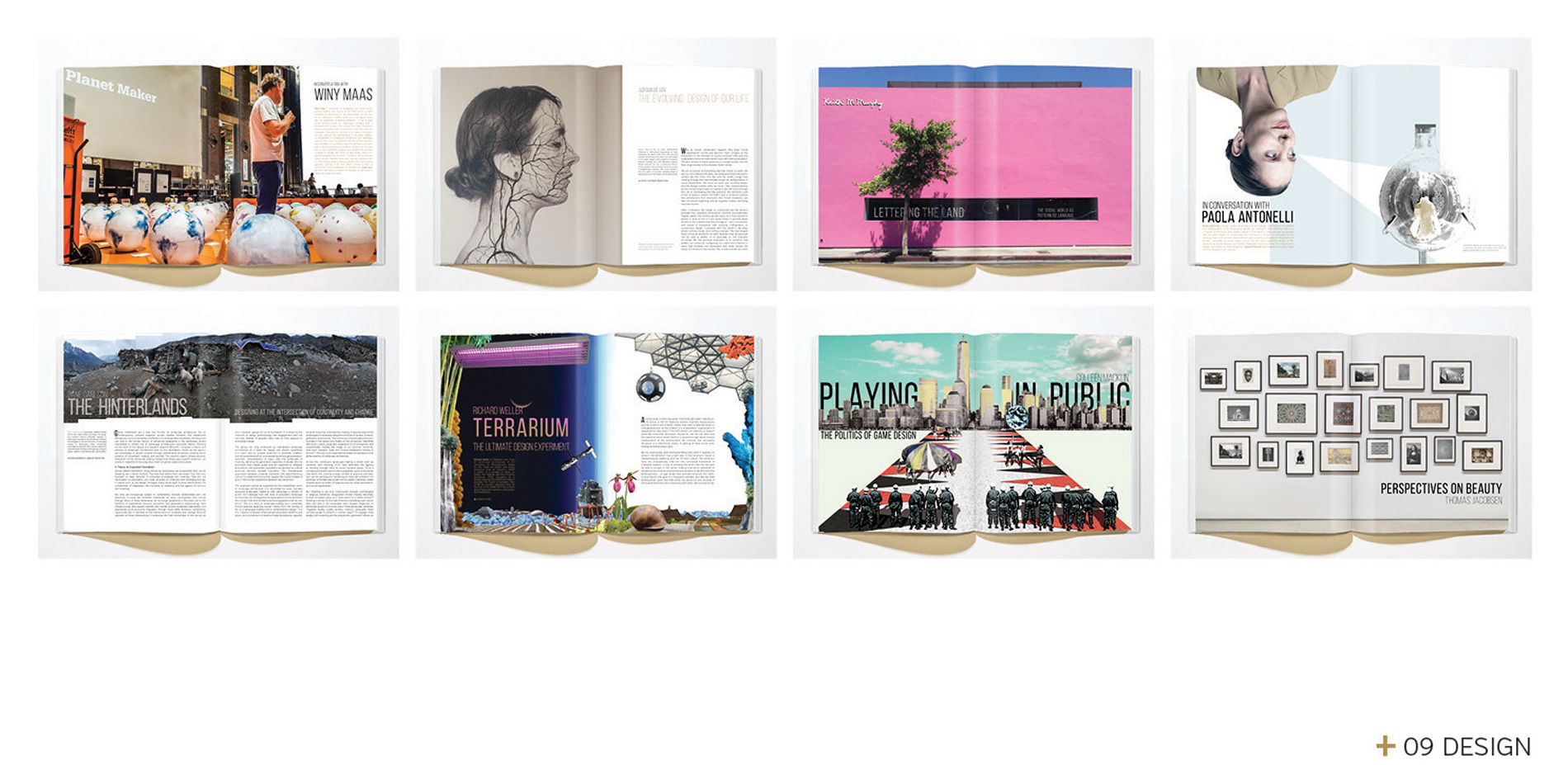
新景观宣言:二十一世纪行动的召唤
The New Landscape Declaration: A Call to Action for the Twenty-First Century
设计机构:Landscape Architecture Foundation
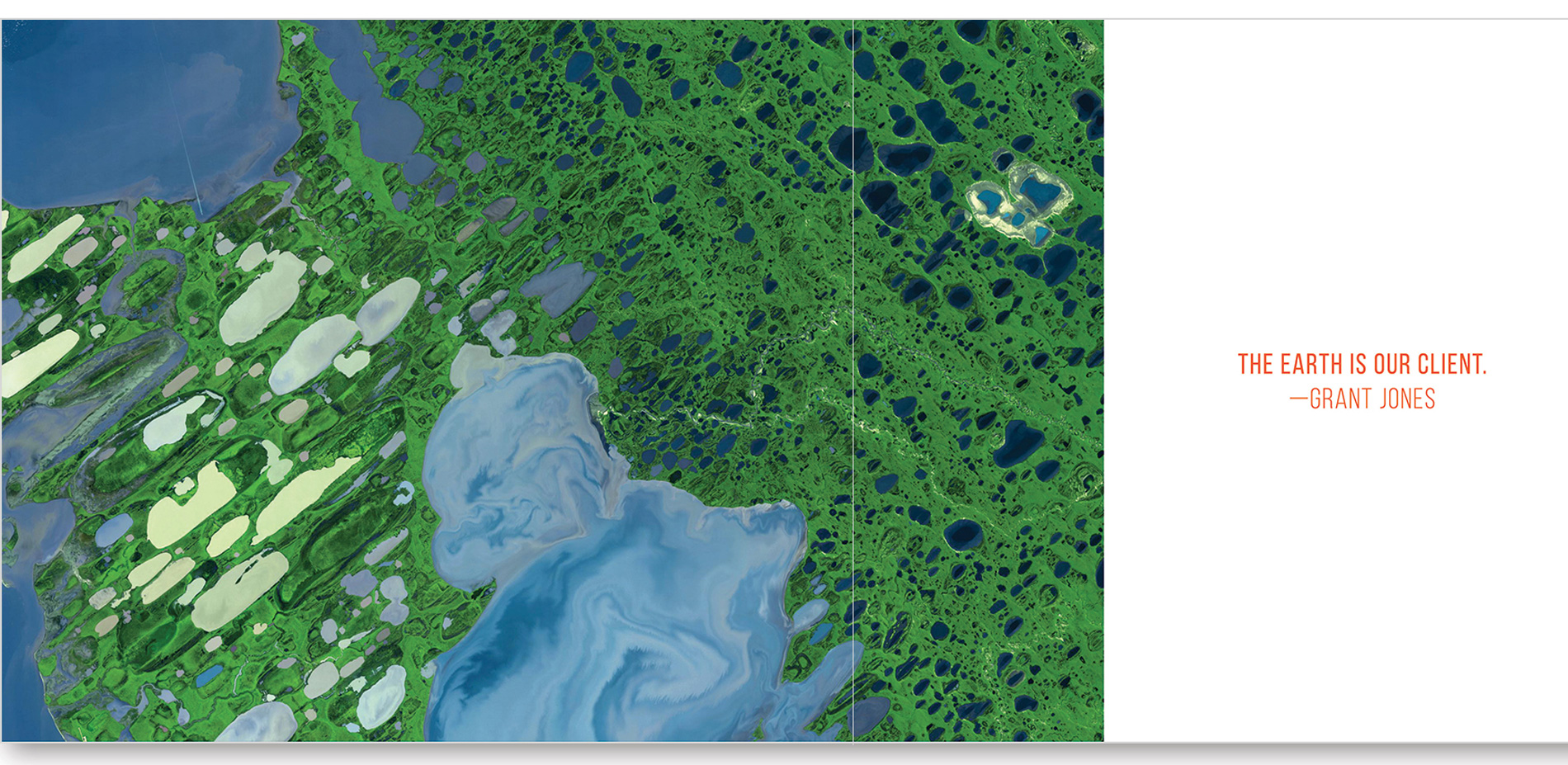
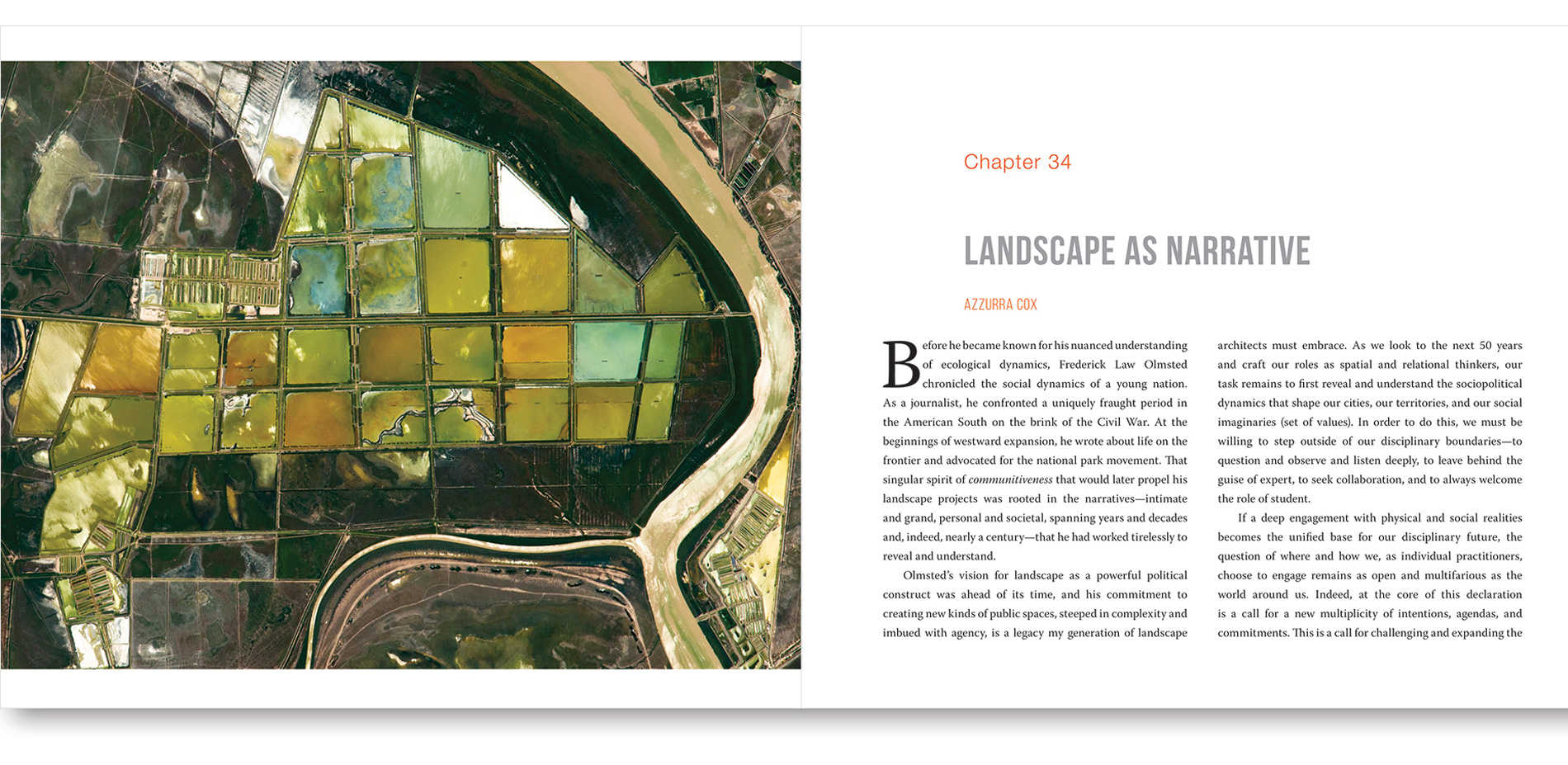
外界文化景观指南
What's Out There Cultural Landscapes Guides
设计机构:The Cultural Landscape Foundation
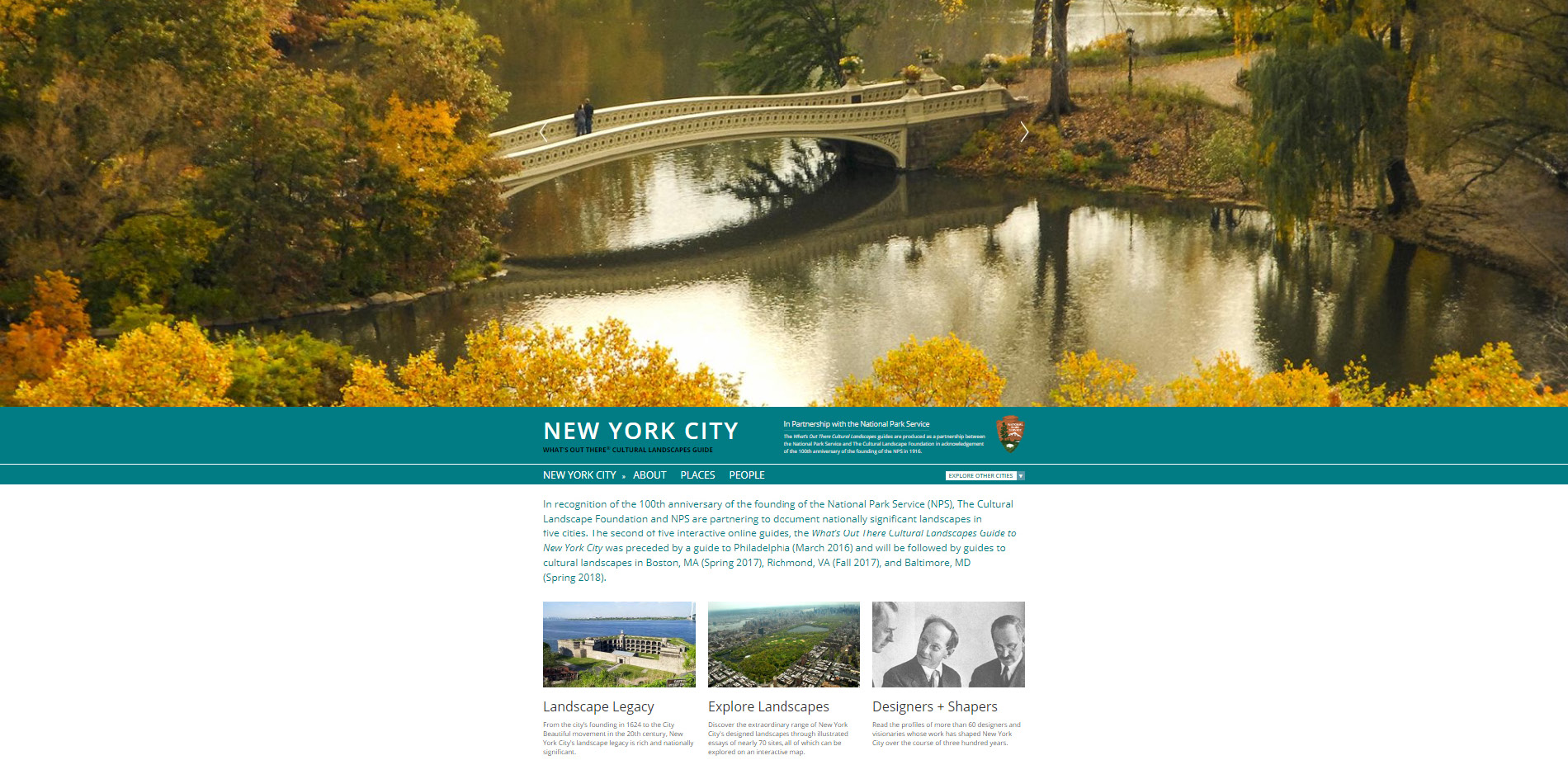
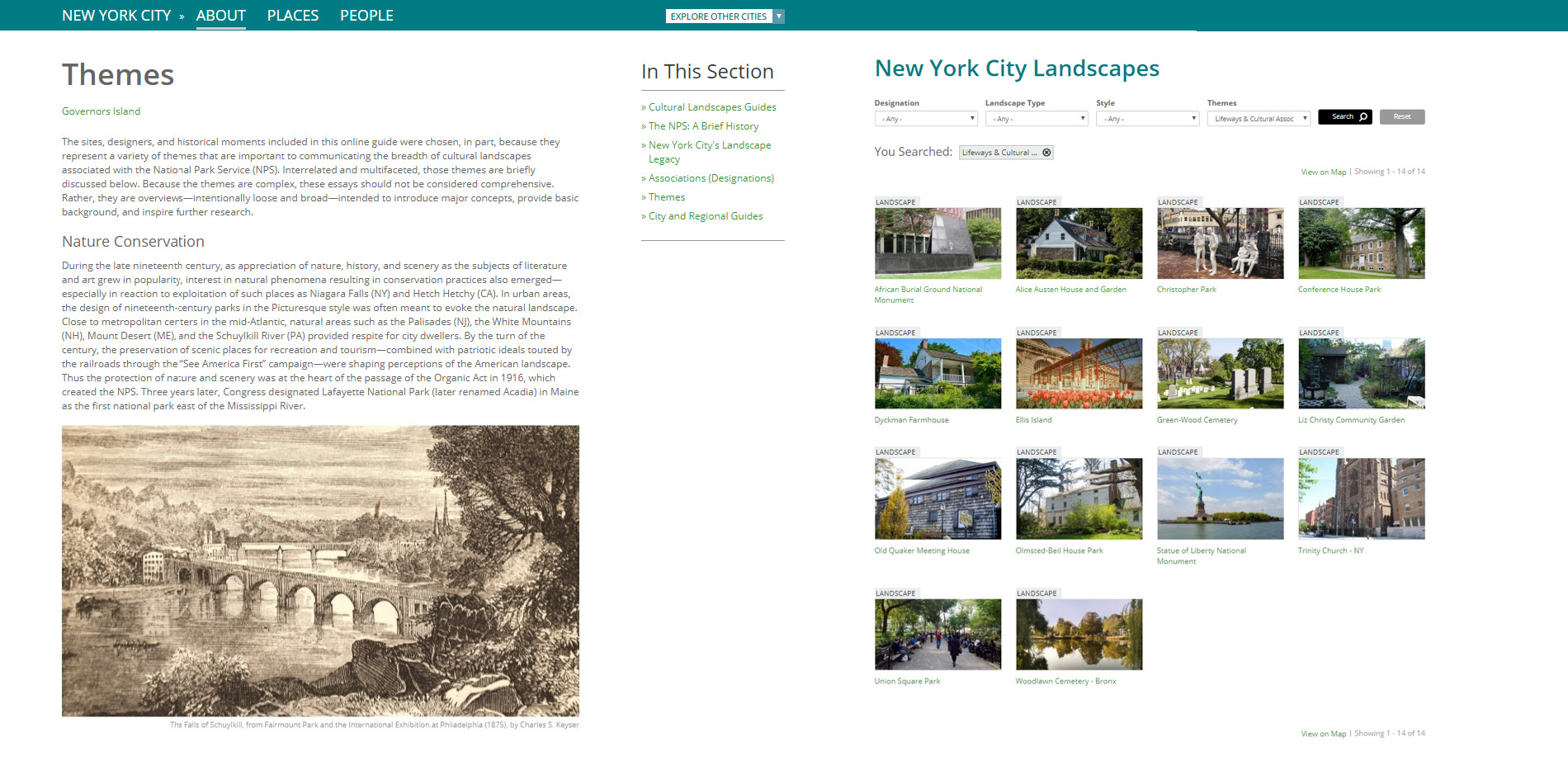
包括公园、广场、花园、植物园、滨河步道设计等。
Crosswinds沼泽湿地保护区
Crosswinds Marsh Wetland Interpretive Preserve
项目地址:Sumpter Township, MI, USA
设计公司:SmithGroup
“20年前,为了到达底特律大都会韦恩郡机场扩建所带来的监管要求,Crosswinds湿地随之诞生。如今,这片面积达1000英亩的湿地已经成为国家生态恢复和环境设计的基准。该项目从一开始就雄心勃勃、敢于挑战,是全国最大的自我维持湿地缓解项目之一。作为自然教育、观鸟、钓鱼、徒步旅行和安静沉思的场所,很受重视。数百种野生动物安家在这个宁静、生机勃勃的可持续和可修复的奇迹之地。”
- 2019年评委会
"Born of necessity 20 years ago to meet regulatory mandates caused by the expansion of the Detroit Metropolitan Wayne County Airport, Crosswinds Marsh is a thousand-acre wetland that has become a national benchmark for ecological restoration and environmental design. Ambitious and daring from the beginning, it is one of the largest self-sustaining wetland mitigation projects in the country. It is treasured by the community as a site for nature education, bird watching, fishing, hiking, and quiet contemplation, and is populated by hundreds of wildlife species that have made their home in this tranquil, life-affirming miracle of sustainability and restoration."
- 2019 Awards Jury
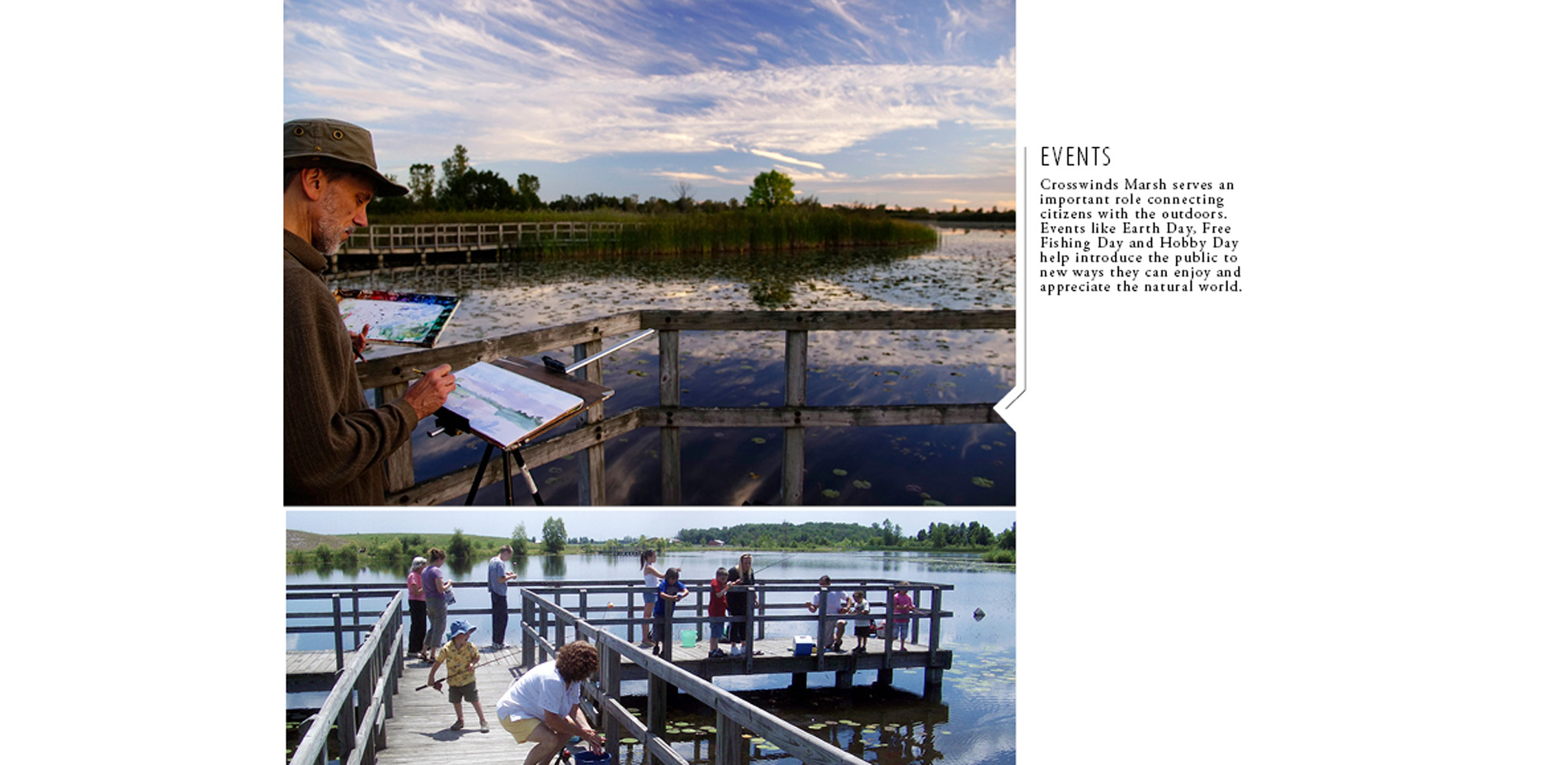
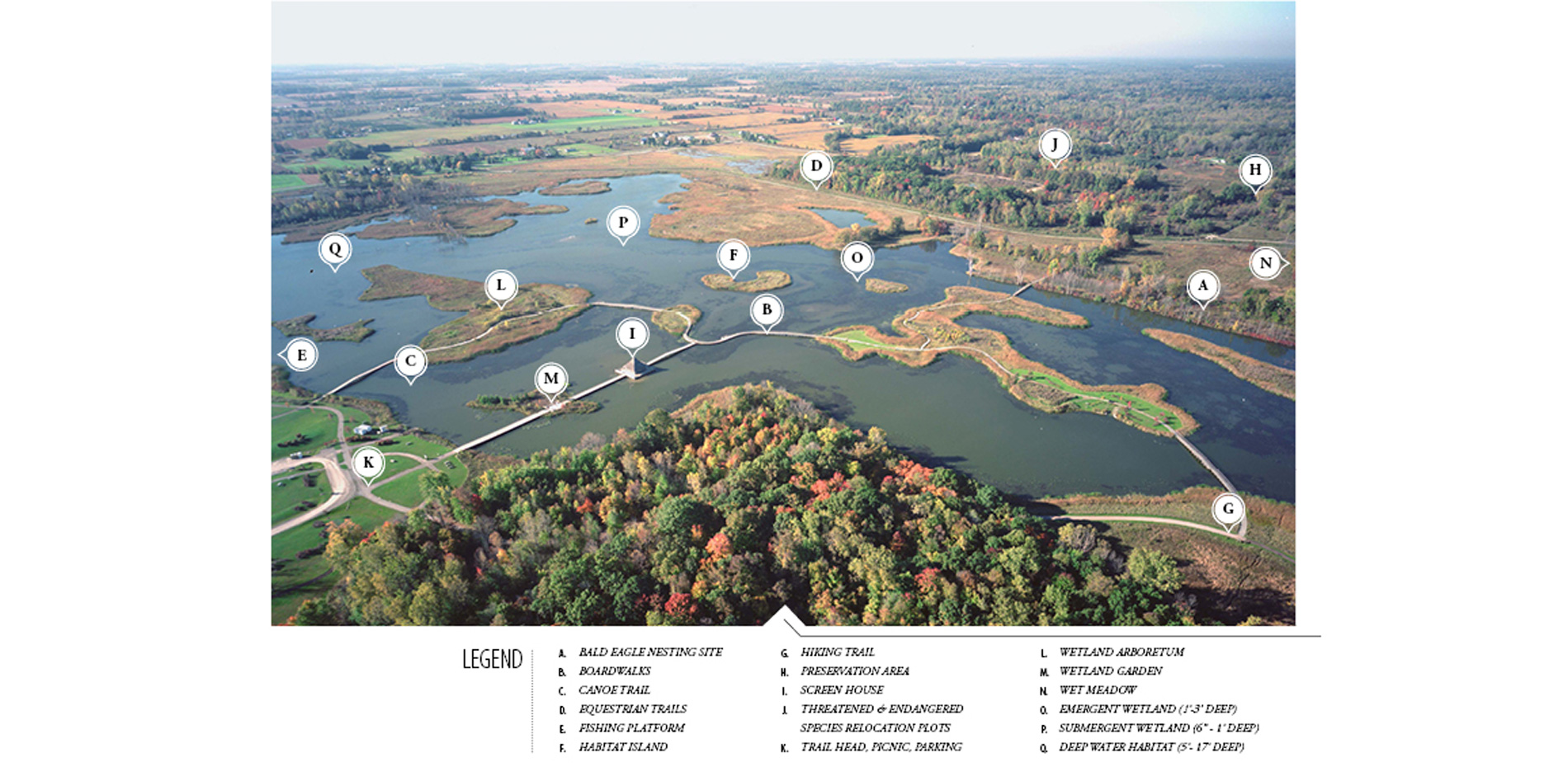
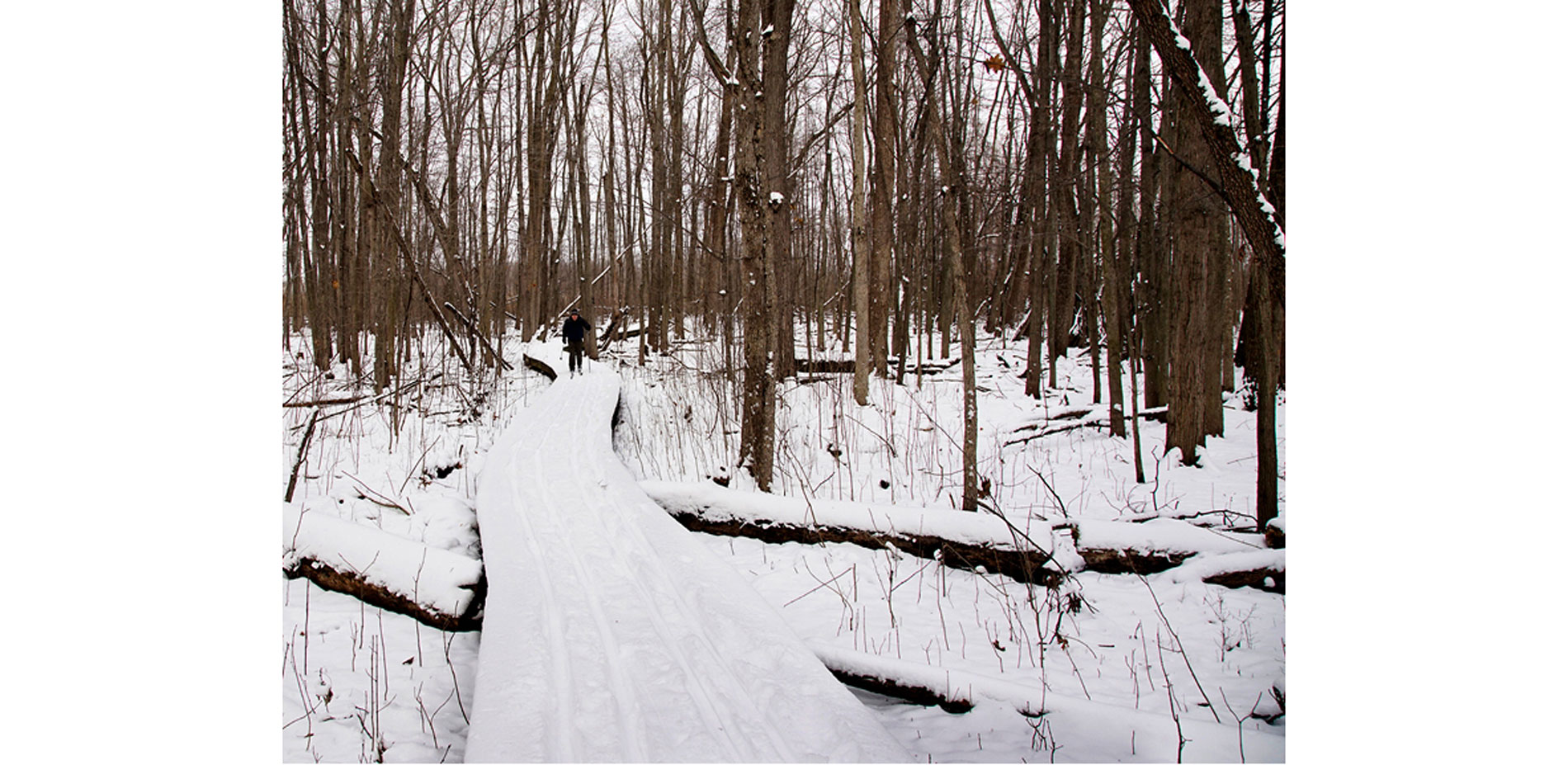
本文为有方整合编译。图源网络,版权归原作者所有。欢迎转发,禁止以有方编辑版本转载。若有涉及任何版权问题,请及时和我们联系,我们将尽快妥善处理。联系电话:0755-86148369;邮箱info@archiposition.com
上一篇:建筑地图54 | 维琴察:寻访帕拉迪奥
下一篇:乌镇“互联网之光”博览中心与智能公园设计 / 创盟国际 + 一造科技