
设计单位 INBO瑛泊
项目地点 荷兰奈梅亨市
建成时间 2016年
建筑面积 24976平方米
荷兰奈梅亨市拉德堡德大学的牙科学科大楼、部分医科教职工大楼和阿翰-奈梅亨学院近期翻新,其设计主题是各元素之间互相交错碰撞。这座大楼的改造设计综合考虑了教育、研究和病患护理的需求。
Cross-pollination and encounter are key words in the design of the renovation of the Dental Sciences Building, part of the Faculty of Medical Sciences of the Radboud University and the Arnhem Nijmegen College. The renovated building combines theory and practice in education, research and patient care.
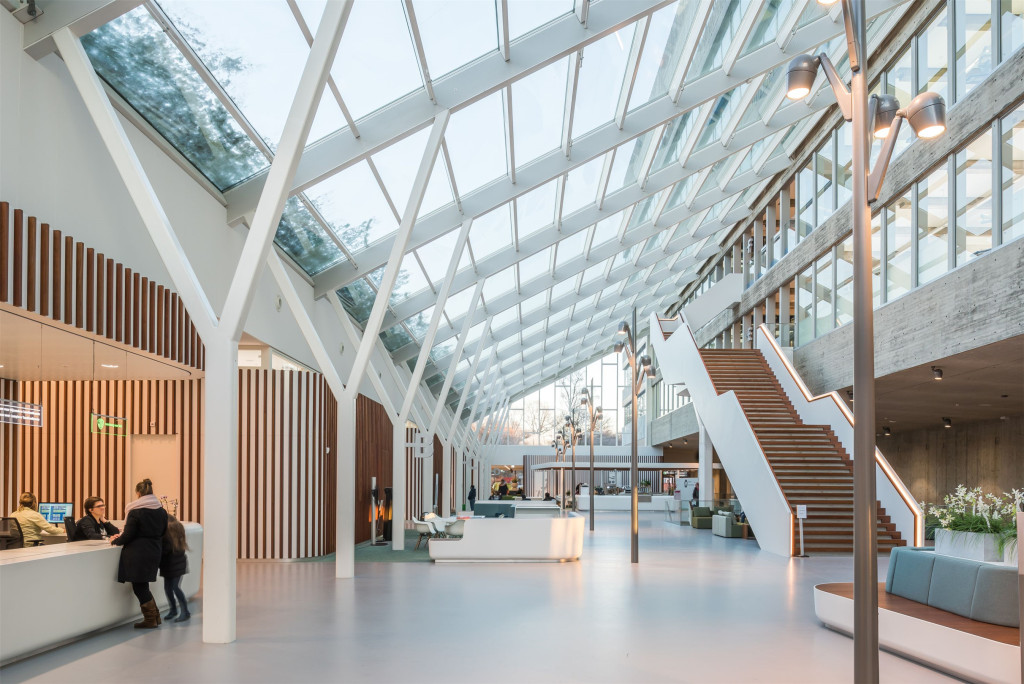

建筑设计包括改造立面、建设新的中庭以及安装新的设施。大楼以节能为目标向可持续发展进行转变,以此来增加舒适度、弹性使用度和现代感。大楼右翼的空间可以根据不同的使用者和不同的功能(如病房、教学空间和报告厅)进行灵活的转变。同时,设计师选择的材料可以使建筑更适应未来的变动。
With a façade, a new central atrium and new installations, the building is making a sustainability transition aimed at energy saving, an increase in comfort, flexible use and a contemporary look. The right separation and connections between users, between practice spaces and teach and instruction rooms, changing and flexible use - including the longer term - and the choice of quality materials prepare the building for the future.
在建造该建筑时,曾经的主创建筑师Dijkema被认为是世界上最权威的牙科学科大楼设计师,这栋建筑也是该学校师生最喜欢的建筑之一。当时的设计也向大众展示了在那个时期经常被人诟病的混凝土建筑的魅力。就像一只凤凰一样,在其新设计的光辉中,这栋建筑在47年之后涅槃重生。
After earlier plans to construct a new building, the principal opted for the renovation of the prominent Dental Sciences Building, beloved by the university community. This offered a great opportunity to showcase the potential of the oft-maligned concrete architecture from that period. Like a Phoenix, the building was resurrected after 47 years, basking in its new-found glory. It is one of the few buildings designed by the architect Dijkema that will be retained on campus.
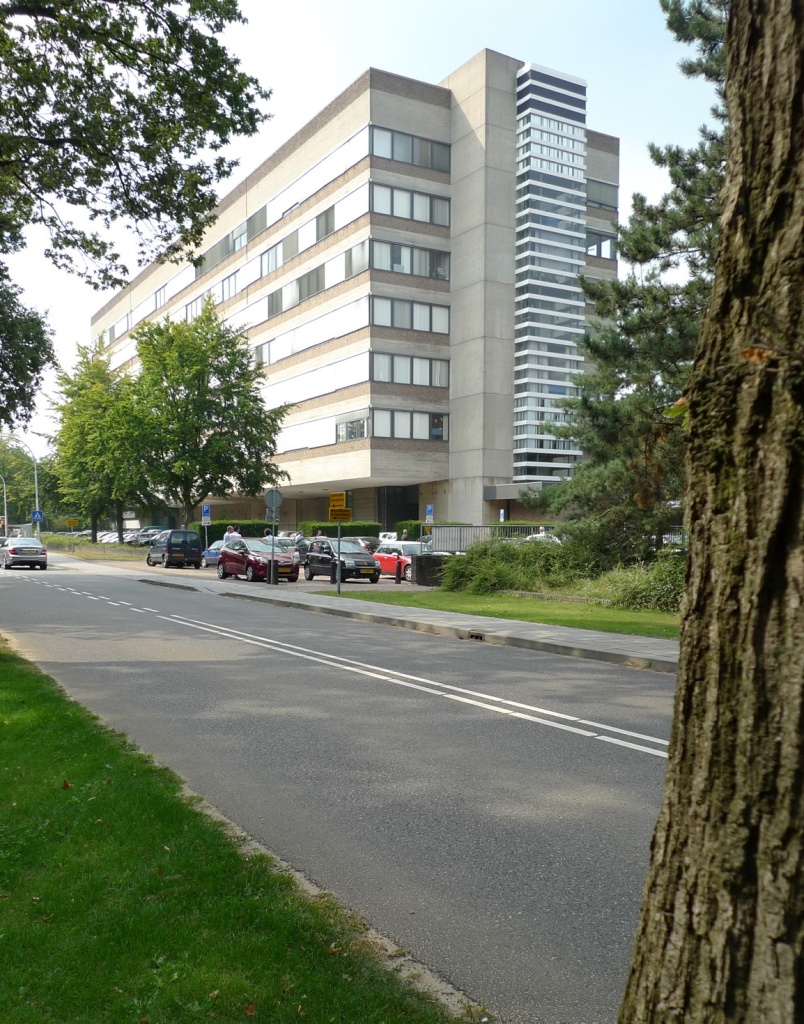
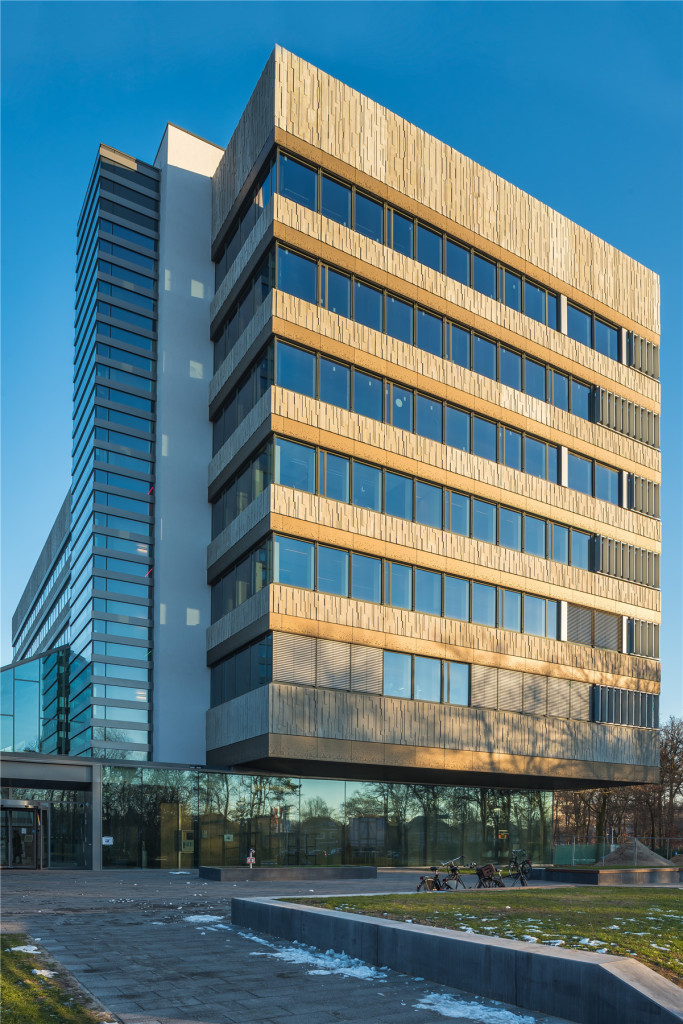
在多年后的今天,人们重新看到这栋建筑时,需要看多几眼才能发现变化:高楼的新立面是对原来立面的重新演绎,旧立面在光照方面显得沉闷,而现在焕然一新。
People, who have last seen the building years ago, have to look twice before they notice it has changed: the new façade of the high-rise is an interpretation of the old façade , the light elements in the old are now heavy and vice versa. Furthermore, a closer inspection reveals that the metal façade sections have a special transition from light to dark thanks to the glass.
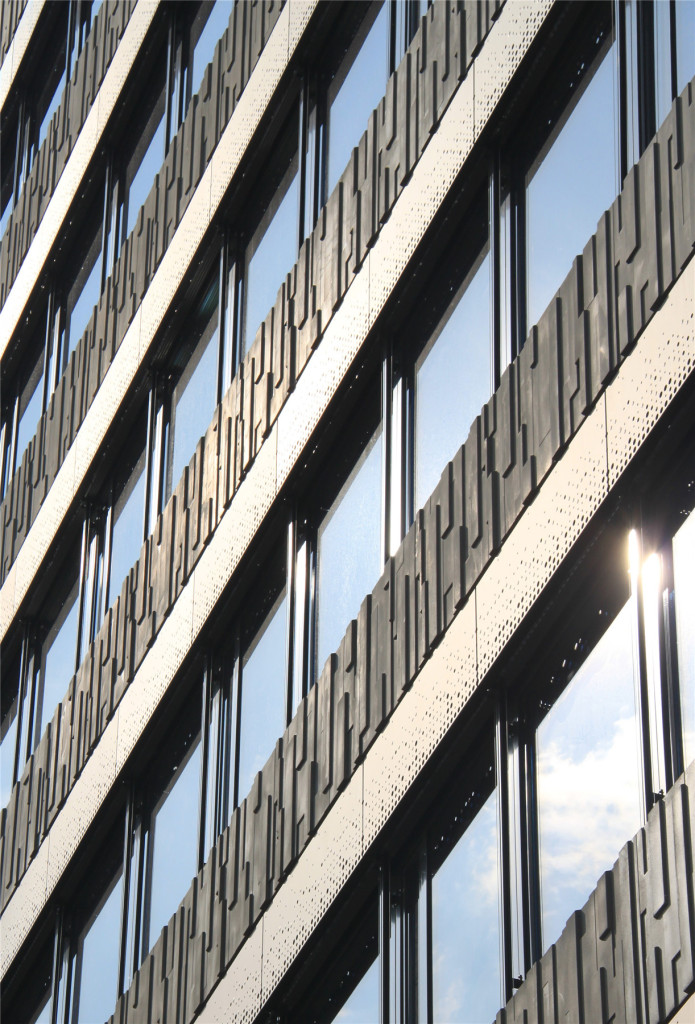
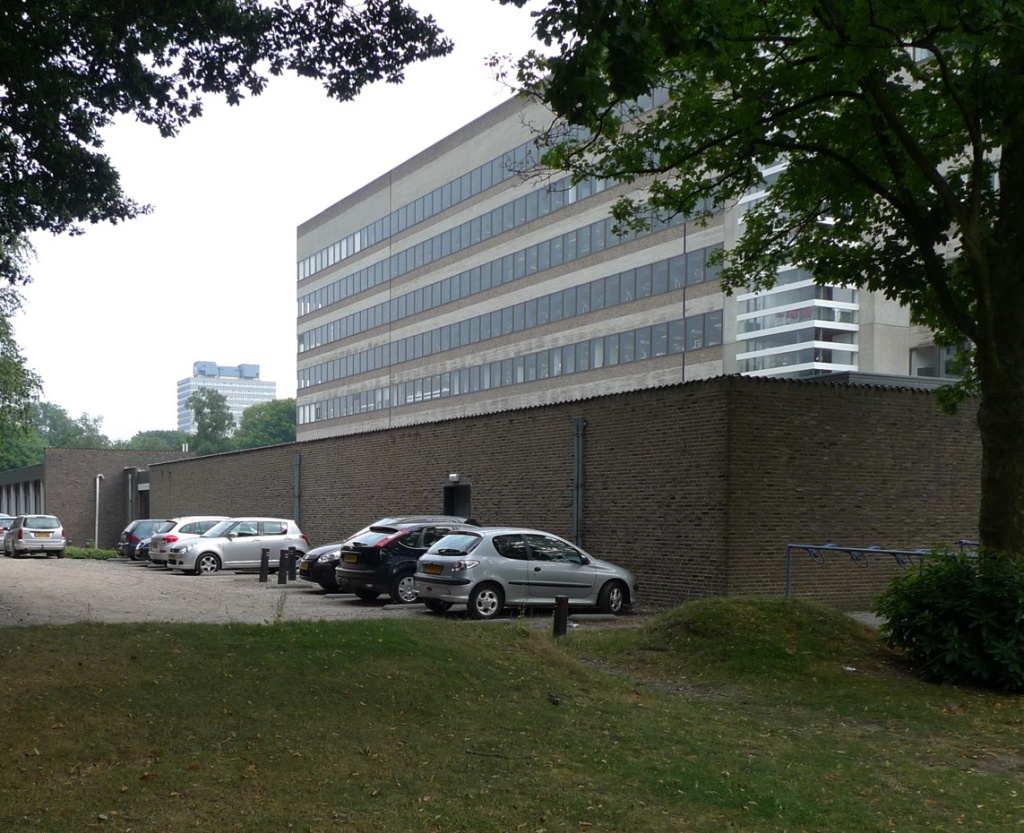
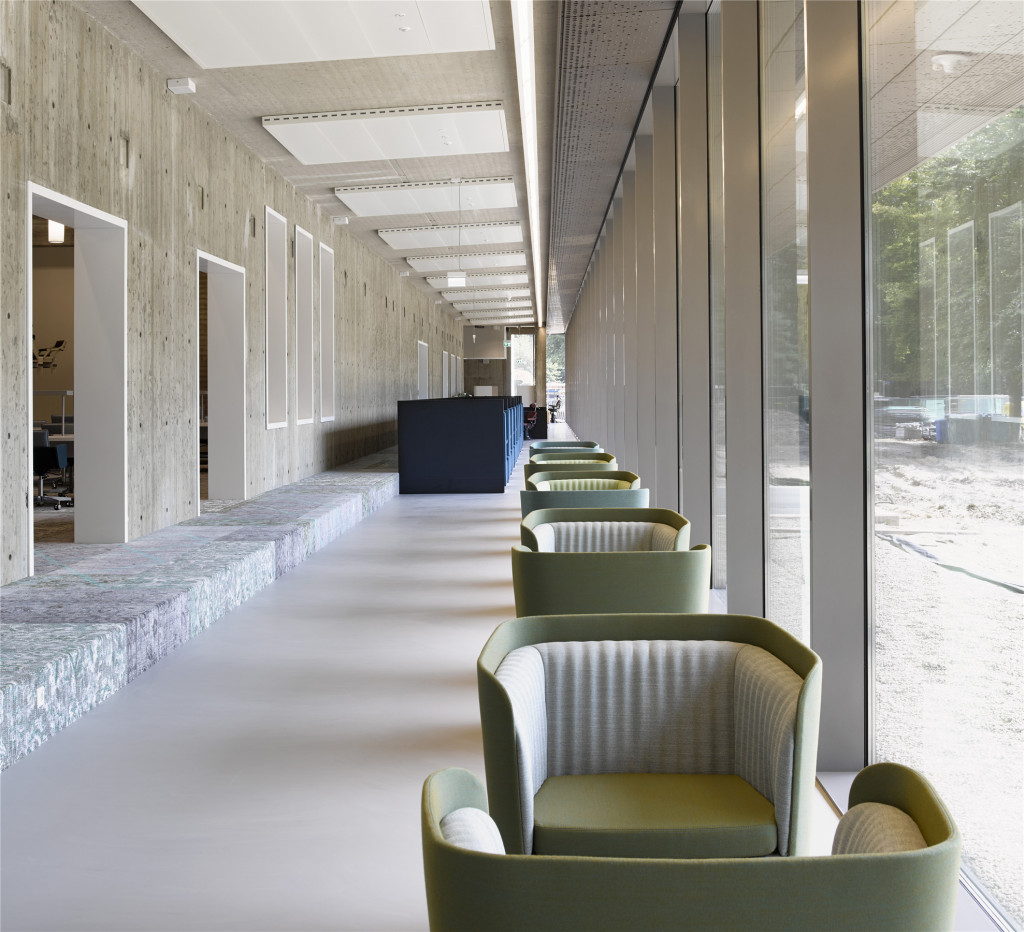
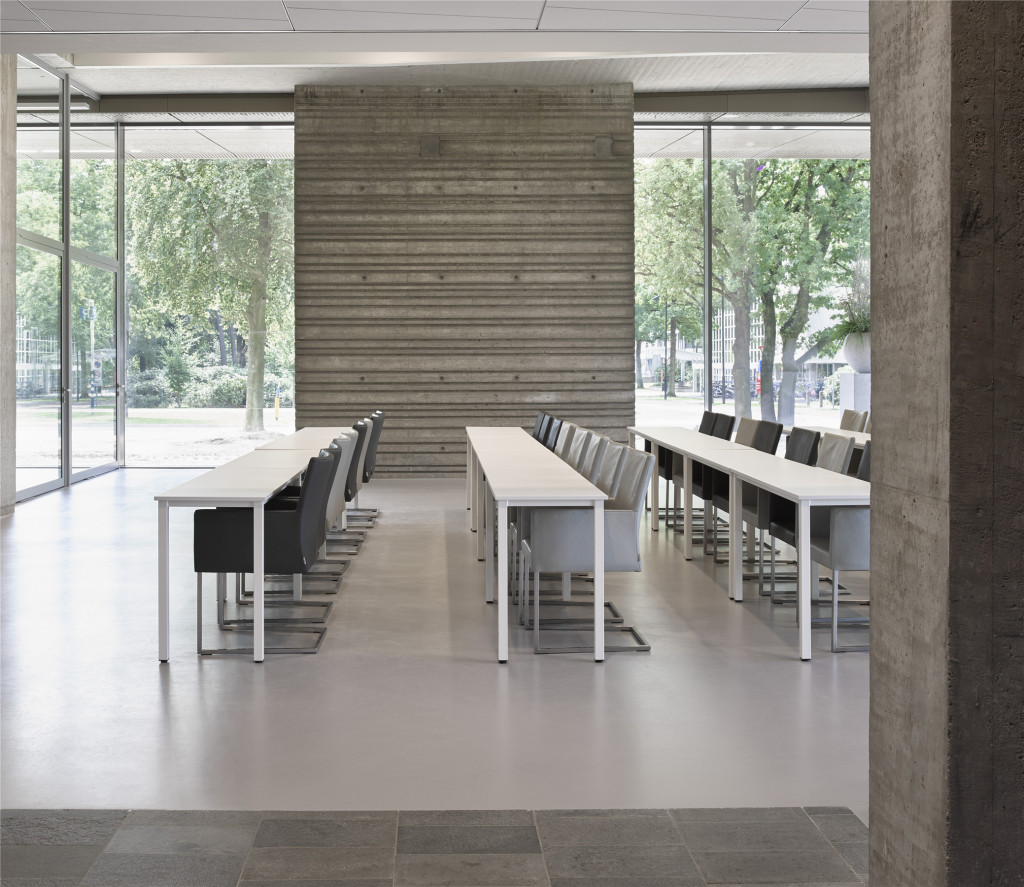
特别的是,墙基有了明显变化:以前这部分是封闭的,并让人觉得难受;而现在,这里变成透明的,并且显得更加欢迎客人。这一变化加强了建筑元素间的连接,建筑和其周边也突出了校园入口的存在。
But especially the plinth course has changed: as it was once closed and felt hard is now transparent and inviting. This has improved the connection to and the significance for the campus. Building and surroundings mark the entrance to the campus.
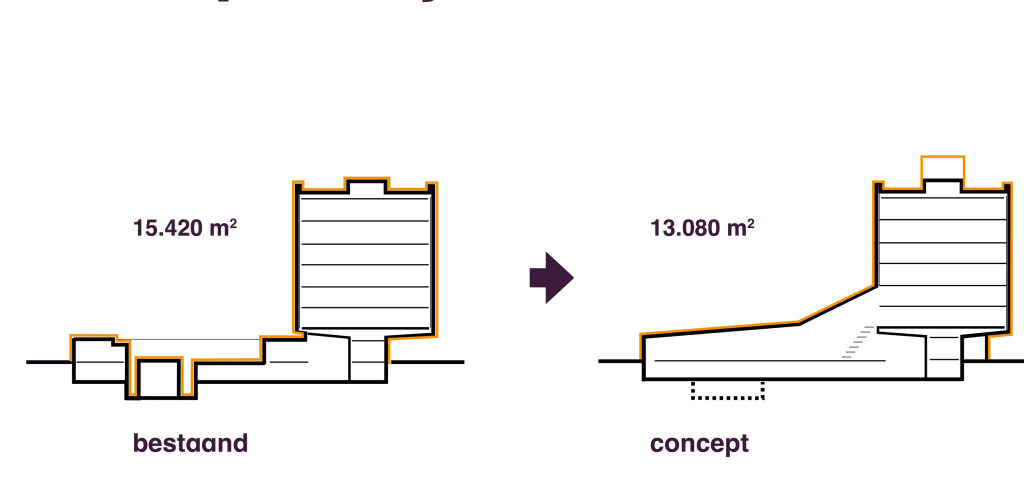
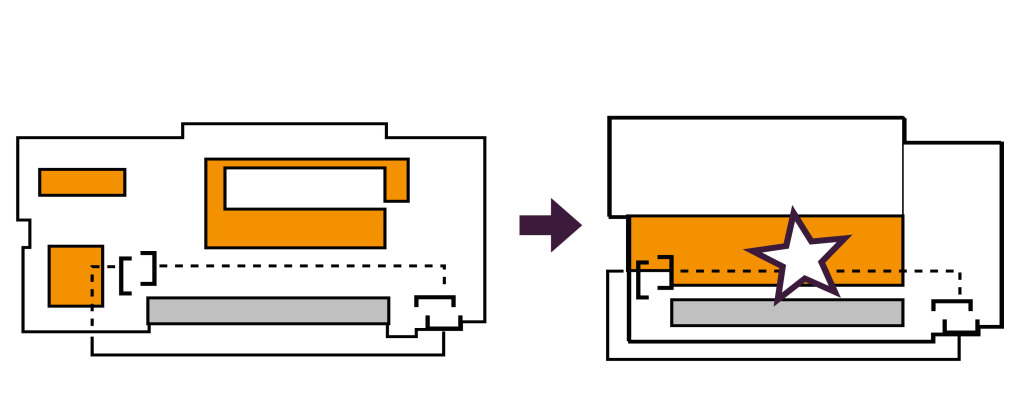



在建筑的原始状态下,楼房较低且容易让人迷路。路人难以找到低层的诊所和高层的教学空间。因此翻新最重要的一点就是让明亮且有指引性的“Kliniekenplein”(即诊所广场)以中央中庭的形式作为人们进入建筑最先接触的地方,这也让自然光更多地进入到建筑内部。
In its original situation, the low-rise building was very confusing. The downstairs clinic and the teach practices in the high-rise building were difficult to find. A major intervention in the renovation was the introduction of a clear and inviting ‘Kliniekenplein’ (Clinic Square) in the form of a central atrium, which furthermore introduces light into the heart of the building.

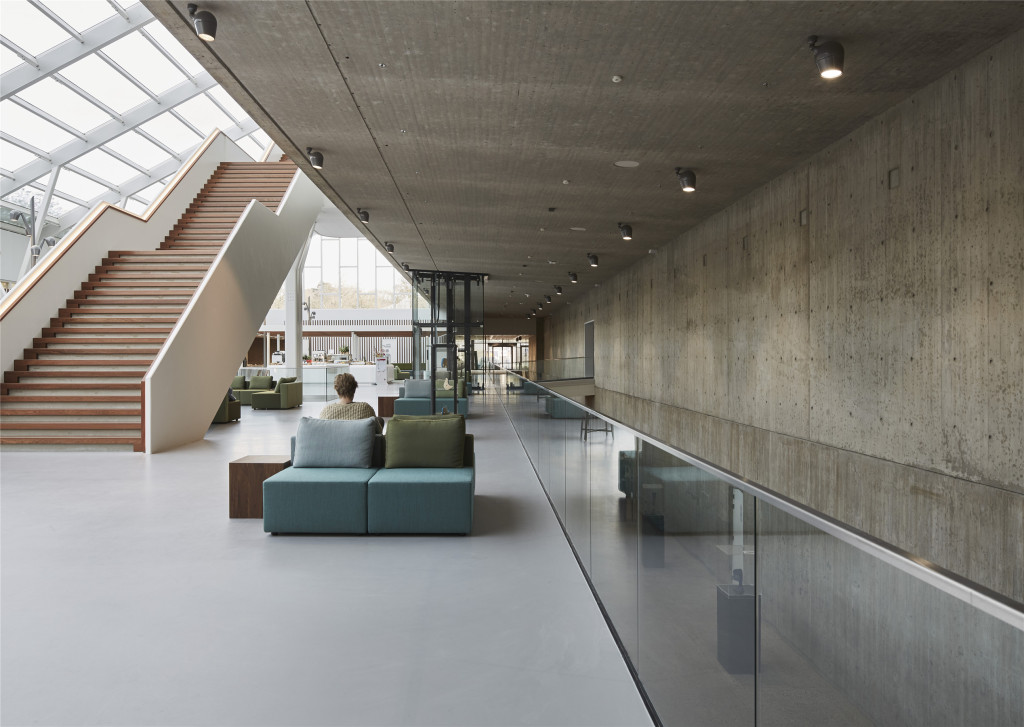
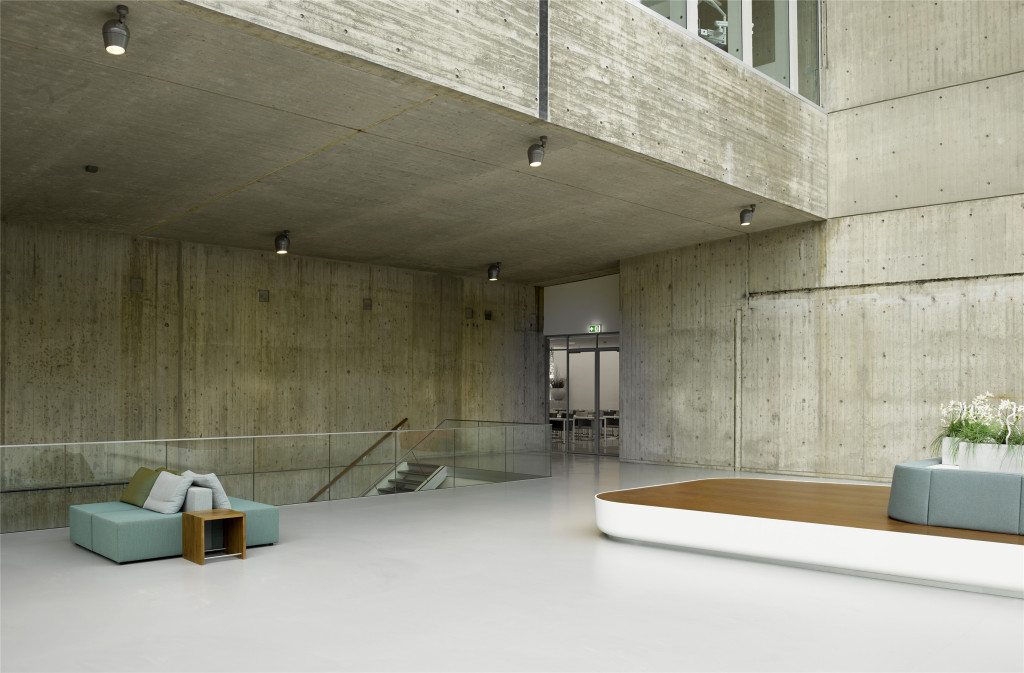
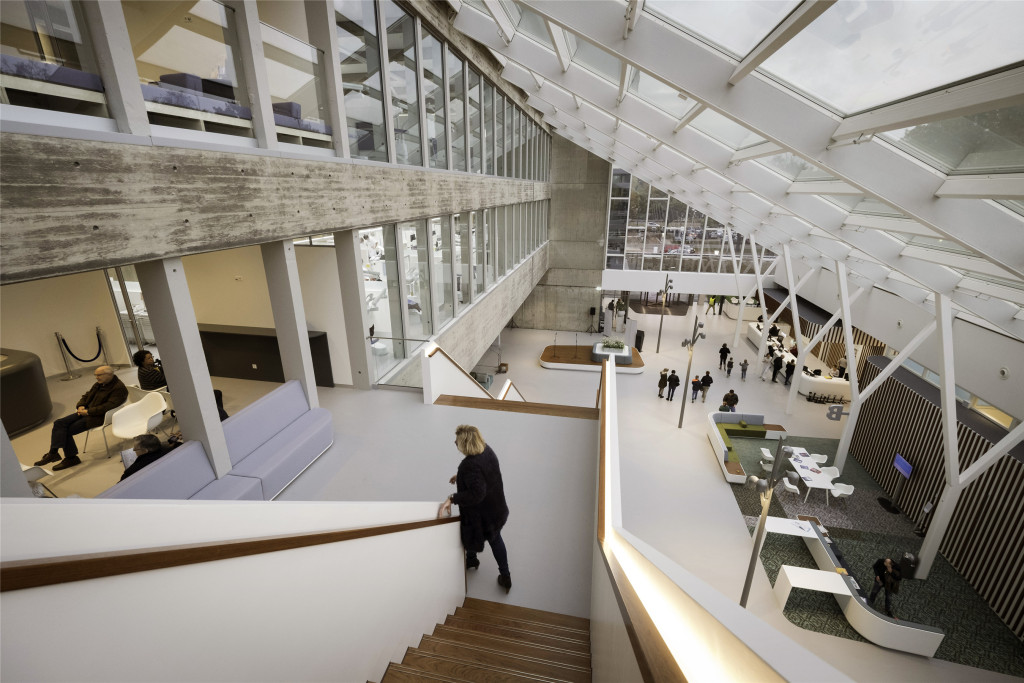
中庭边上有着一系列明亮的诊疗室。这些地方通过巧妙的动线设计和柔软材料的使用,让害怕牙医的大人和小孩也能感觉到舒适。
Next to the atrium lies a series of beautiful lit treatment rooms which become a suitable place for children and people afraid of the dentist through its smart routing and soft materialisation.
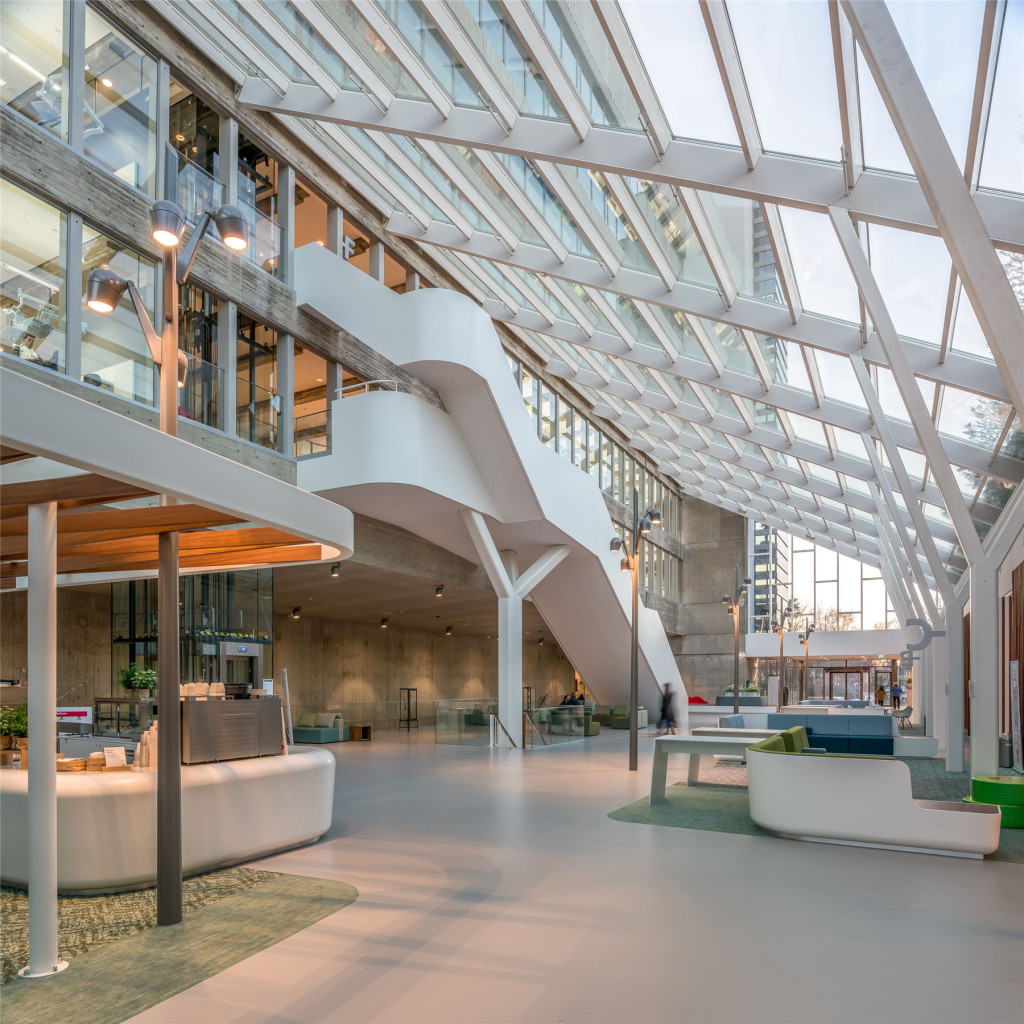
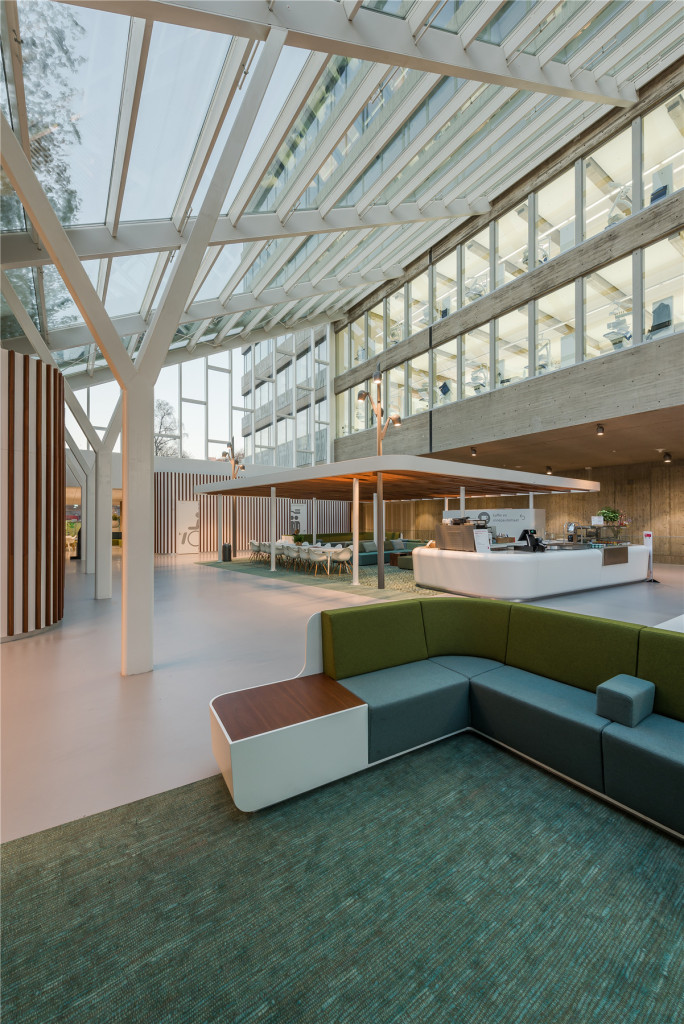
此次设计重心在于维持原先的建筑形态,并且在有可能的范围里,在原先建筑结构基础上进行设计。在新设计中,高楼强有力的混凝土构造更加醒目了。厚重的混凝土楼层梁显露出来,增强了空间感。在原有构造的基础上进行建造使得重量平衡成为设计过程的主要工作。在移除原先的混凝土后,带有三重玻璃、轻型混凝土和阳极氧化铝板的立面则可以安装上去,并为内部提供阳光直射保护。
The focus was using existing qualities and, if possible, designing by following the original building structure. The powerful concrete construction of the high-rise building is now visible. The heavy concrete floor beams are visible and increase the spatial feeling.Working on the special concrete construction in the high-rise building, the weight balance literally guided the design process. Removing the concrete weight allowed the placement of new façades with triple glass, light-weight concrete and anodised aluminium, with sun protection.
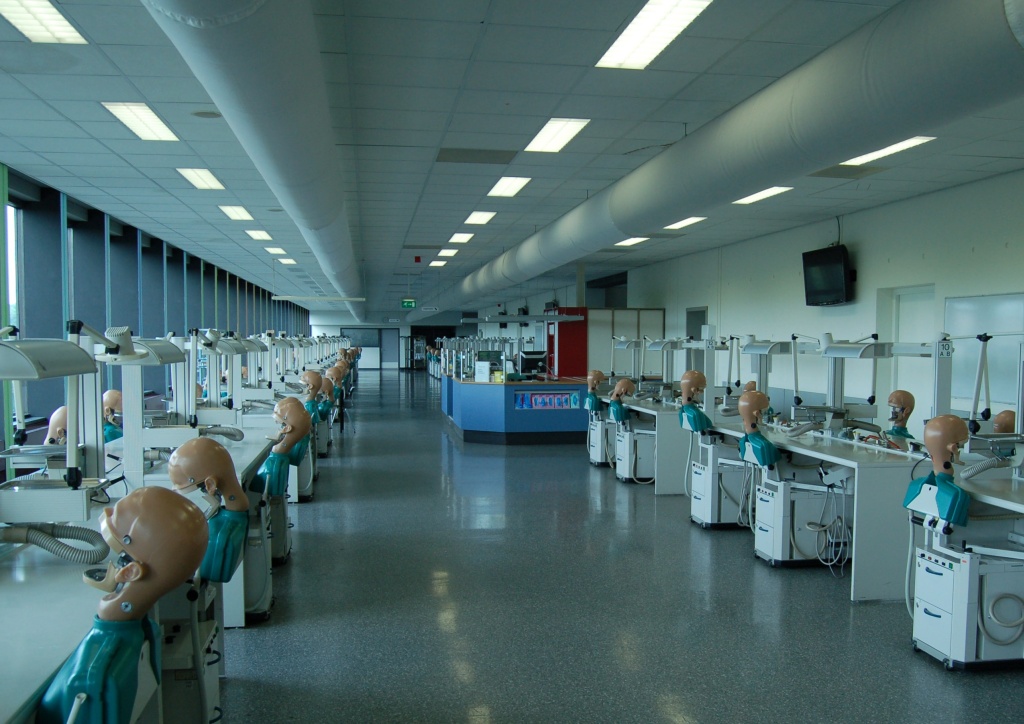

建筑本身的构造一直是设计的出发点。原先大楼内漂亮复杂的楼梯间、铺砖地面以及覆盖的墙面也重新回到大楼里。在部分塑形混凝土核心筒墙面和清晰的涂漆的人工部分都体现了大楼的严密性,并提供了一定的向导性。使用者在牙科学科方面的严谨性和大楼的粗犷感形成了微妙的对比。光与影之间的平衡以及明亮、光滑、新颖的材料和颜色共同成为了这栋坚实大楼涅槃重生的设计核心。
The tectonic nature of the building has always been the starting point. Beautifully intricate stairwells, tiled floors and wall coverings have been restored to their former splendour. The craftsmanship in the formwork edconcrete core walls, cleaned of paint, characterize and provide guidance. The dental precision of the users contrasts nicely with the robustness of the building. The pallet of dark and light, fresh, smooth materials and colours completes the born-again nature of the sturdy building.
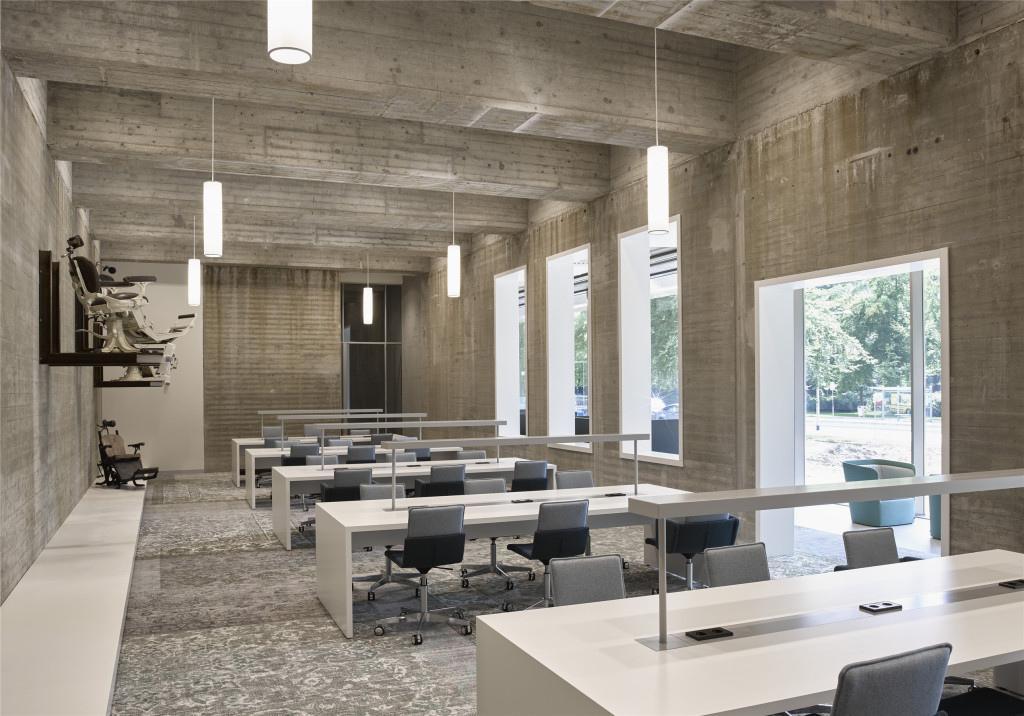
2017年7月5日,荷兰国家改造平台主办的Gulden Feniks奖的评审团公布了当年的获奖名单。本项目获评最佳改造项目。
On the 5th of July, the jury of NRP Gulden Feniks announced the winners of NRP Gulden Feniks 2017. The renovation of the Dental Science building of the Radboud University Nijmegen was crowned as the best renovation project.
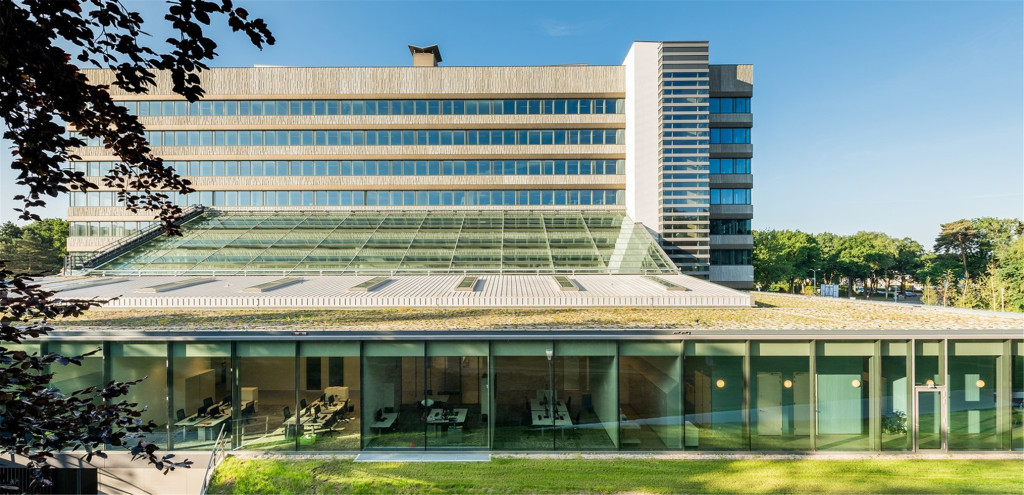

设计图纸 ▽
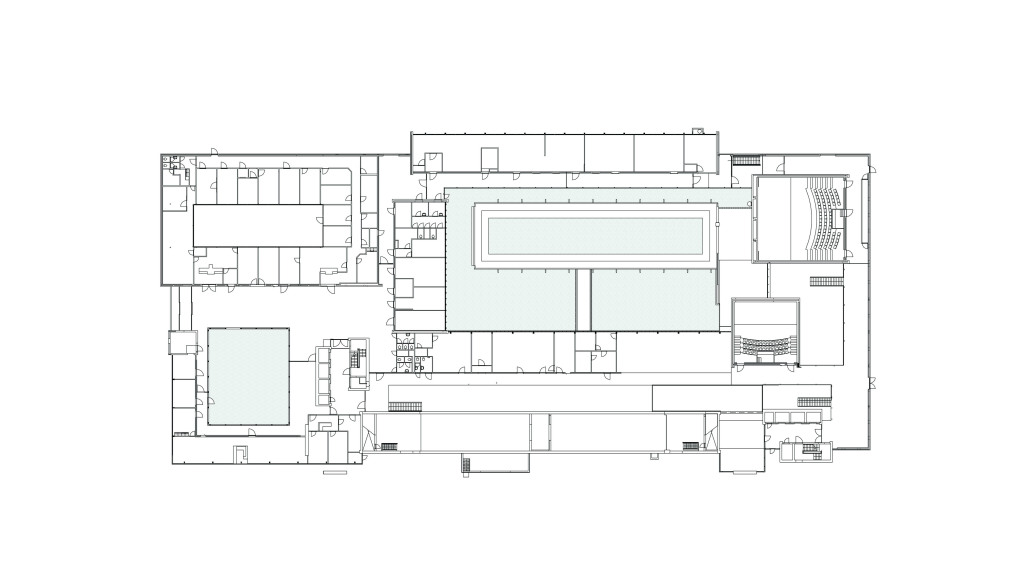

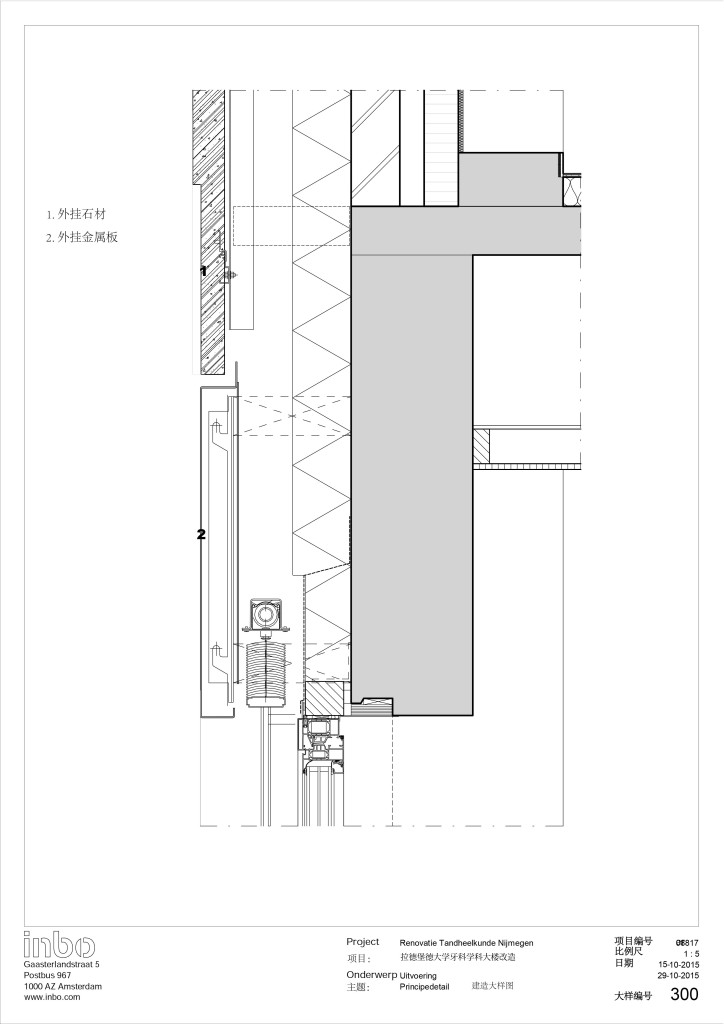



完整项目信息
项目名称:荷兰拉德堡德大学牙科医学院建筑改造
项目类型:教育类节能建筑设计改造
项目地点:荷兰奈梅亨市
设计单位:Inbo
主创建筑师: Wilco van Oosten, Jeroen Simons, Bert van Breugel, Niels Koopman
设计团队:Wilco van Oosten, Jeroen Simons, Saxon-Lear Duckworth, Arie de Jong, Niels Koopman, Ben van der Wal, Max Leemans, Menno Moerman, Sander Jansen, André Kanters
业主:荷兰拉德堡德大学
设计时间:2015年
建成时间:2016年
建筑面积:24976平方米
结构设计:Inbo
室内设计:Inbo, Ex Interiors in Cooperation with Wiegerinck Twijnstra Gudde
照明设计:Deerns
施工团队:Croes Bouwtechnisch Ingenieursbureau
材料:钢、混凝土、玻璃
摄影师:Jan de Vries Fotograaf, Eric Scholten, Alexander van Berge, Eric van't Hullenaar
版权声明:本文由Inbo授权有方发布,欢迎转发,禁止以有方编辑版本转载。
投稿邮箱:media@archiposition.com
上一篇:湖州花漾年华绿色小镇“茶”主题展厅:十字墙体的延展 / 潘晖建筑设计工作室
下一篇:中国医学科学院药物研究所新药创制产学研基地:注入活力的木色方窗 / 中国建筑设计研究院